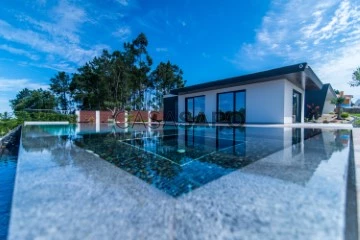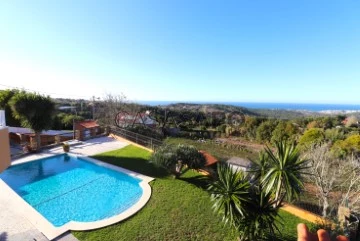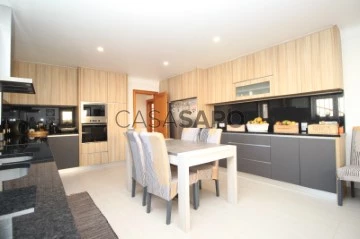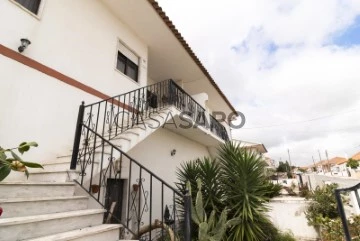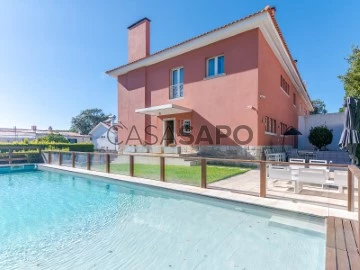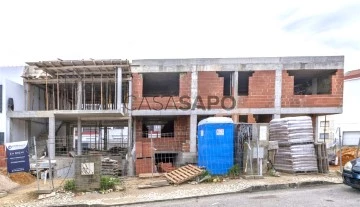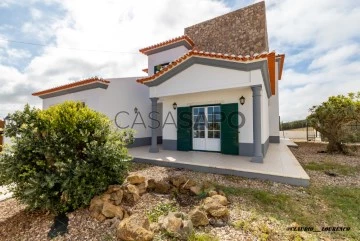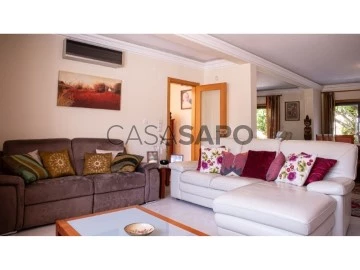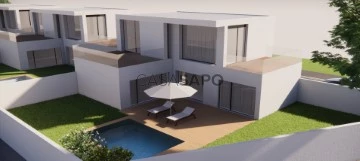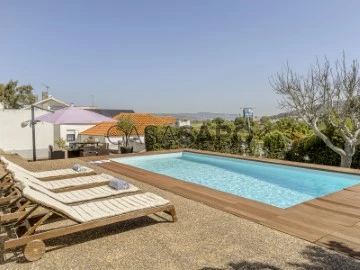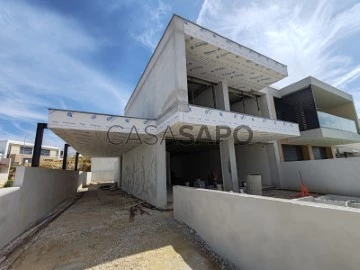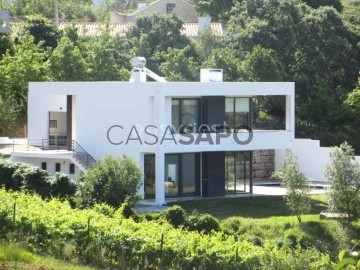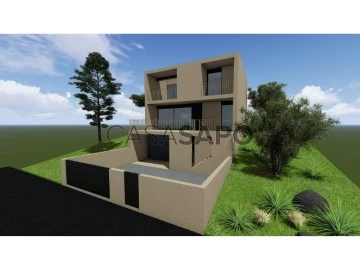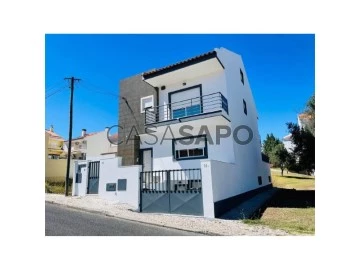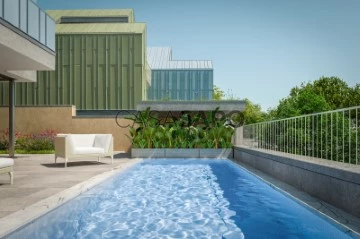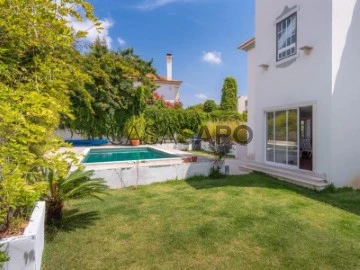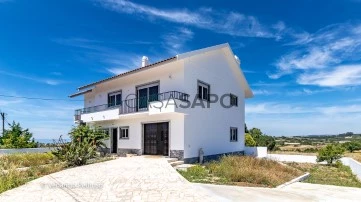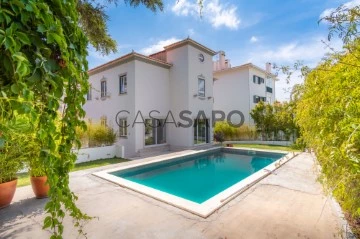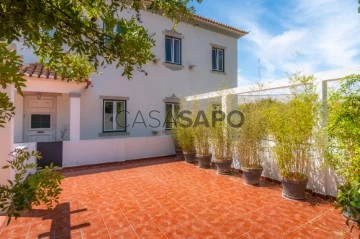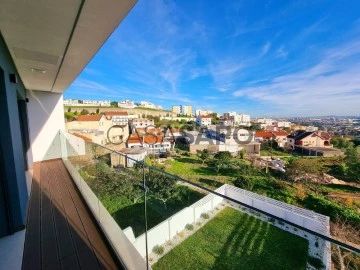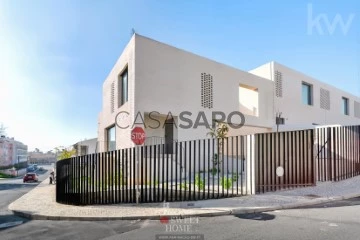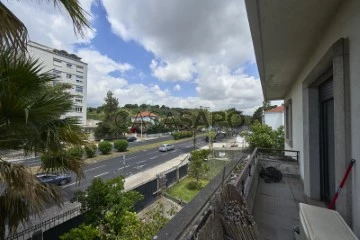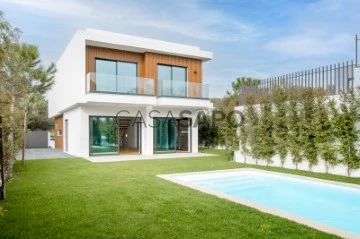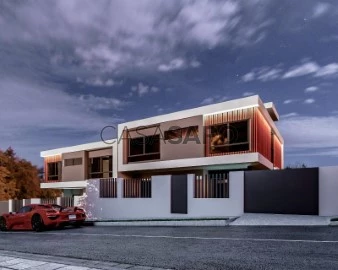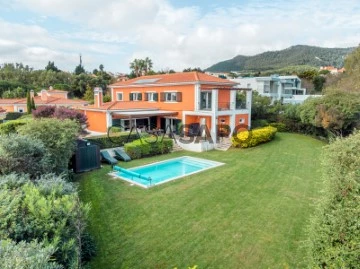Houses
Rooms
Price
More filters
1,509 Properties for Sale, Houses in Distrito de Lisboa, with Garden, Page 6
Map
Order by
Relevance
House 4 Bedrooms
Ericeira, Mafra, Distrito de Lisboa
New · 274m²
With Garage
buy
1.600.000 €
4 bedroom villa with paddle tennis court and sea view
The Ericeira offers unique areas to live, breathtaking experiences, to feel the world around us.
The unobstructed view of this villa, reaches the far horizon, where you can see the sea, from any of the 4 bedrooms the forest and the land is predominant. The entrance of the sun into the room, and the sophisticated design appeals to our senses, and leads us not to want to leave. The infinity pool, the beach bed and the Paddle field with bottom gives a new meaning to life. And the rest I let the house itself tell the story.
Fall in love and let go of a concept of life
The Ericeira offers unique areas to live, breathtaking experiences, to feel the world around us.
The unobstructed view of this villa, reaches the far horizon, where you can see the sea, from any of the 4 bedrooms the forest and the land is predominant. The entrance of the sun into the room, and the sophisticated design appeals to our senses, and leads us not to want to leave. The infinity pool, the beach bed and the Paddle field with bottom gives a new meaning to life. And the rest I let the house itself tell the story.
Fall in love and let go of a concept of life
Contact
House 3 Bedrooms +1 Duplex
Colares, Sintra, Distrito de Lisboa
Used · 248m²
With Garage
buy
1.290.000 €
Magnificent villa T3 +1 located in a historic area of great prestige of the Serra de Sintra, inserted in an excellent land with 920m2 and with approximately 600m2 of garden, here, you can enjoy a fantastic swimming pool and leisure area while enjoying the stunning view of the countryside and the Sea from practically all the exterior and interior points.
This is a villa that is distinguished by the high quality and luxury finishes and the irreproachable state in which it is. With excellent solar orientation East / West and equipped as a heating system through the underfloor heating, it gives you a huge sense of comfort.
Mostly ground floor, it has a generous and large living room with arched window from where you can see the blue of the pool and the sea in the distance, dining room with 30m2, social bathroom, fully equipped kitchen with top equipment and dining area, suite with closet and private bathroom, two bedrooms, common bathroom. It should be noted that all rooms benefit from fantastic built-in wardrobes. On the top floor with 50m2 that serves as a games room, also having a generous balcony from where you can see the Praia das Maçãs to the Convent of Mafra. Basement with 50m2, terraces, annexes and even outdoor parking with capacity for 4 cars.
Located in Penedo in Colares in an idyllic setting in Sintra, next to commerce and services, being a few minutes from the beaches, 20 minutes from Cascais.
-----
REF. 4053
-----
* All the information presented is not binding, does not exempt the confirmation by the mediator, as well as the consultation of the documentation of the property *
We seek to provide good business and simplify processes for our customers. Our growth has been exponential and sustained.
Do you need a home loan? Without worry, we take care of the whole process up to the day of the scripture. Explain your situation to us and we will look for the bank that provides you with the best financing conditions.
Energy certification? If you are thinking of selling or leasing your property, know that the energy certificate is MANDATORY. And we, in partnership, take care of everything for you.
This is a villa that is distinguished by the high quality and luxury finishes and the irreproachable state in which it is. With excellent solar orientation East / West and equipped as a heating system through the underfloor heating, it gives you a huge sense of comfort.
Mostly ground floor, it has a generous and large living room with arched window from where you can see the blue of the pool and the sea in the distance, dining room with 30m2, social bathroom, fully equipped kitchen with top equipment and dining area, suite with closet and private bathroom, two bedrooms, common bathroom. It should be noted that all rooms benefit from fantastic built-in wardrobes. On the top floor with 50m2 that serves as a games room, also having a generous balcony from where you can see the Praia das Maçãs to the Convent of Mafra. Basement with 50m2, terraces, annexes and even outdoor parking with capacity for 4 cars.
Located in Penedo in Colares in an idyllic setting in Sintra, next to commerce and services, being a few minutes from the beaches, 20 minutes from Cascais.
-----
REF. 4053
-----
* All the information presented is not binding, does not exempt the confirmation by the mediator, as well as the consultation of the documentation of the property *
We seek to provide good business and simplify processes for our customers. Our growth has been exponential and sustained.
Do you need a home loan? Without worry, we take care of the whole process up to the day of the scripture. Explain your situation to us and we will look for the bank that provides you with the best financing conditions.
Energy certification? If you are thinking of selling or leasing your property, know that the energy certificate is MANDATORY. And we, in partnership, take care of everything for you.
Contact
House 4 Bedrooms
Venda do Pinheiro, Venda do Pinheiro e Santo Estêvão das Galés, Mafra, Distrito de Lisboa
Used · 231m²
With Garage
buy
699.999 €
Single storey 4 bedroom villa located in the village of Venda do Pinheiro, endowed with magnificent sun exposure and a very quiet surroundings.
The property consists of ground floor and basement, the ground floor has a generous living room with 50m2, excellent natural lighting and fireplace, equipped kitchen of 27m2, entrance hall of 18m2, nice suite of 15m2 with private bathroom of 3m2 and access to terrace, three bedrooms, one of 15m2, the other two of 12m2, All with access to a balcony and a 3m2 shared bathroom. It also has a 4m2 machine/laundry area.
The basement, converted into a closed garage with capacity for 3 cars, wine cellar and with pre-installation of jacuzzi.
The outdoor space of the property has a pleasant garden, with feasibility for the construction of a swimming pool, shed, barbecue, porch and an unobstructed view with the surroundings of a quiet and familiar environment.
With all the accesses and services at the door, schools, hypermarkets, renowned restaurants and pastry shops, gym, green spaces and children’s leisure, among many others, including access to the highway that puts us within walking distance of the village of Mafra and 20 minutes from the city of Lisbon
Schedule your visit now! Don’t miss this opportunity!
Trust us.
REF. 5080
-----
* All the information presented is not binding, it does not dispense with confirmation by the mediator, as well as the consultation of the property documentation *
.
.
We seek to provide good business and simplify processes for our customers. Our growth has been exponential and sustained.
.
.
Do you need a mortgage? Without worries, we take care of the entire process until the day of the deed. Explain your situation to us and we will look for the bank that provides you with the best financing conditions.
.
.
Energy certification? If you are thinking of selling or renting your property, know that the energy certificate is MANDATORY. And we, in partnership, take care of everything for you.
.
.
Mafra is a place of experiences and emotions; Get to know its historical and cultural richness, flavours and traditions. Visit the fantastic monuments, gardens and local handicrafts.
.
.
A traditional fishing village, Ericeira developed enormously during the XVI century. XX due to the growing demand as a summer area, while maintaining its original characteristics and a very unique atmosphere.
The property consists of ground floor and basement, the ground floor has a generous living room with 50m2, excellent natural lighting and fireplace, equipped kitchen of 27m2, entrance hall of 18m2, nice suite of 15m2 with private bathroom of 3m2 and access to terrace, three bedrooms, one of 15m2, the other two of 12m2, All with access to a balcony and a 3m2 shared bathroom. It also has a 4m2 machine/laundry area.
The basement, converted into a closed garage with capacity for 3 cars, wine cellar and with pre-installation of jacuzzi.
The outdoor space of the property has a pleasant garden, with feasibility for the construction of a swimming pool, shed, barbecue, porch and an unobstructed view with the surroundings of a quiet and familiar environment.
With all the accesses and services at the door, schools, hypermarkets, renowned restaurants and pastry shops, gym, green spaces and children’s leisure, among many others, including access to the highway that puts us within walking distance of the village of Mafra and 20 minutes from the city of Lisbon
Schedule your visit now! Don’t miss this opportunity!
Trust us.
REF. 5080
-----
* All the information presented is not binding, it does not dispense with confirmation by the mediator, as well as the consultation of the property documentation *
.
.
We seek to provide good business and simplify processes for our customers. Our growth has been exponential and sustained.
.
.
Do you need a mortgage? Without worries, we take care of the entire process until the day of the deed. Explain your situation to us and we will look for the bank that provides you with the best financing conditions.
.
.
Energy certification? If you are thinking of selling or renting your property, know that the energy certificate is MANDATORY. And we, in partnership, take care of everything for you.
.
.
Mafra is a place of experiences and emotions; Get to know its historical and cultural richness, flavours and traditions. Visit the fantastic monuments, gardens and local handicrafts.
.
.
A traditional fishing village, Ericeira developed enormously during the XVI century. XX due to the growing demand as a summer area, while maintaining its original characteristics and a very unique atmosphere.
Contact
Detached House 5 Bedrooms +1
Colares, Sintra, Distrito de Lisboa
New · 481m²
With Garage
buy
3.950.000 €
Discover this magnificent villa located in Azoia, Colares, set on a 3,920m² plot, offering spacious leisure areas, sea view and a unique environment. Ideal for those seeking tranquility, comfort, and proximity to the stunning beaches of the region, such as the iconic Praia do Guincho.
Key Features:
- 5 Elegant Suites: Four of the suites are located on the ground floor, providing comfort and privacy. On the upper floor, a spacious suite with sea views, a walk-in closet, and a full bathroom offers the perfect retreat.
- Living Areas: The living room, with multiple spaces, is the ideal place to relax and socialize. The fully equipped kitchen is ready to meet daily needs.
- Incredible Outdoor Spaces: The property boasts a vast garden, perfect for family moments or gatherings with friends. In addition to the swimming pool, there are several leisure areas, including a fire pit, perfect for enjoying pleasant outdoor evenings.
- Independent Cottage: Outside, there is also a charming cottage, with a living room and a private suite, ideal for guests or even a quiet workspace.
- Porches and Cozy Spaces: Several porches offer tranquil spots to relax and appreciate the surrounding natural environment.
- Parking: The villa includes two parking spaces in a closed garage, as well as several others covered by a porch.
This villa is the perfect retreat for those who value privacy, tranquility, and a prime location.
Azoia, in Colares, is a charming village situated at the westernmost point of Europe, offering a unique combination of tranquility and natural beauty. With stunning views of the Atlantic and proximity to the iconic Praia do Guincho, Azoia is the ideal destination for those seeking a serene lifestyle surrounded by nature and breathtaking landscapes. Its privileged location, between the Sintra-Cascais Natural Park and the sea, makes Azoia a perfect place to enjoy a peaceful retreat, without losing quick access to Lisbon and Cascais. A unique opportunity to live in one of Portugal’s most enchanting areas.
Porta da Frente Christie’s is a real estate agency that has been operating in the market for over two decades, focusing on the best properties and developments, both for sale and rent. The company has been selected by the prestigious Christie’s International Real Estate brand to represent Portugal in the areas of Lisbon, Cascais, Oeiras, and Alentejo. Porta da Frente Christie’s main mission is to provide excellent service to all our clients.
Key Features:
- 5 Elegant Suites: Four of the suites are located on the ground floor, providing comfort and privacy. On the upper floor, a spacious suite with sea views, a walk-in closet, and a full bathroom offers the perfect retreat.
- Living Areas: The living room, with multiple spaces, is the ideal place to relax and socialize. The fully equipped kitchen is ready to meet daily needs.
- Incredible Outdoor Spaces: The property boasts a vast garden, perfect for family moments or gatherings with friends. In addition to the swimming pool, there are several leisure areas, including a fire pit, perfect for enjoying pleasant outdoor evenings.
- Independent Cottage: Outside, there is also a charming cottage, with a living room and a private suite, ideal for guests or even a quiet workspace.
- Porches and Cozy Spaces: Several porches offer tranquil spots to relax and appreciate the surrounding natural environment.
- Parking: The villa includes two parking spaces in a closed garage, as well as several others covered by a porch.
This villa is the perfect retreat for those who value privacy, tranquility, and a prime location.
Azoia, in Colares, is a charming village situated at the westernmost point of Europe, offering a unique combination of tranquility and natural beauty. With stunning views of the Atlantic and proximity to the iconic Praia do Guincho, Azoia is the ideal destination for those seeking a serene lifestyle surrounded by nature and breathtaking landscapes. Its privileged location, between the Sintra-Cascais Natural Park and the sea, makes Azoia a perfect place to enjoy a peaceful retreat, without losing quick access to Lisbon and Cascais. A unique opportunity to live in one of Portugal’s most enchanting areas.
Porta da Frente Christie’s is a real estate agency that has been operating in the market for over two decades, focusing on the best properties and developments, both for sale and rent. The company has been selected by the prestigious Christie’s International Real Estate brand to represent Portugal in the areas of Lisbon, Cascais, Oeiras, and Alentejo. Porta da Frente Christie’s main mission is to provide excellent service to all our clients.
Contact
Semi-Detached House 3 Bedrooms
Arruda dos Vinhos, Distrito de Lisboa
Used · 116m²
With Garage
buy
335.000 €
Semi-detached 3 bedroom villa in the centre of Arruda dos Vinhos, in a very quiet villas’ area.
With generous areas, the villa also has an attic with around 60 sqm where two bedrooms with natural light and several storage areas were created.
The property is composed by two floors and it is distributed as follows:
Ground Floor:
- Garage with 105.52 sqm with a double high ceiling, with an office and a bathroom.
First Floor:
Living room: 23.50 sqm with balcony
Bedroom: 10.55 sqm
Bedroom: 10.60 sqm
Suite: 15.30 sqm
Kitchen: 12.45 sqm with a 2.62 sqm pantry
Outside there is a very generous patio with a covered barbecue area.
The property is 20 minutes away from Lisbon, in an area with all sorts of services, from banks, schools and supermarkets, without needing the car.
Fantastic lot to construct a detached villa in a very quiet area, with total privacy and an unobstructed view to the countryside.
In a growing villas´ area and only 10 minutes away from the city centre.
It also has a fully approved project to construct a 4 bedroom villa composed by two floors, with a 457.80 sqm construction area.
Porta da Frente Christie’s is a real estate agency that has been operating in the market for more than two decades. Its focus lays on the highest quality houses and developments, not only in the selling market, but also in the renting market. The company was elected by the prestigious brand Christie’s International Real Estate to represent Portugal, in the areas of Lisbon, Cascais, Oeiras, Sintra and Alentejo. The main purpose of Porta da Frente Christie’s is to offer a top-notch service to our customers.
With generous areas, the villa also has an attic with around 60 sqm where two bedrooms with natural light and several storage areas were created.
The property is composed by two floors and it is distributed as follows:
Ground Floor:
- Garage with 105.52 sqm with a double high ceiling, with an office and a bathroom.
First Floor:
Living room: 23.50 sqm with balcony
Bedroom: 10.55 sqm
Bedroom: 10.60 sqm
Suite: 15.30 sqm
Kitchen: 12.45 sqm with a 2.62 sqm pantry
Outside there is a very generous patio with a covered barbecue area.
The property is 20 minutes away from Lisbon, in an area with all sorts of services, from banks, schools and supermarkets, without needing the car.
Fantastic lot to construct a detached villa in a very quiet area, with total privacy and an unobstructed view to the countryside.
In a growing villas´ area and only 10 minutes away from the city centre.
It also has a fully approved project to construct a 4 bedroom villa composed by two floors, with a 457.80 sqm construction area.
Porta da Frente Christie’s is a real estate agency that has been operating in the market for more than two decades. Its focus lays on the highest quality houses and developments, not only in the selling market, but also in the renting market. The company was elected by the prestigious brand Christie’s International Real Estate to represent Portugal, in the areas of Lisbon, Cascais, Oeiras, Sintra and Alentejo. The main purpose of Porta da Frente Christie’s is to offer a top-notch service to our customers.
Contact
House 6 Bedrooms Triplex
Belém, Lisboa, Distrito de Lisboa
Used · 447m²
With Garage
buy
3.900.000 €
Semi-detached house with garden in a reference area.
Located in one of the noblest areas of Restelo, 5 minutes from the emblematic area of Belém, this villa is a unique opportunity to live with your family!
It is located on a plot of 821 m2, with a construction area of 447 m2 and a gross dependent area of 116 m2, spread over 3 floors, with a parking area for 3 cars and several balconies and a large south-facing garden.
Restelo stands out as the most exclusive residential area of villas in Lisbon. In this neighbourhood, large houses with beautiful gardens coexist with several embassy headquarters. With good access to services, hospitals, transport and public and private schools, this is a very popular area for families.
Castelhana is a Portuguese real estate agency present in the domestic market for over 25 years, specialized in prime residential real estate and recognized for the launch of some of the most distinguished developments in Portugal.
Founded in 1999, Castelhana provides a full service in business brokerage. We are specialists in investment and in the commercialization of real estate.
In Lisbon, in Chiado, one of the most emblematic and traditional areas of the capital. In Porto, we are based in Foz Do Douro, one of the noblest places in the city and in the Algarve region next to the renowned Vilamoura Marina.
We are waiting for you. We have a team available to give you the best support in your next real estate investment.
Contact us!
Located in one of the noblest areas of Restelo, 5 minutes from the emblematic area of Belém, this villa is a unique opportunity to live with your family!
It is located on a plot of 821 m2, with a construction area of 447 m2 and a gross dependent area of 116 m2, spread over 3 floors, with a parking area for 3 cars and several balconies and a large south-facing garden.
Restelo stands out as the most exclusive residential area of villas in Lisbon. In this neighbourhood, large houses with beautiful gardens coexist with several embassy headquarters. With good access to services, hospitals, transport and public and private schools, this is a very popular area for families.
Castelhana is a Portuguese real estate agency present in the domestic market for over 25 years, specialized in prime residential real estate and recognized for the launch of some of the most distinguished developments in Portugal.
Founded in 1999, Castelhana provides a full service in business brokerage. We are specialists in investment and in the commercialization of real estate.
In Lisbon, in Chiado, one of the most emblematic and traditional areas of the capital. In Porto, we are based in Foz Do Douro, one of the noblest places in the city and in the Algarve region next to the renowned Vilamoura Marina.
We are waiting for you. We have a team available to give you the best support in your next real estate investment.
Contact us!
Contact
House 3 Bedrooms Triplex
Amoreira, Alcabideche, Cascais, Distrito de Lisboa
Under construction · 180m²
With Garage
buy
945.000 €
3 bedroom semi-detached house under construction with garden with 49m2 and swimming pool.
Located in a residential area, close to Estoril and the highway accesses, with the following composition:
- Floor 0: Entrance hall, living room and dining room with balcony, equipped kitchen and guest bathroom
- Floor 1: 3 bedrooms, 1 en suite, 2 bathroom, closet
- Floor -1: Garage for 2 cars, bathroom and laundry
This information is not binding. You should consult the property’s documentation.
ABOUT METHOD
AMI: 866
Founded in 1988, Método has been accumulating a growing volume of business supported by a team of experienced professionals, subject to constant updating. Método is equipped to monitor and advise any type of real estate operation, in a capable and efficient way.
Located in a residential area, close to Estoril and the highway accesses, with the following composition:
- Floor 0: Entrance hall, living room and dining room with balcony, equipped kitchen and guest bathroom
- Floor 1: 3 bedrooms, 1 en suite, 2 bathroom, closet
- Floor -1: Garage for 2 cars, bathroom and laundry
This information is not binding. You should consult the property’s documentation.
ABOUT METHOD
AMI: 866
Founded in 1988, Método has been accumulating a growing volume of business supported by a team of experienced professionals, subject to constant updating. Método is equipped to monitor and advise any type of real estate operation, in a capable and efficient way.
Contact
House 4 Bedrooms
São Pedro da Cadeira, Torres Vedras, Distrito de Lisboa
Used · 208m²
With Garage
buy
370.000 €
THE ADDED VALUE OF THE PROPERTY:
3+1 bedroom villa, detached, inserted in a cul-de-sac, with countryside surroundings, about 3.5 km from the nearest beach, and 17 km from Ericeira.
PROPERTY DESCRIPTION:
Entrance hall
Living room with fireplace and access to the garden
Kitchen with access to the garden
Bathroom with shower tray and window
Office
Garage
Floor 1:
2 bedrooms
Suite with balcony
2 toilets
EXTERIOR DESCRIPTION:
Garden around the villa
Barbecue
Kennel
EQUIPMENT:
Central heating
Electric gate
Kitchen equipped with:
Plate
Oven
Ventilator
PROPERTY APPRAISAL:
Floor 0 with large hall with direct access to the garage. Garage with electric gate. Office with access doors to the outside. Bathroom with shower and window. Large kitchen and access to the outside (patio). Large and bright living room with two doors to the outside and fireplace.
Floor 1 - Two large bedrooms (one declared as storage) with built-in wardrobe. Bathroom with bathtub. Suite with built-in wardrobe, en-suite bathroom with heated towel rail and access to a balcony that also gives access to a storage room (*).
Exterior with garden area around the house with barbecue (*) and kennel (*).
ADDITIONAL INFORMATION:
- Barbecue and kennel omitted in the documentation
- One of the bedrooms declared as storage
** All available information does not dispense with confirmation by the mediator as well as consultation of the property’s documentation. **
3+1 bedroom villa, detached, inserted in a cul-de-sac, with countryside surroundings, about 3.5 km from the nearest beach, and 17 km from Ericeira.
PROPERTY DESCRIPTION:
Entrance hall
Living room with fireplace and access to the garden
Kitchen with access to the garden
Bathroom with shower tray and window
Office
Garage
Floor 1:
2 bedrooms
Suite with balcony
2 toilets
EXTERIOR DESCRIPTION:
Garden around the villa
Barbecue
Kennel
EQUIPMENT:
Central heating
Electric gate
Kitchen equipped with:
Plate
Oven
Ventilator
PROPERTY APPRAISAL:
Floor 0 with large hall with direct access to the garage. Garage with electric gate. Office with access doors to the outside. Bathroom with shower and window. Large kitchen and access to the outside (patio). Large and bright living room with two doors to the outside and fireplace.
Floor 1 - Two large bedrooms (one declared as storage) with built-in wardrobe. Bathroom with bathtub. Suite with built-in wardrobe, en-suite bathroom with heated towel rail and access to a balcony that also gives access to a storage room (*).
Exterior with garden area around the house with barbecue (*) and kennel (*).
ADDITIONAL INFORMATION:
- Barbecue and kennel omitted in the documentation
- One of the bedrooms declared as storage
** All available information does not dispense with confirmation by the mediator as well as consultation of the property’s documentation. **
Contact
House 3 Bedrooms
São Domingos de Rana, Cascais, Distrito de Lisboa
Used · 171m²
With Garage
buy
720.000 €
Acabou de encontrar a moradia que procura!
Está à venda uma casa em excelente estado de conservação, porque sempre foi cuidada e renovada sucessivamente, desde que houvesse razões para a renovação. Por exemplo, a casa era pintada de 4 em 4 anos. O telhado e as juntas de dilatação são vistas com cuidado e reparadas quando necessário.
Se pretende uma moradia, para instalar a sua família, escolha uma casa com quintal cujas árvores de fruta proporcionam sombras que permite viver, ao ar livre, momentos inesquecíveis que criam memórias. Memórias que constroem a história da família, criam laços de amizade e relações de afetividade que ficam para a vida.
Visite, sem qualquer compromisso, esta casa e compare-a com outras que já viu ou que ainda vai ver!
Se quer privacidade, para estar com os que mais ama, esta é a casa adequada a esse propósito!
Moradia em banda à venda na rua S. Cristóvão, Abóboda - São Domingos de Rana, Cascais.
Uma casa com 3 pisos, áreas generosas, muito boa exposição solar (nascente e poente), que ilumina a casa durante todo o dia, transmitindo a energia que só a luz solar pode transmitir. A casa possui um quintal com churrasqueira, árvores de fruta e um jardim, tudo muito bem cuidado.
A moradia dispõe de 4 painéis solares, ar condicionado em todos os quartos e sala, uma bomba de calor, energeticamente muito eficiente no aquecimento de águas sanitárias, aspirador central, estores elétricos, vidros duplos, vídeo porteiro, varandas em ambas as frentes com vistas desafogadas e uma garagem espaçosa para, pelo menos 3 viaturas.
A moradia está inserida em uma zona muito tranquila, familiar e com espaços verdes a Urbanização Fontainha de Cima. Esta Urbanização é servida por vários tipos de comércio e situa-se a cerca de 5 minutos do acesso à A5. Aproximadamente a 200 metros há um Supermercado e um posto de abastecimento.
No piso térreo encontramos um WC social (de apoio às visitas), uma cozinha espaçosa e uma sala com 3 ambientes distintos: sala de estar, sala jantar e salinha de leitura/música.
A cozinha está totalmente equipada. Possui placa de indução, exaustor, forno, micro-ondas, frigorífico, arca congeladora vertical e máquina de lavar roupa.
A sala e a cozinha têm acesso direto para o bonito jardim.
O mesão e o pavimento da cozinha é de pedra (granito). O pavimento da sala é mosaico de alta qualidade.
No 1 piso, no hall há um roupeiro embutido, 3 quartos, todos com roupeiros embutidos, tendo um deles casa de banho privativa e há também outra casa de banho de apoio aos outros dois quartos. O pavimento deste piso e das escadas de acesso entre os pisos é de boa madeira.
No piso -1 encontra-se uma arrecadação que pode ser transformada em um escritório ou em sala de estudo ou em mais um quarto. Neste piso encontra-se a espaçosa garagem com lugar para, pelo menos, 3 viaturas, e uma das paredes serve de fundo para vários armários com muito espaço de arrumação.
No piso -1, o chão é de mosaicos.
A porta de entrada da casa é blindada e a porta de acesso, pelo interior, à garagem é quebra fogo.
Esta casa cuida do ambiente. Toda a energia consumida é verde e grande parte dela é produzida na própria casa. O consumo de energia desta moradia é, em média, de 38 euros mensal
Sabe quanto paga de energia elétrica e de gás? Faça contas e veja o quanto economizaria em um ano.
Situada entre Cascais e Lisboa, mas longe do rebuliço da grande cidade e da vila de Cascais. Apenas à distância de 10m de carro, poderá desfrutar do ambiente cosmopolita que a Vila de Cascais oferece. seus Perto da Capital onde encontra as melhores Universidades e os melhores Institutos Politécnicos. Comprar uma casa é pensar no agora, mas é também pensar no futuro da família. A compra de uma casa tem de representar um investimento para toda a família.
No quintal há um estendal. De i.
#ref:33582571
Está à venda uma casa em excelente estado de conservação, porque sempre foi cuidada e renovada sucessivamente, desde que houvesse razões para a renovação. Por exemplo, a casa era pintada de 4 em 4 anos. O telhado e as juntas de dilatação são vistas com cuidado e reparadas quando necessário.
Se pretende uma moradia, para instalar a sua família, escolha uma casa com quintal cujas árvores de fruta proporcionam sombras que permite viver, ao ar livre, momentos inesquecíveis que criam memórias. Memórias que constroem a história da família, criam laços de amizade e relações de afetividade que ficam para a vida.
Visite, sem qualquer compromisso, esta casa e compare-a com outras que já viu ou que ainda vai ver!
Se quer privacidade, para estar com os que mais ama, esta é a casa adequada a esse propósito!
Moradia em banda à venda na rua S. Cristóvão, Abóboda - São Domingos de Rana, Cascais.
Uma casa com 3 pisos, áreas generosas, muito boa exposição solar (nascente e poente), que ilumina a casa durante todo o dia, transmitindo a energia que só a luz solar pode transmitir. A casa possui um quintal com churrasqueira, árvores de fruta e um jardim, tudo muito bem cuidado.
A moradia dispõe de 4 painéis solares, ar condicionado em todos os quartos e sala, uma bomba de calor, energeticamente muito eficiente no aquecimento de águas sanitárias, aspirador central, estores elétricos, vidros duplos, vídeo porteiro, varandas em ambas as frentes com vistas desafogadas e uma garagem espaçosa para, pelo menos 3 viaturas.
A moradia está inserida em uma zona muito tranquila, familiar e com espaços verdes a Urbanização Fontainha de Cima. Esta Urbanização é servida por vários tipos de comércio e situa-se a cerca de 5 minutos do acesso à A5. Aproximadamente a 200 metros há um Supermercado e um posto de abastecimento.
No piso térreo encontramos um WC social (de apoio às visitas), uma cozinha espaçosa e uma sala com 3 ambientes distintos: sala de estar, sala jantar e salinha de leitura/música.
A cozinha está totalmente equipada. Possui placa de indução, exaustor, forno, micro-ondas, frigorífico, arca congeladora vertical e máquina de lavar roupa.
A sala e a cozinha têm acesso direto para o bonito jardim.
O mesão e o pavimento da cozinha é de pedra (granito). O pavimento da sala é mosaico de alta qualidade.
No 1 piso, no hall há um roupeiro embutido, 3 quartos, todos com roupeiros embutidos, tendo um deles casa de banho privativa e há também outra casa de banho de apoio aos outros dois quartos. O pavimento deste piso e das escadas de acesso entre os pisos é de boa madeira.
No piso -1 encontra-se uma arrecadação que pode ser transformada em um escritório ou em sala de estudo ou em mais um quarto. Neste piso encontra-se a espaçosa garagem com lugar para, pelo menos, 3 viaturas, e uma das paredes serve de fundo para vários armários com muito espaço de arrumação.
No piso -1, o chão é de mosaicos.
A porta de entrada da casa é blindada e a porta de acesso, pelo interior, à garagem é quebra fogo.
Esta casa cuida do ambiente. Toda a energia consumida é verde e grande parte dela é produzida na própria casa. O consumo de energia desta moradia é, em média, de 38 euros mensal
Sabe quanto paga de energia elétrica e de gás? Faça contas e veja o quanto economizaria em um ano.
Situada entre Cascais e Lisboa, mas longe do rebuliço da grande cidade e da vila de Cascais. Apenas à distância de 10m de carro, poderá desfrutar do ambiente cosmopolita que a Vila de Cascais oferece. seus Perto da Capital onde encontra as melhores Universidades e os melhores Institutos Politécnicos. Comprar uma casa é pensar no agora, mas é também pensar no futuro da família. A compra de uma casa tem de representar um investimento para toda a família.
No quintal há um estendal. De i.
#ref:33582571
Contact
House 3 Bedrooms Duplex
A dos Cunhados e Maceira, Torres Vedras, Distrito de Lisboa
Under construction · 204m²
With Garage
buy
613.000 €
3 bedroom villa with construction starting in July 2024 and completion in July 2025.
Plot with a total area of 409.73 m2, gross construction area of 204 m2, balconies 63.80 m2 and a patio of 127.20 m2.
Comprising 2 floors, divided as follows:
Floor 0:
Garage for Two Cars;
Hall;
Equipped kitchen;
Dining room;
IS Social;
Living Room;
Swimming pool;
Patio.
Floor 1:
Two Suites;
One bedroom;
IS Complete.
Two terraces.
Materials for Finishes:
Frames:
Minimalist anodised aluminium frame system with thermal cut and double glazing, with electric shutters and controlled via Wi-Fi (requires internet connection not provided) the colour of the frame.
Lighting:
LED floodlights installed in false ceilings and LED strips in the false ceiling lighting mouldings.
Outside, white luminaires with LED lamps will be installed.
Climate:
Heating and cooling system via air conditioning in all rooms of the Samsung or LG brand.
Mechanical ventilation in the bathrooms and kitchen when possible, otherwise it will be electric.
Safety:
Alarm installation with remote connection (requires wifi internet not provided)
Installation of outdoor surveillance camera at the back (requires wi-fi internet not provided).
Other:
Roca brand suspended sanitary ware.
80 mm hood throughout the villa.
High security Dierre type main door.
White lacquered interior doors.
Garage parking for two vehicles with electric gate, as well as power socket for electric vehicles up to 32 A single-phase.
Solar thermal panels and 300L heat pump for water heating.
Tempered glass railings on the balconies and roof terraces.
Central vacuum with machine installed in the garage.
Optional:
Jacúzi on the terrace.
Electric shading awning.
Heat pump for pool heating and thermal/safety shutter type cover (supports up to 60 kg).
Villa close to golden sand beaches and a vibrant food scene. Enjoy the peace and quiet of a residential setting, without sacrificing the convenience of being just minutes from downtown.
We look forward to hearing from you
Plot with a total area of 409.73 m2, gross construction area of 204 m2, balconies 63.80 m2 and a patio of 127.20 m2.
Comprising 2 floors, divided as follows:
Floor 0:
Garage for Two Cars;
Hall;
Equipped kitchen;
Dining room;
IS Social;
Living Room;
Swimming pool;
Patio.
Floor 1:
Two Suites;
One bedroom;
IS Complete.
Two terraces.
Materials for Finishes:
Frames:
Minimalist anodised aluminium frame system with thermal cut and double glazing, with electric shutters and controlled via Wi-Fi (requires internet connection not provided) the colour of the frame.
Lighting:
LED floodlights installed in false ceilings and LED strips in the false ceiling lighting mouldings.
Outside, white luminaires with LED lamps will be installed.
Climate:
Heating and cooling system via air conditioning in all rooms of the Samsung or LG brand.
Mechanical ventilation in the bathrooms and kitchen when possible, otherwise it will be electric.
Safety:
Alarm installation with remote connection (requires wifi internet not provided)
Installation of outdoor surveillance camera at the back (requires wi-fi internet not provided).
Other:
Roca brand suspended sanitary ware.
80 mm hood throughout the villa.
High security Dierre type main door.
White lacquered interior doors.
Garage parking for two vehicles with electric gate, as well as power socket for electric vehicles up to 32 A single-phase.
Solar thermal panels and 300L heat pump for water heating.
Tempered glass railings on the balconies and roof terraces.
Central vacuum with machine installed in the garage.
Optional:
Jacúzi on the terrace.
Electric shading awning.
Heat pump for pool heating and thermal/safety shutter type cover (supports up to 60 kg).
Villa close to golden sand beaches and a vibrant food scene. Enjoy the peace and quiet of a residential setting, without sacrificing the convenience of being just minutes from downtown.
We look forward to hearing from you
Contact
House 7 Bedrooms
Santo António dos Cavaleiros e Frielas, Loures, Distrito de Lisboa
Used · 447m²
With Garage
buy
950.000 €
Family condominium featuring three independently used villas, with a closed garage for two cars measuring 40 sqm, swimming pool, pool support changing rooms, and garden on a 1080 sqm plot in Loures, Lisbon. It also includes two auxiliary annexes currently used for storage and a play area. There is parking space for five cars outside and a water well that supplies automatic garden irrigation.
Villa 1 - With 58.50 sqm distributed on a single floor, it consists of a living room, two bedrooms, a bathroom, kitchen, and laundry area. It has air conditioning. The roof has a terrace area. Architecture from the 1960s.
Villa 2 - With 108 sqm spread over two floors, it consists of a living room with a kitchenette, one bedroom, and a bathroom on the ground floor, and a suite with a walk-in closet and access to the attic used as a storage area on the first floor. Classic Portuguese architecture, constructed prior to 1951.
Villa 3 - Two-story house with 203 sqm. The ground floor consists of a kitchen with a pantry, a guest bathroom, a dining room with 22.4 sqm, and a living room with a fireplace and 21.50 sqm. On the first floor, there are two bedrooms with built-in wardrobes and air conditioning, a bathroom, and a master bedroom with a walk-in closet measuring 22.50 sqm. It has solar panels for water heating and photovoltaic panels for electricity production. Fully renovated and refurbished in the 1990s.
Located in Loures, Ponte de Frielas, in a residential area with nearby commerce. It is centrally located with excellent access to the A1 highway, CREL to A8, future Quinta do Almirante metro station at 350m, IKEA commercial area, supermarkets, pharmacy, Louresshoping mall, Loures City Park, downtown Loures, Beatriz Angelo Hospital, and access to the Grilo tunnels and Vasco da Gama Bridge.
Villa 1 - With 58.50 sqm distributed on a single floor, it consists of a living room, two bedrooms, a bathroom, kitchen, and laundry area. It has air conditioning. The roof has a terrace area. Architecture from the 1960s.
Villa 2 - With 108 sqm spread over two floors, it consists of a living room with a kitchenette, one bedroom, and a bathroom on the ground floor, and a suite with a walk-in closet and access to the attic used as a storage area on the first floor. Classic Portuguese architecture, constructed prior to 1951.
Villa 3 - Two-story house with 203 sqm. The ground floor consists of a kitchen with a pantry, a guest bathroom, a dining room with 22.4 sqm, and a living room with a fireplace and 21.50 sqm. On the first floor, there are two bedrooms with built-in wardrobes and air conditioning, a bathroom, and a master bedroom with a walk-in closet measuring 22.50 sqm. It has solar panels for water heating and photovoltaic panels for electricity production. Fully renovated and refurbished in the 1990s.
Located in Loures, Ponte de Frielas, in a residential area with nearby commerce. It is centrally located with excellent access to the A1 highway, CREL to A8, future Quinta do Almirante metro station at 350m, IKEA commercial area, supermarkets, pharmacy, Louresshoping mall, Loures City Park, downtown Loures, Beatriz Angelo Hospital, and access to the Grilo tunnels and Vasco da Gama Bridge.
Contact
House 4 Bedrooms
Ericeira, Mafra, Distrito de Lisboa
Under construction · 350m²
With Swimming Pool
buy
1.080.000 €
3 bedroom semi-detached villa, next to the sea, with luxury finishes, very bright, excellent sun exposure, with garden, terrace and swimming pool in Ericeira.
It is a house designed in order to create harmony between the interior and exterior spaces, framing the garden in the experience of the social spaces of the house.
Composed by:
Floor 0:
Large living room
Open plan kitchen with connection to the outdoor garden, equipped with induction hob, extractor fan, oven, microwave, fridge freezer and dishwasher all TEKA brand.
Laundry room with TEKA washing machine.
Full bathroom
Bedroom that can also be transformed into an office
Floor 1:
Three en-suite bedrooms with balcony and walk-in closet
Floor 2:
Terrace with panoramic sea views, with pre installation for Jacuzzi
Exterior:
Swimming Pool, Covered Parking for Two Cars and Garden
Equipped with:
Heat pump, air circulation pump, PVC frames with double glazing and with thermal and acoustic cut, armoured blinds, central command to open and close blinds, home automation, air conditioning in all rooms, video intercom.
The work will be completed by the end of 2024
It is a house designed in order to create harmony between the interior and exterior spaces, framing the garden in the experience of the social spaces of the house.
Composed by:
Floor 0:
Large living room
Open plan kitchen with connection to the outdoor garden, equipped with induction hob, extractor fan, oven, microwave, fridge freezer and dishwasher all TEKA brand.
Laundry room with TEKA washing machine.
Full bathroom
Bedroom that can also be transformed into an office
Floor 1:
Three en-suite bedrooms with balcony and walk-in closet
Floor 2:
Terrace with panoramic sea views, with pre installation for Jacuzzi
Exterior:
Swimming Pool, Covered Parking for Two Cars and Garden
Equipped with:
Heat pump, air circulation pump, PVC frames with double glazing and with thermal and acoustic cut, armoured blinds, central command to open and close blinds, home automation, air conditioning in all rooms, video intercom.
The work will be completed by the end of 2024
Contact
Detached House 3 Bedrooms Duplex
Póvoa (Lamas), Lamas e Cercal, Cadaval, Distrito de Lisboa
New · 203m²
With Garage
buy
450.000 €
FAÇA CONNOSCO O MELHOR NEGÓCIO
Explore a possibilidade de viver numa Moradia distinta que oferece um conforto moderno, projetada como um refúgio de paz e privacidade. Ideal para famílias que buscam uma mistura de luxo, conforto, espaço para viver e se divertir, garantindo um estilo de vida com elegância incomparável.
Propriedade excecional, bem iluminada, com um design bastante abrangente envolvendo 2 pisos abertos e espaçosos.
No primeiro andar oferece:
- Uma garagem (35m2), com portão elétrico. No seu interior encontra eletricidade e água.
- 3 Quartos (24m2, 18m2 e 16m2) com roupeiros embutidos, amplas portas de correr, de acesso á varanda. O layout aberto e cheio de luz promove vistas serenas e espetaculares para a serra de Montejunto, promovendo noites tranquilas. Um dos quartos tem um espaço extra, podendo adaptar para escritório.
- 1 wc com pollivan (7m2).
No rés-do-chão oferece:
- Uma cozinha (19m2), completamente equipada. com acesso direto ao exterior e uma boa despensa. Termoacumulador de 300L por energia solar.
- 1 wc com pollivan (7m2).
- Uma sala comum bastante ampla (54m2), banhada por luz natural, e de acesso direto ao jardim e piscina.
O fascínio desta propriedade estende-se ao ar livre:
- Propriedade completamente vedada num lote de 1450m2.
- De acesso por portão automático.
- Amplo terraço.
- Jardim.
- Barbecue.
- Arrumos de apoio ao jardim.
- Piscina recente, de água salgada, medidas: 7x4 metros, com a particularidade de o seu revestimento facilitar o aquecimento de uma forma natural. Usufrui de sol o dia todo e abrigada de ventos.
Existe Fibra na propriedade, caso trabalhe remotamente.
Todos as janelas/portas de correr são de vidro duplo.
Lâmpadas embutidas - Led.
Mobília negociável.
O conselho do Cadaval distingue-se pela sua imagem marcadamente rural, com emblemáticas encostas de pomares e vinhedos verdejantes. A pera rocha é a ’Rainha’ da economia local.
O ex-libris aqui é a serra de Montejunto, sendo o importante polo de atração turística.
8 minutos do Cadaval
13 minutos do Bombarral
25 minutos das Caldas da Rainha
50 minutos de Lisboa
Tratamos do seu processo de crédito, sem burocracias apresentando as melhores soluções para cada cliente.
Intermediário de crédito certificado pelo Banco de Portugal com o nº 0001802.
Ajudamos com todo o processo! Entre em contacto connosco ou deixe-nos os seus dados e entraremos em contacto assim que possível!
RF95679
Explore a possibilidade de viver numa Moradia distinta que oferece um conforto moderno, projetada como um refúgio de paz e privacidade. Ideal para famílias que buscam uma mistura de luxo, conforto, espaço para viver e se divertir, garantindo um estilo de vida com elegância incomparável.
Propriedade excecional, bem iluminada, com um design bastante abrangente envolvendo 2 pisos abertos e espaçosos.
No primeiro andar oferece:
- Uma garagem (35m2), com portão elétrico. No seu interior encontra eletricidade e água.
- 3 Quartos (24m2, 18m2 e 16m2) com roupeiros embutidos, amplas portas de correr, de acesso á varanda. O layout aberto e cheio de luz promove vistas serenas e espetaculares para a serra de Montejunto, promovendo noites tranquilas. Um dos quartos tem um espaço extra, podendo adaptar para escritório.
- 1 wc com pollivan (7m2).
No rés-do-chão oferece:
- Uma cozinha (19m2), completamente equipada. com acesso direto ao exterior e uma boa despensa. Termoacumulador de 300L por energia solar.
- 1 wc com pollivan (7m2).
- Uma sala comum bastante ampla (54m2), banhada por luz natural, e de acesso direto ao jardim e piscina.
O fascínio desta propriedade estende-se ao ar livre:
- Propriedade completamente vedada num lote de 1450m2.
- De acesso por portão automático.
- Amplo terraço.
- Jardim.
- Barbecue.
- Arrumos de apoio ao jardim.
- Piscina recente, de água salgada, medidas: 7x4 metros, com a particularidade de o seu revestimento facilitar o aquecimento de uma forma natural. Usufrui de sol o dia todo e abrigada de ventos.
Existe Fibra na propriedade, caso trabalhe remotamente.
Todos as janelas/portas de correr são de vidro duplo.
Lâmpadas embutidas - Led.
Mobília negociável.
O conselho do Cadaval distingue-se pela sua imagem marcadamente rural, com emblemáticas encostas de pomares e vinhedos verdejantes. A pera rocha é a ’Rainha’ da economia local.
O ex-libris aqui é a serra de Montejunto, sendo o importante polo de atração turística.
8 minutos do Cadaval
13 minutos do Bombarral
25 minutos das Caldas da Rainha
50 minutos de Lisboa
Tratamos do seu processo de crédito, sem burocracias apresentando as melhores soluções para cada cliente.
Intermediário de crédito certificado pelo Banco de Portugal com o nº 0001802.
Ajudamos com todo o processo! Entre em contacto connosco ou deixe-nos os seus dados e entraremos em contacto assim que possível!
RF95679
Contact
House 4 Bedrooms
Quinta do Vale Bom, Azambuja, Distrito de Lisboa
Used · 225m²
With Garage
buy
295.000 €
Moradia Chave na Mão - Lote + Projeto + Construção de Moradia.
Venha viver a 30 minutos de Lisboa, numa zona tranquila e com excelente qualidade de vida, perto do centro da Azambuja, 5 minutos da escola, da cresce, jardim de infancia e ATL.
A 500 metros do hipermercado, a 10 minutos do acesso á A1 e a 3 minutos da estação de comboio.
Moradia T4 - A partir de 295.000 euros. Este valor inclui terreno, projeto de arquitetura, licenciamento e contrato de construção.
Prazo de construção da moradia 12 meses.
O cliente tem a possibilidade de escolher os acabamentos e de ajustar o projeto na fase de licenciamento.
Possibilidade de financiamento na construção.
Poupança no IMT.
Para mais informações por favor contacte-nos.
#ref:33554801
Venha viver a 30 minutos de Lisboa, numa zona tranquila e com excelente qualidade de vida, perto do centro da Azambuja, 5 minutos da escola, da cresce, jardim de infancia e ATL.
A 500 metros do hipermercado, a 10 minutos do acesso á A1 e a 3 minutos da estação de comboio.
Moradia T4 - A partir de 295.000 euros. Este valor inclui terreno, projeto de arquitetura, licenciamento e contrato de construção.
Prazo de construção da moradia 12 meses.
O cliente tem a possibilidade de escolher os acabamentos e de ajustar o projeto na fase de licenciamento.
Possibilidade de financiamento na construção.
Poupança no IMT.
Para mais informações por favor contacte-nos.
#ref:33554801
Contact
House 5 Bedrooms
Moinhos da Funcheira (São Brás), Mina de Água, Amadora, Distrito de Lisboa
Used · 230m²
With Garage
buy
574.999 €
Apresentamos esta esplêndida vivenda isolada T5, com uma área total de 325 m², localizada numa zona tranquila e privilegiada nos Moinhos da Funcheira, na Amadora. Esta propriedade combina espaço, conforto e elegância, sendo ideal para quem procura uma moradia pronta a habitar, com acabamentos de alta qualidade e características modernas.
Ao entrar na vivenda, é recebido por um hall de entrada espaçoso que dá acesso a todas as divisões deste piso. A cozinha, totalmente equipada com eletrodomésticos de excelência, oferece um espaço funcional e contemporâneo, perfeito para preparar refeições em família. No rés-do-chão, encontra-se ainda uma sala ampla com aproximadamente 60 m², proporcionando um ambiente acolhedor e luminoso, perfeito para a vida em família. Uma casa de banho social completa a área de convívio deste piso. A partir da cozinha e da sala, pode aceder diretamente a um generoso terraço de 50 m², equipado com churrasqueira, ideal para momentos de lazer ao ar livre.
Subindo ao primeiro andar, encontrará uma suíte espaçosa, com casa de banho equipada com coluna de hidromassagem e acesso a uma varanda privativa, um espaço ideal para relaxar no final do dia. Outro dos quartos foi convertido num closet, oferecendo um espaço de arrumação organizado e prático. Um segundo quarto, também com varanda, e uma casa de banho adicional com banheira de hidromassagem completam este piso, garantindo o máximo conforto e privacidade.
O sótão foi transformado numa acolhedora sala de estar, perfeita para momentos de lazer em família, além de incluir dois quartos adicionais e uma zona de arrumos, assegurando que terá sempre espaço para guardar tudo o que necessita.
A garagem, com 100 m², é um dos grandes destaques desta propriedade. Com capacidade para três carros, este espaço inclui uma cozinha semi-equipada, duas arrecadações e duas casas de banho, oferecendo múltiplas possibilidades de utilização. O acesso à garagem é facilitado por portões automáticos e uma porta blindada, que proporciona segurança e praticidade. Existe ainda uma entrada independente para a garagem, tornando-a ideal para diferentes tipos de uso.
Este imóvel está equipado com ar condicionado, pré-instalação de alarme, estores elétricos, vidros duplos e portas blindadas, garantindo conforto e segurança. As escadas são revestidas em mármore, com luzes automáticas que criam uma atmosfera sofisticada e moderna.
Localizada na prestigiada área dos Moinhos da Funcheira, na Amadora, esta vivenda é a escolha perfeita para si. Nas proximidades, encontrará uma variedade de serviços, como supermercados, escolas, farmácias, ginásios, espaços verdes e culturais, assim como uma vasta oferta de restauração e lazer.
Venha conhecer a casa dos seus sonhos!
D. A. Morgado Leitão Lda.
#ref:33598727
Ao entrar na vivenda, é recebido por um hall de entrada espaçoso que dá acesso a todas as divisões deste piso. A cozinha, totalmente equipada com eletrodomésticos de excelência, oferece um espaço funcional e contemporâneo, perfeito para preparar refeições em família. No rés-do-chão, encontra-se ainda uma sala ampla com aproximadamente 60 m², proporcionando um ambiente acolhedor e luminoso, perfeito para a vida em família. Uma casa de banho social completa a área de convívio deste piso. A partir da cozinha e da sala, pode aceder diretamente a um generoso terraço de 50 m², equipado com churrasqueira, ideal para momentos de lazer ao ar livre.
Subindo ao primeiro andar, encontrará uma suíte espaçosa, com casa de banho equipada com coluna de hidromassagem e acesso a uma varanda privativa, um espaço ideal para relaxar no final do dia. Outro dos quartos foi convertido num closet, oferecendo um espaço de arrumação organizado e prático. Um segundo quarto, também com varanda, e uma casa de banho adicional com banheira de hidromassagem completam este piso, garantindo o máximo conforto e privacidade.
O sótão foi transformado numa acolhedora sala de estar, perfeita para momentos de lazer em família, além de incluir dois quartos adicionais e uma zona de arrumos, assegurando que terá sempre espaço para guardar tudo o que necessita.
A garagem, com 100 m², é um dos grandes destaques desta propriedade. Com capacidade para três carros, este espaço inclui uma cozinha semi-equipada, duas arrecadações e duas casas de banho, oferecendo múltiplas possibilidades de utilização. O acesso à garagem é facilitado por portões automáticos e uma porta blindada, que proporciona segurança e praticidade. Existe ainda uma entrada independente para a garagem, tornando-a ideal para diferentes tipos de uso.
Este imóvel está equipado com ar condicionado, pré-instalação de alarme, estores elétricos, vidros duplos e portas blindadas, garantindo conforto e segurança. As escadas são revestidas em mármore, com luzes automáticas que criam uma atmosfera sofisticada e moderna.
Localizada na prestigiada área dos Moinhos da Funcheira, na Amadora, esta vivenda é a escolha perfeita para si. Nas proximidades, encontrará uma variedade de serviços, como supermercados, escolas, farmácias, ginásios, espaços verdes e culturais, assim como uma vasta oferta de restauração e lazer.
Venha conhecer a casa dos seus sonhos!
D. A. Morgado Leitão Lda.
#ref:33598727
Contact
House 4 Bedrooms
São Pedro do Estoril (Estoril), Cascais e Estoril, Distrito de Lisboa
Under construction · 352m²
With Garage
buy
2.910.000 €
OPrivilégiodeVivernaLinhaCerta
Viver em Blue Villas é viver acompanhado pelo som do silêncio, enquanto no horizonte um constante encontro está marcado com o
azul do céu e do mar.
Seja qual for a perspetiva da qual beneficiará da sua nova casa, em Blue Villas terá uma garantia de privacidade tingida pela mais
pura sofisticação
Moradia T4 com 735m2 de área total, em 4 pisos com elevador, piscina e jardim privativo. Quatro lugares de estacionamento e uma arrecadação.
Ginásio e sala de condomínio comuns.
Viver em Blue Villas é viver acompanhado pelo som do silêncio, enquanto no horizonte um constante encontro está marcado com o
azul do céu e do mar.
Seja qual for a perspetiva da qual beneficiará da sua nova casa, em Blue Villas terá uma garantia de privacidade tingida pela mais
pura sofisticação
Moradia T4 com 735m2 de área total, em 4 pisos com elevador, piscina e jardim privativo. Quatro lugares de estacionamento e uma arrecadação.
Ginásio e sala de condomínio comuns.
Contact
House 6 Bedrooms +2
Estoril, Cascais e Estoril, Distrito de Lisboa
Used · 480m²
With Garage
buy
3.250.000 €
6+2 bedroom villa with garden and swimming pool located in Estoril, Cascais.
Inserted in a premium area, this villa has 480 m2 and is set on a plot of land of 950 m2.
The main house has three floors and a garage for 9 cars.
Consisting of:
Floor 0: 2 bedroom flat;
Floor 1: Large living room facing west to the garden and pool, equipped kitchen, bathroom and dining room;
Floor 2: 1 suite, 3 bedrooms and bathroom;
Attic: Living room and bathroom;
Annex: 2 bedrooms;
The location of the property is perfect for those looking for tranquillity and proximity to the beach, but does not dispense with easy access to Lisbon, the centre of Cascais as well as schools, shops and services.
Don’t miss this opportunity!
For over 25 years Castelhana has been a renowned name in the Portuguese real estate sector. As a company of Dils group, we specialize in advising businesses, organizations and (institutional) investors in buying, selling, renting, letting and development of residential properties.
Founded in 1999, Castelhana has built one of the largest and most solid real estate portfolios in Portugal over the years, with over 600 renovation and new construction projects.
In Lisbon, we are based in Chiado, one of the most emblematic and traditional areas of the capital. In Porto, in Foz do Douro, one of the noblest places in the city and in the Algarve next to the renowned Vilamoura Marina.
We are waiting for you. We have a team available to give you the best support in your next real estate investment.
Contact us!
#ref:27488
Inserted in a premium area, this villa has 480 m2 and is set on a plot of land of 950 m2.
The main house has three floors and a garage for 9 cars.
Consisting of:
Floor 0: 2 bedroom flat;
Floor 1: Large living room facing west to the garden and pool, equipped kitchen, bathroom and dining room;
Floor 2: 1 suite, 3 bedrooms and bathroom;
Attic: Living room and bathroom;
Annex: 2 bedrooms;
The location of the property is perfect for those looking for tranquillity and proximity to the beach, but does not dispense with easy access to Lisbon, the centre of Cascais as well as schools, shops and services.
Don’t miss this opportunity!
For over 25 years Castelhana has been a renowned name in the Portuguese real estate sector. As a company of Dils group, we specialize in advising businesses, organizations and (institutional) investors in buying, selling, renting, letting and development of residential properties.
Founded in 1999, Castelhana has built one of the largest and most solid real estate portfolios in Portugal over the years, with over 600 renovation and new construction projects.
In Lisbon, we are based in Chiado, one of the most emblematic and traditional areas of the capital. In Porto, in Foz do Douro, one of the noblest places in the city and in the Algarve next to the renowned Vilamoura Marina.
We are waiting for you. We have a team available to give you the best support in your next real estate investment.
Contact us!
#ref:27488
Contact
House 4 Bedrooms Duplex
São João das Lampas e Terrugem, Sintra, Distrito de Lisboa
Used · 150m²
With Garage
buy
599.000 €
THE ADDED VALUE OF THE PROPERTY:
4 bedroom villa on a plot of 880m², with potential for two families, located in São João das Lampas, 16 km from Ericeira. Solar orientation to the South / West, countryside, mountain and sea views
PROPERTY DESCRIPTION:
Floor -1
- Storage space to support the garden (*)
Floor 0
- Entrance hall
-Kitchen
-Pantry
- Living room (part of the garage)
- Office/bedroom
- Full bathroom
-Garage
Floor 1
-Hall
- Living room with open fire fireplace and balcony
- Kitchen with pantry cabinet
- 3 bedrooms (1 with wardrobe, 1 with balcony)
- 2 bathrooms with window (1 with shower, 1 with bathtub)
EXTERIOR DESCRIPTION:
- Garden area with pool potential
- Paved area for parking
- Balcony on the 1st floor
APPRAISAL OF THE PROPERTY:
Detached 4 bedroom villa in excellent condition and large interior areas, recently painted.
Inserted in a plot of land of 880m², with potential for two families. Located in the area of São João das Lampas, quiet area, great solar orientation (East/South/West) and extensive visits to the countryside / sea and mountains.
USEFUL INFORMATION:
(*) Failure to design and documentation.
** All available information does not exempt the mediator from confirmation, as well as the consultation of the property’s documentation. **
4 bedroom villa on a plot of 880m², with potential for two families, located in São João das Lampas, 16 km from Ericeira. Solar orientation to the South / West, countryside, mountain and sea views
PROPERTY DESCRIPTION:
Floor -1
- Storage space to support the garden (*)
Floor 0
- Entrance hall
-Kitchen
-Pantry
- Living room (part of the garage)
- Office/bedroom
- Full bathroom
-Garage
Floor 1
-Hall
- Living room with open fire fireplace and balcony
- Kitchen with pantry cabinet
- 3 bedrooms (1 with wardrobe, 1 with balcony)
- 2 bathrooms with window (1 with shower, 1 with bathtub)
EXTERIOR DESCRIPTION:
- Garden area with pool potential
- Paved area for parking
- Balcony on the 1st floor
APPRAISAL OF THE PROPERTY:
Detached 4 bedroom villa in excellent condition and large interior areas, recently painted.
Inserted in a plot of land of 880m², with potential for two families. Located in the area of São João das Lampas, quiet area, great solar orientation (East/South/West) and extensive visits to the countryside / sea and mountains.
USEFUL INFORMATION:
(*) Failure to design and documentation.
** All available information does not exempt the mediator from confirmation, as well as the consultation of the property’s documentation. **
Contact
House 6 Bedrooms +2
Cascais e Estoril, Distrito de Lisboa
Used · 418m²
With Garage
buy
3.250.000 €
Charming 6+2 bedroom villa with garden and pool, located in Estoril. This villa benefits from an exceptional location, just a 5-minute walk from the beach, international schools and a variety of commerce and services, such as restaurants, cafés, stores and markets.
Completely restored and renovated in 2016, this magnificent property has 717 sqm of gross construction area and 480 sqm of gross private area, set in a plot of 951 sqm with a garden, swimming pool and a garage for 8 cars.
The house is distributed over three floors, as follows:
Floor 1
- Living room overlooking the garden and pool;
- Dining room;
- Kitchen with laundry and pantry;
- Office/bedroom;
- Full bathroom.
2nd floor
- Master suite and 3 bedrooms;
- Bathroom to support the bedrooms.
3rd floor
- Attic with large lounge and bathroom.
Floor 0 (independent 2-bedroom apartment, with the possibility of connecting to the main floors):
- Living room;
- Kitchen;
- 2 bedrooms with windows;
- Bathroom;
- Terrace.
The property is equipped with air conditioning, double glazing, central heating, alarm and video intercom.
There is also a garage for 8 cars, a wine cellar, a garden, a private pool and a large terrace.
Completely restored and renovated in 2016, this magnificent property has 717 sqm of gross construction area and 480 sqm of gross private area, set in a plot of 951 sqm with a garden, swimming pool and a garage for 8 cars.
The house is distributed over three floors, as follows:
Floor 1
- Living room overlooking the garden and pool;
- Dining room;
- Kitchen with laundry and pantry;
- Office/bedroom;
- Full bathroom.
2nd floor
- Master suite and 3 bedrooms;
- Bathroom to support the bedrooms.
3rd floor
- Attic with large lounge and bathroom.
Floor 0 (independent 2-bedroom apartment, with the possibility of connecting to the main floors):
- Living room;
- Kitchen;
- 2 bedrooms with windows;
- Bathroom;
- Terrace.
The property is equipped with air conditioning, double glazing, central heating, alarm and video intercom.
There is also a garage for 8 cars, a wine cellar, a garden, a private pool and a large terrace.
Contact
House 4 Bedrooms Triplex
A-da-Beja (Mina), Mina de Água, Amadora, Distrito de Lisboa
New · 240m²
With Garage
buy
635.000 €
FAÇA CONNOSCO O MELHOR NEGÓCIO
Magnífica Moradia T4, totalmente reabilitada, destaca-se pela arquitetura contemporânea e materiais de alta qualidade, proporcionando conforto e funcionalidade.
A categoria energética A+ assegura eficiência.
Com 3 pisos e 264.8m², a cave revela um logradouro de 102m², cozinha lacada em branco e cinza mate totalmente equipada , sala open-space de 43m2 com recuperador de calor, WC social, lavandaria, e pavimento vinílico.
No R/C, hall de entrada, garagem para dois carros com tomada para carregamento elétrico, e escritório laminado de 11,5m2. No piso superior, 3 quartos com roupeiros embutidos, pavimento laminado, varandas com deck, e WC principal.
Quarto com varanda de 13m2.
Quarto de 14,5m2.
Suite de 22m2 com varanda .
Equipada com painéis solares, bomba de calor, recuperador de calor, aspiração central, fibra ótica, pré-instalação de ar-condicionado, painéis fotovoltaicos, e vídeo-vigilância.
Qualidade do ar interior garantida por ventilação mecânica forçada, estores elétricos com smart-switches, vídeo-porteiro, vidros duplos com gás Árgon.
Localizada em A-da-Beja, zona tranquila com espaços verdes, próxima a serviços e transportes. A 5 minutos do C.C. UBBO, 10 minutos do C.C. Colombo, com fácil acesso a vias rápidas, metro e comboios.
Não perca a possibilidade de viver com qualidade e tranquilidade, a dois passos do centro urbano.
Nota:
Caso seja um consultor imobiliário, este imóvel está disponível para partilha, desse modo, não hesite em apresentar aos seus clientes compradores e fale connosco para esclarecimento de qualquer duvida ou agendar a nossa visita.
Tratamos do seu processo de crédito, sem burocracias apresentando as melhores soluções para cada cliente.
Intermediário de crédito certificado pelo Banco de Portugal com o nº 0001802.
Ajudamos com todo o processo! Entre em contacto connosco ou deixe-nos os seus dados e entraremos em contacto assim que possível!
LX94409
Magnífica Moradia T4, totalmente reabilitada, destaca-se pela arquitetura contemporânea e materiais de alta qualidade, proporcionando conforto e funcionalidade.
A categoria energética A+ assegura eficiência.
Com 3 pisos e 264.8m², a cave revela um logradouro de 102m², cozinha lacada em branco e cinza mate totalmente equipada , sala open-space de 43m2 com recuperador de calor, WC social, lavandaria, e pavimento vinílico.
No R/C, hall de entrada, garagem para dois carros com tomada para carregamento elétrico, e escritório laminado de 11,5m2. No piso superior, 3 quartos com roupeiros embutidos, pavimento laminado, varandas com deck, e WC principal.
Quarto com varanda de 13m2.
Quarto de 14,5m2.
Suite de 22m2 com varanda .
Equipada com painéis solares, bomba de calor, recuperador de calor, aspiração central, fibra ótica, pré-instalação de ar-condicionado, painéis fotovoltaicos, e vídeo-vigilância.
Qualidade do ar interior garantida por ventilação mecânica forçada, estores elétricos com smart-switches, vídeo-porteiro, vidros duplos com gás Árgon.
Localizada em A-da-Beja, zona tranquila com espaços verdes, próxima a serviços e transportes. A 5 minutos do C.C. UBBO, 10 minutos do C.C. Colombo, com fácil acesso a vias rápidas, metro e comboios.
Não perca a possibilidade de viver com qualidade e tranquilidade, a dois passos do centro urbano.
Nota:
Caso seja um consultor imobiliário, este imóvel está disponível para partilha, desse modo, não hesite em apresentar aos seus clientes compradores e fale connosco para esclarecimento de qualquer duvida ou agendar a nossa visita.
Tratamos do seu processo de crédito, sem burocracias apresentando as melhores soluções para cada cliente.
Intermediário de crédito certificado pelo Banco de Portugal com o nº 0001802.
Ajudamos com todo o processo! Entre em contacto connosco ou deixe-nos os seus dados e entraremos em contacto assim que possível!
LX94409
Contact
Semi-Detached House 2 Bedrooms + 1
São Domingos de Rana, Cascais, Distrito de Lisboa
Under construction · 142m²
With Garage
buy
585.000 €
Living in Parede, in Cascais, next to the sea and the beaches of the Estoril Coast, is more than a dream, it is a life project that is now within your reach at an unbeatable price!
In this development you will find this Semi-Detached House, with typology T2+1, designed in detail for a contemporary family.
The Parede Townhouses project, which includes 7 houses, was designed to meet your needs, without compromising the price. The end of construction is scheduled for summer 2023.
Fraction A is a T2+1 semi-detached house, which occupies the end of the strip, is surrounded by gardens and has an interior construction area of 148 m2, plus 183 m2 of exterior area for terraces, gardens and the swimming pool ( with pre-installation for heating, with heat pump).
The house has air conditioning and 4 photovoltaic panels and Lithium Batteries with a capacity of 3.3 kW/h. The pool has pre-installation for heating, with a heat pump. The basement floor has wooden floors.
The living area is spread over 3 floors, as follows:
Basement - This floor has a large lounge with 33 m² and natural light, which can be used as an office, leisure area or as an extra bedroom, not least because it has a toilet (2.5 m²). In the basement there is a room for the technical area, it has natural light and gives access to the garden that surrounds the house, with an area of 154 m² and a swimming pool (10.6 m²). There is a back patio next to the garden, with space to park 2 cars.
Floor 0 - On the ground floor, there is a living room with an integrated kitchen (27.4 m²), fully equipped. There is also a restroom (2.5 m²).
1st Floor - On the upper floor are located the following divisions: 2 suites (with 11 m²), both with wardrobes, each with WC (4 m² and 3 m²). The master suite gives access to a large balcony (11 m²) overlooking the garden.
Main features
Windows with black aluminum frames on the outside, double glazing and integrated fans;
External Blinds with Wind Sensor;
Floor in the living room, stairs and bedrooms, in multilayer wood;
Kitchen Flooring (Fractions C, D and E): Unglazed porcelain stoneware, matte beige natural stone finish;
Kitchen Flooring (Fractions A, B, F, G): Multilayer wood;
Worktop and Kitchen Island in light gray compact marble with slight nuances;
White lacquered interior doors;
Sanitary fittings in matte black, with simple and modern lines;
The kitchen has: Induction hob; Oven; Combined refrigerator; Dishwasher; Washing machine and Exhaust fan.
Heat pump for heating sanitary water with a 300 L tank;
Exterior Security Cameras and Integrated Alarm;
Electric exterior gates;
Multifunction PV Hybrid Inverter / Charger for vehicles;
A piece of contemporary architecture
This is a unique opportunity to live close to the sea, in a historic village, where neighborhood experience builds loyalty and attracts new residents who identify with this lifestyle. The villas were designed by a renowned Architectural Office, seeking to be inspired by modern, timeless and sophisticated architecture. This project, by the EXTRASTUDIO atelier, aims to promote a new form of harmony between housing and design.Prioritizing, together, privacy and family communion, Parede Townhouses adapt easily to the needs of each one.
With the outdoors within the family’s well-being - Being at home should also mean enjoying the outdoors. Each residence will have its garden perimeter in the front courtyard; wide verandas as an extension of the interior comfort and, finally, a signature garden bringing life and color to a closer approximation of the city to the vibration of nature.
Mostly composed of houses or low-rise buildings, this village is one of the parishes of Cascais with the lowest population density. It is surrounded by good public transport, road access and benefits from the proximity of good international schools (St Julian’s, St. Dominic’s, Tasis, etc.), as well as public and private schools.
It is served by several Health Clinics and by the Cascais Hospital. There is no shortage of local shops in Parede, from street shops to neighborhood restaurants or pastry shops.
Come and see the place and experience the practicality of urban life and the presence of the Atlantic Ocean! Contact me now!
PS: If you represent a real estate agency, to share my properties, please contact me by email ( (email hidden) ) and not by phone.
In this development you will find this Semi-Detached House, with typology T2+1, designed in detail for a contemporary family.
The Parede Townhouses project, which includes 7 houses, was designed to meet your needs, without compromising the price. The end of construction is scheduled for summer 2023.
Fraction A is a T2+1 semi-detached house, which occupies the end of the strip, is surrounded by gardens and has an interior construction area of 148 m2, plus 183 m2 of exterior area for terraces, gardens and the swimming pool ( with pre-installation for heating, with heat pump).
The house has air conditioning and 4 photovoltaic panels and Lithium Batteries with a capacity of 3.3 kW/h. The pool has pre-installation for heating, with a heat pump. The basement floor has wooden floors.
The living area is spread over 3 floors, as follows:
Basement - This floor has a large lounge with 33 m² and natural light, which can be used as an office, leisure area or as an extra bedroom, not least because it has a toilet (2.5 m²). In the basement there is a room for the technical area, it has natural light and gives access to the garden that surrounds the house, with an area of 154 m² and a swimming pool (10.6 m²). There is a back patio next to the garden, with space to park 2 cars.
Floor 0 - On the ground floor, there is a living room with an integrated kitchen (27.4 m²), fully equipped. There is also a restroom (2.5 m²).
1st Floor - On the upper floor are located the following divisions: 2 suites (with 11 m²), both with wardrobes, each with WC (4 m² and 3 m²). The master suite gives access to a large balcony (11 m²) overlooking the garden.
Main features
Windows with black aluminum frames on the outside, double glazing and integrated fans;
External Blinds with Wind Sensor;
Floor in the living room, stairs and bedrooms, in multilayer wood;
Kitchen Flooring (Fractions C, D and E): Unglazed porcelain stoneware, matte beige natural stone finish;
Kitchen Flooring (Fractions A, B, F, G): Multilayer wood;
Worktop and Kitchen Island in light gray compact marble with slight nuances;
White lacquered interior doors;
Sanitary fittings in matte black, with simple and modern lines;
The kitchen has: Induction hob; Oven; Combined refrigerator; Dishwasher; Washing machine and Exhaust fan.
Heat pump for heating sanitary water with a 300 L tank;
Exterior Security Cameras and Integrated Alarm;
Electric exterior gates;
Multifunction PV Hybrid Inverter / Charger for vehicles;
A piece of contemporary architecture
This is a unique opportunity to live close to the sea, in a historic village, where neighborhood experience builds loyalty and attracts new residents who identify with this lifestyle. The villas were designed by a renowned Architectural Office, seeking to be inspired by modern, timeless and sophisticated architecture. This project, by the EXTRASTUDIO atelier, aims to promote a new form of harmony between housing and design.Prioritizing, together, privacy and family communion, Parede Townhouses adapt easily to the needs of each one.
With the outdoors within the family’s well-being - Being at home should also mean enjoying the outdoors. Each residence will have its garden perimeter in the front courtyard; wide verandas as an extension of the interior comfort and, finally, a signature garden bringing life and color to a closer approximation of the city to the vibration of nature.
Mostly composed of houses or low-rise buildings, this village is one of the parishes of Cascais with the lowest population density. It is surrounded by good public transport, road access and benefits from the proximity of good international schools (St Julian’s, St. Dominic’s, Tasis, etc.), as well as public and private schools.
It is served by several Health Clinics and by the Cascais Hospital. There is no shortage of local shops in Parede, from street shops to neighborhood restaurants or pastry shops.
Come and see the place and experience the practicality of urban life and the presence of the Atlantic Ocean! Contact me now!
PS: If you represent a real estate agency, to share my properties, please contact me by email ( (email hidden) ) and not by phone.
Contact
House 8 Bedrooms
Gago Coutinho (São João de Brito), Alvalade, Lisboa, Distrito de Lisboa
Used · 634m²
With Garage
buy
2.450.000 €
Sale | Detached house with 8 bedrooms | 634 m2 + garage area | Plot 884m2, garden and swimming pool | Bo the investment option | Gago Coutinho - Alvalade
This spacious detached villa is the perfect choice for large families looking for a house to buy in Alvalade, with generous outdoor areas, or for companies and institutions that want an extraordinary workspace.
With immense potential both inside and outside after refurbishment to your liking.
Located on a plot of 884 m2, this magnificent villa offers 634 m2 spread over 3 floors, including 4 parking spaces, additional space for motorcycle parking, storage rooms, a large garden and a swimming pool.
Currently, the property requires refurbishment and is divided into four apartments, each located on one of the three floors. The ground floor has two apartments, providing several replicated rooms, such as living rooms and kitchens.
Location
Avenida Gago Coutinho, in Alvalade, is a modern neighbourhood with an award-winning tradition. Inspired by modern architecture concepts, it was designed to combine housing, leisure, commerce and green spaces, extending along other tree-lined avenues. The property is just 5 minutes from Lisbon Airport and the city centre, Baixa-Chiado.
About CLUTTONS Portugal
Our goal is simple: to challenge the status quo and help our clients get the most out of their assets in material, financial and emotional terms, while always keeping ethical values first. We have a well-informed team ready to offer innovative, personalised and passionate solutions, always with a mindset of partnering with the customer to make them really work.
Count on us if you are looking to invest in Portugal, buy a luxury villa with a pool in Cascais or Estoril, a flat with a balcony and terrace in Lisbon, a house with sea or river views in Porto or Vila Nova de Gaia, a rural property in Alentejo or perhaps a beach house in Comporta or Melides. We have legal partners who can help you in your search for investment products.
CLUTTONS Portugal, a real estate agency that operates in the national market, is part of the international CLUTTONS LLP network, which has existed since 1765, and we are very proud of our history.
This spacious detached villa is the perfect choice for large families looking for a house to buy in Alvalade, with generous outdoor areas, or for companies and institutions that want an extraordinary workspace.
With immense potential both inside and outside after refurbishment to your liking.
Located on a plot of 884 m2, this magnificent villa offers 634 m2 spread over 3 floors, including 4 parking spaces, additional space for motorcycle parking, storage rooms, a large garden and a swimming pool.
Currently, the property requires refurbishment and is divided into four apartments, each located on one of the three floors. The ground floor has two apartments, providing several replicated rooms, such as living rooms and kitchens.
Location
Avenida Gago Coutinho, in Alvalade, is a modern neighbourhood with an award-winning tradition. Inspired by modern architecture concepts, it was designed to combine housing, leisure, commerce and green spaces, extending along other tree-lined avenues. The property is just 5 minutes from Lisbon Airport and the city centre, Baixa-Chiado.
About CLUTTONS Portugal
Our goal is simple: to challenge the status quo and help our clients get the most out of their assets in material, financial and emotional terms, while always keeping ethical values first. We have a well-informed team ready to offer innovative, personalised and passionate solutions, always with a mindset of partnering with the customer to make them really work.
Count on us if you are looking to invest in Portugal, buy a luxury villa with a pool in Cascais or Estoril, a flat with a balcony and terrace in Lisbon, a house with sea or river views in Porto or Vila Nova de Gaia, a rural property in Alentejo or perhaps a beach house in Comporta or Melides. We have legal partners who can help you in your search for investment products.
CLUTTONS Portugal, a real estate agency that operates in the national market, is part of the international CLUTTONS LLP network, which has existed since 1765, and we are very proud of our history.
Contact
House 4 Bedrooms
Aldeia de Juzo, Alcabideche, Cascais, Distrito de Lisboa
New · 351m²
With Swimming Pool
buy
1.950.000 €
Luxury 4 Bedroom villa with swimming pool and lawned garden located in Aldeia de Juzo, Cascais.
Villa with electric shutters, automatic irrigation, air conditioning in all rooms, underfloor heating in bathrooms, alarm system and solar panels.
Main areas
Floor 0:
- Hall 3m2
- Living room 50m2
- Kitchen 9m2
- Social WC 1m2
Floor 1:
- Master Suite 20m2 with walk-in-closet and balcony
- 18m2 suite with balcony
- 15m2 suite with balcony
Floor -1:
- Lounge with natural light
- Full bathroom
- Laundry room and technical area
Outdoor car park for 3 vehicles and pre-installation for charging electric cars.
Located 7 minutes away from the CUF Hospital in Cascais, 8 minutes away from the Quinta da Marinha Equestrian Centre, 9 minutes away from Guincho beach and 24 minutes away from Lisbon Airport, close to services, public transport, shops, restaurants, schools and access to the A5 and A16 motorways.
INSIDE LIVING operates in the luxury housing and property investment market. Our team offers a diverse range of excellent services to our clients, such as investor support services, ensuring all the assistance in the selection, purchase, sale or rental of properties, architectural design, interior design, banking and concierge services throughout the process.
Villa with electric shutters, automatic irrigation, air conditioning in all rooms, underfloor heating in bathrooms, alarm system and solar panels.
Main areas
Floor 0:
- Hall 3m2
- Living room 50m2
- Kitchen 9m2
- Social WC 1m2
Floor 1:
- Master Suite 20m2 with walk-in-closet and balcony
- 18m2 suite with balcony
- 15m2 suite with balcony
Floor -1:
- Lounge with natural light
- Full bathroom
- Laundry room and technical area
Outdoor car park for 3 vehicles and pre-installation for charging electric cars.
Located 7 minutes away from the CUF Hospital in Cascais, 8 minutes away from the Quinta da Marinha Equestrian Centre, 9 minutes away from Guincho beach and 24 minutes away from Lisbon Airport, close to services, public transport, shops, restaurants, schools and access to the A5 and A16 motorways.
INSIDE LIVING operates in the luxury housing and property investment market. Our team offers a diverse range of excellent services to our clients, such as investor support services, ensuring all the assistance in the selection, purchase, sale or rental of properties, architectural design, interior design, banking and concierge services throughout the process.
Contact
House 4 Bedrooms
Carcavelos e Parede, Cascais, Distrito de Lisboa
Under construction · 170m²
With Garage
buy
1.250.000 €
Excellent luxury 4 bedroom semi-detached villa under construction, of contemporary architecture, with swimming pool and garden.
With excellent area and good finishes, with lots of light, with parking for two cars.
In a quiet area of modern villas, located in Arneiro, Carcavelos.
Composed of 2 floors divided as follows:
Floor 0:
Entrance hall (3.10m2)
Living room (53.30m2), in open space, with access to the outside
Fully equipped kitchen (14.00m2)
WC with window (3.10 m2)
Floor1:
Hall of Rooms
Suite1 with walk-in closet (28.50m2)
Suite2 with closet (29.40m2)
Bedroom with built-in wardrobe (16.00m2)
Bedroom (15.60m2)
Toilet with shower tray (5.20m2)
Equipped with Solar Panels, Pre-installation of the most modern Home Automation Technology, Pre-installation of Air Conditioning in all rooms, Electric Blinds and Alarm.
Just 4 minutes from St. Dominic’s International School, 4 minutes from Outeiro de Poluma urban park, 5 minutes from the highway, next to various services, shops, supermarkets, schools.
With excellent area and good finishes, with lots of light, with parking for two cars.
In a quiet area of modern villas, located in Arneiro, Carcavelos.
Composed of 2 floors divided as follows:
Floor 0:
Entrance hall (3.10m2)
Living room (53.30m2), in open space, with access to the outside
Fully equipped kitchen (14.00m2)
WC with window (3.10 m2)
Floor1:
Hall of Rooms
Suite1 with walk-in closet (28.50m2)
Suite2 with closet (29.40m2)
Bedroom with built-in wardrobe (16.00m2)
Bedroom (15.60m2)
Toilet with shower tray (5.20m2)
Equipped with Solar Panels, Pre-installation of the most modern Home Automation Technology, Pre-installation of Air Conditioning in all rooms, Electric Blinds and Alarm.
Just 4 minutes from St. Dominic’s International School, 4 minutes from Outeiro de Poluma urban park, 5 minutes from the highway, next to various services, shops, supermarkets, schools.
Contact
House 4 Bedrooms +1
Beloura (São Pedro Penaferrim), S.Maria e S.Miguel, S.Martinho, S.Pedro Penaferrim, Sintra, Distrito de Lisboa
Used · 354m²
With Garage
buy
2.100.000 €
4+1 bedroom villa, with 345 m2 of gross construction area, set on a plot of 1,400 m2, with garden and swimming pool, in the gated community of Quinta da Beloura, in Sintra. The villa is spread over two floors. The ground floor comprises a 30m2 entrance hall, a 65 m2 living room, dining room, office, guest bathroom, fully equipped kitchen, pantry, and laundry room. The social area has access to an outdoor terrace with a lounge area and dining area. There is also a bathroom for the pool area and a storage room. On the upper floor, there is a suite with a walk-in closet and private balcony. This floor also features three bedrooms with two additional bathrooms. The villa offers views of the golf course and east-west solar exposure. It also includes underfloor heating, air conditioning in all rooms, photovoltaic panels, double glazed windows, an alarm system with external cameras, parking space for three cars, and an electric car charger.
In Quinta da Beloura, you will find all kinds of shops and services, green areas, leisure facilities, lakes, a golf course, the Beloura Tennis Academy, and the Holmes Place gym.
Just a few minutes away from the International Schools The American School in Portugal (TASIS) and Carlucci American International School of Lisbon (CAISL). In Quinta da Beloura, you will find all kinds of shops and services, green areas, and a playground. It is a 5-minute drive from Corte Inglês Beloura and 10 minutes from the main shopping centers CascaiShopping and Alegro Sintra. Easy access to IC19, A16, and A5. 10 minutes from the historic center of Sintra and 20 minutes from Lisbon and Humberto Delgado Airport.
In Quinta da Beloura, you will find all kinds of shops and services, green areas, leisure facilities, lakes, a golf course, the Beloura Tennis Academy, and the Holmes Place gym.
Just a few minutes away from the International Schools The American School in Portugal (TASIS) and Carlucci American International School of Lisbon (CAISL). In Quinta da Beloura, you will find all kinds of shops and services, green areas, and a playground. It is a 5-minute drive from Corte Inglês Beloura and 10 minutes from the main shopping centers CascaiShopping and Alegro Sintra. Easy access to IC19, A16, and A5. 10 minutes from the historic center of Sintra and 20 minutes from Lisbon and Humberto Delgado Airport.
Contact
See more Properties for Sale, Houses in Distrito de Lisboa
Bedrooms
Zones
Can’t find the property you’re looking for?
