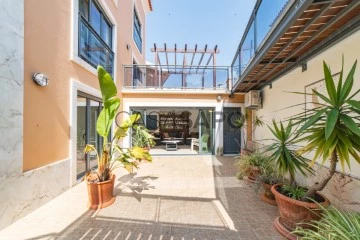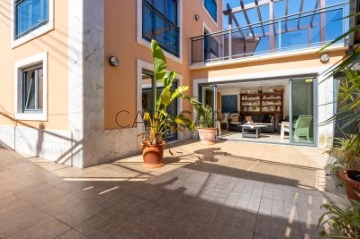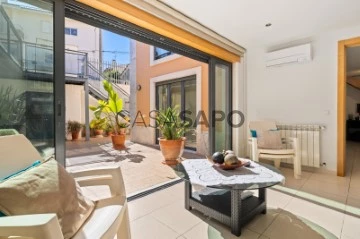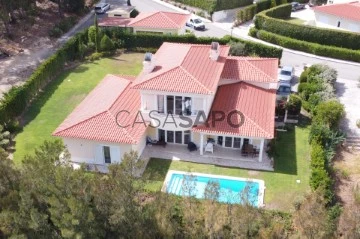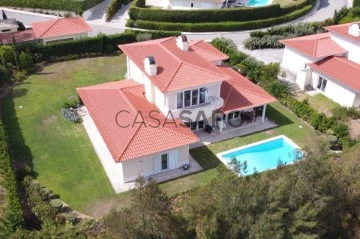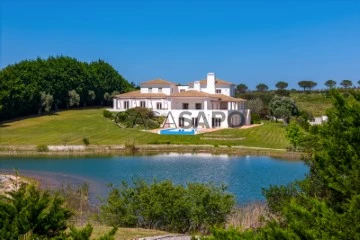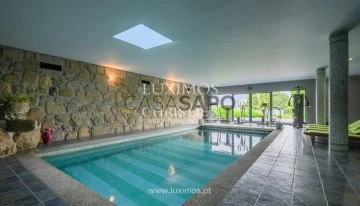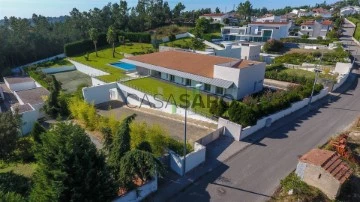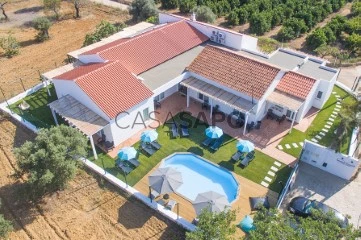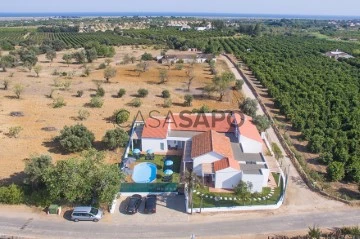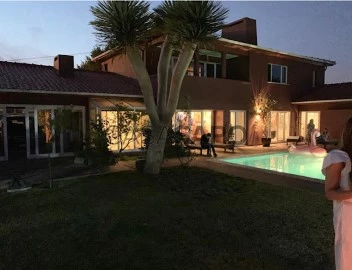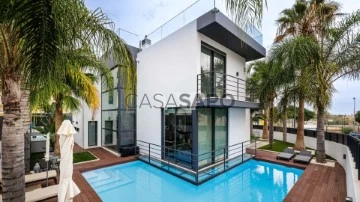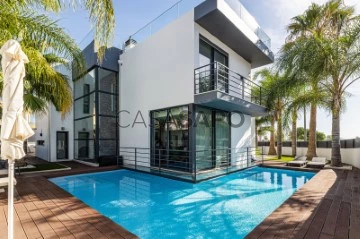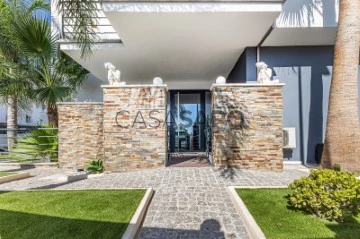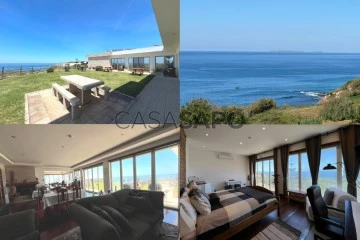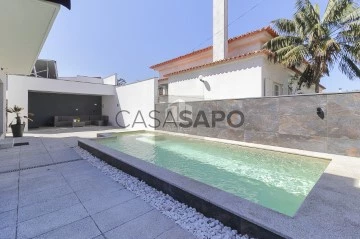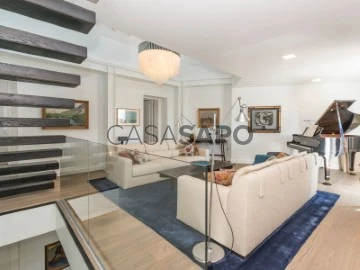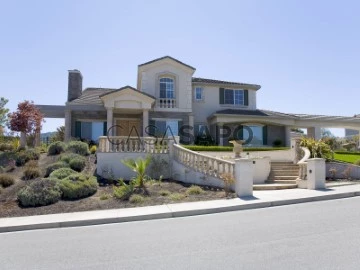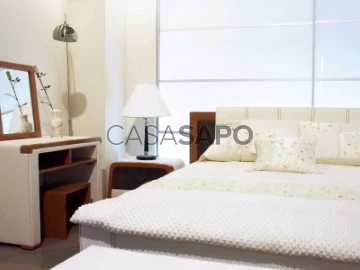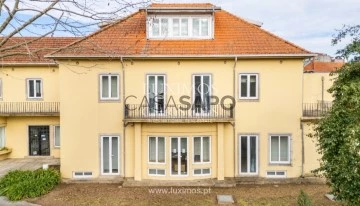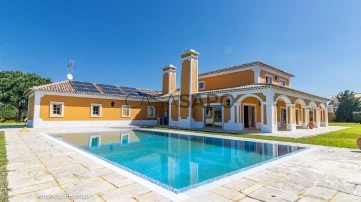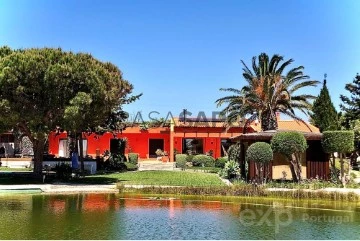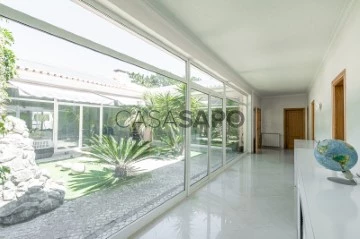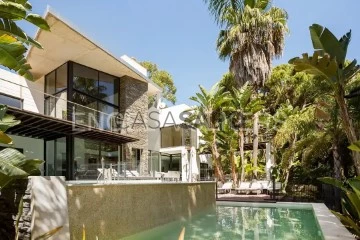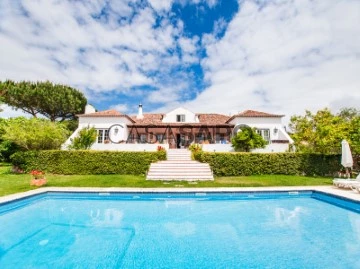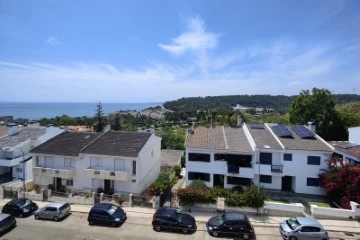Houses
Rooms
Price
More filters
1,790 Properties for Sale, Houses with Energy Certificate B-, higher price, Page 5
Map
Order by
Higher price
House 4 Bedrooms
Cobre (Cascais), Cascais e Estoril, Distrito de Lisboa
Used · 287m²
buy
1.995.000 €
This villa, located in a quiet area of Bairro de Santana - Cobre, has been completely renovated with excellent quality materials, enhancing and improving the structure, and ensuring superior thermal and acoustic insulation. These high-quality construction materials not only provide durability and strength but also guarantee comfort and energy efficiency.
This property is perfect for large families, thanks to its spacious and well-distributed layout.
The villa features on level 0:
- entrance hall
- living room
- dining room
- modern kitchen equipped with AEG appliances with access to the terrace and barbecue area
- powder room
Level1:
- master suite
- 2 bedrooms
- 1 bathroom
Level 2:
- attic area converted to be used as a multipurpose room, a bedroom or an office
Level -1:
- games room
- additional living room
- 1 bedroom
- 1 full bathroom
- laundry and storage area
- access to the pleasant outdoor leisure area
With all these features, this house stands out as an ideal option for families seeking comfort, quality, and a peaceful environment.
This property is perfect for large families, thanks to its spacious and well-distributed layout.
The villa features on level 0:
- entrance hall
- living room
- dining room
- modern kitchen equipped with AEG appliances with access to the terrace and barbecue area
- powder room
Level1:
- master suite
- 2 bedrooms
- 1 bathroom
Level 2:
- attic area converted to be used as a multipurpose room, a bedroom or an office
Level -1:
- games room
- additional living room
- 1 bedroom
- 1 full bathroom
- laundry and storage area
- access to the pleasant outdoor leisure area
With all these features, this house stands out as an ideal option for families seeking comfort, quality, and a peaceful environment.
Contact
Semi-Detached House 5 Bedrooms
Cobre (Cascais), Cascais e Estoril, Distrito de Lisboa
Used · 180m²
buy
1.995.000 €
5-Bedroom House, renovated 6 years ago, with over 280 m² of construction area, located in a quiet residential area in Cobre.
Consisting of 4 floors, with the possibility of conversion into a two-family house, it is distributed as follows:
Ground floor - entrance hall (11.29 m²), living and dining room (30.42 m²) with fireplace, kitchen (16.25 m²) equipped with access to terrace (27.49 m²) with barbecue and guest WC (1.76 m²).
Upper floor - suite (23.47 m²) with wardrobe and full bathroom with bathtub and window, 2 bedrooms (13.06 and 11.57 m²) with wardrobe and shared full bathroom (4.4 m²) with shower base and window.
Lower floor - living room (33.08 m²) with fireplace, second room (24.05 m²) with access to the outside and laundry room with storage area (9.31 m²), bedroom (16.77 m²), room (9.76 m²) that can be used as an office or closet and full bathroom (4.49 m²) with shower base.
The house also has a loft (50 m²) with plenty of natural light, and access to a terrace (7.60 m²).
Equipped with central heating, air conditioning (with warranty), tilt-and-turn windows with double glazing, and electric shutters.
If you are looking for tranquility and prestige, this is the ideal place for you and your family.
Energy Rating: B-
Ref. SR_432
Consisting of 4 floors, with the possibility of conversion into a two-family house, it is distributed as follows:
Ground floor - entrance hall (11.29 m²), living and dining room (30.42 m²) with fireplace, kitchen (16.25 m²) equipped with access to terrace (27.49 m²) with barbecue and guest WC (1.76 m²).
Upper floor - suite (23.47 m²) with wardrobe and full bathroom with bathtub and window, 2 bedrooms (13.06 and 11.57 m²) with wardrobe and shared full bathroom (4.4 m²) with shower base and window.
Lower floor - living room (33.08 m²) with fireplace, second room (24.05 m²) with access to the outside and laundry room with storage area (9.31 m²), bedroom (16.77 m²), room (9.76 m²) that can be used as an office or closet and full bathroom (4.49 m²) with shower base.
The house also has a loft (50 m²) with plenty of natural light, and access to a terrace (7.60 m²).
Equipped with central heating, air conditioning (with warranty), tilt-and-turn windows with double glazing, and electric shutters.
If you are looking for tranquility and prestige, this is the ideal place for you and your family.
Energy Rating: B-
Ref. SR_432
Contact
House 4 Bedrooms Duplex
Penha Longa, Alcabideche, Cascais, Distrito de Lisboa
Used · 279m²
With Garage
buy / rent
1.980.000 € / 12.000 €
Luxury 4 bedroom villa in Penha Longa Resort
Located in one of the most prestigious and exclusive condominiums in Cascais, this villa presents itself as an excellent option for those looking for tranquility, nature, security and proximity to different services, shops and renowned schools.
In the heart of the Sintra-Cascais Natural Park, it benefits from 24-hour security and access to the five-star facilities of the Ritz Carlton. Penha Longa has two famous golf courses, one with 18 holes and the other with 9 holes. There are also 11km of walking trails throughout the condominium.
The house is distributed as follows:
Floor 0
Entrance hall
Living room
Dining room
Kitchen with pantry
Toilet
3 suites
Floor 1
Master suite with walking closet
All divisions on the ground floor with access to the garden, where an excellent-sized swimming pool stands out.
There is also a closed garage for 2 cars, and a paved outdoor space for parking at least 4 more cars.
Central heating and air conditioning in all rooms, fireplace in the social area.
Wooden floor, use of noble stone in the bathrooms, entrance hall and kitchen. Excellent finishes.
A property of excellence, located in a wonderful Quinta where you can still enjoy the services of the 5-star hotel, 8 excellent restaurants (2 with Michelin stars) with deliveries to residents, a luxury SPA, health-club, country-club, horse riding, tennis and squash courts.
Located in one of the most prestigious and exclusive condominiums in Cascais, this villa presents itself as an excellent option for those looking for tranquility, nature, security and proximity to different services, shops and renowned schools.
In the heart of the Sintra-Cascais Natural Park, it benefits from 24-hour security and access to the five-star facilities of the Ritz Carlton. Penha Longa has two famous golf courses, one with 18 holes and the other with 9 holes. There are also 11km of walking trails throughout the condominium.
The house is distributed as follows:
Floor 0
Entrance hall
Living room
Dining room
Kitchen with pantry
Toilet
3 suites
Floor 1
Master suite with walking closet
All divisions on the ground floor with access to the garden, where an excellent-sized swimming pool stands out.
There is also a closed garage for 2 cars, and a paved outdoor space for parking at least 4 more cars.
Central heating and air conditioning in all rooms, fireplace in the social area.
Wooden floor, use of noble stone in the bathrooms, entrance hall and kitchen. Excellent finishes.
A property of excellence, located in a wonderful Quinta where you can still enjoy the services of the 5-star hotel, 8 excellent restaurants (2 with Michelin stars) with deliveries to residents, a luxury SPA, health-club, country-club, horse riding, tennis and squash courts.
Contact
House 4 Bedrooms Duplex
Penha Longa, Alcabideche, Cascais, Distrito de Lisboa
Used · 279m²
With Garage
buy / rent
1.980.000 € / 8.000 €
Luxury 4 bedroom villa in Penha Longa Resort
Located in one of the most prestigious and exclusive condominiums in Cascais, this villa presents itself as an excellent option for those looking for tranquility, nature, security and proximity to different services, shops and renowned schools.
In the heart of the Sintra-Cascais Natural Park, it benefits from 24-hour security and access to the five-star facilities of the Ritz Carlton. Penha Longa has two famous golf courses, one with 18 holes and the other with 9 holes. There are also 11km of walking trails throughout the condominium.
The house is distributed as follows:
Floor 0
Entrance hall
Living room
Dining room
Kitchen with pantry
Toilet
3 suites
Floor 1
Master suite with walking closet
All divisions on the ground floor with access to the garden, where an excellent-sized swimming pool stands out.
There is also a closed garage for 2 cars, and a paved outdoor space for parking at least 4 more cars.
Central heating and air conditioning in all rooms, fireplace in the social area.
Wooden floor, use of noble stone in the bathrooms, entrance hall and kitchen. Excellent finishes.
A property of excellence, located in a wonderful Quinta where you can still enjoy the services of the 5-star hotel, 8 excellent restaurants (2 with Michelin stars) with deliveries to residents, a luxury SPA, health-club, country-club, horse riding, tennis and squash courts.
Located in one of the most prestigious and exclusive condominiums in Cascais, this villa presents itself as an excellent option for those looking for tranquility, nature, security and proximity to different services, shops and renowned schools.
In the heart of the Sintra-Cascais Natural Park, it benefits from 24-hour security and access to the five-star facilities of the Ritz Carlton. Penha Longa has two famous golf courses, one with 18 holes and the other with 9 holes. There are also 11km of walking trails throughout the condominium.
The house is distributed as follows:
Floor 0
Entrance hall
Living room
Dining room
Kitchen with pantry
Toilet
3 suites
Floor 1
Master suite with walking closet
All divisions on the ground floor with access to the garden, where an excellent-sized swimming pool stands out.
There is also a closed garage for 2 cars, and a paved outdoor space for parking at least 4 more cars.
Central heating and air conditioning in all rooms, fireplace in the social area.
Wooden floor, use of noble stone in the bathrooms, entrance hall and kitchen. Excellent finishes.
A property of excellence, located in a wonderful Quinta where you can still enjoy the services of the 5-star hotel, 8 excellent restaurants (2 with Michelin stars) with deliveries to residents, a luxury SPA, health-club, country-club, horse riding, tennis and squash courts.
Contact
Villa 5 Bedrooms
Almancil, Loulé, Distrito de Faro
Used · 722m²
buy
1.956.000 €
UNIQUE HISTORICAL QUINTA BETWEEN Quinta do Lago AND VALE DO LOBO
Unique opportunity to acquire a completely refurbished historical building between Quinta do Lago and Vale do Lobo.
The property is a Portuguese century-old estate, holding a prestigious 19th century Manor House of 350 m2 set on a total plot of 19.400 m2. It used to belong to the same family for generations.
The Manor house was completely restored to a high level of quality utilising original materials.
The main hall opens to a large terrace alongside a Mediterranean garden of 900 m2 where an Octagonal Belvedere is sitting, imitating a summer house or gazebo in 18th-century style.
The property was specially renovated to be used as a restaurant of reference opening on to a panoramic terrace of 500 m2, such as the famous Le Cinq, in Paris, which owns three Michelin stars.
However, it can serve alternatively as a sophisticated Tea House, suitable for business breakfast or lunch meetings, an Art Gallery for painting exhibitions, a Gourmet Shop for tasting and purchasing the best wines, cheeses and traditional high-quality products, and other selected activities or as an Exclusive Private Members Club, creating a unique meeting place in Algarve, and a forum for business and cultural exchange, suitable for foreign tourists.
The quinta can also be used for residential purposes,
Construction on the adjoining land has to be a building of public interest, following the current PDM.
Unique opportunity to acquire a completely refurbished historical building between Quinta do Lago and Vale do Lobo.
The property is a Portuguese century-old estate, holding a prestigious 19th century Manor House of 350 m2 set on a total plot of 19.400 m2. It used to belong to the same family for generations.
The Manor house was completely restored to a high level of quality utilising original materials.
The main hall opens to a large terrace alongside a Mediterranean garden of 900 m2 where an Octagonal Belvedere is sitting, imitating a summer house or gazebo in 18th-century style.
The property was specially renovated to be used as a restaurant of reference opening on to a panoramic terrace of 500 m2, such as the famous Le Cinq, in Paris, which owns three Michelin stars.
However, it can serve alternatively as a sophisticated Tea House, suitable for business breakfast or lunch meetings, an Art Gallery for painting exhibitions, a Gourmet Shop for tasting and purchasing the best wines, cheeses and traditional high-quality products, and other selected activities or as an Exclusive Private Members Club, creating a unique meeting place in Algarve, and a forum for business and cultural exchange, suitable for foreign tourists.
The quinta can also be used for residential purposes,
Construction on the adjoining land has to be a building of public interest, following the current PDM.
Contact
House 5 Bedrooms Triplex
Bom Sucesso, Vau, Óbidos, Distrito de Leiria
Used · 862m²
With Garage
buy
1.950.000 €
Nestled in Quintas de Óbidos Country Club within the highly desirable Golf, Lagoon and Beach area of Óbidos, lies an opulent 820m2 estate that exudes grandeur and sophistication. This estate home boasts over 5.000m2 and a magnificent pool. It’s not just a property; it is an experience, a testament to the unparalleled luxury and equestrian services that Quintas de Óbidos has to offer;
Composed of 3 floors flooded with natural light, where we can find: living room with fireplace on two fronts, dining room, library / office, fully equipped kitchen, 5 suites (one of them with closet), bathroom, laundry room, 100m2 basement with storage and space for a garage.
Exterior:
- Swimming pool with deck, gardens, decks, terraces and patios.
Equipped with:
- Kitchen with ceramic hob, extractor fan, microwave, main oven with self-cleaning, refrigerator, dishwasher
- Automatic entrance gate
- Video input control
- Security alarm
- Pre-installation for home automation
- Air conditioning with heat pump
- Gas central heating (external boiler)
- Automatic irrigation system
Residents of this unique development enjoy a fantastic Country Club and an excellent Equestrian Center designed by Jessica Kürten. The entire surrounding environment of large green spaces and beautiful lakes was thought out in detail to provide you with everything you deserve! The peace and tranquility of the place are truly impressive.
For golf lovers, the area offers a wide range of courses within a short distance: Bom Sucesso, Royal Óbidos, Praia D’el Rey and West Cliffs.
The Silver Coast offers, in addition to its natural beauty, with kilometers of extensive golden beaches and verdant landscapes, abundant in fauna and flora, an enormous legacy with a marked historical presence, from Architecture, to Archaeological Discoveries, including Art and Gastronomy. . This is an enchanted region where lovers of Nature and Water and Equestrian Sports will find everything they need!
This villa is close to Lagoa de Óbidos and several beaches, just 10 minutes from the beautiful medieval village of Óbidos and 15 from the creative city of Caldas da Rainha. Lisbon airport is just 1 hour away.
Composed of 3 floors flooded with natural light, where we can find: living room with fireplace on two fronts, dining room, library / office, fully equipped kitchen, 5 suites (one of them with closet), bathroom, laundry room, 100m2 basement with storage and space for a garage.
Exterior:
- Swimming pool with deck, gardens, decks, terraces and patios.
Equipped with:
- Kitchen with ceramic hob, extractor fan, microwave, main oven with self-cleaning, refrigerator, dishwasher
- Automatic entrance gate
- Video input control
- Security alarm
- Pre-installation for home automation
- Air conditioning with heat pump
- Gas central heating (external boiler)
- Automatic irrigation system
Residents of this unique development enjoy a fantastic Country Club and an excellent Equestrian Center designed by Jessica Kürten. The entire surrounding environment of large green spaces and beautiful lakes was thought out in detail to provide you with everything you deserve! The peace and tranquility of the place are truly impressive.
For golf lovers, the area offers a wide range of courses within a short distance: Bom Sucesso, Royal Óbidos, Praia D’el Rey and West Cliffs.
The Silver Coast offers, in addition to its natural beauty, with kilometers of extensive golden beaches and verdant landscapes, abundant in fauna and flora, an enormous legacy with a marked historical presence, from Architecture, to Archaeological Discoveries, including Art and Gastronomy. . This is an enchanted region where lovers of Nature and Water and Equestrian Sports will find everything they need!
This villa is close to Lagoa de Óbidos and several beaches, just 10 minutes from the beautiful medieval village of Óbidos and 15 from the creative city of Caldas da Rainha. Lisbon airport is just 1 hour away.
Contact
House 4 Bedrooms Duplex
Lemenhe, Mouquim e Jesufrei, Vila Nova de Famalicão, Distrito de Braga
Used · 800m²
With Swimming Pool
buy
1.900.000 €
Luxury villa, located in the beautiful, green Minho region, with excellent sun exposure and privileged views over the valley, in Vila Nova Famalicão.
The social and private area is on one floor, with large rooms and access to the vast, green gardens. The large living rooms, with their different seating areas, are ideal for communicating with the outside world. The kitchen is fully equipped and ready to serve large family lunches. On this floor, we have the service area, laundry, pantry and utility room.
In the private area, all the bedrooms are ensuite with generous dimensions and access to their own terrace and garden. The design is rustic, but modern at the same time, blending in with all the living this house offers.
On the lower floor we find an office area with access to the outside, a garage for 4 cars, storage areas and a leisure area. The enclosed, heated swimming pool dazzles with its waterfall.
Outside, there are several corners with 23 olive trees, several camellias, cedars, lakes with carp and frogs and a closed circuit of running water, surrounded by a stunning garden. There is also space for a fenced vegetable garden, several fruit trees, a kennel and storage rooms and a picturesque and charming wooden doll’s house.
With excellent access, this property is just a few minutes from the highway entrance and quick access to the main cities, Braga, Guimarães, Póvoa Varzim, Vila do Conde and Porto.
CHARACTERISTICS:
Plot Area: 5 000 m2 | 53 820 sq ft
Useful area: 800 m2 | 8 611 sq ft
Deployment Area: 400 m2 | 4 306 sq ft
Building Area: 800 m2 | 8 611 sq ft
Bedrooms: 4
Bathrooms: 7
Garage: 4
Energy efficiency: B-
FEATURES:
- Country House
- Garden
- 4 Suites
- Heated Pool
Internationally awarded, LUXIMOS Christie’s presents more than 1,200 properties for sale in Portugal, offering an excellent service in real estate brokerage. LUXIMOS Christie’s is the exclusive affiliate of Christie´s International Real Estate (1350 offices in 46 countries) for the Algarve, Porto and North of Portugal, and provides its services to homeowners who are selling their properties, and to national and international buyers, who wish to buy real estate in Portugal.
Our selection includes modern and contemporary properties, near the sea or by theriver, in Foz do Douro, in Porto, Boavista, Matosinhos, Vilamoura, Tavira, Ria Formosa, Lagos, Almancil, Vale do Lobo, Quinta do Lago, near the golf courses or the marina.
LIc AMI 9063
The social and private area is on one floor, with large rooms and access to the vast, green gardens. The large living rooms, with their different seating areas, are ideal for communicating with the outside world. The kitchen is fully equipped and ready to serve large family lunches. On this floor, we have the service area, laundry, pantry and utility room.
In the private area, all the bedrooms are ensuite with generous dimensions and access to their own terrace and garden. The design is rustic, but modern at the same time, blending in with all the living this house offers.
On the lower floor we find an office area with access to the outside, a garage for 4 cars, storage areas and a leisure area. The enclosed, heated swimming pool dazzles with its waterfall.
Outside, there are several corners with 23 olive trees, several camellias, cedars, lakes with carp and frogs and a closed circuit of running water, surrounded by a stunning garden. There is also space for a fenced vegetable garden, several fruit trees, a kennel and storage rooms and a picturesque and charming wooden doll’s house.
With excellent access, this property is just a few minutes from the highway entrance and quick access to the main cities, Braga, Guimarães, Póvoa Varzim, Vila do Conde and Porto.
CHARACTERISTICS:
Plot Area: 5 000 m2 | 53 820 sq ft
Useful area: 800 m2 | 8 611 sq ft
Deployment Area: 400 m2 | 4 306 sq ft
Building Area: 800 m2 | 8 611 sq ft
Bedrooms: 4
Bathrooms: 7
Garage: 4
Energy efficiency: B-
FEATURES:
- Country House
- Garden
- 4 Suites
- Heated Pool
Internationally awarded, LUXIMOS Christie’s presents more than 1,200 properties for sale in Portugal, offering an excellent service in real estate brokerage. LUXIMOS Christie’s is the exclusive affiliate of Christie´s International Real Estate (1350 offices in 46 countries) for the Algarve, Porto and North of Portugal, and provides its services to homeowners who are selling their properties, and to national and international buyers, who wish to buy real estate in Portugal.
Our selection includes modern and contemporary properties, near the sea or by theriver, in Foz do Douro, in Porto, Boavista, Matosinhos, Vilamoura, Tavira, Ria Formosa, Lagos, Almancil, Vale do Lobo, Quinta do Lago, near the golf courses or the marina.
LIc AMI 9063
Contact
House 4 Bedrooms
Olivais, Santo António dos Olivais, Coimbra, Distrito de Coimbra
Used · 574m²
With Garage
buy
1.900.000 €
LUXURY house for sale in Coimbra. Excellent standards of construction quality, lots of light, good sun exposure, large areas and outdoor environment with extensive green space with swimming pool and tennis court. The house consists of: - 5 suites with WC and closet/wardrobes, - Office, - Living and dining room, - Kitchen with island and dining room with fireplace and support area, - Laundry, - 2 complementary toilets, - 2 car garage on the ground floor and a 500m2 garage on the lower floor. - Games area and possibility of cinema room - High security safe zone - Independent grilling area with storage and WC - Housing for caretakers with suite, bedroom, kitchen, living room and dining room. - Outdoor pool with Finnish gutters - Tennis court - Surrounding garden area, -Several storage areas We handle credit approval for financing your property. We are tied credit intermediaries registered with Banco de Portugal under registration no. 0004816, with a binding contract with CGD, BPI, BancoCTT, Santander, UCI and Novo Banco. Credit intermediation is nothing more than the act of a certain entity handling a credit process for the consumer, helping him to collect all the necessary documentation and taking care of everything that is necessary. Coimbra is the largest city in the central region, on Beira Litoral. It is a historically university city, internationally known for its University, one of the oldest in the world and one of the largest in Portugal. It is considered one of the most important Portuguese cities, due to the large and recognized offer in the health area. Coimbra is also known for its centrality, being between the two most important cities in Portugal (Lisbon at 200 km and Porto at 100 km), both with international airports. Close to Coimbra we can find the Sanctuary of Fátima, the monastery of Batalha, the national forest of Buçaco, Schist Villages and much more... Torch, among others. In 2013, the University of Coimbra, Alta and Rua da Sofia were classified as world heritage sites by UNESCO. Advantages of buying a house with HOMELUSA: Be accompanied by a dedicated consultant, with training who cares about understanding your needs and desires Having a very close and effective follow-up, which allows you to gain quality time for your family, friends and hobbies Having a highly specialized procedural and legal department that simplifies and makes the process effective, avoiding constraints Having a finance department with the best financing proposals so you can choose the best solution Have follow-up from beginning to end of the process so that you always feel safe Have the possibility of a real estate experience above your expectations
Contact
House 10 Bedrooms
Tavira (Santa Maria e Santiago), Distrito de Faro
Used · 468m²
With Swimming Pool
buy
1.900.000 €
Country villa located in Bernardinheiro, Tavira with active business and Local Accommodation Licenses.
The property has 1 ground floor villa, originally a primary school, transformed into a beautiful country house with 10 bedrooms, all of these with private bathroom and wardrobes. All these rooms, being located on the ground floor, access directly to a large garden, with grass lawn, fruit trees, and a private pool, this perfect place to enter into harmony with nature.
All have been designed to provide you with maximum comfort, having access to Air Conditioning and all its double glazed windows, which allow an acoustic and thermal insulation, as well as all doors.
Excellent location, property situated just 5km from the centre of the historic city of Tavira, as well as the boarding pier to the island of Tavira, about 7kms from a golf course and only 30kms to Faro airport.
Take this opportunity to acquire your own business, or your home in the middle of Nature, being a few km from various amenities and services.
Book your visit with us now!
The property has 1 ground floor villa, originally a primary school, transformed into a beautiful country house with 10 bedrooms, all of these with private bathroom and wardrobes. All these rooms, being located on the ground floor, access directly to a large garden, with grass lawn, fruit trees, and a private pool, this perfect place to enter into harmony with nature.
All have been designed to provide you with maximum comfort, having access to Air Conditioning and all its double glazed windows, which allow an acoustic and thermal insulation, as well as all doors.
Excellent location, property situated just 5km from the centre of the historic city of Tavira, as well as the boarding pier to the island of Tavira, about 7kms from a golf course and only 30kms to Faro airport.
Take this opportunity to acquire your own business, or your home in the middle of Nature, being a few km from various amenities and services.
Book your visit with us now!
Contact
House 6 Bedrooms
Vila Chã (Valadares), Gulpilhares e Valadares, Vila Nova de Gaia, Distrito do Porto
Refurbished · 385m²
With Garage
buy
1.900.000 €
Luxury villa, completely renovated, with heated pool, heat pump, total privacy, fantastic garden with automatic watering, new exterior lighting and a 5/6 car garage,
This exquisite villa, located in a superior neighborhood with a top quality surrounding residential area, has sunshine in every room, creating a rare harmony and unique experience.
Inside this home of rare beauty, we can experience a unique experience on every floor of the villa as well as its exterior, maintaining a wonderful sense of total comfort and diversity.
More than a home to live in, this is a unique experience, allowing us to enjoy the symbiosis between the interior and exterior of the property in a unique way, thanks to the visual permeability of the glazing.
Features:
- Residential.
- Central heating
- Pantry
- Boiler
- Cellar
- Pantry
- Equipped kitchen
- Pantry
- Electric blinds
- Water well
- Garage (cubicle)
- Garage outside
- Hydro massage/Jacuzzi
- Landscape
- Fireplace
- Solar panels
- Private swimming pool
- Backyard/garden with fruit trees
- Heat recovery
- Attic
- Suite
- Terrace
- Balcony
- Video intercom
#ref:0029/20
This exquisite villa, located in a superior neighborhood with a top quality surrounding residential area, has sunshine in every room, creating a rare harmony and unique experience.
Inside this home of rare beauty, we can experience a unique experience on every floor of the villa as well as its exterior, maintaining a wonderful sense of total comfort and diversity.
More than a home to live in, this is a unique experience, allowing us to enjoy the symbiosis between the interior and exterior of the property in a unique way, thanks to the visual permeability of the glazing.
Features:
- Residential.
- Central heating
- Pantry
- Boiler
- Cellar
- Pantry
- Equipped kitchen
- Pantry
- Electric blinds
- Water well
- Garage (cubicle)
- Garage outside
- Hydro massage/Jacuzzi
- Landscape
- Fireplace
- Solar panels
- Private swimming pool
- Backyard/garden with fruit trees
- Heat recovery
- Attic
- Suite
- Terrace
- Balcony
- Video intercom
#ref:0029/20
Contact
House 5 Bedrooms
Albufeira e Olhos de Água, Distrito de Faro
Used · 293m²
With Swimming Pool
buy
1.850.000 €
This majestic modern 5 bedroom villa with high quality construction and finishes is situated in a quiet residential area of Albufeira and at a short distance from the various points of interest that Albufeira has to offer. Beach, Restaurants, Bars, Entertainment, Shopping ,
The villa itself has several leisure and entertainment areas, such as the private swimming pool with wooden deck, the jacuzzi, entertainment area with barbecue, with Al-fresco dining table and a huge rooftop area that even has a helipad!
On the ground floor we have the modern kitchen fully equipped with top of the range appliances in open plan with the living room with fireplace and a dining area. From the living room you have access to all the surrounding outdoor space, namely swimming pool, BBQ and terraces to enjoy the good weather that prevails in our Algarve.
Also on this floor there is also a bedroom or office with a private bathroom and another bathroom guest.
On the first floor are located the remaining 4 bedrooms, all en-suite. The master suite has its own private terrace with sea views in the distance.
The basement and garage have space for 10 cars and can be used to create other spaces such as a cinema room, games room, gym, laundry, or any other purpose that meets the needs and desires of the new owner.
This villa stands out for its comfort and the generous areas of each of its rooms.
An excellent opportunity not to be missed, either as a residence for a large family or as an investment for annual or seasonal rental.
Features
High quality finishes
Air Conditioning
Fireplace
Alarm system
Video surveillance cameras
Home automation system
Heated swimming pool
Jacuzzi
BBQ
Very spacious rooftop
Basement/garage for 10 cars or multifunctional space
Solar panels
Distances:
Airport 35 km
Beach 3 km
Golf 3.5 km
The villa itself has several leisure and entertainment areas, such as the private swimming pool with wooden deck, the jacuzzi, entertainment area with barbecue, with Al-fresco dining table and a huge rooftop area that even has a helipad!
On the ground floor we have the modern kitchen fully equipped with top of the range appliances in open plan with the living room with fireplace and a dining area. From the living room you have access to all the surrounding outdoor space, namely swimming pool, BBQ and terraces to enjoy the good weather that prevails in our Algarve.
Also on this floor there is also a bedroom or office with a private bathroom and another bathroom guest.
On the first floor are located the remaining 4 bedrooms, all en-suite. The master suite has its own private terrace with sea views in the distance.
The basement and garage have space for 10 cars and can be used to create other spaces such as a cinema room, games room, gym, laundry, or any other purpose that meets the needs and desires of the new owner.
This villa stands out for its comfort and the generous areas of each of its rooms.
An excellent opportunity not to be missed, either as a residence for a large family or as an investment for annual or seasonal rental.
Features
High quality finishes
Air Conditioning
Fireplace
Alarm system
Video surveillance cameras
Home automation system
Heated swimming pool
Jacuzzi
BBQ
Very spacious rooftop
Basement/garage for 10 cars or multifunctional space
Solar panels
Distances:
Airport 35 km
Beach 3 km
Golf 3.5 km
Contact
House 3 Bedrooms
São Gonçalo de Lagos, Distrito de Faro
Used · 517m²
With Garage
buy
1.850.000 €
Nestled in the sought-after district of Porto de Mos, in a quiet environment a few minutes’ walk from the beach and cliffs, and close to all amenities, this exceptional villa - with a gross floor area of 517 m2 - combines authentic charm and modernity.
Located on a 1,667 m2 plot, it has a magnificent garden with several varieties of fruit trees and a large swimming pool equipped with a removable cover for swimming all year round.
The property stands out for the quality of its fittings, its spacious living areas and its 3 large bedrooms - including 1 suite with dressing room - all on the ground floor.
The living spaces are bathed in natural light and have exceptionally high ceilings. They open directly onto a large terrace with an unobstructed view and several convivial areas, perfectly suited to entertaining in complete privacy.
A separate, well-equipped kitchen completes this level and offers several openings for a fluid circulation between the interior and exterior spaces.
On the upper floor, a superb 42 m2 mezzanine has been converted into an office area and library.
The property has a heated-cooling floor and solar panels which guarantee comfort and energy savings all year round.
Perfectly maintained, renovated and exclusively equipped with high-end and tailor-made materials, the villa is ideal for immediate move in.
Contact us now to visit this exceptional property in an exclusive environment in Lagos.
Located on a 1,667 m2 plot, it has a magnificent garden with several varieties of fruit trees and a large swimming pool equipped with a removable cover for swimming all year round.
The property stands out for the quality of its fittings, its spacious living areas and its 3 large bedrooms - including 1 suite with dressing room - all on the ground floor.
The living spaces are bathed in natural light and have exceptionally high ceilings. They open directly onto a large terrace with an unobstructed view and several convivial areas, perfectly suited to entertaining in complete privacy.
A separate, well-equipped kitchen completes this level and offers several openings for a fluid circulation between the interior and exterior spaces.
On the upper floor, a superb 42 m2 mezzanine has been converted into an office area and library.
The property has a heated-cooling floor and solar panels which guarantee comfort and energy savings all year round.
Perfectly maintained, renovated and exclusively equipped with high-end and tailor-made materials, the villa is ideal for immediate move in.
Contact us now to visit this exceptional property in an exclusive environment in Lagos.
Contact
Detached House 5 Bedrooms
Montechoro, Albufeira e Olhos de Água, Distrito de Faro
Used · 507m²
With Garage
buy
1.850.000 €
Spectacular villa of contemporary architecture with high quality finishes, it is located in a residential area in Albufeira, just 2.6 km from the famous Oura Beach and 5 minutes from the city centre.
With a construction area of 507m2, this charming 4+1 bedroom villa with swimming pool is close to all amenities and services such as restaurants, bars, supermarkets, pharmacies, commercial establishments, among others.
The property consists of 4 floors (basement, ground floor, 1st floor and rooftop), has many terraces, a very nice outdoor area with many palm trees and a very well kept garden that surrounds the whole house.
It also has a beautiful saltwater heated swimming pool, a jacuzzi with ambient lights and music, and a support bathroom with shower.
Basement:
Garage of 185m2, with capacity for at least 5 cars, also composed of a games room, living room and laundry room.
It is possible to convert a part of this space into an independent apartment with a wine cellar.
Ground floor:
- Large and pleasant living and dining room with fireplace.
- Fully equipped enclosed kitchen with TEKA appliances, with dining area and pantry.
-It also has access to a spacious lounge area and dining area with barbecue and plancha.
- Bedroom/office with en-suite bathroom with shower, and a walk-in closet.
- Service bathroom
1st floor:
- Master suite with terrace with a pleasant lounge area and sea views
- Three large suites, two with walk-in closets and private terraces. One of them has a glass staircase that allows access to the rooftop.
2nd floor:
- Spacious rooftop with a wonderful panoramic view of the city and the sea.
This fantastic villa also features:
- Video intercom
- Electric blinds
- Quiet air conditioning in each room
- Ventilation system and windows in all bathrooms
-Alarm
- Central vacuum cleaner
- Automatic watering
- Water softener
- Solar panels
Don’t delay any longer and come and discover this property with great potential!
At City HOME we share our products with consultants or real estate agencies holding an AMI license, together we do much more for our clients. If you are an industry professional and have a qualified client, please contact me!
With a construction area of 507m2, this charming 4+1 bedroom villa with swimming pool is close to all amenities and services such as restaurants, bars, supermarkets, pharmacies, commercial establishments, among others.
The property consists of 4 floors (basement, ground floor, 1st floor and rooftop), has many terraces, a very nice outdoor area with many palm trees and a very well kept garden that surrounds the whole house.
It also has a beautiful saltwater heated swimming pool, a jacuzzi with ambient lights and music, and a support bathroom with shower.
Basement:
Garage of 185m2, with capacity for at least 5 cars, also composed of a games room, living room and laundry room.
It is possible to convert a part of this space into an independent apartment with a wine cellar.
Ground floor:
- Large and pleasant living and dining room with fireplace.
- Fully equipped enclosed kitchen with TEKA appliances, with dining area and pantry.
-It also has access to a spacious lounge area and dining area with barbecue and plancha.
- Bedroom/office with en-suite bathroom with shower, and a walk-in closet.
- Service bathroom
1st floor:
- Master suite with terrace with a pleasant lounge area and sea views
- Three large suites, two with walk-in closets and private terraces. One of them has a glass staircase that allows access to the rooftop.
2nd floor:
- Spacious rooftop with a wonderful panoramic view of the city and the sea.
This fantastic villa also features:
- Video intercom
- Electric blinds
- Quiet air conditioning in each room
- Ventilation system and windows in all bathrooms
-Alarm
- Central vacuum cleaner
- Automatic watering
- Water softener
- Solar panels
Don’t delay any longer and come and discover this property with great potential!
At City HOME we share our products with consultants or real estate agencies holding an AMI license, together we do much more for our clients. If you are an industry professional and have a qualified client, please contact me!
Contact
Detached House 6 Bedrooms Duplex
Lourinhã e Atalaia, Distrito de Lisboa
Used · 530m²
With Garage
buy
1.850.000 €
Six-bedroom villa (with 6 suites), in a unique location with fantastic panoramic views of the ocean and beaches, with great privacy, more than 600 m2 of construction and 3000 m2 of land, with a license for tourist accommodation.
The villa has 2 floors + garage and 2 annexes (detached and independent apartments), large outdoor parking space, gardens, swimming pool and space for a vegetable garden and fruit trees.
The main house has:
- On the first floor, an entrance hall, dining area with open kitchen and pantry, lounge with fireplace, and 3 suites, all overlooking a terrace / garden with sea views.
- On the second floor there is a suite with a kitchenette and living room, a bedroom area, a bathroom and a large terrace with panoramic sea views.
- In the basement, with an automatic gate, there is garage space for more than 6 cars and a multipurpose space (which could have a gym), 1 bedroom with a bathroom, various storage areas, a wine cellar and a laundry room, with interior access to the first floor.
Each of the 2 annexes has an independent space with a bedroom, kitchenette, living area and bathroom, one of which has a beautiful covered terrace with sea views.
There is also a heated outdoor swimming pool with a heat pump, terrace and garden areas, spaces for growing vegetables and fruit trees, a chicken coop, a kennel and a well with plenty of water.
The property also has solar panels for water heating and photovoltaic solar panels, alarm and automatic gates.
Investment opportunity not to be missed, with a fantastic location, in an excellent region for living, holidays and tourism, surrounded by beautiful beaches, some well known for international championships (Baleal beach and Supertubos beach), fishing port, boat marina recreational area (in Peniche) just a few minutes away, markets with excellent regional products, especially fish, seafood and various vegetables, 4 award-winning golf courses in front of the ocean, about 20 minutes and less than 1 hour from Lisbon, with highway access!
The villa has 2 floors + garage and 2 annexes (detached and independent apartments), large outdoor parking space, gardens, swimming pool and space for a vegetable garden and fruit trees.
The main house has:
- On the first floor, an entrance hall, dining area with open kitchen and pantry, lounge with fireplace, and 3 suites, all overlooking a terrace / garden with sea views.
- On the second floor there is a suite with a kitchenette and living room, a bedroom area, a bathroom and a large terrace with panoramic sea views.
- In the basement, with an automatic gate, there is garage space for more than 6 cars and a multipurpose space (which could have a gym), 1 bedroom with a bathroom, various storage areas, a wine cellar and a laundry room, with interior access to the first floor.
Each of the 2 annexes has an independent space with a bedroom, kitchenette, living area and bathroom, one of which has a beautiful covered terrace with sea views.
There is also a heated outdoor swimming pool with a heat pump, terrace and garden areas, spaces for growing vegetables and fruit trees, a chicken coop, a kennel and a well with plenty of water.
The property also has solar panels for water heating and photovoltaic solar panels, alarm and automatic gates.
Investment opportunity not to be missed, with a fantastic location, in an excellent region for living, holidays and tourism, surrounded by beautiful beaches, some well known for international championships (Baleal beach and Supertubos beach), fishing port, boat marina recreational area (in Peniche) just a few minutes away, markets with excellent regional products, especially fish, seafood and various vegetables, 4 award-winning golf courses in front of the ocean, about 20 minutes and less than 1 hour from Lisbon, with highway access!
Contact
Detached House 7 Bedrooms
Costa de Caparica, Costa da Caparica, Almada, Distrito de Setúbal
Refurbished · 380m²
With Garage
buy
1.850.000 €
Moradia V7 com 400m2 área de construção em lote de 500m, com piscina de água salgada, com bomba de calor, e tela 3D! Contempla um jacuzzi independente mas integrado na piscina! Churrasqueira, com águas quentes, dos painéis solares com circulação forçada.
Moradia revestida a capoto com pedra xisto e Fenólico nas fachadas. Possui pré-instalação de A/C, mas com um sistema de aquecimento radiante (material alemão)em todas as divisões. Pvc nas janelas, Alarme no interior e exterior da moradia, 3 pisos.
No primeiro, 1 sala com 70m2, hall, w/c, lavandaria, escritório e uma cozinha de 30m2 com ilha totalmente equipada com eletrodomésticos TEKA. Aspiração central.
No primeiro andar! 2 suites com respetivas w/c, 1 sapataria, 1 w/c e 3 quartos!
No segundo piso tem de um lado um salão de jogos e do outro uma sala de televisão, e 1 casa de banho de serviço. A casa é toda em chão flutuante da Tarkett, exceto algumas casas de banho e cozinha com cerâmica (xisto, etc. ). No exterior o chão são placas da macel e relva.
Moradia revestida a capoto com pedra xisto e Fenólico nas fachadas. Possui pré-instalação de A/C, mas com um sistema de aquecimento radiante (material alemão)em todas as divisões. Pvc nas janelas, Alarme no interior e exterior da moradia, 3 pisos.
No primeiro, 1 sala com 70m2, hall, w/c, lavandaria, escritório e uma cozinha de 30m2 com ilha totalmente equipada com eletrodomésticos TEKA. Aspiração central.
No primeiro andar! 2 suites com respetivas w/c, 1 sapataria, 1 w/c e 3 quartos!
No segundo piso tem de um lado um salão de jogos e do outro uma sala de televisão, e 1 casa de banho de serviço. A casa é toda em chão flutuante da Tarkett, exceto algumas casas de banho e cozinha com cerâmica (xisto, etc. ). No exterior o chão são placas da macel e relva.
Contact
House 6 Bedrooms
Tavira (Santa Maria e Santiago), Distrito de Faro
Used · 440m²
With Swimming Pool
buy
1.850.000 €
This six bedroom villa for sale is nestled in the heart of Tavira and effortlessly combines traditional living with a prime location. Situated within a walking distance from local amenities, the property offers captivating views of the picturesque Gilão river, making it a truly enchanting residence.
Spanning three stories, the villa is sold furnished and comprises six bedrooms, each with its own en-suite bathroom, a spacious living room with an inviting fireplace, a dining area, an extra bathroom and a fully equipped kitchen. Additionally, the property features large terraces, providing the perfect setting to bask in the beauty of the surrounding landscapes.
Beyond its residential charm, this property presents a unique opportunity with a fully licensed and operational restaurant. Boasting an expansive 18-seat area and a riverfront balcony, the restaurant is ideal for those eager to delve into the catering and hospitality industry.
Crossing a small wooden bridge will lead you to a terrace above the restaurant, adorned with a large saltwater pool, sun beds, and inviting lounge spaces, all enveloped by lush greenery. The outdoor spaces offer an oasis of tranquillity, perfect for both relaxation and entertainment.
Additional features include: air conditioning, fitted wardrobes, double glazed windows, laundry room and storage rooms.
Conveniently located just a five minute walk from Tavira’s city centre and nestled on the banks of the Gilão River, this villa enjoys easy access to a wide array of amenities, including local markets, cosy cafes, and historic landmarks, including the Roman Bridge and Tavira Castle.
Spanning three stories, the villa is sold furnished and comprises six bedrooms, each with its own en-suite bathroom, a spacious living room with an inviting fireplace, a dining area, an extra bathroom and a fully equipped kitchen. Additionally, the property features large terraces, providing the perfect setting to bask in the beauty of the surrounding landscapes.
Beyond its residential charm, this property presents a unique opportunity with a fully licensed and operational restaurant. Boasting an expansive 18-seat area and a riverfront balcony, the restaurant is ideal for those eager to delve into the catering and hospitality industry.
Crossing a small wooden bridge will lead you to a terrace above the restaurant, adorned with a large saltwater pool, sun beds, and inviting lounge spaces, all enveloped by lush greenery. The outdoor spaces offer an oasis of tranquillity, perfect for both relaxation and entertainment.
Additional features include: air conditioning, fitted wardrobes, double glazed windows, laundry room and storage rooms.
Conveniently located just a five minute walk from Tavira’s city centre and nestled on the banks of the Gilão River, this villa enjoys easy access to a wide array of amenities, including local markets, cosy cafes, and historic landmarks, including the Roman Bridge and Tavira Castle.
Contact
House 2 Bedrooms + 1
Paço de Arcos, Oeiras e São Julião da Barra, Paço de Arcos e Caxias, Distrito de Lisboa
Used · 359m²
View Sea
buy
1.850.000 €
Fabulous townhouse, completely rebuilt with top-of-the-line materials and contemporary lines, located in the historic center of Paço de Arcos.
It represents a privilege for those wishing to live in the heart of Paço de Arcos, enjoying stunning views of the river and the sea.
It is located about 20 minutes from the center of Lisboa, and also about 20 minutes from the centre of Cascais.
The property comprises 8 house divisions, covering a gross private area of 320 sqm. It also features a magnificent terrace of around 20 sqm, where you can relish the superb views of the Rio Tejo confluence eith the Atlantic Ocean, in addition to a charming patio of about 20sqm, perfect for outdoor meals.
On the ground floor, there’s a spacious dining room and an excellent, bright kitchen equipped with high-end Gaggenau appliances. The first floor houses a spacious suite with a large closet, a cozy reading room (which can easily be converted into a third bedroom), and a library. The second floor highlights an impressive double-height ceiling in the living room, the magnificent terrace, a bedroom, and a bathroom. There’s also a mezzanine, currently used as an office.
This townhouse is set up as a 2 bedroom plus 1, but can easily be converted into a 3 bedroom plus 1.
The house features underfloor heating, ensuring excellent thermal comfort, and is equipped with central heating, air conditioning in the main bedroom, heat recoverers, and solar panels for water heating, enhancing its energy efficiency.
It is located in the historic center of Paço de Arcos, a welcoming town situated at the confluence of Rio Tejo estuary and the Atlantic Ocean, benefiting from its location near excellent beaches, within the municipality of Oeiras.
The historic center of Paço de Arcos is home to a palace that is believed to have given the town its name, now transformed into a 5 star hotel unit. Furthermore, there are other monuments, churches, and fortifications that were part of the Portuguese coast’s defensive system and the entrance to Lisbon via the Tagus River.
In Paço de Arcos, there are excellent restaurants, a great local market, local commerce stores and beautiful gardens and leisure areas, as well as all the necessary daily services.
It represents a privilege for those wishing to live in the heart of Paço de Arcos, enjoying stunning views of the river and the sea.
It is located about 20 minutes from the center of Lisboa, and also about 20 minutes from the centre of Cascais.
The property comprises 8 house divisions, covering a gross private area of 320 sqm. It also features a magnificent terrace of around 20 sqm, where you can relish the superb views of the Rio Tejo confluence eith the Atlantic Ocean, in addition to a charming patio of about 20sqm, perfect for outdoor meals.
On the ground floor, there’s a spacious dining room and an excellent, bright kitchen equipped with high-end Gaggenau appliances. The first floor houses a spacious suite with a large closet, a cozy reading room (which can easily be converted into a third bedroom), and a library. The second floor highlights an impressive double-height ceiling in the living room, the magnificent terrace, a bedroom, and a bathroom. There’s also a mezzanine, currently used as an office.
This townhouse is set up as a 2 bedroom plus 1, but can easily be converted into a 3 bedroom plus 1.
The house features underfloor heating, ensuring excellent thermal comfort, and is equipped with central heating, air conditioning in the main bedroom, heat recoverers, and solar panels for water heating, enhancing its energy efficiency.
It is located in the historic center of Paço de Arcos, a welcoming town situated at the confluence of Rio Tejo estuary and the Atlantic Ocean, benefiting from its location near excellent beaches, within the municipality of Oeiras.
The historic center of Paço de Arcos is home to a palace that is believed to have given the town its name, now transformed into a 5 star hotel unit. Furthermore, there are other monuments, churches, and fortifications that were part of the Portuguese coast’s defensive system and the entrance to Lisbon via the Tagus River.
In Paço de Arcos, there are excellent restaurants, a great local market, local commerce stores and beautiful gardens and leisure areas, as well as all the necessary daily services.
Contact
Apartment T2+1 | Caldas | With Garage
House 3 Bedrooms
Corvo, Ilha do Corvo
Used · 90m²
With Garage
buy / rent
1.800.000 € / 10.500 €
Apartment T2 +1 in the Center of Caldas with Garage.
Good areas, good sun exposure.
Come and see this news!
Good areas, good sun exposure.
Come and see this news!
Contact
House 1 Bedroom
Santa Marinha e São Pedro da Afurada, Vila Nova de Gaia, Distrito do Porto
Used · 1,451m²
buy
1.800.000 €
Magnificent four-fronted palace in the center of Vila Nova de Gaia, close to the Metro and the Port Wine Cellars, with more than 20 rooms and offering various investment possibilities.
With its south-facing façade, it has plenty of light, a vast outdoor space and a garage for parking several cars.
Its 4 floors and garden in the center of Vila Nova de Gaia allow for a unique connection between a harmonious urban retreat and the proximity to the city of Porto, the beaches and the River Douro.
CHARACTERISTICS:
Plot Area: 1 451 m2 | 15 618 sq ft
Useful area: 1 451 m2 | 15 618 sq ft
Deployment Area: 456 m2 | 4 908 sq ft
Building Area: 1 451 m2 | 15 618 sq ft
Bedrooms: 1
Bathrooms: 8
Energy efficiency: B-
FEATURES:
Building with Use Permit from Vila Nova de Gaia City Council to provide teaching services No. 196 of April 16, 2008.
Internationally awarded, LUXIMOS Christie’s presents more than 1,200 properties for sale in Portugal, offering an excellent service in real estate brokerage. LUXIMOS Christie’s is the exclusive affiliate of Christie´s International Real Estate (1350 offices in 46 countries) for the Algarve, Porto and North of Portugal, and provides its services to homeowners who are selling their properties, and to national and international buyers, who wish to buy real estate in Portugal.
Our selection includes modern and contemporary properties, near the sea or by theriver, in Foz do Douro, in Porto, Boavista, Matosinhos, Vilamoura, Tavira, Ria Formosa, Lagos, Almancil, Vale do Lobo, Quinta do Lago, near the golf courses or the marina.
LIc AMI 9063
With its south-facing façade, it has plenty of light, a vast outdoor space and a garage for parking several cars.
Its 4 floors and garden in the center of Vila Nova de Gaia allow for a unique connection between a harmonious urban retreat and the proximity to the city of Porto, the beaches and the River Douro.
CHARACTERISTICS:
Plot Area: 1 451 m2 | 15 618 sq ft
Useful area: 1 451 m2 | 15 618 sq ft
Deployment Area: 456 m2 | 4 908 sq ft
Building Area: 1 451 m2 | 15 618 sq ft
Bedrooms: 1
Bathrooms: 8
Energy efficiency: B-
FEATURES:
Building with Use Permit from Vila Nova de Gaia City Council to provide teaching services No. 196 of April 16, 2008.
Internationally awarded, LUXIMOS Christie’s presents more than 1,200 properties for sale in Portugal, offering an excellent service in real estate brokerage. LUXIMOS Christie’s is the exclusive affiliate of Christie´s International Real Estate (1350 offices in 46 countries) for the Algarve, Porto and North of Portugal, and provides its services to homeowners who are selling their properties, and to national and international buyers, who wish to buy real estate in Portugal.
Our selection includes modern and contemporary properties, near the sea or by theriver, in Foz do Douro, in Porto, Boavista, Matosinhos, Vilamoura, Tavira, Ria Formosa, Lagos, Almancil, Vale do Lobo, Quinta do Lago, near the golf courses or the marina.
LIc AMI 9063
Contact
House 4 Bedrooms Duplex
Ericeira , Mafra, Distrito de Lisboa
Used · 295m²
With Garage
buy
1.800.000 €
Fantastic farm with 41,652m², with a 4 bedroom villa, with the typical charm of traditional construction, practically new, with high quality materials and very generous areas.
Located in a quiet area just 7km from Mafra, 9km from the centre of the village of Ericeira and its famous beaches.
The villa is composed as follows:
- Floor 0 with entrance hall with imposing staircase to the upper floor, kitchen, dining room, living room with fireplace, laundry, guest bathroom, bedroom hall, one suite and 1 master suite with dressing room.
- 1st floor, gallery with access to a magnificent terrace, two bedrooms with a common balcony, and a bathroom.
Outside we have a huge garden, a saltwater infinity pool, with barbecue area, garage for four cars with four independent automatic gates and a basement with machinery area and wine cellar.
Farm with part urban and part rustic.
In the rustic part, we have an area of orchard, vineyards, pine forests and diverse bushes, with enormous potential.
Live in the countryside with comfort and sophistication and total privacy!
If you are looking for a property with these characteristics, this is the ideal solution for you!
Equipment:
Kitchen equipped with induction hob, oven, extractor fan, microwave, American fridge, dishwasher and washing machine (in the laundry).
Living room with fireplace and fireplace, solar panels for heating sanitary water, photovoltaic panels, central vacuum, ambient sound, underfloor heating connected to photovoltaic panels, video surveillance, saltwater swimming pool,
Automatic irrigation, all gates automatic.
-Area withdrawn from the project-
(*) It is not in the documentation.
* All available information does not exempt the mediator from confirming as well as consulting the property documentation. *
Located in a quiet area just 7km from Mafra, 9km from the centre of the village of Ericeira and its famous beaches.
The villa is composed as follows:
- Floor 0 with entrance hall with imposing staircase to the upper floor, kitchen, dining room, living room with fireplace, laundry, guest bathroom, bedroom hall, one suite and 1 master suite with dressing room.
- 1st floor, gallery with access to a magnificent terrace, two bedrooms with a common balcony, and a bathroom.
Outside we have a huge garden, a saltwater infinity pool, with barbecue area, garage for four cars with four independent automatic gates and a basement with machinery area and wine cellar.
Farm with part urban and part rustic.
In the rustic part, we have an area of orchard, vineyards, pine forests and diverse bushes, with enormous potential.
Live in the countryside with comfort and sophistication and total privacy!
If you are looking for a property with these characteristics, this is the ideal solution for you!
Equipment:
Kitchen equipped with induction hob, oven, extractor fan, microwave, American fridge, dishwasher and washing machine (in the laundry).
Living room with fireplace and fireplace, solar panels for heating sanitary water, photovoltaic panels, central vacuum, ambient sound, underfloor heating connected to photovoltaic panels, video surveillance, saltwater swimming pool,
Automatic irrigation, all gates automatic.
-Area withdrawn from the project-
(*) It is not in the documentation.
* All available information does not exempt the mediator from confirming as well as consulting the property documentation. *
Contact
Detached House 4 Bedrooms
Vila de Sagres, Vila do Bispo, Distrito de Faro
Used · 180m²
With Garage
buy
1.800.000 €
This spectacular and contemporary property is an impressive example of Mediterranean architecture and style, comprising of a main 4 bedroom, 3 bathroom house, 3 further guest annexes, tennis court, music studio, garage for 2 electric cars, staff accommodation or external laundry house, bike and surf board storage, extensive mature gardens with ocean views in the distance.
Main House is 180m2 with 4 bedrooms, 3 bathrooms, office, living room, dining room, kitchen, utility room, garden and swimming pool.
Annexe A is 50m2 with 1 bedroom, 1 bathroom, living room, kitchen, garden and swimming pool.
Annexe B is 50m2 with 2 bedrooms, 1 bathroom, living room, kitchen, garden and swimming pool.
Annexe C is 30m2 with 1 bedroom, 1 bathroom, living room, kitchen and garden.
There are many surf beaches within walking distance, as is Sagres centre that has a multitude of restaurants, cafes, bars, pharmacies, supermarkets and other facilities. A golf course is only a 10 minute drive with Faro airport a little over an hour away and Lisbon airport 3 hours drive.
Being on one level, the main house has been designed to have an open flow with the frontage facing the beautiful, landscaped gardens. The rooms have multiple large windows and doors that overlook and lead to the outside areas, creating a feeling of calm, with an abundance of light inside.
You enter the house into a spacious hallway which leads to the modern kitchen that includes an integrated oven and microwave, vitroceramic hob, fridge, freezer, granite counter and a cosy dining space that is accessible on two sides. Additional to this, there is a more formal dining room that can comfortably seat 10 people. This is open with the 60m2 lounge that combined creates an extensive entertainment space. The lounge features a statement fireplace, sumptuous seating with highlights of both contemporary furnishings combined with more traditional Portuguese design.
Leaving the lounge, the hallway, which is at a slightly raised level leads to 4 bedrooms and 3 bathrooms in total, with the master bedroom, incorporating an en-suite bathroom. All of the bedrooms have either French or sliding glass doors that overlook the garden and have built in floor to ceiling wardrobes and recessed lighting. The bathrooms are modern and feature rain style showers. The master en-suite bathroom also has a double vanity and his and hers sinks. There is also an ample sized utility room.
The property has high ceilings, air conditioning and oak style flooring throughout, other than in the bathrooms and kitchen where tiling has been used. Additionally, there is a video intercom system and alarm.
The mature gardens are set within a 9,100m2 plot and have views of the ocean that is only a 10 minute walk from the property. Within this space are a swimming pool, natural pond, tennis court and trampoline. Care has been taken with the design and landscaping so that the outside spaces flow from one area to another. In the evening the up-lighting of the garden creates a magical feeling and is the perfect location for outside entertaining and relaxing. There are also photovoltaic panels, solar panels and an osmosis water system incorporated into the design of the garden.
Contained within the property complex are 3 annexes, a 20m2 music studio, a 20m2 storage room currently used for housing bikes and surf boards, a 15m2 structure that could either be used as staff accommodation, an external laundry house or additional storage and a 60m2 garage with electronic doors and facilities for 2 electric cars.
The annexes have each been beautifully designed, fully utilizing the spaces to create additional guest accommodation.
At the entrance of the property is annexe C, that is 30m2 and incorporates a kitchen with integrated oven, hob, extractor hood, sink, free standing fridge / freezer and soft close cabinetry drawers. The open plan kitchen leads to the dining and living room that has sliding glass doors leading to the front garden. There is also a double bedroom with large window that overlooks the rear garden and a bathroom with modern shower, toilet and sink. This house also has ample storage with modern fixtures and fittings.
Closer to the main house, but still retaining full privacy is annexe B that is 50m2. This has a large kitchen that includes integrated oven, hob, extractor hood, sink, free standing fridge / freezer and soft close cabinetry drawers. The open plan dining with living room has expansive windows and a sliding French door leading to the garden and swimming pool. The internal space has a beautiful vaulted, beamed ceiling and features wooden, wall panelling throughout. There are two bedrooms, the master double and a single reached via wooden stairs to a mezzanine level. The modern bathroom has a large shower, sink and toilet.
To the rear of the property, is annexe A that is 50m2. The separate kitchen includes integrated oven, hob, extractor hood, sink, free standing fridge / freezer and modern cabinetry. The open plan dining and living space has large French doors that lead to an ample lawn with decked area and a raised swimming pool. This annexe has one double bedroom but there is space in the living room for a sofa bed and the bathroom has a bath with overhead shower, sink and toilet.
The private driveway into the property has a large electronic gate, ensuring absolute seclusion and privacy.
This property must be viewed to fully appreciate all that it has to offer, as a full time home, second residency or investment opportunity.
Main House is 180m2 with 4 bedrooms, 3 bathrooms, office, living room, dining room, kitchen, utility room, garden and swimming pool.
Annexe A is 50m2 with 1 bedroom, 1 bathroom, living room, kitchen, garden and swimming pool.
Annexe B is 50m2 with 2 bedrooms, 1 bathroom, living room, kitchen, garden and swimming pool.
Annexe C is 30m2 with 1 bedroom, 1 bathroom, living room, kitchen and garden.
There are many surf beaches within walking distance, as is Sagres centre that has a multitude of restaurants, cafes, bars, pharmacies, supermarkets and other facilities. A golf course is only a 10 minute drive with Faro airport a little over an hour away and Lisbon airport 3 hours drive.
Being on one level, the main house has been designed to have an open flow with the frontage facing the beautiful, landscaped gardens. The rooms have multiple large windows and doors that overlook and lead to the outside areas, creating a feeling of calm, with an abundance of light inside.
You enter the house into a spacious hallway which leads to the modern kitchen that includes an integrated oven and microwave, vitroceramic hob, fridge, freezer, granite counter and a cosy dining space that is accessible on two sides. Additional to this, there is a more formal dining room that can comfortably seat 10 people. This is open with the 60m2 lounge that combined creates an extensive entertainment space. The lounge features a statement fireplace, sumptuous seating with highlights of both contemporary furnishings combined with more traditional Portuguese design.
Leaving the lounge, the hallway, which is at a slightly raised level leads to 4 bedrooms and 3 bathrooms in total, with the master bedroom, incorporating an en-suite bathroom. All of the bedrooms have either French or sliding glass doors that overlook the garden and have built in floor to ceiling wardrobes and recessed lighting. The bathrooms are modern and feature rain style showers. The master en-suite bathroom also has a double vanity and his and hers sinks. There is also an ample sized utility room.
The property has high ceilings, air conditioning and oak style flooring throughout, other than in the bathrooms and kitchen where tiling has been used. Additionally, there is a video intercom system and alarm.
The mature gardens are set within a 9,100m2 plot and have views of the ocean that is only a 10 minute walk from the property. Within this space are a swimming pool, natural pond, tennis court and trampoline. Care has been taken with the design and landscaping so that the outside spaces flow from one area to another. In the evening the up-lighting of the garden creates a magical feeling and is the perfect location for outside entertaining and relaxing. There are also photovoltaic panels, solar panels and an osmosis water system incorporated into the design of the garden.
Contained within the property complex are 3 annexes, a 20m2 music studio, a 20m2 storage room currently used for housing bikes and surf boards, a 15m2 structure that could either be used as staff accommodation, an external laundry house or additional storage and a 60m2 garage with electronic doors and facilities for 2 electric cars.
The annexes have each been beautifully designed, fully utilizing the spaces to create additional guest accommodation.
At the entrance of the property is annexe C, that is 30m2 and incorporates a kitchen with integrated oven, hob, extractor hood, sink, free standing fridge / freezer and soft close cabinetry drawers. The open plan kitchen leads to the dining and living room that has sliding glass doors leading to the front garden. There is also a double bedroom with large window that overlooks the rear garden and a bathroom with modern shower, toilet and sink. This house also has ample storage with modern fixtures and fittings.
Closer to the main house, but still retaining full privacy is annexe B that is 50m2. This has a large kitchen that includes integrated oven, hob, extractor hood, sink, free standing fridge / freezer and soft close cabinetry drawers. The open plan dining with living room has expansive windows and a sliding French door leading to the garden and swimming pool. The internal space has a beautiful vaulted, beamed ceiling and features wooden, wall panelling throughout. There are two bedrooms, the master double and a single reached via wooden stairs to a mezzanine level. The modern bathroom has a large shower, sink and toilet.
To the rear of the property, is annexe A that is 50m2. The separate kitchen includes integrated oven, hob, extractor hood, sink, free standing fridge / freezer and modern cabinetry. The open plan dining and living space has large French doors that lead to an ample lawn with decked area and a raised swimming pool. This annexe has one double bedroom but there is space in the living room for a sofa bed and the bathroom has a bath with overhead shower, sink and toilet.
The private driveway into the property has a large electronic gate, ensuring absolute seclusion and privacy.
This property must be viewed to fully appreciate all that it has to offer, as a full time home, second residency or investment opportunity.
Contact
House 4 Bedrooms
Herdade da Aroeira, Charneca de Caparica e Sobreda, Almada, Distrito de Setúbal
Used · 350m²
With Garage
buy
1.800.000 €
LOOKING FOR A 4 BEDROOM SINGLE-STOREY VILLA IN HERDADE DA AROEIRA WITH POOL AND FULL OF LIGHT?
MAKE THIS VILLA YOUR HOME
The areas of this villa are distributed as follows:
Entrance hall 25m2
Kitchen 41m2 with access to a terrace 24m2
Living room 54m2
Dining room 25m2
Ping pong room 16m2
Suite 1: 15m2
Bathroom suite 4.29m2
Kids bathroom: 3.7m2 with bathtub
Hallway rooms : 23m2
Bedroom 2: 15m2 3 wardrobe doors
Bedroom 3: 15m2 3 wardrobe doors
Suite 22m2
Bathroom suite 7m2
Closet 21m2 that can be transformed into a bedroom
Terrace 60m2 with lots of natural light
Pallet fireplace that heats radiators all over the house
Solar energy 14 solar panels that ensures all the energy of the house
Wood oven
Rooftop heated pool
Garage for 2 cars with laundry area
It also has a football capo where you can enjoy good times with family or friends
L.U 933/02
Energy certification B-
For more information or to schedule a visit contact us
MAKE THIS VILLA YOUR HOME
The areas of this villa are distributed as follows:
Entrance hall 25m2
Kitchen 41m2 with access to a terrace 24m2
Living room 54m2
Dining room 25m2
Ping pong room 16m2
Suite 1: 15m2
Bathroom suite 4.29m2
Kids bathroom: 3.7m2 with bathtub
Hallway rooms : 23m2
Bedroom 2: 15m2 3 wardrobe doors
Bedroom 3: 15m2 3 wardrobe doors
Suite 22m2
Bathroom suite 7m2
Closet 21m2 that can be transformed into a bedroom
Terrace 60m2 with lots of natural light
Pallet fireplace that heats radiators all over the house
Solar energy 14 solar panels that ensures all the energy of the house
Wood oven
Rooftop heated pool
Garage for 2 cars with laundry area
It also has a football capo where you can enjoy good times with family or friends
L.U 933/02
Energy certification B-
For more information or to schedule a visit contact us
Contact
House 4 Bedrooms
Albufeira e Olhos de Água, Distrito de Faro
Used · 263m²
With Swimming Pool
buy
1.800.000 €
A unique 4-double bedroom villa hidden away in lush tropical gardens. On entering the gardens, complete with water features, you will feel like you are entering a Balinese villa with little pond with waterfall, flowing water and heated split-level swimming pools.
The ground floor is open plan with double height ceilings, and has great natural sunlight from the floor-to-ceiling windows. The spacious living and dining area has a large American-style kitchen which opens onto a large terrace area for dining and relaxing and pool area. The ground floor also comprises of one large double bedroom with an ensuite bathroom, a separate large storage area with laundry facilities and a guest toilet.
On the upper floor, there is a master bedroom and 2 spacious double bedrooms, all complete with an open-plan ensuite bathroom, a walk-in closet and have access to fantastic balconies to be able to enjoy the views.
During the summer months, you have split air-conditioning (reversible) throughout and in the cooler months, you have underfloor heating and a salamander to keep you warm on the cooler winter evenings.
Additionally, this property features double-glazed windows, blackout roller blinds, mosquito nets, solar panels, alarm system, security door, automatic gate and outdoor parking space for several vehicles including area covered by sun sail.
This is a fabulous option for permanent living or a second home, with all the privacy and comfort you and your family need. Contact us for more information and schedule your viewing and in the meantime, please take a look using our Virtual Tour, you won’t be disappointed.
Located in a private residential area in Balaia, conveniently
located to all the amenities on the road linking Albufeira to
Vilamoura.
Within a 15 minutes’ walk from supermarkets, restaurants, local
shops and other commodities.
Key distances:
Golf: 2km
Beach (Santa Eulália): 2km
Highway A22: 6km
Hospital Lusiadas: 3km
Vilamoura International School: 9km
Train station: 9km
Algarve Shopping: 10km
Faro International Airport: 38km
The ground floor is open plan with double height ceilings, and has great natural sunlight from the floor-to-ceiling windows. The spacious living and dining area has a large American-style kitchen which opens onto a large terrace area for dining and relaxing and pool area. The ground floor also comprises of one large double bedroom with an ensuite bathroom, a separate large storage area with laundry facilities and a guest toilet.
On the upper floor, there is a master bedroom and 2 spacious double bedrooms, all complete with an open-plan ensuite bathroom, a walk-in closet and have access to fantastic balconies to be able to enjoy the views.
During the summer months, you have split air-conditioning (reversible) throughout and in the cooler months, you have underfloor heating and a salamander to keep you warm on the cooler winter evenings.
Additionally, this property features double-glazed windows, blackout roller blinds, mosquito nets, solar panels, alarm system, security door, automatic gate and outdoor parking space for several vehicles including area covered by sun sail.
This is a fabulous option for permanent living or a second home, with all the privacy and comfort you and your family need. Contact us for more information and schedule your viewing and in the meantime, please take a look using our Virtual Tour, you won’t be disappointed.
Located in a private residential area in Balaia, conveniently
located to all the amenities on the road linking Albufeira to
Vilamoura.
Within a 15 minutes’ walk from supermarkets, restaurants, local
shops and other commodities.
Key distances:
Golf: 2km
Beach (Santa Eulália): 2km
Highway A22: 6km
Hospital Lusiadas: 3km
Vilamoura International School: 9km
Train station: 9km
Algarve Shopping: 10km
Faro International Airport: 38km
Contact
House 5 Bedrooms
S.Maria e S.Miguel, S.Martinho, S.Pedro Penaferrim, Sintra, Distrito de Lisboa
Used · 464m²
With Garage
buy
1.790.000 €
5 Bedroom villa with breathtaking views to Sintra mountains and its palaces, facing south a hidden gem with privacy with a lawned garden with swimming pool, orchard, vegetable garden and a comfortable terrace for the family, set in a 1.500m2 plot with a truly charming nature atmosphere.
Main Areas:
Floor 0
- Living room 40m2
- Fully equipped kitchen 18m2
- Kitchen 20m2
- Laundry room 16m2
- Dining Room 25m2
- Secondary living room 20 m2
- Bedroom 12 m2
- WC
- Bedroom 14m2
- Social WC
- Bedroom 16m2
- WC
- Bedroom 16 m2
Floor 1
- Office 16 m2
- Master Suite 26m2 with access to balcony and Walk-In Closet 25m2
Large 200m2 garage with parking space for 8 cars.
Equipped with central heating, cooling and dehumidifier (heat pump) in all rooms for greater energy savings. It also has an alarm, 1 borehole and automatic irrigation.
It is located just a few minutes from the centre of Sintra, the A5 and A16 motorways, Maçãs beach and golf courses, next to restaurants, services and leisure facilities.
INSIDE LIVING operates in the luxury housing and property investment market. Our team offers a diversified range of excellent services to our clients, such as investor support services, ensuring all assistance in the selection, purchase, sale or rental of properties, architectural design, interior design, banking and concierge services throughout the process.
Main Areas:
Floor 0
- Living room 40m2
- Fully equipped kitchen 18m2
- Kitchen 20m2
- Laundry room 16m2
- Dining Room 25m2
- Secondary living room 20 m2
- Bedroom 12 m2
- WC
- Bedroom 14m2
- Social WC
- Bedroom 16m2
- WC
- Bedroom 16 m2
Floor 1
- Office 16 m2
- Master Suite 26m2 with access to balcony and Walk-In Closet 25m2
Large 200m2 garage with parking space for 8 cars.
Equipped with central heating, cooling and dehumidifier (heat pump) in all rooms for greater energy savings. It also has an alarm, 1 borehole and automatic irrigation.
It is located just a few minutes from the centre of Sintra, the A5 and A16 motorways, Maçãs beach and golf courses, next to restaurants, services and leisure facilities.
INSIDE LIVING operates in the luxury housing and property investment market. Our team offers a diversified range of excellent services to our clients, such as investor support services, ensuring all assistance in the selection, purchase, sale or rental of properties, architectural design, interior design, banking and concierge services throughout the process.
Contact
House 6 Bedrooms
Algés, Algés, Linda-a-Velha e Cruz Quebrada-Dafundo, Oeiras, Distrito de Lisboa
Used · 371m²
With Garage
buy
1.790.000 €
6 bedroom villa on a plot of land of 480 m2, gross construction area 495 m2, with panoramic views over the river and Jamor Park, located in Algés.
The villa consists of 4 floors with large interior areas, ensuring ample spaces for comfortable living. With its prime location, residents can enjoy stunning views of the Tagus River and easy access to Lisbon’s city centre, making it an ideal choice for those looking for a peaceful yet connected lifestyle.
The villa built in the 90’s, features a traditional design. The sun exposure of the house (East/West/South), allows you to get a lot of natural light, thanks to the large windows.
It has two independent entrances and consists of 4 floors that are distributed as follows:
The 2nd floor consists of a bedroom, a living room with bar, two living rooms and a large terrace with unobstructed views of the river and Jamor park.
The 1st floor, which is where we have one of the entrances to the house, consists of an office, a study room with bathroom, three bedrooms with wardrobes, one of them en suite, two of the bedrooms have access to a balcony also with an unobstructed view of the river.
Floor 0 consists of three rooms that allow you to create various environments, all rooms with access to a balcony, two of the rooms have a double-sided fireplace, equipped kitchen, laundry room with access to the garden, bedroom with wardrobe and a bathroom.
The -1 floor where the other entrance to the house is located consists of a garage, a living room with bar and wood oven, the engine room, a wine cellar, a large living room and a guest bathroom.
The villa has anti-seismic construction, pre-installation of air conditioning, central heating, electric shutters in the largest rooms, the blinds are thermal lacquered aluminium, Technal frames, pre-installation of alarm system, photovoltaic panels, ambient sound, electric awnings and in the gardens it has automatic irrigation.
Don’t miss this opportunity!
For over 25 years Castelhana has been a renowned name in the Portuguese real estate sector. As a company of Dils group, we specialize in advising businesses, organizations and (institutional) investors in buying, selling, renting, letting and development of residential properties.
Founded in 1999, Castelhana has built one of the largest and most solid real estate portfolios in Portugal over the years, with over 600 renovation and new construction projects.
In Lisbon, we are based in Chiado, one of the most emblematic and traditional areas of the capital. In Porto, in Foz do Douro, one of the noblest places in the city and in the Algarve next to the renowned Vilamoura Marina.
We are waiting for you. We have a team available to give you the best support in your next real estate investment.
Contact us!
The villa consists of 4 floors with large interior areas, ensuring ample spaces for comfortable living. With its prime location, residents can enjoy stunning views of the Tagus River and easy access to Lisbon’s city centre, making it an ideal choice for those looking for a peaceful yet connected lifestyle.
The villa built in the 90’s, features a traditional design. The sun exposure of the house (East/West/South), allows you to get a lot of natural light, thanks to the large windows.
It has two independent entrances and consists of 4 floors that are distributed as follows:
The 2nd floor consists of a bedroom, a living room with bar, two living rooms and a large terrace with unobstructed views of the river and Jamor park.
The 1st floor, which is where we have one of the entrances to the house, consists of an office, a study room with bathroom, three bedrooms with wardrobes, one of them en suite, two of the bedrooms have access to a balcony also with an unobstructed view of the river.
Floor 0 consists of three rooms that allow you to create various environments, all rooms with access to a balcony, two of the rooms have a double-sided fireplace, equipped kitchen, laundry room with access to the garden, bedroom with wardrobe and a bathroom.
The -1 floor where the other entrance to the house is located consists of a garage, a living room with bar and wood oven, the engine room, a wine cellar, a large living room and a guest bathroom.
The villa has anti-seismic construction, pre-installation of air conditioning, central heating, electric shutters in the largest rooms, the blinds are thermal lacquered aluminium, Technal frames, pre-installation of alarm system, photovoltaic panels, ambient sound, electric awnings and in the gardens it has automatic irrigation.
Don’t miss this opportunity!
For over 25 years Castelhana has been a renowned name in the Portuguese real estate sector. As a company of Dils group, we specialize in advising businesses, organizations and (institutional) investors in buying, selling, renting, letting and development of residential properties.
Founded in 1999, Castelhana has built one of the largest and most solid real estate portfolios in Portugal over the years, with over 600 renovation and new construction projects.
In Lisbon, we are based in Chiado, one of the most emblematic and traditional areas of the capital. In Porto, in Foz do Douro, one of the noblest places in the city and in the Algarve next to the renowned Vilamoura Marina.
We are waiting for you. We have a team available to give you the best support in your next real estate investment.
Contact us!
Contact
See more Properties for Sale, Houses
Bedrooms
Zones
Can’t find the property you’re looking for?
