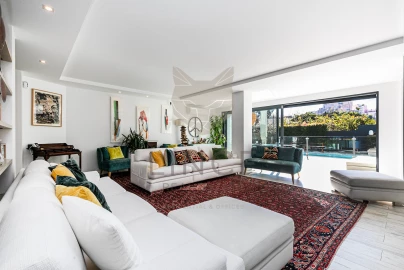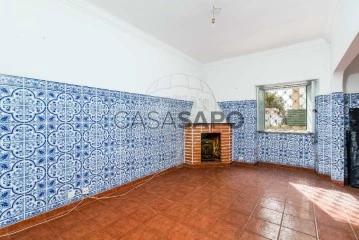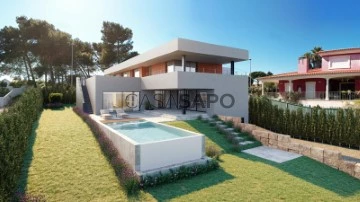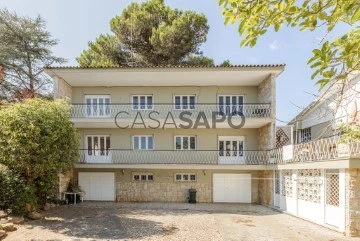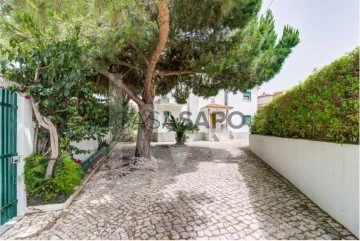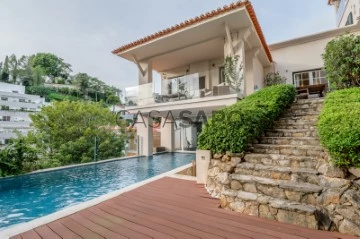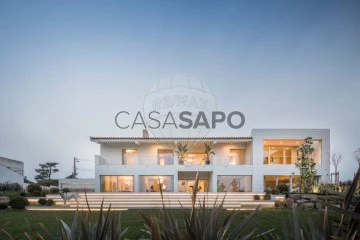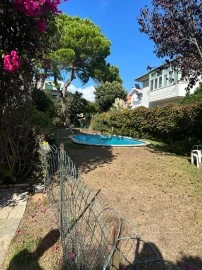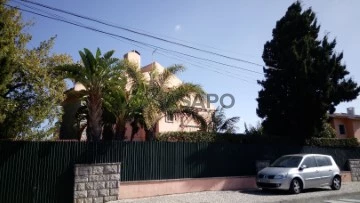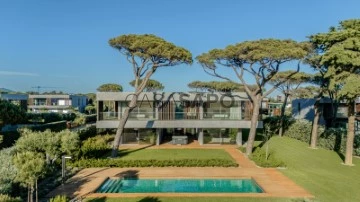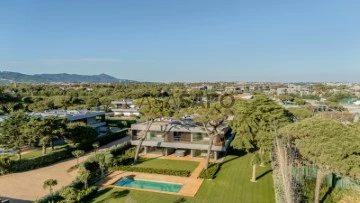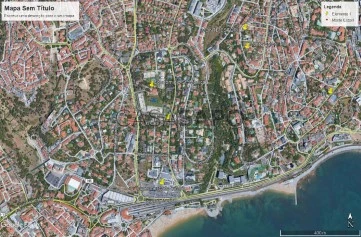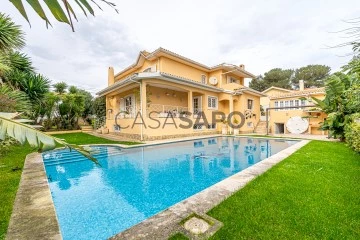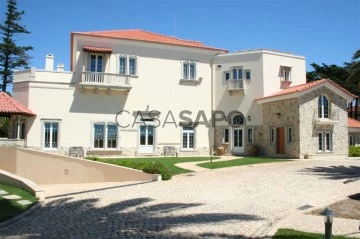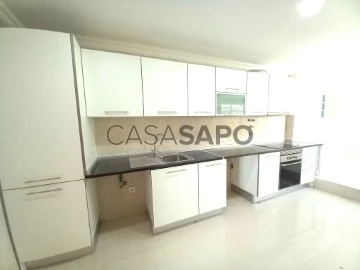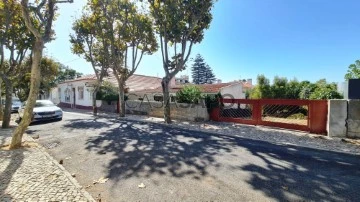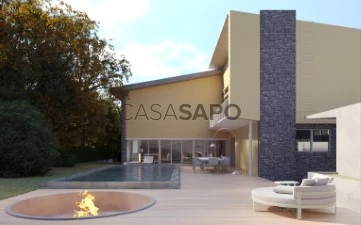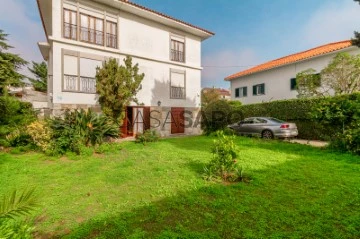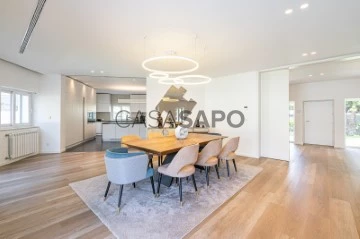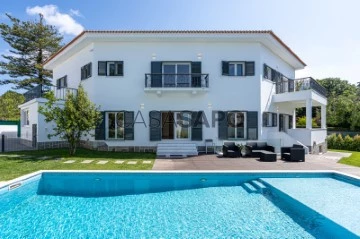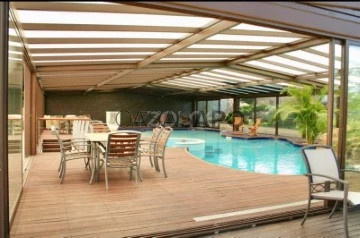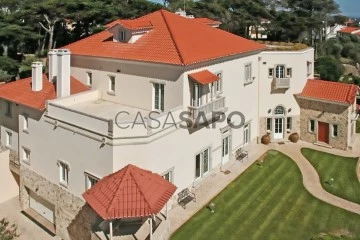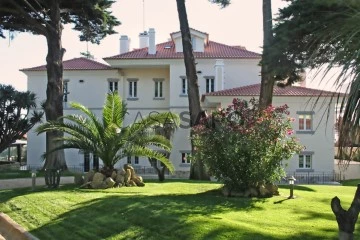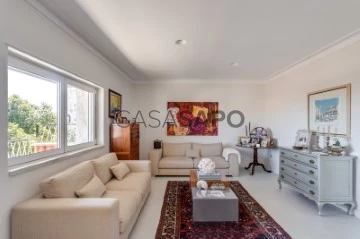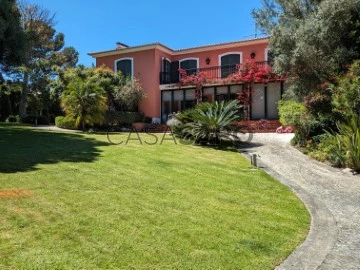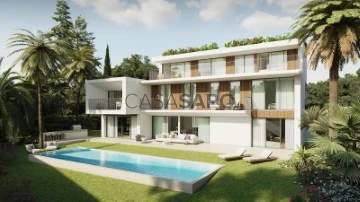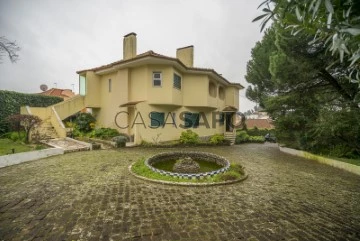Houses
6+
Price
More filters
162 Properties for Sale, Houses - House 6 or more Bedrooms in Cascais, Page 3
Map
Order by
Relevance
House 6 Bedrooms +1
Cascais e Estoril, Distrito de Lisboa
Used · 432m²
buy
3.400.000 €
Located in one of the most serene and charming neighbourhoods, close to the historic centre of Cascais, this contemporary house offers the perfect blend of modern luxury and timeless elegance.
The exterior features simple lines and a modern architectural design that blends in perfectly with the natural beauty of the area.
Features:
Floor 0:
- Entrance hall with 21.5 m2;
- Living room and dining area with fireplace, 63.9 m2, with views and access to the garden and pool;
- Guest bathroom;
- Kitchen with 15 m2;
- Utility room with 9.1 m2 + bathroom with 2.6 m2;
- En suite bedroom with 16.3 m2 and bathroom with 2.3 m2;
- 464 m2 garden;
- Outdoor dining area;
- Swimming pool.
1st floor:
- Master suite with 23.25 m2 + bathroom with 3.8 m2. Access to a balcony overlooking the garden with 18.8 m2;
- In addition to the master suite, there are 3 more en suite bedrooms.
2nd floor:
- 29.2 m2 bedroom with bathroom.
Annex 1 in the garden:
- Living room with kitchenette;
- En suite bedroom with 19.9 m2.
Annex 2 in the garden with about 8m2 (office).
Other:
- 660 m2 plot;
- Deployment area 196 m2;
- Garden with 464 m2;
- Air conditioning;
- Parking for 2 cars (one behind the other). But very easy to stop at the door.
This villa, in need of some updating, is the ideal choice for those who want to be in the centre of Cascais in a modern house with a garden, swimming pool and lots of light!
The neighbourhood:
Cascais is a picturesque coastal town, known for its natural beauty, historic charm and sophisticated atmosphere. This neighbourhood combines the serenity of a small town with the convenience of being close to Lisbon.
The historic centre of Cascais is a charming maze of narrow cobbled streets lined with traditional houses painted white with colourful details. Here, you’ll find a mix of historic and contemporary architecture, with buildings dating back centuries alongside sleek modern constructions.
The neighbourhood offers a wide range of shops, from luxury boutiques to small local craft shops. There is also an excellent selection of restaurants, cafés and bars, where you can enjoy a variety of cuisines, from traditional Portuguese to gourmet international options. Local markets, such as Mercado da Vila, offer fresh produce and regional specialities.
Living in Cascais is synonymous with a high quality of life. Safety, good infrastructure, quality health and education services and proximity to Lisbon make this neighbourhood a very desirable place to live. The public transport options are efficient, and the proximity to Lisbon Airport makes international travel easy.
The exterior features simple lines and a modern architectural design that blends in perfectly with the natural beauty of the area.
Features:
Floor 0:
- Entrance hall with 21.5 m2;
- Living room and dining area with fireplace, 63.9 m2, with views and access to the garden and pool;
- Guest bathroom;
- Kitchen with 15 m2;
- Utility room with 9.1 m2 + bathroom with 2.6 m2;
- En suite bedroom with 16.3 m2 and bathroom with 2.3 m2;
- 464 m2 garden;
- Outdoor dining area;
- Swimming pool.
1st floor:
- Master suite with 23.25 m2 + bathroom with 3.8 m2. Access to a balcony overlooking the garden with 18.8 m2;
- In addition to the master suite, there are 3 more en suite bedrooms.
2nd floor:
- 29.2 m2 bedroom with bathroom.
Annex 1 in the garden:
- Living room with kitchenette;
- En suite bedroom with 19.9 m2.
Annex 2 in the garden with about 8m2 (office).
Other:
- 660 m2 plot;
- Deployment area 196 m2;
- Garden with 464 m2;
- Air conditioning;
- Parking for 2 cars (one behind the other). But very easy to stop at the door.
This villa, in need of some updating, is the ideal choice for those who want to be in the centre of Cascais in a modern house with a garden, swimming pool and lots of light!
The neighbourhood:
Cascais is a picturesque coastal town, known for its natural beauty, historic charm and sophisticated atmosphere. This neighbourhood combines the serenity of a small town with the convenience of being close to Lisbon.
The historic centre of Cascais is a charming maze of narrow cobbled streets lined with traditional houses painted white with colourful details. Here, you’ll find a mix of historic and contemporary architecture, with buildings dating back centuries alongside sleek modern constructions.
The neighbourhood offers a wide range of shops, from luxury boutiques to small local craft shops. There is also an excellent selection of restaurants, cafés and bars, where you can enjoy a variety of cuisines, from traditional Portuguese to gourmet international options. Local markets, such as Mercado da Vila, offer fresh produce and regional specialities.
Living in Cascais is synonymous with a high quality of life. Safety, good infrastructure, quality health and education services and proximity to Lisbon make this neighbourhood a very desirable place to live. The public transport options are efficient, and the proximity to Lisbon Airport makes international travel easy.
Contact
House 6 Bedrooms
Cascais e Estoril, Distrito de Lisboa
Used · 192m²
buy
775.000 €
Prédio Urbano (Moradia) com 7 Assoalhadas
- Constituído por: rés-do-chão e 1ºandar (PARA REABILITAR)
VIVENDA CARBEL
Este Prédio em Propriedade Total, está muito bem localizada numa zona altamente privilegiada na Av. Marginal (ESTORIL) que é considerada das estradas mais bonitas do mundo, vista mar.
(plantas exibidas- virtuais) - imóvel para reabilitar- ano de construção de 1971.
Terá aqui sempre 2 hipóteses de Investimento (ambas colocando sempre Projecto à Câmara Cascais):
- Uma só fração-constituida por 3 pisos, podendo ser feita garagem para 1 viatura; 1ºpiso; 2ºandar e eventualmente aumento de sótão para um 3ºpiso.
- Três frações distintas ( rés-do-chão; 1ºandar e 2ºandar).
Este imóvel tem uma arquitetura apalaçado contando com 203 m2 de área bruta de construção.
Tem um pequeno logradouro nas traseiras com cerca de 25 mt.
O segundo piso tem uma vista mar fabulosa sobre a Marginal (mar)e o sótão poderá ser reabilitado para um 3º piso, sendo ainda possível, mediante projeto aprovado pela Câmara Municipal de Cascais, acrescentar mais 1 andar.
É uma excelente oportunidade de investimento.
Com excelentes acessos, encontra-se a 2 minutos a pé da praia da Poça, com acesso direto á Marginal, a 500 mt da estação de comboios Estoril, de carro: 20 minutos de Lisboa e do aeroporto de Lisboa, e a 10 minutos do centro de Cascais.
A sua localização, oferece a oportunidade de viver com tranquilidade, com todo o tipo de comércio, como supermercados, mercearia, lojas, farmácias, escolas, restaurantes e pastelarias.
LICENÇA UTILIZAÇÃO nº. 527 de 27 de Novembro de 1962.
INGLÉS
Urban Building (House) with 7 Rooms - Consisting of: ground floor and 1st floor (TO REHABILITATE) CARBEL VILLA This Totally Owned Building is very well located in a highly privileged area on Av. Marginal (ESTORIL) which is considered one of the most beautiful roads in the world, overlooking the sea. (plans displayed - virtual) - property to be rehabilitated - year of construction 1971. You will always have 2 investment options here (both always submitting a project to the Cascais Chamber): A single fraction consisting of 3 floors, with the possibility of creating a garage for 1 car; 1st floor; 2nd floor and possibly an increase in the attic to a 3rd floor. Three distinct fractions (ground floor; 1st floor and 2nd floor). This property has a palatial architecture with 203 m2 of gross construction area. It has a small patio at the back measuring around 25 m. The second floor has a fabulous sea view over the Marginal (sea) and the attic can be rehabilitated into a 3rd floor, and it is also possible, through a project approved by Cascais City Council, to add another floor. It is an excellent investment opportunity. With excellent access, it is 2 minutes walk from Poça beach, with direct access to Marginal, 500 meters from Estoril train station, by car: 20 minutes from Lisbon and Lisbon airport, and 10 minutes from center of Cascais. Its location offers the opportunity to live peacefully, with all types of commerce, such as supermarkets, grocery stores, shops, pharmacies, schools, restaurants and pastry shops. USE LICENSE no. 527 of November 27, 1962.
;ID RE/MAX: (telefone)
- Constituído por: rés-do-chão e 1ºandar (PARA REABILITAR)
VIVENDA CARBEL
Este Prédio em Propriedade Total, está muito bem localizada numa zona altamente privilegiada na Av. Marginal (ESTORIL) que é considerada das estradas mais bonitas do mundo, vista mar.
(plantas exibidas- virtuais) - imóvel para reabilitar- ano de construção de 1971.
Terá aqui sempre 2 hipóteses de Investimento (ambas colocando sempre Projecto à Câmara Cascais):
- Uma só fração-constituida por 3 pisos, podendo ser feita garagem para 1 viatura; 1ºpiso; 2ºandar e eventualmente aumento de sótão para um 3ºpiso.
- Três frações distintas ( rés-do-chão; 1ºandar e 2ºandar).
Este imóvel tem uma arquitetura apalaçado contando com 203 m2 de área bruta de construção.
Tem um pequeno logradouro nas traseiras com cerca de 25 mt.
O segundo piso tem uma vista mar fabulosa sobre a Marginal (mar)e o sótão poderá ser reabilitado para um 3º piso, sendo ainda possível, mediante projeto aprovado pela Câmara Municipal de Cascais, acrescentar mais 1 andar.
É uma excelente oportunidade de investimento.
Com excelentes acessos, encontra-se a 2 minutos a pé da praia da Poça, com acesso direto á Marginal, a 500 mt da estação de comboios Estoril, de carro: 20 minutos de Lisboa e do aeroporto de Lisboa, e a 10 minutos do centro de Cascais.
A sua localização, oferece a oportunidade de viver com tranquilidade, com todo o tipo de comércio, como supermercados, mercearia, lojas, farmácias, escolas, restaurantes e pastelarias.
LICENÇA UTILIZAÇÃO nº. 527 de 27 de Novembro de 1962.
INGLÉS
Urban Building (House) with 7 Rooms - Consisting of: ground floor and 1st floor (TO REHABILITATE) CARBEL VILLA This Totally Owned Building is very well located in a highly privileged area on Av. Marginal (ESTORIL) which is considered one of the most beautiful roads in the world, overlooking the sea. (plans displayed - virtual) - property to be rehabilitated - year of construction 1971. You will always have 2 investment options here (both always submitting a project to the Cascais Chamber): A single fraction consisting of 3 floors, with the possibility of creating a garage for 1 car; 1st floor; 2nd floor and possibly an increase in the attic to a 3rd floor. Three distinct fractions (ground floor; 1st floor and 2nd floor). This property has a palatial architecture with 203 m2 of gross construction area. It has a small patio at the back measuring around 25 m. The second floor has a fabulous sea view over the Marginal (sea) and the attic can be rehabilitated into a 3rd floor, and it is also possible, through a project approved by Cascais City Council, to add another floor. It is an excellent investment opportunity. With excellent access, it is 2 minutes walk from Poça beach, with direct access to Marginal, 500 meters from Estoril train station, by car: 20 minutes from Lisbon and Lisbon airport, and 10 minutes from center of Cascais. Its location offers the opportunity to live peacefully, with all types of commerce, such as supermarkets, grocery stores, shops, pharmacies, schools, restaurants and pastry shops. USE LICENSE no. 527 of November 27, 1962.
;ID RE/MAX: (telefone)
Contact
House 6 Bedrooms +1
Cascais e Estoril, Distrito de Lisboa
Under construction · 418m²
With Garage
buy
4.700.000 €
Villa, under construction, in a quiet residential area of Cascais, close to golf, beach and other amenities. Excellent accesses to the centre, motorway and the fantastic beaches of Guincho.
Inserted in a 1210 sqm lot and with a 625 sqm construction area, distributed by 3 floors, it is composed as follows:
Ground floor:
- hall;
- social bathroom;
- living room;
- dining room;
- large dimensioned fully equipped kitchen;
- two suites;
All the rooms of this floor have direct access to the outside, which comprises a fantastic porch with an ample garden and swimming pool.
First floor:
- master suite with a walk-in closet;
- Three suites with a large dimensioned terrace also with access to the garden area and swimming pool.
Lower floor:
- multipurpose room;
- sauna;
- wine cellar;
- laundry area;
- bathroom;
- storage area;
- technical area;
- garage for two cars.
The construction is predicted to be completed by the end of 2024 / beginning of 2025.
Located in Birre, just a few minutes away from the centre of Cascais.
The village of Cascais is located about 30 minutes away from Lisbon, near the seafront, being between the sunny bay of Cascais and the majestic Sintra Mountain.
It displays a delightfully maritime and exquisite atmosphere, attracting visitors all year round.
The village of Cascais is, since the late 19th century, one of the Portuguese touristic destinations most appreciated by nationals and foreigners, since the visitor can enjoy a mild climate, beaches, landscapes, hotel offer, varied cuisine, cultural events and various international events, such as the Global Champions Tour-GCT as well as Golf and Sailing tournaments.
It is undoubtedly one of the most beautiful and complete places in Portugal.
Porta da Frente Christie’s is a real estate agency that has been operating in the market for more than two decades. Its focus lays on the highest quality houses and developments, not only in the selling market, but also in the renting market. The company was elected by the prestigious brand Christie’s - one of the most reputable auctioneers, Art institutions and Real Estate of the world - to be represented in Portugal, in the areas of Lisbon, Cascais, Oeiras, Sintra and Alentejo. The main purpose of Porta da Frente Christie’s is to offer a top-notch service to our customers.
Inserted in a 1210 sqm lot and with a 625 sqm construction area, distributed by 3 floors, it is composed as follows:
Ground floor:
- hall;
- social bathroom;
- living room;
- dining room;
- large dimensioned fully equipped kitchen;
- two suites;
All the rooms of this floor have direct access to the outside, which comprises a fantastic porch with an ample garden and swimming pool.
First floor:
- master suite with a walk-in closet;
- Three suites with a large dimensioned terrace also with access to the garden area and swimming pool.
Lower floor:
- multipurpose room;
- sauna;
- wine cellar;
- laundry area;
- bathroom;
- storage area;
- technical area;
- garage for two cars.
The construction is predicted to be completed by the end of 2024 / beginning of 2025.
Located in Birre, just a few minutes away from the centre of Cascais.
The village of Cascais is located about 30 minutes away from Lisbon, near the seafront, being between the sunny bay of Cascais and the majestic Sintra Mountain.
It displays a delightfully maritime and exquisite atmosphere, attracting visitors all year round.
The village of Cascais is, since the late 19th century, one of the Portuguese touristic destinations most appreciated by nationals and foreigners, since the visitor can enjoy a mild climate, beaches, landscapes, hotel offer, varied cuisine, cultural events and various international events, such as the Global Champions Tour-GCT as well as Golf and Sailing tournaments.
It is undoubtedly one of the most beautiful and complete places in Portugal.
Porta da Frente Christie’s is a real estate agency that has been operating in the market for more than two decades. Its focus lays on the highest quality houses and developments, not only in the selling market, but also in the renting market. The company was elected by the prestigious brand Christie’s - one of the most reputable auctioneers, Art institutions and Real Estate of the world - to be represented in Portugal, in the areas of Lisbon, Cascais, Oeiras, Sintra and Alentejo. The main purpose of Porta da Frente Christie’s is to offer a top-notch service to our customers.
Contact
House 6 Bedrooms
Monte Estoril, Cascais e Estoril, Distrito de Lisboa
Used · 317m²
With Garage
buy
2.200.000 €
6-bedroom villa, 317.85 sqm (gross construction area), set in a 635.5 sqm plot of land with sea view, in Monte Estoril, Cascais. The villa comprises two 3-bedroom apartments, with a living room, three bedrooms, two bathrooms, a kitchen, and a service area. Both apartments have a terrace, a garage and an outdoor parking area with two street entrances. Large garden facing south. Ideal for investment for a gated condominium project and can also adapt very well to a family home.
The privileged location of this property allows to enjoy the tranquillity, being away from the hustle and bustle, but just a few minutes walking distance from several amenities. The lovely Passarinhos Garden, terraces, restaurants, the train station and several beaches, including the Cascais sea promenade are all within walking distance. In addition, all services and the centre of the village are within walking distance.
Within a 5-minute driving distance from Escola Salesiana do Estoril, the German School (Deutsche Schule Lissabon), SAIS (Santo António International School), Colégio Amor de Deus, Golf Course, CTE - Estoril Tennis Club, Quinta da Marinha Golf Course, and the Cascais Marina. Also located 10 minutes from CUF Cascais, Cascais Hospital and Joaquim Chaves Saúde Health Clinic. Just 5 minutes from CascaisVilla and 10 minutes from the main shopping centres, CascaiShopping and El Corte Inglês in Beloura. Within 5 minutes from the access to the A5 and A16 motorways and 30 minutes from Humberto Delgado Lisbon Airport.
The privileged location of this property allows to enjoy the tranquillity, being away from the hustle and bustle, but just a few minutes walking distance from several amenities. The lovely Passarinhos Garden, terraces, restaurants, the train station and several beaches, including the Cascais sea promenade are all within walking distance. In addition, all services and the centre of the village are within walking distance.
Within a 5-minute driving distance from Escola Salesiana do Estoril, the German School (Deutsche Schule Lissabon), SAIS (Santo António International School), Colégio Amor de Deus, Golf Course, CTE - Estoril Tennis Club, Quinta da Marinha Golf Course, and the Cascais Marina. Also located 10 minutes from CUF Cascais, Cascais Hospital and Joaquim Chaves Saúde Health Clinic. Just 5 minutes from CascaisVilla and 10 minutes from the main shopping centres, CascaiShopping and El Corte Inglês in Beloura. Within 5 minutes from the access to the A5 and A16 motorways and 30 minutes from Humberto Delgado Lisbon Airport.
Contact
House 7 Bedrooms
Carcavelos e Parede, Cascais, Distrito de Lisboa
Used · 174m²
buy
1.240.000 €
Moradia isolada com 8 assoalhadas (1981), com grande jardim e garagem ; situada na Parede (apenas a 15 mn de Cascais e a 30 mn de Lisboa) ; Terreno com 662 m2 total.Esta moradia tem um enorme potencial devido a sua ótima área, excelentes acabamentos, fantástica exposição solar e um grande jardim envolvente; Pode definir-se como uma verdadeira Maison de Famille .Ótima localização numa zona muito agradável e calma com moradias. Poderá usufruir aqui duma qualidade de vida sossegada, com todos os serviços e comércios à proximidade imediata.Uma oportunidade única para ir viver ao pé do mar, numa casa exclusiva e com muita privacidade, perto de Lisboa.Excelente qualidade de construção : janelas PVC com vidro duplo ; telhado com ótimo isolamento térmico.O Centro da Parede fica à uns 10 mn a pé apenas e a praia apenas à 5 mn de carro.
Composição (3 pisos)R/CNo rés-do-chão: Hall de entrada, casa de banho social .Sala muito ampla e muito luminosa com lareira com recuperador de calor, em open-space formando um L com a sala de jantar (34 m2 no total) , vista jardim ; parquet. Boa VarandaQuarto ou Escritório, vista jardim.Grande cozinha equipada com muita arrumação; boa despensa muito pratica separada. Vista jardim.Esta cozinha tem ligação direta para o jardim e zona de refeições ao ar livre.1º ANDARSubimos por uma bonita escada de madeira para o 1º andar: vestíbulo, uma suite e 3 quartos amplos (todos com roupeiros), casa de banho; varandas. Vista jardim.Parquet.CAVEA cave apresenta uma ampla zona de lazer polivalente (biblioteca, sala TV, etc..), zona de arrumos, adega/garrafeira e uma divisão que pode servir tanto para escritório como para quarto adicional.Casa de Banho.EXTERIORPortão automático.Grande logradouro à frente da casa com uma bonita calçada à Portuguesa e zonas com relva.Garagem, espaço para estacionamento tanto no largo à frente de casa como no interior.O jardim fica a volta de toda a casa, com alpendre e zona de refeições ao ar livre nas traseiras.Vários arvores, arbustos de flores, limoeiro, tangerineira ACERCA DE Parede è uma bonita vila na Linha de Cascais, com um centro muito agradável com muito comércios e restaurantes e bonitas praias, famosas por ser ricas em iodo.Acessos: A5, Estrada MarginalTransportes públicos: Autocarros, estação de comboios da Parede.O aeroporto de Lisboa fica apenas à 20 km..Marque já a sua visita e venha descobrir a sua futura casa numa das zonas mais apreciadas e procuradas na linha, próxima de Lisboa.An unique opportunity to live by the sea, in an exclusive house with lots of privacy in Parede, close to Lisbon.662m2 total. Detached T7 Villa, with 3 floors, surrounding garden.Great areas, excellent finishes, good build quality; fantastic sun exposure. The house has also a fireplace and heating system. The garden is all around the house with a nice outdoor dining place in the back. Various trees, flower bushes, lemon, and mandarin trees... Garage for one car and plenty of parking space. You can find all kinds of services and shops in the neighbourhood.
Une occasion unique de vivre proche du bord de mer, dans une maison très exclusive à Parede près de Lisbonne, avec 662m2 : une vraie maison de famille ! Offrant beaucoup de privacité grâce à un grand jardin, cette villa individuelle T7 est composée de 3 étages. Excellentes finitions, bonne qualité de construction ; Lexposition au soleil y est fantastique ! La maison dispose également dune cheminée et dun système de chauffage. Le jardin encercle la maison avec une belle terrasse à larrière. Divers arbres, arbustes fleuris, citronniers et mandariniers... Garage pour une voiture et espace de stationnement. Vous pouvez trouver toutes sortes de services et de commerces à proximité immédiate dans le quartier.
Características:
Características Exteriores - Jardim; Terraço/Deck; Video Porteiro;
Características Interiores - Hall de entrada; Lareira; Casa de Banho da Suite; Roupeiros;
Características Gerais - Remodelado; Despensa; Portão eléctrico;
Outros Equipamentos - Aquecimento central;
Vistas - Vista jardim;
Outras características - Garagem; Varanda; Cozinha Equipada; Arrecadação; Suite; Moradia;
Composição (3 pisos)R/CNo rés-do-chão: Hall de entrada, casa de banho social .Sala muito ampla e muito luminosa com lareira com recuperador de calor, em open-space formando um L com a sala de jantar (34 m2 no total) , vista jardim ; parquet. Boa VarandaQuarto ou Escritório, vista jardim.Grande cozinha equipada com muita arrumação; boa despensa muito pratica separada. Vista jardim.Esta cozinha tem ligação direta para o jardim e zona de refeições ao ar livre.1º ANDARSubimos por uma bonita escada de madeira para o 1º andar: vestíbulo, uma suite e 3 quartos amplos (todos com roupeiros), casa de banho; varandas. Vista jardim.Parquet.CAVEA cave apresenta uma ampla zona de lazer polivalente (biblioteca, sala TV, etc..), zona de arrumos, adega/garrafeira e uma divisão que pode servir tanto para escritório como para quarto adicional.Casa de Banho.EXTERIORPortão automático.Grande logradouro à frente da casa com uma bonita calçada à Portuguesa e zonas com relva.Garagem, espaço para estacionamento tanto no largo à frente de casa como no interior.O jardim fica a volta de toda a casa, com alpendre e zona de refeições ao ar livre nas traseiras.Vários arvores, arbustos de flores, limoeiro, tangerineira ACERCA DE Parede è uma bonita vila na Linha de Cascais, com um centro muito agradável com muito comércios e restaurantes e bonitas praias, famosas por ser ricas em iodo.Acessos: A5, Estrada MarginalTransportes públicos: Autocarros, estação de comboios da Parede.O aeroporto de Lisboa fica apenas à 20 km..Marque já a sua visita e venha descobrir a sua futura casa numa das zonas mais apreciadas e procuradas na linha, próxima de Lisboa.An unique opportunity to live by the sea, in an exclusive house with lots of privacy in Parede, close to Lisbon.662m2 total. Detached T7 Villa, with 3 floors, surrounding garden.Great areas, excellent finishes, good build quality; fantastic sun exposure. The house has also a fireplace and heating system. The garden is all around the house with a nice outdoor dining place in the back. Various trees, flower bushes, lemon, and mandarin trees... Garage for one car and plenty of parking space. You can find all kinds of services and shops in the neighbourhood.
Une occasion unique de vivre proche du bord de mer, dans une maison très exclusive à Parede près de Lisbonne, avec 662m2 : une vraie maison de famille ! Offrant beaucoup de privacité grâce à un grand jardin, cette villa individuelle T7 est composée de 3 étages. Excellentes finitions, bonne qualité de construction ; Lexposition au soleil y est fantastique ! La maison dispose également dune cheminée et dun système de chauffage. Le jardin encercle la maison avec une belle terrasse à larrière. Divers arbres, arbustes fleuris, citronniers et mandariniers... Garage pour une voiture et espace de stationnement. Vous pouvez trouver toutes sortes de services et de commerces à proximité immédiate dans le quartier.
Características:
Características Exteriores - Jardim; Terraço/Deck; Video Porteiro;
Características Interiores - Hall de entrada; Lareira; Casa de Banho da Suite; Roupeiros;
Características Gerais - Remodelado; Despensa; Portão eléctrico;
Outros Equipamentos - Aquecimento central;
Vistas - Vista jardim;
Outras características - Garagem; Varanda; Cozinha Equipada; Arrecadação; Suite; Moradia;
Contact
House 6 Bedrooms
Estoril, Cascais e Estoril, Distrito de Lisboa
Used · 290m²
With Swimming Pool
buy
2.800.000 €
6-bedroom villa, with 290 sqm of gross construction area, with a swimming pool, located on a 332 sqm plot of land in Estoril, Cascais. The villa is composed of three floors. The entrance hall has a suite, and on the -1 floor, there is a social area with three spaces: a living room with a fireplace, a dining room with access to a terrace, and a small TV room that communicates with the kitchen. In the kitchen area, there is a dining area, a pantry, and a maid’s room with a private bathroom. In the more private area of the house, there is the master suite and two bedrooms with a complete support bathroom. On the -2 floor, there is a studio/gym/games room with a view of the pool, a bathroom, and a cellar. This area has an independent entrance from the rest of the villa.
The house is a 10-minute walk from Vale de Sta. Rita and Praia da Poça. It is a 2-minute drive from the German School of Estoril, 5 minutes from Salesianos do Estoril, and 20 minutes from St. Julian’s International Schools, 15 minutes from TASIS Portugal International School and Carlucci American International School of Lisbon. It is 10 minutes away from the town of Cascais and a 30-minute drive from the center of Lisbon and Humberto Delgado Airport.
The house is a 10-minute walk from Vale de Sta. Rita and Praia da Poça. It is a 2-minute drive from the German School of Estoril, 5 minutes from Salesianos do Estoril, and 20 minutes from St. Julian’s International Schools, 15 minutes from TASIS Portugal International School and Carlucci American International School of Lisbon. It is 10 minutes away from the town of Cascais and a 30-minute drive from the center of Lisbon and Humberto Delgado Airport.
Contact
House 6 Bedrooms
Cascais e Estoril, Distrito de Lisboa
Used · 585m²
buy
6.600.000 €
### Português
**Luxo Contemporâneo no Coração do Estoril**
Descubra uma residência majestosa numa localização privilegiada que redefine os padrões do luxo contemporâneo.
Situada no ponto mais alto do Estoril, esta propriedade recentemente construída é um verdadeiro testemunho de refinamento e excelência arquitetónica. Com um terreno de 2590m² e mais de 650m² de construção, esta casa representa a harmonia perfeita entre espaço, conforto, elegância e privacidade.
Ao entrar nesta magnífica moradia, é recebido por uma atmosfera de sofisticação e bom gosto, desde o sistema de aquecimento e arrefecimento de piso radiante coberto por réguas de carvalho maciço de 30cm e comprimento de 6m, pedra nobre de 1ª escolha, até às clarabóias de luz natural nos tetos e ao controlo tecnológico absoluto de toda a casa (portões, videoporteiro, iluminação, temperatura, humidade, proteção solar), através de sistema de domótica, utilizando o protocolo KNX, com aparelhagem Jung.
A casa, premiada em 2022 como Building of the Year pela ArchDaily ( (url) ), reflete a arquitetura contemporânea do arquiteto João Tiago Aguiar e é complementada por acabamentos de alta qualidade, demonstrando uma atenção meticulosa a cada detalhe, com ênfase nos pormenores construtivos e nos revestimentos de parede e pavimento. Os espaços interiores foram projetados para oferecer o máximo de conforto e funcionalidade, com a estética presente. Para além da sua beleza interior, esta residência encanta também pelo seu ambiente exterior, surpreendendo com o volume a nascente e respetivo revestimento em painel fenólico, com padrão elegante que se repete no portão da garagem e na vidraçaria da cobertura telescópica da piscina. Tendo três portões, um pedonal e dois viários, está rodeada por jardins com sistema de rega utilizando água de furo, a propriedade oferece áreas amplas e bem cuidadas, perfeitas para momentos de lazer, entretenimento ao ar livre com privacidade.
Ao lado da moradia no piso 0, encontra-se uma grande piscina 14mx4m aquecida com uma cobertura telescópica especialmente desenhada, com o mesmo padrão decorativo da propriedade, completamente automática, permitindo a sua utilização durante todo o ano, podendo expandir ou recolher a cobertura para o alpendre acolhedor, que confina com zona de churrasco e respetivas zonas de apoio.
A garagem espaçosa tem acesso ao piso 0 e ao piso -1, onde existe na cave um grande lounge que convida à diversão, num espaço multifuncional para os residentes e convidados.
No terraço, no piso 2, tem acesso a um espaço de lazer único, com uma vista de 360 graus de toda a área do Estoril, com destaque para as vistas para o Oceano Atlântico e a Serra de Sintra.
No piso 1, o luxo estende-se aos cinco quartos lindamente decorados, quatro deles com varandas privativas viradas a sul com a melhor exposição solar, que oferecem vistas deslumbrantes do Estoril, do Oceano Atlântico e do Rio Tejo. Cada quarto foi projetado para proporcionar o máximo de conforto e privacidade aos seus ocupantes, garantindo uma experiência de descanso incomparável e privacidade. No entanto, é a suite principal que se destaca como uma verdadeira obra-prima de design e elegância, com as suas conexões harmoniosas e detalhes cuidadosamente elaborados. Este espaço exclusivo oferece um refúgio particular para os proprietários, onde podem relaxar em total privacidade.
### English
**Contemporary Luxury in the Heart of Estoril**
Discover a majestic residence in a prime location that redefines the standards of contemporary luxury.
Located at the highest point of Estoril, this newly built property is a true testament to refinement and architectural excellence. With a plot of 2590m² and over 650m² of construction, this house represents the perfect harmony between space, comfort, elegance, and privacy.
Upon entering this magnificent villa, you are greeted by an atmosphere of sophistication and good taste, from the underfloor heating and cooling system covered with 30cm-wide and 6m-long solid oak planks, first-choice noble stone, to the natural light skylights in the ceilings and the absolute technological control of the entire house (gates, video intercom, lighting, temperature, humidity, sun protection) through a home automation system using the KNX protocol, with Jung equipment.
The house, awarded in 2022 as Building of the Year by ArchDaily ( (url) ), reflects the contemporary architecture of architect João Tiago Aguiar and is complemented by high-quality finishes, demonstrating meticulous attention to every detail, with an emphasis on constructive details and wall and floor coverings. The interior spaces were designed to offer maximum comfort and functionality, with aesthetics in mind. Besides its interior beauty, this residence also enchants with its exterior environment, surprising with the volume to the east and its phenolic panel cladding, with an elegant pattern that repeats on the garage gate and the telescopic pool cover glazing. With three gates, one pedestrian and two vehicular, it is surrounded by gardens with an irrigation system using borehole water, offering ample and well-maintained areas, perfect for leisure moments and outdoor entertainment with privacy.
Next to the villa on the ground floor, there is a large heated 14mx4m pool with a specially designed telescopic cover, with the same decorative pattern as the property, fully automatic, allowing its use throughout the year, being able to expand or retract the cover to the cozy porch, which adjoins the barbecue area and its support zones.
The spacious garage has access to the ground floor and basement, where there is a large lounge inviting fun, in a multifunctional space for residents and guests.
On the terrace, on the second floor, there is access to a unique leisure space, with a 360-degree view of the entire Estoril area, highlighting the views of the Atlantic Ocean and the Sintra Mountains.
On the first floor, luxury extends to the five beautifully decorated bedrooms, four of them with private south-facing balconies with the best sun exposure, offering stunning views of Estoril, the Atlantic Ocean, and the Tagus River. Each bedroom was designed to provide maximum comfort and privacy to its occupants, ensuring an unparalleled rest experience and privacy. However, it is the master suite that stands out as a true masterpiece of design and elegance, with its harmonious connections and carefully crafted details. This exclusive space offers a private retreat for the owners, where they can relax in total privacy.
### Français
**Luxe Contemporain au Cœur d’Estoril**
Découvrez une résidence majestueuse dans un emplacement privilégié qui redéfinit les standards du luxe contemporain.
Située au point le plus élevé d’Estoril, cette propriété récemment construite est un véritable témoignage de raffinement et d’excellence architecturale. Avec un terrain de 2590m² et plus de 650m² de construction, cette maison représente l’harmonie parfaite entre espace, confort, élégance et intimité.
En entrant dans cette magnifique villa, vous êtes accueilli par une atmosphère de sophistication et de bon goût, du système de chauffage et de refroidissement par le sol couvert de planches de chêne massif de 30 cm de large et de 6 m de long, pierre noble de premier choix, jusqu’aux puits de lumière naturelle dans les plafonds et au contrôle technologique absolu de toute la maison (portails, interphone vidéo, éclairage, température, humidité, protection solaire), via un système de domotique utilisant le protocole KNX, avec équipements Jung.
La maison, primée en 2022 comme Bâtiment de l’année par ArchDaily ( (url) ), reflète l’architecture contemporaine de l’architecte João Tiago Aguiar et est complétée par des finitions de haute qualité, démontrant une attention méticuleuse à chaque détail, avec une emphase sur les détails constructifs et les revêtements muraux et de sol. Les espaces intérieurs ont été conçus pour offrir un maximum de confort et de fonctionnalité, avec l’esthétique présente. En plus de sa beauté intérieure, cette résidence enchante également par son environnement extérieur, surprenant par le volume à l’est et son revêtement en panneaux phénoliques, avec un motif élégant qui se répète sur le portail du garage et la vitrerie de la couverture télescopique de la piscine. Avec trois portails, un piéton et deux pour véhicules, elle est entourée de jardins avec un système d’irrigation utilisant l’eau de forage, offrant des espaces amples et bien entretenus, parfaits pour des moments de détente, des divertissements en plein air en toute intimité.
À côté de la villa au rez-de-chaussée, se trouve une grande piscine chauffée de 14m x 4m avec une couverture télescopique spécialement conçue, avec le même motif décoratif que la propriété, entièrement automatique, permettant son utilisation tout au long de l’année, pouvant étendre ou rétracter la couverture vers le porche confortable, qui jouxte la zone barbecue et ses zones de soutien.
Le garage spacieux a accès au rez-de-chaussée et au sous-sol, où se
;ID RE/MAX: (telefone)
**Luxo Contemporâneo no Coração do Estoril**
Descubra uma residência majestosa numa localização privilegiada que redefine os padrões do luxo contemporâneo.
Situada no ponto mais alto do Estoril, esta propriedade recentemente construída é um verdadeiro testemunho de refinamento e excelência arquitetónica. Com um terreno de 2590m² e mais de 650m² de construção, esta casa representa a harmonia perfeita entre espaço, conforto, elegância e privacidade.
Ao entrar nesta magnífica moradia, é recebido por uma atmosfera de sofisticação e bom gosto, desde o sistema de aquecimento e arrefecimento de piso radiante coberto por réguas de carvalho maciço de 30cm e comprimento de 6m, pedra nobre de 1ª escolha, até às clarabóias de luz natural nos tetos e ao controlo tecnológico absoluto de toda a casa (portões, videoporteiro, iluminação, temperatura, humidade, proteção solar), através de sistema de domótica, utilizando o protocolo KNX, com aparelhagem Jung.
A casa, premiada em 2022 como Building of the Year pela ArchDaily ( (url) ), reflete a arquitetura contemporânea do arquiteto João Tiago Aguiar e é complementada por acabamentos de alta qualidade, demonstrando uma atenção meticulosa a cada detalhe, com ênfase nos pormenores construtivos e nos revestimentos de parede e pavimento. Os espaços interiores foram projetados para oferecer o máximo de conforto e funcionalidade, com a estética presente. Para além da sua beleza interior, esta residência encanta também pelo seu ambiente exterior, surpreendendo com o volume a nascente e respetivo revestimento em painel fenólico, com padrão elegante que se repete no portão da garagem e na vidraçaria da cobertura telescópica da piscina. Tendo três portões, um pedonal e dois viários, está rodeada por jardins com sistema de rega utilizando água de furo, a propriedade oferece áreas amplas e bem cuidadas, perfeitas para momentos de lazer, entretenimento ao ar livre com privacidade.
Ao lado da moradia no piso 0, encontra-se uma grande piscina 14mx4m aquecida com uma cobertura telescópica especialmente desenhada, com o mesmo padrão decorativo da propriedade, completamente automática, permitindo a sua utilização durante todo o ano, podendo expandir ou recolher a cobertura para o alpendre acolhedor, que confina com zona de churrasco e respetivas zonas de apoio.
A garagem espaçosa tem acesso ao piso 0 e ao piso -1, onde existe na cave um grande lounge que convida à diversão, num espaço multifuncional para os residentes e convidados.
No terraço, no piso 2, tem acesso a um espaço de lazer único, com uma vista de 360 graus de toda a área do Estoril, com destaque para as vistas para o Oceano Atlântico e a Serra de Sintra.
No piso 1, o luxo estende-se aos cinco quartos lindamente decorados, quatro deles com varandas privativas viradas a sul com a melhor exposição solar, que oferecem vistas deslumbrantes do Estoril, do Oceano Atlântico e do Rio Tejo. Cada quarto foi projetado para proporcionar o máximo de conforto e privacidade aos seus ocupantes, garantindo uma experiência de descanso incomparável e privacidade. No entanto, é a suite principal que se destaca como uma verdadeira obra-prima de design e elegância, com as suas conexões harmoniosas e detalhes cuidadosamente elaborados. Este espaço exclusivo oferece um refúgio particular para os proprietários, onde podem relaxar em total privacidade.
### English
**Contemporary Luxury in the Heart of Estoril**
Discover a majestic residence in a prime location that redefines the standards of contemporary luxury.
Located at the highest point of Estoril, this newly built property is a true testament to refinement and architectural excellence. With a plot of 2590m² and over 650m² of construction, this house represents the perfect harmony between space, comfort, elegance, and privacy.
Upon entering this magnificent villa, you are greeted by an atmosphere of sophistication and good taste, from the underfloor heating and cooling system covered with 30cm-wide and 6m-long solid oak planks, first-choice noble stone, to the natural light skylights in the ceilings and the absolute technological control of the entire house (gates, video intercom, lighting, temperature, humidity, sun protection) through a home automation system using the KNX protocol, with Jung equipment.
The house, awarded in 2022 as Building of the Year by ArchDaily ( (url) ), reflects the contemporary architecture of architect João Tiago Aguiar and is complemented by high-quality finishes, demonstrating meticulous attention to every detail, with an emphasis on constructive details and wall and floor coverings. The interior spaces were designed to offer maximum comfort and functionality, with aesthetics in mind. Besides its interior beauty, this residence also enchants with its exterior environment, surprising with the volume to the east and its phenolic panel cladding, with an elegant pattern that repeats on the garage gate and the telescopic pool cover glazing. With three gates, one pedestrian and two vehicular, it is surrounded by gardens with an irrigation system using borehole water, offering ample and well-maintained areas, perfect for leisure moments and outdoor entertainment with privacy.
Next to the villa on the ground floor, there is a large heated 14mx4m pool with a specially designed telescopic cover, with the same decorative pattern as the property, fully automatic, allowing its use throughout the year, being able to expand or retract the cover to the cozy porch, which adjoins the barbecue area and its support zones.
The spacious garage has access to the ground floor and basement, where there is a large lounge inviting fun, in a multifunctional space for residents and guests.
On the terrace, on the second floor, there is access to a unique leisure space, with a 360-degree view of the entire Estoril area, highlighting the views of the Atlantic Ocean and the Sintra Mountains.
On the first floor, luxury extends to the five beautifully decorated bedrooms, four of them with private south-facing balconies with the best sun exposure, offering stunning views of Estoril, the Atlantic Ocean, and the Tagus River. Each bedroom was designed to provide maximum comfort and privacy to its occupants, ensuring an unparalleled rest experience and privacy. However, it is the master suite that stands out as a true masterpiece of design and elegance, with its harmonious connections and carefully crafted details. This exclusive space offers a private retreat for the owners, where they can relax in total privacy.
### Français
**Luxe Contemporain au Cœur d’Estoril**
Découvrez une résidence majestueuse dans un emplacement privilégié qui redéfinit les standards du luxe contemporain.
Située au point le plus élevé d’Estoril, cette propriété récemment construite est un véritable témoignage de raffinement et d’excellence architecturale. Avec un terrain de 2590m² et plus de 650m² de construction, cette maison représente l’harmonie parfaite entre espace, confort, élégance et intimité.
En entrant dans cette magnifique villa, vous êtes accueilli par une atmosphère de sophistication et de bon goût, du système de chauffage et de refroidissement par le sol couvert de planches de chêne massif de 30 cm de large et de 6 m de long, pierre noble de premier choix, jusqu’aux puits de lumière naturelle dans les plafonds et au contrôle technologique absolu de toute la maison (portails, interphone vidéo, éclairage, température, humidité, protection solaire), via un système de domotique utilisant le protocole KNX, avec équipements Jung.
La maison, primée en 2022 comme Bâtiment de l’année par ArchDaily ( (url) ), reflète l’architecture contemporaine de l’architecte João Tiago Aguiar et est complétée par des finitions de haute qualité, démontrant une attention méticuleuse à chaque détail, avec une emphase sur les détails constructifs et les revêtements muraux et de sol. Les espaces intérieurs ont été conçus pour offrir un maximum de confort et de fonctionnalité, avec l’esthétique présente. En plus de sa beauté intérieure, cette résidence enchante également par son environnement extérieur, surprenant par le volume à l’est et son revêtement en panneaux phénoliques, avec un motif élégant qui se répète sur le portail du garage et la vitrerie de la couverture télescopique de la piscine. Avec trois portails, un piéton et deux pour véhicules, elle est entourée de jardins avec un système d’irrigation utilisant l’eau de forage, offrant des espaces amples et bien entretenus, parfaits pour des moments de détente, des divertissements en plein air en toute intimité.
À côté de la villa au rez-de-chaussée, se trouve une grande piscine chauffée de 14m x 4m avec une couverture télescopique spécialement conçue, avec le même motif décoratif que la propriété, entièrement automatique, permettant son utilisation tout au long de l’année, pouvant étendre ou rétracter la couverture vers le porche confortable, qui jouxte la zone barbecue et ses zones de soutien.
Le garage spacieux a accès au rez-de-chaussée et au sous-sol, où se
;ID RE/MAX: (telefone)
Contact
House 7 Bedrooms
Cascais e Estoril, Distrito de Lisboa
Used · 476m²
buy
2.200.000 €
Family House for sale five minutes from the beach of Avencas with plot of 1000 m.
Property to rehabilitate with 575 m distributed on two floors.
Large garden with swimming pool.
The lot has two entrances and a garage for three cars.
He found himself in a very quiet square with no way out.
Excellent location, with several services next door, school, train station, pharmacy and super market and public transport
Great business opportunity.
For more information do not hesitate to contact us
Property to rehabilitate with 575 m distributed on two floors.
Large garden with swimming pool.
The lot has two entrances and a garage for three cars.
He found himself in a very quiet square with no way out.
Excellent location, with several services next door, school, train station, pharmacy and super market and public transport
Great business opportunity.
For more information do not hesitate to contact us
Contact
House 9 Bedrooms
Cascais e Estoril, Distrito de Lisboa
Used · 385m²
With Garage
buy
1.950.000 €
Moradia em Cascais, boa oportunidade e imenso potencial, muito bem localizada entre a vila e a A5, este imóvel está próximo de escolas nacionais e internacionais ( Kings School, Montessori School) está perto do hospital da Cuf, de áreas comerciais, próximo do centro e da estação de comboio, das praias e muito mais.
Esta moradia tem imenso potencial sendo ideal para um Hotel ou hostel, uma grande família, possibilidade de se constituírem 4 apartamentos independentes, é ainda ideal para uma clinica, Colegio-Externato, Casa de Repouso, instituto etc.
A propriedade tem 9 quartos, 4 salas, 6 wcs, 4 cozinhas, jardim, quintal, estacionamentos, 3 entradas independentes para 2 ruas distintas.
Com área de jardim a frente do imovel como atras.
Imenso Potencial, otimo investimento
Obs. Em anexo tem as plantas dos imoveis em Prop. Horizontal de como poderão ficar os apartamentos.
Esta moradia tem imenso potencial sendo ideal para um Hotel ou hostel, uma grande família, possibilidade de se constituírem 4 apartamentos independentes, é ainda ideal para uma clinica, Colegio-Externato, Casa de Repouso, instituto etc.
A propriedade tem 9 quartos, 4 salas, 6 wcs, 4 cozinhas, jardim, quintal, estacionamentos, 3 entradas independentes para 2 ruas distintas.
Com área de jardim a frente do imovel como atras.
Imenso Potencial, otimo investimento
Obs. Em anexo tem as plantas dos imoveis em Prop. Horizontal de como poderão ficar os apartamentos.
Contact
House 6 Bedrooms +1
Quinta da Marinha (Cascais), Cascais e Estoril, Distrito de Lisboa
Used · 846m²
With Garage
buy
9.795.000 €
6+1 bedroom villa with 846 sqm of gross construction area, with a lift, heated pool, and garage, set on a plot of land of 2,228 sqm, in the gated community of Bloom Marinha, in Quinta da Marinha, Cascais. The entrance floor features a living room (66 sqm) with two areas, a dining room (42 sqm), two suites (31 sqm and 11 sqm), a guest bathroom, a kitchen (36 sqm), and a laundry room. The first floor offers four suites, all with walk-in closets and access to a balcony that surrounds the villa, as well as an office. The lower floor includes a garage with 119 sqm and a multi-purpose room with natural light measuring 86 sqm. The villa also has an outdoor jacuzzi. With contemporary architecture and extensive gardens, it is inspired by the natural beauty of the Portuguese coast.
The Bloom Marinha gated community offers reception service, 24-hour security, a café, supermarket, restaurant, pharmacy, and children’s sports field.
Located in a quiet area, in the Sintra-Cascais Natural Park, close to the sea and the cycle path that connects Cascais to Guincho Beach, the villa is a 2-minute walk from the Quinta da Marinha Equestrian Center. It is a 5-minute drive from the Oitavos Dunes golf course, Sheraton Cascais Resort, Onyria Quinta da Marinha Hotel, and CUF Cascais Hospital, and a 14-minute drive from Salesianos do Estoril School, Deutsche Schule Estoril, and Santo António International School. It has easy access to the highway, and it is a 30-minute drive from Lisbon Airport.
The Bloom Marinha gated community offers reception service, 24-hour security, a café, supermarket, restaurant, pharmacy, and children’s sports field.
Located in a quiet area, in the Sintra-Cascais Natural Park, close to the sea and the cycle path that connects Cascais to Guincho Beach, the villa is a 2-minute walk from the Quinta da Marinha Equestrian Center. It is a 5-minute drive from the Oitavos Dunes golf course, Sheraton Cascais Resort, Onyria Quinta da Marinha Hotel, and CUF Cascais Hospital, and a 14-minute drive from Salesianos do Estoril School, Deutsche Schule Estoril, and Santo António International School. It has easy access to the highway, and it is a 30-minute drive from Lisbon Airport.
Contact
House 7 Bedrooms
Cascais e Estoril, Distrito de Lisboa
Used · 241m²
buy
1.700.000 €
Magnífico Challett em pleno centro do Monte Estoril em boa condição. Uma segunda hipótese projeto chave na mão (3.380.000,00€).
O imóvel com projeto aprovado, prevê uma casa mais contemporânea com uma área bruta privativa de 422m2 acima do solo em lote de 722m2, com jardim, piscina e garagem fechada para 5 carros e 1 lugar de parqueamento. Além da casa principal também vai haver um pequeno loft para caseiros ou hóspedes.
;ID RE/MAX: (telefone)
O imóvel com projeto aprovado, prevê uma casa mais contemporânea com uma área bruta privativa de 422m2 acima do solo em lote de 722m2, com jardim, piscina e garagem fechada para 5 carros e 1 lugar de parqueamento. Além da casa principal também vai haver um pequeno loft para caseiros ou hóspedes.
;ID RE/MAX: (telefone)
Contact
House 7 Bedrooms
Cascais, Cascais e Estoril, Distrito de Lisboa
Used · 415m²
buy
3.200.000 €
Moradia T7 Cascais muito próximo centro.
Contact
House 6 Bedrooms
Cascais e Estoril, Distrito de Lisboa
Used · 538m²
With Garage
buy
2.250.000 €
(ref: (telefone) Charmosa Moradia T6 + 2 de arquitetura tradicional portuguesa com 538m2 de área bruta de construção em 3 pisos mais anexo com garagem, lavadaria, arrumos e casa da máquinas, inserida num lote de terreno de 726m2 com jardim e piscina privativa.
No Piso 0 encontramos um grande hall de entrada um salão com 50m2 com lareira e varanda. Junto á cozinha uma sala de refeições, a cozinha totalmente equipada, escritório, 1 quarto e uma casa de banho completa.
No primeiro piso encontramos mais um hall para acesso aos quartos, 2 deles são suítes, a master suíte tem 16m2 mais o closet e a 2ª suíte 17m2, o 3º quarto tem 16m2 e o 4º com 18m2 ambos com grandes roupeiros embutidos e varandas.
No piso -1, encontram-se mais 2 quartos, sendo um deles em suíte atualmente convertido em Ginásio, um salão com 120m2 com um bar e arrumos, todas as divisões com com luz natural e acesso direto ao jardim, onde se encontra a piscina.
Localiza-se numa praceta tranquila de moradias, na zona nobre de Birre, perto das praias do Guincho, bons acessos, serviços, comércio e colégios.
Excelentes acabamentos e materiais topo de gama, aquecimento central, janelas em PVC com vidros duplos e excelente isolamento.
Anexo com garagem para 2 carros, casa das máquinas.
No exterior uma agradável zona de barbecue em frente á Piscina para momentos de laser com muita privacidade.
A moradia dos seus sonhos, á distancia de um clique! Marque já a sua visita...
...............................Somos Intermediários de Crédito Habitação...............................................
Não é fácil encontrar as melhores condições para o crédito habitação. É um processo demorado, burocrático e que implica muito esforço e paciência. Fazemos este trabalho por si - sem custos!
Temos acesso a canais privilegiados dos principais bancos portugueses, e negociamos com eles as melhores condições possíveis de forma a conseguirmos o crédito habitação com o spread mais baixo possível. Encontramos assim, a entidade bancária que oferece as melhores condições para o seu caso.
Desta forma consegue evitar burocracias, baixar custos processuais e, obviamente, obter as melhores condições de mercado!
No Piso 0 encontramos um grande hall de entrada um salão com 50m2 com lareira e varanda. Junto á cozinha uma sala de refeições, a cozinha totalmente equipada, escritório, 1 quarto e uma casa de banho completa.
No primeiro piso encontramos mais um hall para acesso aos quartos, 2 deles são suítes, a master suíte tem 16m2 mais o closet e a 2ª suíte 17m2, o 3º quarto tem 16m2 e o 4º com 18m2 ambos com grandes roupeiros embutidos e varandas.
No piso -1, encontram-se mais 2 quartos, sendo um deles em suíte atualmente convertido em Ginásio, um salão com 120m2 com um bar e arrumos, todas as divisões com com luz natural e acesso direto ao jardim, onde se encontra a piscina.
Localiza-se numa praceta tranquila de moradias, na zona nobre de Birre, perto das praias do Guincho, bons acessos, serviços, comércio e colégios.
Excelentes acabamentos e materiais topo de gama, aquecimento central, janelas em PVC com vidros duplos e excelente isolamento.
Anexo com garagem para 2 carros, casa das máquinas.
No exterior uma agradável zona de barbecue em frente á Piscina para momentos de laser com muita privacidade.
A moradia dos seus sonhos, á distancia de um clique! Marque já a sua visita...
...............................Somos Intermediários de Crédito Habitação...............................................
Não é fácil encontrar as melhores condições para o crédito habitação. É um processo demorado, burocrático e que implica muito esforço e paciência. Fazemos este trabalho por si - sem custos!
Temos acesso a canais privilegiados dos principais bancos portugueses, e negociamos com eles as melhores condições possíveis de forma a conseguirmos o crédito habitação com o spread mais baixo possível. Encontramos assim, a entidade bancária que oferece as melhores condições para o seu caso.
Desta forma consegue evitar burocracias, baixar custos processuais e, obviamente, obter as melhores condições de mercado!
Contact
House 7 Bedrooms
Parede, Carcavelos e Parede, Cascais, Distrito de Lisboa
Used · 750m²
With Garage
buy
7.500.000 €
7+2 bedroom villa, with a 1,200 sqm gross construction area. This villa presents a traditional architecture, it is charming and has a huge potential due to its unique characteristics.
It provides frontal sea views, a very private garden (with a pond and a covered swimming pool) and garage.
It is implanted in a 6,000 sqm lot, located in Avencas, in Cascais.
The villa comprises:
-3 ample living rooms
-4 fireplaces
-Mezzanine
-fully equipped kitchen with pantry
-5 suites, all with wardrobes
-3 bedrooms
-Cinema room
-Library
-parking with 360 cubic metres
-Party room
-wine cellar
-sauna and shower rooms.
It also comprises a 1 bedroom apartment with kitchen, gym and kennel.
The villa presents excellent finishings, a great condition and it is equipped with air conditioning, radiant floor heating, double glazed windows and with an elevator that connects all the floors.
5 minutes walking distance from the Parede train station, Avenida Marginal and the Avencas beach. 10 minutes driving distance from Nova (SEB), Bafureira College, St. Julians, Svenska Skolan Lissabon and Maristas. 30 minutes driving distance from the Lisbon´s Humberto Delgado Airport.
Great accesses to the motorway.
Porta da Frente Christie’s is a real estate agency that has been operating in the market for more than two decades. Its focus lays on the highest quality houses and developments, not only in the selling market, but also in the renting market. The company was elected by the prestigious brand Christie’s - one of the most reputable auctioneers, Art institutions and Real Estate of the world - to be represented in Portugal, in the areas of Lisbon, Cascais, Oeiras, Sintra and Alentejo. The main purpose of Porta da Frente Christie’s is to offer a top-notch service to our customers.
It provides frontal sea views, a very private garden (with a pond and a covered swimming pool) and garage.
It is implanted in a 6,000 sqm lot, located in Avencas, in Cascais.
The villa comprises:
-3 ample living rooms
-4 fireplaces
-Mezzanine
-fully equipped kitchen with pantry
-5 suites, all with wardrobes
-3 bedrooms
-Cinema room
-Library
-parking with 360 cubic metres
-Party room
-wine cellar
-sauna and shower rooms.
It also comprises a 1 bedroom apartment with kitchen, gym and kennel.
The villa presents excellent finishings, a great condition and it is equipped with air conditioning, radiant floor heating, double glazed windows and with an elevator that connects all the floors.
5 minutes walking distance from the Parede train station, Avenida Marginal and the Avencas beach. 10 minutes driving distance from Nova (SEB), Bafureira College, St. Julians, Svenska Skolan Lissabon and Maristas. 30 minutes driving distance from the Lisbon´s Humberto Delgado Airport.
Great accesses to the motorway.
Porta da Frente Christie’s is a real estate agency that has been operating in the market for more than two decades. Its focus lays on the highest quality houses and developments, not only in the selling market, but also in the renting market. The company was elected by the prestigious brand Christie’s - one of the most reputable auctioneers, Art institutions and Real Estate of the world - to be represented in Portugal, in the areas of Lisbon, Cascais, Oeiras, Sintra and Alentejo. The main purpose of Porta da Frente Christie’s is to offer a top-notch service to our customers.
Contact
House 6 Bedrooms
Madorna (Parede), Carcavelos e Parede, Cascais, Distrito de Lisboa
Remodelled · 199m²
buy
550.000 €
Se procura o lar dos seus sonhos, não precisa procurar mais! Apresentamos-lhe esta deslumbrante moradia remodelada, situada na tranquila e acolhedora Madorna, na zona da Parede. Com quatro assoalhadas e um anexo com três divisões extra, esta propriedade oferece o conforto e a qualidade de vida que a sua família merece.
Espaços amplos e funcionais:
Ao entrar nesta moradia, será recebido por espaços luminosos e bem distribuídos. No rés-do-chão, uma sala de estar acolhedora convida-o a relaxar, enquanto a ampla sala de jantar, equipada com uma lareira, é o local perfeito para refeições memoráveis em família. A cozinha, completamente remodelada, é um convite aos amantes da culinária, com espaço amplo e uma pequena despensa para arrumação.
No primeiro andar, encontrará três quartos confortáveis, incluindo uma suíte com casa de banho privativa, roupeiro embutido e acesso a uma varanda com churrasqueira. O soalho flutuante confere um toque de elegância e aconchego a estes espaços.
Anexo versátil:
O anexo desta propriedade é uma verdadeira mais-valia! Com uma cozinha nova e três divisões adicionais, incluindo um quarto com roupeiro embutido, oferece um espaço extra perfeito para receber visitas, criar um escritório em casa ou até mesmo uma área de lazer. Com uma casa de banho completa e acesso a um pequeno logradouro com churrasqueira, este anexo promete momentos inesquecíveis em família ou entre amigos.
Em fase final de remodelação:
Esta moradia está a ser completamente renovada, com a colocação de caixilharia nova e vidros duplos, garantindo conforto térmico e acústico. Estamos nos últimos retoques para lhe proporcionar um espaço onde se sentirá verdadeiramente em casa.
Localização privilegiada:
Imagine viver num bairro calmo e familiar, rodeado por moradias com todas as comodidades à sua porta. Aqui, encontrará uma vasta oferta de comércio, restaurantes e fácil acesso às principais vias, incluindo a auto-estrada A5 e a via marginal que conduz às belas praias da linha de Cascais.
Não deixe escapar esta oportunidade única de adquirir uma moradia que combina o charme tradicional com o conforto moderno.
Imagina-se a viver nesta moradia?! Se sim, ligue já e marque a sua visita!
Predipereira, desde 2009 a seu lado! Consulte as oportunidades em Predipereira.net OU facebook.com/predipereira.lda
* Somos Intermediários de Crédito Certificados pelo Banco de Portugal com o n.º0002387. Estamos ao dispor para o auxiliar GRATUITAMENTE em todo o processo de crédito à habitação*
Espaços amplos e funcionais:
Ao entrar nesta moradia, será recebido por espaços luminosos e bem distribuídos. No rés-do-chão, uma sala de estar acolhedora convida-o a relaxar, enquanto a ampla sala de jantar, equipada com uma lareira, é o local perfeito para refeições memoráveis em família. A cozinha, completamente remodelada, é um convite aos amantes da culinária, com espaço amplo e uma pequena despensa para arrumação.
No primeiro andar, encontrará três quartos confortáveis, incluindo uma suíte com casa de banho privativa, roupeiro embutido e acesso a uma varanda com churrasqueira. O soalho flutuante confere um toque de elegância e aconchego a estes espaços.
Anexo versátil:
O anexo desta propriedade é uma verdadeira mais-valia! Com uma cozinha nova e três divisões adicionais, incluindo um quarto com roupeiro embutido, oferece um espaço extra perfeito para receber visitas, criar um escritório em casa ou até mesmo uma área de lazer. Com uma casa de banho completa e acesso a um pequeno logradouro com churrasqueira, este anexo promete momentos inesquecíveis em família ou entre amigos.
Em fase final de remodelação:
Esta moradia está a ser completamente renovada, com a colocação de caixilharia nova e vidros duplos, garantindo conforto térmico e acústico. Estamos nos últimos retoques para lhe proporcionar um espaço onde se sentirá verdadeiramente em casa.
Localização privilegiada:
Imagine viver num bairro calmo e familiar, rodeado por moradias com todas as comodidades à sua porta. Aqui, encontrará uma vasta oferta de comércio, restaurantes e fácil acesso às principais vias, incluindo a auto-estrada A5 e a via marginal que conduz às belas praias da linha de Cascais.
Não deixe escapar esta oportunidade única de adquirir uma moradia que combina o charme tradicional com o conforto moderno.
Imagina-se a viver nesta moradia?! Se sim, ligue já e marque a sua visita!
Predipereira, desde 2009 a seu lado! Consulte as oportunidades em Predipereira.net OU facebook.com/predipereira.lda
* Somos Intermediários de Crédito Certificados pelo Banco de Portugal com o n.º0002387. Estamos ao dispor para o auxiliar GRATUITAMENTE em todo o processo de crédito à habitação*
Contact
House 6 Bedrooms
Carcavelos e Parede, Cascais, Distrito de Lisboa
Used · 300m²
With Garage
buy
1.925.000 €
Single storey 6 bedroom villa on a plot of 915m2 in Parede, Cascais.
Former 6 bedroom architect’s house, with some adaptations. It has an original support porch and more recently also an attached 1 bedroom house. Large interior garden and parking for cars.
Property with excellent areas and good potential for remodeling.
Very central location 200 meters from the beach and 350 meters from Parede train station.
Quiet area of villas with all amenities in the vicinity.
Come and meet and develop your real estate project.
Former 6 bedroom architect’s house, with some adaptations. It has an original support porch and more recently also an attached 1 bedroom house. Large interior garden and parking for cars.
Property with excellent areas and good potential for remodeling.
Very central location 200 meters from the beach and 350 meters from Parede train station.
Quiet area of villas with all amenities in the vicinity.
Come and meet and develop your real estate project.
Contact
House 6 Bedrooms +1
Cascais e Estoril, Distrito de Lisboa
Remodelled · 500m²
With Garage
buy
2.750.000 €
We present a unique 6 bedroom villa, which combines the charm of the architecture of the 50s with the modernity of a total renovation. Situated in São Pedro do Estoril, this property combines original period details with contemporary amenities such as the elegant double-height ceiling.
With 585m² of built area and set in a plot of 900m², the villa offers ample spaces, including a new swimming pool and a spacious garden. It also has parking for two cars.
The entrance hall leads to a bright room with double height ceilings, which connects harmoniously to the garden and the pool. The social area includes a modern kitchen-pantry, a bedroom and a bathroom.
The basement offers a multi-functional room, a bedroom with ensuite, a wine cellar and laundry, providing versatility and comfort.
On the upper floor, the mezzanine adds a touch of sophistication, while the master suite, with a private terrace, ensures privacy and enchanting views. Two other bedrooms share a full bathroom.
Located 500 meters from the beach of São Pedro do Estoril, the villa is close to restaurants, shops and services, with easy access to the train station and the A5.
This is a rare opportunity to live in a villa that combines heritage and modernity in one of the best locations on the Cascais line.
Schedule a visit and discover all the details of this exclusive property.
With 585m² of built area and set in a plot of 900m², the villa offers ample spaces, including a new swimming pool and a spacious garden. It also has parking for two cars.
The entrance hall leads to a bright room with double height ceilings, which connects harmoniously to the garden and the pool. The social area includes a modern kitchen-pantry, a bedroom and a bathroom.
The basement offers a multi-functional room, a bedroom with ensuite, a wine cellar and laundry, providing versatility and comfort.
On the upper floor, the mezzanine adds a touch of sophistication, while the master suite, with a private terrace, ensures privacy and enchanting views. Two other bedrooms share a full bathroom.
Located 500 meters from the beach of São Pedro do Estoril, the villa is close to restaurants, shops and services, with easy access to the train station and the A5.
This is a rare opportunity to live in a villa that combines heritage and modernity in one of the best locations on the Cascais line.
Schedule a visit and discover all the details of this exclusive property.
Contact
House 7 Bedrooms
Cascais, Cascais e Estoril, Distrito de Lisboa
Used · 504m²
With Garage
buy
1.640.000 €
7-bedroom villa, with 504 sqm of gross construction area, with a garden, closed garage, located on a plot of land with 578 sqm in Cascais. The house is distributed over three floors and can be used as two independent residential units. On the entrance floor, at garden level with access from all rooms, there is a dining room, office, one en-suite bedroom, a kitchen with pantry, a guest bathroom, and a wine cellar. The first floor has a large living room (about 50 sqm) with a fireplace, receiving sunlight from the south and west, a master suite of about 25 sqm, and two additional bedrooms (9 sqm and 12 sqm) sharing a bathroom. The second floor can be accessed from the first-floor bedroom hallway or alternatively through an independent staircase from the entrance floor. This floor features a living room of the same dimensions as the lower floor, also with a fireplace, and a master suite of the same dimensions (25 sqm). Additionally, there is a 12 sqm bedroom with an independent bathroom and another kitchen. Outside, the house is surrounded by a garden and there is an annex of approximately 10 sqm. The garden has enough space for the construction of a pool. This is an excellent investment opportunity.
The villa is at a 15-minute walking distance from the center of Cascais and the Cascais promenade and Amor de Deus College, a 10-minute drive from Salesiana School of Estoril, Deutsche Schule Lissabon (German School), and Santo António International School. It is 15 minutes from St. Julian’s School, The American School in Portugal (TASIS), and Carlucci American International School of Lisbon (CAISL). It is a 10-minute drive from the Golf Course, Estoril Tennis Club, Quinta da Marinha Golf Course, and Cascais Marina. It is also 10 minutes from CUF Cascais, Cascais Hospital, and Joaquim Chaves Clinic. It is a 5-minute drive from access to the A5 and A16 highways and 30 minutes from downtown Lisbon and Lisbon Airport.
The villa is at a 15-minute walking distance from the center of Cascais and the Cascais promenade and Amor de Deus College, a 10-minute drive from Salesiana School of Estoril, Deutsche Schule Lissabon (German School), and Santo António International School. It is 15 minutes from St. Julian’s School, The American School in Portugal (TASIS), and Carlucci American International School of Lisbon (CAISL). It is a 10-minute drive from the Golf Course, Estoril Tennis Club, Quinta da Marinha Golf Course, and Cascais Marina. It is also 10 minutes from CUF Cascais, Cascais Hospital, and Joaquim Chaves Clinic. It is a 5-minute drive from access to the A5 and A16 highways and 30 minutes from downtown Lisbon and Lisbon Airport.
Contact
House 8 Bedrooms
Estoril, Cascais e Estoril, Distrito de Lisboa
Used · 365m²
With Garage
buy
5.750.000 €
Have you ever thought about living in a manor house in Estoril totally recovered with 8 bedrooms with a support house ideal for homemakers typology T2?
Inserted in a very quiet area
House with large areas and excellent sun exposure from the year 1951 and fully recovered in 2023
Floor 0:
Kitchen 31m2 fully equipped with separate laundry area and maid’s bathroom complete with shower base
Access either by outside door or by access to huge hall 74m2
2 living room with fireplace 24m2
13m2 office
27m2 entrance hall
3.3m2 social bathroom
Heating: two solar panels for hot water with heat pump from LG
central air conditioning throughout the house and some divisions with splits
Chlorine pool
Stairs were kept the original moth giving immense charm to the villa.
Entrance with patio for several vehicles.
FLOOR 1:
4 suites being one of them master suite
Floor 2: attic with stairs made with a possibility to extend to a new room with sea view (in the legalized project)
Master suite 27m2 plus 16m2 of walking closet
Bathroom with bathtub and shower base
Suite 2: 20m2 with bathroom with shower
Suite 3: 30m2 with bathroom with shower base and bedroom area 23m2 with huge balcony.
Suite 4: 23m2 with bathroom with shower
Floor -1 :
23m2 technical area and with wardrobe
42.5m2 of games room / gym with outdoor access
Suite 1:15m2 with full bathroom
Bathroom support 5m2 to a room of 11m2
This floor also has air conditioning
For more information or to schedule a visit contact us
Inserted in a very quiet area
House with large areas and excellent sun exposure from the year 1951 and fully recovered in 2023
Floor 0:
Kitchen 31m2 fully equipped with separate laundry area and maid’s bathroom complete with shower base
Access either by outside door or by access to huge hall 74m2
2 living room with fireplace 24m2
13m2 office
27m2 entrance hall
3.3m2 social bathroom
Heating: two solar panels for hot water with heat pump from LG
central air conditioning throughout the house and some divisions with splits
Chlorine pool
Stairs were kept the original moth giving immense charm to the villa.
Entrance with patio for several vehicles.
FLOOR 1:
4 suites being one of them master suite
Floor 2: attic with stairs made with a possibility to extend to a new room with sea view (in the legalized project)
Master suite 27m2 plus 16m2 of walking closet
Bathroom with bathtub and shower base
Suite 2: 20m2 with bathroom with shower
Suite 3: 30m2 with bathroom with shower base and bedroom area 23m2 with huge balcony.
Suite 4: 23m2 with bathroom with shower
Floor -1 :
23m2 technical area and with wardrobe
42.5m2 of games room / gym with outdoor access
Suite 1:15m2 with full bathroom
Bathroom support 5m2 to a room of 11m2
This floor also has air conditioning
For more information or to schedule a visit contact us
Contact
House 8 Bedrooms
Carcavelos e Parede, Cascais, Distrito de Lisboa
Used · 1,274m²
buy
7.500.000 €
Identificação do imóvel: ZMPT563077
Este magnífico Palacete construído originalmente em 1901, faz parte da história de Portugal, é uma verdadeira joia arquitetónica datada do início do século XIX.
Foi projetado pelo renomado arquiteto Nicola Bigaglia. Totalmente reconstruído em 2012, o exterior mantém fielmente a sua traça original, enquanto o interior oferece espaços modernos de alta qualidade e bom gosto, repletos de tecnologia de ponta.
Esta propriedade combina harmoniosamente a elegância clássica do passado com comodidades e funcionalidades contemporâneas de luxo atuais.
Situado em um lote generoso de 7.590m2, o exterior mantém fielmente o seu traço original.
Localizado a poucos metros do mar, o complexo habitacional é verdadeiramente único e oferece uma vista deslumbrante.
A propriedade é composta por várias estruturas, sendo a casa principal o destaque.
No piso térreo da casa principal, irá encontrar um salão nobre, uma sala de jantar, uma sala de estar, um salão de jogos, um escritório, uma cozinha bem equipada, uma adega e 2 quartos aconchegantes.
No piso superior, o primeiro andar, tem 5 quartos em suite, cada um com sua própria casa de banho, e 2 escritórios adicionais. Além disso, oferece uma série de comodidades excecionais, incluindo uma piscina interior com cascata, uma capela encantadora, adegas, e um espaçoso salão de festas/garagem, projetado para acomodar serviços de catering e com lugar para 15 carros.
O ambiente é sofisticado e requintado, garantindo um espaço perfeito para entretenimento. O amplo espaço exterior da propriedade é meticulosamente cuidado e verdejante. Este inclui um lago pitoresco, uma pequena quinta para animais, um jardim com uma casa na árvore encantadora e um canil.
Além da casa principal, existe um edifício adicional chamado de ’Casa da Música,’ bem como outro espaço de convívio social situado junto ao lago.
É um imovel único para pessoas únicas.
3 razões para comprar com a Zome
+ acompanhamento
Com uma preparação e experiência única no mercado imobiliário, os consultores Zome põem toda a sua dedicação em dar-lhe o melhor acompanhamento, orientando-o com a máxima confiança, na direção certa das suas necessidades e ambições.
Daqui para a frente, vamos criar uma relação próxima e escutar com atenção as suas expectativas, porque a nossa prioridade é a sua felicidade! Porque é importante que sinta que está acompanhado, e que estamos consigo sempre.
+ simples
Os consultores Zome têm uma formação única no mercado, ancorada na partilha de experiência prática entre profissionais e fortalecida pelo conhecimento de neurociência aplicada que lhes permite simplificar e tornar mais eficaz a sua experiência imobiliária.
Deixe para trás os pesadelos burocráticos porque na Zome encontra o apoio total de uma equipa experiente e multidisciplinar que lhe dá suporte prático em todos os aspetos fundamentais, para que a sua experiência imobiliária supere as expectativas.
+ feliz
O nosso maior valor é entregar-lhe felicidade!
Liberte-se de preocupações e ganhe o tempo de qualidade que necessita para se dedicar ao que lhe faz mais feliz.
Agimos diariamente para trazer mais valor à sua vida com o aconselhamento fiável de que precisa para, juntos, conseguirmos atingir os melhores resultados.
Com a Zome nunca vai estar perdido ou desacompanhado e encontrará algo que não tem preço: a sua máxima tranquilidade!
É assim que se vai sentir ao longo de toda a experiência: Tranquilo, seguro, confortável e... FELIZ!
Notas:
1. Caso seja um consultor imobiliário, este imóvel está disponível para partilha de negócio. Não hesite em apresentar aos seus clientes compradores e fale connosco para agendar a sua visita.
2. Para maior facilidade na identificação deste imóvel, por favor, refira o respetivo ID ZMPT ou o respetivo agente que lhe tenha enviado a sugestão.
Este magnífico Palacete construído originalmente em 1901, faz parte da história de Portugal, é uma verdadeira joia arquitetónica datada do início do século XIX.
Foi projetado pelo renomado arquiteto Nicola Bigaglia. Totalmente reconstruído em 2012, o exterior mantém fielmente a sua traça original, enquanto o interior oferece espaços modernos de alta qualidade e bom gosto, repletos de tecnologia de ponta.
Esta propriedade combina harmoniosamente a elegância clássica do passado com comodidades e funcionalidades contemporâneas de luxo atuais.
Situado em um lote generoso de 7.590m2, o exterior mantém fielmente o seu traço original.
Localizado a poucos metros do mar, o complexo habitacional é verdadeiramente único e oferece uma vista deslumbrante.
A propriedade é composta por várias estruturas, sendo a casa principal o destaque.
No piso térreo da casa principal, irá encontrar um salão nobre, uma sala de jantar, uma sala de estar, um salão de jogos, um escritório, uma cozinha bem equipada, uma adega e 2 quartos aconchegantes.
No piso superior, o primeiro andar, tem 5 quartos em suite, cada um com sua própria casa de banho, e 2 escritórios adicionais. Além disso, oferece uma série de comodidades excecionais, incluindo uma piscina interior com cascata, uma capela encantadora, adegas, e um espaçoso salão de festas/garagem, projetado para acomodar serviços de catering e com lugar para 15 carros.
O ambiente é sofisticado e requintado, garantindo um espaço perfeito para entretenimento. O amplo espaço exterior da propriedade é meticulosamente cuidado e verdejante. Este inclui um lago pitoresco, uma pequena quinta para animais, um jardim com uma casa na árvore encantadora e um canil.
Além da casa principal, existe um edifício adicional chamado de ’Casa da Música,’ bem como outro espaço de convívio social situado junto ao lago.
É um imovel único para pessoas únicas.
3 razões para comprar com a Zome
+ acompanhamento
Com uma preparação e experiência única no mercado imobiliário, os consultores Zome põem toda a sua dedicação em dar-lhe o melhor acompanhamento, orientando-o com a máxima confiança, na direção certa das suas necessidades e ambições.
Daqui para a frente, vamos criar uma relação próxima e escutar com atenção as suas expectativas, porque a nossa prioridade é a sua felicidade! Porque é importante que sinta que está acompanhado, e que estamos consigo sempre.
+ simples
Os consultores Zome têm uma formação única no mercado, ancorada na partilha de experiência prática entre profissionais e fortalecida pelo conhecimento de neurociência aplicada que lhes permite simplificar e tornar mais eficaz a sua experiência imobiliária.
Deixe para trás os pesadelos burocráticos porque na Zome encontra o apoio total de uma equipa experiente e multidisciplinar que lhe dá suporte prático em todos os aspetos fundamentais, para que a sua experiência imobiliária supere as expectativas.
+ feliz
O nosso maior valor é entregar-lhe felicidade!
Liberte-se de preocupações e ganhe o tempo de qualidade que necessita para se dedicar ao que lhe faz mais feliz.
Agimos diariamente para trazer mais valor à sua vida com o aconselhamento fiável de que precisa para, juntos, conseguirmos atingir os melhores resultados.
Com a Zome nunca vai estar perdido ou desacompanhado e encontrará algo que não tem preço: a sua máxima tranquilidade!
É assim que se vai sentir ao longo de toda a experiência: Tranquilo, seguro, confortável e... FELIZ!
Notas:
1. Caso seja um consultor imobiliário, este imóvel está disponível para partilha de negócio. Não hesite em apresentar aos seus clientes compradores e fale connosco para agendar a sua visita.
2. Para maior facilidade na identificação deste imóvel, por favor, refira o respetivo ID ZMPT ou o respetivo agente que lhe tenha enviado a sugestão.
Contact
House 6 Bedrooms
São Pedro do Estoril (Estoril), Cascais e Estoril, Distrito de Lisboa
Used · 1,672m²
With Swimming Pool
buy
7.500.000 €
Chalet with 6 bedrooms dating from the early nineteenth century, fully restored in 2012, inserted in a 7.450m2 plot, keeping on the outside the original moth and presenting contemporary interiors of high quality and good taste, with technology and top functionalities.
Located a few meters from the sea and with a breathtaking view, the housing complex includes the main house that has, on the ground floor, a noble hall, dining room, living room, games room, office, kitchen, cellar and 2 bedrooms.
On the first floor we find 5 en-suite bedrooms and 2 offices.
The villa also features an indoor pool with waterfall, chapel, wine cellars and a ballroom / garage, with space for catering services, among many other facilities, all in a clean and distinct environment.
The outdoor space, scrupulously maintained and verdant, includes a pond, a small farm for animals, a garden with tree house and a kennel.
There is also a building, called Casa da Música, and another social space, next to the lake.
Located a few meters from the sea and with a breathtaking view, the housing complex includes the main house that has, on the ground floor, a noble hall, dining room, living room, games room, office, kitchen, cellar and 2 bedrooms.
On the first floor we find 5 en-suite bedrooms and 2 offices.
The villa also features an indoor pool with waterfall, chapel, wine cellars and a ballroom / garage, with space for catering services, among many other facilities, all in a clean and distinct environment.
The outdoor space, scrupulously maintained and verdant, includes a pond, a small farm for animals, a garden with tree house and a kennel.
There is also a building, called Casa da Música, and another social space, next to the lake.
Contact
House 6 Bedrooms
Carcavelos e Parede, Cascais, Distrito de Lisboa
Remodelled · 500m²
With Garage
buy
1.800.000 €
This property has been thought through to the last detail in terms of the materials used.
With 3 floors, a garage for four cars, two annexes and a tropical garden, this villa is unique not only for its size but also for its finishes and lighting.
Floor -1:
Huge games room with bar area, guest toilet, living room with fireplace, bedroom with built-in closets, machine room (well water desalinators), garage (63m2), an annex (open kitchen, bedroom and toilet), a barbecue area with sinks and a beautiful Japanese-style garden with a fountain.
Floor 0:
Large living room with fireplace and lots of light(40m2), a terrace of almost 30m2, guest toilet, a fully equipped kitchen with high quality BOSCH appliances, a laundry room, a master suite with built-in closets and a walk in closet.
1st floor:
Another living room with a fireplace (38m2) and a 20m2 balcony, a large suite, a bedroom, a full bathroom with bathtub, a laundry/drying room and a storage room.
Don’t miss out on this opportunity.
Very well located, close to all the services you might need.
5 min drive from the Marginal Road
7 min drive from the A5 highway (Cascais/Lisbon)1
10 min walk from Parede and Avencas beaches
With 3 floors, a garage for four cars, two annexes and a tropical garden, this villa is unique not only for its size but also for its finishes and lighting.
Floor -1:
Huge games room with bar area, guest toilet, living room with fireplace, bedroom with built-in closets, machine room (well water desalinators), garage (63m2), an annex (open kitchen, bedroom and toilet), a barbecue area with sinks and a beautiful Japanese-style garden with a fountain.
Floor 0:
Large living room with fireplace and lots of light(40m2), a terrace of almost 30m2, guest toilet, a fully equipped kitchen with high quality BOSCH appliances, a laundry room, a master suite with built-in closets and a walk in closet.
1st floor:
Another living room with a fireplace (38m2) and a 20m2 balcony, a large suite, a bedroom, a full bathroom with bathtub, a laundry/drying room and a storage room.
Don’t miss out on this opportunity.
Very well located, close to all the services you might need.
5 min drive from the Marginal Road
7 min drive from the A5 highway (Cascais/Lisbon)1
10 min walk from Parede and Avencas beaches
Contact
House 6 Bedrooms Triplex
Cascais e Estoril, Distrito de Lisboa
Used · 540m²
With Garage
buy
9.900.000 €
This villa in the heart of Birre stands out not only for the charm of its timeless architecture but, above all, for the unique plot with more than 7,000 m2 of garden with enchanting landscaping work.
The villa has 6 bedrooms, 3 living rooms, swimming pool, tennis courts and an attached independent apartment.
Located 5 minutes from the centers of Cascais, King’s College and the A5, and within walking distance of all types of commerce and services for daily use, this is a property with rare attributes in the parish of Cascais.
The villa has 6 bedrooms, 3 living rooms, swimming pool, tennis courts and an attached independent apartment.
Located 5 minutes from the centers of Cascais, King’s College and the A5, and within walking distance of all types of commerce and services for daily use, this is a property with rare attributes in the parish of Cascais.
Contact
House 6 Bedrooms +2
Cascais e Estoril, Distrito de Lisboa
Used · 568m²
With Garage
buy
4.780.000 €
Excellent opportunity not to be missed in the heart of Cascais: magnificent 6+2 Bedroom Villa in rehabilitation phase.
Inserted in a plot of 1037 sqm and with a 568 sqm gross construction area.
This property, of modern architecture, stands out for the excellent sun exposure and a mature garden that guarantees total privacy.
Upon entering, on the ground floor, we are greeted by an ample living room of 60 sqm, perfect for moments of conviviality and relaxation. Adjacent to the living room, we find an office of 20 sqm, ideal for those who work from home or with the possibility of further expanding the living area. Also on this floor, there is a bedroom, a fully equipped kitchen with pantry, a maid’s room and a laundry area.
On the first floor, the Villa offers four excellent suites, two of them with closet, providing comfort and organization. All suites have access to an excellent south-facing balcony, allowing you to enjoy the sun and the surrounding view.
The second floor is dedicated to the master suite with two spacious closets, a bathroom with good dimensions, and a magnificent terrace overlooking the sea, being this space perfect for relaxing and enjoying the beauty of Cascais.
The villa is equipped with radiant floor heating in all divisions and has a pre-installation of air conditioning, ensuring comfort in all seasons. For additional security, the property has an alarm system. The garage has capacity for two cars, with the possibility of parking more inside the property.
The location, just a five minutes’ walk from the beaches and the charming village of Cascais, allows a pedestrian experience and easy accesses to all amenities and services that the area offers.
Cascais is a Portuguese village famous for its bay, local business and cosmopolitanism. It is considered the most sophisticated destination of the Lisbon’s region, where small palaces and refined and elegant constructions prevail. With the sea as a scenario, Cascais can be proud of having 7 golf courses, a casino, a marina and countless leisure areas. It is 30 minutes away from Lisbon and its international airport.
Porta da Frente Christie’s is a real estate agency that has been operating in the market for more than two decades. Its focus lays on the highest quality houses and developments, not only in the selling market, but also in the renting market. The company was elected by the prestigious brand Christie’s International Real Estate to represent Portugal in the areas of Lisbon, Cascais, Oeiras and Alentejo. The main purpose of Porta da Frente Christie’s is to offer a top-notch service to our customers.
Inserted in a plot of 1037 sqm and with a 568 sqm gross construction area.
This property, of modern architecture, stands out for the excellent sun exposure and a mature garden that guarantees total privacy.
Upon entering, on the ground floor, we are greeted by an ample living room of 60 sqm, perfect for moments of conviviality and relaxation. Adjacent to the living room, we find an office of 20 sqm, ideal for those who work from home or with the possibility of further expanding the living area. Also on this floor, there is a bedroom, a fully equipped kitchen with pantry, a maid’s room and a laundry area.
On the first floor, the Villa offers four excellent suites, two of them with closet, providing comfort and organization. All suites have access to an excellent south-facing balcony, allowing you to enjoy the sun and the surrounding view.
The second floor is dedicated to the master suite with two spacious closets, a bathroom with good dimensions, and a magnificent terrace overlooking the sea, being this space perfect for relaxing and enjoying the beauty of Cascais.
The villa is equipped with radiant floor heating in all divisions and has a pre-installation of air conditioning, ensuring comfort in all seasons. For additional security, the property has an alarm system. The garage has capacity for two cars, with the possibility of parking more inside the property.
The location, just a five minutes’ walk from the beaches and the charming village of Cascais, allows a pedestrian experience and easy accesses to all amenities and services that the area offers.
Cascais is a Portuguese village famous for its bay, local business and cosmopolitanism. It is considered the most sophisticated destination of the Lisbon’s region, where small palaces and refined and elegant constructions prevail. With the sea as a scenario, Cascais can be proud of having 7 golf courses, a casino, a marina and countless leisure areas. It is 30 minutes away from Lisbon and its international airport.
Porta da Frente Christie’s is a real estate agency that has been operating in the market for more than two decades. Its focus lays on the highest quality houses and developments, not only in the selling market, but also in the renting market. The company was elected by the prestigious brand Christie’s International Real Estate to represent Portugal in the areas of Lisbon, Cascais, Oeiras and Alentejo. The main purpose of Porta da Frente Christie’s is to offer a top-notch service to our customers.
Contact
House 6 Bedrooms
Alcabideche, Cascais, Distrito de Lisboa
Used · 222m²
buy
935.000 €
Farm for sale, located in Alcabideche, Cascais.
Consisting of 2 plots of land, one with 1,119.6 m2 and the other with 990.7 m2, with the possibility of joint or separate use.
On the land with 1,119.6 m2 is an address with 3 floors and an annex:
Basement: storage room with firewood storage, guest toilet and garage with 2 parking spaces
Floor 0: entrance hall, living room with fireplace, dining room, kitchen, pantry, 3 bedrooms (one en suite, with fireplace and balcony), 2 bathrooms and laundry
Floor 1: entrance hall, living room with fireplace, dining room, kitchen, pantry, 3 bedrooms (one en suite and one with balcony), 2 bathrooms and laundry
Annex: pergola, social toilet, storage room and technical area
The farm is fenced, with a garden and trees that allow privacy from the outside.
Located in Manique, in a quiet area, close to the Salesianos de Manique School, the Estoril Circuit, the accesses to the A16 motorway and Cascais Airport.
Bus stop 1 minute away.
Easy access to all kinds of commerce and services.
We look forward to hearing from you.
Consisting of 2 plots of land, one with 1,119.6 m2 and the other with 990.7 m2, with the possibility of joint or separate use.
On the land with 1,119.6 m2 is an address with 3 floors and an annex:
Basement: storage room with firewood storage, guest toilet and garage with 2 parking spaces
Floor 0: entrance hall, living room with fireplace, dining room, kitchen, pantry, 3 bedrooms (one en suite, with fireplace and balcony), 2 bathrooms and laundry
Floor 1: entrance hall, living room with fireplace, dining room, kitchen, pantry, 3 bedrooms (one en suite and one with balcony), 2 bathrooms and laundry
Annex: pergola, social toilet, storage room and technical area
The farm is fenced, with a garden and trees that allow privacy from the outside.
Located in Manique, in a quiet area, close to the Salesianos de Manique School, the Estoril Circuit, the accesses to the A16 motorway and Cascais Airport.
Bus stop 1 minute away.
Easy access to all kinds of commerce and services.
We look forward to hearing from you.
Contact
See more Properties for Sale, Houses - House in Cascais
Bedrooms
Zones
Can’t find the property you’re looking for?
