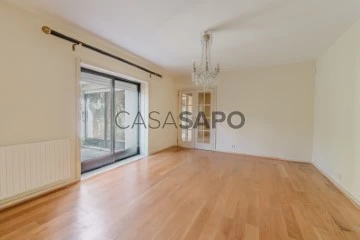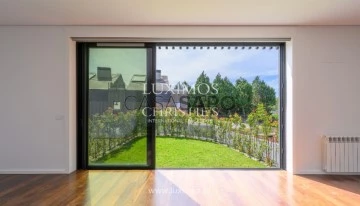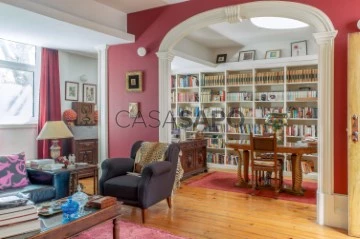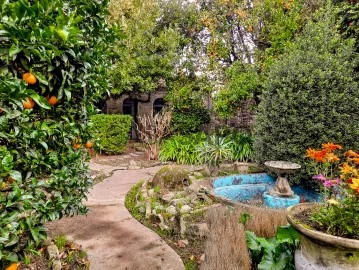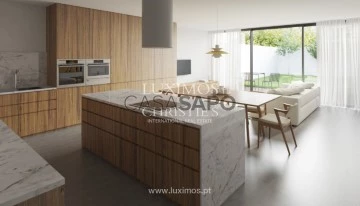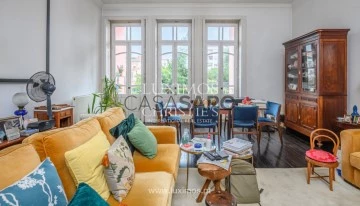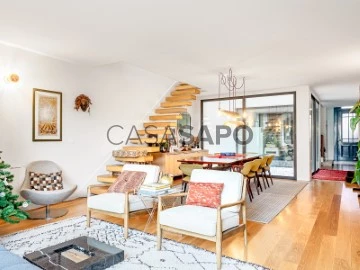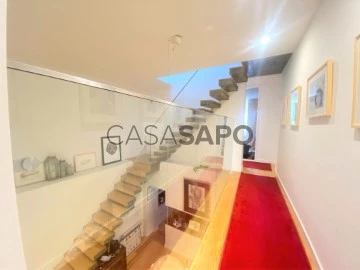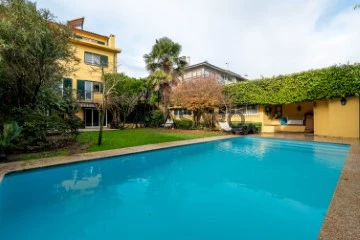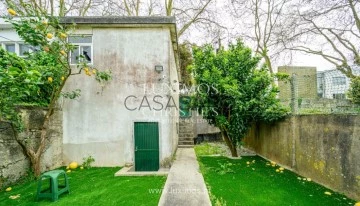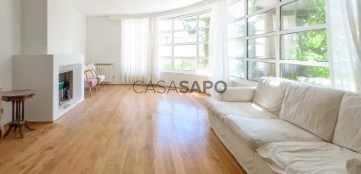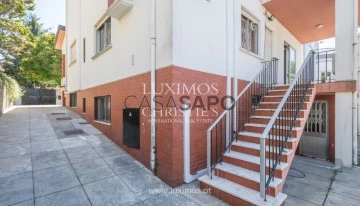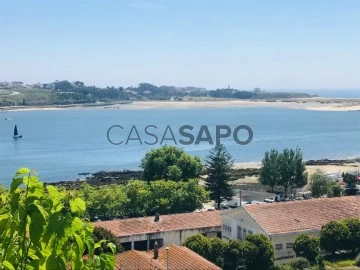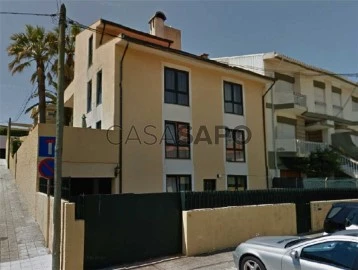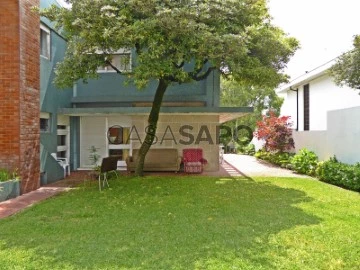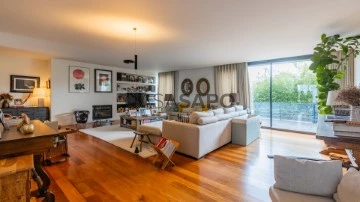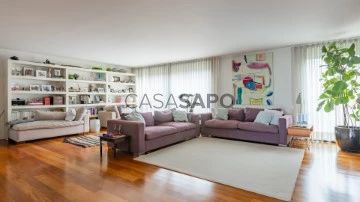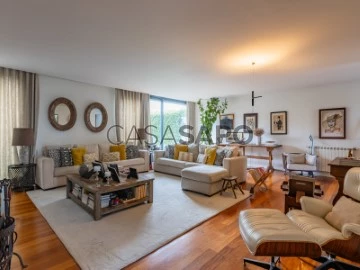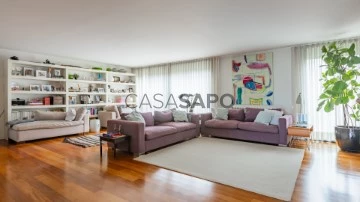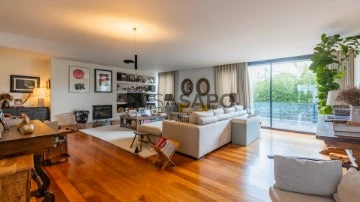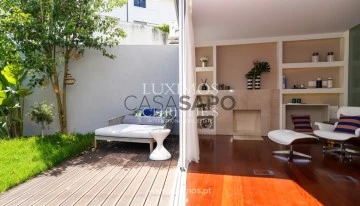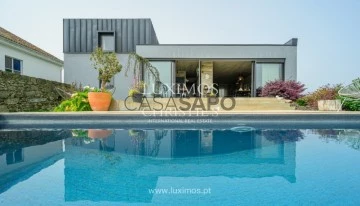Houses
Rooms
Price
More filters
82 Properties for Sale, Houses - House lowest price, Used, in Porto, with Garden, Page 2
Map
Order by
Lowest price
House 3 Bedrooms
Lordelo do Ouro e Massarelos, Porto, Distrito do Porto
Used · 136m²
With Garage
buy
790.000 €
3-bedroom villa with 136 sqm of gross private area, on a plot of land of 247 sqm, with two parking spaces, located in the Hollywood neighborhood, Massarelos, Porto. It is spread over 3 floors: on the ground floor, there is an entrance hall that gives access to the living room and dining room, with a connection to the kitchen and a guest bathroom. The living rooms have views or access to an interior patio, which serves as the center of the house, providing a sense of connection and illumination between the internal spaces. On the second floor, there are two en-suite bedrooms, both with walk-in closets, and the master suite has two bathrooms, providing additional privacy. The top floor contains an open space area, a bedroom, and an attic that offers flexibility for personalizing the space. Excellent sun exposure, facing east-west.
Located close to commerce, services, cultural spaces, educational establishments, and transportation. It is less than a 5-minute walk from Casa das Artes, the Botanical Garden, and Avenida da Boavista, less than 10 minutes from the German School of Porto and the University of Porto - Campo Alegre Campus, and 15 minutes from Teatro Campo Alegre and Casa da Música. It is located near the access to the Via de Cintura Interna (VCI) and A1 highways and less than a 10-minute drive from the Lycée Français International de Porto, Colégio de Nossa Senhora do Rosário, Foz do Douro, Parque da Cidade, and downtown Porto. It is also 15 minutes from Francisco Sá Carneiro Airport and 3 hours from Lisbon.
Located close to commerce, services, cultural spaces, educational establishments, and transportation. It is less than a 5-minute walk from Casa das Artes, the Botanical Garden, and Avenida da Boavista, less than 10 minutes from the German School of Porto and the University of Porto - Campo Alegre Campus, and 15 minutes from Teatro Campo Alegre and Casa da Música. It is located near the access to the Via de Cintura Interna (VCI) and A1 highways and less than a 10-minute drive from the Lycée Français International de Porto, Colégio de Nossa Senhora do Rosário, Foz do Douro, Parque da Cidade, and downtown Porto. It is also 15 minutes from Francisco Sá Carneiro Airport and 3 hours from Lisbon.
Contact
House 4 Bedrooms
Aldoar, Foz do Douro e Nevogilde, Porto, Distrito do Porto
Used · 290m²
buy
820.000 €
Fantastic four-bedroom villa on three fronts with lots of natural light and very generous areas .
The villa is part of aclosed condominium, with an independent entrance and sun exposure to the south/west/north.
Upon entering the villa, there is an outdoor patio as well as a closed garage for two cars, a storage room and a reception hall with stairs to the 1st floor.
On the second floor, we have the social distribution of the property, with a fully equipped independent kitchen, guest toilet, living and dining room with very generous areas, double-sided fireplace with south/west exposure and connection to an 80m2 outdoor garden.
On the second floor, we have the private distribution of the villa, with three suites with very generous areas and built-in closets.
On the third floor, there is a suite with a private terrace overlooking the green areas to the south of the villa, as well as a storage room .
The house has an interior patio connecting all the floors with natural light, which can be converted into an interior elevator.
Located in a residential area of villas, with wide streets and easy parking outside, it is very close to pedestrian distances to all kinds of services and with very easy access , close to the City Park, beaches and less than 2 minutes from Norte Shopping.
CHARACTERISTICS:
Area: 290 m2 | 3 124 sq ft
Useful area: 290 m2 | 3 122 sq ft
Bedrooms: 4
Bathrooms: 5
Garage: 2
Energy efficiency: B
FEATURES:
- Central heating;
- Air conditioning;
- Central vacuum;
- Heat recovery unit;
- Electric shutters;
- Extractor fan;
- Induction hob;
- Oven
- Refrigerator;
- Piped natural gas;
- Dishwasher;
- Washing machine
- Washing machine
- Water heater;
- Heated towel rails;
- Closets;
- Video intercom;
- Double glazing;
- Elevator.
Internationally awarded, LUXIMOS Christie’s presents more than 1,200 properties for sale in Portugal, offering an excellent service in real estate brokerage. LUXIMOS Christie’s is the exclusive affiliate of Christie´s International Real Estate (1350 offices in 46 countries) for the Algarve, Porto and North of Portugal, and provides its services to homeowners who are selling their properties, and to national and international buyers, who wish to buy real estate in Portugal.
Our selection includes modern and contemporary properties, near the sea or by theriver, in Foz do Douro, in Porto, Boavista, Matosinhos, Vilamoura, Tavira, Ria Formosa, Lagos, Almancil, Vale do Lobo, Quinta do Lago, near the golf courses or the marina.
LIc AMI 9063
The villa is part of aclosed condominium, with an independent entrance and sun exposure to the south/west/north.
Upon entering the villa, there is an outdoor patio as well as a closed garage for two cars, a storage room and a reception hall with stairs to the 1st floor.
On the second floor, we have the social distribution of the property, with a fully equipped independent kitchen, guest toilet, living and dining room with very generous areas, double-sided fireplace with south/west exposure and connection to an 80m2 outdoor garden.
On the second floor, we have the private distribution of the villa, with three suites with very generous areas and built-in closets.
On the third floor, there is a suite with a private terrace overlooking the green areas to the south of the villa, as well as a storage room .
The house has an interior patio connecting all the floors with natural light, which can be converted into an interior elevator.
Located in a residential area of villas, with wide streets and easy parking outside, it is very close to pedestrian distances to all kinds of services and with very easy access , close to the City Park, beaches and less than 2 minutes from Norte Shopping.
CHARACTERISTICS:
Area: 290 m2 | 3 124 sq ft
Useful area: 290 m2 | 3 122 sq ft
Bedrooms: 4
Bathrooms: 5
Garage: 2
Energy efficiency: B
FEATURES:
- Central heating;
- Air conditioning;
- Central vacuum;
- Heat recovery unit;
- Electric shutters;
- Extractor fan;
- Induction hob;
- Oven
- Refrigerator;
- Piped natural gas;
- Dishwasher;
- Washing machine
- Washing machine
- Water heater;
- Heated towel rails;
- Closets;
- Video intercom;
- Double glazing;
- Elevator.
Internationally awarded, LUXIMOS Christie’s presents more than 1,200 properties for sale in Portugal, offering an excellent service in real estate brokerage. LUXIMOS Christie’s is the exclusive affiliate of Christie´s International Real Estate (1350 offices in 46 countries) for the Algarve, Porto and North of Portugal, and provides its services to homeowners who are selling their properties, and to national and international buyers, who wish to buy real estate in Portugal.
Our selection includes modern and contemporary properties, near the sea or by theriver, in Foz do Douro, in Porto, Boavista, Matosinhos, Vilamoura, Tavira, Ria Formosa, Lagos, Almancil, Vale do Lobo, Quinta do Lago, near the golf courses or the marina.
LIc AMI 9063
Contact
House 7 Bedrooms
Campo Lindo, Paranhos, Porto, Distrito do Porto
Used · 320m²
With Garage
buy
840.000 €
Villa from the end of the 19th century with a magnificent 500 m2 garden, in Campo Lindo, in the center of Porto, comprising:
- Lower floor: Distribution hall, kitchen, dining room, pantry, guest toilet, suite and access to the garden;
- In the garden there is an annex with a complete bathroom and 1 annex, where the boiler is located, which serves as storage
- Intermediate floor: Garage for 1 car; living room facing the street, 2 bedrooms facing the garden with shared balcony, full bathroom, office;
- Upper floor: 1 bedroom, 1 bedroom transformed into a closet, full bathroom, toilet transformed into a small storage room, library
Located on a plot of approximately 700 m2, it has construction capacity, according to the opinion of the Porto City Council, for the construction of a further 100 m2.
Fully renovated in 2004, the project maintained the original design, adding new amenities to allow for a more comfortable experience, such as central heating, piped gas, and renewal of the water and electricity network.
Located in a traditional residential area, this villa benefits from an excellent offer of public and private schools, Universities, commerce and services, banks, supermarkets, clinics, pharmacies, hospitals and sports and leisure facilities such as the Porto Tennis Club and Quinta from Covelo.
Good accessibility, close to the public transport network, with the Salgueiros Metro and the University Center around a 10-minute walk away and just 2 minutes from the VCI.
- Lower floor: Distribution hall, kitchen, dining room, pantry, guest toilet, suite and access to the garden;
- In the garden there is an annex with a complete bathroom and 1 annex, where the boiler is located, which serves as storage
- Intermediate floor: Garage for 1 car; living room facing the street, 2 bedrooms facing the garden with shared balcony, full bathroom, office;
- Upper floor: 1 bedroom, 1 bedroom transformed into a closet, full bathroom, toilet transformed into a small storage room, library
Located on a plot of approximately 700 m2, it has construction capacity, according to the opinion of the Porto City Council, for the construction of a further 100 m2.
Fully renovated in 2004, the project maintained the original design, adding new amenities to allow for a more comfortable experience, such as central heating, piped gas, and renewal of the water and electricity network.
Located in a traditional residential area, this villa benefits from an excellent offer of public and private schools, Universities, commerce and services, banks, supermarkets, clinics, pharmacies, hospitals and sports and leisure facilities such as the Porto Tennis Club and Quinta from Covelo.
Good accessibility, close to the public transport network, with the Salgueiros Metro and the University Center around a 10-minute walk away and just 2 minutes from the VCI.
Contact
House 4 Bedrooms Triplex
Aldoar, Foz do Douro e Nevogilde, Porto, Distrito do Porto
Used · 280m²
buy
850.000 €
Fantastic four-bedroom villa with balconies, under construction, set over three floors, with two fronts and a large garden with wooden decking at the back.
A closed one-car garage, a guest toilet, and a living room featuring an open-concept kitchen with ample space that leads to the garden and terrace, which serves as an extension of this communal space during warmer months, are all located on the first floor.
An expansive living room and a bedroom or office are located on the second floor. Additionally, the living room provides access to a south-west facing veranda, which is an ideal location for evening social gatherings. There is also a complete bathroom on this floor.
Each of the three bedrooms on the third floor features wooden floors and built-in wardrobes; among them, one is the master suite, which features a private south-facing balcony and a dressing room. A full lavatory is available for use in the remaining bedrooms.
Expected to be completed in April 2026.
International institutions, a variety of shops and services, the beach, and the City Park are all in close proximity.
CHARACTERISTICS:
Plot Area: 202 m2 | 2 174 sq ft
Useful area: 280 m2 | 3 014 sq ft
Deployment Area: 104 m2 | 1 122 sq ft
Building Area: 280 m2 | 3 011 sq ft
Bedrooms: 4
Bathrooms: 4
Garage: 1
Energy efficiency: A+
Internationally awarded, LUXIMOS Christie’s presents more than 1,200 properties for sale in Portugal, offering an excellent service in real estate brokerage. LUXIMOS Christie’s is the exclusive affiliate of Christie´s International Real Estate (1350 offices in 46 countries) for the Algarve, Porto and North of Portugal, and provides its services to homeowners who are selling their properties, and to national and international buyers, who wish to buy real estate in Portugal.
Our selection includes modern and contemporary properties, near the sea or by theriver, in Foz do Douro, in Porto, Boavista, Matosinhos, Vilamoura, Tavira, Ria Formosa, Lagos, Almancil, Vale do Lobo, Quinta do Lago, near the golf courses or the marina.
LIc AMI 9063
A closed one-car garage, a guest toilet, and a living room featuring an open-concept kitchen with ample space that leads to the garden and terrace, which serves as an extension of this communal space during warmer months, are all located on the first floor.
An expansive living room and a bedroom or office are located on the second floor. Additionally, the living room provides access to a south-west facing veranda, which is an ideal location for evening social gatherings. There is also a complete bathroom on this floor.
Each of the three bedrooms on the third floor features wooden floors and built-in wardrobes; among them, one is the master suite, which features a private south-facing balcony and a dressing room. A full lavatory is available for use in the remaining bedrooms.
Expected to be completed in April 2026.
International institutions, a variety of shops and services, the beach, and the City Park are all in close proximity.
CHARACTERISTICS:
Plot Area: 202 m2 | 2 174 sq ft
Useful area: 280 m2 | 3 014 sq ft
Deployment Area: 104 m2 | 1 122 sq ft
Building Area: 280 m2 | 3 011 sq ft
Bedrooms: 4
Bathrooms: 4
Garage: 1
Energy efficiency: A+
Internationally awarded, LUXIMOS Christie’s presents more than 1,200 properties for sale in Portugal, offering an excellent service in real estate brokerage. LUXIMOS Christie’s is the exclusive affiliate of Christie´s International Real Estate (1350 offices in 46 countries) for the Algarve, Porto and North of Portugal, and provides its services to homeowners who are selling their properties, and to national and international buyers, who wish to buy real estate in Portugal.
Our selection includes modern and contemporary properties, near the sea or by theriver, in Foz do Douro, in Porto, Boavista, Matosinhos, Vilamoura, Tavira, Ria Formosa, Lagos, Almancil, Vale do Lobo, Quinta do Lago, near the golf courses or the marina.
LIc AMI 9063
Contact
House 3 Bedrooms
Foz Velha (Foz do Douro), Aldoar, Foz do Douro e Nevogilde, Porto, Distrito do Porto
Used · 249m²
View Sea
buy
900.000 €
3 bedroom house with a privileged location in Foz Velha, a few steps from Passeio Alegre. In an excellent residential area, very quiet, a few meters from the sea and close to a wide range of restaurants and traditional shops.
Inserted in a plot of land with 107 sqm, it is developed on four floors and has 259 sqm of gross construction area:
Basement multipurpose room with natural light; the basement has independent access from the main house and can eventually function as an independent studio;
Groundfloor - entrance hall, large living room with fireplace and exit to a very cozy garden with 36 sqm aprox, social WC and equipped kitchen;
1st floor - a suite and a second bedroom or office;2nd floor - a suite facing the garden, and the laundry area;
Through the second floor we can access a beautiful terrace of about 7 m2 overlooking the sea and the picturesque view of Foz Velha.
Top quality finishes, water heating system with solar panel, radiator system for heating the house and equipped kitchen.
Close to the main private schools such as Oporto British School.
It does not have a private parking but it is easy to park outside.
Do not miss this opportunity! For more information, please contact us and we will be happy to help!
IMMOPO is a real estate project management company that combines technical expertise in the areas of architecture and real estate investment with in-depth knowledge of the real estate market, in order to provide its clients, developers and investors with a turnkey service. .
We have experienced and highly tolerant professionals in the relevant disciplines, including architecture, interior design, art curatorship, engineering, construction, consultancy, promotion and real estate mediation, achieved in an effective and efficient team for relevant and adequate follow-up.
Contact us!
Inserted in a plot of land with 107 sqm, it is developed on four floors and has 259 sqm of gross construction area:
Basement multipurpose room with natural light; the basement has independent access from the main house and can eventually function as an independent studio;
Groundfloor - entrance hall, large living room with fireplace and exit to a very cozy garden with 36 sqm aprox, social WC and equipped kitchen;
1st floor - a suite and a second bedroom or office;2nd floor - a suite facing the garden, and the laundry area;
Through the second floor we can access a beautiful terrace of about 7 m2 overlooking the sea and the picturesque view of Foz Velha.
Top quality finishes, water heating system with solar panel, radiator system for heating the house and equipped kitchen.
Close to the main private schools such as Oporto British School.
It does not have a private parking but it is easy to park outside.
Do not miss this opportunity! For more information, please contact us and we will be happy to help!
IMMOPO is a real estate project management company that combines technical expertise in the areas of architecture and real estate investment with in-depth knowledge of the real estate market, in order to provide its clients, developers and investors with a turnkey service. .
We have experienced and highly tolerant professionals in the relevant disciplines, including architecture, interior design, art curatorship, engineering, construction, consultancy, promotion and real estate mediation, achieved in an effective and efficient team for relevant and adequate follow-up.
Contact us!
Contact
House 6 Bedrooms
Lordelo do Ouro e Massarelos, Porto, Distrito do Porto
Used · 445m²
buy
950.000 €
Porto.
Lordelo do Ouro.
Moradia V6 -2 Pisos.
Moradia com 3 frentes localizada em zona nobre da cidade.
Constituída por 2 pisos: no piso superior desenvolve-se o hall de entrada, sala de estar, sala de jantar, cozinha, 2 quartos, wc completo e varandas. No piso inferior fica localizado um salão, 4 quartos, cozinha e wc, diversos espaços de arrecadação e uma lavandaria.
Jardim. Garagem para 4 viaturas.
Servida por serviços, transportes públicos e principais vias de acesso.
Possibilidade em transformar o imóvel em 2 Andares Moradia.
’Quer comprar mas primeiro tem de vender? Eu posso ajudar’!
HB - Grupo Habinédita
Imóvel com classe energética:(*)
(*) Devido à recente alteração da legislação sobre certificação energética de edifícios (Decreto-Lei n. 1182013, de 20 de Agosto) e ao elevado número de processos em curso, o certificado energético deste imóvel já foi solicitado, mas encontra-se em fase de apreciação e desenvolvimento pelas entidades competentes.
Comprar com o GRUPO HABINÉDITA é comprar com SEGURANÇA!
Com 25 anos de história, a nossa marca está presente em 4 mercados estratégicos, com lojas abertas ao público: Porto (2 lojas), Gondomar, São João da Madeira e Vila Nova de Gaia.
Ao escolher fazer negócio com o GRUPO HABINÉDITA, vais perceber que:
- Terás um agente devidamente formado, activo e identificado com o produto;
- Terás uma empresa interessada em fazer o melhor negócio para todas as partes;
- Terás parceiros financeiros que encontrarão a melhor solução para a tua nova casa;
Com uma estrutura composta por pessoas activas e devidamente formadas para as diversas funções, a equipa do GRUPO HABINÉDITA trata de todos os processos como se fossem o primeiro! Nada pode falhar nesta parceria e como tal todos os cuidados são poucos.
RELAÇÃO: esta parceria terá de ter uma base sólida CONFIANÇA. Vamos comunicar muito. Vamos entender o que procuras. Vamos, certamente, perceber as tuas expectativas. Vamos estar sempre contigo!
BUROCRACIA: esquece! A equipa do GRUPO HABINÉDITA trata de tudo por ti. Temos na equipa uma advogada e uma Directora Processual, 100% disponíveis para tratar de toda a documentação. Todos os nossos processos são estudados ao pormenor para que a FELICIDADE máxima seja atingida com TRANQUILIDADE, no dia da escritura!
ESCRITURA: Sejas proprietário ou compradoresquece as preocupações de todo o processo. O SONHO está prestes a tornar-se em REALIDADE e tudo vai correr na PERFEIÇÃO! Tudo porque nós no GRUPO HABINÉDITA
’Encontramos a CHAVE dos teus SONHOS’!
Lordelo do Ouro.
Moradia V6 -2 Pisos.
Moradia com 3 frentes localizada em zona nobre da cidade.
Constituída por 2 pisos: no piso superior desenvolve-se o hall de entrada, sala de estar, sala de jantar, cozinha, 2 quartos, wc completo e varandas. No piso inferior fica localizado um salão, 4 quartos, cozinha e wc, diversos espaços de arrecadação e uma lavandaria.
Jardim. Garagem para 4 viaturas.
Servida por serviços, transportes públicos e principais vias de acesso.
Possibilidade em transformar o imóvel em 2 Andares Moradia.
’Quer comprar mas primeiro tem de vender? Eu posso ajudar’!
HB - Grupo Habinédita
Imóvel com classe energética:(*)
(*) Devido à recente alteração da legislação sobre certificação energética de edifícios (Decreto-Lei n. 1182013, de 20 de Agosto) e ao elevado número de processos em curso, o certificado energético deste imóvel já foi solicitado, mas encontra-se em fase de apreciação e desenvolvimento pelas entidades competentes.
Comprar com o GRUPO HABINÉDITA é comprar com SEGURANÇA!
Com 25 anos de história, a nossa marca está presente em 4 mercados estratégicos, com lojas abertas ao público: Porto (2 lojas), Gondomar, São João da Madeira e Vila Nova de Gaia.
Ao escolher fazer negócio com o GRUPO HABINÉDITA, vais perceber que:
- Terás um agente devidamente formado, activo e identificado com o produto;
- Terás uma empresa interessada em fazer o melhor negócio para todas as partes;
- Terás parceiros financeiros que encontrarão a melhor solução para a tua nova casa;
Com uma estrutura composta por pessoas activas e devidamente formadas para as diversas funções, a equipa do GRUPO HABINÉDITA trata de todos os processos como se fossem o primeiro! Nada pode falhar nesta parceria e como tal todos os cuidados são poucos.
RELAÇÃO: esta parceria terá de ter uma base sólida CONFIANÇA. Vamos comunicar muito. Vamos entender o que procuras. Vamos, certamente, perceber as tuas expectativas. Vamos estar sempre contigo!
BUROCRACIA: esquece! A equipa do GRUPO HABINÉDITA trata de tudo por ti. Temos na equipa uma advogada e uma Directora Processual, 100% disponíveis para tratar de toda a documentação. Todos os nossos processos são estudados ao pormenor para que a FELICIDADE máxima seja atingida com TRANQUILIDADE, no dia da escritura!
ESCRITURA: Sejas proprietário ou compradoresquece as preocupações de todo o processo. O SONHO está prestes a tornar-se em REALIDADE e tudo vai correr na PERFEIÇÃO! Tudo porque nós no GRUPO HABINÉDITA
’Encontramos a CHAVE dos teus SONHOS’!
Contact
House 4 Bedrooms Triplex
Cedofeita, Santo Ildefonso, Sé, Miragaia, São Nicolau e Vitória, Porto, Distrito do Porto
Used · 389m²
buy
990.000 €
Charming three-storeyvilla typical of the city of Porto, located in one of the noblest streets in Invicta.
It has been refurbished, with a new roof, new carpentry, as well as a contemporary kitchen - fully equipped - with natural stone, but retaining its classic features. The windows are double-glazed and the villa has a huge skylight at the top of the staircase, which lets in fabulous light.
The semi-basement consists of a bedroom, two bathrooms and a huge fully refurbished kitchen with access to the garden.
On the second floor is the office with library, as well as the living room and dining room, which also have access to the garden of over 200 m2.
On the second floor there are three bedrooms with fitted closets, one of which is en-suite with dressing room and balcony, plus a full bathroom.
Located in the city center, with all kinds of shops and services, as well as public transport.
CHARACTERISTICS:
Plot Area: 299 m2 | 3 218 sq ft
Useful area: 389 m2 | 4 187 sq ft
Deployment Area: 107 m2 | 1 152 sq ft
Building Area: 389 m2 | 4 187 sq ft
Bedrooms: 4
Bathrooms: 4
Energy efficiency: B-
Internationally awarded, LUXIMOS Christie’s presents more than 1,200 properties for sale in Portugal, offering an excellent service in real estate brokerage. LUXIMOS Christie’s is the exclusive affiliate of Christie´s International Real Estate (1350 offices in 46 countries) for the Algarve, Porto and North of Portugal, and provides its services to homeowners who are selling their properties, and to national and international buyers, who wish to buy real estate in Portugal.
Our selection includes modern and contemporary properties, near the sea or by theriver, in Foz do Douro, in Porto, Boavista, Matosinhos, Vilamoura, Tavira, Ria Formosa, Lagos, Almancil, Vale do Lobo, Quinta do Lago, near the golf courses or the marina.
LIc AMI 9063
It has been refurbished, with a new roof, new carpentry, as well as a contemporary kitchen - fully equipped - with natural stone, but retaining its classic features. The windows are double-glazed and the villa has a huge skylight at the top of the staircase, which lets in fabulous light.
The semi-basement consists of a bedroom, two bathrooms and a huge fully refurbished kitchen with access to the garden.
On the second floor is the office with library, as well as the living room and dining room, which also have access to the garden of over 200 m2.
On the second floor there are three bedrooms with fitted closets, one of which is en-suite with dressing room and balcony, plus a full bathroom.
Located in the city center, with all kinds of shops and services, as well as public transport.
CHARACTERISTICS:
Plot Area: 299 m2 | 3 218 sq ft
Useful area: 389 m2 | 4 187 sq ft
Deployment Area: 107 m2 | 1 152 sq ft
Building Area: 389 m2 | 4 187 sq ft
Bedrooms: 4
Bathrooms: 4
Energy efficiency: B-
Internationally awarded, LUXIMOS Christie’s presents more than 1,200 properties for sale in Portugal, offering an excellent service in real estate brokerage. LUXIMOS Christie’s is the exclusive affiliate of Christie´s International Real Estate (1350 offices in 46 countries) for the Algarve, Porto and North of Portugal, and provides its services to homeowners who are selling their properties, and to national and international buyers, who wish to buy real estate in Portugal.
Our selection includes modern and contemporary properties, near the sea or by theriver, in Foz do Douro, in Porto, Boavista, Matosinhos, Vilamoura, Tavira, Ria Formosa, Lagos, Almancil, Vale do Lobo, Quinta do Lago, near the golf courses or the marina.
LIc AMI 9063
Contact
House 5 Bedrooms
Boavista (Cedofeita), Cedofeita, Santo Ildefonso, Sé, Miragaia, São Nicolau e Vitória, Porto, Distrito do Porto
Used · 397m²
buy
995.000 €
5-bedroom detached house in Rua da Boavista with 397 sqm in a plot of land with 357 sqm. Garden with 240 sqm and automatic watering. Consisting of 2 living rooms, 5 suites with closet, toilet and kitchen. Kitchen equipped with Siemens appliances. Central heating with heat pump and biomass boiler with fan coils on the lower floors and radiators on the upper floors. Finishes in natural stone. Parking space for 3 cars. Located in an area of excellence, 1 minute from Lapa metro station, Hospital, shops and services.
Contact
House 4 Bedrooms Triplex
Foz Velha (Foz do Douro), Aldoar, Foz do Douro e Nevogilde, Porto, Distrito do Porto
Used · 269m²
View Sea
buy
1.125.000 €
Moradia T4 de traça antiga, renovada por arquiteto em pleno coração da Foz Velha, a poucos minutos a pé do Passeio Alegre, Universidade Católica, vários serviços e restaurantes.
Ótimo terraço com vista mar e rio e um jardim com aproximadamente 100m2, com anexo com casa de banho completa e kitchenett (possibilidade de quarto/escritório ou sala) .
R/C: sala de estar com recuperador de calor e com saída para o jardim, sala de jantar, cozinha equipada, lavandaria e w/c social.
1º andar: 1 suite com closet, 1 quarto e 1 w/c completo.
2º andar: 1 suite, 1 quarto e terraço.
Aquecimento central.
Não tem garagem.
Marque já a sua visita
(Inês - (telefone)
Ótimo terraço com vista mar e rio e um jardim com aproximadamente 100m2, com anexo com casa de banho completa e kitchenett (possibilidade de quarto/escritório ou sala) .
R/C: sala de estar com recuperador de calor e com saída para o jardim, sala de jantar, cozinha equipada, lavandaria e w/c social.
1º andar: 1 suite com closet, 1 quarto e 1 w/c completo.
2º andar: 1 suite, 1 quarto e terraço.
Aquecimento central.
Não tem garagem.
Marque já a sua visita
(Inês - (telefone)
Contact
House 4 Bedrooms Triplex
Lidador, Ramalde, Porto, Distrito do Porto
Used · 300m²
With Garage
buy
1.150.000 €
4 bedroom villa with 3 fronts - East, North, West - in Lidador, with garden and swimming pool, located in a great residential area, close to Antunes Guimarães and Norteshopping.
Set in a 621m2 plot with a gross construction area of 359.50m2.
On the ground floor there is a small exterior garden facing east, at the front of the villa, an entrance hall, a living room with access to the garden, a laundry room, a pool house and a garage with a box for 2 cars.
The first floor, surrounded by terraces and gardens, comprises a fully furnished and equipped kitchen, a guest bathroom, a dining room and a living room.
On the upper floor there is a master suite with dressing room, hydromassage bath and shower tray, 2 bedrooms with built-in wardrobes, a full bathroom to support the bedrooms and access to the rooftop where there is a suite.
This excellent villa offers spacious areas and high-quality construction, with finishes that include air conditioning, thermal cut frames and double glazing, ventilation system, solar panels, heat pump, security system and security cameras and video intercom.
There is a wide range of shops and services in the surrounding area, including pharmacies, hospitals, supermarkets, sports facilities, schools and universities such as Universidade Lusíada and CLIP.
Set in a 621m2 plot with a gross construction area of 359.50m2.
On the ground floor there is a small exterior garden facing east, at the front of the villa, an entrance hall, a living room with access to the garden, a laundry room, a pool house and a garage with a box for 2 cars.
The first floor, surrounded by terraces and gardens, comprises a fully furnished and equipped kitchen, a guest bathroom, a dining room and a living room.
On the upper floor there is a master suite with dressing room, hydromassage bath and shower tray, 2 bedrooms with built-in wardrobes, a full bathroom to support the bedrooms and access to the rooftop where there is a suite.
This excellent villa offers spacious areas and high-quality construction, with finishes that include air conditioning, thermal cut frames and double glazing, ventilation system, solar panels, heat pump, security system and security cameras and video intercom.
There is a wide range of shops and services in the surrounding area, including pharmacies, hospitals, supermarkets, sports facilities, schools and universities such as Universidade Lusíada and CLIP.
Contact
House 6 Bedrooms Duplex
Aldoar, Foz do Douro e Nevogilde, Porto, Distrito do Porto
Used · 236m²
buy
1.200.000 €
House to renovate, for sale, in one of the most emblematic streets in Foz do Douro.
Despite needing a total refurbishment, the house is structurally in good condition and has great potential for rehabilitation into just one or even two units.
The property has a patio with excellent sun exposure, an area of 100m2 and an independent entrance.
Close to all kinds of local shops, services, schools, beaches and just a few minutes from the beaches of Foz.
CHARACTERISTICS:
Plot Area: 243 m2 | 2 616 sq ft
Useful area: 236 m2 | 2 540 sq ft
Deployment Area: 143 m2 | 1 539 sq ft
Building Area: 236 m2 | 2 540 sq ft
Bedrooms: 6
Garage: 1
Energy efficiency: C
Internationally awarded, LUXIMOS Christie’s presents more than 1,200 properties for sale in Portugal, offering an excellent service in real estate brokerage. LUXIMOS Christie’s is the exclusive affiliate of Christie´s International Real Estate (1350 offices in 46 countries) for the Algarve, Porto and North of Portugal, and provides its services to homeowners who are selling their properties, and to national and international buyers, who wish to buy real estate in Portugal.
Our selection includes modern and contemporary properties, near the sea or by theriver, in Foz do Douro, in Porto, Boavista, Matosinhos, Vilamoura, Tavira, Ria Formosa, Lagos, Almancil, Vale do Lobo, Quinta do Lago, near the golf courses or the marina.
LIc AMI 9063
Despite needing a total refurbishment, the house is structurally in good condition and has great potential for rehabilitation into just one or even two units.
The property has a patio with excellent sun exposure, an area of 100m2 and an independent entrance.
Close to all kinds of local shops, services, schools, beaches and just a few minutes from the beaches of Foz.
CHARACTERISTICS:
Plot Area: 243 m2 | 2 616 sq ft
Useful area: 236 m2 | 2 540 sq ft
Deployment Area: 143 m2 | 1 539 sq ft
Building Area: 236 m2 | 2 540 sq ft
Bedrooms: 6
Garage: 1
Energy efficiency: C
Internationally awarded, LUXIMOS Christie’s presents more than 1,200 properties for sale in Portugal, offering an excellent service in real estate brokerage. LUXIMOS Christie’s is the exclusive affiliate of Christie´s International Real Estate (1350 offices in 46 countries) for the Algarve, Porto and North of Portugal, and provides its services to homeowners who are selling their properties, and to national and international buyers, who wish to buy real estate in Portugal.
Our selection includes modern and contemporary properties, near the sea or by theriver, in Foz do Douro, in Porto, Boavista, Matosinhos, Vilamoura, Tavira, Ria Formosa, Lagos, Almancil, Vale do Lobo, Quinta do Lago, near the golf courses or the marina.
LIc AMI 9063
Contact
House 5 Bedrooms +1
Vilarinha (Aldoar), Aldoar, Foz do Douro e Nevogilde, Porto, Distrito do Porto
Used · 236m²
With Garage
buy
1.200.000 €
Impressive 6-Bedroom Villa Near Avenida da Boavista
Nestled in a serene and quiet neighbourhood, this villa is part of an exclusive residential complex, adorned with beautifully landscaped and expansive gardens that ensure utmost privacy.
On the ground floor, one finds a spacious living room with direct access to the garden, complemented by an elegant dining room. The large, well-appointed kitchen features a generous pantry and a dedicated laundry area. Additionally, there is a bedroom with an en-suite bathroom and a study with another bathroom.
The first floor boasts a fully glazed hall, a well-designed bathroom serving two sizeable bedrooms, and a grand suite with a private balcony.
The basement offers a garage with ample space for three cars, along with two additional rooms.
This villa is bathed in natural light, oriented towards the east and west, creating an atmosphere of absolute tranquillity.
The exterior area is paved, yet there is potential for landscaping and the construction of a swimming pool.
The security provided by the concierge service is a significant asset.
- Plot area: 270 sq m
- Footprint: 157 sq m
- Gross construction area: 471 sq m
- Dependent gross area: 157 sq m
- Private gross area: 314 sq m
Nestled in a serene and quiet neighbourhood, this villa is part of an exclusive residential complex, adorned with beautifully landscaped and expansive gardens that ensure utmost privacy.
On the ground floor, one finds a spacious living room with direct access to the garden, complemented by an elegant dining room. The large, well-appointed kitchen features a generous pantry and a dedicated laundry area. Additionally, there is a bedroom with an en-suite bathroom and a study with another bathroom.
The first floor boasts a fully glazed hall, a well-designed bathroom serving two sizeable bedrooms, and a grand suite with a private balcony.
The basement offers a garage with ample space for three cars, along with two additional rooms.
This villa is bathed in natural light, oriented towards the east and west, creating an atmosphere of absolute tranquillity.
The exterior area is paved, yet there is potential for landscaping and the construction of a swimming pool.
The security provided by the concierge service is a significant asset.
- Plot area: 270 sq m
- Footprint: 157 sq m
- Gross construction area: 471 sq m
- Dependent gross area: 157 sq m
- Private gross area: 314 sq m
Contact
House 5 Bedrooms +1
Boavista (Aldoar), Aldoar, Foz do Douro e Nevogilde, Porto, Distrito do Porto
Used · 314m²
With Garage
buy
1.200.000 €
This magnificent 5+1 bedroom villa is in a privileged location, just a few steps from the prestigious Avenida da Boavista, one of the most central and desirable areas of Porto. Located in a quiet residential condominium, the house benefits from the surroundings of large well-kept gardens, ensuring privacy and comfort to its residents.
With a gross construction area of 471m² and 314m² of floor space, this three-storey property offers generous indoor and outdoor spaces. In addition, there is the possibility of adding an outdoor swimming pool, which makes this property ideal for those looking for luxury and convenience in Porto.
Property Distribution and Details
Upon entering the villa, you are greeted by a large entrance hall, which leads to a spacious living room with fireplace. The large windows of this space allow abundant natural light to enter, creating a bright and welcoming environment combined with direct access to the outdoor garden, a perfect space for leisure time or family gatherings. Natural wood flooring throughout the house adds a touch of sophistication and comfort. The kitchen, with an area of approximately 50m², is fully equipped and is open to the adjacent dining room making this area ideal for hosting meals and events. It has access to a pantry and laundry room, ensuring full functionality for everyday life.
On this floor there is also a bedroom with a private bathroom, ideal for guests or to be used as a service room. Additionally, it has an office providing a perfect space for those who work from home. It also has a full bathroom
First Floor - Comfort and Privacy
On the ground floor, there is a fantastic and spacious fully glazed distribution hall, which bathes the space in natural light. This floor includes two large bedrooms, which share a full bathroom. The master suite, spacious and equipped with an en-suite bathroom, has a balcony that offers a relaxing and private place to enjoy the view over the garden.
Basement - Space and Functionality
The basement of the villa is a versatile and functional space. The garage has a capacity of three to four cars, providing ample parking space. Additionally, the basement includes two spacious multipurpose rooms, which can be adapted for various functions, such as a gym, games room, cinema room or wine cellar, according to the needs of the future owner.
Exterior - Potential and Tranquility
The exterior of the villa, currently cobbled, has great potential for customisation. There is the possibility of landscaping the space and building a swimming pool, transforming it into an exclusive leisure area. The privileged location of the condominium, combined with the tranquillity and privacy offered by the surrounding gardens, makes this outdoor space a true oasis within the city.
Security and Exclusivity
The condominium offers additional security with a 24-hour concierge, providing peace of mind and tranquillity to residents. This security, along with the prestigious location and quality finishes, make this villa an ideal choice for those looking to live in luxury in Porto.
Area and Location
Inserted in a plot of 270m², with an implantation area of 157m², this villa is located in Aldoar, a location of excellence. With easy access to the city’s main thoroughfares, such as Avenida da Boavista and Foz do Douro, the property is close to prestigious schools, shopping centres, services and green spaces, making it an ideal option for those who value convenience and quality of life.
Land area: 270 m2
Implantation area: 157 m2
Gross construction area: 471 m2
Gross floor area: 157 m2
Gross private area: 314 m2
Condo fee: 2.500€/year
With a gross construction area of 471m² and 314m² of floor space, this three-storey property offers generous indoor and outdoor spaces. In addition, there is the possibility of adding an outdoor swimming pool, which makes this property ideal for those looking for luxury and convenience in Porto.
Property Distribution and Details
Upon entering the villa, you are greeted by a large entrance hall, which leads to a spacious living room with fireplace. The large windows of this space allow abundant natural light to enter, creating a bright and welcoming environment combined with direct access to the outdoor garden, a perfect space for leisure time or family gatherings. Natural wood flooring throughout the house adds a touch of sophistication and comfort. The kitchen, with an area of approximately 50m², is fully equipped and is open to the adjacent dining room making this area ideal for hosting meals and events. It has access to a pantry and laundry room, ensuring full functionality for everyday life.
On this floor there is also a bedroom with a private bathroom, ideal for guests or to be used as a service room. Additionally, it has an office providing a perfect space for those who work from home. It also has a full bathroom
First Floor - Comfort and Privacy
On the ground floor, there is a fantastic and spacious fully glazed distribution hall, which bathes the space in natural light. This floor includes two large bedrooms, which share a full bathroom. The master suite, spacious and equipped with an en-suite bathroom, has a balcony that offers a relaxing and private place to enjoy the view over the garden.
Basement - Space and Functionality
The basement of the villa is a versatile and functional space. The garage has a capacity of three to four cars, providing ample parking space. Additionally, the basement includes two spacious multipurpose rooms, which can be adapted for various functions, such as a gym, games room, cinema room or wine cellar, according to the needs of the future owner.
Exterior - Potential and Tranquility
The exterior of the villa, currently cobbled, has great potential for customisation. There is the possibility of landscaping the space and building a swimming pool, transforming it into an exclusive leisure area. The privileged location of the condominium, combined with the tranquillity and privacy offered by the surrounding gardens, makes this outdoor space a true oasis within the city.
Security and Exclusivity
The condominium offers additional security with a 24-hour concierge, providing peace of mind and tranquillity to residents. This security, along with the prestigious location and quality finishes, make this villa an ideal choice for those looking to live in luxury in Porto.
Area and Location
Inserted in a plot of 270m², with an implantation area of 157m², this villa is located in Aldoar, a location of excellence. With easy access to the city’s main thoroughfares, such as Avenida da Boavista and Foz do Douro, the property is close to prestigious schools, shopping centres, services and green spaces, making it an ideal option for those who value convenience and quality of life.
Land area: 270 m2
Implantation area: 157 m2
Gross construction area: 471 m2
Gross floor area: 157 m2
Gross private area: 314 m2
Condo fee: 2.500€/year
Contact
House 6 Bedrooms Triplex
Lordelo do Ouro e Massarelos, Porto, Distrito do Porto
Used · 342m²
buy
1.250.000 €
Magnificent detached house with a distinctive style, for sale, situated in one of the most exclusive and desirable locations in the city of Porto, in Lordelo do Ouro.
Theproperty is in a good state of repair, with the potential to renovate and remodel the spaces, especially the garden , which allows you to create a personalized refuge.
On the first floor , you’ll find the living room, with windows opening onto the garden, a second living room offering versatility of space, while the office provides an environment reserved for professional tasks and a guest bathroom. On the second floor, the private area consists of four generous bedrooms and two bathrooms. The basement offers significant additional space, comprising two bedrooms, an extra room that can be used for various purposes, and a kitchen with direct access to the garden, pantry and a bathroom.
The property has previously been rented out for services and the large garden was used for parking 18 cars.
This villa is in a privileged location, surrounded by shops, services and excellent transport options. Its proximity to important access routes guarantees a direct link to all parts of the city.
CHARACTERISTICS:
Plot Area: 747 m2 | 8 041 sq ft
Useful area: 342 m2 | 3 681 sq ft
Deployment Area: 142 m2 | 1 523 sq ft
Building Area: 342 m2 | 3 676 sq ft
Bedrooms: 6
Bathrooms: 4
Energy efficiency: C
FEATURES:
- 6 bedroom villa
- Garden
- 3 Floors
- 6 Bedrooms
Internationally awarded, LUXIMOS Christie’s presents more than 1,200 properties for sale in Portugal, offering an excellent service in real estate brokerage. LUXIMOS Christie’s is the exclusive affiliate of Christie´s International Real Estate (1350 offices in 46 countries) for the Algarve, Porto and North of Portugal, and provides its services to homeowners who are selling their properties, and to national and international buyers, who wish to buy real estate in Portugal.
Our selection includes modern and contemporary properties, near the sea or by theriver, in Foz do Douro, in Porto, Boavista, Matosinhos, Vilamoura, Tavira, Ria Formosa, Lagos, Almancil, Vale do Lobo, Quinta do Lago, near the golf courses or the marina.
LIc AMI 9063
Theproperty is in a good state of repair, with the potential to renovate and remodel the spaces, especially the garden , which allows you to create a personalized refuge.
On the first floor , you’ll find the living room, with windows opening onto the garden, a second living room offering versatility of space, while the office provides an environment reserved for professional tasks and a guest bathroom. On the second floor, the private area consists of four generous bedrooms and two bathrooms. The basement offers significant additional space, comprising two bedrooms, an extra room that can be used for various purposes, and a kitchen with direct access to the garden, pantry and a bathroom.
The property has previously been rented out for services and the large garden was used for parking 18 cars.
This villa is in a privileged location, surrounded by shops, services and excellent transport options. Its proximity to important access routes guarantees a direct link to all parts of the city.
CHARACTERISTICS:
Plot Area: 747 m2 | 8 041 sq ft
Useful area: 342 m2 | 3 681 sq ft
Deployment Area: 142 m2 | 1 523 sq ft
Building Area: 342 m2 | 3 676 sq ft
Bedrooms: 6
Bathrooms: 4
Energy efficiency: C
FEATURES:
- 6 bedroom villa
- Garden
- 3 Floors
- 6 Bedrooms
Internationally awarded, LUXIMOS Christie’s presents more than 1,200 properties for sale in Portugal, offering an excellent service in real estate brokerage. LUXIMOS Christie’s is the exclusive affiliate of Christie´s International Real Estate (1350 offices in 46 countries) for the Algarve, Porto and North of Portugal, and provides its services to homeowners who are selling their properties, and to national and international buyers, who wish to buy real estate in Portugal.
Our selection includes modern and contemporary properties, near the sea or by theriver, in Foz do Douro, in Porto, Boavista, Matosinhos, Vilamoura, Tavira, Ria Formosa, Lagos, Almancil, Vale do Lobo, Quinta do Lago, near the golf courses or the marina.
LIc AMI 9063
Contact
House 4 Bedrooms Triplex
Fluvial (Lordelo do Ouro), Lordelo do Ouro e Massarelos, Porto, Distrito do Porto
Used · 308m²
With Garage
buy
1.280.000 €
House in Lordelo do Ouro with Swimming Pool and Garden with 130 m2.
Contemporary villa, designed by Architect with several recognized projects. This house is in an excellent location, quiet area with few houses, 2 minutes from the mouth marginal, 5 minutes from Campo Alegre and Ribeira do Porto, 3 minutes from the Super Mercado of el Corte Inglês do Porto.
Inside this House is distributed by 3 half floors, living room with 25m², dining room with 40m², plenty of natural light, in addition to the sun exposure East / West, the house has direct light in all divisions through skylights and architecturally well thought-out light entrances.
The villa has 308m² of covered area, garage for 2 cars, storage, machine house, central vacuum, afzélia wood floor, marble bathrooms, 3 suites with built-in wardrobes, service bathroom, full kitchen and equipped with small dining room, wall of the living room in natural granite, fireplace with stove with position regulator, central heating in all rooms and heated towel racks in the bathrooms, games room in the basement and work area, video intercom, High security access doors (Armored), lined with wood, double glazing, balconies in the master suite,
Garden with 130m², outdoor dining area, swimming pool with electric safety cover.
It needs general painting (Interior and exterior) and works of minor reparations.
Contemporary villa, designed by Architect with several recognized projects. This house is in an excellent location, quiet area with few houses, 2 minutes from the mouth marginal, 5 minutes from Campo Alegre and Ribeira do Porto, 3 minutes from the Super Mercado of el Corte Inglês do Porto.
Inside this House is distributed by 3 half floors, living room with 25m², dining room with 40m², plenty of natural light, in addition to the sun exposure East / West, the house has direct light in all divisions through skylights and architecturally well thought-out light entrances.
The villa has 308m² of covered area, garage for 2 cars, storage, machine house, central vacuum, afzélia wood floor, marble bathrooms, 3 suites with built-in wardrobes, service bathroom, full kitchen and equipped with small dining room, wall of the living room in natural granite, fireplace with stove with position regulator, central heating in all rooms and heated towel racks in the bathrooms, games room in the basement and work area, video intercom, High security access doors (Armored), lined with wood, double glazing, balconies in the master suite,
Garden with 130m², outdoor dining area, swimming pool with electric safety cover.
It needs general painting (Interior and exterior) and works of minor reparations.
Contact
House 4 Bedrooms Triplex
Aldoar, Foz do Douro e Nevogilde, Porto, Distrito do Porto
Used · 352m²
buy
1.295.000 €
Fantastic four-fronted villa, completely renovated in 2023 with a special focus on finishing materials and sustainability, and the pursuit of comfort, charm and personalization.the details of this property, from the exposed granite to the original wooden floors in the living room and master suite, as well as the hand-painted tiles and paneling, give it refinement and distinction.
It is set in a 355 m2 plot and develops over three floors, facing two streets and with sun exposure practically all day.
On floor -1 there are two rooms with very generous areas, currently being used as independent offices, as well as a closed garage for two cars, a full bathroom, a technical area and a wine cellar. This entire floor is independent of the rest of the house.
The first floor houses the social area, i.e. the living room and dining room, connected to the open-plan kitchen, with large areas and plenty of natural light. The living rooms connect to the outdoor terrace to the east, while the kitchen connects to the marquee to the west.
The second floor integrates the private area of the house with four bedrooms, all with built-in closets, two of which are en-suite and the others with a full bathroom. The master suite, in addition to generous areas, has sun exposure to the east and south, which gives it plenty of natural light.
The outdoor space that surrounds the four fronts of the villa has a garden and space for a dining area, ideal for socializing outside.
It is in an excellent location, with very easy access and close proximity to all kinds of shops and services, as well as international schools and the City Park.
CHARACTERISTICS:
Plot Area: 355 m2 | 3 821 sq ft
Useful area: 352 m2 | 3 789 sq ft
Deployment Area: 144 m2 | 1 550 sq ft
Building Area: 352 m2 | 3 789 sq ft
Bedrooms: 4
Bathrooms: 5
Garage: 2
Energy efficiency: A
Internationally awarded, LUXIMOS Christie’s presents more than 1,200 properties for sale in Portugal, offering an excellent service in real estate brokerage. LUXIMOS Christie’s is the exclusive affiliate of Christie´s International Real Estate (1350 offices in 46 countries) for the Algarve, Porto and North of Portugal, and provides its services to homeowners who are selling their properties, and to national and international buyers, who wish to buy real estate in Portugal.
Our selection includes modern and contemporary properties, near the sea or by theriver, in Foz do Douro, in Porto, Boavista, Matosinhos, Vilamoura, Tavira, Ria Formosa, Lagos, Almancil, Vale do Lobo, Quinta do Lago, near the golf courses or the marina.
LIc AMI 9063
It is set in a 355 m2 plot and develops over three floors, facing two streets and with sun exposure practically all day.
On floor -1 there are two rooms with very generous areas, currently being used as independent offices, as well as a closed garage for two cars, a full bathroom, a technical area and a wine cellar. This entire floor is independent of the rest of the house.
The first floor houses the social area, i.e. the living room and dining room, connected to the open-plan kitchen, with large areas and plenty of natural light. The living rooms connect to the outdoor terrace to the east, while the kitchen connects to the marquee to the west.
The second floor integrates the private area of the house with four bedrooms, all with built-in closets, two of which are en-suite and the others with a full bathroom. The master suite, in addition to generous areas, has sun exposure to the east and south, which gives it plenty of natural light.
The outdoor space that surrounds the four fronts of the villa has a garden and space for a dining area, ideal for socializing outside.
It is in an excellent location, with very easy access and close proximity to all kinds of shops and services, as well as international schools and the City Park.
CHARACTERISTICS:
Plot Area: 355 m2 | 3 821 sq ft
Useful area: 352 m2 | 3 789 sq ft
Deployment Area: 144 m2 | 1 550 sq ft
Building Area: 352 m2 | 3 789 sq ft
Bedrooms: 4
Bathrooms: 5
Garage: 2
Energy efficiency: A
Internationally awarded, LUXIMOS Christie’s presents more than 1,200 properties for sale in Portugal, offering an excellent service in real estate brokerage. LUXIMOS Christie’s is the exclusive affiliate of Christie´s International Real Estate (1350 offices in 46 countries) for the Algarve, Porto and North of Portugal, and provides its services to homeowners who are selling their properties, and to national and international buyers, who wish to buy real estate in Portugal.
Our selection includes modern and contemporary properties, near the sea or by theriver, in Foz do Douro, in Porto, Boavista, Matosinhos, Vilamoura, Tavira, Ria Formosa, Lagos, Almancil, Vale do Lobo, Quinta do Lago, near the golf courses or the marina.
LIc AMI 9063
Contact
House 5 Bedrooms Triplex
Foz Velha (Foz do Douro), Aldoar, Foz do Douro e Nevogilde, Porto, Distrito do Porto
Used · 517m²
With Garage
buy
1.300.000 €
Property with the possibility of Exchange
Contact
House 10 Bedrooms
Boavista (Aldoar), Aldoar, Foz do Douro e Nevogilde, Porto, Distrito do Porto
Used · 585m²
With Garage
buy
1.300.000 €
House consisting of 3 floors and garden, currently rented to a 3rd Age Home with an annual gross rent of €43,256.76 with annual updates and renewable contracts of 1 year.
Ground floor: garage, wine cellar, 2 storage rooms and living room
1st floor: kitchen, 5 bedrooms, 2 bathrooms and living room
2nd floor: 5 bedrooms, 3 bathrooms and 1 storage room
Pedro Ramos Pinto Real Estate is located at Esplanada do Castelo nº 97, in Foz do Douro, Porto.
We have a versatile team of sales representatives who work throughout the national market and we provide a personalised and complete administrative and legal follow-up service to our clients.
We always work with confidentiality and base all our activity on these two principles, integrity and honesty.
Our primary orientation is the realisation of profitable business and investments, ensuring daily and competent advice, ensuring the promotion of interests and wills between buyers and sellers and between owners and tenants.
Do not hesitate to contact Pedro Ramos Pinto Real Estate and book your visit now.
You can also find us on Instagram via the @imobiliariaprp page or visit our website at (url hidden)
Ground floor: garage, wine cellar, 2 storage rooms and living room
1st floor: kitchen, 5 bedrooms, 2 bathrooms and living room
2nd floor: 5 bedrooms, 3 bathrooms and 1 storage room
Pedro Ramos Pinto Real Estate is located at Esplanada do Castelo nº 97, in Foz do Douro, Porto.
We have a versatile team of sales representatives who work throughout the national market and we provide a personalised and complete administrative and legal follow-up service to our clients.
We always work with confidentiality and base all our activity on these two principles, integrity and honesty.
Our primary orientation is the realisation of profitable business and investments, ensuring daily and competent advice, ensuring the promotion of interests and wills between buyers and sellers and between owners and tenants.
Do not hesitate to contact Pedro Ramos Pinto Real Estate and book your visit now.
You can also find us on Instagram via the @imobiliariaprp page or visit our website at (url hidden)
Contact
House 4 Bedrooms Triplex
Aldoar, Foz do Douro e Nevogilde, Porto, Distrito do Porto
Used · 378m²
With Garage
buy
1.375.000 €
Contemporary 4 bedroom villa in Foz, with garden and garage
House with quality finishes and in good condition. It is divided into 3 floors, with a harmonious and functional distribution of spaces, and with plenty of natural light, provided by the large windows.
Floor 0 - entrance hall, kitchen, dining room with access to the garden, laundry, bathroom and garage for two cars
1st floor - large living room with fireplace and terrace, office, and guest bathroom
2nd floor - two en-suite bedrooms and two bedrooms with built-in closets, and a full bathroom.
Very well located, close to Marechal Gomes da Costa, in a premium residential area, close to schools, services and easy access.
House with quality finishes and in good condition. It is divided into 3 floors, with a harmonious and functional distribution of spaces, and with plenty of natural light, provided by the large windows.
Floor 0 - entrance hall, kitchen, dining room with access to the garden, laundry, bathroom and garage for two cars
1st floor - large living room with fireplace and terrace, office, and guest bathroom
2nd floor - two en-suite bedrooms and two bedrooms with built-in closets, and a full bathroom.
Very well located, close to Marechal Gomes da Costa, in a premium residential area, close to schools, services and easy access.
Contact
House 4 Bedrooms Triplex
Aldoar, Foz do Douro e Nevogilde, Porto, Distrito do Porto
Used · 378m²
With Garage
buy
1.375.000 €
House with quality finishes and in good condition.
It is divided into 3 floors, with a harmonious and functional distribution of spaces, and with plenty of natural light, provided by the large windows.
Floor 0 - entrance hall, pantry, laundry, access to the garden, and garage for two cars
1st floor - large living room with fireplace and terrace, dining room, kitchen and guest bathroom
2nd floor - two suites and two bedrooms with built-in closets, and a full bathroom.
Very well located, close to Marechal Gomes da Costa, in a premium residential area, close to schools, services and easy access.
It is divided into 3 floors, with a harmonious and functional distribution of spaces, and with plenty of natural light, provided by the large windows.
Floor 0 - entrance hall, pantry, laundry, access to the garden, and garage for two cars
1st floor - large living room with fireplace and terrace, dining room, kitchen and guest bathroom
2nd floor - two suites and two bedrooms with built-in closets, and a full bathroom.
Very well located, close to Marechal Gomes da Costa, in a premium residential area, close to schools, services and easy access.
Contact
House 4 Bedrooms +1
Marechal Gomes da Costa (Foz do Douro), Aldoar, Foz do Douro e Nevogilde, Porto, Distrito do Porto
Used · 378m²
With Garage
buy
1.375.000 €
House T4 +1 with 378 and 115m2 of outdoor area
Located near Avenida do Marechal Gomes da Costa, this villa occupies a privileged place in one of the noblest areas of Porto. Living in Foz do Douro is to enjoy a superior quality of life by the sea, charming architecture, diverse gastronomy and easy access to the centre. With a high quality of life, it is a balance between tranquillity and urban liveliness.
The villa has 378m2 of covered area plus a generous outdoor area of gardens and balconies, stands out for its functional distribution on 3 floors with 4 bedrooms and five bathrooms.
On the ground floor we find a dining room with 18m2, a spacious kitchen of 22m2 with access to the garden, bedroom and service bathroom, laundry, pantry and a garage with space for two cars (30m2). On the ground floor we find a social area with a cosy atmosphere, a large living room with 60m2 with fireplace, balcony of 27m2, office with 25m2 with access to a small balcony and social bathroom On the first floor we have the private area with two suites and two bedrooms, supported by a bathroom. The main suite with 22m2, the second suite with 17m2 and the two bedrooms with 15m2 stand out, all with ample storage space.
The villa built in 2008 is in excellent condition, highlighted by the quality of the finishes and its A+ energy certification.
Its location offers proximity to various services, universities, schools, and public transport options, providing comfortable and convenient living.
Don’t miss this opportunity, book your visit now
For over 25 years Castelhana has been a renowned name in the Portuguese real estate sector. As a company of Dils group, we specialize in advising businesses, organizations and (institutional) investors in buying, selling, renting, letting and development of residential properties.
Founded in 1999, Castelhana has built one of the largest and most solid real estate portfolios in Portugal over the years, with over 600 renovation and new construction projects.
In Porto, we are based in Foz Do Douro, one of the noblest places in the city. In Lisbon, in Chiado, one of the most emblematic and traditional areas of the capital and in the Algarve next to the renowned Vilamoura Marina.
We are waiting for you. We have a team available to give you the best support in your next real estate investment.
Contact us!
Located near Avenida do Marechal Gomes da Costa, this villa occupies a privileged place in one of the noblest areas of Porto. Living in Foz do Douro is to enjoy a superior quality of life by the sea, charming architecture, diverse gastronomy and easy access to the centre. With a high quality of life, it is a balance between tranquillity and urban liveliness.
The villa has 378m2 of covered area plus a generous outdoor area of gardens and balconies, stands out for its functional distribution on 3 floors with 4 bedrooms and five bathrooms.
On the ground floor we find a dining room with 18m2, a spacious kitchen of 22m2 with access to the garden, bedroom and service bathroom, laundry, pantry and a garage with space for two cars (30m2). On the ground floor we find a social area with a cosy atmosphere, a large living room with 60m2 with fireplace, balcony of 27m2, office with 25m2 with access to a small balcony and social bathroom On the first floor we have the private area with two suites and two bedrooms, supported by a bathroom. The main suite with 22m2, the second suite with 17m2 and the two bedrooms with 15m2 stand out, all with ample storage space.
The villa built in 2008 is in excellent condition, highlighted by the quality of the finishes and its A+ energy certification.
Its location offers proximity to various services, universities, schools, and public transport options, providing comfortable and convenient living.
Don’t miss this opportunity, book your visit now
For over 25 years Castelhana has been a renowned name in the Portuguese real estate sector. As a company of Dils group, we specialize in advising businesses, organizations and (institutional) investors in buying, selling, renting, letting and development of residential properties.
Founded in 1999, Castelhana has built one of the largest and most solid real estate portfolios in Portugal over the years, with over 600 renovation and new construction projects.
In Porto, we are based in Foz Do Douro, one of the noblest places in the city. In Lisbon, in Chiado, one of the most emblematic and traditional areas of the capital and in the Algarve next to the renowned Vilamoura Marina.
We are waiting for you. We have a team available to give you the best support in your next real estate investment.
Contact us!
Contact
House 4 Bedrooms Triplex
Marechal Gomes da Costa (Foz do Douro), Aldoar, Foz do Douro e Nevogilde, Porto, Distrito do Porto
Used · 329m²
With Garage
buy
1.375.000 €
3-storey house: ground floor. 1st and 2nd floor.
Orientation: north / south
On the entrance floor there is the entrance hall, the dining room with access to the garden, the fully equipped kitchen with laundry room.
On the 1st floor there is a large living room with a fireplace and direct access to the terrace and garden and a guest bathroom.
On the top floor there are 2 suites and 2 bedrooms with a complete bathroom to support the 2 bedrooms.
Central Heating.
Garage for 2 cars.
Very close to the Garcia de Orta school, Oporto British School, French School, Catholic University and all services.
Land area: 241 m²
Implementation area: 126 m²
Gross construction area: 378 m²
Dependent gross area: 49.38 m²
Private gross area: 328.62 m²
Orientation: north / south
On the entrance floor there is the entrance hall, the dining room with access to the garden, the fully equipped kitchen with laundry room.
On the 1st floor there is a large living room with a fireplace and direct access to the terrace and garden and a guest bathroom.
On the top floor there are 2 suites and 2 bedrooms with a complete bathroom to support the 2 bedrooms.
Central Heating.
Garage for 2 cars.
Very close to the Garcia de Orta school, Oporto British School, French School, Catholic University and all services.
Land area: 241 m²
Implementation area: 126 m²
Gross construction area: 378 m²
Dependent gross area: 49.38 m²
Private gross area: 328.62 m²
Contact
House 4 Bedrooms Triplex
Marechal Gomes da Costa (Foz do Douro), Aldoar, Foz do Douro e Nevogilde, Porto, Distrito do Porto
Used · 329m²
With Garage
buy
1.375.000 €
4-bedroom house in excellent condition with garden next to Marechal Gomes da Costa.
Orientation: north / south
House with 3 floors: ground floor, 1st floor and 2nd floor.
On the entrance floor is the entrance hall, the dining room with access to the garden, the fully equipped kitchen with laundry room.
On the 1st floor there is a large living room with a cooker and direct access to the terrace and garden, as well as a guest bathroom.
On the top floor there are 2 suites and 2 bedrooms with a full bathroom to support the 2 bedrooms.
Central heating.
Garage for 2 cars.
Very close to Oporto British School, French School, Catholic University and all services.
Plot area: 241 m²
Implementation area: 126 m²
Gross construction area: 378 m²
Dependent gross area: 49.38 m²
Private gross area: 328.62 m²
Orientation: north / south
House with 3 floors: ground floor, 1st floor and 2nd floor.
On the entrance floor is the entrance hall, the dining room with access to the garden, the fully equipped kitchen with laundry room.
On the 1st floor there is a large living room with a cooker and direct access to the terrace and garden, as well as a guest bathroom.
On the top floor there are 2 suites and 2 bedrooms with a full bathroom to support the 2 bedrooms.
Central heating.
Garage for 2 cars.
Very close to Oporto British School, French School, Catholic University and all services.
Plot area: 241 m²
Implementation area: 126 m²
Gross construction area: 378 m²
Dependent gross area: 49.38 m²
Private gross area: 328.62 m²
Contact
House 4 Bedrooms Triplex
Aldoar, Foz do Douro e Nevogilde, Porto, Distrito do Porto
Used · 326m²
With Swimming Pool
buy
1.400.000 €
A contemporary architecture villa is available for purchase in a prime residential area, which is both quiet and peaceful. The villa is located just two minutes from the City Park and is in close proximity to the main international schools.
This home is both functional and comfortable due to the meticulous arrangement of the spaces. It features a spacious living room that has direct access to the garden, as well as four bedrooms on a single floor, two of which are suites that overlook the pool.
It enjoys a private garden area with a heated pool and wooden deck, as well as excellent sun exposure.
The City Park is located two minutes away, the beach is five minutes away, the historic centre of Porto is ten minutes away, and Francisco Sá Carneiro International Airport is 15 minutes away.
CHARACTERISTICS:
Area: 326 m2 | 3 509 sq ft
Useful area: 326 m2 | 3 509 sq ft
Bedrooms: 4
Bathrooms: 4
Garage: 4
Energy efficiency: E
FEATURES:
- integral land area: 127 m2.
Internationally awarded, LUXIMOS Christie’s presents more than 1,200 properties for sale in Portugal, offering an excellent service in real estate brokerage. LUXIMOS Christie’s is the exclusive affiliate of Christie´s International Real Estate (1350 offices in 46 countries) for the Algarve, Porto and North of Portugal, and provides its services to homeowners who are selling their properties, and to national and international buyers, who wish to buy real estate in Portugal.
Our selection includes modern and contemporary properties, near the sea or by theriver, in Foz do Douro, in Porto, Boavista, Matosinhos, Vilamoura, Tavira, Ria Formosa, Lagos, Almancil, Vale do Lobo, Quinta do Lago, near the golf courses or the marina.
LIc AMI 9063
This home is both functional and comfortable due to the meticulous arrangement of the spaces. It features a spacious living room that has direct access to the garden, as well as four bedrooms on a single floor, two of which are suites that overlook the pool.
It enjoys a private garden area with a heated pool and wooden deck, as well as excellent sun exposure.
The City Park is located two minutes away, the beach is five minutes away, the historic centre of Porto is ten minutes away, and Francisco Sá Carneiro International Airport is 15 minutes away.
CHARACTERISTICS:
Area: 326 m2 | 3 509 sq ft
Useful area: 326 m2 | 3 509 sq ft
Bedrooms: 4
Bathrooms: 4
Garage: 4
Energy efficiency: E
FEATURES:
- integral land area: 127 m2.
Internationally awarded, LUXIMOS Christie’s presents more than 1,200 properties for sale in Portugal, offering an excellent service in real estate brokerage. LUXIMOS Christie’s is the exclusive affiliate of Christie´s International Real Estate (1350 offices in 46 countries) for the Algarve, Porto and North of Portugal, and provides its services to homeowners who are selling their properties, and to national and international buyers, who wish to buy real estate in Portugal.
Our selection includes modern and contemporary properties, near the sea or by theriver, in Foz do Douro, in Porto, Boavista, Matosinhos, Vilamoura, Tavira, Ria Formosa, Lagos, Almancil, Vale do Lobo, Quinta do Lago, near the golf courses or the marina.
LIc AMI 9063
Contact
House 3 Bedrooms Duplex
Campanhã, Porto, Distrito do Porto
Used · 337m²
buy
1.480.000 €
A magnificent villa featuring four bedrooms, a swimming pool, a garden, and breathtaking views of the Douro River.
The villa’s ground floor contains a fully equipped kitchen and a spacious living room, both of which feature windows that open entirely to the exterior. Large windows extend the space of this communal area of the house, which features exposed concrete and granite, to encompass the garden featuring a swimming pool and vistas of the Douro. In addition to a suite, this floor features a laundry room, a service restroom, and an office with an independent exit.
In addition to two additional suites and a storage area, the first floor features a terrace with river views.
The villa also includes two outdoor parking spaces.
In close proximity to services and retail establishments, the Metro do Porto, and with convenient access to major roads and railways.
CHARACTERISTICS:
Plot Area: 583 m2 | 6 275 sq ft
Useful area: 337 m2 | 3 627 sq ft
Deployment Area: 175 m2 | 1 888 sq ft
Building Area: 337 m2 | 3 622 sq ft
Bedrooms: 3
Bathrooms: 4
Energy efficiency: A+
Internationally awarded, LUXIMOS Christie’s presents more than 1,200 properties for sale in Portugal, offering an excellent service in real estate brokerage. LUXIMOS Christie’s is the exclusive affiliate of Christie´s International Real Estate (1350 offices in 46 countries) for the Algarve, Porto and North of Portugal, and provides its services to homeowners who are selling their properties, and to national and international buyers, who wish to buy real estate in Portugal.
Our selection includes modern and contemporary properties, near the sea or by theriver, in Foz do Douro, in Porto, Boavista, Matosinhos, Vilamoura, Tavira, Ria Formosa, Lagos, Almancil, Vale do Lobo, Quinta do Lago, near the golf courses or the marina.
LIc AMI 9063
The villa’s ground floor contains a fully equipped kitchen and a spacious living room, both of which feature windows that open entirely to the exterior. Large windows extend the space of this communal area of the house, which features exposed concrete and granite, to encompass the garden featuring a swimming pool and vistas of the Douro. In addition to a suite, this floor features a laundry room, a service restroom, and an office with an independent exit.
In addition to two additional suites and a storage area, the first floor features a terrace with river views.
The villa also includes two outdoor parking spaces.
In close proximity to services and retail establishments, the Metro do Porto, and with convenient access to major roads and railways.
CHARACTERISTICS:
Plot Area: 583 m2 | 6 275 sq ft
Useful area: 337 m2 | 3 627 sq ft
Deployment Area: 175 m2 | 1 888 sq ft
Building Area: 337 m2 | 3 622 sq ft
Bedrooms: 3
Bathrooms: 4
Energy efficiency: A+
Internationally awarded, LUXIMOS Christie’s presents more than 1,200 properties for sale in Portugal, offering an excellent service in real estate brokerage. LUXIMOS Christie’s is the exclusive affiliate of Christie´s International Real Estate (1350 offices in 46 countries) for the Algarve, Porto and North of Portugal, and provides its services to homeowners who are selling their properties, and to national and international buyers, who wish to buy real estate in Portugal.
Our selection includes modern and contemporary properties, near the sea or by theriver, in Foz do Douro, in Porto, Boavista, Matosinhos, Vilamoura, Tavira, Ria Formosa, Lagos, Almancil, Vale do Lobo, Quinta do Lago, near the golf courses or the marina.
LIc AMI 9063
Contact
See more Properties for Sale, Houses - House Used, in Porto
Bedrooms
Zones
Can’t find the property you’re looking for?
