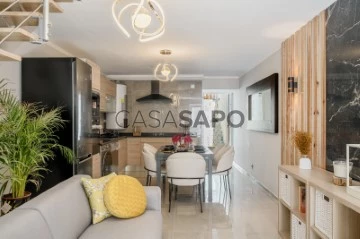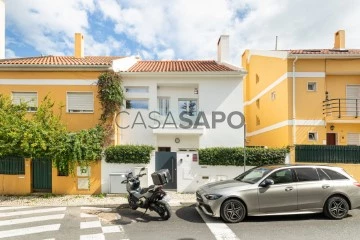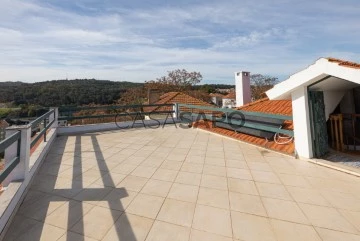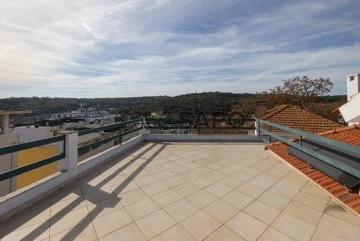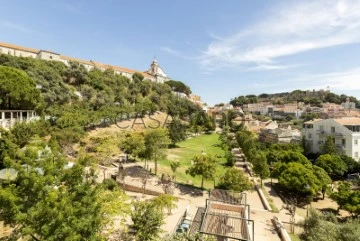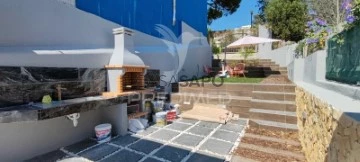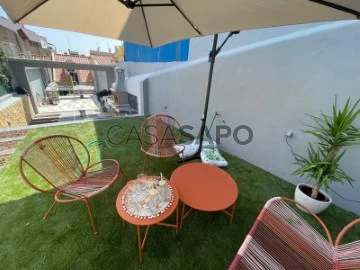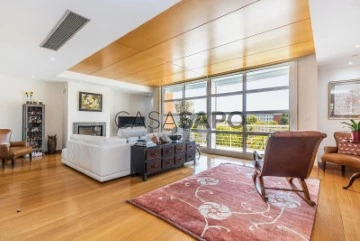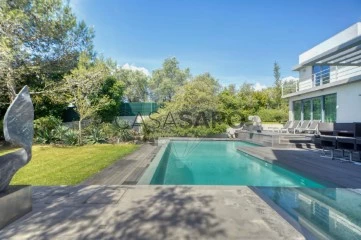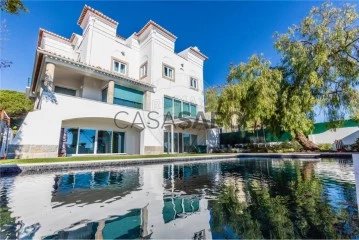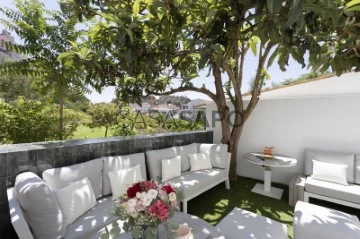Houses
Rooms
Price
More filters
13 Properties for Sale, Houses - House with Energy Certificate B-, Used, in Lisboa
Map
Order by
Relevance
House 1 Bedroom
Belém, Lisboa, Distrito de Lisboa
Used · 60m²
buy
479.800 €
1-bedroom duplex villa with 72 sqm of gross construction area, renovated and set on a 120 sqm plot, with terrace, in Belém, Lisbon. Composed of a living and dining room with an open-plan equipped kitchen with access to the terrace with barbecue area and garden. It benefits from excellent quality finishes and great luminosity.
Located in Belém, close to various national historical monuments such as Jerónimos Monastery, Belém Cultural Center, Discoveries Monument, Belém Tower, and Ajuda National Palace. 5 minutes driving distance from A5 access, 10 minutes from Lisbon city center, and 15 minutes from Humberto Delgado Airport in Lisbon.
Located in Belém, close to various national historical monuments such as Jerónimos Monastery, Belém Cultural Center, Discoveries Monument, Belém Tower, and Ajuda National Palace. 5 minutes driving distance from A5 access, 10 minutes from Lisbon city center, and 15 minutes from Humberto Delgado Airport in Lisbon.
Contact
House 4 Bedrooms
Arroios, Lisboa, Distrito de Lisboa
Used · 423m²
With Garage
buy
2.200.000 €
Recently built villa uniting 2 lots, with a habitation license in 2024, located in Pena.
With 423 m2 of construction area, indoor swimming pool and jacuzzi, indoor and outdoor gardens, barbecue, garage for 2 spaces and 1 outdoor parking.
Located in the historic area, 800m from Avenida da Liberdade, offering various green spaces, very close to Campo Mártires da Pátria, embassies, hotels, traditional commerce, viewpoints overlooking Lisbon, cultural spaces and metro station 300m.
This villa combines the serenity of a residential area with access to the historic centre of Lisbon, parks and cultural attractions.
The 3-storey villa offers warm and inviting spaces with high and crafted ceilings, solid woods, abundant natural light combining traditional Portuguese architecture with modern comfort.
It consists of:
Floor 3, we have three spacious suites and a small interior garden.
Floor 2, it has a large office, social bathroom, kitchen, storage room, dining room and a living room with fireplace and a huge interior garden.
Floor 0, we have the heated pool and jacuzzi, basement for machine and storage, maid’s suite that can be used as a gym, laundry and a garage that allows 2 to 3 cars.
In the outdoor space there is a small garden with barbecue and space to park a car
Finishes:
- Anti-seismic structure
- Daikin brand air conditioning
- Background music
-Solar panel
- Double frame glass and wooden shutters
- Flooring wood plank
Don’t miss this opportunity!
Castelhana is a Portuguese real estate agency present in the domestic market for over 25 years, specialized in prime residential real estate and recognized for the launch of some of the most distinguished developments in Portugal.
Founded in 1999, Castelhana provides a full service in business brokerage. We are specialists in investment and in the commercialization of real estate.
In Lisbon, in Chiado, one of the most emblematic and traditional areas of the capital. In Porto, we are based in Foz Do Douro, one of the noblest places in the city and in the Algarve region next to the renowned Vilamoura Marina.
We are waiting for you. We have a team available to give you the best support in your next real estate investment.
Contact us!
With 423 m2 of construction area, indoor swimming pool and jacuzzi, indoor and outdoor gardens, barbecue, garage for 2 spaces and 1 outdoor parking.
Located in the historic area, 800m from Avenida da Liberdade, offering various green spaces, very close to Campo Mártires da Pátria, embassies, hotels, traditional commerce, viewpoints overlooking Lisbon, cultural spaces and metro station 300m.
This villa combines the serenity of a residential area with access to the historic centre of Lisbon, parks and cultural attractions.
The 3-storey villa offers warm and inviting spaces with high and crafted ceilings, solid woods, abundant natural light combining traditional Portuguese architecture with modern comfort.
It consists of:
Floor 3, we have three spacious suites and a small interior garden.
Floor 2, it has a large office, social bathroom, kitchen, storage room, dining room and a living room with fireplace and a huge interior garden.
Floor 0, we have the heated pool and jacuzzi, basement for machine and storage, maid’s suite that can be used as a gym, laundry and a garage that allows 2 to 3 cars.
In the outdoor space there is a small garden with barbecue and space to park a car
Finishes:
- Anti-seismic structure
- Daikin brand air conditioning
- Background music
-Solar panel
- Double frame glass and wooden shutters
- Flooring wood plank
Don’t miss this opportunity!
Castelhana is a Portuguese real estate agency present in the domestic market for over 25 years, specialized in prime residential real estate and recognized for the launch of some of the most distinguished developments in Portugal.
Founded in 1999, Castelhana provides a full service in business brokerage. We are specialists in investment and in the commercialization of real estate.
In Lisbon, in Chiado, one of the most emblematic and traditional areas of the capital. In Porto, we are based in Foz Do Douro, one of the noblest places in the city and in the Algarve region next to the renowned Vilamoura Marina.
We are waiting for you. We have a team available to give you the best support in your next real estate investment.
Contact us!
Contact
House 4 Bedrooms
Benfica, Lisboa, Distrito de Lisboa
Used · 124m²
buy
615.000 €
Semi-detached 4 bedroom villa, totally refurbished, inserted in a quiet neighbourhood in Benfica.
Composed by three floors, the whole villa offers an excellent sun exposure.
It comprises four bedrooms, a large dimensioned attic and a pleasant outdoor space at the rear of the property, with a barbecue where you can socialize with family or friends.
On the ground floor there is an ample living room with connection to the kitchen, a social bathroom, a pantry and a storage area outside.
The first floor is composed by three bedrooms and a full private bathroom, several wardrobes and many storage areas.
On the top floor there is a very versatile space with natural light, with plenty of storage and quite generous in size, which can work as a bedroom, an office or as a living area/ games´ room.
The outdoor space has an around 38 sqm area, with garden, barbecue area, dining area and a quite enjoyable living area, great for outdoor dining and as an extension of the living room.
The villa is equipped with air conditioning, fireplace with a heat recovery unit for comfort inside and the roof was also renovated to improve the thermal insulation.
It is coated with capoto, double glazed windows and doors, electrical blinds on all windows, suspended ceilings for insulation and lighting, video intercom and alarm.
Located near the train station of Benfica, in a quiet area, with easy parking and good road accesses and close to a vast shopping area in the surroundings of Estrada de Benfica, where among many other points of interest stand out the Pastry Fim de Século, Padaria Portuguesa (Portuguese Bakery), Baldaya Palace, Silva Porto Park, college Grão Vasco, several public schools, several banks and supermarkets, and multiple other services, all within a short walking distance.
It is close to the main accesses to the motorways and a 10 minutes’ walk from Benfica train station. A few minutes away from the Colombo Shopping Centre, the Hospitals of Luz and Lusíadas, and the football stadium of Sport Lisboa e Benfica.
Porta da Frente Christie’s is a real estate agency that has been operating in the market for more than two decades. Its focus lays on the highest quality houses and developments, not only in the selling market, but also in the renting market. The company was elected by the prestigious brand Christie’s International Real Estate to represent Portugal in the areas of Lisbon, Cascais, Oeiras and Alentejo. The main purpose of Porta da Frente Christie’s is to offer a top-notch service to our customers.
Composed by three floors, the whole villa offers an excellent sun exposure.
It comprises four bedrooms, a large dimensioned attic and a pleasant outdoor space at the rear of the property, with a barbecue where you can socialize with family or friends.
On the ground floor there is an ample living room with connection to the kitchen, a social bathroom, a pantry and a storage area outside.
The first floor is composed by three bedrooms and a full private bathroom, several wardrobes and many storage areas.
On the top floor there is a very versatile space with natural light, with plenty of storage and quite generous in size, which can work as a bedroom, an office or as a living area/ games´ room.
The outdoor space has an around 38 sqm area, with garden, barbecue area, dining area and a quite enjoyable living area, great for outdoor dining and as an extension of the living room.
The villa is equipped with air conditioning, fireplace with a heat recovery unit for comfort inside and the roof was also renovated to improve the thermal insulation.
It is coated with capoto, double glazed windows and doors, electrical blinds on all windows, suspended ceilings for insulation and lighting, video intercom and alarm.
Located near the train station of Benfica, in a quiet area, with easy parking and good road accesses and close to a vast shopping area in the surroundings of Estrada de Benfica, where among many other points of interest stand out the Pastry Fim de Século, Padaria Portuguesa (Portuguese Bakery), Baldaya Palace, Silva Porto Park, college Grão Vasco, several public schools, several banks and supermarkets, and multiple other services, all within a short walking distance.
It is close to the main accesses to the motorways and a 10 minutes’ walk from Benfica train station. A few minutes away from the Colombo Shopping Centre, the Hospitals of Luz and Lusíadas, and the football stadium of Sport Lisboa e Benfica.
Porta da Frente Christie’s is a real estate agency that has been operating in the market for more than two decades. Its focus lays on the highest quality houses and developments, not only in the selling market, but also in the renting market. The company was elected by the prestigious brand Christie’s International Real Estate to represent Portugal in the areas of Lisbon, Cascais, Oeiras and Alentejo. The main purpose of Porta da Frente Christie’s is to offer a top-notch service to our customers.
Contact
House 4 Bedrooms
Campolide, Lisboa, Distrito de Lisboa
Used · 240m²
buy
1.400.000 €
4 bedroom villa overlooking Monsanto, located in Campolide near Amoreiras, consisting of four floors, two terraces, two rooms, two lounges, barbecue and garden.
Equipped with air conditioning in all rooms, solar panels, heat pump, fireplace and central heating.
With entrance to the hall, on the ground floor we find the dining room and the living room with fireplace and marble stone floor.
The kitchen is equipped with glass ceramic hob, stove, extractor hood, dishwasher, coffee machine, refrigerator, freezer and pantry. It also composes this floor, access to the top and the service bathroom with washbasin, toilet and poliban.
Going up a little and already on the first floor, we have the suite overlooking the countryside, wardrobe and full bathroom. Two bedrooms with built-in wardrobes and plenty of storage space. Bathroom with washbasin, bidet, toilet and bathtub.
Access to the terrace with stunning views of Monsanto is via this floor.
Going down to the lower floor we have the lounge, open to the terrace with barbecue, being composed with rustic stone floor, bedroom with wardrobe and full bathroom.
The wine cellar and the games room, with exit to the garden is located on the floor minus two.
Located in the villa area in Campolide, close to supermarkets, restaurants, cafes and pharmacies.
Campolide is a neighborhood known by the Águas Livres Aqueduct, and Mãe D’Água is its final destination, located in Amoreiras.
The aqueduct includes the largest stone warhead arch in the world, 65 m high and 28 m wide and constituted a vast system for capturing and transporting water by gravity. It has been classified as a National Monument since 1910, being considered one of the most extraordinary works of hydraulic engineering in the world.
The aqueduct was built between 1731 and 1799 by royal determination, to bring drinking water to the city and having at the time the highest stone arches in the world.
Equipped with air conditioning in all rooms, solar panels, heat pump, fireplace and central heating.
With entrance to the hall, on the ground floor we find the dining room and the living room with fireplace and marble stone floor.
The kitchen is equipped with glass ceramic hob, stove, extractor hood, dishwasher, coffee machine, refrigerator, freezer and pantry. It also composes this floor, access to the top and the service bathroom with washbasin, toilet and poliban.
Going up a little and already on the first floor, we have the suite overlooking the countryside, wardrobe and full bathroom. Two bedrooms with built-in wardrobes and plenty of storage space. Bathroom with washbasin, bidet, toilet and bathtub.
Access to the terrace with stunning views of Monsanto is via this floor.
Going down to the lower floor we have the lounge, open to the terrace with barbecue, being composed with rustic stone floor, bedroom with wardrobe and full bathroom.
The wine cellar and the games room, with exit to the garden is located on the floor minus two.
Located in the villa area in Campolide, close to supermarkets, restaurants, cafes and pharmacies.
Campolide is a neighborhood known by the Águas Livres Aqueduct, and Mãe D’Água is its final destination, located in Amoreiras.
The aqueduct includes the largest stone warhead arch in the world, 65 m high and 28 m wide and constituted a vast system for capturing and transporting water by gravity. It has been classified as a National Monument since 1910, being considered one of the most extraordinary works of hydraulic engineering in the world.
The aqueduct was built between 1731 and 1799 by royal determination, to bring drinking water to the city and having at the time the highest stone arches in the world.
Contact
House 5 Bedrooms
São Vicente, Lisboa, Distrito de Lisboa
Used · 221m²
With Garage
buy
1.930.000 €
HOUSE IN GRAÇA WITH PRIVATE GARDEN AND GARAGE
Have you ever imagined a wonderful afternoon, enjoying your garden in the center of Lisbon, with a direct view of two historical symbols of the city?
This house allows all of this without having to worry about renovations. After extensive rehabilitation works, we are now ready to welcome a new family who wants to enjoy the best of the city.
It has all the amenities for a comfortable life...Outdoor space, garage, quality finishes, air conditioning, equipped kitchen, new thermally efficient windows... The best thing is to discover it with your own eyes. You will not remain indifferent to the good taste of this house, which is made up of:
-Entrance floor with garage, bathroom and a versatile space that can be used as a bedroom/games room/gym etc., with direct access to the garden with fabulous views of São Jorge Castle, Convento da Graça and Jardim da Cerca da Graça;
-Living room floor (with balcony also accessing the garden) and kitchen;
-Master bedroom with ensuite bathroom, another bedroom with balcony and bathroom;
-Floor with two bedrooms and bathroom to support both.
Porta da Frente Christie’s is a real estate agency that has been operating in the market for more than two decades. Its focus lays on the highest quality houses and developments, not only in the selling market, but also in the renting market. The company was elected by the prestigious brand Christie’s International Real Estate to represent Portugal in the areas of Lisbon, Cascais, Oeiras and Alentejo. The main purpose of Porta da Frente Christie’s is to offer a top-notch service to our customers.
Have you ever imagined a wonderful afternoon, enjoying your garden in the center of Lisbon, with a direct view of two historical symbols of the city?
This house allows all of this without having to worry about renovations. After extensive rehabilitation works, we are now ready to welcome a new family who wants to enjoy the best of the city.
It has all the amenities for a comfortable life...Outdoor space, garage, quality finishes, air conditioning, equipped kitchen, new thermally efficient windows... The best thing is to discover it with your own eyes. You will not remain indifferent to the good taste of this house, which is made up of:
-Entrance floor with garage, bathroom and a versatile space that can be used as a bedroom/games room/gym etc., with direct access to the garden with fabulous views of São Jorge Castle, Convento da Graça and Jardim da Cerca da Graça;
-Living room floor (with balcony also accessing the garden) and kitchen;
-Master bedroom with ensuite bathroom, another bedroom with balcony and bathroom;
-Floor with two bedrooms and bathroom to support both.
Porta da Frente Christie’s is a real estate agency that has been operating in the market for more than two decades. Its focus lays on the highest quality houses and developments, not only in the selling market, but also in the renting market. The company was elected by the prestigious brand Christie’s International Real Estate to represent Portugal in the areas of Lisbon, Cascais, Oeiras and Alentejo. The main purpose of Porta da Frente Christie’s is to offer a top-notch service to our customers.
Contact
House 4 Bedrooms
Benfica, Lisboa, Distrito de Lisboa
Used · 152m²
buy
615.000 €
Identificação do imóvel: ZMPT558288
Moradia situada em bairro de moradias com 3 pisos, todos com muita luz.
Composta por 4 quartos, um amplo sótão e um espaço exterior agradável nas traseiras da propriedade, onde pode conviver em família ou com amigos, tendo como apoio uma churrasqueira.
O imóvel tem ar condicionado e lareira para conforto do seu interior.
Perto dos principais acessos às vias rápidas e a 10 minutos a pé da estação de comboios de Benfica.
3 razões para comprar com a Zome
+ acompanhamento
Com uma preparação e experiência única no mercado imobiliário, os consultores Zome põem toda a sua dedicação em dar-lhe o melhor acompanhamento, orientando-o com a máxima confiança, na direção certa das suas necessidades e ambições.
Daqui para a frente, vamos criar uma relação próxima e escutar com atenção as suas expectativas, porque a nossa prioridade é a sua felicidade! Porque é importante que sinta que está acompanhado, e que estamos consigo sempre.
+ simples
Os consultores Zome têm uma formação única no mercado, ancorada na partilha de experiência prática entre profissionais e fortalecida pelo conhecimento de neurociência aplicada que lhes permite simplificar e tornar mais eficaz a sua experiência imobiliária.
Deixe para trás os pesadelos burocráticos porque na Zome encontra o apoio total de uma equipa experiente e multidisciplinar que lhe dá suporte prático em todos os aspetos fundamentais, para que a sua experiência imobiliária supere as expectativas.
+ feliz
O nosso maior valor é entregar-lhe felicidade!
Liberte-se de preocupações e ganhe o tempo de qualidade que necessita para se dedicar ao que lhe faz mais feliz.
Agimos diariamente para trazer mais valor à sua vida com o aconselhamento fiável de que precisa para, juntos, conseguirmos atingir os melhores resultados.
Com a Zome nunca vai estar perdido ou desacompanhado e encontrará algo que não tem preço: a sua máxima tranquilidade!
É assim que se vai sentir ao longo de toda a experiência: Tranquilo, seguro, confortável e... FELIZ!
Notas:
1. Caso seja um consultor imobiliário, este imóvel está disponível para partilha de negócio. Não hesite em apresentar aos seus clientes compradores e fale connosco para agendar a sua visita.
2. Para maior facilidade na identificação deste imóvel, por favor, refira o respetivo ID ZMPT ou o respetivo agente que lhe tenha enviado a sugestão.
Moradia situada em bairro de moradias com 3 pisos, todos com muita luz.
Composta por 4 quartos, um amplo sótão e um espaço exterior agradável nas traseiras da propriedade, onde pode conviver em família ou com amigos, tendo como apoio uma churrasqueira.
O imóvel tem ar condicionado e lareira para conforto do seu interior.
Perto dos principais acessos às vias rápidas e a 10 minutos a pé da estação de comboios de Benfica.
3 razões para comprar com a Zome
+ acompanhamento
Com uma preparação e experiência única no mercado imobiliário, os consultores Zome põem toda a sua dedicação em dar-lhe o melhor acompanhamento, orientando-o com a máxima confiança, na direção certa das suas necessidades e ambições.
Daqui para a frente, vamos criar uma relação próxima e escutar com atenção as suas expectativas, porque a nossa prioridade é a sua felicidade! Porque é importante que sinta que está acompanhado, e que estamos consigo sempre.
+ simples
Os consultores Zome têm uma formação única no mercado, ancorada na partilha de experiência prática entre profissionais e fortalecida pelo conhecimento de neurociência aplicada que lhes permite simplificar e tornar mais eficaz a sua experiência imobiliária.
Deixe para trás os pesadelos burocráticos porque na Zome encontra o apoio total de uma equipa experiente e multidisciplinar que lhe dá suporte prático em todos os aspetos fundamentais, para que a sua experiência imobiliária supere as expectativas.
+ feliz
O nosso maior valor é entregar-lhe felicidade!
Liberte-se de preocupações e ganhe o tempo de qualidade que necessita para se dedicar ao que lhe faz mais feliz.
Agimos diariamente para trazer mais valor à sua vida com o aconselhamento fiável de que precisa para, juntos, conseguirmos atingir os melhores resultados.
Com a Zome nunca vai estar perdido ou desacompanhado e encontrará algo que não tem preço: a sua máxima tranquilidade!
É assim que se vai sentir ao longo de toda a experiência: Tranquilo, seguro, confortável e... FELIZ!
Notas:
1. Caso seja um consultor imobiliário, este imóvel está disponível para partilha de negócio. Não hesite em apresentar aos seus clientes compradores e fale connosco para agendar a sua visita.
2. Para maior facilidade na identificação deste imóvel, por favor, refira o respetivo ID ZMPT ou o respetivo agente que lhe tenha enviado a sugestão.
Contact
House 1 Bedroom
Belém, Lisboa, Distrito de Lisboa
Used · 72m²
buy
489.800 €
MORADIA completamente renovada, inserida numa zona histórica de Belém , com conforto e a sofisticação da vida moderna.
Em open space no r/c integra sala de estar, cozinha com acesso direto ao terraço, amplo e privativo.
cozinha equipada com termoacumulador, máquina de lavar louça , máquina de lavar roupa, frigorífico, forno embutido, micro-ondas,
exaustor.
WC com poliban, armário e espelho.
Janelas com vidros duplos caixilharia oscilo batente.
Ar condicionado em todas as divisões.
1º andar
Suite, com acesso direto ao terraço, wc completo com poliban.
Moradia com um elegante espaço de lazer com 85m2, que convida ao descanso e para momentos de convívio e relaxamento.
Espaço exterior com churrasqueira, e equipamento de apoio que se distribui em 3 níveis, tem acesso para outra rua.
MARQUE JÁ A SUA VISSITA!!!!!!
Em open space no r/c integra sala de estar, cozinha com acesso direto ao terraço, amplo e privativo.
cozinha equipada com termoacumulador, máquina de lavar louça , máquina de lavar roupa, frigorífico, forno embutido, micro-ondas,
exaustor.
WC com poliban, armário e espelho.
Janelas com vidros duplos caixilharia oscilo batente.
Ar condicionado em todas as divisões.
1º andar
Suite, com acesso direto ao terraço, wc completo com poliban.
Moradia com um elegante espaço de lazer com 85m2, que convida ao descanso e para momentos de convívio e relaxamento.
Espaço exterior com churrasqueira, e equipamento de apoio que se distribui em 3 níveis, tem acesso para outra rua.
MARQUE JÁ A SUA VISSITA!!!!!!
Contact
House 1 Bedroom
Belém, Lisboa, Distrito de Lisboa
Used · 65m²
buy
479.800 €
1 bedroom duplex villa with patio/garden, located in Belém - Lisbon.
Composed in the RC by Living Room and Kitchen (equipped with Hob, Oven, Extractor Fan, ML Linen and ML Crockery, Combo, Water Heater and Microwave) in Open Space and Bathroom. On the upper floor, there is the Suite (with private bathroom) and direct access to the Terrace and Patio.
This patio has about 85m2 (with Barbecue, Sink Countertop in the Leisure Area and Garden).
Equipment: Outdoor Lighting, Electric Thermal Blinds with Control, REHAU Thermal/Acoustic Cut Windows with Double Glazing, Thermal Insulated Roof.
Excellent location in the Belém - Lisbon area, next to the Botanical Garden and the Ajuda National Palace, the entire riverside area of the Tagus and the historic Jerónimos and Belém Tower.
Contact us now for more information, RIOMAGIC.
Composed in the RC by Living Room and Kitchen (equipped with Hob, Oven, Extractor Fan, ML Linen and ML Crockery, Combo, Water Heater and Microwave) in Open Space and Bathroom. On the upper floor, there is the Suite (with private bathroom) and direct access to the Terrace and Patio.
This patio has about 85m2 (with Barbecue, Sink Countertop in the Leisure Area and Garden).
Equipment: Outdoor Lighting, Electric Thermal Blinds with Control, REHAU Thermal/Acoustic Cut Windows with Double Glazing, Thermal Insulated Roof.
Excellent location in the Belém - Lisbon area, next to the Botanical Garden and the Ajuda National Palace, the entire riverside area of the Tagus and the historic Jerónimos and Belém Tower.
Contact us now for more information, RIOMAGIC.
Contact
House 5 Bedrooms
Lumiar, Lisboa, Distrito de Lisboa
Used · 417m²
buy
1.800.000 €
Bem-vindo a esta deslumbrante Moradia com 5 quartos em Telheiras!
Esta é a casa ideal para famílias que procuram desfrutar de qualidade de vida numa excelente localização em Lisboa!
Moradia, com 5 pisos e logradouro, com a seguinte composição:
Piso -1, com lavandaria, sala de jogos e ginásio.
R/chão, com hall de entrada, sala com 28m2, casa de banho social, garagem e logradouro.
Piso 1, cozinha equipada com eletrodomésticos Bosh, sala de estar e de refeições com 47m2 com varanda, quarto e casa de banho completa.
Piso 2, com master suite de 20m2 + closet, 2 quartos + 1 suite e casa de banho completa.
Piso 3, com amplo espaço.
Características únicas da Moradia:
- Garagem para 2 carros
- Ar condicionado
- Aquecimento central
- Lareira com recuperador de calor
- 2 suites.
- Aspiração central
- Ventilação mecânica na cave
- Espaço exterior com churrasqueira (96m2)
- Zonas ajardinadas com rega automática
- Ginásio
- Zonas de arrumos.
- Sala de jogos
- Localização privilegiada.
- Ideal para famílias.
- Tranquilidade.
Excelente localização numa zona servida por escolas privadas e públicas de reconhecida qualidade de ensino, Escola Alemã de Lisboa, Colégio Planalto e o Agrupamento de Escolas Vergílio Ferreira. A curta distância temos ainda o Estádio Universitário de Lisboa, um local de excelência para a prática de desporto ou momentos de lazer em família.
Contacte-me e venha visitar esta luxuosa moradia.
Esta é a casa ideal para famílias que procuram desfrutar de qualidade de vida numa excelente localização em Lisboa!
Moradia, com 5 pisos e logradouro, com a seguinte composição:
Piso -1, com lavandaria, sala de jogos e ginásio.
R/chão, com hall de entrada, sala com 28m2, casa de banho social, garagem e logradouro.
Piso 1, cozinha equipada com eletrodomésticos Bosh, sala de estar e de refeições com 47m2 com varanda, quarto e casa de banho completa.
Piso 2, com master suite de 20m2 + closet, 2 quartos + 1 suite e casa de banho completa.
Piso 3, com amplo espaço.
Características únicas da Moradia:
- Garagem para 2 carros
- Ar condicionado
- Aquecimento central
- Lareira com recuperador de calor
- 2 suites.
- Aspiração central
- Ventilação mecânica na cave
- Espaço exterior com churrasqueira (96m2)
- Zonas ajardinadas com rega automática
- Ginásio
- Zonas de arrumos.
- Sala de jogos
- Localização privilegiada.
- Ideal para famílias.
- Tranquilidade.
Excelente localização numa zona servida por escolas privadas e públicas de reconhecida qualidade de ensino, Escola Alemã de Lisboa, Colégio Planalto e o Agrupamento de Escolas Vergílio Ferreira. A curta distância temos ainda o Estádio Universitário de Lisboa, um local de excelência para a prática de desporto ou momentos de lazer em família.
Contacte-me e venha visitar esta luxuosa moradia.
Contact
House 4 Bedrooms
Lumiar, Lisboa, Distrito de Lisboa
Used · 408m²
buy
3.900.000 €
Situada num dos melhores lotes do prestigiado condomínio da Quinta dos Alcoutins, esta moradia T4 oferece um estilo de vida confortável e um ambiente elegante e luxuoso. Inserida num lote de 1420 metros quadrados, este imóvel exclusivo, tem 767 metros quadrados construídos.
Fica situada no condomínio do Golf dos Alcoutins, o que lhe garante a privacidade e vistas desafogadas.
O piso térreo, é composto por duas zonas de estar com lareira, uma sala de refeições, uma sala de cinema/TV, uma cozinha com acesso a zona de lavandaria e despensa, lavabos sociais, um escritório e uma zona de SPA, onde a piscina se estende para dentro de casa, com casa de banho completa de apoio à Piscina e banho turco.
O piso 1 é composto por quatro quartos. A master suite conta com walking closet e casa de banho com zonas distintas de banheira e de duche, varanda com vista desafogada para a Piscina e para o Golf dos Alcoutins.
Os restantes quartos são também em suite, com vistas desafogadas, e um deles com varanda também com vista para a piscina, para o golf e para o vale repleto de zonas verdes.
Tem ainda um escritório e zona de estar forrada a madeira, o que lhe confere um conforto muito acolhedor.
Na cave, e para momentos de lazer e entretenimento, podemos encontrar um salão de jogos com zona de estar e um ginásio equipado, uma casa de banho de apoio, um quarto em suite, e acesso à garagem.
Esta garagem tem a capacidade para 7 carros, sendo que tem facilidade de estacionamento para visitas no exterior do imóvel.
A Piscina é aquecida, tem cobertura elétrica e estende-se para uma zona de SPA no interior do imóvel, permitindo usufruir da mesma em qualquer estação do ano. Poderá mergulhar dentro de casa e nadar para o exterior no conforto da temperatura da água da piscina.
O jacuzzi no jardim, bem como os espaços verdes e a zona de estar junto à piscina oferecem o cenário perfeito para relaxar e descontrair, enquanto desfruta da serenidade do ambiente circundante.
Com vistas deslumbrantes sobre o campo de golfe dos Alcoutins e uma envolvente de zonas verdes, esta propriedade proporciona uma fuga idílica da agitação da cidade, enquanto continua a oferecer fácil acesso a todas as comodidades urbanas.
O imóvel é equipado com domótica, ar condicionado em todas as divisões e um elevador que permite o acesso desde o piso da garagem ao primeiro andar.
Em resumo, esta moradia representa o luxo e conforto, oferecendo uma oportunidade única de desfrutar de um estilo de vida exclusivo e sofisticado no coração de Lisboa.
Situated on one of the best plots in the prestigious Quinta dos Alcoutins condominium, this T4 villa offers a comfortable lifestyle in an elegant and luxurious setting. Set on a 1420-square-meter lot, this exclusive property boasts 767 square meters of built area. It is located within the Golf dos Alcoutins condominium, ensuring privacy and unobstructed views.
The ground floor comprises two living areas with fireplaces, a dining room, a cinema/TV room, a kitchen with access to the laundry and pantry area, social lavatories, an office, and a spa area where the pool extends indoors, complete with a bathroom and a Turkish bath.
The first floor features four bedrooms. The master suite includes a walk-in closet and a bathroom with separate bathtub and shower areas, a balcony with unobstructed views of the pool and the Golf dos Alcoutins. The other bedrooms are also en-suite, with clear views, and one of them has a balcony overlooking the pool, the golf course, and the valley filled with green areas. There is also an office and a cozy wood-paneled sitting area.
In the basement, for leisure and entertainment, there is a games room with a sitting area and a fully equipped gym, a support bathroom, an en-suite bedroom, and access to the garage.
The garage has the capacity for 7 cars, with additional parking available for visitors outside the property. The heated pool features an electric cover and extends to an indoor spa area, allowing enjoyment in any season. You can dive indoors and swim outdoors in the comfort of the pool’s water temperature. The garden jacuzzi, along with the green spaces and seating area by the pool, offers the perfect setting to relax and unwind while enjoying the serenity of the surroundings.
With stunning views of the Alcoutins golf course and surrounding green areas, this property provides an idyllic escape from the hustle and bustle of the city while still offering easy access to all urban amenities.
The property is equipped with home automation, air conditioning in all rooms, and an elevator that allows access from the garage floor to the first floor. In summary, this villa represents luxury and comfort, offering a unique opportunity to enjoy an exclusive and sophisticated lifestyle in the heart of Lisbon.
;ID RE/MAX: (telefone)
Fica situada no condomínio do Golf dos Alcoutins, o que lhe garante a privacidade e vistas desafogadas.
O piso térreo, é composto por duas zonas de estar com lareira, uma sala de refeições, uma sala de cinema/TV, uma cozinha com acesso a zona de lavandaria e despensa, lavabos sociais, um escritório e uma zona de SPA, onde a piscina se estende para dentro de casa, com casa de banho completa de apoio à Piscina e banho turco.
O piso 1 é composto por quatro quartos. A master suite conta com walking closet e casa de banho com zonas distintas de banheira e de duche, varanda com vista desafogada para a Piscina e para o Golf dos Alcoutins.
Os restantes quartos são também em suite, com vistas desafogadas, e um deles com varanda também com vista para a piscina, para o golf e para o vale repleto de zonas verdes.
Tem ainda um escritório e zona de estar forrada a madeira, o que lhe confere um conforto muito acolhedor.
Na cave, e para momentos de lazer e entretenimento, podemos encontrar um salão de jogos com zona de estar e um ginásio equipado, uma casa de banho de apoio, um quarto em suite, e acesso à garagem.
Esta garagem tem a capacidade para 7 carros, sendo que tem facilidade de estacionamento para visitas no exterior do imóvel.
A Piscina é aquecida, tem cobertura elétrica e estende-se para uma zona de SPA no interior do imóvel, permitindo usufruir da mesma em qualquer estação do ano. Poderá mergulhar dentro de casa e nadar para o exterior no conforto da temperatura da água da piscina.
O jacuzzi no jardim, bem como os espaços verdes e a zona de estar junto à piscina oferecem o cenário perfeito para relaxar e descontrair, enquanto desfruta da serenidade do ambiente circundante.
Com vistas deslumbrantes sobre o campo de golfe dos Alcoutins e uma envolvente de zonas verdes, esta propriedade proporciona uma fuga idílica da agitação da cidade, enquanto continua a oferecer fácil acesso a todas as comodidades urbanas.
O imóvel é equipado com domótica, ar condicionado em todas as divisões e um elevador que permite o acesso desde o piso da garagem ao primeiro andar.
Em resumo, esta moradia representa o luxo e conforto, oferecendo uma oportunidade única de desfrutar de um estilo de vida exclusivo e sofisticado no coração de Lisboa.
Situated on one of the best plots in the prestigious Quinta dos Alcoutins condominium, this T4 villa offers a comfortable lifestyle in an elegant and luxurious setting. Set on a 1420-square-meter lot, this exclusive property boasts 767 square meters of built area. It is located within the Golf dos Alcoutins condominium, ensuring privacy and unobstructed views.
The ground floor comprises two living areas with fireplaces, a dining room, a cinema/TV room, a kitchen with access to the laundry and pantry area, social lavatories, an office, and a spa area where the pool extends indoors, complete with a bathroom and a Turkish bath.
The first floor features four bedrooms. The master suite includes a walk-in closet and a bathroom with separate bathtub and shower areas, a balcony with unobstructed views of the pool and the Golf dos Alcoutins. The other bedrooms are also en-suite, with clear views, and one of them has a balcony overlooking the pool, the golf course, and the valley filled with green areas. There is also an office and a cozy wood-paneled sitting area.
In the basement, for leisure and entertainment, there is a games room with a sitting area and a fully equipped gym, a support bathroom, an en-suite bedroom, and access to the garage.
The garage has the capacity for 7 cars, with additional parking available for visitors outside the property. The heated pool features an electric cover and extends to an indoor spa area, allowing enjoyment in any season. You can dive indoors and swim outdoors in the comfort of the pool’s water temperature. The garden jacuzzi, along with the green spaces and seating area by the pool, offers the perfect setting to relax and unwind while enjoying the serenity of the surroundings.
With stunning views of the Alcoutins golf course and surrounding green areas, this property provides an idyllic escape from the hustle and bustle of the city while still offering easy access to all urban amenities.
The property is equipped with home automation, air conditioning in all rooms, and an elevator that allows access from the garage floor to the first floor. In summary, this villa represents luxury and comfort, offering a unique opportunity to enjoy an exclusive and sophisticated lifestyle in the heart of Lisbon.
;ID RE/MAX: (telefone)
Contact
House 1 Bedroom
Belém, Lisboa, Distrito de Lisboa
Used · 36m²
buy
479.800 €
Magnífica moradia para venda em Belém, Lisboa!
Apresento-lhe esta charmosa moradia T1 em duplex no centro da freguesia de Belém. Dispõe de um magnífico espaço exterior com cerca de 90m2 onde poderá disfrutar de prazerosos momentos ao ar livre em ambiente urbano.
1 quarto com WC completa no 1º piso e saída direta para o logradouro Cozinha e sala em open space 1 casa de banho completa no piso 0 Espaço exterior/logradouro com 90m2 Churrasqueira exterior Jardim/Zona de lazer
Excelente localização no centro da freguesia de Belém.
Transportes muito próximos Excelentes acessos rodoviários para todas as direcções Todo o tipo de comércio, restaurante e serviços Hospital Egas Moniz e São Francisco Xavier nas imediações Campus Universitário da Ajuda Jardins e áreas de lazer na envolvência Jardins de Belém à distância de 5min a pé!
Não perca esta oportunidade de viver no lar com que sempre sonhou ou investir com garantias de retorno!
Entre em contacto comigo e marque já a sua visita!
João Vasconcelos || (+ (telefone) || (email)
;ID RE/MAX: (telefone)
Apresento-lhe esta charmosa moradia T1 em duplex no centro da freguesia de Belém. Dispõe de um magnífico espaço exterior com cerca de 90m2 onde poderá disfrutar de prazerosos momentos ao ar livre em ambiente urbano.
1 quarto com WC completa no 1º piso e saída direta para o logradouro Cozinha e sala em open space 1 casa de banho completa no piso 0 Espaço exterior/logradouro com 90m2 Churrasqueira exterior Jardim/Zona de lazer
Excelente localização no centro da freguesia de Belém.
Transportes muito próximos Excelentes acessos rodoviários para todas as direcções Todo o tipo de comércio, restaurante e serviços Hospital Egas Moniz e São Francisco Xavier nas imediações Campus Universitário da Ajuda Jardins e áreas de lazer na envolvência Jardins de Belém à distância de 5min a pé!
Não perca esta oportunidade de viver no lar com que sempre sonhou ou investir com garantias de retorno!
Entre em contacto comigo e marque já a sua visita!
João Vasconcelos || (+ (telefone) || (email)
;ID RE/MAX: (telefone)
Contact
House 8 Bedrooms
Belém, Lisboa, Distrito de Lisboa
Used · 726m²
buy
5.950.000 €
Moradia de luxo toda nova, um projecto do célebre Eng Edgar Cardoso.
Com o charme da arquitetura dos anos 50, esta moradia teve obras de reconstrução e ampliação com reforço estrutural anti-sísmico.
A moradia está dividida da seguinte forma:
Piso -1 ao nível do jardim com sala, garagem de 90 m2, arrecadação, lavandaria, quarto de empregada, wc social, garrafeira, copa e salão de jogos. Jardim à volta com rega automática gota a gota, piscina aquecida com cobertura transparente em persiana eléctrica.
Piso 0: cozinha totalmente equipada com electrodomésticos topo de gama Electrolux, WC social, sala de jantar, sala de estar com 2 ambientes, lareira, com acesso a um terraço e uma varanda, virada a sul, com vista para o jardim/piscina e rio Tejo. Todo o pavimento do piso revestido a mármore negro marquina, bem como a lareira.
Piso 1: 4 suites (todas com ampla vista do rio Tejo).
Piso 2: 3 quartos (dois actualmente utilizados como escritório e sala de estudo e o terceiro como quarto de vestir com ilha) e um WC. Excelente vista de Rio e Mar do terraço e varandas.
Piso 3: torreão/ miradouro.
Os pisos 2 e 3 têm pavimento em madeira de Carvalho Francês.
Toda a casa tem sistema de aquecimento por chão radiante, climatização com a/c Mitsubishi e a lareira tem recuperador de calor. Estão ainda instalados painéis solares.
A moradia está preparada para instalar elevador entre o piso -1 e o piso 1.
Tem painéis Solares, caixilharia com vidros anti -UVA e isolamento térmico. A Caixilharia tem ventilação incorporada e todas as janelas/portas com fechos de segurança o que permite uma ventilação permanente da casa, regulável e ter segurança suplementar inclusive com as crianças.
Área total do terreno: 709m²; Área de implantação do edifício: 205m²; Área bruta de construção: 725 m².
A moradia tem acabamentos de luxo, muita luz e vista deslumbrante.
Aproveite e desfrute em família ou para investimento.
Contacte-me!
;ID RE/MAX: (telefone)
Com o charme da arquitetura dos anos 50, esta moradia teve obras de reconstrução e ampliação com reforço estrutural anti-sísmico.
A moradia está dividida da seguinte forma:
Piso -1 ao nível do jardim com sala, garagem de 90 m2, arrecadação, lavandaria, quarto de empregada, wc social, garrafeira, copa e salão de jogos. Jardim à volta com rega automática gota a gota, piscina aquecida com cobertura transparente em persiana eléctrica.
Piso 0: cozinha totalmente equipada com electrodomésticos topo de gama Electrolux, WC social, sala de jantar, sala de estar com 2 ambientes, lareira, com acesso a um terraço e uma varanda, virada a sul, com vista para o jardim/piscina e rio Tejo. Todo o pavimento do piso revestido a mármore negro marquina, bem como a lareira.
Piso 1: 4 suites (todas com ampla vista do rio Tejo).
Piso 2: 3 quartos (dois actualmente utilizados como escritório e sala de estudo e o terceiro como quarto de vestir com ilha) e um WC. Excelente vista de Rio e Mar do terraço e varandas.
Piso 3: torreão/ miradouro.
Os pisos 2 e 3 têm pavimento em madeira de Carvalho Francês.
Toda a casa tem sistema de aquecimento por chão radiante, climatização com a/c Mitsubishi e a lareira tem recuperador de calor. Estão ainda instalados painéis solares.
A moradia está preparada para instalar elevador entre o piso -1 e o piso 1.
Tem painéis Solares, caixilharia com vidros anti -UVA e isolamento térmico. A Caixilharia tem ventilação incorporada e todas as janelas/portas com fechos de segurança o que permite uma ventilação permanente da casa, regulável e ter segurança suplementar inclusive com as crianças.
Área total do terreno: 709m²; Área de implantação do edifício: 205m²; Área bruta de construção: 725 m².
A moradia tem acabamentos de luxo, muita luz e vista deslumbrante.
Aproveite e desfrute em família ou para investimento.
Contacte-me!
;ID RE/MAX: (telefone)
Contact
House 5 Bedrooms
Graça, São Vicente, Lisboa, Distrito de Lisboa
Used · 221m²
With Garage
buy
1.930.000 €
Discover a tranquil oasis in the heart of one of Lisbon’s oldest and most charming neighborhoods, Graça. This property is located in a lovely setting with views up to the iconic São Jorge Castle, where one can take in superb views over the city and the Tagus River. While Baixa, Bairro Alto, Chiado, and Alfama are the main tourist hubs, Graça remains relatively untouched by the throngs of tourists, retaining its authentic charm and offering plenty to explore. This gem of a neighborhood is ready to welcome you. Discover it for yourself and fall in love.
This home has been refurbished and is ready for you to move in! It boasts 5 bedrooms, 4 bathrooms, a garage, a lovely outdoor space, thermally efficient windows, high-quality finishes, air conditioning, and the most amazing views from every level! Your private garden backs up to a tranquil park with a large grassy area and deep green pines. Just at the end of summer, when everything seems to want to fall asleep, the Ceiba Speciosa, or Silk Floss Trees, blossom, dotting the late summer atmosphere with bell-shaped flowers of intense pink.
Imagine opening the windows or floor-to-ceiling glass doors to the sound of birds and the seduction of soft nights shrouded in the ethereal lights of the São Jorge Castle and Convento da Graça perched on the hills above.
The house itself is a work of art, thoughtfully re-designed and exuding the touch of an artist. The entrance floor hosts not only a sizable garage with a laundry machine and plenty of storage but also a large bright space that opens out onto the garden. This area can be used as an art room, a bedroom, a gym... the only limit is your imagination.
On the second level, you will find a large living area open to the dining area and a balcony that looks out over your backyard, park, and the city beyond. From the balcony, you have access down a flight of stairs to the garden. You will also find the kitchen on this level with a sizable refrigerator and everything needed to make a lovely meal at home.
The rest of this property is comprised of a master bedroom with an ensuite bathroom, another bedroom with a balcony and bathroom, and another two bedrooms and bathroom on the upper level, perfect for children or guests.
This opportunity is unique as it is the only property of its kind on the market located in this gorgeous area of Lisbon. And, it’s completely ready to go for under 2M!
Contact me today!
Come Home To Portugal.
This home has been refurbished and is ready for you to move in! It boasts 5 bedrooms, 4 bathrooms, a garage, a lovely outdoor space, thermally efficient windows, high-quality finishes, air conditioning, and the most amazing views from every level! Your private garden backs up to a tranquil park with a large grassy area and deep green pines. Just at the end of summer, when everything seems to want to fall asleep, the Ceiba Speciosa, or Silk Floss Trees, blossom, dotting the late summer atmosphere with bell-shaped flowers of intense pink.
Imagine opening the windows or floor-to-ceiling glass doors to the sound of birds and the seduction of soft nights shrouded in the ethereal lights of the São Jorge Castle and Convento da Graça perched on the hills above.
The house itself is a work of art, thoughtfully re-designed and exuding the touch of an artist. The entrance floor hosts not only a sizable garage with a laundry machine and plenty of storage but also a large bright space that opens out onto the garden. This area can be used as an art room, a bedroom, a gym... the only limit is your imagination.
On the second level, you will find a large living area open to the dining area and a balcony that looks out over your backyard, park, and the city beyond. From the balcony, you have access down a flight of stairs to the garden. You will also find the kitchen on this level with a sizable refrigerator and everything needed to make a lovely meal at home.
The rest of this property is comprised of a master bedroom with an ensuite bathroom, another bedroom with a balcony and bathroom, and another two bedrooms and bathroom on the upper level, perfect for children or guests.
This opportunity is unique as it is the only property of its kind on the market located in this gorgeous area of Lisbon. And, it’s completely ready to go for under 2M!
Contact me today!
Come Home To Portugal.
Contact
See more Properties for Sale, Houses - House Used, in Lisboa
Bedrooms
Zones
Can’t find the property you’re looking for?

