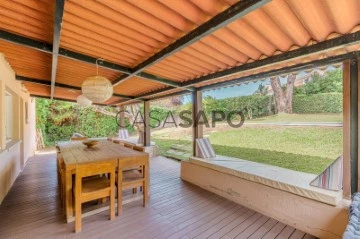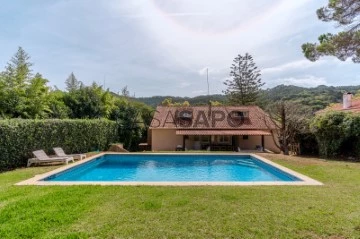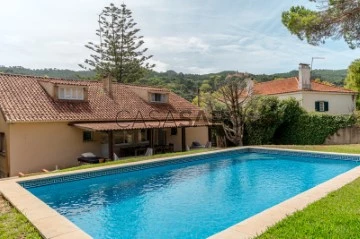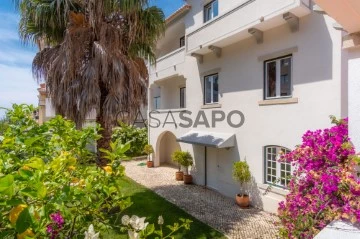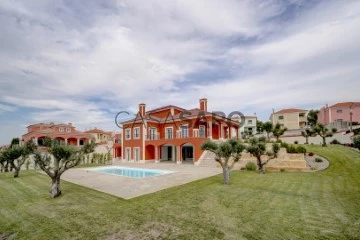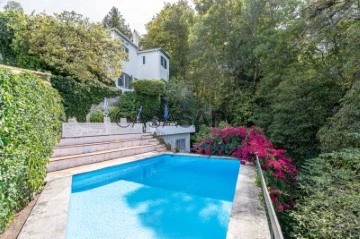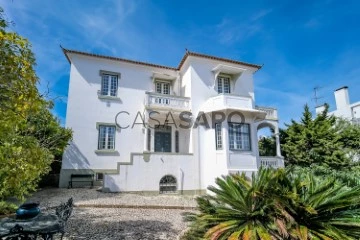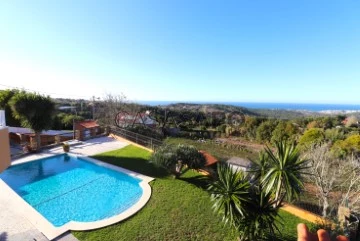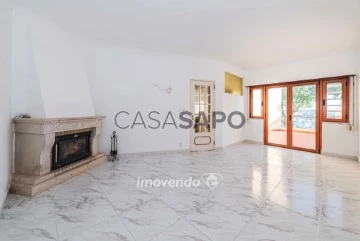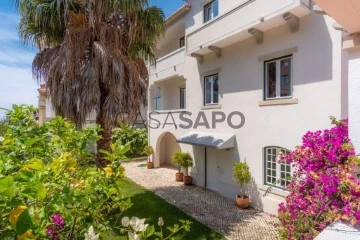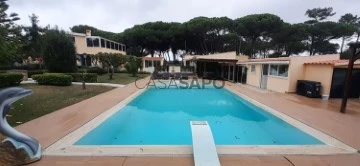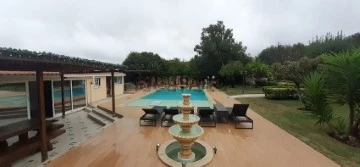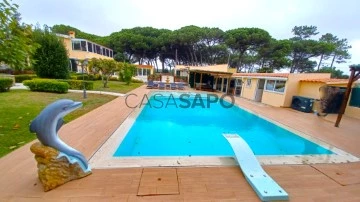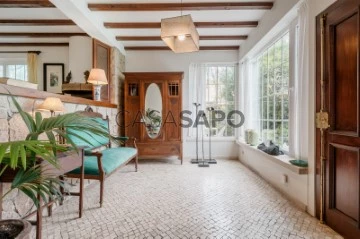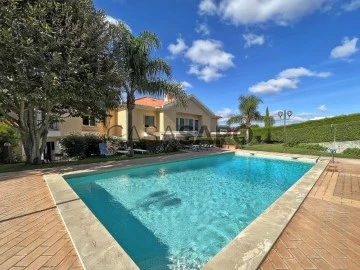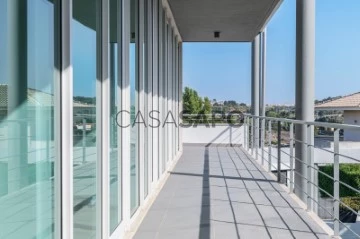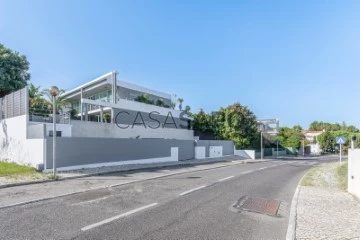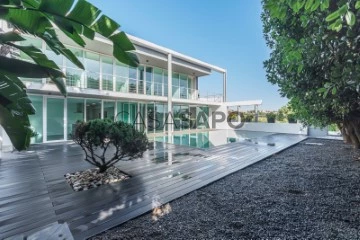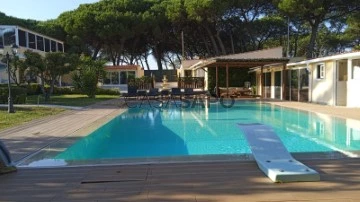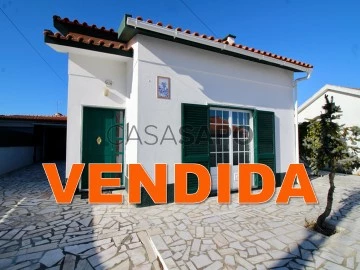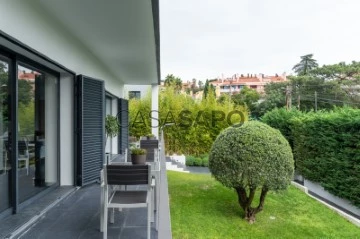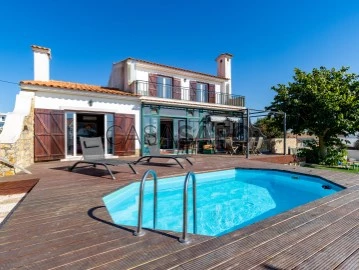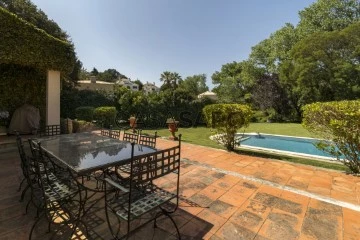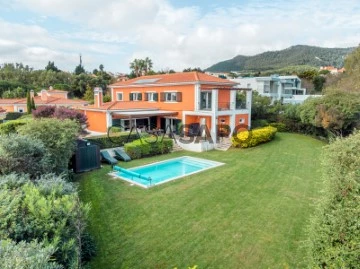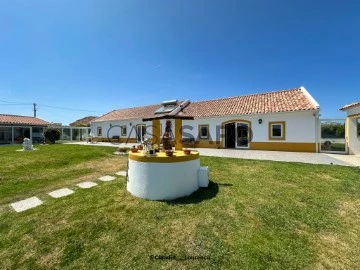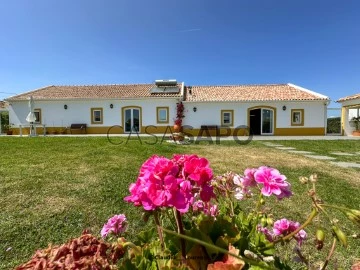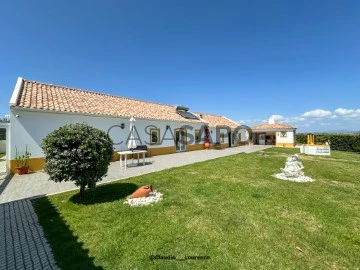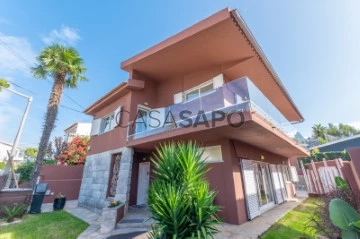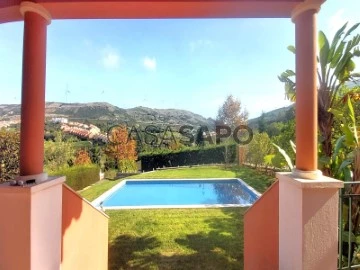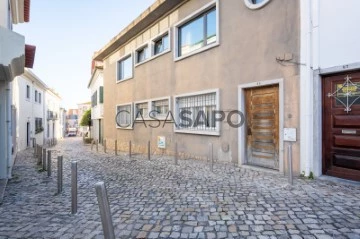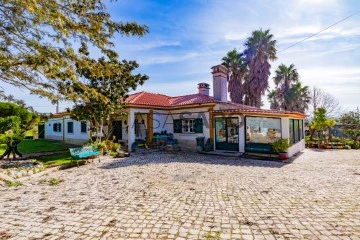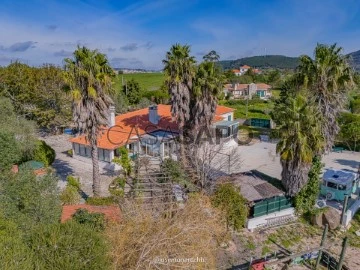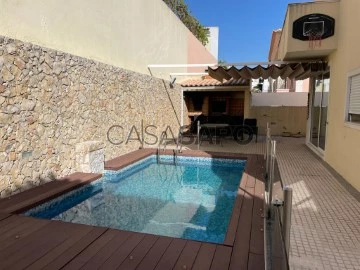Houses
Rooms
Price
More filters
387 Properties for Sale, Houses least recent, Used, in Distrito de Lisboa, with Storage, Page 4
Map
Order by
Least recent
House 8 Bedrooms
Galamares (São Martinho), S.Maria e S.Miguel, S.Martinho, S.Pedro Penaferrim, Sintra, Distrito de Lisboa
Used · 308m²
With Garage
buy
1.100.000 €
8 bedroom villa with 477 sqm of gross construction area, garden and pool, located in a plot of 1400 sqm, in Galamares, Sintra. The villa offers a view to the Sintra mountain range and Monserrate palace, spread over three floors. The basement, equivalent to a ground floor, features a 1 bedroom with living room, suite, kitchen, storage room and garage. The first floor features two living rooms, each with a private terrace, two bedrooms, four bathrooms, storage, and two kitchens, both with access to the porch, garden, and pool. The second floor comprises six bedrooms, two of them with walk-in closets. The villa is currently divided into two apartments. There are two unsubmitted projects for approval: one with two T4 + one T3 apartments, and the other with one T6 + one T3 apartment. The villa was excellently constructed in the 1960s but requires renovation.
Located in a peaceful area, a 5-minute drive from Colares, 10 minutes from the historic village of Sintra and the beaches, 20 minutes from Cascais, and international schools such as St. Julian’s School, Carlucci American International School, and TASIS Portugal International School. It is a 35-minute drive from Lisbon’s Humberto Delgado Airport.
Located in a peaceful area, a 5-minute drive from Colares, 10 minutes from the historic village of Sintra and the beaches, 20 minutes from Cascais, and international schools such as St. Julian’s School, Carlucci American International School, and TASIS Portugal International School. It is a 35-minute drive from Lisbon’s Humberto Delgado Airport.
Contact
House 6 Bedrooms +2
Estoril, Cascais e Estoril, Distrito de Lisboa
Used · 480m²
With Garage
buy
3.250.000 €
Charming Property in Estoril
Location: Just 50 meters from Praia do Tamariz and Casino Estoril, providing easy access to leisure, sports, and entertainment activities.
Property Description
Plot Size: 951 m²
Built Area: 717 m²
Style: Art Deco
Garage: Capacity for 7 cars
Floor Distribution
Ground Floor:
T2 Apartment/Guest House:
Living Room: 20 m², with a view of the front garden.
Dining Room: 15 m², also with a view of the garden.
Kitchen: 18 m², fully equipped.
Bedrooms: 2 bedrooms with wardrobes.
Bathroom: 8 m², complete.
Ideal for guests or older children.
First Floor:
Social Hall: With a cloakroom and view of the stylish staircase.
Spacious Living Room: With three areas facing the west garden and pool.
Modern Kitchen: 30 m², with an island and top-of-the-line equipment.
Pantry and storage.
Guest Bathroom: Available on this floor.
Second Floor:
Master Suite: 43 m², includes a closet.
Secondary Suite: 14 m².
Additional Bedrooms: 2 bedrooms.
Supporting Bathroom: Serves the two bedrooms.
Third Floor/Attic:
Includes a large lounge and a bathroom, offering versatile space.
Annex:
Two Bedrooms, Kitchen, and Bathroom: Ideal for a service team, with a patio and barbecue area.
Additional Features
This property is a jewel in the heart of Estoril, combining luxury, Art Deco style, and a prime location close to the sea. It is perfect for those seeking a sophisticated life with the best of the Portuguese coast.
Whether for living, hosting guests, or accommodating a service team, this villa offers versatility and comfort. Enjoy the best coastal lifestyle in one of the most prestigious areas of Estoril.
Location: Just 50 meters from Praia do Tamariz and Casino Estoril, providing easy access to leisure, sports, and entertainment activities.
Property Description
Plot Size: 951 m²
Built Area: 717 m²
Style: Art Deco
Garage: Capacity for 7 cars
Floor Distribution
Ground Floor:
T2 Apartment/Guest House:
Living Room: 20 m², with a view of the front garden.
Dining Room: 15 m², also with a view of the garden.
Kitchen: 18 m², fully equipped.
Bedrooms: 2 bedrooms with wardrobes.
Bathroom: 8 m², complete.
Ideal for guests or older children.
First Floor:
Social Hall: With a cloakroom and view of the stylish staircase.
Spacious Living Room: With three areas facing the west garden and pool.
Modern Kitchen: 30 m², with an island and top-of-the-line equipment.
Pantry and storage.
Guest Bathroom: Available on this floor.
Second Floor:
Master Suite: 43 m², includes a closet.
Secondary Suite: 14 m².
Additional Bedrooms: 2 bedrooms.
Supporting Bathroom: Serves the two bedrooms.
Third Floor/Attic:
Includes a large lounge and a bathroom, offering versatile space.
Annex:
Two Bedrooms, Kitchen, and Bathroom: Ideal for a service team, with a patio and barbecue area.
Additional Features
This property is a jewel in the heart of Estoril, combining luxury, Art Deco style, and a prime location close to the sea. It is perfect for those seeking a sophisticated life with the best of the Portuguese coast.
Whether for living, hosting guests, or accommodating a service team, this villa offers versatility and comfort. Enjoy the best coastal lifestyle in one of the most prestigious areas of Estoril.
Contact
House 6 Bedrooms
São Pedro da Cadeira, Torres Vedras, Distrito de Lisboa
Used · 450m²
With Garage
buy
1.700.000 €
Fantastic 6 bedroom villa with pool in Formigal, parish of S. Pedro da Cadeira. Walled villa on a plot with 3.290m2, gross area of 776m2 and floor area of 582m2 using only first-line materials and kitchen with top of the range equipment. Villa with 6 bedrooms, 4 living rooms and 5 bathrooms. Orientation South, East, West. House ready for delivery at the end of September.
Ground Floor
Very large living room with 2 distinct areas serving as a living and dining room, with double-sided fireplace with fireplace
Kitchen with balcony overlooking garden and pool
Laundry
Suite with closet
Suite with closet
Full bathroom
First Floor
Large living room with balcony overlooking countryside, garden and pool
Bedroom with wardrobe
Bedroom with wardrobe
Full bathroom
Basement
2 Bedrooms
1 full bathroom
Living room with pre-installation for kitchen.
Barbecue
Garage space for 10 cars
Come and visit this fantastic villa that could be the house of your dreams!! With a strategic positioning being about 5 minutes (5kms) from the beaches of Santa Cruz, 15 minutes (15Kms) from Torres Vedras and 1h (60kms) from Lisbon.
Contact us to schedule your visit!
Ground Floor
Very large living room with 2 distinct areas serving as a living and dining room, with double-sided fireplace with fireplace
Kitchen with balcony overlooking garden and pool
Laundry
Suite with closet
Suite with closet
Full bathroom
First Floor
Large living room with balcony overlooking countryside, garden and pool
Bedroom with wardrobe
Bedroom with wardrobe
Full bathroom
Basement
2 Bedrooms
1 full bathroom
Living room with pre-installation for kitchen.
Barbecue
Garage space for 10 cars
Come and visit this fantastic villa that could be the house of your dreams!! With a strategic positioning being about 5 minutes (5kms) from the beaches of Santa Cruz, 15 minutes (15Kms) from Torres Vedras and 1h (60kms) from Lisbon.
Contact us to schedule your visit!
Contact
House 5 Bedrooms
Sintra (Santa Maria e São Miguel), S.Maria e S.Miguel, S.Martinho, S.Pedro Penaferrim, Distrito de Lisboa
Used · 174m²
With Swimming Pool
buy
1.450.000 €
ARE YOU LOOKING FOR A VILLA IN THE HEART OF THE VILLAGE OF SINTRA?
THIS IS YOUR HOME!
Villa with 204 m2 of gross area on a plot of land with 395m2 and swimming pool facing west, in the historic center of the village of Sintra.
With a wonderful view over the mountains and the sea.
Ground floor: Entrance hall 14m2, Kitchen 15m2, Living room 40m2 with fireplace, Dining room 18m2, Maid’s suite 12m2 with wardrobe, guest toilet, on this floor you can expand the kitchen
1st floor: Bedroom 15m2, Bedroom 14m2, Bedroom 20m2, Bedroom 16m2, 2 WC’s, two of the bedrooms have built-in wardrobes, all bedrooms have views of the mountains and sea, on this floor you can make another WC leaving each room with a bathroom
Pool support toilet
The garden has several terraces and nooks and crannies, typical of the romantic gardens of Sintra
Villa in the historic center of Sintra with a breathtaking view of the mountain slope.
Access to the house is through a staircase located near the main square of the village. Entering through the main door, we pass under a porch covered with vines and access a charming garden full of trees and plants
Easy access to the IC19, IC16, A5, close to local shops, schools, hospital and 10 minutes from the beaches of the Sintra line
For more information contact us !
THIS IS YOUR HOME!
Villa with 204 m2 of gross area on a plot of land with 395m2 and swimming pool facing west, in the historic center of the village of Sintra.
With a wonderful view over the mountains and the sea.
Ground floor: Entrance hall 14m2, Kitchen 15m2, Living room 40m2 with fireplace, Dining room 18m2, Maid’s suite 12m2 with wardrobe, guest toilet, on this floor you can expand the kitchen
1st floor: Bedroom 15m2, Bedroom 14m2, Bedroom 20m2, Bedroom 16m2, 2 WC’s, two of the bedrooms have built-in wardrobes, all bedrooms have views of the mountains and sea, on this floor you can make another WC leaving each room with a bathroom
Pool support toilet
The garden has several terraces and nooks and crannies, typical of the romantic gardens of Sintra
Villa in the historic center of Sintra with a breathtaking view of the mountain slope.
Access to the house is through a staircase located near the main square of the village. Entering through the main door, we pass under a porch covered with vines and access a charming garden full of trees and plants
Easy access to the IC19, IC16, A5, close to local shops, schools, hospital and 10 minutes from the beaches of the Sintra line
For more information contact us !
Contact
Detached House 7 Bedrooms
Cascais, Cascais e Estoril, Distrito de Lisboa
Used · 250m²
With Garage
buy
3.900.000 €
Excellent 7 bedroom villa, located in the centre of Cascais, close to all facilities!
It is a house with old architecture, worked ceilings, high ceilings, stained glass windows, porches, with a traditional charm!
Despite its centrality, its high walls protect a 600m2 garden, flowery and very well cared for.
Potential as an investment: hostel, boutique hotel, senior residence.
Indoor distribution:
The exterior staircase gives access to the entrance of the house protected by a porch.
First floor - Large hall, living room, dining room, office, guest bathroom and pantry/storage with small window, The kitchen and living room are served by a balcony with access to the garden.
The first floor consists of three generously sized bedrooms, a bathroom and a connecting suite with another bedroom which can serve as a closet. The suite and two bedrooms have a terrace.
The ground floor, with natural light, was transformed into a multipurpose space with an atelier, kitchen, two bathrooms, storage rooms and two living rooms/bedrooms. It communicates with the interior of the house and also has an independent entrance through a porch, now closed.
It has uncovered parking for three cars in the garden. The badge for residents can be requested, for free parking outside.
The property underwent renovations in 2004 and 2020, and care was taken to respect and value its original features.
Private Luxury Real Estate is a consultancy specialised in the marketing of luxury real estate in the premium areas of Portugal.
We provide a distinguished service of excellence, always bearing in mind that, behind every real estate transaction, there is a person or a family.
The company intends to act in the best interest of its clients, offering discretion, expertise and professionalism, in order to establish lasting relationships with them.
Maximum customer satisfaction is a vital point for the success of Private Luxury Real Estate.
CASCAIS
It was born as a fishing village, but nowadays it is the terraces, restaurants and shops that enliven the bay and the historic centre.
A first tour will serve to feel the connection to the sea and the relaxed spirit of those who live in Cascais.
It is a house with old architecture, worked ceilings, high ceilings, stained glass windows, porches, with a traditional charm!
Despite its centrality, its high walls protect a 600m2 garden, flowery and very well cared for.
Potential as an investment: hostel, boutique hotel, senior residence.
Indoor distribution:
The exterior staircase gives access to the entrance of the house protected by a porch.
First floor - Large hall, living room, dining room, office, guest bathroom and pantry/storage with small window, The kitchen and living room are served by a balcony with access to the garden.
The first floor consists of three generously sized bedrooms, a bathroom and a connecting suite with another bedroom which can serve as a closet. The suite and two bedrooms have a terrace.
The ground floor, with natural light, was transformed into a multipurpose space with an atelier, kitchen, two bathrooms, storage rooms and two living rooms/bedrooms. It communicates with the interior of the house and also has an independent entrance through a porch, now closed.
It has uncovered parking for three cars in the garden. The badge for residents can be requested, for free parking outside.
The property underwent renovations in 2004 and 2020, and care was taken to respect and value its original features.
Private Luxury Real Estate is a consultancy specialised in the marketing of luxury real estate in the premium areas of Portugal.
We provide a distinguished service of excellence, always bearing in mind that, behind every real estate transaction, there is a person or a family.
The company intends to act in the best interest of its clients, offering discretion, expertise and professionalism, in order to establish lasting relationships with them.
Maximum customer satisfaction is a vital point for the success of Private Luxury Real Estate.
CASCAIS
It was born as a fishing village, but nowadays it is the terraces, restaurants and shops that enliven the bay and the historic centre.
A first tour will serve to feel the connection to the sea and the relaxed spirit of those who live in Cascais.
Contact
House 3 Bedrooms +1 Duplex
Colares, Sintra, Distrito de Lisboa
Used · 248m²
With Garage
buy
1.290.000 €
Magnificent villa T3 +1 located in a historic area of great prestige of the Serra de Sintra, inserted in an excellent land with 920m2 and with approximately 600m2 of garden, here, you can enjoy a fantastic swimming pool and leisure area while enjoying the stunning view of the countryside and the Sea from practically all the exterior and interior points.
This is a villa that is distinguished by the high quality and luxury finishes and the irreproachable state in which it is. With excellent solar orientation East / West and equipped as a heating system through the underfloor heating, it gives you a huge sense of comfort.
Mostly ground floor, it has a generous and large living room with arched window from where you can see the blue of the pool and the sea in the distance, dining room with 30m2, social bathroom, fully equipped kitchen with top equipment and dining area, suite with closet and private bathroom, two bedrooms, common bathroom. It should be noted that all rooms benefit from fantastic built-in wardrobes. On the top floor with 50m2 that serves as a games room, also having a generous balcony from where you can see the Praia das Maçãs to the Convent of Mafra. Basement with 50m2, terraces, annexes and even outdoor parking with capacity for 4 cars.
Located in Penedo in Colares in an idyllic setting in Sintra, next to commerce and services, being a few minutes from the beaches, 20 minutes from Cascais.
-----
REF. 4053
-----
* All the information presented is not binding, does not exempt the confirmation by the mediator, as well as the consultation of the documentation of the property *
We seek to provide good business and simplify processes for our customers. Our growth has been exponential and sustained.
Do you need a home loan? Without worry, we take care of the whole process up to the day of the scripture. Explain your situation to us and we will look for the bank that provides you with the best financing conditions.
Energy certification? If you are thinking of selling or leasing your property, know that the energy certificate is MANDATORY. And we, in partnership, take care of everything for you.
This is a villa that is distinguished by the high quality and luxury finishes and the irreproachable state in which it is. With excellent solar orientation East / West and equipped as a heating system through the underfloor heating, it gives you a huge sense of comfort.
Mostly ground floor, it has a generous and large living room with arched window from where you can see the blue of the pool and the sea in the distance, dining room with 30m2, social bathroom, fully equipped kitchen with top equipment and dining area, suite with closet and private bathroom, two bedrooms, common bathroom. It should be noted that all rooms benefit from fantastic built-in wardrobes. On the top floor with 50m2 that serves as a games room, also having a generous balcony from where you can see the Praia das Maçãs to the Convent of Mafra. Basement with 50m2, terraces, annexes and even outdoor parking with capacity for 4 cars.
Located in Penedo in Colares in an idyllic setting in Sintra, next to commerce and services, being a few minutes from the beaches, 20 minutes from Cascais.
-----
REF. 4053
-----
* All the information presented is not binding, does not exempt the confirmation by the mediator, as well as the consultation of the documentation of the property *
We seek to provide good business and simplify processes for our customers. Our growth has been exponential and sustained.
Do you need a home loan? Without worry, we take care of the whole process up to the day of the scripture. Explain your situation to us and we will look for the bank that provides you with the best financing conditions.
Energy certification? If you are thinking of selling or leasing your property, know that the energy certificate is MANDATORY. And we, in partnership, take care of everything for you.
Contact
House 4 Bedrooms Duplex
Mina de Água, Amadora, Distrito de Lisboa
Used · 230m²
With Garage
buy
568.000 €
Esta soberba moradia geminada de tipologia T4 está localizada na Mina de Água, Amadora, proporcionando uma combinação perfeita entre vistas desafogadas e a proximidade do centro da cidade. Com dois pisos, dois pisos intermédios, cave com garagem e jardim, esta propriedade oferece um espaço generoso e funcional para toda a família.
Ao entrar nesta casa, será imediatamente cativado pela luz natural que inunda todos os espaços. A sala de estar é especialmente acolhedora, com um recuperador de calor que cria um ambiente acolhedor nos dias mais frios. A cozinha é enorme e perfeita para os amantes da culinária, comunica com o exterior e possui uma sala de estar ou jantar contígua.
No piso superior, encontrará a suíte principal, um verdadeiro refúgio de tranquilidade com casa de banho privativa. Os outros três quartos são igualmente espaçosos e luminosos, proporcionando o máximo conforto para toda a família. Com três casas de banho no total, nunca haverá filas de espera pela manhã.
O exterior desta moradia é igualmente impressionante, com um terraço espaçoso, um jardim bem cuidado com árvores de fruto e um churrasco, terá o espaço perfeito para desfrutar de momentos de lazer ao ar livre com amigos e familiares. Além disso, a propriedade também possui uma sala útil e arrecadação, proporcionando espaço de armazenamento adicional.
Esta moradia também está equipada com painéis solares, ar condicionado, vidros duplos e janelas de alta qualidade, garantindo um ambiente confortável durante todo o ano e uma boa eficiência energética.
A localização desta moradia é simplesmente imbatível. Situada entre o campo e a cidade, terá acesso fácil a todas as comodidades necessárias para uma vida confortável. Desde escolas e áreas verdes até farmácias, parques infantis, restaurantes e instalações de lazer, tudo está ao seu alcance. Além disso, terá excelentes ligações de transportes públicos, com uma estação de Comboios da Amadora e paragens de autocarro nas proximidades. Para maior comodidade, esta propriedade também inclui uma garagem para os seus carros.
Não perca a oportunidade de adquirir esta moradia soberba, que oferece uma combinação perfeita de conforto, funcionalidade e localização privilegiada. Marque já a sua visita e apaixone-se por esta casa que tem tudo o que precisa para criar memórias felizes com a sua família.
Descubra a sua nova casa com a imovendo contacte-nos já hoje!
Precisa de ajuda com crédito? Fale connosco!
A imovendo é uma empresa de Mediação Imobiliária (AMI 16959) que, por ter a comissão mais baixa do mercado, consegue assegurar o preço mais competitivo para este imóvel.
Ao entrar nesta casa, será imediatamente cativado pela luz natural que inunda todos os espaços. A sala de estar é especialmente acolhedora, com um recuperador de calor que cria um ambiente acolhedor nos dias mais frios. A cozinha é enorme e perfeita para os amantes da culinária, comunica com o exterior e possui uma sala de estar ou jantar contígua.
No piso superior, encontrará a suíte principal, um verdadeiro refúgio de tranquilidade com casa de banho privativa. Os outros três quartos são igualmente espaçosos e luminosos, proporcionando o máximo conforto para toda a família. Com três casas de banho no total, nunca haverá filas de espera pela manhã.
O exterior desta moradia é igualmente impressionante, com um terraço espaçoso, um jardim bem cuidado com árvores de fruto e um churrasco, terá o espaço perfeito para desfrutar de momentos de lazer ao ar livre com amigos e familiares. Além disso, a propriedade também possui uma sala útil e arrecadação, proporcionando espaço de armazenamento adicional.
Esta moradia também está equipada com painéis solares, ar condicionado, vidros duplos e janelas de alta qualidade, garantindo um ambiente confortável durante todo o ano e uma boa eficiência energética.
A localização desta moradia é simplesmente imbatível. Situada entre o campo e a cidade, terá acesso fácil a todas as comodidades necessárias para uma vida confortável. Desde escolas e áreas verdes até farmácias, parques infantis, restaurantes e instalações de lazer, tudo está ao seu alcance. Além disso, terá excelentes ligações de transportes públicos, com uma estação de Comboios da Amadora e paragens de autocarro nas proximidades. Para maior comodidade, esta propriedade também inclui uma garagem para os seus carros.
Não perca a oportunidade de adquirir esta moradia soberba, que oferece uma combinação perfeita de conforto, funcionalidade e localização privilegiada. Marque já a sua visita e apaixone-se por esta casa que tem tudo o que precisa para criar memórias felizes com a sua família.
Descubra a sua nova casa com a imovendo contacte-nos já hoje!
Precisa de ajuda com crédito? Fale connosco!
A imovendo é uma empresa de Mediação Imobiliária (AMI 16959) que, por ter a comissão mais baixa do mercado, consegue assegurar o preço mais competitivo para este imóvel.
Contact
House 8 Bedrooms
Estoril, Cascais e Estoril, Distrito de Lisboa
Used · 717m²
With Garage
buy
3.250.000 €
Luxury 8 bedroom villa, in Estoril, with pool and close to the beach,
Having been completely recently conceptualised, it has a land with a privileged location, next to the beach. With its 950m2 of area, it provides you with a fantastic centrality, which allows you to have everything just a few steps away, involving you with the Glamor of the area where it is located.
Floor 0
Fully independent floor, consisting of a living room with 20m2 and a dining room with 15, overlooking the garden to the front of the house. The 18m2 kitchen is fully equipped with hob, oven, extractor fan, fridge and dishwasher. There is also a technical area, which gives access to the upper garden.
On this level, there are also two bedrooms with wardrobes, supported by a full bathroom, with 8m2.
This part of the house is ideal for guests, friends, family or older children, in order to be more independent.
Ground floor, to the garden and at the same time, the ground floor to the front of the house,
A kitchen with an area of 30m2 located on the main floor of the house, lacquered in dark grey, offers a central island, where the work area is located, consisting of induction hob and electric grill. There is also an open space room for faster meals, to make everyday life more practical and comfortable. This room has access to a terrace with 20 m2, access to the dining room, overlooking the garden.
We pass through the hallway, where the bathroom is located, fully complete and with extremely tasteful finishing materials. As we walk through this corridor, it has as its grand finale a wide view over the garden and pool, where it is in perfect harmony with the living room, composed of three distinct environments and endowed with total privacy. The environments were designed, including the living room, reading area and creativity area, being harmoniously interconnected between them.
On this same floor, access to the terraces and garden, sheltered at the back of the house and with exotic and lush vegetation.
Floor 1
A central staircase, with a bold design finish, leads to the ground floor. It reaches the most private and familiar floor of the house, where the Master Suite is located, with 43m2 of area. You pass through the walking closet, with 15m2, which gives access, on one side, to the bedroom, with 18m2, and to the bathroom with 10m2. The areas are extremely spacious and above all provide impeccable comfort.
This floor also provides you with another suite, with 17 m2, with 4m2 of bathroom, which is accessed through the wardrobe. In the continuity of this suite and towards the access staircase to the attic, there are also two bedrooms, supported by a shared full bathroom.
Loft
Any child’s dream, where the floor is made of treated pine, in an open space. It has approximately 30m2 and a guest toilet.
Floor -1
There is a fully independent flat, consisting of kitchen, with 15m2 and is open to the living room, fully equipped.
Two bedrooms with wardrobes, supported by a full bathroom and a terrace that is accessed through the rooms mentioned above.
The garage with approximately 150m2, tiled, allows the parking of 8 cars, bicycles, with numerous storage spaces, accessible independently, through the outdoor terrace or from the garden.
As finishes, the floor stands out the treated pine on the ground floor, as on the 1st floor and attic, and ceramics in the two adjacent apartments.
The lacquered white doors and wardrobes of the same colour and equal treatment, make up the carpentry, contributing to the uniformity of the property.
The colours used in the paintings and the materials used in the bathrooms, allow a sophisticated game of decoration and at the same time allow you to receive any type of furniture.
The investment in state-of-the-art air conditioning equipment, both in terms of air conditioning and central heating, gives very pleasant comfort to all rooms.
We look forward to your visit.
-----
Private Luxury Real Estate is a consultancy specialised in the marketing of luxury real estate in the premium areas of Portugal.
We provide a distinguished service of excellence, always bearing in mind that, behind every real estate transaction, there is a person or a family.
The company intends to act in the best interest of its clients, offering discretion, expertise and professionalism, in order to establish lasting relationships with them.
Maximum customer satisfaction is a vital point for the success of Private Luxury Real Estate.
Having been completely recently conceptualised, it has a land with a privileged location, next to the beach. With its 950m2 of area, it provides you with a fantastic centrality, which allows you to have everything just a few steps away, involving you with the Glamor of the area where it is located.
Floor 0
Fully independent floor, consisting of a living room with 20m2 and a dining room with 15, overlooking the garden to the front of the house. The 18m2 kitchen is fully equipped with hob, oven, extractor fan, fridge and dishwasher. There is also a technical area, which gives access to the upper garden.
On this level, there are also two bedrooms with wardrobes, supported by a full bathroom, with 8m2.
This part of the house is ideal for guests, friends, family or older children, in order to be more independent.
Ground floor, to the garden and at the same time, the ground floor to the front of the house,
A kitchen with an area of 30m2 located on the main floor of the house, lacquered in dark grey, offers a central island, where the work area is located, consisting of induction hob and electric grill. There is also an open space room for faster meals, to make everyday life more practical and comfortable. This room has access to a terrace with 20 m2, access to the dining room, overlooking the garden.
We pass through the hallway, where the bathroom is located, fully complete and with extremely tasteful finishing materials. As we walk through this corridor, it has as its grand finale a wide view over the garden and pool, where it is in perfect harmony with the living room, composed of three distinct environments and endowed with total privacy. The environments were designed, including the living room, reading area and creativity area, being harmoniously interconnected between them.
On this same floor, access to the terraces and garden, sheltered at the back of the house and with exotic and lush vegetation.
Floor 1
A central staircase, with a bold design finish, leads to the ground floor. It reaches the most private and familiar floor of the house, where the Master Suite is located, with 43m2 of area. You pass through the walking closet, with 15m2, which gives access, on one side, to the bedroom, with 18m2, and to the bathroom with 10m2. The areas are extremely spacious and above all provide impeccable comfort.
This floor also provides you with another suite, with 17 m2, with 4m2 of bathroom, which is accessed through the wardrobe. In the continuity of this suite and towards the access staircase to the attic, there are also two bedrooms, supported by a shared full bathroom.
Loft
Any child’s dream, where the floor is made of treated pine, in an open space. It has approximately 30m2 and a guest toilet.
Floor -1
There is a fully independent flat, consisting of kitchen, with 15m2 and is open to the living room, fully equipped.
Two bedrooms with wardrobes, supported by a full bathroom and a terrace that is accessed through the rooms mentioned above.
The garage with approximately 150m2, tiled, allows the parking of 8 cars, bicycles, with numerous storage spaces, accessible independently, through the outdoor terrace or from the garden.
As finishes, the floor stands out the treated pine on the ground floor, as on the 1st floor and attic, and ceramics in the two adjacent apartments.
The lacquered white doors and wardrobes of the same colour and equal treatment, make up the carpentry, contributing to the uniformity of the property.
The colours used in the paintings and the materials used in the bathrooms, allow a sophisticated game of decoration and at the same time allow you to receive any type of furniture.
The investment in state-of-the-art air conditioning equipment, both in terms of air conditioning and central heating, gives very pleasant comfort to all rooms.
We look forward to your visit.
-----
Private Luxury Real Estate is a consultancy specialised in the marketing of luxury real estate in the premium areas of Portugal.
We provide a distinguished service of excellence, always bearing in mind that, behind every real estate transaction, there is a person or a family.
The company intends to act in the best interest of its clients, offering discretion, expertise and professionalism, in order to establish lasting relationships with them.
Maximum customer satisfaction is a vital point for the success of Private Luxury Real Estate.
Contact
House 3 Bedrooms Duplex
Terrugem, São João das Lampas e Terrugem, Sintra, Distrito de Lisboa
Used · 218m²
With Garage
buy
995.000 €
QUINTA E MORADIA V3 COM JARDIM E PISCINA PARA VENDA EM TERRUGEM
Venda em conjunto de Quinta + lote de terreno Rústico
Área total do terreno: 1.651 m² :
Área de implantação do edifício: 346,77 m² :
Área bruta de construção: 341,08 m² :
Área bruta dependente: 123,08 m² :
Área bruta privativa: 218 m² :
Área Descoberta: 1304,23 m²
Características:
Piso 0
-Sala + cozinha em open space 48,70 m² equipado; Lavandaria 3,92 m² equipado;
-Sala de estar 17,75 m² com recuperador de calor;
-3 Quartos, Suíte 18,70m² c/ closet , WC suíte 3,90m² , Base de duche, sanita e lavatório, aquecedor de toalhas;
-2 quartos de 9,03 m² e 9,15 m², ambos c/ roupeiro; Wc completo 10,74 m² c/ lavatório duplo, banheira de hidromassagem, cabine hidromassagem, aquecedor de toalhas.
Piso 1
-Sala 57,20 m² c/ closet;
-Terraço fechado em marquise 20,02 m²;
-WC completo 6,50 m² c/ Lavatório, banheira de hidromassagem, cabine de hidromassagem, aquecedor de toalhas;
Aquecimentos elétricos individuais; estores elétricos, geridos por telefone; Vídeo vigilância.
Exterior;
Piscina de transbordo c/ jacuzzi, água aquecida, eliminada;
Jardim c/ rega automática programada;
Biblioteca + WC ’Telheiro’ 21,70 m²; Sala 36,80 m² ’Arrumos’ ;
Garagem para 2 carros + Sala 69,40 m²; Arrumos ’Canil’ 7,19 m²;
Cozinha equipada de apoio à piscina ’19,55m²;
Pérgola impermeável; WC c/ Sauna 12,88 m²; Casa de motor 4 m²; Furo.
Portões automáticos de acesso aos veículos,
Calçada Portuguesa nas zonas de circulação !!
Venda em conjunto com lote de terreno rústico de Área total 840 m², junto à Quinta.
FARM AND 3 BEDROOM VILLA WITH GARDEN AND POOL FOR SALE IN TERRUGEM
Farm + rustic plot of land for sale as a whole
Total land area: 1,651 m² :
Building footprint: 346.77 m² :
Gross construction area: 341.08 m² :
Gross dependent area: 123.08 m² :
Gross private area: 218 m² :
Uncovered area: 1304.23 m²
Features:
Floor 0
Living room + open-plan kitchen 48.70 m² equipped; Laundry room 3.92 m² equipped;
Living room 17.75 m² with wood burning stove;
3 bedrooms, suite 18,70m² w/ dressing room, en-suite bathroom 3,90m², shower tray, toilet and washbasin, heated towel rail;
2 bedrooms of 9.03 m² and 9.15 m², both with wardrobes; Full bathroom 10.74 m² with double washbasin, hydromassage bath, hydromassage cabin, heated towel rail.
1st floor
Living room 57.20 m² with dressing room,
Terrace enclosed by marquee 20.02 m²;
Complete bathroom 6.50 m² with washbasin, hydromassage bath, hydromassage cabin, heated towel rail.
Individual electric heating; electric shutters, managed by telephone; Video surveillance.
Outside;
Overflow pool with jacuzzi, heated water, drained;
Garden with programmed automatic irrigation;
Library + WC ’Shed’ 21.70 m²; Living room 36.80 m² ’Storage’ ;
Garage for 2 cars + Lounge 69.40 m²; Storage ’Kennel’ 7.19 m²;
Equipped kitchen to support the pool ’19,55m²;
Waterproof pergola; WC with sauna 12.88 m²; Engine room 4 m²; Borehole.
Automatic gates for vehicle access,
Portuguese pavement in the circulation areas!
For sale together with a plot of rustic land totalling 840 m², next to the Quinta.
FERME ET VILLA DE 3 CHAMBRES AVEC JARDIN ET PISCINE À VENDRE À TERRUGEM
Ferme + terrain rustique à vendre dans son ensemble
Surface totale du terrain : 1.651 m² :
Surface au sol du bâtiment : 346.77 m² :
Surface brute de construction : 341.08 m² :
Surface dépendante brute : 123.08 m² :
Surface privative brute : 218 m² :
Surface non couverte : 1304.23 m²
Caractéristiques :
Etage 0
Séjour + cuisine ouverte 48.70 m² équipée ; Buanderie 3.92 m² équipée ;
Salon 17,75 m² avec poêle à bois ;
3 chambres, suite 18,70m² avec dressing, salle de bain attenante 3,90m², bac à douche, WC et lavabo, sèche-serviettes ;
2 chambres de 9,03 m² et 9,15 m², toutes deux avec placards ; Salle de bain complète de 10,74 m² avec double lavabo, baignoire hydromassante, cabine hydromassante, porte-serviettes chauffant.
1er étage
Salon 57.20 m² avec dressing,
Terrasse fermée par un chapiteau 20.02 m² ;
Salle de bain complète 6,50 m² avec lavabo, baignoire hydromassante, cabine hydromassante, sèche-serviettes.
Chauffage électrique individuel ; Volets électriques, gestion par téléphone ; Vidéo surveillance.
A l’extérieur ;
Piscine à débordement avec jacuzzi, eau chauffée, éliminée ;
Jardin avec irrigation automatique programmée ;
Bibliothèque + WC ’Remise’ 21,70 m² ; Salon 36,80 m² ’Rangement’ ;
Garage pour 2 voitures + Salon 69,40 m² ; Rangement ’Chenil’ 7,19 m² ;
Cuisine équipée pour soutenir la piscine ’19,55m² ;
Pergola étanche ; WC avec sauna 12,88 m² ; Salle des machines 4 m² ; Forage.
Portails automatiques pour l’accès des véhicules,
Pavé portugais dans les zones de circulation !
A vendre avec un terrain rustique d’une superficie totale de 840 m², à côté de la Quinta.
Venda em conjunto de Quinta + lote de terreno Rústico
Área total do terreno: 1.651 m² :
Área de implantação do edifício: 346,77 m² :
Área bruta de construção: 341,08 m² :
Área bruta dependente: 123,08 m² :
Área bruta privativa: 218 m² :
Área Descoberta: 1304,23 m²
Características:
Piso 0
-Sala + cozinha em open space 48,70 m² equipado; Lavandaria 3,92 m² equipado;
-Sala de estar 17,75 m² com recuperador de calor;
-3 Quartos, Suíte 18,70m² c/ closet , WC suíte 3,90m² , Base de duche, sanita e lavatório, aquecedor de toalhas;
-2 quartos de 9,03 m² e 9,15 m², ambos c/ roupeiro; Wc completo 10,74 m² c/ lavatório duplo, banheira de hidromassagem, cabine hidromassagem, aquecedor de toalhas.
Piso 1
-Sala 57,20 m² c/ closet;
-Terraço fechado em marquise 20,02 m²;
-WC completo 6,50 m² c/ Lavatório, banheira de hidromassagem, cabine de hidromassagem, aquecedor de toalhas;
Aquecimentos elétricos individuais; estores elétricos, geridos por telefone; Vídeo vigilância.
Exterior;
Piscina de transbordo c/ jacuzzi, água aquecida, eliminada;
Jardim c/ rega automática programada;
Biblioteca + WC ’Telheiro’ 21,70 m²; Sala 36,80 m² ’Arrumos’ ;
Garagem para 2 carros + Sala 69,40 m²; Arrumos ’Canil’ 7,19 m²;
Cozinha equipada de apoio à piscina ’19,55m²;
Pérgola impermeável; WC c/ Sauna 12,88 m²; Casa de motor 4 m²; Furo.
Portões automáticos de acesso aos veículos,
Calçada Portuguesa nas zonas de circulação !!
Venda em conjunto com lote de terreno rústico de Área total 840 m², junto à Quinta.
FARM AND 3 BEDROOM VILLA WITH GARDEN AND POOL FOR SALE IN TERRUGEM
Farm + rustic plot of land for sale as a whole
Total land area: 1,651 m² :
Building footprint: 346.77 m² :
Gross construction area: 341.08 m² :
Gross dependent area: 123.08 m² :
Gross private area: 218 m² :
Uncovered area: 1304.23 m²
Features:
Floor 0
Living room + open-plan kitchen 48.70 m² equipped; Laundry room 3.92 m² equipped;
Living room 17.75 m² with wood burning stove;
3 bedrooms, suite 18,70m² w/ dressing room, en-suite bathroom 3,90m², shower tray, toilet and washbasin, heated towel rail;
2 bedrooms of 9.03 m² and 9.15 m², both with wardrobes; Full bathroom 10.74 m² with double washbasin, hydromassage bath, hydromassage cabin, heated towel rail.
1st floor
Living room 57.20 m² with dressing room,
Terrace enclosed by marquee 20.02 m²;
Complete bathroom 6.50 m² with washbasin, hydromassage bath, hydromassage cabin, heated towel rail.
Individual electric heating; electric shutters, managed by telephone; Video surveillance.
Outside;
Overflow pool with jacuzzi, heated water, drained;
Garden with programmed automatic irrigation;
Library + WC ’Shed’ 21.70 m²; Living room 36.80 m² ’Storage’ ;
Garage for 2 cars + Lounge 69.40 m²; Storage ’Kennel’ 7.19 m²;
Equipped kitchen to support the pool ’19,55m²;
Waterproof pergola; WC with sauna 12.88 m²; Engine room 4 m²; Borehole.
Automatic gates for vehicle access,
Portuguese pavement in the circulation areas!
For sale together with a plot of rustic land totalling 840 m², next to the Quinta.
FERME ET VILLA DE 3 CHAMBRES AVEC JARDIN ET PISCINE À VENDRE À TERRUGEM
Ferme + terrain rustique à vendre dans son ensemble
Surface totale du terrain : 1.651 m² :
Surface au sol du bâtiment : 346.77 m² :
Surface brute de construction : 341.08 m² :
Surface dépendante brute : 123.08 m² :
Surface privative brute : 218 m² :
Surface non couverte : 1304.23 m²
Caractéristiques :
Etage 0
Séjour + cuisine ouverte 48.70 m² équipée ; Buanderie 3.92 m² équipée ;
Salon 17,75 m² avec poêle à bois ;
3 chambres, suite 18,70m² avec dressing, salle de bain attenante 3,90m², bac à douche, WC et lavabo, sèche-serviettes ;
2 chambres de 9,03 m² et 9,15 m², toutes deux avec placards ; Salle de bain complète de 10,74 m² avec double lavabo, baignoire hydromassante, cabine hydromassante, porte-serviettes chauffant.
1er étage
Salon 57.20 m² avec dressing,
Terrasse fermée par un chapiteau 20.02 m² ;
Salle de bain complète 6,50 m² avec lavabo, baignoire hydromassante, cabine hydromassante, sèche-serviettes.
Chauffage électrique individuel ; Volets électriques, gestion par téléphone ; Vidéo surveillance.
A l’extérieur ;
Piscine à débordement avec jacuzzi, eau chauffée, éliminée ;
Jardin avec irrigation automatique programmée ;
Bibliothèque + WC ’Remise’ 21,70 m² ; Salon 36,80 m² ’Rangement’ ;
Garage pour 2 voitures + Salon 69,40 m² ; Rangement ’Chenil’ 7,19 m² ;
Cuisine équipée pour soutenir la piscine ’19,55m² ;
Pergola étanche ; WC avec sauna 12,88 m² ; Salle des machines 4 m² ; Forage.
Portails automatiques pour l’accès des véhicules,
Pavé portugais dans les zones de circulation !
A vendre avec un terrain rustique d’une superficie totale de 840 m², à côté de la Quinta.
Contact
House 3 Bedrooms
São João das Lampas e Terrugem, Sintra, Distrito de Lisboa
Used · 220m²
With Garage
buy
995.000 €
Farm with 3 bedroom villa and swimming pool, in Terrugem (Sintra)
Sale of Farm + Rustic plot of land>
Farm with 3 bedroom villa with swimming pool, Total land area: 1.651 m².
Building area: 346.77 m²
Gross construction area: 341.08 m²
Dependent gross area: 123.08 m²
Gross private area: 218 m²
Uncovered Area: 1304.23 m²
Floor 0: Living room + kitchen in open space 48.70 m² equipped; Laundry 3.92 m² equipped; Living room 17.75 m² with fireplace; 3 Bedrooms, Suite 18.70m² w/ closet, WC suite 3.90m² Shower base, toilet and washbasin, towel warmer; 2 bedrooms of 9.03 m² and 9.15 m², both with wardrobes; Service toilet 10.74 m² w/ double washbasin, whirlpool bath, hydromassage cabin, towel warmer
Floor 1: Living room 57.20 m² with closet, Terrace enclosed in sunroom 20.02 m²; Service WC 6.50 m² w/ washbasin, whirlpool bath, whirlpool cabin, towel warmer.> Individual electric heating; electric shutters, managed by telephone; Video surveillance.>
Outside: Overflow pool with jacuzzi, heated water, eliminated; Garden with programmed automatic irrigation; Library + WC ’Telheiro’ 21.70 m²; Living room 36.80 m² ’Storage room’ ; Garage for 2 cars + Living room 69.40 m²; Storage ’Kennel’ 7.19 m²; Equipped kitchen to support the pool ’19.55m²; Pergola; WC w/ Sauna 12.88 m²; Motor house 4 m²; Borehole.> Automatic gates for access to vehicles, Portuguese pavement in circulation areas> Sale together with a plot of rustic land Total area 840 m², next to the Quinta.
Sale of Farm + Rustic plot of land>
Farm with 3 bedroom villa with swimming pool, Total land area: 1.651 m².
Building area: 346.77 m²
Gross construction area: 341.08 m²
Dependent gross area: 123.08 m²
Gross private area: 218 m²
Uncovered Area: 1304.23 m²
Floor 0: Living room + kitchen in open space 48.70 m² equipped; Laundry 3.92 m² equipped; Living room 17.75 m² with fireplace; 3 Bedrooms, Suite 18.70m² w/ closet, WC suite 3.90m² Shower base, toilet and washbasin, towel warmer; 2 bedrooms of 9.03 m² and 9.15 m², both with wardrobes; Service toilet 10.74 m² w/ double washbasin, whirlpool bath, hydromassage cabin, towel warmer
Floor 1: Living room 57.20 m² with closet, Terrace enclosed in sunroom 20.02 m²; Service WC 6.50 m² w/ washbasin, whirlpool bath, whirlpool cabin, towel warmer.> Individual electric heating; electric shutters, managed by telephone; Video surveillance.>
Outside: Overflow pool with jacuzzi, heated water, eliminated; Garden with programmed automatic irrigation; Library + WC ’Telheiro’ 21.70 m²; Living room 36.80 m² ’Storage room’ ; Garage for 2 cars + Living room 69.40 m²; Storage ’Kennel’ 7.19 m²; Equipped kitchen to support the pool ’19.55m²; Pergola; WC w/ Sauna 12.88 m²; Motor house 4 m²; Borehole.> Automatic gates for access to vehicles, Portuguese pavement in circulation areas> Sale together with a plot of rustic land Total area 840 m², next to the Quinta.
Contact
House 2 Bedrooms
Azoia, Colares, Sintra, Distrito de Lisboa
Used · 217m²
With Garage
buy
998.000 €
Stunning single-story 2 -bedroom + 1 villa where all rooms are bathed in light.
On entering the south-facing living room, you’ll notice the double-height ceiling, which imparts a feeling of grandeur, while the fireplace creates a cozy focal point. This room is the heart of the house, perfect for socializing and relaxation.
The fully equipped kitchen, with an open central island leading into the dining area, is a space designed to promote get togethers.
The spacious bedrooms, including an en-suite, provide ample living and storage space, ensuring your comfort.
The suite has direct access to the courtyard, which, in turn, connects to the winter garden, a space that bridges tranquility with nature.
Furthermore, this villa features an annex comprising a bedroom, kitchen, and bathroom, which can serve as a guest room.
In addition to the garden, you can also enjoy the fresh air of Sintra from the terrace atop the villa, accessible also through the exterior courtyard. This space offers unobstructed views of the Sintra Mountains.
This villa is the perfect combination of elegance, functionality, and comfort, offering a peaceful life surrounded by natural beauty.
*The information provided is subject to confirmation and cannot be considered binding*
On entering the south-facing living room, you’ll notice the double-height ceiling, which imparts a feeling of grandeur, while the fireplace creates a cozy focal point. This room is the heart of the house, perfect for socializing and relaxation.
The fully equipped kitchen, with an open central island leading into the dining area, is a space designed to promote get togethers.
The spacious bedrooms, including an en-suite, provide ample living and storage space, ensuring your comfort.
The suite has direct access to the courtyard, which, in turn, connects to the winter garden, a space that bridges tranquility with nature.
Furthermore, this villa features an annex comprising a bedroom, kitchen, and bathroom, which can serve as a guest room.
In addition to the garden, you can also enjoy the fresh air of Sintra from the terrace atop the villa, accessible also through the exterior courtyard. This space offers unobstructed views of the Sintra Mountains.
This villa is the perfect combination of elegance, functionality, and comfort, offering a peaceful life surrounded by natural beauty.
*The information provided is subject to confirmation and cannot be considered binding*
Contact
House 4 Bedrooms +1
Torre, Cascais e Estoril, Distrito de Lisboa
Used · 236m²
With Garage
buy
1.590.000 €
4+1 Bedroom Villa, inserted in a private condominium with swimming pool and common gardens, with 236 sq.m of gross private area.
Spread over 3 floors, the villa is divided as follows:
Ground Floor:
- Large entrance hall;
- Living room with fireplace;
- Dining room with access to the private outdoor terrace area;
- Fully equipped kitchen, with access to the private outdoor terrace area;
- Guest toilet.
First Floor:
- Master suite with walk-in closet and full bathroom;
- 3 bedrooms with wardrobes and a full bathroom to support the bedrooms;
Attic:
- Open-space space with bathroom;
Basement:
- Garage for two cars and storage room.
Sun exposure: east/south/west.
House with central heating and central vacuum.
The condominium consists of six villas, of traditional architecture, all with a private terrace with access to the garden area, communal garden, swimming pool and condominium room.
Excellent location in Cascais, 3 minutes from King’s College School, 5 minutes from Externato Nossa Senhora do Rosário, 10 minutes from St. George’s School and 20 minutes from Santo António International School and the Salesians of Estoril.
Close to the Ribeira dos Mochos Urban Park, Quinta da Marinha and the center of Cascais.
30 minutes from the center of Lisbon and the airport
Area well served by public transport, commerce and services.
Spread over 3 floors, the villa is divided as follows:
Ground Floor:
- Large entrance hall;
- Living room with fireplace;
- Dining room with access to the private outdoor terrace area;
- Fully equipped kitchen, with access to the private outdoor terrace area;
- Guest toilet.
First Floor:
- Master suite with walk-in closet and full bathroom;
- 3 bedrooms with wardrobes and a full bathroom to support the bedrooms;
Attic:
- Open-space space with bathroom;
Basement:
- Garage for two cars and storage room.
Sun exposure: east/south/west.
House with central heating and central vacuum.
The condominium consists of six villas, of traditional architecture, all with a private terrace with access to the garden area, communal garden, swimming pool and condominium room.
Excellent location in Cascais, 3 minutes from King’s College School, 5 minutes from Externato Nossa Senhora do Rosário, 10 minutes from St. George’s School and 20 minutes from Santo António International School and the Salesians of Estoril.
Close to the Ribeira dos Mochos Urban Park, Quinta da Marinha and the center of Cascais.
30 minutes from the center of Lisbon and the airport
Area well served by public transport, commerce and services.
Contact
House 4 Bedrooms Triplex
Barcarena, Oeiras, Distrito de Lisboa
Used · 370m²
With Garage
buy
1.580.000 €
Villa of modern architecture in the prestigious Urbanization Quinta da Moura in Oeiras.
Located in Quinta da Moura, an exclusive residential area of villas, this property offers close proximity to Clube de Campo da Quinta da Moura, with Tennis, Padel and Centro Hípico da Quinta da Moura (Equitop).
Close to the business center of Quinta da Fonte, Oeiras Parque shopping center and just 5 minutes from Oeiras International School, with easy access to major thoroughfares.
Implanted in a plot of 754 m2 this residence, in exceptional condition, offers 370 m2 of gross area spread over three floors, presenting:
Ground floor: garage and annexes
-Closed garage for 2 cars, with automatic gate- with direct access to the interior of the house
-full bathroom with shower base
-storage room, two workshops
-kennel
-outdoor zone with capacity for two more cars
First Floor: social
-hall and zones of circulation
-hall with 56m2, with access to the garden with 616m2, swimming pool with deck and garden and flower beds with fruit trees
-new kitchen, fully equipped with 30m2 and direct process to the garden
-laundry
-social bathroom
Second Floor: private room
-suite with 28m2 - closet and access to balcony running
-two bedrooms with 15m2 each, wardrobes, access to balcony running
-a room 12m2, wardrobe, access to balcony running
- Fully renovated bathroom with balcony
All rooms with access to a balcony running, with privacy and wide views to South and East
Air conditioning, heating radiators, central vacuum double glazing, heat pump, video intercom, outdoor lighting
Villa with 4 fronts and excellent sun exposure - with social divisions mostly oriented to the South
Garage
Inserted in a lot of 754m2, with automatic gate, allows you to enjoy generous outdoor areas, shadows and views
All facades with direct access to the exterior of the property, garden with several trees and shades, swimming pool with deck , kennel, terrace of use to the kitchen
Being the owner of a house in this urbanization, implies being co-owner of the club in which it operates.
Quinta da Moura Country Club, of international recognition is famous for training federated athletes and organizing tennis and padel tournaments.
The club also has a swimming pool, gym and restaurant with terrace
Residents of the development: have discounts on club activities and an annual income as co-owners
There is a very dynamic Hipico center, within the urbanization
A school for the practice and teaching of horse riding, rental of boxes, organization of events and holiday camps
Both the club and the Hipico centre have regular activities for all ages, including youth holiday camps
The urbanization is located just 5 minutes from the access to the A5, being in Lisbon in 10 minutes and Cascais in 15 minutes
5 minutes from the access to the A5, being 15 minutes from Lisbon and 20 minutes from Cascais.
Distances from some locations of interest:
19 Km from the airport
10 Km from the best beaches on the line.
9 Km from Park International School
8 Km from the Spanish Institute ’ Giner de los Rios’
2 Km from Oeiras International School
12 Km from the French Lycée Charles Lepierre
9 Km from Saint Julian’s School
2 Km from the beach
4 Km Private Clinic
6 Km from Oeiras Golf
Characterized by a mild climate, Oeiras is one of the most developed cities in the country, being in a privileged location just minutes from Lisbon and Cascais and with superb views of the river and sea. Av. Marginal at a short distance with access to the fantastic beaches of the Cascais line.
Located in Quinta da Moura, an exclusive residential area of villas, this property offers close proximity to Clube de Campo da Quinta da Moura, with Tennis, Padel and Centro Hípico da Quinta da Moura (Equitop).
Close to the business center of Quinta da Fonte, Oeiras Parque shopping center and just 5 minutes from Oeiras International School, with easy access to major thoroughfares.
Implanted in a plot of 754 m2 this residence, in exceptional condition, offers 370 m2 of gross area spread over three floors, presenting:
Ground floor: garage and annexes
-Closed garage for 2 cars, with automatic gate- with direct access to the interior of the house
-full bathroom with shower base
-storage room, two workshops
-kennel
-outdoor zone with capacity for two more cars
First Floor: social
-hall and zones of circulation
-hall with 56m2, with access to the garden with 616m2, swimming pool with deck and garden and flower beds with fruit trees
-new kitchen, fully equipped with 30m2 and direct process to the garden
-laundry
-social bathroom
Second Floor: private room
-suite with 28m2 - closet and access to balcony running
-two bedrooms with 15m2 each, wardrobes, access to balcony running
-a room 12m2, wardrobe, access to balcony running
- Fully renovated bathroom with balcony
All rooms with access to a balcony running, with privacy and wide views to South and East
Air conditioning, heating radiators, central vacuum double glazing, heat pump, video intercom, outdoor lighting
Villa with 4 fronts and excellent sun exposure - with social divisions mostly oriented to the South
Garage
Inserted in a lot of 754m2, with automatic gate, allows you to enjoy generous outdoor areas, shadows and views
All facades with direct access to the exterior of the property, garden with several trees and shades, swimming pool with deck , kennel, terrace of use to the kitchen
Being the owner of a house in this urbanization, implies being co-owner of the club in which it operates.
Quinta da Moura Country Club, of international recognition is famous for training federated athletes and organizing tennis and padel tournaments.
The club also has a swimming pool, gym and restaurant with terrace
Residents of the development: have discounts on club activities and an annual income as co-owners
There is a very dynamic Hipico center, within the urbanization
A school for the practice and teaching of horse riding, rental of boxes, organization of events and holiday camps
Both the club and the Hipico centre have regular activities for all ages, including youth holiday camps
The urbanization is located just 5 minutes from the access to the A5, being in Lisbon in 10 minutes and Cascais in 15 minutes
5 minutes from the access to the A5, being 15 minutes from Lisbon and 20 minutes from Cascais.
Distances from some locations of interest:
19 Km from the airport
10 Km from the best beaches on the line.
9 Km from Park International School
8 Km from the Spanish Institute ’ Giner de los Rios’
2 Km from Oeiras International School
12 Km from the French Lycée Charles Lepierre
9 Km from Saint Julian’s School
2 Km from the beach
4 Km Private Clinic
6 Km from Oeiras Golf
Characterized by a mild climate, Oeiras is one of the most developed cities in the country, being in a privileged location just minutes from Lisbon and Cascais and with superb views of the river and sea. Av. Marginal at a short distance with access to the fantastic beaches of the Cascais line.
Contact
House 3 Bedrooms
São João das Lampas e Terrugem, Sintra, Distrito de Lisboa
Used · 218m²
With Garage
buy
995.000 €
3 bedroom villa with pool and land. Located in São João das Lampas, Terrugem, Sintra.
Floor 0
Living room + kitchen open space 48.70m² equipped, laundry 3.92m² equipped; Living Room 17.75m² with Fireplace; 1 Suite with Closet 18.70m² and WC 3.90m² with Shower Base, and Towel Warmer, 2 Bedrooms of 9.03m² and 9.15m², Both with Wardrobe, Wc Service 10.74m² with Double Washbasin, Whirlpool Bathtub, Hydromassage Cabin and Towel Warmer.
Floor 1
Living Room 57.20m², Closed Terrace 20.02m²; Toilet Service 6.50m² w/Whirlpool Bath, Hydromassage Cabin and Towel Warmer.
Individual Electric Heating, Managed Electric Shutters for Telephone, Video Surveillance
Exterior
Overflow Pool w/Jacuzzi w/Heated Water, Garden w/Automatic Programmed Irrigation; Library w/WC 21.70m², Living Room 36.80m², Garage for 2 Cars + Living Room 69.40m², Storage ’Kennel’ 7.19m², Equipped Kitchen to Support the Pool 19.55m², Pergola, WC w/Sauna 12.88m², Motor House 4m², Borehole. Automatic Vehicle Access Gates, Portuguese Cobblestone in Circulation Areas
14 Minutes from the Train Station, 25 Minutes from Schools and Hypermarkets, 19 Minutes from the Beaches.
Floor 0
Living room + kitchen open space 48.70m² equipped, laundry 3.92m² equipped; Living Room 17.75m² with Fireplace; 1 Suite with Closet 18.70m² and WC 3.90m² with Shower Base, and Towel Warmer, 2 Bedrooms of 9.03m² and 9.15m², Both with Wardrobe, Wc Service 10.74m² with Double Washbasin, Whirlpool Bathtub, Hydromassage Cabin and Towel Warmer.
Floor 1
Living Room 57.20m², Closed Terrace 20.02m²; Toilet Service 6.50m² w/Whirlpool Bath, Hydromassage Cabin and Towel Warmer.
Individual Electric Heating, Managed Electric Shutters for Telephone, Video Surveillance
Exterior
Overflow Pool w/Jacuzzi w/Heated Water, Garden w/Automatic Programmed Irrigation; Library w/WC 21.70m², Living Room 36.80m², Garage for 2 Cars + Living Room 69.40m², Storage ’Kennel’ 7.19m², Equipped Kitchen to Support the Pool 19.55m², Pergola, WC w/Sauna 12.88m², Motor House 4m², Borehole. Automatic Vehicle Access Gates, Portuguese Cobblestone in Circulation Areas
14 Minutes from the Train Station, 25 Minutes from Schools and Hypermarkets, 19 Minutes from the Beaches.
Contact
House 2 Bedrooms Duplex
Silveira, Torres Vedras, Distrito de Lisboa
Used · 149m²
With Garage
buy
Liderselect Imobiliária em Silveira - Torres Vedras | AMI 7379.
A poucos minutos a pé da praia, encontramos esta simpática MORADIA com sótão, garagem, anexo independente e terraço.
Com todas as condições para viver permanentemente junto ao mar, a moradia é composta por:
- Piso térreo com sala de estar com lareira e recuperador de calor (para quartos e sótão), cozinha semi-equipada, corredor, 2 quartos, casa de banho e acesso a sótão;
- O sótão encontra-se em Open Space, com potencial para ser dividido em sala, quartos, escritório...;
- Garagem para um automóvel;
- Anexo, totalmente independente, com área social (30m2) composta por cozinha com forno a lenha e sala de convívio, casa de banho de apoio e despensa com garrafeira;
Com exposição solar privilegiada a Sul, todas as divisões usufruem de muita luz natural.
O logradouro, murado e vedado para maior conforto e privacidade, dispõe de churrasqueira, área de arrumos, poço, terraço e canteiros para jardim.
Localizada a curta distância a pé (100 metros) de mini mercados, talho, cabeleireiro/estética, café/pastelaria, estabelecimentos de ensino e transportes rodoviários (autocarros).
A menos de 2 minutos de carro tem à disposição o extenso areal da Praia Azul.
A Praia Azul é uma Praia Oceânica, banhada pelo Oceano Atlântico e com areal muito extenso com cerca de 1,1 Km. No cimo da falésia, na zona Norte, as habitações misturam-se com terreno de duna. Ao chegar às zonas centro e Sul, um belo sistema dunar toma conta da paisagem, terminando nas margens do Rio Sizandro. Esta praia é muito procurada por amantes de desportos náuticos. O acesso é feito pela Estrada Nacional 247, saindo para poente na localidade da Boavista.
Tratamos do seu processo de crédito, sem burocracias e sem custos.
Intermediário de Crédito n.º 0000845.
A informação disponibilizada, ainda que precisa, não dispensa a sua confirmação nem pode ser considerada vinculativa.
A poucos minutos a pé da praia, encontramos esta simpática MORADIA com sótão, garagem, anexo independente e terraço.
Com todas as condições para viver permanentemente junto ao mar, a moradia é composta por:
- Piso térreo com sala de estar com lareira e recuperador de calor (para quartos e sótão), cozinha semi-equipada, corredor, 2 quartos, casa de banho e acesso a sótão;
- O sótão encontra-se em Open Space, com potencial para ser dividido em sala, quartos, escritório...;
- Garagem para um automóvel;
- Anexo, totalmente independente, com área social (30m2) composta por cozinha com forno a lenha e sala de convívio, casa de banho de apoio e despensa com garrafeira;
Com exposição solar privilegiada a Sul, todas as divisões usufruem de muita luz natural.
O logradouro, murado e vedado para maior conforto e privacidade, dispõe de churrasqueira, área de arrumos, poço, terraço e canteiros para jardim.
Localizada a curta distância a pé (100 metros) de mini mercados, talho, cabeleireiro/estética, café/pastelaria, estabelecimentos de ensino e transportes rodoviários (autocarros).
A menos de 2 minutos de carro tem à disposição o extenso areal da Praia Azul.
A Praia Azul é uma Praia Oceânica, banhada pelo Oceano Atlântico e com areal muito extenso com cerca de 1,1 Km. No cimo da falésia, na zona Norte, as habitações misturam-se com terreno de duna. Ao chegar às zonas centro e Sul, um belo sistema dunar toma conta da paisagem, terminando nas margens do Rio Sizandro. Esta praia é muito procurada por amantes de desportos náuticos. O acesso é feito pela Estrada Nacional 247, saindo para poente na localidade da Boavista.
Tratamos do seu processo de crédito, sem burocracias e sem custos.
Intermediário de Crédito n.º 0000845.
A informação disponibilizada, ainda que precisa, não dispensa a sua confirmação nem pode ser considerada vinculativa.
Contact
House 5 Bedrooms +1
Cascais e Estoril, Distrito de Lisboa
Used · 559m²
With Garage
buy
4.950.000 €
Villa with a privileged location in Estoril, in a quiet area, with a large dimensioned plot with more than 1,100 sqm and a 670 sqm construction area. It offers a balanced layout, features such as radiant floor heating and a heated swimming pool, making it a practical and comfortable choice. The distribution of the villa is as follows:
Ground Floor
- Living room with a double-sided fireplace allowing two environments.
- Dining room.
- Kitchen equipped with Gaggenau household appliances.
- Library/ office.
- Social bathroom
Upper floor:
- 4 bedrooms with 2 bathrooms
- Master suite with closet and balcony.
Floor -1:
- Technical room.
- Storage area.
- Garage.
- Additional suite.
The property includes a spacious garden with a Summer Room that comprises a fireplace and a bathroom, and also a Turkish bath room, being ideal for relaxation and to support the swimming pool.
This villa is perfect for a family and it is conveniently located near international schools. In addition, it offers easy accesses to Lisbon and it is placed in a premium area of Estoril.
Porta da Frente Christie’s is a real estate agency that has been operating in the market for more than two decades. Its focus lays on the highest quality houses and developments, not only in the selling market, but also in the renting market. The company was elected by the prestigious brand Christie’s - one of the most reputable auctioneers, Art institutions and Real Estate of the world - to be represented in Portugal, in the areas of Lisbon, Cascais, Oeiras, Sintra and Alentejo. The main purpose of Porta da Frente Christie’s is to offer a top-notch service to our customers.
Ground Floor
- Living room with a double-sided fireplace allowing two environments.
- Dining room.
- Kitchen equipped with Gaggenau household appliances.
- Library/ office.
- Social bathroom
Upper floor:
- 4 bedrooms with 2 bathrooms
- Master suite with closet and balcony.
Floor -1:
- Technical room.
- Storage area.
- Garage.
- Additional suite.
The property includes a spacious garden with a Summer Room that comprises a fireplace and a bathroom, and also a Turkish bath room, being ideal for relaxation and to support the swimming pool.
This villa is perfect for a family and it is conveniently located near international schools. In addition, it offers easy accesses to Lisbon and it is placed in a premium area of Estoril.
Porta da Frente Christie’s is a real estate agency that has been operating in the market for more than two decades. Its focus lays on the highest quality houses and developments, not only in the selling market, but also in the renting market. The company was elected by the prestigious brand Christie’s - one of the most reputable auctioneers, Art institutions and Real Estate of the world - to be represented in Portugal, in the areas of Lisbon, Cascais, Oeiras, Sintra and Alentejo. The main purpose of Porta da Frente Christie’s is to offer a top-notch service to our customers.
Contact
House 3 Bedrooms Duplex
Mafra , Distrito de Lisboa
Used · 217m²
With Garage
buy
595.000 €
3 bedroom villa with a rustic design, with plenty of natural light, inserted in a plot of land with 981m², with excellent countryside views, extreme privacy with blue sea on the horizon, also having a garden and a very sunny swimming pool.
Located in Aldeia with excellent access to Mafra and about 7 km from Ericeira.
House Composed as follows:
- Floor 0 with entrance hall with natural light and use of stairwell for storage, living room and kitchen in open space, with dining area, and living area with fireplace with fireplace, both with access to the outside, kitchen, bathroom with shower base and window, room.
- Floor 1 with circulation hall, two bedrooms, 1 with balcony with sea and countryside views, bathroom with bathtub and window.
Outside we have some garden areas, annex for storage, typical kitchen with wood oven and barbecue and swimming pool(*) wrapped in wooden deck. At the front of the villa we have a garage for a car plus storage, and an outdoor area for more parking.
Equipment:
Kitchen equipped with hob, oven, extractor fan, dishwasher, washer and dryer and fridge freezer.
Air conditioning in the bedrooms, living room and bathrooms.
(*) Swimming pool not stated in the documentation.
- Removed CPU Areas-
* All available information does not exempt the mediator from confirming as well as consulting the property documentation. *
This region, known as the Saloia area, allows you to slow down from the daily life of the city while maintaining a pleasant pace of life and a desirable lifestyle.
Located about 20 minutes from Lisbon, access: A8 and A21.
Ericeira - ’Where the sea is bluer’ - is considered the 2nd world surfing reserve since 2011, and the only one in Europe. It has very renowned beaches for the practice of the same, such as Ribeira d’ Ilhas, Foz do Lizandro, Praia dos Coxos in Ribamar, among many others. Kitesurfing, windsurfing, bodyboarding and stand-up paddleboarding are also widely practiced.
This fishing village was also elected, in 2018, the 2nd best parish in Lisbon to live in, with security, access and leisure spaces being analyzed. Among the customs and traditions, Ericeira is a land of seafood and the art of fishing.
The 3rd place was awarded to the parish of Mafra, county seat (currently with 11 parishes) and was considered in 2021 the 2nd national municipality with the highest population growth in the last decade.
A village rich in history, marked by the construction of the National Palace of Mafra, classified as a World Heritage Site by UNESCO in 2019. Mafra also has some hidden treasures, such as the unique Tapada Nacional de Mafra.
Located in Aldeia with excellent access to Mafra and about 7 km from Ericeira.
House Composed as follows:
- Floor 0 with entrance hall with natural light and use of stairwell for storage, living room and kitchen in open space, with dining area, and living area with fireplace with fireplace, both with access to the outside, kitchen, bathroom with shower base and window, room.
- Floor 1 with circulation hall, two bedrooms, 1 with balcony with sea and countryside views, bathroom with bathtub and window.
Outside we have some garden areas, annex for storage, typical kitchen with wood oven and barbecue and swimming pool(*) wrapped in wooden deck. At the front of the villa we have a garage for a car plus storage, and an outdoor area for more parking.
Equipment:
Kitchen equipped with hob, oven, extractor fan, dishwasher, washer and dryer and fridge freezer.
Air conditioning in the bedrooms, living room and bathrooms.
(*) Swimming pool not stated in the documentation.
- Removed CPU Areas-
* All available information does not exempt the mediator from confirming as well as consulting the property documentation. *
This region, known as the Saloia area, allows you to slow down from the daily life of the city while maintaining a pleasant pace of life and a desirable lifestyle.
Located about 20 minutes from Lisbon, access: A8 and A21.
Ericeira - ’Where the sea is bluer’ - is considered the 2nd world surfing reserve since 2011, and the only one in Europe. It has very renowned beaches for the practice of the same, such as Ribeira d’ Ilhas, Foz do Lizandro, Praia dos Coxos in Ribamar, among many others. Kitesurfing, windsurfing, bodyboarding and stand-up paddleboarding are also widely practiced.
This fishing village was also elected, in 2018, the 2nd best parish in Lisbon to live in, with security, access and leisure spaces being analyzed. Among the customs and traditions, Ericeira is a land of seafood and the art of fishing.
The 3rd place was awarded to the parish of Mafra, county seat (currently with 11 parishes) and was considered in 2021 the 2nd national municipality with the highest population growth in the last decade.
A village rich in history, marked by the construction of the National Palace of Mafra, classified as a World Heritage Site by UNESCO in 2019. Mafra also has some hidden treasures, such as the unique Tapada Nacional de Mafra.
Contact
House 4 Bedrooms
Milharado , Mafra, Distrito de Lisboa
Used · 212m²
With Garage
buy
1.920.000 €
Solar dos Jasmins’ is a dazzling house that presents a charming architecture and has a number of notable features, conceived and designed by the English historian - Nicholas Turner.
Located in a quiet and picturesque atmosphere, this residence is truly impressive.
The main house comprises four bedrooms, one of them en suite, a beautiful entry hall, in English style, a very well maintained and fully equipped kitchen, a dining room with a fireplace and traditional tiles ’Viúva de Lamego’, and also a large dimensioned living room also with fireplace, bathrooms and a storage area.
Solar dos Jasmins has an ample outdoor space, fully walled and fenced, having a well, a borehole and a waterproof area.
The garden is lush and full of fruit trees (quince, apple, lemon and orange trees), also has rose bushes among other plants, providing shade and a pleasant atmosphere on warmer days. Residents can enjoy moments of serenity and leisure while exploring the garden or relaxing on the front terrace, or even in the back area of the house, where there are also two beautiful oaks.
One of the main attractions of this house is its swimming pool, (prepared to be heated), surrounded by a lovely garden with natural grass, with an automatic watering system.
For convenience, the property provides a support house (bathroom, shower and a storage area/changing room), at the rear of the house, to facilitate the access, without being necessary for the guests to use the interior of the house.
The property has an automatic gate, with access to parking space for several vehicles, inside, providing security and practicality to its residents and guests.
In addition, next to the rear exterior of the house, there is a small annex, which is a wine cellar, ideal for wine lovers who wish to store and enjoy their personal collections.
Standing out even more, the property has a Garden House that is all glazed, which currently works as a studio. This bright and inspiring space offers a perfect place to work on creative projects or to dedicate to hobbies and artistic activities. Still on the lower floor, this annex also has a living room and barbecue area, with three specific ovens: to bake wood-fired bread, fish or meat.
Finally, the garden of Solar dos Jasmins presents an oak lane, in the North limit, which add a touch of elegance and serenity to the environment. These majestic trees provide shade and a naturally romantic and pleasant environment to enjoy the exterior.
The property provides a borehole, which is an affordable and convenient water source. This eliminates the need to rely solely on public water supply or external sources, which can reduce water expenses.
In addition, the property has seven solar panels installed.
These solar panels are devices that convert the sun’s energy into electricity, which significantly reduces electrical energy expenses. The electricity generated by the solar panels can be used to power the property’s electrical appliances and systems such as lighting, appliances and also heating and air conditioning systems.
By using solar energy, the property becomes self-sufficient and less dependent on the conventional power grid.
Therefore, the combination of a borehole and solar panels in the property can facilitate expenses, reducing costs related to water supply and electricity. This results in increased energy efficiency, sustainability and potential financial savings for the owners.
In short, ’Solar dos Jasmins’ is a magnificent house, designed to offer comfort, beauty and functionality. With its spacious rooms, charming outdoor spaces, relaxing swimming pool, covered parking, versatile annexes and a garden with total privacy.
Located in the São Gião Valley, near Montachique, a parish located in the municipality of Loures, in the metropolitan region of Lisbon, Portugal.
It is an area known for its natural and charming landscapes, with verdant hills and picturesque valleys.
Its excellent location allows you to enjoy the proximity to Lisbon (15 minutes away), to Cascais or Sintra (20 minutes away) and also the beaches of Ericeira, 15 minutes away, via the Oeste motorway - A8.
This property is inserted in a quiet area and much appreciated by nature lovers.
Located in a quiet and picturesque atmosphere, this residence is truly impressive.
The main house comprises four bedrooms, one of them en suite, a beautiful entry hall, in English style, a very well maintained and fully equipped kitchen, a dining room with a fireplace and traditional tiles ’Viúva de Lamego’, and also a large dimensioned living room also with fireplace, bathrooms and a storage area.
Solar dos Jasmins has an ample outdoor space, fully walled and fenced, having a well, a borehole and a waterproof area.
The garden is lush and full of fruit trees (quince, apple, lemon and orange trees), also has rose bushes among other plants, providing shade and a pleasant atmosphere on warmer days. Residents can enjoy moments of serenity and leisure while exploring the garden or relaxing on the front terrace, or even in the back area of the house, where there are also two beautiful oaks.
One of the main attractions of this house is its swimming pool, (prepared to be heated), surrounded by a lovely garden with natural grass, with an automatic watering system.
For convenience, the property provides a support house (bathroom, shower and a storage area/changing room), at the rear of the house, to facilitate the access, without being necessary for the guests to use the interior of the house.
The property has an automatic gate, with access to parking space for several vehicles, inside, providing security and practicality to its residents and guests.
In addition, next to the rear exterior of the house, there is a small annex, which is a wine cellar, ideal for wine lovers who wish to store and enjoy their personal collections.
Standing out even more, the property has a Garden House that is all glazed, which currently works as a studio. This bright and inspiring space offers a perfect place to work on creative projects or to dedicate to hobbies and artistic activities. Still on the lower floor, this annex also has a living room and barbecue area, with three specific ovens: to bake wood-fired bread, fish or meat.
Finally, the garden of Solar dos Jasmins presents an oak lane, in the North limit, which add a touch of elegance and serenity to the environment. These majestic trees provide shade and a naturally romantic and pleasant environment to enjoy the exterior.
The property provides a borehole, which is an affordable and convenient water source. This eliminates the need to rely solely on public water supply or external sources, which can reduce water expenses.
In addition, the property has seven solar panels installed.
These solar panels are devices that convert the sun’s energy into electricity, which significantly reduces electrical energy expenses. The electricity generated by the solar panels can be used to power the property’s electrical appliances and systems such as lighting, appliances and also heating and air conditioning systems.
By using solar energy, the property becomes self-sufficient and less dependent on the conventional power grid.
Therefore, the combination of a borehole and solar panels in the property can facilitate expenses, reducing costs related to water supply and electricity. This results in increased energy efficiency, sustainability and potential financial savings for the owners.
In short, ’Solar dos Jasmins’ is a magnificent house, designed to offer comfort, beauty and functionality. With its spacious rooms, charming outdoor spaces, relaxing swimming pool, covered parking, versatile annexes and a garden with total privacy.
Located in the São Gião Valley, near Montachique, a parish located in the municipality of Loures, in the metropolitan region of Lisbon, Portugal.
It is an area known for its natural and charming landscapes, with verdant hills and picturesque valleys.
Its excellent location allows you to enjoy the proximity to Lisbon (15 minutes away), to Cascais or Sintra (20 minutes away) and also the beaches of Ericeira, 15 minutes away, via the Oeste motorway - A8.
This property is inserted in a quiet area and much appreciated by nature lovers.
Contact
House 4 Bedrooms +1
Beloura (São Pedro Penaferrim), S.Maria e S.Miguel, S.Martinho, S.Pedro Penaferrim, Sintra, Distrito de Lisboa
Used · 354m²
With Garage
buy
2.100.000 €
4+1 bedroom villa, with 345 m2 of gross construction area, set on a plot of 1,400 m2, with garden and swimming pool, in the gated community of Quinta da Beloura, in Sintra. The villa is spread over two floors. The ground floor comprises a 30m2 entrance hall, a 65 m2 living room, dining room, office, guest bathroom, fully equipped kitchen, pantry, and laundry room. The social area has access to an outdoor terrace with a lounge area and dining area. There is also a bathroom for the pool area and a storage room. On the upper floor, there is a suite with a walk-in closet and private balcony. This floor also features three bedrooms with two additional bathrooms. The villa offers views of the golf course and east-west solar exposure. It also includes underfloor heating, air conditioning in all rooms, photovoltaic panels, double glazed windows, an alarm system with external cameras, parking space for three cars, and an electric car charger.
In Quinta da Beloura, you will find all kinds of shops and services, green areas, leisure facilities, lakes, a golf course, the Beloura Tennis Academy, and the Holmes Place gym.
Just a few minutes away from the International Schools The American School in Portugal (TASIS) and Carlucci American International School of Lisbon (CAISL). In Quinta da Beloura, you will find all kinds of shops and services, green areas, and a playground. It is a 5-minute drive from Corte Inglês Beloura and 10 minutes from the main shopping centers CascaiShopping and Alegro Sintra. Easy access to IC19, A16, and A5. 10 minutes from the historic center of Sintra and 20 minutes from Lisbon and Humberto Delgado Airport.
In Quinta da Beloura, you will find all kinds of shops and services, green areas, leisure facilities, lakes, a golf course, the Beloura Tennis Academy, and the Holmes Place gym.
Just a few minutes away from the International Schools The American School in Portugal (TASIS) and Carlucci American International School of Lisbon (CAISL). In Quinta da Beloura, you will find all kinds of shops and services, green areas, and a playground. It is a 5-minute drive from Corte Inglês Beloura and 10 minutes from the main shopping centers CascaiShopping and Alegro Sintra. Easy access to IC19, A16, and A5. 10 minutes from the historic center of Sintra and 20 minutes from Lisbon and Humberto Delgado Airport.
Contact
House 5 Bedrooms
São Pedro da Cadeira, Torres Vedras, Distrito de Lisboa
Used · 214m²
With Garage
buy
950.000 €
Magnificent single storey villa with a rustic design, completely refurbished with the best quality materials and equipment, on the edge of a village and very close to the sea. Comfort and tranquillity in an exclusive environment about 15 km from Ericeira
Detached, single-storey and rustic house, completely refurbished with the best materials and equipment. Located on a plot of 1448 m2, with 210 m2 of floor area.
The property consists of
Four suites with bathroom, a large library / office, a huge common room with living area and dining room, which leads to a spacious kitchen fully equipped with modern appliances and with an island where you can also enjoy your meals.
Outside, it has a generously sized terrace, a barbecue with storage area and bathroom and an annex with a games room, which you pick up with a shed for a car with a wall box for charging electric vehicles.
As extras, they also have a drainage system and river water collection for an artesian well with an extraction engine. It also has an automatic irrigation system, outdoor lighting, alarm and video surveillance.
15 km from Ericeira and 60 km from Lisbon, you have this unique opportunity to have a house in the countryside within walking distance of the sea.
Equipment:
Washing machine, dishwasher, ceramic hob, oven, microwave, fridge, freezer, thermal wine rack, two solar panels water heaters, air conditioning, well with extraction motor, automatic irrigation system, outdoor lighting, drainage system and rainwater collection for the well, dog house, snocker table in the annex, fridge, extractor fan, alarm, video intercom, outdoor cameras, automatic gate and wall box for charging electric cars
* All available information does not exempt the mediator from confirming as well as consulting the property documentation. *
Welcome to this splendid region, known as the ’saloia’ area, where you can escape the hustle and bustle of city life while enjoying a delightful lifestyle.
Located just 20 minutes away from Lisbon, with convenient access via the A8 and A21 highways.
Ericeira - ’Where the sea is bluer’ - has held the title of the world’s second surfing reserve since 2011, a unique distinction in Europe. Its renowned beaches such as Ribeira d’Ilhas, Foz do Lizandro, Praia dos Coxos in Ribamar, among others, provide ideal conditions for surf enthusiasts. In addition to surfing, the region is also a hub for kitesurfing, windsurfing, bodyboarding, and stand-up paddling.
In 2018, Ericeira was further recognized as the second-best parish in Lisbon to live in, attributed to its safety, accessibility, and recreational spaces. Among the local customs and traditions, Ericeira is celebrated for its seafood and the art of fishing.
The third place is reserved for the parish of Mafra (currently encompassing 11 parishes), which was acknowledged in 2021 as the second national municipality with the highest population growth over the last decade.
Mafra is a city steeped in history, notably marked by the grand construction of the National Palace of Mafra, designated as a UNESCO World Heritage site in 2019.
The city also harbors hidden treasures, including the one and only National Tapada of Mafra. Come and discover the allure of this exceptional region where natural beauty harmoniously blends with cultural heritage and a distinctive way of life.
Detached, single-storey and rustic house, completely refurbished with the best materials and equipment. Located on a plot of 1448 m2, with 210 m2 of floor area.
The property consists of
Four suites with bathroom, a large library / office, a huge common room with living area and dining room, which leads to a spacious kitchen fully equipped with modern appliances and with an island where you can also enjoy your meals.
Outside, it has a generously sized terrace, a barbecue with storage area and bathroom and an annex with a games room, which you pick up with a shed for a car with a wall box for charging electric vehicles.
As extras, they also have a drainage system and river water collection for an artesian well with an extraction engine. It also has an automatic irrigation system, outdoor lighting, alarm and video surveillance.
15 km from Ericeira and 60 km from Lisbon, you have this unique opportunity to have a house in the countryside within walking distance of the sea.
Equipment:
Washing machine, dishwasher, ceramic hob, oven, microwave, fridge, freezer, thermal wine rack, two solar panels water heaters, air conditioning, well with extraction motor, automatic irrigation system, outdoor lighting, drainage system and rainwater collection for the well, dog house, snocker table in the annex, fridge, extractor fan, alarm, video intercom, outdoor cameras, automatic gate and wall box for charging electric cars
* All available information does not exempt the mediator from confirming as well as consulting the property documentation. *
Welcome to this splendid region, known as the ’saloia’ area, where you can escape the hustle and bustle of city life while enjoying a delightful lifestyle.
Located just 20 minutes away from Lisbon, with convenient access via the A8 and A21 highways.
Ericeira - ’Where the sea is bluer’ - has held the title of the world’s second surfing reserve since 2011, a unique distinction in Europe. Its renowned beaches such as Ribeira d’Ilhas, Foz do Lizandro, Praia dos Coxos in Ribamar, among others, provide ideal conditions for surf enthusiasts. In addition to surfing, the region is also a hub for kitesurfing, windsurfing, bodyboarding, and stand-up paddling.
In 2018, Ericeira was further recognized as the second-best parish in Lisbon to live in, attributed to its safety, accessibility, and recreational spaces. Among the local customs and traditions, Ericeira is celebrated for its seafood and the art of fishing.
The third place is reserved for the parish of Mafra (currently encompassing 11 parishes), which was acknowledged in 2021 as the second national municipality with the highest population growth over the last decade.
Mafra is a city steeped in history, notably marked by the grand construction of the National Palace of Mafra, designated as a UNESCO World Heritage site in 2019.
The city also harbors hidden treasures, including the one and only National Tapada of Mafra. Come and discover the allure of this exceptional region where natural beauty harmoniously blends with cultural heritage and a distinctive way of life.
Contact
House 4 Bedrooms
Cascais e Estoril, Distrito de Lisboa
Used · 198m²
With Garage
buy
1.900.000 €
4+1 bedroom villa, remodelled, with a 250 sqm gross construction area, with swimming pool and garden, inserted in a 360 sqm plot of land, in the Neighbourhood of Rosário, in Cascais.
It is composed as follows:
Ground floor
- entry hall
- office /bedroom
- social bathroom
- large dimensioned living room with direct access to the pleasant garden and swimming pool
- dining room with direct access to the garden
- American kitchen with an island intended for dining, fully equipped with direct access to the dining room
Upper floor
- 2 bedrooms, both with wardrobes and with balconies that are communal to all bedrooms
- bathroom to support these two bedrooms
- master suite with access to a balcony, with hall, bathroom, walk-in closet and also with access to the same balcony
In the exterior
- Guest house, with a small living room, bathroom, kitchenette and bedroom
The villa is equipped with central heating, solar panels and double glazed windows
- shed with parking space for 1 car and space for 2 more (automatic gate)
- storage area
Inserted in an area with an excellent location. Easy access to local business, services, close to beaches and the bicycle path.
10 minutes away from the access to the motorway.
Cascais is a Portuguese village famous for its bay, local business and its cosmopolitanism. It is considered the most sophisticated destination of the Lisbon’s region, where small palaces and refined and elegant constructions prevail. With the sea as a scenario, Cascais can be proud of having 7 golf courses, a casino, a marina and countless leisure areas. It is 30 minutes away from Lisbon and its international airport.
Porta da Frente Christie’s is a real estate agency that has been operating in the market for more than two decades. Its focus lays on the highest quality houses and developments, not only in the selling market, but also in the renting market. The company was elected by the prestigious brand Christie’s - one of the most reputable auctioneers, Art institutions and Real Estate of the world - to be represented in Portugal, in the areas of Lisbon, Cascais, Oeiras, Sintra and Alentejo. The main purpose of Porta da Frente Christie’s is to offer a top-notch service to our customers.
It is composed as follows:
Ground floor
- entry hall
- office /bedroom
- social bathroom
- large dimensioned living room with direct access to the pleasant garden and swimming pool
- dining room with direct access to the garden
- American kitchen with an island intended for dining, fully equipped with direct access to the dining room
Upper floor
- 2 bedrooms, both with wardrobes and with balconies that are communal to all bedrooms
- bathroom to support these two bedrooms
- master suite with access to a balcony, with hall, bathroom, walk-in closet and also with access to the same balcony
In the exterior
- Guest house, with a small living room, bathroom, kitchenette and bedroom
The villa is equipped with central heating, solar panels and double glazed windows
- shed with parking space for 1 car and space for 2 more (automatic gate)
- storage area
Inserted in an area with an excellent location. Easy access to local business, services, close to beaches and the bicycle path.
10 minutes away from the access to the motorway.
Cascais is a Portuguese village famous for its bay, local business and its cosmopolitanism. It is considered the most sophisticated destination of the Lisbon’s region, where small palaces and refined and elegant constructions prevail. With the sea as a scenario, Cascais can be proud of having 7 golf courses, a casino, a marina and countless leisure areas. It is 30 minutes away from Lisbon and its international airport.
Porta da Frente Christie’s is a real estate agency that has been operating in the market for more than two decades. Its focus lays on the highest quality houses and developments, not only in the selling market, but also in the renting market. The company was elected by the prestigious brand Christie’s - one of the most reputable auctioneers, Art institutions and Real Estate of the world - to be represented in Portugal, in the areas of Lisbon, Cascais, Oeiras, Sintra and Alentejo. The main purpose of Porta da Frente Christie’s is to offer a top-notch service to our customers.
Contact
House 4 Bedrooms
Turcifal, Torres Vedras, Distrito de Lisboa
Used · 197m²
With Swimming Pool
buy
750.000 €
Ref. 3072-V3UPG
4 bedroom detached house inserted in a luxury condominium (Campo Real Resort).
Composed by:
Floor 0 - hall with storage, 1 bedroom suite, 1 bedroom, complete bathroom, living room/kitchen with fireplace, terrace and patio.
1st floor - Hall, two suites and terrace.
Year of construction:2005
Plot of 820 m² - 275 m² floor area, 198 m²
Access to the condominium’s swimming pool
Pedestrian access to the Hotel and Golf
School transport at the door.
Located in Turcifal, 6 minutes from the centre of Torres Vedras, 30 minutes from Lisbon Airport, the centre of Lisbon and several international schools.
The resort offers a unique tranquillity in an idyllic setting. It has 80 hectares. A 5-star hotel, 3 restaurants, 2 bars and several meeting rooms, excellent 18-hole golf course, 2 tennis courts, football field, indoor pool, outdoor pool with jacuzzi, 24-hour gym, Mandalay SPA with 7 treatment rooms, jacuzzi, sauna and Turkish bath.
Next door, the equestrian centre offers horseback riding through the beautiful landscapes of the Western region.
The information provided does not dispense with its confirmation and cannot be considered binding.
4 bedroom detached house inserted in a luxury condominium (Campo Real Resort).
Composed by:
Floor 0 - hall with storage, 1 bedroom suite, 1 bedroom, complete bathroom, living room/kitchen with fireplace, terrace and patio.
1st floor - Hall, two suites and terrace.
Year of construction:2005
Plot of 820 m² - 275 m² floor area, 198 m²
Access to the condominium’s swimming pool
Pedestrian access to the Hotel and Golf
School transport at the door.
Located in Turcifal, 6 minutes from the centre of Torres Vedras, 30 minutes from Lisbon Airport, the centre of Lisbon and several international schools.
The resort offers a unique tranquillity in an idyllic setting. It has 80 hectares. A 5-star hotel, 3 restaurants, 2 bars and several meeting rooms, excellent 18-hole golf course, 2 tennis courts, football field, indoor pool, outdoor pool with jacuzzi, 24-hour gym, Mandalay SPA with 7 treatment rooms, jacuzzi, sauna and Turkish bath.
Next door, the equestrian centre offers horseback riding through the beautiful landscapes of the Western region.
The information provided does not dispense with its confirmation and cannot be considered binding.
Contact
Semi-Detached House 8 Bedrooms
Cascais e Estoril, Distrito de Lisboa
Used · 318m²
buy
2.190.000 €
If you are looking for an exclusive property with unusual charm and unique features to rehabilitate in the heart of the historic center of Cascais, be sure not to miss it!The location offers an exceptional blend of historical and contemporary elements.
Just steps away from the Church of Nossa Senhora dos Navegantes and the famous Rua Amarela, it is a 5-minute walk from Praia dos Pescadores and all the local commerce that brings life to the center of Cascais. With over 340 m2 of gross private area, it is distributed over 3 floors as follows:
Ground Floor: Living room (23 m2) with fireplace, dining room (10.25 m2) with access to a patio (32.6 m2), where you can park 1 car, kitchen, 3 bedrooms, and 2 full bathrooms with bathtub and window.
Upper Floor: Living room (23 m2), kitchen with laundry, pantry, 4 bedrooms, one currently used as an office (15.60 m2), and a full bathroom with bathtub and window.
Attic: 2 storage rooms, possible to convert into a suite.
The house has the potential to be transformed into two independent apartments, renovated, and make a profitable investment.
Energy Rating: D
Reference: SR_345
Just steps away from the Church of Nossa Senhora dos Navegantes and the famous Rua Amarela, it is a 5-minute walk from Praia dos Pescadores and all the local commerce that brings life to the center of Cascais. With over 340 m2 of gross private area, it is distributed over 3 floors as follows:
Ground Floor: Living room (23 m2) with fireplace, dining room (10.25 m2) with access to a patio (32.6 m2), where you can park 1 car, kitchen, 3 bedrooms, and 2 full bathrooms with bathtub and window.
Upper Floor: Living room (23 m2), kitchen with laundry, pantry, 4 bedrooms, one currently used as an office (15.60 m2), and a full bathroom with bathtub and window.
Attic: 2 storage rooms, possible to convert into a suite.
The house has the potential to be transformed into two independent apartments, renovated, and make a profitable investment.
Energy Rating: D
Reference: SR_345
Contact
House 5 Bedrooms
Mafra , Distrito de Lisboa
Used · 329m²
With Garage
buy
995.000 €
Farm with 5 bedroom single storey house, with lots of light in a quiet area with easy access. Very generous areas, garden, large porch, kennel, carport for motorhome, various storage.
Undoubtedly, the ideal place to retreat and enjoy the peace of nature, just 16 km from the village and beaches of Ericeira.
The villa consists of:
- Hall with wooden ceiling that gives us access to the social area where we find a lounge with 80m² with a stone fireplace, and cobblestone floor. We also have an office with 14m², a kitchen with 31m², a laundry,
a pantry and a guest bathroom with shower. It also has a mezzanine to support the kitchen and winter garden.
The bedroom area is accessed through a corridor with a door, where we have three bedrooms with wardrobes, a bathroom with two sinks and walk in shower, and also a suite with a 10m² bathroom, a closet and a 17m² bedroom.
This farm has more than 11000m². It is quite flat and has 2 independent entrances that allow you to work the land without affecting the living area.
There is also a chicken coop, 2 kennels, an agricultural support shed, barbecue, a wood oven and several trees around the property, which gives you total privacy.
All lawn areas have automatic irrigation and the access paths are in Portuguese cobblestone, which include a patio with 230m².
This farm brings together all the characteristics to enjoy nature without giving up the comfort of a 5 bedroom villa with only one floor.
Equipment:
Kitchen equipped with oven, hob, dishwasher. microwave, fridge.
Central heating, central vacuum, alarm, ambient sound, video intercom, electric gate, photovoltaic panels, borehole
* All available information does not exempt the mediator from confirming as well as consulting the property documentation. *
This region, known as the Saloia area, allows you to slow down from the daily life of the city while maintaining a pleasant pace of life and a desirable lifestyle.
Located about 20 minutes from Lisbon, access: A8 and A21.
Ericeira - ’Where the sea is bluer’ - is considered the 2nd world surfing reserve since 2011, and the only one in Europe. It has very renowned beaches for the practice of the same, such as Ribeira d’ Ilhas, Foz do Lizandro, Praia dos Coxos in Ribamar, among many others. Kitesurfing, windsurfing, bodyboarding and stand-up paddleboarding are also widely practised.
This fishing village was also elected, in 2018, the 2nd best parish in Lisbon to live in, with security, access and leisure spaces being analysed. Among the customs and traditions, Ericeira is a land of seafood and the art of fishing.
The 3rd place was awarded to the parish of Mafra, county town (currently with 11 parishes) and was considered in 2021 the 2nd national municipality with the highest population growth in the last decade.
A village rich in history, marked by the construction of the National Palace of Mafra, classified as a World Heritage Site by UNESCO in 2019. Mafra also has some hidden treasures, such as the unique Tapada Nacional de Mafra.
Undoubtedly, the ideal place to retreat and enjoy the peace of nature, just 16 km from the village and beaches of Ericeira.
The villa consists of:
- Hall with wooden ceiling that gives us access to the social area where we find a lounge with 80m² with a stone fireplace, and cobblestone floor. We also have an office with 14m², a kitchen with 31m², a laundry,
a pantry and a guest bathroom with shower. It also has a mezzanine to support the kitchen and winter garden.
The bedroom area is accessed through a corridor with a door, where we have three bedrooms with wardrobes, a bathroom with two sinks and walk in shower, and also a suite with a 10m² bathroom, a closet and a 17m² bedroom.
This farm has more than 11000m². It is quite flat and has 2 independent entrances that allow you to work the land without affecting the living area.
There is also a chicken coop, 2 kennels, an agricultural support shed, barbecue, a wood oven and several trees around the property, which gives you total privacy.
All lawn areas have automatic irrigation and the access paths are in Portuguese cobblestone, which include a patio with 230m².
This farm brings together all the characteristics to enjoy nature without giving up the comfort of a 5 bedroom villa with only one floor.
Equipment:
Kitchen equipped with oven, hob, dishwasher. microwave, fridge.
Central heating, central vacuum, alarm, ambient sound, video intercom, electric gate, photovoltaic panels, borehole
* All available information does not exempt the mediator from confirming as well as consulting the property documentation. *
This region, known as the Saloia area, allows you to slow down from the daily life of the city while maintaining a pleasant pace of life and a desirable lifestyle.
Located about 20 minutes from Lisbon, access: A8 and A21.
Ericeira - ’Where the sea is bluer’ - is considered the 2nd world surfing reserve since 2011, and the only one in Europe. It has very renowned beaches for the practice of the same, such as Ribeira d’ Ilhas, Foz do Lizandro, Praia dos Coxos in Ribamar, among many others. Kitesurfing, windsurfing, bodyboarding and stand-up paddleboarding are also widely practised.
This fishing village was also elected, in 2018, the 2nd best parish in Lisbon to live in, with security, access and leisure spaces being analysed. Among the customs and traditions, Ericeira is a land of seafood and the art of fishing.
The 3rd place was awarded to the parish of Mafra, county town (currently with 11 parishes) and was considered in 2021 the 2nd national municipality with the highest population growth in the last decade.
A village rich in history, marked by the construction of the National Palace of Mafra, classified as a World Heritage Site by UNESCO in 2019. Mafra also has some hidden treasures, such as the unique Tapada Nacional de Mafra.
Contact
House 6 Bedrooms Duplex
Ramada e Caneças, Odivelas, Distrito de Lisboa
Used · 202m²
With Garage
buy
900.000 €
6 bedroom villa with garage, swimming pool and barbecue. Located in Ramada, between Jardim da Amoreira and Jardim da Radial, 5 minutes from the center of Odivelas and 20 minutes from the center of Lisbon.
Composed by:
RC:
- Living Room with Fireplace and Balcony
- Fully equipped kitchen and access to the outdoor area (Swimming Pool and Barbecue)
- Bedroom with Wardrobe and Balcony
- Hall / Circulation
- Social WC
Floor 1:
- 2 Suites with wardrobe and private bathroom
- 2 Bedrooms with Wardrobes (and 1 with Balcony)
-TOILET
- Hall/Circulation.
Floor -1:
- Garage for 3 cars (with automatic gate)
- Bedroom / Office
-TOILET
- Circulation Zone
House built with noble and quality materials (Wood, Natural Stone, Glass) and finishes that guarantee all the comfort (oscillating frames with double glazing, electric thermal shutters, heating and central vacuum, among others).
All the tranquility at the gates of Lisbon, book your visit now with RIOMAGIC!
Composed by:
RC:
- Living Room with Fireplace and Balcony
- Fully equipped kitchen and access to the outdoor area (Swimming Pool and Barbecue)
- Bedroom with Wardrobe and Balcony
- Hall / Circulation
- Social WC
Floor 1:
- 2 Suites with wardrobe and private bathroom
- 2 Bedrooms with Wardrobes (and 1 with Balcony)
-TOILET
- Hall/Circulation.
Floor -1:
- Garage for 3 cars (with automatic gate)
- Bedroom / Office
-TOILET
- Circulation Zone
House built with noble and quality materials (Wood, Natural Stone, Glass) and finishes that guarantee all the comfort (oscillating frames with double glazing, electric thermal shutters, heating and central vacuum, among others).
All the tranquility at the gates of Lisbon, book your visit now with RIOMAGIC!
Contact
See more Properties for Sale, Houses Used, in Distrito de Lisboa
Bedrooms
Zones
Can’t find the property you’re looking for?
