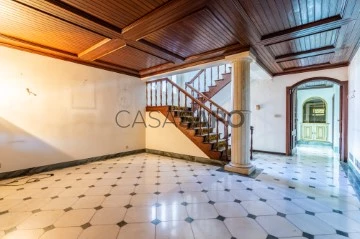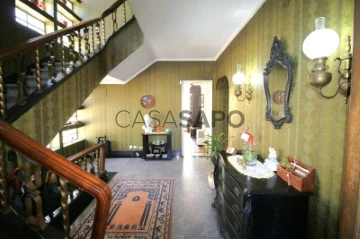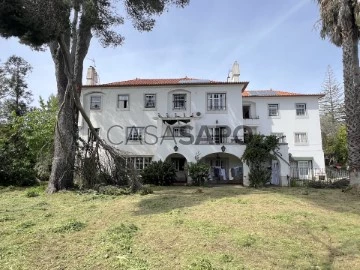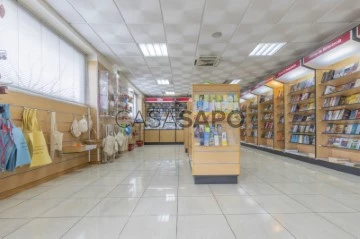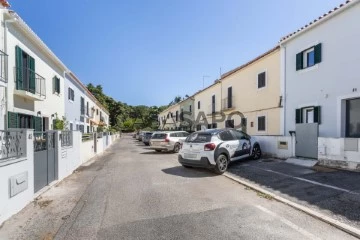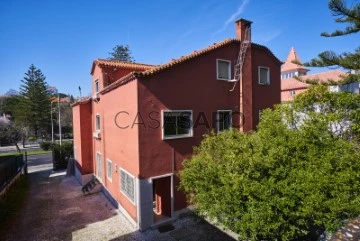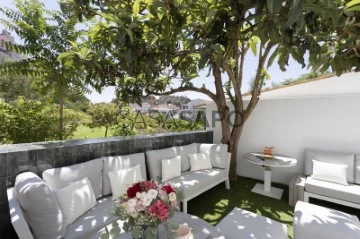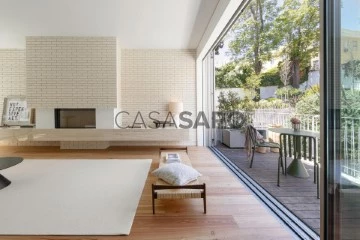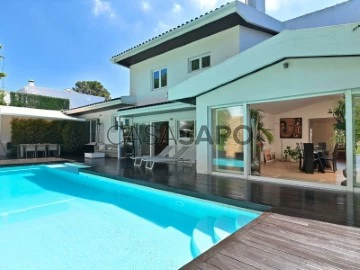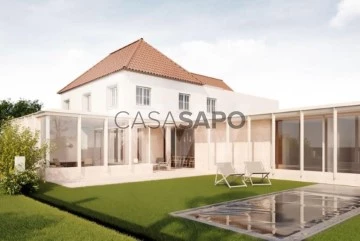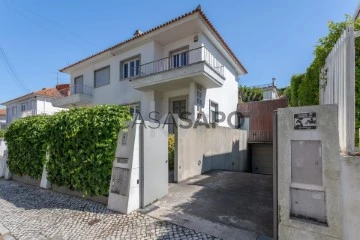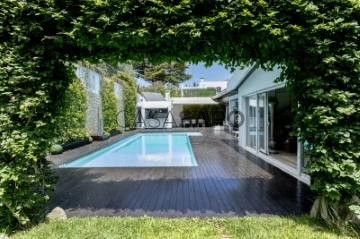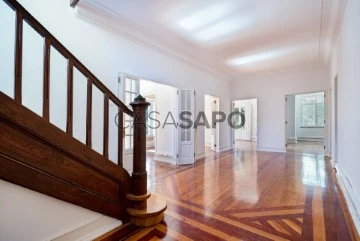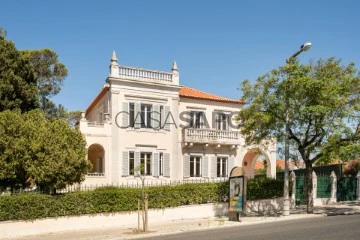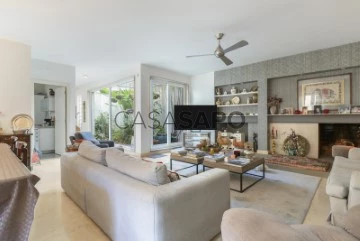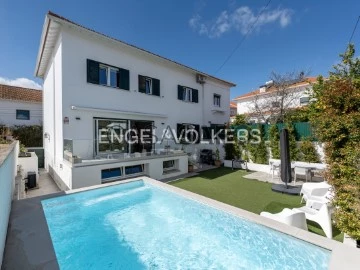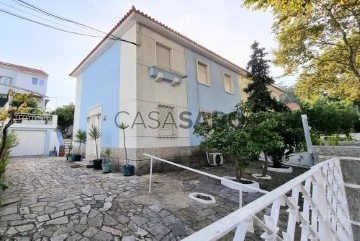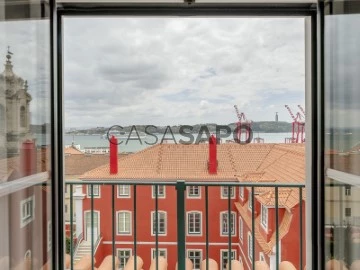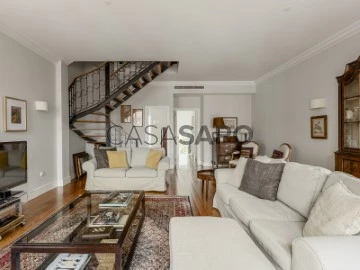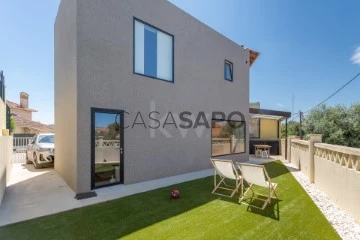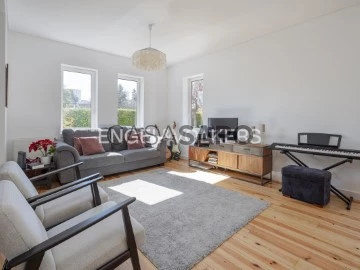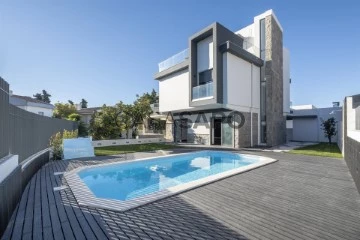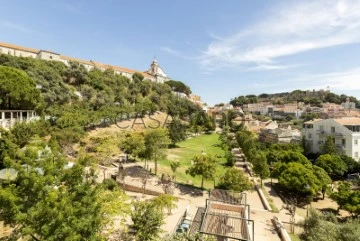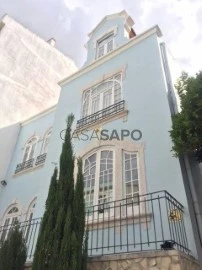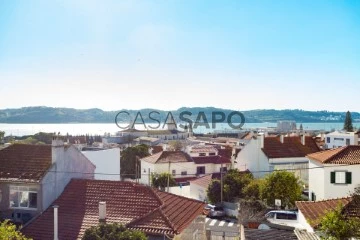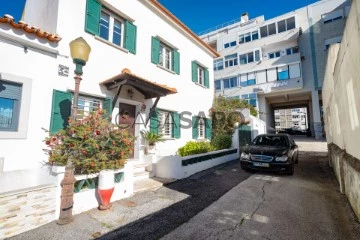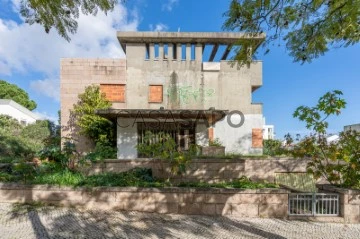Houses
Rooms
Price
More filters
109 Properties for Sale, Houses with more photos, in Lisboa, with Garage/Parking
Map
Order by
More photos
House 9 Bedrooms
Gago Coutinho (Alvalade), Lisboa, Distrito de Lisboa
Used · 427m²
With Garage
buy
1.950.000 €
** THIS PROPERTY IS BEING PROMOTED ON THE MULTIPLE PROPOSAL SYSTEM **
- Base price: €1,950,000.00 (owners are available to analyse all proposals above this price, presented in a sealed letter) - the process runs as follows:
1. Visits to the property on September 28, 2024 (Saturday) from 10:00 am to 1:00 pm and 2:00 pm to 5:00 pm - depending on schedule;
2. Receipt of proposals until 1:30 pm on September 30, 2024 (Monday) delivered to the visit or to the Carpe Domus Oriente store in a closed envelope;
3. Opening of bids, by the owner, on September 30, 2024 (Monday) at 2:00 p.m.;
4. If applicable, opening of counter-proposals at 5:00 p.m. on the same day.
Buyers’ proposals must be submitted in a sealed letter, on the date stipulated for this purpose and will be presented to the owner all simultaneously, and read aloud by him.
If the owner considers that the conditions for acceptance of one of the proposals are not met, he may ask all those present to submit counter-proposals, which must be made on the same day, one hour after this indication, in the same way as the first.
The decision to choose the proposal will be up to the owner; The property will always be sold to the buyer who offers a more competitive proposal, either in terms of value or in terms of conditions or payment terms.
9 bedroom villa with great potential on Avenida Almirante Gago Coutinho in Alvalade, Lisbon.
Excellent areas, with 427 m2 of private gross area, set in a plot of 975 m2.
It has a T9 typology and has a magnificent outdoor space on floor 0, with a storage room, garage, terrace, trees and a spacious patio. Basement with large lounge, bar, kitchen and Wc. Having direct access to a private outdoor space with barbecue.
Good outdoor space and excellent luminosity.
Privileged location between the city centre and Lisbon airport, with excellent access, ..
This house with ’caché’ can be an excellent housing, or it can also be an excellent investment for a school, home, charming hotel, constitutional representation, etc.
Contact us to schedule your visit!
Miguel Matos
Phone: 912’486’244
- Base price: €1,950,000.00 (owners are available to analyse all proposals above this price, presented in a sealed letter) - the process runs as follows:
1. Visits to the property on September 28, 2024 (Saturday) from 10:00 am to 1:00 pm and 2:00 pm to 5:00 pm - depending on schedule;
2. Receipt of proposals until 1:30 pm on September 30, 2024 (Monday) delivered to the visit or to the Carpe Domus Oriente store in a closed envelope;
3. Opening of bids, by the owner, on September 30, 2024 (Monday) at 2:00 p.m.;
4. If applicable, opening of counter-proposals at 5:00 p.m. on the same day.
Buyers’ proposals must be submitted in a sealed letter, on the date stipulated for this purpose and will be presented to the owner all simultaneously, and read aloud by him.
If the owner considers that the conditions for acceptance of one of the proposals are not met, he may ask all those present to submit counter-proposals, which must be made on the same day, one hour after this indication, in the same way as the first.
The decision to choose the proposal will be up to the owner; The property will always be sold to the buyer who offers a more competitive proposal, either in terms of value or in terms of conditions or payment terms.
9 bedroom villa with great potential on Avenida Almirante Gago Coutinho in Alvalade, Lisbon.
Excellent areas, with 427 m2 of private gross area, set in a plot of 975 m2.
It has a T9 typology and has a magnificent outdoor space on floor 0, with a storage room, garage, terrace, trees and a spacious patio. Basement with large lounge, bar, kitchen and Wc. Having direct access to a private outdoor space with barbecue.
Good outdoor space and excellent luminosity.
Privileged location between the city centre and Lisbon airport, with excellent access, ..
This house with ’caché’ can be an excellent housing, or it can also be an excellent investment for a school, home, charming hotel, constitutional representation, etc.
Contact us to schedule your visit!
Miguel Matos
Phone: 912’486’244
Contact
House 7 Bedrooms
Alvalade (São João de Brito), Lisboa, Distrito de Lisboa
Used · 264m²
With Garage
buy
2.500.000 €
Detached house from the 50’s, in need of modernisation works, consisting of basement, ground floor, 1st floor, annex with garage and garden, located on a plot of land with 1300 m2.
The main entrance is at the level of a ground floor, and through an antechamber that precedes the main door. On this floor, we have an excellent living and dining room, office, kitchen with access to the garden, pantry area and a bathroom.
Access to the upper floor is through an elegant and imposing staircase inserted in the circulation area. On this floor we have six bedrooms, two of which are en suite, a storage area and a very spacious bathroom, to support the other bedrooms.
Also through the entrance hall, we have access to the basement, where we can find a very spacious area, consisting of several rooms, part of which has a window and a toilet.
In terms of finishes, we find solid wood flooring throughout the house, except in the wet areas and wooden windows and shutters.
At the back of this villa we can also enjoy a large garden, annex with garage for two cars, storage area and a bathroom.
The location of this villa is quite central, being a few minutes from the airport with the advantage of not being in the air corridor and therefore not susceptible to noise. The road accesses are excellent due to the proximity to the 2nd circular, North-South axis, A1 and Vasco da Gama Bridge
.
The surroundings are fantastic because in front of you you have the José Gomes Ferreira Park and the old Lisbon Golf Course.
A few minutes away, on Avenida Rio de Janeiro, you will find the Parque de Jogos 1º de Maio, Avenida da Igreja and Praça de Alvalade.
This house has a lot of potential to adapt to a residence with the current needs due to its generous areas, as well as it is possible to adapt and change its use for services, as has been common in the houses on this avenue that have been transformed into schools, companies or professional associations.
For all these reasons, don’t miss out on this opportunity to make a great investment.
The main entrance is at the level of a ground floor, and through an antechamber that precedes the main door. On this floor, we have an excellent living and dining room, office, kitchen with access to the garden, pantry area and a bathroom.
Access to the upper floor is through an elegant and imposing staircase inserted in the circulation area. On this floor we have six bedrooms, two of which are en suite, a storage area and a very spacious bathroom, to support the other bedrooms.
Also through the entrance hall, we have access to the basement, where we can find a very spacious area, consisting of several rooms, part of which has a window and a toilet.
In terms of finishes, we find solid wood flooring throughout the house, except in the wet areas and wooden windows and shutters.
At the back of this villa we can also enjoy a large garden, annex with garage for two cars, storage area and a bathroom.
The location of this villa is quite central, being a few minutes from the airport with the advantage of not being in the air corridor and therefore not susceptible to noise. The road accesses are excellent due to the proximity to the 2nd circular, North-South axis, A1 and Vasco da Gama Bridge
.
The surroundings are fantastic because in front of you you have the José Gomes Ferreira Park and the old Lisbon Golf Course.
A few minutes away, on Avenida Rio de Janeiro, you will find the Parque de Jogos 1º de Maio, Avenida da Igreja and Praça de Alvalade.
This house has a lot of potential to adapt to a residence with the current needs due to its generous areas, as well as it is possible to adapt and change its use for services, as has been common in the houses on this avenue that have been transformed into schools, companies or professional associations.
For all these reasons, don’t miss out on this opportunity to make a great investment.
Contact
House 12 Bedrooms
Belém, Lisboa, Distrito de Lisboa
Used · 813m²
With Garage
buy
5.000.000 €
Moradia 813m2 implantada em Lote de terreno de 1.568m2 com piscina muito bem localizado no Restelo. Vista rio.
Composta por 3 pisos de 260m2 cada + sótão, a moradia, projectada pelo Arqº Raúl Lino, apresenta uma traça antiga com diversos elementos característicos como azulejos da época, tectos trabalhados em madeira, e amplas varandas.
Excelente localização no centro do Restelo com possibilidade de ser reabilitada para uso de habitação ou serviços.
Composta por 3 pisos de 260m2 cada + sótão, a moradia, projectada pelo Arqº Raúl Lino, apresenta uma traça antiga com diversos elementos característicos como azulejos da época, tectos trabalhados em madeira, e amplas varandas.
Excelente localização no centro do Restelo com possibilidade de ser reabilitada para uso de habitação ou serviços.
Contact
House 5 Bedrooms
Areeiro, Lisboa, Distrito de Lisboa
Used · 270m²
With Garage
buy
2.500.000 €
The House is adapted as a store (Bookstore) and office
This Villa is the house of your dreams that can be remodeled to your liking in a fantastic area of Lisbon for Companies (Embassies, Clinics, Homes, Colleges, Lawyers’ Offices, Orders, Sports Federations etc).
Av. Gago Coutinho is one of the main avenues in Lisbon, close to Rotunda do Relógio, one of the main accesses to the A1 motorway that connects Lisbon to Porto. It is 10 minutes from the Vasco da Gama Bridge that connects to the south. Oriente station and Parque das Nações are 5 minutes away, the city center 10 minutes.
Near and less than 5 minutes away: Lisbon International Airport.
Mata de Alvalade (across the avenue) with sports and leisure facilities for children and adults, schools, nursing homes, public transport (on the doorstep).
The Areeiro area is welcoming and has all the services and amenities including a market, schools, churches, clinics, restaurants and a strong local trade.
The house has 2 floors: ground floor with 6 rooms, 1 bathroom and garage, 1st floor with 10 rooms, 1 kitchen and 2 bathrooms and a terrace.
They also have part of the House 1 apartment T2 with fruity waters that we don’t have pictures.
Property with 1,420 m2 of gross area and 367 m2 of gross construction area, ideal dimensions for companies that want to be in a noble area of the city, with easy access, both for their customers and for their employees.
Also having public transport (Carris Metropolitana, Carris and 10 minutes by metro)
Casas do Sotavento’s commitment is to treat all people with the same respect and attention that we would like to receive. This is reflected in all stages of the purchase process, from choosing the property to final delivery. In addition, the company is concerned with maintaining a high level of transparency and honesty in all its interactions.
If you are looking for a reliable and experienced company to help you find the property of your dreams, Casas do Sotavento is the right choice. Contact us today to find out more about our products and services.
This Villa is the house of your dreams that can be remodeled to your liking in a fantastic area of Lisbon for Companies (Embassies, Clinics, Homes, Colleges, Lawyers’ Offices, Orders, Sports Federations etc).
Av. Gago Coutinho is one of the main avenues in Lisbon, close to Rotunda do Relógio, one of the main accesses to the A1 motorway that connects Lisbon to Porto. It is 10 minutes from the Vasco da Gama Bridge that connects to the south. Oriente station and Parque das Nações are 5 minutes away, the city center 10 minutes.
Near and less than 5 minutes away: Lisbon International Airport.
Mata de Alvalade (across the avenue) with sports and leisure facilities for children and adults, schools, nursing homes, public transport (on the doorstep).
The Areeiro area is welcoming and has all the services and amenities including a market, schools, churches, clinics, restaurants and a strong local trade.
The house has 2 floors: ground floor with 6 rooms, 1 bathroom and garage, 1st floor with 10 rooms, 1 kitchen and 2 bathrooms and a terrace.
They also have part of the House 1 apartment T2 with fruity waters that we don’t have pictures.
Property with 1,420 m2 of gross area and 367 m2 of gross construction area, ideal dimensions for companies that want to be in a noble area of the city, with easy access, both for their customers and for their employees.
Also having public transport (Carris Metropolitana, Carris and 10 minutes by metro)
Casas do Sotavento’s commitment is to treat all people with the same respect and attention that we would like to receive. This is reflected in all stages of the purchase process, from choosing the property to final delivery. In addition, the company is concerned with maintaining a high level of transparency and honesty in all its interactions.
If you are looking for a reliable and experienced company to help you find the property of your dreams, Casas do Sotavento is the right choice. Contact us today to find out more about our products and services.
Contact
Town House 4 Bedrooms
Ajuda, Lisboa, Distrito de Lisboa
Used · 66m²
With Garage
buy
490.000 €
(ref: (telefone) Excelente Moradia T3 no Restelo - Caramão da Ajuda, Lisboa
Esta moradia, situada em um dos bairros mais tranquilos de Lisboa, oferece a combinação perfeita de sossego e conveniência. O bairro Restelo - Caramão da Ajuda é conhecido por seu ambiente residencial acolhedor, ideal para famílias e quem busca qualidade de vida.
A localização é privilegiada, com fácil acesso a comércios, serviços e vias rápidas, além de estar próxima a áreas verdes, escolas e centros culturais. A proximidade com o centro de Lisboa e o fácil acesso à zona ribeirinha tornam o bairro ainda mais atrativo.
Esta moradia, com grande potencial para restauração, está inserida em um lote de 133 m², oferecendo um belo jardim, terraço e garagem, perfeitos para quem busca conforto e tranquilidade em um dos bairros mais desejados da capital.
O valor de venda é negociável.
Esta moradia, situada em um dos bairros mais tranquilos de Lisboa, oferece a combinação perfeita de sossego e conveniência. O bairro Restelo - Caramão da Ajuda é conhecido por seu ambiente residencial acolhedor, ideal para famílias e quem busca qualidade de vida.
A localização é privilegiada, com fácil acesso a comércios, serviços e vias rápidas, além de estar próxima a áreas verdes, escolas e centros culturais. A proximidade com o centro de Lisboa e o fácil acesso à zona ribeirinha tornam o bairro ainda mais atrativo.
Esta moradia, com grande potencial para restauração, está inserida em um lote de 133 m², oferecendo um belo jardim, terraço e garagem, perfeitos para quem busca conforto e tranquilidade em um dos bairros mais desejados da capital.
O valor de venda é negociável.
Contact
House 7 Bedrooms
Alvalade, Lisboa, Distrito de Lisboa
Used · 426m²
With Garage
buy
2.250.000 €
Discover this magnificent 9 bedroom villa located in the prestigious parish of Alvalade, one of the most requested areas of Lisbon. A privileged location in the centre of Lisbon, with easy access to schools, shops, restaurants and parks, ensures convenience and a sophisticated urban lifestyle.
With a floor area of 427m² and set in a plot of almost 1000m², this property offers generous space and numerous amenities for a life of luxury and comfort.
The villa is divided into 4 floors: the basement, a multifunctional space, and is also ideal for storage. On the ground floor, this floor has a large living room, dining room, kitchen and living areas, providing a cosy and elegant environment for the family and guests. On the ground floor, with 5 bedrooms, we can find the main rest areas. The first floor offers 3 bedrooms and a versatile space, perfect for an office, library or additional leisure or storage areas.
It has a spacious garage, providing safe and practical parking. The annexes offer extra space, ideal for a gym, games room or storage, for moments of relaxation and entertainment. The villa includes a nightclub and a ballroom, perfect for social events and celebrations.
This is a unique opportunity to acquire a luxury villa in one of the most exclusive areas of Lisbon. With large spaces and high-end features, this residence is ready to provide a life of comfort and elegance.
With a floor area of 427m² and set in a plot of almost 1000m², this property offers generous space and numerous amenities for a life of luxury and comfort.
The villa is divided into 4 floors: the basement, a multifunctional space, and is also ideal for storage. On the ground floor, this floor has a large living room, dining room, kitchen and living areas, providing a cosy and elegant environment for the family and guests. On the ground floor, with 5 bedrooms, we can find the main rest areas. The first floor offers 3 bedrooms and a versatile space, perfect for an office, library or additional leisure or storage areas.
It has a spacious garage, providing safe and practical parking. The annexes offer extra space, ideal for a gym, games room or storage, for moments of relaxation and entertainment. The villa includes a nightclub and a ballroom, perfect for social events and celebrations.
This is a unique opportunity to acquire a luxury villa in one of the most exclusive areas of Lisbon. With large spaces and high-end features, this residence is ready to provide a life of comfort and elegance.
Contact
House 5 Bedrooms
Graça, São Vicente, Lisboa, Distrito de Lisboa
Used · 221m²
With Garage
buy
1.980.000 €
Discover a tranquil oasis in the heart of one of Lisbon’s oldest and most charming neighborhoods, Graça. This property is located in a lovely setting with views up to the iconic São Jorge Castle, where one can take in superb views over the city and the Tagus River. While Baixa, Bairro Alto, Chiado, and Alfama are the main tourist hubs, Graça remains relatively untouched by the throngs of tourists, retaining its authentic charm and offering plenty to explore. This gem of a neighborhood is ready to welcome you. Discover it for yourself and fall in love.
This home has been refurbished and is ready for you to move in! It boasts 5 bedrooms, 4 bathrooms, a garage, a lovely outdoor space, thermally efficient windows, high-quality finishes, air conditioning, and the most amazing views from every level! Your private garden backs up to a tranquil park with a large grassy area and deep green pines. Just at the end of summer, when everything seems to want to fall asleep, the Ceiba Speciosa, or Silk Floss Trees, blossom, dotting the late summer atmosphere with bell-shaped flowers of intense pink.
Imagine opening the windows or floor-to-ceiling glass doors to the sound of birds and the seduction of soft nights shrouded in the ethereal lights of the São Jorge Castle and Convento da Graça perched on the hills above.
The house itself is a work of art, thoughtfully re-designed and exuding the touch of an artist. The entrance floor hosts not only a sizable garage with a laundry machine and plenty of storage but also a large bright space that opens out onto the garden. This area can be used as an art room, a bedroom, a gym... the only limit is your imagination.
On the second level, you will find a large living area open to the dining area and a balcony that looks out over your backyard, park, and the city beyond. From the balcony, you have access down a flight of stairs to the garden. You will also find the kitchen on this level with a sizable refrigerator and everything needed to make a lovely meal at home.
The rest of this property is comprised of a master bedroom with an ensuite bathroom, another bedroom with a balcony and bathroom, and another two bedrooms and bathroom on the upper level, perfect for children or guests.
This opportunity is unique as it is the only property of its kind on the market located in this gorgeous area of Lisbon. And, it’s completely ready to go for under 2M!
Contact me today!
Come Home To Portugal.
This home has been refurbished and is ready for you to move in! It boasts 5 bedrooms, 4 bathrooms, a garage, a lovely outdoor space, thermally efficient windows, high-quality finishes, air conditioning, and the most amazing views from every level! Your private garden backs up to a tranquil park with a large grassy area and deep green pines. Just at the end of summer, when everything seems to want to fall asleep, the Ceiba Speciosa, or Silk Floss Trees, blossom, dotting the late summer atmosphere with bell-shaped flowers of intense pink.
Imagine opening the windows or floor-to-ceiling glass doors to the sound of birds and the seduction of soft nights shrouded in the ethereal lights of the São Jorge Castle and Convento da Graça perched on the hills above.
The house itself is a work of art, thoughtfully re-designed and exuding the touch of an artist. The entrance floor hosts not only a sizable garage with a laundry machine and plenty of storage but also a large bright space that opens out onto the garden. This area can be used as an art room, a bedroom, a gym... the only limit is your imagination.
On the second level, you will find a large living area open to the dining area and a balcony that looks out over your backyard, park, and the city beyond. From the balcony, you have access down a flight of stairs to the garden. You will also find the kitchen on this level with a sizable refrigerator and everything needed to make a lovely meal at home.
The rest of this property is comprised of a master bedroom with an ensuite bathroom, another bedroom with a balcony and bathroom, and another two bedrooms and bathroom on the upper level, perfect for children or guests.
This opportunity is unique as it is the only property of its kind on the market located in this gorgeous area of Lisbon. And, it’s completely ready to go for under 2M!
Contact me today!
Come Home To Portugal.
Contact
House 4 Bedrooms
Estrela, Lisboa, Distrito de Lisboa
Used · 228m²
With Garage
buy
2.500.000 €
Bem-vindo a esta excecional Townhouse T4 de luxo, rigorosamente nova, com 474m2.
228 m2 de habitação + 246 m2 de áreas exteriores privadas (divididas em Jardins, varandas, pátio e rooftop com piscina privada).
Conta também com grande jardim comum com piscina e 3 lugares de Garagem pertencentes à fracção.
Onde a essência da rica história de Lisboa se entrelaça harmoniosamente com a vida urbana contemporânea.
Localizada no coração desta cidade vibrante, este empreendimento oferece uma proposta única, diferente de qualquer outra no mercado.
Permita-nos levá-lo numa viagem através da fascinante mistura de charme antigo e design de ponta.Localização Incomparável: Uma redefinição do mantra imobiliário ’Localização, Localização, Localização.’
Situada a apenas 200 metros da Embaixada Francesa, esta propriedade oferece mais do que proximidade aos principais marcos. Ela incorpora a essência da vida urbana do sul da Europa, proporcionando um refúgio tranquilo longe da agitação urbana. Imagine ser acariciado pela brisa suave que vem do rio, rodeado pelo aroma da lavanda, tudo isto enquanto está a poucos passos das maravilhas de Lisboa.
Ambiente Campo-na-Cidade: Experimente o raro encanto de um ambiente campo-na-cidade. Os espaços verdejantes fornecem um cenário sereno para um edifício que mantém a fachada histórica, incorporando agora um interior com design moderno. Desfrute de espaços verdes sem igual e de uma espaçosa piscina, oferecendo aos residentes um retiro da agitada vida da cidade sem comprometer a conveniência.
Design e Acabamentos Excepcionais: Entre nesta edifício meticulosamente elaborado, onde padrões excepcionais encontram um design interior requintado. Cada espaço é uma harmoniosa mistura de elementos tradicionais e luxo contemporâneo. Madeira maciça, azulejos tradicionais originais e abundante luz natural criam ambientes de ’oásis urbano’ que são simultaneamente convidativos e memoráveis. A cozinha totalmente equipada apresenta os mais recentes eletrodomésticos de alta qualidade, complementados por paletas suaves e acabamentos de qualidade.
Encanto Histórico, Vida Moderna: Mergulhe na rica herança de Lisboa. Uma homenagem ao passado arquitetónico da cidade, esta jóia histórica oferece um vislumbre da beleza de eras passadas. Desde as grandiosas entradas ao nível do solo até aos ecos das carruagens puxadas a cavalo, cada detalhe presta homenagem à prestigiada história desta zona de Lisboa, enquanto abraça o conforto da vida contemporânea.
Comodidades Premium: Uma elevada experiência de residente. Desfrute da conveniência de excelentes instalações de estacionamento coberto, tornando a vida na cidade e a posse de carro uma brisa. Delicie-se com o luxo raro de um ambiente de jardim privado e piscina, oferecendo aos residentes um santuário dentro da paisagem urbana movimentada.
Esta propriedade representa uma oportunidade rara de possuir um pedaço do passado lendário de Lisboa, ao mesmo tempo que abraça o conforto do luxo moderno.
Com a sua localização incomparável, design excepcional e comodidades premium, esta propriedade destaca-se como uma oferta verdadeiramente exclusiva no mercado.
Viva toda a magia desta Moradia e descubra um estilo de vida que combina perfeitamente o charme do mundo antigo com a sofisticação contemporânea.
Marque já a sua visita ou peça-nos o código para visualizar a visita virtual.
Características:
Características Exteriores - Condomínio Fechado; Jardim; Parqueamento; Piscina exterior; Terraço/Deck; Porta blindada; Sistema de rega;
Características Interiores - Hall de entrada; Lareira; Kitchenet; Casa de Banho da Suite; Closet; Roupeiros; Lavandaria; Deck;
Outros Equipamentos - Sistema de Segurança; Máquina de lavar louça; Frigorífico; Micro-ondas; Máquina de lavar roupa;
Vistas - Vista jardim;
Outras características - Garagem; Varanda; Cozinha Equipada; Arrecadação; Suite; Moradia; Elevador; Ar Condicionado;
228 m2 de habitação + 246 m2 de áreas exteriores privadas (divididas em Jardins, varandas, pátio e rooftop com piscina privada).
Conta também com grande jardim comum com piscina e 3 lugares de Garagem pertencentes à fracção.
Onde a essência da rica história de Lisboa se entrelaça harmoniosamente com a vida urbana contemporânea.
Localizada no coração desta cidade vibrante, este empreendimento oferece uma proposta única, diferente de qualquer outra no mercado.
Permita-nos levá-lo numa viagem através da fascinante mistura de charme antigo e design de ponta.Localização Incomparável: Uma redefinição do mantra imobiliário ’Localização, Localização, Localização.’
Situada a apenas 200 metros da Embaixada Francesa, esta propriedade oferece mais do que proximidade aos principais marcos. Ela incorpora a essência da vida urbana do sul da Europa, proporcionando um refúgio tranquilo longe da agitação urbana. Imagine ser acariciado pela brisa suave que vem do rio, rodeado pelo aroma da lavanda, tudo isto enquanto está a poucos passos das maravilhas de Lisboa.
Ambiente Campo-na-Cidade: Experimente o raro encanto de um ambiente campo-na-cidade. Os espaços verdejantes fornecem um cenário sereno para um edifício que mantém a fachada histórica, incorporando agora um interior com design moderno. Desfrute de espaços verdes sem igual e de uma espaçosa piscina, oferecendo aos residentes um retiro da agitada vida da cidade sem comprometer a conveniência.
Design e Acabamentos Excepcionais: Entre nesta edifício meticulosamente elaborado, onde padrões excepcionais encontram um design interior requintado. Cada espaço é uma harmoniosa mistura de elementos tradicionais e luxo contemporâneo. Madeira maciça, azulejos tradicionais originais e abundante luz natural criam ambientes de ’oásis urbano’ que são simultaneamente convidativos e memoráveis. A cozinha totalmente equipada apresenta os mais recentes eletrodomésticos de alta qualidade, complementados por paletas suaves e acabamentos de qualidade.
Encanto Histórico, Vida Moderna: Mergulhe na rica herança de Lisboa. Uma homenagem ao passado arquitetónico da cidade, esta jóia histórica oferece um vislumbre da beleza de eras passadas. Desde as grandiosas entradas ao nível do solo até aos ecos das carruagens puxadas a cavalo, cada detalhe presta homenagem à prestigiada história desta zona de Lisboa, enquanto abraça o conforto da vida contemporânea.
Comodidades Premium: Uma elevada experiência de residente. Desfrute da conveniência de excelentes instalações de estacionamento coberto, tornando a vida na cidade e a posse de carro uma brisa. Delicie-se com o luxo raro de um ambiente de jardim privado e piscina, oferecendo aos residentes um santuário dentro da paisagem urbana movimentada.
Esta propriedade representa uma oportunidade rara de possuir um pedaço do passado lendário de Lisboa, ao mesmo tempo que abraça o conforto do luxo moderno.
Com a sua localização incomparável, design excepcional e comodidades premium, esta propriedade destaca-se como uma oferta verdadeiramente exclusiva no mercado.
Viva toda a magia desta Moradia e descubra um estilo de vida que combina perfeitamente o charme do mundo antigo com a sofisticação contemporânea.
Marque já a sua visita ou peça-nos o código para visualizar a visita virtual.
Características:
Características Exteriores - Condomínio Fechado; Jardim; Parqueamento; Piscina exterior; Terraço/Deck; Porta blindada; Sistema de rega;
Características Interiores - Hall de entrada; Lareira; Kitchenet; Casa de Banho da Suite; Closet; Roupeiros; Lavandaria; Deck;
Outros Equipamentos - Sistema de Segurança; Máquina de lavar louça; Frigorífico; Micro-ondas; Máquina de lavar roupa;
Vistas - Vista jardim;
Outras características - Garagem; Varanda; Cozinha Equipada; Arrecadação; Suite; Moradia; Elevador; Ar Condicionado;
Contact
House 6 Bedrooms Triplex
Restelo (São Francisco Xavier), Belém, Lisboa, Distrito de Lisboa
Used · 446m²
With Garage
buy
6-bedroom villa for sale in Restelo, located in a prestigious area of villas, which offers a unique experience and allows you to enjoy stunning panoramic views over the Tagus, the 25 de Abril Bridge and Cristo Rei.
Set on a plot of 1249 m2, the contemporary-style villa boasts top-quality finishes, creating an atmosphere of elegance and sophistication. Modern design and attention to detail are evident throughout the house. Outside, you’ll find an impeccably kept garden with flowers and trees, a heated swimming pool and a fully equipped pool house (including a professional kitchen and bar).
The villa benefits from excellent sun exposure and large bay windows, giving every room a warm and bright atmosphere. The entire house is equipped with air conditioning (hot and cold) in the bedrooms, guaranteeing year-round comfort, gas central heating as an alternative, electric shutters, central vacuum and a goods elevator linking the garage to the kitchen.
The villa is spread over three floors and most of the rooms have access to a continuous balcony or a direct connection to the garden. Floor -1 includes an entrance hall with a guest bathroom and direct access to the 39 m2 garage with laundry and storage space. On this floor you will also find a large leisure area of 63 m2, with different environments, including a bar area, a cinema and a mezzanine office with a splendid view of the 25 de Abril bridge.
On the first floor, there is a 79 m2 living-dining room with direct access to the garden, the fully equipped kitchen is connected to the dining room and gives access to the pool, a spacious 42 m2 suite with dressing room, bathroom with whirlpool bath, access to the garden and a pleasant view of the river. This floor also includes two guest bedrooms, one of which overlooks the river, and a full bathroom. The upper floor has three more suites, two of which have terraces with frontal river views. All suites have private bathrooms with windows.
Located in Restelo, in the westernmost part of Lisbon, the villa has good access to the city center (10 minutes by car), Cascais and Sintra via the A5 freeway, CRIL, Avenida Marginal or the train line. With several green and leisure areas, it also has all kinds of shops, services, schools and public and private hospitals in the surrounding area. Belém is home to some of the city’s most emblematic monuments, museums, gardens, typical gourmet restaurants and the banks of the Tagus, always a pleasant place to relax.
Set on a plot of 1249 m2, the contemporary-style villa boasts top-quality finishes, creating an atmosphere of elegance and sophistication. Modern design and attention to detail are evident throughout the house. Outside, you’ll find an impeccably kept garden with flowers and trees, a heated swimming pool and a fully equipped pool house (including a professional kitchen and bar).
The villa benefits from excellent sun exposure and large bay windows, giving every room a warm and bright atmosphere. The entire house is equipped with air conditioning (hot and cold) in the bedrooms, guaranteeing year-round comfort, gas central heating as an alternative, electric shutters, central vacuum and a goods elevator linking the garage to the kitchen.
The villa is spread over three floors and most of the rooms have access to a continuous balcony or a direct connection to the garden. Floor -1 includes an entrance hall with a guest bathroom and direct access to the 39 m2 garage with laundry and storage space. On this floor you will also find a large leisure area of 63 m2, with different environments, including a bar area, a cinema and a mezzanine office with a splendid view of the 25 de Abril bridge.
On the first floor, there is a 79 m2 living-dining room with direct access to the garden, the fully equipped kitchen is connected to the dining room and gives access to the pool, a spacious 42 m2 suite with dressing room, bathroom with whirlpool bath, access to the garden and a pleasant view of the river. This floor also includes two guest bedrooms, one of which overlooks the river, and a full bathroom. The upper floor has three more suites, two of which have terraces with frontal river views. All suites have private bathrooms with windows.
Located in Restelo, in the westernmost part of Lisbon, the villa has good access to the city center (10 minutes by car), Cascais and Sintra via the A5 freeway, CRIL, Avenida Marginal or the train line. With several green and leisure areas, it also has all kinds of shops, services, schools and public and private hospitals in the surrounding area. Belém is home to some of the city’s most emblematic monuments, museums, gardens, typical gourmet restaurants and the banks of the Tagus, always a pleasant place to relax.
Contact
House 8 Bedrooms
Belém, Lisboa, Distrito de Lisboa
Used · 320m²
With Garage
buy
2.300.000 €
Descubra o luxo redefinido nesta magnífica moradia T8, com 11 assoalhadas um verdadeiro tesouro arquitetônico no coração do bairro carismático do Restelo.Esta casa está indicada para uma obra total, elevando-a a padrões de excelência sem igual. Com uma localização privilegiada no bairro do Restelo esta moradia não é apenas uma casa, mas poderá tornar se em uma ’obra de arte ’em constante evolução.Com um projeto de ampliação aprovado pela câmara municipal de Lisboa , esta moradia está pronta para se adaptar aos seus sonhos e necessidades, oferecendo espaços espaçosos e luminosos que podem ser moldados de acordo com a sua imaginação.Seguindo o projeto ao adentrar os portões desta propriedade única, você será imediatamente envolvido pela elegância e sofisticação que ela exala.Cada canto desta moradia conta uma história de perfeição meticulosa. Os 7 quartos espaçosos foram projetados para oferecer conforto absoluto, a master suite é ampla contemplando um extraordinário closet e um pequeno escritorio, enquanto as áreas comuns fluem perfeitamente, proporcionando o cenário ideal para entretenimento requintado. Os detalhes arquitetônicos preservados harmonizam-se com elementos modernos, criando uma atmosfera de encanto intemporal.Além de conseguir um interior espetacular, os arredores também são um deleite para os sentidos. O bairro do Restelo é conhecido por seu charme inigualável, suas ruas arborizadas e suas vistas deslumbrantes. Desde a tranquilidade das ruas até a conveniência das comodidades próximas, este é um local que combina o melhor dos dois mundos.Não perca a oportunidade de adquirir não apenas uma moradia, mas uma verdadeira experiência de vida!Deixe sua imaginação voar alto com o projeto de ampliação aprovado e faça desta casa o reflexo de seu estilo e paixões. Esta é uma oportunidade rara e emocionante que aguarda o seu toque pessoal. Bem-vindo ao seu novo começo no bairro do Restelo , onde a excelência encontra a criatividade e o carisma encontra o conforto!
Características:
Características Exteriores - Barbeque; Jardim; Piscina exterior; Terraço/Deck; Porta blindada; Video Porteiro; Sistema de rega;
Características Interiores - Hall de entrada; Pavimento Radiante; Electrodomésticos embutidos; Casa de Banho da Suite; Closet; Roupeiros; Quarto de hóspedes em anexo; Lavandaria; Deck;
Características Gerais - Primeiro Proprietário; Para remodelar;
Orientação - Sul;
Outros Equipamentos - Serviço de internet; TV Por Cabo; Aquecimento central; Sistema de Segurança; Alarme de segurança; Painéis Solares; Máquina de lavar louça; Secador de roupa; Frigorífico; Micro-ondas; Máquina de lavar roupa;
Vistas - Vista cidade; Vista jardim;
Outras características - Garagem; Varanda; Garagem para 2 Carros; Cozinha Equipada; Arrecadação; Suite; Moradia Bi-familiar; Moradia Geminada; Moradia; Acesso apropriado a pessoas com mobilidade reduzida; Ar Condicionado;
Características:
Características Exteriores - Barbeque; Jardim; Piscina exterior; Terraço/Deck; Porta blindada; Video Porteiro; Sistema de rega;
Características Interiores - Hall de entrada; Pavimento Radiante; Electrodomésticos embutidos; Casa de Banho da Suite; Closet; Roupeiros; Quarto de hóspedes em anexo; Lavandaria; Deck;
Características Gerais - Primeiro Proprietário; Para remodelar;
Orientação - Sul;
Outros Equipamentos - Serviço de internet; TV Por Cabo; Aquecimento central; Sistema de Segurança; Alarme de segurança; Painéis Solares; Máquina de lavar louça; Secador de roupa; Frigorífico; Micro-ondas; Máquina de lavar roupa;
Vistas - Vista cidade; Vista jardim;
Outras características - Garagem; Varanda; Garagem para 2 Carros; Cozinha Equipada; Arrecadação; Suite; Moradia Bi-familiar; Moradia Geminada; Moradia; Acesso apropriado a pessoas com mobilidade reduzida; Ar Condicionado;
Contact
House 3 Bedrooms
Alvalade, Lisboa, Distrito de Lisboa
Remodelled · 133m²
With Garage
buy
1.490.000 €
Apresentamos uma moradia única no prestigiado bairro de Alvalade, em Lisboa, que passou por uma remodelação completa em 2007. Esta propriedade, com uma área bruta de construção de 370,25 m2, combina o charme clássico com as mais modernas tecnologias e adaptações para proporcionar conforto e acessibilidade incomparáveis.
Descrição Detalhada:
Área Social - A moradia possui uma ampla sala de estar que beneficia de excelente iluminação natural. As grandes janelas estão equipadas com vidros térmicos, que não só proporcionam vistas deslumbrantes do deck como também mantêm o ambiente acolhedor durante todo o ano. O espaço é perfeito para relaxar com a família ou entreter convidados.
Cozinha - A cozinha moderna está equipada com eletrodomésticos Smeg, incluindo forno, micro-ondas e frigorífico. O design funcional e elegante torna a cozinha um espaço ideal para preparar refeições deliciosas, além de oferecer espaço de arrumação e uma área de refeições prática para o dia a dia.
Quartos - A moradia dispõe de três confortáveis quartos distribuídos pelos 3 pisos. No piso 1, existem dois quartos, um dos quais com roupeiros. No piso 0, encontramos uma suite completamente adaptada para pessoas com mobilidade reduzida. No piso -1 um outro quarto, que pode ser facilmente convertido em escritório, perfeito para quem precisa de um espaço de trabalho em casa. Cada quarto foi projetado para proporcionar um ambiente tranquilo e confortável.
Acessibilidade - Os pisos 0 e -1 foram cuidadosamente projetados e adaptados para garantir plena acessibilidade a pessoas com mobilidade reduzida (incluíndo a casa de banho da suite). Um elevador conecta os dois pisos, proporcionando maior comodidade e independência. Rampas de acesso e portas largas asseguram que todos os espaços sejam facilmente acessíveis.
Tecnologia e Conforto - Na moradia está equipada com um sistema de domótica. O aquecimento inovador através dos vidros mantém a casa sempre na temperatura ideal, garantindo um ambiente confortável em todas as estações do ano. O chão da cozinha e das casas de banho dos pisos 0 e 1 é radiante, permitindo manter uma temperatura muito agradável durante todo o ano. A sala e o quarto do piso 0 estão ainda equipados com ar condicionado.
Piso -1 - A garagem espaçosa comporta dois veículos, oferecendo segurança e praticidade. A entrada é ampla e facilita o estacionamento garantindo fácil acesso direto à casa. Neste piso podemos ainda encontrar num espaço comum, uma área de arrumação com vários armários fechados e uma área de tratamento de roupas.
Terraço - A moradia dispõe de um terraço muito solarengo no primeiro piso, que ocupa toda a área da sala e da cozinha.
Situada em Alvalade, uma das zonas mais desejadas de Lisboa, esta moradia oferece proximidade a uma variedade de serviços, incluindo escolas, supermercados, restaurantes e centros de saúde. O bairro é conhecido por sua atmosfera tranquila e familiar, além de suas áreas verdes que proporcionam espaços ideais para caminhadas e atividades ao ar livre. A localização estratégica permite fácil acesso ao centro da cidade e às principais vias de transporte público, tornando a mobilidade uma conveniência adicional.
Esta é uma oportunidade única de viver com conforto, modernidade e acessibilidade em um dos melhores bairros de Lisboa. A combinação de design inteligente, tecnologia avançada e localização privilegiada faz desta moradia uma opção irresistível. Agende já a sua visita e descubra todos os detalhes que tornam esta propriedade tão especial!
***Gostava de vender a sua casa? Contacte-me e terei o maior gosto em responder a todas as suas questões, dando-lhe todo o apoio que necessita para que a sua casa se destaque no mercado, tal como a que acabou de ver!
Descrição Detalhada:
Área Social - A moradia possui uma ampla sala de estar que beneficia de excelente iluminação natural. As grandes janelas estão equipadas com vidros térmicos, que não só proporcionam vistas deslumbrantes do deck como também mantêm o ambiente acolhedor durante todo o ano. O espaço é perfeito para relaxar com a família ou entreter convidados.
Cozinha - A cozinha moderna está equipada com eletrodomésticos Smeg, incluindo forno, micro-ondas e frigorífico. O design funcional e elegante torna a cozinha um espaço ideal para preparar refeições deliciosas, além de oferecer espaço de arrumação e uma área de refeições prática para o dia a dia.
Quartos - A moradia dispõe de três confortáveis quartos distribuídos pelos 3 pisos. No piso 1, existem dois quartos, um dos quais com roupeiros. No piso 0, encontramos uma suite completamente adaptada para pessoas com mobilidade reduzida. No piso -1 um outro quarto, que pode ser facilmente convertido em escritório, perfeito para quem precisa de um espaço de trabalho em casa. Cada quarto foi projetado para proporcionar um ambiente tranquilo e confortável.
Acessibilidade - Os pisos 0 e -1 foram cuidadosamente projetados e adaptados para garantir plena acessibilidade a pessoas com mobilidade reduzida (incluíndo a casa de banho da suite). Um elevador conecta os dois pisos, proporcionando maior comodidade e independência. Rampas de acesso e portas largas asseguram que todos os espaços sejam facilmente acessíveis.
Tecnologia e Conforto - Na moradia está equipada com um sistema de domótica. O aquecimento inovador através dos vidros mantém a casa sempre na temperatura ideal, garantindo um ambiente confortável em todas as estações do ano. O chão da cozinha e das casas de banho dos pisos 0 e 1 é radiante, permitindo manter uma temperatura muito agradável durante todo o ano. A sala e o quarto do piso 0 estão ainda equipados com ar condicionado.
Piso -1 - A garagem espaçosa comporta dois veículos, oferecendo segurança e praticidade. A entrada é ampla e facilita o estacionamento garantindo fácil acesso direto à casa. Neste piso podemos ainda encontrar num espaço comum, uma área de arrumação com vários armários fechados e uma área de tratamento de roupas.
Terraço - A moradia dispõe de um terraço muito solarengo no primeiro piso, que ocupa toda a área da sala e da cozinha.
Situada em Alvalade, uma das zonas mais desejadas de Lisboa, esta moradia oferece proximidade a uma variedade de serviços, incluindo escolas, supermercados, restaurantes e centros de saúde. O bairro é conhecido por sua atmosfera tranquila e familiar, além de suas áreas verdes que proporcionam espaços ideais para caminhadas e atividades ao ar livre. A localização estratégica permite fácil acesso ao centro da cidade e às principais vias de transporte público, tornando a mobilidade uma conveniência adicional.
Esta é uma oportunidade única de viver com conforto, modernidade e acessibilidade em um dos melhores bairros de Lisboa. A combinação de design inteligente, tecnologia avançada e localização privilegiada faz desta moradia uma opção irresistível. Agende já a sua visita e descubra todos os detalhes que tornam esta propriedade tão especial!
***Gostava de vender a sua casa? Contacte-me e terei o maior gosto em responder a todas as suas questões, dando-lhe todo o apoio que necessita para que a sua casa se destaque no mercado, tal como a que acabou de ver!
Contact
House 6 Bedrooms Duplex
Restelo (Santa Maria de Belém), Lisboa, Distrito de Lisboa
New · 498m²
With Garage
buy
6-room villa for sale in Restelo
Located in a prestigious villa-only area, which offers a unique living experience and allows you to enjoy breathtaking panoramic views of the Tagus River, the 25th of April Bridge and the Cristo Rei.
Situated on a plot of 1249 m2, the contemporary style villa benefits from top quality finishes, creating an atmosphere of elegance and sophistication. Modern design and attention to detail are evident throughout the home. Outside, there is an impeccably maintained garden with fruit trees, a heated swimming pool, its teak terrace and its fully equipped pool house (kitchen, bar) as well as a gym with a view of the estuary. The villa backs onto a small natural park which is an extension of the Belém Tower.
The villa benefits from excellent sun exposure and large bay windows, which gives it a bright and warm atmosphere in each room. The whole house is equipped with air conditioning (hot and cold) in the bedrooms, which ensures comfort all year round, gas central heating as an alternative, electric shutters, central vacuum. and a freight elevator that connects the garage and the kitchen.
The villa is spread over three floors and most rooms have access to a continuous balcony or direct connection to the garden. Floor -1 includes an entrance hall with a guest bathroom and direct access to the 39 m2 garage with a laundry room and storage areas. On this floor you will also find a large leisure area of 63 m2, with different environments, including a bar area, a cinema, and a mezzanine office with a splendid view of the 25 April Bridge.
On the ground floor you will find a living and dining room of 79 m2 with direct access to the garden, the fully equipped kitchen is connected to the dining room and gives access to the swimming pool, a spacious suite of 42 m2 with a dressing room, a bathroom with jacuzzi bathtub, access to the garden and a pleasant view of the river. This floor also includes two guest bedrooms, one with a view of the river served by a full bathroom. The upper floor includes three more suites, two of which have terraces and frontal views of the river. All suites have a bathroom with windows.
Located in Restelo, in the westernmost part of Lisbon, the villa benefits from good access to the city center (10 minutes by car), Cascais and Sintra via the A5 motorway, CRIL, Avenida Marginal or the train line. Equipped with several green and leisure areas, it also has all kinds of shops, services, schools, and private and public hospitals in its surroundings. Belém is home to some of the city’s most emblematic monuments, museums, gardens, typical gourmet restaurants and the banks of the Tagus, always pleasant for relaxing.
Located in a prestigious villa-only area, which offers a unique living experience and allows you to enjoy breathtaking panoramic views of the Tagus River, the 25th of April Bridge and the Cristo Rei.
Situated on a plot of 1249 m2, the contemporary style villa benefits from top quality finishes, creating an atmosphere of elegance and sophistication. Modern design and attention to detail are evident throughout the home. Outside, there is an impeccably maintained garden with fruit trees, a heated swimming pool, its teak terrace and its fully equipped pool house (kitchen, bar) as well as a gym with a view of the estuary. The villa backs onto a small natural park which is an extension of the Belém Tower.
The villa benefits from excellent sun exposure and large bay windows, which gives it a bright and warm atmosphere in each room. The whole house is equipped with air conditioning (hot and cold) in the bedrooms, which ensures comfort all year round, gas central heating as an alternative, electric shutters, central vacuum. and a freight elevator that connects the garage and the kitchen.
The villa is spread over three floors and most rooms have access to a continuous balcony or direct connection to the garden. Floor -1 includes an entrance hall with a guest bathroom and direct access to the 39 m2 garage with a laundry room and storage areas. On this floor you will also find a large leisure area of 63 m2, with different environments, including a bar area, a cinema, and a mezzanine office with a splendid view of the 25 April Bridge.
On the ground floor you will find a living and dining room of 79 m2 with direct access to the garden, the fully equipped kitchen is connected to the dining room and gives access to the swimming pool, a spacious suite of 42 m2 with a dressing room, a bathroom with jacuzzi bathtub, access to the garden and a pleasant view of the river. This floor also includes two guest bedrooms, one with a view of the river served by a full bathroom. The upper floor includes three more suites, two of which have terraces and frontal views of the river. All suites have a bathroom with windows.
Located in Restelo, in the westernmost part of Lisbon, the villa benefits from good access to the city center (10 minutes by car), Cascais and Sintra via the A5 motorway, CRIL, Avenida Marginal or the train line. Equipped with several green and leisure areas, it also has all kinds of shops, services, schools, and private and public hospitals in its surroundings. Belém is home to some of the city’s most emblematic monuments, museums, gardens, typical gourmet restaurants and the banks of the Tagus, always pleasant for relaxing.
Contact
House 6 Bedrooms
Belém, Lisboa, Distrito de Lisboa
Used · 690m²
With Garage
buy
6.500.000 €
(ref:C (telefone) Desenhada em 1947 pelo arquiteto António Joaquim Norte Júnior (1878-1962) vencedor de 5 Prémios Valmor e 4 Menções Honrosas, esta é uma moradia única, notável e bem conservada, que ostenta e faz jus ainda hoje à nobreza da sua localização, qualidade do projeto de aqruitectura e robustez da sua construção original.
Situada na exclusiva Avenida da Torre de Belém em Lisboa, adjacente à zona monumental alusiva aos Descobrimentos e em plena zona das Embaixadas, aqui encontramos todos os dias do ano um ambiente tranquilo, ameno, desafogado e seguro.
O edifício está implantado num lote com 1432 m2 e desenvolve-se por 3 pisos e 2 alas funcionais claramente diferenciadas.
No piso térreo somos convidados a entrar através de uma escadaria luminosa em cantaria de pedra trabalhada que nos leva à porta principal do edifício. Já no interior encontramos uma sucessão de Salões interligados mas independentes, amplos e luminosos. Desde esta zona acede-se aos Jardins privados exteriores ou sobe-se ao piso superior onde encontramos a imponente Master Suite e os restantes Quartos principais. Um janelão gigante de duplo pé direito assegura a iluminação dos átrios e da escadaria principal com uma luz difusa e contínua ao longo do dia. Desde as varandas soalheiras dos Quartos contempla-se o rio Tejo e as árvores frondosas da rua e jardins circundantes.
A ala principal orientada a Nascente, Sul e Norte, com os seus espaços nobres, liga-se de forma discreta e funcional à ala secundária orientada a Poente. Nesta zona de serviço podemos encontrar a cozinha, copa, espaços de circulação e arrumos, quartos secundários, lavandaria e sanitários de apoio.
As cantarias em pedra, os soalhos em madeiras exóticas ou os tetos em estuque, originais e bem conservados, testemunham de forma sóbria e perene o melhor da arquitetura erudita portuguesa da época, a mestria dos seus artesãos e a nobreza dos materiais utilizados.
25 divisões/espaços individuais, 690 m2 de área bruta privativa, 780 m2 de área bruta de construção.
O edifício principal apresenta-se em bom estado de conservação e manutenção. Existe ainda grande potencial de melhoria e modernização das construções anexas atualmente utilizadas como garagem, arrumos e apoio ao jardim. Possibilidade e espaço disponível para construção de piscina na zona Sul/Poente do lote.
A 500 m da Torre de Belém e passeio ribeirinho de Lisboa, a 900 m do Mosteiro dos Jerónimos, a 800 m do Centro Cultural de Belém, a 1000 m da Praça do Império e do Palácio da Presidência da República Portuguesa.
Com um passado notável, este imóvel segue agora em direção ao futuro: residência de representação oficial, habitação familiar, sede corporativa de empresa, mansão em Lisboa de uma estrela mundial ?
Seja qual for a sua nova vida, este imóvel assegura um património consistente e um investimento sólido, resiliente e duradouro.
Fale comigo.
Apresente a sua Proposta.
Situada na exclusiva Avenida da Torre de Belém em Lisboa, adjacente à zona monumental alusiva aos Descobrimentos e em plena zona das Embaixadas, aqui encontramos todos os dias do ano um ambiente tranquilo, ameno, desafogado e seguro.
O edifício está implantado num lote com 1432 m2 e desenvolve-se por 3 pisos e 2 alas funcionais claramente diferenciadas.
No piso térreo somos convidados a entrar através de uma escadaria luminosa em cantaria de pedra trabalhada que nos leva à porta principal do edifício. Já no interior encontramos uma sucessão de Salões interligados mas independentes, amplos e luminosos. Desde esta zona acede-se aos Jardins privados exteriores ou sobe-se ao piso superior onde encontramos a imponente Master Suite e os restantes Quartos principais. Um janelão gigante de duplo pé direito assegura a iluminação dos átrios e da escadaria principal com uma luz difusa e contínua ao longo do dia. Desde as varandas soalheiras dos Quartos contempla-se o rio Tejo e as árvores frondosas da rua e jardins circundantes.
A ala principal orientada a Nascente, Sul e Norte, com os seus espaços nobres, liga-se de forma discreta e funcional à ala secundária orientada a Poente. Nesta zona de serviço podemos encontrar a cozinha, copa, espaços de circulação e arrumos, quartos secundários, lavandaria e sanitários de apoio.
As cantarias em pedra, os soalhos em madeiras exóticas ou os tetos em estuque, originais e bem conservados, testemunham de forma sóbria e perene o melhor da arquitetura erudita portuguesa da época, a mestria dos seus artesãos e a nobreza dos materiais utilizados.
25 divisões/espaços individuais, 690 m2 de área bruta privativa, 780 m2 de área bruta de construção.
O edifício principal apresenta-se em bom estado de conservação e manutenção. Existe ainda grande potencial de melhoria e modernização das construções anexas atualmente utilizadas como garagem, arrumos e apoio ao jardim. Possibilidade e espaço disponível para construção de piscina na zona Sul/Poente do lote.
A 500 m da Torre de Belém e passeio ribeirinho de Lisboa, a 900 m do Mosteiro dos Jerónimos, a 800 m do Centro Cultural de Belém, a 1000 m da Praça do Império e do Palácio da Presidência da República Portuguesa.
Com um passado notável, este imóvel segue agora em direção ao futuro: residência de representação oficial, habitação familiar, sede corporativa de empresa, mansão em Lisboa de uma estrela mundial ?
Seja qual for a sua nova vida, este imóvel assegura um património consistente e um investimento sólido, resiliente e duradouro.
Fale comigo.
Apresente a sua Proposta.
Contact
House 6 Bedrooms
Estrela, Lisboa, Distrito de Lisboa
Used · 290m²
With Garage
buy
2.450.000 €
Detached villa in Lapa, with garage and a small garden, built in 2005 and located next to the French Embassy, in a very quiet area.
With four floors and a total construction area of 358 sqm + 96 sqm of garage.
On the ground floor there is a garage for 2 or 3 cars, a laundry area and a storage area. The first floor includes a 43.20 sqm living room with fireplace, an 18.20 sqm kitchen, a social bathroom and a garden. The second floor comprises a 25.15 sqm master suite with closet and two bedrooms with a shared bathroom. On the third floor there is a maid’s room with bathroom and two bedrooms (20 sqm + 23 sqm) with a shared bathroom.
The villa presents an excellent condition, has pre-installation of air conditioning and fireplace. Nearby there are several transportation options, restaurants and cafes. It is a short distance from Avenida 24 de Julho, providing the opportunity to enjoy walks and strolls in the riverside area next to the Tagus River.
Porta da Frente Christie’s is a real estate agency that has been operating in the market for more than two decades. Its focus lays on the highest quality houses and developments, not only in the selling market, but also in the renting market. The company was elected by the prestigious brand Christie’s International Real Estate to represent Portugal in the areas of Lisbon, Cascais, Oeiras and Alentejo. The main purpose of Porta da Frente Christie’s is to offer a top-notch service to our customers.
With four floors and a total construction area of 358 sqm + 96 sqm of garage.
On the ground floor there is a garage for 2 or 3 cars, a laundry area and a storage area. The first floor includes a 43.20 sqm living room with fireplace, an 18.20 sqm kitchen, a social bathroom and a garden. The second floor comprises a 25.15 sqm master suite with closet and two bedrooms with a shared bathroom. On the third floor there is a maid’s room with bathroom and two bedrooms (20 sqm + 23 sqm) with a shared bathroom.
The villa presents an excellent condition, has pre-installation of air conditioning and fireplace. Nearby there are several transportation options, restaurants and cafes. It is a short distance from Avenida 24 de Julho, providing the opportunity to enjoy walks and strolls in the riverside area next to the Tagus River.
Porta da Frente Christie’s is a real estate agency that has been operating in the market for more than two decades. Its focus lays on the highest quality houses and developments, not only in the selling market, but also in the renting market. The company was elected by the prestigious brand Christie’s International Real Estate to represent Portugal in the areas of Lisbon, Cascais, Oeiras and Alentejo. The main purpose of Porta da Frente Christie’s is to offer a top-notch service to our customers.
Contact
House 5 Bedrooms
Olivais, Lisboa, Distrito de Lisboa
Used · 173m²
With Garage
buy
1.400.000 €
Magnificent 5 bedroom villa completely renovated with swimming pool and garage.
The villa has four car parking spaces (two in a garage and two outside the property), solar panels placed on the roof and a charging area for an electric car. All rooms have air conditioning and an increase in the power of the electrical panel was also requested.
With four floors, it has a basement with a garage, gym and laundry room, with cupboards and storage space. The entrance floor includes a huge living room, combined with a modern kitchen and access to the garden, bathroom and entrance hall.
The kitchen is spacious, modern and inviting, with a multifunctional island and built-in appliances. Next is a living and dining room which, like the other lounge, has a view of the garden around the several large windows. On the first floor we have four spacious and bright bedrooms with built-in wardrobes, one of which has a suite and two bathrooms.
The top floor has a completely private room, very spacious with an activity area and bedroom with en-suite bathroom. The garden, accessible from the lounge, has a space for abarbecue, a relaxation area and a swimming pool with a temperature regulator. There is an area for planting trees and shrubs and a bed of aromatic herbs. 5 minutes from Lisbon Airport is the Encarnação neighborhood, much sought after by families for the quality of life it provides. With an easy location to all points of the city, green spaces that provide a perfect balance between the tranquility of living in a house, enjoying the outdoor area in full, enjoying the skies of Lisbon and easily moving to the cosmopolitan center. This fantastic property can be your project! Mark your visit!
The villa has four car parking spaces (two in a garage and two outside the property), solar panels placed on the roof and a charging area for an electric car. All rooms have air conditioning and an increase in the power of the electrical panel was also requested.
With four floors, it has a basement with a garage, gym and laundry room, with cupboards and storage space. The entrance floor includes a huge living room, combined with a modern kitchen and access to the garden, bathroom and entrance hall.
The kitchen is spacious, modern and inviting, with a multifunctional island and built-in appliances. Next is a living and dining room which, like the other lounge, has a view of the garden around the several large windows. On the first floor we have four spacious and bright bedrooms with built-in wardrobes, one of which has a suite and two bathrooms.
The top floor has a completely private room, very spacious with an activity area and bedroom with en-suite bathroom. The garden, accessible from the lounge, has a space for abarbecue, a relaxation area and a swimming pool with a temperature regulator. There is an area for planting trees and shrubs and a bed of aromatic herbs. 5 minutes from Lisbon Airport is the Encarnação neighborhood, much sought after by families for the quality of life it provides. With an easy location to all points of the city, green spaces that provide a perfect balance between the tranquility of living in a house, enjoying the outdoor area in full, enjoying the skies of Lisbon and easily moving to the cosmopolitan center. This fantastic property can be your project! Mark your visit!
Contact
Semi-Detached House 5 Bedrooms
Benfica, Lisboa, Distrito de Lisboa
Used · 135m²
With Garage
buy
850.000 €
Located in one of the most well-known and emblematic neighborhoods in Lisbon. Built in the 60s/70s, the neighborhood of Santa Cruz de Benfica became very popular and in great demand, due to its location and the generous size of its houses. Superior typologies for larger families, surrounding garden areas in single-family semi-detached houses, with a good plot area, in the city.
A neighborhood planned from scratch with all its infrastructure, green spaces, a market or square, as was the prerogative of each parish. The Benfica Market, one of the best known and largest in Lisbon, schools, all types of commerce, consolidated services and transport to any destination.
Semi-detached house located on the first line of housing in the Santa Cruz de Benfica neighborhood, in Lisbon.
The side entrance to the house immediately provides some privacy, leading to an entrance hall with a storage room under the stairs. From here the ground floor is divided into a bedroom or living room, the larger living room, a small bedroom, bathroom and kitchen, this with a direct door to the outside. The kitchen is fully equipped, with a gas stove and oven.
The wooden staircase gives access to the first floor and raw attic, prepared for any intended use, with two entrances of natural light. On the first floor there are 3 bedrooms, another room with a window and a bathroom.
Very well maintained house, having made some improvements over time, particularly in terms of bathrooms, kitchen and windows.
Wood doors and staircase are very well maintained, as well as the beautiful parquet-shaped solid wood flooring that gives the entire house a very welcoming touch.
Outside there is a garage of around 20m2, a large terrace area to enjoy meals outdoors, in the shade with complete privacy and an annex that functioned as a laundry room, a garden with some fruit trees and a magnificent terrace for above the garage to enjoy sunny days and good weather.
Ready to live in or to renovate and modernize, the house shows great potential for a residence of great comfort and sophistication.
House on a 260 m2 plot, surrounded by land on all sides except the side that forms adjacent walls with the other house.
Implementation area 91.65m2
Gross construction area 159.15m2
Dependent area 24.15m2
Private Gross Area 135m2
RC
Bedroom or small room 7.56m2
Room 6.08m2
Bathroom 2m2
Living room 21m2
Kitchen 10.10m2
hall 1.66m2
1 ° floor
Room 13.28m2
Room 10.45m2
Room 10.26m2
Bathroom 6.71m2
Closed balcony 6.5m2
Over the years, the neighborhood organically acquired a sense of community and even friendship between resident families. Families gave way to other families or generations and many houses are now renovated and modern, well adapted to more dynamic family experiences with different types of demands, and even companies and embassies choose this neighborhood. This evolution, however, did not make the neighborhood lose its essence, it gained in differentiated commerce, new construction and more residents.
Its centrality, convenience, security and tranquility in perfect harmony with nature through the landscape planning that was granted from scratch and with the total satisfaction of residents, whether in public parks, children´s gardens or simple trees that line its avenues, beautifying this area.
Today more current than ever, a neighborhood located in a bustling parish, with a renewed offer of commerce, services and culture, with emphasis on the new Cine Teatro Turim and the new and modern developments that have so greatly valued investment in these homes in the Santa Cruz neighborhood .
Whoever chooses to live here benefits from this convenient surrounding offer, while enjoying the calm of their private space and garden, with their family, for leisure or work, getting everything they need, just a few minutes from home, without needing a car or walking in the center of Lisbon and traffic.
A neighborhood planned from scratch with all its infrastructure, green spaces, a market or square, as was the prerogative of each parish. The Benfica Market, one of the best known and largest in Lisbon, schools, all types of commerce, consolidated services and transport to any destination.
Semi-detached house located on the first line of housing in the Santa Cruz de Benfica neighborhood, in Lisbon.
The side entrance to the house immediately provides some privacy, leading to an entrance hall with a storage room under the stairs. From here the ground floor is divided into a bedroom or living room, the larger living room, a small bedroom, bathroom and kitchen, this with a direct door to the outside. The kitchen is fully equipped, with a gas stove and oven.
The wooden staircase gives access to the first floor and raw attic, prepared for any intended use, with two entrances of natural light. On the first floor there are 3 bedrooms, another room with a window and a bathroom.
Very well maintained house, having made some improvements over time, particularly in terms of bathrooms, kitchen and windows.
Wood doors and staircase are very well maintained, as well as the beautiful parquet-shaped solid wood flooring that gives the entire house a very welcoming touch.
Outside there is a garage of around 20m2, a large terrace area to enjoy meals outdoors, in the shade with complete privacy and an annex that functioned as a laundry room, a garden with some fruit trees and a magnificent terrace for above the garage to enjoy sunny days and good weather.
Ready to live in or to renovate and modernize, the house shows great potential for a residence of great comfort and sophistication.
House on a 260 m2 plot, surrounded by land on all sides except the side that forms adjacent walls with the other house.
Implementation area 91.65m2
Gross construction area 159.15m2
Dependent area 24.15m2
Private Gross Area 135m2
RC
Bedroom or small room 7.56m2
Room 6.08m2
Bathroom 2m2
Living room 21m2
Kitchen 10.10m2
hall 1.66m2
1 ° floor
Room 13.28m2
Room 10.45m2
Room 10.26m2
Bathroom 6.71m2
Closed balcony 6.5m2
Over the years, the neighborhood organically acquired a sense of community and even friendship between resident families. Families gave way to other families or generations and many houses are now renovated and modern, well adapted to more dynamic family experiences with different types of demands, and even companies and embassies choose this neighborhood. This evolution, however, did not make the neighborhood lose its essence, it gained in differentiated commerce, new construction and more residents.
Its centrality, convenience, security and tranquility in perfect harmony with nature through the landscape planning that was granted from scratch and with the total satisfaction of residents, whether in public parks, children´s gardens or simple trees that line its avenues, beautifying this area.
Today more current than ever, a neighborhood located in a bustling parish, with a renewed offer of commerce, services and culture, with emphasis on the new Cine Teatro Turim and the new and modern developments that have so greatly valued investment in these homes in the Santa Cruz neighborhood .
Whoever chooses to live here benefits from this convenient surrounding offer, while enjoying the calm of their private space and garden, with their family, for leisure or work, getting everything they need, just a few minutes from home, without needing a car or walking in the center of Lisbon and traffic.
Contact
3+1 bedroom villa with lift, garden, garage, in Lapa
House 3 Bedrooms +1
Estrela, Lisboa, Distrito de Lisboa
Used · 349m²
With Garage
buy
2.550.000 €
3+1 bedroom villa with 349 sqm of gross construction area, an elevator, a 41 sqm garden, and a garage for four cars, in Lapa, Estrela, Lisbon.
The villa is spread over four floors, accessible by stairs or lift. On the ground floor, there is a semi-covered garage, storage room, entrance hall, and utility room. On the first intermediate floor, there is a terrace. On the first floor, there is a south-facing dining room, a spacious kitchen with slate and Zimbabwe black granite finishes, fully equipped with a view of the garden, and a bathroom. On the second intermediate floor, there is a private garden of 41 sqm. On the second floor, there is a south-facing living room of 34 sqm with a view of the magnificent Schindler Palace, and an office. On the third floor, there are two en-suite bedrooms, one of which has a closet. The attic, accessible from the living room via a wrought iron staircase, is an open space of 31 sqm with a magnificent river view, featuring a work and reading area, as well as additional seating or sleeping space.
Among the materials used, Lioz stone is highlighted in the circulation areas and staircases, while wooden flooring is used in the common areas and bedrooms.
The villa is located near Tapada das Necessidades, Avenida Infante Santo, Jardim da Estrela, and various museums such as the National Museum of Ancient Art. It is a 4-minute drive from CUF Tejo Hospital, Salesian College, and a 10-minute drive from Lycée Français Charles Lepierre and Redbridge International School. It is close to various services, transportation, and dining options. It is a 12-minute drive from Cais do Sodré train station and Tram 28. It is situated 15 minutes away from Lisbon’s Humberto Delgado Airport.
The villa is spread over four floors, accessible by stairs or lift. On the ground floor, there is a semi-covered garage, storage room, entrance hall, and utility room. On the first intermediate floor, there is a terrace. On the first floor, there is a south-facing dining room, a spacious kitchen with slate and Zimbabwe black granite finishes, fully equipped with a view of the garden, and a bathroom. On the second intermediate floor, there is a private garden of 41 sqm. On the second floor, there is a south-facing living room of 34 sqm with a view of the magnificent Schindler Palace, and an office. On the third floor, there are two en-suite bedrooms, one of which has a closet. The attic, accessible from the living room via a wrought iron staircase, is an open space of 31 sqm with a magnificent river view, featuring a work and reading area, as well as additional seating or sleeping space.
Among the materials used, Lioz stone is highlighted in the circulation areas and staircases, while wooden flooring is used in the common areas and bedrooms.
The villa is located near Tapada das Necessidades, Avenida Infante Santo, Jardim da Estrela, and various museums such as the National Museum of Ancient Art. It is a 4-minute drive from CUF Tejo Hospital, Salesian College, and a 10-minute drive from Lycée Français Charles Lepierre and Redbridge International School. It is close to various services, transportation, and dining options. It is a 12-minute drive from Cais do Sodré train station and Tram 28. It is situated 15 minutes away from Lisbon’s Humberto Delgado Airport.
Contact
House 3 Bedrooms
Olivais, Lisboa, Distrito de Lisboa
Remodelled · 112m²
With Garage
buy
870.000 €
Moradia de 2 pisos no Bairro da Encarnação, totalmente reconstruída e ampliada em 2023 com acabamentos de qualidade superior. Projecto de arquitetura do Arqto Miguel Marcelino, vencedor do Prémio Secil de Arquitetura em 2024.
Os futuros proprietários poderão ser abrangidos pelos benefícios fiscais de reabilitação.
Constituição da casa:
Piso 0
sala ampla e aberta com a cozinha e com acesso directo a simpático logradouro, um espaço exterior que convida a momentos de lazer.
espaço de arrumos
casa de banho completa com poliban de mármore e janela
Piso 1
2 quartos com roupeiros embutidos
quarto com closet walk in
casa de banho completa, espaçosa com poliban de mármore e janela
A moradia é geminada numa das laterais mas todas as divisões estão confrontadas com paredes exteriores.
Paredes, pavimentos e cobertura com isolamento térmico.
Ar condicionado.
A localização é excelente, conseguindo reunir a tranquilidade de um bairro familiar com a modernidade da casa e a proximidade à zona do Parque das Nações, beneficiando ainda de vários acessos rodoviários à 2ª circular, A1, A12 (Ponte Vasco da Gama) e à A8.
Proximidade a pé da Igreja de Santo Eugénio, Jardim da Alameda da Encarnação, Parque Urbanos dos Olivais - Viveiros.
15 mn a pé de Escolas Básicas e Secundária dos Olivais, do Aeroporto de Lisboa e 10 mn a pé do Hospital do Sams e do Parque Vale do Silêncio.
20 mn a pé da Quinta Pedagógica dos Olivais e do SpacioShopping.
Venha conhecer esta oportunidade de viver numa moradia em Lisboa!
Partilhamos com todas as consultoras imobiliárias 50%|50%, criando melhores oportunidades de venda.
Entre em contacto para agendar a sua visita!
»»» Gostava de vender a sua casa com o nosso apoio? Contacte-nos e teremos o maior gosto em responder a todas as suas dúvidas e dar-lhe todo o apoio que necessita para que a sua casa se destaque no mercado, tal como a que acabou de ver!
Os futuros proprietários poderão ser abrangidos pelos benefícios fiscais de reabilitação.
Constituição da casa:
Piso 0
sala ampla e aberta com a cozinha e com acesso directo a simpático logradouro, um espaço exterior que convida a momentos de lazer.
espaço de arrumos
casa de banho completa com poliban de mármore e janela
Piso 1
2 quartos com roupeiros embutidos
quarto com closet walk in
casa de banho completa, espaçosa com poliban de mármore e janela
A moradia é geminada numa das laterais mas todas as divisões estão confrontadas com paredes exteriores.
Paredes, pavimentos e cobertura com isolamento térmico.
Ar condicionado.
A localização é excelente, conseguindo reunir a tranquilidade de um bairro familiar com a modernidade da casa e a proximidade à zona do Parque das Nações, beneficiando ainda de vários acessos rodoviários à 2ª circular, A1, A12 (Ponte Vasco da Gama) e à A8.
Proximidade a pé da Igreja de Santo Eugénio, Jardim da Alameda da Encarnação, Parque Urbanos dos Olivais - Viveiros.
15 mn a pé de Escolas Básicas e Secundária dos Olivais, do Aeroporto de Lisboa e 10 mn a pé do Hospital do Sams e do Parque Vale do Silêncio.
20 mn a pé da Quinta Pedagógica dos Olivais e do SpacioShopping.
Venha conhecer esta oportunidade de viver numa moradia em Lisboa!
Partilhamos com todas as consultoras imobiliárias 50%|50%, criando melhores oportunidades de venda.
Entre em contacto para agendar a sua visita!
»»» Gostava de vender a sua casa com o nosso apoio? Contacte-nos e teremos o maior gosto em responder a todas as suas dúvidas e dar-lhe todo o apoio que necessita para que a sua casa se destaque no mercado, tal como a que acabou de ver!
Contact
House 6 Bedrooms
Lumiar, Lisboa, Distrito de Lisboa
Remodelled · 195m²
With Garage
buy
1.590.000 €
Detached house, T6 + 1, remodelled by an architect, with a privileged location in a residential area, next to the gardens and the Telheiras metro with numerous commercial establishments and services around.
This corner house is surrounded by greenery which, as well as being beautiful, creates total privacy, with quick access to the various points of Lisbon and excellent access to the N/S axis, Calçada de Carriche, 2ª Circular and motorways.
It is a 5-minute walk from Telheiras metro station and a bus stop.
This charming villa is located in an area served by many private and public schools of recognised quality, such as the German School of Lisbon, Mira Rio College, Planalto College and the Vergílio Ferreira School Group. A short distance away is Lisbon’s University Stadium, an excellent place to practise sport or enjoy leisure time with the family.
With a total area of 242 m2, the villa has 03 floors:
Ground floor:
Where you’ll find an entrance hall, large lounge , guest bathroom, fully fitted kitchen with built-in cupboards and appliances, utility room, laundry room, two bedrooms, one en suite.
1st floor:
Two bedrooms served by a full bathroom and a master suite with walk-in wardrobe.
Attic.
A suite and an office, both with storage.
The villa has plenty of light (east, south and west), central heating in all rooms, built-in wardrobes in all bedrooms, aluminium windows with thermal break, double glazing and laminated exterior glass, electric shutters, exterior thermal and acoustic insulation, hardwood floors (pine and sucupira), natural stone worktops, walls and ceilings with rock wool thermal and acoustic insulation, pre-installation for solar panels, roofs with Portuguese tiles, sub-tiles, extruded polystyrene sheets and OSB sheets, two parking spaces and an outside area of 164m2 with a garden and automatic watering of the hedge and grass.
The property benefited from a total refurbishment in 2013, including plumbing, electricity and telecommunications.
For more information, please do not hesitate to contact me.
This corner house is surrounded by greenery which, as well as being beautiful, creates total privacy, with quick access to the various points of Lisbon and excellent access to the N/S axis, Calçada de Carriche, 2ª Circular and motorways.
It is a 5-minute walk from Telheiras metro station and a bus stop.
This charming villa is located in an area served by many private and public schools of recognised quality, such as the German School of Lisbon, Mira Rio College, Planalto College and the Vergílio Ferreira School Group. A short distance away is Lisbon’s University Stadium, an excellent place to practise sport or enjoy leisure time with the family.
With a total area of 242 m2, the villa has 03 floors:
Ground floor:
Where you’ll find an entrance hall, large lounge , guest bathroom, fully fitted kitchen with built-in cupboards and appliances, utility room, laundry room, two bedrooms, one en suite.
1st floor:
Two bedrooms served by a full bathroom and a master suite with walk-in wardrobe.
Attic.
A suite and an office, both with storage.
The villa has plenty of light (east, south and west), central heating in all rooms, built-in wardrobes in all bedrooms, aluminium windows with thermal break, double glazing and laminated exterior glass, electric shutters, exterior thermal and acoustic insulation, hardwood floors (pine and sucupira), natural stone worktops, walls and ceilings with rock wool thermal and acoustic insulation, pre-installation for solar panels, roofs with Portuguese tiles, sub-tiles, extruded polystyrene sheets and OSB sheets, two parking spaces and an outside area of 164m2 with a garden and automatic watering of the hedge and grass.
The property benefited from a total refurbishment in 2013, including plumbing, electricity and telecommunications.
For more information, please do not hesitate to contact me.
Contact
House 10 Bedrooms
São Vicente, Lisboa, Distrito de Lisboa
Remodelled · 900m²
With Garage
buy
3.200.000 €
Singular secular charming villa in São Vicente de Fora with river view / houses, patio with swimming pool and garage
Total rehabilitation, outdoor area with patio and swimming pool, panoramic views
Main house and an apartment with independent entrance T3, with about 140 m2, complement equipped and furnished, to be explored with optimum profitability in short rental.
Garage for two cars. Good investment for private or boutique hotel
Singular Secular House of charm in St. Vincent de Fora with River view/house, garden with swimming pool and garage
Full rehabilitation, outdoor area with patio and pool, panoramic views
Main house and apartment T3 with independent entrace, all equipped and furnished, explored with high rentability in short rental.
Garage for two cars. Good investment for private clients or for a Boutique Hotel.
Total rehabilitation, outdoor area with patio and swimming pool, panoramic views
Main house and an apartment with independent entrance T3, with about 140 m2, complement equipped and furnished, to be explored with optimum profitability in short rental.
Garage for two cars. Good investment for private or boutique hotel
Singular Secular House of charm in St. Vincent de Fora with River view/house, garden with swimming pool and garage
Full rehabilitation, outdoor area with patio and pool, panoramic views
Main house and apartment T3 with independent entrace, all equipped and furnished, explored with high rentability in short rental.
Garage for two cars. Good investment for private clients or for a Boutique Hotel.
Contact
Detached House 4 Bedrooms
Restelo (São Francisco Xavier), Belém, Lisboa, Distrito de Lisboa
Used · 350m²
With Garage
buy / rent
3.500.000 € / 12.000 €
House in Restelo of contemporary construction, construction year 2019. Comprising 4 suites and maid’s room, with gym, laundry, wine cellar and swimming pool in the garden. 100m2 terrace with panoramic views of the river. Luxurious, located in one of the best streets in Restelo (in the diplomatic area), it was designed by experienced architects who established a high design standard, with luxurious finishes, automated controls (home automation), air conditioning in all divisions and a large terrace with 109 m2 providing a beautiful panoramic view over the Tagus River.
This villa is set in a plot of 528 m2, and has a swimming pool with surrounding deck, gardens, covered outdoor barbecue area, garage and 5 more parking spaces (3 of which are covered).
Floor 0:
Living room with 43m2, with fireplace and terrace;
Dining room with 32m2, with access to the pool and gardens;
Fully equipped kitchen 29m2 with independent entrance;
Bedroom/Office 27m2;
Complete bathroom;
Entrance hall 28m2;
1st floor:
Master Suite with 30m2 with balcony;
Suite with 22m2 with terrace;
Suite with 16m2 with balcony;
Suite with 14m2 with balcony;
2nd floor:
Glazed room;
2 Terraces with panoramic views;
Floor -1/Basement:
Maid’s room;
Cellar with 10m2;
Gym with 10m2;
WC with 3m2;
Garage with 35m2;.
Close to the main accesses in an excellent location.
This villa is set in a plot of 528 m2, and has a swimming pool with surrounding deck, gardens, covered outdoor barbecue area, garage and 5 more parking spaces (3 of which are covered).
Floor 0:
Living room with 43m2, with fireplace and terrace;
Dining room with 32m2, with access to the pool and gardens;
Fully equipped kitchen 29m2 with independent entrance;
Bedroom/Office 27m2;
Complete bathroom;
Entrance hall 28m2;
1st floor:
Master Suite with 30m2 with balcony;
Suite with 22m2 with terrace;
Suite with 16m2 with balcony;
Suite with 14m2 with balcony;
2nd floor:
Glazed room;
2 Terraces with panoramic views;
Floor -1/Basement:
Maid’s room;
Cellar with 10m2;
Gym with 10m2;
WC with 3m2;
Garage with 35m2;.
Close to the main accesses in an excellent location.
Contact
House 5 Bedrooms
São Vicente, Lisboa, Distrito de Lisboa
Used · 221m²
With Garage
buy
1.980.000 €
HOUSE IN GRAÇA WITH PRIVATE GARDEN AND GARAGE
Have you ever imagined a wonderful afternoon, enjoying your garden in the center of Lisbon, with a direct view of two historical symbols of the city?
This house allows all of this without having to worry about renovations. After extensive rehabilitation works, we are now ready to welcome a new family who wants to enjoy the best of the city.
It has all the amenities for a comfortable life...Outdoor space, garage, quality finishes, air conditioning, equipped kitchen, new thermally efficient windows... The best thing is to discover it with your own eyes. You will not remain indifferent to the good taste of this house, which is made up of:
-Entrance floor with garage, bathroom and a versatile space that can be used as a bedroom/games room/gym etc., with direct access to the garden with fabulous views of São Jorge Castle, Convento da Graça and Jardim da Cerca da Graça;
-Living room floor (with balcony also accessing the garden) and kitchen;
-Master bedroom with ensuite bathroom, another bedroom with balcony and bathroom;
-Floor with two bedrooms and bathroom to support both.
Porta da Frente Christie’s is a real estate agency that has been operating in the market for more than two decades. Its focus lays on the highest quality houses and developments, not only in the selling market, but also in the renting market. The company was elected by the prestigious brand Christie’s International Real Estate to represent Portugal in the areas of Lisbon, Cascais, Oeiras and Alentejo. The main purpose of Porta da Frente Christie’s is to offer a top-notch service to our customers.
Have you ever imagined a wonderful afternoon, enjoying your garden in the center of Lisbon, with a direct view of two historical symbols of the city?
This house allows all of this without having to worry about renovations. After extensive rehabilitation works, we are now ready to welcome a new family who wants to enjoy the best of the city.
It has all the amenities for a comfortable life...Outdoor space, garage, quality finishes, air conditioning, equipped kitchen, new thermally efficient windows... The best thing is to discover it with your own eyes. You will not remain indifferent to the good taste of this house, which is made up of:
-Entrance floor with garage, bathroom and a versatile space that can be used as a bedroom/games room/gym etc., with direct access to the garden with fabulous views of São Jorge Castle, Convento da Graça and Jardim da Cerca da Graça;
-Living room floor (with balcony also accessing the garden) and kitchen;
-Master bedroom with ensuite bathroom, another bedroom with balcony and bathroom;
-Floor with two bedrooms and bathroom to support both.
Porta da Frente Christie’s is a real estate agency that has been operating in the market for more than two decades. Its focus lays on the highest quality houses and developments, not only in the selling market, but also in the renting market. The company was elected by the prestigious brand Christie’s International Real Estate to represent Portugal in the areas of Lisbon, Cascais, Oeiras and Alentejo. The main purpose of Porta da Frente Christie’s is to offer a top-notch service to our customers.
Contact
Semi-Detached House 8 Bedrooms
Arroios, Lisboa, Distrito de Lisboa
Used · 360m²
With Garage
buy
2.300.000 €
Unique villa in the center of Lisbon, close to commerce and transport.
Porta da Frente Christie’s is a real estate agency that has been operating in the market for more than two decades. Its focus lays on the highest quality houses and developments, not only in the selling market, but also in the renting market. The company was elected by the prestigious brand Christie’s International Real Estate to represent Portugal in the areas of Lisbon, Cascais, Oeiras and Alentejo. The main purpose of Porta da Frente Christie’s is to offer a top-notch service to our customers.
Very well located, traditional architecture with charm, generous large areas, both exterior and interior, consisting of basement, ground floor with living room and kitchen that connects with a garden, social bathroom, office.
On the 1st floor consists of 4 bedrooms, one en suite with dressing room, bathroom.
On the 2nd floor we have 3 bedrooms with their respective bathroom, one of which is currently being used as a storage room.
All floors connect with the outside area, double glazed windows, electric shutters.
230m2 garden and outdoor space for two cars.
It was fully recovered maintaining the old design and original details.
Project approved to build a swimming pool and an extra guests room/living room.
Opportunity to live in a unique space with the privilege of having a huge outdoor space, to fully enjoy with your family and friends.
Porta da Frente Christie’s is a real estate agency that has been operating in the market for more than two decades. Its focus lays on the highest quality houses and developments, not only in the selling market, but also in the renting market. The company was elected by the prestigious brand Christie’s International Real Estate to represent Portugal in the areas of Lisbon, Cascais, Oeiras and Alentejo. The main purpose of Porta da Frente Christie’s is to offer a top-notch service to our customers.
Very well located, traditional architecture with charm, generous large areas, both exterior and interior, consisting of basement, ground floor with living room and kitchen that connects with a garden, social bathroom, office.
On the 1st floor consists of 4 bedrooms, one en suite with dressing room, bathroom.
On the 2nd floor we have 3 bedrooms with their respective bathroom, one of which is currently being used as a storage room.
All floors connect with the outside area, double glazed windows, electric shutters.
230m2 garden and outdoor space for two cars.
It was fully recovered maintaining the old design and original details.
Project approved to build a swimming pool and an extra guests room/living room.
Opportunity to live in a unique space with the privilege of having a huge outdoor space, to fully enjoy with your family and friends.
Contact
House 6 Bedrooms
Belém, Lisboa, Distrito de Lisboa
Used · 178m²
With Garage
buy
1.350.000 €
(ref:C (telefone) Venha conhecer esta magnifica moradia com 3 pisos, piscina de água aquecida, garagem, churrasqueira e logradouro, localizada em Belém.
No rés do chão encontra o hall de entrada, uma sala de jantar, dois quartos, cozinha com despensa e acesso ao exterior e decorada com azulejos da casa Santana do século XVIII e uma casa de banho completa com banheira de hidromassagem e janela.
No primeiro andar, uma sala de estar com lareira, 3 quartos, casa de banho com cabine de duche com banho turco e jatos de hidromassagem e janela e acesso ao sótão.
No sótão existe um área ampla usada como salão de jogos, uma casa de banho e uma grande área de arrumos.
Esta moradia possuí aquecimento central e um monta cargas que vai do rés do chão para o 1º andar.
Esta fantástica moradia fica situada no Bairro de Belém, um dos bairros mais típicos e nobres da cidade de Lisboa.
Marque a sua visita!
Casas São Paixões!
Agora estamos abertos 7 dias por semana!
Jardim - 500m - Largo dos Jerónimos
Farmácia - 350m - Farmácia Estádio Restelo
Campo - 200m - Estádio Restelo
Hospital - 1900m - Hospital de São Francisco Xavier
Jardim - 800m - Calçada da Ajuda
Polícia - 500m - Polícia Judiciária Militar
Bombeiros - 2000m - Bombeiros Voluntários da Ajuda
Centro da Cidade - 1000m - Restelo
Come and discover this magnificent villa with 3 floors, heated pool, garage, barbecue and patio, located in Belém.
On the ground floor you will find the entrance hall, a dining room, two bedrooms, kitchen with pantry and access to the outside and decorated with tiles from the 18th century Santana house and a complete bathroom with hot tub and window.
On the first floor, a living room with fireplace, 3 bedrooms, bathroom with shower cabin with Turkish bath and hydromassage jets and window and access to the attic.
In the attic there is a large area used as a games room, a bathroom and a large storage area.
This house has central heating and a loader that goes from the ground floor to the 1st floor.
This fantastic villa is located in the Belém neighborhood, one of the most typical and noble neighborhoods in the city of Lisbon.
Book your visit!
Casas São Paixões!!
No rés do chão encontra o hall de entrada, uma sala de jantar, dois quartos, cozinha com despensa e acesso ao exterior e decorada com azulejos da casa Santana do século XVIII e uma casa de banho completa com banheira de hidromassagem e janela.
No primeiro andar, uma sala de estar com lareira, 3 quartos, casa de banho com cabine de duche com banho turco e jatos de hidromassagem e janela e acesso ao sótão.
No sótão existe um área ampla usada como salão de jogos, uma casa de banho e uma grande área de arrumos.
Esta moradia possuí aquecimento central e um monta cargas que vai do rés do chão para o 1º andar.
Esta fantástica moradia fica situada no Bairro de Belém, um dos bairros mais típicos e nobres da cidade de Lisboa.
Marque a sua visita!
Casas São Paixões!
Agora estamos abertos 7 dias por semana!
Jardim - 500m - Largo dos Jerónimos
Farmácia - 350m - Farmácia Estádio Restelo
Campo - 200m - Estádio Restelo
Hospital - 1900m - Hospital de São Francisco Xavier
Jardim - 800m - Calçada da Ajuda
Polícia - 500m - Polícia Judiciária Militar
Bombeiros - 2000m - Bombeiros Voluntários da Ajuda
Centro da Cidade - 1000m - Restelo
Come and discover this magnificent villa with 3 floors, heated pool, garage, barbecue and patio, located in Belém.
On the ground floor you will find the entrance hall, a dining room, two bedrooms, kitchen with pantry and access to the outside and decorated with tiles from the 18th century Santana house and a complete bathroom with hot tub and window.
On the first floor, a living room with fireplace, 3 bedrooms, bathroom with shower cabin with Turkish bath and hydromassage jets and window and access to the attic.
In the attic there is a large area used as a games room, a bathroom and a large storage area.
This house has central heating and a loader that goes from the ground floor to the 1st floor.
This fantastic villa is located in the Belém neighborhood, one of the most typical and noble neighborhoods in the city of Lisbon.
Book your visit!
Casas São Paixões!!
Contact
House 7 Bedrooms
Restelo (São Francisco Xavier), Belém, Lisboa, Distrito de Lisboa
For refurbishment · 900m²
With Garage
buy
3.500.000 €
Excellent land with house to build, located in one of the most prestigious areas of Lisbon, Belém.
Area with Embassy and residential of high standard, near the Tagus River and cultural heart of Lisbon with easy access to Lisbon, Cascais or Sintra.
The villa is completed, but only the structure. The future owner has the option to complete the property or demolish and build new. A new building with a larger area can be built, subject to submission of a new Project.
Ideal for building a Luxury Villa, Embassy or office building.
Excellent investment opportunity.
For more information contact our Lisbon store or send contact request!
Area with Embassy and residential of high standard, near the Tagus River and cultural heart of Lisbon with easy access to Lisbon, Cascais or Sintra.
The villa is completed, but only the structure. The future owner has the option to complete the property or demolish and build new. A new building with a larger area can be built, subject to submission of a new Project.
Ideal for building a Luxury Villa, Embassy or office building.
Excellent investment opportunity.
For more information contact our Lisbon store or send contact request!
Contact
See more Properties for Sale, Houses in Lisboa
Bedrooms
Zones
Can’t find the property you’re looking for?
