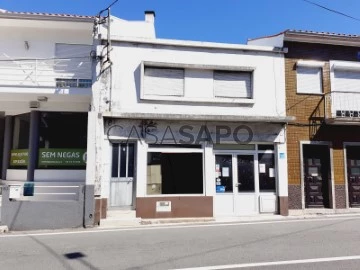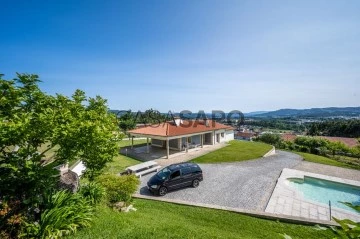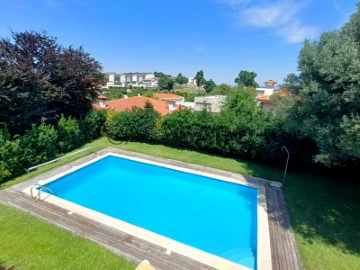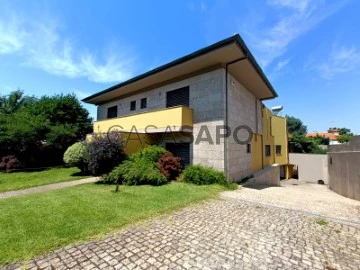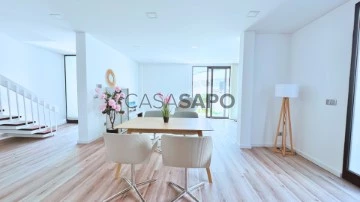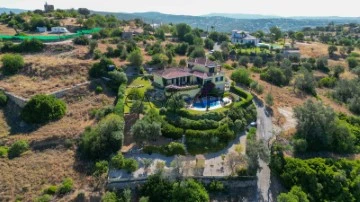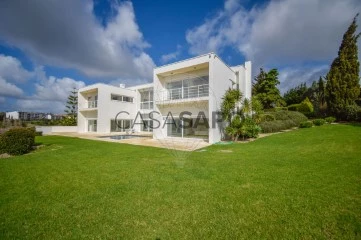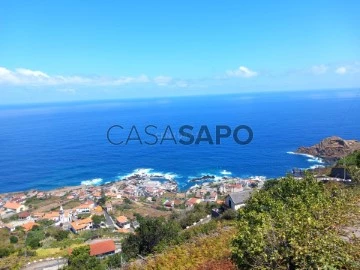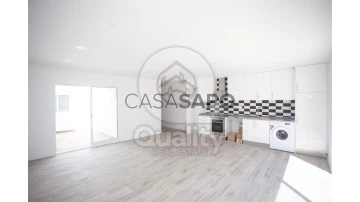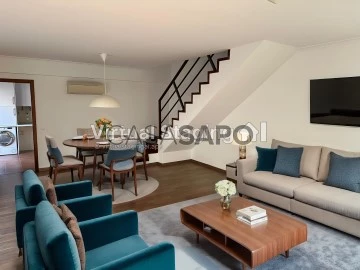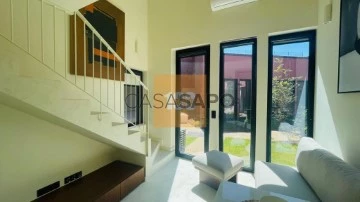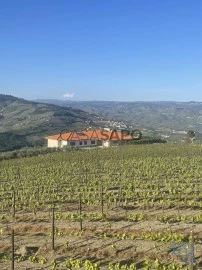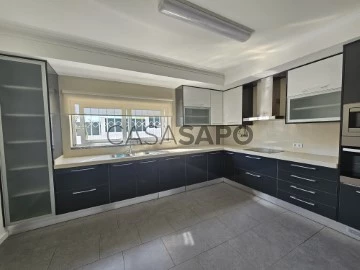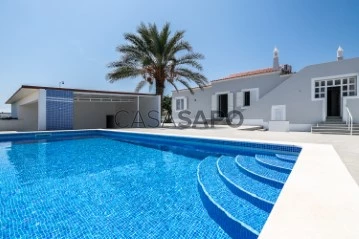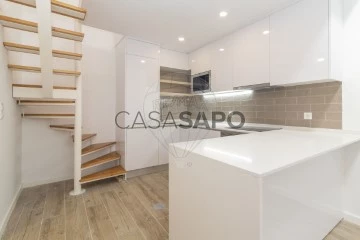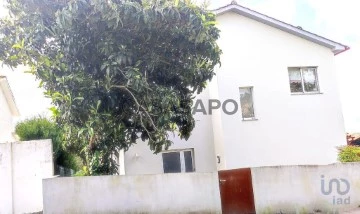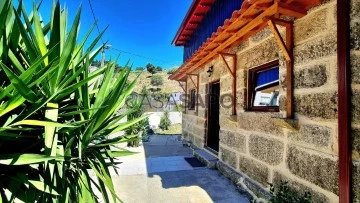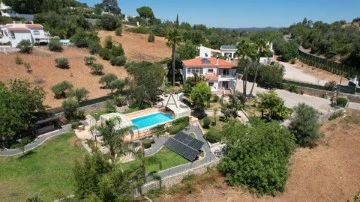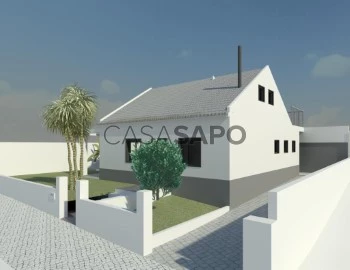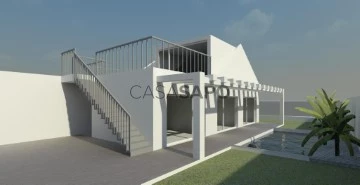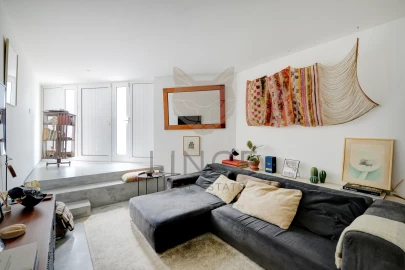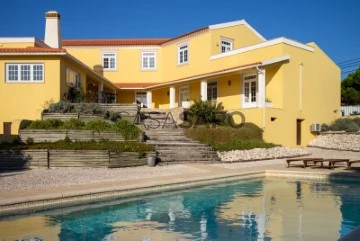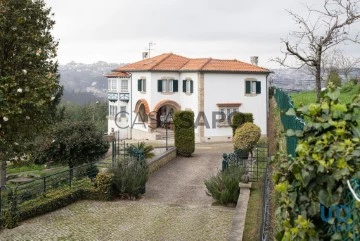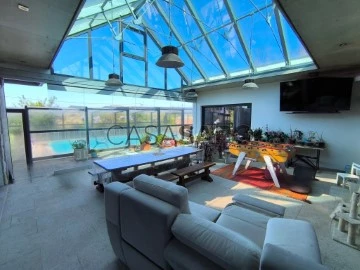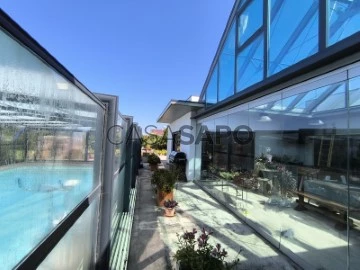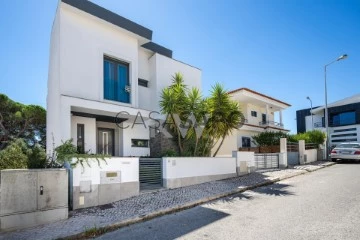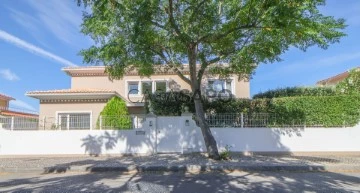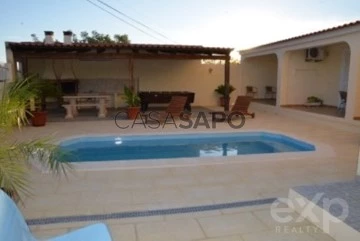Houses
Rooms
Price
More filters
1,690 Properties for Sale, Houses with Energy Certificate B-, most recent, Page 5
Map
Order by
Most recent
House 3 Bedrooms
Darque, Viana do Castelo, Distrito de Viana do Castelo
Used · 144m²
buy
118.000 €
Prédio em Darque a precisar de recuperação.
Prédio de 2 pisos com entradas independentes.
O rés do chão tem licença para restauração e é composto por uma sala ampla, 2 wc de serviço e uma cave ampla com entrada de luz natural e acesso a uma varanda com vistas desafogadas.
O 1º piso, é habitação composto por 7 divisões, sendo uma delas a casa de banho.
A divisão entre os 2 pisos é em placa.
Não perca esta oportunidade, marque já a sua visita!!
MITOS E REALIDADES - Sociedade de Mediação Imobiliária, Lda.
Licença AMI - 11024
Empresa do setor imobiliário que atua no mercado de Arrendamento e Venda de Imóveis.
Com um padrão de seriedade na prestação de serviços imobiliários, procura realizar bons negócios com eficiência, proporcionando assim, tranquilidade aos seus clientes.
A nossa equipa de colaboradores é formada por profissionais experientes, com vasto conhecimento para sugerir as melhores alternativas. Além disso, dispomos de um sistema totalmente informatizado, o que permite uma maior agilidade na pesquisa e adequação do perfil do imóvel às solicitações do cliente.
Apoiada pelo profissionalismo e seriedade, a MITOS está colocada entre as maiores imobiliárias de Viana do Castelo.
#mitos
#mitosimobiliaria
#imobiliária
#vianadocastelo
#realestate
Prédio de 2 pisos com entradas independentes.
O rés do chão tem licença para restauração e é composto por uma sala ampla, 2 wc de serviço e uma cave ampla com entrada de luz natural e acesso a uma varanda com vistas desafogadas.
O 1º piso, é habitação composto por 7 divisões, sendo uma delas a casa de banho.
A divisão entre os 2 pisos é em placa.
Não perca esta oportunidade, marque já a sua visita!!
MITOS E REALIDADES - Sociedade de Mediação Imobiliária, Lda.
Licença AMI - 11024
Empresa do setor imobiliário que atua no mercado de Arrendamento e Venda de Imóveis.
Com um padrão de seriedade na prestação de serviços imobiliários, procura realizar bons negócios com eficiência, proporcionando assim, tranquilidade aos seus clientes.
A nossa equipa de colaboradores é formada por profissionais experientes, com vasto conhecimento para sugerir as melhores alternativas. Além disso, dispomos de um sistema totalmente informatizado, o que permite uma maior agilidade na pesquisa e adequação do perfil do imóvel às solicitações do cliente.
Apoiada pelo profissionalismo e seriedade, a MITOS está colocada entre as maiores imobiliárias de Viana do Castelo.
#mitos
#mitosimobiliaria
#imobiliária
#vianadocastelo
#realestate
Contact
House 4 Bedrooms
Sande Vila Nova e Sande São Clemente, Guimarães, Distrito de Braga
Used · 354m²
With Garage
buy
690.000 €
A moradia tem uma área total de 500 m2, dos quais 323 m2 são de área útil, e está situada num terreno espaçoso de 5000 m2. A casa tem 3 quartos, 2 deles suites, o que proporciona privacidade e conforto aos moradores.
Além disso, a casa tem aquecimento central a gasóleo, que mantém a temperatura agradável durante todo o ano.
A sala de estar/jantar tem um recuperador de calor, que ajuda a manter o ambiente acolhedor nos dias mais frios. A aspiração central e o sistema de som em toda a casa oferecem maior comodidade aos moradores. As janelas são em vidro duplo com rotura térmica, proporcionando uma melhor isolamento acústico e térmico.
A casa tem um salão de jogos e uma garrafeira, que são ótimos espaços para entretenimento e diversão. As casas de banho estão equipadas com banheiras de hidromassagem, o que adiciona um toque de luxo e relaxamento à propriedade. Os quartos têm pavimentos em soalho e roupeiros embutidos em madeira, o que traz elegância e conforto à decoração.
A piscina, com dimensões de 10x5, é uma atração à parte. Além disso, ela conta com uma cobertura térmica elétrica, que ajuda a manter a temperatura da água agradável e a economizar energia. Esta propriedade é uma escolha ideal para quem procura um estilo de vida luxuoso e confortável, num ambiente espaçoso e tranquilo.
A propriedade ainda conta com um anexo de apoio à piscina, que inclui uma casa de banho para maior conveniência dos moradores e seus convidados. Além disso, o anexo tem uma casa das máquinas para a piscina e um espaço de arrumos, proporcionando um lugar para armazenamento e manutenção dos equipamentos. Isso é especialmente útil para quem gosta de manter a propriedade em perfeitas condições.
Marque sua visita!
EDUARDO MOREIRA
Por que escolher a RE/MAX para te ajudar a comprar seu imóvel?
Contamos com uma equipe qualificada que irá acompanhá-lo em todas as etapas do processo de compra:
- Qualificação do produto;
- Qualificação financeira (Obtenção de viabilidade de crédito);
- Qualificação motivacional;
- Escolha dos imóveis corretos a visitar;
- Visitas a imóveis selecionados;
- Capacidade de negociação;
- Elaboração do contrato de promessa de compra e venda;
- Suporte no processo de crédito;
- Suporte processual e jurídico;
- Acompanhamento na escritura;
Sábia Visão - Mediação Imobiliária, Lda AMI 8520.
_
Além disso, a casa tem aquecimento central a gasóleo, que mantém a temperatura agradável durante todo o ano.
A sala de estar/jantar tem um recuperador de calor, que ajuda a manter o ambiente acolhedor nos dias mais frios. A aspiração central e o sistema de som em toda a casa oferecem maior comodidade aos moradores. As janelas são em vidro duplo com rotura térmica, proporcionando uma melhor isolamento acústico e térmico.
A casa tem um salão de jogos e uma garrafeira, que são ótimos espaços para entretenimento e diversão. As casas de banho estão equipadas com banheiras de hidromassagem, o que adiciona um toque de luxo e relaxamento à propriedade. Os quartos têm pavimentos em soalho e roupeiros embutidos em madeira, o que traz elegância e conforto à decoração.
A piscina, com dimensões de 10x5, é uma atração à parte. Além disso, ela conta com uma cobertura térmica elétrica, que ajuda a manter a temperatura da água agradável e a economizar energia. Esta propriedade é uma escolha ideal para quem procura um estilo de vida luxuoso e confortável, num ambiente espaçoso e tranquilo.
A propriedade ainda conta com um anexo de apoio à piscina, que inclui uma casa de banho para maior conveniência dos moradores e seus convidados. Além disso, o anexo tem uma casa das máquinas para a piscina e um espaço de arrumos, proporcionando um lugar para armazenamento e manutenção dos equipamentos. Isso é especialmente útil para quem gosta de manter a propriedade em perfeitas condições.
Marque sua visita!
EDUARDO MOREIRA
Por que escolher a RE/MAX para te ajudar a comprar seu imóvel?
Contamos com uma equipe qualificada que irá acompanhá-lo em todas as etapas do processo de compra:
- Qualificação do produto;
- Qualificação financeira (Obtenção de viabilidade de crédito);
- Qualificação motivacional;
- Escolha dos imóveis corretos a visitar;
- Visitas a imóveis selecionados;
- Capacidade de negociação;
- Elaboração do contrato de promessa de compra e venda;
- Suporte no processo de crédito;
- Suporte processual e jurídico;
- Acompanhamento na escritura;
Sábia Visão - Mediação Imobiliária, Lda AMI 8520.
_
Contact
House 5 Bedrooms
Nogueira, Fraião e Lamaçães, Braga, Distrito de Braga
Used · 605m²
With Garage
buy
899.000 €
5 bedroom villa in Nogueira in one of the noblest areas of the city of Braga, offers an exceptional living environment. This villa combines comfort and a proximity to nature (5 minutes from Bom Jesus) but also the city of Braga (less than 5 minutes from the centre).
This villa is set on a plot of 1133 M2 with swimming pool.
With 5 bedrooms, 2 of which are spacious suites. Equipped with pellet heating and radiators, Air conditioning in some parts. Double glazing and solar panels.
In this large house you will be able to welcome your friends or family due to the multiple living spaces.
The garage allows parking at least 4 cars.
Location: Situated in a prestigious area of Braga, this villa offers privacy, tranquillity and proximity to all amenities (shopping centre, schools, university, private hospital, highway access in 5 minutes)
Use of high quality materials throughout the villa.
Numerous Features: This home has hundreds of details that deserve to be explored in person. Come visit it and discover everything it has to offer!
Nogueira is 40 minutes from Porto airport
Schedule a visit with Daniel Duarte from Safti.
SAFTI is an international network of Independent Real Estate Consultants. Created in France in 2010, our presence in the market is essential and we continue to grow with more than 6000 Consultants.
In Spain since 2018 and in Portugal since 2020, we are now also in Germany. Our innovative model to practice the real estate profession without the need for physical agencies has been winning over more and more satisfied Consultants and Clients.
AMI:17184
This villa is set on a plot of 1133 M2 with swimming pool.
With 5 bedrooms, 2 of which are spacious suites. Equipped with pellet heating and radiators, Air conditioning in some parts. Double glazing and solar panels.
In this large house you will be able to welcome your friends or family due to the multiple living spaces.
The garage allows parking at least 4 cars.
Location: Situated in a prestigious area of Braga, this villa offers privacy, tranquillity and proximity to all amenities (shopping centre, schools, university, private hospital, highway access in 5 minutes)
Use of high quality materials throughout the villa.
Numerous Features: This home has hundreds of details that deserve to be explored in person. Come visit it and discover everything it has to offer!
Nogueira is 40 minutes from Porto airport
Schedule a visit with Daniel Duarte from Safti.
SAFTI is an international network of Independent Real Estate Consultants. Created in France in 2010, our presence in the market is essential and we continue to grow with more than 6000 Consultants.
In Spain since 2018 and in Portugal since 2020, we are now also in Germany. Our innovative model to practice the real estate profession without the need for physical agencies has been winning over more and more satisfied Consultants and Clients.
AMI:17184
Contact
House 3 Bedrooms
Funchal (Santa Luzia), Ilha da Madeira
Used · 145m²
buy
655.000 €
This villa located in Santa Luzia, Funchal, offers a sophisticated and functional atmosphere, with 3 spacious bedrooms and 3 modern bathrooms. The common areas are large and well integrated, with a kitchen equipped with high-end appliances, ideal for those who value sophistication and efficiency. The living and dining room provide comfort and style, complemented by additional spaces for storage and home organisation.
The house is prepared for the installation of air conditioning, ensuring thermal comfort. In addition, it has solar panels for water heating, reinforcing its modernity and functionality. The energy efficiency of the house, classified as level B-, demonstrates the quality of its electrical systems.
Bedroom furniture, living room and outdoor furniture are included in the purchase price, making this property a move-in ready option. Ideal for those looking for a contemporary and efficient residence, in a central and privileged location in Funchal.
It is about 15 minutes from Madeira International Airport, and only 5 minutes from Funchal city centre.
The house is prepared for the installation of air conditioning, ensuring thermal comfort. In addition, it has solar panels for water heating, reinforcing its modernity and functionality. The energy efficiency of the house, classified as level B-, demonstrates the quality of its electrical systems.
Bedroom furniture, living room and outdoor furniture are included in the purchase price, making this property a move-in ready option. Ideal for those looking for a contemporary and efficient residence, in a central and privileged location in Funchal.
It is about 15 minutes from Madeira International Airport, and only 5 minutes from Funchal city centre.
Contact
House 4 Bedrooms
São Clemente, Loulé, Distrito de Faro
Used · 289m²
With Garage
buy
1.600.000 €
This exquisite villa, located near Loulé, offers breathtaking panoramic sea views and a luxurious living experience. On the ground floor, you’ll find a master bedroom with an en-suite bathroom for ultimate privacy, alongside a second bedroom that can be easily adapted to suit your preferences, whether as an additional living space or otherwise. The fully equipped kitchen is modern and functional, seamlessly integrating with the spacious dining and living areas, where a cozy fireplace enhances the inviting atmosphere. The ground floor also includes a dedicated office, perfect for remote work or quiet reflection, and a convenient laundry room. On the first floor, the villa features two generously sized bedrooms, each with its own en-suite bathroom and air conditioning, ensuring both privacy and comfort. The basement comprises a garage with space for three cars, a well-sized storage room for organizing tools and equipment, and an additional room that offers versatile options such as a gym, game room, or recreational space. Outside, the meticulously maintained garden surrounds a heated pool, ideal for relaxation throughout the year. The outdoor living and dining areas are perfect for hosting gatherings with friends and family. Additional features of this remarkable property include solar panels for energy efficiency, electric underfloor heating for added comfort, and a water supply that includes both mains and a well. This villa combines luxury, functionality, and stunning natural beauty, making it an exceptional opportunity for those seeking a unique property near Loulé.
Loulé, located in the Algarve region of southern Portugal, is a picturesque town renowned for its rich history, vibrant culture, and stunning natural beauty. With its blend of traditional charm and modern amenities, Loulé offers a delightful experience for both residents and visitors. Loulé boasts a fascinating history that dates back to Roman times, reflected in its well-preserved architecture and historical landmarks. The town’s historic center is characterized by narrow, cobbled streets, traditional whitewashed buildings, and charming squares. The town is known for its vibrant cultural scene, including local festivals, markets, and artisanal crafts. The Loulé Municipal Market, housed in a beautiful Moorish-style building, is a must-visit attraction where you can explore a variety of fresh produce, local delicacies, and unique souvenirs. Faro International airport is only 20 minutes away by vehicle.
Loulé, located in the Algarve region of southern Portugal, is a picturesque town renowned for its rich history, vibrant culture, and stunning natural beauty. With its blend of traditional charm and modern amenities, Loulé offers a delightful experience for both residents and visitors. Loulé boasts a fascinating history that dates back to Roman times, reflected in its well-preserved architecture and historical landmarks. The town’s historic center is characterized by narrow, cobbled streets, traditional whitewashed buildings, and charming squares. The town is known for its vibrant cultural scene, including local festivals, markets, and artisanal crafts. The Loulé Municipal Market, housed in a beautiful Moorish-style building, is a must-visit attraction where you can explore a variety of fresh produce, local delicacies, and unique souvenirs. Faro International airport is only 20 minutes away by vehicle.
Contact
House 4 Bedrooms
Queluz e Belas, Sintra, Distrito de Lisboa
Used · 351m²
buy
2.250.000 €
Moradia Isolada T4+2 com jardim e piscina e vista para o Golfe do Belas Clube de Campo
Moradia de luxo, estrategicamente situada na primeira linha de golfe do exclusivo empreendimento Belas Clube de Campo.
A vista é deslumbrante para uma imensidão de verde em todo o horizonte. Completamente privada esta propriedade única oferece o melhor da vida moderna, combinando conforto, elegância e uma localização inigualável.
Com uma área total de 1607 m² e uma área de construção imponente de 580 m², a moradia distribui-se por três pisos e dispõe de quatro amplos quartos, sendo dois deles em suíte.
A área social é composta por uma sala de estar com três ambientes distintos (lareira, área de estar e zona de televisão), uma elegante sala de jantar, uma cozinha totalmente equipada e uma encantadora sala exterior, ideal para momentos de relaxamento. Adicionalmente, conta com um escritório, garagem espaçosa, piscina e várias áreas ajardinadas.
Construída em 2007, esta moradia foi projetada para proporcionar o máximo conforto e privacidade. Localizada numa rua central e tranquila de Belas Clube de Campo, destaca-se pela elevada qualidade dos acabamentos e pela modernidade dos seus espaços.
Do ponto de vista arquitetónico, o imóvel é composto por dois blocos principais interligados por corredores, escadas, pátios e passarelas, distribuídos por três pisos.
No piso térreo, a área social é envolvida por paredes de vidro que permitem a entrada abundante de luz natural, em contraste harmonioso com o concreto estrutural aparente e os revestimentos em madeira exótica, que se estendem do interior para o exterior.
A lareira interna, situada num espaço de pé-direito duplo e mezanino, é o ponto focal deste ambiente amplo e luminoso, que se integra perfeitamente com os espaços exteriores, como a piscina, o jardim e a sala externa.
Esta é uma oportunidade única para viver numa das mais prestigiadas áreas residenciais de Portugal, com todas as comodidades de um estilo de vida moderno e exclusivo.
Próxima de auto estradas, Escolas, 25 min do Aeroporto Internacional, proximidade das praias da região.
Piso 0
- Salas de Estar
- Sala de Jantar
- Cozinha
- Wc
- Escritório c/ terraço
Piso 1
- 2 Quartos em Suite c/ varanda
- 2 Quartos
- 3 Wc
- 2 Closets
Cave
- Garagem
- Lavandaria
- Casa Máquinas
- Wc
- Adega/Garrafeira
Zona Exterior
- Piscina
- Jardim
- Terraços
- Zona de Churrasqueira
- Alpendre
English
Detached Villa T4+2 with Prime Golf Views in the Prestigious Belas Clube de Campo and Pool
This luxury villa is strategically located on the front line of the golf course within the exclusive Belas Clube de Campo development. This unique property offers the best of modern living, combining comfort, elegance, and an unparalleled location.
With a total area of 1607 m² and an impressive construction area of 580 m², the villa spans three floors and features four spacious bedrooms, two of which are en-suites.
The social area consists of a living room with three distinct spaces (fireplace, seating area, and television zone), an elegant dining room, a fully equipped kitchen, and a charming outdoor lounge, ideal for moments of relaxation. Additionally, the villa includes an office, a spacious garage, a swimming pool, and several garden areas.
Built in 2007, this villa was designed to provide maximum comfort and privacy. Located on a central yet tranquil street in Belas Clube de Campo, it stands out for its high-quality finishes and the modernity of its spaces.
Architecturally, the property is composed of two main blocks connected by corridors, stairs, patios, and walkways, spread over three floors.
On the ground floor, the social area is surrounded by glass walls, allowing an abundance of natural light to enter, harmoniously contrasting with the exposed structural concrete and exotic wood finishes that extend from the interior to the exterior.
The internal fireplace, located in a double-height space with a mezzanine, is the focal point of this spacious and luminous environment, which seamlessly integrates with the outdoor areas, including the pool, garden, and outdoor lounge.
This is a unique opportunity to live in one of the most prestigious residential areas in Portugal, with all the amenities of a modern and exclusive lifestyle.
Close to highways, schools, just 25 minutes from Lisbon International Airport, and near the region’s beaches.
Ground Floor
- Living Rooms
- Dining Room
- Kitchen
- Bathroom
- Office with Terrace
First Floor
- 2 En-suite Bedrooms with Balcony
- 2 Bedrooms
- 3 Bathrooms
- 2 Walk-in Closets
Basement
- Garage
- Laundry Room
- Utility Room
- Bathroom
- Wine Cellar
Outdoor Area
- Swimming Pool
- Garden
- Terraces
- Barbecue Area
- Porch ;ID RE/MAX: (telefone)
Moradia de luxo, estrategicamente situada na primeira linha de golfe do exclusivo empreendimento Belas Clube de Campo.
A vista é deslumbrante para uma imensidão de verde em todo o horizonte. Completamente privada esta propriedade única oferece o melhor da vida moderna, combinando conforto, elegância e uma localização inigualável.
Com uma área total de 1607 m² e uma área de construção imponente de 580 m², a moradia distribui-se por três pisos e dispõe de quatro amplos quartos, sendo dois deles em suíte.
A área social é composta por uma sala de estar com três ambientes distintos (lareira, área de estar e zona de televisão), uma elegante sala de jantar, uma cozinha totalmente equipada e uma encantadora sala exterior, ideal para momentos de relaxamento. Adicionalmente, conta com um escritório, garagem espaçosa, piscina e várias áreas ajardinadas.
Construída em 2007, esta moradia foi projetada para proporcionar o máximo conforto e privacidade. Localizada numa rua central e tranquila de Belas Clube de Campo, destaca-se pela elevada qualidade dos acabamentos e pela modernidade dos seus espaços.
Do ponto de vista arquitetónico, o imóvel é composto por dois blocos principais interligados por corredores, escadas, pátios e passarelas, distribuídos por três pisos.
No piso térreo, a área social é envolvida por paredes de vidro que permitem a entrada abundante de luz natural, em contraste harmonioso com o concreto estrutural aparente e os revestimentos em madeira exótica, que se estendem do interior para o exterior.
A lareira interna, situada num espaço de pé-direito duplo e mezanino, é o ponto focal deste ambiente amplo e luminoso, que se integra perfeitamente com os espaços exteriores, como a piscina, o jardim e a sala externa.
Esta é uma oportunidade única para viver numa das mais prestigiadas áreas residenciais de Portugal, com todas as comodidades de um estilo de vida moderno e exclusivo.
Próxima de auto estradas, Escolas, 25 min do Aeroporto Internacional, proximidade das praias da região.
Piso 0
- Salas de Estar
- Sala de Jantar
- Cozinha
- Wc
- Escritório c/ terraço
Piso 1
- 2 Quartos em Suite c/ varanda
- 2 Quartos
- 3 Wc
- 2 Closets
Cave
- Garagem
- Lavandaria
- Casa Máquinas
- Wc
- Adega/Garrafeira
Zona Exterior
- Piscina
- Jardim
- Terraços
- Zona de Churrasqueira
- Alpendre
English
Detached Villa T4+2 with Prime Golf Views in the Prestigious Belas Clube de Campo and Pool
This luxury villa is strategically located on the front line of the golf course within the exclusive Belas Clube de Campo development. This unique property offers the best of modern living, combining comfort, elegance, and an unparalleled location.
With a total area of 1607 m² and an impressive construction area of 580 m², the villa spans three floors and features four spacious bedrooms, two of which are en-suites.
The social area consists of a living room with three distinct spaces (fireplace, seating area, and television zone), an elegant dining room, a fully equipped kitchen, and a charming outdoor lounge, ideal for moments of relaxation. Additionally, the villa includes an office, a spacious garage, a swimming pool, and several garden areas.
Built in 2007, this villa was designed to provide maximum comfort and privacy. Located on a central yet tranquil street in Belas Clube de Campo, it stands out for its high-quality finishes and the modernity of its spaces.
Architecturally, the property is composed of two main blocks connected by corridors, stairs, patios, and walkways, spread over three floors.
On the ground floor, the social area is surrounded by glass walls, allowing an abundance of natural light to enter, harmoniously contrasting with the exposed structural concrete and exotic wood finishes that extend from the interior to the exterior.
The internal fireplace, located in a double-height space with a mezzanine, is the focal point of this spacious and luminous environment, which seamlessly integrates with the outdoor areas, including the pool, garden, and outdoor lounge.
This is a unique opportunity to live in one of the most prestigious residential areas in Portugal, with all the amenities of a modern and exclusive lifestyle.
Close to highways, schools, just 25 minutes from Lisbon International Airport, and near the region’s beaches.
Ground Floor
- Living Rooms
- Dining Room
- Kitchen
- Bathroom
- Office with Terrace
First Floor
- 2 En-suite Bedrooms with Balcony
- 2 Bedrooms
- 3 Bathrooms
- 2 Walk-in Closets
Basement
- Garage
- Laundry Room
- Utility Room
- Bathroom
- Wine Cellar
Outdoor Area
- Swimming Pool
- Garden
- Terraces
- Barbecue Area
- Porch ;ID RE/MAX: (telefone)
Contact
Detached House 2 Bedrooms Triplex
Centro, Porto Moniz, Ilha da Madeira
Used · 121m²
View Sea
buy
255.000 €
Discover this charming house located in the picturesque Porto Moniz a true refuge on the northwest coast of Madeira. With three meticulously designed floors this villa offers the perfect balance between modern comfort and the natural beauty that makes this region so special.
Schedule your visit and come and discover this rare jewel in Porto Moniz. A unique opportunity to live in one of the most beautiful places in Madeira, with all the comfort and charm you deserve.
Schedule your visit and come and discover this rare jewel in Porto Moniz. A unique opportunity to live in one of the most beautiful places in Madeira, with all the comfort and charm you deserve.
Contact
House 2 Bedrooms
Barreiro e Lavradio, Distrito de Setúbal
New · 133m²
buy
260.000 €
MORADIA EM BANDA T2 NO LAVRADIO
Excelente moradia de tipologia T2, com área total do terreno de 133.90 m2 com 2 terraços.
A moradia é composta pela seguinte maneira:
- Cozinha e Sala em Open Space com 32.20 m2, equipada com Exaustor, Placa Vidrocerâmica, Forno Eléctrico e Máquina de Lavar Loiça.
Tendo acesso a ambos os terraços, onde o maior com 20 m2 tem Churrasqueira e bancada com lava-loiças.
O outro Terraço fica entre a cozinha e um dos quartos, podendo colocar uma mesa e cadeiras para usufruir de momentos de lazer, como tomar uma refeição, ler um livro ou simplesmente usufruir do espaço exterior.
- Quarto, com roupeiro embutido;
- Quarto, com roupeiro embutido.
- WC, com janela e polibã.
Temos a destacar nas sua características:
- Janelas em P.V.C. e Oscilo-Batentes;
- Pré- Instalação para AC;
- Estores Térmicos e Eléctricos na Sala;
- Tectos falsos com luzes LED;
- Energia Solar.
Encontra-se muito bem localizado tendo na sua envolvência todo o tipo de comércio local, farmácias, restauração, escolas, transportes públicos e todo o comércio local.
E, tendo a escassos minutos a IC21, com interseções à A2 e A33, com fácil acesso a Lisboa ou Setúbal.
Não deixe para amanhã e marque já a sua visita, porque esta pode ser a sua casa.
VISITE JÁ A SUA CASA DE SONHO!
Referência Interna: QRSP1963
Consultora Imobiliária: Sílvia Pereira
Se está a pensar comprar ou vender a sua casa, nós estamos aqui para o ajudar!
O Seu Sonho é o Nosso Compromisso!
Visite também o nosso site e acompanhe-nos nas redes sociais:
Site
qualityrealestate.pt
Facebook
Quality Real Estate
Instagram
@quality.realestate
Precisa de financiamento? Nós tratamos tudo por si!
Beneficie de um serviço de Intermediação de Crédito rápido e eficaz! Analisamos cada processo de forma personalizada, respeitando as reais necessidades de cada cliente.
Somos intermediários de Crédito registado no Banco de Portugal, N.º de Registo 0006614.
O nosso site: livio-marotta-lda.intermediarioscredito.pt/
Link bportugal.pt/intermediariocreditofar/livio-marotta-lda
Resolução de Conflitos: .centroarbitragemlisboa.pt
.cniacc.pt/pt/
Excelente moradia de tipologia T2, com área total do terreno de 133.90 m2 com 2 terraços.
A moradia é composta pela seguinte maneira:
- Cozinha e Sala em Open Space com 32.20 m2, equipada com Exaustor, Placa Vidrocerâmica, Forno Eléctrico e Máquina de Lavar Loiça.
Tendo acesso a ambos os terraços, onde o maior com 20 m2 tem Churrasqueira e bancada com lava-loiças.
O outro Terraço fica entre a cozinha e um dos quartos, podendo colocar uma mesa e cadeiras para usufruir de momentos de lazer, como tomar uma refeição, ler um livro ou simplesmente usufruir do espaço exterior.
- Quarto, com roupeiro embutido;
- Quarto, com roupeiro embutido.
- WC, com janela e polibã.
Temos a destacar nas sua características:
- Janelas em P.V.C. e Oscilo-Batentes;
- Pré- Instalação para AC;
- Estores Térmicos e Eléctricos na Sala;
- Tectos falsos com luzes LED;
- Energia Solar.
Encontra-se muito bem localizado tendo na sua envolvência todo o tipo de comércio local, farmácias, restauração, escolas, transportes públicos e todo o comércio local.
E, tendo a escassos minutos a IC21, com interseções à A2 e A33, com fácil acesso a Lisboa ou Setúbal.
Não deixe para amanhã e marque já a sua visita, porque esta pode ser a sua casa.
VISITE JÁ A SUA CASA DE SONHO!
Referência Interna: QRSP1963
Consultora Imobiliária: Sílvia Pereira
Se está a pensar comprar ou vender a sua casa, nós estamos aqui para o ajudar!
O Seu Sonho é o Nosso Compromisso!
Visite também o nosso site e acompanhe-nos nas redes sociais:
Site
qualityrealestate.pt
Quality Real Estate
@quality.realestate
Precisa de financiamento? Nós tratamos tudo por si!
Beneficie de um serviço de Intermediação de Crédito rápido e eficaz! Analisamos cada processo de forma personalizada, respeitando as reais necessidades de cada cliente.
Somos intermediários de Crédito registado no Banco de Portugal, N.º de Registo 0006614.
O nosso site: livio-marotta-lda.intermediarioscredito.pt/
Link bportugal.pt/intermediariocreditofar/livio-marotta-lda
Resolução de Conflitos: .centroarbitragemlisboa.pt
.cniacc.pt/pt/
Contact
Duplex House 4 Bedrooms Duplex
Urbanização Vilas do Alcaide, Malagueira e Horta das Figueiras, Évora, Distrito de Évora
Used · 128m²
With Garage
buy
345.000 €
House located in Villas de Alcaide, Évora, comprising 4 bedrooms with built-in wardrobes and 2 bathrooms. The property features a spacious living room and a fully equipped kitchen with modern appliances, including a ceramic hob, oven, microwave, extractor fan, dishwasher (all by Teka), Bosch fridge-freezer, and a tumble dryer.
The house also includes a parking space and a storage room, providing additional storage space. For added comfort, it is equipped with air conditioning in the living room and three of the bedrooms on the first floor. Additionally, it features a solar panel for energy efficiency and a fireplace (without a heat recuperator), perfect for colder days.
This is a unique opportunity to acquire a modern and functional home in a peaceful area of Évora.
The house also includes a parking space and a storage room, providing additional storage space. For added comfort, it is equipped with air conditioning in the living room and three of the bedrooms on the first floor. Additionally, it features a solar panel for energy efficiency and a fireplace (without a heat recuperator), perfect for colder days.
This is a unique opportunity to acquire a modern and functional home in a peaceful area of Évora.
Contact
House
Bonfim, Porto, Distrito do Porto
New · 29m²
buy
205.000 €
This wonderful duplex house is located in a luxury condominium in downtown Porto.
This condominium has a lounge and garden and is in one of the most sought after locations and best served by access to the subway and all transport.
Also at a maximum distance of 5m there are supermarkets and all everyday services.
It has very good sun exposure, which gives you the comfort of natural light that you enjoy.
Sold furnished and equipped.
On the entrance floor is the open space kitchen room and complete bathroom with shower tray.
Upstairs bedroom with built-in wardrobe.
Kitchen equipped with:
Plate
Oven
Dishwasher
Clothes washing machine
Combined
Heat heater
Air conditioning.
In terms of furniture, this house offers:
Sofa
Mobile TV
Foot rest
Kitchen benches
Decorative frames
Bed
This condominium has a lounge and garden and is in one of the most sought after locations and best served by access to the subway and all transport.
Also at a maximum distance of 5m there are supermarkets and all everyday services.
It has very good sun exposure, which gives you the comfort of natural light that you enjoy.
Sold furnished and equipped.
On the entrance floor is the open space kitchen room and complete bathroom with shower tray.
Upstairs bedroom with built-in wardrobe.
Kitchen equipped with:
Plate
Oven
Dishwasher
Clothes washing machine
Combined
Heat heater
Air conditioning.
In terms of furniture, this house offers:
Sofa
Mobile TV
Foot rest
Kitchen benches
Decorative frames
Bed
Contact
House 6 Bedrooms
Penajóia, Lamego, Distrito de Viseu
Used · 305m²
buy
2.500.000 €
This incredible Quinta in Lamego, Penajóia, in the heart of the Alto Douro Wine Region, offers a unique opportunity to own a property with around 7 hectares of lush land, full of cherry trees, olive trees and vineyards, among other fruit trees scattered around the immense property. You’ll find a spacious 306m2 house, comprising a basement (2 bedrooms, 1 full bathroom and a dining and leisure area with a wood burning stove, wine cellar, storage and garage with automatic gate) and ground floor (entrance hall, 5 suites with built-in wardrobes, central heating and air conditioning, a guest wc, a kitchen, open-plan living and dining room with fireplace and air conditioning, laundry room, utility room and a glazed barbecue with dining area and wood-burning oven) and a huge balcony with breathtaking views of the hills and the River Douro!
The house has a wood burning stove, air conditioning and central heating. All the windows are double glazed and there are electric shutters.
There is spring water and two boreholes on the property, an irrigation system, water storage equipment and a warehouse to store all the equipment and machinery that supports cultivation on the farm.
This property is ideal both for those looking for a quiet home in the countryside and for investors interested in developing a rural tourism business. With huge potential to grow and prosper, this property is a real gem waiting to be discovered!
The city of Lamego, just 15 minutes from this property, is known for its gastronomy, heritage, Port Wine Route, wine tourism, Caminhos de Santiago Route, urban pedestrian circuits, pilgrimages (Nossa Senhora dos Remédios) and is crossed by the famous National Road 2 that links Chaves to Faro. This region, famous for the beautiful landscapes of the Alto Douro Wine Region, has been a UNESCO World Heritage Site since 2001.
Porto Airport - 1h20
Lamego (city centre) - 15m
Peso da Régua - 10m
Train station - 10m
Lamego Cathedral - 18m
Six Senses Douro Valley Hotel - 10m
Viseu - 50m
(url hidden)
(url hidden)
Book your visit with me now!
#ref: 117747
The house has a wood burning stove, air conditioning and central heating. All the windows are double glazed and there are electric shutters.
There is spring water and two boreholes on the property, an irrigation system, water storage equipment and a warehouse to store all the equipment and machinery that supports cultivation on the farm.
This property is ideal both for those looking for a quiet home in the countryside and for investors interested in developing a rural tourism business. With huge potential to grow and prosper, this property is a real gem waiting to be discovered!
The city of Lamego, just 15 minutes from this property, is known for its gastronomy, heritage, Port Wine Route, wine tourism, Caminhos de Santiago Route, urban pedestrian circuits, pilgrimages (Nossa Senhora dos Remédios) and is crossed by the famous National Road 2 that links Chaves to Faro. This region, famous for the beautiful landscapes of the Alto Douro Wine Region, has been a UNESCO World Heritage Site since 2001.
Porto Airport - 1h20
Lamego (city centre) - 15m
Peso da Régua - 10m
Train station - 10m
Lamego Cathedral - 18m
Six Senses Douro Valley Hotel - 10m
Viseu - 50m
(url hidden)
(url hidden)
Book your visit with me now!
#ref: 117747
Contact
Two-Family House 3 Bedrooms
Ventosa, Torres Vedras, Distrito de Lisboa
Used · 310m²
With Garage
buy
589.000 €
Moradia de 3 pisos com terreno de 3000 m2
Na bonita freguesia de Ventosa encontra esta moradia Fantástica, onde pode ver a sua família feliz .
Descrição: 1º piso Hall de entrada, 2 Suítes, salão, cozinha equipada.
Sótão: suíte , closet e um terraço
Cave: garagem ampla de 127m2 com casa de banho.
Janelas de vidros duplos, estores elétricos, vista campo, próximo escolas, comercio e serviços, transportes públicos próximo entrada autoestrada A8.
No terreno encontra arvores de fruto, e espaço para cultivar a sua horta.
Excelente exposição solar.
As Informações disponibilizadas são de cariz meramente informativa não podendo ser consideradas vinculativas, não dispensando a consulta e confirmação das mesmas junto da mediadora.
Na bonita freguesia de Ventosa encontra esta moradia Fantástica, onde pode ver a sua família feliz .
Descrição: 1º piso Hall de entrada, 2 Suítes, salão, cozinha equipada.
Sótão: suíte , closet e um terraço
Cave: garagem ampla de 127m2 com casa de banho.
Janelas de vidros duplos, estores elétricos, vista campo, próximo escolas, comercio e serviços, transportes públicos próximo entrada autoestrada A8.
No terreno encontra arvores de fruto, e espaço para cultivar a sua horta.
Excelente exposição solar.
As Informações disponibilizadas são de cariz meramente informativa não podendo ser consideradas vinculativas, não dispensando a consulta e confirmação das mesmas junto da mediadora.
Contact
House 6 Bedrooms
Coutada, Vila Nova de Cacela, Vila Real de Santo António, Distrito de Faro
Used · 380m²
With Garage
buy
2.400.000 €
Luxuosa moradia independente T6, situada nos arredores de Vila Nova de Cacela com mais de 1 Ha de terreno
Imóvel inserido em grandioso lote de 12380m2, com acesso por 2 lados, na lateral tem portão elétrico para entrada de viaturas e, na frente para entrada pedonal.
Composto por 3 edifícios, sendo eles a casa térrea principal, a casa do forno e a guest house. Na moradia encontra hall de entrada, 5 quartos, 1 destes em suite e 4 destes com roupeiros embutidos bastante generosos, 1 sala de estar com lareira, 1 cozinha ultra moderna equipada.
No exterior, acede à tradicional casa do forno com acesso a uma garagem dupla e mais uma casinha, com potencial de ser transformada numa casa de hóspedes.
A zona exterior, repleta de árvores, proporciona um sentido de tranquilidade e privacidade com piscina privada.
Acabamentos e equipamentos:
- Painéis solares para água quente
- Ar condicionado em toda a sua extensão
- Caixilharias em alumínio com vidros duplos
- Carpintaria geral lacada a branco
- Loiças de casa de banho suspensas
- Lareira tradicional de canto (sala)
- Garagem dupla com portão elétrico
- Poço e tanque
- Água e esgotos da rede
- Terreno vedado
Localizada a 200m até ao centro da vila e de todas as comodidades e serviços necessários e pertíssimo de vários campos de golfe que a região oferece, sendo o Monte Rei Golf & Country Club o mais próximo.
A cerca de 2kms até às mais belas praias do concelho, nomeadamente Manta Rota de areal extenso e Cacela Velha, uma joia escondida do Sotavento Algarvio, banhada pela Ria Formosa, sendo a travessia até ao mar feita a pé ou de barco. Situada a apenas 15min. de carro até Espanha e, em sentido contrário para Oeste, a histórica cidade de Tavira. Perto do acesso da autoestrada A22, que com apenas 35min. de carro chega ao aeroporto distrital de Faro.
Para alguma questão adicional, ou para agendar visita, contacte-nos.
Algarve Manta Properties Lda
AMI: 7673
Sinta-se em casa connosco...
Imóvel inserido em grandioso lote de 12380m2, com acesso por 2 lados, na lateral tem portão elétrico para entrada de viaturas e, na frente para entrada pedonal.
Composto por 3 edifícios, sendo eles a casa térrea principal, a casa do forno e a guest house. Na moradia encontra hall de entrada, 5 quartos, 1 destes em suite e 4 destes com roupeiros embutidos bastante generosos, 1 sala de estar com lareira, 1 cozinha ultra moderna equipada.
No exterior, acede à tradicional casa do forno com acesso a uma garagem dupla e mais uma casinha, com potencial de ser transformada numa casa de hóspedes.
A zona exterior, repleta de árvores, proporciona um sentido de tranquilidade e privacidade com piscina privada.
Acabamentos e equipamentos:
- Painéis solares para água quente
- Ar condicionado em toda a sua extensão
- Caixilharias em alumínio com vidros duplos
- Carpintaria geral lacada a branco
- Loiças de casa de banho suspensas
- Lareira tradicional de canto (sala)
- Garagem dupla com portão elétrico
- Poço e tanque
- Água e esgotos da rede
- Terreno vedado
Localizada a 200m até ao centro da vila e de todas as comodidades e serviços necessários e pertíssimo de vários campos de golfe que a região oferece, sendo o Monte Rei Golf & Country Club o mais próximo.
A cerca de 2kms até às mais belas praias do concelho, nomeadamente Manta Rota de areal extenso e Cacela Velha, uma joia escondida do Sotavento Algarvio, banhada pela Ria Formosa, sendo a travessia até ao mar feita a pé ou de barco. Situada a apenas 15min. de carro até Espanha e, em sentido contrário para Oeste, a histórica cidade de Tavira. Perto do acesso da autoestrada A22, que com apenas 35min. de carro chega ao aeroporto distrital de Faro.
Para alguma questão adicional, ou para agendar visita, contacte-nos.
Algarve Manta Properties Lda
AMI: 7673
Sinta-se em casa connosco...
Contact
House 2 Bedrooms
Alto do Seixalinho, Santo André e Verderena, Barreiro, Distrito de Setúbal
Used · 65m²
buy
159.000 €
Excelente moradia térrea t2 com mezanine para venda. Totalmente remodelada e com cozinha equipada. Temos 44m2 de área util no rés do chão e mais 35m2 no primeiro andar. SEM QUINTAL. Imóvel renovado desde canaliazação, parte electrica e telhado todo isolado e intervencionado!
Venha conhecer e fazer a sua proposta!
;ID RE/MAX: (telefone)
Venha conhecer e fazer a sua proposta!
;ID RE/MAX: (telefone)
Contact
House 2 Bedrooms
Vilar de Mouros, Caminha, Distrito de Viana do Castelo
Used · 196m²
buy
224.000 €
Detached house consisting of ground floor and 1st floor, located in Vilar de Mouros, Caminha, Viana do Castelo, North of Portugal.
The ground floor comprises hall, bathroom, bedroom and kitchen.
The 1st floor has two bedrooms, bathroom, kitchen, living room and dining room integrated, generating a more airy atmosphere, ideal for the contemporary lifestyle.
The villa also has a patio area with 2 annexes and fruit trees.
House located in Caminha, Vilar de Mouros, privileged area with lots of natural light, quiet place, with mountain views.
Located 5 minutes from the center of Vila de Caminha and 2 minutes from Estrada Nacional 13, with access to the A28 5 minutes away.
The cities of Porto/airport, and Vigo/airport are 50 minutes and 25 minutes away, respectively.
Specific features:
500m² Total area
196m² Built Area
196m² private gross area
Year of construction, 1988
2 Floors
Heat recover
Closed garage with automatic gate
Metallic frames with double glazing.
Energy Rating: B-
Book your visit!!!
Need financing?
As a credit intermediary, MFDCSOLUÇÃO, LDA takes care of your credit process by presenting you with the best proposals, a simple and free service.
Restricted Credit Intermediary registered with Banco de Portugal under number 0003606.
Why buy with IAD Portugal?
We love helping buyers like you find their dream home! That’s why we work with each client in a personalized way, taking the time to understand their lifestyle, needs and desires. We are experts in working with people who are shopping in Portugal using the unique and innovative solutions we have. IAD is located in the following countries: France, Portugal, Spain, Italy, Germany, Mexico and soon in the United States. We are currently more than 17,000 real estate consultants working in the international IAD group and around 1000 in Portugal.
When choosing IAD Portugal you get:
- A professional real estate agent with the best training in the market
- Visualization of houses in advance using virtual visits
- Information on new homes on the market and information on other homes sold in the target area and at what prices
- Presentation of the best solutions for the acquisition of the property (if required)
- Support in the financing process (if necessary)
- Presence in the bank valuation of the property (if necessary)
- Professional support in marking and carrying out the CPCV (Purchase and Sale Promise Contract)
- Professional support in marking and carrying out the public deed of purchase and sale
- Specialized and personalized international legal support for your case.
Don’t waste any more time and get in touch with us now!
’IAD is good for real estate’
IAD PORTUGAL, S.A. - AMI 11220
#ref: 95256
The ground floor comprises hall, bathroom, bedroom and kitchen.
The 1st floor has two bedrooms, bathroom, kitchen, living room and dining room integrated, generating a more airy atmosphere, ideal for the contemporary lifestyle.
The villa also has a patio area with 2 annexes and fruit trees.
House located in Caminha, Vilar de Mouros, privileged area with lots of natural light, quiet place, with mountain views.
Located 5 minutes from the center of Vila de Caminha and 2 minutes from Estrada Nacional 13, with access to the A28 5 minutes away.
The cities of Porto/airport, and Vigo/airport are 50 minutes and 25 minutes away, respectively.
Specific features:
500m² Total area
196m² Built Area
196m² private gross area
Year of construction, 1988
2 Floors
Heat recover
Closed garage with automatic gate
Metallic frames with double glazing.
Energy Rating: B-
Book your visit!!!
Need financing?
As a credit intermediary, MFDCSOLUÇÃO, LDA takes care of your credit process by presenting you with the best proposals, a simple and free service.
Restricted Credit Intermediary registered with Banco de Portugal under number 0003606.
Why buy with IAD Portugal?
We love helping buyers like you find their dream home! That’s why we work with each client in a personalized way, taking the time to understand their lifestyle, needs and desires. We are experts in working with people who are shopping in Portugal using the unique and innovative solutions we have. IAD is located in the following countries: France, Portugal, Spain, Italy, Germany, Mexico and soon in the United States. We are currently more than 17,000 real estate consultants working in the international IAD group and around 1000 in Portugal.
When choosing IAD Portugal you get:
- A professional real estate agent with the best training in the market
- Visualization of houses in advance using virtual visits
- Information on new homes on the market and information on other homes sold in the target area and at what prices
- Presentation of the best solutions for the acquisition of the property (if required)
- Support in the financing process (if necessary)
- Presence in the bank valuation of the property (if necessary)
- Professional support in marking and carrying out the CPCV (Purchase and Sale Promise Contract)
- Professional support in marking and carrying out the public deed of purchase and sale
- Specialized and personalized international legal support for your case.
Don’t waste any more time and get in touch with us now!
’IAD is good for real estate’
IAD PORTUGAL, S.A. - AMI 11220
#ref: 95256
Contact
House 1 Bedroom
Cantelães, Vieira do Minho, Distrito de Braga
Used · 61m²
buy
145.000 €
Moradia individual COMO NOVA T1, Cantelães - Vieira do Minho.
Moradia individual T1, 2 pisos, localizada no Norte de Portugal, freguesia de Cantelães, com excelente exposição solar, 270 m2 de terreno, bons acessos, a confrontar com pequeno ribeiro, a 10 minutos do centro de Vieira do Minho, a 25 minutos do Gerês e a 45 minutos de Braga.
A parte superior, é composta por 1 quarto com casa de banho (base de duche) e a parte inferior contempla 1 sala de estar, 1 wc, 1 cozinha mobilada e equipada (fogão, forno, exaustor e esquentador) e acesso a um magnífico terraço/jardim.
Pontos de atração nas redondezas:
Baloiço da Serradela: (url)
Talefe: (url)
Nascente do Rio Ave: (url)
Já conhece Vieira do Minho?
Então venha descobrir espaços propícios para a prática de desportos aquáticos e para o contacto geral e permanente com a Natureza, nomeadamente: Albufeira do Ermal onde para além do usufruto de águas calmas e amenas, permite também realizar passeios de gaivota/canoa e praticar Teleski aquático - circuito fechado e elétrico puxado a cabo único em Portugal, passeios pela Serra da Cabreira (trilhos pedonais sinalizados, percursos de BTT, cavalos, lagoas naturais e vistas fabulosas de 360º a partir do ponto mais alto da Serra - Talefe).
Visite algumas das nossas sugestões:
Nascente do Rio Ave: (url)
Baloiço da Serradela: (url)
Castro de Anissó: (url)
Nossa Sra da Fé: (url)
Baloiço de Cantelães: (url)
Baloiço panorâmico de Eira Vedra: (url)
Albufeira do Ermal: (url)
Aldeia de Agra: (url)
Barragem da Caniçada: (url)
Nossa Sra da Lapa: (url)
Praia Fluvial de S. Pedro, Rossas: (url)
Zona de Lazer, Poço das Traves, Ruivães: (url)
Praia Fluvial de Rossas: (url)
Talefe: (url)
;ID RE/MAX: (telefone)
Moradia individual T1, 2 pisos, localizada no Norte de Portugal, freguesia de Cantelães, com excelente exposição solar, 270 m2 de terreno, bons acessos, a confrontar com pequeno ribeiro, a 10 minutos do centro de Vieira do Minho, a 25 minutos do Gerês e a 45 minutos de Braga.
A parte superior, é composta por 1 quarto com casa de banho (base de duche) e a parte inferior contempla 1 sala de estar, 1 wc, 1 cozinha mobilada e equipada (fogão, forno, exaustor e esquentador) e acesso a um magnífico terraço/jardim.
Pontos de atração nas redondezas:
Baloiço da Serradela: (url)
Talefe: (url)
Nascente do Rio Ave: (url)
Já conhece Vieira do Minho?
Então venha descobrir espaços propícios para a prática de desportos aquáticos e para o contacto geral e permanente com a Natureza, nomeadamente: Albufeira do Ermal onde para além do usufruto de águas calmas e amenas, permite também realizar passeios de gaivota/canoa e praticar Teleski aquático - circuito fechado e elétrico puxado a cabo único em Portugal, passeios pela Serra da Cabreira (trilhos pedonais sinalizados, percursos de BTT, cavalos, lagoas naturais e vistas fabulosas de 360º a partir do ponto mais alto da Serra - Talefe).
Visite algumas das nossas sugestões:
Nascente do Rio Ave: (url)
Baloiço da Serradela: (url)
Castro de Anissó: (url)
Nossa Sra da Fé: (url)
Baloiço de Cantelães: (url)
Baloiço panorâmico de Eira Vedra: (url)
Albufeira do Ermal: (url)
Aldeia de Agra: (url)
Barragem da Caniçada: (url)
Nossa Sra da Lapa: (url)
Praia Fluvial de S. Pedro, Rossas: (url)
Zona de Lazer, Poço das Traves, Ruivães: (url)
Praia Fluvial de Rossas: (url)
Talefe: (url)
;ID RE/MAX: (telefone)
Contact
Detached House 3 Bedrooms +1 Duplex
São Brás de Alportel, Distrito de Faro
Used · 172m²
With Swimming Pool
buy
875.000 €
Looking for a great family home, enjoying the best that the Algarve has to offer. Sun, sea views and a relaxing environment. Situated on a plot of 2,780 square meters with excellent sun exposure, this villa consists of two storeys. On the ground floor through the main entrance hall, there is an open plan living room and kitchen with natural light flooding in through patio doors that lead onto a terrace with dining table and a seating area, a bathroom with over the bath shower, a pantry opening onto the courtyard with parking for at least 4 cars and a lounge (currently used as the owners bedroom) with sliding patio doors opening onto a sun drenched terrace that leads to the garden. On the second floor there are 2 large bedrooms with ensuite shower rooms and balconies and a third bedroom with an ensuite shower room and a small kitchenette overlooking the swimming pool and gardens. The property boasts a large well maintained irrigated garden, heated and covered swimming pool, barbecue area and for golf enthusiasts, a recently installed putting green. Solar panels have been installed in the garden for heating the pool and electrical consumption to the property, together with a solar panel and tank on the roof ensuring plenty of hot water for the rest of the property. The location is very central as it’s only 20m from the airport and the city of Faro, 10m from São Brás de Alportel, 10m from Estoi and Santa Barbara de Nexe and 5m from the village of Bordeira.
Contact
3 BEDROOM VILLA COMPLETELY REFURBISHED IN CHARNECA CAPARICA
House 3 Bedrooms
Charneca de Caparica e Sobreda, Almada, Distrito de Setúbal
Remodelled · 100m²
With Garage
buy
495.000 €
ARE YOU LOOKING FOR A 3 BEDROOM VILLA WITH AN AREA FOR THE CONSTRUCTION OF A SWIMMING POOL AND GARDEN IN CHARNECA DA CAPARICA?
3km from Castelo beach, Caparica
Plot Area: 333m2
Gross construction area possible: 182m2
In the process of total refurbishment, the villa will have 2 floors, a garage area of 29m2 and an outdoor area with capacity for the construction of a swimming pool and garden.
The house will consist of the following rooms:
GROUND FLOOR: floor area: 60m2
Living Room and Kitchen 24m2 with connection to the outside
Suite with dressing room and bathroom with a total of 21.7m2
Bedroom 9.05m2
WC with 4.8m2
1st FLOOR 23m2 divided into:
1 Room/Bedroom en Suite 14m2
1 Closet
1 toilet
Patio to place 2/3 vehicles/garage
Come and see it.
For more information, please contact our store or send a contact request.
3km from Castelo beach, Caparica
Plot Area: 333m2
Gross construction area possible: 182m2
In the process of total refurbishment, the villa will have 2 floors, a garage area of 29m2 and an outdoor area with capacity for the construction of a swimming pool and garden.
The house will consist of the following rooms:
GROUND FLOOR: floor area: 60m2
Living Room and Kitchen 24m2 with connection to the outside
Suite with dressing room and bathroom with a total of 21.7m2
Bedroom 9.05m2
WC with 4.8m2
1st FLOOR 23m2 divided into:
1 Room/Bedroom en Suite 14m2
1 Closet
1 toilet
Patio to place 2/3 vehicles/garage
Come and see it.
For more information, please contact our store or send a contact request.
Contact
House 2 Bedrooms Triplex
Aldoar, Foz do Douro e Nevogilde, Porto, Distrito do Porto
Used · 134m²
buy
325.000 €
2 bedroom villa with 2 terraces in Aldoar, Porto.
This house with a gross area of 134 m2 is distributed as follows; on the ground floor we have a living room with a storage room that is also used as a laundry room.
Going up to the first floor, we find the kitchen, a small dining room with access to a west-facing terrace, a complete bathroom and a bedroom with a door to a small garden.
Finally, on the second floor we have the suite with terrace.
This house is quite versatile, meaning you can arrange it in different ways, depending on your needs.
The house had a complete renovation three years ago of plumbing, electrical, bathrooms, kitchen, flooring and windows.
Features:
Micro cement floor
Tilting double glazing frame
East/west sun exposure
terrace in the dining room
terrace in the suite
two entries
The residential area of Aldoar is located relatively close to the city center of Porto, facilitating access to a variety of services and commerce.
Well served by main roads and public transport, facilitating mobility to other areas of Porto and surrounding areas.
Known for being a quiet and peaceful area, Aldoar is a predominantly residential area, making it an attractive location for families and people seeking a peaceful environment.
Close to Porto City Park, one of the largest urban green spaces in Portugal, offering opportunities for outdoor activities and contact with nature.
It is an area with a reasonable supply of local commerce, such as grocery stores, cafes, restaurants, and other convenience establishments.
There are schools and health services nearby, including clinics and hospitals, meeting the needs of residents.
Close to places of cultural and leisure interest, such as the Serralves Museum and Casa da Música.
The area features a mix of housing, including single-family homes, apartment buildings and gated communities. There is a predominance of modern buildings, but there are also traditional buildings.
It is known for housing some high-end residential areas, with luxury properties and sophisticated condominiums.
Aldoar is considered a safe area, with low crime rates, contributing to residents’ sense of well-being.
The proximity to the beach and Parque da Cidade offers residents a healthier and more active lifestyle, with opportunities for walking, cycling and other outdoor activities.
Aldoar, therefore, is a residential area that combines tranquility, quality of life and access to a variety of services and amenities, making it an attractive area to live in the city of Porto.
This house with a gross area of 134 m2 is distributed as follows; on the ground floor we have a living room with a storage room that is also used as a laundry room.
Going up to the first floor, we find the kitchen, a small dining room with access to a west-facing terrace, a complete bathroom and a bedroom with a door to a small garden.
Finally, on the second floor we have the suite with terrace.
This house is quite versatile, meaning you can arrange it in different ways, depending on your needs.
The house had a complete renovation three years ago of plumbing, electrical, bathrooms, kitchen, flooring and windows.
Features:
Micro cement floor
Tilting double glazing frame
East/west sun exposure
terrace in the dining room
terrace in the suite
two entries
The residential area of Aldoar is located relatively close to the city center of Porto, facilitating access to a variety of services and commerce.
Well served by main roads and public transport, facilitating mobility to other areas of Porto and surrounding areas.
Known for being a quiet and peaceful area, Aldoar is a predominantly residential area, making it an attractive location for families and people seeking a peaceful environment.
Close to Porto City Park, one of the largest urban green spaces in Portugal, offering opportunities for outdoor activities and contact with nature.
It is an area with a reasonable supply of local commerce, such as grocery stores, cafes, restaurants, and other convenience establishments.
There are schools and health services nearby, including clinics and hospitals, meeting the needs of residents.
Close to places of cultural and leisure interest, such as the Serralves Museum and Casa da Música.
The area features a mix of housing, including single-family homes, apartment buildings and gated communities. There is a predominance of modern buildings, but there are also traditional buildings.
It is known for housing some high-end residential areas, with luxury properties and sophisticated condominiums.
Aldoar is considered a safe area, with low crime rates, contributing to residents’ sense of well-being.
The proximity to the beach and Parque da Cidade offers residents a healthier and more active lifestyle, with opportunities for walking, cycling and other outdoor activities.
Aldoar, therefore, is a residential area that combines tranquility, quality of life and access to a variety of services and amenities, making it an attractive area to live in the city of Porto.
Contact
Detached House 5 Bedrooms
Nadadouro, Caldas da Rainha, Distrito de Leiria
Used · 422m²
With Garage
buy
1.100.000 €
Discover this magnificent house of Portuguese architecture, built with top quality materials and located on a total area of 3344 m², completely walled to guarantee privacy and security. With a southern orientation to the central courtyard, this property offers ample space in all rooms, ideal for a family or an independent business.
On the ground floor, you will find a spacious entrance hall, two bedrooms, both with en suite bathrooms, a living room with direct access to the central patio, a fully equipped kitchen with adjacent pantry, a laundry room, a third bedroom/office and a social bathroom. The living/dining room is flooded with natural light and offers stunning views of the garden. For colder days, a pellet stove guarantees a cozy atmosphere.
The staircase takes you to the first floor, where a wide hallway can be used as a reading or music room. Here, there are two bedrooms, both with en suite bathrooms, providing maximum comfort and privacy. The property also has an extra bathroom in the garage and a guest bathroom.
Outside, the central courtyard is the heart of the property, with covered areas to protect from rain and wind. The outdoor staircase leads to the 10x4 meter heated swimming pool, equipped with a jet stream system for swimming trainin and to the garden with a full-size petanque court with gravel.
Central vacuum, central heating via heat pump, water heating with two heat pumps and solar boiler, new photovoltaic solar panels, with a capacity of up to 4.4 kW are some of the equipments included.
Don’t miss the opportunity to live in this stunning villa that combines elegance, comfort and functionality.
Schedule your visit now and let yourself be enchanted by this unique space!
On the ground floor, you will find a spacious entrance hall, two bedrooms, both with en suite bathrooms, a living room with direct access to the central patio, a fully equipped kitchen with adjacent pantry, a laundry room, a third bedroom/office and a social bathroom. The living/dining room is flooded with natural light and offers stunning views of the garden. For colder days, a pellet stove guarantees a cozy atmosphere.
The staircase takes you to the first floor, where a wide hallway can be used as a reading or music room. Here, there are two bedrooms, both with en suite bathrooms, providing maximum comfort and privacy. The property also has an extra bathroom in the garage and a guest bathroom.
Outside, the central courtyard is the heart of the property, with covered areas to protect from rain and wind. The outdoor staircase leads to the 10x4 meter heated swimming pool, equipped with a jet stream system for swimming trainin and to the garden with a full-size petanque court with gravel.
Central vacuum, central heating via heat pump, water heating with two heat pumps and solar boiler, new photovoltaic solar panels, with a capacity of up to 4.4 kW are some of the equipments included.
Don’t miss the opportunity to live in this stunning villa that combines elegance, comfort and functionality.
Schedule your visit now and let yourself be enchanted by this unique space!
Contact
House 11 Bedrooms
O. Azeméis, Riba-Ul, Ul, Macinhata Seixa, Madail, Oliveira de Azeméis, Distrito de Aveiro
Used · 735m²
buy
5.500.000 €
Stunning farm at the entrance to the city of Oliveira de Azeméis.
Entirely walled, this property with 59,100 sqm has great potential for various businesses!
It includes several aspects, of which we highlight:
The Main House, dated 1938, T4+1 typology with 471 sqm of construction area over 3 floors.
On the ground floor, there is a spacious entrance hall with bathroom, living and dining room, living room, very large kitchen with a central island, 1 suite for domestic and laundry. On the 1st floor, there are 3 suites with a dressing room and 1 bedroom/office. This house also has in the basement a games room with wood burning stove, living room with bar with direct access to the wine cellar, 1 bathroom, and storage room with safe. (Energy Certificate: C)
2014 Wooden House, T4 type, with 261.6 sqm of construction area and equipped with air conditioning and central heating.
It has 2 suites, 2 bedrooms, 2 bathrooms, living and dining room with wood-burning stove and full kitchen. In the basement, there is a lounge with natural light entrances, a wine cellar, a bathroom, and a large room where there is a safe. (Energy Certificate: B-)
Outside its surroundings, in addition to a beautiful and vast garden, we can find the engine room and the laundry.
Caretakers house, T2 type (2 bedrooms, 1 bathroom, living room, and kitchen).
You can go through the entire farm and find several places designed with great taste. Noteworthy is the Party Room equipped with all the comfort and infrastructure to receive large groups of friends, the garden, and the beautiful Chapel, fully restored and legalized.
The glassed-in Party Room, with plenty of natural light, has a large space with a wood-burning stove, a complete kitchen with a wood oven and a barbecue with rotating skewers, a wine cellar, and a large bathroom with separation for men and women.
Despite everything that has already been mentioned, throughout the entire estate we are presented with several gardens full of trees (some centenary) and flowering plants giving color and life to the place. There is also a kitchen to support agricultural activities, living room/slaughterhouse, corrals, 2 kennels, cultivation areas with different types of fruit trees, firewood area (cut and tidy), 2 water mines, 3 artesian wells, automatic irrigation, 2 tanks with running water and open and closed garages (with automatic gates).
This proposal is 30min (44km) from Aveiro, and 1 hour from Viseu (98km) and Coimbra (92km).
Sá Carneiro Airport (Porto) is just 40 minutes away (58km), while Lisbon Airport is 2h30 away (276km).
Book your visit now, and come see this fantastic proposal!
#ref: 61697
Entirely walled, this property with 59,100 sqm has great potential for various businesses!
It includes several aspects, of which we highlight:
The Main House, dated 1938, T4+1 typology with 471 sqm of construction area over 3 floors.
On the ground floor, there is a spacious entrance hall with bathroom, living and dining room, living room, very large kitchen with a central island, 1 suite for domestic and laundry. On the 1st floor, there are 3 suites with a dressing room and 1 bedroom/office. This house also has in the basement a games room with wood burning stove, living room with bar with direct access to the wine cellar, 1 bathroom, and storage room with safe. (Energy Certificate: C)
2014 Wooden House, T4 type, with 261.6 sqm of construction area and equipped with air conditioning and central heating.
It has 2 suites, 2 bedrooms, 2 bathrooms, living and dining room with wood-burning stove and full kitchen. In the basement, there is a lounge with natural light entrances, a wine cellar, a bathroom, and a large room where there is a safe. (Energy Certificate: B-)
Outside its surroundings, in addition to a beautiful and vast garden, we can find the engine room and the laundry.
Caretakers house, T2 type (2 bedrooms, 1 bathroom, living room, and kitchen).
You can go through the entire farm and find several places designed with great taste. Noteworthy is the Party Room equipped with all the comfort and infrastructure to receive large groups of friends, the garden, and the beautiful Chapel, fully restored and legalized.
The glassed-in Party Room, with plenty of natural light, has a large space with a wood-burning stove, a complete kitchen with a wood oven and a barbecue with rotating skewers, a wine cellar, and a large bathroom with separation for men and women.
Despite everything that has already been mentioned, throughout the entire estate we are presented with several gardens full of trees (some centenary) and flowering plants giving color and life to the place. There is also a kitchen to support agricultural activities, living room/slaughterhouse, corrals, 2 kennels, cultivation areas with different types of fruit trees, firewood area (cut and tidy), 2 water mines, 3 artesian wells, automatic irrigation, 2 tanks with running water and open and closed garages (with automatic gates).
This proposal is 30min (44km) from Aveiro, and 1 hour from Viseu (98km) and Coimbra (92km).
Sá Carneiro Airport (Porto) is just 40 minutes away (58km), while Lisbon Airport is 2h30 away (276km).
Book your visit now, and come see this fantastic proposal!
#ref: 61697
Contact
House 4 Bedrooms
Esposende, Marinhas e Gandra, Distrito de Braga
Used · 285m²
With Garage
buy
1.550.000 €
Luxury 4 bedroom villa in Marinhas Esposende on a plot of 1741 M
Single storey house for sale near the beach
Discover this exceptional house located just a few kilometres from the beach. This unique property offers an idyllic lifestyle and high-end amenities.
Features of the house:
- An absolutely magnificent, tailor-made sunroom
- 4 spacious bedrooms, including 2 suites with walk-in closets
- 1 additional bathroom and 1 service toilet
- Green roof equipped with solar panels for optimal energy efficiency
- Fully equipped kitchen with modern appliances
- Large garage with space for a motorhome and 2 parking spaces
- Underfloor heating with heat pump for unrivalled comfort
- Heated pool with heat pump
- False ceiling with integrated LED lighting
- Magnificent garden with a great diversity of flowers, plants and fruit trees
- Large indoor pool
- Oven and barbecue in the garden
Located 40 minutes from Porto airport
This home is perfect for those looking for a combination of modern comfort and proximity to nature. Don’t miss this unique opportunity to live in an exceptional environment.
For more information or to schedule a visit, please contact Daniel Duarte from Safti.
SAFTI is an international network of Independent Real Estate Consultants. Created in France in 2010, our presence in the market is essential and we continue to grow with more than 6000 Consultants.
In Spain since 2018 and in Portugal since 2020, we are now also in Germany. Our innovative model to practice the real estate profession without the need for physical agencies has been winning over more and more satisfied Consultants and Clients.
AMI:17184
Single storey house for sale near the beach
Discover this exceptional house located just a few kilometres from the beach. This unique property offers an idyllic lifestyle and high-end amenities.
Features of the house:
- An absolutely magnificent, tailor-made sunroom
- 4 spacious bedrooms, including 2 suites with walk-in closets
- 1 additional bathroom and 1 service toilet
- Green roof equipped with solar panels for optimal energy efficiency
- Fully equipped kitchen with modern appliances
- Large garage with space for a motorhome and 2 parking spaces
- Underfloor heating with heat pump for unrivalled comfort
- Heated pool with heat pump
- False ceiling with integrated LED lighting
- Magnificent garden with a great diversity of flowers, plants and fruit trees
- Large indoor pool
- Oven and barbecue in the garden
Located 40 minutes from Porto airport
This home is perfect for those looking for a combination of modern comfort and proximity to nature. Don’t miss this unique opportunity to live in an exceptional environment.
For more information or to schedule a visit, please contact Daniel Duarte from Safti.
SAFTI is an international network of Independent Real Estate Consultants. Created in France in 2010, our presence in the market is essential and we continue to grow with more than 6000 Consultants.
In Spain since 2018 and in Portugal since 2020, we are now also in Germany. Our innovative model to practice the real estate profession without the need for physical agencies has been winning over more and more satisfied Consultants and Clients.
AMI:17184
Contact
House 3 Bedrooms
Laranjeiro e Feijó, Almada, Distrito de Setúbal
Used · 147m²
buy
520.000 €
Descubra a sua nova casa, com tudo aquilo que sempre sonhou!
Apresentamos uma magnífica moradia de 4 divisões localizada em Vale Flores, Almada, que redefiniu em 2009 os padrões de conforto, eficiência energética e inovação na construção.
Esta propriedade destaca-se pelo seu projeto de construção inovador, reconhecido pela imprensa especializada em Portugal, garantindo isolamento duplo isolamento térmico e acústico de elevada qualidade, bem como características antissísmicas únicas, sem abdicar da necessária ventilação natural do imóvel.
Características Principais:
Três quartos bem distribuídos: Cada quarto foi projetado para proporcionar um ambiente acolhedor e confortável, perfeito para descansar e relaxar, beneficiando a Master suíte de um terraço exclusivo.
Escritório no Piso Superior: De forma a adquirir a privacidade necessária, o escritório encontra-se segregado das restantes divisões, contando com uma ampla área de trabalho que se funde com um espaço de ginásio, dispondo igualmente de um terraço na cobertura.
Isolamento Térmico e Acústico de Excelência: Viva com tranquilidade e desfrute de temperaturas agradáveis em qualquer estação do ano, graças às soluções de isolamento de última geração aplicadas nesta moradia, parte do seu projeto de referência nacional, que foi alvo de reportagem e análise em várias revistas do setor.
Área Exterior Privativa: Um espaço exterior ideal para momentos de lazer em família, atividades ao ar livre ou simplesmente para apreciar a natureza, o sol e o clima temperado que a proximidade ao mar traz até esta moradia, com área suficiente para instalar uma piscina ou jacuzzi exteriores.
Linhas Contemporâneas e Luz Abundante: Janelas que se desenvolvem em vãos de grandes dimensões, com o toque requintado de um jardim interior que confere luz natural à sala de grandes dimensões.
Localização Privilegiada:
Proximidade ao Almada Fórum: A moradia está situada a uma curta distância dos comércios e serviços do Almada Fórum, um dos maiores centros comerciais da região, oferecendo uma vasta gama de lojas, restaurantes e opções de entretenimento.
Acesso às Praias da Costa e Charneca da Caparica: Aproveite a proximidade às maravilhosas praias da Costa e Charneca da Caparica, conhecidas pela sua beleza natural e águas cristalinas, perfeitas para dias de sol e mar.
A dois passos do centro de Almada e de Lisboa: Viver na calma de uma urbanização exclusivamente de moradias, mas a dois passos de tudo o que necessita, esta moradia localiza-se a 10 minutos do centro de Almada e a escassos 5 minutos do acesso à Ponte 25 de Abril.
Esta fantástica moradia combina conforto, bom gosto nas formas arquitetónicas e uma localização excecional. Não perca a oportunidade de viver numa casa que foi destaque na imprensa pela sua inovação e qualidade.
Agende já a sua visita e venha conhecer a sua nova casa!
Áreas a Destacar:
Terraço cobertura: 15m2
Jardim: 95m2
Logradouros: 57,90m2
Sala: 36m2
Cozinha: 16m2
Garagem: 76m2
Suíte: 17m2 com terraço de 15m2
Quarto 2: 12,5m2
Quarto 3: 10m2
Escritório: 18m2
Partilhamos este negócio em prol do melhor interesse do cliente proprietário, com todas as imobiliárias e/ou profissionais com licença AMI válida, em regime de 50% - 50%. Na Keller Williams Portugal acreditamos na partilha como uma forma de prestar o melhor serviço ao cliente e por isso se é profissional do setor e tem um cliente comprador qualificado, contacte-me!
Apresentamos uma magnífica moradia de 4 divisões localizada em Vale Flores, Almada, que redefiniu em 2009 os padrões de conforto, eficiência energética e inovação na construção.
Esta propriedade destaca-se pelo seu projeto de construção inovador, reconhecido pela imprensa especializada em Portugal, garantindo isolamento duplo isolamento térmico e acústico de elevada qualidade, bem como características antissísmicas únicas, sem abdicar da necessária ventilação natural do imóvel.
Características Principais:
Três quartos bem distribuídos: Cada quarto foi projetado para proporcionar um ambiente acolhedor e confortável, perfeito para descansar e relaxar, beneficiando a Master suíte de um terraço exclusivo.
Escritório no Piso Superior: De forma a adquirir a privacidade necessária, o escritório encontra-se segregado das restantes divisões, contando com uma ampla área de trabalho que se funde com um espaço de ginásio, dispondo igualmente de um terraço na cobertura.
Isolamento Térmico e Acústico de Excelência: Viva com tranquilidade e desfrute de temperaturas agradáveis em qualquer estação do ano, graças às soluções de isolamento de última geração aplicadas nesta moradia, parte do seu projeto de referência nacional, que foi alvo de reportagem e análise em várias revistas do setor.
Área Exterior Privativa: Um espaço exterior ideal para momentos de lazer em família, atividades ao ar livre ou simplesmente para apreciar a natureza, o sol e o clima temperado que a proximidade ao mar traz até esta moradia, com área suficiente para instalar uma piscina ou jacuzzi exteriores.
Linhas Contemporâneas e Luz Abundante: Janelas que se desenvolvem em vãos de grandes dimensões, com o toque requintado de um jardim interior que confere luz natural à sala de grandes dimensões.
Localização Privilegiada:
Proximidade ao Almada Fórum: A moradia está situada a uma curta distância dos comércios e serviços do Almada Fórum, um dos maiores centros comerciais da região, oferecendo uma vasta gama de lojas, restaurantes e opções de entretenimento.
Acesso às Praias da Costa e Charneca da Caparica: Aproveite a proximidade às maravilhosas praias da Costa e Charneca da Caparica, conhecidas pela sua beleza natural e águas cristalinas, perfeitas para dias de sol e mar.
A dois passos do centro de Almada e de Lisboa: Viver na calma de uma urbanização exclusivamente de moradias, mas a dois passos de tudo o que necessita, esta moradia localiza-se a 10 minutos do centro de Almada e a escassos 5 minutos do acesso à Ponte 25 de Abril.
Esta fantástica moradia combina conforto, bom gosto nas formas arquitetónicas e uma localização excecional. Não perca a oportunidade de viver numa casa que foi destaque na imprensa pela sua inovação e qualidade.
Agende já a sua visita e venha conhecer a sua nova casa!
Áreas a Destacar:
Terraço cobertura: 15m2
Jardim: 95m2
Logradouros: 57,90m2
Sala: 36m2
Cozinha: 16m2
Garagem: 76m2
Suíte: 17m2 com terraço de 15m2
Quarto 2: 12,5m2
Quarto 3: 10m2
Escritório: 18m2
Partilhamos este negócio em prol do melhor interesse do cliente proprietário, com todas as imobiliárias e/ou profissionais com licença AMI válida, em regime de 50% - 50%. Na Keller Williams Portugal acreditamos na partilha como uma forma de prestar o melhor serviço ao cliente e por isso se é profissional do setor e tem um cliente comprador qualificado, contacte-me!
Contact
Detached House 4 Bedrooms
Azeitão (São Lourenço e São Simão), Setúbal, Distrito de Setúbal
Used · 240m²
buy
799.000 €
(ref:C (telefone) Esta magnífica casa de 4 quartos, sendo um deles uma suíte espaçosa de 32 m², está localizada em uma zona residencial privilegiada, perto de comércios, serviços e transportes.
A propriedade conta com um lote de 703 m² e uma piscina com muita privacidade, perfeita para momentos de lazer e relaxamento.
Para o seu conforto, o ar condicionado está instalado em todas as divisões.
A casa também dispõe de um ampla garagem com portão automático e de uma área de churrasqueira, ideal para receber amigos e familiares. As amplas janelas com vidro duplo oferecem muita luminosidade à casa, criando um ambiente acolhedor.
O espaço exterior desta charmosa casa está envolvido por um jardim, permitindo desfrutar de total privacidade e tranquilidade. Situada em uma área calma e sossegada, é perfeita para quem procura paz e sossego. A manutenção e conservação desta moradia têm sido levadas a sério, por essa razão está pronta a receber a sua família.
Não perca a oportunidade de viver em um lugar que combina conforto, privacidade e uma localização excelente. Agende a sua visita e venha conhecer!
Ref.ª 00899
A propriedade conta com um lote de 703 m² e uma piscina com muita privacidade, perfeita para momentos de lazer e relaxamento.
Para o seu conforto, o ar condicionado está instalado em todas as divisões.
A casa também dispõe de um ampla garagem com portão automático e de uma área de churrasqueira, ideal para receber amigos e familiares. As amplas janelas com vidro duplo oferecem muita luminosidade à casa, criando um ambiente acolhedor.
O espaço exterior desta charmosa casa está envolvido por um jardim, permitindo desfrutar de total privacidade e tranquilidade. Situada em uma área calma e sossegada, é perfeita para quem procura paz e sossego. A manutenção e conservação desta moradia têm sido levadas a sério, por essa razão está pronta a receber a sua família.
Não perca a oportunidade de viver em um lugar que combina conforto, privacidade e uma localização excelente. Agende a sua visita e venha conhecer!
Ref.ª 00899
Contact
House 12 Bedrooms
Luz de Tavira e Santo Estêvão, Distrito de Faro
Used · 496m²
With Garage
buy
1.190.000 €
Ideal chance for individuals seeking to venture into rental property investment! This expansive property consists of four two-bedroom apartments, one single-bedroom apartment, and three studios, all with access to a communal swimming pool, garage, BBQ amenities, and leisure space.
Currently, the property is being leased long-term for about €4000 per month, yet it is eligible for short-term rentals to tourists on a weekly basis due to its AL license. It is ideally positioned in a highly desirable countryside area between Olhão and Tavira.
Nestled in a lovely countryside location, with quick access to the main Motorway and National EN125 road that links it to Spain, the Western Algarve, and Northern Portugal. It’s just a thirty-minute car journey to Faro airport on one side and thirty minutes car drive to Spanish border.
A short trip will take you to the bustling market towns of Tavira and Olhão, along with coastal fishing villages like Fuseta and Sta Luzia, where there are numerous top-notch restaurants serving fresh fish and seafood. All necessary amenities are in close proximity.
In the vicinity of the Ria Formosa Natural Park, a favored resting place for migratory birds. The Ria, a body of sea water which resembles a river, serves as a divider between the coastline and the islands. Its tidal waters create a fertile habitat for marine life such as oysters, clams, and numerous other species.
Ferry service operates from different locations and takes to several islands, where one can find kilometers long golden sand beaches. This area is a popular tourist destination, as well as a chosen place to live for many foreigners from all over the World.
Currently, the property is being leased long-term for about €4000 per month, yet it is eligible for short-term rentals to tourists on a weekly basis due to its AL license. It is ideally positioned in a highly desirable countryside area between Olhão and Tavira.
Nestled in a lovely countryside location, with quick access to the main Motorway and National EN125 road that links it to Spain, the Western Algarve, and Northern Portugal. It’s just a thirty-minute car journey to Faro airport on one side and thirty minutes car drive to Spanish border.
A short trip will take you to the bustling market towns of Tavira and Olhão, along with coastal fishing villages like Fuseta and Sta Luzia, where there are numerous top-notch restaurants serving fresh fish and seafood. All necessary amenities are in close proximity.
In the vicinity of the Ria Formosa Natural Park, a favored resting place for migratory birds. The Ria, a body of sea water which resembles a river, serves as a divider between the coastline and the islands. Its tidal waters create a fertile habitat for marine life such as oysters, clams, and numerous other species.
Ferry service operates from different locations and takes to several islands, where one can find kilometers long golden sand beaches. This area is a popular tourist destination, as well as a chosen place to live for many foreigners from all over the World.
Contact
See more Properties for Sale, Houses
Bedrooms
Zones
Can’t find the property you’re looking for?
