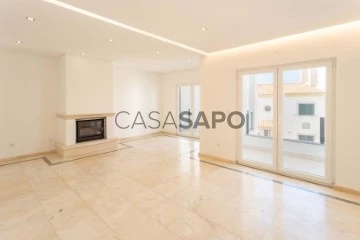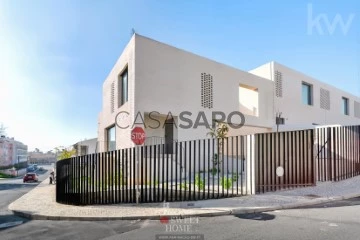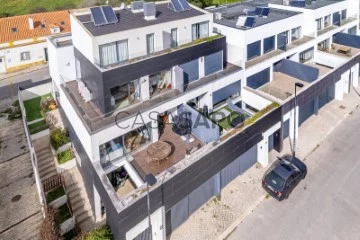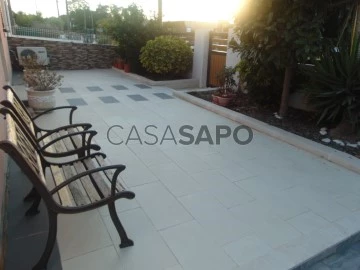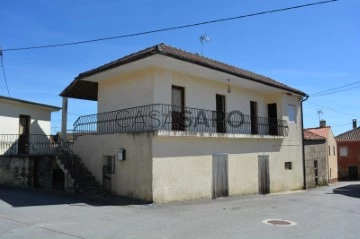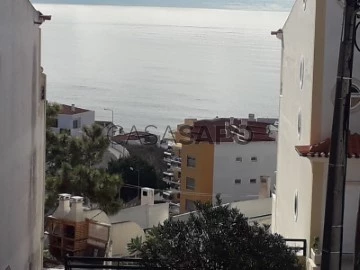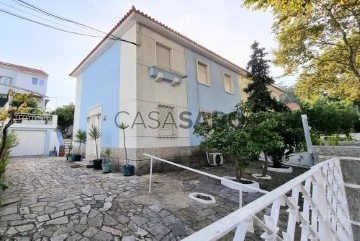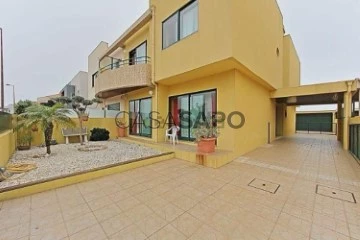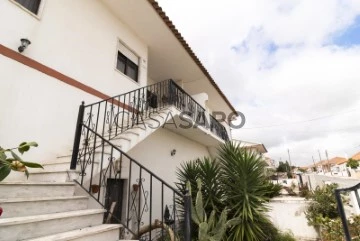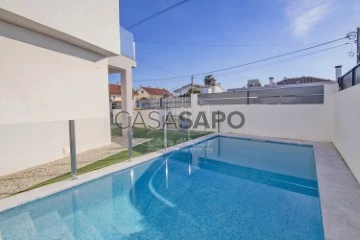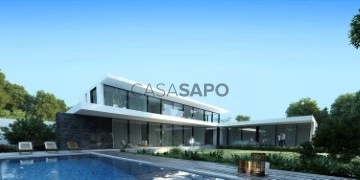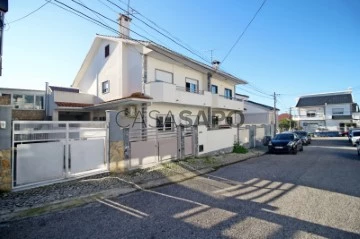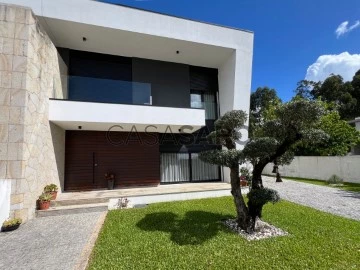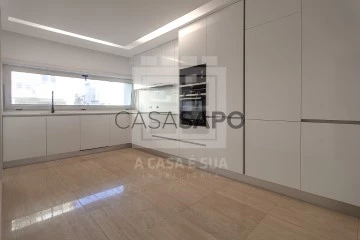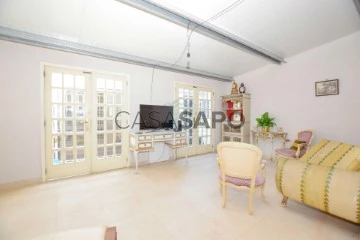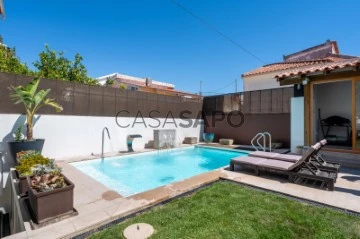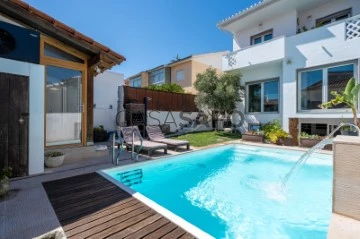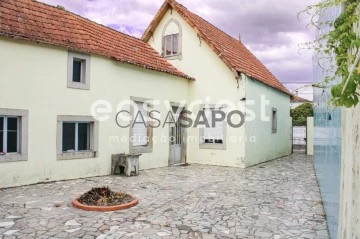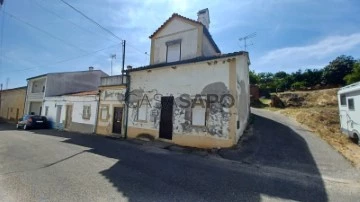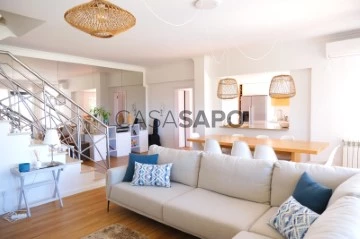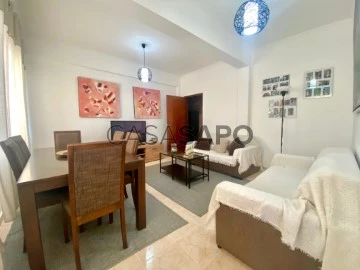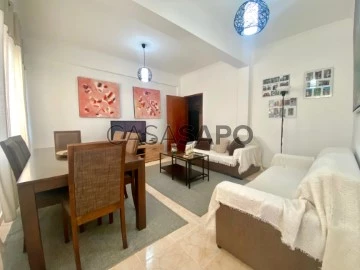Houses
Rooms
Price
More filters
85 Properties for Sale, Houses - Semi-Detached House with more photos, with Storage
Map
Order by
More photos
Semi-Detached House 5 Bedrooms
Centro , Ericeira, Mafra, Distrito de Lisboa
Remodelled · 225m²
View Sea
buy
690.000 €
Apresentamos esta fantástica moradia T5 situada no centro da Ericeira, com uma deslumbrante vista de mar. A propriedade encontra-se a apenas 400 metros da Praia da Baleia, a 370 metros do supermercado Continente Bom Dia e a 800 metros da GNR. Ideal para quem procura conforto, proximidade ao mar e todas as comodidades por perto.
Características da Moradia:
- Quartos: 5 quartos espaçosos.
- Casas de Banho: 5 casas de banho.
- Cozinha: Completamente equipada.
- Sala: Equipada com lareira.
- Ar Condicionando.
- Varandas: 3 varandas.
- Garagem: Espaço para 2 viaturas.
- Arrecadação: Incluída.
- Espaço Exterior: Jardim com churrasqueira e logradouro com telheiro para área de refeições.
Distribuição dos Espaços:
R/C:
- Garagem para 2 viaturas.
- Lavandaria.
- Arrecadação.
- 1 Quarto.
- 1 Casa de banho.
Piso 0:
- Sala ampla com lareira.
- Cozinha equipada com acesso direto ao logradouro.
- 1 Casa de banho.
- 1 Quarto.
Piso 1:
- 1 Suíte com varanda e armários embutidos.
- 2 Quartos com armários embutidos e varandas.
- 1 Casa de banho.
Espaço Exterior:
- Logradouro com churrasqueira.
- Telheiro para área de refeições.
Localização:
- 400 metros da Praia da Baleia.
- 370 metros do Continente Bom Dia.
- 800 metros da GNR.
Esta moradia é perfeita para quem deseja viver num ambiente tranquilo, próximo ao mar e com todas as facilidades a uma curta distância. Não perca a oportunidade de conhecer esta maravilhosa propriedade na Ericeira.
Tratamos do seu processo de crédito, apresentando as melhores soluções para si, através de intermediário de crédito certificado pelo Banco de Portugal.
*As informações apresentadas neste anúncio são de natureza meramente informativa não podendo ser consideradas vinculativas, não dispensa a consulta e confirmação das mesmas junto da mediadora.
Características da Moradia:
- Quartos: 5 quartos espaçosos.
- Casas de Banho: 5 casas de banho.
- Cozinha: Completamente equipada.
- Sala: Equipada com lareira.
- Ar Condicionando.
- Varandas: 3 varandas.
- Garagem: Espaço para 2 viaturas.
- Arrecadação: Incluída.
- Espaço Exterior: Jardim com churrasqueira e logradouro com telheiro para área de refeições.
Distribuição dos Espaços:
R/C:
- Garagem para 2 viaturas.
- Lavandaria.
- Arrecadação.
- 1 Quarto.
- 1 Casa de banho.
Piso 0:
- Sala ampla com lareira.
- Cozinha equipada com acesso direto ao logradouro.
- 1 Casa de banho.
- 1 Quarto.
Piso 1:
- 1 Suíte com varanda e armários embutidos.
- 2 Quartos com armários embutidos e varandas.
- 1 Casa de banho.
Espaço Exterior:
- Logradouro com churrasqueira.
- Telheiro para área de refeições.
Localização:
- 400 metros da Praia da Baleia.
- 370 metros do Continente Bom Dia.
- 800 metros da GNR.
Esta moradia é perfeita para quem deseja viver num ambiente tranquilo, próximo ao mar e com todas as facilidades a uma curta distância. Não perca a oportunidade de conhecer esta maravilhosa propriedade na Ericeira.
Tratamos do seu processo de crédito, apresentando as melhores soluções para si, através de intermediário de crédito certificado pelo Banco de Portugal.
*As informações apresentadas neste anúncio são de natureza meramente informativa não podendo ser consideradas vinculativas, não dispensa a consulta e confirmação das mesmas junto da mediadora.
Contact
Semi-Detached House 2 Bedrooms + 1
São Domingos de Rana, Cascais, Distrito de Lisboa
Under construction · 142m²
With Garage
buy
585.000 €
Living in Parede, in Cascais, next to the sea and the beaches of the Estoril Coast, is more than a dream, it is a life project that is now within your reach at an unbeatable price!
In this development you will find this Semi-Detached House, with typology T2+1, designed in detail for a contemporary family.
The Parede Townhouses project, which includes 7 houses, was designed to meet your needs, without compromising the price. The end of construction is scheduled for summer 2023.
Fraction A is a T2+1 semi-detached house, which occupies the end of the strip, is surrounded by gardens and has an interior construction area of 148 m2, plus 183 m2 of exterior area for terraces, gardens and the swimming pool ( with pre-installation for heating, with heat pump).
The house has air conditioning and 4 photovoltaic panels and Lithium Batteries with a capacity of 3.3 kW/h. The pool has pre-installation for heating, with a heat pump. The basement floor has wooden floors.
The living area is spread over 3 floors, as follows:
Basement - This floor has a large lounge with 33 m² and natural light, which can be used as an office, leisure area or as an extra bedroom, not least because it has a toilet (2.5 m²). In the basement there is a room for the technical area, it has natural light and gives access to the garden that surrounds the house, with an area of 154 m² and a swimming pool (10.6 m²). There is a back patio next to the garden, with space to park 2 cars.
Floor 0 - On the ground floor, there is a living room with an integrated kitchen (27.4 m²), fully equipped. There is also a restroom (2.5 m²).
1st Floor - On the upper floor are located the following divisions: 2 suites (with 11 m²), both with wardrobes, each with WC (4 m² and 3 m²). The master suite gives access to a large balcony (11 m²) overlooking the garden.
Main features
Windows with black aluminum frames on the outside, double glazing and integrated fans;
External Blinds with Wind Sensor;
Floor in the living room, stairs and bedrooms, in multilayer wood;
Kitchen Flooring (Fractions C, D and E): Unglazed porcelain stoneware, matte beige natural stone finish;
Kitchen Flooring (Fractions A, B, F, G): Multilayer wood;
Worktop and Kitchen Island in light gray compact marble with slight nuances;
White lacquered interior doors;
Sanitary fittings in matte black, with simple and modern lines;
The kitchen has: Induction hob; Oven; Combined refrigerator; Dishwasher; Washing machine and Exhaust fan.
Heat pump for heating sanitary water with a 300 L tank;
Exterior Security Cameras and Integrated Alarm;
Electric exterior gates;
Multifunction PV Hybrid Inverter / Charger for vehicles;
A piece of contemporary architecture
This is a unique opportunity to live close to the sea, in a historic village, where neighborhood experience builds loyalty and attracts new residents who identify with this lifestyle. The villas were designed by a renowned Architectural Office, seeking to be inspired by modern, timeless and sophisticated architecture. This project, by the EXTRASTUDIO atelier, aims to promote a new form of harmony between housing and design.Prioritizing, together, privacy and family communion, Parede Townhouses adapt easily to the needs of each one.
With the outdoors within the family’s well-being - Being at home should also mean enjoying the outdoors. Each residence will have its garden perimeter in the front courtyard; wide verandas as an extension of the interior comfort and, finally, a signature garden bringing life and color to a closer approximation of the city to the vibration of nature.
Mostly composed of houses or low-rise buildings, this village is one of the parishes of Cascais with the lowest population density. It is surrounded by good public transport, road access and benefits from the proximity of good international schools (St Julian’s, St. Dominic’s, Tasis, etc.), as well as public and private schools.
It is served by several Health Clinics and by the Cascais Hospital. There is no shortage of local shops in Parede, from street shops to neighborhood restaurants or pastry shops.
Come and see the place and experience the practicality of urban life and the presence of the Atlantic Ocean! Contact me now!
PS: If you represent a real estate agency, to share my properties, please contact me by email ( (email hidden) ) and not by phone.
In this development you will find this Semi-Detached House, with typology T2+1, designed in detail for a contemporary family.
The Parede Townhouses project, which includes 7 houses, was designed to meet your needs, without compromising the price. The end of construction is scheduled for summer 2023.
Fraction A is a T2+1 semi-detached house, which occupies the end of the strip, is surrounded by gardens and has an interior construction area of 148 m2, plus 183 m2 of exterior area for terraces, gardens and the swimming pool ( with pre-installation for heating, with heat pump).
The house has air conditioning and 4 photovoltaic panels and Lithium Batteries with a capacity of 3.3 kW/h. The pool has pre-installation for heating, with a heat pump. The basement floor has wooden floors.
The living area is spread over 3 floors, as follows:
Basement - This floor has a large lounge with 33 m² and natural light, which can be used as an office, leisure area or as an extra bedroom, not least because it has a toilet (2.5 m²). In the basement there is a room for the technical area, it has natural light and gives access to the garden that surrounds the house, with an area of 154 m² and a swimming pool (10.6 m²). There is a back patio next to the garden, with space to park 2 cars.
Floor 0 - On the ground floor, there is a living room with an integrated kitchen (27.4 m²), fully equipped. There is also a restroom (2.5 m²).
1st Floor - On the upper floor are located the following divisions: 2 suites (with 11 m²), both with wardrobes, each with WC (4 m² and 3 m²). The master suite gives access to a large balcony (11 m²) overlooking the garden.
Main features
Windows with black aluminum frames on the outside, double glazing and integrated fans;
External Blinds with Wind Sensor;
Floor in the living room, stairs and bedrooms, in multilayer wood;
Kitchen Flooring (Fractions C, D and E): Unglazed porcelain stoneware, matte beige natural stone finish;
Kitchen Flooring (Fractions A, B, F, G): Multilayer wood;
Worktop and Kitchen Island in light gray compact marble with slight nuances;
White lacquered interior doors;
Sanitary fittings in matte black, with simple and modern lines;
The kitchen has: Induction hob; Oven; Combined refrigerator; Dishwasher; Washing machine and Exhaust fan.
Heat pump for heating sanitary water with a 300 L tank;
Exterior Security Cameras and Integrated Alarm;
Electric exterior gates;
Multifunction PV Hybrid Inverter / Charger for vehicles;
A piece of contemporary architecture
This is a unique opportunity to live close to the sea, in a historic village, where neighborhood experience builds loyalty and attracts new residents who identify with this lifestyle. The villas were designed by a renowned Architectural Office, seeking to be inspired by modern, timeless and sophisticated architecture. This project, by the EXTRASTUDIO atelier, aims to promote a new form of harmony between housing and design.Prioritizing, together, privacy and family communion, Parede Townhouses adapt easily to the needs of each one.
With the outdoors within the family’s well-being - Being at home should also mean enjoying the outdoors. Each residence will have its garden perimeter in the front courtyard; wide verandas as an extension of the interior comfort and, finally, a signature garden bringing life and color to a closer approximation of the city to the vibration of nature.
Mostly composed of houses or low-rise buildings, this village is one of the parishes of Cascais with the lowest population density. It is surrounded by good public transport, road access and benefits from the proximity of good international schools (St Julian’s, St. Dominic’s, Tasis, etc.), as well as public and private schools.
It is served by several Health Clinics and by the Cascais Hospital. There is no shortage of local shops in Parede, from street shops to neighborhood restaurants or pastry shops.
Come and see the place and experience the practicality of urban life and the presence of the Atlantic Ocean! Contact me now!
PS: If you represent a real estate agency, to share my properties, please contact me by email ( (email hidden) ) and not by phone.
Contact
Semi-Detached House 2 Bedrooms
Cidade de Santarém, Distrito de Santarém
Used · 96m²
buy
155.000 €
T3 semi-detached house transformed into T2, with 140 m², located in the Planalto area in Santarém.
Comprising a spacious entrance hall with possibility of access to the loft that can be used to create even more space for your home, large pantry in the hallway, 2 bedrooms, one of which has a closet, bathroom with shower tray and window, large living room with fireplace and balcony, fully equipped kitchen with oven, stove, extractor fan, refrigerator, dishwasher and washing machine.
It has been renovated, with all plumbing as well as electricity and double-glazed windows having been replaced.
One of the biggest advantages of this house is its very central location, close to everything and where you can find all types of services and commerce and, therefore, with a lot of demand in the rental market. It is also just 7 km away from access to the A1 and 3 km away from Santarém train station. Lisbon is just 60 minutes away.
Property Features:
Typology: Originally T3, it was transformed into T2.
Useful area: 97 m².
Patio area: 44 m².
Location: Zona Planalto, Santarém.
Renovations: Includes recent renovations covering plumbing, electricity and double-glazed windows
Divisions:
Spacious entrance hall with possibility of access to the attic.
2 bedrooms, one with a built-in wardrobe.
Large living room with fireplace and balcony.
Fully equipped kitchen with modern appliances (oven, stove, extractor fan, refrigerator, dishwasher and washing machine).
Bathroom with shower tray and window.
Large pantry in the hallway.
Additional Advantages:
Central Location: Close to services, commerce and transport, which makes it ideal for rental. Access: 7 km from the A1 and 3 km from Santarém train station, facilitating mobility. Lisbon just 60 minutes away.
Investment Potential:
The central location, proximity to key infrastructure and profitability make this house an interesting opportunity for investors, especially in the rental market.
Why you should choose Falcão Real Estate:
Choosing our agency means choosing excellence, trust and results. With a dedicated team, personalized service and an innovative approach, we are committed to making your real estate experience unique and successful. From the first contact to the realization of your dream, we are here to help you every step of the way. Choose quality, choose Falcão Imóveis.
Don’t miss this unique opportunity to live in the heart of Santarém. Book your visit now and let yourself be enchanted by everything this apartment has to offer!
Comprising a spacious entrance hall with possibility of access to the loft that can be used to create even more space for your home, large pantry in the hallway, 2 bedrooms, one of which has a closet, bathroom with shower tray and window, large living room with fireplace and balcony, fully equipped kitchen with oven, stove, extractor fan, refrigerator, dishwasher and washing machine.
It has been renovated, with all plumbing as well as electricity and double-glazed windows having been replaced.
One of the biggest advantages of this house is its very central location, close to everything and where you can find all types of services and commerce and, therefore, with a lot of demand in the rental market. It is also just 7 km away from access to the A1 and 3 km away from Santarém train station. Lisbon is just 60 minutes away.
Property Features:
Typology: Originally T3, it was transformed into T2.
Useful area: 97 m².
Patio area: 44 m².
Location: Zona Planalto, Santarém.
Renovations: Includes recent renovations covering plumbing, electricity and double-glazed windows
Divisions:
Spacious entrance hall with possibility of access to the attic.
2 bedrooms, one with a built-in wardrobe.
Large living room with fireplace and balcony.
Fully equipped kitchen with modern appliances (oven, stove, extractor fan, refrigerator, dishwasher and washing machine).
Bathroom with shower tray and window.
Large pantry in the hallway.
Additional Advantages:
Central Location: Close to services, commerce and transport, which makes it ideal for rental. Access: 7 km from the A1 and 3 km from Santarém train station, facilitating mobility. Lisbon just 60 minutes away.
Investment Potential:
The central location, proximity to key infrastructure and profitability make this house an interesting opportunity for investors, especially in the rental market.
Why you should choose Falcão Real Estate:
Choosing our agency means choosing excellence, trust and results. With a dedicated team, personalized service and an innovative approach, we are committed to making your real estate experience unique and successful. From the first contact to the realization of your dream, we are here to help you every step of the way. Choose quality, choose Falcão Imóveis.
Don’t miss this unique opportunity to live in the heart of Santarém. Book your visit now and let yourself be enchanted by everything this apartment has to offer!
Contact
Semi-Detached House 6 Bedrooms
Caparica e Trafaria, Almada, Distrito de Setúbal
Used · 234m²
buy
598.000 €
Consultant Responsible for the sale of the Property: SOHEL PYARALI
Description:
This incredible 3+3 bedroom villa is practically new, with little use, having modern, elegant and excellent quality finishes.
In addition to the beautiful wooden stairs with glass railings, it has a unique and outstanding element:
A lift that gives access to all floors!
The rooms are characterised by generous areas and an extraordinary abundance of natural light made possible by the wide windows from top to bottom, with double glazed frames, with electric and thermal shutters of very good quality. The interior environment and temperature are balanced with built-in LG air conditioning, which is found throughout the villa.
It is also these windows that allow a perfect symbiosis between the interior spaces and the fantastic various terraces and balconies that surround the entire house and that give access to an environment of a sublime green view, with fresh air and a calm environment.
We can say that this is without a doubt a complete family home:
There are 5 excellent bedrooms, of which 2 are en suite and all with wardrobes and balcony or terrace, 2 living rooms, 1 fully equipped kitchen, 5 bathrooms with beautiful crockery and ceramics, laundry area, parking for cars and much more.
Without a doubt, a complete and unique home, which awaits you, your family.
Composition of the House:
Floor 0:
- Main Entrance Hall;
-Living room;
- Kitchen with lacquered white and walnut cabinets with built-in appliances from the AEG brand;
- Social bathroom, with crockery and suspended furniture;
- Excellent terrace with barbecue.
Floor 1:
- 1 Mastersuite with wardrobes and balcony;
- 2 bedrooms with excellent size, wardrobes and balconies;
- Full bathroom to support the bedrooms, with crockery and hanging furniture.
Floor 2:
- 1 Excellent suite with walking closet and access to a balcony;
- Terrace with unobstructed views.
Floor -1:
- Bedroom with walk-in closet, wardrobes and access to a terrace;
- Bathroom with shower tray;
- 2nd Room with excellent dimensions;
- Laundry area;
-Storage;
- Engine room;
- Covered parking spaces.
General features:
- 5 bedrooms, 2 en suite;
- 5 Bathrooms;
-Lift;
- Fully equipped kitchen;
- Main room and a second living room;
- Bedrooms with wardrobes and plenty of storage;
- Suspended crockery;
- Carpentry in white lacquered and walnut;
- Electric shutters;
- LG built-in air conditioning;
- Central vacuum;
- Solar panels;
- Terraces with fantastic views;
- Balconies with excellent light;
- Laundry area;
-Collection;
- Automatic access gates for cars.
Location:
Located in an area of increasing demand, in Caparica.
Inserted in the new Essência Village Urbanization, under development, which stands out for its high quality villas.
Thinking of the little ones, this urbanisation also has a playground.
The reason for this growing demand is understood due to the proximity of areas of natural beauty such as the Parque da Paz and the Arriba Fóssil da Caparica.
It is close to the beaches of Costa da Caparica and Fonte da Telha - respectively 5 minutes and 15 minutes by car.
Access to and from this area is easy and varied, such as the A33 towards Montijo, the A2 towards the south or the IC20 towards Almada, with a connection to the 25 de Abril bridge to Lisbon.
For more information, please contact the responsible consultant: 9️2️5️9️6️0️8️3️1️
DIAMOND’S PORTUGAL Team
facebook. com/diamondsportugal
instagram. com/diamondsportugal
*Shaping Outstanding Deals*
Powered by: Agência Kasas de Portugal - AMI 9049
Description:
This incredible 3+3 bedroom villa is practically new, with little use, having modern, elegant and excellent quality finishes.
In addition to the beautiful wooden stairs with glass railings, it has a unique and outstanding element:
A lift that gives access to all floors!
The rooms are characterised by generous areas and an extraordinary abundance of natural light made possible by the wide windows from top to bottom, with double glazed frames, with electric and thermal shutters of very good quality. The interior environment and temperature are balanced with built-in LG air conditioning, which is found throughout the villa.
It is also these windows that allow a perfect symbiosis between the interior spaces and the fantastic various terraces and balconies that surround the entire house and that give access to an environment of a sublime green view, with fresh air and a calm environment.
We can say that this is without a doubt a complete family home:
There are 5 excellent bedrooms, of which 2 are en suite and all with wardrobes and balcony or terrace, 2 living rooms, 1 fully equipped kitchen, 5 bathrooms with beautiful crockery and ceramics, laundry area, parking for cars and much more.
Without a doubt, a complete and unique home, which awaits you, your family.
Composition of the House:
Floor 0:
- Main Entrance Hall;
-Living room;
- Kitchen with lacquered white and walnut cabinets with built-in appliances from the AEG brand;
- Social bathroom, with crockery and suspended furniture;
- Excellent terrace with barbecue.
Floor 1:
- 1 Mastersuite with wardrobes and balcony;
- 2 bedrooms with excellent size, wardrobes and balconies;
- Full bathroom to support the bedrooms, with crockery and hanging furniture.
Floor 2:
- 1 Excellent suite with walking closet and access to a balcony;
- Terrace with unobstructed views.
Floor -1:
- Bedroom with walk-in closet, wardrobes and access to a terrace;
- Bathroom with shower tray;
- 2nd Room with excellent dimensions;
- Laundry area;
-Storage;
- Engine room;
- Covered parking spaces.
General features:
- 5 bedrooms, 2 en suite;
- 5 Bathrooms;
-Lift;
- Fully equipped kitchen;
- Main room and a second living room;
- Bedrooms with wardrobes and plenty of storage;
- Suspended crockery;
- Carpentry in white lacquered and walnut;
- Electric shutters;
- LG built-in air conditioning;
- Central vacuum;
- Solar panels;
- Terraces with fantastic views;
- Balconies with excellent light;
- Laundry area;
-Collection;
- Automatic access gates for cars.
Location:
Located in an area of increasing demand, in Caparica.
Inserted in the new Essência Village Urbanization, under development, which stands out for its high quality villas.
Thinking of the little ones, this urbanisation also has a playground.
The reason for this growing demand is understood due to the proximity of areas of natural beauty such as the Parque da Paz and the Arriba Fóssil da Caparica.
It is close to the beaches of Costa da Caparica and Fonte da Telha - respectively 5 minutes and 15 minutes by car.
Access to and from this area is easy and varied, such as the A33 towards Montijo, the A2 towards the south or the IC20 towards Almada, with a connection to the 25 de Abril bridge to Lisbon.
For more information, please contact the responsible consultant: 9️2️5️9️6️0️8️3️1️
DIAMOND’S PORTUGAL Team
facebook. com/diamondsportugal
instagram. com/diamondsportugal
*Shaping Outstanding Deals*
Powered by: Agência Kasas de Portugal - AMI 9049
Contact
Semi-Detached House 5 Bedrooms
Torres Vedras (São Pedro e Santiago), União Freguesias Santa Maria, São Pedro e Matacães, Distrito de Lisboa
Used · 355m²
With Garage
buy
390.000 €
OFERTA DO VALOR DE ESCRITURA.
Valor Negociável.
Esta é a oportunidade que você estava à espera! Apresentamos esta moradia T5 geminada de três pisos, perfeitamente situada a apenas 5 minutos do centro de Torres Vedras. Situada em zona tranquila, esta espaçosa residência oferece o equilíbrio perfeito entre conforto, conveniência e privacidade.
Características Principais:
- Hall de entrada espaçoso, dando as boas-vindas calorosas a você e aos seus convidados.
- Uma sala comum generosa, ideal para relaxar e entreter em grande estilo.
- 5 quartos bem iluminados, oferecendo amplo espaço para toda a família.
- Cozinha, perfeita para preparar refeições deliciosas.
- Despensa conveniente para armazenamento adicional.
- 5 casas de banho bem distribuídas para atender às necessidades de todos.
- Um terraço encantador, onde você pode desfrutar de vistas serenas e momentos de tranquilidade.
- Logradouro espaçoso com jardim, perfeito para desfrutar de atividades ao ar livre e momentos de lazer.
- Espaçosa garagem na cave, oferecendo amplo espaço de estacionamento e armazenamento.
Com fácil acesso ao centro de Torres Vedras, você estará próximo a todas as comodidades locais, incluindo lojas, restaurantes e transportes públicos. Não perca esta oportunidade de garantir a sua própria fatia do paraíso!
Entre em contato para mais informações e para agendar uma visita.
Não deixe escapar esta oportunidade de transformar esta magnífica moradia na sua nova casa. Entre em contato hoje mesmo e dê o primeiro passo para viver o estilo de vida que você sempre sonhou!
Tratamos do seu processo de crédito, apresentando as melhores soluções para si, somos intermediário de crédito certificado pelo Banco de Portugal.
*As informações apresentadas neste anúncio são de natureza meramente informativa não podendo ser consideradas vinculativas, não dispensa a consulta e confirmação das mesmas junto da mediadora.
Valor Negociável.
Esta é a oportunidade que você estava à espera! Apresentamos esta moradia T5 geminada de três pisos, perfeitamente situada a apenas 5 minutos do centro de Torres Vedras. Situada em zona tranquila, esta espaçosa residência oferece o equilíbrio perfeito entre conforto, conveniência e privacidade.
Características Principais:
- Hall de entrada espaçoso, dando as boas-vindas calorosas a você e aos seus convidados.
- Uma sala comum generosa, ideal para relaxar e entreter em grande estilo.
- 5 quartos bem iluminados, oferecendo amplo espaço para toda a família.
- Cozinha, perfeita para preparar refeições deliciosas.
- Despensa conveniente para armazenamento adicional.
- 5 casas de banho bem distribuídas para atender às necessidades de todos.
- Um terraço encantador, onde você pode desfrutar de vistas serenas e momentos de tranquilidade.
- Logradouro espaçoso com jardim, perfeito para desfrutar de atividades ao ar livre e momentos de lazer.
- Espaçosa garagem na cave, oferecendo amplo espaço de estacionamento e armazenamento.
Com fácil acesso ao centro de Torres Vedras, você estará próximo a todas as comodidades locais, incluindo lojas, restaurantes e transportes públicos. Não perca esta oportunidade de garantir a sua própria fatia do paraíso!
Entre em contato para mais informações e para agendar uma visita.
Não deixe escapar esta oportunidade de transformar esta magnífica moradia na sua nova casa. Entre em contato hoje mesmo e dê o primeiro passo para viver o estilo de vida que você sempre sonhou!
Tratamos do seu processo de crédito, apresentando as melhores soluções para si, somos intermediário de crédito certificado pelo Banco de Portugal.
*As informações apresentadas neste anúncio são de natureza meramente informativa não podendo ser consideradas vinculativas, não dispensa a consulta e confirmação das mesmas junto da mediadora.
Contact
Semi-Detached House 3 Bedrooms
Castelo, Sesimbra (Castelo), Distrito de Setúbal
Used · 104m²
View Sea
buy
360.000 €
Single storey house in Sesimbra, with luxury finishes, 3 bedrooms all with wardrobes, 1 of the bedrooms is a suite measuring 14.02m2 and the other 2 bedrooms measuring 12.36m2 each. The living room is of good size with 37.11m2 and the kitchen is 10.40m2
Large glazed areas, with lots of natural light, and views of Lisbon Sintra and the sea.
Located in a gated community of 7 ecological villas, with a water utilization station for irrigation. It is only 4km away, less than 10 minutes from Sesimbra beach.
Large outdoor lawn space, where it is possible to place a 111m2 swimming pool.
1 Collection abroad
2 parking spaces next to the house.
Located in a highly sought after area, where you can find schools, pharmacies, banks, cafes and restaurants, market, fire department, gyms, museums, library, churches and much more! With easy access to public transport
This house with modern architecture, has all the equipment, is like new, with very little use.
Equipment:
Air conditioning in all rooms (bedrooms, living room and kitchen)
Electric blinds
Thermal solar panel
Boiler
Central Heating
Central vacuum
Oven
Microwaves
Plate
Exhaust fan
Dishwasher
Washing machine
Bathtub with hydromassage
Book your visit now, we are credit mediators, we take care of the entire process. Buy from your home, with security and peace of mind.
Don’t miss this opportunity to live a wonderful life in this beautiful house.
At Linha Recta Imobiliaria our steps are with you in mind
Large glazed areas, with lots of natural light, and views of Lisbon Sintra and the sea.
Located in a gated community of 7 ecological villas, with a water utilization station for irrigation. It is only 4km away, less than 10 minutes from Sesimbra beach.
Large outdoor lawn space, where it is possible to place a 111m2 swimming pool.
1 Collection abroad
2 parking spaces next to the house.
Located in a highly sought after area, where you can find schools, pharmacies, banks, cafes and restaurants, market, fire department, gyms, museums, library, churches and much more! With easy access to public transport
This house with modern architecture, has all the equipment, is like new, with very little use.
Equipment:
Air conditioning in all rooms (bedrooms, living room and kitchen)
Electric blinds
Thermal solar panel
Boiler
Central Heating
Central vacuum
Oven
Microwaves
Plate
Exhaust fan
Dishwasher
Washing machine
Bathtub with hydromassage
Book your visit now, we are credit mediators, we take care of the entire process. Buy from your home, with security and peace of mind.
Don’t miss this opportunity to live a wonderful life in this beautiful house.
At Linha Recta Imobiliaria our steps are with you in mind
Contact
Semi-Detached House 3 Bedrooms
Vendas de Azeitão, Azeitão (São Lourenço e São Simão), Setúbal, Distrito de Setúbal
Used · 71m²
With Garage
buy
290.000 €
Moradia Geminada térrea, T3+1, Remodelada, sala com ar-condicionado, cozinha semi-equipada, tectos falsos em toda a casa, roupeiro fixo, anexo com área de 30,25, com sala de refeições com tecto falso, salão com ar-condicionado, lavandaria, wc e arrecadação, sótão aproveitável com escada extensível, logradouro, garagem e parqueamento.
Contact
Semi-Detached House 4 Bedrooms Duplex
Bemposta, Mogadouro, Distrito de Bragança
Used · 112m²
buy
59.000 €
In the beautiful village of Peredo da Bemposta, on an urban plot with open views, you will find this semi-detached single-family house. Built in a calm and verdant place, which makes it ideal for enjoying the sun and for the feeling of tranquility that the proximity to nature conveys. .
The ground floor consists of:
- Kitchen with fireplace;
- Living room;
- Room;
- Division for storage;
- Service bathroom;
- At the back of the house there is a nice patio that allows you to do some agriculture and has some fruit trees.
And the first floor:
- Full bathroom;
- Four rooms;
- It has a spacious balcony all around the property.
Enjoying good access and the possibility of outdoor parking for your car. The streets in the area are an excellent option for family outings or doing physical exercise. As it is about 20 km from the county seat, the village of Mogadouro, the main services in the region (pharmacies, restaurants, parks, schools and several others), are about 15 minutes away.
Peredo da Bemposta, covers an area of about 18.6 km2 and is located in the Northeast of Trás-os-Montes. It is limited to the east by Spain, with the Douro River as its natural border. To the North it borders Bemposta and Tó, to the West with Vila de Ala, and to the South with Ventoselo.
In terms of heritage, it stands out for the Mother Church rebuilt at the end of the 18th century, the Romanesque Church of Algosinho, the Medieval Necropolis of Santo André with anthropomorphic tombs, Pala dos Mouros and Cruzeiro.
The relief landscape of Peredo da Bemposta is located in the protected area of the International Douro Natural Park (PNDI). The cliffs of the Douro River, the Falcoeira area and the large areas of vineyards and the Pombais are paradisiacal places for those who visit them.
The most popular activities are sport fishing in the Douro River and hunting.
I await your visit request!
The ground floor consists of:
- Kitchen with fireplace;
- Living room;
- Room;
- Division for storage;
- Service bathroom;
- At the back of the house there is a nice patio that allows you to do some agriculture and has some fruit trees.
And the first floor:
- Full bathroom;
- Four rooms;
- It has a spacious balcony all around the property.
Enjoying good access and the possibility of outdoor parking for your car. The streets in the area are an excellent option for family outings or doing physical exercise. As it is about 20 km from the county seat, the village of Mogadouro, the main services in the region (pharmacies, restaurants, parks, schools and several others), are about 15 minutes away.
Peredo da Bemposta, covers an area of about 18.6 km2 and is located in the Northeast of Trás-os-Montes. It is limited to the east by Spain, with the Douro River as its natural border. To the North it borders Bemposta and Tó, to the West with Vila de Ala, and to the South with Ventoselo.
In terms of heritage, it stands out for the Mother Church rebuilt at the end of the 18th century, the Romanesque Church of Algosinho, the Medieval Necropolis of Santo André with anthropomorphic tombs, Pala dos Mouros and Cruzeiro.
The relief landscape of Peredo da Bemposta is located in the protected area of the International Douro Natural Park (PNDI). The cliffs of the Douro River, the Falcoeira area and the large areas of vineyards and the Pombais are paradisiacal places for those who visit them.
The most popular activities are sport fishing in the Douro River and hunting.
I await your visit request!
Contact
Semi-Detached House 3 Bedrooms
Ericeira , Mafra, Distrito de Lisboa
Remodelled · 137m²
With Garage
buy
620.000 €
Excellent villa with 3 floors - T3 +1 in Centr da Vila da Ericeira, with sea view.
OFFER SCRIPTURE AND RECORDS
The villa is fully refurbished and is located in a quiet area, 5 minutes walk from the center of Ericeira, close to transport, supermarkets, shopping center, schools, nurseries, green spaces, all kinds of local commerce and services.
West Facing.
Good access to N116 and A21.
Composition:
- Floor -1: Office, Storage Room, Bathroom with poliban and Garage for 3/4 cars.
- Floor 0: Living room with fireplace and stove, Social bathroom, pantry, Kitchen equipped with hob, oven, extractor hood, microwave and direct access to the terrace with porch and barbecue,
- Floor 1: Hall, 3 bedrooms all with built-in wardrobes, one of them suite with balcony, and 2 bedrooms, one of them with balcony.
Fabulous view.
For your convenience, we work with an Intermediary credit agency according to Banco de Portugal standards, so that you get the best financing conditions in the market.
Monitoring the entire purchase process at no additional cost.
Mark your visit now
OFFER SCRIPTURE AND RECORDS
The villa is fully refurbished and is located in a quiet area, 5 minutes walk from the center of Ericeira, close to transport, supermarkets, shopping center, schools, nurseries, green spaces, all kinds of local commerce and services.
West Facing.
Good access to N116 and A21.
Composition:
- Floor -1: Office, Storage Room, Bathroom with poliban and Garage for 3/4 cars.
- Floor 0: Living room with fireplace and stove, Social bathroom, pantry, Kitchen equipped with hob, oven, extractor hood, microwave and direct access to the terrace with porch and barbecue,
- Floor 1: Hall, 3 bedrooms all with built-in wardrobes, one of them suite with balcony, and 2 bedrooms, one of them with balcony.
Fabulous view.
For your convenience, we work with an Intermediary credit agency according to Banco de Portugal standards, so that you get the best financing conditions in the market.
Monitoring the entire purchase process at no additional cost.
Mark your visit now
Contact
Semi-Detached House 5 Bedrooms
Benfica, Lisboa, Distrito de Lisboa
Used · 135m²
With Garage
buy
850.000 €
Located in one of the most well-known and emblematic neighborhoods in Lisbon. Built in the 60s/70s, the neighborhood of Santa Cruz de Benfica became very popular and in great demand, due to its location and the generous size of its houses. Superior typologies for larger families, surrounding garden areas in single-family semi-detached houses, with a good plot area, in the city.
A neighborhood planned from scratch with all its infrastructure, green spaces, a market or square, as was the prerogative of each parish. The Benfica Market, one of the best known and largest in Lisbon, schools, all types of commerce, consolidated services and transport to any destination.
Semi-detached house located on the first line of housing in the Santa Cruz de Benfica neighborhood, in Lisbon.
The side entrance to the house immediately provides some privacy, leading to an entrance hall with a storage room under the stairs. From here the ground floor is divided into a bedroom or living room, the larger living room, a small bedroom, bathroom and kitchen, this with a direct door to the outside. The kitchen is fully equipped, with a gas stove and oven.
The wooden staircase gives access to the first floor and raw attic, prepared for any intended use, with two entrances of natural light. On the first floor there are 3 bedrooms, another room with a window and a bathroom.
Very well maintained house, having made some improvements over time, particularly in terms of bathrooms, kitchen and windows.
Wood doors and staircase are very well maintained, as well as the beautiful parquet-shaped solid wood flooring that gives the entire house a very welcoming touch.
Outside there is a garage of around 20m2, a large terrace area to enjoy meals outdoors, in the shade with complete privacy and an annex that functioned as a laundry room, a garden with some fruit trees and a magnificent terrace for above the garage to enjoy sunny days and good weather.
Ready to live in or to renovate and modernize, the house shows great potential for a residence of great comfort and sophistication.
House on a 260 m2 plot, surrounded by land on all sides except the side that forms adjacent walls with the other house.
Implementation area 91.65m2
Gross construction area 159.15m2
Dependent area 24.15m2
Private Gross Area 135m2
RC
Bedroom or small room 7.56m2
Room 6.08m2
Bathroom 2m2
Living room 21m2
Kitchen 10.10m2
hall 1.66m2
1 ° floor
Room 13.28m2
Room 10.45m2
Room 10.26m2
Bathroom 6.71m2
Closed balcony 6.5m2
Over the years, the neighborhood organically acquired a sense of community and even friendship between resident families. Families gave way to other families or generations and many houses are now renovated and modern, well adapted to more dynamic family experiences with different types of demands, and even companies and embassies choose this neighborhood. This evolution, however, did not make the neighborhood lose its essence, it gained in differentiated commerce, new construction and more residents.
Its centrality, convenience, security and tranquility in perfect harmony with nature through the landscape planning that was granted from scratch and with the total satisfaction of residents, whether in public parks, children´s gardens or simple trees that line its avenues, beautifying this area.
Today more current than ever, a neighborhood located in a bustling parish, with a renewed offer of commerce, services and culture, with emphasis on the new Cine Teatro Turim and the new and modern developments that have so greatly valued investment in these homes in the Santa Cruz neighborhood .
Whoever chooses to live here benefits from this convenient surrounding offer, while enjoying the calm of their private space and garden, with their family, for leisure or work, getting everything they need, just a few minutes from home, without needing a car or walking in the center of Lisbon and traffic.
A neighborhood planned from scratch with all its infrastructure, green spaces, a market or square, as was the prerogative of each parish. The Benfica Market, one of the best known and largest in Lisbon, schools, all types of commerce, consolidated services and transport to any destination.
Semi-detached house located on the first line of housing in the Santa Cruz de Benfica neighborhood, in Lisbon.
The side entrance to the house immediately provides some privacy, leading to an entrance hall with a storage room under the stairs. From here the ground floor is divided into a bedroom or living room, the larger living room, a small bedroom, bathroom and kitchen, this with a direct door to the outside. The kitchen is fully equipped, with a gas stove and oven.
The wooden staircase gives access to the first floor and raw attic, prepared for any intended use, with two entrances of natural light. On the first floor there are 3 bedrooms, another room with a window and a bathroom.
Very well maintained house, having made some improvements over time, particularly in terms of bathrooms, kitchen and windows.
Wood doors and staircase are very well maintained, as well as the beautiful parquet-shaped solid wood flooring that gives the entire house a very welcoming touch.
Outside there is a garage of around 20m2, a large terrace area to enjoy meals outdoors, in the shade with complete privacy and an annex that functioned as a laundry room, a garden with some fruit trees and a magnificent terrace for above the garage to enjoy sunny days and good weather.
Ready to live in or to renovate and modernize, the house shows great potential for a residence of great comfort and sophistication.
House on a 260 m2 plot, surrounded by land on all sides except the side that forms adjacent walls with the other house.
Implementation area 91.65m2
Gross construction area 159.15m2
Dependent area 24.15m2
Private Gross Area 135m2
RC
Bedroom or small room 7.56m2
Room 6.08m2
Bathroom 2m2
Living room 21m2
Kitchen 10.10m2
hall 1.66m2
1 ° floor
Room 13.28m2
Room 10.45m2
Room 10.26m2
Bathroom 6.71m2
Closed balcony 6.5m2
Over the years, the neighborhood organically acquired a sense of community and even friendship between resident families. Families gave way to other families or generations and many houses are now renovated and modern, well adapted to more dynamic family experiences with different types of demands, and even companies and embassies choose this neighborhood. This evolution, however, did not make the neighborhood lose its essence, it gained in differentiated commerce, new construction and more residents.
Its centrality, convenience, security and tranquility in perfect harmony with nature through the landscape planning that was granted from scratch and with the total satisfaction of residents, whether in public parks, children´s gardens or simple trees that line its avenues, beautifying this area.
Today more current than ever, a neighborhood located in a bustling parish, with a renewed offer of commerce, services and culture, with emphasis on the new Cine Teatro Turim and the new and modern developments that have so greatly valued investment in these homes in the Santa Cruz neighborhood .
Whoever chooses to live here benefits from this convenient surrounding offer, while enjoying the calm of their private space and garden, with their family, for leisure or work, getting everything they need, just a few minutes from home, without needing a car or walking in the center of Lisbon and traffic.
Contact
Semi-Detached House 3 Bedrooms
Madalena, Vila Nova de Gaia, Distrito do Porto
Used · 310m²
With Garage
buy
465.000 €
Moradia geminada com 2 pisos. Rés do chão e 1 andar com 105 m2, garagem com 30 m2, lavandaria com 6 m2 e logradouro.
Área total do terreno: 310 m2 Área de implantação do edifício: 136 m2 Área bruta de construção: 241 m2 Área bruta dependente: 36 m2 Área bruta privativa: 205 m2.
Uma moradia muito bem localizada em zona habitacional de moradias com todo tipo de serviço, transportes publico a porta.
Há poucos minutos da praia de madalena, com acessos rápido as principais autoestradas e bem servidas de transportes públicos.
A moradia dispõe, uma cozinha totalmente equipada com eletrodomésticos de alta qualidade , uma sala fantástica , um Hall de entrada com áreas bastantes generosas, todos os quartos suite com roupeiros embutidos, o quarto principal com banheira e hidro- massagem, destacando-se pela sua excelente exposição solar, acompanhada por uma arquitetura e acabamentos modernos , elegante e com recurso aos melhores materiais.
apresenta ainda um espaço exterior para que possa disfrutar ao máximo de momentos de lazer em família.
Para mais informações entre em contacto e nos agendamos a sua visita.
A Porto Capital é uma empresa do sector imobiliário que actua no mercado de Administração e Vendas de Imóveis há mais de duas décadas.
Com um padrão de seriedade na prestação de serviços imobiliários, procura realizar bons negócios com eficiência, proporcionando assim, tranquilidade aos seus clientes.
Criada originalmente para vender empreendimentos de luxo, ao longo dos anos a Porto Capital tem ampliado a sua atuação para outros segmentos do mercado, incluindo imóveis residenciais, comerciais, industriais e de lazer em todo o país.
Além disso, dispomos de um sistema totalmente informatizado, o que permite uma maior agilidade na pesquisa e adequação do perfil do imóvel às solicitações do cliente, e tecnicamente dispomos de uma equipa de Arquitetos, Engenheiros e Departamento Jurídico pronta a dar resposta a todas as situações.
Apoiada pelo profissionalismo e seriedade, a Porto Capital está colocada entre as maiores imobiliárias do Porto, que, ao longo dos anos, tem tido o privilégio de promover vários empreendimentos em regime de exclusividade.
Promovemos imoveis a nível nacional, com as correspondentes equipas, podendo encontrar os mesmos no motor de busca da empresa - Porto Capital
Área total do terreno: 310 m2 Área de implantação do edifício: 136 m2 Área bruta de construção: 241 m2 Área bruta dependente: 36 m2 Área bruta privativa: 205 m2.
Uma moradia muito bem localizada em zona habitacional de moradias com todo tipo de serviço, transportes publico a porta.
Há poucos minutos da praia de madalena, com acessos rápido as principais autoestradas e bem servidas de transportes públicos.
A moradia dispõe, uma cozinha totalmente equipada com eletrodomésticos de alta qualidade , uma sala fantástica , um Hall de entrada com áreas bastantes generosas, todos os quartos suite com roupeiros embutidos, o quarto principal com banheira e hidro- massagem, destacando-se pela sua excelente exposição solar, acompanhada por uma arquitetura e acabamentos modernos , elegante e com recurso aos melhores materiais.
apresenta ainda um espaço exterior para que possa disfrutar ao máximo de momentos de lazer em família.
Para mais informações entre em contacto e nos agendamos a sua visita.
A Porto Capital é uma empresa do sector imobiliário que actua no mercado de Administração e Vendas de Imóveis há mais de duas décadas.
Com um padrão de seriedade na prestação de serviços imobiliários, procura realizar bons negócios com eficiência, proporcionando assim, tranquilidade aos seus clientes.
Criada originalmente para vender empreendimentos de luxo, ao longo dos anos a Porto Capital tem ampliado a sua atuação para outros segmentos do mercado, incluindo imóveis residenciais, comerciais, industriais e de lazer em todo o país.
Além disso, dispomos de um sistema totalmente informatizado, o que permite uma maior agilidade na pesquisa e adequação do perfil do imóvel às solicitações do cliente, e tecnicamente dispomos de uma equipa de Arquitetos, Engenheiros e Departamento Jurídico pronta a dar resposta a todas as situações.
Apoiada pelo profissionalismo e seriedade, a Porto Capital está colocada entre as maiores imobiliárias do Porto, que, ao longo dos anos, tem tido o privilégio de promover vários empreendimentos em regime de exclusividade.
Promovemos imoveis a nível nacional, com as correspondentes equipas, podendo encontrar os mesmos no motor de busca da empresa - Porto Capital
Contact
Semi-Detached House 3 Bedrooms
Arruda dos Vinhos, Distrito de Lisboa
Used · 116m²
With Garage
buy
335.000 €
Semi-detached 3 bedroom villa in the centre of Arruda dos Vinhos, in a very quiet villas’ area.
With generous areas, the villa also has an attic with around 60 sqm where two bedrooms with natural light and several storage areas were created.
The property is composed by two floors and it is distributed as follows:
Ground Floor:
- Garage with 105.52 sqm with a double high ceiling, with an office and a bathroom.
First Floor:
Living room: 23.50 sqm with balcony
Bedroom: 10.55 sqm
Bedroom: 10.60 sqm
Suite: 15.30 sqm
Kitchen: 12.45 sqm with a 2.62 sqm pantry
Outside there is a very generous patio with a covered barbecue area.
The property is 20 minutes away from Lisbon, in an area with all sorts of services, from banks, schools and supermarkets, without needing the car.
Fantastic lot to construct a detached villa in a very quiet area, with total privacy and an unobstructed view to the countryside.
In a growing villas´ area and only 10 minutes away from the city centre.
It also has a fully approved project to construct a 4 bedroom villa composed by two floors, with a 457.80 sqm construction area.
Porta da Frente Christie’s is a real estate agency that has been operating in the market for more than two decades. Its focus lays on the highest quality houses and developments, not only in the selling market, but also in the renting market. The company was elected by the prestigious brand Christie’s International Real Estate to represent Portugal, in the areas of Lisbon, Cascais, Oeiras, Sintra and Alentejo. The main purpose of Porta da Frente Christie’s is to offer a top-notch service to our customers.
With generous areas, the villa also has an attic with around 60 sqm where two bedrooms with natural light and several storage areas were created.
The property is composed by two floors and it is distributed as follows:
Ground Floor:
- Garage with 105.52 sqm with a double high ceiling, with an office and a bathroom.
First Floor:
Living room: 23.50 sqm with balcony
Bedroom: 10.55 sqm
Bedroom: 10.60 sqm
Suite: 15.30 sqm
Kitchen: 12.45 sqm with a 2.62 sqm pantry
Outside there is a very generous patio with a covered barbecue area.
The property is 20 minutes away from Lisbon, in an area with all sorts of services, from banks, schools and supermarkets, without needing the car.
Fantastic lot to construct a detached villa in a very quiet area, with total privacy and an unobstructed view to the countryside.
In a growing villas´ area and only 10 minutes away from the city centre.
It also has a fully approved project to construct a 4 bedroom villa composed by two floors, with a 457.80 sqm construction area.
Porta da Frente Christie’s is a real estate agency that has been operating in the market for more than two decades. Its focus lays on the highest quality houses and developments, not only in the selling market, but also in the renting market. The company was elected by the prestigious brand Christie’s International Real Estate to represent Portugal, in the areas of Lisbon, Cascais, Oeiras, Sintra and Alentejo. The main purpose of Porta da Frente Christie’s is to offer a top-notch service to our customers.
Contact
Semi-Detached House 4 Bedrooms
Fernão Ferro, Seixal, Distrito de Setúbal
New · 192m²
With Swimming Pool
buy
495.000 €
House with excellent areas, contemporary architecture built in 2023.
Located in a quiet area of only villas in Redondos, with a beautiful unobstructed view and excellent sun exposure, central area close to commerce, transport, schools and colleges.
It has a wonderful outdoor space with a saltwater and heated pool, barbecue, parking and even a storage room.
Ground floor comprising:
Large living room with 40m2 in open space with a fully equipped 12m2 kitchen and a water filter.
Through the kitchen you still have access to the laundry room.
One bedroom
Full-service bathroom
1st floor:
Two bedrooms with fitted wardrobes
Full bathroom
Suite with full private bathroom and huge walk in closet, has access to the balcony with beautiful landscape.
Features:
- Electric blinds
- Double and thermal glazing
- Central vacuum
- Air conditioning throughout the house
- Solar Water Heating Panels
- Photovoltaic panels for electricity production
-Alarm
- Video intercom
- Water filtration system
- Electric gate
-Barbecue
- Fully equipped kitchen
-Laundry
- Fundraising to support abroad
- Indoor parking
- Artificial turf
- Energy Certificate B
Come and see your future home!!
Don’t miss this opportunity and book your visit now!!
Cotê D’Azur Real Estate has a team of more than 150 employees, spread across our 6 stores, Sesimbra, Santana, Setúbal, Corroios, Azeitão and Barreiro.
We also offer Azur Finance, which guarantees a Financial, Mortgage, Personal or Consolidated Loan, Business Credit and Insurance service, all to meet the needs of each client.
We honour the trust our customers place in us!
Located in a quiet area of only villas in Redondos, with a beautiful unobstructed view and excellent sun exposure, central area close to commerce, transport, schools and colleges.
It has a wonderful outdoor space with a saltwater and heated pool, barbecue, parking and even a storage room.
Ground floor comprising:
Large living room with 40m2 in open space with a fully equipped 12m2 kitchen and a water filter.
Through the kitchen you still have access to the laundry room.
One bedroom
Full-service bathroom
1st floor:
Two bedrooms with fitted wardrobes
Full bathroom
Suite with full private bathroom and huge walk in closet, has access to the balcony with beautiful landscape.
Features:
- Electric blinds
- Double and thermal glazing
- Central vacuum
- Air conditioning throughout the house
- Solar Water Heating Panels
- Photovoltaic panels for electricity production
-Alarm
- Video intercom
- Water filtration system
- Electric gate
-Barbecue
- Fully equipped kitchen
-Laundry
- Fundraising to support abroad
- Indoor parking
- Artificial turf
- Energy Certificate B
Come and see your future home!!
Don’t miss this opportunity and book your visit now!!
Cotê D’Azur Real Estate has a team of more than 150 employees, spread across our 6 stores, Sesimbra, Santana, Setúbal, Corroios, Azeitão and Barreiro.
We also offer Azur Finance, which guarantees a Financial, Mortgage, Personal or Consolidated Loan, Business Credit and Insurance service, all to meet the needs of each client.
We honour the trust our customers place in us!
Contact
Semi-Detached House 5 Bedrooms
Quinta do Anjo, Palmela, Distrito de Setúbal
Under construction · 596m²
With Garage
buy
1.350.000 €
Unique Villa in final stage of construction, of modern contemporary architecture, with details carefully planned to provide a harmonious and elegant result, featuring an interior of modern and industrial look with minimalist aesthetics, combining integrated environments that interact with each other in the terrace-garden, endowed with vast natural lighting with walls/windows that cover almost the entire facade, merging the interior with the garden and swimming pool.
Inserted in a plot of land with 1000 sq.m, surrounded by a charming garden equipped with automatic irrigation system and a leisure area with swimming pool. This fantastic villa has 721 sq.m. of gross area and 596 sq.m. of gross private area and is composed of three floors of very generous and very well designed areas.
On the first floor you will find the garage with space for 5 cars with built-in car lift, a leisure area with a cinema room, gym and a storage room.
On the second floor you will find the main entrance with a hall, as well as the living and dining room with the open concept kitchen. The kitchen, fully equipped with Siemens built-in appliances, includes a Side by Side refrigerator and a wine cellar. This floor also has a social bathroom, an office, a common suite and a master suite, as well as a wide corridor with glass railings and a staircase from which the third floor is accessed. The ample space, natural lighting and layout create an incredibly comfortable and spacious feeling.
On the third floor are two majestic master suites with elegant and distinctive surroundings.
Privileging quality of life and safety, the materials, finishes and equipment of this fabulous villa are of the highest standard and features the following equipment:
- Ducted Air Conditioning distributed throughout the house of the Daikin brand;
- Photovoltaic System self-consumption 5.6KW with storage battery;
- 3 Solar Panels + 500L tank for hot water;
- Water hole;
- Jacuzzi;
- Microcement flooring;
- Solid wood carpentry, wardrobes with lighting, doors with hidden hinges and magnetic locks;
- Simple domotics;
- VMC ventilation system;
- Video surveillance system with 4K cameras;
- Interior decoration project included in the value. It will be possible to include the interior decoration furniture for an additional amount to be agreed.
Situated in a very quiet and well located area, it manages to combine the country lifestyle with the proximity of major urban centres, allowing you to enjoy the cultural events and also the excellent beaches nearby.
Close to local shops, supermarkets, pharmacy, schools, train station and good road accessibility by motorway, both to Lisbon and the South of the country.
Come meet this fantastic property and experience the country lifestyle in grate style!
Inserted in a plot of land with 1000 sq.m, surrounded by a charming garden equipped with automatic irrigation system and a leisure area with swimming pool. This fantastic villa has 721 sq.m. of gross area and 596 sq.m. of gross private area and is composed of three floors of very generous and very well designed areas.
On the first floor you will find the garage with space for 5 cars with built-in car lift, a leisure area with a cinema room, gym and a storage room.
On the second floor you will find the main entrance with a hall, as well as the living and dining room with the open concept kitchen. The kitchen, fully equipped with Siemens built-in appliances, includes a Side by Side refrigerator and a wine cellar. This floor also has a social bathroom, an office, a common suite and a master suite, as well as a wide corridor with glass railings and a staircase from which the third floor is accessed. The ample space, natural lighting and layout create an incredibly comfortable and spacious feeling.
On the third floor are two majestic master suites with elegant and distinctive surroundings.
Privileging quality of life and safety, the materials, finishes and equipment of this fabulous villa are of the highest standard and features the following equipment:
- Ducted Air Conditioning distributed throughout the house of the Daikin brand;
- Photovoltaic System self-consumption 5.6KW with storage battery;
- 3 Solar Panels + 500L tank for hot water;
- Water hole;
- Jacuzzi;
- Microcement flooring;
- Solid wood carpentry, wardrobes with lighting, doors with hidden hinges and magnetic locks;
- Simple domotics;
- VMC ventilation system;
- Video surveillance system with 4K cameras;
- Interior decoration project included in the value. It will be possible to include the interior decoration furniture for an additional amount to be agreed.
Situated in a very quiet and well located area, it manages to combine the country lifestyle with the proximity of major urban centres, allowing you to enjoy the cultural events and also the excellent beaches nearby.
Close to local shops, supermarkets, pharmacy, schools, train station and good road accessibility by motorway, both to Lisbon and the South of the country.
Come meet this fantastic property and experience the country lifestyle in grate style!
Contact
Semi-Detached House 5 Bedrooms Triplex
Pinhal Vidal , Corroios, Seixal, Distrito de Setúbal
Used · 138m²
With Garage
buy
414.000 €
Características:
Moradia de 3 Pisos, com garagem
Piso 0:
Composto por um hall de entrada amplo, uma sala com boa área e lareira, wc de serviço e conta com uma cozinha conectada a uma sala de jantar com acesso ao quintal traseiro com zona de arrumos.
Piso 1:
Contamos com um hall com acesso a 3 quartos generosos, 2 dos quartos com varanda, um deles com acesso ao terraço com bastante luz.
Um wc principal.
Piso 2:
No último piso temos uma área bastante generosa, com 1 quarto(suite).
Com divisão para mais 1 quarto.
Bastantes divisões para arrumos.
Características específicas do imóvel:
- A cozinha está totalmente equipada;
- Churrasqueira no quintal traseiro;
- Janelas oscilo-batente e vidros duplos em todo o imóvel;
- Ar Condicionado em algumas divisões da casa (Sala e Suite no sótão);
- 3 dos 4 quartos do primeiro andar têm varanda;
- A varanda de trás está fechada e tem uma marquise muito ampla;
- A Marquise dá para um terraço/Solário, com mais de 20m2;
- A casa tem uma ótima exposição solar (nascente na parte da frente e poente na parte traseira)
- Área útil de 138m2;
- Área dependente de 58m2;
- Área do terreno integrante de 87m2.
Zona envolvente:
-Localizada numa zona bem tranquila e calma
-Supermercados a 2mim
-Estação de comboio e metro de superfície a 5mim
-15mim de lisboa
-10mim de Almada
Moradia de 3 Pisos, com garagem
Piso 0:
Composto por um hall de entrada amplo, uma sala com boa área e lareira, wc de serviço e conta com uma cozinha conectada a uma sala de jantar com acesso ao quintal traseiro com zona de arrumos.
Piso 1:
Contamos com um hall com acesso a 3 quartos generosos, 2 dos quartos com varanda, um deles com acesso ao terraço com bastante luz.
Um wc principal.
Piso 2:
No último piso temos uma área bastante generosa, com 1 quarto(suite).
Com divisão para mais 1 quarto.
Bastantes divisões para arrumos.
Características específicas do imóvel:
- A cozinha está totalmente equipada;
- Churrasqueira no quintal traseiro;
- Janelas oscilo-batente e vidros duplos em todo o imóvel;
- Ar Condicionado em algumas divisões da casa (Sala e Suite no sótão);
- 3 dos 4 quartos do primeiro andar têm varanda;
- A varanda de trás está fechada e tem uma marquise muito ampla;
- A Marquise dá para um terraço/Solário, com mais de 20m2;
- A casa tem uma ótima exposição solar (nascente na parte da frente e poente na parte traseira)
- Área útil de 138m2;
- Área dependente de 58m2;
- Área do terreno integrante de 87m2.
Zona envolvente:
-Localizada numa zona bem tranquila e calma
-Supermercados a 2mim
-Estação de comboio e metro de superfície a 5mim
-15mim de lisboa
-10mim de Almada
Contact
Semi-Detached House 4 Bedrooms
Lobão, Gião, Louredo e Guisande, Santa Maria da Feira, Distrito de Aveiro
New · 150m²
buy
385.000 €
Santa Maria da Feira.
Lobão.
Moradia V4, Arquitetura Moderna.
Mais um EXCLUSIVO do GRUPO HABINÉDITA!
Fantástica moradia com 4 quartos, sendo 3 suites, com amplas áreas, muito luminosidade, acabamentos de excelente qualidade, design moderno com todo o conforto e comodidade, zona ajardinada.
Este imóvel contém áreas verdes, espaço envolvente em redor da moradia, que permite a todos usufruir de excelentes áreas integradas num imóvel distinto e muito funcional.
Constituída por Cave, Rés-do-Chão e 1ºandar.
A cave é constituída por:
- Garagem para 4/5 carros, com 73 m2.
- Casa das máquinas, onde encontramos bomba de calor.
- Wc e lavandaria.
- Wall de acesso ao piso superior.
O rés do chão, é composto por:
- Sala e cozinha espaçosa, em formato open space, equipada com móveis de cozinha, equipada com todos os eletrodomésticos, salamandra a pellets, muita luminosidade.
- Wc completo.
- Quarto espaçoso com roupeiro embutido.
- Despensa.
No primeiro andar encontramos:
- Três suites espaçosas com closet, sendo uma master suite, todos os wc`s com polibã.
Características:
- Chão em flutuante.
- Estores elétricos.
- Iluminação em led.
- Lavandaria espaçosa.
- Painéis solares para águas pluviais.
- Bomba de calor.
- Pré instalação de aspiração central.
- Ar-condicionado.
- Portões automáticos.
- Pré instalação de alarme.
- Vídeo porteiro.
- Caixilharia com corte térmico.
- Vidros duplos.
- Aquecimento central ligado a salamandra a pellets.
- Revestimento a Capoto.
- Espaço exterior bastante agradável, com jardim, logradouro.
- Churrasqueira.
A selecção cuidada, detalhada e com qualidade dos materiais utilizados nesta moradia, tal como o bom gosto, fazem deste imóvel único, com excelente exposição solar e não menos importante, uma vista infinita com amplos espaços.
A localização é tão central quanto tranquila, permitindo rápidos acessos às principais vias rodoviárias.
Zona residencial sossegada, com parque infantil público.
Localiza-se próximo de serviços, bancos, supermercados, padarias, restaurantes.
Bons acessos às principais vias rodoviárias, A32, A41, EN1 e A1.
Se procura luxo, requinte, glamour, não será esta a sua casa de sonho?
Por favor, não hesite em contactar-me, um negócio desta natureza, merece ser tratado com profissionais, para poupar o seu tempo e garantir uma conclusão feliz e sem incómodos.
Agende já hoje a sua visita!
Sónia Fernandes
Na compra de um imóvel oferecemos um voucher de férias!
’Quer comprar mas primeiro tem de vender? Eu posso ajudar’!
HB - Grupo Habinédita
Comprar com o GRUPO HABINÉDITA é comprar com SEGURANÇA!
Com 25 anos de história, a nossa marca está presente em 4 mercados estratégicos, com lojas abertas ao público: Porto (2 lojas), Gondomar, São João da Madeira e Vila Nova de Gaia.
Ao escolher fazer negócio com o GRUPO HABINÉDITA, vais perceber que:
- Terás um agente devidamente formado, activo e identificado com o produto;
- Terás uma empresa interessada em fazer o melhor negócio para todas as partes;
- Terás parceiros financeiros que encontrarão a melhor solução para a tua nova casa;
Com uma estrutura composta por pessoas activas e devidamente formadas para as diversas funções, a equipa do GRUPO HABINÉDITA trata de todos os processos como se fossem o primeiro! Nada pode falhar nesta parceria e como tal todos os cuidados são poucos.
RELAÇÃO: esta parceria terá de ter uma base sólida CONFIANÇA. Vamos comunicar muito. Vamos entender o que procuras. Vamos, certamente, perceber as tuas expectativas. Vamos estar sempre contigo!
BUROCRACIA: esquece! A equipa do GRUPO HABINÉDITA trata de tudo por ti. Temos na equipa uma advogada e uma Directora Processual, 100% disponíveis para tratar de toda a documentação. Todos os nossos processos são estudados ao pormenor para que a FELICIDADE máxima seja atingida com TRANQUILIDADE, no dia da escritura!
ESCRITURA: Sejas proprietário ou compradoresquece as preocupações de todo o processo. O SONHO está prestes a tornar-se em REALIDADE e tudo vai correr na PERFEIÇÃO! Tudo porque nós no GRUPO HABINÉDITA
’Encontramos a CHAVE dos teus SONHOS’!
Lobão.
Moradia V4, Arquitetura Moderna.
Mais um EXCLUSIVO do GRUPO HABINÉDITA!
Fantástica moradia com 4 quartos, sendo 3 suites, com amplas áreas, muito luminosidade, acabamentos de excelente qualidade, design moderno com todo o conforto e comodidade, zona ajardinada.
Este imóvel contém áreas verdes, espaço envolvente em redor da moradia, que permite a todos usufruir de excelentes áreas integradas num imóvel distinto e muito funcional.
Constituída por Cave, Rés-do-Chão e 1ºandar.
A cave é constituída por:
- Garagem para 4/5 carros, com 73 m2.
- Casa das máquinas, onde encontramos bomba de calor.
- Wc e lavandaria.
- Wall de acesso ao piso superior.
O rés do chão, é composto por:
- Sala e cozinha espaçosa, em formato open space, equipada com móveis de cozinha, equipada com todos os eletrodomésticos, salamandra a pellets, muita luminosidade.
- Wc completo.
- Quarto espaçoso com roupeiro embutido.
- Despensa.
No primeiro andar encontramos:
- Três suites espaçosas com closet, sendo uma master suite, todos os wc`s com polibã.
Características:
- Chão em flutuante.
- Estores elétricos.
- Iluminação em led.
- Lavandaria espaçosa.
- Painéis solares para águas pluviais.
- Bomba de calor.
- Pré instalação de aspiração central.
- Ar-condicionado.
- Portões automáticos.
- Pré instalação de alarme.
- Vídeo porteiro.
- Caixilharia com corte térmico.
- Vidros duplos.
- Aquecimento central ligado a salamandra a pellets.
- Revestimento a Capoto.
- Espaço exterior bastante agradável, com jardim, logradouro.
- Churrasqueira.
A selecção cuidada, detalhada e com qualidade dos materiais utilizados nesta moradia, tal como o bom gosto, fazem deste imóvel único, com excelente exposição solar e não menos importante, uma vista infinita com amplos espaços.
A localização é tão central quanto tranquila, permitindo rápidos acessos às principais vias rodoviárias.
Zona residencial sossegada, com parque infantil público.
Localiza-se próximo de serviços, bancos, supermercados, padarias, restaurantes.
Bons acessos às principais vias rodoviárias, A32, A41, EN1 e A1.
Se procura luxo, requinte, glamour, não será esta a sua casa de sonho?
Por favor, não hesite em contactar-me, um negócio desta natureza, merece ser tratado com profissionais, para poupar o seu tempo e garantir uma conclusão feliz e sem incómodos.
Agende já hoje a sua visita!
Sónia Fernandes
Na compra de um imóvel oferecemos um voucher de férias!
’Quer comprar mas primeiro tem de vender? Eu posso ajudar’!
HB - Grupo Habinédita
Comprar com o GRUPO HABINÉDITA é comprar com SEGURANÇA!
Com 25 anos de história, a nossa marca está presente em 4 mercados estratégicos, com lojas abertas ao público: Porto (2 lojas), Gondomar, São João da Madeira e Vila Nova de Gaia.
Ao escolher fazer negócio com o GRUPO HABINÉDITA, vais perceber que:
- Terás um agente devidamente formado, activo e identificado com o produto;
- Terás uma empresa interessada em fazer o melhor negócio para todas as partes;
- Terás parceiros financeiros que encontrarão a melhor solução para a tua nova casa;
Com uma estrutura composta por pessoas activas e devidamente formadas para as diversas funções, a equipa do GRUPO HABINÉDITA trata de todos os processos como se fossem o primeiro! Nada pode falhar nesta parceria e como tal todos os cuidados são poucos.
RELAÇÃO: esta parceria terá de ter uma base sólida CONFIANÇA. Vamos comunicar muito. Vamos entender o que procuras. Vamos, certamente, perceber as tuas expectativas. Vamos estar sempre contigo!
BUROCRACIA: esquece! A equipa do GRUPO HABINÉDITA trata de tudo por ti. Temos na equipa uma advogada e uma Directora Processual, 100% disponíveis para tratar de toda a documentação. Todos os nossos processos são estudados ao pormenor para que a FELICIDADE máxima seja atingida com TRANQUILIDADE, no dia da escritura!
ESCRITURA: Sejas proprietário ou compradoresquece as preocupações de todo o processo. O SONHO está prestes a tornar-se em REALIDADE e tudo vai correr na PERFEIÇÃO! Tudo porque nós no GRUPO HABINÉDITA
’Encontramos a CHAVE dos teus SONHOS’!
Contact
Semi-Detached House 3 Bedrooms
Viatodos, Viatodos, Grimancelos, Minhotães, Monte Fralães, Barcelos, Distrito de Braga
Used · 218m²
With Garage
buy
410.000 €
House T3 in Viatodos, Barcelos
Fantastic 2-storey villa with quality finishes, located in a quiet residential urbanization.
Composed by:
Ground floor:
- Entrance hall;
- Open Space Room;
- Service toilet;
- Kitchen equipped with island, hob, extractor fan, oven, microwave and fridge built-in;
- Pantry;
- Laundry;
-Collection; e
- Closed garage for 2 cars.
1st Floor:
- Large room hall;
- Master suite with open closet with excellent natural light, which gives access to the bathroom that has double sinks, anti-fog mirror, shower and heated towel rails. It also has a balcony to the south.
- 2 bedrooms with balcony; e
- Full bathroom;
As it is a corner house, it has a huge outdoor space (possibility of swimming pool), and a garden around the house with automatic irrigation.
Other characteristics:
- Aluminum frames with double glazing;
- Electric blinds;
- False ceilings with built-in spotlights and crown molding for curtains;
- Floating floor pavement;
- Built-in wardrobes;
- Heated towel rails;
- Central heating;
- Wood-burning stove;
- Heat pump 300l;
- Solar panels for water heating;
- Pre-installation of central vacuum;
- Pre-installation of air conditioning ;
- Automatic garage door;
-Barbecue; e
- Automatic irrigation;
Location:
- Next to all kinds of services and amenities on foot, namely schools, gym, supermarket, local shops, ATM, pharmacy, gas station, etc.;
- 3 minutes from Nine train station; e
- 10 minutes from the cities of Barcelos and V. N. Famalicão.
Reference: ASBC24064
As we are credit intermediaries duly authorised by Banco de Portugal (Reg. 2736), we manage your entire financing process, always with the best solutions on the market.
Why choose AS Real Estate?
With more than 16 years in the real estate business and thousands of happy families, we have 6 strategically located agencies to serve you closely, meet your expectations and help you acquire your dream home. Commitment, Competence and Trust are our values that we deliver to our Clients when buying, renting or selling their property.
Our priority is your Happiness!
Real Estate Specialists in Vizela ; Guimarães ; Rammed earth ; Felgueiras ; Slate ; Santo Tirso ; Barcelos ; Harbor; Braga;
Fantastic 2-storey villa with quality finishes, located in a quiet residential urbanization.
Composed by:
Ground floor:
- Entrance hall;
- Open Space Room;
- Service toilet;
- Kitchen equipped with island, hob, extractor fan, oven, microwave and fridge built-in;
- Pantry;
- Laundry;
-Collection; e
- Closed garage for 2 cars.
1st Floor:
- Large room hall;
- Master suite with open closet with excellent natural light, which gives access to the bathroom that has double sinks, anti-fog mirror, shower and heated towel rails. It also has a balcony to the south.
- 2 bedrooms with balcony; e
- Full bathroom;
As it is a corner house, it has a huge outdoor space (possibility of swimming pool), and a garden around the house with automatic irrigation.
Other characteristics:
- Aluminum frames with double glazing;
- Electric blinds;
- False ceilings with built-in spotlights and crown molding for curtains;
- Floating floor pavement;
- Built-in wardrobes;
- Heated towel rails;
- Central heating;
- Wood-burning stove;
- Heat pump 300l;
- Solar panels for water heating;
- Pre-installation of central vacuum;
- Pre-installation of air conditioning ;
- Automatic garage door;
-Barbecue; e
- Automatic irrigation;
Location:
- Next to all kinds of services and amenities on foot, namely schools, gym, supermarket, local shops, ATM, pharmacy, gas station, etc.;
- 3 minutes from Nine train station; e
- 10 minutes from the cities of Barcelos and V. N. Famalicão.
Reference: ASBC24064
As we are credit intermediaries duly authorised by Banco de Portugal (Reg. 2736), we manage your entire financing process, always with the best solutions on the market.
Why choose AS Real Estate?
With more than 16 years in the real estate business and thousands of happy families, we have 6 strategically located agencies to serve you closely, meet your expectations and help you acquire your dream home. Commitment, Competence and Trust are our values that we deliver to our Clients when buying, renting or selling their property.
Our priority is your Happiness!
Real Estate Specialists in Vizela ; Guimarães ; Rammed earth ; Felgueiras ; Slate ; Santo Tirso ; Barcelos ; Harbor; Braga;
Contact
Semi-Detached House 4 Bedrooms +1
Espinho, Distrito de Aveiro
Refurbished · 257m²
With Garage
buy
750.000 €
Moradia de tipologia T4+1 remodelada, inserida numa zona habitacional no centro da cidade de Espinho, ficando a apenas 3 minutos da praia e de todo o tipo de comércio e serviços, nomeadamente do hospital, escolas, supermercados e estação de comboios.
Dispõe ainda de fácil acesso às principais vias rodoviárias, tanto no sentido norte como para sul da cidade, quer pela A1, A29 ou A41.
Inserido num terreno com 133 m2 e com uma área de construção de 589 m2, conta com três frentes, viradas a norte, sul e nascente, que lhe oferecem uma ótima exposição solar.
A habitação é constituída por 4 pisos (cave, r/c, 1º piso e vão do telhado), dispondo ao nível da cave de uma garagem com 73 m2 para 2 viaturas, lavandaria, 1 wc de serviço e um espaço para arrumos com 15 m2.
No rés-do-chão encontramos a zona social da moradia, composta pelo amplo hall de entrada que dá acesso à cozinha equipada com placa, forno, exaustor, micro-ondas, combinado e máquina de lavar a loiça da marca Siemens e com tampo em Silestone. A generosa sala comum com 53 m2 é servida de um terraço com 12 m2. Faz ainda parte desde piso um wc de serviço, uma despensa e um escritório com 14 m2 que pode ser usado como quarto ou arrumos.
O 1º andar contempla um hall que nos conduz aos 4 quartos servidos de roupeiros embutidos, sendo dois deles suítes, e tendo dois deles varanda. Neste piso dispomos ainda de um banho completo.
No vão do telhado dispomos de um fantástico terraço com 38 m2, virado a sul, e um wc de serviço.
Para assegurar o máximo de comodidade e conforto, o imóvel dispõe de painéis solares, aquecimento central com caldeira mural, aspiração central, iluminação interior e exterior led, sensor de movimento com ligação à iluminação, banheira de hidromassagem e caixilharia em alumínio com corte térmico e vidros duplos. A domótica ajuda a gerir todo o equipamento, nomeadamente os sistemas de segurança (alarme e vídeo porteiro) e ainda a gestão da luminosidade, através dos estores elétricos. O pavimento é todo em soalho de madeira afizélia, à exceção dos banhos e cozinha e a carpintaria em madeira lacada a branco.
Se procura modernidade, conforto, privacidade e proximidade à costa, esta luxuosa moradia é sem dúvida uma excelente oportunidade que lhe garante a qualidade de vida que procura.
Marque já a sua visita e deixe-se surpreender.
Dispõe ainda de fácil acesso às principais vias rodoviárias, tanto no sentido norte como para sul da cidade, quer pela A1, A29 ou A41.
Inserido num terreno com 133 m2 e com uma área de construção de 589 m2, conta com três frentes, viradas a norte, sul e nascente, que lhe oferecem uma ótima exposição solar.
A habitação é constituída por 4 pisos (cave, r/c, 1º piso e vão do telhado), dispondo ao nível da cave de uma garagem com 73 m2 para 2 viaturas, lavandaria, 1 wc de serviço e um espaço para arrumos com 15 m2.
No rés-do-chão encontramos a zona social da moradia, composta pelo amplo hall de entrada que dá acesso à cozinha equipada com placa, forno, exaustor, micro-ondas, combinado e máquina de lavar a loiça da marca Siemens e com tampo em Silestone. A generosa sala comum com 53 m2 é servida de um terraço com 12 m2. Faz ainda parte desde piso um wc de serviço, uma despensa e um escritório com 14 m2 que pode ser usado como quarto ou arrumos.
O 1º andar contempla um hall que nos conduz aos 4 quartos servidos de roupeiros embutidos, sendo dois deles suítes, e tendo dois deles varanda. Neste piso dispomos ainda de um banho completo.
No vão do telhado dispomos de um fantástico terraço com 38 m2, virado a sul, e um wc de serviço.
Para assegurar o máximo de comodidade e conforto, o imóvel dispõe de painéis solares, aquecimento central com caldeira mural, aspiração central, iluminação interior e exterior led, sensor de movimento com ligação à iluminação, banheira de hidromassagem e caixilharia em alumínio com corte térmico e vidros duplos. A domótica ajuda a gerir todo o equipamento, nomeadamente os sistemas de segurança (alarme e vídeo porteiro) e ainda a gestão da luminosidade, através dos estores elétricos. O pavimento é todo em soalho de madeira afizélia, à exceção dos banhos e cozinha e a carpintaria em madeira lacada a branco.
Se procura modernidade, conforto, privacidade e proximidade à costa, esta luxuosa moradia é sem dúvida uma excelente oportunidade que lhe garante a qualidade de vida que procura.
Marque já a sua visita e deixe-se surpreender.
Contact
Semi-Detached House 3 Bedrooms
Brogueira, Parceiros de Igreja e Alcorochel, Torres Novas, Distrito de Santarém
Used · 70m²
buy
142.000 €
Single storey semi-detached house T2+1 with patio and tank located in Torres Novas - Brogueira
House consisting of:
- 3 Bedrooms;
- 1 Room;
- Kitchen equipped with oven and hob;
- Bathroom;
- Patio with tank and parking;
- Storage.
The property also has a 100L water heater.
It is located in a quiet village, 5 minutes from the city of Torres Novas and 5 minutes from the A1 and A23 motorways, being just 1 hour from Lisbon.
Book your visit now!
We handle all housing loans free of charge for you!
Whether you need home/personal/transfer credit, we speed up the entire process for you, at no cost, impartially and without having to go to the bank.
We collect the best proposals, with options adapted to your needs, seeking better transparency and solutions for each case.
We are linked credit intermediaries authorized by Banco de Portugal under No. 0007078.
AMI License 13520
House consisting of:
- 3 Bedrooms;
- 1 Room;
- Kitchen equipped with oven and hob;
- Bathroom;
- Patio with tank and parking;
- Storage.
The property also has a 100L water heater.
It is located in a quiet village, 5 minutes from the city of Torres Novas and 5 minutes from the A1 and A23 motorways, being just 1 hour from Lisbon.
Book your visit now!
We handle all housing loans free of charge for you!
Whether you need home/personal/transfer credit, we speed up the entire process for you, at no cost, impartially and without having to go to the bank.
We collect the best proposals, with options adapted to your needs, seeking better transparency and solutions for each case.
We are linked credit intermediaries authorized by Banco de Portugal under No. 0007078.
AMI License 13520
Contact
Semi-Detached House 4 Bedrooms
Alto dos Gaios, Cascais e Estoril, Distrito de Lisboa
Used · 140m²
With Swimming Pool
buy
1.299.000 €
4 bedroom semi-detached house with swimming pool, inserted in a quiet residential area of Alto dos Gaios, 7 min from the beaches of the line and 5 min from the access to the A5.
It is distributed over 3 floors as follows:
Ground floor - living room (34.50 m2) overlooking the south-facing pool, kitchen (15.50 m2) with direct access to the outdoor dining area, bedroom (10.30 m2) with wardrobes, currently used as a closet and guest toilet with window.
Upper floor - Suite (28.90 m2), facing south, with walk-in closet, balcony and full bathroom with shower tray and window, 2 bedrooms (12.10 and 11.30 m2) with balcony and wardrobe, and full bathroom with shower tray to support the bedrooms.
It also has an attic with 1 bedroom/office and storage space.
Lower floor - Multipurpose room (73.80 m2) in open space, divided into 2 distinct environments, with gym and kitchen to support the pool and garden, wellness room (15.40 m2) with Turkish bath and jacuzzi, laundry room with laundry duct, guest toilet and storage area.
It has an outdoor area with garden, heated saltwater swimming pool (3.5mx7m) with 4 waterfalls, wave system and countercurrent swimming, heated shower, barbecue and garden house with dining area and sink.
Parking for 3 cars.
House equipped with tilt-and-turn windows with double glazing and electric shutters, pre-installation for fireplace, automatic irrigation and video surveillance system.
Energy Rating: D
Ref. SR_469
It is distributed over 3 floors as follows:
Ground floor - living room (34.50 m2) overlooking the south-facing pool, kitchen (15.50 m2) with direct access to the outdoor dining area, bedroom (10.30 m2) with wardrobes, currently used as a closet and guest toilet with window.
Upper floor - Suite (28.90 m2), facing south, with walk-in closet, balcony and full bathroom with shower tray and window, 2 bedrooms (12.10 and 11.30 m2) with balcony and wardrobe, and full bathroom with shower tray to support the bedrooms.
It also has an attic with 1 bedroom/office and storage space.
Lower floor - Multipurpose room (73.80 m2) in open space, divided into 2 distinct environments, with gym and kitchen to support the pool and garden, wellness room (15.40 m2) with Turkish bath and jacuzzi, laundry room with laundry duct, guest toilet and storage area.
It has an outdoor area with garden, heated saltwater swimming pool (3.5mx7m) with 4 waterfalls, wave system and countercurrent swimming, heated shower, barbecue and garden house with dining area and sink.
Parking for 3 cars.
House equipped with tilt-and-turn windows with double glazing and electric shutters, pre-installation for fireplace, automatic irrigation and video surveillance system.
Energy Rating: D
Ref. SR_469
Contact
Semi-Detached House 4 Bedrooms
Ílhavo (São Salvador), Distrito de Aveiro
For refurbishment · 115m²
buy
200.000 €
MAKE THE BEST DEAL WITH US
This house is currently rented for one year.
Located on one of the best streets in the center of Ílhavo, this wonderful old house has very peculiar characteristics.
Located on a 550m2 plot of land, this house, with a facade covered in antique tiles, has enormous potential for renovation for those looking for a property with large rooms and outdoor space in the city center.
Southern sun exposure.
The house consists of:
- A large room;
- A semi-equipped kitchen, oven, microwave, stove, refrigerator;
- A complete bathroom, with bathtub;
- Three bedrooms;
- A runner;
- Storage;
- An attic with a bedroom and storage;
- A large sunny patio, which you can use to have a barbecue and enjoy the company of family and friends;
- Backyard with fruit tree, where you can take advantage of it to cultivate your vegetable garden;
- Pit;
- Possibility of building a garage;
- Possibility of building a swimming pool.
This house is close to shops and services, pastry shops, banks, cafes, laundry, pharmacy, shoe store.
Do not miss this opportunity.
Ílhavo is a Portuguese city in the district of Aveiro and integrated into the Aveiro Region of the Central Region. It is the seat of the Municipality of Ílhavo with an area of 73.48 km² and 39,235 inhabitants, subdivided into 4 parishes.
We take care of your credit process, without bureaucracy, presenting the best solutions for each client.
Credit intermediary certified by Banco de Portugal under number 0001802.
We help you with the whole process! Contact us directly or leave your information and we’ll follow-up shortly
This house is currently rented for one year.
Located on one of the best streets in the center of Ílhavo, this wonderful old house has very peculiar characteristics.
Located on a 550m2 plot of land, this house, with a facade covered in antique tiles, has enormous potential for renovation for those looking for a property with large rooms and outdoor space in the city center.
Southern sun exposure.
The house consists of:
- A large room;
- A semi-equipped kitchen, oven, microwave, stove, refrigerator;
- A complete bathroom, with bathtub;
- Three bedrooms;
- A runner;
- Storage;
- An attic with a bedroom and storage;
- A large sunny patio, which you can use to have a barbecue and enjoy the company of family and friends;
- Backyard with fruit tree, where you can take advantage of it to cultivate your vegetable garden;
- Pit;
- Possibility of building a garage;
- Possibility of building a swimming pool.
This house is close to shops and services, pastry shops, banks, cafes, laundry, pharmacy, shoe store.
Do not miss this opportunity.
Ílhavo is a Portuguese city in the district of Aveiro and integrated into the Aveiro Region of the Central Region. It is the seat of the Municipality of Ílhavo with an area of 73.48 km² and 39,235 inhabitants, subdivided into 4 parishes.
We take care of your credit process, without bureaucracy, presenting the best solutions for each client.
Credit intermediary certified by Banco de Portugal under number 0001802.
We help you with the whole process! Contact us directly or leave your information and we’ll follow-up shortly
Contact
Semi-Detached House 5 Bedrooms Duplex
Asseiceira, Tomar, Distrito de Santarém
For refurbishment · 129m²
buy
75.000 €
Property with two houses of habitation and land in village near good accesses.
Semi-detached house on one side consisting of ground floor with two bedrooms (one of them has a well), wc service, kitchen, living room, and storage; and first floor with hall, three bedrooms, kitchen, storage, bathroom, living room and terrace.
There is also in the back a second small house with kitchen and two divisions, which is semi-detached with two garages that can serve for storage or cars.
The property also has a land with about 1,400 m2 and well.
It is inserted in a village with minimarket, cafes and services, very close to the access to the A13 and 15 minutes from Tomar.
Semi-detached house on one side consisting of ground floor with two bedrooms (one of them has a well), wc service, kitchen, living room, and storage; and first floor with hall, three bedrooms, kitchen, storage, bathroom, living room and terrace.
There is also in the back a second small house with kitchen and two divisions, which is semi-detached with two garages that can serve for storage or cars.
The property also has a land with about 1,400 m2 and well.
It is inserted in a village with minimarket, cafes and services, very close to the access to the A13 and 15 minutes from Tomar.
Contact
Semi-Detached House 4 Bedrooms Triplex
Soltroia, Carvalhal, Grândola, Distrito de Setúbal
Used · 153m²
With Garage
buy
860.000 €
We present a magnificent 4 bedroom semi-detached villa, located in one of the most desirable areas of Soltroia Rio.
This property, located in a private condominium, offers a perfect combination of comfort, luxury and tranquillity, making it ideal for those looking for a sophisticated and serene lifestyle.
Spacious areas, private garage, providing security and convenience.
Enjoy an elegant private swimming pool, perfect for moments of relaxation and leisure, equipped barbecue area ideal for al fresco dining and get-togethers.
The villa has been recently renovated, featuring high quality finishes and contemporary design. The large spaces are bathed in abundant natural light, creating a welcoming and bright atmosphere.
Four spacious bedrooms with lovely views.
Modern and fully equipped kitchen with state-of-the-art appliances, ideal for those who appreciate the culinary art.
Large living room with direct access to the garden and pool area, perfect for moments of leisure and conviviality.
Well-maintained outdoor area, providing a relaxing and pleasant environment to enjoy outdoor moments
Located in the exclusive area of Soltroia Rio, this villa offers proximity to the stunning beaches of the region, recognised for their natural beauty and tranquillity. The location is privileged, with easy access to renowned restaurants, golf courses, and other luxury amenities.
Within walking distance of Comporta, an area famous for its rustic and sophisticated charm, and Troia, known for its marina, casino and cultural activities, this property combines the best of both worlds: the serenity of nature and the convenience of urban activities.
This 4 bedroom semi-detached villa is an unmissable opportunity for anyone looking for a luxury home in Soltroia Rio.
With all the amenities of a private condominium, a stunning swimming pool, a barbecue area and interiors in perfect condition, this property is ideal for creating unforgettable memories with your family and friends.
CasaCaso Soltroia - Luxury Real Estate stands out as a leading real estate agency with over 20 years of experience in Soltroia. With a team of specialists in the local market, the company offers a wide range of exclusive properties for sale, establishing itself as the oldest and most successful real estate agency in the Soltroia, Troia, and Comporta regions.
In addition to its strong local presence, CasaCaso Soltroia has a network of licensed partners that allows it to operate throughout the country, including the islands of Madeira and the Azores, providing excellent service and luxury property solutions across Portugal.
Take advantage of the unique experience that CasaCaso Soltroia offers in the luxury real estate market in Portugal.
Don’t miss the opportunity to live in one of the most exclusive areas of Portugal.
Schedule your visit now and discover your new home!
This property, located in a private condominium, offers a perfect combination of comfort, luxury and tranquillity, making it ideal for those looking for a sophisticated and serene lifestyle.
Spacious areas, private garage, providing security and convenience.
Enjoy an elegant private swimming pool, perfect for moments of relaxation and leisure, equipped barbecue area ideal for al fresco dining and get-togethers.
The villa has been recently renovated, featuring high quality finishes and contemporary design. The large spaces are bathed in abundant natural light, creating a welcoming and bright atmosphere.
Four spacious bedrooms with lovely views.
Modern and fully equipped kitchen with state-of-the-art appliances, ideal for those who appreciate the culinary art.
Large living room with direct access to the garden and pool area, perfect for moments of leisure and conviviality.
Well-maintained outdoor area, providing a relaxing and pleasant environment to enjoy outdoor moments
Located in the exclusive area of Soltroia Rio, this villa offers proximity to the stunning beaches of the region, recognised for their natural beauty and tranquillity. The location is privileged, with easy access to renowned restaurants, golf courses, and other luxury amenities.
Within walking distance of Comporta, an area famous for its rustic and sophisticated charm, and Troia, known for its marina, casino and cultural activities, this property combines the best of both worlds: the serenity of nature and the convenience of urban activities.
This 4 bedroom semi-detached villa is an unmissable opportunity for anyone looking for a luxury home in Soltroia Rio.
With all the amenities of a private condominium, a stunning swimming pool, a barbecue area and interiors in perfect condition, this property is ideal for creating unforgettable memories with your family and friends.
CasaCaso Soltroia - Luxury Real Estate stands out as a leading real estate agency with over 20 years of experience in Soltroia. With a team of specialists in the local market, the company offers a wide range of exclusive properties for sale, establishing itself as the oldest and most successful real estate agency in the Soltroia, Troia, and Comporta regions.
In addition to its strong local presence, CasaCaso Soltroia has a network of licensed partners that allows it to operate throughout the country, including the islands of Madeira and the Azores, providing excellent service and luxury property solutions across Portugal.
Take advantage of the unique experience that CasaCaso Soltroia offers in the luxury real estate market in Portugal.
Don’t miss the opportunity to live in one of the most exclusive areas of Portugal.
Schedule your visit now and discover your new home!
Contact
Semi-Detached House 4 Bedrooms
Olhão, Distrito de Faro
Used · 160m²
With Garage
buy
375.000 €
4 bedroom villa with garage and yard in the centre of Olhão
Villa located in the centre of Olhão, 2 steps from services and amenities and a 10-minute walk from the municipal market and the ferry pier.
It consists of 2 floors.
On the ground floor there is a living-dining room, a kitchen, an office space, a bathroom, a garage and a yard.
The first floor consists of 4 bedrooms with access to a balcony and 1 bathroom.
On the roof there is a large roof terrace with city views and an annex that can be used as a bedroom or storage area.
The villa has double glazing.
We would love you to come and visit.
Villa located in the centre of Olhão, 2 steps from services and amenities and a 10-minute walk from the municipal market and the ferry pier.
It consists of 2 floors.
On the ground floor there is a living-dining room, a kitchen, an office space, a bathroom, a garage and a yard.
The first floor consists of 4 bedrooms with access to a balcony and 1 bathroom.
On the roof there is a large roof terrace with city views and an annex that can be used as a bedroom or storage area.
The villa has double glazing.
We would love you to come and visit.
Contact
Semi-Detached House 4 Bedrooms
Olhão, Distrito de Faro
Used · 160m²
With Garage
buy
375.000 €
4 bedroom villa with garage and yard in the centre of Olhão
Villa located in the centre of Olhão, 2 steps from services and amenities and a 10-minute walk from the municipal market and the ferry pier.
It consists of 2 floors.
On the ground floor there is a living-dining room, a kitchen, an office space, a bathroom, a garage and a yard.
The first floor consists of 4 bedrooms with access to a balcony and 1 bathroom.
On the roof there is a large roof terrace with city views and an annex that can be used as a bedroom or storage area.
The villa has double glazing.
We would love you to come and visit.
Villa located in the centre of Olhão, 2 steps from services and amenities and a 10-minute walk from the municipal market and the ferry pier.
It consists of 2 floors.
On the ground floor there is a living-dining room, a kitchen, an office space, a bathroom, a garage and a yard.
The first floor consists of 4 bedrooms with access to a balcony and 1 bathroom.
On the roof there is a large roof terrace with city views and an annex that can be used as a bedroom or storage area.
The villa has double glazing.
We would love you to come and visit.
Contact
See more Properties for Sale, Houses - Semi-Detached House
Bedrooms
Zones
Can’t find the property you’re looking for?
