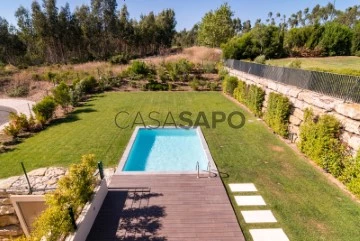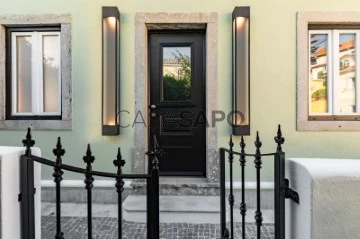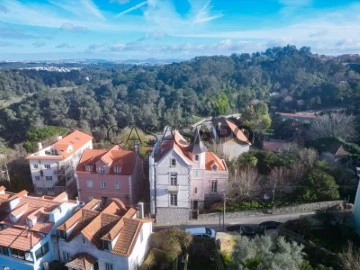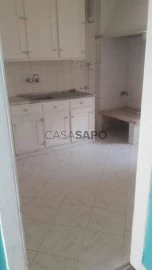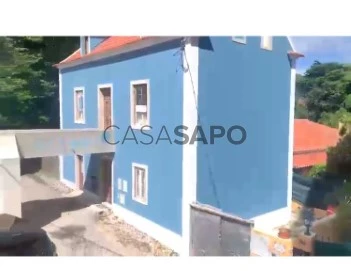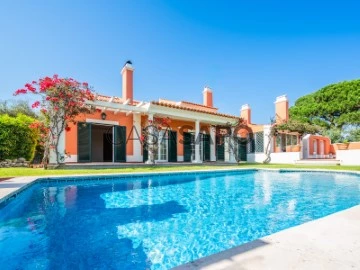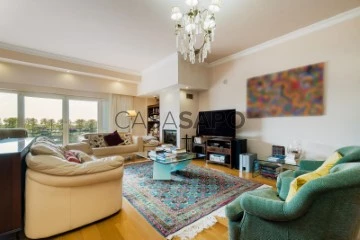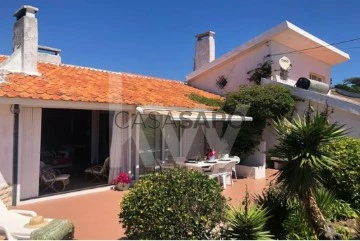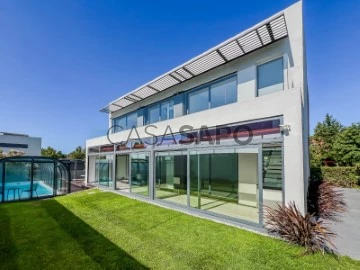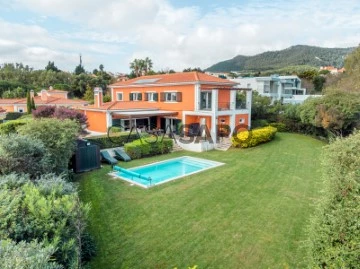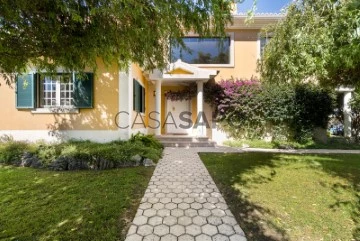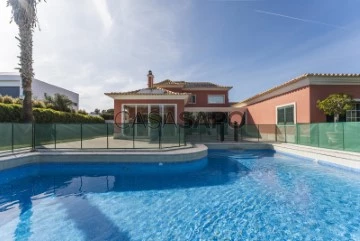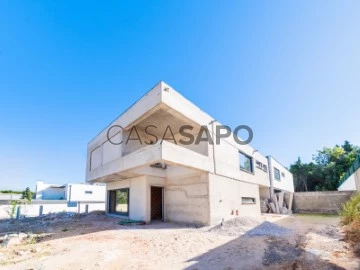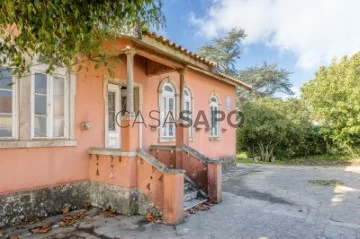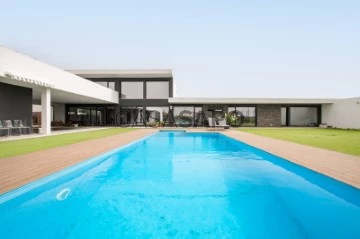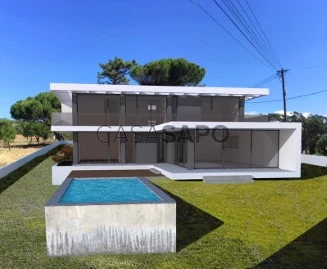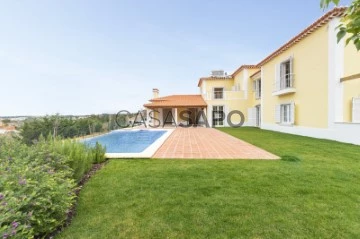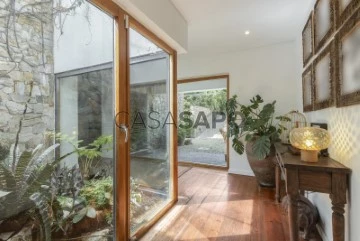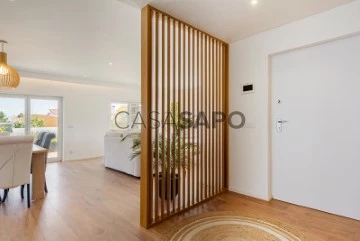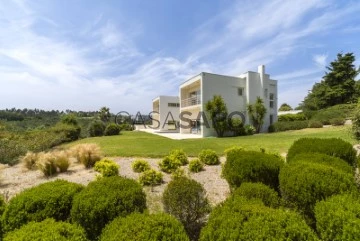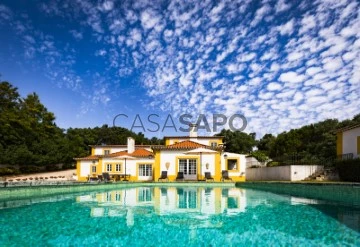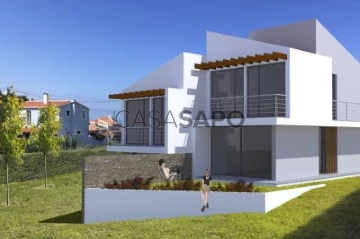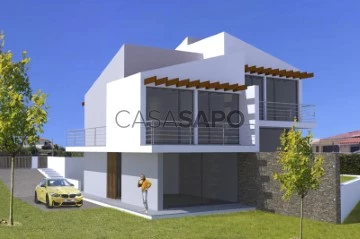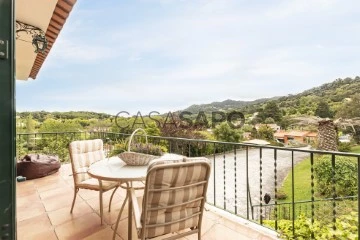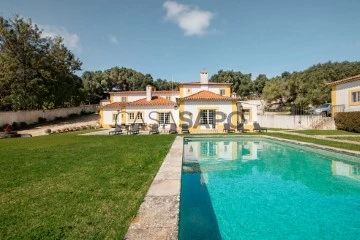Houses
Rooms
Price
More filters
913 Properties for Sale, Houses in Sintra, Page 4
Map
Order by
Relevance
House 3 Bedrooms +1
Queluz e Belas, Sintra, Distrito de Lisboa
Used · 239m²
With Garage
buy
1.650.000 €
Villa, inserted in the Condominium Belas Clube de Campo, 20 minutes away from the centre of Lisbon.
With a1020 sqm land, garden and a private swimming pool, this villa, with a 3 bedroom typology, is composed by three floors, distributed as follows:
Ground Floor -
Living room
Kitchen
Office
Social Bathroom
Storage area
Circulation areas
First Floor -
Suite 1 with closet and access to balcony
Bathroom
Suite 2 with closet
Bathroom
Suite 3 with access to terrace
Storage area
Circulation areas
-1 Floor
Laundry area
Technical areas
Garage/parking space for 4 cars
Belas is characterised for being a noble area, the favourite haunt of the Portuguese court´s aristocratic families, who found refuge there in the 18th and 19th centuries. In the heart of a Forest Park, Belas Clube de Campo is in a privileged location, surrounded by nature and green areas, just a few minutes away from the centre of Lisbon, the beaches of Cascais and the historical Sintra.
It is considered for having one of the best golf courses in Portugal, and the best greens in the Lisbon´s region, which provides a unique lifestyle for its residents and visitors.
With some services integrated in the condominium itself, such as a school from nursery to 6th grade, mini-market, hairdresser, parapharmacy, restaurants, healthclub, swimming pools, tennis, paddle and football pitches, children’s playground, and 24 hour security.
The ideal place to live with your family!
With a1020 sqm land, garden and a private swimming pool, this villa, with a 3 bedroom typology, is composed by three floors, distributed as follows:
Ground Floor -
Living room
Kitchen
Office
Social Bathroom
Storage area
Circulation areas
First Floor -
Suite 1 with closet and access to balcony
Bathroom
Suite 2 with closet
Bathroom
Suite 3 with access to terrace
Storage area
Circulation areas
-1 Floor
Laundry area
Technical areas
Garage/parking space for 4 cars
Belas is characterised for being a noble area, the favourite haunt of the Portuguese court´s aristocratic families, who found refuge there in the 18th and 19th centuries. In the heart of a Forest Park, Belas Clube de Campo is in a privileged location, surrounded by nature and green areas, just a few minutes away from the centre of Lisbon, the beaches of Cascais and the historical Sintra.
It is considered for having one of the best golf courses in Portugal, and the best greens in the Lisbon´s region, which provides a unique lifestyle for its residents and visitors.
With some services integrated in the condominium itself, such as a school from nursery to 6th grade, mini-market, hairdresser, parapharmacy, restaurants, healthclub, swimming pools, tennis, paddle and football pitches, children’s playground, and 24 hour security.
The ideal place to live with your family!
Contact
House 3 Bedrooms Duplex
São Pedro de Sintra (São Pedro Penaferrim), S.Maria e S.Miguel, S.Martinho, S.Pedro Penaferrim, Distrito de Lisboa
Used · 151m²
buy
795.000 €
Located in the fairy tale land of palaces and rolling green hills that is Sintra, ’Chalet da Calçada’ is a 3 Bedroom Haven nestled in the heart of São Pedro de Sintra, in a 15min walking-distance to the center of the village of Sintra, in a romantic and unique charming location.
This brand-new 3 Bedroom Villa is a complete remodeled property with all the latest high-standard amenities, a stylish wood-flooring and a carefully done awe-inspiring interior design project with a classic touch and many bespoke features throughout.
This property has a short-term let license to operate as Alojamento Local in AirBnB or Booking, with an average daily income of 600€ and a annual occupancy rate on average of 75%, generating an yearly income of at least 100.000€.
The spacious and bright living area is perfect for both relaxation and entertainment, with large windows that provide plenty of natural light and offer an unobstructed view of the bucolic environment of Sintra.
With direct access from the living room is a gorgeous shaded outdoor dining and sitting area, perfect for alfresco dinners on Spring and Summer nights next to a trickling fountain, or cozy Winters beside the outdoor fireplace. Around the corner, a barbecue and outdoor gourmet kitchen facing a door that leads you back into the sunny and fully equipped kitchen.
The kitchen design is timeless and cozy but also fully equipped with state-of-the-art appliances. A breakfast table with a corner banquette makes this cottage style kitchen even more special.
All 3 bedrooms are comfortable and chic, with exquisite wooden furniture and large shuttered windows.
Features include fully integrated central heating system with Daikin heat pump and air conditioning, wooden floors throughout, double glazed windows, alarm system, all appliances and a wine cellar.
The villa has a separate laundry / mud-room, outside barbecue area and a storage room as well.
Located just half an hour from Lisbon, the Sintra Chalet da Calçada is an exceptional property that allows you to enjoy the very best of Portugal from a seat of quiet luxury.
INSIDE LIVING operates in the luxury housing and property investment market. Our team offers a diverse range of excellent services to our clients, such as investor support services, ensuring all the accompaniment in the selection, purchase, sale or rental of properties, architectural design, interior design, banking and concierge services throughout the process.
This brand-new 3 Bedroom Villa is a complete remodeled property with all the latest high-standard amenities, a stylish wood-flooring and a carefully done awe-inspiring interior design project with a classic touch and many bespoke features throughout.
This property has a short-term let license to operate as Alojamento Local in AirBnB or Booking, with an average daily income of 600€ and a annual occupancy rate on average of 75%, generating an yearly income of at least 100.000€.
The spacious and bright living area is perfect for both relaxation and entertainment, with large windows that provide plenty of natural light and offer an unobstructed view of the bucolic environment of Sintra.
With direct access from the living room is a gorgeous shaded outdoor dining and sitting area, perfect for alfresco dinners on Spring and Summer nights next to a trickling fountain, or cozy Winters beside the outdoor fireplace. Around the corner, a barbecue and outdoor gourmet kitchen facing a door that leads you back into the sunny and fully equipped kitchen.
The kitchen design is timeless and cozy but also fully equipped with state-of-the-art appliances. A breakfast table with a corner banquette makes this cottage style kitchen even more special.
All 3 bedrooms are comfortable and chic, with exquisite wooden furniture and large shuttered windows.
Features include fully integrated central heating system with Daikin heat pump and air conditioning, wooden floors throughout, double glazed windows, alarm system, all appliances and a wine cellar.
The villa has a separate laundry / mud-room, outside barbecue area and a storage room as well.
Located just half an hour from Lisbon, the Sintra Chalet da Calçada is an exceptional property that allows you to enjoy the very best of Portugal from a seat of quiet luxury.
INSIDE LIVING operates in the luxury housing and property investment market. Our team offers a diverse range of excellent services to our clients, such as investor support services, ensuring all the accompaniment in the selection, purchase, sale or rental of properties, architectural design, interior design, banking and concierge services throughout the process.
Contact
House 4 Bedrooms +1
S.Maria e S.Miguel, S.Martinho, S.Pedro Penaferrim, Sintra, Distrito de Lisboa
Used · 430m²
buy
3.900.000 €
Meticulously restored 4 bedroom mansion in the Historical Centre of the village of Sintra. This unique residence has been carefully refurbished with the highest quality materials, preserving its historical heritage without giving up modern comfort.
Highlights:
- Preserved Architecture:
High ceilings, charming architectural details and stunning views of the palaces and monuments of Sintra.
- Modern Luxury:
The -1 floor has been converted into a spa, featuring sauna, bathroom, massage room, wine cellar and a Home cinema.
- Functional Layout:
On the first floor, enjoy a spacious lounge with access to the private garden, a fully equipped kitchen, a dining room and a cosy library.
- Dream Suites:
The second floor comprises a stunning master suite, complete with a closet and a bathroom. A second suite with bathroom provides additional comfort.
- Space for All:
On the third floor, two bedrooms share a bathroom, ideal for family or guests.
Relax in the charming garden with a romantic fountain, barbecue area and surrounded by the lush greenery of the Sintra mountain.
Also noteworthy is the perfect location, a short walking distance from the historical centre of Sintra, this Palace is more than a house; it is a lifestyle.
Let yourself be enchanted by this unique jewel in Sintra. A unique opportunity to live the past with the comfort of the present.
The historical village of Sintra was distinguished in 1995 with the title of World Heritage by UNESCO. This charming and traditional place is permeated by a unique atmosphere. With majestic palaces that rise above the lush vegetation, Sintra is a true visual poem, a harmony between architecture and nature that transcends the usual. On each street, silent narratives are unveiled, and each corner transports us to a past that magically intertwines with the present.
Porta da Frente Christie’s is a real estate agency that has been operating in the market for more than two decades. Its focus lays on the highest quality houses and developments, not only in the selling market, but also in the renting market. The company was elected by the prestigious brand Christie’s - one of the most reputable auctioneers, Art institutions and Real Estate of the world - to be represented in Portugal, in the areas of Lisbon, Cascais, Oeiras, Sintra and Alentejo. The main purpose of Porta da Frente Christie’s is to offer a top-notch service to our customers.
Highlights:
- Preserved Architecture:
High ceilings, charming architectural details and stunning views of the palaces and monuments of Sintra.
- Modern Luxury:
The -1 floor has been converted into a spa, featuring sauna, bathroom, massage room, wine cellar and a Home cinema.
- Functional Layout:
On the first floor, enjoy a spacious lounge with access to the private garden, a fully equipped kitchen, a dining room and a cosy library.
- Dream Suites:
The second floor comprises a stunning master suite, complete with a closet and a bathroom. A second suite with bathroom provides additional comfort.
- Space for All:
On the third floor, two bedrooms share a bathroom, ideal for family or guests.
Relax in the charming garden with a romantic fountain, barbecue area and surrounded by the lush greenery of the Sintra mountain.
Also noteworthy is the perfect location, a short walking distance from the historical centre of Sintra, this Palace is more than a house; it is a lifestyle.
Let yourself be enchanted by this unique jewel in Sintra. A unique opportunity to live the past with the comfort of the present.
The historical village of Sintra was distinguished in 1995 with the title of World Heritage by UNESCO. This charming and traditional place is permeated by a unique atmosphere. With majestic palaces that rise above the lush vegetation, Sintra is a true visual poem, a harmony between architecture and nature that transcends the usual. On each street, silent narratives are unveiled, and each corner transports us to a past that magically intertwines with the present.
Porta da Frente Christie’s is a real estate agency that has been operating in the market for more than two decades. Its focus lays on the highest quality houses and developments, not only in the selling market, but also in the renting market. The company was elected by the prestigious brand Christie’s - one of the most reputable auctioneers, Art institutions and Real Estate of the world - to be represented in Portugal, in the areas of Lisbon, Cascais, Oeiras, Sintra and Alentejo. The main purpose of Porta da Frente Christie’s is to offer a top-notch service to our customers.
Contact
Town House 2 Bedrooms
Centro (São Pedro Penaferrim), S.Maria e S.Miguel, S.Martinho, S.Pedro Penaferrim, Sintra, Distrito de Lisboa
For refurbishment · 107m²
buy
300.000 €
OFERTA DO VALOR DE ESCRITURA.
Esta moradia está localizada no coração de São Pedro, proporcionando a combinação perfeita de tranquilidade e comunidade.
Características da Propriedade:
- Estado: Atualmente em estado deficiente e necessitando de reconstrução, esta é uma excelente oportunidade para criar a casa dos seus sonhos.
- Área da Casa Principal: 50 m²
- Espaço Exterior Traseiro: 57 m², ideal para um jardim ou área de lazer.
- Estrutura: Edifício de dois andares (R/C+1) rodeado por outras propriedades, garantindo uma sensação de comunidade.
Para mais informações ou agendar uma visita, entre em contato connosco. As visitas são acompanhadas pelo proprietário.
Não perca esta oportunidade única! Entre em contato connosco agora!
Tratamos do seu processo de crédito, apresentando as melhores soluções para si, através de intermediário de crédito certificado pelo Banco de Portugal
*As informações apresentadas neste anúncio são de natureza meramente informativa não podendo ser consideradas vinculativas, não dispensa a consulta e confirmação das mesmas junto da mediadora.
Esta moradia está localizada no coração de São Pedro, proporcionando a combinação perfeita de tranquilidade e comunidade.
Características da Propriedade:
- Estado: Atualmente em estado deficiente e necessitando de reconstrução, esta é uma excelente oportunidade para criar a casa dos seus sonhos.
- Área da Casa Principal: 50 m²
- Espaço Exterior Traseiro: 57 m², ideal para um jardim ou área de lazer.
- Estrutura: Edifício de dois andares (R/C+1) rodeado por outras propriedades, garantindo uma sensação de comunidade.
Para mais informações ou agendar uma visita, entre em contato connosco. As visitas são acompanhadas pelo proprietário.
Não perca esta oportunidade única! Entre em contato connosco agora!
Tratamos do seu processo de crédito, apresentando as melhores soluções para si, através de intermediário de crédito certificado pelo Banco de Portugal
*As informações apresentadas neste anúncio são de natureza meramente informativa não podendo ser consideradas vinculativas, não dispensa a consulta e confirmação das mesmas junto da mediadora.
Contact
House 6 Bedrooms Triplex
S.Maria e S.Miguel, S.Martinho, S.Pedro Penaferrim, Sintra, Distrito de Lisboa
For refurbishment · 191m²
buy
850.000 €
Historic building of cultural interest, it is located in the historic centre of Sintra, where values of memory and antiquity are reflected.
It is in this sense that the building must be subject to special protection and enhancement.
Inherent to it is an approved project.
The starting point of the project aims to enhance the existing, however, the object of this intention is also the rehabilitation of the building, reorganising its interior spaces thus improving its functional conditions.
On the outside, the original appearance is maintained in order to preserve its historical and architectural identity.
In this intervention, it is sought that there is compatibility between the original construction methodology and the current materials and construction processes, allowing the building to preserve its cultural identity and at the same time assume its contemporaneity.
The interior space consists of the ground floor, ground floor and attic. All rooms have a fantastic view surrounded by nature and an enchanting peace.
The outdoor space presents an incredible environment.
Although the value is the final price, as the building is in the rehabilitation phase, there are 3 options to choose from by those who purchase it:
Version 1: Two floors (T2) + one independent floor (T1 - possibly for rent)
Version 2: Three floors with interior connection (T4+1).
Version 3: T2 + T2+1 with interior connection
The possibilities are endless in this excellent business opportunity, ideal for creating short-term rentals, with a focus on the heart of the city of Sintra.
In the vicinity you will find several restaurants, historical sites to visit, shopping services and easy access to various destinations.
It is in this sense that the building must be subject to special protection and enhancement.
Inherent to it is an approved project.
The starting point of the project aims to enhance the existing, however, the object of this intention is also the rehabilitation of the building, reorganising its interior spaces thus improving its functional conditions.
On the outside, the original appearance is maintained in order to preserve its historical and architectural identity.
In this intervention, it is sought that there is compatibility between the original construction methodology and the current materials and construction processes, allowing the building to preserve its cultural identity and at the same time assume its contemporaneity.
The interior space consists of the ground floor, ground floor and attic. All rooms have a fantastic view surrounded by nature and an enchanting peace.
The outdoor space presents an incredible environment.
Although the value is the final price, as the building is in the rehabilitation phase, there are 3 options to choose from by those who purchase it:
Version 1: Two floors (T2) + one independent floor (T1 - possibly for rent)
Version 2: Three floors with interior connection (T4+1).
Version 3: T2 + T2+1 with interior connection
The possibilities are endless in this excellent business opportunity, ideal for creating short-term rentals, with a focus on the heart of the city of Sintra.
In the vicinity you will find several restaurants, historical sites to visit, shopping services and easy access to various destinations.
Contact
Detached House 4 Bedrooms +2
Albarraque (Rio de Mouro), Sintra, Distrito de Lisboa
Used · 344m²
With Garage
buy
950.000 €
Detached 4 bedroom villa, set in a plot of 631 m2, with great sun exposure, near Quinta da Beloura, in Sintra.
Main areas:
Floor 0:
. Hall 6m2
. Living room 52m2 with fireplace, winter garden and direct access to the garden and swimming pool, glazed terrace 11 m2;
. Fully equipped 20m2 kitchen;
. Laundry 8m2
. Guest toilet
. Master suite 18 m2 with walk-in-closet 9m2 + Wc 10m2 ; with direct access to the garden and pool;
. Bedroom 12m2
. Bedroom 12m2 with wardrobe
. Toilet 4m2
Floor 1
. Living room with mezzanine 36m2;
. Room 19m2
. Full bathroom
. Storage room 24m2
. Terrace 15m2
Floor -1
. Living Room with Fireplace 63m2
. Kitchen 17m2
. Bar space 14m2
. Room 11m2
. Full bathroom 4m2
. Wine rack 20m2
. Storage room 52m2
Covered parking for 3 cars.
Villa equipped with individual electric heating in all bedrooms and living room and heated pool with solar panels.
This information is not contractual in nature, and the buyer needs to previously check all the documentation of the property. This announcement may eventually have some inaccuracy for which the agency cannot be held responsible.
Close to international schools, golf courses, commerce and services. Easy access to the A16, A5 and IC19, facilitating proximity to Cascais, Sintra and Lisbon.
INSIDE LIVING operates in the luxury housing and property investment market. Our team offers a diverse range of excellent services to our clients, such as investor support services, ensuring all the assistance in the selection, purchase, sale or rental of properties, architectural design, interior design, banking and concierge services throughout the process.
Main areas:
Floor 0:
. Hall 6m2
. Living room 52m2 with fireplace, winter garden and direct access to the garden and swimming pool, glazed terrace 11 m2;
. Fully equipped 20m2 kitchen;
. Laundry 8m2
. Guest toilet
. Master suite 18 m2 with walk-in-closet 9m2 + Wc 10m2 ; with direct access to the garden and pool;
. Bedroom 12m2
. Bedroom 12m2 with wardrobe
. Toilet 4m2
Floor 1
. Living room with mezzanine 36m2;
. Room 19m2
. Full bathroom
. Storage room 24m2
. Terrace 15m2
Floor -1
. Living Room with Fireplace 63m2
. Kitchen 17m2
. Bar space 14m2
. Room 11m2
. Full bathroom 4m2
. Wine rack 20m2
. Storage room 52m2
Covered parking for 3 cars.
Villa equipped with individual electric heating in all bedrooms and living room and heated pool with solar panels.
This information is not contractual in nature, and the buyer needs to previously check all the documentation of the property. This announcement may eventually have some inaccuracy for which the agency cannot be held responsible.
Close to international schools, golf courses, commerce and services. Easy access to the A16, A5 and IC19, facilitating proximity to Cascais, Sintra and Lisbon.
INSIDE LIVING operates in the luxury housing and property investment market. Our team offers a diverse range of excellent services to our clients, such as investor support services, ensuring all the assistance in the selection, purchase, sale or rental of properties, architectural design, interior design, banking and concierge services throughout the process.
Contact
House 4 Bedrooms
Queluz e Belas, Sintra, Distrito de Lisboa
Used · 281m²
With Garage
buy
1.080.000 €
Enjoy the privilege of living in the prestigious condominium of Belas Clube de Campo with this charming 4 bedroom townhouse, now available for sale. Located in one of the most exclusive condominiums in the Lisbon region, standing out for its golf course and excellent greens, this property offers the best in quality of life and comfort.
Renowned for its serene atmosphere and stunning views, this condominium offers a truly engaging lifestyle. With a meticulously maintained garden and an ample outdoor space to relax, its future residents will have the privilege of fully enjoying the lush nature and mild climate that this site provides.
This magnificent villa, with a 481 sqm gross building area, has been meticulously designed to maximize space and incorporate a contemporary design, complemented by excellent finishes, such as granite in the bathrooms and kitchen, which provide a touch of unmatchable luxury.
It is distributed by basement, ground floor and first floor. It has a generous basement with hall and storage area, as well as a garage for several cars.
The ground floor comprises two living and dining rooms, equipped kitchen, bathroom, hall, pantry, laundry area, terrace and two patios.
The first floor consists of 3 bedrooms and a master suite that includes an elegant closet, 3 bathrooms, 2 halls and an impressive balcony.
In addition, this villa has a cosy porch and a barbecue for moments of conviviality.
Comfort is ensured by central heating, a cosy fireplace, and solar panels for energy efficiency.
With a 353 sqm private exterior area, ideal for outdoor moments, this property offers a magnificent space for the whole family.
The southern sun exposure ensures an exceptional natural luminosity.
The condominium offers a wide range of amenities, including school, mini-market, hairdresser, parapharmacy, restaurants, health club, swimming pools, tennis and paddle courts, football pitches and playgrounds, besides 24-hour surveillance.
Located at Belas Clube de Campo, near Lisbon, Oeiras and Cascais, this is the perfect opportunity to offer your family a unique lifestyle, where nature and convenience meet harmoniously:
Just 20 minutes away from the centre of Lisbon
20 minutes away from the beaches of the Cascais Line
15 minutes away from Parque das Nações
Do not miss this opportunity to acquire a luxury property in an exclusive environment.
Book a visit today and discover your future home at Belas Clube de Campo.
Porta da Frente Christie’s is a real estate agency that has been operating in the market for more than two decades. Its focus lays on the highest quality houses and developments, not only in the selling market, but also in the renting market. The company was elected by the prestigious brand Christie’s to represent in Portugal, in the areas of Lisbon, Cascais, Oeiras and Alentejo. The main purpose of Porta da Frente Christie’s is to offer a top-notch service to our customers.
Renowned for its serene atmosphere and stunning views, this condominium offers a truly engaging lifestyle. With a meticulously maintained garden and an ample outdoor space to relax, its future residents will have the privilege of fully enjoying the lush nature and mild climate that this site provides.
This magnificent villa, with a 481 sqm gross building area, has been meticulously designed to maximize space and incorporate a contemporary design, complemented by excellent finishes, such as granite in the bathrooms and kitchen, which provide a touch of unmatchable luxury.
It is distributed by basement, ground floor and first floor. It has a generous basement with hall and storage area, as well as a garage for several cars.
The ground floor comprises two living and dining rooms, equipped kitchen, bathroom, hall, pantry, laundry area, terrace and two patios.
The first floor consists of 3 bedrooms and a master suite that includes an elegant closet, 3 bathrooms, 2 halls and an impressive balcony.
In addition, this villa has a cosy porch and a barbecue for moments of conviviality.
Comfort is ensured by central heating, a cosy fireplace, and solar panels for energy efficiency.
With a 353 sqm private exterior area, ideal for outdoor moments, this property offers a magnificent space for the whole family.
The southern sun exposure ensures an exceptional natural luminosity.
The condominium offers a wide range of amenities, including school, mini-market, hairdresser, parapharmacy, restaurants, health club, swimming pools, tennis and paddle courts, football pitches and playgrounds, besides 24-hour surveillance.
Located at Belas Clube de Campo, near Lisbon, Oeiras and Cascais, this is the perfect opportunity to offer your family a unique lifestyle, where nature and convenience meet harmoniously:
Just 20 minutes away from the centre of Lisbon
20 minutes away from the beaches of the Cascais Line
15 minutes away from Parque das Nações
Do not miss this opportunity to acquire a luxury property in an exclusive environment.
Book a visit today and discover your future home at Belas Clube de Campo.
Porta da Frente Christie’s is a real estate agency that has been operating in the market for more than two decades. Its focus lays on the highest quality houses and developments, not only in the selling market, but also in the renting market. The company was elected by the prestigious brand Christie’s to represent in Portugal, in the areas of Lisbon, Cascais, Oeiras and Alentejo. The main purpose of Porta da Frente Christie’s is to offer a top-notch service to our customers.
Contact
House 4 Bedrooms
Colares, Sintra, Distrito de Lisboa
Used · 118m²
buy
995.000 €
Moradia T4 com muito charme, situada no conhecido Bairro dos Aviadores na Praia-das-Maçãs, implantada num terreno com 700 m2 área, maioritariamente virada a Sul e a Poente, proporcionando-lhe muita privacidade e uma desimpedida vista de Mar e do Pôr-do-Sol.Faça uma visita à casa, através do seguinte link : (url) Bairro dos Aviadores fica a 600m da Praia e do Centro, à distância de uma agradável caminhada de 10 minutos.Projectado pelo conceituado Arqº. Justino Morais, foi construído em meados dos anos 60, sendo constituído por um conjunto de seis Moradias, extremamente bem integradas na orografia do terreno, proporcionando uma agradável e tranquila vivência a todos os seus moradores.A Moradia desenvolve-se essencialmente pelo seu piso térreo, com a seguinte distribuição :Piso Térreo:- Hall de entrada, com escada metálica em ’caracol’, de acesso ao piso Superior.Este Hall possui uma lareira a lenha com recuperador de calor, do qual saem tubagens embutidas nas paredes, para aquecimento dos quartos.- Sala com muita luz natural e muito charme, dotada de uma pequeno desnível de separação de zonas, dispõe também de Lareira a lenha, sendo o acesso ao Terraço e ao Jardim, efectuado através de uma ampla porta de correr, envidraçada;- Cozinha igualmente com acesso ao Terraço e ao Jardim;- Sala de jantar situada no espaço inicialmente destinado à garagem, o qual foi devidamente adaptada para o efeito, e com acesso directo à cozinha.- 2 WC completos, ambos com janela para o exterior;- Zona de lavandaria;- 3 Quartos com roupeiros embutidos.- Garagem;Piso Superior:1 Quarto com roupeiro embutido e 1 WC completo, com janela para o exterior;O amplo jardim dispõe de um furo de água, utilizada para a rega, e de área plenamente suficiente para a implantação de uma Piscina.A casa precisa de alguma remodelação para ficar mais actualizada.Dispõe ainda de um Minimercado situado a 5 minutos a pé.Para além de uma boa oferta de comércio do local e de Restaurantes, a Praia-das-Maçãs dispõe também de uma Piscina pública e de uma Praça, onde se pode abastecer diariamente de peixe fresco e de uma grande variedade de produtos hortícolas de origem local.A Praia-das-Maçãs está situada a cerca de 40 minutos de Lisboa, a 15 minutos de Sintra, a 20 minutos de Cascais e do Estoril, através de fáceis e agradáveis acessos, proporcionando-lhe uma merecida descontração aos fins-de-semana, sendo também um local de excelência para disfrutar plenamente das suas férias.A construção circundante encontra-se totalmente estabilizada, o que garante a permanência futura da vista de Mar actual.O Imóvel está angariado em regime de exclusividade.
Partilhamos com todas as imobiliárias/profissionais, em regime de 50%/50%.
Para mais informações visite o nosso site KW Portugal.
Características:
Características Exteriores - Barbeque; Jardim; Parqueamento; Terraço/Deck; Andar baixo; Sistema de rega;
Características Interiores - Hall de entrada; Lareira; Electrodomésticos embutidos; Roupeiros;
Características Gerais - Despensa;
Orientação - Nascente; Sul; Poente;
Vistas - Vista montanha; Vista mar; Vista cidade; Vista jardim; Vista campo;
Outras características - Garagem para 2 Carros; Cozinha Equipada; Arrecadação; Moradia; Acesso apropriado a pessoas com mobilidade reduzida;
Partilhamos com todas as imobiliárias/profissionais, em regime de 50%/50%.
Para mais informações visite o nosso site KW Portugal.
Características:
Características Exteriores - Barbeque; Jardim; Parqueamento; Terraço/Deck; Andar baixo; Sistema de rega;
Características Interiores - Hall de entrada; Lareira; Electrodomésticos embutidos; Roupeiros;
Características Gerais - Despensa;
Orientação - Nascente; Sul; Poente;
Vistas - Vista montanha; Vista mar; Vista cidade; Vista jardim; Vista campo;
Outras características - Garagem para 2 Carros; Cozinha Equipada; Arrecadação; Moradia; Acesso apropriado a pessoas com mobilidade reduzida;
Contact
House 3 Bedrooms Triplex
Rio de Mouro, Sintra, Distrito de Lisboa
New · 197m²
With Garage
buy
1.160.000 €
Excellent detached villa, very bright, good areas, with lift, swimming pool, garden area, barbecue area and air conditioning in all rooms. Recently renovated with high quality finishes.
Located in Quinta da Azenha, between Albarraque and Serradas, in a privileged area and with a lot of tranquillity.
3-storey villa comprising:
Floor0
Hall
Common room with pellet stove,
Large kitchen with plenty of storage,
guest toilet,
Storage area,
Enclosed sunroom attached to the living room with passage to the garden,
Floor1
Suite with dressing room, with access to balcony, bathroom with underfloor heating and double shower
Bedroom with built-in wardrobe and access to balcony
Bedroom with built-in wardrobe
Multi-purpose room with access to balcony
Bathroom with bathtub and underfloor heating
Balcony
Floor-1
Garage for 3 cars,
Laundry
toilet supporting a sanitary installation,
several wardrobes to support the house
Exterior
- Indoor saltwater pool with heat pump heating
-Garden
- Barbecue area with pergola
This villa is 4 minutes from the Alegro Sintra Shopping Center, within walking distance of the beaches and the village of Sintra, golf courses, international schools, commerce and services. Close to the accesses to the IC19, A16 and A5, about 25 minutes from Lisbon and 20 minutes from Cascais.
Located in Quinta da Azenha, between Albarraque and Serradas, in a privileged area and with a lot of tranquillity.
3-storey villa comprising:
Floor0
Hall
Common room with pellet stove,
Large kitchen with plenty of storage,
guest toilet,
Storage area,
Enclosed sunroom attached to the living room with passage to the garden,
Floor1
Suite with dressing room, with access to balcony, bathroom with underfloor heating and double shower
Bedroom with built-in wardrobe and access to balcony
Bedroom with built-in wardrobe
Multi-purpose room with access to balcony
Bathroom with bathtub and underfloor heating
Balcony
Floor-1
Garage for 3 cars,
Laundry
toilet supporting a sanitary installation,
several wardrobes to support the house
Exterior
- Indoor saltwater pool with heat pump heating
-Garden
- Barbecue area with pergola
This villa is 4 minutes from the Alegro Sintra Shopping Center, within walking distance of the beaches and the village of Sintra, golf courses, international schools, commerce and services. Close to the accesses to the IC19, A16 and A5, about 25 minutes from Lisbon and 20 minutes from Cascais.
Contact
House 4 Bedrooms +1
Beloura (São Pedro Penaferrim), S.Maria e S.Miguel, S.Martinho, S.Pedro Penaferrim, Sintra, Distrito de Lisboa
Used · 354m²
With Garage
buy
2.100.000 €
4+1 bedroom villa, with 345 m2 of gross construction area, set on a plot of 1,400 m2, with garden and swimming pool, in the gated community of Quinta da Beloura, in Sintra. The villa is spread over two floors. The ground floor comprises a 30m2 entrance hall, a 65 m2 living room, dining room, office, guest bathroom, fully equipped kitchen, pantry, and laundry room. The social area has access to an outdoor terrace with a lounge area and dining area. There is also a bathroom for the pool area and a storage room. On the upper floor, there is a suite with a walk-in closet and private balcony. This floor also features three bedrooms with two additional bathrooms. The villa offers views of the golf course and east-west solar exposure. It also includes underfloor heating, air conditioning in all rooms, photovoltaic panels, double glazed windows, an alarm system with external cameras, parking space for three cars, and an electric car charger.
In Quinta da Beloura, you will find all kinds of shops and services, green areas, leisure facilities, lakes, a golf course, the Beloura Tennis Academy, and the Holmes Place gym.
Just a few minutes away from the International Schools The American School in Portugal (TASIS) and Carlucci American International School of Lisbon (CAISL). In Quinta da Beloura, you will find all kinds of shops and services, green areas, and a playground. It is a 5-minute drive from Corte Inglês Beloura and 10 minutes from the main shopping centers CascaiShopping and Alegro Sintra. Easy access to IC19, A16, and A5. 10 minutes from the historic center of Sintra and 20 minutes from Lisbon and Humberto Delgado Airport.
In Quinta da Beloura, you will find all kinds of shops and services, green areas, leisure facilities, lakes, a golf course, the Beloura Tennis Academy, and the Holmes Place gym.
Just a few minutes away from the International Schools The American School in Portugal (TASIS) and Carlucci American International School of Lisbon (CAISL). In Quinta da Beloura, you will find all kinds of shops and services, green areas, and a playground. It is a 5-minute drive from Corte Inglês Beloura and 10 minutes from the main shopping centers CascaiShopping and Alegro Sintra. Easy access to IC19, A16, and A5. 10 minutes from the historic center of Sintra and 20 minutes from Lisbon and Humberto Delgado Airport.
Contact
Detached House 5 Bedrooms
S.Maria e S.Miguel, S.Martinho, S.Pedro Penaferrim, Sintra, Distrito de Lisboa
Used · 1,260m²
With Garage
buy
2.100.000 €
If you are looking for a villa located in Quinta da Beloura, a 5 bedroom villa with 450 sqm, inserted in an excellent 1.260 sqm land with golf views, this is the ideal property.
Quinta da Beloura is known for its privileged location that combines the serenity of nature with the convenience of the city, enjoys a lot of serenity and security, being full of areas that provide leisure activities such as golf, tennis and paddle. It also provides supermarkets and hypermarket, as well as international schools, such as Tasis and Carlucci American School, and also a tennis school and a riding school. Nearby, there are also luxury hotels, such as Hotel Penha Longa Resort and Hotel Pestana Sintra Golf Resort. It is located 10 minutes away from the village of Cascais and Sintra, being very close to its beaches, 10 minutes away from three shopping centres and also with an excellent access to the motorway to Lisbon and the North of the country.
The villa comprises three floors and it is distributed as follows:
- In the basement there is a garage with 59 sqm, with parking space for two to three cars, a wine cellar and a storage area.
- On the first floor, you enter a hall with a double high ceiling that accesses the second floor. From the hall you have access to the living room, kitchen, dining room, office and two suites. The living room accesses a closed porch of 50 sqm, which was converted into a dining room and living room, a leisure space to socialize with family and friends. The open space kitchen connected to a dining room facilitates the circulation between the two spaces.
On the second floor there is another suite with access to a terrace overlooking the golf, two bedrooms and a large dimensioned bathroom that supports the two bedrooms. One of these bedrooms has access to a terrace overlooking the golf course.
Outside, the leisure area overlooks the golf course, with an ample garden area, with swimming pool and a covered barbecue area where you can dine outdoors. Outdoor parking space and an enclosed area to accommodate your pets.
The whole house is equipped with central heating, solar panels for heating sanitary water, water heater and reversible air conditioning on the enclosed porch.
Come and visit!
Porta da Frente Christie’s is a real estate agency that has been operating in the market for more than two decades. Its focus lays on the highest quality houses and developments, not only in the selling market, but also in the renting market. The company was elected by the prestigious brand Christie’s International Real Estate to represent Portugal in the areas of Lisbon, Cascais, Oeiras and Alentejo. The main purpose of Porta da Frente Christie’s is to offer a top-notch service to our customers.
Quinta da Beloura is known for its privileged location that combines the serenity of nature with the convenience of the city, enjoys a lot of serenity and security, being full of areas that provide leisure activities such as golf, tennis and paddle. It also provides supermarkets and hypermarket, as well as international schools, such as Tasis and Carlucci American School, and also a tennis school and a riding school. Nearby, there are also luxury hotels, such as Hotel Penha Longa Resort and Hotel Pestana Sintra Golf Resort. It is located 10 minutes away from the village of Cascais and Sintra, being very close to its beaches, 10 minutes away from three shopping centres and also with an excellent access to the motorway to Lisbon and the North of the country.
The villa comprises three floors and it is distributed as follows:
- In the basement there is a garage with 59 sqm, with parking space for two to three cars, a wine cellar and a storage area.
- On the first floor, you enter a hall with a double high ceiling that accesses the second floor. From the hall you have access to the living room, kitchen, dining room, office and two suites. The living room accesses a closed porch of 50 sqm, which was converted into a dining room and living room, a leisure space to socialize with family and friends. The open space kitchen connected to a dining room facilitates the circulation between the two spaces.
On the second floor there is another suite with access to a terrace overlooking the golf, two bedrooms and a large dimensioned bathroom that supports the two bedrooms. One of these bedrooms has access to a terrace overlooking the golf course.
Outside, the leisure area overlooks the golf course, with an ample garden area, with swimming pool and a covered barbecue area where you can dine outdoors. Outdoor parking space and an enclosed area to accommodate your pets.
The whole house is equipped with central heating, solar panels for heating sanitary water, water heater and reversible air conditioning on the enclosed porch.
Come and visit!
Porta da Frente Christie’s is a real estate agency that has been operating in the market for more than two decades. Its focus lays on the highest quality houses and developments, not only in the selling market, but also in the renting market. The company was elected by the prestigious brand Christie’s International Real Estate to represent Portugal in the areas of Lisbon, Cascais, Oeiras and Alentejo. The main purpose of Porta da Frente Christie’s is to offer a top-notch service to our customers.
Contact
House 4 Bedrooms +1
S.Maria e S.Miguel, S.Martinho, S.Pedro Penaferrim, Sintra, Distrito de Lisboa
Used · 332m²
With Garage
buy
2.200.000 €
4 +1 bedroom villa, of traditional architecture, inserted in a 1290 sqm lot in Quinta da Beloura.
This charming villa is composed by three floors:
Ground Floor:
- Entry hall
- Social bathroom
- Large dimensioned living and dining room with fireplace and heat recovery unit
- Fully equipped kitchen with built-in household appliances, state-of-the-art, an American style fridge and a magnificent island to prepare meals.
- TV room with direct access to the outside, the swimming pool area and with direct connection to the living room and kitchen
- Corridor that accesses the bedroom´s area
- Two bedrooms
- Bathroom to support the bedrooms
- Suite
First Floor:
- Very spacious master suite with a walk-in closet and balcony.
Floor -1:
- Suite
- Ample area that can work as a multipurpose room
- Storage area
- Laundry area
- Garage for 3 cars
Very close to international schools, such as Carlucci American International School of Lisbon and TASIS Portugal, as well as all sorts of local business and services.
The condominium of Quinta da Beloura has 24-hour surveillance. Good and quick accesses to motorways (A16, A5, IC19) to Sintra, Cascais, Estoril, 20 minutes away from Lisbon.
At Quinta da Beloura, you can enjoy numerous leisure activities - Golf, gym Holmes Place, SPA, Tennis and Paddle Club, Equestrian Club, as well as commercial services, cinemas, restaurants, hairdressers, pharmacy, supermarkets, medical and aesthetic clinics.
Porta da Frente Christie’s is a real estate agency that has been operating in the market for more than two decades. Its focus lays on the highest quality houses and developments, not only in the selling market, but also in the renting market. The company was elected by the prestigious brand Christie’s - one of the most reputable auctioneers, Art institutions and Real Estate of the world - to be represented in Portugal, in the areas of Lisbon, Cascais, Oeiras, Sintra and Alentejo. The main purpose of Porta da Frente Christie’s is to offer a top-notch service to our customers.
This charming villa is composed by three floors:
Ground Floor:
- Entry hall
- Social bathroom
- Large dimensioned living and dining room with fireplace and heat recovery unit
- Fully equipped kitchen with built-in household appliances, state-of-the-art, an American style fridge and a magnificent island to prepare meals.
- TV room with direct access to the outside, the swimming pool area and with direct connection to the living room and kitchen
- Corridor that accesses the bedroom´s area
- Two bedrooms
- Bathroom to support the bedrooms
- Suite
First Floor:
- Very spacious master suite with a walk-in closet and balcony.
Floor -1:
- Suite
- Ample area that can work as a multipurpose room
- Storage area
- Laundry area
- Garage for 3 cars
Very close to international schools, such as Carlucci American International School of Lisbon and TASIS Portugal, as well as all sorts of local business and services.
The condominium of Quinta da Beloura has 24-hour surveillance. Good and quick accesses to motorways (A16, A5, IC19) to Sintra, Cascais, Estoril, 20 minutes away from Lisbon.
At Quinta da Beloura, you can enjoy numerous leisure activities - Golf, gym Holmes Place, SPA, Tennis and Paddle Club, Equestrian Club, as well as commercial services, cinemas, restaurants, hairdressers, pharmacy, supermarkets, medical and aesthetic clinics.
Porta da Frente Christie’s is a real estate agency that has been operating in the market for more than two decades. Its focus lays on the highest quality houses and developments, not only in the selling market, but also in the renting market. The company was elected by the prestigious brand Christie’s - one of the most reputable auctioneers, Art institutions and Real Estate of the world - to be represented in Portugal, in the areas of Lisbon, Cascais, Oeiras, Sintra and Alentejo. The main purpose of Porta da Frente Christie’s is to offer a top-notch service to our customers.
Contact
House 3 Bedrooms
S.Maria e S.Miguel, S.Martinho, S.Pedro Penaferrim, Sintra, Distrito de Lisboa
Under construction · 151m²
With Garage
buy
750.000 €
3 bedroom villa with lawned garden, located in Sintra.
Main areas:
Floor 0:
- Living room 41m2
- Fully equipped kitchen 20m2
- Storage room 4M2
Floor 1:
- Suite 20 m2
- Suite 18m2
- Master Suite with Walk-In Closet 28m2
Villa equipped with pre-installation for air conditioning and central vacuum. Electric shutters and solar water heating. Laundry room attached to the kitchen.
Car park with space for 2 cars.
Located just 14 minutes from the historic centre of Sintra, 10 minutes from the prestigious Carlucci American International School and 25 minutes from Lisbon Airport. The most beautiful beaches and Cascais Marina are just 30 minutes away. With easy access to the main motorways, this property offers proximity to public schools, exquisite restaurants, supermarkets, pharmacies and a variety of leisure options and other services.
INSIDE LIVING operates in the luxury housing and property investment market. Our team offers a diverse range of excellent services to our clients, such as investor support services, ensuring all the assistance in the selection, purchase, sale or rental of properties, architectural design, interior design, banking and concierge services throughout the process.
Main areas:
Floor 0:
- Living room 41m2
- Fully equipped kitchen 20m2
- Storage room 4M2
Floor 1:
- Suite 20 m2
- Suite 18m2
- Master Suite with Walk-In Closet 28m2
Villa equipped with pre-installation for air conditioning and central vacuum. Electric shutters and solar water heating. Laundry room attached to the kitchen.
Car park with space for 2 cars.
Located just 14 minutes from the historic centre of Sintra, 10 minutes from the prestigious Carlucci American International School and 25 minutes from Lisbon Airport. The most beautiful beaches and Cascais Marina are just 30 minutes away. With easy access to the main motorways, this property offers proximity to public schools, exquisite restaurants, supermarkets, pharmacies and a variety of leisure options and other services.
INSIDE LIVING operates in the luxury housing and property investment market. Our team offers a diverse range of excellent services to our clients, such as investor support services, ensuring all the assistance in the selection, purchase, sale or rental of properties, architectural design, interior design, banking and concierge services throughout the process.
Contact
House 4 Bedrooms
Algueirão Velho, Algueirão-Mem Martins, Sintra, Distrito de Lisboa
Used · 292m²
With Garage
buy
650.000 €
Urban property located on a plot of 5838 sqm in Granja do Marquês, Sintra. The property comprises a built area of 292 sqm, including the main residence, garage, and several annexes that were previously used as agricultural facilities and stables. In addition to the existing dwelling, the property offers opportunities for urban expansion according to the guidelines of the Municipal Master Plan (PDM) of the region. The main house on the ground floor features an entrance hall, four bedrooms, a living room, a kitchen, a pantry, and two bathrooms. On the upper floor, there is a bathroom and a bedroom. The property is fully fenced and includes a well and a water tank for storage.
Benefiting from a panoramic view of the Sintra mountains and excellent road access, it is a 2-minute drive from the A16 motorway, 7 minutes from the village of Sintra, 25 minutes from Cascais, and 45 minutes from Lisbon Airport.
Benefiting from a panoramic view of the Sintra mountains and excellent road access, it is a 2-minute drive from the A16 motorway, 7 minutes from the village of Sintra, 25 minutes from Cascais, and 45 minutes from Lisbon Airport.
Contact
House 3 Bedrooms Duplex
S.Maria e S.Miguel, S.Martinho, S.Pedro Penaferrim, Sintra, Distrito de Lisboa
Used · 287m²
With Garage
buy
2.225.000 €
3 bedroom villa with swimming pool, lawned garden, porch, lounge area and barbecue in Sintra.
Main Areas:
Floor 0
- Hall 22m2
- Lounge 31m2
- Fully equipped kitchen 16m2
- Dining Room 21m2
- Master Suite 28m2
- Walk In Closet 12m2
- Bedroom 19m2
- Bedroom 19m2
- WC 9m2
- Pantry 1m2
- Laundry room 7m2
- Service WC 3m2
- Annex room 33m2
- WC 8m2
- Kitchenette 13m3
1st Floor
- Office with access to balcony 45m2
The villa is equipped with air conditioning, double glazing and an alarm.
It has a 48m2 garage
Located just 14 minutes from Sintra’s historic centre, 10 minutes from the prestigious Carlucci American International School and 25 minutes from Lisbon Airport. The most beautiful beaches and Cascais Marina are just 30 minutes away. With easy access to the main motorways, this property offers proximity to public schools, exquisite restaurants, supermarkets, pharmacies and a variety of leisure options and other services.
INSIDE LIVING operates in the luxury housing and property investment market. Our team offers a diverse range of excellent services to our clients, such as investor support services, ensuring all the assistance in the selection, purchase, sale or rental of properties, architectural design, interior design, banking and concierge services throughout the process.
Main Areas:
Floor 0
- Hall 22m2
- Lounge 31m2
- Fully equipped kitchen 16m2
- Dining Room 21m2
- Master Suite 28m2
- Walk In Closet 12m2
- Bedroom 19m2
- Bedroom 19m2
- WC 9m2
- Pantry 1m2
- Laundry room 7m2
- Service WC 3m2
- Annex room 33m2
- WC 8m2
- Kitchenette 13m3
1st Floor
- Office with access to balcony 45m2
The villa is equipped with air conditioning, double glazing and an alarm.
It has a 48m2 garage
Located just 14 minutes from Sintra’s historic centre, 10 minutes from the prestigious Carlucci American International School and 25 minutes from Lisbon Airport. The most beautiful beaches and Cascais Marina are just 30 minutes away. With easy access to the main motorways, this property offers proximity to public schools, exquisite restaurants, supermarkets, pharmacies and a variety of leisure options and other services.
INSIDE LIVING operates in the luxury housing and property investment market. Our team offers a diverse range of excellent services to our clients, such as investor support services, ensuring all the assistance in the selection, purchase, sale or rental of properties, architectural design, interior design, banking and concierge services throughout the process.
Contact
House 4 Bedrooms Duplex
S.Maria e S.Miguel, S.Martinho, S.Pedro Penaferrim, Sintra, Distrito de Lisboa
Under construction · 415m²
buy
1.290.000 €
4 bedroom villa with swimming pool located in a small, quiet village - Magoito - one of the most beautiful beaches in Sintra.
The project under construction is for a four-bedroom detached villa on two floors, with the entrance hall separating the social area from the private area of the villa.
Privileged views of the Serra de Sintra, the Moorish Castle and the Pena Palace.
Just a 25-minute drive from Ericeira, 10 minutes from Praia Grande, 25 minutes from Cascais and 35 minutes from Lisbon, it’s the perfect place to live and build a healthy, happy family.
Floor 0:
- Open-plan living room and kitchen
- Suite that can be used as an office
- Laundry room
- WC
- Garage
1st floor:
- 3 suites with balconies overlooking the Serra de Sintra and the swimming pool.
The location chosen allows not only a very pleasant view, but also excellent sun exposure and the largest garden area in front of the house, i.e. protected from the north wind (predominant in this area) exposed to the sun and
with privacy.
Main areas:
- Land area 1300 m2
- Plot area 245 m2
- Construction area 415 m2
- Interior areas can be seen on the attached plans.
INSIDE LIVING operates in the luxury housing and property investment market. Our team offers a diverse range of excellent services to our clients, such as investor support services, ensuring all the assistance in the selection, purchase, sale or rental of properties, architectural design, interior design, banking and concierge services throughout the process.
The project under construction is for a four-bedroom detached villa on two floors, with the entrance hall separating the social area from the private area of the villa.
Privileged views of the Serra de Sintra, the Moorish Castle and the Pena Palace.
Just a 25-minute drive from Ericeira, 10 minutes from Praia Grande, 25 minutes from Cascais and 35 minutes from Lisbon, it’s the perfect place to live and build a healthy, happy family.
Floor 0:
- Open-plan living room and kitchen
- Suite that can be used as an office
- Laundry room
- WC
- Garage
1st floor:
- 3 suites with balconies overlooking the Serra de Sintra and the swimming pool.
The location chosen allows not only a very pleasant view, but also excellent sun exposure and the largest garden area in front of the house, i.e. protected from the north wind (predominant in this area) exposed to the sun and
with privacy.
Main areas:
- Land area 1300 m2
- Plot area 245 m2
- Construction area 415 m2
- Interior areas can be seen on the attached plans.
INSIDE LIVING operates in the luxury housing and property investment market. Our team offers a diverse range of excellent services to our clients, such as investor support services, ensuring all the assistance in the selection, purchase, sale or rental of properties, architectural design, interior design, banking and concierge services throughout the process.
Contact
House 4 Bedrooms Triplex
S.Maria e S.Miguel, S.Martinho, S.Pedro Penaferrim, Sintra, Distrito de Lisboa
New · 328m²
With Garage
buy
1.780.000 €
4 bedroom Villa brand-new traditional architecture 4 bedroom Villa with lawned garden, swimming pool, lounge area and high quality finishes, inserted in a 1 900m2 plot of land in a Prime area of Sintra.
This luxury Villa has high quality finishes and is equipped with air conditioning, video surveillance system, heated towel rack, double glazed windows and solar panels. The property is composed by 3 levels. The ground floor comprises an entrance hall leading to a 50m2 living room with plenty of natural light and direct access the garden that leads to a fantastic swimming. There is also a 22m2 dining room next to a 22m2 fully equipped kitchen with direct access to a patio and a 17m2 en-suite bedroom with built-in closet, bathroom and direct access to a sunny balcony. On the upper floor there is a 15m2 hall leading to a 35m2 Master en-suite bedroom with a sublime walk-in closet, wc and private balcony, followed by two en-suite bedrooms both of them with built-in closet and bathrooms, and a 15m2 balcony. At the basement there is a 160m2 garage with parking room for 8 cars and a storage room.
This exquisite property sits in a Premium location, in Sintra’s historical center and is surrounded by unique landscapes. The Villa offers quick and easy access to the main highways and is located just 5 minutes away from Sintra historical center, 10 minutes from Sintra´s Nacional Palace, 12 minutes from TASIS International School, 16 minutes from Penha Longa Resort and Golf, 18 minutes from Sintra local beaches, 20 minutes from Cascais Airfield, 22 minutes from Cascais and just 30 minutes from the Lisbon Airport.
INSIDE LIVING operates in the luxury housing and property investment market. Our team offers a diverse range of excellent services to our clients, such as investor support services, ensuring all the assistance in the selection, purchase, sale or rental of properties, architectural design, interior design, banking and concierge services throughout the process.
This luxury Villa has high quality finishes and is equipped with air conditioning, video surveillance system, heated towel rack, double glazed windows and solar panels. The property is composed by 3 levels. The ground floor comprises an entrance hall leading to a 50m2 living room with plenty of natural light and direct access the garden that leads to a fantastic swimming. There is also a 22m2 dining room next to a 22m2 fully equipped kitchen with direct access to a patio and a 17m2 en-suite bedroom with built-in closet, bathroom and direct access to a sunny balcony. On the upper floor there is a 15m2 hall leading to a 35m2 Master en-suite bedroom with a sublime walk-in closet, wc and private balcony, followed by two en-suite bedrooms both of them with built-in closet and bathrooms, and a 15m2 balcony. At the basement there is a 160m2 garage with parking room for 8 cars and a storage room.
This exquisite property sits in a Premium location, in Sintra’s historical center and is surrounded by unique landscapes. The Villa offers quick and easy access to the main highways and is located just 5 minutes away from Sintra historical center, 10 minutes from Sintra´s Nacional Palace, 12 minutes from TASIS International School, 16 minutes from Penha Longa Resort and Golf, 18 minutes from Sintra local beaches, 20 minutes from Cascais Airfield, 22 minutes from Cascais and just 30 minutes from the Lisbon Airport.
INSIDE LIVING operates in the luxury housing and property investment market. Our team offers a diverse range of excellent services to our clients, such as investor support services, ensuring all the assistance in the selection, purchase, sale or rental of properties, architectural design, interior design, banking and concierge services throughout the process.
Contact
House 3 Bedrooms +1
São João das Lampas e Terrugem, Sintra, Distrito de Lisboa
Used · 253m²
With Swimming Pool
buy
1.259.000 €
Charming Farm with swimming pool inserted in the Sintra Cascais Natural Park, more specifically in São João das Lampas.
With a 253 sqm construction area, it is inserted in a 2160 sqm plot, being a ground floor villa, which is distributed as follows:
- Living room and kitchen in open space
- Social bathroom
- A mezzanine converted into a bedroom
- 3 bedrooms en suite
- porch: 60 sqm with a closed barbecue area with a flexible structure of glazed curtains
The whole house has windows with access to the outside, the flooring is in solid wood, and it has a beautiful interior garden, alarm on all doors with sensors and a heat recovery unit.
In the garden there is a borehole with 150 metres depth, a salted water swimming pool with deck, an annex to support the swimming pool, automatic irrigation throughout the property and several trees and unique plants.
Opportunity for those who intend to live in the middle of nature, 40 km away from Lisbon, 40 minutes away via the A16 motorway, 5 km away from the São Julião Beach, 7 km away from the Magoito Beach, 10 km away from Praia das Maçãs, 12 km away from the Lizandro Beach - Ericeira and 20 km away from Cascais.
Sintra is a charming Portuguese village located within the hills of the Sintra´s mountain. Hidden among these pine-covered hills, there are extravagant palaces, luxurious mansions and the ruins of an ancient castle. The variety of fascinating historical buildings and enchanting attractions make this location a magical place where you can enjoy nature at its fullest.
Porta da Frente Christie’s is a real estate agency that has been operating in the market for more than two decades. Its focus lays on the highest quality houses and developments, not only in the selling market, but also in the renting market.
The company was elected by the prestigious brand Christie’s - one of the most reputable auctioneers, Art institutions and Real Estate of the world - to be represented in Portugal, in the areas of Lisbon, Cascais, Oeiras, Sintra and Alentejo.
The main purpose of Porta da Frente Christie’s is to offer a top-notch service to our customers.
With a 253 sqm construction area, it is inserted in a 2160 sqm plot, being a ground floor villa, which is distributed as follows:
- Living room and kitchen in open space
- Social bathroom
- A mezzanine converted into a bedroom
- 3 bedrooms en suite
- porch: 60 sqm with a closed barbecue area with a flexible structure of glazed curtains
The whole house has windows with access to the outside, the flooring is in solid wood, and it has a beautiful interior garden, alarm on all doors with sensors and a heat recovery unit.
In the garden there is a borehole with 150 metres depth, a salted water swimming pool with deck, an annex to support the swimming pool, automatic irrigation throughout the property and several trees and unique plants.
Opportunity for those who intend to live in the middle of nature, 40 km away from Lisbon, 40 minutes away via the A16 motorway, 5 km away from the São Julião Beach, 7 km away from the Magoito Beach, 10 km away from Praia das Maçãs, 12 km away from the Lizandro Beach - Ericeira and 20 km away from Cascais.
Sintra is a charming Portuguese village located within the hills of the Sintra´s mountain. Hidden among these pine-covered hills, there are extravagant palaces, luxurious mansions and the ruins of an ancient castle. The variety of fascinating historical buildings and enchanting attractions make this location a magical place where you can enjoy nature at its fullest.
Porta da Frente Christie’s is a real estate agency that has been operating in the market for more than two decades. Its focus lays on the highest quality houses and developments, not only in the selling market, but also in the renting market.
The company was elected by the prestigious brand Christie’s - one of the most reputable auctioneers, Art institutions and Real Estate of the world - to be represented in Portugal, in the areas of Lisbon, Cascais, Oeiras, Sintra and Alentejo.
The main purpose of Porta da Frente Christie’s is to offer a top-notch service to our customers.
Contact
House 4 Bedrooms
Colares, Sintra, Distrito de Lisboa
Under construction · 415m²
buy
1.290.000 €
4 bedroom villa with swimming pool located in a small, quiet village - Magoito - one of the most beautiful beaches in Sintra.
The project under construction is for a four-bedroom detached villa on two floors, with the entrance hall separating the social area from the private area of the villa.
Privileged views of the Serra de Sintra, the Moorish Castle and the Pena Palace.
Just a 25-minute drive from Ericeira, 10 minutes from Praia Grande, 25 minutes from Cascais and 35 minutes from Lisbon, it’s the perfect place to live and build a healthy, happy family.
Floor 0:
- Open-plan living room and kitchen
- Suite that can be used as an office
- Laundry room
- WC
- Garage
1st floor:
- 3 suites with balconies overlooking the Serra de Sintra and the swimming pool.
The location chosen allows not only a very pleasant view, but also excellent sun exposure and the largest garden area in front of the house, i.e. protected from the north wind (predominant in this area) exposed to the sun and
with privacy.
Main areas:
- Land area 1300 m2
- Plot area 245 m2
- Construction area 415 m2
- Interior areas can be seen on the attached plans.
INSIDE LIVING operates in the luxury housing and property investment market. Our team offers a diverse range of excellent services to our clients, such as investor support services, ensuring all the assistance in the selection, purchase, sale or rental of properties, architectural design, interior design, banking and concierge services throughout the process.
The project under construction is for a four-bedroom detached villa on two floors, with the entrance hall separating the social area from the private area of the villa.
Privileged views of the Serra de Sintra, the Moorish Castle and the Pena Palace.
Just a 25-minute drive from Ericeira, 10 minutes from Praia Grande, 25 minutes from Cascais and 35 minutes from Lisbon, it’s the perfect place to live and build a healthy, happy family.
Floor 0:
- Open-plan living room and kitchen
- Suite that can be used as an office
- Laundry room
- WC
- Garage
1st floor:
- 3 suites with balconies overlooking the Serra de Sintra and the swimming pool.
The location chosen allows not only a very pleasant view, but also excellent sun exposure and the largest garden area in front of the house, i.e. protected from the north wind (predominant in this area) exposed to the sun and
with privacy.
Main areas:
- Land area 1300 m2
- Plot area 245 m2
- Construction area 415 m2
- Interior areas can be seen on the attached plans.
INSIDE LIVING operates in the luxury housing and property investment market. Our team offers a diverse range of excellent services to our clients, such as investor support services, ensuring all the assistance in the selection, purchase, sale or rental of properties, architectural design, interior design, banking and concierge services throughout the process.
Contact
House 4 Bedrooms
São João das Lampas e Terrugem, Sintra, Distrito de Lisboa
Used · 141m²
With Garage
buy
1.350.000 €
4 bedroom ground floor villa, of contemporary architecture, inserted in a 3800 sqm plot of land, with heated swimming pool and an automatic cover, fruit trees and a lounge area.
Main areas:
. Living room: 35,20 sqm with fireplace and access to the garden
. Kitchen: 31 sqm with access to the garden
. Entry hall: 9 sqm
. Bedroom: 12 sqm
. Bathroom: 3.38 sqm
. Suite: 13 sqm with a 12 sqm closet and with access to the garden
. Master Suite: 32 sqm with access to the garden
. Bedroom: 15 sqm
. Suite: 27 sqm with access to the garden
. Ample living room: 70 sqm with access to the garden
. Bathroom: 3 sqm
. Technical area: 6 sqm
The villa is equipped with a pre-installation of air conditioning in all the rooms, the Master suite has radiant floor heating, sauna and a heat recovery unit. Drip irrigation system, borehole, electrical blinds, domotics system throughout the house, CCTV with 14 cameras.
With a privileged location between the mountains and the sea, this property is just 7 minutes away from Azenhas do Mar, 10 minutes away from Praia das Maçãs, 23 minutes away from the historical centre of Sintra, 25 minutes away from Cascais and 35 minutes away from Lisbon.
You can also enjoy all sorts of trade and services nearby, as well as local buisness, craft shops and restaurants.
Porta da Frente Christie’s is a real estate agency that has been operating in the market for more than two decades. Its focus lays on the highest quality houses and developments, not only in the selling market, but also in the renting market. The company was elected by the prestigious brand Christie’s International Real Estate to represent Portugal in the areas of Lisbon, Cascais, Oeiras and Alentejo. The main purpose of Porta da Frente Christie’s is to offer a top-notch service to our customers.
Main areas:
. Living room: 35,20 sqm with fireplace and access to the garden
. Kitchen: 31 sqm with access to the garden
. Entry hall: 9 sqm
. Bedroom: 12 sqm
. Bathroom: 3.38 sqm
. Suite: 13 sqm with a 12 sqm closet and with access to the garden
. Master Suite: 32 sqm with access to the garden
. Bedroom: 15 sqm
. Suite: 27 sqm with access to the garden
. Ample living room: 70 sqm with access to the garden
. Bathroom: 3 sqm
. Technical area: 6 sqm
The villa is equipped with a pre-installation of air conditioning in all the rooms, the Master suite has radiant floor heating, sauna and a heat recovery unit. Drip irrigation system, borehole, electrical blinds, domotics system throughout the house, CCTV with 14 cameras.
With a privileged location between the mountains and the sea, this property is just 7 minutes away from Azenhas do Mar, 10 minutes away from Praia das Maçãs, 23 minutes away from the historical centre of Sintra, 25 minutes away from Cascais and 35 minutes away from Lisbon.
You can also enjoy all sorts of trade and services nearby, as well as local buisness, craft shops and restaurants.
Porta da Frente Christie’s is a real estate agency that has been operating in the market for more than two decades. Its focus lays on the highest quality houses and developments, not only in the selling market, but also in the renting market. The company was elected by the prestigious brand Christie’s International Real Estate to represent Portugal in the areas of Lisbon, Cascais, Oeiras and Alentejo. The main purpose of Porta da Frente Christie’s is to offer a top-notch service to our customers.
Contact
House 4 Bedrooms
Queluz e Belas, Sintra, Distrito de Lisboa
New · 578m²
With Garage
buy
2.250.000 €
Porta da Frente Christie’s presents an exceptional detached 4+1 bedroom villa, with an excellent location, placed in the first line of golf in the prestigious condominium Belas Clube de Campo.
The Villa has 3 floors and is situated on a 1607 sqm plot of land, with a 577 sqm construction area, a 351 sqm private gross area and a 298.35 sqm floor area, comprising 4 bedrooms, two of them en suite and two bedrooms supported by a bathroom, living room with 3 distinct areas (fireplace, sofas and television), dining room, equipped kitchen, living room, office, laundry area, storage area and an ample garage for 4 cars.
Outside, there is a swimming pool area facing south, with direct views of the golf course and the Mountain of Sintra, ensuring total privacy, as well as an elegant exterior space for outdoor dining.
It was designed by the famous Brazilian architect Ângelo de Castro.
Built in 2007, in 2023 it underwent extensive maintenance in the second half of 2023, in order to provide maximum comfort and serenity to your family, with great attention to the quality of finishes and modernity.
From an architectural point of view, the building consists of 2 main blocks, with 3 floors interconnected by corridors, stairs, patios and terraces.
The social area extends throughout the ground floor, with several leisure spaces, where glazed walls predominate, some finishes on the floor in exotic wood, both inside and outside. The internal fireplace, in a double high ceiling area/mezzanine, is the striking feature of this large dimensioned, bright and ethereal space, which integrates with the adjacent outdoor spaces of the swimming pool, garden and outdoor living room.
Main features of the Villa:
- 3 floors
- 2 Suites
- 2 Bedrooms
- 5 Bathrooms
- 2 living rooms
- Swimming pool, terraces and garden
- Total Privacy
Ground Floor
- Living rooms
- Dining room
- Kitchen
- Bathroom
- Office with terrace
First floor
- 2 Bedrooms en Suite with balcony
- 2 Bedrooms
- 3 Bathrooms
- 2 Closets
Basement
- Garage
- Laundry area
- Engine room
- Bathroom
- Wine cellar
Exterior Area
- Swimming pool
- Garden
- Terraces
- Grill/Barbecue Area
- Porch
This villa is located in a private square, in one of the best locations of this condominium and also benefits from the proximity of restaurants, pharmacy, minimarket, gym, playgrounds, tennis, paddle and basketball, all these amenities within this closed condominium, with 24-hour security, during the 7 days of the week, awarded and environmentally friendly.
The condominium Belas Clube de Campo, with easy access to Lisbon (15 minutes), is between Oeiras, Cascais and Sintra via motorways and expressways that make the access agile to those who want to live and work next to Lisbon.
The Villa has 3 floors and is situated on a 1607 sqm plot of land, with a 577 sqm construction area, a 351 sqm private gross area and a 298.35 sqm floor area, comprising 4 bedrooms, two of them en suite and two bedrooms supported by a bathroom, living room with 3 distinct areas (fireplace, sofas and television), dining room, equipped kitchen, living room, office, laundry area, storage area and an ample garage for 4 cars.
Outside, there is a swimming pool area facing south, with direct views of the golf course and the Mountain of Sintra, ensuring total privacy, as well as an elegant exterior space for outdoor dining.
It was designed by the famous Brazilian architect Ângelo de Castro.
Built in 2007, in 2023 it underwent extensive maintenance in the second half of 2023, in order to provide maximum comfort and serenity to your family, with great attention to the quality of finishes and modernity.
From an architectural point of view, the building consists of 2 main blocks, with 3 floors interconnected by corridors, stairs, patios and terraces.
The social area extends throughout the ground floor, with several leisure spaces, where glazed walls predominate, some finishes on the floor in exotic wood, both inside and outside. The internal fireplace, in a double high ceiling area/mezzanine, is the striking feature of this large dimensioned, bright and ethereal space, which integrates with the adjacent outdoor spaces of the swimming pool, garden and outdoor living room.
Main features of the Villa:
- 3 floors
- 2 Suites
- 2 Bedrooms
- 5 Bathrooms
- 2 living rooms
- Swimming pool, terraces and garden
- Total Privacy
Ground Floor
- Living rooms
- Dining room
- Kitchen
- Bathroom
- Office with terrace
First floor
- 2 Bedrooms en Suite with balcony
- 2 Bedrooms
- 3 Bathrooms
- 2 Closets
Basement
- Garage
- Laundry area
- Engine room
- Bathroom
- Wine cellar
Exterior Area
- Swimming pool
- Garden
- Terraces
- Grill/Barbecue Area
- Porch
This villa is located in a private square, in one of the best locations of this condominium and also benefits from the proximity of restaurants, pharmacy, minimarket, gym, playgrounds, tennis, paddle and basketball, all these amenities within this closed condominium, with 24-hour security, during the 7 days of the week, awarded and environmentally friendly.
The condominium Belas Clube de Campo, with easy access to Lisbon (15 minutes), is between Oeiras, Cascais and Sintra via motorways and expressways that make the access agile to those who want to live and work next to Lisbon.
Contact
House 10 Bedrooms
S.Maria e S.Miguel, S.Martinho, S.Pedro Penaferrim, Sintra, Distrito de Lisboa
Used · 430m²
With Garage
buy
2.650.000 €
10 Bedroom Estate of traditional architecture, lawned garden with swimming pool, lounge area with Portuguese sidewalk and excellent sun exposure, inserted in plot of land of 4 000 m2, located in Prime area of Sintra.
House 1
Main Areas:
Floor 0
. Hall 17m2
. 44m2 living room with fireplace
. . 26m2 dining room
. Kitchen 19m2
. Wc 5m2
. Maid Suite 14m2 with complete bathroom
Floor 1
. Entrance hall 13m2 with polished Portuguese sidewalk and iron salamander
. Suite 23m2 with built-in closet and bathroom
. Bedroom 17m2
. 13m2 bedroom
. Walk-in closet 6m2
. Wc 5m2
House 2
Main Areas:
Floor 0
. Entrance Hall 8m2
. 36m2 living room with wood burning stove
. . 17m2 dining room
. Kitchen 15m2
. Maid’s Suite 11m2 with complete bathroom
. Wc 2m2
. Bedroom 14m2
. Wc 5
. room 15sqm
. Bedroom 19m2 with view and direct access to the garden
. Wc 7m2
Atelier 34m2 with bathroom.
Garage 100m2 with parking space for 4 cars and technical area.
Annex 70m2 with Suite 17m2 with toilet, laundry 22m2 and T1 apartment with living room and kitchenette 17m2 in openspace, room 10m2 and toilet.
Outdoor parking space for 10 cars.
Property has artesian hole, iron stoves in the two houses, diesel heating, water heating in circuit, and two entrance gates for different areas.
Located in a prime residential area, this property is surrounded by carefully tended green spaces, ideal for those who privilege security and a serene environment, between the beaches and the city, without giving up the proximity to major services and amenities. This luxurious villa is 15 minutes away from the best beaches of Sintra and Cascais line, 28 minutes away from Lisbon’s airport, close to services, restaurants, schools and leisure areas. You can also enjoy all kinds of commerce and services nearby, as well as international schools such as CAISL (American International School of Lisbon) and TASIS (The American School in Portugal). With easy access to the main urban centers of Sintra, Cascais and Lisbon through the main highways (A16, A5 and IC19).
INSIDE LIVING operates in the luxury housing and real estate investment market. Our team offers a diverse range of excellent services to our clients, such as investor support services, ensuring full accompaniment in the selection, purchase, sale or rental of properties, architectural design, interior design, banking and concierge services throughout the process.
House 1
Main Areas:
Floor 0
. Hall 17m2
. 44m2 living room with fireplace
. . 26m2 dining room
. Kitchen 19m2
. Wc 5m2
. Maid Suite 14m2 with complete bathroom
Floor 1
. Entrance hall 13m2 with polished Portuguese sidewalk and iron salamander
. Suite 23m2 with built-in closet and bathroom
. Bedroom 17m2
. 13m2 bedroom
. Walk-in closet 6m2
. Wc 5m2
House 2
Main Areas:
Floor 0
. Entrance Hall 8m2
. 36m2 living room with wood burning stove
. . 17m2 dining room
. Kitchen 15m2
. Maid’s Suite 11m2 with complete bathroom
. Wc 2m2
. Bedroom 14m2
. Wc 5
. room 15sqm
. Bedroom 19m2 with view and direct access to the garden
. Wc 7m2
Atelier 34m2 with bathroom.
Garage 100m2 with parking space for 4 cars and technical area.
Annex 70m2 with Suite 17m2 with toilet, laundry 22m2 and T1 apartment with living room and kitchenette 17m2 in openspace, room 10m2 and toilet.
Outdoor parking space for 10 cars.
Property has artesian hole, iron stoves in the two houses, diesel heating, water heating in circuit, and two entrance gates for different areas.
Located in a prime residential area, this property is surrounded by carefully tended green spaces, ideal for those who privilege security and a serene environment, between the beaches and the city, without giving up the proximity to major services and amenities. This luxurious villa is 15 minutes away from the best beaches of Sintra and Cascais line, 28 minutes away from Lisbon’s airport, close to services, restaurants, schools and leisure areas. You can also enjoy all kinds of commerce and services nearby, as well as international schools such as CAISL (American International School of Lisbon) and TASIS (The American School in Portugal). With easy access to the main urban centers of Sintra, Cascais and Lisbon through the main highways (A16, A5 and IC19).
INSIDE LIVING operates in the luxury housing and real estate investment market. Our team offers a diverse range of excellent services to our clients, such as investor support services, ensuring full accompaniment in the selection, purchase, sale or rental of properties, architectural design, interior design, banking and concierge services throughout the process.
Contact
House 3 Bedrooms Duplex
Colares, Sintra, Distrito de Lisboa
New · 117m²
buy
790.000 €
3 bedroom Villa under construction of contemporary architecture with sea view, lounge area and lawned garden located in Colares.
Equipped with high quality finishings, automated gates, alarm, double glazing and exterior lights. The property is composed by 2 levels. At the ground floor is a entrance hall followed by a living room, a dining room, a fully equipped kitchen with laundry area and social bathroom. On the first level a three bedrooms all with built-in closets and access to two balconies. The property has parking space for 4 cars.
Conclusion date: December 2022
It is located 4 minutes from Cabo da Roca, 5 minutes from Praia da Aroeira, 15 minutes from Praia Grande, 16 minutes from Praia das Maçãs, 25 minutes from Cascais, 26 minutes from Quinta da Beloura, 35 minutes from the center of Lisbon and 40 minutes from the airport.
INSIDE LIVING operates in the luxury housing and property investment market. Our team offers a diverse range of excellent services to our clients, such as investor support services, ensuring all the assistance in the selection, purchase, sale or rental of properties, architectural design, interior design, banking and concierge services throughout the process.
Equipped with high quality finishings, automated gates, alarm, double glazing and exterior lights. The property is composed by 2 levels. At the ground floor is a entrance hall followed by a living room, a dining room, a fully equipped kitchen with laundry area and social bathroom. On the first level a three bedrooms all with built-in closets and access to two balconies. The property has parking space for 4 cars.
Conclusion date: December 2022
It is located 4 minutes from Cabo da Roca, 5 minutes from Praia da Aroeira, 15 minutes from Praia Grande, 16 minutes from Praia das Maçãs, 25 minutes from Cascais, 26 minutes from Quinta da Beloura, 35 minutes from the center of Lisbon and 40 minutes from the airport.
INSIDE LIVING operates in the luxury housing and property investment market. Our team offers a diverse range of excellent services to our clients, such as investor support services, ensuring all the assistance in the selection, purchase, sale or rental of properties, architectural design, interior design, banking and concierge services throughout the process.
Contact
House 4 Bedrooms +1 Duplex
S.Maria e S.Miguel, S.Martinho, S.Pedro Penaferrim, Sintra, Distrito de Lisboa
Used · 402m²
With Swimming Pool
buy
1.450.000 €
4+1 bedroom Villa of traditional architecture with swimming pool, lounge area with a view over the Sintra Mountains and lawned garden inserted in a 3040m2 plot of land in a prime area of Sintra.
Exquisite villa is composed by 3 levels. The main level comprises a entrance hall leading to a living room with plenty of natural light and direct access to the balcony, a dining room next to a fully equipped kitchen with direct access to the garden area, three bedrooms and two bathrooms. On the lower level, there is a living room with direct access to the garden, a bedroom and a bathroom.
This exquisite villa is located in a calm area of Sintra, known for its warm, safe environment and close to all kinds of commerce and services. Close to international schools, banks, pharmacy, gym, commerce, leisure areas. Located just 10 minutes from Sintra city center, 12 minutes from Quinta da Regaleira and Maçãs beach, 24 minutes from Cascais city center and 35 minutes from Lisbon Airport.
INSIDE LIVING operates in the luxury housing and property investment market. Our team offers a diverse range of excellent services to our clients, such as investor support services, ensuring all the assistance in the selection, purchase, sale or rental of properties, architectural design, interior design, banking and concierge services throughout the process.
Exquisite villa is composed by 3 levels. The main level comprises a entrance hall leading to a living room with plenty of natural light and direct access to the balcony, a dining room next to a fully equipped kitchen with direct access to the garden area, three bedrooms and two bathrooms. On the lower level, there is a living room with direct access to the garden, a bedroom and a bathroom.
This exquisite villa is located in a calm area of Sintra, known for its warm, safe environment and close to all kinds of commerce and services. Close to international schools, banks, pharmacy, gym, commerce, leisure areas. Located just 10 minutes from Sintra city center, 12 minutes from Quinta da Regaleira and Maçãs beach, 24 minutes from Cascais city center and 35 minutes from Lisbon Airport.
INSIDE LIVING operates in the luxury housing and property investment market. Our team offers a diverse range of excellent services to our clients, such as investor support services, ensuring all the assistance in the selection, purchase, sale or rental of properties, architectural design, interior design, banking and concierge services throughout the process.
Contact
House 10 Bedrooms
S.Maria e S.Miguel, S.Martinho, S.Pedro Penaferrim, Sintra, Distrito de Lisboa
Used · 430m²
With Garage
buy
2.650.000 €
10 Bedroom Estate with two villas of traditional architecture with lawned garden, swimming pool, lounge area with Portuguese sidewalk and excellent sun exposure inserted in plot of land of 000 m2, located in Sintra.
Located in a prime residential area, this property is surrounded by carefully tended green spaces, ideal for those who privilege security and a serene environment, between the beaches and the city, without giving up the proximity to major services and amenities.
This luxurious villa is 15 minutes away from the best beaches of Sintra and Cascais line, 30 minutes away from Lisbon’s airport, close to services, restaurants, schools and leisure areas. You can also enjoy all kinds of commerce and services nearby, as well as international schools such as CAISL (American International School of Lisbon) and TASIS (The American School in Portugal). With easy access to the main urban centers of Sintra, Cascais and Lisbon through the main highways (A16, A5 and IC19).
Villa 1
Main Areas:
Floor 0
. 17m2 Entrance Hall
. 44m2 Living room with fireplace
. 26m2 Dining room
. 19m2 Kitchen
. 5m2 Bathroom
. 14m2 Master Suite with complete bathroom
Floor 1
. 13m2 Entrance hall with polished Portuguese sidewalk and iron salamander
. 23m2 Suite with built-in closet and bathroom
. 17m2 Bedroom
. 13m2 Bedroom
. 6m2 Walk-in closet
. 5m2 Bathroom
Villa 2
Main Areas:
Floor 0
. 8m2 Entrance Hall
. 36m2 Living room with wood burning stove
. 17m2 Dining room
. 15m2 Kitchen
. 11m2 Master Suite with complete bathroom
. 2m2 Bathroom
. 14m2 Bedroom
. 5m2 Bathroom
. 15m2 Bedroom
. 19m2 Bedroom with view and direct access to the garden
. 7m2 Bathroom
Atelier/Studio of 34m2 with bathroom.
Garage 85m2 with parking space for 4 cars and technical area.
Appendix of 70m2 with two en-suite bedrooms:
- Suite 17m2 with toilet
- Laundry Room 22m2
- 1 Bedroom apartment with living room, kitchenette 17m2 in open space, room 10m2 and toilet.
Outdoor parking space for 10 cars.
Property has artesian hole, iron stoves in the two houses, diesel heating, water heating in circuit, and two entrance gates for different areas.
INSIDE LIVING operates in the luxury housing and real estate investment market. Our team offers a diverse range of excellent services to our clients, such as an investor support service, ensuring all the assistance in the selection, purchase, sale or rental of properties, architectural design, interior design, banking services and concierge services throughout the process.
Located in a prime residential area, this property is surrounded by carefully tended green spaces, ideal for those who privilege security and a serene environment, between the beaches and the city, without giving up the proximity to major services and amenities.
This luxurious villa is 15 minutes away from the best beaches of Sintra and Cascais line, 30 minutes away from Lisbon’s airport, close to services, restaurants, schools and leisure areas. You can also enjoy all kinds of commerce and services nearby, as well as international schools such as CAISL (American International School of Lisbon) and TASIS (The American School in Portugal). With easy access to the main urban centers of Sintra, Cascais and Lisbon through the main highways (A16, A5 and IC19).
Villa 1
Main Areas:
Floor 0
. 17m2 Entrance Hall
. 44m2 Living room with fireplace
. 26m2 Dining room
. 19m2 Kitchen
. 5m2 Bathroom
. 14m2 Master Suite with complete bathroom
Floor 1
. 13m2 Entrance hall with polished Portuguese sidewalk and iron salamander
. 23m2 Suite with built-in closet and bathroom
. 17m2 Bedroom
. 13m2 Bedroom
. 6m2 Walk-in closet
. 5m2 Bathroom
Villa 2
Main Areas:
Floor 0
. 8m2 Entrance Hall
. 36m2 Living room with wood burning stove
. 17m2 Dining room
. 15m2 Kitchen
. 11m2 Master Suite with complete bathroom
. 2m2 Bathroom
. 14m2 Bedroom
. 5m2 Bathroom
. 15m2 Bedroom
. 19m2 Bedroom with view and direct access to the garden
. 7m2 Bathroom
Atelier/Studio of 34m2 with bathroom.
Garage 85m2 with parking space for 4 cars and technical area.
Appendix of 70m2 with two en-suite bedrooms:
- Suite 17m2 with toilet
- Laundry Room 22m2
- 1 Bedroom apartment with living room, kitchenette 17m2 in open space, room 10m2 and toilet.
Outdoor parking space for 10 cars.
Property has artesian hole, iron stoves in the two houses, diesel heating, water heating in circuit, and two entrance gates for different areas.
INSIDE LIVING operates in the luxury housing and real estate investment market. Our team offers a diverse range of excellent services to our clients, such as an investor support service, ensuring all the assistance in the selection, purchase, sale or rental of properties, architectural design, interior design, banking services and concierge services throughout the process.
Contact
See more Properties for Sale, Houses in Sintra
Bedrooms
Zones
Can’t find the property you’re looking for?
