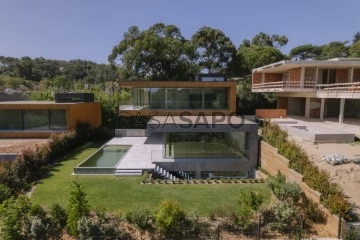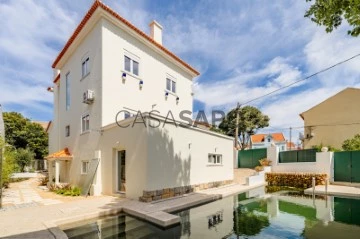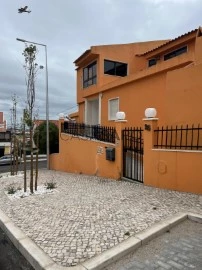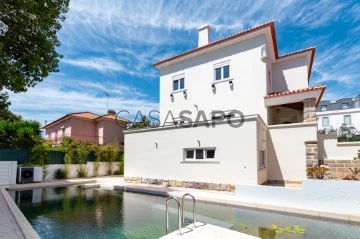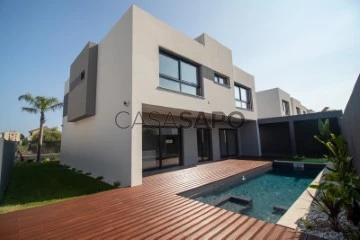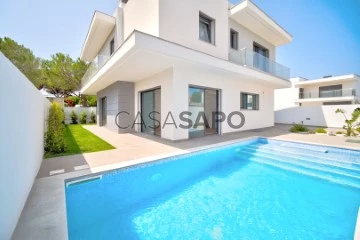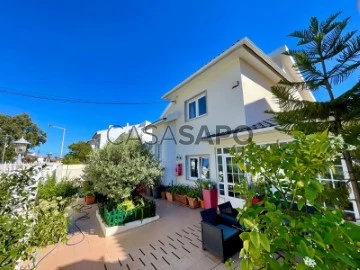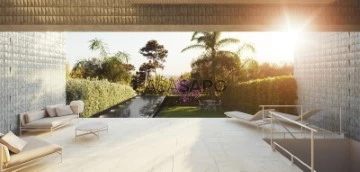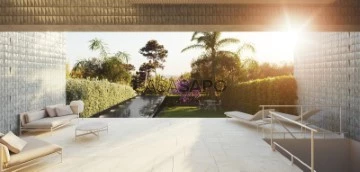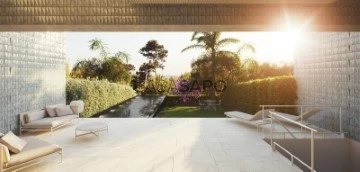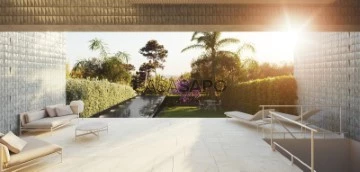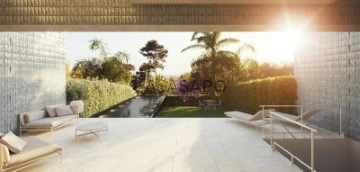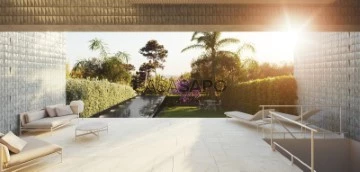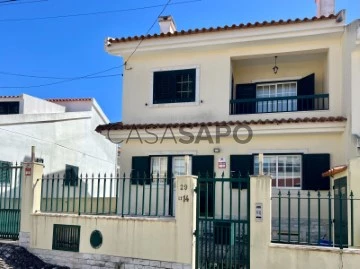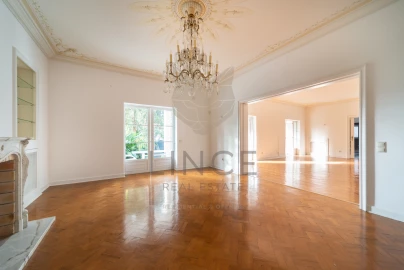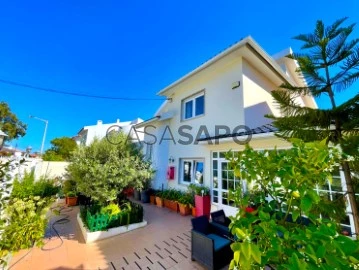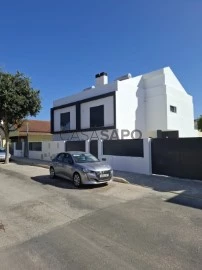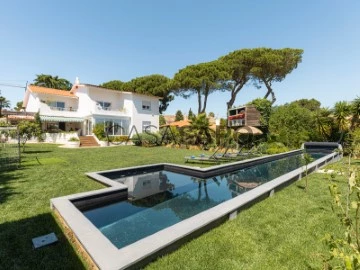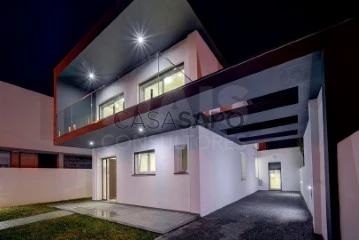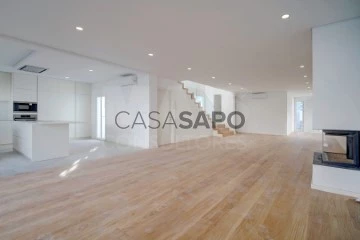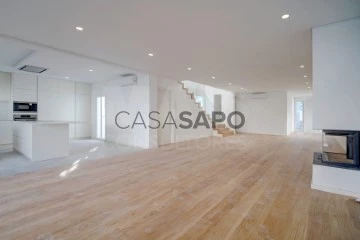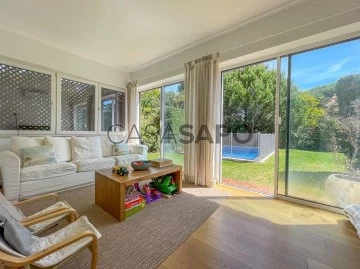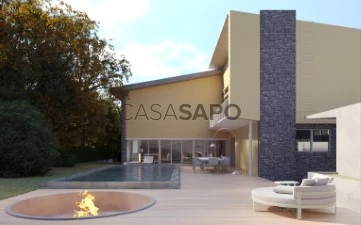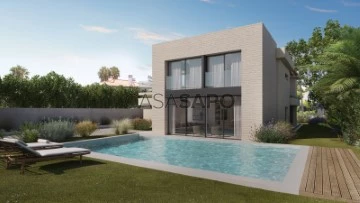Houses
Studio - 1 - 2 - 3 - 4 - 5 - 6+
Price
More filters
68 Properties for Sale, Houses Studio, 1 Bedroom, 2 Bedrooms, 3 Bedrooms, 4 Bedrooms, 5 Bedrooms and 6 or more Bedrooms least recent, in Cascais, Published in the last 15 days
Map
Order by
Least recent
Detached House 5 Bedrooms
Abuxarda, Alcabideche, Cascais, Distrito de Lisboa
New · 380m²
With Garage
buy
3.120.000 €
Detached 4-bedroom plus additional bedroom villa, new build with contemporary architecture, situated in a gated community of 4 villas in Abuxarda.
Set on a 570 m² plot with a gross internal area of 649 m², the property is arranged over 3 floors as follows:
Ground floor: Entrance hall, reception room (95.40 m²) with access to the garden, barbecue area with a secondary kitchen, and a saltwater swimming pool, open-plan kitchen with an island, equipped with MIELE appliances, additional bedroom (15 m²) with built-in wardrobe, and a full bathroom (4.45 m²) with shower and window.
First floor: Master suite (32 m²) with walk-in wardrobe, en-suite bathroom with shower, bathtub, and window, 2 further suites (25 m²) with built-in wardrobes and en-suite bathrooms with showers and windows, both sharing a terrace with open views.
Lower ground floor: Reception room (36 m²) with independent entrance, climate-controlled wine cellar with support counter, utility room equipped with MIELE appliances, and garage for 4 cars with an electric vehicle charging system.
The villa is equipped with double glazing, electric blackout blinds, underfloor and ceiling heating, heat pump, HVAC system, photovoltaic panels, and home automation.
Energy Rating: A
Ref.: SR_458
Set on a 570 m² plot with a gross internal area of 649 m², the property is arranged over 3 floors as follows:
Ground floor: Entrance hall, reception room (95.40 m²) with access to the garden, barbecue area with a secondary kitchen, and a saltwater swimming pool, open-plan kitchen with an island, equipped with MIELE appliances, additional bedroom (15 m²) with built-in wardrobe, and a full bathroom (4.45 m²) with shower and window.
First floor: Master suite (32 m²) with walk-in wardrobe, en-suite bathroom with shower, bathtub, and window, 2 further suites (25 m²) with built-in wardrobes and en-suite bathrooms with showers and windows, both sharing a terrace with open views.
Lower ground floor: Reception room (36 m²) with independent entrance, climate-controlled wine cellar with support counter, utility room equipped with MIELE appliances, and garage for 4 cars with an electric vehicle charging system.
The villa is equipped with double glazing, electric blackout blinds, underfloor and ceiling heating, heat pump, HVAC system, photovoltaic panels, and home automation.
Energy Rating: A
Ref.: SR_458
Contact
House 4 Bedrooms +2
Parede, Carcavelos e Parede, Cascais, Distrito de Lisboa
Used · 415m²
With Garage
buy
1.750.000 €
4+2 bedroom villa with 415 sqm of gross construction area, renovated, with garden and heated pool, set on a 620 sqm plot in the center of Parede in Cascais.
Entrance floor with hall, living room with fireplace and access to a terrace, guest bathroom, equipped kitchen with pantry, laundry area, and exit to the exterior. Upper floor with four bedrooms, two of them en-suite, and a full bathroom. On the ground floor, three bedrooms and a bathroom.
Excellent sun exposure, central heating, and air conditioning in some rooms. Heated pool in the exterior.
The villa is 1 minute walking distance from the center of Parede, 5 minutes walking distance from Parede train station, Marginal Avenue, 10 minutes driving distance from Nova (SEB), Colégio da Bafureira, St. Julians, Svenska Skolan Lissabon, Maristas. Good access to the highway. 30 minutes driving distance from Humberto Delgado Airport in Lisbon.
Entrance floor with hall, living room with fireplace and access to a terrace, guest bathroom, equipped kitchen with pantry, laundry area, and exit to the exterior. Upper floor with four bedrooms, two of them en-suite, and a full bathroom. On the ground floor, three bedrooms and a bathroom.
Excellent sun exposure, central heating, and air conditioning in some rooms. Heated pool in the exterior.
The villa is 1 minute walking distance from the center of Parede, 5 minutes walking distance from Parede train station, Marginal Avenue, 10 minutes driving distance from Nova (SEB), Colégio da Bafureira, St. Julians, Svenska Skolan Lissabon, Maristas. Good access to the highway. 30 minutes driving distance from Humberto Delgado Airport in Lisbon.
Contact
House 7 Bedrooms
São Domingos de Rana, Cascais, Distrito de Lisboa
Used · 269m²
With Garage
buy
690.000 €
Excellent 7 bedroom villa, for sale in Zambujal, S. Domingos de Rana
The 3-storey villa has 269 m2, and is distributed as follows:
Floor 0:
Hall
Fully equipped kitchen with laundry area
Living and dining room with fireplace and access to outdoor space
2 Bathrooms
2 Bedrooms
3 Suites
Floor 1:
Living room and kitchen in open-space with sea view
2 Suites
Independent access to the garden
Bedrooms with built-in closets on floor 0 and 2
Outdoor space:
Garden
Swimming pool
Excellent barbecue area for socialising
Garage for 2 cars
Collection
The villa is equipped with air conditioning, solar thermal system with installed panels, wall-mounted gas boiler and water radiators.
House in need of repairs/renovation and with high potential.
Close to shops, transport and, just a few minutes from the main accesses that connect Cascais to Lisbon.
For additional information and to schedule visits, call:
+ (phone hidden) Inês.
The 3-storey villa has 269 m2, and is distributed as follows:
Floor 0:
Hall
Fully equipped kitchen with laundry area
Living and dining room with fireplace and access to outdoor space
2 Bathrooms
2 Bedrooms
3 Suites
Floor 1:
Living room and kitchen in open-space with sea view
2 Suites
Independent access to the garden
Bedrooms with built-in closets on floor 0 and 2
Outdoor space:
Garden
Swimming pool
Excellent barbecue area for socialising
Garage for 2 cars
Collection
The villa is equipped with air conditioning, solar thermal system with installed panels, wall-mounted gas boiler and water radiators.
House in need of repairs/renovation and with high potential.
Close to shops, transport and, just a few minutes from the main accesses that connect Cascais to Lisbon.
For additional information and to schedule visits, call:
+ (phone hidden) Inês.
Contact
House 6 Bedrooms
Carcavelos e Parede, Cascais, Distrito de Lisboa
Refurbished · 415m²
With Garage
buy
1.750.000 €
Property Overview:
- Type: Charming 6-bedroom house with 9 rooms
- Location: 500 meters from Parede Beach, in the heart of Parede
- Construction Area: 415 m²
- Land Area: 620 m²
- Parking:1 spot
Outdoor Features:
- Enchanting garden with fruit trees
- Heated natural pool with a biological water treatment system
Renovation Highlights:
- Fully remodeled in 2024 with high-quality materials and premium finishes
- Maintains a unique charm and character
Location Advantages:
- Centrally located in Parede, with easy access to local amenities
- Close to commerce, services, healthcare, schools (both public and private), public transportation, beaches,
sports clubs, cultural spaces, and public gardensall within a 15-minute walk
Solar Orientation: East-West-South
Detailed Areas:
- Total Land Area: 620 m²
- Gross Construction Area: 415 m²
- Private Gross Area: 225 m²
- Dependent Gross Area: 190 m²
- Usable Area: 307 m²
Structure: Divided into 3 floors
1. Basement (ground level on 3 sides):
- 2 bedrooms (14 m² and 19 m²)
- 1 full bathroom with bathtub and shower
- 2 indoor storage rooms or pool support (21 m² and 23 m²)
- 1 exterior storage room (5 m²)
- 1 exterior technical storage room (4 m²)
- 2 direct accesses to the exterior
2. Ground Floor:
- Accessible through a welcoming porch
- Entrance hall with a noble wooden staircase and tall window
- Living room (25 m²) with a natural stone fireplace and access to a south-facing terrace (25 m²) with pool
views
- Dining room (27 m²) connected to the equipped kitchen (13 m²) and laundry room (9 m²) with access to the
exterior
- Guest restroom
3. Upper Floor:
- 4 bedrooms: 2 en-suites (14 m² and 14.5 m²) and 2 bedrooms (12 m² and 13 m²) sharing a full bathroom
- Small storage area
- Sea view
General Features:
- Sea view
- High ceilings
- Living room with natural stone fireplace
- South-facing terrace with pool view
- Central heating
- PVC double-glazed windows and electric shutters
- Built-in wardrobes
- Equipped kitchen and laundry room
- Various storage areas
- Outdoor parking
- Garden with fruit trees
- Heated natural pool
This charming property perfectly combines modern luxury with the timeless appeal of a classic Portuguese home, offering an unparalleled quality of life just steps from the beach.
Asking Price: €1,750,000 (Negotiable)
Highly motivated seller.
Contact us for more information:
Maria Cachatra
Real Estate Consultant
T. + (phone hidden) call to national mobile network)
- Type: Charming 6-bedroom house with 9 rooms
- Location: 500 meters from Parede Beach, in the heart of Parede
- Construction Area: 415 m²
- Land Area: 620 m²
- Parking:1 spot
Outdoor Features:
- Enchanting garden with fruit trees
- Heated natural pool with a biological water treatment system
Renovation Highlights:
- Fully remodeled in 2024 with high-quality materials and premium finishes
- Maintains a unique charm and character
Location Advantages:
- Centrally located in Parede, with easy access to local amenities
- Close to commerce, services, healthcare, schools (both public and private), public transportation, beaches,
sports clubs, cultural spaces, and public gardensall within a 15-minute walk
Solar Orientation: East-West-South
Detailed Areas:
- Total Land Area: 620 m²
- Gross Construction Area: 415 m²
- Private Gross Area: 225 m²
- Dependent Gross Area: 190 m²
- Usable Area: 307 m²
Structure: Divided into 3 floors
1. Basement (ground level on 3 sides):
- 2 bedrooms (14 m² and 19 m²)
- 1 full bathroom with bathtub and shower
- 2 indoor storage rooms or pool support (21 m² and 23 m²)
- 1 exterior storage room (5 m²)
- 1 exterior technical storage room (4 m²)
- 2 direct accesses to the exterior
2. Ground Floor:
- Accessible through a welcoming porch
- Entrance hall with a noble wooden staircase and tall window
- Living room (25 m²) with a natural stone fireplace and access to a south-facing terrace (25 m²) with pool
views
- Dining room (27 m²) connected to the equipped kitchen (13 m²) and laundry room (9 m²) with access to the
exterior
- Guest restroom
3. Upper Floor:
- 4 bedrooms: 2 en-suites (14 m² and 14.5 m²) and 2 bedrooms (12 m² and 13 m²) sharing a full bathroom
- Small storage area
- Sea view
General Features:
- Sea view
- High ceilings
- Living room with natural stone fireplace
- South-facing terrace with pool view
- Central heating
- PVC double-glazed windows and electric shutters
- Built-in wardrobes
- Equipped kitchen and laundry room
- Various storage areas
- Outdoor parking
- Garden with fruit trees
- Heated natural pool
This charming property perfectly combines modern luxury with the timeless appeal of a classic Portuguese home, offering an unparalleled quality of life just steps from the beach.
Asking Price: €1,750,000 (Negotiable)
Highly motivated seller.
Contact us for more information:
Maria Cachatra
Real Estate Consultant
T. + (phone hidden) call to national mobile network)
Contact
House 4 Bedrooms
Alcabideche, Cascais, Distrito de Lisboa
New · 240m²
With Garage
buy
1.200.000 €
Moradia nova de linhas contemporâneas, acabamentos de luxo, pré instalação de domótica e de ar
condicionado, alarme com sistema de video vigilância, luzes LED´s no interior e exterior, painéis solares,
piscina, jardim, parqueamento coberto para um carro e exterior para mais dois carros.
Piso 0: ampla sala e cozinha em open space e com ilha; cozinha equipada, casa de banho de serviço,
despensa / lavandaria com máquina de lavar roupa e de secar e também neste mesmo piso, escritório .
Piso 1: uma master suite com closet , uma suite, dois quartos, casa de banho de apoio aos quartos.
Localiza-se em zona com rápidos acessos à A5 e Av Marginal.
Próximo de escolas, comércio, transportes e Cascais Shooping.
Agende sua visita!
condicionado, alarme com sistema de video vigilância, luzes LED´s no interior e exterior, painéis solares,
piscina, jardim, parqueamento coberto para um carro e exterior para mais dois carros.
Piso 0: ampla sala e cozinha em open space e com ilha; cozinha equipada, casa de banho de serviço,
despensa / lavandaria com máquina de lavar roupa e de secar e também neste mesmo piso, escritório .
Piso 1: uma master suite com closet , uma suite, dois quartos, casa de banho de apoio aos quartos.
Localiza-se em zona com rápidos acessos à A5 e Av Marginal.
Próximo de escolas, comércio, transportes e Cascais Shooping.
Agende sua visita!
Contact
House 3 Bedrooms
São Domingos de Rana, Cascais, Distrito de Lisboa
Used · 224m²
buy
687.000 €
Moradia São Domingos de Rana
Não perca esta oportunidade e agende já a sua visita a esta Magnifica Moradia.
Trata-se de uma T3+1, com piscina privada de limpeza automática e acabamentos de alta qualidade.
é destacada pela sua excelente exposição solar, pelo seu design moderno e funcional, distribuída por três pisos, com um sótão amplo que pode ser utilizado como espaço de lazer ou escritório, e/ou mais 1 ou 2 quartos.
O rés-do-chão,oferece uma sala de estar e jantar bastante luminosa, uma cozinha totalmente equipada c/ ilha, dando acesso a um agradável espaço de convívio com jardim, piscina,churrasqueira,espaço para 2 a 3 viaturas e ainda uma casa de banho de apoio a zona social e 2 espaços de arrumação
No primeiro andar, três quartos, todos eles com roupeiro e sendo um deles em suíte com 2 casas de banho e varanda.
Localizada numa zona tranquila, próxima de serviços, escolas e acesso rápido às principais vias.
Ideal para quem procura conforto e qualidade de vida.
São Domingos de Rana House
Don’t miss this opportunity and schedule your visit to this Magnificent Villa now.
It is a T3+1, with a private self-cleaning pool and high quality finishes.
It is highlighted by its excellent sun exposure, its modern and functional design, spread over three floors, with a large attic that can be used as a leisure space or office, and/or 1 or 2 more bedrooms.
The ground floor offers a very bright living and dining room, a fully equipped kitchen with island, giving access to a pleasant living space with garden, swimming pool, barbecue, space for 2 to 3 vehicles and even a house bathroom supporting the social area and 2 storage spaces
On the first floor, three bedrooms, all with wardrobes and one of them en-suite with 2 bathrooms and balcony.
Located in a quiet area, close to services, schools and quick access to the main roads.
Ideal for those looking for comfort and quality of life.
;ID RE/MAX: (telefone)
Não perca esta oportunidade e agende já a sua visita a esta Magnifica Moradia.
Trata-se de uma T3+1, com piscina privada de limpeza automática e acabamentos de alta qualidade.
é destacada pela sua excelente exposição solar, pelo seu design moderno e funcional, distribuída por três pisos, com um sótão amplo que pode ser utilizado como espaço de lazer ou escritório, e/ou mais 1 ou 2 quartos.
O rés-do-chão,oferece uma sala de estar e jantar bastante luminosa, uma cozinha totalmente equipada c/ ilha, dando acesso a um agradável espaço de convívio com jardim, piscina,churrasqueira,espaço para 2 a 3 viaturas e ainda uma casa de banho de apoio a zona social e 2 espaços de arrumação
No primeiro andar, três quartos, todos eles com roupeiro e sendo um deles em suíte com 2 casas de banho e varanda.
Localizada numa zona tranquila, próxima de serviços, escolas e acesso rápido às principais vias.
Ideal para quem procura conforto e qualidade de vida.
São Domingos de Rana House
Don’t miss this opportunity and schedule your visit to this Magnificent Villa now.
It is a T3+1, with a private self-cleaning pool and high quality finishes.
It is highlighted by its excellent sun exposure, its modern and functional design, spread over three floors, with a large attic that can be used as a leisure space or office, and/or 1 or 2 more bedrooms.
The ground floor offers a very bright living and dining room, a fully equipped kitchen with island, giving access to a pleasant living space with garden, swimming pool, barbecue, space for 2 to 3 vehicles and even a house bathroom supporting the social area and 2 storage spaces
On the first floor, three bedrooms, all with wardrobes and one of them en-suite with 2 bathrooms and balcony.
Located in a quiet area, close to services, schools and quick access to the main roads.
Ideal for those looking for comfort and quality of life.
;ID RE/MAX: (telefone)
Contact
House 4 Bedrooms Triplex
Alcabideche, Cascais, Distrito de Lisboa
New · 382m²
With Garage
buy
1.590.000 €
Detached 4 bedroom villa, brand new, contemporary architecture with garden, swimming pool and garage in Murches.
The villa is set on a plot of 304 m2, with a gross construction area of 340 m2.
Quiet area of new villas only.
Excellent sun exposure.
Ideal for those looking for tranquillity, but at the same time close to everything.
Next to the Sintra-Cascais Natural Park, (Penhas da Marmeleira), you can enjoy pedestrian walks, ride a bike, walk your pet, listen to the birds and see some animal life.
The villa is divided into 3 floors as follows:
Floor 0:
Entrance hall - 6.70 m2
Bedroom/Office - 9.10 m2
Full guest toilet - 2.15 m2
Fully equipped open space kitchen with island - 15.30 m2
Common room with several accesses to the garden and swimming pool - 35.35 m2
Floor 1 :
Circulation hall - 5.20 m2
1 Suite - 14.95 m2, WC - 4.85 m2 and access to balcony with 5.40 m2
1 Suite with wardrobe - 14.85 m2, WC - 4.55 m2 and access to common balcony - 13.45 m2
1 Suite - 14.70 m2, WC - 5.90 m2, Closet - 9.70 m2 and access to common balcony - 13.45 m2
Floor -1:
Laundry and technical area - 10.35 m2
Storage - 3.85 m2
Living Room - 64.40 m2
Exterior:
Garden
Swimming Pool - 16 m2
Garage Box for 1 car
Indoor parking for 2 more cars
Proximity to local shops, supermarkets, services, hospital, Cascais Shopping, national and international schools, public transport, gas stations, great road access and easy connection to the A5 Motorway, Marginal, beaches of the Cascais line, Guincho beach and the towns of Sintra and Cascais.
Don’t miss this opportunity and come and see your future home.
The villa is set on a plot of 304 m2, with a gross construction area of 340 m2.
Quiet area of new villas only.
Excellent sun exposure.
Ideal for those looking for tranquillity, but at the same time close to everything.
Next to the Sintra-Cascais Natural Park, (Penhas da Marmeleira), you can enjoy pedestrian walks, ride a bike, walk your pet, listen to the birds and see some animal life.
The villa is divided into 3 floors as follows:
Floor 0:
Entrance hall - 6.70 m2
Bedroom/Office - 9.10 m2
Full guest toilet - 2.15 m2
Fully equipped open space kitchen with island - 15.30 m2
Common room with several accesses to the garden and swimming pool - 35.35 m2
Floor 1 :
Circulation hall - 5.20 m2
1 Suite - 14.95 m2, WC - 4.85 m2 and access to balcony with 5.40 m2
1 Suite with wardrobe - 14.85 m2, WC - 4.55 m2 and access to common balcony - 13.45 m2
1 Suite - 14.70 m2, WC - 5.90 m2, Closet - 9.70 m2 and access to common balcony - 13.45 m2
Floor -1:
Laundry and technical area - 10.35 m2
Storage - 3.85 m2
Living Room - 64.40 m2
Exterior:
Garden
Swimming Pool - 16 m2
Garage Box for 1 car
Indoor parking for 2 more cars
Proximity to local shops, supermarkets, services, hospital, Cascais Shopping, national and international schools, public transport, gas stations, great road access and easy connection to the A5 Motorway, Marginal, beaches of the Cascais line, Guincho beach and the towns of Sintra and Cascais.
Don’t miss this opportunity and come and see your future home.
Contact
House 4 Bedrooms Triplex
Quinta da Bicuda (Cascais), Cascais e Estoril, Distrito de Lisboa
Used · 306m²
With Garage
buy
1.290.000 €
- Moradia na Quinta da Bicuda, Cascais, localização Premium, muito perto da Quinta Marinha, do Guincho, da Guia e Cascais Centro, construída em 1984
- Moradia com 1º andar (62 m2), R/C (122 m2) e Cave (122 m2);
- 355 m2 de terreno;
- Possibilidade de T4 ou T5, atualmente com 2 suites, 4 wc, mais 2 quartos e escritório ao nível do R/c e Cave;
- sala com ligação directa ao jardim, com possibilidade de ampliação até mais 30 m2;
- cozinha espaçosa (26,56 m2 + sala refeições (10,35m2) também com ligação directa ao Jardim;
- Casa com muita luz, todas as divisões com janelas;
- moradia reabilitada há 7 anos, janelas PVC com corte térmico, estores elétricos, portões eléctricos, sistema vídeo vigilância, sistema eléctrico e águas revisto, cozinha equipada, chão novo, pronta a usar ou alugar;
Rés do chão: Hall de entrada; Sala de estar (30 m2) com lareira e acesso a pátio: Cozinha (27 m2) com zona de refeições com 10 m2; Escritório (12 m2); Sala (23 m2); 2º escritório (8 m2).
1º Piso: Master suite (28 m2) com walk in closet e 2 varandas; Suite (13 m2) com closet.
Sub cave com luz natural: Open space com 67 m2 que poderá adequar ás suas necessidades; Quarto (12 m2); Wc; Cozinha.
Logradouro exterior com mais de 100 m2 onde poderá colocar uma piscina, jardim, garagem para 2 carros mais espaço exterior para estacionamento.
- Pintura exterior, interior e telhado impecável;
- garagem para 2 carros com 28 m2 e portão elétrico, mais 2 carros em parqueamento exterior;
- possibilidade de fazer piscina ou colocar Jacuzzi no logradouro exterior (tardoz) com mais de 100 m2 e também tem jardim frente casa;
- ar condicionado;
- lareira;
- sistema alarme, vídeo porteiro e sistema de vigilância com câmaras;
-Orientação Norte, Sul, Este, Oeste
- 5 min. das praias do Guincho, 2 min. da Quinta da Marinha, 3 min. da Guia, 4 min. Cascais centro;
- zona muito tranquila, rua sem saída, só de moradias.
- Moradia com 1º andar (62 m2), R/C (122 m2) e Cave (122 m2);
- 355 m2 de terreno;
- Possibilidade de T4 ou T5, atualmente com 2 suites, 4 wc, mais 2 quartos e escritório ao nível do R/c e Cave;
- sala com ligação directa ao jardim, com possibilidade de ampliação até mais 30 m2;
- cozinha espaçosa (26,56 m2 + sala refeições (10,35m2) também com ligação directa ao Jardim;
- Casa com muita luz, todas as divisões com janelas;
- moradia reabilitada há 7 anos, janelas PVC com corte térmico, estores elétricos, portões eléctricos, sistema vídeo vigilância, sistema eléctrico e águas revisto, cozinha equipada, chão novo, pronta a usar ou alugar;
Rés do chão: Hall de entrada; Sala de estar (30 m2) com lareira e acesso a pátio: Cozinha (27 m2) com zona de refeições com 10 m2; Escritório (12 m2); Sala (23 m2); 2º escritório (8 m2).
1º Piso: Master suite (28 m2) com walk in closet e 2 varandas; Suite (13 m2) com closet.
Sub cave com luz natural: Open space com 67 m2 que poderá adequar ás suas necessidades; Quarto (12 m2); Wc; Cozinha.
Logradouro exterior com mais de 100 m2 onde poderá colocar uma piscina, jardim, garagem para 2 carros mais espaço exterior para estacionamento.
- Pintura exterior, interior e telhado impecável;
- garagem para 2 carros com 28 m2 e portão elétrico, mais 2 carros em parqueamento exterior;
- possibilidade de fazer piscina ou colocar Jacuzzi no logradouro exterior (tardoz) com mais de 100 m2 e também tem jardim frente casa;
- ar condicionado;
- lareira;
- sistema alarme, vídeo porteiro e sistema de vigilância com câmaras;
-Orientação Norte, Sul, Este, Oeste
- 5 min. das praias do Guincho, 2 min. da Quinta da Marinha, 3 min. da Guia, 4 min. Cascais centro;
- zona muito tranquila, rua sem saída, só de moradias.
Contact
House 4 Bedrooms
Cascais e Estoril, Distrito de Lisboa
Used · 389m²
With Garage
buy
2.200.000 €
The Azure Estoril development is an exclusive retreat with just seven luxurious villas, featuring T4 and T5 layouts, with sophisticated design and premium finishes. The project combines comfort and security, integrating nature and architecture in a unique way.
Each villa boasts private gardens, an infinity pool, and a rooftop lounge, where you can enjoy panoramic views of the historic area of S. João do Estoril to the bay of Cascais, breathing in tranquility and ocean breeze.
Among the main amenities are: private garden, infinity pool, rooftop lounge with outdoor fireplace, private elevator, sauna, laundry room, private parking with pre-installation for electric vehicle charging, and a home automation system.
Surrounded by tranquility, Azure Estoril offers stunning panoramic views over the Estoril Coast to the Bay of Cascais. Just minutes from the beach and the prestigious Casino Estoril, the development is located in a region with a wide range of cultural and leisure options, including museums, golf courses, and fine dining restaurants. Its privileged location also allows easy access to Lisbon and Sintra.
The project, designed by the renowned architectural firm Extra Studio, presents a concept that emphasizes elegance and harmony with the natural environment. It offers a contemporary approach, where sustainability blends with luxury.
Living at Azure Estoril is synonymous with a sophisticated and peaceful lifestyle, with beautiful beaches, breathtaking natural landscapes, and a vibrant cultural atmosphere. The region offers excellent quality of life, combining glamour and leisure with the serenity of nature and a rich historical and cultural heritage.
Each villa boasts private gardens, an infinity pool, and a rooftop lounge, where you can enjoy panoramic views of the historic area of S. João do Estoril to the bay of Cascais, breathing in tranquility and ocean breeze.
Among the main amenities are: private garden, infinity pool, rooftop lounge with outdoor fireplace, private elevator, sauna, laundry room, private parking with pre-installation for electric vehicle charging, and a home automation system.
Surrounded by tranquility, Azure Estoril offers stunning panoramic views over the Estoril Coast to the Bay of Cascais. Just minutes from the beach and the prestigious Casino Estoril, the development is located in a region with a wide range of cultural and leisure options, including museums, golf courses, and fine dining restaurants. Its privileged location also allows easy access to Lisbon and Sintra.
The project, designed by the renowned architectural firm Extra Studio, presents a concept that emphasizes elegance and harmony with the natural environment. It offers a contemporary approach, where sustainability blends with luxury.
Living at Azure Estoril is synonymous with a sophisticated and peaceful lifestyle, with beautiful beaches, breathtaking natural landscapes, and a vibrant cultural atmosphere. The region offers excellent quality of life, combining glamour and leisure with the serenity of nature and a rich historical and cultural heritage.
Contact
House 4 Bedrooms
Cascais e Estoril, Distrito de Lisboa
Used · 389m²
With Garage
buy
2.400.000 €
The Azure Estoril development is an exclusive retreat with just seven luxurious villas, featuring T4 and T5 layouts, with sophisticated design and premium finishes. The project combines comfort and security, integrating nature and architecture in a unique way.
Each villa boasts private gardens, an infinity pool, and a rooftop lounge, where you can enjoy panoramic views of the historic area of S. João do Estoril to the bay of Cascais, breathing in tranquility and ocean breeze.
Among the main amenities are: private garden, infinity pool, rooftop lounge with outdoor fireplace, private elevator, sauna, laundry room, private parking with pre-installation for electric vehicle charging, and a home automation system.
Surrounded by tranquility, Azure Estoril offers stunning panoramic views over the Estoril Coast to the Bay of Cascais. Just minutes from the beach and the prestigious Casino Estoril, the development is located in a region with a wide range of cultural and leisure options, including museums, golf courses, and fine dining restaurants. Its privileged location also allows easy access to Lisbon and Sintra.
The project, designed by the renowned architectural firm Extra Studio, presents a concept that emphasizes elegance and harmony with the natural environment. It offers a contemporary approach, where sustainability blends with luxury.
Living at Azure Estoril is synonymous with a sophisticated and peaceful lifestyle, with beautiful beaches, breathtaking natural landscapes, and a vibrant cultural atmosphere. The region offers excellent quality of life, combining glamour and leisure with the serenity of nature and a rich historical and cultural heritage.
Each villa boasts private gardens, an infinity pool, and a rooftop lounge, where you can enjoy panoramic views of the historic area of S. João do Estoril to the bay of Cascais, breathing in tranquility and ocean breeze.
Among the main amenities are: private garden, infinity pool, rooftop lounge with outdoor fireplace, private elevator, sauna, laundry room, private parking with pre-installation for electric vehicle charging, and a home automation system.
Surrounded by tranquility, Azure Estoril offers stunning panoramic views over the Estoril Coast to the Bay of Cascais. Just minutes from the beach and the prestigious Casino Estoril, the development is located in a region with a wide range of cultural and leisure options, including museums, golf courses, and fine dining restaurants. Its privileged location also allows easy access to Lisbon and Sintra.
The project, designed by the renowned architectural firm Extra Studio, presents a concept that emphasizes elegance and harmony with the natural environment. It offers a contemporary approach, where sustainability blends with luxury.
Living at Azure Estoril is synonymous with a sophisticated and peaceful lifestyle, with beautiful beaches, breathtaking natural landscapes, and a vibrant cultural atmosphere. The region offers excellent quality of life, combining glamour and leisure with the serenity of nature and a rich historical and cultural heritage.
Contact
House 4 Bedrooms
Cascais e Estoril, Distrito de Lisboa
Used · 389m²
With Garage
buy
2.550.000 €
The Azure Estoril development is an exclusive retreat with just seven luxurious villas, featuring T4 and T5 layouts, with sophisticated design and premium finishes. The project combines comfort and security, integrating nature and architecture in a unique way.
Each villa boasts private gardens, an infinity pool, and a rooftop lounge, where you can enjoy panoramic views of the historic area of S. João do Estoril to the bay of Cascais, breathing in tranquility and ocean breeze.
Among the main amenities are: private garden, infinity pool, rooftop lounge with outdoor fireplace, private elevator, sauna, laundry room, private parking with pre-installation for electric vehicle charging, and a home automation system.
Surrounded by tranquility, Azure Estoril offers stunning panoramic views over the Estoril Coast to the Bay of Cascais. Just minutes from the beach and the prestigious Casino Estoril, the development is located in a region with a wide range of cultural and leisure options, including museums, golf courses, and fine dining restaurants. Its privileged location also allows easy access to Lisbon and Sintra.
The project, designed by the renowned architectural firm Extra Studio, presents a concept that emphasizes elegance and harmony with the natural environment. It offers a contemporary approach, where sustainability blends with luxury.
Living at Azure Estoril is synonymous with a sophisticated and peaceful lifestyle, with beautiful beaches, breathtaking natural landscapes, and a vibrant cultural atmosphere. The region offers excellent quality of life, combining glamour and leisure with the serenity of nature and a rich historical and cultural heritage.
Each villa boasts private gardens, an infinity pool, and a rooftop lounge, where you can enjoy panoramic views of the historic area of S. João do Estoril to the bay of Cascais, breathing in tranquility and ocean breeze.
Among the main amenities are: private garden, infinity pool, rooftop lounge with outdoor fireplace, private elevator, sauna, laundry room, private parking with pre-installation for electric vehicle charging, and a home automation system.
Surrounded by tranquility, Azure Estoril offers stunning panoramic views over the Estoril Coast to the Bay of Cascais. Just minutes from the beach and the prestigious Casino Estoril, the development is located in a region with a wide range of cultural and leisure options, including museums, golf courses, and fine dining restaurants. Its privileged location also allows easy access to Lisbon and Sintra.
The project, designed by the renowned architectural firm Extra Studio, presents a concept that emphasizes elegance and harmony with the natural environment. It offers a contemporary approach, where sustainability blends with luxury.
Living at Azure Estoril is synonymous with a sophisticated and peaceful lifestyle, with beautiful beaches, breathtaking natural landscapes, and a vibrant cultural atmosphere. The region offers excellent quality of life, combining glamour and leisure with the serenity of nature and a rich historical and cultural heritage.
Contact
House 4 Bedrooms
Cascais e Estoril, Distrito de Lisboa
Used · 389m²
With Garage
buy
2.650.000 €
The Azure Estoril development is an exclusive retreat with just seven luxurious villas, featuring T4 and T5 layouts, with sophisticated design and premium finishes. The project combines comfort and security, integrating nature and architecture in a unique way.
Each villa boasts private gardens, an infinity pool, and a rooftop lounge, where you can enjoy panoramic views of the historic area of S. João do Estoril to the bay of Cascais, breathing in tranquility and ocean breeze.
Among the main amenities are: private garden, infinity pool, rooftop lounge with outdoor fireplace, private elevator, sauna, laundry room, private parking with pre-installation for electric vehicle charging, and a home automation system.
Surrounded by tranquility, Azure Estoril offers stunning panoramic views over the Estoril Coast to the Bay of Cascais. Just minutes from the beach and the prestigious Casino Estoril, the development is located in a region with a wide range of cultural and leisure options, including museums, golf courses, and fine dining restaurants. Its privileged location also allows easy access to Lisbon and Sintra.
The project, designed by the renowned architectural firm Extra Studio, presents a concept that emphasizes elegance and harmony with the natural environment. It offers a contemporary approach, where sustainability blends with luxury.
Living at Azure Estoril is synonymous with a sophisticated and peaceful lifestyle, with beautiful beaches, breathtaking natural landscapes, and a vibrant cultural atmosphere. The region offers excellent quality of life, combining glamour and leisure with the serenity of nature and a rich historical and cultural heritage.
Each villa boasts private gardens, an infinity pool, and a rooftop lounge, where you can enjoy panoramic views of the historic area of S. João do Estoril to the bay of Cascais, breathing in tranquility and ocean breeze.
Among the main amenities are: private garden, infinity pool, rooftop lounge with outdoor fireplace, private elevator, sauna, laundry room, private parking with pre-installation for electric vehicle charging, and a home automation system.
Surrounded by tranquility, Azure Estoril offers stunning panoramic views over the Estoril Coast to the Bay of Cascais. Just minutes from the beach and the prestigious Casino Estoril, the development is located in a region with a wide range of cultural and leisure options, including museums, golf courses, and fine dining restaurants. Its privileged location also allows easy access to Lisbon and Sintra.
The project, designed by the renowned architectural firm Extra Studio, presents a concept that emphasizes elegance and harmony with the natural environment. It offers a contemporary approach, where sustainability blends with luxury.
Living at Azure Estoril is synonymous with a sophisticated and peaceful lifestyle, with beautiful beaches, breathtaking natural landscapes, and a vibrant cultural atmosphere. The region offers excellent quality of life, combining glamour and leisure with the serenity of nature and a rich historical and cultural heritage.
Contact
House 5 Bedrooms
Cascais e Estoril, Distrito de Lisboa
Used · 389m²
With Garage
buy
2.700.000 €
The Azure Estoril development is an exclusive retreat with just seven luxurious villas, featuring T4 and T5 layouts, with sophisticated design and premium finishes. The project combines comfort and security, integrating nature and architecture in a unique way.
Each villa boasts private gardens, an infinity pool, and a rooftop lounge, where you can enjoy panoramic views of the historic area of S. João do Estoril to the bay of Cascais, breathing in tranquility and ocean breeze.
Among the main amenities are: private garden, infinity pool, rooftop lounge with outdoor fireplace, private elevator, sauna, laundry room, private parking with pre-installation for electric vehicle charging, and a home automation system.
Surrounded by tranquility, Azure Estoril offers stunning panoramic views over the Estoril Coast to the Bay of Cascais. Just minutes from the beach and the prestigious Casino Estoril, the development is located in a region with a wide range of cultural and leisure options, including museums, golf courses, and fine dining restaurants. Its privileged location also allows easy access to Lisbon and Sintra.
The project, designed by the renowned architectural firm Extra Studio, presents a concept that emphasizes elegance and harmony with the natural environment. It offers a contemporary approach, where sustainability blends with luxury.
Living at Azure Estoril is synonymous with a sophisticated and peaceful lifestyle, with beautiful beaches, breathtaking natural landscapes, and a vibrant cultural atmosphere. The region offers excellent quality of life, combining glamour and leisure with the serenity of nature and a rich historical and cultural heritage.
Each villa boasts private gardens, an infinity pool, and a rooftop lounge, where you can enjoy panoramic views of the historic area of S. João do Estoril to the bay of Cascais, breathing in tranquility and ocean breeze.
Among the main amenities are: private garden, infinity pool, rooftop lounge with outdoor fireplace, private elevator, sauna, laundry room, private parking with pre-installation for electric vehicle charging, and a home automation system.
Surrounded by tranquility, Azure Estoril offers stunning panoramic views over the Estoril Coast to the Bay of Cascais. Just minutes from the beach and the prestigious Casino Estoril, the development is located in a region with a wide range of cultural and leisure options, including museums, golf courses, and fine dining restaurants. Its privileged location also allows easy access to Lisbon and Sintra.
The project, designed by the renowned architectural firm Extra Studio, presents a concept that emphasizes elegance and harmony with the natural environment. It offers a contemporary approach, where sustainability blends with luxury.
Living at Azure Estoril is synonymous with a sophisticated and peaceful lifestyle, with beautiful beaches, breathtaking natural landscapes, and a vibrant cultural atmosphere. The region offers excellent quality of life, combining glamour and leisure with the serenity of nature and a rich historical and cultural heritage.
Contact
House 5 Bedrooms
Cascais e Estoril, Distrito de Lisboa
Used · 389m²
With Garage
buy
2.900.000 €
The Azure Estoril development is an exclusive retreat with just seven luxurious villas, featuring T4 and T5 layouts, with sophisticated design and premium finishes. The project combines comfort and security, integrating nature and architecture in a unique way.
Each villa boasts private gardens, an infinity pool, and a rooftop lounge, where you can enjoy panoramic views of the historic area of S. João do Estoril to the bay of Cascais, breathing in tranquility and ocean breeze.
Among the main amenities are: private garden, infinity pool, rooftop lounge with outdoor fireplace, private elevator, sauna, laundry room, private parking with pre-installation for electric vehicle charging, and a home automation system.
Surrounded by tranquility, Azure Estoril offers stunning panoramic views over the Estoril Coast to the Bay of Cascais. Just minutes from the beach and the prestigious Casino Estoril, the development is located in a region with a wide range of cultural and leisure options, including museums, golf courses, and fine dining restaurants. Its privileged location also allows easy access to Lisbon and Sintra.
The project, designed by the renowned architectural firm Extra Studio, presents a concept that emphasizes elegance and harmony with the natural environment. It offers a contemporary approach, where sustainability blends with luxury.
Living at Azure Estoril is synonymous with a sophisticated and peaceful lifestyle, with beautiful beaches, breathtaking natural landscapes, and a vibrant cultural atmosphere. The region offers excellent quality of life, combining glamour and leisure with the serenity of nature and a rich historical and cultural heritage.
Each villa boasts private gardens, an infinity pool, and a rooftop lounge, where you can enjoy panoramic views of the historic area of S. João do Estoril to the bay of Cascais, breathing in tranquility and ocean breeze.
Among the main amenities are: private garden, infinity pool, rooftop lounge with outdoor fireplace, private elevator, sauna, laundry room, private parking with pre-installation for electric vehicle charging, and a home automation system.
Surrounded by tranquility, Azure Estoril offers stunning panoramic views over the Estoril Coast to the Bay of Cascais. Just minutes from the beach and the prestigious Casino Estoril, the development is located in a region with a wide range of cultural and leisure options, including museums, golf courses, and fine dining restaurants. Its privileged location also allows easy access to Lisbon and Sintra.
The project, designed by the renowned architectural firm Extra Studio, presents a concept that emphasizes elegance and harmony with the natural environment. It offers a contemporary approach, where sustainability blends with luxury.
Living at Azure Estoril is synonymous with a sophisticated and peaceful lifestyle, with beautiful beaches, breathtaking natural landscapes, and a vibrant cultural atmosphere. The region offers excellent quality of life, combining glamour and leisure with the serenity of nature and a rich historical and cultural heritage.
Contact
Semi-Detached House 3 Bedrooms
São Domingos de Rana, Cascais, Distrito de Lisboa
To demolish or rebuild · 160m²
buy
840.000 €
Moradia, em bom estado de conservação, com muita luz natural e grandes áreas, conta com 335m2 de área bruta de construção, inserida num lote de 300m2.
A moradia é composta por três pisos que se distribuem da seguinte forma:
Piso 0: hall de entrada, generosa sala de estar e de jantar (34m2) com lareira e acesso ao jardim, ampla cozinha funcional (29m2) totalmente equipada, lavandaria, wc e dispensa.
Piso 1: três quartos, uma suite com closet (18,90m2), dois quartos (15,20m2 e 14,70m2) com varanda e roupeiros.
Piso 2: Amplo sótão com duas janelas velux, pé direito alto, com possibilidade de um quarto /sala de estar
Piso -1: cave (+ de 70m2) com saída para jardim, com uma área para jogos, bilhar, ténis de mesa, e sala de estar/cinema
Exterior: Garagem para 1 carro e mota se necessário, logradouro com zona de barbecue
A moradia com certificação energética A+, encontra-se equipada com vidros duplos, painel solar e aquecimento elétrico em todos as divisões,
Características específicas
Moradia geminada
4 andares (2 andares acima do solo + sótão)
3 quartos
3 casas de banho
Terraço e 2 varandas
Lugar de garagem incluído no preço
Segunda mão/bom estado
Orientação Norte/Sul
Para mais informações ou agendamento de visitas não hesite em contactar-me.
Distâncias:
Parque Urbano do Penedo 250 metros
Farmácia Madorna 750 metros
Agrupamento de Escolas Matilde Rosa Araújo
Escola EB nº 1 Murtal 1.000 metros
Praia de S. Pedro do Estoril 2.000 metros
Acesso A5 2.000 metros
Marque já a sua visita!
Contato Direto
Jorge Domingues
Tel: (telefone)
E-mail- (email)
NOTA:
Chamada para rede móvel nacional.
A RE/MAX + Grupo VANTAGEM existe para o ajudar a realizar sonhos seja na compra ou na venda do seu imóvel.
Para informações adicionais contactar o gestor MaxfinanceGold acreditado,
Intermediários de Crédito Registado no Banco de Portugal Nº 0002250
(url)
---
ENG
Housing T3 in Caparide in a quiet zone.
Housing, in good condition, with a lot of natural light and large areas, has 335m2 of gross construction area, inserted in a lot of 300m2.
The housing is made up of three floors that are distributed as follows:
Floor 0: Entrance hall, generous living room and dining room (34m2) with fireplace and garden access, large functional kitchen (m2) fully equipped, laundry, toilet and dismissal.
Floor 1: Three bedrooms, a closet suite (18.90m2), two bedrooms (15.20m2 and 14.70m2) with balcony and wardrobes.
Floor 2: Large attic with two Velux windows, high ceiling, with a possibility of a bedroom /living room
Floor -1: Cave (+ 70m2) with garden exit, with an area for games, billiards, table tennis, and living room/cinema
Outdoor: Garage for 1 car and motorcycle if necessary, street with Barbecue zone
Housing is equipped with double glass, solar panel and electric heating in all divisions, with energy certification A+
Specific features
Sealed Housing
4 floors (2 floors above ground + attic)
3 bedrooms
3 bathrooms
Terrace and 2 balconies
Garage place included in the price
Second hand/good condition
North/South Guidance
For more information or schedule of visits do not hesitate to contact me.
Distances:
Urbano do Penedo Park - 250 meters
Pharmacy Madona - 750 meters
Matilde Rosa Araújo School Group
EB School No. 1 Murtal - 1,000 meters
Praia de S. Pedro do Estoril - 2,000 meters
Access A5 - 2,000 meters
---
FR
Habillage T3 à Caparide dans une zone calme.
Le logement, en bon état, avec beaucoup de lumière naturelle et de grandes zones, a 335 m2 de zone de construction brute, insérée dans beaucoup de 300 m2.
Le logement est composé de trois étages qui sont distribués comme suit:
Floor 0: Hall d’entrée, salon généreux et salle à manger (34m2) avec cheminée et accès au jardin, grande cuisine fonctionnelle (M2) entièrement équipée, buanderie, toilettes et licenciement.
Étage 1: trois chambres, une sui...
A moradia é composta por três pisos que se distribuem da seguinte forma:
Piso 0: hall de entrada, generosa sala de estar e de jantar (34m2) com lareira e acesso ao jardim, ampla cozinha funcional (29m2) totalmente equipada, lavandaria, wc e dispensa.
Piso 1: três quartos, uma suite com closet (18,90m2), dois quartos (15,20m2 e 14,70m2) com varanda e roupeiros.
Piso 2: Amplo sótão com duas janelas velux, pé direito alto, com possibilidade de um quarto /sala de estar
Piso -1: cave (+ de 70m2) com saída para jardim, com uma área para jogos, bilhar, ténis de mesa, e sala de estar/cinema
Exterior: Garagem para 1 carro e mota se necessário, logradouro com zona de barbecue
A moradia com certificação energética A+, encontra-se equipada com vidros duplos, painel solar e aquecimento elétrico em todos as divisões,
Características específicas
Moradia geminada
4 andares (2 andares acima do solo + sótão)
3 quartos
3 casas de banho
Terraço e 2 varandas
Lugar de garagem incluído no preço
Segunda mão/bom estado
Orientação Norte/Sul
Para mais informações ou agendamento de visitas não hesite em contactar-me.
Distâncias:
Parque Urbano do Penedo 250 metros
Farmácia Madorna 750 metros
Agrupamento de Escolas Matilde Rosa Araújo
Escola EB nº 1 Murtal 1.000 metros
Praia de S. Pedro do Estoril 2.000 metros
Acesso A5 2.000 metros
Marque já a sua visita!
Contato Direto
Jorge Domingues
Tel: (telefone)
E-mail- (email)
NOTA:
Chamada para rede móvel nacional.
A RE/MAX + Grupo VANTAGEM existe para o ajudar a realizar sonhos seja na compra ou na venda do seu imóvel.
Para informações adicionais contactar o gestor MaxfinanceGold acreditado,
Intermediários de Crédito Registado no Banco de Portugal Nº 0002250
(url)
---
ENG
Housing T3 in Caparide in a quiet zone.
Housing, in good condition, with a lot of natural light and large areas, has 335m2 of gross construction area, inserted in a lot of 300m2.
The housing is made up of three floors that are distributed as follows:
Floor 0: Entrance hall, generous living room and dining room (34m2) with fireplace and garden access, large functional kitchen (m2) fully equipped, laundry, toilet and dismissal.
Floor 1: Three bedrooms, a closet suite (18.90m2), two bedrooms (15.20m2 and 14.70m2) with balcony and wardrobes.
Floor 2: Large attic with two Velux windows, high ceiling, with a possibility of a bedroom /living room
Floor -1: Cave (+ 70m2) with garden exit, with an area for games, billiards, table tennis, and living room/cinema
Outdoor: Garage for 1 car and motorcycle if necessary, street with Barbecue zone
Housing is equipped with double glass, solar panel and electric heating in all divisions, with energy certification A+
Specific features
Sealed Housing
4 floors (2 floors above ground + attic)
3 bedrooms
3 bathrooms
Terrace and 2 balconies
Garage place included in the price
Second hand/good condition
North/South Guidance
For more information or schedule of visits do not hesitate to contact me.
Distances:
Urbano do Penedo Park - 250 meters
Pharmacy Madona - 750 meters
Matilde Rosa Araújo School Group
EB School No. 1 Murtal - 1,000 meters
Praia de S. Pedro do Estoril - 2,000 meters
Access A5 - 2,000 meters
---
FR
Habillage T3 à Caparide dans une zone calme.
Le logement, en bon état, avec beaucoup de lumière naturelle et de grandes zones, a 335 m2 de zone de construction brute, insérée dans beaucoup de 300 m2.
Le logement est composé de trois étages qui sont distribués comme suit:
Floor 0: Hall d’entrée, salon généreux et salle à manger (34m2) avec cheminée et accès au jardin, grande cuisine fonctionnelle (M2) entièrement équipée, buanderie, toilettes et licenciement.
Étage 1: trois chambres, une sui...
Contact
House 5 Bedrooms Duplex
Cascais e Estoril, Distrito de Lisboa
Used · 532m²
With Garage
buy
5.000.000 €
Magnificent 5 Bedrooms Villa + 3 in the center of Estoril, with private swimming pool and large private garden
This magnificent villa, in the heart of Estoril, is inserted in a plot of land with 1518 m2. It has a private pool, garage for two cars and barbecue. Its location is the best in Estoril, walking distance (just 800 meters) from Praia do Tamariz and Estoril train station, as well as several small national and international schools, the Banyan Tree Spa and Gym, along with the Casino Estoril. This property combines centrality with open and wide views to green areas, truly a gem in current days.
Inside, it’s classic premium details, bring out the best of the house’s architecture, with high quality finishes, hand-painted ceilings and marble fire places, oak details and spacious layout.
General features:
Floor 0:
- Entrance hall;
- Library all in oak boisserie;
- Guest bathroom;
- Cloakroom;
- Spacious living room with fireplace with direct access to the garden;
- Dining room with fireplace and direct access to the garden;
- Fully equipped kitchen;
- Laundry;
- Bedroom en-suite 1;
- Bathroom;
- Multi-purpose room;
Floor 1:
- Bedroom en-suite 2 with fitted wardrobes and balcony;
- Master suite with closet and balcony;
- 2 Bedrooms with fitted wardrobes;
- 1 complete bathroom that supports the two bedrooms.
Other features:
- Pool;
- Central heating;
- Barbecue area;
- Garage for two cars;
- Wine cellar;
- Storage area.
Excellent opportunity to live in Estoril.
Close to local beaches, golf courses, tennis and paddle, national and international schools, Casino Estoril and much more, this is the reference area of Costa do Estoril, about 5 minutes from the village of Cascais and 30 minutes from the center of Lisbon , with a vast transport network available and easy access to Humberto Delgado airport (Lisbon).
Neighborhood Description:
The so-called ’Costa do Sol’, or ’Portuguese Riviera’, begins in Estoril and extends to Cascais. It is where rich, famous and monarchs from various corners of Europe settled during World War II, since Portugal remained neutral and secure.
It remains a cosmopolitan area with large mansions, world-class golf courses, a racecourse, and of course, the beach, attracting tourists and locals for much of the year.
The so-called ’Costa do Sol’, or ’Portuguese Riviera’, begins in Estoril and extends to Cascais. It is where rich, famous and monarchs from various corners of Europe settled during World War II, since Portugal remained neutral and secure.
It remains a cosmopolitan area with large mansions, world-class golf courses, a racecourse, and of course, the beach, attracting tourists and locals for much of the year.
For a beach day, a swim, a fresh seafood meal, or simply for a stroll along the sea, Lisbon goes to Cascais.
Destination of the European aristocracy in the mid-twentieth century, it remains a villa with palaces, narrow streets and a Mediterranean environment in the Atlantic. It is also a mecca for surfers and windsurfers, especially Guincho Beach, which was once the stage of the world championship. And there are cultural attractions, which make it a good destination for any time of the year.
This magnificent villa, in the heart of Estoril, is inserted in a plot of land with 1518 m2. It has a private pool, garage for two cars and barbecue. Its location is the best in Estoril, walking distance (just 800 meters) from Praia do Tamariz and Estoril train station, as well as several small national and international schools, the Banyan Tree Spa and Gym, along with the Casino Estoril. This property combines centrality with open and wide views to green areas, truly a gem in current days.
Inside, it’s classic premium details, bring out the best of the house’s architecture, with high quality finishes, hand-painted ceilings and marble fire places, oak details and spacious layout.
General features:
Floor 0:
- Entrance hall;
- Library all in oak boisserie;
- Guest bathroom;
- Cloakroom;
- Spacious living room with fireplace with direct access to the garden;
- Dining room with fireplace and direct access to the garden;
- Fully equipped kitchen;
- Laundry;
- Bedroom en-suite 1;
- Bathroom;
- Multi-purpose room;
Floor 1:
- Bedroom en-suite 2 with fitted wardrobes and balcony;
- Master suite with closet and balcony;
- 2 Bedrooms with fitted wardrobes;
- 1 complete bathroom that supports the two bedrooms.
Other features:
- Pool;
- Central heating;
- Barbecue area;
- Garage for two cars;
- Wine cellar;
- Storage area.
Excellent opportunity to live in Estoril.
Close to local beaches, golf courses, tennis and paddle, national and international schools, Casino Estoril and much more, this is the reference area of Costa do Estoril, about 5 minutes from the village of Cascais and 30 minutes from the center of Lisbon , with a vast transport network available and easy access to Humberto Delgado airport (Lisbon).
Neighborhood Description:
The so-called ’Costa do Sol’, or ’Portuguese Riviera’, begins in Estoril and extends to Cascais. It is where rich, famous and monarchs from various corners of Europe settled during World War II, since Portugal remained neutral and secure.
It remains a cosmopolitan area with large mansions, world-class golf courses, a racecourse, and of course, the beach, attracting tourists and locals for much of the year.
The so-called ’Costa do Sol’, or ’Portuguese Riviera’, begins in Estoril and extends to Cascais. It is where rich, famous and monarchs from various corners of Europe settled during World War II, since Portugal remained neutral and secure.
It remains a cosmopolitan area with large mansions, world-class golf courses, a racecourse, and of course, the beach, attracting tourists and locals for much of the year.
For a beach day, a swim, a fresh seafood meal, or simply for a stroll along the sea, Lisbon goes to Cascais.
Destination of the European aristocracy in the mid-twentieth century, it remains a villa with palaces, narrow streets and a Mediterranean environment in the Atlantic. It is also a mecca for surfers and windsurfers, especially Guincho Beach, which was once the stage of the world championship. And there are cultural attractions, which make it a good destination for any time of the year.
Contact
Semi-Detached House 4 Bedrooms
Cascais e Estoril, Distrito de Lisboa
Refurbished · 200m²
buy
1.290.000 €
House T4+2 Quinta da Bicuda, Cascais, next to Quinta da Marinha and Guincho beach.
House with 306 m2 of gross construction area, renovated 7 years ago. With PVC windows with thermal cut and double glazing, electric shutters, electric gates, video surveillance system, fully revised electrical, water and sewage system, new flooring and equipped kitchen.
The location is excellent, 5 minutes from the beaches of Guincho, 2 minutes from Quinta da Marinha, 3 minutes from Costa da Guia and 4 minutes from the center of Cascais.
The house is located on a plot of land measuring 355 m2 and consists of:
Ground floor: Entrance hall; Living room (30 m2) with fireplace and access to the patio: Kitchen (27 m2) with dining area of 10 m2; Office (12 m2); Living room (23 m2); 2nd office (8 m2).
1st Floor: Master suite (28 m2) with walk in closet and 2 balconies; Suite (13 m2) with closet.
Sub basement with natural light: Open space with 67 m2 that can adapt to your needs; Bedroom (12 m2); Wc; Kitchen.
External patio with more than 100 m2 where you can place a swimming pool, garden, garage for 2 cars plus external parking space.
A family home waiting for you, don’t miss this excellent opportunity and book your visit now.
Energy rating C
Ref. 6304
House with 306 m2 of gross construction area, renovated 7 years ago. With PVC windows with thermal cut and double glazing, electric shutters, electric gates, video surveillance system, fully revised electrical, water and sewage system, new flooring and equipped kitchen.
The location is excellent, 5 minutes from the beaches of Guincho, 2 minutes from Quinta da Marinha, 3 minutes from Costa da Guia and 4 minutes from the center of Cascais.
The house is located on a plot of land measuring 355 m2 and consists of:
Ground floor: Entrance hall; Living room (30 m2) with fireplace and access to the patio: Kitchen (27 m2) with dining area of 10 m2; Office (12 m2); Living room (23 m2); 2nd office (8 m2).
1st Floor: Master suite (28 m2) with walk in closet and 2 balconies; Suite (13 m2) with closet.
Sub basement with natural light: Open space with 67 m2 that can adapt to your needs; Bedroom (12 m2); Wc; Kitchen.
External patio with more than 100 m2 where you can place a swimming pool, garden, garage for 2 cars plus external parking space.
A family home waiting for you, don’t miss this excellent opportunity and book your visit now.
Energy rating C
Ref. 6304
Contact
Semi-Detached House 3 Bedrooms
São Domingos de Rana, Cascais, Distrito de Lisboa
Under construction · 132m²
buy
695.000 €
New T3+1 house, brand new with modern architecture and quality finishes.
It is located in a quiet area and close to all services, such as supermarkets, schools, restaurants, gym, swimming pool and surrounded by green spaces.
It is 100 m from Pingo Doce and close to the access to the A5.
It is distributed as follows:
R/C
Kitchen with L-shaped celestine countertop and fully equipped with Bosch appliances
Full bathroom
Bright room with access to the garden
Floor 1
Suite with built-in wardrobe
Room measuring 13.75 m2 with wardrobe and balcony
Room measuring 11.35 m2 with wardrobe and balcony
Complete bathroom measuring 5.95 m2
The house has air conditioning, central vacuum, solar panels, floating floors throughout the house, double-glazed windows and automated gates.
It has parking, a garden and space for a barbecue and the possibility of building a swimming pool.
It is great for families and to enjoy tranquility and outdoor life.
Completion accuracy in July 2024.
Book a visit and come and see!
It is located in a quiet area and close to all services, such as supermarkets, schools, restaurants, gym, swimming pool and surrounded by green spaces.
It is 100 m from Pingo Doce and close to the access to the A5.
It is distributed as follows:
R/C
Kitchen with L-shaped celestine countertop and fully equipped with Bosch appliances
Full bathroom
Bright room with access to the garden
Floor 1
Suite with built-in wardrobe
Room measuring 13.75 m2 with wardrobe and balcony
Room measuring 11.35 m2 with wardrobe and balcony
Complete bathroom measuring 5.95 m2
The house has air conditioning, central vacuum, solar panels, floating floors throughout the house, double-glazed windows and automated gates.
It has parking, a garden and space for a barbecue and the possibility of building a swimming pool.
It is great for families and to enjoy tranquility and outdoor life.
Completion accuracy in July 2024.
Book a visit and come and see!
Contact
House 5 Bedrooms +4
Birre, Cascais e Estoril, Distrito de Lisboa
Used · 456m²
With Garage
buy
3.300.000 €
Detached house T5+4 with 456 m2 of private gross area, inserted in a plot of land of 1,722 m2 located in a cul-de-sac and without streets on the sides of the large plot, in Birre, Cascais.
House with 2 floors distributed as follows:
Ground floor:
Kitchen with dining area, laundry room and annex, dining room with access to the terrace and garden, living room with mezzanine, living room with fireplace and balcony, 2 suites, guest bathroom and entrance hall;
First floor:
Mezzanine with balcony, master suite with balcony and closet and 2 suites.
On the land behind the villa there is an annex with 4 suites, all with air conditioning.
The villa has a terrace and mini kitchen in front of the garden and pool, outdoor dining area, heated pool, bathroom to support the pool, tree house, sumptuous garden and electric shutters.
Car parking area (approximately 6 cars) with possibility to cover for garage.
Close to the A5 exit and schools such as King’s College, Apprentices and St. James’s.
House with 2 floors distributed as follows:
Ground floor:
Kitchen with dining area, laundry room and annex, dining room with access to the terrace and garden, living room with mezzanine, living room with fireplace and balcony, 2 suites, guest bathroom and entrance hall;
First floor:
Mezzanine with balcony, master suite with balcony and closet and 2 suites.
On the land behind the villa there is an annex with 4 suites, all with air conditioning.
The villa has a terrace and mini kitchen in front of the garden and pool, outdoor dining area, heated pool, bathroom to support the pool, tree house, sumptuous garden and electric shutters.
Car parking area (approximately 6 cars) with possibility to cover for garage.
Close to the A5 exit and schools such as King’s College, Apprentices and St. James’s.
Contact
House 5 Bedrooms
Cascais e Estoril, Distrito de Lisboa
Used · 310m²
With Swimming Pool
buy
1.390.000 €
Excelente moradia nova T5 isolada, com 310m2 de área útil, inserida num lote com 432m2, com piscina, churrasqueira, casa de banho de apoio e estacionamento para 3 viaturas.
Construção nova (a estrear), de arquitetura contemporânea e com materiais nobres, numa zona nobre do Estoril, com muita luz natural e excelente exposição solar.
Dividida em 3 pisos do seguinte modo:
PISO 0 :
-Hall de Entrada, Sala Comum e Cozinha em conceito ’Open Space’, com acesso ao exterior, vista da piscina e conta ainda com 1 quarto e casa de banho.
- Hall de Entrada com luz led, porta de entrada de segurança;
- Sala ampla com muita luz natural, lareira com recuperador de calor, teto falso com iluminação led;
- Cozinha totalmente equipada com ilha, e eletrodomésticos de topo de gama (placa de indução e sistema de extração, forno, micro-ondas, lavatório e bancada de grandes dimensões, frigorífico, máquina de lavar louça), armários, zonas de arrumação (despensa).
- Quarto com iluminação natural;
- WC social completa e com luz natural (janela);
- Todas as divisões com acesso direto ao exterior.
PISO 1:
- 2 suites com roupeiros embutidos e acesso à varanda;
- 2 quartos com roupeiros embutidos e WC de apoio aos 2 quartos e acesso á varanda;
- 3 WC completos, louças sanitárias marca ’Roca’, com duche ’italiano’;
Todos as Casas de Banho têm luz natural (janela).
PISO INFERIOR / CAVE:
-kitchenette;
- 1 W.C. ;
- Zona de arrumos;
-Área de 73m2, possibilidade de converter em mais divisões.
EXTERIOR:
- Piscina com iluminação led;
- Churrasqueira com zona de cozinha;
- Casa de banho de apoio, com duche;
- Casa das máquinas;
- Área social com pavimento cerâmico e relva natural;
-Estacionamento;
-Jardim
CARACTERÍSTICAS TÉCNICAS
- Cozinha equipada com ilha;
- Pavimento em madeira estratificada de carvalho;
- Escadas em carvalho;
- Ar condicionado em todas as divisões;
- Loiças sanitárias ’Roca’;
- Excelente exposição solar, muita luz natural;
- Caixilharia em alumínio com vidros duplos, oscilo batentes, marca ’Rehau’;
- Estores térmicos elétricos;
- Lareira com recuperador de calor;
- Sistema de videovigilância;
- Sistema de videoporteiro;
- Aspiração central;
- Bomba de calor;
- Painéis Solares na cobertura;
- Piscina exterior;
- Parqueamento para 3 viaturas;
- Envolvência exterior com relva natural e iluminação led.
* Veja o Vídeo: (url) *
AGENDE A SUA VISITA!
Construção nova (a estrear), de arquitetura contemporânea e com materiais nobres, numa zona nobre do Estoril, com muita luz natural e excelente exposição solar.
Dividida em 3 pisos do seguinte modo:
PISO 0 :
-Hall de Entrada, Sala Comum e Cozinha em conceito ’Open Space’, com acesso ao exterior, vista da piscina e conta ainda com 1 quarto e casa de banho.
- Hall de Entrada com luz led, porta de entrada de segurança;
- Sala ampla com muita luz natural, lareira com recuperador de calor, teto falso com iluminação led;
- Cozinha totalmente equipada com ilha, e eletrodomésticos de topo de gama (placa de indução e sistema de extração, forno, micro-ondas, lavatório e bancada de grandes dimensões, frigorífico, máquina de lavar louça), armários, zonas de arrumação (despensa).
- Quarto com iluminação natural;
- WC social completa e com luz natural (janela);
- Todas as divisões com acesso direto ao exterior.
PISO 1:
- 2 suites com roupeiros embutidos e acesso à varanda;
- 2 quartos com roupeiros embutidos e WC de apoio aos 2 quartos e acesso á varanda;
- 3 WC completos, louças sanitárias marca ’Roca’, com duche ’italiano’;
Todos as Casas de Banho têm luz natural (janela).
PISO INFERIOR / CAVE:
-kitchenette;
- 1 W.C. ;
- Zona de arrumos;
-Área de 73m2, possibilidade de converter em mais divisões.
EXTERIOR:
- Piscina com iluminação led;
- Churrasqueira com zona de cozinha;
- Casa de banho de apoio, com duche;
- Casa das máquinas;
- Área social com pavimento cerâmico e relva natural;
-Estacionamento;
-Jardim
CARACTERÍSTICAS TÉCNICAS
- Cozinha equipada com ilha;
- Pavimento em madeira estratificada de carvalho;
- Escadas em carvalho;
- Ar condicionado em todas as divisões;
- Loiças sanitárias ’Roca’;
- Excelente exposição solar, muita luz natural;
- Caixilharia em alumínio com vidros duplos, oscilo batentes, marca ’Rehau’;
- Estores térmicos elétricos;
- Lareira com recuperador de calor;
- Sistema de videovigilância;
- Sistema de videoporteiro;
- Aspiração central;
- Bomba de calor;
- Painéis Solares na cobertura;
- Piscina exterior;
- Parqueamento para 3 viaturas;
- Envolvência exterior com relva natural e iluminação led.
* Veja o Vídeo: (url) *
AGENDE A SUA VISITA!
Contact
House 5 Bedrooms
Cascais e Estoril, Distrito de Lisboa
Used · 310m²
With Swimming Pool
buy
1.390.000 €
Excelente moradia nova T5 isolada, com 310m2 de área útil, inserida num lote com 432m2, com piscina, churrasqueira, casa de banho de apoio e estacionamento para 3 viaturas.
Construção nova (a estrear), de arquitetura contemporânea e com materiais nobres, numa zona nobre do Estoril, com muita luz natural e excelente exposição solar.
Dividida em 3 pisos do seguinte modo:
PISO 0 :
-Hall de Entrada, Sala Comum e Cozinha em conceito ’Open Space’, com acesso ao exterior, vista da piscina e conta ainda com 1 quarto e casa de banho.
- Hall de Entrada com luz led, porta de entrada de segurança;
- Sala ampla com muita luz natural, lareira com recuperador de calor, teto falso com iluminação led;
- Cozinha totalmente equipada com ilha, e eletrodomésticos de topo de gama (placa de indução e sistema de extração, forno, micro-ondas, lavatório e bancada de grandes dimensões, frigorífico, máquina de lavar louça), armários, zonas de arrumação (despensa).
- Quarto com iluminação natural;
- WC social completa e com luz natural (janela);
- Todas as divisões com acesso direto ao exterior.
PISO 1:
- 2 suites com roupeiros embutidos e acesso à varanda;
- 2 quartos com roupeiros embutidos e WC de apoio aos 2 quartos e acesso á varanda;
- 3 WC completos, louças sanitárias marca ’Roca’, com duche ’italiano’;
Todos as Casas de Banho têm luz natural (janela).
PISO INFERIOR / CAVE:
-kitchenette;
- 1 W.C. ;
- Zona de arrumos;
-Área de 73m2, possibilidade de converter em mais divisões.
EXTERIOR:
- Piscina com iluminação led;
- Churrasqueira com zona de cozinha;
- Casa de banho de apoio, com duche;
- Casa das máquinas;
- Área social com pavimento cerâmico e relva natural;
-Estacionamento;
-Jardim
CARACTERÍSTICAS TÉCNICAS
- Cozinha equipada com ilha;
- Pavimento em madeira estratificada de carvalho;
- Escadas em carvalho;
- Ar condicionado em todas as divisões;
- Loiças sanitárias ’Roca’;
- Excelente exposição solar, muita luz natural;
- Caixilharia em alumínio com vidros duplos, oscilo batentes, marca ’Rehau’;
- Estores térmicos elétricos;
- Lareira com recuperador de calor;
- Sistema de videovigilância;
- Sistema de videoporteiro;
- Aspiração central;
- Bomba de calor;
- Painéis Solares na cobertura;
- Piscina exterior;
- Parqueamento para 3 viaturas;
- Envolvência exterior com relva natural e iluminação led.
* Veja o Vídeo: (url) *
AGENDE A SUA VISITA!
Construção nova (a estrear), de arquitetura contemporânea e com materiais nobres, numa zona nobre do Estoril, com muita luz natural e excelente exposição solar.
Dividida em 3 pisos do seguinte modo:
PISO 0 :
-Hall de Entrada, Sala Comum e Cozinha em conceito ’Open Space’, com acesso ao exterior, vista da piscina e conta ainda com 1 quarto e casa de banho.
- Hall de Entrada com luz led, porta de entrada de segurança;
- Sala ampla com muita luz natural, lareira com recuperador de calor, teto falso com iluminação led;
- Cozinha totalmente equipada com ilha, e eletrodomésticos de topo de gama (placa de indução e sistema de extração, forno, micro-ondas, lavatório e bancada de grandes dimensões, frigorífico, máquina de lavar louça), armários, zonas de arrumação (despensa).
- Quarto com iluminação natural;
- WC social completa e com luz natural (janela);
- Todas as divisões com acesso direto ao exterior.
PISO 1:
- 2 suites com roupeiros embutidos e acesso à varanda;
- 2 quartos com roupeiros embutidos e WC de apoio aos 2 quartos e acesso á varanda;
- 3 WC completos, louças sanitárias marca ’Roca’, com duche ’italiano’;
Todos as Casas de Banho têm luz natural (janela).
PISO INFERIOR / CAVE:
-kitchenette;
- 1 W.C. ;
- Zona de arrumos;
-Área de 73m2, possibilidade de converter em mais divisões.
EXTERIOR:
- Piscina com iluminação led;
- Churrasqueira com zona de cozinha;
- Casa de banho de apoio, com duche;
- Casa das máquinas;
- Área social com pavimento cerâmico e relva natural;
-Estacionamento;
-Jardim
CARACTERÍSTICAS TÉCNICAS
- Cozinha equipada com ilha;
- Pavimento em madeira estratificada de carvalho;
- Escadas em carvalho;
- Ar condicionado em todas as divisões;
- Loiças sanitárias ’Roca’;
- Excelente exposição solar, muita luz natural;
- Caixilharia em alumínio com vidros duplos, oscilo batentes, marca ’Rehau’;
- Estores térmicos elétricos;
- Lareira com recuperador de calor;
- Sistema de videovigilância;
- Sistema de videoporteiro;
- Aspiração central;
- Bomba de calor;
- Painéis Solares na cobertura;
- Piscina exterior;
- Parqueamento para 3 viaturas;
- Envolvência exterior com relva natural e iluminação led.
* Veja o Vídeo: (url) *
AGENDE A SUA VISITA!
Contact
House 4 Bedrooms
Cascais e Estoril, Distrito de Lisboa
Used · 200m²
With Garage
buy
1.450.000 €
Moradia como nova, de três pisos, localizada numa área priveligiada em Bicesse, inserida em Condomínio exclusivo com segurança 24 horas. Integrada num lote 447m2 e área de construção de 286m2.
Ótima localização, a 5min do Estoril e da A5 Cascais/Lisboa.
Muito perto dos Colégios dos Salesianos do Estoril e Manique. A 15 min do Colégio St. Jullians em Carcavelos e a 5 minutos da International Preparatory School.
Esta moradia teve obras de modernização em 2023. Tem Aquecimento central e Ar condicionado. Jardim privado com piscina.
Estacionamento para 2 carros.
DISTRIBUIÇÃO DOS ESPAÇOS:
- Piso 1 - Hall de entrada, sala espaçosa com 65m2 com 4 ambientes e com saída para o jardim, uma suite, cozinha totalmente equipada.
- Piso 2 - Uma suite, 2 quartos e 1 casa de banho completa.
- Piso (- 1) - sala de jogos com janela e saida para um pequeno terraço, um quarto, casa de banho e lavanderia.
Marque sua visita!
EDUARDO MOREIRA
Por que escolher a RE/MAX para te ajudar a comprar seu imóvel?
Contamos com uma equipe qualificada que irá acompanhá-lo em todas as etapas do processo de compra:
- Qualificação do produto;
- Qualificação financeira (Obtenção de viabilidade de crédito);
- Qualificação motivacional;
- Escolha dos imóveis corretos a visitar;
- Visitas a imóveis selecionados;
- Capacidade de negociação;
- Elaboração do contrato de promessa de compra e venda;
- Suporte no processo de crédito;
- Suporte processual e jurídico;
- Acompanhamento na escritura;
Sábia Visão - Mediação Imobiliária, Lda AMI 8520.
_
Ótima localização, a 5min do Estoril e da A5 Cascais/Lisboa.
Muito perto dos Colégios dos Salesianos do Estoril e Manique. A 15 min do Colégio St. Jullians em Carcavelos e a 5 minutos da International Preparatory School.
Esta moradia teve obras de modernização em 2023. Tem Aquecimento central e Ar condicionado. Jardim privado com piscina.
Estacionamento para 2 carros.
DISTRIBUIÇÃO DOS ESPAÇOS:
- Piso 1 - Hall de entrada, sala espaçosa com 65m2 com 4 ambientes e com saída para o jardim, uma suite, cozinha totalmente equipada.
- Piso 2 - Uma suite, 2 quartos e 1 casa de banho completa.
- Piso (- 1) - sala de jogos com janela e saida para um pequeno terraço, um quarto, casa de banho e lavanderia.
Marque sua visita!
EDUARDO MOREIRA
Por que escolher a RE/MAX para te ajudar a comprar seu imóvel?
Contamos com uma equipe qualificada que irá acompanhá-lo em todas as etapas do processo de compra:
- Qualificação do produto;
- Qualificação financeira (Obtenção de viabilidade de crédito);
- Qualificação motivacional;
- Escolha dos imóveis corretos a visitar;
- Visitas a imóveis selecionados;
- Capacidade de negociação;
- Elaboração do contrato de promessa de compra e venda;
- Suporte no processo de crédito;
- Suporte processual e jurídico;
- Acompanhamento na escritura;
Sábia Visão - Mediação Imobiliária, Lda AMI 8520.
_
Contact
House 6 Bedrooms +1
Cascais e Estoril, Distrito de Lisboa
Remodelled · 500m²
With Garage
buy
2.750.000 €
We present a unique 6 bedroom villa, which combines the charm of the architecture of the 50s with the modernity of a total renovation. Situated in São Pedro do Estoril, this property combines original period details with contemporary amenities such as the elegant double-height ceiling.
With 585m² of built area and set in a plot of 900m², the villa offers ample spaces, including a new swimming pool and a spacious garden. It also has parking for two cars.
The entrance hall leads to a bright room with double height ceilings, which connects harmoniously to the garden and the pool. The social area includes a modern kitchen-pantry, a bedroom and a bathroom.
The basement offers a multi-functional room, a bedroom with ensuite, a wine cellar and laundry, providing versatility and comfort.
On the upper floor, the mezzanine adds a touch of sophistication, while the master suite, with a private terrace, ensures privacy and enchanting views. Two other bedrooms share a full bathroom.
Located 500 meters from the beach of São Pedro do Estoril, the villa is close to restaurants, shops and services, with easy access to the train station and the A5.
This is a rare opportunity to live in a villa that combines heritage and modernity in one of the best locations on the Cascais line.
Schedule a visit and discover all the details of this exclusive property.
With 585m² of built area and set in a plot of 900m², the villa offers ample spaces, including a new swimming pool and a spacious garden. It also has parking for two cars.
The entrance hall leads to a bright room with double height ceilings, which connects harmoniously to the garden and the pool. The social area includes a modern kitchen-pantry, a bedroom and a bathroom.
The basement offers a multi-functional room, a bedroom with ensuite, a wine cellar and laundry, providing versatility and comfort.
On the upper floor, the mezzanine adds a touch of sophistication, while the master suite, with a private terrace, ensures privacy and enchanting views. Two other bedrooms share a full bathroom.
Located 500 meters from the beach of São Pedro do Estoril, the villa is close to restaurants, shops and services, with easy access to the train station and the A5.
This is a rare opportunity to live in a villa that combines heritage and modernity in one of the best locations on the Cascais line.
Schedule a visit and discover all the details of this exclusive property.
Contact
House 3 Bedrooms
São Domingos de Rana, Cascais, Distrito de Lisboa
Used · 249m²
With Garage
buy
580.000 €
No concelho de Cascais, freguesia de São Domingos de Rana, encontra esta moradia parcialmente geminada com 2 pisos, sótão e cave, construção de 1976, tipologia T3+1, jardim, perto de todo o tipo de comércio e serviços.
A moradia foi alvo de remodelação em 2018, nomeadamente canalização toda nova, instalação elétrica e portas e janelas.
Implantada num lote de terreno com 226,51 m2, com uma área total de construção de 269,18 m2, distribuída da seguinte forma:
Cave:
Com uma área de 25 m2, acessível pelo jardim.
Pode ser adaptado para mini apartamento independente.
Piso Térreo:
Hall de entrada,
WC social,
quarto e/ou escritório,
cozinha parcialmente equipada,
Sala com 22, m2 com lareira.
Piso Superior:
1 suite
2 quartos
Casa de banho completa com janela
Sótão:
Ideal para zona de arrumos e/ou sala de cinema.
Exterior:
Terraço com uma pérgola e churrasqueira.
Garagem para uma viatura
Detalhes Técnicos:
Painéis solares para aquecimento de águas sanitárias
Portões automáticos
As acessibilidades são excelentes, situada a 5 min da A5, e 10m da Universidade Nova e da praia da Parede. Zona com parque infantil, zonas verdes, cafés, lavandarias, restaurantes, bancos, creches e Escolas Nacionais e Internacionais.
Se procura uma moradia em ótimo estado, marque já a sua visita comigo!
Nota: Imóvel em processo de regularização de áreas.
A moradia foi alvo de remodelação em 2018, nomeadamente canalização toda nova, instalação elétrica e portas e janelas.
Implantada num lote de terreno com 226,51 m2, com uma área total de construção de 269,18 m2, distribuída da seguinte forma:
Cave:
Com uma área de 25 m2, acessível pelo jardim.
Pode ser adaptado para mini apartamento independente.
Piso Térreo:
Hall de entrada,
WC social,
quarto e/ou escritório,
cozinha parcialmente equipada,
Sala com 22, m2 com lareira.
Piso Superior:
1 suite
2 quartos
Casa de banho completa com janela
Sótão:
Ideal para zona de arrumos e/ou sala de cinema.
Exterior:
Terraço com uma pérgola e churrasqueira.
Garagem para uma viatura
Detalhes Técnicos:
Painéis solares para aquecimento de águas sanitárias
Portões automáticos
As acessibilidades são excelentes, situada a 5 min da A5, e 10m da Universidade Nova e da praia da Parede. Zona com parque infantil, zonas verdes, cafés, lavandarias, restaurantes, bancos, creches e Escolas Nacionais e Internacionais.
Se procura uma moradia em ótimo estado, marque já a sua visita comigo!
Nota: Imóvel em processo de regularização de áreas.
Contact
House 4 Bedrooms
Birre, Cascais e Estoril, Distrito de Lisboa
New · 363m²
With Garage
buy
3.750.000 €
Exclusive 4 bedroom villa, turnkey, with lots of privacy, located in Birre, Cascais.
It has the remodelling project and execution of the rehabilitation and expansion included in this amount already approved by the Cascais City Council according to the images in the ad, with a contemporary architecture project, expected to be completed by the end of 2024.
This fantastic villa is undergoing a total renovation, with excellent materials.
The property is set on a plot of land with 1041m2.
The 317.50m2 of gross construction area is distributed as follows:
Floor 0.
Entrance hall.
Living room with fireplace.
Dining room.
Equipped kitchen.
Laundry.
Pantry.
Social Toilet.
1 Suite with built-in wardrobes.
Floor 1.
1 Master Suite with walk-in closet.
2 Suites with built-in wardrobes.
Enclosed garage for 2 cars.
Outdoor parking for 4 cars.
Garden with heated pool.
Proximity to the centre of Cascais, Guincho beaches, Quinta da Marinha.
Located in an area of great tranquillity, without traffic and with excellent access, to International Schools, Motorway, Sintra.
It has the remodelling project and execution of the rehabilitation and expansion included in this amount already approved by the Cascais City Council according to the images in the ad, with a contemporary architecture project, expected to be completed by the end of 2024.
This fantastic villa is undergoing a total renovation, with excellent materials.
The property is set on a plot of land with 1041m2.
The 317.50m2 of gross construction area is distributed as follows:
Floor 0.
Entrance hall.
Living room with fireplace.
Dining room.
Equipped kitchen.
Laundry.
Pantry.
Social Toilet.
1 Suite with built-in wardrobes.
Floor 1.
1 Master Suite with walk-in closet.
2 Suites with built-in wardrobes.
Enclosed garage for 2 cars.
Outdoor parking for 4 cars.
Garden with heated pool.
Proximity to the centre of Cascais, Guincho beaches, Quinta da Marinha.
Located in an area of great tranquillity, without traffic and with excellent access, to International Schools, Motorway, Sintra.
Contact
See more Properties for Sale, Houses in Cascais
Bedrooms
Zones
Can’t find the property you’re looking for?
