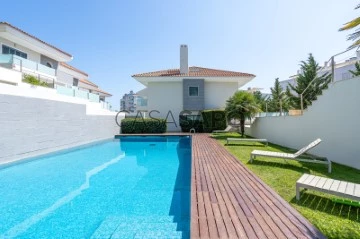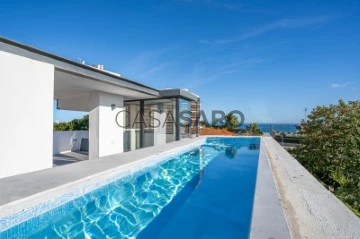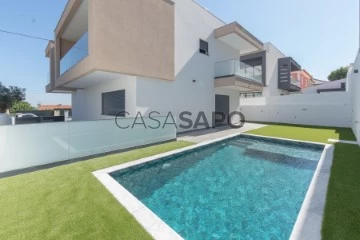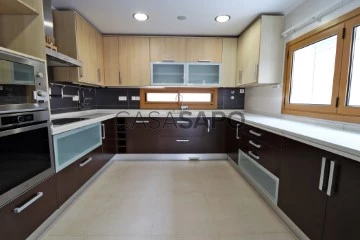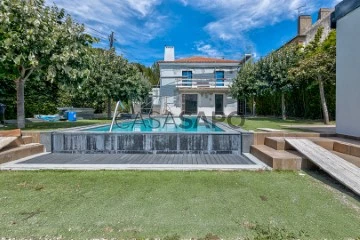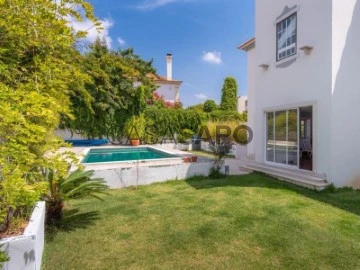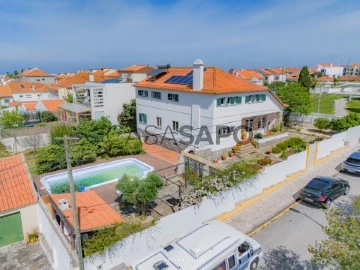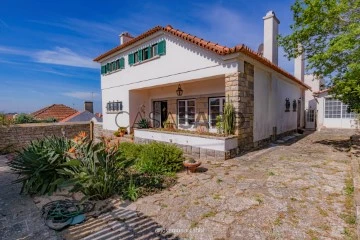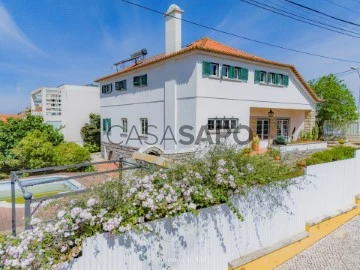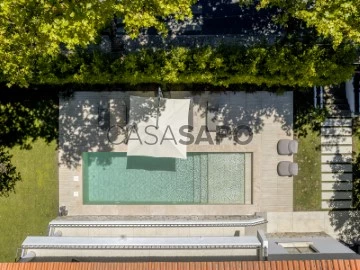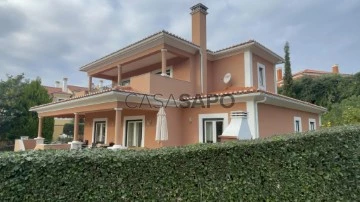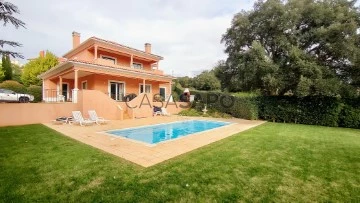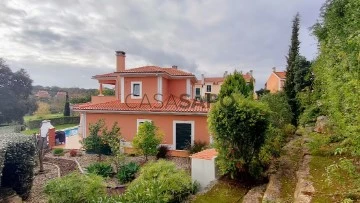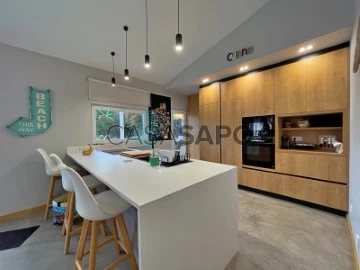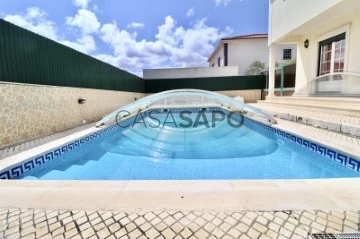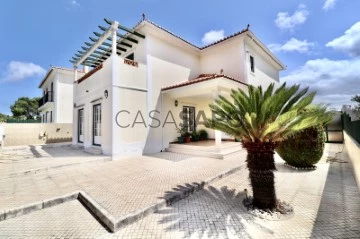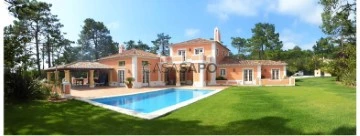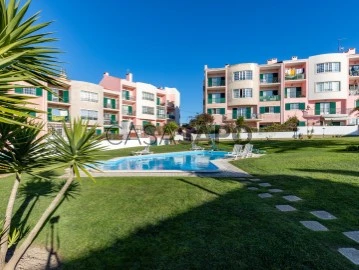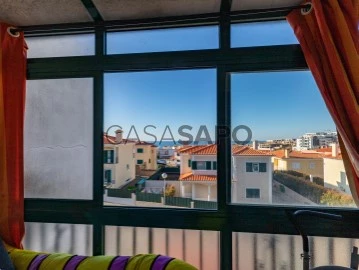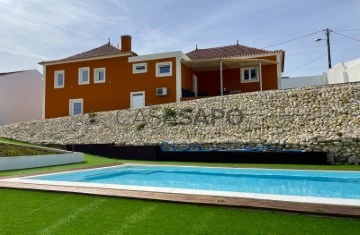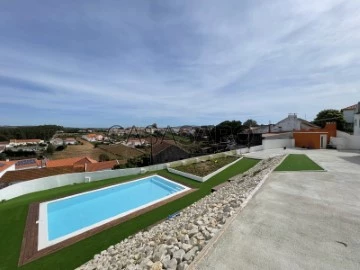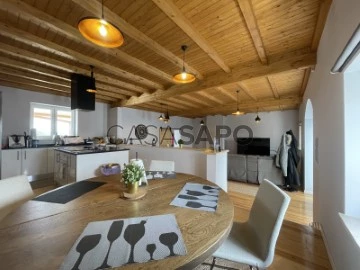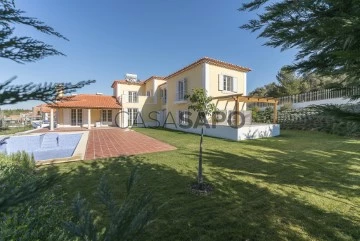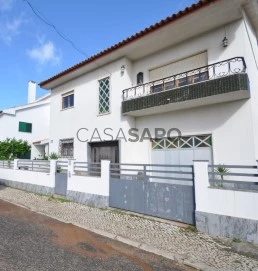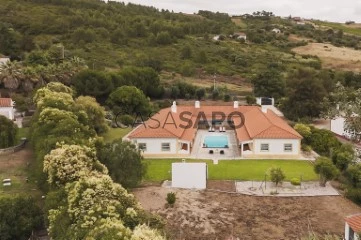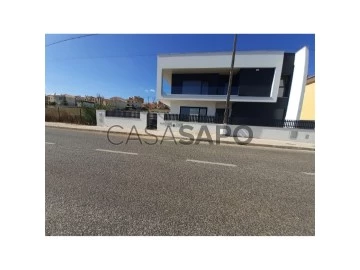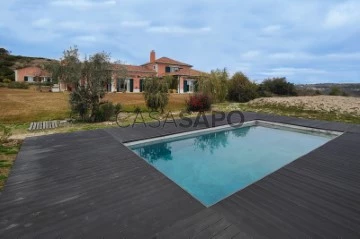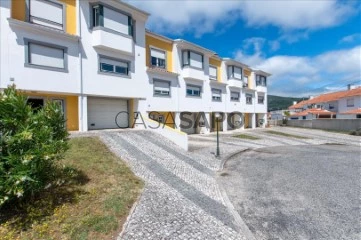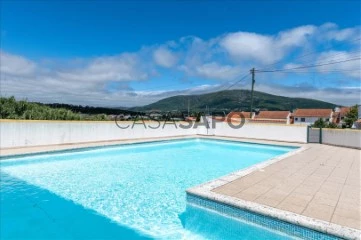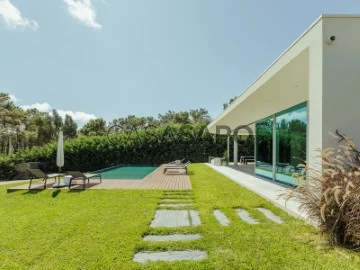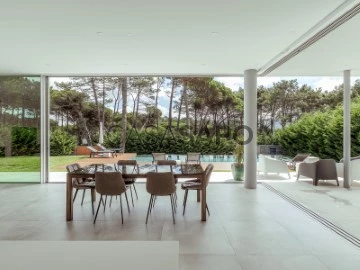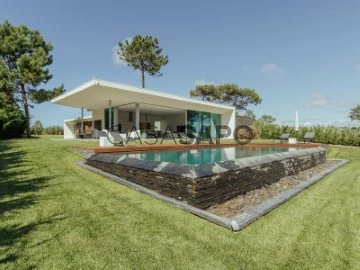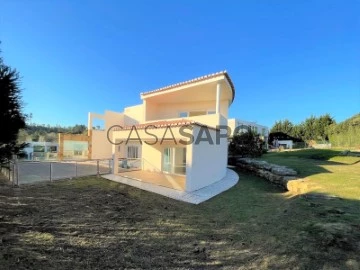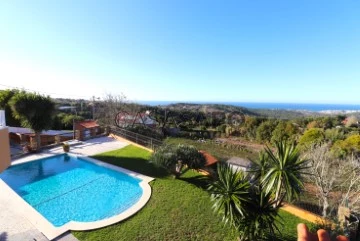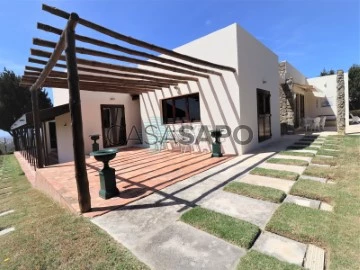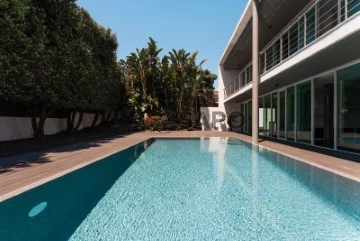Houses
Rooms
Price
More filters
548 Properties for Sale, Houses Used, in Distrito de Lisboa, with Swimming Pool
Map
Order by
Relevance
House 4 Bedrooms
Estoril, Cascais e Estoril, Distrito de Lisboa
Used · 145m²
With Garage
buy
1.330.000 €
ARE YOU LOOKING FOR A 4 BEDROOM VILLA IN ESTORIL INSERTED IN A GATED COMMUNITY WITH SWIMMING POOL?
The villa has an excellent location, being only a short distance from Estoril beach and the train station, which facilitates access to other areas of the city and Lisbon.
Schedule your visit now!
This 4 bedroom villa is located in Estoril, in a privileged and safe area, inserted in a gated community with swimming pool. With the proximity of international colleges and all the amenities that the region offers, this is a unique opportunity to live on the famous Portuguese Riviera.
Possibility to buy with furniture
Floor 0
Hall 8,59m2
Kitchen 13m2
Room 31,11m2
Terrace 23,67m2
Social bathroom 1,92m2
Floor 1:
Hall of rooms 3,45m2
Originally it had 1 suite and two bedrooms with support of a second bathroom but currently this floor has a master suite with walking closet and office inserted in the suite
Both suites with balconies
East west orientation
Suite 1 14,52m2
Bathroom 5,88m2
Balcony area 6,84m2
Wardrobe with 4 doors
Suite 2 : 12.43 m2 plus 11m2 of walking closet with office area and bathroom 4.89m2 with window and shower with access to a balcony 9.91m2
The whole villa is equipped with daikin air conditioning in all divisions, providing a pleasant atmosphere all year round
Heater
House lined with capoto, which contributes to a better energy efficiency
Floor 2: 24m2 currently converted into painting room and cinema room
Full bathroom 3,4m2 with shower
150€ monthly condominium
FLOOR-1:
Garage 40 m2 with capacity for two cars, a laundry, a wine cellar and a wardrobe area / gym. This additional space offers great versatility and can be adapted to the individual needs of each family
Laundry
Cellar
Wardrobe area / gym 18m2
L.U 328/2008
Condominium 450€/quarterly
For more information or to schedule a visit contact us
The villa has an excellent location, being only a short distance from Estoril beach and the train station, which facilitates access to other areas of the city and Lisbon.
Schedule your visit now!
This 4 bedroom villa is located in Estoril, in a privileged and safe area, inserted in a gated community with swimming pool. With the proximity of international colleges and all the amenities that the region offers, this is a unique opportunity to live on the famous Portuguese Riviera.
Possibility to buy with furniture
Floor 0
Hall 8,59m2
Kitchen 13m2
Room 31,11m2
Terrace 23,67m2
Social bathroom 1,92m2
Floor 1:
Hall of rooms 3,45m2
Originally it had 1 suite and two bedrooms with support of a second bathroom but currently this floor has a master suite with walking closet and office inserted in the suite
Both suites with balconies
East west orientation
Suite 1 14,52m2
Bathroom 5,88m2
Balcony area 6,84m2
Wardrobe with 4 doors
Suite 2 : 12.43 m2 plus 11m2 of walking closet with office area and bathroom 4.89m2 with window and shower with access to a balcony 9.91m2
The whole villa is equipped with daikin air conditioning in all divisions, providing a pleasant atmosphere all year round
Heater
House lined with capoto, which contributes to a better energy efficiency
Floor 2: 24m2 currently converted into painting room and cinema room
Full bathroom 3,4m2 with shower
150€ monthly condominium
FLOOR-1:
Garage 40 m2 with capacity for two cars, a laundry, a wine cellar and a wardrobe area / gym. This additional space offers great versatility and can be adapted to the individual needs of each family
Laundry
Cellar
Wardrobe area / gym 18m2
L.U 328/2008
Condominium 450€/quarterly
For more information or to schedule a visit contact us
Contact
House 4 Bedrooms
Costa da Guia (Cascais), Cascais e Estoril, Distrito de Lisboa
Used · 372m²
With Garage
buy
2.950.000 €
ARE YOU LOOKING FOR A REFURBISHED 4 BEDROOM VILLA WITH POOL AND GARDEN IN GUIA - CASCAIS?
THIS IS YOUR HOME!
This villa REFURBISHED IN 2021, with lift is located in an excellent area close to schools, leisure areas, local shops and close to the beach
The areas of this villa are distributed as follows:
- Ground floor: Living room, guest toilet, fully equipped kitchen with SMEG appliances and living room
- 1st floor: 3 suites, one with walk-in closet
On the top floor you will find a 110 m2 terrace, with a heated pool with sea view and a toilet, access to this floor can be made by lift.
It has a sea view from floor 0
In the basement 110m2 with 1 suite, games room, laundry room and garage 47m2
The villa has a garden and a 191.50m2 terrace
House lined with blue hood, double walls with air box and Xps insulation, pvc spans, heated pool with heat pump, solar panels, and sanitary facilities all in natural stone, daikin air conditioning, all windows have solar film and also has a ramp for cars 70.50m2
L.U 355/1997
Come and see this magnificent house just a few meters from the sea.
Contact us to schedule a visit or for any information
THIS IS YOUR HOME!
This villa REFURBISHED IN 2021, with lift is located in an excellent area close to schools, leisure areas, local shops and close to the beach
The areas of this villa are distributed as follows:
- Ground floor: Living room, guest toilet, fully equipped kitchen with SMEG appliances and living room
- 1st floor: 3 suites, one with walk-in closet
On the top floor you will find a 110 m2 terrace, with a heated pool with sea view and a toilet, access to this floor can be made by lift.
It has a sea view from floor 0
In the basement 110m2 with 1 suite, games room, laundry room and garage 47m2
The villa has a garden and a 191.50m2 terrace
House lined with blue hood, double walls with air box and Xps insulation, pvc spans, heated pool with heat pump, solar panels, and sanitary facilities all in natural stone, daikin air conditioning, all windows have solar film and also has a ramp for cars 70.50m2
L.U 355/1997
Come and see this magnificent house just a few meters from the sea.
Contact us to schedule a visit or for any information
Contact
Detached House T4 ’Famões Village II’ unique, modern concept with swimming pool.
House 4 Bedrooms
Casal Novo (Famões), Pontinha e Famões, Odivelas, Distrito de Lisboa
Used · 227m²
With Swimming Pool
buy
870.000 €
’Famões Village II’ is the second house to appear on the market with modern architecture in a construction that combines high rigor, quality and taste in a single house!
Situated in a privileged and quiet area of Famões, Odivelas inserted in a plot of land with 334m2.
Fully equipped kitchen in open space, pantry area:
- Built-in appliances included:
Induction hob;
Oven;
Microwave;
Exhaust fan;
Fridge/side-by-side chest (freestanding, not built-in);
Washing machine;
Dishwasher;
- Heater.
The house also has the installation of:
- Solar Panels (DHW System and Power Generation);
- Electric blinds;
- Air conditioning;
- Video intercom;
- Gates with automation;
- False ceilings with built-in light;
- Window frames with thermal break and double glazing;
- Outdoor swimming pool.
Floor -1 Garage 71.2m2 +wc 5.65m2 + technical area;
Floor 0 Living room + Kitchen 51m2 (possibility of separating areas) + WC 6.45m2 + Bedroom 12.3m2+ Hall 6.30m2;
1st floor (Suite 16m2 + Closet 6.50m2 + bathroom 4.95m2 + Balcony 17.50m2) (Room 18.2m2 + Balcony 15m2) (Room 16.90m2 + Balcony 5m2) + Bathroom 6.30m2 + Hall 5m2;
2nd floor Terrace 71.10m2 + storage 11.35m2
Habisale Reference: D3166
EXEMPLARY PHOTOGRAPHS OF THE VILLA ’FAMÕES VILLAGE I’ AND RESPECTIVE 3D PICTURES OF THE VILLA ’FAMÕES VILLAGE II’
Ask for more information and book your visit! Contact us!
It feels good to get home
Habisale Imobiliária has been with you on the market for 25 years!
We are credit intermediaries duly authorized by the Bank of Portugal and we manage your entire financing process, always using the best solutions on the market.
We guarantee a pre- and post-deed follow-up.
Situated in a privileged and quiet area of Famões, Odivelas inserted in a plot of land with 334m2.
Fully equipped kitchen in open space, pantry area:
- Built-in appliances included:
Induction hob;
Oven;
Microwave;
Exhaust fan;
Fridge/side-by-side chest (freestanding, not built-in);
Washing machine;
Dishwasher;
- Heater.
The house also has the installation of:
- Solar Panels (DHW System and Power Generation);
- Electric blinds;
- Air conditioning;
- Video intercom;
- Gates with automation;
- False ceilings with built-in light;
- Window frames with thermal break and double glazing;
- Outdoor swimming pool.
Floor -1 Garage 71.2m2 +wc 5.65m2 + technical area;
Floor 0 Living room + Kitchen 51m2 (possibility of separating areas) + WC 6.45m2 + Bedroom 12.3m2+ Hall 6.30m2;
1st floor (Suite 16m2 + Closet 6.50m2 + bathroom 4.95m2 + Balcony 17.50m2) (Room 18.2m2 + Balcony 15m2) (Room 16.90m2 + Balcony 5m2) + Bathroom 6.30m2 + Hall 5m2;
2nd floor Terrace 71.10m2 + storage 11.35m2
Habisale Reference: D3166
EXEMPLARY PHOTOGRAPHS OF THE VILLA ’FAMÕES VILLAGE I’ AND RESPECTIVE 3D PICTURES OF THE VILLA ’FAMÕES VILLAGE II’
Ask for more information and book your visit! Contact us!
It feels good to get home
Habisale Imobiliária has been with you on the market for 25 years!
We are credit intermediaries duly authorized by the Bank of Portugal and we manage your entire financing process, always using the best solutions on the market.
We guarantee a pre- and post-deed follow-up.
Contact
6 bedroom Villa (V6) in Casal dos Apréstimos, Ramada - Odivelas, 15 min from Lisbon
House 6 Bedrooms Duplex
Bairro Casal dos Apréstimos (Ramada), Ramada e Caneças, Odivelas, Distrito de Lisboa
Used · 240m²
With Garage
buy
850.000 €
VIRTUAL TOUR (360º) available on the agency’s website and on some real estate portals.
***
Between the Jardim da Radial Urbanization and the Jardim da Amoreira Urbanization, in the Casal dos Apréstimos neighbourhood, we present a 6 bedroom villa. Modern architecture, in good condition.
Residence:
- Good areas;
- Kitchen equipped with ceramic hob, extractor fan, electric oven, microwave, combined fridge, dishwasher and washing machine.
- Central heating;
- Central vacuum;
- Six bedrooms, two of which are suites;
- Five bathrooms, three complete.
General characteristics:
-Swimming pool;
- Barbecue and wood oven;
- Oscilloating window frames with double glazing;
- Thermal blinds with electric drive;
- Structured network for multimedia (fibre or cable) and data (computer network) distribution.
- Mechanical ventilation in sanitary facilities for vapour extraction;
- Armored door;
- Box for three vehicles.
Take note of the areas (m2), by floor.
FLOOR 0:
- Living room (30.5) with fireplace and balcony;
- Fully equipped kitchen (22.7), dining area and access to the outside (barbecue and swimming pool).
- Bedroom 5 (18.6) with built-in wardrobe and balcony
- Circulation area (4);
- Service WC (3.2).
FLOOR 1:
- Suite 1 (18) with built-in wardrobe and bathroom (5,3) with window;
- Suite 2 (14) with built-in wardrobe and toilet (3,7);
- Bedroom 3 (14.5) with built-in wardrobe;
- Bedroom 4 (11.3) with built-in wardrobe and balcony;
- WC (5.8);
- Circulation area (6.4).
FLOOR -1:
- Room 6 (13);
- Service toilet (3);
- Garage (59) with motorised gate;
- Circulation area (7).
Living area, with garage: 240 m2
Various valences to consider (meters/kilometres):
- Externato Flor do Campo, 200 m
- Pharmacy, 400 m
- EB1/JI Casal dos Apréstimos, 550 m
- Pingo Doce, 700 m
- BP gas station, 700 m
- IC22, 1.4 km
- Continente de Loures, 2.2 km
- CREL, 2.3 km
- Hospital Beatriz Ângelo, 2.5 km
- Mister Stolen / Carriche Causeway 4.7 km
Useful services to consider in the area within 30 min distance:
- Public and private kindergartens
- Public and private schools
- Public and private hospitals
- Home Veterinary Services
- Public and private veterinary hospitals
- Public transport
-Airport
- Shopping Centers
-Pharmacies
-Pools
-Gyms
-Restaurants
-Bakeries
-Supermarkets
-Cafes
-Laundries
- And other services
Do not hesitate and schedule a visit.
***
We provide support in contracting bank financing.
***
The information provided, even if accurate, does not dispense with its confirmation, nor can it be considered binding.
***
Areas in meters or square meters.
***
Between the Jardim da Radial Urbanization and the Jardim da Amoreira Urbanization, in the Casal dos Apréstimos neighbourhood, we present a 6 bedroom villa. Modern architecture, in good condition.
Residence:
- Good areas;
- Kitchen equipped with ceramic hob, extractor fan, electric oven, microwave, combined fridge, dishwasher and washing machine.
- Central heating;
- Central vacuum;
- Six bedrooms, two of which are suites;
- Five bathrooms, three complete.
General characteristics:
-Swimming pool;
- Barbecue and wood oven;
- Oscilloating window frames with double glazing;
- Thermal blinds with electric drive;
- Structured network for multimedia (fibre or cable) and data (computer network) distribution.
- Mechanical ventilation in sanitary facilities for vapour extraction;
- Armored door;
- Box for three vehicles.
Take note of the areas (m2), by floor.
FLOOR 0:
- Living room (30.5) with fireplace and balcony;
- Fully equipped kitchen (22.7), dining area and access to the outside (barbecue and swimming pool).
- Bedroom 5 (18.6) with built-in wardrobe and balcony
- Circulation area (4);
- Service WC (3.2).
FLOOR 1:
- Suite 1 (18) with built-in wardrobe and bathroom (5,3) with window;
- Suite 2 (14) with built-in wardrobe and toilet (3,7);
- Bedroom 3 (14.5) with built-in wardrobe;
- Bedroom 4 (11.3) with built-in wardrobe and balcony;
- WC (5.8);
- Circulation area (6.4).
FLOOR -1:
- Room 6 (13);
- Service toilet (3);
- Garage (59) with motorised gate;
- Circulation area (7).
Living area, with garage: 240 m2
Various valences to consider (meters/kilometres):
- Externato Flor do Campo, 200 m
- Pharmacy, 400 m
- EB1/JI Casal dos Apréstimos, 550 m
- Pingo Doce, 700 m
- BP gas station, 700 m
- IC22, 1.4 km
- Continente de Loures, 2.2 km
- CREL, 2.3 km
- Hospital Beatriz Ângelo, 2.5 km
- Mister Stolen / Carriche Causeway 4.7 km
Useful services to consider in the area within 30 min distance:
- Public and private kindergartens
- Public and private schools
- Public and private hospitals
- Home Veterinary Services
- Public and private veterinary hospitals
- Public transport
-Airport
- Shopping Centers
-Pharmacies
-Pools
-Gyms
-Restaurants
-Bakeries
-Supermarkets
-Cafes
-Laundries
- And other services
Do not hesitate and schedule a visit.
***
We provide support in contracting bank financing.
***
The information provided, even if accurate, does not dispense with its confirmation, nor can it be considered binding.
***
Areas in meters or square meters.
Contact
House 4 Bedrooms Duplex
Centro (Cascais), Cascais e Estoril, Distrito de Lisboa
Used · 297m²
With Garage
buy
2.900.000 €
4 bedroom villa with 298 m2 of gross construction area, 105 m2 of dependent area, located in the centre of Cascais.
It is distributed as follows:
Ground floor: living room with kitchen open to the living room, a bedroom with full bathroom that can be used as an office, a guest toilet and laundry area.
First floor: 2 bedrooms en suite, one of them with a balcony overlooking the garden.
On the land there is a shed to park 2 cars and a swimming pool.
It has an annex in the garden with a living room with kitchenette and bathroom.
Gross construction area of 297.5m2 plus 105.5m2 of dependent area.
The work ends in September 2024.
Cascais is a small village near the sea where it has a charming historic centre and a seawall that unveils views.
It has a lively life with restaurants, bars and many street shops, and several points of tourist interest.
Don’t miss this opportunity!
For over 25 years Castelhana has been a renowned name in the Portuguese real estate sector. As a company of Dils group, we specialize in advising businesses, organizations and (institutional) investors in buying, selling, renting, letting and development of residential properties.
Founded in 1999, Castelhana has built one of the largest and most solid real estate portfolios in Portugal over the years, with over 600 renovation and new construction projects.
In Lisbon, we are based in Chiado, one of the most emblematic and traditional areas of the capital. In Porto, in Foz do Douro, one of the noblest places in the city and in the Algarve next to the renowned Vilamoura Marina.
We are waiting for you. We have a team available to give you the best support in your next real estate investment.
Contact us!
It is distributed as follows:
Ground floor: living room with kitchen open to the living room, a bedroom with full bathroom that can be used as an office, a guest toilet and laundry area.
First floor: 2 bedrooms en suite, one of them with a balcony overlooking the garden.
On the land there is a shed to park 2 cars and a swimming pool.
It has an annex in the garden with a living room with kitchenette and bathroom.
Gross construction area of 297.5m2 plus 105.5m2 of dependent area.
The work ends in September 2024.
Cascais is a small village near the sea where it has a charming historic centre and a seawall that unveils views.
It has a lively life with restaurants, bars and many street shops, and several points of tourist interest.
Don’t miss this opportunity!
For over 25 years Castelhana has been a renowned name in the Portuguese real estate sector. As a company of Dils group, we specialize in advising businesses, organizations and (institutional) investors in buying, selling, renting, letting and development of residential properties.
Founded in 1999, Castelhana has built one of the largest and most solid real estate portfolios in Portugal over the years, with over 600 renovation and new construction projects.
In Lisbon, we are based in Chiado, one of the most emblematic and traditional areas of the capital. In Porto, in Foz do Douro, one of the noblest places in the city and in the Algarve next to the renowned Vilamoura Marina.
We are waiting for you. We have a team available to give you the best support in your next real estate investment.
Contact us!
Contact
House 6 Bedrooms +2
Estoril, Cascais e Estoril, Distrito de Lisboa
Used · 480m²
With Garage
buy
3.250.000 €
6+2 bedroom villa with garden and swimming pool located in Estoril, Cascais.
Inserted in a premium area, this villa has 480 m2 and is set on a plot of land of 950 m2.
The main house has three floors and a garage for 9 cars.
Consisting of:
Floor 0: 2 bedroom flat;
Floor 1: Large living room facing west to the garden and pool, equipped kitchen, bathroom and dining room;
Floor 2: 1 suite, 3 bedrooms and bathroom;
Attic: Living room and bathroom;
Annex: 2 bedrooms;
The location of the property is perfect for those looking for tranquillity and proximity to the beach, but does not dispense with easy access to Lisbon, the centre of Cascais as well as schools, shops and services.
Don’t miss this opportunity!
For over 25 years Castelhana has been a renowned name in the Portuguese real estate sector. As a company of Dils group, we specialize in advising businesses, organizations and (institutional) investors in buying, selling, renting, letting and development of residential properties.
Founded in 1999, Castelhana has built one of the largest and most solid real estate portfolios in Portugal over the years, with over 600 renovation and new construction projects.
In Lisbon, we are based in Chiado, one of the most emblematic and traditional areas of the capital. In Porto, in Foz do Douro, one of the noblest places in the city and in the Algarve next to the renowned Vilamoura Marina.
We are waiting for you. We have a team available to give you the best support in your next real estate investment.
Contact us!
Inserted in a premium area, this villa has 480 m2 and is set on a plot of land of 950 m2.
The main house has three floors and a garage for 9 cars.
Consisting of:
Floor 0: 2 bedroom flat;
Floor 1: Large living room facing west to the garden and pool, equipped kitchen, bathroom and dining room;
Floor 2: 1 suite, 3 bedrooms and bathroom;
Attic: Living room and bathroom;
Annex: 2 bedrooms;
The location of the property is perfect for those looking for tranquillity and proximity to the beach, but does not dispense with easy access to Lisbon, the centre of Cascais as well as schools, shops and services.
Don’t miss this opportunity!
For over 25 years Castelhana has been a renowned name in the Portuguese real estate sector. As a company of Dils group, we specialize in advising businesses, organizations and (institutional) investors in buying, selling, renting, letting and development of residential properties.
Founded in 1999, Castelhana has built one of the largest and most solid real estate portfolios in Portugal over the years, with over 600 renovation and new construction projects.
In Lisbon, we are based in Chiado, one of the most emblematic and traditional areas of the capital. In Porto, in Foz do Douro, one of the noblest places in the city and in the Algarve next to the renowned Vilamoura Marina.
We are waiting for you. We have a team available to give you the best support in your next real estate investment.
Contact us!
Contact
House 6 Bedrooms
Mafra , Distrito de Lisboa
Used · 286m²
With Swimming Pool
buy
700.000 €
6 bedroom villa, in the centre of the village of Mafra (about 10 km from Ericeira) with basement, annex, garden, swimming pool and barbecue on a plot of 800m². A house with history and unique charm, typical of the ’Estado Novo’ architecture inspired by the works of Arq. Raul Lino.
The villa consists of 3 floors
- Floor -1 (basement) with four storage rooms.
- Floor 0 with kitchen, living room and dining room, two bedrooms, a full bathroom.
- Floor 1: four bedrooms, a full bathroom, a walk-in closet and storage space.
Outside we have a swimming pool with deck, barbecue, pergola, a laundry room and a 35m² annex that is divided into 3 areas that allow independent use, with direct connection to the street. Various fruit trees and gardens
Equipment:
Kitchen equipped with hob, oven, microwave, dishwasher.
This Villa is a building with history in the village of Mafra, being known as ’Casa dos Machados’, nickname of the family that lived in it for several decades, whose patriarch was a well-known figure in the region as curator of the Tapada de Mafra.
Built in the years 1950/1951 as a residence for the commander of the Mafra Barracks, it is a pure example of ’Estado Novo’ architecture inspired by the works of the architect. Raul Lino, having kept the original design in full in the interventions made in 2008 and 2018. Inside you can enjoy the pleasure of a long slatted floor, the grandeur of high ceilings, the cosy feeling of two fireplaces and a dining room with original ’Viúva Lamego’ tiles. There, through the balcony doors to a porch, you can enjoy a meal with the Mafra Palace, a World Heritage Site, as a unique view.
* All available information does not exempt the mediator from confirming as well as consulting the property documentation. *
The villa consists of 3 floors
- Floor -1 (basement) with four storage rooms.
- Floor 0 with kitchen, living room and dining room, two bedrooms, a full bathroom.
- Floor 1: four bedrooms, a full bathroom, a walk-in closet and storage space.
Outside we have a swimming pool with deck, barbecue, pergola, a laundry room and a 35m² annex that is divided into 3 areas that allow independent use, with direct connection to the street. Various fruit trees and gardens
Equipment:
Kitchen equipped with hob, oven, microwave, dishwasher.
This Villa is a building with history in the village of Mafra, being known as ’Casa dos Machados’, nickname of the family that lived in it for several decades, whose patriarch was a well-known figure in the region as curator of the Tapada de Mafra.
Built in the years 1950/1951 as a residence for the commander of the Mafra Barracks, it is a pure example of ’Estado Novo’ architecture inspired by the works of the architect. Raul Lino, having kept the original design in full in the interventions made in 2008 and 2018. Inside you can enjoy the pleasure of a long slatted floor, the grandeur of high ceilings, the cosy feeling of two fireplaces and a dining room with original ’Viúva Lamego’ tiles. There, through the balcony doors to a porch, you can enjoy a meal with the Mafra Palace, a World Heritage Site, as a unique view.
* All available information does not exempt the mediator from confirming as well as consulting the property documentation. *
Contact
House 5 Bedrooms
Carcavelos, Carcavelos e Parede, Cascais, Distrito de Lisboa
Used · 353m²
With Swimming Pool
buy
2.695.000 €
5-bedroom villa with 353 sqm of gross construction area, garden, swimming pool, and guest house, set on a plot of land of 1200 sqm, in the historic center of Carcavelos, Cascais. The villa, distributed over three floors, underwent renovation in 2020. On the ground floor, it features a living room, dining room, equipped kitchen, office, and guest bathroom. On the first floor, there are four bedrooms, two of them en-suite, a bathroom, and access to an attic with air conditioning and pre-installation of water, with the possibility of creating two additional bedrooms. In the basement, there is a laundry room, storage room, wine cellar, and a cinema room that can be converted into a bedroom. The house is adorned with balconies on the ground floor and the first floor. Notable features include the materials and finishes, such as hand-painted wild silk-covered suite doors from De Gournay, natural silk wallpaper, and Buster and Punch fittings.
Access to the outdoor area, where the garden and pool are located, is provided through three doors located in different areas of the house.
In addition, the residence boasts a private water well, solar panels for energy efficiency, ample outdoor parking for up to four vehicles, and a fully equipped guest house featuring a kitchen, spacious living area, comfortable bedroom, and modern bathroom facilities.
Located in an area that allows for a pedestrian lifestyle, with all services, transport, and commerce nearby. Just a few steps from the train station and with proximity to access roads to A5 and Avenida Marginal. Within a 3-minute walking distance of St Julian’s School Carcavelos and a 10-minute distance from the Swedish School. Within a 3-minute driving distance from Nova School of Business and Economics, Carcavelos Beach, and Marista College of Carcavelos. Within a 15-minute distance from Salesianos do Estoril, CUF Cascais Hospital, and Cascais Hospital. Within a 25-minute distance from the center of Lisbon and Humberto Delgado Airport.
Access to the outdoor area, where the garden and pool are located, is provided through three doors located in different areas of the house.
In addition, the residence boasts a private water well, solar panels for energy efficiency, ample outdoor parking for up to four vehicles, and a fully equipped guest house featuring a kitchen, spacious living area, comfortable bedroom, and modern bathroom facilities.
Located in an area that allows for a pedestrian lifestyle, with all services, transport, and commerce nearby. Just a few steps from the train station and with proximity to access roads to A5 and Avenida Marginal. Within a 3-minute walking distance of St Julian’s School Carcavelos and a 10-minute distance from the Swedish School. Within a 3-minute driving distance from Nova School of Business and Economics, Carcavelos Beach, and Marista College of Carcavelos. Within a 15-minute distance from Salesianos do Estoril, CUF Cascais Hospital, and Cascais Hospital. Within a 25-minute distance from the center of Lisbon and Humberto Delgado Airport.
Contact
Não perca a oportunidade de poder usufruir de um lugar único ..
Moradia de 5 assoalhadas Isolada, com amplo Jardim e Piscina privado!!
House 4 Bedrooms Duplex
Campo Real, Turcifal, Torres Vedras, Distrito de Lisboa
Used · 237m²
With Garage
buy
725.000 €
Angariação em exclusivo !!
- Não perca a oportunidade de poder usufruir de um lugar único ..
- Moradia isolada T4 com piscina e amplo jardim privado
- Em excepcional estado de conservação
- Afectação habitação
-Moradia T4 Ampla e luminosa
-Moradia completamente privada
-2 quartos no r/c e 2 no primeiro andar
-Todos os quartos dispõem de roupeiro
-Cozinha totalmente equipada
-Despensa
-Caldeira
- Ar condicionado instalado em todas as divisões
- 3 Wc`S
- Ampla varanda na suite
-Placas de aquecimento eléctricas ( ficam instaladas)
-Estores eléctricos
-Sala com Lareira com recuperar de calor
-Estores
-Piso em cerâmica
-Portas interiores em madeira e vidro
-Janelas em pvc com vidro duplo
-Caleiras
-Bomba de calor
-Painéis solares
-Rega automática
-Terraço ao redor da moradia
- Pomar
- Espaço de arrumos exteriores
-Disposição solar : Nascente / Sul / poente
- Caixilharia em PVC com vidros duplos
-Piscina privativa
- Jardim privativo
Esta moradia de 5 assoalhadas, encontra se inserida no condomínio Campo Real , proxima a Lisboa, próxima ao acesso à A8, dispõe de uma enorme variedade de actividades que pode praticar ao ar livre, caminhadar entre os bem cuidados e verdes jardim, meditar junto ao lago, birdwatching, jogar ténis, nadar nas múltiplas piscinas que o complexo possuiu , além de claro, poder jogar golfe ..
- Dispomos de Intermediário de crédito certificado pelo Banco de Portugal para tratar do seu processo de crédito.
Para mais informações contactar : Rute Ferreira Imobiliaria
- Não perca a oportunidade de poder usufruir de um lugar único ..
- Moradia isolada T4 com piscina e amplo jardim privado
- Em excepcional estado de conservação
- Afectação habitação
-Moradia T4 Ampla e luminosa
-Moradia completamente privada
-2 quartos no r/c e 2 no primeiro andar
-Todos os quartos dispõem de roupeiro
-Cozinha totalmente equipada
-Despensa
-Caldeira
- Ar condicionado instalado em todas as divisões
- 3 Wc`S
- Ampla varanda na suite
-Placas de aquecimento eléctricas ( ficam instaladas)
-Estores eléctricos
-Sala com Lareira com recuperar de calor
-Estores
-Piso em cerâmica
-Portas interiores em madeira e vidro
-Janelas em pvc com vidro duplo
-Caleiras
-Bomba de calor
-Painéis solares
-Rega automática
-Terraço ao redor da moradia
- Pomar
- Espaço de arrumos exteriores
-Disposição solar : Nascente / Sul / poente
- Caixilharia em PVC com vidros duplos
-Piscina privativa
- Jardim privativo
Esta moradia de 5 assoalhadas, encontra se inserida no condomínio Campo Real , proxima a Lisboa, próxima ao acesso à A8, dispõe de uma enorme variedade de actividades que pode praticar ao ar livre, caminhadar entre os bem cuidados e verdes jardim, meditar junto ao lago, birdwatching, jogar ténis, nadar nas múltiplas piscinas que o complexo possuiu , além de claro, poder jogar golfe ..
- Dispomos de Intermediário de crédito certificado pelo Banco de Portugal para tratar do seu processo de crédito.
Para mais informações contactar : Rute Ferreira Imobiliaria
Contact
Single storey 4 bedroom villa fully renovated
House 4 Bedrooms
A dos Cunhados e Maceira, Torres Vedras, Distrito de Lisboa
Used · 212m²
With Garage
buy
495.000 €
Ref: 3118-V4UUM
Offer Deed. (*).
Single storey 4 bedroom villa fully renovated.
Located in Póvoa de Penafirme, 2 minutes from Santa Cruz beach and next to Externato de Penafirme.
Composed by:
4 bedrooms, one of them en suite (each room has its own outdoor space)
Living room and kitchen fully equipped with Bosch brand material.
Equipment:
-barbecue;
- Garage with 60m2 with automatic gate.
- Heat Pump
- Water well
- Underfloor heating
Property all walled with large lawn garden, leisure area with swimming pool.
Year of construction: 1995 but completely renovated.
Floor area 212.31 m2
Integral Land Area 897.00m²
40 minutes from Lisbon.
The information provided does not dispense with its confirmation and cannot be considered binding.
We take care of your credit process, without bureaucracy and without costs. Credit Intermediary No. 0002292.
(*) Offer of deed in a Notary referenced by Alvarez Marinho.
Offer Deed. (*).
Single storey 4 bedroom villa fully renovated.
Located in Póvoa de Penafirme, 2 minutes from Santa Cruz beach and next to Externato de Penafirme.
Composed by:
4 bedrooms, one of them en suite (each room has its own outdoor space)
Living room and kitchen fully equipped with Bosch brand material.
Equipment:
-barbecue;
- Garage with 60m2 with automatic gate.
- Heat Pump
- Water well
- Underfloor heating
Property all walled with large lawn garden, leisure area with swimming pool.
Year of construction: 1995 but completely renovated.
Floor area 212.31 m2
Integral Land Area 897.00m²
40 minutes from Lisbon.
The information provided does not dispense with its confirmation and cannot be considered binding.
We take care of your credit process, without bureaucracy and without costs. Credit Intermediary No. 0002292.
(*) Offer of deed in a Notary referenced by Alvarez Marinho.
Contact
4 bedroom detached villa with pool in Fonte Grada - Torres Vedras
House 4 Bedrooms Duplex
Fonte Grada, Ponte do Rol, Torres Vedras, Distrito de Lisboa
Used · 184m²
With Garage
buy
365.000 €
House in excellent condition with little use for being a weekend or holiday home.
Located in Fonte Grada in a very quiet area only residential.
Consisting of two floors, having on the ground floor Entrance Hall, living and dining room, bedroom / office, social bathroom and fully equipped kitchen and with pantry. On the first floor we have hall of rooms a master suite with private bathroom and a balcony, two bedrooms one of them with dressing area and a bathroom of use to the two bedrooms.
Outside it has a private garage, closed barbecue area for summer and winter use with barbecue and sink.
Swimming pool with removable cover to be able to be used in winter in an area with total privacy of the house.
All existing furniture visible in the photographs may be included in the price of the sale of the house.
Framing:
- Torres Vedras - 6 km
- Santa Cruz Beach - 12 Km
- A8 Torres Vedras - 8.8 km
- Lisbon Airport - 50 Km
Located in Fonte Grada in a very quiet area only residential.
Consisting of two floors, having on the ground floor Entrance Hall, living and dining room, bedroom / office, social bathroom and fully equipped kitchen and with pantry. On the first floor we have hall of rooms a master suite with private bathroom and a balcony, two bedrooms one of them with dressing area and a bathroom of use to the two bedrooms.
Outside it has a private garage, closed barbecue area for summer and winter use with barbecue and sink.
Swimming pool with removable cover to be able to be used in winter in an area with total privacy of the house.
All existing furniture visible in the photographs may be included in the price of the sale of the house.
Framing:
- Torres Vedras - 6 km
- Santa Cruz Beach - 12 Km
- A8 Torres Vedras - 8.8 km
- Lisbon Airport - 50 Km
Contact
House 4 Bedrooms
Colares, Sintra, Distrito de Lisboa
Used · 1,109m²
With Garage
buy
3.500.000 €
Lindos Aposentos, em ótimo estado de conservação com Área bruta de Construção de 1.109,8600 m2, em lote de terreno de 12.000 m2. com Picadeiro, Horta, Relvado, Jardim, Terraços e Piscina. A parte Habitacional tem 4 Suites, Sala de estar e Sala de Refeições, Cozinha e Pátios interiores. Salão de festas com Cozinha de apoio, estacionamento coberto e Lavandaria. Detalhes da Arquitectura de aprimorado bom gosto sob o Lápis do famoso Arquitecto Thiago Braddell.
No piso (-1) um espaço amplo com cerca de 500 m2 que poderá utilizar como Ginásio, Salão de Jogos, multi-usos etc... Isso é Consigo !...
Os aposentos são contornados por um bonito Jardim, Árvores e Plantas de encantadora beleza e de onde poderá apreciar um Lindo por do Sol.
NOTA: As informações aqui prestadas carecem de confirmação e não podem ser consideradas vinculativas.
No piso (-1) um espaço amplo com cerca de 500 m2 que poderá utilizar como Ginásio, Salão de Jogos, multi-usos etc... Isso é Consigo !...
Os aposentos são contornados por um bonito Jardim, Árvores e Plantas de encantadora beleza e de onde poderá apreciar um Lindo por do Sol.
NOTA: As informações aqui prestadas carecem de confirmação e não podem ser consideradas vinculativas.
Contact
House 4 Bedrooms Triplex
Ericeira , Mafra, Distrito de Lisboa
Used · 108m²
With Swimming Pool
buy
450.000 €
House T4 (T3 + 1 room / office in the basement), inserted in private condominium with garden area, living room and swimming pool.
The property is located a few minutes from the center of the village of Ericeira, near the beaches of the South and Foz do Lizandro, and with quick access to the highway.
The villa is composed as follows:
Basement transformed into living room and kitchen in open space plan, office and bathroom support (*). Access to the outside with independent entrance, barbecue covered with wood oven.
Ground floor with entrance hall, storage area, living room with dining area, fireplace and access to the outside, bathroom, kitchen (*).
Floor 1 with hall of the bedrooms, two bedrooms with wardrobe, one with closed balcony and sea view, suite with wardrobe and access to balcony, bathroom with bathtub.
*The common areas of the condominium are a separate item, included in the sale value*
(*) Floor -1 declared as basement.
(*) The kitchen is not assembled, there is only the one in the basement that is not declared.
* All available information does not exempt the confirmation by the mediator as well as the consultation of the documentation of the property. *
This region, known as the Saloia area, allows you to slow down from the daily life of the city while maintaining a pleasant pace of life and an appealing lifestyle.
Located about 20 minutes from Lisbon, accesses: A8 and A21.
Ericeira - ’Where the sea is bluer’ - is considered the 2nd world surfing reserve since 2011, and the only one in Europe. It has very renowned beaches for the practice of the same, such as Ribeira d’ Ilhas, Foz do Lizandro, Praia dos Coxos in Ribamar, among many others. Kitesurfing, windsurfing, bodyboarding and stand-up paddle boarding is also widely practiced.
This fishing village was also elected, in 2018, the 2nd best parish in Lisbon to live, being under analysis the security, access and leisure spaces. Among the customs and traditions, Ericeira is a land of seafood and the art of fishing.
The 3rd place was awarded to the parish of Mafra, county seat (currently with 11 parishes) and was considered in 2021 the 2nd national municipality with the highest population growth in the last decade.
A village rich in history, marked by the construction of the National Palace of Mafra, classified as a World Heritage Site by UNESCO in 2019. Mafra also has some hidden treasures as is the case of the only Tapada Nacional de Mafra.
The property is located a few minutes from the center of the village of Ericeira, near the beaches of the South and Foz do Lizandro, and with quick access to the highway.
The villa is composed as follows:
Basement transformed into living room and kitchen in open space plan, office and bathroom support (*). Access to the outside with independent entrance, barbecue covered with wood oven.
Ground floor with entrance hall, storage area, living room with dining area, fireplace and access to the outside, bathroom, kitchen (*).
Floor 1 with hall of the bedrooms, two bedrooms with wardrobe, one with closed balcony and sea view, suite with wardrobe and access to balcony, bathroom with bathtub.
*The common areas of the condominium are a separate item, included in the sale value*
(*) Floor -1 declared as basement.
(*) The kitchen is not assembled, there is only the one in the basement that is not declared.
* All available information does not exempt the confirmation by the mediator as well as the consultation of the documentation of the property. *
This region, known as the Saloia area, allows you to slow down from the daily life of the city while maintaining a pleasant pace of life and an appealing lifestyle.
Located about 20 minutes from Lisbon, accesses: A8 and A21.
Ericeira - ’Where the sea is bluer’ - is considered the 2nd world surfing reserve since 2011, and the only one in Europe. It has very renowned beaches for the practice of the same, such as Ribeira d’ Ilhas, Foz do Lizandro, Praia dos Coxos in Ribamar, among many others. Kitesurfing, windsurfing, bodyboarding and stand-up paddle boarding is also widely practiced.
This fishing village was also elected, in 2018, the 2nd best parish in Lisbon to live, being under analysis the security, access and leisure spaces. Among the customs and traditions, Ericeira is a land of seafood and the art of fishing.
The 3rd place was awarded to the parish of Mafra, county seat (currently with 11 parishes) and was considered in 2021 the 2nd national municipality with the highest population growth in the last decade.
A village rich in history, marked by the construction of the National Palace of Mafra, classified as a World Heritage Site by UNESCO in 2019. Mafra also has some hidden treasures as is the case of the only Tapada Nacional de Mafra.
Contact
House 4 Bedrooms +1
Ribeira de Palheiros (Miragaia), Miragaia e Marteleira, Lourinhã, Distrito de Lisboa
Used · 200m²
With Swimming Pool
buy
650.000 €
4+1 bedroom villa in a very quiet area with fabulous countryside views, garden and private pool.
The property consists of ground floor and basement. The ground floor has a fantastic open space of 69m2, equipped with great natural lighting, where we have a living room with 45m2 and an equipped kitchen of 24m2. Entrance hall with 16m2, laundry room of 3m3, common bathroom of 7m2, nice suite of 18m2 with private bathroom of 4m2 and three bedrooms, with 11m2, 13m2 and 15m2, two of which have access to a common balcony of 15m2.
The basement, with 75m2, was fully converted into a leisure and social space, with barbecue, kitchen, living room and 6m2 bathroom, the perfect place for unique moments with family and friends.
The property also has an annex with 17m2, parking with capacity for 3 cars, a shed, a great garden with an outdoor pool and a privileged view over the countryside, surrounded by the peace and serenity that this environment transmits to us.
Here you will build wonderful memories with your loved ones, enjoy magical sunsets and find the home you are looking for, with comfort, close to all the services and access you need for a balanced and happy life.
Less than 10 minutes from the centre of Lourinhã and 20 minutes from the iconic city of Torres Vedras.
Book your visit now!!
REF. 5123WE
* All the information presented is not binding, it does not dispense with confirmation by the mediator, as well as the consultation of the property documentation *
.
. .
Lourinhã is a city known for its beaches, such as Praia da Areia Branca and Praia da Peralta, which attract tourists during the summer. The city is also known for its dinosaur fossils, and there is a museum dedicated to dinosaurs, the Lourinhã Museum, which is a popular tourist attraction.
.
. .
We seek to provide good business and simplify processes for our customers. Our growth has been exponential and sustained.
.
. .
Mortgage? Without worries, we take care of the entire process until the day of the deed. Explain your situation to us and we will look for the bank that provides you with the best financing conditions.
.
. .
Energy certification? If you are thinking of selling or renting your property, know that the energy certificate is MANDATORY. And we, in partnership, take care of everything for you.
.
. .
The property consists of ground floor and basement. The ground floor has a fantastic open space of 69m2, equipped with great natural lighting, where we have a living room with 45m2 and an equipped kitchen of 24m2. Entrance hall with 16m2, laundry room of 3m3, common bathroom of 7m2, nice suite of 18m2 with private bathroom of 4m2 and three bedrooms, with 11m2, 13m2 and 15m2, two of which have access to a common balcony of 15m2.
The basement, with 75m2, was fully converted into a leisure and social space, with barbecue, kitchen, living room and 6m2 bathroom, the perfect place for unique moments with family and friends.
The property also has an annex with 17m2, parking with capacity for 3 cars, a shed, a great garden with an outdoor pool and a privileged view over the countryside, surrounded by the peace and serenity that this environment transmits to us.
Here you will build wonderful memories with your loved ones, enjoy magical sunsets and find the home you are looking for, with comfort, close to all the services and access you need for a balanced and happy life.
Less than 10 minutes from the centre of Lourinhã and 20 minutes from the iconic city of Torres Vedras.
Book your visit now!!
REF. 5123WE
* All the information presented is not binding, it does not dispense with confirmation by the mediator, as well as the consultation of the property documentation *
.
. .
Lourinhã is a city known for its beaches, such as Praia da Areia Branca and Praia da Peralta, which attract tourists during the summer. The city is also known for its dinosaur fossils, and there is a museum dedicated to dinosaurs, the Lourinhã Museum, which is a popular tourist attraction.
.
. .
We seek to provide good business and simplify processes for our customers. Our growth has been exponential and sustained.
.
. .
Mortgage? Without worries, we take care of the entire process until the day of the deed. Explain your situation to us and we will look for the bank that provides you with the best financing conditions.
.
. .
Energy certification? If you are thinking of selling or renting your property, know that the energy certificate is MANDATORY. And we, in partnership, take care of everything for you.
.
. .
Contact
House 4 Bedrooms
S.Maria e S.Miguel, S.Martinho, S.Pedro Penaferrim, Sintra, Distrito de Lisboa
Used · 240m²
With Garage
buy
1.780.000 €
New 4 bedroom villa for sale, with garden and swimming pool, Panoramic view, inserted in a quiet and very quiet area, right next to the historic center of Sintra. Villa with a lot of charm and very good areas, with luxury finishes, ceramic and oak floors, composed of: large entrance hall, living room of 51sqm with fireplace, dining room with exit to the garden and pool, kitchen with 21.50 sqm fully equipped, with access to laundry with 6.50 sqm, a suite of 21sqm with terrace and access to garden and swimming pool, social bathroom with window; 1st floor composed of: large hall, master suite of 21sqm, with dressing area, a suite of 16.50 sqm with access to terrace, another suite of 16.50 sqm. Garage in the basement of 140 sqm with storage room and storage area.
Contact
House 6 Bedrooms Duplex
Loures, Distrito de Lisboa
Used · 265m²
With Garage
buy
890.000 €
Ref.ª: MJUM6934 - Moradia Bifamiliar c/ Piscina | Centro de Loures
Localizada no centro da cidade de Loures, junto ao Tribunal de Loures e do Parque da Cidade, com acesso a zona de restauração, áreas de lazer e diversos espaços verdes.
Futuramente, a poucos metros deste imóvel, ficará situada a nova estação de Metro da Linha Violeta, que servirá os concelhos de Loures e Odivelas.
Com uma área total de terreno de 462m2, esta moradia é composta por 2 pisos independentes, uma garagem com 23m2 e ainda espaço exterior para parqueamento de até 2 viaturas.
O exterior conta com uma piscina, a tardoz, casa das máquinas, logradouro circundante à moradia, e ainda um anexo com área de churrasqueira que conta com o apoio de um forno a lenha, grelhador e uma cozinha, para maior comodidade e deleite.
Os pisos dispõem-se e compõem-se da seguinte forma:
> No PISO 1 (superior), encontra-se uma ampla sala com mais de 37m2, com lareira e com acesso a uma varanda. A cozinha (com marquise) reúne uma área superior a 22m2 , totalmente equipada, com eletrodomésticos encastrados.
Totaliza 4 quartos, com áreas compreendidas entre os 9m2 e os 15m2, sendo um deles uma suíte com WC completo. Um dos quartos dispõe de uma ampla varanda com cerca de 10m2.
O WC comum dispõe de poliban e conta com uma janela.
> No PISO 0 (térreo) podemos encontrar um salão com 40m2, bastante amplo e luminoso, com excelente exposição solar, e uma cozinha com mais de 22m2 (com marquise), que conta com termoacumulador, exaustor e uma placa de vitrocerâmica.
Existem 2 quartos, um deles uma suíte com 17,60m2 e um quarto com mais de 14m2. O WC social (4,30m2) dispõe de poliban e tem uma janela.
Esta moradia, inserida num lote de 460m2, conta ainda com um terraço, acessível pelo logradouro do piso térreo, com uma área coberta.
A nível de acabamentos e equipamentos, o PISO 1 (superior) dispõe de ar condicionado nos quartos e na sala, toalheiros aquecidos, iluminação embutida, piso cerâmico na cozinha, nos corredores e WCs, e piso de madeira na sala e nos quartos.
O PISO 0 já possui algumas melhorias também, nomeadamente chão de madeira na sala, quartos e corredores.
* No geral, foram realizadas algumas obras de remodelação, no que diz respeito a canalizações e parte elétrica.
Marque já a sua visita!
Localizada no centro da cidade de Loures, junto ao Tribunal de Loures e do Parque da Cidade, com acesso a zona de restauração, áreas de lazer e diversos espaços verdes.
Futuramente, a poucos metros deste imóvel, ficará situada a nova estação de Metro da Linha Violeta, que servirá os concelhos de Loures e Odivelas.
Com uma área total de terreno de 462m2, esta moradia é composta por 2 pisos independentes, uma garagem com 23m2 e ainda espaço exterior para parqueamento de até 2 viaturas.
O exterior conta com uma piscina, a tardoz, casa das máquinas, logradouro circundante à moradia, e ainda um anexo com área de churrasqueira que conta com o apoio de um forno a lenha, grelhador e uma cozinha, para maior comodidade e deleite.
Os pisos dispõem-se e compõem-se da seguinte forma:
> No PISO 1 (superior), encontra-se uma ampla sala com mais de 37m2, com lareira e com acesso a uma varanda. A cozinha (com marquise) reúne uma área superior a 22m2 , totalmente equipada, com eletrodomésticos encastrados.
Totaliza 4 quartos, com áreas compreendidas entre os 9m2 e os 15m2, sendo um deles uma suíte com WC completo. Um dos quartos dispõe de uma ampla varanda com cerca de 10m2.
O WC comum dispõe de poliban e conta com uma janela.
> No PISO 0 (térreo) podemos encontrar um salão com 40m2, bastante amplo e luminoso, com excelente exposição solar, e uma cozinha com mais de 22m2 (com marquise), que conta com termoacumulador, exaustor e uma placa de vitrocerâmica.
Existem 2 quartos, um deles uma suíte com 17,60m2 e um quarto com mais de 14m2. O WC social (4,30m2) dispõe de poliban e tem uma janela.
Esta moradia, inserida num lote de 460m2, conta ainda com um terraço, acessível pelo logradouro do piso térreo, com uma área coberta.
A nível de acabamentos e equipamentos, o PISO 1 (superior) dispõe de ar condicionado nos quartos e na sala, toalheiros aquecidos, iluminação embutida, piso cerâmico na cozinha, nos corredores e WCs, e piso de madeira na sala e nos quartos.
O PISO 0 já possui algumas melhorias também, nomeadamente chão de madeira na sala, quartos e corredores.
* No geral, foram realizadas algumas obras de remodelação, no que diz respeito a canalizações e parte elétrica.
Marque já a sua visita!
Contact
House 8 Bedrooms
Albarróis (Triana), Alenquer (Santo Estêvão e Triana), Distrito de Lisboa
Used · 559m²
With Swimming Pool
buy
799.000 €
Living the Dream in Alenquer: An Exclusive Property with the Best of Lisbon and the Countryside only 40 minutes away!
Imagine yourself surrounded by a beautiful countryside setting, located next to centuries-old wine estates and a stream of clear waters. In this property, the green of the vineyards and fields configures the landscape that invites to enjoy unique quality and relaxing moments, whether with family or friends.
With easy access to the A1 motorway and Lisbon, this property offers the rare opportunity to combine high quality country life with the convenience of being just 40 minutes from the capital. Here, you can quickly move to work, study or social life, while enjoying all the amenities and conveniences only a short distance.
When entering this spacious property with 5.433 sqm, you will find a large dimensioned parking area, where it is possible to park more than 10 cars, besides a garage in the basement that can house from 6 to 8 cars, with direct access to the interior of the house.
This exclusive property is composed by two villas, each one with 279.52 sqm. The entrance vestibule separates and gives access to the two houses, which are mirrors of each other. Both houses are independent fractions in the Legal Description of Property, being fraction B ready to live in, with the highest quality finishes, while fraction A requires intervention works.
The spacious living rooms of each villa are ideal for relaxation, with a fireplace and panoramic windows opening onto a terrace, offering wonderful views of the swimming pool and surrounding nature. There are two dining areas, one indoor and one on the terrace, perfect for family and social life.
The kitchens, fully equipped and with access to the parking in the basement, are bright and practical, with an island for use and storage, pantry and access to the laundry area and dining rooms. Equipped with the highest quality household appliances, including an American refrigerator and countertops in Lioz stone, providing comfort for both day-to-day and also to welcome guests.
The laundry area is also bright and well equipped. Next to the living room and kitchen, there is a social bathroom and an additional office/bedroom.
In Villa B, the remaining four bedrooms are distributed along a corridor, separated by a door that ensures privacy. All bedrooms have embedded wardrobes and generous areas, with plenty of natural light and access to the terrace, swimming pool and garden. In villa A, the south-facing bedrooms have panoramic windows with extraordinary views of the Pancas valley.
The master suite is very spacious and offers a wonderful atmosphere, with a closet and a bathroom with panoramic windows facing the swimming pool and garden, completing a perfect environment. All the window frames of the house are glazed with thermal cutting for better performance.
The property includes a fabulous swimming pool of 12m x 6m and 2.60m deep, with coverage, ideal for moments of relaxation. Next to the swimming pool, there is a barbecue area and an outdoor shower, ready for parties and entertainment.
The property includes olive, fig and pine trees, plus a lawn area with automated irrigation system, supplied by a hole that also feeds the swimming pool. It is completely fenced with a consolidated hedge, ensuring total privacy, and has automatic gate and video intercom.
Located in Alenquer, known as the ’Nativity Scene of Portugal’, this property offers a high quality of life, blending the proximity to Lisbon with the serenity of the countryside. Alenquer has a rich historical and cultural heritage, with prehistoric sites, castles, convents, churches, hermitages, farms and manor houses, as well as a landscape characterized by the predominant vineyards.
Porta da Frente Christie’s is a real estate agency that has been operating in the market for more than two decades. Its focus lays on the highest quality houses and developments, not only in the selling market, but also in the renting market. The company was elected by the prestigious brand Christie’s International Real Estate to represent Portugal, in the areas of Lisbon, Cascais, Oeiras, Sintra and Alentejo. The main purpose of Porta da Frente Christie’s is to offer a top-notch service to our customers.
Imagine yourself surrounded by a beautiful countryside setting, located next to centuries-old wine estates and a stream of clear waters. In this property, the green of the vineyards and fields configures the landscape that invites to enjoy unique quality and relaxing moments, whether with family or friends.
With easy access to the A1 motorway and Lisbon, this property offers the rare opportunity to combine high quality country life with the convenience of being just 40 minutes from the capital. Here, you can quickly move to work, study or social life, while enjoying all the amenities and conveniences only a short distance.
When entering this spacious property with 5.433 sqm, you will find a large dimensioned parking area, where it is possible to park more than 10 cars, besides a garage in the basement that can house from 6 to 8 cars, with direct access to the interior of the house.
This exclusive property is composed by two villas, each one with 279.52 sqm. The entrance vestibule separates and gives access to the two houses, which are mirrors of each other. Both houses are independent fractions in the Legal Description of Property, being fraction B ready to live in, with the highest quality finishes, while fraction A requires intervention works.
The spacious living rooms of each villa are ideal for relaxation, with a fireplace and panoramic windows opening onto a terrace, offering wonderful views of the swimming pool and surrounding nature. There are two dining areas, one indoor and one on the terrace, perfect for family and social life.
The kitchens, fully equipped and with access to the parking in the basement, are bright and practical, with an island for use and storage, pantry and access to the laundry area and dining rooms. Equipped with the highest quality household appliances, including an American refrigerator and countertops in Lioz stone, providing comfort for both day-to-day and also to welcome guests.
The laundry area is also bright and well equipped. Next to the living room and kitchen, there is a social bathroom and an additional office/bedroom.
In Villa B, the remaining four bedrooms are distributed along a corridor, separated by a door that ensures privacy. All bedrooms have embedded wardrobes and generous areas, with plenty of natural light and access to the terrace, swimming pool and garden. In villa A, the south-facing bedrooms have panoramic windows with extraordinary views of the Pancas valley.
The master suite is very spacious and offers a wonderful atmosphere, with a closet and a bathroom with panoramic windows facing the swimming pool and garden, completing a perfect environment. All the window frames of the house are glazed with thermal cutting for better performance.
The property includes a fabulous swimming pool of 12m x 6m and 2.60m deep, with coverage, ideal for moments of relaxation. Next to the swimming pool, there is a barbecue area and an outdoor shower, ready for parties and entertainment.
The property includes olive, fig and pine trees, plus a lawn area with automated irrigation system, supplied by a hole that also feeds the swimming pool. It is completely fenced with a consolidated hedge, ensuring total privacy, and has automatic gate and video intercom.
Located in Alenquer, known as the ’Nativity Scene of Portugal’, this property offers a high quality of life, blending the proximity to Lisbon with the serenity of the countryside. Alenquer has a rich historical and cultural heritage, with prehistoric sites, castles, convents, churches, hermitages, farms and manor houses, as well as a landscape characterized by the predominant vineyards.
Porta da Frente Christie’s is a real estate agency that has been operating in the market for more than two decades. Its focus lays on the highest quality houses and developments, not only in the selling market, but also in the renting market. The company was elected by the prestigious brand Christie’s International Real Estate to represent Portugal, in the areas of Lisbon, Cascais, Oeiras, Sintra and Alentejo. The main purpose of Porta da Frente Christie’s is to offer a top-notch service to our customers.
Contact
House 5 Bedrooms
Santo António dos Cavaleiros e Frielas, Loures, Distrito de Lisboa
Used · 440m²
With Garage
buy
1.200.000 €
Moradia T5
3 quartos, 2 suites, sala de ginásio/cinema, Spa, piscina e churrasqueira.
Aquecimento robótico. Garagem para 7 carros (150 m/2)
Cozinha e lavandaria equipadas (40 m/2)
Sala com 80 m/2, alarme.
Toda a casa com instalação de Internet
Lote do terreno da casa com 450 m/2.
#ref:33527627
3 quartos, 2 suites, sala de ginásio/cinema, Spa, piscina e churrasqueira.
Aquecimento robótico. Garagem para 7 carros (150 m/2)
Cozinha e lavandaria equipadas (40 m/2)
Sala com 80 m/2, alarme.
Toda a casa com instalação de Internet
Lote do terreno da casa com 450 m/2.
#ref:33527627
Contact
House 7 Bedrooms
Bucelas, Loures, Distrito de Lisboa
Used · 362m²
With Garage
buy
985.000 €
Farm in Bucelas with gross construction area of 630m2, with main house, guard house, office area that can be adapted to another apartment, garage for 3 cars, storage and technical area.
The main house with 4 bedrooms, 2 of them en suite, is distributed as follows:
Entrance hall with social bathroom and walk-in closet with access to the corridor of the bedrooms and the living and dining rooms.
Both rooms are south-facing with plenty of natural light and access to the outdoor terrace with a pergola. The kitchen, with access through the hall and with a separate entrance, has a pantry, laundry and the wine cellar.
The bedroom area is divided into two floors. On the ground floor we have 3 bedrooms, one of these en suite and the other two with access to the garden and shared bathroom. There is also a storage area that can be converted into a room. On the upper floor the master suite with two walk-in closets, a large bathroom and a south-facing terrace.
Following the main house, separated by a covered porch with space for three cars, there is also a closed garage with a technical zone and 2 independent annexes with pantry and bathrooms, currently used as offices that can be converted into houses.
The outdoor area has 20,000m2, has a terrace (64 m²) and covered porch (45.8 m²), with barbeque area and swimming pool. The garden has automatic irrigation to the flower beds, extensive lawn and even a small vegetable garden.
The property fenced with automatic gate.
A calm refuge, a bucolic environment, with the partdiz, the rabbit and the said hare from time to time... Wide views to the south with the Tagus in the background.
Location
In the municipality of Bucelas. 10 minutes from crel access and 15 minutes from alverca node on the A1 that takes you to the north of the country.
Zone of the well-known white wine of the Arinto variety.
The information referred to is not binding. You should consult the property documentation.
The main house with 4 bedrooms, 2 of them en suite, is distributed as follows:
Entrance hall with social bathroom and walk-in closet with access to the corridor of the bedrooms and the living and dining rooms.
Both rooms are south-facing with plenty of natural light and access to the outdoor terrace with a pergola. The kitchen, with access through the hall and with a separate entrance, has a pantry, laundry and the wine cellar.
The bedroom area is divided into two floors. On the ground floor we have 3 bedrooms, one of these en suite and the other two with access to the garden and shared bathroom. There is also a storage area that can be converted into a room. On the upper floor the master suite with two walk-in closets, a large bathroom and a south-facing terrace.
Following the main house, separated by a covered porch with space for three cars, there is also a closed garage with a technical zone and 2 independent annexes with pantry and bathrooms, currently used as offices that can be converted into houses.
The outdoor area has 20,000m2, has a terrace (64 m²) and covered porch (45.8 m²), with barbeque area and swimming pool. The garden has automatic irrigation to the flower beds, extensive lawn and even a small vegetable garden.
The property fenced with automatic gate.
A calm refuge, a bucolic environment, with the partdiz, the rabbit and the said hare from time to time... Wide views to the south with the Tagus in the background.
Location
In the municipality of Bucelas. 10 minutes from crel access and 15 minutes from alverca node on the A1 that takes you to the north of the country.
Zone of the well-known white wine of the Arinto variety.
The information referred to is not binding. You should consult the property documentation.
Contact
Town House 4 Bedrooms
Abrigada, Abrigada e Cabanas de Torres, Alenquer, Distrito de Lisboa
Used · 288m²
With Garage
buy
328.000 €
OFERTA DO VALOR DE ESCRITURA.
Apresentamos uma excelente Moradia T4, com uma área total de 288m², situada em Abrigada, no concelho de Alenquer.
Esta moradia, que inclui garagem e arrecadação, é ideal para quem procura conforto, espaço e qualidade de vida.
Comodidades:
- 4 Quartos: Um deles em suíte, garantindo privacidade e conforto.
- 3 Instalações Sanitárias: Bem distribuídas para maior comodidade.
- Sala Comum com Lareira: Espaçosa e luminosa, perfeita para momentos de convívio.
- Cozinha: Ampla, funcional e equipada.
- Varandas: Para apreciar a tranquilidade da zona e as vistas desafogadas.
- Arrecadação e Garagem: Espaços adicionais para armazenamento e segurança.
- Piscina Comum: Um espaço de lazer para toda a família.
Localização Privilegiada:
- Este imóvel encontra-se numa zona com excelentes acessibilidades, próximo dos principais acessos como a A1 e EN10, facilitando a ligação a outros destinos.
- Nas imediações, encontrará uma variedade de comércio, serviços e escolas, tornando o dia a dia mais prático e conveniente.
Vistas Desafogadas:
- Desfrute de uma vista panorâmica única, em um ambiente calmo e tranquilo.
Não perca esta oportunidade de adquirir a casa dos seus sonhos em Abrigada, Alenquer!
Tratamos do seu processo de crédito, apresentando as melhores soluções para si, através de intermediário de crédito certificado pelo Banco de Portugal.
*As informações apresentadas neste anúncio são de natureza meramente informativa não podendo ser consideradas vinculativas, não dispensa a consulta e confirmação das mesmas junto da mediadora.
Apresentamos uma excelente Moradia T4, com uma área total de 288m², situada em Abrigada, no concelho de Alenquer.
Esta moradia, que inclui garagem e arrecadação, é ideal para quem procura conforto, espaço e qualidade de vida.
Comodidades:
- 4 Quartos: Um deles em suíte, garantindo privacidade e conforto.
- 3 Instalações Sanitárias: Bem distribuídas para maior comodidade.
- Sala Comum com Lareira: Espaçosa e luminosa, perfeita para momentos de convívio.
- Cozinha: Ampla, funcional e equipada.
- Varandas: Para apreciar a tranquilidade da zona e as vistas desafogadas.
- Arrecadação e Garagem: Espaços adicionais para armazenamento e segurança.
- Piscina Comum: Um espaço de lazer para toda a família.
Localização Privilegiada:
- Este imóvel encontra-se numa zona com excelentes acessibilidades, próximo dos principais acessos como a A1 e EN10, facilitando a ligação a outros destinos.
- Nas imediações, encontrará uma variedade de comércio, serviços e escolas, tornando o dia a dia mais prático e conveniente.
Vistas Desafogadas:
- Desfrute de uma vista panorâmica única, em um ambiente calmo e tranquilo.
Não perca esta oportunidade de adquirir a casa dos seus sonhos em Abrigada, Alenquer!
Tratamos do seu processo de crédito, apresentando as melhores soluções para si, através de intermediário de crédito certificado pelo Banco de Portugal.
*As informações apresentadas neste anúncio são de natureza meramente informativa não podendo ser consideradas vinculativas, não dispensa a consulta e confirmação das mesmas junto da mediadora.
Contact
House 2 Bedrooms + 1
Janas (São Martinho), S.Maria e S.Miguel, S.Martinho, S.Pedro Penaferrim, Sintra, Distrito de Lisboa
Used · 286m²
With Garage
buy
1.780.000 €
2+1-bedroom villa, contemporary design, 286 sqm (gross construction area), single-storey, with
garden and swimming pool, lock-up garage for two cars, set in a 3,139 sqm plot of land located
in Sintra Nature Park, in Janas pine forest, Sintra. Layout comprising an entrance hall with
cloakroom, open-plan kitchen with dining area, living room with several environments, heat
exchanger, large windows enabling access to the terrace/swimming pool, and full guest
bathroom. The private area has an office with interior and exterior access, a suite with closet, a
master suite with closet and exterior shower. Located in perfect harmony with nature and
total privacy.
Villa built in light steel, heating system inside the walls, external thermal insulation composite
system, laminated electric shutters, blackouts, double glazing, home automation, alarm and
video surveillance system. Laundry, technical area, several outdoor parking spaces, borehole
for garden and swimming pool maintenance, irrigation system, and lighting.
Within 10-minute driving distance from Maçãs and Grande beaches, 5 minutes from Azenhas
do Mar, 25 minutes from CAISL and TASIS international schools, and 40 minutes from Lisbon
and the international airport.
garden and swimming pool, lock-up garage for two cars, set in a 3,139 sqm plot of land located
in Sintra Nature Park, in Janas pine forest, Sintra. Layout comprising an entrance hall with
cloakroom, open-plan kitchen with dining area, living room with several environments, heat
exchanger, large windows enabling access to the terrace/swimming pool, and full guest
bathroom. The private area has an office with interior and exterior access, a suite with closet, a
master suite with closet and exterior shower. Located in perfect harmony with nature and
total privacy.
Villa built in light steel, heating system inside the walls, external thermal insulation composite
system, laminated electric shutters, blackouts, double glazing, home automation, alarm and
video surveillance system. Laundry, technical area, several outdoor parking spaces, borehole
for garden and swimming pool maintenance, irrigation system, and lighting.
Within 10-minute driving distance from Maçãs and Grande beaches, 5 minutes from Azenhas
do Mar, 25 minutes from CAISL and TASIS international schools, and 40 minutes from Lisbon
and the international airport.
Contact
House 4 Bedrooms
Belas Clube de Campo (Belas), Queluz e Belas, Sintra, Distrito de Lisboa
Used · 377m²
With Swimming Pool
buy
1.400.000 €
Ref: 2659-V4UM
Detached House T4, inserted in a land with 1774 m2, gross construction area 580,10m2, excellent sun exposure and good areas, located in a high quality development with field of blow.
Composed of 3 Floors:
Floor 0 - Equipped kitchen, dining and living room, social toilet, 1 suite;
Floor 1 - 3 suites with closet;
Floor -1 - Large garage, living room with possibility of indoor pool, Turkish bath, sauna, gym and sanitary installation.
Equipment:
Kitchen equipped with (hob, hood, oven, refrigerator, dishwasher and clothes and dryer);
Aluminum frames with double glazing;
Fireplace with stove;
Central heating;
Central aspiration;
Garden with irrigation system;
Air conditioning.
The information provided, even if it is accurate, does not dispense with its confirmation and cannot be considered binding.
Detached House T4, inserted in a land with 1774 m2, gross construction area 580,10m2, excellent sun exposure and good areas, located in a high quality development with field of blow.
Composed of 3 Floors:
Floor 0 - Equipped kitchen, dining and living room, social toilet, 1 suite;
Floor 1 - 3 suites with closet;
Floor -1 - Large garage, living room with possibility of indoor pool, Turkish bath, sauna, gym and sanitary installation.
Equipment:
Kitchen equipped with (hob, hood, oven, refrigerator, dishwasher and clothes and dryer);
Aluminum frames with double glazing;
Fireplace with stove;
Central heating;
Central aspiration;
Garden with irrigation system;
Air conditioning.
The information provided, even if it is accurate, does not dispense with its confirmation and cannot be considered binding.
Contact
House 3 Bedrooms +1 Duplex
Colares, Sintra, Distrito de Lisboa
Used · 248m²
With Garage
buy
1.290.000 €
Magnificent villa T3 +1 located in a historic area of great prestige of the Serra de Sintra, inserted in an excellent land with 920m2 and with approximately 600m2 of garden, here, you can enjoy a fantastic swimming pool and leisure area while enjoying the stunning view of the countryside and the Sea from practically all the exterior and interior points.
This is a villa that is distinguished by the high quality and luxury finishes and the irreproachable state in which it is. With excellent solar orientation East / West and equipped as a heating system through the underfloor heating, it gives you a huge sense of comfort.
Mostly ground floor, it has a generous and large living room with arched window from where you can see the blue of the pool and the sea in the distance, dining room with 30m2, social bathroom, fully equipped kitchen with top equipment and dining area, suite with closet and private bathroom, two bedrooms, common bathroom. It should be noted that all rooms benefit from fantastic built-in wardrobes. On the top floor with 50m2 that serves as a games room, also having a generous balcony from where you can see the Praia das Maçãs to the Convent of Mafra. Basement with 50m2, terraces, annexes and even outdoor parking with capacity for 4 cars.
Located in Penedo in Colares in an idyllic setting in Sintra, next to commerce and services, being a few minutes from the beaches, 20 minutes from Cascais.
-----
REF. 4053
-----
* All the information presented is not binding, does not exempt the confirmation by the mediator, as well as the consultation of the documentation of the property *
We seek to provide good business and simplify processes for our customers. Our growth has been exponential and sustained.
Do you need a home loan? Without worry, we take care of the whole process up to the day of the scripture. Explain your situation to us and we will look for the bank that provides you with the best financing conditions.
Energy certification? If you are thinking of selling or leasing your property, know that the energy certificate is MANDATORY. And we, in partnership, take care of everything for you.
This is a villa that is distinguished by the high quality and luxury finishes and the irreproachable state in which it is. With excellent solar orientation East / West and equipped as a heating system through the underfloor heating, it gives you a huge sense of comfort.
Mostly ground floor, it has a generous and large living room with arched window from where you can see the blue of the pool and the sea in the distance, dining room with 30m2, social bathroom, fully equipped kitchen with top equipment and dining area, suite with closet and private bathroom, two bedrooms, common bathroom. It should be noted that all rooms benefit from fantastic built-in wardrobes. On the top floor with 50m2 that serves as a games room, also having a generous balcony from where you can see the Praia das Maçãs to the Convent of Mafra. Basement with 50m2, terraces, annexes and even outdoor parking with capacity for 4 cars.
Located in Penedo in Colares in an idyllic setting in Sintra, next to commerce and services, being a few minutes from the beaches, 20 minutes from Cascais.
-----
REF. 4053
-----
* All the information presented is not binding, does not exempt the confirmation by the mediator, as well as the consultation of the documentation of the property *
We seek to provide good business and simplify processes for our customers. Our growth has been exponential and sustained.
Do you need a home loan? Without worry, we take care of the whole process up to the day of the scripture. Explain your situation to us and we will look for the bank that provides you with the best financing conditions.
Energy certification? If you are thinking of selling or leasing your property, know that the energy certificate is MANDATORY. And we, in partnership, take care of everything for you.
Contact
House 5 Bedrooms Duplex
União Freguesias Santa Maria, São Pedro e Matacães, Torres Vedras, Distrito de Lisboa
Used · 600m²
With Garage
buy
1.600.000 €
Ref: 2759-V5UJM
Propriedade com 11.850m2 a 5 minutos de Torres Vedras, 35 minutos de Lisboa e 15 minutos da praia de Santa Cruz.
Inclui Moradia V5 com Piscina. Ao longo da propriedade encontram-se jardins, terraços, zona agrícola e canil.
Composta por:
Piso - 1
Hall, sala de jogos, adega, cozinha, arrumos, wc e garagem.
Piso 0
Hall, circulação, sala de jantar, cozinha, lavandaria, escritório, quarto, wc, 2 suites, sala de estar e jardim interior. Acesso piso - 1. Pátios e terraços.
Exterior
Espaço de apoio a piscina, barbecue e arrecadação, poço, furo, depósitos de água e barracão.
Localizada em zona privada e sossegada com boa exposição solar, INVESTIMENTO, parecer (PIP) da Câmara Municipal de Torres Vedras para loteamento, 12 lotes.
A informação disponibilizada, ainda que precisa, não dispensa a sua confirmação nem pode ser considerada vinculativa.
Tratamos do seu processo de crédito, sem burocracias e sem custos. Intermediário de Crédito n.º 0002292.
Propriedade com 11.850m2 a 5 minutos de Torres Vedras, 35 minutos de Lisboa e 15 minutos da praia de Santa Cruz.
Inclui Moradia V5 com Piscina. Ao longo da propriedade encontram-se jardins, terraços, zona agrícola e canil.
Composta por:
Piso - 1
Hall, sala de jogos, adega, cozinha, arrumos, wc e garagem.
Piso 0
Hall, circulação, sala de jantar, cozinha, lavandaria, escritório, quarto, wc, 2 suites, sala de estar e jardim interior. Acesso piso - 1. Pátios e terraços.
Exterior
Espaço de apoio a piscina, barbecue e arrecadação, poço, furo, depósitos de água e barracão.
Localizada em zona privada e sossegada com boa exposição solar, INVESTIMENTO, parecer (PIP) da Câmara Municipal de Torres Vedras para loteamento, 12 lotes.
A informação disponibilizada, ainda que precisa, não dispensa a sua confirmação nem pode ser considerada vinculativa.
Tratamos do seu processo de crédito, sem burocracias e sem custos. Intermediário de Crédito n.º 0002292.
Contact
House 4 Bedrooms +1
Barcarena, Oeiras, Distrito de Lisboa
Used · 310m²
With Garage
buy
1.580.000 €
4 bedroom Contemporary Villa in Oeiras
This villa is distributed as follows:
Ground Floor
- Garage for 2 cars
- Storage area
- Wine cellar
- Maid’s room
- Full Private Bathroom
First floor
- Living room in open space with access to the patio and swimming pool
- Kitchen with dining area
- Social Bathroom.
Second floor
- Hall that distributes the bedrooms
- Suite with a dressing room
- Bedroom with wardrobe
- Bedroom
- Full Private Bathroom
All rooms have access to a large dimensioned terrace. The Dressing Room can be transformed into an independent Bedroom.
Outside there is a garden with automatic irrigation, swimming pool with lighting, deck, outdoor dining area and garden area.
The villa is located in the Urbanization Quinta Da Moura, in Barcarena. The complex of Quinta da Moura gives access to the Tennis and Riding Club and also to the Swimming Pool.
Characterised by its mild climate, Oeiras is one of the most developed municipalities in the country, being in a privileged location just a few minutes from Lisbon and Cascais and with superb views over the river and sea. The restored buildings full of charm cohabit in perfect balance with the new constructions. The seafront promenade accesses the fantastic beaches along the line.
Porta da Frente Christie’s is a real estate agency that has been operating in the market for more than two dfuecades. Its focus lays on the highest quality houses and developments, not only in the selling market, but also in the renting market. The company was elected by the prestigious brand Christie’s International Real Estate to represent Portugal, in the areas of Lisbon, Cascais, Oeiras, Sintra and Alentejo. The main purpose of Porta da Frente Christie’s is to offer a top-notch service to our customers.
This villa is distributed as follows:
Ground Floor
- Garage for 2 cars
- Storage area
- Wine cellar
- Maid’s room
- Full Private Bathroom
First floor
- Living room in open space with access to the patio and swimming pool
- Kitchen with dining area
- Social Bathroom.
Second floor
- Hall that distributes the bedrooms
- Suite with a dressing room
- Bedroom with wardrobe
- Bedroom
- Full Private Bathroom
All rooms have access to a large dimensioned terrace. The Dressing Room can be transformed into an independent Bedroom.
Outside there is a garden with automatic irrigation, swimming pool with lighting, deck, outdoor dining area and garden area.
The villa is located in the Urbanization Quinta Da Moura, in Barcarena. The complex of Quinta da Moura gives access to the Tennis and Riding Club and also to the Swimming Pool.
Characterised by its mild climate, Oeiras is one of the most developed municipalities in the country, being in a privileged location just a few minutes from Lisbon and Cascais and with superb views over the river and sea. The restored buildings full of charm cohabit in perfect balance with the new constructions. The seafront promenade accesses the fantastic beaches along the line.
Porta da Frente Christie’s is a real estate agency that has been operating in the market for more than two dfuecades. Its focus lays on the highest quality houses and developments, not only in the selling market, but also in the renting market. The company was elected by the prestigious brand Christie’s International Real Estate to represent Portugal, in the areas of Lisbon, Cascais, Oeiras, Sintra and Alentejo. The main purpose of Porta da Frente Christie’s is to offer a top-notch service to our customers.
Contact
See more Properties for Sale, Houses Used, in Distrito de Lisboa
Bedrooms
Zones
Can’t find the property you’re looking for?
