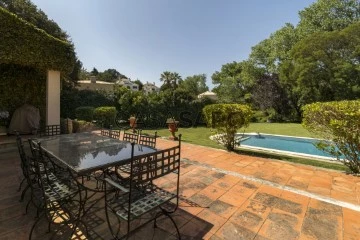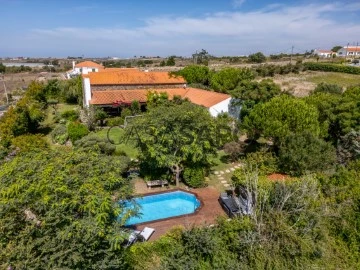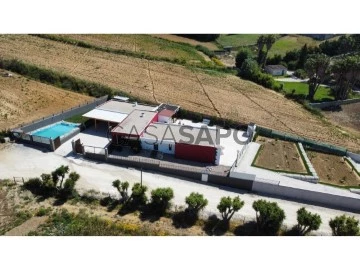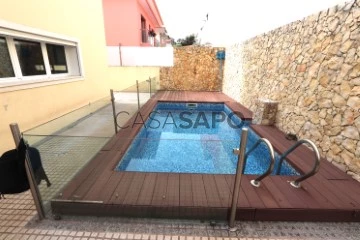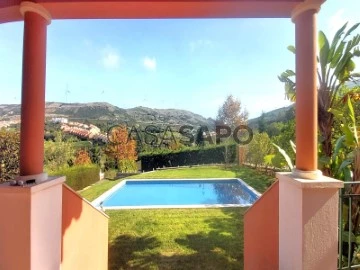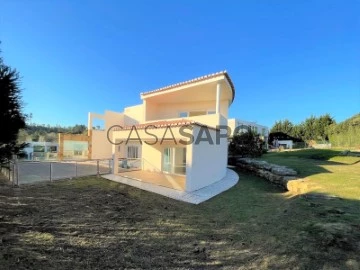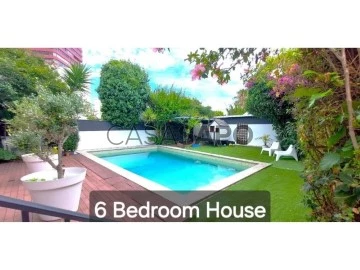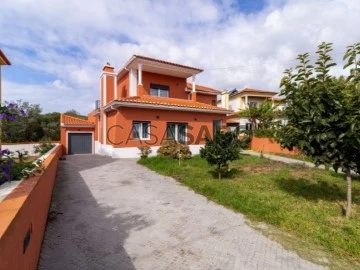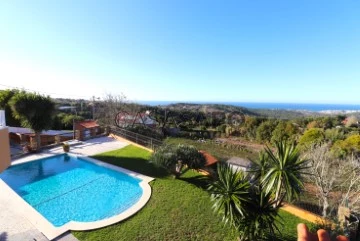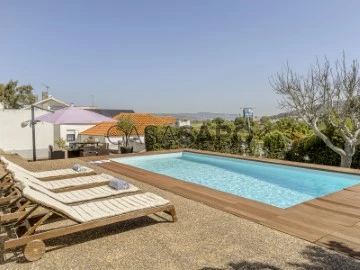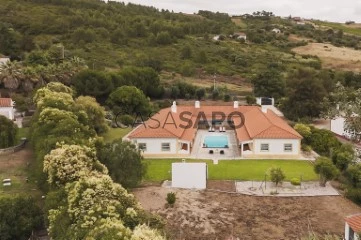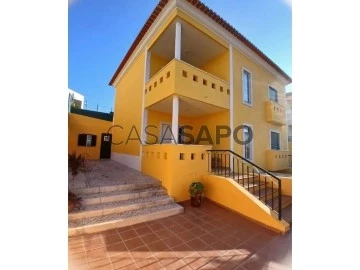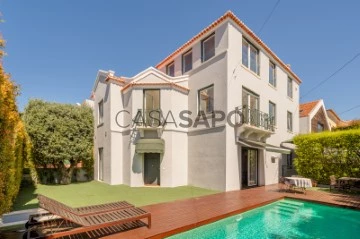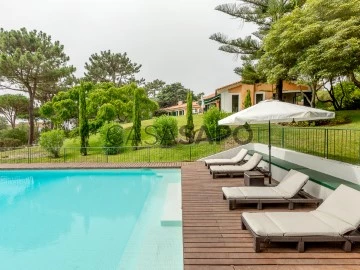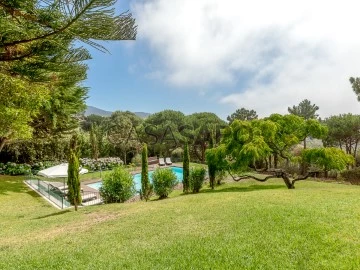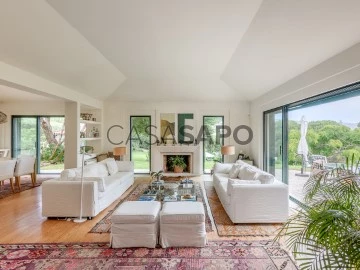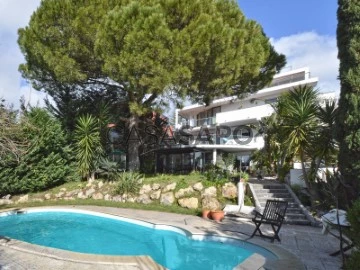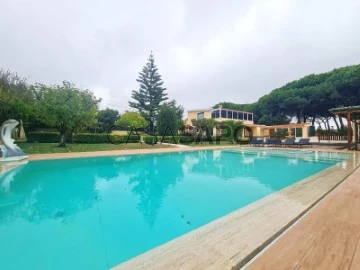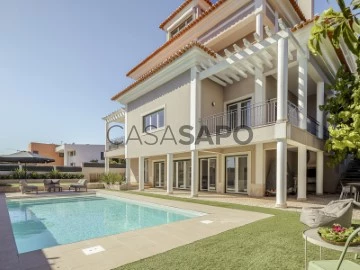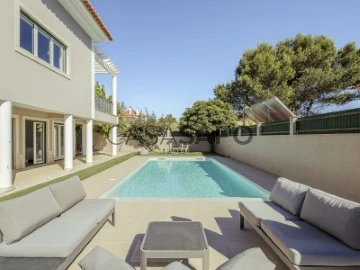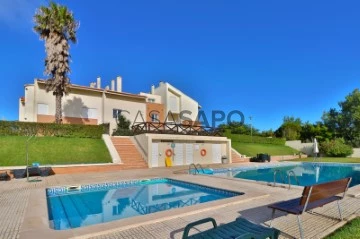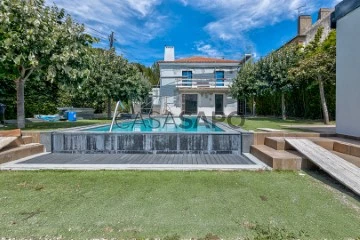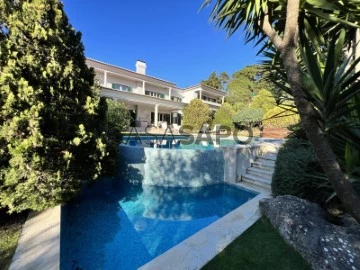Houses
Rooms
Price
More filters
505 Properties for Sale, Houses Used, in Distrito de Lisboa, with Swimming Pool, Page 3
Map
Order by
Relevance
House 4 Bedrooms
Milharado , Mafra, Distrito de Lisboa
Used · 212m²
With Garage
buy
1.791.000 €
Solar dos Jasmins’ is a dazzling house that presents a charming architecture and has a number of notable features, conceived and designed by the English historian - Nicholas Turner.
Located in a quiet and picturesque atmosphere, this residence is truly impressive.
The main house comprises four bedrooms, one of them en suite, a beautiful entry hall, in English style, a very well maintained and fully equipped kitchen, a dining room with a fireplace and traditional tiles ’Viúva de Lamego’, and also a large dimensioned living room also with fireplace, bathrooms and a storage area.
Solar dos Jasmins has an ample outdoor space, fully walled and fenced, having a well, a borehole and a waterproof area.
The garden is lush and full of fruit trees (quince, apple, lemon and orange trees), also has rose bushes among other plants, providing shade and a pleasant atmosphere on warmer days. Residents can enjoy moments of serenity and leisure while exploring the garden or relaxing on the front terrace, or even in the back area of the house, where there are also two beautiful oaks.
One of the main attractions of this house is its swimming pool, (prepared to be heated), surrounded by a lovely garden with natural grass, with an automatic watering system.
For convenience, the property provides a support house (bathroom, shower and a storage area/changing room), at the rear of the house, to facilitate the access, without being necessary for the guests to use the interior of the house.
The property has an automatic gate, with access to parking space for several vehicles, inside, providing security and practicality to its residents and guests.
In addition, next to the rear exterior of the house, there is a small annex, which is a wine cellar, ideal for wine lovers who wish to store and enjoy their personal collections.
Standing out even more, the property has a Garden House that is all glazed, which currently works as a studio. This bright and inspiring space offers a perfect place to work on creative projects or to dedicate to hobbies and artistic activities. Still on the lower floor, this annex also has a living room and barbecue area, with three specific ovens: to bake wood-fired bread, fish or meat.
Finally, the garden of Solar dos Jasmins presents an oak lane, in the North limit, which add a touch of elegance and serenity to the environment. These majestic trees provide shade and a naturally romantic and pleasant environment to enjoy the exterior.
The property provides a borehole, which is an affordable and convenient water source. This eliminates the need to rely solely on public water supply or external sources, which can reduce water expenses.
In addition, the property has seven solar panels installed.
These solar panels are devices that convert the sun’s energy into electricity, which significantly reduces electrical energy expenses. The electricity generated by the solar panels can be used to power the property’s electrical appliances and systems such as lighting, appliances and also heating and air conditioning systems.
By using solar energy, the property becomes self-sufficient and less dependent on the conventional power grid.
Therefore, the combination of a borehole and solar panels in the property can facilitate expenses, reducing costs related to water supply and electricity. This results in increased energy efficiency, sustainability and potential financial savings for the owners.
In short, ’Solar dos Jasmins’ is a magnificent house, designed to offer comfort, beauty and functionality. With its spacious rooms, charming outdoor spaces, relaxing swimming pool, covered parking, versatile annexes and a garden with total privacy.
Located in the São Gião Valley, near Montachique, a parish located in the municipality of Loures, in the metropolitan region of Lisbon, Portugal.
It is an area known for its natural and charming landscapes, with verdant hills and picturesque valleys.
Its excellent location allows you to enjoy the proximity to Lisbon (15 minutes away), to Cascais or Sintra (20 minutes away) and also the beaches of Ericeira, 15 minutes away, via the Oeste motorway - A8.
This property is inserted in a quiet area and much appreciated by nature lovers.
Located in a quiet and picturesque atmosphere, this residence is truly impressive.
The main house comprises four bedrooms, one of them en suite, a beautiful entry hall, in English style, a very well maintained and fully equipped kitchen, a dining room with a fireplace and traditional tiles ’Viúva de Lamego’, and also a large dimensioned living room also with fireplace, bathrooms and a storage area.
Solar dos Jasmins has an ample outdoor space, fully walled and fenced, having a well, a borehole and a waterproof area.
The garden is lush and full of fruit trees (quince, apple, lemon and orange trees), also has rose bushes among other plants, providing shade and a pleasant atmosphere on warmer days. Residents can enjoy moments of serenity and leisure while exploring the garden or relaxing on the front terrace, or even in the back area of the house, where there are also two beautiful oaks.
One of the main attractions of this house is its swimming pool, (prepared to be heated), surrounded by a lovely garden with natural grass, with an automatic watering system.
For convenience, the property provides a support house (bathroom, shower and a storage area/changing room), at the rear of the house, to facilitate the access, without being necessary for the guests to use the interior of the house.
The property has an automatic gate, with access to parking space for several vehicles, inside, providing security and practicality to its residents and guests.
In addition, next to the rear exterior of the house, there is a small annex, which is a wine cellar, ideal for wine lovers who wish to store and enjoy their personal collections.
Standing out even more, the property has a Garden House that is all glazed, which currently works as a studio. This bright and inspiring space offers a perfect place to work on creative projects or to dedicate to hobbies and artistic activities. Still on the lower floor, this annex also has a living room and barbecue area, with three specific ovens: to bake wood-fired bread, fish or meat.
Finally, the garden of Solar dos Jasmins presents an oak lane, in the North limit, which add a touch of elegance and serenity to the environment. These majestic trees provide shade and a naturally romantic and pleasant environment to enjoy the exterior.
The property provides a borehole, which is an affordable and convenient water source. This eliminates the need to rely solely on public water supply or external sources, which can reduce water expenses.
In addition, the property has seven solar panels installed.
These solar panels are devices that convert the sun’s energy into electricity, which significantly reduces electrical energy expenses. The electricity generated by the solar panels can be used to power the property’s electrical appliances and systems such as lighting, appliances and also heating and air conditioning systems.
By using solar energy, the property becomes self-sufficient and less dependent on the conventional power grid.
Therefore, the combination of a borehole and solar panels in the property can facilitate expenses, reducing costs related to water supply and electricity. This results in increased energy efficiency, sustainability and potential financial savings for the owners.
In short, ’Solar dos Jasmins’ is a magnificent house, designed to offer comfort, beauty and functionality. With its spacious rooms, charming outdoor spaces, relaxing swimming pool, covered parking, versatile annexes and a garden with total privacy.
Located in the São Gião Valley, near Montachique, a parish located in the municipality of Loures, in the metropolitan region of Lisbon, Portugal.
It is an area known for its natural and charming landscapes, with verdant hills and picturesque valleys.
Its excellent location allows you to enjoy the proximity to Lisbon (15 minutes away), to Cascais or Sintra (20 minutes away) and also the beaches of Ericeira, 15 minutes away, via the Oeste motorway - A8.
This property is inserted in a quiet area and much appreciated by nature lovers.
Contact
House 3 Bedrooms Duplex
São João das Lampas e Terrugem, Sintra, Distrito de Lisboa
Used · 253m²
With Swimming Pool
buy
1.259.000 €
THE ADDED VALUE OF THE PROPERTY:
Small farm with 3+1 bedroom single storey house, garden, swimming pool and 3 suites 6 km from São Julião Beach in the Sintra/Cascais Natural Park, and 14 km from Ericeira.
PROPERTY DESCRIPTION:
Living room
Kitchen
Dining area
Mezzanine 70m²
Dispensation
Social bathroom
Winter garden
3 suites with wardrobe
2 bathrooms with walkin shower
1 bathroom with bathtub
EXTERIOR DESCRIPTION:
60m² porch with barbecue
Annex to support swimming pool 12m²
Lawn garden of 1000m²
Swimming pool
Deck
EQUIPMENT:
150m deep hole
Stove
Automatic irrigation
Alarm
Kitchen equipped with:
Island exhaust fan
Plate
Oven
Dishwasher
PROPERTY APPRAISAL:
Small farm on a plot of 2150 m², fully walled and fenced, full of privacy and tranquillity.
The L-shaped house is partially clad in stone in harmony with the environment.
The house, partially clad in schist, integrates harmoniously into the natural environment
The social area is all open, with a total of 110m² distributed by the kitchen, dining and living room. This entire area opens onto a 60 m² glazed porch with barbecue area. There is also a mezzanine with 70m².
The suite area faces the garden with about 1000m2 that stands out for its lawn and the variety of trees, with several leisure and relaxation areas, including an 8x4 swimming pool with a deck of about 20m².
This property is about 6 km from São Julião beach, 9 km from Magoito beach and 13 km from Ericeira.
** All available information does not dispense with confirmation by the mediator as well as consultation of the property’s documentation. **
Small farm with 3+1 bedroom single storey house, garden, swimming pool and 3 suites 6 km from São Julião Beach in the Sintra/Cascais Natural Park, and 14 km from Ericeira.
PROPERTY DESCRIPTION:
Living room
Kitchen
Dining area
Mezzanine 70m²
Dispensation
Social bathroom
Winter garden
3 suites with wardrobe
2 bathrooms with walkin shower
1 bathroom with bathtub
EXTERIOR DESCRIPTION:
60m² porch with barbecue
Annex to support swimming pool 12m²
Lawn garden of 1000m²
Swimming pool
Deck
EQUIPMENT:
150m deep hole
Stove
Automatic irrigation
Alarm
Kitchen equipped with:
Island exhaust fan
Plate
Oven
Dishwasher
PROPERTY APPRAISAL:
Small farm on a plot of 2150 m², fully walled and fenced, full of privacy and tranquillity.
The L-shaped house is partially clad in stone in harmony with the environment.
The house, partially clad in schist, integrates harmoniously into the natural environment
The social area is all open, with a total of 110m² distributed by the kitchen, dining and living room. This entire area opens onto a 60 m² glazed porch with barbecue area. There is also a mezzanine with 70m².
The suite area faces the garden with about 1000m2 that stands out for its lawn and the variety of trees, with several leisure and relaxation areas, including an 8x4 swimming pool with a deck of about 20m².
This property is about 6 km from São Julião beach, 9 km from Magoito beach and 13 km from Ericeira.
** All available information does not dispense with confirmation by the mediator as well as consultation of the property’s documentation. **
Contact
House 4 Bedrooms Duplex
Boavista, Silveira, Torres Vedras, Distrito de Lisboa
Used · 202m²
With Garage
buy
648.000 €
Detached house of type T4 inserted in a quiet location, next to all the essential accesses and services for a functional lifestyle, endowed with great sun exposure, good areas and an attractive outdoor space.
The property consists of ground floor and upper floor. The ground floor has a generous living room with 35m2, fireplace and good natural lighting, equipped kitchen of 20m2 with pantry of 2m2, entrance hall of 13m2, bedroom/office with 13m2 and common bathroom of 5m2.
The upper floor has a pleasant suite of 18m2 with a private bathroom of 11m2, two bedrooms, both of 16m2 and a common bathroom of 11m2. Both the suite and one of the bedrooms have access to a balcony.
The property has a great outdoor space, consisting of a garden with automatic irrigation, shed with barbecue, porch, outdoor swimming pool with 45m2, garage with 35m2 and outdoor parking, giving residents 5 parking spaces.
It is equipped with central heating, alarm and solar panels.
If you dream of living in an area of fusion between countryside and sea, this villa is for you!
Schedule your visit now!
We will be here to help you with professionalism and dedication.
Trust us.
REF. 5504WT
Santa Cruz is a place for wave sports, here official events of the international circuits of various modalities are held. Since 2007, the ’Ocean Spirit’ festival has been held here, an international festival of wave sports and music that attracts people from all over the world.
We seek to provide good business and simplify processes to our customers. Our growth has been exponential and sustained.
Do you need a mortgage? Without worries, we take care of the entire process until the day of the deed. Explain your situation to us and we will look for the bank that provides you with the best financing conditions.
Energy certification? If you are thinking of selling or renting your property, know that the energy certificate is MANDATORY. And we, in partnership, take care of everything for you.
The property consists of ground floor and upper floor. The ground floor has a generous living room with 35m2, fireplace and good natural lighting, equipped kitchen of 20m2 with pantry of 2m2, entrance hall of 13m2, bedroom/office with 13m2 and common bathroom of 5m2.
The upper floor has a pleasant suite of 18m2 with a private bathroom of 11m2, two bedrooms, both of 16m2 and a common bathroom of 11m2. Both the suite and one of the bedrooms have access to a balcony.
The property has a great outdoor space, consisting of a garden with automatic irrigation, shed with barbecue, porch, outdoor swimming pool with 45m2, garage with 35m2 and outdoor parking, giving residents 5 parking spaces.
It is equipped with central heating, alarm and solar panels.
If you dream of living in an area of fusion between countryside and sea, this villa is for you!
Schedule your visit now!
We will be here to help you with professionalism and dedication.
Trust us.
REF. 5504WT
Santa Cruz is a place for wave sports, here official events of the international circuits of various modalities are held. Since 2007, the ’Ocean Spirit’ festival has been held here, an international festival of wave sports and music that attracts people from all over the world.
We seek to provide good business and simplify processes to our customers. Our growth has been exponential and sustained.
Do you need a mortgage? Without worries, we take care of the entire process until the day of the deed. Explain your situation to us and we will look for the bank that provides you with the best financing conditions.
Energy certification? If you are thinking of selling or renting your property, know that the energy certificate is MANDATORY. And we, in partnership, take care of everything for you.
Contact
House 3 Bedrooms
Centro (Lourinhã), Lourinhã e Atalaia, Distrito de Lisboa
Used · 280m²
With Garage
buy
850.000 €
Descubra esta magnífica moradia térrea completamente isolada, ideal para quem procura conforto, privacidade e tranquilidade. Situada em um amplo terreno, esta residência de arquitetura moderna oferece um ambiente espaçoso e luminoso, perfeito para famílias e para quem deseja um refúgio tranquilo.
Características Principais:
3 Quartos: Quarto principal com walking closet, todos com excelente iluminação natural.
2 Casas de Banho.
Sala e Cozinha em Open Space: Um espaço harmonioso que integra sala de estar e cozinha, ideal para convívio familiar e social. A cozinha é moderna e equipada.
Cozinha Adicional: Uma segunda cozinha prática e funcional, ideal para grandes preparações.
Piscina Privativa: Um convite ao relaxamento, perfeita para os dias de calor e para receber amigos e família.
Churrasqueira: Área com churrasqueira interior, perfeita para confraternizações e momentos de lazer.
Casa das Máquinas com Base de Duche: Espaço funcional para equipamentos e utilidades domésticas, equipado com base de duche para maior conveniência.
Arquitetura Moderna: Linhas modernas, grandes janelas e acabamentos que conferem elegância e funcionalidade.
Terreno amplo com árvores de fruto: Espaço exterior generoso que oferece inúmeras possibilidades, desde jardim a áreas de lazer.
Água própria através de ’Furo’.
Ar-Condicionado.
Contentor de arrumos.
#ref:33504879
Características Principais:
3 Quartos: Quarto principal com walking closet, todos com excelente iluminação natural.
2 Casas de Banho.
Sala e Cozinha em Open Space: Um espaço harmonioso que integra sala de estar e cozinha, ideal para convívio familiar e social. A cozinha é moderna e equipada.
Cozinha Adicional: Uma segunda cozinha prática e funcional, ideal para grandes preparações.
Piscina Privativa: Um convite ao relaxamento, perfeita para os dias de calor e para receber amigos e família.
Churrasqueira: Área com churrasqueira interior, perfeita para confraternizações e momentos de lazer.
Casa das Máquinas com Base de Duche: Espaço funcional para equipamentos e utilidades domésticas, equipado com base de duche para maior conveniência.
Arquitetura Moderna: Linhas modernas, grandes janelas e acabamentos que conferem elegância e funcionalidade.
Terreno amplo com árvores de fruto: Espaço exterior generoso que oferece inúmeras possibilidades, desde jardim a áreas de lazer.
Água própria através de ’Furo’.
Ar-Condicionado.
Contentor de arrumos.
#ref:33504879
Contact
House 4 Bedrooms +1
Bairro da Carochia (Ramada), Ramada e Caneças, Odivelas, Distrito de Lisboa
Used · 125m²
With Garage
buy / rent
894.999 € / 3.500 €
Moradia T4 com piscina na Ramada em Odivelas
Referência: CZ2726
Imóvel em bom estado de conservação, composto por:
Piso -1:
- Garagem para 3 viaturas;
- Zona de arrumos;
- Lavandaria;
- Escritório;
Piso 0:
- Hall de entrada;
- Cozinha totalmente equipada;
- Wc social;
- Sala ampla;
Piso 1:
- Hall dos quartos;
- Quarto 1;
- Wc de serviço aos quartos;
- Quarto 2 em suite + Wc suite;
- Quarto 3 em suite + Wc suite;
- 2 Varandas comuns aos quartos;
Exterior:
- Acesso a garagem;
- Logradouro;
- Telheiro com churrasqueira;
- Piscina;
Características e equipamentos:
- Cozinha totalmente equipada com: com placa, caldeira, forno, máquina de lavar loiça, máquina lavar roupa, frigorífico combinado.
- Aspiração central;
- Aquecimento central;
- Toalheiros aquecidos;
- Lareira com recuperador;
- Musica ambiente;
- 4 Quartos com roupeiros embutidos;
- Porta de alta segurança;
-Janelas com vidros duplos e oscilo batente;
- Estores térmicos e elétricos;
- Portões de garagem automáticos;
- Churrasqueira no exterior;
- Pontos de água e eletricidade no exterior;
Excelente exposição solar: Sul / Poente
Certificado energético: C
Este imóvel situa-se no Bairro da Carochia na Ramada, zona tranquila de moradias e muito próximo ao externato Flor do Campo, na zona envolvente poderá encontrar diverso comercio e serviços como: farmácias, escolas, jardins infantis, cafés, bancos, restaurantes etc
Possui excelentes acessibilidades aos principais eixos rodoviários de acesso a Lisboa - IC22, A8, A1, CRIL, IC16 e IC19.
Para mais informações e/ ou agendar visita contacte (telefone) ou (telefone)
Para mais soluções consulte: liskasasimobiliaria pt
’LisKasas o caminho mais rápido e seguro na procura da sua futura casa’
Referência: CZ2726
Imóvel em bom estado de conservação, composto por:
Piso -1:
- Garagem para 3 viaturas;
- Zona de arrumos;
- Lavandaria;
- Escritório;
Piso 0:
- Hall de entrada;
- Cozinha totalmente equipada;
- Wc social;
- Sala ampla;
Piso 1:
- Hall dos quartos;
- Quarto 1;
- Wc de serviço aos quartos;
- Quarto 2 em suite + Wc suite;
- Quarto 3 em suite + Wc suite;
- 2 Varandas comuns aos quartos;
Exterior:
- Acesso a garagem;
- Logradouro;
- Telheiro com churrasqueira;
- Piscina;
Características e equipamentos:
- Cozinha totalmente equipada com: com placa, caldeira, forno, máquina de lavar loiça, máquina lavar roupa, frigorífico combinado.
- Aspiração central;
- Aquecimento central;
- Toalheiros aquecidos;
- Lareira com recuperador;
- Musica ambiente;
- 4 Quartos com roupeiros embutidos;
- Porta de alta segurança;
-Janelas com vidros duplos e oscilo batente;
- Estores térmicos e elétricos;
- Portões de garagem automáticos;
- Churrasqueira no exterior;
- Pontos de água e eletricidade no exterior;
Excelente exposição solar: Sul / Poente
Certificado energético: C
Este imóvel situa-se no Bairro da Carochia na Ramada, zona tranquila de moradias e muito próximo ao externato Flor do Campo, na zona envolvente poderá encontrar diverso comercio e serviços como: farmácias, escolas, jardins infantis, cafés, bancos, restaurantes etc
Possui excelentes acessibilidades aos principais eixos rodoviários de acesso a Lisboa - IC22, A8, A1, CRIL, IC16 e IC19.
Para mais informações e/ ou agendar visita contacte (telefone) ou (telefone)
Para mais soluções consulte: liskasasimobiliaria pt
’LisKasas o caminho mais rápido e seguro na procura da sua futura casa’
Contact
House 5 Bedrooms Duplex
Ramada, Ramada e Caneças, Odivelas, Distrito de Lisboa
Used · 267m²
With Garage
buy
890.000 €
Descubra e desfrute de uma vida tranquila, de um local único com história e grande beleza.
Esta quintinha designada por Casal de Sant´Anna, antiga casa do ator Vasco Santana, é uma propriedade com área total de 3.409 m2, situada na Ramada / Odivelas, com excelentes acessibilidades e a 10 minutos da cidade de Lisboa.
Foi neste imóvel que viveu o ator Vasco Santana, partilhando-a com a actriz e companheira, Mirita Casimiro. Era no Casal de Sant´Anna, que Vasco Santana preparava muito do seu trabalho artístico, conjuntamente com o seu filho, o ator e encenador Henrique Santana.
A propriedade é composta por uma moradia principal, uma moradia secundária (casa de caseiro), logradouros, várias habitações atualmente utilizadas como arrecadações e zonas de animais, piscina, jardim, zona de horta e garagem.
A moradia principal de tipologia T5, classificada de interesse municipal pela CM Odivelas, com uma área bruta de construção 267 m2, de traça típica portuguesa e arquitetura característica do Estado Novo.
A Moradia secundária (casa de caseiro), com uma área bruta de construção 110 m2.
O espaço exterior, destaca-se pelos seus magníficos espaços verdes com arvores e jardim parisiense, zona de pomar e horta biológica, piscina, casa de apoio à piscina, zonas de miradouro, alpendres, arrecadações, áreas de circulação na propriedade, furo de captação de água que permite ter uma abundancia constante de água, garagem com espaço exterior com possibilidade de parquear 4 carros, excelente exposição solar.
A propriedade está inserida em Espaço Urbanizável nível 2 (PDM), podendo ser desenvolvido na zona inferior do terreno um projeto para uma nova edificação, mantendo as edificações atuais existentes.
Localizado na Ramada concelho de Odivelas, dotado de excelentes acessibilidades e de modernos equipamentos e infraestruturas de âmbito educativo, desportivo, cultural e social.
Situado no entroncamento de vários eixos centrais viários, tais como: IC22, IC17-CRIL, A9-CREL, Eixo Norte-Sul, A8, e com uma vasta e moderna rede de transportes públicos, a Ramada / Odivelas conquista uma nova centralidade na área metropolitana de lisboa.
Esta quintinha designada por Casal de Sant´Anna, antiga casa do ator Vasco Santana, é uma propriedade com área total de 3.409 m2, situada na Ramada / Odivelas, com excelentes acessibilidades e a 10 minutos da cidade de Lisboa.
Foi neste imóvel que viveu o ator Vasco Santana, partilhando-a com a actriz e companheira, Mirita Casimiro. Era no Casal de Sant´Anna, que Vasco Santana preparava muito do seu trabalho artístico, conjuntamente com o seu filho, o ator e encenador Henrique Santana.
A propriedade é composta por uma moradia principal, uma moradia secundária (casa de caseiro), logradouros, várias habitações atualmente utilizadas como arrecadações e zonas de animais, piscina, jardim, zona de horta e garagem.
A moradia principal de tipologia T5, classificada de interesse municipal pela CM Odivelas, com uma área bruta de construção 267 m2, de traça típica portuguesa e arquitetura característica do Estado Novo.
A Moradia secundária (casa de caseiro), com uma área bruta de construção 110 m2.
O espaço exterior, destaca-se pelos seus magníficos espaços verdes com arvores e jardim parisiense, zona de pomar e horta biológica, piscina, casa de apoio à piscina, zonas de miradouro, alpendres, arrecadações, áreas de circulação na propriedade, furo de captação de água que permite ter uma abundancia constante de água, garagem com espaço exterior com possibilidade de parquear 4 carros, excelente exposição solar.
A propriedade está inserida em Espaço Urbanizável nível 2 (PDM), podendo ser desenvolvido na zona inferior do terreno um projeto para uma nova edificação, mantendo as edificações atuais existentes.
Localizado na Ramada concelho de Odivelas, dotado de excelentes acessibilidades e de modernos equipamentos e infraestruturas de âmbito educativo, desportivo, cultural e social.
Situado no entroncamento de vários eixos centrais viários, tais como: IC22, IC17-CRIL, A9-CREL, Eixo Norte-Sul, A8, e com uma vasta e moderna rede de transportes públicos, a Ramada / Odivelas conquista uma nova centralidade na área metropolitana de lisboa.
Contact
House 4 Bedrooms
Turcifal, Torres Vedras, Distrito de Lisboa
Used · 197m²
With Swimming Pool
buy
750.000 €
Ref. 3072-V3UPG
4 bedroom detached house inserted in a luxury condominium (Campo Real Resort).
Composed by:
Floor 0 - hall with storage, 1 bedroom suite, 1 bedroom, complete bathroom, living room/kitchen with fireplace, terrace and patio.
1st floor - Hall, two suites and terrace.
Year of construction:2005
Plot of 820 m² - 275 m² floor area, 198 m²
Access to the condominium’s swimming pool
Pedestrian access to the Hotel and Golf
School transport at the door.
Located in Turcifal, 6 minutes from the centre of Torres Vedras, 30 minutes from Lisbon Airport, the centre of Lisbon and several international schools.
The resort offers a unique tranquillity in an idyllic setting. It has 80 hectares. A 5-star hotel, 3 restaurants, 2 bars and several meeting rooms, excellent 18-hole golf course, 2 tennis courts, football field, indoor pool, outdoor pool with jacuzzi, 24-hour gym, Mandalay SPA with 7 treatment rooms, jacuzzi, sauna and Turkish bath.
Next door, the equestrian centre offers horseback riding through the beautiful landscapes of the Western region.
The information provided does not dispense with its confirmation and cannot be considered binding.
4 bedroom detached house inserted in a luxury condominium (Campo Real Resort).
Composed by:
Floor 0 - hall with storage, 1 bedroom suite, 1 bedroom, complete bathroom, living room/kitchen with fireplace, terrace and patio.
1st floor - Hall, two suites and terrace.
Year of construction:2005
Plot of 820 m² - 275 m² floor area, 198 m²
Access to the condominium’s swimming pool
Pedestrian access to the Hotel and Golf
School transport at the door.
Located in Turcifal, 6 minutes from the centre of Torres Vedras, 30 minutes from Lisbon Airport, the centre of Lisbon and several international schools.
The resort offers a unique tranquillity in an idyllic setting. It has 80 hectares. A 5-star hotel, 3 restaurants, 2 bars and several meeting rooms, excellent 18-hole golf course, 2 tennis courts, football field, indoor pool, outdoor pool with jacuzzi, 24-hour gym, Mandalay SPA with 7 treatment rooms, jacuzzi, sauna and Turkish bath.
Next door, the equestrian centre offers horseback riding through the beautiful landscapes of the Western region.
The information provided does not dispense with its confirmation and cannot be considered binding.
Contact
House 4 Bedrooms
Belas Clube de Campo (Belas), Queluz e Belas, Sintra, Distrito de Lisboa
Used · 377m²
With Swimming Pool
buy
1.400.000 €
Ref: 2659-V4UM
Detached House T4, inserted in a land with 1774 m2, gross construction area 580,10m2, excellent sun exposure and good areas, located in a high quality development with field of blow.
Composed of 3 Floors:
Floor 0 - Equipped kitchen, dining and living room, social toilet, 1 suite;
Floor 1 - 3 suites with closet;
Floor -1 - Large garage, living room with possibility of indoor pool, Turkish bath, sauna, gym and sanitary installation.
Equipment:
Kitchen equipped with (hob, hood, oven, refrigerator, dishwasher and clothes and dryer);
Aluminum frames with double glazing;
Fireplace with stove;
Central heating;
Central aspiration;
Garden with irrigation system;
Air conditioning.
The information provided, even if it is accurate, does not dispense with its confirmation and cannot be considered binding.
Detached House T4, inserted in a land with 1774 m2, gross construction area 580,10m2, excellent sun exposure and good areas, located in a high quality development with field of blow.
Composed of 3 Floors:
Floor 0 - Equipped kitchen, dining and living room, social toilet, 1 suite;
Floor 1 - 3 suites with closet;
Floor -1 - Large garage, living room with possibility of indoor pool, Turkish bath, sauna, gym and sanitary installation.
Equipment:
Kitchen equipped with (hob, hood, oven, refrigerator, dishwasher and clothes and dryer);
Aluminum frames with double glazing;
Fireplace with stove;
Central heating;
Central aspiration;
Garden with irrigation system;
Air conditioning.
The information provided, even if it is accurate, does not dispense with its confirmation and cannot be considered binding.
Contact
House 6 Bedrooms
Nova Oeiras (Oeiras e São Julião Barra), Oeiras e São Julião da Barra, Paço de Arcos e Caxias, Distrito de Lisboa
Used · 314m²
With Swimming Pool
buy
1.245.000 €
Esta atual moradia de linhas retas e recentemente renovada situa-se num dos mais apetecíveis bairros da zona - o calmo bairro de Alto dos Lombos, na fronteira entre Carcavelos e Nova Oeiras, a meio caminho entre Lisboa, Cascais e Sintra.
Numa zona com inúmeras escolas (3 escolas primárias, 2 preparatórias, 3 secundárias ou até internacionais como o Saint Julians ou o Saint Dominics todas as menos de 2 km), supermercados, comércio, clinicas e hospitais - esta moradia fica perto de tudo: duas estações de comboios (Oeiras e Carcavelos); rápidos acessos a Lisboa (15 minutos) ou Cascais (15 minutos) ou Sintra (20 minutos); várias praias da aclamada ’Linha de Cascais’ e zonas verdes (Quinta dos Ingleses, Serra de Sintra ou Monsanto). A sua localização é certamente um dos pontos mais fortes desta moradia!
Com fachada voltada a Norte, o solarengo e espaçoso jardim privado traseiro voltado a Sul possibilita magníficos dias em família de volta da generosa piscina com o apoio de uma casa de arrumos, deck e muita verdura! Há até algumas árvores de fruto!
Distribuída por 3 pisos oferece:
6 Quartos (2 Suítes)
2 Cozinhas
2 Salas de Estar
5 Casas de Banho
1 Jardim de Inverno
2 Jardins Exteriores (Frontal e Traseiro)
1 Casa de Arrumos (Jardim Traseiro)
1 Estacionamento Privado
1 Terraço gigante no topo do edifício
2 Varandas
Outros pontos de destaque
- Lareiras (duas)
- Tecto Falso
- Piso Flutuante
- Painéis Fotovoltaicos
- Janelas e Portas com Vidros Duplos
- Novo Telhado c/ Isolamento Térmico e Acústico
- Capoto
- Aquecimento Central
- Portões Elétricos c/ Comando
*nota: esta moradia permite utilização ou exploração Bi-Familiar.
## English##
Recently renovated, this family house is located in one of the most desired family neighbourhoods of the area - the calm Alto dos Lombos, in between Carcavelos and Nova Oeiras, is equally distant to Lisbon, Cascais and Sintra.
Close to numerous international schools (Saint Julian’s & Saint Dominic’s), colleges and university, amenities, clinics and hospitals... The house also benefits from: quick access to Lisbon (15 minutes), Cascais (15 minutes) or Sintra (20 minutes); proximity to 2 train stations (Oeiras and Carcavelos); various beaches all the way from Oeiras to Cascais or Guincho and green areas!
Location is certainly one of the hot features of this property.
With its facade facing North the sunny & spacious South facing back garden allows for great entertainment and memories around the pool and fruit trees!
The 3 floors offer:
6 Bedrooms
2 Kitchens
2 Living Rooms
5 Bathrooms
1 Conservatory
2 Gardens
1 Storage House (back garden)
1 Private Car Park
1 Spacious Terrace (top floor - perfect for sunsets)
2 Balconies
Other Features:
- Fireplaces (two)
- Insulated Ceilings
- New Flooring
- Photovoltaic Solar Panels
- Double Glazed Windows and Doors
- New Insulated Roof
- Exterior Wall Insulation (Very Recent)
- Central Heating
- Eletric Gates w/ Remote Control
*note: this house allows for two families usage or rentals
#ref:
Numa zona com inúmeras escolas (3 escolas primárias, 2 preparatórias, 3 secundárias ou até internacionais como o Saint Julians ou o Saint Dominics todas as menos de 2 km), supermercados, comércio, clinicas e hospitais - esta moradia fica perto de tudo: duas estações de comboios (Oeiras e Carcavelos); rápidos acessos a Lisboa (15 minutos) ou Cascais (15 minutos) ou Sintra (20 minutos); várias praias da aclamada ’Linha de Cascais’ e zonas verdes (Quinta dos Ingleses, Serra de Sintra ou Monsanto). A sua localização é certamente um dos pontos mais fortes desta moradia!
Com fachada voltada a Norte, o solarengo e espaçoso jardim privado traseiro voltado a Sul possibilita magníficos dias em família de volta da generosa piscina com o apoio de uma casa de arrumos, deck e muita verdura! Há até algumas árvores de fruto!
Distribuída por 3 pisos oferece:
6 Quartos (2 Suítes)
2 Cozinhas
2 Salas de Estar
5 Casas de Banho
1 Jardim de Inverno
2 Jardins Exteriores (Frontal e Traseiro)
1 Casa de Arrumos (Jardim Traseiro)
1 Estacionamento Privado
1 Terraço gigante no topo do edifício
2 Varandas
Outros pontos de destaque
- Lareiras (duas)
- Tecto Falso
- Piso Flutuante
- Painéis Fotovoltaicos
- Janelas e Portas com Vidros Duplos
- Novo Telhado c/ Isolamento Térmico e Acústico
- Capoto
- Aquecimento Central
- Portões Elétricos c/ Comando
*nota: esta moradia permite utilização ou exploração Bi-Familiar.
## English##
Recently renovated, this family house is located in one of the most desired family neighbourhoods of the area - the calm Alto dos Lombos, in between Carcavelos and Nova Oeiras, is equally distant to Lisbon, Cascais and Sintra.
Close to numerous international schools (Saint Julian’s & Saint Dominic’s), colleges and university, amenities, clinics and hospitals... The house also benefits from: quick access to Lisbon (15 minutes), Cascais (15 minutes) or Sintra (20 minutes); proximity to 2 train stations (Oeiras and Carcavelos); various beaches all the way from Oeiras to Cascais or Guincho and green areas!
Location is certainly one of the hot features of this property.
With its facade facing North the sunny & spacious South facing back garden allows for great entertainment and memories around the pool and fruit trees!
The 3 floors offer:
6 Bedrooms
2 Kitchens
2 Living Rooms
5 Bathrooms
1 Conservatory
2 Gardens
1 Storage House (back garden)
1 Private Car Park
1 Spacious Terrace (top floor - perfect for sunsets)
2 Balconies
Other Features:
- Fireplaces (two)
- Insulated Ceilings
- New Flooring
- Photovoltaic Solar Panels
- Double Glazed Windows and Doors
- New Insulated Roof
- Exterior Wall Insulation (Very Recent)
- Central Heating
- Eletric Gates w/ Remote Control
*note: this house allows for two families usage or rentals
#ref:
Contact
House 4 Bedrooms
Vale Canada, Vermelha, Cadaval, Distrito de Lisboa
Used · 430m²
With Garage
buy
499.000 €
Magnifica moradia t4 com áreas fabulosas em terreno de 1008 m2 Suites-19 m2 Quartos15,16 m2 Hall-15 m2 Sala jantar e de estar-49 m2 Cozinha-21 m2 Garagem 90 m2+escritório-18 m2 Piscina-94 Garantias Motores piscina e liner Pintura exterior e interior Motores elétricos garagem e portão entrada Eletrodomésticos Teka Video porteiro A destacar Todos roupeiros e portas em madeira Americana Chão flutuante c7 alta resistência Estores elétricos Janelas térmicas oscilobatentes Casas de banho com banheira e bidé Sanitária suspensos Sanindusa Chão cozinha e casa de Banho Revigres Porta de entrada em inox de grandes dimensões Vidraças de grandes dimensões Garagem e portão entrada elétricos E ainda Pré instalação de ar condicionado Aspiração central
#ref:
#ref:
Contact
House 4 Bedrooms
Tabaqueira, Rio de Mouro, Sintra, Distrito de Lisboa
Used · 248m²
With Garage
buy
655.000 €
Moradia T3+1 com piscina, localizada em Albarraque entre os concelhos de Sintra e Cascais. Inserida numa zona muito calma só de moradias, é ideal para famílias que procuram conforto, comodidade, muita elegância e grandes áreas. Em 2022 teve obras profundas e é uma combinação de conforto entre o contemporâneo e o tradicional. Com uma distribuição inteligente dos espaços. Rés-do-Chão: Sala de estar com lareira Sala de jantar em Open Space com muita luz natural Casa de banho social (uma casa de banho adicional no rés-do-chão é um conforto para visitantes e moradores) Cozinha bem equipada com ilha, com acesso ao exterior possui acesso direto ao exterior. Este espaço exterior também abriga uma zona de arrumos com um barbecue coberto, perfeito para churrascos e eventos ao ar livre e piscina. Primeiro Piso: Dois quartos espaçosos com roupeiros embutidos. Uma casa de banho completa no primeiro piso para utilização de ambos os quartos. Suite de luxo com terraço e walking closet para desfrutar de momentos tranquilos. Cave: Aproveitamento da totalidade da área da moradia para uma sala que poderá ter varias utilizações, como ginásio, sala de estar ou ainda um grande sala de convívio para jantares. Venha conhecer este local perfeito para a sua família viver! Distâncias em minutos (aprox): Centro Sintra: 11 min / Centro Cascais: 22 min / Centro Estoril: 5 min / Centro Lisboa: 34 min / Alegro Fórum Sintra: 5 min / Cascaishopping: 12 min / Holmes Place: 6 min / Praia Carcavelos: 21min / Praia do Guincho: 20 min / Hospital CUF Sintra: 6 min / Hospital Cascais: 12 min / Hospital Amadora Sintra: 14 min / Hospital Lusíadas Amadora: 17 min / Hospital da Luz Amadora: 18 min / Farmácia Albarraque: 3 min / IC19: 2 km (4 min) / A16: 8,3 km (11 min) / A5: 17,9 km (16 min).
#ref:33637456
#ref:33637456
Contact
House 3 Bedrooms +1 Duplex
Colares, Sintra, Distrito de Lisboa
Used · 248m²
With Garage
buy
1.290.000 €
Magnificent villa T3 +1 located in a historic area of great prestige of the Serra de Sintra, inserted in an excellent land with 920m2 and with approximately 600m2 of garden, here, you can enjoy a fantastic swimming pool and leisure area while enjoying the stunning view of the countryside and the Sea from practically all the exterior and interior points.
This is a villa that is distinguished by the high quality and luxury finishes and the irreproachable state in which it is. With excellent solar orientation East / West and equipped as a heating system through the underfloor heating, it gives you a huge sense of comfort.
Mostly ground floor, it has a generous and large living room with arched window from where you can see the blue of the pool and the sea in the distance, dining room with 30m2, social bathroom, fully equipped kitchen with top equipment and dining area, suite with closet and private bathroom, two bedrooms, common bathroom. It should be noted that all rooms benefit from fantastic built-in wardrobes. On the top floor with 50m2 that serves as a games room, also having a generous balcony from where you can see the Praia das Maçãs to the Convent of Mafra. Basement with 50m2, terraces, annexes and even outdoor parking with capacity for 4 cars.
Located in Penedo in Colares in an idyllic setting in Sintra, next to commerce and services, being a few minutes from the beaches, 20 minutes from Cascais.
-----
REF. 4053
-----
* All the information presented is not binding, does not exempt the confirmation by the mediator, as well as the consultation of the documentation of the property *
We seek to provide good business and simplify processes for our customers. Our growth has been exponential and sustained.
Do you need a home loan? Without worry, we take care of the whole process up to the day of the scripture. Explain your situation to us and we will look for the bank that provides you with the best financing conditions.
Energy certification? If you are thinking of selling or leasing your property, know that the energy certificate is MANDATORY. And we, in partnership, take care of everything for you.
This is a villa that is distinguished by the high quality and luxury finishes and the irreproachable state in which it is. With excellent solar orientation East / West and equipped as a heating system through the underfloor heating, it gives you a huge sense of comfort.
Mostly ground floor, it has a generous and large living room with arched window from where you can see the blue of the pool and the sea in the distance, dining room with 30m2, social bathroom, fully equipped kitchen with top equipment and dining area, suite with closet and private bathroom, two bedrooms, common bathroom. It should be noted that all rooms benefit from fantastic built-in wardrobes. On the top floor with 50m2 that serves as a games room, also having a generous balcony from where you can see the Praia das Maçãs to the Convent of Mafra. Basement with 50m2, terraces, annexes and even outdoor parking with capacity for 4 cars.
Located in Penedo in Colares in an idyllic setting in Sintra, next to commerce and services, being a few minutes from the beaches, 20 minutes from Cascais.
-----
REF. 4053
-----
* All the information presented is not binding, does not exempt the confirmation by the mediator, as well as the consultation of the documentation of the property *
We seek to provide good business and simplify processes for our customers. Our growth has been exponential and sustained.
Do you need a home loan? Without worry, we take care of the whole process up to the day of the scripture. Explain your situation to us and we will look for the bank that provides you with the best financing conditions.
Energy certification? If you are thinking of selling or leasing your property, know that the energy certificate is MANDATORY. And we, in partnership, take care of everything for you.
Contact
House 7 Bedrooms
Santo António dos Cavaleiros e Frielas, Loures, Distrito de Lisboa
Used · 447m²
With Garage
buy
950.000 €
Family condominium featuring three independently used villas, with a closed garage for two cars measuring 40 sqm, swimming pool, pool support changing rooms, and garden on a 1080 sqm plot in Loures, Lisbon. It also includes two auxiliary annexes currently used for storage and a play area. There is parking space for five cars outside and a water well that supplies automatic garden irrigation.
Villa 1 - With 58.50 sqm distributed on a single floor, it consists of a living room, two bedrooms, a bathroom, kitchen, and laundry area. It has air conditioning. The roof has a terrace area. Architecture from the 1960s.
Villa 2 - With 108 sqm spread over two floors, it consists of a living room with a kitchenette, one bedroom, and a bathroom on the ground floor, and a suite with a walk-in closet and access to the attic used as a storage area on the first floor. Classic Portuguese architecture, constructed prior to 1951.
Villa 3 - Two-story house with 203 sqm. The ground floor consists of a kitchen with a pantry, a guest bathroom, a dining room with 22.4 sqm, and a living room with a fireplace and 21.50 sqm. On the first floor, there are two bedrooms with built-in wardrobes and air conditioning, a bathroom, and a master bedroom with a walk-in closet measuring 22.50 sqm. It has solar panels for water heating and photovoltaic panels for electricity production. Fully renovated and refurbished in the 1990s.
Located in Loures, Ponte de Frielas, in a residential area with nearby commerce. It is centrally located with excellent access to the A1 highway, CREL to A8, future Quinta do Almirante metro station at 350m, IKEA commercial area, supermarkets, pharmacy, Louresshoping mall, Loures City Park, downtown Loures, Beatriz Angelo Hospital, and access to the Grilo tunnels and Vasco da Gama Bridge.
Villa 1 - With 58.50 sqm distributed on a single floor, it consists of a living room, two bedrooms, a bathroom, kitchen, and laundry area. It has air conditioning. The roof has a terrace area. Architecture from the 1960s.
Villa 2 - With 108 sqm spread over two floors, it consists of a living room with a kitchenette, one bedroom, and a bathroom on the ground floor, and a suite with a walk-in closet and access to the attic used as a storage area on the first floor. Classic Portuguese architecture, constructed prior to 1951.
Villa 3 - Two-story house with 203 sqm. The ground floor consists of a kitchen with a pantry, a guest bathroom, a dining room with 22.4 sqm, and a living room with a fireplace and 21.50 sqm. On the first floor, there are two bedrooms with built-in wardrobes and air conditioning, a bathroom, and a master bedroom with a walk-in closet measuring 22.50 sqm. It has solar panels for water heating and photovoltaic panels for electricity production. Fully renovated and refurbished in the 1990s.
Located in Loures, Ponte de Frielas, in a residential area with nearby commerce. It is centrally located with excellent access to the A1 highway, CREL to A8, future Quinta do Almirante metro station at 350m, IKEA commercial area, supermarkets, pharmacy, Louresshoping mall, Loures City Park, downtown Loures, Beatriz Angelo Hospital, and access to the Grilo tunnels and Vasco da Gama Bridge.
Contact
House 8 Bedrooms
Albarróis (Triana), Alenquer (Santo Estêvão e Triana), Distrito de Lisboa
Used · 559m²
With Swimming Pool
buy
799.000 €
Living the Dream in Alenquer: An Exclusive Property with the Best of Lisbon and the Countryside only 40 minutes away!
Imagine yourself surrounded by a beautiful countryside setting, located next to centuries-old wine estates and a stream of clear waters. In this property, the green of the vineyards and fields configures the landscape that invites to enjoy unique quality and relaxing moments, whether with family or friends.
With easy access to the A1 motorway and Lisbon, this property offers the rare opportunity to combine high quality country life with the convenience of being just 40 minutes from the capital. Here, you can quickly move to work, study or social life, while enjoying all the amenities and conveniences only a short distance.
When entering this spacious property with 5.433 sqm, you will find a large dimensioned parking area, where it is possible to park more than 10 cars, besides a garage in the basement that can house from 6 to 8 cars, with direct access to the interior of the house.
This exclusive property is composed by two villas, each one with 279.52 sqm. The entrance vestibule separates and gives access to the two houses, which are mirrors of each other. Both houses are independent fractions in the Legal Description of Property, being fraction B ready to live in, with the highest quality finishes, while fraction A requires intervention works.
The spacious living rooms of each villa are ideal for relaxation, with a fireplace and panoramic windows opening onto a terrace, offering wonderful views of the swimming pool and surrounding nature. There are two dining areas, one indoor and one on the terrace, perfect for family and social life.
The kitchens, fully equipped and with access to the parking in the basement, are bright and practical, with an island for use and storage, pantry and access to the laundry area and dining rooms. Equipped with the highest quality household appliances, including an American refrigerator and countertops in Lioz stone, providing comfort for both day-to-day and also to welcome guests.
The laundry area is also bright and well equipped. Next to the living room and kitchen, there is a social bathroom and an additional office/bedroom.
In Villa B, the remaining four bedrooms are distributed along a corridor, separated by a door that ensures privacy. All bedrooms have embedded wardrobes and generous areas, with plenty of natural light and access to the terrace, swimming pool and garden. In villa A, the south-facing bedrooms have panoramic windows with extraordinary views of the Pancas valley.
The master suite is very spacious and offers a wonderful atmosphere, with a closet and a bathroom with panoramic windows facing the swimming pool and garden, completing a perfect environment. All the window frames of the house are glazed with thermal cutting for better performance.
The property includes a fabulous swimming pool of 12m x 6m and 2.60m deep, with coverage, ideal for moments of relaxation. Next to the swimming pool, there is a barbecue area and an outdoor shower, ready for parties and entertainment.
The property includes olive, fig and pine trees, plus a lawn area with automated irrigation system, supplied by a hole that also feeds the swimming pool. It is completely fenced with a consolidated hedge, ensuring total privacy, and has automatic gate and video intercom.
Located in Alenquer, known as the ’Nativity Scene of Portugal’, this property offers a high quality of life, blending the proximity to Lisbon with the serenity of the countryside. Alenquer has a rich historical and cultural heritage, with prehistoric sites, castles, convents, churches, hermitages, farms and manor houses, as well as a landscape characterized by the predominant vineyards.
Porta da Frente Christie’s is a real estate agency that has been operating in the market for more than two decades. Its focus lays on the highest quality houses and developments, not only in the selling market, but also in the renting market. The company was elected by the prestigious brand Christie’s International Real Estate to represent Portugal, in the areas of Lisbon, Cascais, Oeiras, Sintra and Alentejo. The main purpose of Porta da Frente Christie’s is to offer a top-notch service to our customers.
Imagine yourself surrounded by a beautiful countryside setting, located next to centuries-old wine estates and a stream of clear waters. In this property, the green of the vineyards and fields configures the landscape that invites to enjoy unique quality and relaxing moments, whether with family or friends.
With easy access to the A1 motorway and Lisbon, this property offers the rare opportunity to combine high quality country life with the convenience of being just 40 minutes from the capital. Here, you can quickly move to work, study or social life, while enjoying all the amenities and conveniences only a short distance.
When entering this spacious property with 5.433 sqm, you will find a large dimensioned parking area, where it is possible to park more than 10 cars, besides a garage in the basement that can house from 6 to 8 cars, with direct access to the interior of the house.
This exclusive property is composed by two villas, each one with 279.52 sqm. The entrance vestibule separates and gives access to the two houses, which are mirrors of each other. Both houses are independent fractions in the Legal Description of Property, being fraction B ready to live in, with the highest quality finishes, while fraction A requires intervention works.
The spacious living rooms of each villa are ideal for relaxation, with a fireplace and panoramic windows opening onto a terrace, offering wonderful views of the swimming pool and surrounding nature. There are two dining areas, one indoor and one on the terrace, perfect for family and social life.
The kitchens, fully equipped and with access to the parking in the basement, are bright and practical, with an island for use and storage, pantry and access to the laundry area and dining rooms. Equipped with the highest quality household appliances, including an American refrigerator and countertops in Lioz stone, providing comfort for both day-to-day and also to welcome guests.
The laundry area is also bright and well equipped. Next to the living room and kitchen, there is a social bathroom and an additional office/bedroom.
In Villa B, the remaining four bedrooms are distributed along a corridor, separated by a door that ensures privacy. All bedrooms have embedded wardrobes and generous areas, with plenty of natural light and access to the terrace, swimming pool and garden. In villa A, the south-facing bedrooms have panoramic windows with extraordinary views of the Pancas valley.
The master suite is very spacious and offers a wonderful atmosphere, with a closet and a bathroom with panoramic windows facing the swimming pool and garden, completing a perfect environment. All the window frames of the house are glazed with thermal cutting for better performance.
The property includes a fabulous swimming pool of 12m x 6m and 2.60m deep, with coverage, ideal for moments of relaxation. Next to the swimming pool, there is a barbecue area and an outdoor shower, ready for parties and entertainment.
The property includes olive, fig and pine trees, plus a lawn area with automated irrigation system, supplied by a hole that also feeds the swimming pool. It is completely fenced with a consolidated hedge, ensuring total privacy, and has automatic gate and video intercom.
Located in Alenquer, known as the ’Nativity Scene of Portugal’, this property offers a high quality of life, blending the proximity to Lisbon with the serenity of the countryside. Alenquer has a rich historical and cultural heritage, with prehistoric sites, castles, convents, churches, hermitages, farms and manor houses, as well as a landscape characterized by the predominant vineyards.
Porta da Frente Christie’s is a real estate agency that has been operating in the market for more than two decades. Its focus lays on the highest quality houses and developments, not only in the selling market, but also in the renting market. The company was elected by the prestigious brand Christie’s International Real Estate to represent Portugal, in the areas of Lisbon, Cascais, Oeiras, Sintra and Alentejo. The main purpose of Porta da Frente Christie’s is to offer a top-notch service to our customers.
Contact
House 4 Bedrooms
Santiago dos Velhos, Arruda dos Vinhos, Distrito de Lisboa
Used · 92m²
With Garage
buy
480.000 €
Moradia t4 em Arruda dos Vinhos com garagem fechada para 5 viaturas com piscina terraço barbecue a 1 minuto no colégio João Alberto Faria 6 minutos entrada para autoestrada A10
#ref:
#ref:
Contact
House 5 Bedrooms
Estoril, Cascais e Estoril, Distrito de Lisboa
Used · 284m²
With Garage
buy
2.495.000 €
5-bedroom villa with 284 sqm of gross construction area, garden, swimming pool, sea view, set on a plot of land of 327 sqm, in Estoril.
It comprises three floors, all with wooden floors and underfloor heating, distributed as follows: on the ground floor, there is a spacious living and dining room with a fireplace, a guest bathroom, and a naturally lit en-suite bedroom (with skylights) with access to a patio with centuries-old olive trees. On this floor, you will also find the pool and the garden. The modern fully equipped kitchen features ceramic floors and walls, granite countertops, and the latest amenities. On the upper floor, there are three large en-suite bedrooms with built-in wardrobes and additional cabinets in the hallway. One of the bedrooms on this floor has two balconies with sea views. On the top floor, there is the master suite with a approximately 30 sqm walk-in closet, a spacious full bathroom, large windows, and a sea view. This property is equipped with central vacuuming, double-glazed windows, and electric blinds on all windows. The garden features a centuries-old olive tree, artificial grass (for easy maintenance), and the pool is equipped with a wooden deck. The gates open electrically, and the door is internally controlled by video. There is covered private parking space for two vehicles and storage. This typical summer house, formerly known as ’Chalet Beatriz,’ was completely renovated in 2020.
This villa is less than 5 minutes away from Poça and Tamariz beaches, Avenida Marginal, Estoril Train Station, Estoril Casino, Estoril Garden, Arcadas do Estoril, Deutsche Schule Estoril (German School of Lisbon), and Santo Amaro International School. It is a 30-minute drive from Lisbon and Humberto Delgado Airport. The village of Estoril is one of the most charming on the Portuguese coast, offering a unique quality of life, with mild temperatures for most of the year, incredible beaches, proximity to the Sintra Natural Park, several renowned golf courses, an international F1 circuit, home to the Estoril Open, the largest casino in Europe, cultural events, and various international sporting events. Cascais is considered the Portuguese Riviera.
It comprises three floors, all with wooden floors and underfloor heating, distributed as follows: on the ground floor, there is a spacious living and dining room with a fireplace, a guest bathroom, and a naturally lit en-suite bedroom (with skylights) with access to a patio with centuries-old olive trees. On this floor, you will also find the pool and the garden. The modern fully equipped kitchen features ceramic floors and walls, granite countertops, and the latest amenities. On the upper floor, there are three large en-suite bedrooms with built-in wardrobes and additional cabinets in the hallway. One of the bedrooms on this floor has two balconies with sea views. On the top floor, there is the master suite with a approximately 30 sqm walk-in closet, a spacious full bathroom, large windows, and a sea view. This property is equipped with central vacuuming, double-glazed windows, and electric blinds on all windows. The garden features a centuries-old olive tree, artificial grass (for easy maintenance), and the pool is equipped with a wooden deck. The gates open electrically, and the door is internally controlled by video. There is covered private parking space for two vehicles and storage. This typical summer house, formerly known as ’Chalet Beatriz,’ was completely renovated in 2020.
This villa is less than 5 minutes away from Poça and Tamariz beaches, Avenida Marginal, Estoril Train Station, Estoril Casino, Estoril Garden, Arcadas do Estoril, Deutsche Schule Estoril (German School of Lisbon), and Santo Amaro International School. It is a 30-minute drive from Lisbon and Humberto Delgado Airport. The village of Estoril is one of the most charming on the Portuguese coast, offering a unique quality of life, with mild temperatures for most of the year, incredible beaches, proximity to the Sintra Natural Park, several renowned golf courses, an international F1 circuit, home to the Estoril Open, the largest casino in Europe, cultural events, and various international sporting events. Cascais is considered the Portuguese Riviera.
Contact
House 5 Bedrooms
Almoçageme, Colares, Sintra, Distrito de Lisboa
Used · 351m²
With Swimming Pool
buy
4.700.000 €
5-bedroom villa, single storey, 351 sqm (construction gross area), with sea and Sintra Mountains views, garden and swimming pool, set in a plot of land with 6,785 sqm, in Almoçageme, Colares Sintra. The villa is divided into two distinct areas: the social area with an entrance hall, a living room, a dining room with a service door to the kitchen; a fully equipped kitchen with access to the outside area. The private area comprises two suites, one is a master suite with a walk-in closet, and three bedrooms with two bathrooms. All facing south bedrooms comprise wardrobes and have direct access to the garden. It also has a facing south pool-house with a living room/games room, full bathroom and a kitchen. The villa has a swimming pool and a borehole. Outdoor parking area for six cars.
The villa is 3-minute driving distance from the centre of Colares, 12-minute walking distance from Praia da Adraga and 10-minute driving distance from Praia Grande. 5 minutes from the Sintra-Cascais Natural Park, 10 minutes from Cabo da Roca, 30-minute driving distance from the centre of Sintra, St. Julian’s School, Carlucci American Intl. School of Lisbon and Salesianos do Estoril, in the centre of Cascais. 45-minute driving distance from Lisbon and the Humberto Delgado Airport.
The villa is 3-minute driving distance from the centre of Colares, 12-minute walking distance from Praia da Adraga and 10-minute driving distance from Praia Grande. 5 minutes from the Sintra-Cascais Natural Park, 10 minutes from Cabo da Roca, 30-minute driving distance from the centre of Sintra, St. Julian’s School, Carlucci American Intl. School of Lisbon and Salesianos do Estoril, in the centre of Cascais. 45-minute driving distance from Lisbon and the Humberto Delgado Airport.
Contact
House 7 Bedrooms
Belém, Lisboa, Distrito de Lisboa
Used · 495m²
With Garage
buy
7.000.000 €
7 Bedroom Villa of traditional architecture, fully renovated, with lounge area, lawned garden, swimming pool and views of the Tagus River, in one of the most prestigious residential neighborhoods of Belém.
Located in a prime area of Lisbon, the villa is close to restaurants, bars, supermarkets, schools and leisure areas. With easy access to main roads, only 200 meters from PaRK International School, 500 meters from Externato São José, 800 meters from São Francisco Xavier Hospital, 5 minutes from Jerónimos Monastery, 6 minutes from Ajuda Botanical Gardens, 7 minutes from Belém Tower, 15 minutes from Cascais line beaches and 18 minutes from Lisbon Airport.
Main Areas:
Floor 0
. Wine cellar
. Gymnasium
. Laundry
. WC
Floor 1
. Entrance Hall
. Living and dining room
. Fully equipped kitchen
. Pantry
. WC
Floor 2
. Bedroom with built-in wardrobe
. Bedroom with built-in wardrobe
. Bathroom
. Bedroom with built-in wardrobe
. Bedroom with built-in wardrobe
. Toilet
Floor 3
. Master Suite with built-in wardrobe and bathroom
. Office
Floor 4
. Living room with 180º river view
. Panoramic terrace
The property has a garage .
Villa equipped with wood burning stove and heating.
INSIDE LIVING operates in the luxury housing and property investment market. Our team offers a diverse range of excellent services to our clients, such as investor support services, ensuring all the assistance in the selection, purchase, sale or rental of properties, architectural design, interior design, banking and concierge services throughout the process.
Located in a prime area of Lisbon, the villa is close to restaurants, bars, supermarkets, schools and leisure areas. With easy access to main roads, only 200 meters from PaRK International School, 500 meters from Externato São José, 800 meters from São Francisco Xavier Hospital, 5 minutes from Jerónimos Monastery, 6 minutes from Ajuda Botanical Gardens, 7 minutes from Belém Tower, 15 minutes from Cascais line beaches and 18 minutes from Lisbon Airport.
Main Areas:
Floor 0
. Wine cellar
. Gymnasium
. Laundry
. WC
Floor 1
. Entrance Hall
. Living and dining room
. Fully equipped kitchen
. Pantry
. WC
Floor 2
. Bedroom with built-in wardrobe
. Bedroom with built-in wardrobe
. Bathroom
. Bedroom with built-in wardrobe
. Bedroom with built-in wardrobe
. Toilet
Floor 3
. Master Suite with built-in wardrobe and bathroom
. Office
Floor 4
. Living room with 180º river view
. Panoramic terrace
The property has a garage .
Villa equipped with wood burning stove and heating.
INSIDE LIVING operates in the luxury housing and property investment market. Our team offers a diverse range of excellent services to our clients, such as investor support services, ensuring all the assistance in the selection, purchase, sale or rental of properties, architectural design, interior design, banking and concierge services throughout the process.
Contact
House 3 Bedrooms
Terrugem, São João das Lampas e Terrugem, Sintra, Distrito de Lisboa
Used · 373m²
With Garage
buy
995.000 €
Ref: 3059-V3UJL
Offer Deed. (*).
Set of Farm and Rustic plot of land.
3 bedroom farm on a plot of 1651m2
Well located, close to services, commerce and public transport.
Composed by:
Floor 0 - Living room/kitchen in open space (48.70m²), Laundry (3.92m²), Living room (17.75m²), Suite (18.70m²) with closet, bathroom suite (3.90m²), 2 bedrooms (9.03m² and 9.15m²), both with wardrobes, guest toilet (10.74m²).
Floor 1 - Living room (57.2m²) with dressing room, terrace closed in sunroom (20.02m²), bathroom (6.50m²).
Exterior - Overflow pool, heated, illuminated water, jacuzzi, garden with automatic programmed irrigation, library with bathroom, pergola with 21.70m², living room with 36.80m², storage, garage for 2 cars, living room with 69.40m²; storage with 7.19m², equipped kitchen to support the pool with 19.55m², garden pergola, bathroom with sauna 12.88m², engine room 4m², borehole.
Equipment - Individual electric heating, electric shutters, home automation, video surveillance, automatic gates for access to vehicles, Portuguese sidewalk in circulation areas, automatic gates for access to vehicles, Portuguese sidewalk in circulation areas, hot tub, hydromassage cabin, towel warmer, stove
Sale together with rustic plot of land Total area 840 m², next to the Quinta.
The information provided does not dispense with its confirmation nor can it be considered binding.
We take care of your credit process, without bureaucracy and without costs. Credit Intermediary No. 0002292.
(*) Offer of deed in a Notary referenced by Alvarez Marinho.
Offer Deed. (*).
Set of Farm and Rustic plot of land.
3 bedroom farm on a plot of 1651m2
Well located, close to services, commerce and public transport.
Composed by:
Floor 0 - Living room/kitchen in open space (48.70m²), Laundry (3.92m²), Living room (17.75m²), Suite (18.70m²) with closet, bathroom suite (3.90m²), 2 bedrooms (9.03m² and 9.15m²), both with wardrobes, guest toilet (10.74m²).
Floor 1 - Living room (57.2m²) with dressing room, terrace closed in sunroom (20.02m²), bathroom (6.50m²).
Exterior - Overflow pool, heated, illuminated water, jacuzzi, garden with automatic programmed irrigation, library with bathroom, pergola with 21.70m², living room with 36.80m², storage, garage for 2 cars, living room with 69.40m²; storage with 7.19m², equipped kitchen to support the pool with 19.55m², garden pergola, bathroom with sauna 12.88m², engine room 4m², borehole.
Equipment - Individual electric heating, electric shutters, home automation, video surveillance, automatic gates for access to vehicles, Portuguese sidewalk in circulation areas, automatic gates for access to vehicles, Portuguese sidewalk in circulation areas, hot tub, hydromassage cabin, towel warmer, stove
Sale together with rustic plot of land Total area 840 m², next to the Quinta.
The information provided does not dispense with its confirmation nor can it be considered binding.
We take care of your credit process, without bureaucracy and without costs. Credit Intermediary No. 0002292.
(*) Offer of deed in a Notary referenced by Alvarez Marinho.
Contact
5+3 bedroom villa with pool and garage, Carnaxide, Oeiras
House 5 Bedrooms +3
Carnaxide, Carnaxide e Queijas, Oeiras, Distrito de Lisboa
Used · 400m²
With Garage
buy
1.990.000 €
Fully renovated 5+3 bedroom villa with 400 sqm of gross construction area, terrace, garden, heated pool, and garage, set on a 685 sqm plot, with sea view, in Carnaxide, Oeiras.
The villa is distributed over four floors. On the lower floor, garage, storage, wine cellar, laundry/kitchen, and living room with fireplace facing the pool. On the entrance floor, there’s a 17 sqm hall, 65 sqm living room with fireplace, 14 sqm dining room, 33 sqm kitchen with island, a bedroom/office, and a guest bathroom. On the upper floor, four bedrooms, one en-suite. On the top floor, a 32 sqm master suite with sea view and an 11 sqm bathroom. Outside, a garden surrounding the entire villa, with a dining area, barbecue, and heated pool.
The villa is equipped with solar panels for water heating, central heating in all rooms, and two fireplaces with heat recovery systems. It’s structurally in excellent condition, with South, East, and West solar orientation with sea view. Garage in the basement for two or three cars and outdoor parking for two more cars.
Located in a very quiet residential area, with excellent access, it’s a 15-minute drive from Champalimaud Foundation, Spanish Institute, Cruz Quebrada train station, Jamor Park, São Francisco Xavier Hospital, access to A5, CRIL, and Marginal Avenue. 10 minutes from Algés commercial area with all types of services, market, restaurants, shops, and pharmacies. A short distance from some of the country’s most important monuments, such as Padrão dos Descobrimentos, Belém Tower, and Jerónimos Monastery, as well as renowned buildings like Belém Cultural Center, Coach Museum, or the brand new MAAT. 15 minutes from Lisbon center and Humberto Delgado Airport.
The villa is distributed over four floors. On the lower floor, garage, storage, wine cellar, laundry/kitchen, and living room with fireplace facing the pool. On the entrance floor, there’s a 17 sqm hall, 65 sqm living room with fireplace, 14 sqm dining room, 33 sqm kitchen with island, a bedroom/office, and a guest bathroom. On the upper floor, four bedrooms, one en-suite. On the top floor, a 32 sqm master suite with sea view and an 11 sqm bathroom. Outside, a garden surrounding the entire villa, with a dining area, barbecue, and heated pool.
The villa is equipped with solar panels for water heating, central heating in all rooms, and two fireplaces with heat recovery systems. It’s structurally in excellent condition, with South, East, and West solar orientation with sea view. Garage in the basement for two or three cars and outdoor parking for two more cars.
Located in a very quiet residential area, with excellent access, it’s a 15-minute drive from Champalimaud Foundation, Spanish Institute, Cruz Quebrada train station, Jamor Park, São Francisco Xavier Hospital, access to A5, CRIL, and Marginal Avenue. 10 minutes from Algés commercial area with all types of services, market, restaurants, shops, and pharmacies. A short distance from some of the country’s most important monuments, such as Padrão dos Descobrimentos, Belém Tower, and Jerónimos Monastery, as well as renowned buildings like Belém Cultural Center, Coach Museum, or the brand new MAAT. 15 minutes from Lisbon center and Humberto Delgado Airport.
Contact
House 4 Bedrooms Duplex
Fonte Boa da Brincosa, Ericeira, Mafra, Distrito de Lisboa
Used · 217m²
With Swimming Pool
buy
1.299.000 €
Luxurious 4 bedroom villa with superb views over the sea, with swimming pool, barbecue and a splendid lounge area, next to some of the most beautiful beaches in the country, internationally recognised and surrounded by the magic and peacefulness that this area bears.
The characteristics and finishes of this property are unquestionable, excelling in the good taste, comfort and well-being of those who live in it. Privacy is one of its particularities, you will be entirely at ease to be able to enjoy your outdoor space in its entirety without any external discomfort.
Consisting of the ground floor and the upper floor, the ground floor has a generous living room with 51m2, direct access to the outside and a phenomenal view over the pool, a kitchen with 16m2 of minimalist style, laundry, suite of 13m2 with private bathroom of 7m2 and closet of 6m2, bedroom hall and bathroom of 2m2. The upper floor has a suite of 14m2 with dressing room of 6m2 and private bathroom of 7m2, two bedrooms, both with 13m2, hall of bedrooms of 6m2 and common bathroom with 7m2. It is imperative to mention the incredible terrace shared between the rooms on the upper floor, where you can contemplate the immensity of the sea on the horizon while enjoying a glass of a good harvest, in good company or alone.
It also has a parking lot with capacity for the placement of two vehicles.
More than a house, you can make your dream come true, build beautiful memories and elevate your and your family’s quality of life.
Book your visit and trust in our professionalism.
REF. 5414WM
* All the information presented is not binding, it does not dispense with confirmation by the mediator, as well as the consultation of the property documentation *
A traditional fishing village, Ericeira developed a lot during the XVI century. XX due to the growing demand as a walking area, while maintaining its original characteristics and a very unique atmosphere. In 2011 it was consecrated by the international organisation ’Save the Waves Coalition’ as a World Surfing Reserve. Mafra is a place of experiences and emotions; Get to know its historical and cultural richness, flavours and traditions. Visit the fantastic monuments, gardens and local handicrafts!
Mortgage? Without worries, we take care of the entire process until the day of the deed. Explain your situation to us and we will look for the bank that provides you with the best financing conditions.
The characteristics and finishes of this property are unquestionable, excelling in the good taste, comfort and well-being of those who live in it. Privacy is one of its particularities, you will be entirely at ease to be able to enjoy your outdoor space in its entirety without any external discomfort.
Consisting of the ground floor and the upper floor, the ground floor has a generous living room with 51m2, direct access to the outside and a phenomenal view over the pool, a kitchen with 16m2 of minimalist style, laundry, suite of 13m2 with private bathroom of 7m2 and closet of 6m2, bedroom hall and bathroom of 2m2. The upper floor has a suite of 14m2 with dressing room of 6m2 and private bathroom of 7m2, two bedrooms, both with 13m2, hall of bedrooms of 6m2 and common bathroom with 7m2. It is imperative to mention the incredible terrace shared between the rooms on the upper floor, where you can contemplate the immensity of the sea on the horizon while enjoying a glass of a good harvest, in good company or alone.
It also has a parking lot with capacity for the placement of two vehicles.
More than a house, you can make your dream come true, build beautiful memories and elevate your and your family’s quality of life.
Book your visit and trust in our professionalism.
REF. 5414WM
* All the information presented is not binding, it does not dispense with confirmation by the mediator, as well as the consultation of the property documentation *
A traditional fishing village, Ericeira developed a lot during the XVI century. XX due to the growing demand as a walking area, while maintaining its original characteristics and a very unique atmosphere. In 2011 it was consecrated by the international organisation ’Save the Waves Coalition’ as a World Surfing Reserve. Mafra is a place of experiences and emotions; Get to know its historical and cultural richness, flavours and traditions. Visit the fantastic monuments, gardens and local handicrafts!
Mortgage? Without worries, we take care of the entire process until the day of the deed. Explain your situation to us and we will look for the bank that provides you with the best financing conditions.
Contact
House 4 Bedrooms Triplex
A dos Cunhados, A dos Cunhados e Maceira, Torres Vedras, Distrito de Lisboa
Used · 184m²
With Swimming Pool
buy
425.000 €
4 bedroom villa inserted in a gated community, with a family atmosphere, endowed with privacy and excellent common areas to enjoy magnificent leisure time with your family and friends.
This property consists of three floors. The ground floor has a generous living room with 39m2, fireplace, great natural light, access to a terrace with 38m2, equipped kitchen of 8m2 with balcony of 8m2, pantry of 3m2 and bathroom with 5m2. The middle floor has two bedrooms, with 19m2 and 16m2 (both with built-in wardrobes), a bedroom hall of 4m2, a common bathroom with 8m2 and a hallway of 3m2 with wardrobe, great for extra storage. On the upper floor we find a pleasant suite of 20m2 with private bathroom of 3m2 and access to a terrace with 12m2 for the exclusive use of the room, bedroom of 11m2 (with wardrobe) and a hall of 4m2.
The outdoor area has, for shared use with other residents, garden areas, a children’s playground, a swimming pool and a condominium room with kitchen and bathroom.
It also has a porch, terrace, shed with barbecue and parking with capacity for one car.
With all kinds of services nearby, next to commerce, the magnificent beaches of Santa Cruz and the renowned Externato de Penafirme.
Elevate your quality of life and that of your family! Schedule your visit now!
Trust us.
REF. 5448WE
* All information presented is not binding, does not dispense with confirmation by the mediator, as well as consultation of the property’s documentation *
Santa Cruz is a place for wave sports, here official events of the international circuits of various modalities are held. Since 2007, the ’Ocean Spirit’ festival has been held here, an international festival of wave sports and music that attracts people from all over the world.
Torres Vedras is a municipality marked by its essentially agricultural economy and its landscape of vineyards, with the smell of the Atlantic Sea. This is an excellent region that has good wine and delicious cuisine to experience!
This property consists of three floors. The ground floor has a generous living room with 39m2, fireplace, great natural light, access to a terrace with 38m2, equipped kitchen of 8m2 with balcony of 8m2, pantry of 3m2 and bathroom with 5m2. The middle floor has two bedrooms, with 19m2 and 16m2 (both with built-in wardrobes), a bedroom hall of 4m2, a common bathroom with 8m2 and a hallway of 3m2 with wardrobe, great for extra storage. On the upper floor we find a pleasant suite of 20m2 with private bathroom of 3m2 and access to a terrace with 12m2 for the exclusive use of the room, bedroom of 11m2 (with wardrobe) and a hall of 4m2.
The outdoor area has, for shared use with other residents, garden areas, a children’s playground, a swimming pool and a condominium room with kitchen and bathroom.
It also has a porch, terrace, shed with barbecue and parking with capacity for one car.
With all kinds of services nearby, next to commerce, the magnificent beaches of Santa Cruz and the renowned Externato de Penafirme.
Elevate your quality of life and that of your family! Schedule your visit now!
Trust us.
REF. 5448WE
* All information presented is not binding, does not dispense with confirmation by the mediator, as well as consultation of the property’s documentation *
Santa Cruz is a place for wave sports, here official events of the international circuits of various modalities are held. Since 2007, the ’Ocean Spirit’ festival has been held here, an international festival of wave sports and music that attracts people from all over the world.
Torres Vedras is a municipality marked by its essentially agricultural economy and its landscape of vineyards, with the smell of the Atlantic Sea. This is an excellent region that has good wine and delicious cuisine to experience!
Contact
House 4 Bedrooms Triplex
Cascais e Estoril, Distrito de Lisboa
Used · 280m²
With Garage
buy
2.500.000 €
Luxury 4 bedroom Villa with lawned garden and swimming pool, inserted in prime area near the beach.
An exquisite Villa equipped with heated towel racks, central heating and central vacuum, composed by 3 floors. At the ground floor is a spacious 34m2 living and dining room with fireplace and access to the lounge area, a 14m2 fully equipped kitchen, a 11m2 bedroom with access to the garden and a 4m2 bathroom. At the upper floor is an amazing 20m2 bedroom en-suite with a 4m2 and a facing south balcony, a 17m2 bedroom with a built-in wardrobe and a sunny terrace, a 16m2 bedroom with balcony and a 4m2 bathroom to support the bedrooms. At the basement level is a playroom with plenty of space and a 10m2 laundry room. The property also has a 24m2 garage with parking room for 2 cars.
In a premium location, 700m distance from Casa da Guia, 7 minutes distance from one of the best Portuguese beaches - Guincho beach and 5 minutes from Boca do Inferno, next to all kinds of services and transports.
INSIDE LIVING operates in prime housing market and real estate investment brokerage. Our professional team provides a diversify range of high end services to our valued clients, such as a comprehensive service investor support, ensuring all the monitoring in property selection, purchase, sale or rental, with its legal and tax advisory, architectural project, interior design, banking and concierge services during all process.
An exquisite Villa equipped with heated towel racks, central heating and central vacuum, composed by 3 floors. At the ground floor is a spacious 34m2 living and dining room with fireplace and access to the lounge area, a 14m2 fully equipped kitchen, a 11m2 bedroom with access to the garden and a 4m2 bathroom. At the upper floor is an amazing 20m2 bedroom en-suite with a 4m2 and a facing south balcony, a 17m2 bedroom with a built-in wardrobe and a sunny terrace, a 16m2 bedroom with balcony and a 4m2 bathroom to support the bedrooms. At the basement level is a playroom with plenty of space and a 10m2 laundry room. The property also has a 24m2 garage with parking room for 2 cars.
In a premium location, 700m distance from Casa da Guia, 7 minutes distance from one of the best Portuguese beaches - Guincho beach and 5 minutes from Boca do Inferno, next to all kinds of services and transports.
INSIDE LIVING operates in prime housing market and real estate investment brokerage. Our professional team provides a diversify range of high end services to our valued clients, such as a comprehensive service investor support, ensuring all the monitoring in property selection, purchase, sale or rental, with its legal and tax advisory, architectural project, interior design, banking and concierge services during all process.
Contact
House 4 Bedrooms Duplex
Centro (Cascais), Cascais e Estoril, Distrito de Lisboa
Used · 297m²
With Garage
buy
2.900.000 €
4 bedroom villa with 298 m2 of gross construction area, 105 m2 of dependent area, located in the centre of Cascais.
It is distributed as follows:
Ground floor: living room with kitchen open to the living room, a bedroom with full bathroom that can be used as an office, a guest toilet and laundry area.
First floor: 2 bedrooms en suite, one of them with a balcony overlooking the garden.
On the land there is a shed to park 2 cars and a swimming pool.
It has an annex in the garden with a living room with kitchenette and bathroom.
Gross construction area of 297.5m2 plus 105.5m2 of dependent area.
The work ends in September 2024.
Cascais is a small village near the sea where it has a charming historic centre and a seawall that unveils views.
It has a lively life with restaurants, bars and many street shops, and several points of tourist interest.
Don’t miss this opportunity!
For over 25 years Castelhana has been a renowned name in the Portuguese real estate sector. As a company of Dils group, we specialize in advising businesses, organizations and (institutional) investors in buying, selling, renting, letting and development of residential properties.
Founded in 1999, Castelhana has built one of the largest and most solid real estate portfolios in Portugal over the years, with over 600 renovation and new construction projects.
In Lisbon, we are based in Chiado, one of the most emblematic and traditional areas of the capital. In Porto, in Foz do Douro, one of the noblest places in the city and in the Algarve next to the renowned Vilamoura Marina.
We are waiting for you. We have a team available to give you the best support in your next real estate investment.
Contact us!
It is distributed as follows:
Ground floor: living room with kitchen open to the living room, a bedroom with full bathroom that can be used as an office, a guest toilet and laundry area.
First floor: 2 bedrooms en suite, one of them with a balcony overlooking the garden.
On the land there is a shed to park 2 cars and a swimming pool.
It has an annex in the garden with a living room with kitchenette and bathroom.
Gross construction area of 297.5m2 plus 105.5m2 of dependent area.
The work ends in September 2024.
Cascais is a small village near the sea where it has a charming historic centre and a seawall that unveils views.
It has a lively life with restaurants, bars and many street shops, and several points of tourist interest.
Don’t miss this opportunity!
For over 25 years Castelhana has been a renowned name in the Portuguese real estate sector. As a company of Dils group, we specialize in advising businesses, organizations and (institutional) investors in buying, selling, renting, letting and development of residential properties.
Founded in 1999, Castelhana has built one of the largest and most solid real estate portfolios in Portugal over the years, with over 600 renovation and new construction projects.
In Lisbon, we are based in Chiado, one of the most emblematic and traditional areas of the capital. In Porto, in Foz do Douro, one of the noblest places in the city and in the Algarve next to the renowned Vilamoura Marina.
We are waiting for you. We have a team available to give you the best support in your next real estate investment.
Contact us!
Contact
House 6 Bedrooms
Quinta Patino, Alcabideche, Cascais, Distrito de Lisboa
Used · 779m²
With Garage
buy
6.950.000 €
Luxurious 6 bedroom villa with lawn garden, lounge area and pool inserted in plot of land with 2.245m2, located in Quinta Patiño, one of the most exclusive and prestigious condominiums in Portugal, with 24/7 security and golf courses.
This luxury villa is located in a prime area of Estoril, known for its cozy, safe environment.
The Villa is near to the international schools (TASIS and Carlucci), banks, pharmacy, gym, shopping and leisure areas. Located just 8 minutes from the Estoril Cassino and the best beaches of Cascais, 12 minutes from the Cascais Marina,15 minutes from the centre of Sintra and 30 minutes from Lisbon Airport.
Main Areas:
Floor 0
. Entrance hall 36m2 with double height ceiling
. Living and dining room 90m2 with fireplace with wood burning stove, view to the garden and pool
. Covered lounge area 92m2 with fireplace
. Kitchen 26m2 with pantry
. Laundry Room 5m2
. Bathroom 3m2
. Storage area 5m2
. Office 15m2 with direct access to the lounge area and garden view
. Bedroom 15m2 with built-in wardrobe with access to the lounge area
. Wc 7m2
Floor 1
. Mezzanine 11m2
. Living room 20m2
. Master Suite 48m2 with three walk-in closets and complete bathroom with balcony
. Suite 37m2 with walk-in closet, bathroom, 6m2 balcony and 18m2 terrace
Floor -1
. Hall 38m2
. Suite 15m2 with built-in wardrobe and bathroom
. Wc 7m2
. Office 31m2 with climatized wine cellar 5m2
. Storage area 5m2
. Engine room 26m2
Garage 155m2 with parking space for 5 cars.
Covered outdoor parking space for 1 car.
Villa equipped with central heating, air conditioning, bathrooms covered in natural stone, alarm system/CCTV, swimming pool, toilets signed by Starck from Duravit and electric car charger.
INSIDE LIVING operates in the luxury housing and real estate investment market. Our team offers a diverse range of excellent services to our clients, such as investor support services, ensuring full accompaniment in the selection, purchase, sale or rental of properties, architectural design, interior design, banking and concierge services throughout the process.
This luxury villa is located in a prime area of Estoril, known for its cozy, safe environment.
The Villa is near to the international schools (TASIS and Carlucci), banks, pharmacy, gym, shopping and leisure areas. Located just 8 minutes from the Estoril Cassino and the best beaches of Cascais, 12 minutes from the Cascais Marina,15 minutes from the centre of Sintra and 30 minutes from Lisbon Airport.
Main Areas:
Floor 0
. Entrance hall 36m2 with double height ceiling
. Living and dining room 90m2 with fireplace with wood burning stove, view to the garden and pool
. Covered lounge area 92m2 with fireplace
. Kitchen 26m2 with pantry
. Laundry Room 5m2
. Bathroom 3m2
. Storage area 5m2
. Office 15m2 with direct access to the lounge area and garden view
. Bedroom 15m2 with built-in wardrobe with access to the lounge area
. Wc 7m2
Floor 1
. Mezzanine 11m2
. Living room 20m2
. Master Suite 48m2 with three walk-in closets and complete bathroom with balcony
. Suite 37m2 with walk-in closet, bathroom, 6m2 balcony and 18m2 terrace
Floor -1
. Hall 38m2
. Suite 15m2 with built-in wardrobe and bathroom
. Wc 7m2
. Office 31m2 with climatized wine cellar 5m2
. Storage area 5m2
. Engine room 26m2
Garage 155m2 with parking space for 5 cars.
Covered outdoor parking space for 1 car.
Villa equipped with central heating, air conditioning, bathrooms covered in natural stone, alarm system/CCTV, swimming pool, toilets signed by Starck from Duravit and electric car charger.
INSIDE LIVING operates in the luxury housing and real estate investment market. Our team offers a diverse range of excellent services to our clients, such as investor support services, ensuring full accompaniment in the selection, purchase, sale or rental of properties, architectural design, interior design, banking and concierge services throughout the process.
Contact
See more Properties for Sale, Houses Used, in Distrito de Lisboa
Bedrooms
Zones
Can’t find the property you’re looking for?
