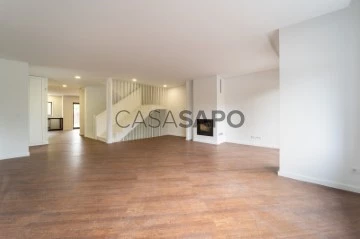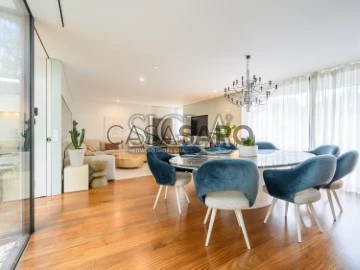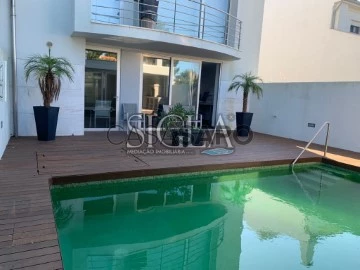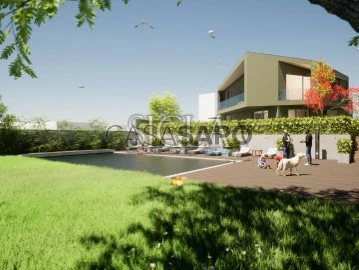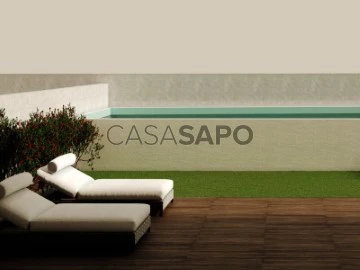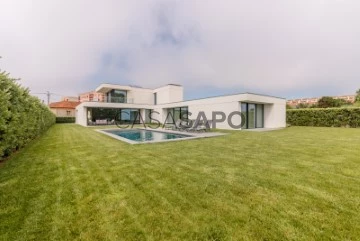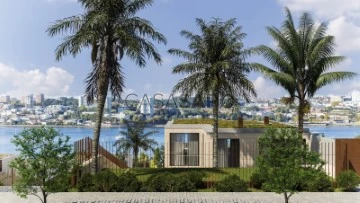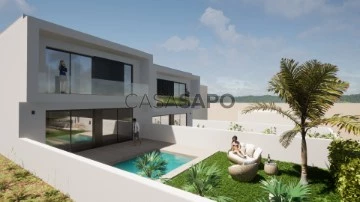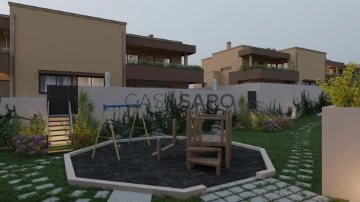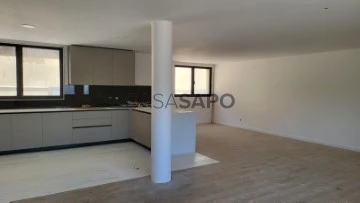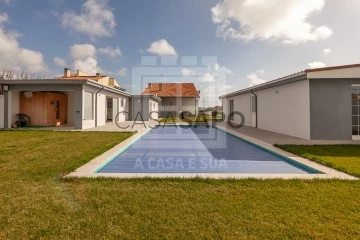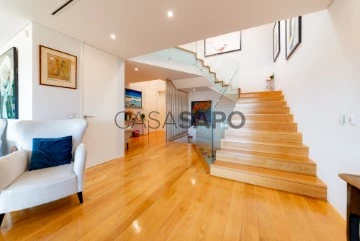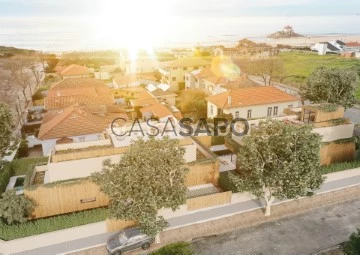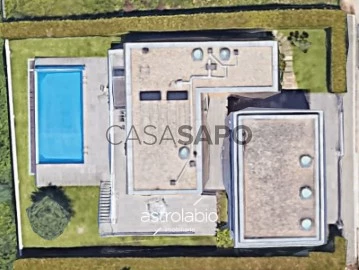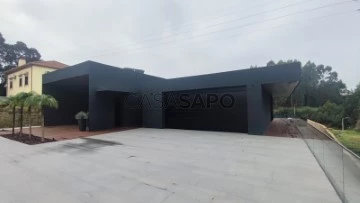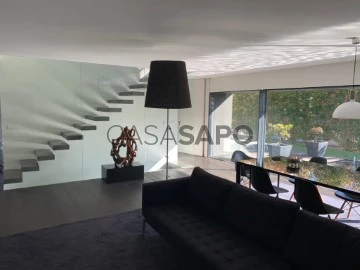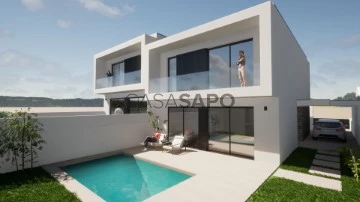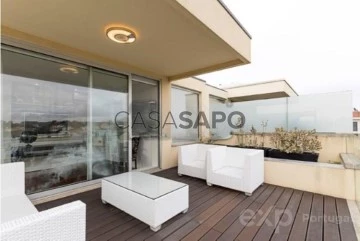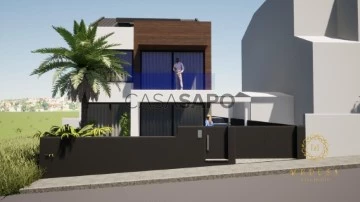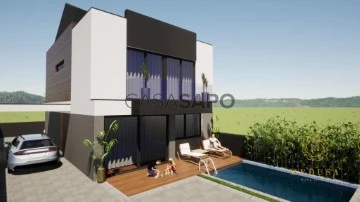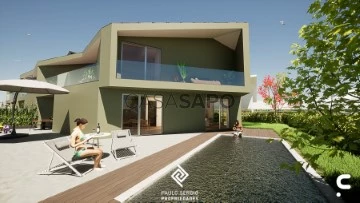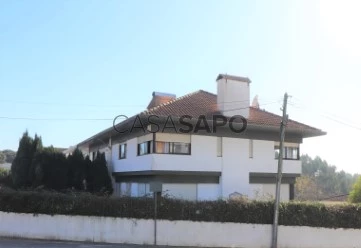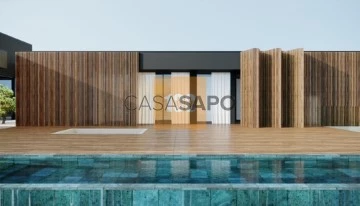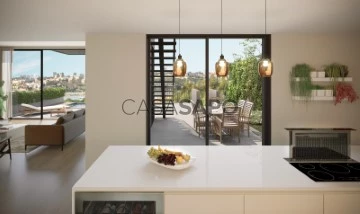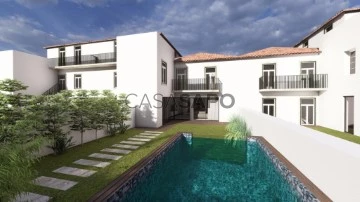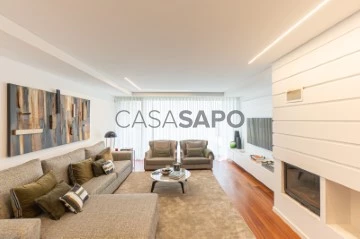Houses
Rooms
Price
More filters
161 Properties for Sale, Houses in Vila Nova de Gaia, with Swimming Pool, Page 4
Map
Order by
Relevance
House 3 Bedrooms Triplex
Gaia Sul (Pedroso), Pedroso e Seixezelo, Vila Nova de Gaia, Distrito do Porto
New · 232m²
With Garage
buy
440.000 €
3-front villa with 3 bedrooms and 334sqm of interior area, fantastic garden and terraces with an area of 360sqm that includes swimming pool, closed garage for 4 cars
Generous areas characterize this beautiful property within a private condominium of 7 villas, where tranquility, privacy and relaxation are the highlights
Solar orientation East, West, North
On the ground floor we have the living/dining room with west-facing stove, large fully equipped kitchen with oven, hob, extractor fan, refrigerator, microwave and dishwasher, pantry, laundry room and guest toilet
Access to a fabulous garden with terrace and swimming pool
On the top floor we have 3 bedrooms including a generous suite with balcony, all with wardrobes, full bathroom.
On the lower floor, the garage for a minimum of 4 cars and an excellent room where you can recreate a space to your liking
Located in Pedroso, Vila Nova de Gaia, ideal for those looking for a relaxed environment, comfort, quality of life and well-being, the advantage of being in a very quiet location on the outskirts of city centers, but without giving up being close to all shops, 2 minutes away by car
Porto is a 15-minute drive away with quick access to the main roads.
Don’t miss the opportunity to get to know this property, don’t hesitate to ask for a visit!!
For over 25 years Castelhana has been a renowned name in the Portuguese real estate sector. As a company of Dils group, we specialize in advising businesses, organizations and (institutional) investors in buying, selling, renting, letting and development of residential properties.
Founded in 1999, Castelhana has built one of the largest and most solid real estate portfolios in Portugal over the years, with over 600 renovation and new construction projects.
In Porto, we are based in Foz Do Douro, one of the noblest places in the city. In Lisbon, in Chiado, one of the most emblematic and traditional areas of the capital and in the Algarve next to the renowned Vilamoura Marina.
We are waiting for you. We have a team available to give you the best support in your next real estate investment.
Contact us!
#ref:26930
Generous areas characterize this beautiful property within a private condominium of 7 villas, where tranquility, privacy and relaxation are the highlights
Solar orientation East, West, North
On the ground floor we have the living/dining room with west-facing stove, large fully equipped kitchen with oven, hob, extractor fan, refrigerator, microwave and dishwasher, pantry, laundry room and guest toilet
Access to a fabulous garden with terrace and swimming pool
On the top floor we have 3 bedrooms including a generous suite with balcony, all with wardrobes, full bathroom.
On the lower floor, the garage for a minimum of 4 cars and an excellent room where you can recreate a space to your liking
Located in Pedroso, Vila Nova de Gaia, ideal for those looking for a relaxed environment, comfort, quality of life and well-being, the advantage of being in a very quiet location on the outskirts of city centers, but without giving up being close to all shops, 2 minutes away by car
Porto is a 15-minute drive away with quick access to the main roads.
Don’t miss the opportunity to get to know this property, don’t hesitate to ask for a visit!!
For over 25 years Castelhana has been a renowned name in the Portuguese real estate sector. As a company of Dils group, we specialize in advising businesses, organizations and (institutional) investors in buying, selling, renting, letting and development of residential properties.
Founded in 1999, Castelhana has built one of the largest and most solid real estate portfolios in Portugal over the years, with over 600 renovation and new construction projects.
In Porto, we are based in Foz Do Douro, one of the noblest places in the city. In Lisbon, in Chiado, one of the most emblematic and traditional areas of the capital and in the Algarve next to the renowned Vilamoura Marina.
We are waiting for you. We have a team available to give you the best support in your next real estate investment.
Contact us!
#ref:26930
Contact
House 3 Bedrooms +1
Avintes, Vila Nova de Gaia, Distrito do Porto
Used · 205m²
With Garage
buy
590.000 €
3 bedroom villa in Avintes, Vila Nova de Gaia.
The villa has 4 fronts and has 3 suites, swimming pool, jacuzzi sauna, etc.
It is equipped with solar panels, air conditioning, electric shutters, central vacuum, underfloor heating, heat pump and alarm.
It is located less than 10 minutes by car from the centre of Gaia, 15 minutes from the centre of Porto and the airport. In its surroundings we can find several supermarkets, schools, gyms, among other services. It is also located close to the Gaia Biological Park, El Corte Inglés, etc.
For more information about this or another property, visit our website and talk to us!
SIGLA - Sociedade de Mediação Imobiliária, Lda is a company with more than 25 years of experience in the real estate market, recognised for its personalised service and professionalism in all phases of the business. With over 300 properties to choose from, the company has been a reliable choice for those looking to buy, sell, or lease a property.
SIGLA, your Real Estate Agency!
The villa has 4 fronts and has 3 suites, swimming pool, jacuzzi sauna, etc.
It is equipped with solar panels, air conditioning, electric shutters, central vacuum, underfloor heating, heat pump and alarm.
It is located less than 10 minutes by car from the centre of Gaia, 15 minutes from the centre of Porto and the airport. In its surroundings we can find several supermarkets, schools, gyms, among other services. It is also located close to the Gaia Biological Park, El Corte Inglés, etc.
For more information about this or another property, visit our website and talk to us!
SIGLA - Sociedade de Mediação Imobiliária, Lda is a company with more than 25 years of experience in the real estate market, recognised for its personalised service and professionalism in all phases of the business. With over 300 properties to choose from, the company has been a reliable choice for those looking to buy, sell, or lease a property.
SIGLA, your Real Estate Agency!
Contact
House 4 Bedrooms
Miramar (Gulpilhares), Gulpilhares e Valadares, Vila Nova de Gaia, Distrito do Porto
Used · 242m²
With Garage
buy
645.000 €
Basement House, Ground Floor, Floor and Use of Roof Span with Swimming Pool in Miramar
For more information about this or another property, visit our website and talk to us!
SIGLA - Sociedade de Mediação Imobiliária, Lda is a company with more than 25 years of experience in the real estate market, recognised for its personalised service and professionalism in all phases of the business. With over 300 properties to choose from, the company has been a reliable choice for those looking to buy, sell, or lease a property.
SIGLA, your Real Estate Agency!
For more information about this or another property, visit our website and talk to us!
SIGLA - Sociedade de Mediação Imobiliária, Lda is a company with more than 25 years of experience in the real estate market, recognised for its personalised service and professionalism in all phases of the business. With over 300 properties to choose from, the company has been a reliable choice for those looking to buy, sell, or lease a property.
SIGLA, your Real Estate Agency!
Contact
House 3 Bedrooms +1
Canidelo, Vila Nova de Gaia, Distrito do Porto
Under construction · 250m²
With Garage
buy
860.000 €
Basement House, Ground Floor and Floor with Collective Pool
For more information about this or another property, visit our website and talk to us!
SIGLA - Sociedade de Mediação Imobiliária, Lda is a company with more than 25 years of experience in the real estate market, recognized for its personalized service and professionalism in all phases of the business. With over 300 properties on offer, the company has been a trusted choice for those looking to buy, sell or lease a property.
SIGLA, your Real Estate!
For more information about this or another property, visit our website and talk to us!
SIGLA - Sociedade de Mediação Imobiliária, Lda is a company with more than 25 years of experience in the real estate market, recognized for its personalized service and professionalism in all phases of the business. With over 300 properties on offer, the company has been a trusted choice for those looking to buy, sell or lease a property.
SIGLA, your Real Estate!
Contact
House 4 Bedrooms Triplex
Praia da Madalena, Vila Nova de Gaia, Distrito do Porto
Under construction · 263m²
With Garage
buy
1.200.000 €
4 bedroom villa with 263 sq m, balcony area with 26 sq m, terrace of 46 sq m, garden with swimming pool with 157 s qm, in the most recent development in Praia da Madelana.
A Gift consisting of 6 luxury 4 bedroom villas with swimming pool and private garden, 300 meters from Madalena beach, in Vila Nova de Gaia.
A development that stands out for its balconies and terraces with superb views of the sea, the fully equipped kitchen with top-of-the-range appliances, the all-suite rooms and the spacious interiors, the bright rooms and the luxury finishes.
A project of three-storey villas all with private lift, with very nice areas and lots of natural light. On the 1st floor is the bedroom area, on the ground floor the social area and in the basement the garage and a huge space that can be a leisure room, a cinema or games room, which are organised in a functional way, articulating the interior and exterior space.
In this development, all villas have a private pool.
They are located on plots of land ranging from 222 s qm to 657 s qm, just a few minutes from Madalena Beach.
Close to the main communication routes, and with a wide range of shops, schools, health services and leisure and cultural activities.
Just 20 minutes from Francisco Sá Carneiro Airport, 10 minutes from the centre of Vila Nova de Gaia and 15 minutes from the centre of Porto.
Don’t miss this opportunity. Request more information.
Castelhana is a Portuguese real estate agency present in the national market for more than 20 years, specialised in the prime residential market and recognised for the launch of some of the most notorious developments in the national real estate panorama.
Founded in 1999, Castelhana provides a comprehensive service in business mediation. We are specialists in investment and real estate marketing.
In Porto, we are based in Foz Do Douro, one of the noblest places in the city. In Lisbon, in Chiado, one of the most emblematic and traditional areas of the capital and in the Algarve region next to the renowned Vilamoura Marina.
We look forward to seeing you. We have a team available to give you the best support in your next real estate investment.
Contact us!
A Gift consisting of 6 luxury 4 bedroom villas with swimming pool and private garden, 300 meters from Madalena beach, in Vila Nova de Gaia.
A development that stands out for its balconies and terraces with superb views of the sea, the fully equipped kitchen with top-of-the-range appliances, the all-suite rooms and the spacious interiors, the bright rooms and the luxury finishes.
A project of three-storey villas all with private lift, with very nice areas and lots of natural light. On the 1st floor is the bedroom area, on the ground floor the social area and in the basement the garage and a huge space that can be a leisure room, a cinema or games room, which are organised in a functional way, articulating the interior and exterior space.
In this development, all villas have a private pool.
They are located on plots of land ranging from 222 s qm to 657 s qm, just a few minutes from Madalena Beach.
Close to the main communication routes, and with a wide range of shops, schools, health services and leisure and cultural activities.
Just 20 minutes from Francisco Sá Carneiro Airport, 10 minutes from the centre of Vila Nova de Gaia and 15 minutes from the centre of Porto.
Don’t miss this opportunity. Request more information.
Castelhana is a Portuguese real estate agency present in the national market for more than 20 years, specialised in the prime residential market and recognised for the launch of some of the most notorious developments in the national real estate panorama.
Founded in 1999, Castelhana provides a comprehensive service in business mediation. We are specialists in investment and real estate marketing.
In Porto, we are based in Foz Do Douro, one of the noblest places in the city. In Lisbon, in Chiado, one of the most emblematic and traditional areas of the capital and in the Algarve region next to the renowned Vilamoura Marina.
We look forward to seeing you. We have a team available to give you the best support in your next real estate investment.
Contact us!
Contact
3-bedroom villa, with swimming pool and garden in Granja, Gaia
House 3 Bedrooms Duplex
Granja, São Felix da Marinha, Vila Nova de Gaia, Distrito do Porto
Used · 284m²
With Garage
buy
1.400.000 €
Detached 3-bedroom villa with a gross private area of 364 sqm, heated swimming pool, garden, sea views, and a garage for three cars, set on a plot of 2,000 sqm, near Granja Beach in Vila Nova de Gaia, Porto. With two floors, built in 2020, designed by Architect Raulino Silva, with projects published on ArchDaily.
The villa is developed in an ’L’ shape. On the ground floor, there is a spacious 60 sqm living room and open-plan kitchen by Porcelanosa, fully equipped with Bosch appliances, and a guest bathroom. In the intimate area, there is a 28 sqm suite with a 9 sqm walk-in closet, and two bedrooms supported by a complete bathroom. All bedrooms have built-in wardrobes, as well as the corridor leading to them. The living room, bedrooms, and kitchen have direct access to the garden and pool. The bathrooms are in marble with natural lighting and ventilation. This floor also includes the garage and furnished and equipped laundry room with a window providing access to the garden. On the first floor, there is a spacious room with direct access to a 33 sqm terrace with sea views. This room is prepared for the installation of a bathroom and can be changed to a master suite or another use. The house has large windows in all rooms, providing plenty of natural light, underfloor heating, solar panels, electric shutters, alarm system, and home automation. Excellent construction quality and superior finishes.
Just 15 km south of Porto, Granja is an excellent residential area in the outskirts of Porto, known as the most aristocratic summer resort in northern Portugal in the early 20th century, with its old chalets surrounded by greenery, which have preserved their charm to this day.
Located within a 10-minute walking distance from the sea and 15 minutes from Granja train station. It is less than a 5-minute drive from Granja Beach and access to the A29 motorway, within 10 minutes from Aguda and Miramar beaches, Miramar Golf Club, and Espinho. It is also 15 minutes from the center of Vila Nova de Gaia, 20 minutes from downtown Porto, 30 minutes from Francisco Sá Carneiro Airport, and 2h30 from Lisbon.
The villa is developed in an ’L’ shape. On the ground floor, there is a spacious 60 sqm living room and open-plan kitchen by Porcelanosa, fully equipped with Bosch appliances, and a guest bathroom. In the intimate area, there is a 28 sqm suite with a 9 sqm walk-in closet, and two bedrooms supported by a complete bathroom. All bedrooms have built-in wardrobes, as well as the corridor leading to them. The living room, bedrooms, and kitchen have direct access to the garden and pool. The bathrooms are in marble with natural lighting and ventilation. This floor also includes the garage and furnished and equipped laundry room with a window providing access to the garden. On the first floor, there is a spacious room with direct access to a 33 sqm terrace with sea views. This room is prepared for the installation of a bathroom and can be changed to a master suite or another use. The house has large windows in all rooms, providing plenty of natural light, underfloor heating, solar panels, electric shutters, alarm system, and home automation. Excellent construction quality and superior finishes.
Just 15 km south of Porto, Granja is an excellent residential area in the outskirts of Porto, known as the most aristocratic summer resort in northern Portugal in the early 20th century, with its old chalets surrounded by greenery, which have preserved their charm to this day.
Located within a 10-minute walking distance from the sea and 15 minutes from Granja train station. It is less than a 5-minute drive from Granja Beach and access to the A29 motorway, within 10 minutes from Aguda and Miramar beaches, Miramar Golf Club, and Espinho. It is also 15 minutes from the center of Vila Nova de Gaia, 20 minutes from downtown Porto, 30 minutes from Francisco Sá Carneiro Airport, and 2h30 from Lisbon.
Contact
Semi-Detached House 4 Bedrooms Triplex
Canidelo, Vila Nova de Gaia, Distrito do Porto
Under construction · 407m²
With Garage
buy
2.200.000 €
Luxury 4 bedroom semi-detached house for sale in Quinta Marques Gomes - Vila Nova de Gaia.
Villa inserted in a luxury condominium with green areas and 24-hour security.
Located in the exclusive luxury condominium at Quinta Marques Gomes, this villa of contemporary architecture offers a modern design.
In the heart of it we have a green lot with 25 thousand square meters of area where it is planned to build an equipment that will include a Serenity Spa (U.I.P. brand) with cafeteria and indoor pool.
Located in the elevated area of the land, with an incredible view from the Douro River to the Sea.
It includes pre-installation of lift, large terrace overlooking the Douro River and sea, plenty of natural light, private pool and surrounding gardens.
And also garage for 4 cars.
Master suite with walk-in closet.
The finishes are of superior quality, which make this amazing home an exclusive getaway for your family.
The villa is developed as follows:
On the ground floor we find the garage for 4 cars, the laundry room, and a small bedroom with a full bathroom.
On the ground floor, there is a large living room with a fully equipped kitchen in open space, two toilets and a multipurpose room (games, cinema, etc.), as well as a large balcony with swimming pool and garden.
And finally on the floor two wonderful three bedrooms with en-suites, wardrobes and beautiful surrounding balconies.
A marvel only seen.
Don’t miss the opportunity to acquire this magnificent luxury villa in a privileged location, for sale in Vila Nova de Gaia.
Call now!
Expected delivery of the work December 2024.
Note: If you are a real estate agent, this property is available for business sharing. Do not hesitate to introduce your buyers to your customers and talk to us to schedule your visit.
Entreparedes Real Estate
AMI:13781
Entreparedes Real Estate is a company that is in the Real Estate Sale and Management market with the intention of making a difference by its standard of seriousness, respect and ethics in the provision of real estate services.
Our team of employees is made up of experienced and multilingual professionals, with a personalised approach to each client.
We tirelessly seek the satisfaction of our customers, whether they are buyers or sellers, seeking to give our customers the highest profitability and quality, using the most diverse and current technologies to ensure a wide and quality disclosure.
We handle all the bureaucracy until after the deed with a high degree of professionalism.
For Entreparedes, a satisfied customer is the greatest accomplishment and satisfaction of mission accomplished.
Villa inserted in a luxury condominium with green areas and 24-hour security.
Located in the exclusive luxury condominium at Quinta Marques Gomes, this villa of contemporary architecture offers a modern design.
In the heart of it we have a green lot with 25 thousand square meters of area where it is planned to build an equipment that will include a Serenity Spa (U.I.P. brand) with cafeteria and indoor pool.
Located in the elevated area of the land, with an incredible view from the Douro River to the Sea.
It includes pre-installation of lift, large terrace overlooking the Douro River and sea, plenty of natural light, private pool and surrounding gardens.
And also garage for 4 cars.
Master suite with walk-in closet.
The finishes are of superior quality, which make this amazing home an exclusive getaway for your family.
The villa is developed as follows:
On the ground floor we find the garage for 4 cars, the laundry room, and a small bedroom with a full bathroom.
On the ground floor, there is a large living room with a fully equipped kitchen in open space, two toilets and a multipurpose room (games, cinema, etc.), as well as a large balcony with swimming pool and garden.
And finally on the floor two wonderful three bedrooms with en-suites, wardrobes and beautiful surrounding balconies.
A marvel only seen.
Don’t miss the opportunity to acquire this magnificent luxury villa in a privileged location, for sale in Vila Nova de Gaia.
Call now!
Expected delivery of the work December 2024.
Note: If you are a real estate agent, this property is available for business sharing. Do not hesitate to introduce your buyers to your customers and talk to us to schedule your visit.
Entreparedes Real Estate
AMI:13781
Entreparedes Real Estate is a company that is in the Real Estate Sale and Management market with the intention of making a difference by its standard of seriousness, respect and ethics in the provision of real estate services.
Our team of employees is made up of experienced and multilingual professionals, with a personalised approach to each client.
We tirelessly seek the satisfaction of our customers, whether they are buyers or sellers, seeking to give our customers the highest profitability and quality, using the most diverse and current technologies to ensure a wide and quality disclosure.
We handle all the bureaucracy until after the deed with a high degree of professionalism.
For Entreparedes, a satisfied customer is the greatest accomplishment and satisfaction of mission accomplished.
Contact
Semi-Detached House 3 Bedrooms Duplex
Arcozelo, Vila Nova de Gaia, Distrito do Porto
New · 129m²
With Garage
buy
520.000 €
Fantástica moradia de tipologia T3, com acabamentos de elevada qualidade em fase de construção, inserida numa área residencial coesa e tranquila, em Arcozelo, concelho de Vila Nova de Gaia.
Com uma área total de construção de 211 m2 e constituída por 2 pisos, ao nível do rés-do-chão a moradia encontra-se munida de uma generosa sala com 27 m2 e cozinha equipada com placa, forno, combinado, exaustor e máquina de lavar loiça, tudo da marca TEKA. Dispõe ainda de uma casa de banho de serviço e uma sala de jantar com uma área de 20 m2.
A partir deste piso, mais precisamente da sala de jantar e da cozinha, temos acesso à ampla garagem com capacidade para duas viaturas e preparada para carros elétricos.
A zona exterior munida de barbecue fica equipada com churrasqueira e banca de apoio, e conta com piscina de aproximadamente 15 m2 e ainda um deck cerâmico para que possa desfrutar de finais de tarde em família.
No primeiro piso encontramos uma suite de 14 m2, com closet e um banho privativo, de 6 e 4 m2 respetivamente. Continuando pelo hall dos quartos, deparamo-nos com dois quartos, ambos com 13 m2, e uma casa de banho completa de apoio aos mesmos de 4 m2. Todos os quartos dispõem de acesso a generosas varandas.
Todos os cómodos usufruem de iluminação por luz natural e a sua proximidade à praia faz com que a partir das duas varandas se tenha uma fabulosa vista mar.
Para um maior conforto, comodidade e segurança, o imóvel usufrui de isolamento acústico e térmico ao nível das caixilharias, vidros duplos, recuperador de calor, videoporteiro, painel solar termossifão, porta de segurança e pré-instalação de ar condicionado, alarme e videovigilância.
Provida de excelentes acessos rodoviários, com todo o tipo de comércios e serviços nas redondezas e a escassos minutos da praia.
Com acabamentos de excelência, uma fantástica exposição solar e localização, esta moradia com acabamentos de alta qualidade será uma aposta perfeita para dar o próximo passo para o futuro.
Não perca esta oportunidade e marque já a sua visita!
Com uma área total de construção de 211 m2 e constituída por 2 pisos, ao nível do rés-do-chão a moradia encontra-se munida de uma generosa sala com 27 m2 e cozinha equipada com placa, forno, combinado, exaustor e máquina de lavar loiça, tudo da marca TEKA. Dispõe ainda de uma casa de banho de serviço e uma sala de jantar com uma área de 20 m2.
A partir deste piso, mais precisamente da sala de jantar e da cozinha, temos acesso à ampla garagem com capacidade para duas viaturas e preparada para carros elétricos.
A zona exterior munida de barbecue fica equipada com churrasqueira e banca de apoio, e conta com piscina de aproximadamente 15 m2 e ainda um deck cerâmico para que possa desfrutar de finais de tarde em família.
No primeiro piso encontramos uma suite de 14 m2, com closet e um banho privativo, de 6 e 4 m2 respetivamente. Continuando pelo hall dos quartos, deparamo-nos com dois quartos, ambos com 13 m2, e uma casa de banho completa de apoio aos mesmos de 4 m2. Todos os quartos dispõem de acesso a generosas varandas.
Todos os cómodos usufruem de iluminação por luz natural e a sua proximidade à praia faz com que a partir das duas varandas se tenha uma fabulosa vista mar.
Para um maior conforto, comodidade e segurança, o imóvel usufrui de isolamento acústico e térmico ao nível das caixilharias, vidros duplos, recuperador de calor, videoporteiro, painel solar termossifão, porta de segurança e pré-instalação de ar condicionado, alarme e videovigilância.
Provida de excelentes acessos rodoviários, com todo o tipo de comércios e serviços nas redondezas e a escassos minutos da praia.
Com acabamentos de excelência, uma fantástica exposição solar e localização, esta moradia com acabamentos de alta qualidade será uma aposta perfeita para dar o próximo passo para o futuro.
Não perca esta oportunidade e marque já a sua visita!
Contact
House 3 Bedrooms
Madalena, Vila Nova de Gaia, Distrito do Porto
New · 184m²
With Garage
buy
460.000 €
Welcome to your new townhouse, a real opportunity located just 500 meters from Madalena Beach. This elegant three-fronted T3 offers an exclusive living experience within a private condominium with pool, where comfort is the priority.
This housing has a fully equipped kitchen with appliances of Bosch brand or similar and a spacious garage with capacity for 2 vehicles. In addition, it also has central heating and a solar panel installed on the roof, which together with the boiler, offers energy efficiency and sustainability in your day-to-day.
As it could not miss, this villa also has pre-installation of electrical outlet in the garage, for charging electric vehicles.
The condominium also has unmatched common areas: a swimming pool with ceramic tile coating, a playground for children to enjoy the space in greater security, and even gardens with automatic irrigation system. As an aid to the pool area, this condominium has an annex with a living room, changing rooms and storage spaces, making it an ideal place to socialize and relax.
Located in a quiet residential area, this property offers easy access to public transport and main thoroughfares, ensuring a quick connection to hypermarkets, shopping centers and the cities of Porto and Vila Nova de Gaia.
Schedule your visit now and discover the true meaning of living with style and convenience.
Campaign: In the purchase of this property, we offer 1 week holiday in the Algarve, Azores, Madeira or Northern Portugal.
This housing has a fully equipped kitchen with appliances of Bosch brand or similar and a spacious garage with capacity for 2 vehicles. In addition, it also has central heating and a solar panel installed on the roof, which together with the boiler, offers energy efficiency and sustainability in your day-to-day.
As it could not miss, this villa also has pre-installation of electrical outlet in the garage, for charging electric vehicles.
The condominium also has unmatched common areas: a swimming pool with ceramic tile coating, a playground for children to enjoy the space in greater security, and even gardens with automatic irrigation system. As an aid to the pool area, this condominium has an annex with a living room, changing rooms and storage spaces, making it an ideal place to socialize and relax.
Located in a quiet residential area, this property offers easy access to public transport and main thoroughfares, ensuring a quick connection to hypermarkets, shopping centers and the cities of Porto and Vila Nova de Gaia.
Schedule your visit now and discover the true meaning of living with style and convenience.
Campaign: In the purchase of this property, we offer 1 week holiday in the Algarve, Azores, Madeira or Northern Portugal.
Contact
House 3 Bedrooms
Praia da Madalena, Vila Nova de Gaia, Distrito do Porto
New · 240m²
With Garage
buy
670.000 €
Veja o vídeo de apresentação em (url) deixe seu ’gosto’ e subscreva para acompanhar os próximos desenvolvimentos.
Excelente Moradia 3 frentes T3+1 em condomínio Privado c/ Piscina - a 500m da Praia da Madalena.
Área Coberta: 240m2
Área Descoberta: 162m2
Área Bruta da Fração: 490,08m2
Descrição: fantásticas habitações com as seguintes características:
EXTERIORES
TERRAÇOS E VARANDAS PRIVADAS
Pavimento hidráulico com revestimento cerâmico.
Jardins em terra vegetal
INTERIORES
HALL DE ENTRADA, SALA, QUARTOS E ÁREAS DE CIRCULAÇÃO
Pavimentos em madeira flutuante em acabamento carvalho
Tetos em gesso cartonado com focos LED
Portas em acabamento lacado branco
Armários com portas de abrir lacado branco e forro interior em folheado
Sancas embutidas para cortinados
Pontos de luz nas paredes para iluminação do tipo aplique
COZINHAS
Pavimentos grés porcelânico com dimensão 100x100
Móveis de cozinha com frentes e ilhargas em termolaminado na cor a definir
Tampos de cozinha em quartzo compacto branco
Zone entre móveis revestidas Kerlite da Magrés.
Lava-loiças em aço inoxidável
Misturadora de cozinha
Combinado encastrável da marca Bosch ou similar
Micro-ondas encastrável da marca Bosch ou similar
Forno encastrável da marca Bosch ou similar
Placa indução da marca Bosch ou similar
Máquina de lavar loiça encastrável da marca Bosch ou similar
Exaustor encastrado nos armários superiores da marca Bosch ou similar
Focos em LED de encastrar no teto
INSTALAÇÕES SANITÁRIAS
Pavimentos em grés porcelânico 90x90
Paredes em grés porcelânico de grandes dimensões 120x60
Peças sanitárias compactas brancas
Base de Duche de espessura reduzida tipo ’ardósia’ branca com resguardo
Móveis de casa de banho suspensos com misturadoras altas
Focos em led de encastrar no teto
SALÃO
Pavimentos em grés porcelânico
Paredes com acabamento pintado
Tetos com acabamento pintado
GARAGENS
Pavimentos em grés porcelânico
Paredes de reboco areado fino com acabamento pintado
Tetos de reboco areado fino com acabamento pintado
Portão automático em painéis seccionáveis comandos a distância
Porta Corta-Fogo
OUTROS DETALHES
Aquecimento central constituído por caldeira e radiadores na sala, quartos, circulação, cozinha e toalheiros nas instalações sanitárias.
Estores elétricos
Painel solar instalado na cobertura com o compensação da caldeira.
Pré-instalação de tomada elétrica na garagem para carregamento de veículo elétrico
ZONAS COMUNS
EXTERIORES
Piscina com revestimento a pastilha cerâmica
Parque Infantil
Caminho de circulação pedonal no interior do condomínio de acesso a piscina, parque infantil e espaço do condomínio, com iluminação em led
Jardins com relva e sistema de rega
ESPAÇO SOCIAL
Casa de condomínio com sala de convívio, balneários e arrumos
Localização: zona residencial tranquila, a aproximadamente 500m da praia da Madalena, servida de transportes públicos, com fácil acesso às principais vias de ligação a hipermercados, centros comerciais e de acesso às cidades do Porto de de Vila Nova de Gaia.
Para mais informações e visitas contacte-nos.
N/ REFª: 1392HMM_M3
Excelente Moradia 3 frentes T3+1 em condomínio Privado c/ Piscina - a 500m da Praia da Madalena.
Área Coberta: 240m2
Área Descoberta: 162m2
Área Bruta da Fração: 490,08m2
Descrição: fantásticas habitações com as seguintes características:
EXTERIORES
TERRAÇOS E VARANDAS PRIVADAS
Pavimento hidráulico com revestimento cerâmico.
Jardins em terra vegetal
INTERIORES
HALL DE ENTRADA, SALA, QUARTOS E ÁREAS DE CIRCULAÇÃO
Pavimentos em madeira flutuante em acabamento carvalho
Tetos em gesso cartonado com focos LED
Portas em acabamento lacado branco
Armários com portas de abrir lacado branco e forro interior em folheado
Sancas embutidas para cortinados
Pontos de luz nas paredes para iluminação do tipo aplique
COZINHAS
Pavimentos grés porcelânico com dimensão 100x100
Móveis de cozinha com frentes e ilhargas em termolaminado na cor a definir
Tampos de cozinha em quartzo compacto branco
Zone entre móveis revestidas Kerlite da Magrés.
Lava-loiças em aço inoxidável
Misturadora de cozinha
Combinado encastrável da marca Bosch ou similar
Micro-ondas encastrável da marca Bosch ou similar
Forno encastrável da marca Bosch ou similar
Placa indução da marca Bosch ou similar
Máquina de lavar loiça encastrável da marca Bosch ou similar
Exaustor encastrado nos armários superiores da marca Bosch ou similar
Focos em LED de encastrar no teto
INSTALAÇÕES SANITÁRIAS
Pavimentos em grés porcelânico 90x90
Paredes em grés porcelânico de grandes dimensões 120x60
Peças sanitárias compactas brancas
Base de Duche de espessura reduzida tipo ’ardósia’ branca com resguardo
Móveis de casa de banho suspensos com misturadoras altas
Focos em led de encastrar no teto
SALÃO
Pavimentos em grés porcelânico
Paredes com acabamento pintado
Tetos com acabamento pintado
GARAGENS
Pavimentos em grés porcelânico
Paredes de reboco areado fino com acabamento pintado
Tetos de reboco areado fino com acabamento pintado
Portão automático em painéis seccionáveis comandos a distância
Porta Corta-Fogo
OUTROS DETALHES
Aquecimento central constituído por caldeira e radiadores na sala, quartos, circulação, cozinha e toalheiros nas instalações sanitárias.
Estores elétricos
Painel solar instalado na cobertura com o compensação da caldeira.
Pré-instalação de tomada elétrica na garagem para carregamento de veículo elétrico
ZONAS COMUNS
EXTERIORES
Piscina com revestimento a pastilha cerâmica
Parque Infantil
Caminho de circulação pedonal no interior do condomínio de acesso a piscina, parque infantil e espaço do condomínio, com iluminação em led
Jardins com relva e sistema de rega
ESPAÇO SOCIAL
Casa de condomínio com sala de convívio, balneários e arrumos
Localização: zona residencial tranquila, a aproximadamente 500m da praia da Madalena, servida de transportes públicos, com fácil acesso às principais vias de ligação a hipermercados, centros comerciais e de acesso às cidades do Porto de de Vila Nova de Gaia.
Para mais informações e visitas contacte-nos.
N/ REFª: 1392HMM_M3
Contact
Detached House 4 Bedrooms Triplex
Gulpilhares e Valadares, Vila Nova de Gaia, Distrito do Porto
Used · 265m²
With Garage
buy
880.000 €
Localizada numa zona residencial tranquila e aprazível, a moradia de tipologia T4 e com 4 frentes, é constituída por 3 pisos e um espaço exterior de excelência com piscina.
Ao entrarmos na habitação, deparamo-nos com o hall de entrada, uma sala ampla com 40 m2 servida de lareira e duas suítes, tendo uma delas wc privativo com base de duche e outra banheira. A generosa cozinha fica equipada com forno da marca Miele, placa, exaustor e máquina de lavar a loiça. No sótão encontramos um espaço amplo com 65 m2 provido de varanda com vista para o mar. Faz ainda parte deste piso um wc completo e 2 arrumos.
A cave com 120 m2, conta com uma entrada independente e é composta pela sala, cozinha com copa, wc completo, um quarto e ainda um espaço de arrumação.
Na zona exterior, dispõe de uma excelente área ajardinada e uma piscina, bem como de uma 2ª habitação totalmente renovada e modernizada, com cozinha em open space com 23 m2, wc com base duche e um quarto com vista para a piscina. Para poder relaxar, conta ainda com sauna, jacuzzi e uns balneários de apoio à piscina.
Para assegurar o máximo de conforto e comodidade, a moradia contempla uma garagem fechada para duas ou mais viaturas, sistema de video-vigilância, bomba de calor, vídeo porteiro, painéis solares, churrasqueira e furo para abastecimento de água para a rega e enchimento de piscina.
Ao entrarmos na habitação, deparamo-nos com o hall de entrada, uma sala ampla com 40 m2 servida de lareira e duas suítes, tendo uma delas wc privativo com base de duche e outra banheira. A generosa cozinha fica equipada com forno da marca Miele, placa, exaustor e máquina de lavar a loiça. No sótão encontramos um espaço amplo com 65 m2 provido de varanda com vista para o mar. Faz ainda parte deste piso um wc completo e 2 arrumos.
A cave com 120 m2, conta com uma entrada independente e é composta pela sala, cozinha com copa, wc completo, um quarto e ainda um espaço de arrumação.
Na zona exterior, dispõe de uma excelente área ajardinada e uma piscina, bem como de uma 2ª habitação totalmente renovada e modernizada, com cozinha em open space com 23 m2, wc com base duche e um quarto com vista para a piscina. Para poder relaxar, conta ainda com sauna, jacuzzi e uns balneários de apoio à piscina.
Para assegurar o máximo de conforto e comodidade, a moradia contempla uma garagem fechada para duas ou mais viaturas, sistema de video-vigilância, bomba de calor, vídeo porteiro, painéis solares, churrasqueira e furo para abastecimento de água para a rega e enchimento de piscina.
Contact
House 5 Bedrooms Triplex
Gaia (São Pedro da Afurada), Santa Marinha e São Pedro da Afurada, Vila Nova de Gaia, Distrito do Porto
Used · 453m²
With Garage
buy
1.350.000 €
Luxury Villa in Vila Nova de Gaia, located just minutes from the Marina and the Beach. It has 5 suites. Two rooms, one with 75m2 and the other with 35m2, also has 2 excellent fully equipped kitchens. This magnificent house has an elevator, a swimming pool measuring 10.75m x 3.75m. Equipped with home automation, underfloor heating, 2 fireplaces with stove, central vacuum and ambient sound. Garage for 3 to 4 cars.
Campaign: In the purchase of this property, we offer 1 week of vacation in Madeira, Azores, Algarve or northern Portugal
Campaign: In the purchase of this property, we offer 1 week of vacation in Madeira, Azores, Algarve or northern Portugal
Contact
Semi-Detached House 5 Bedrooms
Mafamude e Vilar do Paraíso, Vila Nova de Gaia, Distrito do Porto
Under construction · 350m²
With Swimming Pool
buy
1.600.000 €
Modernity defines this wonderful villa!
Located just 500 meters from the beach, considered in 2015 one of the best beaches in Europe by the website European Best Destinations, and attracts the attendtion due to the peculiarity of the Senhor da Pedra chapel, built on the rocks.
Five bedroom semi-detached villa under construction, set on a plot of 600m2 with a construction area of 350m2, private pool and garage.
Located in a privileged area for families who want to enjoy a property on the beach, in a quiet area with excellent access.
Good investment opportunity price/quality!
Located just 500 meters from the beach, considered in 2015 one of the best beaches in Europe by the website European Best Destinations, and attracts the attendtion due to the peculiarity of the Senhor da Pedra chapel, built on the rocks.
Five bedroom semi-detached villa under construction, set on a plot of 600m2 with a construction area of 350m2, private pool and garage.
Located in a privileged area for families who want to enjoy a property on the beach, in a quiet area with excellent access.
Good investment opportunity price/quality!
Contact
House 3 Bedrooms
Mafamude e Vilar do Paraíso, Vila Nova de Gaia, Distrito do Porto
Used · 355m²
With Garage
buy
1.250.000 €
De arquitectura contemporânea o imóvel possui 3 espaços distintos, apesar de interligados, sendo acessíveis directamente do exterior:
1 - Escritório/consultório para as mais diversas actividades, com acesso directo da via pública e pé direito de 3 metros.
Pode contudo ser facilmente transformado num apartamento completamente independente.
2 - Moradia com 3 suites. Possibilidade de 4º quarto, totalmente independente.
3 - Espaço de lazer com uma piscina de 50 m2, balneário e salão de convívio.
Possibilidade muito fácil de fazer um ginásio, jacuzzi, sauna, etc. , pelas existência de todos os requisitos de engenharia.
A esta zona acede-se sem atravessar a habitação e através do jardim que rodeia completamente a moradia.
Garagem fechada para 3 viaturas com electricidade e fácil acesso á via pública.
Amplo arrumo na garagem para equipamentos de viagem e de lazer, bicicletas, pranchas etc.
Local muito tranquilo e elevado que proporciona vistas panorâmicas e imutáveis.
Com 4 frentes, está praticamente fechada a norte, mas com generosas janelas para sul e para poente.
Peça-nos mais informação.
1 - Escritório/consultório para as mais diversas actividades, com acesso directo da via pública e pé direito de 3 metros.
Pode contudo ser facilmente transformado num apartamento completamente independente.
2 - Moradia com 3 suites. Possibilidade de 4º quarto, totalmente independente.
3 - Espaço de lazer com uma piscina de 50 m2, balneário e salão de convívio.
Possibilidade muito fácil de fazer um ginásio, jacuzzi, sauna, etc. , pelas existência de todos os requisitos de engenharia.
A esta zona acede-se sem atravessar a habitação e através do jardim que rodeia completamente a moradia.
Garagem fechada para 3 viaturas com electricidade e fácil acesso á via pública.
Amplo arrumo na garagem para equipamentos de viagem e de lazer, bicicletas, pranchas etc.
Local muito tranquilo e elevado que proporciona vistas panorâmicas e imutáveis.
Com 4 frentes, está praticamente fechada a norte, mas com generosas janelas para sul e para poente.
Peça-nos mais informação.
Contact
House 4 Bedrooms
Avintes, Vila Nova de Gaia, Distrito do Porto
Used · 318m²
With Garage
buy
1.800.000 €
Moradia Moderna e luxuosa de 4 frentes junto ao Areínho
Arquitetura estilo Contemporâneo
Área útil: 318,90m2
Área Coberta: 554,10m2
Área Descoberta: 2223m2
Orientação Solar: Nascente/Poente/Sul/Norte
Descrição: Moderna e luxuosa moradia, situada em Avintes, próximo ao areinho com vistas para o Rio Douro, tendo 4 frentes com piscina de borda infinita, terraço e um jardim circundante, permitindo uma vivência única, com muita qualidade de vida em uma recatada e bela zona residencial.
Com cerca de 554 m² de área bruta de construção esta belíssima moradia T4 + 1 com escritório conta com duas suites e dois quartos. Toda a sua área habitável se desenvolve no piso térreo, onde todas as divisões tem acesso direto para um magnífico terraço, onde podemos encontrar várias zonas de lazer distintas.
Na cave desta moradia, existe um enorme salão a todo o comprimento do imóvel que poderá ter usos diversos seja como garagem/arrumo ou aumento do número de quartos no imóvel.
Construída com gosto, detalhes e cuidados singulares essa moradia reflete as melhores e mais modernas práticas em construção da atualidade, onde se destaca:
- Ar condicionado em todas as divisões
-Instalação de Domótica, Música ambiente em todas as divisões e de uso independente, música ambiente exterior e luzes automáticas nos closets.
- Estores elétricos
- Cozinha com ilha totalmente equipada com eletrodomésticos de gama superior
Localização: Este imóvel goza de uma localização impar, a poucos minutos do Areinho de Avintes, beneficiando da proximidade de todo o tipo de serviços e comércio indispensáveis ao dia a dia, transportes e acessos que permitem que em apenas 10 minutos estejamos no centro do Porto ou de Vila Nova de Gaia.
No entanto , tudo isto aliado ao prazer de viver numa zona recatada, com semelhanças a um ambiente rural, longe da azáfama do dia a dia e do ruído citadino.
Para mais informações e visitas contacte-nos.
N/REFª 1491CR_PRT_M4
Arquitetura estilo Contemporâneo
Área útil: 318,90m2
Área Coberta: 554,10m2
Área Descoberta: 2223m2
Orientação Solar: Nascente/Poente/Sul/Norte
Descrição: Moderna e luxuosa moradia, situada em Avintes, próximo ao areinho com vistas para o Rio Douro, tendo 4 frentes com piscina de borda infinita, terraço e um jardim circundante, permitindo uma vivência única, com muita qualidade de vida em uma recatada e bela zona residencial.
Com cerca de 554 m² de área bruta de construção esta belíssima moradia T4 + 1 com escritório conta com duas suites e dois quartos. Toda a sua área habitável se desenvolve no piso térreo, onde todas as divisões tem acesso direto para um magnífico terraço, onde podemos encontrar várias zonas de lazer distintas.
Na cave desta moradia, existe um enorme salão a todo o comprimento do imóvel que poderá ter usos diversos seja como garagem/arrumo ou aumento do número de quartos no imóvel.
Construída com gosto, detalhes e cuidados singulares essa moradia reflete as melhores e mais modernas práticas em construção da atualidade, onde se destaca:
- Ar condicionado em todas as divisões
-Instalação de Domótica, Música ambiente em todas as divisões e de uso independente, música ambiente exterior e luzes automáticas nos closets.
- Estores elétricos
- Cozinha com ilha totalmente equipada com eletrodomésticos de gama superior
Localização: Este imóvel goza de uma localização impar, a poucos minutos do Areinho de Avintes, beneficiando da proximidade de todo o tipo de serviços e comércio indispensáveis ao dia a dia, transportes e acessos que permitem que em apenas 10 minutos estejamos no centro do Porto ou de Vila Nova de Gaia.
No entanto , tudo isto aliado ao prazer de viver numa zona recatada, com semelhanças a um ambiente rural, longe da azáfama do dia a dia e do ruído citadino.
Para mais informações e visitas contacte-nos.
N/REFª 1491CR_PRT_M4
Contact
House 3 Bedrooms Triplex
Mafamude e Vilar do Paraíso, Vila Nova de Gaia, Distrito do Porto
Used · 245m²
With Garage
buy
995.000 €
Buy- Luxury 3 bedroom villa, with swimming pool, inspired by the principles of modern architecture, linear and simple, focusing on the usability and sophistication of the space. The entire structure of the house is based on concrete, with the exterior walls insulated on 40 mm cork boards lined with CAPPOTTO external thermal insulation composite system.
Floor -1 there is an independent garage for two cars, storage area, and installation for an electric car. Direct access to the house through the garage.
On this floor there is an area that could be used as an office, a room that could be transformed into a bedroom, a laundry area with access to an external patio.
Floor 0 consists of a living room with direct access to the garden (245 m2) outside and overlooking the pool. Kitchen and a toilet support.
The 1st floor consists of a suite of 24m2, and two bedrooms of 18m2 each. Full bathroom that supports the two bedrooms.
General Features:
The bathrooms on the 0th and 1st floor are lined with azulino marble from cascais;
Padimat taps and mixers
Kitchen with white silistone finishes, fully equipped with Boch plate, Bosh Oven, Zanussi Hood and Saide by side AEG;
Lacquered cabinets on all floors
Wooden floors (Floor 0 and floor1) with radiant heating system triggered by heat pump;
Aluminum outer frame;
All exterior blinds in aluminum and with electric drive;
Exterior gates in metallized steel with electric opening;
Water heating system through solar panels;
Outdoor area with garden, deck in Ipê and swimming pool;
Security Systems:
Video Intercom;
Intrusion security installation;
Flood safety facility:
Outdoor surveillance cameras;
There is no doubt, this is the ideal villa for your life. A unique opportunity to buy luxury T3 villa with swimming pool in Vila Nova de Gaia -Porto.
Call now for more information!!
Floor -1 there is an independent garage for two cars, storage area, and installation for an electric car. Direct access to the house through the garage.
On this floor there is an area that could be used as an office, a room that could be transformed into a bedroom, a laundry area with access to an external patio.
Floor 0 consists of a living room with direct access to the garden (245 m2) outside and overlooking the pool. Kitchen and a toilet support.
The 1st floor consists of a suite of 24m2, and two bedrooms of 18m2 each. Full bathroom that supports the two bedrooms.
General Features:
The bathrooms on the 0th and 1st floor are lined with azulino marble from cascais;
Padimat taps and mixers
Kitchen with white silistone finishes, fully equipped with Boch plate, Bosh Oven, Zanussi Hood and Saide by side AEG;
Lacquered cabinets on all floors
Wooden floors (Floor 0 and floor1) with radiant heating system triggered by heat pump;
Aluminum outer frame;
All exterior blinds in aluminum and with electric drive;
Exterior gates in metallized steel with electric opening;
Water heating system through solar panels;
Outdoor area with garden, deck in Ipê and swimming pool;
Security Systems:
Video Intercom;
Intrusion security installation;
Flood safety facility:
Outdoor surveillance cameras;
There is no doubt, this is the ideal villa for your life. A unique opportunity to buy luxury T3 villa with swimming pool in Vila Nova de Gaia -Porto.
Call now for more information!!
Contact
House 3 Bedrooms Duplex
Arcozelo, Vila Nova de Gaia, Distrito do Porto
Under construction · 196m²
With Garage
buy
520.000 €
Excelente moradia com piscina, jardim, magnífica varanda com vistas sob o jardim e piscina e ainda um alpendre de 18 m2.
Localizada a apenas 1 km da Praia da Aguda e do seu variado leque de Marisqueiras de renome na costa litoral.
Morada duplex:
No rés-do-chão conta com um hall de entrada, uma sala de estar, separada da sala de jantar, um WC geral, um lugar de arrumos, cozinha, 2 lugares de estacionamento coberto e ainda 1 lugar de estacionamento descoberto, um bonito jardim onde poderá fazer o seu churrasco, e uma piscina moderna.
No primeiro andar, conta com uma suite com casa de banho privada e closet, dois quartos com roupeiros embutidos e um WC de apoio aos mesmos e ainda com uma magnifica varanda com vista para a piscina e jardim.
Excelente isolamento térmico das fachadas em sistema capoto, e isolamento acústico dos pavimentos habitáveis. Ainda, painéis solares e pré-instalação de Ar condicionado.
Mapa de acabamentos detalhado:
-- Isolamento térmico das fachadas em sistema capoto com pintura.
-- Isolamento das coberturas com tela impermeabilizante tipo monocamada e isolamento térmico.
-- Isolamento acústico dos pavimentos habitáveis com película Impactodan de polietileno.
-- Porta de entrada de segurança.
-- Instalação de vídeo porteiro.
-- Instalação telefónica e fichas de TV em todos os quartos e sala.
-- Tetos em gesso cartonado (inst. sanitárias hidrófugo) focos de iluminação LED encastrar.
-- Varandas com resguardo em vidro laminado
-- Pavimento das varandas, e zona envolvente em deck cerâmico
-- Pavimentos flutuantes tipo finsa, acabamento ’Carvalho ou similar’ e em cerâmico
-- Material cerâmico retificado em cozinha e banhos (pavimento e paredes) valor 20,00€/m2.
-- Chão flutuante em sala, zonas de circulação e quartos.
-- Carpintaria em MDF hidrófugo lacado ou folheadas a madeira Carvalho ou similar.
-- Móveis de cozinha em MDF hidrófugo acabamento a termolaminado alto brilho ou similar..
-- Tampo e espaço entre móveis em pedra natural tipo ’negro angola’.
-- Cozinha equipada com eletrodomésticos Teka ou equivalente...
-- Eletrodomésticos incluídos - Forno, Placa, Exaustor, Combinado e Maquina lavar Louça
-- Banhos - Armários suspensos em MDF hidrófugo com acabamento exterior lacado.
-- Louças sanitárias suspensas.
-- Torneiras de monocomando.
-- Base de duche embutida no pavimento ’RESTONE’ com resguardo em vidro fixo.
-- Alumínio termo lacado com rutura térmica, vidro duplo e estores elétricos térmicos.
-- Painel Solar Termosifão apoiado por resistência elétrica
-- Portões exteriores automatizados
-- Gás canalizado
-- Pré-Instalação de Ar Condicionado
-- Pré instalação de alarme e vídeo vigilância
Contacte-nos para saber mais informações.
A Medusa Real Estate é uma empresa que atua no sector habitacional de luxo e investimento em Porto, Lisboa e Algarve. Focados na captação de investimento internacional, oferecemos aos nossos clientes um leque de oportunidades exclusivas em primeira mão.
Temos como clientes atuais e/ou futuros proprietários de habitações de luxo e grupos de investimento nacionais e internacionais.
Creditada por boas recomendações, a nossa prioridade é prestar um serviço de excelência na mediação de compra e venda Imobiliária, valorizando o património português e criando valor patrimonial para o cliente.
Consulte o nosso site e fique a par de todas as novidades!
MEDUSA Real Estate - Luxury Homes
Localizada a apenas 1 km da Praia da Aguda e do seu variado leque de Marisqueiras de renome na costa litoral.
Morada duplex:
No rés-do-chão conta com um hall de entrada, uma sala de estar, separada da sala de jantar, um WC geral, um lugar de arrumos, cozinha, 2 lugares de estacionamento coberto e ainda 1 lugar de estacionamento descoberto, um bonito jardim onde poderá fazer o seu churrasco, e uma piscina moderna.
No primeiro andar, conta com uma suite com casa de banho privada e closet, dois quartos com roupeiros embutidos e um WC de apoio aos mesmos e ainda com uma magnifica varanda com vista para a piscina e jardim.
Excelente isolamento térmico das fachadas em sistema capoto, e isolamento acústico dos pavimentos habitáveis. Ainda, painéis solares e pré-instalação de Ar condicionado.
Mapa de acabamentos detalhado:
-- Isolamento térmico das fachadas em sistema capoto com pintura.
-- Isolamento das coberturas com tela impermeabilizante tipo monocamada e isolamento térmico.
-- Isolamento acústico dos pavimentos habitáveis com película Impactodan de polietileno.
-- Porta de entrada de segurança.
-- Instalação de vídeo porteiro.
-- Instalação telefónica e fichas de TV em todos os quartos e sala.
-- Tetos em gesso cartonado (inst. sanitárias hidrófugo) focos de iluminação LED encastrar.
-- Varandas com resguardo em vidro laminado
-- Pavimento das varandas, e zona envolvente em deck cerâmico
-- Pavimentos flutuantes tipo finsa, acabamento ’Carvalho ou similar’ e em cerâmico
-- Material cerâmico retificado em cozinha e banhos (pavimento e paredes) valor 20,00€/m2.
-- Chão flutuante em sala, zonas de circulação e quartos.
-- Carpintaria em MDF hidrófugo lacado ou folheadas a madeira Carvalho ou similar.
-- Móveis de cozinha em MDF hidrófugo acabamento a termolaminado alto brilho ou similar..
-- Tampo e espaço entre móveis em pedra natural tipo ’negro angola’.
-- Cozinha equipada com eletrodomésticos Teka ou equivalente...
-- Eletrodomésticos incluídos - Forno, Placa, Exaustor, Combinado e Maquina lavar Louça
-- Banhos - Armários suspensos em MDF hidrófugo com acabamento exterior lacado.
-- Louças sanitárias suspensas.
-- Torneiras de monocomando.
-- Base de duche embutida no pavimento ’RESTONE’ com resguardo em vidro fixo.
-- Alumínio termo lacado com rutura térmica, vidro duplo e estores elétricos térmicos.
-- Painel Solar Termosifão apoiado por resistência elétrica
-- Portões exteriores automatizados
-- Gás canalizado
-- Pré-Instalação de Ar Condicionado
-- Pré instalação de alarme e vídeo vigilância
Contacte-nos para saber mais informações.
A Medusa Real Estate é uma empresa que atua no sector habitacional de luxo e investimento em Porto, Lisboa e Algarve. Focados na captação de investimento internacional, oferecemos aos nossos clientes um leque de oportunidades exclusivas em primeira mão.
Temos como clientes atuais e/ou futuros proprietários de habitações de luxo e grupos de investimento nacionais e internacionais.
Creditada por boas recomendações, a nossa prioridade é prestar um serviço de excelência na mediação de compra e venda Imobiliária, valorizando o património português e criando valor patrimonial para o cliente.
Consulte o nosso site e fique a par de todas as novidades!
MEDUSA Real Estate - Luxury Homes
Contact
House 4 Bedrooms
Gulpilhares e Valadares, Vila Nova de Gaia, Distrito do Porto
Used · 280m²
With Garage
buy
1.250.000 €
EXCELENTE MORADIA T-4 MIRAMAR COM PISCINA 2 LINHA DE MAR, localizada numa das zonas mais prestigiadas de Miramar, 2 linha de mar, caracterizada pelo seu ambiente habitacional calmo e proximidade à Praia do Sr. da Pedra em Miramar - a apenas 200 metros de distância. Próxima à auto estrada, ao campo de Golfe de Miramar e a existência de zonas pedonais, ciclovias e espaços verdes contribuem para a qualidade de vida dos moradores que encontrarão aqui conforto, tranquilidade e sossego. Na zona envolvente existem inúmeros espaços de comércio, restauração/lazer e escolas/creches.
A moradia ´e constituída por r/c, andar e recuado. Na zona exterior tem uma agradável piscina, jardim, churrasqueira e garagem para 3 carros.
Com uma área de terreno de 809 m² e uma área útil de 272 m², encontra-se distribuída por 3 deslumbrantes suítes (2 delas com closet), sala, cozinha, casa de banho de serviço, escritório e um agradável terraço recuado para desfrutar da exposição solar sul/poente/norte, acrescentando assim mais valor aos seus finais de tarde de Verão.
Na EXP- Somos profissionais qualificados com um amplo conhecimento do mercado imobiliário nacional.
Tem na sua carteira de negócios Grandes Empreendimentos, Quintas, Terrenos, Hotéis, Espaços Comerciais e para serviços, Habitação, Imoveis com Rendimento, Etc.
Temos atuação em todo o território nacional, além de parcerias pontuais extensivas a todo o restante mercado nacional e ilhas.
A moradia ´e constituída por r/c, andar e recuado. Na zona exterior tem uma agradável piscina, jardim, churrasqueira e garagem para 3 carros.
Com uma área de terreno de 809 m² e uma área útil de 272 m², encontra-se distribuída por 3 deslumbrantes suítes (2 delas com closet), sala, cozinha, casa de banho de serviço, escritório e um agradável terraço recuado para desfrutar da exposição solar sul/poente/norte, acrescentando assim mais valor aos seus finais de tarde de Verão.
Na EXP- Somos profissionais qualificados com um amplo conhecimento do mercado imobiliário nacional.
Tem na sua carteira de negócios Grandes Empreendimentos, Quintas, Terrenos, Hotéis, Espaços Comerciais e para serviços, Habitação, Imoveis com Rendimento, Etc.
Temos atuação em todo o território nacional, além de parcerias pontuais extensivas a todo o restante mercado nacional e ilhas.
Contact
House 3 Bedrooms Triplex
Corvo, Arcozelo, Vila Nova de Gaia, Distrito do Porto
Under construction · 193m²
With Garage
buy
600.000 €
EXCLUSIVE Medusa Real Estate
Contemporary detached house located next to Externato Nossa Senhora de Fátima (Salesianos), Arcozelo.
This is a three-bedroom house with a leisure area on the ground floor and bedrooms on the upper floor. On the top floor - the mansard - the roof space has been utilised, making it a multifunctional space, for example: an office, games room, etc. with a terrace and sea views.
The ideal home for those who favour quality of life and proximity to their children’s school.
Distribution of spaces
Ground floor:
. Access to the swimming pool;
. Access to the outdoor kitchen/grill;
. Access to the laundry room;
. Access to the garage
. Equipped kitchen and large window to the pool area, with peninsula, in open space, adjacent to the dining area;
. Living room;
. Social bathroom;
1st floor:
. 1 suite with dressing room and balcony;
. 2 bedrooms with wardrobes and shared balcony;
. 1 full bathroom to support the 2 bedrooms;
Balcony:
Versatile space with sea views and balcony.
Construction features:
The intention is to build a dwelling consisting of 2 floors above the threshold level and making use of the roof space, with a total area of approximately 193.10m² with a side porch, integration of some support annexes, with parking, with an area of 50m² and implantation of a swimming pool.
The structure will be made up of beams and pillars, in accordance with the project. The exterior walls will be made of thermal brick blocks, laid with hydraulic mortar with a thickness of 25, for later covering with coping and other materials.
The interior walls will be simple hollow ceramic bricks with a thickness of 7 and 9cm, laid with hydraulic mortar.
The roof will be sloping and made of ceramic tiles. A thermal insulator and respective insulation will be placed on the floor’s ceiling slab, and it will have pvc gutters, executed in such a way as to properly drain rainwater.
All walls, thresholds, platbands and in general all exterior surfaces exposed directly or indirectly to rain and humidity will be insulated. General waterproofing will be carried out with a suitable water repellent mixed into the mortar.
The floors of the kitchens, sanitary facilities and laundry room will be duly waterproofed with a suitable water repellent, folding into the walls before laying the materials.
laying the cladding materials.
The exterior walls will be clad with the ETICS system (HOTSkin by Maxit, CAPPOTTO by Viero, DRYVIT by Esferovite), fully bonded to the substrate (not by stitches), fixed with dowels and finished with Plasten by Weber - RPE. It will have a busbar + reinforcement (fibreglass) + primer + final coating (smooth mineral coating) in white/grey with 0.8 cm and in some areas of the façade with a final coating of Micaela stone and phenolic.
The ceilings will be made of stucco in two layers, 0.01 metres thick, with the following composition - a plaster and sand render layer and a plaster and lime paste render layer and plasterboard sheets of the ’pladur’ type.
After plastering and rendering, all the interior walls will be painted with plastic paint, except for the walls of the kitchens and sanitary facilities, which will be clad in ceramic tiles laid with cementitious adhesive.
The wood used in the house will be first quality, well-dried, free of knots and well-finished,
No splices will be allowed that will impair its future behaviour.
It will have anodised aluminium windows and exterior doors with double glazing, as well as an electric gate.
Contact us for more information.
Medusa Real Estate is a company operating in the luxury housing and investment sector in Porto, Lisbon and the Algarve. With a focus on attracting international investment, we offer our clients a range of exclusive first-hand opportunities.
Our clients include current and/or future owners of luxury homes and national and international investment groups.
Check out our website and keep up to date with all the latest news!
MEDUSA Real Estate - Luxury homes
Contemporary detached house located next to Externato Nossa Senhora de Fátima (Salesianos), Arcozelo.
This is a three-bedroom house with a leisure area on the ground floor and bedrooms on the upper floor. On the top floor - the mansard - the roof space has been utilised, making it a multifunctional space, for example: an office, games room, etc. with a terrace and sea views.
The ideal home for those who favour quality of life and proximity to their children’s school.
Distribution of spaces
Ground floor:
. Access to the swimming pool;
. Access to the outdoor kitchen/grill;
. Access to the laundry room;
. Access to the garage
. Equipped kitchen and large window to the pool area, with peninsula, in open space, adjacent to the dining area;
. Living room;
. Social bathroom;
1st floor:
. 1 suite with dressing room and balcony;
. 2 bedrooms with wardrobes and shared balcony;
. 1 full bathroom to support the 2 bedrooms;
Balcony:
Versatile space with sea views and balcony.
Construction features:
The intention is to build a dwelling consisting of 2 floors above the threshold level and making use of the roof space, with a total area of approximately 193.10m² with a side porch, integration of some support annexes, with parking, with an area of 50m² and implantation of a swimming pool.
The structure will be made up of beams and pillars, in accordance with the project. The exterior walls will be made of thermal brick blocks, laid with hydraulic mortar with a thickness of 25, for later covering with coping and other materials.
The interior walls will be simple hollow ceramic bricks with a thickness of 7 and 9cm, laid with hydraulic mortar.
The roof will be sloping and made of ceramic tiles. A thermal insulator and respective insulation will be placed on the floor’s ceiling slab, and it will have pvc gutters, executed in such a way as to properly drain rainwater.
All walls, thresholds, platbands and in general all exterior surfaces exposed directly or indirectly to rain and humidity will be insulated. General waterproofing will be carried out with a suitable water repellent mixed into the mortar.
The floors of the kitchens, sanitary facilities and laundry room will be duly waterproofed with a suitable water repellent, folding into the walls before laying the materials.
laying the cladding materials.
The exterior walls will be clad with the ETICS system (HOTSkin by Maxit, CAPPOTTO by Viero, DRYVIT by Esferovite), fully bonded to the substrate (not by stitches), fixed with dowels and finished with Plasten by Weber - RPE. It will have a busbar + reinforcement (fibreglass) + primer + final coating (smooth mineral coating) in white/grey with 0.8 cm and in some areas of the façade with a final coating of Micaela stone and phenolic.
The ceilings will be made of stucco in two layers, 0.01 metres thick, with the following composition - a plaster and sand render layer and a plaster and lime paste render layer and plasterboard sheets of the ’pladur’ type.
After plastering and rendering, all the interior walls will be painted with plastic paint, except for the walls of the kitchens and sanitary facilities, which will be clad in ceramic tiles laid with cementitious adhesive.
The wood used in the house will be first quality, well-dried, free of knots and well-finished,
No splices will be allowed that will impair its future behaviour.
It will have anodised aluminium windows and exterior doors with double glazing, as well as an electric gate.
Contact us for more information.
Medusa Real Estate is a company operating in the luxury housing and investment sector in Porto, Lisbon and the Algarve. With a focus on attracting international investment, we offer our clients a range of exclusive first-hand opportunities.
Our clients include current and/or future owners of luxury homes and national and international investment groups.
Check out our website and keep up to date with all the latest news!
MEDUSA Real Estate - Luxury homes
Contact
House 4 Bedrooms
Litoral, Canidelo, Vila Nova de Gaia, Distrito do Porto
New · 251m²
With Garage
buy
790.000 €
Fantastic housing complex in Canidelo, Vila Nova de Gaia, where the balance between the centrality of living in a large city and the enjoyment of large green spaces, characterize this development. Composed of 4 townhouses in private condominium, with communal pool, individual garages, green areas, large terraces, balconies and English courtyards.
In an area full of services and leisure, Canidelo is constantly changing and growing to become the most valued area of Gaia. With an award-winning blue flag coast, its beaches are a reference throughout the country.
A few meters from the sea line, and only 10min from the city center of Vila Nova de Gaia, the privileged location of the condominium is ideal to escape the confusion. You can count on all services near home, within a 5-minute radius. Access to the main roads is fast, and also has public transport lines that connect to the city center of Gaia and Porto.
The unique architecture, design and quality of the building elements will allow you to feel a new concept of living in Canidelo. Villas with contemporary design, equipped with terraces and large balconies, with barbecue, which translate into your choice of choice. You can also count on a selection of high quality materials that privilege comfort and functionality, giving a luxurious finish to each dwelling.
The condominium has approximately 630m2 of green areas to enjoy, which also includes a communal pool. The common patio is a great complement to the private outdoor spaces that each dwelling already contemplates.
Campaign: In the purchase of this property we offer 1 week holiday in Madeira, Azores, Algarve or northern Portugal.
In an area full of services and leisure, Canidelo is constantly changing and growing to become the most valued area of Gaia. With an award-winning blue flag coast, its beaches are a reference throughout the country.
A few meters from the sea line, and only 10min from the city center of Vila Nova de Gaia, the privileged location of the condominium is ideal to escape the confusion. You can count on all services near home, within a 5-minute radius. Access to the main roads is fast, and also has public transport lines that connect to the city center of Gaia and Porto.
The unique architecture, design and quality of the building elements will allow you to feel a new concept of living in Canidelo. Villas with contemporary design, equipped with terraces and large balconies, with barbecue, which translate into your choice of choice. You can also count on a selection of high quality materials that privilege comfort and functionality, giving a luxurious finish to each dwelling.
The condominium has approximately 630m2 of green areas to enjoy, which also includes a communal pool. The common patio is a great complement to the private outdoor spaces that each dwelling already contemplates.
Campaign: In the purchase of this property we offer 1 week holiday in Madeira, Azores, Algarve or northern Portugal.
Contact
House 4 Bedrooms
Francelos (Gulpilhares), Gulpilhares e Valadares, Vila Nova de Gaia, Distrito do Porto
Used · 242m²
With Garage
buy
450.000 €
Excelente Moradia com 3 frentes, num lote de 370 m2, com 336 m2 de construção distribuídos por 3 pisos e aproveitamento de sótão.
Na cave para além da garagem para 4 carros, tem uma ótima cozinha, um quarto pequeno, um wc com base chuveiro, um arrumo (aproveitamento vão escada) e ainda um excelente salão de convívio.
Ao nível do R/C é composta por um escritório, um wc serviço, uma sala com 38 m2 com lareira e 3 frentes e uma cozinha equipada com combinado, placa, forno e MLL.
No Andar tem um excelente quarto suíte com grande roupeiro e banheira hidromassagem, dois ótimos quartos com roupeiro, um roupeiro no hall e um excelente wc com banheira hidromassagem.
No aproveitamento do sótão, além de um ótimo solário (voltado a poente), tem um salão de jogos/convívio com bar e um wc de serviço.
No exterior, para além de uma pequena zona ajardinada, tem uma agradável piscina com zona de lazer, da qual faz parte uma ótima churrasqueira.
Situa-se a apenas 750 mts do Nó de Gulpilhares/Francelos da A44 (acessos à A1 e A20) e a 1800 mts das Praias de Francelos ou de Valadares.
Certificado energético em emissão.
Marque já a sua visita!!
GC IMOBILIÁRIA - Licença AMI: 10841
Com sede em Vila Nova de Gaia e com mais de 15 anos no setor imobiliário, atuamos, preferencialmente, no Grande Porto.
Com um padrão de seriedade na prestação de serviços imobiliários, procuramos realizar bons negócios, com eficiência mas com total transparência em todas as fases do processo.
Com uma equipa de profissionais com um vasto conhecimento da atividade imobiliária para que possamos sugerir sempre as melhores alternativas.
Somos Intermediários de Crédito aprovado pelo Banco de Portugal (nº1884), o que permite aos nossos Clientes, de uma forma gratuita, terem acesso aos principias Bancos do mercado e com especiais condições de financiamento.
Na cave para além da garagem para 4 carros, tem uma ótima cozinha, um quarto pequeno, um wc com base chuveiro, um arrumo (aproveitamento vão escada) e ainda um excelente salão de convívio.
Ao nível do R/C é composta por um escritório, um wc serviço, uma sala com 38 m2 com lareira e 3 frentes e uma cozinha equipada com combinado, placa, forno e MLL.
No Andar tem um excelente quarto suíte com grande roupeiro e banheira hidromassagem, dois ótimos quartos com roupeiro, um roupeiro no hall e um excelente wc com banheira hidromassagem.
No aproveitamento do sótão, além de um ótimo solário (voltado a poente), tem um salão de jogos/convívio com bar e um wc de serviço.
No exterior, para além de uma pequena zona ajardinada, tem uma agradável piscina com zona de lazer, da qual faz parte uma ótima churrasqueira.
Situa-se a apenas 750 mts do Nó de Gulpilhares/Francelos da A44 (acessos à A1 e A20) e a 1800 mts das Praias de Francelos ou de Valadares.
Certificado energético em emissão.
Marque já a sua visita!!
GC IMOBILIÁRIA - Licença AMI: 10841
Com sede em Vila Nova de Gaia e com mais de 15 anos no setor imobiliário, atuamos, preferencialmente, no Grande Porto.
Com um padrão de seriedade na prestação de serviços imobiliários, procuramos realizar bons negócios, com eficiência mas com total transparência em todas as fases do processo.
Com uma equipa de profissionais com um vasto conhecimento da atividade imobiliária para que possamos sugerir sempre as melhores alternativas.
Somos Intermediários de Crédito aprovado pelo Banco de Portugal (nº1884), o que permite aos nossos Clientes, de uma forma gratuita, terem acesso aos principias Bancos do mercado e com especiais condições de financiamento.
Contact
House 5 Bedrooms Duplex
Avintes, Vila Nova de Gaia, Distrito do Porto
New · 600m²
With Garage
buy
1.800.000 €
Beautiful villa with 5 bedrooms plus office on 4 fronts on a plot of 2223 m2.
It has a construction area of 600 m2 (basement and ground floor).
Single storey house, however it has a large basement of 300 m2 that goes unnoticed, (but with direct light) with bathroom support. It can function as a warehouse.
This villa has 300 m2 of area on the ground floor, which is distributed as follows::
- Living room measuring 70 m2 with ethanol fireplace.
- Dining room with 30 m2.
- 2 suites
- 2 bedrooms
- 1 Office
- 3 bathrooms
- Kitchen with island fully equipped with top-of-the-range appliances.
- Pantry right next to the kitchen
- Laundry
- Gymnasium
- Bathhouse
All rooms open onto a large terrace, where the 30 m2 heated swimming pool is located.
Large glass walls, which provide fabulous interior light and fantastic visibility to the outside.
In addition to this terrace, the house has a large garden, since we are talking about a plot of 2223 m2.
FINISHES AND LUXURY.
Come and see this beautiful villa and enjoy its location. Right next door we have the new walkway that connects Avintes to Cais de Gaia, always next to the Douro River and with a beautiful view of Porto. It’s a beautiful route!
In the final stages of finishing!
It has a construction area of 600 m2 (basement and ground floor).
Single storey house, however it has a large basement of 300 m2 that goes unnoticed, (but with direct light) with bathroom support. It can function as a warehouse.
This villa has 300 m2 of area on the ground floor, which is distributed as follows::
- Living room measuring 70 m2 with ethanol fireplace.
- Dining room with 30 m2.
- 2 suites
- 2 bedrooms
- 1 Office
- 3 bathrooms
- Kitchen with island fully equipped with top-of-the-range appliances.
- Pantry right next to the kitchen
- Laundry
- Gymnasium
- Bathhouse
All rooms open onto a large terrace, where the 30 m2 heated swimming pool is located.
Large glass walls, which provide fabulous interior light and fantastic visibility to the outside.
In addition to this terrace, the house has a large garden, since we are talking about a plot of 2223 m2.
FINISHES AND LUXURY.
Come and see this beautiful villa and enjoy its location. Right next door we have the new walkway that connects Avintes to Cais de Gaia, always next to the Douro River and with a beautiful view of Porto. It’s a beautiful route!
In the final stages of finishing!
Contact
House 4 Bedrooms Triplex
Afurada (São Pedro da Afurada), Santa Marinha e São Pedro da Afurada, Vila Nova de Gaia, Distrito do Porto
Under construction · 210m²
With Garage
buy
1.300.000 €
Villa V4 Garden Houses with swimming pool and with a total area of 622.7m2:
- Lot area: 414.41m2
- Private gross area: 283.5m2
- Balconies: 28.9m2
- Garage area: 35.20m2
- Pool: 21.6m2
- Patio/Garden: 56.64m2
Located in the Afurada area of Gaia, SPLENDOURO rises on the hill overlooking the Douro River Marina, proposing a bold, modern and innovative design, which harmoniously articulates with a unique panoramic view, accentuated by its wide terraces, balconies and gardens.
In a privileged location, just 5 minutes from the city of Porto, enjoy the comfort of a house equipped with the highest standards of comfort and safety, and feel the serenity of living by the river and the sea.
Breathtaking views that invite you to enjoy the Marina, the river and the sea. Everything so close to home and in an environment of nature and tranquility.
The privileged location of Splendouro villas, contemplate a unique setting under the sea, the marina, the river and the surrounding landscape.
11 Houses of typology:
- (V4) Garden Houses.
- (V5) Panoramic Houses.
From the villas, an amphitheater opens up to the river, favoring the views and integrating the landscape through the roofs that refer to the old Port wine cellars.
The villas are the ideal space for those looking for refuge, serenity and rest at home without ignoring the proximity of services, cultural offer, leisure and diversity that cities offer.
We know that comfort resides in the details and in this case it is expressed through the quality materials used that reflect a contemporary, sensitive and timeless atmosphere.
Start of work: June 2022
Completion forecast: Second quarter of 2024
- Lot area: 414.41m2
- Private gross area: 283.5m2
- Balconies: 28.9m2
- Garage area: 35.20m2
- Pool: 21.6m2
- Patio/Garden: 56.64m2
Located in the Afurada area of Gaia, SPLENDOURO rises on the hill overlooking the Douro River Marina, proposing a bold, modern and innovative design, which harmoniously articulates with a unique panoramic view, accentuated by its wide terraces, balconies and gardens.
In a privileged location, just 5 minutes from the city of Porto, enjoy the comfort of a house equipped with the highest standards of comfort and safety, and feel the serenity of living by the river and the sea.
Breathtaking views that invite you to enjoy the Marina, the river and the sea. Everything so close to home and in an environment of nature and tranquility.
The privileged location of Splendouro villas, contemplate a unique setting under the sea, the marina, the river and the surrounding landscape.
11 Houses of typology:
- (V4) Garden Houses.
- (V5) Panoramic Houses.
From the villas, an amphitheater opens up to the river, favoring the views and integrating the landscape through the roofs that refer to the old Port wine cellars.
The villas are the ideal space for those looking for refuge, serenity and rest at home without ignoring the proximity of services, cultural offer, leisure and diversity that cities offer.
We know that comfort resides in the details and in this case it is expressed through the quality materials used that reflect a contemporary, sensitive and timeless atmosphere.
Start of work: June 2022
Completion forecast: Second quarter of 2024
Contact
House 4 Bedrooms Triplex
Granja, Arcozelo, Vila Nova de Gaia, Distrito do Porto
Refurbished · 320m²
With Garage
buy
890.000 €
Magnificent 4 bedroom villa with glass pool, garden and sea view, in the most beautiful and traditional area of Granja, 200 meters from the beach of Granja and with a sun exposure of excellence (East | West).
Recovered perfectly, maintaining the style, the façade and even some woods, this rehabilitation is done with extreme good taste and excellent finishes, such as Afzélia Wood Flooring.
Equipped with stereo throughout the house, security system with detectors, surveillance cameras and video intercom, air conditioning.
Frames with thermal cut, exterior grilles in green stainless steel, interior doors to the ceiling with hidden hinges, lacquered in matte white. All wardrobes with smooth opening doors, lacquered in white and interiors in laminate, linen type.
The kitchen with an island and flooded with light and high-gloss lacquered furniture, is fully equipped with AEG brand appliances.
Induction hob, 2 ovens, Side-by-side recessed fridge, vertical side-by-side recessed cabinet, dishwasher and microwave, washing machine
Garage for 2 cars, garden, laundry, and storage.
This house of 3 floors, develops as follows:
On the ground floor - a games room with direct exit to the garden and pool, 1 suite and laundry
On the 1st floor - Main entrance with hall and toilet service, the fully equipped kitchen, living room and a dining room, with access to the garden.
On the 2nd floor - Three generous suites, and the master suite has a walk in closet, bathroom with 2 washbasins, facing west and with access to a terrace overlooking the sea.
In the bathrooms the sanitary ware is suspended with walls and floors in rectified ceramic.
Laundry room with washing machine and dryer and laundry treatment area.
Recovered perfectly, maintaining the style, the façade and even some woods, this rehabilitation is done with extreme good taste and excellent finishes, such as Afzélia Wood Flooring.
Equipped with stereo throughout the house, security system with detectors, surveillance cameras and video intercom, air conditioning.
Frames with thermal cut, exterior grilles in green stainless steel, interior doors to the ceiling with hidden hinges, lacquered in matte white. All wardrobes with smooth opening doors, lacquered in white and interiors in laminate, linen type.
The kitchen with an island and flooded with light and high-gloss lacquered furniture, is fully equipped with AEG brand appliances.
Induction hob, 2 ovens, Side-by-side recessed fridge, vertical side-by-side recessed cabinet, dishwasher and microwave, washing machine
Garage for 2 cars, garden, laundry, and storage.
This house of 3 floors, develops as follows:
On the ground floor - a games room with direct exit to the garden and pool, 1 suite and laundry
On the 1st floor - Main entrance with hall and toilet service, the fully equipped kitchen, living room and a dining room, with access to the garden.
On the 2nd floor - Three generous suites, and the master suite has a walk in closet, bathroom with 2 washbasins, facing west and with access to a terrace overlooking the sea.
In the bathrooms the sanitary ware is suspended with walls and floors in rectified ceramic.
Laundry room with washing machine and dryer and laundry treatment area.
Contact
House 3 Bedrooms Triplex
Praia da Madalena, Vila Nova de Gaia, Distrito do Porto
Used · 253m²
With Garage
buy
1.200.000 €
Discover the villa of your dreams, located in the prestigious Praia da Madalena. This luxurious 3 bedroom property, located on the seafront, was meticulously designed for families who value exclusivity, elegance, tranquillity and refinement. Offering a unique and unforgettable living experience, this villa is the perfect getaway for those who want to live in front of the beach, surrounded by all the necessary amenities.
General Features
Inserted in an exclusive condominium consisting of only four villas, this property stands out for its privacy and luxury. With a total area of 373 m², the villa has three suites, a garden with a heated pool and stunning views of the sea. Every detail was thought to provide a comfortable and sophisticated life.
Architecture and Design
The modern and minimalist architecture of this villa is immediately welcoming. Upon entering, we are greeted by a living room with panoramic views of the sea, equipped with a stove that guarantees a relaxing and intimate atmosphere on colder nights. The dining room and open space kitchen have direct access to the garden and pool, creating an ideal space for entertaining and socialising.
Interior Spaces
Living and Dining Room: The large living room is the heart of the house, with large windows that let in natural light and offer stunning views of the sea. The stove not only warms the room but also adds a touch of comfort and elegance.
Kitchen and Dining Room: The kitchen, equipped with a spacious island. With all modern appliances and a functional design, this kitchen is perfect for preparing meals with ease and style. The dining room and the open space kitchen have direct access to the garden and pool. Direct access to the garden and pool makes it easy to dine al fresco and have leisure time.
Service Bathroom: Located in the entrance hall, this bathroom serves as a support for both residents and guests, ensuring practicality and comfort.
On the ground floor, we find the intimate wing of the house. This space consists of three suites, each with access to private balconies. The suites have been designed to offer maximum comfort and privacy, being true exclusive refuges facing the sea.
Suites: Each of the three suites is spacious and bright, with prime views. The private balconies are perfect for moments of relaxation and contemplation of the sea.
Sun Exposure and Additional Areas
The villa benefits from excellent sun exposure, with two fronts that allow natural light to enter throughout the day. On the lower floor, we find a garage in box for two large vehicles, a games room/cinema, a bathroom and an equipped laundry room. These additional spaces are ideal for leisure and utility activities, providing even more comfort and functionality to the villa.
Location and Convenience
The location of this villa is truly privileged. Located in a prime area of Praia da Madalena, it is close to public transport, schools, restaurants and other essential services for the day-to-day life of a family. In addition, it is just a few minutes from the centre of Porto, allowing easy access to all the amenities and attractions of the city.
Sale and Equipment
This villa is sold fully equipped, furnished and decorated, ready to receive the new owners. Every detail, from the choice of furniture to the decoration, has been carefully thought out to ensure a luxurious and comfortable living experience.
Conclusion
If you are looking for a villa that combines exclusivity, elegance and comfort, this property in Praia da Madalena is the ideal choice. With its privileged location, modern architecture, and spaces designed for the well-being of the whole family, this is the villa that will provide unforgettable moments. Come and let yourself be enchanted by this seaside refuge, where every day is an opportunity to live the best of life.
Contact: For more information or to schedule a visit, please contact us. We are available to answer all your questions and help you discover your new home.
General Features
Inserted in an exclusive condominium consisting of only four villas, this property stands out for its privacy and luxury. With a total area of 373 m², the villa has three suites, a garden with a heated pool and stunning views of the sea. Every detail was thought to provide a comfortable and sophisticated life.
Architecture and Design
The modern and minimalist architecture of this villa is immediately welcoming. Upon entering, we are greeted by a living room with panoramic views of the sea, equipped with a stove that guarantees a relaxing and intimate atmosphere on colder nights. The dining room and open space kitchen have direct access to the garden and pool, creating an ideal space for entertaining and socialising.
Interior Spaces
Living and Dining Room: The large living room is the heart of the house, with large windows that let in natural light and offer stunning views of the sea. The stove not only warms the room but also adds a touch of comfort and elegance.
Kitchen and Dining Room: The kitchen, equipped with a spacious island. With all modern appliances and a functional design, this kitchen is perfect for preparing meals with ease and style. The dining room and the open space kitchen have direct access to the garden and pool. Direct access to the garden and pool makes it easy to dine al fresco and have leisure time.
Service Bathroom: Located in the entrance hall, this bathroom serves as a support for both residents and guests, ensuring practicality and comfort.
On the ground floor, we find the intimate wing of the house. This space consists of three suites, each with access to private balconies. The suites have been designed to offer maximum comfort and privacy, being true exclusive refuges facing the sea.
Suites: Each of the three suites is spacious and bright, with prime views. The private balconies are perfect for moments of relaxation and contemplation of the sea.
Sun Exposure and Additional Areas
The villa benefits from excellent sun exposure, with two fronts that allow natural light to enter throughout the day. On the lower floor, we find a garage in box for two large vehicles, a games room/cinema, a bathroom and an equipped laundry room. These additional spaces are ideal for leisure and utility activities, providing even more comfort and functionality to the villa.
Location and Convenience
The location of this villa is truly privileged. Located in a prime area of Praia da Madalena, it is close to public transport, schools, restaurants and other essential services for the day-to-day life of a family. In addition, it is just a few minutes from the centre of Porto, allowing easy access to all the amenities and attractions of the city.
Sale and Equipment
This villa is sold fully equipped, furnished and decorated, ready to receive the new owners. Every detail, from the choice of furniture to the decoration, has been carefully thought out to ensure a luxurious and comfortable living experience.
Conclusion
If you are looking for a villa that combines exclusivity, elegance and comfort, this property in Praia da Madalena is the ideal choice. With its privileged location, modern architecture, and spaces designed for the well-being of the whole family, this is the villa that will provide unforgettable moments. Come and let yourself be enchanted by this seaside refuge, where every day is an opportunity to live the best of life.
Contact: For more information or to schedule a visit, please contact us. We are available to answer all your questions and help you discover your new home.
Contact
See more Properties for Sale, Houses in Vila Nova de Gaia
Bedrooms
Zones
Can’t find the property you’re looking for?
