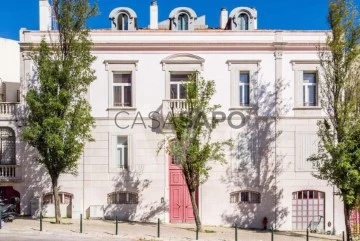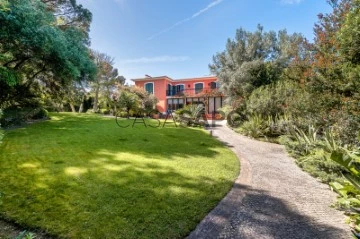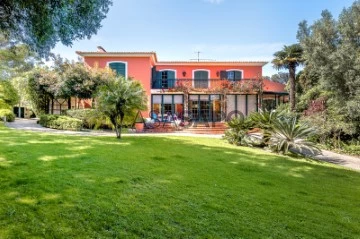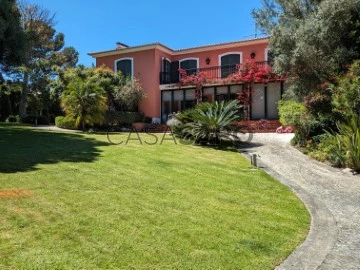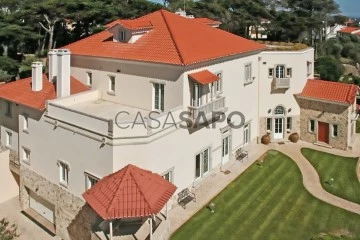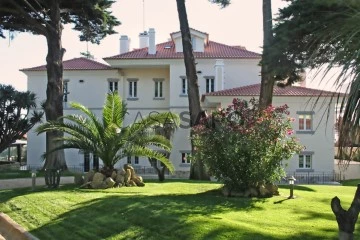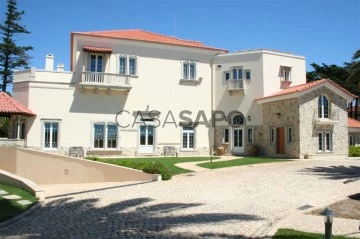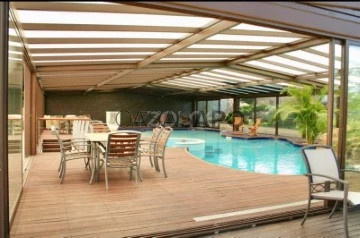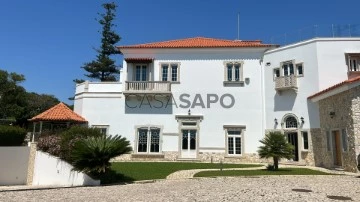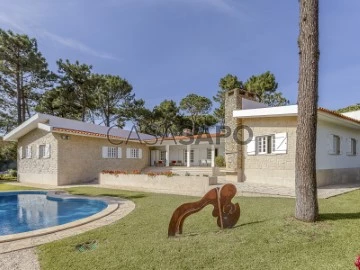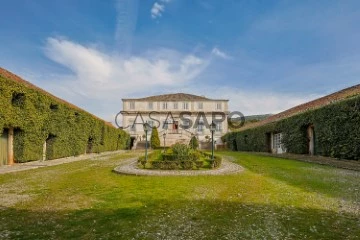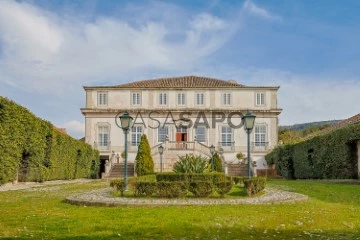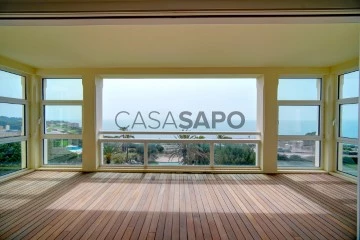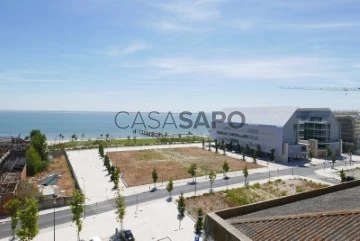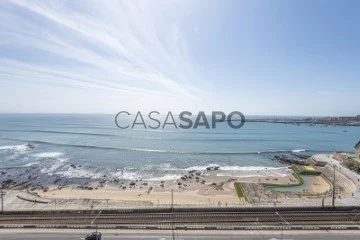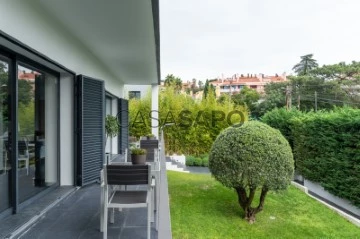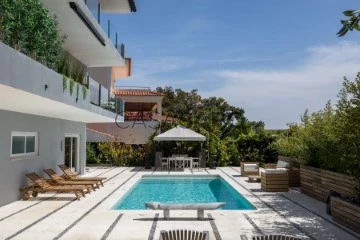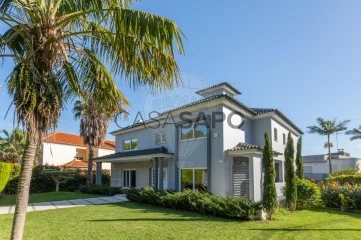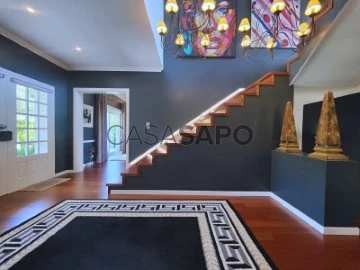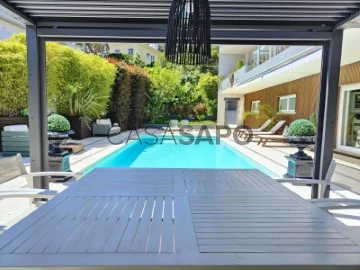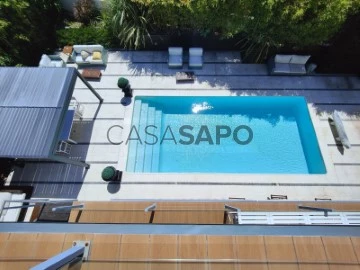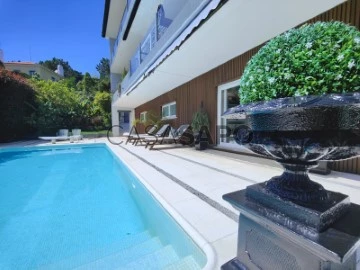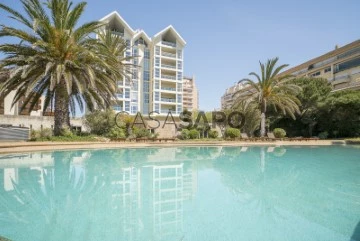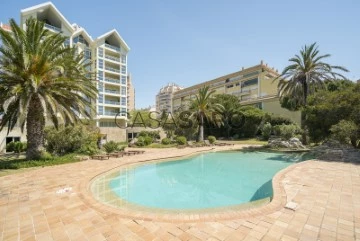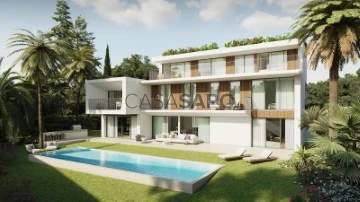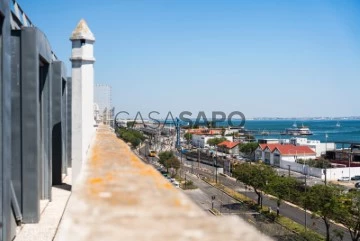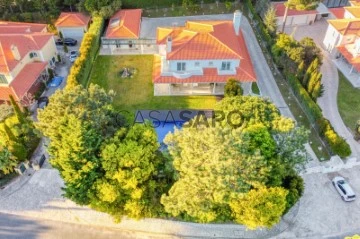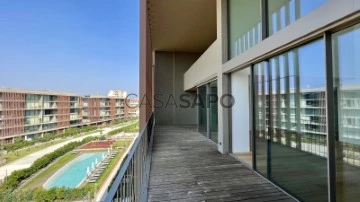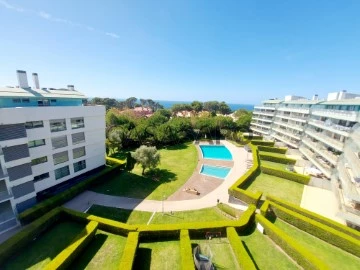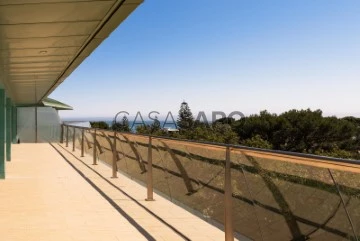Luxury
Rooms
Price
More filters
132 Luxury with Energy Certificate C, higher price, Used, for Sale, in Distrito de Lisboa
Map
Order by
Higher price
Apartment 9 Bedrooms
Arroios, Lisboa, Distrito de Lisboa
Used · 434m²
buy
10.000.000 €
Fantástico Duplex inserido numa linda casa senhorial do sec XIX, inteiramente restaurado e requalificado com qualidade e conforto. Localizado no centro de Lisboa, no Campo Mártires da Pátria, muito próximo da Avenida da Liberdade, Restauradores e Rossio, é uma excelente oportunidade para quem pretende morar num bairro tradicional que oferece um estilo de vida muito tranquilo, enquanto fica próximo ao centro da cidade.Áreas generosas, elegantemente decorado com peças dos séculos XV a XXI, bonita vista sobre o jardim e o Castelo de São Jorge. Zona residencial muito agradável com comércio local e bem servido de transportes: 10 min a pé da Av. da Liberdade, 10 min a pé do Saldanha e a 15 min do Aeroporto. Garagem com 2 lugares para automóvel.Este excelente apartamento situa-se num dos edifícios mais emblemáticos do Campo dos Mártires da Pátria, património histórico (com isenção de IMI). Mantendo a fachada original, o interior foi totalmente renovado de forma a valorizar os 4 apartamentos, que o compõem, com uma construção de qualidade, um pé direito generoso, este apartamento tem 2 pisos com acabamentos da mais alta qualidade. Todo o apartamento tem ar condicionado e aquecimento central, lareira na sala. A cozinha está totalmente equipada.Lisboa tem lugares lindos e o Campo dos Mártires de Pátria é sem dúvida um destes lugares. Também conhecido pelo seu nome anterior de Campo de Santana, pertence à freguesia de Arroios e separa os dois vales convergentes no centro da cidade, que correspondem à Avenida da Liberdade e à Avenida Almirante Reis. Perto de hospitais, universidade, restaurantes, supermercados, situado numa zona muito tradicional e calma de Lisboa, apenas a 15 minutos do aeroporto. A beleza do jardim compete com os edifícios que a rodeiam, a começar pelas fachadas da Universidade de Medicina ou edifícios que acolhe o Goethe Institut. Bem perto fica um dos mais interessantes miradouros da cidade de Lisboa, o Jardim do Torel.Não perca esta oportunidade de adquirir um imóvel pronto a habitar numa localização premium a 10 minutos a pé da famosa Avenida da Liberdade onde poderá desfrutar de uma vasta oferta de comércio, transportes e serviços.
Características:
Características Exteriores - Porta blindada; Video Porteiro; Common Areas;
Características Interiores - Hall de entrada; Lareira; Mobilado; Electrodomésticos embutidos; Casa de Banho da Suite; Closet; Roupeiros; Quarto de hóspedes em anexo;
Características Gerais - Despensa; Portão eléctrico;
Orientação - Nascente; Poente;
Outros Equipamentos - Gás canalizado; Aquecimento central; Máquina de lavar louça; Secador de roupa; Frigorífico; Micro-ondas; Máquina de lavar roupa;
Vistas - Vista cidade;
Outras características - Garagem; Garagem para 2 Carros; Cozinha Equipada; Suite; Elevador; Ar Condicionado;
Características:
Características Exteriores - Porta blindada; Video Porteiro; Common Areas;
Características Interiores - Hall de entrada; Lareira; Mobilado; Electrodomésticos embutidos; Casa de Banho da Suite; Closet; Roupeiros; Quarto de hóspedes em anexo;
Características Gerais - Despensa; Portão eléctrico;
Orientação - Nascente; Poente;
Outros Equipamentos - Gás canalizado; Aquecimento central; Máquina de lavar louça; Secador de roupa; Frigorífico; Micro-ondas; Máquina de lavar roupa;
Vistas - Vista cidade;
Outras características - Garagem; Garagem para 2 Carros; Cozinha Equipada; Suite; Elevador; Ar Condicionado;
Contact
House 5 Bedrooms
Birre, Cascais e Estoril, Distrito de Lisboa
Used · 540m²
buy
9.900.000 €
5-bedroom villa with a gross construction area of 540 sqm, with garden and swimming pool, set on a plot of 7,312 sqm in Birre, Cascais. On the ground floor, there is a social area consisting of a living room and dining room, an office, kitchen, laundry room, and a guest bathroom. The first floor has four spacious bedrooms, with one of them being a suite. The basement features natural light, a multi-purpose room, a bedroom, a bathroom, and a storage area. Outside, there is a mature garden, a tennis court, a vegetable garden, and annexes that can be used as housing.
Located within a 5-minute drive from Quinta da Marinha, Guincho Beach, CUF Cascais Hospital, and the center of Cascais. It is a 10-minute drive from Park International School - Cascais, Santo António International School (SAIS), Deutsche Schule Lissabon (German School), Externato Nossa Senhora do Rosário, and Colégio Amor de Deus. It has quick access to the Marginal road, the A5 highway, and is 30 minutes away from Lisbon and Humberto Delgado Airport.
Located within a 5-minute drive from Quinta da Marinha, Guincho Beach, CUF Cascais Hospital, and the center of Cascais. It is a 10-minute drive from Park International School - Cascais, Santo António International School (SAIS), Deutsche Schule Lissabon (German School), Externato Nossa Senhora do Rosário, and Colégio Amor de Deus. It has quick access to the Marginal road, the A5 highway, and is 30 minutes away from Lisbon and Humberto Delgado Airport.
Contact
House 6 Bedrooms Triplex
Cascais e Estoril, Distrito de Lisboa
Used · 540m²
With Garage
buy
9.900.000 €
This villa in the heart of Birre stands out not only for the charm of its timeless architecture but, above all, for the unique plot with more than 7,000 m2 of garden with enchanting landscaping work.
The villa has 6 bedrooms, 3 living rooms, swimming pool, tennis courts and an attached independent apartment.
Located 5 minutes from the centers of Cascais, King’s College and the A5, and within walking distance of all types of commerce and services for daily use, this is a property with rare attributes in the parish of Cascais.
The villa has 6 bedrooms, 3 living rooms, swimming pool, tennis courts and an attached independent apartment.
Located 5 minutes from the centers of Cascais, King’s College and the A5, and within walking distance of all types of commerce and services for daily use, this is a property with rare attributes in the parish of Cascais.
Contact
House 6 Bedrooms
São Pedro do Estoril (Estoril), Cascais e Estoril, Distrito de Lisboa
Used · 1,672m²
With Swimming Pool
buy
7.500.000 €
Chalet with 6 bedrooms dating from the early nineteenth century, fully restored in 2012, inserted in a 7.450m2 plot, keeping on the outside the original moth and presenting contemporary interiors of high quality and good taste, with technology and top functionalities.
Located a few meters from the sea and with a breathtaking view, the housing complex includes the main house that has, on the ground floor, a noble hall, dining room, living room, games room, office, kitchen, cellar and 2 bedrooms.
On the first floor we find 5 en-suite bedrooms and 2 offices.
The villa also features an indoor pool with waterfall, chapel, wine cellars and a ballroom / garage, with space for catering services, among many other facilities, all in a clean and distinct environment.
The outdoor space, scrupulously maintained and verdant, includes a pond, a small farm for animals, a garden with tree house and a kennel.
There is also a building, called Casa da Música, and another social space, next to the lake.
Located a few meters from the sea and with a breathtaking view, the housing complex includes the main house that has, on the ground floor, a noble hall, dining room, living room, games room, office, kitchen, cellar and 2 bedrooms.
On the first floor we find 5 en-suite bedrooms and 2 offices.
The villa also features an indoor pool with waterfall, chapel, wine cellars and a ballroom / garage, with space for catering services, among many other facilities, all in a clean and distinct environment.
The outdoor space, scrupulously maintained and verdant, includes a pond, a small farm for animals, a garden with tree house and a kennel.
There is also a building, called Casa da Música, and another social space, next to the lake.
Contact
House 7 Bedrooms
Parede, Carcavelos e Parede, Cascais, Distrito de Lisboa
Used · 750m²
With Garage
buy
7.500.000 €
7+2 bedroom villa, with a 1,200 sqm gross construction area. This villa presents a traditional architecture, it is charming and has a huge potential due to its unique characteristics.
It provides frontal sea views, a very private garden (with a pond and a covered swimming pool) and garage.
It is implanted in a 6,000 sqm lot, located in Avencas, in Cascais.
The villa comprises:
-3 ample living rooms
-4 fireplaces
-Mezzanine
-fully equipped kitchen with pantry
-5 suites, all with wardrobes
-3 bedrooms
-Cinema room
-Library
-parking with 360 cubic metres
-Party room
-wine cellar
-sauna and shower rooms.
It also comprises a 1 bedroom apartment with kitchen, gym and kennel.
The villa presents excellent finishings, a great condition and it is equipped with air conditioning, radiant floor heating, double glazed windows and with an elevator that connects all the floors.
5 minutes walking distance from the Parede train station, Avenida Marginal and the Avencas beach. 10 minutes driving distance from Nova (SEB), Bafureira College, St. Julians, Svenska Skolan Lissabon and Maristas. 30 minutes driving distance from the Lisbon´s Humberto Delgado Airport.
Great accesses to the motorway.
Porta da Frente Christie’s is a real estate agency that has been operating in the market for more than two decades. Its focus lays on the highest quality houses and developments, not only in the selling market, but also in the renting market. The company was elected by the prestigious brand Christie’s - one of the most reputable auctioneers, Art institutions and Real Estate of the world - to be represented in Portugal, in the areas of Lisbon, Cascais, Oeiras, Sintra and Alentejo. The main purpose of Porta da Frente Christie’s is to offer a top-notch service to our customers.
It provides frontal sea views, a very private garden (with a pond and a covered swimming pool) and garage.
It is implanted in a 6,000 sqm lot, located in Avencas, in Cascais.
The villa comprises:
-3 ample living rooms
-4 fireplaces
-Mezzanine
-fully equipped kitchen with pantry
-5 suites, all with wardrobes
-3 bedrooms
-Cinema room
-Library
-parking with 360 cubic metres
-Party room
-wine cellar
-sauna and shower rooms.
It also comprises a 1 bedroom apartment with kitchen, gym and kennel.
The villa presents excellent finishings, a great condition and it is equipped with air conditioning, radiant floor heating, double glazed windows and with an elevator that connects all the floors.
5 minutes walking distance from the Parede train station, Avenida Marginal and the Avencas beach. 10 minutes driving distance from Nova (SEB), Bafureira College, St. Julians, Svenska Skolan Lissabon and Maristas. 30 minutes driving distance from the Lisbon´s Humberto Delgado Airport.
Great accesses to the motorway.
Porta da Frente Christie’s is a real estate agency that has been operating in the market for more than two decades. Its focus lays on the highest quality houses and developments, not only in the selling market, but also in the renting market. The company was elected by the prestigious brand Christie’s - one of the most reputable auctioneers, Art institutions and Real Estate of the world - to be represented in Portugal, in the areas of Lisbon, Cascais, Oeiras, Sintra and Alentejo. The main purpose of Porta da Frente Christie’s is to offer a top-notch service to our customers.
Contact
House 8 Bedrooms
Carcavelos e Parede, Cascais, Distrito de Lisboa
Used · 1,274m²
buy
7.500.000 €
Identificação do imóvel: ZMPT563077
Este magnífico Palacete construído originalmente em 1901, faz parte da história de Portugal, é uma verdadeira joia arquitetónica datada do início do século XIX.
Foi projetado pelo renomado arquiteto Nicola Bigaglia. Totalmente reconstruído em 2012, o exterior mantém fielmente a sua traça original, enquanto o interior oferece espaços modernos de alta qualidade e bom gosto, repletos de tecnologia de ponta.
Esta propriedade combina harmoniosamente a elegância clássica do passado com comodidades e funcionalidades contemporâneas de luxo atuais.
Situado em um lote generoso de 7.590m2, o exterior mantém fielmente o seu traço original.
Localizado a poucos metros do mar, o complexo habitacional é verdadeiramente único e oferece uma vista deslumbrante.
A propriedade é composta por várias estruturas, sendo a casa principal o destaque.
No piso térreo da casa principal, irá encontrar um salão nobre, uma sala de jantar, uma sala de estar, um salão de jogos, um escritório, uma cozinha bem equipada, uma adega e 2 quartos aconchegantes.
No piso superior, o primeiro andar, tem 5 quartos em suite, cada um com sua própria casa de banho, e 2 escritórios adicionais. Além disso, oferece uma série de comodidades excecionais, incluindo uma piscina interior com cascata, uma capela encantadora, adegas, e um espaçoso salão de festas/garagem, projetado para acomodar serviços de catering e com lugar para 15 carros.
O ambiente é sofisticado e requintado, garantindo um espaço perfeito para entretenimento. O amplo espaço exterior da propriedade é meticulosamente cuidado e verdejante. Este inclui um lago pitoresco, uma pequena quinta para animais, um jardim com uma casa na árvore encantadora e um canil.
Além da casa principal, existe um edifício adicional chamado de ’Casa da Música,’ bem como outro espaço de convívio social situado junto ao lago.
É um imovel único para pessoas únicas.
3 razões para comprar com a Zome
+ acompanhamento
Com uma preparação e experiência única no mercado imobiliário, os consultores Zome põem toda a sua dedicação em dar-lhe o melhor acompanhamento, orientando-o com a máxima confiança, na direção certa das suas necessidades e ambições.
Daqui para a frente, vamos criar uma relação próxima e escutar com atenção as suas expectativas, porque a nossa prioridade é a sua felicidade! Porque é importante que sinta que está acompanhado, e que estamos consigo sempre.
+ simples
Os consultores Zome têm uma formação única no mercado, ancorada na partilha de experiência prática entre profissionais e fortalecida pelo conhecimento de neurociência aplicada que lhes permite simplificar e tornar mais eficaz a sua experiência imobiliária.
Deixe para trás os pesadelos burocráticos porque na Zome encontra o apoio total de uma equipa experiente e multidisciplinar que lhe dá suporte prático em todos os aspetos fundamentais, para que a sua experiência imobiliária supere as expectativas.
+ feliz
O nosso maior valor é entregar-lhe felicidade!
Liberte-se de preocupações e ganhe o tempo de qualidade que necessita para se dedicar ao que lhe faz mais feliz.
Agimos diariamente para trazer mais valor à sua vida com o aconselhamento fiável de que precisa para, juntos, conseguirmos atingir os melhores resultados.
Com a Zome nunca vai estar perdido ou desacompanhado e encontrará algo que não tem preço: a sua máxima tranquilidade!
É assim que se vai sentir ao longo de toda a experiência: Tranquilo, seguro, confortável e... FELIZ!
Notas:
1. Caso seja um consultor imobiliário, este imóvel está disponível para partilha de negócio. Não hesite em apresentar aos seus clientes compradores e fale connosco para agendar a sua visita.
2. Para maior facilidade na identificação deste imóvel, por favor, refira o respetivo ID ZMPT ou o respetivo agente que lhe tenha enviado a sugestão.
Este magnífico Palacete construído originalmente em 1901, faz parte da história de Portugal, é uma verdadeira joia arquitetónica datada do início do século XIX.
Foi projetado pelo renomado arquiteto Nicola Bigaglia. Totalmente reconstruído em 2012, o exterior mantém fielmente a sua traça original, enquanto o interior oferece espaços modernos de alta qualidade e bom gosto, repletos de tecnologia de ponta.
Esta propriedade combina harmoniosamente a elegância clássica do passado com comodidades e funcionalidades contemporâneas de luxo atuais.
Situado em um lote generoso de 7.590m2, o exterior mantém fielmente o seu traço original.
Localizado a poucos metros do mar, o complexo habitacional é verdadeiramente único e oferece uma vista deslumbrante.
A propriedade é composta por várias estruturas, sendo a casa principal o destaque.
No piso térreo da casa principal, irá encontrar um salão nobre, uma sala de jantar, uma sala de estar, um salão de jogos, um escritório, uma cozinha bem equipada, uma adega e 2 quartos aconchegantes.
No piso superior, o primeiro andar, tem 5 quartos em suite, cada um com sua própria casa de banho, e 2 escritórios adicionais. Além disso, oferece uma série de comodidades excecionais, incluindo uma piscina interior com cascata, uma capela encantadora, adegas, e um espaçoso salão de festas/garagem, projetado para acomodar serviços de catering e com lugar para 15 carros.
O ambiente é sofisticado e requintado, garantindo um espaço perfeito para entretenimento. O amplo espaço exterior da propriedade é meticulosamente cuidado e verdejante. Este inclui um lago pitoresco, uma pequena quinta para animais, um jardim com uma casa na árvore encantadora e um canil.
Além da casa principal, existe um edifício adicional chamado de ’Casa da Música,’ bem como outro espaço de convívio social situado junto ao lago.
É um imovel único para pessoas únicas.
3 razões para comprar com a Zome
+ acompanhamento
Com uma preparação e experiência única no mercado imobiliário, os consultores Zome põem toda a sua dedicação em dar-lhe o melhor acompanhamento, orientando-o com a máxima confiança, na direção certa das suas necessidades e ambições.
Daqui para a frente, vamos criar uma relação próxima e escutar com atenção as suas expectativas, porque a nossa prioridade é a sua felicidade! Porque é importante que sinta que está acompanhado, e que estamos consigo sempre.
+ simples
Os consultores Zome têm uma formação única no mercado, ancorada na partilha de experiência prática entre profissionais e fortalecida pelo conhecimento de neurociência aplicada que lhes permite simplificar e tornar mais eficaz a sua experiência imobiliária.
Deixe para trás os pesadelos burocráticos porque na Zome encontra o apoio total de uma equipa experiente e multidisciplinar que lhe dá suporte prático em todos os aspetos fundamentais, para que a sua experiência imobiliária supere as expectativas.
+ feliz
O nosso maior valor é entregar-lhe felicidade!
Liberte-se de preocupações e ganhe o tempo de qualidade que necessita para se dedicar ao que lhe faz mais feliz.
Agimos diariamente para trazer mais valor à sua vida com o aconselhamento fiável de que precisa para, juntos, conseguirmos atingir os melhores resultados.
Com a Zome nunca vai estar perdido ou desacompanhado e encontrará algo que não tem preço: a sua máxima tranquilidade!
É assim que se vai sentir ao longo de toda a experiência: Tranquilo, seguro, confortável e... FELIZ!
Notas:
1. Caso seja um consultor imobiliário, este imóvel está disponível para partilha de negócio. Não hesite em apresentar aos seus clientes compradores e fale connosco para agendar a sua visita.
2. Para maior facilidade na identificação deste imóvel, por favor, refira o respetivo ID ZMPT ou o respetivo agente que lhe tenha enviado a sugestão.
Contact
Mansion 8 Bedrooms
Avencas, Carcavelos e Parede, Cascais, Distrito de Lisboa
Used · 1,481m²
With Garage
buy
7.500.000 €
It is with great pleasure that we present a truly exceptional property (1481m2 of construction): the Palacete à Beira Mar in Quinta da Condessa. Located in one of the most prestigious and stunning areas of the coast, this property offers a unique and incomparable living experience.
With a total area of spacious land, this property allows you to enjoy large and well-distributed spaces, ideal for receiving family and friends in comfort and privacy. In addition, the highlight is the incredible pool that harmonises perfectly with the environment, allowing relaxing and refreshing moments.
We could not fail to mention the spectacular view of the sea that stretches in front of the palace. With a privileged location, allowing direct contact with nature.
This magnificent property was designed and built by the renowned architect Nicola Bigagliater, known internationally. With a classic design, combined with the high quality finishes that the palace conveys.
This property is divided into: on the ground floor (, by a spacious entrance hall, grandiose living room, dining room, both with fireplaces, modern kitchen with island, fully equipped, laundry and toilet, office, games room and guest toilet.
On an intermediate floor there are 2 mezzanines above the living room and games room, a library, a living room and 2 bedrooms with a common bathroom. On the ground floor are 4 fantastic suites with walk-in closets and a fabulous master suite with walk-in closet and large terrace. The first floor comprises an incredible cinema room with pantry, bathroom, storage areas and a large terrace. With an area of over 500m2, the -1 floor has a huge garage that can easily be converted into a party room, spa with Turkish bath and changing rooms and also a storage room of 30m2.
In addition to all the incredible characteristics of this property, it is also important to highlight the infrastructure of the region in which it is located. Quinta da Condessa offers a number of facilities, such as renowned schools, fine dining restaurants, leisure areas and a wide variety of shops.
With a total area of spacious land, this property allows you to enjoy large and well-distributed spaces, ideal for receiving family and friends in comfort and privacy. In addition, the highlight is the incredible pool that harmonises perfectly with the environment, allowing relaxing and refreshing moments.
We could not fail to mention the spectacular view of the sea that stretches in front of the palace. With a privileged location, allowing direct contact with nature.
This magnificent property was designed and built by the renowned architect Nicola Bigagliater, known internationally. With a classic design, combined with the high quality finishes that the palace conveys.
This property is divided into: on the ground floor (, by a spacious entrance hall, grandiose living room, dining room, both with fireplaces, modern kitchen with island, fully equipped, laundry and toilet, office, games room and guest toilet.
On an intermediate floor there are 2 mezzanines above the living room and games room, a library, a living room and 2 bedrooms with a common bathroom. On the ground floor are 4 fantastic suites with walk-in closets and a fabulous master suite with walk-in closet and large terrace. The first floor comprises an incredible cinema room with pantry, bathroom, storage areas and a large terrace. With an area of over 500m2, the -1 floor has a huge garage that can easily be converted into a party room, spa with Turkish bath and changing rooms and also a storage room of 30m2.
In addition to all the incredible characteristics of this property, it is also important to highlight the infrastructure of the region in which it is located. Quinta da Condessa offers a number of facilities, such as renowned schools, fine dining restaurants, leisure areas and a wide variety of shops.
Contact
House 4 Bedrooms
Cascais, Cascais e Estoril, Distrito de Lisboa
Used · 380m²
With Swimming Pool
buy
6.700.000 €
4-bedroom villa with 380 sqm of gross construction area, set on a 1800 sqm plot with swimming pool and parking, in Quinta da Marinha Sul, Cascais. Recently renovated single-story villa, characterized by high-quality finishes and spacious dimensions. It features a main living room of 55 sqm in two environments with access to a covered terrace of 30 sqm, which connects the interior space to the garden and pool. Dining room of 32 sqm and adjacent room, office and guest bathroom. Service area with fully equipped kitchen with Smeg and Liebherr appliances, laundry and pantry. The private area of the villa consists of four suites all with wardrobes, with the master suite being 32 sqm with a walk-in closet. Air conditioning in all rooms and plenty of natural light. The villa also has a 30 sqm annex including a living room, bathroom and storage space. Ample parking area within the property. The villa will be sold with most of the furniture and decoration.
Located in a very quiet and private area, within a 2-minute walking distance from Quinta da Marinha Equestrian Center and Oitavos Dunes Golf Course. It is a 2-minute drive from Guincho Beach and Casa da Guia. 5 minutes from CUF Cascais Hospital and 12 minutes from several schools such as Salesianos do Estoril School, Deutsche Schule Estoril, St. Julian’s School, and Amor de Deus School. 10 minutes from the access to the A5 highway and 30 minutes from Lisbon Airport.
Located in a very quiet and private area, within a 2-minute walking distance from Quinta da Marinha Equestrian Center and Oitavos Dunes Golf Course. It is a 2-minute drive from Guincho Beach and Casa da Guia. 5 minutes from CUF Cascais Hospital and 12 minutes from several schools such as Salesianos do Estoril School, Deutsche Schule Estoril, St. Julian’s School, and Amor de Deus School. 10 minutes from the access to the A5 highway and 30 minutes from Lisbon Airport.
Contact
Farm 20 Bedrooms
Maxial e Monte Redondo, Torres Vedras, Distrito de Lisboa
Used · 5,000m²
With Garage
buy
6.500.000 €
18th-century manorial estate with a palace in Torres Vedras, just 45 minutes from Lisbon.
Former residence of the Counts of Tarouca, the property, classified as Public Interest, boasts over 5,000m2 of built area, comprising a main house (manor), several annexes, a chapel, cellar, gardens (15,000 m2), and a 9-hectare plot of land with characteristic regional flora (pine trees, cork oaks, elm trees, strawberry trees, laurels, chestnut trees).
The manor, dating back to the 18th and 19th centuries, consists of 3 floors, with a gross built area of 1,700m2, and is distinguished by its imposing stone staircase, plastered walls, wooden floors and ceilings, frescoes, tiled coatings, and views over a large quadrangular courtyard. Highlighted is the property’s entrance through a stone archway, a gift to the Tarouca family for their contribution to the construction of the Palace of Mafra.
The gardens and extensive woodland provide an idyllic setting for serene walks and moments of contemplation, along shaded avenues, ornamental fountains, and historical heritage (chapel dedicated to Santo André Avelino, from 1778, and the Chapel of Santa Maria Madalena, from the early 19th century). Located at the front of the property, the late 18th-century Chapel, magnificently restored, impresses with its tile panels and the elegance of its Baroque style, with details that evoke possible past connections to Freemasonry.
In the wings adjoining the historic manor, an area built in the 1990s currently houses the facilities of an association, with the potential to create a truly unique lodging experience, where comfort merges with historical splendor.
With a rich history and timeless beauty, this property has enormous potential for a tourism project, offering a truly memorable experience where the past and present converge to create unforgettable moments of refinement and beauty.
Former residence of the Counts of Tarouca, the property, classified as Public Interest, boasts over 5,000m2 of built area, comprising a main house (manor), several annexes, a chapel, cellar, gardens (15,000 m2), and a 9-hectare plot of land with characteristic regional flora (pine trees, cork oaks, elm trees, strawberry trees, laurels, chestnut trees).
The manor, dating back to the 18th and 19th centuries, consists of 3 floors, with a gross built area of 1,700m2, and is distinguished by its imposing stone staircase, plastered walls, wooden floors and ceilings, frescoes, tiled coatings, and views over a large quadrangular courtyard. Highlighted is the property’s entrance through a stone archway, a gift to the Tarouca family for their contribution to the construction of the Palace of Mafra.
The gardens and extensive woodland provide an idyllic setting for serene walks and moments of contemplation, along shaded avenues, ornamental fountains, and historical heritage (chapel dedicated to Santo André Avelino, from 1778, and the Chapel of Santa Maria Madalena, from the early 19th century). Located at the front of the property, the late 18th-century Chapel, magnificently restored, impresses with its tile panels and the elegance of its Baroque style, with details that evoke possible past connections to Freemasonry.
In the wings adjoining the historic manor, an area built in the 1990s currently houses the facilities of an association, with the potential to create a truly unique lodging experience, where comfort merges with historical splendor.
With a rich history and timeless beauty, this property has enormous potential for a tourism project, offering a truly memorable experience where the past and present converge to create unforgettable moments of refinement and beauty.
Contact
Apartment 4 Bedrooms
Guia (Cascais), Cascais e Estoril, Distrito de Lisboa
Used · 302m²
With Garage
buy
5.800.000 €
Apartamento renovado em zona prime de Cascais, 1ª linha de mar, em condomínio
com piscina , jardins e porteiro.
Características:
hall, ampla sala de estar e refeições (90m2) com acesso a belo terraço e vista
frontal de mar; cozinha(16m2) totalmente equipada com zona de refeições e acesso a
varanda, casa de banho social, 3 generosas suites(16m2 cada) e uma master
suite(27m2) com closet e casa de banho dupla, escritório(11m2).
Possui ar condicionado, 2 lugares de parqueamento e arrecadação.
Localiza-se a poucos minutos a pé do mar, Casa da Guia e a 5 minutos do centro de
Cascais, comércio, serviços e transportes. Rápidos acessos a auto-estrada.
Venha visitar e encante-se!
com piscina , jardins e porteiro.
Características:
hall, ampla sala de estar e refeições (90m2) com acesso a belo terraço e vista
frontal de mar; cozinha(16m2) totalmente equipada com zona de refeições e acesso a
varanda, casa de banho social, 3 generosas suites(16m2 cada) e uma master
suite(27m2) com closet e casa de banho dupla, escritório(11m2).
Possui ar condicionado, 2 lugares de parqueamento e arrecadação.
Localiza-se a poucos minutos a pé do mar, Casa da Guia e a 5 minutos do centro de
Cascais, comércio, serviços e transportes. Rápidos acessos a auto-estrada.
Venha visitar e encante-se!
Contact
Loft
Matinha, Marvila, Lisboa, Distrito de Lisboa
Used · 952m²
buy
5.150.000 €
On the 5th and top floor of the building, two adjoining lofts, which can be used as two apartments with a few alterations, with fantastic frontal river views.
A fraction with 308m², ceiling height of 3.50m, 42m of windows, views of the River ’Mar da Prata’, in a residential and services building
e,
An adjoining unit with 1,181.29m², ceiling height between 3.50m and 3.90m, with 4 skylights of around 12m² each distributed throughout the space, and an upper floor with mezzanine, storage and attic.
Potential for a rooftop.
The building has 2 entrances, each with an elevator and elevator. One entrance faces the river with a public parking lot (free) and the rear entrance has a bus stop at the door and is 200m from the train station with links to Gare do Oriente (new area), Sta. Apolónia (old area) and Entrecampos (new area).
The two lofts, currently used as offices, can be used as apartments as they have two licenses, one for housing and the other for services.
The Matinha area is located to the south of Parque das Nações in Lisbon, between the railway line (Linha do Norte) and the River Tagus.
Over the last century, Matinha has supported a very heterogeneous urban occupation with heavy industry, warehouses and housing.
Matinha is currently being converted into a service, residential and leisure area, with green areas and a riverside promenade, becoming the residential continuation of Parque das Nações and Expo.
The area has excellent access to Lisbon’s main roads, the motorway and the airport.
A fraction with 308m², ceiling height of 3.50m, 42m of windows, views of the River ’Mar da Prata’, in a residential and services building
e,
An adjoining unit with 1,181.29m², ceiling height between 3.50m and 3.90m, with 4 skylights of around 12m² each distributed throughout the space, and an upper floor with mezzanine, storage and attic.
Potential for a rooftop.
The building has 2 entrances, each with an elevator and elevator. One entrance faces the river with a public parking lot (free) and the rear entrance has a bus stop at the door and is 200m from the train station with links to Gare do Oriente (new area), Sta. Apolónia (old area) and Entrecampos (new area).
The two lofts, currently used as offices, can be used as apartments as they have two licenses, one for housing and the other for services.
The Matinha area is located to the south of Parque das Nações in Lisbon, between the railway line (Linha do Norte) and the River Tagus.
Over the last century, Matinha has supported a very heterogeneous urban occupation with heavy industry, warehouses and housing.
Matinha is currently being converted into a service, residential and leisure area, with green areas and a riverside promenade, becoming the residential continuation of Parque das Nações and Expo.
The area has excellent access to Lisbon’s main roads, the motorway and the airport.
Contact
Apartment 3 Bedrooms +1
Cascais e Estoril, Distrito de Lisboa
Used · 273m²
With Garage
buy
4.990.000 €
Excellent 3 bedroom duplex apartment, in front of the Cascais Bay, with a stunning sea view, inserted in one of the most reputable and modern condominiums of Cascais.
With a 273 sqm private gross area, the apartment is totally furnished and it is composed by two floors, distributed as follows:
The lower floor comprises a 50 sqm living room, a 23 sqm totally fitted kitchen that provides a total sea view, a laundry area and a social bathroom.
The upper floor comprehends a 30 sqm TV room, a 21 sqm master suite that offers a panoramic sea view and two suites (31 sqm + 30 sqm), with view to the lovely condominium´s garden.
Besides a 17 sqm storage area and parking space for four cars, the condominium includes a concierge, 24 hours security, direct access to the seafront promenade and to the beach, an outdoor swimming pool, an interior heated swimming pool, gym, sauna, Turkish bath and an exterior solarium.
This is a golden opportunity for those who want to live close to the sea, in the centre of Cascais and only a short walking distance from local business and services and 30 minutes away from Lisbon and the airport.
Cascais is a Portuguese village famous for its bay, local business and its cosmopolitanism. It is considered the most sophisticated destination of the Lisbon’s region, where small palaces and refined and elegant constructions prevail. With the sea as a scenario, Cascais can be proud of having 7 golf courses, a casino, a marina and countless leisure areas. It is 30 minutes away from Lisbon and its international airport.
Porta da Frente Christie’s is a real estate agency that has been operating in the market for more than two decades. Its focus lays on the highest quality houses and developments, not only in the selling market, but also in the renting market. The company was elected by the prestigious brand Christie’s - one of the most reputable auctioneers, Art institutions and Real Estate of the world - to be represented in Portugal, in the areas of Lisbon, Cascais, Oeiras, Sintra and Alentejo. The main purpose of Porta da Frente Christie’s is to offer a top-notch service to our customers.
With a 273 sqm private gross area, the apartment is totally furnished and it is composed by two floors, distributed as follows:
The lower floor comprises a 50 sqm living room, a 23 sqm totally fitted kitchen that provides a total sea view, a laundry area and a social bathroom.
The upper floor comprehends a 30 sqm TV room, a 21 sqm master suite that offers a panoramic sea view and two suites (31 sqm + 30 sqm), with view to the lovely condominium´s garden.
Besides a 17 sqm storage area and parking space for four cars, the condominium includes a concierge, 24 hours security, direct access to the seafront promenade and to the beach, an outdoor swimming pool, an interior heated swimming pool, gym, sauna, Turkish bath and an exterior solarium.
This is a golden opportunity for those who want to live close to the sea, in the centre of Cascais and only a short walking distance from local business and services and 30 minutes away from Lisbon and the airport.
Cascais is a Portuguese village famous for its bay, local business and its cosmopolitanism. It is considered the most sophisticated destination of the Lisbon’s region, where small palaces and refined and elegant constructions prevail. With the sea as a scenario, Cascais can be proud of having 7 golf courses, a casino, a marina and countless leisure areas. It is 30 minutes away from Lisbon and its international airport.
Porta da Frente Christie’s is a real estate agency that has been operating in the market for more than two decades. Its focus lays on the highest quality houses and developments, not only in the selling market, but also in the renting market. The company was elected by the prestigious brand Christie’s - one of the most reputable auctioneers, Art institutions and Real Estate of the world - to be represented in Portugal, in the areas of Lisbon, Cascais, Oeiras, Sintra and Alentejo. The main purpose of Porta da Frente Christie’s is to offer a top-notch service to our customers.
Contact
House 5 Bedrooms +1
Cascais e Estoril, Distrito de Lisboa
Used · 559m²
With Garage
buy
4.950.000 €
Villa with a privileged location in Estoril, in a quiet area, with a large dimensioned plot with more than 1,100 sqm and a 670 sqm construction area. It offers a balanced layout, features such as radiant floor heating and a heated swimming pool, making it a practical and comfortable choice. The distribution of the villa is as follows:
Ground Floor
- Living room with a double-sided fireplace allowing two environments.
- Dining room.
- Kitchen equipped with Gaggenau household appliances.
- Library/ office.
- Social bathroom
Upper floor:
- 4 bedrooms with 2 bathrooms
- Master suite with closet and balcony.
Floor -1:
- Technical room.
- Storage area.
- Garage.
- Additional suite.
The property includes a spacious garden with a Summer Room that comprises a fireplace and a bathroom, and also a Turkish bath room, being ideal for relaxation and to support the swimming pool.
This villa is perfect for a family and it is conveniently located near international schools. In addition, it offers easy accesses to Lisbon and it is placed in a premium area of Estoril.
Porta da Frente Christie’s is a real estate agency that has been operating in the market for more than two decades. Its focus lays on the highest quality houses and developments, not only in the selling market, but also in the renting market. The company was elected by the prestigious brand Christie’s - one of the most reputable auctioneers, Art institutions and Real Estate of the world - to be represented in Portugal, in the areas of Lisbon, Cascais, Oeiras, Sintra and Alentejo. The main purpose of Porta da Frente Christie’s is to offer a top-notch service to our customers.
Ground Floor
- Living room with a double-sided fireplace allowing two environments.
- Dining room.
- Kitchen equipped with Gaggenau household appliances.
- Library/ office.
- Social bathroom
Upper floor:
- 4 bedrooms with 2 bathrooms
- Master suite with closet and balcony.
Floor -1:
- Technical room.
- Storage area.
- Garage.
- Additional suite.
The property includes a spacious garden with a Summer Room that comprises a fireplace and a bathroom, and also a Turkish bath room, being ideal for relaxation and to support the swimming pool.
This villa is perfect for a family and it is conveniently located near international schools. In addition, it offers easy accesses to Lisbon and it is placed in a premium area of Estoril.
Porta da Frente Christie’s is a real estate agency that has been operating in the market for more than two decades. Its focus lays on the highest quality houses and developments, not only in the selling market, but also in the renting market. The company was elected by the prestigious brand Christie’s - one of the most reputable auctioneers, Art institutions and Real Estate of the world - to be represented in Portugal, in the areas of Lisbon, Cascais, Oeiras, Sintra and Alentejo. The main purpose of Porta da Frente Christie’s is to offer a top-notch service to our customers.
Contact
House 5 Bedrooms +1
Cascais e Estoril, Distrito de Lisboa
Used · 420m²
With Garage
buy
4.900.000 €
Unique villa, with sea view, in a prime area of Estoril. With a private garden and fully refurbished by an architecture office with noble materials and the finest taste.
Inserted in a 1037 sqm lot, the villa is distributed as follows:
Ground Floor:
- Ample entrance hall
- Office
- Social bathroom
- Living and dining room with a balcony that offers sea view
- Kitchen with a central island, with new household appliances of the AEG brand.
First Floor:
- Suite with a walk-in closet and bathroom with shower tray
- Suite that works as a closet and bathroom with bathtub
- Bedroom that works as an office
- Bedroom
- Full bathroom to support the bedrooms
Second Floor:
- Large dimensioned suite with a balcony that provides a fantastic sea view
- Closet
Floor -1:
- Living room with kitchenette with direct access to the swimming pool´s area
- Social bathroom
- Laundry area
- Pantry
The villa includes an elevator that interconnects all floors and an air conditioning system.
It has an excellent sun exposure, with the rooms, bedrooms, kitchen and balconies facing south, east and west with a spectacular light.
With a garage for 3 cars, garden, swimming pool and also a 1 bedroom apartment for guests or staff consisting of a living room and a suite.
2 minutes away from the Estoril Golf, 3 minutes away from the Tamariz beach, 5 minutes away from the centre of Cascais, 11 minutes away from Lisbon and 20 minutes away from the airport.
Very quiet and safe place, with excellent accesses, well served by colleges, hospital, gym, a commercial centre that offers all sorts of daily local business, including supermarket, pastry, butcher, pharmacy, restaurants and banks, among others.
Porta da Frente Christie’s is a real estate agency that has been operating in the market for more than two decades. Its focus lays on the highest quality houses and developments, not only in the selling market, but also in the renting market. The company was elected by the prestigious brand Christie’s - one of the most reputable auctioneers, Art institutions and Real Estate of the world - to be represented in Portugal, in the areas of Lisbon, Cascais, Oeiras, Sintra and Alentejo. The main purpose of Porta da Frente Christie’s is to offer a top-notch service to our customers.
Inserted in a 1037 sqm lot, the villa is distributed as follows:
Ground Floor:
- Ample entrance hall
- Office
- Social bathroom
- Living and dining room with a balcony that offers sea view
- Kitchen with a central island, with new household appliances of the AEG brand.
First Floor:
- Suite with a walk-in closet and bathroom with shower tray
- Suite that works as a closet and bathroom with bathtub
- Bedroom that works as an office
- Bedroom
- Full bathroom to support the bedrooms
Second Floor:
- Large dimensioned suite with a balcony that provides a fantastic sea view
- Closet
Floor -1:
- Living room with kitchenette with direct access to the swimming pool´s area
- Social bathroom
- Laundry area
- Pantry
The villa includes an elevator that interconnects all floors and an air conditioning system.
It has an excellent sun exposure, with the rooms, bedrooms, kitchen and balconies facing south, east and west with a spectacular light.
With a garage for 3 cars, garden, swimming pool and also a 1 bedroom apartment for guests or staff consisting of a living room and a suite.
2 minutes away from the Estoril Golf, 3 minutes away from the Tamariz beach, 5 minutes away from the centre of Cascais, 11 minutes away from Lisbon and 20 minutes away from the airport.
Very quiet and safe place, with excellent accesses, well served by colleges, hospital, gym, a commercial centre that offers all sorts of daily local business, including supermarket, pastry, butcher, pharmacy, restaurants and banks, among others.
Porta da Frente Christie’s is a real estate agency that has been operating in the market for more than two decades. Its focus lays on the highest quality houses and developments, not only in the selling market, but also in the renting market. The company was elected by the prestigious brand Christie’s - one of the most reputable auctioneers, Art institutions and Real Estate of the world - to be represented in Portugal, in the areas of Lisbon, Cascais, Oeiras, Sintra and Alentejo. The main purpose of Porta da Frente Christie’s is to offer a top-notch service to our customers.
Contact
House 6 Bedrooms
Cascais e Estoril, Distrito de Lisboa
Used · 475m²
buy
4.900.000 €
Moradia T6 com Vista Mar no Coração do Estoril
Esta moradia única com 3 pisos e elevador, conta com 6 quartos, dos 5 são suites. De todos os pisos conseguimos ver o mar.
No Piso de entrada, podemos encontrar uma sala com 3 ambientes, um quarto, casa de banho e cozinha com sala própria encorporada. A varanda com vista mar surge a todo o comprimento da sala e da cozinha.
No Piso de baixo, encontramos outra zona social de sala e cozinha encorporada de apoio à piscina de 10x5m. A zona da piscina inclui várias zonas de estar e de refeição para um enorme conforto e para receber os seus convidados. Também do piso da piscina se vê o mar. Neste mesmo piso, encontramos a garagem para pelo menos 3 carros e o apartamento para o caseiro.
Ao subir a escadaria do Piso de entrada para o Piso 1, encontramos um terraço e varanda a todo o comprimento da casa. Perfeito para aproveitar a vista magnifica de mar. Neste piso temos a master suite e mais três suites.
No Piso 2, encontra-se a quinta suite privada com terraço privado e vista soberba de 180 graus de mar.
O elevador leva-nos para os 4 pisos, sendo de um conforto absoluto.
O chão da moradia é todo em madeira maciça e todos os materiais e equipamentos da mais alta qualidade.
Encontra-se no coração do Estoril, o bairro mais glamoroso de Portugal, onde o sol brilha mais. Da moradia são 15 minutos a pé para a praia do Tamariz e Casino Estoril.
Tem um lote de 1040m2 e 475 m2 de construção.
Venha conhecer
;ID RE/MAX: (telefone)
Esta moradia única com 3 pisos e elevador, conta com 6 quartos, dos 5 são suites. De todos os pisos conseguimos ver o mar.
No Piso de entrada, podemos encontrar uma sala com 3 ambientes, um quarto, casa de banho e cozinha com sala própria encorporada. A varanda com vista mar surge a todo o comprimento da sala e da cozinha.
No Piso de baixo, encontramos outra zona social de sala e cozinha encorporada de apoio à piscina de 10x5m. A zona da piscina inclui várias zonas de estar e de refeição para um enorme conforto e para receber os seus convidados. Também do piso da piscina se vê o mar. Neste mesmo piso, encontramos a garagem para pelo menos 3 carros e o apartamento para o caseiro.
Ao subir a escadaria do Piso de entrada para o Piso 1, encontramos um terraço e varanda a todo o comprimento da casa. Perfeito para aproveitar a vista magnifica de mar. Neste piso temos a master suite e mais três suites.
No Piso 2, encontra-se a quinta suite privada com terraço privado e vista soberba de 180 graus de mar.
O elevador leva-nos para os 4 pisos, sendo de um conforto absoluto.
O chão da moradia é todo em madeira maciça e todos os materiais e equipamentos da mais alta qualidade.
Encontra-se no coração do Estoril, o bairro mais glamoroso de Portugal, onde o sol brilha mais. Da moradia são 15 minutos a pé para a praia do Tamariz e Casino Estoril.
Tem um lote de 1040m2 e 475 m2 de construção.
Venha conhecer
;ID RE/MAX: (telefone)
Contact
House 7 Bedrooms
Cascais e Estoril, Distrito de Lisboa
Used · 646m²
With Garage
buy
4.900.000 €
Luxury villa, with sea views, in a privileged location in the center of Estoril.
The house was recently completely renovated, using noble materials and finishes, by a renowned architect.
The project prioritised large spaces, fluid communication between them, the relationship with the outside and the balance between refinement and modern comfort. During this intervention, a new electrical system, plumbing, framing, flooring and sanitary ware were installed, all of a high standard.
It has a plot of 1038m2, on one of the main streets in Estoril and enjoys an extraordinary relationship with the frontal sea view with which its social areas and main bedrooms come into contact.
Built on four floors, all accessible by interior elevator.
Its large and refined entrance hall, located in the center of the house’s design, leads us to a large living room that connects with the front garden and with a fantastic balcony to the south, of great dimensions and a frontal view of the sea. The balcony also serves the modern and superiorly equipped kitchen, of equally generous dimensions.
This floor also has a guest bedroom/office and a complete guest bathroom.
On the 1st floor we find 4 bedrooms, two of which are en suite (26m2 each and connected by a large closet) and a complete guest bathroom. This floor also has a large balcony which, at this level, offers an exceptional view from Cascais to Lisbon.
On the 2nd floor, it has a 32m2 suite bedroom, a large closet and a 10m2 south-facing balcony.
On Floor -1 there is a 1-bedroom apartment for staff or guests, a 36m2 living room, laundry room, full bathroom and a 52m2 garage.
Outside, to the south, there is a heated swimming pool, and leisure and dining areas full of comfort and good taste.
Its privileged location, in one of the most sought-after streets in Estoril, places it 2 minutes from Estoril Golf, 3 minutes from Tamariz beach, 5 minutes from the center of Cascais, 15 minutes from Lisbon and 20 minutes from airport.
In its immediate vicinity, we find the best international schools in the region, hospitals and a wide range of services, restaurants and everyday commerce.
The house was recently completely renovated, using noble materials and finishes, by a renowned architect.
The project prioritised large spaces, fluid communication between them, the relationship with the outside and the balance between refinement and modern comfort. During this intervention, a new electrical system, plumbing, framing, flooring and sanitary ware were installed, all of a high standard.
It has a plot of 1038m2, on one of the main streets in Estoril and enjoys an extraordinary relationship with the frontal sea view with which its social areas and main bedrooms come into contact.
Built on four floors, all accessible by interior elevator.
Its large and refined entrance hall, located in the center of the house’s design, leads us to a large living room that connects with the front garden and with a fantastic balcony to the south, of great dimensions and a frontal view of the sea. The balcony also serves the modern and superiorly equipped kitchen, of equally generous dimensions.
This floor also has a guest bedroom/office and a complete guest bathroom.
On the 1st floor we find 4 bedrooms, two of which are en suite (26m2 each and connected by a large closet) and a complete guest bathroom. This floor also has a large balcony which, at this level, offers an exceptional view from Cascais to Lisbon.
On the 2nd floor, it has a 32m2 suite bedroom, a large closet and a 10m2 south-facing balcony.
On Floor -1 there is a 1-bedroom apartment for staff or guests, a 36m2 living room, laundry room, full bathroom and a 52m2 garage.
Outside, to the south, there is a heated swimming pool, and leisure and dining areas full of comfort and good taste.
Its privileged location, in one of the most sought-after streets in Estoril, places it 2 minutes from Estoril Golf, 3 minutes from Tamariz beach, 5 minutes from the center of Cascais, 15 minutes from Lisbon and 20 minutes from airport.
In its immediate vicinity, we find the best international schools in the region, hospitals and a wide range of services, restaurants and everyday commerce.
Contact
House 7 Bedrooms
Cascais e Estoril, Distrito de Lisboa
Used · 359m²
buy
4.900.000 €
Identificação do imóvel: ZMPT566000
Esta magnífica moradia situada em uma das melhores Ruas do Estoril, oferece uma vista deslumbrante para o mar. Totalmente remodelada, esta propriedade estende-se por quatro pisos, contando com o suporte de um elevador para maior comodidade.
No piso térreo, é recebido por um espaçoso hall de entrada que conduz à área social, composta por uma sala de estar, sala de jantar e uma cozinha excelente, todas com acesso direto a um terraço que proporciona uma vista frontal para o mar. Além disso, neste piso, há um quarto utilizado como escritório e um lavabo social.
No primeiro andar, encontram-se quatro quartos, sendo dois deles suítes e os outros dois servidos por uma casa de banho comum, todos com acesso a um amplo terraço com uma vista magnífica para o mar.
No piso superior, uma suíte adicional oferece acesso direto a um pequeno terraço, onde se pode desfrutar de uma vista panorâmica que se estende desde Cascais até Lisboa.
No piso inferior, há uma outra sala com acesso direto à piscina e à área externa, ideal para momentos de lazer e entretenimento. Além disso, a propriedade dispõe de um apartamento T1 para staff com entrada independente, área de lavandaria e uma garagem espaçosa para três carros.
Com uma excelente orientação solar, voltada para leste, sul e oeste, esta moradia está localizada a uma curta distância de todo o estilo de vida oferecido pelo Estoril.
3 razões para comprar com a Zome
+ acompanhamento
Com uma preparação e experiência única no mercado imobiliário, os consultores Zome põem toda a sua dedicação em dar-lhe o melhor acompanhamento, orientando-o com a máxima confiança, na direção certa das suas necessidades e ambições.
Daqui para a frente, vamos criar uma relação próxima e escutar com atenção as suas expectativas, porque a nossa prioridade é a sua felicidade! Porque é importante que sinta que está acompanhado, e que estamos consigo sempre.
+ simples
Os consultores Zome têm uma formação única no mercado, ancorada na partilha de experiência prática entre profissionais e fortalecida pelo conhecimento de neurociência aplicada que lhes permite simplificar e tornar mais eficaz a sua experiência imobiliária.
Deixe para trás os pesadelos burocráticos porque na Zome encontra o apoio total de uma equipa experiente e multidisciplinar que lhe dá suporte prático em todos os aspetos fundamentais, para que a sua experiência imobiliária supere as expectativas.
+ feliz
O nosso maior valor é entregar-lhe felicidade!
Liberte-se de preocupações e ganhe o tempo de qualidade que necessita para se dedicar ao que lhe faz mais feliz.
Agimos diariamente para trazer mais valor à sua vida com o aconselhamento fiável de que precisa para, juntos, conseguirmos atingir os melhores resultados.
Com a Zome nunca vai estar perdido ou desacompanhado e encontrará algo que não tem preço: a sua máxima tranquilidade!
É assim que se vai sentir ao longo de toda a experiência: Tranquilo, seguro, confortável e... FELIZ!
Notas:
1. Caso seja um consultor imobiliário, este imóvel está disponível para partilha de negócio. Não hesite em apresentar aos seus clientes compradores e fale connosco para agendar a sua visita.
2. Para maior facilidade na identificação deste imóvel, por favor, refira o respetivo ID ZMPT ou o respetivo agente que lhe tenha enviado a sugestão.
Esta magnífica moradia situada em uma das melhores Ruas do Estoril, oferece uma vista deslumbrante para o mar. Totalmente remodelada, esta propriedade estende-se por quatro pisos, contando com o suporte de um elevador para maior comodidade.
No piso térreo, é recebido por um espaçoso hall de entrada que conduz à área social, composta por uma sala de estar, sala de jantar e uma cozinha excelente, todas com acesso direto a um terraço que proporciona uma vista frontal para o mar. Além disso, neste piso, há um quarto utilizado como escritório e um lavabo social.
No primeiro andar, encontram-se quatro quartos, sendo dois deles suítes e os outros dois servidos por uma casa de banho comum, todos com acesso a um amplo terraço com uma vista magnífica para o mar.
No piso superior, uma suíte adicional oferece acesso direto a um pequeno terraço, onde se pode desfrutar de uma vista panorâmica que se estende desde Cascais até Lisboa.
No piso inferior, há uma outra sala com acesso direto à piscina e à área externa, ideal para momentos de lazer e entretenimento. Além disso, a propriedade dispõe de um apartamento T1 para staff com entrada independente, área de lavandaria e uma garagem espaçosa para três carros.
Com uma excelente orientação solar, voltada para leste, sul e oeste, esta moradia está localizada a uma curta distância de todo o estilo de vida oferecido pelo Estoril.
3 razões para comprar com a Zome
+ acompanhamento
Com uma preparação e experiência única no mercado imobiliário, os consultores Zome põem toda a sua dedicação em dar-lhe o melhor acompanhamento, orientando-o com a máxima confiança, na direção certa das suas necessidades e ambições.
Daqui para a frente, vamos criar uma relação próxima e escutar com atenção as suas expectativas, porque a nossa prioridade é a sua felicidade! Porque é importante que sinta que está acompanhado, e que estamos consigo sempre.
+ simples
Os consultores Zome têm uma formação única no mercado, ancorada na partilha de experiência prática entre profissionais e fortalecida pelo conhecimento de neurociência aplicada que lhes permite simplificar e tornar mais eficaz a sua experiência imobiliária.
Deixe para trás os pesadelos burocráticos porque na Zome encontra o apoio total de uma equipa experiente e multidisciplinar que lhe dá suporte prático em todos os aspetos fundamentais, para que a sua experiência imobiliária supere as expectativas.
+ feliz
O nosso maior valor é entregar-lhe felicidade!
Liberte-se de preocupações e ganhe o tempo de qualidade que necessita para se dedicar ao que lhe faz mais feliz.
Agimos diariamente para trazer mais valor à sua vida com o aconselhamento fiável de que precisa para, juntos, conseguirmos atingir os melhores resultados.
Com a Zome nunca vai estar perdido ou desacompanhado e encontrará algo que não tem preço: a sua máxima tranquilidade!
É assim que se vai sentir ao longo de toda a experiência: Tranquilo, seguro, confortável e... FELIZ!
Notas:
1. Caso seja um consultor imobiliário, este imóvel está disponível para partilha de negócio. Não hesite em apresentar aos seus clientes compradores e fale connosco para agendar a sua visita.
2. Para maior facilidade na identificação deste imóvel, por favor, refira o respetivo ID ZMPT ou o respetivo agente que lhe tenha enviado a sugestão.
Contact
Apartment 4 Bedrooms
Guia (Cascais), Cascais e Estoril, Distrito de Lisboa
Used · 315m²
With Swimming Pool
buy
4.800.000 €
4 bedroom Apartment inserted in prestigious building facing the sea in Cascais in the area of Guia. The property has a gross area of 345 sqm distributed as follows: entrance Hall, living room with 57 sqm, dining room with 30 sqm, guest bathroom, equipped Kitchen with 30 sqm. In the intimate area has a bedroom with 21 sqm, 2 large suites both with 20 sqm, with closets plenty of storage, a master suite with 46 sqm, walk-in closet and double bathroom. The living room has a terrace with unique sea views and exceptional luminosity as it faces south and west. Parking for 2 cars and storage. The condominium has outdoor and indoor pool garden, SPA, living room, kitchen and bathroom pool support. Restaurants, golf and tennis academies, international schools and cascais beaches are nearby. It is a few minutes from the center of the village and very close to the bike path that joins the Cascais Marina to the famous Guincho beach.
Contact
Apartment 4 Bedrooms
Guia (Cascais), Cascais e Estoril, Distrito de Lisboa
Used · 315m²
With Swimming Pool
buy
4.800.000 €
4 bedroom Apartment inserted in prestigious building facing the sea in Cascais in the area of Guia. The property has a gross area of 345 sqm distributed as follows: entrance Hall, living room with 57 sqm, dining room with 30 sqm, guest bathroom, equipped Kitchen with 30 sqm. In the intimate area has a bedroom with 21 sqm, 2 large suites both with 20 sqm, with closets plenty of storage, a master suite with 46 sqm, walk-in closet and double bathroom. The living room has a terrace with unique sea views and exceptional luminosity as it faces south and west. Parking for 2 cars and storage. The condominium has outdoor and indoor pool garden, SPA, living room, kitchen and bathroom pool support. Restaurants, golf and tennis academies, international schools and cascais beaches are nearby. It is a few minutes from the center of the village and very close to the bike path that joins the Cascais Marina to the famous Guincho beach.
Contact
House 6 Bedrooms +2
Cascais e Estoril, Distrito de Lisboa
Used · 568m²
With Garage
buy
4.780.000 €
Excellent opportunity not to be missed in the heart of Cascais: magnificent 6+2 Bedroom Villa in rehabilitation phase.
Inserted in a plot of 1037 sqm and with a 568 sqm gross construction area.
This property, of modern architecture, stands out for the excellent sun exposure and a mature garden that guarantees total privacy.
Upon entering, on the ground floor, we are greeted by an ample living room of 60 sqm, perfect for moments of conviviality and relaxation. Adjacent to the living room, we find an office of 20 sqm, ideal for those who work from home or with the possibility of further expanding the living area. Also on this floor, there is a bedroom, a fully equipped kitchen with pantry, a maid’s room and a laundry area.
On the first floor, the Villa offers four excellent suites, two of them with closet, providing comfort and organization. All suites have access to an excellent south-facing balcony, allowing you to enjoy the sun and the surrounding view.
The second floor is dedicated to the master suite with two spacious closets, a bathroom with good dimensions, and a magnificent terrace overlooking the sea, being this space perfect for relaxing and enjoying the beauty of Cascais.
The villa is equipped with radiant floor heating in all divisions and has a pre-installation of air conditioning, ensuring comfort in all seasons. For additional security, the property has an alarm system. The garage has capacity for two cars, with the possibility of parking more inside the property.
The location, just a five minutes’ walk from the beaches and the charming village of Cascais, allows a pedestrian experience and easy accesses to all amenities and services that the area offers.
Cascais is a Portuguese village famous for its bay, local business and cosmopolitanism. It is considered the most sophisticated destination of the Lisbon’s region, where small palaces and refined and elegant constructions prevail. With the sea as a scenario, Cascais can be proud of having 7 golf courses, a casino, a marina and countless leisure areas. It is 30 minutes away from Lisbon and its international airport.
Porta da Frente Christie’s is a real estate agency that has been operating in the market for more than two decades. Its focus lays on the highest quality houses and developments, not only in the selling market, but also in the renting market. The company was elected by the prestigious brand Christie’s International Real Estate to represent Portugal in the areas of Lisbon, Cascais, Oeiras and Alentejo. The main purpose of Porta da Frente Christie’s is to offer a top-notch service to our customers.
Inserted in a plot of 1037 sqm and with a 568 sqm gross construction area.
This property, of modern architecture, stands out for the excellent sun exposure and a mature garden that guarantees total privacy.
Upon entering, on the ground floor, we are greeted by an ample living room of 60 sqm, perfect for moments of conviviality and relaxation. Adjacent to the living room, we find an office of 20 sqm, ideal for those who work from home or with the possibility of further expanding the living area. Also on this floor, there is a bedroom, a fully equipped kitchen with pantry, a maid’s room and a laundry area.
On the first floor, the Villa offers four excellent suites, two of them with closet, providing comfort and organization. All suites have access to an excellent south-facing balcony, allowing you to enjoy the sun and the surrounding view.
The second floor is dedicated to the master suite with two spacious closets, a bathroom with good dimensions, and a magnificent terrace overlooking the sea, being this space perfect for relaxing and enjoying the beauty of Cascais.
The villa is equipped with radiant floor heating in all divisions and has a pre-installation of air conditioning, ensuring comfort in all seasons. For additional security, the property has an alarm system. The garage has capacity for two cars, with the possibility of parking more inside the property.
The location, just a five minutes’ walk from the beaches and the charming village of Cascais, allows a pedestrian experience and easy accesses to all amenities and services that the area offers.
Cascais is a Portuguese village famous for its bay, local business and cosmopolitanism. It is considered the most sophisticated destination of the Lisbon’s region, where small palaces and refined and elegant constructions prevail. With the sea as a scenario, Cascais can be proud of having 7 golf courses, a casino, a marina and countless leisure areas. It is 30 minutes away from Lisbon and its international airport.
Porta da Frente Christie’s is a real estate agency that has been operating in the market for more than two decades. Its focus lays on the highest quality houses and developments, not only in the selling market, but also in the renting market. The company was elected by the prestigious brand Christie’s International Real Estate to represent Portugal in the areas of Lisbon, Cascais, Oeiras and Alentejo. The main purpose of Porta da Frente Christie’s is to offer a top-notch service to our customers.
Contact
Duplex 8 Bedrooms
Estrela, Lisboa, Distrito de Lisboa
Used · 598m²
buy
4.700.000 €
Welcome to the exclusive duplex apartment in Largo de Santos number 15, Santos-o-Velho, a masterpiece of contemporary design with 618 sqm of refinement and sophistication.
With exclusive interior spaces, the first floor, bathed with natural light, features a modern kitchen, elegant living, cinema and dining rooms, a functional office, a private gym and well-distributed bedrooms. Highlight for the maid’s room with bathroom and an additional bedroom that can be used for several purposes. The second floor, in attic, reveals the majestic master suite with bathtub and river views, an ample walk-in closet and two additional suites.
This property comprises 8 bedrooms, 4 suites, electric blinds, air conditioning and central heating, providing comfort and convenience. The south/west sun exposure ensures a constant luminosity throughout the day.
Located in Santos-o-Velho, the apartment offers easy access to transportation, services and local business. The private garage and a park with a fee, only 3 minutes away, guarantee convenience to the residents.
Enjoy the breathtaking view of the Tagus River that extends throughout the living room and the master suite, creating a unique and serene atmosphere.
Santos-o-Velho is a district rich in history, where the antique blends harmoniously with the contemporary. This region is known for its cosmopolitan life, full of renowned restaurants and nightlife.
We present this property in collaboration with Porta da Frente Christie’s, leader in the real estate market with more than two decades of experience. Selected by Christie’s International Real Estate, we represent Portugal in the areas of Lisbon, Cascais, Oeiras and Alentejo. We are committed to providing an excellent service to all our customers.
Schedule a visit and let yourself be enchanted by this luxury oasis in Santos-o-Velho.
’
With exclusive interior spaces, the first floor, bathed with natural light, features a modern kitchen, elegant living, cinema and dining rooms, a functional office, a private gym and well-distributed bedrooms. Highlight for the maid’s room with bathroom and an additional bedroom that can be used for several purposes. The second floor, in attic, reveals the majestic master suite with bathtub and river views, an ample walk-in closet and two additional suites.
This property comprises 8 bedrooms, 4 suites, electric blinds, air conditioning and central heating, providing comfort and convenience. The south/west sun exposure ensures a constant luminosity throughout the day.
Located in Santos-o-Velho, the apartment offers easy access to transportation, services and local business. The private garage and a park with a fee, only 3 minutes away, guarantee convenience to the residents.
Enjoy the breathtaking view of the Tagus River that extends throughout the living room and the master suite, creating a unique and serene atmosphere.
Santos-o-Velho is a district rich in history, where the antique blends harmoniously with the contemporary. This region is known for its cosmopolitan life, full of renowned restaurants and nightlife.
We present this property in collaboration with Porta da Frente Christie’s, leader in the real estate market with more than two decades of experience. Selected by Christie’s International Real Estate, we represent Portugal in the areas of Lisbon, Cascais, Oeiras and Alentejo. We are committed to providing an excellent service to all our customers.
Schedule a visit and let yourself be enchanted by this luxury oasis in Santos-o-Velho.
’
Contact
House 4 Bedrooms
Penha Longa (São Pedro Penaferrim), S.Maria e S.Miguel, S.Martinho, S.Pedro Penaferrim, Sintra, Distrito de Lisboa
Used · 410m²
With Garage
buy
4.500.000 €
Villa with 4 suites in a luxury condominium in Quinta da Penha Longa.
In a panoramic setting next to the golf course
The villa is on a plot of 2,122 m2 and has a floor area of 410 m2
It is distributed as follows:
2 floors, closed garage for 3 cars, a beautiful garden, swimming pool and jacuzzi.
On the ground floor:
Entrance hall that distributes the divisions very well,
Living room with fireplace and access to the porch, garden and swimming pool,
Dining room,
A suite and social bathroom,
Very well equipped kitchen with dining area, pantry and a laundry area and service area with a bedroom with bathroom.
On the top floor there is:
Master suite with a fabulous walk-in closet and a balcony overlooking the lush gardens.
2 more suites with very good areas and large wardrobes.
The house has high-resistance glass, general air conditioning, underfloor heating and Solar Panels;
Penha Longa Resort offers a magnificent location that includes a luxurious hotel, a 19th century palace, Michelin star restaurants, golf and tennis academies, 24 hour security, just 5 minutes from 2 international schools (Americana and Switzerland) and the 10 minutes from Estoril Beach and Cascais.
Located in the heart of the Sintra-Cascais Natural Park on a property of around 220 hectares, with high landscape and environmental quality.
It is just a 10-minute drive from Cascais and with several access options to the A16 and A5.
24 hour security
Privacy, tranquility, wide spaces in the middle of nature, with low population density.
Residents have privileges at the golf club (2 golf courses), the country club, the tennis courts and the horses.
In a panoramic setting next to the golf course
The villa is on a plot of 2,122 m2 and has a floor area of 410 m2
It is distributed as follows:
2 floors, closed garage for 3 cars, a beautiful garden, swimming pool and jacuzzi.
On the ground floor:
Entrance hall that distributes the divisions very well,
Living room with fireplace and access to the porch, garden and swimming pool,
Dining room,
A suite and social bathroom,
Very well equipped kitchen with dining area, pantry and a laundry area and service area with a bedroom with bathroom.
On the top floor there is:
Master suite with a fabulous walk-in closet and a balcony overlooking the lush gardens.
2 more suites with very good areas and large wardrobes.
The house has high-resistance glass, general air conditioning, underfloor heating and Solar Panels;
Penha Longa Resort offers a magnificent location that includes a luxurious hotel, a 19th century palace, Michelin star restaurants, golf and tennis academies, 24 hour security, just 5 minutes from 2 international schools (Americana and Switzerland) and the 10 minutes from Estoril Beach and Cascais.
Located in the heart of the Sintra-Cascais Natural Park on a property of around 220 hectares, with high landscape and environmental quality.
It is just a 10-minute drive from Cascais and with several access options to the A16 and A5.
24 hour security
Privacy, tranquility, wide spaces in the middle of nature, with low population density.
Residents have privileges at the golf club (2 golf courses), the country club, the tennis courts and the horses.
Contact
Apartment 4 Bedrooms
Bairro do Rosário (Cascais), Cascais e Estoril, Distrito de Lisboa
Used · 200m²
With Garage
buy
4.500.000 €
T4 triplex, in Guia, Cascais.
Luxury property.
Good taste, well-being.
In a spectacular project.
With private terrace.
On floor 0, living/dining room, with great dimensions.
High ceilings.
Balcony, with sea view.
Full kitchen, with access to balcony.
Natural light, all day.
A suite, with private garden.
And balcony, overlooking the Sintra mountains.
On the 1st floor, three suites, with balconies.
And unobstructed view.
On the 2nd floor, a single, private terrace.
Sea view.
Space to make your leisure site.
For example, a pergola, a jacuzzi, a dining area, and for the kids.
Garage for 8 cars.
Collection.
Charger for electric cars.
This 4 bedroom flat is complete, in one of the best places in Cascais.
Next to Casa da Guia.
Commerce, school, transport, the doorstep.
Easy access to the main highways of the country.
Want to know?
Schedule with our Team.
Portugal House, Property Investment.
Your Business Boutique.
Luxury property.
Good taste, well-being.
In a spectacular project.
With private terrace.
On floor 0, living/dining room, with great dimensions.
High ceilings.
Balcony, with sea view.
Full kitchen, with access to balcony.
Natural light, all day.
A suite, with private garden.
And balcony, overlooking the Sintra mountains.
On the 1st floor, three suites, with balconies.
And unobstructed view.
On the 2nd floor, a single, private terrace.
Sea view.
Space to make your leisure site.
For example, a pergola, a jacuzzi, a dining area, and for the kids.
Garage for 8 cars.
Collection.
Charger for electric cars.
This 4 bedroom flat is complete, in one of the best places in Cascais.
Next to Casa da Guia.
Commerce, school, transport, the doorstep.
Easy access to the main highways of the country.
Want to know?
Schedule with our Team.
Portugal House, Property Investment.
Your Business Boutique.
Contact
Apartamento penthouse (cobertura) T4 , inserido em condomínio fechado, com segurança e portaria 24h.
Apartment 4 Bedrooms
Cascais e Estoril, Distrito de Lisboa
Used · 196m²
With Garage
buy
4.200.000 €
Apartamento penthouse (cobertura) T4 , inserido em condomínio fechado, com segurança e portaria 24h.
Amplo salão para 3 ambientes, com acesso à cozinha totalmente equipada e terraço.
4 suítes com casas de banho e armários.
Elevador privativo.
Ar condicionado
Aspiração central
Jardins, piscinas exteriores e interior aquecida, sauna, banho turco e ginásio totalmente equipado.
Garagens e arrecadação.
Localizado junto à ciclovia, Casa da Guia, farmácias, supermercados, cafetaria, lavandaria, transportes públicos, escolas públicas e bilingues, e a 15 minutos à pe do centro de Cascais.
Amplo salão para 3 ambientes, com acesso à cozinha totalmente equipada e terraço.
4 suítes com casas de banho e armários.
Elevador privativo.
Ar condicionado
Aspiração central
Jardins, piscinas exteriores e interior aquecida, sauna, banho turco e ginásio totalmente equipado.
Garagens e arrecadação.
Localizado junto à ciclovia, Casa da Guia, farmácias, supermercados, cafetaria, lavandaria, transportes públicos, escolas públicas e bilingues, e a 15 minutos à pe do centro de Cascais.
Contact
Apartment 3 Bedrooms +1
Cascais e Estoril, Distrito de Lisboa
Used · 204m²
With Garage
buy
4.100.000 €
3 + 1 bedroom apartment - penthouse, with view to the sea and to the mountains of Sintra, inserted in a closed condominium in the centre of Cascais, comprising an ample garden area, swimming pools, gym and 24 hours concierge.
With a 238 sqm private gross area and 128 sqm of terraces, this apartment offers an excellent sun exposure (east/west), and stands out for its large dimensioned rooms and terraces that provide sea and mountain views.
The apartment is composed by:
- lobby with private elevator (14 sqm);
- entrance hall (10 sqm);
- communal living room: 62 sqm with an extra space converted into a study/bedroom, with direct access to a 54 sqm terrace that offers views to the sea and to the surroundings;
- social bathroom
- kitchen: 18 sqm fully equipped ’’Miele’’ and with a laundry area;
- master suite: 26.49 sqm with wardrobes, with direct access to a large terrace with view to the sea and the gardens of the condominium;
- suite 2: 19 sqm with access to a large terrace;
- bedroom: 15,28 sqm with wardrobe and access to the terrace
- bathroom to support the bedroom
- 2 terraces (70 sqm + 54 sqm)
- 4 parking spaces
- storage area: 13 sqm.
Equipped with domotics system, central heating and vacuum, air conditioning, elevator, double glazed windows.
The condominium is benefited by 24-hour security, 4 outdoor swimming pools, indoor heated swimming pool, private health club, sauna, Turkish bath, 19000 sqm of green spaces and ample parking spaces.
Inserted near the sea, 10 minutes away from the Guincho beach and 30 minutes away from Lisbon and the Airport of Lisbon.
Cascais is a Portuguese village famous for its bay, local business and cosmopolitanism. It is considered the most sophisticated destination of the Lisbon’s region, where small palaces and refined and elegant constructions prevail. With the sea as a scenario, Cascais can be proud of having 7 golf courses, a casino, a marina and countless leisure areas. It is 30 minutes away from Lisbon and its international airport.
Porta da Frente Christie’s is a real estate agency that has been operating in the market for more than two decades. Its focus lays on the highest quality houses and developments, not only in the selling market, but also in the renting market. The company was elected by the prestigious brand Christie’s International Real Estate to represent Portugal in the areas of Lisbon, Cascais, Oeiras and Alentejo. The main purpose of Porta da Frente Christie’s is to offer a top-notch service to our customers.
With a 238 sqm private gross area and 128 sqm of terraces, this apartment offers an excellent sun exposure (east/west), and stands out for its large dimensioned rooms and terraces that provide sea and mountain views.
The apartment is composed by:
- lobby with private elevator (14 sqm);
- entrance hall (10 sqm);
- communal living room: 62 sqm with an extra space converted into a study/bedroom, with direct access to a 54 sqm terrace that offers views to the sea and to the surroundings;
- social bathroom
- kitchen: 18 sqm fully equipped ’’Miele’’ and with a laundry area;
- master suite: 26.49 sqm with wardrobes, with direct access to a large terrace with view to the sea and the gardens of the condominium;
- suite 2: 19 sqm with access to a large terrace;
- bedroom: 15,28 sqm with wardrobe and access to the terrace
- bathroom to support the bedroom
- 2 terraces (70 sqm + 54 sqm)
- 4 parking spaces
- storage area: 13 sqm.
Equipped with domotics system, central heating and vacuum, air conditioning, elevator, double glazed windows.
The condominium is benefited by 24-hour security, 4 outdoor swimming pools, indoor heated swimming pool, private health club, sauna, Turkish bath, 19000 sqm of green spaces and ample parking spaces.
Inserted near the sea, 10 minutes away from the Guincho beach and 30 minutes away from Lisbon and the Airport of Lisbon.
Cascais is a Portuguese village famous for its bay, local business and cosmopolitanism. It is considered the most sophisticated destination of the Lisbon’s region, where small palaces and refined and elegant constructions prevail. With the sea as a scenario, Cascais can be proud of having 7 golf courses, a casino, a marina and countless leisure areas. It is 30 minutes away from Lisbon and its international airport.
Porta da Frente Christie’s is a real estate agency that has been operating in the market for more than two decades. Its focus lays on the highest quality houses and developments, not only in the selling market, but also in the renting market. The company was elected by the prestigious brand Christie’s International Real Estate to represent Portugal in the areas of Lisbon, Cascais, Oeiras and Alentejo. The main purpose of Porta da Frente Christie’s is to offer a top-notch service to our customers.
Contact
See more Luxury Used, for Sale, in Distrito de Lisboa
Bedrooms
Zones
Can’t find the property you’re looking for?
