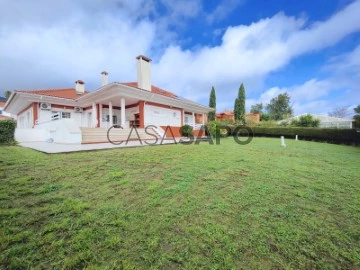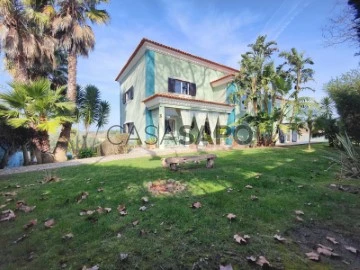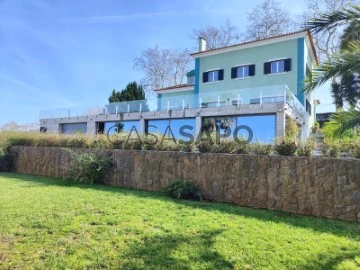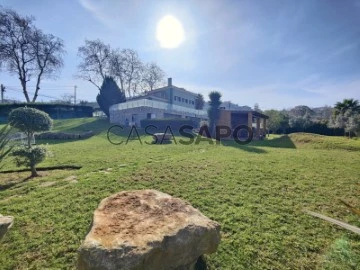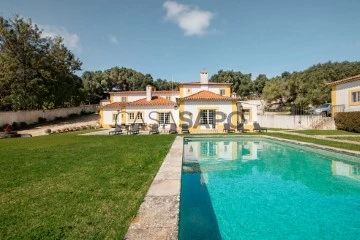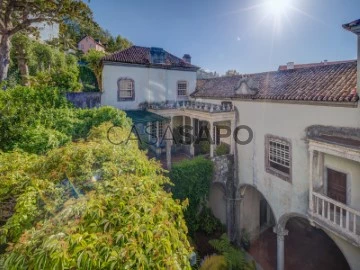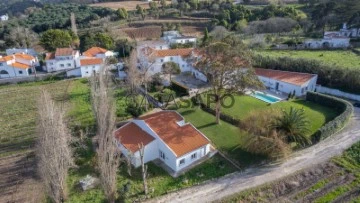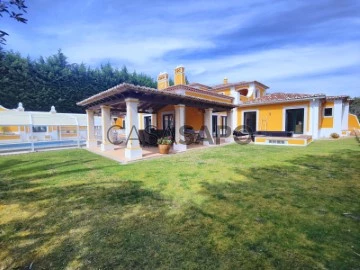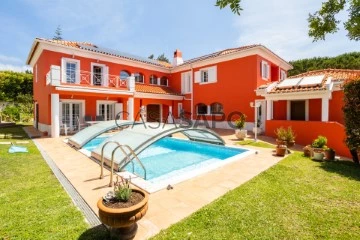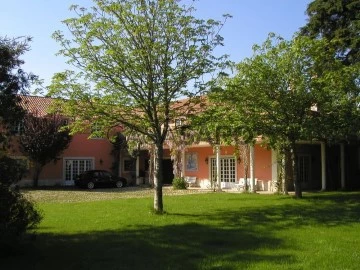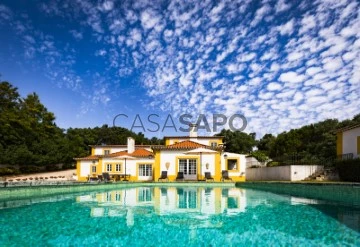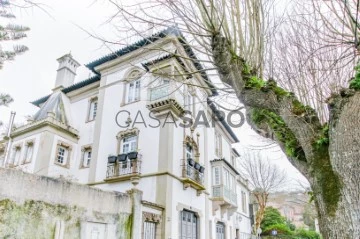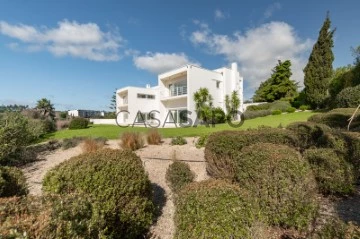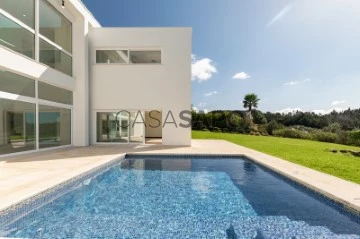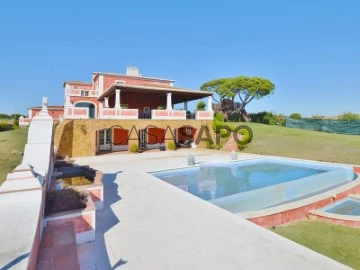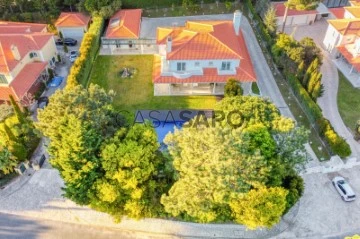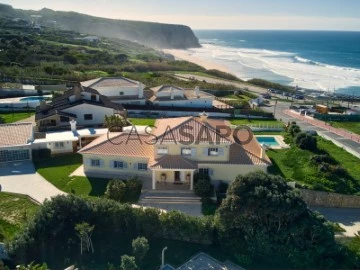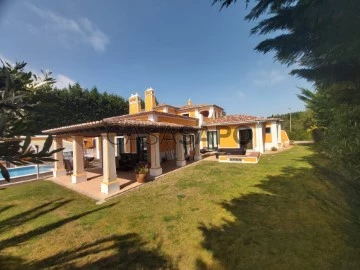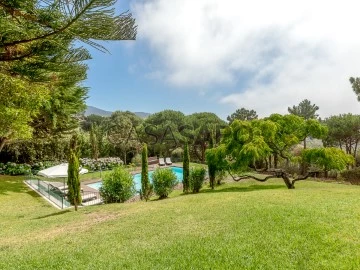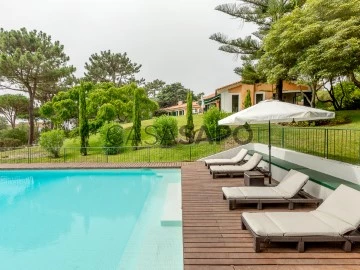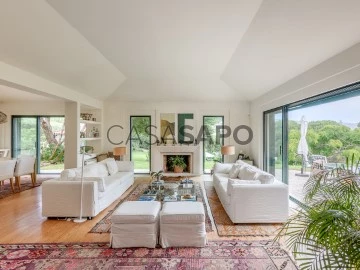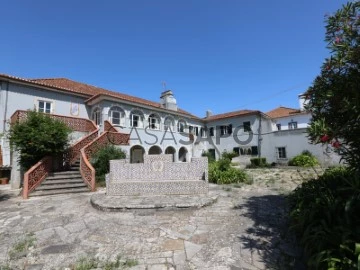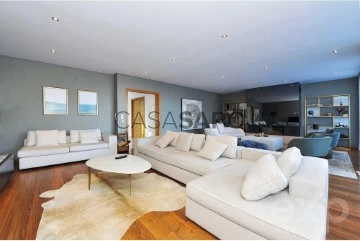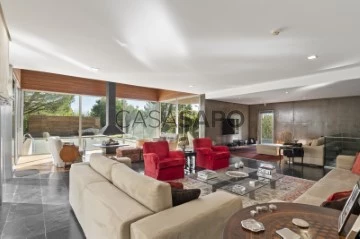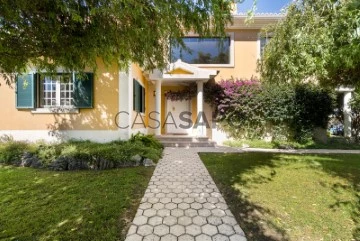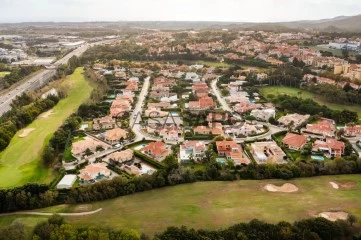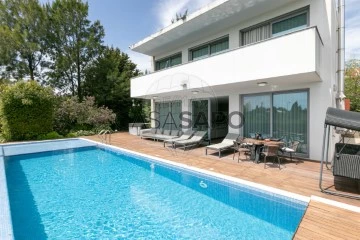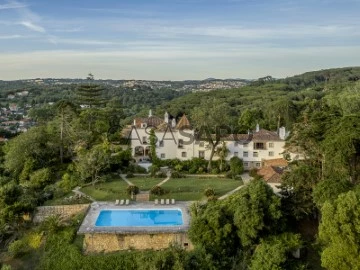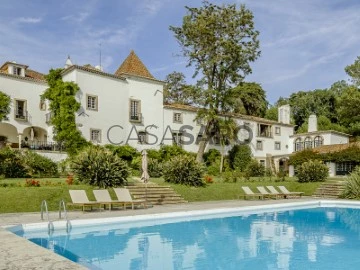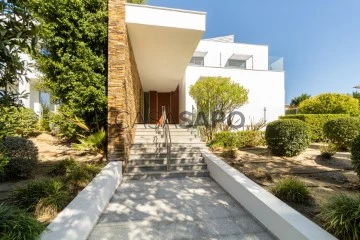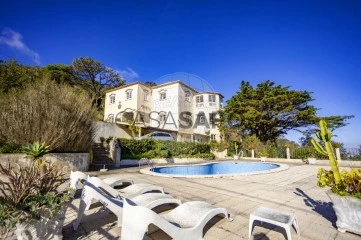Luxury
Rooms
Price
More filters
87 Luxury with more photos, Used, for Sale, in Sintra
Map
Order by
More photos
House 4 Bedrooms
S.Maria e S.Miguel, S.Martinho, S.Pedro Penaferrim, Sintra, Distrito de Lisboa
Used · 290m²
buy
2.200.000 €
Moradia com 740m2 construídos num Lote de 1260m2 na Quinta da Beloura.
Construída em 2006, recurso a materiais e acabamentos superiores e desenho tradicional.
Conta com três pisos, sendo que todos os principais espaços sociais e privados se encontram no seu piso térreo, com 290m2, dispondo ainda de cave e sótão cujas áreas aproveitáveis como espaços sociais contabilizam 450m2.
O seu amplo hall de entrada conduz-nos para as suas zonas sociais, das quais se destaca a sala de estar e jantar de enormes dimensões e duas frentes, comunicante com o jardim tardoz, voltado a sudeste e totalmente privado, por meio de um amplo terraço e espaço de refeições exterior.
Conta com uma cozinha totalmente equipada, de generosas dimensões e superior acabamento.
Ainda neste piso encontramos os seus quatro luminosos e espaçosos quartos, dois dos quais em suite, um WC social e uma casa de banho completa de apoio aos quartos.
Conta com um amplo sótão, totalmente acabado e com enorme potencial de aproveitamento social.
Dispõe de garagem e cave de enormes dimensões, igualmente aproveitada enquanto espaço social, com copa, barbecue, áreas amplas e duas casas de banho sociais completas.
Está localizada no condomínio Quinta da Beloura, um dos mais privilegiados entre Cascais e Sintra e a escassos minutos de algumas das mais referenciadas Escolas Internacionais da região.
Construída em 2006, recurso a materiais e acabamentos superiores e desenho tradicional.
Conta com três pisos, sendo que todos os principais espaços sociais e privados se encontram no seu piso térreo, com 290m2, dispondo ainda de cave e sótão cujas áreas aproveitáveis como espaços sociais contabilizam 450m2.
O seu amplo hall de entrada conduz-nos para as suas zonas sociais, das quais se destaca a sala de estar e jantar de enormes dimensões e duas frentes, comunicante com o jardim tardoz, voltado a sudeste e totalmente privado, por meio de um amplo terraço e espaço de refeições exterior.
Conta com uma cozinha totalmente equipada, de generosas dimensões e superior acabamento.
Ainda neste piso encontramos os seus quatro luminosos e espaçosos quartos, dois dos quais em suite, um WC social e uma casa de banho completa de apoio aos quartos.
Conta com um amplo sótão, totalmente acabado e com enorme potencial de aproveitamento social.
Dispõe de garagem e cave de enormes dimensões, igualmente aproveitada enquanto espaço social, com copa, barbecue, áreas amplas e duas casas de banho sociais completas.
Está localizada no condomínio Quinta da Beloura, um dos mais privilegiados entre Cascais e Sintra e a escassos minutos de algumas das mais referenciadas Escolas Internacionais da região.
Contact
House 6 Bedrooms
Colares, Sintra, Distrito de Lisboa
Used · 910m²
With Garage
buy
5.350.000 €
Luxury villa with 1,140m2 built, comprising a Private Area of 386.4m2, 523.6m2 of habitable use of other Built Areas (including a large gym, a bright winter garden and a 120m2 wine cellar.
It also has 230m2 of outdoor built areas, which includes a ruin with very interesting investment potential.
The property is 14,130m2 in size, fully fenced.
It was built using superior materials and finishes, with a design that perfectly combines classic and modernity, large areas and contact and communication with the outside.
Outside, it has a tennis court / multi-sports area, a 140m2 agricultural support house with two floors, an outdoor kitchen area with 30m2, an orchard with more than 70 fruit trees and abundant outdoor lighting throughout. the property. It has two wells and a borehole, being completely self-sufficient in supplying water to the house, garden and cultivation spaces.
It has 6 bedrooms, 2 of which are en suite.
On the 0th floor, a bright entrance hall leads us to the main entrance of the house. On this floor, it has a large and bright living and dining room, communicating with the outside through an imposing 270m2 porch, with views over the entire property. The kitchen, fully and superiorly equipped, also accesses this outdoor space, overlooking the garden.
On the 1st floor, it has 3 bedrooms, one of which is a Master Suite with a closet and a complete bathroom to support the remaining two.
On Floor -1 (at ground floor level on the West facade of the house), it has a second living room, two large bedrooms, one of which is en suite and a spacious interior storage room. Still in this space, we have access to a fantastic winter garden and gym, as well as two large closed garages, totaling 170m2.
On the -2nd floor we find a cellar and storage room with 120m2 and a guest toilet.
It enjoys a privileged location, in the center of Colares, 5 minutes from the beach, 20 minutes from Cascais and 15 minutes from Sintra.
It also has 230m2 of outdoor built areas, which includes a ruin with very interesting investment potential.
The property is 14,130m2 in size, fully fenced.
It was built using superior materials and finishes, with a design that perfectly combines classic and modernity, large areas and contact and communication with the outside.
Outside, it has a tennis court / multi-sports area, a 140m2 agricultural support house with two floors, an outdoor kitchen area with 30m2, an orchard with more than 70 fruit trees and abundant outdoor lighting throughout. the property. It has two wells and a borehole, being completely self-sufficient in supplying water to the house, garden and cultivation spaces.
It has 6 bedrooms, 2 of which are en suite.
On the 0th floor, a bright entrance hall leads us to the main entrance of the house. On this floor, it has a large and bright living and dining room, communicating with the outside through an imposing 270m2 porch, with views over the entire property. The kitchen, fully and superiorly equipped, also accesses this outdoor space, overlooking the garden.
On the 1st floor, it has 3 bedrooms, one of which is a Master Suite with a closet and a complete bathroom to support the remaining two.
On Floor -1 (at ground floor level on the West facade of the house), it has a second living room, two large bedrooms, one of which is en suite and a spacious interior storage room. Still in this space, we have access to a fantastic winter garden and gym, as well as two large closed garages, totaling 170m2.
On the -2nd floor we find a cellar and storage room with 120m2 and a guest toilet.
It enjoys a privileged location, in the center of Colares, 5 minutes from the beach, 20 minutes from Cascais and 15 minutes from Sintra.
Contact
House 10 Bedrooms
S.Maria e S.Miguel, S.Martinho, S.Pedro Penaferrim, Sintra, Distrito de Lisboa
Used · 430m²
With Garage
buy
2.950.000 €
10 Bedroom Estate with two villas of traditional architecture with lawned garden, swimming pool, lounge area with Portuguese sidewalk and excellent sun exposure inserted in plot of land of 000 m2, located in Sintra.
Located in a prime residential area, this property is surrounded by carefully tended green spaces, ideal for those who privilege security and a serene environment, between the beaches and the city, without giving up the proximity to major services and amenities.
This luxurious villa is 15 minutes away from the best beaches of Sintra and Cascais line, 30 minutes away from Lisbon’s airport, close to services, restaurants, schools and leisure areas. You can also enjoy all kinds of commerce and services nearby, as well as international schools such as CAISL (American International School of Lisbon) and TASIS (The American School in Portugal). With easy access to the main urban centers of Sintra, Cascais and Lisbon through the main highways (A16, A5 and IC19).
Villa 1
Main Areas:
Floor 0
. 17m2 Entrance Hall
. 44m2 Living room with fireplace
. 26m2 Dining room
. 19m2 Kitchen
. 5m2 Bathroom
. 14m2 Master Suite with complete bathroom
Floor 1
. 13m2 Entrance hall with polished Portuguese sidewalk and iron salamander
. 23m2 Suite with built-in closet and bathroom
. 17m2 Bedroom
. 13m2 Bedroom
. 6m2 Walk-in closet
. 5m2 Bathroom
Villa 2
Main Areas:
Floor 0
. 8m2 Entrance Hall
. 36m2 Living room with wood burning stove
. 17m2 Dining room
. 15m2 Kitchen
. 11m2 Master Suite with complete bathroom
. 2m2 Bathroom
. 14m2 Bedroom
. 5m2 Bathroom
. 15m2 Bedroom
. 19m2 Bedroom with view and direct access to the garden
. 7m2 Bathroom
Atelier/Studio of 34m2 with bathroom.
Garage 85m2 with parking space for 4 cars and technical area.
Appendix of 70m2 with two en-suite bedrooms:
- Suite 17m2 with toilet
- Laundry Room 22m2
- 1 Bedroom apartment with living room, kitchenette 17m2 in open space, room 10m2 and toilet.
Outdoor parking space for 10 cars.
Property has artesian hole, iron stoves in the two houses, diesel heating, water heating in circuit, and two entrance gates for different areas.
INSIDE LIVING operates in the luxury housing and real estate investment market. Our team offers a diverse range of excellent services to our clients, such as an investor support service, ensuring all the assistance in the selection, purchase, sale or rental of properties, architectural design, interior design, banking services and concierge services throughout the process.
Located in a prime residential area, this property is surrounded by carefully tended green spaces, ideal for those who privilege security and a serene environment, between the beaches and the city, without giving up the proximity to major services and amenities.
This luxurious villa is 15 minutes away from the best beaches of Sintra and Cascais line, 30 minutes away from Lisbon’s airport, close to services, restaurants, schools and leisure areas. You can also enjoy all kinds of commerce and services nearby, as well as international schools such as CAISL (American International School of Lisbon) and TASIS (The American School in Portugal). With easy access to the main urban centers of Sintra, Cascais and Lisbon through the main highways (A16, A5 and IC19).
Villa 1
Main Areas:
Floor 0
. 17m2 Entrance Hall
. 44m2 Living room with fireplace
. 26m2 Dining room
. 19m2 Kitchen
. 5m2 Bathroom
. 14m2 Master Suite with complete bathroom
Floor 1
. 13m2 Entrance hall with polished Portuguese sidewalk and iron salamander
. 23m2 Suite with built-in closet and bathroom
. 17m2 Bedroom
. 13m2 Bedroom
. 6m2 Walk-in closet
. 5m2 Bathroom
Villa 2
Main Areas:
Floor 0
. 8m2 Entrance Hall
. 36m2 Living room with wood burning stove
. 17m2 Dining room
. 15m2 Kitchen
. 11m2 Master Suite with complete bathroom
. 2m2 Bathroom
. 14m2 Bedroom
. 5m2 Bathroom
. 15m2 Bedroom
. 19m2 Bedroom with view and direct access to the garden
. 7m2 Bathroom
Atelier/Studio of 34m2 with bathroom.
Garage 85m2 with parking space for 4 cars and technical area.
Appendix of 70m2 with two en-suite bedrooms:
- Suite 17m2 with toilet
- Laundry Room 22m2
- 1 Bedroom apartment with living room, kitchenette 17m2 in open space, room 10m2 and toilet.
Outdoor parking space for 10 cars.
Property has artesian hole, iron stoves in the two houses, diesel heating, water heating in circuit, and two entrance gates for different areas.
INSIDE LIVING operates in the luxury housing and real estate investment market. Our team offers a diverse range of excellent services to our clients, such as an investor support service, ensuring all the assistance in the selection, purchase, sale or rental of properties, architectural design, interior design, banking services and concierge services throughout the process.
Contact
Mansion 6 Bedrooms Triplex
Centro (São Pedro Penaferrim), S.Maria e S.Miguel, S.Martinho, S.Pedro Penaferrim, Sintra, Distrito de Lisboa
Used · 1,189m²
With Garage
buy
7.000.000 €
Near the Parish of São Martinho, in the old sintrense village, stands the ’Palace of ribafria’ (also known as Casa Pombal) built in 1534 by Gaspar Gonçalves, to whom in 1541 was granted the title of Lord of Ribafria.
This property remained in the possession of that family until 1727, the year it was acquired by the archpriest of the Holy Patriarchal Church, Paulo de Carvalho de Ataíde and who later bequeathed it to his nephew Sebastião Jose de Carvalho e Mello, Count of Oeiras and Marques de Pombal.
Inspired by the Renaissance style still marked by medieval tradition, this property was transformed by successive restorations, the result of different benefit campaigns.
Deep in the flanks of the mountains and the three bodies of buildings arranged in U, this property is distributed by a paradisiacal garden, overflowing with light overlooking the entire sintra mountain range and historical monuments such as pena palace and moorish castle and a panoramic view of the beaches and the sea.
From the entrance, an elegant lobby sets the tone of the house. Domed by warheads supported by a set of arches and center lines that are born from each angle is also ornamented by eardrums representing traditional medieval motifs and ’modern’ vault closures like this sun-shaped house. However, the most interesting aspect is the separation of the courtyard by two arches of perfect curves supported by very Italianized-style capitals with their vaults and mascharões.
Its interiors preserve all its richness and history, highlighting itself at the top of the dining room, a balcony, with lambril of Mudejar tiles and cover with ribbed vault, topped by three arcades, which overlap two medallions sporting busts carved in high relief and can be inserted by their plastic materialization, insert in the tradition of Nicolas Chanterene. ’French Nicholas’ to the center impose sums up a small circular fountain with central element in alabaster. The Manueline chapel is integrated into the building and has long been closed.
Two centuries later, following the earthquake of 1755, religious offices were celebrated here, since according to the accounts of the time the church of St. Martin situated opposite had been badly damaged. Since the house suffered damage to the owner at this time, the Marques de Pombal remade the façade.
The ’Palace of Ribafria’ is a historic house that represents the true treasure of the Portuguese Renaissance.
Ideal for a future museum in Sintra.
This property remained in the possession of that family until 1727, the year it was acquired by the archpriest of the Holy Patriarchal Church, Paulo de Carvalho de Ataíde and who later bequeathed it to his nephew Sebastião Jose de Carvalho e Mello, Count of Oeiras and Marques de Pombal.
Inspired by the Renaissance style still marked by medieval tradition, this property was transformed by successive restorations, the result of different benefit campaigns.
Deep in the flanks of the mountains and the three bodies of buildings arranged in U, this property is distributed by a paradisiacal garden, overflowing with light overlooking the entire sintra mountain range and historical monuments such as pena palace and moorish castle and a panoramic view of the beaches and the sea.
From the entrance, an elegant lobby sets the tone of the house. Domed by warheads supported by a set of arches and center lines that are born from each angle is also ornamented by eardrums representing traditional medieval motifs and ’modern’ vault closures like this sun-shaped house. However, the most interesting aspect is the separation of the courtyard by two arches of perfect curves supported by very Italianized-style capitals with their vaults and mascharões.
Its interiors preserve all its richness and history, highlighting itself at the top of the dining room, a balcony, with lambril of Mudejar tiles and cover with ribbed vault, topped by three arcades, which overlap two medallions sporting busts carved in high relief and can be inserted by their plastic materialization, insert in the tradition of Nicolas Chanterene. ’French Nicholas’ to the center impose sums up a small circular fountain with central element in alabaster. The Manueline chapel is integrated into the building and has long been closed.
Two centuries later, following the earthquake of 1755, religious offices were celebrated here, since according to the accounts of the time the church of St. Martin situated opposite had been badly damaged. Since the house suffered damage to the owner at this time, the Marques de Pombal remade the façade.
The ’Palace of Ribafria’ is a historic house that represents the true treasure of the Portuguese Renaissance.
Ideal for a future museum in Sintra.
Contact
Farm 14 Bedrooms
Colares, Sintra, Distrito de Lisboa
Used · 419m²
buy
3.850.000 €
Quinta da Pedra Firme with 2.1 hectares of land, including a vineyard of the ’Pinot Noir’ grape variety, is located in the municipality of Sintra, more specifically in Colares, 10km from the National Palace, 11km from Pena Palace, as well as Quinta da Regaleira and Castelo dos Mouros, 20km from Cascais and approximately 40km from Lisbon (Humberto Delgado Airport).
This spectacular farmhouse was fully recovered about seven years ago and has a 3 bedroom main villa with private pool, three 2 bedroom apartments, two 1 bedroom apartments and two independent bedrooms (suites), apartments and suites on an AL basis, large wine cellar with bathroom, converted into a leisure area and games room (pool table). There is also the possibility of converting another house with exterior work already completed into several apartments.
All apartments have an equipped kitchen or kitchenette, access to Wi-Fi, air conditioning, TV, garden, swimming pool with changing rooms, games room, gym and laundry.
Colares, the former county town, is a village whose history is lost in the confines of time. Climbing through the splendour of the green of the Sintra Mountains, you contemplate the entire fertile valley with your name, against the backdrop of the immense ocean, invaded by Cabo da Roca, where the land ends and the sea begins is a true (Oasis) for lovers of nature, tranquillity, surfing, long walks through the mountains or the majestic surrounding beaches, Praia Grande, Praia das Maçãs and Praia da Adraga.
In this way, it becomes possible to make an attractive itinerary in the historic centre of the village, where we can admire its historical and patrimonial richness, characterised by the beautiful churches, the palaces of the old farms and the typical chalets of the end of the century. XIX, which appear in the middle of the rustic houses; to get to know the places inhabited by imminent figures of our culture and also, to remember literary descriptions of writers and poets, who were fascinated by these lands, such as Eça de Queirós, Camilo Castelo Branco, Alexandre Herculano among many others.
The tour ends in the beautiful Várzea de Colares, crossed by the river of apples, which flows into the beautiful beach of apples, next to the line of the old tram, now reactivated, and the Adega Regional which is the landmark of the much appreciated ramisco wine, the first that Portugal exported around the world.
These are some of the good reasons that invite you to come and discover Colares.
Farm with great potential for investment, or even for family housing.
Come and enjoy this paradise located both in the countryside and by the sea.
We invite you to come and discover Quinta da Pedra Firme
This spectacular farmhouse was fully recovered about seven years ago and has a 3 bedroom main villa with private pool, three 2 bedroom apartments, two 1 bedroom apartments and two independent bedrooms (suites), apartments and suites on an AL basis, large wine cellar with bathroom, converted into a leisure area and games room (pool table). There is also the possibility of converting another house with exterior work already completed into several apartments.
All apartments have an equipped kitchen or kitchenette, access to Wi-Fi, air conditioning, TV, garden, swimming pool with changing rooms, games room, gym and laundry.
Colares, the former county town, is a village whose history is lost in the confines of time. Climbing through the splendour of the green of the Sintra Mountains, you contemplate the entire fertile valley with your name, against the backdrop of the immense ocean, invaded by Cabo da Roca, where the land ends and the sea begins is a true (Oasis) for lovers of nature, tranquillity, surfing, long walks through the mountains or the majestic surrounding beaches, Praia Grande, Praia das Maçãs and Praia da Adraga.
In this way, it becomes possible to make an attractive itinerary in the historic centre of the village, where we can admire its historical and patrimonial richness, characterised by the beautiful churches, the palaces of the old farms and the typical chalets of the end of the century. XIX, which appear in the middle of the rustic houses; to get to know the places inhabited by imminent figures of our culture and also, to remember literary descriptions of writers and poets, who were fascinated by these lands, such as Eça de Queirós, Camilo Castelo Branco, Alexandre Herculano among many others.
The tour ends in the beautiful Várzea de Colares, crossed by the river of apples, which flows into the beautiful beach of apples, next to the line of the old tram, now reactivated, and the Adega Regional which is the landmark of the much appreciated ramisco wine, the first that Portugal exported around the world.
These are some of the good reasons that invite you to come and discover Colares.
Farm with great potential for investment, or even for family housing.
Come and enjoy this paradise located both in the countryside and by the sea.
We invite you to come and discover Quinta da Pedra Firme
Contact
House 7 Bedrooms
S.Maria e S.Miguel, S.Martinho, S.Pedro Penaferrim, Sintra, Distrito de Lisboa
Used · 668m²
With Garage
buy
2.600.000 €
Luxury villa in Quinta da Beloura, on one of the best plots in the condominium, with 1,300m2 next to the Golf, which borders the garden and covered pool.
Built using the finest materials and finishes, it has high standard amenities and comfort levels, including:
- highly equipped cinema room;
- complete gym with sauna and jacuzzi
- covered outdoor pool
- garage with lifting platform and capacity for 7 vehicles
It has two floors + basement with full use of its’ built area and a design that favours its’ fluid communication between its’ various social, private and outdoor areas.
On its ground floor, the large and bright entrance hall leads us to the living room, with two distinct social areas, large areas and communication with the garden, pool and interior courtyard. Next to it we find the dining room, which also communicates with the modern kitchen, fully and superiorly equipped and with service access to the outside and garage.
Also on this floor there is a great-sized bedroom suite and a double suite with two other bright bedrooms next to the garden. Next to the entrance there is a guest toilet.
Its main suite is located on the 1st floor and has a walk-in-closet, balcony to the south and communication with a second closet or office, which also has a large balcony overlooking the garden and interior courtyard of the house.
In the basement, fully utilized, we find a games room, with two distinct social areas and served by a bar, the cinema room equipped with the highest standards of comfort, gym, full social bathroom and the remaining three bedrooms, all en suite.
Still on this floor, we access the sub-garage, with a lifting platform for the garage on Floor 0, of enormous dimensions and capacity for at least 4 vehicles on this level.
Built using the finest materials and finishes, it has high standard amenities and comfort levels, including:
- highly equipped cinema room;
- complete gym with sauna and jacuzzi
- covered outdoor pool
- garage with lifting platform and capacity for 7 vehicles
It has two floors + basement with full use of its’ built area and a design that favours its’ fluid communication between its’ various social, private and outdoor areas.
On its ground floor, the large and bright entrance hall leads us to the living room, with two distinct social areas, large areas and communication with the garden, pool and interior courtyard. Next to it we find the dining room, which also communicates with the modern kitchen, fully and superiorly equipped and with service access to the outside and garage.
Also on this floor there is a great-sized bedroom suite and a double suite with two other bright bedrooms next to the garden. Next to the entrance there is a guest toilet.
Its main suite is located on the 1st floor and has a walk-in-closet, balcony to the south and communication with a second closet or office, which also has a large balcony overlooking the garden and interior courtyard of the house.
In the basement, fully utilized, we find a games room, with two distinct social areas and served by a bar, the cinema room equipped with the highest standards of comfort, gym, full social bathroom and the remaining three bedrooms, all en suite.
Still on this floor, we access the sub-garage, with a lifting platform for the garage on Floor 0, of enormous dimensions and capacity for at least 4 vehicles on this level.
Contact
Detached House 5 Bedrooms
S.Maria e S.Miguel, S.Martinho, S.Pedro Penaferrim, Sintra, Distrito de Lisboa
Used · 650m²
With Garage
buy
3.800.000 €
(ref:C (telefone) A Quinta da Beloura constitui uma das localizações ’premium’ e de elevado prestígio do concelho de Sintra, sendo portanto ideal para uma família que procura um estilo de vida de elevada qualidade, considerando ainda a sua vizinhança junto a famosos e prestigiados Colégios Internacionais de que se destacam a TASIS Portugal e a Carlucci American International School. Eis uma deslumbrante, luxuosa e enorme Moradia, com muita luz e boas vistas, para bons momentos de diversão e de lazer, tendo sido construída pelos próprios proprietários, com um projeto de arquitetura específico, o que assegura à partida uma garantia da utilização dos melhores métodos de construção e a utilização dos materiais e equipamentos da melhor qualidade, bem presente em todos os seus requintes e detalhes, tendo sido remodelada recentemente. A propriedade encontra-se implantada num terreno com 1.967 m2, dos quais 655 m2 de área bruta de construção, e 387 m2 de área útil referida no certificado energético Classe B, por influência da orientação solar predominante Sul. Licença de habitação nº 866/2002, de 19 de Novembro.
Este autêntico Palácio Sintrense encontra-se equipado com sistema de alarme, lareira, música ambiente, aspiração central, e caldeira a gás para aquecimento central e de águas quentes, sendo a eletricidade oriunda parcialmente de painéis solares (fotovoltaicos). No exterior, encontramos inúmeras zonas de recreio e de lazer, onde os cheiros da Natureza predominam, dada a abundância de múltiplas plantas aromáticas e árvores cuidadosamente selecionadas, oriundas de todo o Mundo, cuja manutenção é assegurada por um sistema de rega automática abastecido por um furo artesiano localizado a 200 metros de profundidade, sendo um caso único na zona a esta grande profundidade (permitindo um maior caudal). A ampla piscina a sal (eletólise), aquecida pelo sistema existente e pelo efeito do sol na própria cobertura amovível. A pérgula no jardim em alumínio e vidro, e iluminação led, que permite a sua abertura total, encontra-se em local próximo da zona de churrasqueira e do forno ali existentes.
No piso inferior encontramos diversas áreas de serviço, de que se destacam o escritório com bar, a lavandaria (com conduta própria para o efeito), arrecadações, sala de jogos, a despensa geral, a despensa de alimentos, a casa das máquinas (caldeira e aspiração central), uma suite com entrada independente (caso único na zona), que pode servir como ’casa de hóspedes’, para um(a) empregado(a) da Casa, ou como AL (alojamento turístico), incluindo uma sauna com cabine de duche, e a garagem com dois portões automáticos, com espaço para 4 viaturas. No piso térreo encontramos a sala de estar com lareira, uma sala de jantar, uma suite, uma biblioteca com lareira e lavabo, uma cozinha com uma despensa anexa, uma casa de banho social e um balneário de apoio à piscina.
Finalmente, no primeiro piso, encontramos as outras três suites, incluindo a Master Suite com dois closets e terraço, duas outras suites com terraço e uma zona de estar. Esta Moradia tem os seus fornecimentos de água potável canalizada, de saneamento básico, de eletricidade (220 v) e de internet e comunicações ligados por cabo de fibra óptica, assegurados por redes públicas e privadas da mais elevada qualidade, cotadas como sendo das melhores existentes em Portugal e na Europa.
Trata-se de uma propriedade luxuosa e requintada, única e exclusiva, que se encontra à espera da pessoa/Família certa. Moradia em promoção exclusiva, em partilha, pela CENTURY 21.
Agora estamos abertos de segunda a domingo, venha-nos visitar!
Casas São Paixões!
Este autêntico Palácio Sintrense encontra-se equipado com sistema de alarme, lareira, música ambiente, aspiração central, e caldeira a gás para aquecimento central e de águas quentes, sendo a eletricidade oriunda parcialmente de painéis solares (fotovoltaicos). No exterior, encontramos inúmeras zonas de recreio e de lazer, onde os cheiros da Natureza predominam, dada a abundância de múltiplas plantas aromáticas e árvores cuidadosamente selecionadas, oriundas de todo o Mundo, cuja manutenção é assegurada por um sistema de rega automática abastecido por um furo artesiano localizado a 200 metros de profundidade, sendo um caso único na zona a esta grande profundidade (permitindo um maior caudal). A ampla piscina a sal (eletólise), aquecida pelo sistema existente e pelo efeito do sol na própria cobertura amovível. A pérgula no jardim em alumínio e vidro, e iluminação led, que permite a sua abertura total, encontra-se em local próximo da zona de churrasqueira e do forno ali existentes.
No piso inferior encontramos diversas áreas de serviço, de que se destacam o escritório com bar, a lavandaria (com conduta própria para o efeito), arrecadações, sala de jogos, a despensa geral, a despensa de alimentos, a casa das máquinas (caldeira e aspiração central), uma suite com entrada independente (caso único na zona), que pode servir como ’casa de hóspedes’, para um(a) empregado(a) da Casa, ou como AL (alojamento turístico), incluindo uma sauna com cabine de duche, e a garagem com dois portões automáticos, com espaço para 4 viaturas. No piso térreo encontramos a sala de estar com lareira, uma sala de jantar, uma suite, uma biblioteca com lareira e lavabo, uma cozinha com uma despensa anexa, uma casa de banho social e um balneário de apoio à piscina.
Finalmente, no primeiro piso, encontramos as outras três suites, incluindo a Master Suite com dois closets e terraço, duas outras suites com terraço e uma zona de estar. Esta Moradia tem os seus fornecimentos de água potável canalizada, de saneamento básico, de eletricidade (220 v) e de internet e comunicações ligados por cabo de fibra óptica, assegurados por redes públicas e privadas da mais elevada qualidade, cotadas como sendo das melhores existentes em Portugal e na Europa.
Trata-se de uma propriedade luxuosa e requintada, única e exclusiva, que se encontra à espera da pessoa/Família certa. Moradia em promoção exclusiva, em partilha, pela CENTURY 21.
Agora estamos abertos de segunda a domingo, venha-nos visitar!
Casas São Paixões!
Contact
Farm
São Pedro de Sintra (São Pedro Penaferrim), S.Maria e S.Miguel, S.Martinho, S.Pedro Penaferrim, Distrito de Lisboa
Used · 900m²
With Garage
buy
7.400.000 €
Following a project dating from 1963, Quinta Nova de s. Pedro-Sintra was built during the first half of the Decade of 60 and fully restored in the middle of the Decade of 80. Deployed in a total area of 35,000 m2, the main building has a total area of 900 m2, distributed between halls and rooms support dependencies. It also has homemade House, attachments for accommodation of animals, tennis court, swimming pool, the pool attachment, water tank fueled by natural spring, and vast area of garden and forest park divided into lawns and several plant species.
S. Pedro de Sintra, as well as the town of Sintra, has always been a place of choice, its mild Summers and mild winters, fruit of specific micro climate caused by natural conditions offered by the Serra de Sintra.
Classified World Heritage by UNESCO, the historical core of Sintra, in which the property, represents a unique setting in the world in terms of wealth, justified by its surrounding landscape of great natural beauty and architectural denoting a combination of moths in deep harmony with the surrounding natural environment; representing the fifth New a clear example of this situation. Showing a moth with varied examples of traditional Portuguese architecture, but with a deep rationality in the use of interior spaces.
Several illustrious figures, elected the area as a location of choice, the title, the Kings of Spain, at the time of his exile, had in s. Pedro de Sintra one of its shelters.
S. Pedro de Sintra, as well as the town of Sintra, has always been a place of choice, its mild Summers and mild winters, fruit of specific micro climate caused by natural conditions offered by the Serra de Sintra.
Classified World Heritage by UNESCO, the historical core of Sintra, in which the property, represents a unique setting in the world in terms of wealth, justified by its surrounding landscape of great natural beauty and architectural denoting a combination of moths in deep harmony with the surrounding natural environment; representing the fifth New a clear example of this situation. Showing a moth with varied examples of traditional Portuguese architecture, but with a deep rationality in the use of interior spaces.
Several illustrious figures, elected the area as a location of choice, the title, the Kings of Spain, at the time of his exile, had in s. Pedro de Sintra one of its shelters.
Contact
House 10 Bedrooms
S.Maria e S.Miguel, S.Martinho, S.Pedro Penaferrim, Sintra, Distrito de Lisboa
Used · 430m²
With Garage
buy
2.950.000 €
10 Bedroom Estate of traditional architecture, lawned garden with swimming pool, lounge area with Portuguese sidewalk and excellent sun exposure, inserted in plot of land of 4 000 m2, located in Prime area of Sintra.
House 1
Main Areas:
Floor 0
. Hall 17m2
. 44m2 living room with fireplace
. . 26m2 dining room
. Kitchen 19m2
. Wc 5m2
. Maid Suite 14m2 with complete bathroom
Floor 1
. Entrance hall 13m2 with polished Portuguese sidewalk and iron salamander
. Suite 23m2 with built-in closet and bathroom
. Bedroom 17m2
. 13m2 bedroom
. Walk-in closet 6m2
. Wc 5m2
House 2
Main Areas:
Floor 0
. Entrance Hall 8m2
. 36m2 living room with wood burning stove
. . 17m2 dining room
. Kitchen 15m2
. Maid’s Suite 11m2 with complete bathroom
. Wc 2m2
. Bedroom 14m2
. Wc 5
. room 15sqm
. Bedroom 19m2 with view and direct access to the garden
. Wc 7m2
Atelier 34m2 with bathroom.
Garage 100m2 with parking space for 4 cars and technical area.
Annex 70m2 with Suite 17m2 with toilet, laundry 22m2 and T1 apartment with living room and kitchenette 17m2 in openspace, room 10m2 and toilet.
Outdoor parking space for 10 cars.
Property has artesian hole, iron stoves in the two houses, diesel heating, water heating in circuit, and two entrance gates for different areas.
Located in a prime residential area, this property is surrounded by carefully tended green spaces, ideal for those who privilege security and a serene environment, between the beaches and the city, without giving up the proximity to major services and amenities. This luxurious villa is 15 minutes away from the best beaches of Sintra and Cascais line, 28 minutes away from Lisbon’s airport, close to services, restaurants, schools and leisure areas. You can also enjoy all kinds of commerce and services nearby, as well as international schools such as CAISL (American International School of Lisbon) and TASIS (The American School in Portugal). With easy access to the main urban centers of Sintra, Cascais and Lisbon through the main highways (A16, A5 and IC19).
INSIDE LIVING operates in the luxury housing and real estate investment market. Our team offers a diverse range of excellent services to our clients, such as investor support services, ensuring full accompaniment in the selection, purchase, sale or rental of properties, architectural design, interior design, banking and concierge services throughout the process.
House 1
Main Areas:
Floor 0
. Hall 17m2
. 44m2 living room with fireplace
. . 26m2 dining room
. Kitchen 19m2
. Wc 5m2
. Maid Suite 14m2 with complete bathroom
Floor 1
. Entrance hall 13m2 with polished Portuguese sidewalk and iron salamander
. Suite 23m2 with built-in closet and bathroom
. Bedroom 17m2
. 13m2 bedroom
. Walk-in closet 6m2
. Wc 5m2
House 2
Main Areas:
Floor 0
. Entrance Hall 8m2
. 36m2 living room with wood burning stove
. . 17m2 dining room
. Kitchen 15m2
. Maid’s Suite 11m2 with complete bathroom
. Wc 2m2
. Bedroom 14m2
. Wc 5
. room 15sqm
. Bedroom 19m2 with view and direct access to the garden
. Wc 7m2
Atelier 34m2 with bathroom.
Garage 100m2 with parking space for 4 cars and technical area.
Annex 70m2 with Suite 17m2 with toilet, laundry 22m2 and T1 apartment with living room and kitchenette 17m2 in openspace, room 10m2 and toilet.
Outdoor parking space for 10 cars.
Property has artesian hole, iron stoves in the two houses, diesel heating, water heating in circuit, and two entrance gates for different areas.
Located in a prime residential area, this property is surrounded by carefully tended green spaces, ideal for those who privilege security and a serene environment, between the beaches and the city, without giving up the proximity to major services and amenities. This luxurious villa is 15 minutes away from the best beaches of Sintra and Cascais line, 28 minutes away from Lisbon’s airport, close to services, restaurants, schools and leisure areas. You can also enjoy all kinds of commerce and services nearby, as well as international schools such as CAISL (American International School of Lisbon) and TASIS (The American School in Portugal). With easy access to the main urban centers of Sintra, Cascais and Lisbon through the main highways (A16, A5 and IC19).
INSIDE LIVING operates in the luxury housing and real estate investment market. Our team offers a diverse range of excellent services to our clients, such as investor support services, ensuring full accompaniment in the selection, purchase, sale or rental of properties, architectural design, interior design, banking and concierge services throughout the process.
Contact
House 5 Bedrooms
S.Maria e S.Miguel, S.Martinho, S.Pedro Penaferrim, Sintra, Distrito de Lisboa
Used · 584m²
With Garage
buy
2.250.000 €
We present here a magnificent 5 bedroom villa dating back to the early 19th century, which has been completely restored, faithfully maintaining its original palatial style. This exquisite property is a unique opportunity for those seeking a distinctive, elegant residence with a historic touch.
Set in a generous plot of 1,008 square metres, the villa offers a large gross area of 871 square metres.
Outside, we can find a lush wooded garden, with a charming swimming pool, which adds a dimension of tranquility and relaxation to the property. We also find an annex with a laundry room and bathroom, which complement the functionality of the property.
On the ground floor, upon entering the villa, we are welcomed by an entrance hall that leads to a spacious and imposing lounge, which features a traditional fireplace. On the same floor, there is also a garage and a storage room, as well as a bathroom for your convenience.
The first floor comprises a living room with fireplace, a dining room, a second living room, a fully equipped kitchen, a bar, a pantry, a bathroom and a winter garden. This space is a harmonious fusion of comfort and elegance, being appropriate to receive friends and family, or simply to enjoy moments of relaxation and rest.
On the second floor, there are 4 suites, two of which have a balcony and a terrace with panoramic views of the Moorish Castle, the town of Sintra and the sea. This floor is the ideal place to enjoy the tranquility and natural beauty of this unique region.
On floor 3, we have the attic, transformed into a large suite with plenty of natural light, which offers privacy and tranquility, being ideal for moments of rest and relaxation.
This exclusive property has a privileged location, in a central area of Sintra, but at the same time quiet and peaceful. Furthermore, it offers easy and quick access to Cascais and Lisbon, allowing its owners to enjoy all that these regions have to offer.
In short, this villa is a unique opportunity for those seeking a luxurious lifestyle, in a property that exudes history, elegance and refinement.
Situated in a convenient location in Sintra, close to tourist attractions, shops and services. It is in a residential area with easy parking and access. It is 15 minutes away from international schools (TASIS and CAISL) and Sintra beaches. It is 20 minutes from the centre of Cascais and 30 minutes from Lisbon and the airport.
Set in a generous plot of 1,008 square metres, the villa offers a large gross area of 871 square metres.
Outside, we can find a lush wooded garden, with a charming swimming pool, which adds a dimension of tranquility and relaxation to the property. We also find an annex with a laundry room and bathroom, which complement the functionality of the property.
On the ground floor, upon entering the villa, we are welcomed by an entrance hall that leads to a spacious and imposing lounge, which features a traditional fireplace. On the same floor, there is also a garage and a storage room, as well as a bathroom for your convenience.
The first floor comprises a living room with fireplace, a dining room, a second living room, a fully equipped kitchen, a bar, a pantry, a bathroom and a winter garden. This space is a harmonious fusion of comfort and elegance, being appropriate to receive friends and family, or simply to enjoy moments of relaxation and rest.
On the second floor, there are 4 suites, two of which have a balcony and a terrace with panoramic views of the Moorish Castle, the town of Sintra and the sea. This floor is the ideal place to enjoy the tranquility and natural beauty of this unique region.
On floor 3, we have the attic, transformed into a large suite with plenty of natural light, which offers privacy and tranquility, being ideal for moments of rest and relaxation.
This exclusive property has a privileged location, in a central area of Sintra, but at the same time quiet and peaceful. Furthermore, it offers easy and quick access to Cascais and Lisbon, allowing its owners to enjoy all that these regions have to offer.
In short, this villa is a unique opportunity for those seeking a luxurious lifestyle, in a property that exudes history, elegance and refinement.
Situated in a convenient location in Sintra, close to tourist attractions, shops and services. It is in a residential area with easy parking and access. It is 15 minutes away from international schools (TASIS and CAISL) and Sintra beaches. It is 20 minutes from the centre of Cascais and 30 minutes from Lisbon and the airport.
Contact
4 Bedroom Villa in front of the Golf Course | Belas Clube de Campo
House 4 Bedrooms
Queluz e Belas, Sintra, Distrito de Lisboa
Used · 316m²
With Garage
buy
2.250.000 €
4 bedroom villa with swimming pool, lawned garden and terrace with a stunning view to the exceptional Golf Couse located in Belas Clube de Campo.
Main areas:
Floor 0:
- Hall
- Office
- Social WC
- Living Room
- TV Room
- Dining Room
- Fully equipped kitchen
- Winter Room
Floor 1:
- Living room
- Bedroom
- Bedroom
- Suite with balcony
- Master Suite with Walk-In Closet and Balcony
Floor -1:
- Storage room
- Wc
- Garage
- Technical Area
- Manoeuvring Yard
Master suite with fireplace and bathroom with hydromassage bath, terrace and parking for 2 cars.
Located 30 minutes from the centre of Lisbon and 15 minutes from the centre of Sintra, next to the A16 and A5 motorways, in a quiet area close to schools, public transports, pharmacy, cafés, restaurants and hypermarkets.
INSIDE LIVING operates in the luxury housing and property investment market. Our team offers a diverse range of excellent services to our clients, such as investor support services, ensuring all the assistance in the selection, purchase, sale or rental of properties, architectural design, interior design, banking and concierge services throughout the process.
Main areas:
Floor 0:
- Hall
- Office
- Social WC
- Living Room
- TV Room
- Dining Room
- Fully equipped kitchen
- Winter Room
Floor 1:
- Living room
- Bedroom
- Bedroom
- Suite with balcony
- Master Suite with Walk-In Closet and Balcony
Floor -1:
- Storage room
- Wc
- Garage
- Technical Area
- Manoeuvring Yard
Master suite with fireplace and bathroom with hydromassage bath, terrace and parking for 2 cars.
Located 30 minutes from the centre of Lisbon and 15 minutes from the centre of Sintra, next to the A16 and A5 motorways, in a quiet area close to schools, public transports, pharmacy, cafés, restaurants and hypermarkets.
INSIDE LIVING operates in the luxury housing and property investment market. Our team offers a diverse range of excellent services to our clients, such as investor support services, ensuring all the assistance in the selection, purchase, sale or rental of properties, architectural design, interior design, banking and concierge services throughout the process.
Contact
Villa 8 Bedrooms
S.Maria e S.Miguel, S.Martinho, S.Pedro Penaferrim, Sintra, Distrito de Lisboa
Used · 600m²
With Garage
buy
2.500.000 €
This stunning villa is located in a quiet area with panoramic ocean and mountain views;
With in a 10.000 sq.m plot, the property has a pleasant garden with swimming pool, and it has three floors, as follows:
On the ground floor, the entrance hall, the living room with fireplace and a dining room, both with access to the terrace w/ 100 sq.m, kitchen fully equipped + laundry area, maid’s bedroom with bathroom, guest toilet, 2 suites and two bedrooms;
On the upper floor, a large master suite with a dressing area + bathroom, 3 more bedrooms + 1 bathroom; Terrace (25 sq.m)
In the basement we can find an large game room 28 sq.m; Gym w/ 17 sq.m; Amazing SPA (jacuzzi, sauna, Turkish bath + bathroom);
Garage 68 sq.m w/ direct access to the interior of the property;
Luxury Finishes: Heated pool w/ 50 sq.m; Central Heating; Air conditioning;
INSIDE LIVING operates in the luxury housing and property investment market. Our team offers a diverse range of excellent services to our clients, such as investor support services, ensuring all the assistance in the selection, purchase, sale or rental of properties, architectural design, interior design, banking and concierge services throughout the process.
With in a 10.000 sq.m plot, the property has a pleasant garden with swimming pool, and it has three floors, as follows:
On the ground floor, the entrance hall, the living room with fireplace and a dining room, both with access to the terrace w/ 100 sq.m, kitchen fully equipped + laundry area, maid’s bedroom with bathroom, guest toilet, 2 suites and two bedrooms;
On the upper floor, a large master suite with a dressing area + bathroom, 3 more bedrooms + 1 bathroom; Terrace (25 sq.m)
In the basement we can find an large game room 28 sq.m; Gym w/ 17 sq.m; Amazing SPA (jacuzzi, sauna, Turkish bath + bathroom);
Garage 68 sq.m w/ direct access to the interior of the property;
Luxury Finishes: Heated pool w/ 50 sq.m; Central Heating; Air conditioning;
INSIDE LIVING operates in the luxury housing and property investment market. Our team offers a diverse range of excellent services to our clients, such as investor support services, ensuring all the assistance in the selection, purchase, sale or rental of properties, architectural design, interior design, banking and concierge services throughout the process.
Contact
House 4 Bedrooms
Penha Longa (São Pedro Penaferrim), S.Maria e S.Miguel, S.Martinho, S.Pedro Penaferrim, Sintra, Distrito de Lisboa
Used · 410m²
With Garage
buy
4.500.000 €
Villa with 4 suites in a luxury condominium in Quinta da Penha Longa.
In a panoramic setting next to the golf course
The villa is on a plot of 2,122 m2 and has a floor area of 410 m2
It is distributed as follows:
2 floors, closed garage for 3 cars, a beautiful garden, swimming pool and jacuzzi.
On the ground floor:
Entrance hall that distributes the divisions very well,
Living room with fireplace and access to the porch, garden and swimming pool,
Dining room,
A suite and social bathroom,
Very well equipped kitchen with dining area, pantry and a laundry area and service area with a bedroom with bathroom.
On the top floor there is:
Master suite with a fabulous walk-in closet and a balcony overlooking the lush gardens.
2 more suites with very good areas and large wardrobes.
The house has high-resistance glass, general air conditioning, underfloor heating and Solar Panels;
Penha Longa Resort offers a magnificent location that includes a luxurious hotel, a 19th century palace, Michelin star restaurants, golf and tennis academies, 24 hour security, just 5 minutes from 2 international schools (Americana and Switzerland) and the 10 minutes from Estoril Beach and Cascais.
Located in the heart of the Sintra-Cascais Natural Park on a property of around 220 hectares, with high landscape and environmental quality.
It is just a 10-minute drive from Cascais and with several access options to the A16 and A5.
24 hour security
Privacy, tranquility, wide spaces in the middle of nature, with low population density.
Residents have privileges at the golf club (2 golf courses), the country club, the tennis courts and the horses.
In a panoramic setting next to the golf course
The villa is on a plot of 2,122 m2 and has a floor area of 410 m2
It is distributed as follows:
2 floors, closed garage for 3 cars, a beautiful garden, swimming pool and jacuzzi.
On the ground floor:
Entrance hall that distributes the divisions very well,
Living room with fireplace and access to the porch, garden and swimming pool,
Dining room,
A suite and social bathroom,
Very well equipped kitchen with dining area, pantry and a laundry area and service area with a bedroom with bathroom.
On the top floor there is:
Master suite with a fabulous walk-in closet and a balcony overlooking the lush gardens.
2 more suites with very good areas and large wardrobes.
The house has high-resistance glass, general air conditioning, underfloor heating and Solar Panels;
Penha Longa Resort offers a magnificent location that includes a luxurious hotel, a 19th century palace, Michelin star restaurants, golf and tennis academies, 24 hour security, just 5 minutes from 2 international schools (Americana and Switzerland) and the 10 minutes from Estoril Beach and Cascais.
Located in the heart of the Sintra-Cascais Natural Park on a property of around 220 hectares, with high landscape and environmental quality.
It is just a 10-minute drive from Cascais and with several access options to the A16 and A5.
24 hour security
Privacy, tranquility, wide spaces in the middle of nature, with low population density.
Residents have privileges at the golf club (2 golf courses), the country club, the tennis courts and the horses.
Contact
Villa 6 Bedrooms
Praia Grande, Colares, Sintra, Distrito de Lisboa
Used · 498m²
With Garage
buy
2.750.000 €
6-bedroom villa for sale in Praia Grande, Sintra, located between the sea and the mountains, offers a rare opportunity to live in unparalleled luxury on the edge of the Atlantic Ocean, listen to the crashing of the waves and smell the pleasant smell of the sea.
Set on a 2240 m2 plot on the seafront, the 893 m2 villa, spread over two main floors and a basement, was built in 1998 using top quality materials such as marble and French oak, used in the floors and coverings, and a central heating system, in an exceptional combination of elegance and comfort.
The entrance floor comprises a 92 m2 living room with fireplace, frescoed ceilings with ornate plaster moldings and sea views, dining room and kitchen with pantry, both with direct access to the garden and pool. In addition to an office with French oak paneling and a bathroom with hydromassage shower, this floor also has a more private wing with two en suite bedrooms.
On the upper floor you’ll find the master suite, with a south-facing balcony and sea views, and two more bedrooms served by a full bathroom. The basement, accessed through the house and also with an independent entrance, consists of a suite, a multipurpose room with a wine cellar, bar, dining area, pool table and ping-pong table, and another bathroom.
Outside, in addition to a garage with capacity for three to four cars and a laundry room, you’ll find a well-kept garden, a pleasant saltwater swimming pool facing the sea, a terrace with barbecue and dining area and two more outbuildings - a spa with sauna and bathroom, and a storage room.
Located in Praia Grande, in Colares, in an area integrated into the Sintra-Cascais Natural Park, the villa has guaranteed sea views, which will remain immaculate due to natural preservation. Praia Grande has become a reference point for international tourism, mainly due to its scenic beach and natural beauty, the practice of sports such as surfing and bodyboarding and the acclaimed local restaurants offering the best fresh fish and seafood.
Ideal for living, with the exponential increase in family tourism in Sintra over the years, this villa is also an excellent opportunity to invest in short-term rentals, benefiting from the possibility of keeping the local accommodation license it has.
Seize the chance to own a piece of paradise with this exceptional oceanfront estate. Welcome to your dream home!
Set on a 2240 m2 plot on the seafront, the 893 m2 villa, spread over two main floors and a basement, was built in 1998 using top quality materials such as marble and French oak, used in the floors and coverings, and a central heating system, in an exceptional combination of elegance and comfort.
The entrance floor comprises a 92 m2 living room with fireplace, frescoed ceilings with ornate plaster moldings and sea views, dining room and kitchen with pantry, both with direct access to the garden and pool. In addition to an office with French oak paneling and a bathroom with hydromassage shower, this floor also has a more private wing with two en suite bedrooms.
On the upper floor you’ll find the master suite, with a south-facing balcony and sea views, and two more bedrooms served by a full bathroom. The basement, accessed through the house and also with an independent entrance, consists of a suite, a multipurpose room with a wine cellar, bar, dining area, pool table and ping-pong table, and another bathroom.
Outside, in addition to a garage with capacity for three to four cars and a laundry room, you’ll find a well-kept garden, a pleasant saltwater swimming pool facing the sea, a terrace with barbecue and dining area and two more outbuildings - a spa with sauna and bathroom, and a storage room.
Located in Praia Grande, in Colares, in an area integrated into the Sintra-Cascais Natural Park, the villa has guaranteed sea views, which will remain immaculate due to natural preservation. Praia Grande has become a reference point for international tourism, mainly due to its scenic beach and natural beauty, the practice of sports such as surfing and bodyboarding and the acclaimed local restaurants offering the best fresh fish and seafood.
Ideal for living, with the exponential increase in family tourism in Sintra over the years, this villa is also an excellent opportunity to invest in short-term rentals, benefiting from the possibility of keeping the local accommodation license it has.
Seize the chance to own a piece of paradise with this exceptional oceanfront estate. Welcome to your dream home!
Contact
House 8 Bedrooms
Beloura (São Pedro Penaferrim), S.Maria e S.Miguel, S.Martinho, S.Pedro Penaferrim, Sintra, Distrito de Lisboa
Used · 730m²
buy
2.600.000 €
Maravilhosa moradia T8 com arquitetura tradicional Portuguesa em Quinta da Beloura, construída em 2006. Com um amplo espaço exterior que inclui um chafariz, um belo jardim e uma piscina para desfrutar nos dias de sol. A cave é composta por 3 grandes suites, salão de jogos, sala de cinema, ginásio com sauna, garrafeira, despensa e uma garagem com uma plataforma elevatória onde pode estacionar 7 viaturas. No R/C, encontramos uma cozinha, sala de refeições, sala de estar, 3 suites com closet, jardim interior . O1 andar é composto por uma grande suite, closet, varandas e um escritório. Acabamentos de alta qualidade, ar condicionado, aquecimento centra.
Orientação : Sul - Oeste
LOCALIZAÇÃO: A quinta da Beloura
A Quinta da Beloura é um local tranquilo com enormes áreas verdes e jardins, ideal para viver e trabalhar.
A Quinta oferece um ambiente pacato, ao mesmo tempo exclusivo e privado, com especial cuidado na segurança. Além de proporcionar várias atividades de lazer, como golfe, ténis, hipismo, ginásio, e spa, existem também simpáticas áreas comerciais e de restauração.
A segurança da Quinta da Beloura é garantida pelas portarias de acesso, além de estar equipada com sistemas de vigilância como câmaras de filmar.
São também estabelecidas diversas rondas diárias e noturnas com percursos escolhidos aleatoriamente e realizadas por profissionais de segurança.
Orientação : Sul - Oeste
LOCALIZAÇÃO: A quinta da Beloura
A Quinta da Beloura é um local tranquilo com enormes áreas verdes e jardins, ideal para viver e trabalhar.
A Quinta oferece um ambiente pacato, ao mesmo tempo exclusivo e privado, com especial cuidado na segurança. Além de proporcionar várias atividades de lazer, como golfe, ténis, hipismo, ginásio, e spa, existem também simpáticas áreas comerciais e de restauração.
A segurança da Quinta da Beloura é garantida pelas portarias de acesso, além de estar equipada com sistemas de vigilância como câmaras de filmar.
São também estabelecidas diversas rondas diárias e noturnas com percursos escolhidos aleatoriamente e realizadas por profissionais de segurança.
Contact
House 5 Bedrooms
Almoçageme, Colares, Sintra, Distrito de Lisboa
Used · 351m²
With Swimming Pool
buy
4.700.000 €
5-bedroom villa, single storey, 351 sqm (construction gross area), with sea and Sintra Mountains views, garden and swimming pool, set in a plot of land with 6,785 sqm, in Almoçageme, Colares Sintra. The villa is divided into two distinct areas: the social area with an entrance hall, a living room, a dining room with a service door to the kitchen; a fully equipped kitchen with access to the outside area. The private area comprises two suites, one is a master suite with a walk-in closet, and three bedrooms with two bathrooms. All facing south bedrooms comprise wardrobes and have direct access to the garden. It also has a facing south pool-house with a living room/games room, full bathroom and a kitchen. The villa has a swimming pool and a borehole. Outdoor parking area for six cars.
The villa is 3-minute driving distance from the centre of Colares, 12-minute walking distance from Praia da Adraga and 10-minute driving distance from Praia Grande. 5 minutes from the Sintra-Cascais Natural Park, 10 minutes from Cabo da Roca, 30-minute driving distance from the centre of Sintra, St. Julian’s School, Carlucci American Intl. School of Lisbon and Salesianos do Estoril, in the centre of Cascais. 45-minute driving distance from Lisbon and the Humberto Delgado Airport.
The villa is 3-minute driving distance from the centre of Colares, 12-minute walking distance from Praia da Adraga and 10-minute driving distance from Praia Grande. 5 minutes from the Sintra-Cascais Natural Park, 10 minutes from Cabo da Roca, 30-minute driving distance from the centre of Sintra, St. Julian’s School, Carlucci American Intl. School of Lisbon and Salesianos do Estoril, in the centre of Cascais. 45-minute driving distance from Lisbon and the Humberto Delgado Airport.
Contact
Farm 5 Bedrooms
Algueirão-Mem Martins, Sintra, Distrito de Lisboa
Used · 819m²
buy
2.300.000 €
Excellent property / Farm in Algueirão - Mem Martins
This property encompasses different matrix items, which will be sold globally.
Its composition is distributed by its main house of almost secular architecture and its dependencies, with a total of 563 m2 of useful area and inserted in a plot of 1,650 m2.
It encompasses yet another mixed area of urban nature with 256 m2 of built area and a rustic area with a land area of 5,616 m2, making a total of 5,872 m2 of land area.
Considering the sum of land of its various articles, the property as a whole has 7,522 m2.
Its rustic area of land of 5,616 m2 is liable to be converted into an urban area according to the information collected, but always with the exception of a better confirmation with the CMS, allowing new buildings in this area and whether they are of a residential nature or for purposes of commercial activity, make the property with an excellent development potential exponentially valuing its value.
The main villa of the property, with all its large living area and with its emblematic architecture of its area and its time, make it an important landmark in the property.
The property has buildings with monthly income, derived from the commercial lease that is in force in these spaces.
Located near the access to expressways, local commerce, services and schools.
The set of this property, presents to be an excellent real estate investment, because it presents a possibility and a diversity of exploitation of the same that makes it quite profitable in the most varied levels.
This property encompasses different matrix items, which will be sold globally.
Its composition is distributed by its main house of almost secular architecture and its dependencies, with a total of 563 m2 of useful area and inserted in a plot of 1,650 m2.
It encompasses yet another mixed area of urban nature with 256 m2 of built area and a rustic area with a land area of 5,616 m2, making a total of 5,872 m2 of land area.
Considering the sum of land of its various articles, the property as a whole has 7,522 m2.
Its rustic area of land of 5,616 m2 is liable to be converted into an urban area according to the information collected, but always with the exception of a better confirmation with the CMS, allowing new buildings in this area and whether they are of a residential nature or for purposes of commercial activity, make the property with an excellent development potential exponentially valuing its value.
The main villa of the property, with all its large living area and with its emblematic architecture of its area and its time, make it an important landmark in the property.
The property has buildings with monthly income, derived from the commercial lease that is in force in these spaces.
Located near the access to expressways, local commerce, services and schools.
The set of this property, presents to be an excellent real estate investment, because it presents a possibility and a diversity of exploitation of the same that makes it quite profitable in the most varied levels.
Contact
House 5 Bedrooms
Queluz e Belas, Sintra, Distrito de Lisboa
Used · 550m²
With Garage
buy
2.850.000 €
Moradia isolada T5 + 2, com um terreno de 1910 m, com jardim ,piscina e campo de jogos virados a sul .
Arquitetura moderna , construida em 2010 ,a casa apresenta a seguinte distribuição :
Piso Térreo - Zona Social
Salão , amplo e luminoso , com paredes de vidro ,virado a sul com acesso a piscina e campo de jogos .
Sala de Jantar
Cozinha , completamente equipada
WC de serviço
Escritório
Quarto de visitas
Piso - 1
Salão de Cinema
Salão de Jogos
Varias arrecadações
WC completa
Lavandaria
Casa das Maquinas
Garagem para 6 carros
Piso superior
Suite principal , com vários roupeiros e jacuzzi
3 quartos
Sala
2 WC
De referir em termos de acabamentos podemos encontrar :
- Paredes Exteriores, duplas com espessura de 35 cm,em alvenaria , com isolamento térmico e acústico
- Paredes interiores com isolamento de cortiça .
- O pavimento Pedra nas zonas sociais e Flutuante nos quartos
Belas Clube de Campo oferece os seguintes serviços:
Campo de golfe , escolas , restaurantes ,Health -Club, Piscinas , Campos de Ténis,etc etc .
O Belas Clube do Campo é um empreendimento de baixa densidade populacional no concelho de Sintra, cerca de 20 minutos de Lisboa e 25 minutos de
Cascais .
Arquitetura moderna , construida em 2010 ,a casa apresenta a seguinte distribuição :
Piso Térreo - Zona Social
Salão , amplo e luminoso , com paredes de vidro ,virado a sul com acesso a piscina e campo de jogos .
Sala de Jantar
Cozinha , completamente equipada
WC de serviço
Escritório
Quarto de visitas
Piso - 1
Salão de Cinema
Salão de Jogos
Varias arrecadações
WC completa
Lavandaria
Casa das Maquinas
Garagem para 6 carros
Piso superior
Suite principal , com vários roupeiros e jacuzzi
3 quartos
Sala
2 WC
De referir em termos de acabamentos podemos encontrar :
- Paredes Exteriores, duplas com espessura de 35 cm,em alvenaria , com isolamento térmico e acústico
- Paredes interiores com isolamento de cortiça .
- O pavimento Pedra nas zonas sociais e Flutuante nos quartos
Belas Clube de Campo oferece os seguintes serviços:
Campo de golfe , escolas , restaurantes ,Health -Club, Piscinas , Campos de Ténis,etc etc .
O Belas Clube do Campo é um empreendimento de baixa densidade populacional no concelho de Sintra, cerca de 20 minutos de Lisboa e 25 minutos de
Cascais .
Contact
House 5 Bedrooms +3
Queluz e Belas, Sintra, Distrito de Lisboa
Used · 383m²
With Garage
buy
2.600.000 €
Villa in the heart of Belas Clube de Campo, a noble area with history and surrounded by a Forest Park.
Large, well-kept grounds with a garden and swimming pool facing south and west.
Modern and bold architecture, with two main volumes interconnected by corridors, stairs, patios and walkways.
Floor distribution:
Ground Floor (Social Area):
Large, bright living room with glass walls, access to the outside and the pool.
Living room with centred fireplace and suspended chimney.
Dining room
fitted kitchen
laundry room
interior patio
toilet
Upper floor:
4 bedrooms, all en suite.
Access to a large balcony.
Master suite with walk-in wardrobe area.
Lower floor:
Guest suite with direct access to a private patio.
Games and cinema room with a generous view of the pool.
Garage 6 cars and technical areas.
Belas is known for being a noble area, a refuge for Portuguese aristocratic families in the 18th and 19th centuries.
Surrounded by nature and green spaces, close to the centre of Lisbon, the beaches of Cascais and the town of Sintra.
Belas Clube de Campo offers a unique lifestyle, with a golf course and excellent greens. The clubhouse is a must
The condominium offers services such as a school, mini-market, hairdresser, parapharmacy, restaurants, health club, swimming pools, tennis, paddle and football courts, playgrounds, as well as 24-hour surveillance.
The villa offers a modern and luxurious environment, a privileged location in Belas Clube de Campo, providing residents with a unique living experience, combined with high quality services and infrastructure. The description emphasises the history of the area, the contemporary architecture of the villa and the variety of amenities available in the condominium.
Porta da Frente Christie’s is a real estate brokerage company that has been working in the market for over two decades, focusing on the best properties and developments, both for sale and for rent. The company was selected by the prestigious Christie’s International Real Estate brand to represent Portugal in the Lisbon, Cascais, Oeiras and Alentejo areas. The main mission of Christie’s Front Door is to provide an excellent service to all our clients.
Large, well-kept grounds with a garden and swimming pool facing south and west.
Modern and bold architecture, with two main volumes interconnected by corridors, stairs, patios and walkways.
Floor distribution:
Ground Floor (Social Area):
Large, bright living room with glass walls, access to the outside and the pool.
Living room with centred fireplace and suspended chimney.
Dining room
fitted kitchen
laundry room
interior patio
toilet
Upper floor:
4 bedrooms, all en suite.
Access to a large balcony.
Master suite with walk-in wardrobe area.
Lower floor:
Guest suite with direct access to a private patio.
Games and cinema room with a generous view of the pool.
Garage 6 cars and technical areas.
Belas is known for being a noble area, a refuge for Portuguese aristocratic families in the 18th and 19th centuries.
Surrounded by nature and green spaces, close to the centre of Lisbon, the beaches of Cascais and the town of Sintra.
Belas Clube de Campo offers a unique lifestyle, with a golf course and excellent greens. The clubhouse is a must
The condominium offers services such as a school, mini-market, hairdresser, parapharmacy, restaurants, health club, swimming pools, tennis, paddle and football courts, playgrounds, as well as 24-hour surveillance.
The villa offers a modern and luxurious environment, a privileged location in Belas Clube de Campo, providing residents with a unique living experience, combined with high quality services and infrastructure. The description emphasises the history of the area, the contemporary architecture of the villa and the variety of amenities available in the condominium.
Porta da Frente Christie’s is a real estate brokerage company that has been working in the market for over two decades, focusing on the best properties and developments, both for sale and for rent. The company was selected by the prestigious Christie’s International Real Estate brand to represent Portugal in the Lisbon, Cascais, Oeiras and Alentejo areas. The main mission of Christie’s Front Door is to provide an excellent service to all our clients.
Contact
Detached House 5 Bedrooms
S.Maria e S.Miguel, S.Martinho, S.Pedro Penaferrim, Sintra, Distrito de Lisboa
Used · 1,260m²
With Garage
buy
2.100.000 €
If you are looking for a villa located in Quinta da Beloura, a 5 bedroom villa with 450 sqm, inserted in an excellent 1.260 sqm land with golf views, this is the ideal property.
Quinta da Beloura is known for its privileged location that combines the serenity of nature with the convenience of the city, enjoys a lot of serenity and security, being full of areas that provide leisure activities such as golf, tennis and paddle. It also provides supermarkets and hypermarket, as well as international schools, such as Tasis and Carlucci American School, and also a tennis school and a riding school. Nearby, there are also luxury hotels, such as Hotel Penha Longa Resort and Hotel Pestana Sintra Golf Resort. It is located 10 minutes away from the village of Cascais and Sintra, being very close to its beaches, 10 minutes away from three shopping centres and also with an excellent access to the motorway to Lisbon and the North of the country.
The villa comprises three floors and it is distributed as follows:
- In the basement there is a garage with 59 sqm, with parking space for two to three cars, a wine cellar and a storage area.
- On the first floor, you enter a hall with a double high ceiling that accesses the second floor. From the hall you have access to the living room, kitchen, dining room, office and two suites. The living room accesses a closed porch of 50 sqm, which was converted into a dining room and living room, a leisure space to socialize with family and friends. The open space kitchen connected to a dining room facilitates the circulation between the two spaces.
On the second floor there is another suite with access to a terrace overlooking the golf, two bedrooms and a large dimensioned bathroom that supports the two bedrooms. One of these bedrooms has access to a terrace overlooking the golf course.
Outside, the leisure area overlooks the golf course, with an ample garden area, with swimming pool and a covered barbecue area where you can dine outdoors. Outdoor parking space and an enclosed area to accommodate your pets.
The whole house is equipped with central heating, solar panels for heating sanitary water, water heater and reversible air conditioning on the enclosed porch.
Come and visit!
Porta da Frente Christie’s is a real estate agency that has been operating in the market for more than two decades. Its focus lays on the highest quality houses and developments, not only in the selling market, but also in the renting market. The company was elected by the prestigious brand Christie’s International Real Estate to represent Portugal in the areas of Lisbon, Cascais, Oeiras and Alentejo. The main purpose of Porta da Frente Christie’s is to offer a top-notch service to our customers.
Quinta da Beloura is known for its privileged location that combines the serenity of nature with the convenience of the city, enjoys a lot of serenity and security, being full of areas that provide leisure activities such as golf, tennis and paddle. It also provides supermarkets and hypermarket, as well as international schools, such as Tasis and Carlucci American School, and also a tennis school and a riding school. Nearby, there are also luxury hotels, such as Hotel Penha Longa Resort and Hotel Pestana Sintra Golf Resort. It is located 10 minutes away from the village of Cascais and Sintra, being very close to its beaches, 10 minutes away from three shopping centres and also with an excellent access to the motorway to Lisbon and the North of the country.
The villa comprises three floors and it is distributed as follows:
- In the basement there is a garage with 59 sqm, with parking space for two to three cars, a wine cellar and a storage area.
- On the first floor, you enter a hall with a double high ceiling that accesses the second floor. From the hall you have access to the living room, kitchen, dining room, office and two suites. The living room accesses a closed porch of 50 sqm, which was converted into a dining room and living room, a leisure space to socialize with family and friends. The open space kitchen connected to a dining room facilitates the circulation between the two spaces.
On the second floor there is another suite with access to a terrace overlooking the golf, two bedrooms and a large dimensioned bathroom that supports the two bedrooms. One of these bedrooms has access to a terrace overlooking the golf course.
Outside, the leisure area overlooks the golf course, with an ample garden area, with swimming pool and a covered barbecue area where you can dine outdoors. Outdoor parking space and an enclosed area to accommodate your pets.
The whole house is equipped with central heating, solar panels for heating sanitary water, water heater and reversible air conditioning on the enclosed porch.
Come and visit!
Porta da Frente Christie’s is a real estate agency that has been operating in the market for more than two decades. Its focus lays on the highest quality houses and developments, not only in the selling market, but also in the renting market. The company was elected by the prestigious brand Christie’s International Real Estate to represent Portugal in the areas of Lisbon, Cascais, Oeiras and Alentejo. The main purpose of Porta da Frente Christie’s is to offer a top-notch service to our customers.
Contact
House 5 Bedrooms
S.Maria e S.Miguel, S.Martinho, S.Pedro Penaferrim, Sintra, Distrito de Lisboa
Used · 332m²
buy
2.200.000 €
MORADIA T4+1 COM JARDIM E PISCINA NA QUINTA DA BELOURA
Moradia com 4 quartos, localizada na Quinta da Beloura I, zona residencial privilegiada com bons acessos e proximidade às escolas internacionais.
Tem 3 suites mais um quarto e conta com uma zona exterior ampla, com jardim e piscina e vista para o campo de Golf, com área total de 591m2.
Moradia de luxo e conforto, com 645m2 de área de construção, está inserida num lote de 1290 m2, tem excelentes acabamentos, e beneficiando de uma localização única tem uma incrível luz natural durante todo o dia e vista privilegiada para o campo de golf oferecendo um estilo de vida exclusivo.A moradia composta por 3 pisos, divide-se da seguinte forma:
Piso 0 com uma luminosa sala comum de 80m2 dividida em 3 ambientes (estar, jantar e leitura) por uma lareira, o lavabo social e a cozinha equipada. Junto à cozinha encontramos o jardim de inverno. Este piso tem acesso direto ao jardim por uma outra sala de estar com muita luz natural devido às amplas janelas. Neste piso e, numa zona mais privada, encontramos ainda 2 suites, closet e mais um quarto. Casas de banho com janela.
Piso 1 está a master suite com vista panorâmica, walk in closet, zona de leitura e ainda uma varanda que rodeia este piso. Bonita paisagem sobre a Serra de Sintra.
Piso -1 a cave desta propriedade oferece um amplo open space, são 178m2 que apresentam áreas distintas. Um quarto com janela que mantém o espaço bem ventilado, pode ser usado como quarto de hospedes ou home cinema, casa de banho com duche, um walk in closet, lavandaria, despesa, zona de arrumos e casa de máquinas. Conta ainda com uma suite para empregada.
No exterior temos um bonito jardim verdejante e a piscina (10X5m) com uma zona de lazer com muita privavidade.
A moradia oferece uma garagem espaçosa para vários carros.
A moradia está equipada com painéis solares, sistema de alarme, vídeo porteiro, ar condicionado e aquecimento central.
Situada numa zona residencial do condomínio da Quinta da Beloura I com segurança 24h e variadas infraestruturas, acessíveis aos moradores, como por exemplo o campo de Golf, campos de Ténis e Padel, clube de Equitação e o clube de fitness Holmes Place. Na zona tem ainda o supermercado do El Corte Inglês, posto de Correios, Clínica Médica, Farmácia, Cabeleireiro, Esteticistas, Lavandaria/Costureira, Restaurantes e Cafés.
A 5 minutos a pé encontra-se a Escola Americana (CAISL) e a 10 minutos a Escola Internacional Tasis.
A Quinta da Beloura está situada entre Sintra e Cascais. Localização privilegiada em termos de acessos às praias, monumentos, pontos turísticos e às principais vias rodoviárias. O Cascais Shopping e o Alegro Sintra onde poderá encontrar tudo o que precisa, estão a menos de 10 minutos de carro. Está a 5 minutos da IC19 e a 10 minutos da A5 e da A16 para acessos a Lisboa. Em cerca de 30 min poderá chegar ao Aeroporto de Lisboa. A Vila Histórica de Sintra fica apenas a 12 minutos e Cascais e as suas praias ficam a 15 minutos.
Estamos disponíveis para o ajudar a realizar sonhos, seja na compra ou na venda do seu imóvel.
4-Bedroom +1 Villa with Garden and Pool in Quinta da Beloura
This 4-bedroom villa is located in Quinta da Beloura I, a privileged residential area with good access and proximity to international schools. It features 3 suites plus an additional bedroom and offers a spacious outdoor area with a garden and a pool, as well as views of the golf course total area 591sqm.
This luxurious and comfortable villa boasts 645m2 of constructed area and is situated on a 1290m2 plot. It has excellent finishes and benefits from a unique location that provides incredible natural light throughout the day and a privileged view of the golf course, offering an exclusive lifestyle.
The villa is divided into three floors as follows:
Ground Floor: It features a bright common room of 80m2, divided into three areas (living, dining, and reading) with a fireplace, a guest toilet, and a fully equipped kitchen. Next to the kitchen, you’ll find the winter garden. This floor has direct access to the garden through another well-lit living room with large windows. In a more private area on this floor, you’ll find 2 suites, a closet, and another bedroom. The bathrooms have windows.
First Floor: This floor houses the master suite with a panoramic view, a walk-in closet, a reading area, and a balcony that surrounds this floor, offering beautiful views of the Sintra Mountains.
Basement: The basement of this property offers a spacious open space with 178m2, featuring distinct areas. It includes a bedroom with window to keep the space well-ventilated, which can be used as a guest room or home cinema, a bathroom with a shower, a walk-in closet, a laundry room, a utility room, a storage area, and a machine room. This floor also features a suite for a maid or service personnel.
Outside, there is a beautiful green garden and a 10x5m pool with a very private leisure area . The villa also offers a spacious garage for multiple cars.
The villa is equipped with solar panels, an alarm system, a video intercom, air conditioning, and central heating.
Located in a residential area within the Quinta da Beloura I condominium with 24-hour security and various facilities accessible to residents, such as the golf course, tennis and paddle tennis courts, the equestrian club, and the Holmes Place fitness club. In the area, you also have the El Corte Inglés supermarket, a post office, a medical clinic, a pharmacy, hair salons, estheticians, a laundry service/seamstress, restaurants, and cafes. Within a 5-minute walk, you can reach the American School (CAISL), and within 10, you can reach the Tasis International School.
Quinta da Beloura is located between Sintra and Cascais, making it a prime location in terms of access to beaches, monuments, tourist attractions, and major roadways. Cascais Shopping and Alegro Sintra, where you can find everything you need, are both less than a 10-minute drive away. The property is a 5-minute drive from the IC19 and 10 minutes from the A5 and A16 for access to Lisbon. You can reach Lisbon Airport in about 30 minutes. The historic town of Sintra is just 12 minutes away, and Cascais and its beaches are a 15-minute drive.
We’re here to help you make your dreams come true, whether you’re buying or selling your property.
;ID RE/MAX: (telefone)
Moradia com 4 quartos, localizada na Quinta da Beloura I, zona residencial privilegiada com bons acessos e proximidade às escolas internacionais.
Tem 3 suites mais um quarto e conta com uma zona exterior ampla, com jardim e piscina e vista para o campo de Golf, com área total de 591m2.
Moradia de luxo e conforto, com 645m2 de área de construção, está inserida num lote de 1290 m2, tem excelentes acabamentos, e beneficiando de uma localização única tem uma incrível luz natural durante todo o dia e vista privilegiada para o campo de golf oferecendo um estilo de vida exclusivo.A moradia composta por 3 pisos, divide-se da seguinte forma:
Piso 0 com uma luminosa sala comum de 80m2 dividida em 3 ambientes (estar, jantar e leitura) por uma lareira, o lavabo social e a cozinha equipada. Junto à cozinha encontramos o jardim de inverno. Este piso tem acesso direto ao jardim por uma outra sala de estar com muita luz natural devido às amplas janelas. Neste piso e, numa zona mais privada, encontramos ainda 2 suites, closet e mais um quarto. Casas de banho com janela.
Piso 1 está a master suite com vista panorâmica, walk in closet, zona de leitura e ainda uma varanda que rodeia este piso. Bonita paisagem sobre a Serra de Sintra.
Piso -1 a cave desta propriedade oferece um amplo open space, são 178m2 que apresentam áreas distintas. Um quarto com janela que mantém o espaço bem ventilado, pode ser usado como quarto de hospedes ou home cinema, casa de banho com duche, um walk in closet, lavandaria, despesa, zona de arrumos e casa de máquinas. Conta ainda com uma suite para empregada.
No exterior temos um bonito jardim verdejante e a piscina (10X5m) com uma zona de lazer com muita privavidade.
A moradia oferece uma garagem espaçosa para vários carros.
A moradia está equipada com painéis solares, sistema de alarme, vídeo porteiro, ar condicionado e aquecimento central.
Situada numa zona residencial do condomínio da Quinta da Beloura I com segurança 24h e variadas infraestruturas, acessíveis aos moradores, como por exemplo o campo de Golf, campos de Ténis e Padel, clube de Equitação e o clube de fitness Holmes Place. Na zona tem ainda o supermercado do El Corte Inglês, posto de Correios, Clínica Médica, Farmácia, Cabeleireiro, Esteticistas, Lavandaria/Costureira, Restaurantes e Cafés.
A 5 minutos a pé encontra-se a Escola Americana (CAISL) e a 10 minutos a Escola Internacional Tasis.
A Quinta da Beloura está situada entre Sintra e Cascais. Localização privilegiada em termos de acessos às praias, monumentos, pontos turísticos e às principais vias rodoviárias. O Cascais Shopping e o Alegro Sintra onde poderá encontrar tudo o que precisa, estão a menos de 10 minutos de carro. Está a 5 minutos da IC19 e a 10 minutos da A5 e da A16 para acessos a Lisboa. Em cerca de 30 min poderá chegar ao Aeroporto de Lisboa. A Vila Histórica de Sintra fica apenas a 12 minutos e Cascais e as suas praias ficam a 15 minutos.
Estamos disponíveis para o ajudar a realizar sonhos, seja na compra ou na venda do seu imóvel.
4-Bedroom +1 Villa with Garden and Pool in Quinta da Beloura
This 4-bedroom villa is located in Quinta da Beloura I, a privileged residential area with good access and proximity to international schools. It features 3 suites plus an additional bedroom and offers a spacious outdoor area with a garden and a pool, as well as views of the golf course total area 591sqm.
This luxurious and comfortable villa boasts 645m2 of constructed area and is situated on a 1290m2 plot. It has excellent finishes and benefits from a unique location that provides incredible natural light throughout the day and a privileged view of the golf course, offering an exclusive lifestyle.
The villa is divided into three floors as follows:
Ground Floor: It features a bright common room of 80m2, divided into three areas (living, dining, and reading) with a fireplace, a guest toilet, and a fully equipped kitchen. Next to the kitchen, you’ll find the winter garden. This floor has direct access to the garden through another well-lit living room with large windows. In a more private area on this floor, you’ll find 2 suites, a closet, and another bedroom. The bathrooms have windows.
First Floor: This floor houses the master suite with a panoramic view, a walk-in closet, a reading area, and a balcony that surrounds this floor, offering beautiful views of the Sintra Mountains.
Basement: The basement of this property offers a spacious open space with 178m2, featuring distinct areas. It includes a bedroom with window to keep the space well-ventilated, which can be used as a guest room or home cinema, a bathroom with a shower, a walk-in closet, a laundry room, a utility room, a storage area, and a machine room. This floor also features a suite for a maid or service personnel.
Outside, there is a beautiful green garden and a 10x5m pool with a very private leisure area . The villa also offers a spacious garage for multiple cars.
The villa is equipped with solar panels, an alarm system, a video intercom, air conditioning, and central heating.
Located in a residential area within the Quinta da Beloura I condominium with 24-hour security and various facilities accessible to residents, such as the golf course, tennis and paddle tennis courts, the equestrian club, and the Holmes Place fitness club. In the area, you also have the El Corte Inglés supermarket, a post office, a medical clinic, a pharmacy, hair salons, estheticians, a laundry service/seamstress, restaurants, and cafes. Within a 5-minute walk, you can reach the American School (CAISL), and within 10, you can reach the Tasis International School.
Quinta da Beloura is located between Sintra and Cascais, making it a prime location in terms of access to beaches, monuments, tourist attractions, and major roadways. Cascais Shopping and Alegro Sintra, where you can find everything you need, are both less than a 10-minute drive away. The property is a 5-minute drive from the IC19 and 10 minutes from the A5 and A16 for access to Lisbon. You can reach Lisbon Airport in about 30 minutes. The historic town of Sintra is just 12 minutes away, and Cascais and its beaches are a 15-minute drive.
We’re here to help you make your dreams come true, whether you’re buying or selling your property.
;ID RE/MAX: (telefone)
Contact
House 5 Bedrooms
Queluz e Belas, Sintra, Distrito de Lisboa
Used · 365m²
buy
2.850.000 €
Excelente moradia isolada T5, no empreendimento Belas Clube de Campo, a localização perfeita para a vivência familiar.
A moradia de arquitectura contemporânea, prima pelas amplas janelas e excelente exposição solar, permitindo uma simbiose perfeita com a natureza e os espaços exteriores.
Desenvolve-se em três pisos com as seguintes características:
- Lote:1.900 m2
- Área total de construção: 607 m2
- Área bruta privativa: 400 m2
- R/C
No R/C encontramos a sala de estar, com 2 zonas distintas, o escritório, a sala de jantar e a cozinha, assim como um WC social e uma suite.
A piscina e jardim com espaço exterior para refeições encontra-se igualmente no R/C.
- 1º Andar
No 1º andar destaca-se uma mezzanine, com uma suíte master, walk-in closet e casa de banho com jacuzzi.
No mesmo piso encontramos uma zona distinta, com três quartos e duas casas de banho, assim como uma zona de estar.
- C/V
Na Cave a garagem, uma zona de lazer e uma casa de banho, assim como a zona técnica e arrecadação.
A construção é original de 2010 desenhada com linhas modernas e materiais de construção de qualidade.
O Belas Clube de Campo é um empreendimento ideal para um contexto familiar, rodeado pelo Parque Florestal da Serra da Carregueira, dispondo de um campo de Golf, campos de padel e ténis, natação, serviços de lavandaria, restauração, colégio particular (Jardim Escola João de Deus) e segurança 24h. Acrescido às suas excelentes acessibilidades à A5, A16, CREL e CRIL que se traduzem em cerca de 15 minutos de carro até ao centro de Lisboa e 20 minutos para Cascais/Estoril.
Marque já a sua visita!
;ID RE/MAX: (telefone)
A moradia de arquitectura contemporânea, prima pelas amplas janelas e excelente exposição solar, permitindo uma simbiose perfeita com a natureza e os espaços exteriores.
Desenvolve-se em três pisos com as seguintes características:
- Lote:1.900 m2
- Área total de construção: 607 m2
- Área bruta privativa: 400 m2
- R/C
No R/C encontramos a sala de estar, com 2 zonas distintas, o escritório, a sala de jantar e a cozinha, assim como um WC social e uma suite.
A piscina e jardim com espaço exterior para refeições encontra-se igualmente no R/C.
- 1º Andar
No 1º andar destaca-se uma mezzanine, com uma suíte master, walk-in closet e casa de banho com jacuzzi.
No mesmo piso encontramos uma zona distinta, com três quartos e duas casas de banho, assim como uma zona de estar.
- C/V
Na Cave a garagem, uma zona de lazer e uma casa de banho, assim como a zona técnica e arrecadação.
A construção é original de 2010 desenhada com linhas modernas e materiais de construção de qualidade.
O Belas Clube de Campo é um empreendimento ideal para um contexto familiar, rodeado pelo Parque Florestal da Serra da Carregueira, dispondo de um campo de Golf, campos de padel e ténis, natação, serviços de lavandaria, restauração, colégio particular (Jardim Escola João de Deus) e segurança 24h. Acrescido às suas excelentes acessibilidades à A5, A16, CREL e CRIL que se traduzem em cerca de 15 minutos de carro até ao centro de Lisboa e 20 minutos para Cascais/Estoril.
Marque já a sua visita!
;ID RE/MAX: (telefone)
Contact
Farm 14 Bedrooms
São Pedro de Sintra (São Pedro Penaferrim), S.Maria e S.Miguel, S.Martinho, S.Pedro Penaferrim, Distrito de Lisboa
Used · 1,567m²
With Swimming Pool
buy
9.000.000 €
16th-century estate with 5.52 hectares of land and 1567m2 of gross construction area, comprising an imposing palace-like house, swimming pool, and tennis court, in Monserrate, Sintra. With panoramic views from the Serra de Sintra to the sea, the house of Quinta de São Thiago has been skillfully preserved, maintaining its original style and the most characteristic ancient elements, such as the chapel dedicated to São Thiago or the access gallery adorned with Tuscan columns.
It consists of 14 bedrooms, several living and dining rooms, a library, and a chapel.
On the ground floor, there are three medieval vaults, two of which are ribbed and supported by stone cups. On the upper floor, two beautiful Renaissance vaults, one in the form of a circular dome and another with coffered ceilings.
In the basement, which has direct access to the pool, there is a ballroom connected to a bar and a pantry. Upon entering the main level, we are greeted by a central courtyard with its impressive centenary tank. This level consists of six distinct rooms with ancient stone floors, four bedrooms, an office, a well-equipped kitchen, as well as laundry facilities, a pantry, and bathrooms.
On the first floor, there are eight more bedrooms, two living rooms, a captivating library, the chapel, and the sacristy. In the attic, there are two additional bedrooms, a living room, and generous storage spaces.
Outside, there are extensive gardens, a swimming pool, and a tennis court.
This is a truly unique property that combines history, beauty, and functionality with a touch of charm and elegance.
It is located in an easily accessible area, a 9-minute drive from Colares, 10 minutes from the historic center of Sintra, 15 minutes from Praia Grande and Praia das Maçãs, and 25 minutes from the A16 and A5 highway access. It is also 45 minutes from Lisbon Airport and the center of Lisbon.
It consists of 14 bedrooms, several living and dining rooms, a library, and a chapel.
On the ground floor, there are three medieval vaults, two of which are ribbed and supported by stone cups. On the upper floor, two beautiful Renaissance vaults, one in the form of a circular dome and another with coffered ceilings.
In the basement, which has direct access to the pool, there is a ballroom connected to a bar and a pantry. Upon entering the main level, we are greeted by a central courtyard with its impressive centenary tank. This level consists of six distinct rooms with ancient stone floors, four bedrooms, an office, a well-equipped kitchen, as well as laundry facilities, a pantry, and bathrooms.
On the first floor, there are eight more bedrooms, two living rooms, a captivating library, the chapel, and the sacristy. In the attic, there are two additional bedrooms, a living room, and generous storage spaces.
Outside, there are extensive gardens, a swimming pool, and a tennis court.
This is a truly unique property that combines history, beauty, and functionality with a touch of charm and elegance.
It is located in an easily accessible area, a 9-minute drive from Colares, 10 minutes from the historic center of Sintra, 15 minutes from Praia Grande and Praia das Maçãs, and 25 minutes from the A16 and A5 highway access. It is also 45 minutes from Lisbon Airport and the center of Lisbon.
Contact
House 6 Bedrooms
S.Maria e S.Miguel, S.Martinho, S.Pedro Penaferrim, Sintra, Distrito de Lisboa
Used · 428m²
With Garage
buy
3.000.000 €
Contemporary architecture.
Facing South.
The villa is distributed by a first floor, a ground floor and a basement, with internal elevator access to all the floors.
Ground Floor - Entry hall, social bathroom, living room with fireplace (with a heat recovery unit) with TV and stereo and a communal dining area. Direct access to the exterior swimming pool´s area, jacuzzi and garden with a wooden deck.
Fully equipped kitchen of the brand Miele, with a pantry space. Access to the terrace with canopy and barbecue area.
Office and two suites supported by a full private bathroom.
First Floor - Master suite with closet and bathroom with shower and a hydromassage bathtub.
Library area, central closet with access to the attic.
Two suites supported by a full private bathroom and plenty of storage areas.
Basement - games´ room and bar, gym, Turkish bath, equipped kitchen, laundry area, technical area, storage area.
Suite for the staff, two bathrooms, garage for 2 cars, outdoor parking area for 3 cars.
Equipment:
Air conditioning
Central heating in all the rooms of the villa
Wood heat recovery unit (heating in the living room)
Solar thermal energy system for water heating
18 photovoltaic panels
Central Vacuum Unit
Well with water for automatic watering
Garbage collection area
Quinta da Beloura provides plenty of leisure options: gym Homes Place, equestrian club, golf courses and tennis and paddle club.
The villa is close to all kinds of services such as supermarkets Supercor, Audi, Makro, Recheio, with also the Cascaishopping, with cinemas, shops, services, and restaurants.
Located near the Sintra´s mountain National Park, it is only a few metres away from the international schools: CASIL and TASIS and close to the main accesses to Lisbon, Sintra and the centre of Cascais. A16, A5, IC 19. It is 30 minutes away from Lisbon and the international airport.
The condominium of Quinta da Beloura has 24-hour surveillance.
Private gross area of 438 sqm and gross construction area of 866 sqm, inserted in a 1724 sqm lot.
Facing South.
The villa is distributed by a first floor, a ground floor and a basement, with internal elevator access to all the floors.
Ground Floor - Entry hall, social bathroom, living room with fireplace (with a heat recovery unit) with TV and stereo and a communal dining area. Direct access to the exterior swimming pool´s area, jacuzzi and garden with a wooden deck.
Fully equipped kitchen of the brand Miele, with a pantry space. Access to the terrace with canopy and barbecue area.
Office and two suites supported by a full private bathroom.
First Floor - Master suite with closet and bathroom with shower and a hydromassage bathtub.
Library area, central closet with access to the attic.
Two suites supported by a full private bathroom and plenty of storage areas.
Basement - games´ room and bar, gym, Turkish bath, equipped kitchen, laundry area, technical area, storage area.
Suite for the staff, two bathrooms, garage for 2 cars, outdoor parking area for 3 cars.
Equipment:
Air conditioning
Central heating in all the rooms of the villa
Wood heat recovery unit (heating in the living room)
Solar thermal energy system for water heating
18 photovoltaic panels
Central Vacuum Unit
Well with water for automatic watering
Garbage collection area
Quinta da Beloura provides plenty of leisure options: gym Homes Place, equestrian club, golf courses and tennis and paddle club.
The villa is close to all kinds of services such as supermarkets Supercor, Audi, Makro, Recheio, with also the Cascaishopping, with cinemas, shops, services, and restaurants.
Located near the Sintra´s mountain National Park, it is only a few metres away from the international schools: CASIL and TASIS and close to the main accesses to Lisbon, Sintra and the centre of Cascais. A16, A5, IC 19. It is 30 minutes away from Lisbon and the international airport.
The condominium of Quinta da Beloura has 24-hour surveillance.
Private gross area of 438 sqm and gross construction area of 866 sqm, inserted in a 1724 sqm lot.
Contact
Farm 8 Bedrooms
S.Maria e S.Miguel, S.Martinho, S.Pedro Penaferrim, Sintra, Distrito de Lisboa
Used · 330m²
buy
2.950.000 €
QUINTA dos GOLFINHOS DOURADOS - 13 360m2 no Coração de SINTRA com VISTAS DESLUMBRANTES de 360º - Viva na Modernidade Atual com o Glamour dos anos 50 e 60 do Século XX!!
A Quinta dos Golfinhos Dourados situa-se numa zona única, em São Pedro de Penaferrim, num ponto alto; o Caminho de Santa Eufémia, junto ao Mirador, tem uma Deslumbrante Vista Panoramica de 360º, vendo-se toda a área de Sintra, de Cascais e, por vezes, até o Oceano Atlântico!!
A Propriedade Total tem cerca de 13.360 m2, com várias espécies de cultura e vegetação. O Palacete, Edifício Principal, tem 582 m2 de área bruta de construção e tem 357m2 de área útil. Divide-se em três pisos:
- R/C: Átrio de Entrada, Quarto/Escritório, Casa de Banho, Cozinha, Copa, Sala de Estar e Sala de Jantar.
- 1º Andar: Hall de Quartos, 4 Suites e 4 Casas-de-Banho
- Cave: 3 Quartos, Casa de Banho, GARAGEM, Arrecadação, Sauna e um magnífico Alpendre.
- Ao lado da PISCINA, tem um Alpendre com BBQ e Espaço de Refeições no Exterior.
Ao longo da propriedade vai encontrar Poços, Tanques, Casas de Apoio e Vários Recantos plenos de CHARME e com um enorme potencial que só poderá avaliar no local. ’Despesa Anual; IMI de 465€.
VENHA VER COM OS SEUS PRÓPRIOS OLHOS E SENTIR SINTRA; UM DOS LOCIAS MAIS ENCANTADORES PARA VIVER!!
Licença de utilização nº 155/45, emitida pela Câmara Municipal de Sintra.
QUINTA dos GOLFINHOS DOURADOS - 13 360m2 in the Heart of SINTRA with STUNNING 360º VIEWS - Live in Current Modernity with the Glamor of the 50s and 60s of the 20th Century!!
At the end of the Second World War, an Admiral, Hero of the USA, chose Portugal as his residence and built Quinta dos Golfinhos Dourados, designed by Eng. Francisco Ventura Rego and Architect Pardal Monteiro.
Quinta dos Golfinhos Dourados is a charming place full of history; The Santa Eufémia Site is one of the oldest places of human settlement in the Serra de SINTRA. It is located in a unique area, in São Pedro de Penaferrim, at a high point; the Caminho de Santa Eufémia, next to the Mirador, has a stunning 360º Panoramic View, seeing the entire area of Sintra, Cascais and, sometimes, even the Atlantic Ocean and the South Bank!!
If you were inspired by this view, come and see it up close...
The Total Property has approximately 13,360 m2, with various species of culture and vegetation. The Palace, Main Building, has 582 m2 of gross construction area and has 357m2 of useful area. It is divided into three floors:
Ground floor: Entrance Hall, Bedroom/Office, Bathroom, Kitchen, Pantry, Living Room and Dining Room.
1st Floor: Hall of Bedrooms, 4 suites and 4 Bathrooms
Basement: 3 Bedrooms, Bathroom, GARAGE, Storage room, Sauna and a magnificent Porch.
Next to the POOL, you will find another Porch with Barbecue and Outdoor Dining Space.
Throughout the property you will find Wells, Tanks, Support Houses and Various Corners full of CHARM and with enormous potential that you can only evaluate on site.
COME SEE WITH YOUR OWN EYES AND FEEL SINTRA; ONE OF THE MOST CHARMING PLACES TO LIVE!!
Use license nº 155/45, issued by Sintra City Council.
;ID RE/MAX: (telefone)
A Quinta dos Golfinhos Dourados situa-se numa zona única, em São Pedro de Penaferrim, num ponto alto; o Caminho de Santa Eufémia, junto ao Mirador, tem uma Deslumbrante Vista Panoramica de 360º, vendo-se toda a área de Sintra, de Cascais e, por vezes, até o Oceano Atlântico!!
A Propriedade Total tem cerca de 13.360 m2, com várias espécies de cultura e vegetação. O Palacete, Edifício Principal, tem 582 m2 de área bruta de construção e tem 357m2 de área útil. Divide-se em três pisos:
- R/C: Átrio de Entrada, Quarto/Escritório, Casa de Banho, Cozinha, Copa, Sala de Estar e Sala de Jantar.
- 1º Andar: Hall de Quartos, 4 Suites e 4 Casas-de-Banho
- Cave: 3 Quartos, Casa de Banho, GARAGEM, Arrecadação, Sauna e um magnífico Alpendre.
- Ao lado da PISCINA, tem um Alpendre com BBQ e Espaço de Refeições no Exterior.
Ao longo da propriedade vai encontrar Poços, Tanques, Casas de Apoio e Vários Recantos plenos de CHARME e com um enorme potencial que só poderá avaliar no local. ’Despesa Anual; IMI de 465€.
VENHA VER COM OS SEUS PRÓPRIOS OLHOS E SENTIR SINTRA; UM DOS LOCIAS MAIS ENCANTADORES PARA VIVER!!
Licença de utilização nº 155/45, emitida pela Câmara Municipal de Sintra.
QUINTA dos GOLFINHOS DOURADOS - 13 360m2 in the Heart of SINTRA with STUNNING 360º VIEWS - Live in Current Modernity with the Glamor of the 50s and 60s of the 20th Century!!
At the end of the Second World War, an Admiral, Hero of the USA, chose Portugal as his residence and built Quinta dos Golfinhos Dourados, designed by Eng. Francisco Ventura Rego and Architect Pardal Monteiro.
Quinta dos Golfinhos Dourados is a charming place full of history; The Santa Eufémia Site is one of the oldest places of human settlement in the Serra de SINTRA. It is located in a unique area, in São Pedro de Penaferrim, at a high point; the Caminho de Santa Eufémia, next to the Mirador, has a stunning 360º Panoramic View, seeing the entire area of Sintra, Cascais and, sometimes, even the Atlantic Ocean and the South Bank!!
If you were inspired by this view, come and see it up close...
The Total Property has approximately 13,360 m2, with various species of culture and vegetation. The Palace, Main Building, has 582 m2 of gross construction area and has 357m2 of useful area. It is divided into three floors:
Ground floor: Entrance Hall, Bedroom/Office, Bathroom, Kitchen, Pantry, Living Room and Dining Room.
1st Floor: Hall of Bedrooms, 4 suites and 4 Bathrooms
Basement: 3 Bedrooms, Bathroom, GARAGE, Storage room, Sauna and a magnificent Porch.
Next to the POOL, you will find another Porch with Barbecue and Outdoor Dining Space.
Throughout the property you will find Wells, Tanks, Support Houses and Various Corners full of CHARM and with enormous potential that you can only evaluate on site.
COME SEE WITH YOUR OWN EYES AND FEEL SINTRA; ONE OF THE MOST CHARMING PLACES TO LIVE!!
Use license nº 155/45, issued by Sintra City Council.
;ID RE/MAX: (telefone)
Contact
See more Luxury Used, for Sale, in Sintra
Bedrooms
Zones
Can’t find the property you’re looking for?
