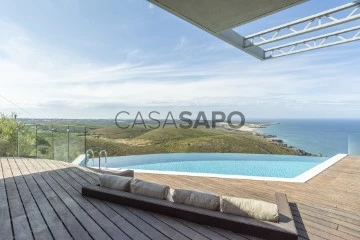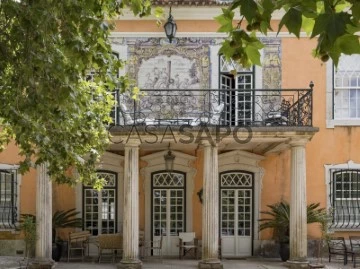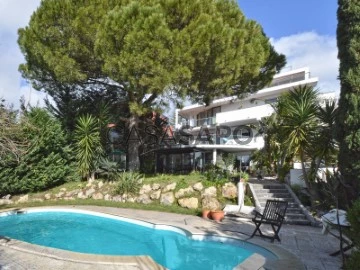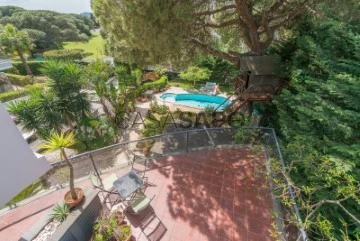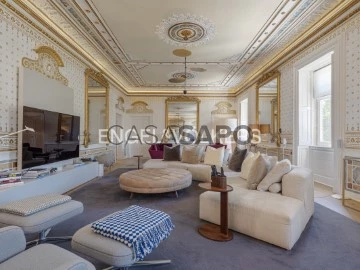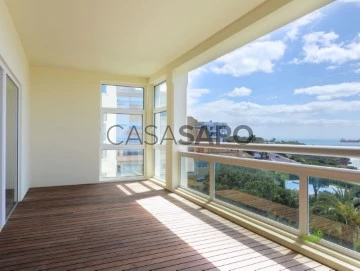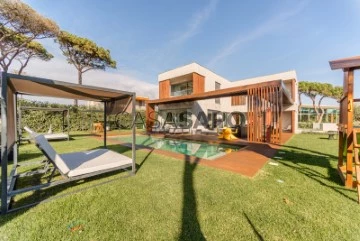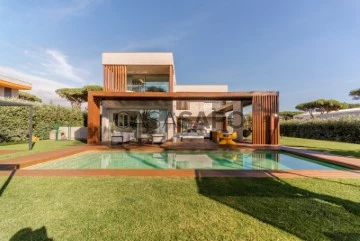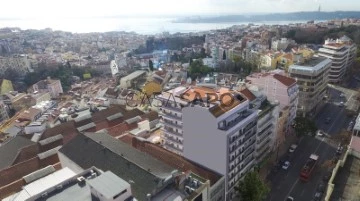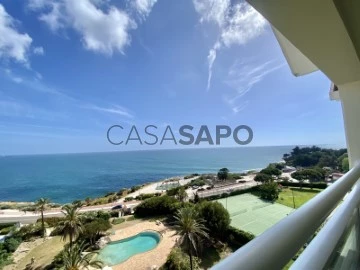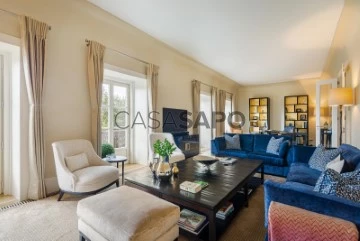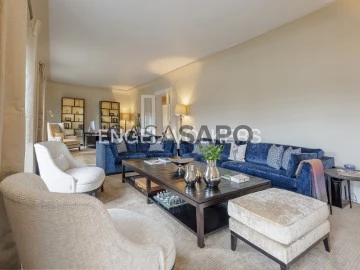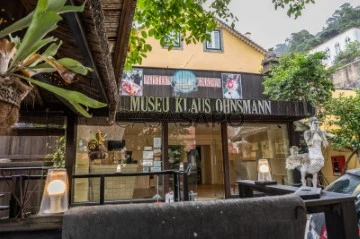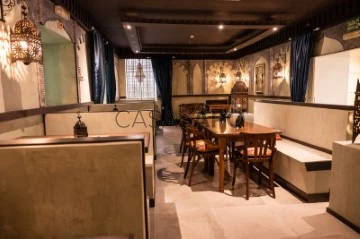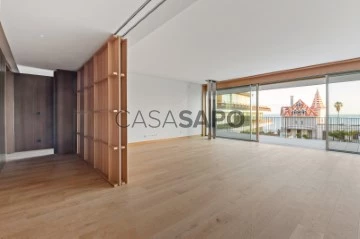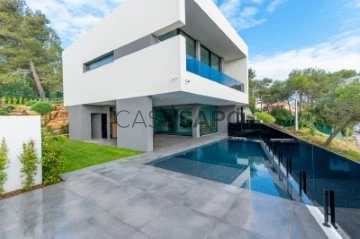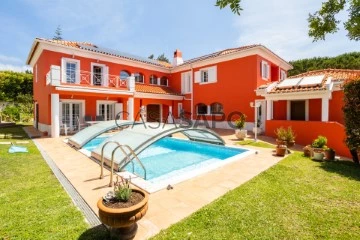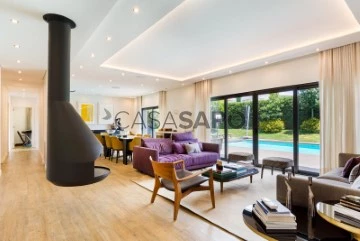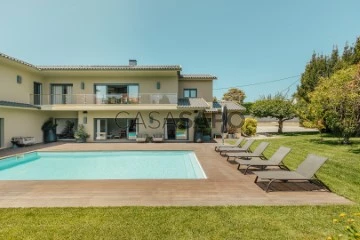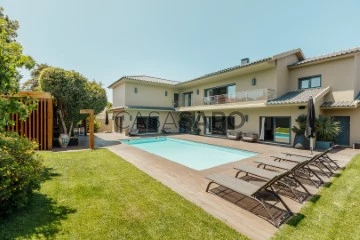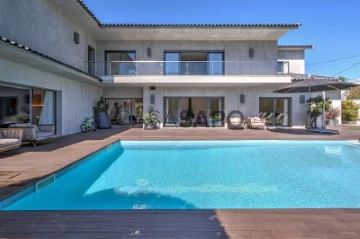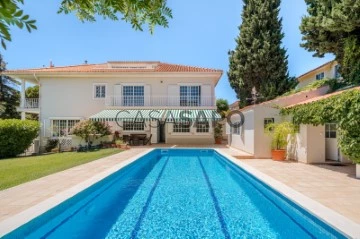Luxury
Studio - 1 - 2 - 3 - 4 - 5 - 6+
Price
More filters
87 Luxury Studio, 1 Bedroom, 2 Bedrooms, 3 Bedrooms, 4 Bedrooms, 5 Bedrooms and 6 or more Bedrooms with Energy Certificate B, higher price, Used, for Sale, in Distrito de Lisboa
Map
Order by
Higher price
Apart-Hotel 50 Bedrooms
Rossio (São José), Santo António, Lisboa, Distrito de Lisboa
Used · 3,000m²
buy
25.000.000 €
For sale, magnificent hotel in the heart of Lisbon, operating with a higher than average occupancy rate. An excellent investment in PRIME localisation. Don’t miss this opportunity! For more information, please contact ( (phone hidden)
Contact
House 3 Bedrooms +1 Duplex
Biscaia (Cascais), Cascais e Estoril, Distrito de Lisboa
Used · 520m²
With Garage
buy
8.000.000 €
Luxury villa in Serra da Malveira, Biscay, Cascais.
This is probably the villa with the best view of Cascais and over Cascais.
The luxury and exclusive location of this property make it a gem on top of the Atlantic.
Built in a contemporary architectural style, the views are the central theme of this property. In all rooms we can admire the beauty of the connection of the turquoise blue of the sea with the light blue of the sky. A majestic combination that places this house as one of the most beautiful houses in Portugal.
The ground floor has an open space divided into several social spaces such as reading rooms, TV room and dining room, also has a fully equipped kitchen and a complete suite for guests. All rooms give access to the magnificent outdoor space where it has an imposing infinity pool, jacuzzy and endless gardens on the natural escarpment. It also has space for the parking of at least 3 vehicles.
On the upper floor the property has a master suite divided into three spaces, closet, private bathroom with jacuzzi and shower and a magnificent bedroom fully glazed, coupled with a private terrace, a complete junior suite with direct access to the private gym, a private TV room with office and also extensive terraces with stunning views over the Guincho, the Atlantic, Cascais and Lisbon.
The villa includes an endless series of equipment such as demotic system, heated floor, Alexa intelligent system, among others, which make it as comfortable as possible for those who want to enjoy the best that life has to offer.
Do not hesitate to contact RealFolio to visit this wonderful property.
This is probably the villa with the best view of Cascais and over Cascais.
The luxury and exclusive location of this property make it a gem on top of the Atlantic.
Built in a contemporary architectural style, the views are the central theme of this property. In all rooms we can admire the beauty of the connection of the turquoise blue of the sea with the light blue of the sky. A majestic combination that places this house as one of the most beautiful houses in Portugal.
The ground floor has an open space divided into several social spaces such as reading rooms, TV room and dining room, also has a fully equipped kitchen and a complete suite for guests. All rooms give access to the magnificent outdoor space where it has an imposing infinity pool, jacuzzy and endless gardens on the natural escarpment. It also has space for the parking of at least 3 vehicles.
On the upper floor the property has a master suite divided into three spaces, closet, private bathroom with jacuzzi and shower and a magnificent bedroom fully glazed, coupled with a private terrace, a complete junior suite with direct access to the private gym, a private TV room with office and also extensive terraces with stunning views over the Guincho, the Atlantic, Cascais and Lisbon.
The villa includes an endless series of equipment such as demotic system, heated floor, Alexa intelligent system, among others, which make it as comfortable as possible for those who want to enjoy the best that life has to offer.
Do not hesitate to contact RealFolio to visit this wonderful property.
Contact
Mansion 6 Bedrooms
Paço do Lumiar, Lisboa, Distrito de Lisboa
Used · 1,188m²
With Garage
buy
7.500.000 €
Palace T5 in The Lumiar Palace, with 1.188 m2 with private garden 2.780m2. Inserted in condominium with swimming pool and party room, total gardens of 14,000 m2.
The mansion, with 5 suites, lounges, dining room, games room and music, as well as an entrance hall, is rich in noble materials, preserving in all its divisions the aristocratic elegance that characterizes it since its construction. The chapel, erected in the twentieth century, added even more charisma to the palace, sharing the rich aesthetic treatment present in the other spaces. Completely refurbished in 2010, the mansion went into style in the new century, now benefiting from completely renovated bathrooms, and a kitchen equipped with the latest technologies. The old fireplaces are now articulated with the central heating system recently installed, to provide unparalleled comfort in all rooms of this magnificent property. There is also an annex with ground floor and stolen waters of 190 m² with 4 divisions and a garage for 3 parking spaces.
It has a beautiful condominium pool, and full of statues, fountains and small lakes, designed in 1970 by the famous landscape architect Gonçalo Ribeiro Telles. The annexed outbuildings, such as the 1920s-century hunting lodge designed in 1920 by Raúl Lino, are richly decorated with exquisite tiles, similar to what happens in the main building. It has a beautiful condominium pool, and full of statues, fountains and small lakes, designed in 1970 by the famous landscape architect Gonçalo Ribeiro Telles. The annexed outbuildings, such as the 1920s-century hunting lodge designed in 1920 by Raúl Lino, are richly decorated with exquisite tiles, similar to what happens in the main building.
The information referred to is not binding and does not exempt the consultation of the property documentation
The mansion, with 5 suites, lounges, dining room, games room and music, as well as an entrance hall, is rich in noble materials, preserving in all its divisions the aristocratic elegance that characterizes it since its construction. The chapel, erected in the twentieth century, added even more charisma to the palace, sharing the rich aesthetic treatment present in the other spaces. Completely refurbished in 2010, the mansion went into style in the new century, now benefiting from completely renovated bathrooms, and a kitchen equipped with the latest technologies. The old fireplaces are now articulated with the central heating system recently installed, to provide unparalleled comfort in all rooms of this magnificent property. There is also an annex with ground floor and stolen waters of 190 m² with 4 divisions and a garage for 3 parking spaces.
It has a beautiful condominium pool, and full of statues, fountains and small lakes, designed in 1970 by the famous landscape architect Gonçalo Ribeiro Telles. The annexed outbuildings, such as the 1920s-century hunting lodge designed in 1920 by Raúl Lino, are richly decorated with exquisite tiles, similar to what happens in the main building. It has a beautiful condominium pool, and full of statues, fountains and small lakes, designed in 1970 by the famous landscape architect Gonçalo Ribeiro Telles. The annexed outbuildings, such as the 1920s-century hunting lodge designed in 1920 by Raúl Lino, are richly decorated with exquisite tiles, similar to what happens in the main building.
The information referred to is not binding and does not exempt the consultation of the property documentation
Contact
House 7 Bedrooms
Belém, Lisboa, Distrito de Lisboa
Used · 495m²
With Garage
buy
7.000.000 €
7 Bedroom Villa of traditional architecture, fully renovated, with lounge area, lawned garden, swimming pool and views of the Tagus River, in one of the most prestigious residential neighborhoods of Belém.
Located in a prime area of Lisbon, the villa is close to restaurants, bars, supermarkets, schools and leisure areas. With easy access to main roads, only 200 meters from PaRK International School, 500 meters from Externato São José, 800 meters from São Francisco Xavier Hospital, 5 minutes from Jerónimos Monastery, 6 minutes from Ajuda Botanical Gardens, 7 minutes from Belém Tower, 15 minutes from Cascais line beaches and 18 minutes from Lisbon Airport.
Main Areas:
Floor 0
. Wine cellar
. Gymnasium
. Laundry
. WC
Floor 1
. Entrance Hall
. Living and dining room
. Fully equipped kitchen
. Pantry
. WC
Floor 2
. Bedroom with built-in wardrobe
. Bedroom with built-in wardrobe
. Bathroom
. Bedroom with built-in wardrobe
. Bedroom with built-in wardrobe
. Toilet
Floor 3
. Master Suite with built-in wardrobe and bathroom
. Office
Floor 4
. Living room with 180º river view
. Panoramic terrace
The property has a garage .
Villa equipped with wood burning stove and heating.
INSIDE LIVING operates in the luxury housing and property investment market. Our team offers a diverse range of excellent services to our clients, such as investor support services, ensuring all the assistance in the selection, purchase, sale or rental of properties, architectural design, interior design, banking and concierge services throughout the process.
Located in a prime area of Lisbon, the villa is close to restaurants, bars, supermarkets, schools and leisure areas. With easy access to main roads, only 200 meters from PaRK International School, 500 meters from Externato São José, 800 meters from São Francisco Xavier Hospital, 5 minutes from Jerónimos Monastery, 6 minutes from Ajuda Botanical Gardens, 7 minutes from Belém Tower, 15 minutes from Cascais line beaches and 18 minutes from Lisbon Airport.
Main Areas:
Floor 0
. Wine cellar
. Gymnasium
. Laundry
. WC
Floor 1
. Entrance Hall
. Living and dining room
. Fully equipped kitchen
. Pantry
. WC
Floor 2
. Bedroom with built-in wardrobe
. Bedroom with built-in wardrobe
. Bathroom
. Bedroom with built-in wardrobe
. Bedroom with built-in wardrobe
. Toilet
Floor 3
. Master Suite with built-in wardrobe and bathroom
. Office
Floor 4
. Living room with 180º river view
. Panoramic terrace
The property has a garage .
Villa equipped with wood burning stove and heating.
INSIDE LIVING operates in the luxury housing and property investment market. Our team offers a diverse range of excellent services to our clients, such as investor support services, ensuring all the assistance in the selection, purchase, sale or rental of properties, architectural design, interior design, banking and concierge services throughout the process.
Contact
House 6 Bedrooms
Restelo (Santa Maria de Belém), Lisboa, Distrito de Lisboa
Used · 500m²
With Garage
buy
7.000.000 €
House T6 to rent in Restelo
Floor 0
Garage with access to the interior of the villa
Laundry
Garrafeira Zone
Gym
Bathroom based shower
Floor 1:
Hall
Living and dining room with fireplace with direct access to the garden
Social bathroom
Kitchen
Pantry and fireplace, pantry and with direct access to the garden
Outdoor dining area
Outside:
Pool
Garden
Lounge area
Barbecue
Outdoor room
Floor 2:
4 bedrooms
2 bathrooms one with shower base and the other with bathtub
Balconies and terraces
Floor 3:
Master Suite with fireplace, bathroom with shower and jacuzzi, closet
1 bedroom
1 bathroom
Balcony
Floor 4:
Living room with fireplace with panoramic view
Terrace
Central heating throughout the house
Double glazing
Alarm system
Solar panel for sanitary water
Wooden flooring
Transport
Trade
Services
#pertodetudo
#vouapeatodoolado
#apartamentosgiros
#paraarrendar
ReHab promotes the sale of houses, and is also an architectural atelier.
We choose the houses by hand, have to have charisma and constructive quality and / or a great potential for rehabilitation.
Currently we have agreement with the most sought after platforms on the market, in order to reach a greater number of people, who want to buy or rent a house.
We have a team of people who not only give their best, in the attention they give to those who seek us, but also provide a set of services and infrastructure necessary for the proper functioning of a dynamic that is easy and objective and clear.
As we have the component of architecture as the basis of growth of this business area, when houses need rehabilitation, we propose to elaborate a basic project of Architecture, providing graphic elements that allow to visualize and understand the renovated space, accompanied by an estimated cost of the work.
Each house is a project, which is born from a concept that arises through reading the space and the place, making it unique and with its own characteristics. Pre-existences are respected and it is intended to value what is best. Not being binding projects, they serve as the object of reflection and reveal constructive possibilities, which seem to us to be the most interesting and balanced.
We want to facilitate the transaction of the property, we believe that we can do it more quickly; not only for those who want to buy a house, as well as for those who want to sell, who enjoy a differentiated and more complete service.
Floor 0
Garage with access to the interior of the villa
Laundry
Garrafeira Zone
Gym
Bathroom based shower
Floor 1:
Hall
Living and dining room with fireplace with direct access to the garden
Social bathroom
Kitchen
Pantry and fireplace, pantry and with direct access to the garden
Outdoor dining area
Outside:
Pool
Garden
Lounge area
Barbecue
Outdoor room
Floor 2:
4 bedrooms
2 bathrooms one with shower base and the other with bathtub
Balconies and terraces
Floor 3:
Master Suite with fireplace, bathroom with shower and jacuzzi, closet
1 bedroom
1 bathroom
Balcony
Floor 4:
Living room with fireplace with panoramic view
Terrace
Central heating throughout the house
Double glazing
Alarm system
Solar panel for sanitary water
Wooden flooring
Transport
Trade
Services
#pertodetudo
#vouapeatodoolado
#apartamentosgiros
#paraarrendar
ReHab promotes the sale of houses, and is also an architectural atelier.
We choose the houses by hand, have to have charisma and constructive quality and / or a great potential for rehabilitation.
Currently we have agreement with the most sought after platforms on the market, in order to reach a greater number of people, who want to buy or rent a house.
We have a team of people who not only give their best, in the attention they give to those who seek us, but also provide a set of services and infrastructure necessary for the proper functioning of a dynamic that is easy and objective and clear.
As we have the component of architecture as the basis of growth of this business area, when houses need rehabilitation, we propose to elaborate a basic project of Architecture, providing graphic elements that allow to visualize and understand the renovated space, accompanied by an estimated cost of the work.
Each house is a project, which is born from a concept that arises through reading the space and the place, making it unique and with its own characteristics. Pre-existences are respected and it is intended to value what is best. Not being binding projects, they serve as the object of reflection and reveal constructive possibilities, which seem to us to be the most interesting and balanced.
We want to facilitate the transaction of the property, we believe that we can do it more quickly; not only for those who want to buy a house, as well as for those who want to sell, who enjoy a differentiated and more complete service.
Contact
Duplex 5 Bedrooms Triplex
Estrela, Lisboa, Distrito de Lisboa
Used · 456m²
With Garage
buy
6.000.000 €
In the former Palace of Visconde dos Olivais, the luxury condominium ’Buenos Aires Palace’ was born in 2105, in the heart of Lapa. The Palace recovered all its grandeur in a unique project, preserving the sobriety and elegance of the architecture of the central turrets, combined with contemporary and modern architecture. This 7-room apartment, in a triplex, presents itself as a unique property, with details of history and art engraved in the architecture in its magnificent interiors that have been completely restored. This apartment, with more than 460 sqm, is located in the prime area of the condominium. High ceilings, details on the ceilings, and interior spaces fit for royalty. Several details, such as the wooden interior doors with porcelain handles, were restored and maintained. The original walls of the palace’s central turrets allow for natural and privileged air conditioning. In the prime area, upon entering the apartment, you will enjoy an impressive living room, and adjacent to this is the dining room, which connects to the kitchen area with Smeg equipment, a private laundry area, and a guest toilet. On the bedroom floor, we find 4 suites and an office, all of them with perfect connections to a fantastic deck terrace, perfect for enjoying the outdoors and equipped. Private elevator from the 3-space garage to the interior of the apartment. From the terrace, we can access the common area of the condominium’s swimming pool and gardens. A pearl in the heart of Lisbon could be your next home! Book your visit!
Lapa is one of the most noble areas of Lisbon, brimming with a past of history and memories of a past aristocracy reflected in the present. With Jardim da Estrela as your neighbor, you can breathe tranquility and the best that Lisbon has to offer. This excellent property, located in the sought-after neighborhood of Estrela, just a few minutes walk from the garden and the Basilica, offers a unique quality of life.
Lapa is one of the most noble areas of Lisbon, brimming with a past of history and memories of a past aristocracy reflected in the present. With Jardim da Estrela as your neighbor, you can breathe tranquility and the best that Lisbon has to offer. This excellent property, located in the sought-after neighborhood of Estrela, just a few minutes walk from the garden and the Basilica, offers a unique quality of life.
Contact
Apartment 4 Bedrooms +1
Guia (Cascais), Cascais e Estoril, Distrito de Lisboa
Used · 257m²
With Garage
buy
5.000.000 €
Luxuoso apartamento T4 para venda com vista mar situado na Guia.
Apartamento remodelado com muito bom gosto e charme, com áreas únicas.
No zona social do apartamento encontramos um amplo hall de entrada, seguido de uma grande sala de estar e jantar de 130m2 com lareira e varanda com vista de mar, uma casa de banho social e cozinha totalmente equipada com eletrodomésticos Miele.
Na zona mais privada encontramos três fabulosas suites, e uma master suite com closet e casa de banho com dois duches. T
Todas as casas de banhos estão equipadas com chão aquecido e toalheiros elétricos.
Este apartamento único está inserido num condomínio privado com segurança 24h, duas piscinas, interior e exterior e ainda com dois lugares de estacionamento e uma arrecadação.
Localização prime, junto à ciclovia de Cascais, Casa da Guia e a 5m do Centro de Cascais.
Com contrato de arrendamento até 31.07.2026.
Apartamento remodelado com muito bom gosto e charme, com áreas únicas.
No zona social do apartamento encontramos um amplo hall de entrada, seguido de uma grande sala de estar e jantar de 130m2 com lareira e varanda com vista de mar, uma casa de banho social e cozinha totalmente equipada com eletrodomésticos Miele.
Na zona mais privada encontramos três fabulosas suites, e uma master suite com closet e casa de banho com dois duches. T
Todas as casas de banhos estão equipadas com chão aquecido e toalheiros elétricos.
Este apartamento único está inserido num condomínio privado com segurança 24h, duas piscinas, interior e exterior e ainda com dois lugares de estacionamento e uma arrecadação.
Localização prime, junto à ciclovia de Cascais, Casa da Guia e a 5m do Centro de Cascais.
Com contrato de arrendamento até 31.07.2026.
Contact
House 5 Bedrooms
Quinta da Marinha (Cascais), Cascais e Estoril, Distrito de Lisboa
Used · 428m²
With Garage
buy
4.950.000 €
5-bedroom villa with 429 sqm of gross construction area, three parking spaces, and a private swimming pool with 48 sqm, set in a plot of 1099 sqm, located in a gated community in Quinta da Marinha, Cascais. This contemporary architecture house is spread over two floors. The entrance floor features a 56 sqm living room, one ensuite bedroom, a kitchen with laundry area, and a terrace. The upper floor consists of three ensuite bedrooms, all with walk-in closets, and two of them with terraces. The house is fully furnished.
The community offers reception services, 24-hour security, café, supermarket, restaurant, pharmacy, and a children’s sports field.
Located in a peaceful area, in the Sintra-Cascais Natural Park, close to the sea and the cycling path that connects Cascais to Guincho Beach, the house is a 2-minute walk from Quinta da Marinha Equestrian Center. Within a 5-minute drive from Oitavos Dunes golf course, Sheraton Cascais Resort, Onyria Quinta da Marinha Hotel, and CUF Cascais Hospital, and 14 minutes from Salesianos do Estoril School, Deutsche Schule Estoril, and Santo António International School. It is 5 minutes from the highway access and a 30-minute drive to Lisbon Airport.
The community offers reception services, 24-hour security, café, supermarket, restaurant, pharmacy, and a children’s sports field.
Located in a peaceful area, in the Sintra-Cascais Natural Park, close to the sea and the cycling path that connects Cascais to Guincho Beach, the house is a 2-minute walk from Quinta da Marinha Equestrian Center. Within a 5-minute drive from Oitavos Dunes golf course, Sheraton Cascais Resort, Onyria Quinta da Marinha Hotel, and CUF Cascais Hospital, and 14 minutes from Salesianos do Estoril School, Deutsche Schule Estoril, and Santo António International School. It is 5 minutes from the highway access and a 30-minute drive to Lisbon Airport.
Contact
House 5 Bedrooms
Cascais e Estoril, Distrito de Lisboa
Used · 279m²
buy
4.950.000 €
Identificação do imóvel: ZMPT566562
Esta deslumbrante moradia independente, localizada na prestigiada Quinta da Marinha, em Cascais, oferece luxo, conforto e privacidade em cada detalhe. Com 3 andares e uma área bruta de 428 m², esta residência contemporânea T5 está situada num generoso lote de 1.100 m² dentro do condomínio fechado Bloom Marinha, que oferece uma gama de serviços exclusivos aos seus residentes.
No piso térreo, é recebido por uma espaçosa sala de estar, uma cozinha moderna e totalmente equipada, e uma suíte, criando um ambiente acolhedor e funcional para toda a família. A cozinha em plano aberto, integrada com a sala de jantar, flui naturalmente para a área externa, onde um deck de madeira se estende até à piscina e área de churrasco, proporcionando momentos de lazer e entretenimento junto ao jardim relvado.
O segundo andar abriga três suítes aconchegantes, todas com closet embutido e duas delas com terraço privativo, oferecendo vistas deslumbrantes do jardim e arredores, perfeito para apreciar a beleza natural circundante e começar o dia com uma vista inspiradora.
A cave, com abundante luz natural, dispõe de uma sala versátil, uma lavandaria e uma garagem coberta para até três carros, garantindo espaço e organização adicionais para toda a família.
Além das excelentes instalações da residência, os moradores do condomínio Bloom Marinha desfrutam de portaria e segurança 24 horas, bem como fácil acesso a uma variedade de serviços exclusivos, como hotelaria sob demanda, clube de saúde, café, supermercado, restaurante, farmácia e área de desportos infantis.
Equipada com ar condicionado, piscina e um amplo jardim, esta moradia combina elegância, conforto e estilo de vida moderno. Com certificação energética B, esta é uma oportunidade única para adquirir uma propriedade de segunda mão em excelente estado, com armários embutidos, arrecadação e todos os confortos de uma vida contemporânea de luxo.
3 razões para comprar com a Zome
+ acompanhamento
Com uma preparação e experiência única no mercado imobiliário, os consultores Zome põem toda a sua dedicação em dar-lhe o melhor acompanhamento, orientando-o com a máxima confiança, na direção certa das suas necessidades e ambições.
Daqui para a frente, vamos criar uma relação próxima e escutar com atenção as suas expectativas, porque a nossa prioridade é a sua felicidade! Porque é importante que sinta que está acompanhado, e que estamos consigo sempre.
+ simples
Os consultores Zome têm uma formação única no mercado, ancorada na partilha de experiência prática entre profissionais e fortalecida pelo conhecimento de neurociência aplicada que lhes permite simplificar e tornar mais eficaz a sua experiência imobiliária.
Deixe para trás os pesadelos burocráticos porque na Zome encontra o apoio total de uma equipa experiente e multidisciplinar que lhe dá suporte prático em todos os aspetos fundamentais, para que a sua experiência imobiliária supere as expectativas.
+ feliz
O nosso maior valor é entregar-lhe felicidade!
Liberte-se de preocupações e ganhe o tempo de qualidade que necessita para se dedicar ao que lhe faz mais feliz.
Agimos diariamente para trazer mais valor à sua vida com o aconselhamento fiável de que precisa para, juntos, conseguirmos atingir os melhores resultados.
Com a Zome nunca vai estar perdido ou desacompanhado e encontrará algo que não tem preço: a sua máxima tranquilidade!
É assim que se vai sentir ao longo de toda a experiência: Tranquilo, seguro, confortável e... FELIZ!
Notas:
1. Caso seja um consultor imobiliário, este imóvel está disponível para partilha de negócio. Não hesite em apresentar aos seus clientes compradores e fale connosco para agendar a sua visita.
2. Para maior facilidade na identificação deste imóvel, por favor, refira o respetivo ID ZMPT ou o respetivo agente que lhe tenha enviado a sugestão.
Esta deslumbrante moradia independente, localizada na prestigiada Quinta da Marinha, em Cascais, oferece luxo, conforto e privacidade em cada detalhe. Com 3 andares e uma área bruta de 428 m², esta residência contemporânea T5 está situada num generoso lote de 1.100 m² dentro do condomínio fechado Bloom Marinha, que oferece uma gama de serviços exclusivos aos seus residentes.
No piso térreo, é recebido por uma espaçosa sala de estar, uma cozinha moderna e totalmente equipada, e uma suíte, criando um ambiente acolhedor e funcional para toda a família. A cozinha em plano aberto, integrada com a sala de jantar, flui naturalmente para a área externa, onde um deck de madeira se estende até à piscina e área de churrasco, proporcionando momentos de lazer e entretenimento junto ao jardim relvado.
O segundo andar abriga três suítes aconchegantes, todas com closet embutido e duas delas com terraço privativo, oferecendo vistas deslumbrantes do jardim e arredores, perfeito para apreciar a beleza natural circundante e começar o dia com uma vista inspiradora.
A cave, com abundante luz natural, dispõe de uma sala versátil, uma lavandaria e uma garagem coberta para até três carros, garantindo espaço e organização adicionais para toda a família.
Além das excelentes instalações da residência, os moradores do condomínio Bloom Marinha desfrutam de portaria e segurança 24 horas, bem como fácil acesso a uma variedade de serviços exclusivos, como hotelaria sob demanda, clube de saúde, café, supermercado, restaurante, farmácia e área de desportos infantis.
Equipada com ar condicionado, piscina e um amplo jardim, esta moradia combina elegância, conforto e estilo de vida moderno. Com certificação energética B, esta é uma oportunidade única para adquirir uma propriedade de segunda mão em excelente estado, com armários embutidos, arrecadação e todos os confortos de uma vida contemporânea de luxo.
3 razões para comprar com a Zome
+ acompanhamento
Com uma preparação e experiência única no mercado imobiliário, os consultores Zome põem toda a sua dedicação em dar-lhe o melhor acompanhamento, orientando-o com a máxima confiança, na direção certa das suas necessidades e ambições.
Daqui para a frente, vamos criar uma relação próxima e escutar com atenção as suas expectativas, porque a nossa prioridade é a sua felicidade! Porque é importante que sinta que está acompanhado, e que estamos consigo sempre.
+ simples
Os consultores Zome têm uma formação única no mercado, ancorada na partilha de experiência prática entre profissionais e fortalecida pelo conhecimento de neurociência aplicada que lhes permite simplificar e tornar mais eficaz a sua experiência imobiliária.
Deixe para trás os pesadelos burocráticos porque na Zome encontra o apoio total de uma equipa experiente e multidisciplinar que lhe dá suporte prático em todos os aspetos fundamentais, para que a sua experiência imobiliária supere as expectativas.
+ feliz
O nosso maior valor é entregar-lhe felicidade!
Liberte-se de preocupações e ganhe o tempo de qualidade que necessita para se dedicar ao que lhe faz mais feliz.
Agimos diariamente para trazer mais valor à sua vida com o aconselhamento fiável de que precisa para, juntos, conseguirmos atingir os melhores resultados.
Com a Zome nunca vai estar perdido ou desacompanhado e encontrará algo que não tem preço: a sua máxima tranquilidade!
É assim que se vai sentir ao longo de toda a experiência: Tranquilo, seguro, confortável e... FELIZ!
Notas:
1. Caso seja um consultor imobiliário, este imóvel está disponível para partilha de negócio. Não hesite em apresentar aos seus clientes compradores e fale connosco para agendar a sua visita.
2. Para maior facilidade na identificação deste imóvel, por favor, refira o respetivo ID ZMPT ou o respetivo agente que lhe tenha enviado a sugestão.
Contact
Apartment 3 Bedrooms
Campo de Ourique, Lisboa, Distrito de Lisboa
Used · 279m²
buy
4.500.000 €
Located on Avenida Álvares Cabral, between Largo do Rato and Jardim da Estrela, this exceptional property in Lisbon offers a harmonious sequence of spaces that make it truly remarkable.
Upon entering, a spacious entrance hall and corridor discreetly equipped with generous storage welcome you. Soon after, an elegant social lavatory is revealed, complementing the practicality of the space.
The dining and living room, with its immense openness, creates a welcoming environment perfect for entertainment and reflection. However, the true highlight of this residence is the terrace with over 60 square meters. Here, you can create memorable moments with friends and family while enjoying spectacular views of the city and the majestic Tagus River.
The three suites of this apartment are true works of art, with ample closets and panoramic views of the city. Large windows with sliding doors flood the interior spaces with natural light, creating a luminous and serene atmosphere.
The kitchen is a paradise for culinary enthusiasts, equipped with high-quality appliances from the renowned brand SMEG, in sizes rarely seen. Additionally, the kitchen features a wine cellar and a separate laundry area for added convenience. The bathrooms are truly unique, providing stunning views of the city as you pamper yourself. The closets are cleverly illuminated by presence sensors, making organization even more efficient.
This apartment has been designed for maximum comfort, with air conditioning and heating in all areas, ensuring an ideal temperature year-round. Exceptional quality double-glazed windows provide sound and thermal insulation, and they feature electric blackout blinds for your comfort and privacy.
For your convenience, the property includes three parking spaces, a spacious storage room, and even a bicycle storage area for cycling enthusiasts.
In summary, this premium apartment is a true masterpiece of architecture and design, situated in the best location in Lisbon. It offers a perfect combination of exceptional location, high-level construction quality, and the tranquility of the surroundings. Here, you can live the life of your dreams, enjoying magnificent views of the city and the Tagus River, in a luxurious and discreet environment that is truly unparalleled.
Upon entering, a spacious entrance hall and corridor discreetly equipped with generous storage welcome you. Soon after, an elegant social lavatory is revealed, complementing the practicality of the space.
The dining and living room, with its immense openness, creates a welcoming environment perfect for entertainment and reflection. However, the true highlight of this residence is the terrace with over 60 square meters. Here, you can create memorable moments with friends and family while enjoying spectacular views of the city and the majestic Tagus River.
The three suites of this apartment are true works of art, with ample closets and panoramic views of the city. Large windows with sliding doors flood the interior spaces with natural light, creating a luminous and serene atmosphere.
The kitchen is a paradise for culinary enthusiasts, equipped with high-quality appliances from the renowned brand SMEG, in sizes rarely seen. Additionally, the kitchen features a wine cellar and a separate laundry area for added convenience. The bathrooms are truly unique, providing stunning views of the city as you pamper yourself. The closets are cleverly illuminated by presence sensors, making organization even more efficient.
This apartment has been designed for maximum comfort, with air conditioning and heating in all areas, ensuring an ideal temperature year-round. Exceptional quality double-glazed windows provide sound and thermal insulation, and they feature electric blackout blinds for your comfort and privacy.
For your convenience, the property includes three parking spaces, a spacious storage room, and even a bicycle storage area for cycling enthusiasts.
In summary, this premium apartment is a true masterpiece of architecture and design, situated in the best location in Lisbon. It offers a perfect combination of exceptional location, high-level construction quality, and the tranquility of the surroundings. Here, you can live the life of your dreams, enjoying magnificent views of the city and the Tagus River, in a luxurious and discreet environment that is truly unparalleled.
Contact
Apartment 3 Bedrooms
Cascais e Estoril, Distrito de Lisboa
Used · 350m²
With Swimming Pool
buy
4.500.000 €
Penthouse com vista mar. estoril7077 é um projeto residencial exclusivo , localizado no Estoril em plena Avenida Marginal, no trecho mais emblemático que liga Lisboa a Cascais, a escassos metros da praia do Tamariz e perto de escolas internacionais como King’s College School, St Julian’s School e a Nova School of Business and Economics.
É um local único para se viver, onde se pode desfrutar das maravilhosas praias e do estilo de vida da Linha do Estoril em plena Marginal, tendo como pano de fundo a vista deslumbrante do mar e da baía de Cascais. A poucos minutos de distância existe uma ampla oferta de atividades, o Casino do Estoril, Golf, Tenis, Wellness Center, Clube Naval de Cascais, restaurantes e esplanadas, sempre com o mar como pano de fundo. O projeto oferece 3 exclusivos apartamentos com uma localização única que permite desfrutar um espaço amplo, luminoso e distinto de acordo com altos padrões de qualidade. O edifício está equipado com um elevador panorâmico com vista deslumbrante para a baía de Cascais, um jardim distinto a contornar o edifício e um espaço comum de lazer com ginásio e sauna. Todos os apartamentos tem garagem totalmente equipada para veículos elétricos, arrecadação e lavandaria.
O estoril7077 é composto por três apartamentos com espaços amplos e luminosos, com uma paleta de cores neutras e materiais luxuosos que transmitem requinte e conforto. Os interiores foram meticulosamente idealizados, combinando linhas limpas e formas geométricas para criar uma estética moderna e elegante.
Com uma área total de 417m2 esta PENTHOUSE duplex além da ampla varanda , tem ainda um terraço panorâmico com piscina privativa que oferece uma vista 360º sobre o mar e toda a baía de Cascais.
A sala de estar tem muita luz natural de forma a oferecer uma atmosfera convidativa e relaxante. As grandes janelas panorâmicas proporcionam vistas deslumbrantes.
A cozinha é de estilo americano, virada para a sala que está equipada com aparelhos de última geração e bancadas elegantes, tornando este espaço funcional e inspirador.
Todos os quartos são suites, verdadeiros refúgios de luxo, projetados para proporcionar o máximo de conforto e privacidade.
Venha conhecer melhor este projeto de luxo em que o mar se funde com o conforto e o requinte.
É um local único para se viver, onde se pode desfrutar das maravilhosas praias e do estilo de vida da Linha do Estoril em plena Marginal, tendo como pano de fundo a vista deslumbrante do mar e da baía de Cascais. A poucos minutos de distância existe uma ampla oferta de atividades, o Casino do Estoril, Golf, Tenis, Wellness Center, Clube Naval de Cascais, restaurantes e esplanadas, sempre com o mar como pano de fundo. O projeto oferece 3 exclusivos apartamentos com uma localização única que permite desfrutar um espaço amplo, luminoso e distinto de acordo com altos padrões de qualidade. O edifício está equipado com um elevador panorâmico com vista deslumbrante para a baía de Cascais, um jardim distinto a contornar o edifício e um espaço comum de lazer com ginásio e sauna. Todos os apartamentos tem garagem totalmente equipada para veículos elétricos, arrecadação e lavandaria.
O estoril7077 é composto por três apartamentos com espaços amplos e luminosos, com uma paleta de cores neutras e materiais luxuosos que transmitem requinte e conforto. Os interiores foram meticulosamente idealizados, combinando linhas limpas e formas geométricas para criar uma estética moderna e elegante.
Com uma área total de 417m2 esta PENTHOUSE duplex além da ampla varanda , tem ainda um terraço panorâmico com piscina privativa que oferece uma vista 360º sobre o mar e toda a baía de Cascais.
A sala de estar tem muita luz natural de forma a oferecer uma atmosfera convidativa e relaxante. As grandes janelas panorâmicas proporcionam vistas deslumbrantes.
A cozinha é de estilo americano, virada para a sala que está equipada com aparelhos de última geração e bancadas elegantes, tornando este espaço funcional e inspirador.
Todos os quartos são suites, verdadeiros refúgios de luxo, projetados para proporcionar o máximo de conforto e privacidade.
Venha conhecer melhor este projeto de luxo em que o mar se funde com o conforto e o requinte.
Contact
Apartment 4 Bedrooms
Guia (Cascais), Cascais e Estoril, Distrito de Lisboa
Used · 270m²
With Garage
buy
4.500.000 €
Luxurious 4 bedroom apartment for rent in Guia with unique sea views.
This apartment is characterized by its excellent areas, a lot of charm and very good solar layout.
It consists of a large entrance hall with storage, a fabulous living room with fireplace and balcony over the sea, dining room with access to the kitchen, fully equipped kitchen, a social bathroom.
In the most private area of the apartment we find three suites, a closet and a master suite with closet as well.
Equipped with air conditioning and double glazing.
Parking for two cars and a storage room.
Inserted in a private condominium with 24h security, two swimming pools, indoor and outdoor, located next to the bike path, Casa da Guia and 5m from the Center of Cascais.
This apartment is characterized by its excellent areas, a lot of charm and very good solar layout.
It consists of a large entrance hall with storage, a fabulous living room with fireplace and balcony over the sea, dining room with access to the kitchen, fully equipped kitchen, a social bathroom.
In the most private area of the apartment we find three suites, a closet and a master suite with closet as well.
Equipped with air conditioning and double glazing.
Parking for two cars and a storage room.
Inserted in a private condominium with 24h security, two swimming pools, indoor and outdoor, located next to the bike path, Casa da Guia and 5m from the Center of Cascais.
Contact
House 5 Bedrooms
Carcavelos e Parede, Cascais, Distrito de Lisboa
Used · 652m²
buy
4.450.000 €
Localizada num lote de 865 m, esta fantástica moradia, de arquitectura contemporânea, ergue-se majestosamente na colina, permitindo contemplar o mar e a vila da Parede em baixo. Foi recentemente alvo de uma profunda remodelação e modernização.Dotada de um pé-direito alto e de grandes vãos de janelas, foi construída e revestida com materiais nobres, como pedra e madeira.No piso terréo temos uma grande sala com vista panorâmica e um grande terraç;, um wc social e comunicação para a sala de jantar que liga com a cozinha. No piso superior temos 3 quartos sendo que a master suite tem um walking closet e varanda. Todos têm grandes janelas e vista mar ou piscina.Finalmente, no piso inferior temos uma suite, com acesso ao spa (com jacuzzi e sauna), um terraço, e outra sala (que poderá ser outro quarto ou um grande escritório. Toda a casa é rodeada de grandes janelas, o que permite uma perfeita comunhão com o exterior.A piscina tem sol todo o dia e tem como apoio uma cozinha com grelhador e balneários. No terraço temos uma vista panorâmica da costa.A casa tem painéis solares novos, sistema de aquecimento central e ar condicionado.
Características:
Características Exteriores - Jardim; Piscina exterior; Terraço/Deck; Sistema de rega;
Características Interiores - Casa de Banho da Suite; Sauna; Lavandaria;
Outros Equipamentos - Painéis Solares; Secador de roupa; Frigorífico; Máquina de lavar roupa;
Vistas - Vista mar; Vista cidade;
Outras características - Box (2 lugares); Cozinha Equipada; Moradia; Ar Condicionado;
Características:
Características Exteriores - Jardim; Piscina exterior; Terraço/Deck; Sistema de rega;
Características Interiores - Casa de Banho da Suite; Sauna; Lavandaria;
Outros Equipamentos - Painéis Solares; Secador de roupa; Frigorífico; Máquina de lavar roupa;
Vistas - Vista mar; Vista cidade;
Outras características - Box (2 lugares); Cozinha Equipada; Moradia; Ar Condicionado;
Contact
Apartment 4 Bedrooms
Arroios, Lisboa, Distrito de Lisboa
Used · 321m²
With Garage
buy
3.950.000 €
Fantastic 4 bedroom apartment (two bedrooms and two suites), inserted in a completely renovated building, extremely exclusive with only 4 apartments and located in the heart of Lisbon, 100 meters away from Avenida da Liberdade, where you can find the best shops and the finest restaurants in Lisbon.
This unique apartment presents very special features, making it the synonym of a luxurious life in the centre of Lisbon.
With a 321 sqm private gross area, we are welcomed by a large dimensioned and imposing entrance hall with a high ceiling of more than 3 meters.
From the main corridor, to the left there is the living room facing West with an area that was transformed into a beautiful office, being next to a social bathroom.
On the right, the beautiful dining room facing East, is the perfect space for meals with family and friends. Next is the kitchen, with high quality finishes, Miele household appliances, wine cellar, pantry and a separated laundry area.
Following through the corridor we find the first bedroom that is currently converted into an extra living room.
There is also a suite with a closet and a bathroom with two washbasins and a shower.
A full private bathroom supports the two bedrooms, followed by another bedroom transformed into office.
Finally, the master suite, with embedded wardrobes, a bathroom with shower tray and two washbasins.
The apartment is equipped with air conditioning in all its rooms, radiant floor heating in the bathroom, domotics system that can be managed through the app and a boiler with capacity for 250 litters.
It also includes 2 parking spaces and a storage area.
Opportunity to live in one of the most sought after areas, whether to live or for investment, next to Avenida da Liberdade, where the headquarters of several financial institutions and multinationals present in the country, prestigious local business, the main restaurants and 5 star hotels are located. Area well served by public transportation, with several buses nearby and the Avenida subway station.
This unique apartment presents very special features, making it the synonym of a luxurious life in the centre of Lisbon.
With a 321 sqm private gross area, we are welcomed by a large dimensioned and imposing entrance hall with a high ceiling of more than 3 meters.
From the main corridor, to the left there is the living room facing West with an area that was transformed into a beautiful office, being next to a social bathroom.
On the right, the beautiful dining room facing East, is the perfect space for meals with family and friends. Next is the kitchen, with high quality finishes, Miele household appliances, wine cellar, pantry and a separated laundry area.
Following through the corridor we find the first bedroom that is currently converted into an extra living room.
There is also a suite with a closet and a bathroom with two washbasins and a shower.
A full private bathroom supports the two bedrooms, followed by another bedroom transformed into office.
Finally, the master suite, with embedded wardrobes, a bathroom with shower tray and two washbasins.
The apartment is equipped with air conditioning in all its rooms, radiant floor heating in the bathroom, domotics system that can be managed through the app and a boiler with capacity for 250 litters.
It also includes 2 parking spaces and a storage area.
Opportunity to live in one of the most sought after areas, whether to live or for investment, next to Avenida da Liberdade, where the headquarters of several financial institutions and multinationals present in the country, prestigious local business, the main restaurants and 5 star hotels are located. Area well served by public transportation, with several buses nearby and the Avenida subway station.
Contact
Apartment 4 Bedrooms
Arroios, Lisboa, Distrito de Lisboa
Used · 311m²
With Garage
buy
3.950.000 €
Stunning 311m2 apartment with high ceilings and exquisite decoration.
This apartment has 4 bedrooms, 2 of them with ensuite bathrooms, a large living room with fireplace where you can receive your guests.
Spacious dining area, fully equipped kitchen and utility area with high quality appliances.
The apartment has 2 underground parking spaces a private lift and a storage room.
In a quiet and charming location just a few minutes from the iconic Avenida da Liberdade, Jardim do Torel, restaurants and cafés.
This is a neighborhood mostly residential. The houses maintain the original architecture, having mostly a good size. Here live mainly families, in a neighborhood where the traditional trade can be found - shops of furniture, cafes, restaurants - but also reflects the new trends. It is very interesting to live in, given its centrality, easy access, public transport network, and the existence of social facilities such as hospitals, schools and police.
Arroios has three recently requalified and modernized markets: Mercado 31 de Janeiro, Mercado de Arroios, with new restaurants at the entrance, and Mercado do Forno do Tijolo, with traditional commerce, a ctt store - Correios de Portugal, the Clodomiro Alvarenga reading room, the Joaquim Campos Sports Complex, composed of the Arroios Pool, a multi-sport and a children’s playground, as well as the Culture Market - a multipurpose space that receives cultural projects.
This apartment has 4 bedrooms, 2 of them with ensuite bathrooms, a large living room with fireplace where you can receive your guests.
Spacious dining area, fully equipped kitchen and utility area with high quality appliances.
The apartment has 2 underground parking spaces a private lift and a storage room.
In a quiet and charming location just a few minutes from the iconic Avenida da Liberdade, Jardim do Torel, restaurants and cafés.
This is a neighborhood mostly residential. The houses maintain the original architecture, having mostly a good size. Here live mainly families, in a neighborhood where the traditional trade can be found - shops of furniture, cafes, restaurants - but also reflects the new trends. It is very interesting to live in, given its centrality, easy access, public transport network, and the existence of social facilities such as hospitals, schools and police.
Arroios has three recently requalified and modernized markets: Mercado 31 de Janeiro, Mercado de Arroios, with new restaurants at the entrance, and Mercado do Forno do Tijolo, with traditional commerce, a ctt store - Correios de Portugal, the Clodomiro Alvarenga reading room, the Joaquim Campos Sports Complex, composed of the Arroios Pool, a multi-sport and a children’s playground, as well as the Culture Market - a multipurpose space that receives cultural projects.
Contact
Chalet 3 Bedrooms Triplex
Centro (São Martinho), S.Maria e S.Miguel, S.Martinho, S.Pedro Penaferrim, Sintra, Distrito de Lisboa
Used · 324m²
buy
3.950.000 €
This property is a bar/restaurant in the heart of the old Sintra center. It is totally equipped and is prepared to serve also as a museum aa well. This a perfect opportunity because there are few commercial properties available in the historic center.
It has all current licences to operate according to the latest specifications.
There are various decks with fantastic views to the historic center and the Sintra Palace, and also various indoor dinning areas. On the first floor there is a museum and an art gallery/expositions area, but if needed it can be turned back into an additional bar/restaurant area. The top floor comprises also an apartment that can be used either for staff or office space or just to rent out.
Situated in the upper old Sintra center this property is exactly where the buses to the Pena Palace stop and there is a busy meeting point for several transfers to all major turistic attractions. Wonderful walking tracks and shopping opportunities at a walking distance and unique views over the area delight the visitors.
Sintra and its old narrow walk-only neighborhood is a UNESCO World Heritage zone where you can find various interesting sites and monuments, including the royal Palace, the Pena Palace, Regaleira, Seteais and Monserrate gardens, the Mouros Castle, and many other local & historic places of interest. Take advantage of international or Portuguese cuisine and deserts such as queijadas, travesseiros and many other alternatives.
At only a few kilometers away we can find our western sandy beaches with pristine Atlantic sea waters and relaxing restaurants where you can have a meal at any hour of the day.
It has all current licences to operate according to the latest specifications.
There are various decks with fantastic views to the historic center and the Sintra Palace, and also various indoor dinning areas. On the first floor there is a museum and an art gallery/expositions area, but if needed it can be turned back into an additional bar/restaurant area. The top floor comprises also an apartment that can be used either for staff or office space or just to rent out.
Situated in the upper old Sintra center this property is exactly where the buses to the Pena Palace stop and there is a busy meeting point for several transfers to all major turistic attractions. Wonderful walking tracks and shopping opportunities at a walking distance and unique views over the area delight the visitors.
Sintra and its old narrow walk-only neighborhood is a UNESCO World Heritage zone where you can find various interesting sites and monuments, including the royal Palace, the Pena Palace, Regaleira, Seteais and Monserrate gardens, the Mouros Castle, and many other local & historic places of interest. Take advantage of international or Portuguese cuisine and deserts such as queijadas, travesseiros and many other alternatives.
At only a few kilometers away we can find our western sandy beaches with pristine Atlantic sea waters and relaxing restaurants where you can have a meal at any hour of the day.
Contact
Old House 4 Bedrooms Triplex
Centro (São Martinho), S.Maria e S.Miguel, S.Martinho, S.Pedro Penaferrim, Sintra, Distrito de Lisboa
Used · 324m²
buy / rent
3.950.000 € / 10.000 €
This property is a bar/restaurant in the heart of the old Sintra center. It is totally equipped and it is prepared to serve also as a gallery/museum as well. This is a perfect opportunity because there are few commercial properties available in the historic center.
It has all current licences to operate according to the latest specifications. The rent is 6000 euros per month but is subject to an upfront transfer premium of 1.5 M€.
There are various decks with fantastic views to the historic center and the Sintra Palace, and also various indoor dinning areas. On the first floor there is a museum and an art gallery/expositions area, but if needed it can be turned back into an additional bar/restaurant area. The top floor comprises also an apartment that can be used either for staff or office space or just to rent out.
Situated in the upper old Sintra center this property is exactly where the buses to the Pena Palace stop and there is a busy meeting point for several transfers to all major turistic attractions. Wonderful walking tracks and shopping opportunities at a walking distance and unique views over the area delight the visitors.
Sintra and its old narrow walk-only neighborhood is a UNESCO World Heritage zone where you can find various interesting sites and monuments, including the royal Palace, the Pena Palace, Regaleira, Seteais and Monserrate gardens, the Mouros Castle, and many other local & historic places of interest. Take advantage of international or Portuguese cuisine and deserts such as queijadas, travesseiros and many other alternatives.
At only a few kilometers away we can find our western sandy beaches with pristine Atlantic sea waters and relaxing restaurants where you can have a meal at any hour of the day.
It has all current licences to operate according to the latest specifications. The rent is 6000 euros per month but is subject to an upfront transfer premium of 1.5 M€.
There are various decks with fantastic views to the historic center and the Sintra Palace, and also various indoor dinning areas. On the first floor there is a museum and an art gallery/expositions area, but if needed it can be turned back into an additional bar/restaurant area. The top floor comprises also an apartment that can be used either for staff or office space or just to rent out.
Situated in the upper old Sintra center this property is exactly where the buses to the Pena Palace stop and there is a busy meeting point for several transfers to all major turistic attractions. Wonderful walking tracks and shopping opportunities at a walking distance and unique views over the area delight the visitors.
Sintra and its old narrow walk-only neighborhood is a UNESCO World Heritage zone where you can find various interesting sites and monuments, including the royal Palace, the Pena Palace, Regaleira, Seteais and Monserrate gardens, the Mouros Castle, and many other local & historic places of interest. Take advantage of international or Portuguese cuisine and deserts such as queijadas, travesseiros and many other alternatives.
At only a few kilometers away we can find our western sandy beaches with pristine Atlantic sea waters and relaxing restaurants where you can have a meal at any hour of the day.
Contact
Apartment 2 Bedrooms
Cascais e Estoril, Distrito de Lisboa
Used · 195m²
With Swimming Pool
buy
3.800.000 €
Located in Monte Estoril, by the sea, the former holiday chalet of the Queen Maria Pia will give way to an unprecedented project...
The development Villas Maria Pia, composed by 14 unique apartments, divided between the Chalet and two modern buildings with swimming pool and spa, private parking and leisure areas carefully distributed around the property.
4 apartments in the completely restored chalet, keeping the charm and traditional details.
10 apartments in two new modern buildings.
Swimming pool and lush gardens.
The 2 bedroom apartment described here is inserted in the contemporary part of the development. Its retreat from the others makes privacy, silence and stunning view the most pertinent elements.
It is composed as follows:
Entry hall, social bathroom, fully equipped kitchen and laundry area. In the social area there is a large dimensioned living room with interconnection to a balcony where you can enjoy an impressive sea view. In the most private area, there are two suites, one of them with sea view.
There are also two parking spaces inside and a huge storage area.
In addition to a sumptuous garden, there is a SPA overlooking the swimming pool.
Close to the picturesque village of Cascais and Estoril, a place with all the amenities of contemporary life and only at a distance of a pleasant stroll.
Cascais is a Portuguese village famous for its bay, local business and its cosmopolitanism. It is considered the most sophisticated destination of the Lisbon’s region, where small palaces and refined and elegant constructions prevail. With the sea as a scenario, Cascais can be proud of having 7 golf courses, a casino, a marina and countless leisure areas. It is 30 minutes away from Lisbon and its international airport.
Porta da Frente Christie’s is a real estate agency that has been operating in the market for more than two decades. Its focus lays on the highest quality houses and developments, not only in the selling market, but also in the renting market. The company was elected by the prestigious brand Christie’s - one of the most reputable auctioneers, Art institutions and Real Estate of the world - to be represented in Portugal, in the areas of Lisbon, Cascais, Oeiras, Sintra and Alentejo. The main purpose of Porta da Frente Christie’s is to offer a top-notch service to our customers.
The development Villas Maria Pia, composed by 14 unique apartments, divided between the Chalet and two modern buildings with swimming pool and spa, private parking and leisure areas carefully distributed around the property.
4 apartments in the completely restored chalet, keeping the charm and traditional details.
10 apartments in two new modern buildings.
Swimming pool and lush gardens.
The 2 bedroom apartment described here is inserted in the contemporary part of the development. Its retreat from the others makes privacy, silence and stunning view the most pertinent elements.
It is composed as follows:
Entry hall, social bathroom, fully equipped kitchen and laundry area. In the social area there is a large dimensioned living room with interconnection to a balcony where you can enjoy an impressive sea view. In the most private area, there are two suites, one of them with sea view.
There are also two parking spaces inside and a huge storage area.
In addition to a sumptuous garden, there is a SPA overlooking the swimming pool.
Close to the picturesque village of Cascais and Estoril, a place with all the amenities of contemporary life and only at a distance of a pleasant stroll.
Cascais is a Portuguese village famous for its bay, local business and its cosmopolitanism. It is considered the most sophisticated destination of the Lisbon’s region, where small palaces and refined and elegant constructions prevail. With the sea as a scenario, Cascais can be proud of having 7 golf courses, a casino, a marina and countless leisure areas. It is 30 minutes away from Lisbon and its international airport.
Porta da Frente Christie’s is a real estate agency that has been operating in the market for more than two decades. Its focus lays on the highest quality houses and developments, not only in the selling market, but also in the renting market. The company was elected by the prestigious brand Christie’s - one of the most reputable auctioneers, Art institutions and Real Estate of the world - to be represented in Portugal, in the areas of Lisbon, Cascais, Oeiras, Sintra and Alentejo. The main purpose of Porta da Frente Christie’s is to offer a top-notch service to our customers.
Contact
House 5 Bedrooms +2
Alcabideche, Cascais, Distrito de Lisboa
Used · 500m²
With Garage
buy
3.800.000 €
Extraordinary detached 5+2 bedroom villa, new, located at the top of Avenida de Sintra, in Cascais.
The villa presents top finishes and very generous areas and high ceilings.
It is distributed over several floors, interconnected by a private elevator:
Ground Floor
- Garage: 100 sqm
- Gym with natural light, sauna, Turkish bath and a full private bathroom
- Laundry area
- Several storage areas
First Floor
- Access to the garden, leisure area, swimming pool, solarium, support bar and social bathroom
- Lounge/Library/Office area
- 2 suites
- all with access to a 92 sqm balcony
- Social bathroom
Third Floor
- Big living room: 61 sqm
- Kitchen
- Social bathroom
- 2 suites with a walk-in closet
- mastersuite with balcony and a 40 sqm private terrace
The garden, with an exquisite landscaping, is distributed by several generous terraces, which follow the height of the house, allowing an independent use of the social and private areas of the house.
The finishes are top and distinctive.
This villa is placed in a discreet area, with a fast growing and of great municipal and private investment.
It is five minutes away from:
reputable public and private schools in the area
motorway access that connects to Lisbon (A5)
several of the most prestigious and exclusive golf courses in the area
beaches of Cascais and Guincho
all sorts of day-to-day services:
shopping centre (CascaiShopping) that integrates everything
but also street local business
public transportation (free bus network)
Ready to live in, completely new construction.
The villa presents top finishes and very generous areas and high ceilings.
It is distributed over several floors, interconnected by a private elevator:
Ground Floor
- Garage: 100 sqm
- Gym with natural light, sauna, Turkish bath and a full private bathroom
- Laundry area
- Several storage areas
First Floor
- Access to the garden, leisure area, swimming pool, solarium, support bar and social bathroom
- Lounge/Library/Office area
- 2 suites
- all with access to a 92 sqm balcony
- Social bathroom
Third Floor
- Big living room: 61 sqm
- Kitchen
- Social bathroom
- 2 suites with a walk-in closet
- mastersuite with balcony and a 40 sqm private terrace
The garden, with an exquisite landscaping, is distributed by several generous terraces, which follow the height of the house, allowing an independent use of the social and private areas of the house.
The finishes are top and distinctive.
This villa is placed in a discreet area, with a fast growing and of great municipal and private investment.
It is five minutes away from:
reputable public and private schools in the area
motorway access that connects to Lisbon (A5)
several of the most prestigious and exclusive golf courses in the area
beaches of Cascais and Guincho
all sorts of day-to-day services:
shopping centre (CascaiShopping) that integrates everything
but also street local business
public transportation (free bus network)
Ready to live in, completely new construction.
Contact
Detached House 5 Bedrooms
S.Maria e S.Miguel, S.Martinho, S.Pedro Penaferrim, Sintra, Distrito de Lisboa
Used · 650m²
With Garage
buy
3.800.000 €
(ref:C (telefone) A Quinta da Beloura constitui uma das localizações ’premium’ e de elevado prestígio do concelho de Sintra, sendo portanto ideal para uma família que procura um estilo de vida de elevada qualidade, considerando ainda a sua vizinhança junto a famosos e prestigiados Colégios Internacionais de que se destacam a TASIS Portugal e a Carlucci American International School. Eis uma deslumbrante, luxuosa e enorme Moradia, com muita luz e boas vistas, para bons momentos de diversão e de lazer, tendo sido construída pelos próprios proprietários, com um projeto de arquitetura específico, o que assegura à partida uma garantia da utilização dos melhores métodos de construção e a utilização dos materiais e equipamentos da melhor qualidade, bem presente em todos os seus requintes e detalhes, tendo sido remodelada recentemente. A propriedade encontra-se implantada num terreno com 1.967 m2, dos quais 655 m2 de área bruta de construção, e 387 m2 de área útil referida no certificado energético Classe B, por influência da orientação solar predominante Sul. Licença de habitação nº 866/2002, de 19 de Novembro.
Este autêntico Palácio Sintrense encontra-se equipado com sistema de alarme, lareira, música ambiente, aspiração central, e caldeira a gás para aquecimento central e de águas quentes, sendo a eletricidade oriunda parcialmente de painéis solares (fotovoltaicos). No exterior, encontramos inúmeras zonas de recreio e de lazer, onde os cheiros da Natureza predominam, dada a abundância de múltiplas plantas aromáticas e árvores cuidadosamente selecionadas, oriundas de todo o Mundo, cuja manutenção é assegurada por um sistema de rega automática abastecido por um furo artesiano localizado a 200 metros de profundidade, sendo um caso único na zona a esta grande profundidade (permitindo um maior caudal). A ampla piscina a sal (eletólise), aquecida pelo sistema existente e pelo efeito do sol na própria cobertura amovível. A pérgula no jardim em alumínio e vidro, e iluminação led, que permite a sua abertura total, encontra-se em local próximo da zona de churrasqueira e do forno ali existentes.
No piso inferior encontramos diversas áreas de serviço, de que se destacam o escritório com bar, a lavandaria (com conduta própria para o efeito), arrecadações, sala de jogos, a despensa geral, a despensa de alimentos, a casa das máquinas (caldeira e aspiração central), uma suite com entrada independente (caso único na zona), que pode servir como ’casa de hóspedes’, para um(a) empregado(a) da Casa, ou como AL (alojamento turístico), incluindo uma sauna com cabine de duche, e a garagem com dois portões automáticos, com espaço para 4 viaturas. No piso térreo encontramos a sala de estar com lareira, uma sala de jantar, uma suite, uma biblioteca com lareira e lavabo, uma cozinha com uma despensa anexa, uma casa de banho social e um balneário de apoio à piscina.
Finalmente, no primeiro piso, encontramos as outras três suites, incluindo a Master Suite com dois closets e terraço, duas outras suites com terraço e uma zona de estar. Esta Moradia tem os seus fornecimentos de água potável canalizada, de saneamento básico, de eletricidade (220 v) e de internet e comunicações ligados por cabo de fibra óptica, assegurados por redes públicas e privadas da mais elevada qualidade, cotadas como sendo das melhores existentes em Portugal e na Europa.
Trata-se de uma propriedade luxuosa e requintada, única e exclusiva, que se encontra à espera da pessoa/Família certa. Moradia em promoção exclusiva, em partilha, pela CENTURY 21.
Agora estamos abertos de segunda a domingo, venha-nos visitar!
Casas São Paixões!
Este autêntico Palácio Sintrense encontra-se equipado com sistema de alarme, lareira, música ambiente, aspiração central, e caldeira a gás para aquecimento central e de águas quentes, sendo a eletricidade oriunda parcialmente de painéis solares (fotovoltaicos). No exterior, encontramos inúmeras zonas de recreio e de lazer, onde os cheiros da Natureza predominam, dada a abundância de múltiplas plantas aromáticas e árvores cuidadosamente selecionadas, oriundas de todo o Mundo, cuja manutenção é assegurada por um sistema de rega automática abastecido por um furo artesiano localizado a 200 metros de profundidade, sendo um caso único na zona a esta grande profundidade (permitindo um maior caudal). A ampla piscina a sal (eletólise), aquecida pelo sistema existente e pelo efeito do sol na própria cobertura amovível. A pérgula no jardim em alumínio e vidro, e iluminação led, que permite a sua abertura total, encontra-se em local próximo da zona de churrasqueira e do forno ali existentes.
No piso inferior encontramos diversas áreas de serviço, de que se destacam o escritório com bar, a lavandaria (com conduta própria para o efeito), arrecadações, sala de jogos, a despensa geral, a despensa de alimentos, a casa das máquinas (caldeira e aspiração central), uma suite com entrada independente (caso único na zona), que pode servir como ’casa de hóspedes’, para um(a) empregado(a) da Casa, ou como AL (alojamento turístico), incluindo uma sauna com cabine de duche, e a garagem com dois portões automáticos, com espaço para 4 viaturas. No piso térreo encontramos a sala de estar com lareira, uma sala de jantar, uma suite, uma biblioteca com lareira e lavabo, uma cozinha com uma despensa anexa, uma casa de banho social e um balneário de apoio à piscina.
Finalmente, no primeiro piso, encontramos as outras três suites, incluindo a Master Suite com dois closets e terraço, duas outras suites com terraço e uma zona de estar. Esta Moradia tem os seus fornecimentos de água potável canalizada, de saneamento básico, de eletricidade (220 v) e de internet e comunicações ligados por cabo de fibra óptica, assegurados por redes públicas e privadas da mais elevada qualidade, cotadas como sendo das melhores existentes em Portugal e na Europa.
Trata-se de uma propriedade luxuosa e requintada, única e exclusiva, que se encontra à espera da pessoa/Família certa. Moradia em promoção exclusiva, em partilha, pela CENTURY 21.
Agora estamos abertos de segunda a domingo, venha-nos visitar!
Casas São Paixões!
Contact
Apartment 3 Bedrooms
Cascais e Estoril, Distrito de Lisboa
Used · 250m²
With Swimming Pool
buy
3.800.000 €
Vista Mar. estoril7077 é um projeto residencial exclusivo , localizado no Estoril em plena Avenida Marginal, no trecho mais emblemático que liga Lisboa a Cascais, a escassos metros da praia do Tamariz e perto de escolas internacionais como King’s College School, St Julian’s School e a Nova School of Business and Economics.
É um local único para se viver, onde se pode desfrutar das maravilhosas praias e do estilo de vida da Linha do Estoril em plena Marginal, tendo como pano de fundo a vista deslumbrante do mar e da baía de Cascais. A poucos minutos de distância existe uma ampla oferta de atividades, o Casino do Estoril, Golf, Tenis, Wellness Center, Clube Naval de Cascais, restaurantes e esplanadas, sempre com o mar como pano de fundo. O projeto oferece 3 exclusivos apartamentos com uma localização única que permite desfrutar um espaço amplo, luminoso e distinto de acordo com altos padrões de qualidade. O edifício está equipado com um elevador panorâmico com vista deslumbrante para a baía de Cascais, um jardim distinto a contornar o edifício e um espaço comum de lazer com ginásio e sauna. Todos os apartamentos tem garagem totalmente equipada para veículos elétricos, arrecadação e lavandaria.
O estoril7077 é composto por três apartamentos com espaços amplos e luminosos, com uma paleta de cores neutras e materiais luxuosos que transmitem requinte e conforto. Os interiores foram meticulosamente idealizados, combinando linhas limpas e formas geométricas para criar uma estética moderna e elegante.
Com uma área total de 378m2 este apartamento duplex além da ampla varanda , tem ainda um terraço e um jardim exclusivo e privado com uma piscina onde pode desfrutar da tranquilidade e da proximidade do mar.
As duas salas de estar têm muita luz natural de forma a oferecer uma atmosfera convidativa e relaxante. As grandes janelas panorâmicas proporcionam vistas deslumbrantes.
A cozinha é de estilo americano, virada para a sala que está equipada com aparelhos de última geração e bancadas elegantes, tornando este espaço funcional e inspirador.
Todos os quartos são suites, verdadeiros refúgios de luxo, projetados para proporcionar o máximo de conforto e privacidade.
Venha conhecer melhor este projeto de luxo em que o mar se funde com o conforto e o requinte.
É um local único para se viver, onde se pode desfrutar das maravilhosas praias e do estilo de vida da Linha do Estoril em plena Marginal, tendo como pano de fundo a vista deslumbrante do mar e da baía de Cascais. A poucos minutos de distância existe uma ampla oferta de atividades, o Casino do Estoril, Golf, Tenis, Wellness Center, Clube Naval de Cascais, restaurantes e esplanadas, sempre com o mar como pano de fundo. O projeto oferece 3 exclusivos apartamentos com uma localização única que permite desfrutar um espaço amplo, luminoso e distinto de acordo com altos padrões de qualidade. O edifício está equipado com um elevador panorâmico com vista deslumbrante para a baía de Cascais, um jardim distinto a contornar o edifício e um espaço comum de lazer com ginásio e sauna. Todos os apartamentos tem garagem totalmente equipada para veículos elétricos, arrecadação e lavandaria.
O estoril7077 é composto por três apartamentos com espaços amplos e luminosos, com uma paleta de cores neutras e materiais luxuosos que transmitem requinte e conforto. Os interiores foram meticulosamente idealizados, combinando linhas limpas e formas geométricas para criar uma estética moderna e elegante.
Com uma área total de 378m2 este apartamento duplex além da ampla varanda , tem ainda um terraço e um jardim exclusivo e privado com uma piscina onde pode desfrutar da tranquilidade e da proximidade do mar.
As duas salas de estar têm muita luz natural de forma a oferecer uma atmosfera convidativa e relaxante. As grandes janelas panorâmicas proporcionam vistas deslumbrantes.
A cozinha é de estilo americano, virada para a sala que está equipada com aparelhos de última geração e bancadas elegantes, tornando este espaço funcional e inspirador.
Todos os quartos são suites, verdadeiros refúgios de luxo, projetados para proporcionar o máximo de conforto e privacidade.
Venha conhecer melhor este projeto de luxo em que o mar se funde com o conforto e o requinte.
Contact
House 7 Bedrooms
Cascais e Estoril, Distrito de Lisboa
Used · 515m²
With Garage
buy
3.700.000 €
We present a truly fabulous villa in the prestigious region of Birre. With a constructed area of approximately 1,000 sqm, this stunning property comprises a main house and a guesthouse, offering the ultimate in comfort, luxury and privacy.
The main house impresses from the first moment. The ground floor features:
- A large dimensioned living room with a suspended fireplace that opens directly onto the lush garden and the stunning heated swimming pool surrounded by a deck.
- On the same level, there is an office, two elegant suites and an extraordinary Master Suite, with a walk in shower and a luxurious bathtub.
- The kitchen is fully equipped with Gaggenau household appliances and a Side-by-Side Liebherr fridge, plus a convenient dining area. Completing this service area, there is also a laundry area with direct access to the outside.
On the upper floor:
- an additional office,
- A large dimensioned cinema room surrounded by a balcony overlooking the swimming pool.
- Three spacious suites, an additional closet
- Access to the attic, a practical storage area.
The property also offers a separated guesthouse, providing additional space to accommodate visitors or create an exclusive retreat space. With a full kitchen, a spacious living room, a large dimensioned bedroom with a walk-in closet and a large dimensioned balcony, your guests will enjoy plenty of comfort and privacy during their stay.
In addition to the characteristics of the villa, a special highlight goes to the outdoor dining space. With a full barbecue area, equipped with charcoal and electrical barbecue, beverage fridges and a pizza oven, this space is perfect for enjoying outdoor dining and moments of conviviality with friends and family. In addition, for greater convenience, the space also has two bathrooms to support the swimming pool, providing comfort and convenience during leisure time outdoors. Also noteworthy is the surrounding garden and heated swimming pool.
The villa has parking space for 6 cars, one of them covered.
Take advantage of this unique opportunity to live in a luxury villa with all these benefits and amenities. Contact us for more information and to schedule a visit.
Porta da Frente Christie’s is a real estate agency that has been operating in the market for more than two decades. Its focus lays on the highest quality houses and developments, not only in the selling market, but also in the renting market. The company was elected by the prestigious brand Christie’s - one of the most reputable auctioneers, Art institutions and Real Estate of the world - to be represented in Portugal, in the areas of Lisbon, Cascais, Oeiras, Sintra and Alentejo. The main purpose of Porta da Frente Christie’s is to offer a top-notch service to our customers.
The main house impresses from the first moment. The ground floor features:
- A large dimensioned living room with a suspended fireplace that opens directly onto the lush garden and the stunning heated swimming pool surrounded by a deck.
- On the same level, there is an office, two elegant suites and an extraordinary Master Suite, with a walk in shower and a luxurious bathtub.
- The kitchen is fully equipped with Gaggenau household appliances and a Side-by-Side Liebherr fridge, plus a convenient dining area. Completing this service area, there is also a laundry area with direct access to the outside.
On the upper floor:
- an additional office,
- A large dimensioned cinema room surrounded by a balcony overlooking the swimming pool.
- Three spacious suites, an additional closet
- Access to the attic, a practical storage area.
The property also offers a separated guesthouse, providing additional space to accommodate visitors or create an exclusive retreat space. With a full kitchen, a spacious living room, a large dimensioned bedroom with a walk-in closet and a large dimensioned balcony, your guests will enjoy plenty of comfort and privacy during their stay.
In addition to the characteristics of the villa, a special highlight goes to the outdoor dining space. With a full barbecue area, equipped with charcoal and electrical barbecue, beverage fridges and a pizza oven, this space is perfect for enjoying outdoor dining and moments of conviviality with friends and family. In addition, for greater convenience, the space also has two bathrooms to support the swimming pool, providing comfort and convenience during leisure time outdoors. Also noteworthy is the surrounding garden and heated swimming pool.
The villa has parking space for 6 cars, one of them covered.
Take advantage of this unique opportunity to live in a luxury villa with all these benefits and amenities. Contact us for more information and to schedule a visit.
Porta da Frente Christie’s is a real estate agency that has been operating in the market for more than two decades. Its focus lays on the highest quality houses and developments, not only in the selling market, but also in the renting market. The company was elected by the prestigious brand Christie’s - one of the most reputable auctioneers, Art institutions and Real Estate of the world - to be represented in Portugal, in the areas of Lisbon, Cascais, Oeiras, Sintra and Alentejo. The main purpose of Porta da Frente Christie’s is to offer a top-notch service to our customers.
Contact
House 7 Bedrooms +1
Birre, Cascais e Estoril, Distrito de Lisboa
Used · 517m²
With Garage
buy
3.700.000 €
7+1-bedroom villa, 517 sqm (gross construction area), swimming pool, garden and a guest house, set in a 1,384 sqm plot of land, located in Birre, Cascais. Entrance floor with an entrance hall, a suite, a home office, a guest bathroom, a living room with suspended fireplace with direct access to the garden, a dining room, an equipped kitchen with dining area, a laundry room with service entrance, a suite, a master suite with living room. The 1st floor comprises a home office/bedroom, a living room with heat recuperator and access to the terrace, two suites with closet and another master suite with closet, a storage area and a second closet. There is a guest house with a full kitchen, a living room with fireplace, on the first floor, a bedroom with access to a large terrace. Lock-up garage for two cars and several outdoor parking areas. In the garden by the swimming pool, we have a barbecue area with a gourmet kitchen, an oven and a dining area. The villa has plenty of natural light, air conditioning, electric shutters, alarm, and a heated swimming pool with salt treatment.
Located 5-minutes driving distance from Guincho beach, CUF Cascais Hospital, Avenida da República, Casa da Guia, Guia Lighthouse, Boca do Inferno, Cascais railway station, Quinta da Marinha Golf Course, and the centre of Cascais. Within 10 minutes from Escola Superior de Saúde do Alcoitão, ParK International School - Cascais, St. George’s School, Santo António International School (SAIS), Deutsche Schule Lissabon (German School), Externato Nossa Senhora do Rosário, and Colégio Amor de Deus. Also, within 15 minutes from the international schools TASIS (the American School in Portugal) and CAISL (Carlucci American International School of Lisbon), both in Beloura. Fast access to the Marginal Road, A5 motorway and 30 minutes from Lisbon and Humberto Delgado Airport.
Located 5-minutes driving distance from Guincho beach, CUF Cascais Hospital, Avenida da República, Casa da Guia, Guia Lighthouse, Boca do Inferno, Cascais railway station, Quinta da Marinha Golf Course, and the centre of Cascais. Within 10 minutes from Escola Superior de Saúde do Alcoitão, ParK International School - Cascais, St. George’s School, Santo António International School (SAIS), Deutsche Schule Lissabon (German School), Externato Nossa Senhora do Rosário, and Colégio Amor de Deus. Also, within 15 minutes from the international schools TASIS (the American School in Portugal) and CAISL (Carlucci American International School of Lisbon), both in Beloura. Fast access to the Marginal Road, A5 motorway and 30 minutes from Lisbon and Humberto Delgado Airport.
Contact
House 8 Bedrooms
Cascais e Estoril, Distrito de Lisboa
Used · 382m²
With Garage
buy
3.700.000 €
Located in Birre, Cascais, this Villa T7 + 1 has an annex, swimming pool, large garden, garage and outdoor parking.
Layout:
_Main Building:
Ground floor - Entrance Hall, Office, Suite 01, Lavatory, fully equipped Kitchen and Cupboard with access to the patio, Living room and Dining room with access to the garden and pool, Suite 02 and Master Suite with Walk-in Closet;
1st Floor - Hall, Balcony, Wardrobe, Office, Living room and TV room, Access to the Attic, Suite 04 with wardrobe, Suite 05 and Suite 06 with private balcony;
_Annex (55 m²):
Ground floor - Kitchen and pantry, Games Room and Garage;
1st Floor - Hall, WC, Bedroom, Living room and Terrace
Outside space - Garden around the house / Deck / Pool / Barbecue / Garage / Outdoor Parking / Patio
Features:
T7 + 1
7 WCs + 1 guest toilet
Plenty of wardrobes and storage space
Garden
Swimming pool
Garage
Patio
Barbecue
Domotics (presence simulation / electric shutters / alarm / lighting control / video intercom forwarding to mobile phone)
Gourmet area - 42 m²
Annex - 55 m²
Plot size - 1384 m²
Surrounding area:
With great accessibility, 5 min from A5 and 10 min from IC19.
Cafes / Supermarkets / Minimarkets / Restaurants / Banks at the door / Nursery / Schools a few minutes away.
Layout:
_Main Building:
Ground floor - Entrance Hall, Office, Suite 01, Lavatory, fully equipped Kitchen and Cupboard with access to the patio, Living room and Dining room with access to the garden and pool, Suite 02 and Master Suite with Walk-in Closet;
1st Floor - Hall, Balcony, Wardrobe, Office, Living room and TV room, Access to the Attic, Suite 04 with wardrobe, Suite 05 and Suite 06 with private balcony;
_Annex (55 m²):
Ground floor - Kitchen and pantry, Games Room and Garage;
1st Floor - Hall, WC, Bedroom, Living room and Terrace
Outside space - Garden around the house / Deck / Pool / Barbecue / Garage / Outdoor Parking / Patio
Features:
T7 + 1
7 WCs + 1 guest toilet
Plenty of wardrobes and storage space
Garden
Swimming pool
Garage
Patio
Barbecue
Domotics (presence simulation / electric shutters / alarm / lighting control / video intercom forwarding to mobile phone)
Gourmet area - 42 m²
Annex - 55 m²
Plot size - 1384 m²
Surrounding area:
With great accessibility, 5 min from A5 and 10 min from IC19.
Cafes / Supermarkets / Minimarkets / Restaurants / Banks at the door / Nursery / Schools a few minutes away.
Contact
House 6 Bedrooms
Cascais, Cascais e Estoril, Distrito de Lisboa
Used · 518m²
With Garage
buy
3.525.000 €
6-bedroom villa with 518 sqm of gross construction area, set on a 959 sqm plot of land, with a garden and a swimming pool, in Cascais center.
The villa is laid out in the following manner: the ground floor features a welcoming and well-lit entrance hall with a staircase leading to the first floor. On this level, you will find a spacious living room, a fireplace room, a dining room with direct access to the garden, a guest bathroom, and a fully fitted kitchen complete with Smeg appliances. The kitchen also includes a dining area and a separate laundry area. The ground floor is equipped with underfloor heating for added comfort. Moving up to the first floor, there are five bedrooms, each with its own balcony and built-in wardrobes, as well as two bathrooms. The top floor boasts a master suite with two terraces that offer breathtaking sea views. Lastly, the basement is home to a garage, a wine cellar, and a convenient storage area.
Outside, there is an annex with a bedroom and a bathroom. There is also a covered dining area, an extensive lawn, and a swimming pool. Parking space for four cars and a well.
The villa is located 4 minutes from St John´s School and a 10-minute walk from Praia da Rainha and Praia da Duquesa. 8 minutes by car from the Center of Cascais, Boca do Inferno and 7 minutes from Cascais Marina. A 4-minute drive from SAIS (Colégio Santo António International School), 7 minutes from the German School of Lisbon (Deutsche Schule Lissabon - Campus Estoril), 10 minutes from the Estoril Golf Club and 12 minutes from Quinta da Marinha, access to the A5 and A16 motorways. A 12-minute drive from CAISL (Carlucci American International School of Lisbon), Tasis (the American School in Portugal), Saint Dominc’s International School and St. Julian´s School in Carcavelos. 15 minutes by car from the center of Sintra and 30 minutes from Lisbon Airport and the center of Lisbon.
The villa is laid out in the following manner: the ground floor features a welcoming and well-lit entrance hall with a staircase leading to the first floor. On this level, you will find a spacious living room, a fireplace room, a dining room with direct access to the garden, a guest bathroom, and a fully fitted kitchen complete with Smeg appliances. The kitchen also includes a dining area and a separate laundry area. The ground floor is equipped with underfloor heating for added comfort. Moving up to the first floor, there are five bedrooms, each with its own balcony and built-in wardrobes, as well as two bathrooms. The top floor boasts a master suite with two terraces that offer breathtaking sea views. Lastly, the basement is home to a garage, a wine cellar, and a convenient storage area.
Outside, there is an annex with a bedroom and a bathroom. There is also a covered dining area, an extensive lawn, and a swimming pool. Parking space for four cars and a well.
The villa is located 4 minutes from St John´s School and a 10-minute walk from Praia da Rainha and Praia da Duquesa. 8 minutes by car from the Center of Cascais, Boca do Inferno and 7 minutes from Cascais Marina. A 4-minute drive from SAIS (Colégio Santo António International School), 7 minutes from the German School of Lisbon (Deutsche Schule Lissabon - Campus Estoril), 10 minutes from the Estoril Golf Club and 12 minutes from Quinta da Marinha, access to the A5 and A16 motorways. A 12-minute drive from CAISL (Carlucci American International School of Lisbon), Tasis (the American School in Portugal), Saint Dominc’s International School and St. Julian´s School in Carcavelos. 15 minutes by car from the center of Sintra and 30 minutes from Lisbon Airport and the center of Lisbon.
Contact
See more Luxury Used, for Sale, in Distrito de Lisboa
Bedrooms
Zones
Can’t find the property you’re looking for?

