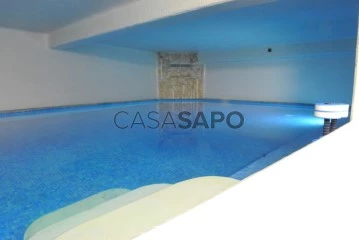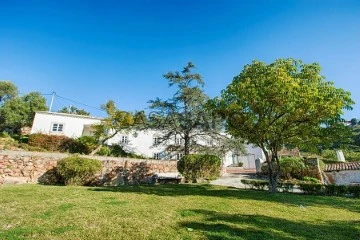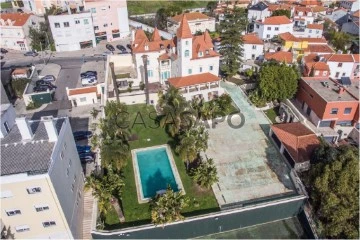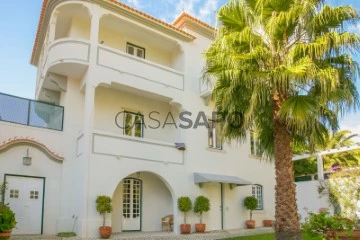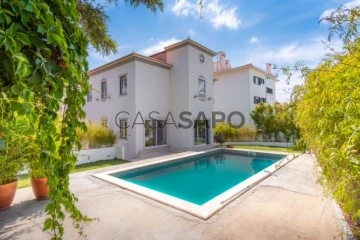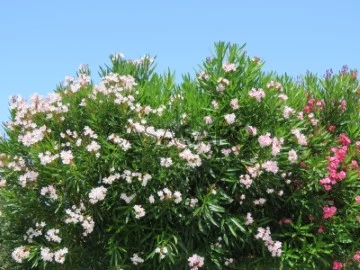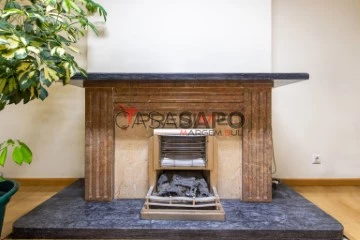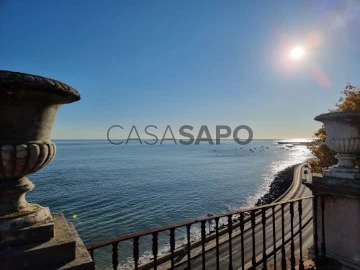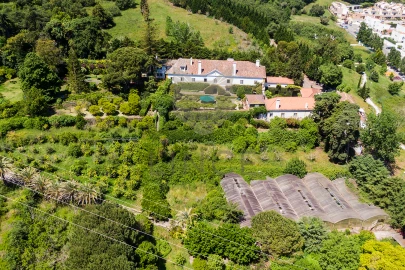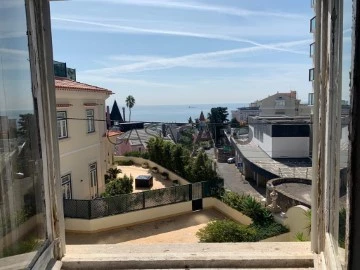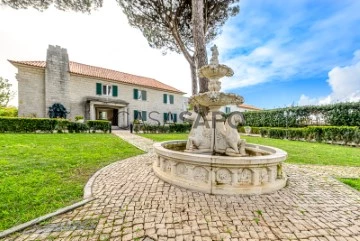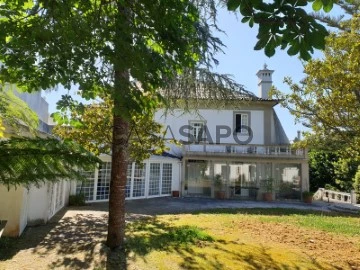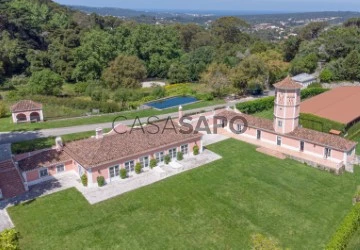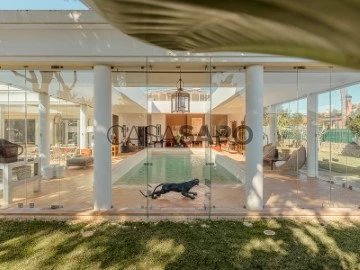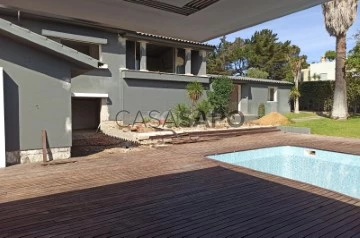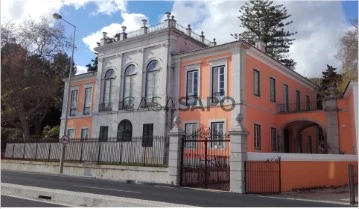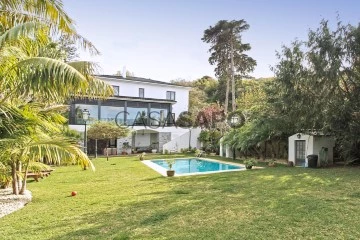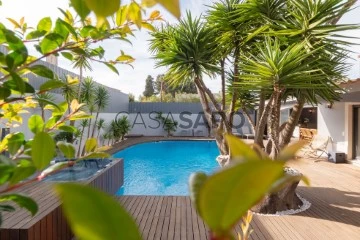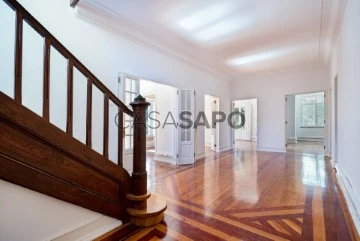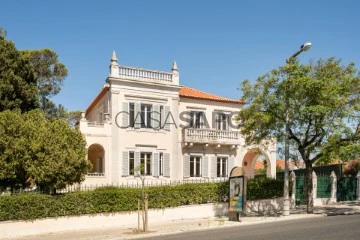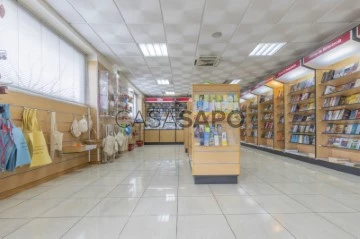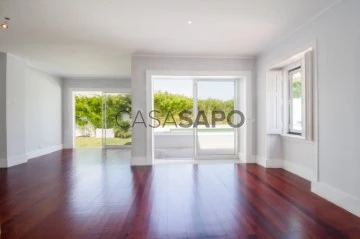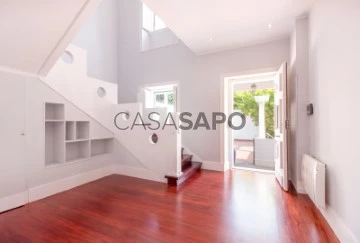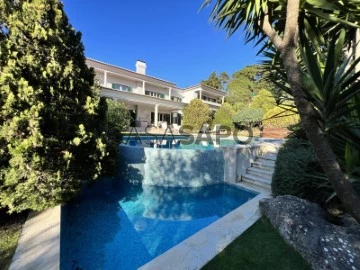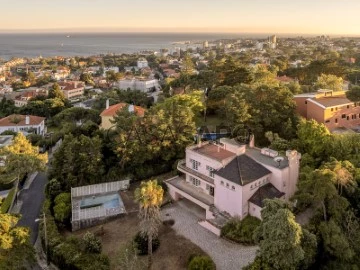Luxury
Rooms
Price
More filters
104 Luxury with Energy Certificate D, least recent, Used, for Sale, in Distrito de Lisboa
Map
Order by
Least recent
Detached House 4 Bedrooms
Belém (Santa Maria de Belém), Lisboa, Distrito de Lisboa
Used · 331m²
With Garage
buy
3.000.000 €
Beautiful House of large areas, with 3 suites, lounge, bar, indoor heated pool, Spa, in an environment of great refinement and with finishes of first quality, relief to the large roof terrace where you can enjoy wonderful evenings in communion with nature.
Contact
House 23 Bedrooms
Malveira da Serra, Alcabideche, Cascais, Distrito de Lisboa
Used · 1,253m²
buy
6.000.000 €
Marvellous villa of classic design with views of the sea at Guincho and green landscapes. It stands in a plot of 3.7 hectares, in the town of Malveira da Serra, just 3 km from the Guincho Beach and 7 km from Cascais and quick accesses to Lisbon. Originally a monastery in the 17th century, this enchanting property has unique features that combine history and tradition through the elegance of the main residence together with its grounds which extend through a valley surrounded by green landscape. This centuries old ’quinta’ has undergone alterations and modifications over the years and comprises the main house, a separate domestic staff quarters and a swimming pool. The main house is spread over 2 storeys and comprises, on the upper floor: a large entrance hall, 4 contiguous living areas with views of the sea and greenery, a large dining room with its original oven, an equipped kitchen with a laundry area and 3 large suites. In another wing of the house and on the same floor there are 2 further bedrooms, 2 bathrooms and a storage area. The lower floor has a separate entrance and comprises: a living area of 31 sqm with direct access to the garden, a bedroom of 14 sqm, a storage room, a guest bathroom, a laundry area and a domestic staff bedroom with a bathroom. Apart from the existing buildings, the property has 3 new residential villas, in the final stage of construction, of 2 storeys each with gross living areas of 320 sqm, 249 sqm and 333 sqm. Ideal for those looking for a unique home or a small condominium with the main priorities being peace and quiet, proximity to the sea and enjoyment of the natural beauty of the countryside.
Contact
Palace
Carnaxide, Carnaxide e Queijas, Oeiras, Distrito de Lisboa
Used · 884m²
buy
4.900.000 €
Mansion dating from the end of the 19th century, fully renovated in 2005, and consisting of four floors, set in a plot of land of 2,241 sqm.
BASEMENT - Games room, kitchen, a suite and a storage area;
GROUND FLOOR - hall, large living room, three rooms and sanitary facilities;
1st FLOOR - Five rooms and sanitary facilities;
ATTIC - four rooms and sanitary facilities.
Building equipped with a central elevator, a large garden with swimming pool. Current use: services. It has the potential to change the allocation for housing, hotels, senior residence, clinic, embassy, others.
Located between Lisbon and Oeiras, Carnaxide is a local commercial and residential area with an important business hub. It offers excellent access to A5, CRIL and Avenida Marginal, just 10-minute driving distance from the centre of Lisbon.
BASEMENT - Games room, kitchen, a suite and a storage area;
GROUND FLOOR - hall, large living room, three rooms and sanitary facilities;
1st FLOOR - Five rooms and sanitary facilities;
ATTIC - four rooms and sanitary facilities.
Building equipped with a central elevator, a large garden with swimming pool. Current use: services. It has the potential to change the allocation for housing, hotels, senior residence, clinic, embassy, others.
Located between Lisbon and Oeiras, Carnaxide is a local commercial and residential area with an important business hub. It offers excellent access to A5, CRIL and Avenida Marginal, just 10-minute driving distance from the centre of Lisbon.
Contact
Mansion 11 Bedrooms
Carnaxide, Carnaxide e Queijas, Oeiras, Distrito de Lisboa
Used · 600m²
With Garage
buy
4.900.000 €
Situated in the heart of carnaxide’s old town, next to Quinta da Casa Branca and the 19th century Palace. Xix acquired in 1882 by Tomás Ribeiro, this distinguished Palace totally requalified in 2005, has 4 floors and is original of the end of the Xix. It was for many years residence of Luis Remus, great benefactor of Carnaxide. It is inserted in a plot of land with 2241.04m2, with 600m2 of gross construction area. It consists on the ground floor by a large room and 3 more divisions, 1st floor with 5 divisions and attic 4 divisions. All floors with sanitary facilities. In the basement we find a games room, storage area, kitchen and another bedroom suite. The whole property is serviced by a central elevator and is an excellent opportunity for luxury hotels, or other types of facilities for private services. The Palace also has a large garden with swimming pool. The entire room has an intrusion and video surveillance system, lighting and presence sensors. Come and meet this remarkable and unique property!
600 m² of habitable surface
11 rooms
Lift
2241 m² of land
structure/exterior in good condition
Unobstructed view
12 divisions
Swimming pool
Equipped kitchen
Choose ByNUNES;
Opt for the most efficient Network of Real Estate Consultants in the market, able to advise and monitor you in the purchase operation of your property.
Whatever the value of your investment, you’ll always be sure that your new property isn’t a part of what we do - that’s all we do.
ADVANTAGES:
- Availability of a Dedicated Consultant throughout the purchasing process;
- Permanent search for a property tailored to your needs;
- Negotiation monitoring;
- Availability of the most advantageous financial solutions;
- Support in the financing process;
- Support in the marking and realization of CPCV (Contract Promise Purchase and Sale);
- Support in marking and realization of the public deed of purchase and sale
600 m² of habitable surface
11 rooms
Lift
2241 m² of land
structure/exterior in good condition
Unobstructed view
12 divisions
Swimming pool
Equipped kitchen
Choose ByNUNES;
Opt for the most efficient Network of Real Estate Consultants in the market, able to advise and monitor you in the purchase operation of your property.
Whatever the value of your investment, you’ll always be sure that your new property isn’t a part of what we do - that’s all we do.
ADVANTAGES:
- Availability of a Dedicated Consultant throughout the purchasing process;
- Permanent search for a property tailored to your needs;
- Negotiation monitoring;
- Availability of the most advantageous financial solutions;
- Support in the financing process;
- Support in the marking and realization of CPCV (Contract Promise Purchase and Sale);
- Support in marking and realization of the public deed of purchase and sale
Contact
House 4 Bedrooms +2
Estoril, Cascais e Estoril, Distrito de Lisboa
Used · 408m²
buy
3.250.000 €
House in the center of Estoril, near the Casino and the beach.
On the ground floor has an independent apartment for guests /visitors consisting of a large common living and dining room, two bedrooms, a kitchen and a toilet.
On the 0th floor of the main villa, we have a large entrance hall with connection to the kitchen and laundry room, dining room and living room with two environments (TV room and living area) with connection to the outdoor space consisting of garden areas and swimming pool.
On the 1st floor: An office, two bedrooms supported by a toilet, a bedroom en suite and a master suite with large closet.
In the attic has a large open space hall supported with a toilet.
The property also has a T2 for the Homemade.
On the ground floor has an independent apartment for guests /visitors consisting of a large common living and dining room, two bedrooms, a kitchen and a toilet.
On the 0th floor of the main villa, we have a large entrance hall with connection to the kitchen and laundry room, dining room and living room with two environments (TV room and living area) with connection to the outdoor space consisting of garden areas and swimming pool.
On the 1st floor: An office, two bedrooms supported by a toilet, a bedroom en suite and a master suite with large closet.
In the attic has a large open space hall supported with a toilet.
The property also has a T2 for the Homemade.
Contact
House 6 Bedrooms +2
Estoril, Cascais e Estoril, Distrito de Lisboa
Used · 480m²
With Garage
buy
3.250.000 €
House T6 + 2 totally remodeled just a few meters from the beach.
Exceptional location in the center of Estoril
Has a large garage for 7 cars
Excellent garden and spacious terrace areas to host friends or family
Fantastic swimming pool
The property with a usable area of 480m2 and a plot size of 951 m2
consists of :
Garage for 7 cars.
Annex T2, both bedrooms with window, with equipped kitchen, bathroom and terrace.
On the floor 0 of the villa, has a 2 bedroom apartment independent or with the possibility to connect, composed of living room and dining room, 2 bedrooms with window, air conditioning and bathroom.
Main floor ( Floor 1 )
Hall with the stairs to the upper floors
Dining room
It has a fully equipped kitchen with laundry room, pantry and access to the garden.
Social bathroom
Large and spacious living room with access to the garden and pool.
2nd floor
Suite with spacious closet
Full bathroom with bath and shower
3 bedrooms with window and closets
1 bathroom
Floor 3 - Attic
Bedroom or entertainment area with bathroom and several storage rooms
In the center of Estoril, in a privileged area 50m from the beach, transports, restaurants, schools and commerce.
All within walking distance.
Exceptional location in the center of Estoril
Has a large garage for 7 cars
Excellent garden and spacious terrace areas to host friends or family
Fantastic swimming pool
The property with a usable area of 480m2 and a plot size of 951 m2
consists of :
Garage for 7 cars.
Annex T2, both bedrooms with window, with equipped kitchen, bathroom and terrace.
On the floor 0 of the villa, has a 2 bedroom apartment independent or with the possibility to connect, composed of living room and dining room, 2 bedrooms with window, air conditioning and bathroom.
Main floor ( Floor 1 )
Hall with the stairs to the upper floors
Dining room
It has a fully equipped kitchen with laundry room, pantry and access to the garden.
Social bathroom
Large and spacious living room with access to the garden and pool.
2nd floor
Suite with spacious closet
Full bathroom with bath and shower
3 bedrooms with window and closets
1 bathroom
Floor 3 - Attic
Bedroom or entertainment area with bathroom and several storage rooms
In the center of Estoril, in a privileged area 50m from the beach, transports, restaurants, schools and commerce.
All within walking distance.
Contact
Cattle Ranch
Runa, Dois Portos e Runa, Torres Vedras, Distrito de Lisboa
Used
buy
4.500.000 €
eautiful farm with 27 hectares in the municipality of Torres Vedras at 10 m. from the city centre, 5 m from the A 8 access and just 35 m from Lisbon.
This farm has 16 houses, 8 of which have already been restored and with a communal swimming pool.
It has an approved project for 10 typical agro tourism apartments with swimming pool.
It has an annex with gym, Turkish baths and Jacuzzi.
Also a hall for events with an area of 400m2, with an exterior of 200m2 for tents.
A typical 1000 m2 cellar.
5 boxes for horses and an arena.
This beautiful farm is located in an area where you can live in the middle of nature, enjoy a stunning landscape and absolute tranquility.
Investors, don’t miss this opportunity and come and meet us.
This farm has 16 houses, 8 of which have already been restored and with a communal swimming pool.
It has an approved project for 10 typical agro tourism apartments with swimming pool.
It has an annex with gym, Turkish baths and Jacuzzi.
Also a hall for events with an area of 400m2, with an exterior of 200m2 for tents.
A typical 1000 m2 cellar.
5 boxes for horses and an arena.
This beautiful farm is located in an area where you can live in the middle of nature, enjoy a stunning landscape and absolute tranquility.
Investors, don’t miss this opportunity and come and meet us.
Contact
House 5 Bedrooms
Alvalade, Lisboa, Distrito de Lisboa
Used · 367m²
buy
2.500.000 €
Localização: Av. Gago Coutinho, perto da Rotunda do Relógio, um dos principais acessos à auto-estrada A1 que liga Lisboa ao Porto. Fica a 5 minutos da Ponte Vasco da Gama que faz a ligação ao sul. A estação do Oriente e o Parque das Nações estão a 5 minutos de distância, o centro da cidade a 10 minutos.
Próximo e a menos de 2 minutos de distância: Aeroporto Internacional de Lisboa, Mata de Alvalade (do outro lado da avenida) com instalações desportivas e de lazer para crianças e adultos, escolas, lares de idosos, transportes públicos (à porta).
O bairro de Alvalade é acolhedor e tem todos os serviços e comodidades entre outros mercado, escolas, igrejas, clínicas, restaurantes e um forte comércio local.
A casa tem 2 andares: rés-do-chão com 7 divisões e garagem, 1º andar com 8 divisões e terraço.
Propriedade com 1.420 m2 de área bruta e 367 m2 de área bruta de construção, dimensões ideais para empresas que queiram estar numa zona nobre da cidade, com fácil acesso, tanto para os seus clientes como para os seus empregados.
Nos últimos anos, este imóvel tem sido adaptado para serviços ou negócios comerciais, mas também pode ser a sua ’casa de sonho’.
Obrigado pelo seu tempo.
Visite-nos e deixe-nos surpreendê-lo!
Próximo e a menos de 2 minutos de distância: Aeroporto Internacional de Lisboa, Mata de Alvalade (do outro lado da avenida) com instalações desportivas e de lazer para crianças e adultos, escolas, lares de idosos, transportes públicos (à porta).
O bairro de Alvalade é acolhedor e tem todos os serviços e comodidades entre outros mercado, escolas, igrejas, clínicas, restaurantes e um forte comércio local.
A casa tem 2 andares: rés-do-chão com 7 divisões e garagem, 1º andar com 8 divisões e terraço.
Propriedade com 1.420 m2 de área bruta e 367 m2 de área bruta de construção, dimensões ideais para empresas que queiram estar numa zona nobre da cidade, com fácil acesso, tanto para os seus clientes como para os seus empregados.
Nos últimos anos, este imóvel tem sido adaptado para serviços ou negócios comerciais, mas também pode ser a sua ’casa de sonho’.
Obrigado pelo seu tempo.
Visite-nos e deixe-nos surpreendê-lo!
Contact
Palace
Centro (Paço de Arcos), Oeiras e São Julião da Barra, Paço de Arcos e Caxias, Distrito de Lisboa
Used · 1,616m²
buy
12.000.000 €
Palácio vendido devoluto na 1ª linha da marginal, em Paço d’Arcos. Terreno de 5.589 m2 onde a casa principal conta com 1.139 m2 de construção + 477 m2 de garagem, casa de pessoal e torre. Em parte do terreno poder-se-á construir mais 2.000 m2. Excelente oportunidade para um projeto residencial ou turístico de luxo.
Contact
Farm 10 Bedrooms
Loures, Distrito de Lisboa
Used · 2,078m²
With Garage
buy
2.950.000 €
Quinta de Santa Maria in Loures.
Quinta de Santa Maria dates from 1677.
General features:
- Main house;
- House keeper;
- Guest house;
- a dwelling built in an old loft;
- Swimming pool with support attachments;
- Garage for six cars;
- Tennis court;
- Agricultural warehouse;
- Land with 83.960m2.
Existing buildings have been refurbished over time with different conservation states and finishes.
In addition to the existing buildings the Quinta is composed of a land with part of cultivated area and a more significant area of eucaliptal and pine forest. The plot of land is similar to a square, the topography is irregular with a south-end pendant and a total area of 83,960 m2.
1. Main house consists of 2 floors above ground and an intermediate floor.
- The ground floor consists of:
- Entrance hall;
- Suite;
- Kitchen and Pantry;
- Dining house.
The intermediate floor consists of:
- Laundry;
- Wine cellar.
The first floor consists of:
- Room with Chapel;
- Room;
- Office;
- Master suite with closet;
- Salinha;
- Suite;
- Two small storage areas,
2. Casa Nova (old loft) - communicates internally with the main house and has access to tardoz to a small patio.
It consists of two floors above ground and a basement.
At ground floor level the house features a kitchen, a laundry area with a small bathroom and a living and dining room with fireplace.
The first floor consists of three bedrooms with bathroom.
The basement consists of a free zone.
3. Guest house is located in the entrance lobby of the Quinta.
This house, which requires some refurbishment works consists of a living room with fireplace, a kitchen, an annex and a bedroom with bathroom.
4. The Housekeeper’s House is also located in the entrance hall of the Quinta.
This house is in better condition and consists of a kitchen, a living and dining room with fireplace, a bathroom and two bedrooms.
5. The Garage with entrance through the main access to the Quinta offers an area that allows the parking of six vehicles with conditioned exit.
6. Collection and attachments
With access through the outer perimeter to the Farm but, still being an integral part of the property is located a storage room and an old small dwelling that now only works as an annex
.
7. Greenhouse
The greenhouse is located at the source of the house and aims at production for internal consumption.
8. Next to the greenhouse is located a small building that corresponds to a storage room and a small annex (composed of a room, bathroom and kitchen) in need of an update.
9. Outdoor Dining Room corresponds to a small construction with metal structure and wood-clad ceiling located in front of the main housing with air conditioning and windows with aluminum frames and double glazing.
10. The swimming pool and the pool side attachments are composed of a bathroom and two storage rooms and a kitchen, all to give to a beautiful garden.
11. The tennis court is in good condition and covered with artificial turf.
Potential: according to the Planning Plan of the Loures MDP, the property is part of 4 categories of space classes (urban and rural). In addition to these categories it is important to note that the property is inserted in a Tourist Area of Recreation and Leisure.
The property has a total construction capacity of 8,108 m2 ABC above ground. Given that the current gross construction area is 2,078 m2, the remaining gross construction area is 6,030 m2. It was considered that the additional construction should focus on the northernmost/nascent area of the property so as not to harm the value of the Farm as well as all its surroundings.
Access: from the centre of Lisbon you can access the property via the A8 motorway, exit at Loures. The property is about 30 minutes from the centre of Lisbon.
Quinta de Santa Maria dates from 1677.
General features:
- Main house;
- House keeper;
- Guest house;
- a dwelling built in an old loft;
- Swimming pool with support attachments;
- Garage for six cars;
- Tennis court;
- Agricultural warehouse;
- Land with 83.960m2.
Existing buildings have been refurbished over time with different conservation states and finishes.
In addition to the existing buildings the Quinta is composed of a land with part of cultivated area and a more significant area of eucaliptal and pine forest. The plot of land is similar to a square, the topography is irregular with a south-end pendant and a total area of 83,960 m2.
1. Main house consists of 2 floors above ground and an intermediate floor.
- The ground floor consists of:
- Entrance hall;
- Suite;
- Kitchen and Pantry;
- Dining house.
The intermediate floor consists of:
- Laundry;
- Wine cellar.
The first floor consists of:
- Room with Chapel;
- Room;
- Office;
- Master suite with closet;
- Salinha;
- Suite;
- Two small storage areas,
2. Casa Nova (old loft) - communicates internally with the main house and has access to tardoz to a small patio.
It consists of two floors above ground and a basement.
At ground floor level the house features a kitchen, a laundry area with a small bathroom and a living and dining room with fireplace.
The first floor consists of three bedrooms with bathroom.
The basement consists of a free zone.
3. Guest house is located in the entrance lobby of the Quinta.
This house, which requires some refurbishment works consists of a living room with fireplace, a kitchen, an annex and a bedroom with bathroom.
4. The Housekeeper’s House is also located in the entrance hall of the Quinta.
This house is in better condition and consists of a kitchen, a living and dining room with fireplace, a bathroom and two bedrooms.
5. The Garage with entrance through the main access to the Quinta offers an area that allows the parking of six vehicles with conditioned exit.
6. Collection and attachments
With access through the outer perimeter to the Farm but, still being an integral part of the property is located a storage room and an old small dwelling that now only works as an annex
.
7. Greenhouse
The greenhouse is located at the source of the house and aims at production for internal consumption.
8. Next to the greenhouse is located a small building that corresponds to a storage room and a small annex (composed of a room, bathroom and kitchen) in need of an update.
9. Outdoor Dining Room corresponds to a small construction with metal structure and wood-clad ceiling located in front of the main housing with air conditioning and windows with aluminum frames and double glazing.
10. The swimming pool and the pool side attachments are composed of a bathroom and two storage rooms and a kitchen, all to give to a beautiful garden.
11. The tennis court is in good condition and covered with artificial turf.
Potential: according to the Planning Plan of the Loures MDP, the property is part of 4 categories of space classes (urban and rural). In addition to these categories it is important to note that the property is inserted in a Tourist Area of Recreation and Leisure.
The property has a total construction capacity of 8,108 m2 ABC above ground. Given that the current gross construction area is 2,078 m2, the remaining gross construction area is 6,030 m2. It was considered that the additional construction should focus on the northernmost/nascent area of the property so as not to harm the value of the Farm as well as all its surroundings.
Access: from the centre of Lisbon you can access the property via the A8 motorway, exit at Loures. The property is about 30 minutes from the centre of Lisbon.
Contact
House 10 Bedrooms
Monte Estoril, Cascais e Estoril, Distrito de Lisboa
Used · 573m²
buy
3.200.000 €
Old house for real estate project located in the center of Monte Estoril, inserted in a plot of land of 1224 s.q.m, with sea view. In this location, a real estate project can be built, of luxury apartments with garage, using the construction potential that is defined for this area. Currently is built a mansion with 4 floors , 15 divisions, garage for 2 cars and detached house of caretakers. Sea view from the 2nd floor. Excellent Investment. In this location, high of Monte Estoril and with an enveloping of luxury condominiums, the sea view and the location, are fundamental elements. Excellent investment.
Contact
Mansion 11 Bedrooms
São Pedro do Estoril (Estoril), Cascais e Estoril, Distrito de Lisboa
Used · 676m²
buy
5.500.000 €
Histórico Palacete com arquitetura do final do séc. XIX. Conhecido como a Quinta das Águias, em São Pedro do Estoril, tem vindo a ser remodelado ao longo dos anos, apresentando-se em excelente estado de conservação.
As fotos falam por si! Com uma localização de excelência, vista deslumbrante, a magnifica porta de entrada original , os seus acabamentos de luxos com mármores nobres e as pinturas originais no teto, património cultural protegido, o imponente terraço com uma vista de 360º, este Palacete é um excelente investimento para a sua futura casa ou um Hotel de Charme.
O Palacete é constituído por 11 quartos, sendo um deles com lareira, 1 escritório, 10 casas de banho, 3 salas de estar, 2 sala de jantar, 3 cozinhas, lavandaria e uma sala de jogos. Temos ainda, no exterior, 2 apartamentos (T1/T2), piscina de água salgada com sistema de circulação automática, Churrasqueira.
O seu vasto jardim, está repleto de flores distintas, diversas árvores de frutos e esculturas.
A fantástica cave está transformada em museu privado de vinho, mantendo a traça original.
A principal preocupação do restauro efetuado, foi a preservação do original e dos pormenores que caracterizam o palacete, tornando-o numa habitação moderna, acolhedora e familiar.
Localização central de São Pedro do Estoril, lojas de bairro, cafés e restaurantes, 10 minutos a pé da Praia, 5 minutos a pé da Estação de Comboios e 2 minutos a pé da Estação de Autocarros. Próximo de campos de golfe, Campos de Ténis, Casino e da Escola Internacional St. Julian’s.
As fotos falam por si! Com uma localização de excelência, vista deslumbrante, a magnifica porta de entrada original , os seus acabamentos de luxos com mármores nobres e as pinturas originais no teto, património cultural protegido, o imponente terraço com uma vista de 360º, este Palacete é um excelente investimento para a sua futura casa ou um Hotel de Charme.
O Palacete é constituído por 11 quartos, sendo um deles com lareira, 1 escritório, 10 casas de banho, 3 salas de estar, 2 sala de jantar, 3 cozinhas, lavandaria e uma sala de jogos. Temos ainda, no exterior, 2 apartamentos (T1/T2), piscina de água salgada com sistema de circulação automática, Churrasqueira.
O seu vasto jardim, está repleto de flores distintas, diversas árvores de frutos e esculturas.
A fantástica cave está transformada em museu privado de vinho, mantendo a traça original.
A principal preocupação do restauro efetuado, foi a preservação do original e dos pormenores que caracterizam o palacete, tornando-o numa habitação moderna, acolhedora e familiar.
Localização central de São Pedro do Estoril, lojas de bairro, cafés e restaurantes, 10 minutos a pé da Praia, 5 minutos a pé da Estação de Comboios e 2 minutos a pé da Estação de Autocarros. Próximo de campos de golfe, Campos de Ténis, Casino e da Escola Internacional St. Julian’s.
Contact
House 5 Bedrooms
Centro (São Pedro Penaferrim), S.Maria e S.Miguel, S.Martinho, S.Pedro Penaferrim, Sintra, Distrito de Lisboa
Used · 584m²
With Swimming Pool
buy
2.150.000 €
Magnificent Villa property with 9 divisions, garden, pool, winter garden and large terraces, located in the center of Sintra, with fantastic views of the sea and mountains.
This palatial style house was built in the 19th century, having been recently renovated but keeping all the features that characterize it with all the structural elements and architectural details of the time, which make this property a unique place.
The property develops over 4 floors:
- On the ground floor, area with large garages, lounge, storage area and bathroom.
- The first floor, which is at the level of the garden, is where the living room with fireplace, dining room, two living rooms, equipped kitchen, pantry, guest bathroom, a cosy and bright winter garden and bar are located. Outside the garden with pool, barbecue, and annex with laundry and bathroom.
- On the second floor we find four fantastic suites with terrace and sea views.
- On the top floor is the fifth suite.
Excellent location that allows us to walk to all places in Sintra. Supported by all kinds of commerce and services. 15 minutes from the magnificent beaches of Sintra and Cascais, Estoril and Guincho. Near golf courses. About 30 minutes from Lisbon.
This palatial style house was built in the 19th century, having been recently renovated but keeping all the features that characterize it with all the structural elements and architectural details of the time, which make this property a unique place.
The property develops over 4 floors:
- On the ground floor, area with large garages, lounge, storage area and bathroom.
- The first floor, which is at the level of the garden, is where the living room with fireplace, dining room, two living rooms, equipped kitchen, pantry, guest bathroom, a cosy and bright winter garden and bar are located. Outside the garden with pool, barbecue, and annex with laundry and bathroom.
- On the second floor we find four fantastic suites with terrace and sea views.
- On the top floor is the fifth suite.
Excellent location that allows us to walk to all places in Sintra. Supported by all kinds of commerce and services. 15 minutes from the magnificent beaches of Sintra and Cascais, Estoril and Guincho. Near golf courses. About 30 minutes from Lisbon.
Contact
Farm 10 Bedrooms
Sintra (Santa Maria e São Miguel), S.Maria e S.Miguel, S.Martinho, S.Pedro Penaferrim, Distrito de Lisboa
Used · 959m²
With Garage
buy
24.000.000 €
Estate dating back to the 18th century, 42 hectares of land and a 2,500 sqm building, in Monserrate, Serra de Sintra. In addition to the Main House (777 sqm), the property also has a Pigeon Coop, a Reception Hall, 18 horse box stalls, a covered area for horse riding and 3 open equestrian fields (2,100, 1,740 and 1,000 sqm). The Main House is decorated with early 20th century tile panels by the famous fresco painter José Tiago Basalisa. The land is composed of dense forest with several species such as pines, cork oaks, chestnut trees, oaks, laurels, and acacias, among others. There is a neo-Gothic spring grotto and it is said that Queen Amélia was a regular presence in picnics in these woods. The estate was owned by the Marquis of Pombal - hence its name - and by the Viscount of Monserrate, Sir Francis Cook (who ordered the construction of the Monserrate Palace). The estate comprises a beautiful garden and an outdoor swimming pool.
Easy access to Colares, the historic centre of Sintra, Várzea de Sintra, 10 minutes from Praia Grande and Praia das Maçãs, and 25 minutes from the access to motorways A16 and A5. 45 minutes from Lisbon Airport and city centre.
Easy access to Colares, the historic centre of Sintra, Várzea de Sintra, 10 minutes from Praia Grande and Praia das Maçãs, and 25 minutes from the access to motorways A16 and A5. 45 minutes from Lisbon Airport and city centre.
Contact
House 6 Bedrooms +1
Quinta da Marinha (Cascais), Cascais e Estoril, Distrito de Lisboa
Used · 734m²
With Garage
buy
7.500.000 €
6+1-bedroom single storey villa, 734 sqm (gross construction area), with garden and swimming pool, set in a 2057 sqm plot of land, in Quinta da Marinha, Cascais. The villa, of colonial style, comprises an entrance hall, living room with a large fireplace and several atmospheres, dining room, both with access to a winter garden with a skylight that brings in plenty of natural light, and leading out to an outdoor terrace and garden with a dining area. Equipped kitchen, with pantry, laundry (which could be used as a servants’ suite as it has a bathroom), two guest bathrooms, one guest suite, four suites all with wardrobes, and a master suite with two closets. The swimming pool is heated, with glass doors that open or close, allowing for use of the swimming pool in the winter, as well as a telescopic cover on the ceiling and a lounge with fireplace. The first floor has a living room/office with natural light and storage area. The entire villa converges towards the garden which has enormous privacy and is planted with diverse fruit trees and a hedge of tropical vegetation. Lock-up garage for two cars and several outdoor parking spaces. This villa has a well that is used to irrigate the garden and fill the swimming pool.
Located in a quiet area next to the sea and the bike path that connects Cascais to the Guincho Beach, the villa is within a 2-minute walking distance from the Quinta da Marinha Equestrian Centre. Within a 5-minute driving distance from the Oitavos Dunes golf course, the Sheraton Cascais Resort, the Onyria Quinta da Marinha Hotel and the CUF Cascais Hospital, 14 minutes from Escola Salesianos do Estoril, Deutsche Schule Estoril, Santo António International School and St. Julian’s School, 5 minutes from the access to the motorway and 30-minute driving distance from Lisbon Airport.
Located in a quiet area next to the sea and the bike path that connects Cascais to the Guincho Beach, the villa is within a 2-minute walking distance from the Quinta da Marinha Equestrian Centre. Within a 5-minute driving distance from the Oitavos Dunes golf course, the Sheraton Cascais Resort, the Onyria Quinta da Marinha Hotel and the CUF Cascais Hospital, 14 minutes from Escola Salesianos do Estoril, Deutsche Schule Estoril, Santo António International School and St. Julian’s School, 5 minutes from the access to the motorway and 30-minute driving distance from Lisbon Airport.
Contact
House 5 Bedrooms
Cascais e Estoril, Distrito de Lisboa
Used · 1,750m²
buy
3.600.000 €
Identificação do imóvel: ZMPT552361
O imóvel inicialmente era um T4 estando agora a ser transformado (remodelação) num T6. Esta moradia está localizada em Birre, numa das zonas de mais prestígio em Cascais. Inserida num lote de 1.750m2 com um amplo jardim, árvores já adultas bem como uma piscina.
Esta propriedade tem caraterísticas únicas. Junto à casa principal existe um apartamento pronto para receber convidados, criando privacidade aos proprietários e as suas visitas. A casa de apoio à piscina tem uma zona de duches e zona de lazer. O imóvel é separado internamente por níveis.
No piso 0 existe um hall de entrada, uma ampla sala de estar, a sala de jantar encontra-se num ambiente privado, separada da sala de estar. Estes dois ambientes estão virados para o jardim e para o terraço. A cozinha equipada com os grandes eletrodomésticos da conceituada marca SMEG.
Os desnivelamentos da arquitetura permitem ter os 3 quartos em um nível superior. 2 quartos e uma suite.
No 1º piso existem 2 quartos com closet, uma master suite com closet, uma casa de banho ampla de apoio aos outros dois quartos. Da suite contempla-se uma vista sobre o jardim e a piscina através de uma varanda individual.
Ao nível do jardim existem duas grandes suites e um escritório. A primeira suite é perlongada com um grande closet. A segunda suite tem uma ampla casa de banho completa. Este piso contempla mais uma casa de banho completa e um salão / zona de jogos / escritório.
Existe ainda adjacente á casa principal um outro apartamento T1, com uma suite e cozinha completamente equipada.
Na zona exterior existe estacionamento para 5 automóveis, mais uma box com capacidade para dois automóveis.
A zona envolvente à moradia é muito tranquila, constituída unicamente por grandes moradias. A sua excelente localização permite acesso rápido aos principais acessos, 5 minutos auto estrada A5, a 15 minutos do aeródromo de Tires e a 40 minutos do aeroporto de Lisboa.
+ acompanhamento
Com uma preparação e experiência única no mercado imobiliário, os consultores Zome põem toda a sua dedicação em dar-lhe o melhor acompanhamento, orientando-o com a máxima confiança, na direção certa das suas necessidades e ambições.
Daqui para a frente, vamos criar uma relação próxima e escutar com atenção as suas expectativas, porque a nossa prioridade é a sua felicidade! Porque é importante que sinta que está acompanhado, e que estamos consigo sempre.
+ simples
Os consultores Zome têm uma formação única no mercado, ancorada na partilha de experiência prática entre profissionais e fortalecida pelo conhecimento de neurociência aplicada que lhes permite simplificar e tornar mais eficaz a sua experiência imobiliária.
Deixe para trás os pesadelos burocráticos porque na Zome encontra o apoio total de uma equipa experiente e multidisciplinar que lhe dá suporte prático em todos os aspetos fundamentais, para que a sua experiência imobiliária supere as expectativas.
+ feliz
O nosso maior valor é entregar-lhe felicidade!
Liberte-se de preocupações e ganhe o tempo de qualidade que necessita para se dedicar ao que lhe faz mais feliz.
Agimos diariamente para trazer mais valor à sua vida com o aconselhamento fiável de que precisa para, juntos, conseguirmos atingir os melhores resultados.
Com a Zome nunca vai estar perdido ou desacompanhado e encontrará algo que não tem preço: a sua máxima tranquilidade!
É assim que se vai sentir ao longo de toda a experiência: Tranquilo, seguro, confortável e... FELIZ!
Notas:
1. Caso seja um consultor imobiliário, este imóvel está disponível para partilha de negócio. Não hesite em apresentar aos seus clientes compradores e fale connosco para agendar a sua visita.
2. Para maior facilidade na identificação deste imóvel, por favor, refira o respetivo ID ZMPT ou o respetivo agente que lhe tenha enviado a sugestão.
O imóvel inicialmente era um T4 estando agora a ser transformado (remodelação) num T6. Esta moradia está localizada em Birre, numa das zonas de mais prestígio em Cascais. Inserida num lote de 1.750m2 com um amplo jardim, árvores já adultas bem como uma piscina.
Esta propriedade tem caraterísticas únicas. Junto à casa principal existe um apartamento pronto para receber convidados, criando privacidade aos proprietários e as suas visitas. A casa de apoio à piscina tem uma zona de duches e zona de lazer. O imóvel é separado internamente por níveis.
No piso 0 existe um hall de entrada, uma ampla sala de estar, a sala de jantar encontra-se num ambiente privado, separada da sala de estar. Estes dois ambientes estão virados para o jardim e para o terraço. A cozinha equipada com os grandes eletrodomésticos da conceituada marca SMEG.
Os desnivelamentos da arquitetura permitem ter os 3 quartos em um nível superior. 2 quartos e uma suite.
No 1º piso existem 2 quartos com closet, uma master suite com closet, uma casa de banho ampla de apoio aos outros dois quartos. Da suite contempla-se uma vista sobre o jardim e a piscina através de uma varanda individual.
Ao nível do jardim existem duas grandes suites e um escritório. A primeira suite é perlongada com um grande closet. A segunda suite tem uma ampla casa de banho completa. Este piso contempla mais uma casa de banho completa e um salão / zona de jogos / escritório.
Existe ainda adjacente á casa principal um outro apartamento T1, com uma suite e cozinha completamente equipada.
Na zona exterior existe estacionamento para 5 automóveis, mais uma box com capacidade para dois automóveis.
A zona envolvente à moradia é muito tranquila, constituída unicamente por grandes moradias. A sua excelente localização permite acesso rápido aos principais acessos, 5 minutos auto estrada A5, a 15 minutos do aeródromo de Tires e a 40 minutos do aeroporto de Lisboa.
+ acompanhamento
Com uma preparação e experiência única no mercado imobiliário, os consultores Zome põem toda a sua dedicação em dar-lhe o melhor acompanhamento, orientando-o com a máxima confiança, na direção certa das suas necessidades e ambições.
Daqui para a frente, vamos criar uma relação próxima e escutar com atenção as suas expectativas, porque a nossa prioridade é a sua felicidade! Porque é importante que sinta que está acompanhado, e que estamos consigo sempre.
+ simples
Os consultores Zome têm uma formação única no mercado, ancorada na partilha de experiência prática entre profissionais e fortalecida pelo conhecimento de neurociência aplicada que lhes permite simplificar e tornar mais eficaz a sua experiência imobiliária.
Deixe para trás os pesadelos burocráticos porque na Zome encontra o apoio total de uma equipa experiente e multidisciplinar que lhe dá suporte prático em todos os aspetos fundamentais, para que a sua experiência imobiliária supere as expectativas.
+ feliz
O nosso maior valor é entregar-lhe felicidade!
Liberte-se de preocupações e ganhe o tempo de qualidade que necessita para se dedicar ao que lhe faz mais feliz.
Agimos diariamente para trazer mais valor à sua vida com o aconselhamento fiável de que precisa para, juntos, conseguirmos atingir os melhores resultados.
Com a Zome nunca vai estar perdido ou desacompanhado e encontrará algo que não tem preço: a sua máxima tranquilidade!
É assim que se vai sentir ao longo de toda a experiência: Tranquilo, seguro, confortável e... FELIZ!
Notas:
1. Caso seja um consultor imobiliário, este imóvel está disponível para partilha de negócio. Não hesite em apresentar aos seus clientes compradores e fale connosco para agendar a sua visita.
2. Para maior facilidade na identificação deste imóvel, por favor, refira o respetivo ID ZMPT ou o respetivo agente que lhe tenha enviado a sugestão.
Contact
Mansion 30 Bedrooms
Paço de Arcos, Oeiras e São Julião da Barra, Paço de Arcos e Caxias, Distrito de Lisboa
Used · 1,616m²
With Garage
buy
12.500.000 €
Palace next to the Marginal with river front view
Possibility to make Boutique Hotel
Fantastic Palace on Avenida Marginal in Paço de Arcos, in front of the sea.
The unique property in the Lisbon region, is ideal for business headquarters, charming hotel being allowed to add 1,150 m2 to the current construction area, or for residence.
In the gardens of the Palace stands out the Clock Tower that gave its name to the property.
Quinta do Relógio dates from the nineteenth century, having been built by Tomás Maria Bessone, being completed in 1860, under the direction of the Architect Cinatti of Siena, who gave it a strong Italian influence.
Later, it was a summer residence of His Royal Highness King Ferdinand II of Portugal.
At this time, the property belongs to the heirs of D. António Luís Freitas de
Lancastre Basto and Baharem, descendants of His Royal Highness King John I and Philippa of Lancaster, Queen of Portugal and daughter of John of Gaunt, 2nd Duke of Lancaster, son of Edward III, King of England.
The property has a language and an ambience markedly Neoclassical, present in the sumptuousness of the ornamentation of the buildings, surrounded by an important vegetation where several rare species stand out, for their size and antiquity, namely the Araucaria (Araucaria bidwilli), the Plane Trees (Platanus sp. Orientalis) and especially the Dragoeiros (Dracaena draco), all of these specimens hundreds of years old and facing the sea.
The property is located on Avenida Marginal Lisboa-Cascais, about 30 minutes from the center of Lisbon and Lisbon International Airport.
The entire property, and particularly the main façade of the Palace, faces directly south, over the Tagus River and the Atlantic Ocean.
Possibility to make Boutique Hotel
Fantastic Palace on Avenida Marginal in Paço de Arcos, in front of the sea.
The unique property in the Lisbon region, is ideal for business headquarters, charming hotel being allowed to add 1,150 m2 to the current construction area, or for residence.
In the gardens of the Palace stands out the Clock Tower that gave its name to the property.
Quinta do Relógio dates from the nineteenth century, having been built by Tomás Maria Bessone, being completed in 1860, under the direction of the Architect Cinatti of Siena, who gave it a strong Italian influence.
Later, it was a summer residence of His Royal Highness King Ferdinand II of Portugal.
At this time, the property belongs to the heirs of D. António Luís Freitas de
Lancastre Basto and Baharem, descendants of His Royal Highness King John I and Philippa of Lancaster, Queen of Portugal and daughter of John of Gaunt, 2nd Duke of Lancaster, son of Edward III, King of England.
The property has a language and an ambience markedly Neoclassical, present in the sumptuousness of the ornamentation of the buildings, surrounded by an important vegetation where several rare species stand out, for their size and antiquity, namely the Araucaria (Araucaria bidwilli), the Plane Trees (Platanus sp. Orientalis) and especially the Dragoeiros (Dracaena draco), all of these specimens hundreds of years old and facing the sea.
The property is located on Avenida Marginal Lisboa-Cascais, about 30 minutes from the center of Lisbon and Lisbon International Airport.
The entire property, and particularly the main façade of the Palace, faces directly south, over the Tagus River and the Atlantic Ocean.
Contact
House 10 Bedrooms
São Pedro de Sintra (Santa Maria e São Miguel), S.Maria e S.Miguel, S.Martinho, S.Pedro Penaferrim, Distrito de Lisboa
Used · 590m²
With Swimming Pool
buy
3.000.000 €
Excellent 10 Bedroom Villa, recently renovated, with a privileged location in Sintra and open views to the West Coast beaches.
Property with 3.440m2, featuring a large garden with swimming pool, caretaker’s house and wooded area with centenary trees.
The main house, with 3 floors, is divided as follows:
Ground floor: Hall, games room with fireplace, 2 bedrooms and 2 bathrooms, storage and closed garage for 6 cars;
First floor: Hall, living room with 2 fireplaces, dining room, small room with fireplace, kitchen open to the dining room, guest toilet and storage area;
Second floor: 4 suites and 1 bedroom.
The caretakers’ house (still to be recovered) has the following configuration: Hall, living room, kitchen, 3 bedrooms and bathrooms.
Property with 3 independent entrances, biological garden area, barbecue and several annexes.
House very well located, in a quiet area, but with quick access to the center of Sintra, S. Pedro Sintra and the A16 and A5 highways.
Property with 3.440m2, featuring a large garden with swimming pool, caretaker’s house and wooded area with centenary trees.
The main house, with 3 floors, is divided as follows:
Ground floor: Hall, games room with fireplace, 2 bedrooms and 2 bathrooms, storage and closed garage for 6 cars;
First floor: Hall, living room with 2 fireplaces, dining room, small room with fireplace, kitchen open to the dining room, guest toilet and storage area;
Second floor: 4 suites and 1 bedroom.
The caretakers’ house (still to be recovered) has the following configuration: Hall, living room, kitchen, 3 bedrooms and bathrooms.
Property with 3 independent entrances, biological garden area, barbecue and several annexes.
House very well located, in a quiet area, but with quick access to the center of Sintra, S. Pedro Sintra and the A16 and A5 highways.
Contact
House 6 Bedrooms +2
Birre, Cascais e Estoril, Distrito de Lisboa
Used · 320m²
With Garage
buy
2.990.000 €
6+2 Bedroom Villa of traditional architecture with swimming pool, lawned garden and finishes of superior quality, inserted in plot of land with 833m2, in a prestigious quiet and residential area of Cascais.
Main Areas:
Floor 0
. Entrance hall 16m2
. Office 13m2
. Living room 45m2 with direct access to the lounge area, garden, swimming pool and jacuzzi 85m2
. Dining room 20m2
. Bar 20m2
. Kitchen 25m2 with peninsula
. Pantry 3m2
. Laundry 11m2
. Maid’s suite 12m2 with built-in wardrobe and toilet
. Social toilet 2m2
. Suite 21m2 with built-in closet and toilet
. Suite 24m2 with built-in closet and toilet
Floor 1
. Master Suite 40m2 with walk-in closet, toilet with bathtub and shower and area
. Suite 26m2 with built-in closet and toilet
Floor -1
. Living room 47m2
. Room 12m2
. Wc 5m2
. Storage 8m2
. House of Machines 8m2
. Garage 24m2 with parking space for 1 car and 2 cars outside
Equipped with barbecue, air conditioning, two fireplaces and double glazing.
Located 4 minutes from Quinta da Marinha Golf Course, 5 minutes from quinta da Marinha ehipic center, 7 minutes from Guincho beach, 15 minutes from the historic center of Sintra and 35 minutes from Lisbon Airport. This stunning villa is located in one of the most prestigious areas of Cascais, in a residential and safe area, close to international schools, restaurants, leisure areas, commerce and services.
INSIDE LIVING operates in the luxury housing and real estate investment market. Our team offers a diverse range of excellent services to our clients, such as investor support services, ensuring full accompaniment in the selection, purchase, sale or rental of properties, architectural design, interior design, banking and concierge services throughout the process.
Main Areas:
Floor 0
. Entrance hall 16m2
. Office 13m2
. Living room 45m2 with direct access to the lounge area, garden, swimming pool and jacuzzi 85m2
. Dining room 20m2
. Bar 20m2
. Kitchen 25m2 with peninsula
. Pantry 3m2
. Laundry 11m2
. Maid’s suite 12m2 with built-in wardrobe and toilet
. Social toilet 2m2
. Suite 21m2 with built-in closet and toilet
. Suite 24m2 with built-in closet and toilet
Floor 1
. Master Suite 40m2 with walk-in closet, toilet with bathtub and shower and area
. Suite 26m2 with built-in closet and toilet
Floor -1
. Living room 47m2
. Room 12m2
. Wc 5m2
. Storage 8m2
. House of Machines 8m2
. Garage 24m2 with parking space for 1 car and 2 cars outside
Equipped with barbecue, air conditioning, two fireplaces and double glazing.
Located 4 minutes from Quinta da Marinha Golf Course, 5 minutes from quinta da Marinha ehipic center, 7 minutes from Guincho beach, 15 minutes from the historic center of Sintra and 35 minutes from Lisbon Airport. This stunning villa is located in one of the most prestigious areas of Cascais, in a residential and safe area, close to international schools, restaurants, leisure areas, commerce and services.
INSIDE LIVING operates in the luxury housing and real estate investment market. Our team offers a diverse range of excellent services to our clients, such as investor support services, ensuring full accompaniment in the selection, purchase, sale or rental of properties, architectural design, interior design, banking and concierge services throughout the process.
Contact
House 6 Bedrooms
Belém, Lisboa, Distrito de Lisboa
Used · 690m²
With Garage
buy
6.500.000 €
(ref:C (telefone) Desenhada em 1947 pelo arquiteto António Joaquim Norte Júnior (1878-1962) vencedor de 5 Prémios Valmor e 4 Menções Honrosas, esta é uma moradia única, notável e bem conservada, que ostenta e faz jus ainda hoje à nobreza da sua localização, qualidade do projeto de aqruitectura e robustez da sua construção original.
Situada na exclusiva Avenida da Torre de Belém em Lisboa, adjacente à zona monumental alusiva aos Descobrimentos e em plena zona das Embaixadas, aqui encontramos todos os dias do ano um ambiente tranquilo, ameno, desafogado e seguro.
O edifício está implantado num lote com 1432 m2 e desenvolve-se por 3 pisos e 2 alas funcionais claramente diferenciadas.
No piso térreo somos convidados a entrar através de uma escadaria luminosa em cantaria de pedra trabalhada que nos leva à porta principal do edifício. Já no interior encontramos uma sucessão de Salões interligados mas independentes, amplos e luminosos. Desde esta zona acede-se aos Jardins privados exteriores ou sobe-se ao piso superior onde encontramos a imponente Master Suite e os restantes Quartos principais. Um janelão gigante de duplo pé direito assegura a iluminação dos átrios e da escadaria principal com uma luz difusa e contínua ao longo do dia. Desde as varandas soalheiras dos Quartos contempla-se o rio Tejo e as árvores frondosas da rua e jardins circundantes.
A ala principal orientada a Nascente, Sul e Norte, com os seus espaços nobres, liga-se de forma discreta e funcional à ala secundária orientada a Poente. Nesta zona de serviço podemos encontrar a cozinha, copa, espaços de circulação e arrumos, quartos secundários, lavandaria e sanitários de apoio.
As cantarias em pedra, os soalhos em madeiras exóticas ou os tetos em estuque, originais e bem conservados, testemunham de forma sóbria e perene o melhor da arquitetura erudita portuguesa da época, a mestria dos seus artesãos e a nobreza dos materiais utilizados.
25 divisões/espaços individuais, 690 m2 de área bruta privativa, 780 m2 de área bruta de construção.
O edifício principal apresenta-se em bom estado de conservação e manutenção. Existe ainda grande potencial de melhoria e modernização das construções anexas atualmente utilizadas como garagem, arrumos e apoio ao jardim. Possibilidade e espaço disponível para construção de piscina na zona Sul/Poente do lote.
A 500 m da Torre de Belém e passeio ribeirinho de Lisboa, a 900 m do Mosteiro dos Jerónimos, a 800 m do Centro Cultural de Belém, a 1000 m da Praça do Império e do Palácio da Presidência da República Portuguesa.
Com um passado notável, este imóvel segue agora em direção ao futuro: residência de representação oficial, habitação familiar, sede corporativa de empresa, mansão em Lisboa de uma estrela mundial ?
Seja qual for a sua nova vida, este imóvel assegura um património consistente e um investimento sólido, resiliente e duradouro.
Fale comigo.
Apresente a sua Proposta.
Situada na exclusiva Avenida da Torre de Belém em Lisboa, adjacente à zona monumental alusiva aos Descobrimentos e em plena zona das Embaixadas, aqui encontramos todos os dias do ano um ambiente tranquilo, ameno, desafogado e seguro.
O edifício está implantado num lote com 1432 m2 e desenvolve-se por 3 pisos e 2 alas funcionais claramente diferenciadas.
No piso térreo somos convidados a entrar através de uma escadaria luminosa em cantaria de pedra trabalhada que nos leva à porta principal do edifício. Já no interior encontramos uma sucessão de Salões interligados mas independentes, amplos e luminosos. Desde esta zona acede-se aos Jardins privados exteriores ou sobe-se ao piso superior onde encontramos a imponente Master Suite e os restantes Quartos principais. Um janelão gigante de duplo pé direito assegura a iluminação dos átrios e da escadaria principal com uma luz difusa e contínua ao longo do dia. Desde as varandas soalheiras dos Quartos contempla-se o rio Tejo e as árvores frondosas da rua e jardins circundantes.
A ala principal orientada a Nascente, Sul e Norte, com os seus espaços nobres, liga-se de forma discreta e funcional à ala secundária orientada a Poente. Nesta zona de serviço podemos encontrar a cozinha, copa, espaços de circulação e arrumos, quartos secundários, lavandaria e sanitários de apoio.
As cantarias em pedra, os soalhos em madeiras exóticas ou os tetos em estuque, originais e bem conservados, testemunham de forma sóbria e perene o melhor da arquitetura erudita portuguesa da época, a mestria dos seus artesãos e a nobreza dos materiais utilizados.
25 divisões/espaços individuais, 690 m2 de área bruta privativa, 780 m2 de área bruta de construção.
O edifício principal apresenta-se em bom estado de conservação e manutenção. Existe ainda grande potencial de melhoria e modernização das construções anexas atualmente utilizadas como garagem, arrumos e apoio ao jardim. Possibilidade e espaço disponível para construção de piscina na zona Sul/Poente do lote.
A 500 m da Torre de Belém e passeio ribeirinho de Lisboa, a 900 m do Mosteiro dos Jerónimos, a 800 m do Centro Cultural de Belém, a 1000 m da Praça do Império e do Palácio da Presidência da República Portuguesa.
Com um passado notável, este imóvel segue agora em direção ao futuro: residência de representação oficial, habitação familiar, sede corporativa de empresa, mansão em Lisboa de uma estrela mundial ?
Seja qual for a sua nova vida, este imóvel assegura um património consistente e um investimento sólido, resiliente e duradouro.
Fale comigo.
Apresente a sua Proposta.
Contact
House 5 Bedrooms
Areeiro, Lisboa, Distrito de Lisboa
Used · 270m²
With Garage
buy
2.500.000 €
The House is adapted as a store (Bookstore) and office
This Villa is the house of your dreams that can be remodeled to your liking in a fantastic area of Lisbon for Companies (Embassies, Clinics, Homes, Colleges, Lawyers’ Offices, Orders, Sports Federations etc).
Av. Gago Coutinho is one of the main avenues in Lisbon, close to Rotunda do Relógio, one of the main accesses to the A1 motorway that connects Lisbon to Porto. It is 10 minutes from the Vasco da Gama Bridge that connects to the south. Oriente station and Parque das Nações are 5 minutes away, the city center 10 minutes.
Near and less than 5 minutes away: Lisbon International Airport.
Mata de Alvalade (across the avenue) with sports and leisure facilities for children and adults, schools, nursing homes, public transport (on the doorstep).
The Areeiro area is welcoming and has all the services and amenities including a market, schools, churches, clinics, restaurants and a strong local trade.
The house has 2 floors: ground floor with 6 rooms, 1 bathroom and garage, 1st floor with 10 rooms, 1 kitchen and 2 bathrooms and a terrace.
They also have part of the House 1 apartment T2 with fruity waters that we don’t have pictures.
Property with 1,420 m2 of gross area and 367 m2 of gross construction area, ideal dimensions for companies that want to be in a noble area of the city, with easy access, both for their customers and for their employees.
Also having public transport (Carris Metropolitana, Carris and 10 minutes by metro)
Casas do Sotavento’s commitment is to treat all people with the same respect and attention that we would like to receive. This is reflected in all stages of the purchase process, from choosing the property to final delivery. In addition, the company is concerned with maintaining a high level of transparency and honesty in all its interactions.
If you are looking for a reliable and experienced company to help you find the property of your dreams, Casas do Sotavento is the right choice. Contact us today to find out more about our products and services.
This Villa is the house of your dreams that can be remodeled to your liking in a fantastic area of Lisbon for Companies (Embassies, Clinics, Homes, Colleges, Lawyers’ Offices, Orders, Sports Federations etc).
Av. Gago Coutinho is one of the main avenues in Lisbon, close to Rotunda do Relógio, one of the main accesses to the A1 motorway that connects Lisbon to Porto. It is 10 minutes from the Vasco da Gama Bridge that connects to the south. Oriente station and Parque das Nações are 5 minutes away, the city center 10 minutes.
Near and less than 5 minutes away: Lisbon International Airport.
Mata de Alvalade (across the avenue) with sports and leisure facilities for children and adults, schools, nursing homes, public transport (on the doorstep).
The Areeiro area is welcoming and has all the services and amenities including a market, schools, churches, clinics, restaurants and a strong local trade.
The house has 2 floors: ground floor with 6 rooms, 1 bathroom and garage, 1st floor with 10 rooms, 1 kitchen and 2 bathrooms and a terrace.
They also have part of the House 1 apartment T2 with fruity waters that we don’t have pictures.
Property with 1,420 m2 of gross area and 367 m2 of gross construction area, ideal dimensions for companies that want to be in a noble area of the city, with easy access, both for their customers and for their employees.
Also having public transport (Carris Metropolitana, Carris and 10 minutes by metro)
Casas do Sotavento’s commitment is to treat all people with the same respect and attention that we would like to receive. This is reflected in all stages of the purchase process, from choosing the property to final delivery. In addition, the company is concerned with maintaining a high level of transparency and honesty in all its interactions.
If you are looking for a reliable and experienced company to help you find the property of your dreams, Casas do Sotavento is the right choice. Contact us today to find out more about our products and services.
Contact
Apartment 45 Bedrooms
Areeiro, Lisboa, Distrito de Lisboa
Used · 722m²
buy
3.950.000 €
Ref: 2938-SEUJM
Investment opportunity apartment converted into student residence, sector of the most dynamic today. Delivered back or with income.
Property Totally refurbished, in the CENTER of LISBON, next to Avenida de Roma, Near Universities, Instituto Superior Técnico, Metro, Commerce and all services.
Composed of:
45 Rooms and 10 Wc’s
1st floor all Rooms with Balcony
2nd floor of the rooms on this 3rd floor are suites
Shared kitchen, living room cafeteria.
Equipment:
Semi-equipped kitchen, air conditioning.
The information provided, even if it is accurate, does not dispense with its confirmation and cannot be considered binding.
We take care of your credit process, without bureaucracy and without costs. Credit Intermediary No. 0002292.
Investment opportunity apartment converted into student residence, sector of the most dynamic today. Delivered back or with income.
Property Totally refurbished, in the CENTER of LISBON, next to Avenida de Roma, Near Universities, Instituto Superior Técnico, Metro, Commerce and all services.
Composed of:
45 Rooms and 10 Wc’s
1st floor all Rooms with Balcony
2nd floor of the rooms on this 3rd floor are suites
Shared kitchen, living room cafeteria.
Equipment:
Semi-equipped kitchen, air conditioning.
The information provided, even if it is accurate, does not dispense with its confirmation and cannot be considered binding.
We take care of your credit process, without bureaucracy and without costs. Credit Intermediary No. 0002292.
Contact
House 8 Bedrooms
Centro (Estoril), Cascais e Estoril, Distrito de Lisboa
Used · 717m²
With Garage
buy
3.250.000 €
Moradia de arquitectura clássica, em pleno centro do Estoril, a passos da praia do Tamariz.
A propriedade, originalmente construída em 1949, foi totalmente remodelada com recurso a materiais superiores.
Dispõe de 717m2 construídos, em 4 pisos + cave e está implantada num lote de terreno de 951 metros.
Dispõe de uma espaçosa garagem para 7 viaturas, espaço que comunica com um anexo totalmente habitável (antiga habitação para caseiro), que conta com dois quartos, um WC e uma cozinha totalmente funcional. A cozinha deste anexo, tal como todos os seus quartos, comunicam para um terraço exterior onde pode ser encontrado um barbecue tradicional e do qual se pode aceder ao jardim tardoz e à piscina.
O Rés do Chão da moradia é independente do resto da casa, sendo que pode perfeitamente voltar a ser aberto o acesso à escadaria interior que ligava este piso ao primeiro andar. É composto por sala de estar com 20m2 e sala de jantar com 15m2, ambas comunicantes, com vista para o jardim nascente do imóvel. A cozinha conta com 18m2 e encontra-se totalmente equipada. Neste espaço encontramos ainda dois quartos com roupeiro, que contam com o apoio de uma casa de banho completa, com 8m2.
Esta parte do imóvel está vocacionada para receber hóspedes, ou para acolher familiares de forma independente e privada relativamente à restante propriedade.
No Piso 1 encontramos a entrada principal da moradia. Atravessando o seu luminoso hall de entrada, percorremos o primeiro longo corredor que nos conduz à sala de estar. A sala, de excelentes dimensões, conta com 3 ambientes e está virada a poente para o jardim e piscina. Neste piso, contamos ainda com uma espaçosa e moderna cozinha, com enorme ilha e equipamentos de qualidade superior e um quarto de hóspedes ou escritório / sala de estar voltado para o jardim nascente. Contamos ainda com uma casa de banho social com elevado requinte e um escritório / quarto de hóspedes.
Uma escadaria central, de design arrojado, conduz ao primeiro andar. Este é o piso mais privado e familiar da moradia, onde se localiza a grandiosa Master Suite, com um igualmente amplo walk-in-closet. Contamos ainda com 2 outros quartos, um dos quais também em suite com WC completo e uma casa de banho de apoio. Este piso conta ainda com um closet de apoio aos dois quartos secundários.
No piso 3 encontramos um amplo e igualmente renovado sótão com um grande salão e uma casa de banho de apoio.
A propriedade, originalmente construída em 1949, foi totalmente remodelada com recurso a materiais superiores.
Dispõe de 717m2 construídos, em 4 pisos + cave e está implantada num lote de terreno de 951 metros.
Dispõe de uma espaçosa garagem para 7 viaturas, espaço que comunica com um anexo totalmente habitável (antiga habitação para caseiro), que conta com dois quartos, um WC e uma cozinha totalmente funcional. A cozinha deste anexo, tal como todos os seus quartos, comunicam para um terraço exterior onde pode ser encontrado um barbecue tradicional e do qual se pode aceder ao jardim tardoz e à piscina.
O Rés do Chão da moradia é independente do resto da casa, sendo que pode perfeitamente voltar a ser aberto o acesso à escadaria interior que ligava este piso ao primeiro andar. É composto por sala de estar com 20m2 e sala de jantar com 15m2, ambas comunicantes, com vista para o jardim nascente do imóvel. A cozinha conta com 18m2 e encontra-se totalmente equipada. Neste espaço encontramos ainda dois quartos com roupeiro, que contam com o apoio de uma casa de banho completa, com 8m2.
Esta parte do imóvel está vocacionada para receber hóspedes, ou para acolher familiares de forma independente e privada relativamente à restante propriedade.
No Piso 1 encontramos a entrada principal da moradia. Atravessando o seu luminoso hall de entrada, percorremos o primeiro longo corredor que nos conduz à sala de estar. A sala, de excelentes dimensões, conta com 3 ambientes e está virada a poente para o jardim e piscina. Neste piso, contamos ainda com uma espaçosa e moderna cozinha, com enorme ilha e equipamentos de qualidade superior e um quarto de hóspedes ou escritório / sala de estar voltado para o jardim nascente. Contamos ainda com uma casa de banho social com elevado requinte e um escritório / quarto de hóspedes.
Uma escadaria central, de design arrojado, conduz ao primeiro andar. Este é o piso mais privado e familiar da moradia, onde se localiza a grandiosa Master Suite, com um igualmente amplo walk-in-closet. Contamos ainda com 2 outros quartos, um dos quais também em suite com WC completo e uma casa de banho de apoio. Este piso conta ainda com um closet de apoio aos dois quartos secundários.
No piso 3 encontramos um amplo e igualmente renovado sótão com um grande salão e uma casa de banho de apoio.
Contact
House 6 Bedrooms
Quinta Patino, Alcabideche, Cascais, Distrito de Lisboa
Used · 779m²
With Garage
buy
6.950.000 €
Luxurious 6 bedroom villa with lawn garden, lounge area and pool inserted in plot of land with 2.245m2, located in Quinta Patiño, one of the most exclusive and prestigious condominiums in Portugal, with 24/7 security and golf courses.
This luxury villa is located in a prime area of Estoril, known for its cozy, safe environment.
The Villa is near to the international schools (TASIS and Carlucci), banks, pharmacy, gym, shopping and leisure areas. Located just 8 minutes from the Estoril Cassino and the best beaches of Cascais, 12 minutes from the Cascais Marina,15 minutes from the centre of Sintra and 30 minutes from Lisbon Airport.
Main Areas:
Floor 0
. Entrance hall 36m2 with double height ceiling
. Living and dining room 90m2 with fireplace with wood burning stove, view to the garden and pool
. Covered lounge area 92m2 with fireplace
. Kitchen 26m2 with pantry
. Laundry Room 5m2
. Bathroom 3m2
. Storage area 5m2
. Office 15m2 with direct access to the lounge area and garden view
. Bedroom 15m2 with built-in wardrobe with access to the lounge area
. Wc 7m2
Floor 1
. Mezzanine 11m2
. Living room 20m2
. Master Suite 48m2 with three walk-in closets and complete bathroom with balcony
. Suite 37m2 with walk-in closet, bathroom, 6m2 balcony and 18m2 terrace
Floor -1
. Hall 38m2
. Suite 15m2 with built-in wardrobe and bathroom
. Wc 7m2
. Office 31m2 with climatized wine cellar 5m2
. Storage area 5m2
. Engine room 26m2
Garage 155m2 with parking space for 5 cars.
Covered outdoor parking space for 1 car.
Villa equipped with central heating, air conditioning, bathrooms covered in natural stone, alarm system/CCTV, swimming pool, toilets signed by Starck from Duravit and electric car charger.
INSIDE LIVING operates in the luxury housing and real estate investment market. Our team offers a diverse range of excellent services to our clients, such as investor support services, ensuring full accompaniment in the selection, purchase, sale or rental of properties, architectural design, interior design, banking and concierge services throughout the process.
This luxury villa is located in a prime area of Estoril, known for its cozy, safe environment.
The Villa is near to the international schools (TASIS and Carlucci), banks, pharmacy, gym, shopping and leisure areas. Located just 8 minutes from the Estoril Cassino and the best beaches of Cascais, 12 minutes from the Cascais Marina,15 minutes from the centre of Sintra and 30 minutes from Lisbon Airport.
Main Areas:
Floor 0
. Entrance hall 36m2 with double height ceiling
. Living and dining room 90m2 with fireplace with wood burning stove, view to the garden and pool
. Covered lounge area 92m2 with fireplace
. Kitchen 26m2 with pantry
. Laundry Room 5m2
. Bathroom 3m2
. Storage area 5m2
. Office 15m2 with direct access to the lounge area and garden view
. Bedroom 15m2 with built-in wardrobe with access to the lounge area
. Wc 7m2
Floor 1
. Mezzanine 11m2
. Living room 20m2
. Master Suite 48m2 with three walk-in closets and complete bathroom with balcony
. Suite 37m2 with walk-in closet, bathroom, 6m2 balcony and 18m2 terrace
Floor -1
. Hall 38m2
. Suite 15m2 with built-in wardrobe and bathroom
. Wc 7m2
. Office 31m2 with climatized wine cellar 5m2
. Storage area 5m2
. Engine room 26m2
Garage 155m2 with parking space for 5 cars.
Covered outdoor parking space for 1 car.
Villa equipped with central heating, air conditioning, bathrooms covered in natural stone, alarm system/CCTV, swimming pool, toilets signed by Starck from Duravit and electric car charger.
INSIDE LIVING operates in the luxury housing and real estate investment market. Our team offers a diverse range of excellent services to our clients, such as investor support services, ensuring full accompaniment in the selection, purchase, sale or rental of properties, architectural design, interior design, banking and concierge services throughout the process.
Contact
House 4 Bedrooms
Estoril, Cascais e Estoril, Distrito de Lisboa
Used · 532m²
With Garage
buy
4.800.000 €
Detached 4+4-bedroom villa, with approved project for total renovation, with 532 sqm of gross construction area, garden, swimming pool, and large terraces, set on a plot of land of 1,944 sqm, located in a prestigious area of Estoril, Cascais. Currently, the house is spread over three floors, with the main entrance floor comprising an entrance hall with a cloakroom and a guest bathroom, a spacious entrance hall of approximately 50 sqm with double height ceilings, a living room of approximately 30 sqm, a sitting room with a fireplace and access to a large terrace overlooking the garden and pool, a dining room also with a fireplace and access to a spacious winter garden, and a kitchen with dining area and pantry. The kitchen has direct access to a large garden/vegetable patch. On the first floor, there are four suites, with one of them being the master suite with a good-sized closet. This floor also has access, via stairs, to the upper floor where there is a large terrace/solarium. On the lower ground floor, which is at the level of the pool, there is a multipurpose room, 2 study rooms, a gym, and a full bathroom. Covered parking for two cars, plus space to park several cars outside. The approved project for some alterations and improvements is signed by Architect Vasco Pereira de Lacerda Marques, son of Tertuliano de Lacerda Marques who won the Valmor Prize in 1921 for the residence of the Consul of Hungary.
Within a 10-minute walking distance from Salesiana School of Estoril, German School (Deutsche Schule Lissabon), and SAIS (Santo António International School). Only 5 minutes from the Estoril Golf Club, Estoril Tennis Club (CTE). Within a 5-minute driving distance from the highway access, 10 minutes from Cascais Marina, Quinta da Marinha, Oitavos Golf Course, CUF Cascais, Cascais Hospital, and Joaquim Chaves Saúde Clinic at Cascais Shopping, and 15 minutes from the center of Sintra and 30 minutes from Lisbon and Lisbon Airport.
Within a 10-minute walking distance from Salesiana School of Estoril, German School (Deutsche Schule Lissabon), and SAIS (Santo António International School). Only 5 minutes from the Estoril Golf Club, Estoril Tennis Club (CTE). Within a 5-minute driving distance from the highway access, 10 minutes from Cascais Marina, Quinta da Marinha, Oitavos Golf Course, CUF Cascais, Cascais Hospital, and Joaquim Chaves Saúde Clinic at Cascais Shopping, and 15 minutes from the center of Sintra and 30 minutes from Lisbon and Lisbon Airport.
Contact
See more Luxury Used, for Sale, in Distrito de Lisboa
Bedrooms
Zones
Can’t find the property you’re looking for?
