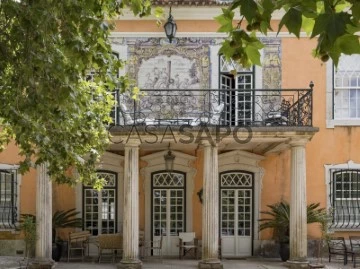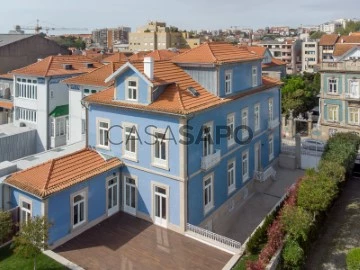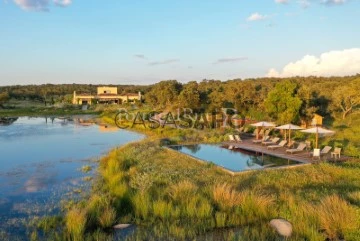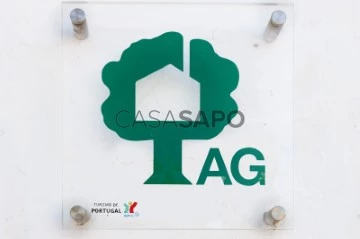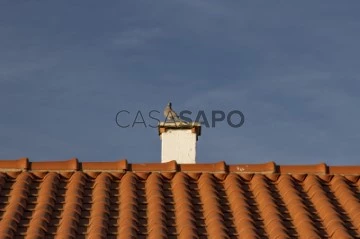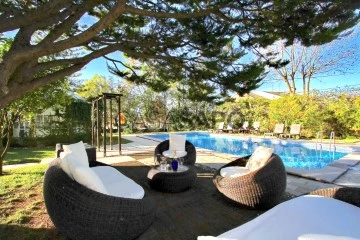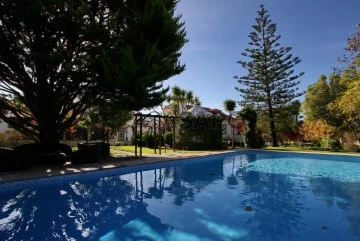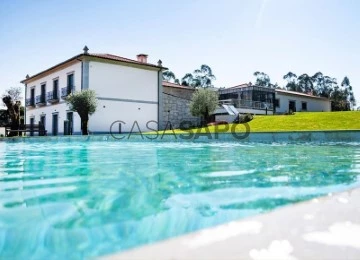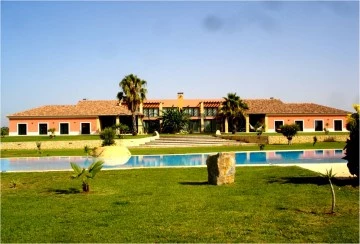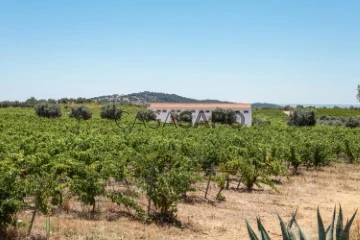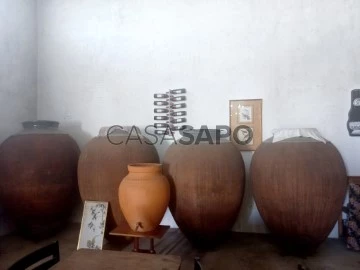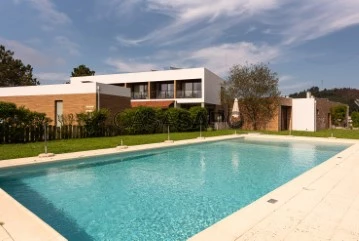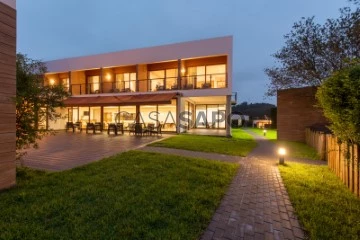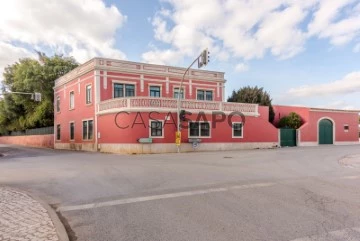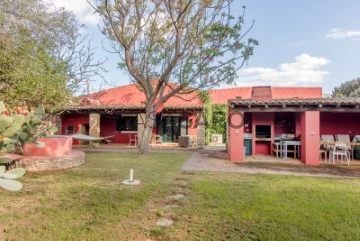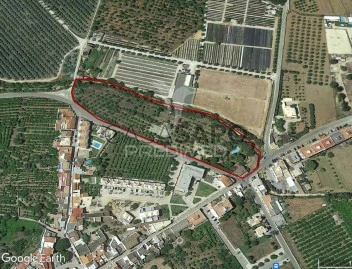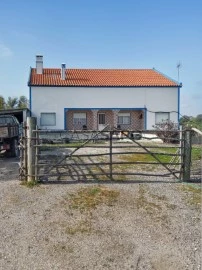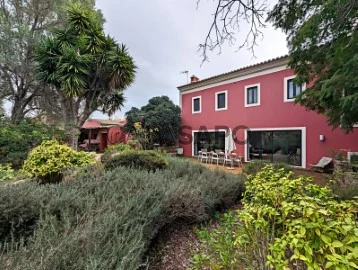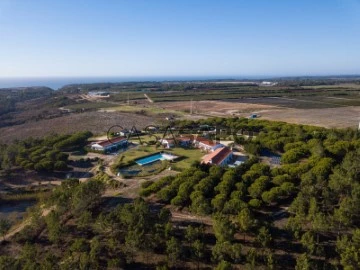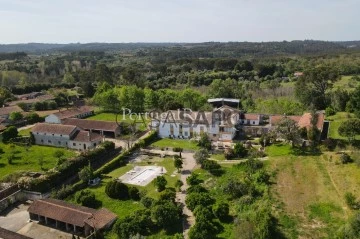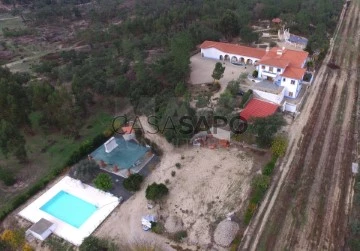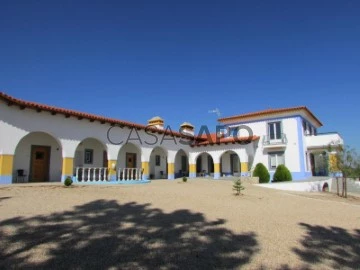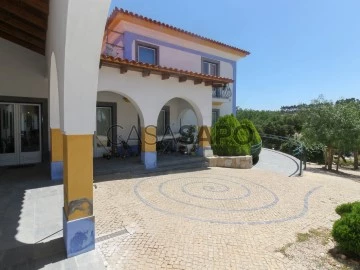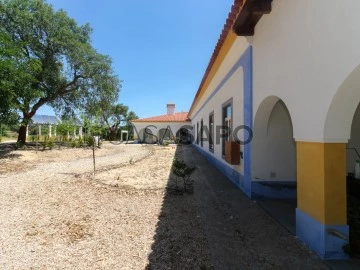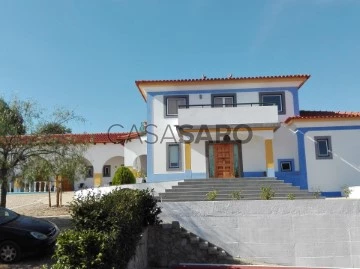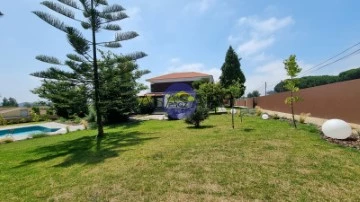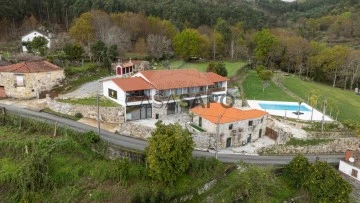Farms and Estates
6+
Price
More filters
48 Farms and Estates 6 or more Bedrooms with Energy Certificate B, higher price
Map
Order by
Higher price
Mansion 6 Bedrooms
Paço do Lumiar, Lisboa, Distrito de Lisboa
Used · 1,188m²
With Garage
buy
7.500.000 €
Palace T5 in The Lumiar Palace, with 1.188 m2 with private garden 2.780m2. Inserted in condominium with swimming pool and party room, total gardens of 14,000 m2.
The mansion, with 5 suites, lounges, dining room, games room and music, as well as an entrance hall, is rich in noble materials, preserving in all its divisions the aristocratic elegance that characterizes it since its construction. The chapel, erected in the twentieth century, added even more charisma to the palace, sharing the rich aesthetic treatment present in the other spaces. Completely refurbished in 2010, the mansion went into style in the new century, now benefiting from completely renovated bathrooms, and a kitchen equipped with the latest technologies. The old fireplaces are now articulated with the central heating system recently installed, to provide unparalleled comfort in all rooms of this magnificent property. There is also an annex with ground floor and stolen waters of 190 m² with 4 divisions and a garage for 3 parking spaces.
It has a beautiful condominium pool, and full of statues, fountains and small lakes, designed in 1970 by the famous landscape architect Gonçalo Ribeiro Telles. The annexed outbuildings, such as the 1920s-century hunting lodge designed in 1920 by Raúl Lino, are richly decorated with exquisite tiles, similar to what happens in the main building. It has a beautiful condominium pool, and full of statues, fountains and small lakes, designed in 1970 by the famous landscape architect Gonçalo Ribeiro Telles. The annexed outbuildings, such as the 1920s-century hunting lodge designed in 1920 by Raúl Lino, are richly decorated with exquisite tiles, similar to what happens in the main building.
The information referred to is not binding and does not exempt the consultation of the property documentation
The mansion, with 5 suites, lounges, dining room, games room and music, as well as an entrance hall, is rich in noble materials, preserving in all its divisions the aristocratic elegance that characterizes it since its construction. The chapel, erected in the twentieth century, added even more charisma to the palace, sharing the rich aesthetic treatment present in the other spaces. Completely refurbished in 2010, the mansion went into style in the new century, now benefiting from completely renovated bathrooms, and a kitchen equipped with the latest technologies. The old fireplaces are now articulated with the central heating system recently installed, to provide unparalleled comfort in all rooms of this magnificent property. There is also an annex with ground floor and stolen waters of 190 m² with 4 divisions and a garage for 3 parking spaces.
It has a beautiful condominium pool, and full of statues, fountains and small lakes, designed in 1970 by the famous landscape architect Gonçalo Ribeiro Telles. The annexed outbuildings, such as the 1920s-century hunting lodge designed in 1920 by Raúl Lino, are richly decorated with exquisite tiles, similar to what happens in the main building. It has a beautiful condominium pool, and full of statues, fountains and small lakes, designed in 1970 by the famous landscape architect Gonçalo Ribeiro Telles. The annexed outbuildings, such as the 1920s-century hunting lodge designed in 1920 by Raúl Lino, are richly decorated with exquisite tiles, similar to what happens in the main building.
The information referred to is not binding and does not exempt the consultation of the property documentation
Contact
Mansion 6 Bedrooms
Baixa (Cedofeita), Cedofeita, Santo Ildefonso, Sé, Miragaia, São Nicolau e Vitória, Porto, Distrito do Porto
Used · 1,087m²
With Garage
buy
6.500.000 €
Immerse yourself in the epitome of luxury at this palace in Porto, situated in a prestigious location. This palace is a marvel of grandeur, boasting magnificent design and an unparalleled range of amenities, making it a standout in the real estate market.
As you enter the palace, you will be greeted by a large seating area on the ground floor, where high ceilings, elegant furnishings and large windows create an atmosphere of sophistication and warmth. This bright space is a perfect combination of comfort and style, ideal for both relaxation and hosting elegant events.
Adjacent to the living area is a meticulously landscaped garden, an oasis of tranquillity and beauty. This luxuriant open-air retreat, possibly with a gazebo or fountain, offers an idyllic setting for gatherings and peaceful contemplation in the splendour of nature.
Descending to the lower level, you will find a recreational retreat complete with a luxurious swimming pool and spaces for creating a home cinema, gym or games room, ensuring endless fun for you and your guests.
The upper floors are a sanctuary of privacy and elegance, housing four exquisite suites plus two additional bedrooms, each created with meticulous attention to detail. These suites are synonymous with comfort, adorned with premium materials, en-suite bathrooms and ample storage space, promising serene and restful retreats.
This palace in Porto is a fusion of luxurious living, leisure and comfort. It offers a living experience that is nothing short of extraordinary, from its opulent ground floor and entertaining-rich basement to the private splendour of its luxurious suites.
Embrace a lifestyle of unparalleled luxury and elegance at this palace in Porto. Find out more about this exquisite residence and other premium properties on our website.
As you enter the palace, you will be greeted by a large seating area on the ground floor, where high ceilings, elegant furnishings and large windows create an atmosphere of sophistication and warmth. This bright space is a perfect combination of comfort and style, ideal for both relaxation and hosting elegant events.
Adjacent to the living area is a meticulously landscaped garden, an oasis of tranquillity and beauty. This luxuriant open-air retreat, possibly with a gazebo or fountain, offers an idyllic setting for gatherings and peaceful contemplation in the splendour of nature.
Descending to the lower level, you will find a recreational retreat complete with a luxurious swimming pool and spaces for creating a home cinema, gym or games room, ensuring endless fun for you and your guests.
The upper floors are a sanctuary of privacy and elegance, housing four exquisite suites plus two additional bedrooms, each created with meticulous attention to detail. These suites are synonymous with comfort, adorned with premium materials, en-suite bathrooms and ample storage space, promising serene and restful retreats.
This palace in Porto is a fusion of luxurious living, leisure and comfort. It offers a living experience that is nothing short of extraordinary, from its opulent ground floor and entertaining-rich basement to the private splendour of its luxurious suites.
Embrace a lifestyle of unparalleled luxury and elegance at this palace in Porto. Find out more about this exquisite residence and other premium properties on our website.
Contact
Country Estate 11 Bedrooms
Vimieiro, Arraiolos, Distrito de Évora
Used · 1,035m²
buy
5.500.000 €
Herdade do Monte do Lago is an idyllic 55-hectare property in the Alentejo, combining the serenity of nature with the comfort and sophistication of a magnificent boutique hotel. Just over an hour from Lisbon.
Built about 2 years ago in a way that integrates and respects the surrounding nature, the urban part is 1035 m2. It consists of 11 rooms in total, all en suite, 7 of which are individual flats with private terraces, providing comfort and exclusivity for guests. The main house consists of 3 living rooms, 4 suites, a large kitchen, supported by various technical areas adapted to the space and the business. Incredibly well decorated, the property boasts a collection of antiques and pieces of art, providing an elegant and unique atmosphere.
The entire urban part lives outside onto its magnificent lake, with a small island, surrounded by a wooden walkway. Next to the lake we find the beautiful infinity pool, incredibly positioned next to it.
It has plenty of water, several springs and four artesian boreholes, guaranteeing abundance and sustainability.
The land is made up of thousands of centuries-old holm oaks, marvellous rocky outcrops, many nooks and crannies and a wide variety of fruit trees.
Total privacy, the perfect refuge for those who value the tranquillity and silence of the countryside. 45 km from Évora, 35 km from Estremoz, 95 km from Badajoz and 140 km from Lisbon.
Built about 2 years ago in a way that integrates and respects the surrounding nature, the urban part is 1035 m2. It consists of 11 rooms in total, all en suite, 7 of which are individual flats with private terraces, providing comfort and exclusivity for guests. The main house consists of 3 living rooms, 4 suites, a large kitchen, supported by various technical areas adapted to the space and the business. Incredibly well decorated, the property boasts a collection of antiques and pieces of art, providing an elegant and unique atmosphere.
The entire urban part lives outside onto its magnificent lake, with a small island, surrounded by a wooden walkway. Next to the lake we find the beautiful infinity pool, incredibly positioned next to it.
It has plenty of water, several springs and four artesian boreholes, guaranteeing abundance and sustainability.
The land is made up of thousands of centuries-old holm oaks, marvellous rocky outcrops, many nooks and crannies and a wide variety of fruit trees.
Total privacy, the perfect refuge for those who value the tranquillity and silence of the countryside. 45 km from Évora, 35 km from Estremoz, 95 km from Badajoz and 140 km from Lisbon.
Contact
Country Estate 15 Bedrooms
Évora Monte (Santa Maria), Estremoz, Distrito de Évora
Used · 572m²
buy
4.500.000 €
Explore the paradise of Alentejo in this magnificent agritourism estate, a safe and profitable investment just 1h30m from Lisbon airport, with quick access to the motorway.
With a total area of 544,069m², fully fenced and with abundant water, this property offers a 4,000m² pond fed by natural springs and three artesian boreholes, ensuring an efficient irrigation system.
Divided between urban and rustic items, the estate combines tourist exploitation, production of cork, olive groves, plums, almonds, walnuts, small vineyards and offers potential for expansion with animal husbandry and Goji cultivation.
In the heart of rural tourism, discover 7 spacious, recently built and fully furnished apartments, with equipped kitchenettes, bathroom and with the possibility to accommodate up to about 20 people, each with air conditioning and solar panels. The central building offers complete facilities including reception, dining room, kitchen, laundry and office.
Outside, enjoy two swimming pools, a tennis court, a grassy and self-watering play area, event space and parking with support for electric vehicles.
It also has a ruin that can be rebuilt to create more apartments or a main house, further enhancing the space.
The diversified production, free of pesticides and chemical fertilisers, includes:
- 35 hectares of cork oaks and holm oaks that guarantee more than 7,000 arrobas of cork in large quantities, with more cork oaks in the growth phase that enhance an increase in production.
- 3.5 hectares of traditional olive grove
- 4 hectares of new olive groves already in production (1,400 Galician and Picual olive trees)
- 4 hectares of plum trees (Queen Claudia)
- 2.5 hectares of almond trees
- 2.5 hectares of walnut trees
- 5 000m2 of vineyard
Discover the unique essence of Alto Alentejo in this extraordinary property. With a sublime combination of natural beauty, rich culture, and a sunny climate, this region enchants and inspires.
Don’t miss the opportunity to be a part of this stunning and promising scenery. Schedule your visit today and let yourself fall in love with the unparalleled charm of Alto Alentejo.
With a total area of 544,069m², fully fenced and with abundant water, this property offers a 4,000m² pond fed by natural springs and three artesian boreholes, ensuring an efficient irrigation system.
Divided between urban and rustic items, the estate combines tourist exploitation, production of cork, olive groves, plums, almonds, walnuts, small vineyards and offers potential for expansion with animal husbandry and Goji cultivation.
In the heart of rural tourism, discover 7 spacious, recently built and fully furnished apartments, with equipped kitchenettes, bathroom and with the possibility to accommodate up to about 20 people, each with air conditioning and solar panels. The central building offers complete facilities including reception, dining room, kitchen, laundry and office.
Outside, enjoy two swimming pools, a tennis court, a grassy and self-watering play area, event space and parking with support for electric vehicles.
It also has a ruin that can be rebuilt to create more apartments or a main house, further enhancing the space.
The diversified production, free of pesticides and chemical fertilisers, includes:
- 35 hectares of cork oaks and holm oaks that guarantee more than 7,000 arrobas of cork in large quantities, with more cork oaks in the growth phase that enhance an increase in production.
- 3.5 hectares of traditional olive grove
- 4 hectares of new olive groves already in production (1,400 Galician and Picual olive trees)
- 4 hectares of plum trees (Queen Claudia)
- 2.5 hectares of almond trees
- 2.5 hectares of walnut trees
- 5 000m2 of vineyard
Discover the unique essence of Alto Alentejo in this extraordinary property. With a sublime combination of natural beauty, rich culture, and a sunny climate, this region enchants and inspires.
Don’t miss the opportunity to be a part of this stunning and promising scenery. Schedule your visit today and let yourself fall in love with the unparalleled charm of Alto Alentejo.
Contact
Mansion 15 Bedrooms
Arredores (Santa Maria e São Miguel), S.Maria e S.Miguel, S.Martinho, S.Pedro Penaferrim, Sintra, Distrito de Lisboa
Refurbished · 527m²
buy
4.000.000 €
Small guest house/villa (c.19th) with 3500m2, fully refurbished, maintaining the charm and original traces inside and in the garden.
The set of houses consists of a charming main building and several annexes, complementing it functionally and formally, from the architectural point of view.
With 10 accommodation units / suites, 2 of them with kitchen, supported by living room and dining room, WC, balconies and outdoor spaces, landscaped with greenhouses, swimming pool with deck, and also a covered space equipped for leisure time.
Reception, kitchen, laundry, technical areas and offices, complement the functioning of this space dedicated to local tourism, where you can enjoy all the beauty of Sintra - UNESCO World Heritage in the category of Cultural Landscape.
The set of houses consists of a charming main building and several annexes, complementing it functionally and formally, from the architectural point of view.
With 10 accommodation units / suites, 2 of them with kitchen, supported by living room and dining room, WC, balconies and outdoor spaces, landscaped with greenhouses, swimming pool with deck, and also a covered space equipped for leisure time.
Reception, kitchen, laundry, technical areas and offices, complement the functioning of this space dedicated to local tourism, where you can enjoy all the beauty of Sintra - UNESCO World Heritage in the category of Cultural Landscape.
Contact
Farm 13 Bedrooms
Poiares, Ponte de Lima, Distrito de Viana do Castelo
Used · 1,109m²
With Garage
buy
3.950.000 €
Quinta turistíca com licença para Hotel de 4 estrelas .
Terreno com 5131 m2, com area de lazer (ginásio, sauna e jacuzzi) na freguesia de Poiares em Ponte de Lima.
O hotel rural possui 5 quartos duplos, 3 quartos twin e 3 apartamentos (dois deles são de tipologia T1 e o restante de tipologia T3, e todos eles contam com camas de casal).
Este empreendimento dispõe dos serviços: recepção, bar e restaurante.
21 lugares de estacionamento privativos e ainda uma garagem coberta numa outra entrada de acesso a propriedade.
Ao nível do exterior apresenta uma ampla zona com ajardinada e uma piscina. Espaço moderno e requintado que vem potencializar a oferta turistica da região do Alto Minho . Encontra-se preparado para funcionar no imediato e o negócio contempla todo o recheio existente.
Nota : A informação aqui prestada , ainda que precisa , requer confirmação antes do fecho do negócio e não pode ser utilizada de forma vinculativa
A INCLINAÇÃO HABITUAL - MEDIAÇÃO IMOBILIÁRIA, LDA têm formação única no mercado a nível da Intermediação de crédito, com licença de intermediação de crédito autorizada pelo Banco de Portugal com o registo 3200, fazemos a gestão de todo o processo de financiamento, análise do seguro de vida associado aos seu credito habitação, sempre com as melhores condições do mercado e sem qualquer custo associado.
Assim não encontrará burocracias na compra da casa nova, tendo mais tempo livre para desfrutar do que é, verdadeiramente, importante para si e para a sua família.
Com uma preparação e experiência única no mercado imobiliário, os nossos profissionais colocam toda a sua dedicação em dar-lhe o melhor acompanhamento, orientando-o com a máxima confiança, indo de encontro às suas necessidades e ambições.
Temos como objetivo criar uma relação próxima e escutar com atenção as suas expectativas, a nossa prioridade é a sua felicidade! Queremos que se sinta sempre acompanhado!
Terreno com 5131 m2, com area de lazer (ginásio, sauna e jacuzzi) na freguesia de Poiares em Ponte de Lima.
O hotel rural possui 5 quartos duplos, 3 quartos twin e 3 apartamentos (dois deles são de tipologia T1 e o restante de tipologia T3, e todos eles contam com camas de casal).
Este empreendimento dispõe dos serviços: recepção, bar e restaurante.
21 lugares de estacionamento privativos e ainda uma garagem coberta numa outra entrada de acesso a propriedade.
Ao nível do exterior apresenta uma ampla zona com ajardinada e uma piscina. Espaço moderno e requintado que vem potencializar a oferta turistica da região do Alto Minho . Encontra-se preparado para funcionar no imediato e o negócio contempla todo o recheio existente.
Nota : A informação aqui prestada , ainda que precisa , requer confirmação antes do fecho do negócio e não pode ser utilizada de forma vinculativa
A INCLINAÇÃO HABITUAL - MEDIAÇÃO IMOBILIÁRIA, LDA têm formação única no mercado a nível da Intermediação de crédito, com licença de intermediação de crédito autorizada pelo Banco de Portugal com o registo 3200, fazemos a gestão de todo o processo de financiamento, análise do seguro de vida associado aos seu credito habitação, sempre com as melhores condições do mercado e sem qualquer custo associado.
Assim não encontrará burocracias na compra da casa nova, tendo mais tempo livre para desfrutar do que é, verdadeiramente, importante para si e para a sua família.
Com uma preparação e experiência única no mercado imobiliário, os nossos profissionais colocam toda a sua dedicação em dar-lhe o melhor acompanhamento, orientando-o com a máxima confiança, indo de encontro às suas necessidades e ambições.
Temos como objetivo criar uma relação próxima e escutar com atenção as suas expectativas, a nossa prioridade é a sua felicidade! Queremos que se sinta sempre acompanhado!
Contact
Farm 8 Bedrooms
Cabanas, Quinta do Anjo, Palmela, Distrito de Setúbal
Used · 1,200m²
buy
3.400.000 €
Luxury Villa situated in Cabanas, all information you can consult the annex brochure.
Contact
Farm 10 Bedrooms
Vila de Frades, Vidigueira, Distrito de Beja
Used · 615m²
With Garage
buy
3.300.000 €
On the border between the Upper and Lower Alentejo in Vila de Frades - Vidigueira, between the Serra do Mendro and the Alentejo Plain, is the Quinta das Ratoeiras, which owes its name to these artifacts, true traps for hunting the many thrushes existing in the area.
Quinta das Ratoeiras with an extension of 44ha (440,000 mt2), has in its interior two natural springs and 6 wells, which provide all the water that the extensive estate needs throughout the year, for the vineyard, olive grove and orange grove.
The estate has 21 ha of vineyards in production (with drip irrigation system). In this area we can find several varieties planted, such as the white Antão Vaz and Arinto, or the red Alicante Bouchet, Alfrocheiro, Aragonês, Syrah, Cabernet Sauvignon...
In Quinta das Ratoeiras there is a Winery / Casão Agrícola with 250 m2, where the tractor, trailer and all the implements are stored, for rural work. In the part of the Cellar are produced several wines with the respective Trademarks, either in stainless steel vats, or in centenary Clay Talhas, using the millenary techniques that the Romans left us, especially in the municipality of Vidigueira. Some of the Talha wines produced at the Quinta have obtained several 1st prizes in wine competitions.
In addition to the vineyard, the estate also has two olive groves: a traditional one with the Galician variety (and with trees that are more than 1000 years old), and another recent one of the Cobrançosa variety, with drip irrigation. There is also an orange orchard (varieties New Hall and Valencia Late), and another with the autochthonous variety of the region: the Orange-Pear, whose characteristics are the sweetness and amount of juice.
Together with the Cellar, Quinta das Ratoeiras promotes Rural Wine Tourism in a modern hotel unit that has 6 double rooms with generous dimensions and where you can wake up to the sound of the chirping of birds, with the aroma of fruit trees in a relaxing landscape to lose sight of...
A breakfast room on the top floor of the building completes the rest, and helps to start the day well. There you can delight in fresh laminated fruit, handmade jams, honey obtained from hives in the Quinta, and everything else of these morning meals, especially the famous bread of Vidigueira.
The hotel has the potential (with municipal authorization) to increase the number of rooms. The annual occupancy rate is 70% year. The Roman Ruins of São Cucufate (350 m. from Quinta das Ratoeiras) are the largest in Portugal, and were offered by the Senate to a Roman Centurion, for the conquests in the Germania campaign, give a touch of charm to the tourist attraction of the region.
The third building of Quinta das Ratoeiras is a large and traditional Alentejo house of housing with 370 m2, which includes four bedrooms (all suites) with central heating, garage and huge attic. There resides the owner family, who enjoy the surrounding natural environment and where they gather for pleasant meals with friends, on the wonderful terrace in the shade of the trees or in winter near the warmth of the large and magnificent fireplace.
A homestead for the family, which will pass from generation to generation or an investment with a guaranteed return.
Quinta das Ratoeiras with an extension of 44ha (440,000 mt2), has in its interior two natural springs and 6 wells, which provide all the water that the extensive estate needs throughout the year, for the vineyard, olive grove and orange grove.
The estate has 21 ha of vineyards in production (with drip irrigation system). In this area we can find several varieties planted, such as the white Antão Vaz and Arinto, or the red Alicante Bouchet, Alfrocheiro, Aragonês, Syrah, Cabernet Sauvignon...
In Quinta das Ratoeiras there is a Winery / Casão Agrícola with 250 m2, where the tractor, trailer and all the implements are stored, for rural work. In the part of the Cellar are produced several wines with the respective Trademarks, either in stainless steel vats, or in centenary Clay Talhas, using the millenary techniques that the Romans left us, especially in the municipality of Vidigueira. Some of the Talha wines produced at the Quinta have obtained several 1st prizes in wine competitions.
In addition to the vineyard, the estate also has two olive groves: a traditional one with the Galician variety (and with trees that are more than 1000 years old), and another recent one of the Cobrançosa variety, with drip irrigation. There is also an orange orchard (varieties New Hall and Valencia Late), and another with the autochthonous variety of the region: the Orange-Pear, whose characteristics are the sweetness and amount of juice.
Together with the Cellar, Quinta das Ratoeiras promotes Rural Wine Tourism in a modern hotel unit that has 6 double rooms with generous dimensions and where you can wake up to the sound of the chirping of birds, with the aroma of fruit trees in a relaxing landscape to lose sight of...
A breakfast room on the top floor of the building completes the rest, and helps to start the day well. There you can delight in fresh laminated fruit, handmade jams, honey obtained from hives in the Quinta, and everything else of these morning meals, especially the famous bread of Vidigueira.
The hotel has the potential (with municipal authorization) to increase the number of rooms. The annual occupancy rate is 70% year. The Roman Ruins of São Cucufate (350 m. from Quinta das Ratoeiras) are the largest in Portugal, and were offered by the Senate to a Roman Centurion, for the conquests in the Germania campaign, give a touch of charm to the tourist attraction of the region.
The third building of Quinta das Ratoeiras is a large and traditional Alentejo house of housing with 370 m2, which includes four bedrooms (all suites) with central heating, garage and huge attic. There resides the owner family, who enjoy the surrounding natural environment and where they gather for pleasant meals with friends, on the wonderful terrace in the shade of the trees or in winter near the warmth of the large and magnificent fireplace.
A homestead for the family, which will pass from generation to generation or an investment with a guaranteed return.
Contact
Country Estate 10 Bedrooms
Vila de Frades, Vidigueira, Distrito de Beja
Used · 440,000m²
With Swimming Pool
buy
3.300.000 €
The property is sold as presented, including all agricultural equipment, tractors, machines, etc.
It has an extension of 44ha (440,000 m2)
Hotel Eno-Rural Tourism
Vidigueira was offered to Vasco da Gama, as a prize and reward for his arrival in India by sea.
King D. Manuel II not only offered him the town, but also granted him the title of Count of Vidigueira, still in possession of his direct descendant, Dom Vasco Telles da Gama.
Although Vasco da Gama was born in Sines, he is more associated with Vidigueira and Quinta do Carmo / Convent of Nossa Senhora das Relíquias, as it was the place chosen by him to be buried.
Hence, Vidigueira is also known as Vila dos Gamas, the name given to some of the wines produced by Adega
Cooperative of Vidigueira, Cuba and Alvito .
This estate that we present has a Hotel in full operation that has:
Ground floor double rooms (king size bed or 2 single beds), with separate entrance from the outside, easy access to reduced mobility, 6 double rooms, each 2 rooms are connected to each other (if desired, in case of a family holiday, with children or the elderly).
Air Conditioning, free Wi-Fi, electric kettle, tea and instant coffee, minibar.
40’ digital TV and 120 channels (several languages) .
1 Breakfast area on the top floor.
6wc with shower equipped with hydromassage column.
There is an extra room (for a group driver, for example).
Pool .
(At the time of the construction of the Hotel, a space was strategically left to the side for an eventual expansion to 12 double rooms, and the entire construction infrastructure respected this sizing. )
Wine House
Traditional cellar with seven clay pots.
Technological cellar with a stainless steel fermentation vat (5 ton.)
a chiller
an electric mill
a press
Equipped kitchen
WC for ladies and men and all necessary hotel material
(Duly registered cellar (with all its seven traditional waterpots and other stainless steel equipment)
Several wines are produced, with the respective Trademarks, either in stainless steel vats, or in centuries-old clay pots, using the ancient techniques that the Romans left us, especially in the municipality of Vidigueira.
Some of the Talha wines produced at the Quinta have won several 1st prizes in wine competitions.
In the Traditional Winery area, all the infrastructure for preparing and serving meals is available (seated for up to 40 pax).
Main House
Dwelling house with 400 m2
Equipped kitchen
Spacious living room with fireplace
Garden
Lake
4 rooms, 2 suites and 2 double rooms that share a bathroom).
The whole house itself has plenty of natural light and spacious rooms.
Cultures
Orange tree orchard, 2Ha of ’New Hall’ and ’Valencia Late’ to be associated with the indigenous variety of Vidigueira, called Laranja-Pera.
Viticulture
21Ha Various grape varieties: Trincadeira, Alfrocheiro, Aragonês, Shirah, Alicante Bouschet, Antão Vaz, and Arinto.
Olive production
8Ha of traditional Olive grove with the Galega and Cobraçosa variety, with some dispersed ancient trees.
4 Ha free, with the possibility of continuing existing crops or future ones such as:
prickly pear, pistachios, fig trees, carob trees, cistus etc.
Water
six wells,
two holes
Two natural springs
WATERING
A drip irrigation system has been installed throughout the property, covering the vineyards, the Cobrançosa olive grove, and the orange groves (old and new).
The estate is sold as presented, including all agricultural equipment, tractors, machinery, irrigation system, furniture, hoists, winery equipment.
It has an extension of 44ha (440,000 m2)
Hotel Eno-Rural Tourism
Vidigueira was offered to Vasco da Gama, as a prize and reward for his arrival in India by sea.
King D. Manuel II not only offered him the town, but also granted him the title of Count of Vidigueira, still in possession of his direct descendant, Dom Vasco Telles da Gama.
Although Vasco da Gama was born in Sines, he is more associated with Vidigueira and Quinta do Carmo / Convent of Nossa Senhora das Relíquias, as it was the place chosen by him to be buried.
Hence, Vidigueira is also known as Vila dos Gamas, the name given to some of the wines produced by Adega
Cooperative of Vidigueira, Cuba and Alvito .
This estate that we present has a Hotel in full operation that has:
Ground floor double rooms (king size bed or 2 single beds), with separate entrance from the outside, easy access to reduced mobility, 6 double rooms, each 2 rooms are connected to each other (if desired, in case of a family holiday, with children or the elderly).
Air Conditioning, free Wi-Fi, electric kettle, tea and instant coffee, minibar.
40’ digital TV and 120 channels (several languages) .
1 Breakfast area on the top floor.
6wc with shower equipped with hydromassage column.
There is an extra room (for a group driver, for example).
Pool .
(At the time of the construction of the Hotel, a space was strategically left to the side for an eventual expansion to 12 double rooms, and the entire construction infrastructure respected this sizing. )
Wine House
Traditional cellar with seven clay pots.
Technological cellar with a stainless steel fermentation vat (5 ton.)
a chiller
an electric mill
a press
Equipped kitchen
WC for ladies and men and all necessary hotel material
(Duly registered cellar (with all its seven traditional waterpots and other stainless steel equipment)
Several wines are produced, with the respective Trademarks, either in stainless steel vats, or in centuries-old clay pots, using the ancient techniques that the Romans left us, especially in the municipality of Vidigueira.
Some of the Talha wines produced at the Quinta have won several 1st prizes in wine competitions.
In the Traditional Winery area, all the infrastructure for preparing and serving meals is available (seated for up to 40 pax).
Main House
Dwelling house with 400 m2
Equipped kitchen
Spacious living room with fireplace
Garden
Lake
4 rooms, 2 suites and 2 double rooms that share a bathroom).
The whole house itself has plenty of natural light and spacious rooms.
Cultures
Orange tree orchard, 2Ha of ’New Hall’ and ’Valencia Late’ to be associated with the indigenous variety of Vidigueira, called Laranja-Pera.
Viticulture
21Ha Various grape varieties: Trincadeira, Alfrocheiro, Aragonês, Shirah, Alicante Bouschet, Antão Vaz, and Arinto.
Olive production
8Ha of traditional Olive grove with the Galega and Cobraçosa variety, with some dispersed ancient trees.
4 Ha free, with the possibility of continuing existing crops or future ones such as:
prickly pear, pistachios, fig trees, carob trees, cistus etc.
Water
six wells,
two holes
Two natural springs
WATERING
A drip irrigation system has been installed throughout the property, covering the vineyards, the Cobrançosa olive grove, and the orange groves (old and new).
The estate is sold as presented, including all agricultural equipment, tractors, machinery, irrigation system, furniture, hoists, winery equipment.
Contact
Farm 15 Bedrooms
Monte Redondo e Carreira, Leiria, Distrito de Leiria
Used · 1,849m²
With Garage
buy
2.800.000 €
Fantástica propriedade actualmente a funcionar como residência sénior, mas igualmente licenciada para hotel. Com uma localização privilegiada, a 5 minutos do nó da A17, a 10 minutos da praia e a 20 minutos de Leiria.
Apresenta opções diversificadas de alojamento:
- Apartamentos: Quartos modernos e confortáveis, dotados de uma cama casal ou camas twin, roupeiro, minibar, varanda e casa de banho privada com duche, situados no primeiro andar do edifício principal, com vista privilegiada sobre a piscina e esplanada.
- Villas T1 e T2 dispersas pelo jardim principal, proporcionando completa privacidade e independência ; compostas por open space de sala e cozinha completamente equipada, jardim privativo, sofá cama na sala, televisão LED 32’, ar condicionado e telefone.
A propriedade compõe-se ainda de:
Piscina Interior com água aquecida
Piscina Exterior
Restaurante
Zonas de convívio e lazer
Locais para prática de exercício físico
Spa
Enfermaria
Zona de tratamento de roupa
Rede Wi-fi grátis estável em todo o complexo
Vigilância Permanente
Esta é uma oportunidade de investimento sólida e estruturada.
O seu sonho mora aqui!
Apresenta opções diversificadas de alojamento:
- Apartamentos: Quartos modernos e confortáveis, dotados de uma cama casal ou camas twin, roupeiro, minibar, varanda e casa de banho privada com duche, situados no primeiro andar do edifício principal, com vista privilegiada sobre a piscina e esplanada.
- Villas T1 e T2 dispersas pelo jardim principal, proporcionando completa privacidade e independência ; compostas por open space de sala e cozinha completamente equipada, jardim privativo, sofá cama na sala, televisão LED 32’, ar condicionado e telefone.
A propriedade compõe-se ainda de:
Piscina Interior com água aquecida
Piscina Exterior
Restaurante
Zonas de convívio e lazer
Locais para prática de exercício físico
Spa
Enfermaria
Zona de tratamento de roupa
Rede Wi-fi grátis estável em todo o complexo
Vigilância Permanente
Esta é uma oportunidade de investimento sólida e estruturada.
O seu sonho mora aqui!
Contact
Farm 15 Bedrooms
Monte Redondo e Carreira, Leiria, Distrito de Leiria
Used · 2,086m²
With Swimming Pool
buy
2.800.000 €
Excellent Investment Opportunity - Multifunctional Complex on the Central Coast
Located in Monte Redondo, just a few minutes from the beaches and with easy access to the highway, this magnificent complex offers a unique opportunity for investment, with multiple possibilities of use. Originally designed as a hotel and currently operating as a nursing home, the versatility of this space allows it to be adapted to various activities, such as a boutique hotel, senior residence, or even local accommodation.
The property consists of:
Main building with 5 suites, including a spacious master suite, offering comfort and privacy.
8 T1 dwellings and 1 T2 dwelling, all with fully equipped living room and open space kitchen, cosy bedrooms, bathrooms adapted for people with reduced mobility and private terraces.
Leisure areas that include an outdoor swimming pool, ideal for relaxing outdoors, and a building dedicated to well-being, with a modern Spa and heated indoor pool, ensuring comfort in all seasons.
The property also stands out for its proximity to the coast, allowing guests or residents to enjoy the beautiful beaches in the region, as well as the surrounding tranquillity that provides a relaxing and exclusive environment.
If you are looking for an investment with potential for a hotel, local accommodation or continuity as a nursing home, this is the ideal opportunity.
PROPERTY CONSISTING OF:
Main Building
1st floor:
- 1 master suite with private balcony
- 4 suites with private balcony
Ground floor:
-Atrium
-Reception
-Living room
- Equipped industrial kitchen
- Dining room
-Offices
- Sanitary facilities
- Storage and support areas
Basement:
-Laundry
- Technical site
- Miscellaneous storage
- Independent changing rooms and toilet facilities m/f
- Staff room
Outdoor Housing
- 5 modern 1 bedroom dwellings with independent terrace
- 1 modern 2 bedroom dwelling with independent terrace
- 1 T1 wooden house
- 2 classic T1 dwellings; Outdoor storage support
SPA Building
- Indoor pool
-Gymnasium
- Massage room
- Independent changing rooms and toilet facilities m/f
Outdoor swimming pool
- Outdoor pool
- Lawn and sun lounger area
- Wooden pool bar
Parking lot
- Private parking for 18 cars
Located in Monte Redondo, just a few minutes from the beaches and with easy access to the highway, this magnificent complex offers a unique opportunity for investment, with multiple possibilities of use. Originally designed as a hotel and currently operating as a nursing home, the versatility of this space allows it to be adapted to various activities, such as a boutique hotel, senior residence, or even local accommodation.
The property consists of:
Main building with 5 suites, including a spacious master suite, offering comfort and privacy.
8 T1 dwellings and 1 T2 dwelling, all with fully equipped living room and open space kitchen, cosy bedrooms, bathrooms adapted for people with reduced mobility and private terraces.
Leisure areas that include an outdoor swimming pool, ideal for relaxing outdoors, and a building dedicated to well-being, with a modern Spa and heated indoor pool, ensuring comfort in all seasons.
The property also stands out for its proximity to the coast, allowing guests or residents to enjoy the beautiful beaches in the region, as well as the surrounding tranquillity that provides a relaxing and exclusive environment.
If you are looking for an investment with potential for a hotel, local accommodation or continuity as a nursing home, this is the ideal opportunity.
PROPERTY CONSISTING OF:
Main Building
1st floor:
- 1 master suite with private balcony
- 4 suites with private balcony
Ground floor:
-Atrium
-Reception
-Living room
- Equipped industrial kitchen
- Dining room
-Offices
- Sanitary facilities
- Storage and support areas
Basement:
-Laundry
- Technical site
- Miscellaneous storage
- Independent changing rooms and toilet facilities m/f
- Staff room
Outdoor Housing
- 5 modern 1 bedroom dwellings with independent terrace
- 1 modern 2 bedroom dwelling with independent terrace
- 1 T1 wooden house
- 2 classic T1 dwellings; Outdoor storage support
SPA Building
- Indoor pool
-Gymnasium
- Massage room
- Independent changing rooms and toilet facilities m/f
Outdoor swimming pool
- Outdoor pool
- Lawn and sun lounger area
- Wooden pool bar
Parking lot
- Private parking for 18 cars
Contact
Farm 9 Bedrooms
Moncarapacho, Moncarapacho e Fuseta, Olhão, Distrito de Faro
Used · 269m²
With Garage
buy
2.500.000 €
9-bedroom estate, with 1.9 hectares, bounded by a stream, within the urban area of the village of Moncarapacho, in Algarve, a village protected from urban pressure between the sea and the Algarve mountains, 6 km from Fuseta and Ria Formosa, and 3.7 km from Via do Infante. The perfect compromise between the countryside and the best-preserved beaches of the Algarve, while being in a village with privacy and intimacy, with walking access to all necessary commerce and services.
The main house, dating back to the late 19th century, was completely rebuilt between 2003 and 2007, maintaining its original design and equipped with all modern amenities, including a solar panel for water heating and air conditioning in all rooms. On the ground floor, with 210 sqm (147.4 sqm usable), there is a large kitchen with pantry and laundry areas, a 90 sqm usable living room with fireplace, two entrances with entrance halls, a cloakroom area, and a guest bathroom. The first floor, with 140 sqm (122.50 sqm usable), has three bathrooms, six bedrooms (one en-suite), plus a large 70 sqm terrace.
The second house, with 170 sqm usable, is completely independent with a living room/kitchenette, three bedrooms, a bathroom, a 77 sqm lounge, and a cellar, distant enough from the main house to ensure privacy. It has been used for tourist accommodation (AL) with a license granted. Next to the house, there is a wood storage area.
The large hall, due to its size and high ceilings, lends itself to various uses such as a games room, cinema room, studio, workshop, among others.
The property features a large lawn area and patio, a wood-fired oven, a covered dining area for outdoor meals, a Mediterranean garden in front of the houses, two storage rooms with 22 sqm usable, and a saltwater swimming pool. There is also a tennis court (official size) and a building for support facilities. An old restored well and two wells in the surrounding urban area.
The property has three entrances. An original pedestrian access gate attached to the main house, a gated entrance for cars with space for four open parking spots surrounded by the garden, and an area that can accommodate eight more vehicles. There is also an original gate at the opposite end of the house for access to agricultural machinery.
The agricultural land has a borehole that supplies water to the swimming pool as well as the irrigation system for trees and vegetables. Fruit trees predominantly include citrus (oranges, tangerines, clementines, and lemons), as well as plum trees, pear trees, peach trees, custard apple trees, banana trees, loquat trees, fig trees, pomegranate trees, mulberry trees, and persimmon trees. Almond trees, walnut trees, olive trees, and carob trees provide stable income. There is also a vegetable garden with local produce.
There are large storage areas to support agricultural activities and a large tank at the opposite end of the house.
The main house, dating back to the late 19th century, was completely rebuilt between 2003 and 2007, maintaining its original design and equipped with all modern amenities, including a solar panel for water heating and air conditioning in all rooms. On the ground floor, with 210 sqm (147.4 sqm usable), there is a large kitchen with pantry and laundry areas, a 90 sqm usable living room with fireplace, two entrances with entrance halls, a cloakroom area, and a guest bathroom. The first floor, with 140 sqm (122.50 sqm usable), has three bathrooms, six bedrooms (one en-suite), plus a large 70 sqm terrace.
The second house, with 170 sqm usable, is completely independent with a living room/kitchenette, three bedrooms, a bathroom, a 77 sqm lounge, and a cellar, distant enough from the main house to ensure privacy. It has been used for tourist accommodation (AL) with a license granted. Next to the house, there is a wood storage area.
The large hall, due to its size and high ceilings, lends itself to various uses such as a games room, cinema room, studio, workshop, among others.
The property features a large lawn area and patio, a wood-fired oven, a covered dining area for outdoor meals, a Mediterranean garden in front of the houses, two storage rooms with 22 sqm usable, and a saltwater swimming pool. There is also a tennis court (official size) and a building for support facilities. An old restored well and two wells in the surrounding urban area.
The property has three entrances. An original pedestrian access gate attached to the main house, a gated entrance for cars with space for four open parking spots surrounded by the garden, and an area that can accommodate eight more vehicles. There is also an original gate at the opposite end of the house for access to agricultural machinery.
The agricultural land has a borehole that supplies water to the swimming pool as well as the irrigation system for trees and vegetables. Fruit trees predominantly include citrus (oranges, tangerines, clementines, and lemons), as well as plum trees, pear trees, peach trees, custard apple trees, banana trees, loquat trees, fig trees, pomegranate trees, mulberry trees, and persimmon trees. Almond trees, walnut trees, olive trees, and carob trees provide stable income. There is also a vegetable garden with local produce.
There are large storage areas to support agricultural activities and a large tank at the opposite end of the house.
Contact
Cattle Ranch 9 Bedrooms
Moncarapacho e Fuseta, Olhão, Distrito de Faro
Used · 440m²
buy
2.500.000 €
Quinta em Moncarapacho, Algarve, com 1,9 hectares e que inclui uma casa senhorial do início do século XIX, com 350m2, totalmente reconstruída em 2007, incluí ainda uma segunda casa totalmente autónoma com 170m2, uma piscina de água salgada de 11x5 metros, um court de tenis com medidas oficiais e com a respectiva zona de apoio, uma nora antiga recuperada, zona de jardim e área agrícola com uma grande diversidade de árvores de frutos.
A casa principal mantém a traça original, mas foi reconstruida com elevados padrões de qualidade e de luxo, recebendo um certificado energético B, e foi dotada com todas as comodidades atuais, tal como paineis solares para aquecimento de água e ar condicionado em todas as divisões. No piso térreo, com 210 m2 (147,4 m2 úteis), tem uma grande cozinha com zonas de despensa e lavandaria, 90 m2 úteis de sala com lareira, 2 portas de acesso ao exterior com halls de entrada, zona de bengaleiro, casa de banho social e um grande pátio exterior. O primeiro andar, com 140 m2 (122,50 m2 úteis), tem 3 casas de banho, 6 quartos, com o quarto principal em suite, além de um grande terraço com 70 m2.
A segunda casa, com 170 m2 úteis, é totalmente autónoma com uma sala/kitchenette, 3 quartos, 1 casa de banho, um salão (77 m2), uma adega e um pátio privativo. Esta casa escontra-se distante o suficiente da casa principal para ter privacidade necessária. Já foi usada para AL, com licença atribuída. Junto à casa existe uma zona de armazenamento de lenha.
O salão, dada a sua dimensão e pé direito muito alto, presta-se a utilizações diversas como por exemplo, sala de jogos, sala de cinema, atelier, oficina, entre outras.
Entre as duas casas existe uma grande área de relvado que dá acesso à enorme piscina (11x5 metros) e a um pátio onde existe um forno a lenha, alpendre para refeições ao ar livre, um jardim mediterrânico em frente às casas, e duas arrecadações com 22 m2 úteis.
A quinta situa-se numa das saídas de Moncarapacho, uma vila típica poupada à pressão urbanística, e que se situa entre o mar e a serra algarvia, a escassos 6 Km da praia da Fuseta e da Ria Formosa, e a 3,7 km da auto-estrada Via do Infante. Este é o melhor compromisso entre o campo e as praias mais bem preservadas do Algarve, e o estar numa vila com privacidade e intimidade, com acesso a pé a todo o comércio e serviços necessários.
Outros destaques:
Piscina de água salgada com 11 x 5 m.
Campo de ténis (com medidas oficiais) e construção para zona de apoio.
Uma grande nora antiga, completamente recuperada.
Dois poços no espaço envolvente da zona urbana.
Três entradas para a propriedade, uma delas com portão eléctrico.
12 lugares de estacionamento em espaço aberto.
Terreno agrícola com furo que alimenta a piscina, assim como o sistema de rega das árvores e hortícolas.
Árvores de fruto predominantemente citrinos (laranjas, tangerinas, clementinas e limões) e também ameixeiras, pereiras, pessegueiros, anoneiras, bananeiras, nespereiras, figueiras, romãzeiras, amoreiras, diospireiros.
Amendoeiras, nogueiras, oliveiras e alfarrobeiras, permitem um rendimento estável.
Horta com produtos da região.
Grandes arrumos para apoio à atividade agrícola.
Grande tanque no extremo oposto à casa.
A casa principal mantém a traça original, mas foi reconstruida com elevados padrões de qualidade e de luxo, recebendo um certificado energético B, e foi dotada com todas as comodidades atuais, tal como paineis solares para aquecimento de água e ar condicionado em todas as divisões. No piso térreo, com 210 m2 (147,4 m2 úteis), tem uma grande cozinha com zonas de despensa e lavandaria, 90 m2 úteis de sala com lareira, 2 portas de acesso ao exterior com halls de entrada, zona de bengaleiro, casa de banho social e um grande pátio exterior. O primeiro andar, com 140 m2 (122,50 m2 úteis), tem 3 casas de banho, 6 quartos, com o quarto principal em suite, além de um grande terraço com 70 m2.
A segunda casa, com 170 m2 úteis, é totalmente autónoma com uma sala/kitchenette, 3 quartos, 1 casa de banho, um salão (77 m2), uma adega e um pátio privativo. Esta casa escontra-se distante o suficiente da casa principal para ter privacidade necessária. Já foi usada para AL, com licença atribuída. Junto à casa existe uma zona de armazenamento de lenha.
O salão, dada a sua dimensão e pé direito muito alto, presta-se a utilizações diversas como por exemplo, sala de jogos, sala de cinema, atelier, oficina, entre outras.
Entre as duas casas existe uma grande área de relvado que dá acesso à enorme piscina (11x5 metros) e a um pátio onde existe um forno a lenha, alpendre para refeições ao ar livre, um jardim mediterrânico em frente às casas, e duas arrecadações com 22 m2 úteis.
A quinta situa-se numa das saídas de Moncarapacho, uma vila típica poupada à pressão urbanística, e que se situa entre o mar e a serra algarvia, a escassos 6 Km da praia da Fuseta e da Ria Formosa, e a 3,7 km da auto-estrada Via do Infante. Este é o melhor compromisso entre o campo e as praias mais bem preservadas do Algarve, e o estar numa vila com privacidade e intimidade, com acesso a pé a todo o comércio e serviços necessários.
Outros destaques:
Piscina de água salgada com 11 x 5 m.
Campo de ténis (com medidas oficiais) e construção para zona de apoio.
Uma grande nora antiga, completamente recuperada.
Dois poços no espaço envolvente da zona urbana.
Três entradas para a propriedade, uma delas com portão eléctrico.
12 lugares de estacionamento em espaço aberto.
Terreno agrícola com furo que alimenta a piscina, assim como o sistema de rega das árvores e hortícolas.
Árvores de fruto predominantemente citrinos (laranjas, tangerinas, clementinas e limões) e também ameixeiras, pereiras, pessegueiros, anoneiras, bananeiras, nespereiras, figueiras, romãzeiras, amoreiras, diospireiros.
Amendoeiras, nogueiras, oliveiras e alfarrobeiras, permitem um rendimento estável.
Horta com produtos da região.
Grandes arrumos para apoio à atividade agrícola.
Grande tanque no extremo oposto à casa.
Contact
Country Estate 7 Bedrooms
Sonega, Cercal, Santiago do Cacém, Distrito de Setúbal
Used · 404m²
With Garage
buy
2.500.000 €
Alentejo property, located 800 meters from the village of Sonega and 9 km from Porto Covo and the magnificent beaches.
The property includes:
- A detached family house with about 160 m2, with 3 bedrooms, 2 living rooms, 2 kitchens, bathroom and possibility of using an attic (to be recovered). This house has electricity and running water.
- Ground floor urban building, for recovery, with about 114 m2, consisting of 2 dwellings and storage house, with electricity and one of the dwellings with piped water;
- Ground floor urban building for recovery, with about 130 m2, without electricity and without piped water.
The property has pig farming facilities, now deactivated, and several covered areas that served as shelters for animals.
The income from this property comes from cork oaks, eucalyptus, pine trees and plots for cultivation, with very fertile land.
On the ground, there is 1 telecommunications antenna, with annual income.
Great potential for use for projects related to Rural Tourism, with consultation already carried out with the Sines City Council.
As Sonega is a village that belongs to 3 parishes, it has easy access to Sines, Santiago do Cacém, Cercal do Alentejo, Vila Nova de Milfontes, etc.
The property includes:
- A detached family house with about 160 m2, with 3 bedrooms, 2 living rooms, 2 kitchens, bathroom and possibility of using an attic (to be recovered). This house has electricity and running water.
- Ground floor urban building, for recovery, with about 114 m2, consisting of 2 dwellings and storage house, with electricity and one of the dwellings with piped water;
- Ground floor urban building for recovery, with about 130 m2, without electricity and without piped water.
The property has pig farming facilities, now deactivated, and several covered areas that served as shelters for animals.
The income from this property comes from cork oaks, eucalyptus, pine trees and plots for cultivation, with very fertile land.
On the ground, there is 1 telecommunications antenna, with annual income.
Great potential for use for projects related to Rural Tourism, with consultation already carried out with the Sines City Council.
As Sonega is a village that belongs to 3 parishes, it has easy access to Sines, Santiago do Cacém, Cercal do Alentejo, Vila Nova de Milfontes, etc.
Contact
Farm 9 Bedrooms
Moncarapacho, Moncarapacho e Fuseta, Olhão, Distrito de Faro
Used · 440m²
With Garage
buy
2.500.000 €
In the enchanting setting of Moncarapacho, in the heart of the Algarve, lies an impressive 1.9-hectare estate where tradition and modern luxury blend harmoniously.
This property is distinguished by its manor house, a construction from the early 19th century, which was carefully restored in 2007 to offer maximum comfort and quality while preserving its original architecture and historic charm.
With 350m² of living space, the main house features solar panels and air conditioning in all rooms, providing a combination of sustainability, elegance, and energy efficiency.
Upon entering the ground floor, you are greeted by a spacious, fully equipped kitchen with dedicated pantry and laundry areas. The 90m² living room stands out with its central fireplace, creating a warm and sophisticated atmosphere. This area is complemented by two exterior entrances, each with its own hall and a guest bathroom, leading to an outdoor patio that invites relaxation.
On the first floor, you’ll find six well-distributed bedrooms and three bathrooms, including a master suite that offers a private retreat. The large 70m² terrace on this floor is perfect for enjoying stunning views of the surrounding landscape.
In addition to the main house, the estate includes a second, fully independent 170m² residence, ideal for hosting family or guests with complete privacy. This house features a living room with kitchenette, three bedrooms, a bathroom, and a spacious 77m² lounge, complemented by a wine cellar and a private patio. Already licensed for local accommodation, this house represents an excellent opportunity for additional income.
Between the two residences stretches a lawn leading to a saltwater pool measuring 11x5 meters, surrounded by a patio with a wood-fired oven and a porch, providing an ideal space for outdoor dining. The estate is adorned with a carefully designed Mediterranean garden and two storage rooms that support agricultural activities.
The estate’s amenities also include a tennis court, a support area, a meticulously restored old well, two additional wells, and three independent entrances, one of which is equipped with an electric gate. The property offers 12 parking spaces, ensuring ample room for both visitors and residents.
The surrounding agricultural land is a true paradise for nature lovers, with a diverse orchard that includes citrus trees, plum trees, pear trees, and a well-established vegetable garden. A borehole supplies water to the pool and the irrigation system, making the property self-sufficient in water resources.
Located at the entrance of Moncarapacho, a charming Algarvian village that preserves authenticity and tranquility, this estate is just a short distance from the picturesque Fuseta beach and the Ria Formosa, offering the perfect balance between rural serenity and proximity to urban services and amenities. This is a true luxury retreat, ideal for those seeking an exclusive lifestyle in harmony with the nature and history of the Algarve.
Contact the Nest Partners consulting team to schedule your visit or request more information!
This property is distinguished by its manor house, a construction from the early 19th century, which was carefully restored in 2007 to offer maximum comfort and quality while preserving its original architecture and historic charm.
With 350m² of living space, the main house features solar panels and air conditioning in all rooms, providing a combination of sustainability, elegance, and energy efficiency.
Upon entering the ground floor, you are greeted by a spacious, fully equipped kitchen with dedicated pantry and laundry areas. The 90m² living room stands out with its central fireplace, creating a warm and sophisticated atmosphere. This area is complemented by two exterior entrances, each with its own hall and a guest bathroom, leading to an outdoor patio that invites relaxation.
On the first floor, you’ll find six well-distributed bedrooms and three bathrooms, including a master suite that offers a private retreat. The large 70m² terrace on this floor is perfect for enjoying stunning views of the surrounding landscape.
In addition to the main house, the estate includes a second, fully independent 170m² residence, ideal for hosting family or guests with complete privacy. This house features a living room with kitchenette, three bedrooms, a bathroom, and a spacious 77m² lounge, complemented by a wine cellar and a private patio. Already licensed for local accommodation, this house represents an excellent opportunity for additional income.
Between the two residences stretches a lawn leading to a saltwater pool measuring 11x5 meters, surrounded by a patio with a wood-fired oven and a porch, providing an ideal space for outdoor dining. The estate is adorned with a carefully designed Mediterranean garden and two storage rooms that support agricultural activities.
The estate’s amenities also include a tennis court, a support area, a meticulously restored old well, two additional wells, and three independent entrances, one of which is equipped with an electric gate. The property offers 12 parking spaces, ensuring ample room for both visitors and residents.
The surrounding agricultural land is a true paradise for nature lovers, with a diverse orchard that includes citrus trees, plum trees, pear trees, and a well-established vegetable garden. A borehole supplies water to the pool and the irrigation system, making the property self-sufficient in water resources.
Located at the entrance of Moncarapacho, a charming Algarvian village that preserves authenticity and tranquility, this estate is just a short distance from the picturesque Fuseta beach and the Ria Formosa, offering the perfect balance between rural serenity and proximity to urban services and amenities. This is a true luxury retreat, ideal for those seeking an exclusive lifestyle in harmony with the nature and history of the Algarve.
Contact the Nest Partners consulting team to schedule your visit or request more information!
Contact
Cattle Ranch 13 Bedrooms
Odeceixe, Aljezur, Distrito de Faro
Used · 778m²
With Swimming Pool
buy
2.500.000 €
This magnificent property is located in the Natural Park of Southwest Alentejano e Costa Vicentina, in the parish of Odeceixe, municipality of Aljezur and consists of 12 accommodation units, with capacity for 32 people, in full operation and a house for the owners with 90m2.
Total land area - 16.5ha
Agricultural land area, flat, within the Mira irrigation perimeter - 9.60 ha
Construction area of 778m2 covered, consisting of:
Building A with 4 x T1 - One bedroom, living room with mezzanine and kitchenette
Building B with 2 x T1 - One bedroom, living room and kitchenette, café, dining area and a warehouse/laundry room
Building C with 6 suites + the owners’ house T1 (one bedroom) with approximately 90m2
Swimming pool inserted in a lake
Dam
Playground
Dog kennel
Park for bicycles
Various fruit trees and pines
Pedestrian paths
Solar, photovoltaic and PT panels (Transformer station)
The existing construction has ecological characteristics, and all the walls are in Adobe (small clay mortar block kneaded with sand and straw and dried in the sun), which gives excellent thermal behavior. The floors are in natural clay from Santa Catarina and the exterior doors and windows are in double-glazed wood, tilting. All accommodation units have central heating.
This Agrotourism, is fully operational and has the Turismo de Portugal License - RNET.
The property is in excellent condition, both the buildings and the gardens, and maintenance is carried out regularly.
At the moment, the construction rules in the Natural Park of Southwest Alentejano and Costa Vicentina are conditioned to a construction area that cannot exceed 500m2, for tourist projects. This Agro-tourism was built prior to this law, with a construction area of 778 sqm, with the asking price below market prices in Aljezur.
The property is located next to the Fishermen’s Trail of Rota Vicentina and 6 km from Odeceixe Beach.
At AlgarvHome we share business with all real estate consultants or agencies with an AMI license. We believe that together we can do more for our customers! If you are a professional in the sector and have a qualified client, contact us and schedule a visit, as this property is exclusively available to provide you with an excellent service.
Total land area - 16.5ha
Agricultural land area, flat, within the Mira irrigation perimeter - 9.60 ha
Construction area of 778m2 covered, consisting of:
Building A with 4 x T1 - One bedroom, living room with mezzanine and kitchenette
Building B with 2 x T1 - One bedroom, living room and kitchenette, café, dining area and a warehouse/laundry room
Building C with 6 suites + the owners’ house T1 (one bedroom) with approximately 90m2
Swimming pool inserted in a lake
Dam
Playground
Dog kennel
Park for bicycles
Various fruit trees and pines
Pedestrian paths
Solar, photovoltaic and PT panels (Transformer station)
The existing construction has ecological characteristics, and all the walls are in Adobe (small clay mortar block kneaded with sand and straw and dried in the sun), which gives excellent thermal behavior. The floors are in natural clay from Santa Catarina and the exterior doors and windows are in double-glazed wood, tilting. All accommodation units have central heating.
This Agrotourism, is fully operational and has the Turismo de Portugal License - RNET.
The property is in excellent condition, both the buildings and the gardens, and maintenance is carried out regularly.
At the moment, the construction rules in the Natural Park of Southwest Alentejano and Costa Vicentina are conditioned to a construction area that cannot exceed 500m2, for tourist projects. This Agro-tourism was built prior to this law, with a construction area of 778 sqm, with the asking price below market prices in Aljezur.
The property is located next to the Fishermen’s Trail of Rota Vicentina and 6 km from Odeceixe Beach.
At AlgarvHome we share business with all real estate consultants or agencies with an AMI license. We believe that together we can do more for our customers! If you are a professional in the sector and have a qualified client, contact us and schedule a visit, as this property is exclusively available to provide you with an excellent service.
Contact
Farm 9 Bedrooms
São João do Campo, Coimbra, Distrito de Coimbra
Used · 2,324m²
With Swimming Pool
buy
2.430.000 €
’Quinta Senhorial das Lameiras’ is located 17 kilometres from the city of Coimbra and less than 30 minutes from the beaches of Figueira da Foz.
The estate, which dates back to the reign of King João IV ( (phone hidden) th century, has a total area of 14 hectares, fully walled.
History and elegance:
The manor house, built in the middle of the 18th century, boasts impressive architecture with 40 rooms, including an oratory dedicated to St Barbara, solid wood floors and decorative wooden ceilings, including a painting of the coat of arms of the Soares family, the former owners. Inhabited to this day, it has an implantation area of 550 sqm and 1.100 sqm of usable built area, spread over two bodies that form an L-shape. Both have two floors throughout and house: 9 bedrooms, 6 bathrooms, 1 kitchen, 2 pantries, 1 dining room, 1 living room, 2 offices, a wine cellar, 3 storage rooms, 1 noble hall, 2 lounges, 1 billiards room, 1 table football room, 1 workshop, 1 children’s room, 1 storage room for the children to play in and 2 rooms for visitors and storage.
We must emphasise the stone staircases, the immense garden areas with shrubs, the countless leafy trees that line the entire estate and the fantastic swimming pool with all its surroundings.
Last but not least, the original 17th century Chapel of Senhor dos Aflitos, with its unusual hexagonal shape, charming architectural details and valuable paintings, is located at the far east of the property..
Punctual modernisation works could transform this centuries-old house into a contemporary, elegant and spacious abode, preserving all its history.
Farming:
Over the centuries, the Quinta has been used for agricultural production, from olive oil and milk to kiwis. The property includes modern infrastructure such as irrigation systems, agricultural equipment and a photovoltaic installation. The diverse land includes an active kiwifruit orchard (5ha), oak forest (3ha), beautiful native laurel forest, orange trees (great!), fig trees, a small fruit orchard, several centenary cork oaks, 1 unique pine tree, some old olive trees and ash trees (2 ha).
The farm also has several agricultural outbuildings, such as: 1 Multipurpose Building, with an area of 237 sqm, which includes: the caretaker’s house with 95 sqm, an office with 35 sqm and a workshop with 33 sqm. The rest of the area is occupied by warehouses, garages for agricultural implements and cars, a garage and warehouse for chemical products, a kennel and warehouse, a cereal warehouse and the ruins of a wine press.
The farm’s potential:
This property, with its distinctive manorial characteristics and ample potential, offers a wide range of alternatives. As well as being ideal as a charming country residence for those seeking an active lifestyle, it presents diverse possibilities. It could be adapted to create a Rural Tourism Unit with a rich history and striking classical style, as well as being considered for other hotel and leisure investments.
It enjoys very good access and excellent sun exposure. Come and see this unique farm in the heart of Portugal. (Refrª. 1024-23)
The estate, which dates back to the reign of King João IV ( (phone hidden) th century, has a total area of 14 hectares, fully walled.
History and elegance:
The manor house, built in the middle of the 18th century, boasts impressive architecture with 40 rooms, including an oratory dedicated to St Barbara, solid wood floors and decorative wooden ceilings, including a painting of the coat of arms of the Soares family, the former owners. Inhabited to this day, it has an implantation area of 550 sqm and 1.100 sqm of usable built area, spread over two bodies that form an L-shape. Both have two floors throughout and house: 9 bedrooms, 6 bathrooms, 1 kitchen, 2 pantries, 1 dining room, 1 living room, 2 offices, a wine cellar, 3 storage rooms, 1 noble hall, 2 lounges, 1 billiards room, 1 table football room, 1 workshop, 1 children’s room, 1 storage room for the children to play in and 2 rooms for visitors and storage.
We must emphasise the stone staircases, the immense garden areas with shrubs, the countless leafy trees that line the entire estate and the fantastic swimming pool with all its surroundings.
Last but not least, the original 17th century Chapel of Senhor dos Aflitos, with its unusual hexagonal shape, charming architectural details and valuable paintings, is located at the far east of the property..
Punctual modernisation works could transform this centuries-old house into a contemporary, elegant and spacious abode, preserving all its history.
Farming:
Over the centuries, the Quinta has been used for agricultural production, from olive oil and milk to kiwis. The property includes modern infrastructure such as irrigation systems, agricultural equipment and a photovoltaic installation. The diverse land includes an active kiwifruit orchard (5ha), oak forest (3ha), beautiful native laurel forest, orange trees (great!), fig trees, a small fruit orchard, several centenary cork oaks, 1 unique pine tree, some old olive trees and ash trees (2 ha).
The farm also has several agricultural outbuildings, such as: 1 Multipurpose Building, with an area of 237 sqm, which includes: the caretaker’s house with 95 sqm, an office with 35 sqm and a workshop with 33 sqm. The rest of the area is occupied by warehouses, garages for agricultural implements and cars, a garage and warehouse for chemical products, a kennel and warehouse, a cereal warehouse and the ruins of a wine press.
The farm’s potential:
This property, with its distinctive manorial characteristics and ample potential, offers a wide range of alternatives. As well as being ideal as a charming country residence for those seeking an active lifestyle, it presents diverse possibilities. It could be adapted to create a Rural Tourism Unit with a rich history and striking classical style, as well as being considered for other hotel and leisure investments.
It enjoys very good access and excellent sun exposure. Come and see this unique farm in the heart of Portugal. (Refrª. 1024-23)
Contact
Cattle Ranch 11 Bedrooms
Raposa, Almeirim, Distrito de Santarém
Used · 854m²
With Swimming Pool
buy
1.950.000 €
Charmosa quinta de Turismo Rural em Almeirim com 6,9 ha, composta por área urbana e área agrícola.
A área agrícola divide-se em duas zonas diferenciadas, a zona da vinha e a zona do amendoal, nogal, sobreiral e olival.
A área urbana (com larga variedade de árvores de sombra, onde estão plantadas variedades de fruteiras mais antigas), piscina e espaço coberto para realizar churrascos, jantares de convívio e a poucos metros de distância é possível apreciar o chafariz e o caminho para o acesso a entrada principal desta belíssima moradia/casa de arquitetura ribatejana.
Moradia composta por:
Entrada/recepção, salão com lareira, bar e Wcs de apoio, sala de pequenos almoços, sala de jogos (onde pode jogar: bilhar snooker; damas; xadrez; jogos de cartas entre outros) com varanda, terraços e alpendradas comuns, além de 11 suites distribuídas pelos três pavimentos.
Piso 0:
Quarto -Império, estilo da mobília com uma cama, o roupeiro é romântico, tem casa de banho completa com banheira; Quarto-D. Maria, estilo da mobília com uma cama, tem casa de banho completa com banheira e janela. Adega, arrumos, ampla sala preparada para a construção dum Spa com piscina e outros equipamentos.
Piso 1:
Quarto -Fundação Ricardo Espírito Santo Silva, por ter cama trabalhada e pintada na Fundação, tem casa de banho completa com banheira e janela; Quarto -D. José, estilo da mobília com duas camas individuais, tem casa de banho especifica para pessoas com mobilidade condicionada. Cozinha equipada, escritório, sala, arrumos. 6 suites com as entradas pela alpendrada do piso 1, são designadas pelas cores dos postigos e das pastilhas do chuveiro da casa de banho: ’o cinza’’; ’o verde’; ’o azul’; ’o castanho’; ’o creme’ e ’o verdinho’, as casas de banho com amplo chuveiro e janela. Em todas as suites, sobre a área da entrada e da casa de banho foi desenhado um mezanino com acesso pela escada do quarto, aí está montada mobília de solteiro, proporcionando-se no mínimo 3 dormidas, o mobiliário, sem estilo definido, é clássico.
Piso 2:
1 Suite master com mobília estilo D. João V, rico, amplo terraço privativo, tem casa de banho completa com duche e banheira de canto com janelão.
Esta é uma oportunidade única para quem procura uma casa quer para rentabilizar, quer para viver com charme, conforto, permitindo conhecer a fauna e a flora existente nesta região.
Não perca tempo e agende hoje uma visita!
Através da nossa equipa de especialistas intermediários de crédito autorizados pelo BP 0006202, acompanhamos o processo de financiamento de inicio ao fim!
A área agrícola divide-se em duas zonas diferenciadas, a zona da vinha e a zona do amendoal, nogal, sobreiral e olival.
A área urbana (com larga variedade de árvores de sombra, onde estão plantadas variedades de fruteiras mais antigas), piscina e espaço coberto para realizar churrascos, jantares de convívio e a poucos metros de distância é possível apreciar o chafariz e o caminho para o acesso a entrada principal desta belíssima moradia/casa de arquitetura ribatejana.
Moradia composta por:
Entrada/recepção, salão com lareira, bar e Wcs de apoio, sala de pequenos almoços, sala de jogos (onde pode jogar: bilhar snooker; damas; xadrez; jogos de cartas entre outros) com varanda, terraços e alpendradas comuns, além de 11 suites distribuídas pelos três pavimentos.
Piso 0:
Quarto -Império, estilo da mobília com uma cama, o roupeiro é romântico, tem casa de banho completa com banheira; Quarto-D. Maria, estilo da mobília com uma cama, tem casa de banho completa com banheira e janela. Adega, arrumos, ampla sala preparada para a construção dum Spa com piscina e outros equipamentos.
Piso 1:
Quarto -Fundação Ricardo Espírito Santo Silva, por ter cama trabalhada e pintada na Fundação, tem casa de banho completa com banheira e janela; Quarto -D. José, estilo da mobília com duas camas individuais, tem casa de banho especifica para pessoas com mobilidade condicionada. Cozinha equipada, escritório, sala, arrumos. 6 suites com as entradas pela alpendrada do piso 1, são designadas pelas cores dos postigos e das pastilhas do chuveiro da casa de banho: ’o cinza’’; ’o verde’; ’o azul’; ’o castanho’; ’o creme’ e ’o verdinho’, as casas de banho com amplo chuveiro e janela. Em todas as suites, sobre a área da entrada e da casa de banho foi desenhado um mezanino com acesso pela escada do quarto, aí está montada mobília de solteiro, proporcionando-se no mínimo 3 dormidas, o mobiliário, sem estilo definido, é clássico.
Piso 2:
1 Suite master com mobília estilo D. João V, rico, amplo terraço privativo, tem casa de banho completa com duche e banheira de canto com janelão.
Esta é uma oportunidade única para quem procura uma casa quer para rentabilizar, quer para viver com charme, conforto, permitindo conhecer a fauna e a flora existente nesta região.
Não perca tempo e agende hoje uma visita!
Através da nossa equipa de especialistas intermediários de crédito autorizados pelo BP 0006202, acompanhamos o processo de financiamento de inicio ao fim!
Contact
Farm 11 Bedrooms
Arneiro da Volta, Raposa, Almeirim, Distrito de Santarém
Used · 794m²
With Garage
buy
1.950.000 €
Traditional building, intended for Agro-Tourism, comprising: reception; lounge with fireplace and bar with stainless steel counter; coffee machine and fridge; bathrooms prepared for people with reduced mobility; games room with snooker and game tables, breakfast room, equipped with tables and chairs, sideboard furniture, milk dispenser, toaster and kettles; 5 suites (hall, bedroom and bathroom); 6 bedrooms with mezzanine, bathrooms.
Private house T3: 2 bedrooms with antechamber, bathroom, suite with bathroom prepared for people with reduced mobility.
Hot water house, borehole house, saltwater swimming pool, living space, barbecue area with washing bench, barbecue and oven, 2 support bathrooms and bar.
Lake with picnic area, playground, chicken coops and kennels, borehole, vineyard and orchard.
High-quality finishes:
-Cone woods, Leiria pine and cherry;
-Roof with eaves in the old Portuguese style;
-Exterior painting with ecological paint;
- Pavements in: granite, basalt, Lioz stone;
-Pombaline tiles, hand-painted with invitation figures;
-Wrought iron railings;
- Air conditioning by hot and/or cold water;
-fan coils for air conditioning;
-Solid wood doors with cushions;
-Portuguese floor;
-Solar panels;
-Drip watering.
Traditionally constructed building, intended for Agro-Tourism, comprising: reception; lounge with fireplace and bar with stainless steel counter; coffee machine and refrigerator; bathroom prepared for people with reduced mobility; games room with snooker and game tables, breakfast room, equipped with tables and chairs, sideboard furniture, milk jug, toaster and kettles; 5 suites (hall, bedroom and bathroom); 6 bedrooms with mezzanine, bathrooms.
Private house T3: 2 bedrooms with antechamber, bathroom, suite with bathroom prepared for people with reduced mobility.
Hot water house, borehole house, saltwater pool, social space, barbecue area with washing bench, barbecue and oven, 2 bathrooms and bar.
Lake with picnic area, playing field, chicken coops and kennels, borehole, vineyard and orchard.
High quality finishes:
-Casquinha wood, Leiria pine and cherry wood;
-Roof with old Portuguese eaves;
-Exterior painting with ecological paint;
-Floors in: granite, basalt, Lioz stone;
-Pombalino tiles, hand-painted with invitation figures;
-Wrought iron railings;
-Air conditioning with hot and/or cold water;
-fan coil units for air conditioning;
-Solid wood doors with cushions;
-Portuguese style flooring;
-Solar panels;
-Drip irrigation.
Private house T3: 2 bedrooms with antechamber, bathroom, suite with bathroom prepared for people with reduced mobility.
Hot water house, borehole house, saltwater swimming pool, living space, barbecue area with washing bench, barbecue and oven, 2 support bathrooms and bar.
Lake with picnic area, playground, chicken coops and kennels, borehole, vineyard and orchard.
High-quality finishes:
-Cone woods, Leiria pine and cherry;
-Roof with eaves in the old Portuguese style;
-Exterior painting with ecological paint;
- Pavements in: granite, basalt, Lioz stone;
-Pombaline tiles, hand-painted with invitation figures;
-Wrought iron railings;
- Air conditioning by hot and/or cold water;
-fan coils for air conditioning;
-Solid wood doors with cushions;
-Portuguese floor;
-Solar panels;
-Drip watering.
Traditionally constructed building, intended for Agro-Tourism, comprising: reception; lounge with fireplace and bar with stainless steel counter; coffee machine and refrigerator; bathroom prepared for people with reduced mobility; games room with snooker and game tables, breakfast room, equipped with tables and chairs, sideboard furniture, milk jug, toaster and kettles; 5 suites (hall, bedroom and bathroom); 6 bedrooms with mezzanine, bathrooms.
Private house T3: 2 bedrooms with antechamber, bathroom, suite with bathroom prepared for people with reduced mobility.
Hot water house, borehole house, saltwater pool, social space, barbecue area with washing bench, barbecue and oven, 2 bathrooms and bar.
Lake with picnic area, playing field, chicken coops and kennels, borehole, vineyard and orchard.
High quality finishes:
-Casquinha wood, Leiria pine and cherry wood;
-Roof with old Portuguese eaves;
-Exterior painting with ecological paint;
-Floors in: granite, basalt, Lioz stone;
-Pombalino tiles, hand-painted with invitation figures;
-Wrought iron railings;
-Air conditioning with hot and/or cold water;
-fan coil units for air conditioning;
-Solid wood doors with cushions;
-Portuguese style flooring;
-Solar panels;
-Drip irrigation.
Contact
Farm 10 Bedrooms
São Miguel do Souto e Mosteirô, Santa Maria da Feira, Distrito de Aveiro
New · 399m²
buy
1.750.000 €
ESPAÇO DE EVENTOS E ALOJAMENTO T10 DE LUXO EM SANTA MARIA DA FEIRA
- Alojamento local com 10 suites;
4 no 1º andar
3 no R/C
3 na Cave
- Salão de eventos com capacidade para 300 pessoas;
- Zona infantil;
- Jardins;
- Esplanada;
- Cozinha;
- Estacionamento;
- Casas de banho.
Apenas a 35 minutos de carro do aeroporto do Porto (OPO).
Situada na área metropolitana do Porto, concretamente na cidade de Santa Maria da Feira.
Apenas a 1,3 km (2 minutos de carro) do centro da cidade e do famoso Castelo de Santa Maria da Feira.
Estamos disponíveis para o ajudar a realizar sonhos, seja na compra ou na venda do seu imóvel.
;ID RE/MAX: (telefone)
- Alojamento local com 10 suites;
4 no 1º andar
3 no R/C
3 na Cave
- Salão de eventos com capacidade para 300 pessoas;
- Zona infantil;
- Jardins;
- Esplanada;
- Cozinha;
- Estacionamento;
- Casas de banho.
Apenas a 35 minutos de carro do aeroporto do Porto (OPO).
Situada na área metropolitana do Porto, concretamente na cidade de Santa Maria da Feira.
Apenas a 1,3 km (2 minutos de carro) do centro da cidade e do famoso Castelo de Santa Maria da Feira.
Estamos disponíveis para o ajudar a realizar sonhos, seja na compra ou na venda do seu imóvel.
;ID RE/MAX: (telefone)
Contact
Farm 10 Bedrooms
Raposa, Almeirim, Distrito de Santarém
Used · 854m²
With Swimming Pool
buy
1.750.000 €
Propriedade Agro-Turismo em Excelente Estado . Telhado com Beiral à Antiga Portuguesa , No Seu Exterior Pavimentos foram Executados em Calçada de Granito com Alguns Desenhos em Basalto anti derrapante. Na Sua Envolvência possui 1 ha de Vinha; Nogal; Olival; Amendoal e uma Grande Variedade de Árvores de Frutos toda de Rega Gota a Gota, Lago com parque de Merendas Galinheiros e Canis .Encontra-se Inserida numa zona de Grande Beleza e Sossego. É Composta por 10 Quartos todos com WC, Recepção, Salão de Estar com Lareira com 2 wc’s de Apoio e Salão de Jogos. Têm ainda uma Moradia T3 Privada para Serviço de Apoio a Quinta, Churrasqueira e Forno, 2 wc’s de apoio ao Bar. Todo o edifício é Climatizado por água quente assim como todas as Divisões estão Equipadas com Ventiloconvectores para a Climatização. Encontramos também no seu exterior uma Bela Piscina de Água Salgada Onde Poderá Desfrutar dos seu momentos de Lazer.
As Informações Disponibilizadas são Meramente Informativas não Podendo ser Consideradas Vinculativas, Não Dispensando a Consulta e Confirmação das Mesmas Junto da Mediadora
As Informações Disponibilizadas são Meramente Informativas não Podendo ser Consideradas Vinculativas, Não Dispensando a Consulta e Confirmação das Mesmas Junto da Mediadora
Contact
Country Estate 11 Bedrooms
Arneiro da Volta, Raposa, Almeirim, Distrito de Santarém
Used · 1,223m²
buy
1.750.000 €
Edifício de cave, rés-do-chão e primeiro andar, com a capacidade de 28 camas fixas/utentes, distribuídas por 11 unidades de alojamento e habitação...a Quinta tem uma área total de terreno de 75,000,00m2, e uma área bruta de 1.223,70m2.Composta por piscina e zona de lazer envolvente, quartos decorados com mobília centenária,recepção, bar, salão de jogos e muito mais...
Contact
Farm Land 10 Bedrooms
São Miguel do Souto e Mosteirô, Santa Maria da Feira, Distrito de Aveiro
Used · 1,167m²
With Garage
buy
1.700.000 €
Farm for sale for Tourist Accommodation and Events near the Castle of Feira!
Located in Santa Maria da Feira, a unique space that meets all the conditions for
Tourist accommodation and the holding of major events.
We can find a Space with:
-Reception
- 7 suites
- 3 Kitchenette
-Rooms
-kitchen
-Toilet
This fabulous property also features:
- Lounge for 300 people
-Terrace
- Garden area
- Kitchen for catering use
- Dance floor
- Children’s area
-Swimming pool
-Parking lot
With a contemporary and very versatile interior space.
>> If you wish to use financing, we are CREDIT INTERMEDIARIES authorised by Banco de Portugal, and can assist you throughout the process, from the search to the moment of the deed.
>> If you have doubts about obtaining a MORTGAGE, we do a pre-analysis without obligation and without any type of associated cost, an essential process for those who start looking for a house. If you have already purchased and think you are currently paying a monthly fee with an unadjusted spread, please contact us! We can help reduce your monthly fee through a simple CREDIT TRANSFER.
>> IF YOU HAVE A PROPERTY TO SELL, visit us or contact us!
>> We can be contacted through our social networks (FACEBOOK and INSTAGRAM: /imobiliariaimo2007), our website or our mobile number - call to the national mobile network - and also by WHATSAPP!
>> Making dreams come true since 2007!
Internal Ref.:2170A
Located in Santa Maria da Feira, a unique space that meets all the conditions for
Tourist accommodation and the holding of major events.
We can find a Space with:
-Reception
- 7 suites
- 3 Kitchenette
-Rooms
-kitchen
-Toilet
This fabulous property also features:
- Lounge for 300 people
-Terrace
- Garden area
- Kitchen for catering use
- Dance floor
- Children’s area
-Swimming pool
-Parking lot
With a contemporary and very versatile interior space.
>> If you wish to use financing, we are CREDIT INTERMEDIARIES authorised by Banco de Portugal, and can assist you throughout the process, from the search to the moment of the deed.
>> If you have doubts about obtaining a MORTGAGE, we do a pre-analysis without obligation and without any type of associated cost, an essential process for those who start looking for a house. If you have already purchased and think you are currently paying a monthly fee with an unadjusted spread, please contact us! We can help reduce your monthly fee through a simple CREDIT TRANSFER.
>> IF YOU HAVE A PROPERTY TO SELL, visit us or contact us!
>> We can be contacted through our social networks (FACEBOOK and INSTAGRAM: /imobiliariaimo2007), our website or our mobile number - call to the national mobile network - and also by WHATSAPP!
>> Making dreams come true since 2007!
Internal Ref.:2170A
Contact
Farm 11 Bedrooms
Abragão, Penafiel, Distrito do Porto
Used · 616m²
buy
1.650.000 €
Excelente Quinta T11 em Abragão ( Penafiel)A Quinta data de 1500, tendo sido acrescentada em 1740. É uma quinta de interesse histórico.
A Quinta oferece a tranquilidade do Campo e encontra-se erguida a 10 minutos das praias Fluviais ( Tâmega) a 30 minutos do Rio Douro e a 50 Minutos do Aeroporto Francisco Sá Carneiro.- Área Bruta Privativa -616m2- Área Total do Terreno- 6145m2- Área Útil- 616m2- Quartos-11- Casas de Banho-10- Estacionamentos-5
A Quinta ,é Composta por:1º- CASA MÃE -2 Salas-Sala de Jantar-5 Quartos -3 Casas de Banho-1 wc de serviço-1 Cozinha-Varanda / Terraço 2º- ANEXOS3- Salas6- Quartos4- Casas de Banho2-Varandas / Terraços3º-PISCINA EM GRANITO,LAGOS E JARDINS 4º-POOL HOUSE ( APOIO A PISCINA)- Sala ampla com Bilhar- Cozinha Equipada- Casa de Banho5º- ESTUFA / SALA DE LEITURA / JARDIM INTERIOR 6º-LAVANDARIA / DISPENSA / CASA DE BANHO DE SERVIÇO7º AREAS- Casa Mãe -350m2-2 Anexos-135m2 + 50m2-Pool Hause 70m2-Sala de leitura / Estufa- 15m2-Lavandaria/ Dispensa -50m28º-ESTACIONAMENTOS- 4 Garagens+ 2 Garagens Subterrâneas para veículos agrícolas e Armazém de Lenha 9º- JARDINS5.000 m2 com; Oliveiras, Sobreiros, Roseiras, Carvalhos, 4 Fontes e 1 Lago com Peixes10º AQUECIMENTOS - Recuperador de Calor-Aquecimento Central-8 Salamandras -Painéis Solares 11º AGUAS -Agua Corrida de 2 Minas-1 Furo com Bomba-1 Tanque com 50.000 Litros de Agua.CERTFICADO ENERGETICO LETRA -B
Marque já a sua visita
PORQUÊ COMPRAR COM A KELLER WILLIAMS?
Nós gostamos de ajudar os compradores a encontrar a sua casa de sonho! É por isso que precisa de seu estilo de vida com cada cliente, dedicando o tempo necessário para entender de vida, e que cada cliente precisa. Somos especialistas em comprar uma casa e com pessoas que podem mostrar a sua casa.QUANDO ESCOLHE A KELLER WILLIAMS, OBTÉM:
- Um agente imobiliário e conhecedor do mercado
- Um compromisso em negociação no seu interesse
- Os sistemas e ferramentas de agilizar a sua casa
- O apoio de uma empresa de confiança
COMPROMETEMOS-NOS A AJUDÁ-LO NA COMPRA DA SUA CASA ATRAVÉS DE:
- Visualização das casas com antecedência
- Manter informações sobre novas casas no mercado
- Ajudar a pesquisar casas na web
- Informação sobre outras casas vendidas e por que valores
- Trabalhar até encontrar a casa dos seus sonhos
- Apresentação das melhores soluções financeiras para aquisição do imóvel
- Nenhum processo de financiamento (se necessário) Apoio
- Presença na avaliação do imóvel
- Apoio na coordenação e celebração do CPCV (Contrato Promessa Compra e Venda)
- Apoio na coordenação e realização da escritura pública de compra e venda.
NA KELLER WILLIAMS, conta com mais1.800 profissionais hoje de uma especializada, agradecemos aos clientes a confiança demonstrada no nosso trabalho, o que nos permite ser referência Nacional
Características:
Características Exteriores - Barbeque; Jardim; Parqueamento; Piscina exterior; Terraço/Deck; Video Porteiro; Andar Alto; Sistema de rega;
Características Interiores - Hall de entrada; Lareira; Mobilado; Kitchenet; Electrodomésticos embutidos; Casa de Banho da Suite; Closet; Roupeiros; Quarto de hóspedes em anexo; Lavandaria; Cozinha Americana; Tecnologia Smart Home; Deck;
Características Gerais - Primeiro Proprietário; Remodelado; Despensa; Portão eléctrico;
Orientação - Nascente; Norte; Noroeste; Nordeste; Sul; Sudeste; Sudoeste; Poente;
Outros Equipamentos - Serviço de internet; TV Por Cabo; Gás canalizado; Aquecimento central; Sistema de Segurança; Alarme de segurança; Painéis Solares; Depósito de água; Máquina de lavar louça; Secador de roupa; Frigorífico; Micro-ondas; Máquina de lavar roupa;
Vistas - Vista montanha; Vista cidade; Vista jardim; Vista campo;
Outras características - Box (1 lugar); Box (2 lugares); Garagem; Varanda; Garagem para 2 Carros; Cozinha Equipada; Arrecadação; Suite; Moradia em Banda; Moradia Bi-familiar; Moradia; Acesso apropriado a pessoas com mobilidade reduzida; Ar Condicionado;
A Quinta oferece a tranquilidade do Campo e encontra-se erguida a 10 minutos das praias Fluviais ( Tâmega) a 30 minutos do Rio Douro e a 50 Minutos do Aeroporto Francisco Sá Carneiro.- Área Bruta Privativa -616m2- Área Total do Terreno- 6145m2- Área Útil- 616m2- Quartos-11- Casas de Banho-10- Estacionamentos-5
A Quinta ,é Composta por:1º- CASA MÃE -2 Salas-Sala de Jantar-5 Quartos -3 Casas de Banho-1 wc de serviço-1 Cozinha-Varanda / Terraço 2º- ANEXOS3- Salas6- Quartos4- Casas de Banho2-Varandas / Terraços3º-PISCINA EM GRANITO,LAGOS E JARDINS 4º-POOL HOUSE ( APOIO A PISCINA)- Sala ampla com Bilhar- Cozinha Equipada- Casa de Banho5º- ESTUFA / SALA DE LEITURA / JARDIM INTERIOR 6º-LAVANDARIA / DISPENSA / CASA DE BANHO DE SERVIÇO7º AREAS- Casa Mãe -350m2-2 Anexos-135m2 + 50m2-Pool Hause 70m2-Sala de leitura / Estufa- 15m2-Lavandaria/ Dispensa -50m28º-ESTACIONAMENTOS- 4 Garagens+ 2 Garagens Subterrâneas para veículos agrícolas e Armazém de Lenha 9º- JARDINS5.000 m2 com; Oliveiras, Sobreiros, Roseiras, Carvalhos, 4 Fontes e 1 Lago com Peixes10º AQUECIMENTOS - Recuperador de Calor-Aquecimento Central-8 Salamandras -Painéis Solares 11º AGUAS -Agua Corrida de 2 Minas-1 Furo com Bomba-1 Tanque com 50.000 Litros de Agua.CERTFICADO ENERGETICO LETRA -B
Marque já a sua visita
PORQUÊ COMPRAR COM A KELLER WILLIAMS?
Nós gostamos de ajudar os compradores a encontrar a sua casa de sonho! É por isso que precisa de seu estilo de vida com cada cliente, dedicando o tempo necessário para entender de vida, e que cada cliente precisa. Somos especialistas em comprar uma casa e com pessoas que podem mostrar a sua casa.QUANDO ESCOLHE A KELLER WILLIAMS, OBTÉM:
- Um agente imobiliário e conhecedor do mercado
- Um compromisso em negociação no seu interesse
- Os sistemas e ferramentas de agilizar a sua casa
- O apoio de uma empresa de confiança
COMPROMETEMOS-NOS A AJUDÁ-LO NA COMPRA DA SUA CASA ATRAVÉS DE:
- Visualização das casas com antecedência
- Manter informações sobre novas casas no mercado
- Ajudar a pesquisar casas na web
- Informação sobre outras casas vendidas e por que valores
- Trabalhar até encontrar a casa dos seus sonhos
- Apresentação das melhores soluções financeiras para aquisição do imóvel
- Nenhum processo de financiamento (se necessário) Apoio
- Presença na avaliação do imóvel
- Apoio na coordenação e celebração do CPCV (Contrato Promessa Compra e Venda)
- Apoio na coordenação e realização da escritura pública de compra e venda.
NA KELLER WILLIAMS, conta com mais1.800 profissionais hoje de uma especializada, agradecemos aos clientes a confiança demonstrada no nosso trabalho, o que nos permite ser referência Nacional
Características:
Características Exteriores - Barbeque; Jardim; Parqueamento; Piscina exterior; Terraço/Deck; Video Porteiro; Andar Alto; Sistema de rega;
Características Interiores - Hall de entrada; Lareira; Mobilado; Kitchenet; Electrodomésticos embutidos; Casa de Banho da Suite; Closet; Roupeiros; Quarto de hóspedes em anexo; Lavandaria; Cozinha Americana; Tecnologia Smart Home; Deck;
Características Gerais - Primeiro Proprietário; Remodelado; Despensa; Portão eléctrico;
Orientação - Nascente; Norte; Noroeste; Nordeste; Sul; Sudeste; Sudoeste; Poente;
Outros Equipamentos - Serviço de internet; TV Por Cabo; Gás canalizado; Aquecimento central; Sistema de Segurança; Alarme de segurança; Painéis Solares; Depósito de água; Máquina de lavar louça; Secador de roupa; Frigorífico; Micro-ondas; Máquina de lavar roupa;
Vistas - Vista montanha; Vista cidade; Vista jardim; Vista campo;
Outras características - Box (1 lugar); Box (2 lugares); Garagem; Varanda; Garagem para 2 Carros; Cozinha Equipada; Arrecadação; Suite; Moradia em Banda; Moradia Bi-familiar; Moradia; Acesso apropriado a pessoas com mobilidade reduzida; Ar Condicionado;
Contact
Farm 10 Bedrooms
São Jorge e Ermelo, Arcos de Valdevez, Distrito de Viana do Castelo
New · 307m²
buy
1.500.000 €
Quinta com 10 Quartos para venda no Parque Nacional da Peneda Gerês
A Quinta Vilar de Lobos com 10 quartos e mais de 10000 m2 de terreno fica localizada na vila de Vilar de Lobos, no concelho de Arco de Valdevez. Esta Quinta é neste momento um alojamento rural, devido à sua proximidade com o Parque Nacional da Peneda Gerês, dando a oportunidade perfeita para quem procura umas ferias para explorar a Natureza.
Ao investir nesta Quinta, está a adquirir um imovel com as seguintes características:
-2 T1, com quarto, WC e sala com sofá cama e Cozinha, totalmente equipados.
-8 T0, com WC, e espaço com Cozinha e Cama, totalmente equipados.
-Uma piscina com vistas sobre o Parque Nacional da Peneda Gerês.
-Um Terreno de Quase 9000 m2 ideal para eventos.
-Uma Sala comum com Salão de Jogos.
-Uma Cozinha Comum totalmente equipada.
-Jardim com Churrasqueira e mesas de Convívio.
-Uma estrutura para reconstrução de mais 2 Quartos.
A Quinta Vilar de Lobos foi totalmente reconstruida aproveitando o rústico da arquitetura minhota do século XIX, e adicionado os traços modernos da arquitetura moderna. Além disso, no seu jardim corre uma Cascata, sendo esta a simbiose perfeita entre a natureza e o homem.
A sua próxima oportunidade, marque a sua visita!
;ID RE/MAX: (telefone)
A Quinta Vilar de Lobos com 10 quartos e mais de 10000 m2 de terreno fica localizada na vila de Vilar de Lobos, no concelho de Arco de Valdevez. Esta Quinta é neste momento um alojamento rural, devido à sua proximidade com o Parque Nacional da Peneda Gerês, dando a oportunidade perfeita para quem procura umas ferias para explorar a Natureza.
Ao investir nesta Quinta, está a adquirir um imovel com as seguintes características:
-2 T1, com quarto, WC e sala com sofá cama e Cozinha, totalmente equipados.
-8 T0, com WC, e espaço com Cozinha e Cama, totalmente equipados.
-Uma piscina com vistas sobre o Parque Nacional da Peneda Gerês.
-Um Terreno de Quase 9000 m2 ideal para eventos.
-Uma Sala comum com Salão de Jogos.
-Uma Cozinha Comum totalmente equipada.
-Jardim com Churrasqueira e mesas de Convívio.
-Uma estrutura para reconstrução de mais 2 Quartos.
A Quinta Vilar de Lobos foi totalmente reconstruida aproveitando o rústico da arquitetura minhota do século XIX, e adicionado os traços modernos da arquitetura moderna. Além disso, no seu jardim corre uma Cascata, sendo esta a simbiose perfeita entre a natureza e o homem.
A sua próxima oportunidade, marque a sua visita!
;ID RE/MAX: (telefone)
Contact
See more Farms and Estates
Bedrooms
Zones
Can’t find the property you’re looking for?
