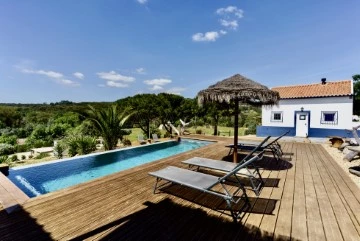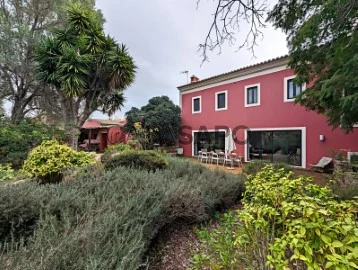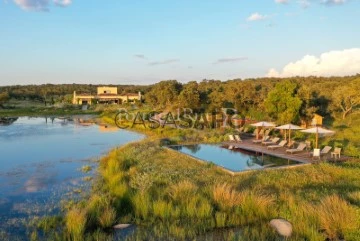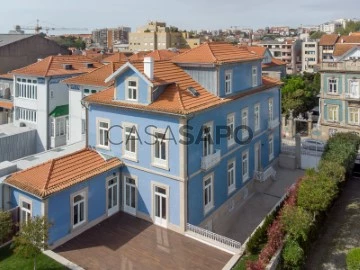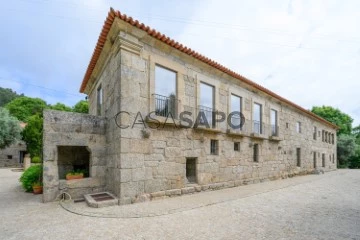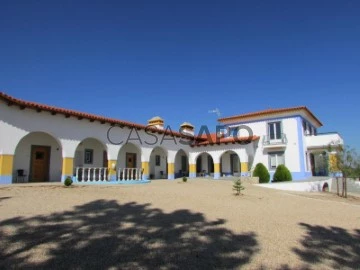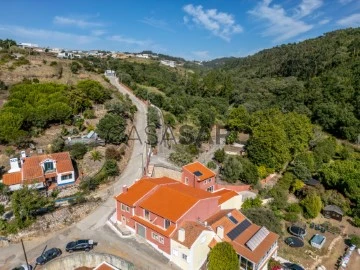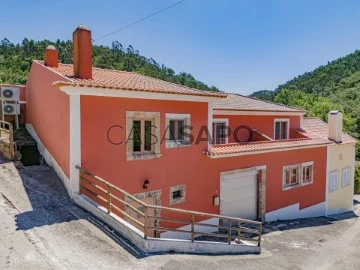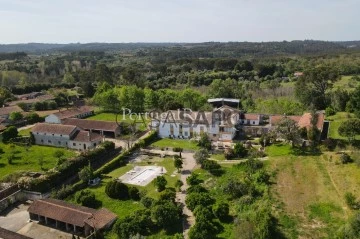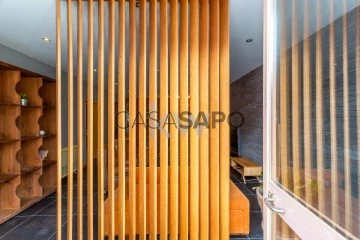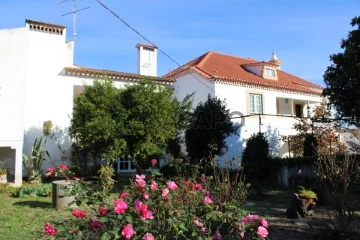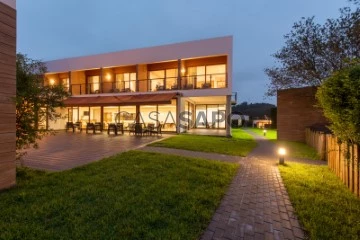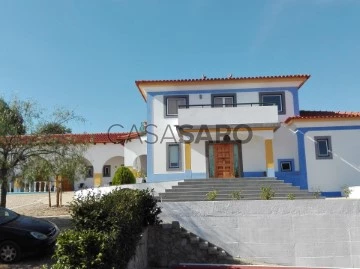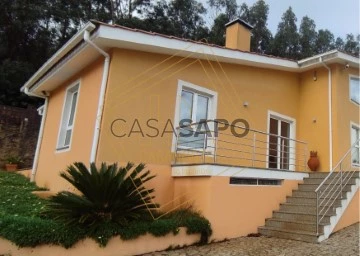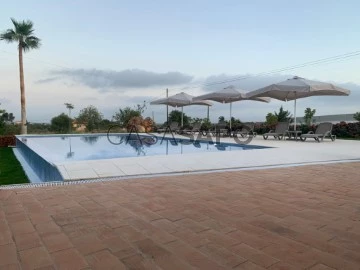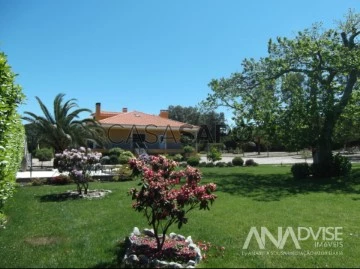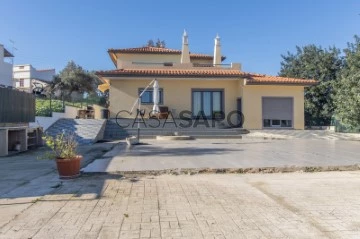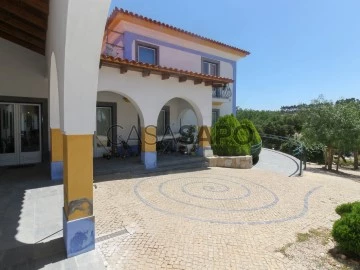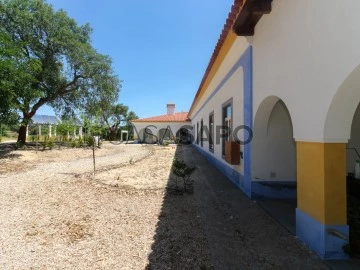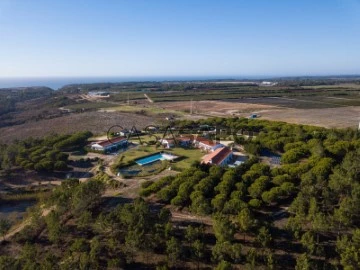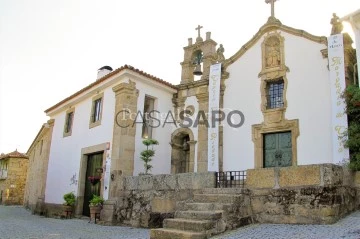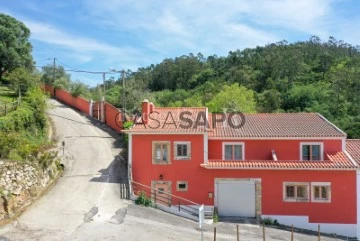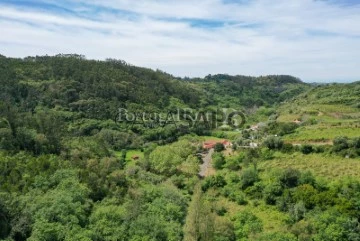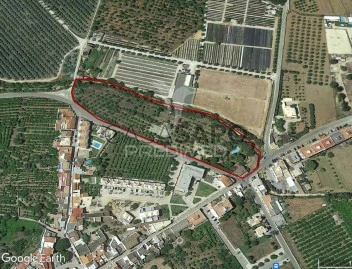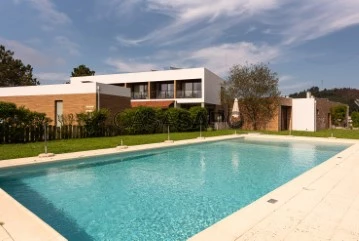Farms and Estates
6+
Price
More filters
48 Farms and Estates 6 or more Bedrooms with Energy Certificate B, with more photos
Map
Order by
More photos
Farm 8 Bedrooms
Aldeia Grande, União das Freguesias de Setúbal, Distrito de Setúbal
Remodelled · 161m²
With Garage
buy
1.170.000 €
8 bedroom farm in Serra da Arrábida in Aldeia Grande
Exceptional farm with 3 villas located in Aldeia Grande, municipality of Setúbal. Inserted in a plot of land with 4,012m² in the heart of the Natural Park, this unique property is ready to move in and presents itself as an excellent business opportunity, as it contains several possibilities, not only for the rental market or own housing, but also for agricultural exploitation and rural tourism. This is definitely the right investment for those who privilege the unique landscapes of the enchanting Serra da Arrábida, rich in geological, ecological and cultural heritage, a true paradise to enjoy a well-deserved rest from the city or even for those who dream of living in the countryside surrounded by unspoilt nature.
The main villa has an entrance hall with access to a bright open space kitchen, living room integrated with dining room with wood burning stove and fireplace, social bathroom with shower base, 2 generous bedrooms with built-in wardrobes, laundry area with pantry and storage space, as well as a creative and graceful suite on the upper floor all lined in OSB panels that present excellent levels thermal and acoustic insulation, being applied structurally in walls, roofs, floors and slabs and also in decoration.
The 2nd villa consists of a kitchen closely connected to the dining room with sofa and tv, 3 bedrooms and 2 bathrooms.
What differentiates this house from the others is that all environments are internally connected through sliding doors, and can be converted into different typologies depending on the needs of each family, in addition to each space having its own access door to the external area of the house.
The 3rd villa has a receptive open space kitchen with the living room and stove, guest bathroom with shower, bedroom with built-in wardrobe and ceramic hob heater. On the upper floor there is a charming bedroom, also lined in OSB and with a double bed, 2 vintage armchairs, in addition to differentiated lighting providing a totally cosy atmosphere.
Outside we can enjoy a beautiful infinity pool, salt water with heat pump and counter-current swimming system with variable speeds, comfortable sun loungers with thatched hats, ambient sound, support shower and an extensive deck providing a very pleasant lounge area in the middle of nature. Also in the outdoor area, there is an intimate corner with a fireplace that allows pleasant conviviality throughout the night.
Among other equipment, we highlight:
- Swing windows with double glazing;
- Air conditioning in practically all environments;
- Silestone kitchen countertops;
- Vinyl flooring,
- Fiber Internet;
- Solar panels;
- Lighting with LED lamps, bluetooth music and remote control;
- External lighting with photocell sensor;
- Automatic gates;
-Hole;
-Tank;
- Automatic irrigation;
- External shower;
- Barbecue;
- Wood-fired oven;
- 02 box garages, one with an automatic gate.
-Alarm.
The property is 10 km from Setúbal and 8 km from the traditional Vila Nogueira de Azeitão and is inserted in the geographical area of the Arrábida Natural Park, 10 km away from the most beautiful beaches in Europe, including the award-winning Galapos beach.
Great opportunity if you are looking for tranquillity, whether for holidays or your own home.
Exceptional farm with 3 villas located in Aldeia Grande, municipality of Setúbal. Inserted in a plot of land with 4,012m² in the heart of the Natural Park, this unique property is ready to move in and presents itself as an excellent business opportunity, as it contains several possibilities, not only for the rental market or own housing, but also for agricultural exploitation and rural tourism. This is definitely the right investment for those who privilege the unique landscapes of the enchanting Serra da Arrábida, rich in geological, ecological and cultural heritage, a true paradise to enjoy a well-deserved rest from the city or even for those who dream of living in the countryside surrounded by unspoilt nature.
The main villa has an entrance hall with access to a bright open space kitchen, living room integrated with dining room with wood burning stove and fireplace, social bathroom with shower base, 2 generous bedrooms with built-in wardrobes, laundry area with pantry and storage space, as well as a creative and graceful suite on the upper floor all lined in OSB panels that present excellent levels thermal and acoustic insulation, being applied structurally in walls, roofs, floors and slabs and also in decoration.
The 2nd villa consists of a kitchen closely connected to the dining room with sofa and tv, 3 bedrooms and 2 bathrooms.
What differentiates this house from the others is that all environments are internally connected through sliding doors, and can be converted into different typologies depending on the needs of each family, in addition to each space having its own access door to the external area of the house.
The 3rd villa has a receptive open space kitchen with the living room and stove, guest bathroom with shower, bedroom with built-in wardrobe and ceramic hob heater. On the upper floor there is a charming bedroom, also lined in OSB and with a double bed, 2 vintage armchairs, in addition to differentiated lighting providing a totally cosy atmosphere.
Outside we can enjoy a beautiful infinity pool, salt water with heat pump and counter-current swimming system with variable speeds, comfortable sun loungers with thatched hats, ambient sound, support shower and an extensive deck providing a very pleasant lounge area in the middle of nature. Also in the outdoor area, there is an intimate corner with a fireplace that allows pleasant conviviality throughout the night.
Among other equipment, we highlight:
- Swing windows with double glazing;
- Air conditioning in practically all environments;
- Silestone kitchen countertops;
- Vinyl flooring,
- Fiber Internet;
- Solar panels;
- Lighting with LED lamps, bluetooth music and remote control;
- External lighting with photocell sensor;
- Automatic gates;
-Hole;
-Tank;
- Automatic irrigation;
- External shower;
- Barbecue;
- Wood-fired oven;
- 02 box garages, one with an automatic gate.
-Alarm.
The property is 10 km from Setúbal and 8 km from the traditional Vila Nogueira de Azeitão and is inserted in the geographical area of the Arrábida Natural Park, 10 km away from the most beautiful beaches in Europe, including the award-winning Galapos beach.
Great opportunity if you are looking for tranquillity, whether for holidays or your own home.
Contact
Farm 9 Bedrooms
Moncarapacho, Moncarapacho e Fuseta, Olhão, Distrito de Faro
Used · 440m²
With Garage
buy
2.500.000 €
In the enchanting setting of Moncarapacho, in the heart of the Algarve, lies an impressive 1.9-hectare estate where tradition and modern luxury blend harmoniously.
This property is distinguished by its manor house, a construction from the early 19th century, which was carefully restored in 2007 to offer maximum comfort and quality while preserving its original architecture and historic charm.
With 350m² of living space, the main house features solar panels and air conditioning in all rooms, providing a combination of sustainability, elegance, and energy efficiency.
Upon entering the ground floor, you are greeted by a spacious, fully equipped kitchen with dedicated pantry and laundry areas. The 90m² living room stands out with its central fireplace, creating a warm and sophisticated atmosphere. This area is complemented by two exterior entrances, each with its own hall and a guest bathroom, leading to an outdoor patio that invites relaxation.
On the first floor, you’ll find six well-distributed bedrooms and three bathrooms, including a master suite that offers a private retreat. The large 70m² terrace on this floor is perfect for enjoying stunning views of the surrounding landscape.
In addition to the main house, the estate includes a second, fully independent 170m² residence, ideal for hosting family or guests with complete privacy. This house features a living room with kitchenette, three bedrooms, a bathroom, and a spacious 77m² lounge, complemented by a wine cellar and a private patio. Already licensed for local accommodation, this house represents an excellent opportunity for additional income.
Between the two residences stretches a lawn leading to a saltwater pool measuring 11x5 meters, surrounded by a patio with a wood-fired oven and a porch, providing an ideal space for outdoor dining. The estate is adorned with a carefully designed Mediterranean garden and two storage rooms that support agricultural activities.
The estate’s amenities also include a tennis court, a support area, a meticulously restored old well, two additional wells, and three independent entrances, one of which is equipped with an electric gate. The property offers 12 parking spaces, ensuring ample room for both visitors and residents.
The surrounding agricultural land is a true paradise for nature lovers, with a diverse orchard that includes citrus trees, plum trees, pear trees, and a well-established vegetable garden. A borehole supplies water to the pool and the irrigation system, making the property self-sufficient in water resources.
Located at the entrance of Moncarapacho, a charming Algarvian village that preserves authenticity and tranquility, this estate is just a short distance from the picturesque Fuseta beach and the Ria Formosa, offering the perfect balance between rural serenity and proximity to urban services and amenities. This is a true luxury retreat, ideal for those seeking an exclusive lifestyle in harmony with the nature and history of the Algarve.
Contact the Nest Partners consulting team to schedule your visit or request more information!
This property is distinguished by its manor house, a construction from the early 19th century, which was carefully restored in 2007 to offer maximum comfort and quality while preserving its original architecture and historic charm.
With 350m² of living space, the main house features solar panels and air conditioning in all rooms, providing a combination of sustainability, elegance, and energy efficiency.
Upon entering the ground floor, you are greeted by a spacious, fully equipped kitchen with dedicated pantry and laundry areas. The 90m² living room stands out with its central fireplace, creating a warm and sophisticated atmosphere. This area is complemented by two exterior entrances, each with its own hall and a guest bathroom, leading to an outdoor patio that invites relaxation.
On the first floor, you’ll find six well-distributed bedrooms and three bathrooms, including a master suite that offers a private retreat. The large 70m² terrace on this floor is perfect for enjoying stunning views of the surrounding landscape.
In addition to the main house, the estate includes a second, fully independent 170m² residence, ideal for hosting family or guests with complete privacy. This house features a living room with kitchenette, three bedrooms, a bathroom, and a spacious 77m² lounge, complemented by a wine cellar and a private patio. Already licensed for local accommodation, this house represents an excellent opportunity for additional income.
Between the two residences stretches a lawn leading to a saltwater pool measuring 11x5 meters, surrounded by a patio with a wood-fired oven and a porch, providing an ideal space for outdoor dining. The estate is adorned with a carefully designed Mediterranean garden and two storage rooms that support agricultural activities.
The estate’s amenities also include a tennis court, a support area, a meticulously restored old well, two additional wells, and three independent entrances, one of which is equipped with an electric gate. The property offers 12 parking spaces, ensuring ample room for both visitors and residents.
The surrounding agricultural land is a true paradise for nature lovers, with a diverse orchard that includes citrus trees, plum trees, pear trees, and a well-established vegetable garden. A borehole supplies water to the pool and the irrigation system, making the property self-sufficient in water resources.
Located at the entrance of Moncarapacho, a charming Algarvian village that preserves authenticity and tranquility, this estate is just a short distance from the picturesque Fuseta beach and the Ria Formosa, offering the perfect balance between rural serenity and proximity to urban services and amenities. This is a true luxury retreat, ideal for those seeking an exclusive lifestyle in harmony with the nature and history of the Algarve.
Contact the Nest Partners consulting team to schedule your visit or request more information!
Contact
Cattle Ranch 8 Bedrooms
Batalha, Distrito de Leiria
Used · 311m²
buy
765.000 €
Excelente Oportunidade de Investimento em Alojamento Local Próximo da Batalha
Potencial de Alta Rentabilidade
Invista num Alojamento Local (AL) situado nas proximidades da histórica cidade da Batalha, uma região com forte atração turística e crescente demanda por hospedagem de qualidade. Este imóvel é uma excelente oportunidade para quem busca um investimento seguro e lucrativo no setor do turismo.
Vantagens do Investimento:
Localização Estratégica: Próximo ao famoso Mosteiro da Batalha, uma das principais atrações turísticas de Portugal, atraindo visitantes durante todo o ano.
Alta Demanda: A região recebe um grande fluxo de turistas, garantindo alta taxa de ocupação e rentabilidade.
Crescimento do Turismo: O turismo na Batalha está em constante crescimento, impulsionado pela rica história e cultura da região.
Rentabilidade Atraente: O setor de Alojamento Local oferece retornos financeiros atrativos, com possibilidade de rendimento estável e contínuo.
Características do Imóvel:
Conforto e Qualidade: Imóvel bem equipado e confortável, pronto para receber hóspedes exigentes.
Flexibilidade de Gestão: Possibilidade de gestão própria ou através de empresas especializadas em Alojamento Local.
Proximidade a Serviços: Fácil acesso a restaurantes, lojas e outros serviços, proporcionando uma excelente experiência aos visitantes.
Não Perca Esta Oportunidade!
Aproveite esta chance de investir num setor em expansão, num local de grande relevância histórica e cultural. Entre em contato connosco para mais informações e descubra como este investimento pode ser altamente lucrativo.
Um Investimento Excecional
Apresentamos uma oportunidade exclusiva: um magnífico imóvel localizado na charmosa aldeia de Brancas, a poucos minutos do icônico Mosteiro da Batalha. Este imóvel é ideal para quem busca um investimento seguro e rentável na região.
Localização privilegiada, uma aldeia que combina a paz e tranquilidade do campo com a proximidade dos principais pontos turísticos, este imóvel oferece o melhor dos dois mundos, a proximidade do mar e a história.
Lazer e Conforto nesta propriedade que conta com uma elegante piscina, ideal para os dias quentes de verão, um jardim bem cuidado que oferece um espaço verde encantador, e uma horta biológica que permite o cultivo de produtos frescos e saudáveis.
Ampla residência, o imóvel possui 7 quartos espaçosos, sendo 4 deles em bungalows com total privacidade e totalmente equipados. Todos com ar condicionado, vidros duplos, isolamento térmico e sonoro perfeitos em um alojamento turístico de alto padrão ou para acomodar uma grande família.
Vantagens para investidores, o turismo em crescimento procura a Batalha como destino turístico garantindo um fluxo constante de visitantes, tornando o imóvel uma excelente oportunidade em alojamento local (AL).
A qualidade de vida, a tranquilidade da aldeia, aliada à proximidade das praias e ao charme histórico, faz deste local um lugar perfeito para quem busca qualidade de vida e bem-estar.
Localizada na região centro de Portugal, é conhecida mundialmente pelo seu riquíssimo património histórico e cultural. O imponente Mosteiro da Batalha, classificado como Património Mundial pela UNESCO, atrai milhares de visitantes todos os anos, encantando-os com sua arquitetura gótica e importância histórica.
A cerca de uma hora e meia do aeroporto de Lisboa, a cerca de meia hora de Fátima e também de várias praias entre Nazaré e S. Pedro de Moel.
Entre em Contato
Não perca a chance de investir em um imóvel que combina conforto e uma localização estratégica. Entre em contato connosco para mais informações e agende uma visita. Descubra tudo o que este maravilhoso imóvel e a encantadora zona na região têm a oferecer.
An Exceptional Investment
We present an exclusive opportunity: a magnificent property located in the charming village of Brancas, just a few minutes from the iconic Batalha Monastery. This property is ideal for those looking for a safe and profitable investment in the region.
Privileged location, a village that combines the peace and tranquility of the countryside with proximity to the main tourist attractions, this property offers the best of both worlds, proximity to the sea and history.
Leisure and Comfort in this property that has an elegant swimming pool, ideal for hot summer days, a well-kept garden that offers a charming green space, and an organic vegetable garden that allows the cultivation of fresh and healthy products.
Spacious residence, the property has 7 spacious bedrooms, 4 of which are in bungalows with total privacy and fully equipped. All with air conditioning, double glazing, thermal and sound insulation, perfect in a high standard tourist accommodation or to accommodate a large family.
Advantages for investors, growing tourism seeks Batalha as a tourist destination, guaranteeing a constant flow of visitors, making the property an excellent opportunity in local accommodation (AL).
The quality of life, the tranquility of the village, combined with the proximity to the beaches and the historical charm, make this place a perfect place for those looking for quality of life and well-being.
Located in the central region of Portugal, it is known worldwide for its rich historical and cultural heritage. The imposing Batalha Monastery, classified as a World Heritage Site by UNESCO, attracts thousands of visitors every year, enchanting them with its Gothic architecture and historical importance.
About an hour and a half from Lisbon airport, about half an hour from Fátima and also from several beaches between Nazaré and S. Pedro de Moel.
Contact
Don’t miss the chance to invest in a property that combines comfort and a strategic location. Contact us for more information and schedule a visit. Discover everything this wonderful property and the charming area in the region have to offer.
Un investissement exceptionnel
Nous vous présentons une opportunité exclusive : une magnifique propriété située dans le charmant village de Brancas, à quelques minutes de l’emblématique monastère de Batalha. Cette propriété est idéale pour ceux qui recherchent un investissement sûr et rentable dans la région.
Emplacement privilégié, village alliant le calme et la tranquillité de la campagne à la proximité des principaux sites touristiques, cette propriété offre le meilleur des deux mondes, la proximité de la mer et de l’histoire.
Loisirs et confort dans cette propriété qui dispose d’une élégante piscine, idéale pour les chaudes journées d’été, d’un jardin bien entretenu qui offre un charmant espace vert et d’un potager biologique qui permet la culture de produits frais et sains.
Résidence spacieuse, la propriété dispose de 7 chambres spacieuses dont 4 dans des bungalows avec une totale intimité et entièrement équipés. Le tout doté de climatisation, double vitrage, isolation thermique et phonique, parfait dans un hébergement touristique de haut standing ou pour accueillir une grande famille.
Avantages pour les investisseurs, le tourisme croissant recherche Batalha comme destination touristique, garantissant un flux constant de visiteurs, faisant de la propriété une excellente opportunité d’hébergement local (AL).
La qualité de vie, la tranquillité du village, alliées à la proximité des plages et au charme historique, font de ce lieu un lieu parfait pour ceux qui recherchent qualité de vie et bien-être.
Située dans la région centrale du Portugal, elle est connue dans le monde entier pour son riche patrimoine historique et culturel. L’imposant monastère de Batalha, classé au patrimoine mondial de l’UNESCO, attire chaque année des milliers de visiteurs, les enchantant par son architecture gothique et son importance historique.
À environ une heure et demie de l’aéroport de Lisbonne, à environ une demi-heure de Fátima et également de plusieurs plages entre Nazaré et S. Pedro de Moel.
Contact
Ne manquez pas l’opportunité d’investir dans une propriété alliant confort et emplacement stratégique. Contactez-nous pour plus d’informations et planifier une visite. Découvrez tout ce que cette magnifique propriété et le charmant quartier de la région ont à offrir.
Potencial de Alta Rentabilidade
Invista num Alojamento Local (AL) situado nas proximidades da histórica cidade da Batalha, uma região com forte atração turística e crescente demanda por hospedagem de qualidade. Este imóvel é uma excelente oportunidade para quem busca um investimento seguro e lucrativo no setor do turismo.
Vantagens do Investimento:
Localização Estratégica: Próximo ao famoso Mosteiro da Batalha, uma das principais atrações turísticas de Portugal, atraindo visitantes durante todo o ano.
Alta Demanda: A região recebe um grande fluxo de turistas, garantindo alta taxa de ocupação e rentabilidade.
Crescimento do Turismo: O turismo na Batalha está em constante crescimento, impulsionado pela rica história e cultura da região.
Rentabilidade Atraente: O setor de Alojamento Local oferece retornos financeiros atrativos, com possibilidade de rendimento estável e contínuo.
Características do Imóvel:
Conforto e Qualidade: Imóvel bem equipado e confortável, pronto para receber hóspedes exigentes.
Flexibilidade de Gestão: Possibilidade de gestão própria ou através de empresas especializadas em Alojamento Local.
Proximidade a Serviços: Fácil acesso a restaurantes, lojas e outros serviços, proporcionando uma excelente experiência aos visitantes.
Não Perca Esta Oportunidade!
Aproveite esta chance de investir num setor em expansão, num local de grande relevância histórica e cultural. Entre em contato connosco para mais informações e descubra como este investimento pode ser altamente lucrativo.
Um Investimento Excecional
Apresentamos uma oportunidade exclusiva: um magnífico imóvel localizado na charmosa aldeia de Brancas, a poucos minutos do icônico Mosteiro da Batalha. Este imóvel é ideal para quem busca um investimento seguro e rentável na região.
Localização privilegiada, uma aldeia que combina a paz e tranquilidade do campo com a proximidade dos principais pontos turísticos, este imóvel oferece o melhor dos dois mundos, a proximidade do mar e a história.
Lazer e Conforto nesta propriedade que conta com uma elegante piscina, ideal para os dias quentes de verão, um jardim bem cuidado que oferece um espaço verde encantador, e uma horta biológica que permite o cultivo de produtos frescos e saudáveis.
Ampla residência, o imóvel possui 7 quartos espaçosos, sendo 4 deles em bungalows com total privacidade e totalmente equipados. Todos com ar condicionado, vidros duplos, isolamento térmico e sonoro perfeitos em um alojamento turístico de alto padrão ou para acomodar uma grande família.
Vantagens para investidores, o turismo em crescimento procura a Batalha como destino turístico garantindo um fluxo constante de visitantes, tornando o imóvel uma excelente oportunidade em alojamento local (AL).
A qualidade de vida, a tranquilidade da aldeia, aliada à proximidade das praias e ao charme histórico, faz deste local um lugar perfeito para quem busca qualidade de vida e bem-estar.
Localizada na região centro de Portugal, é conhecida mundialmente pelo seu riquíssimo património histórico e cultural. O imponente Mosteiro da Batalha, classificado como Património Mundial pela UNESCO, atrai milhares de visitantes todos os anos, encantando-os com sua arquitetura gótica e importância histórica.
A cerca de uma hora e meia do aeroporto de Lisboa, a cerca de meia hora de Fátima e também de várias praias entre Nazaré e S. Pedro de Moel.
Entre em Contato
Não perca a chance de investir em um imóvel que combina conforto e uma localização estratégica. Entre em contato connosco para mais informações e agende uma visita. Descubra tudo o que este maravilhoso imóvel e a encantadora zona na região têm a oferecer.
An Exceptional Investment
We present an exclusive opportunity: a magnificent property located in the charming village of Brancas, just a few minutes from the iconic Batalha Monastery. This property is ideal for those looking for a safe and profitable investment in the region.
Privileged location, a village that combines the peace and tranquility of the countryside with proximity to the main tourist attractions, this property offers the best of both worlds, proximity to the sea and history.
Leisure and Comfort in this property that has an elegant swimming pool, ideal for hot summer days, a well-kept garden that offers a charming green space, and an organic vegetable garden that allows the cultivation of fresh and healthy products.
Spacious residence, the property has 7 spacious bedrooms, 4 of which are in bungalows with total privacy and fully equipped. All with air conditioning, double glazing, thermal and sound insulation, perfect in a high standard tourist accommodation or to accommodate a large family.
Advantages for investors, growing tourism seeks Batalha as a tourist destination, guaranteeing a constant flow of visitors, making the property an excellent opportunity in local accommodation (AL).
The quality of life, the tranquility of the village, combined with the proximity to the beaches and the historical charm, make this place a perfect place for those looking for quality of life and well-being.
Located in the central region of Portugal, it is known worldwide for its rich historical and cultural heritage. The imposing Batalha Monastery, classified as a World Heritage Site by UNESCO, attracts thousands of visitors every year, enchanting them with its Gothic architecture and historical importance.
About an hour and a half from Lisbon airport, about half an hour from Fátima and also from several beaches between Nazaré and S. Pedro de Moel.
Contact
Don’t miss the chance to invest in a property that combines comfort and a strategic location. Contact us for more information and schedule a visit. Discover everything this wonderful property and the charming area in the region have to offer.
Un investissement exceptionnel
Nous vous présentons une opportunité exclusive : une magnifique propriété située dans le charmant village de Brancas, à quelques minutes de l’emblématique monastère de Batalha. Cette propriété est idéale pour ceux qui recherchent un investissement sûr et rentable dans la région.
Emplacement privilégié, village alliant le calme et la tranquillité de la campagne à la proximité des principaux sites touristiques, cette propriété offre le meilleur des deux mondes, la proximité de la mer et de l’histoire.
Loisirs et confort dans cette propriété qui dispose d’une élégante piscine, idéale pour les chaudes journées d’été, d’un jardin bien entretenu qui offre un charmant espace vert et d’un potager biologique qui permet la culture de produits frais et sains.
Résidence spacieuse, la propriété dispose de 7 chambres spacieuses dont 4 dans des bungalows avec une totale intimité et entièrement équipés. Le tout doté de climatisation, double vitrage, isolation thermique et phonique, parfait dans un hébergement touristique de haut standing ou pour accueillir une grande famille.
Avantages pour les investisseurs, le tourisme croissant recherche Batalha comme destination touristique, garantissant un flux constant de visiteurs, faisant de la propriété une excellente opportunité d’hébergement local (AL).
La qualité de vie, la tranquillité du village, alliées à la proximité des plages et au charme historique, font de ce lieu un lieu parfait pour ceux qui recherchent qualité de vie et bien-être.
Située dans la région centrale du Portugal, elle est connue dans le monde entier pour son riche patrimoine historique et culturel. L’imposant monastère de Batalha, classé au patrimoine mondial de l’UNESCO, attire chaque année des milliers de visiteurs, les enchantant par son architecture gothique et son importance historique.
À environ une heure et demie de l’aéroport de Lisbonne, à environ une demi-heure de Fátima et également de plusieurs plages entre Nazaré et S. Pedro de Moel.
Contact
Ne manquez pas l’opportunité d’investir dans une propriété alliant confort et emplacement stratégique. Contactez-nous pour plus d’informations et planifier une visite. Découvrez tout ce que cette magnifique propriété et le charmant quartier de la région ont à offrir.
Contact
Country Estate 11 Bedrooms
Vimieiro, Arraiolos, Distrito de Évora
Used · 1,035m²
buy
5.500.000 €
Herdade do Monte do Lago is an idyllic 55-hectare property in the Alentejo, combining the serenity of nature with the comfort and sophistication of a magnificent boutique hotel. Just over an hour from Lisbon.
Built about 2 years ago in a way that integrates and respects the surrounding nature, the urban part is 1035 m2. It consists of 11 rooms in total, all en suite, 7 of which are individual flats with private terraces, providing comfort and exclusivity for guests. The main house consists of 3 living rooms, 4 suites, a large kitchen, supported by various technical areas adapted to the space and the business. Incredibly well decorated, the property boasts a collection of antiques and pieces of art, providing an elegant and unique atmosphere.
The entire urban part lives outside onto its magnificent lake, with a small island, surrounded by a wooden walkway. Next to the lake we find the beautiful infinity pool, incredibly positioned next to it.
It has plenty of water, several springs and four artesian boreholes, guaranteeing abundance and sustainability.
The land is made up of thousands of centuries-old holm oaks, marvellous rocky outcrops, many nooks and crannies and a wide variety of fruit trees.
Total privacy, the perfect refuge for those who value the tranquillity and silence of the countryside. 45 km from Évora, 35 km from Estremoz, 95 km from Badajoz and 140 km from Lisbon.
Built about 2 years ago in a way that integrates and respects the surrounding nature, the urban part is 1035 m2. It consists of 11 rooms in total, all en suite, 7 of which are individual flats with private terraces, providing comfort and exclusivity for guests. The main house consists of 3 living rooms, 4 suites, a large kitchen, supported by various technical areas adapted to the space and the business. Incredibly well decorated, the property boasts a collection of antiques and pieces of art, providing an elegant and unique atmosphere.
The entire urban part lives outside onto its magnificent lake, with a small island, surrounded by a wooden walkway. Next to the lake we find the beautiful infinity pool, incredibly positioned next to it.
It has plenty of water, several springs and four artesian boreholes, guaranteeing abundance and sustainability.
The land is made up of thousands of centuries-old holm oaks, marvellous rocky outcrops, many nooks and crannies and a wide variety of fruit trees.
Total privacy, the perfect refuge for those who value the tranquillity and silence of the countryside. 45 km from Évora, 35 km from Estremoz, 95 km from Badajoz and 140 km from Lisbon.
Contact
Mansion 6 Bedrooms
Baixa (Cedofeita), Cedofeita, Santo Ildefonso, Sé, Miragaia, São Nicolau e Vitória, Porto, Distrito do Porto
Used · 1,087m²
With Garage
buy
6.500.000 €
Immerse yourself in the epitome of luxury at this palace in Porto, situated in a prestigious location. This palace is a marvel of grandeur, boasting magnificent design and an unparalleled range of amenities, making it a standout in the real estate market.
As you enter the palace, you will be greeted by a large seating area on the ground floor, where high ceilings, elegant furnishings and large windows create an atmosphere of sophistication and warmth. This bright space is a perfect combination of comfort and style, ideal for both relaxation and hosting elegant events.
Adjacent to the living area is a meticulously landscaped garden, an oasis of tranquillity and beauty. This luxuriant open-air retreat, possibly with a gazebo or fountain, offers an idyllic setting for gatherings and peaceful contemplation in the splendour of nature.
Descending to the lower level, you will find a recreational retreat complete with a luxurious swimming pool and spaces for creating a home cinema, gym or games room, ensuring endless fun for you and your guests.
The upper floors are a sanctuary of privacy and elegance, housing four exquisite suites plus two additional bedrooms, each created with meticulous attention to detail. These suites are synonymous with comfort, adorned with premium materials, en-suite bathrooms and ample storage space, promising serene and restful retreats.
This palace in Porto is a fusion of luxurious living, leisure and comfort. It offers a living experience that is nothing short of extraordinary, from its opulent ground floor and entertaining-rich basement to the private splendour of its luxurious suites.
Embrace a lifestyle of unparalleled luxury and elegance at this palace in Porto. Find out more about this exquisite residence and other premium properties on our website.
As you enter the palace, you will be greeted by a large seating area on the ground floor, where high ceilings, elegant furnishings and large windows create an atmosphere of sophistication and warmth. This bright space is a perfect combination of comfort and style, ideal for both relaxation and hosting elegant events.
Adjacent to the living area is a meticulously landscaped garden, an oasis of tranquillity and beauty. This luxuriant open-air retreat, possibly with a gazebo or fountain, offers an idyllic setting for gatherings and peaceful contemplation in the splendour of nature.
Descending to the lower level, you will find a recreational retreat complete with a luxurious swimming pool and spaces for creating a home cinema, gym or games room, ensuring endless fun for you and your guests.
The upper floors are a sanctuary of privacy and elegance, housing four exquisite suites plus two additional bedrooms, each created with meticulous attention to detail. These suites are synonymous with comfort, adorned with premium materials, en-suite bathrooms and ample storage space, promising serene and restful retreats.
This palace in Porto is a fusion of luxurious living, leisure and comfort. It offers a living experience that is nothing short of extraordinary, from its opulent ground floor and entertaining-rich basement to the private splendour of its luxurious suites.
Embrace a lifestyle of unparalleled luxury and elegance at this palace in Porto. Find out more about this exquisite residence and other premium properties on our website.
Contact
Farm 11 Bedrooms
Abragão, Penafiel, Distrito do Porto
Used · 616m²
buy
1.490.000 €
Farm in Abragão in excellent condition, in a very quiet area.
The Quinta consists of Mother House:
with 2 living rooms;
Dining room;
2 suites;
3 bedrooms;
1 dressing room;
3 bathrooms;
1 social toilet;
Kitchen with access to an excellent balcony overlooking the garden
And two more annexes, having 1 of the annexes:
1 T0;
1 T1;
1Q2
And another annex that is a small house consisting of a living room with Kitchnet;
2 bedrooms;
1 bathroom
It has storage.
The total area of the farm is 6145m2.
The house dates from 1500, having been added in 1740. It is a farm of historical interest.
It is located about 50 minutes from Porto and 20 minutes from the centre of Penafiel.
Pedro Ramos Pinto Real Estate is located at Rua Senhora da Luz, nº 215/217, in Foz do Douro, Porto.
We have a versatile team of sales representatives who work throughout the national market and we provide a personalised and complete administrative and legal follow-up service to our clients.
We always work with confidentiality and base all our activity on these two principles, integrity and honesty.
Our primary orientation is the realisation of profitable business and investments, ensuring daily and competent advice, ensuring the promotion of interests and wills between buyers and sellers and between owners and tenants.
Do not hesitate to contact Pedro Ramos Pinto Real Estate and book your visit now.
You can also find us on Instagram via the @imobiliariaprp page or visit our website at (url hidden)
The Quinta consists of Mother House:
with 2 living rooms;
Dining room;
2 suites;
3 bedrooms;
1 dressing room;
3 bathrooms;
1 social toilet;
Kitchen with access to an excellent balcony overlooking the garden
And two more annexes, having 1 of the annexes:
1 T0;
1 T1;
1Q2
And another annex that is a small house consisting of a living room with Kitchnet;
2 bedrooms;
1 bathroom
It has storage.
The total area of the farm is 6145m2.
The house dates from 1500, having been added in 1740. It is a farm of historical interest.
It is located about 50 minutes from Porto and 20 minutes from the centre of Penafiel.
Pedro Ramos Pinto Real Estate is located at Rua Senhora da Luz, nº 215/217, in Foz do Douro, Porto.
We have a versatile team of sales representatives who work throughout the national market and we provide a personalised and complete administrative and legal follow-up service to our clients.
We always work with confidentiality and base all our activity on these two principles, integrity and honesty.
Our primary orientation is the realisation of profitable business and investments, ensuring daily and competent advice, ensuring the promotion of interests and wills between buyers and sellers and between owners and tenants.
Do not hesitate to contact Pedro Ramos Pinto Real Estate and book your visit now.
You can also find us on Instagram via the @imobiliariaprp page or visit our website at (url hidden)
Contact
Farm 11 Bedrooms
Abragão, Penafiel, Distrito do Porto
Used · 616m²
buy
1.650.000 €
Excelente Quinta T11 em Abragão ( Penafiel)A Quinta data de 1500, tendo sido acrescentada em 1740. É uma quinta de interesse histórico.
A Quinta oferece a tranquilidade do Campo e encontra-se erguida a 10 minutos das praias Fluviais ( Tâmega) a 30 minutos do Rio Douro e a 50 Minutos do Aeroporto Francisco Sá Carneiro.- Área Bruta Privativa -616m2- Área Total do Terreno- 6145m2- Área Útil- 616m2- Quartos-11- Casas de Banho-10- Estacionamentos-5
A Quinta ,é Composta por:1º- CASA MÃE -2 Salas-Sala de Jantar-5 Quartos -3 Casas de Banho-1 wc de serviço-1 Cozinha-Varanda / Terraço 2º- ANEXOS3- Salas6- Quartos4- Casas de Banho2-Varandas / Terraços3º-PISCINA EM GRANITO,LAGOS E JARDINS 4º-POOL HOUSE ( APOIO A PISCINA)- Sala ampla com Bilhar- Cozinha Equipada- Casa de Banho5º- ESTUFA / SALA DE LEITURA / JARDIM INTERIOR 6º-LAVANDARIA / DISPENSA / CASA DE BANHO DE SERVIÇO7º AREAS- Casa Mãe -350m2-2 Anexos-135m2 + 50m2-Pool Hause 70m2-Sala de leitura / Estufa- 15m2-Lavandaria/ Dispensa -50m28º-ESTACIONAMENTOS- 4 Garagens+ 2 Garagens Subterrâneas para veículos agrícolas e Armazém de Lenha 9º- JARDINS5.000 m2 com; Oliveiras, Sobreiros, Roseiras, Carvalhos, 4 Fontes e 1 Lago com Peixes10º AQUECIMENTOS - Recuperador de Calor-Aquecimento Central-8 Salamandras -Painéis Solares 11º AGUAS -Agua Corrida de 2 Minas-1 Furo com Bomba-1 Tanque com 50.000 Litros de Agua.CERTFICADO ENERGETICO LETRA -B
Marque já a sua visita
PORQUÊ COMPRAR COM A KELLER WILLIAMS?
Nós gostamos de ajudar os compradores a encontrar a sua casa de sonho! É por isso que precisa de seu estilo de vida com cada cliente, dedicando o tempo necessário para entender de vida, e que cada cliente precisa. Somos especialistas em comprar uma casa e com pessoas que podem mostrar a sua casa.QUANDO ESCOLHE A KELLER WILLIAMS, OBTÉM:
- Um agente imobiliário e conhecedor do mercado
- Um compromisso em negociação no seu interesse
- Os sistemas e ferramentas de agilizar a sua casa
- O apoio de uma empresa de confiança
COMPROMETEMOS-NOS A AJUDÁ-LO NA COMPRA DA SUA CASA ATRAVÉS DE:
- Visualização das casas com antecedência
- Manter informações sobre novas casas no mercado
- Ajudar a pesquisar casas na web
- Informação sobre outras casas vendidas e por que valores
- Trabalhar até encontrar a casa dos seus sonhos
- Apresentação das melhores soluções financeiras para aquisição do imóvel
- Nenhum processo de financiamento (se necessário) Apoio
- Presença na avaliação do imóvel
- Apoio na coordenação e celebração do CPCV (Contrato Promessa Compra e Venda)
- Apoio na coordenação e realização da escritura pública de compra e venda.
NA KELLER WILLIAMS, conta com mais1.800 profissionais hoje de uma especializada, agradecemos aos clientes a confiança demonstrada no nosso trabalho, o que nos permite ser referência Nacional
Características:
Características Exteriores - Barbeque; Jardim; Parqueamento; Piscina exterior; Terraço/Deck; Video Porteiro; Andar Alto; Sistema de rega;
Características Interiores - Hall de entrada; Lareira; Mobilado; Kitchenet; Electrodomésticos embutidos; Casa de Banho da Suite; Closet; Roupeiros; Quarto de hóspedes em anexo; Lavandaria; Cozinha Americana; Tecnologia Smart Home; Deck;
Características Gerais - Primeiro Proprietário; Remodelado; Despensa; Portão eléctrico;
Orientação - Nascente; Norte; Noroeste; Nordeste; Sul; Sudeste; Sudoeste; Poente;
Outros Equipamentos - Serviço de internet; TV Por Cabo; Gás canalizado; Aquecimento central; Sistema de Segurança; Alarme de segurança; Painéis Solares; Depósito de água; Máquina de lavar louça; Secador de roupa; Frigorífico; Micro-ondas; Máquina de lavar roupa;
Vistas - Vista montanha; Vista cidade; Vista jardim; Vista campo;
Outras características - Box (1 lugar); Box (2 lugares); Garagem; Varanda; Garagem para 2 Carros; Cozinha Equipada; Arrecadação; Suite; Moradia em Banda; Moradia Bi-familiar; Moradia; Acesso apropriado a pessoas com mobilidade reduzida; Ar Condicionado;
A Quinta oferece a tranquilidade do Campo e encontra-se erguida a 10 minutos das praias Fluviais ( Tâmega) a 30 minutos do Rio Douro e a 50 Minutos do Aeroporto Francisco Sá Carneiro.- Área Bruta Privativa -616m2- Área Total do Terreno- 6145m2- Área Útil- 616m2- Quartos-11- Casas de Banho-10- Estacionamentos-5
A Quinta ,é Composta por:1º- CASA MÃE -2 Salas-Sala de Jantar-5 Quartos -3 Casas de Banho-1 wc de serviço-1 Cozinha-Varanda / Terraço 2º- ANEXOS3- Salas6- Quartos4- Casas de Banho2-Varandas / Terraços3º-PISCINA EM GRANITO,LAGOS E JARDINS 4º-POOL HOUSE ( APOIO A PISCINA)- Sala ampla com Bilhar- Cozinha Equipada- Casa de Banho5º- ESTUFA / SALA DE LEITURA / JARDIM INTERIOR 6º-LAVANDARIA / DISPENSA / CASA DE BANHO DE SERVIÇO7º AREAS- Casa Mãe -350m2-2 Anexos-135m2 + 50m2-Pool Hause 70m2-Sala de leitura / Estufa- 15m2-Lavandaria/ Dispensa -50m28º-ESTACIONAMENTOS- 4 Garagens+ 2 Garagens Subterrâneas para veículos agrícolas e Armazém de Lenha 9º- JARDINS5.000 m2 com; Oliveiras, Sobreiros, Roseiras, Carvalhos, 4 Fontes e 1 Lago com Peixes10º AQUECIMENTOS - Recuperador de Calor-Aquecimento Central-8 Salamandras -Painéis Solares 11º AGUAS -Agua Corrida de 2 Minas-1 Furo com Bomba-1 Tanque com 50.000 Litros de Agua.CERTFICADO ENERGETICO LETRA -B
Marque já a sua visita
PORQUÊ COMPRAR COM A KELLER WILLIAMS?
Nós gostamos de ajudar os compradores a encontrar a sua casa de sonho! É por isso que precisa de seu estilo de vida com cada cliente, dedicando o tempo necessário para entender de vida, e que cada cliente precisa. Somos especialistas em comprar uma casa e com pessoas que podem mostrar a sua casa.QUANDO ESCOLHE A KELLER WILLIAMS, OBTÉM:
- Um agente imobiliário e conhecedor do mercado
- Um compromisso em negociação no seu interesse
- Os sistemas e ferramentas de agilizar a sua casa
- O apoio de uma empresa de confiança
COMPROMETEMOS-NOS A AJUDÁ-LO NA COMPRA DA SUA CASA ATRAVÉS DE:
- Visualização das casas com antecedência
- Manter informações sobre novas casas no mercado
- Ajudar a pesquisar casas na web
- Informação sobre outras casas vendidas e por que valores
- Trabalhar até encontrar a casa dos seus sonhos
- Apresentação das melhores soluções financeiras para aquisição do imóvel
- Nenhum processo de financiamento (se necessário) Apoio
- Presença na avaliação do imóvel
- Apoio na coordenação e celebração do CPCV (Contrato Promessa Compra e Venda)
- Apoio na coordenação e realização da escritura pública de compra e venda.
NA KELLER WILLIAMS, conta com mais1.800 profissionais hoje de uma especializada, agradecemos aos clientes a confiança demonstrada no nosso trabalho, o que nos permite ser referência Nacional
Características:
Características Exteriores - Barbeque; Jardim; Parqueamento; Piscina exterior; Terraço/Deck; Video Porteiro; Andar Alto; Sistema de rega;
Características Interiores - Hall de entrada; Lareira; Mobilado; Kitchenet; Electrodomésticos embutidos; Casa de Banho da Suite; Closet; Roupeiros; Quarto de hóspedes em anexo; Lavandaria; Cozinha Americana; Tecnologia Smart Home; Deck;
Características Gerais - Primeiro Proprietário; Remodelado; Despensa; Portão eléctrico;
Orientação - Nascente; Norte; Noroeste; Nordeste; Sul; Sudeste; Sudoeste; Poente;
Outros Equipamentos - Serviço de internet; TV Por Cabo; Gás canalizado; Aquecimento central; Sistema de Segurança; Alarme de segurança; Painéis Solares; Depósito de água; Máquina de lavar louça; Secador de roupa; Frigorífico; Micro-ondas; Máquina de lavar roupa;
Vistas - Vista montanha; Vista cidade; Vista jardim; Vista campo;
Outras características - Box (1 lugar); Box (2 lugares); Garagem; Varanda; Garagem para 2 Carros; Cozinha Equipada; Arrecadação; Suite; Moradia em Banda; Moradia Bi-familiar; Moradia; Acesso apropriado a pessoas com mobilidade reduzida; Ar Condicionado;
Contact
Farm 11 Bedrooms
Arneiro da Volta, Raposa, Almeirim, Distrito de Santarém
Used · 794m²
With Garage
buy
1.950.000 €
Traditional building, intended for Agro-Tourism, comprising: reception; lounge with fireplace and bar with stainless steel counter; coffee machine and fridge; bathrooms prepared for people with reduced mobility; games room with snooker and game tables, breakfast room, equipped with tables and chairs, sideboard furniture, milk dispenser, toaster and kettles; 5 suites (hall, bedroom and bathroom); 6 bedrooms with mezzanine, bathrooms.
Private house T3: 2 bedrooms with antechamber, bathroom, suite with bathroom prepared for people with reduced mobility.
Hot water house, borehole house, saltwater swimming pool, living space, barbecue area with washing bench, barbecue and oven, 2 support bathrooms and bar.
Lake with picnic area, playground, chicken coops and kennels, borehole, vineyard and orchard.
High-quality finishes:
-Cone woods, Leiria pine and cherry;
-Roof with eaves in the old Portuguese style;
-Exterior painting with ecological paint;
- Pavements in: granite, basalt, Lioz stone;
-Pombaline tiles, hand-painted with invitation figures;
-Wrought iron railings;
- Air conditioning by hot and/or cold water;
-fan coils for air conditioning;
-Solid wood doors with cushions;
-Portuguese floor;
-Solar panels;
-Drip watering.
Traditionally constructed building, intended for Agro-Tourism, comprising: reception; lounge with fireplace and bar with stainless steel counter; coffee machine and refrigerator; bathroom prepared for people with reduced mobility; games room with snooker and game tables, breakfast room, equipped with tables and chairs, sideboard furniture, milk jug, toaster and kettles; 5 suites (hall, bedroom and bathroom); 6 bedrooms with mezzanine, bathrooms.
Private house T3: 2 bedrooms with antechamber, bathroom, suite with bathroom prepared for people with reduced mobility.
Hot water house, borehole house, saltwater pool, social space, barbecue area with washing bench, barbecue and oven, 2 bathrooms and bar.
Lake with picnic area, playing field, chicken coops and kennels, borehole, vineyard and orchard.
High quality finishes:
-Casquinha wood, Leiria pine and cherry wood;
-Roof with old Portuguese eaves;
-Exterior painting with ecological paint;
-Floors in: granite, basalt, Lioz stone;
-Pombalino tiles, hand-painted with invitation figures;
-Wrought iron railings;
-Air conditioning with hot and/or cold water;
-fan coil units for air conditioning;
-Solid wood doors with cushions;
-Portuguese style flooring;
-Solar panels;
-Drip irrigation.
Private house T3: 2 bedrooms with antechamber, bathroom, suite with bathroom prepared for people with reduced mobility.
Hot water house, borehole house, saltwater swimming pool, living space, barbecue area with washing bench, barbecue and oven, 2 support bathrooms and bar.
Lake with picnic area, playground, chicken coops and kennels, borehole, vineyard and orchard.
High-quality finishes:
-Cone woods, Leiria pine and cherry;
-Roof with eaves in the old Portuguese style;
-Exterior painting with ecological paint;
- Pavements in: granite, basalt, Lioz stone;
-Pombaline tiles, hand-painted with invitation figures;
-Wrought iron railings;
- Air conditioning by hot and/or cold water;
-fan coils for air conditioning;
-Solid wood doors with cushions;
-Portuguese floor;
-Solar panels;
-Drip watering.
Traditionally constructed building, intended for Agro-Tourism, comprising: reception; lounge with fireplace and bar with stainless steel counter; coffee machine and refrigerator; bathroom prepared for people with reduced mobility; games room with snooker and game tables, breakfast room, equipped with tables and chairs, sideboard furniture, milk jug, toaster and kettles; 5 suites (hall, bedroom and bathroom); 6 bedrooms with mezzanine, bathrooms.
Private house T3: 2 bedrooms with antechamber, bathroom, suite with bathroom prepared for people with reduced mobility.
Hot water house, borehole house, saltwater pool, social space, barbecue area with washing bench, barbecue and oven, 2 bathrooms and bar.
Lake with picnic area, playing field, chicken coops and kennels, borehole, vineyard and orchard.
High quality finishes:
-Casquinha wood, Leiria pine and cherry wood;
-Roof with old Portuguese eaves;
-Exterior painting with ecological paint;
-Floors in: granite, basalt, Lioz stone;
-Pombalino tiles, hand-painted with invitation figures;
-Wrought iron railings;
-Air conditioning with hot and/or cold water;
-fan coil units for air conditioning;
-Solid wood doors with cushions;
-Portuguese style flooring;
-Solar panels;
-Drip irrigation.
Contact
Farm 8 Bedrooms
Mafra , Distrito de Lisboa
Used · 546m²
With Garage
buy
1.499.000 €
THE ADDED VALUE OF THE PROPERTY
4+5 bedroom farm with PIP for 6 villas of 2 floors, with an implantation area of 96m2 plus garage with 24m2, 2km from the centre of Mafra
PROPERTY DESCRIPTION:
Floor 0:
Reception
Two storage rooms
Collection
Cellar
Circulation
Two antechambers
Four Suites
Five bathrooms
Garage
Floor 1:
Office
Living room
Kitchen
Circulation
Four antechambers
Six bathrooms
Four suites
EXTERIOR DESCRIPTION:
Greenhouse area
Garden Area
Yard
Path along the property
EQUIPMENT:
Photovoltaic panels
Diesel boiler
Air conditioning
Water heater
Electric gates
Water hole
Kitchen equipped with:
Oven
Glass-ceramic hob
Ventilator
Dishwasher
APPRECIATION OF THE PROPERTY
Farm with 9186m² located 2 km from the village of Mafra next to nature, with a south, west orientation, in a rural area where tranquillity lives.
The House, with records from the century. XVII, was recovered in 2008 to be used as a Guest House, it can also be used by 2 families independently, having the potential for more.
It also includes a previously approved P.I.P. for the construction of 6 villas of 2 floors with implantation of up to 96m2 plus 24m2 for garage, with a communal swimming pool.
You can also choose to build 3 larger villas.
This can be the perfect place to develop a tourist project or a private condominium.
* All available information does not dispense with confirmation by the mediator as well as consultation of the property’s documentation. *
4+5 bedroom farm with PIP for 6 villas of 2 floors, with an implantation area of 96m2 plus garage with 24m2, 2km from the centre of Mafra
PROPERTY DESCRIPTION:
Floor 0:
Reception
Two storage rooms
Collection
Cellar
Circulation
Two antechambers
Four Suites
Five bathrooms
Garage
Floor 1:
Office
Living room
Kitchen
Circulation
Four antechambers
Six bathrooms
Four suites
EXTERIOR DESCRIPTION:
Greenhouse area
Garden Area
Yard
Path along the property
EQUIPMENT:
Photovoltaic panels
Diesel boiler
Air conditioning
Water heater
Electric gates
Water hole
Kitchen equipped with:
Oven
Glass-ceramic hob
Ventilator
Dishwasher
APPRECIATION OF THE PROPERTY
Farm with 9186m² located 2 km from the village of Mafra next to nature, with a south, west orientation, in a rural area where tranquillity lives.
The House, with records from the century. XVII, was recovered in 2008 to be used as a Guest House, it can also be used by 2 families independently, having the potential for more.
It also includes a previously approved P.I.P. for the construction of 6 villas of 2 floors with implantation of up to 96m2 plus 24m2 for garage, with a communal swimming pool.
You can also choose to build 3 larger villas.
This can be the perfect place to develop a tourist project or a private condominium.
* All available information does not dispense with confirmation by the mediator as well as consultation of the property’s documentation. *
Contact
Farm 9 Bedrooms
São João do Campo, Coimbra, Distrito de Coimbra
Used · 2,324m²
With Swimming Pool
buy
2.430.000 €
’Quinta Senhorial das Lameiras’ is located 17 kilometres from the city of Coimbra and less than 30 minutes from the beaches of Figueira da Foz.
The estate, which dates back to the reign of King João IV ( (phone hidden) th century, has a total area of 14 hectares, fully walled.
History and elegance:
The manor house, built in the middle of the 18th century, boasts impressive architecture with 40 rooms, including an oratory dedicated to St Barbara, solid wood floors and decorative wooden ceilings, including a painting of the coat of arms of the Soares family, the former owners. Inhabited to this day, it has an implantation area of 550 sqm and 1.100 sqm of usable built area, spread over two bodies that form an L-shape. Both have two floors throughout and house: 9 bedrooms, 6 bathrooms, 1 kitchen, 2 pantries, 1 dining room, 1 living room, 2 offices, a wine cellar, 3 storage rooms, 1 noble hall, 2 lounges, 1 billiards room, 1 table football room, 1 workshop, 1 children’s room, 1 storage room for the children to play in and 2 rooms for visitors and storage.
We must emphasise the stone staircases, the immense garden areas with shrubs, the countless leafy trees that line the entire estate and the fantastic swimming pool with all its surroundings.
Last but not least, the original 17th century Chapel of Senhor dos Aflitos, with its unusual hexagonal shape, charming architectural details and valuable paintings, is located at the far east of the property..
Punctual modernisation works could transform this centuries-old house into a contemporary, elegant and spacious abode, preserving all its history.
Farming:
Over the centuries, the Quinta has been used for agricultural production, from olive oil and milk to kiwis. The property includes modern infrastructure such as irrigation systems, agricultural equipment and a photovoltaic installation. The diverse land includes an active kiwifruit orchard (5ha), oak forest (3ha), beautiful native laurel forest, orange trees (great!), fig trees, a small fruit orchard, several centenary cork oaks, 1 unique pine tree, some old olive trees and ash trees (2 ha).
The farm also has several agricultural outbuildings, such as: 1 Multipurpose Building, with an area of 237 sqm, which includes: the caretaker’s house with 95 sqm, an office with 35 sqm and a workshop with 33 sqm. The rest of the area is occupied by warehouses, garages for agricultural implements and cars, a garage and warehouse for chemical products, a kennel and warehouse, a cereal warehouse and the ruins of a wine press.
The farm’s potential:
This property, with its distinctive manorial characteristics and ample potential, offers a wide range of alternatives. As well as being ideal as a charming country residence for those seeking an active lifestyle, it presents diverse possibilities. It could be adapted to create a Rural Tourism Unit with a rich history and striking classical style, as well as being considered for other hotel and leisure investments.
It enjoys very good access and excellent sun exposure. Come and see this unique farm in the heart of Portugal. (Refrª. 1024-23)
The estate, which dates back to the reign of King João IV ( (phone hidden) th century, has a total area of 14 hectares, fully walled.
History and elegance:
The manor house, built in the middle of the 18th century, boasts impressive architecture with 40 rooms, including an oratory dedicated to St Barbara, solid wood floors and decorative wooden ceilings, including a painting of the coat of arms of the Soares family, the former owners. Inhabited to this day, it has an implantation area of 550 sqm and 1.100 sqm of usable built area, spread over two bodies that form an L-shape. Both have two floors throughout and house: 9 bedrooms, 6 bathrooms, 1 kitchen, 2 pantries, 1 dining room, 1 living room, 2 offices, a wine cellar, 3 storage rooms, 1 noble hall, 2 lounges, 1 billiards room, 1 table football room, 1 workshop, 1 children’s room, 1 storage room for the children to play in and 2 rooms for visitors and storage.
We must emphasise the stone staircases, the immense garden areas with shrubs, the countless leafy trees that line the entire estate and the fantastic swimming pool with all its surroundings.
Last but not least, the original 17th century Chapel of Senhor dos Aflitos, with its unusual hexagonal shape, charming architectural details and valuable paintings, is located at the far east of the property..
Punctual modernisation works could transform this centuries-old house into a contemporary, elegant and spacious abode, preserving all its history.
Farming:
Over the centuries, the Quinta has been used for agricultural production, from olive oil and milk to kiwis. The property includes modern infrastructure such as irrigation systems, agricultural equipment and a photovoltaic installation. The diverse land includes an active kiwifruit orchard (5ha), oak forest (3ha), beautiful native laurel forest, orange trees (great!), fig trees, a small fruit orchard, several centenary cork oaks, 1 unique pine tree, some old olive trees and ash trees (2 ha).
The farm also has several agricultural outbuildings, such as: 1 Multipurpose Building, with an area of 237 sqm, which includes: the caretaker’s house with 95 sqm, an office with 35 sqm and a workshop with 33 sqm. The rest of the area is occupied by warehouses, garages for agricultural implements and cars, a garage and warehouse for chemical products, a kennel and warehouse, a cereal warehouse and the ruins of a wine press.
The farm’s potential:
This property, with its distinctive manorial characteristics and ample potential, offers a wide range of alternatives. As well as being ideal as a charming country residence for those seeking an active lifestyle, it presents diverse possibilities. It could be adapted to create a Rural Tourism Unit with a rich history and striking classical style, as well as being considered for other hotel and leisure investments.
It enjoys very good access and excellent sun exposure. Come and see this unique farm in the heart of Portugal. (Refrª. 1024-23)
Contact
Farm 8 Bedrooms
Mafra, Distrito de Lisboa
Used · 546m²
buy
1.499.000 €
Nas ondulantes colinas do Vale Maciel, envolta em uma aura de serenidade e beleza natural, encontra-se a histórica Quinta da Ribeira. Esta magnífica propriedade, que remonta ao século XV, é uma jóia escondida na vila de Mafra, reconhecida como uma das dez melhores quintas da região.
Ao cruzar os portões da Quinta da Ribeira, sinta-se transportado para um um refugio guardado no tempo. A grandiosa casa principal (603m2), com uma área total de 9200m² de terreno, foi cuidadosamente restaurada para preservar seu charme antigo enquanto incorpora todas as comodidades modernas. O sol nascente ilumina as árvores frutíferas e as amplas varandas, criando um espetáculo diário de luz e cor que alimenta a alma.
A casa principal, com 8 suites, é um santuário de conforto e elegância. Cada suite oferece uma vista deslumbrante, permitindo aos hóspedes um despertar para a tranquilidade do campo. O ar condicionado de baixo consumo garante um ambiente fresco, enquanto os painéis solares e a caldeira a gasóleo e elétrica com capacidade para 1000 litros refletem o compromisso da quinta com a sustentabilidade.
A Quinta com orientação solar Nascente/Poente conta com:
- 8 suites
- 10 casas de banho
- Receção
- Adega com a identidade da época (XV)
- 3 salas
- lavandaria
- cozinha
- 9200 m2 de terreno com arvores de fruto e uma paisagem de cortar a respiração e ganhar a energia que necessita para o seu dia-a-dia.
- Furo
- Depósito 6000 litros de água
- Ar condicionado de baixo consumo em todos o quartos e sala
- Painéis solares
- Ar condicionado de baixo consumo
- Caldeira a gasóleo e elétrica com 1000 lts
Em abril de 2024, a Câmara Municipal de Mafra aprovou um Pedido de Informação Prévia (PIP) para o desenvolvimento da propriedade. Este plano visionário inclui a possibilidade de dividir a casa principal em três frações independentes e a construção de seis moradias geminadas com piscina comum. Alternativamente, há a opção de edificar três moradias isoladas, ampliando ainda mais o potencial desta propriedade única.
A localização da quinta é ideal, combinando a serenidade do campo com a proximidade de serviços essenciais. Em apenas 4 minutos, é possível chegar ao majestoso Palácio de Mafra e ao centro da vila. As pitorescas praias da Ericeira estão a apenas 10 minutos de distância, enquanto supermercados e outras conveniências ficam a meros 2 minutos. A Tapada de Mafra, com sua rica biodiversidade, está a 13 minutos, e a vibrante cidade de Lisboa pode ser alcançada em 35 minutos.
Uma Vida em Harmonia com a Natureza
Para aqueles que desejam investir em Turismo Rural, a Quinta da Ribeira é o local perfeito. O ambiente natural, com amplos espaços torna-a ideal para retiros de meditação, yoga, terapias alternativas e até mesmo como uma residência principal. A atmosfera tranquila e as vistas panorâmicas garantem uma experiência incomparável de paz e rejuvenescimento.
Mafra é uma vila rica em história e tradição. Conquistada aos Mouros por D. Afonso Henriques em 1147, a vila floresceu ao longo dos séculos. Em 1717, o Rei D. João V iniciou a construção do Palácio de Mafra, um monumental projeto que transformou a paisagem local. Os habitantes de Mafra, conhecidos como mafrenses, celebram diversas festas tradicionais ao longo do ano, incluindo as festas de Nossa Senhora da Conceição e Nossa Senhora da Boa Viagem.
Venha conhecer e se apaixonar por esta quinta espetacular. Partilhamos 5% com todos os colegas e agências em regime de 50/50.
Esta é uma oportunidade única de adquirir uma propriedade histórica com imenso potencial de desenvolvimento, em um dos locais mais belos e tranquilos de Portugal.
A Quinta da Ribeira espera por si para criar novas histórias e memórias inesquecíveis.
Ao cruzar os portões da Quinta da Ribeira, sinta-se transportado para um um refugio guardado no tempo. A grandiosa casa principal (603m2), com uma área total de 9200m² de terreno, foi cuidadosamente restaurada para preservar seu charme antigo enquanto incorpora todas as comodidades modernas. O sol nascente ilumina as árvores frutíferas e as amplas varandas, criando um espetáculo diário de luz e cor que alimenta a alma.
A casa principal, com 8 suites, é um santuário de conforto e elegância. Cada suite oferece uma vista deslumbrante, permitindo aos hóspedes um despertar para a tranquilidade do campo. O ar condicionado de baixo consumo garante um ambiente fresco, enquanto os painéis solares e a caldeira a gasóleo e elétrica com capacidade para 1000 litros refletem o compromisso da quinta com a sustentabilidade.
A Quinta com orientação solar Nascente/Poente conta com:
- 8 suites
- 10 casas de banho
- Receção
- Adega com a identidade da época (XV)
- 3 salas
- lavandaria
- cozinha
- 9200 m2 de terreno com arvores de fruto e uma paisagem de cortar a respiração e ganhar a energia que necessita para o seu dia-a-dia.
- Furo
- Depósito 6000 litros de água
- Ar condicionado de baixo consumo em todos o quartos e sala
- Painéis solares
- Ar condicionado de baixo consumo
- Caldeira a gasóleo e elétrica com 1000 lts
Em abril de 2024, a Câmara Municipal de Mafra aprovou um Pedido de Informação Prévia (PIP) para o desenvolvimento da propriedade. Este plano visionário inclui a possibilidade de dividir a casa principal em três frações independentes e a construção de seis moradias geminadas com piscina comum. Alternativamente, há a opção de edificar três moradias isoladas, ampliando ainda mais o potencial desta propriedade única.
A localização da quinta é ideal, combinando a serenidade do campo com a proximidade de serviços essenciais. Em apenas 4 minutos, é possível chegar ao majestoso Palácio de Mafra e ao centro da vila. As pitorescas praias da Ericeira estão a apenas 10 minutos de distância, enquanto supermercados e outras conveniências ficam a meros 2 minutos. A Tapada de Mafra, com sua rica biodiversidade, está a 13 minutos, e a vibrante cidade de Lisboa pode ser alcançada em 35 minutos.
Uma Vida em Harmonia com a Natureza
Para aqueles que desejam investir em Turismo Rural, a Quinta da Ribeira é o local perfeito. O ambiente natural, com amplos espaços torna-a ideal para retiros de meditação, yoga, terapias alternativas e até mesmo como uma residência principal. A atmosfera tranquila e as vistas panorâmicas garantem uma experiência incomparável de paz e rejuvenescimento.
Mafra é uma vila rica em história e tradição. Conquistada aos Mouros por D. Afonso Henriques em 1147, a vila floresceu ao longo dos séculos. Em 1717, o Rei D. João V iniciou a construção do Palácio de Mafra, um monumental projeto que transformou a paisagem local. Os habitantes de Mafra, conhecidos como mafrenses, celebram diversas festas tradicionais ao longo do ano, incluindo as festas de Nossa Senhora da Conceição e Nossa Senhora da Boa Viagem.
Venha conhecer e se apaixonar por esta quinta espetacular. Partilhamos 5% com todos os colegas e agências em regime de 50/50.
Esta é uma oportunidade única de adquirir uma propriedade histórica com imenso potencial de desenvolvimento, em um dos locais mais belos e tranquilos de Portugal.
A Quinta da Ribeira espera por si para criar novas histórias e memórias inesquecíveis.
Contact
Mansion 10 Bedrooms
Tribunal, São João Baptista e Santa Maria dos Olivais, Tomar, Distrito de Santarém
Used · 516m²
buy
1.495.000 €
This is an exceptional century-old property located between the Convent of Christ, the monastery of São Francisco and the majestic Tribunal of Tomar.
Not only are the two houses that make up this property superb, but they also benefit from a magnificent garden whose perimeter walls protect privacy from view and the noise of the city.
A rare and confidential place, historic and grandiose, but also charming and refined.
It is located close to shops, the historic center, restaurants, and all amenities.
This double residence could accommodate a large family but also a hotel-type project.
A video available on the site allows you to better appreciate the grandeur and beauty of the place.
On the one hand, a confidential house which has retained the authenticity of its hundred years.
On the other, a sumptuous building rebuilt but retaining many elements of the past.
Whichever side you turn to, you find nothing but grandeur and beauty.
A very, very beautiful address for a definitely unique property.
Only 1h15 from Lisbon, 50 minutes from Nazaré and the white sand beaches.
Located in Tomar, close to the wonderful Rio Zêzere and its large river beaches, remains a very special city in Portugal.
Buy your property with Portugalissimmo, the Franco-Portuguese Real Estate Agency based in Tomar.
It’s so much easier to settle in with our help.
We can provide you with our second structure:
Carla - Immersion Portugal specializes in the installation of individuals and professionals in Portugal.
Not only are the two houses that make up this property superb, but they also benefit from a magnificent garden whose perimeter walls protect privacy from view and the noise of the city.
A rare and confidential place, historic and grandiose, but also charming and refined.
It is located close to shops, the historic center, restaurants, and all amenities.
This double residence could accommodate a large family but also a hotel-type project.
A video available on the site allows you to better appreciate the grandeur and beauty of the place.
On the one hand, a confidential house which has retained the authenticity of its hundred years.
On the other, a sumptuous building rebuilt but retaining many elements of the past.
Whichever side you turn to, you find nothing but grandeur and beauty.
A very, very beautiful address for a definitely unique property.
Only 1h15 from Lisbon, 50 minutes from Nazaré and the white sand beaches.
Located in Tomar, close to the wonderful Rio Zêzere and its large river beaches, remains a very special city in Portugal.
Buy your property with Portugalissimmo, the Franco-Portuguese Real Estate Agency based in Tomar.
It’s so much easier to settle in with our help.
We can provide you with our second structure:
Carla - Immersion Portugal specializes in the installation of individuals and professionals in Portugal.
Contact
Farm 15 Bedrooms
Monte Redondo e Carreira, Leiria, Distrito de Leiria
Used · 2,086m²
With Swimming Pool
buy
2.800.000 €
Excellent Investment Opportunity - Multifunctional Complex on the Central Coast
Located in Monte Redondo, just a few minutes from the beaches and with easy access to the highway, this magnificent complex offers a unique opportunity for investment, with multiple possibilities of use. Originally designed as a hotel and currently operating as a nursing home, the versatility of this space allows it to be adapted to various activities, such as a boutique hotel, senior residence, or even local accommodation.
The property consists of:
Main building with 5 suites, including a spacious master suite, offering comfort and privacy.
8 T1 dwellings and 1 T2 dwelling, all with fully equipped living room and open space kitchen, cosy bedrooms, bathrooms adapted for people with reduced mobility and private terraces.
Leisure areas that include an outdoor swimming pool, ideal for relaxing outdoors, and a building dedicated to well-being, with a modern Spa and heated indoor pool, ensuring comfort in all seasons.
The property also stands out for its proximity to the coast, allowing guests or residents to enjoy the beautiful beaches in the region, as well as the surrounding tranquillity that provides a relaxing and exclusive environment.
If you are looking for an investment with potential for a hotel, local accommodation or continuity as a nursing home, this is the ideal opportunity.
PROPERTY CONSISTING OF:
Main Building
1st floor:
- 1 master suite with private balcony
- 4 suites with private balcony
Ground floor:
-Atrium
-Reception
-Living room
- Equipped industrial kitchen
- Dining room
-Offices
- Sanitary facilities
- Storage and support areas
Basement:
-Laundry
- Technical site
- Miscellaneous storage
- Independent changing rooms and toilet facilities m/f
- Staff room
Outdoor Housing
- 5 modern 1 bedroom dwellings with independent terrace
- 1 modern 2 bedroom dwelling with independent terrace
- 1 T1 wooden house
- 2 classic T1 dwellings; Outdoor storage support
SPA Building
- Indoor pool
-Gymnasium
- Massage room
- Independent changing rooms and toilet facilities m/f
Outdoor swimming pool
- Outdoor pool
- Lawn and sun lounger area
- Wooden pool bar
Parking lot
- Private parking for 18 cars
Located in Monte Redondo, just a few minutes from the beaches and with easy access to the highway, this magnificent complex offers a unique opportunity for investment, with multiple possibilities of use. Originally designed as a hotel and currently operating as a nursing home, the versatility of this space allows it to be adapted to various activities, such as a boutique hotel, senior residence, or even local accommodation.
The property consists of:
Main building with 5 suites, including a spacious master suite, offering comfort and privacy.
8 T1 dwellings and 1 T2 dwelling, all with fully equipped living room and open space kitchen, cosy bedrooms, bathrooms adapted for people with reduced mobility and private terraces.
Leisure areas that include an outdoor swimming pool, ideal for relaxing outdoors, and a building dedicated to well-being, with a modern Spa and heated indoor pool, ensuring comfort in all seasons.
The property also stands out for its proximity to the coast, allowing guests or residents to enjoy the beautiful beaches in the region, as well as the surrounding tranquillity that provides a relaxing and exclusive environment.
If you are looking for an investment with potential for a hotel, local accommodation or continuity as a nursing home, this is the ideal opportunity.
PROPERTY CONSISTING OF:
Main Building
1st floor:
- 1 master suite with private balcony
- 4 suites with private balcony
Ground floor:
-Atrium
-Reception
-Living room
- Equipped industrial kitchen
- Dining room
-Offices
- Sanitary facilities
- Storage and support areas
Basement:
-Laundry
- Technical site
- Miscellaneous storage
- Independent changing rooms and toilet facilities m/f
- Staff room
Outdoor Housing
- 5 modern 1 bedroom dwellings with independent terrace
- 1 modern 2 bedroom dwelling with independent terrace
- 1 T1 wooden house
- 2 classic T1 dwellings; Outdoor storage support
SPA Building
- Indoor pool
-Gymnasium
- Massage room
- Independent changing rooms and toilet facilities m/f
Outdoor swimming pool
- Outdoor pool
- Lawn and sun lounger area
- Wooden pool bar
Parking lot
- Private parking for 18 cars
Contact
Country Estate 11 Bedrooms
Arneiro da Volta, Raposa, Almeirim, Distrito de Santarém
Used · 1,223m²
buy
1.750.000 €
Edifício de cave, rés-do-chão e primeiro andar, com a capacidade de 28 camas fixas/utentes, distribuídas por 11 unidades de alojamento e habitação...a Quinta tem uma área total de terreno de 75,000,00m2, e uma área bruta de 1.223,70m2.Composta por piscina e zona de lazer envolvente, quartos decorados com mobília centenária,recepção, bar, salão de jogos e muito mais...
Contact
Farm 8 Bedrooms
Albergaria-a-Velha, Albergaria-a-Velha e Valmaior, Distrito de Aveiro
New · 344m²
buy
Bem vindo á Quinta dos Meireles
Onde encontramos a união entre o urbano e o rural.
Localizada em Albergaria-a-Velha, próximo do centro, temos uma área de terreno de 3 hectares, onde podemos desfrutar da natureza dentro da cidade.
Esta propriedade encontra-se com alvara para alojamento local.
É composta por 8 suites, distribuídas por:
3 na casa principal, 3 na casa anexa com ligação ao espelho d’agua, uma independente denominada suite da tranquilidade e uma outra na ’Casa do Caseiro’, todas com acesso de cartão magnético.
As suites têm janelas com corte térmico e vidro duplo, ar condicionado, detetor de fumo, WI-Fi grátis, televisão e Minibar, nas casas de banho podemos contar com secador de cabelo e produtos de higiene.
Têm ao dispor um ginásio equipado com passadeira, bicicleta, pesos.
Pode usufruir de bicicletas para poder percorrer os trilhos que existem ao seu redor.
Na casa principal encontra a receção, sala de jantar, e zona de relax com recuperador de calor, TV e sofás, com vista privilegiada para a natureza.
Cozinha, arrumos, acesso a um Páteo interior que nos dá acesso ao edifício contiguo.
A cozinha está equipada com todos os itens necessários a uma cozinha profissional, fazendo com que a mesma se equipare a um hotel/restaurante. Sendo a área do pessoal composta por casa de banho e arrumos.
Na casa do caseiro, casinha independente, característica pela sua fachada em pedra, proporciona uma estadia equiparada ao nosso lar.
Preparada para o seu conforto a ’Casa do caseiro’ tem cozinha completa com forno a lenha, sala de estar, casa de banho, e quarto na parte superior da casa, com acesso a Páteo exterior onde pode gozar de um pequeno-almoço ou refeição ao ar livre.
Temos ainda o ’Espaço da tranquilidade’ uma suite desenhada a pensar na sua privacidade com característica rural no exterior e modernidade no interior.
Para maior conforto e segurança têm ao dispor camara de vigilância e sensores de luz.
Curioso/a????
Entre em contacto para mais pormenores, temos imensa informação desta magnifica quinta para lhe oferecer.
Onde encontramos a união entre o urbano e o rural.
Localizada em Albergaria-a-Velha, próximo do centro, temos uma área de terreno de 3 hectares, onde podemos desfrutar da natureza dentro da cidade.
Esta propriedade encontra-se com alvara para alojamento local.
É composta por 8 suites, distribuídas por:
3 na casa principal, 3 na casa anexa com ligação ao espelho d’agua, uma independente denominada suite da tranquilidade e uma outra na ’Casa do Caseiro’, todas com acesso de cartão magnético.
As suites têm janelas com corte térmico e vidro duplo, ar condicionado, detetor de fumo, WI-Fi grátis, televisão e Minibar, nas casas de banho podemos contar com secador de cabelo e produtos de higiene.
Têm ao dispor um ginásio equipado com passadeira, bicicleta, pesos.
Pode usufruir de bicicletas para poder percorrer os trilhos que existem ao seu redor.
Na casa principal encontra a receção, sala de jantar, e zona de relax com recuperador de calor, TV e sofás, com vista privilegiada para a natureza.
Cozinha, arrumos, acesso a um Páteo interior que nos dá acesso ao edifício contiguo.
A cozinha está equipada com todos os itens necessários a uma cozinha profissional, fazendo com que a mesma se equipare a um hotel/restaurante. Sendo a área do pessoal composta por casa de banho e arrumos.
Na casa do caseiro, casinha independente, característica pela sua fachada em pedra, proporciona uma estadia equiparada ao nosso lar.
Preparada para o seu conforto a ’Casa do caseiro’ tem cozinha completa com forno a lenha, sala de estar, casa de banho, e quarto na parte superior da casa, com acesso a Páteo exterior onde pode gozar de um pequeno-almoço ou refeição ao ar livre.
Temos ainda o ’Espaço da tranquilidade’ uma suite desenhada a pensar na sua privacidade com característica rural no exterior e modernidade no interior.
Para maior conforto e segurança têm ao dispor camara de vigilância e sensores de luz.
Curioso/a????
Entre em contacto para mais pormenores, temos imensa informação desta magnifica quinta para lhe oferecer.
Contact
Farm 6 Bedrooms
Silves, Distrito de Faro
Refurbished · 310m²
buy
1.100.000 €
Fantastic farm, totally remodeled and full of glamour, consisting of two villas of typology T4 and T2 surroundings in a beautiful garden with swimming pool.
This farm is also composed of a restaurant, which already has an operating license, so you can start your business, or monetize it.
This magnificent farmhouse is situated in the picturesque and historic town of Silves, where tranquility runs away!
Excellent opportunity to monetize and/ or reside or simply your fantastic place for holidays.
Come and get to know this property better and mark your visit now!
This farm is also composed of a restaurant, which already has an operating license, so you can start your business, or monetize it.
This magnificent farmhouse is situated in the picturesque and historic town of Silves, where tranquility runs away!
Excellent opportunity to monetize and/ or reside or simply your fantastic place for holidays.
Come and get to know this property better and mark your visit now!
Contact
Farm 6 Bedrooms
Fornos de Maceira Dão, Mangualde, Distrito de Viseu
Used · 800m²
With Garage
buy
765.000 €
Farm for sale in Mangualde/ Viseu -Property with a recent villa with excellent garden, about 21000m2, of land, being a part of vineyard with grape varieties touriga, jaen and tinta roriz, olive area with about 260 olive trees, lots of spring water, wells, kennel, chicken coops, annexes of customs storage.The villa consists of basement with plenty of natural light where it has a large lounge with bar, fireplace, and kitchen, a full bathroom, an excellent laundry room, a large garage.On the ground floor has entrance hall, lounge and kitchen in open space system, four suites, a general bathroom and a bedroom, in the attic has two more bedrooms, office, a bathroom and a large lounge.It is surrounded by an excellent garden with a lake. Diesel and wood heating, fireplace with stove.Property with lots of privacy in quiet area with excellent sun exposure.SEE OUR PROPERTIES IN (url hidden)
Contact
Farm Land 8 Bedrooms
Casa Alta, Altura, Castro Marim, Distrito de Faro
Used · 227m²
buy
650.000 €
Welcome to your coastal oasis in Altura. The charm of this property combines with the serenity of the sea, making it a true refuge, located in a peaceful area and just a few steps from the region’s stunning beaches.
Located in the picturesque area of Altura, Castro Marim, it features a two-storey main house, offering a unique and versatile configuration for those looking for a welcoming and functional environment.
The house has two independent entrances on the ground floor. One of them leads to a T1 apartment, characterized by an open space living room harmoniously integrated with a fully equipped kitchen. This area provides a welcoming and practical environment, ideal for various needs.
The second entrance leads to the ground floor of the main house, consisting of three bedrooms, with built-in wardrobes, a bathroom, a laundry room and a spacious living room, providing a welcoming and familiar environment.
The large-windowed kitchen is fully equipped with modern appliances, offering not only functionality but also a natural light atmosphere with access to a terrace that provides a charming space for outside dining whilst enjoying the sea breeze.
On the first floor, we find two more bedrooms, one of them with a generous closet, providing space and organization. An additional bathroom offers convenience to residents and there is also a large terrace, which provides stunning views and an ideal space for moments of leisure and relaxation.
On both floors, tall double-glazed windows flood the house with natural light and provide high-quality thermal and acoustic insulation. Furthermore, automatic blinds increase comfort, allowing easy control of light and privacy.
The villa is located on a wooded plot of land with fruit trees, creating a peaceful and natural environment. In addition to the main house, the property has a T2 apartment, consisting of an open space living room and kitchen, fully equipped, a well-sized bathroom and two comfortable bedrooms.
This property offers a unique opportunity to live in a harmonious environment, with a flexible configuration, combining the natural beauty of the land with modern amenities, inviting you to enjoy the peaceful and welcoming lifestyle that the Algarve region offers.
Altura is a seaside gem that stands out for its lively commerce, with the Municipal Market offering a wealth of fresh fish, seafood and regional products. It is located just a few minutes from Castro Marim, a charming medieval village with its imposing castle and fortress, which provide stunning views. In addition to its remarkable natural beauty, Altura stands out for its proximity to several golf course options, offering world-class sporting opportunities. It also has a strategic location, 45 minutes from Faro Airport and close to the border with Spain.
Feel at home in Altura! This is your opportunity to acquire not just a property, but a unique lifestyle!
For more information or to schedule your visit, contact the Nest Partners team.
Located in the picturesque area of Altura, Castro Marim, it features a two-storey main house, offering a unique and versatile configuration for those looking for a welcoming and functional environment.
The house has two independent entrances on the ground floor. One of them leads to a T1 apartment, characterized by an open space living room harmoniously integrated with a fully equipped kitchen. This area provides a welcoming and practical environment, ideal for various needs.
The second entrance leads to the ground floor of the main house, consisting of three bedrooms, with built-in wardrobes, a bathroom, a laundry room and a spacious living room, providing a welcoming and familiar environment.
The large-windowed kitchen is fully equipped with modern appliances, offering not only functionality but also a natural light atmosphere with access to a terrace that provides a charming space for outside dining whilst enjoying the sea breeze.
On the first floor, we find two more bedrooms, one of them with a generous closet, providing space and organization. An additional bathroom offers convenience to residents and there is also a large terrace, which provides stunning views and an ideal space for moments of leisure and relaxation.
On both floors, tall double-glazed windows flood the house with natural light and provide high-quality thermal and acoustic insulation. Furthermore, automatic blinds increase comfort, allowing easy control of light and privacy.
The villa is located on a wooded plot of land with fruit trees, creating a peaceful and natural environment. In addition to the main house, the property has a T2 apartment, consisting of an open space living room and kitchen, fully equipped, a well-sized bathroom and two comfortable bedrooms.
This property offers a unique opportunity to live in a harmonious environment, with a flexible configuration, combining the natural beauty of the land with modern amenities, inviting you to enjoy the peaceful and welcoming lifestyle that the Algarve region offers.
Altura is a seaside gem that stands out for its lively commerce, with the Municipal Market offering a wealth of fresh fish, seafood and regional products. It is located just a few minutes from Castro Marim, a charming medieval village with its imposing castle and fortress, which provide stunning views. In addition to its remarkable natural beauty, Altura stands out for its proximity to several golf course options, offering world-class sporting opportunities. It also has a strategic location, 45 minutes from Faro Airport and close to the border with Spain.
Feel at home in Altura! This is your opportunity to acquire not just a property, but a unique lifestyle!
For more information or to schedule your visit, contact the Nest Partners team.
Contact
Farm 10 Bedrooms
Raposa, Almeirim, Distrito de Santarém
Used · 854m²
With Swimming Pool
buy
1.750.000 €
Propriedade Agro-Turismo em Excelente Estado . Telhado com Beiral à Antiga Portuguesa , No Seu Exterior Pavimentos foram Executados em Calçada de Granito com Alguns Desenhos em Basalto anti derrapante. Na Sua Envolvência possui 1 ha de Vinha; Nogal; Olival; Amendoal e uma Grande Variedade de Árvores de Frutos toda de Rega Gota a Gota, Lago com parque de Merendas Galinheiros e Canis .Encontra-se Inserida numa zona de Grande Beleza e Sossego. É Composta por 10 Quartos todos com WC, Recepção, Salão de Estar com Lareira com 2 wc’s de Apoio e Salão de Jogos. Têm ainda uma Moradia T3 Privada para Serviço de Apoio a Quinta, Churrasqueira e Forno, 2 wc’s de apoio ao Bar. Todo o edifício é Climatizado por água quente assim como todas as Divisões estão Equipadas com Ventiloconvectores para a Climatização. Encontramos também no seu exterior uma Bela Piscina de Água Salgada Onde Poderá Desfrutar dos seu momentos de Lazer.
As Informações Disponibilizadas são Meramente Informativas não Podendo ser Consideradas Vinculativas, Não Dispensando a Consulta e Confirmação das Mesmas Junto da Mediadora
As Informações Disponibilizadas são Meramente Informativas não Podendo ser Consideradas Vinculativas, Não Dispensando a Consulta e Confirmação das Mesmas Junto da Mediadora
Contact
Cattle Ranch 13 Bedrooms
Odeceixe, Aljezur, Distrito de Faro
Used · 778m²
With Swimming Pool
buy
2.500.000 €
This magnificent property is located in the Natural Park of Southwest Alentejano e Costa Vicentina, in the parish of Odeceixe, municipality of Aljezur and consists of 12 accommodation units, with capacity for 32 people, in full operation and a house for the owners with 90m2.
Total land area - 16.5ha
Agricultural land area, flat, within the Mira irrigation perimeter - 9.60 ha
Construction area of 778m2 covered, consisting of:
Building A with 4 x T1 - One bedroom, living room with mezzanine and kitchenette
Building B with 2 x T1 - One bedroom, living room and kitchenette, café, dining area and a warehouse/laundry room
Building C with 6 suites + the owners’ house T1 (one bedroom) with approximately 90m2
Swimming pool inserted in a lake
Dam
Playground
Dog kennel
Park for bicycles
Various fruit trees and pines
Pedestrian paths
Solar, photovoltaic and PT panels (Transformer station)
The existing construction has ecological characteristics, and all the walls are in Adobe (small clay mortar block kneaded with sand and straw and dried in the sun), which gives excellent thermal behavior. The floors are in natural clay from Santa Catarina and the exterior doors and windows are in double-glazed wood, tilting. All accommodation units have central heating.
This Agrotourism, is fully operational and has the Turismo de Portugal License - RNET.
The property is in excellent condition, both the buildings and the gardens, and maintenance is carried out regularly.
At the moment, the construction rules in the Natural Park of Southwest Alentejano and Costa Vicentina are conditioned to a construction area that cannot exceed 500m2, for tourist projects. This Agro-tourism was built prior to this law, with a construction area of 778 sqm, with the asking price below market prices in Aljezur.
The property is located next to the Fishermen’s Trail of Rota Vicentina and 6 km from Odeceixe Beach.
At AlgarvHome we share business with all real estate consultants or agencies with an AMI license. We believe that together we can do more for our customers! If you are a professional in the sector and have a qualified client, contact us and schedule a visit, as this property is exclusively available to provide you with an excellent service.
Total land area - 16.5ha
Agricultural land area, flat, within the Mira irrigation perimeter - 9.60 ha
Construction area of 778m2 covered, consisting of:
Building A with 4 x T1 - One bedroom, living room with mezzanine and kitchenette
Building B with 2 x T1 - One bedroom, living room and kitchenette, café, dining area and a warehouse/laundry room
Building C with 6 suites + the owners’ house T1 (one bedroom) with approximately 90m2
Swimming pool inserted in a lake
Dam
Playground
Dog kennel
Park for bicycles
Various fruit trees and pines
Pedestrian paths
Solar, photovoltaic and PT panels (Transformer station)
The existing construction has ecological characteristics, and all the walls are in Adobe (small clay mortar block kneaded with sand and straw and dried in the sun), which gives excellent thermal behavior. The floors are in natural clay from Santa Catarina and the exterior doors and windows are in double-glazed wood, tilting. All accommodation units have central heating.
This Agrotourism, is fully operational and has the Turismo de Portugal License - RNET.
The property is in excellent condition, both the buildings and the gardens, and maintenance is carried out regularly.
At the moment, the construction rules in the Natural Park of Southwest Alentejano and Costa Vicentina are conditioned to a construction area that cannot exceed 500m2, for tourist projects. This Agro-tourism was built prior to this law, with a construction area of 778 sqm, with the asking price below market prices in Aljezur.
The property is located next to the Fishermen’s Trail of Rota Vicentina and 6 km from Odeceixe Beach.
At AlgarvHome we share business with all real estate consultants or agencies with an AMI license. We believe that together we can do more for our customers! If you are a professional in the sector and have a qualified client, contact us and schedule a visit, as this property is exclusively available to provide you with an excellent service.
Contact
Manor House 8 Bedrooms
Anelhe, Chaves, Distrito de Vila Real
Refurbished · 799m²
buy
950.000 €
The ’Solar da Igreja - Sec. XVIII’ - T8, is a historic building, which has a beautiful private chapel, in honor of Santa Maria Maior, adjoining, enriched by a majestic altar in gilded woodcarving, which is located in Trás-os-Montes, in northern Portugal, just over 5 minutes from the famous spa of Vidago, a very strong place and predominantly tourist and much visited, and also a beautiful and passionate place. The construction area of the Manor House is of 799,19 m2 and the area of the Land (uncovered area) identified by the interior cloister is of 747 m2. The whole complex is in a habitable situation, naturally needing some small conservation works, such as some varnishing to be applied to the exterior woodwork and light painting, only in one room of this imposing manor house.
The Solar da Igreja was renovated in 2012 and adapted to rural tourism accommodation with 8 suites, 9 bathrooms and several reception, leisure and dining rooms. We should highlight the magnificence of its fantastic granites both at the level of its interior and exterior and all the architectural beauty that makes up this fabulous property, with a very special vocation, for Tourism Activity or simply for family residence. It also has central heating and air conditioning. Granite staircases, in addition to the main entrance, we consider three more distinct entrances with connection to the two streets that embrace the Manor.
For the golf aficionados, there are 2 golf courses located about 5 minutes drive from the property. An excellent area for cycling or walking to explore the area. Rooms feature natural elements combined with a contemporary design that blends rustic stone walls with minimalist décor. All rooms include a modern en suite bathroom. In the surroundings there are several restaurants where guests can enjoy regional cuisine.
The proximity of Chaves, allows you to enjoy its natural wonders and landscapes, being considered one of the most beautiful cities in Portugal. Also the proximity of Spain and the Natural Park of Peneda do Gerês, are great values for tourist programs.
The Sá Carneiro Airport and the city of Oporto are 90 minutes away by car. (Ref 147-23)
The Solar da Igreja was renovated in 2012 and adapted to rural tourism accommodation with 8 suites, 9 bathrooms and several reception, leisure and dining rooms. We should highlight the magnificence of its fantastic granites both at the level of its interior and exterior and all the architectural beauty that makes up this fabulous property, with a very special vocation, for Tourism Activity or simply for family residence. It also has central heating and air conditioning. Granite staircases, in addition to the main entrance, we consider three more distinct entrances with connection to the two streets that embrace the Manor.
For the golf aficionados, there are 2 golf courses located about 5 minutes drive from the property. An excellent area for cycling or walking to explore the area. Rooms feature natural elements combined with a contemporary design that blends rustic stone walls with minimalist décor. All rooms include a modern en suite bathroom. In the surroundings there are several restaurants where guests can enjoy regional cuisine.
The proximity of Chaves, allows you to enjoy its natural wonders and landscapes, being considered one of the most beautiful cities in Portugal. Also the proximity of Spain and the Natural Park of Peneda do Gerês, are great values for tourist programs.
The Sá Carneiro Airport and the city of Oporto are 90 minutes away by car. (Ref 147-23)
Contact
Farm 8 Bedrooms
Mafra, Distrito de Lisboa
Used · 546m²
buy
1.499.000 €
Farmhouse situated in a rural and protected area with stunning scenery, close to Mafra. With a vast plot of 9300m2, this property offers a unique opportunity as it allows for the construction of a further 6 villas with swimming pools on the plot.
The main house, with 603m2 gross and 540m2 utility, dates back to the 17th century and was completely renovated in 2008 as a rural guest house.
With a T8 typology, the house includes 8 suites, a wine cellar, reception, laundry, garage and 2 lounges, as well as several service bathrooms. Equipped with a diesel and electric boiler, solar panels and a borehole with a 6000 litre tank, the property offers modern comfort combined with charming historical elements.
The house has category B energy certification, as well as a metal fireplace in the main living room and low-consumption air conditioning in all the bedrooms and living room. It has a privileged east/west orientation.
A construction PIP (request for official information) was approved in April 2024 underway at Mafra Town Hall for the potential development of the property. With the possibility of dividing the main house into three independent fractions and the option of building six large semi-detached villas with a communal pool. Another option is to build 3 detached villas.
The land is beautiful, with huge trees and stone walls. It borders a stream.
Located in a reserve area, just 1.5 km from the centre of Mafra, 9 km from Ericeira and 35 km from Lisbon, the property offers stunning countryside views. With good access and several access gates along the property wall, this is a unique opportunity for those seeking tranquillity and natural beauty.
The main house, with 603m2 gross and 540m2 utility, dates back to the 17th century and was completely renovated in 2008 as a rural guest house.
With a T8 typology, the house includes 8 suites, a wine cellar, reception, laundry, garage and 2 lounges, as well as several service bathrooms. Equipped with a diesel and electric boiler, solar panels and a borehole with a 6000 litre tank, the property offers modern comfort combined with charming historical elements.
The house has category B energy certification, as well as a metal fireplace in the main living room and low-consumption air conditioning in all the bedrooms and living room. It has a privileged east/west orientation.
A construction PIP (request for official information) was approved in April 2024 underway at Mafra Town Hall for the potential development of the property. With the possibility of dividing the main house into three independent fractions and the option of building six large semi-detached villas with a communal pool. Another option is to build 3 detached villas.
The land is beautiful, with huge trees and stone walls. It borders a stream.
Located in a reserve area, just 1.5 km from the centre of Mafra, 9 km from Ericeira and 35 km from Lisbon, the property offers stunning countryside views. With good access and several access gates along the property wall, this is a unique opportunity for those seeking tranquillity and natural beauty.
Contact
Cattle Ranch 9 Bedrooms
Moncarapacho e Fuseta, Olhão, Distrito de Faro
Used · 440m²
buy
2.500.000 €
Quinta em Moncarapacho, Algarve, com 1,9 hectares e que inclui uma casa senhorial do início do século XIX, com 350m2, totalmente reconstruída em 2007, incluí ainda uma segunda casa totalmente autónoma com 170m2, uma piscina de água salgada de 11x5 metros, um court de tenis com medidas oficiais e com a respectiva zona de apoio, uma nora antiga recuperada, zona de jardim e área agrícola com uma grande diversidade de árvores de frutos.
A casa principal mantém a traça original, mas foi reconstruida com elevados padrões de qualidade e de luxo, recebendo um certificado energético B, e foi dotada com todas as comodidades atuais, tal como paineis solares para aquecimento de água e ar condicionado em todas as divisões. No piso térreo, com 210 m2 (147,4 m2 úteis), tem uma grande cozinha com zonas de despensa e lavandaria, 90 m2 úteis de sala com lareira, 2 portas de acesso ao exterior com halls de entrada, zona de bengaleiro, casa de banho social e um grande pátio exterior. O primeiro andar, com 140 m2 (122,50 m2 úteis), tem 3 casas de banho, 6 quartos, com o quarto principal em suite, além de um grande terraço com 70 m2.
A segunda casa, com 170 m2 úteis, é totalmente autónoma com uma sala/kitchenette, 3 quartos, 1 casa de banho, um salão (77 m2), uma adega e um pátio privativo. Esta casa escontra-se distante o suficiente da casa principal para ter privacidade necessária. Já foi usada para AL, com licença atribuída. Junto à casa existe uma zona de armazenamento de lenha.
O salão, dada a sua dimensão e pé direito muito alto, presta-se a utilizações diversas como por exemplo, sala de jogos, sala de cinema, atelier, oficina, entre outras.
Entre as duas casas existe uma grande área de relvado que dá acesso à enorme piscina (11x5 metros) e a um pátio onde existe um forno a lenha, alpendre para refeições ao ar livre, um jardim mediterrânico em frente às casas, e duas arrecadações com 22 m2 úteis.
A quinta situa-se numa das saídas de Moncarapacho, uma vila típica poupada à pressão urbanística, e que se situa entre o mar e a serra algarvia, a escassos 6 Km da praia da Fuseta e da Ria Formosa, e a 3,7 km da auto-estrada Via do Infante. Este é o melhor compromisso entre o campo e as praias mais bem preservadas do Algarve, e o estar numa vila com privacidade e intimidade, com acesso a pé a todo o comércio e serviços necessários.
Outros destaques:
Piscina de água salgada com 11 x 5 m.
Campo de ténis (com medidas oficiais) e construção para zona de apoio.
Uma grande nora antiga, completamente recuperada.
Dois poços no espaço envolvente da zona urbana.
Três entradas para a propriedade, uma delas com portão eléctrico.
12 lugares de estacionamento em espaço aberto.
Terreno agrícola com furo que alimenta a piscina, assim como o sistema de rega das árvores e hortícolas.
Árvores de fruto predominantemente citrinos (laranjas, tangerinas, clementinas e limões) e também ameixeiras, pereiras, pessegueiros, anoneiras, bananeiras, nespereiras, figueiras, romãzeiras, amoreiras, diospireiros.
Amendoeiras, nogueiras, oliveiras e alfarrobeiras, permitem um rendimento estável.
Horta com produtos da região.
Grandes arrumos para apoio à atividade agrícola.
Grande tanque no extremo oposto à casa.
A casa principal mantém a traça original, mas foi reconstruida com elevados padrões de qualidade e de luxo, recebendo um certificado energético B, e foi dotada com todas as comodidades atuais, tal como paineis solares para aquecimento de água e ar condicionado em todas as divisões. No piso térreo, com 210 m2 (147,4 m2 úteis), tem uma grande cozinha com zonas de despensa e lavandaria, 90 m2 úteis de sala com lareira, 2 portas de acesso ao exterior com halls de entrada, zona de bengaleiro, casa de banho social e um grande pátio exterior. O primeiro andar, com 140 m2 (122,50 m2 úteis), tem 3 casas de banho, 6 quartos, com o quarto principal em suite, além de um grande terraço com 70 m2.
A segunda casa, com 170 m2 úteis, é totalmente autónoma com uma sala/kitchenette, 3 quartos, 1 casa de banho, um salão (77 m2), uma adega e um pátio privativo. Esta casa escontra-se distante o suficiente da casa principal para ter privacidade necessária. Já foi usada para AL, com licença atribuída. Junto à casa existe uma zona de armazenamento de lenha.
O salão, dada a sua dimensão e pé direito muito alto, presta-se a utilizações diversas como por exemplo, sala de jogos, sala de cinema, atelier, oficina, entre outras.
Entre as duas casas existe uma grande área de relvado que dá acesso à enorme piscina (11x5 metros) e a um pátio onde existe um forno a lenha, alpendre para refeições ao ar livre, um jardim mediterrânico em frente às casas, e duas arrecadações com 22 m2 úteis.
A quinta situa-se numa das saídas de Moncarapacho, uma vila típica poupada à pressão urbanística, e que se situa entre o mar e a serra algarvia, a escassos 6 Km da praia da Fuseta e da Ria Formosa, e a 3,7 km da auto-estrada Via do Infante. Este é o melhor compromisso entre o campo e as praias mais bem preservadas do Algarve, e o estar numa vila com privacidade e intimidade, com acesso a pé a todo o comércio e serviços necessários.
Outros destaques:
Piscina de água salgada com 11 x 5 m.
Campo de ténis (com medidas oficiais) e construção para zona de apoio.
Uma grande nora antiga, completamente recuperada.
Dois poços no espaço envolvente da zona urbana.
Três entradas para a propriedade, uma delas com portão eléctrico.
12 lugares de estacionamento em espaço aberto.
Terreno agrícola com furo que alimenta a piscina, assim como o sistema de rega das árvores e hortícolas.
Árvores de fruto predominantemente citrinos (laranjas, tangerinas, clementinas e limões) e também ameixeiras, pereiras, pessegueiros, anoneiras, bananeiras, nespereiras, figueiras, romãzeiras, amoreiras, diospireiros.
Amendoeiras, nogueiras, oliveiras e alfarrobeiras, permitem um rendimento estável.
Horta com produtos da região.
Grandes arrumos para apoio à atividade agrícola.
Grande tanque no extremo oposto à casa.
Contact
Farm 10 Bedrooms
São Miguel do Souto e Mosteirô, Santa Maria da Feira, Distrito de Aveiro
New · 399m²
buy
1.750.000 €
ESPAÇO DE EVENTOS E ALOJAMENTO T10 DE LUXO EM SANTA MARIA DA FEIRA
- Alojamento local com 10 suites;
4 no 1º andar
3 no R/C
3 na Cave
- Salão de eventos com capacidade para 300 pessoas;
- Zona infantil;
- Jardins;
- Esplanada;
- Cozinha;
- Estacionamento;
- Casas de banho.
Apenas a 35 minutos de carro do aeroporto do Porto (OPO).
Situada na área metropolitana do Porto, concretamente na cidade de Santa Maria da Feira.
Apenas a 1,3 km (2 minutos de carro) do centro da cidade e do famoso Castelo de Santa Maria da Feira.
Estamos disponíveis para o ajudar a realizar sonhos, seja na compra ou na venda do seu imóvel.
;ID RE/MAX: (telefone)
- Alojamento local com 10 suites;
4 no 1º andar
3 no R/C
3 na Cave
- Salão de eventos com capacidade para 300 pessoas;
- Zona infantil;
- Jardins;
- Esplanada;
- Cozinha;
- Estacionamento;
- Casas de banho.
Apenas a 35 minutos de carro do aeroporto do Porto (OPO).
Situada na área metropolitana do Porto, concretamente na cidade de Santa Maria da Feira.
Apenas a 1,3 km (2 minutos de carro) do centro da cidade e do famoso Castelo de Santa Maria da Feira.
Estamos disponíveis para o ajudar a realizar sonhos, seja na compra ou na venda do seu imóvel.
;ID RE/MAX: (telefone)
Contact
Farm 15 Bedrooms
Monte Redondo e Carreira, Leiria, Distrito de Leiria
Used · 1,849m²
With Garage
buy
2.800.000 €
Fantástica propriedade actualmente a funcionar como residência sénior, mas igualmente licenciada para hotel. Com uma localização privilegiada, a 5 minutos do nó da A17, a 10 minutos da praia e a 20 minutos de Leiria.
Apresenta opções diversificadas de alojamento:
- Apartamentos: Quartos modernos e confortáveis, dotados de uma cama casal ou camas twin, roupeiro, minibar, varanda e casa de banho privada com duche, situados no primeiro andar do edifício principal, com vista privilegiada sobre a piscina e esplanada.
- Villas T1 e T2 dispersas pelo jardim principal, proporcionando completa privacidade e independência ; compostas por open space de sala e cozinha completamente equipada, jardim privativo, sofá cama na sala, televisão LED 32’, ar condicionado e telefone.
A propriedade compõe-se ainda de:
Piscina Interior com água aquecida
Piscina Exterior
Restaurante
Zonas de convívio e lazer
Locais para prática de exercício físico
Spa
Enfermaria
Zona de tratamento de roupa
Rede Wi-fi grátis estável em todo o complexo
Vigilância Permanente
Esta é uma oportunidade de investimento sólida e estruturada.
O seu sonho mora aqui!
Apresenta opções diversificadas de alojamento:
- Apartamentos: Quartos modernos e confortáveis, dotados de uma cama casal ou camas twin, roupeiro, minibar, varanda e casa de banho privada com duche, situados no primeiro andar do edifício principal, com vista privilegiada sobre a piscina e esplanada.
- Villas T1 e T2 dispersas pelo jardim principal, proporcionando completa privacidade e independência ; compostas por open space de sala e cozinha completamente equipada, jardim privativo, sofá cama na sala, televisão LED 32’, ar condicionado e telefone.
A propriedade compõe-se ainda de:
Piscina Interior com água aquecida
Piscina Exterior
Restaurante
Zonas de convívio e lazer
Locais para prática de exercício físico
Spa
Enfermaria
Zona de tratamento de roupa
Rede Wi-fi grátis estável em todo o complexo
Vigilância Permanente
Esta é uma oportunidade de investimento sólida e estruturada.
O seu sonho mora aqui!
Contact
See more Farms and Estates
Bedrooms
Zones
Can’t find the property you’re looking for?

