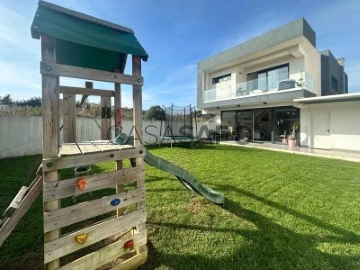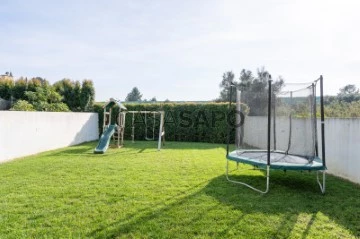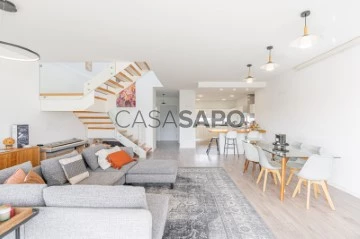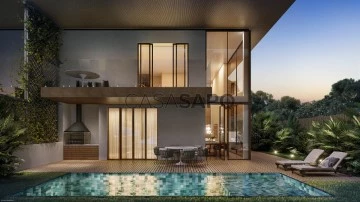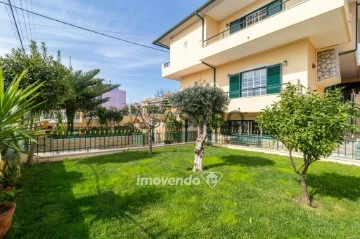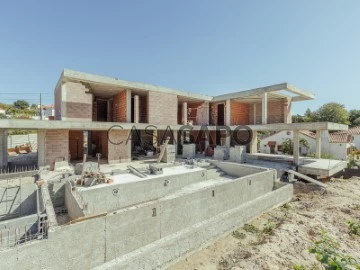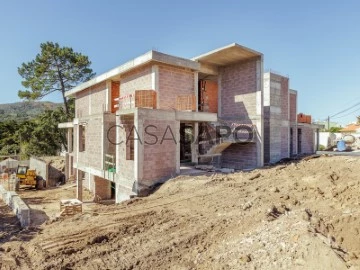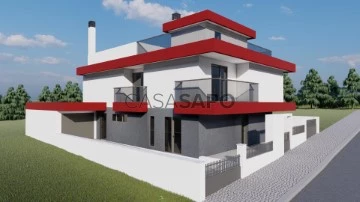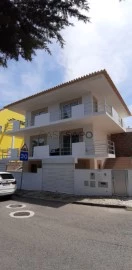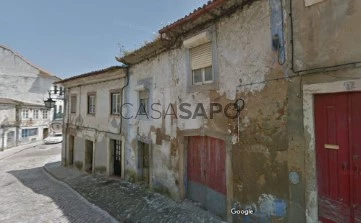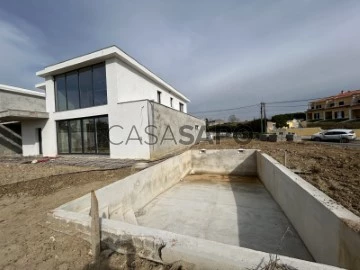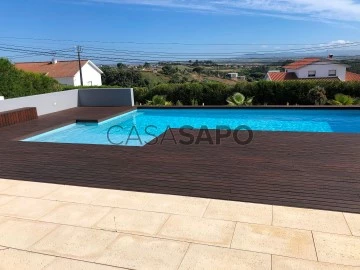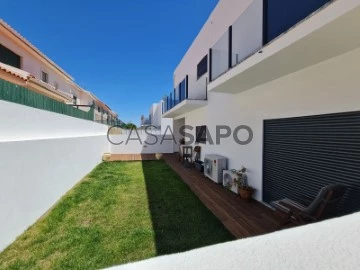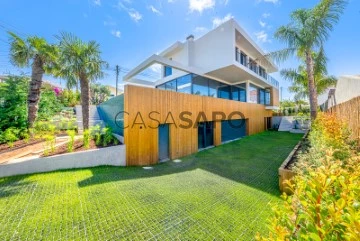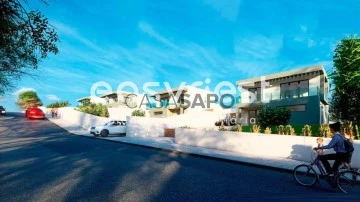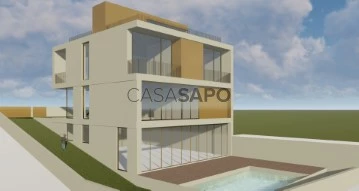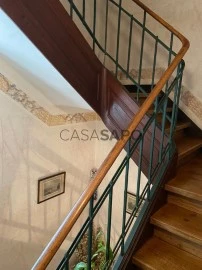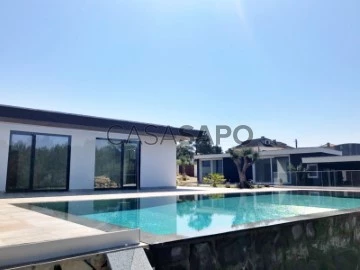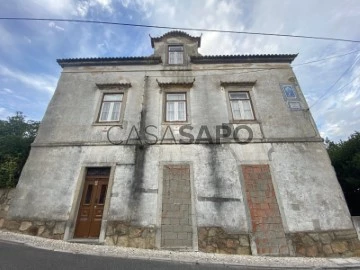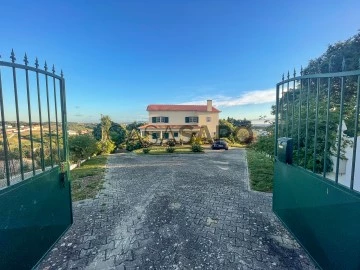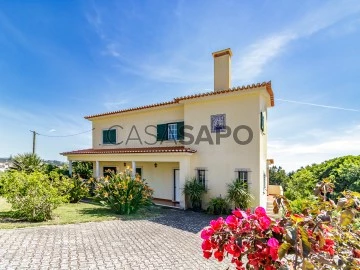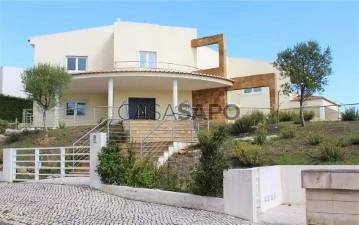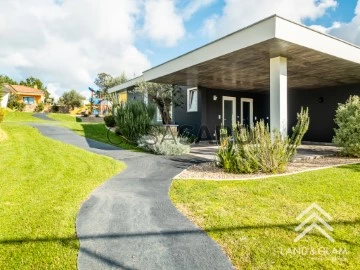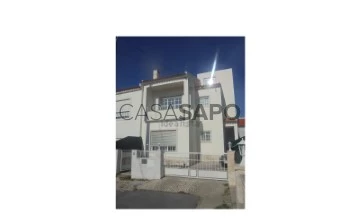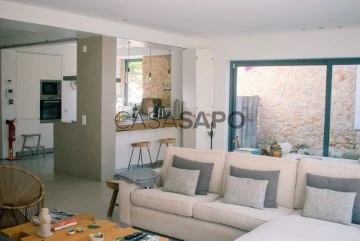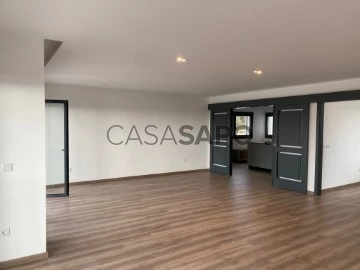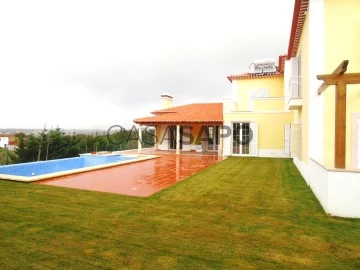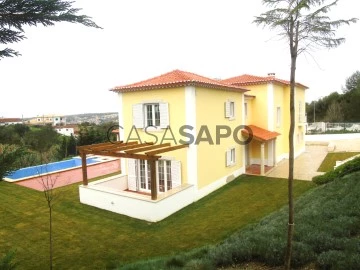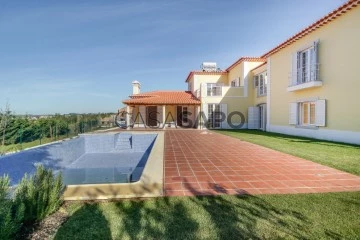Houses
4
Price
More filters
1,215 Houses 4 Bedrooms least recent, in Distrito de Lisboa, near School, Page 2
Map
Order by
Least recent
Detached House 4 Bedrooms
Atibá (Estoril), Cascais e Estoril, Distrito de Lisboa
Remodelled · 215m²
With Garage
buy
850.000 €
4 BEDROOM VILLA AS NEW IN ESTORIL (ATIBÁ) .
Located in a very quiet area and close to the Estoril axis and 10 min from the beach.
With outdoor space for your children to play
It allows in terms of area placement of a very spacious swimming pool.
Pre-installation of air conditioning
Solar panels for hot water
Excellent sun exposure east south west
All lined with a hood
Floor 0: kitchen (16.35m2) very modern in open space with living room and garden all facing south / west.
East garden in front with cobblestones and access to the garage
Box garage for 2 cars and patio for two more cars.
Floor 1:
1 full suite 16m2 with private balcony facing south west with bathroom with shower base
4 Doors Wardrobe
3 bedrooms (13m2, 14m2, 16m2) all with good dimensions and support of a third bathroom 7m2 with shower base and natural light.
Construction August 2020
VISITS TAKING PLACE NORMALLY!
Come visit!
For more information contact one of our consultants in Cascais or send a contact request!
Located in a very quiet area and close to the Estoril axis and 10 min from the beach.
With outdoor space for your children to play
It allows in terms of area placement of a very spacious swimming pool.
Pre-installation of air conditioning
Solar panels for hot water
Excellent sun exposure east south west
All lined with a hood
Floor 0: kitchen (16.35m2) very modern in open space with living room and garden all facing south / west.
East garden in front with cobblestones and access to the garage
Box garage for 2 cars and patio for two more cars.
Floor 1:
1 full suite 16m2 with private balcony facing south west with bathroom with shower base
4 Doors Wardrobe
3 bedrooms (13m2, 14m2, 16m2) all with good dimensions and support of a third bathroom 7m2 with shower base and natural light.
Construction August 2020
VISITS TAKING PLACE NORMALLY!
Come visit!
For more information contact one of our consultants in Cascais or send a contact request!
Contact
House 4 Bedrooms Duplex
Cascais e Estoril, Distrito de Lisboa
Under construction · 192m²
With Garage
buy
2.200.000 €
4 bedroom house with 192 sqm, brand new, with 4 parking spaces, an external area with the total of 278 sqm and a private swimming pool, located in Cascais, in the new Garden Cascais. Near the famous beaches in the Cascais region and just minutes away from the historic centre of the town, this exclusive gated community comprises 14 villas with all the bedrooms en suite, private swimming pool, deck solarium and 4 parking spaces. The 24-hour security service will ensure even more tranquillity to enjoy the gardens, the gym and the children’s playground for the exclusive use of the residents.
Contact
Detached House 4 Bedrooms +2
Paradela (Santo António de Cavaleiros), Santo António dos Cavaleiros e Frielas, Loures, Distrito de Lisboa
Used · 231m²
With Garage
buy
980.000 €
Fantástica Moradia isolada T4+2 (com 7 divisões), com acabamentos de qualidade superior, varandas em todos os quartos, garagem e áreas muito generosas, na Paredela, em Santo António dos Cavaleiros.
Esta moradia, com quatro pisos e acabamentos luxuosos de qualidade superior, encontra-se inserida num lote com 338m2, usufrui de garagem e de um amplo sótão, bem como de três cozinhas e arrecadação, pelo que é o vocacionado para quem pretende uma vivência única, numa zona tranquila, próxima dos acessos ao centro de Lisboa, em Santo António dos Cavaleiros.
O acolhimento do imóvel é feito por um hall, que permite um fácil acesso à sala, cuja dimensão generosa e o facto de possuir um acesso direto à cozinha, permite a estruturação do espaço em duas zonas distintas, uma destinada a refeições e outra ao convívio e lazer. A divisão beneficia de muita luz (em virtude de ostentar duas janelas, uma das quais, de corpo inteiro), bem como possui um recuperador de calor, que garante um maior conforto térmico a todo o espaço, sobretudo no Inverno.
A cozinha encontra-se dividida numa zona de refeições, servida com lareira, e numa cozinha orgânica, com uma bancada em Granito Rosa Monção, coerente com os armários em madeira que asseguram uma elevada capacidade de arrumação. O espaço é caracterizado por uma elevada funcionalidade, graças à janela que revela um terraço coberto, com uma cozinha exterior contígua, servida com churrasqueira. A lista de equipamentos inclui: placa de indução, forno, exaustor, máquina de lavar loiça, frigorífico combinado, micro-ondas e esquentador inteligente na cozinha interior, e na cozinha exterior, placa a gás, exaustor e máquina de lavar roupa.
No piso térreo da habitação podemos ainda encontrar um escritório, com acesso privilegiado a partir do hall e uma casa de banho com função eminentemente social e que possui sanitários e um lavatório com arrumação na sua base.
Subindo as escadas em Granito Rosa Monção, chega-se ao hall do primeiro piso, onde se encontram três quartos, todos servidos com varandas soalheiras, todos com áreas muito generosas e todos com roupeiros embutidos de grandes dimensões, sendo que, a suite, garante ainda uma casa de banho luxuosa, com uma banheira larga, cabine de duche e dois lavatórios robustos com arrumação.
Ainda neste piso é possível encontrar uma casa de banho única, servida com uma banheira hollywoodesca e que disponibiliza dois lavatórios com arrumação na sua base, sanitários e janela.
O amplo sótão da habitação encontra-se pavimentado com cerâmicas de grandes dimensões (que contribuem para uma maior perceção do espaço), garante uma casa de banho social e espaço de arrumos.
A cave, para além de possuir área de garagem, foi inteligentemente aproveitada enquanto espaço de convívio, ostentando uma cozinha moderna, uma sala de refeições e lazer e uma prática casa de banho de serviço.
Para além de todas qualidades já indicadas, importa ainda destacar os seguintes atributos de conforto de que o futuro comprador irá usufruir:
- Pavimento em granito no hall e corredores
- Sistema de alarme
- Aquecimento central de parede em pedra natural
- Ar condicionado
- Janelas Vellux no sótão
- Luz de presença automática
- Arrecadação/adega por baixo do terraço
- Portões automáticos
Esta moradia está situada numa zona de elevada procura na Área Metropolitana de Lisboa, pelo que é um investimento seguro, pois encontra-se numa zona de baixa densidade de construção, está servida de transportes públicos e próxima dos acessos ao centro de Lisboa, em particular, da A40, A8, Estrada Nacional 8 e CRIL.
Na área envolvente é possível encontrar superfícies comerciais de distribuição (Continente, Pingo Doce, Aldi e Lidl), bem como comércio tradicional e diversos estabelecimentos de lazer e restauração e ainda escolas, serviços públicos, farmácias e espaços verdes, sem negligenciar a proximidade ao Loures Shopping, a 7 minutos de distância.
Descubra a sua nova casa com a imovendo (AMI 16959) contacte-nos já hoje!
Esta moradia, com quatro pisos e acabamentos luxuosos de qualidade superior, encontra-se inserida num lote com 338m2, usufrui de garagem e de um amplo sótão, bem como de três cozinhas e arrecadação, pelo que é o vocacionado para quem pretende uma vivência única, numa zona tranquila, próxima dos acessos ao centro de Lisboa, em Santo António dos Cavaleiros.
O acolhimento do imóvel é feito por um hall, que permite um fácil acesso à sala, cuja dimensão generosa e o facto de possuir um acesso direto à cozinha, permite a estruturação do espaço em duas zonas distintas, uma destinada a refeições e outra ao convívio e lazer. A divisão beneficia de muita luz (em virtude de ostentar duas janelas, uma das quais, de corpo inteiro), bem como possui um recuperador de calor, que garante um maior conforto térmico a todo o espaço, sobretudo no Inverno.
A cozinha encontra-se dividida numa zona de refeições, servida com lareira, e numa cozinha orgânica, com uma bancada em Granito Rosa Monção, coerente com os armários em madeira que asseguram uma elevada capacidade de arrumação. O espaço é caracterizado por uma elevada funcionalidade, graças à janela que revela um terraço coberto, com uma cozinha exterior contígua, servida com churrasqueira. A lista de equipamentos inclui: placa de indução, forno, exaustor, máquina de lavar loiça, frigorífico combinado, micro-ondas e esquentador inteligente na cozinha interior, e na cozinha exterior, placa a gás, exaustor e máquina de lavar roupa.
No piso térreo da habitação podemos ainda encontrar um escritório, com acesso privilegiado a partir do hall e uma casa de banho com função eminentemente social e que possui sanitários e um lavatório com arrumação na sua base.
Subindo as escadas em Granito Rosa Monção, chega-se ao hall do primeiro piso, onde se encontram três quartos, todos servidos com varandas soalheiras, todos com áreas muito generosas e todos com roupeiros embutidos de grandes dimensões, sendo que, a suite, garante ainda uma casa de banho luxuosa, com uma banheira larga, cabine de duche e dois lavatórios robustos com arrumação.
Ainda neste piso é possível encontrar uma casa de banho única, servida com uma banheira hollywoodesca e que disponibiliza dois lavatórios com arrumação na sua base, sanitários e janela.
O amplo sótão da habitação encontra-se pavimentado com cerâmicas de grandes dimensões (que contribuem para uma maior perceção do espaço), garante uma casa de banho social e espaço de arrumos.
A cave, para além de possuir área de garagem, foi inteligentemente aproveitada enquanto espaço de convívio, ostentando uma cozinha moderna, uma sala de refeições e lazer e uma prática casa de banho de serviço.
Para além de todas qualidades já indicadas, importa ainda destacar os seguintes atributos de conforto de que o futuro comprador irá usufruir:
- Pavimento em granito no hall e corredores
- Sistema de alarme
- Aquecimento central de parede em pedra natural
- Ar condicionado
- Janelas Vellux no sótão
- Luz de presença automática
- Arrecadação/adega por baixo do terraço
- Portões automáticos
Esta moradia está situada numa zona de elevada procura na Área Metropolitana de Lisboa, pelo que é um investimento seguro, pois encontra-se numa zona de baixa densidade de construção, está servida de transportes públicos e próxima dos acessos ao centro de Lisboa, em particular, da A40, A8, Estrada Nacional 8 e CRIL.
Na área envolvente é possível encontrar superfícies comerciais de distribuição (Continente, Pingo Doce, Aldi e Lidl), bem como comércio tradicional e diversos estabelecimentos de lazer e restauração e ainda escolas, serviços públicos, farmácias e espaços verdes, sem negligenciar a proximidade ao Loures Shopping, a 7 minutos de distância.
Descubra a sua nova casa com a imovendo (AMI 16959) contacte-nos já hoje!
Contact
Town House 4 Bedrooms
Rana, São Domingos de Rana, Cascais, Distrito de Lisboa
New · 138m²
buy
Moradias para venda desde 590.000€ a 690.000€
A área bruta de construção, de 216,75 m2, encontra-se distribuída por
3 pisos, apresentando a seguinte configuração:
Piso 0 - Neste piso está localizada a garagem, com capacidade para 2
automóveis, está ainda previsto um quarto, instalação sanitária, espaço
de lavandaria e circulação.
Piso 1 - Aqui encontra-se a zona social - sala comum, composta por
espaços diferenciados de estar e comer, cozinha e WC, permite ainda o
acesso à zona de lazer exterior, composta por zona ajardinada.
Piso 2 - Este piso é composto por dois quartos servidos por uma
instalação sanitária partilhada e o quarto principal em suite.
Propriedades
Área de terreno (m²): 217,95 m²
Área de Implantação: 68,50 m²
Área de construção Total: 216,75 m² - Habitação - 131,25 m² - Cave - 85, 50 m²
Finalidade: Habitação Unifamiliar em Banda tipologia T3 + 1
Tipo de terreno: Urb
Características:
Porta blindada
Cozinha equipada
Chao flutuante
Ar condicionado
4 quartos(1suite)
4 WC
Varanda
Exterior em deck
Box para 2 viaturas
Lavandaria
Piscina
Exposição solar todo o dia
Características específicas
Moradia em banda
2 andares
131 m² construídos
T4
4 casas de banho
Varanda
Armários embutidos
Arrecadação
Construído em 2021
Aquecimento individual: Elétrico
Certificação energética: em trâmite
Equipamento
Ar condicionado
Piscina
Jardim
A área bruta de construção, de 216,75 m2, encontra-se distribuída por
3 pisos, apresentando a seguinte configuração:
Piso 0 - Neste piso está localizada a garagem, com capacidade para 2
automóveis, está ainda previsto um quarto, instalação sanitária, espaço
de lavandaria e circulação.
Piso 1 - Aqui encontra-se a zona social - sala comum, composta por
espaços diferenciados de estar e comer, cozinha e WC, permite ainda o
acesso à zona de lazer exterior, composta por zona ajardinada.
Piso 2 - Este piso é composto por dois quartos servidos por uma
instalação sanitária partilhada e o quarto principal em suite.
Propriedades
Área de terreno (m²): 217,95 m²
Área de Implantação: 68,50 m²
Área de construção Total: 216,75 m² - Habitação - 131,25 m² - Cave - 85, 50 m²
Finalidade: Habitação Unifamiliar em Banda tipologia T3 + 1
Tipo de terreno: Urb
Características:
Porta blindada
Cozinha equipada
Chao flutuante
Ar condicionado
4 quartos(1suite)
4 WC
Varanda
Exterior em deck
Box para 2 viaturas
Lavandaria
Piscina
Exposição solar todo o dia
Características específicas
Moradia em banda
2 andares
131 m² construídos
T4
4 casas de banho
Varanda
Armários embutidos
Arrecadação
Construído em 2021
Aquecimento individual: Elétrico
Certificação energética: em trâmite
Equipamento
Ar condicionado
Piscina
Jardim
Contact
House 4 Bedrooms
Venda do Pinheiro, Venda do Pinheiro e Santo Estêvão das Galés, Mafra, Distrito de Lisboa
Under construction · 678m²
With Garage
buy
2.499.000 €
Detached villa with contemporary lines, in the final phase of finishing, with 1000 sqm of gross construction area, swimming pool, garden, gym, SPA, and garage for eight vehicles in Venda do Pinheiro, Mafra. The villa boasts a privileged location on an elevated plot of 1930 sqm, providing more privacy and being above-average dimensions. It comprises four en-suite bedrooms with walk-in closets, three of which are located on the first floor, offering balconies and panoramic views of the surrounding green hills.
On the ground floor, you will find the social area, which includes a bathroom, an en-suite bedroom, a living and dining room of 56 sqm, a 34 sqm kitchen with an island, a separate laundry area with direct access to the exterior where the infinity swimming pool area is located, with an automatic cover (saltwater and heated), a pit fire, a deck, a barbecue, and a signature garden featuring landscaping design.
The basement consists of a gym, a SPA area, a technical area, a space intended for a cinema room or other complementary use, and a second kitchen. At this stage, there is the possibility of reviewing or adapting the existing layout. The 217 sqm garage is equipped with charging points for electric vehicles. It also has pre-installation for a sauna and jacuzzi.
The technology, which is an integral part of this property, features an advanced home automation and security system to provide comfort and optimize energy management. It includes solar and photovoltaic panels, a 120-meter well, and an elevator to facilitate connection between the three floors of the property.
Located just 20 minutes from the center of Lisbon, in a quiet residential area composed only of detached houses, close to various services such as supermarkets, pharmacies, banks, and restaurants, all within walking distance, offering a neighborhood lifestyle. It also has direct access to the best beaches in Europe, notably Ericeira - a world-class surfing reserve, just a 15-minute drive away. In the vicinity, there are also private schools such as Colégio de Santo André, as an alternative to traditional schools in the municipality of Cascais.
This is a valid investment option in a high-value real estate product, with potential for appreciation, considering the exponential increase in demand in an area close to Lisbon, with modern access to the capital and the airport.
On the ground floor, you will find the social area, which includes a bathroom, an en-suite bedroom, a living and dining room of 56 sqm, a 34 sqm kitchen with an island, a separate laundry area with direct access to the exterior where the infinity swimming pool area is located, with an automatic cover (saltwater and heated), a pit fire, a deck, a barbecue, and a signature garden featuring landscaping design.
The basement consists of a gym, a SPA area, a technical area, a space intended for a cinema room or other complementary use, and a second kitchen. At this stage, there is the possibility of reviewing or adapting the existing layout. The 217 sqm garage is equipped with charging points for electric vehicles. It also has pre-installation for a sauna and jacuzzi.
The technology, which is an integral part of this property, features an advanced home automation and security system to provide comfort and optimize energy management. It includes solar and photovoltaic panels, a 120-meter well, and an elevator to facilitate connection between the three floors of the property.
Located just 20 minutes from the center of Lisbon, in a quiet residential area composed only of detached houses, close to various services such as supermarkets, pharmacies, banks, and restaurants, all within walking distance, offering a neighborhood lifestyle. It also has direct access to the best beaches in Europe, notably Ericeira - a world-class surfing reserve, just a 15-minute drive away. In the vicinity, there are also private schools such as Colégio de Santo André, as an alternative to traditional schools in the municipality of Cascais.
This is a valid investment option in a high-value real estate product, with potential for appreciation, considering the exponential increase in demand in an area close to Lisbon, with modern access to the capital and the airport.
Contact
Detached House 4 Bedrooms
Bairro de Troia (Santa Iria de Azoia), Santa Iria de Azoia, São João da Talha e Bobadela, Loures, Distrito de Lisboa
New · 250m²
With Garage
buy
650.000 €
Villa under construction, 4 suites, Saltwater Pool, Fully Equipped, Solar Panels, Garage, Patio with barbecue, Terrace with roof view
Contact
House 4 Bedrooms
Póvoa de Santa Iria e Forte da Casa, Vila Franca de Xira, Distrito de Lisboa
Used · 140m²
With Garage
buy
985.000 €
Moradia T4, recente ( 2010), com excelente qualidade de construção e materiais acima da média. Localizada na Póvoa de Sta. Iria. A mesma dispõe de piscina coberta, Ar condicionado, 4 casas de banho, estores elétricos, aspiração central, alarme, 2 garagens box. Cozinha totalmente equipada com materiais de alta qualidade. Excelente localização em zona residêncial e de Moradias, com bons acessos. Junto da Escola Profissional de Hotelaria e Turismo. Agende a sua visita (telefone) Lurdes Leitão.
Contact
House 4 Bedrooms Duplex
Alenquer (Santo Estêvão e Triana), Distrito de Lisboa
For refurbishment · 184m²
buy
77.000 €
Prédio Urbano de Rés do Chão e 1º andar, em propriedade total, destinado a habitação, com logradouro de 42 m2, com 4 divisões assoalhadas e cozinha no r/c e 5 divisões assoalhadas no 1º andar.
De construção mista , localizado na zona histórica da Vila Alta de Alenquer, possui uma privilegiada vista panorâmica sobre a vila.
A apenas 10 minutos da A1, maior nó rodoviário da Europa, e a 30 minutos de Lisboa, este imóvel está numa zona tranquila, próximo a transportes, comércio, serviços e do Parque Natural de Alenquer, junto ao Rio, repleto de zonas verdes e de lazer.
Ideal para investimento com rentabilidade ou revenda, ou habitação própria.
De construção mista , localizado na zona histórica da Vila Alta de Alenquer, possui uma privilegiada vista panorâmica sobre a vila.
A apenas 10 minutos da A1, maior nó rodoviário da Europa, e a 30 minutos de Lisboa, este imóvel está numa zona tranquila, próximo a transportes, comércio, serviços e do Parque Natural de Alenquer, junto ao Rio, repleto de zonas verdes e de lazer.
Ideal para investimento com rentabilidade ou revenda, ou habitação própria.
Contact
House 4 Bedrooms Duplex
Nadrupe (Lourinhã), Lourinhã e Atalaia, Distrito de Lisboa
Under construction · 235m²
With Garage
buy
600.000 €
Amazing 4 bedroom villa with pool in Nadrupe, Lourinhã. It is under construction.
With living areas between 480 m2 and 555 m2, these properties have 2 suites (with dressing room), two bedrooms and 4 bathrooms.
The living room includes a dining area (open space) and you can still enjoy the two mezzanines (one of them above the room), the expense, the engine room and the exterior with barbecue, garden and swimming pool of 32 m2 !
For your comfort:
- All divisions have air conditioning;
- The solar panel helps in hot water;
- The kitchen is equipped with an oven, hob, fridge, dishwasher and a wonderful Silver Tone worktop;
- It will have 2 parking spaces;
- Pre-installation for charging electric vehicles.
The surrounding area is ideal for everyday life! The properties are just 2 km from Vila da Lourinhã, with all the necessary services, and 5 km from Praia da Areia Branca. Near these houses is the Mira Gaia Secondary School. Lisbon is a 35-minute journey away.
Located on the Costa de Prata, this is the perfect house for any time of year In summer, you can enjoy Praia da Areia Branca, Baleal and Peniche beaches and Santa Cruz beaches, perfect for surf lovers and others aquatic sports.
Don’t miss this opportunity Check your visit, we are close to you!
With living areas between 480 m2 and 555 m2, these properties have 2 suites (with dressing room), two bedrooms and 4 bathrooms.
The living room includes a dining area (open space) and you can still enjoy the two mezzanines (one of them above the room), the expense, the engine room and the exterior with barbecue, garden and swimming pool of 32 m2 !
For your comfort:
- All divisions have air conditioning;
- The solar panel helps in hot water;
- The kitchen is equipped with an oven, hob, fridge, dishwasher and a wonderful Silver Tone worktop;
- It will have 2 parking spaces;
- Pre-installation for charging electric vehicles.
The surrounding area is ideal for everyday life! The properties are just 2 km from Vila da Lourinhã, with all the necessary services, and 5 km from Praia da Areia Branca. Near these houses is the Mira Gaia Secondary School. Lisbon is a 35-minute journey away.
Located on the Costa de Prata, this is the perfect house for any time of year In summer, you can enjoy Praia da Areia Branca, Baleal and Peniche beaches and Santa Cruz beaches, perfect for surf lovers and others aquatic sports.
Don’t miss this opportunity Check your visit, we are close to you!
Contact
Detached House 4 Bedrooms
Mafra , Distrito de Lisboa
Used · 312m²
With Garage
buy
1.350.000 €
OFERTA DO VALOR DE ESCRITURA.
Incrível moradia nova, de tipologia T4, a 2 minutos do centro de Mafra, com vista desafogada para a Serra de Sintra.
Inserida num lote de terreno com 2,624 m², estrategicamente posicionada,de modo a visualizar a maravilhosa piscina de água salgada, de quase todas as divisões.
A zona exterior é composta por jardim, com espaço de lazer infantil, uma piscina de água salgada, duche, barbecue e terreno envolvente.
Composição do Imóvel:
- Piso -1: Garagem para três viaturas, arrecadação, WC de serviço, a casa das máquinas e aproveitamento do vão de escadas para arrumos.
- Piso 0: Hall de entrada, cozinha totalmente equipada, sala de estar com lareira e recuperador de calor, sala de jantar, escritório, WC social, lavandaria, o hall das duas suítes, com respetivos WC’s privativos, master suíte, também com respetivo WC com poliban e banheira de hidromassagem, closet e com janela.
Extras /Equipamentos:
- Cozinha totalmente equipada;
- Lareira;
- Moradia forrada a capoto com AC;
- Alarme com infravermelhos na zona exterior;
- Estores elétricos com comando central;
- Painéis solares para aquecimento de águas;
- Videovigilância;
- Portões elétricos;
- Sistema básico de domótica com wifi e som ambiente;
- Piscina de água salgada e duche;
- Barbecue;
- Garagem.
Descrição das redondezas:
Bons Acessos Rodoviários e Proximidade com:
- Farmácias
- Centro de Saúde
- Supermercados
- Parque Desportivo
- Zonas de Verdes e de Lazer.
*As informações apresentadas neste anúncio são de natureza meramente informativa não podendo ser consideradas vinculativas, não dispensa a consulta e confirmação das mesmas junto da mediadora.
Incrível moradia nova, de tipologia T4, a 2 minutos do centro de Mafra, com vista desafogada para a Serra de Sintra.
Inserida num lote de terreno com 2,624 m², estrategicamente posicionada,de modo a visualizar a maravilhosa piscina de água salgada, de quase todas as divisões.
A zona exterior é composta por jardim, com espaço de lazer infantil, uma piscina de água salgada, duche, barbecue e terreno envolvente.
Composição do Imóvel:
- Piso -1: Garagem para três viaturas, arrecadação, WC de serviço, a casa das máquinas e aproveitamento do vão de escadas para arrumos.
- Piso 0: Hall de entrada, cozinha totalmente equipada, sala de estar com lareira e recuperador de calor, sala de jantar, escritório, WC social, lavandaria, o hall das duas suítes, com respetivos WC’s privativos, master suíte, também com respetivo WC com poliban e banheira de hidromassagem, closet e com janela.
Extras /Equipamentos:
- Cozinha totalmente equipada;
- Lareira;
- Moradia forrada a capoto com AC;
- Alarme com infravermelhos na zona exterior;
- Estores elétricos com comando central;
- Painéis solares para aquecimento de águas;
- Videovigilância;
- Portões elétricos;
- Sistema básico de domótica com wifi e som ambiente;
- Piscina de água salgada e duche;
- Barbecue;
- Garagem.
Descrição das redondezas:
Bons Acessos Rodoviários e Proximidade com:
- Farmácias
- Centro de Saúde
- Supermercados
- Parque Desportivo
- Zonas de Verdes e de Lazer.
*As informações apresentadas neste anúncio são de natureza meramente informativa não podendo ser consideradas vinculativas, não dispensa a consulta e confirmação das mesmas junto da mediadora.
Contact
Semi-Detached House 4 Bedrooms
Alcoitão, Alcabideche, Cascais, Distrito de Lisboa
In project · 168m²
With Garage
buy
450.000 €
Adroana / Alcoitão, plot of building land with planning permission for 1 chalet, 2 floors, and patio, 4 rooms. contact Luisa Silva (phone hidden)
Contact
Detached House 4 Bedrooms
Birre, Cascais e Estoril, Distrito de Lisboa
New · 395m²
With Garage
buy
2.800.000 €
Fantástico projeto no coração de Birre.
Moradia Contemporânea T4 inserida em lote de 670m2 com 513,39m2 de área bruta de construção, acabamentos de excelência, elevador, piscina transbordante em L, fantástico jardim de 217,27m2, área de lazer com deck de 39,41m2 junto da piscina e repleta de luminosidade.
No piso térreo, na imponente entrada encontramos um Hall de 7.04m2 com acesso à ampla sala de estar com vista magnifica sobre uma área de lazer em deck de 39.41m2 e à piscina transbordante em L de 39.49m2 que acompanha a largura e comprimento da área exterior da Sala. Acesso ao elevador, cozinha e sala de jantar em Openspace e, a um outro pequeno hall de 1.33m2, que dá acesso ao lavabo social e ao quarto/escritório.
No 1º piso, o hall de 8.50m2 dá acesso a 3 magníficas, amplas e luminosas Suítes. A Suíte Principal (21.08m2) tem um fantástico closet e casa de banho de 8.55m2; a Suíte 2 também está contemplada com um closet e casa de banho de 5.41m2 e por último, a Suíte 3 (20.35m2) tem armários embutidos, casa de banho de 6.13m2. Existe uma varanda comum às 3 suítes com 20.70m2.
A moradia está equipada com Ar Condicionado, Aquecimento de pavimento radiante , Aspiração Central, Cozinha equipada, Roupeiros Lacados e com iluminação LED.
Na cave, encontramos um amplo hall de 23.45m2 com casa de banho (3.56m2) e uma zona de arrumos de 13m2. Garagem de 58.71m2, outra zona de arrumos com 7.88m2 e uma sala de jogos/convívio com saída para exterior.
Tradicionalmente uma vila de pescadores, Cascais oferece muito mais aos seus moradores, desde o seu pitoresco centro histórico com uma variada oferta de comércio e restaurantes, às suas bonitas praias do centro bem como a fantástica e internacionalmente famosa praia do Guincho. Cascais possui um sem número de hotéis de 5 estrelas, restaurantes de luxo, dez campos de golfe, campos de ténis, desportos náuticos, clubes de equitação, Health Clubs e escolas internacionais.
Com a sua marina e o agradável paredão para passeios à beira mar até ao Estoril, tem um clima temperado e foi sempre conhecida como a Riviera de Portugal.
Localizada a 25km do aeroporto de Lisboa e a 5 minutos do aeroporto de Tires, Cascais situa-se na região mais ocidental da Europa.
Moradia Contemporânea T4 inserida em lote de 670m2 com 513,39m2 de área bruta de construção, acabamentos de excelência, elevador, piscina transbordante em L, fantástico jardim de 217,27m2, área de lazer com deck de 39,41m2 junto da piscina e repleta de luminosidade.
No piso térreo, na imponente entrada encontramos um Hall de 7.04m2 com acesso à ampla sala de estar com vista magnifica sobre uma área de lazer em deck de 39.41m2 e à piscina transbordante em L de 39.49m2 que acompanha a largura e comprimento da área exterior da Sala. Acesso ao elevador, cozinha e sala de jantar em Openspace e, a um outro pequeno hall de 1.33m2, que dá acesso ao lavabo social e ao quarto/escritório.
No 1º piso, o hall de 8.50m2 dá acesso a 3 magníficas, amplas e luminosas Suítes. A Suíte Principal (21.08m2) tem um fantástico closet e casa de banho de 8.55m2; a Suíte 2 também está contemplada com um closet e casa de banho de 5.41m2 e por último, a Suíte 3 (20.35m2) tem armários embutidos, casa de banho de 6.13m2. Existe uma varanda comum às 3 suítes com 20.70m2.
A moradia está equipada com Ar Condicionado, Aquecimento de pavimento radiante , Aspiração Central, Cozinha equipada, Roupeiros Lacados e com iluminação LED.
Na cave, encontramos um amplo hall de 23.45m2 com casa de banho (3.56m2) e uma zona de arrumos de 13m2. Garagem de 58.71m2, outra zona de arrumos com 7.88m2 e uma sala de jogos/convívio com saída para exterior.
Tradicionalmente uma vila de pescadores, Cascais oferece muito mais aos seus moradores, desde o seu pitoresco centro histórico com uma variada oferta de comércio e restaurantes, às suas bonitas praias do centro bem como a fantástica e internacionalmente famosa praia do Guincho. Cascais possui um sem número de hotéis de 5 estrelas, restaurantes de luxo, dez campos de golfe, campos de ténis, desportos náuticos, clubes de equitação, Health Clubs e escolas internacionais.
Com a sua marina e o agradável paredão para passeios à beira mar até ao Estoril, tem um clima temperado e foi sempre conhecida como a Riviera de Portugal.
Localizada a 25km do aeroporto de Lisboa e a 5 minutos do aeroporto de Tires, Cascais situa-se na região mais ocidental da Europa.
Contact
House 4 Bedrooms
Miragaia e Marteleira, Lourinhã, Distrito de Lisboa
New · 179m²
With Garage
buy
450.000 €
MAKE THE BEST DEAL WITH US
Prestigious development with contemporary architecture consisting of four villas sustaining excellence in its brand.
Located in the Silver Coast, the historic town of Lourinhã and its beautiful beaches are the indulgence of this location, five minutes away from the A8 highway access, it provides a 40 minutes’ drive to Lisbon International Airport.
Villa ’C’ has a built area of 298m2 implemented in a 1300m2 plot, it consists of two floors with an outdoor area of 1133m2 containing a garden and a private pool.
The project of this development is nature oriented, where panoramic windows allow us to enjoy the best of its surroundings, superb lookouts over the countryside deploys the sunny brightness of the Silver Coast.
This Villa is supplied by a heat pump, it has a fully furnished and equipped kitchen, air conditioning, electric blinds, adjustable solar breezes, LED lighting in false ceilings and a two car garage with automatic gates.
Consider the idyllic bond between the peaceful countryside and a charming historical town, linked to the main access roads (A8 and EN 8-2) and all the needful services.
These Villas combine generous areas with noble finishes, definitely the ideal place to live in comfort and harmony.
We take care of your credit process, without bureaucracy, presenting the best solutions for each client.
Credit intermediary certified by Banco de Portugal under number 0001802.
We help you with the whole process! Contact us directly or leave your information and we’ll follow-up shortly
Prestigious development with contemporary architecture consisting of four villas sustaining excellence in its brand.
Located in the Silver Coast, the historic town of Lourinhã and its beautiful beaches are the indulgence of this location, five minutes away from the A8 highway access, it provides a 40 minutes’ drive to Lisbon International Airport.
Villa ’C’ has a built area of 298m2 implemented in a 1300m2 plot, it consists of two floors with an outdoor area of 1133m2 containing a garden and a private pool.
The project of this development is nature oriented, where panoramic windows allow us to enjoy the best of its surroundings, superb lookouts over the countryside deploys the sunny brightness of the Silver Coast.
This Villa is supplied by a heat pump, it has a fully furnished and equipped kitchen, air conditioning, electric blinds, adjustable solar breezes, LED lighting in false ceilings and a two car garage with automatic gates.
Consider the idyllic bond between the peaceful countryside and a charming historical town, linked to the main access roads (A8 and EN 8-2) and all the needful services.
These Villas combine generous areas with noble finishes, definitely the ideal place to live in comfort and harmony.
We take care of your credit process, without bureaucracy, presenting the best solutions for each client.
Credit intermediary certified by Banco de Portugal under number 0001802.
We help you with the whole process! Contact us directly or leave your information and we’ll follow-up shortly
Contact
House 4 Bedrooms
Alto da Eira (Santa Iria de Azoia), Santa Iria de Azoia, São João da Talha e Bobadela, Loures, Distrito de Lisboa
Under construction · 259m²
buy
850.000 €
850.000€
Land with 324.29m2
Santa Iria da Azóia - Bairro Alto das Eiras
4 bedroom villa under construction, with swimming pool and private garden, in a different area of São João da Talha, Bairro Alto das Eiras, street C.
The subdivision where this house is located is mainly made up of single-family houses with a magnificent view over the river and taking advantage of the excellent sun exposure from the source.
This house has a unique contemporary architecture, which privileges the use of techniques and materials that are reflected in a work with finishes of excellent attributes that give it a superior quality and is composed of 3 floors, distributed as follows:
Cave:
- Complete lounge area measuring around 96m2, where people can meet, interact in a relaxed way and enjoy socializing, associating the beautiful outdoor deck associated with the pool.
Description: Fully equipped kitchen with a dining island and open space energy efficiency in mind.
Living room, dining room, social WC, laundry / pantry, bedroom with fitted wardrobes.
- Direct access to the outdoor living area with about 70m2, inserted with a 28m2 pool, barbecue, garden, also contemplating green areas in the surrounding area of the house.
- Garden surrounding area.
- 2 Barbecues and washbasin for use.
Ground floor:
- Personalized pedestrian entrance with garden.
- Entrance hall with approximately 20m2, reasonable circulation area with panoramic views to the outside and lounge area.
- Access reserved with automatic gate to the parking area for visitors.
- 2 automatic sectional gates.
- Access to garage (Box) for 2 cars, with 36m2, in a unique room type concept, with access to the main floor.
Floor 1:
- Consisting of 3 bedrooms, all of them suites with independent balconies.
- The master suite with about 30 m2, includes a generous closet, a bathroom with bathtub and a balcony overlooking the two sides of the house.
- The other 2 suites with about 20m2, have complete bathrooms with shower base and individual balconies overlooking the Tagus.
- Circulation area is approximately 17m2
On the top floor:
- There is a terrace with a magnificent panoramic view, and the possibility of an office or lounge.
The property is equipped with air conditioning, solar panels, double glazing and swing stops, electric and thermal blinds, alarm, false ceilings with built-in LEDs; all floors have plenty of light and balconies where you can enjoy the unobstructed view of the river and a nice panoramic view.
The house is located in a new residential area of houses, some still under construction, and has nearby leisure areas (such as the Urban Park), all kinds of commerce, various services, kindergartens, schools, schools, banks, pharmacies, gardens, clinics, bakeries, police, several hypermarkets among others.
Public transport right at the door and other road access as well as 2 minutes from the entrances of the A1 and IC2, A8 etc.
6 minutes from the airport and 7 from the expo.
If you have the dream...we have the solution! Come visit what could be your future home!!
Book your visit
TOPIMÓVEIS, with an office at Av. do Século nº 126 Samora Correia, AMI License 14208, is the entity responsible for the advertisement through which Users, Service Recipients or Customers have remote access to ’TOPIMÓVEIS’ services and products, which are presented, marketed or provided.
Land with 324.29m2
Santa Iria da Azóia - Bairro Alto das Eiras
4 bedroom villa under construction, with swimming pool and private garden, in a different area of São João da Talha, Bairro Alto das Eiras, street C.
The subdivision where this house is located is mainly made up of single-family houses with a magnificent view over the river and taking advantage of the excellent sun exposure from the source.
This house has a unique contemporary architecture, which privileges the use of techniques and materials that are reflected in a work with finishes of excellent attributes that give it a superior quality and is composed of 3 floors, distributed as follows:
Cave:
- Complete lounge area measuring around 96m2, where people can meet, interact in a relaxed way and enjoy socializing, associating the beautiful outdoor deck associated with the pool.
Description: Fully equipped kitchen with a dining island and open space energy efficiency in mind.
Living room, dining room, social WC, laundry / pantry, bedroom with fitted wardrobes.
- Direct access to the outdoor living area with about 70m2, inserted with a 28m2 pool, barbecue, garden, also contemplating green areas in the surrounding area of the house.
- Garden surrounding area.
- 2 Barbecues and washbasin for use.
Ground floor:
- Personalized pedestrian entrance with garden.
- Entrance hall with approximately 20m2, reasonable circulation area with panoramic views to the outside and lounge area.
- Access reserved with automatic gate to the parking area for visitors.
- 2 automatic sectional gates.
- Access to garage (Box) for 2 cars, with 36m2, in a unique room type concept, with access to the main floor.
Floor 1:
- Consisting of 3 bedrooms, all of them suites with independent balconies.
- The master suite with about 30 m2, includes a generous closet, a bathroom with bathtub and a balcony overlooking the two sides of the house.
- The other 2 suites with about 20m2, have complete bathrooms with shower base and individual balconies overlooking the Tagus.
- Circulation area is approximately 17m2
On the top floor:
- There is a terrace with a magnificent panoramic view, and the possibility of an office or lounge.
The property is equipped with air conditioning, solar panels, double glazing and swing stops, electric and thermal blinds, alarm, false ceilings with built-in LEDs; all floors have plenty of light and balconies where you can enjoy the unobstructed view of the river and a nice panoramic view.
The house is located in a new residential area of houses, some still under construction, and has nearby leisure areas (such as the Urban Park), all kinds of commerce, various services, kindergartens, schools, schools, banks, pharmacies, gardens, clinics, bakeries, police, several hypermarkets among others.
Public transport right at the door and other road access as well as 2 minutes from the entrances of the A1 and IC2, A8 etc.
6 minutes from the airport and 7 from the expo.
If you have the dream...we have the solution! Come visit what could be your future home!!
Book your visit
TOPIMÓVEIS, with an office at Av. do Século nº 126 Samora Correia, AMI License 14208, is the entity responsible for the advertisement through which Users, Service Recipients or Customers have remote access to ’TOPIMÓVEIS’ services and products, which are presented, marketed or provided.
Contact
House 4 Bedrooms
Estoril, Cascais e Estoril, Distrito de Lisboa
For refurbishment · 300m²
With Garage
buy
1.750.000 €
Detached villa ’Chalet’ with magnificent sea views, near the Casino, close to Praia da Poça, for total recovery, with approved architectural project, License already lifted.
Swimming pool, jacuzzi, garages for 4 cars, inserted in a plot of land with 851M2, with old trees, with 550m² of housing area, in one of the most sought after and privileged areas of Estoril.
Less than 300m as the crow flies from the sea.
Swimming pool, jacuzzi, garages for 4 cars, inserted in a plot of land with 851M2, with old trees, with 550m² of housing area, in one of the most sought after and privileged areas of Estoril.
Less than 300m as the crow flies from the sea.
Contact
House 4 Bedrooms
Mafra, Distrito de Lisboa
New · 400m²
With Garage
buy
1.700.000 €
Luxury 4 bedroom villa with sea and countryside view in Mafra
Villa has entrance hall, large living room with great natural light and views of the garden and swimming pool.
It has 4 suites and the master suite with closet, kitchen with laundry area and two interior gardens.
Exterior has playground, Campo de Padel, Pergola balancé, Swimming pool, Jacuzzi, Lake with waterfall and Turkish bath.
It has independent annex of 35m2 with bathroom, prepared to be a games room, a gym, or second dwelling.
Organic Garden
It has covered garage for 2 cars.
Easy accessibility of public transport, commerce, schools, located between the Serra de Sintra and Cabo Carvoeiro, next to the excellent beaches of the West zone, 10 minutes from the village of Ericeira and 20 minutes from Lisbon International Airport.
Location
Mafra
This locality on the outskirts of Lisbon, in the so-called ’saloia’ region, which supplied the vegetable capital, is known for the imposing Palace-convent, the largest Portuguese building built in the 19th century. XVIII by order of D. João V.
Mafra known for the Palace of Mafra was an ancient place of tour and hunting of the Portuguese monarchs and are still here today in the Royal Tapada de Mafra.
Proximity to the sea by the traditional fishing village of Ericeira is much sought after as a seaside resort, and by surfers attracted by the excellent conditions that this beach and those that are close to it (Ribeira de Ilhas, Lizandro) offer for the practice of this sport.
Villa has entrance hall, large living room with great natural light and views of the garden and swimming pool.
It has 4 suites and the master suite with closet, kitchen with laundry area and two interior gardens.
Exterior has playground, Campo de Padel, Pergola balancé, Swimming pool, Jacuzzi, Lake with waterfall and Turkish bath.
It has independent annex of 35m2 with bathroom, prepared to be a games room, a gym, or second dwelling.
Organic Garden
It has covered garage for 2 cars.
Easy accessibility of public transport, commerce, schools, located between the Serra de Sintra and Cabo Carvoeiro, next to the excellent beaches of the West zone, 10 minutes from the village of Ericeira and 20 minutes from Lisbon International Airport.
Location
Mafra
This locality on the outskirts of Lisbon, in the so-called ’saloia’ region, which supplied the vegetable capital, is known for the imposing Palace-convent, the largest Portuguese building built in the 19th century. XVIII by order of D. João V.
Mafra known for the Palace of Mafra was an ancient place of tour and hunting of the Portuguese monarchs and are still here today in the Royal Tapada de Mafra.
Proximity to the sea by the traditional fishing village of Ericeira is much sought after as a seaside resort, and by surfers attracted by the excellent conditions that this beach and those that are close to it (Ribeira de Ilhas, Lizandro) offer for the practice of this sport.
Contact
House 4 Bedrooms
Centro (Estoril), Cascais e Estoril, Distrito de Lisboa
To demolish or rebuild · 550m²
With Garage
buy
1.750.000 €
Chalet with excellent sea view in Estoril, for total recovery, has the architectural project approved and with the construction license already paid.
Villa consists of 4 bedrooms, living room, kitchen, swimming pool, jacuzzi and garage for 4 cars.
House with 550m2 of living area, inserted in a plot of land with 815m2 in one of the most sought after and privileged areas of Estoril, near the Casino Estoril and Praia da Poça. Close to all kinds of services and commerce. It is 25 minutes from Humberto Delgado Airport, 20 minutes from the center of Lisbon, 5 minutes from the Historic Center of Cascais.
Villa consists of 4 bedrooms, living room, kitchen, swimming pool, jacuzzi and garage for 4 cars.
House with 550m2 of living area, inserted in a plot of land with 815m2 in one of the most sought after and privileged areas of Estoril, near the Casino Estoril and Praia da Poça. Close to all kinds of services and commerce. It is 25 minutes from Humberto Delgado Airport, 20 minutes from the center of Lisbon, 5 minutes from the Historic Center of Cascais.
Contact
House 4 Bedrooms Triplex
Ericeira , Mafra, Distrito de Lisboa
Used · 235m²
With Garage
buy
880.000 €
Detached 4 bedroom villa with garage, swimming pool and garden area with excellent sun exposure and fantastic countryside views, located about 4 km from the village of Ericeira.
The property is located on a plot of 2500 m² (possibility of detaching part of the land since it is in an urban area according to the PDM), in an area with easy access to the main roads, as well as the beaches of Ericeira.
The villa is divided as follows:
- Floor 0: entrance hall; Dining room with open fire fireplace, lounge with fireplace with stove, kitchen, bathroom with bathtub and office/bedroom.
- Floor 1: three bedrooms, two bathrooms with bathtub, access hall to closed attic, garden with covered or outdoor barbecue area.
- Floor -1: garage for four cars with manual gate, storage room with independent entrance and support bathroom.
Exterior with garden area, barbecue.
* All available information does not dispense with confirmation by the mediator as well as consultation of the property’s documentation. *
The property is located on a plot of 2500 m² (possibility of detaching part of the land since it is in an urban area according to the PDM), in an area with easy access to the main roads, as well as the beaches of Ericeira.
The villa is divided as follows:
- Floor 0: entrance hall; Dining room with open fire fireplace, lounge with fireplace with stove, kitchen, bathroom with bathtub and office/bedroom.
- Floor 1: three bedrooms, two bathrooms with bathtub, access hall to closed attic, garden with covered or outdoor barbecue area.
- Floor -1: garage for four cars with manual gate, storage room with independent entrance and support bathroom.
Exterior with garden area, barbecue.
* All available information does not dispense with confirmation by the mediator as well as consultation of the property’s documentation. *
Contact
House 4 Bedrooms
Belas Clube de Campo (Belas), Queluz e Belas, Sintra, Distrito de Lisboa
Remodelled · 377m²
With Garage
buy
1.450.000 €
Detached house of type T4 built in 2005, with basement, ground floor and first floor, being the
basement intended for garage and technical equipment, ground floor intended for housing with 1 bedroom, 2
sanitary facilities, living room and kitchen, first floor with 3 bedrooms, 3 closets, 3 sanitary facilities and 2
Balconies. The patio is walled and landscaped with swimming pool. Floors are made of wood and natural stone
of good quality.
The single-family villa is situated in a high quality development with golf course and several
associated services known as Belas Campo Club. The villa is located near the main lake of the
first phase.
Built of reinforced concrete, with ceramic tile and exterior coatings in plastered masonry and
Painted. Aluminum frames and double glazing with thermal cut. There is also room prepared for gym,
sauna and Turkish bath.
Don’t miss this opportunity!
basement intended for garage and technical equipment, ground floor intended for housing with 1 bedroom, 2
sanitary facilities, living room and kitchen, first floor with 3 bedrooms, 3 closets, 3 sanitary facilities and 2
Balconies. The patio is walled and landscaped with swimming pool. Floors are made of wood and natural stone
of good quality.
The single-family villa is situated in a high quality development with golf course and several
associated services known as Belas Campo Club. The villa is located near the main lake of the
first phase.
Built of reinforced concrete, with ceramic tile and exterior coatings in plastered masonry and
Painted. Aluminum frames and double glazing with thermal cut. There is also room prepared for gym,
sauna and Turkish bath.
Don’t miss this opportunity!
Contact
House 4 Bedrooms
Mafra, Distrito de Lisboa
Used · 328m²
With Garage
buy
1.600.000 €
Excellent 4 bedroom villa as new 5 minutes from the center of Mafra.
The property consists of entrance hall, fully equipped kitchen, a large living room overlooking the pool, social toilet, laundry and the hall of the four suites with wardrobes and their private toilets.
It later has two indoor gardens and an annex with toilet support.
The exterior, in turn, consists of a garage with capacity for 2 cars, garden surrounding the whole house, playground, a saltwater swimming pool (12x5 m) with indoor jacuzzi, pergola for rest, tennis court (including with proper lighting), lake with waterfall and surrounding land.
GENERAL EQUIPMENT:
- Double glazing and oscilo stops;
- Air conditioning;
- High-end appliances;
- Boiler (500 lts);
- Solar panels;
- Video surveillance system;
- Alarm;
- Pre-inst. of electric blackouts;
- Barbecue;
- Borehole (capacity for 25000 lt / hour)
- Electric blinds.
With a privileged location and unobstructed views, the villa also has a great sun exposure with plenty of natural light.
It is close to all kinds of local services and shops, as well as the beaches of the respective area.
Mafra is a village rich in history, culture and traditions. Enjoy the place and visit the varied monuments, gardens and crafts that the village offers you.
On the other hand, Ericeira is known as the traditional fishing village full of original features, experiences and emotions to enjoy. Do not hesitate and come to know the privileged beaches inserted in the World Surf Reserve of Ericeira.
*All information submitted is not binding, not without the consultation and confirmation of all documentation of the property.
The property consists of entrance hall, fully equipped kitchen, a large living room overlooking the pool, social toilet, laundry and the hall of the four suites with wardrobes and their private toilets.
It later has two indoor gardens and an annex with toilet support.
The exterior, in turn, consists of a garage with capacity for 2 cars, garden surrounding the whole house, playground, a saltwater swimming pool (12x5 m) with indoor jacuzzi, pergola for rest, tennis court (including with proper lighting), lake with waterfall and surrounding land.
GENERAL EQUIPMENT:
- Double glazing and oscilo stops;
- Air conditioning;
- High-end appliances;
- Boiler (500 lts);
- Solar panels;
- Video surveillance system;
- Alarm;
- Pre-inst. of electric blackouts;
- Barbecue;
- Borehole (capacity for 25000 lt / hour)
- Electric blinds.
With a privileged location and unobstructed views, the villa also has a great sun exposure with plenty of natural light.
It is close to all kinds of local services and shops, as well as the beaches of the respective area.
Mafra is a village rich in history, culture and traditions. Enjoy the place and visit the varied monuments, gardens and crafts that the village offers you.
On the other hand, Ericeira is known as the traditional fishing village full of original features, experiences and emotions to enjoy. Do not hesitate and come to know the privileged beaches inserted in the World Surf Reserve of Ericeira.
*All information submitted is not binding, not without the consultation and confirmation of all documentation of the property.
Contact
Semi-Detached House 4 Bedrooms Duplex
Magoito (São João das Lampas), São João das Lampas e Terrugem, Sintra, Distrito de Lisboa
Remodelled · 170m²
With Garage
buy
485.000 €
O imóvel:
- Moradia Geminada T4
- 2 andares
- Construída em 2001 e totalmente renovada em 2017
- 3 casas de banho
- Cozinha moderna, com paredes forradas a pedra mármore Estremoz com veios casados
- Cozinha equipada
- Casa mobilada
- Armários embutidos
- Varanda
- Zona de churrasco coberta
- Lavandaria
- Garagem coberta
- Jardim
- Anexo com casa de banho
- Chão de toda a casa em pedra mármore Estremoz, com exceção das casas de banho (forradas em pedra mármore ruivina (cinzenta) com veios casados).
- A suite tem a casa de banho forrada a pedra ruivina com peças de traço aleatório
- Logradouro privado com possibilidade de estacionamento de 3 viaturas
- Orientação Sul
A localização:
- A 2Km da Praia
- Facilidade de acesso a autocarros
- Proximidade de todo o tipo de serviços na zona (farmácia, bancos, entre outros)
- Comércio e restauração locais
- Moradia Geminada T4
- 2 andares
- Construída em 2001 e totalmente renovada em 2017
- 3 casas de banho
- Cozinha moderna, com paredes forradas a pedra mármore Estremoz com veios casados
- Cozinha equipada
- Casa mobilada
- Armários embutidos
- Varanda
- Zona de churrasco coberta
- Lavandaria
- Garagem coberta
- Jardim
- Anexo com casa de banho
- Chão de toda a casa em pedra mármore Estremoz, com exceção das casas de banho (forradas em pedra mármore ruivina (cinzenta) com veios casados).
- A suite tem a casa de banho forrada a pedra ruivina com peças de traço aleatório
- Logradouro privado com possibilidade de estacionamento de 3 viaturas
- Orientação Sul
A localização:
- A 2Km da Praia
- Facilidade de acesso a autocarros
- Proximidade de todo o tipo de serviços na zona (farmácia, bancos, entre outros)
- Comércio e restauração locais
Contact
Detached House 4 Bedrooms Duplex
Monte Estoril, Cascais e Estoril, Distrito de Lisboa
Used · 800m²
With Garage
buy
3.000.000 €
No Monte do Estoril, excelente moradia com 4 suites, duas salas grandes , uma com lareira têm comunicação com o quintal, biblioteca, tem um atelier com entrada independente.
Piscina.
A área de construção é de 800m2 e o terreno com1460m2.
Tem dois pisos
Garagem para 3/4 carros, boa exposição solar.
Piscina.
A área de construção é de 800m2 e o terreno com1460m2.
Tem dois pisos
Garagem para 3/4 carros, boa exposição solar.
Contact
House 4 Bedrooms +1
Vila Franca de Xira, Distrito de Lisboa
New · 250m²
With Garage
buy
625.000 €
Moradia de arquitetura moderna a 900 m do centro da cidade e a 500m da Escola Secundária . inserida num lote de 865 m2
Com acabamentos de alta qualidade esta moradia é composta por três pisos, c/v, rés-do-chão e 1º andar, sendo que na c/v tem uma ampla garagem com anexos para arrumos, rés-do-chão, encontra-se a área social, composta pelo hall de entrada, sala de estar e jantar em open-space , cozinha equipada com eletrodomésticos de gama alta. No primeiro andar encontra-se a zona privativa, com excelentes áreas, composta por uma suite com varanda, dois quartos com roupeiros embutidos e uma casa de banho completa.
Zona exterior ampla, onde poderá desfrutar de momentos serenos e tranquilos com vistas de cidade, campo e Rio.
Dispõe de climatização com ar condicionado, estores elétricos interiores com corte térmico, aquecimento de águas com recurso a painel solar e termoacumulador, soalho flutuante com isolamento acústico, iluminação LED em todos os pisos e sistema de alarme.
Marque visita sem compromisso
A Base Certa como prestadora de serviços de intermediação de crédito, procura obter as melhores propostas de Crédito Habitação, ajustadas ao perfil de cada cliente, junto dos principais bancos, contando para isso com a vasta experiência em produtos de crédito habitação, que o mercado tem para oferecer a cada momento.
Detalhe-nos a sua situação e nós procuramos as soluções, apresentando-lhe as melhores propostas de financiamento.
Acompanhamos todo o processo de crédito habitação, desde as propostas, avaliações, até à realização de escritura, sem custos nem preocupações para os nossos clientes.
Com acabamentos de alta qualidade esta moradia é composta por três pisos, c/v, rés-do-chão e 1º andar, sendo que na c/v tem uma ampla garagem com anexos para arrumos, rés-do-chão, encontra-se a área social, composta pelo hall de entrada, sala de estar e jantar em open-space , cozinha equipada com eletrodomésticos de gama alta. No primeiro andar encontra-se a zona privativa, com excelentes áreas, composta por uma suite com varanda, dois quartos com roupeiros embutidos e uma casa de banho completa.
Zona exterior ampla, onde poderá desfrutar de momentos serenos e tranquilos com vistas de cidade, campo e Rio.
Dispõe de climatização com ar condicionado, estores elétricos interiores com corte térmico, aquecimento de águas com recurso a painel solar e termoacumulador, soalho flutuante com isolamento acústico, iluminação LED em todos os pisos e sistema de alarme.
Marque visita sem compromisso
A Base Certa como prestadora de serviços de intermediação de crédito, procura obter as melhores propostas de Crédito Habitação, ajustadas ao perfil de cada cliente, junto dos principais bancos, contando para isso com a vasta experiência em produtos de crédito habitação, que o mercado tem para oferecer a cada momento.
Detalhe-nos a sua situação e nós procuramos as soluções, apresentando-lhe as melhores propostas de financiamento.
Acompanhamos todo o processo de crédito habitação, desde as propostas, avaliações, até à realização de escritura, sem custos nem preocupações para os nossos clientes.
Contact
House 4 Bedrooms Triplex
Monte Santos (Sintra) (São Martinho), S.Maria e S.Miguel, S.Martinho, S.Pedro Penaferrim, Distrito de Lisboa
New · 250m²
With Garage
buy
1.780.000 €
In the wonderful town of Sintra, with a privileged location, we find this charming villa with 290 m2, inserted in a plot with 1,900 m2, composed of 3 floors, patio with pool and garden with automatic irrigation, pleasant space for leisure/dining, unobstructed views to the surrounding green area.
Of traditional Portuguese architecture, construction finished in 2021, the areas of the divisions are very generous with high quality construction and all divisions with magnificent sun exposure.
In the basement we find a large garage area for 5 cars and extra space for bicycles or motorbikes and also area for the installation of a gym, a storage room/storage room, wine cellar or workshop.
On the ground floor there is a 50 m2 living room with fireplace and dining room, both with access to the pool and garden area. Fully equipped kitchen with top of the range equipment, SMEG and laundry area. There is also a suite with access to the garden and a guest bathroom.
On the 1st floor we find 2 suites and 1 master suite, all with views to the surrounding area and very sunny.
Villa with air conditioning heating and solar panels for hot water and all windows with double glazing.
Magnificent sun exposure east / west / south.
Well located in a privileged area in Sintra, known for its magnificent beaches and the luxuriant Sintra Mountains.
Pleasant surrounding area, with pine trees, very quiet, near the town centre of Sintra. Good road access, A16, IC 19 and public transport, just 20 minutes from Lisbon, 25 minutes from the airport and 20 minutes from Cascais.
Of traditional Portuguese architecture, construction finished in 2021, the areas of the divisions are very generous with high quality construction and all divisions with magnificent sun exposure.
In the basement we find a large garage area for 5 cars and extra space for bicycles or motorbikes and also area for the installation of a gym, a storage room/storage room, wine cellar or workshop.
On the ground floor there is a 50 m2 living room with fireplace and dining room, both with access to the pool and garden area. Fully equipped kitchen with top of the range equipment, SMEG and laundry area. There is also a suite with access to the garden and a guest bathroom.
On the 1st floor we find 2 suites and 1 master suite, all with views to the surrounding area and very sunny.
Villa with air conditioning heating and solar panels for hot water and all windows with double glazing.
Magnificent sun exposure east / west / south.
Well located in a privileged area in Sintra, known for its magnificent beaches and the luxuriant Sintra Mountains.
Pleasant surrounding area, with pine trees, very quiet, near the town centre of Sintra. Good road access, A16, IC 19 and public transport, just 20 minutes from Lisbon, 25 minutes from the airport and 20 minutes from Cascais.
Contact
House 4 Bedrooms
S.Maria e S.Miguel, S.Martinho, S.Pedro Penaferrim, Sintra, Distrito de Lisboa
New · 328m²
With Garage
buy
1.780.000 €
Excellent villa with 3 floors, of traditional Portuguese architecture, finished in 2021, construction with high quality materials. Inserted in a plot of 1,900 sqm, it has a gross area of 290 sqm, whose divisions are quite generous. It is in a new urbanization that is being developed, quite central and quiet of the village of Sintra.
Floor 0:
- Very spacious hall
- Living room with about 50 sqm, with fireplace and stove, gives direct access to the garden
- Dining room with about 22 sqm connects to the living room area and access the garden
- Social bathroom
- Fully equipped kitchen with SMEG appliances and a laundry area
- Suite with access to a nice porch
- Access to the garage
Floor 1:
- Access hall to the rooms
- 3 suites with plenty of light.
- The master suite has walking closet and the bathroom has a bathtub and shower
- Terrace
Floor -1:
- Garage with about 140 sqm
- Storage
Exterior:
- Friendly garden with grass and flower corners. It has automatic watering
- Swimming pool
The dishes of the bathrooms are roca brand, with electric towel racks
Mitsubish hot and cold (multi-split) air conditioning.
Solar thermal system composed of 2 solar collectors and a deposit with a capacity of 300 l.
PVC frames windows, oscilo stops, with double glass of high thermal and acoustic cut
Very well located 4 minutes walk from Olga Cadaval Cultural Center, 15 minutes walk from Portela de Sintra train station, 20 minutes (car) from Cascais and 30 minutes (car) from Lisbon.
Many close to local commerce, transport, public schools and international schools.
Unique opportunity! Come and see this magnificent villa.
Floor 0:
- Very spacious hall
- Living room with about 50 sqm, with fireplace and stove, gives direct access to the garden
- Dining room with about 22 sqm connects to the living room area and access the garden
- Social bathroom
- Fully equipped kitchen with SMEG appliances and a laundry area
- Suite with access to a nice porch
- Access to the garage
Floor 1:
- Access hall to the rooms
- 3 suites with plenty of light.
- The master suite has walking closet and the bathroom has a bathtub and shower
- Terrace
Floor -1:
- Garage with about 140 sqm
- Storage
Exterior:
- Friendly garden with grass and flower corners. It has automatic watering
- Swimming pool
The dishes of the bathrooms are roca brand, with electric towel racks
Mitsubish hot and cold (multi-split) air conditioning.
Solar thermal system composed of 2 solar collectors and a deposit with a capacity of 300 l.
PVC frames windows, oscilo stops, with double glass of high thermal and acoustic cut
Very well located 4 minutes walk from Olga Cadaval Cultural Center, 15 minutes walk from Portela de Sintra train station, 20 minutes (car) from Cascais and 30 minutes (car) from Lisbon.
Many close to local commerce, transport, public schools and international schools.
Unique opportunity! Come and see this magnificent villa.
Contact
See more Houses in Distrito de Lisboa
Bedrooms
Zones
Can’t find the property you’re looking for?
