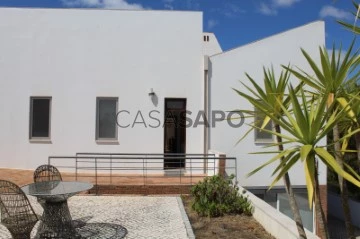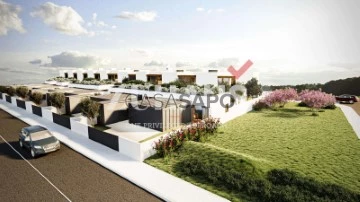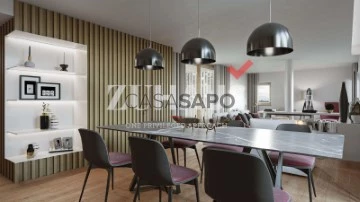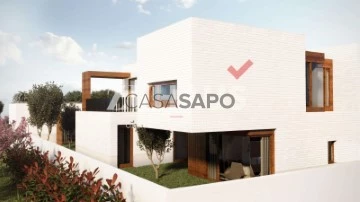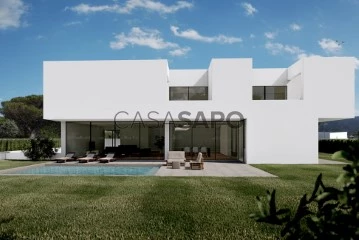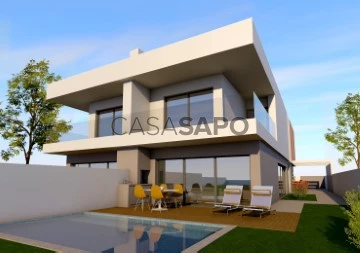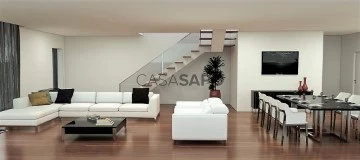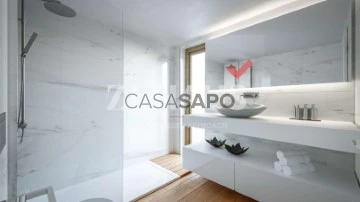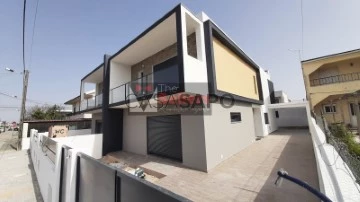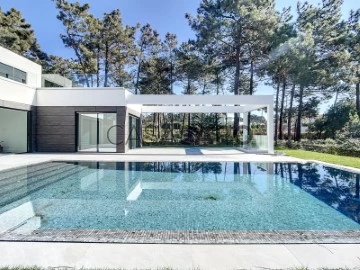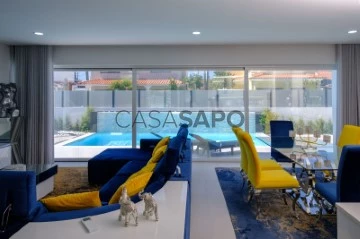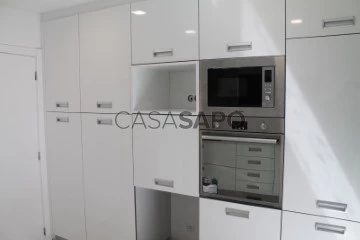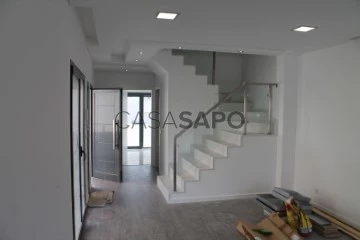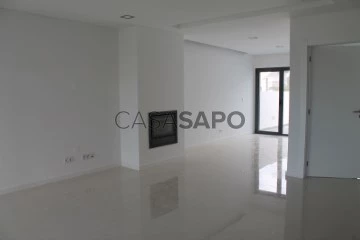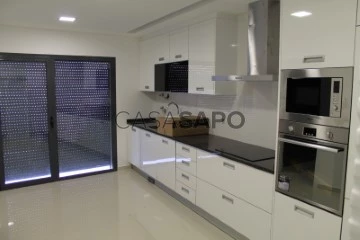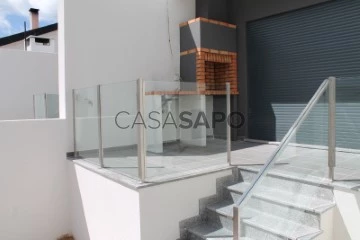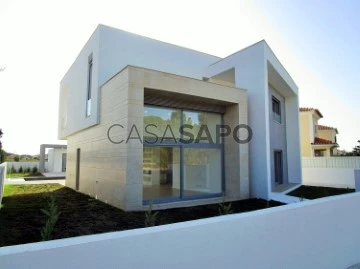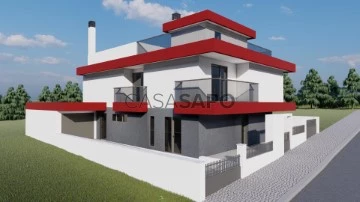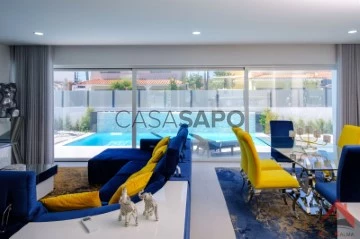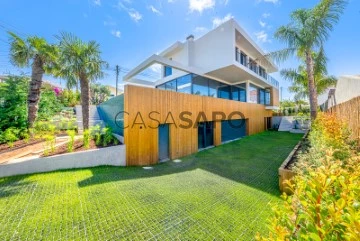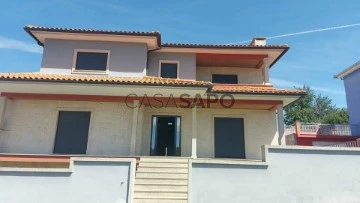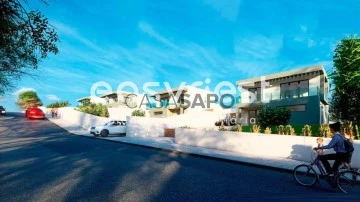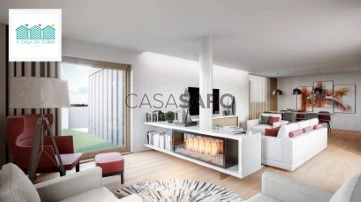Houses
4
Price
More filters
591 Houses 4 Bedrooms least recent, New, with Solar Panels
Map
Order by
Least recent
Detached House 4 Bedrooms Duplex
Luz, Lagos, Distrito de Faro
New · 194m²
With Garage
buy
1.150.000 €
4 bedroom villa in Luz, Lagos, Algarve
Located in a quiet urbanization, the villa is built on a plot of 1,620m2, with a gross construction area of 419m2, a gross dependent area of 176m2 and a gross private area of 243m2.
The ground floor consists of a fully equipped kitchen of around 23m2, a dining room of around 19m2 and a living room with a fireplace of around 44m2, a toilet, a corridor that runs through the house with large windows that let in natural light and give access to the outside patio as well as access to 2 bedrooms of around 15m2 and 2 en suite bedrooms of around 20m2, all with built-in closets and direct access to the garden.
The basement consists of 1 storage area with around 106m2, 1 pantry with 6m2, 1 toilet with 4m2, 1 technical room with 5m2, and 2 indoor garages with 42m2.
Outside there are several leisure areas, a swimming pool, a barbecue and several trees that provide privacy. The patio is mostly cobbled, so the gardens are low-maintenance.
It has excellent sun exposure, central heating, double glazing, satellite dish, cable TV, video intercom, alarm and security door.
About 10 minutes from Lagos city center, where you’ll find all the shops, services, cultural and leisure attractions and the beautiful beaches that characterize the city.
About 5 minutes from Praia da Luz, the small shops, services and the beach.
The excellent access to the main roads means that this villa is about 1.30 hours from Faro airport.
14/M/01273
Located in a quiet urbanization, the villa is built on a plot of 1,620m2, with a gross construction area of 419m2, a gross dependent area of 176m2 and a gross private area of 243m2.
The ground floor consists of a fully equipped kitchen of around 23m2, a dining room of around 19m2 and a living room with a fireplace of around 44m2, a toilet, a corridor that runs through the house with large windows that let in natural light and give access to the outside patio as well as access to 2 bedrooms of around 15m2 and 2 en suite bedrooms of around 20m2, all with built-in closets and direct access to the garden.
The basement consists of 1 storage area with around 106m2, 1 pantry with 6m2, 1 toilet with 4m2, 1 technical room with 5m2, and 2 indoor garages with 42m2.
Outside there are several leisure areas, a swimming pool, a barbecue and several trees that provide privacy. The patio is mostly cobbled, so the gardens are low-maintenance.
It has excellent sun exposure, central heating, double glazing, satellite dish, cable TV, video intercom, alarm and security door.
About 10 minutes from Lagos city center, where you’ll find all the shops, services, cultural and leisure attractions and the beautiful beaches that characterize the city.
About 5 minutes from Praia da Luz, the small shops, services and the beach.
The excellent access to the main roads means that this villa is about 1.30 hours from Faro airport.
14/M/01273
Contact
House 4 Bedrooms +1 Duplex
Glória e Vera Cruz, Aveiro, Distrito de Aveiro
New · 213m²
With Garage
buy
720.000 €
With a street to the West, the house favors the relationship of the ample common spaces with the exterior.
On the upper floor, more intimate, the rooms benefit from the winter room that extends to the large terrace.
The main suite with 28.50 m2 has a toilet with shower and bathtub.
The Casas de Sol organizes a family neighbourhood of fifteen houses. Located in the place of Agras Norte, in the city of Aveiro, the townhouses offer typologies T3 + 1, T4 and T4 + 1 where the contact with the exterior is done in greater privacy and better sun exposure.
With natural and comfortable materials the Casas de Sol promotes a healthy and appealing living, on a return to the family home. Wood, white brick, concrete and pure zinc build the exteriors, while the stone, wood and pastel colors coat the interiors. The orientation of the houses is in the search for sunlight and landscaped outdoor spaces. The interiors organize houses of generous and comfortable spaces.
The set of Casas de Sol presents two models: the traditional houses and the courtyard houses. In both it promotes the contact with the exterior and the intuitive use of the house, with bright and spacious spaces.
The traditional houses have two floors, with rooms and kitchens on the ground floor facing the street and the west. Also on this floor, they feature a suite and a double garage.
The courtyard houses are mostly on one floor around two sunny courtyards. One of the courtyards relates to the common spaces - living room and kitchen and the other with the rooms. Each house has a double garage and an Arrumo. They also have a superior floor with a suite and a living room facing the west.
On the upper floor, more intimate, the rooms benefit from the winter room that extends to the large terrace.
The main suite with 28.50 m2 has a toilet with shower and bathtub.
The Casas de Sol organizes a family neighbourhood of fifteen houses. Located in the place of Agras Norte, in the city of Aveiro, the townhouses offer typologies T3 + 1, T4 and T4 + 1 where the contact with the exterior is done in greater privacy and better sun exposure.
With natural and comfortable materials the Casas de Sol promotes a healthy and appealing living, on a return to the family home. Wood, white brick, concrete and pure zinc build the exteriors, while the stone, wood and pastel colors coat the interiors. The orientation of the houses is in the search for sunlight and landscaped outdoor spaces. The interiors organize houses of generous and comfortable spaces.
The set of Casas de Sol presents two models: the traditional houses and the courtyard houses. In both it promotes the contact with the exterior and the intuitive use of the house, with bright and spacious spaces.
The traditional houses have two floors, with rooms and kitchens on the ground floor facing the street and the west. Also on this floor, they feature a suite and a double garage.
The courtyard houses are mostly on one floor around two sunny courtyards. One of the courtyards relates to the common spaces - living room and kitchen and the other with the rooms. Each house has a double garage and an Arrumo. They also have a superior floor with a suite and a living room facing the west.
Contact
House 4 Bedrooms +1 Duplex
Glória e Vera Cruz, Aveiro, Distrito de Aveiro
New · 247m²
With Garage
buy
820.000 €
The house is surrounded by a large street that benefits from a solar orientation, south and west.
The common spaces, ample and luminous, establish a direct relationship with the exterior.
On the upper floor, more intimate, the rooms benefit from the winter room that extends to the large terrace.
The main suite with 25.50 m2 has a toilet with shower and bathtub.
The Casas de Sol organizes a family neighbourhood of fifteen houses. Located in the place of Agras Norte, in the city of Aveiro, the townhouses offer typologies T3 + 1, T4 and T4 + 1 where the contact with the exterior is done in greater privacy and better sun exposure.
With natural and comfortable materials the Casas de Sol promotes a healthy and appealing living, on a return to the family home. Wood, white brick, concrete and pure zinc build the exteriors, while the stone, wood and pastel colors coat the interiors. The orientation of the houses is in the search for sunlight and landscaped outdoor spaces. The interiors organize houses of generous and comfortable spaces.
The set of Casas de Sol presents two models: the traditional houses and the courtyard houses. In both it promotes the contact with the exterior and the intuitive use of the house, with bright and spacious spaces.
The traditional houses have two floors, with rooms and kitchens on the ground floor facing the street and the west. Also on this floor, they feature a suite and a double garage.
The courtyard houses are mostly on one floor around two sunny courtyards. One of the courtyards relates to the common spaces - living room and kitchen and the other with the rooms. Each house has a double garage and an Arrumo. They also have a superior floor with a suite and a living room facing the west.
The common spaces, ample and luminous, establish a direct relationship with the exterior.
On the upper floor, more intimate, the rooms benefit from the winter room that extends to the large terrace.
The main suite with 25.50 m2 has a toilet with shower and bathtub.
The Casas de Sol organizes a family neighbourhood of fifteen houses. Located in the place of Agras Norte, in the city of Aveiro, the townhouses offer typologies T3 + 1, T4 and T4 + 1 where the contact with the exterior is done in greater privacy and better sun exposure.
With natural and comfortable materials the Casas de Sol promotes a healthy and appealing living, on a return to the family home. Wood, white brick, concrete and pure zinc build the exteriors, while the stone, wood and pastel colors coat the interiors. The orientation of the houses is in the search for sunlight and landscaped outdoor spaces. The interiors organize houses of generous and comfortable spaces.
The set of Casas de Sol presents two models: the traditional houses and the courtyard houses. In both it promotes the contact with the exterior and the intuitive use of the house, with bright and spacious spaces.
The traditional houses have two floors, with rooms and kitchens on the ground floor facing the street and the west. Also on this floor, they feature a suite and a double garage.
The courtyard houses are mostly on one floor around two sunny courtyards. One of the courtyards relates to the common spaces - living room and kitchen and the other with the rooms. Each house has a double garage and an Arrumo. They also have a superior floor with a suite and a living room facing the west.
Contact
House 4 Bedrooms +1 Duplex
Glória e Vera Cruz, Aveiro, Distrito de Aveiro
New · 202m²
With Garage
buy
690.000 €
With 2 patios, the house extends through the lot providing a close contact with the exterior and a greater autonomy between the different zones.
On the top floor a large terrace extends the winter room of the main suite.
The Casas de Sol organizes a family neighbourhood of fifteen houses. Located in the place of Agras Norte, in the city of Aveiro, the townhouses offer typologies T3 + 1, T4 and T4 + 1 where the contact with the exterior is done in greater privacy and better sun exposure.
With natural and comfortable materials the Casas de Sol promotes a healthy and appealing living, on a return to the family home. Wood, white brick, concrete and pure zinc build the exteriors, while the stone, wood and pastel colors coat the interiors. The orientation of the houses is in the search for sunlight and landscaped outdoor spaces. The interiors organize houses of generous and comfortable spaces.
The set of Casas de Sol presents two models: the traditional houses and the courtyard houses. In both it promotes the contact with the exterior and the intuitive use of the house, with bright and spacious spaces.
The traditional houses have two floors, with rooms and kitchens on the ground floor facing the street and the west. Also on this floor, they feature a suite and a double garage.
The courtyard houses are mostly on one floor around two sunny courtyards. One of the courtyards relates to the common spaces - living room and kitchen and the other with the rooms. Each house has a double garage and an Arrumo. They also have a superior floor with a suite and a living room facing the west.
On the top floor a large terrace extends the winter room of the main suite.
The Casas de Sol organizes a family neighbourhood of fifteen houses. Located in the place of Agras Norte, in the city of Aveiro, the townhouses offer typologies T3 + 1, T4 and T4 + 1 where the contact with the exterior is done in greater privacy and better sun exposure.
With natural and comfortable materials the Casas de Sol promotes a healthy and appealing living, on a return to the family home. Wood, white brick, concrete and pure zinc build the exteriors, while the stone, wood and pastel colors coat the interiors. The orientation of the houses is in the search for sunlight and landscaped outdoor spaces. The interiors organize houses of generous and comfortable spaces.
The set of Casas de Sol presents two models: the traditional houses and the courtyard houses. In both it promotes the contact with the exterior and the intuitive use of the house, with bright and spacious spaces.
The traditional houses have two floors, with rooms and kitchens on the ground floor facing the street and the west. Also on this floor, they feature a suite and a double garage.
The courtyard houses are mostly on one floor around two sunny courtyards. One of the courtyards relates to the common spaces - living room and kitchen and the other with the rooms. Each house has a double garage and an Arrumo. They also have a superior floor with a suite and a living room facing the west.
Contact
House 4 Bedrooms Triplex
S.Maria e S.Miguel, S.Martinho, S.Pedro Penaferrim, Sintra, Distrito de Lisboa
New · 630m²
With Garage
buy
1.250.000 €
Detached 4 bedroom Villa, developed on 3 floors. On the ground level you will find a Living Room (double height), Dining Room, Office, Kitchen *, Toilet and Laundry room and, on the 1st floor, 4 bedrooms, all en suite, with large areas and all with a balcony. All rooms have privileged access to the garden. The exterior arrangements, embraced with the natural green spaces, are equipped with swimming pool facing south.
* Kitchen layout designed in partnership with Chef Pedro Almeida - Michelin Star 2019.
Main Areas:
Ground Floor:
.Hall and circulation area 20sqm
.Living room 70sqm
.Kitchen 19sqm
.Dining room 17sqm
.Laundry room 6sqm
.Toilet 3sqm
.Room/Office 14sqm
1st Floor:
.Hall and circulation area 16sqm
.Master Suite with walk-in closet and wc 50sqm
.Suite 24sqm
.Suite 23sqm
.Suite 22sqm
Floor -1:
.Lounge 152sqm
.Garage for 5 cars
Located in Sintra, the villa offers the perfect balance between the urban, hectic, fast-moving condition and the bucolic and tranquil universe of the Serra de Sintra and the Atlantic. 30 minutes from the center of Lisbon, 15 minutes from Cascais and 5 minutes from the beaches of Sintra, is the prime location for those seeking a high standard of quality of life. The breathtaking view of the entire Serra de Sintra captures, at a glance, all the history and heritage of the place, the genius loci.
* Kitchen layout designed in partnership with Chef Pedro Almeida - Michelin Star 2019.
Main Areas:
Ground Floor:
.Hall and circulation area 20sqm
.Living room 70sqm
.Kitchen 19sqm
.Dining room 17sqm
.Laundry room 6sqm
.Toilet 3sqm
.Room/Office 14sqm
1st Floor:
.Hall and circulation area 16sqm
.Master Suite with walk-in closet and wc 50sqm
.Suite 24sqm
.Suite 23sqm
.Suite 22sqm
Floor -1:
.Lounge 152sqm
.Garage for 5 cars
Located in Sintra, the villa offers the perfect balance between the urban, hectic, fast-moving condition and the bucolic and tranquil universe of the Serra de Sintra and the Atlantic. 30 minutes from the center of Lisbon, 15 minutes from Cascais and 5 minutes from the beaches of Sintra, is the prime location for those seeking a high standard of quality of life. The breathtaking view of the entire Serra de Sintra captures, at a glance, all the history and heritage of the place, the genius loci.
Contact
House 4 Bedrooms Duplex
Manique de Baixo, Alcabideche, Cascais, Distrito de Lisboa
New · 265m²
With Garage
buy
1.190.000 €
New T4+1 detached house, set in a plot of 485 sqm.
With an implantation area of 154.45 sqm and a total construction area of 310.15 sqm.
Inserted in a quiet area of housing in a neew urbanization with new infraestructures, trees ang garden,
Consisting of two floors above ground:
The social areas of the fireplace are located on the ground floor, comprising:
- Living room (38.90 sqm) with fireplace with stove for two suites, living room with 40m2 with pre-installation for a pellet fireplace and stove for the main site, kitchen with island fully equipped with 21.08 sqm and pantry with 4.46 sqm, hall with 8.10 sqm, toilet support floor with 3.32 sqm.
Barbecue with covered access (7.90 sqm), with Kitchenette to support it.
Lawned garden with automatic irrigation, deck / solarium and swimming pool with 31.16m2, heated.
Parking with space for 3 cars.
On the top floor there are four suites with:
- Suite 4 (Master): with 26.30 sqm, closet with 7.95 sqm, WC with 7.95 sqm and a balcony with 3.10 sqm overlooking the pool.
The remaining suites have:
- Suite 3: with 23.70 sqm, closet with 3.36 sqm, WC. with 4.50 sqm and balcony with 2.05 sqm.
- Suite 1: with 15.40 sqm and WC of 4.01 sqm.
- Suite 2: with 9.80 sqm, WC with 4.30 sqm.
Hall with 8.60 sqm.
Video Surveillance System 24 hours a day (free of charge).
This house has a license to trade on the ground floor, with an area of 129.87 sqm.
Built with the best quality finishes, it complies with thermal, acoustic and energy requirements, allowing excellent luminosity, housing comfort and energy savings, solar panels, heat pump, central vacuum, pre-installation of air conditioning, electric aluminum and double glazing with swing-stop frames with thermo-acoustic double glazing.
House inserted in a residential area that provides drect access, to students to the prestigious scholl ’’Salesianos de Manique’’.
located closeby (1900 meters).
Support in the acquisition of bank credit.
Come and see your new home and live in comfort.
Cascais, known as the Portuguese Riviera
Cascais and the Estoril line are a recognized tourist destination. Place of residence of the national and international elites, has several beaches with the longest bathing season in the country, which together with luxurious properties, fabulous climate and proximity to the capital (Lisbon) and the romantic Sintra (World Heritage), make this charming village Such a unique place.
Atrium - Riviera Houses was born in Cascais, has expanded, but has maintained its origins, which aim to provide its customers (residents, tourists and investors) with the opportunity to purchase their dream property or their secure investment opportunity through a specialized knowledge of the area. Between Sintra and Lisbon and throughout the country, Atrium’s team of consultants is at your service to let you know the best investment opportunities. We are experienced real estate professionals who have gained over two decades experience in other renowned national and international agencies and brands, allowing us to merge the best of each to provide you with the best service. Due to the professional experience in this and other sectors we have a network of collaborators that allow you to support in the most diverse areas (notary, real estate appraisal, architecture, engineering, energy certification, construction and legal support). Together we find your property, set up your business, design, promote, build and sell. Business designed for you.
Find here your dream home, or your investment opportunity:
(url hidden)
Find here some of our projects:
(url hidden)
With an implantation area of 154.45 sqm and a total construction area of 310.15 sqm.
Inserted in a quiet area of housing in a neew urbanization with new infraestructures, trees ang garden,
Consisting of two floors above ground:
The social areas of the fireplace are located on the ground floor, comprising:
- Living room (38.90 sqm) with fireplace with stove for two suites, living room with 40m2 with pre-installation for a pellet fireplace and stove for the main site, kitchen with island fully equipped with 21.08 sqm and pantry with 4.46 sqm, hall with 8.10 sqm, toilet support floor with 3.32 sqm.
Barbecue with covered access (7.90 sqm), with Kitchenette to support it.
Lawned garden with automatic irrigation, deck / solarium and swimming pool with 31.16m2, heated.
Parking with space for 3 cars.
On the top floor there are four suites with:
- Suite 4 (Master): with 26.30 sqm, closet with 7.95 sqm, WC with 7.95 sqm and a balcony with 3.10 sqm overlooking the pool.
The remaining suites have:
- Suite 3: with 23.70 sqm, closet with 3.36 sqm, WC. with 4.50 sqm and balcony with 2.05 sqm.
- Suite 1: with 15.40 sqm and WC of 4.01 sqm.
- Suite 2: with 9.80 sqm, WC with 4.30 sqm.
Hall with 8.60 sqm.
Video Surveillance System 24 hours a day (free of charge).
This house has a license to trade on the ground floor, with an area of 129.87 sqm.
Built with the best quality finishes, it complies with thermal, acoustic and energy requirements, allowing excellent luminosity, housing comfort and energy savings, solar panels, heat pump, central vacuum, pre-installation of air conditioning, electric aluminum and double glazing with swing-stop frames with thermo-acoustic double glazing.
House inserted in a residential area that provides drect access, to students to the prestigious scholl ’’Salesianos de Manique’’.
located closeby (1900 meters).
Support in the acquisition of bank credit.
Come and see your new home and live in comfort.
Cascais, known as the Portuguese Riviera
Cascais and the Estoril line are a recognized tourist destination. Place of residence of the national and international elites, has several beaches with the longest bathing season in the country, which together with luxurious properties, fabulous climate and proximity to the capital (Lisbon) and the romantic Sintra (World Heritage), make this charming village Such a unique place.
Atrium - Riviera Houses was born in Cascais, has expanded, but has maintained its origins, which aim to provide its customers (residents, tourists and investors) with the opportunity to purchase their dream property or their secure investment opportunity through a specialized knowledge of the area. Between Sintra and Lisbon and throughout the country, Atrium’s team of consultants is at your service to let you know the best investment opportunities. We are experienced real estate professionals who have gained over two decades experience in other renowned national and international agencies and brands, allowing us to merge the best of each to provide you with the best service. Due to the professional experience in this and other sectors we have a network of collaborators that allow you to support in the most diverse areas (notary, real estate appraisal, architecture, engineering, energy certification, construction and legal support). Together we find your property, set up your business, design, promote, build and sell. Business designed for you.
Find here your dream home, or your investment opportunity:
(url hidden)
Find here some of our projects:
(url hidden)
Contact
Semi-Detached House 4 Bedrooms Duplex
Fernão Ferro, Seixal, Distrito de Setúbal
New · 160m²
With Swimming Pool
buy
445.000 €
House T4 Semiinaada with Swimming Pool (under construction)
Floor 0: Entrance hall with built-in wardrobe; Living room with fireplace and stove / Kitchen in Open Space with 51m2, fully complete service toilet 5m2 with shower/ shower, Bedroom 14m2 with built-in wardrobe.
Floor 1: Hall of circulation of rooms; Room with 14m2 with built-in wardrobe and private balcony overlooking the pool; Room 13m2 with built-in wardrobe and access to the balcony overlooking the pool; Complete main W.C.; Suite with 20m2 with closet and full toilet.
House equipped with solar panels with thermosiphon for domestic waters, electric blinds, complete central vacuum, automated gate, fully equipped kitchen, *living room with fireplace* and stove, false ceilings with LED lights, interior stairs with stone steps, barbecue on the porch, private pool, pre-installation of air conditioning. Several accesses to Lisbon, just 5 minutes from the A33 and A2 node.
The information provided, even if it needs to, does not dispense with its confirmation nor can it be considered binding. maxitrevo.com
Floor 0: Entrance hall with built-in wardrobe; Living room with fireplace and stove / Kitchen in Open Space with 51m2, fully complete service toilet 5m2 with shower/ shower, Bedroom 14m2 with built-in wardrobe.
Floor 1: Hall of circulation of rooms; Room with 14m2 with built-in wardrobe and private balcony overlooking the pool; Room 13m2 with built-in wardrobe and access to the balcony overlooking the pool; Complete main W.C.; Suite with 20m2 with closet and full toilet.
House equipped with solar panels with thermosiphon for domestic waters, electric blinds, complete central vacuum, automated gate, fully equipped kitchen, *living room with fireplace* and stove, false ceilings with LED lights, interior stairs with stone steps, barbecue on the porch, private pool, pre-installation of air conditioning. Several accesses to Lisbon, just 5 minutes from the A33 and A2 node.
The information provided, even if it needs to, does not dispense with its confirmation nor can it be considered binding. maxitrevo.com
Contact
House 4 Bedrooms
Centro (Póvoa de Varzim), Póvoa de Varzim, Beiriz e Argivai, Distrito do Porto
New · 380m²
With Garage
buy
1.100.000 €
Luxury 4 bedroom villa, of contemporary architecture, inserted in land of 620m2, in the center of The People of Varzim and only 600 meters from the beach!
It has:
- Basement, Ground Floor, 1st Floor and Retreated
- - Large open-space room
- Kitchen with noble finishes
- 4 bedrooms with private bathroom and built-in wardrobes
- 4 wc ́s
- Balconies in all rooms
- Laundry
- Garden
- Swimming pool
- Garage closed for 4 cars
- State-of-the-art home automation throughout the house
- Air conditioning
- Luxury finishes
- Lighting with Led foci
- Solar Panel
- Electric blinds
- Double glazing
- Security door
- Elevator
Close to the main schools, all kinds of services and commerce.
Privileged access to the main accesses.
It has:
- Basement, Ground Floor, 1st Floor and Retreated
- - Large open-space room
- Kitchen with noble finishes
- 4 bedrooms with private bathroom and built-in wardrobes
- 4 wc ́s
- Balconies in all rooms
- Laundry
- Garden
- Swimming pool
- Garage closed for 4 cars
- State-of-the-art home automation throughout the house
- Air conditioning
- Luxury finishes
- Lighting with Led foci
- Solar Panel
- Electric blinds
- Double glazing
- Security door
- Elevator
Close to the main schools, all kinds of services and commerce.
Privileged access to the main accesses.
Contact
House 4 Bedrooms +1 Duplex
Glória e Vera Cruz, Aveiro, Distrito de Aveiro
New · 291m²
With Garage
buy
790.000 €
Com um logradouro a poente, a casa favorece a relação dos amplos espaços comuns com o exterior.
No piso superior, mais intimista, os quartos beneficiam da sala de inverno que se estende para o grande terraço.
A suite principal com 28,50 m2 dispõe de sanitário com cabine de duche e banheira.
Esta moradia dispõe de uma cave com uma área de 115 m2
As Casas de Sol organizam um bairro familiar de quinze casas. Situadas no lugar de Agras Norte, na cidade de Aveiro, as moradias oferecem tipologias T3+1, T4 e T4 +1 onde o contato com o exterior se faz na maior privacidade e melhor exposição solar.
Com materiais naturais e confortáveis as Casas de Sol promovem um habitar saudável e apelativo, num regresso à casa familiar. Madeira, tijolo branco, betão e zinco puro constroem os exteriores, enquanto a pedra, madeira e cores pastel revestem os interiores. A orientação das casas faz-se na procura da luz solar e dos espaços exteriores ajardinados. Os interiores organizam casas de espaços generosos e confortáveis.
O conjunto das Casas de Sol apresenta dois modelos: as casas tradicionais e as casas pátio. Em ambas se promove o contacto com o exterior e a utilização intuitiva da casa, com espaços luminosos e espaçosos.
As casas tradicionais dispõem-se em dois pisos, com salas e cozinhas no piso térreo voltadas ao logradouro e a poente. Ainda neste piso, apresentam uma suíte e garagem dupla.
As casas pátio organizam-se maioritariamente num só piso em torno de dois pátios soalheiros. Um dos pátios relaciona-se com os espaços comuns - sala e cozinha e outro com os quartos. Cada casa tem uma garagem dupla e um arrumo. Têm ainda um piso superior com suíte e sala de estar voltada a poente.
No piso superior, mais intimista, os quartos beneficiam da sala de inverno que se estende para o grande terraço.
A suite principal com 28,50 m2 dispõe de sanitário com cabine de duche e banheira.
Esta moradia dispõe de uma cave com uma área de 115 m2
As Casas de Sol organizam um bairro familiar de quinze casas. Situadas no lugar de Agras Norte, na cidade de Aveiro, as moradias oferecem tipologias T3+1, T4 e T4 +1 onde o contato com o exterior se faz na maior privacidade e melhor exposição solar.
Com materiais naturais e confortáveis as Casas de Sol promovem um habitar saudável e apelativo, num regresso à casa familiar. Madeira, tijolo branco, betão e zinco puro constroem os exteriores, enquanto a pedra, madeira e cores pastel revestem os interiores. A orientação das casas faz-se na procura da luz solar e dos espaços exteriores ajardinados. Os interiores organizam casas de espaços generosos e confortáveis.
O conjunto das Casas de Sol apresenta dois modelos: as casas tradicionais e as casas pátio. Em ambas se promove o contacto com o exterior e a utilização intuitiva da casa, com espaços luminosos e espaçosos.
As casas tradicionais dispõem-se em dois pisos, com salas e cozinhas no piso térreo voltadas ao logradouro e a poente. Ainda neste piso, apresentam uma suíte e garagem dupla.
As casas pátio organizam-se maioritariamente num só piso em torno de dois pátios soalheiros. Um dos pátios relaciona-se com os espaços comuns - sala e cozinha e outro com os quartos. Cada casa tem uma garagem dupla e um arrumo. Têm ainda um piso superior com suíte e sala de estar voltada a poente.
Contact
Semi-Detached 4 Bedrooms
Redondos, Fernão Ferro, Seixal, Distrito de Setúbal
New · 200m²
With Garage
buy
370.000 €
Moradia Pronta no Final de 2021. Fotos modelo de outra moradia já vendida.
Com áreas fabulosas, esta Excelente Moradia Geminada T4 com pérgola nos Redondos, Fernão Ferro
Rés de Chão:
- Sala de 35m2 com chão em cerâmica, lareira e recuperador de calor;
- Hall 8m2;
- Cozinha de 24m2 completamente equipada com placa, forno, exaustor, microondas, máq. lavar roupa e loiça, frigorífico;
- Lavandaria/Dispensa;
- WC de serviço;
- Escritório ou quarto com 11m2 com roupeiro.
1º Andar:
- Suite de 20m2, com varanda, closet de 4m2 e WC de 5m2 com janela;
- Quarto de 17m2 com roupeiro e varanda;
- Quarto de 17m2 com roupeiro e varanda;
- WC social de 6m2, com banheira.
Exterior: Parqueamento; Pergola; Churrasqueira; Jardim; Espaço para piscina.
Equipamento:
- Painel Solar;
- Aspiração Central;
- Pré instalação de ar condicionado;
- Estores Eléctricos; Vidros duplos; Caixilharia PVC;
- Cozinha completamente equipada;
- Tetos falsos com iluminação em LED;
- Videoporteiro;
- Pré instalação de portões automáticos;
- Chão de quartos e zona de circulação com chão em soalho flutuante. ;
- Chão da sala, cozinha e WC em cerâmica.
A informação disponibilizada, não dispensa a sua confirmação nem pode ser considerada vinculativa.
Não perca a oportunidade de adquirir este imóvel.
Com áreas fabulosas, esta Excelente Moradia Geminada T4 com pérgola nos Redondos, Fernão Ferro
Rés de Chão:
- Sala de 35m2 com chão em cerâmica, lareira e recuperador de calor;
- Hall 8m2;
- Cozinha de 24m2 completamente equipada com placa, forno, exaustor, microondas, máq. lavar roupa e loiça, frigorífico;
- Lavandaria/Dispensa;
- WC de serviço;
- Escritório ou quarto com 11m2 com roupeiro.
1º Andar:
- Suite de 20m2, com varanda, closet de 4m2 e WC de 5m2 com janela;
- Quarto de 17m2 com roupeiro e varanda;
- Quarto de 17m2 com roupeiro e varanda;
- WC social de 6m2, com banheira.
Exterior: Parqueamento; Pergola; Churrasqueira; Jardim; Espaço para piscina.
Equipamento:
- Painel Solar;
- Aspiração Central;
- Pré instalação de ar condicionado;
- Estores Eléctricos; Vidros duplos; Caixilharia PVC;
- Cozinha completamente equipada;
- Tetos falsos com iluminação em LED;
- Videoporteiro;
- Pré instalação de portões automáticos;
- Chão de quartos e zona de circulação com chão em soalho flutuante. ;
- Chão da sala, cozinha e WC em cerâmica.
A informação disponibilizada, não dispensa a sua confirmação nem pode ser considerada vinculativa.
Não perca a oportunidade de adquirir este imóvel.
Contact
House 4 Bedrooms +1
Herdade da Aroeira, Charneca de Caparica e Sobreda, Almada, Distrito de Setúbal
New · 231m²
With Garage
buy
2.690.000 €
The Condominium of Herdade de Aroeira is only 25km from the center of Lisbon and only 600 meters from the beach, this Condominium being the largest residential and golf complex of Greater Lisbon.
With 350 hectares, thousands of pine trees and several lakes enjoying a temperate micro-climate, Aroeira has 2 18-hole championship golf courses, golf school, a cozy club house with snack bar and golf shop, apartments and villas, tropical swimming pool, four tennis courts and shopping area with several shops such as fishmonger, stationery, pediatric clinic, restaurant and supermarket
The development is fenced and has a concierge with security 24 hours a day.
These characteristics transform the Herdade da Aroeira into a place of choice either to live, or to a well-deserved holiday where the practice of golf, leisure and contact with nature do not prevent, by proximity, the enjoyment of a capital full of life.
We take care of your financing at no additional cost, work daily with all banks to ensure the best housing credit solution for you
Come and see your new house!
Tania Almeida
SCI Real Estate
With 350 hectares, thousands of pine trees and several lakes enjoying a temperate micro-climate, Aroeira has 2 18-hole championship golf courses, golf school, a cozy club house with snack bar and golf shop, apartments and villas, tropical swimming pool, four tennis courts and shopping area with several shops such as fishmonger, stationery, pediatric clinic, restaurant and supermarket
The development is fenced and has a concierge with security 24 hours a day.
These characteristics transform the Herdade da Aroeira into a place of choice either to live, or to a well-deserved holiday where the practice of golf, leisure and contact with nature do not prevent, by proximity, the enjoyment of a capital full of life.
We take care of your financing at no additional cost, work daily with all banks to ensure the best housing credit solution for you
Come and see your new house!
Tania Almeida
SCI Real Estate
Contact
House 4 Bedrooms +1
Herdade da Aroeira, Charneca de Caparica e Sobreda, Almada, Distrito de Setúbal
New · 231m²
With Garage
buy
2.690.000 €
The Condominium of Herdade de Aroeira is only 25km from the center of Lisbon and only 600 meters from the beach, this Condominium being the largest residential and golf complex of Greater Lisbon.
With 350 hectares, thousands of pine trees and several lakes enjoying a temperate micro-climate, Aroeira has 2 18-hole championship golf courses, golf school, a cozy club house with snack bar and golf shop, apartments and villas, tropical swimming pool, four tennis courts and shopping area with several shops such as fishmonger, stationery, pediatric clinic, restaurant and supermarket
The development is fenced and has a concierge with security 24 hours a day.
These characteristics transform the Herdade da Aroeira into a place of choice either to live, or to a well-deserved holiday where the practice of golf, leisure and contact with nature do not prevent, by proximity, the enjoyment of a capital full of life.
We take care of your financing at no additional cost, work daily with all banks to ensure the best housing credit solution for you
Come and see your new house!
Tania Almeida
SCI Real Estate
With 350 hectares, thousands of pine trees and several lakes enjoying a temperate micro-climate, Aroeira has 2 18-hole championship golf courses, golf school, a cozy club house with snack bar and golf shop, apartments and villas, tropical swimming pool, four tennis courts and shopping area with several shops such as fishmonger, stationery, pediatric clinic, restaurant and supermarket
The development is fenced and has a concierge with security 24 hours a day.
These characteristics transform the Herdade da Aroeira into a place of choice either to live, or to a well-deserved holiday where the practice of golf, leisure and contact with nature do not prevent, by proximity, the enjoyment of a capital full of life.
We take care of your financing at no additional cost, work daily with all banks to ensure the best housing credit solution for you
Come and see your new house!
Tania Almeida
SCI Real Estate
Contact
House 4 Bedrooms
Aroeira, Charneca de Caparica e Sobreda, Almada, Distrito de Setúbal
New · 160m²
With Garage
buy
1.000.000 €
Excelente Moradia Premium Nova, T4 de Arquitectura Contemporânea, Isolada, 200 m2 com 2 pisos, Acabamentos de Luxo, modernos.
Piso 0, quarto 1, WC com janela e iluminação solar, sala e cozinha em ilha open space, com vista piscina.
Piso 1, 3 quartos todos com varanda, 1 Master suite (2 varandas), e WC - 3 com janela iluminação solar.
Localizada em zona tranquila, 1 km da praia e 650m do golf, composta por generosas e excelentes áreas com luminosidade e privacidade, 3 pontos cardeais, Nascente, Poente, Sul, lote que dá para 2 ruas.
Cozinha totalmente equipada em ilha e acabamentos em purpurina.
Certificação A+.
Aspiração Central, Painéis Solares, Estores Eléctricos, Ar Condicionado Mitsubishi em todas as divisões. Caixilharia oscilo batente com corte térmico e acústico em ambas as assoalhadas e w. c. incluídos. Vídeo vigilância / porteiro em ambos os pisos.
2 Alarmes, 1 Moradia e outro Garagem, independentes.
6 câmaras de vídeo vigilância distribuídas em torno da casa, conectadas directamente ao telemóvel.
2 Parqueamentos, 1 exterior e outro interior.
Arrecadação.
Piscina com cascata e com Leds.
Jardim e Calçada à Antiga Portuguesa.
Possibilidade de venda com Decoração de Luxo Nova, Chave na Mão.’
Não perca esta oportunidade, venha fazer uma visita e faça já a sua reserva. espero por si!
Se necessitar de empréstimo bancário nós tratamos de toda a documentação.
Os seus passos são os nossos passos em Linha-Recta para a sua habitação de sonho.
Piso 0, quarto 1, WC com janela e iluminação solar, sala e cozinha em ilha open space, com vista piscina.
Piso 1, 3 quartos todos com varanda, 1 Master suite (2 varandas), e WC - 3 com janela iluminação solar.
Localizada em zona tranquila, 1 km da praia e 650m do golf, composta por generosas e excelentes áreas com luminosidade e privacidade, 3 pontos cardeais, Nascente, Poente, Sul, lote que dá para 2 ruas.
Cozinha totalmente equipada em ilha e acabamentos em purpurina.
Certificação A+.
Aspiração Central, Painéis Solares, Estores Eléctricos, Ar Condicionado Mitsubishi em todas as divisões. Caixilharia oscilo batente com corte térmico e acústico em ambas as assoalhadas e w. c. incluídos. Vídeo vigilância / porteiro em ambos os pisos.
2 Alarmes, 1 Moradia e outro Garagem, independentes.
6 câmaras de vídeo vigilância distribuídas em torno da casa, conectadas directamente ao telemóvel.
2 Parqueamentos, 1 exterior e outro interior.
Arrecadação.
Piscina com cascata e com Leds.
Jardim e Calçada à Antiga Portuguesa.
Possibilidade de venda com Decoração de Luxo Nova, Chave na Mão.’
Não perca esta oportunidade, venha fazer uma visita e faça já a sua reserva. espero por si!
Se necessitar de empréstimo bancário nós tratamos de toda a documentação.
Os seus passos são os nossos passos em Linha-Recta para a sua habitação de sonho.
Contact
House 4 Bedrooms Duplex
Vale de Milhaços , Corroios, Seixal, Distrito de Setúbal
New · 155m²
With Garage
buy
725.000 €
House T4 | Isolated | Valley of | Swimming | On the plant.
Property with fully equipped kitchen, double glazing with thermal and oscillostop, pre installation of air conditioning, electric blinds, solar panel hot waters, central vacuum, Led lighting, etc.
Possibility of choosing finishes.
We take care of your financing at no additional cost, work daily with all banks to ensure the best housing credit solution for you.
Deadline for delivery 14 months, illustrative images of the finishes of the builder.
Vale de Milhaços is a pleasant and well situated area of the parish of Corroios, municipality of Seixal. It is mainly a residential place, with many villas and some buildings, especially as first housing. It is situated between The Caperica Heath, Pinhal Vidal, Pinheirinho, Santa Marta do Pinhal and Sobreda.
The main economic activities are trade, services and some food industries, especially in the pastry business.
It has two Basic Schools with 1st cycle of basic education and 1 school of 2nd and 3rd cycles, which also includes a football school with field on synthetic turf, has the church of São João Baptista and a volleyball field that belongs to The Convivial and Sports Center of Vale de Milhaços, is 3 minutes from the municipal pools.
It is surrounded by good access to Lisbon and beaches, even close to fertagus de Corroios train station, which is the fastest way to get to Lisbon by the Railway crossing of The Bridge April 25.
For more information contact:
Pedro Silva
SCI Real Estate
Property with fully equipped kitchen, double glazing with thermal and oscillostop, pre installation of air conditioning, electric blinds, solar panel hot waters, central vacuum, Led lighting, etc.
Possibility of choosing finishes.
We take care of your financing at no additional cost, work daily with all banks to ensure the best housing credit solution for you.
Deadline for delivery 14 months, illustrative images of the finishes of the builder.
Vale de Milhaços is a pleasant and well situated area of the parish of Corroios, municipality of Seixal. It is mainly a residential place, with many villas and some buildings, especially as first housing. It is situated between The Caperica Heath, Pinhal Vidal, Pinheirinho, Santa Marta do Pinhal and Sobreda.
The main economic activities are trade, services and some food industries, especially in the pastry business.
It has two Basic Schools with 1st cycle of basic education and 1 school of 2nd and 3rd cycles, which also includes a football school with field on synthetic turf, has the church of São João Baptista and a volleyball field that belongs to The Convivial and Sports Center of Vale de Milhaços, is 3 minutes from the municipal pools.
It is surrounded by good access to Lisbon and beaches, even close to fertagus de Corroios train station, which is the fastest way to get to Lisbon by the Railway crossing of The Bridge April 25.
For more information contact:
Pedro Silva
SCI Real Estate
Contact
House 4 Bedrooms Duplex
Vale de Milhaços , Corroios, Seixal, Distrito de Setúbal
New · 167m²
With Garage
buy
695.000 €
House T4 | Isolated | Valley of | Swimming | On the plant.
Property with fully equipped kitchen, double glazing with thermal and oscillostop, pre installation of air conditioning, electric blinds, solar panel hot waters, central vacuum, Led lighting, etc.
Possibility of choosing finishes.
We take care of your financing at no additional cost, work daily with all banks to ensure the best housing credit solution for you.
Deadline for delivery 14 months, illustrative images of the finishes of the builder.
Vale de Milhaços is a pleasant and well situated area of the parish of Corroios, municipality of Seixal. It is mainly a residential place, with many villas and some buildings, especially as first housing. It is situated between The Caperica Heath, Pinhal Vidal, Pinheirinho, Santa Marta do Pinhal and Sobreda.
The main economic activities are trade, services and some food industries, especially in the pastry business.
It has two Basic Schools with 1st cycle of basic education and 1 school of 2nd and 3rd cycles, which also includes a football school with field on synthetic turf, has the church of São João Baptista and a volleyball field that belongs to The Convivial and Sports Center of Vale de Milhaços, is 3 minutes from the municipal pools.
It is surrounded by good access to Lisbon and beaches, even close to fertagus de Corroios train station, which is the fastest way to get to Lisbon by the Railway crossing of The Bridge April 25.
For more information contact:
Pedro Silva
SCI Real Estate
Property with fully equipped kitchen, double glazing with thermal and oscillostop, pre installation of air conditioning, electric blinds, solar panel hot waters, central vacuum, Led lighting, etc.
Possibility of choosing finishes.
We take care of your financing at no additional cost, work daily with all banks to ensure the best housing credit solution for you.
Deadline for delivery 14 months, illustrative images of the finishes of the builder.
Vale de Milhaços is a pleasant and well situated area of the parish of Corroios, municipality of Seixal. It is mainly a residential place, with many villas and some buildings, especially as first housing. It is situated between The Caperica Heath, Pinhal Vidal, Pinheirinho, Santa Marta do Pinhal and Sobreda.
The main economic activities are trade, services and some food industries, especially in the pastry business.
It has two Basic Schools with 1st cycle of basic education and 1 school of 2nd and 3rd cycles, which also includes a football school with field on synthetic turf, has the church of São João Baptista and a volleyball field that belongs to The Convivial and Sports Center of Vale de Milhaços, is 3 minutes from the municipal pools.
It is surrounded by good access to Lisbon and beaches, even close to fertagus de Corroios train station, which is the fastest way to get to Lisbon by the Railway crossing of The Bridge April 25.
For more information contact:
Pedro Silva
SCI Real Estate
Contact
House 4 Bedrooms Duplex
Vale de Milhaços , Corroios, Seixal, Distrito de Setúbal
New · 167m²
With Garage
buy
685.000 €
House T4 | Isolated | Valley of | Swimming | On the plant.
Property with fully equipped kitchen, double glazing with thermal and oscillostop, pre installation of air conditioning, electric blinds, solar panel hot waters, central vacuum, Led lighting, etc.
Possibility of choosing finishes.
We take care of your financing at no additional cost, work daily with all banks to ensure the best housing credit solution for you.
Deadline for delivery 14 months, illustrative images of the finishes of the builder.
Vale de Milhaços is a pleasant and well situated area of the parish of Corroios, municipality of Seixal. It is mainly a residential place, with many villas and some buildings, especially as first housing. It is situated between The Caperica Heath, Pinhal Vidal, Pinheirinho, Santa Marta do Pinhal and Sobreda.
The main economic activities are trade, services and some food industries, especially in the pastry business.
It has two Basic Schools with 1st cycle of basic education and 1 school of 2nd and 3rd cycles, which also includes a football school with field on synthetic turf, has the church of São João Baptista and a volleyball field that belongs to The Convivial and Sports Center of Vale de Milhaços, is 3 minutes from the municipal pools.
It is surrounded by good access to Lisbon and beaches, even close to fertagus de Corroios train station, which is the fastest way to get to Lisbon by the Railway crossing of The Bridge April 25.
For more information contact:
Pedro Silva
SCI Real Estate
Property with fully equipped kitchen, double glazing with thermal and oscillostop, pre installation of air conditioning, electric blinds, solar panel hot waters, central vacuum, Led lighting, etc.
Possibility of choosing finishes.
We take care of your financing at no additional cost, work daily with all banks to ensure the best housing credit solution for you.
Deadline for delivery 14 months, illustrative images of the finishes of the builder.
Vale de Milhaços is a pleasant and well situated area of the parish of Corroios, municipality of Seixal. It is mainly a residential place, with many villas and some buildings, especially as first housing. It is situated between The Caperica Heath, Pinhal Vidal, Pinheirinho, Santa Marta do Pinhal and Sobreda.
The main economic activities are trade, services and some food industries, especially in the pastry business.
It has two Basic Schools with 1st cycle of basic education and 1 school of 2nd and 3rd cycles, which also includes a football school with field on synthetic turf, has the church of São João Baptista and a volleyball field that belongs to The Convivial and Sports Center of Vale de Milhaços, is 3 minutes from the municipal pools.
It is surrounded by good access to Lisbon and beaches, even close to fertagus de Corroios train station, which is the fastest way to get to Lisbon by the Railway crossing of The Bridge April 25.
For more information contact:
Pedro Silva
SCI Real Estate
Contact
House 4 Bedrooms Duplex
Vale de Milhaços , Corroios, Seixal, Distrito de Setúbal
New · 167m²
With Garage
buy
695.000 €
House T4 | Isolated | Valley of | Swimming | On the plant.
Property with fully equipped kitchen, double glazing with thermal and oscillostop, pre installation of air conditioning, electric blinds, solar panel hot waters, central vacuum, Led lighting, etc.
Possibility of choosing finishes.
We take care of your financing at no additional cost, work daily with all banks to ensure the best housing credit solution for you.
Deadline for delivery 14 months, illustrative images of the finishes of the builder.
Vale de Milhaços is a pleasant and well situated area of the parish of Corroios, municipality of Seixal. It is mainly a residential place, with many villas and some buildings, especially as first housing. It is situated between The Caperica Heath, Pinhal Vidal, Pinheirinho, Santa Marta do Pinhal and Sobreda.
The main economic activities are trade, services and some food industries, especially in the pastry business.
It has two Basic Schools with 1st cycle of basic education and 1 school of 2nd and 3rd cycles, which also includes a football school with field on synthetic turf, has the church of São João Baptista and a volleyball field that belongs to The Convivial and Sports Center of Vale de Milhaços, is 3 minutes from the municipal pools.
It is surrounded by good access to Lisbon and beaches, even close to fertagus de Corroios train station, which is the fastest way to get to Lisbon by the Railway crossing of The Bridge April 25.
For more information contact:
Pedro Silva
SCI Real Estate
Property with fully equipped kitchen, double glazing with thermal and oscillostop, pre installation of air conditioning, electric blinds, solar panel hot waters, central vacuum, Led lighting, etc.
Possibility of choosing finishes.
We take care of your financing at no additional cost, work daily with all banks to ensure the best housing credit solution for you.
Deadline for delivery 14 months, illustrative images of the finishes of the builder.
Vale de Milhaços is a pleasant and well situated area of the parish of Corroios, municipality of Seixal. It is mainly a residential place, with many villas and some buildings, especially as first housing. It is situated between The Caperica Heath, Pinhal Vidal, Pinheirinho, Santa Marta do Pinhal and Sobreda.
The main economic activities are trade, services and some food industries, especially in the pastry business.
It has two Basic Schools with 1st cycle of basic education and 1 school of 2nd and 3rd cycles, which also includes a football school with field on synthetic turf, has the church of São João Baptista and a volleyball field that belongs to The Convivial and Sports Center of Vale de Milhaços, is 3 minutes from the municipal pools.
It is surrounded by good access to Lisbon and beaches, even close to fertagus de Corroios train station, which is the fastest way to get to Lisbon by the Railway crossing of The Bridge April 25.
For more information contact:
Pedro Silva
SCI Real Estate
Contact
House 4 Bedrooms Duplex
Vale de Milhaços , Corroios, Seixal, Distrito de Setúbal
New · 163m²
With Garage
buy
685.000 €
House T4 | Isolated | Valley of | Swimming | On the plant.
Property with fully equipped kitchen, double glazing with thermal and oscillostop, pre installation of air conditioning, electric blinds, solar panel hot waters, central vacuum, Led lighting, etc.
Possibility of choosing finishes.
We take care of your financing at no additional cost, work daily with all banks to ensure the best housing credit solution for you.
Deadline for delivery 14 months, illustrative images of the finishes of the builder.
Vale de Milhaços is a pleasant and well situated area of the parish of Corroios, municipality of Seixal. It is mainly a residential place, with many villas and some buildings, especially as first housing. It is situated between The Caperica Heath, Pinhal Vidal, Pinheirinho, Santa Marta do Pinhal and Sobreda.
The main economic activities are trade, services and some food industries, especially in the pastry business.
It has two Basic Schools with 1st cycle of basic education and 1 school of 2nd and 3rd cycles, which also includes a football school with field on synthetic turf, has the church of São João Baptista and a volleyball field that belongs to The Convivial and Sports Center of Vale de Milhaços, is 3 minutes from the municipal pools.
It is surrounded by good access to Lisbon and beaches, even close to fertagus de Corroios train station, which is the fastest way to get to Lisbon by the Railway crossing of The Bridge April 25.
For more information contact:
Pedro Silva
SCI Real Estate
Property with fully equipped kitchen, double glazing with thermal and oscillostop, pre installation of air conditioning, electric blinds, solar panel hot waters, central vacuum, Led lighting, etc.
Possibility of choosing finishes.
We take care of your financing at no additional cost, work daily with all banks to ensure the best housing credit solution for you.
Deadline for delivery 14 months, illustrative images of the finishes of the builder.
Vale de Milhaços is a pleasant and well situated area of the parish of Corroios, municipality of Seixal. It is mainly a residential place, with many villas and some buildings, especially as first housing. It is situated between The Caperica Heath, Pinhal Vidal, Pinheirinho, Santa Marta do Pinhal and Sobreda.
The main economic activities are trade, services and some food industries, especially in the pastry business.
It has two Basic Schools with 1st cycle of basic education and 1 school of 2nd and 3rd cycles, which also includes a football school with field on synthetic turf, has the church of São João Baptista and a volleyball field that belongs to The Convivial and Sports Center of Vale de Milhaços, is 3 minutes from the municipal pools.
It is surrounded by good access to Lisbon and beaches, even close to fertagus de Corroios train station, which is the fastest way to get to Lisbon by the Railway crossing of The Bridge April 25.
For more information contact:
Pedro Silva
SCI Real Estate
Contact
House 4 Bedrooms Duplex
Azeitão (São Lourenço e São Simão), Setúbal, Distrito de Setúbal
New · 244m²
With Garage
buy
850.000 €
Located in the Urbanization of Quinta dos Fóios, one of the most privileged areas of Azeitão, this magnificent villa with good sunlight orientation and plenty of natural light stands out for an imposing architectural moth and quality finishes.
Endorsed with generous areas, this cozy independent villa of 5 rooms, inserted in a plot of land of 542m2, has 2 floors that have a covered balcony with a fantastic view of the pool and garden.
With one bedroom on the ground floor and the rest on the first floor, all rooms have plenty of natural light, one of them is in Suite and all have wardrobe and electric blinds.
Kitchen with laundry area.
The large and bright room where it is possible to create different areas, has a stove and tilting doors access to the garden and the covered leisure space.
Outside, the garden with automatic irrigation system, storage area, laundry, garage for two cars and also outdoor parking space.
Located just 1 minute from The Fresh Village of Azeitão, which is a village belonging to the parish of S. Simão de Azeitão, a locality famous for the beauty of its landscapes and the richness of its farms and fertile land, at the junction of the mountain with the proximity of the great Atlantic Ocean. Being next to the Natural Park of Serra da Arrábida, in an area blessed by nature, Vila Fresca de Azeitão developed around Quinta Fresca, where today is the magnificent Palace of Quinta da Bacalhôa, constituting one of the main points of interest of the region.
The region is also very famous for its regional products, the result of these fertile land, producing famous cheeses, the much appreciated ’Tortas de Azeitão’ or table wines such as ’Periquita’ and the sweet Moscatel de Setúbal.
Main accesses:
- 3 minutes from Quinta da Bacalhôa.
- 15 minutes from the beaches of the Serra da Arrábida Natural Park.
- 15 minutes from St. Peter’s School.
- 30 minutes from Lisbon Airport.
Don’t miss this great opportunity!
Endorsed with generous areas, this cozy independent villa of 5 rooms, inserted in a plot of land of 542m2, has 2 floors that have a covered balcony with a fantastic view of the pool and garden.
With one bedroom on the ground floor and the rest on the first floor, all rooms have plenty of natural light, one of them is in Suite and all have wardrobe and electric blinds.
Kitchen with laundry area.
The large and bright room where it is possible to create different areas, has a stove and tilting doors access to the garden and the covered leisure space.
Outside, the garden with automatic irrigation system, storage area, laundry, garage for two cars and also outdoor parking space.
Located just 1 minute from The Fresh Village of Azeitão, which is a village belonging to the parish of S. Simão de Azeitão, a locality famous for the beauty of its landscapes and the richness of its farms and fertile land, at the junction of the mountain with the proximity of the great Atlantic Ocean. Being next to the Natural Park of Serra da Arrábida, in an area blessed by nature, Vila Fresca de Azeitão developed around Quinta Fresca, where today is the magnificent Palace of Quinta da Bacalhôa, constituting one of the main points of interest of the region.
The region is also very famous for its regional products, the result of these fertile land, producing famous cheeses, the much appreciated ’Tortas de Azeitão’ or table wines such as ’Periquita’ and the sweet Moscatel de Setúbal.
Main accesses:
- 3 minutes from Quinta da Bacalhôa.
- 15 minutes from the beaches of the Serra da Arrábida Natural Park.
- 15 minutes from St. Peter’s School.
- 30 minutes from Lisbon Airport.
Don’t miss this great opportunity!
Contact
Detached House 4 Bedrooms
Bairro de Troia (Santa Iria de Azoia), Santa Iria de Azoia, São João da Talha e Bobadela, Loures, Distrito de Lisboa
New · 250m²
With Garage
buy
650.000 €
Villa under construction, 4 suites, Saltwater Pool, Fully Equipped, Solar Panels, Garage, Patio with barbecue, Terrace with roof view
Contact
Detached House 4 Bedrooms Duplex
Aroeira, Charneca de Caparica e Sobreda, Almada, Distrito de Setúbal
New · 180m²
With Garage
buy
999.999 €
Premium detached 4 bedroom villa, in Aroeira, of contemporary architecture, with 200m² of area. It has 2 floors and modern luxury finishes.
Aroeira is a parish of Charneca de Caparica, in the municipality of Almada. Here is the famous Herdade da Aroeira with its beautiful golf course. Located in a quiet area just 1 km from the beach and 650 m from the golf course. It is composed of very generous areas, with excellent light and privacy. The plot overlooks 2 streets with a position to 3 cardinal points, East, West and South.
Area 5 minutes from Fonte da Telha beach, 10 minutes from Costa da Caparica beach and the Aldi supermarket is about 5 minutes away
Nearby, there are other supermarkets such as Pingo Doce and Lidl
BP supply pump and car wash, among other trades
Costa da Caparica beach is one of the must-see destinations for beach lovers, which invites you to spread your towel and enjoy the sun
Fonte da Telha beach has a huge sandy beach and was the place chosen by Tiago Pires, to break the Guinness record, with the largest surf lesson in the world
The villa consists of:
Floor 0
1 bedroom
Bathroom with window with solar lighting
Living room and kitchen on an open space island, overlooking the pool, the kitchen is fully equipped with glitter finishes
Floor 1
3 bedrooms with balcony (1 master suite with 2 balconies) and bathroom with window with solar lighting
A+ Certification
Central vacuum
Solar Panels
Electric blinds
AC in all Mitsubishi brand divisions
Swing and stop window frames with thermal and acoustic cut in both rooms and WC
Video intercom and surveillance on both floors
Aroeira is a parish of Charneca de Caparica, in the municipality of Almada. Here is the famous Herdade da Aroeira with its beautiful golf course. Located in a quiet area just 1 km from the beach and 650 m from the golf course. It is composed of very generous areas, with excellent light and privacy. The plot overlooks 2 streets with a position to 3 cardinal points, East, West and South.
Area 5 minutes from Fonte da Telha beach, 10 minutes from Costa da Caparica beach and the Aldi supermarket is about 5 minutes away
Nearby, there are other supermarkets such as Pingo Doce and Lidl
BP supply pump and car wash, among other trades
Costa da Caparica beach is one of the must-see destinations for beach lovers, which invites you to spread your towel and enjoy the sun
Fonte da Telha beach has a huge sandy beach and was the place chosen by Tiago Pires, to break the Guinness record, with the largest surf lesson in the world
The villa consists of:
Floor 0
1 bedroom
Bathroom with window with solar lighting
Living room and kitchen on an open space island, overlooking the pool, the kitchen is fully equipped with glitter finishes
Floor 1
3 bedrooms with balcony (1 master suite with 2 balconies) and bathroom with window with solar lighting
A+ Certification
Central vacuum
Solar Panels
Electric blinds
AC in all Mitsubishi brand divisions
Swing and stop window frames with thermal and acoustic cut in both rooms and WC
Video intercom and surveillance on both floors
Contact
Detached House 4 Bedrooms
Birre, Cascais e Estoril, Distrito de Lisboa
New · 395m²
With Garage
buy
2.800.000 €
Fantástico projeto no coração de Birre.
Moradia Contemporânea T4 inserida em lote de 670m2 com 513,39m2 de área bruta de construção, acabamentos de excelência, elevador, piscina transbordante em L, fantástico jardim de 217,27m2, área de lazer com deck de 39,41m2 junto da piscina e repleta de luminosidade.
No piso térreo, na imponente entrada encontramos um Hall de 7.04m2 com acesso à ampla sala de estar com vista magnifica sobre uma área de lazer em deck de 39.41m2 e à piscina transbordante em L de 39.49m2 que acompanha a largura e comprimento da área exterior da Sala. Acesso ao elevador, cozinha e sala de jantar em Openspace e, a um outro pequeno hall de 1.33m2, que dá acesso ao lavabo social e ao quarto/escritório.
No 1º piso, o hall de 8.50m2 dá acesso a 3 magníficas, amplas e luminosas Suítes. A Suíte Principal (21.08m2) tem um fantástico closet e casa de banho de 8.55m2; a Suíte 2 também está contemplada com um closet e casa de banho de 5.41m2 e por último, a Suíte 3 (20.35m2) tem armários embutidos, casa de banho de 6.13m2. Existe uma varanda comum às 3 suítes com 20.70m2.
A moradia está equipada com Ar Condicionado, Aquecimento de pavimento radiante , Aspiração Central, Cozinha equipada, Roupeiros Lacados e com iluminação LED.
Na cave, encontramos um amplo hall de 23.45m2 com casa de banho (3.56m2) e uma zona de arrumos de 13m2. Garagem de 58.71m2, outra zona de arrumos com 7.88m2 e uma sala de jogos/convívio com saída para exterior.
Tradicionalmente uma vila de pescadores, Cascais oferece muito mais aos seus moradores, desde o seu pitoresco centro histórico com uma variada oferta de comércio e restaurantes, às suas bonitas praias do centro bem como a fantástica e internacionalmente famosa praia do Guincho. Cascais possui um sem número de hotéis de 5 estrelas, restaurantes de luxo, dez campos de golfe, campos de ténis, desportos náuticos, clubes de equitação, Health Clubs e escolas internacionais.
Com a sua marina e o agradável paredão para passeios à beira mar até ao Estoril, tem um clima temperado e foi sempre conhecida como a Riviera de Portugal.
Localizada a 25km do aeroporto de Lisboa e a 5 minutos do aeroporto de Tires, Cascais situa-se na região mais ocidental da Europa.
Moradia Contemporânea T4 inserida em lote de 670m2 com 513,39m2 de área bruta de construção, acabamentos de excelência, elevador, piscina transbordante em L, fantástico jardim de 217,27m2, área de lazer com deck de 39,41m2 junto da piscina e repleta de luminosidade.
No piso térreo, na imponente entrada encontramos um Hall de 7.04m2 com acesso à ampla sala de estar com vista magnifica sobre uma área de lazer em deck de 39.41m2 e à piscina transbordante em L de 39.49m2 que acompanha a largura e comprimento da área exterior da Sala. Acesso ao elevador, cozinha e sala de jantar em Openspace e, a um outro pequeno hall de 1.33m2, que dá acesso ao lavabo social e ao quarto/escritório.
No 1º piso, o hall de 8.50m2 dá acesso a 3 magníficas, amplas e luminosas Suítes. A Suíte Principal (21.08m2) tem um fantástico closet e casa de banho de 8.55m2; a Suíte 2 também está contemplada com um closet e casa de banho de 5.41m2 e por último, a Suíte 3 (20.35m2) tem armários embutidos, casa de banho de 6.13m2. Existe uma varanda comum às 3 suítes com 20.70m2.
A moradia está equipada com Ar Condicionado, Aquecimento de pavimento radiante , Aspiração Central, Cozinha equipada, Roupeiros Lacados e com iluminação LED.
Na cave, encontramos um amplo hall de 23.45m2 com casa de banho (3.56m2) e uma zona de arrumos de 13m2. Garagem de 58.71m2, outra zona de arrumos com 7.88m2 e uma sala de jogos/convívio com saída para exterior.
Tradicionalmente uma vila de pescadores, Cascais oferece muito mais aos seus moradores, desde o seu pitoresco centro histórico com uma variada oferta de comércio e restaurantes, às suas bonitas praias do centro bem como a fantástica e internacionalmente famosa praia do Guincho. Cascais possui um sem número de hotéis de 5 estrelas, restaurantes de luxo, dez campos de golfe, campos de ténis, desportos náuticos, clubes de equitação, Health Clubs e escolas internacionais.
Com a sua marina e o agradável paredão para passeios à beira mar até ao Estoril, tem um clima temperado e foi sempre conhecida como a Riviera de Portugal.
Localizada a 25km do aeroporto de Lisboa e a 5 minutos do aeroporto de Tires, Cascais situa-se na região mais ocidental da Europa.
Contact
House 4 Bedrooms Triplex
Santa Maria Maior, Chaves, Distrito de Vila Real
New
With Garage
buy
287.500 €
Moradia V4 em fase final de construção situada junto ao Alto da Forca, em Chaves, de estilo moderno e de qualidade.
No R/C dispõe de:
- Ampla sala com recuperador de calor;
- Cozinha;
- 1 suite com closet;
- 1WC.
No 1° piso dispõe de:
- 3 quartos, um dos quais suite com closet e varanda;
- 1WC.
Na cave dispõe:
- Garagem para 4 automóveis;
- Arrumos;
- Lavandaria.
No exterior dispõe:
- Terreno nas traseiras para espaço de lazer;
- Estacionamento para vários automóveis;
- Espaço para jardim.
A moradia está equipada com:
- Aspiração central;
- Painéis solares;
- Aquecimento central.
Dispõe de vistas desafogadas sobre a serra.
No R/C dispõe de:
- Ampla sala com recuperador de calor;
- Cozinha;
- 1 suite com closet;
- 1WC.
No 1° piso dispõe de:
- 3 quartos, um dos quais suite com closet e varanda;
- 1WC.
Na cave dispõe:
- Garagem para 4 automóveis;
- Arrumos;
- Lavandaria.
No exterior dispõe:
- Terreno nas traseiras para espaço de lazer;
- Estacionamento para vários automóveis;
- Espaço para jardim.
A moradia está equipada com:
- Aspiração central;
- Painéis solares;
- Aquecimento central.
Dispõe de vistas desafogadas sobre a serra.
Contact
House 4 Bedrooms
Miragaia e Marteleira, Lourinhã, Distrito de Lisboa
New · 179m²
With Garage
buy
450.000 €
MAKE THE BEST DEAL WITH US
Prestigious development with contemporary architecture consisting of four villas sustaining excellence in its brand.
Located in the Silver Coast, the historic town of Lourinhã and its beautiful beaches are the indulgence of this location, five minutes away from the A8 highway access, it provides a 40 minutes’ drive to Lisbon International Airport.
Villa ’C’ has a built area of 298m2 implemented in a 1300m2 plot, it consists of two floors with an outdoor area of 1133m2 containing a garden and a private pool.
The project of this development is nature oriented, where panoramic windows allow us to enjoy the best of its surroundings, superb lookouts over the countryside deploys the sunny brightness of the Silver Coast.
This Villa is supplied by a heat pump, it has a fully furnished and equipped kitchen, air conditioning, electric blinds, adjustable solar breezes, LED lighting in false ceilings and a two car garage with automatic gates.
Consider the idyllic bond between the peaceful countryside and a charming historical town, linked to the main access roads (A8 and EN 8-2) and all the needful services.
These Villas combine generous areas with noble finishes, definitely the ideal place to live in comfort and harmony.
We take care of your credit process, without bureaucracy, presenting the best solutions for each client.
Credit intermediary certified by Banco de Portugal under number 0001802.
We help you with the whole process! Contact us directly or leave your information and we’ll follow-up shortly
Prestigious development with contemporary architecture consisting of four villas sustaining excellence in its brand.
Located in the Silver Coast, the historic town of Lourinhã and its beautiful beaches are the indulgence of this location, five minutes away from the A8 highway access, it provides a 40 minutes’ drive to Lisbon International Airport.
Villa ’C’ has a built area of 298m2 implemented in a 1300m2 plot, it consists of two floors with an outdoor area of 1133m2 containing a garden and a private pool.
The project of this development is nature oriented, where panoramic windows allow us to enjoy the best of its surroundings, superb lookouts over the countryside deploys the sunny brightness of the Silver Coast.
This Villa is supplied by a heat pump, it has a fully furnished and equipped kitchen, air conditioning, electric blinds, adjustable solar breezes, LED lighting in false ceilings and a two car garage with automatic gates.
Consider the idyllic bond between the peaceful countryside and a charming historical town, linked to the main access roads (A8 and EN 8-2) and all the needful services.
These Villas combine generous areas with noble finishes, definitely the ideal place to live in comfort and harmony.
We take care of your credit process, without bureaucracy, presenting the best solutions for each client.
Credit intermediary certified by Banco de Portugal under number 0001802.
We help you with the whole process! Contact us directly or leave your information and we’ll follow-up shortly
Contact
House 4 Bedrooms +1 Duplex
Esgueira, Aveiro, Distrito de Aveiro
New · 252m²
With Garage
buy
720.000 €
Destacamos esta soberba moradia, de tipologia T4+1 composta por 2 pisos, num empreendimento situado às portas do centro da Cidade de Aveiro, denominado de Casas de Sol .
Começando pelo exterior, no Rés-do-Chão, encontramos a garagem fechada para 2 carros, com portões de comando à distância, e os jardins com gramínea.
No interior, ainda no piso térreo, encontramos uma incrível e ampla sala de estar e jantar, com acesso a uns arrumos, a cozinha equipada com forno, microondas, placa, exaustor, frigorífico, arca de embutir e máquina de lavar louça, com acesso à lavandaria, para tratamento de roupas e ainda uma suite com roupeiros embutidos e casa de banho privativa completa.
Subindo ao 1º piso, encontramos uma outra amorosa sala de inverno, que se estende para o incrível terraço, 2 quartos com roupeiros embutidos, uma casa de banho de apoio a este piso completa e ainda uma outra suite com closet e casa de banho privativa completa, equipada com base de duche e banheira.
Merece destaque o contacto com a natureza, a exposição solar e a privacidade deste imóvel, que conta com características singulares e acabamentos de requinte. No exterior são privilegiados a madeira, o tijolo branco, o betão e o zinco puro. No interior predomina a pedra, madeira e cores pastel.
Venha conhecer este maravilhoso projecto e fazer uma visita virtual pela obra.
We’d like to highlight this superb 4+1 bedroom villa, on 2 floors, in a development located on the doorstep of Aveiro city centre, called Casas de Sol .
Starting outside, on the ground floor, we find the closed garage for 2 cars, with remote-controlled gates and the lawned gardens.
Inside, still on the ground floor, we find an incredible large living-dining room with access to storage, a kitchen equipped with an oven, microwave, hob, extractor fan, fridge, built-in sink and dishwasher, with access to the laundry room for processing clothes, as well as a suite with built-in wardrobes and a fully-equipped private bathroom.
Going up to the 1st floor, we find another lovely winter room, which extends out onto the incredible terrace, 2 bedrooms with built-in wardrobes, a full bathroom to support this floor and yet another suite with dressing room and full private bathroom, equipped with shower tray and bathtub.
It is worth highlighting the contact with nature, the sun exposure and the privacy of this property, which has unique features and refined finishes. Outside, wood, white brick, concrete and pure zinc are favoured. Inside, stone, wood and pastel colours predominate.
Come and see this marvellous project and take a virtual tour of the building site.
A Casa Da Joana é uma empresa ligada ao ramo imobiliário que nasceu na cidade de Aveiro. Distingue-se pela seleção rigorosa e criteriosa dos imóveis que promove e que apresenta aos seus clientes. Assume-se como um conceito descontraído, onde encontrar a casa ideal, e o mais apaixonante possível, são as palavras de ordem.
A proximidade e a empatia que firma com os clientes cria laços e estabelece uma relação de confiança e credibilidade igualáveis.
Estamos no mercado para dar cor e paixão ao mercado imobiliário e combater um pouco o modelo tradicional de compra e venda de imóveis.
A nossa casa é o local mais especial da nossa vida e, por isso, escolhê-la é um processo que deverá ser assessorado com toda a importância e cuidado que ele merece.
A Casa Da Joana is a real estate company that was born in the city of Aveiro. It stands out for its rigorous and careful selection of the properties it promotes and presents to its clients. It sees itself as a relaxed concept, where finding the ideal home, and the most exciting one possible, are the watchwords.
The closeness and empathy it builds with its clients creates bonds and establishes a relationship of trust and credibility that can’t be matched.
We are on the market to bring color and passion to the real estate market and to combat the traditional model of buying and selling property.
Our home is the most special place in our lives and, for this reason, choosing it is a process that should be advised with all the importance and care it deserves.
Joana Portela Unipessoal Lda. | AMI: 13535
Começando pelo exterior, no Rés-do-Chão, encontramos a garagem fechada para 2 carros, com portões de comando à distância, e os jardins com gramínea.
No interior, ainda no piso térreo, encontramos uma incrível e ampla sala de estar e jantar, com acesso a uns arrumos, a cozinha equipada com forno, microondas, placa, exaustor, frigorífico, arca de embutir e máquina de lavar louça, com acesso à lavandaria, para tratamento de roupas e ainda uma suite com roupeiros embutidos e casa de banho privativa completa.
Subindo ao 1º piso, encontramos uma outra amorosa sala de inverno, que se estende para o incrível terraço, 2 quartos com roupeiros embutidos, uma casa de banho de apoio a este piso completa e ainda uma outra suite com closet e casa de banho privativa completa, equipada com base de duche e banheira.
Merece destaque o contacto com a natureza, a exposição solar e a privacidade deste imóvel, que conta com características singulares e acabamentos de requinte. No exterior são privilegiados a madeira, o tijolo branco, o betão e o zinco puro. No interior predomina a pedra, madeira e cores pastel.
Venha conhecer este maravilhoso projecto e fazer uma visita virtual pela obra.
We’d like to highlight this superb 4+1 bedroom villa, on 2 floors, in a development located on the doorstep of Aveiro city centre, called Casas de Sol .
Starting outside, on the ground floor, we find the closed garage for 2 cars, with remote-controlled gates and the lawned gardens.
Inside, still on the ground floor, we find an incredible large living-dining room with access to storage, a kitchen equipped with an oven, microwave, hob, extractor fan, fridge, built-in sink and dishwasher, with access to the laundry room for processing clothes, as well as a suite with built-in wardrobes and a fully-equipped private bathroom.
Going up to the 1st floor, we find another lovely winter room, which extends out onto the incredible terrace, 2 bedrooms with built-in wardrobes, a full bathroom to support this floor and yet another suite with dressing room and full private bathroom, equipped with shower tray and bathtub.
It is worth highlighting the contact with nature, the sun exposure and the privacy of this property, which has unique features and refined finishes. Outside, wood, white brick, concrete and pure zinc are favoured. Inside, stone, wood and pastel colours predominate.
Come and see this marvellous project and take a virtual tour of the building site.
A Casa Da Joana é uma empresa ligada ao ramo imobiliário que nasceu na cidade de Aveiro. Distingue-se pela seleção rigorosa e criteriosa dos imóveis que promove e que apresenta aos seus clientes. Assume-se como um conceito descontraído, onde encontrar a casa ideal, e o mais apaixonante possível, são as palavras de ordem.
A proximidade e a empatia que firma com os clientes cria laços e estabelece uma relação de confiança e credibilidade igualáveis.
Estamos no mercado para dar cor e paixão ao mercado imobiliário e combater um pouco o modelo tradicional de compra e venda de imóveis.
A nossa casa é o local mais especial da nossa vida e, por isso, escolhê-la é um processo que deverá ser assessorado com toda a importância e cuidado que ele merece.
A Casa Da Joana is a real estate company that was born in the city of Aveiro. It stands out for its rigorous and careful selection of the properties it promotes and presents to its clients. It sees itself as a relaxed concept, where finding the ideal home, and the most exciting one possible, are the watchwords.
The closeness and empathy it builds with its clients creates bonds and establishes a relationship of trust and credibility that can’t be matched.
We are on the market to bring color and passion to the real estate market and to combat the traditional model of buying and selling property.
Our home is the most special place in our lives and, for this reason, choosing it is a process that should be advised with all the importance and care it deserves.
Joana Portela Unipessoal Lda. | AMI: 13535
Contact
See more Houses New
Bedrooms
Zones
Can’t find the property you’re looking for?
