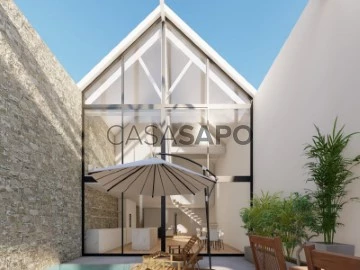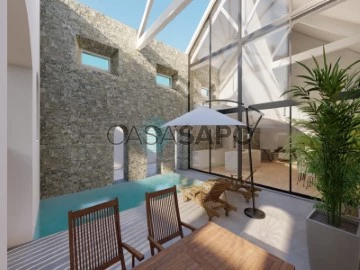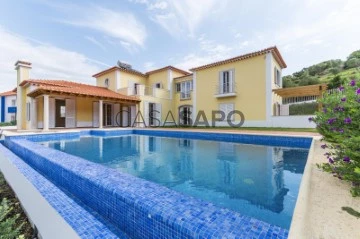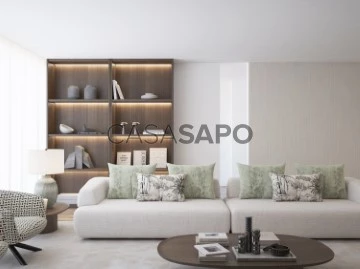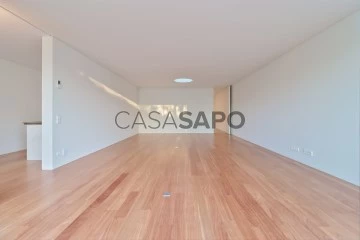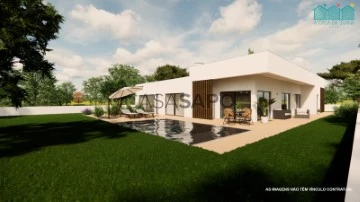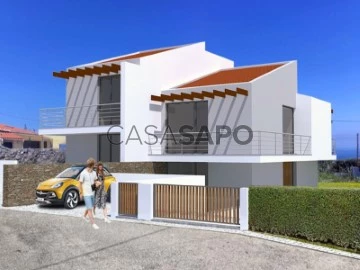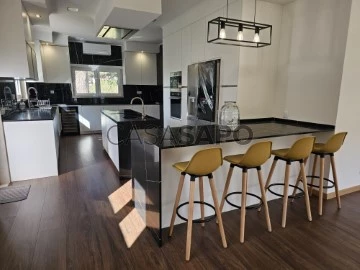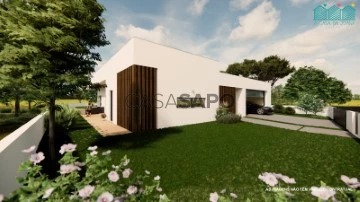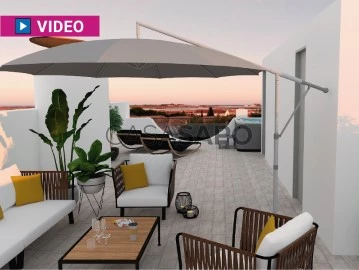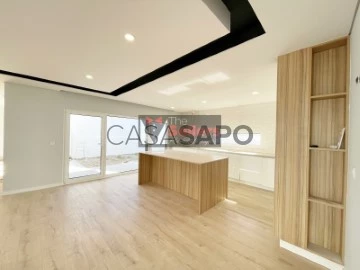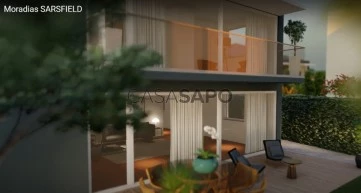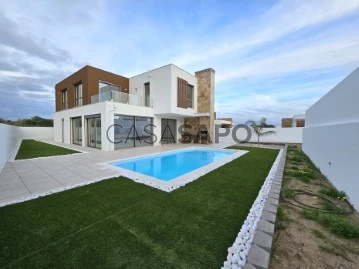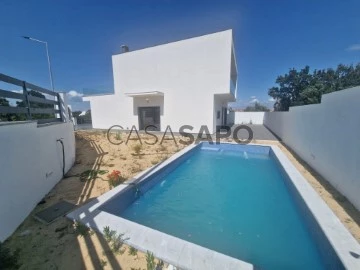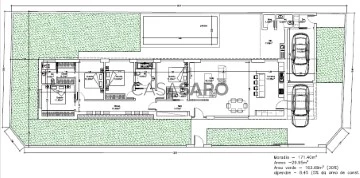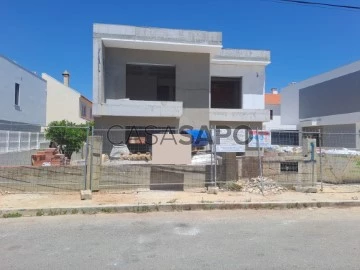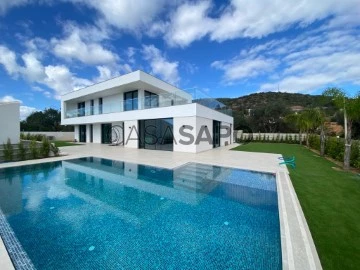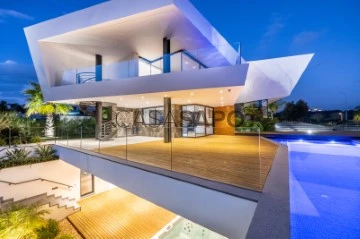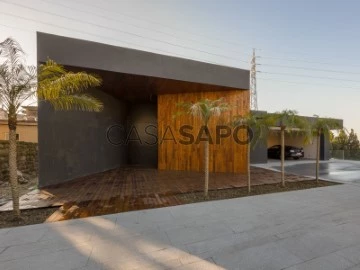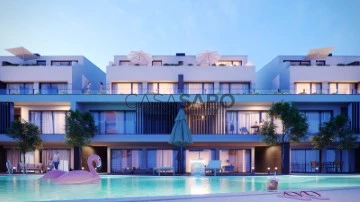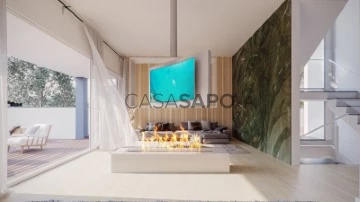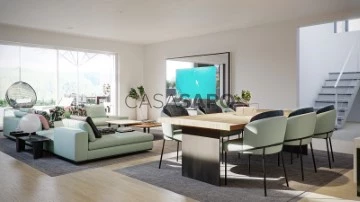Houses
4
Price
More filters
591 Houses 4 Bedrooms least recent, New, with Solar Panels, Page 4
Map
Order by
Least recent
House 4 Bedrooms
União Freguesias Santa Maria, São Pedro e Matacães, Torres Vedras, Distrito de Lisboa
New · 208m²
With Garage
buy
740.000 €
Ref: 2869C-V4NBM
Magnificent 4 bedroom villa in TORRES VEDRAS CENTER, with HEATED SWIMMING POOL, 2 PARKING SPACES, with all services close by, banks, supermarkets, pharmacies, cafes, schools, gardens, theater, commerce.
UNDER CONSTRUCTION.
Sun Exposure - East / West
Composed of:
Floor 0
Entrance hall, Kitchen, laundry, 1 bedroom, living room, circulation/ storage 1 sanitary installation, outdoor patio, with heated pool, storage
Floor 1
Hall bedrooms, 2 bedrooms, 1 sanitary installation, inner courtyard, suite with closet,
Equipment:
- Heated Pool;
- Kitchen equipped with induction hob, oven, extractor hood, dishwasher, washing machine;
- Electric gate;
- PVC outdoor spans oscillated double-glazed stops;
- Photovoltaic pre-panels;
- Installation solar panels;
- Led lighting;
- Air Conditioning
- Pre-outlet of electric charging for cars.
The information provided does not dispense with its confirmation and cannot be considered binding.
We take care of your credit process, without bureaucracy and without costs. Credit Intermediary No. 0002292
Magnificent 4 bedroom villa in TORRES VEDRAS CENTER, with HEATED SWIMMING POOL, 2 PARKING SPACES, with all services close by, banks, supermarkets, pharmacies, cafes, schools, gardens, theater, commerce.
UNDER CONSTRUCTION.
Sun Exposure - East / West
Composed of:
Floor 0
Entrance hall, Kitchen, laundry, 1 bedroom, living room, circulation/ storage 1 sanitary installation, outdoor patio, with heated pool, storage
Floor 1
Hall bedrooms, 2 bedrooms, 1 sanitary installation, inner courtyard, suite with closet,
Equipment:
- Heated Pool;
- Kitchen equipped with induction hob, oven, extractor hood, dishwasher, washing machine;
- Electric gate;
- PVC outdoor spans oscillated double-glazed stops;
- Photovoltaic pre-panels;
- Installation solar panels;
- Led lighting;
- Air Conditioning
- Pre-outlet of electric charging for cars.
The information provided does not dispense with its confirmation and cannot be considered binding.
We take care of your credit process, without bureaucracy and without costs. Credit Intermediary No. 0002292
Contact
House 4 Bedrooms
União Freguesias Santa Maria, São Pedro e Matacães, Torres Vedras, Distrito de Lisboa
New · 211m²
With Garage
buy
830.000 €
Ref: 2869D-V4NBM
Magnificent 4 bedroom villa in TORRES VEDRAS CENTER, with HEATED SWIMMING POOL, 2 PARKING SPACES, with all services close by, banks, supermarkets, pharmacies, cafes, schools, gardens, theater, commerce.
UNDER CONSTRUCTION.
Sun Exposure - East / West
Composed of:
Floor 0
Entrance hall, Kitchen, laundry, 1 bedroom, living room, circulation/ storage 1 sanitary installation, outdoor patio, with heated pool, storage
Floor 1
Hall bedrooms, 2 bedrooms, 1 sanitary installation, inner courtyard, suite with closet,
Equipment:
- Heated Pool;
- Kitchen equipped with induction hob, oven, extractor hood, dishwasher, washing machine;
- Electric gate;
- PVC outdoor spans oscillated double-glazed stops;
- Photovoltaic pre-panels;
- Installation solar panels;
- Led lighting;
- Air Conditioning
- Pre-outlet of electric charging for cars.
The information provided does not dispense with its confirmation and cannot be considered binding.
We take care of your credit process, without bureaucracy and without costs. Credit Intermediary No. 0002292
Magnificent 4 bedroom villa in TORRES VEDRAS CENTER, with HEATED SWIMMING POOL, 2 PARKING SPACES, with all services close by, banks, supermarkets, pharmacies, cafes, schools, gardens, theater, commerce.
UNDER CONSTRUCTION.
Sun Exposure - East / West
Composed of:
Floor 0
Entrance hall, Kitchen, laundry, 1 bedroom, living room, circulation/ storage 1 sanitary installation, outdoor patio, with heated pool, storage
Floor 1
Hall bedrooms, 2 bedrooms, 1 sanitary installation, inner courtyard, suite with closet,
Equipment:
- Heated Pool;
- Kitchen equipped with induction hob, oven, extractor hood, dishwasher, washing machine;
- Electric gate;
- PVC outdoor spans oscillated double-glazed stops;
- Photovoltaic pre-panels;
- Installation solar panels;
- Led lighting;
- Air Conditioning
- Pre-outlet of electric charging for cars.
The information provided does not dispense with its confirmation and cannot be considered binding.
We take care of your credit process, without bureaucracy and without costs. Credit Intermediary No. 0002292
Contact
Detached House 4 Bedrooms
Sintra (Santa Maria e São Miguel), S.Maria e S.Miguel, S.Martinho, S.Pedro Penaferrim, Distrito de Lisboa
New · 1,900m²
With Garage
buy
1.780.000 €
New 4 bedroom villa, in Sintra, with swimming pool, designed by the architect Raul Vieira, with a 328.80 sqm area and a 163 sqm garage.
Implanted in a 1.900 sqm lot, the villa is distributed as follows:
Ground Floor:
- Entry hall
- Living room: 50 sqm, with fireplace and a heat recovery unit, with direct access to the garden
- Dining room: 22 sqm, also with direct access to the garden
- Bathroom
- Kitchen, equipped with SMEG household appliances
- Laundry area, with access to a patio/terrace
- Suite with terrace
First Floor:
- Hall
- Two suites
- One master suite with walk-in closet and a bathroom with bathtub and shower tray
- Terrace
-1 Floor:
- Ample garage: 140 sqm
- Storage area
The villa is surrounded by a beautiful garden, with an automatic watering system and a large dimensioned swimming pool.
It is also equipped with air conditioning, solar panels and a tank with a capacity of 300 litres.
Very well located, only 4 minutes away, on foot, from Olga Cadaval Cultural Centre, 15 minutes away, on foot, from the Portela de Sintra´s train station, 20 minutes away, by car, from Cascais and 30 minutes away, by car, from Lisbon.
Very close to local business, transportation, public schools and international schools.
Sintra is a charming Portuguese village located within the hills of the Sintra´s mountain. Hidden among these pine-covered hills, there are extravagant palaces, luxurious mansions and the ruins of an ancient castle. The variety of fascinating historical buildings and enchanting attractions make this location a magical place where you can enjoy nature at its fullest.
Porta da Frente Christie’s is a real estate agency that has been operating in the market for more than two decades. Its focus lays on the highest quality houses and developments, not only in the selling market, but also in the renting market.The company was elected by the prestigious brand Christie’s - one of the most reputable auctioneers, Art institutions and Real Estate of the world - to be represented in Portugal, in the areas of Lisbon, Cascais, Oeiras, Sintra and Alentejo. The main purpose of Porta da Frente Christie’s is to offer a top-notch service to our customers.
Implanted in a 1.900 sqm lot, the villa is distributed as follows:
Ground Floor:
- Entry hall
- Living room: 50 sqm, with fireplace and a heat recovery unit, with direct access to the garden
- Dining room: 22 sqm, also with direct access to the garden
- Bathroom
- Kitchen, equipped with SMEG household appliances
- Laundry area, with access to a patio/terrace
- Suite with terrace
First Floor:
- Hall
- Two suites
- One master suite with walk-in closet and a bathroom with bathtub and shower tray
- Terrace
-1 Floor:
- Ample garage: 140 sqm
- Storage area
The villa is surrounded by a beautiful garden, with an automatic watering system and a large dimensioned swimming pool.
It is also equipped with air conditioning, solar panels and a tank with a capacity of 300 litres.
Very well located, only 4 minutes away, on foot, from Olga Cadaval Cultural Centre, 15 minutes away, on foot, from the Portela de Sintra´s train station, 20 minutes away, by car, from Cascais and 30 minutes away, by car, from Lisbon.
Very close to local business, transportation, public schools and international schools.
Sintra is a charming Portuguese village located within the hills of the Sintra´s mountain. Hidden among these pine-covered hills, there are extravagant palaces, luxurious mansions and the ruins of an ancient castle. The variety of fascinating historical buildings and enchanting attractions make this location a magical place where you can enjoy nature at its fullest.
Porta da Frente Christie’s is a real estate agency that has been operating in the market for more than two decades. Its focus lays on the highest quality houses and developments, not only in the selling market, but also in the renting market.The company was elected by the prestigious brand Christie’s - one of the most reputable auctioneers, Art institutions and Real Estate of the world - to be represented in Portugal, in the areas of Lisbon, Cascais, Oeiras, Sintra and Alentejo. The main purpose of Porta da Frente Christie’s is to offer a top-notch service to our customers.
Contact
House 4 Bedrooms Duplex
Azoia, Colares, Sintra, Distrito de Lisboa
New · 126m²
With Garage
buy
890.000 €
4-bedroom villa under construction with sea view., lounge area and lawned garden located in Colares, between Cascais and beaches of Sintra.
The villa has an excellent sun exposure and the high-end finishings with automatic gates, double glasses and outdoor lighting
Main areas:
Ground floor:
Open concept living room and fully equiped kitchen: 44 m2
Bedroom/Office: 12 m2
Bathroom: 2,3 m2
Hall and corridors: 16 m2
First Floor:
Suite: 22,9 m2 (room with buit-in closets 17 m2 + wc 6,4 m2)
Bedroom with built-in closet: 16 m2
Bedroom with built-in closet: 12 m2
Bathroom: 6 m2
Balconies: 12,1 m2 + 8,5 m2
Plot area: 600 m2
Gross area: 175 m2
Net area: 126,5 m2
There is parking space for 3 cars
Located in Azóia this villa is 3 minutes from Cabo da Roca, 5 minutes from Praia da Aroeira, 15 minutes from Praia Grande and Praia das Maçãs, 10 minutes from the centre of Sintra, 15 minutes from the centre of Cascais, 35 minutes from the centre of Lisbon and 40 minutes from the airport
The villa has an excellent sun exposure and the high-end finishings with automatic gates, double glasses and outdoor lighting
Main areas:
Ground floor:
Open concept living room and fully equiped kitchen: 44 m2
Bedroom/Office: 12 m2
Bathroom: 2,3 m2
Hall and corridors: 16 m2
First Floor:
Suite: 22,9 m2 (room with buit-in closets 17 m2 + wc 6,4 m2)
Bedroom with built-in closet: 16 m2
Bedroom with built-in closet: 12 m2
Bathroom: 6 m2
Balconies: 12,1 m2 + 8,5 m2
Plot area: 600 m2
Gross area: 175 m2
Net area: 126,5 m2
There is parking space for 3 cars
Located in Azóia this villa is 3 minutes from Cabo da Roca, 5 minutes from Praia da Aroeira, 15 minutes from Praia Grande and Praia das Maçãs, 10 minutes from the centre of Sintra, 15 minutes from the centre of Cascais, 35 minutes from the centre of Lisbon and 40 minutes from the airport
Contact
House 4 Bedrooms Duplex
Bonfim, Porto, Distrito do Porto
New · 251m²
With Garage
buy
1.600.000 €
House V4 - Quinta da Casa Amarela in the Antas area, in Porto.
The luxurious gated community Quinta da Casa Amarela is located in Antas, one of the most prestigious residential areas of the city of Porto.
The condominium consists of a total of 28 fractions, in the existing buildings recovered, it presents several typologies, namely, T1 , T2 , T3, T4 , T4 duplex, with areas ranging between 118m2 and 377m2, in the new buildings, stand the single-family townhouses, typologies T3, T4 and T5, of areas between 220m2 and 315 m2.
The gated community, part of a property of 16,000 m2, is equipped with heated indoor pool with solar panels and direct light, Turkish bath, ballroom and extensive gardens.
The residential condominium results from the rehabilitation of an old building, resembling more with a farm than with a building. ’In fact, it is a kind of farm with a mansion, which houses apartments and villas in a perfect symbiosis.
In the case of townhouses, they are distributed over two floors: the first is at the level of the land, the second is partially buried, and there you can access a patio and a private garden, as well as the closed parking integrated into the villa itself.
The imposing architectural design of Quinta da Casa Amarela, related to the romantic period, was respected.
In this sense, he kept the coat of arms (historically, symbol of courage and bravery), the majestic entrance gate and the wall three meters high. But it also preserved the romantic grotto, the artificial lake and the original design of the gardens that then blended with the fields for agricultural activities.
In addition, the projection of a pedestrian circuit, next to the exterior fence wall, which serves as access to housing and galleries of motor circulation, but also as a maintenance circuit, with about 600 meters of extension.
A set of equipment that are assisted by the existence of concierge, sanitary facilities with changing rooms for both sexes and a pantry for support or preparation of meals. ’Because sustainability is today, along with safety, one of the most important values of community living, the automatic irrigation system is made using water from existing wells.
All compartments of all the dwellings of the new residential condominium benefit from natural light and feature solid afizélia wood floors, tinned walls and false plaster ceilings. All the woods have lacquered finishes, with the exception of the entrance doors of the villas, whose choice fell on the varnished natural wood.
The exterior frames of the new buildings are in anodized aluminum (environmentally friendly process) to the natural color with thermal glass while the frames of the recovered old buildings are solid wood, maintaining the original image.
It should be noted that the car access to the galleries located on the floor -1 (basement), which serve the private parking lots of each of the houses on the same floor, is made taking advantage of the fact that the land of the housing complex is a higher quota than the adjacent streets. The circulation between the parking lots and the different floors is ensured by elevators properly integrated in the buildings with three floors and, in the case of villas, by private lifting platforms.
General finishes:
Floors in solid wood floor of Afizélia;
Tinned walls and false ceilings in plaster;
Entrance doors in varnished natural wood;
Exterior frames in aluminum anodized to natural color with thermal glass;
Green roofs;
Green walls;
Air conditioning through radiant floors with earth/water heat pumps and individual geothermal probes;
Solar thermal panels to support the heating of sanitary hot water;
Perimeter surveillance, domotic video surveillance system;
Creation of small gardens for private use;
Recovery of the existing Grotto and Lake;
Indoor pool;
Turkish bath;
Automatic irrigation system;
Property with Ref. 1297T/22
The luxurious gated community Quinta da Casa Amarela is located in Antas, one of the most prestigious residential areas of the city of Porto.
The condominium consists of a total of 28 fractions, in the existing buildings recovered, it presents several typologies, namely, T1 , T2 , T3, T4 , T4 duplex, with areas ranging between 118m2 and 377m2, in the new buildings, stand the single-family townhouses, typologies T3, T4 and T5, of areas between 220m2 and 315 m2.
The gated community, part of a property of 16,000 m2, is equipped with heated indoor pool with solar panels and direct light, Turkish bath, ballroom and extensive gardens.
The residential condominium results from the rehabilitation of an old building, resembling more with a farm than with a building. ’In fact, it is a kind of farm with a mansion, which houses apartments and villas in a perfect symbiosis.
In the case of townhouses, they are distributed over two floors: the first is at the level of the land, the second is partially buried, and there you can access a patio and a private garden, as well as the closed parking integrated into the villa itself.
The imposing architectural design of Quinta da Casa Amarela, related to the romantic period, was respected.
In this sense, he kept the coat of arms (historically, symbol of courage and bravery), the majestic entrance gate and the wall three meters high. But it also preserved the romantic grotto, the artificial lake and the original design of the gardens that then blended with the fields for agricultural activities.
In addition, the projection of a pedestrian circuit, next to the exterior fence wall, which serves as access to housing and galleries of motor circulation, but also as a maintenance circuit, with about 600 meters of extension.
A set of equipment that are assisted by the existence of concierge, sanitary facilities with changing rooms for both sexes and a pantry for support or preparation of meals. ’Because sustainability is today, along with safety, one of the most important values of community living, the automatic irrigation system is made using water from existing wells.
All compartments of all the dwellings of the new residential condominium benefit from natural light and feature solid afizélia wood floors, tinned walls and false plaster ceilings. All the woods have lacquered finishes, with the exception of the entrance doors of the villas, whose choice fell on the varnished natural wood.
The exterior frames of the new buildings are in anodized aluminum (environmentally friendly process) to the natural color with thermal glass while the frames of the recovered old buildings are solid wood, maintaining the original image.
It should be noted that the car access to the galleries located on the floor -1 (basement), which serve the private parking lots of each of the houses on the same floor, is made taking advantage of the fact that the land of the housing complex is a higher quota than the adjacent streets. The circulation between the parking lots and the different floors is ensured by elevators properly integrated in the buildings with three floors and, in the case of villas, by private lifting platforms.
General finishes:
Floors in solid wood floor of Afizélia;
Tinned walls and false ceilings in plaster;
Entrance doors in varnished natural wood;
Exterior frames in aluminum anodized to natural color with thermal glass;
Green roofs;
Green walls;
Air conditioning through radiant floors with earth/water heat pumps and individual geothermal probes;
Solar thermal panels to support the heating of sanitary hot water;
Perimeter surveillance, domotic video surveillance system;
Creation of small gardens for private use;
Recovery of the existing Grotto and Lake;
Indoor pool;
Turkish bath;
Automatic irrigation system;
Property with Ref. 1297T/22
Contact
House 4 Bedrooms Duplex
Bonfim, Porto, Distrito do Porto
New · 289m²
With Garage
buy
1.600.000 €
House V4 - Quinta da Casa Amarela in the Antas area, in Porto.
The luxurious gated community Quinta da Casa Amarela is located in Antas, one of the most prestigious residential areas of the city of Porto.
The condominium consists of a total of 28 fractions, in the existing buildings recovered, it presents several typologies, namely, T1 , T2 , T3, T4 , T4 duplex, with areas ranging between 118m2 and 377m2, in the new buildings, stand the single-family townhouses, typologies T3, T4 and T5, of areas between 220m2 and 315 m2.
The gated community, part of a property of 16,000 m2, is equipped with heated indoor pool with solar panels and direct light, Turkish bath, ballroom and extensive gardens.
The residential condominium results from the rehabilitation of an old building, resembling more with a farm than with a building. ’In fact, it is a kind of farm with a mansion, which houses apartments and villas in a perfect symbiosis.
In the case of townhouses, they are distributed over two floors: the first is at the level of the land, the second is partially buried, and there you can access a patio and a private garden, as well as the closed parking integrated into the villa itself.
The imposing architectural design of Quinta da Casa Amarela, related to the romantic period, was respected.
In this sense, he kept the coat of arms (historically, symbol of courage and bravery), the majestic entrance gate and the wall three meters high. But it also preserved the romantic grotto, the artificial lake and the original design of the gardens that then blended with the fields for agricultural activities.
In addition, the projection of a pedestrian circuit, next to the exterior fence wall, which serves as access to housing and galleries of motor circulation, but also as a maintenance circuit, with about 600 meters of extension.
A set of equipment that are assisted by the existence of concierge, sanitary facilities with changing rooms for both sexes and a pantry for support or preparation of meals. ’Because sustainability is today, along with safety, one of the most important values of community living, the automatic irrigation system is made using water from existing wells.
All compartments of all the dwellings of the new residential condominium benefit from natural light and feature solid afizélia wood floors, tinned walls and false plaster ceilings. All the woods have lacquered finishes, with the exception of the entrance doors of the villas, whose choice fell on the varnished natural wood.
The exterior frames of the new buildings are in anodized aluminum (environmentally friendly process) to the natural color with thermal glass while the frames of the recovered old buildings are solid wood, maintaining the original image.
It should be noted that the car access to the galleries located on the floor -1 (basement), which serve the private parking lots of each of the houses on the same floor, is made taking advantage of the fact that the land of the housing complex is a higher quota than the adjacent streets. The circulation between the parking lots and the different floors is ensured by elevators properly integrated in the buildings with three floors and, in the case of villas, by private lifting platforms.
General finishes:
Floors in solid wood floor of Afizélia;
Tinned walls and false ceilings in plaster;
Entrance doors in varnished natural wood;
Exterior frames in aluminum anodized to natural color with thermal glass;
Green roofs;
Green walls;
Air conditioning through radiant floors with earth/water heat pumps and individual geothermal probes;
Solar thermal panels to support the heating of sanitary hot water;
Perimeter surveillance, domotic video surveillance system;
Creation of small gardens for private use;
Recovery of the existing Grotto and Lake;
Indoor pool;
Turkish bath;
Automatic irrigation system;
The photographs may not correspond to the fraction, but rather to a similar fraction of the same Enterprise.
Property with Ref. 1297Y/22
The luxurious gated community Quinta da Casa Amarela is located in Antas, one of the most prestigious residential areas of the city of Porto.
The condominium consists of a total of 28 fractions, in the existing buildings recovered, it presents several typologies, namely, T1 , T2 , T3, T4 , T4 duplex, with areas ranging between 118m2 and 377m2, in the new buildings, stand the single-family townhouses, typologies T3, T4 and T5, of areas between 220m2 and 315 m2.
The gated community, part of a property of 16,000 m2, is equipped with heated indoor pool with solar panels and direct light, Turkish bath, ballroom and extensive gardens.
The residential condominium results from the rehabilitation of an old building, resembling more with a farm than with a building. ’In fact, it is a kind of farm with a mansion, which houses apartments and villas in a perfect symbiosis.
In the case of townhouses, they are distributed over two floors: the first is at the level of the land, the second is partially buried, and there you can access a patio and a private garden, as well as the closed parking integrated into the villa itself.
The imposing architectural design of Quinta da Casa Amarela, related to the romantic period, was respected.
In this sense, he kept the coat of arms (historically, symbol of courage and bravery), the majestic entrance gate and the wall three meters high. But it also preserved the romantic grotto, the artificial lake and the original design of the gardens that then blended with the fields for agricultural activities.
In addition, the projection of a pedestrian circuit, next to the exterior fence wall, which serves as access to housing and galleries of motor circulation, but also as a maintenance circuit, with about 600 meters of extension.
A set of equipment that are assisted by the existence of concierge, sanitary facilities with changing rooms for both sexes and a pantry for support or preparation of meals. ’Because sustainability is today, along with safety, one of the most important values of community living, the automatic irrigation system is made using water from existing wells.
All compartments of all the dwellings of the new residential condominium benefit from natural light and feature solid afizélia wood floors, tinned walls and false plaster ceilings. All the woods have lacquered finishes, with the exception of the entrance doors of the villas, whose choice fell on the varnished natural wood.
The exterior frames of the new buildings are in anodized aluminum (environmentally friendly process) to the natural color with thermal glass while the frames of the recovered old buildings are solid wood, maintaining the original image.
It should be noted that the car access to the galleries located on the floor -1 (basement), which serve the private parking lots of each of the houses on the same floor, is made taking advantage of the fact that the land of the housing complex is a higher quota than the adjacent streets. The circulation between the parking lots and the different floors is ensured by elevators properly integrated in the buildings with three floors and, in the case of villas, by private lifting platforms.
General finishes:
Floors in solid wood floor of Afizélia;
Tinned walls and false ceilings in plaster;
Entrance doors in varnished natural wood;
Exterior frames in aluminum anodized to natural color with thermal glass;
Green roofs;
Green walls;
Air conditioning through radiant floors with earth/water heat pumps and individual geothermal probes;
Solar thermal panels to support the heating of sanitary hot water;
Perimeter surveillance, domotic video surveillance system;
Creation of small gardens for private use;
Recovery of the existing Grotto and Lake;
Indoor pool;
Turkish bath;
Automatic irrigation system;
The photographs may not correspond to the fraction, but rather to a similar fraction of the same Enterprise.
Property with Ref. 1297Y/22
Contact
House 4 Bedrooms
Oliveirinha, Aveiro, Distrito de Aveiro
New · 283m²
With Garage
buy
595.000 €
Moradia de tipologia T4 nova, isolada e térrea, a poucos minutos do centro da cidade de Aveiro, com privilegiada exposição solar.
Imóvel de segmento de luxo, com pormenores arquitectónicos de excelência, inserido num terreno com 992,20m2
Moradia constituída por por um hall de entrada, espaçosa sala de estar e jantar, cozinha totalmente equipada e com revestimento tipo Calacatta; três suites com roupeiros embutidos e casas de banho privativas, um quarto, casa de banho completa e de apoio à zona social, garagem fechada para dois carros; piscina exterior e espaços ajardinados.
Características adicionais:
- Quatro casas de banho com louças cerâmicas brancas e torneiras cromadas Sanitana ou equivalente e revestimento tipo Calacatta;
- Caixilharia em alumínio ou PVC com corte térmico e vidro duplo;
- Pavimento em flutuante estratificado de madeira;
- Paredes exteriores com bloco térmico ETICS;
- Cobertura plana invertida;
- Carpintarias lacadas;
- Estores elétricos;
- Ar condicionado Multi-Split;
- Bomba de Calor AQS.
New, detached, single-storey 4-bedroom villa just a few minutes from Aveiro city centre, with privileged sun exposure.
Luxury segment property, with excellent architectural details, set in a 992.20m2 plot.
The villa comprises an entrance hall, spacious living and dining room, fully equipped kitchen with Calacatta panelling; three suites with built-in wardrobes and en-suite bathrooms, one bedroom, a full bathroom to support the social area, closed garage for two cars; outdoor swimming pool and garden areas.
Additional features:
- Four bathrooms with white ceramic tiles and Sanitana chrome taps or equivalent and Calacatta-type panelling;
- Aluminium or PVC window frames with thermal break and double glazing;
- Wooden laminate flooring;
- Exterior walls with ETICS thermal block;
- Inverted flat roof;
- Lacquered woodwork;
- Electric shutters;
- Multi-Split air conditioning;
- DHW heat pump.
A Casa Da Joana é uma empresa ligada ao ramo imobiliário que nasceu na cidade de Aveiro. Distingue-se pela seleção rigorosa e criteriosa dos imóveis que promove e que apresenta aos seus clientes. Assume-se como um conceito descontraído, onde encontrar a casa ideal, e o mais apaixonante possível, são as palavras de ordem.
A proximidade e a empatia que firma com os clientes cria laços e estabelece uma relação de confiança e credibilidade igualáveis.
Estamos no mercado para dar cor e paixão ao mercado imobiliário e combater um pouco o modelo tradicional de compra e venda de imóveis.
A nossa casa é o local mais especial da nossa vida e, por isso, escolhê-la é um processo que deverá ser assessorado com toda a importância e cuidado que ele merece.
A Casa Da Joana is a real estate company that was born in the city of Aveiro. It stands out for its rigorous and careful selection of the properties it promotes and presents to its clients. It sees itself as a relaxed concept, where finding the ideal home, and the most exciting one possible, are the watchwords.
The closeness and empathy it builds with its clients creates bonds and establishes a relationship of trust and credibility that can’t be matched.
We are on the market to bring color and passion to the real estate market and to combat the traditional model of buying and selling property.
Our home is the most special place in our lives and, for this reason, choosing it is a process that should be advised with all the importance and care it deserves.
Joana Portela Unipessoal Lda. | AMI: 13535.
Imóvel de segmento de luxo, com pormenores arquitectónicos de excelência, inserido num terreno com 992,20m2
Moradia constituída por por um hall de entrada, espaçosa sala de estar e jantar, cozinha totalmente equipada e com revestimento tipo Calacatta; três suites com roupeiros embutidos e casas de banho privativas, um quarto, casa de banho completa e de apoio à zona social, garagem fechada para dois carros; piscina exterior e espaços ajardinados.
Características adicionais:
- Quatro casas de banho com louças cerâmicas brancas e torneiras cromadas Sanitana ou equivalente e revestimento tipo Calacatta;
- Caixilharia em alumínio ou PVC com corte térmico e vidro duplo;
- Pavimento em flutuante estratificado de madeira;
- Paredes exteriores com bloco térmico ETICS;
- Cobertura plana invertida;
- Carpintarias lacadas;
- Estores elétricos;
- Ar condicionado Multi-Split;
- Bomba de Calor AQS.
New, detached, single-storey 4-bedroom villa just a few minutes from Aveiro city centre, with privileged sun exposure.
Luxury segment property, with excellent architectural details, set in a 992.20m2 plot.
The villa comprises an entrance hall, spacious living and dining room, fully equipped kitchen with Calacatta panelling; three suites with built-in wardrobes and en-suite bathrooms, one bedroom, a full bathroom to support the social area, closed garage for two cars; outdoor swimming pool and garden areas.
Additional features:
- Four bathrooms with white ceramic tiles and Sanitana chrome taps or equivalent and Calacatta-type panelling;
- Aluminium or PVC window frames with thermal break and double glazing;
- Wooden laminate flooring;
- Exterior walls with ETICS thermal block;
- Inverted flat roof;
- Lacquered woodwork;
- Electric shutters;
- Multi-Split air conditioning;
- DHW heat pump.
A Casa Da Joana é uma empresa ligada ao ramo imobiliário que nasceu na cidade de Aveiro. Distingue-se pela seleção rigorosa e criteriosa dos imóveis que promove e que apresenta aos seus clientes. Assume-se como um conceito descontraído, onde encontrar a casa ideal, e o mais apaixonante possível, são as palavras de ordem.
A proximidade e a empatia que firma com os clientes cria laços e estabelece uma relação de confiança e credibilidade igualáveis.
Estamos no mercado para dar cor e paixão ao mercado imobiliário e combater um pouco o modelo tradicional de compra e venda de imóveis.
A nossa casa é o local mais especial da nossa vida e, por isso, escolhê-la é um processo que deverá ser assessorado com toda a importância e cuidado que ele merece.
A Casa Da Joana is a real estate company that was born in the city of Aveiro. It stands out for its rigorous and careful selection of the properties it promotes and presents to its clients. It sees itself as a relaxed concept, where finding the ideal home, and the most exciting one possible, are the watchwords.
The closeness and empathy it builds with its clients creates bonds and establishes a relationship of trust and credibility that can’t be matched.
We are on the market to bring color and passion to the real estate market and to combat the traditional model of buying and selling property.
Our home is the most special place in our lives and, for this reason, choosing it is a process that should be advised with all the importance and care it deserves.
Joana Portela Unipessoal Lda. | AMI: 13535.
Contact
House 4 Bedrooms Duplex
Azoia, Colares, Sintra, Distrito de Lisboa
New · 126m²
View Sea
buy
790.000 €
4-bedroom villa under construction with sea view., lounge area and lawned garden located in Colares, between Cascais and beaches of Sintra.
The villa has an excellent sun exposure and the high-end finishings with automatic gates, double glasses and outdoor lighting
Main areas:
Ground floor:
Open concept living room and fully equiped kitchen: 44 m2
Bedroom/Office: 12 m2
Bathroom: 2,3 m2
Hall and corridors: 16 m2
First Floor:
Suite: 22,9 m2 (room with buit-in closets 17 m2 + wc 6,4 m2)
Bedroom with built-in closet: 16 m2
Bedroom with built-in closet: 12 m2
Bathroom: 6 m2
Balconies: 12,1 m2 + 8,5 m2
Plot area: 319 m2
Gross area: 175 m2
Net area: 126,5 m2
There is parking space for 2 cars
Located in Azóia this villa is 3 minutes from Cabo da Roca, 5 minutes from Praia da Aroira, 15 minutes from Praia Grande and Praia das Maçãs, 10 minutes from the centre of Sintra, 15 minutes from the centre of Cascais, 35 minutes from the centre of Lisbon and 40 minutes from the airport
The villa has an excellent sun exposure and the high-end finishings with automatic gates, double glasses and outdoor lighting
Main areas:
Ground floor:
Open concept living room and fully equiped kitchen: 44 m2
Bedroom/Office: 12 m2
Bathroom: 2,3 m2
Hall and corridors: 16 m2
First Floor:
Suite: 22,9 m2 (room with buit-in closets 17 m2 + wc 6,4 m2)
Bedroom with built-in closet: 16 m2
Bedroom with built-in closet: 12 m2
Bathroom: 6 m2
Balconies: 12,1 m2 + 8,5 m2
Plot area: 319 m2
Gross area: 175 m2
Net area: 126,5 m2
There is parking space for 2 cars
Located in Azóia this villa is 3 minutes from Cabo da Roca, 5 minutes from Praia da Aroira, 15 minutes from Praia Grande and Praia das Maçãs, 10 minutes from the centre of Sintra, 15 minutes from the centre of Cascais, 35 minutes from the centre of Lisbon and 40 minutes from the airport
Contact
House 4 Bedrooms Duplex
Janas (São Martinho), S.Maria e S.Miguel, S.Martinho, S.Pedro Penaferrim, Sintra, Distrito de Lisboa
New · 260m²
With Garage
buy
Janas
NEW VILLA V5, Prime Location, Excellent independent villa on a plot of 1,253 m2, composed on the ground floor, by a hall of 80 m2 with ventilated fireplace, kitchen 29 m2 with island and dining bench, all equipped, a pantry with laundry, a toilet service with window and 4 suites of 30 m2 each with closet, has a garage of 185 m2, storage room of 30 m2.
It has ample garden and parking space, saltwater pool. It has its own borehole water with filtration and a photovoltaic plant of 20 kw which makes this villa practically energetically autonomous. Swing-stop windows top of the range with thermal and electric shutters, Heated domestic hot water with solar heat pump, alarm, video surveillance, central air conditioning, the kitchen is fully equipped, electric gates.
JANAS, is a village located in the parish of São Martinho - Sintra, with the surroundings of the vineyards and pine forests, where they have the beautiful Chapel of São Mamede. Janas is next to AZENHAS DO MAR and a few minutes from the beautiful beaches, Praia das Maçãs, Praia Pequena, Praia Grande, Praia da Aguda and Magoito.
We are at your disposal, CND - IMOBILIÁRIA, in Casais de Mem- Martins in Azinhaga do Rio Novo nº 3 Loja. Contact (phone hidden) , (phone hidden) REF. 0470 G.
AMI 2721.
NEW VILLA V5, Prime Location, Excellent independent villa on a plot of 1,253 m2, composed on the ground floor, by a hall of 80 m2 with ventilated fireplace, kitchen 29 m2 with island and dining bench, all equipped, a pantry with laundry, a toilet service with window and 4 suites of 30 m2 each with closet, has a garage of 185 m2, storage room of 30 m2.
It has ample garden and parking space, saltwater pool. It has its own borehole water with filtration and a photovoltaic plant of 20 kw which makes this villa practically energetically autonomous. Swing-stop windows top of the range with thermal and electric shutters, Heated domestic hot water with solar heat pump, alarm, video surveillance, central air conditioning, the kitchen is fully equipped, electric gates.
JANAS, is a village located in the parish of São Martinho - Sintra, with the surroundings of the vineyards and pine forests, where they have the beautiful Chapel of São Mamede. Janas is next to AZENHAS DO MAR and a few minutes from the beautiful beaches, Praia das Maçãs, Praia Pequena, Praia Grande, Praia da Aguda and Magoito.
We are at your disposal, CND - IMOBILIÁRIA, in Casais de Mem- Martins in Azinhaga do Rio Novo nº 3 Loja. Contact (phone hidden) , (phone hidden) REF. 0470 G.
AMI 2721.
Contact
House 4 Bedrooms
Oliveirinha, Aveiro, Distrito de Aveiro
New · 283m²
With Garage
buy
555.000 €
Moradia de tipologia T4 nova, isolada e térrea, a poucos minutos do centro da cidade de Aveiro, com privilegiada exposição solar.
Imóvel de segmento de luxo, com pormenores arquitectónicos de excelência, inserido num terreno com 992,20m2
Moradia constituída por um hall de entrada, espaçosa sala de estar e jantar, cozinha totalmente equipada e com revestimento tipo Calacatta; três suites com roupeiros embutidos e casas de banho privativas, um quarto, casa de banho completa e de apoio à zona social, garagem fechada para dois carros; espaços ajardinados.
Possibilidade de colocação de piscina.
Características adicionais:
- Quatro casas de banho com louças cerâmicas brancas e torneiras cromadas Sanitana ou equivalente e revestimento tipo Calacatta;
- Caixilharia em alumínio ou PVC com corte térmico e vidro duplo;
- Pavimento em flutuante estratificado de madeira;
- Paredes exteriores com bloco térmico ETICS;
- Cobertura plana invertida;
- Carpintarias lacadas;
- Estores elétricos;
- Ar condicionado Multi-Split;
- Bomba de Calor AQS.
New, detached, single-storey 4-bedroom villa just a few minutes from Aveiro city centre, with privileged sun exposure.
Luxury segment property, with excellent architectural details, set in a 992.20m2 plot.
The villa comprises an entrance hall, spacious living and dining room, fully equipped kitchen with Calacatta panelling; three suites with built-in wardrobes and en-suite bathrooms, one bedroom, a full bathroom to support the social area, closed garage for two cars; garden areas.
Possibility of installing a swimming pool.
Additional features:
- Four bathrooms with white ceramic tiles and Sanitana chrome taps or equivalent and Calacatta-type panelling;
- Aluminium or PVC window frames with thermal break and double glazing;
- Wooden laminate flooring;
- Exterior walls with ETICS thermal block;
- Inverted flat roof;
- Lacquered woodwork;
- Electric shutters;
- Multi-Split air conditioning;
- DHW heat pump.
A Casa Da Joana é uma empresa ligada ao ramo imobiliário que nasceu na cidade de Aveiro. Distingue-se pela seleção rigorosa e criteriosa dos imóveis que promove e que apresenta aos seus clientes. Assume-se como um conceito descontraído, onde encontrar a casa ideal, e o mais apaixonante possível, são as palavras de ordem.
A proximidade e a empatia que firma com os clientes cria laços e estabelece uma relação de confiança e credibilidade igualáveis.
Estamos no mercado para dar cor e paixão ao mercado imobiliário e combater um pouco o modelo tradicional de compra e venda de imóveis.
A nossa casa é o local mais especial da nossa vida e, por isso, escolhê-la é um processo que deverá ser assessorado com toda a importância e cuidado que ele merece.
A Casa Da Joana is a real estate company that was born in the city of Aveiro. It stands out for its rigorous and careful selection of the properties it promotes and presents to its clients. It sees itself as a relaxed concept, where finding the ideal home, and the most exciting one possible, are the watchwords.
The closeness and empathy it builds with its clients creates bonds and establishes a relationship of trust and credibility that can’t be matched.
We are on the market to bring color and passion to the real estate market and to combat the traditional model of buying and selling property.
Our home is the most special place in our lives and, for this reason, choosing it is a process that should be advised with all the importance and care it deserves.
Joana Portela Unipessoal Lda. | AMI: 13535.
Imóvel de segmento de luxo, com pormenores arquitectónicos de excelência, inserido num terreno com 992,20m2
Moradia constituída por um hall de entrada, espaçosa sala de estar e jantar, cozinha totalmente equipada e com revestimento tipo Calacatta; três suites com roupeiros embutidos e casas de banho privativas, um quarto, casa de banho completa e de apoio à zona social, garagem fechada para dois carros; espaços ajardinados.
Possibilidade de colocação de piscina.
Características adicionais:
- Quatro casas de banho com louças cerâmicas brancas e torneiras cromadas Sanitana ou equivalente e revestimento tipo Calacatta;
- Caixilharia em alumínio ou PVC com corte térmico e vidro duplo;
- Pavimento em flutuante estratificado de madeira;
- Paredes exteriores com bloco térmico ETICS;
- Cobertura plana invertida;
- Carpintarias lacadas;
- Estores elétricos;
- Ar condicionado Multi-Split;
- Bomba de Calor AQS.
New, detached, single-storey 4-bedroom villa just a few minutes from Aveiro city centre, with privileged sun exposure.
Luxury segment property, with excellent architectural details, set in a 992.20m2 plot.
The villa comprises an entrance hall, spacious living and dining room, fully equipped kitchen with Calacatta panelling; three suites with built-in wardrobes and en-suite bathrooms, one bedroom, a full bathroom to support the social area, closed garage for two cars; garden areas.
Possibility of installing a swimming pool.
Additional features:
- Four bathrooms with white ceramic tiles and Sanitana chrome taps or equivalent and Calacatta-type panelling;
- Aluminium or PVC window frames with thermal break and double glazing;
- Wooden laminate flooring;
- Exterior walls with ETICS thermal block;
- Inverted flat roof;
- Lacquered woodwork;
- Electric shutters;
- Multi-Split air conditioning;
- DHW heat pump.
A Casa Da Joana é uma empresa ligada ao ramo imobiliário que nasceu na cidade de Aveiro. Distingue-se pela seleção rigorosa e criteriosa dos imóveis que promove e que apresenta aos seus clientes. Assume-se como um conceito descontraído, onde encontrar a casa ideal, e o mais apaixonante possível, são as palavras de ordem.
A proximidade e a empatia que firma com os clientes cria laços e estabelece uma relação de confiança e credibilidade igualáveis.
Estamos no mercado para dar cor e paixão ao mercado imobiliário e combater um pouco o modelo tradicional de compra e venda de imóveis.
A nossa casa é o local mais especial da nossa vida e, por isso, escolhê-la é um processo que deverá ser assessorado com toda a importância e cuidado que ele merece.
A Casa Da Joana is a real estate company that was born in the city of Aveiro. It stands out for its rigorous and careful selection of the properties it promotes and presents to its clients. It sees itself as a relaxed concept, where finding the ideal home, and the most exciting one possible, are the watchwords.
The closeness and empathy it builds with its clients creates bonds and establishes a relationship of trust and credibility that can’t be matched.
We are on the market to bring color and passion to the real estate market and to combat the traditional model of buying and selling property.
Our home is the most special place in our lives and, for this reason, choosing it is a process that should be advised with all the importance and care it deserves.
Joana Portela Unipessoal Lda. | AMI: 13535.
Contact
House 4 Bedrooms
Vale de Caranguejo, Tavira (Santa Maria e Santiago), Distrito de Faro
New · 187m²
With Garage
buy
725.000 €
Modern villa for sale with 3 bedrooms, garden, terraces with wide views over the Ria Formosa and garage in the center Tavira.
Ground floor: bedroom or office, bathroom, open space kitchen with living room with direct opening to the garden;
1st floor: suite with 2 closets, private bathroom and balcony, 2 bedrooms with balcony and bathroom;
2nd floor: terrace with jacuzzi and beautiful views of the city of Tavira and the Ria Formosa.
In the basement there is a garage for 2 cars.
The construction complies with the most modern standards of quality and energy saving.
It is situated in a residential area very close to the historic center of the city.
MORE EQUIPMENT:
Solar panels for the production of forced circulating hot water with efficient heat pump installed in the technical zone with return network for great efficiency in consumption;
Electric garage gate with automatic opening by control and remote control system;
Video-doorman installed on the two floors with digital access and remote opening;
Air conditioning installed in the main compartments;
Central vacuum on both floors;
SaintGobain double glazing, Planitherm 4S model in pvc frames gray color;
Electric blinds with centralized closure;
Water radiant floor system, with the AQS circulation system;
Pre-installation of photovoltaic panels (contemplated in electrical project);
Equipped kitchen;
Full service bathroom equipped with ROCA sanitary dishes.
Visit!
-----
Villas Séqua - Agência Imobiliária is a team of professionals who take care of all aspects of the process of buying and selling the property. Our customers are pleased with our close follow-up. To buy or sell talk to us and count on our experience!
Ground floor: bedroom or office, bathroom, open space kitchen with living room with direct opening to the garden;
1st floor: suite with 2 closets, private bathroom and balcony, 2 bedrooms with balcony and bathroom;
2nd floor: terrace with jacuzzi and beautiful views of the city of Tavira and the Ria Formosa.
In the basement there is a garage for 2 cars.
The construction complies with the most modern standards of quality and energy saving.
It is situated in a residential area very close to the historic center of the city.
MORE EQUIPMENT:
Solar panels for the production of forced circulating hot water with efficient heat pump installed in the technical zone with return network for great efficiency in consumption;
Electric garage gate with automatic opening by control and remote control system;
Video-doorman installed on the two floors with digital access and remote opening;
Air conditioning installed in the main compartments;
Central vacuum on both floors;
SaintGobain double glazing, Planitherm 4S model in pvc frames gray color;
Electric blinds with centralized closure;
Water radiant floor system, with the AQS circulation system;
Pre-installation of photovoltaic panels (contemplated in electrical project);
Equipped kitchen;
Full service bathroom equipped with ROCA sanitary dishes.
Visit!
-----
Villas Séqua - Agência Imobiliária is a team of professionals who take care of all aspects of the process of buying and selling the property. Our customers are pleased with our close follow-up. To buy or sell talk to us and count on our experience!
Contact
Single Level Home 4 Bedrooms
Redondos, Fernão Ferro, Seixal, Distrito de Setúbal
New · 134m²
With Garage
buy
450.000 €
Em inicio de construção, com possibilidade de escolha de alguns materiais.
Espetacular moradia isolada térrea T4 com garagem, bem localizada,nos Redondos, Fernão Ferro.
Composta por:
- Cozinha de 12m2 em open space com peninsula, completamente equipada com placa de vitrocerâmica, campânula, forno, microndas, máquina de lavar loiça, máquina de lavar roupa e frigorífico;
- Sala de 31m2 com recuperador de calor, ótimas vistas para jardim ou piscina (se optar por piscina);
- WC social com base de duche;
- Suite de 18m2 com closet e WC completo com base de duche, com janela;
- Quarto de 13m2 com roupeiro;
- Quarto de 12m2 com roupeiro;
- Escritório de 9m2;
Exterior:
Espaço para Piscina; Garagem com lavandaria; Parqueamento; Jardins.
Pormenores da construção e equipamentos:
- Garagem com lavandaria;
- Cozinha completamente equipada;
- Aspiração central;
- Ar condicionado;
- Alarme;
- Open space;
- Tetos falsos com iluminação em LED;
- Portão automático para entrada de viatura;
- Painel solar de 300litros;
- Janelas em alumínio, vidros duplos com corte térmico e estores térmicos;
- Pavimento de quartos e salas em soalho flutuante;
- Pavimento de cozinha e WCs em cerâmico.
- Porta blindada;
- Isolamento exterior em capoto;
A informação disponibilizada, não dispensa a sua confirmação nem pode ser considerada vinculativa.
Não perca a oportunidade de adquirir o imóvel dos seus sonhos!
Espetacular moradia isolada térrea T4 com garagem, bem localizada,nos Redondos, Fernão Ferro.
Composta por:
- Cozinha de 12m2 em open space com peninsula, completamente equipada com placa de vitrocerâmica, campânula, forno, microndas, máquina de lavar loiça, máquina de lavar roupa e frigorífico;
- Sala de 31m2 com recuperador de calor, ótimas vistas para jardim ou piscina (se optar por piscina);
- WC social com base de duche;
- Suite de 18m2 com closet e WC completo com base de duche, com janela;
- Quarto de 13m2 com roupeiro;
- Quarto de 12m2 com roupeiro;
- Escritório de 9m2;
Exterior:
Espaço para Piscina; Garagem com lavandaria; Parqueamento; Jardins.
Pormenores da construção e equipamentos:
- Garagem com lavandaria;
- Cozinha completamente equipada;
- Aspiração central;
- Ar condicionado;
- Alarme;
- Open space;
- Tetos falsos com iluminação em LED;
- Portão automático para entrada de viatura;
- Painel solar de 300litros;
- Janelas em alumínio, vidros duplos com corte térmico e estores térmicos;
- Pavimento de quartos e salas em soalho flutuante;
- Pavimento de cozinha e WCs em cerâmico.
- Porta blindada;
- Isolamento exterior em capoto;
A informação disponibilizada, não dispensa a sua confirmação nem pode ser considerada vinculativa.
Não perca a oportunidade de adquirir o imóvel dos seus sonhos!
Contact
House 4 Bedrooms Triplex
Praia (Leça da Palmeira), Matosinhos e Leça da Palmeira, Distrito do Porto
New · 482m²
With Garage
buy
1.272.000 €
’Moradias Sarsfield’ é um empreendimento exclusivo e premium, constituído por 5 moradias independentes, de luxo, em fase de construção (T2 a T4).
Inserido num condomínio fechado, possui uma localização privilegiada, no centro histórico de Leça da Palmeira a 5 minutos a pé da praia e da marina.
Cada moradia terá garagem fechada e exclusiva, zona de lavandaria, com acesso ao interior da residência através de elevador.
Será equipada com materiais de elevada qualidade, com cozinha ’Gnessis’, sala com recuperador de calor, estores elétricos, ar condicionado.
Conclusão da obra prevista para o 2º semestre de 2023.
Casa 2 - moradia T4, com a área total de 667 m2 e 482 m2 de área construída:
Cave - 110 m2:
- Garagem para 3 automóveis
- Lavandaria de 17 m2
Rés-do-chão - 151 m2:
- Sala de estar de 70 m2
- Sala de jantar de 23 m2
- Cozinha de 15 m2
Logradouro/jardim com 214 m2
1º Andar - 180 m2:
4 Suites: 42 m2; 27 m2; 24 m2 e 18 m2
2 Varandas de 6 m2 e 23 m2
Sótão: 41 m2
Inserido num condomínio fechado, possui uma localização privilegiada, no centro histórico de Leça da Palmeira a 5 minutos a pé da praia e da marina.
Cada moradia terá garagem fechada e exclusiva, zona de lavandaria, com acesso ao interior da residência através de elevador.
Será equipada com materiais de elevada qualidade, com cozinha ’Gnessis’, sala com recuperador de calor, estores elétricos, ar condicionado.
Conclusão da obra prevista para o 2º semestre de 2023.
Casa 2 - moradia T4, com a área total de 667 m2 e 482 m2 de área construída:
Cave - 110 m2:
- Garagem para 3 automóveis
- Lavandaria de 17 m2
Rés-do-chão - 151 m2:
- Sala de estar de 70 m2
- Sala de jantar de 23 m2
- Cozinha de 15 m2
Logradouro/jardim com 214 m2
1º Andar - 180 m2:
4 Suites: 42 m2; 27 m2; 24 m2 e 18 m2
2 Varandas de 6 m2 e 23 m2
Sótão: 41 m2
Contact
House 4 Bedrooms
Boavista, Santo Onofre e Serra do Bouro, Caldas da Rainha, Distrito de Leiria
New · 185m²
With Garage
buy
640.000 €
Fantastic 4 bedroom villa under construction (end at the end of 2023) located in Boavista, inserted in a plot of 774m2 next to the beaches of Salir do Porto, São Martinho do Porto and Foz do Arelho, 10 minutes drive from Caldas da Rainha, and 1 hour from Lisbon and the Airport.
House delivered turnkey standing out for the excellent quality of construction, with bonnet system, quality of materials used and equipment with solar panels and solar water heater for heating the waters; air conditioning; electric blinds; oscillostopframe; central aspiration; kitchen equipped with Bosch or Whirlpool appliances.
House composed on the ground floor by living room and kitchen in open-space, 1 suite (with closet and private bathroom), 1 bedroom, pantry, 1 bathroom, Garage for a car; Upper floor consisting of 2 suites with closet and private bathroom. Outdoor with garden and private pool with 28m2.
Book your visit now and take advantage of this excellent opportunity.
House delivered turnkey standing out for the excellent quality of construction, with bonnet system, quality of materials used and equipment with solar panels and solar water heater for heating the waters; air conditioning; electric blinds; oscillostopframe; central aspiration; kitchen equipped with Bosch or Whirlpool appliances.
House composed on the ground floor by living room and kitchen in open-space, 1 suite (with closet and private bathroom), 1 bedroom, pantry, 1 bathroom, Garage for a car; Upper floor consisting of 2 suites with closet and private bathroom. Outdoor with garden and private pool with 28m2.
Book your visit now and take advantage of this excellent opportunity.
Contact
Detached House 4 Bedrooms Duplex
Quinta da Americana, Amora, Seixal, Distrito de Setúbal
New · 170m²
With Swimming Pool
buy
565.000 €
Detached villa T4, contemporary architecture, with pool and garage - Quinta da Americana
It has a gross area of 191m2, land area with 339m2, and useful area of 170m2.
House with 2 floors, composed of:
R / c:
- Hall with false ceiling, floating floor, and wardrobe with opening doors;
- Living room with false ceiling, floating floor, fireplace, balcony with access to a bedroom, and in open space with the kitchen;
- Kitchen with white furniture, silestone top, and false ceiling;
Equipped with oven, hob, extractor fan, combined, microwave, dishwasher, and washing machine.
- Room with floating floor, and false ceiling;
- Social and complete toilet, with false ceiling, and window.
1st floor:
- Suite with false ceiling, floating floor, closet, balcony, and full WC with false ceiling, and window;
- Bedroom with false ceiling, floating floor, wardrobe with opening doors, and terrace;
- Bedroom with false ceiling, floating floor, and wardrobe with opening doors;
- Social and complete toilet, with false ceiling, and window.
Garage with 19m2.
Equipped with pre-installation of air conditioning, video intercom, armored door, double glazing, electric shutters, solar panels, and automatic gates.
Outdoor space with swimming pool.
Close to shops, schools, gardens, and public transport.
Located 18km from Lisbon, and 7km from the beaches.
Amora, one of the six parishes of the municipality of Seixal, with 27.31 square kilometers of area and a population of 48,629 inhabitants (according to the 2011 census), is integrated in the Metropolitan Area of Lisbon, South Bank of the Tagus Estuary, district and diocese of Setúbal. The parish was elevated to town on June 30, 1989 and to town on May 20, 1993.
Making land border to the West with the Parish of Corroios, the East with Seixal, Arrentela and Fernão Ferro and the South with the municipality of Sesimbra, Amora is today crossed by important highways (Auto-Estrada do Sul and E.N. n.º 10), also enjoying a railway station, located between Cruz de Pau and the Foros de Amora, which facilitates access to Lisbon, as well as to the South of the Country.
It has a gross area of 191m2, land area with 339m2, and useful area of 170m2.
House with 2 floors, composed of:
R / c:
- Hall with false ceiling, floating floor, and wardrobe with opening doors;
- Living room with false ceiling, floating floor, fireplace, balcony with access to a bedroom, and in open space with the kitchen;
- Kitchen with white furniture, silestone top, and false ceiling;
Equipped with oven, hob, extractor fan, combined, microwave, dishwasher, and washing machine.
- Room with floating floor, and false ceiling;
- Social and complete toilet, with false ceiling, and window.
1st floor:
- Suite with false ceiling, floating floor, closet, balcony, and full WC with false ceiling, and window;
- Bedroom with false ceiling, floating floor, wardrobe with opening doors, and terrace;
- Bedroom with false ceiling, floating floor, and wardrobe with opening doors;
- Social and complete toilet, with false ceiling, and window.
Garage with 19m2.
Equipped with pre-installation of air conditioning, video intercom, armored door, double glazing, electric shutters, solar panels, and automatic gates.
Outdoor space with swimming pool.
Close to shops, schools, gardens, and public transport.
Located 18km from Lisbon, and 7km from the beaches.
Amora, one of the six parishes of the municipality of Seixal, with 27.31 square kilometers of area and a population of 48,629 inhabitants (according to the 2011 census), is integrated in the Metropolitan Area of Lisbon, South Bank of the Tagus Estuary, district and diocese of Setúbal. The parish was elevated to town on June 30, 1989 and to town on May 20, 1993.
Making land border to the West with the Parish of Corroios, the East with Seixal, Arrentela and Fernão Ferro and the South with the municipality of Sesimbra, Amora is today crossed by important highways (Auto-Estrada do Sul and E.N. n.º 10), also enjoying a railway station, located between Cruz de Pau and the Foros de Amora, which facilitates access to Lisbon, as well as to the South of the Country.
Contact
Detached House 4 Bedrooms
Brejos de Azeitão, Azeitão (São Lourenço e São Simão), Setúbal, Distrito de Setúbal
New · 171m²
With Swimming Pool
buy
570.000 €
Moradia Isolada Térrea T4 em Azeitão
A construção de linguagem arquitetónica moderna, insere-se num lote de 544.20 m2 e apresenta:
- Área útil - 171.40 m2
- Área de Garagem - 38 m2
- Área de construção - 209.80 m2
sendo:
Sala comum com cozinha em openspace
IS partilhada
2 quartos com roupeiro
Suite c/closet e IS privativa.
Garagem
WC de apoio ao exterior
Zona tecnica
Piscina
Equipamentos incluídos:
Churrasqueira
Garagem para estacionamento
Estores/portões elétricos
Pré-instalação de AC
Aspiração central
Cozinha equipada com linha Teka Inox, incluindo:
Exaustor
Placa
forno
Micro-ondas
Painéis solares
Caixilharia com oscilo batente
Marque já a sua visita!
A Primehouse é uma empresa certificada pelo Banco de Portugal como intermediária de crédito. Temos parcerias estabelecidas com todas a entidades bancárias e, consigo, procuraremos as melhores soluções de financiamento. Estamos prontos para o acompanhar ao longo de todo o processo com total honestidade, confiança e segurança.
Detached Single Storey House T4 in Azeitão
The construction of modern architectural language, is part of a plot of 544.20 m2 and features:
- Useful area - 171.40 m2
- Garage Area - 38 m2
- Construction area - 209.80 m2
being:
Common room with open-space kitchen
IS shared
2 bedrooms with wardrobe
Suite with closet and private IS.
Garage
outdoor toilet
technical zone
Pool
Equipment included:
Grill
parking garage
Electric shutters/gates
AC pre-installation
Central aspiration
Kitchen equipped with Teka Inox line, including:
extractor hood
Board
oven
microwave
Solar panels
Frames with oscillating stop
Mark your visit!
Primehouse is a company certified by Banco de Portugal as a credit intermediary. We have established partnerships with all banking entities and, with you, we will look for the best financing solutions. We are ready to accompany you throughout the entire process with complete honesty, trust and security.
A construção de linguagem arquitetónica moderna, insere-se num lote de 544.20 m2 e apresenta:
- Área útil - 171.40 m2
- Área de Garagem - 38 m2
- Área de construção - 209.80 m2
sendo:
Sala comum com cozinha em openspace
IS partilhada
2 quartos com roupeiro
Suite c/closet e IS privativa.
Garagem
WC de apoio ao exterior
Zona tecnica
Piscina
Equipamentos incluídos:
Churrasqueira
Garagem para estacionamento
Estores/portões elétricos
Pré-instalação de AC
Aspiração central
Cozinha equipada com linha Teka Inox, incluindo:
Exaustor
Placa
forno
Micro-ondas
Painéis solares
Caixilharia com oscilo batente
Marque já a sua visita!
A Primehouse é uma empresa certificada pelo Banco de Portugal como intermediária de crédito. Temos parcerias estabelecidas com todas a entidades bancárias e, consigo, procuraremos as melhores soluções de financiamento. Estamos prontos para o acompanhar ao longo de todo o processo com total honestidade, confiança e segurança.
Detached Single Storey House T4 in Azeitão
The construction of modern architectural language, is part of a plot of 544.20 m2 and features:
- Useful area - 171.40 m2
- Garage Area - 38 m2
- Construction area - 209.80 m2
being:
Common room with open-space kitchen
IS shared
2 bedrooms with wardrobe
Suite with closet and private IS.
Garage
outdoor toilet
technical zone
Pool
Equipment included:
Grill
parking garage
Electric shutters/gates
AC pre-installation
Central aspiration
Kitchen equipped with Teka Inox line, including:
extractor hood
Board
oven
microwave
Solar panels
Frames with oscillating stop
Mark your visit!
Primehouse is a company certified by Banco de Portugal as a credit intermediary. We have established partnerships with all banking entities and, with you, we will look for the best financing solutions. We are ready to accompany you throughout the entire process with complete honesty, trust and security.
Contact
Detached House 4 Bedrooms Duplex
Aroeira, Charneca de Caparica e Sobreda, Almada, Distrito de Setúbal
New · 140m²
buy
695.000 €
Located in Aroeira, we present you this fantastic 4 bedroom detached villa with swimming pool and garage of 18m2 for one car.
With a floor area of 140m2, gross area of 175m2 and a plot of land of 310m2.
The ground floor consists of:
-Entrance hall of 4m2;
-Living room of 33m2 with fireplace and view of the pool;
-Kitchen of 14m2 with white furniture and silestone top;
Equipped with oven, induction hob, extractor fan, fridge freezer, dishwasher and microwave
-Full social bathroom of 4m2 with window;
-Room of 13m2.
The ground floor consists of:
- Hall of 4m2 bedrooms;
-Bathroom of 7m2 complete with window;
-Bedroom of 14m2 with balcony and sliding wardrobe;
-Bedroom of 13m2 with balcony and sliding wardrobe;
-Suite of 24m2 with balcony and sliding wardrobe
-En-suite bathroom with 6m2 and window.
The villa is also equipped with air conditioning, alarm, central vacuum, video intercom, double glazing, solar panels, barbecue, automatic gates and a chlorine pool.
**The photos shown are merely indicative of the type of finishes of the builder**
Aroeira is located in the parish of Charneca da Caparica, and is known for being inserted in a vast pine forest - O Pinhal da Aroeira.
To the west of this locality, there are the beaches of Fonte da Telha and Costa da Caparica, known for their quality and tourist demand.
This locality, since the 70s, has been getting more developed, with more new construction, green spaces, there are more and more renowned urbanisations that are very sought after to live in.
Aroeira, being a quiet and pleasant place, is still close to commerce and services, namely hypermarkets, hotels and restaurants.
If you are looking for a place where you can relax, be close to the beach, 20 km from the Capital, and still have all the amenities close to you, Aroeira is the ideal place.
Let yourself be dazzled by this locality.
Book your visit now!
With a floor area of 140m2, gross area of 175m2 and a plot of land of 310m2.
The ground floor consists of:
-Entrance hall of 4m2;
-Living room of 33m2 with fireplace and view of the pool;
-Kitchen of 14m2 with white furniture and silestone top;
Equipped with oven, induction hob, extractor fan, fridge freezer, dishwasher and microwave
-Full social bathroom of 4m2 with window;
-Room of 13m2.
The ground floor consists of:
- Hall of 4m2 bedrooms;
-Bathroom of 7m2 complete with window;
-Bedroom of 14m2 with balcony and sliding wardrobe;
-Bedroom of 13m2 with balcony and sliding wardrobe;
-Suite of 24m2 with balcony and sliding wardrobe
-En-suite bathroom with 6m2 and window.
The villa is also equipped with air conditioning, alarm, central vacuum, video intercom, double glazing, solar panels, barbecue, automatic gates and a chlorine pool.
**The photos shown are merely indicative of the type of finishes of the builder**
Aroeira is located in the parish of Charneca da Caparica, and is known for being inserted in a vast pine forest - O Pinhal da Aroeira.
To the west of this locality, there are the beaches of Fonte da Telha and Costa da Caparica, known for their quality and tourist demand.
This locality, since the 70s, has been getting more developed, with more new construction, green spaces, there are more and more renowned urbanisations that are very sought after to live in.
Aroeira, being a quiet and pleasant place, is still close to commerce and services, namely hypermarkets, hotels and restaurants.
If you are looking for a place where you can relax, be close to the beach, 20 km from the Capital, and still have all the amenities close to you, Aroeira is the ideal place.
Let yourself be dazzled by this locality.
Book your visit now!
Contact
House 4 Bedrooms
São Sebastião, Loulé, Distrito de Faro
New · 382m²
With Swimming Pool
buy
1.600.000 €
Contemporary House with Luxury Finishes in Quiet Area
Discover this magnificent independent villa, recently completed, which combines elegance and comfort. With a useful area of 382 m² spread over two floors, this property offers generous and well-planned space. The house has four spacious bedrooms, all with built-in closets, and four modern bathrooms, ensuring maximum comfort and privacy.
The kitchen is fully equipped and is ideal for preparing delicious family meals. The living and dining room, large and bright, provides a welcoming environment for convivial moments. For those who work from home, the office offers a peaceful and functional space.
Outside, the private pool is the perfect place to relax and enjoy the sunny days. The property also includes a terrace and balcony with stunning views. The 850 m² plot guarantees excellent privacy and tranquility.
Located in a serene area, this villa is just 10 minutes from beaches, golf courses and shopping areas, and 15 minutes from Faro airport. The South and East orientation provides excellent sun exposure throughout the day.
With efficient electric heating for all seasons of the year and a parking space included, this house is the ideal choice for those looking for luxury, comfort and a privileged location.
Don’t miss the opportunity to live in a dream home!
Discover this magnificent independent villa, recently completed, which combines elegance and comfort. With a useful area of 382 m² spread over two floors, this property offers generous and well-planned space. The house has four spacious bedrooms, all with built-in closets, and four modern bathrooms, ensuring maximum comfort and privacy.
The kitchen is fully equipped and is ideal for preparing delicious family meals. The living and dining room, large and bright, provides a welcoming environment for convivial moments. For those who work from home, the office offers a peaceful and functional space.
Outside, the private pool is the perfect place to relax and enjoy the sunny days. The property also includes a terrace and balcony with stunning views. The 850 m² plot guarantees excellent privacy and tranquility.
Located in a serene area, this villa is just 10 minutes from beaches, golf courses and shopping areas, and 15 minutes from Faro airport. The South and East orientation provides excellent sun exposure throughout the day.
With efficient electric heating for all seasons of the year and a parking space included, this house is the ideal choice for those looking for luxury, comfort and a privileged location.
Don’t miss the opportunity to live in a dream home!
Contact
House 4 Bedrooms Triplex
Porto de Mós, São Gonçalo de Lagos, Distrito de Faro
New · 319m²
With Garage
buy
2.900.000 €
This 4-bedroom Villa is a true masterpiece for lovers of contemporary architecture. Full of glamour and personality, every aspect has been carefully designed to satisfy the most demanding and sophisticated clients.
From its premium location, offering a sea view and proximity to Porto de Mós Beach (800 meters), to the meticulous selection of materials and appliances, this Villa is undoubtedly an exclusive product for a special client.
Set on a plot of 1,520 square meters, it comprises 3 floors and is the result of the innovative and daring spirit of the renowned and award-winning architectural firm Carlo&Carla.
| GENERAL FEATURES:
[+] Built in 2022 - Ready to move in
[+] Sea view
[+] Architecture by Carlo&Carla
[+] Energy Certificate - Class A
[+] Plot of 1,520 sqm
[+] Gross Construction Area of 391 sqm
[+] 3 Floors
[+] 4 complete suites
[+] 6 bathrooms
[+] Heated pool with electric cover
[+] Gym
[+] Sauna
[+] 6-person Jacuzzi
[+] Garage for 2 cars
| AMENITIES:
[+] Textured minimalist windows with double glazing by ’SAINT GOE’
[+] Electric blinds by Eurilar - Bandalux
[+] Central vacuum system
[+] Underfloor heating throughout the house
[+] Natural ’Sucupira’ wood flooring
[+] Natural ’Sucupira’ wood interior doors
[+] German faucets by ’GROHE’
[+] ’Luxo 3’ LED lighting system
[+] Central surveillance system with 8 exterior cameras
[+] Air purification system
[+] Ventilation system
[+] Ambient sound system
[+] Alarm system
| HEATING & COOLING:
[+] Solar panels by ’DAIKIN’
[+] Air conditioning through fan coil units
[+] Low-temperature heat pump by ’DAIKIN’ for pool and underfloor heating
[+] Ventilation system
[+] Fireplace with heat recovery
| GROUND FLOOR:
[+] Entrance hall with pivot metal entrance door by ’Jansen’
[+] Guest bathroom
[+] Spacious living room with fireplace and access to the garden and pool
[+] Dining room
[+] Fully equipped kitchen with state-of-the-art appliances by SMEG and BORA cooktop, with access to a large deck terrace
| FIRST FLOOR:
The connection to the upper floor is made through a sumptuous wooden staircase with a glass railing.
[+] Master suite with walk-in closet, private bathroom, shower, and bathtub
[+] 2 suites with private bathrooms
[+] Covered deck balconies with laminated and tempered clear glass guards in all suites
[+] Sea view from all suites
| BASEMENT:
[+] Garage for 2 cars with electric gates
[+] Sauna
[+] Gym (without equipment)
[+] Laundry room equipped with washer and dryer
[+] Spacious room that can be used as an office or bedroom with private bathroom and direct access to a covered terrace with Jacuzzi
| EXTERIORS:
[+] Landscaped garden with automatic irrigation system and LED lights
[+] Heated pool with electric cover
[+] 6-person Jacuzzi
[+] Hot water shower
[+] Covered area with EV charger
[+] Gas barbecue and built-in refrigerator located near the kitchen
Come visit this masterpiece and delight yourself!
From its premium location, offering a sea view and proximity to Porto de Mós Beach (800 meters), to the meticulous selection of materials and appliances, this Villa is undoubtedly an exclusive product for a special client.
Set on a plot of 1,520 square meters, it comprises 3 floors and is the result of the innovative and daring spirit of the renowned and award-winning architectural firm Carlo&Carla.
| GENERAL FEATURES:
[+] Built in 2022 - Ready to move in
[+] Sea view
[+] Architecture by Carlo&Carla
[+] Energy Certificate - Class A
[+] Plot of 1,520 sqm
[+] Gross Construction Area of 391 sqm
[+] 3 Floors
[+] 4 complete suites
[+] 6 bathrooms
[+] Heated pool with electric cover
[+] Gym
[+] Sauna
[+] 6-person Jacuzzi
[+] Garage for 2 cars
| AMENITIES:
[+] Textured minimalist windows with double glazing by ’SAINT GOE’
[+] Electric blinds by Eurilar - Bandalux
[+] Central vacuum system
[+] Underfloor heating throughout the house
[+] Natural ’Sucupira’ wood flooring
[+] Natural ’Sucupira’ wood interior doors
[+] German faucets by ’GROHE’
[+] ’Luxo 3’ LED lighting system
[+] Central surveillance system with 8 exterior cameras
[+] Air purification system
[+] Ventilation system
[+] Ambient sound system
[+] Alarm system
| HEATING & COOLING:
[+] Solar panels by ’DAIKIN’
[+] Air conditioning through fan coil units
[+] Low-temperature heat pump by ’DAIKIN’ for pool and underfloor heating
[+] Ventilation system
[+] Fireplace with heat recovery
| GROUND FLOOR:
[+] Entrance hall with pivot metal entrance door by ’Jansen’
[+] Guest bathroom
[+] Spacious living room with fireplace and access to the garden and pool
[+] Dining room
[+] Fully equipped kitchen with state-of-the-art appliances by SMEG and BORA cooktop, with access to a large deck terrace
| FIRST FLOOR:
The connection to the upper floor is made through a sumptuous wooden staircase with a glass railing.
[+] Master suite with walk-in closet, private bathroom, shower, and bathtub
[+] 2 suites with private bathrooms
[+] Covered deck balconies with laminated and tempered clear glass guards in all suites
[+] Sea view from all suites
| BASEMENT:
[+] Garage for 2 cars with electric gates
[+] Sauna
[+] Gym (without equipment)
[+] Laundry room equipped with washer and dryer
[+] Spacious room that can be used as an office or bedroom with private bathroom and direct access to a covered terrace with Jacuzzi
| EXTERIORS:
[+] Landscaped garden with automatic irrigation system and LED lights
[+] Heated pool with electric cover
[+] 6-person Jacuzzi
[+] Hot water shower
[+] Covered area with EV charger
[+] Gas barbecue and built-in refrigerator located near the kitchen
Come visit this masterpiece and delight yourself!
Contact
Detached House 4 Bedrooms Duplex
Areinho , Avintes, Vila Nova de Gaia, Distrito do Porto
New · 554m²
With Garage
buy
1.850.000 €
House T4 with infinity pool, located in the municipality of Avintes, Vila Nova de Gaia.
With about 600 m² of gross construction area this beautiful 4 bedroom villa has two suites and two bedrooms. All its habitable area develops on the ground floor.
All rooms, as well as the living room, kitchen and gym, have direct access to a magnificent terrace, where we can find several distinct leisure areas.
From the outhee, a dining area, an outdoor fireplace and a fantastic saltwater, heated and water-snowy infinity pool.
It should also be noted that, in the basement of this villa, there is a huge hall the entire length of the property that may have various uses either as garage / storage or increase in the number of rooms in the property.
At the level of finishes, there are several details that make this a unique property.
In terms of energy efficiency, this property has solar panels for heating sanitary water through heat pump, system equal to that used in hospitality so that the water is always hot as desired, minimalist thermal frames and thermal and acoustic insulation.
For ambient heating, the Daikini multi-split air conditioning system is used, which also joins a VMC system for air renewal. At the technological level this villa has electric blinds, ambient music in all rooms and independent use, outdoor ambient music and automatic lights in the closets.
Rio, comfort, tranquility and quality of life, are some of the points that connect when we talk about this unique property. No details were left to chance in its construction.
This property enjoys an odd location, benefiting from the proximity of all kinds of services and commerce indispensable to the day to day, transport and access that allow us in just 10 minutes to be in the center of Porto or Vila Nova de Gaia.
All this combined with the pleasure of living in a demure area, with similarities to a rural environment, away from the hustle and bustle of daily life and city noise.
This villa is also breathalysed by a harmonious view over the douro river and is a mere 10 minutes walk from Areinho Beach and the riverside area.
We invite you to know this unique property and discover all its unique features and features.
With about 600 m² of gross construction area this beautiful 4 bedroom villa has two suites and two bedrooms. All its habitable area develops on the ground floor.
All rooms, as well as the living room, kitchen and gym, have direct access to a magnificent terrace, where we can find several distinct leisure areas.
From the outhee, a dining area, an outdoor fireplace and a fantastic saltwater, heated and water-snowy infinity pool.
It should also be noted that, in the basement of this villa, there is a huge hall the entire length of the property that may have various uses either as garage / storage or increase in the number of rooms in the property.
At the level of finishes, there are several details that make this a unique property.
In terms of energy efficiency, this property has solar panels for heating sanitary water through heat pump, system equal to that used in hospitality so that the water is always hot as desired, minimalist thermal frames and thermal and acoustic insulation.
For ambient heating, the Daikini multi-split air conditioning system is used, which also joins a VMC system for air renewal. At the technological level this villa has electric blinds, ambient music in all rooms and independent use, outdoor ambient music and automatic lights in the closets.
Rio, comfort, tranquility and quality of life, are some of the points that connect when we talk about this unique property. No details were left to chance in its construction.
This property enjoys an odd location, benefiting from the proximity of all kinds of services and commerce indispensable to the day to day, transport and access that allow us in just 10 minutes to be in the center of Porto or Vila Nova de Gaia.
All this combined with the pleasure of living in a demure area, with similarities to a rural environment, away from the hustle and bustle of daily life and city noise.
This villa is also breathalysed by a harmonious view over the douro river and is a mere 10 minutes walk from Areinho Beach and the riverside area.
We invite you to know this unique property and discover all its unique features and features.
Contact
House 4 Bedrooms Triplex
Caparica e Trafaria, Almada, Distrito de Setúbal
New · 175m²
With Garage
buy
660.000 €
A comfortable villa, large, has 195m2 of living area, with panoramic views over the valley of Pêra and 5 minutes from the beaches of Costa da Caparica.
Beginning of construction in 2023, has 2 floors, plus the car-port, which makes it an exclusive property for those looking for a family home, with the right comfort, in a quiet place and close to everything.
Located in Almada, with quick access to the A33 and A2 motorways and the A38 with direct access to the Costa da Caparica.
In the surroundings it has several places of commerce, including pharmacies, medical clinics, banks, restaurants.
The reputed Capuchin golf course is a 2-minute drive away.
The property is 20 minutes from Lisbon Airport and 15 minutes from the centre of the large metropolis.
With a typology V3 + 1, with an interior useful area of 179m2 that is distributed on two floors, with even more lower floor.
High quality materials with coating and acoustic term insulation are the bet of the promoters, in order to provide above average comfort.
The entire ground floor area, where the kitchen and living rooms are located, are quite large, sophisticated and with a fantastic light entrance, which encourages lunch or dinner with friends and family.
The 3 + 1 suites are all large, with cabinets for the comfort of their inhabitants and with a layout design, properly thought out so that circulation becomes intuitive.
It has a panoramic terrace, easy to maintain, where it is possible to design several environments:
The villa is prepared to receive family and friends, in an environment of tranquility, joy, fun and intimate, in a private and particularly UNIQUE way...
Illustrative images
Beginning of construction in 2023, has 2 floors, plus the car-port, which makes it an exclusive property for those looking for a family home, with the right comfort, in a quiet place and close to everything.
Located in Almada, with quick access to the A33 and A2 motorways and the A38 with direct access to the Costa da Caparica.
In the surroundings it has several places of commerce, including pharmacies, medical clinics, banks, restaurants.
The reputed Capuchin golf course is a 2-minute drive away.
The property is 20 minutes from Lisbon Airport and 15 minutes from the centre of the large metropolis.
With a typology V3 + 1, with an interior useful area of 179m2 that is distributed on two floors, with even more lower floor.
High quality materials with coating and acoustic term insulation are the bet of the promoters, in order to provide above average comfort.
The entire ground floor area, where the kitchen and living rooms are located, are quite large, sophisticated and with a fantastic light entrance, which encourages lunch or dinner with friends and family.
The 3 + 1 suites are all large, with cabinets for the comfort of their inhabitants and with a layout design, properly thought out so that circulation becomes intuitive.
It has a panoramic terrace, easy to maintain, where it is possible to design several environments:
The villa is prepared to receive family and friends, in an environment of tranquility, joy, fun and intimate, in a private and particularly UNIQUE way...
Illustrative images
Contact
House 4 Bedrooms Triplex
Caparica e Trafaria, Almada, Distrito de Setúbal
New · 175m²
With Garage
buy
660.000 €
A comfortable villa, large, has 195m2 of living area, with panoramic views over the valley of Pêra and 5 minutes from the beaches of Costa da Caparica.
Beginning of construction in 2023, has 2 floors, plus the car-port, which makes it an exclusive property for those looking for a family home, with the right comfort, in a quiet place and close to everything.
Located in Almada, with quick access to the A33 and A2 motorways and the A38 with direct access to the Costa da Caparica.
In the surroundings it has several places of commerce, including pharmacies, medical clinics, banks, restaurants.
The reputed Capuchin golf course is a 2-minute drive away.
The property is 20 minutes from Lisbon Airport and 15 minutes from the centre of the large metropolis.
With a typology V3 + 1, with an interior useful area of 179m2 that is distributed on two floors, with even more lower floor.
High quality materials with coating and acoustic term insulation are the bet of the promoters, in order to provide above average comfort.
The entire ground floor area, where the kitchen and living rooms are located, are quite large, sophisticated and with a fantastic light entrance, which encourages lunch or dinner with friends and family.
The 3 + 1 suites are all large, with cabinets for the comfort of their inhabitants and with a layout design, properly thought out so that circulation becomes intuitive.
It has a panoramic terrace, easy to maintain, where it is possible to design several environments:
The villa is prepared to receive family and friends, in an environment of tranquility, joy, fun and intimate, in a private and particularly UNIQUE way...
Illustrative images
Beginning of construction in 2023, has 2 floors, plus the car-port, which makes it an exclusive property for those looking for a family home, with the right comfort, in a quiet place and close to everything.
Located in Almada, with quick access to the A33 and A2 motorways and the A38 with direct access to the Costa da Caparica.
In the surroundings it has several places of commerce, including pharmacies, medical clinics, banks, restaurants.
The reputed Capuchin golf course is a 2-minute drive away.
The property is 20 minutes from Lisbon Airport and 15 minutes from the centre of the large metropolis.
With a typology V3 + 1, with an interior useful area of 179m2 that is distributed on two floors, with even more lower floor.
High quality materials with coating and acoustic term insulation are the bet of the promoters, in order to provide above average comfort.
The entire ground floor area, where the kitchen and living rooms are located, are quite large, sophisticated and with a fantastic light entrance, which encourages lunch or dinner with friends and family.
The 3 + 1 suites are all large, with cabinets for the comfort of their inhabitants and with a layout design, properly thought out so that circulation becomes intuitive.
It has a panoramic terrace, easy to maintain, where it is possible to design several environments:
The villa is prepared to receive family and friends, in an environment of tranquility, joy, fun and intimate, in a private and particularly UNIQUE way...
Illustrative images
Contact
House 4 Bedrooms Triplex
Caparica e Trafaria, Almada, Distrito de Setúbal
New · 175m²
With Garage
buy
660.000 €
A comfortable villa, large, has 195m2 of living area, with panoramic views over the valley of Pêra and 5 minutes from the beaches of Costa da Caparica.
Beginning of construction in 2023, has 2 floors, plus the car-port, which makes it an exclusive property for those looking for a family home, with the right comfort, in a quiet place and close to everything.
Located in Almada, with quick access to the A33 and A2 motorways and the A38 with direct access to the Costa da Caparica.
In the surroundings it has several places of commerce, including pharmacies, medical clinics, banks, restaurants.
The reputed Capuchin golf course is a 2-minute drive away.
The property is 20 minutes from Lisbon Airport and 15 minutes from the centre of the large metropolis.
With a typology V3 + 1, with an interior useful area of 179m2 that is distributed on two floors, with even more lower floor.
High quality materials with coating and acoustic term insulation are the bet of the promoters, in order to provide above average comfort.
The entire ground floor area, where the kitchen and living rooms are located, are quite large, sophisticated and with a fantastic light entrance, which encourages lunch or dinner with friends and family.
The 3 + 1 suites are all large, with cabinets for the comfort of their inhabitants and with a layout design, properly thought out so that circulation becomes intuitive.
It has a panoramic terrace, easy to maintain, where it is possible to design several environments:
The villa is prepared to receive family and friends, in an environment of tranquility, joy, fun and intimate, in a private and particularly UNIQUE way...
Illustrative images
Beginning of construction in 2023, has 2 floors, plus the car-port, which makes it an exclusive property for those looking for a family home, with the right comfort, in a quiet place and close to everything.
Located in Almada, with quick access to the A33 and A2 motorways and the A38 with direct access to the Costa da Caparica.
In the surroundings it has several places of commerce, including pharmacies, medical clinics, banks, restaurants.
The reputed Capuchin golf course is a 2-minute drive away.
The property is 20 minutes from Lisbon Airport and 15 minutes from the centre of the large metropolis.
With a typology V3 + 1, with an interior useful area of 179m2 that is distributed on two floors, with even more lower floor.
High quality materials with coating and acoustic term insulation are the bet of the promoters, in order to provide above average comfort.
The entire ground floor area, where the kitchen and living rooms are located, are quite large, sophisticated and with a fantastic light entrance, which encourages lunch or dinner with friends and family.
The 3 + 1 suites are all large, with cabinets for the comfort of their inhabitants and with a layout design, properly thought out so that circulation becomes intuitive.
It has a panoramic terrace, easy to maintain, where it is possible to design several environments:
The villa is prepared to receive family and friends, in an environment of tranquility, joy, fun and intimate, in a private and particularly UNIQUE way...
Illustrative images
Contact
House 4 Bedrooms Triplex
Caparica e Trafaria, Almada, Distrito de Setúbal
New · 175m²
With Garage
buy
660.000 €
A comfortable villa, large, has 195m2 of living area, with panoramic views over the valley of Pêra and 5 minutes from the beaches of Costa da Caparica.
Beginning of construction in 2023, has 2 floors, plus the car-port, which makes it an exclusive property for those looking for a family home, with the right comfort, in a quiet place and close to everything.
Located in Almada, with quick access to the A33 and A2 motorways and the A38 with direct access to the Costa da Caparica.
In the surroundings it has several places of commerce, including pharmacies, medical clinics, banks, restaurants.
The reputed Capuchin golf course is a 2-minute drive away.
The property is 20 minutes from Lisbon Airport and 15 minutes from the centre of the large metropolis.
With a typology V3 + 1, with an interior useful area of 179m2 that is distributed on two floors, with even more lower floor.
High quality materials with coating and acoustic term insulation are the bet of the promoters, in order to provide above average comfort.
The entire ground floor area, where the kitchen and living rooms are located, are quite large, sophisticated and with a fantastic light entrance, which encourages lunch or dinner with friends and family.
The 3 + 1 suites are all large, with cabinets for the comfort of their inhabitants and with a layout design, properly thought out so that circulation becomes intuitive.
It has a panoramic terrace, easy to maintain, where it is possible to design several environments:
The villa is prepared to receive family and friends, in an environment of tranquility, joy, fun and intimate, in a private and particularly UNIQUE way...
Illustrative images
Beginning of construction in 2023, has 2 floors, plus the car-port, which makes it an exclusive property for those looking for a family home, with the right comfort, in a quiet place and close to everything.
Located in Almada, with quick access to the A33 and A2 motorways and the A38 with direct access to the Costa da Caparica.
In the surroundings it has several places of commerce, including pharmacies, medical clinics, banks, restaurants.
The reputed Capuchin golf course is a 2-minute drive away.
The property is 20 minutes from Lisbon Airport and 15 minutes from the centre of the large metropolis.
With a typology V3 + 1, with an interior useful area of 179m2 that is distributed on two floors, with even more lower floor.
High quality materials with coating and acoustic term insulation are the bet of the promoters, in order to provide above average comfort.
The entire ground floor area, where the kitchen and living rooms are located, are quite large, sophisticated and with a fantastic light entrance, which encourages lunch or dinner with friends and family.
The 3 + 1 suites are all large, with cabinets for the comfort of their inhabitants and with a layout design, properly thought out so that circulation becomes intuitive.
It has a panoramic terrace, easy to maintain, where it is possible to design several environments:
The villa is prepared to receive family and friends, in an environment of tranquility, joy, fun and intimate, in a private and particularly UNIQUE way...
Illustrative images
Contact
House 4 Bedrooms Triplex
Caparica e Trafaria, Almada, Distrito de Setúbal
New · 175m²
With Garage
buy
660.000 €
A comfortable villa, large, has 195m2 of living area, with panoramic views over the valley of Pêra and 5 minutes from the beaches of Costa da Caparica.
Beginning of construction in 2023, has 2 floors, plus the car-port, which makes it an exclusive property for those looking for a family home, with the right comfort, in a quiet place and close to everything.
Located in Almada, with quick access to the A33 and A2 motorways and the A38 with direct access to the Costa da Caparica.
In the surroundings it has several places of commerce, including pharmacies, medical clinics, banks, restaurants.
The reputed Capuchin golf course is a 2-minute drive away.
The property is 20 minutes from Lisbon Airport and 15 minutes from the centre of the large metropolis.
With a typology V3 + 1, with an interior useful area of 179m2 that is distributed on two floors, with even more lower floor.
High quality materials with coating and acoustic term insulation are the bet of the promoters, in order to provide above average comfort.
The entire ground floor area, where the kitchen and living rooms are located, are quite large, sophisticated and with a fantastic light entrance, which encourages lunch or dinner with friends and family.
The 3 + 1 suites are all large, with cabinets for the comfort of their inhabitants and with a layout design, properly thought out so that circulation becomes intuitive.
It has a panoramic terrace, easy to maintain, where it is possible to design several environments:
The villa is prepared to receive family and friends, in an environment of tranquility, joy, fun and intimate, in a private and particularly UNIQUE way...
Illustrative images
Beginning of construction in 2023, has 2 floors, plus the car-port, which makes it an exclusive property for those looking for a family home, with the right comfort, in a quiet place and close to everything.
Located in Almada, with quick access to the A33 and A2 motorways and the A38 with direct access to the Costa da Caparica.
In the surroundings it has several places of commerce, including pharmacies, medical clinics, banks, restaurants.
The reputed Capuchin golf course is a 2-minute drive away.
The property is 20 minutes from Lisbon Airport and 15 minutes from the centre of the large metropolis.
With a typology V3 + 1, with an interior useful area of 179m2 that is distributed on two floors, with even more lower floor.
High quality materials with coating and acoustic term insulation are the bet of the promoters, in order to provide above average comfort.
The entire ground floor area, where the kitchen and living rooms are located, are quite large, sophisticated and with a fantastic light entrance, which encourages lunch or dinner with friends and family.
The 3 + 1 suites are all large, with cabinets for the comfort of their inhabitants and with a layout design, properly thought out so that circulation becomes intuitive.
It has a panoramic terrace, easy to maintain, where it is possible to design several environments:
The villa is prepared to receive family and friends, in an environment of tranquility, joy, fun and intimate, in a private and particularly UNIQUE way...
Illustrative images
Contact
See more Houses New
Bedrooms
Zones
Can’t find the property you’re looking for?
