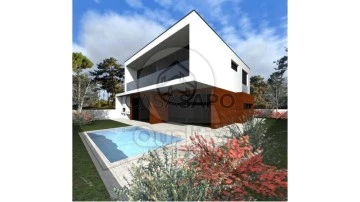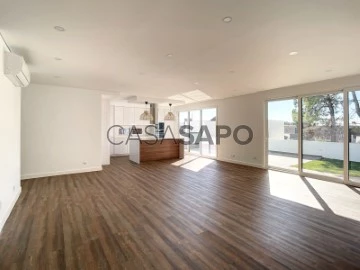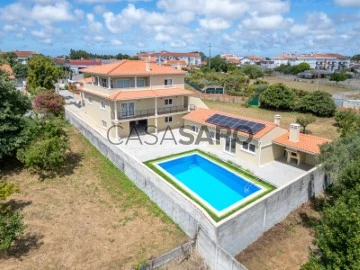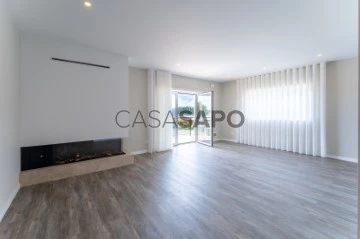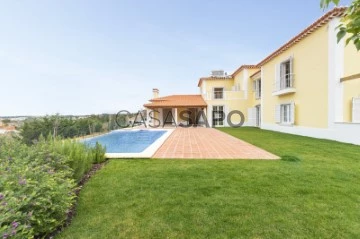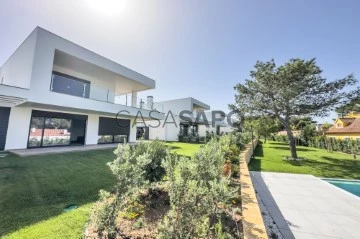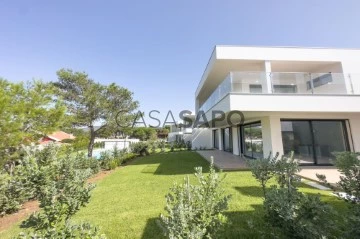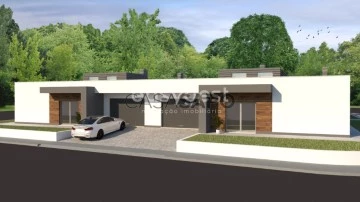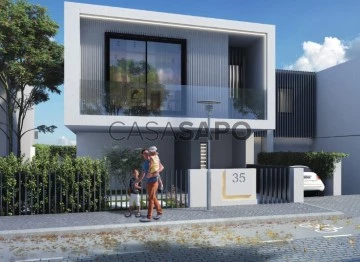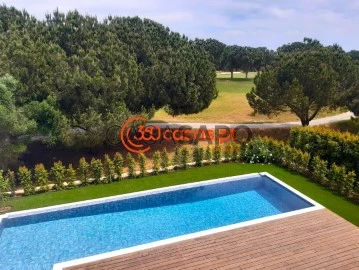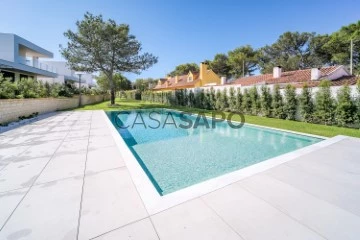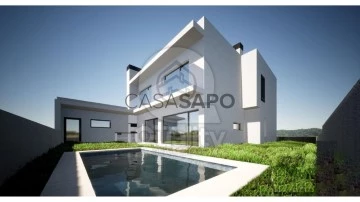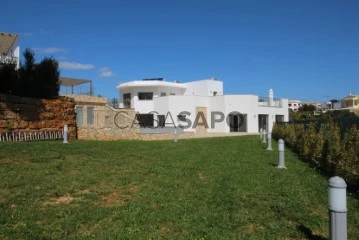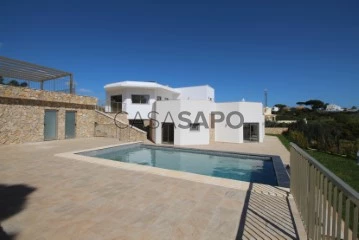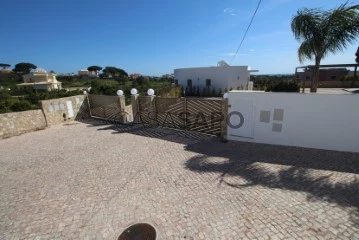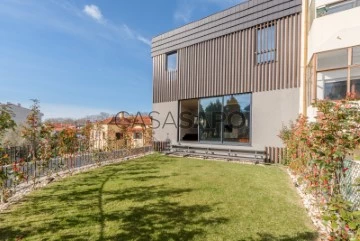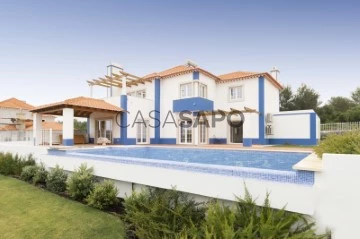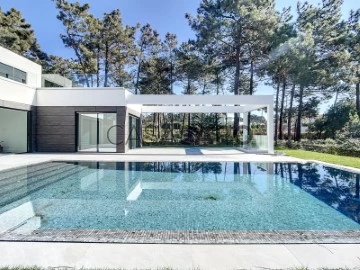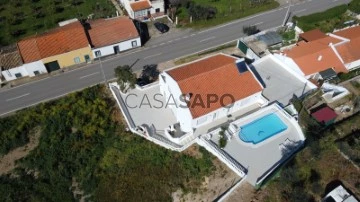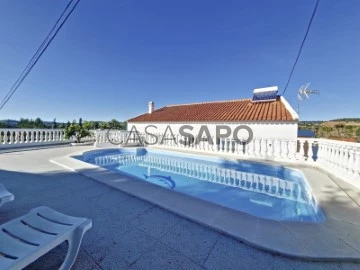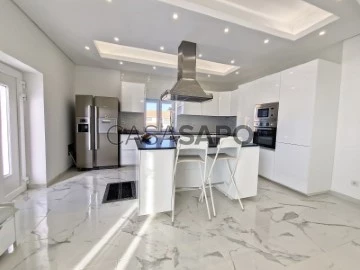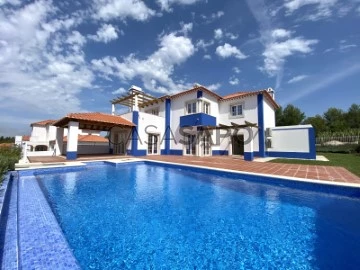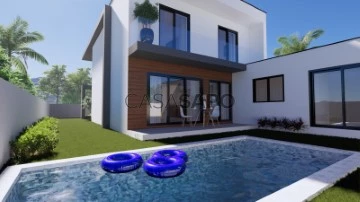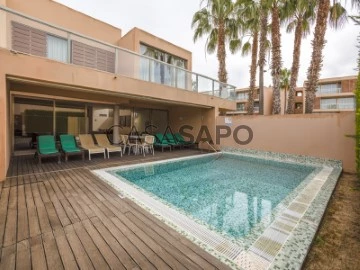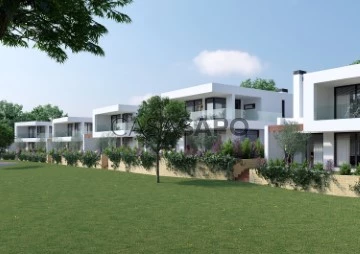Houses
4
Price
More filters
1,470 Houses 4 Bedrooms New, with Garage/Parking, Page 5
Map
Order by
Relevance
House 4 Bedrooms
Quinta do Anjo, Palmela, Distrito de Setúbal
New · 167m²
With Garage
buy
691.579 €
Localizada na encantadora Quinta do Anjo, esta deslumbrante moradia T4 oferece uma combinação perfeita de espaço, conforto e modernidade. Situada em um generoso lote , esta propriedade apresenta um design todo térreo, proporcionando uma experiência residencial conveniente e acessível para todos os membros da família.
Ao adentrar a residência, somos recebidos por um ambiente luminoso e arejado, característico das casas novas e bem projetadas. A disposição dos quatro quartos garante privacidade e tranquilidade, enquanto as áreas sociais são espaçosas e convidativas para momentos de convívio e entretenimento.
Um dos destaques desta propriedade é o amplo parqueamento, que oferece espaço suficiente para vários veículos, garantindo praticidade no dia a dia. Além disso, o jardim bem cuidado proporciona um espaço ao ar livre encantador, ideal para desfrutar de momentos relaxantes em meio à natureza.
A presença de uma piscina completa o cenário perfeito para aproveitar os dias ensolarados, adicionando um toque de luxo e lazer à experiência de vida nesta propriedade excepcional.
Em resumo, esta moradia T4 na Quinta do Anjo combina estilo moderno, funcionalidade e conforto em um ambiente único, ideal para quem busca uma vida tranquila e sofisticada em um dos locais mais desejados da região.
Ref. Interna QRMG1731
Marlene Guerreiro - Consultora Imobiliária
Marque já a sua visita!
Ami: 17382
VISITE JÁ A SUA CASA DE SONHO!
Se está a pensar comprar ou vender a sua casa, nós estamos aqui para o ajudar.
O Seu Sonho é o Nosso Compromisso!
Visite também o nosso site e acompanhe-nos nas redes sociais:
Site qualityrealestate.pt
Facebook Quality Real Estate
Instagram @quality.realestate
Precisa de financiamento?
Nós tratamos tudo por si!
Beneficie de um serviço de Intermediação de Crédito rápido e eficaz!
Analisamos cada processo de forma personalizada, respeitando as reais necessidades de cada cliente.
Somos intermediários de Crédito registado no Banco de Portugal, N.º de Registo 0006614. O nosso site: (url) Link: bportugal.pt/intermediariocreditofar/livio-marotta-lda Resolução de Conflitos: centroarbitragemlisboa.pt/ cniacc.pt/pt/
Ao adentrar a residência, somos recebidos por um ambiente luminoso e arejado, característico das casas novas e bem projetadas. A disposição dos quatro quartos garante privacidade e tranquilidade, enquanto as áreas sociais são espaçosas e convidativas para momentos de convívio e entretenimento.
Um dos destaques desta propriedade é o amplo parqueamento, que oferece espaço suficiente para vários veículos, garantindo praticidade no dia a dia. Além disso, o jardim bem cuidado proporciona um espaço ao ar livre encantador, ideal para desfrutar de momentos relaxantes em meio à natureza.
A presença de uma piscina completa o cenário perfeito para aproveitar os dias ensolarados, adicionando um toque de luxo e lazer à experiência de vida nesta propriedade excepcional.
Em resumo, esta moradia T4 na Quinta do Anjo combina estilo moderno, funcionalidade e conforto em um ambiente único, ideal para quem busca uma vida tranquila e sofisticada em um dos locais mais desejados da região.
Ref. Interna QRMG1731
Marlene Guerreiro - Consultora Imobiliária
Marque já a sua visita!
Ami: 17382
VISITE JÁ A SUA CASA DE SONHO!
Se está a pensar comprar ou vender a sua casa, nós estamos aqui para o ajudar.
O Seu Sonho é o Nosso Compromisso!
Visite também o nosso site e acompanhe-nos nas redes sociais:
Site qualityrealestate.pt
Facebook Quality Real Estate
Instagram @quality.realestate
Precisa de financiamento?
Nós tratamos tudo por si!
Beneficie de um serviço de Intermediação de Crédito rápido e eficaz!
Analisamos cada processo de forma personalizada, respeitando as reais necessidades de cada cliente.
Somos intermediários de Crédito registado no Banco de Portugal, N.º de Registo 0006614. O nosso site: (url) Link: bportugal.pt/intermediariocreditofar/livio-marotta-lda Resolução de Conflitos: centroarbitragemlisboa.pt/ cniacc.pt/pt/
Contact
House 4 Bedrooms
Azeitão (São Lourenço e São Simão), Setúbal, Distrito de Setúbal
New · 147m²
With Garage
buy
590.000 €
House T4 new ground floor, detached with garage, pool and garden in Azeitão.
Living room with fireplace / stove, fully equipped kitchen and service bathroom.
2 bedrooms both with wardrobe, bathroom with shower base.
2 Suites, one with closet and the other with excellent wardrobe, bathrooms.
Areas:
Living room 51.55 m2
Kitchen 17,25 m2
Bathroom 2,10 m2
Room 11.61 m2
Bathroom 3.38 m2
Room 11,75 m2
Suite 1 - 14.03m2
Closet 3.32 m2
Bathroom 3,50 m2
Suite 2 17.30 m2
Bathroom 5,82 m2
Garage 19,90 m2
Outdoor bathroom 2 m2
Technical area 5,73 m2
Swimming pool 4x7 m
- All property with white lacquered woods
- Floating floor except kitchen and bathrooms which is ceramic
- PVC windows with double glazing swing-stops and electric blinds
Equipment:
- Central vacuum
- Pre-installation of air conditioning
- Video intercom
- Automatic gates
- Solar panel for water heating with resistance
- Pre-installation for photovoltaic panels
Exterior:
-Garage
- Technical zone
- Bathroom to support the exterior
-Barbecue
-Swimming pool
- Garden with automatic watering
Construction with air box and hood coating.
Work completed in May 2024.
Azeitão a region to discover or rediscover, famous for the beauty of its landscapes and the richness of its farms and fertile land, at the junction of the mountains with the proximity of the great Atlantic Ocean.
A little more than half an hour from Lisbon, leaning against the emblematic Serra da Arrábida and close to the beaches, come and enjoy the tranquility of the famous village of Azeitão.
Come and live in the tranquility of this beautiful region.
We take care of your financing with trained and qualified professionals, to help you get the best conditions at no additional cost. We work daily with all banking entities in order to ensure the best home loan solution for you.
Book your visit!
For more information contact:
Salome Battle
SCI Real Estate
Living room with fireplace / stove, fully equipped kitchen and service bathroom.
2 bedrooms both with wardrobe, bathroom with shower base.
2 Suites, one with closet and the other with excellent wardrobe, bathrooms.
Areas:
Living room 51.55 m2
Kitchen 17,25 m2
Bathroom 2,10 m2
Room 11.61 m2
Bathroom 3.38 m2
Room 11,75 m2
Suite 1 - 14.03m2
Closet 3.32 m2
Bathroom 3,50 m2
Suite 2 17.30 m2
Bathroom 5,82 m2
Garage 19,90 m2
Outdoor bathroom 2 m2
Technical area 5,73 m2
Swimming pool 4x7 m
- All property with white lacquered woods
- Floating floor except kitchen and bathrooms which is ceramic
- PVC windows with double glazing swing-stops and electric blinds
Equipment:
- Central vacuum
- Pre-installation of air conditioning
- Video intercom
- Automatic gates
- Solar panel for water heating with resistance
- Pre-installation for photovoltaic panels
Exterior:
-Garage
- Technical zone
- Bathroom to support the exterior
-Barbecue
-Swimming pool
- Garden with automatic watering
Construction with air box and hood coating.
Work completed in May 2024.
Azeitão a region to discover or rediscover, famous for the beauty of its landscapes and the richness of its farms and fertile land, at the junction of the mountains with the proximity of the great Atlantic Ocean.
A little more than half an hour from Lisbon, leaning against the emblematic Serra da Arrábida and close to the beaches, come and enjoy the tranquility of the famous village of Azeitão.
Come and live in the tranquility of this beautiful region.
We take care of your financing with trained and qualified professionals, to help you get the best conditions at no additional cost. We work daily with all banking entities in order to ensure the best home loan solution for you.
Book your visit!
For more information contact:
Salome Battle
SCI Real Estate
Contact
Detached House 4 Bedrooms Triplex
Marinha Grande, Distrito de Leiria
New · 464m²
With Garage
buy
980.000 €
Detached house located in Marinha Grande, characterised by modern architecture, but respecting the traditional style of the region.
Living in Picassinos, in the parish of Marinha Grande, can provide a peaceful and enjoyable experience, especially for those who value proximity to nature and life in a quieter community.
The main house is three stories high, with a façade in light tones, typical of the coast. The roof is covered with red ceramic tiles, reflecting the style of Portuguese buildings.
The ground floor of the house has a large space for a garage and/or basement with 161 m2.
The ground floor has a large living room with fireplace, ideal for the coldest winter days. Large windows let in plenty of natural light and offer garden views. The kitchen, modern and functional, is equipped with appliances and an island that serves as an area for informal meals.
On the upper floor, there is a service bathroom, a large living room surrounded by a large balcony and a highlight for the master suite, which includes a closet and a private bathroom.
The annex of the villa is a single-storey construction, with an aesthetic that harmonises with the main house. It includes a bathroom and an open-plan living room with pre installation for a kitchen. This annex is strategically positioned to offer privacy to both the occupants of the main house and those in the annex.
The outdoor area is a haven of tranquillity, with a saltwater pool, surrounded by Portuguese pavement and garden.
Areas:
Basement:
Living Area: 143.80 m2
Gross Area: 161.00 m2
- Stairwell: 9.90 m2
- Garage: 133.90 m2
Ground floor:
Living Area: 221.25 m2
Gross Area: 263.50 m2
- Entrance Hall: 7.70 m2
- Circulation Area: 7.50 m2
- Living room: 58.15 m2
- Kitchen: 26 m2
- Bathroom/Laundry: 6.50 m2
- Shared bathroom: 7.85 m2
- Bedroom: 13.90 m2
- Bedroom: 19.55 m2
- Suite: 20.50 m2
- Closet: 8.40 m2
- Bathroom: 10.30 m2
- Circulation area stairs: 19.35 m2
1st Floor:
Living Area: 99.40 m2 m2
Gross Area: 117.90 m2
- Stairwell: 19.50 m2
- Hall: 14.10 m2
- Living room: 33.20 m2
- Service Toilet: 6.60 m2
- Suite with bathroom and closet: 26 m2
Attachment:
-Wc: 8 m2
- Living room: 40 m2
The villa is equipped with fire alarm, built-in LED lights, HVAC ventilation system, heat pump, video intercom, home automation to close and open shutters and gates, surveillance cameras, air conditioning in several rooms of the Bosch brand, the living room has a gas fireplace, in the bathrooms the floor is underfloor heating and the kitchen is equipped with AEG appliances, they are: microwave, oven, refrigerator, dishwasher, wine cellar and American stove with 5 burners of the Meireles brand and in the laundry room there is a washing machine and dryer. The annex is prepared for the installation of a kitchenett and has pre installation of air conditioning.
Living in Picassinos in Marinha Grande offers a good combination of tranquillity and proximity to nature, without being too far from urban centres such as Marinha Grande and Leiria. If you are looking for a quieter life, with easy access to beautiful natural landscapes, Picassinos can be an excellent choice.
For more detailed information about the villa please contact us.
Living in Picassinos, in the parish of Marinha Grande, can provide a peaceful and enjoyable experience, especially for those who value proximity to nature and life in a quieter community.
The main house is three stories high, with a façade in light tones, typical of the coast. The roof is covered with red ceramic tiles, reflecting the style of Portuguese buildings.
The ground floor of the house has a large space for a garage and/or basement with 161 m2.
The ground floor has a large living room with fireplace, ideal for the coldest winter days. Large windows let in plenty of natural light and offer garden views. The kitchen, modern and functional, is equipped with appliances and an island that serves as an area for informal meals.
On the upper floor, there is a service bathroom, a large living room surrounded by a large balcony and a highlight for the master suite, which includes a closet and a private bathroom.
The annex of the villa is a single-storey construction, with an aesthetic that harmonises with the main house. It includes a bathroom and an open-plan living room with pre installation for a kitchen. This annex is strategically positioned to offer privacy to both the occupants of the main house and those in the annex.
The outdoor area is a haven of tranquillity, with a saltwater pool, surrounded by Portuguese pavement and garden.
Areas:
Basement:
Living Area: 143.80 m2
Gross Area: 161.00 m2
- Stairwell: 9.90 m2
- Garage: 133.90 m2
Ground floor:
Living Area: 221.25 m2
Gross Area: 263.50 m2
- Entrance Hall: 7.70 m2
- Circulation Area: 7.50 m2
- Living room: 58.15 m2
- Kitchen: 26 m2
- Bathroom/Laundry: 6.50 m2
- Shared bathroom: 7.85 m2
- Bedroom: 13.90 m2
- Bedroom: 19.55 m2
- Suite: 20.50 m2
- Closet: 8.40 m2
- Bathroom: 10.30 m2
- Circulation area stairs: 19.35 m2
1st Floor:
Living Area: 99.40 m2 m2
Gross Area: 117.90 m2
- Stairwell: 19.50 m2
- Hall: 14.10 m2
- Living room: 33.20 m2
- Service Toilet: 6.60 m2
- Suite with bathroom and closet: 26 m2
Attachment:
-Wc: 8 m2
- Living room: 40 m2
The villa is equipped with fire alarm, built-in LED lights, HVAC ventilation system, heat pump, video intercom, home automation to close and open shutters and gates, surveillance cameras, air conditioning in several rooms of the Bosch brand, the living room has a gas fireplace, in the bathrooms the floor is underfloor heating and the kitchen is equipped with AEG appliances, they are: microwave, oven, refrigerator, dishwasher, wine cellar and American stove with 5 burners of the Meireles brand and in the laundry room there is a washing machine and dryer. The annex is prepared for the installation of a kitchenett and has pre installation of air conditioning.
Living in Picassinos in Marinha Grande offers a good combination of tranquillity and proximity to nature, without being too far from urban centres such as Marinha Grande and Leiria. If you are looking for a quieter life, with easy access to beautiful natural landscapes, Picassinos can be an excellent choice.
For more detailed information about the villa please contact us.
Contact
House 4 Bedrooms Triplex
S.Maria e S.Miguel, S.Martinho, S.Pedro Penaferrim, Sintra, Distrito de Lisboa
New · 328m²
With Garage
buy
1.780.000 €
4 bedroom Villa brand-new traditional architecture 4 bedroom Villa with lawned garden, swimming pool, lounge area and high quality finishes, inserted in a 1 900m2 plot of land in a Prime area of Sintra.
This luxury Villa has high quality finishes and is equipped with air conditioning, video surveillance system, heated towel rack, double glazed windows and solar panels. The property is composed by 3 levels. The ground floor comprises an entrance hall leading to a 50m2 living room with plenty of natural light and direct access the garden that leads to a fantastic swimming. There is also a 22m2 dining room next to a 22m2 fully equipped kitchen with direct access to a patio and a 17m2 en-suite bedroom with built-in closet, bathroom and direct access to a sunny balcony. On the upper floor there is a 15m2 hall leading to a 35m2 Master en-suite bedroom with a sublime walk-in closet, wc and private balcony, followed by two en-suite bedrooms both of them with built-in closet and bathrooms, and a 15m2 balcony. At the basement there is a 160m2 garage with parking room for 8 cars and a storage room.
This exquisite property sits in a Premium location, in Sintra’s historical center and is surrounded by unique landscapes. The Villa offers quick and easy access to the main highways and is located just 5 minutes away from Sintra historical center, 10 minutes from Sintra´s Nacional Palace, 12 minutes from TASIS International School, 16 minutes from Penha Longa Resort and Golf, 18 minutes from Sintra local beaches, 20 minutes from Cascais Airfield, 22 minutes from Cascais and just 30 minutes from the Lisbon Airport.
INSIDE LIVING operates in the luxury housing and property investment market. Our team offers a diverse range of excellent services to our clients, such as investor support services, ensuring all the assistance in the selection, purchase, sale or rental of properties, architectural design, interior design, banking and concierge services throughout the process.
This luxury Villa has high quality finishes and is equipped with air conditioning, video surveillance system, heated towel rack, double glazed windows and solar panels. The property is composed by 3 levels. The ground floor comprises an entrance hall leading to a 50m2 living room with plenty of natural light and direct access the garden that leads to a fantastic swimming. There is also a 22m2 dining room next to a 22m2 fully equipped kitchen with direct access to a patio and a 17m2 en-suite bedroom with built-in closet, bathroom and direct access to a sunny balcony. On the upper floor there is a 15m2 hall leading to a 35m2 Master en-suite bedroom with a sublime walk-in closet, wc and private balcony, followed by two en-suite bedrooms both of them with built-in closet and bathrooms, and a 15m2 balcony. At the basement there is a 160m2 garage with parking room for 8 cars and a storage room.
This exquisite property sits in a Premium location, in Sintra’s historical center and is surrounded by unique landscapes. The Villa offers quick and easy access to the main highways and is located just 5 minutes away from Sintra historical center, 10 minutes from Sintra´s Nacional Palace, 12 minutes from TASIS International School, 16 minutes from Penha Longa Resort and Golf, 18 minutes from Sintra local beaches, 20 minutes from Cascais Airfield, 22 minutes from Cascais and just 30 minutes from the Lisbon Airport.
INSIDE LIVING operates in the luxury housing and property investment market. Our team offers a diverse range of excellent services to our clients, such as investor support services, ensuring all the assistance in the selection, purchase, sale or rental of properties, architectural design, interior design, banking and concierge services throughout the process.
Contact
House 4 Bedrooms Duplex
Charneca de Caparica e Sobreda, Almada, Distrito de Setúbal
New · 192m²
With Garage
buy
495.000 €
FAÇA CONNOSCO O MELHOR NEGÓCIO
Imóvel inserido em lote de 320m2 constituído por 2 pisos e uma garagem com 24m2.
O primeiro piso dispõe de uma sala e cozinha em open space, 1 quarto que poderá também ser usado como escritório e uma casa de banho social de apoio completo com base de duche. A cozinha fica totalmente equipada com eletrodomésticos de qualidade da marca AEG ou similar tais como: micro-ondas, forno, frigorífico, maquina de lavar roupa, máquina de lavar loiça, exaustor e placa.
No segundo piso encontramos uma suíte com roupeiro e varanda, cuja casa de banho é constituída por base de duche e sanita com chuveiro higiénico; 2 quartos com roupeiro e uma casa de banho de apoio aos quartos.
A Moradia dispõe também de:
Pré instalação de ar condicionado;
Aspiração central;
Painéis solares da marca Baxi Roca ou similar;
Porta blindada da marca Portrisa ou similar;
Caixilharia em PVC com vidros duplos;
Estores elétricos;
Loiças suspensas.
Existe ainda a possibilidade de colocação de piscina e/ou jardim no tardoz do imóvel.
Esta propriedade encontra-se perto de praias, a 5 minutos do Almada Forum, a 2 minutos das piscinas da Sobreda e do seu parque temático, a 5 minutos do hospital Garcia de Orta e perto da saída para a A33 e da Ponte 25 de abril.
Tratamos do seu processo de crédito, sem burocracias apresentando as melhores soluções para cada cliente.
Intermediário de crédito certificado pelo Banco de Portugal com o nº 0001802.
Ajudamos com todo o processo! Entre em contacto connosco ou deixe-nos os seus dados e entraremos em contacto assim que possível!
CP94699LR
Imóvel inserido em lote de 320m2 constituído por 2 pisos e uma garagem com 24m2.
O primeiro piso dispõe de uma sala e cozinha em open space, 1 quarto que poderá também ser usado como escritório e uma casa de banho social de apoio completo com base de duche. A cozinha fica totalmente equipada com eletrodomésticos de qualidade da marca AEG ou similar tais como: micro-ondas, forno, frigorífico, maquina de lavar roupa, máquina de lavar loiça, exaustor e placa.
No segundo piso encontramos uma suíte com roupeiro e varanda, cuja casa de banho é constituída por base de duche e sanita com chuveiro higiénico; 2 quartos com roupeiro e uma casa de banho de apoio aos quartos.
A Moradia dispõe também de:
Pré instalação de ar condicionado;
Aspiração central;
Painéis solares da marca Baxi Roca ou similar;
Porta blindada da marca Portrisa ou similar;
Caixilharia em PVC com vidros duplos;
Estores elétricos;
Loiças suspensas.
Existe ainda a possibilidade de colocação de piscina e/ou jardim no tardoz do imóvel.
Esta propriedade encontra-se perto de praias, a 5 minutos do Almada Forum, a 2 minutos das piscinas da Sobreda e do seu parque temático, a 5 minutos do hospital Garcia de Orta e perto da saída para a A33 e da Ponte 25 de abril.
Tratamos do seu processo de crédito, sem burocracias apresentando as melhores soluções para cada cliente.
Intermediário de crédito certificado pelo Banco de Portugal com o nº 0001802.
Ajudamos com todo o processo! Entre em contacto connosco ou deixe-nos os seus dados e entraremos em contacto assim que possível!
CP94699LR
Contact
Detached House 4 Bedrooms
Marisol , Corroios, Seixal, Distrito de Setúbal
New · 203m²
With Garage
buy
650.000 €
GET THE BEST DEAL WITH US
On a quiet street in Marisol, you will find this wonderful 4 bedroom detached villa with a total construction area of 203.34m2 on a plot of 350m2. It has a swimming pool with finishes in the surroundings that reminds us of the sand on the beach.
The leisure space is fantastic with gourmet space that can provide many happy moments. In addition to the swimming pool, there is a backyard with garden on the right side of the villa with great access for circulation.
The villa consists of 2 floors, being:
Floor 0 - Ground floor
Swimming pool;
Gourmet space;
Gardens;
Balconies;
Living area of the House.
The large living room favors a beautiful decoration, which extends with a terrace that integrates with the landscape of the pool and gardens.
To have more space for socializing and interaction between people, the open space living room with American kitchen, fully equipped, has an island that brings more fluidity in the space to prepare food and meals with the best company.
In support of the kitchen there is the pantry / laundry room where you can leave everything organized.
On this same floor, there is a room that can be very versatile to meet the family’s needs (bedroom, TV room, office...) and a complete bathroom with window.
The living room, kitchen, pantry/laundry, bathrooms have porcelain flooring.
When moving upstairs, there is a comfortable staircase, finished in silestone. On the transition level from the ground floor to the 1st floor, there is a large fixed glass on the wall, which brings even more luminosity in addition to charm and lightness that makes the environment pleasant.
Floor 1
Circulation hall
Bedroom with suite, closet and access to the balcony of the main façade
2 bedrooms with built-in closets and access to the balcony of the rear façade overlooking the pool and leisure area.
1 full bathroom with roca toilet that serves both bedrooms.
All rooms are large, have built-in closets and good balconies.
The villa has PVC frames, double glazing, electric shutters, pre-installation of air conditioning, underfloor heating, central vacuum system, armored door, and 300liter solar panel
Excellent sun exposure, very sunny all day.
The villa is in a strategic location with quick exit to Lisbon and Costa da Caparica
The villa is located close to buses, subway, supermarkets, restaurants, schools, shops, shopping centers, São José hospital, various services and pharmacies.
Nearby points of interest:
Fonte da Telha Beach: 6km
Supermarket : 2.8Km
Pingo Doce & Go Belverde: 3.8Km
Gofe Club Aroeiras Pines Classic
Note:
If you are a real estate consultant, this property is available for sharing, so do not hesitate to present your buyers to your clients and talk to us to clarify any doubts or schedule our visit.
We take care of your credit process, without bureaucracy, presenting the best solutions for each client.
Credit intermediary certified by Banco de Portugal under number 0001802.
We help with the whole process! Get in touch with us or leave us your details and we’ll get back to you as soon as possible!
AC93868GR
On a quiet street in Marisol, you will find this wonderful 4 bedroom detached villa with a total construction area of 203.34m2 on a plot of 350m2. It has a swimming pool with finishes in the surroundings that reminds us of the sand on the beach.
The leisure space is fantastic with gourmet space that can provide many happy moments. In addition to the swimming pool, there is a backyard with garden on the right side of the villa with great access for circulation.
The villa consists of 2 floors, being:
Floor 0 - Ground floor
Swimming pool;
Gourmet space;
Gardens;
Balconies;
Living area of the House.
The large living room favors a beautiful decoration, which extends with a terrace that integrates with the landscape of the pool and gardens.
To have more space for socializing and interaction between people, the open space living room with American kitchen, fully equipped, has an island that brings more fluidity in the space to prepare food and meals with the best company.
In support of the kitchen there is the pantry / laundry room where you can leave everything organized.
On this same floor, there is a room that can be very versatile to meet the family’s needs (bedroom, TV room, office...) and a complete bathroom with window.
The living room, kitchen, pantry/laundry, bathrooms have porcelain flooring.
When moving upstairs, there is a comfortable staircase, finished in silestone. On the transition level from the ground floor to the 1st floor, there is a large fixed glass on the wall, which brings even more luminosity in addition to charm and lightness that makes the environment pleasant.
Floor 1
Circulation hall
Bedroom with suite, closet and access to the balcony of the main façade
2 bedrooms with built-in closets and access to the balcony of the rear façade overlooking the pool and leisure area.
1 full bathroom with roca toilet that serves both bedrooms.
All rooms are large, have built-in closets and good balconies.
The villa has PVC frames, double glazing, electric shutters, pre-installation of air conditioning, underfloor heating, central vacuum system, armored door, and 300liter solar panel
Excellent sun exposure, very sunny all day.
The villa is in a strategic location with quick exit to Lisbon and Costa da Caparica
The villa is located close to buses, subway, supermarkets, restaurants, schools, shops, shopping centers, São José hospital, various services and pharmacies.
Nearby points of interest:
Fonte da Telha Beach: 6km
Supermarket : 2.8Km
Pingo Doce & Go Belverde: 3.8Km
Gofe Club Aroeiras Pines Classic
Note:
If you are a real estate consultant, this property is available for sharing, so do not hesitate to present your buyers to your clients and talk to us to clarify any doubts or schedule our visit.
We take care of your credit process, without bureaucracy, presenting the best solutions for each client.
Credit intermediary certified by Banco de Portugal under number 0001802.
We help with the whole process! Get in touch with us or leave us your details and we’ll get back to you as soon as possible!
AC93868GR
Contact
House 4 Bedrooms
Alcabideche, Cascais, Distrito de Lisboa
New · 363m²
With Garage
buy
2.200.000 €
New 4 bedroom villa with modern architecture and straight lines, located in a gated community with swimming pool and garden, in a quiet area, with good access and infrastructure, just 5 minutes from the A5 motorway that connects Cascais to Lisbon and 20 minutes from Lisbon.
The House is located in a private condominium consisting of 5 villas surrounded by a garden area and an outdoor swimming pool for common use throughout the condominium. The Houses were designed from the harmonious fusion of several architectural concepts of Mediterranean inspiration, having been designed to ensure an experience of harmony and community.
This ad is for VILLA A, which has a gross construction area of 476m2, very well distributed over its three floors, which makes this house bring together everything we always look for in a house.
On the ground floor (ground floor) we find an entrance hall with 9m2, a large living room with 51m2 and with direct access to the garden and pool, a furnished and equipped kitchen with direct access to a terrace with barbecue, a guest bathroom and a bedroom en suite with 21m2.
On the ground floor we find the circulation hall, a bedroom en suite with 23m2 with built-in wardrobe and terrace, two bedrooms with 17m2 each and built-in wardrobes.
On the lower floor (basement) we find a laundry room with 25m2, technical room with 12m2, a guest bathroom, a clothesline area and garage with 28m2 for two cars.
The villas are built using noble materials and with great finishes, such as lacquered aluminium frames, with Sunguard HP laminated double glazing with Argon gas air box and isothermal electric shutters, solar panels, high security armoured entrance door, video intercom, IP CCTV alarm and KNX home automation control, central vacuum, air conditioning (cold) by fan-convector, fireplace by UNICHAMA, kitchens equipped with BOSCH appliances, silestone kitchen worktop, water (hot) underfloor heating throughout the habitable house, wall-hung toilets white terrace ’Jacob Defalon Paris’ and others
The Murches - Cascais Condominium is located in the municipality of Cascais, between the Sintra mountains and the Atlantic Ocean, in a residential area where the smell of the sea mixes with the aromas of the mountains. Due to its location, the condominium is close to the renowned Guincho beach (5 minutes by car), the village of Cascais, renowned for its splendid white sand beach, the numerous shops and charming shopping streets and its cosmopolitanism, Estoril which is an internationally renowned tourist centre and where the largest casino in Europe is located, and Sintra, classified as a World Heritage Site by UNESCO.
Do you have any doubts? Do not hesitate to contact us!
AliasHouse - Real Estate has a team that can help you with rigor and confidence throughout the process of buying, selling or renting your property.
Leave us your contact and we will call you free of charge!
.
The House is located in a private condominium consisting of 5 villas surrounded by a garden area and an outdoor swimming pool for common use throughout the condominium. The Houses were designed from the harmonious fusion of several architectural concepts of Mediterranean inspiration, having been designed to ensure an experience of harmony and community.
This ad is for VILLA A, which has a gross construction area of 476m2, very well distributed over its three floors, which makes this house bring together everything we always look for in a house.
On the ground floor (ground floor) we find an entrance hall with 9m2, a large living room with 51m2 and with direct access to the garden and pool, a furnished and equipped kitchen with direct access to a terrace with barbecue, a guest bathroom and a bedroom en suite with 21m2.
On the ground floor we find the circulation hall, a bedroom en suite with 23m2 with built-in wardrobe and terrace, two bedrooms with 17m2 each and built-in wardrobes.
On the lower floor (basement) we find a laundry room with 25m2, technical room with 12m2, a guest bathroom, a clothesline area and garage with 28m2 for two cars.
The villas are built using noble materials and with great finishes, such as lacquered aluminium frames, with Sunguard HP laminated double glazing with Argon gas air box and isothermal electric shutters, solar panels, high security armoured entrance door, video intercom, IP CCTV alarm and KNX home automation control, central vacuum, air conditioning (cold) by fan-convector, fireplace by UNICHAMA, kitchens equipped with BOSCH appliances, silestone kitchen worktop, water (hot) underfloor heating throughout the habitable house, wall-hung toilets white terrace ’Jacob Defalon Paris’ and others
The Murches - Cascais Condominium is located in the municipality of Cascais, between the Sintra mountains and the Atlantic Ocean, in a residential area where the smell of the sea mixes with the aromas of the mountains. Due to its location, the condominium is close to the renowned Guincho beach (5 minutes by car), the village of Cascais, renowned for its splendid white sand beach, the numerous shops and charming shopping streets and its cosmopolitanism, Estoril which is an internationally renowned tourist centre and where the largest casino in Europe is located, and Sintra, classified as a World Heritage Site by UNESCO.
Do you have any doubts? Do not hesitate to contact us!
AliasHouse - Real Estate has a team that can help you with rigor and confidence throughout the process of buying, selling or renting your property.
Leave us your contact and we will call you free of charge!
.
Contact
House 4 Bedrooms
Azeitão (São Lourenço e São Simão), Setúbal, Distrito de Setúbal
New · 244m²
With Garage
buy
689.000 €
FAÇA CONNOSCO O MELHOR NEGÓCIO
Moradia Térrea com Piscina e 4 Quartos (3 suítes)*
Localizada em Azeitão, um verdadeiro paraíso de tranquilidade, esta deslumbrante moradia térrea oferece não apenas um lugar para morar, mas uma experiência de vida incomparável. Com uma piscina exuberante e uma arquitetura cuidadosamente projetada, esta propriedade é um convite para viver com conforto e luxo.
*Características Principais:*
- *4 Quartos Espaçosos e Luminosos:* Este espaço íntimo oferece conforto e privacidade, com 3 suítes para proporcionar momentos de relaxamento e tranquilidade.
- *4 Casas de Banho Internas (3 suítes):* Cada uma delas é uma obra-prima de elegância e funcionalidade, equipada com amenidades modernas para atender às suas necessidades diárias.
- *1 Casa de Banho Externa:* Perfeita para os momentos de lazer ao redor da piscina, proporcionando praticidade e conforto aos seus convidados.
- *Área de Convívio Integrada:* A sala de estar e jantar são espaçosas e convidativas, criando o cenário ideal para entretenimento e momentos inesquecíveis com a família e amigos.
- *Cozinha Gourmet Totalmente Equipada:* Desfrute da arte culinária em uma cozinha que combina estilo e funcionalidade, equipada com aparelhos de alta qualidade e espaço generoso para refeições informais.
- *Área Externa Deslumbrante:* A piscina é o ponto focal deste espaço exuberante, complementada por uma área de churrasco e um sistema de vigilância por vídeo com acesso remoto via aplicativo, garantindo a segurança e tranquilidade da sua família.
Venha fazer desta casa o seu refúgio definitivo! Agende uma visita hoje mesmo e descubra o encanto único desta moradia que combina luxo, conforto e tranquilidade em perfeita harmonia..
Tratamos do seu processo de crédito, sem burocracias apresentando as melhores soluções para cada cliente.
Intermediário de crédito certificado pelo Banco de Portugal com o nº 0001802.
Ajudamos com todo o processo! Entre em contacto connosco ou deixe-nos os seus dados e entraremos em contacto assim que possível!
SB94649CP
Moradia Térrea com Piscina e 4 Quartos (3 suítes)*
Localizada em Azeitão, um verdadeiro paraíso de tranquilidade, esta deslumbrante moradia térrea oferece não apenas um lugar para morar, mas uma experiência de vida incomparável. Com uma piscina exuberante e uma arquitetura cuidadosamente projetada, esta propriedade é um convite para viver com conforto e luxo.
*Características Principais:*
- *4 Quartos Espaçosos e Luminosos:* Este espaço íntimo oferece conforto e privacidade, com 3 suítes para proporcionar momentos de relaxamento e tranquilidade.
- *4 Casas de Banho Internas (3 suítes):* Cada uma delas é uma obra-prima de elegância e funcionalidade, equipada com amenidades modernas para atender às suas necessidades diárias.
- *1 Casa de Banho Externa:* Perfeita para os momentos de lazer ao redor da piscina, proporcionando praticidade e conforto aos seus convidados.
- *Área de Convívio Integrada:* A sala de estar e jantar são espaçosas e convidativas, criando o cenário ideal para entretenimento e momentos inesquecíveis com a família e amigos.
- *Cozinha Gourmet Totalmente Equipada:* Desfrute da arte culinária em uma cozinha que combina estilo e funcionalidade, equipada com aparelhos de alta qualidade e espaço generoso para refeições informais.
- *Área Externa Deslumbrante:* A piscina é o ponto focal deste espaço exuberante, complementada por uma área de churrasco e um sistema de vigilância por vídeo com acesso remoto via aplicativo, garantindo a segurança e tranquilidade da sua família.
Venha fazer desta casa o seu refúgio definitivo! Agende uma visita hoje mesmo e descubra o encanto único desta moradia que combina luxo, conforto e tranquilidade em perfeita harmonia..
Tratamos do seu processo de crédito, sem burocracias apresentando as melhores soluções para cada cliente.
Intermediário de crédito certificado pelo Banco de Portugal com o nº 0001802.
Ajudamos com todo o processo! Entre em contacto connosco ou deixe-nos os seus dados e entraremos em contacto assim que possível!
SB94649CP
Contact
House 4 Bedrooms Triplex
Amora, Seixal, Distrito de Setúbal
New · 170m²
With Garage
buy
654.900 €
A New Concept of Sustainable Living
4 bedroom villa, triplex, with swimming pool inserted in the Herdade do Meio Development, embracing a new concept of ECO-FRIENDLY LIVING
On a plot of 363 sqm is located this villa with 3 floors, in which there is 1 living room, 1 dining room, 1 kitchen, 1 bedroom en suite and 2 bathrooms on floor 0, 3 bedrooms of which 1 suite and 2 bathrooms on the 1st floor and also a spacious garage and 1 storage room on the -1 floor.
It is a self-sufficient villa, with a swimming pool and private garden, and its ’smart-villa’ has an innovative system of panels that capture and store solar energy.
Herdade do Meio’s smart-villas have been designed to be energy efficient and thermally comfortable. They have thermal coatings and an intelligent temperature system, which constantly adapts the temperature of the different rooms of the house to the ideal temperature. It ensures a comfortable environment 24 hours a day and reduces the energy used for heating and maintenance.
The rooms are sound and thermally coated. Its large windows give access to a comfortable balcony that unites the elegant interiors with the inviting climate and natural light of the region.
The garage is equipped with a charging system for electric vehicles, and 2 electric scooters that promote a more sustainable commute within Herdade do Meio, and with the surrounding community.
Herdade do Meio is the opportunity to live the life you’ve always dreamed of.
It is to live in a space of 11 hectares, in a smart-villa that produces, stores and manages its own energy, being, energetically, 100% independent of the public grid. . Its system incorporates 2.4 kW lithium batteries, 6 kW hybrid inverters and 6 3.6 kW solar panels, each with 600 watts.
A sustainable, state-of-the-art engineering solution that completely reduces the energy expenses of the house, contributing to the preservation and protection of the surrounding environment.
To live at Herdade do Meio is to make the most of the technology of tomorrow, today. Through KNX technology, a smart, efficient, and safe system, your smart-villa adapts to you and your routines, even before you wake up.
Here, life is easier, more flexible and more comfortable. From heating, ventilation and access control, to remote control of all appliances and accessories, KNX ensures that the smart villa is always comfortable and safe.
Control your home from the devices you use on a daily basis, such as your smartphone, smartwatch, and tablet, or simply through voice commands.
To live at Herdade do Meio is to choose to have a more sustainable and environmentally friendly life, while contributing to the reduction of your carbon footprint.
A stone’s throw from the green of the mountain and the blue of the sea, Herdade do Meio offers an enviable proximity to schools, hospitals and several shopping areas.
Its centrality and proximity to the public transport network makes it possible to be anywhere, anytime. In just 20 minutes, Lisbon and Almada are easily accessible from the motorway, or in 15 minutes via the train and bus network, which stretch from Cascais to Setúbal.
Expected completion - 1st quarter 2025
Project Photos, non-binding
4 bedroom villa, triplex, with swimming pool inserted in the Herdade do Meio Development, embracing a new concept of ECO-FRIENDLY LIVING
On a plot of 363 sqm is located this villa with 3 floors, in which there is 1 living room, 1 dining room, 1 kitchen, 1 bedroom en suite and 2 bathrooms on floor 0, 3 bedrooms of which 1 suite and 2 bathrooms on the 1st floor and also a spacious garage and 1 storage room on the -1 floor.
It is a self-sufficient villa, with a swimming pool and private garden, and its ’smart-villa’ has an innovative system of panels that capture and store solar energy.
Herdade do Meio’s smart-villas have been designed to be energy efficient and thermally comfortable. They have thermal coatings and an intelligent temperature system, which constantly adapts the temperature of the different rooms of the house to the ideal temperature. It ensures a comfortable environment 24 hours a day and reduces the energy used for heating and maintenance.
The rooms are sound and thermally coated. Its large windows give access to a comfortable balcony that unites the elegant interiors with the inviting climate and natural light of the region.
The garage is equipped with a charging system for electric vehicles, and 2 electric scooters that promote a more sustainable commute within Herdade do Meio, and with the surrounding community.
Herdade do Meio is the opportunity to live the life you’ve always dreamed of.
It is to live in a space of 11 hectares, in a smart-villa that produces, stores and manages its own energy, being, energetically, 100% independent of the public grid. . Its system incorporates 2.4 kW lithium batteries, 6 kW hybrid inverters and 6 3.6 kW solar panels, each with 600 watts.
A sustainable, state-of-the-art engineering solution that completely reduces the energy expenses of the house, contributing to the preservation and protection of the surrounding environment.
To live at Herdade do Meio is to make the most of the technology of tomorrow, today. Through KNX technology, a smart, efficient, and safe system, your smart-villa adapts to you and your routines, even before you wake up.
Here, life is easier, more flexible and more comfortable. From heating, ventilation and access control, to remote control of all appliances and accessories, KNX ensures that the smart villa is always comfortable and safe.
Control your home from the devices you use on a daily basis, such as your smartphone, smartwatch, and tablet, or simply through voice commands.
To live at Herdade do Meio is to choose to have a more sustainable and environmentally friendly life, while contributing to the reduction of your carbon footprint.
A stone’s throw from the green of the mountain and the blue of the sea, Herdade do Meio offers an enviable proximity to schools, hospitals and several shopping areas.
Its centrality and proximity to the public transport network makes it possible to be anywhere, anytime. In just 20 minutes, Lisbon and Almada are easily accessible from the motorway, or in 15 minutes via the train and bus network, which stretch from Cascais to Setúbal.
Expected completion - 1st quarter 2025
Project Photos, non-binding
Contact
House 4 Bedrooms +1
Vilamoura, Quarteira, Loulé, Distrito de Faro
New · 252m²
With Garage
buy
3.150.000 €
Luxury Villa T4 +1 with swimming pool and golf view in Vilamoura
Spectacular Villa in one of the quietest and most exclusive areas of Vilamoura, glued to the golf course, near the beaches and the famous Vilamoura Marina
High quality materials and finishes.
With luxurious finishes, a very modern layout and views of the golf pool and the various superiors.
Composed of ground floor, first floor and basement.
Ésta T4+1 distributed over 300m2 and on two floors, has four en suite bedrooms, three on the upper floor and one on the bottom.
The entrance leads to the openplan kitchen with direct passage through the living room and overlooking the pool, with side exit also to BBQ area.
With garage for two cars and laundry the basement will also have ample area for gym and games.
Equipped with built-in air conditioning, domotica, electric blinds, double glazing and solar panels.
A different lifestyle, in an area of choice in the Algarve.
.
Spectacular Villa in one of the quietest and most exclusive areas of Vilamoura, glued to the golf course, near the beaches and the famous Vilamoura Marina
High quality materials and finishes.
With luxurious finishes, a very modern layout and views of the golf pool and the various superiors.
Composed of ground floor, first floor and basement.
Ésta T4+1 distributed over 300m2 and on two floors, has four en suite bedrooms, three on the upper floor and one on the bottom.
The entrance leads to the openplan kitchen with direct passage through the living room and overlooking the pool, with side exit also to BBQ area.
With garage for two cars and laundry the basement will also have ample area for gym and games.
Equipped with built-in air conditioning, domotica, electric blinds, double glazing and solar panels.
A different lifestyle, in an area of choice in the Algarve.
.
Contact
Condo 4 Bedrooms Triplex
Cascais e Estoril, Distrito de Lisboa
New · 363m²
With Garage
buy
2.100.000 €
Excellent villa in condominium in Murches - Cascais, brings together in itself everything we always look for in a house. From the outset, it draws attention to its generous dimensions and typology: T4 with 363 square meters of covered area, surrounded by a garden outdoor area for private / common use, with an outdoor pool. Designed from the harmonious fusion of various architectural concepts of Mediterranean inspiration, having been thought to ensure an experience of harmony and community.
The House consists of 3 floors, with an excellent sun exposure. On the ground floor the entire living area is open over the outdoor garden with swimming pool for common use throughout the condominium.
Beautiful, distinctive, welcoming and built using noble materials, the Murches - Cascais condominium is located in the municipality of Cascais, between the Sintra mountain range and the Atlantic Ocean, inserting itself in a residential area where the smell of the sea mixes with the aromas of the mountains.
Close to the renowned Guincho beach (5 minutes by car), the village of Cascais - reputed for its splendid white sand beach, the numerous shops and charming shopping streets and its cosmopolitanism, Estoril which is an internationally renowned tourist center and where the largest casino in Europe is located, and Sintra, classified as a World Heritage Site by UNESCO.
The condominium is located just 5 minutes from the A5 highway that connects Cascais to Lisbon and 20 minutes from Lisbon. Suitable for families looking for a quiet area to live with good access and infrastructure.
EQUIPMENT
- Lacquered aluminum frames, with double glazed Sunguard HP laminated with Argon gas air box
- Insulated electric blinds
- Stainless steel and glass terrace guards
- Solar panels
- High security armored entrance door
- Video intercom, IP CCTV alarm and KNX home automation control
- Interior doors and lacquered wardrobes
- Interiors wardrobes model Cancun linen type
- Central vacuum
- Air conditioning (cold) by fan-convectors
- UNICHAMA Fireplace
- Kitchens equipped with BOSCH appliances
- Kitchen countertop in silestone
- Floating and ceramic flooring
- Water underfloor heating (hot) throughout the habitable house
- White suspended toilets terrace ’Jacob Defalon Paris’ and others
- GROHE faucets and others
-Barbecue
- Garage with gate/automatism
- Pool (common) with electrolysis and PH (automatic system)
The House consists of 3 floors, with an excellent sun exposure. On the ground floor the entire living area is open over the outdoor garden with swimming pool for common use throughout the condominium.
Beautiful, distinctive, welcoming and built using noble materials, the Murches - Cascais condominium is located in the municipality of Cascais, between the Sintra mountain range and the Atlantic Ocean, inserting itself in a residential area where the smell of the sea mixes with the aromas of the mountains.
Close to the renowned Guincho beach (5 minutes by car), the village of Cascais - reputed for its splendid white sand beach, the numerous shops and charming shopping streets and its cosmopolitanism, Estoril which is an internationally renowned tourist center and where the largest casino in Europe is located, and Sintra, classified as a World Heritage Site by UNESCO.
The condominium is located just 5 minutes from the A5 highway that connects Cascais to Lisbon and 20 minutes from Lisbon. Suitable for families looking for a quiet area to live with good access and infrastructure.
EQUIPMENT
- Lacquered aluminum frames, with double glazed Sunguard HP laminated with Argon gas air box
- Insulated electric blinds
- Stainless steel and glass terrace guards
- Solar panels
- High security armored entrance door
- Video intercom, IP CCTV alarm and KNX home automation control
- Interior doors and lacquered wardrobes
- Interiors wardrobes model Cancun linen type
- Central vacuum
- Air conditioning (cold) by fan-convectors
- UNICHAMA Fireplace
- Kitchens equipped with BOSCH appliances
- Kitchen countertop in silestone
- Floating and ceramic flooring
- Water underfloor heating (hot) throughout the habitable house
- White suspended toilets terrace ’Jacob Defalon Paris’ and others
- GROHE faucets and others
-Barbecue
- Garage with gate/automatism
- Pool (common) with electrolysis and PH (automatic system)
Contact
House 4 Bedrooms
Azeitão (São Lourenço e São Simão), Setúbal, Distrito de Setúbal
New · 140m²
With Garage
buy
599.000 €
House T4, new, isolated, ground floor with garage and pool in Azeitão.
Work in the finishing phase. Book your visit!
Open space room, fully equipped kitchen with island and laundry.
2 bedrooms one of them with wardrobe and bathroom with shower base.
2 Suites, one with wardrobe and the other with closet and bathroom with shower base.
Areas:
Hall 8.14 m2
Living room 23.89 m2
Kitchen 9,64 m2
Bedroom 1 14.52 m2
Suite 14.32 m2
Bathroom 4,41 m2
Bedroom 2 12.53 m2
Bathroom 2,73 m2
Garage 15,75 m2
The entire property with floating floor except kitchen and bathrooms which is ceramic.
False ceilings with LEDs.
Swing-stop PVC windows with double glazing and electric shutters with thermal cut.
Equipment:
- Central vacuum
- Automatic gates
- Pre-installation of air conditioning, alarm and cameras
- Solar panel for domestic water heating
Construction with air box and hood coating.
Azeitão a region to discover or rediscover, famous for the beauty of its landscapes and the richness of its farms and fertile land, at the junction of the mountains with the proximity of the great Atlantic Ocean.
A little more than half an hour from Lisbon, leaning against the emblematic Serra da Arrábida and close to the beaches, come and enjoy the tranquility of the famous village of Azeitão.
Come and live in the tranquility of this beautiful region.
We take care of your financing with trained and qualified professionals, to help you get the best conditions at no additional cost. We work daily with all banking entities in order to ensure the best home loan solution for you.
Book your visit!
For more information contact:
Salome Battle
SCI Real Estate
Work in the finishing phase. Book your visit!
Open space room, fully equipped kitchen with island and laundry.
2 bedrooms one of them with wardrobe and bathroom with shower base.
2 Suites, one with wardrobe and the other with closet and bathroom with shower base.
Areas:
Hall 8.14 m2
Living room 23.89 m2
Kitchen 9,64 m2
Bedroom 1 14.52 m2
Suite 14.32 m2
Bathroom 4,41 m2
Bedroom 2 12.53 m2
Bathroom 2,73 m2
Garage 15,75 m2
The entire property with floating floor except kitchen and bathrooms which is ceramic.
False ceilings with LEDs.
Swing-stop PVC windows with double glazing and electric shutters with thermal cut.
Equipment:
- Central vacuum
- Automatic gates
- Pre-installation of air conditioning, alarm and cameras
- Solar panel for domestic water heating
Construction with air box and hood coating.
Azeitão a region to discover or rediscover, famous for the beauty of its landscapes and the richness of its farms and fertile land, at the junction of the mountains with the proximity of the great Atlantic Ocean.
A little more than half an hour from Lisbon, leaning against the emblematic Serra da Arrábida and close to the beaches, come and enjoy the tranquility of the famous village of Azeitão.
Come and live in the tranquility of this beautiful region.
We take care of your financing with trained and qualified professionals, to help you get the best conditions at no additional cost. We work daily with all banking entities in order to ensure the best home loan solution for you.
Book your visit!
For more information contact:
Salome Battle
SCI Real Estate
Contact
House 4 Bedrooms
Charneca de Caparica e Sobreda, Almada, Distrito de Setúbal
New · 210m²
With Garage
buy
590.000 €
Moradia V4 com piscina e garagem
Em construção.
Luxuosa moradia isolada, em Vale de Cavala composta por:
- 4 Suites , uma delas com closet;
- Sala com acesso à piscina ;
- Wc Social
- Hall de entrada com roupeiro;
- Cozinha em Open Space totalmente equipada com :
- Placa ;
- Forno ;
- Exaustor ;
- Frigorifico;
- Máquina de lavar roupa;
- Máquina de Lavar loiça ;
- Micro ondas ;
- Termo acumulador ;
No Piso superior temos também um Hall com acesso a varanda .
Todo o apartamento tem janelas em PVC oscilobatentes com vidros duplos, estores elétricos, portão automático, vídeo porteiro, pré-instalação de ar condicionado, aspiração central.
Este Maravilhoso imóvel totalmente novo está localizado a 5 minutos das praias e de vários serviços.
Se quiser saber mais informações contacte :
Susan Silva Leiro
(email)
Marque já a sua visita !!
Referencia interna: QRSS1343
VISITE JÁ A SUA CASA DE SONHO!
Se está a pensar comprar ou vender a sua casa, nós estamos aqui para o ajudar!
O Seu Sonho é o Nosso Compromisso!
Visite também o nosso site e acompanhe-nos nas redes sociais:
Site: qualityrealestate.pt
Facebook: Quality Real Estate
Instagram: @quality.realestate
Precisa de financiamento? Nós tratamos tudo por si!
Beneficie de um serviço de Intermediação de Crédito rápido e eficaz! Analisamos cada processo de forma personalizada, respeitando as reais necessidades de cada cliente.
Somos intermediários de Crédito registado no Banco de Portugal, N.º de Registo 0006614.
O nosso site: (url)
Link: (url)
Resolução de Conflitos: (url) || (url)
Em construção.
Luxuosa moradia isolada, em Vale de Cavala composta por:
- 4 Suites , uma delas com closet;
- Sala com acesso à piscina ;
- Wc Social
- Hall de entrada com roupeiro;
- Cozinha em Open Space totalmente equipada com :
- Placa ;
- Forno ;
- Exaustor ;
- Frigorifico;
- Máquina de lavar roupa;
- Máquina de Lavar loiça ;
- Micro ondas ;
- Termo acumulador ;
No Piso superior temos também um Hall com acesso a varanda .
Todo o apartamento tem janelas em PVC oscilobatentes com vidros duplos, estores elétricos, portão automático, vídeo porteiro, pré-instalação de ar condicionado, aspiração central.
Este Maravilhoso imóvel totalmente novo está localizado a 5 minutos das praias e de vários serviços.
Se quiser saber mais informações contacte :
Susan Silva Leiro
(email)
Marque já a sua visita !!
Referencia interna: QRSS1343
VISITE JÁ A SUA CASA DE SONHO!
Se está a pensar comprar ou vender a sua casa, nós estamos aqui para o ajudar!
O Seu Sonho é o Nosso Compromisso!
Visite também o nosso site e acompanhe-nos nas redes sociais:
Site: qualityrealestate.pt
Facebook: Quality Real Estate
Instagram: @quality.realestate
Precisa de financiamento? Nós tratamos tudo por si!
Beneficie de um serviço de Intermediação de Crédito rápido e eficaz! Analisamos cada processo de forma personalizada, respeitando as reais necessidades de cada cliente.
Somos intermediários de Crédito registado no Banco de Portugal, N.º de Registo 0006614.
O nosso site: (url)
Link: (url)
Resolução de Conflitos: (url) || (url)
Contact
Detached House 4 Bedrooms Triplex
São Francisco, Alcochete, Distrito de Setúbal
New · 317m²
With Garage
buy
1.185.000 €
Discover your new home nestled in an exclusive gated community with just 8 independent villas, located in São Francisco, Alcochete. The perfect balance between the area’s tranquility and its proximity to Lisbon.
With 4 floors and an outdoor area featuring a private pool, each villa stands out for its contemporary design and high-quality finishes, offering exclusivity, comfort, and privacy.
The property benefits from excellent natural light, underfloor heating on all levels (except the basement), built-in air conditioning, and a smart home system.
Basement
Spacious garage
Laundry and storage area
Flexible space for a gym, office, or home theater
Bathroom
Interior patio with natural light
Ground Floor
Large open-plan living/dining room and kitchen, with direct access to the outdoor and pool
Office or additional bedroom
Guest WC
Outdoor area with a private pool, garden, pergola with barbecue, and laundry area
Outdoor parking for two cars
First Floor
Master suite with balcony and built-in wardrobes
Second suite with balcony and built-in wardrobes
Third suite with balcony and built-in wardrobes
Hallway connecting the suites
Second Floor
Additional suite, ideal for guests, or an office
Large panoramic terrace with stunning views of the surrounding area and the Tagus River
Schedule your visit today and discover all the details of this villa, located just 2 minutes from Alcochete’s historic center, close to the future Lisbon Airport, and only 25 minutes from Parque das Nações.
Porta da Frente Christie’s is a real estate agency that has been operating in the market for more than two decades. Its focus lays on the highest quality houses and developments, not only in the selling market, but also in the renting market. The company was elected by the prestigious brand Christie’s International Real Estate to represent Portugal in the areas of Lisbon, Cascais, Oeiras and Alentejo. The main purpose of Porta da Frente Christie’s is to offer a top-notch service to our customers.
With 4 floors and an outdoor area featuring a private pool, each villa stands out for its contemporary design and high-quality finishes, offering exclusivity, comfort, and privacy.
The property benefits from excellent natural light, underfloor heating on all levels (except the basement), built-in air conditioning, and a smart home system.
Basement
Spacious garage
Laundry and storage area
Flexible space for a gym, office, or home theater
Bathroom
Interior patio with natural light
Ground Floor
Large open-plan living/dining room and kitchen, with direct access to the outdoor and pool
Office or additional bedroom
Guest WC
Outdoor area with a private pool, garden, pergola with barbecue, and laundry area
Outdoor parking for two cars
First Floor
Master suite with balcony and built-in wardrobes
Second suite with balcony and built-in wardrobes
Third suite with balcony and built-in wardrobes
Hallway connecting the suites
Second Floor
Additional suite, ideal for guests, or an office
Large panoramic terrace with stunning views of the surrounding area and the Tagus River
Schedule your visit today and discover all the details of this villa, located just 2 minutes from Alcochete’s historic center, close to the future Lisbon Airport, and only 25 minutes from Parque das Nações.
Porta da Frente Christie’s is a real estate agency that has been operating in the market for more than two decades. Its focus lays on the highest quality houses and developments, not only in the selling market, but also in the renting market. The company was elected by the prestigious brand Christie’s International Real Estate to represent Portugal in the areas of Lisbon, Cascais, Oeiras and Alentejo. The main purpose of Porta da Frente Christie’s is to offer a top-notch service to our customers.
Contact
House 4 Bedrooms
S.Maria e S.Miguel, S.Martinho, S.Pedro Penaferrim, Sintra, Distrito de Lisboa
New · 135m²
With Garage
buy
2.050.000 €
Excelente Imóvel. Um exclusivo.
Esta moradia num deslumbrante Lote de 2.341 m2 e com uma área construída com 347,2m2, com grande piscina de 12X6, é um caso raro de ’integração perfeita’.
Esta edificação em 2023 na zona premium de Magoito perto da praia, conseguiu uma perfeita harmonia tanto na opção arquitetónica e seu enquadramento na zona envolvente, mas também no respeito pela natureza existente onde vivem árvores centenárias.
No grande terraço, sentimos a envolvência dos sons e aromas daquelas grandes árvores e do mar ali tão perto. Admiramos um pôr do sol fantástico, avistamos o Palácio da Pena no topo da serra de Sintra ou simplesmente fechamos os olhos e sentimos a energia em silêncio. É fascinante!
O projeto foi profundamente pensado para alcançar esse ’equilíbrio perfeito’.
Os 347,2 m2 de área bruta de construção é repartida por dois ambientes distintos - a casa principal com 174,81m2 e a casa da piscina com 172,39m2. Isso permite um conceito de ’vida prática’ onde cada espaço poderá ter um ambiente e objetivo diferente sem interferir com o outro:
-A Casa principal, moradia de 2 pisos:
No piso 0 - Sala 39,3m2, 1 hall, 1cozinha, 1 suite 27,4m2, 1 quarto 11,2m2, 1 wc social 5,4m2.
No piso 1 - Uma fascinante Master Suite com 30m2 com terraço 18,m2 com ambiente deslumbrante.
-A Casa da piscina:
Grande Sala polivalente com frontal em vidro com vista para a piscina, 1 quarto, 1 wc, 1 cozinha, 1 quarto de arrumos. Potencial para adaptar mais quartos.
O estilo arquitetónico com inspiração ’Revivalista’ foi opção certa, pois enquadra-se na perfeição tanto no ambiente natural centenário como no envolvente construído na zona. Além disso, permitiu incluir na construção apontamentos ancestrais muito elegantes e de bom gosto, exemplo do telhado com beirado duplo, o elegante ferro moldado nas janelas ou o elevado pé direito triangular que nos fazem viajar na história. A qualidade e rigor foi exigente, tanto na escolha dos materiais como na sua produção e concepção. São peças únicas, por medida e trabalhadas à mão que ali marcam um requinte raro e original. Fatores que caracterizam esta casa tornando-a única. Com uma marca de Revivalismo.
Excelente localização:
zona premium de Magoito, exclusiva, calma e silenciosa. A centenas de metros da praia e a outras centenas do centro da povoação de Magoito com todo comércio tradicional, supermercado, talho, peixaria, farmácia, cafés, esplanadas, restaurantes.
Distâncias - tempo:
Praia Magoito 3 min (surf)- Praia Grande(surf) 16min - Praia Maçãs 15min - Sintra 12 min - Cascais 30min - Ericeira 22 - Lisboa 40 min - Aeroporto 40.
ELEVADA QUALIDADE DE CONSTRUÇÃO E DE VANGUARDA
A qualidade de construção e rigor foi levado ao extremo. A robusta estrutura totalmente em betão, incluindo tetos, está assente e integrada numa lage de betão armado bem isolada com uma caixa de ar de 45cm que inclui circuito radiante de aquecimento do piso.
As espessas paredes duplas que incluem placas de isolamento no seu interior e os tetos, também isolados, garantem um ambiente térmico e de isolamento invulgar que obteve a desejada Classificação Energética ’A’.
Como resultado: uma construção robusta com um custo térmico muito reduzido e de elevada eficiência.
O mesmo rigor e exigência está presente na escolha dos materiais e sua aplicação, nos acessórios e revestimentos utilizados - tudo de topo e bom gosto.
A excelência está presente até no mais pequeno detalhe.
(Paredes duplas com isolamento; janelas e portas vidro duplo eficiencia topo gama; Piso com circuito radiante radiante; Central de Controlo término multi-zona; Bomba de calor; aspiração central)
Mais em detalhe: Peça mais informação.
Este imóvel possui Ficha Técnica de Construção legal.
Esta moradia num deslumbrante Lote de 2.341 m2 e com uma área construída com 347,2m2, com grande piscina de 12X6, é um caso raro de ’integração perfeita’.
Esta edificação em 2023 na zona premium de Magoito perto da praia, conseguiu uma perfeita harmonia tanto na opção arquitetónica e seu enquadramento na zona envolvente, mas também no respeito pela natureza existente onde vivem árvores centenárias.
No grande terraço, sentimos a envolvência dos sons e aromas daquelas grandes árvores e do mar ali tão perto. Admiramos um pôr do sol fantástico, avistamos o Palácio da Pena no topo da serra de Sintra ou simplesmente fechamos os olhos e sentimos a energia em silêncio. É fascinante!
O projeto foi profundamente pensado para alcançar esse ’equilíbrio perfeito’.
Os 347,2 m2 de área bruta de construção é repartida por dois ambientes distintos - a casa principal com 174,81m2 e a casa da piscina com 172,39m2. Isso permite um conceito de ’vida prática’ onde cada espaço poderá ter um ambiente e objetivo diferente sem interferir com o outro:
-A Casa principal, moradia de 2 pisos:
No piso 0 - Sala 39,3m2, 1 hall, 1cozinha, 1 suite 27,4m2, 1 quarto 11,2m2, 1 wc social 5,4m2.
No piso 1 - Uma fascinante Master Suite com 30m2 com terraço 18,m2 com ambiente deslumbrante.
-A Casa da piscina:
Grande Sala polivalente com frontal em vidro com vista para a piscina, 1 quarto, 1 wc, 1 cozinha, 1 quarto de arrumos. Potencial para adaptar mais quartos.
O estilo arquitetónico com inspiração ’Revivalista’ foi opção certa, pois enquadra-se na perfeição tanto no ambiente natural centenário como no envolvente construído na zona. Além disso, permitiu incluir na construção apontamentos ancestrais muito elegantes e de bom gosto, exemplo do telhado com beirado duplo, o elegante ferro moldado nas janelas ou o elevado pé direito triangular que nos fazem viajar na história. A qualidade e rigor foi exigente, tanto na escolha dos materiais como na sua produção e concepção. São peças únicas, por medida e trabalhadas à mão que ali marcam um requinte raro e original. Fatores que caracterizam esta casa tornando-a única. Com uma marca de Revivalismo.
Excelente localização:
zona premium de Magoito, exclusiva, calma e silenciosa. A centenas de metros da praia e a outras centenas do centro da povoação de Magoito com todo comércio tradicional, supermercado, talho, peixaria, farmácia, cafés, esplanadas, restaurantes.
Distâncias - tempo:
Praia Magoito 3 min (surf)- Praia Grande(surf) 16min - Praia Maçãs 15min - Sintra 12 min - Cascais 30min - Ericeira 22 - Lisboa 40 min - Aeroporto 40.
ELEVADA QUALIDADE DE CONSTRUÇÃO E DE VANGUARDA
A qualidade de construção e rigor foi levado ao extremo. A robusta estrutura totalmente em betão, incluindo tetos, está assente e integrada numa lage de betão armado bem isolada com uma caixa de ar de 45cm que inclui circuito radiante de aquecimento do piso.
As espessas paredes duplas que incluem placas de isolamento no seu interior e os tetos, também isolados, garantem um ambiente térmico e de isolamento invulgar que obteve a desejada Classificação Energética ’A’.
Como resultado: uma construção robusta com um custo térmico muito reduzido e de elevada eficiência.
O mesmo rigor e exigência está presente na escolha dos materiais e sua aplicação, nos acessórios e revestimentos utilizados - tudo de topo e bom gosto.
A excelência está presente até no mais pequeno detalhe.
(Paredes duplas com isolamento; janelas e portas vidro duplo eficiencia topo gama; Piso com circuito radiante radiante; Central de Controlo término multi-zona; Bomba de calor; aspiração central)
Mais em detalhe: Peça mais informação.
Este imóvel possui Ficha Técnica de Construção legal.
Contact
Detached House 4 Bedrooms
Albufeira e Olhos de Água, Distrito de Faro
New · 247m²
With Garage
buy
1.190.000 €
Detached house located on the outskirts of the city of Albufeira, with 4 en-suite bedrooms, garden and swimming pool. Located in a rural area that offers a perfect mix of tranquility and proximity to the region’s beautiful beaches.
On the ground floor, the house features two spacious suites, providing comfort and privacy. The open concept living room, harmoniously integrated with the kitchen, invites you to socialize and share special moments. Complementing this area, there is a toilet and a laundry room.
On the first floor, two further suites are available, each offering enchanting sea views and a relaxing atmosphere. The highlight of this floor is the large terrace, which offers stunning views of the sea.
All rooms were carefully designed to maximize the entry of natural light, through large windows providing a bright and welcoming environment in every corner of the house.
The exterior of the property has a pleasant garden area that beautifies the environment around the house. The swimming pool provides a tempting invitation to relax on warmer days, with the possibility of heated water allowing its use throughout the year. Covered parking for two vehicles offers convenience and security.
This house represents a unique opportunity to enjoy the quality of life that the Albufeira region has to offer. Whether as a permanent home, vacation retreat or real estate investment, this property presents the charm and comfort of those looking for a harmonious lifestyle connected to nature.
On the ground floor, the house features two spacious suites, providing comfort and privacy. The open concept living room, harmoniously integrated with the kitchen, invites you to socialize and share special moments. Complementing this area, there is a toilet and a laundry room.
On the first floor, two further suites are available, each offering enchanting sea views and a relaxing atmosphere. The highlight of this floor is the large terrace, which offers stunning views of the sea.
All rooms were carefully designed to maximize the entry of natural light, through large windows providing a bright and welcoming environment in every corner of the house.
The exterior of the property has a pleasant garden area that beautifies the environment around the house. The swimming pool provides a tempting invitation to relax on warmer days, with the possibility of heated water allowing its use throughout the year. Covered parking for two vehicles offers convenience and security.
This house represents a unique opportunity to enjoy the quality of life that the Albufeira region has to offer. Whether as a permanent home, vacation retreat or real estate investment, this property presents the charm and comfort of those looking for a harmonious lifestyle connected to nature.
Contact
House 4 Bedrooms
Ramalde, Porto, Distrito do Porto
New · 377m²
With Garage
buy
820.000 €
4-bedroom villa with 377 sqm of gross construction area, garden of approximately 80 sqm, and garage, located in a gated community of villas on Rua dos Salazares, Porto. The villa is distributed as follows: On the ground floor, there is a garage for 2 cars, storage room, and entrance hall with stairs leading to the first floor where the fully equipped kitchen is located, featuring a large window along one wall, a dining room with a wall of windows, and a living room with a fireplace on both sides. The south-facing living room has French windows that allow sunlight to enter throughout the day. On the second floor, there is a hall and three spacious suites with wardrobes in each bedroom. On the recessed third floor, there is a suite with a private terrace overlooking green areas and a storage room. The house is prepared for the installation of an elevator.
Located in a residential area with wide and quiet streets, it is very close to Parque da Cidade and international schools. It is 15 minutes from downtown Porto and Francisco Sá Carneiro Airport, and 3 hours from Lisbon.
Located in a residential area with wide and quiet streets, it is very close to Parque da Cidade and international schools. It is 15 minutes from downtown Porto and Francisco Sá Carneiro Airport, and 3 hours from Lisbon.
Contact
House 4 Bedrooms Triplex
S.Maria e S.Miguel, S.Martinho, S.Pedro Penaferrim, Sintra, Distrito de Lisboa
New · 272m²
With Garage
buy
1.375.000 €
4 bedroom Villa brand-new traditional architecture 4 bedroom Villa with lawned garden, swimming pool, lounge area and high quality finishes, inserted in a 1 900m2 plot of land in a Prime area of Sintra.
This luxury Villa has high quality finishes and is equipped with air conditioning, video surveillance system, double glazed windows and solar panels. The property is composed by 3 levels. The ground floor comprises an entrance hall leading to a 33m2 living room with plenty of natural light and direct access the garden that leads to a fantastic swimming. There is also a 16m2 dining room next to a 22m2 fully equipped kitchen with direct access to a patio, a 12m2 bedroom and a 2m2 social bathroom. On the upper floor there is a hall leading to a 31m2 Master en-suite bedroom with a sublime walk-in closet, bathroom and private balcony, followed by a 19m2 bedroom with built-in closet, a 16m2 bedroom with built-in closet and a 6m2 bathroom. At the basement there is a 83m2 garage with parking room for 4 cars.
This exquisite property sits in a Premium location, in Sintra’s historical center and is surrounded by unique landscapes. The Villa offers quick and easy access to the main highways and is located just 5 minutes away from Sintra historical center, 10 minutes from Sintra´s Nacional Palace, 12 minutes from TASIS International School, 16 minutes from Penha Longa Resort and Golf, 18 minutes from Sintra local beaches, 20 minutes from Cascais Airfield, 22 minutes from Cascais and just 30 minutes from the Lisbon Airport.
INSIDE LIVING operates in the luxury housing and property investment market. Our team offers a diverse range of excellent services to our clients, such as investor support services, ensuring all the assistance in the selection, purchase, sale or rental of properties, architectural design, interior design, banking and concierge services throughout the process.
This luxury Villa has high quality finishes and is equipped with air conditioning, video surveillance system, double glazed windows and solar panels. The property is composed by 3 levels. The ground floor comprises an entrance hall leading to a 33m2 living room with plenty of natural light and direct access the garden that leads to a fantastic swimming. There is also a 16m2 dining room next to a 22m2 fully equipped kitchen with direct access to a patio, a 12m2 bedroom and a 2m2 social bathroom. On the upper floor there is a hall leading to a 31m2 Master en-suite bedroom with a sublime walk-in closet, bathroom and private balcony, followed by a 19m2 bedroom with built-in closet, a 16m2 bedroom with built-in closet and a 6m2 bathroom. At the basement there is a 83m2 garage with parking room for 4 cars.
This exquisite property sits in a Premium location, in Sintra’s historical center and is surrounded by unique landscapes. The Villa offers quick and easy access to the main highways and is located just 5 minutes away from Sintra historical center, 10 minutes from Sintra´s Nacional Palace, 12 minutes from TASIS International School, 16 minutes from Penha Longa Resort and Golf, 18 minutes from Sintra local beaches, 20 minutes from Cascais Airfield, 22 minutes from Cascais and just 30 minutes from the Lisbon Airport.
INSIDE LIVING operates in the luxury housing and property investment market. Our team offers a diverse range of excellent services to our clients, such as investor support services, ensuring all the assistance in the selection, purchase, sale or rental of properties, architectural design, interior design, banking and concierge services throughout the process.
Contact
House 4 Bedrooms +1
Herdade da Aroeira, Charneca de Caparica e Sobreda, Almada, Distrito de Setúbal
New · 231m²
With Garage
buy
2.690.000 €
The Condominium of Herdade de Aroeira is only 25km from the center of Lisbon and only 600 meters from the beach, this Condominium being the largest residential and golf complex of Greater Lisbon.
With 350 hectares, thousands of pine trees and several lakes enjoying a temperate micro-climate, Aroeira has 2 18-hole championship golf courses, golf school, a cozy club house with snack bar and golf shop, apartments and villas, tropical swimming pool, four tennis courts and shopping area with several shops such as fishmonger, stationery, pediatric clinic, restaurant and supermarket
The development is fenced and has a concierge with security 24 hours a day.
These characteristics transform the Herdade da Aroeira into a place of choice either to live, or to a well-deserved holiday where the practice of golf, leisure and contact with nature do not prevent, by proximity, the enjoyment of a capital full of life.
We take care of your financing at no additional cost, work daily with all banks to ensure the best housing credit solution for you
Come and see your new house!
Tania Almeida
SCI Real Estate
With 350 hectares, thousands of pine trees and several lakes enjoying a temperate micro-climate, Aroeira has 2 18-hole championship golf courses, golf school, a cozy club house with snack bar and golf shop, apartments and villas, tropical swimming pool, four tennis courts and shopping area with several shops such as fishmonger, stationery, pediatric clinic, restaurant and supermarket
The development is fenced and has a concierge with security 24 hours a day.
These characteristics transform the Herdade da Aroeira into a place of choice either to live, or to a well-deserved holiday where the practice of golf, leisure and contact with nature do not prevent, by proximity, the enjoyment of a capital full of life.
We take care of your financing at no additional cost, work daily with all banks to ensure the best housing credit solution for you
Come and see your new house!
Tania Almeida
SCI Real Estate
Contact
Detached House 4 Bedrooms +1
Rasmalho, Portimão, Distrito de Faro
New · 359m²
With Garage
buy
690.000 €
Detached villa M4+1 of Algarve architecture, inserted in a quiet area
Built on a plot of land with 2250m2, with swimming pool and barbecue, water well, borehole and water deposit, excellent sun exposure. This property has been completely renovated with high quality materials, electrical installations, plumbing, sewers, sound system and luxury finishings.
Villa composed on the ground floor by a living room with fireplace, fully equipped kitchen, one bedroom en suite with wardrobe, two bathrooms, a gym and a large storage room with excellent access.
On the 1st floor three bedrooms, two of the bedrooms en suite and wardrobes, three bathrooms, living room with fully equipped kitchenette and access to a terrace overlooking the Monchique mountains.
This villa, due to its characteristics and location, is ideal for permanent housing, holiday home or as an excellent opportunity for rentals.
REF VIV-5972
Built on a plot of land with 2250m2, with swimming pool and barbecue, water well, borehole and water deposit, excellent sun exposure. This property has been completely renovated with high quality materials, electrical installations, plumbing, sewers, sound system and luxury finishings.
Villa composed on the ground floor by a living room with fireplace, fully equipped kitchen, one bedroom en suite with wardrobe, two bathrooms, a gym and a large storage room with excellent access.
On the 1st floor three bedrooms, two of the bedrooms en suite and wardrobes, three bathrooms, living room with fully equipped kitchenette and access to a terrace overlooking the Monchique mountains.
This villa, due to its characteristics and location, is ideal for permanent housing, holiday home or as an excellent opportunity for rentals.
REF VIV-5972
Contact
House 4 Bedrooms Triplex
S.Maria e S.Miguel, S.Martinho, S.Pedro Penaferrim, Sintra, Distrito de Lisboa
New · 299m²
With Garage
buy
1.375.000 €
Detached house of 3 floors with garage, garden, 2 porches, balcony and fireplace distributed as follows:
Floor 0:
Entrance hall with the stairs leading to the first floor
Hall with direct entrance to: Office/bedroom, living room, dining room, kitchen and bathroom
Large living room with fireplace and plenty of natural light, divided into 2 different areas and with direct access to the porch next to the pool and kitchen
Fully equipped kitchen with hob, oven, extractor fan, fridge and dishwasher and washing machines of the brand Smeg. Here, you will find access to the garage and access to a small enclosed porch, ideal for barbecues and summer breakfasts.
Full bathroom with shower base.
Floor 1:
Hall of bedrooms with access to the 3 bedrooms, one of them en suite and others with built-in wardrobe.
The master suite has 2 walk-in closets, a large balcony with unobstructed views facing the pool and a large bathroom with shower and bathtub.
Useful bathroom complete with shower base.
Basement:
Box garage for three cars with access through a ramp in Portuguese sidewalk and slight slope.
This extraordinary villa finished its construction in 2023 and is ready to be booked. It is inserted in what will be one of the most promising neighborhoods of the region, just 5 minutes from the station of the portela of Sintra and in an area where peace and tranquility reigns.
Do not waste time and book your visit now!
Floor 0:
Entrance hall with the stairs leading to the first floor
Hall with direct entrance to: Office/bedroom, living room, dining room, kitchen and bathroom
Large living room with fireplace and plenty of natural light, divided into 2 different areas and with direct access to the porch next to the pool and kitchen
Fully equipped kitchen with hob, oven, extractor fan, fridge and dishwasher and washing machines of the brand Smeg. Here, you will find access to the garage and access to a small enclosed porch, ideal for barbecues and summer breakfasts.
Full bathroom with shower base.
Floor 1:
Hall of bedrooms with access to the 3 bedrooms, one of them en suite and others with built-in wardrobe.
The master suite has 2 walk-in closets, a large balcony with unobstructed views facing the pool and a large bathroom with shower and bathtub.
Useful bathroom complete with shower base.
Basement:
Box garage for three cars with access through a ramp in Portuguese sidewalk and slight slope.
This extraordinary villa finished its construction in 2023 and is ready to be booked. It is inserted in what will be one of the most promising neighborhoods of the region, just 5 minutes from the station of the portela of Sintra and in an area where peace and tranquility reigns.
Do not waste time and book your visit now!
Contact
House 4 Bedrooms Duplex
Estoril, Cascais e Estoril, Distrito de Lisboa
New · 276m²
With Garage
buy
4.950.000 €
Stunning brand-new villa of contemporary architecture, located in the hills of Estoril, in a calm and residential area, close to the beach and the train station. The villa features a wide open plan solution on the ground floor, where one enters to a hall and then have a very spacious area of both living room, dining room and kitchen area with an amazing solid oak floor, and only equipped with top quality appliances. With wide windows in all different directions, this makes this area a very pleasant and bright spot that naturally turns it into a meeting point of the property. The living room has an open fireplace and a direct access to the amazing garden, facing south/west. The unique 21 sqm long heated swimming pool is ideal for someone who loves to practice swimming, and there is also a small jacuzzi in the end of the pool.
On the upper floor we find 4 suites, all with its own large terrace, being the bedrooms bright and spacious with closets and bathrooms in marble. There is a lounge area as well on this floor ideal for an extra tv room. The roof terrace with its amazing view, overlooking the surroundings and the ocean, will have a deck, and the rest of the roof will be covered with green plants.
There is a garage with space for 2 cars, and the whole property is equipped with air conditioning.
This a unique villa designed by the very well-known portuguese architect, Aires Mateus located in one of the best streets in Estoril.
Estoril, known as ’Costa do Sol’ and also as the ’Portuguese Riviera’, is a parish belonging to the Municipality of Cascais, very close to Lisbon, the capital of Portugal, and one of the most beautiful and visited places for its excellent location. next to the beautiful beaches, Poça, Azarujinha and Tamariz among others, where you can enjoy unique landscapes throughout the year and also for the wonderful climate it has, especially in the spring and summer months. Estoril is also home to the largest casino in Europe, the famous Casino Estoril, surrounded by its beautiful garden, the internationally known Autodromo do Estoril, the Estoril Tennis Court, where the Estoril Open takes place, the Estoril Golf and also excellent hotels, which, due to its privileged location, receive tourists from all over the world throughout the year, being one of the most prestigious places to live.
Mercator Group has Swedish origins and is one of the oldest licensed (AMI 203) brokerage firms in Portugal. The company has marketed and brokered properties for over 50 years. Mercator focuses on the middle and luxury segments and works across the country with an extra strong presence in the Cascais area and in the Algarve.
Mercator has one of the market’s best selection of homes. We represent approximately 40 percent of the Scandinavian investors who acquired a home in Portugal during the last decade. In some places such as Cascais, we have a market share of around 80 percent.
The advertising information presented is not binding and needs to be confirmed in case of interest.
On the upper floor we find 4 suites, all with its own large terrace, being the bedrooms bright and spacious with closets and bathrooms in marble. There is a lounge area as well on this floor ideal for an extra tv room. The roof terrace with its amazing view, overlooking the surroundings and the ocean, will have a deck, and the rest of the roof will be covered with green plants.
There is a garage with space for 2 cars, and the whole property is equipped with air conditioning.
This a unique villa designed by the very well-known portuguese architect, Aires Mateus located in one of the best streets in Estoril.
Estoril, known as ’Costa do Sol’ and also as the ’Portuguese Riviera’, is a parish belonging to the Municipality of Cascais, very close to Lisbon, the capital of Portugal, and one of the most beautiful and visited places for its excellent location. next to the beautiful beaches, Poça, Azarujinha and Tamariz among others, where you can enjoy unique landscapes throughout the year and also for the wonderful climate it has, especially in the spring and summer months. Estoril is also home to the largest casino in Europe, the famous Casino Estoril, surrounded by its beautiful garden, the internationally known Autodromo do Estoril, the Estoril Tennis Court, where the Estoril Open takes place, the Estoril Golf and also excellent hotels, which, due to its privileged location, receive tourists from all over the world throughout the year, being one of the most prestigious places to live.
Mercator Group has Swedish origins and is one of the oldest licensed (AMI 203) brokerage firms in Portugal. The company has marketed and brokered properties for over 50 years. Mercator focuses on the middle and luxury segments and works across the country with an extra strong presence in the Cascais area and in the Algarve.
Mercator has one of the market’s best selection of homes. We represent approximately 40 percent of the Scandinavian investors who acquired a home in Portugal during the last decade. In some places such as Cascais, we have a market share of around 80 percent.
The advertising information presented is not binding and needs to be confirmed in case of interest.
Contact
House 4 Bedrooms Duplex
Fernão Ferro, Seixal, Distrito de Setúbal
New · 165m²
With Garage
buy
500.000 €
New 4 bedroom detached villa with pool and garage in Pinhal do General, consolidated area of villas and very quiet.
Book your visit!
Floor 0:
Open space living room, kitchen with fully equipped peninsula.
Bedroom with wardrobe and complete house with shower.
Outside you can count on a swimming pool to cool off on hot summer days.
Garage and swimming pool with tablet coating and salt water treatment.
Hall - 4.30 m2
Living Room/Kitchen - 53,80 m2
Bathroom - 5.60 m2
Bedroom - 16.35 m2
Garage - 18.80 m2
Floor 1:
2 bedrooms with fitted wardrobes, bathroom with shower.
Suite with dressing room, bathroom with double sink and shower.
Bedroom 1- 16.00 m2
Bedroom 2- 16.80 m2
Balcony - 9.70 m2
Bathroom - 5.30 m2
Suite + Closet - 30.95 m2
Bathroom - 5.40 m2
Balcony 11.90 m2
All property with false ceilings with LEDs.
Ceramic floors throughout the property except bedrooms on the ground floor which is floating.
Oscillating PVC windows with double glazing and electric shutters.
White lacquered woods.
Equipment:
-Air conditioning
-Alarm
- Video intercom
- Solar panel for heating domestic water
- Automatic gates
- 4 Photovoltaic panels
Property in project, expected to be completed in December 2024.
Due to its location Fernão Ferro is a great choice to live, it is located 5 minutes from the entrance of the A33, 10 minutes from Fertagus Station and 17 minutes from the beaches of Sesimbra, Lagoa de Albufeira and Costa da Caparica. It has all kinds of commerce (Hairdressers, Our Barbershop, Cafes, Supermarkets, Butcher, Pharmacy etc), Schools and Banks. At Parque das Lagoas you will find a green space with a children’s playground and leisure area, where you can enjoy good times with your family.
We take care of your financing with trained and qualified professionals, to help you get the best conditions at no additional cost. We work daily with all banks in order to ensure the best mortgage solution for you.
For more information, please contact:
Salome Battle
SCI Real Estate
Book your visit!
Floor 0:
Open space living room, kitchen with fully equipped peninsula.
Bedroom with wardrobe and complete house with shower.
Outside you can count on a swimming pool to cool off on hot summer days.
Garage and swimming pool with tablet coating and salt water treatment.
Hall - 4.30 m2
Living Room/Kitchen - 53,80 m2
Bathroom - 5.60 m2
Bedroom - 16.35 m2
Garage - 18.80 m2
Floor 1:
2 bedrooms with fitted wardrobes, bathroom with shower.
Suite with dressing room, bathroom with double sink and shower.
Bedroom 1- 16.00 m2
Bedroom 2- 16.80 m2
Balcony - 9.70 m2
Bathroom - 5.30 m2
Suite + Closet - 30.95 m2
Bathroom - 5.40 m2
Balcony 11.90 m2
All property with false ceilings with LEDs.
Ceramic floors throughout the property except bedrooms on the ground floor which is floating.
Oscillating PVC windows with double glazing and electric shutters.
White lacquered woods.
Equipment:
-Air conditioning
-Alarm
- Video intercom
- Solar panel for heating domestic water
- Automatic gates
- 4 Photovoltaic panels
Property in project, expected to be completed in December 2024.
Due to its location Fernão Ferro is a great choice to live, it is located 5 minutes from the entrance of the A33, 10 minutes from Fertagus Station and 17 minutes from the beaches of Sesimbra, Lagoa de Albufeira and Costa da Caparica. It has all kinds of commerce (Hairdressers, Our Barbershop, Cafes, Supermarkets, Butcher, Pharmacy etc), Schools and Banks. At Parque das Lagoas you will find a green space with a children’s playground and leisure area, where you can enjoy good times with your family.
We take care of your financing with trained and qualified professionals, to help you get the best conditions at no additional cost. We work daily with all banks in order to ensure the best mortgage solution for you.
For more information, please contact:
Salome Battle
SCI Real Estate
Contact
House 4 Bedrooms
Guia, Albufeira, Distrito de Faro
New · 279m²
With Garage
buy
1.500.000 €
Modern 4 bedroom villa with 279 sq m, with private pool, terrace, patio and garage just a few minutes walk from Salgados beach and Galé beach, Golf, Salgados Nature Reserve between Albufeira and Guia.
Prime location: Close to the beach, golf course and nature reserve.
Ample space: 2 floors, entrance hall, equipped kitchen, large living/dining room, guest bathroom, 2 suites, 2 bedrooms with balconies served by a bathroom.
Comfort and luminosity: Wide openings that provide the entrance of natural light.
Furnished and equipped: Ready to move in.
Relaxing exterior: Private pool, terrace and large garden.
Located in the Salgados area, one of the most privileged areas of the Algarve, this villa is ideal for those looking for:
- A holiday home to relax and enjoy the sun.
- A permanent residence with quality of life.
- An investment with the potential to be profitable.
Don’t miss this opportunity!
For over 25 years Castelhana has been a renowned name in the Portuguese real estate sector. As a company of Dils group, we specialize in advising businesses, organizations and (institutional) investors in buying, selling, renting, letting and development of residential properties.
Founded in 1999, Castelhana has built one of the largest and most solid real estate portfolios in Portugal over the years, with over 600 renovation and new construction projects.
In the Algarve next to the renowned Vilamoura Marina. In Lisbon, in Chiado, one of the most emblematic and traditional areas of the capital, and in Porto, we are based in Foz Do Douro, one of the noblest places in the city.
We are waiting for you. We have a team available to give you the best support in your next real estate investment.
Contact us!
Prime location: Close to the beach, golf course and nature reserve.
Ample space: 2 floors, entrance hall, equipped kitchen, large living/dining room, guest bathroom, 2 suites, 2 bedrooms with balconies served by a bathroom.
Comfort and luminosity: Wide openings that provide the entrance of natural light.
Furnished and equipped: Ready to move in.
Relaxing exterior: Private pool, terrace and large garden.
Located in the Salgados area, one of the most privileged areas of the Algarve, this villa is ideal for those looking for:
- A holiday home to relax and enjoy the sun.
- A permanent residence with quality of life.
- An investment with the potential to be profitable.
Don’t miss this opportunity!
For over 25 years Castelhana has been a renowned name in the Portuguese real estate sector. As a company of Dils group, we specialize in advising businesses, organizations and (institutional) investors in buying, selling, renting, letting and development of residential properties.
Founded in 1999, Castelhana has built one of the largest and most solid real estate portfolios in Portugal over the years, with over 600 renovation and new construction projects.
In the Algarve next to the renowned Vilamoura Marina. In Lisbon, in Chiado, one of the most emblematic and traditional areas of the capital, and in Porto, we are based in Foz Do Douro, one of the noblest places in the city.
We are waiting for you. We have a team available to give you the best support in your next real estate investment.
Contact us!
Contact
House 4 Bedrooms
Murches, Alcabideche, Cascais, Distrito de Lisboa
New · 367m²
With Garage
buy
2.200.000 €
Excellent private condominium in final phase of construction, on a plot of 4,195 sqm, with common garden and swimming pool.
This condominium consists of five 4 bedroom villas distributed as follows:
Villa A
Floor 0: entrance hall, 50.50 sqm living room with access to a large terrace, fully equipped kitchen 19.80 sqm, guest bathroom, en-suite bedroom 16.80 sqm.
Floor 1: master bedroom 22.80 sqm with access to the terrace, 2 bedrooms with 16.85 sqm each, bathroom to support the two bedrooms.
Basement: garage for 2 cars, clothes treatment area, laundry, technical area.
Villa A (gross area)
G SM 0 Floor - 135 sqm
G SM 1st Floor - 107 sqm
G SM Basement - 126 sqm
G Covered SM Total - 367 sqm
Terraces and Porch 108 sqm
The villas are equipped with:
Solar panels
Thermal electric blinds
Central vacuum
Air conditioning (cold) by fan convectors
Hot water radiant floor
’Unichama’ fireplace
Bosch appliances
Barbecue
Located in Murches only minutes away from the Villa de Cascais.
Cascais villa is about 30 minutes from Lisbon, next to the seafront, between the sunny bay of Cascais and the majestic Sintra Mountains.
It displays a delightfully maritime and exquisite atmosphere, attracting visitors all year long.
Since the end of the 19th century, the town of Cascais has been one of the most popular Portuguese tourist destinations in Portugal and abroad, since visitors can enjoy a mild climate, beaches, landscapes, hotel amenities, varied gastronomy, events cultural events and various international events such as Global Champions Tour-GCT, Golf Tournaments, Sailing.
This condominium consists of five 4 bedroom villas distributed as follows:
Villa A
Floor 0: entrance hall, 50.50 sqm living room with access to a large terrace, fully equipped kitchen 19.80 sqm, guest bathroom, en-suite bedroom 16.80 sqm.
Floor 1: master bedroom 22.80 sqm with access to the terrace, 2 bedrooms with 16.85 sqm each, bathroom to support the two bedrooms.
Basement: garage for 2 cars, clothes treatment area, laundry, technical area.
Villa A (gross area)
G SM 0 Floor - 135 sqm
G SM 1st Floor - 107 sqm
G SM Basement - 126 sqm
G Covered SM Total - 367 sqm
Terraces and Porch 108 sqm
The villas are equipped with:
Solar panels
Thermal electric blinds
Central vacuum
Air conditioning (cold) by fan convectors
Hot water radiant floor
’Unichama’ fireplace
Bosch appliances
Barbecue
Located in Murches only minutes away from the Villa de Cascais.
Cascais villa is about 30 minutes from Lisbon, next to the seafront, between the sunny bay of Cascais and the majestic Sintra Mountains.
It displays a delightfully maritime and exquisite atmosphere, attracting visitors all year long.
Since the end of the 19th century, the town of Cascais has been one of the most popular Portuguese tourist destinations in Portugal and abroad, since visitors can enjoy a mild climate, beaches, landscapes, hotel amenities, varied gastronomy, events cultural events and various international events such as Global Champions Tour-GCT, Golf Tournaments, Sailing.
Contact
See more Houses New
Bedrooms
Zones
Can’t find the property you’re looking for?
