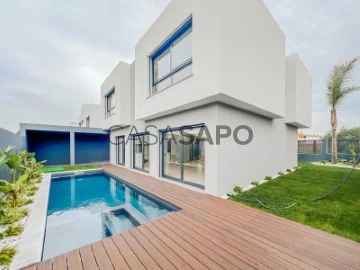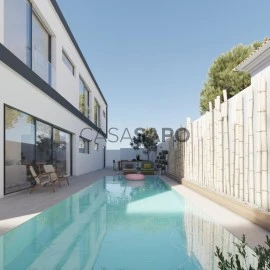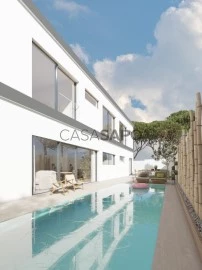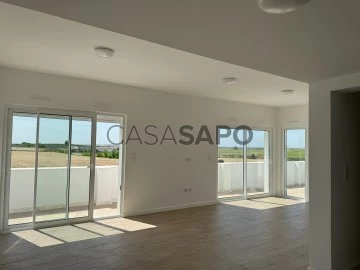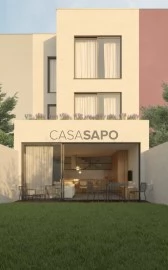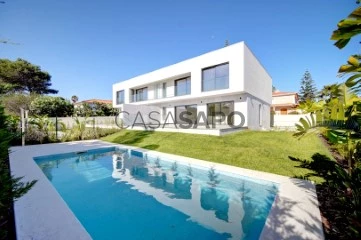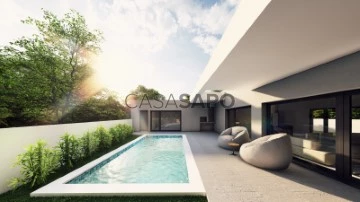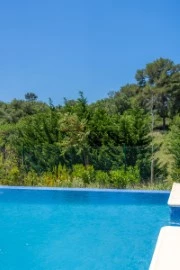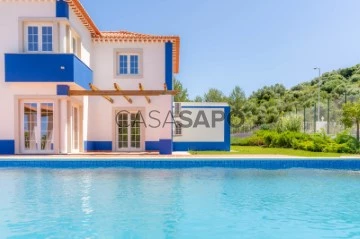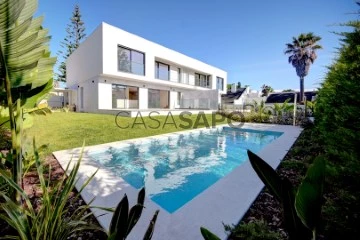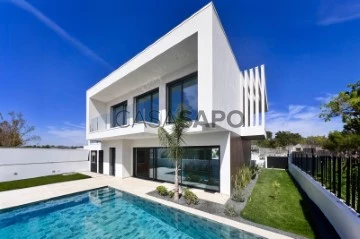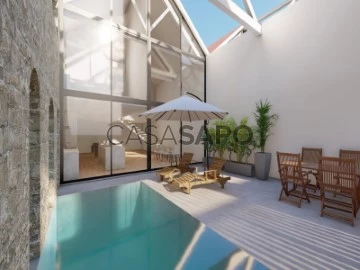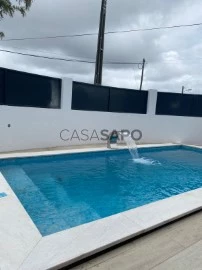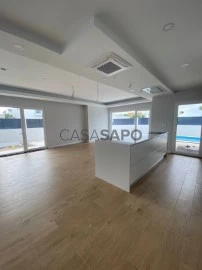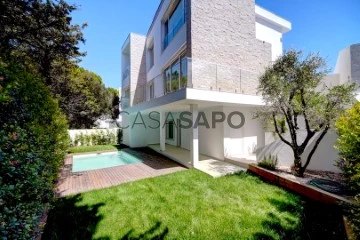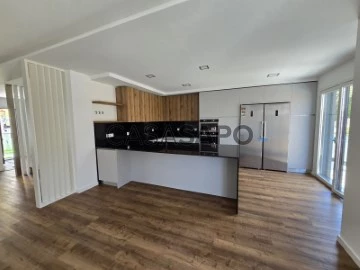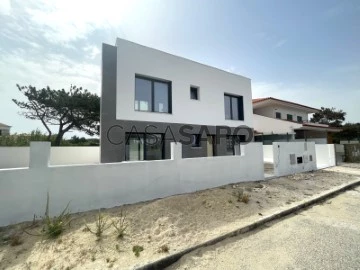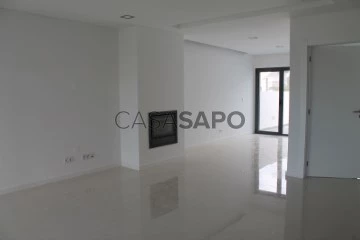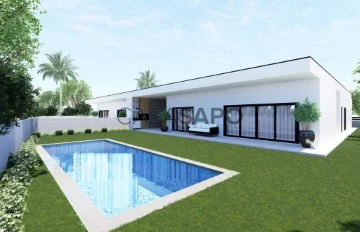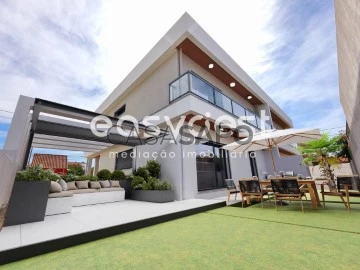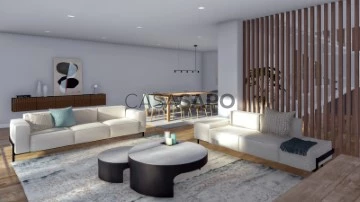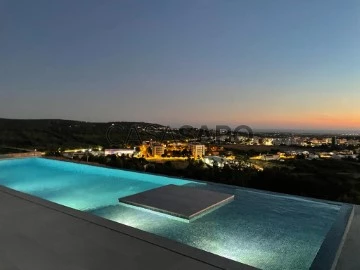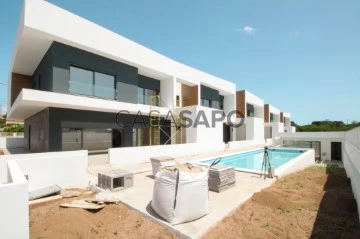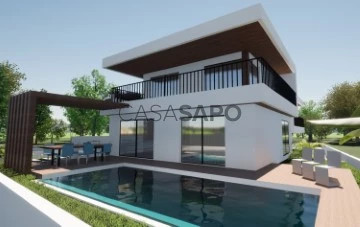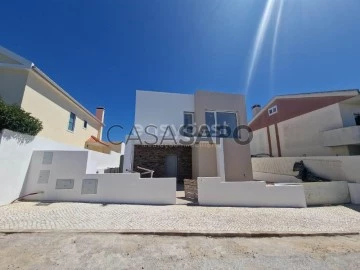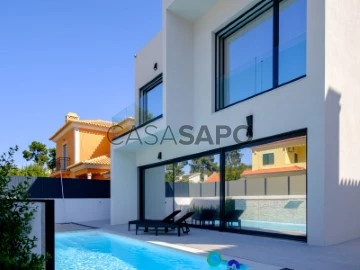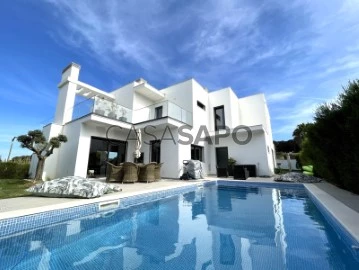Houses
4
Price
More filters
591 Houses 4 Bedrooms New, with Solar Panels
Map
Order by
Relevance
House 4 Bedrooms
Alcabideche, Cascais, Distrito de Lisboa
New · 260m²
With Swimming Pool
buy
1.100.000 €
Excellent detached luxury 4 bedroom villa, new and contemporary architecture, with swimming pool and garden.
With excellent finishes, with a lot of light, unobstructed view. With garage for one car plus outside parking for two cars.
In a quiet area of villas, located in Manique de baixo, Alcabideche.
Composed of 2 floors divided as follows:
Floor 0:
Entrance hall (2.95m2)
Living room (44.30m2), in open space, with access to the outside
Fully equipped kitchen (11.50m2)
Laundry
WC with window (2.30 m2)
Storage (3m2)
Floor 1:
Hall of Rooms
Suite with dressing room (30.65m2)
Bedroom with built-in wardrobe (16.10)
Bedroom with built-in wardrobe (16.35m2)
Bedroom (16.05m2)
Bathroom with shower tray and window (5.50m2)
Equipped with Solar Panels, Pre-installation of the most modern Home Automation Technology, Pre-installation of Air Conditioning in all rooms, Electric Blinds and Alarm.
With excellent finishes, with a lot of light, unobstructed view. With garage for one car plus outside parking for two cars.
In a quiet area of villas, located in Manique de baixo, Alcabideche.
Composed of 2 floors divided as follows:
Floor 0:
Entrance hall (2.95m2)
Living room (44.30m2), in open space, with access to the outside
Fully equipped kitchen (11.50m2)
Laundry
WC with window (2.30 m2)
Storage (3m2)
Floor 1:
Hall of Rooms
Suite with dressing room (30.65m2)
Bedroom with built-in wardrobe (16.10)
Bedroom with built-in wardrobe (16.35m2)
Bedroom (16.05m2)
Bathroom with shower tray and window (5.50m2)
Equipped with Solar Panels, Pre-installation of the most modern Home Automation Technology, Pre-installation of Air Conditioning in all rooms, Electric Blinds and Alarm.
Contact
House 4 Bedrooms Duplex
Cascais e Estoril, Distrito de Lisboa
New · 220m²
With Garage
buy
1.490.000 €
Detached House with Pool T3+1 in Aldeia de Juzo in Cascais
In Cascais, in the village of Juzo, on a plot of 367m2 with a gross private area of 220m2, is this fantastic 3+1 bedroom villa with 2 floors, with plenty of natural light in the finishing phase
The villa is distributed as follows:
Ground floor:
Living room with 45m2 and access to the pool and laundry room with storage area
1 bedroom or office with 17m2
Fully equipped kitchen with 14.45m2 and sliding doors
1 full bathroom with 6.45m2 and shower base
1st Floor:
3 fantastic suites, 1 with 20.50m2, another with 19.65 and another with 17.85m2, all with
built-in wardrobes, two bathrooms with shower tray and one with bathtub
It also has:
Garage for 2 cars
Solar Panels
Air conditioning
Swing windows and double glazing
Due to its privileged location, between the sea and the mountains of Sintra, it benefits from a mild climate, conducive to enjoying a series of leisure and sports activities: sailing at the Cascais Naval Club, horseback riding at the Manuel Possolo Hippodrome or at Quinta da Marinha, Golf Course at Quinta da Marinha or Penha Longa Golf, Tennis Clubs, etc.
It has a wide range of high-quality schools, as well as public and international schools (IPS-International Preparatory School, Carlucci American International School of Lisbon, TASIS Portugal International School, etc.).
Good road access, A5 Cascais-Lisbon motorway and Avenida Marginal 25 minutes from Lisbon and 15 minutes from Sintra
In Cascais, in the village of Juzo, on a plot of 367m2 with a gross private area of 220m2, is this fantastic 3+1 bedroom villa with 2 floors, with plenty of natural light in the finishing phase
The villa is distributed as follows:
Ground floor:
Living room with 45m2 and access to the pool and laundry room with storage area
1 bedroom or office with 17m2
Fully equipped kitchen with 14.45m2 and sliding doors
1 full bathroom with 6.45m2 and shower base
1st Floor:
3 fantastic suites, 1 with 20.50m2, another with 19.65 and another with 17.85m2, all with
built-in wardrobes, two bathrooms with shower tray and one with bathtub
It also has:
Garage for 2 cars
Solar Panels
Air conditioning
Swing windows and double glazing
Due to its privileged location, between the sea and the mountains of Sintra, it benefits from a mild climate, conducive to enjoying a series of leisure and sports activities: sailing at the Cascais Naval Club, horseback riding at the Manuel Possolo Hippodrome or at Quinta da Marinha, Golf Course at Quinta da Marinha or Penha Longa Golf, Tennis Clubs, etc.
It has a wide range of high-quality schools, as well as public and international schools (IPS-International Preparatory School, Carlucci American International School of Lisbon, TASIS Portugal International School, etc.).
Good road access, A5 Cascais-Lisbon motorway and Avenida Marginal 25 minutes from Lisbon and 15 minutes from Sintra
Contact
House 4 Bedrooms Duplex
Centro, Cuba, Distrito de Beja
New · 240m²
With Garage
buy
310.000 €
4 bedroom villa with pool and garage in Cuba do Alentejo. Comfort and Elegance in the Heart of Alentejo
Discover this magnificent two-storey 4 bedroom villa located in Cuba do Alentejo, in the municipality of Beja, a region marked by tranquillity and stunning landscapes. Ideal for those looking for a space where the serenity of the countryside meets modern comfort.
House inserted in a plot of land with 400m² with an outdoor area of 202.30 sqm has four bedrooms, one en suite with closet perfect to accommodate a large family or receive visitors with all the comfort.
It also has a spacious garage.
At the entrance level you will find; Large and bright living room with fireplace and integrated American kitchen, equipped with state-of-the-art appliances, providing a clean and functional environment, with a contemporary design that mixes wood and white finishes. A space where cooking becomes a pleasure, perfect for relaxing with family or entertaining friends.
FLOOR 0 - Areas and divisions ;
Hall 5.00 sqm
Storage room 2,00 sqm
Living Room/Kitchen 50.60 sqm (31.20 sqm + 19.40 sqm)
Circulation Area 7.20 sqm
Bedroom 1 12.20 sqm
Bathroom 1 3.40 sqm
Closet 1 3.30 sqm
Bedroom 2 15.00 sqm
Bathroom 2 3.50 sqm
Closet 2 2.40 sqm
Bedroom 3 15.60 sqm
Garage 30.10 sqm
Backyard 202.30 sqm
On the roof is the swimming pool and barbecue area where you can enjoy the sunny days that the Alentejo offers for much of the year, an ideal space for moments of leisure and relaxation.
FLOOR 1 . Find;
Games Room 26.20 sqm
Circulation Area 1.50 sqm
Bathroom 3 3.10 sqm
Laundry 6.30 sqm
Terrace 87.30 sqm
Swimming pool 32.00sqm
This villa is an excellent opportunity for those looking for a permanent home, in a place where quality of life is a priority.
Book your visit now and come and see your new home in Alentejo!
Castelhana is a Portuguese real estate agency present in the domestic market for over 25 years, specialized in prime residential real estate and recognized for the launch of some of the most distinguished developments in Portugal.
Founded in 1999, Castelhana provides a full service in business brokerage. We are specialists in investment and in the commercialization of real estate.
In Lisbon, in Chiado, one of the most emblematic and traditional areas of the capital. In Porto, we are based in Foz Do Douro, one of the noblest places in the city and in the Algarve region next to the renowned Vilamoura Marina.
We are waiting for you. We have a team available to give you the best support in your next real estate investment.
Contact us!
Discover this magnificent two-storey 4 bedroom villa located in Cuba do Alentejo, in the municipality of Beja, a region marked by tranquillity and stunning landscapes. Ideal for those looking for a space where the serenity of the countryside meets modern comfort.
House inserted in a plot of land with 400m² with an outdoor area of 202.30 sqm has four bedrooms, one en suite with closet perfect to accommodate a large family or receive visitors with all the comfort.
It also has a spacious garage.
At the entrance level you will find; Large and bright living room with fireplace and integrated American kitchen, equipped with state-of-the-art appliances, providing a clean and functional environment, with a contemporary design that mixes wood and white finishes. A space where cooking becomes a pleasure, perfect for relaxing with family or entertaining friends.
FLOOR 0 - Areas and divisions ;
Hall 5.00 sqm
Storage room 2,00 sqm
Living Room/Kitchen 50.60 sqm (31.20 sqm + 19.40 sqm)
Circulation Area 7.20 sqm
Bedroom 1 12.20 sqm
Bathroom 1 3.40 sqm
Closet 1 3.30 sqm
Bedroom 2 15.00 sqm
Bathroom 2 3.50 sqm
Closet 2 2.40 sqm
Bedroom 3 15.60 sqm
Garage 30.10 sqm
Backyard 202.30 sqm
On the roof is the swimming pool and barbecue area where you can enjoy the sunny days that the Alentejo offers for much of the year, an ideal space for moments of leisure and relaxation.
FLOOR 1 . Find;
Games Room 26.20 sqm
Circulation Area 1.50 sqm
Bathroom 3 3.10 sqm
Laundry 6.30 sqm
Terrace 87.30 sqm
Swimming pool 32.00sqm
This villa is an excellent opportunity for those looking for a permanent home, in a place where quality of life is a priority.
Book your visit now and come and see your new home in Alentejo!
Castelhana is a Portuguese real estate agency present in the domestic market for over 25 years, specialized in prime residential real estate and recognized for the launch of some of the most distinguished developments in Portugal.
Founded in 1999, Castelhana provides a full service in business brokerage. We are specialists in investment and in the commercialization of real estate.
In Lisbon, in Chiado, one of the most emblematic and traditional areas of the capital. In Porto, we are based in Foz Do Douro, one of the noblest places in the city and in the Algarve region next to the renowned Vilamoura Marina.
We are waiting for you. We have a team available to give you the best support in your next real estate investment.
Contact us!
Contact
4 bedroom villa with garden and terrace, Aldoar
House 4 Bedrooms
Aldoar, Aldoar, Foz do Douro e Nevogilde, Porto, Distrito do Porto
New · 244m²
With Garage
buy
820.000 €
4 bedroom villa with garden with 60 m2, with terrace with wooden deck on the ground floor and a balcony with 11 m2 on the ground floor.
Quiet residential area, with good access to the city’s main roads.
Finishes:
- Multi-layer solid wood floors
- Aluminium frames with double glazing
- Underfloor heating
- Blackouts / Electric shutters (bedrooms and w.c.’s)
- Solscreen screen in the room
- Solar panels
- Kitchen with Estremoz marble tops, LED strip, equipped with ceramic hob, oven, extractor fan, refrigerator, dishwasher
- Heat pump
- Outdoor deck in solid IPÊ wood
- Carpeted grass in the garden areas, with automatic irrigation system
Surrounding area:
- 3 min from the City Park
- 2 min from CLIP
- 1 min from Avenida da Boavista
- 6 min from Norteshopping
- 7 min from Pedro Hispano Hospital
- 5 min access to the A28/VCI
- 10 min from the beach
- 3 min from Pingo Doce / Pharmacy
To sell, buy or rent your property, count on a Predial Parque consultant, you will be accompanied throughout the process, from financing to deed, at no additional cost.
Our consultants can offer all their experience and knowledge to guide you.
* Predial Parque, holder of the AMI License: 726, in the market since 1987 *
Quiet residential area, with good access to the city’s main roads.
Finishes:
- Multi-layer solid wood floors
- Aluminium frames with double glazing
- Underfloor heating
- Blackouts / Electric shutters (bedrooms and w.c.’s)
- Solscreen screen in the room
- Solar panels
- Kitchen with Estremoz marble tops, LED strip, equipped with ceramic hob, oven, extractor fan, refrigerator, dishwasher
- Heat pump
- Outdoor deck in solid IPÊ wood
- Carpeted grass in the garden areas, with automatic irrigation system
Surrounding area:
- 3 min from the City Park
- 2 min from CLIP
- 1 min from Avenida da Boavista
- 6 min from Norteshopping
- 7 min from Pedro Hispano Hospital
- 5 min access to the A28/VCI
- 10 min from the beach
- 3 min from Pingo Doce / Pharmacy
To sell, buy or rent your property, count on a Predial Parque consultant, you will be accompanied throughout the process, from financing to deed, at no additional cost.
Our consultants can offer all their experience and knowledge to guide you.
* Predial Parque, holder of the AMI License: 726, in the market since 1987 *
Contact
House 4 Bedrooms Triplex
Birre, Cascais e Estoril, Distrito de Lisboa
New · 423m²
With Swimming Pool
buy
2.290.000 €
Newly built 4 bedroom semi-detached villa in Birre, with garden and swimming pool.
Contemporary construction, set in a plot of 437 m2, very well located, in a cul-de-sac, practically only accessible to residents.
Good sun exposure and good neighbourhood.
The villa consists of 3 floors, divided as follows:
- Floor 0:
Hall
Living room with 57.65 m2, with small garden facing the entrance and direct access to the pool, porch, rear garden and leisure area around the pool
Open space kitchen with island with 14.75 m2, direct access to a porch, where you can continue the kitchen, enjoying outdoor meals, next to the pool and garden
Social toilet with 2.25 m2
Direct entrance from the car park to the kitchen
- Floor 1:
Circulation hall with 6.60 m2
1 Suite with 11.10 m2, bathroom with 5.25 m2 and balcony with 3.60 m2
1Suite with 22.70 m2, Bathroom with 4.40 m2
1 Bedroom with 15.80 m2 and wardrobe
1 Bedroom with 14.10 m2 with wardrobe and balcony with 5.90 m2
Full bathroom with 4.40 m2
-Basement:
Indoor garden with window
Hall / Multipurpose with 104.20 m2
Laundry room ( washing machine and tumble dryer ) with 11.50 m2
Toilet
Technical area
Storage
Wine cellar
Garden:
Swimming pool with 27 m2, 1.5 m deep
Area around the pool with 28.05 m2
Lawn area
Exterior Arrangements
Parking area
Located just 5 minutes from the A5 and 10 minutes from the centre of Cascais, the villa is close to pharmacies, small local shops and supermarkets, national and international schools, Golf at Quinta da Marinha, Picadeiro, Guincho beach and beaches in the centre of Cascais, This area is ideal for those looking for tranquillity being very close to the main services and access roads.
Book a visit and come and see your future home.
Contemporary construction, set in a plot of 437 m2, very well located, in a cul-de-sac, practically only accessible to residents.
Good sun exposure and good neighbourhood.
The villa consists of 3 floors, divided as follows:
- Floor 0:
Hall
Living room with 57.65 m2, with small garden facing the entrance and direct access to the pool, porch, rear garden and leisure area around the pool
Open space kitchen with island with 14.75 m2, direct access to a porch, where you can continue the kitchen, enjoying outdoor meals, next to the pool and garden
Social toilet with 2.25 m2
Direct entrance from the car park to the kitchen
- Floor 1:
Circulation hall with 6.60 m2
1 Suite with 11.10 m2, bathroom with 5.25 m2 and balcony with 3.60 m2
1Suite with 22.70 m2, Bathroom with 4.40 m2
1 Bedroom with 15.80 m2 and wardrobe
1 Bedroom with 14.10 m2 with wardrobe and balcony with 5.90 m2
Full bathroom with 4.40 m2
-Basement:
Indoor garden with window
Hall / Multipurpose with 104.20 m2
Laundry room ( washing machine and tumble dryer ) with 11.50 m2
Toilet
Technical area
Storage
Wine cellar
Garden:
Swimming pool with 27 m2, 1.5 m deep
Area around the pool with 28.05 m2
Lawn area
Exterior Arrangements
Parking area
Located just 5 minutes from the A5 and 10 minutes from the centre of Cascais, the villa is close to pharmacies, small local shops and supermarkets, national and international schools, Golf at Quinta da Marinha, Picadeiro, Guincho beach and beaches in the centre of Cascais, This area is ideal for those looking for tranquillity being very close to the main services and access roads.
Book a visit and come and see your future home.
Contact
4 BEDROOM VILLA IN THE CENTRE OF FERNÃO FERRO WITH SWIMMING POOL
House 4 Bedrooms
Fernão Ferro, Seixal, Distrito de Setúbal
New · 187m²
With Swimming Pool
buy
630.000 €
4 BEDROOM VILLA IN THE CENTRE OF FERNÃO FERRO WITH SWIMMING POOL
Inserted in a plot of 520m2, this Single Storey House with superior quality finishes, consists of the following areas:
Living room in open space with kitchen 67m2
Entrance Hall 7m2
WC 6.98m2
1 Suite (17.55m2) with Closet (6.98m2) and WC (4.27m2)
3 Bedrooms 13.8m2 with Wardrobe
WC 6.98m2
Storage Area 24.48m2
Living room with access to the Garden and facing the Pool, Fully equipped kitchen, Air Conditioning, Solar Panels and Automatic Gate to access the Villa.
A few minutes from Lisbon or the beaches of Costa da Caparica, this villa is located close to Public Transport, all kinds of Commerce and Services.
Come and see.
For more information, please contact our Store or send a Contact Request.
Inserted in a plot of 520m2, this Single Storey House with superior quality finishes, consists of the following areas:
Living room in open space with kitchen 67m2
Entrance Hall 7m2
WC 6.98m2
1 Suite (17.55m2) with Closet (6.98m2) and WC (4.27m2)
3 Bedrooms 13.8m2 with Wardrobe
WC 6.98m2
Storage Area 24.48m2
Living room with access to the Garden and facing the Pool, Fully equipped kitchen, Air Conditioning, Solar Panels and Automatic Gate to access the Villa.
A few minutes from Lisbon or the beaches of Costa da Caparica, this villa is located close to Public Transport, all kinds of Commerce and Services.
Come and see.
For more information, please contact our Store or send a Contact Request.
Contact
Detached House 4 Bedrooms
Portela de Sintra (São Martinho), S.Maria e S.Miguel, S.Martinho, S.Pedro Penaferrim, Distrito de Lisboa
New · 299m²
With Garage
buy
1.375.000 €
Excelente Moradia T4 a estrear de arquitectura tradicional, jardim relvado com piscina, zona lounge e acabamentos de luxo, inserida em lote de terreno de 1 360 m2, em zona de excelência da Vila de Sintra.
Esta composta da seguinte forma:
Piso 0
. Hall de entrada 9m2
. Sala de estar 55m2 com lareira, acesso direto ao jardim e zona lounge
. Sala de jantar com acesso direto ao jardim e zona lounge
. Cozinha totalmente equipada SMEG c/ 22m2 e acesso ao exterior
. Lavandaria exterior 8m2
. Escritório 12m2
. Wc 2m2
Piso 1
. Hall
. Master suite 31m2 com walk-in-closet, wc com banheira e base duche e varanda
. Quarto 19m2 com armários embutidos
. Quarto 16m2 com armários embutidos
. Wc 6m2
Piso -1
. Garagem 83 m2 com espaço de estacionamento para 4 automóveis
Equipada com acabamentos de alta qualidade, ar condicionado, vidros duplos com corte térmico e acústico, rega automática, focos embutidos, vídeo porteiro e equipamento de cozinha Smeg.
A propriedade desfruta de uma localização privilegiada, próximo do centro histórico de Sintra e rodeado de paisagens únicas entre a Serra e a Vila de Sintra. Com excelentes acessos a Lisboa e Cascais, a moradia situa-se apenas a 5 minutos do centro histórico de Sintra, 10 minutos do Palácio Nacional de Sintra, 12 minutos da TASIS International School, 16 minutos do Penha Longa Resort Golf, 18 minutos das praias de Sintra, 20 minutos do Aeródromo, 22 minutos de Cascais e 30 minutos do Aeroporto de Lisboa.
Para mais informações contate a nossa empresa ou envie um pedido de contato.
Esta composta da seguinte forma:
Piso 0
. Hall de entrada 9m2
. Sala de estar 55m2 com lareira, acesso direto ao jardim e zona lounge
. Sala de jantar com acesso direto ao jardim e zona lounge
. Cozinha totalmente equipada SMEG c/ 22m2 e acesso ao exterior
. Lavandaria exterior 8m2
. Escritório 12m2
. Wc 2m2
Piso 1
. Hall
. Master suite 31m2 com walk-in-closet, wc com banheira e base duche e varanda
. Quarto 19m2 com armários embutidos
. Quarto 16m2 com armários embutidos
. Wc 6m2
Piso -1
. Garagem 83 m2 com espaço de estacionamento para 4 automóveis
Equipada com acabamentos de alta qualidade, ar condicionado, vidros duplos com corte térmico e acústico, rega automática, focos embutidos, vídeo porteiro e equipamento de cozinha Smeg.
A propriedade desfruta de uma localização privilegiada, próximo do centro histórico de Sintra e rodeado de paisagens únicas entre a Serra e a Vila de Sintra. Com excelentes acessos a Lisboa e Cascais, a moradia situa-se apenas a 5 minutos do centro histórico de Sintra, 10 minutos do Palácio Nacional de Sintra, 12 minutos da TASIS International School, 16 minutos do Penha Longa Resort Golf, 18 minutos das praias de Sintra, 20 minutos do Aeródromo, 22 minutos de Cascais e 30 minutos do Aeroporto de Lisboa.
Para mais informações contate a nossa empresa ou envie um pedido de contato.
Contact
House 4 Bedrooms Triplex
Cascais e Estoril, Distrito de Lisboa
New · 423m²
With Swimming Pool
buy
2.290.000 €
Newly built 4 bedroom semi-detached villa in Birre, with garden and swimming pool.
Contemporary construction, set in a plot of 437 m2, very well located, in a cul-de-sac, practically only accessible to residents.
Good sun exposure and good neighbourhood.
The villa consists of 3 floors, divided as follows:
- Floor 0:
Hall
Living room with 57.65 m2, with small garden facing the entrance and direct access to the pool, porch, rear garden and leisure area around the pool
Open space kitchen with island with 14.75 m2, direct access to a porch, where you can continue the kitchen, enjoying outdoor meals, next to the pool and garden
Social toilet with 2.25 m2
Direct entrance from the car park to the kitchen
- Floor 1:
Circulation hall with 6.60 m2
1 Suite with 11.10 m2, bathroom with 5.25 m2 and balcony with 3.60 m2
1Suite with 22.70 m2, Bathroom with 4.40 m2
1 Bedroom with 15.80 m2 and wardrobe
1 Bedroom with 14.10 m2 with wardrobe and balcony with 5.90 m2
Full bathroom with 4.40 m2
-Basement:
Indoor garden with window
Hall / Multipurpose with 104.20 m2
Laundry room ( washing machine and tumble dryer ) with 11.50 m2
Toilet
Technical area
Storage
Wine cellar
Garden:
Swimming pool with 27 m2, 1.5 m deep
Area around the pool with 28.05 m2
Lawn area
Exterior Arrangements
Parking area
Located just 5 minutes from the A5 and 10 minutes from the centre of Cascais, the villa is close to pharmacies, small local shops and supermarkets, national and international schools, Golf at Quinta da Marinha, Picadeiro, Guincho beach and beaches in the centre of Cascais, This area is ideal for those looking for tranquillity being very close to the main services and access roads.
Book a visit and come and see your future home.
Contemporary construction, set in a plot of 437 m2, very well located, in a cul-de-sac, practically only accessible to residents.
Good sun exposure and good neighbourhood.
The villa consists of 3 floors, divided as follows:
- Floor 0:
Hall
Living room with 57.65 m2, with small garden facing the entrance and direct access to the pool, porch, rear garden and leisure area around the pool
Open space kitchen with island with 14.75 m2, direct access to a porch, where you can continue the kitchen, enjoying outdoor meals, next to the pool and garden
Social toilet with 2.25 m2
Direct entrance from the car park to the kitchen
- Floor 1:
Circulation hall with 6.60 m2
1 Suite with 11.10 m2, bathroom with 5.25 m2 and balcony with 3.60 m2
1Suite with 22.70 m2, Bathroom with 4.40 m2
1 Bedroom with 15.80 m2 and wardrobe
1 Bedroom with 14.10 m2 with wardrobe and balcony with 5.90 m2
Full bathroom with 4.40 m2
-Basement:
Indoor garden with window
Hall / Multipurpose with 104.20 m2
Laundry room ( washing machine and tumble dryer ) with 11.50 m2
Toilet
Technical area
Storage
Wine cellar
Garden:
Swimming pool with 27 m2, 1.5 m deep
Area around the pool with 28.05 m2
Lawn area
Exterior Arrangements
Parking area
Located just 5 minutes from the A5 and 10 minutes from the centre of Cascais, the villa is close to pharmacies, small local shops and supermarkets, national and international schools, Golf at Quinta da Marinha, Picadeiro, Guincho beach and beaches in the centre of Cascais, This area is ideal for those looking for tranquillity being very close to the main services and access roads.
Book a visit and come and see your future home.
Contact
4 BEDROOM VILLA IN AROEIRA
House 4 Bedrooms Duplex
Aroeira, Charneca de Caparica e Sobreda, Almada, Distrito de Setúbal
New · 150m²
With Garage
buy
750.000 €
4 BEDROOM VILLA WITH POOL, GARAGE IN AROEIRA
Detached house T4, set in a plot of 304m2, with high quality finishes and contemporary architecture consisting of 2 floors with the following divisions:
RC FLOORING:
Living room 34m2
Kitchen 12m2
Hall with 8m2, with wardrobe
1 Bedroom 12m2
1 Interior bedroom 6m2 - Laundry
Social bathroom with window 3m2
FLOOR 1:
Access hall to the bedrooms 6m2
1 Suite 17m2, with closet 7m2 and full bathroom 5m2 with window
- 2 Suites with 16m2, with wardrobe and full bathroom 3m2 with window;
EXTERIOR:
Garage with 18m2.
Swimming pool
Garden
Fully equipped kitchen with oven, hob, extractor fan, fridge freezer, microwave, dishwasher, washing machine, and dryer.
The villa has air conditioning, alarm, central vacuum, video intercom, armoured door, double glazing, electric shutters, solar panels, and barbecue.
In an excellent location of Aroeira, with excellent road access, 15 minutes from Lisbon and 1 km from the beaches, close to all kinds of Commerce, Schools, and Public Transport.
Come and see it!
For more information, please contact our Store or send a Contact Request.
Detached house T4, set in a plot of 304m2, with high quality finishes and contemporary architecture consisting of 2 floors with the following divisions:
RC FLOORING:
Living room 34m2
Kitchen 12m2
Hall with 8m2, with wardrobe
1 Bedroom 12m2
1 Interior bedroom 6m2 - Laundry
Social bathroom with window 3m2
FLOOR 1:
Access hall to the bedrooms 6m2
1 Suite 17m2, with closet 7m2 and full bathroom 5m2 with window
- 2 Suites with 16m2, with wardrobe and full bathroom 3m2 with window;
EXTERIOR:
Garage with 18m2.
Swimming pool
Garden
Fully equipped kitchen with oven, hob, extractor fan, fridge freezer, microwave, dishwasher, washing machine, and dryer.
The villa has air conditioning, alarm, central vacuum, video intercom, armoured door, double glazing, electric shutters, solar panels, and barbecue.
In an excellent location of Aroeira, with excellent road access, 15 minutes from Lisbon and 1 km from the beaches, close to all kinds of Commerce, Schools, and Public Transport.
Come and see it!
For more information, please contact our Store or send a Contact Request.
Contact
4 bedroom villa in the center of Torres Vedras, with heated pool and 2 parking spaces
House 4 Bedrooms
Centro (Santa Maria e São Miguel), União Freguesias Santa Maria, São Pedro e Matacães, Torres Vedras, Distrito de Lisboa
New · 215m²
With Garage
buy
740.000 €
Ref: 2869B-V4NBM
Magnificent 4 bedroom villa in TORRES VEDRAS CENTER, with HEATED SWIMMING POOL, 2 PARKING SPACES, with all services close by, banks, supermarkets, pharmacies, cafes, schools, gardens, theater, commerce.
UNDER CONSTRUCTION.
Sun Exposure - East / West
Composed of:
Floor 0
Entrance hall, Kitchen, laundry, 1 bedroom, living room, circulation/ storage 1 sanitary installation, outdoor patio, with heated pool, storage
Floor 1
Hall bedrooms, 2 bedrooms, 1 sanitary installation, inner courtyard, suite with closet,
Equipment:
- Heated Pool;
- Kitchen equipped with induction hob, oven, extractor hood, dishwasher, washing machine;
- Electric gate;
- PVC outdoor spans oscillated double-glazed stops;
- Photovoltaic pre-panels;
- Installation solar panels;
- Led lighting;
- Air Conditioning
- Pre-outlet of electric charging for cars.
The information provided does not dispense with its confirmation and cannot be considered binding.
We take care of your credit process, without bureaucracy and without costs. Credit Intermediary No. 0002292
Magnificent 4 bedroom villa in TORRES VEDRAS CENTER, with HEATED SWIMMING POOL, 2 PARKING SPACES, with all services close by, banks, supermarkets, pharmacies, cafes, schools, gardens, theater, commerce.
UNDER CONSTRUCTION.
Sun Exposure - East / West
Composed of:
Floor 0
Entrance hall, Kitchen, laundry, 1 bedroom, living room, circulation/ storage 1 sanitary installation, outdoor patio, with heated pool, storage
Floor 1
Hall bedrooms, 2 bedrooms, 1 sanitary installation, inner courtyard, suite with closet,
Equipment:
- Heated Pool;
- Kitchen equipped with induction hob, oven, extractor hood, dishwasher, washing machine;
- Electric gate;
- PVC outdoor spans oscillated double-glazed stops;
- Photovoltaic pre-panels;
- Installation solar panels;
- Led lighting;
- Air Conditioning
- Pre-outlet of electric charging for cars.
The information provided does not dispense with its confirmation and cannot be considered binding.
We take care of your credit process, without bureaucracy and without costs. Credit Intermediary No. 0002292
Contact
House 4 Bedrooms Duplex
Fernão Ferro, Seixal, Distrito de Setúbal
New · 181m²
With Garage
buy
559.000 €
Fantástica Moradia V4 geminada, com piscina e jardim em Fernão Ferro.
Esta moradia encontra-se perto de acessos rápidos a Lisboa e praias deslumbrantes!
Desfrute do melhor dos dois mundos nesta magnífica moradia em Fernão Ferro, onde a tranquilidade suburbana encontra a conveniência de acessos rápidos a Lisboa e às melhores praias de Portugal. A poucos minutos das praias da Costa da Caparica (20 minutos), Sesimbra (20 minutos) e Arrábida (30 minutos), esta residência oferece uma qualidade de vida excecional.
Esta moradia encontra-se distribuída em dois pisos com 169m2.
Piso Inferior:
- 1 Quarto: Confortável e acolhedor.
- 1 Casa de Banho com Duche: Funcional e moderna.
- Cozinha e Sala em OpenSpace: Espaço amplo e integrado, perfeito para receber amigos e família.
Piso Superior:
- 2 Quartos Regulares: Ideal para crianças, hóspedes ou escritório.
- 1 Master Suíte: Com casa de banho privativa e duche.
- 1 Casa de Banho com Duche: Servindo os outros dois quartos.
- 1 Casa de Banho com Duche (Master Suite): Para conforto e privacidade.
(Todos os quartos são equipados com roupeiros embutidos e excelente iluminação).
Resistência e Estrutura:
- Estrutura Robusta em Ferro e Betão: Supera os padrões sísmicos legais.
- Piscina de Betão: Revestida a mosaico de pastilha, com cascata e água salgada.
Segurança de Última Geração:
- Alarme de Intrusão e Incêndio.
- Porta Blindada de Alta Segurança.
- Sistema de Vigilância com 4 Câmaras de Visão Noturna: Acessível via smartphone.
Conforto e Tecnologia:
- 5 Máquinas de Ar Condicionado: Com Wi-Fi e controlo remoto.
- Estores Elétricos: Reguláveis por interruptor e Wi-Fi.
- Iluminação Inteligente: Controlável via smartphone.
- Infraestrutura Elétrica Avançada: Incluindo pontos de carregamento para veículos elétricos.
- Sistema de Aquecimento de Água de 300L: Com painéis solares e controlo remoto.
- Cozinha Gourmet: Equipamentos de última geração, incluindo placa de indução híbrida, micro-ondas, exaustor oculto, forno com air fryer e máquina de lavar louça de encastrar.
- Aspiração Central.
- Portões de Entrada Elétricos: Com comando à distância.
- Isolamento Térmico Premium:
- Teto Revestido com Lã de Rocha.
- Chão em Vinílico AC5 com Camada de Cortiça.
- Betão Celular e Telhado com XPS: Eficiência energética excepcional.
- Avaliação Térmica: A+.
Detalhes Exteriores:
- Churrasqueira com Lava Loiça.
- Piscina com tratamento de Sal
-Pérgola
-Garagem
Acabamentos de Alta Qualidade:
- Portas Interiores Lacadas em MDF Hidrófugo com Fechadura Magnética.
- Escada Metálica com Degraus de Madeira Envernizada.
- Cozinha com um conjunto de portas ripadas de madeira natural, carpintaria de luxo feita em Portugal.
- Janelas em PVC com Vidro Duplo.
- Circuito de Canalização para Águas Pluviais.
Esta é a oportunidade perfeita para adquirir uma moradia que combina elegância, segurança e tecnologia, em uma localização privilegiada. Agende já a sua visita e descubra o seu novo lar em Fernão Ferro!
Esta moradia encontra-se perto de acessos rápidos a Lisboa e praias deslumbrantes!
Desfrute do melhor dos dois mundos nesta magnífica moradia em Fernão Ferro, onde a tranquilidade suburbana encontra a conveniência de acessos rápidos a Lisboa e às melhores praias de Portugal. A poucos minutos das praias da Costa da Caparica (20 minutos), Sesimbra (20 minutos) e Arrábida (30 minutos), esta residência oferece uma qualidade de vida excecional.
Esta moradia encontra-se distribuída em dois pisos com 169m2.
Piso Inferior:
- 1 Quarto: Confortável e acolhedor.
- 1 Casa de Banho com Duche: Funcional e moderna.
- Cozinha e Sala em OpenSpace: Espaço amplo e integrado, perfeito para receber amigos e família.
Piso Superior:
- 2 Quartos Regulares: Ideal para crianças, hóspedes ou escritório.
- 1 Master Suíte: Com casa de banho privativa e duche.
- 1 Casa de Banho com Duche: Servindo os outros dois quartos.
- 1 Casa de Banho com Duche (Master Suite): Para conforto e privacidade.
(Todos os quartos são equipados com roupeiros embutidos e excelente iluminação).
Resistência e Estrutura:
- Estrutura Robusta em Ferro e Betão: Supera os padrões sísmicos legais.
- Piscina de Betão: Revestida a mosaico de pastilha, com cascata e água salgada.
Segurança de Última Geração:
- Alarme de Intrusão e Incêndio.
- Porta Blindada de Alta Segurança.
- Sistema de Vigilância com 4 Câmaras de Visão Noturna: Acessível via smartphone.
Conforto e Tecnologia:
- 5 Máquinas de Ar Condicionado: Com Wi-Fi e controlo remoto.
- Estores Elétricos: Reguláveis por interruptor e Wi-Fi.
- Iluminação Inteligente: Controlável via smartphone.
- Infraestrutura Elétrica Avançada: Incluindo pontos de carregamento para veículos elétricos.
- Sistema de Aquecimento de Água de 300L: Com painéis solares e controlo remoto.
- Cozinha Gourmet: Equipamentos de última geração, incluindo placa de indução híbrida, micro-ondas, exaustor oculto, forno com air fryer e máquina de lavar louça de encastrar.
- Aspiração Central.
- Portões de Entrada Elétricos: Com comando à distância.
- Isolamento Térmico Premium:
- Teto Revestido com Lã de Rocha.
- Chão em Vinílico AC5 com Camada de Cortiça.
- Betão Celular e Telhado com XPS: Eficiência energética excepcional.
- Avaliação Térmica: A+.
Detalhes Exteriores:
- Churrasqueira com Lava Loiça.
- Piscina com tratamento de Sal
-Pérgola
-Garagem
Acabamentos de Alta Qualidade:
- Portas Interiores Lacadas em MDF Hidrófugo com Fechadura Magnética.
- Escada Metálica com Degraus de Madeira Envernizada.
- Cozinha com um conjunto de portas ripadas de madeira natural, carpintaria de luxo feita em Portugal.
- Janelas em PVC com Vidro Duplo.
- Circuito de Canalização para Águas Pluviais.
Esta é a oportunidade perfeita para adquirir uma moradia que combina elegância, segurança e tecnologia, em uma localização privilegiada. Agende já a sua visita e descubra o seu novo lar em Fernão Ferro!
Contact
House 4 Bedrooms Duplex
Fernão Ferro, Seixal, Distrito de Setúbal
New · 169m²
With Swimming Pool
buy
539.000 €
Fantastic 4 bedroom semi-detached villa, with pool and garden in Fernão Ferro.
This villa is close to quick access to Lisbon and stunning beaches!
Enjoy the best of both worlds in this magnificent villa in Fernão Ferro, where suburban tranquillity meets the convenience of quick access to Lisbon and the best beaches in Portugal. Just a few minutes from the beaches of Costa da Caparica (20 minutes), Sesimbra (20 minutes) and Arrábida (30 minutes), this residence offers an exceptional quality of life.
This villa is distributed over two floors with 181m2.
Lower Floor:
- 1 Bedroom: Comfortable and cosy.
- 1 Bathroom with Shower: Functional and modern.
- Kitchen and Living Room in OpenSpace: Large and integrated space, perfect for receiving friends and family.
Upper Floor:
- 2 Bedrooms: Ideal for children, guests or office.
- 1 Master Suite: With private bathroom and shower.
- 1 Bathroom with Shower: Serving the other two bedrooms.
- 1 Bathroom with Shower (Master Suite): For comfort and privacy.
(All bedrooms are equipped with built-in wardrobes and excellent lighting).
Strength and Structure:
- Robust Iron and Concrete Structure: Exceeds legal seismic standards.
- Concrete Pool: Covered with mosaic tiles, with waterfall and salt water.
Next-Generation Security:
- Intrusion and Fire Alarm.
- High Security Armored Door.
- Surveillance System with 4 Night Vision Cameras: Accessible via smartphone.
Comfort and Technology:
- 5 Air Conditioning Machines: With Wi-Fi and remote control.
- Electric Blinds: Adjustable by switch and Wi-Fi.
- Smart Lighting: Controllable via smartphone.
- Advanced Electric Infrastructure: Including charging points for electric vehicles.
- 300L Water Heating System: With solar panels and remote control.
- Gourmet Kitchen: State-of-the-art equipment, including hybrid induction hob, microwave, concealed extractor hood, air fryer oven and built-in dishwasher.
- Central Vacuum.
- Electric Entrance Gates: With remote control.
- Premium Thermal Insulation:
- Roof Covered with Rock Wool.
- AC5 Vinyl Floor with Cork Layer.
- Aerated Concrete and Roofing with XPS: Exceptional energy efficiency.
- Thermal Rating: A+.
Exterior Details:
- Barbecue with Sink.
- Swimming pool with salt treatment
High Quality Finishes:
- Interior Doors Lacquered in Water-repellent MDF with Magnetic Lock.
- Metal Ladder with Varnished Wood Steps.
- Kitchen with a set of natural wood slatted doors, luxury carpentry made in Portugal.
- PVC windows with Double Glazing.
- Rainwater Channeling Circuit.
This is the perfect opportunity to acquire a villa that combines elegance, security and technology, in a privileged location. Schedule your visit now and discover your new home in Fernão Ferro!
This villa is close to quick access to Lisbon and stunning beaches!
Enjoy the best of both worlds in this magnificent villa in Fernão Ferro, where suburban tranquillity meets the convenience of quick access to Lisbon and the best beaches in Portugal. Just a few minutes from the beaches of Costa da Caparica (20 minutes), Sesimbra (20 minutes) and Arrábida (30 minutes), this residence offers an exceptional quality of life.
This villa is distributed over two floors with 181m2.
Lower Floor:
- 1 Bedroom: Comfortable and cosy.
- 1 Bathroom with Shower: Functional and modern.
- Kitchen and Living Room in OpenSpace: Large and integrated space, perfect for receiving friends and family.
Upper Floor:
- 2 Bedrooms: Ideal for children, guests or office.
- 1 Master Suite: With private bathroom and shower.
- 1 Bathroom with Shower: Serving the other two bedrooms.
- 1 Bathroom with Shower (Master Suite): For comfort and privacy.
(All bedrooms are equipped with built-in wardrobes and excellent lighting).
Strength and Structure:
- Robust Iron and Concrete Structure: Exceeds legal seismic standards.
- Concrete Pool: Covered with mosaic tiles, with waterfall and salt water.
Next-Generation Security:
- Intrusion and Fire Alarm.
- High Security Armored Door.
- Surveillance System with 4 Night Vision Cameras: Accessible via smartphone.
Comfort and Technology:
- 5 Air Conditioning Machines: With Wi-Fi and remote control.
- Electric Blinds: Adjustable by switch and Wi-Fi.
- Smart Lighting: Controllable via smartphone.
- Advanced Electric Infrastructure: Including charging points for electric vehicles.
- 300L Water Heating System: With solar panels and remote control.
- Gourmet Kitchen: State-of-the-art equipment, including hybrid induction hob, microwave, concealed extractor hood, air fryer oven and built-in dishwasher.
- Central Vacuum.
- Electric Entrance Gates: With remote control.
- Premium Thermal Insulation:
- Roof Covered with Rock Wool.
- AC5 Vinyl Floor with Cork Layer.
- Aerated Concrete and Roofing with XPS: Exceptional energy efficiency.
- Thermal Rating: A+.
Exterior Details:
- Barbecue with Sink.
- Swimming pool with salt treatment
High Quality Finishes:
- Interior Doors Lacquered in Water-repellent MDF with Magnetic Lock.
- Metal Ladder with Varnished Wood Steps.
- Kitchen with a set of natural wood slatted doors, luxury carpentry made in Portugal.
- PVC windows with Double Glazing.
- Rainwater Channeling Circuit.
This is the perfect opportunity to acquire a villa that combines elegance, security and technology, in a privileged location. Schedule your visit now and discover your new home in Fernão Ferro!
Contact
House 4 Bedrooms Triplex
Alcabideche, Cascais, Distrito de Lisboa
New · 130m²
With Swimming Pool
buy
1.220.000 €
4 bedroom semi-detached house of contemporary architecture with garden and swimming pool in Murches.
Residential area, quiet, inserted in the Sintra and Cascais natural park, cul-de-sac, villa surrounded by greenery thus allowing greater privacy.
The sun exposure is great East/South/West.
The villa is located on a plot of land with 254 m2, uneven, thus allowing a greater use of space and light
natural on all floors, the finishes are of superior quality and design.
The villa is divided into 3 floors as follows:
- Floor 0:
Common room - 38m2, with large ceilings and 2 environments with access to 1 terrace with 17.15 m2 and swimming pool with 13.50 m2
Fully equipped kitchen - 10.30 m2 and semi open
Hall - 7.70 m2
Social toilet - 2.65 m2
- Floor 1:
1 Suite - 20.50 m2, WC - 8.5m2
1 Bedroom with wardrobe - 10 m2 and balcony
1 Bedroom with wardrobe - 13.30 m2 and balcony
Full bathroom - 4.50 m2
Hall - 7 m2
Circulation hall - 3.10 m2 with access to 1 balcony with 4.50 m2
-Basement:
(With natural light)
Laundry / storage - 8.65 m2
Multipurpose Room - 13.80 m2
Engine room - 7.40 m2
WC - 2.50 m2
Hall - 5.30 m2
The location is excellent, close to local shops, cafes, shopping and several international reference schools: King’s College School, Lisbon Montessori School, St. James Primary School, St. George’s School and Aprendizes. TASIS (the American School in Portugal), and CAISL (Carlucci American International School of Lisbon) are also a 10-minute drive away, riding arena da Charneca and Quinta da Marinha, 5 minutes from the emblematic Guincho beach and the Sintra-Cascais natural park.
The centre of Cascais is a 10-minute drive away, with all kinds of shops, market and typical restaurants and beaches.
Access to the A5 motorway to Lisbon is 700 metres away, while Lisbon Airport is 25 km away.
Don’t miss this opportunity and book your visit now.
Residential area, quiet, inserted in the Sintra and Cascais natural park, cul-de-sac, villa surrounded by greenery thus allowing greater privacy.
The sun exposure is great East/South/West.
The villa is located on a plot of land with 254 m2, uneven, thus allowing a greater use of space and light
natural on all floors, the finishes are of superior quality and design.
The villa is divided into 3 floors as follows:
- Floor 0:
Common room - 38m2, with large ceilings and 2 environments with access to 1 terrace with 17.15 m2 and swimming pool with 13.50 m2
Fully equipped kitchen - 10.30 m2 and semi open
Hall - 7.70 m2
Social toilet - 2.65 m2
- Floor 1:
1 Suite - 20.50 m2, WC - 8.5m2
1 Bedroom with wardrobe - 10 m2 and balcony
1 Bedroom with wardrobe - 13.30 m2 and balcony
Full bathroom - 4.50 m2
Hall - 7 m2
Circulation hall - 3.10 m2 with access to 1 balcony with 4.50 m2
-Basement:
(With natural light)
Laundry / storage - 8.65 m2
Multipurpose Room - 13.80 m2
Engine room - 7.40 m2
WC - 2.50 m2
Hall - 5.30 m2
The location is excellent, close to local shops, cafes, shopping and several international reference schools: King’s College School, Lisbon Montessori School, St. James Primary School, St. George’s School and Aprendizes. TASIS (the American School in Portugal), and CAISL (Carlucci American International School of Lisbon) are also a 10-minute drive away, riding arena da Charneca and Quinta da Marinha, 5 minutes from the emblematic Guincho beach and the Sintra-Cascais natural park.
The centre of Cascais is a 10-minute drive away, with all kinds of shops, market and typical restaurants and beaches.
Access to the A5 motorway to Lisbon is 700 metres away, while Lisbon Airport is 25 km away.
Don’t miss this opportunity and book your visit now.
Contact
House 4 Bedrooms
Pontinha e Famões, Odivelas, Distrito de Lisboa
New · 210m²
buy
695.000 €
Ref.: 3001
Magnificent villa under construction, expected to be delivered with license in May 2022.
Quality finishes, state-of-the-art equipment and odd luminosity allow you to enjoy comfort and functionality in this property, of which it has the following characteristics:
Floor -1:
- Garage with 70m2 in the basement with possibility for 3 cars;
- Technical area with 7.52m2;
Floor 1:
- Room with 40.5m2 and balcony of 12m2;
- Kitchen with 18m2, fully equipped;
- Entrance hall with 13m2;
- Wc support with 3m2,
Floor 2:
- Suite with 18m2, with wardrobe, wc of 5m2 and balcony with 12m2;
- Room with 14m2, with wardrobe and balcony with 12m2;
- Room with 14m2, with wardrobe and balcony with 12m2;
- Wc with 5.5m2;
- Hall of the rooms with 16m2;
Floor 3:
- Brass with 40m2, with possibility of installation of toilet;
- Circulation hall with 3m2.
Located in a quiet area, with a fantastic unobstructed view and privileged access to the main roads of circulation of the great Lisbon.
Contact us to visit this fantastic property.
We make visits by videoconference!
* All information submitted is not binding, does not dispense with confirmation by the mediator, as well as consultation of the property documentation *
Magnificent villa under construction, expected to be delivered with license in May 2022.
Quality finishes, state-of-the-art equipment and odd luminosity allow you to enjoy comfort and functionality in this property, of which it has the following characteristics:
Floor -1:
- Garage with 70m2 in the basement with possibility for 3 cars;
- Technical area with 7.52m2;
Floor 1:
- Room with 40.5m2 and balcony of 12m2;
- Kitchen with 18m2, fully equipped;
- Entrance hall with 13m2;
- Wc support with 3m2,
Floor 2:
- Suite with 18m2, with wardrobe, wc of 5m2 and balcony with 12m2;
- Room with 14m2, with wardrobe and balcony with 12m2;
- Room with 14m2, with wardrobe and balcony with 12m2;
- Wc with 5.5m2;
- Hall of the rooms with 16m2;
Floor 3:
- Brass with 40m2, with possibility of installation of toilet;
- Circulation hall with 3m2.
Located in a quiet area, with a fantastic unobstructed view and privileged access to the main roads of circulation of the great Lisbon.
Contact us to visit this fantastic property.
We make visits by videoconference!
* All information submitted is not binding, does not dispense with confirmation by the mediator, as well as consultation of the property documentation *
Contact
House 4 Bedrooms Duplex
Santa Cruz(Centro), Silveira, Torres Vedras, Distrito de Lisboa
New · 220m²
With Garage
buy
540.000 €
Excellent 4 bedroom villa, great sun exposure, located 500m from the center of Santa Cruz and its beaches. Inserted in a very quiet area with unobstructed views, good access and a wide range of services less than three minutes away.
The property has two floors, the ground floor consisting of a living room, with good light, of 25m2, a dining room of 16m2 and a fully equipped kitchen, of 6m2 in open space, bedroom of 11m2 and a common bathroom with shower. The staircase in the living room leads us to the upper floor, consisting of two bedrooms, both with 14m2, one of them with access to a nice terrace of 7m2, a common bathroom of 5m2 and a suite of 17m2 with private bathroom. It should be noted that all bedrooms have built-in wardrobes.
Garage of 17m2 with capacity for one car, with access to a storage room/engine room with 5m2 and outdoor parking with space for two cars.
This 4 bedroom villa has outdoor space, garden and barbecue, ideal for enjoying happy days with family and friends and building beautiful memories with those you love the most.
Don’t miss this opportunity! Book your visit now!
-----
REF.4915
-----
* All the information presented is not binding, it does not dispense with confirmation by the mediator, as well as the consultation of the property documentation *
Santa Cruz is a place of wave sports, here official events of the international circuits of various modalities are held. Since 2007, the ’Ocean Spirit’ festival has been held here, an international festival of wave sports and music that attracts people from all over the world.
Torres Vedras is a municipality marked by its essentially agricultural economy and its landscape of vineyards, with the smell of the Atlantic Sea. This is an excellent region that has good wine and delicious gastronomy to experience! In the city, which gives its name to the municipality, there is also no lack of rich heritage that deserves a visit, such as streets and alleys that trace the experience of a dynamic city, in a contrast of modernity that is part of the history here there were wars, heroic deeds of resistance (Lines of Torres Vedras, fort of S. Vicente) and great victories.
We seek to provide good business and simplify processes for our customers. Our growth has been exponential and sustained.
Mortgage loans? Without worries, we take care of the entire process until the day of the deed. Explain your situation to us and we will look for the bank that provides you with the best financing conditions.
Energy certification? If you are thinking of selling or renting your property, know that the energy certificate is MANDATORY. And we, in partnership, take care of everything for you.
The property has two floors, the ground floor consisting of a living room, with good light, of 25m2, a dining room of 16m2 and a fully equipped kitchen, of 6m2 in open space, bedroom of 11m2 and a common bathroom with shower. The staircase in the living room leads us to the upper floor, consisting of two bedrooms, both with 14m2, one of them with access to a nice terrace of 7m2, a common bathroom of 5m2 and a suite of 17m2 with private bathroom. It should be noted that all bedrooms have built-in wardrobes.
Garage of 17m2 with capacity for one car, with access to a storage room/engine room with 5m2 and outdoor parking with space for two cars.
This 4 bedroom villa has outdoor space, garden and barbecue, ideal for enjoying happy days with family and friends and building beautiful memories with those you love the most.
Don’t miss this opportunity! Book your visit now!
-----
REF.4915
-----
* All the information presented is not binding, it does not dispense with confirmation by the mediator, as well as the consultation of the property documentation *
Santa Cruz is a place of wave sports, here official events of the international circuits of various modalities are held. Since 2007, the ’Ocean Spirit’ festival has been held here, an international festival of wave sports and music that attracts people from all over the world.
Torres Vedras is a municipality marked by its essentially agricultural economy and its landscape of vineyards, with the smell of the Atlantic Sea. This is an excellent region that has good wine and delicious gastronomy to experience! In the city, which gives its name to the municipality, there is also no lack of rich heritage that deserves a visit, such as streets and alleys that trace the experience of a dynamic city, in a contrast of modernity that is part of the history here there were wars, heroic deeds of resistance (Lines of Torres Vedras, fort of S. Vicente) and great victories.
We seek to provide good business and simplify processes for our customers. Our growth has been exponential and sustained.
Mortgage loans? Without worries, we take care of the entire process until the day of the deed. Explain your situation to us and we will look for the bank that provides you with the best financing conditions.
Energy certification? If you are thinking of selling or renting your property, know that the energy certificate is MANDATORY. And we, in partnership, take care of everything for you.
Contact
House 4 Bedrooms Duplex
Vale de Milhaços , Corroios, Seixal, Distrito de Setúbal
New · 167m²
With Garage
buy
685.000 €
House T4 | Isolated | Valley of | Swimming | On the plant.
Property with fully equipped kitchen, double glazing with thermal and oscillostop, pre installation of air conditioning, electric blinds, solar panel hot waters, central vacuum, Led lighting, etc.
Possibility of choosing finishes.
We take care of your financing at no additional cost, work daily with all banks to ensure the best housing credit solution for you.
Deadline for delivery 14 months, illustrative images of the finishes of the builder.
Vale de Milhaços is a pleasant and well situated area of the parish of Corroios, municipality of Seixal. It is mainly a residential place, with many villas and some buildings, especially as first housing. It is situated between The Caperica Heath, Pinhal Vidal, Pinheirinho, Santa Marta do Pinhal and Sobreda.
The main economic activities are trade, services and some food industries, especially in the pastry business.
It has two Basic Schools with 1st cycle of basic education and 1 school of 2nd and 3rd cycles, which also includes a football school with field on synthetic turf, has the church of São João Baptista and a volleyball field that belongs to The Convivial and Sports Center of Vale de Milhaços, is 3 minutes from the municipal pools.
It is surrounded by good access to Lisbon and beaches, even close to fertagus de Corroios train station, which is the fastest way to get to Lisbon by the Railway crossing of The Bridge April 25.
For more information contact:
Pedro Silva
SCI Real Estate
Property with fully equipped kitchen, double glazing with thermal and oscillostop, pre installation of air conditioning, electric blinds, solar panel hot waters, central vacuum, Led lighting, etc.
Possibility of choosing finishes.
We take care of your financing at no additional cost, work daily with all banks to ensure the best housing credit solution for you.
Deadline for delivery 14 months, illustrative images of the finishes of the builder.
Vale de Milhaços is a pleasant and well situated area of the parish of Corroios, municipality of Seixal. It is mainly a residential place, with many villas and some buildings, especially as first housing. It is situated between The Caperica Heath, Pinhal Vidal, Pinheirinho, Santa Marta do Pinhal and Sobreda.
The main economic activities are trade, services and some food industries, especially in the pastry business.
It has two Basic Schools with 1st cycle of basic education and 1 school of 2nd and 3rd cycles, which also includes a football school with field on synthetic turf, has the church of São João Baptista and a volleyball field that belongs to The Convivial and Sports Center of Vale de Milhaços, is 3 minutes from the municipal pools.
It is surrounded by good access to Lisbon and beaches, even close to fertagus de Corroios train station, which is the fastest way to get to Lisbon by the Railway crossing of The Bridge April 25.
For more information contact:
Pedro Silva
SCI Real Estate
Contact
Semi-Detached House 4 Bedrooms
Azeitão, Azeitão (São Lourenço e São Simão), Setúbal, Distrito de Setúbal
New · 170m²
With Garage
buy
750.000 €
Single storey semi-detached house of contemporary architecture with a floor area of 170m2, gross area of 181m2 and land area of 659m2.
This wonderful villa consists of:
-Entrance hall of 6m2 with floating floor, false ceiling and sliding wardrobe;
-Living room of 42m2 with floating floor, false ceiling and view of the pool;
-Kitchen of 18m2 with floating floor, false ceiling and silestone top;
Equipped with oven, hob, hood and microwave.
-Complete social bathroom of 4m2 with false ceiling and window;
-Circulation hall of 9m2 rooms with floating floor, false ceiling and sliding wardrobe;
-Office of 12m2 with floating floor;
-Two suites of 17m2 with floating floors, opening wardrobes and with a shared full bathroom of 7m2 with window;
-Suite of 22m2 with floating floor, opening wardrobe, dressing room of 11m2 and full bathroom of 8m2.
It is also equipped with pre-installation of air conditioning, central vacuum, video intercom, armoured door, double glazing, electric shutters, solar panels, barbecue, swimming pool and 35m2 garage with parking for 1 car.
Setúbal is the capital of the Setúbal District, Portugal. The municipality is bordered to the west by the municipality of Sesimbra, to the northwest by the municipality of Barreiro, to the north and east by the municipality of Palmela and to the south by the Sado Estuary. The peninsula of Troia, belonging to the municipality of Grândola, is located in front of the city of Setúbal, between the Sado estuary and the coast of the Atlantic Ocean.
Due to the historical involvement with the Sado River estuary and the proximity of the ports of Setúbal and Sesimbra to the Atlantic Ocean, the gastronomy of the Setúbal region makes strong use of fish-based dishes and products that develop favourably in the region’s climate.
One of the strong attractions that Setúbal has to offer to those who visit it are its beaches. Setúbal has a set of beaches that are quite different from each other, but with one characteristic in common: they are all part of the Arrábida Natural Park. And it also has many parks and gardens where you can relax.
Don’t miss this opportunity and book your visit now!
This wonderful villa consists of:
-Entrance hall of 6m2 with floating floor, false ceiling and sliding wardrobe;
-Living room of 42m2 with floating floor, false ceiling and view of the pool;
-Kitchen of 18m2 with floating floor, false ceiling and silestone top;
Equipped with oven, hob, hood and microwave.
-Complete social bathroom of 4m2 with false ceiling and window;
-Circulation hall of 9m2 rooms with floating floor, false ceiling and sliding wardrobe;
-Office of 12m2 with floating floor;
-Two suites of 17m2 with floating floors, opening wardrobes and with a shared full bathroom of 7m2 with window;
-Suite of 22m2 with floating floor, opening wardrobe, dressing room of 11m2 and full bathroom of 8m2.
It is also equipped with pre-installation of air conditioning, central vacuum, video intercom, armoured door, double glazing, electric shutters, solar panels, barbecue, swimming pool and 35m2 garage with parking for 1 car.
Setúbal is the capital of the Setúbal District, Portugal. The municipality is bordered to the west by the municipality of Sesimbra, to the northwest by the municipality of Barreiro, to the north and east by the municipality of Palmela and to the south by the Sado Estuary. The peninsula of Troia, belonging to the municipality of Grândola, is located in front of the city of Setúbal, between the Sado estuary and the coast of the Atlantic Ocean.
Due to the historical involvement with the Sado River estuary and the proximity of the ports of Setúbal and Sesimbra to the Atlantic Ocean, the gastronomy of the Setúbal region makes strong use of fish-based dishes and products that develop favourably in the region’s climate.
One of the strong attractions that Setúbal has to offer to those who visit it are its beaches. Setúbal has a set of beaches that are quite different from each other, but with one characteristic in common: they are all part of the Arrábida Natural Park. And it also has many parks and gardens where you can relax.
Don’t miss this opportunity and book your visit now!
Contact
Semi-Detached House 4 Bedrooms Duplex
Quinta das Laranjeiras , Fernão Ferro, Seixal, Distrito de Setúbal
New · 147m²
With Garage
buy
415.000 €
MAKE US THE BEST DEAL
Townhouse T4 duplex, is an excellent option for families looking for a large and comfortable space. With a gross area of 194m2, this villa offers four bedrooms, one of them being a suite, a kitchen, an entrance hall, two toilets and a terrace.
The ground floor consists of an entrance hall, a full toilet service, a living room with 38m2, a kitchen with 12.13m2 and a bedroom / office with 12m2. The living room is a large and bright space with access to the garden. The kitchen is fully equipped with thermolaminated furniture and silestone countertop. The room can be used as an office or guest room.
The first floor consists of a hall, a suite with 15m2, a bedroom with 15m2, a bedroom with 15m2 and a toilet. The suite consists of a bedroom with walk-in closet, a balcony with 5m2 and a toilet of 7m2. Rooms with wardrobes are spacious and comfortable, with access to balconies. The toilet is complete and functional.
This Villa is equipped with high quality finishes, including:
Suspended ceiling with LED lighting spots
Air conditioning
Central vacuum
Video intercom
Electric blinds
PVC frames with double glazing and swing stops
Solar panel with 300 liter tank.
This Villa is located in a quiet and safe residential area. Just a few minutes away are schools, supermarkets, public transport and other essential services.
Do not miss the possibility of acquiring this exceptionally renovated and furnished property. Schedule a visit today and be enchanted by all that it has to offer.
With us you will find something that is priceless: your maximum tranquility!
The commitment will be that throughout the process, you feel supported, comfortably happy with the step you are taking at this time of your life, considering it as one of the most important.
Note:
If you are a real estate consultant, this property is available for sharing, so do not hesitate to present to your buyers and talk to us for clarification of any doubt or schedule our visit.
We take care of your credit process, without bureaucracies presenting the best solutions for each client.
Credit intermediary certified by Banco de Portugal under number 0001802.
We help with the whole process! Contact us or leave us your details and we will contact you as soon as possible!
AC93359LX
Townhouse T4 duplex, is an excellent option for families looking for a large and comfortable space. With a gross area of 194m2, this villa offers four bedrooms, one of them being a suite, a kitchen, an entrance hall, two toilets and a terrace.
The ground floor consists of an entrance hall, a full toilet service, a living room with 38m2, a kitchen with 12.13m2 and a bedroom / office with 12m2. The living room is a large and bright space with access to the garden. The kitchen is fully equipped with thermolaminated furniture and silestone countertop. The room can be used as an office or guest room.
The first floor consists of a hall, a suite with 15m2, a bedroom with 15m2, a bedroom with 15m2 and a toilet. The suite consists of a bedroom with walk-in closet, a balcony with 5m2 and a toilet of 7m2. Rooms with wardrobes are spacious and comfortable, with access to balconies. The toilet is complete and functional.
This Villa is equipped with high quality finishes, including:
Suspended ceiling with LED lighting spots
Air conditioning
Central vacuum
Video intercom
Electric blinds
PVC frames with double glazing and swing stops
Solar panel with 300 liter tank.
This Villa is located in a quiet and safe residential area. Just a few minutes away are schools, supermarkets, public transport and other essential services.
Do not miss the possibility of acquiring this exceptionally renovated and furnished property. Schedule a visit today and be enchanted by all that it has to offer.
With us you will find something that is priceless: your maximum tranquility!
The commitment will be that throughout the process, you feel supported, comfortably happy with the step you are taking at this time of your life, considering it as one of the most important.
Note:
If you are a real estate consultant, this property is available for sharing, so do not hesitate to present to your buyers and talk to us for clarification of any doubt or schedule our visit.
We take care of your credit process, without bureaucracies presenting the best solutions for each client.
Credit intermediary certified by Banco de Portugal under number 0001802.
We help with the whole process! Contact us or leave us your details and we will contact you as soon as possible!
AC93359LX
Contact
NEW 4 BEDROOM VILLA IN LOURES
House 4 Bedrooms
Loures, Distrito de Lisboa
New · 159m²
With Garage
buy
850.000 €
This exclusive villa located in a luxury condominium with a heated pool, located in Loures with high quality finishes and materials, offers a refined lifestyle with exceptional amenities. This two-storey villa features a spacious and functional layout. The ground floor consists of a modern and fully equipped kitchen, guest toilet, living and dining room, with direct access to a private terrace facing the pool, there is also a garage. The 1st floor consists of four spacious suites, each equipped with a wardrobe, private bathroom, providing an environment of privacy and comfort.
*All images and information presented do not dispense with confirmation by the mediator, as well as consultation of the property’s documentation.
*All images and information presented do not dispense with confirmation by the mediator, as well as consultation of the property’s documentation.
Contact
House 4 Bedrooms
São Clemente, Loulé, Distrito de Faro
New · 242m²
With Garage
buy
2.390.000 €
4 bedroom villa under construction with swimming pool for sale in Loulé, Algarve.
Distributed over a floor of 300 m2 and a basement of 400 m2. It has covered and uncovered terraces, connecting to the living room and bedrooms. Excellent quality finishes and equipment.
It has unobstructed views of the town of Loulé and the countryside, framed by the sea.
It is a few km from loulé international school, 16 km from Vilamoura and Marina, golf courses and beach; and 25 minutes from Faro International Airport.
Come and meet her!
Castelhana is a Portuguese real estate agency present in the domestic market for over 20 years, specialized in prime residential real estate and recognized for the launch of some of the most distinguished developments in Portugal.
Founded in 1999, Castelhana provides a full service in business brokerage. We are specialists in investment and in the commercialization of real estate.
In Algarve we are based in the heart of Vilamoura, on the ’Golden Triangle’, in Porto we are based in the sophisticated Boavista district,
in Lisbon, in Chiado, one of the most emblematic and traditional districts of the city.
We are waiting for you. We have a team available to give you the best support in your next real estate investment.
Contact us!
Distributed over a floor of 300 m2 and a basement of 400 m2. It has covered and uncovered terraces, connecting to the living room and bedrooms. Excellent quality finishes and equipment.
It has unobstructed views of the town of Loulé and the countryside, framed by the sea.
It is a few km from loulé international school, 16 km from Vilamoura and Marina, golf courses and beach; and 25 minutes from Faro International Airport.
Come and meet her!
Castelhana is a Portuguese real estate agency present in the domestic market for over 20 years, specialized in prime residential real estate and recognized for the launch of some of the most distinguished developments in Portugal.
Founded in 1999, Castelhana provides a full service in business brokerage. We are specialists in investment and in the commercialization of real estate.
In Algarve we are based in the heart of Vilamoura, on the ’Golden Triangle’, in Porto we are based in the sophisticated Boavista district,
in Lisbon, in Chiado, one of the most emblematic and traditional districts of the city.
We are waiting for you. We have a team available to give you the best support in your next real estate investment.
Contact us!
Contact
House 4 Bedrooms Duplex
Loures, Distrito de Lisboa
New · 225m²
With Garage
buy
850.000 €
4 bedroom villa inserted in a Private Condominium, NEW, consisting of 5 villas, heated pool and fantastic green spaces.
Construction is expected to end date in the 3rd quarter of 2024.
This magnificent property with excellent finishes has a ground floor, upper floor and patio of 41m2. On the ground floor there is a generous living room of 44m2 and kitchen of 14m2 in open space, with access to a terrace of 33m2, entrance hall of 7m2, guest bathroom of 2m2 and laundry/engine room of 11m2. The upper floor is spread over a hall of bedrooms of 7m2 and four magnificent suites, two of them with 14m2 and a private bathroom of 5m2, one of 15m2 and a private bathroom of 6m2 and another pleasant suite of 13m2, closet of 7m2 and private bathroom of 6m2.
It has a closed garage with capacity for two cars.
Next to all accesses and services, 33 minutes from the city centre of Lisbon and 1 minutes from the access to the A8 motorway.
Book your visit now and get to know this prestigious condominium!
Trust us!
REF. 5183WM
* All the information presented is not binding, it does not dispense with confirmation by the mediator, as well as the consultation of the property documentation *
Loures is a Portuguese city in the district of Lisbon, belonging to the Lisbon Metropolitan Area. It is the seat of the municipality of Loures with 201,646 inhabitants. The municipality is bordered to the north by the municipality of Arruda dos Vinhos, to the east by Vila Franca de Xira and the Tagus estuary, to the southeast by Lisbon, to the southwest by Odivelas, to the west by Sintra and to the northwest by Mafra.
We seek to provide good business and simplify processes for our customers. Our growth has been exponential and sustained.
Do you need a mortgage? Without worries, we take care of the entire process until the day of the deed. Explain your situation to us and we will look for the bank that provides you with the best financing conditions.
Energy certification? If you are thinking of selling or renting your property, know that the energy certificate is MANDATORY. And we, in partnership, take care of everything for you.
Construction is expected to end date in the 3rd quarter of 2024.
This magnificent property with excellent finishes has a ground floor, upper floor and patio of 41m2. On the ground floor there is a generous living room of 44m2 and kitchen of 14m2 in open space, with access to a terrace of 33m2, entrance hall of 7m2, guest bathroom of 2m2 and laundry/engine room of 11m2. The upper floor is spread over a hall of bedrooms of 7m2 and four magnificent suites, two of them with 14m2 and a private bathroom of 5m2, one of 15m2 and a private bathroom of 6m2 and another pleasant suite of 13m2, closet of 7m2 and private bathroom of 6m2.
It has a closed garage with capacity for two cars.
Next to all accesses and services, 33 minutes from the city centre of Lisbon and 1 minutes from the access to the A8 motorway.
Book your visit now and get to know this prestigious condominium!
Trust us!
REF. 5183WM
* All the information presented is not binding, it does not dispense with confirmation by the mediator, as well as the consultation of the property documentation *
Loures is a Portuguese city in the district of Lisbon, belonging to the Lisbon Metropolitan Area. It is the seat of the municipality of Loures with 201,646 inhabitants. The municipality is bordered to the north by the municipality of Arruda dos Vinhos, to the east by Vila Franca de Xira and the Tagus estuary, to the southeast by Lisbon, to the southwest by Odivelas, to the west by Sintra and to the northwest by Mafra.
We seek to provide good business and simplify processes for our customers. Our growth has been exponential and sustained.
Do you need a mortgage? Without worries, we take care of the entire process until the day of the deed. Explain your situation to us and we will look for the bank that provides you with the best financing conditions.
Energy certification? If you are thinking of selling or renting your property, know that the energy certificate is MANDATORY. And we, in partnership, take care of everything for you.
Contact
House 4 Bedrooms
Quinta das Várzeas, Azeitão (São Lourenço e São Simão), Setúbal, Distrito de Setúbal
New · 160m²
With Garage
buy
830.000 €
Detached 4-bedroom villa with swimming pool and garden, on a 449sqm plot in an excellent location in Vila Nogueira de Azeitão.
The villa is spread over 2 floors. On the ground floor is the social area with an open-plan kitchen and living room, a spacious entrance hall and a guest bathroom.
The first floor, reserved for the private area, consists of 4 en-suite bedrooms with built-in wardrobes. The master suite has a walk-in closet.
On the lower floor there is also a 43sqm garage, a 5.90sqm laundry room, a barbecue area, a 27sqm swimming pool, a deck and dining area, and a garden with synthetic grass.
Equipment and finishes:
- Fully equipped kitchen
- Air conditioning
- PVC windows and doors
- Double glazing
- Electric shutters with Wi-Fi system
- Central vacuum system
- Solar panel for water heating
- LED lighting throughout the house
- Fireplace
- Barbecue
- Swimming pool with salt system, PH and heat pump
- Garden with synthetic carpet
- Alarm
- Surveillance camera
- Wi-Fi video intercom
- Electric gates
In Vila Nogueira de Azeitão, in a residential area of villas, overlooking the Arrábida mountains and surrounded by pine and cork trees, this villa was designed to offer comfort, tranquillity and well-being. Functionality and fluidity of the interior spaces with the exterior spaces were favoured, using natural light as the dominant element.
The villa is in the early stages of construction, with a choice of materials and completion scheduled for autumn 2024.
The villa is spread over 2 floors. On the ground floor is the social area with an open-plan kitchen and living room, a spacious entrance hall and a guest bathroom.
The first floor, reserved for the private area, consists of 4 en-suite bedrooms with built-in wardrobes. The master suite has a walk-in closet.
On the lower floor there is also a 43sqm garage, a 5.90sqm laundry room, a barbecue area, a 27sqm swimming pool, a deck and dining area, and a garden with synthetic grass.
Equipment and finishes:
- Fully equipped kitchen
- Air conditioning
- PVC windows and doors
- Double glazing
- Electric shutters with Wi-Fi system
- Central vacuum system
- Solar panel for water heating
- LED lighting throughout the house
- Fireplace
- Barbecue
- Swimming pool with salt system, PH and heat pump
- Garden with synthetic carpet
- Alarm
- Surveillance camera
- Wi-Fi video intercom
- Electric gates
In Vila Nogueira de Azeitão, in a residential area of villas, overlooking the Arrábida mountains and surrounded by pine and cork trees, this villa was designed to offer comfort, tranquillity and well-being. Functionality and fluidity of the interior spaces with the exterior spaces were favoured, using natural light as the dominant element.
The villa is in the early stages of construction, with a choice of materials and completion scheduled for autumn 2024.
Contact
Detached House 4 Bedrooms Duplex
Charneca de Caparica e Sobreda, Almada, Distrito de Setúbal
New · 164m²
With Garage
buy
590.000 €
FAÇA CONNOSCO O MELHOR NEGÓCIO
Localizada na zona central da Charneca da Caparica, esta Moradia contemporânea V4 oferece uma combinação perfeita entre conforto, funcionalidade e estilo. Situada a uma curta distância do mercado e de uma variedade de bens e serviços, como supermercados, escolas, transportes públicos e serviços diversos, proporciona uma conveniência incomparável, permitindo o acesso a pé a tudo o que se necessita no dia a dia.
Com uma localização estratégica próxima das deslumbrantes praias da Costa da Caparica e da autoestrada A33, que garante um acesso rápido e fácil a Lisboa, esta moradia apresenta-se como uma oportunidade única para desfrutar do melhor dos dois mundos: a tranquilidade da vida suburbana e a proximidade com as cidades de Almada e Lisboa.
Inserida num lote generoso de 290 m², esta moradia oferece uma área construída de 164 m² distribuída em dois pisos. O piso térreo acolhe uma espaçosa sala de estar e jantar em open space, integrada harmoniosamente com a cozinha, proporcionando um ambiente ideal para convívio e entretenimento. Além disso, neste piso, encontramos uma casa de banho social e um quarto/escritório com roupeiro embutido, conferindo flexibilidade de uso para as necessidades individuais dos seus habitantes.
No primeiro andar, três amplos quartos, todos eles com roupeiro embutido, garantem o conforto e a privacidade dos moradores. Um dos quartos é uma suíte com closet, oferecendo um refúgio tranquilo e exclusivo. Completa este andar uma casa de banho social, assegurando comodidade para toda a família.
No exterior, um espaço cuidadosamente projetado proporciona momentos de lazer e relaxamento. Uma piscina rodeada por um deck ideal para colocar espreguiçadeiras, convida a refrescantes mergulhos nos dias quentes de verão, enquanto uma zona de churrasqueira é perfeita para convívios ao ar livre. Uma espaçosa garagem oferece conveniência adicional para o estacionamento de veículos, enquanto uma área destinada a jardim proporciona um ambiente verde e sereno. Além disso, a zona situada em frente à garagem, possibilita a colocação de veículos no exterior.
Em termos de sistemas técnicos, a Moradia está equipada com pré-instalação de ar condicionado, aspiração central e painéis solares para aquecimento de águas sanitárias, garantindo eficiência energética e conforto térmico. Os acabamentos de alta qualidade incluem caixilharia de PVC com vidro duplo, portas interiores e roupeiros lacados, móveis de cozinha em termolaminado e bancadas em silestone. O pavimento é composto por chão flutuante na sala e quartos, e ladrilho nas zonas húmidas. Todos os tetos são em pladur e iluminação led embutida, proporcionando um ambiente extremamente agradável em todas as divisões. As casas de banho apresentam azulejos contemporâneos, móveis, loiças e torneiras de alta qualidade. Além disso, estão previamente instalados sistemas de alarme, vídeo porteiro e uma porta blindada, garantindo a segurança e tranquilidade dos moradores.
Tratamos do seu processo de crédito, sem burocracias apresentando as melhores soluções para cada cliente.
Intermediário de crédito certificado pelo Banco de Portugal com o nº 0001802.
Ajudamos com todo o processo! Entre em contacto connosco ou deixe-nos os seus dados e entraremos em contacto assim que possível!
CP95231
Localizada na zona central da Charneca da Caparica, esta Moradia contemporânea V4 oferece uma combinação perfeita entre conforto, funcionalidade e estilo. Situada a uma curta distância do mercado e de uma variedade de bens e serviços, como supermercados, escolas, transportes públicos e serviços diversos, proporciona uma conveniência incomparável, permitindo o acesso a pé a tudo o que se necessita no dia a dia.
Com uma localização estratégica próxima das deslumbrantes praias da Costa da Caparica e da autoestrada A33, que garante um acesso rápido e fácil a Lisboa, esta moradia apresenta-se como uma oportunidade única para desfrutar do melhor dos dois mundos: a tranquilidade da vida suburbana e a proximidade com as cidades de Almada e Lisboa.
Inserida num lote generoso de 290 m², esta moradia oferece uma área construída de 164 m² distribuída em dois pisos. O piso térreo acolhe uma espaçosa sala de estar e jantar em open space, integrada harmoniosamente com a cozinha, proporcionando um ambiente ideal para convívio e entretenimento. Além disso, neste piso, encontramos uma casa de banho social e um quarto/escritório com roupeiro embutido, conferindo flexibilidade de uso para as necessidades individuais dos seus habitantes.
No primeiro andar, três amplos quartos, todos eles com roupeiro embutido, garantem o conforto e a privacidade dos moradores. Um dos quartos é uma suíte com closet, oferecendo um refúgio tranquilo e exclusivo. Completa este andar uma casa de banho social, assegurando comodidade para toda a família.
No exterior, um espaço cuidadosamente projetado proporciona momentos de lazer e relaxamento. Uma piscina rodeada por um deck ideal para colocar espreguiçadeiras, convida a refrescantes mergulhos nos dias quentes de verão, enquanto uma zona de churrasqueira é perfeita para convívios ao ar livre. Uma espaçosa garagem oferece conveniência adicional para o estacionamento de veículos, enquanto uma área destinada a jardim proporciona um ambiente verde e sereno. Além disso, a zona situada em frente à garagem, possibilita a colocação de veículos no exterior.
Em termos de sistemas técnicos, a Moradia está equipada com pré-instalação de ar condicionado, aspiração central e painéis solares para aquecimento de águas sanitárias, garantindo eficiência energética e conforto térmico. Os acabamentos de alta qualidade incluem caixilharia de PVC com vidro duplo, portas interiores e roupeiros lacados, móveis de cozinha em termolaminado e bancadas em silestone. O pavimento é composto por chão flutuante na sala e quartos, e ladrilho nas zonas húmidas. Todos os tetos são em pladur e iluminação led embutida, proporcionando um ambiente extremamente agradável em todas as divisões. As casas de banho apresentam azulejos contemporâneos, móveis, loiças e torneiras de alta qualidade. Além disso, estão previamente instalados sistemas de alarme, vídeo porteiro e uma porta blindada, garantindo a segurança e tranquilidade dos moradores.
Tratamos do seu processo de crédito, sem burocracias apresentando as melhores soluções para cada cliente.
Intermediário de crédito certificado pelo Banco de Portugal com o nº 0001802.
Ajudamos com todo o processo! Entre em contacto connosco ou deixe-nos os seus dados e entraremos em contacto assim que possível!
CP95231
Contact
House 4 Bedrooms Duplex
Aroeira, Charneca de Caparica e Sobreda, Almada, Distrito de Setúbal
New · 160m²
With Garage
buy
999.999 €
T4 Premium House Contemporary Architecture, Isolated with 200 m2 and 2 floors,
Luxury finishes, modern.
Floor 0
1 bedroom WC with window with solar lighting, living room and kitchen in open space, overlooking the pool.
Floor 1
3 bedrooms all with balcony, 1 master suite (2 balconies), 3 bathrooms with window and solar illumination.
Located in quiet area, 1 km from the beach and 650 m from the golf course, composed of generous and excellent areas with brightness and privacy, 3 cardinal points, East, West, South, plot leading to 2 streets.
Fully equipped kitchen in island and finishes in purpurine.
Energy certificate A.
Central vacuum, solar panels, electric shutters, air conditioning Mitsubishi in all divisions. Thermal and acoustic cut swing frames in both rooms and bathroom and toilets included. Video surveillance / doorman on both floors.
2 independent Alarms (1 House and another in the Garage).
6 video surveillance cameras distributed around the house, connected directly to the mobile phone.
2 parking spaces, 1 exterior and another interior.
Storage room.
Swimming pool with waterfall and with Leds.
Landscaped garden.
Portuguese pavement.
Possibility of sale with New Luxury decoration.
Luxury finishes, modern.
Floor 0
1 bedroom WC with window with solar lighting, living room and kitchen in open space, overlooking the pool.
Floor 1
3 bedrooms all with balcony, 1 master suite (2 balconies), 3 bathrooms with window and solar illumination.
Located in quiet area, 1 km from the beach and 650 m from the golf course, composed of generous and excellent areas with brightness and privacy, 3 cardinal points, East, West, South, plot leading to 2 streets.
Fully equipped kitchen in island and finishes in purpurine.
Energy certificate A.
Central vacuum, solar panels, electric shutters, air conditioning Mitsubishi in all divisions. Thermal and acoustic cut swing frames in both rooms and bathroom and toilets included. Video surveillance / doorman on both floors.
2 independent Alarms (1 House and another in the Garage).
6 video surveillance cameras distributed around the house, connected directly to the mobile phone.
2 parking spaces, 1 exterior and another interior.
Storage room.
Swimming pool with waterfall and with Leds.
Landscaped garden.
Portuguese pavement.
Possibility of sale with New Luxury decoration.
Contact
House 4 Bedrooms Duplex
Quinta do Bom Sucesso, Vau, Óbidos, Distrito de Leiria
New · 176m²
With Swimming Pool
buy
980.000 €
The villa is located in Perola da Lagoa, Bom Sucesso, near Óbidos.
On the ground floor, we have a Hall, a bathroom with shower, equipped kitchen and the living room in open space with fireplace, overlooking the pool and the Óbidos Lagoon. It has a bedroom that is transformed into a gym, a pantry and an access to the garage space, and another to the pool and the garden. The villa is fenced unlike the others in the surroundings.
On the upper floor, there is a bathroom and three bedrooms, one of them with wardrobes, having an independent balcony, the second bedroom is a suite, the third bedroom has a balcony that is shared with the suite.
The villa is located on the shores of the Óbidos Lagoon, 15 minutes from Óbidos, 20 minutes from Caldas da Rainha and the A8, and Lisbon Airport is 1 hour away.
In Óbidos you can enjoy the panoramic view of the Castle of Óbidos and its ginjinha.
Surrounded by nature and golf courses.
Come and meet us!
On the ground floor, we have a Hall, a bathroom with shower, equipped kitchen and the living room in open space with fireplace, overlooking the pool and the Óbidos Lagoon. It has a bedroom that is transformed into a gym, a pantry and an access to the garage space, and another to the pool and the garden. The villa is fenced unlike the others in the surroundings.
On the upper floor, there is a bathroom and three bedrooms, one of them with wardrobes, having an independent balcony, the second bedroom is a suite, the third bedroom has a balcony that is shared with the suite.
The villa is located on the shores of the Óbidos Lagoon, 15 minutes from Óbidos, 20 minutes from Caldas da Rainha and the A8, and Lisbon Airport is 1 hour away.
In Óbidos you can enjoy the panoramic view of the Castle of Óbidos and its ginjinha.
Surrounded by nature and golf courses.
Come and meet us!
Contact
See more Houses New
Bedrooms
Zones
Can’t find the property you’re looking for?
