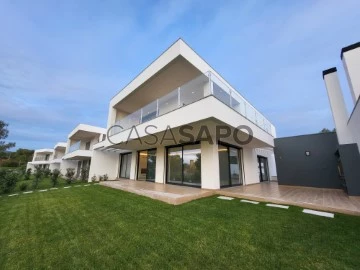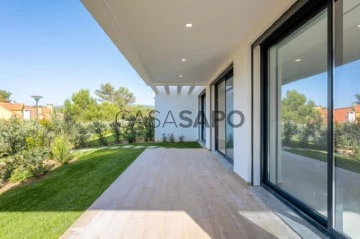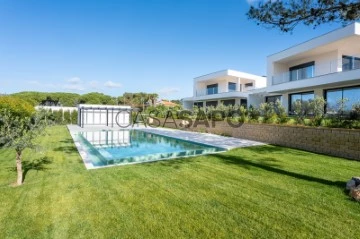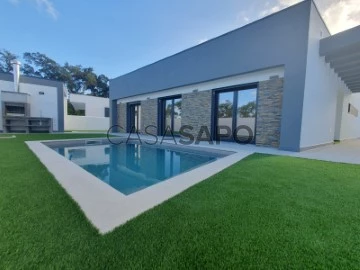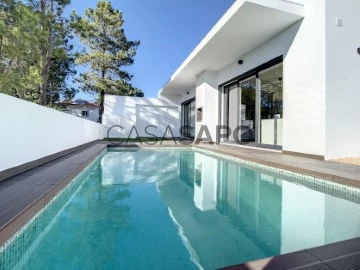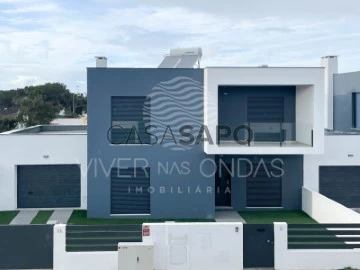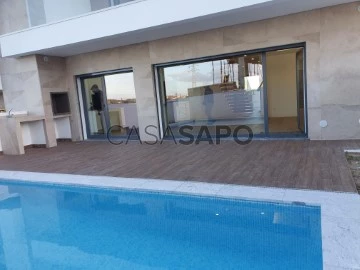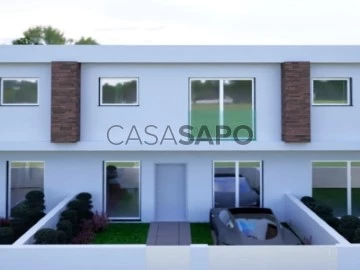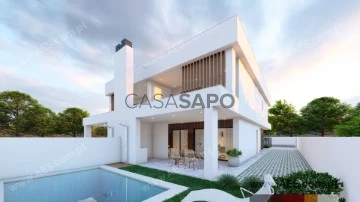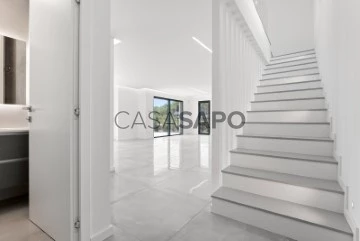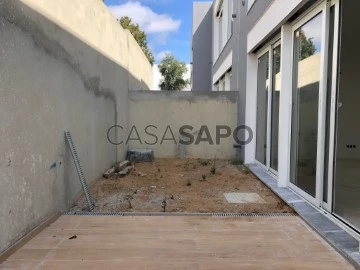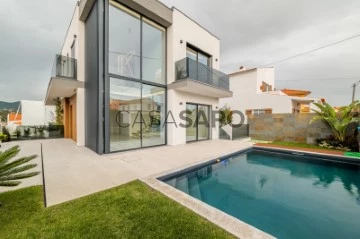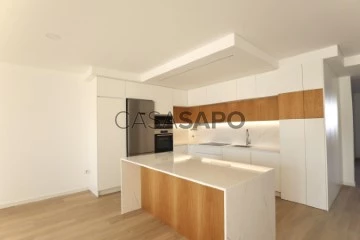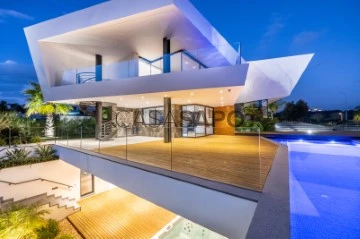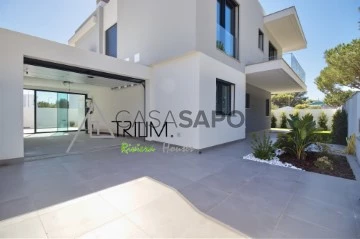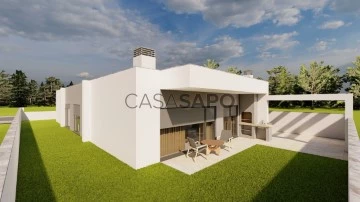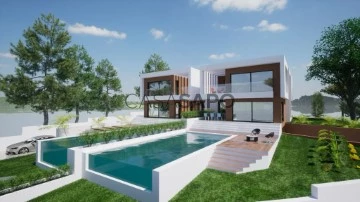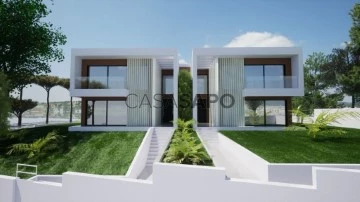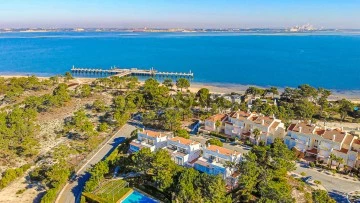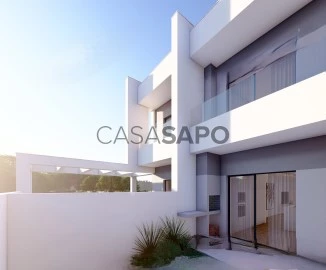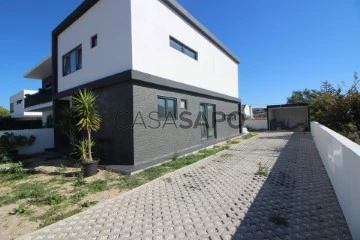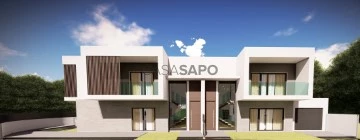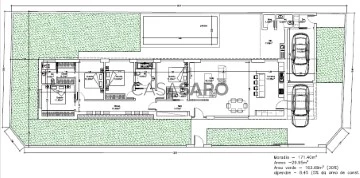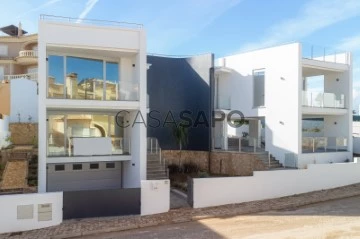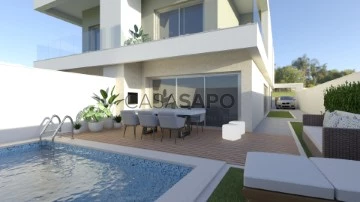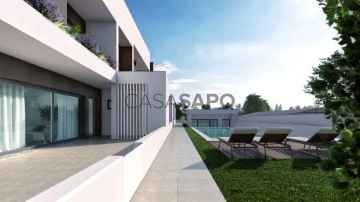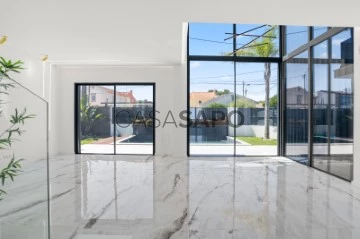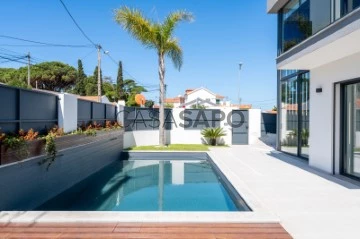Houses
4
Price
More filters
591 Houses 4 Bedrooms New, with Solar Panels, Page 6
Map
Order by
Relevance
House 4 Bedrooms Duplex
Silveira, Torres Vedras, Distrito de Lisboa
New · 258m²
With Garage
buy
790.000 €
Liderselect Imobiliária em Silveira - Torres Vedras | AMI 7379.
Apresentamos-lhe esta deslumbrante MORADIA T-4 de construção NOVA, inserida em TERRENO de 1644m2.
Além da sua área envolvente de campo, pinhal e a escassos minutos A PÉ das praias, a moradia usufrui de tranquilidade e boa vizinhança.
Estrategicamente implantada no terreno, com orientação a Nascente/Poente, beneficia de vista desafogada para áreas verdes e de MAR no HORIZONTE, bem como POTENCIAL para construção adicional na restante área de terreno (seja de piscina, campo de jogos, moradia/anexo independente...).
Com uma ÁREA BRUTA de 258m2, a moradia encontra-se dividida por 2 pisos;
- PISO TÉRREO com hall de entrada, sala de estar com lareira e recuperador de calor, cozinha equipada, despensa, WC social e quarto;
- 1º PISO com hall, 3 quartos com roupeiro (sendo 1 em SUITE com fantástico terraço) e 2 WC’s.
Para maior COMODIDADE, a garagem com 33,21m2, integrada na moradia com acesso direto ao seu interior, onde é possível estacionar 2 automóveis, contando com zona de arrumos e área de máquinas.
No exterior conta com agradável TERRAÇO virado a Poente, onde se encontra instalada a churrasqueira.
A moradia ficará EQUIPADA com:
- Cozinha com todos os eletrodomésticos TEKA
- Painéis solares ROCA
- Ar condicionado da marca LG (garantia de 3 anos) e Compressor Inverter (garantia de 10 anos), controlados por WI-FI
- Caixilharias em alumínio térmico de vidro duplo
- Estores elétricos termolacados
- Pré-instalação de aspiração central
- Sanitários com louças suspensas ROCA
- Iluminação exterior embutida nos muros
- Tetos falsos com luzes embutidas e indiretas
A Silveira é uma freguesia que combina o encanto da vida rural com a proximidade do mar e da cidade. Com uma rica história e um ambiente acolhedor, a Silveira oferece aos seus habitantes e visitantes uma qualidade de vida ímpar.
O que Faz da Silveira um Lugar Especial?
- Localização privilegiada: Situada entre o mar e a terra, oferece uma variedade de paisagens, desde praias e dunas até áreas agrícolas e florestas.
- Qualidade de vida: A tranquilidade da vida rural, combinada com a proximidade de serviços e infraestruturas, torna a Silveira um local ideal para viver.
- Património cultural: Possui um rico património cultural, com diversos monumentos e locais de interesse histórico.
- Eventos: Ao longo do ano, existem diversos eventos que celebram as suas tradições e costumes, como festas populares e romarias.
- Natureza: A natureza abundante é um dos grandes atrativos, com diversas áreas verdes e trilhos para caminhadas e passeios de bicicleta.
.
Tratamos do seu processo de crédito, sem burocracias e sem custos.
Intermediário de Crédito registado no Banco de Portugal com o n.º 845.
.
.
A informação disponibilizada, ainda que precisa, não dispensa a sua confirmação nem pode ser considerada vinculativa.
Apresentamos-lhe esta deslumbrante MORADIA T-4 de construção NOVA, inserida em TERRENO de 1644m2.
Além da sua área envolvente de campo, pinhal e a escassos minutos A PÉ das praias, a moradia usufrui de tranquilidade e boa vizinhança.
Estrategicamente implantada no terreno, com orientação a Nascente/Poente, beneficia de vista desafogada para áreas verdes e de MAR no HORIZONTE, bem como POTENCIAL para construção adicional na restante área de terreno (seja de piscina, campo de jogos, moradia/anexo independente...).
Com uma ÁREA BRUTA de 258m2, a moradia encontra-se dividida por 2 pisos;
- PISO TÉRREO com hall de entrada, sala de estar com lareira e recuperador de calor, cozinha equipada, despensa, WC social e quarto;
- 1º PISO com hall, 3 quartos com roupeiro (sendo 1 em SUITE com fantástico terraço) e 2 WC’s.
Para maior COMODIDADE, a garagem com 33,21m2, integrada na moradia com acesso direto ao seu interior, onde é possível estacionar 2 automóveis, contando com zona de arrumos e área de máquinas.
No exterior conta com agradável TERRAÇO virado a Poente, onde se encontra instalada a churrasqueira.
A moradia ficará EQUIPADA com:
- Cozinha com todos os eletrodomésticos TEKA
- Painéis solares ROCA
- Ar condicionado da marca LG (garantia de 3 anos) e Compressor Inverter (garantia de 10 anos), controlados por WI-FI
- Caixilharias em alumínio térmico de vidro duplo
- Estores elétricos termolacados
- Pré-instalação de aspiração central
- Sanitários com louças suspensas ROCA
- Iluminação exterior embutida nos muros
- Tetos falsos com luzes embutidas e indiretas
A Silveira é uma freguesia que combina o encanto da vida rural com a proximidade do mar e da cidade. Com uma rica história e um ambiente acolhedor, a Silveira oferece aos seus habitantes e visitantes uma qualidade de vida ímpar.
O que Faz da Silveira um Lugar Especial?
- Localização privilegiada: Situada entre o mar e a terra, oferece uma variedade de paisagens, desde praias e dunas até áreas agrícolas e florestas.
- Qualidade de vida: A tranquilidade da vida rural, combinada com a proximidade de serviços e infraestruturas, torna a Silveira um local ideal para viver.
- Património cultural: Possui um rico património cultural, com diversos monumentos e locais de interesse histórico.
- Eventos: Ao longo do ano, existem diversos eventos que celebram as suas tradições e costumes, como festas populares e romarias.
- Natureza: A natureza abundante é um dos grandes atrativos, com diversas áreas verdes e trilhos para caminhadas e passeios de bicicleta.
.
Tratamos do seu processo de crédito, sem burocracias e sem custos.
Intermediário de Crédito registado no Banco de Portugal com o n.º 845.
.
.
A informação disponibilizada, ainda que precisa, não dispensa a sua confirmação nem pode ser considerada vinculativa.
Contact
House 4 Bedrooms
Alcabideche, Cascais, Distrito de Lisboa
New · 241m²
With Garage
buy
2.200.000 €
Development of 4+1 Bedroom Villas in Cascais
We present you this 4+1 bedroom villa located in a prestigious gated community, offering you the perfect combination of privacy, security and amenities worthy of a condominium.
Main features:
- House that boasts large spaces and sophisticated finishes in every detail
- Abundant natural light, with excellent sun exposure
- Four spacious, modern bedrooms
- Modern and equipped kitchen
- Garden and private/common pool throughout the condominium
Privileged Location:
Excellent access, close to the centre of Cascais. This villa offers proximity to the vibrant city centre, beaches, restaurants, shops and excellent schools around it. Enjoy the best of both worlds, with the tranquillity of a gated community and the convenience of urban amenities just steps away.
Equipment:
- Lacquered aluminium frames, with double glazing Sunguard HP laminated with Argon gas air box
- Isothermal electric shutters
- Stainless steel and glass terrace guards
- Solar panels
- High security armoured entrance door
- Video intercom, IP CCTV alarm and KNX home automation control
- Lacquered interior doors and wardrobes
- Interior wardrobes Cancun model linen type
- Central vacuum cleaner
- Air conditioning (cold) by fan coils
- UNICHAMA’s fireplace
- Kitchens equipped with BOSCH appliances
- Silestone kitchen worktop
- Floating and ceramic flooring
- Water (hot) underfloor heating throughout the habitable house
- Wall-hung toilets on the white terrace ’Jacob Defalon Paris’ and others
- GROHE faucets and others
-Barbecue
- Garage with gate/automation
- Swimming pool (common) with electrolysis and PH (automatic system)
SF Group provides its clients with maximum experience, quality and professionalism in several areas. In this way, the brands SF Properties, SF Signature, SF Investments and SF Exclusive, provide a complete service, from the acquisition of a property, investments, financing, legal and tax advice, relocation, concierge, architecture, interior design, decoration and real estate management. The relationship, empathy and personalised service aim to create a service tailored to the needs of each client - tailor made.
Don’t Miss This Extraordinary Opportunity!
We are committed to a strict standard of quality and professionalism.
We present you this 4+1 bedroom villa located in a prestigious gated community, offering you the perfect combination of privacy, security and amenities worthy of a condominium.
Main features:
- House that boasts large spaces and sophisticated finishes in every detail
- Abundant natural light, with excellent sun exposure
- Four spacious, modern bedrooms
- Modern and equipped kitchen
- Garden and private/common pool throughout the condominium
Privileged Location:
Excellent access, close to the centre of Cascais. This villa offers proximity to the vibrant city centre, beaches, restaurants, shops and excellent schools around it. Enjoy the best of both worlds, with the tranquillity of a gated community and the convenience of urban amenities just steps away.
Equipment:
- Lacquered aluminium frames, with double glazing Sunguard HP laminated with Argon gas air box
- Isothermal electric shutters
- Stainless steel and glass terrace guards
- Solar panels
- High security armoured entrance door
- Video intercom, IP CCTV alarm and KNX home automation control
- Lacquered interior doors and wardrobes
- Interior wardrobes Cancun model linen type
- Central vacuum cleaner
- Air conditioning (cold) by fan coils
- UNICHAMA’s fireplace
- Kitchens equipped with BOSCH appliances
- Silestone kitchen worktop
- Floating and ceramic flooring
- Water (hot) underfloor heating throughout the habitable house
- Wall-hung toilets on the white terrace ’Jacob Defalon Paris’ and others
- GROHE faucets and others
-Barbecue
- Garage with gate/automation
- Swimming pool (common) with electrolysis and PH (automatic system)
SF Group provides its clients with maximum experience, quality and professionalism in several areas. In this way, the brands SF Properties, SF Signature, SF Investments and SF Exclusive, provide a complete service, from the acquisition of a property, investments, financing, legal and tax advice, relocation, concierge, architecture, interior design, decoration and real estate management. The relationship, empathy and personalised service aim to create a service tailored to the needs of each client - tailor made.
Don’t Miss This Extraordinary Opportunity!
We are committed to a strict standard of quality and professionalism.
Contact
Detached House 4 Bedrooms
Alcabideche, Cascais, Distrito de Lisboa
New · 363m²
With Garage
buy
2.150.000 €
New detached villa, with 3 floors, contemporary architecture, in the heart of Murches, between the mountains and the sea.
Inserted in a condominium of 5 detached 4 bedroom houses, with areas of 363.30 and 367.30 m2, with communal swimming pool, garage for 2 cars and parking for 1 car.
The excellent construction of the condominium combined with the generous areas and finishes with noble materials, make this condominium the ideal place to live with all the tranquility and comfort, being located 10 minutes from Guincho Beach and the centre of Cascais.
The villa is composed by:
Ground floor - Living room (50.50 m2), oriented south / west, with fireplace and access to terraces with barbecue and leisure area; Kitchen (19.80 m2) equipped with BOSCH appliances, Suite (16.80 m2) and social toilet (2.60 m2).
1ºPiso - Suite (22.80 m2), oriented south/west with terrace of 40 m2, 2 Rooms (16.85 m2) and complete WC (6.35 m2).
Piso -1 - Garage for 2 cars, with automatic gate; Lavandaria (25 m2) with covered clothesline area; Storerooms; Wc social (2.30 m2) and Technical Room.
Equipped with double glazed window frames, electric shutters, central vacuum, air conditioning, underfloor heating and solar panels.
For more detailed information send contact request.
Energy classification : A+
Ref. SR_272-1
Inserted in a condominium of 5 detached 4 bedroom houses, with areas of 363.30 and 367.30 m2, with communal swimming pool, garage for 2 cars and parking for 1 car.
The excellent construction of the condominium combined with the generous areas and finishes with noble materials, make this condominium the ideal place to live with all the tranquility and comfort, being located 10 minutes from Guincho Beach and the centre of Cascais.
The villa is composed by:
Ground floor - Living room (50.50 m2), oriented south / west, with fireplace and access to terraces with barbecue and leisure area; Kitchen (19.80 m2) equipped with BOSCH appliances, Suite (16.80 m2) and social toilet (2.60 m2).
1ºPiso - Suite (22.80 m2), oriented south/west with terrace of 40 m2, 2 Rooms (16.85 m2) and complete WC (6.35 m2).
Piso -1 - Garage for 2 cars, with automatic gate; Lavandaria (25 m2) with covered clothesline area; Storerooms; Wc social (2.30 m2) and Technical Room.
Equipped with double glazed window frames, electric shutters, central vacuum, air conditioning, underfloor heating and solar panels.
For more detailed information send contact request.
Energy classification : A+
Ref. SR_272-1
Contact
Detached House 4 Bedrooms
Quinta da Serralheira, Gâmbia-Pontes-Alto Guerra, Setúbal, Distrito de Setúbal
New · 265m²
With Garage
buy
595.000 €
House T4 ground floor to debut, modern architecture, with excellent finishes, unobstructed view and pool, in a quiet area in Quinta da Serralheira in Setúbal.
This villa consists of 4 bedrooms, all with wardrobes with tensor power doors, false ceiling with lights recessed in all divisions.
It is prepared with pre-installation of A.C in all rooms and living room, with central vacuuming throughout the interior and exterior.
The 3 wc’s have sliding doors, recessed lights and ventax, and in the main toilet there is a shower, bidet and heater with command and in the Suite toilet contains shower, heater with command and window.
The kitchen is fully equipped with Franke appliances, the counter and silestone wall.
In the garden of this excellent villa we find barbecue with dishwasher for socializing among friends and family, synthetic grass in all the exterior areas of the house, automatic gate, connection socket for electric car, video intercom, an annex with 12m², intrusion alarm, all thinking about the good comfort of the fortunate buyer.
The entire frames are in PVC, with thermal, electric and oscillating blinds.
The pool has PH and salt control, with 3D screen and solar panels and circulator pumps for water heating.
Excellent sun exposure.
Your dream home is here!
This villa consists of 4 bedrooms, all with wardrobes with tensor power doors, false ceiling with lights recessed in all divisions.
It is prepared with pre-installation of A.C in all rooms and living room, with central vacuuming throughout the interior and exterior.
The 3 wc’s have sliding doors, recessed lights and ventax, and in the main toilet there is a shower, bidet and heater with command and in the Suite toilet contains shower, heater with command and window.
The kitchen is fully equipped with Franke appliances, the counter and silestone wall.
In the garden of this excellent villa we find barbecue with dishwasher for socializing among friends and family, synthetic grass in all the exterior areas of the house, automatic gate, connection socket for electric car, video intercom, an annex with 12m², intrusion alarm, all thinking about the good comfort of the fortunate buyer.
The entire frames are in PVC, with thermal, electric and oscillating blinds.
The pool has PH and salt control, with 3D screen and solar panels and circulator pumps for water heating.
Excellent sun exposure.
Your dream home is here!
Contact
Detached House 4 Bedrooms
Azeitão (São Lourenço e São Simão), Setúbal, Distrito de Setúbal
New · 190m²
buy
595.000 €
New 4 bedroom villa with 2 suites and swimming pool, set on a plot of 500 m2 in Azeitão.
The villa consists of:
-Hall
- Open space living room (51.55 m2)
- Kitchen (17.25 m2)
- Social bathroom (2.10 m2)
- Corridor of the Bedrooms (6.78m2)
- Two Bedrooms with Wardrobe (11.61 m2 / 11.75 m2)
- Bathroom to Support the Bedrooms (3.38 m2)
- Two Suites, one with dressing room (14.03 m2 / 17.30 m2)
- Suite closet (3.32 m2)
- Bathrooms in the suite (3.35 m2 / 5.82 m2)
- Garage (19.90 m2)
- Outdoor Bathroom (2.00 m2)
- Laundry (5.73 m2)
In the outdoor space there is a garden area, swimming pool, bathroom, laundry, garage and parking spaces.
The villa is delivered with exquisite finishes, garden completed with lawn, Led lights, electric shutters, PVC frames with double glazing, video intercom, fireplace with recovered heat, automatic gates, solar panels for water heating with a 300L tank, air conditioning in all rooms, fully equipped kitchen and swimming pool.
The area where the villa is located is a quiet and welcoming place.
Around it there are green spaces for walking, restaurants, pharmacies, hospital, easy access to hypermarkets, schools, and easy access to public transport and highways.
The villa consists of:
-Hall
- Open space living room (51.55 m2)
- Kitchen (17.25 m2)
- Social bathroom (2.10 m2)
- Corridor of the Bedrooms (6.78m2)
- Two Bedrooms with Wardrobe (11.61 m2 / 11.75 m2)
- Bathroom to Support the Bedrooms (3.38 m2)
- Two Suites, one with dressing room (14.03 m2 / 17.30 m2)
- Suite closet (3.32 m2)
- Bathrooms in the suite (3.35 m2 / 5.82 m2)
- Garage (19.90 m2)
- Outdoor Bathroom (2.00 m2)
- Laundry (5.73 m2)
In the outdoor space there is a garden area, swimming pool, bathroom, laundry, garage and parking spaces.
The villa is delivered with exquisite finishes, garden completed with lawn, Led lights, electric shutters, PVC frames with double glazing, video intercom, fireplace with recovered heat, automatic gates, solar panels for water heating with a 300L tank, air conditioning in all rooms, fully equipped kitchen and swimming pool.
The area where the villa is located is a quiet and welcoming place.
Around it there are green spaces for walking, restaurants, pharmacies, hospital, easy access to hypermarkets, schools, and easy access to public transport and highways.
Contact
Semi-Detached House 4 Bedrooms Duplex
Lagoa de Albufeira, Sesimbra (Castelo), Distrito de Setúbal
New · 214m²
With Garage
buy
495.000 €
5-room house, with contemporary architecture, new, consisting of 2 floors, located in Lagoa de Albufeira, municipality of Sesimbra, located in a new urbanization, approximately 1.8km from the water.
Composition of the house:
Floor 0:
Living room (30.20 m²) and kitchen (15.45 m²) in American style open space
1 bedroom/office with 10m2
Social bathroom
Garage with 24.90m2
Floor 1:
1 bedroom en suite with wardrobe of 19.50m2, with a small terrace of 9m2
1 bedroom with wardrobe measuring 14.10m2 and balcony measuring 6.35m2
1 Bedroom with wardrobe measuring 16.10 m2
Common bathroom 6.20m2
In terms of finishes/equipment:
Outside you will find a front and back patio with barbecue and leisure space
Fully equipped kitchen with hob, extractor fan, oven, microwave, fridge, dishwasher and washing machine
PVC frames with double glazing and thermal cut
Electric blinds
False ceilings with LED lighting
Solar panel with thermosiphon system for sanitary water
Air conditioning installation in all rooms
Video intercom
Alarm
Vehicle access gate with automatic opening
Sectional garage door with automatic opening
Exterior insulation with Capotto system
In its proximity we find:
Municipal Market 3 minutes away
Lagoon and Ocean 3 minutes away
Practice water sports, such as: Sailing, Windsurfing, Kitesurfing, Paddle
Proximity to the beaches of Meco, Foz, Bicas and the beautiful bay of Sesimbra
Proximity to the Quinta do Perú and Aroeira Golf Courses
Offer of services, health centers, schools, pharmacy and hypermarkets in its surroundings
Access to the A33 and A2
Lisbon and Humberto Delgado Airport are approximately 40 minutes away.
VIVER NAS ONDAS is a real estate agency with 17 years of experience that also acts as a CREDIT INTERMEDIARY, duly authorized by the Bank of Portugal (Reg. 3151).
Our team is made up of passionate and dedicated professionals, ready to make your dreams come true.
We take on the responsibility of taking care of the entire financing process, providing you with peace of mind and security. We are committed to finding the best home loan solutions available on the market, and we work tirelessly to achieve this goal.
We take care of all the details of the process, from analyzing your financial needs to presenting the financing options that best suit your profile.
Our mission is to offer an excellent service, putting your interests first. We work with commitment and dedication to make the process of obtaining housing credit simpler and more effective for you.
Composition of the house:
Floor 0:
Living room (30.20 m²) and kitchen (15.45 m²) in American style open space
1 bedroom/office with 10m2
Social bathroom
Garage with 24.90m2
Floor 1:
1 bedroom en suite with wardrobe of 19.50m2, with a small terrace of 9m2
1 bedroom with wardrobe measuring 14.10m2 and balcony measuring 6.35m2
1 Bedroom with wardrobe measuring 16.10 m2
Common bathroom 6.20m2
In terms of finishes/equipment:
Outside you will find a front and back patio with barbecue and leisure space
Fully equipped kitchen with hob, extractor fan, oven, microwave, fridge, dishwasher and washing machine
PVC frames with double glazing and thermal cut
Electric blinds
False ceilings with LED lighting
Solar panel with thermosiphon system for sanitary water
Air conditioning installation in all rooms
Video intercom
Alarm
Vehicle access gate with automatic opening
Sectional garage door with automatic opening
Exterior insulation with Capotto system
In its proximity we find:
Municipal Market 3 minutes away
Lagoon and Ocean 3 minutes away
Practice water sports, such as: Sailing, Windsurfing, Kitesurfing, Paddle
Proximity to the beaches of Meco, Foz, Bicas and the beautiful bay of Sesimbra
Proximity to the Quinta do Perú and Aroeira Golf Courses
Offer of services, health centers, schools, pharmacy and hypermarkets in its surroundings
Access to the A33 and A2
Lisbon and Humberto Delgado Airport are approximately 40 minutes away.
VIVER NAS ONDAS is a real estate agency with 17 years of experience that also acts as a CREDIT INTERMEDIARY, duly authorized by the Bank of Portugal (Reg. 3151).
Our team is made up of passionate and dedicated professionals, ready to make your dreams come true.
We take on the responsibility of taking care of the entire financing process, providing you with peace of mind and security. We are committed to finding the best home loan solutions available on the market, and we work tirelessly to achieve this goal.
We take care of all the details of the process, from analyzing your financial needs to presenting the financing options that best suit your profile.
Our mission is to offer an excellent service, putting your interests first. We work with commitment and dedication to make the process of obtaining housing credit simpler and more effective for you.
Contact
Semi-Detached House 4 Bedrooms +1
Alto do Índio, Charneca de Caparica e Sobreda, Almada, Distrito de Setúbal
New · 154m²
buy
750.000 €
Semi-detached house T4+1, contemporary architecture with garage and salt pool - Alto do Índio
It has a gross area of 160m2, land area of 270m2 and floor area of 154m2.
House with 3 floors comprising:
R/C:
- Entrance hall 4m2, floating vinyl floor and wardrobe with opening doors;
- Living room 30m2, floating vinyl floor and open space to the kitchen;
- Kitchen 13m2, white furniture equipped with oven, hob, extractor fan, hood, American fridge freezer, microwave and dishwasher, and washing machine;
- Social bathroom with 4m2;
-Room of 10m2, floating vinyl floor.
1st floor:
- Circulation area of 10m2;
- Suite of 13m2, floating vinyl floor, WC of 4m2, wardrobe with opening doors, closet of 4m2, balcony of 26m2;
- Bedroom of 12m2, floating vinyl floor, wardrobe with opening doors, balcony of 26m2;
- Bedroom of 13m2, floating vinyl floor, wardrobe with opening doors, balcony of 11m2.
- WC of 4m2
2nd floor:
- Room of 19m2, floating vinyl floor;
- 26m2 terrace, rubber floor and privileged view of Cristo Rei.
Garage with 16m2, with car charger, AC5 floating vinyl flooring.
Equipped with air conditioning, alarm, central vacuum, video intercom, armored door, double glazing, solar panels, electric shutters, home automation, automatic gates and white wood, lighting for wardrobes, cabinets and crown molding, volcanic heating system (300 lt)
Outdoor space with garden and 18m2 saltwater swimming pool, barbecue and surveillance cameras
Close to shops, pharmacy, schools, gardens and public transport
Sun exposure: South front, and North rear
Located 15 minutes from Lisbon, 10 minutes from the beaches and 1 minute by public transport
It has a gross area of 160m2, land area of 270m2 and floor area of 154m2.
House with 3 floors comprising:
R/C:
- Entrance hall 4m2, floating vinyl floor and wardrobe with opening doors;
- Living room 30m2, floating vinyl floor and open space to the kitchen;
- Kitchen 13m2, white furniture equipped with oven, hob, extractor fan, hood, American fridge freezer, microwave and dishwasher, and washing machine;
- Social bathroom with 4m2;
-Room of 10m2, floating vinyl floor.
1st floor:
- Circulation area of 10m2;
- Suite of 13m2, floating vinyl floor, WC of 4m2, wardrobe with opening doors, closet of 4m2, balcony of 26m2;
- Bedroom of 12m2, floating vinyl floor, wardrobe with opening doors, balcony of 26m2;
- Bedroom of 13m2, floating vinyl floor, wardrobe with opening doors, balcony of 11m2.
- WC of 4m2
2nd floor:
- Room of 19m2, floating vinyl floor;
- 26m2 terrace, rubber floor and privileged view of Cristo Rei.
Garage with 16m2, with car charger, AC5 floating vinyl flooring.
Equipped with air conditioning, alarm, central vacuum, video intercom, armored door, double glazing, solar panels, electric shutters, home automation, automatic gates and white wood, lighting for wardrobes, cabinets and crown molding, volcanic heating system (300 lt)
Outdoor space with garden and 18m2 saltwater swimming pool, barbecue and surveillance cameras
Close to shops, pharmacy, schools, gardens and public transport
Sun exposure: South front, and North rear
Located 15 minutes from Lisbon, 10 minutes from the beaches and 1 minute by public transport
Contact
House 4 Bedrooms Duplex
Quinta das Laranjeiras , Fernão Ferro, Seixal, Distrito de Setúbal
New · 152m²
buy
385.000 €
Luxurious 4 bedroom villa, located in a quiet area, Quinta da Laranjeiras in Fernão Ferro, in the municipality of Seixal, 20 kms from Lisbon.
This stunning luxury Semi-Detached Villa offers the ultimate in comfort and functionality, with unique features for modern and sophisticated living.
The villa consists of:
Floor 0
- Kitchen with 14.25 m² fully equipped with built-in appliances of superior level.
- Room with 25.92 m², with fireplace;
- Bathroom with 3.90 m², with shower tray;
- Hall with 5.17 m².
Floor 1
- Suite with 15.90 m², with wardrobe and bathroom with shower;
- Bathroom with 5.22 m²;
- Room with 14.81 m²;
- Room with 11.52 m²;
- Bathroom with 4.93 m²
- Hall with 6.72 m²;
Key features:
- Solar panels for water heating with a capacity of 300L;
- Stove for cosy nights;
- Automatic gates for greater security;
- Alarm system and video intercom for peace of mind;
- Barbecue for outdoor leisure time;
- Solar panels for energy efficiency;
It is equipped with a central vacuum system, video intercom and air conditioning in the living rooms and bedrooms.
The window frames are made of oscillating PVC, with double glazing, electric shutters on all windows and high security door.
Construction has already started and construction completion scheduled for December 2024!
This is a unique opportunity to acquire a villa that combines luxury, innovation and modern amenities.
We are available to help you obtain your Mortgage, we are Linked Credit Intermediaries, registered with Banco de Portugal under number 0002867.
We provide a follow-up service before and after your deed.
Schedule your visit today and discover the unique lifestyle this property has to offer!
This stunning luxury Semi-Detached Villa offers the ultimate in comfort and functionality, with unique features for modern and sophisticated living.
The villa consists of:
Floor 0
- Kitchen with 14.25 m² fully equipped with built-in appliances of superior level.
- Room with 25.92 m², with fireplace;
- Bathroom with 3.90 m², with shower tray;
- Hall with 5.17 m².
Floor 1
- Suite with 15.90 m², with wardrobe and bathroom with shower;
- Bathroom with 5.22 m²;
- Room with 14.81 m²;
- Room with 11.52 m²;
- Bathroom with 4.93 m²
- Hall with 6.72 m²;
Key features:
- Solar panels for water heating with a capacity of 300L;
- Stove for cosy nights;
- Automatic gates for greater security;
- Alarm system and video intercom for peace of mind;
- Barbecue for outdoor leisure time;
- Solar panels for energy efficiency;
It is equipped with a central vacuum system, video intercom and air conditioning in the living rooms and bedrooms.
The window frames are made of oscillating PVC, with double glazing, electric shutters on all windows and high security door.
Construction has already started and construction completion scheduled for December 2024!
This is a unique opportunity to acquire a villa that combines luxury, innovation and modern amenities.
We are available to help you obtain your Mortgage, we are Linked Credit Intermediaries, registered with Banco de Portugal under number 0002867.
We provide a follow-up service before and after your deed.
Schedule your visit today and discover the unique lifestyle this property has to offer!
Contact
House 4 Bedrooms Duplex
Redondos, Fernão Ferro, Seixal, Distrito de Setúbal
New · 140m²
With Swimming Pool
buy
390.000 €
Moradia T4, localizado em Redondos, Fernão Ferro. A moradia geminada encontra-se ao lado de espaços verdes, aumentando a envolvência com a natureza.
Este imóvel apresenta-se composto por 2 pisos, e a sua disposição é bastante funcional.
O piso térreo conta com a zona social do imóvel, nomeadamente:
- Hall de entrada;
- Uma sala de estar em open space com a cozinha e sala de refeições, com cerca de 35 m2. Este espaço inclui acesso ao jardim;
- Um quarto/escritório;
- Uma casa de banho social.
O piso superior conta com zona de quartos, nomeadamente:
- Uma suite, com cerca de 27 m2. Este espaço inclui uma casa de banho, com cerca de 7 m2 e um closet. Esta suite tem acesso a varanda coberta, com cerca de 8 m2;
- Um quarto, com cerca de 17 m2. Este espaço inclui uma casa de banho, com cerca de 3 m2 ; Este quarto tem acesso a terraço coberto, com cerca de 14 m2;
- Um quarto, com cerca de 15 m2. Este quarto tem acesso a terraço coberto, com cerca de 14 m2
- Uma área de circulação de quartos.
Construção com elevados padrões de qualidade, aliando o conforto e o bom gosto, esta moradia contará com acabamentos como caixilharia em PVC oscilo-batente e vidros duplos, estores elétricos, painéis solares e pré-instalação de ar condicionado e de aquecimento central.
Por se encontrar em fase inicial de construção, poderá escolher alguns materiais de acabamento.
Esta moradia conta ainda com:
- Área exterior coberta, com cerca de 21 m2. Este espaço, com acesso à sala e cozinha, conta com zona de lavandaria e zona de churrasqueira;
- Pérgula, com possibilidade de garagem.
Existe a possibilidade de construção de piscina.
De sublinhar que o terreno, com cerca de 240 m2, conta com amplo espaço exterior.
A propriedade encontra-se inserida em local de eleição para viver, aliada ao contacto com a natureza. De sublinhar também a sua proximidade aos principais acessos a Lisboa, às praias da Costa da Caparica e a vários serviços e transportes públicos.
GRUPO CHAVE CERTA
Com início de atividade no mercado imobiliário em 2014, é nossa prioridade garantir um serviço de qualidade. Com vasta experiência adquirida em Mediação Imobiliária, desenvolvemos novas competências e, podemos agora assegurar serviços de Avaliação de Imóveis, Apoio Administrativo, Jurídico e Fiscal. Por nascermos de um grupo empresarial dedicado à Consultoria em Gestão e à Indústria da Construção, com 40 anos de existência, contamos com uma estrutura sólida nesta área.
Este imóvel apresenta-se composto por 2 pisos, e a sua disposição é bastante funcional.
O piso térreo conta com a zona social do imóvel, nomeadamente:
- Hall de entrada;
- Uma sala de estar em open space com a cozinha e sala de refeições, com cerca de 35 m2. Este espaço inclui acesso ao jardim;
- Um quarto/escritório;
- Uma casa de banho social.
O piso superior conta com zona de quartos, nomeadamente:
- Uma suite, com cerca de 27 m2. Este espaço inclui uma casa de banho, com cerca de 7 m2 e um closet. Esta suite tem acesso a varanda coberta, com cerca de 8 m2;
- Um quarto, com cerca de 17 m2. Este espaço inclui uma casa de banho, com cerca de 3 m2 ; Este quarto tem acesso a terraço coberto, com cerca de 14 m2;
- Um quarto, com cerca de 15 m2. Este quarto tem acesso a terraço coberto, com cerca de 14 m2
- Uma área de circulação de quartos.
Construção com elevados padrões de qualidade, aliando o conforto e o bom gosto, esta moradia contará com acabamentos como caixilharia em PVC oscilo-batente e vidros duplos, estores elétricos, painéis solares e pré-instalação de ar condicionado e de aquecimento central.
Por se encontrar em fase inicial de construção, poderá escolher alguns materiais de acabamento.
Esta moradia conta ainda com:
- Área exterior coberta, com cerca de 21 m2. Este espaço, com acesso à sala e cozinha, conta com zona de lavandaria e zona de churrasqueira;
- Pérgula, com possibilidade de garagem.
Existe a possibilidade de construção de piscina.
De sublinhar que o terreno, com cerca de 240 m2, conta com amplo espaço exterior.
A propriedade encontra-se inserida em local de eleição para viver, aliada ao contacto com a natureza. De sublinhar também a sua proximidade aos principais acessos a Lisboa, às praias da Costa da Caparica e a vários serviços e transportes públicos.
GRUPO CHAVE CERTA
Com início de atividade no mercado imobiliário em 2014, é nossa prioridade garantir um serviço de qualidade. Com vasta experiência adquirida em Mediação Imobiliária, desenvolvemos novas competências e, podemos agora assegurar serviços de Avaliação de Imóveis, Apoio Administrativo, Jurídico e Fiscal. Por nascermos de um grupo empresarial dedicado à Consultoria em Gestão e à Indústria da Construção, com 40 anos de existência, contamos com uma estrutura sólida nesta área.
Contact
Detached House 4 Bedrooms
Alcabideche, Cascais, Distrito de Lisboa
New · 179m²
With Garage
buy
1.630.000 €
New 4 bedroom detached house in Murches, set in a plot of land with 316.50 m2, spread over 3 floors as follows:
Ground floor - Living room (40 m2) with large windows giving access to the garden with barbecue and heated pool, fitted kitchen, office/bedroom (11 m2), full bathroom with shower tray.
Upper floor - Master suite (22 m2) with walk-in wardrobe and balcony, 2 suites (15 m2) with wardrobe and balcony.
Lower floor - Living room (63.50 m2) with natural light, where various storage and leisure spaces can be created, complete bathroom with shower base, equipped laundry and garage for 2 cars.
Equipped with underfloor heating by hydraulic system, solar panels, central vacuum, pre-installation of air conditioning, double glazed windows and thermal cut, electric shutters, alarm, electric control gates.
Energy Rating: A+
Ref. SR_303
Ground floor - Living room (40 m2) with large windows giving access to the garden with barbecue and heated pool, fitted kitchen, office/bedroom (11 m2), full bathroom with shower tray.
Upper floor - Master suite (22 m2) with walk-in wardrobe and balcony, 2 suites (15 m2) with wardrobe and balcony.
Lower floor - Living room (63.50 m2) with natural light, where various storage and leisure spaces can be created, complete bathroom with shower base, equipped laundry and garage for 2 cars.
Equipped with underfloor heating by hydraulic system, solar panels, central vacuum, pre-installation of air conditioning, double glazed windows and thermal cut, electric shutters, alarm, electric control gates.
Energy Rating: A+
Ref. SR_303
Contact
Town House 4 Bedrooms Duplex
Palmela, Distrito de Setúbal
New · 160m²
buy
355.000 €
New 4 bedroom townhouse, set on a plot of 132 m2 in Palmela near St Peter’s School.
It consists of:
Ground Floor
- Hall with wardrobe (8.40 m2)
- Open Space room (28.70 m2)
- Fully equipped kitchen (10.00 m2)
- Full bathroom (5.30 m2)
- Bedroom (11.50 m2)
1st Floor
- Corridor of the bedrooms (7.85 m2)
- Two bedrooms with wardrobe (13.20 m2 / 14.35 m2)
- Suite with dressing room (16.90 m2)
- Suite Bathroom (4.50m2)
- Bathroom to support the bedrooms (4, 20 m2)
-Balcony
House with modern finishes, thermal and electric shutters, frames with thermal cut with double glazing, false ceiling with built-in Led lights, video intercom, thermosiphon solar panels for water heating with 300L tank and electrical support, pre-installation of air conditioning in all rooms and fully equipped kitchen.
In the outdoor space there is a garden area, and porch with barbecue.
The area where the villa is located is a quiet and welcoming place.
Around it there are green spaces for walking, restaurants, pharmacies, hospital, easy access to hypermarkets, primary and secondary schools, and easy access to public transport and highways.
It consists of:
Ground Floor
- Hall with wardrobe (8.40 m2)
- Open Space room (28.70 m2)
- Fully equipped kitchen (10.00 m2)
- Full bathroom (5.30 m2)
- Bedroom (11.50 m2)
1st Floor
- Corridor of the bedrooms (7.85 m2)
- Two bedrooms with wardrobe (13.20 m2 / 14.35 m2)
- Suite with dressing room (16.90 m2)
- Suite Bathroom (4.50m2)
- Bathroom to support the bedrooms (4, 20 m2)
-Balcony
House with modern finishes, thermal and electric shutters, frames with thermal cut with double glazing, false ceiling with built-in Led lights, video intercom, thermosiphon solar panels for water heating with 300L tank and electrical support, pre-installation of air conditioning in all rooms and fully equipped kitchen.
In the outdoor space there is a garden area, and porch with barbecue.
The area where the villa is located is a quiet and welcoming place.
Around it there are green spaces for walking, restaurants, pharmacies, hospital, easy access to hypermarkets, primary and secondary schools, and easy access to public transport and highways.
Contact
House 4 Bedrooms
Murches, Alcabideche, Cascais, Distrito de Lisboa
New · 298m²
With Garage
buy
1.750.000 €
4-bedroom villa, with a total construction area of 298 sqm, brand new, with contemporary architecture, a two-car garage, swimming pool, lounge area, and lawned garden, located on a 383 sqm plot in Murches, Cascais. The entrance level features a living room and dining room with 60 sqm, a fully fitted kitchen with 17 sqm, including Bosch appliances and a wine cooler, and a guest bathroom. The first floor consists of a suite with a walk-in closet and a private balcony, and two bedrooms of 14 sqm each sharing a full bathroom. The lower level has a 16 sqm bedroom with access to the outdoor area, a bathroom, laundry room, and a 30 sqm room with access to the garden.
Located within a 10-minute drive from the historic center of Cascais, Cascais Marina, and the beaches of Cascais Bay. Quick access to the Marginal road and the A5 highway. Within a 15-minute drive from several schools such as Salesiana School of Estoril, Deutsche Schule Lissabon (German School), and SAIS (Santo António International School). It is also a 30-minute drive from Lisbon and Lisbon’s Humberto Delgado Airport.
Located within a 10-minute drive from the historic center of Cascais, Cascais Marina, and the beaches of Cascais Bay. Quick access to the Marginal road and the A5 highway. Within a 15-minute drive from several schools such as Salesiana School of Estoril, Deutsche Schule Lissabon (German School), and SAIS (Santo António International School). It is also a 30-minute drive from Lisbon and Lisbon’s Humberto Delgado Airport.
Contact
Town House 4 Bedrooms
Nossa Senhora de Fátima, Entroncamento, Distrito de Santarém
New · 246m²
With Garage
buy
415.000 €
Apresentamos-lhe o seu novo Lar no Entroncamento, VILLA ROSA um Condomínio Fechado de 6 Moradias T4 em banda com garagem para duas viaturas, um espaço de parqueamento e uma magnifica piscina para relaxar.
Vila Rosa oferece muita privacidade, estas moradias de dois pisos, com os seus 50 cm de espessura nas paredes exteriores com isolamento, fazem desta construção Nova autênticas moradias individuais, aonde combina elegância e modernidade em cada detalhe, proporcionando um ambiente sofisticado e confortável para a sua família.
Composta em R/C:
- Hall de Entrada espaçoso (c/ armários embutidos)
- 1 Quarto;
- Casa de banho com base de duche;
- Casa de máquinas;
- Cozinha toda equipada (com eletrodomésticos Bosch) e uma ilha moderna em open space com a Sala de estar ampla e iluminada, perfeita para momentos de convívio e relaxamento;
- Terraço com barbecue.
1º piso:
- Hall de quartos;
- Master Suíte com closet e varanda ;
- Casa de banho;
- 2 quartos com roupeiros embutidos e varandas.
Temos ainda ar condicionado (marca Mitsubishi) em todas as áreas, estores elétricos, janelas PVC 8cm de espessura, vidros duplos com corte térmico e acústico e Painel solar para aquecimento de águas.
Tudo foi pensado ao pormenor para o seu bem estar e da sua família, para relaxar e conviver, temos um espaço comum com piscina, um Moinho aonde existe um furo de água que serve para abastecer a piscina e regar todo o jardim!
VILLA ROSA ESPERA POR SI, VENHA CONHECER!
Somos uma empresa sediada na zona centro do país e que procuramos incessantemente a total satisfação do cliente na aquisição do seu novo lar!
Contamos com as mais recentes ferramentas de promoção e divulgação de forma a que a venda ou compra do seu imóvel, seja feita de forma célere, eficaz e com a máxima transparência e profissionalismo!
Com enorme ambição na área, procuramos com dinamismo, ajudar todos os clientes na realização de aquisição do seu imóvel de eleição!
Através dos mais diversos parceiros e protocolos temos um vasto leque de possibilidades que com certeza não vai querer deixar de ver!
A nível Financeiro, conte a 100% com o nosso apoio - Temos protocolos e parcerias diretas com as mais diversas instituições Financeiras e Apresentamos a cada cliente a solução Ideal!
Vila Rosa oferece muita privacidade, estas moradias de dois pisos, com os seus 50 cm de espessura nas paredes exteriores com isolamento, fazem desta construção Nova autênticas moradias individuais, aonde combina elegância e modernidade em cada detalhe, proporcionando um ambiente sofisticado e confortável para a sua família.
Composta em R/C:
- Hall de Entrada espaçoso (c/ armários embutidos)
- 1 Quarto;
- Casa de banho com base de duche;
- Casa de máquinas;
- Cozinha toda equipada (com eletrodomésticos Bosch) e uma ilha moderna em open space com a Sala de estar ampla e iluminada, perfeita para momentos de convívio e relaxamento;
- Terraço com barbecue.
1º piso:
- Hall de quartos;
- Master Suíte com closet e varanda ;
- Casa de banho;
- 2 quartos com roupeiros embutidos e varandas.
Temos ainda ar condicionado (marca Mitsubishi) em todas as áreas, estores elétricos, janelas PVC 8cm de espessura, vidros duplos com corte térmico e acústico e Painel solar para aquecimento de águas.
Tudo foi pensado ao pormenor para o seu bem estar e da sua família, para relaxar e conviver, temos um espaço comum com piscina, um Moinho aonde existe um furo de água que serve para abastecer a piscina e regar todo o jardim!
VILLA ROSA ESPERA POR SI, VENHA CONHECER!
Somos uma empresa sediada na zona centro do país e que procuramos incessantemente a total satisfação do cliente na aquisição do seu novo lar!
Contamos com as mais recentes ferramentas de promoção e divulgação de forma a que a venda ou compra do seu imóvel, seja feita de forma célere, eficaz e com a máxima transparência e profissionalismo!
Com enorme ambição na área, procuramos com dinamismo, ajudar todos os clientes na realização de aquisição do seu imóvel de eleição!
Através dos mais diversos parceiros e protocolos temos um vasto leque de possibilidades que com certeza não vai querer deixar de ver!
A nível Financeiro, conte a 100% com o nosso apoio - Temos protocolos e parcerias diretas com as mais diversas instituições Financeiras e Apresentamos a cada cliente a solução Ideal!
Contact
House 4 Bedrooms Triplex
Porto de Mós, São Gonçalo de Lagos, Distrito de Faro
New · 319m²
With Garage
buy
2.900.000 €
This 4-bedroom Villa is a true masterpiece for lovers of contemporary architecture. Full of glamour and personality, every aspect has been carefully designed to satisfy the most demanding and sophisticated clients.
From its premium location, offering a sea view and proximity to Porto de Mós Beach (800 meters), to the meticulous selection of materials and appliances, this Villa is undoubtedly an exclusive product for a special client.
Set on a plot of 1,520 square meters, it comprises 3 floors and is the result of the innovative and daring spirit of the renowned and award-winning architectural firm Carlo&Carla.
| GENERAL FEATURES:
[+] Built in 2022 - Ready to move in
[+] Sea view
[+] Architecture by Carlo&Carla
[+] Energy Certificate - Class A
[+] Plot of 1,520 sqm
[+] Gross Construction Area of 391 sqm
[+] 3 Floors
[+] 4 complete suites
[+] 6 bathrooms
[+] Heated pool with electric cover
[+] Gym
[+] Sauna
[+] 6-person Jacuzzi
[+] Garage for 2 cars
| AMENITIES:
[+] Textured minimalist windows with double glazing by ’SAINT GOE’
[+] Electric blinds by Eurilar - Bandalux
[+] Central vacuum system
[+] Underfloor heating throughout the house
[+] Natural ’Sucupira’ wood flooring
[+] Natural ’Sucupira’ wood interior doors
[+] German faucets by ’GROHE’
[+] ’Luxo 3’ LED lighting system
[+] Central surveillance system with 8 exterior cameras
[+] Air purification system
[+] Ventilation system
[+] Ambient sound system
[+] Alarm system
| HEATING & COOLING:
[+] Solar panels by ’DAIKIN’
[+] Air conditioning through fan coil units
[+] Low-temperature heat pump by ’DAIKIN’ for pool and underfloor heating
[+] Ventilation system
[+] Fireplace with heat recovery
| GROUND FLOOR:
[+] Entrance hall with pivot metal entrance door by ’Jansen’
[+] Guest bathroom
[+] Spacious living room with fireplace and access to the garden and pool
[+] Dining room
[+] Fully equipped kitchen with state-of-the-art appliances by SMEG and BORA cooktop, with access to a large deck terrace
| FIRST FLOOR:
The connection to the upper floor is made through a sumptuous wooden staircase with a glass railing.
[+] Master suite with walk-in closet, private bathroom, shower, and bathtub
[+] 2 suites with private bathrooms
[+] Covered deck balconies with laminated and tempered clear glass guards in all suites
[+] Sea view from all suites
| BASEMENT:
[+] Garage for 2 cars with electric gates
[+] Sauna
[+] Gym (without equipment)
[+] Laundry room equipped with washer and dryer
[+] Spacious room that can be used as an office or bedroom with private bathroom and direct access to a covered terrace with Jacuzzi
| EXTERIORS:
[+] Landscaped garden with automatic irrigation system and LED lights
[+] Heated pool with electric cover
[+] 6-person Jacuzzi
[+] Hot water shower
[+] Covered area with EV charger
[+] Gas barbecue and built-in refrigerator located near the kitchen
Come visit this masterpiece and delight yourself!
From its premium location, offering a sea view and proximity to Porto de Mós Beach (800 meters), to the meticulous selection of materials and appliances, this Villa is undoubtedly an exclusive product for a special client.
Set on a plot of 1,520 square meters, it comprises 3 floors and is the result of the innovative and daring spirit of the renowned and award-winning architectural firm Carlo&Carla.
| GENERAL FEATURES:
[+] Built in 2022 - Ready to move in
[+] Sea view
[+] Architecture by Carlo&Carla
[+] Energy Certificate - Class A
[+] Plot of 1,520 sqm
[+] Gross Construction Area of 391 sqm
[+] 3 Floors
[+] 4 complete suites
[+] 6 bathrooms
[+] Heated pool with electric cover
[+] Gym
[+] Sauna
[+] 6-person Jacuzzi
[+] Garage for 2 cars
| AMENITIES:
[+] Textured minimalist windows with double glazing by ’SAINT GOE’
[+] Electric blinds by Eurilar - Bandalux
[+] Central vacuum system
[+] Underfloor heating throughout the house
[+] Natural ’Sucupira’ wood flooring
[+] Natural ’Sucupira’ wood interior doors
[+] German faucets by ’GROHE’
[+] ’Luxo 3’ LED lighting system
[+] Central surveillance system with 8 exterior cameras
[+] Air purification system
[+] Ventilation system
[+] Ambient sound system
[+] Alarm system
| HEATING & COOLING:
[+] Solar panels by ’DAIKIN’
[+] Air conditioning through fan coil units
[+] Low-temperature heat pump by ’DAIKIN’ for pool and underfloor heating
[+] Ventilation system
[+] Fireplace with heat recovery
| GROUND FLOOR:
[+] Entrance hall with pivot metal entrance door by ’Jansen’
[+] Guest bathroom
[+] Spacious living room with fireplace and access to the garden and pool
[+] Dining room
[+] Fully equipped kitchen with state-of-the-art appliances by SMEG and BORA cooktop, with access to a large deck terrace
| FIRST FLOOR:
The connection to the upper floor is made through a sumptuous wooden staircase with a glass railing.
[+] Master suite with walk-in closet, private bathroom, shower, and bathtub
[+] 2 suites with private bathrooms
[+] Covered deck balconies with laminated and tempered clear glass guards in all suites
[+] Sea view from all suites
| BASEMENT:
[+] Garage for 2 cars with electric gates
[+] Sauna
[+] Gym (without equipment)
[+] Laundry room equipped with washer and dryer
[+] Spacious room that can be used as an office or bedroom with private bathroom and direct access to a covered terrace with Jacuzzi
| EXTERIORS:
[+] Landscaped garden with automatic irrigation system and LED lights
[+] Heated pool with electric cover
[+] 6-person Jacuzzi
[+] Hot water shower
[+] Covered area with EV charger
[+] Gas barbecue and built-in refrigerator located near the kitchen
Come visit this masterpiece and delight yourself!
Contact
Detached House 4 Bedrooms Triplex
Alcabideche, Cascais, Distrito de Lisboa
New · 179m²
With Garage
buy
1.580.000 €
Moradia T4+1 Isolada com piscina e jardim em Murches, Cascais; situada perto da tranquilidade da Serra de Sintra e perto
do centro de Cascais.
Descubra o seu novo lar nesta deslumbrante moradia isolada, inserida num lote de 302,20m².
Com 3 pisos, esta casa oferece amplo espaço interior, conforto e uma localização privilegiada, perfeita para quem procura qualidade de vida e proximidade com a natureza.
Situada numa urbanização recente e tranquila de moradias novas, rodeada pelo Parque Natural Sintra-Cascais.
Composição da moradia:
- Cave (93,95m²):
Salão de jogos (64,40m²)
Casa das máquinas
WC completo
- Piso térreo (170,60m²):
Sala em open space (50,65m²) dividida em sala de estar (35,35m²) e cozinha (15,30m²)
Alpendre (42,80m²)
Quarto/escritório (9,10m²)
WC (2,16m²)
Hall (6,70m²)
Pérgula/garagem (20,05m²)
Piscina aquecida (93,95m²)
- Piso superior (117,55m²):
Suíte 1: 24,40m² (quarto 14,70m², closet 9,70m²) + WC (5,90m²) e varanda (13,45m²)
Suíte 2: 14,55m² + WC (5,40m²) e varanda (5,40m²)
Suíte 3: 14,85m² + WC (4,55m²)
Hall (5,20m²)
- Características únicas:
Áreas amplas e bem distribuídas.
Localização excelente: Numa urbanização nova e calma, próxima de Cascais e Sintra.
Acabamentos de alta qualidade: Conformidade com requisitos térmicos, acústicos e energéticos.
Equipamentos modernos: Painéis solares, chão radiante (quente e frio), pré-instalação de ar condicionado, cozinha totalmente equipada, aspiração central.
Espaços externos encantadores: Jardim com relva, piscina aquecida.
Entrega pronta a habitar: Totalmente equipada, chave na mão.
Faça desta moradia a casa dos seus sonhos!
Venha conhecer e encante-se.
Para mais informações ou para agendar uma visita, contacte-nos.
do centro de Cascais.
Descubra o seu novo lar nesta deslumbrante moradia isolada, inserida num lote de 302,20m².
Com 3 pisos, esta casa oferece amplo espaço interior, conforto e uma localização privilegiada, perfeita para quem procura qualidade de vida e proximidade com a natureza.
Situada numa urbanização recente e tranquila de moradias novas, rodeada pelo Parque Natural Sintra-Cascais.
Composição da moradia:
- Cave (93,95m²):
Salão de jogos (64,40m²)
Casa das máquinas
WC completo
- Piso térreo (170,60m²):
Sala em open space (50,65m²) dividida em sala de estar (35,35m²) e cozinha (15,30m²)
Alpendre (42,80m²)
Quarto/escritório (9,10m²)
WC (2,16m²)
Hall (6,70m²)
Pérgula/garagem (20,05m²)
Piscina aquecida (93,95m²)
- Piso superior (117,55m²):
Suíte 1: 24,40m² (quarto 14,70m², closet 9,70m²) + WC (5,90m²) e varanda (13,45m²)
Suíte 2: 14,55m² + WC (5,40m²) e varanda (5,40m²)
Suíte 3: 14,85m² + WC (4,55m²)
Hall (5,20m²)
- Características únicas:
Áreas amplas e bem distribuídas.
Localização excelente: Numa urbanização nova e calma, próxima de Cascais e Sintra.
Acabamentos de alta qualidade: Conformidade com requisitos térmicos, acústicos e energéticos.
Equipamentos modernos: Painéis solares, chão radiante (quente e frio), pré-instalação de ar condicionado, cozinha totalmente equipada, aspiração central.
Espaços externos encantadores: Jardim com relva, piscina aquecida.
Entrega pronta a habitar: Totalmente equipada, chave na mão.
Faça desta moradia a casa dos seus sonhos!
Venha conhecer e encante-se.
Para mais informações ou para agendar uma visita, contacte-nos.
Contact
Detached House 4 Bedrooms
Redondos, Fernão Ferro, Seixal, Distrito de Setúbal
New · 120m²
With Garage
buy
450.000 €
Excelente Moradia Isolada Térrea T4, Nova, ’A ESTREAR’ em inicio de construção, onde impera a arquitetura moderna, ótima exposição solar, Churrasqueira com Lava-Loiça, Zona de Arrumos/Garagem, Cozinha Totalmente Equipada, Relvado Natural, com excelentes acabamentos, localizada nos Redondos, Fernão Ferro - Concelho do Seixal.
Previsão de conclusão para o final de Abril de 2025.
As Fotos em 3D apresentadas podem diferir do aspeto/cor real dos materiais/acabamentos.
Área de Implantação do Terreno: 314 m²
Área Bruta: 136 m²
Área Útil: 120 m²
- Características:
- Porta Blindada
- Vídeo Porteiro
- Alarme
- Tetos Falsos em Pladur com Projetores Embutidos
- Aspiração Central
- Painéis Solares 300 Litros
- Iluminação em Leds
- Ar condicionado
- Isolamento em Capoto
- Cozinha Toda Equipada com Eletrodomésticos TEKA
- Gás Natural
- Pavimento em Mosaico Cerâmico, exceto nos Quartos que é Soalho Flutuante
- Caixilharia em Alumínio com Vidro Duplo e Corte Térmico
- Estores Elétricos com Isolamento Térmico
- Estrutura com Caixa de Ar
- Loiças Sanitárias Suspensas
- Churrasqueira com Lava-Loiça
- Espaço Exterior com Logradouro
- Pérgula
- Pré- Instalação Portão com Automatismo
- Roupeiros embutidos
- Jardim
- Composta por:
- Hall Entrada: 3 m²
-Porta Blindada
-Vídeo Porteiro
- Armário embutido
- Sala em Conceito Open Space com a Cozinha: 43 m²
-Porta Sacada: 1
- Cozinha em Conceito Open Space com a Sala: 43 m²
-Armários Lacados a Branco Alto Branco com apontamentos em Madeira
- Ilha
-Bancada em Silistone
-Placa Vitrocerâmica
-Forno Elétrico
-Exaustor de Campânula
-Máquina de Lavar Loiça
-Máquina de Lavar Roupa
-Frigorífico
-Janelas: 1
-Porta Sacada: 1
- WC Social: 4 m²
- Loiças Suspensas
- Base de duche
-Janelas: 1
- Corredor Acesso aos Quartos: 6 m²
- Suite: 20 m2
- Closet: 3 m2
- Porta Sacada: 1
- WC Suite: 5 m2
- Loiças Suspensas
- Base de duche
-Janelas: 1
- Quarto 1/Escritório: 9 m2
- Porta Sacada: 1
- Quarto 2: 13 m2
- Roupeiro embutido
- Porta Sacada: 1
- Quarto 3: 12 m2
- Roupeiro embutido
- Porta Sacada: 1
- Zona exterior
- Jardim em toda a envolvência da Moradia
- pérgula
A Moradia localiza-se numa zona urbana, com proximidade a Comércio, Transportes Públicos, Fertagus Estação Ferroviária de Coina, Hipermercados, Restauração. Fácil Acesso a Lisboa pela A2, a Sesimbra, Setúbal.
Contacte nos e reserve já a sua Moradia!
Previsão de conclusão para o final de Abril de 2025.
As Fotos em 3D apresentadas podem diferir do aspeto/cor real dos materiais/acabamentos.
Área de Implantação do Terreno: 314 m²
Área Bruta: 136 m²
Área Útil: 120 m²
- Características:
- Porta Blindada
- Vídeo Porteiro
- Alarme
- Tetos Falsos em Pladur com Projetores Embutidos
- Aspiração Central
- Painéis Solares 300 Litros
- Iluminação em Leds
- Ar condicionado
- Isolamento em Capoto
- Cozinha Toda Equipada com Eletrodomésticos TEKA
- Gás Natural
- Pavimento em Mosaico Cerâmico, exceto nos Quartos que é Soalho Flutuante
- Caixilharia em Alumínio com Vidro Duplo e Corte Térmico
- Estores Elétricos com Isolamento Térmico
- Estrutura com Caixa de Ar
- Loiças Sanitárias Suspensas
- Churrasqueira com Lava-Loiça
- Espaço Exterior com Logradouro
- Pérgula
- Pré- Instalação Portão com Automatismo
- Roupeiros embutidos
- Jardim
- Composta por:
- Hall Entrada: 3 m²
-Porta Blindada
-Vídeo Porteiro
- Armário embutido
- Sala em Conceito Open Space com a Cozinha: 43 m²
-Porta Sacada: 1
- Cozinha em Conceito Open Space com a Sala: 43 m²
-Armários Lacados a Branco Alto Branco com apontamentos em Madeira
- Ilha
-Bancada em Silistone
-Placa Vitrocerâmica
-Forno Elétrico
-Exaustor de Campânula
-Máquina de Lavar Loiça
-Máquina de Lavar Roupa
-Frigorífico
-Janelas: 1
-Porta Sacada: 1
- WC Social: 4 m²
- Loiças Suspensas
- Base de duche
-Janelas: 1
- Corredor Acesso aos Quartos: 6 m²
- Suite: 20 m2
- Closet: 3 m2
- Porta Sacada: 1
- WC Suite: 5 m2
- Loiças Suspensas
- Base de duche
-Janelas: 1
- Quarto 1/Escritório: 9 m2
- Porta Sacada: 1
- Quarto 2: 13 m2
- Roupeiro embutido
- Porta Sacada: 1
- Quarto 3: 12 m2
- Roupeiro embutido
- Porta Sacada: 1
- Zona exterior
- Jardim em toda a envolvência da Moradia
- pérgula
A Moradia localiza-se numa zona urbana, com proximidade a Comércio, Transportes Públicos, Fertagus Estação Ferroviária de Coina, Hipermercados, Restauração. Fácil Acesso a Lisboa pela A2, a Sesimbra, Setúbal.
Contacte nos e reserve já a sua Moradia!
Contact
House 4 Bedrooms Triplex
Soltroia, Grândola e Santa Margarida da Serra, Distrito de Setúbal
New · 395m²
With Swimming Pool
buy
3.750.000 €
ARE YOU LOOKING FOR A 4/5 BEDROOM VILLA WITH POOL AND GARDEN IN SOLTROIA, IN AN EXCELLENT LOCATION?
THIS IS YOUR HOME!
ALREADY WITH AN APPROVED PROJECT WITH A PAID LICENSE!
This fabulous 4 bedroom luxury villa of 395m2 is harmoniously distributed over 2 floors, comprising:
FLOOR 0 AND FLOOR 1: 272.50m2
- 4 Bedrooms en Suite, one of them considered MASTER-SUITE with 50 m2 and river view; 2 suites facing the river (there is also the possibility of adding 1 more bedroom, thus transforming the villa into a T5).
- Bathrooms with solar-lit windows, living room and kitchen in open-space island, overlooking the pool and terrace area.
- Fully equipped kitchen;
BASEMENT: 122.50m2
- 6 parking lots;
- Laundry area;
- 1 toilet in the basement;
- 1 service room;
-Collection;
- Home cinema
EXTERIOR:
- Saltwater pool with waterfall and LEDs.
FEATURES:
- Contemporary Architecture;
- Modern finishes;
- Central Vacuum, Solar Panels, Electric Shutters, Mitsubishi Air Conditioning in all rooms;
- Heat pump;
- Underfloor heating
- Oscillating frames with thermal and acoustic cut in both rooms, including bathrooms;
- Video surveillance on both floors;
- 2 Alarms: one for the house and one for the garage being independent;
- 6 video surveillance cameras distributed around the house, connected directly to the mobile phone;
- Garden and Sidewalk in the Old Portuguese Style;
- 3 cardinal points: East, West, South.
LOCATION:
Location in a quiet and privileged tourist urbanisation, a privileged area of premium architecture, a few meters from the beach and on the beautiful Peninsula of Troia, in the area of Soltroia, municipality of Grândola, on the coast of the parish of Carvalhal. The region offers several activities for the whole family.
You can make the crossing by Aquataxi or Ferryboat, from the port of Setúbal. Two river terminals guarantee the shortest connection to Troia: dock of commerce (ferries) and pier 3 (catamarans).
Minutes from Setúbal, less than an hour to Lisbon and a few km from Alcácer do Sal, Comporta and Carvalhal.
Possibility to make some changes to the project.
The villa can also be delivered turnkey with luxury decoration to be agreed with the owner upon presentation showroom and with value to be agreed.
For more information or to schedule a visit, please contact our store or send a contact request.
THIS IS YOUR HOME!
ALREADY WITH AN APPROVED PROJECT WITH A PAID LICENSE!
This fabulous 4 bedroom luxury villa of 395m2 is harmoniously distributed over 2 floors, comprising:
FLOOR 0 AND FLOOR 1: 272.50m2
- 4 Bedrooms en Suite, one of them considered MASTER-SUITE with 50 m2 and river view; 2 suites facing the river (there is also the possibility of adding 1 more bedroom, thus transforming the villa into a T5).
- Bathrooms with solar-lit windows, living room and kitchen in open-space island, overlooking the pool and terrace area.
- Fully equipped kitchen;
BASEMENT: 122.50m2
- 6 parking lots;
- Laundry area;
- 1 toilet in the basement;
- 1 service room;
-Collection;
- Home cinema
EXTERIOR:
- Saltwater pool with waterfall and LEDs.
FEATURES:
- Contemporary Architecture;
- Modern finishes;
- Central Vacuum, Solar Panels, Electric Shutters, Mitsubishi Air Conditioning in all rooms;
- Heat pump;
- Underfloor heating
- Oscillating frames with thermal and acoustic cut in both rooms, including bathrooms;
- Video surveillance on both floors;
- 2 Alarms: one for the house and one for the garage being independent;
- 6 video surveillance cameras distributed around the house, connected directly to the mobile phone;
- Garden and Sidewalk in the Old Portuguese Style;
- 3 cardinal points: East, West, South.
LOCATION:
Location in a quiet and privileged tourist urbanisation, a privileged area of premium architecture, a few meters from the beach and on the beautiful Peninsula of Troia, in the area of Soltroia, municipality of Grândola, on the coast of the parish of Carvalhal. The region offers several activities for the whole family.
You can make the crossing by Aquataxi or Ferryboat, from the port of Setúbal. Two river terminals guarantee the shortest connection to Troia: dock of commerce (ferries) and pier 3 (catamarans).
Minutes from Setúbal, less than an hour to Lisbon and a few km from Alcácer do Sal, Comporta and Carvalhal.
Possibility to make some changes to the project.
The villa can also be delivered turnkey with luxury decoration to be agreed with the owner upon presentation showroom and with value to be agreed.
For more information or to schedule a visit, please contact our store or send a contact request.
Contact
Semi-Detached House 4 Bedrooms
Redondos, Fernão Ferro, Seixal, Distrito de Setúbal
New · 135m²
With Garage
buy
405.000 €
Excelente Moradia GeminadaT4 com Pérgula, Nova, em inicio de construção com previsão de conclusão para o final do 2º trimestre de 2025.
Composta por Rés-do-Chão e 1º Andar, com Varandas, Cozinha semi equipada, Jardim, Estacionamento Interior,.
Excelentes áreas, Acabamentos Modernos e bastante Luz natural, localizada nos Redondos, Fernão Ferro - Concelho do Seixal.
Contacte nos e reserve já a sua Moradia!
Área do Terreno: 210m²
Área Bruta: 168 m²
Área Útil: 135 m²
Características:
- Porta Alta Segurança
- Pré-Instalação de Ar Condicionado
- Vídeo Porteiro a Cores
- Roupeiros embutidos
- Cozinha Semi equipada
- Pavimento em Soalho Flutuante em todo o Imóvel exceto na Cozinha e Wc’s
- Aspiração Central
- Vidros duplos
- Caixilharia em Janelas PVC oscilo batentes
- Estores Elétricos com Corte Térmico
- Espaço Exterior com Logradouro
- Painéis Solares para aquecimento de águas 200L
- Pérgula
- Churrasqueira com Apoio de lava Loiça
PISO 0
-Hall Entrada
-Porta de Alta Segurança
-Vídeo Porteiro
- Sala: em open Space com Cozinha: 41m²
- Portas Sacadas acesso ao Logradouro
- Cozinha em Open Space com Sala: 41m²
- Placa
- Forno
- Exaustor
- Micro-Ondas
- Porta Sacada acesso ao Exterior
- Quarto 1: 13m2
- Roupeiro embutido
- Porta sacada de acesso ao logradouro frontal
- WC Social: 3m²
- Base de Duche
- Armário suspenso
- Bancada
-Janela: 1
PISO 1
-Hall de acesso aos Quartos: 12 m2
- Suíte: 19m2
- Closet com 5m2
-Porta Sacada de Acesso à Varanda (4m2)
- WC Suíte : 3 m2
- Base de duche
- Armário suspenso
- Bancada em Porcelana Branca
-Janelas:1
- Quarto 2: 9 m2
- Roupeiro embutido
- Quarto 3: 13m2
- Roupeiro embutido
- Porta Sacada de Acesso à Varanda comum 4m2
- WC Comum: 6 m²
- Base de Duche
- Armário suspenso
- Bancada em Porcelana Branca
- Janela: 1
Zona exterior:
- Deck com churrasqueira
- Jardim
- Pérgula
- Estacionamento interior
A Moradia localiza - se numa das principais zonas privilegiadas de Fernão Ferro, com acesso a todo o tipo de Comércio, Transportes Públicos, Escolas, Hipermercados, Restauração. Fácil Acesso a Lisboa pela A2, a Sesimbra, Setúbal, e acesso à Fertagus Estação Ferroviária de Coina.
Marque já a sua visita com a sua Imobiliária Desafio Absoluto, que como Intermediária de Crédito tratará de todo o processo para a aquisição da sua nova Casa!
Composta por Rés-do-Chão e 1º Andar, com Varandas, Cozinha semi equipada, Jardim, Estacionamento Interior,.
Excelentes áreas, Acabamentos Modernos e bastante Luz natural, localizada nos Redondos, Fernão Ferro - Concelho do Seixal.
Contacte nos e reserve já a sua Moradia!
Área do Terreno: 210m²
Área Bruta: 168 m²
Área Útil: 135 m²
Características:
- Porta Alta Segurança
- Pré-Instalação de Ar Condicionado
- Vídeo Porteiro a Cores
- Roupeiros embutidos
- Cozinha Semi equipada
- Pavimento em Soalho Flutuante em todo o Imóvel exceto na Cozinha e Wc’s
- Aspiração Central
- Vidros duplos
- Caixilharia em Janelas PVC oscilo batentes
- Estores Elétricos com Corte Térmico
- Espaço Exterior com Logradouro
- Painéis Solares para aquecimento de águas 200L
- Pérgula
- Churrasqueira com Apoio de lava Loiça
PISO 0
-Hall Entrada
-Porta de Alta Segurança
-Vídeo Porteiro
- Sala: em open Space com Cozinha: 41m²
- Portas Sacadas acesso ao Logradouro
- Cozinha em Open Space com Sala: 41m²
- Placa
- Forno
- Exaustor
- Micro-Ondas
- Porta Sacada acesso ao Exterior
- Quarto 1: 13m2
- Roupeiro embutido
- Porta sacada de acesso ao logradouro frontal
- WC Social: 3m²
- Base de Duche
- Armário suspenso
- Bancada
-Janela: 1
PISO 1
-Hall de acesso aos Quartos: 12 m2
- Suíte: 19m2
- Closet com 5m2
-Porta Sacada de Acesso à Varanda (4m2)
- WC Suíte : 3 m2
- Base de duche
- Armário suspenso
- Bancada em Porcelana Branca
-Janelas:1
- Quarto 2: 9 m2
- Roupeiro embutido
- Quarto 3: 13m2
- Roupeiro embutido
- Porta Sacada de Acesso à Varanda comum 4m2
- WC Comum: 6 m²
- Base de Duche
- Armário suspenso
- Bancada em Porcelana Branca
- Janela: 1
Zona exterior:
- Deck com churrasqueira
- Jardim
- Pérgula
- Estacionamento interior
A Moradia localiza - se numa das principais zonas privilegiadas de Fernão Ferro, com acesso a todo o tipo de Comércio, Transportes Públicos, Escolas, Hipermercados, Restauração. Fácil Acesso a Lisboa pela A2, a Sesimbra, Setúbal, e acesso à Fertagus Estação Ferroviária de Coina.
Marque já a sua visita com a sua Imobiliária Desafio Absoluto, que como Intermediária de Crédito tratará de todo o processo para a aquisição da sua nova Casa!
Contact
House 4 Bedrooms
Raposeiras, Algueirão-Mem Martins, Sintra, Distrito de Lisboa
New · 200m²
With Garage
buy
490.000 €
Excellent new T4 house with modern lines in the final stage of construction.
This house was built in light steel, a construction that presents, in terms of safety and comfort, an improvement in the quality of life of its users and a high quality of materials and first-class finishes.
Brightness is one of the striking features of this house.
Comprising 4 bedrooms, all en suite, living room and kitchen in open space with access to the outside
Zero Floor
Outside we find a leisure area, barbecue, swimming pool and garage.
Prepared for electric cars.
Inside, we find a bedroom/office, complete bathroom, living room, fully equipped kitchen in an extremely functional open space between the different environments.
This space, as well as the entire house, also has intelligent electronic systems controlled by voice.
Floor one
Composed of 3 suites, one of them with a closet, all with open views.
The property has double-glazed windows with a tilt-and-turn system, electric shutters with thermal and acoustic cut-off, a state-of-the-art security system including a lock on the main gate and house door with PIN, solar panels for water heating, with a water heater. 200L thermosyphon and great energy autonomy.
With quick access to the IC19 or A9, which allows you to reach Lisbon in just 25 minutes.
If you are looking for a house with high quality construction and an excellent location, don’t miss the opportunity to visit this house and transform it into your new home.
Come visit!
We are credit intermediaries duly authorized by Banco de Portugal nº2721, we take care of your entire financing process without bureaucracy or costs, without having to worry!
Come visit! contact us.
Enter your new home with GEOCASA!
On the market since 2005, GEOCASA has all the conditions to help with the purchase or sale of your property or rental. To this end, we take on all the promotion of the fundraising, negotiation and conclusion of the sale or lease, with complete security through the support of our procedural monitoring department from the contract to the deed.
THINKING OF YOU!
*All information presented is non-binding and does not require confirmation by consulting the property documentation.
This house was built in light steel, a construction that presents, in terms of safety and comfort, an improvement in the quality of life of its users and a high quality of materials and first-class finishes.
Brightness is one of the striking features of this house.
Comprising 4 bedrooms, all en suite, living room and kitchen in open space with access to the outside
Zero Floor
Outside we find a leisure area, barbecue, swimming pool and garage.
Prepared for electric cars.
Inside, we find a bedroom/office, complete bathroom, living room, fully equipped kitchen in an extremely functional open space between the different environments.
This space, as well as the entire house, also has intelligent electronic systems controlled by voice.
Floor one
Composed of 3 suites, one of them with a closet, all with open views.
The property has double-glazed windows with a tilt-and-turn system, electric shutters with thermal and acoustic cut-off, a state-of-the-art security system including a lock on the main gate and house door with PIN, solar panels for water heating, with a water heater. 200L thermosyphon and great energy autonomy.
With quick access to the IC19 or A9, which allows you to reach Lisbon in just 25 minutes.
If you are looking for a house with high quality construction and an excellent location, don’t miss the opportunity to visit this house and transform it into your new home.
Come visit!
We are credit intermediaries duly authorized by Banco de Portugal nº2721, we take care of your entire financing process without bureaucracy or costs, without having to worry!
Come visit! contact us.
Enter your new home with GEOCASA!
On the market since 2005, GEOCASA has all the conditions to help with the purchase or sale of your property or rental. To this end, we take on all the promotion of the fundraising, negotiation and conclusion of the sale or lease, with complete security through the support of our procedural monitoring department from the contract to the deed.
THINKING OF YOU!
*All information presented is non-binding and does not require confirmation by consulting the property documentation.
Contact
Semi-Detached House 4 Bedrooms
Fernão Ferro, Seixal, Distrito de Setúbal
New · 181m²
buy
559.000 €
Excellent semi-detached house, with a gross private area of 169 m2 and with a gross dependent area of 36.85 m2, in the process of construction.
Fernão Ferro is a quiet area, where the villas with the pine forest reign in the surroundings and, simultaneously, close to the accesses to the A2 and the A33, to transport, to all kinds of commerce and beaches. A set of features that inspires an unparalleled quality of life.
Floor 0
Large entrance hall
Open space room with kitchen
Semi-equipped kitchen with oven, induction hob, hood and microwave
1 bedroom with built-in wardrobe
1 full bathroom
Floor 1
1 suite with built-in wardrobe and large bathroom
2 bedrooms with built-in wardrobe
1 full bathroom
Elegant balconies
Exterior
Barbecue with dishwasher
Circuit with outlet for outdoor charging of electric cars
Swimming pool with 13.38 m2 / 15.25m3
Other features
Construction with iron and concrete for maximum strength seismic guarantee.
Air conditioning in the living room and in the 4 bedrooms
Living room and rooms also with a Wi-Fi lighting circuit for mobile control
Electric blinds with Wi-Fi connection to work or schedule via mobile phone
Central ly equipped vacuum
Thermal evaluation for A+
Water pump at the inlet of the extension for pressure reinforcement
300 litre solar panels for water heating
Don’t wait!
Contact us and make an already visit to your future home!
CHOOSE ByNunes:
Opt for the most efficient Network of Real Estate Consultants in the market, able to advise and monitor you in the purchase operation of your property.
Whatever the value of your investment, you’ll always be sure that your new property isn’t a part of what we do - that’s all we do.
ADVANTAGES:
- Availability of a Dedicated Consultant throughout the purchasing process;
- Permanent search for a property tailored to your needs;
- Negotiation monitoring;
- Availability of the most advantageous financial solutions;
- Support in the financing process;
- Support in the marking and realization of CPCV (Contract Promise Purchase and Sale);
- Support in marking and realization of the public deed of purchase and sale.
Fernão Ferro is a quiet area, where the villas with the pine forest reign in the surroundings and, simultaneously, close to the accesses to the A2 and the A33, to transport, to all kinds of commerce and beaches. A set of features that inspires an unparalleled quality of life.
Floor 0
Large entrance hall
Open space room with kitchen
Semi-equipped kitchen with oven, induction hob, hood and microwave
1 bedroom with built-in wardrobe
1 full bathroom
Floor 1
1 suite with built-in wardrobe and large bathroom
2 bedrooms with built-in wardrobe
1 full bathroom
Elegant balconies
Exterior
Barbecue with dishwasher
Circuit with outlet for outdoor charging of electric cars
Swimming pool with 13.38 m2 / 15.25m3
Other features
Construction with iron and concrete for maximum strength seismic guarantee.
Air conditioning in the living room and in the 4 bedrooms
Living room and rooms also with a Wi-Fi lighting circuit for mobile control
Electric blinds with Wi-Fi connection to work or schedule via mobile phone
Central ly equipped vacuum
Thermal evaluation for A+
Water pump at the inlet of the extension for pressure reinforcement
300 litre solar panels for water heating
Don’t wait!
Contact us and make an already visit to your future home!
CHOOSE ByNunes:
Opt for the most efficient Network of Real Estate Consultants in the market, able to advise and monitor you in the purchase operation of your property.
Whatever the value of your investment, you’ll always be sure that your new property isn’t a part of what we do - that’s all we do.
ADVANTAGES:
- Availability of a Dedicated Consultant throughout the purchasing process;
- Permanent search for a property tailored to your needs;
- Negotiation monitoring;
- Availability of the most advantageous financial solutions;
- Support in the financing process;
- Support in the marking and realization of CPCV (Contract Promise Purchase and Sale);
- Support in marking and realization of the public deed of purchase and sale.
Contact
Detached House 4 Bedrooms
Brejos de Azeitão, Azeitão (São Lourenço e São Simão), Setúbal, Distrito de Setúbal
New · 171m²
With Swimming Pool
buy
570.000 €
Moradia Isolada Térrea T4 em Azeitão
A construção de linguagem arquitetónica moderna, insere-se num lote de 544.20 m2 e apresenta:
- Área útil - 171.40 m2
- Área de Garagem - 38 m2
- Área de construção - 209.80 m2
sendo:
Sala comum com cozinha em openspace
IS partilhada
2 quartos com roupeiro
Suite c/closet e IS privativa.
Garagem
WC de apoio ao exterior
Zona tecnica
Piscina
Equipamentos incluídos:
Churrasqueira
Garagem para estacionamento
Estores/portões elétricos
Pré-instalação de AC
Aspiração central
Cozinha equipada com linha Teka Inox, incluindo:
Exaustor
Placa
forno
Micro-ondas
Painéis solares
Caixilharia com oscilo batente
Marque já a sua visita!
A Primehouse é uma empresa certificada pelo Banco de Portugal como intermediária de crédito. Temos parcerias estabelecidas com todas a entidades bancárias e, consigo, procuraremos as melhores soluções de financiamento. Estamos prontos para o acompanhar ao longo de todo o processo com total honestidade, confiança e segurança.
Detached Single Storey House T4 in Azeitão
The construction of modern architectural language, is part of a plot of 544.20 m2 and features:
- Useful area - 171.40 m2
- Garage Area - 38 m2
- Construction area - 209.80 m2
being:
Common room with open-space kitchen
IS shared
2 bedrooms with wardrobe
Suite with closet and private IS.
Garage
outdoor toilet
technical zone
Pool
Equipment included:
Grill
parking garage
Electric shutters/gates
AC pre-installation
Central aspiration
Kitchen equipped with Teka Inox line, including:
extractor hood
Board
oven
microwave
Solar panels
Frames with oscillating stop
Mark your visit!
Primehouse is a company certified by Banco de Portugal as a credit intermediary. We have established partnerships with all banking entities and, with you, we will look for the best financing solutions. We are ready to accompany you throughout the entire process with complete honesty, trust and security.
A construção de linguagem arquitetónica moderna, insere-se num lote de 544.20 m2 e apresenta:
- Área útil - 171.40 m2
- Área de Garagem - 38 m2
- Área de construção - 209.80 m2
sendo:
Sala comum com cozinha em openspace
IS partilhada
2 quartos com roupeiro
Suite c/closet e IS privativa.
Garagem
WC de apoio ao exterior
Zona tecnica
Piscina
Equipamentos incluídos:
Churrasqueira
Garagem para estacionamento
Estores/portões elétricos
Pré-instalação de AC
Aspiração central
Cozinha equipada com linha Teka Inox, incluindo:
Exaustor
Placa
forno
Micro-ondas
Painéis solares
Caixilharia com oscilo batente
Marque já a sua visita!
A Primehouse é uma empresa certificada pelo Banco de Portugal como intermediária de crédito. Temos parcerias estabelecidas com todas a entidades bancárias e, consigo, procuraremos as melhores soluções de financiamento. Estamos prontos para o acompanhar ao longo de todo o processo com total honestidade, confiança e segurança.
Detached Single Storey House T4 in Azeitão
The construction of modern architectural language, is part of a plot of 544.20 m2 and features:
- Useful area - 171.40 m2
- Garage Area - 38 m2
- Construction area - 209.80 m2
being:
Common room with open-space kitchen
IS shared
2 bedrooms with wardrobe
Suite with closet and private IS.
Garage
outdoor toilet
technical zone
Pool
Equipment included:
Grill
parking garage
Electric shutters/gates
AC pre-installation
Central aspiration
Kitchen equipped with Teka Inox line, including:
extractor hood
Board
oven
microwave
Solar panels
Frames with oscillating stop
Mark your visit!
Primehouse is a company certified by Banco de Portugal as a credit intermediary. We have established partnerships with all banking entities and, with you, we will look for the best financing solutions. We are ready to accompany you throughout the entire process with complete honesty, trust and security.
Contact
House 4 Bedrooms
São Gonçalo de Lagos, Distrito de Faro
New · 277m²
With Garage
buy
1.750.000 €
Brand new 4 bedroom detached villa in Lagos, absolutely luxurious and modern, presenting an ultra-contemporary design with swimming pool, garden and various sun terraces counting a roof top with expansive view over the town and towards the sea.
Located in Lagos town center peaceful residential area close to all amenities and in short walking distance to Lagos Marina.
Ground floor: open plan living/dining area with broad floor to ceiling glass doors leading out to outdoor private pool, sunbathing terrace and garden and also to magnificent covered terrace perfect as al fresco entertainment area. Fully fitted kitchen with central island, laundry room and 1 bathroom.
Upstairs: 4 bedrooms all with balcony, wooden floor and built-in wardrobes and 3 bathrooms (2 ensuite), outdoor terrace with staircase leading up to roof top terrace with panoramic view.
Basement: garage for 2 cars, technical room, 1 toilet and 2 extra rooms, one with fireplace great to use as living area or games room and other ideal for an office.
Double glazing and electric blackout shutters with LED lightning, air conditioning, underfloor heating system in the living room, kitchen and bathrooms, solar panels for hot water, sound system, video intercom system, automatic gateway, top quality thermic/acoustic insulation and high quality finishing.
5 min. drive to the beach.
10 min. walk to Lagos Marina.
Located in Lagos town center peaceful residential area close to all amenities and in short walking distance to Lagos Marina.
Ground floor: open plan living/dining area with broad floor to ceiling glass doors leading out to outdoor private pool, sunbathing terrace and garden and also to magnificent covered terrace perfect as al fresco entertainment area. Fully fitted kitchen with central island, laundry room and 1 bathroom.
Upstairs: 4 bedrooms all with balcony, wooden floor and built-in wardrobes and 3 bathrooms (2 ensuite), outdoor terrace with staircase leading up to roof top terrace with panoramic view.
Basement: garage for 2 cars, technical room, 1 toilet and 2 extra rooms, one with fireplace great to use as living area or games room and other ideal for an office.
Double glazing and electric blackout shutters with LED lightning, air conditioning, underfloor heating system in the living room, kitchen and bathrooms, solar panels for hot water, sound system, video intercom system, automatic gateway, top quality thermic/acoustic insulation and high quality finishing.
5 min. drive to the beach.
10 min. walk to Lagos Marina.
Contact
Semi-Detached House 4 Bedrooms Duplex
Redondos, Fernão Ferro, Seixal, Distrito de Setúbal
New · 206m²
buy
445.000 €
Moradia T4 Geminada Nova em Fernão Ferro inserida num lote de 257,5 m2
A moradia é composta por:
R/C
- Hall com roupeiro (7,00 m2)
- Cozinha equipada ( 8,00m2)
- Sala com lareira ( 35,00m2)
- Casa de banho social ( 5,00m2)
- Quarto com roupeiro ( 14,40m2).
1º Piso
- Dois quartos com roupeiro ( 13,00m2 / 14,00m2)
- Casa de banho ( 4,65m2)
- Suite ( 20,30m2)
- Closet da suites (5,00m2)
- Casa de banho da suite ( 3,80m2)
- Varandas (15,50 m2 / 5,00 m2)
No espaço exterior existe uma zona de jardim, piscina, alpendre com barbecue, pérgula e lugares de estacionamento.
Moradia com acabamentos modernos, estores elétricos, aspiração central, lareira, portões automáticos, caixilharia em PVC com vidros duplos, painéis solares para o aquecimento da água, pré instalação de ar condicionado e cozinha equipada.
A zona onde a moradia está situada é um local calmo e acolhedor.
No seu redor têm espaços verdes para passear, restaurantes, fácil acesso a hipermercados, escolas primária e secundária, e fácil acesso a transportes públicos e auto estradas.
-
New T4 Semi-detached house in Fernão Ferro on a plot of 257.5 m2
The house consists of:
R/C - Hall with wardrobe (7.00 m2), equipped kitchen (8.00 m2) living room with fireplace (35.00 m2), shared bathroom (5.00 m2) and bedroom with wardrobe (14.40 m2).
1st Floor - Two bedrooms with wardrobes (13.00m2 / 14.00m2), bathroom (4.65m2), a suite (20.30m2) suite closet (5.00m2), suite bathroom (3, 80m2) and balconies (15.50 m2 / 5.00 m2)
Outside there is a garden area, swimming pool, porch with barbecue, pergola and parking spaces.
House with modern finishes, electric shutters, central vacuum, fireplace, automatic gates, PVC window frames with double glazing, solar panels for water heating, pre installation of air conditioning and equipped kitchen.
The area where the house is located is a calm and welcoming place.
Around it there are green spaces to walk around, restaurants, easy access to hypermarkets, primary and secondary schools, and easy access to public transport and highways.
A moradia é composta por:
R/C
- Hall com roupeiro (7,00 m2)
- Cozinha equipada ( 8,00m2)
- Sala com lareira ( 35,00m2)
- Casa de banho social ( 5,00m2)
- Quarto com roupeiro ( 14,40m2).
1º Piso
- Dois quartos com roupeiro ( 13,00m2 / 14,00m2)
- Casa de banho ( 4,65m2)
- Suite ( 20,30m2)
- Closet da suites (5,00m2)
- Casa de banho da suite ( 3,80m2)
- Varandas (15,50 m2 / 5,00 m2)
No espaço exterior existe uma zona de jardim, piscina, alpendre com barbecue, pérgula e lugares de estacionamento.
Moradia com acabamentos modernos, estores elétricos, aspiração central, lareira, portões automáticos, caixilharia em PVC com vidros duplos, painéis solares para o aquecimento da água, pré instalação de ar condicionado e cozinha equipada.
A zona onde a moradia está situada é um local calmo e acolhedor.
No seu redor têm espaços verdes para passear, restaurantes, fácil acesso a hipermercados, escolas primária e secundária, e fácil acesso a transportes públicos e auto estradas.
-
New T4 Semi-detached house in Fernão Ferro on a plot of 257.5 m2
The house consists of:
R/C - Hall with wardrobe (7.00 m2), equipped kitchen (8.00 m2) living room with fireplace (35.00 m2), shared bathroom (5.00 m2) and bedroom with wardrobe (14.40 m2).
1st Floor - Two bedrooms with wardrobes (13.00m2 / 14.00m2), bathroom (4.65m2), a suite (20.30m2) suite closet (5.00m2), suite bathroom (3, 80m2) and balconies (15.50 m2 / 5.00 m2)
Outside there is a garden area, swimming pool, porch with barbecue, pergola and parking spaces.
House with modern finishes, electric shutters, central vacuum, fireplace, automatic gates, PVC window frames with double glazing, solar panels for water heating, pre installation of air conditioning and equipped kitchen.
The area where the house is located is a calm and welcoming place.
Around it there are green spaces to walk around, restaurants, easy access to hypermarkets, primary and secondary schools, and easy access to public transport and highways.
Contact
Semi-Detached House 4 Bedrooms
Fanqueiro, Loures, Distrito de Lisboa
New · 225m²
With Garage
buy
850.000 €
4 bedroom semi-detached house, located in Fanqueiro, 300m from the entrance of the A8 - CREL.
Private condominium with garden and swimming pool, with 1,500 m2 with a set of 5 townhouses
Houses consisting of two floors:
Floor 0
Large living room, with lots of light overlooking the garden area;
Fully equipped kitchen;
Social bathroom;
Entrance hall
Floor 1
Four suites with en-suite bathrooms, wardrobes and terraces
The villas are equipped with solar panels, air conditioning, central vacuum, automated garage door, charger in the garage for electric cars.
Common Areas with
Garden;
Heated swimming pool;
Pool support room;
It is located in the prime area of Loures, just a few minutes from the metro stations of Odivelas and Senhor Roubado.
Estimated completion of the Work - September 2024
Come and Discover this Fantastic Private Condominium in Loures with Tiago Sequeira
Private condominium with garden and swimming pool, with 1,500 m2 with a set of 5 townhouses
Houses consisting of two floors:
Floor 0
Large living room, with lots of light overlooking the garden area;
Fully equipped kitchen;
Social bathroom;
Entrance hall
Floor 1
Four suites with en-suite bathrooms, wardrobes and terraces
The villas are equipped with solar panels, air conditioning, central vacuum, automated garage door, charger in the garage for electric cars.
Common Areas with
Garden;
Heated swimming pool;
Pool support room;
It is located in the prime area of Loures, just a few minutes from the metro stations of Odivelas and Senhor Roubado.
Estimated completion of the Work - September 2024
Come and Discover this Fantastic Private Condominium in Loures with Tiago Sequeira
Contact
Detached House 4 Bedrooms
Murches, Alcabideche, Cascais, Distrito de Lisboa
New · 246m²
With Garage
buy
1.750.000 €
New detached 4-bedroom house with contemporary architecture in Murches
Comprising:
Ground floor - entrance hall with wardrobe, living room (57.70 m²), south/west facing, with double-height ceiling, divided into a living area with direct access to the garden and pool with waterfall effect and lounge area, and dining area with balcony. There is also a kitchen (16.60 m²) equipped with BOSCH appliances, an island for quick meals, and a wine cellar. This floor also has a guest WC with a window.
Upper floor - master suite (24.75 m²) with balcony, walk-in closet, and WC with shower base and window, 2 bedrooms (14.45 and 14.20 m²), reading/office room (9.65 m²), and full WC with double sink, shower base, and window.
Lower floor - living room (28.60 m²), suite (19.45 m²) with direct access to the garden, laundry room equipped with BOSCH machines, and garage for 2 cars. Outside, there are also 3 parking spaces.
Equipped with air conditioning, central ventilation, heat pump, solar panels for water heating with a 300-litre tank, underfloor heating in the WCs, aluminium windows with double glazing, electric shutters, both with thermal and acoustic insulation, home automation, alarm, and video surveillance.
Energy Rating: A
Ref. SR_423
Comprising:
Ground floor - entrance hall with wardrobe, living room (57.70 m²), south/west facing, with double-height ceiling, divided into a living area with direct access to the garden and pool with waterfall effect and lounge area, and dining area with balcony. There is also a kitchen (16.60 m²) equipped with BOSCH appliances, an island for quick meals, and a wine cellar. This floor also has a guest WC with a window.
Upper floor - master suite (24.75 m²) with balcony, walk-in closet, and WC with shower base and window, 2 bedrooms (14.45 and 14.20 m²), reading/office room (9.65 m²), and full WC with double sink, shower base, and window.
Lower floor - living room (28.60 m²), suite (19.45 m²) with direct access to the garden, laundry room equipped with BOSCH machines, and garage for 2 cars. Outside, there are also 3 parking spaces.
Equipped with air conditioning, central ventilation, heat pump, solar panels for water heating with a 300-litre tank, underfloor heating in the WCs, aluminium windows with double glazing, electric shutters, both with thermal and acoustic insulation, home automation, alarm, and video surveillance.
Energy Rating: A
Ref. SR_423
Contact
See more Houses New
Bedrooms
Zones
Can’t find the property you’re looking for?





