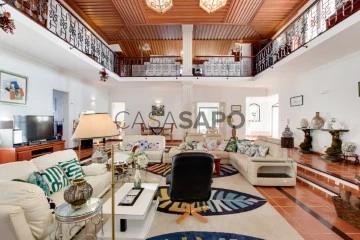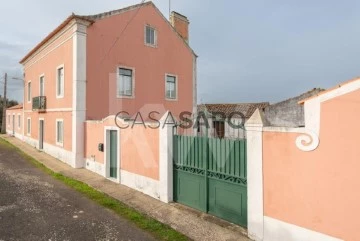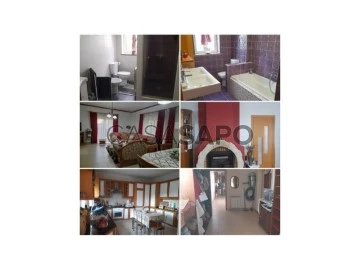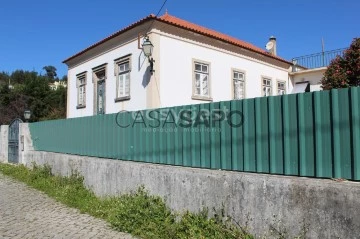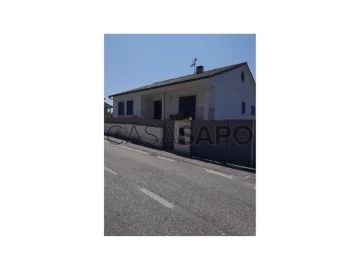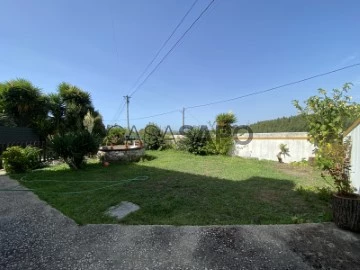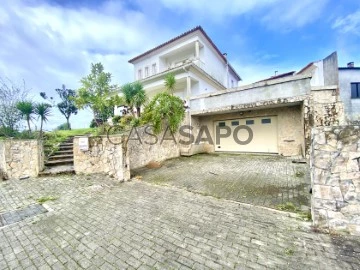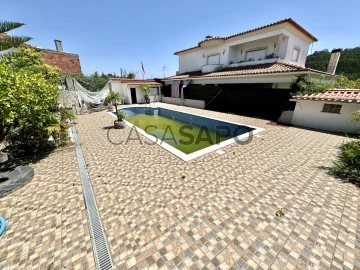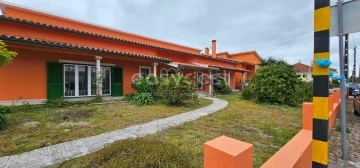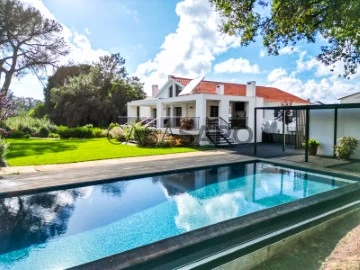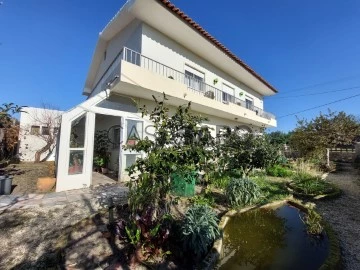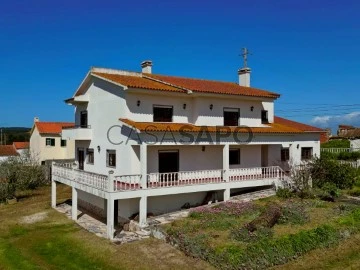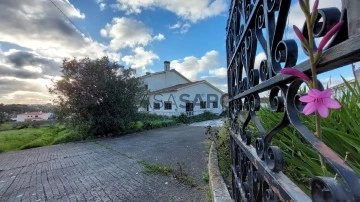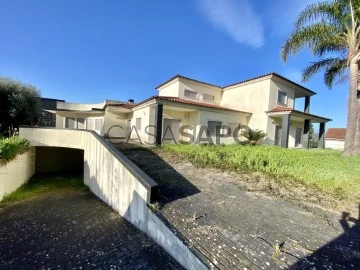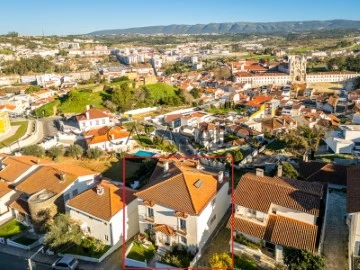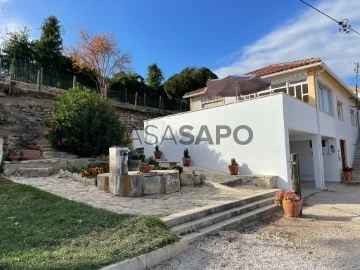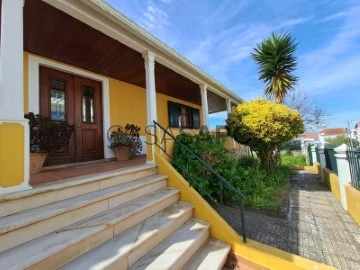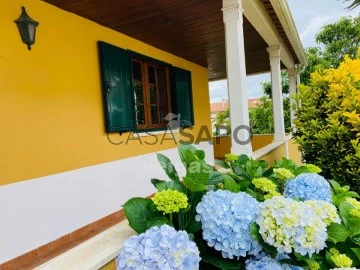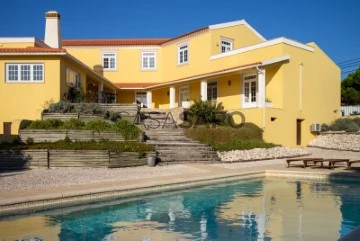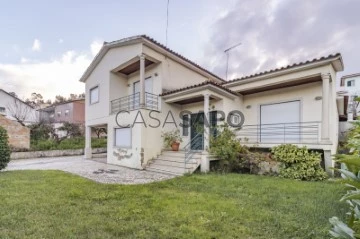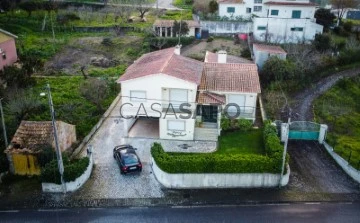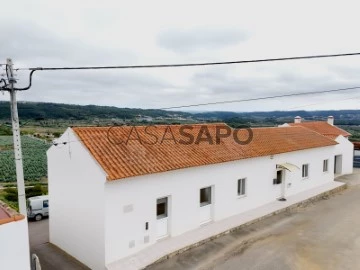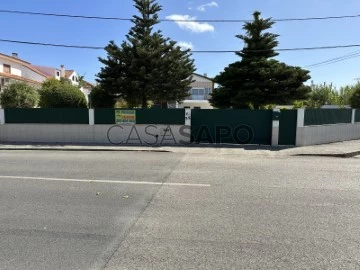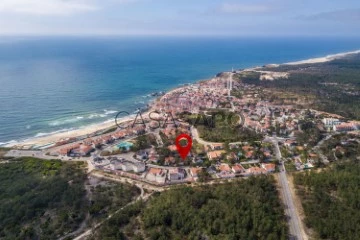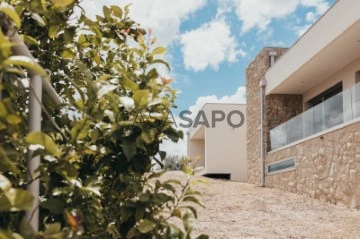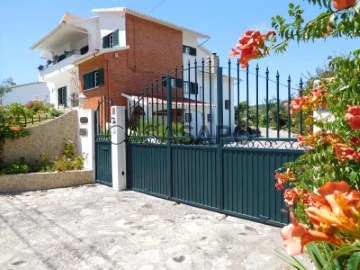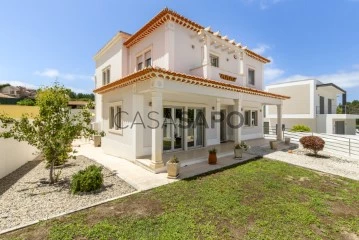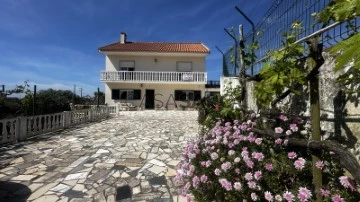Houses
5
Price
More filters
79 Houses 5 Bedrooms Used, in Distrito de Leiria, with Garage/Parking
Map
Order by
Relevance
House 5 Bedrooms
Bombarral e Vale Covo, Distrito de Leiria
Used · 902m²
With Garage
buy
820.000 €
This 5 bedroom villa of traditional design is located in Vale do Covo, inserted in an excellent plot of land designed and cared for in detail, all landscaped, with fruit trees (apple and lemon trees) and surrounded by Portuguese pavement.
Consisting on the ground floor of a large living room with a bar area in the center of the house and a very high ceiling, where the huge fireplace with wood burning stove stands out, the decoration thought out in detail; In all its amplitude, it gives access to all the rooms of the house. Also on the same floor, we find the fully equipped kitchen, a dining room, 2 suites both with walk-in closet and private bathroom, an office/bedroom and a full bathroom.
Access to the upper floor is through a beautiful staircase in wood and wrought steel, where there is 1 office, 1 gallery, 2 bedrooms and 1 full bathroom. There is also access to the attic, which is through a trapdoor and a ladder that automatically extends and retracts.
Outside the house, both the entrance to the farm and the access to the garage (2 large cars) is made through automatic gates; the pool is covered and heated, with a depth of up to 2.30m, and coloured lighting (fixed or rotating); We also have a barbecue with a service bathroom, laundry and wine cellar with a social/leisure room, and a covered porch, a well and irrigation system throughout the lawn. There is also a well that supplies water for irrigation of the garden and the swimming pool.
Finally, we highlight the existence of solar panels in a self-sufficiency system, electric shutters, reversible air conditioning and central heating throughout the house, heated towel rails in all bathrooms, whirlpool bath, double glazing and tilt-and-turn windows and alarm installation throughout the property
It is about 5 minutes away from Bombarral - with a wide range of services - 15 minutes from Óbidos and Caldas da Rainha, 20 minutes from the beautiful beaches of the Silver Coast (Foz do Arelho) and 50 minutes from Lisbon airport.
Consisting on the ground floor of a large living room with a bar area in the center of the house and a very high ceiling, where the huge fireplace with wood burning stove stands out, the decoration thought out in detail; In all its amplitude, it gives access to all the rooms of the house. Also on the same floor, we find the fully equipped kitchen, a dining room, 2 suites both with walk-in closet and private bathroom, an office/bedroom and a full bathroom.
Access to the upper floor is through a beautiful staircase in wood and wrought steel, where there is 1 office, 1 gallery, 2 bedrooms and 1 full bathroom. There is also access to the attic, which is through a trapdoor and a ladder that automatically extends and retracts.
Outside the house, both the entrance to the farm and the access to the garage (2 large cars) is made through automatic gates; the pool is covered and heated, with a depth of up to 2.30m, and coloured lighting (fixed or rotating); We also have a barbecue with a service bathroom, laundry and wine cellar with a social/leisure room, and a covered porch, a well and irrigation system throughout the lawn. There is also a well that supplies water for irrigation of the garden and the swimming pool.
Finally, we highlight the existence of solar panels in a self-sufficiency system, electric shutters, reversible air conditioning and central heating throughout the house, heated towel rails in all bathrooms, whirlpool bath, double glazing and tilt-and-turn windows and alarm installation throughout the property
It is about 5 minutes away from Bombarral - with a wide range of services - 15 minutes from Óbidos and Caldas da Rainha, 20 minutes from the beautiful beaches of the Silver Coast (Foz do Arelho) and 50 minutes from Lisbon airport.
Contact
House 5 Bedrooms
Tornada e Salir do Porto, Caldas da Rainha, Distrito de Leiria
Used · 230m²
With Garage
buy
487.500 €
Charme e história
Casa Senhorial, matriz de 1937, bem mantida ao longo do tempo, com o rigor de quem quis preservar grande parte da construção original, centenária. Desde os fantásticos tetos trabalhados, as paredes com adornos na época pintados, portadas e portas imponentes mantidas em excelente estado, mosaico apaixonante que nos leva ao passado até o velho piano na sala de música, sente-se o arrepio da História, uma sensação incrível de viagem no tempo.
Em bom estado, permitindo habitabilidade imediata, com muita luminosidade oferecida pelas grandes janelas e o conforto das lareiras. Piso superior com chão confortável em tábua original. Conta ainda com um sótão fabuloso de grandes dimensões, com bom ’ pé direito’ e grandes potencialidades para aproveitamento.
Com 11 Divisões: 5 quartos-3 salas -1 escritório -1 arrumos-1 cozinha- 2 wc. Garagem e anexos. Em frente da Casa Senhorial, do outro lado da rua, o edifício onde era a velha adega, as cocheiras e o armazém. Contiguo a este um grande quintal/jardim, murado.
Grande potencial investimento turístico
As características dos edifícios, e a organização do muito espaço existente oferecem a possibilidade multifuncional com restaurante/adega com esplanada separado do edifício principal que dará um excelente hostel.
Localização excelente com pontos fortes de interesse
A 1h20 de Lisboa e a dezenas de minutos de praias locais, da histórica vila de Óbidos, da Foz do Arelho, Lagoa de Obidos, da Nazaré, de Peniche, Caldas da Rainha e tão perto da reserva protegida ’Paúl da Tornada’, zona Ramsar que é património da Unesco, conhecida mundialmente pelos apaixonados da observação de espécies.
Múltiplos interesses que garantem uma atividade todo ano.
Casa Senhorial, matriz de 1937, bem mantida ao longo do tempo, com o rigor de quem quis preservar grande parte da construção original, centenária. Desde os fantásticos tetos trabalhados, as paredes com adornos na época pintados, portadas e portas imponentes mantidas em excelente estado, mosaico apaixonante que nos leva ao passado até o velho piano na sala de música, sente-se o arrepio da História, uma sensação incrível de viagem no tempo.
Em bom estado, permitindo habitabilidade imediata, com muita luminosidade oferecida pelas grandes janelas e o conforto das lareiras. Piso superior com chão confortável em tábua original. Conta ainda com um sótão fabuloso de grandes dimensões, com bom ’ pé direito’ e grandes potencialidades para aproveitamento.
Com 11 Divisões: 5 quartos-3 salas -1 escritório -1 arrumos-1 cozinha- 2 wc. Garagem e anexos. Em frente da Casa Senhorial, do outro lado da rua, o edifício onde era a velha adega, as cocheiras e o armazém. Contiguo a este um grande quintal/jardim, murado.
Grande potencial investimento turístico
As características dos edifícios, e a organização do muito espaço existente oferecem a possibilidade multifuncional com restaurante/adega com esplanada separado do edifício principal que dará um excelente hostel.
Localização excelente com pontos fortes de interesse
A 1h20 de Lisboa e a dezenas de minutos de praias locais, da histórica vila de Óbidos, da Foz do Arelho, Lagoa de Obidos, da Nazaré, de Peniche, Caldas da Rainha e tão perto da reserva protegida ’Paúl da Tornada’, zona Ramsar que é património da Unesco, conhecida mundialmente pelos apaixonados da observação de espécies.
Múltiplos interesses que garantem uma atividade todo ano.
Contact
House 5 Bedrooms Duplex
Castanheira de Pêra e Coentral, Distrito de Leiria
Used · 160m²
With Garage
buy
299.000 €
FAÇA CONNOSCO O MELHOR NEGÓCIO
Moradia T5 Isolada, com piscina, situada em Castanheira de Pêra. Esta Moradia em estilo de solar sofreu obras de remodelação em 2007.
O imóvel é composto por dois pisos e sótão amplo. O R/C é composto por uma ampla sala com 100m2 e recuperador de calor, um escritório, um WC, uma pequena cozinha e lavandaria. No 1º andar temos três quartos, uma sala de estar, uma sala de jantar, dois WC e uma cozinha equipada com acesso ao pátio através de uma escadaria exterior. No sótão, temos, atualmente, um quarto e o resto do espaço é amplo com acesso a um terraço solário.
Tudo isto distribuído por uma área de 304m2. Inserida num lote de terreno com uma área total de 2185m2 a zona exterior, totalmente murada, conta com piscina, uma pérgola para refeições e lazer e um grande telheiro com forno de lenha, churrasqueira e cozinha.
Jardim com relvado, oliveiras centenárias, árvores de frutos e várias plantas ornamentais.
Situada no sopé da Serra da Lousã, esta propriedade fica nas imediações das mais bonitas praias fluviais da região centro e a poucos minutos da Praia das Rocas. Excelente oportunidade para adquirir um dos imóveis mais exclusivos da região de Castanheira de Pêra. Marque a sua visita.
Tratamos do seu processo de crédito, sem burocracias apresentando as melhores soluções para cada cliente.
Intermediário de crédito certificado pelo Banco de Portugal com o nº 0001802.
Ajudamos com todo o processo! Entre em contacto connosco ou deixe-nos os seus dados e entraremos em contacto assim que possível!
LE94774RR
Moradia T5 Isolada, com piscina, situada em Castanheira de Pêra. Esta Moradia em estilo de solar sofreu obras de remodelação em 2007.
O imóvel é composto por dois pisos e sótão amplo. O R/C é composto por uma ampla sala com 100m2 e recuperador de calor, um escritório, um WC, uma pequena cozinha e lavandaria. No 1º andar temos três quartos, uma sala de estar, uma sala de jantar, dois WC e uma cozinha equipada com acesso ao pátio através de uma escadaria exterior. No sótão, temos, atualmente, um quarto e o resto do espaço é amplo com acesso a um terraço solário.
Tudo isto distribuído por uma área de 304m2. Inserida num lote de terreno com uma área total de 2185m2 a zona exterior, totalmente murada, conta com piscina, uma pérgola para refeições e lazer e um grande telheiro com forno de lenha, churrasqueira e cozinha.
Jardim com relvado, oliveiras centenárias, árvores de frutos e várias plantas ornamentais.
Situada no sopé da Serra da Lousã, esta propriedade fica nas imediações das mais bonitas praias fluviais da região centro e a poucos minutos da Praia das Rocas. Excelente oportunidade para adquirir um dos imóveis mais exclusivos da região de Castanheira de Pêra. Marque a sua visita.
Tratamos do seu processo de crédito, sem burocracias apresentando as melhores soluções para cada cliente.
Intermediário de crédito certificado pelo Banco de Portugal com o nº 0001802.
Ajudamos com todo o processo! Entre em contacto connosco ou deixe-nos os seus dados e entraremos em contacto assim que possível!
LE94774RR
Contact
House 5 Bedrooms
Pombal, Distrito de Leiria
Used · 320m²
With Garage
buy
320.000 €
Moradia isolada construída em 2006, com licença de utilização, em bom estado de conservação. A habitação é composta por: R/C: Cozinha com lareira (equipada com forno, fogão e exaustor), Sala de jantar Quarto, Garagem (equipada com portão-elétrico), Casa-de-banho (banheira, sanita, bidé e lavatório) Varanda 1 piso: Sala (que pode ser convertida em quarto) Suite com: -Closet -Casa de banho (chuveiro, sanita, bidé e lavatório) 2 quartos (ambos com roupeiros de embutir) Casa-de-banho de serviço (banheira, sanita, bidé e lavatório) Hall de entrada Sótão (em águas-furtadas): Quarto Sala (que pode ser convertida em quarto) Arrecadação A habitação tem pré-instalação de aquecimento central e caixas para sistema de som distribuído (que podem ser adaptadas para outras funcionalidades de domótica). Todas as janelas têm vidro-duplo e as paredes exteriores são em parede-dupla. Na frente da moradia encontra-se uma zona ajardinada com canteiros. Nas traseiras da moradia encontra-se um pátio em betão, uma churrasqueira com forno a lenha e duas árvores de fruto. Nestas traseiras é possível a construção de uma piscina (tem tubagens já passadas e um espaço já pensado para a instalação das máquinas). No fundo do terreno encontra-se um espaço para uma pequena horta ou outros fins, um antigo curral e um poço (cheio todo o ano). O terreno encontra-se completamente murado. Notas importantes: Agradeço contactos preferencialmente por SMS ou WhatsApp (evitar chamadas). Não pretendo ser contactado por imobiliárias. As mobílias presentes serão retiradas após a venda (à exceção do que estiver descrito acima).
#ref:33619431
#ref:33619431
Contact
House 5 Bedrooms Duplex
Fanadia, Nossa Senhora do Pópulo, Coto e São Gregório, Caldas da Rainha, Distrito de Leiria
Used · 188m²
With Garage
rent
1.500 €
Traditional house with very generous areas, equipped and furnished, ready to move in.
The property will be available for visits and rental, from the 1st of October.
Located 7 km from Caldas da Rainha, it is ideal for those looking for the quiet of the countryside and proximity to the city.
It is 10 minutes from the A8, 12 minutes from Caldas da Rainha, 20 minutes from Óbidos Castle and Foz do Arelho beach.
Here you have everything you need to live with quality of life: fresh air, beautiful landscapes, shops and services and even a restaurant a few meters from home.
With great sun exposure, it consists of two floors and an attic, has a spacious backyard and a garden where you can spend quality time with family and friends.
On the ground floor you will find:
- Fully equipped kitchen (extractor fan, hob, oven, microwave, fridge freezer, dishwasher and washing machine)
-pantry
- Laundry room with wardrobe
- Open space living and dining room with fireplace
- Office/bedroom
- Bathroom with shower base.
The 1st floor consists of:
- 3 bedrooms with wardrobe (one en-suite)
- living room/bedroom with 2 single beds
- Shared bathroom with bathtub
- Attic access.
Equipment/Features:
- Double glazing
- Swing windows
-heating
- Cherry doors and wardrobes
- 1st floor bathrooms with mirror and furniture
- Fully furnished house with kitchen utensils.
Rental conditions:
- 1-year contract (renewable);
- 1 rent and 2 deposits;
- Delivery of the last 3 payslips and IRS of each member of the household for analysis of the process.
Don’t miss this opportunity, book your visit now!
The property will be available for visits and rental, from the 1st of October.
Located 7 km from Caldas da Rainha, it is ideal for those looking for the quiet of the countryside and proximity to the city.
It is 10 minutes from the A8, 12 minutes from Caldas da Rainha, 20 minutes from Óbidos Castle and Foz do Arelho beach.
Here you have everything you need to live with quality of life: fresh air, beautiful landscapes, shops and services and even a restaurant a few meters from home.
With great sun exposure, it consists of two floors and an attic, has a spacious backyard and a garden where you can spend quality time with family and friends.
On the ground floor you will find:
- Fully equipped kitchen (extractor fan, hob, oven, microwave, fridge freezer, dishwasher and washing machine)
-pantry
- Laundry room with wardrobe
- Open space living and dining room with fireplace
- Office/bedroom
- Bathroom with shower base.
The 1st floor consists of:
- 3 bedrooms with wardrobe (one en-suite)
- living room/bedroom with 2 single beds
- Shared bathroom with bathtub
- Attic access.
Equipment/Features:
- Double glazing
- Swing windows
-heating
- Cherry doors and wardrobes
- 1st floor bathrooms with mirror and furniture
- Fully furnished house with kitchen utensils.
Rental conditions:
- 1-year contract (renewable);
- 1 rent and 2 deposits;
- Delivery of the last 3 payslips and IRS of each member of the household for analysis of the process.
Don’t miss this opportunity, book your visit now!
Contact
Detached House 5 Bedrooms Triplex
Santiago e S.Simão de Litém e Albergaria dos Doze, Pombal, Distrito de Leiria
Used · 275m²
With Garage
buy
275.000 €
Moradia Isolada T5 com 563m2 de construção, implantada em terreno murado com 915 m2.
Logradouro com piscina e churrasqueira.
Disposta por três pisos com cave para garagem ampla para vários carros, no piso térreo temos sala de estar com recuperador de calor, Sala de Jantar, cozinha, despensa, quarto e casa de banho de serviço , no andar tem quatro quartos e duas casa de banho sendo uma dela privativa.
Logradouro com piscina e churrasqueira.
Disposta por três pisos com cave para garagem ampla para vários carros, no piso térreo temos sala de estar com recuperador de calor, Sala de Jantar, cozinha, despensa, quarto e casa de banho de serviço , no andar tem quatro quartos e duas casa de banho sendo uma dela privativa.
Contact
House 5 Bedrooms Duplex
Guia, Ilha e Mata Mourisca, Pombal, Distrito de Leiria
Used · 300m²
With Garage
buy
345.000 €
FAÇA CONNOSCO O MELHOR NEGÓCIO
Formidável Moradia T5 em excelente estado situada na Guia Pombal composta por:
Piso 0
-Salão 128,90 m² com recuperador de calor
-Cozinha semi equipada com Placa Forno e Exaustor com uma área de 31,70 m²
-Despensa 4,50 m²
-Lavandaria com 7,30 m²
-WC de serviço completo com 14,40 m²
-Escritório com 19,20 m².
Piso 1º
- Quatro Quartos de 14,90 m² três deles com roupeiro.
- Dois WC completos de 8,50 m² com janela.
Garagem para 2 carros.
Guia é uma vila portuguesa que foi sede da extinta Freguesia da Guia do Município de Pombal, freguesia que tinha 37,91 km² de área e 2 672 habitantes (2011), e portanto uma densidade populacional de 70,5 hab/km².
A Freguesia da Guia, que havia sido criada em 1984, foi extinta (agregada) em 2013, no âmbito da reorganização administrativa do território das freguesias, para juntamente com as freguesias de Ilha e Mata Mourisca constituir a então criada União das freguesias de Guia, Ilha e Mata Mourisca com sede em Mata Mourisca.
Tratamos do seu processo de crédito, sem burocracias apresentando as melhores soluções para cada cliente.
Intermediário de crédito certificado pelo Banco de Portugal com o nº 0001802.
Ajudamos com todo o processo! Entre em contacto connosco ou deixe-nos os seus dados e entraremos em contacto assim que possível!
LE95513
Formidável Moradia T5 em excelente estado situada na Guia Pombal composta por:
Piso 0
-Salão 128,90 m² com recuperador de calor
-Cozinha semi equipada com Placa Forno e Exaustor com uma área de 31,70 m²
-Despensa 4,50 m²
-Lavandaria com 7,30 m²
-WC de serviço completo com 14,40 m²
-Escritório com 19,20 m².
Piso 1º
- Quatro Quartos de 14,90 m² três deles com roupeiro.
- Dois WC completos de 8,50 m² com janela.
Garagem para 2 carros.
Guia é uma vila portuguesa que foi sede da extinta Freguesia da Guia do Município de Pombal, freguesia que tinha 37,91 km² de área e 2 672 habitantes (2011), e portanto uma densidade populacional de 70,5 hab/km².
A Freguesia da Guia, que havia sido criada em 1984, foi extinta (agregada) em 2013, no âmbito da reorganização administrativa do território das freguesias, para juntamente com as freguesias de Ilha e Mata Mourisca constituir a então criada União das freguesias de Guia, Ilha e Mata Mourisca com sede em Mata Mourisca.
Tratamos do seu processo de crédito, sem burocracias apresentando as melhores soluções para cada cliente.
Intermediário de crédito certificado pelo Banco de Portugal com o nº 0001802.
Ajudamos com todo o processo! Entre em contacto connosco ou deixe-nos os seus dados e entraremos em contacto assim que possível!
LE95513
Contact
House 5 Bedrooms Duplex
Porto do Carro, Maceira, Leiria, Distrito de Leiria
Used · 288m²
With Garage
buy
1.095.000 €
This stunning luxury furnished villa is located in the countryside, offering a quiet and private getaway away from the hustle and bustle of the city.
With a multitude of unique facilities, this property allows you to enjoy the best lifestyle.
The villa features a spectacular infinity pool, providing stunning views and a perfect environment to relax and cool off on hot summer days.
With large windows, this property allows a constant connection with the nature around you,
The garden of this property was designed by a landscape architect, ensuring a lush, harmonious and well-kept environment.
The villa has an exquisite decoration, with attention to the smallest details. The furniture and finishes have been carefully selected to create an elegant and welcoming atmosphere.
In addition, this exclusive property features a sauna and a gym, allowing you to take care of your health and well-being without leaving home.
Despite being located in the countryside, this luxury villa is conveniently close to the city of Leiria, providing access to all necessary services and urban amenities.
The villa is prepared with a wheelchair lift.
The property is situated within walking distance of several internationally known beaches.
Enjoy the perfect combination between the countryside and the coast, allowing you to explore and enjoy the natural beauties of this region.
Contact us now for more information and schedule a visit.
Features:
Land 2.842 m2
Private area 288.32
Solar panels
Underfloor heating
Alarm
Kitchen 12,04 m2
Suite 15.28 m2
Suite 17.39 m2
Suite 17.18 m2
Closet 2.64 m2
Room 26.14 m2
Cup 15.73m2
Laundry 6.71 m2
Social bathroom 2.66 m2
Private bathroom 4.07 m2
Private bathroom 3.97 m2
Private bathroom 2.73 m2
Circulation hall 22.17 m2
Basement:
Gymnasium 20.36 m2
Kitchen/living room 24.73 m2
Room 12.43 m2
Private bathroom 4.55 m2
Social bathroom 3.20 m2
Sauna 3.20 m2
Bathtub 3.20 m2
With a multitude of unique facilities, this property allows you to enjoy the best lifestyle.
The villa features a spectacular infinity pool, providing stunning views and a perfect environment to relax and cool off on hot summer days.
With large windows, this property allows a constant connection with the nature around you,
The garden of this property was designed by a landscape architect, ensuring a lush, harmonious and well-kept environment.
The villa has an exquisite decoration, with attention to the smallest details. The furniture and finishes have been carefully selected to create an elegant and welcoming atmosphere.
In addition, this exclusive property features a sauna and a gym, allowing you to take care of your health and well-being without leaving home.
Despite being located in the countryside, this luxury villa is conveniently close to the city of Leiria, providing access to all necessary services and urban amenities.
The villa is prepared with a wheelchair lift.
The property is situated within walking distance of several internationally known beaches.
Enjoy the perfect combination between the countryside and the coast, allowing you to explore and enjoy the natural beauties of this region.
Contact us now for more information and schedule a visit.
Features:
Land 2.842 m2
Private area 288.32
Solar panels
Underfloor heating
Alarm
Kitchen 12,04 m2
Suite 15.28 m2
Suite 17.39 m2
Suite 17.18 m2
Closet 2.64 m2
Room 26.14 m2
Cup 15.73m2
Laundry 6.71 m2
Social bathroom 2.66 m2
Private bathroom 4.07 m2
Private bathroom 3.97 m2
Private bathroom 2.73 m2
Circulation hall 22.17 m2
Basement:
Gymnasium 20.36 m2
Kitchen/living room 24.73 m2
Room 12.43 m2
Private bathroom 4.55 m2
Social bathroom 3.20 m2
Sauna 3.20 m2
Bathtub 3.20 m2
Contact
House 5 Bedrooms Duplex
Santo Onofre e Serra do Bouro, Caldas da Rainha, Distrito de Leiria
Used · 310m²
With Garage
buy
350.000 €
Are you looking for a residence with space near the city?
Strategically located 5+1 bedroom house in the vicinity of the city.
This property is virtually positioned within the city of Caldas da Rainha, providing a unique combination of privacy and easy access to urban services and amenities.
As a detached residence, residents have the opportunity to enjoy a tranquil and private environment, away from urban hustle and bustle.
With excellent sunlight exposure, a garden surrounded by green spaces and fruit trees, this property offers a cozy atmosphere.
This property offers a unique blend of tranquility and urban convenience, making it appealing to investors interested in local accommodation ventures.
In the vicinity, you’ll find a wide range of services such as pharmacies, bakeries, cafes, restaurants, supermarkets, gas stations, schools, among others.
Floor distribution:
Ground floor: Hall, living room, dining room, kitchen with fireplace, auxiliary kitchen with wood stove, garage, and various annexes.
First floor: Hall, 4 bedrooms (1 en-suite), office, bathroom.
Don’t miss this unique opportunity! Take the first step towards your new home.
Contact us for more information or to schedule your visit.
Strategically located 5+1 bedroom house in the vicinity of the city.
This property is virtually positioned within the city of Caldas da Rainha, providing a unique combination of privacy and easy access to urban services and amenities.
As a detached residence, residents have the opportunity to enjoy a tranquil and private environment, away from urban hustle and bustle.
With excellent sunlight exposure, a garden surrounded by green spaces and fruit trees, this property offers a cozy atmosphere.
This property offers a unique blend of tranquility and urban convenience, making it appealing to investors interested in local accommodation ventures.
In the vicinity, you’ll find a wide range of services such as pharmacies, bakeries, cafes, restaurants, supermarkets, gas stations, schools, among others.
Floor distribution:
Ground floor: Hall, living room, dining room, kitchen with fireplace, auxiliary kitchen with wood stove, garage, and various annexes.
First floor: Hall, 4 bedrooms (1 en-suite), office, bathroom.
Don’t miss this unique opportunity! Take the first step towards your new home.
Contact us for more information or to schedule your visit.
Contact
House 5 Bedrooms Duplex
Nadadouro, Caldas da Rainha, Distrito de Leiria
Used · 299m²
With Garage
buy
550.000 €
5 bedroom villa located in Nadadouro, Caldas da Rainha - Silver Coast.
This property stands out for its location just a few minutes from the beaches of Foz do Arelho, São Martinho do Porto, Nazaré, Peniche, as well as the famous dune of Salir do Porto and the golf courses of Bom Sucesso and Serra del Rei. Located in the centre of the village of Nadadouro with restaurants and a minimarket within walking distance, without being enclosed between other villas and with an excellent unobstructed view.
The property has a total area of 1900m2 of land, the villa consists of a garage at the basement level, on the ground floor we have 1 bedroom, 1 bathroom with shower and bathtub, a living room with fireplace, 1 living room and 1 dining room in open space with access to a magnificent kitchen with dining area and access to the balcony. On the 1st floor we have 4 bedrooms, 1 of them en suite, 1 bathroom with bathtub and access to the attic/storage.
The house is equipped with central heating by diesel boiler that can easily be changed to a more ecological and efficient system.
For more information do not hesitate to contact us, hurry up and schedule your visit!
This property stands out for its location just a few minutes from the beaches of Foz do Arelho, São Martinho do Porto, Nazaré, Peniche, as well as the famous dune of Salir do Porto and the golf courses of Bom Sucesso and Serra del Rei. Located in the centre of the village of Nadadouro with restaurants and a minimarket within walking distance, without being enclosed between other villas and with an excellent unobstructed view.
The property has a total area of 1900m2 of land, the villa consists of a garage at the basement level, on the ground floor we have 1 bedroom, 1 bathroom with shower and bathtub, a living room with fireplace, 1 living room and 1 dining room in open space with access to a magnificent kitchen with dining area and access to the balcony. On the 1st floor we have 4 bedrooms, 1 of them en suite, 1 bathroom with bathtub and access to the attic/storage.
The house is equipped with central heating by diesel boiler that can easily be changed to a more ecological and efficient system.
For more information do not hesitate to contact us, hurry up and schedule your visit!
Contact
Detached House 5 Bedrooms Triplex
Pombal, Distrito de Leiria
Used · 340m²
With Garage
buy
300.000 €
Moradia Isolada T5 com 1021m2 de construção divididos em três pisos, a necessitar de obras de recuperação e implantada em parcela de terreno com 1595m2
Cave com salão, casa de banho de serviço, casa das máquinas e zona ampla para estacionamento e arrumos com acesso ao quintal.
Rés do chão com sala, cozinha com despensa, casa de banho de serviço, duas suites, quarto/escritório com amplo terraço a rodear todo o piso com forno e churrasqueira.
Andar com dois quartos e uma casa de banho de serviço.
Imóvel sem Licença de Utilização - escriturável ao abrigo do SIMPLEX
Cave com salão, casa de banho de serviço, casa das máquinas e zona ampla para estacionamento e arrumos com acesso ao quintal.
Rés do chão com sala, cozinha com despensa, casa de banho de serviço, duas suites, quarto/escritório com amplo terraço a rodear todo o piso com forno e churrasqueira.
Andar com dois quartos e uma casa de banho de serviço.
Imóvel sem Licença de Utilização - escriturável ao abrigo do SIMPLEX
Contact
House 5 Bedrooms Duplex
Alcobaça e Vestiaria, Distrito de Leiria
Used · 250m²
With Garage
buy
690.000 €
Be dazzled by the elegance and comfort of this 5 bedroom villa in Alcobaça with panoramic views over the imposing Monastery of Alcobaça and the Serra de Aire e Candeeiros.
On the ground floor there is a bedroom, a large living room with large windows that open onto a spectacular terrace with barbecue, an equipped kitchen and a bathroom.
On the upper floor there is a bathroom and four spacious bedrooms, two of them with balconies facing one of the best panoramic points in Alcobaça. This villa also has gas or wood central heating, which makes the space more welcoming.
The property also has a garage transformed into a studio with kitchen and bathroom at pool level, which is surrounded by a lawn where you can rest with the tranquillity that the area provides.
One of the points to highlight is the privileged location with excellent access. On a quiet street, this villa is strategically located, providing tranquillity without compromising proximity to all essential services.
Living in the municipality of Alcobaça is to be in permanent contact with the best of both worlds, where you will find not only large urban centres, villages and towns, but also beaches just 10 minutes away, immense green and cultural spaces, historical monuments and other central places in the country.
Distances:
Lisbon - 1h20
Nazaré - 10 minutes
São Martinho do Porto - 22 minutes
Foz de Arelho - 30 minutes
Leiria - 30 minutes
Caldas da Rainha - 25 minutes
On the ground floor there is a bedroom, a large living room with large windows that open onto a spectacular terrace with barbecue, an equipped kitchen and a bathroom.
On the upper floor there is a bathroom and four spacious bedrooms, two of them with balconies facing one of the best panoramic points in Alcobaça. This villa also has gas or wood central heating, which makes the space more welcoming.
The property also has a garage transformed into a studio with kitchen and bathroom at pool level, which is surrounded by a lawn where you can rest with the tranquillity that the area provides.
One of the points to highlight is the privileged location with excellent access. On a quiet street, this villa is strategically located, providing tranquillity without compromising proximity to all essential services.
Living in the municipality of Alcobaça is to be in permanent contact with the best of both worlds, where you will find not only large urban centres, villages and towns, but also beaches just 10 minutes away, immense green and cultural spaces, historical monuments and other central places in the country.
Distances:
Lisbon - 1h20
Nazaré - 10 minutes
São Martinho do Porto - 22 minutes
Foz de Arelho - 30 minutes
Leiria - 30 minutes
Caldas da Rainha - 25 minutes
Contact
House 5 Bedrooms +2
Cela, Alcobaça, Distrito de Leiria
Used · 254m²
With Garage
rent
1.100 €
Fully equipped and furnished house for rent.
It is located in a farm, ideal for those looking for peace and quiet, nonetheless it is close to schools and public transport. On the farm you also have the possibility to interact with various animals, such as donkeys, chickens, dogs, etc..
The house has double-glazed windows, air conditioning and a fireplace for better comfort.
You can count on a patio with a garden and a barbecue area.
Conditions for rent: one month’s rent in advance; two months’ security deposit; proof of income.
It can only be rented to a family, never to single individuals.
It is located in a farm, ideal for those looking for peace and quiet, nonetheless it is close to schools and public transport. On the farm you also have the possibility to interact with various animals, such as donkeys, chickens, dogs, etc..
The house has double-glazed windows, air conditioning and a fireplace for better comfort.
You can count on a patio with a garden and a barbecue area.
Conditions for rent: one month’s rent in advance; two months’ security deposit; proof of income.
It can only be rented to a family, never to single individuals.
Contact
Detached House 5 Bedrooms
Nossa Senhora do Pópulo, Coto e São Gregório, Caldas da Rainha, Distrito de Leiria
Used · 125m²
With Garage
buy
424.600 €
5 bedroom villa of traditional design located in a prestigious area of Caldas da Rainha, just a 5-minute walk from the fruit market, schools and shops.
Right at the entrance, you will be dazzled by the welcoming atmosphere that surrounds each room. A large living room, where you can enjoy relaxing moments by the fireplace together with your family. The kitchen is fully equipped with rustic finishes.
The 5 bedrooms have good areas and plenty of natural light. Only 1 of the bedrooms is not complete with a built-in closet.
The entire villa has excellent sun exposure.
The villa has a balcony that runs from the entrance to the rear of the garden, in addition to the backyard/garden. This way, you have privacy to enjoy an outdoor area to socialise or soak up the West Zone sun.
In addition to the ground floor, there is also the attic where you can decorate to have your game or reading room. And a storage space.
In the garden, there is also an annex with a kitchen, bathroom with shower and two more bedrooms.
The garage with manual gate offers ample space for parking, storage and laundry.
With its central and quiet location in the town of Caldas da Rainha, this property is the epitome of idyllic coastal living. Whether you’re looking for a quiet retreat by the beaches, or a family home with room to grow, or a place to monetise, this property offers everything you need.
Located just a 10-minute drive from the beach, this property offers the best of both worlds - serene rural living with easy access to several coastal paradises: Peniche, Foz do Arelho and S. Martinho do Porto. It is also only 1 hour from Lisbon.
Don’t miss the opportunity to turn this dream home into reality - schedule your visit today!
Right at the entrance, you will be dazzled by the welcoming atmosphere that surrounds each room. A large living room, where you can enjoy relaxing moments by the fireplace together with your family. The kitchen is fully equipped with rustic finishes.
The 5 bedrooms have good areas and plenty of natural light. Only 1 of the bedrooms is not complete with a built-in closet.
The entire villa has excellent sun exposure.
The villa has a balcony that runs from the entrance to the rear of the garden, in addition to the backyard/garden. This way, you have privacy to enjoy an outdoor area to socialise or soak up the West Zone sun.
In addition to the ground floor, there is also the attic where you can decorate to have your game or reading room. And a storage space.
In the garden, there is also an annex with a kitchen, bathroom with shower and two more bedrooms.
The garage with manual gate offers ample space for parking, storage and laundry.
With its central and quiet location in the town of Caldas da Rainha, this property is the epitome of idyllic coastal living. Whether you’re looking for a quiet retreat by the beaches, or a family home with room to grow, or a place to monetise, this property offers everything you need.
Located just a 10-minute drive from the beach, this property offers the best of both worlds - serene rural living with easy access to several coastal paradises: Peniche, Foz do Arelho and S. Martinho do Porto. It is also only 1 hour from Lisbon.
Don’t miss the opportunity to turn this dream home into reality - schedule your visit today!
Contact
House 5 Bedrooms
Nossa Senhora do Pópulo, Coto e São Gregório, Caldas da Rainha, Distrito de Leiria
Used · 200m²
With Garage
buy
424.600 €
Moradia Encantadora com 5 Quartos em Caldas da Rainha, a 2 minutos a pé do centro da cidade.
Se procura uma casa espaçosa, cheia de carácter e com potencial para se tornar o lar dos seus sonhos, pode ter encontrado o lugar certo!
Esta moradia charmosa, situada numa zona familiar e privilegiada da cidade, oferece tudo o que precisa para uma vida confortável e conveniente.
Características Principais:
5 Quartos: Esta moradia possui cinco quartos amplos e confortáveis, perfeitos para acomodar toda a família com espaço de sobra. Cada quarto é bem iluminado e ventilado, proporcionando um ambiente acolhedor e agradável.
2 Casas de Banho: As duas casas de banho são funcionais, equipadas com tudo o que é necessário para o seu conforto diário. Um delas tem um poliban e a outra banheira.
Cozinha: A cozinha apresenta um espaço funcional com saída para o terraço e espaço exterior da casa.
Sala de Estar e Jantar: A sala de estar e a sala de jantar são generosas em espaço, oferecendo um ambiente ideal para relaxar e receber amigos e familiares. Com uma disposição harmoniosa, este espaço é perfeito para criar memórias inesquecíveis.
Garagem: A moradia inclui uma garagem segura, garantindo que o(s) seu(s) veículo(s) esteja(m) sempre protegido(s). Além disso, há espaço adicional para armazenamento de ferramentas e outros itens essenciais.
Anexos: A propriedade conta com anexos que podem ser transformados num apartamento independente, oferecendo a possibilidade de acomodar visitas, criar um escritório ou até mesmo gerar uma renda extra com arrendamento, se assim desejar.
Espaço para Piscina: O amplo terreno permite a construção de uma piscina, proporcionando um espaço de lazer ideal para os dias quentes de verão, podendo assim criar momentos de convívio e diversão no conforto do seu próprio quintal.
Potencial Extra:
Sótão Espaçoso: O sótão, que ocupa toda a área da casa, oferece um potencial incrível! Pode ser transformado em mais um piso, conforme permitido pelo Plano Diretor Municipal (PDM). Esta é uma oportunidade única para expandir a moradia e criar novos espaços, como quartos adicionais, um escritório, uma sala de jogos ou qualquer outra coisa que possa imaginar.
Localização Privilegiada:
Perto de Escolas: A localização da moradia é ideal para famílias com crianças, estando próxima de várias escolas de qualidade.
Serviços e Comércio: A poucos minutos do centro de Caldas da Rainha, terá acesso a uma ampla variedade de serviços e comércio, incluindo supermercados, farmácias, restaurantes, lojas e muito mais. Tudo o que precisa estará ao seu alcance, facilitando a sua rotina diária.
Sobre Caldas da Rainha:
Caldas da Rainha é uma cidade histórica e vibrante, conhecida pelas suas termas e rica herança cultural. Fundada pela Rainha Dona Leonor no século XV, a cidade tem uma atmosfera única que combina tradição e modernidade. As termas, que deram nome à cidade, continuam a atrair visitantes que procuram tratamentos de saúde e bem-estar.
A cidade é também um importante centro artístico, com o famoso Museu de José Malhoa, dedicado à obra do pintor naturalista português, e a Escola Superior de Artes e Design, que atrai jovens talentos de todo o país.
Caldas da Rainha oferece uma ampla variedade de eventos culturais ao longo do ano, incluindo feiras, exposições e festivais.
Venha conhecer pessoalmente esta moradia tão simpática!
Se procura uma casa espaçosa, cheia de carácter e com potencial para se tornar o lar dos seus sonhos, pode ter encontrado o lugar certo!
Esta moradia charmosa, situada numa zona familiar e privilegiada da cidade, oferece tudo o que precisa para uma vida confortável e conveniente.
Características Principais:
5 Quartos: Esta moradia possui cinco quartos amplos e confortáveis, perfeitos para acomodar toda a família com espaço de sobra. Cada quarto é bem iluminado e ventilado, proporcionando um ambiente acolhedor e agradável.
2 Casas de Banho: As duas casas de banho são funcionais, equipadas com tudo o que é necessário para o seu conforto diário. Um delas tem um poliban e a outra banheira.
Cozinha: A cozinha apresenta um espaço funcional com saída para o terraço e espaço exterior da casa.
Sala de Estar e Jantar: A sala de estar e a sala de jantar são generosas em espaço, oferecendo um ambiente ideal para relaxar e receber amigos e familiares. Com uma disposição harmoniosa, este espaço é perfeito para criar memórias inesquecíveis.
Garagem: A moradia inclui uma garagem segura, garantindo que o(s) seu(s) veículo(s) esteja(m) sempre protegido(s). Além disso, há espaço adicional para armazenamento de ferramentas e outros itens essenciais.
Anexos: A propriedade conta com anexos que podem ser transformados num apartamento independente, oferecendo a possibilidade de acomodar visitas, criar um escritório ou até mesmo gerar uma renda extra com arrendamento, se assim desejar.
Espaço para Piscina: O amplo terreno permite a construção de uma piscina, proporcionando um espaço de lazer ideal para os dias quentes de verão, podendo assim criar momentos de convívio e diversão no conforto do seu próprio quintal.
Potencial Extra:
Sótão Espaçoso: O sótão, que ocupa toda a área da casa, oferece um potencial incrível! Pode ser transformado em mais um piso, conforme permitido pelo Plano Diretor Municipal (PDM). Esta é uma oportunidade única para expandir a moradia e criar novos espaços, como quartos adicionais, um escritório, uma sala de jogos ou qualquer outra coisa que possa imaginar.
Localização Privilegiada:
Perto de Escolas: A localização da moradia é ideal para famílias com crianças, estando próxima de várias escolas de qualidade.
Serviços e Comércio: A poucos minutos do centro de Caldas da Rainha, terá acesso a uma ampla variedade de serviços e comércio, incluindo supermercados, farmácias, restaurantes, lojas e muito mais. Tudo o que precisa estará ao seu alcance, facilitando a sua rotina diária.
Sobre Caldas da Rainha:
Caldas da Rainha é uma cidade histórica e vibrante, conhecida pelas suas termas e rica herança cultural. Fundada pela Rainha Dona Leonor no século XV, a cidade tem uma atmosfera única que combina tradição e modernidade. As termas, que deram nome à cidade, continuam a atrair visitantes que procuram tratamentos de saúde e bem-estar.
A cidade é também um importante centro artístico, com o famoso Museu de José Malhoa, dedicado à obra do pintor naturalista português, e a Escola Superior de Artes e Design, que atrai jovens talentos de todo o país.
Caldas da Rainha oferece uma ampla variedade de eventos culturais ao longo do ano, incluindo feiras, exposições e festivais.
Venha conhecer pessoalmente esta moradia tão simpática!
Contact
Detached House 5 Bedrooms
Nadadouro, Caldas da Rainha, Distrito de Leiria
Used · 422m²
With Garage
buy
1.100.000 €
Discover this magnificent house of Portuguese architecture, built with top quality materials and located on a total area of 3344 m², completely walled to guarantee privacy and security. With a southern orientation to the central courtyard, this property offers ample space in all rooms, ideal for a family or an independent business.
On the ground floor, you will find a spacious entrance hall, two bedrooms, both with en suite bathrooms, a living room with direct access to the central patio, a fully equipped kitchen with adjacent pantry, a laundry room, a third bedroom/office and a social bathroom. The living/dining room is flooded with natural light and offers stunning views of the garden. For colder days, a pellet stove guarantees a cozy atmosphere.
The staircase takes you to the first floor, where a wide hallway can be used as a reading or music room. Here, there are two bedrooms, both with en suite bathrooms, providing maximum comfort and privacy. The property also has an extra bathroom in the garage and a guest bathroom.
Outside, the central courtyard is the heart of the property, with covered areas to protect from rain and wind. The outdoor staircase leads to the 10x4 meter heated swimming pool, equipped with a jet stream system for swimming trainin and to the garden with a full-size petanque court with gravel.
Central vacuum, central heating via heat pump, water heating with two heat pumps and solar boiler, new photovoltaic solar panels, with a capacity of up to 4.4 kW are some of the equipments included.
Don’t miss the opportunity to live in this stunning villa that combines elegance, comfort and functionality.
Schedule your visit now and let yourself be enchanted by this unique space!
On the ground floor, you will find a spacious entrance hall, two bedrooms, both with en suite bathrooms, a living room with direct access to the central patio, a fully equipped kitchen with adjacent pantry, a laundry room, a third bedroom/office and a social bathroom. The living/dining room is flooded with natural light and offers stunning views of the garden. For colder days, a pellet stove guarantees a cozy atmosphere.
The staircase takes you to the first floor, where a wide hallway can be used as a reading or music room. Here, there are two bedrooms, both with en suite bathrooms, providing maximum comfort and privacy. The property also has an extra bathroom in the garage and a guest bathroom.
Outside, the central courtyard is the heart of the property, with covered areas to protect from rain and wind. The outdoor staircase leads to the 10x4 meter heated swimming pool, equipped with a jet stream system for swimming trainin and to the garden with a full-size petanque court with gravel.
Central vacuum, central heating via heat pump, water heating with two heat pumps and solar boiler, new photovoltaic solar panels, with a capacity of up to 4.4 kW are some of the equipments included.
Don’t miss the opportunity to live in this stunning villa that combines elegance, comfort and functionality.
Schedule your visit now and let yourself be enchanted by this unique space!
Contact
Detached House 5 Bedrooms Duplex
Leiria, Leiria, Pousos, Barreira e Cortes, Distrito de Leiria
Used · 195m²
With Garage
buy
295.000 €
Detached villa a few minutes from the center of Leiria.
This detached villa with excellent areas in all the divisions and unique features that differentiate it.
It is inserted in a plot of 800 m2 having at the front of the building a garden space and at the back a terrace in Portuguese sidewalk, as well as a shed with barbecue contiguous to the construction.
The land at the rear with access from the side, can be transformed into a garden, vegetable garden or a make the construction of a swimming pool.
As for housing, all rooms are extremely generous and have the following:
- Entrance hall
- Large living room
- Spacious room next to the entrance hall
- Equipped kitchen
-Laundry
- Dining room with fireplace
- Service bathroom with shower cabin
- 3 huge bedrooms (2 with built-in wardrobe)
- Service bathroom with bathtub for rooms
- Large closed garage and storage
Abroad it has:
- Shed with barbecue
- Covered parking next to the garage
- Annex for storage
The villa has:
- Central heating
- Pre installation of sound system
- Solid wood floor in the bedrooms and living room,
- Ceramic floor in toilets, kitchen and entrance hall
We help in the financing process
Safti is a french network in strong expansion in Portugal and already has more than 6 000 consultants throughout Europe.
Safti values, honesty, ethics and our policy of monitoring and advice, guarantees us a high degree of satisfaction of our customers.
If you are looking for a property to buy or sell, count on the satisfaction guarantee of our professionals.
-
This detached villa with excellent areas in all the divisions and unique features that differentiate it.
It is inserted in a plot of 800 m2 having at the front of the building a garden space and at the back a terrace in Portuguese sidewalk, as well as a shed with barbecue contiguous to the construction.
The land at the rear with access from the side, can be transformed into a garden, vegetable garden or a make the construction of a swimming pool.
As for housing, all rooms are extremely generous and have the following:
- Entrance hall
- Large living room
- Spacious room next to the entrance hall
- Equipped kitchen
-Laundry
- Dining room with fireplace
- Service bathroom with shower cabin
- 3 huge bedrooms (2 with built-in wardrobe)
- Service bathroom with bathtub for rooms
- Large closed garage and storage
Abroad it has:
- Shed with barbecue
- Covered parking next to the garage
- Annex for storage
The villa has:
- Central heating
- Pre installation of sound system
- Solid wood floor in the bedrooms and living room,
- Ceramic floor in toilets, kitchen and entrance hall
We help in the financing process
Safti is a french network in strong expansion in Portugal and already has more than 6 000 consultants throughout Europe.
Safti values, honesty, ethics and our policy of monitoring and advice, guarantees us a high degree of satisfaction of our customers.
If you are looking for a property to buy or sell, count on the satisfaction guarantee of our professionals.
-
Contact
House 5 Bedrooms
Sobral da Lagoa, Santa Maria, São Pedro e Sobral da Lagoa, Óbidos, Distrito de Leiria
Used · 261m²
With Garage
buy
330.000 €
Moradia T2 | Moradia T1+2 | Sobral da Lagoa
Dupla Oportunidade | Conforto e Rentabilidade na Tranquilidade da Zona Oeste
Apresento-lhe uma oportunidade rara de investimento ou de habitação, ideal para quem procura a combinação perfeita de conforto, qualidade de vida e rentabilidade. Situados na pitoresca região de Sobral, em Óbidos, estes dois imóveis oferecem o melhor da vida na zona Oeste de Portugal. Por apenas 330.000€, poderá adquirir uma moradia T2 e uma moradia T1+2, cada uma com características únicas que prometem encantar tanto investidores como casais em busca de um lar que ofereça um estilo de vida tranquilo e sofisticado.
Moradia T2
Composta por:
1 Cozinha
2 quartos
1 Sala de jantar
1 Sala de estar
1 Casa de Banho c/ base de duche
1 Terraço coberto com 1 churrasqueira
Com uma área útil de 117 m² esta moradia T2 foi recentemente renovada, as eficiências na utilização do espaço tornam esta casa perfeita para quem valoriza o conforto e a funcionalidade. As vistas desafogadas do exterior garantem um ambiente de paz e relaxamento, longe do barulho urbano, mas perto de tudo o que precisa. Este imóvel é um verdadeiro achado para quem deseja investir em rentabilidade.
Moradia T1+2
Composta por:
1 Cozinha
3 Quartos
1 Grande sala de estar
1 Casa de Banho c/ base de duche
1 Garagem fechada
1 Telheiro com 2 lugares de estacionamento, 1 churrasqueira, 1 forno a lenha. 1 casa de banho no exterior e lugar de lazer com 1 vista incrível.
A moradia T1+2, com 144 m² de área útil e 158 m² de área bruta dependente. Totalmente Renovada e equipada, com manutenção mínima, proporciona um ambiente espaçoso e acolhedor, onde a família pode viver sem limites.
Em conjunto, esta propriedade é ideal para rentabilizar ou para acomodar amigos e familiares com total privacidade. Imagine a versatilidade que esta configuração oferece, com espaços adicionais que podem ser adaptados às suas necessidades específicas.
Viver aqui é garantir qualidade de vida. As moradias estão localizadas a apenas 4 km de Óbidos, uma vila encantadora famosa pelo seu castelo medieval e eventos culturais. A proximidade de 14 km à praia da Lagoa de Óbidos e a 20 minutos das praias de Baleal oferece a perfeita combinação de cultura e lazer, onde o mar e a história se encontram.
Estas casas são o local ideal para quem deseja um equilíbrio entre tranquilidade e acesso fácil a algumas das melhores atrações da região Oeste.
Não perca a oportunidade de ser proprietário destes imóveis em Óbidos, um local em plena expansão e desenvolvimento. Quer seja para habitação própria, investimento ou uma combinação de ambos, este é o momento certo para investir no seu futuro.
Entre em contacto comigo hoje mesmo, para agendar uma visita e descubra como estas moradias podem transformar o seu estilo de vida e potenciar o seu investimento.
André Ganhão
Bordallo Imobiliária
AMI - 21511
Panorama Estratégico Unipessoal, Lda
Dupla Oportunidade | Conforto e Rentabilidade na Tranquilidade da Zona Oeste
Apresento-lhe uma oportunidade rara de investimento ou de habitação, ideal para quem procura a combinação perfeita de conforto, qualidade de vida e rentabilidade. Situados na pitoresca região de Sobral, em Óbidos, estes dois imóveis oferecem o melhor da vida na zona Oeste de Portugal. Por apenas 330.000€, poderá adquirir uma moradia T2 e uma moradia T1+2, cada uma com características únicas que prometem encantar tanto investidores como casais em busca de um lar que ofereça um estilo de vida tranquilo e sofisticado.
Moradia T2
Composta por:
1 Cozinha
2 quartos
1 Sala de jantar
1 Sala de estar
1 Casa de Banho c/ base de duche
1 Terraço coberto com 1 churrasqueira
Com uma área útil de 117 m² esta moradia T2 foi recentemente renovada, as eficiências na utilização do espaço tornam esta casa perfeita para quem valoriza o conforto e a funcionalidade. As vistas desafogadas do exterior garantem um ambiente de paz e relaxamento, longe do barulho urbano, mas perto de tudo o que precisa. Este imóvel é um verdadeiro achado para quem deseja investir em rentabilidade.
Moradia T1+2
Composta por:
1 Cozinha
3 Quartos
1 Grande sala de estar
1 Casa de Banho c/ base de duche
1 Garagem fechada
1 Telheiro com 2 lugares de estacionamento, 1 churrasqueira, 1 forno a lenha. 1 casa de banho no exterior e lugar de lazer com 1 vista incrível.
A moradia T1+2, com 144 m² de área útil e 158 m² de área bruta dependente. Totalmente Renovada e equipada, com manutenção mínima, proporciona um ambiente espaçoso e acolhedor, onde a família pode viver sem limites.
Em conjunto, esta propriedade é ideal para rentabilizar ou para acomodar amigos e familiares com total privacidade. Imagine a versatilidade que esta configuração oferece, com espaços adicionais que podem ser adaptados às suas necessidades específicas.
Viver aqui é garantir qualidade de vida. As moradias estão localizadas a apenas 4 km de Óbidos, uma vila encantadora famosa pelo seu castelo medieval e eventos culturais. A proximidade de 14 km à praia da Lagoa de Óbidos e a 20 minutos das praias de Baleal oferece a perfeita combinação de cultura e lazer, onde o mar e a história se encontram.
Estas casas são o local ideal para quem deseja um equilíbrio entre tranquilidade e acesso fácil a algumas das melhores atrações da região Oeste.
Não perca a oportunidade de ser proprietário destes imóveis em Óbidos, um local em plena expansão e desenvolvimento. Quer seja para habitação própria, investimento ou uma combinação de ambos, este é o momento certo para investir no seu futuro.
Entre em contacto comigo hoje mesmo, para agendar uma visita e descubra como estas moradias podem transformar o seu estilo de vida e potenciar o seu investimento.
André Ganhão
Bordallo Imobiliária
AMI - 21511
Panorama Estratégico Unipessoal, Lda
Contact
House 5 Bedrooms
Bombarral, Bombarral e Vale Covo, Distrito de Leiria
Used · 214m²
With Garage
buy
325.000 €
** VENDIDO ** Quintinha/ Moradia T5 com 2.086 m², localizada no centro de Bombarral, junto às escolas e Intermarché , com possibilidade de destacar um lote c/ 800 m², ideal para habitação própria, alojamento local ou residência sénior.
R/CHÃO - cozinha com sala de almoço (41m²) quarto (16m²) WC (4,50m²) garagem ( 67m²) telheiro ( 85m²) e churrasqueira c/forno
1º Andar - sala comum (37,60m²) cozinha (12m²) suite (14,40m²) Wc (4,25m²) quarto ( 14,40m²) quarto (13m²) quarto ( 12m²) e WC (8m ²)
Localiza-se a poucos kms das praias e a 45 minutos de Lisboa.
R/CHÃO - cozinha com sala de almoço (41m²) quarto (16m²) WC (4,50m²) garagem ( 67m²) telheiro ( 85m²) e churrasqueira c/forno
1º Andar - sala comum (37,60m²) cozinha (12m²) suite (14,40m²) Wc (4,25m²) quarto ( 14,40m²) quarto (13m²) quarto ( 12m²) e WC (8m ²)
Localiza-se a poucos kms das praias e a 45 minutos de Lisboa.
Contact
House 5 Bedrooms
Marinha Grande, Distrito de Leiria
Used · 404m²
With Garage
buy
990.000 €
Esta moradia isolada é uma bela casa tradicional de São Pedro de Moel, considerado um dos mais belos centros turísticos do País. Localizada a poucos minutos a pé da bela Praça Afonso Lopes Vieira, no centro da vila antiga e em frente à praia, esta moradia V5 possui 2 pisos, anexos, garagem e jardim.
Tem cinco quartos, duas salas de estar, uma sala de jantar, uma cozinha com despensa e cinco casas de banho.
- Piso térreo: uma cozinha com despensa, uma sala de estar com lareira, uma sala de jantar, uma lavandaria, 3 casas de banho, 4 quartos com roupeiro (2 suites).
- Mezzanine (1º piso): uma suite, uma sala de estar e uma varanda.
- Com 3 anexos no logradouro e uma garagem fechada para 2 carros.
São Pedro de Moel é um lugar pertencente à freguesia e concelho da Marinha Grande, distrito de Leiria. A praia é muito procurada por famílias para gozar férias durante o período do verão, e é um destino perfeito para amantes de surf e bodyboard.
Além da praia de São Pedro de Moel, esta moradia está cercada de belíssimas praias das quais se destacam:
- Paredes da Vitória
- Vale Furado
- Polvoeira
- Água de Madeiros
- Pedra do Ouro
- Légua
- Praia do Norte
- e fica ainda a 20 minutos da Nazaré
Para quem prefere o desporto ao ar livre, existem campos de ténis e várias ciclovias.
No interior do pinhal, na zona de São Pedro de Moel, pode usufruir de vários parques de merendas extremamente agradáveis, bem de percursos lindíssimos que misturam mar, pinhal e praia, como a famosa ’Volta dos Sete’.
Recomendamos também perder-se nas ruas pitorescas à volta da praia de São Pedro de Moel e caminhar cerca de 1 km para descobrir o farol Penedo da Saudade, localizado na parte superior da vila.
Património nacional e religioso:
- a 25 min. do Mosteiro da Batalha
- a 30 min. do Castelo de Leiria
- a 40 min. do Santuário de Fátima
Marque já a sua visita para conhecer esta casa de sonho!
Tratamos do seu crédito habitação. Fale connosco.
Equipa JCA Imobiliária
7 MOTIVOS PARA TRABALHAR COM A JCA:
1. Apoio de agentes imobiliários experientes no mercado em Leiria, que atuam no ramo imobiliário há mais de 10 anos.
2. Os nossos valores: dedicação, rigor, honestidade, flexibilidade e transparência.
3. Divulgação dos imóveis em vários meios de comunicação, nacionais e internacionais (site da agência, newsletter semanal, Facebook, Instagram, Imovirtual, Idealista, Casa Sapo, BPI Expresso Imobiliário, etc.)
4. Foco no cliente: oferecemos um serviço de qualidade que assenta nas necessidades e preferências dos nossos clientes, valorizando sempre o seu tempo.
5. Apoio logístico a nível de relacionamento com a banca e consultadoria jurídica, disponibilizando todo o apoio no processo de financiamento.
6. Apoio na realização do contrato promessa compra e venda e da escritura, tratando assim de todo o processo burocrático e administrativo do negócio.
7. Partilhamos negócios com todos os colegas de outras agências.
Tem cinco quartos, duas salas de estar, uma sala de jantar, uma cozinha com despensa e cinco casas de banho.
- Piso térreo: uma cozinha com despensa, uma sala de estar com lareira, uma sala de jantar, uma lavandaria, 3 casas de banho, 4 quartos com roupeiro (2 suites).
- Mezzanine (1º piso): uma suite, uma sala de estar e uma varanda.
- Com 3 anexos no logradouro e uma garagem fechada para 2 carros.
São Pedro de Moel é um lugar pertencente à freguesia e concelho da Marinha Grande, distrito de Leiria. A praia é muito procurada por famílias para gozar férias durante o período do verão, e é um destino perfeito para amantes de surf e bodyboard.
Além da praia de São Pedro de Moel, esta moradia está cercada de belíssimas praias das quais se destacam:
- Paredes da Vitória
- Vale Furado
- Polvoeira
- Água de Madeiros
- Pedra do Ouro
- Légua
- Praia do Norte
- e fica ainda a 20 minutos da Nazaré
Para quem prefere o desporto ao ar livre, existem campos de ténis e várias ciclovias.
No interior do pinhal, na zona de São Pedro de Moel, pode usufruir de vários parques de merendas extremamente agradáveis, bem de percursos lindíssimos que misturam mar, pinhal e praia, como a famosa ’Volta dos Sete’.
Recomendamos também perder-se nas ruas pitorescas à volta da praia de São Pedro de Moel e caminhar cerca de 1 km para descobrir o farol Penedo da Saudade, localizado na parte superior da vila.
Património nacional e religioso:
- a 25 min. do Mosteiro da Batalha
- a 30 min. do Castelo de Leiria
- a 40 min. do Santuário de Fátima
Marque já a sua visita para conhecer esta casa de sonho!
Tratamos do seu crédito habitação. Fale connosco.
Equipa JCA Imobiliária
7 MOTIVOS PARA TRABALHAR COM A JCA:
1. Apoio de agentes imobiliários experientes no mercado em Leiria, que atuam no ramo imobiliário há mais de 10 anos.
2. Os nossos valores: dedicação, rigor, honestidade, flexibilidade e transparência.
3. Divulgação dos imóveis em vários meios de comunicação, nacionais e internacionais (site da agência, newsletter semanal, Facebook, Instagram, Imovirtual, Idealista, Casa Sapo, BPI Expresso Imobiliário, etc.)
4. Foco no cliente: oferecemos um serviço de qualidade que assenta nas necessidades e preferências dos nossos clientes, valorizando sempre o seu tempo.
5. Apoio logístico a nível de relacionamento com a banca e consultadoria jurídica, disponibilizando todo o apoio no processo de financiamento.
6. Apoio na realização do contrato promessa compra e venda e da escritura, tratando assim de todo o processo burocrático e administrativo do negócio.
7. Partilhamos negócios com todos os colegas de outras agências.
Contact
House 5 Bedrooms Duplex
Leiria, Pousos, Barreira e Cortes, Distrito de Leiria
Used · 350m²
With Garage
buy
780.000 €
Imagine a villa of contemporary architecture, located on a plot of 2204 m2, with a gross construction area of 535m2 and a private area of 350m2. The modern and minimalist design of the house contrasts wonderfully with the beauty of the natural landscape that stretches out in front of it. Materials such as stone, glass and natural wood are used harmoniously, creating an elegant and sophisticated environment.
Upon entering you are faced with a glass wall and you are even forced to stop and contemplate the landscape, breathtaking in sight, overlooking Senhora do Monte and Serra de Aire e Candeeiros.
On the left side, the pivot door divides the social area from the private area of the house.
The kitchen, with 28m2 (also with independent side entrance) fully equipped with appliances, including a fridge and a vertical freezer, has a spacious island and has the support of a 6m2 pantry. It’s a culinary lover’s dream, offering functional and stylish space to prepare meals.
The entire social area has a wall/cabinet in the central area that allows the connection between the kitchen and the living rooms - dining and living, each with 30m2 - through two large sliding doors hidden in the wall. Thus, you can either have individualised rooms or enjoy a social area with about 90m2.
In the spacious and comfortable living rooms, natural light flows generously through large panoramic windows, providing breathtaking views and extending the space to a terrace, ideal for moments of relaxation or entertainment, contemplating the sunset and the magnificent view of the mountains that stretches out before you!
In the private area we have 1 suite, 3 bedrooms and 2 bathrooms. True havens of peace, all bedrooms have spacious wardrobes. The master suite has about 45m2 and, like all bedrooms, has access to a large balcony also facing the Serra de Aire e Candeeiros.
Going down the natural wood stairs, to the basement (at the ground floor level of the back of the house) we have on the left side an imposing wall of natural stone and on the right side, of glass, already glimpsing a room of 35m2, which can be used as a gym, office or library, since it has cabinets, also made of natural wood along one wall.
This is followed by the garage with 112m2, laundry, 12m2 and bathroom with 5 m2.
Outside, the villa continues to surprise with a plot divided into 3 large terraces, with fruit trees, well and water reservoir. A true oasis of tranquillity and natural beauty. This villa is the perfect setting to live unforgettable moments, in the tranquillity of the countryside and just 10 minutes from the city centre of Leiria.
A true sanctuary of luxury and comfort where modern life meets natural beauty, providing an incomparable quality of life.
Don’t hesitate, come visit!
Upon entering you are faced with a glass wall and you are even forced to stop and contemplate the landscape, breathtaking in sight, overlooking Senhora do Monte and Serra de Aire e Candeeiros.
On the left side, the pivot door divides the social area from the private area of the house.
The kitchen, with 28m2 (also with independent side entrance) fully equipped with appliances, including a fridge and a vertical freezer, has a spacious island and has the support of a 6m2 pantry. It’s a culinary lover’s dream, offering functional and stylish space to prepare meals.
The entire social area has a wall/cabinet in the central area that allows the connection between the kitchen and the living rooms - dining and living, each with 30m2 - through two large sliding doors hidden in the wall. Thus, you can either have individualised rooms or enjoy a social area with about 90m2.
In the spacious and comfortable living rooms, natural light flows generously through large panoramic windows, providing breathtaking views and extending the space to a terrace, ideal for moments of relaxation or entertainment, contemplating the sunset and the magnificent view of the mountains that stretches out before you!
In the private area we have 1 suite, 3 bedrooms and 2 bathrooms. True havens of peace, all bedrooms have spacious wardrobes. The master suite has about 45m2 and, like all bedrooms, has access to a large balcony also facing the Serra de Aire e Candeeiros.
Going down the natural wood stairs, to the basement (at the ground floor level of the back of the house) we have on the left side an imposing wall of natural stone and on the right side, of glass, already glimpsing a room of 35m2, which can be used as a gym, office or library, since it has cabinets, also made of natural wood along one wall.
This is followed by the garage with 112m2, laundry, 12m2 and bathroom with 5 m2.
Outside, the villa continues to surprise with a plot divided into 3 large terraces, with fruit trees, well and water reservoir. A true oasis of tranquillity and natural beauty. This villa is the perfect setting to live unforgettable moments, in the tranquillity of the countryside and just 10 minutes from the city centre of Leiria.
A true sanctuary of luxury and comfort where modern life meets natural beauty, providing an incomparable quality of life.
Don’t hesitate, come visit!
Contact
Detached House 5 Bedrooms Triplex
Foz do Arelho, Caldas da Rainha, Distrito de Leiria
Used · 326m²
With Garage
buy
700.000 €
House in the fantastic Foz do Arelho, located in a quiet area and with a magnificent outdoor space.
The property is located on a plot of land with 1744m2. It has 563m2 of gross construction area spread over two floors, basement and garage/annex, as follows:
On the ground floor there is a large entrance hall, living and dining room with access to the equipped kitchen and the garden with barbecue area. In addition, the ground floor includes a bedroom currently used as an office with independent entrance to the outside and a guest bathroom. On the upper floor there is a bathroom, four bedrooms, one en suite with dressing room. In the basement there is a kitchen and two spaces that are being used as a games room and gym.
Located in Foz do Arelho, in the district of Leiria, it is ideal for those who value proximity to services without compromising the tranquillity of the environment and enjoy the famous Óbidos Lagoon. Foz do Arelho with Caldas da Rainha just 8km away is an area known for its convenience, offering a variety of services, shops and access. Lisbon and its airport are 90km away, taking about 1 hour via the A8 motorway.
*The information provided is for informational purposes only, non-binding, and does not dispense with the consultation of the mediator.*
The property is located on a plot of land with 1744m2. It has 563m2 of gross construction area spread over two floors, basement and garage/annex, as follows:
On the ground floor there is a large entrance hall, living and dining room with access to the equipped kitchen and the garden with barbecue area. In addition, the ground floor includes a bedroom currently used as an office with independent entrance to the outside and a guest bathroom. On the upper floor there is a bathroom, four bedrooms, one en suite with dressing room. In the basement there is a kitchen and two spaces that are being used as a games room and gym.
Located in Foz do Arelho, in the district of Leiria, it is ideal for those who value proximity to services without compromising the tranquillity of the environment and enjoy the famous Óbidos Lagoon. Foz do Arelho with Caldas da Rainha just 8km away is an area known for its convenience, offering a variety of services, shops and access. Lisbon and its airport are 90km away, taking about 1 hour via the A8 motorway.
*The information provided is for informational purposes only, non-binding, and does not dispense with the consultation of the mediator.*
Contact
Detached House 5 Bedrooms Triplex
Nadadouro, Caldas da Rainha, Distrito de Leiria
Used · 461m²
With Garage
buy
485.000 €
Detached 4-5 bedroom family sized house in good decorative order, built in traditional style but featuring modern appliances and amenities, fittings and equipment throughout, situated in Nadadouro in a quiet residential area, but only minutes walk to the nearby beaches and only a short drive into Caldas.
It features spacious rooms throughout and includes central heating via air source heat pump with the added benefit of solar roof panels. central vacuuming system, alarm security, double glazing and electric shutters.
The villa is divided as follows:
Ground floor with tiled flooring, double glass entrance doors to an extensive lounge area, with laminate flooring, double french doors opening out on to the front garden, recessed lighting, inset recuperador, and rear door to the balcony with a seating area and leading on down to the back garden.
A spacious kitchen area with tiled floor and equipped with wooden and glass cupboards, and quality Bosch fitted gas hob, electric eye-level oven and microwave, dishwasher and a 50/50 fridge freezer. A rear door leads to the balcony and steps down to the back garden area. A good sized laundry and storage room with a fitted washing machine and a window facing the rear garden.
Double room, currently used as an office, but could alternatively be utilised as a further ground floor bedroom, with double glass windows overlooking the front garden.
The top floor with a master bedroom located in the front of the house, featuring a balcony in the front with double glass doors providing access. With laminate flooring, and offering a walk-in dressing room with built-in wardrobes and storage drawers and featuring an en-suite shower room fully tiled along with vanity unit, toilet, bidet and a side window to the side.
Bedroom 2 with another spacious area with double windows facing the side garden area and comprises built-in wardrobes and storage drawers, and laminate flooring.
Shared bathroom fully tiled equipped with a spa bath and shower with glass door over, vanity unit, toilet, and bidet.
Bedroom 3 yet another double sized bedroom featuring built-in wardrobes, storage drawers and double glass doors leading on to the rear balcony.
Bedroom 4 a double size room, again with built-in wardrobes and storage facilities with double glass doors leading on the rear balcony and rural views.
In the basement you will find an extensive garage area with tiled floor throughout, and fitted with numerous power points, central vacuuming and florescent lighting. It contains the machine room housing the heating fitments and controls, alongside which is a further shower room, vanity unit and toilet.
This area could be reconfigured into further living accommodation if necessary, as it also has windows to the side. Alternatively, it could also be utilised as a gym or games room, whilst still retaining its capability of being used to garage vehicles or machinery. Access to the garage is done by a calcada paved driveway leading down to the garage.
On the exterior of the house there is a low maintenance front garden and it comprises a lawn area to the front, a side area planted with shrubs and fruit tree, leading down to a large paved patio area at the side and rear.
The rear garden offers ample room to construct a pool, and more space to the side for further development if required.
Contact us to schedule a visit to your future home on the Silver Coast, Portugal!
It features spacious rooms throughout and includes central heating via air source heat pump with the added benefit of solar roof panels. central vacuuming system, alarm security, double glazing and electric shutters.
The villa is divided as follows:
Ground floor with tiled flooring, double glass entrance doors to an extensive lounge area, with laminate flooring, double french doors opening out on to the front garden, recessed lighting, inset recuperador, and rear door to the balcony with a seating area and leading on down to the back garden.
A spacious kitchen area with tiled floor and equipped with wooden and glass cupboards, and quality Bosch fitted gas hob, electric eye-level oven and microwave, dishwasher and a 50/50 fridge freezer. A rear door leads to the balcony and steps down to the back garden area. A good sized laundry and storage room with a fitted washing machine and a window facing the rear garden.
Double room, currently used as an office, but could alternatively be utilised as a further ground floor bedroom, with double glass windows overlooking the front garden.
The top floor with a master bedroom located in the front of the house, featuring a balcony in the front with double glass doors providing access. With laminate flooring, and offering a walk-in dressing room with built-in wardrobes and storage drawers and featuring an en-suite shower room fully tiled along with vanity unit, toilet, bidet and a side window to the side.
Bedroom 2 with another spacious area with double windows facing the side garden area and comprises built-in wardrobes and storage drawers, and laminate flooring.
Shared bathroom fully tiled equipped with a spa bath and shower with glass door over, vanity unit, toilet, and bidet.
Bedroom 3 yet another double sized bedroom featuring built-in wardrobes, storage drawers and double glass doors leading on to the rear balcony.
Bedroom 4 a double size room, again with built-in wardrobes and storage facilities with double glass doors leading on the rear balcony and rural views.
In the basement you will find an extensive garage area with tiled floor throughout, and fitted with numerous power points, central vacuuming and florescent lighting. It contains the machine room housing the heating fitments and controls, alongside which is a further shower room, vanity unit and toilet.
This area could be reconfigured into further living accommodation if necessary, as it also has windows to the side. Alternatively, it could also be utilised as a gym or games room, whilst still retaining its capability of being used to garage vehicles or machinery. Access to the garage is done by a calcada paved driveway leading down to the garage.
On the exterior of the house there is a low maintenance front garden and it comprises a lawn area to the front, a side area planted with shrubs and fruit tree, leading down to a large paved patio area at the side and rear.
The rear garden offers ample room to construct a pool, and more space to the side for further development if required.
Contact us to schedule a visit to your future home on the Silver Coast, Portugal!
Contact
Detached House 5 Bedrooms Duplex
Atouguia da Baleia, Peniche, Distrito de Leiria
Used · 300m²
With Garage
buy
310.000 €
5 bedroom villa with excellent location
This charming 5 bedroom villa, built in 1992 and in good condition, offers quiet and comfortable living in a picturesque village, just a 3-minute walk from the National 247.
With a large patio of 325m2, this villa includes a garage for 1 car and a variety of features
Unique features such as fireplace and wood-burning oven, perfect for creating a cosy atmosphere all year round.
The ground floor of the house features a functional distribution, with a well-equipped kitchen, a spacious bedroom, full bathroom and a living and dining room with fireplace.
There is also an additional living room, equipped with a wood-burning oven, ideal for moments of relaxation with the family. Enjoy the internal access to the terrace, which offers a stunning view of the countryside and all the way to Baleal - Peniche.
On the ground floor, you will find three bedrooms with lots of light, a bathroom with shower and a spacious living room with a large south-facing balcony. The large, already insulated attic provides additional space for use as needed.
The exterior of the property is equally impressive, with a patio for approximately 4 cars, a garage with capacity for one car and a storage area. You have a plot of land, where you can grow a variety of fruit trees,
vegetables and flowers. A storage annex at the back of the house offers even more space for storage.
With easy access to Peniche, Lourinhã and the IP6 motorway, this villa is close to all essential services, including schools, supermarkets and public transport. In addition, its privileged location just a few kilometres from the stunning beaches of the Silver Coast, Supertubos and Baleal makes it the perfect place to enjoy the best that the region has to offer.
Don’t miss out on this opportunity to live in a spacious home, surrounded by natural beauty and with all amenities at your fingertips!
LOURINHÃ - 9km
PENICHE - 12km
SUPERTUBOS BEACH - 6.5km
BALEAL BEACH - 13km
LISBON - 77km
Book your visit now! REF 284
7KASAS Real Estate is a company specialised in the real estate sector, which has been in the market for a few years.
Our team is made up of experienced and qualified professionals, who are ready to assist your customers.
our clients in buying, selling, renting and managing real estate. We offer a personalised service,
Always trying to find the best solution for each client. Our goal is to make the negotiation process
smoother and more efficient, ensuring the satisfaction of everyone involved. If you are looking for a real estate agency
of trust, contact us and get to know our services. We’re ready to help.
*7Kasas Real Estate shares business with other licensed real estate agencies on a 50%/50% basis
This charming 5 bedroom villa, built in 1992 and in good condition, offers quiet and comfortable living in a picturesque village, just a 3-minute walk from the National 247.
With a large patio of 325m2, this villa includes a garage for 1 car and a variety of features
Unique features such as fireplace and wood-burning oven, perfect for creating a cosy atmosphere all year round.
The ground floor of the house features a functional distribution, with a well-equipped kitchen, a spacious bedroom, full bathroom and a living and dining room with fireplace.
There is also an additional living room, equipped with a wood-burning oven, ideal for moments of relaxation with the family. Enjoy the internal access to the terrace, which offers a stunning view of the countryside and all the way to Baleal - Peniche.
On the ground floor, you will find three bedrooms with lots of light, a bathroom with shower and a spacious living room with a large south-facing balcony. The large, already insulated attic provides additional space for use as needed.
The exterior of the property is equally impressive, with a patio for approximately 4 cars, a garage with capacity for one car and a storage area. You have a plot of land, where you can grow a variety of fruit trees,
vegetables and flowers. A storage annex at the back of the house offers even more space for storage.
With easy access to Peniche, Lourinhã and the IP6 motorway, this villa is close to all essential services, including schools, supermarkets and public transport. In addition, its privileged location just a few kilometres from the stunning beaches of the Silver Coast, Supertubos and Baleal makes it the perfect place to enjoy the best that the region has to offer.
Don’t miss out on this opportunity to live in a spacious home, surrounded by natural beauty and with all amenities at your fingertips!
LOURINHÃ - 9km
PENICHE - 12km
SUPERTUBOS BEACH - 6.5km
BALEAL BEACH - 13km
LISBON - 77km
Book your visit now! REF 284
7KASAS Real Estate is a company specialised in the real estate sector, which has been in the market for a few years.
Our team is made up of experienced and qualified professionals, who are ready to assist your customers.
our clients in buying, selling, renting and managing real estate. We offer a personalised service,
Always trying to find the best solution for each client. Our goal is to make the negotiation process
smoother and more efficient, ensuring the satisfaction of everyone involved. If you are looking for a real estate agency
of trust, contact us and get to know our services. We’re ready to help.
*7Kasas Real Estate shares business with other licensed real estate agencies on a 50%/50% basis
Contact
See more Houses Used, in Distrito de Leiria
Bedrooms
Zones
Can’t find the property you’re looking for?
