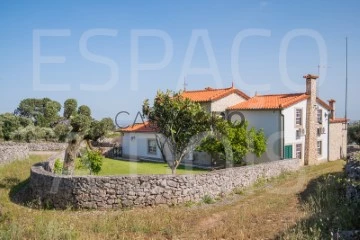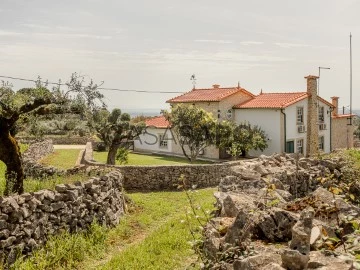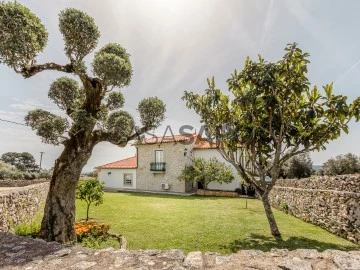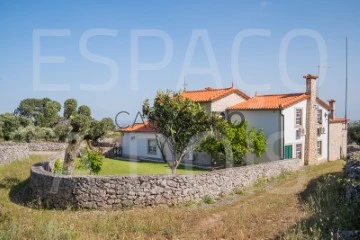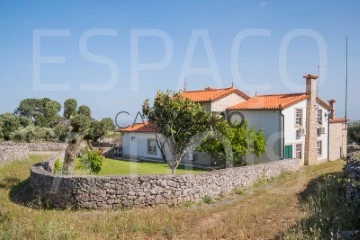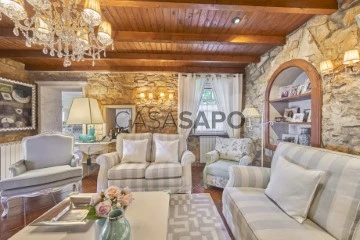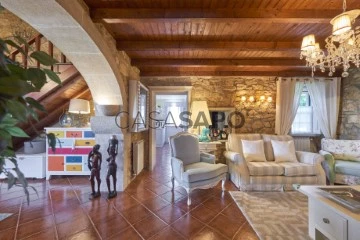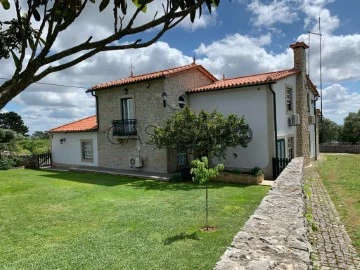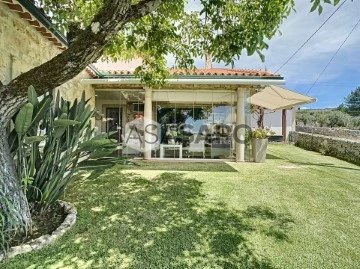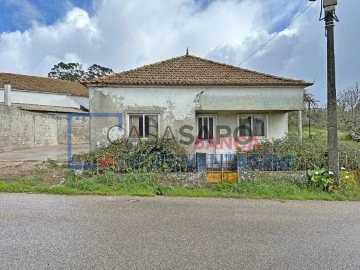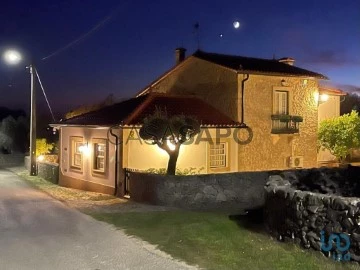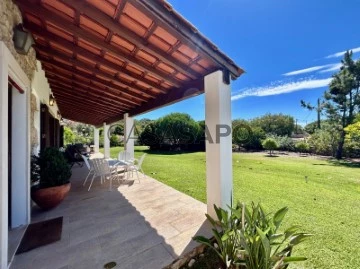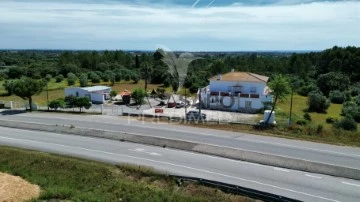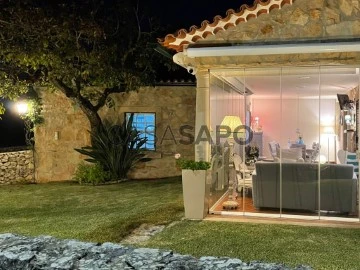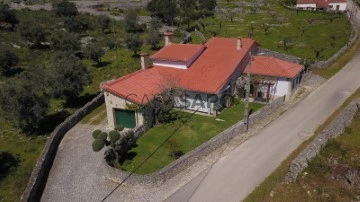Houses
Rooms
Price
More filters
13 Houses in Alcanena, Serra de Santo António
Map
Order by
Relevance
Villa 4 Bedrooms
Centro, Serra de Santo António, Alcanena, Distrito de Santarém
Used · 301m²
With Garage
buy
465.000 €
SERRA DE SANTO ANTÓNIO - Parque Natural das Serras de Aire e Candeeiros.
Linda Casa de Campo, em irrepreensível estado de conservação, muito soalheira e luminosa, com vista desafogada, muito bem distribuída e com mobiliário e decoração de charme, inserida com ambiente bucólico e inspirador do Parque Natural das Serras de Aire e Candeeiros, caracterizado pela pureza do seu ar e tranquilidade aprazível para viver a curta distância do acesso à autoestada A1 e A23. A apenas 1 hora de Lisboa e Coimbra, 20 minutos do Santuário de Fátima e a cerca de 30 minutos de Santarém ou Leiria.
DISTRIBUIÇÃO:
RÉS-DO-CHÃO
Hall de Entrada, pavimento em tijoleira.
Sala de Estar, pavimento em tijoleira, revestimento em pedra natural e teto forrado a madeira maciça.
Sala de Jantar, pavimento em tijoleira, revestimento em pedra natural e teto forrado a madeira maciça.
Alpendre, pavimento em tijoleira, com cortina de vidro. Acesso direto ao jardim. 2 toldos exteriores com cofre. Churrasqueira com opção de grelhador elétrico rotativo e Forno a lenha.
Cozinha com móveis lacados, bancada em pedra de lioz, totalmente equipada com fogão a gás e duplo forno elétrico e a gás LACANCHE, Combinado MÍELE, Forno MÍELE, Micro-ondas MÍELE, máquina de lavar loiça MÍELE e máquina de lavar roupa MÍELE. Despensa e Entrada independente.
Quarto 1, pavimento em soalho flutuante, com roupeiro.
Wc Social com janela. Pavimento em tijoleira, revestimento com azulejos decorativos. Banheira.
Garagem, pavimento em mosaico, revestimento parcial em azulejos, com janela. Sobreloja para arrumos.
Jardim relvado com 400m2, várias árvores de fruto (nogueira, romãzeira, nespereira, limoeiro, laranjeira e marmeleiro) e 3 oliveiras, com cerca em pedra natural da região.
1º PISO
Hall Quartos, pavimento em madeira maciça Jotobá.
Quarto 2, pavimento em madeira maciça Jotobá, revestimento parcial em pedra natural, com roupeiro. Varanda aberta.
Quarto 3, pavimento em madeira maciça Jotobá, com roupeiro.
Quarto 4, pavimento em madeira maciça Jotobá, com roupeiro.
Wc Social com janela. Pavimento em tijoleira, revestimento com azulejos. Banheira.
ACABAMENTOS GERAIS:
- Aquecimento Central.
- Ar Condicionado.
- Caixilharia em Alumínio lacado.
- Carpintaria em madeira maciça lacada a branco.
- Pré-instalação de lareira ou salamandra.
- Portão elétrico com comando.
- Instalação de fibra ótica.
- Alarme.
- Vídeo vigilância com 8 câmaras HD 8 K com visão noturna.
- Para-raios de largo alcance.
- Sistema de rega automática.
NOTA IMPORTANTE:
A casa é vendida com todo o seu recheio (exceto objetos pessoais) no valor adicional de € 60.000,00.
Linda Casa de Campo, em irrepreensível estado de conservação, muito soalheira e luminosa, com vista desafogada, muito bem distribuída e com mobiliário e decoração de charme, inserida com ambiente bucólico e inspirador do Parque Natural das Serras de Aire e Candeeiros, caracterizado pela pureza do seu ar e tranquilidade aprazível para viver a curta distância do acesso à autoestada A1 e A23. A apenas 1 hora de Lisboa e Coimbra, 20 minutos do Santuário de Fátima e a cerca de 30 minutos de Santarém ou Leiria.
DISTRIBUIÇÃO:
RÉS-DO-CHÃO
Hall de Entrada, pavimento em tijoleira.
Sala de Estar, pavimento em tijoleira, revestimento em pedra natural e teto forrado a madeira maciça.
Sala de Jantar, pavimento em tijoleira, revestimento em pedra natural e teto forrado a madeira maciça.
Alpendre, pavimento em tijoleira, com cortina de vidro. Acesso direto ao jardim. 2 toldos exteriores com cofre. Churrasqueira com opção de grelhador elétrico rotativo e Forno a lenha.
Cozinha com móveis lacados, bancada em pedra de lioz, totalmente equipada com fogão a gás e duplo forno elétrico e a gás LACANCHE, Combinado MÍELE, Forno MÍELE, Micro-ondas MÍELE, máquina de lavar loiça MÍELE e máquina de lavar roupa MÍELE. Despensa e Entrada independente.
Quarto 1, pavimento em soalho flutuante, com roupeiro.
Wc Social com janela. Pavimento em tijoleira, revestimento com azulejos decorativos. Banheira.
Garagem, pavimento em mosaico, revestimento parcial em azulejos, com janela. Sobreloja para arrumos.
Jardim relvado com 400m2, várias árvores de fruto (nogueira, romãzeira, nespereira, limoeiro, laranjeira e marmeleiro) e 3 oliveiras, com cerca em pedra natural da região.
1º PISO
Hall Quartos, pavimento em madeira maciça Jotobá.
Quarto 2, pavimento em madeira maciça Jotobá, revestimento parcial em pedra natural, com roupeiro. Varanda aberta.
Quarto 3, pavimento em madeira maciça Jotobá, com roupeiro.
Quarto 4, pavimento em madeira maciça Jotobá, com roupeiro.
Wc Social com janela. Pavimento em tijoleira, revestimento com azulejos. Banheira.
ACABAMENTOS GERAIS:
- Aquecimento Central.
- Ar Condicionado.
- Caixilharia em Alumínio lacado.
- Carpintaria em madeira maciça lacada a branco.
- Pré-instalação de lareira ou salamandra.
- Portão elétrico com comando.
- Instalação de fibra ótica.
- Alarme.
- Vídeo vigilância com 8 câmaras HD 8 K com visão noturna.
- Para-raios de largo alcance.
- Sistema de rega automática.
NOTA IMPORTANTE:
A casa é vendida com todo o seu recheio (exceto objetos pessoais) no valor adicional de € 60.000,00.
Contact
House 4 Bedrooms
Centro, Serra de Santo António, Alcanena, Distrito de Santarém
Used · 265m²
With Garage
buy
465.000 €
4-bedroom villa, 265 sqm (gross construction area) with garden, fully equipped, set in a 474 sqm plot of land, located in Serra D’Aire Natural Park, Alcanena, Santarém. Comprises two floors, the ground floor has two reception rooms, glass-enclosed terrace with barbecue area and direct access to the garden, kitchen fully equipped with appliances, pantry and a suite. The first floor has three bedrooms and a supporting bathroom. Garden with automatic irrigation, video surveillance security system and garage.
10-minute driving distance from accesses to the A1 and A23 motorways, 30 minutes from Fátima, Santarém and Nazaré. 1-hour driving distance from Lisbon and Humberto Delgado Airport.
10-minute driving distance from accesses to the A1 and A23 motorways, 30 minutes from Fátima, Santarém and Nazaré. 1-hour driving distance from Lisbon and Humberto Delgado Airport.
Contact
Chalet 4 Bedrooms
Centro, Serra de Santo António, Alcanena, Distrito de Santarém
Used · 301m²
With Garage
buy
465.000 €
SERRA DE SANTO ANTÓNIO - Parque Natural das Serras de Aire e Candeeiros.
Linda Casa de Campo, em irrepreensível estado de conservação, muito soalheira e luminosa, com vista desafogada, muito bem distribuída e com mobiliário e decoração de charme, inserida com ambiente bucólico e inspirador do Parque Natural das Serras de Aire e Candeeiros, caracterizado pela pureza do seu ar e tranquilidade aprazível para viver a curta distância do acesso à autoestada A1 e A23. A apenas 1 hora de Lisboa e Coimbra, 20 minutos do Santuário de Fátima e a cerca de 30 minutos de Santarém ou Leiria.
DISTRIBUIÇÃO:
RÉS-DO-CHÃO
Hall de Entrada, pavimento em tijoleira.
Sala de Estar, pavimento em tijoleira, revestimento em pedra natural e teto forrado a madeira maciça.
Sala de Jantar, pavimento em tijoleira, revestimento em pedra natural e teto forrado a madeira maciça.
Alpendre, pavimento em tijoleira, com cortina de vidro. Acesso direto ao jardim. 2 toldos exteriores com cofre. Churrasqueira com opção de grelhador elétrico rotativo e Forno a lenha.
Cozinha com móveis lacados, bancada em pedra de lioz, totalmente equipada com fogão a gás e duplo forno elétrico e a gás LACANCHE, Combinado MÍELE, Forno MÍELE, Micro-ondas MÍELE, máquina de lavar loiça MÍELE e máquina de lavar roupa MÍELE. Despensa e Entrada independente.
Quarto 1, pavimento em soalho flutuante, com roupeiro.
Wc Social com janela. Pavimento em tijoleira, revestimento com azulejos decorativos. Banheira.
Garagem, pavimento em mosaico, revestimento parcial em azulejos, com janela. Sobreloja para arrumos.
Jardim relvado com 400m2, várias árvores de fruto (nogueira, romãzeira, nespereira, limoeiro, laranjeira e marmeleiro) e 3 oliveiras, com cerca em pedra natural da região.
1º PISO
Hall Quartos, pavimento em madeira maciça Jotobá.
Quarto 2, pavimento em madeira maciça Jotobá, revestimento parcial em pedra natural, com roupeiro. Varanda aberta.
Quarto 3, pavimento em madeira maciça Jotobá, com roupeiro.
Quarto 4, pavimento em madeira maciça Jotobá, com roupeiro.
Wc Social com janela. Pavimento em tijoleira, revestimento com azulejos. Banheira.
ACABAMENTOS GERAIS:
- Aquecimento Central.
- Ar Condicionado.
- Caixilharia em Alumínio lacado.
- Carpintaria em madeira maciça lacada a branco.
- Pré-instalação de lareira ou salamandra.
- Portão elétrico com comando.
- Instalação de fibra ótica.
- Alarme.
- Vídeo vigilância com 8 câmaras HD 8 K com visão noturna.
- Para-raios de largo alcance.
- Sistema de rega automática.
NOTA IMPORTANTE:
A casa é vendida com todo o seu recheio (exceto objetos pessoais) no valor adicional de € 60.000,00.
Linda Casa de Campo, em irrepreensível estado de conservação, muito soalheira e luminosa, com vista desafogada, muito bem distribuída e com mobiliário e decoração de charme, inserida com ambiente bucólico e inspirador do Parque Natural das Serras de Aire e Candeeiros, caracterizado pela pureza do seu ar e tranquilidade aprazível para viver a curta distância do acesso à autoestada A1 e A23. A apenas 1 hora de Lisboa e Coimbra, 20 minutos do Santuário de Fátima e a cerca de 30 minutos de Santarém ou Leiria.
DISTRIBUIÇÃO:
RÉS-DO-CHÃO
Hall de Entrada, pavimento em tijoleira.
Sala de Estar, pavimento em tijoleira, revestimento em pedra natural e teto forrado a madeira maciça.
Sala de Jantar, pavimento em tijoleira, revestimento em pedra natural e teto forrado a madeira maciça.
Alpendre, pavimento em tijoleira, com cortina de vidro. Acesso direto ao jardim. 2 toldos exteriores com cofre. Churrasqueira com opção de grelhador elétrico rotativo e Forno a lenha.
Cozinha com móveis lacados, bancada em pedra de lioz, totalmente equipada com fogão a gás e duplo forno elétrico e a gás LACANCHE, Combinado MÍELE, Forno MÍELE, Micro-ondas MÍELE, máquina de lavar loiça MÍELE e máquina de lavar roupa MÍELE. Despensa e Entrada independente.
Quarto 1, pavimento em soalho flutuante, com roupeiro.
Wc Social com janela. Pavimento em tijoleira, revestimento com azulejos decorativos. Banheira.
Garagem, pavimento em mosaico, revestimento parcial em azulejos, com janela. Sobreloja para arrumos.
Jardim relvado com 400m2, várias árvores de fruto (nogueira, romãzeira, nespereira, limoeiro, laranjeira e marmeleiro) e 3 oliveiras, com cerca em pedra natural da região.
1º PISO
Hall Quartos, pavimento em madeira maciça Jotobá.
Quarto 2, pavimento em madeira maciça Jotobá, revestimento parcial em pedra natural, com roupeiro. Varanda aberta.
Quarto 3, pavimento em madeira maciça Jotobá, com roupeiro.
Quarto 4, pavimento em madeira maciça Jotobá, com roupeiro.
Wc Social com janela. Pavimento em tijoleira, revestimento com azulejos. Banheira.
ACABAMENTOS GERAIS:
- Aquecimento Central.
- Ar Condicionado.
- Caixilharia em Alumínio lacado.
- Carpintaria em madeira maciça lacada a branco.
- Pré-instalação de lareira ou salamandra.
- Portão elétrico com comando.
- Instalação de fibra ótica.
- Alarme.
- Vídeo vigilância com 8 câmaras HD 8 K com visão noturna.
- Para-raios de largo alcance.
- Sistema de rega automática.
NOTA IMPORTANTE:
A casa é vendida com todo o seu recheio (exceto objetos pessoais) no valor adicional de € 60.000,00.
Contact
House 4 Bedrooms
Centro, Serra de Santo António, Alcanena, Distrito de Santarém
Used · 301m²
With Garage
buy
465.000 €
SERRA DE SANTO ANTÓNIO - Parque Natural das Serras de Aire e Candeeiros.
Linda Casa de Campo, em irrepreensível estado de conservação, muito soalheira e luminosa, com vista desafogada, muito bem distribuída e com mobiliário e decoração de charme, inserida com ambiente bucólico e inspirador do Parque Natural das Serras de Aire e Candeeiros, caracterizado pela pureza do seu ar e tranquilidade aprazível para viver a curta distância do acesso à autoestada A1 e A23. A apenas 1 hora de Lisboa e Coimbra, 20 minutos do Santuário de Fátima e a cerca de 30 minutos de Santarém ou Leiria.
DISTRIBUIÇÃO:
RÉS-DO-CHÃO
Hall de Entrada, pavimento em tijoleira.
Sala de Estar, pavimento em tijoleira, revestimento em pedra natural e teto forrado a madeira maciça.
Sala de Jantar, pavimento em tijoleira, revestimento em pedra natural e teto forrado a madeira maciça.
Alpendre, pavimento em tijoleira, com cortina de vidro. Acesso direto ao jardim. 2 toldos exteriores com cofre. Churrasqueira com opção de grelhador elétrico rotativo e Forno a lenha.
Cozinha com móveis lacados, bancada em pedra de lioz, totalmente equipada com fogão a gás e duplo forno elétrico e a gás LACANCHE, Combinado MÍELE, Forno MÍELE, Micro-ondas MÍELE, máquina de lavar loiça MÍELE e máquina de lavar roupa MÍELE. Despensa e Entrada independente.
Quarto 1, pavimento em soalho flutuante, com roupeiro.
Wc Social com janela. Pavimento em tijoleira, revestimento com azulejos decorativos. Banheira.
Garagem, pavimento em mosaico, revestimento parcial em azulejos, com janela. Sobreloja para arrumos.
Jardim relvado com 400m2, várias árvores de fruto (nogueira, romãzeira, nespereira, limoeiro, laranjeira e marmeleiro) e 3 oliveiras, com cerca em pedra natural da região.
1º PISO
Hall Quartos, pavimento em madeira maciça Jotobá.
Quarto 2, pavimento em madeira maciça Jotobá, revestimento parcial em pedra natural, com roupeiro. Varanda aberta.
Quarto 3, pavimento em madeira maciça Jotobá, com roupeiro.
Quarto 4, pavimento em madeira maciça Jotobá, com roupeiro.
Wc Social com janela. Pavimento em tijoleira, revestimento com azulejos. Banheira.
ACABAMENTOS GERAIS:
- Aquecimento Central.
- Ar Condicionado.
- Caixilharia em Alumínio lacado.
- Carpintaria em madeira maciça lacada a branco.
- Pré-instalação de lareira ou salamandra.
- Portão elétrico com comando.
- Instalação de fibra ótica.
- Alarme.
- Vídeo vigilância com 8 câmaras HD 8 K com visão noturna.
- Para-raios de largo alcance.
- Sistema de rega automática.
NOTA IMPORTANTE:
A casa é vendida com todo o seu recheio (exceto objetos pessoais) no valor adicional de € 60.000,00.
Linda Casa de Campo, em irrepreensível estado de conservação, muito soalheira e luminosa, com vista desafogada, muito bem distribuída e com mobiliário e decoração de charme, inserida com ambiente bucólico e inspirador do Parque Natural das Serras de Aire e Candeeiros, caracterizado pela pureza do seu ar e tranquilidade aprazível para viver a curta distância do acesso à autoestada A1 e A23. A apenas 1 hora de Lisboa e Coimbra, 20 minutos do Santuário de Fátima e a cerca de 30 minutos de Santarém ou Leiria.
DISTRIBUIÇÃO:
RÉS-DO-CHÃO
Hall de Entrada, pavimento em tijoleira.
Sala de Estar, pavimento em tijoleira, revestimento em pedra natural e teto forrado a madeira maciça.
Sala de Jantar, pavimento em tijoleira, revestimento em pedra natural e teto forrado a madeira maciça.
Alpendre, pavimento em tijoleira, com cortina de vidro. Acesso direto ao jardim. 2 toldos exteriores com cofre. Churrasqueira com opção de grelhador elétrico rotativo e Forno a lenha.
Cozinha com móveis lacados, bancada em pedra de lioz, totalmente equipada com fogão a gás e duplo forno elétrico e a gás LACANCHE, Combinado MÍELE, Forno MÍELE, Micro-ondas MÍELE, máquina de lavar loiça MÍELE e máquina de lavar roupa MÍELE. Despensa e Entrada independente.
Quarto 1, pavimento em soalho flutuante, com roupeiro.
Wc Social com janela. Pavimento em tijoleira, revestimento com azulejos decorativos. Banheira.
Garagem, pavimento em mosaico, revestimento parcial em azulejos, com janela. Sobreloja para arrumos.
Jardim relvado com 400m2, várias árvores de fruto (nogueira, romãzeira, nespereira, limoeiro, laranjeira e marmeleiro) e 3 oliveiras, com cerca em pedra natural da região.
1º PISO
Hall Quartos, pavimento em madeira maciça Jotobá.
Quarto 2, pavimento em madeira maciça Jotobá, revestimento parcial em pedra natural, com roupeiro. Varanda aberta.
Quarto 3, pavimento em madeira maciça Jotobá, com roupeiro.
Quarto 4, pavimento em madeira maciça Jotobá, com roupeiro.
Wc Social com janela. Pavimento em tijoleira, revestimento com azulejos. Banheira.
ACABAMENTOS GERAIS:
- Aquecimento Central.
- Ar Condicionado.
- Caixilharia em Alumínio lacado.
- Carpintaria em madeira maciça lacada a branco.
- Pré-instalação de lareira ou salamandra.
- Portão elétrico com comando.
- Instalação de fibra ótica.
- Alarme.
- Vídeo vigilância com 8 câmaras HD 8 K com visão noturna.
- Para-raios de largo alcance.
- Sistema de rega automática.
NOTA IMPORTANTE:
A casa é vendida com todo o seu recheio (exceto objetos pessoais) no valor adicional de € 60.000,00.
Contact
Country house 4 Bedrooms
Centro, Serra de Santo António, Alcanena, Distrito de Santarém
Used · 301m²
With Garage
buy
465.000 €
SERRA DE SANTO ANTÓNIO - Parque Natural das Serras de Aire e Candeeiros.
Linda Casa de Campo, em irrepreensível estado de conservação, muito soalheira e luminosa, com vista desafogada, muito bem distribuída e com mobiliário e decoração de charme, inserida com ambiente bucólico e inspirador do Parque Natural das Serras de Aire e Candeeiros, caracterizado pela pureza do seu ar e tranquilidade aprazível para viver a curta distância do acesso à autoestada A1 e A23. A apenas 1 hora de Lisboa e Coimbra, 20 minutos do Santuário de Fátima e a cerca de 30 minutos de Santarém ou Leiria.
DISTRIBUIÇÃO:
RÉS-DO-CHÃO
Hall de Entrada, pavimento em tijoleira.
Sala de Estar, pavimento em tijoleira, revestimento em pedra natural e teto forrado a madeira maciça.
Sala de Jantar, pavimento em tijoleira, revestimento em pedra natural e teto forrado a madeira maciça.
Alpendre, pavimento em tijoleira, com cortina de vidro. Acesso direto ao jardim. 2 toldos exteriores com cofre. Churrasqueira com opção de grelhador elétrico rotativo e Forno a lenha.
Cozinha com móveis lacados, bancada em pedra de lioz, totalmente equipada com fogão a gás e duplo forno elétrico e a gás LACANCHE, Combinado MÍELE, Forno MÍELE, Micro-ondas MÍELE, máquina de lavar loiça MÍELE e máquina de lavar roupa MÍELE. Despensa e Entrada independente.
Quarto 1, pavimento em soalho flutuante, com roupeiro.
Wc Social com janela. Pavimento em tijoleira, revestimento com azulejos decorativos. Banheira.
Garagem, pavimento em mosaico, revestimento parcial em azulejos, com janela. Sobreloja para arrumos.
Jardim relvado com 400m2, várias árvores de fruto (nogueira, romãzeira, nespereira, limoeiro, laranjeira e marmeleiro) e 3 oliveiras, com cerca em pedra natural da região.
1º PISO
Hall Quartos, pavimento em madeira maciça Jotobá.
Quarto 2, pavimento em madeira maciça Jotobá, revestimento parcial em pedra natural, com roupeiro. Varanda aberta.
Quarto 3, pavimento em madeira maciça Jotobá, com roupeiro.
Quarto 4, pavimento em madeira maciça Jotobá, com roupeiro.
Wc Social com janela. Pavimento em tijoleira, revestimento com azulejos. Banheira.
ACABAMENTOS GERAIS:
- Aquecimento Central.
- Ar Condicionado.
- Caixilharia em Alumínio lacado.
- Carpintaria em madeira maciça lacada a branco.
- Pré-instalação de lareira ou salamandra.
- Portão elétrico com comando.
- Instalação de fibra ótica.
- Alarme.
- Vídeo vigilância com 8 câmaras HD 8 K com visão noturna.
- Para-raios de largo alcance.
- Sistema de rega automática.
NOTA IMPORTANTE:
A casa é vendida com todo o seu recheio (exceto objetos pessoais) no valor adicional de € 60.000,00.
Linda Casa de Campo, em irrepreensível estado de conservação, muito soalheira e luminosa, com vista desafogada, muito bem distribuída e com mobiliário e decoração de charme, inserida com ambiente bucólico e inspirador do Parque Natural das Serras de Aire e Candeeiros, caracterizado pela pureza do seu ar e tranquilidade aprazível para viver a curta distância do acesso à autoestada A1 e A23. A apenas 1 hora de Lisboa e Coimbra, 20 minutos do Santuário de Fátima e a cerca de 30 minutos de Santarém ou Leiria.
DISTRIBUIÇÃO:
RÉS-DO-CHÃO
Hall de Entrada, pavimento em tijoleira.
Sala de Estar, pavimento em tijoleira, revestimento em pedra natural e teto forrado a madeira maciça.
Sala de Jantar, pavimento em tijoleira, revestimento em pedra natural e teto forrado a madeira maciça.
Alpendre, pavimento em tijoleira, com cortina de vidro. Acesso direto ao jardim. 2 toldos exteriores com cofre. Churrasqueira com opção de grelhador elétrico rotativo e Forno a lenha.
Cozinha com móveis lacados, bancada em pedra de lioz, totalmente equipada com fogão a gás e duplo forno elétrico e a gás LACANCHE, Combinado MÍELE, Forno MÍELE, Micro-ondas MÍELE, máquina de lavar loiça MÍELE e máquina de lavar roupa MÍELE. Despensa e Entrada independente.
Quarto 1, pavimento em soalho flutuante, com roupeiro.
Wc Social com janela. Pavimento em tijoleira, revestimento com azulejos decorativos. Banheira.
Garagem, pavimento em mosaico, revestimento parcial em azulejos, com janela. Sobreloja para arrumos.
Jardim relvado com 400m2, várias árvores de fruto (nogueira, romãzeira, nespereira, limoeiro, laranjeira e marmeleiro) e 3 oliveiras, com cerca em pedra natural da região.
1º PISO
Hall Quartos, pavimento em madeira maciça Jotobá.
Quarto 2, pavimento em madeira maciça Jotobá, revestimento parcial em pedra natural, com roupeiro. Varanda aberta.
Quarto 3, pavimento em madeira maciça Jotobá, com roupeiro.
Quarto 4, pavimento em madeira maciça Jotobá, com roupeiro.
Wc Social com janela. Pavimento em tijoleira, revestimento com azulejos. Banheira.
ACABAMENTOS GERAIS:
- Aquecimento Central.
- Ar Condicionado.
- Caixilharia em Alumínio lacado.
- Carpintaria em madeira maciça lacada a branco.
- Pré-instalação de lareira ou salamandra.
- Portão elétrico com comando.
- Instalação de fibra ótica.
- Alarme.
- Vídeo vigilância com 8 câmaras HD 8 K com visão noturna.
- Para-raios de largo alcance.
- Sistema de rega automática.
NOTA IMPORTANTE:
A casa é vendida com todo o seu recheio (exceto objetos pessoais) no valor adicional de € 60.000,00.
Contact
House 4 Bedrooms Duplex
Serra de Santo António, Alcanena, Distrito de Santarém
Refurbished · 301m²
With Garage
buy
465.000 €
The villa, in stone, located in the village of Serra de Santo António, municipality of Alcanena, district of Santarém was completely restored. All its surroundings are fully walled with the traditional stone-on-stone wall of exclusive technique and details.
With a gross construction area of 301.40 sq. m., it is sold with all the contents and consists of two floors:
The ground floor, with 198.60 m2, holds a large hall divided in half by an arch in bush-hammered stone and typical of the area, which was built across the width of the hall, separating it into two areas: living room and dining room, both with generous areas and great luminosity.
In total, there are 11 wall radiators for heating and a pre-installation, previously prepared, for the eventual installation of a fireplace or a wood burning stove.
This floor also includes a fully equipped kitchen, pantry, 1 suite that can be used/adapted as an office, hall, and a porch, in colonial style, facing the garden front of the villa, with a unique and unobstructed view to the Natural Park of Serra D’Aire and Candeeiros.
The entire porch is completely enclosed with sliding glass curtains, combining two elements (glass and stone) being equipped with a living area, another dining area, barbecue and garage having this an electric gate, 1 sash window in lacquered aluminum complemented by 1 interior shutter in solid wood (jatobá).
This entire ground floor area has 10 sash windows, duly protected on the inside by the same number of solid wood shutters of great strength and durability and 13 large sliding glass curtains.
The upper floor with an area of 102.80m2, with hall and WC, has 3 bedrooms of generous areas, all of them equipped with wall radiators for heating and, all of them, complemented with air conditioning units.
The double bedroom, with balcony, overlooks the rear garden and the Natural Park of Serra D’Aire and Candeeiros.
The villa is fully furnished and equipped with a central heating system and equipped with 6 large lanterns for exterior lighting, complemented by an alarm system and 3 powerful exterior spotlights, equipped with photocell that allows to trigger, automatically, a circuit from the variation of ambient light and placed in areas of greater vulnerability of the villa and, both, with motion sensors.
It also has installed alarm system, 8 HD 8 K outdoor video surveillance cameras that integrate night vision with sound collection and image recording, connected 24 hours to company and security center nearby allowing permanent access and viewing of image on mobile phone, ipad or computer of the owner/family.
In the porch and outside, accompanying the glass curtains, were placed 2 large outdoor awnings, with safe, which expand into the garden for protection from the sun providing a pleasant environment and comfort.
The walled exterior space with, approximately, 376.40 m2 of lawn (it fills in the whole of the exterior not covered area of the villa) has an automatic irrigation system installed.
All the surrounding perimeter of the garden has 9 circular lights, built into the stone-on-stone wall that surrounds the entire house, with a photocell that automatically activates a circuit based on the variation of light, giving it a unique nocturnal ambiance.
In the same space are planted some fruit trees (walnut, pomegranate, loquat, lemon, orange, quince and 3 olive trees)
The villa has a good sun exposure, east-west, and adjacent to it there is a parking area for 10 cars.
The villa is 1 hour (110 km) from Lisbon and the access conditions to the A1 and A23 are good and fast, taking about 10 minutes.
It also has quick connections to the neighbouring municipalities being only 15 km (20 minutes) from the Sanctuary of Fátima, 50/60 km from the beaches of Nazaré, São Martinho do Porto and São Pedro do Moel and a very short distance from the caves of Santo António, Alvados and Mira D’Aire.
With a gross construction area of 301.40 sq. m., it is sold with all the contents and consists of two floors:
The ground floor, with 198.60 m2, holds a large hall divided in half by an arch in bush-hammered stone and typical of the area, which was built across the width of the hall, separating it into two areas: living room and dining room, both with generous areas and great luminosity.
In total, there are 11 wall radiators for heating and a pre-installation, previously prepared, for the eventual installation of a fireplace or a wood burning stove.
This floor also includes a fully equipped kitchen, pantry, 1 suite that can be used/adapted as an office, hall, and a porch, in colonial style, facing the garden front of the villa, with a unique and unobstructed view to the Natural Park of Serra D’Aire and Candeeiros.
The entire porch is completely enclosed with sliding glass curtains, combining two elements (glass and stone) being equipped with a living area, another dining area, barbecue and garage having this an electric gate, 1 sash window in lacquered aluminum complemented by 1 interior shutter in solid wood (jatobá).
This entire ground floor area has 10 sash windows, duly protected on the inside by the same number of solid wood shutters of great strength and durability and 13 large sliding glass curtains.
The upper floor with an area of 102.80m2, with hall and WC, has 3 bedrooms of generous areas, all of them equipped with wall radiators for heating and, all of them, complemented with air conditioning units.
The double bedroom, with balcony, overlooks the rear garden and the Natural Park of Serra D’Aire and Candeeiros.
The villa is fully furnished and equipped with a central heating system and equipped with 6 large lanterns for exterior lighting, complemented by an alarm system and 3 powerful exterior spotlights, equipped with photocell that allows to trigger, automatically, a circuit from the variation of ambient light and placed in areas of greater vulnerability of the villa and, both, with motion sensors.
It also has installed alarm system, 8 HD 8 K outdoor video surveillance cameras that integrate night vision with sound collection and image recording, connected 24 hours to company and security center nearby allowing permanent access and viewing of image on mobile phone, ipad or computer of the owner/family.
In the porch and outside, accompanying the glass curtains, were placed 2 large outdoor awnings, with safe, which expand into the garden for protection from the sun providing a pleasant environment and comfort.
The walled exterior space with, approximately, 376.40 m2 of lawn (it fills in the whole of the exterior not covered area of the villa) has an automatic irrigation system installed.
All the surrounding perimeter of the garden has 9 circular lights, built into the stone-on-stone wall that surrounds the entire house, with a photocell that automatically activates a circuit based on the variation of light, giving it a unique nocturnal ambiance.
In the same space are planted some fruit trees (walnut, pomegranate, loquat, lemon, orange, quince and 3 olive trees)
The villa has a good sun exposure, east-west, and adjacent to it there is a parking area for 10 cars.
The villa is 1 hour (110 km) from Lisbon and the access conditions to the A1 and A23 are good and fast, taking about 10 minutes.
It also has quick connections to the neighbouring municipalities being only 15 km (20 minutes) from the Sanctuary of Fátima, 50/60 km from the beaches of Nazaré, São Martinho do Porto and São Pedro do Moel and a very short distance from the caves of Santo António, Alvados and Mira D’Aire.
Contact
House 4 Bedrooms
Serra de Santo António, Alcanena, Distrito de Santarém
Used · 240m²
buy
465.000 €
The villa, located in the village of Serra de Santo António - protected area of Serra de Aires and Candeeiros - municipality of Alcanena, district of Santarém has been completely restored in stone and surrounded with the traditional stone-on-stone wall, with exclusive details, with a large dimensioned kitchen, a lounge that integrates living and dining room, a porch completely closed with glazed curtains, composed by a barbecue, a living and dining area, a closed garage for one car, 4 bedrooms (one of them suite), 3 bathrooms, in a total of gross covered living area of 301.40 sqm and a plot area of 605 sqm.
It also has quick access to neighbouring municipalities, being just 15 km away (20 minutes) from the Sanctuary of Fatima, 50/60 km away from the beaches of Nazaré, São Martinho do Porto and São Pedro do Moel and the short distance from the caves of Santo António, Alvados and Mira D’Aire.
Via the A1 motorway, it is 25 minutes away (40 km) from Santarém, 30 minutes away (50 km) from the city of Leiria and 1 hour away (105 km) from the city of Coimbra, 1 hour away (110 km) from the city of Lisbon.
It is fully equipped with microwave, washing machines, dishwasher, refrigerator and electrical oven, all of the latest generation and the MIELE Brand, 1 stove with 5 burners and a double electrical and gas oven of the renowned French brand LACANCHE and 1 mobile wine cellar in wood, which integrates drawers and cabinets, with capacity for 100 bottles.
Central heating
Shutters and solid wood flooring in Jatobá
The ground floor also comprises a LARGE DIMENSIONED PORCH, of colonial style, with about 32 sqm, completely closed, which combines two elements (glass and stone) overlooking the frontal area of the villa, fully landscaped and with a unique and unobstructed view of the Natural Park of Serra D’Aire and Candeeiros.
The porch is closed and protected by 13 glazed sliding curtains that work as thermal and acoustic insulators, offering a completely unobstructed panoramic view, since they do not involve the placement of any vertical plumb, being easy to use and maintain.
When necessary and collected throughout its width, the glazed curtains are stored discreetly returning the original amplitude of the space.
These curtains, in its interior, are complemented with 4 large vertical curtains, in roll, plain of light colour from BANDALUX, which collect in safe and that accompany the entire glazed area for total privacy and protection of sunlight.
The porch comprises 3 distinct areas, namely: a living room with 4 sofas, a dining room with an extendable table and respective lacquered chairs for 12 guests and finally the barbecue.
The barbecue, for coal/firewood, is coated with solid brick, having also, as an alternative, a rotating electric grill caster that covers the entire barbecue.
This area also incorporates a refractory brick oven, firewood, for baking bread or roasts.
The barbecue is separated and concealed from the dining area by a large dimensioned vertical curtain, in roll, plain of BANDALUX, which collects in safe.
Finally, all this barbecue area, with chimney, is supported by a sink in stone having, at the bottom, 2 cabinets with storage doors.
The garage integrates in its interior a suspended surface having, all this physical space, numerous and wide shelves and various elements of cabinets that provide great storage and also a bathroom.
The entire villa is served by fixed telephone network, and FIBRE OPTICS, MEO, NOS and VODAFONE, for internet and digital television channels.
The villa is equipped with 6 big outdoor lighting lanterns, complemented by 3 powerful outdoor spotlights, placed in areas of greater vulnerability of the house, all equipped with photocell that allows to automatically, a circuit from the variation of the luminosity of the environment, as well as the detection of movements.
The street where the house is located has a fantastic public lighting.
The villa is also equipped with an alarm system with motion sensors.
It has installed 8 HD 8 K cameras for video surveillance that integrate night vision with sound collection and image recording, connected 24 hours to the company and the security centre nearby and with access and permanent display on mobile phone, ipad or owner/family computer.
The villa is equipped with a wide-spectrum lightning rod and protection radius and domestic sewage network directed to treatment in WWTP.
On the porch and outside, accompanying the glazed curtains, 2 large exterior awnings with safe were placed, which expand to the garden for protection from the sun providing a pleasant environment and comfort.
In the same space some fruit trees are planted (walnut, pomegranate, Loquat Tree, lemon, orange, quince and 3 olive trees).
CURRENT VALUE OF THE MPT: 290,00 €. On 10/02/2023, the property tax value of the villa was updated, by the Tax Office of Alcanena, from 72,714.60€ to 113,340.00€ , being unknown, at this time, what the value of the MPT that will focus in 2024 will be.
Porta da Frente Christie’s is a real estate agency that has been operating in the market for more than two decades. Its focus lays on the highest quality houses and developments, not only in the selling market, but also in the renting market. The company was elected by the prestigious brand Christie’s - one of the most reputable auctioneers, Art institutions and Real Estate of the world - to be represented in Portugal, in the areas of Lisbon, Cascais, Oeiras, Sintra and Alentejo. The main purpose of Porta da Frente Christie’s is to offer a top-notch service to our customers.
It also has quick access to neighbouring municipalities, being just 15 km away (20 minutes) from the Sanctuary of Fatima, 50/60 km away from the beaches of Nazaré, São Martinho do Porto and São Pedro do Moel and the short distance from the caves of Santo António, Alvados and Mira D’Aire.
Via the A1 motorway, it is 25 minutes away (40 km) from Santarém, 30 minutes away (50 km) from the city of Leiria and 1 hour away (105 km) from the city of Coimbra, 1 hour away (110 km) from the city of Lisbon.
It is fully equipped with microwave, washing machines, dishwasher, refrigerator and electrical oven, all of the latest generation and the MIELE Brand, 1 stove with 5 burners and a double electrical and gas oven of the renowned French brand LACANCHE and 1 mobile wine cellar in wood, which integrates drawers and cabinets, with capacity for 100 bottles.
Central heating
Shutters and solid wood flooring in Jatobá
The ground floor also comprises a LARGE DIMENSIONED PORCH, of colonial style, with about 32 sqm, completely closed, which combines two elements (glass and stone) overlooking the frontal area of the villa, fully landscaped and with a unique and unobstructed view of the Natural Park of Serra D’Aire and Candeeiros.
The porch is closed and protected by 13 glazed sliding curtains that work as thermal and acoustic insulators, offering a completely unobstructed panoramic view, since they do not involve the placement of any vertical plumb, being easy to use and maintain.
When necessary and collected throughout its width, the glazed curtains are stored discreetly returning the original amplitude of the space.
These curtains, in its interior, are complemented with 4 large vertical curtains, in roll, plain of light colour from BANDALUX, which collect in safe and that accompany the entire glazed area for total privacy and protection of sunlight.
The porch comprises 3 distinct areas, namely: a living room with 4 sofas, a dining room with an extendable table and respective lacquered chairs for 12 guests and finally the barbecue.
The barbecue, for coal/firewood, is coated with solid brick, having also, as an alternative, a rotating electric grill caster that covers the entire barbecue.
This area also incorporates a refractory brick oven, firewood, for baking bread or roasts.
The barbecue is separated and concealed from the dining area by a large dimensioned vertical curtain, in roll, plain of BANDALUX, which collects in safe.
Finally, all this barbecue area, with chimney, is supported by a sink in stone having, at the bottom, 2 cabinets with storage doors.
The garage integrates in its interior a suspended surface having, all this physical space, numerous and wide shelves and various elements of cabinets that provide great storage and also a bathroom.
The entire villa is served by fixed telephone network, and FIBRE OPTICS, MEO, NOS and VODAFONE, for internet and digital television channels.
The villa is equipped with 6 big outdoor lighting lanterns, complemented by 3 powerful outdoor spotlights, placed in areas of greater vulnerability of the house, all equipped with photocell that allows to automatically, a circuit from the variation of the luminosity of the environment, as well as the detection of movements.
The street where the house is located has a fantastic public lighting.
The villa is also equipped with an alarm system with motion sensors.
It has installed 8 HD 8 K cameras for video surveillance that integrate night vision with sound collection and image recording, connected 24 hours to the company and the security centre nearby and with access and permanent display on mobile phone, ipad or owner/family computer.
The villa is equipped with a wide-spectrum lightning rod and protection radius and domestic sewage network directed to treatment in WWTP.
On the porch and outside, accompanying the glazed curtains, 2 large exterior awnings with safe were placed, which expand to the garden for protection from the sun providing a pleasant environment and comfort.
In the same space some fruit trees are planted (walnut, pomegranate, Loquat Tree, lemon, orange, quince and 3 olive trees).
CURRENT VALUE OF THE MPT: 290,00 €. On 10/02/2023, the property tax value of the villa was updated, by the Tax Office of Alcanena, from 72,714.60€ to 113,340.00€ , being unknown, at this time, what the value of the MPT that will focus in 2024 will be.
Porta da Frente Christie’s is a real estate agency that has been operating in the market for more than two decades. Its focus lays on the highest quality houses and developments, not only in the selling market, but also in the renting market. The company was elected by the prestigious brand Christie’s - one of the most reputable auctioneers, Art institutions and Real Estate of the world - to be represented in Portugal, in the areas of Lisbon, Cascais, Oeiras, Sintra and Alentejo. The main purpose of Porta da Frente Christie’s is to offer a top-notch service to our customers.
Contact
Detached House 4 Bedrooms
Serra de Santo António, Alcanena, Distrito de Santarém
Refurbished · 240m²
buy
465.000 €
House consisting of ground floor and 1st floor and pleasant garden. Located in the village of Serra de Santo António, a protected area of Serra de Aires e Candeeiros, in an area free from any type of pollution, it is an authentic weekend refuge or permanent home allowing you to enjoy absolute tranquility. It was completely restored in stone and surrounded with the traditional stone-on-stone wall. Accessibility conditions are quick and good - 10 minutes - for the A1 and A23 access points, being 1 hour (110 km) from Lisbon. It also has quick access to neighboring municipalities, being just 15 km (20 minutes) from the Sanctuary of Fátima, 50/60 km from the beaches of Nazaré, São Martinho do Porto and São Pedro do Moel and a very short distance from the caves of Santo António, Alvados and Mira D´Aire. Using the A1, it is 25 minutes (40 km) from Santarém, 30 minutes (50 km) from the city of Leiria and 1 hour (105 km) from the city of Coimbra. If the new airport is built in the planned area of Santarém, it would be 20km away. On the ground floor, with 198.60m2, we find: -entrance hall - fully equipped kitchen with premium equipment -living room with pre-installation of fireplace or stove -dining room -suite -large closed porch (32 m2), made of stone and glazed, with sliding curtains that can be retracted, making the space spacious and uncovered. It has a living area, a dining area, a barbecue, a rotating electric grill and a wood-fired refractory brick oven. -service toilet -closed garage, with automatic gate, and mezzanine allowing plenty of storage.
On the 1st floor, with 102.80m2, we find: -hall -3 bedrooms, one of which has a balcony -complete bathroom The windows are sash windows and white lacquered aluminum. The shutters, interiors, stairs and flooring on the first floor are made of Jatobá wood. All rooms are equipped with wall-mounted radiators, an integral part of the electric central heating system. The house is served by a fixed telephone network and fiber optics. Some walls are made of natural stone, and the ceilings in the living room and dining room are entirely covered in wood. The house is equipped with 6 large outdoor lighting lanterns, complemented by 3 powerful outdoor spotlights, all equipped with a photocell that allows a circuit to be automatically activated based on the variation in ambient brightness, as well as movement detection. The street where the house is located has excellent public lighting. The house is also equipped with an alarm system with movement sensors. It has a broad-spectrum lightning rod and protection radius. Walled outdoor space with approximately 406.40m2 of lawn, with installation of an automatic irrigation system. It has good sun exposure, east-west. Why you should choose Falcão Real Estate: Choosing our agency means choosing excellence, trust and results. With a dedicated team, personalized service and an innovative approach, we are committed to making your real estate experience unique and successful. From the first contact to making your dream come true, we are here to help you every step of the way. Choose quality, choose Falcão Real Estate!
On the 1st floor, with 102.80m2, we find: -hall -3 bedrooms, one of which has a balcony -complete bathroom The windows are sash windows and white lacquered aluminum. The shutters, interiors, stairs and flooring on the first floor are made of Jatobá wood. All rooms are equipped with wall-mounted radiators, an integral part of the electric central heating system. The house is served by a fixed telephone network and fiber optics. Some walls are made of natural stone, and the ceilings in the living room and dining room are entirely covered in wood. The house is equipped with 6 large outdoor lighting lanterns, complemented by 3 powerful outdoor spotlights, all equipped with a photocell that allows a circuit to be automatically activated based on the variation in ambient brightness, as well as movement detection. The street where the house is located has excellent public lighting. The house is also equipped with an alarm system with movement sensors. It has a broad-spectrum lightning rod and protection radius. Walled outdoor space with approximately 406.40m2 of lawn, with installation of an automatic irrigation system. It has good sun exposure, east-west. Why you should choose Falcão Real Estate: Choosing our agency means choosing excellence, trust and results. With a dedicated team, personalized service and an innovative approach, we are committed to making your real estate experience unique and successful. From the first contact to making your dream come true, we are here to help you every step of the way. Choose quality, choose Falcão Real Estate!
Contact
House 2 Bedrooms
Serra de Santo António, Alcanena, Distrito de Santarém
To demolish or rebuild · 90m²
buy
66.000 €
PAULOCARVALHO
Contacto direto: (telefone)
(chamada para a rede móvel nacional)
(email)
Moradia T/2 com 90m2 em Santo António da Serra , Alcanena, inserida num lote de 450m2
IMÓVEL SEM LICENÇA, SÓ PODE SER VENDIDO NO QUADRO DO SIMPLEX
Moradia T2 situada na freguesia da Serra de Santo António, Concelho de Alcanena, distrito de Santarém, com uma área total de 90 m2, inserida num lote de 450m2. Esta moradia encontra-se numa zona muito tranquila e rodeada de áreas verdes, e habitações de férias, próximo a áreas comerciais, serviços essenciais e escolas.
Moradia com boa exposição solar, ideal para reabilitação e personalização ao seu gosto, onde pode ter a sua moradia na serra, férias e fins de semana, ou até a sua habitação principal.
Com boas acessibilidades e próximo às principais estradas (N243, A1 e A23), a 5 Km de Alcanena e de Moitas Vendas.
Imóvel de desinvestimento, sem condições especiais de financiamento.
Tratamos da aprovação do seu crédito! Não perca mais tempo! Entre em contacto conosco!
Escolher o Grupo RE/MAX +VANTAGEM Significa:
Optar pela mais eficiente rede de Consultores Imobiliários do Mercado, capazes de o aconselhar e acompanhar na operação de compra do seu imóvel.
Seja qual for o valor do seu investimento, terá sempre a certeza de que o seu novo imóvel não é uma parte do que fazemos, é tudo o que fazemos.
Não perca esta oportunidade, marque já a sua visita!
A RE/MAX + Grupo Vantagem existe para o ajudar a realizar sonhos seja na compra ou na venda do seu imóvel.
Contacto direto: (telefone)
(chamada para a rede móvel nacional)
(email)
Moradia T/2 com 90m2 em Santo António da Serra , Alcanena, inserida num lote de 450m2
IMÓVEL SEM LICENÇA, SÓ PODE SER VENDIDO NO QUADRO DO SIMPLEX
Moradia T2 situada na freguesia da Serra de Santo António, Concelho de Alcanena, distrito de Santarém, com uma área total de 90 m2, inserida num lote de 450m2. Esta moradia encontra-se numa zona muito tranquila e rodeada de áreas verdes, e habitações de férias, próximo a áreas comerciais, serviços essenciais e escolas.
Moradia com boa exposição solar, ideal para reabilitação e personalização ao seu gosto, onde pode ter a sua moradia na serra, férias e fins de semana, ou até a sua habitação principal.
Com boas acessibilidades e próximo às principais estradas (N243, A1 e A23), a 5 Km de Alcanena e de Moitas Vendas.
Imóvel de desinvestimento, sem condições especiais de financiamento.
Tratamos da aprovação do seu crédito! Não perca mais tempo! Entre em contacto conosco!
Escolher o Grupo RE/MAX +VANTAGEM Significa:
Optar pela mais eficiente rede de Consultores Imobiliários do Mercado, capazes de o aconselhar e acompanhar na operação de compra do seu imóvel.
Seja qual for o valor do seu investimento, terá sempre a certeza de que o seu novo imóvel não é uma parte do que fazemos, é tudo o que fazemos.
Não perca esta oportunidade, marque já a sua visita!
A RE/MAX + Grupo Vantagem existe para o ajudar a realizar sonhos seja na compra ou na venda do seu imóvel.
Contact
House 4 Bedrooms
Serra de Santo António, Alcanena, Distrito de Santarém
Remodelled · 189m²
buy
465.000 €
House for sale in Serra de Santo António, Alcanena, Santarém.
For those looking for a dream retreat, combining rustic style with the quality of noble construction materials.
For those looking for peace and tranquility without being far from everything, combining absolute comfort without forgetting the setting of the Aire mountain range and its characteristics.
I invite you to discover this luxurious villa located in the heart of the Serras de Aire e Candeeiros Natural Park.
Composition:
Ground floor comprising a 44 m² lounge divided by a stone arch, thus separating the Dining Room from the Living Room.
Next door we find a superb furnished and equipped kitchen measuring 30 m², which has a pantry.
Facing South we find a completely closed 32 m² porch where once again noble materials such as glass and stone are combined, the panoramic view of the garden is made through 13 sliding glass curtains that allow thermal and acoustic insulation offering comfort and well-being, we also find a generous barbecue area and a dining space.
It also has a garage with automatic gate and a guest toilet.
The Upper Floor consists of a Hall which is reached via the magnificent wooden staircase and allows us to access 3 vast Bedrooms measuring 15 M², 14 M² and 13 M² and a Bathroom measuring 8 M².
This composition covers the following areas:
1st floor with a total of 103 M²-
Floor 0 with a total of 198 M².
Total plot of land: 474 M².
This property offers exceptional comfort conditions and superior quality equipment, such as Central Heating in all rooms, Air Conditioning in the bedrooms and double-glazed windows.
Staircase, hall ceilings and bedroom floors in top quality wood (Jatobá).
The interior walls on the ground floor are made of rustic natural stone, typical of the mountain region.
This sumptuous villa is located 1 hour from Lisbon, 20 minutes from Fátima, 40 minutes from Praias do Oeste (Nazaré, S. Martinho do Porto), and just a few minutes from the famous Caves of Santo António, Alvados or Mira de Aire.
Schedule your visit, contact me.
Energy certification: D (Energy performance not facilitated)
IAD Portugal
AMI License: 11220.
#ref: 119808
For those looking for a dream retreat, combining rustic style with the quality of noble construction materials.
For those looking for peace and tranquility without being far from everything, combining absolute comfort without forgetting the setting of the Aire mountain range and its characteristics.
I invite you to discover this luxurious villa located in the heart of the Serras de Aire e Candeeiros Natural Park.
Composition:
Ground floor comprising a 44 m² lounge divided by a stone arch, thus separating the Dining Room from the Living Room.
Next door we find a superb furnished and equipped kitchen measuring 30 m², which has a pantry.
Facing South we find a completely closed 32 m² porch where once again noble materials such as glass and stone are combined, the panoramic view of the garden is made through 13 sliding glass curtains that allow thermal and acoustic insulation offering comfort and well-being, we also find a generous barbecue area and a dining space.
It also has a garage with automatic gate and a guest toilet.
The Upper Floor consists of a Hall which is reached via the magnificent wooden staircase and allows us to access 3 vast Bedrooms measuring 15 M², 14 M² and 13 M² and a Bathroom measuring 8 M².
This composition covers the following areas:
1st floor with a total of 103 M²-
Floor 0 with a total of 198 M².
Total plot of land: 474 M².
This property offers exceptional comfort conditions and superior quality equipment, such as Central Heating in all rooms, Air Conditioning in the bedrooms and double-glazed windows.
Staircase, hall ceilings and bedroom floors in top quality wood (Jatobá).
The interior walls on the ground floor are made of rustic natural stone, typical of the mountain region.
This sumptuous villa is located 1 hour from Lisbon, 20 minutes from Fátima, 40 minutes from Praias do Oeste (Nazaré, S. Martinho do Porto), and just a few minutes from the famous Caves of Santo António, Alvados or Mira de Aire.
Schedule your visit, contact me.
Energy certification: D (Energy performance not facilitated)
IAD Portugal
AMI License: 11220.
#ref: 119808
Contact
House 5 Bedrooms Duplex
Centro, Serra de Santo António, Alcanena, Distrito de Santarém
Remodelled · 300m²
With Garage
buy / rent
635.000 € / 6.000 €
It is a villa of 8 rooms (5 bedrooms and 3 rooms) with about 300m2 gross, spread over 2 floors.
On the ground floor we have an entrance hall, the main living room, kitchen with pantry, two bedrooms, two full bathrooms and even a second room that makes a kind of antechamber for the two bedrooms.
On the 1st floor we have a living room / mezzanine, three bedrooms, a full bathroom and still a small storage room.
The house is equipped with central heating and integrated air circulation system.
In terms of outdoor space, dispersed by about 4500m2 of the land, we have the following characteristics:
- Swimming pool
- about 1500m2 lawns with automatic watering
- floor, with small storage house
- cellar
- attachment to support small events
- water tank with about 90,000L for irrigation with use of rainwater
- artesian hole connected directly to the cistern
- parking area (comfortably fit 4 cars)
- engine room with diesel boiler for heating
The villa is sold all equipped and furnished.
It also has a good profitability in the modality of local / rural accommodation and is quite well located, staying on the routes of religious tourism (proximity to Fatima).
There are also many other local attractions such as the caves of Santo António, the dam of the Alviela River, proximity to Nazaré, and many others within the Natural Park of Serra D’Aire and Candeeiros.
On the ground floor we have an entrance hall, the main living room, kitchen with pantry, two bedrooms, two full bathrooms and even a second room that makes a kind of antechamber for the two bedrooms.
On the 1st floor we have a living room / mezzanine, three bedrooms, a full bathroom and still a small storage room.
The house is equipped with central heating and integrated air circulation system.
In terms of outdoor space, dispersed by about 4500m2 of the land, we have the following characteristics:
- Swimming pool
- about 1500m2 lawns with automatic watering
- floor, with small storage house
- cellar
- attachment to support small events
- water tank with about 90,000L for irrigation with use of rainwater
- artesian hole connected directly to the cistern
- parking area (comfortably fit 4 cars)
- engine room with diesel boiler for heating
The villa is sold all equipped and furnished.
It also has a good profitability in the modality of local / rural accommodation and is quite well located, staying on the routes of religious tourism (proximity to Fatima).
There are also many other local attractions such as the caves of Santo António, the dam of the Alviela River, proximity to Nazaré, and many others within the Natural Park of Serra D’Aire and Candeeiros.
Contact
House 9 Bedrooms
Serra de Santo António, Alcanena, Distrito de Santarém
Used · 404m²
buy
525.000 €
Empreendimento seguro, Investimento de Futuro! Bugalhos - Alcanena
A Propriedade composta com uma habitação no primeiro andar de t-4 c 240 m2 e mais 5 apartamentos no rés do chão sendo um t -3 , três t-1 , um e um t-2 , mais um armazém no rés do chão com 200m 2 e uma semicave com 400m2 , mais 10.680 m2 urbano a construir 77% porcento da área do terreno .
Á sua envolvência é constituída por jardim e vários tipos de árvores de fruto e furo de água, com excelente exposição solar.
Destacar que o terreno tem 77% porcento de área urbana industrial aprovado pelo PDM
da C M Alcanena.
Esta moradia destaca-se pelo seu sossego e privacidade total, uma vez que o lote é totalmente murado e com um rendimento anual de 9% ano.
O potencial desta moradia é enorme, situa-se na freguesia de Bugalhos, concelho de Alcanena, muito bem localizada junto à estrada N3, a 5 minutos da entrada da A1 Lisboa Porto, A23 e das principais centrais de distribuição logística do país, próximo de várias opções de lazer como as praias pluviais dos Olhos D’água, as lindas grutas de Serra de Aire e Candeeiros e a 30 minutos do Santuário de Nossa Senhora de Fátima.
Pela manhã ouve-se o canto dos pássaros e ao final da tarde encante se com um espetacular por do sol.
Aproveite esta EXCELENTE oportunidade. Fale comigo e marque a sua visita !!
A Propriedade composta com uma habitação no primeiro andar de t-4 c 240 m2 e mais 5 apartamentos no rés do chão sendo um t -3 , três t-1 , um e um t-2 , mais um armazém no rés do chão com 200m 2 e uma semicave com 400m2 , mais 10.680 m2 urbano a construir 77% porcento da área do terreno .
Á sua envolvência é constituída por jardim e vários tipos de árvores de fruto e furo de água, com excelente exposição solar.
Destacar que o terreno tem 77% porcento de área urbana industrial aprovado pelo PDM
da C M Alcanena.
Esta moradia destaca-se pelo seu sossego e privacidade total, uma vez que o lote é totalmente murado e com um rendimento anual de 9% ano.
O potencial desta moradia é enorme, situa-se na freguesia de Bugalhos, concelho de Alcanena, muito bem localizada junto à estrada N3, a 5 minutos da entrada da A1 Lisboa Porto, A23 e das principais centrais de distribuição logística do país, próximo de várias opções de lazer como as praias pluviais dos Olhos D’água, as lindas grutas de Serra de Aire e Candeeiros e a 30 minutos do Santuário de Nossa Senhora de Fátima.
Pela manhã ouve-se o canto dos pássaros e ao final da tarde encante se com um espetacular por do sol.
Aproveite esta EXCELENTE oportunidade. Fale comigo e marque a sua visita !!
Contact
House 4 Bedrooms Duplex
Serra de Santo António, Alcanena, Distrito de Santarém
New · 301m²
With Garage
buy
465.000 €
House, situated in the village of Serra de Santo António, municipality of Alcanena, district of Santarém, completely restored in stone and surrounded with the traditional stone-on-stone wall, with exclusive details, with large kitchen, lounge that integrates living and dining room, a porch completely closed to glass curtains composed of barbecue, a living area and a closed dining area and garage, 4 bedrooms, 3 toilets, in a total of gross covered habitable area of 265 m2.
This village, inside the Natural Park of Serra D’Aire and Candeeiros, is marked by the rusticity of the stone in the walls that surround the plots of land and properties, associated with the purity of the air, giving it a unique characteristic, being that territory exempt any kind of industrial pollution or other polluting agents representing an authentic refuge from the city to the countryside, to live (permanent housing) for its rurality and absolute tranquility.
Sold with all the filling and unique decoration***
Excellent accessibility - 10 minutes - for the access nodes to the A1 and A23, being 1 hour from Lisbon.
It also has quick access to neighboring municipalities and a few 15 km (20 minutes) from the Sanctuary of Fatima, 50/60 km from the beaches of Nazaré, São Martinho do Porto and São Pedro do Moel and the very short distance from the caves of Santo António, Alvados and Mira D’Aire.
Mark your visit now
This village, inside the Natural Park of Serra D’Aire and Candeeiros, is marked by the rusticity of the stone in the walls that surround the plots of land and properties, associated with the purity of the air, giving it a unique characteristic, being that territory exempt any kind of industrial pollution or other polluting agents representing an authentic refuge from the city to the countryside, to live (permanent housing) for its rurality and absolute tranquility.
Sold with all the filling and unique decoration***
Excellent accessibility - 10 minutes - for the access nodes to the A1 and A23, being 1 hour from Lisbon.
It also has quick access to neighboring municipalities and a few 15 km (20 minutes) from the Sanctuary of Fatima, 50/60 km from the beaches of Nazaré, São Martinho do Porto and São Pedro do Moel and the very short distance from the caves of Santo António, Alvados and Mira D’Aire.
Mark your visit now
Contact
See more Houses in Alcanena, Serra de Santo António
Bedrooms
Zones
Can’t find the property you’re looking for?
