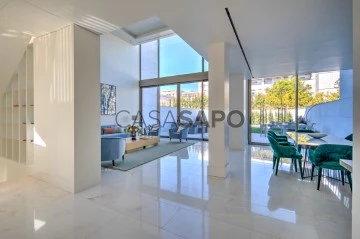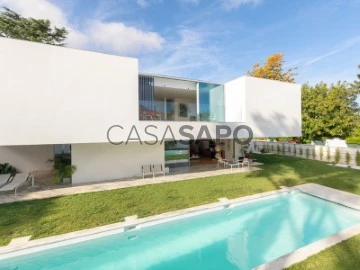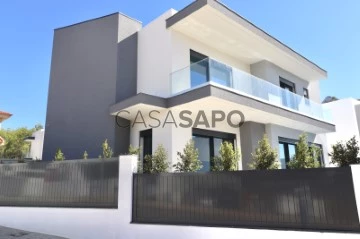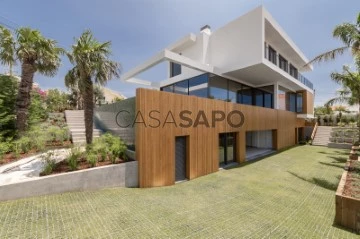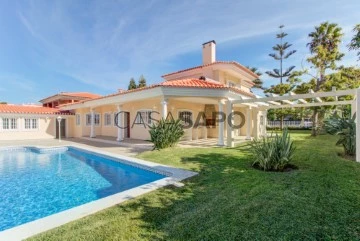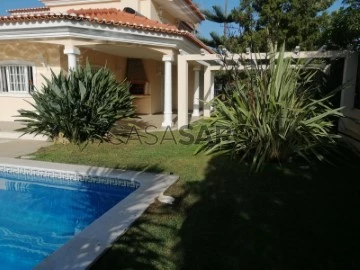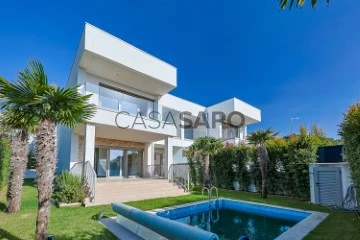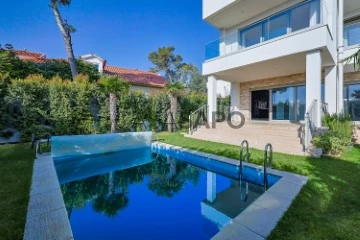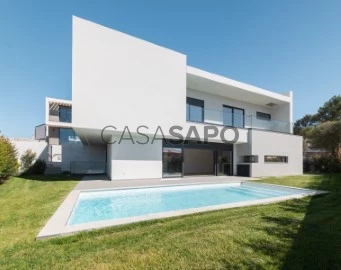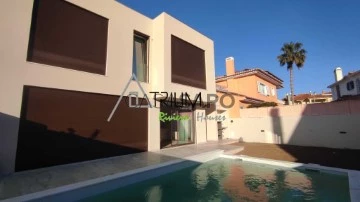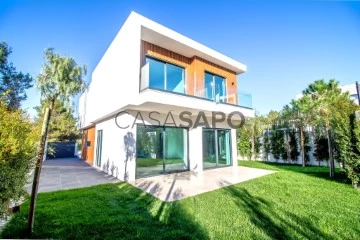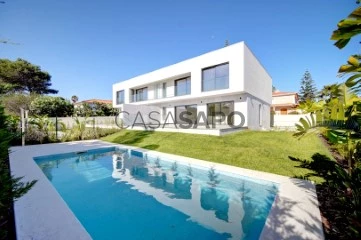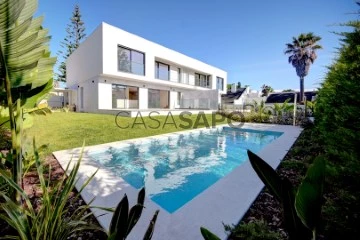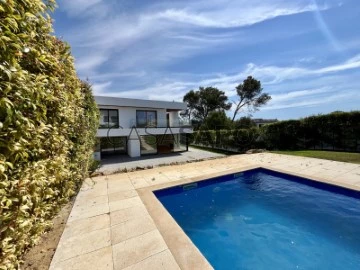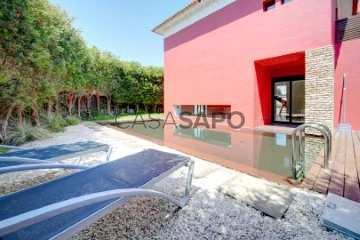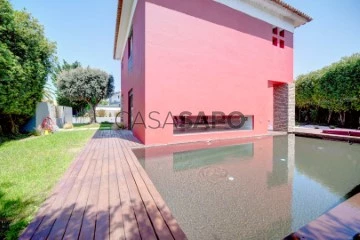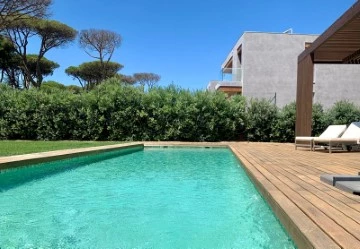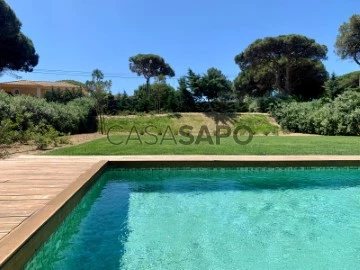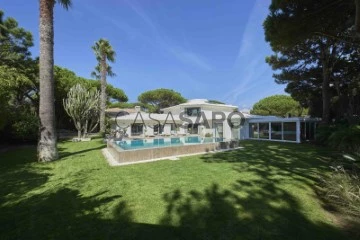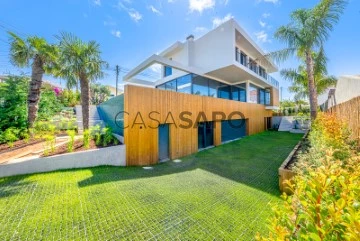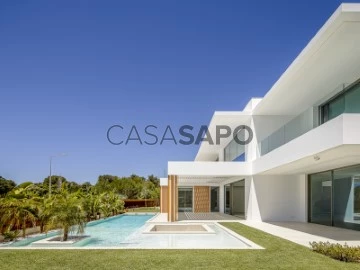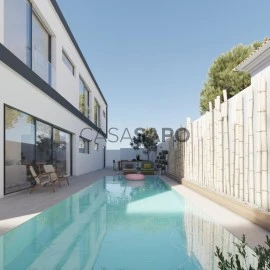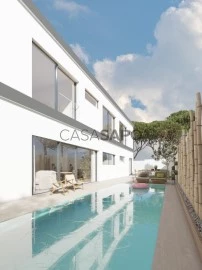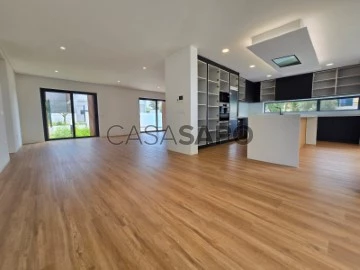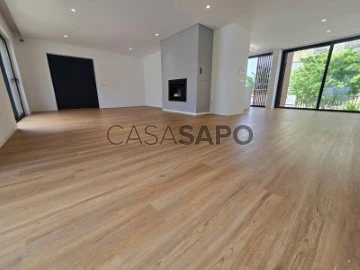Houses
Rooms
Price
More filters
71 Houses with more photos, New, in Distrito de Lisboa, Cascais e Estoril, with Swimming Pool
Map
Order by
More photos
Split Level House 3 Bedrooms +1
Centro (Cascais), Cascais e Estoril, Distrito de Lisboa
New · 249m²
With Garage
buy
Located in the historic center of Cascais, where the emblematic Hotel Cidadela once stood, is the LEGACY, a new luxury residential condominium and a 5-star hotel.
It features 18 apartments from one to four bedrooms alongside 5 villas, all with high-end features and premium finishings.
This 3+1 bedroom with 332.25 sq.m is part of the town houses stands out for its spacious areas, double right foot, benefiting from an outdoor space with private garden and swimming pool with total privacy.
This development will enjoy all hotel services, with concierge, gym, SPA, indoor pools and communal gardens. All fractions will have parking. Villa T3+1 Triplex
It features 18 apartments from one to four bedrooms alongside 5 villas, all with high-end features and premium finishings.
This 3+1 bedroom with 332.25 sq.m is part of the town houses stands out for its spacious areas, double right foot, benefiting from an outdoor space with private garden and swimming pool with total privacy.
This development will enjoy all hotel services, with concierge, gym, SPA, indoor pools and communal gardens. All fractions will have parking. Villa T3+1 Triplex
Contact
House 4 Bedrooms Duplex
Estoril, Cascais e Estoril, Distrito de Lisboa
New · 371m²
With Garage
buy
4.950.000 €
Simplicity and sophistication go hand in hand in this project by the renowned architect Aires Mateus.
In the heights of Estoril, between the golf course and the Estoril coast, surrounded by the green area and quiet neighborhood, we find this unique property, which elevates us into a breathtaking residence.
The spacious areas are integrated with the garden through the large openings that span the house.
The atractive pool, 21 meters long, was designed for those who enjoy swimming. It also features a grotto with a covered hot tub.
At the entrance of the residence, we find a double-height foyer with zenithal lighting, very similar to an art gallery. There is a wardrobe and a guest restroom. This area is quite strategic, as it allows discreet access to the three distinct sections of the house: social, private, and service.
The large living room connects with the terrace, providing access and views to the lawn and pool. In sequence, we also find the spacious dining room for 12 people, integrated with the modern and sophisticated open-plan kitchen.
The kitchen leads to the future breakfast room in the rear garden, and in a circular movement, we pass through the pantry, technical area, laundry room, garage, and once again, through a discreet passage, we return to the foyer.
On the upper floor, in a simple and efficient layout, we have a music room between the four suites, all with terraces and, again, large doors. Among the suites, two of them have walk-in closets. The Master Suite also features a sauna, Turkish bath, outdoor shower, as well as a designer bathtub and a large private terrace.
From the music room terrace, we have access to the rooftop of the house, where there are ready-to-use facilities for a gourmet kitchen with a barbecue in the middle of the ’greenroof’ garden. To top it off, you can enjoy sea views from this area.
This project also includes an additional 213 m² of extra areas that can be incorporated into the house without the need to apply for new licenses from the city council. Specifically, this refers to a multipurpose room (home theater, games room, gym), a reading room with a fireplace and winter garden, sauna, breakfast room, a 5th suite on the ground floor + studio or guest house.
The house has underfloor heating throughout all areas (100%), with oak flooring in the social areas and bedrooms, bathrooms, and terrace in polished white marble, and central air conditioning. The enclosed garage for two vehicles is equipped with electric chargers. On the rooftop, there is a water heater and pre-installation for photovoltaic panels.
In the heights of Estoril, between the golf course and the Estoril coast, surrounded by the green area and quiet neighborhood, we find this unique property, which elevates us into a breathtaking residence.
The spacious areas are integrated with the garden through the large openings that span the house.
The atractive pool, 21 meters long, was designed for those who enjoy swimming. It also features a grotto with a covered hot tub.
At the entrance of the residence, we find a double-height foyer with zenithal lighting, very similar to an art gallery. There is a wardrobe and a guest restroom. This area is quite strategic, as it allows discreet access to the three distinct sections of the house: social, private, and service.
The large living room connects with the terrace, providing access and views to the lawn and pool. In sequence, we also find the spacious dining room for 12 people, integrated with the modern and sophisticated open-plan kitchen.
The kitchen leads to the future breakfast room in the rear garden, and in a circular movement, we pass through the pantry, technical area, laundry room, garage, and once again, through a discreet passage, we return to the foyer.
On the upper floor, in a simple and efficient layout, we have a music room between the four suites, all with terraces and, again, large doors. Among the suites, two of them have walk-in closets. The Master Suite also features a sauna, Turkish bath, outdoor shower, as well as a designer bathtub and a large private terrace.
From the music room terrace, we have access to the rooftop of the house, where there are ready-to-use facilities for a gourmet kitchen with a barbecue in the middle of the ’greenroof’ garden. To top it off, you can enjoy sea views from this area.
This project also includes an additional 213 m² of extra areas that can be incorporated into the house without the need to apply for new licenses from the city council. Specifically, this refers to a multipurpose room (home theater, games room, gym), a reading room with a fireplace and winter garden, sauna, breakfast room, a 5th suite on the ground floor + studio or guest house.
The house has underfloor heating throughout all areas (100%), with oak flooring in the social areas and bedrooms, bathrooms, and terrace in polished white marble, and central air conditioning. The enclosed garage for two vehicles is equipped with electric chargers. On the rooftop, there is a water heater and pre-installation for photovoltaic panels.
Contact
House 4 Bedrooms Duplex
Birre, Cascais e Estoril, Distrito de Lisboa
New · 181m²
With Swimming Pool
buy
1.290.000 €
4 bedroom villa with swimming pool, garden and terrace, in Cascais.
Excellent build quality.
Inserted in an area surrounded by green spaces.
Spread over 2 floors, with living room, kitchen, guest bathroom and a bedroom on the ground floor and two bedrooms, bathroom to support the bedrooms and a suite on the top floor.
Exterior with wooden deck, swimming pool, barbecue and garden.
Equipped with:
-Air conditioning
-PVC windows with thermal cut, swing stops
-Heat recover
-Solar panels
Prime area of Cascais, very quiet, close to pharmacies, shops and magnificent beaches.
VIVER NAS ONDAS is a real estate agency with 18 years of experience that also acts as a CREDIT INTERMEDIARY, duly authorized by the Bank of Portugal (Reg. 3151).
Our team is made up of passionate and dedicated professionals, ready to make your dreams come true.
We take on the responsibility of taking care of the entire financing process, if necessary, providing you with peace of mind and security. We are committed to finding the best home loan solutions available on the market, and we work tirelessly to achieve this goal.
We take care of all the details of the process, from analyzing your financial needs to presenting the financing options that best suit your profile.
Our mission is to offer an excellent service, putting your interests first. We work with commitment and dedication to make the process of obtaining housing credit simpler and more effective for you.
Excellent build quality.
Inserted in an area surrounded by green spaces.
Spread over 2 floors, with living room, kitchen, guest bathroom and a bedroom on the ground floor and two bedrooms, bathroom to support the bedrooms and a suite on the top floor.
Exterior with wooden deck, swimming pool, barbecue and garden.
Equipped with:
-Air conditioning
-PVC windows with thermal cut, swing stops
-Heat recover
-Solar panels
Prime area of Cascais, very quiet, close to pharmacies, shops and magnificent beaches.
VIVER NAS ONDAS is a real estate agency with 18 years of experience that also acts as a CREDIT INTERMEDIARY, duly authorized by the Bank of Portugal (Reg. 3151).
Our team is made up of passionate and dedicated professionals, ready to make your dreams come true.
We take on the responsibility of taking care of the entire financing process, if necessary, providing you with peace of mind and security. We are committed to finding the best home loan solutions available on the market, and we work tirelessly to achieve this goal.
We take care of all the details of the process, from analyzing your financial needs to presenting the financing options that best suit your profile.
Our mission is to offer an excellent service, putting your interests first. We work with commitment and dedication to make the process of obtaining housing credit simpler and more effective for you.
Contact
House 4 Bedrooms Triplex
Murches (Cascais), Cascais e Estoril, Distrito de Lisboa
New · 285m²
With Garage
buy
1.630.000 €
4 bedroom villa of contemporary architecture inserted in plot of 316m2 with pool and excellent sun exposure, located in a quiet area of Cascais.
It is distributed over 3 floors and consists of the following divisions:
Floor 0
. Hall with 5,15m2
. Living / dining room with 40,15m2 and direct access to the garden, lounge area and pool with 24m2 (3x8m)
. Kitchen of 14,30m2 fully equipped
. Office/Bedroom with 11m2
. Social Bathroom 3m2
Floor 1
. Hall with 5m2
. Master Suite 22m2 with walk-in closet of 4.51m2, bathroom with 7.04m2; Access to terrace with 15,85m2
. Suite 15m2 with built-in wardrobes, wc 3,60m2 and private balcony of 7,60m2
. Suite 15m2 with built-in wardrobes, wc 3,60m2 and access to balcony
Floor -1
. Garage 64m2 - 3 cars
. Laundry 5,30m2
The villa is located 5 minutes drive from Guincho beach, 10 minutes from Quinta da Marinha Golf and Oitavos Dunas one of the most prestigious golf course, and 15 minutes from the center of Cascais.
Nearby there are several restaurants, public schools, private and international schools, Health Club and Equestrian Center of Quinta da Marinha, golf courses, tennis courts.
5 minutes from the access to the A5.
It is distributed over 3 floors and consists of the following divisions:
Floor 0
. Hall with 5,15m2
. Living / dining room with 40,15m2 and direct access to the garden, lounge area and pool with 24m2 (3x8m)
. Kitchen of 14,30m2 fully equipped
. Office/Bedroom with 11m2
. Social Bathroom 3m2
Floor 1
. Hall with 5m2
. Master Suite 22m2 with walk-in closet of 4.51m2, bathroom with 7.04m2; Access to terrace with 15,85m2
. Suite 15m2 with built-in wardrobes, wc 3,60m2 and private balcony of 7,60m2
. Suite 15m2 with built-in wardrobes, wc 3,60m2 and access to balcony
Floor -1
. Garage 64m2 - 3 cars
. Laundry 5,30m2
The villa is located 5 minutes drive from Guincho beach, 10 minutes from Quinta da Marinha Golf and Oitavos Dunas one of the most prestigious golf course, and 15 minutes from the center of Cascais.
Nearby there are several restaurants, public schools, private and international schools, Health Club and Equestrian Center of Quinta da Marinha, golf courses, tennis courts.
5 minutes from the access to the A5.
Contact
House 5 Bedrooms Triplex
Cascais e Estoril, Distrito de Lisboa
New · 395m²
With Garage
buy
2.800.000 €
******SOLD5bedroom Villa of contemporary architecture, under construction, with swimming pool, elevator and lawned garden inserted in quiet and residential area of Cascais.
This exquisite villa is equipped with elevator, swimming pool, air conditioning, heated floors and solar panels. The property is composed by 3 levels. The main level comprises a 7m2 entrance hall, a 51m2 living and dining room with fireplace and direct access to the lounge area, a 23m2 fully equipped kitchen with direct access to the exterior, a 10m2 office and a 4m2 bathroom. At the first level a 9m2 hall, a 45m2 master en-suite bedroom with walk-in closet, bathroom and a balcony, a 26m2 en-suite bedroom with built-in closet, wc and balcony and a23m3 en-suite bedroom with built-in closet, wc and balcony. The lower level has a 23m3 cinema room, a 13m2 bedroom, a 4m2 bathroom, a 24m2 laundry room, 8m2 storage room and a 8m2 garage with parking space for 2 cars and 2 cars on side of the property.
Expected conclusion - July 2023
In prime area of Cascais, a few minutes from the beach and the best golf courses in Portugal. Close to esplanades, bars, restaurants with Michelin stars, equestrian center, health clubs and SPA. The property is 3 minutes from Kairos Montessori School, 4 minutes from Quinta da Marinha Equestrian Center, 5 minutes from Guincho Beach, 10 minutes from Oitavos Dunes Golf Club and 12 minutes from Cascais Marina. With excellent access to major highways being only 30 minutes from Lisbon Airport.
INSIDE LIVING operates in the luxury housing and property investment market. Our team offers a diverse range of excellent services to our clients, such as investor support services, ensuring all the assistance in the selection, purchase, sale or rental of properties, architectural design, interior design, banking and concierge services throughout the process.
This exquisite villa is equipped with elevator, swimming pool, air conditioning, heated floors and solar panels. The property is composed by 3 levels. The main level comprises a 7m2 entrance hall, a 51m2 living and dining room with fireplace and direct access to the lounge area, a 23m2 fully equipped kitchen with direct access to the exterior, a 10m2 office and a 4m2 bathroom. At the first level a 9m2 hall, a 45m2 master en-suite bedroom with walk-in closet, bathroom and a balcony, a 26m2 en-suite bedroom with built-in closet, wc and balcony and a23m3 en-suite bedroom with built-in closet, wc and balcony. The lower level has a 23m3 cinema room, a 13m2 bedroom, a 4m2 bathroom, a 24m2 laundry room, 8m2 storage room and a 8m2 garage with parking space for 2 cars and 2 cars on side of the property.
Expected conclusion - July 2023
In prime area of Cascais, a few minutes from the beach and the best golf courses in Portugal. Close to esplanades, bars, restaurants with Michelin stars, equestrian center, health clubs and SPA. The property is 3 minutes from Kairos Montessori School, 4 minutes from Quinta da Marinha Equestrian Center, 5 minutes from Guincho Beach, 10 minutes from Oitavos Dunes Golf Club and 12 minutes from Cascais Marina. With excellent access to major highways being only 30 minutes from Lisbon Airport.
INSIDE LIVING operates in the luxury housing and property investment market. Our team offers a diverse range of excellent services to our clients, such as investor support services, ensuring all the assistance in the selection, purchase, sale or rental of properties, architectural design, interior design, banking and concierge services throughout the process.
Contact
House 6 Bedrooms Duplex
Guia (Cascais), Cascais e Estoril, Distrito de Lisboa
New · 383m²
With Garage
rent
12.450 €
We present this fantastic villa, located in Rua das Faias in Costa da Guia, a few meters from Quinta da Bicuda, Quinta da Marinha, Guia Lighthouse and Guincho Road.
This villa will have the following features:
- Six bedrooms (suites) with built-in closets, two of them with hydromassage bath and one with hydromassage cabin;
- Living room with over 50m2 with fireplace;
- Kitchen with more than 20m2 equipped;
- Large entrance Hall;
- Wc for guests on Floor 0;
- Garage with toilet for two cars, still has room for two more cars within the area of the villa;
- Swimming pool with 50m2;
- BBQ area, with sink support;
- Large garden with some species of tropical trees;
- All the frames in aluminum and double glazing;
- Solar exposition East and West
This is a villa with excellent location and great accesses by Av Marginal and the A5 Highway, it is close to types of commerce, leisure and sports areas, such as golf courses.
Address:
Rua das Faias
Nº957
2750-688 Cascais
Book your visit now: Grupo Farinha
Translated with (url hidden) (free version)
This villa will have the following features:
- Six bedrooms (suites) with built-in closets, two of them with hydromassage bath and one with hydromassage cabin;
- Living room with over 50m2 with fireplace;
- Kitchen with more than 20m2 equipped;
- Large entrance Hall;
- Wc for guests on Floor 0;
- Garage with toilet for two cars, still has room for two more cars within the area of the villa;
- Swimming pool with 50m2;
- BBQ area, with sink support;
- Large garden with some species of tropical trees;
- All the frames in aluminum and double glazing;
- Solar exposition East and West
This is a villa with excellent location and great accesses by Av Marginal and the A5 Highway, it is close to types of commerce, leisure and sports areas, such as golf courses.
Address:
Rua das Faias
Nº957
2750-688 Cascais
Book your visit now: Grupo Farinha
Translated with (url hidden) (free version)
Contact
Semi-Detached House 3 Bedrooms Triplex
Cascais e Estoril, Distrito de Lisboa
New · 293m²
With Garage
buy
1.280.000 €
Fantastic 3 bedroom villa inserted in a Private Condominium in Cascais, 5 minutes from Guincho and 2 minutes from the A5.
Condominium completed in 2021 and has only 11 villas. It is located in a very quiet area, on a street with no movement of cars and green spaces very close. House with an orientation that allows us to have excellent sun exposure. Inside the condominium we find an outdoor car park, receptionist and also a well-arranged garden with stone paths for each villa.
The villa consists of:
Floor 0
- Entrance hall with a small wardrobe and shoe rack
- Living and dining room with 45m2 and large sliding windows
- Fully equipped kitchen with 15m2 and access to the garage
- Social Toilet
- Porch with 15m2 with access from the Kitchen
- Garden with 80m2.
- Private heated pool
Floor 1
- Natural Stone Stairs with Side Lighting
- Hall of the Bedrooms with Wardrobe to Support one of the Suites
- Master Suite with Walk-In Closet and Bathroom with Bathtub and Shower. This improvement was made by the current owner, of which the remaining villas within the condominium do not include the same. It also has a pleasant balcony overlooking the pool
- Suite with Balcony
-Suite
Floor -1
- Large garage with 84m2 with capacity for 3 cars and socket for electric vehicles. Due to its size, it is possible to create different environments, as well as a lounge or games room
- Laundry with Support Tub
- Access to the 300L Boiler heated via solar panels
ADVANTAGES OF LIVING IN CASCAIS
The proximity to the sea and the beaches, the climate, the golf courses, the lifestyle, safety, gastronomy, the offer of education and health, the diversity of sports, the cultural entertainment, or the proximity to Lisbon, just 30 minutes away, are just some of the advantageous aspects of living in Cascais. But the duality of experiences it provides is also fascinating: it is simultaneously cosmopolitan and quiet; simple and sophisticated; It has history and modernity.
Condominium completed in 2021 and has only 11 villas. It is located in a very quiet area, on a street with no movement of cars and green spaces very close. House with an orientation that allows us to have excellent sun exposure. Inside the condominium we find an outdoor car park, receptionist and also a well-arranged garden with stone paths for each villa.
The villa consists of:
Floor 0
- Entrance hall with a small wardrobe and shoe rack
- Living and dining room with 45m2 and large sliding windows
- Fully equipped kitchen with 15m2 and access to the garage
- Social Toilet
- Porch with 15m2 with access from the Kitchen
- Garden with 80m2.
- Private heated pool
Floor 1
- Natural Stone Stairs with Side Lighting
- Hall of the Bedrooms with Wardrobe to Support one of the Suites
- Master Suite with Walk-In Closet and Bathroom with Bathtub and Shower. This improvement was made by the current owner, of which the remaining villas within the condominium do not include the same. It also has a pleasant balcony overlooking the pool
- Suite with Balcony
-Suite
Floor -1
- Large garage with 84m2 with capacity for 3 cars and socket for electric vehicles. Due to its size, it is possible to create different environments, as well as a lounge or games room
- Laundry with Support Tub
- Access to the 300L Boiler heated via solar panels
ADVANTAGES OF LIVING IN CASCAIS
The proximity to the sea and the beaches, the climate, the golf courses, the lifestyle, safety, gastronomy, the offer of education and health, the diversity of sports, the cultural entertainment, or the proximity to Lisbon, just 30 minutes away, are just some of the advantageous aspects of living in Cascais. But the duality of experiences it provides is also fascinating: it is simultaneously cosmopolitan and quiet; simple and sophisticated; It has history and modernity.
Contact
House 5 Bedrooms +3
Cascais e Estoril, Distrito de Lisboa
New · 389m²
With Swimming Pool
buy
2.450.000 €
Isolated 5+3 Bedroom Villa of contemporary architecture with lawned garden, lounge area, excellent sun exposure and swimming pool, located in a quiet and residential area of Cascais.
Insertedin a privileged location, in a quiet and residential area, this magnificent villa offers the security and proximity to beaches, international schools and recreational spaces. Located 500 meters from Lisbon Montessori School, 2 minutes from St James Primary School, 5 minutes from Quinta da Marinha Equestrian Center, 7 minutes from Quinta da Marinha Golf, 8 minutes from the historical center of Cascais and the beaches of the line, 9 minutes from Guincho Beach, 10 minutes from Cascais Marina and only 25 minutes from Lisbon Airport. With excellent access to major roads, and close to beaches, cafes, golf courses and all kinds of trade and services
Main Areas:
Floor 0
. Entrance Hall 15m2
. Living and dining room 47m2 with direct access to the garden and lounge area
. Fully equipped kitchen 25m2 with island in open space
. Bedroom 12m2
. Wc 4m2
. Terrace 57m2
Floor 1
. Master Suite 44m2 with walk-in closet, wc and balcony overlooking the garden
. Suite 21m2 with built-in closet and bathroom
. Suite 20m2 with built-in closet and bathroom
. Bedroom 14m2 with built-in closet
. Complete bathroom 5m2
Floor -1
. Living room 45m2
. Multipurpose Room 34m2
. Bedroom 12m2
. Wc 3m2
. Laundry room 7m2
. Storage 5m2
. Patio 12m2
. Engine room 2m2
Covered parking space for 1 car and exterior parking space for 3 cars.
Villa equipped with ducted air conditioning and forced ventilation, sanitary hot water with solar panels and heat pump, electric blinds, pre-installation, fireplace, underfloor heating in the bathrooms, double glazing with Anicolor frames, swimming pool with pre-installation heat pump and video surveillance.
INSIDE LIVING operates in the luxury housing and real estate investment market. Our team offers a wide range of excellent services to our clients, such as an investor support service, assuring all the assistance in the selection, purchase, sale or rental of properties, architectural project, interior design and banking services during the whole process.
Insertedin a privileged location, in a quiet and residential area, this magnificent villa offers the security and proximity to beaches, international schools and recreational spaces. Located 500 meters from Lisbon Montessori School, 2 minutes from St James Primary School, 5 minutes from Quinta da Marinha Equestrian Center, 7 minutes from Quinta da Marinha Golf, 8 minutes from the historical center of Cascais and the beaches of the line, 9 minutes from Guincho Beach, 10 minutes from Cascais Marina and only 25 minutes from Lisbon Airport. With excellent access to major roads, and close to beaches, cafes, golf courses and all kinds of trade and services
Main Areas:
Floor 0
. Entrance Hall 15m2
. Living and dining room 47m2 with direct access to the garden and lounge area
. Fully equipped kitchen 25m2 with island in open space
. Bedroom 12m2
. Wc 4m2
. Terrace 57m2
Floor 1
. Master Suite 44m2 with walk-in closet, wc and balcony overlooking the garden
. Suite 21m2 with built-in closet and bathroom
. Suite 20m2 with built-in closet and bathroom
. Bedroom 14m2 with built-in closet
. Complete bathroom 5m2
Floor -1
. Living room 45m2
. Multipurpose Room 34m2
. Bedroom 12m2
. Wc 3m2
. Laundry room 7m2
. Storage 5m2
. Patio 12m2
. Engine room 2m2
Covered parking space for 1 car and exterior parking space for 3 cars.
Villa equipped with ducted air conditioning and forced ventilation, sanitary hot water with solar panels and heat pump, electric blinds, pre-installation, fireplace, underfloor heating in the bathrooms, double glazing with Anicolor frames, swimming pool with pre-installation heat pump and video surveillance.
INSIDE LIVING operates in the luxury housing and real estate investment market. Our team offers a wide range of excellent services to our clients, such as an investor support service, assuring all the assistance in the selection, purchase, sale or rental of properties, architectural project, interior design and banking services during the whole process.
Contact
House 5 Bedrooms Triplex
Abuxarda (Cascais), Cascais e Estoril, Distrito de Lisboa
New · 380m²
With Garage
buy
3.120.000 €
Detached 5 bedroom Villa of contemporary architecture with lounge area with deck in ruivina, lawned garden, swimming pool and great sun exposure, inserted in a condominium in Cascais.
In a prime area of Cascais, just minutes from the beach and the best golf courses in Portugal. Close to esplanades, bars, restaurants distinguished with Michelin stars, equestrian center, health clubs and SPA.
The property is 8 minutes from Quinta da Marinha Equestrian Center, 10 minutes from Guincho Beach, 15 minutes from Oitavos Dunes Golf Club and 15 minutes from the Cascais Marina. With excellent access to major highways being only 30 minutes from Lisbon Airport.
Main Areas:
Floor 0
. Entrance Hall 10m2
. Living and dining room 70m2 with direct access to the lounge area
. Fully equipped kitchen 25m2 with island
. Bedroom 15m2 with built-in closet
. WC 5m2
Floor 1
. Master Suite 32m2 with walk-in closet, wc and balcony
. Suite 30m2 with built-in closet, wc and balcony
. Suite 25m2 with built-in closet, wc and balcony
Floor -1
. Living room 36m2
. Laundry room 16m2
. Garage 94m2 with parking space for 4 cars with charger for electric cars and outside parking for 2 other.
Equipped with air conditioning through duct, floor and underfloor heating, corian in all bathrooms, electric shutters, heat pump, central vacuum, fireplace, double glazing with Sapa frames, elevator, barbecue and gas barbecue, photovoltaic panels, home automation and conduit for clothes with direct vacuum to the laundry.
INSIDE LIVING opera en el mercado de la vivienda de lujo y la inversión inmobiliaria. Nuestro equipo ofrece una diversa gama de excelentes servicios a nuestros clientes, tales como servicios de apoyo al inversor, asegurando todo el acompañamiento en la selección, compra, venta o alquiler de propiedades, diseño arquitectónico, diseño de interiores, servicios bancarios y de conserjería durante todo el proceso.
In a prime area of Cascais, just minutes from the beach and the best golf courses in Portugal. Close to esplanades, bars, restaurants distinguished with Michelin stars, equestrian center, health clubs and SPA.
The property is 8 minutes from Quinta da Marinha Equestrian Center, 10 minutes from Guincho Beach, 15 minutes from Oitavos Dunes Golf Club and 15 minutes from the Cascais Marina. With excellent access to major highways being only 30 minutes from Lisbon Airport.
Main Areas:
Floor 0
. Entrance Hall 10m2
. Living and dining room 70m2 with direct access to the lounge area
. Fully equipped kitchen 25m2 with island
. Bedroom 15m2 with built-in closet
. WC 5m2
Floor 1
. Master Suite 32m2 with walk-in closet, wc and balcony
. Suite 30m2 with built-in closet, wc and balcony
. Suite 25m2 with built-in closet, wc and balcony
Floor -1
. Living room 36m2
. Laundry room 16m2
. Garage 94m2 with parking space for 4 cars with charger for electric cars and outside parking for 2 other.
Equipped with air conditioning through duct, floor and underfloor heating, corian in all bathrooms, electric shutters, heat pump, central vacuum, fireplace, double glazing with Sapa frames, elevator, barbecue and gas barbecue, photovoltaic panels, home automation and conduit for clothes with direct vacuum to the laundry.
INSIDE LIVING opera en el mercado de la vivienda de lujo y la inversión inmobiliaria. Nuestro equipo ofrece una diversa gama de excelentes servicios a nuestros clientes, tales como servicios de apoyo al inversor, asegurando todo el acompañamiento en la selección, compra, venta o alquiler de propiedades, diseño arquitectónico, diseño de interiores, servicios bancarios y de conserjería durante todo el proceso.
Contact
House 4 Bedrooms Triplex
Aldeia de Juzo (Cascais), Cascais e Estoril, Distrito de Lisboa
New · 294m²
With Garage
buy
1.800.000 €
T4 semi-detached house with contemporary architecture, with swimming pool, brand new in Aldeia de Juso, Cascais.
The house is located on a plot of land measuring 292 sqm, with a total construction of 294 sqm spread over 3 floors:
Ground floor:
Living room (45,06sqm), facing south, with access to the swimming pool and garden with barbecue, fully equipped kitchen (10,30sqm), guest toilet (0,90sqm). Box garage for one car and two parking spaces, pool engine room, barbecue, swimming pool (26,43sqm) and garden.
Upper floor:
Hall of bedrooms with wardrobe (6.55 m2), master suite (19,73sqm) with walk-in closet and bathroom (6,29sqm) with bathtub and window, 2 bedrooms (13,18sqm and 11,99sqm), facing to the south, with wardrobe and view of the pool, and complete bathroom (2,03sqm) supporting the bedrooms with shower tray and window.
Lower floor:
Suite (16,24sqm) with access to patio (18,40sqm) and complete bathroom with shower tray, and closet (9sqm), equipped laundry room (4,94sqm), office/ gym (7,65sqm).
Built with the best quality finishes, it meets all thermal, acoustic and energy requirements, allowing excellent light, living comfort and energy savings, solar panels, air conditioning, fully equipped kitchen, central vacuum, garden with lawn and automatic irrigation, swimming pool , double-glazed windows and electric shutters.
Located in an area of excellence, between Serra de Sintra and the best beaches in Cascais, very close to access to motorways (Lisbon/Cascais/Sintra) and close to the main access to the center of Cascais.
It will be delivered fully equipped, ready to move in.
Make this house the home of your dreams, come and see it.
For more information / visit contact us.
The house is located on a plot of land measuring 292 sqm, with a total construction of 294 sqm spread over 3 floors:
Ground floor:
Living room (45,06sqm), facing south, with access to the swimming pool and garden with barbecue, fully equipped kitchen (10,30sqm), guest toilet (0,90sqm). Box garage for one car and two parking spaces, pool engine room, barbecue, swimming pool (26,43sqm) and garden.
Upper floor:
Hall of bedrooms with wardrobe (6.55 m2), master suite (19,73sqm) with walk-in closet and bathroom (6,29sqm) with bathtub and window, 2 bedrooms (13,18sqm and 11,99sqm), facing to the south, with wardrobe and view of the pool, and complete bathroom (2,03sqm) supporting the bedrooms with shower tray and window.
Lower floor:
Suite (16,24sqm) with access to patio (18,40sqm) and complete bathroom with shower tray, and closet (9sqm), equipped laundry room (4,94sqm), office/ gym (7,65sqm).
Built with the best quality finishes, it meets all thermal, acoustic and energy requirements, allowing excellent light, living comfort and energy savings, solar panels, air conditioning, fully equipped kitchen, central vacuum, garden with lawn and automatic irrigation, swimming pool , double-glazed windows and electric shutters.
Located in an area of excellence, between Serra de Sintra and the best beaches in Cascais, very close to access to motorways (Lisbon/Cascais/Sintra) and close to the main access to the center of Cascais.
It will be delivered fully equipped, ready to move in.
Make this house the home of your dreams, come and see it.
For more information / visit contact us.
Contact
House 3 Bedrooms Triplex
Cascais e Estoril, Distrito de Lisboa
New · 212m²
With Garage
buy
1.950.000 €
Welcome to serenity and elegance in the sought-after Aldeia de Juzo in Cascais. This fantastic villa, newly built, offers a bright and spacious environment, ideal for accommodating your whole family. Spread over three floors, the build quality is remarkable, reflecting the attention to detail in every corner.
Upon entering, you will be greeted by two cosy and spacious rooms, bathed in the natural light that permeates the entire residence. With three spacious suites, this home is a perfect getaway for comfort and privacy. The south and west orientation provides a sheltered environment, allowing you to enjoy the magnificent swimming pool that extends through its green gardens, creating a private oasis.
The kitchen is a real highlight, fully equipped with appliances from the renowned TEKA brand, including a fridge, freezer, oven, microwave and an induction hob with built-in extractor from Bora, providing functionality and style. The bathrooms are true sanctuaries of luxury, equipped with electric underfloor heating for a touch of unrivalled comfort.
The air conditioning of the house is ensured by the Samsung central air conditioning, monitored by floor, ensuring a pleasant environment in all seasons. The materials used in the construction were exquisitely selected, from the wooden stairs to the silestone in the countertops and the porcelain in the bathrooms.
The double windows and aluminium frames not only add a contemporary touch, but also provide an exceptional thermal and acoustic cut, creating truly unique environments in each room. The automatic blinds throughout the property, combined with the alarm system, offer security and practicality.
Don’t miss the opportunity to explore this unique villa. Schedule your visit now and discover the true meaning of living in luxury and comfort in Cascais.
Upon entering, you will be greeted by two cosy and spacious rooms, bathed in the natural light that permeates the entire residence. With three spacious suites, this home is a perfect getaway for comfort and privacy. The south and west orientation provides a sheltered environment, allowing you to enjoy the magnificent swimming pool that extends through its green gardens, creating a private oasis.
The kitchen is a real highlight, fully equipped with appliances from the renowned TEKA brand, including a fridge, freezer, oven, microwave and an induction hob with built-in extractor from Bora, providing functionality and style. The bathrooms are true sanctuaries of luxury, equipped with electric underfloor heating for a touch of unrivalled comfort.
The air conditioning of the house is ensured by the Samsung central air conditioning, monitored by floor, ensuring a pleasant environment in all seasons. The materials used in the construction were exquisitely selected, from the wooden stairs to the silestone in the countertops and the porcelain in the bathrooms.
The double windows and aluminium frames not only add a contemporary touch, but also provide an exceptional thermal and acoustic cut, creating truly unique environments in each room. The automatic blinds throughout the property, combined with the alarm system, offer security and practicality.
Don’t miss the opportunity to explore this unique villa. Schedule your visit now and discover the true meaning of living in luxury and comfort in Cascais.
Contact
House 4 Bedrooms Triplex
Birre, Cascais e Estoril, Distrito de Lisboa
New · 423m²
With Swimming Pool
buy
2.290.000 €
Newly built 4 bedroom semi-detached villa in Birre, with garden and swimming pool.
Contemporary construction, set in a plot of 437 m2, very well located, in a cul-de-sac, practically only accessible to residents.
Good sun exposure and good neighbourhood.
The villa consists of 3 floors, divided as follows:
- Floor 0:
Hall
Living room with 57.65 m2, with small garden facing the entrance and direct access to the pool, porch, rear garden and leisure area around the pool
Open space kitchen with island with 14.75 m2, direct access to a porch, where you can continue the kitchen, enjoying outdoor meals, next to the pool and garden
Social toilet with 2.25 m2
Direct entrance from the car park to the kitchen
- Floor 1:
Circulation hall with 6.60 m2
1 Suite with 11.10 m2, bathroom with 5.25 m2 and balcony with 3.60 m2
1Suite with 22.70 m2, Bathroom with 4.40 m2
1 Bedroom with 15.80 m2 and wardrobe
1 Bedroom with 14.10 m2 with wardrobe and balcony with 5.90 m2
Full bathroom with 4.40 m2
-Basement:
Indoor garden with window
Hall / Multipurpose with 104.20 m2
Laundry room ( washing machine and tumble dryer ) with 11.50 m2
Toilet
Technical area
Storage
Wine cellar
Garden:
Swimming pool with 27 m2, 1.5 m deep
Area around the pool with 28.05 m2
Lawn area
Exterior Arrangements
Parking area
Located just 5 minutes from the A5 and 10 minutes from the centre of Cascais, the villa is close to pharmacies, small local shops and supermarkets, national and international schools, Golf at Quinta da Marinha, Picadeiro, Guincho beach and beaches in the centre of Cascais, This area is ideal for those looking for tranquillity being very close to the main services and access roads.
Book a visit and come and see your future home.
Contemporary construction, set in a plot of 437 m2, very well located, in a cul-de-sac, practically only accessible to residents.
Good sun exposure and good neighbourhood.
The villa consists of 3 floors, divided as follows:
- Floor 0:
Hall
Living room with 57.65 m2, with small garden facing the entrance and direct access to the pool, porch, rear garden and leisure area around the pool
Open space kitchen with island with 14.75 m2, direct access to a porch, where you can continue the kitchen, enjoying outdoor meals, next to the pool and garden
Social toilet with 2.25 m2
Direct entrance from the car park to the kitchen
- Floor 1:
Circulation hall with 6.60 m2
1 Suite with 11.10 m2, bathroom with 5.25 m2 and balcony with 3.60 m2
1Suite with 22.70 m2, Bathroom with 4.40 m2
1 Bedroom with 15.80 m2 and wardrobe
1 Bedroom with 14.10 m2 with wardrobe and balcony with 5.90 m2
Full bathroom with 4.40 m2
-Basement:
Indoor garden with window
Hall / Multipurpose with 104.20 m2
Laundry room ( washing machine and tumble dryer ) with 11.50 m2
Toilet
Technical area
Storage
Wine cellar
Garden:
Swimming pool with 27 m2, 1.5 m deep
Area around the pool with 28.05 m2
Lawn area
Exterior Arrangements
Parking area
Located just 5 minutes from the A5 and 10 minutes from the centre of Cascais, the villa is close to pharmacies, small local shops and supermarkets, national and international schools, Golf at Quinta da Marinha, Picadeiro, Guincho beach and beaches in the centre of Cascais, This area is ideal for those looking for tranquillity being very close to the main services and access roads.
Book a visit and come and see your future home.
Contact
House 4 Bedrooms Triplex
Cascais e Estoril, Distrito de Lisboa
New · 423m²
With Swimming Pool
buy
2.290.000 €
Newly built 4 bedroom semi-detached villa in Birre, with garden and swimming pool.
Contemporary construction, set in a plot of 437 m2, very well located, in a cul-de-sac, practically only accessible to residents.
Good sun exposure and good neighbourhood.
The villa consists of 3 floors, divided as follows:
- Floor 0:
Hall
Living room with 57.65 m2, with small garden facing the entrance and direct access to the pool, porch, rear garden and leisure area around the pool
Open space kitchen with island with 14.75 m2, direct access to a porch, where you can continue the kitchen, enjoying outdoor meals, next to the pool and garden
Social toilet with 2.25 m2
Direct entrance from the car park to the kitchen
- Floor 1:
Circulation hall with 6.60 m2
1 Suite with 11.10 m2, bathroom with 5.25 m2 and balcony with 3.60 m2
1Suite with 22.70 m2, Bathroom with 4.40 m2
1 Bedroom with 15.80 m2 and wardrobe
1 Bedroom with 14.10 m2 with wardrobe and balcony with 5.90 m2
Full bathroom with 4.40 m2
-Basement:
Indoor garden with window
Hall / Multipurpose with 104.20 m2
Laundry room ( washing machine and tumble dryer ) with 11.50 m2
Toilet
Technical area
Storage
Wine cellar
Garden:
Swimming pool with 27 m2, 1.5 m deep
Area around the pool with 28.05 m2
Lawn area
Exterior Arrangements
Parking area
Located just 5 minutes from the A5 and 10 minutes from the centre of Cascais, the villa is close to pharmacies, small local shops and supermarkets, national and international schools, Golf at Quinta da Marinha, Picadeiro, Guincho beach and beaches in the centre of Cascais, This area is ideal for those looking for tranquillity being very close to the main services and access roads.
Book a visit and come and see your future home.
Contemporary construction, set in a plot of 437 m2, very well located, in a cul-de-sac, practically only accessible to residents.
Good sun exposure and good neighbourhood.
The villa consists of 3 floors, divided as follows:
- Floor 0:
Hall
Living room with 57.65 m2, with small garden facing the entrance and direct access to the pool, porch, rear garden and leisure area around the pool
Open space kitchen with island with 14.75 m2, direct access to a porch, where you can continue the kitchen, enjoying outdoor meals, next to the pool and garden
Social toilet with 2.25 m2
Direct entrance from the car park to the kitchen
- Floor 1:
Circulation hall with 6.60 m2
1 Suite with 11.10 m2, bathroom with 5.25 m2 and balcony with 3.60 m2
1Suite with 22.70 m2, Bathroom with 4.40 m2
1 Bedroom with 15.80 m2 and wardrobe
1 Bedroom with 14.10 m2 with wardrobe and balcony with 5.90 m2
Full bathroom with 4.40 m2
-Basement:
Indoor garden with window
Hall / Multipurpose with 104.20 m2
Laundry room ( washing machine and tumble dryer ) with 11.50 m2
Toilet
Technical area
Storage
Wine cellar
Garden:
Swimming pool with 27 m2, 1.5 m deep
Area around the pool with 28.05 m2
Lawn area
Exterior Arrangements
Parking area
Located just 5 minutes from the A5 and 10 minutes from the centre of Cascais, the villa is close to pharmacies, small local shops and supermarkets, national and international schools, Golf at Quinta da Marinha, Picadeiro, Guincho beach and beaches in the centre of Cascais, This area is ideal for those looking for tranquillity being very close to the main services and access roads.
Book a visit and come and see your future home.
Contact
House 4 Bedrooms
Cascais e Estoril, Distrito de Lisboa
New · 320m²
With Garage
rent
11.500 €
Rental offer: Modern house in Birre, Cascais with 4 bedrooms, all en suite.
On the main floor, a large living room with kitchen open to the heated pool and garden, laundry, office or additional bedroom and guest bathroom.
On the ground floor, 3 suites with spacious balconies.
On the lower floor, there is a room in the basement and engine room.
The house has air conditioning in all rooms, fireplace, plenty of natural light and parking for 3 cars. Located opposite Kings College and just 5 minutes from the centre of Cascais. Schedule a visit now!
#teresafrancodesousa #cascais #Birre #investerealestate #arrendarcascais #arrendarcasa
On the main floor, a large living room with kitchen open to the heated pool and garden, laundry, office or additional bedroom and guest bathroom.
On the ground floor, 3 suites with spacious balconies.
On the lower floor, there is a room in the basement and engine room.
The house has air conditioning in all rooms, fireplace, plenty of natural light and parking for 3 cars. Located opposite Kings College and just 5 minutes from the centre of Cascais. Schedule a visit now!
#teresafrancodesousa #cascais #Birre #investerealestate #arrendarcascais #arrendarcasa
Contact
House 4 Bedrooms Triplex
Cascais e Estoril, Distrito de Lisboa
New · 218m²
With Garage
buy
2.707.500 €
Fantastic 4 bedroom detached house, with contemporary design, with excellent finishes and lots of natural light, swimming pool, jacuzzi, barbecue and garden facing South/Bridge.
Located in a Premium and residential area of villas in Birre, it is just a few minutes from the A5, from the Center of Cascais.
Inserted in a plot of land of 534 m2, with a gross construction area of 363 m2, the 3-storey villa is distributed as follows:
-Floor 0:
Entrance hall, guest toilet with window, large living room with fireplace and plenty of natural light, allowing the creation of two distinct environments, with exit and view of the garden and the pool.
The kitchen also with direct exit to the garden, has a great area, lots of storage and a dining area across a peninsula. It is fully equipped with Siemens appliances.
-Floor 1:
Bedroom hall with wardrobe and 3 large suites with excellent sun exposure, with large windows and built-in wardrobes, and two of the suites share the same deck balcony. The bathrooms also have windows and lots of light, two of them with shower and one with bathtub.
- On the -1 floor:
1 Bedroom with natural light and storage
1 full bathroom with shower
1 Laundry room with exit to the outside next to the garage, with washing machine and dryer of the Candy brand and plenty of storage.
1 Wine cellar and 1 Large safe
Large enclosed garage for 4 cars and with large built-in wardrobes for extra storage.
All rooms on floor 0 and floor 1, house have air conditioning under duct, electric shutters and underfloor heating (except the Garage).
Box garage for one car and two outdoor parking lots.
The villa is also equipped with:
- Central Vacuum
- Heat Pump
-Air conditioning under duct
-PVC windows with double glazing and thermal cut
-Electric shutters
-Automatic watering
- Automatic gates
-Intercom
Located in a Premium and residential area of villas in Birre, it is just a few minutes from the A5, from the Center of Cascais.
Inserted in a plot of land of 534 m2, with a gross construction area of 363 m2, the 3-storey villa is distributed as follows:
-Floor 0:
Entrance hall, guest toilet with window, large living room with fireplace and plenty of natural light, allowing the creation of two distinct environments, with exit and view of the garden and the pool.
The kitchen also with direct exit to the garden, has a great area, lots of storage and a dining area across a peninsula. It is fully equipped with Siemens appliances.
-Floor 1:
Bedroom hall with wardrobe and 3 large suites with excellent sun exposure, with large windows and built-in wardrobes, and two of the suites share the same deck balcony. The bathrooms also have windows and lots of light, two of them with shower and one with bathtub.
- On the -1 floor:
1 Bedroom with natural light and storage
1 full bathroom with shower
1 Laundry room with exit to the outside next to the garage, with washing machine and dryer of the Candy brand and plenty of storage.
1 Wine cellar and 1 Large safe
Large enclosed garage for 4 cars and with large built-in wardrobes for extra storage.
All rooms on floor 0 and floor 1, house have air conditioning under duct, electric shutters and underfloor heating (except the Garage).
Box garage for one car and two outdoor parking lots.
The villa is also equipped with:
- Central Vacuum
- Heat Pump
-Air conditioning under duct
-PVC windows with double glazing and thermal cut
-Electric shutters
-Automatic watering
- Automatic gates
-Intercom
Contact
Detached House 55 Bedrooms
Cascais e Estoril, Distrito de Lisboa
New · 865m²
With Garage
buy
5.875.000 €
We present a stunning T5+3 villa, brand new, located in the prestigious MC581 condominium, right in the heart of Cascais. This property stands out not only for its privileged location, within walking distance of the center and its beaches, but also for its beautiful contemporary architectural design, which combines modern lines with high-quality finishes and generous volumes thanks to its high ceilings. All of this comes together to offer a unique living experience by the sea, in the center of Cascais.
Spacious Interiors and Stunning Terraces
With a Gross Interior Area of 645 m², this villa offers generous, well-distributed spaces across three floors. The highlight is the expansive social area, with a living room and dining room of over 100 m², which connect directly to two large 45 m² terraces and the spectacular private garden of 430 m². This garden is ideal for relaxation and leisure, and it includes a private pool, providing a true oasis of tranquility and enjoyment, especially during the warmer days of the year. This is undoubtedly one of the property’s main attractions, offering the perfect balance between spacious interiors and outdoor leisure areas.
Impressive Terraces
The villa also features 220 m² of terraces, which include:
Two 45 m² terraces adjacent to the social area, perfect for outdoor dining or relaxation.
Two 45 m² terraces connected to the four main suites, offering a private and peaceful environment.
A magnificent 40 m² rooftop terrace, offering panoramic views of Cascais’ center, the Bay, and the endless sea.
Large Garage and Amenities
Another highlight of this villa is its large garage, which can accommodate at least 4 cars, offering comfort and security, a rare find in such a central location. The property also includes a spacious laundry room and a storage area of over 20 m².
The villa benefits from independent access, ensuring total privacy for its residents. It features multiple living spaces, along with five bedrooms and three additional rooms, which can be adapted for use as an office, gym, or game room, depending on the needs of the new owners.
Prime Location
Located in the prestigious MC581 condominium, this villa is within walking distance of Cascais town center and Duquesa Beach, one of the most iconic beaches on the coast. The proximity to Cascais’ town center allows easy access to a wide range of services, restaurants, luxury boutiques, and all the charms of this renowned tourist destination, while the beach offers moments of seaside leisure.
A Unique Opportunity
If you are looking for a spacious, independent villa in an exclusive condominium, with top-quality finishes, a private garden, a private pool, and stunning sea views, this is the perfect opportunity. The combination of its beautiful contemporary architectural design with its prime location in Cascais makes this villa a perfect choice for those seeking to live in comfort and style in one of Portugal’s most prestigious coastal areas.
Schedule your visit today and come discover this exceptional villa in the MC581 condominium, where luxury and quality meet in the heart of Cascais.
Cascais is a Portuguese village known for its bay of beaches, commerce and cosmopolitanism. Considered the most sophisticated destination in the Lisbon region, the palaces and the refined elegance of all the buildings prevail. With the sea at your feet, Cascais can boast 7 golf courses, a casino, a marina and numerous leisure facilities. 30 minutes from Lisbon and the international airport.
Porta da Frente Christie’s is a real estate company that has been working in the market for more than two decades, focusing on the best properties and developments, whether for sale or for rent. The company was selected by the prestigious brand Christie’s International Real Estate to represent Portugal, in the areas of Lisbon, Cascais, Oeiras and Alentejo. The main mission of Porta da Frente Christie’s is to provide excellent service to all our customers.
Spacious Interiors and Stunning Terraces
With a Gross Interior Area of 645 m², this villa offers generous, well-distributed spaces across three floors. The highlight is the expansive social area, with a living room and dining room of over 100 m², which connect directly to two large 45 m² terraces and the spectacular private garden of 430 m². This garden is ideal for relaxation and leisure, and it includes a private pool, providing a true oasis of tranquility and enjoyment, especially during the warmer days of the year. This is undoubtedly one of the property’s main attractions, offering the perfect balance between spacious interiors and outdoor leisure areas.
Impressive Terraces
The villa also features 220 m² of terraces, which include:
Two 45 m² terraces adjacent to the social area, perfect for outdoor dining or relaxation.
Two 45 m² terraces connected to the four main suites, offering a private and peaceful environment.
A magnificent 40 m² rooftop terrace, offering panoramic views of Cascais’ center, the Bay, and the endless sea.
Large Garage and Amenities
Another highlight of this villa is its large garage, which can accommodate at least 4 cars, offering comfort and security, a rare find in such a central location. The property also includes a spacious laundry room and a storage area of over 20 m².
The villa benefits from independent access, ensuring total privacy for its residents. It features multiple living spaces, along with five bedrooms and three additional rooms, which can be adapted for use as an office, gym, or game room, depending on the needs of the new owners.
Prime Location
Located in the prestigious MC581 condominium, this villa is within walking distance of Cascais town center and Duquesa Beach, one of the most iconic beaches on the coast. The proximity to Cascais’ town center allows easy access to a wide range of services, restaurants, luxury boutiques, and all the charms of this renowned tourist destination, while the beach offers moments of seaside leisure.
A Unique Opportunity
If you are looking for a spacious, independent villa in an exclusive condominium, with top-quality finishes, a private garden, a private pool, and stunning sea views, this is the perfect opportunity. The combination of its beautiful contemporary architectural design with its prime location in Cascais makes this villa a perfect choice for those seeking to live in comfort and style in one of Portugal’s most prestigious coastal areas.
Schedule your visit today and come discover this exceptional villa in the MC581 condominium, where luxury and quality meet in the heart of Cascais.
Cascais is a Portuguese village known for its bay of beaches, commerce and cosmopolitanism. Considered the most sophisticated destination in the Lisbon region, the palaces and the refined elegance of all the buildings prevail. With the sea at your feet, Cascais can boast 7 golf courses, a casino, a marina and numerous leisure facilities. 30 minutes from Lisbon and the international airport.
Porta da Frente Christie’s is a real estate company that has been working in the market for more than two decades, focusing on the best properties and developments, whether for sale or for rent. The company was selected by the prestigious brand Christie’s International Real Estate to represent Portugal, in the areas of Lisbon, Cascais, Oeiras and Alentejo. The main mission of Porta da Frente Christie’s is to provide excellent service to all our customers.
Contact
House 3 Bedrooms +1
Quinta da Marinha (Cascais), Cascais e Estoril, Distrito de Lisboa
New · 330m²
With Garage
buy
3.990.000 €
New villa, T3+1, set in a plot of more than 1500m2, with large garden and private pool, inserted in a quiet area in the prestigious Bloom Marinha condominium.
All oriented to the south, with excellent sun exposure. Contemporary architecture torn by large windows and glass doors that allow natural light to enter all rooms of the house.
On the central floor, the villa has a suite and living room with two distinct environments, kitchen in an open-space concept, with perfect connection to the deck and garden. Fireplace with fireplace.
On the 1st floor there are 2 suites, with large wardrobes and direct connection to large private terraces with unobstructed views of the garden.
In the basement, there is a spacious multipurpose room, with patio and natural light, a toilet, technical area and large garage for 3 cars. The multipurpose room is prepared to be transformed into a large suite with natural light, games area, home cinema, etc.
Features:
Riga wood flooring;
Discreet and large closets in all rooms and common spaces
Underfloor heating and air conditioning in all rooms;
Electric shutters in the living room and in all suites.
Electric mosquito nets in all suites.
Heat pump;
Fireplace with wood burning stove;
Equipped kitchen;
Heated towel rails;
Safety deposit box;
Laundry;
Automatic gates with remote control;
Garage for 3 cars;
Solar panels;
Garden with automatic irrigation;
Swimming pool equipped with the latest treatment technology
Condominium Services:
24-hour reception
24-hour security
Garden, pool and wood maintenance
Business centre
Selective garbage collection.
All oriented to the south, with excellent sun exposure. Contemporary architecture torn by large windows and glass doors that allow natural light to enter all rooms of the house.
On the central floor, the villa has a suite and living room with two distinct environments, kitchen in an open-space concept, with perfect connection to the deck and garden. Fireplace with fireplace.
On the 1st floor there are 2 suites, with large wardrobes and direct connection to large private terraces with unobstructed views of the garden.
In the basement, there is a spacious multipurpose room, with patio and natural light, a toilet, technical area and large garage for 3 cars. The multipurpose room is prepared to be transformed into a large suite with natural light, games area, home cinema, etc.
Features:
Riga wood flooring;
Discreet and large closets in all rooms and common spaces
Underfloor heating and air conditioning in all rooms;
Electric shutters in the living room and in all suites.
Electric mosquito nets in all suites.
Heat pump;
Fireplace with wood burning stove;
Equipped kitchen;
Heated towel rails;
Safety deposit box;
Laundry;
Automatic gates with remote control;
Garage for 3 cars;
Solar panels;
Garden with automatic irrigation;
Swimming pool equipped with the latest treatment technology
Condominium Services:
24-hour reception
24-hour security
Garden, pool and wood maintenance
Business centre
Selective garbage collection.
Contact
House 3 Bedrooms
Cascais e Estoril, Distrito de Lisboa
New · 328m²
With Garage
buy
1.950.000 €
We present an exclusive and elegant contemporary 3 bedroom villa, located in Cascais, in a privileged and desirable area. This stunning new-build property, with a sophisticated architectural design, offers a perfect combination of comfort, functionality and modern style.
With a gross construction area of 328m2 on a generous plot of 425m2 in the prestigious Aldeia de Juzo, this villa is divided into three floors, revealing large, bright spaces and superior quality finishes.
Upon entering this villa, we are greeted by an entrance hall that leads us to an impressive common living room, measuring about 46 m2, whose floor-to-ceiling windows provide an abundance of natural light and lovely views of the lush garden and pool. This space, designed in an open plan, harmoniously integrates the kitchen, fully equipped with renowned TEKA appliances. Its functional layout and contemporary design create an ideal environment for entertaining and socialising. The ground floor is open to the outside, where you will find the stunning swimming pool, an outdoor dining area and a magnificent garden, providing a peaceful and relaxing environment to enjoy the moments outdoors.
This floor also has a complete bathroom, perfectly designed with high quality finishes, highlighting a modern and elegant design.
On the ground floor, we find the exclusive master suite, a true luxury retreat with all the amenities one could wish for. It has ample space, a generous wardrobe and a refined private bathroom. In addition, there are two more equally elegant suites, each with built-in wardrobes and large private balconies, allowing you to enjoy the stunning views and the surrounding serene surroundings.
The lower floor of this magnificent villa, benefiting from natural light, features a spacious multipurpose room that offers numerous possibilities of use, adapting to the individual needs of the owners. Additionally, we find an additional bedroom, ideal for guests or as a private workspace, a fully equipped laundry room and a full bathroom, thus complementing the comfort and convenience offered by this residence.
This exceptional quality property is equipped with the latest technologies and amenities to ensure a truly luxurious living experience. Home automation allows for intuitive and convenient control of home systems, while solar panels ensure sustainable energy efficiency. The Samsung air conditioning system, along with the double-glazed and thermal-cut windows, ensure a pleasant indoor environment all year round. In addition, an alarm system has been installed to provide additional security for residents. Bathrooms are equipped.
Do you have questions? Do not hesitate to contact us!
AliasHouse - Real Estate has a team that can help you with rigor and confidence throughout the process of buying, selling or renting your property.
Leave us your contact and we will call you free of charge!
Surrounding Area: (For those who don’t know Cascais)
Cascais is a region known for its village of the same name, it is located 30 minutes from Lisbon and the international airport, Lisbon is making its mark on today’s European market.
Cascais can boast of having 7 golf courses, by the bay with beaches, gastronomy, commerce and cosmopolitanism, several equestrian clubs, several surf clubs (Guincho), a casino, a marina, and numerous leisure spaces. Nestled on the edge of the Atlantic Ocean, it is one of the rare western European cities that faces the ocean and uses water as a defining element of the city.
The village of Cascais is, since the end of the nineteenth century, one of the most appreciated Portuguese tourist destinations by nationals and foreigners, since the visitor can enjoy a mild climate, beaches, landscapes, hotel offer, varied cuisine, cultural events and various international events such as Global Champions Tour-GCT, Golf and Sailing tournaments. It is undoubtedly one of the most beautiful and complete villages in Portugal.
This ad was published by computer routine. All data needs to be confirmed by the real estate agency.
With a gross construction area of 328m2 on a generous plot of 425m2 in the prestigious Aldeia de Juzo, this villa is divided into three floors, revealing large, bright spaces and superior quality finishes.
Upon entering this villa, we are greeted by an entrance hall that leads us to an impressive common living room, measuring about 46 m2, whose floor-to-ceiling windows provide an abundance of natural light and lovely views of the lush garden and pool. This space, designed in an open plan, harmoniously integrates the kitchen, fully equipped with renowned TEKA appliances. Its functional layout and contemporary design create an ideal environment for entertaining and socialising. The ground floor is open to the outside, where you will find the stunning swimming pool, an outdoor dining area and a magnificent garden, providing a peaceful and relaxing environment to enjoy the moments outdoors.
This floor also has a complete bathroom, perfectly designed with high quality finishes, highlighting a modern and elegant design.
On the ground floor, we find the exclusive master suite, a true luxury retreat with all the amenities one could wish for. It has ample space, a generous wardrobe and a refined private bathroom. In addition, there are two more equally elegant suites, each with built-in wardrobes and large private balconies, allowing you to enjoy the stunning views and the surrounding serene surroundings.
The lower floor of this magnificent villa, benefiting from natural light, features a spacious multipurpose room that offers numerous possibilities of use, adapting to the individual needs of the owners. Additionally, we find an additional bedroom, ideal for guests or as a private workspace, a fully equipped laundry room and a full bathroom, thus complementing the comfort and convenience offered by this residence.
This exceptional quality property is equipped with the latest technologies and amenities to ensure a truly luxurious living experience. Home automation allows for intuitive and convenient control of home systems, while solar panels ensure sustainable energy efficiency. The Samsung air conditioning system, along with the double-glazed and thermal-cut windows, ensure a pleasant indoor environment all year round. In addition, an alarm system has been installed to provide additional security for residents. Bathrooms are equipped.
Do you have questions? Do not hesitate to contact us!
AliasHouse - Real Estate has a team that can help you with rigor and confidence throughout the process of buying, selling or renting your property.
Leave us your contact and we will call you free of charge!
Surrounding Area: (For those who don’t know Cascais)
Cascais is a region known for its village of the same name, it is located 30 minutes from Lisbon and the international airport, Lisbon is making its mark on today’s European market.
Cascais can boast of having 7 golf courses, by the bay with beaches, gastronomy, commerce and cosmopolitanism, several equestrian clubs, several surf clubs (Guincho), a casino, a marina, and numerous leisure spaces. Nestled on the edge of the Atlantic Ocean, it is one of the rare western European cities that faces the ocean and uses water as a defining element of the city.
The village of Cascais is, since the end of the nineteenth century, one of the most appreciated Portuguese tourist destinations by nationals and foreigners, since the visitor can enjoy a mild climate, beaches, landscapes, hotel offer, varied cuisine, cultural events and various international events such as Global Champions Tour-GCT, Golf and Sailing tournaments. It is undoubtedly one of the most beautiful and complete villages in Portugal.
This ad was published by computer routine. All data needs to be confirmed by the real estate agency.
Contact
House 5 Bedrooms
Cascais e Estoril, Distrito de Lisboa
New · 480m²
With Garage
buy
4.990.000 €
Localizada na Quinta da Marinha, esta propriedade é uma das poucas oportunidades de compra na zona. A propriedade tem 480 m2 e um lote de 1775 m2.
Com 4 suítes e um lavabo. O rés-do-chão dispõe ainda de um solário que pode ser usufruído no verão abrindo para a piscina ou no inverno acendendo a lareira.
A Suíte Master no segundo andar com vista para o jardim e a piscina com um lindo banheiro spa, closet e espaço de escritório.
A propriedade é muito particular com árvores que bloqueiam todas as vistas de fora para dentro. Inclui todas as comodidades desde cozinha gourmet, ar condicionado em todos os quartos, piso aquecido, lavanderia e piscina aquecida.
A Quinta da Marinha é um dos locais mais exclusivos para viver em Portugal. Situado entre a serra e o mar, com serviços de elite como ténis, paddle, equitação e golfe. Não são muito frequentes os imóveis disponíveis nesta zona, pelo que esta pode ser a sua oportunidade única de encontrar a sua casa na Quinta da Marinha. A proximidade de Lisboa é também uma grande vantagem que lhe permite ter uma vida plena e descontraída sem a agitação citadina.
Com 4 suítes e um lavabo. O rés-do-chão dispõe ainda de um solário que pode ser usufruído no verão abrindo para a piscina ou no inverno acendendo a lareira.
A Suíte Master no segundo andar com vista para o jardim e a piscina com um lindo banheiro spa, closet e espaço de escritório.
A propriedade é muito particular com árvores que bloqueiam todas as vistas de fora para dentro. Inclui todas as comodidades desde cozinha gourmet, ar condicionado em todos os quartos, piso aquecido, lavanderia e piscina aquecida.
A Quinta da Marinha é um dos locais mais exclusivos para viver em Portugal. Situado entre a serra e o mar, com serviços de elite como ténis, paddle, equitação e golfe. Não são muito frequentes os imóveis disponíveis nesta zona, pelo que esta pode ser a sua oportunidade única de encontrar a sua casa na Quinta da Marinha. A proximidade de Lisboa é também uma grande vantagem que lhe permite ter uma vida plena e descontraída sem a agitação citadina.
Contact
Detached House 4 Bedrooms
Birre, Cascais e Estoril, Distrito de Lisboa
New · 395m²
With Garage
buy
2.800.000 €
Fantástico projeto no coração de Birre.
Moradia Contemporânea T4 inserida em lote de 670m2 com 513,39m2 de área bruta de construção, acabamentos de excelência, elevador, piscina transbordante em L, fantástico jardim de 217,27m2, área de lazer com deck de 39,41m2 junto da piscina e repleta de luminosidade.
No piso térreo, na imponente entrada encontramos um Hall de 7.04m2 com acesso à ampla sala de estar com vista magnifica sobre uma área de lazer em deck de 39.41m2 e à piscina transbordante em L de 39.49m2 que acompanha a largura e comprimento da área exterior da Sala. Acesso ao elevador, cozinha e sala de jantar em Openspace e, a um outro pequeno hall de 1.33m2, que dá acesso ao lavabo social e ao quarto/escritório.
No 1º piso, o hall de 8.50m2 dá acesso a 3 magníficas, amplas e luminosas Suítes. A Suíte Principal (21.08m2) tem um fantástico closet e casa de banho de 8.55m2; a Suíte 2 também está contemplada com um closet e casa de banho de 5.41m2 e por último, a Suíte 3 (20.35m2) tem armários embutidos, casa de banho de 6.13m2. Existe uma varanda comum às 3 suítes com 20.70m2.
A moradia está equipada com Ar Condicionado, Aquecimento de pavimento radiante , Aspiração Central, Cozinha equipada, Roupeiros Lacados e com iluminação LED.
Na cave, encontramos um amplo hall de 23.45m2 com casa de banho (3.56m2) e uma zona de arrumos de 13m2. Garagem de 58.71m2, outra zona de arrumos com 7.88m2 e uma sala de jogos/convívio com saída para exterior.
Tradicionalmente uma vila de pescadores, Cascais oferece muito mais aos seus moradores, desde o seu pitoresco centro histórico com uma variada oferta de comércio e restaurantes, às suas bonitas praias do centro bem como a fantástica e internacionalmente famosa praia do Guincho. Cascais possui um sem número de hotéis de 5 estrelas, restaurantes de luxo, dez campos de golfe, campos de ténis, desportos náuticos, clubes de equitação, Health Clubs e escolas internacionais.
Com a sua marina e o agradável paredão para passeios à beira mar até ao Estoril, tem um clima temperado e foi sempre conhecida como a Riviera de Portugal.
Localizada a 25km do aeroporto de Lisboa e a 5 minutos do aeroporto de Tires, Cascais situa-se na região mais ocidental da Europa.
Moradia Contemporânea T4 inserida em lote de 670m2 com 513,39m2 de área bruta de construção, acabamentos de excelência, elevador, piscina transbordante em L, fantástico jardim de 217,27m2, área de lazer com deck de 39,41m2 junto da piscina e repleta de luminosidade.
No piso térreo, na imponente entrada encontramos um Hall de 7.04m2 com acesso à ampla sala de estar com vista magnifica sobre uma área de lazer em deck de 39.41m2 e à piscina transbordante em L de 39.49m2 que acompanha a largura e comprimento da área exterior da Sala. Acesso ao elevador, cozinha e sala de jantar em Openspace e, a um outro pequeno hall de 1.33m2, que dá acesso ao lavabo social e ao quarto/escritório.
No 1º piso, o hall de 8.50m2 dá acesso a 3 magníficas, amplas e luminosas Suítes. A Suíte Principal (21.08m2) tem um fantástico closet e casa de banho de 8.55m2; a Suíte 2 também está contemplada com um closet e casa de banho de 5.41m2 e por último, a Suíte 3 (20.35m2) tem armários embutidos, casa de banho de 6.13m2. Existe uma varanda comum às 3 suítes com 20.70m2.
A moradia está equipada com Ar Condicionado, Aquecimento de pavimento radiante , Aspiração Central, Cozinha equipada, Roupeiros Lacados e com iluminação LED.
Na cave, encontramos um amplo hall de 23.45m2 com casa de banho (3.56m2) e uma zona de arrumos de 13m2. Garagem de 58.71m2, outra zona de arrumos com 7.88m2 e uma sala de jogos/convívio com saída para exterior.
Tradicionalmente uma vila de pescadores, Cascais oferece muito mais aos seus moradores, desde o seu pitoresco centro histórico com uma variada oferta de comércio e restaurantes, às suas bonitas praias do centro bem como a fantástica e internacionalmente famosa praia do Guincho. Cascais possui um sem número de hotéis de 5 estrelas, restaurantes de luxo, dez campos de golfe, campos de ténis, desportos náuticos, clubes de equitação, Health Clubs e escolas internacionais.
Com a sua marina e o agradável paredão para passeios à beira mar até ao Estoril, tem um clima temperado e foi sempre conhecida como a Riviera de Portugal.
Localizada a 25km do aeroporto de Lisboa e a 5 minutos do aeroporto de Tires, Cascais situa-se na região mais ocidental da Europa.
Contact
House 6 Bedrooms
Cascais, Cascais e Estoril, Distrito de Lisboa
New · 866m²
With Garage
buy
6-bedroom villa with a gross construction area of 866 sqm, with a garden and a heated swimming pool with an interior fire pit, set on a plot of land of 1,110 sqm in Cascais.
The villa is spread across 3 floors. On the ground floor, there is a spacious entrance hall (26 sqm) with a 6.5-meter high ceiling, a contemporary spiral staircase connecting the floors, a living room with a fireplace and a dining room (67 sqm) with access to large terraces with a bioclimatic pergola, a fully equipped kitchen with Miele appliances (21 sqm) with sliding doors to the dining area, a guest bathroom (3 sqm), a circulation area (13 sqm), an office (14 sqm), and two suites with walk-in closets (22 sqm, 21.5 sqm). Covered outdoor parking. On the 1st floor, there is a mezzanine/living area (30 sqm), a master suite with a walk-in closet (44 sqm) and a terrace (17 sqm), a suite with a walk-in closet (25 sqm), and a suite with a walk-in closet (25 sqm) with a terrace (35 sqm). On the -1 floor, there is a garage for four cars with charging points for electric vehicles, a room with an exterior patio with a vertical garden, a gym, a sauna, a bathroom, a wine cellar, a pantry with a dumbwaiter lift to the kitchen, a cinema room, storage rooms, a fully equipped laundry room with a laundry sink and a dirty laundry receiver from the upper floors, and a service room with a bathroom.
The villa features a high-security pivot entrance door, a panoramic elevator, hydraulic underfloor heating on all floors, and central air conditioning with fan coil units. Double glazed ’Much More Than a Window’ window frames. Electric exterior shutters in the bedrooms, screen blinds. Central vacuum system. Alarm and CCTV system. Solar panels. Garden with automatic irrigation. Heated saltwater infinity pool with a fire pit. Gourmet kitchen area with complete barbecue. Project designed by Architect António Nunes da Silva.
Quiet area, just minutes from the center of Cascais. Privileged location, next to the Sintra-Cascais Natural Park, between the village of Cascais and Guincho beach. Provides access to beaches, terraces, bars, restaurants, renowned European golf courses, five-star hotels, equestrian center, gyms, and tennis and paddle school. Just 5 minutes from Quinta da Marinha Golf Course. 10 minutes from the Estoril Golf Club, Estoril Tennis Club, Cascais Marina, CUF Cascais, and Cascais Hospital. 15 minutes from the Salesian School of Estoril, the German School (Deutsche Schule Lissabon), SAIS (Santo António International School), Amor de Deus College, TASIS (the American School in Portugal), and CAISL (Carlucci American International School of Lisbon), both in Beloura. 10 minutes from the main shopping centers, CascaiShopping, and Supercor in Quinta da Beloura. 5 minutes driving distance from the A5 motorway and Avenida Marginal, and 15 minutes from the center of Sintra and 30 minutes from Lisbon and Humberto Delgado Airport.
The villa is spread across 3 floors. On the ground floor, there is a spacious entrance hall (26 sqm) with a 6.5-meter high ceiling, a contemporary spiral staircase connecting the floors, a living room with a fireplace and a dining room (67 sqm) with access to large terraces with a bioclimatic pergola, a fully equipped kitchen with Miele appliances (21 sqm) with sliding doors to the dining area, a guest bathroom (3 sqm), a circulation area (13 sqm), an office (14 sqm), and two suites with walk-in closets (22 sqm, 21.5 sqm). Covered outdoor parking. On the 1st floor, there is a mezzanine/living area (30 sqm), a master suite with a walk-in closet (44 sqm) and a terrace (17 sqm), a suite with a walk-in closet (25 sqm), and a suite with a walk-in closet (25 sqm) with a terrace (35 sqm). On the -1 floor, there is a garage for four cars with charging points for electric vehicles, a room with an exterior patio with a vertical garden, a gym, a sauna, a bathroom, a wine cellar, a pantry with a dumbwaiter lift to the kitchen, a cinema room, storage rooms, a fully equipped laundry room with a laundry sink and a dirty laundry receiver from the upper floors, and a service room with a bathroom.
The villa features a high-security pivot entrance door, a panoramic elevator, hydraulic underfloor heating on all floors, and central air conditioning with fan coil units. Double glazed ’Much More Than a Window’ window frames. Electric exterior shutters in the bedrooms, screen blinds. Central vacuum system. Alarm and CCTV system. Solar panels. Garden with automatic irrigation. Heated saltwater infinity pool with a fire pit. Gourmet kitchen area with complete barbecue. Project designed by Architect António Nunes da Silva.
Quiet area, just minutes from the center of Cascais. Privileged location, next to the Sintra-Cascais Natural Park, between the village of Cascais and Guincho beach. Provides access to beaches, terraces, bars, restaurants, renowned European golf courses, five-star hotels, equestrian center, gyms, and tennis and paddle school. Just 5 minutes from Quinta da Marinha Golf Course. 10 minutes from the Estoril Golf Club, Estoril Tennis Club, Cascais Marina, CUF Cascais, and Cascais Hospital. 15 minutes from the Salesian School of Estoril, the German School (Deutsche Schule Lissabon), SAIS (Santo António International School), Amor de Deus College, TASIS (the American School in Portugal), and CAISL (Carlucci American International School of Lisbon), both in Beloura. 10 minutes from the main shopping centers, CascaiShopping, and Supercor in Quinta da Beloura. 5 minutes driving distance from the A5 motorway and Avenida Marginal, and 15 minutes from the center of Sintra and 30 minutes from Lisbon and Humberto Delgado Airport.
Contact
House 3 Bedrooms
Cascais e Estoril, Distrito de Lisboa
New · 256m²
With Garage
buy
3.250.000 €
Exquisite villa with contemporary architecture, surrounded by gardens, in a quiet area in a luxury condominium in Quinta da Marinha.
With one of the largest plots in the development, 1,340m2, this property offers a perfect combination of elegance, comfort and functionality.
The living area of 256m2 includes an entrance hall, a large and bright living room with two zones (living area and dining area with 43m2), a fireplace, central air conditioning, Riga wood flooring and access through large sliding doors with Schuco double glazing, to the porch (44m2) and the lawned garden with swimming pool, with fiberglass mosquito nets. Fully equipped kitchen with top-of-the-range appliances, open-plan to the dining area and living room. Three suites with built-in closets, Riga wood flooring with direct access to the garden, three bathrooms and a toilet.
For added comfort, solar panels and private parking for two cars.
With several services included, residents of the Bloom Marinha condominium enjoy 24-hour security, reception services, hotel services on request and access to amenities such as a supermarket, restaurants and a sports field for children.
Situated in the Sintra-Cascais Natural Park, the site offers easy access to the coast, scenic trails and a cycle path linking Cascais to Guincho Beach. Nearby leisure facilities include the Quinta da Marinha Equestrian Center, the Quinta da Marinha and Oitavos Dunes golf courses, as well as the Sheraton Cascais Resort and the Onyria Quinta da Marinha Hotel, providing an active and rewarding lifestyle.
The villa is also conveniently close to the CUF Cascais Hospital, international schools and the highway.
For more information about this property or other exclusive opportunities, don’t hesitate to get in touch for an initial meeting. We are a real estate boutique dedicated to serving international clients with excellent service and in-depth knowledge of the market. Our commitment is to represent buyers and present the best properties available.
With one of the largest plots in the development, 1,340m2, this property offers a perfect combination of elegance, comfort and functionality.
The living area of 256m2 includes an entrance hall, a large and bright living room with two zones (living area and dining area with 43m2), a fireplace, central air conditioning, Riga wood flooring and access through large sliding doors with Schuco double glazing, to the porch (44m2) and the lawned garden with swimming pool, with fiberglass mosquito nets. Fully equipped kitchen with top-of-the-range appliances, open-plan to the dining area and living room. Three suites with built-in closets, Riga wood flooring with direct access to the garden, three bathrooms and a toilet.
For added comfort, solar panels and private parking for two cars.
With several services included, residents of the Bloom Marinha condominium enjoy 24-hour security, reception services, hotel services on request and access to amenities such as a supermarket, restaurants and a sports field for children.
Situated in the Sintra-Cascais Natural Park, the site offers easy access to the coast, scenic trails and a cycle path linking Cascais to Guincho Beach. Nearby leisure facilities include the Quinta da Marinha Equestrian Center, the Quinta da Marinha and Oitavos Dunes golf courses, as well as the Sheraton Cascais Resort and the Onyria Quinta da Marinha Hotel, providing an active and rewarding lifestyle.
The villa is also conveniently close to the CUF Cascais Hospital, international schools and the highway.
For more information about this property or other exclusive opportunities, don’t hesitate to get in touch for an initial meeting. We are a real estate boutique dedicated to serving international clients with excellent service and in-depth knowledge of the market. Our commitment is to represent buyers and present the best properties available.
Contact
House 4 Bedrooms Duplex
Cascais e Estoril, Distrito de Lisboa
New · 220m²
With Garage
buy
1.490.000 €
Detached House with Pool T3+1 in Aldeia de Juzo in Cascais
In Cascais, in the village of Juzo, on a plot of 367m2 with a gross private area of 220m2, is this fantastic 3+1 bedroom villa with 2 floors, with plenty of natural light in the finishing phase
The villa is distributed as follows:
Ground floor:
Living room with 45m2 and access to the pool and laundry room with storage area
1 bedroom or office with 17m2
Fully equipped kitchen with 14.45m2 and sliding doors
1 full bathroom with 6.45m2 and shower base
1st Floor:
3 fantastic suites, 1 with 20.50m2, another with 19.65 and another with 17.85m2, all with
built-in wardrobes, two bathrooms with shower tray and one with bathtub
It also has:
Garage for 2 cars
Solar Panels
Air conditioning
Swing windows and double glazing
Due to its privileged location, between the sea and the mountains of Sintra, it benefits from a mild climate, conducive to enjoying a series of leisure and sports activities: sailing at the Cascais Naval Club, horseback riding at the Manuel Possolo Hippodrome or at Quinta da Marinha, Golf Course at Quinta da Marinha or Penha Longa Golf, Tennis Clubs, etc.
It has a wide range of high-quality schools, as well as public and international schools (IPS-International Preparatory School, Carlucci American International School of Lisbon, TASIS Portugal International School, etc.).
Good road access, A5 Cascais-Lisbon motorway and Avenida Marginal 25 minutes from Lisbon and 15 minutes from Sintra
In Cascais, in the village of Juzo, on a plot of 367m2 with a gross private area of 220m2, is this fantastic 3+1 bedroom villa with 2 floors, with plenty of natural light in the finishing phase
The villa is distributed as follows:
Ground floor:
Living room with 45m2 and access to the pool and laundry room with storage area
1 bedroom or office with 17m2
Fully equipped kitchen with 14.45m2 and sliding doors
1 full bathroom with 6.45m2 and shower base
1st Floor:
3 fantastic suites, 1 with 20.50m2, another with 19.65 and another with 17.85m2, all with
built-in wardrobes, two bathrooms with shower tray and one with bathtub
It also has:
Garage for 2 cars
Solar Panels
Air conditioning
Swing windows and double glazing
Due to its privileged location, between the sea and the mountains of Sintra, it benefits from a mild climate, conducive to enjoying a series of leisure and sports activities: sailing at the Cascais Naval Club, horseback riding at the Manuel Possolo Hippodrome or at Quinta da Marinha, Golf Course at Quinta da Marinha or Penha Longa Golf, Tennis Clubs, etc.
It has a wide range of high-quality schools, as well as public and international schools (IPS-International Preparatory School, Carlucci American International School of Lisbon, TASIS Portugal International School, etc.).
Good road access, A5 Cascais-Lisbon motorway and Avenida Marginal 25 minutes from Lisbon and 15 minutes from Sintra
Contact
Detached House 3 Bedrooms +1
São João do Estoril, Cascais e Estoril, Distrito de Lisboa
New · 280m²
With Swimming Pool
buy
1.375.000 €
Detached ground floor villa T3 + 1, with floor area of 280m2 and gross area of 324m2, inserted in a condominium composed of 5 villas.
Composed by:
- Room of 51m2, with fireplace;
- Kitchen of 19m2, with lacquered furniture, top in silestone.
Equipped with oven, hob, extractor, dishwasher and laundry, combined and microwave;
- Social bathroom of 3m2;
- Bedroom with 15m2, with wardrobes;
- Bedroom with 16m2, with wardrobes;
- Social bathroom of 4m2, with shower base;
- Suite of 14m2, with closet of 5m2 and bathroom of 6m2.
The basement has parking spaces with capacity for 3 cars, storage area with natural light with 41m2 and washing area with 6m2.
Swimming pool of 15m2.
Equipped with double glazing, air conditioning, automatic gates, heat pump, video intercom, pivoting doors, and blank woods.
House located next to the shopping center with supermarket and Liceu São do Estoril.
Green surrounding area with several parks, such as the Carregueira park and new spaces of community gardens.
Close to transport and the beach.
Let yourself be dazzled!
Composed by:
- Room of 51m2, with fireplace;
- Kitchen of 19m2, with lacquered furniture, top in silestone.
Equipped with oven, hob, extractor, dishwasher and laundry, combined and microwave;
- Social bathroom of 3m2;
- Bedroom with 15m2, with wardrobes;
- Bedroom with 16m2, with wardrobes;
- Social bathroom of 4m2, with shower base;
- Suite of 14m2, with closet of 5m2 and bathroom of 6m2.
The basement has parking spaces with capacity for 3 cars, storage area with natural light with 41m2 and washing area with 6m2.
Swimming pool of 15m2.
Equipped with double glazing, air conditioning, automatic gates, heat pump, video intercom, pivoting doors, and blank woods.
House located next to the shopping center with supermarket and Liceu São do Estoril.
Green surrounding area with several parks, such as the Carregueira park and new spaces of community gardens.
Close to transport and the beach.
Let yourself be dazzled!
Contact
House 3 Bedrooms +2
São João (Estoril), Cascais e Estoril, Distrito de Lisboa
New · 180m²
With Swimming Pool
buy
1.120.000 €
3+2 bedroom villa with a contemporary architecture and prepared with high quality and energy efficient equipment.
It is part of a plot of land of about 380m2, with 180m2 of gross area, spread over 3 floors.
Located a few minutes walk from the CP station of São João do Estoril and Praia da Azarujinha and Praia da Poça, inserted in a one-way house street, very quiet of family villas. In an area of Estoril that has yet to be consolidated, it is an opportunity to live near the sea with quality of life. Close to the Areias de São João do Estoril Shopping Center with commerce, pharmacy and a Pingo Doce supermarket.
On the ground floor, the villa offers a huge social area, a living room with more than 40m2 and a fully equipped kitchen with a ceiling height up to the first floor that provides a feeling of spaciousness and exalts the entry of sunlight. The living room has 2 huge sliding door windows that give access to the garden with swimming pool and a deck area.
On the first floor, the villa has 2 bedrooms, a full bathroom with walk in shower and a suite with dressing room and a bathroom with walk in shower and double sink. The suite also has a balcony.
The villa has an intelligent construction where a light box was created, a winter garden that allows natural light and air to enter to the floor minus one, since it has 3 large windows that access the small winter garden.
The basement is really a multifunctional floor with a large living room of about 50m2, a laundry room, a guest bathroom, a bedroom/office and a storage space under the stairs.
It is equipped with a joint system of high energy efficiency for air conditioning and production of domestic hot water made through solar panels and with the support of a heat pump. A system of fan-convectors was installed in the false ceilings. This system is very recent, it provides the house with air conditioning through water. A healthier and less dry air that we know made by conventional air conditioners.
All windows have PVC frames, guardian sun double glazing with sun protection, dark grey lacquered aluminium electric shutters. On the ground floor and ground floor, they were equipped with Efapel demotics for control of blinds and lighting.
The type of construction is of high quality in terms of equipment, materials and attention to detail of the finishes. It is in fact something that characterises this builder, who has extensive proven experience in works carried out in the municipality of Cascais.
Finally, outside, where the entrance is made, it is possible to park at least 2 vehicles.
From the villa it takes only 5 minutes to reach the entrance of the A5 at a distance of 30kms from Lisbon airport and 20kms from the centre of Lisbon.
Don’t miss the opportunity and come and see this villa. Book your visit now.
It is part of a plot of land of about 380m2, with 180m2 of gross area, spread over 3 floors.
Located a few minutes walk from the CP station of São João do Estoril and Praia da Azarujinha and Praia da Poça, inserted in a one-way house street, very quiet of family villas. In an area of Estoril that has yet to be consolidated, it is an opportunity to live near the sea with quality of life. Close to the Areias de São João do Estoril Shopping Center with commerce, pharmacy and a Pingo Doce supermarket.
On the ground floor, the villa offers a huge social area, a living room with more than 40m2 and a fully equipped kitchen with a ceiling height up to the first floor that provides a feeling of spaciousness and exalts the entry of sunlight. The living room has 2 huge sliding door windows that give access to the garden with swimming pool and a deck area.
On the first floor, the villa has 2 bedrooms, a full bathroom with walk in shower and a suite with dressing room and a bathroom with walk in shower and double sink. The suite also has a balcony.
The villa has an intelligent construction where a light box was created, a winter garden that allows natural light and air to enter to the floor minus one, since it has 3 large windows that access the small winter garden.
The basement is really a multifunctional floor with a large living room of about 50m2, a laundry room, a guest bathroom, a bedroom/office and a storage space under the stairs.
It is equipped with a joint system of high energy efficiency for air conditioning and production of domestic hot water made through solar panels and with the support of a heat pump. A system of fan-convectors was installed in the false ceilings. This system is very recent, it provides the house with air conditioning through water. A healthier and less dry air that we know made by conventional air conditioners.
All windows have PVC frames, guardian sun double glazing with sun protection, dark grey lacquered aluminium electric shutters. On the ground floor and ground floor, they were equipped with Efapel demotics for control of blinds and lighting.
The type of construction is of high quality in terms of equipment, materials and attention to detail of the finishes. It is in fact something that characterises this builder, who has extensive proven experience in works carried out in the municipality of Cascais.
Finally, outside, where the entrance is made, it is possible to park at least 2 vehicles.
From the villa it takes only 5 minutes to reach the entrance of the A5 at a distance of 30kms from Lisbon airport and 20kms from the centre of Lisbon.
Don’t miss the opportunity and come and see this villa. Book your visit now.
Contact
See more Houses New, in Distrito de Lisboa, Cascais e Estoril
Bedrooms
Zones
Can’t find the property you’re looking for?
