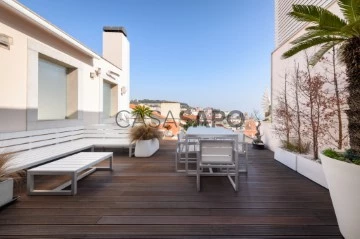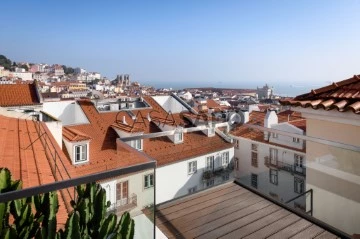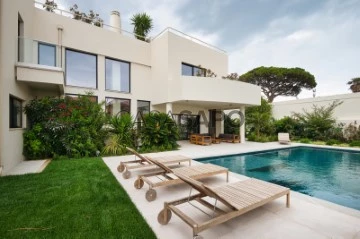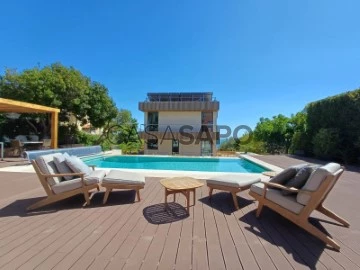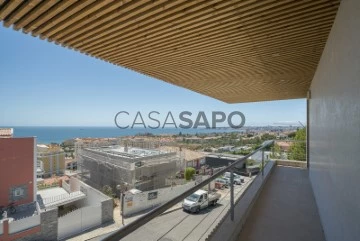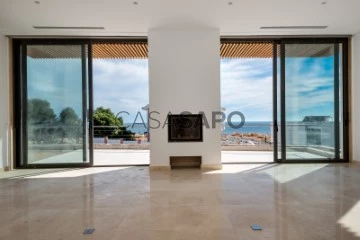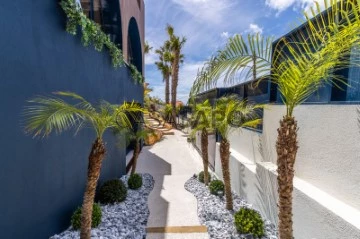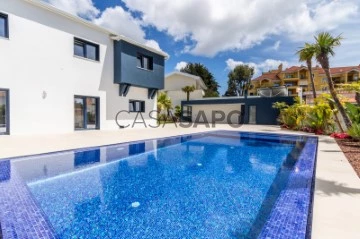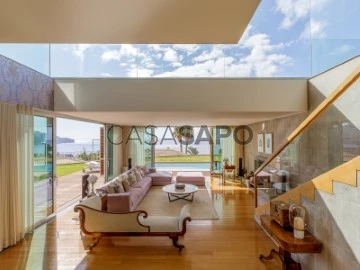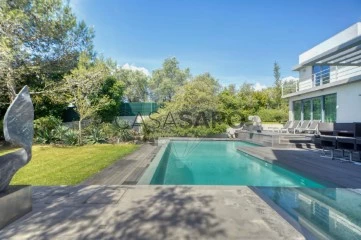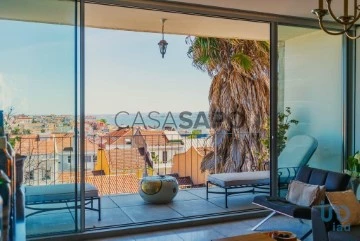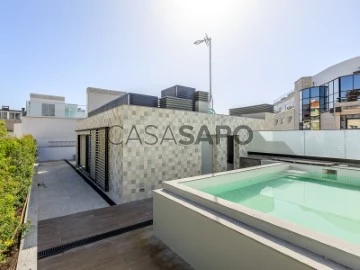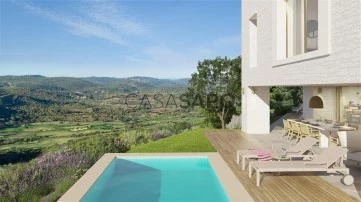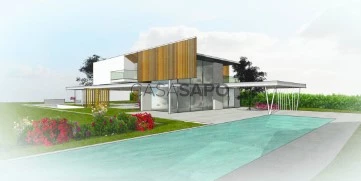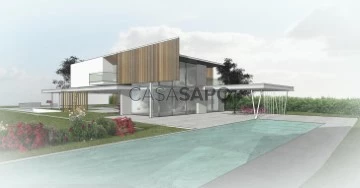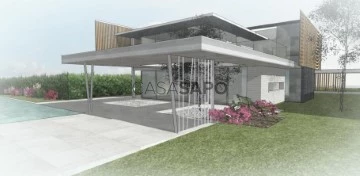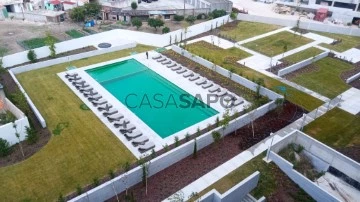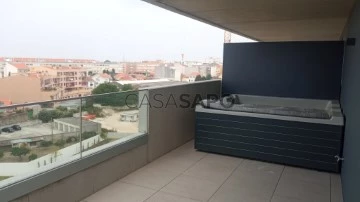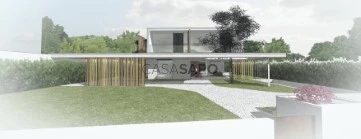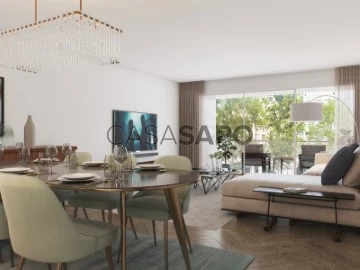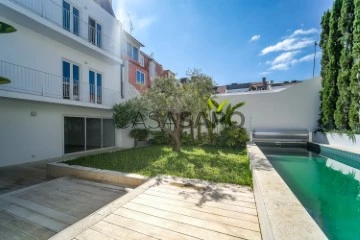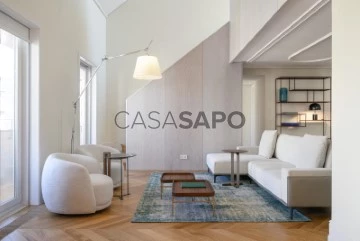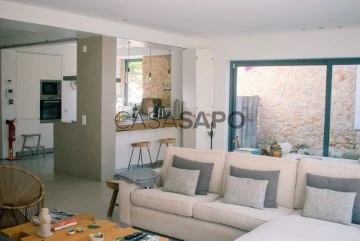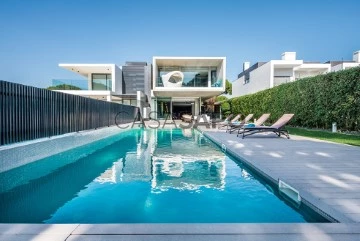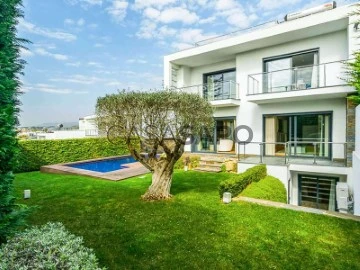Luxury
4
Price
More filters
78 Luxury 4 Bedrooms with Energy Certificate B-, higher price
Map
Order by
Higher price
Apartment 4 Bedrooms
Chiado (Sacramento), Santa Maria Maior, Lisboa, Distrito de Lisboa
New · 473m²
With Garage
buy
5.900.000 €
Sale | Penthouse 473m3 | 3 +1 suites and two livingrooms | Terrace 40m2 | Garage | River view
Breathe the river breeze and enjoy the stunning views from the terrace of this penthouse, with 3 double parking spaces, for 6 cars.
A privilege, at the top of the Chiado neighborhood. With high-quality finishes.
From the living room, you have access to the terrace, the dining room is separate, and also has a perfect office area for these homework times. The master bedroom has a dressing area and a double bathroom. The other two bedrooms are also en suite. Has a fully equipped kitchen and has a service room with a bathroom. With two storage rooms and three double parking spaces and two good storage rooms
Location
In the middle of Garrett Street, in the center of Chiado, a totally refurbished iconic building of the neighborhood.
Close to Luís de Camões Square, one of Lisbon’s most desired squares, within walking distance of many of the excellent restaurants, shops, theatres, museums, and all the attractions that Chiado has to offer. A few minutes by car or taxi from Lisbon’s most emblematic luxury shopping avenue, Avenida da Liberdade.
About CLUTTONS Portugal
Our goal is simple: to challenge the status quo and help our clients to get the most out of their assets at a material, financial and emotional level, maintaining above all the value of ethics.
We have a well-informed team ready to offer innovative, personalized and passionate solutions, always with a partnership mentality with the client, so that they really work.
Count on us if you are looking to invest in Portugal, if you are looking to buy a luxury home with a swimming pool in Cascais or Estoril, buy an apartment with a balcony and terrace in Lisbon, house to buy with sea or river views in Porto or Vila Nova de Gaia, to buy a farm in Alentejo or who knows how to buy a beach house in Comporta or Melides. We have legal partners that help you with the search for investment products.
CLUTTONS Portugal, a real estate agency operating in the national market, belongs to the international network CLUTTONS LLP, which has existed since 1765 and whose history we are proud of.
Breathe the river breeze and enjoy the stunning views from the terrace of this penthouse, with 3 double parking spaces, for 6 cars.
A privilege, at the top of the Chiado neighborhood. With high-quality finishes.
From the living room, you have access to the terrace, the dining room is separate, and also has a perfect office area for these homework times. The master bedroom has a dressing area and a double bathroom. The other two bedrooms are also en suite. Has a fully equipped kitchen and has a service room with a bathroom. With two storage rooms and three double parking spaces and two good storage rooms
Location
In the middle of Garrett Street, in the center of Chiado, a totally refurbished iconic building of the neighborhood.
Close to Luís de Camões Square, one of Lisbon’s most desired squares, within walking distance of many of the excellent restaurants, shops, theatres, museums, and all the attractions that Chiado has to offer. A few minutes by car or taxi from Lisbon’s most emblematic luxury shopping avenue, Avenida da Liberdade.
About CLUTTONS Portugal
Our goal is simple: to challenge the status quo and help our clients to get the most out of their assets at a material, financial and emotional level, maintaining above all the value of ethics.
We have a well-informed team ready to offer innovative, personalized and passionate solutions, always with a partnership mentality with the client, so that they really work.
Count on us if you are looking to invest in Portugal, if you are looking to buy a luxury home with a swimming pool in Cascais or Estoril, buy an apartment with a balcony and terrace in Lisbon, house to buy with sea or river views in Porto or Vila Nova de Gaia, to buy a farm in Alentejo or who knows how to buy a beach house in Comporta or Melides. We have legal partners that help you with the search for investment products.
CLUTTONS Portugal, a real estate agency operating in the national market, belongs to the international network CLUTTONS LLP, which has existed since 1765 and whose history we are proud of.
Contact
Apartment 4 Bedrooms
Praça Luís de Camões (Encarnação), Misericórdia, Lisboa, Distrito de Lisboa
New · 473m²
With Garage
buy
5.900.000 €
Sale | Penthouse 473m3 | 3 +1 suites and two livingrooms | Terrace 40m2 | Garage | River view
Breathe the river breeze and enjoy the stunning views from the terrace of this penthouse, with 3 double parking spaces, for 6 cars.
A privilege, at the top of the Chiado neighborhood. With high-quality finishes.
From the living room, you have access to the terrace, the dining room is separate, and also has a perfect office area for these homework times. The master bedroom has a dressing area and a double bathroom. The other two bedrooms are also en suite. Has a fully equipped kitchen and has a service room with a bathroom. With two storage rooms and three double parking spaces and two good storage rooms
Location
In the middle of Garrett Street, in the center of Chiado, a totally refurbished iconic building of the neighborhood.
Close to Luís de Camões Square, one of Lisbon’s most desired squares, within walking distance of many of the excellent restaurants, shops, theatres, museums, and all the attractions that Chiado has to offer. A few minutes by car or taxi from Lisbon’s most emblematic luxury shopping avenue, Avenida da Liberdade.
About CLUTTONS Portugal
Our goal is simple: to challenge the status quo and help our clients to get the most out of their assets at a material, financial and emotional level, maintaining above all the value of ethics.
We have a well-informed team ready to offer innovative, personalized and passionate solutions, always with a partnership mentality with the client, so that they really work.
Count on us if you are looking to invest in Portugal, if you are looking to buy a luxury home with a swimming pool in Cascais or Estoril, buy an apartment with a balcony and terrace in Lisbon, house to buy with sea or river views in Porto or Vila Nova de Gaia, to buy a farm in Alentejo or who knows how to buy a beach house in Comporta or Melides. We have legal partners that help you with Golden Visa processes or the search for investment products.
CLUTTONS Portugal, a real estate agency operating in the national market, belongs to the international network CLUTTONS LLP, which has existed since 1765 and whose history we are proud of.
Breathe the river breeze and enjoy the stunning views from the terrace of this penthouse, with 3 double parking spaces, for 6 cars.
A privilege, at the top of the Chiado neighborhood. With high-quality finishes.
From the living room, you have access to the terrace, the dining room is separate, and also has a perfect office area for these homework times. The master bedroom has a dressing area and a double bathroom. The other two bedrooms are also en suite. Has a fully equipped kitchen and has a service room with a bathroom. With two storage rooms and three double parking spaces and two good storage rooms
Location
In the middle of Garrett Street, in the center of Chiado, a totally refurbished iconic building of the neighborhood.
Close to Luís de Camões Square, one of Lisbon’s most desired squares, within walking distance of many of the excellent restaurants, shops, theatres, museums, and all the attractions that Chiado has to offer. A few minutes by car or taxi from Lisbon’s most emblematic luxury shopping avenue, Avenida da Liberdade.
About CLUTTONS Portugal
Our goal is simple: to challenge the status quo and help our clients to get the most out of their assets at a material, financial and emotional level, maintaining above all the value of ethics.
We have a well-informed team ready to offer innovative, personalized and passionate solutions, always with a partnership mentality with the client, so that they really work.
Count on us if you are looking to invest in Portugal, if you are looking to buy a luxury home with a swimming pool in Cascais or Estoril, buy an apartment with a balcony and terrace in Lisbon, house to buy with sea or river views in Porto or Vila Nova de Gaia, to buy a farm in Alentejo or who knows how to buy a beach house in Comporta or Melides. We have legal partners that help you with Golden Visa processes or the search for investment products.
CLUTTONS Portugal, a real estate agency operating in the national market, belongs to the international network CLUTTONS LLP, which has existed since 1765 and whose history we are proud of.
Contact
House 4 Bedrooms
Cascais e Estoril, Distrito de Lisboa
Used · 501m²
buy
4.990.000 €
Identificação do imóvel: ZMPT563427
Moradia Senhorial, com um anexo de apoio ideal para caseiros, belo jardim com piscina, em zona prestigiada e muito tranquila do Estoril, construída em 1971 e recuperada totalmente em 2023. A moradia apresenta uma excelente exposição solar.
Composta por três pisos:
Piso -1
Zona técnica com roupeiro (23m2)
Sala de jogos e Ginásio (43m2)
Uma suite (quarto com casa de banho completa) (15m2)
2º Quarto (11m2)
Casa de banho de apoio (5m2)
Piso 0
Hall de entrada com casa de banho social
salão (sala de visitas e jantar)
sala com lareira
escritório
(todas as salas são interligadas)
Cozinha, lavandaria e casa de banho
Piso 1
1 master suite + 3 suites:
Master suite com 27 m2 e roupeiro (walking closet) com 16m2 com varanda
Casa de banho com banheira e duche
Suite 2 com 20m2 com varanda
Suite 3 com 30m2 (quarto 24m2) com grande varanda
Suite 4 com 23m2
Nota: Todas as suites com casas de banho com duche
Tem ainda um sótão com escadas de acesso a uma nova divisão com vista mar (previsto no novo projeto aprovado)
Anexo com dois quartos com uma casa de banho, sala comum, cozinha e uma casa de banho de apoio mais um grande terraço.
3 razões para trabalhar com a Zome:
+acompanhamento, com uma preparação e experiência única no mercado imobiliário, os consultores Zome põem toda a sua dedicação em dar-lhe o melhor acompanhamento, orientando-o com a máxima confiança, na direção certa das suas necessidades e ambições. Daqui para a frente, vamos criar uma relação próxima e escutar com atenção as suas expectativas, porque a nossa prioridade é a sua felicidade! Porque é importante que sinta que está acompanhado, e que estamos consigo sempre.
+ simples
Os consultores Zome têm uma formação única no mercado, ancorada na partilha de experiência prática entre profissionais e fortalecida pelo conhecimento de neurociência aplicada que lhes permite simplificar e tornar mais eficaz a sua experiência imobiliária. Deixe para trás os pesadelos burocráticos porque na Zome encontra o apoio total de uma equipa experiente e multidisciplinar que lhe dá suporte prático em todos os aspetos fundamentais, para que a sua experiência imobiliária supere as expectativas.
+ feliz
O nosso maior valor é entregar-lhe felicidade! Liberte-se de preocupações e ganhe o tempo de qualidade que necessita para se dedicar ao que lhe faz mais feliz. Agimos diariamente para trazer mais valor à sua vida com o aconselhamento fiável de que precisa para, juntos, conseguirmos atingir os melhores resultados. Com a Zome nunca vai estar perdido ou desacompanhado e encontrará algo que não tem preço: sua máxima tranquilidade! É assim que se vai sentir ao longo de toda a experiência: Tranquilo, seguro, confortável e... FELIZ!
Notas: 1. Caso seja um consultor imobiliário, este imóvel está disponível para partilha de negócio. Não hesite em apresentar aos seus clientes compradores e fale connosco para agendar a sua visita.
2. Para maior facilidade na identificação deste imóvel, por favor, refira o respetivo ID ZMPT
Moradia Senhorial, com um anexo de apoio ideal para caseiros, belo jardim com piscina, em zona prestigiada e muito tranquila do Estoril, construída em 1971 e recuperada totalmente em 2023. A moradia apresenta uma excelente exposição solar.
Composta por três pisos:
Piso -1
Zona técnica com roupeiro (23m2)
Sala de jogos e Ginásio (43m2)
Uma suite (quarto com casa de banho completa) (15m2)
2º Quarto (11m2)
Casa de banho de apoio (5m2)
Piso 0
Hall de entrada com casa de banho social
salão (sala de visitas e jantar)
sala com lareira
escritório
(todas as salas são interligadas)
Cozinha, lavandaria e casa de banho
Piso 1
1 master suite + 3 suites:
Master suite com 27 m2 e roupeiro (walking closet) com 16m2 com varanda
Casa de banho com banheira e duche
Suite 2 com 20m2 com varanda
Suite 3 com 30m2 (quarto 24m2) com grande varanda
Suite 4 com 23m2
Nota: Todas as suites com casas de banho com duche
Tem ainda um sótão com escadas de acesso a uma nova divisão com vista mar (previsto no novo projeto aprovado)
Anexo com dois quartos com uma casa de banho, sala comum, cozinha e uma casa de banho de apoio mais um grande terraço.
3 razões para trabalhar com a Zome:
+acompanhamento, com uma preparação e experiência única no mercado imobiliário, os consultores Zome põem toda a sua dedicação em dar-lhe o melhor acompanhamento, orientando-o com a máxima confiança, na direção certa das suas necessidades e ambições. Daqui para a frente, vamos criar uma relação próxima e escutar com atenção as suas expectativas, porque a nossa prioridade é a sua felicidade! Porque é importante que sinta que está acompanhado, e que estamos consigo sempre.
+ simples
Os consultores Zome têm uma formação única no mercado, ancorada na partilha de experiência prática entre profissionais e fortalecida pelo conhecimento de neurociência aplicada que lhes permite simplificar e tornar mais eficaz a sua experiência imobiliária. Deixe para trás os pesadelos burocráticos porque na Zome encontra o apoio total de uma equipa experiente e multidisciplinar que lhe dá suporte prático em todos os aspetos fundamentais, para que a sua experiência imobiliária supere as expectativas.
+ feliz
O nosso maior valor é entregar-lhe felicidade! Liberte-se de preocupações e ganhe o tempo de qualidade que necessita para se dedicar ao que lhe faz mais feliz. Agimos diariamente para trazer mais valor à sua vida com o aconselhamento fiável de que precisa para, juntos, conseguirmos atingir os melhores resultados. Com a Zome nunca vai estar perdido ou desacompanhado e encontrará algo que não tem preço: sua máxima tranquilidade! É assim que se vai sentir ao longo de toda a experiência: Tranquilo, seguro, confortável e... FELIZ!
Notas: 1. Caso seja um consultor imobiliário, este imóvel está disponível para partilha de negócio. Não hesite em apresentar aos seus clientes compradores e fale connosco para agendar a sua visita.
2. Para maior facilidade na identificação deste imóvel, por favor, refira o respetivo ID ZMPT
Contact
Detached House 4 Bedrooms + 3
Cascais e Estoril, Distrito de Lisboa
Used · 478m²
With Garage
buy
4.600.000 €
4+3 bedroom villa in Aldeia de Juzo
Villa located in the village of Juzo, Cascais, in a quiet area, ideal for those who are looking for a quiet and peaceful environment and with easy accesses to the A5.
Inserted in a lot with 1014 sqm and an around 500 sqm construction area, the villa has been completely refurbished with excellent finishes that suggest quality and attention to detail, ensuring durability and a refined aesthetic look.
Excellent sun exposure.
The villa, with elevator, is distributed on three floors, providing a better organization of spaces and privacy.
Ground Floor:
- Hall
- Office
- Living room with direct access to the garden and swimming pool
- Dining room
- One suite
- Social bathroom
- Fully equipped kitchen with breakfast area
First floor
- Three fantastic suites with excellent areas and closets
Floor -1
- Large dimensioned room prepared to work as cinema or games´ room, Bar
- Wine cellar
- Gym
- Social bathroom
- Laundry area
- Maid’s room
- Technical area
- Storage area
The Rooftop is equipped with a support bar and ample leisure areas, with unobstructed views also to the mountains of Sintra.
Beautiful garden where there is a cosy porch/ covered dining area supported by a bar, which offers a pleasant space for leisure and outdoor living.
Swimming pool with salt water.
Decorative lighting and automatic watering are also part of the equipment.
Garage for two cars and the possibility of parking others outside.
This villa offers an exceptional combination of space, quality, comfort and modern conveniences, making it an ideal option for those who are looking for a sophisticated and well-equipped home.
Villa with hot water production system by heat pump, photovoltaic panels, water hole, pre-installation of high coverage Wi-Fi system inclusive for outdoor, Hot/ cold air conditioning system, radiant floor heating in the bathrooms and pre-installation for charger of electrical cars.
Cascais is a Portuguese village famous for its bay, local business and its cosmopolitanism. It is considered the most sophisticated destination of the Lisbon’s region, where small palaces and refined and elegant constructions prevail. With the sea as a scenario, Cascais can be proud of having 7 golf courses, a casino, a marina and countless leisure areas. It is 30 minutes away from Lisbon and its international airport.
Porta da Frente Christie’s is a real estate agency with more than two decades of experience in the real estate market. The company was elected by the prestigious brand Christie’s International Real Estate to represent Portugal in the areas of Lisbon, Cascais, Oeiras and Alentejo. The main purpose of Porta da Frente Christie’s is to offer a top-notch service to our customers.
Villa located in the village of Juzo, Cascais, in a quiet area, ideal for those who are looking for a quiet and peaceful environment and with easy accesses to the A5.
Inserted in a lot with 1014 sqm and an around 500 sqm construction area, the villa has been completely refurbished with excellent finishes that suggest quality and attention to detail, ensuring durability and a refined aesthetic look.
Excellent sun exposure.
The villa, with elevator, is distributed on three floors, providing a better organization of spaces and privacy.
Ground Floor:
- Hall
- Office
- Living room with direct access to the garden and swimming pool
- Dining room
- One suite
- Social bathroom
- Fully equipped kitchen with breakfast area
First floor
- Three fantastic suites with excellent areas and closets
Floor -1
- Large dimensioned room prepared to work as cinema or games´ room, Bar
- Wine cellar
- Gym
- Social bathroom
- Laundry area
- Maid’s room
- Technical area
- Storage area
The Rooftop is equipped with a support bar and ample leisure areas, with unobstructed views also to the mountains of Sintra.
Beautiful garden where there is a cosy porch/ covered dining area supported by a bar, which offers a pleasant space for leisure and outdoor living.
Swimming pool with salt water.
Decorative lighting and automatic watering are also part of the equipment.
Garage for two cars and the possibility of parking others outside.
This villa offers an exceptional combination of space, quality, comfort and modern conveniences, making it an ideal option for those who are looking for a sophisticated and well-equipped home.
Villa with hot water production system by heat pump, photovoltaic panels, water hole, pre-installation of high coverage Wi-Fi system inclusive for outdoor, Hot/ cold air conditioning system, radiant floor heating in the bathrooms and pre-installation for charger of electrical cars.
Cascais is a Portuguese village famous for its bay, local business and its cosmopolitanism. It is considered the most sophisticated destination of the Lisbon’s region, where small palaces and refined and elegant constructions prevail. With the sea as a scenario, Cascais can be proud of having 7 golf courses, a casino, a marina and countless leisure areas. It is 30 minutes away from Lisbon and its international airport.
Porta da Frente Christie’s is a real estate agency with more than two decades of experience in the real estate market. The company was elected by the prestigious brand Christie’s International Real Estate to represent Portugal in the areas of Lisbon, Cascais, Oeiras and Alentejo. The main purpose of Porta da Frente Christie’s is to offer a top-notch service to our customers.
Contact
House 4 Bedrooms Triplex
Estoril, Cascais e Estoril, Distrito de Lisboa
Remodelled · 294m²
With Garage
buy
4.450.000 €
Villa with Contemporary Architecture and Sea Views
This recently refurbished and modernised villa boasts contemporary architecture and fantastic sea views. It features a swimming pool and garden and is situated next to Jardins da Parede, close to Bafureira Beach, near Estoril and Cascais.
The property, with large glass areas that allow natural light to flood in, has a total construction area of 656 sqm, spread over three floors plus a rooftop. The villa is finished to a premium standard, with predominant use of glass, natural stone, and wood.
Set on an 865 sqm plot, the villa includes a swimming pool with a deck, an annex by the pool area with a kitchen and bathroom, and a spa featuring a sauna, Turkish bath, and jacuzzi.
The layout is as follows:
- Ground Floor: A grand entrance hall with double height, a spacious living room with a fireplace and balcony offering stunning sea views, a dining room, an open-plan kitchen fully equipped with Teka and AEG appliances, a pantry, and a guest bathroom.
- Upper Floor: A mezzanine leads to the master suite with a closet and a balcony with sea views, and two additional suites overlooking the pool.
- Top Floor: A rooftop terrace with panoramic sea and mountain views.
- Basement: Features natural light, a suite, a versatile living room/bedroom, a climate-controlled wine cellar, a laundry room, storage space, and a garage.
The outdoor area includes a wooden deck surrounding the swimming pool, a poolside area with a kitchen and bathroom, a garden, and a spa with a sauna, Turkish bath, and jacuzzi.
The villa is equipped with air conditioning, central heating with a heat pump, and solar panels.
Located on a hill with a privileged sea view, the villa is close to beaches, all types of shops and services, and excellent international schools.
This turnkey property is sold fully equipped, furnished, and decorated, ready for immediate occupancy.
It is located 25 km from Lisbon and the main airport, with excellent accessibility.
This recently refurbished and modernised villa boasts contemporary architecture and fantastic sea views. It features a swimming pool and garden and is situated next to Jardins da Parede, close to Bafureira Beach, near Estoril and Cascais.
The property, with large glass areas that allow natural light to flood in, has a total construction area of 656 sqm, spread over three floors plus a rooftop. The villa is finished to a premium standard, with predominant use of glass, natural stone, and wood.
Set on an 865 sqm plot, the villa includes a swimming pool with a deck, an annex by the pool area with a kitchen and bathroom, and a spa featuring a sauna, Turkish bath, and jacuzzi.
The layout is as follows:
- Ground Floor: A grand entrance hall with double height, a spacious living room with a fireplace and balcony offering stunning sea views, a dining room, an open-plan kitchen fully equipped with Teka and AEG appliances, a pantry, and a guest bathroom.
- Upper Floor: A mezzanine leads to the master suite with a closet and a balcony with sea views, and two additional suites overlooking the pool.
- Top Floor: A rooftop terrace with panoramic sea and mountain views.
- Basement: Features natural light, a suite, a versatile living room/bedroom, a climate-controlled wine cellar, a laundry room, storage space, and a garage.
The outdoor area includes a wooden deck surrounding the swimming pool, a poolside area with a kitchen and bathroom, a garden, and a spa with a sauna, Turkish bath, and jacuzzi.
The villa is equipped with air conditioning, central heating with a heat pump, and solar panels.
Located on a hill with a privileged sea view, the villa is close to beaches, all types of shops and services, and excellent international schools.
This turnkey property is sold fully equipped, furnished, and decorated, ready for immediate occupancy.
It is located 25 km from Lisbon and the main airport, with excellent accessibility.
Contact
House 4 Bedrooms
Parede, Carcavelos e Parede, Cascais, Distrito de Lisboa
New · 318m²
With Swimming Pool
buy
3.970.000 €
New villa for sale in a quiet area in Parede with stunning views of the sea. Property with 865 sqm of land and 656 sqm of construction area consisting of three floors: The floor 0 consists of entrance hall, large living room with fireplace with about 50 sqm with large windows and with balcony with fantastic views of the sea, social toilet, dining room and spacious kitchen fully equipped with a central island and pantry. The 1st floor consists of a hall with 11 sqm and three suites. One of the Suites has 30 sqm along with a 9 sqm closet and a 12 sqm bathroom with shower and bath base and a balcony with stunning views of the sea to Cascais. The other two suites have 17 sqm along with the bathrooms with 7 and 5 sqm respectively. In the basement is a closed garage with capacity for three cars, a 9 sqm cellar, laundry room, games room with 30 sqm and a 16 sqm bedroom along with a 4.55 sqm bathroom. Through the games room and the bedroom, you have access to a large outdoor patio with 48 sqm and an area with sauna, Turkish bath and jacuzzi. This area has stairs with access to a fantastic swimming pool with one of the cascading sides, area with enough space for sun loungers and also a support kitchen with all appliances, barbecue area, as well as an island to support the dining area. Garden areas and a lake. House with noble finishes and with high quality materials, with high ceilings. Stone pavement and villa with lots of light. Air conditioning and underfloor heating.
Contact
House 4 Bedrooms
Carcavelos e Parede, Cascais, Distrito de Lisboa
Used · 301m²
buy
3.970.000 €
T4 | Sea View | Swimming Pool | Garage | Wall | Cascais
4 bedroom villa for sale, located in Parede, Cascais.
Inserted in a plot of land with 865 m2, with a gross construction area of 439 m2, consisting of 3 floors.
With a stunning view of the sea.
Swimming pool with 38.09 m2 in the patio, sauna and Turkish bath inside the house, barbecue and garage with space for 3 cars.
With fireplace, balconies and plenty of natural light.
Located in a quiet area of villas, close to Jardins da Parede, São Pedro do Estoril Beach and Avenida Marginal.
Close to the centre of Cascais and Lisbon, with a bus stop 4 minutes away and a train station 10 minutes away.
Easy access to all kinds of commerce and services.
We look forward to hearing from you.
4 bedroom villa for sale, located in Parede, Cascais.
Inserted in a plot of land with 865 m2, with a gross construction area of 439 m2, consisting of 3 floors.
With a stunning view of the sea.
Swimming pool with 38.09 m2 in the patio, sauna and Turkish bath inside the house, barbecue and garage with space for 3 cars.
With fireplace, balconies and plenty of natural light.
Located in a quiet area of villas, close to Jardins da Parede, São Pedro do Estoril Beach and Avenida Marginal.
Close to the centre of Cascais and Lisbon, with a bus stop 4 minutes away and a train station 10 minutes away.
Easy access to all kinds of commerce and services.
We look forward to hearing from you.
Contact
4 Bedroom Villa with Pool
House 4 Bedrooms Duplex
São João do Estoril, Cascais e Estoril, Distrito de Lisboa
Refurbished · 276m²
With Garage
buy
3.950.000 €
Fabulous luxury villa fully refurbished to the highest level with four suites. House set in a sumptuous garden with swimming pool and barbecue area with bathroom. Composed of 4 suites, living room with two environments, guest bathroom, laundry room and garage for 2 cars.
Outside we have a stunning tropical garden and on the other side a swimming pool with BBQ area and bathroom with shower.
The whole house is equipped to the highest level and includes air conditioning, equipped kitchen, laundry area(equipped). Electric shutters, double glazing. Video surveillance and alarm system. Garden with drop by drop.
This property is unique! A true paradise for the most demanding people.
For more details do not hesitate to contact me and schedule a visit. You’ll love this unique paradise
Outside we have a stunning tropical garden and on the other side a swimming pool with BBQ area and bathroom with shower.
The whole house is equipped to the highest level and includes air conditioning, equipped kitchen, laundry area(equipped). Electric shutters, double glazing. Video surveillance and alarm system. Garden with drop by drop.
This property is unique! A true paradise for the most demanding people.
For more details do not hesitate to contact me and schedule a visit. You’ll love this unique paradise
Contact
House 4 Bedrooms +1
São Martinho, Funchal, Ilha da Madeira
Used · 858m²
With Garage
buy
3.900.000 €
4+1-bedroom villa, 857 sq.m. gross construction area, 399 sq.m. internal gross area, enjoys impressive panoramic seafront views over Funchal city bay and the Desertas Islands, in Madeira Island, set in a 1,160 sqm plot, on a quiet cul-de-sac.
This contemporary villa facing southeast, offers a magical sunrise over the sea in one of the most premium and prestigious addresses to live in Funchal.
The villa is split over three floors and entirely built of concrete with engineered footings and structural reinforcement which eliminates the need for pillars and visually bearing walls. The property was carefully designed with spacious indoor and outdoor areas, stunning panoramic views across Funchal’s natural amphitheatre and Garajau viewpoint, preserving the total privacy of the property. Each floor features independent entrance doors.
The first floor comprises of a 31 sq.m. master suite and a private balcony, a double office with sea views as well as a double-height ceiling living room. An extra two bedrooms with a balcony with seafront views and to the city bay, two bathrooms, one dressing room and a child study area. All rooms have plenty of natural light.
The ground floor boasts a magnificent 63 sq.m, living room, double-height ceiling, featuring two direct accesses into the garden, split into living and dining areas in an open plan to the kitchen with integrated appliances and a seating area for six people. On this floor the pantry, the laundry room, a playroom or TV room, the entrance hall and a 20 sq.m. en-suite bedroom.
The outdoor area features a 70 sq.m. room, an exceptional space to entertain family and friends. Ideal to enjoy the panoramic views, including the well-known iconic fireworks show over Funchal’s natural amphitheatre on the magical New Year’s Eve. There is also a large garden with a heated pool, hot tub for six people, a lavatory, the changing room, and the organic vegetable garden.
The basement offers a multipurpose room, an en-suite bedroom with natural light, a wine cellar, a cabinet, a storage room, an automation and technical rooms, the garbage area and a garage up to six vehicles.
The upper floors are furnished with Antique English oak wooden floors in mint condition. There’s a central cool and heating system, as well as a central vacuum system and six solar thermal panels for water heating.
The villa stands out for its architecture and robust engineering design. The straight lines, the exposed concrete and the large window walls provide a very distinct experience, creating a seamless flow between interior and exterior spaces. The high quality finishes and the automation system make it truly unique.
The property is well served by easy access and lies less than 3 minutes driving distance or 10 minutes walking distance from Estrada Monumental, one of the busiest commercial streets in Funchal, with several shops and services, the best major restaurants of the city and near the sea. 5 minutes driving distance from the Madeira’s Private Hospital and the city centre, marina, public and the private schools, leisure spaces such as gardens, cycleway tennis and paddle courts.It is a 15-minute drive from Palheiro Golf and 30 minutes from Santo da Serra Golf Club.
It is 20 minutes from Madeira International Airport offering 13 daily flights, 1h30 minutes to the Portuguese Capital, Lisbon and 4 daily flights of 2h00 to Oporto, in addition to regular flights to 60 airports in 23 countries, including the United Kingdom, Germany, Switzerland, Denmark, Poland, USA, Canada, among others).
Madeira Island is known for its natural beauty, mild climate, and safety. The peaceful environment translates into a safe and high-quality living experience.
This contemporary villa facing southeast, offers a magical sunrise over the sea in one of the most premium and prestigious addresses to live in Funchal.
The villa is split over three floors and entirely built of concrete with engineered footings and structural reinforcement which eliminates the need for pillars and visually bearing walls. The property was carefully designed with spacious indoor and outdoor areas, stunning panoramic views across Funchal’s natural amphitheatre and Garajau viewpoint, preserving the total privacy of the property. Each floor features independent entrance doors.
The first floor comprises of a 31 sq.m. master suite and a private balcony, a double office with sea views as well as a double-height ceiling living room. An extra two bedrooms with a balcony with seafront views and to the city bay, two bathrooms, one dressing room and a child study area. All rooms have plenty of natural light.
The ground floor boasts a magnificent 63 sq.m, living room, double-height ceiling, featuring two direct accesses into the garden, split into living and dining areas in an open plan to the kitchen with integrated appliances and a seating area for six people. On this floor the pantry, the laundry room, a playroom or TV room, the entrance hall and a 20 sq.m. en-suite bedroom.
The outdoor area features a 70 sq.m. room, an exceptional space to entertain family and friends. Ideal to enjoy the panoramic views, including the well-known iconic fireworks show over Funchal’s natural amphitheatre on the magical New Year’s Eve. There is also a large garden with a heated pool, hot tub for six people, a lavatory, the changing room, and the organic vegetable garden.
The basement offers a multipurpose room, an en-suite bedroom with natural light, a wine cellar, a cabinet, a storage room, an automation and technical rooms, the garbage area and a garage up to six vehicles.
The upper floors are furnished with Antique English oak wooden floors in mint condition. There’s a central cool and heating system, as well as a central vacuum system and six solar thermal panels for water heating.
The villa stands out for its architecture and robust engineering design. The straight lines, the exposed concrete and the large window walls provide a very distinct experience, creating a seamless flow between interior and exterior spaces. The high quality finishes and the automation system make it truly unique.
The property is well served by easy access and lies less than 3 minutes driving distance or 10 minutes walking distance from Estrada Monumental, one of the busiest commercial streets in Funchal, with several shops and services, the best major restaurants of the city and near the sea. 5 minutes driving distance from the Madeira’s Private Hospital and the city centre, marina, public and the private schools, leisure spaces such as gardens, cycleway tennis and paddle courts.It is a 15-minute drive from Palheiro Golf and 30 minutes from Santo da Serra Golf Club.
It is 20 minutes from Madeira International Airport offering 13 daily flights, 1h30 minutes to the Portuguese Capital, Lisbon and 4 daily flights of 2h00 to Oporto, in addition to regular flights to 60 airports in 23 countries, including the United Kingdom, Germany, Switzerland, Denmark, Poland, USA, Canada, among others).
Madeira Island is known for its natural beauty, mild climate, and safety. The peaceful environment translates into a safe and high-quality living experience.
Contact
House 4 Bedrooms
Lumiar, Lisboa, Distrito de Lisboa
Used · 408m²
buy
3.900.000 €
Situada num dos melhores lotes do prestigiado condomínio da Quinta dos Alcoutins, esta moradia T4 oferece um estilo de vida confortável e um ambiente elegante e luxuoso. Inserida num lote de 1420 metros quadrados, este imóvel exclusivo, tem 767 metros quadrados construídos.
Fica situada no condomínio do Golf dos Alcoutins, o que lhe garante a privacidade e vistas desafogadas.
O piso térreo, é composto por duas zonas de estar com lareira, uma sala de refeições, uma sala de cinema/TV, uma cozinha com acesso a zona de lavandaria e despensa, lavabos sociais, um escritório e uma zona de SPA, onde a piscina se estende para dentro de casa, com casa de banho completa de apoio à Piscina e banho turco.
O piso 1 é composto por quatro quartos. A master suite conta com walking closet e casa de banho com zonas distintas de banheira e de duche, varanda com vista desafogada para a Piscina e para o Golf dos Alcoutins.
Os restantes quartos são também em suite, com vistas desafogadas, e um deles com varanda também com vista para a piscina, para o golf e para o vale repleto de zonas verdes.
Tem ainda um escritório e zona de estar forrada a madeira, o que lhe confere um conforto muito acolhedor.
Na cave, e para momentos de lazer e entretenimento, podemos encontrar um salão de jogos com zona de estar e um ginásio equipado, uma casa de banho de apoio, um quarto em suite, e acesso à garagem.
Esta garagem tem a capacidade para 7 carros, sendo que tem facilidade de estacionamento para visitas no exterior do imóvel.
A Piscina é aquecida, tem cobertura elétrica e estende-se para uma zona de SPA no interior do imóvel, permitindo usufruir da mesma em qualquer estação do ano. Poderá mergulhar dentro de casa e nadar para o exterior no conforto da temperatura da água da piscina.
O jacuzzi no jardim, bem como os espaços verdes e a zona de estar junto à piscina oferecem o cenário perfeito para relaxar e descontrair, enquanto desfruta da serenidade do ambiente circundante.
Com vistas deslumbrantes sobre o campo de golfe dos Alcoutins e uma envolvente de zonas verdes, esta propriedade proporciona uma fuga idílica da agitação da cidade, enquanto continua a oferecer fácil acesso a todas as comodidades urbanas.
O imóvel é equipado com domótica, ar condicionado em todas as divisões e um elevador que permite o acesso desde o piso da garagem ao primeiro andar.
Em resumo, esta moradia representa o luxo e conforto, oferecendo uma oportunidade única de desfrutar de um estilo de vida exclusivo e sofisticado no coração de Lisboa.
Situated on one of the best plots in the prestigious Quinta dos Alcoutins condominium, this T4 villa offers a comfortable lifestyle in an elegant and luxurious setting. Set on a 1420-square-meter lot, this exclusive property boasts 767 square meters of built area. It is located within the Golf dos Alcoutins condominium, ensuring privacy and unobstructed views.
The ground floor comprises two living areas with fireplaces, a dining room, a cinema/TV room, a kitchen with access to the laundry and pantry area, social lavatories, an office, and a spa area where the pool extends indoors, complete with a bathroom and a Turkish bath.
The first floor features four bedrooms. The master suite includes a walk-in closet and a bathroom with separate bathtub and shower areas, a balcony with unobstructed views of the pool and the Golf dos Alcoutins. The other bedrooms are also en-suite, with clear views, and one of them has a balcony overlooking the pool, the golf course, and the valley filled with green areas. There is also an office and a cozy wood-paneled sitting area.
In the basement, for leisure and entertainment, there is a games room with a sitting area and a fully equipped gym, a support bathroom, an en-suite bedroom, and access to the garage.
The garage has the capacity for 7 cars, with additional parking available for visitors outside the property. The heated pool features an electric cover and extends to an indoor spa area, allowing enjoyment in any season. You can dive indoors and swim outdoors in the comfort of the pool’s water temperature. The garden jacuzzi, along with the green spaces and seating area by the pool, offers the perfect setting to relax and unwind while enjoying the serenity of the surroundings.
With stunning views of the Alcoutins golf course and surrounding green areas, this property provides an idyllic escape from the hustle and bustle of the city while still offering easy access to all urban amenities.
The property is equipped with home automation, air conditioning in all rooms, and an elevator that allows access from the garage floor to the first floor. In summary, this villa represents luxury and comfort, offering a unique opportunity to enjoy an exclusive and sophisticated lifestyle in the heart of Lisbon.
;ID RE/MAX: (telefone)
Fica situada no condomínio do Golf dos Alcoutins, o que lhe garante a privacidade e vistas desafogadas.
O piso térreo, é composto por duas zonas de estar com lareira, uma sala de refeições, uma sala de cinema/TV, uma cozinha com acesso a zona de lavandaria e despensa, lavabos sociais, um escritório e uma zona de SPA, onde a piscina se estende para dentro de casa, com casa de banho completa de apoio à Piscina e banho turco.
O piso 1 é composto por quatro quartos. A master suite conta com walking closet e casa de banho com zonas distintas de banheira e de duche, varanda com vista desafogada para a Piscina e para o Golf dos Alcoutins.
Os restantes quartos são também em suite, com vistas desafogadas, e um deles com varanda também com vista para a piscina, para o golf e para o vale repleto de zonas verdes.
Tem ainda um escritório e zona de estar forrada a madeira, o que lhe confere um conforto muito acolhedor.
Na cave, e para momentos de lazer e entretenimento, podemos encontrar um salão de jogos com zona de estar e um ginásio equipado, uma casa de banho de apoio, um quarto em suite, e acesso à garagem.
Esta garagem tem a capacidade para 7 carros, sendo que tem facilidade de estacionamento para visitas no exterior do imóvel.
A Piscina é aquecida, tem cobertura elétrica e estende-se para uma zona de SPA no interior do imóvel, permitindo usufruir da mesma em qualquer estação do ano. Poderá mergulhar dentro de casa e nadar para o exterior no conforto da temperatura da água da piscina.
O jacuzzi no jardim, bem como os espaços verdes e a zona de estar junto à piscina oferecem o cenário perfeito para relaxar e descontrair, enquanto desfruta da serenidade do ambiente circundante.
Com vistas deslumbrantes sobre o campo de golfe dos Alcoutins e uma envolvente de zonas verdes, esta propriedade proporciona uma fuga idílica da agitação da cidade, enquanto continua a oferecer fácil acesso a todas as comodidades urbanas.
O imóvel é equipado com domótica, ar condicionado em todas as divisões e um elevador que permite o acesso desde o piso da garagem ao primeiro andar.
Em resumo, esta moradia representa o luxo e conforto, oferecendo uma oportunidade única de desfrutar de um estilo de vida exclusivo e sofisticado no coração de Lisboa.
Situated on one of the best plots in the prestigious Quinta dos Alcoutins condominium, this T4 villa offers a comfortable lifestyle in an elegant and luxurious setting. Set on a 1420-square-meter lot, this exclusive property boasts 767 square meters of built area. It is located within the Golf dos Alcoutins condominium, ensuring privacy and unobstructed views.
The ground floor comprises two living areas with fireplaces, a dining room, a cinema/TV room, a kitchen with access to the laundry and pantry area, social lavatories, an office, and a spa area where the pool extends indoors, complete with a bathroom and a Turkish bath.
The first floor features four bedrooms. The master suite includes a walk-in closet and a bathroom with separate bathtub and shower areas, a balcony with unobstructed views of the pool and the Golf dos Alcoutins. The other bedrooms are also en-suite, with clear views, and one of them has a balcony overlooking the pool, the golf course, and the valley filled with green areas. There is also an office and a cozy wood-paneled sitting area.
In the basement, for leisure and entertainment, there is a games room with a sitting area and a fully equipped gym, a support bathroom, an en-suite bedroom, and access to the garage.
The garage has the capacity for 7 cars, with additional parking available for visitors outside the property. The heated pool features an electric cover and extends to an indoor spa area, allowing enjoyment in any season. You can dive indoors and swim outdoors in the comfort of the pool’s water temperature. The garden jacuzzi, along with the green spaces and seating area by the pool, offers the perfect setting to relax and unwind while enjoying the serenity of the surroundings.
With stunning views of the Alcoutins golf course and surrounding green areas, this property provides an idyllic escape from the hustle and bustle of the city while still offering easy access to all urban amenities.
The property is equipped with home automation, air conditioning in all rooms, and an elevator that allows access from the garage floor to the first floor. In summary, this villa represents luxury and comfort, offering a unique opportunity to enjoy an exclusive and sophisticated lifestyle in the heart of Lisbon.
;ID RE/MAX: (telefone)
Contact
House 4 Bedrooms
Estrela, Lisboa, Distrito de Lisboa
Remodelled · 368m²
buy
3.600.000 €
House with a garden, a terrace and a view in Estrela.
Contemporary house of 369m2 located in the residential area of Lapa, a few steps from the Estrela Garden.
Designed by José Mateus, a famous portuguese architect founder of the architecture Triennale of Lisbon, this property received an award at the Valmor architectural contest.
The house has various levels with different atmospheres, all with large sliding glass doors opening on large terraces above the private garden.
At the garden level, there is a spacious fully equiped kitchen with a pleasant dining space, a large laundry area as well as a guest bathroom equiped with a shower.
On the ground floor, a spacious living room full of light with a nice
terrace that offers a lovely garden view.
On the first floor, there are two suites including one with a terrace above the garden.
On the superior floor, the master bedroom has a large terrace and a river view. At the same level, there is an office that can be used as a fourth room.
The last floor is used as a second living room, it has a unique panoramic view on the city and the Tagus river. On the opposite side, there is a very pleasant patio with a lemon tree.
The house has a private garage and lots of storage space.
With such a privileged location, its beautiful view and multiple outside spaces, this property is a unique opportunity.
Localization:
- 1 minute walk from the Jardim da Estrela
- 5 minute walk from the school João de Deus
- 5 minute walk from the school O nosso Jardim
- 12 minute walk from Rato
- 20 minute walk from Liceu Francês Charles Lepierre
#ref: 115285
Contemporary house of 369m2 located in the residential area of Lapa, a few steps from the Estrela Garden.
Designed by José Mateus, a famous portuguese architect founder of the architecture Triennale of Lisbon, this property received an award at the Valmor architectural contest.
The house has various levels with different atmospheres, all with large sliding glass doors opening on large terraces above the private garden.
At the garden level, there is a spacious fully equiped kitchen with a pleasant dining space, a large laundry area as well as a guest bathroom equiped with a shower.
On the ground floor, a spacious living room full of light with a nice
terrace that offers a lovely garden view.
On the first floor, there are two suites including one with a terrace above the garden.
On the superior floor, the master bedroom has a large terrace and a river view. At the same level, there is an office that can be used as a fourth room.
The last floor is used as a second living room, it has a unique panoramic view on the city and the Tagus river. On the opposite side, there is a very pleasant patio with a lemon tree.
The house has a private garage and lots of storage space.
With such a privileged location, its beautiful view and multiple outside spaces, this property is a unique opportunity.
Localization:
- 1 minute walk from the Jardim da Estrela
- 5 minute walk from the school João de Deus
- 5 minute walk from the school O nosso Jardim
- 12 minute walk from Rato
- 20 minute walk from Liceu Francês Charles Lepierre
#ref: 115285
Contact
Apartment 4 Bedrooms Duplex
Avenida Luís Bivar, Avenidas Novas, Lisboa, Distrito de Lisboa
New · 295m²
With Garage
buy
3.500.000 €
4+1-bedroom duplex penthouse apartment, new, with 495 sqm (gross floor area), 200 sqm balconies and three parking spaces, in the Luís Bivar 91 gated community, in Avenidas Novas, Lisbon. Apartment comprising a 54 sqm room with access to a 70 sqm terrace, fully equipped kitchen and four suites spread over two floors. On the top floor, there is a room with direct access to the terrace with heated swimming pool. Modern and functional interior finishes. Underfloor heating throughout the house and solar panels. Two storage rooms.
Located in the city centre, between Saldanha and Gulbenkian, the gated community is the result of the rehabilitation of two buildings and has outdoor spaces, a swimming pool and a meeting room. 4-minute walking distance from the Saldanha underground station, 6 minutes from El Corte Inglés, 8 minutes from Eduardo VII Park, and 9 minutes from the Calouste Gulbenkian Foundation Garden. 15-minute driving distance from Humberto Delgado Lisbon Airport.
Located in the city centre, between Saldanha and Gulbenkian, the gated community is the result of the rehabilitation of two buildings and has outdoor spaces, a swimming pool and a meeting room. 4-minute walking distance from the Saldanha underground station, 6 minutes from El Corte Inglés, 8 minutes from Eduardo VII Park, and 9 minutes from the Calouste Gulbenkian Foundation Garden. 15-minute driving distance from Humberto Delgado Lisbon Airport.
Contact
House 4 Bedrooms
Querença, Tôr e Benafim, Loulé, Distrito de Faro
Under construction · 297m²
With Garage
buy
3.350.000 €
4 Bedroom villa, new, with 297 sqm (gross floor area), terrace, garden with private swimmong pool, storage room and 4 parking spaces, in the Oriole Village development, in Loulé. Featuring high quality finishes and magnificent views, it benefits from the surroundings of a Portuguese village in an unmatchable location.
The Oriole Village combines architecture and design with a harmonious approach that integrates perfectly into the natural landscape that surrounds it. The development has private or shared swimming pools, a restaurant and a bar, in addition to several green areas.
Just 10 minutes away from A22 motorway and 20 minutes from Faro Airport and the several beaches in the region, the Oriole Village is fully integrated into the Ombria Algarve, a project whose keyword is sustainability.
A project masterfully integrated into nature, in an authentic and preserved Algarve, featuring several housing unit options: Alcedo Villas, Viceroy Residences and Oriole Village.
Located in the Loulé area, only 14 km from Vilamoura, this sustainable tourism project - in perfect harmony with the environment - was designed based on the highest international standards. It offers a large variety of experiences and outdoor activities together with recreational facilities specially designed for families and children. It features typologies T1 to T7.
The Ombria Algarve also includes a luxury hotel managed by Viceroy Hotels & Resorts and an 18-hole golf course.
The Ombria Algarve is indisputably a unique investment opportunity in the country.
The Oriole Village combines architecture and design with a harmonious approach that integrates perfectly into the natural landscape that surrounds it. The development has private or shared swimming pools, a restaurant and a bar, in addition to several green areas.
Just 10 minutes away from A22 motorway and 20 minutes from Faro Airport and the several beaches in the region, the Oriole Village is fully integrated into the Ombria Algarve, a project whose keyword is sustainability.
A project masterfully integrated into nature, in an authentic and preserved Algarve, featuring several housing unit options: Alcedo Villas, Viceroy Residences and Oriole Village.
Located in the Loulé area, only 14 km from Vilamoura, this sustainable tourism project - in perfect harmony with the environment - was designed based on the highest international standards. It offers a large variety of experiences and outdoor activities together with recreational facilities specially designed for families and children. It features typologies T1 to T7.
The Ombria Algarve also includes a luxury hotel managed by Viceroy Hotels & Resorts and an 18-hole golf course.
The Ombria Algarve is indisputably a unique investment opportunity in the country.
Contact
House 4 Bedrooms
Albufeira e Olhos de Água, Distrito de Faro
Under construction · 250m²
buy
3.300.000 €
This luxury villa of contemporary architecture of 249m2 and 4 bedrooms, is set in a generous plot of land with 7,757m2, is located in a quiet area with walking distance from the Albufeira Marina, the beautiful beach such as São Rafael or just a few minutes drive from the Sangados golf course and a 35 minute drive from Faro airport.
With an abnormal land area for an urban area, it allows you to make large areas of gardens and outdoor spaces and is equipped with a heated saltwater pool.
On the ground floor we find a spacious living and dining room, a kitchen with island and pantry, an office/bedroom, bathroom and large sliding doors with direct access to the terrace and the saltwater swimming pool.
On the ground floor, we find three en-suite bedrooms, including the master bedroom with walk-in closet, each bedroom having its own balcony.
The basement with 140m2 allows the parking of several vehicles and has an additional multipurpose space that can be a storage room or laundry.
It is a luxury house/project with superior quality and state-of-the-art finishes and equipment.
Among other equipment, this house comes equipped with underfloor heating, pre-installed alarm, CCTV and central control system for electric shutters (home automation), central air conditioning, solar panels, pool cover.
This project is expected to be completed by the end of 2024.
Possibility for the customer to choose some of the finishes and equipment to their liking, as long as it is within the established budget.
It is important to note that this is a reference construction company in this type of luxury construction and that the construction quality is one of the best you can find on the market in the Algarve.
If you are looking for a luxury home and a large to above average plot near the coast, don’t waste time and contact us.
With an abnormal land area for an urban area, it allows you to make large areas of gardens and outdoor spaces and is equipped with a heated saltwater pool.
On the ground floor we find a spacious living and dining room, a kitchen with island and pantry, an office/bedroom, bathroom and large sliding doors with direct access to the terrace and the saltwater swimming pool.
On the ground floor, we find three en-suite bedrooms, including the master bedroom with walk-in closet, each bedroom having its own balcony.
The basement with 140m2 allows the parking of several vehicles and has an additional multipurpose space that can be a storage room or laundry.
It is a luxury house/project with superior quality and state-of-the-art finishes and equipment.
Among other equipment, this house comes equipped with underfloor heating, pre-installed alarm, CCTV and central control system for electric shutters (home automation), central air conditioning, solar panels, pool cover.
This project is expected to be completed by the end of 2024.
Possibility for the customer to choose some of the finishes and equipment to their liking, as long as it is within the established budget.
It is important to note that this is a reference construction company in this type of luxury construction and that the construction quality is one of the best you can find on the market in the Algarve.
If you are looking for a luxury home and a large to above average plot near the coast, don’t waste time and contact us.
Contact
House 4 Bedrooms
Albufeira e Olhos de Água, Distrito de Faro
In project · 390m²
buy
3.300.000 €
Fabulous villa for construction, to be set on a large plot of land, located in Sesmarias, just a short distance from the beaches of S. Rafael, Arrifes, Galé and of the Albufeira Marina.
Total plot area - 7,757m2
Gross area - 445m2 - 195m2 (basement), 147m2 (ground floor) and 103m2 (1st floor)
Net area - 390m2 - 175m2 (basement), 127m2 (ground floor) and 88m2 (1st floor)
The sale price is that of the finished house - ’Turnkey’.
Total plot area - 7,757m2
Gross area - 445m2 - 195m2 (basement), 147m2 (ground floor) and 103m2 (1st floor)
Net area - 390m2 - 175m2 (basement), 127m2 (ground floor) and 88m2 (1st floor)
The sale price is that of the finished house - ’Turnkey’.
Contact
House 4 Bedrooms Duplex
Albufeira e Olhos de Água, Distrito de Faro
Under construction · 249m²
With Garage
buy
3.300.000 €
Extraordinary and imposing property, located in the area of Sesmarias, in the municipality of Albufeira.
The property has about 7757m2 in a privileged location.
It has approved project with license to withdraw.
It features a majestic garden with an outdoor swimming pool.
The majestic villa will develop on 2 floors:
9:00: Kitchen, Living Room, Toilet and 1 bedroom en suite
!ª piso: 3 bedrooms all in Suite
The Garage is located in a large space at -1
The property has about 7757m2 in a privileged location.
It has approved project with license to withdraw.
It features a majestic garden with an outdoor swimming pool.
The majestic villa will develop on 2 floors:
9:00: Kitchen, Living Room, Toilet and 1 bedroom en suite
!ª piso: 3 bedrooms all in Suite
The Garage is located in a large space at -1
Contact
Apartment 4 Bedrooms
Exponor (Leça da Palmeira), Matosinhos e Leça da Palmeira, Distrito do Porto
Used · 340m²
With Garage
buy
3.300.000 €
Apartamento de elevado requinte e difícil descrição!
Penthouse, inserida em condomínio de luxo, em Leça da Palmeira, composto por quatro suites, (uma Master Suite - com varanda e jacuzzi ) amplas varandas e terraços.
Acesso ao piso superior por escadas e elevador privado.
No piso superior situam-se os espaços sociais da habitação, todos com muita luz natural.
A nascente fica a cozinha em open space, com copa e sala de jantar, com acesso ao terraço. Vistas para a piscina e jardins.
A poente tem duas salas, com 43 e 30m², podendo ser utilizadas como sala de estar, convívio, escritório ou outros.
Pela sua orientação solar, são excelentes para aproveitar os fins de tarde, com o pôr-do-sol como imagem de fundo.
2 lugares duplos de garagem
Os espaços exteriores, pelas suas áreas e orientação solar, darão aos seus ocupantes a paz e tranquilidade que todos procuram.
Os acabamentos são todos de elevado requinte e qualidade!
O condomínio oferece aos seu habitantes várias elementos de conforto e bem estar, tais como:
- Um jardim com 8.000 m2;
- Piscina e jacuzzi exterior;
- Dois campos de Padel, um desporto para desfrutar com a família e amigos;
- Ginásio ;
- Salão de massagens e estética com atendimento personalizado;
- Amplo salão com 180m2 equipado com várias mesas de bilhar e de ténis de mesa;
- Portaria para sua comodidade e segurança, ao dispor 24h por dia, complementada por sistema de videovigilância.
- Todos os lugares de garagem estão equipados com pontos de carregamento elétrico.
Localizado em Leça da Palmeira, em frente à Exponor e junto à A28, permite rápido acesso ao Aeroporto, ao centro das cidades de Matosinhos e Porto, jardins públicos (como a Quinta da Conceição), espaços culturais, restauração e comércio.
Fica, também, a poucos minutas da praia e das famosas ’piscinas das marés’.
Tem autocarros à porta e está a poucos minutos do metro, em Matosinhos.
Contacte-nos para mais informações ou visita
️️️
A PREDIAL LIZ - Sociedade de Mediação Imobiliária, com mais de 65 anos no mercado, sempre se dedicou à atividade imobiliária, a essa data pouco corrente no nosso País.
A forma correta e o dinamismo que sempre orientaram a sua Administração, granjearam-lhe desde logo uma reputação de honorabilidade que se tem considerado inalterada.
Ao longo dos anos e quer se trate de aquisições de pequenas residências, quer da comercialização de grandes empreendimentos, a Empresa soube sempre manter um nível de eficácia e diligência justificativa, por si só, do vasto leque de clientes que a procuram.
Empresas construtoras e Entidades Públicas da maior projeção têm-lhe concedido preferência na comercialização de seus empreendimentos e aquisição de imóveis para instalações próprias.
A sólida organização e a elevada capacidade técnica de quantos a integram conferiram à PREDIAL LIZ o prestígio social que hoje possui, dentro da sua área de atividade.
Excelentes instalações em edifícios próprios, situados nos melhores locais de Lisboa, Porto e Faro, facilitam consulta rápida aos seus ficheiros de propriedades.
Pessoal altamente especializado orienta, no melhor sentido, aplicações de capital e investimentos diversos a par de minucioso estudo e concretização da parte burocrática.
Tendo em conta uma diversificação geográfica, abrimos em 1992 a Delegação Norte, na cidade do Porto e em 1993, a Delegação Sul, na cidade de Faro.
Penthouse, inserida em condomínio de luxo, em Leça da Palmeira, composto por quatro suites, (uma Master Suite - com varanda e jacuzzi ) amplas varandas e terraços.
Acesso ao piso superior por escadas e elevador privado.
No piso superior situam-se os espaços sociais da habitação, todos com muita luz natural.
A nascente fica a cozinha em open space, com copa e sala de jantar, com acesso ao terraço. Vistas para a piscina e jardins.
A poente tem duas salas, com 43 e 30m², podendo ser utilizadas como sala de estar, convívio, escritório ou outros.
Pela sua orientação solar, são excelentes para aproveitar os fins de tarde, com o pôr-do-sol como imagem de fundo.
2 lugares duplos de garagem
Os espaços exteriores, pelas suas áreas e orientação solar, darão aos seus ocupantes a paz e tranquilidade que todos procuram.
Os acabamentos são todos de elevado requinte e qualidade!
O condomínio oferece aos seu habitantes várias elementos de conforto e bem estar, tais como:
- Um jardim com 8.000 m2;
- Piscina e jacuzzi exterior;
- Dois campos de Padel, um desporto para desfrutar com a família e amigos;
- Ginásio ;
- Salão de massagens e estética com atendimento personalizado;
- Amplo salão com 180m2 equipado com várias mesas de bilhar e de ténis de mesa;
- Portaria para sua comodidade e segurança, ao dispor 24h por dia, complementada por sistema de videovigilância.
- Todos os lugares de garagem estão equipados com pontos de carregamento elétrico.
Localizado em Leça da Palmeira, em frente à Exponor e junto à A28, permite rápido acesso ao Aeroporto, ao centro das cidades de Matosinhos e Porto, jardins públicos (como a Quinta da Conceição), espaços culturais, restauração e comércio.
Fica, também, a poucos minutas da praia e das famosas ’piscinas das marés’.
Tem autocarros à porta e está a poucos minutos do metro, em Matosinhos.
Contacte-nos para mais informações ou visita
️️️
A PREDIAL LIZ - Sociedade de Mediação Imobiliária, com mais de 65 anos no mercado, sempre se dedicou à atividade imobiliária, a essa data pouco corrente no nosso País.
A forma correta e o dinamismo que sempre orientaram a sua Administração, granjearam-lhe desde logo uma reputação de honorabilidade que se tem considerado inalterada.
Ao longo dos anos e quer se trate de aquisições de pequenas residências, quer da comercialização de grandes empreendimentos, a Empresa soube sempre manter um nível de eficácia e diligência justificativa, por si só, do vasto leque de clientes que a procuram.
Empresas construtoras e Entidades Públicas da maior projeção têm-lhe concedido preferência na comercialização de seus empreendimentos e aquisição de imóveis para instalações próprias.
A sólida organização e a elevada capacidade técnica de quantos a integram conferiram à PREDIAL LIZ o prestígio social que hoje possui, dentro da sua área de atividade.
Excelentes instalações em edifícios próprios, situados nos melhores locais de Lisboa, Porto e Faro, facilitam consulta rápida aos seus ficheiros de propriedades.
Pessoal altamente especializado orienta, no melhor sentido, aplicações de capital e investimentos diversos a par de minucioso estudo e concretização da parte burocrática.
Tendo em conta uma diversificação geográfica, abrimos em 1992 a Delegação Norte, na cidade do Porto e em 1993, a Delegação Sul, na cidade de Faro.
Contact
House 4 Bedrooms
Albufeira e Olhos de Água, Distrito de Faro
Used · 390m²
With Garage
buy
3.300.000 €
Fabulous villa for construction, set on a large plot of land, located in Sesmarias and within walking distance of the beaches of S. Rafael, Arrifes, Galé and Albufeira Marina.
Total plot area: 7,757m2
Gross area - 445m2, 195m2 (basement), 147m2 (ground floor) and 103m2 (1st floor).
Living area 390m2, 175m2 (basement), 127m2 (ground floor) and 88m2 (1st floor).
The sale price is that of the finished house - ’Turnkey’.
Our company assists in all sectors such as how to obtain the best exchange rates, account opening and documentation related to bank loans, carrying out improvement works, etc.
Don’t miss this opportunity and contact us for a visit.
Total plot area: 7,757m2
Gross area - 445m2, 195m2 (basement), 147m2 (ground floor) and 103m2 (1st floor).
Living area 390m2, 175m2 (basement), 127m2 (ground floor) and 88m2 (1st floor).
The sale price is that of the finished house - ’Turnkey’.
Our company assists in all sectors such as how to obtain the best exchange rates, account opening and documentation related to bank loans, carrying out improvement works, etc.
Don’t miss this opportunity and contact us for a visit.
Contact
House 4 Bedrooms Triplex
Rua da Alfarrobeira, Albufeira e Olhos de Água, Distrito de Faro
Under construction · 250m²
With Garage
buy
3.300.000 €
Magnificent villa with contemporary lines, set on a plot with 7757m2 and in a residential and very quiet area.
At a distance of 1.5 km from the nearest beaches and the Albufeira Marina, schools, supermarket and leisure areas.
This villa is developed as follows:
Basement: garage for two cars, technical area, engine room, and still open area that could easily be converted into a games room, cinema room, party room, etc....
Ground floor: very large entrance hall, a service bathroom, an office that can be used as a bedroom, fully equipped open space kitchen and large living room with direct access to a terrace where you can enjoy a recreation area with bathroom, a beautiful pool and enjoy beautiful moments with family and friends.
1st Floor: three en-suite bedrooms with private balconies with unobstructed views.
High construction standards and luxury finishings define this beautiful villa, where all the comfort and security were thought.
In the finishings we include air conditioning, solar panels, underfloor heating, electric shutters, and a choice of materials.
Be sure to visit and see the beauty of this property up close!
With a mild climate all year round, it is easy to understand why Albufeira is a destination much sought after by families.
With a coastline of 30km, the municipality of Albufeira was gifted with 25 beaches of fine sand and crystal clear water, some considered the most beautiful in the world, and is the municipality with the highest number of blue flags.
The centrality of the county combined with the available accessibility, facilitates connections to the capital of the country, less than 2 hours by car.
About 30km distance Albufeira from Faro International Airport.
The beauty and diversity of the coast make Albufeira a unique place.
At a distance of 1.5 km from the nearest beaches and the Albufeira Marina, schools, supermarket and leisure areas.
This villa is developed as follows:
Basement: garage for two cars, technical area, engine room, and still open area that could easily be converted into a games room, cinema room, party room, etc....
Ground floor: very large entrance hall, a service bathroom, an office that can be used as a bedroom, fully equipped open space kitchen and large living room with direct access to a terrace where you can enjoy a recreation area with bathroom, a beautiful pool and enjoy beautiful moments with family and friends.
1st Floor: three en-suite bedrooms with private balconies with unobstructed views.
High construction standards and luxury finishings define this beautiful villa, where all the comfort and security were thought.
In the finishings we include air conditioning, solar panels, underfloor heating, electric shutters, and a choice of materials.
Be sure to visit and see the beauty of this property up close!
With a mild climate all year round, it is easy to understand why Albufeira is a destination much sought after by families.
With a coastline of 30km, the municipality of Albufeira was gifted with 25 beaches of fine sand and crystal clear water, some considered the most beautiful in the world, and is the municipality with the highest number of blue flags.
The centrality of the county combined with the available accessibility, facilitates connections to the capital of the country, less than 2 hours by car.
About 30km distance Albufeira from Faro International Airport.
The beauty and diversity of the coast make Albufeira a unique place.
Contact
Apartment 4 Bedrooms
Avenidas Novas, Lisboa, Distrito de Lisboa
Under construction · 247m²
With Garage
buy
3.210.000 €
Very spacious 4-bedroom penthouse with 281 sqm, located in the Bocage 65 development in Avenidas Novas, Lisbon.
This four-bedroom penthouse has an entrance hall, a guest bathroom, a fantastic 61 sqm living room, a 20 sqm kitchen with a laundry area and four bedrooms, all en suite, with private bathrooms and closets. The master suite has 22 sqm, a 12 sqm bathroom and a dressing room.
Eight terraces totaling 34 sqm, accessible from the living room and all the bedrooms, at the front of the apartment and at the back, with city views.
4 parking spaces and a storage room.
Bocage 65 is a new development in Avenidas Novas, Lisbon.
Comprising 19 apartments of typologies T1, T2, T3 and T4, Bocage 65 is an ode to comfort and modernity, with its original architecture, noble entrance, bright spaces and large balconies.
Each apartment has been designed to meet the highest standards of everyday life. The interiors offer generous, elegant rooms with high-quality finishes.
Of particular note are the double-glazed windows with thermal cut-outs, hydromassage baths, electric towel rails, kitchens equipped with extractor hood, microwave, electric oven, induction hob, fridge-freezer, dishwasher, washing machine and tumble dryer, Bosch or equivalent, closets, individually controlled air conditioning in the bedrooms, living room and kitchen, armored entrance doors with Dierre security locks, video intercom, fire detection, CO and smoke extraction, smoke extraction and ventilation system and home automation system.
All the apartments have a storage room and garage, which also has a socket for charging electric vehicles.
The building has a centralized solar thermal system to reduce its energy impact. We would also highlight its anti-seismic structure and the fact that it has an elevator.
Edifício Bocage 65 is uniquely located in the heart of Lisbon, on Rua Barbosa du Bocage. This part of the city acts as a central point, surrounded by gardens and green areas, commerce and culture, providing all the services and amenities needed for a modern, cosmopolitan lifestyle.
Avenidas Novas is one of the most coveted residential areas in the Portuguese capital, combining historical value and modernity, offering a perfect balance between residential, cultural and social life.
A stone’s throw from Avenida da República, Campo Pequeno and Praça Duque de Saldanha. Numerous public transport links nearby, including metro, bus and train.
This four-bedroom penthouse has an entrance hall, a guest bathroom, a fantastic 61 sqm living room, a 20 sqm kitchen with a laundry area and four bedrooms, all en suite, with private bathrooms and closets. The master suite has 22 sqm, a 12 sqm bathroom and a dressing room.
Eight terraces totaling 34 sqm, accessible from the living room and all the bedrooms, at the front of the apartment and at the back, with city views.
4 parking spaces and a storage room.
Bocage 65 is a new development in Avenidas Novas, Lisbon.
Comprising 19 apartments of typologies T1, T2, T3 and T4, Bocage 65 is an ode to comfort and modernity, with its original architecture, noble entrance, bright spaces and large balconies.
Each apartment has been designed to meet the highest standards of everyday life. The interiors offer generous, elegant rooms with high-quality finishes.
Of particular note are the double-glazed windows with thermal cut-outs, hydromassage baths, electric towel rails, kitchens equipped with extractor hood, microwave, electric oven, induction hob, fridge-freezer, dishwasher, washing machine and tumble dryer, Bosch or equivalent, closets, individually controlled air conditioning in the bedrooms, living room and kitchen, armored entrance doors with Dierre security locks, video intercom, fire detection, CO and smoke extraction, smoke extraction and ventilation system and home automation system.
All the apartments have a storage room and garage, which also has a socket for charging electric vehicles.
The building has a centralized solar thermal system to reduce its energy impact. We would also highlight its anti-seismic structure and the fact that it has an elevator.
Edifício Bocage 65 is uniquely located in the heart of Lisbon, on Rua Barbosa du Bocage. This part of the city acts as a central point, surrounded by gardens and green areas, commerce and culture, providing all the services and amenities needed for a modern, cosmopolitan lifestyle.
Avenidas Novas is one of the most coveted residential areas in the Portuguese capital, combining historical value and modernity, offering a perfect balance between residential, cultural and social life.
A stone’s throw from Avenida da República, Campo Pequeno and Praça Duque de Saldanha. Numerous public transport links nearby, including metro, bus and train.
Contact
Apartment 4 Bedrooms Duplex
Estrela, Lisboa, Distrito de Lisboa
Used · 248m²
With Garage
buy
3.180.000 €
This flat, inserted in a typically Portuguese building, combines the traditional with the contemporary.
The private pool, the terrace and the balcony offer the necessary environment to enjoy relaxing moments outdoors.
The spacious and cosy living room, open to the terrace with garden and swimming pool, is perfect for entertaining friends and family. The open space kitchen, on the other hand, offers the ideal space to provide conviviality.
In addition, the flat has a master suite, an additional ensuite and two bedrooms, providing space and comfort for the whole family. And with four bathrooms, you’ll never have waiting times.
The closed garage, with space for three cars, offers the convenience and security necessary for the protection of your car.
This house is located in the historic area of the city of Lisbon, surrounded by all the beauty and charm that the capital can offer.
Located in the Lapa neighbourhood where you can feel the grandeur of Lisbon of yesteryear, a place chosen by the nobility and upper class to reside. Its origin dates back to 1770, and it is currently part of the parish of Estrela.
In this noble area of Lisbon, there are several palaces and most of the embassies of foreign countries in Portugal, such as Switzerland, Sweden, Austria, Bulgaria, Finland, Luxembourg, Romania, the Netherlands and China, as well as the São Bento Palace and the official residence of the Prime Minister.
Don’t miss the opportunity to purchase this charming 4 bedroom duplex flat in Lisbon.
Contact us today to schedule a visit and see this house in person.
Areas:
Terrace: 107 m2
Living room: 40 m2
Entrance hall: 11 m2
Open space kitchen : 7 m2
Master Suite: 23 m2
Master suite bathroom: 7 m2
Suite: 17 m2
Bathroom in the suite: 5 m2
Bedroom: 13 m2
Bedroom: 14 m2
Social bathroom: 3 m2
Balconies: 7 m2
The private pool, the terrace and the balcony offer the necessary environment to enjoy relaxing moments outdoors.
The spacious and cosy living room, open to the terrace with garden and swimming pool, is perfect for entertaining friends and family. The open space kitchen, on the other hand, offers the ideal space to provide conviviality.
In addition, the flat has a master suite, an additional ensuite and two bedrooms, providing space and comfort for the whole family. And with four bathrooms, you’ll never have waiting times.
The closed garage, with space for three cars, offers the convenience and security necessary for the protection of your car.
This house is located in the historic area of the city of Lisbon, surrounded by all the beauty and charm that the capital can offer.
Located in the Lapa neighbourhood where you can feel the grandeur of Lisbon of yesteryear, a place chosen by the nobility and upper class to reside. Its origin dates back to 1770, and it is currently part of the parish of Estrela.
In this noble area of Lisbon, there are several palaces and most of the embassies of foreign countries in Portugal, such as Switzerland, Sweden, Austria, Bulgaria, Finland, Luxembourg, Romania, the Netherlands and China, as well as the São Bento Palace and the official residence of the Prime Minister.
Don’t miss the opportunity to purchase this charming 4 bedroom duplex flat in Lisbon.
Contact us today to schedule a visit and see this house in person.
Areas:
Terrace: 107 m2
Living room: 40 m2
Entrance hall: 11 m2
Open space kitchen : 7 m2
Master Suite: 23 m2
Master suite bathroom: 7 m2
Suite: 17 m2
Bathroom in the suite: 5 m2
Bedroom: 13 m2
Bedroom: 14 m2
Social bathroom: 3 m2
Balconies: 7 m2
Contact
Duplex 4 Bedrooms
Santo António, Lisboa, Distrito de Lisboa
Used · 183m²
buy
3.050.000 €
A sophisticated retreat in the city center
The Rodrigo da Fonseca Prime Residences project is strategically located in the heart of Lisbon, enjoying a privileged position next to the prestigious Avenida da Liberdade. This exclusive location provides immediate proximity to some of the city’s most refined, sophisticated, and luxurious areas, such as the vibrant Príncipe Real and the historic Chiado.
Breathing new life into a fully rehabilitated building, the private condominium consists of 8 premium apartments with 3 and 4 bedrooms, ranging in size from 140 to 290 sqm. The units benefit from extraordinary natural light, balconies, and parking facilities.
The contemporary lines of Rodrigo da Fonseca Prime Residences respect the past through the restoration of facades, finishes, and details of yesteryear, giving it unparalleled charm. All areas have been designed to provide maximum comfort to residents, along with top-quality finishes and equipment.
The condominium, in turn, offers an inviting garden and pool for unforgettable moments in your new urban retreat.
The Rodrigo da Fonseca Prime Residences project is strategically located in the heart of Lisbon, enjoying a privileged position next to the prestigious Avenida da Liberdade. This exclusive location provides immediate proximity to some of the city’s most refined, sophisticated, and luxurious areas, such as the vibrant Príncipe Real and the historic Chiado.
Breathing new life into a fully rehabilitated building, the private condominium consists of 8 premium apartments with 3 and 4 bedrooms, ranging in size from 140 to 290 sqm. The units benefit from extraordinary natural light, balconies, and parking facilities.
The contemporary lines of Rodrigo da Fonseca Prime Residences respect the past through the restoration of facades, finishes, and details of yesteryear, giving it unparalleled charm. All areas have been designed to provide maximum comfort to residents, along with top-quality finishes and equipment.
The condominium, in turn, offers an inviting garden and pool for unforgettable moments in your new urban retreat.
Contact
Detached House 4 Bedrooms Duplex
Monte Estoril, Cascais e Estoril, Distrito de Lisboa
Used · 800m²
With Garage
buy
3.000.000 €
No Monte do Estoril, excelente moradia com 4 suites, duas salas grandes , uma com lareira têm comunicação com o quintal, biblioteca, tem um atelier com entrada independente.
Piscina.
A área de construção é de 800m2 e o terreno com1460m2.
Tem dois pisos
Garagem para 3/4 carros, boa exposição solar.
Piscina.
A área de construção é de 800m2 e o terreno com1460m2.
Tem dois pisos
Garagem para 3/4 carros, boa exposição solar.
Contact
House 4 Bedrooms +1
Vilamoura, Quarteira, Loulé, Distrito de Faro
Used · 212m²
With Garage
buy
2.950.000 €
Contemporary style villa with 4 bedrooms located in a quiet area in Vilamoura and a few minutes from Vilamoura Marina.
This villa was designed taking into account the highest standards of refinement and comfort.
The sumptuousness of its interiors mirrors the quality and comfort characteristic of genuinely exclusive residences that reflect the balance between modern art and the environment.
Built with high quality materials, this spacious villa has large glass windows that let in plenty of light and provides a superb view of the golf course
The ground floor has a large living room with fireplace, dining room and fully open space kitchen. The interior spaces combine with the outdoor spaces providing comfort to your day to day.
On the top floor, it has 2 suites with walk-in closet and private terraces, one of which overlooks the pool.
In the basement, you can also find 2 more suites, one of which with sauna and indoor wave pool, 2 laundries and 2 terraces.
Composed:
- Four bedrooms en-suite;
- 1 Spa room (Turkish bath, indoor pool, bed)
- Central Air Conditioning;
- Floor heating;
- Central aspiration;
- Fully equipped Leiken kitchen
- 2 living rooms + dining room;
- Floor and some walls in microcement;
- Outdoor fireplace + indoor fireplace - both gas;
- Outdoor swimming pool (with heating);
- Indoor pool (with heating) + wave machine + Jacuzzi;
- Turkish bath;
- 2 outdoor parking spaces with automatic gate;
- Home automation system in the property (controls: temperature, lights, scenarios, outdoor cameras, shutters, ambient sound.
-Alarm;
-Laundry;
- Storage space + video surveillance system;
Book your visit with us.
REF:1110651/23AF
This villa was designed taking into account the highest standards of refinement and comfort.
The sumptuousness of its interiors mirrors the quality and comfort characteristic of genuinely exclusive residences that reflect the balance between modern art and the environment.
Built with high quality materials, this spacious villa has large glass windows that let in plenty of light and provides a superb view of the golf course
The ground floor has a large living room with fireplace, dining room and fully open space kitchen. The interior spaces combine with the outdoor spaces providing comfort to your day to day.
On the top floor, it has 2 suites with walk-in closet and private terraces, one of which overlooks the pool.
In the basement, you can also find 2 more suites, one of which with sauna and indoor wave pool, 2 laundries and 2 terraces.
Composed:
- Four bedrooms en-suite;
- 1 Spa room (Turkish bath, indoor pool, bed)
- Central Air Conditioning;
- Floor heating;
- Central aspiration;
- Fully equipped Leiken kitchen
- 2 living rooms + dining room;
- Floor and some walls in microcement;
- Outdoor fireplace + indoor fireplace - both gas;
- Outdoor swimming pool (with heating);
- Indoor pool (with heating) + wave machine + Jacuzzi;
- Turkish bath;
- 2 outdoor parking spaces with automatic gate;
- Home automation system in the property (controls: temperature, lights, scenarios, outdoor cameras, shutters, ambient sound.
-Alarm;
-Laundry;
- Storage space + video surveillance system;
Book your visit with us.
REF:1110651/23AF
Contact
Detached House 4 Bedrooms
Murtal, Carcavelos e Parede, Cascais, Distrito de Lisboa
Used · 443m²
With Garage
buy
2.800.000 €
4 bedroom detached Villa, for sale, in a private condominium in Murtal, Parede
The villa is involved in a beautiful garden with a swimming pool where you can enjoy total comfort and privacy.
Inserted in a 512m2 plot and with around 383m2 of building area, this villa is in excellent condition with excellent sun exposure and very good areas.
Located in Alto da Parede, in a very quiet and residential square, but very close to green spaces, shops, services and 7 minutes from São João do Estoril beach.
The villa is distributed over 3 floors:
Floor 0
- Spacious hall
- Guest bathroom
- Fully equipped kitchen with access to the dining room
- Dining room
- Living room with direct access to a great terrace, the garden and the pool.
1st floor
- 3 spacious suites with wardrobes.
All suites have balconies with panoramic views of the sea.
Floor -1 with natural light and access to the garden
- Large open-plan living space that has now been converted into a fantastic bedroom with an exit to the garden.
- A bathroom
- Laundry area
- Technical area
- Storage area
- Garage
Parede is part of the municipality of Cascais and is a privileged area famous for the famous beaches of São João do Estoril, Avencas, and Carcavelos beach with an extensive stretch of sand and the practice of numerous sports such as surfing. This location is characterised by its proximity to Lisbon and its easy access (motorway and public transport). It is also an important centre for education, as two campuses of the Universidade Nova de Lisboa are located here: the NOVA School of Business and Economics and the NOVA Medical School.
It is also 10 minutes from St Julian’s School, Santo António International School (SAIS) and Colégio Marista de Carcavelos. 30 minutes from Lisbon and Humberto Delgado Airport.
Porta da Frente Christie’s is a real estate brokerage company that has been working in the market for over two decades, focusing on the best properties and developments, both for sale and for rent.
The company was selected by the prestigious Christie’s International Real Estate brand to represent Portugal in the Lisbon, Cascais, Oeiras and Alentejo areas. The main mission of Christie’s Front Door is to provide a service of excellence to all our clients.
The villa is involved in a beautiful garden with a swimming pool where you can enjoy total comfort and privacy.
Inserted in a 512m2 plot and with around 383m2 of building area, this villa is in excellent condition with excellent sun exposure and very good areas.
Located in Alto da Parede, in a very quiet and residential square, but very close to green spaces, shops, services and 7 minutes from São João do Estoril beach.
The villa is distributed over 3 floors:
Floor 0
- Spacious hall
- Guest bathroom
- Fully equipped kitchen with access to the dining room
- Dining room
- Living room with direct access to a great terrace, the garden and the pool.
1st floor
- 3 spacious suites with wardrobes.
All suites have balconies with panoramic views of the sea.
Floor -1 with natural light and access to the garden
- Large open-plan living space that has now been converted into a fantastic bedroom with an exit to the garden.
- A bathroom
- Laundry area
- Technical area
- Storage area
- Garage
Parede is part of the municipality of Cascais and is a privileged area famous for the famous beaches of São João do Estoril, Avencas, and Carcavelos beach with an extensive stretch of sand and the practice of numerous sports such as surfing. This location is characterised by its proximity to Lisbon and its easy access (motorway and public transport). It is also an important centre for education, as two campuses of the Universidade Nova de Lisboa are located here: the NOVA School of Business and Economics and the NOVA Medical School.
It is also 10 minutes from St Julian’s School, Santo António International School (SAIS) and Colégio Marista de Carcavelos. 30 minutes from Lisbon and Humberto Delgado Airport.
Porta da Frente Christie’s is a real estate brokerage company that has been working in the market for over two decades, focusing on the best properties and developments, both for sale and for rent.
The company was selected by the prestigious Christie’s International Real Estate brand to represent Portugal in the Lisbon, Cascais, Oeiras and Alentejo areas. The main mission of Christie’s Front Door is to provide a service of excellence to all our clients.
Contact
See more Luxury
Bedrooms
Zones
Can’t find the property you’re looking for?
