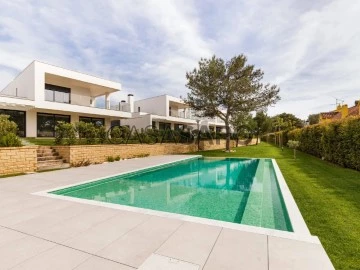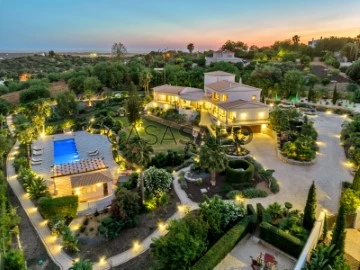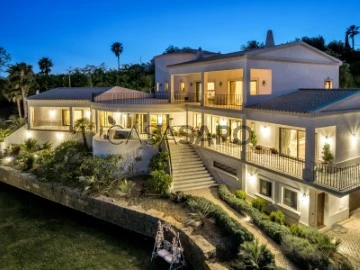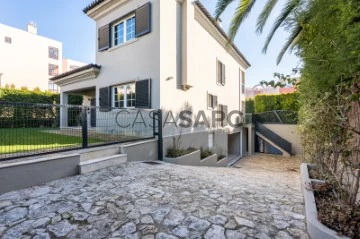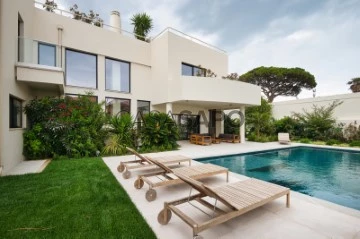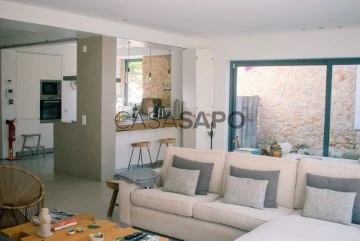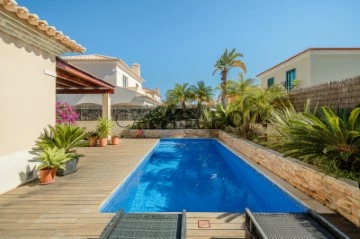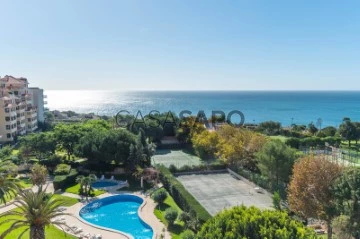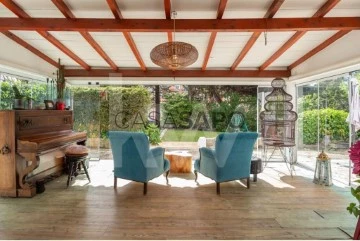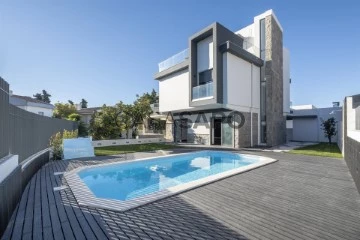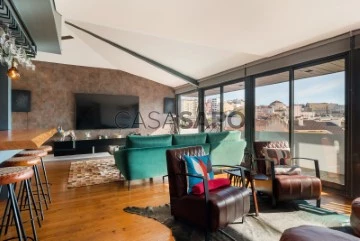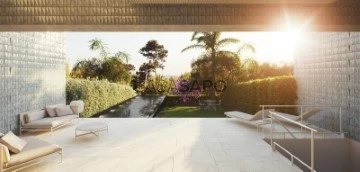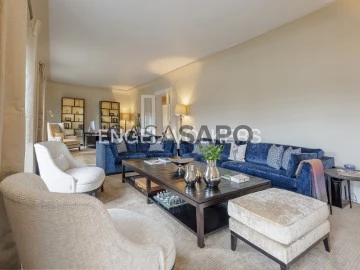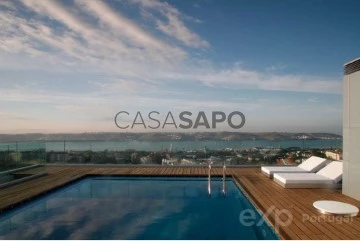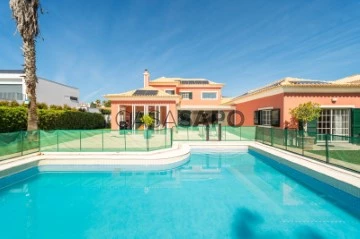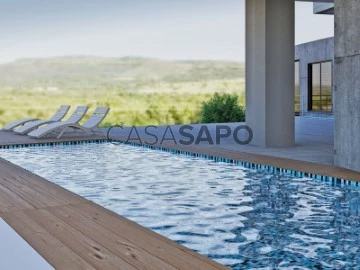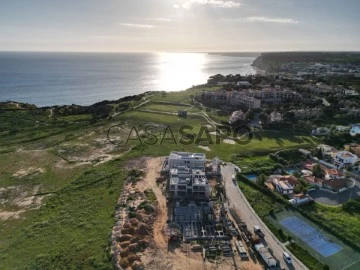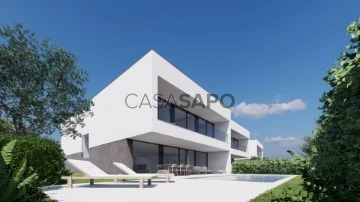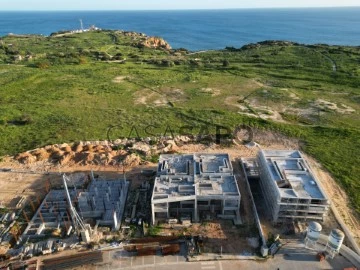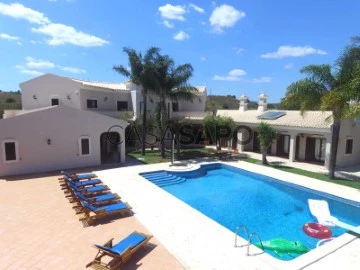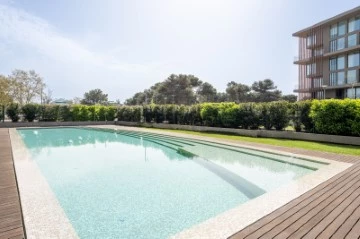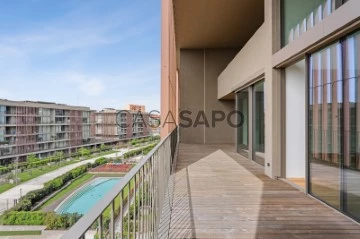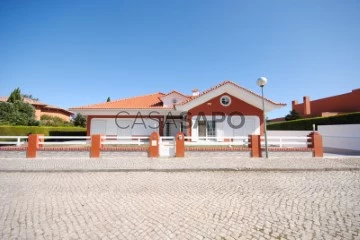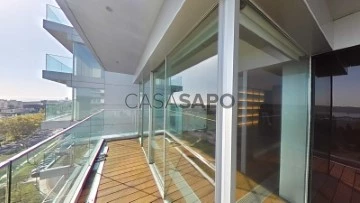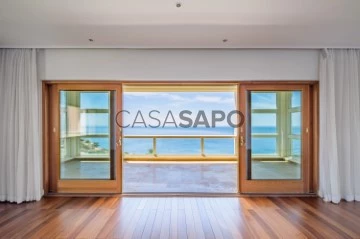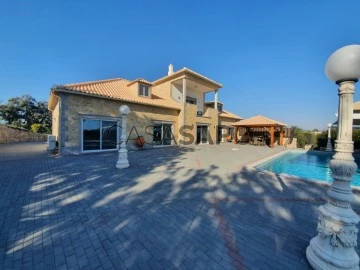Luxury
4
Price
More filters
266 Luxury 4 Bedrooms Used, with Garage/Parking, Page 4
Map
Order by
Relevance
House 4 Bedrooms Triplex
Cascais e Estoril, Distrito de Lisboa
Used · 363m²
With Garage
buy
2.150.000 €
The town of Cascais is defined by the cultural, social and natural atmosphere that positions it as a privileged destination in Portugal. And on its outskirts, known for the condominiums in the region, is born this condominium of 5 houses, in the final phase of construction on a plot of 4,195 m2.
This new private condominium, with excellent construction and finishing’s, is composed by 5 houses, with a T4 typology (4 bedrooms). All the villas have a private garden, A+ energy certificate, and solar panels for hot water production.
The condominium on a plot with an area of 4.195 sq.m. includes communal swimming pool and garden.
Development of 5 townhouses, in the final phase of construction, on a plot with 4.195 sq.m.
The villas comprise
Floor 0: Living room with shutters to porch and terrace, barbecue, kitchen with terrace, suite with shutters to exterior, social toilet.
Floor 1: Suite with terrace, 2 bedrooms and bathroom. Total 2 bathrooms.
Basement: Laundry, covered clothesline, toilet, technical area. Garage box for 2 cars and 1 interior parking space.
2 external parking spaces.
House C
GLA Floor 0 - 135 m2
1st Floor - 107 m2
AB Basement - 122 m2
ABC Total - 363 M2
Terraces and Porch 110 m2
Box for 2 cars + 1 internal parking space.
2 places for outside parking.
Finishes used in the houses::
- Aluminium lacquered frames, with double glass Sunguard HP laminated with Argon gas air gap
- Electric roller-blinds FC55 lacquered in colour 7016
- Terrace guards in stainless steel and glass
- Solar panels
- High security armoured entrance door
- Video intercom, IP CCTV alarm and KNX home automation control
- Interior doors and wardrobes lacquered
- Cancun wardrobes interiors, linen type
- Central vacuum
- Air conditioning (cold) by fan coils
- UNICHAMA fireplace
- Kitchens equipped with BOSCH appliances
- Kitchen worktops in silestone
- Floating and ceramic floor
- Water (hot) underfloor heating throughout the living area
- White terrace suspended toilets ’Jacob Defalon Paris’ and others
- GROHE taps and others
- Barbecue
- Garage with automatic gate
- Swimming pool (communal) with electrolysis and PH (automatic system)
Located in a privileged area, a few minutes from Guincho beach and the centre of Cascais, 30 km from Lisbon and next to golf courses, this development combines the proximity to the main urban centres with the surrounding and serenity of nature in natural parks.
This new private condominium, with excellent construction and finishing’s, is composed by 5 houses, with a T4 typology (4 bedrooms). All the villas have a private garden, A+ energy certificate, and solar panels for hot water production.
The condominium on a plot with an area of 4.195 sq.m. includes communal swimming pool and garden.
Development of 5 townhouses, in the final phase of construction, on a plot with 4.195 sq.m.
The villas comprise
Floor 0: Living room with shutters to porch and terrace, barbecue, kitchen with terrace, suite with shutters to exterior, social toilet.
Floor 1: Suite with terrace, 2 bedrooms and bathroom. Total 2 bathrooms.
Basement: Laundry, covered clothesline, toilet, technical area. Garage box for 2 cars and 1 interior parking space.
2 external parking spaces.
House C
GLA Floor 0 - 135 m2
1st Floor - 107 m2
AB Basement - 122 m2
ABC Total - 363 M2
Terraces and Porch 110 m2
Box for 2 cars + 1 internal parking space.
2 places for outside parking.
Finishes used in the houses::
- Aluminium lacquered frames, with double glass Sunguard HP laminated with Argon gas air gap
- Electric roller-blinds FC55 lacquered in colour 7016
- Terrace guards in stainless steel and glass
- Solar panels
- High security armoured entrance door
- Video intercom, IP CCTV alarm and KNX home automation control
- Interior doors and wardrobes lacquered
- Cancun wardrobes interiors, linen type
- Central vacuum
- Air conditioning (cold) by fan coils
- UNICHAMA fireplace
- Kitchens equipped with BOSCH appliances
- Kitchen worktops in silestone
- Floating and ceramic floor
- Water (hot) underfloor heating throughout the living area
- White terrace suspended toilets ’Jacob Defalon Paris’ and others
- GROHE taps and others
- Barbecue
- Garage with automatic gate
- Swimming pool (communal) with electrolysis and PH (automatic system)
Located in a privileged area, a few minutes from Guincho beach and the centre of Cascais, 30 km from Lisbon and next to golf courses, this development combines the proximity to the main urban centres with the surrounding and serenity of nature in natural parks.
Contact
House 4 Bedrooms
Alfarrobeira, São Clemente, Loulé, Distrito de Faro
Used · 840m²
With Garage
buy
5.800.000 €
*With the purchase of this property, a one-week trip to the Maldives is offered for two people*
This exceptional villa, nestled in the heights of Loulé, invites you to live in an environment of absolute luxury.
Welcome to this enchanting setting where elegance and sophistication are at their peak.
The beauty of its 8,174 m2 landscaped garden, as well as the delicate scents of the floral varieties and fruit trees it is composed of, are an invitation to contemplation.
There, we walk through lavenders, rose bushes, frangipani trees, orange trees, lemon trees etc
The huge swimming pool with submerged beach and its adjacent jacuzzi are the additional assets of the outdoor space, also equipped with a summer kitchen with covered dining area, to fully enjoy outdoor pleasures.
The house has been completely renovated, the most luxurious materials have been carefully chosen and each decorative element meticulously completes the whole.
Pass the gate, follow the paved path and reach the entrance where there is a lovely Italian style fountain in front of the house.
From the hall, you will be captivated by the sweetness of life of this beautiful villa.
The kitchen, entirely custom-made, is equipped with high-quality appliances and has a large central island. It offers a panoramic view on the sea and the hills of Loulé from its dining area and terrace.
The large double-sided fireplace harmoniously connects the kitchen to the open living room, creating a warm and friendly atmosphere, the perfect space for relaxing and entertaining.
Still on the ground floor, you enter in the sublime master suite whose comfort and amenities are worthy of the most beautiful palaces : Silky carpet, satin velvet upholstery, sumptuous floor-to-ceiling Italian marble bathroom with shower and bathtub. freestanding offering a panoramic view of the hills, three custom-made dressing rooms, and a comfortable office space.
On the same level, there is also a beautiful suite with dressing room, the laundry room equipped with plenty of storages and with direct access to the outside, and the guest bathroom.
The first floor is served by a majestic double staircase leading to an entertainment area, two spacious suites, as well as a large terrace with 180-degree views.
The villa has an underfloor heating and air conditioning system powered by solar water heater.
On the lower floor, you will have the pleasure of enjoying a beautiful gym equipped with a bathroom and a hammam.
The garage, perfect for 3 cars, is equipped with a fast charging station for electric cars.
Situated on the hills of Loulé, this property offers a unique opportunity to those seeking a peaceful environment without compromising quick access to nearby amenities.
The property is just 15 minutes drive from Faro airport, 10 minutes from Loulé, 5 minutes from a large shopping center, and only 20 minutes from the stunning beaches and renowned golf courses of Quinta do Lago and Vale do Lobo recognized for their world-class facilities.
For more information or to schedule a visit, please contact us...
Let this magnificent villa become your home.
This exceptional villa, nestled in the heights of Loulé, invites you to live in an environment of absolute luxury.
Welcome to this enchanting setting where elegance and sophistication are at their peak.
The beauty of its 8,174 m2 landscaped garden, as well as the delicate scents of the floral varieties and fruit trees it is composed of, are an invitation to contemplation.
There, we walk through lavenders, rose bushes, frangipani trees, orange trees, lemon trees etc
The huge swimming pool with submerged beach and its adjacent jacuzzi are the additional assets of the outdoor space, also equipped with a summer kitchen with covered dining area, to fully enjoy outdoor pleasures.
The house has been completely renovated, the most luxurious materials have been carefully chosen and each decorative element meticulously completes the whole.
Pass the gate, follow the paved path and reach the entrance where there is a lovely Italian style fountain in front of the house.
From the hall, you will be captivated by the sweetness of life of this beautiful villa.
The kitchen, entirely custom-made, is equipped with high-quality appliances and has a large central island. It offers a panoramic view on the sea and the hills of Loulé from its dining area and terrace.
The large double-sided fireplace harmoniously connects the kitchen to the open living room, creating a warm and friendly atmosphere, the perfect space for relaxing and entertaining.
Still on the ground floor, you enter in the sublime master suite whose comfort and amenities are worthy of the most beautiful palaces : Silky carpet, satin velvet upholstery, sumptuous floor-to-ceiling Italian marble bathroom with shower and bathtub. freestanding offering a panoramic view of the hills, three custom-made dressing rooms, and a comfortable office space.
On the same level, there is also a beautiful suite with dressing room, the laundry room equipped with plenty of storages and with direct access to the outside, and the guest bathroom.
The first floor is served by a majestic double staircase leading to an entertainment area, two spacious suites, as well as a large terrace with 180-degree views.
The villa has an underfloor heating and air conditioning system powered by solar water heater.
On the lower floor, you will have the pleasure of enjoying a beautiful gym equipped with a bathroom and a hammam.
The garage, perfect for 3 cars, is equipped with a fast charging station for electric cars.
Situated on the hills of Loulé, this property offers a unique opportunity to those seeking a peaceful environment without compromising quick access to nearby amenities.
The property is just 15 minutes drive from Faro airport, 10 minutes from Loulé, 5 minutes from a large shopping center, and only 20 minutes from the stunning beaches and renowned golf courses of Quinta do Lago and Vale do Lobo recognized for their world-class facilities.
For more information or to schedule a visit, please contact us...
Let this magnificent villa become your home.
Contact
Detached House 4 Bedrooms Triplex
Bairro do Rosário (Cascais), Cascais e Estoril, Distrito de Lisboa
Used · 210m²
With Garage
buy
2.500.000 €
Detached 4-bedroom villa in Guia, just a few minutes’ walk from the sea, Casa da Guia and the cycle path linking Cascais to Guincho.
With a contemporary design and excellent sun exposure, it is divided into 3 floors as follows:
Ground floor - Living room with fireplace and wood burning stove (34 m2) facing south, which gives it unrivalled light. Equipped kitchen (13.70 m2), bedroom with wardrobe and full bathroom.
Upper floor - Two bedrooms with wardrobes and balconies (17 m2 and 16.80 m2), full bathroom and suite (19.20 m2) with wardrobe and balcony.
Lower floor - Garage (24.90 m2) and storage and laundry area.
The entire ground floor has access to the garden, where you’ll find the pool and barbecue. The villa is equipped with central heating, heated towel rails and double glazing. Ideal for those looking for modernity, elegance and comfort, combined with an excellent location in Cascais.
Available for immediate entry.
Energy Rating: B-
LU no. 749 of 23/10/2001
Ref. SR_332
With a contemporary design and excellent sun exposure, it is divided into 3 floors as follows:
Ground floor - Living room with fireplace and wood burning stove (34 m2) facing south, which gives it unrivalled light. Equipped kitchen (13.70 m2), bedroom with wardrobe and full bathroom.
Upper floor - Two bedrooms with wardrobes and balconies (17 m2 and 16.80 m2), full bathroom and suite (19.20 m2) with wardrobe and balcony.
Lower floor - Garage (24.90 m2) and storage and laundry area.
The entire ground floor has access to the garden, where you’ll find the pool and barbecue. The villa is equipped with central heating, heated towel rails and double glazing. Ideal for those looking for modernity, elegance and comfort, combined with an excellent location in Cascais.
Available for immediate entry.
Energy Rating: B-
LU no. 749 of 23/10/2001
Ref. SR_332
Contact
Detached House 4 Bedrooms + 3
Cascais e Estoril, Distrito de Lisboa
Used · 478m²
With Garage
buy
4.600.000 €
4+3 bedroom villa in Aldeia de Juzo
Villa located in the village of Juzo, Cascais, in a quiet area, ideal for those who are looking for a quiet and peaceful environment and with easy accesses to the A5.
Inserted in a lot with 1014 sqm and an around 500 sqm construction area, the villa has been completely refurbished with excellent finishes that suggest quality and attention to detail, ensuring durability and a refined aesthetic look.
Excellent sun exposure.
The villa, with elevator, is distributed on three floors, providing a better organization of spaces and privacy.
Ground Floor:
- Hall
- Office
- Living room with direct access to the garden and swimming pool
- Dining room
- One suite
- Social bathroom
- Fully equipped kitchen with breakfast area
First floor
- Three fantastic suites with excellent areas and closets
Floor -1
- Large dimensioned room prepared to work as cinema or games´ room, Bar
- Wine cellar
- Gym
- Social bathroom
- Laundry area
- Maid’s room
- Technical area
- Storage area
The Rooftop is equipped with a support bar and ample leisure areas, with unobstructed views also to the mountains of Sintra.
Beautiful garden where there is a cosy porch/ covered dining area supported by a bar, which offers a pleasant space for leisure and outdoor living.
Swimming pool with salt water.
Decorative lighting and automatic watering are also part of the equipment.
Garage for two cars and the possibility of parking others outside.
This villa offers an exceptional combination of space, quality, comfort and modern conveniences, making it an ideal option for those who are looking for a sophisticated and well-equipped home.
Villa with hot water production system by heat pump, photovoltaic panels, water hole, pre-installation of high coverage Wi-Fi system inclusive for outdoor, Hot/ cold air conditioning system, radiant floor heating in the bathrooms and pre-installation for charger of electrical cars.
Cascais is a Portuguese village famous for its bay, local business and its cosmopolitanism. It is considered the most sophisticated destination of the Lisbon’s region, where small palaces and refined and elegant constructions prevail. With the sea as a scenario, Cascais can be proud of having 7 golf courses, a casino, a marina and countless leisure areas. It is 30 minutes away from Lisbon and its international airport.
Porta da Frente Christie’s is a real estate agency with more than two decades of experience in the real estate market. The company was elected by the prestigious brand Christie’s International Real Estate to represent Portugal in the areas of Lisbon, Cascais, Oeiras and Alentejo. The main purpose of Porta da Frente Christie’s is to offer a top-notch service to our customers.
Villa located in the village of Juzo, Cascais, in a quiet area, ideal for those who are looking for a quiet and peaceful environment and with easy accesses to the A5.
Inserted in a lot with 1014 sqm and an around 500 sqm construction area, the villa has been completely refurbished with excellent finishes that suggest quality and attention to detail, ensuring durability and a refined aesthetic look.
Excellent sun exposure.
The villa, with elevator, is distributed on three floors, providing a better organization of spaces and privacy.
Ground Floor:
- Hall
- Office
- Living room with direct access to the garden and swimming pool
- Dining room
- One suite
- Social bathroom
- Fully equipped kitchen with breakfast area
First floor
- Three fantastic suites with excellent areas and closets
Floor -1
- Large dimensioned room prepared to work as cinema or games´ room, Bar
- Wine cellar
- Gym
- Social bathroom
- Laundry area
- Maid’s room
- Technical area
- Storage area
The Rooftop is equipped with a support bar and ample leisure areas, with unobstructed views also to the mountains of Sintra.
Beautiful garden where there is a cosy porch/ covered dining area supported by a bar, which offers a pleasant space for leisure and outdoor living.
Swimming pool with salt water.
Decorative lighting and automatic watering are also part of the equipment.
Garage for two cars and the possibility of parking others outside.
This villa offers an exceptional combination of space, quality, comfort and modern conveniences, making it an ideal option for those who are looking for a sophisticated and well-equipped home.
Villa with hot water production system by heat pump, photovoltaic panels, water hole, pre-installation of high coverage Wi-Fi system inclusive for outdoor, Hot/ cold air conditioning system, radiant floor heating in the bathrooms and pre-installation for charger of electrical cars.
Cascais is a Portuguese village famous for its bay, local business and its cosmopolitanism. It is considered the most sophisticated destination of the Lisbon’s region, where small palaces and refined and elegant constructions prevail. With the sea as a scenario, Cascais can be proud of having 7 golf courses, a casino, a marina and countless leisure areas. It is 30 minutes away from Lisbon and its international airport.
Porta da Frente Christie’s is a real estate agency with more than two decades of experience in the real estate market. The company was elected by the prestigious brand Christie’s International Real Estate to represent Portugal in the areas of Lisbon, Cascais, Oeiras and Alentejo. The main purpose of Porta da Frente Christie’s is to offer a top-notch service to our customers.
Contact
Detached House 4 Bedrooms Duplex
Monte Estoril, Cascais e Estoril, Distrito de Lisboa
Used · 800m²
With Garage
buy
3.000.000 €
No Monte do Estoril, excelente moradia com 4 suites, duas salas grandes , uma com lareira têm comunicação com o quintal, biblioteca, tem um atelier com entrada independente.
Piscina.
A área de construção é de 800m2 e o terreno com1460m2.
Tem dois pisos
Garagem para 3/4 carros, boa exposição solar.
Piscina.
A área de construção é de 800m2 e o terreno com1460m2.
Tem dois pisos
Garagem para 3/4 carros, boa exposição solar.
Contact
House 4 Bedrooms
Costa da Guia (Cascais), Cascais e Estoril, Distrito de Lisboa
Used · 435m²
With Garage
buy
2.350.000 €
4-bedroom villa with 435 sqm of gross construction area, with garage, garden and swimming pool, set on a 466 sqm plot, in Costa da Guia, Cascais.
The villa is distributed over three floors. Entrance floor with living room, kitchen, complete guest bathroom and one bedroom. First floor with three suites, one of them being the master suite with excellent areas. On the -1 floor there is a multipurpose room, storage, bedroom, bathroom and garage for one car.
Villa with central heating, excellent sun exposure and privacy.
5 minutes walking distance from Casa da Guia, the Guincho cycle path and local commerce. 5 minutes driving distance from the bay beaches and Cascais center. In its surroundings we find several national and international schools such as St. George’s School 7 minutes driving distance, Colégio Europa 5 minutes, Santo António International School 11 minutes and Salesianos do Estoril 15 minutes away. With various gastronomic options nearby, riding schools, gyms, golf and tennis. Easy access to Marginal and A5 highway. 20 minutes from the center of Sintra, 30 minutes from Lisbon and Humberto Delgado Airport.
The villa is distributed over three floors. Entrance floor with living room, kitchen, complete guest bathroom and one bedroom. First floor with three suites, one of them being the master suite with excellent areas. On the -1 floor there is a multipurpose room, storage, bedroom, bathroom and garage for one car.
Villa with central heating, excellent sun exposure and privacy.
5 minutes walking distance from Casa da Guia, the Guincho cycle path and local commerce. 5 minutes driving distance from the bay beaches and Cascais center. In its surroundings we find several national and international schools such as St. George’s School 7 minutes driving distance, Colégio Europa 5 minutes, Santo António International School 11 minutes and Salesianos do Estoril 15 minutes away. With various gastronomic options nearby, riding schools, gyms, golf and tennis. Easy access to Marginal and A5 highway. 20 minutes from the center of Sintra, 30 minutes from Lisbon and Humberto Delgado Airport.
Contact
Duplex 4 Bedrooms
Cascais e Estoril, Distrito de Lisboa
Used · 291m²
With Garage
buy
2.990.000 €
4 bedroom apartment (penthouse), in a prestigious condominium in Gandarinha with a wide sea view.
This duplex apartment is distributed as follows:
Entrance floor
- Entry Hall
- Living room and dining room with direct access to a balcony with sea view
- 2 bedrooms with balcony and with a shared bathroom
- Kitchen
- Bathroom
Upper floor:
- Magnificent suite with a terrace that provides sea view
- Bedroom
- Bathroom
- Surrounding terrace with 360º views
It also includes 2 parking spaces and a storage area.
With a privileged location close to the sea line, the seafront promenade, local business, restaurants and the marina only a short walking distance, the condominium has an outdoor swimming pool surrounded by a beautiful garden, tennis court and 24h security.
Cascais is a Portuguese village famous for its bay, local business and its cosmopolitanism. It is considered the most sophisticated destination of the Lisbon’s region, where small palaces and refined and elegant constructions prevail. With the sea as a scenario, Cascais can be proud of having 7 golf courses, a casino, a marina and countless leisure areas. It is 30 minutes away from Lisbon and its international airport.
Porta da Frente Christie’s is a real estate agency that has been operating in the market for more than two decades. Its focus lays on the highest quality houses and developments, not only in the selling market, but also in the renting market. The company was elected by the prestigious brand Christie’s - one of the most reputable auctioneers, Art institutions and Real Estate of the world - to be represented in Portugal, in the areas of Lisbon, Cascais, Oeiras, Sintra and Alentejo. The main purpose of Porta da Frente Christie’s is to offer a top-notch service to our customers.
This duplex apartment is distributed as follows:
Entrance floor
- Entry Hall
- Living room and dining room with direct access to a balcony with sea view
- 2 bedrooms with balcony and with a shared bathroom
- Kitchen
- Bathroom
Upper floor:
- Magnificent suite with a terrace that provides sea view
- Bedroom
- Bathroom
- Surrounding terrace with 360º views
It also includes 2 parking spaces and a storage area.
With a privileged location close to the sea line, the seafront promenade, local business, restaurants and the marina only a short walking distance, the condominium has an outdoor swimming pool surrounded by a beautiful garden, tennis court and 24h security.
Cascais is a Portuguese village famous for its bay, local business and its cosmopolitanism. It is considered the most sophisticated destination of the Lisbon’s region, where small palaces and refined and elegant constructions prevail. With the sea as a scenario, Cascais can be proud of having 7 golf courses, a casino, a marina and countless leisure areas. It is 30 minutes away from Lisbon and its international airport.
Porta da Frente Christie’s is a real estate agency that has been operating in the market for more than two decades. Its focus lays on the highest quality houses and developments, not only in the selling market, but also in the renting market. The company was elected by the prestigious brand Christie’s - one of the most reputable auctioneers, Art institutions and Real Estate of the world - to be represented in Portugal, in the areas of Lisbon, Cascais, Oeiras, Sintra and Alentejo. The main purpose of Porta da Frente Christie’s is to offer a top-notch service to our customers.
Contact
House 4 Bedrooms
Carcavelos e Parede, Cascais, Distrito de Lisboa
Used · 197m²
With Garage
buy
2.100.000 €
Moradia de Charme T3+T1 em CarcavelosAninhada numa localização privilegiada em Carcavelos, tranquila e silenciosa no centro de todos os serviços, há 80 anos que se ergue esta moradia, um santuário querido para várias gerações, testemunho dum legado que perdura.
A cada ano passado, a casa foi sempre sendo meticulosamente cuidada, tendo sido remodelada em 1978, 1990, 2010 e mais recentemente foi melhorada a eficiência energética com a substituição de janelas.
Hoje, é um oásis atemporal com comodidades modernas, incluindo uma piscina e um jardim exuberante repleto de vegetação variada e árvores imponentes com a idade da moradia. Ao entrarmos nesta propriedade, histórias surgem-nos na mente: quase conseguimos ouvir o eco das gargalhadas das crianças a andar de baloiço, enquanto o aroma das refeições caseiras ao ar livre, criam um ambiente alegre e caloroso a envolver toda a propriedade.
Virada para o jardim onde as bouganvileas são árvores com 60 anos e os pinheiros nasceram de um pinhão enterrado por uma ilustre proprietária, para a sua família, esta casa não será apenas uma habitação, mas um investimento duma vida, um testemunho dos seus sonhos e aspirações partilhados.
Dois dos quartos foram transformadas num T1 com casa de banho e cozinha com acesso independente ideal como investimento para arrendamento a curto ou longo prazo.Disposição da casa principal:Rés-do-chão Sala de amplos vãos envidraçados com acesso directo ao jardim, com áreas distintas de conforto e de refeições, cozinha com acesso directo a um espaço envidraçado e ao jardim, escritório, corredor de entrada de acesso à casa, corredor de acesso à cozinha e wc social.1º andar 2 quartos servidos por uma casa de banho completa e 1 quarto en-suite, todos com áreas muito amplas e janelas generosas viradas para o jardim ou terreno rico em vegetação variada.No topo das escadas de acesso foi criado um espaço para uma pequena biblioteca.T1 - com possível comunicação interna para a casa principal, 2 quartos foram transformados num chalet/anexo com quarto, cozinha e casa-de-banho - excelente oportunidade para rentabilizar (está arrendado neste momento)O imóvel dispõe de painel fotovoltaico. A renovação do ar interior do imóvel processa-se com base em ventilação natural.
Toda a casa tem construção tradicional com estrutura portante de pilares, vigas e lajes em betão armado, com paredes exteriores em alvenaria de tijolo e revestimento em reboco pintado. As janelas são simples com caixilharia em PVC com vidro duplo e com protecção solar pelo exterior. Os vãos envidraçados são em caixilharia simples de PVC com vidro duplo com corte térmico.O aquecimento das águas é feito através de caldeira a gas.As fachadas da casa são orientadas a Sul, Oeste, Norte e Este.No exterior encontramos uma cave, uma adega, um poço e ainda um furo com tanque de 3000 litros que abastece a piscina e a rega do jardim.Esta propriedade confina com um terreno urbano de 653m2 com possível área bruta de construção de 326m2 também para venda - não hesite em pedir-me informações sobre esta fantástica oportunidade de investimento.Sassoeiros é uma localidade daUnião das Freguesias de Carcavelos e Parede do concelho de Cascais.
Porquê uma propriedade nesta zona?A meio caminho entre Lisboa, e a costa do Oceano Atlântico encaixa-se a freguesia de Carcavelos e Parede uma das preferidas para actividades ao ar livre, entretenimento da região. Outrora zona de retiro de férias da realeza e da nobreza, ainda hoje recebe os mais abastados residentes internacionais.
A esta freguesia pertence Sassoeiros, na fronteira com o concelho de Oeiras.Esta região do sudoeste de Portugal é caracterizada por um clima temperado, nos meses mais quentes de Julho e Agosto as temperaturas não ultrapassam os 30ºC e no inverno não descem abaixo dos 8ºC.
Todos os serviços e infraestruturas como esquadra de polícia, quartel dos bombeiros, centros de saúde e escolas nacionais e internacionais estão por muito perto.Em Sassoeiros há sempre uma bela praia por perto: Santo Amaro, Oeiras ou Carcavelos e uma variedade de restaurantes reconhecidos internacionalmente. Percursos pedestres, ciclovias, infraestruturas para desportos náuticos, golf (a uma curta distância de automóvel fica o Campo de Golfe do Estoril Palácio), actividades equestres e campos de ténis são alguns dos possíveis nesta zona, sem o stress de grandes deslocações.
O Aeroporto Internacional da Portela de Lisboa fica a cerca de 25 minutos de automóvel. O aeroporto municipal de Cascais a cerca de 7 quilómetros de distância.
Acessiveis a pé estão as estações de comboio tanto de Oeiras como de Carcavelos.Escolher a KellerWilliams significa:Optar pela mais eficiente Rede de Consultores Imobiliários do mercado, capazde o aconselhar e acompanhar na operação de compra e venda do seu imóvel.
Focada na formação e tecnologia para melhor servir os nossos clientes.A Keller Williams é a maior empresa de Mediação Imobiliária no Mundo comquase 40 anos é a empresa onde um número nunca antes visto deconsultores imobiliários desenvolveu a sua carreira, quando comparado comqualquer outra empresa do sector. Fazendo com que seja, a rede com maiorforça de vendas no mercado imobiliário a nível mundial, proporcionando umavasta rede de associados e clientes.Seja qual for o valor do seu investimento ou venda, terá sempre a certeza deque está entregue a profissionais de topo altamente qualificados com a melhortecnologia direcionada para o mercado imobiliário.
VANTAGENS:- Consultor Dedicado em todo o processo de compra e venda.- Procura permanente de um imóvel à medida das suas necessidades;- Negociação e apresentação de propostas.
Tecnologia de topo para avaliar e comercializar o seu imóvel.- Parceiros externos que ajudam no financiamento bancário, registados noBanco de Portugal;- Parceiros externos no âmbito jurídico;- Validação da documentação do imóvel;- Apoio na marcação da Escritura Pública de Compra e Venda com os nossosparceiros.- Apoio na marcação e acompanhamento do processo do CPCV (ContratoPromessa Compra e Venda) com os nossos parceiros;
* Gostou da apresentação que fazemos deste imóvel? Podemos fazer omesmo pelo seu. Contacte-nos!** Na KW Portugal acreditamos na partilha como uma forma de prestar omelhor serviço ao cliente e por isso se é profissional do sector e tem um clientecomprador qualificado, contacte-me e agende a sua visita!
Aviso Legal: Todas as informações aqui presentes são da inteiraresponsabilidade do Consultor ou do Market Center da Keller Williams. Devemser consideradas verdadeiras, não excluindo, no entanto, a necessidade deserem verificadas. Estas informações, todavia, não têm qualquer carácter vinculativo.
A cada ano passado, a casa foi sempre sendo meticulosamente cuidada, tendo sido remodelada em 1978, 1990, 2010 e mais recentemente foi melhorada a eficiência energética com a substituição de janelas.
Hoje, é um oásis atemporal com comodidades modernas, incluindo uma piscina e um jardim exuberante repleto de vegetação variada e árvores imponentes com a idade da moradia. Ao entrarmos nesta propriedade, histórias surgem-nos na mente: quase conseguimos ouvir o eco das gargalhadas das crianças a andar de baloiço, enquanto o aroma das refeições caseiras ao ar livre, criam um ambiente alegre e caloroso a envolver toda a propriedade.
Virada para o jardim onde as bouganvileas são árvores com 60 anos e os pinheiros nasceram de um pinhão enterrado por uma ilustre proprietária, para a sua família, esta casa não será apenas uma habitação, mas um investimento duma vida, um testemunho dos seus sonhos e aspirações partilhados.
Dois dos quartos foram transformadas num T1 com casa de banho e cozinha com acesso independente ideal como investimento para arrendamento a curto ou longo prazo.Disposição da casa principal:Rés-do-chão Sala de amplos vãos envidraçados com acesso directo ao jardim, com áreas distintas de conforto e de refeições, cozinha com acesso directo a um espaço envidraçado e ao jardim, escritório, corredor de entrada de acesso à casa, corredor de acesso à cozinha e wc social.1º andar 2 quartos servidos por uma casa de banho completa e 1 quarto en-suite, todos com áreas muito amplas e janelas generosas viradas para o jardim ou terreno rico em vegetação variada.No topo das escadas de acesso foi criado um espaço para uma pequena biblioteca.T1 - com possível comunicação interna para a casa principal, 2 quartos foram transformados num chalet/anexo com quarto, cozinha e casa-de-banho - excelente oportunidade para rentabilizar (está arrendado neste momento)O imóvel dispõe de painel fotovoltaico. A renovação do ar interior do imóvel processa-se com base em ventilação natural.
Toda a casa tem construção tradicional com estrutura portante de pilares, vigas e lajes em betão armado, com paredes exteriores em alvenaria de tijolo e revestimento em reboco pintado. As janelas são simples com caixilharia em PVC com vidro duplo e com protecção solar pelo exterior. Os vãos envidraçados são em caixilharia simples de PVC com vidro duplo com corte térmico.O aquecimento das águas é feito através de caldeira a gas.As fachadas da casa são orientadas a Sul, Oeste, Norte e Este.No exterior encontramos uma cave, uma adega, um poço e ainda um furo com tanque de 3000 litros que abastece a piscina e a rega do jardim.Esta propriedade confina com um terreno urbano de 653m2 com possível área bruta de construção de 326m2 também para venda - não hesite em pedir-me informações sobre esta fantástica oportunidade de investimento.Sassoeiros é uma localidade daUnião das Freguesias de Carcavelos e Parede do concelho de Cascais.
Porquê uma propriedade nesta zona?A meio caminho entre Lisboa, e a costa do Oceano Atlântico encaixa-se a freguesia de Carcavelos e Parede uma das preferidas para actividades ao ar livre, entretenimento da região. Outrora zona de retiro de férias da realeza e da nobreza, ainda hoje recebe os mais abastados residentes internacionais.
A esta freguesia pertence Sassoeiros, na fronteira com o concelho de Oeiras.Esta região do sudoeste de Portugal é caracterizada por um clima temperado, nos meses mais quentes de Julho e Agosto as temperaturas não ultrapassam os 30ºC e no inverno não descem abaixo dos 8ºC.
Todos os serviços e infraestruturas como esquadra de polícia, quartel dos bombeiros, centros de saúde e escolas nacionais e internacionais estão por muito perto.Em Sassoeiros há sempre uma bela praia por perto: Santo Amaro, Oeiras ou Carcavelos e uma variedade de restaurantes reconhecidos internacionalmente. Percursos pedestres, ciclovias, infraestruturas para desportos náuticos, golf (a uma curta distância de automóvel fica o Campo de Golfe do Estoril Palácio), actividades equestres e campos de ténis são alguns dos possíveis nesta zona, sem o stress de grandes deslocações.
O Aeroporto Internacional da Portela de Lisboa fica a cerca de 25 minutos de automóvel. O aeroporto municipal de Cascais a cerca de 7 quilómetros de distância.
Acessiveis a pé estão as estações de comboio tanto de Oeiras como de Carcavelos.Escolher a KellerWilliams significa:Optar pela mais eficiente Rede de Consultores Imobiliários do mercado, capazde o aconselhar e acompanhar na operação de compra e venda do seu imóvel.
Focada na formação e tecnologia para melhor servir os nossos clientes.A Keller Williams é a maior empresa de Mediação Imobiliária no Mundo comquase 40 anos é a empresa onde um número nunca antes visto deconsultores imobiliários desenvolveu a sua carreira, quando comparado comqualquer outra empresa do sector. Fazendo com que seja, a rede com maiorforça de vendas no mercado imobiliário a nível mundial, proporcionando umavasta rede de associados e clientes.Seja qual for o valor do seu investimento ou venda, terá sempre a certeza deque está entregue a profissionais de topo altamente qualificados com a melhortecnologia direcionada para o mercado imobiliário.
VANTAGENS:- Consultor Dedicado em todo o processo de compra e venda.- Procura permanente de um imóvel à medida das suas necessidades;- Negociação e apresentação de propostas.
Tecnologia de topo para avaliar e comercializar o seu imóvel.- Parceiros externos que ajudam no financiamento bancário, registados noBanco de Portugal;- Parceiros externos no âmbito jurídico;- Validação da documentação do imóvel;- Apoio na marcação da Escritura Pública de Compra e Venda com os nossosparceiros.- Apoio na marcação e acompanhamento do processo do CPCV (ContratoPromessa Compra e Venda) com os nossos parceiros;
* Gostou da apresentação que fazemos deste imóvel? Podemos fazer omesmo pelo seu. Contacte-nos!** Na KW Portugal acreditamos na partilha como uma forma de prestar omelhor serviço ao cliente e por isso se é profissional do sector e tem um clientecomprador qualificado, contacte-me e agende a sua visita!
Aviso Legal: Todas as informações aqui presentes são da inteiraresponsabilidade do Consultor ou do Market Center da Keller Williams. Devemser consideradas verdadeiras, não excluindo, no entanto, a necessidade deserem verificadas. Estas informações, todavia, não têm qualquer carácter vinculativo.
Contact
Detached House 4 Bedrooms
Restelo (São Francisco Xavier), Belém, Lisboa, Distrito de Lisboa
Used · 350m²
With Garage
buy / rent
3.500.000 € / 12.000 €
House in Restelo of contemporary construction, construction year 2019. Comprising 4 suites and maid’s room, with gym, laundry, wine cellar and swimming pool in the garden. 100m2 terrace with panoramic views of the river. Luxurious, located in one of the best streets in Restelo (in the diplomatic area), it was designed by experienced architects who established a high design standard, with luxurious finishes, automated controls (home automation), air conditioning in all divisions and a large terrace with 109 m2 providing a beautiful panoramic view over the Tagus River.
This villa is set in a plot of 528 m2, and has a swimming pool with surrounding deck, gardens, covered outdoor barbecue area, garage and 5 more parking spaces (3 of which are covered).
Floor 0:
Living room with 43m2, with fireplace and terrace;
Dining room with 32m2, with access to the pool and gardens;
Fully equipped kitchen 29m2 with independent entrance;
Bedroom/Office 27m2;
Complete bathroom;
Entrance hall 28m2;
1st floor:
Master Suite with 30m2 with balcony;
Suite with 22m2 with terrace;
Suite with 16m2 with balcony;
Suite with 14m2 with balcony;
2nd floor:
Glazed room;
2 Terraces with panoramic views;
Floor -1/Basement:
Maid’s room;
Cellar with 10m2;
Gym with 10m2;
WC with 3m2;
Garage with 35m2;.
Close to the main accesses in an excellent location.
This villa is set in a plot of 528 m2, and has a swimming pool with surrounding deck, gardens, covered outdoor barbecue area, garage and 5 more parking spaces (3 of which are covered).
Floor 0:
Living room with 43m2, with fireplace and terrace;
Dining room with 32m2, with access to the pool and gardens;
Fully equipped kitchen 29m2 with independent entrance;
Bedroom/Office 27m2;
Complete bathroom;
Entrance hall 28m2;
1st floor:
Master Suite with 30m2 with balcony;
Suite with 22m2 with terrace;
Suite with 16m2 with balcony;
Suite with 14m2 with balcony;
2nd floor:
Glazed room;
2 Terraces with panoramic views;
Floor -1/Basement:
Maid’s room;
Cellar with 10m2;
Gym with 10m2;
WC with 3m2;
Garage with 35m2;.
Close to the main accesses in an excellent location.
Contact
Apartment 4 Bedrooms +2
Santo António, Lisboa, Distrito de Lisboa
Used · 359m²
With Garage
buy
3.500.000 €
Penthouse, next to Avenida da Liberdade, 4+2 bedroom typology, with a terrace that provides city and river view and a large dimensioned garage.
Prime location, close to Avenida da Liberdade and Eduardo VII Park.
This duplex apartment, with large dimensions, presents an excellent condition and comprises a private terrace with a beautiful view over the city and includes an ample garage for several cars in the building itself.
It is composed by:
- Living room, dining room.
- Second living room overlooking the terrace.
- Fully equipped kitchen with an integrated dining room, open to the kitchen.
- Two suites and two bedrooms
- Wardrobes in all the bedrooms
- Separated laundry area with a large dimensioned wardrobe
- Air conditioning
- Double glazed window frames with thermal and acoustic cutting
- Terrace
- Building with elevator
With a location of excellence, close to Avenida da Liberdade and all the best that the city has to offer.
Fantastic area, with all sorts of services and local business, schools, gym and supermarkets, among others.
Porta da Frente Christie’s is a real estate agency that has been operating in the market for more than two decades. Its focus lays on the highest quality houses and developments, in the selling market and in the renting market.
The company was elected by the prestigious brand Christie’s - one of the most reputable auctioneers, Art institutions and Real Estate of the world - to be represented in Portugal, in the areas of Lisbon, Cascais, Oeiras, Sintra and Alentejo.
In Lisbon, Avenida da Liberdade, 204 2º esq, a team, specialised in the several neighbourhoods of the city, offers a top-notch service and will be pleased to welcome you.
Prime location, close to Avenida da Liberdade and Eduardo VII Park.
This duplex apartment, with large dimensions, presents an excellent condition and comprises a private terrace with a beautiful view over the city and includes an ample garage for several cars in the building itself.
It is composed by:
- Living room, dining room.
- Second living room overlooking the terrace.
- Fully equipped kitchen with an integrated dining room, open to the kitchen.
- Two suites and two bedrooms
- Wardrobes in all the bedrooms
- Separated laundry area with a large dimensioned wardrobe
- Air conditioning
- Double glazed window frames with thermal and acoustic cutting
- Terrace
- Building with elevator
With a location of excellence, close to Avenida da Liberdade and all the best that the city has to offer.
Fantastic area, with all sorts of services and local business, schools, gym and supermarkets, among others.
Porta da Frente Christie’s is a real estate agency that has been operating in the market for more than two decades. Its focus lays on the highest quality houses and developments, in the selling market and in the renting market.
The company was elected by the prestigious brand Christie’s - one of the most reputable auctioneers, Art institutions and Real Estate of the world - to be represented in Portugal, in the areas of Lisbon, Cascais, Oeiras, Sintra and Alentejo.
In Lisbon, Avenida da Liberdade, 204 2º esq, a team, specialised in the several neighbourhoods of the city, offers a top-notch service and will be pleased to welcome you.
Contact
House 4 Bedrooms
Cascais e Estoril, Distrito de Lisboa
Used · 389m²
With Garage
buy
2.550.000 €
The Azure Estoril development is an exclusive retreat with just seven luxurious villas, featuring T4 and T5 layouts, with sophisticated design and premium finishes. The project combines comfort and security, integrating nature and architecture in a unique way.
Each villa boasts private gardens, an infinity pool, and a rooftop lounge, where you can enjoy panoramic views of the historic area of S. João do Estoril to the bay of Cascais, breathing in tranquility and ocean breeze.
Among the main amenities are: private garden, infinity pool, rooftop lounge with outdoor fireplace, private elevator, sauna, laundry room, private parking with pre-installation for electric vehicle charging, and a home automation system.
Surrounded by tranquility, Azure Estoril offers stunning panoramic views over the Estoril Coast to the Bay of Cascais. Just minutes from the beach and the prestigious Casino Estoril, the development is located in a region with a wide range of cultural and leisure options, including museums, golf courses, and fine dining restaurants. Its privileged location also allows easy access to Lisbon and Sintra.
The project, designed by the renowned architectural firm Extra Studio, presents a concept that emphasizes elegance and harmony with the natural environment. It offers a contemporary approach, where sustainability blends with luxury.
Living at Azure Estoril is synonymous with a sophisticated and peaceful lifestyle, with beautiful beaches, breathtaking natural landscapes, and a vibrant cultural atmosphere. The region offers excellent quality of life, combining glamour and leisure with the serenity of nature and a rich historical and cultural heritage.
Each villa boasts private gardens, an infinity pool, and a rooftop lounge, where you can enjoy panoramic views of the historic area of S. João do Estoril to the bay of Cascais, breathing in tranquility and ocean breeze.
Among the main amenities are: private garden, infinity pool, rooftop lounge with outdoor fireplace, private elevator, sauna, laundry room, private parking with pre-installation for electric vehicle charging, and a home automation system.
Surrounded by tranquility, Azure Estoril offers stunning panoramic views over the Estoril Coast to the Bay of Cascais. Just minutes from the beach and the prestigious Casino Estoril, the development is located in a region with a wide range of cultural and leisure options, including museums, golf courses, and fine dining restaurants. Its privileged location also allows easy access to Lisbon and Sintra.
The project, designed by the renowned architectural firm Extra Studio, presents a concept that emphasizes elegance and harmony with the natural environment. It offers a contemporary approach, where sustainability blends with luxury.
Living at Azure Estoril is synonymous with a sophisticated and peaceful lifestyle, with beautiful beaches, breathtaking natural landscapes, and a vibrant cultural atmosphere. The region offers excellent quality of life, combining glamour and leisure with the serenity of nature and a rich historical and cultural heritage.
Contact
Detached House 4 Bedrooms +1
Carvalhal, Grândola, Distrito de Setúbal
Used · 456m²
With Garage
buy
3.380.000 €
Located in the exclusive paradise of the Comporta Peninsula, this magnificent luxury villa, inserted in a private condominium, stands out for its proximity to the beach, just 80 meters away, and for its exceptional features, such as elevator, swimming pool and a generous garden.
Implanted in a 1,130 sqm plot and with a 550 sqm construction area, the villa, currently under construction, will be distributed over two floors plus basement. On the ground floor, there is a large living room and dining room with 83 sqm, a modern kitchen, a wine cellar, four suites and two bathrooms.
The first floor is entirely dedicated to the master suite, with 58.5 sqm, and offers two ample terraces with stunning views of the sea, ideal for enjoying the unique sunset of the Comporta Peninsula.
The basement includes a garage with capacity for three cars, a gym, sauna, a service room with bathroom and a laundry area.
With a contemporary and functional architecture, the exterior finishes integrate harmoniously with the natural surroundings, using materials such as natural stone, sand tones and rustic wood in the interior and exterior floors. The bronze-tone window frames provide a visual continuity between the interior and exterior spaces, in perfect harmony with the coastal environment.
Inserted in an urbanization of luxury villas, the location of this property offers not only a privileged landscape, but also total privacy and security, guaranteed by the condominium.
The Troia Peninsula is easily accessible by the A2 motorway, with connections to Lisbon and the Algarve, and also by ferry from Setúbal, with river terminals that ensure an efficient connection to the city.
In the initial phase of construction, it is still possible to customize the finishes, ensuring that the villa reflects your style and preferences. The property is sold with land, project, construction and all licenses included - a turnkey project.
Main features:
Land: 1.149 sqm
Deployment area: 315.80 sqm
Gross building area: 456,72 sqm
Basement:
Garage (44 sqm) for 3 cars
Gym (20 sqm)
Sauna (4 sqm)
Service room + bathroom (8.90 sqm)
Laundry area (6.06 sqm)
Ground floor:
Living and dining room (83 sqm)
Kitchen (31 sqm)
3 Suites (20 sqm each)
Balconies, porches, barbecue and swimming pool (37 sqm)
First floor:
Master suite (58.5 sqm)
Outdoor terraces with sea view (181.05 sqm)
Discover this contemporary project, with premium finishes, which offers the unique opportunity to live in perfect harmony with nature.
Contact us for more information or book a visit!
Porta da Frente Christie’s is a real estate agency that has been operating in the market for more than two decades. Its focus lays on the highest quality houses and developments, not only in the selling market, but also in the renting market. The company was elected by the prestigious brand Christie’s International Real Estate to represent Portugal in the areas of Lisbon, Cascais, Oeiras and Alentejo. The main purpose of Porta da Frente Christie’s is to offer a top-notch service to our customers.
Implanted in a 1,130 sqm plot and with a 550 sqm construction area, the villa, currently under construction, will be distributed over two floors plus basement. On the ground floor, there is a large living room and dining room with 83 sqm, a modern kitchen, a wine cellar, four suites and two bathrooms.
The first floor is entirely dedicated to the master suite, with 58.5 sqm, and offers two ample terraces with stunning views of the sea, ideal for enjoying the unique sunset of the Comporta Peninsula.
The basement includes a garage with capacity for three cars, a gym, sauna, a service room with bathroom and a laundry area.
With a contemporary and functional architecture, the exterior finishes integrate harmoniously with the natural surroundings, using materials such as natural stone, sand tones and rustic wood in the interior and exterior floors. The bronze-tone window frames provide a visual continuity between the interior and exterior spaces, in perfect harmony with the coastal environment.
Inserted in an urbanization of luxury villas, the location of this property offers not only a privileged landscape, but also total privacy and security, guaranteed by the condominium.
The Troia Peninsula is easily accessible by the A2 motorway, with connections to Lisbon and the Algarve, and also by ferry from Setúbal, with river terminals that ensure an efficient connection to the city.
In the initial phase of construction, it is still possible to customize the finishes, ensuring that the villa reflects your style and preferences. The property is sold with land, project, construction and all licenses included - a turnkey project.
Main features:
Land: 1.149 sqm
Deployment area: 315.80 sqm
Gross building area: 456,72 sqm
Basement:
Garage (44 sqm) for 3 cars
Gym (20 sqm)
Sauna (4 sqm)
Service room + bathroom (8.90 sqm)
Laundry area (6.06 sqm)
Ground floor:
Living and dining room (83 sqm)
Kitchen (31 sqm)
3 Suites (20 sqm each)
Balconies, porches, barbecue and swimming pool (37 sqm)
First floor:
Master suite (58.5 sqm)
Outdoor terraces with sea view (181.05 sqm)
Discover this contemporary project, with premium finishes, which offers the unique opportunity to live in perfect harmony with nature.
Contact us for more information or book a visit!
Porta da Frente Christie’s is a real estate agency that has been operating in the market for more than two decades. Its focus lays on the highest quality houses and developments, not only in the selling market, but also in the renting market. The company was elected by the prestigious brand Christie’s International Real Estate to represent Portugal in the areas of Lisbon, Cascais, Oeiras and Alentejo. The main purpose of Porta da Frente Christie’s is to offer a top-notch service to our customers.
Contact
Apartment 4 Bedrooms
Arroios, Lisboa, Distrito de Lisboa
Used · 311m²
With Garage
buy
3.450.000 €
Stunning 311m2 apartment with high ceilings and exquisite decoration.
This apartment has 4 bedrooms, 2 of them with ensuite bathrooms, a large living room with fireplace where you can receive your guests.
Spacious dining area, fully equipped kitchen and utility area with high quality appliances.
The apartment has 2 underground parking spaces a private lift and a storage room.
In a quiet and charming location just a few minutes from the iconic Avenida da Liberdade, Jardim do Torel, restaurants and cafés.
This is a neighborhood mostly residential. The houses maintain the original architecture, having mostly a good size. Here live mainly families, in a neighborhood where the traditional trade can be found - shops of furniture, cafes, restaurants - but also reflects the new trends. It is very interesting to live in, given its centrality, easy access, public transport network, and the existence of social facilities such as hospitals, schools and police.
Arroios has three recently requalified and modernized markets: Mercado 31 de Janeiro, Mercado de Arroios, with new restaurants at the entrance, and Mercado do Forno do Tijolo, with traditional commerce, a ctt store - Correios de Portugal, the Clodomiro Alvarenga reading room, the Joaquim Campos Sports Complex, composed of the Arroios Pool, a multi-sport and a children’s playground, as well as the Culture Market - a multipurpose space that receives cultural projects.
This apartment has 4 bedrooms, 2 of them with ensuite bathrooms, a large living room with fireplace where you can receive your guests.
Spacious dining area, fully equipped kitchen and utility area with high quality appliances.
The apartment has 2 underground parking spaces a private lift and a storage room.
In a quiet and charming location just a few minutes from the iconic Avenida da Liberdade, Jardim do Torel, restaurants and cafés.
This is a neighborhood mostly residential. The houses maintain the original architecture, having mostly a good size. Here live mainly families, in a neighborhood where the traditional trade can be found - shops of furniture, cafes, restaurants - but also reflects the new trends. It is very interesting to live in, given its centrality, easy access, public transport network, and the existence of social facilities such as hospitals, schools and police.
Arroios has three recently requalified and modernized markets: Mercado 31 de Janeiro, Mercado de Arroios, with new restaurants at the entrance, and Mercado do Forno do Tijolo, with traditional commerce, a ctt store - Correios de Portugal, the Clodomiro Alvarenga reading room, the Joaquim Campos Sports Complex, composed of the Arroios Pool, a multi-sport and a children’s playground, as well as the Culture Market - a multipurpose space that receives cultural projects.
Contact
Apartment 4 Bedrooms
Belém, Lisboa, Distrito de Lisboa
Used · 281m²
With Garage
buy
2.525.000 €
Este apartamento T4 de luxo localizado no edifício Sky Restelo oferece uma vista deslumbrante sobre a cidade, o rio Tejo e a serra de Monsanto.
O edifício foi construído com materiais de elevada qualidade, escolhidos cuidadosamente para garantir uma estética sofisticada e elegante, dispondo de várias áreas comuns equipadas com bar, sauna romana, sala de condomínio, ginásio e balneários, cobertura panorâmica com piscinas.
O apartamento dispõe de quatro quartos amplos, incluindo duas suites, com acabamentos premium em todas as áreas, desde a cozinha, sala de estar, quartos, casas de banho, até às áreas comuns do condomínio.
A cozinha de dimensões generosas está equipada com aparelhos de marca AEG, móveis de luxo da fábrica italiana Boffi, e acabamentos de alta qualidade em pavimentos, paredes, tetos, móveis, iluminação e pinturas.
A sala de estar é igualmente espaçosa, com acabamentos premium em portas, pavimentos, tetos, vidros, madeiras, iluminação e pinturas, proporcionando um ambiente tranquilo e relaxante para desfrutar com amigos e familiares.
O condomínio Sky Restelo também possui tecnologia de domótica de última geração, incluindo sistemas de rede elétrica, de dados, de telefone, de som, de alarmes, de aquecimento e refrigeração, para garantir um ambiente confortável e seguro. Além disso, as áreas comuns, como o bar, sauna, ginásio, balneários, cobertura e piscinas, sala de condomínio e espaços de acesso, são equipadas com acabamentos premium e mantidas regularmente para garantir a máxima segurança e higiene.
A localização do condomínio é privilegiada, com vistas panorâmicas sobre a cidade e o rio Tejo, e uma envolvente única que inclui acessos rodoviários fáceis, escolas, universidades, parques, um hospital de referência e grandes superfícies comerciais. Investir neste apartamento de luxo no Sky Restelo é uma oportunidade para desfrutar do máximo de comodidade, bem-estar e qualidade de vida em plena cidade, mas longe da agitação da mesma.
O edifício foi construído com materiais de elevada qualidade, escolhidos cuidadosamente para garantir uma estética sofisticada e elegante, dispondo de várias áreas comuns equipadas com bar, sauna romana, sala de condomínio, ginásio e balneários, cobertura panorâmica com piscinas.
O apartamento dispõe de quatro quartos amplos, incluindo duas suites, com acabamentos premium em todas as áreas, desde a cozinha, sala de estar, quartos, casas de banho, até às áreas comuns do condomínio.
A cozinha de dimensões generosas está equipada com aparelhos de marca AEG, móveis de luxo da fábrica italiana Boffi, e acabamentos de alta qualidade em pavimentos, paredes, tetos, móveis, iluminação e pinturas.
A sala de estar é igualmente espaçosa, com acabamentos premium em portas, pavimentos, tetos, vidros, madeiras, iluminação e pinturas, proporcionando um ambiente tranquilo e relaxante para desfrutar com amigos e familiares.
O condomínio Sky Restelo também possui tecnologia de domótica de última geração, incluindo sistemas de rede elétrica, de dados, de telefone, de som, de alarmes, de aquecimento e refrigeração, para garantir um ambiente confortável e seguro. Além disso, as áreas comuns, como o bar, sauna, ginásio, balneários, cobertura e piscinas, sala de condomínio e espaços de acesso, são equipadas com acabamentos premium e mantidas regularmente para garantir a máxima segurança e higiene.
A localização do condomínio é privilegiada, com vistas panorâmicas sobre a cidade e o rio Tejo, e uma envolvente única que inclui acessos rodoviários fáceis, escolas, universidades, parques, um hospital de referência e grandes superfícies comerciais. Investir neste apartamento de luxo no Sky Restelo é uma oportunidade para desfrutar do máximo de comodidade, bem-estar e qualidade de vida em plena cidade, mas longe da agitação da mesma.
Contact
House 4 Bedrooms
Beloura (São Pedro Penaferrim), S.Maria e S.Miguel, S.Martinho, S.Pedro Penaferrim, Sintra, Distrito de Lisboa
Used · 332m²
With Garage
buy
2.200.000 €
4 +1 bedroom villa of traditional design, in excellent condition, on a plot of 1290m2 in Quinta da Beloura.
Located just 3 km from the main accesses to Lisbon and a few meters from the 2 international schools CAISL and TASIS.
It has three floors, with all the main social and private spaces being on its ground floor and the ground floor is dedicated exclusively to the master suite.
Well planned and harmonious, this villa has above-average areas, plenty of natural light and privacy.
On the ground floor is the large hall with the possibility of several different areas, with fireplace, stove and large glass doors that connect to the garden and allow light and sun to enter the entire house.
With a direct connection to the living room and kitchen there is a second room facing the pool, allowing greater comfort and experience to those who live there.
The fully equipped kitchen with built-in appliances, top of the range, American style fridge and a magnificent island to prepare meals.
The pantry and laundry areas are in the basement.
In the entrance hall there is the guest bathroom, as well as access to the private area of the rooms and suite. The two bedrooms share a bathroom and the suite connects directly to the pool.
The upper floor is dedicated to the master suite, very spacious, with walking closet and balcony.
Going down to the basement, we find another suite and a large space where you can make a room for children, gym, cinema room or games room. This space also has a storage area, laundry and garage for 2/3 cars.
LOCATION:
Just a few minutes from the American Schools - Carlucci American International School of Lisbon and TASIS Portugal, as well as all kinds of commerce and services.
The Quinta da Beloura condominium has 24-hour surveillance. Good and quick access to (A16, A5, IC19) to Sintra, Cascais, Estoril, 20 minutes from Lisbon.
In the surrounding area you will find the Pestana Hotel, the Quinta da Penha Longa Hotel and its Golf Courses. You will also find the beautiful Serra de Sintra (Natural Park), a unique place for sports and hiking, benefiting from unique landscapes.
At Quinta da Beloura, you can enjoy numerous leisure activities - Golf, Holmes Place gym, SPA, Tennis and Padel Club, Equestrian Club, as well as commercial services, cinemas, restaurants, hairdressers, pharmacy, supermarkets, medical and aesthetic clinics.
Book a visit and come and see this unique villa.
The information referred to is not binding. You should consult the property’s documentation.
Located just 3 km from the main accesses to Lisbon and a few meters from the 2 international schools CAISL and TASIS.
It has three floors, with all the main social and private spaces being on its ground floor and the ground floor is dedicated exclusively to the master suite.
Well planned and harmonious, this villa has above-average areas, plenty of natural light and privacy.
On the ground floor is the large hall with the possibility of several different areas, with fireplace, stove and large glass doors that connect to the garden and allow light and sun to enter the entire house.
With a direct connection to the living room and kitchen there is a second room facing the pool, allowing greater comfort and experience to those who live there.
The fully equipped kitchen with built-in appliances, top of the range, American style fridge and a magnificent island to prepare meals.
The pantry and laundry areas are in the basement.
In the entrance hall there is the guest bathroom, as well as access to the private area of the rooms and suite. The two bedrooms share a bathroom and the suite connects directly to the pool.
The upper floor is dedicated to the master suite, very spacious, with walking closet and balcony.
Going down to the basement, we find another suite and a large space where you can make a room for children, gym, cinema room or games room. This space also has a storage area, laundry and garage for 2/3 cars.
LOCATION:
Just a few minutes from the American Schools - Carlucci American International School of Lisbon and TASIS Portugal, as well as all kinds of commerce and services.
The Quinta da Beloura condominium has 24-hour surveillance. Good and quick access to (A16, A5, IC19) to Sintra, Cascais, Estoril, 20 minutes from Lisbon.
In the surrounding area you will find the Pestana Hotel, the Quinta da Penha Longa Hotel and its Golf Courses. You will also find the beautiful Serra de Sintra (Natural Park), a unique place for sports and hiking, benefiting from unique landscapes.
At Quinta da Beloura, you can enjoy numerous leisure activities - Golf, Holmes Place gym, SPA, Tennis and Padel Club, Equestrian Club, as well as commercial services, cinemas, restaurants, hairdressers, pharmacy, supermarkets, medical and aesthetic clinics.
Book a visit and come and see this unique villa.
The information referred to is not binding. You should consult the property’s documentation.
Contact
Detached House 4 Bedrooms Triplex
Cascais e Estoril, Distrito de Lisboa
Used · 458m²
With Garage
buy
2.000.000 €
Located in a serene neighbourhood in the heart of Areia, this spacious 5-bedroom villa offers the perfect balance between comfort and tranquillity.
Lots of natural light, a great garden with a swimming pool and a garage with capacity for 3 cars are just some of the features you’ll find here. It is divided into 3 floors, distributed as follows:
Floor 0:
- Entrance hall;
- Office;
- Great living room with two separate areas, fireplace and access to a balcony;
- Fully equipped kitchen with access to the garden;
- Master suite with access to a balcony;
- Guest bathroom.
1st floor:
- 3 bedrooms en suite with wardrobes and balcony.
Floor -1:
- Garage box for 3 cars;
- Engine room;
- Maid’s room / Laundry area;
- Living room with fireplace.
Other:
- Heated swimming pool;
- Solar panels;
- Central heating;
- Air conditioning;
- Double glazing;
- Alarm
- Automatic gates;
- Liebherr kitchen equipment.
Whether you’re looking to relax or receive guests, this house provides the ideal setting. Don’t miss the opportunity to make this your dream home!
The neighbourhood:
Areia is a very quiet residential area, a 10-minute walk to Guincho beach, 3 minutes from Quinta da Marinha Norte, the Equestrian Centre, the centre of Areia - a wide range of shops and restaurants.
Just a few minutes from Boca do Inferno, Cascais train station and the centre of Cascais.
10 minutes away from the Escola Superior de Saúde do Alcoitão, Kings Collegue International School - Cascais, St George’s School, Santo António International School (SAIS), Deutsche Schule Lissabon (German School), Externato Nossa Senhora do Rosário and Colégio Amor de Deus. It is also 20 minutes from The American School in Portugal (TASIS) and the Carlucci American International School of Lisbon (CAISL), both in Beloura.
Quick access to the Marginal, the A5 motorway and 30 minutes from Lisbon Airport and the city centre.
Lots of natural light, a great garden with a swimming pool and a garage with capacity for 3 cars are just some of the features you’ll find here. It is divided into 3 floors, distributed as follows:
Floor 0:
- Entrance hall;
- Office;
- Great living room with two separate areas, fireplace and access to a balcony;
- Fully equipped kitchen with access to the garden;
- Master suite with access to a balcony;
- Guest bathroom.
1st floor:
- 3 bedrooms en suite with wardrobes and balcony.
Floor -1:
- Garage box for 3 cars;
- Engine room;
- Maid’s room / Laundry area;
- Living room with fireplace.
Other:
- Heated swimming pool;
- Solar panels;
- Central heating;
- Air conditioning;
- Double glazing;
- Alarm
- Automatic gates;
- Liebherr kitchen equipment.
Whether you’re looking to relax or receive guests, this house provides the ideal setting. Don’t miss the opportunity to make this your dream home!
The neighbourhood:
Areia is a very quiet residential area, a 10-minute walk to Guincho beach, 3 minutes from Quinta da Marinha Norte, the Equestrian Centre, the centre of Areia - a wide range of shops and restaurants.
Just a few minutes from Boca do Inferno, Cascais train station and the centre of Cascais.
10 minutes away from the Escola Superior de Saúde do Alcoitão, Kings Collegue International School - Cascais, St George’s School, Santo António International School (SAIS), Deutsche Schule Lissabon (German School), Externato Nossa Senhora do Rosário and Colégio Amor de Deus. It is also 20 minutes from The American School in Portugal (TASIS) and the Carlucci American International School of Lisbon (CAISL), both in Beloura.
Quick access to the Marginal, the A5 motorway and 30 minutes from Lisbon Airport and the city centre.
Contact
House 4 Bedrooms +2
Belas Clube de Campo (Belas), Queluz e Belas, Sintra, Distrito de Lisboa
Used · 450m²
With Garage
buy
2.500.000 €
4+2 Bedroom Villa, in a complete recovery phase, for sale in the Belas Clube de Campo development. With large areas, spread over 3 floors, the house is divided as follows:
Floor 0: 10m2 hall, 55m2 living room with access to the garden, 18m2 fully equipped kitchen, pantry, guest bathroom and 8m2 circulation area.
First floor: Master suite 16m2 with walk in closet 5m2 and bathroom 12m2, suite 17m2 with bathroom 4m2, 2 bedrooms (18m2 and 17m2) with wardrobes), bathroom 9m2 with double sink, bathtub and shower tray and office 8m2.
Floor -1: Multipurpose room 40m2, Cinema room, 1 suite, 1 bedroom, 1 bathroom, 2 storage areas and garage for 2 cars.
The Belas Clule de Campo development offers its residents 24-hour security, one of the best golf courses in Portugal with 18 holes, paddle tennis, tennis, football and basketball, gym, daycare, restaurants, swimming pools, playgrounds, mini-market, hairdresser, laundry, cycle path, walking trails, post office and large green spaces.
Located just 10 km from Lisbon, 15 km from Sintra and 27 km from Cascais.
Floor 0: 10m2 hall, 55m2 living room with access to the garden, 18m2 fully equipped kitchen, pantry, guest bathroom and 8m2 circulation area.
First floor: Master suite 16m2 with walk in closet 5m2 and bathroom 12m2, suite 17m2 with bathroom 4m2, 2 bedrooms (18m2 and 17m2) with wardrobes), bathroom 9m2 with double sink, bathtub and shower tray and office 8m2.
Floor -1: Multipurpose room 40m2, Cinema room, 1 suite, 1 bedroom, 1 bathroom, 2 storage areas and garage for 2 cars.
The Belas Clule de Campo development offers its residents 24-hour security, one of the best golf courses in Portugal with 18 holes, paddle tennis, tennis, football and basketball, gym, daycare, restaurants, swimming pools, playgrounds, mini-market, hairdresser, laundry, cycle path, walking trails, post office and large green spaces.
Located just 10 km from Lisbon, 15 km from Sintra and 27 km from Cascais.
Contact
House 4 Bedrooms
São Gonçalo de Lagos, Distrito de Faro
Used · 300m²
With Garage
buy
2.350.000 €
(ref:C (telefone) Esta moderna e excecional moradia de 4 quartos, projetada pelo Atelier Mário Martins, ostenta uma localização única, oferecendo vistas deslumbrantes para o mar que apenas alguns privilegiados terão o prazer de experienciar.
Situada perto das praias de Camilo, Dona Ana, Porto de Mós e Ponta da Piedade, esta vivenda está perfeitamente posicionada para aqueles que procuram a beleza costeira.
A Villa 11 encontra-se atualmente em construção por um construtor local de renome, cumprindo os mais elevados padrões de construção, conforto e acabamentos. Dispõe de uma piscina exterior privada, ar condicionado, pavimento aquecido e materiais de qualidade premium, tudo complementado por excelente isolamento térmico e acústico.
Prevê-se que a Villa 11 esteja concluída até junho de 2025.
Para obter mais informações ou marcar uma visita, entre em contacto connosco agora mesmo.
Trabalhamos com excelência em todo o processo de venda e compra do imóvel, incluindo a promoção através da execução de ferramentas de marketing especializadas, Intermediação de Crédito e gestão de todo o ciclo burocrático, tanto dos clientes como dos imóveis. Estando presentes e em comunicação com todas as entidades intervenientes, conseguimos garantir uma conclusão breve e isenta de problemas.
Como Intermediários de Crédito, certificados pelo Banco de Portugal, oferecemos um serviço gratuito de Intermediação de Crédito que lhe permite criar, ou transferir, um crédito à habitação com a garantia de obtenção das melhores condições do mercado para a sua situação específica.
A Century21 em Portugal tem mais de 220 agências e fazemos parte integrante da maior rede imobiliária do mundo, com mais de 14.000 agências, presentes em 90 países e com mais de 150.000 consultores imobiliários focados em encontrar a melhor solução para os nossos clientes.
Venha visitar-nos e conhecer a nossa equipa de profissionais.
Situada perto das praias de Camilo, Dona Ana, Porto de Mós e Ponta da Piedade, esta vivenda está perfeitamente posicionada para aqueles que procuram a beleza costeira.
A Villa 11 encontra-se atualmente em construção por um construtor local de renome, cumprindo os mais elevados padrões de construção, conforto e acabamentos. Dispõe de uma piscina exterior privada, ar condicionado, pavimento aquecido e materiais de qualidade premium, tudo complementado por excelente isolamento térmico e acústico.
Prevê-se que a Villa 11 esteja concluída até junho de 2025.
Para obter mais informações ou marcar uma visita, entre em contacto connosco agora mesmo.
Trabalhamos com excelência em todo o processo de venda e compra do imóvel, incluindo a promoção através da execução de ferramentas de marketing especializadas, Intermediação de Crédito e gestão de todo o ciclo burocrático, tanto dos clientes como dos imóveis. Estando presentes e em comunicação com todas as entidades intervenientes, conseguimos garantir uma conclusão breve e isenta de problemas.
Como Intermediários de Crédito, certificados pelo Banco de Portugal, oferecemos um serviço gratuito de Intermediação de Crédito que lhe permite criar, ou transferir, um crédito à habitação com a garantia de obtenção das melhores condições do mercado para a sua situação específica.
A Century21 em Portugal tem mais de 220 agências e fazemos parte integrante da maior rede imobiliária do mundo, com mais de 14.000 agências, presentes em 90 países e com mais de 150.000 consultores imobiliários focados em encontrar a melhor solução para os nossos clientes.
Venha visitar-nos e conhecer a nossa equipa de profissionais.
Contact
House 4 Bedrooms Duplex
Conceição e Cabanas de Tavira, Distrito de Faro
Used · 412m²
With Garage
buy
2.400.000 €
Luxury T4+2 Villa in Serra Algarvia with Sea View and Swimming Pool
Description:
This exceptional villa, located in the picturesque Algarve mountains, offers the highest standard of comfort and refinement, with stunning views of the sea. Comprising 4 spacious suites, all with a private balcony, a fully equipped main kitchen, laundry room, common living room and a second room with a kitchenette overlooking the pool, this property is perfect for those looking for a luxury living experience in the Algarve. The villa features a fabulous swimming pool, well-kept garden and a barbecue for al fresco dining, providing the ideal setting for entertainment and relaxation.
Main Features:
Location in the Serra Algarvia with Sea Views: Enjoy a privileged location with panoramic views.
4 Suites with Balcony: Spacious and comfortable rooms, each with its own outdoor space.
Fully Equipped Main Kitchen and Laundry: Modern equipment and additional conveniences for your comfort.
Common Living Room and Room with Kitchenette to support the Pool: Large spaces for socializing and entertainment.
Fabulous Swimming Pool and Well-kept Garden: Enjoy relaxing moments outdoors.
Barbecue for Outdoor Dining: Ideal for social gatherings and meals under the starry sky.
Location Close to the Beaches and Tavira: Just 6 km from the beaches of Manta Rota and Vila Nova de Cacela, and 15 km from Tavira.
Important Notes:
This villa is a unique opportunity to enjoy the best of the Algarve, with all the amenities of a luxury home and the natural beauty of the mountains and sea. If you are looking for a high standard living experience, this property is the ideal choice.
Schedule your visit now and start living the Algarve dream!
Description:
This exceptional villa, located in the picturesque Algarve mountains, offers the highest standard of comfort and refinement, with stunning views of the sea. Comprising 4 spacious suites, all with a private balcony, a fully equipped main kitchen, laundry room, common living room and a second room with a kitchenette overlooking the pool, this property is perfect for those looking for a luxury living experience in the Algarve. The villa features a fabulous swimming pool, well-kept garden and a barbecue for al fresco dining, providing the ideal setting for entertainment and relaxation.
Main Features:
Location in the Serra Algarvia with Sea Views: Enjoy a privileged location with panoramic views.
4 Suites with Balcony: Spacious and comfortable rooms, each with its own outdoor space.
Fully Equipped Main Kitchen and Laundry: Modern equipment and additional conveniences for your comfort.
Common Living Room and Room with Kitchenette to support the Pool: Large spaces for socializing and entertainment.
Fabulous Swimming Pool and Well-kept Garden: Enjoy relaxing moments outdoors.
Barbecue for Outdoor Dining: Ideal for social gatherings and meals under the starry sky.
Location Close to the Beaches and Tavira: Just 6 km from the beaches of Manta Rota and Vila Nova de Cacela, and 15 km from Tavira.
Important Notes:
This villa is a unique opportunity to enjoy the best of the Algarve, with all the amenities of a luxury home and the natural beauty of the mountains and sea. If you are looking for a high standard living experience, this property is the ideal choice.
Schedule your visit now and start living the Algarve dream!
Contact
Apartment 4 Bedrooms
Bairro do Rosário (Cascais), Cascais e Estoril, Distrito de Lisboa
Used · 207m²
With Garage
buy
4.500.000 €
4-Bedroom apartment in the prestigious One Living condominium, in the Bairro do Rosário, 350 meters from the sea.
With a construction area of 395 m2, it is distributed over 3 floors as follows:
Lower floor - Entrance hall (10 m2), living room (48 m2) facing south/west with balcony (36 m2) and access to the kitchen (14 m2) equipped with SMEG appliances, suite (29 m2) with walk-in closet, bathroom with shower base and balcony (12 m2), facing east. It also has a winter garden with access to laundry and a social toilet.
Upper floor - Master suite (28 m2) with walk-in closet, bathroom with shower base and balcony (8 m2) facing south with sea view, suite (17 m2) with balcony (8 m2) facing east, wardrobe and bathroom with bathtub, and suite (20 m2) with wardrobe and bathroom with shower base.
Roof - Private terrace (48 m2) with sea and mountain views. It has water, light, and drainage points.
Equipped with double glazing with thermal and acoustic insulation, exterior electric blackouts, ducted air conditioning, solar panels for water heating, and central vacuum system.
It has 8 parking spaces with light point for electric vehicle charging and storage.
Condominium with swimming pool, gardens, barbecue area, playground, gym, concierge, and 24-hour security.
Energy Rating: A
Ref. SR_393
With a construction area of 395 m2, it is distributed over 3 floors as follows:
Lower floor - Entrance hall (10 m2), living room (48 m2) facing south/west with balcony (36 m2) and access to the kitchen (14 m2) equipped with SMEG appliances, suite (29 m2) with walk-in closet, bathroom with shower base and balcony (12 m2), facing east. It also has a winter garden with access to laundry and a social toilet.
Upper floor - Master suite (28 m2) with walk-in closet, bathroom with shower base and balcony (8 m2) facing south with sea view, suite (17 m2) with balcony (8 m2) facing east, wardrobe and bathroom with bathtub, and suite (20 m2) with wardrobe and bathroom with shower base.
Roof - Private terrace (48 m2) with sea and mountain views. It has water, light, and drainage points.
Equipped with double glazing with thermal and acoustic insulation, exterior electric blackouts, ducted air conditioning, solar panels for water heating, and central vacuum system.
It has 8 parking spaces with light point for electric vehicle charging and storage.
Condominium with swimming pool, gardens, barbecue area, playground, gym, concierge, and 24-hour security.
Energy Rating: A
Ref. SR_393
Contact
House 4 Bedrooms
S.Maria e S.Miguel, S.Martinho, S.Pedro Penaferrim, Sintra, Distrito de Lisboa
Used · 450m²
With Garage
buy
2.200.000 €
Detached House with 740m2 built on a Plot of 1260m2 in Quinta da Beloura.
Built in 2006, with materials and finishes of excellent quality and traditional design.
Single storey house consisting of lounge, kitchen, 2 suites and two bedrooms and 2 bathrooms, one of them social with an area of 290m2, also having a basement and attic whose usable areas as social spaces account for 450m2.
Its large entrance hall leads us to its social areas, of which the living and dining room of enormous dimensions and two fronts stands out, communicating with the back garden, facing southeast and totally private, through a large terrace and outdoor dining space.
It has a fully equipped kitchen, of generous dimensions.
Also on this floor we find its four bright and spacious bedrooms, two of which are en suite, a guest toilet and a full bathroom to support the rooms.
It has a large attic, completely finished and with enormous potential for social use.
It has a garage and basement of enormous dimensions, also used as a social space, with pantry, barbecue, large areas and two complete social bathrooms.
It is located in the Quinta da Beloura condominium, one of the most privileged between Cascais and Sintra and just a few minutes from some of the most referenced International Schools in the region.
Don’t miss the opportunity to purchase this unique villa in Beloura!
Built in 2006, with materials and finishes of excellent quality and traditional design.
Single storey house consisting of lounge, kitchen, 2 suites and two bedrooms and 2 bathrooms, one of them social with an area of 290m2, also having a basement and attic whose usable areas as social spaces account for 450m2.
Its large entrance hall leads us to its social areas, of which the living and dining room of enormous dimensions and two fronts stands out, communicating with the back garden, facing southeast and totally private, through a large terrace and outdoor dining space.
It has a fully equipped kitchen, of generous dimensions.
Also on this floor we find its four bright and spacious bedrooms, two of which are en suite, a guest toilet and a full bathroom to support the rooms.
It has a large attic, completely finished and with enormous potential for social use.
It has a garage and basement of enormous dimensions, also used as a social space, with pantry, barbecue, large areas and two complete social bathrooms.
It is located in the Quinta da Beloura condominium, one of the most privileged between Cascais and Sintra and just a few minutes from some of the most referenced International Schools in the region.
Don’t miss the opportunity to purchase this unique villa in Beloura!
Contact
Apartment 4 Bedrooms +1
Aldoar, Foz do Douro e Nevogilde, Porto, Distrito do Porto
Used · 282m²
With Garage
buy
2.800.000 €
Apartamento T4+1, penthouse, com 339 m2 de área bruta privativa, seis lugares estacionamento, na Foz, Porto. Inserido num condomínio de luxo é composto por sala, cozinha equipada, 4 suites, escritório, casa de banho de apoio e lavandaria. A zona exterior com 197 m2 é dividida por duas varandas viradas a nascente e terraço sul/poente, relvado em 3 das 4 frentes do apartamento.
A Foz do Douro, zona com maior tradição de habitação premium do Porto, mantém o seu espírito alegre e convidativo, com muitos pontos de lazer e restauração, bem como um comércio que está a reemergir. É sobretudo um bairro de vocação residencial, distinguindo-se pela qualidade e pela tranquilidade que proporciona a quem lá vive. As vistas ímpares sobre o Douro e o Atlântico continuam a ser um dos principais cartões de visita, sendo também conhecida pelas suas praias e esplanadas.
A Foz do Douro, zona com maior tradição de habitação premium do Porto, mantém o seu espírito alegre e convidativo, com muitos pontos de lazer e restauração, bem como um comércio que está a reemergir. É sobretudo um bairro de vocação residencial, distinguindo-se pela qualidade e pela tranquilidade que proporciona a quem lá vive. As vistas ímpares sobre o Douro e o Atlântico continuam a ser um dos principais cartões de visita, sendo também conhecida pelas suas praias e esplanadas.
Contact
Apartment 4 Bedrooms
Restelo (São Francisco Xavier), Belém, Lisboa, Distrito de Lisboa
Used · 281m²
With Garage
buy
2.325.000 €
T4 in full the exclusive top of the Restelo, place of great historical wealth, invoking the memory of discoveries, where the 16th century Sailors prayed before making the sea. Today, this is one of the noblest areas of the city.
This venture is an innovative building, equipped with the most sophisticated technologies of thermal, acoustic control, ventilation, communication and security. Since the residential spaces up to common areas, everything has been thought out down to the smallest detail in order to provide the utmost comfort and elegance. Inside and outside the home, excellence makes a difference. The exterior facade anti-aging to the rooftop terrace, equipped with two swimming pools, spas, sauna, gym and living area, good taste is a constant. Beauty and simplicity are the watchwords in relation to selected finishes, making the unique environments, with exclusivity, where design makes a difference.
The panoramic views, is one of the most beautiful of the city. The transparency of glass in combination with a light atmosphere, inviting look to deal with the green of Monsanto, the immensity of the sky, blue reflexes from the river or in the houses and picturesque streets of Lisbon. The sea of Straw to Sintra, the sky and the Tagus in perfect dialogue.
All this, enjoying unique surroundings: excellent road links, schools, universities, green areas, a hospital and hypermarkets. Here the architecture and the landscape are in full balance.
This venture is an innovative building, equipped with the most sophisticated technologies of thermal, acoustic control, ventilation, communication and security. Since the residential spaces up to common areas, everything has been thought out down to the smallest detail in order to provide the utmost comfort and elegance. Inside and outside the home, excellence makes a difference. The exterior facade anti-aging to the rooftop terrace, equipped with two swimming pools, spas, sauna, gym and living area, good taste is a constant. Beauty and simplicity are the watchwords in relation to selected finishes, making the unique environments, with exclusivity, where design makes a difference.
The panoramic views, is one of the most beautiful of the city. The transparency of glass in combination with a light atmosphere, inviting look to deal with the green of Monsanto, the immensity of the sky, blue reflexes from the river or in the houses and picturesque streets of Lisbon. The sea of Straw to Sintra, the sky and the Tagus in perfect dialogue.
All this, enjoying unique surroundings: excellent road links, schools, universities, green areas, a hospital and hypermarkets. Here the architecture and the landscape are in full balance.
Contact
Apartment 4 Bedrooms
Guia (Cascais), Cascais e Estoril, Distrito de Lisboa
Used · 302m²
With Garage
buy
3.900.000 €
4 bedroom apartment for sale inserted in prestigious building in front of the sea in Cascais, in the area of Guia. The property has a gross area of 302 m2 distributed as follows: entrance hall, living room with 57m2, with exit to a terrace with a unique view over the sea and an exceptional luminosity, as it faces south, dining room with 27m2, bathroom, kitchen equipped with 23m2 with dining area. In the intimate area has 4 large suites, closets with plenty of storage, one of them is a master suite with 34m2, walk-in closet and bathroom with shower and bathtub. Still in the intimate area of the apartment, it has a closet with 7.45 m2 that serves as storage for the clothes of the apartment. It has parking for 2 cars and storage. The condominium has garden, outdoor and indoor pool, SPA, gym, living room, kitchen and bathrooms to support the pool, sauna and Turkish bath. Nearby are restaurants, golf and tennis academies, international schools and Cascais beaches. It is a few minutes from the center of the village and very close to the bike path, which joins the Cascais Marina to the famous Guincho beach.
Contact
House 4 Bedrooms Duplex
Igreja, Luz de Tavira e Santo Estêvão, Distrito de Faro
Used · 222m²
With Garage
buy
2.500.000 €
Extraordinary Villa, with lots of privacy, located 10 minutes from the city of Tavira, with very good access on a paved road.
Of sublime elegance, we have this villa with 4 bedrooms and 4 bathrooms. It also has an open space dining room and kitchen to enjoy beautiful family moments.
It also has a separate laundry area.
Outside, we can marvel at a generously sized swimming pool surrounded by a huge pave leisure area.
The views are wonderful, and the sea is dazzled from practically every room in the house.
A magnificent property not to be missed.
Of sublime elegance, we have this villa with 4 bedrooms and 4 bathrooms. It also has an open space dining room and kitchen to enjoy beautiful family moments.
It also has a separate laundry area.
Outside, we can marvel at a generously sized swimming pool surrounded by a huge pave leisure area.
The views are wonderful, and the sea is dazzled from practically every room in the house.
A magnificent property not to be missed.
Contact
See more Luxury Used
Bedrooms
Zones
Can’t find the property you’re looking for?
