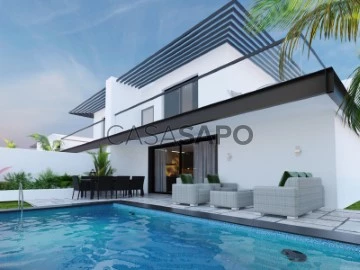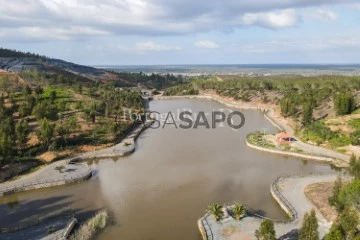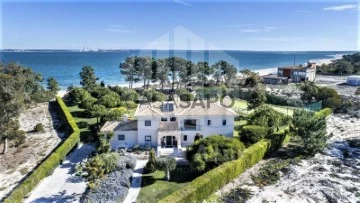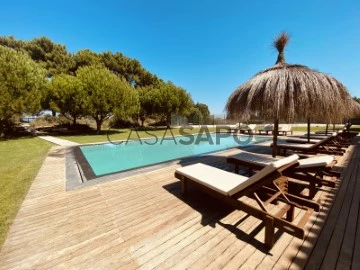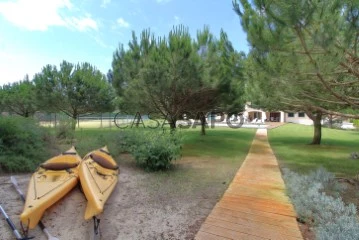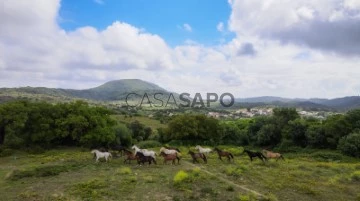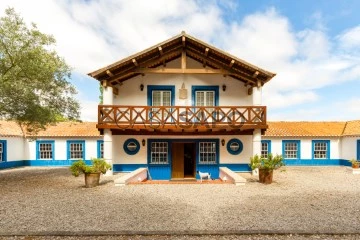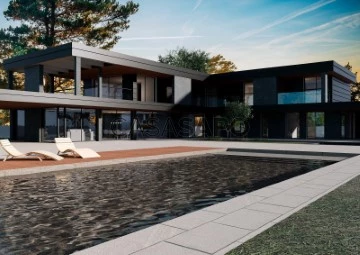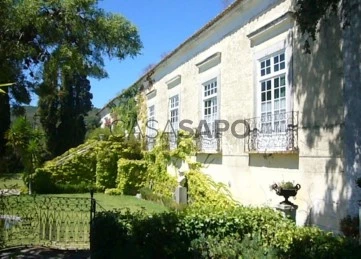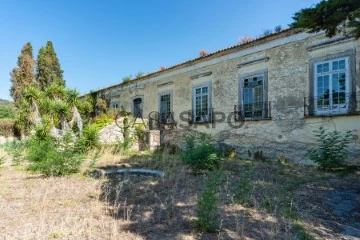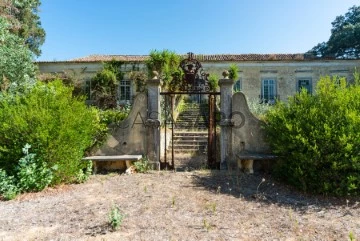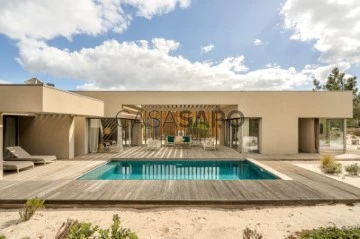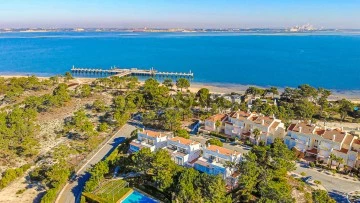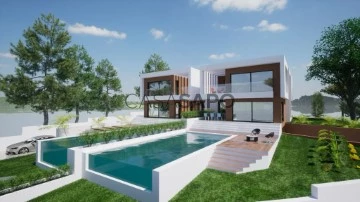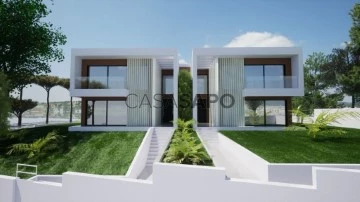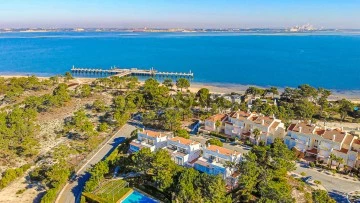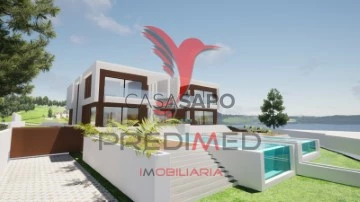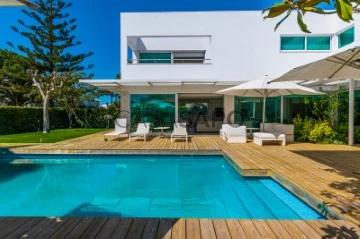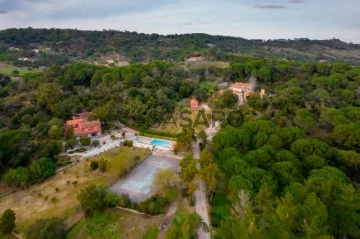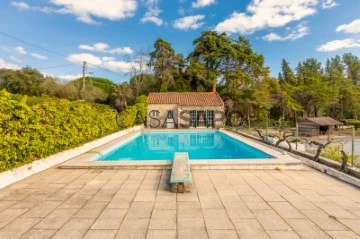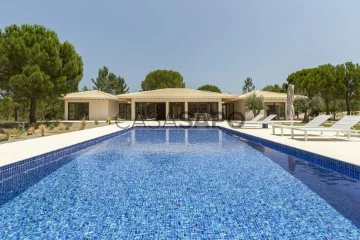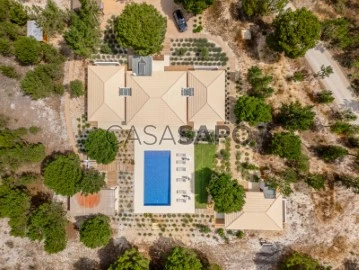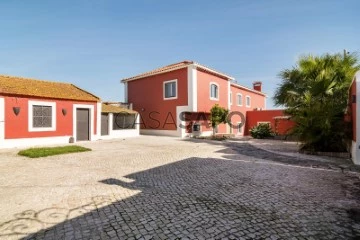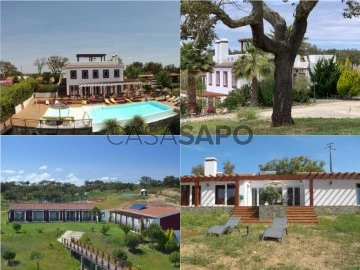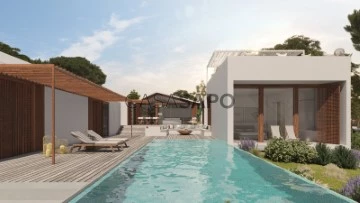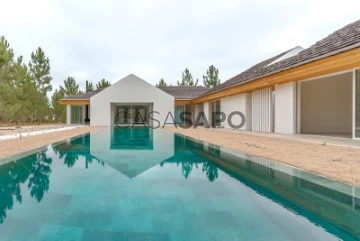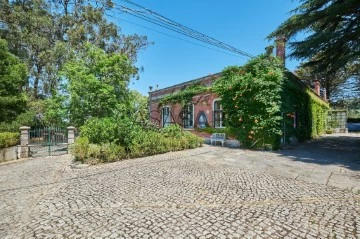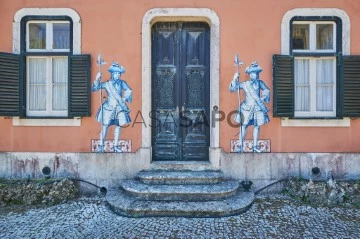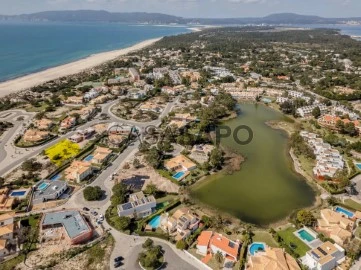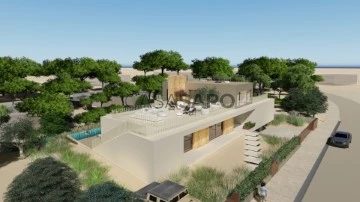Luxury
Rooms
Price
More filters
70 Luxury higher price, in Distrito de Setúbal, with Garden
Map
Order by
Higher price
Semi-Detached House 4 Bedrooms
Foros da Amora , Seixal, Distrito de Setúbal
Under construction · 12,070m²
With Garage
buy
25.945.140 €
Herdade do Meio offers 70 villas within an enormous condominium that completely breathes from the surrounding community and aims to involve the residents with its neighbors in a real sense of belonging.
We want everyone to enjoy the amenities and infrastructures we are creating to be integrated completely into the piece of nature where Herdade do Meio is set.
Our onsite facilities include a sports center, a gym, a huge parking lot open to the community, and fantastic gardens surrounded by nature.
THE FUTURE IS NOW
Inspired by our beautiful country, with sustainability and comfort always present, Herdade do Meio emerges as the next generation of homes, prioritizing what is most important. The feeling of closeness and belonging is felt throughout the community.
Now more than ever, we value the space where we live and that is where we want to be with our family. Our home, what is ours. What Portugal has to offer. A comfortable place where we can both relax and work.
Modern, the villas at Herdade do Meio make the dream come true
Moments with our families are precious. We dream of a place where we can enjoy quality time with our loved ones by the beach or the mountains, while still being close to our workplace. It’s here.
Near incredible beaches like Fonte da Telha e Costa da Caparica, a step from the Arrábida mountains, from Lisbon, the universities, public transport and main highways. The location is unmatched.
A safe environment, with top schools, colleges, and playgrounds among the most natural beauties.
Where the river meets the sea, sand, forest and mountains. Nature is everything
Eco-Friendly Homes
Surrounded by beautiful Tasmanian blue gum trees, Herdade do Meio embraces and preserves the existing nature and grows from it. We respect what nature created and We integrate sustainable materials in every way possible to create an eco-friendly way of livin. We believe this is the future
Each villa will be gifted two electric scooters to promote sustainable ways of mobility around the area. They will include plugs for charging electric cars and solar panels to generate their own energy and enable sufficiency.
We want everyone to enjoy the amenities and infrastructures we are creating to be integrated completely into the piece of nature where Herdade do Meio is set.
Our onsite facilities include a sports center, a gym, a huge parking lot open to the community, and fantastic gardens surrounded by nature.
THE FUTURE IS NOW
Inspired by our beautiful country, with sustainability and comfort always present, Herdade do Meio emerges as the next generation of homes, prioritizing what is most important. The feeling of closeness and belonging is felt throughout the community.
Now more than ever, we value the space where we live and that is where we want to be with our family. Our home, what is ours. What Portugal has to offer. A comfortable place where we can both relax and work.
Modern, the villas at Herdade do Meio make the dream come true
Moments with our families are precious. We dream of a place where we can enjoy quality time with our loved ones by the beach or the mountains, while still being close to our workplace. It’s here.
Near incredible beaches like Fonte da Telha e Costa da Caparica, a step from the Arrábida mountains, from Lisbon, the universities, public transport and main highways. The location is unmatched.
A safe environment, with top schools, colleges, and playgrounds among the most natural beauties.
Where the river meets the sea, sand, forest and mountains. Nature is everything
Eco-Friendly Homes
Surrounded by beautiful Tasmanian blue gum trees, Herdade do Meio embraces and preserves the existing nature and grows from it. We respect what nature created and We integrate sustainable materials in every way possible to create an eco-friendly way of livin. We believe this is the future
Each villa will be gifted two electric scooters to promote sustainable ways of mobility around the area. They will include plugs for charging electric cars and solar panels to generate their own energy and enable sufficiency.
Contact
Country Estate 10 Bedrooms
Grândola e Santa Margarida da Serra, Distrito de Setúbal
Used · 8,000m²
With Swimming Pool
buy
9.800.000 €
The 149-hectare Herdade da Aldeia e do Lago is located near Grândola, in the Alentejo, very close to the sea, just 20 minutes from the best beaches on the Alentejo coast.
This property consists of five renovated and habitable houses, agricultural warehouses, a Buddhist temple, greenhouses and several ruins that can be restored.
There are two dams where water sports can be practised and there is also an Agrotourism Project to be developed, contemplating and with information officially collected from the Municipality of Grândola, that it is possible to build or implant an Urban Construction Area of more than 8,000 m2.
With endless views of the most fantastic landscapes in the Alentejo, this property is made up of trees typical of the region such as cork oaks, pine trees, olive trees, eucalyptus trees, strawberry trees, but also tropical trees such as banana trees, papaya trees, cherry trees, lotus flowers, camphor trees, among others.
There is also a small village / hamlet on the property, with around 40 ruined houses made of schist stone that were once habitable, which can be restored and are located on one of the high points of the property, with incredible views of the countryside.
Gathering all the necessary conditions, this is the ideal place to make your unique and rare investment, in terms of constructive capacity, with prospects for the best financial returns.
Features:
- 5 renovated houses
- Agricultural warehouses
- Greenhouses
- Ruins for restoration
- Fruit and tropical trees
- Construction area: 8000 m2
- Total area: 149 ha
Grândola is a Portuguese town in the Setúbal district, Alentejo region and Alentejo Litoral sub-region.
Grândola’s territory is characterised by three large areas: the Grândola mountain range, the plain and the coastal strip, which show marked differences in soil composition, relief, flora and landscape in general.
The Grândola mountain range represents the ancient geology of the Iberian plateau, with its highest point at the Atalaia hill, 326 metres above sea level. A physical obstacle that delimits the coastal area and influences the climate and landscape, it is the least populated area in the municipality and is mostly covered in cork oaks.
In this area you can enjoy heritage sites such as the Mother Church of Grândola, the Casas Velhas cist necropolis, the Pedra Branca Dolmen, the Pata do Cavalo or Monte das Boiças megalithic monument, the Lousal megalithic monument, the Pego da Moura or Pego da Mina Roman dam and the Cerrado do Castelo. Beaches such as Paria do Carvalhal, Praia do Pego, Praia dos Brejos and Praia da Comporta, as well as various restaurants and traditional shops.
Thanks to its location, it offers easy access to motorways such as the A2, A26, IC1, IC33, N120, N261-1 and N261-2, rail access such as the Alentejo line, port access such as the Port of Setúbal and Sines and access to Humberto Delgado Airport and Faro Airport.
(Ref. FG735).
This property consists of five renovated and habitable houses, agricultural warehouses, a Buddhist temple, greenhouses and several ruins that can be restored.
There are two dams where water sports can be practised and there is also an Agrotourism Project to be developed, contemplating and with information officially collected from the Municipality of Grândola, that it is possible to build or implant an Urban Construction Area of more than 8,000 m2.
With endless views of the most fantastic landscapes in the Alentejo, this property is made up of trees typical of the region such as cork oaks, pine trees, olive trees, eucalyptus trees, strawberry trees, but also tropical trees such as banana trees, papaya trees, cherry trees, lotus flowers, camphor trees, among others.
There is also a small village / hamlet on the property, with around 40 ruined houses made of schist stone that were once habitable, which can be restored and are located on one of the high points of the property, with incredible views of the countryside.
Gathering all the necessary conditions, this is the ideal place to make your unique and rare investment, in terms of constructive capacity, with prospects for the best financial returns.
Features:
- 5 renovated houses
- Agricultural warehouses
- Greenhouses
- Ruins for restoration
- Fruit and tropical trees
- Construction area: 8000 m2
- Total area: 149 ha
Grândola is a Portuguese town in the Setúbal district, Alentejo region and Alentejo Litoral sub-region.
Grândola’s territory is characterised by three large areas: the Grândola mountain range, the plain and the coastal strip, which show marked differences in soil composition, relief, flora and landscape in general.
The Grândola mountain range represents the ancient geology of the Iberian plateau, with its highest point at the Atalaia hill, 326 metres above sea level. A physical obstacle that delimits the coastal area and influences the climate and landscape, it is the least populated area in the municipality and is mostly covered in cork oaks.
In this area you can enjoy heritage sites such as the Mother Church of Grândola, the Casas Velhas cist necropolis, the Pedra Branca Dolmen, the Pata do Cavalo or Monte das Boiças megalithic monument, the Lousal megalithic monument, the Pego da Moura or Pego da Mina Roman dam and the Cerrado do Castelo. Beaches such as Paria do Carvalhal, Praia do Pego, Praia dos Brejos and Praia da Comporta, as well as various restaurants and traditional shops.
Thanks to its location, it offers easy access to motorways such as the A2, A26, IC1, IC33, N120, N261-1 and N261-2, rail access such as the Alentejo line, port access such as the Port of Setúbal and Sines and access to Humberto Delgado Airport and Faro Airport.
(Ref. FG735).
Contact
House 5 Bedrooms
Carvalhal, Grândola, Distrito de Setúbal
Used · 240m²
With Garage
buy
5.800.000 €
Luxury Villa on the Troy Peninsula - A Paradise at Your Doorstep
Be dazzled by this unique opportunity to acquire a luxury villa on the stunning peninsula of Troy. Just 3 km from the golf course and 5 km from the marina, this property offers you a privileged lifestyle where you can enjoy golf courses, marinas, the casino and seaside dining.
Comfort and Luxury: This luxury villa has been designed to be your dream getaway, with every detail carefully thought out to provide comfort and elegance. The solar orientation optimizes the natural light and the view of the ocean, creating a truly unique atmosphere.
Generous Spaces: The ground floor includes a kitchen of 18.50 m2, fully equipped with state-of-the-art materials, silestone countertops and a living room with fireplace and stove, perfect for the cooler days. The dining room of 16.11 m2 and a suite of 16.50 m2 with wardrobe complete this level.
Upper Floor: On the first floor, you will find two large suites of 22 and 29 m2, two bedrooms of 12 and 15 m2 with wardrobes, all with access to panoramic balconies. The breathtaking views provide unforgettable moments.
Spacious Basement: The basement offers a garage of 43 m2 and a technical area, providing you with additional storage space and practicality.
Leisure and Nature: The outdoor area is truly exceptional. With a tennis court, a 9x5 meter swimming pool and a shed with barbecue, you will have everything you need to entertain friends and family. The lawn garden with direct access to the beach just 30 meters away is a real gem.
Luxury Equipment: This villa offers a number of luxury equipment and materials that make this property unique. From alarm, air conditioning and ambient sound to exotic woods on the doors and floors. The thermal cutting frames with double glazing, LED lighting, high quality crockery and electric blinds are just some of the details that elevate this villa to a higher level.
Mark Your Visit: This villa is the embodiment of luxury and comfort. If you want to live in a paradisiacal place where quality of life is the main focus, contact us for more information and to schedule a visit.
*Come and experience the sophisticated, tranquil lifestyle this luxury villa offers on the stunning Troy peninsula.*
Be dazzled by this unique opportunity to acquire a luxury villa on the stunning peninsula of Troy. Just 3 km from the golf course and 5 km from the marina, this property offers you a privileged lifestyle where you can enjoy golf courses, marinas, the casino and seaside dining.
Comfort and Luxury: This luxury villa has been designed to be your dream getaway, with every detail carefully thought out to provide comfort and elegance. The solar orientation optimizes the natural light and the view of the ocean, creating a truly unique atmosphere.
Generous Spaces: The ground floor includes a kitchen of 18.50 m2, fully equipped with state-of-the-art materials, silestone countertops and a living room with fireplace and stove, perfect for the cooler days. The dining room of 16.11 m2 and a suite of 16.50 m2 with wardrobe complete this level.
Upper Floor: On the first floor, you will find two large suites of 22 and 29 m2, two bedrooms of 12 and 15 m2 with wardrobes, all with access to panoramic balconies. The breathtaking views provide unforgettable moments.
Spacious Basement: The basement offers a garage of 43 m2 and a technical area, providing you with additional storage space and practicality.
Leisure and Nature: The outdoor area is truly exceptional. With a tennis court, a 9x5 meter swimming pool and a shed with barbecue, you will have everything you need to entertain friends and family. The lawn garden with direct access to the beach just 30 meters away is a real gem.
Luxury Equipment: This villa offers a number of luxury equipment and materials that make this property unique. From alarm, air conditioning and ambient sound to exotic woods on the doors and floors. The thermal cutting frames with double glazing, LED lighting, high quality crockery and electric blinds are just some of the details that elevate this villa to a higher level.
Mark Your Visit: This villa is the embodiment of luxury and comfort. If you want to live in a paradisiacal place where quality of life is the main focus, contact us for more information and to schedule a visit.
*Come and experience the sophisticated, tranquil lifestyle this luxury villa offers on the stunning Troy peninsula.*
Contact
Detached House 5 Bedrooms Triplex
Soltroia, Carvalhal, Grândola, Distrito de Setúbal
Used · 434m²
With Garage
buy
5.800.000 €
This villa has a construction area of 434 m2 inserted in a plot of 3140 m2 with private access to the beach, tennis court and swimming pool.
With luxury finishes, this ideal property for holidays or permanent housing can be an excellent business opportunity!
-Location:
Located in Soltroia, a unique urbanization, recognized for its tranquility and family atmosphere.
Situated on the Troia peninsula, 3 km from Troia Golf, one of the best golf courses in Europe 3.1 miles from Troia marina as well as the casino and restaurants.
-Description:
Villa with luxury finishes, designed to create comfort, has an entrance hall with plenty of natural light, fully equipped kitchen and dining room.
Basement and garage.
Living room with laser zone, support bathroom and a suite with built-in closets.
On the first floor we can count on a terrace facing the pool with river view, two suites, both with balconies, two bedrooms and a toilet.
-Equipment:
Thermal cutting frames with double glazing, LED lighting, alarm, air conditioning, electric blinds.
-Floor 0:
Fully equipped kitchen, on the island, white lacquered cabinets, silestone countertop, rectified mosaic floor, with laundry.
Living room with fireplace, with floating wooden floor.
Bedroom with suite, with built-in wardrobe.
Support toilet.
Shed for the garden with barbecue.
Tennis court.
Hole for watering the land and swimming pool.
-Floor 1:
4 bedrooms with wardrobes, 2 with suite, floating floor and balcony.
Toilet with polyban cabin.
Don’t miss the opportunity to get to know your dream home!
Book your visit!
With luxury finishes, this ideal property for holidays or permanent housing can be an excellent business opportunity!
-Location:
Located in Soltroia, a unique urbanization, recognized for its tranquility and family atmosphere.
Situated on the Troia peninsula, 3 km from Troia Golf, one of the best golf courses in Europe 3.1 miles from Troia marina as well as the casino and restaurants.
-Description:
Villa with luxury finishes, designed to create comfort, has an entrance hall with plenty of natural light, fully equipped kitchen and dining room.
Basement and garage.
Living room with laser zone, support bathroom and a suite with built-in closets.
On the first floor we can count on a terrace facing the pool with river view, two suites, both with balconies, two bedrooms and a toilet.
-Equipment:
Thermal cutting frames with double glazing, LED lighting, alarm, air conditioning, electric blinds.
-Floor 0:
Fully equipped kitchen, on the island, white lacquered cabinets, silestone countertop, rectified mosaic floor, with laundry.
Living room with fireplace, with floating wooden floor.
Bedroom with suite, with built-in wardrobe.
Support toilet.
Shed for the garden with barbecue.
Tennis court.
Hole for watering the land and swimming pool.
-Floor 1:
4 bedrooms with wardrobes, 2 with suite, floating floor and balcony.
Toilet with polyban cabin.
Don’t miss the opportunity to get to know your dream home!
Book your visit!
Contact
Detached House 5 Bedrooms
Soltroia, Carvalhal, Grândola, Distrito de Setúbal
Used · 240m²
With Garage
buy
5.800.000 €
Gaveto privileged in Soltroia on the 1st line of the beach with offer of a dream life included in the unique features of this property, Troia is known for its paradisiacal beaches, typical restaurants, hotels, golf courses and casino within minutes of the property.
On the ground floor we have, Entrance hall, toilet service, Living room with excellent dimensions, Master Suite, Kitchen with Dining Room and Laundry, a porch for meals with barbeque.
On the upper floor we have, Hall, Balcony for Sado, Suite with Balcony, Common Service TOILET, Master suite with Closet, 2 Bedrooms.
General: Alarm, Basement ’Garage and Engine Room’, Air conditioning, Radiant Floor, Heat Recuperator, Solar Panels, Barbecue, Balconies, Saltwater Pool, Sports Field and much more...
*Includes furniture and decoration.
On the ground floor we have, Entrance hall, toilet service, Living room with excellent dimensions, Master Suite, Kitchen with Dining Room and Laundry, a porch for meals with barbeque.
On the upper floor we have, Hall, Balcony for Sado, Suite with Balcony, Common Service TOILET, Master suite with Closet, 2 Bedrooms.
General: Alarm, Basement ’Garage and Engine Room’, Air conditioning, Radiant Floor, Heat Recuperator, Solar Panels, Barbecue, Balconies, Saltwater Pool, Sports Field and much more...
*Includes furniture and decoration.
Contact
Farm 20 Bedrooms
Azeitão (São Lourenço e São Simão), Setúbal, Distrito de Setúbal
Used · 6,000m²
With Garage
buy
5.000.000 €
Homeland with 271 hectares in the Serra da Arrábida - Setúbal. One of the regions low population density, reveals itself to be one of the well-kept secrets of Portugal. Occupying a position of extreme relevance in the national territory, unveils unique landscapes, pristine, endless paradisiacal beaches and incalculable beauty.
Land of welcome and hospitality, it is recognized for the gastronomy and wines of excellence, respect for environmental sustainability and preservation of ancestral traditions and customs.
The Estate, located in the heart of The Mountain, in the heart of Extremadura, emerges framed in this time capsule that extends over 271 hectares, composed of all the infrastructures to support the breeding of horses. These magnificent animals run almost in a wild register, freely through valleys and mountains.
From the riding ring with an unusual dimension, to the pits, to the maternity, to the bullring and to all the facilities of the staff, this property is prepared for the challenges of equestrian creation.
Here, time does not seem to go, history recedes to time immemorial, the territory occupies an endless space and one lives a day-to-day submerged in a silence that is heard.
Far and near everything, the immensity of losing sight allows you to live in privacy, harmony and security.
An exclusivity that serves the purposes of those looking for a Home(Sadade near Lisbon).
Land of welcome and hospitality, it is recognized for the gastronomy and wines of excellence, respect for environmental sustainability and preservation of ancestral traditions and customs.
The Estate, located in the heart of The Mountain, in the heart of Extremadura, emerges framed in this time capsule that extends over 271 hectares, composed of all the infrastructures to support the breeding of horses. These magnificent animals run almost in a wild register, freely through valleys and mountains.
From the riding ring with an unusual dimension, to the pits, to the maternity, to the bullring and to all the facilities of the staff, this property is prepared for the challenges of equestrian creation.
Here, time does not seem to go, history recedes to time immemorial, the territory occupies an endless space and one lives a day-to-day submerged in a silence that is heard.
Far and near everything, the immensity of losing sight allows you to live in privacy, harmony and security.
An exclusivity that serves the purposes of those looking for a Home(Sadade near Lisbon).
Contact
Country Estate 15 Bedrooms
Santiago do Cacém, S.Cruz e S.Bartolomeu da Serra, Distrito de Setúbal
Used · 800m²
With Garage
buy
4.890.000 €
It is located close to the Vale Verde village, in Ventosa de Baixo, 2 km away from the centre of Santiago do Cacém and its commercial area and around 150 km away from Lisbon, via the A2 motorway.
The beaches of Costa Vicentina are nearly 17 km away (São Torpes), and there is a great diversity of beaches in the vicinities (Vieirinha, Porto Covo, Areias Brancas, ...).
Melides, as well as its reputable beaches, is less than 20 km away by national road.
Areas:
It has an 18.7 ha total area, being the rural area occupied mostly by stone pine and cork tree.
The residential area is composed by 9 distinct areas:
The main villa, with an around 600 sqm
area, comprises 7 suites, one of them being the master suite (around 60 sqm), a dining room, a living room, a kitchen with professional equipment, a social bathroom, a laundry area and an ample leisure area, with snooker and a projector, space to accommodate 4 additional people, as well as a long corridor that distributes the bedrooms, living rooms and kitchen.
An independent villa (around 90 sqm), with two suites and a living room with kitchenette, accommodating 8 people.
The caretakers´ villa, (around 150 sqm), with 4 bedrooms, living room, kitchen and 2 bathrooms.
A wooden house (around 50 sqm), with two bedrooms, a bathroom and a storage area.
A warehouse / garage, with two boxes for horses and an around 220 sqm area for breeding.
An exterior riding arena with a wooden fence, located close to the stables.
A 15X7,5 metres infinity swimming pool, with a surrounding garden and a porch with a table for 24 people.
An extensive garden area surrounds the main house, the wooden house and the swimming pool, with flowerbeds and an automatic watering system.
A pond with 2,300 sqm, two water boreholes and a tank with a capacity of about 30,000 litres.
Main house:
Around 600 sqm, with 6 suites on the ground floor, all of them with embedded wardrobes.
The deluxe master suite is placed on the upper floor, with a large dimensioned closet and a bathroom with shower and bathtub.
The kitchen is ample, with access to the dining room, equipped with an ’’industrial’’ cooker in island, a small dining area and a closed pantry.
The bedrooms are distributed by a long corridor, which also serves the first floor and the games´ area.
In the corridor, besides the entry hall, there is also a small social bathroom and a small storage area.
The living room (around 100 sqm), is divided into three areas: a living room with fireplace, a reading room and a TV room.
The ground floor, with direct access to the garden / swimming pool, has around 200 sqm, with 3 areas: games´ room with snooker and TV area. On this floor there are two bathrooms with showers to support the swimming pool, a wine cellar and a large storage area with a large dimensioned safe.
The house is equipped with a central heating system supplied by gas and includes a central vacuum unit.
It has an independent machinery area, where the boiler, compressor, filters and irrigation system are located.
Secondary house:
It has an around 90 sqm area, with 2 suites with embedded wardrobes.
The kitchen / kitchenette is equipped with cooker, dishwasher and water heater, and includes a small dining area.
The living room, placed in the centre of the house, has around 40 sqm and comprises 2 sofa beds, accommodating 4 extra people.
It has central heating supplied by gas.
Wooden house:
It has an around 50 sqm area, comprehends 2 bedrooms with embedded wardrobes and a
shared bathroom with shower.
There is also a small storage area with an electric boiler for water heating.
It has a porch in the frontal area of the house.
Caretakers´ house:
Has an around 150 sqm area, with 4 bedrooms, 2 bathrooms, one of them is shared, a communal living room and a separated kitchen.
Includes a small porch in front of the house.
Swimming pool:
It is an overflow swimming pool, with a 15/7,5 metres dimension, with a small board.
It is coated with blue tessellation, with a bottom drain and 6 projectors also in the bottom. It has 3 light projectors.
There is a machinery area under the porch, with a water collection tank and a sand filter.
On the west side the wall is ’’endless’’ and on the east side it ends in a ’’beach’’ of tiles.
At the ends it has a tiled border.
At the north end, there is a large thatched shed, with an extensive wooden table and benches, with a washbasin and a small fridge. The table and benches are made of wood and seat 24 people.
The beaches of Costa Vicentina are nearly 17 km away (São Torpes), and there is a great diversity of beaches in the vicinities (Vieirinha, Porto Covo, Areias Brancas, ...).
Melides, as well as its reputable beaches, is less than 20 km away by national road.
Areas:
It has an 18.7 ha total area, being the rural area occupied mostly by stone pine and cork tree.
The residential area is composed by 9 distinct areas:
The main villa, with an around 600 sqm
area, comprises 7 suites, one of them being the master suite (around 60 sqm), a dining room, a living room, a kitchen with professional equipment, a social bathroom, a laundry area and an ample leisure area, with snooker and a projector, space to accommodate 4 additional people, as well as a long corridor that distributes the bedrooms, living rooms and kitchen.
An independent villa (around 90 sqm), with two suites and a living room with kitchenette, accommodating 8 people.
The caretakers´ villa, (around 150 sqm), with 4 bedrooms, living room, kitchen and 2 bathrooms.
A wooden house (around 50 sqm), with two bedrooms, a bathroom and a storage area.
A warehouse / garage, with two boxes for horses and an around 220 sqm area for breeding.
An exterior riding arena with a wooden fence, located close to the stables.
A 15X7,5 metres infinity swimming pool, with a surrounding garden and a porch with a table for 24 people.
An extensive garden area surrounds the main house, the wooden house and the swimming pool, with flowerbeds and an automatic watering system.
A pond with 2,300 sqm, two water boreholes and a tank with a capacity of about 30,000 litres.
Main house:
Around 600 sqm, with 6 suites on the ground floor, all of them with embedded wardrobes.
The deluxe master suite is placed on the upper floor, with a large dimensioned closet and a bathroom with shower and bathtub.
The kitchen is ample, with access to the dining room, equipped with an ’’industrial’’ cooker in island, a small dining area and a closed pantry.
The bedrooms are distributed by a long corridor, which also serves the first floor and the games´ area.
In the corridor, besides the entry hall, there is also a small social bathroom and a small storage area.
The living room (around 100 sqm), is divided into three areas: a living room with fireplace, a reading room and a TV room.
The ground floor, with direct access to the garden / swimming pool, has around 200 sqm, with 3 areas: games´ room with snooker and TV area. On this floor there are two bathrooms with showers to support the swimming pool, a wine cellar and a large storage area with a large dimensioned safe.
The house is equipped with a central heating system supplied by gas and includes a central vacuum unit.
It has an independent machinery area, where the boiler, compressor, filters and irrigation system are located.
Secondary house:
It has an around 90 sqm area, with 2 suites with embedded wardrobes.
The kitchen / kitchenette is equipped with cooker, dishwasher and water heater, and includes a small dining area.
The living room, placed in the centre of the house, has around 40 sqm and comprises 2 sofa beds, accommodating 4 extra people.
It has central heating supplied by gas.
Wooden house:
It has an around 50 sqm area, comprehends 2 bedrooms with embedded wardrobes and a
shared bathroom with shower.
There is also a small storage area with an electric boiler for water heating.
It has a porch in the frontal area of the house.
Caretakers´ house:
Has an around 150 sqm area, with 4 bedrooms, 2 bathrooms, one of them is shared, a communal living room and a separated kitchen.
Includes a small porch in front of the house.
Swimming pool:
It is an overflow swimming pool, with a 15/7,5 metres dimension, with a small board.
It is coated with blue tessellation, with a bottom drain and 6 projectors also in the bottom. It has 3 light projectors.
There is a machinery area under the porch, with a water collection tank and a sand filter.
On the west side the wall is ’’endless’’ and on the east side it ends in a ’’beach’’ of tiles.
At the ends it has a tiled border.
At the north end, there is a large thatched shed, with an extensive wooden table and benches, with a washbasin and a small fridge. The table and benches are made of wood and seat 24 people.
Contact
Detached House 4 Bedrooms
Corroios, Seixal, Distrito de Setúbal
Used · 500m²
With Swimming Pool
buy
4.300.000 €
Porta da Frente Christie’s presents this magnificent contemporary architecture 5 bedroom villa, with heated swimming pool, located in Verdizela, in the Aroeira area, next to the prestigious Guadalupe Private College.
Just 20 km away from the centre of Lisbon, near the Natural Reserve Arriba Fóssil of Costa da Caparica and 7 minutes away from more than 20 km of beautiful white sandy beaches.
This residence perfectly harmonizes sophistication, comfort and integration with nature, offering a unique lifestyle.
In this unique architectural project, every detail reflects elegance and excellence.
Inserted in an impressive 5000 square meters plot of land, the villa offers total privacy.
With a 500 square meters private gross area distributed over two floors, inside this spacious and bright residence you will always feel in tune with the surrounding nature.
Outside, you will find a heated swimming pool, several lounge areas (one of them can work as a gym), and a gourmet area with barbecue; all these environments were designed to provide unforgettable moments of conviviality and leisure, with your family and friends.
Upon entering the villa, you will be greeted by an imposing living room with a double high ceiling, a sophisticated design fireplace and an elegant spiral staircase.
The social area is all open to the garden and the outdoor swimming pool, creating a feeling of amplitude and unique luminosity.
The transition to the dining room and kitchen is fluid and natural, being in ’’open-space’’ concept. Adjoining the kitchen, there is a laundry area and a pantry. On the opposite side of the house you will find a Games´ Room, with a bar, television and a social bathroom.
With large dimensioned windows, the villa offers views of the surrounding nature and the swimming pool, providing a sense of serenity and well-being.
The second floor comprises five suites, including the Master Suite; all suites offer green views and large dimensioned balconies. The Master Suite features a generous walk-in closet, a seating area and a rather spacious balcony.
The finest and noblest materials and luxury finishes embellish the whole property.
This dream house is under construction, with the construction expected to be completed in September 2024.
A unique, exclusive and exceptional property.
Just 20 km away from the centre of Lisbon, near the Natural Reserve Arriba Fóssil of Costa da Caparica and 7 minutes away from more than 20 km of beautiful white sandy beaches.
This residence perfectly harmonizes sophistication, comfort and integration with nature, offering a unique lifestyle.
In this unique architectural project, every detail reflects elegance and excellence.
Inserted in an impressive 5000 square meters plot of land, the villa offers total privacy.
With a 500 square meters private gross area distributed over two floors, inside this spacious and bright residence you will always feel in tune with the surrounding nature.
Outside, you will find a heated swimming pool, several lounge areas (one of them can work as a gym), and a gourmet area with barbecue; all these environments were designed to provide unforgettable moments of conviviality and leisure, with your family and friends.
Upon entering the villa, you will be greeted by an imposing living room with a double high ceiling, a sophisticated design fireplace and an elegant spiral staircase.
The social area is all open to the garden and the outdoor swimming pool, creating a feeling of amplitude and unique luminosity.
The transition to the dining room and kitchen is fluid and natural, being in ’’open-space’’ concept. Adjoining the kitchen, there is a laundry area and a pantry. On the opposite side of the house you will find a Games´ Room, with a bar, television and a social bathroom.
With large dimensioned windows, the villa offers views of the surrounding nature and the swimming pool, providing a sense of serenity and well-being.
The second floor comprises five suites, including the Master Suite; all suites offer green views and large dimensioned balconies. The Master Suite features a generous walk-in closet, a seating area and a rather spacious balcony.
The finest and noblest materials and luxury finishes embellish the whole property.
This dream house is under construction, with the construction expected to be completed in September 2024.
A unique, exclusive and exceptional property.
Contact
Farm 14 Bedrooms
Quinta do Hilário, União das Freguesias de Setúbal, Distrito de Setúbal
Used · 2,000m²
With Garage
buy
4.200.000 €
REF_MPQH209
Prior to the 18th century, the wonderful Quinta do Hilário was rebuilt in 1760 and became a manor house, located at the foot of the Palmela Castle, so you can imagine its hidden charms.
It has 14 rooms providing a calm and relaxing stay.
There are several other constructions that can be adapted for housing, catering, etc.
There is also a party room and a room for meetings and conferences.
A property of historic value, with about 12.5 hectares (125,000m2).
Historic property. Ideal for rural tourism, clinic or senior residence.
The main house has 800m2 with 7 suites, several rooms and offices all with fireplace, chapel.
Secondary house of more recent construction currently used for rural tourism with 4 T1 apartments and 1 T2 duplex apartments, all independent, furnished and equipped.
Outdoor area with 2 lakes, borehole, 2 springs, a mine, swimming pool with changing rooms, profitability with fruit trees and stone pines.
It has a pavilion with capacity for 500 people with 2 bathrooms, kitchen, pantry and loads.
It is a rural farm very close to Lisbon.
It is reached via the A-12 motorway after passing over the mouth of the Tagus through the Vasco da Gama bridge. It is only 30 kilometers from the city to this wonderful farm.
The farm needs work, but has a huge tourist potential!
For more information contact us + (phone hidden)
Prior to the 18th century, the wonderful Quinta do Hilário was rebuilt in 1760 and became a manor house, located at the foot of the Palmela Castle, so you can imagine its hidden charms.
It has 14 rooms providing a calm and relaxing stay.
There are several other constructions that can be adapted for housing, catering, etc.
There is also a party room and a room for meetings and conferences.
A property of historic value, with about 12.5 hectares (125,000m2).
Historic property. Ideal for rural tourism, clinic or senior residence.
The main house has 800m2 with 7 suites, several rooms and offices all with fireplace, chapel.
Secondary house of more recent construction currently used for rural tourism with 4 T1 apartments and 1 T2 duplex apartments, all independent, furnished and equipped.
Outdoor area with 2 lakes, borehole, 2 springs, a mine, swimming pool with changing rooms, profitability with fruit trees and stone pines.
It has a pavilion with capacity for 500 people with 2 bathrooms, kitchen, pantry and loads.
It is a rural farm very close to Lisbon.
It is reached via the A-12 motorway after passing over the mouth of the Tagus through the Vasco da Gama bridge. It is only 30 kilometers from the city to this wonderful farm.
The farm needs work, but has a huge tourist potential!
For more information contact us + (phone hidden)
Contact
House 12 Bedrooms
União das Freguesias de Setúbal, Distrito de Setúbal
Used · 628m²
With Garage
buy
4.200.000 €
Prior to the eighteenth century, this Quinta, for total restoration, was rebuilt in 1760, after the earthquake of 1755, becoming a manor house.
Located at the foot of the Castle of Palmela, it enjoys a privileged view over this Castle.
The manor house has 837.60 m2 of construction. Rooms and chapel with frescoes.
The farm also has an attached apartment, a swimming pool, support baths, 5 annex apartments (365m2), of recent construction, T1 and T2, independent, meeting rooms, two pavilions for events, one of them with an area of 500 m2, garages and several agricultural dependencies.
The total construction area is 3839.70m2.
Its urban land has an area of 13 hectares.
There are several water mines and boreholes on the property.
Outside an orange grove and pine trees, lakes and nooks with statues and other stone pieces with artistic and historical value.
This farm belongs to a company and its only asset.
Possibility of investment in several aspects.
The Quinta has an excellent location, at the gates of Setúbal, Palmela, 5 minutes from the fabulous beaches of the blue coast, and 25 minutes (45 kilometers) from Lisbon airport.
The information referred to shall not be binding. You should consult the documentation of the property.
Located at the foot of the Castle of Palmela, it enjoys a privileged view over this Castle.
The manor house has 837.60 m2 of construction. Rooms and chapel with frescoes.
The farm also has an attached apartment, a swimming pool, support baths, 5 annex apartments (365m2), of recent construction, T1 and T2, independent, meeting rooms, two pavilions for events, one of them with an area of 500 m2, garages and several agricultural dependencies.
The total construction area is 3839.70m2.
Its urban land has an area of 13 hectares.
There are several water mines and boreholes on the property.
Outside an orange grove and pine trees, lakes and nooks with statues and other stone pieces with artistic and historical value.
This farm belongs to a company and its only asset.
Possibility of investment in several aspects.
The Quinta has an excellent location, at the gates of Setúbal, Palmela, 5 minutes from the fabulous beaches of the blue coast, and 25 minutes (45 kilometers) from Lisbon airport.
The information referred to shall not be binding. You should consult the documentation of the property.
Contact
House 4 Bedrooms
Carvalhal, Grândola, Distrito de Setúbal
Remodelled · 251m²
With Swimming Pool
buy
3.850.000 €
This magnificent villa is located in the exclusive Troia Pestana Eco Resort condominium, known for its luxurious finishes and refined atmosphere.
With a privileged location, being on the frontline of the sea and having direct and private access to the beach, this property offers a sophisticated, comfortable, and relaxing lifestyle.
With three spacious bedrooms, two of which are suites, everyone can enjoy privacy and comfort. The suites are designed to offer maximum comfort, with high-quality finishes and well-lit spaces, all with views and direct access to the garden.
Additionally, there is a complete guest house, providing your guests with a truly luxurious experience.
The villa has a total of three bathrooms, including a social bathroom for guests’ use and an additional full bathroom for added convenience.
All spaces have been meticulously designed and equipped with the best materials and accessories on the market.
The exterior of the property is truly stunning, with a well-maintained garden typical of the area, a deck area around the incredible pool. This outdoor space is ideal for leisure and entertainment, allowing you to enjoy the sunny weather in total privacy and comfort.
Being a premium condominium, you can enjoy services and amenities such as the 2 restaurants so that choosing where to dine is not a concern, and also a beach bar with snacks.
Being in a more vacation-friendly location, your health and well-being don’t need to take a break since you can enjoy any of the 3 gyms, 2 tennis courts, and 2 paddle courts whenever you wish.
The condominium also offers 24-hour surveillance and security services, ensuring your tranquility and privacy.
With a complete infrastructure and a unique location, this villa represents the epitome of luxury and comfort at Tróia Pestana Eco Resort.
*The information provided does not exclude its confirmation and cannot be considered binding.*
With a privileged location, being on the frontline of the sea and having direct and private access to the beach, this property offers a sophisticated, comfortable, and relaxing lifestyle.
With three spacious bedrooms, two of which are suites, everyone can enjoy privacy and comfort. The suites are designed to offer maximum comfort, with high-quality finishes and well-lit spaces, all with views and direct access to the garden.
Additionally, there is a complete guest house, providing your guests with a truly luxurious experience.
The villa has a total of three bathrooms, including a social bathroom for guests’ use and an additional full bathroom for added convenience.
All spaces have been meticulously designed and equipped with the best materials and accessories on the market.
The exterior of the property is truly stunning, with a well-maintained garden typical of the area, a deck area around the incredible pool. This outdoor space is ideal for leisure and entertainment, allowing you to enjoy the sunny weather in total privacy and comfort.
Being a premium condominium, you can enjoy services and amenities such as the 2 restaurants so that choosing where to dine is not a concern, and also a beach bar with snacks.
Being in a more vacation-friendly location, your health and well-being don’t need to take a break since you can enjoy any of the 3 gyms, 2 tennis courts, and 2 paddle courts whenever you wish.
The condominium also offers 24-hour surveillance and security services, ensuring your tranquility and privacy.
With a complete infrastructure and a unique location, this villa represents the epitome of luxury and comfort at Tróia Pestana Eco Resort.
*The information provided does not exclude its confirmation and cannot be considered binding.*
Contact
VILLA T4 / T5 LUXURY IN SOLTROIA
House 4 Bedrooms
Soltroia, Grândola e Santa Margarida da Serra, Distrito de Setúbal
Used · 395m²
With Swimming Pool
buy
3.750.000 €
ARE YOU LOOKING FOR A 4/5 BEDROOM VILLA WITH POOL AND GARDEN IN SOLTROIA, IN AN EXCELLENT LOCATION?
THIS IS YOUR HOME!
ALREADY WITH AN APPROVED PROJECT WITH A PAID LICENSE!
This fabulous 4 bedroom luxury villa of 395m2 is harmoniously distributed over 2 floors, comprising:
FLOOR 0 AND FLOOR 1: 272.50m2
- 4 Bedrooms en Suite, one of them considered MASTER-SUITE with 50 m2 and river view; 2 suites facing the river (there is also the possibility of adding 1 more bedroom, thus transforming the villa into a T5).
- Bathrooms with solar-lit windows, living room and kitchen in open-space island, overlooking the pool and terrace area.
- Fully equipped kitchen;
BASEMENT: 122.50m2
- 6 parking lots;
- Laundry area;
- 1 toilet in the basement;
- 1 service room;
-Collection;
- Home cinema
EXTERIOR:
- Saltwater pool with waterfall and LEDs.
FEATURES:
- Contemporary Architecture;
- Modern finishes;
- Central Vacuum, Solar Panels, Electric Shutters, Mitsubishi Air Conditioning in all rooms;
- Heat pump;
- Underfloor heating
- Oscillating frames with thermal and acoustic cut in both rooms, including bathrooms;
- Video surveillance on both floors;
- 2 Alarms: one for the house and one for the garage being independent;
- 6 video surveillance cameras distributed around the house, connected directly to the mobile phone;
- Garden and Sidewalk in the Old Portuguese Style;
- 3 cardinal points: East, West, South.
LOCATION:
Location in a quiet and privileged tourist urbanisation, a privileged area of premium architecture, a few meters from the beach and on the beautiful Peninsula of Troia, in the area of Soltroia, municipality of Grândola, on the coast of the parish of Carvalhal. The region offers several activities for the whole family.
You can make the crossing by Aquataxi or Ferryboat, from the port of Setúbal. Two river terminals guarantee the shortest connection to Troia: dock of commerce (ferries) and pier 3 (catamarans).
Minutes from Setúbal, less than an hour to Lisbon and a few km from Alcácer do Sal, Comporta and Carvalhal.
Possibility to make some changes to the project.
The villa can also be delivered turnkey with luxury decoration to be agreed with the owner upon presentation showroom and with value to be agreed.
For more information or to schedule a visit, please contact our store or send a contact request.
THIS IS YOUR HOME!
ALREADY WITH AN APPROVED PROJECT WITH A PAID LICENSE!
This fabulous 4 bedroom luxury villa of 395m2 is harmoniously distributed over 2 floors, comprising:
FLOOR 0 AND FLOOR 1: 272.50m2
- 4 Bedrooms en Suite, one of them considered MASTER-SUITE with 50 m2 and river view; 2 suites facing the river (there is also the possibility of adding 1 more bedroom, thus transforming the villa into a T5).
- Bathrooms with solar-lit windows, living room and kitchen in open-space island, overlooking the pool and terrace area.
- Fully equipped kitchen;
BASEMENT: 122.50m2
- 6 parking lots;
- Laundry area;
- 1 toilet in the basement;
- 1 service room;
-Collection;
- Home cinema
EXTERIOR:
- Saltwater pool with waterfall and LEDs.
FEATURES:
- Contemporary Architecture;
- Modern finishes;
- Central Vacuum, Solar Panels, Electric Shutters, Mitsubishi Air Conditioning in all rooms;
- Heat pump;
- Underfloor heating
- Oscillating frames with thermal and acoustic cut in both rooms, including bathrooms;
- Video surveillance on both floors;
- 2 Alarms: one for the house and one for the garage being independent;
- 6 video surveillance cameras distributed around the house, connected directly to the mobile phone;
- Garden and Sidewalk in the Old Portuguese Style;
- 3 cardinal points: East, West, South.
LOCATION:
Location in a quiet and privileged tourist urbanisation, a privileged area of premium architecture, a few meters from the beach and on the beautiful Peninsula of Troia, in the area of Soltroia, municipality of Grândola, on the coast of the parish of Carvalhal. The region offers several activities for the whole family.
You can make the crossing by Aquataxi or Ferryboat, from the port of Setúbal. Two river terminals guarantee the shortest connection to Troia: dock of commerce (ferries) and pier 3 (catamarans).
Minutes from Setúbal, less than an hour to Lisbon and a few km from Alcácer do Sal, Comporta and Carvalhal.
Possibility to make some changes to the project.
The villa can also be delivered turnkey with luxury decoration to be agreed with the owner upon presentation showroom and with value to be agreed.
For more information or to schedule a visit, please contact our store or send a contact request.
Contact
House 4 Bedrooms Triplex
Soltroia, Grândola e Santa Margarida da Serra, Distrito de Setúbal
New · 395m²
With Swimming Pool
buy
3.750.000 €
ARE YOU LOOKING FOR A 4/5 BEDROOM VILLA WITH POOL AND GARDEN IN SOLTROIA, IN AN EXCELLENT LOCATION?
THIS IS YOUR HOME!
ALREADY WITH AN APPROVED PROJECT WITH A PAID LICENSE!
This fabulous 4 bedroom luxury villa of 395m2 is harmoniously distributed over 2 floors, comprising:
FLOOR 0 AND FLOOR 1: 272.50m2
- 4 Bedrooms en Suite, one of them considered MASTER-SUITE with 50 m2 and river view; 2 suites facing the river (there is also the possibility of adding 1 more bedroom, thus transforming the villa into a T5).
- Bathrooms with solar-lit windows, living room and kitchen in open-space island, overlooking the pool and terrace area.
- Fully equipped kitchen;
BASEMENT: 122.50m2
- 6 parking lots;
- Laundry area;
- 1 toilet in the basement;
- 1 service room;
-Collection;
- Home cinema
EXTERIOR:
- Saltwater pool with waterfall and LEDs.
FEATURES:
- Contemporary Architecture;
- Modern finishes;
- Central Vacuum, Solar Panels, Electric Shutters, Mitsubishi Air Conditioning in all rooms;
- Heat pump;
- Underfloor heating
- Oscillating frames with thermal and acoustic cut in both rooms, including bathrooms;
- Video surveillance on both floors;
- 2 Alarms: one for the house and one for the garage being independent;
- 6 video surveillance cameras distributed around the house, connected directly to the mobile phone;
- Garden and Sidewalk in the Old Portuguese Style;
- 3 cardinal points: East, West, South.
LOCATION:
Location in a quiet and privileged tourist urbanisation, a privileged area of premium architecture, a few meters from the beach and on the beautiful Peninsula of Troia, in the area of Soltroia, municipality of Grândola, on the coast of the parish of Carvalhal. The region offers several activities for the whole family.
You can make the crossing by Aquataxi or Ferryboat, from the port of Setúbal. Two river terminals guarantee the shortest connection to Troia: dock of commerce (ferries) and pier 3 (catamarans).
Minutes from Setúbal, less than an hour to Lisbon and a few km from Alcácer do Sal, Comporta and Carvalhal.
Possibility to make some changes to the project.
The villa can also be delivered turnkey with luxury decoration to be agreed with the owner upon presentation showroom and with value to be agreed.
For more information or to schedule a visit, please contact our store or send a contact request.
THIS IS YOUR HOME!
ALREADY WITH AN APPROVED PROJECT WITH A PAID LICENSE!
This fabulous 4 bedroom luxury villa of 395m2 is harmoniously distributed over 2 floors, comprising:
FLOOR 0 AND FLOOR 1: 272.50m2
- 4 Bedrooms en Suite, one of them considered MASTER-SUITE with 50 m2 and river view; 2 suites facing the river (there is also the possibility of adding 1 more bedroom, thus transforming the villa into a T5).
- Bathrooms with solar-lit windows, living room and kitchen in open-space island, overlooking the pool and terrace area.
- Fully equipped kitchen;
BASEMENT: 122.50m2
- 6 parking lots;
- Laundry area;
- 1 toilet in the basement;
- 1 service room;
-Collection;
- Home cinema
EXTERIOR:
- Saltwater pool with waterfall and LEDs.
FEATURES:
- Contemporary Architecture;
- Modern finishes;
- Central Vacuum, Solar Panels, Electric Shutters, Mitsubishi Air Conditioning in all rooms;
- Heat pump;
- Underfloor heating
- Oscillating frames with thermal and acoustic cut in both rooms, including bathrooms;
- Video surveillance on both floors;
- 2 Alarms: one for the house and one for the garage being independent;
- 6 video surveillance cameras distributed around the house, connected directly to the mobile phone;
- Garden and Sidewalk in the Old Portuguese Style;
- 3 cardinal points: East, West, South.
LOCATION:
Location in a quiet and privileged tourist urbanisation, a privileged area of premium architecture, a few meters from the beach and on the beautiful Peninsula of Troia, in the area of Soltroia, municipality of Grândola, on the coast of the parish of Carvalhal. The region offers several activities for the whole family.
You can make the crossing by Aquataxi or Ferryboat, from the port of Setúbal. Two river terminals guarantee the shortest connection to Troia: dock of commerce (ferries) and pier 3 (catamarans).
Minutes from Setúbal, less than an hour to Lisbon and a few km from Alcácer do Sal, Comporta and Carvalhal.
Possibility to make some changes to the project.
The villa can also be delivered turnkey with luxury decoration to be agreed with the owner upon presentation showroom and with value to be agreed.
For more information or to schedule a visit, please contact our store or send a contact request.
Contact
House 5 Bedrooms
Carvalhal, Grândola, Distrito de Setúbal
Used · 395m²
With Swimming Pool
buy
3.750.000 €
Moradia de luxo T4, lindíssima, para venda em Tróia, a estrear, situada numa zona Premium e tranquila sendo ainda banhada pelo Oceano Atlântico e pelo o Estuário do Sado.
De estilo contemporâneo, áreas amplas e acabamentos de luxo, a moradia distribui-se por três pisos. O piso de entrada é composto por uma ampla e muito luminosa sala com 50m2, cozinha com 20m2 totalmente equipada com vista para a piscina e, ainda, um quarto em suite com 15m2.
No piso superior é possível encontrar mais três suites, a Master Suite com 50m2, outra suite com 20m2 e a ultima com 25m2, todas elas com vista mar e Serra.
O piso inferior é composto pela garagem e áreas de arrumação.
No exterior, para além da zona de jardim, será ainda possível encontrar uma agradável piscina, com cascata e luzes LED, que centra em si todas as atenções. Na zona de acesso à garagem existe ainda a possibilidade de estacionar mais um carro.
Em termos de conforto, esta moradia de luxo dispõe:
* Caixilharia oscilo batente com corte térmico e acústico em todas as divisões,
* Estores elétricos,
* Aspiração central,
* Painéis solares,
* Ar Condicionado
* A segurança será acautelada através de equipamentos de videovigilância e porteiro nos dois pisos com alarmes independentes e câmaras distribuídas em torno da casa conectadas diretamente ao telemóvel.
Com uma localização única próxima do Parque Natural da Serra da Arrábida e do Estuário do Rio Sado e a cerca de 50km de Lisboa, a Península de Troia é uma faixa de areia dourada rodeada por um mar azul que faz deste local um destino. Nesta moradia de luxo tem, assim, a oportunidade de usufruir de uma zona de grande beleza natural à qual se junta uma magnífica vista de praia, da qual dista apenas 100 metros. Para além da gastronomia, pode encontrar as mais variadas infraestruturas e serviços, entre alojamento, restauração, parque de diversões, campos de ténis e golfe.’
Marque a sua visita e desfrute desta ótima oportunidade!
De estilo contemporâneo, áreas amplas e acabamentos de luxo, a moradia distribui-se por três pisos. O piso de entrada é composto por uma ampla e muito luminosa sala com 50m2, cozinha com 20m2 totalmente equipada com vista para a piscina e, ainda, um quarto em suite com 15m2.
No piso superior é possível encontrar mais três suites, a Master Suite com 50m2, outra suite com 20m2 e a ultima com 25m2, todas elas com vista mar e Serra.
O piso inferior é composto pela garagem e áreas de arrumação.
No exterior, para além da zona de jardim, será ainda possível encontrar uma agradável piscina, com cascata e luzes LED, que centra em si todas as atenções. Na zona de acesso à garagem existe ainda a possibilidade de estacionar mais um carro.
Em termos de conforto, esta moradia de luxo dispõe:
* Caixilharia oscilo batente com corte térmico e acústico em todas as divisões,
* Estores elétricos,
* Aspiração central,
* Painéis solares,
* Ar Condicionado
* A segurança será acautelada através de equipamentos de videovigilância e porteiro nos dois pisos com alarmes independentes e câmaras distribuídas em torno da casa conectadas diretamente ao telemóvel.
Com uma localização única próxima do Parque Natural da Serra da Arrábida e do Estuário do Rio Sado e a cerca de 50km de Lisboa, a Península de Troia é uma faixa de areia dourada rodeada por um mar azul que faz deste local um destino. Nesta moradia de luxo tem, assim, a oportunidade de usufruir de uma zona de grande beleza natural à qual se junta uma magnífica vista de praia, da qual dista apenas 100 metros. Para além da gastronomia, pode encontrar as mais variadas infraestruturas e serviços, entre alojamento, restauração, parque de diversões, campos de ténis e golfe.’
Marque a sua visita e desfrute desta ótima oportunidade!
Contact
House 5 Bedrooms
Tróia, Carvalhal, Grândola, Distrito de Setúbal
Used · 490m²
With Garage
buy
3.500.000 €
In the prestigious condominium Soltroia arises this magnificent 5 bedroom villa, of modern lines (has already been magazine cover), located 100 metres away from the beach, integrated in a 1009 sqm lot, in an excellent condition and with materials of excellence. With a panoramic sea view from the first floor and an 887.71 sqm construction area, it is composed as follows:
On the ground floor:
1 Suite
Social Bathroom
1 office
Kitchen
An ample living room with view to the swimming pool
The first floor comprises:
4 suites
1 suite with closet
The basement comprehends:
Cinema room
Games’ room
Gym
Turkish bath and sauna
Wine Cellar
Support Bathroom that has access from the outside area
Laundry area
Storage area
Garage
Engine room
The villa is inserted in the prestigious development Soltróia, which includes 24 hour security at the disposal of its residents, providing also a supermarket, sports infrastructures, playgrounds and an internal network of bicycle paths.
Soltroia is a touristic and residential
development in the peninsula of Troia,
Municipality of Grândola, District of Setúbal,
40 km south of Lisbon, being around one hour away from the centre of the city and the access to the Humberto Delgado Airport. Located only a few minutes away from the marina of Troia, the emblematic Casino of Troia and the Golf course, allowing you to rejoice from several attractions, while enjoying the beauty of the region.
To the south, and only a few minutes away, there is the much appreciated area of Comporta and the beaches of Pêgo and Carvalhal, with excellent and exquisite restaurants for all tastes. Also in this area you can enjoy the horse riding experience. Its incredible location makes it easy to reach Setúbal, with two river terminals ferries and catamarans available.
If you are looking for a villa with generous areas, which allows you to relax and live with family and friends, in a privileged landscape, be sure to schedule your visit.
Porta da Frente Christie’s is a real estate agency that has been operating in the market for more than two decades. Its focus lays on the highest quality houses and developments, not only in the selling market, but also in the renting market. The company was elected by the prestigious brand Christie’s - one of the most reputable auctioneers, Art institutions and Real Estate of the world - to be represented in Portugal, in the areas of Lisbon, Cascais, Oeiras, Sintra and Alentejo. The main purpose of Porta da Frente Christie’s is to offer a top-notch service to our customers.
On the ground floor:
1 Suite
Social Bathroom
1 office
Kitchen
An ample living room with view to the swimming pool
The first floor comprises:
4 suites
1 suite with closet
The basement comprehends:
Cinema room
Games’ room
Gym
Turkish bath and sauna
Wine Cellar
Support Bathroom that has access from the outside area
Laundry area
Storage area
Garage
Engine room
The villa is inserted in the prestigious development Soltróia, which includes 24 hour security at the disposal of its residents, providing also a supermarket, sports infrastructures, playgrounds and an internal network of bicycle paths.
Soltroia is a touristic and residential
development in the peninsula of Troia,
Municipality of Grândola, District of Setúbal,
40 km south of Lisbon, being around one hour away from the centre of the city and the access to the Humberto Delgado Airport. Located only a few minutes away from the marina of Troia, the emblematic Casino of Troia and the Golf course, allowing you to rejoice from several attractions, while enjoying the beauty of the region.
To the south, and only a few minutes away, there is the much appreciated area of Comporta and the beaches of Pêgo and Carvalhal, with excellent and exquisite restaurants for all tastes. Also in this area you can enjoy the horse riding experience. Its incredible location makes it easy to reach Setúbal, with two river terminals ferries and catamarans available.
If you are looking for a villa with generous areas, which allows you to relax and live with family and friends, in a privileged landscape, be sure to schedule your visit.
Porta da Frente Christie’s is a real estate agency that has been operating in the market for more than two decades. Its focus lays on the highest quality houses and developments, not only in the selling market, but also in the renting market. The company was elected by the prestigious brand Christie’s - one of the most reputable auctioneers, Art institutions and Real Estate of the world - to be represented in Portugal, in the areas of Lisbon, Cascais, Oeiras, Sintra and Alentejo. The main purpose of Porta da Frente Christie’s is to offer a top-notch service to our customers.
Contact
Farm 18 Bedrooms
Vila Nogueira de Azeitão, Azeitão (São Lourenço e São Simão), Setúbal, Distrito de Setúbal
Used · 771m²
With Swimming Pool
buy
3.500.000 €
Estate with 14.22 hectares, divided into 5.860 hectares of urban land and 8.370 hectares of rustic land, with a licensed area of 771 sqm, located in the Arrábida Natural Park, Picheleiros, Azeitão, Setúbal. The private area consists of three single-family houses, a garage, storage space, and an annex. The houses need modernization works and, together, have a total of 18 bedrooms, six living rooms, three kitchens, gardens, a swimming pool, a tennis court, and an orchard. The rustic land area includes plantations, an orchard, and two legalized water sources.
The estate is located in a charming and emblematic place, ideal for those who enjoy living surrounded by nature and with a privileged view of the Arrábida Mountains.
Situated in the heart of the Arrábida Natural Park, just a few minutes from the historic center of Azeitão Village and the renowned wines of the region, José Maria da Fonseca Museum, Quinta da Bacalhoa, local shops, iconic restaurants, the local market, supermarkets, schools, health center, municipal swimming pools, paddle tennis courts, music academy, and equestrian center (Parque de São Domingos). The golf course of Quinta do Perú is about a 10-minute drive away, with privileged access to the A2 and A33 highways, and approximately 35 minutes from the center of Lisbon and the International Airport. It is 12 minutes from the city of Setúbal and access to the region’s beaches, including Figueirinha, Troia, and Comporta. It is about 20 minutes from the emblematic tourist and fishing village of Sesimbra and the beaches of Meco and Sesimbra.
The estate is located in a charming and emblematic place, ideal for those who enjoy living surrounded by nature and with a privileged view of the Arrábida Mountains.
Situated in the heart of the Arrábida Natural Park, just a few minutes from the historic center of Azeitão Village and the renowned wines of the region, José Maria da Fonseca Museum, Quinta da Bacalhoa, local shops, iconic restaurants, the local market, supermarkets, schools, health center, municipal swimming pools, paddle tennis courts, music academy, and equestrian center (Parque de São Domingos). The golf course of Quinta do Perú is about a 10-minute drive away, with privileged access to the A2 and A33 highways, and approximately 35 minutes from the center of Lisbon and the International Airport. It is 12 minutes from the city of Setúbal and access to the region’s beaches, including Figueirinha, Troia, and Comporta. It is about 20 minutes from the emblematic tourist and fishing village of Sesimbra and the beaches of Meco and Sesimbra.
Contact
House 4 Bedrooms
Grândola e Santa Margarida da Serra, Distrito de Setúbal
New · 340m²
With Swimming Pool
buy
3.500.000 €
4-bedroom villa with 340 sqm of gross private area, set on a 2-hectare (20,000 sqm) plot of land, located in the Spatia Comporta Resort in the Comporta region.
The villa consists of a main house with a modern fully equipped kitchen featuring Siemens and Bosch appliances, open-plan dining/living area with ample natural light from large windows, a guest bathroom, pantry, one en-suite bedroom, and two bedrooms with a shared bathroom. There is also a master suite with external access.
The layout of the villa creates a perfect balance between the interior and exterior, with a focus on the external garden and the lounge area with a private pool. There is also a leisure zone with a pergola, fire pit, dining table, and an outdoor kitchen with a barbecue. The villa is fully equipped and decorated in line with the traditional style of Comporta, with a surrounding countryside area filled with pine trees that provide greater privacy. It is equipped with air conditioning in all rooms, has a carport for parking, and two storage rooms.
The Spatia Comporta Resort, where this villa is located, offers a diverse range of services and amenities, including a reception, restaurant, clubhouse with a pool, tennis courts, padel and pickleball courts for the exclusive use of the owners, two common pools, and 27 villas with private pools, with a proven track record of operation.
Located approximately a 10-minute drive from the main beaches and golf courses in the region, 15 minutes from Carvalhal and the center of Grândola, 20 minutes from Comporta and Melides, and 1 hour from Lisbon.
The villa consists of a main house with a modern fully equipped kitchen featuring Siemens and Bosch appliances, open-plan dining/living area with ample natural light from large windows, a guest bathroom, pantry, one en-suite bedroom, and two bedrooms with a shared bathroom. There is also a master suite with external access.
The layout of the villa creates a perfect balance between the interior and exterior, with a focus on the external garden and the lounge area with a private pool. There is also a leisure zone with a pergola, fire pit, dining table, and an outdoor kitchen with a barbecue. The villa is fully equipped and decorated in line with the traditional style of Comporta, with a surrounding countryside area filled with pine trees that provide greater privacy. It is equipped with air conditioning in all rooms, has a carport for parking, and two storage rooms.
The Spatia Comporta Resort, where this villa is located, offers a diverse range of services and amenities, including a reception, restaurant, clubhouse with a pool, tennis courts, padel and pickleball courts for the exclusive use of the owners, two common pools, and 27 villas with private pools, with a proven track record of operation.
Located approximately a 10-minute drive from the main beaches and golf courses in the region, 15 minutes from Carvalhal and the center of Grândola, 20 minutes from Comporta and Melides, and 1 hour from Lisbon.
Contact
House 5 Bedrooms
Caparica e Trafaria, Almada, Distrito de Setúbal
Used · 332m²
View Sea
buy
3.500.000 €
Magnificent Villa for Sale in Trafaria, with a Stunning View to Lisbon.
For Sale House and Land + Land;
This property consists of two booklets. A booklet, integrated with the dwelling house and land as well as the houses to be recovered that are next to the house; Urban Booklet with 4060 m2 of total area and uncovered area 3824.9 m2;
The second booklet concerns with an area of 3500 m2;
This spectacular unique villa, located in Trafaria - 15 minutes away from Lisbon - offers an exclusive living experience, combining luxury, comfort and an unparalleled panoramic view to the dazzling city of Lisbon.
With a 332 square meters private gross area, and a vast land, this property presents an elegant and contemporary design, providing a sophisticated and welcoming atmosphere.
Five Spacious Bedrooms: Each bedroom has been carefully designed to ensure comfort and privacy, offering ample space for the whole family. Floor-to-ceiling windows allow a generous entrance of natural light, providing a bright and airy atmosphere.
Panoramic Views to Lisbon: Enjoy stunning views to the city of Lisbon from various points of the house, including private terraces and seating areas. City lights at night add a magical touch to this unique retreat.
Modern and Functional Design: The villa was designed with attention to detail, featuring the highest quality finishes and a layout that optimizes space. The spacious living room and modern kitchen are ideal for entertaining and family gatherings.
Large Land Area over the Tagus River: In addition to the villa, this property offers a generous land, providing unlimited opportunities for outdoor activities, custom landscaping or even the possibility to expand the property. The access to the banks of the Tagus River adds an exclusive touch to this already extraordinary property.
Private Parking: The property includes private parking space for convenience and security.
Main Features:
This is a unique opportunity to acquire an exceptional residence, combining contemporary luxury with a privileged location and stunning views. Don’t miss the opportunity to make this property your new home.
Ground Floor: entry hall, living room, dining room, kitchen with access to a balcony; Office, Suite and social bathroom;
First Floor: four bedrooms, including the master suite with balcony and river view; and three more bedrooms;
Potential to do tourism project
Porta da Frente Christie’s is a real estate agency that has been operating in the market for more than two decades. Its focus lays on the highest quality houses and developments, not only in the selling market, but also in the renting market. The company was elected by the prestigious brand Christie’s to represent in Portugal, in the areas of Lisbon, Cascais, Oeiras, Sintra and Alentejo. The main purpose of Porta da Frente Christie’s is to offer a top-notch service to our customers.
For more information and scheduling visits, please contact us.
For Sale House and Land + Land;
This property consists of two booklets. A booklet, integrated with the dwelling house and land as well as the houses to be recovered that are next to the house; Urban Booklet with 4060 m2 of total area and uncovered area 3824.9 m2;
The second booklet concerns with an area of 3500 m2;
This spectacular unique villa, located in Trafaria - 15 minutes away from Lisbon - offers an exclusive living experience, combining luxury, comfort and an unparalleled panoramic view to the dazzling city of Lisbon.
With a 332 square meters private gross area, and a vast land, this property presents an elegant and contemporary design, providing a sophisticated and welcoming atmosphere.
Five Spacious Bedrooms: Each bedroom has been carefully designed to ensure comfort and privacy, offering ample space for the whole family. Floor-to-ceiling windows allow a generous entrance of natural light, providing a bright and airy atmosphere.
Panoramic Views to Lisbon: Enjoy stunning views to the city of Lisbon from various points of the house, including private terraces and seating areas. City lights at night add a magical touch to this unique retreat.
Modern and Functional Design: The villa was designed with attention to detail, featuring the highest quality finishes and a layout that optimizes space. The spacious living room and modern kitchen are ideal for entertaining and family gatherings.
Large Land Area over the Tagus River: In addition to the villa, this property offers a generous land, providing unlimited opportunities for outdoor activities, custom landscaping or even the possibility to expand the property. The access to the banks of the Tagus River adds an exclusive touch to this already extraordinary property.
Private Parking: The property includes private parking space for convenience and security.
Main Features:
This is a unique opportunity to acquire an exceptional residence, combining contemporary luxury with a privileged location and stunning views. Don’t miss the opportunity to make this property your new home.
Ground Floor: entry hall, living room, dining room, kitchen with access to a balcony; Office, Suite and social bathroom;
First Floor: four bedrooms, including the master suite with balcony and river view; and three more bedrooms;
Potential to do tourism project
Porta da Frente Christie’s is a real estate agency that has been operating in the market for more than two decades. Its focus lays on the highest quality houses and developments, not only in the selling market, but also in the renting market. The company was elected by the prestigious brand Christie’s to represent in Portugal, in the areas of Lisbon, Cascais, Oeiras, Sintra and Alentejo. The main purpose of Porta da Frente Christie’s is to offer a top-notch service to our customers.
For more information and scheduling visits, please contact us.
Contact
Alentejo Farmhouse 15 Bedrooms
São Domingos e Vale de Água, Santiago do Cacém, Distrito de Setúbal
Used · 867m²
With Garage
buy
3.500.000 €
Magnificent property in Alentejo Litoral 15 minutes (16 km) from the village and beaches of Porto Côvo, 30 minutes (30 km) from Vila Nova de Mil Fontes and the village of Sines, 1 hour 50 minutes (160 km) from Lisbon and 1 hour 45 minutes (160 km) from the Algarve (Albufeira or Sagres.
Functioning as a rural hotel, currently with 15 rooms, spread over several buildings, restaurant, several lounges with litaita, swimming pools, paddle tennis court and fitness circuit, in an area of land of 9 ha (90,000 m2). property with about 9 hectares and, according to the current PROTALI regulations, the construction area may reach 22,000 m2, as well as the detachment of portions of the land.
The property consists of:
Luxury Housing T3,
Country House T2
Caretakers’ House
Small charming Hotel **** (Comprised of 3 buildings)
The entire property is fenced and with road infrastructures, presenting
car parks, gardens, bars, heated pools, terraces,
leisure, fitness circuit (with 11 devices) spread over a course of about
400m and Padel court with night lighting.
It is a sustainable homestead, with 4 biological ditches and 1 micro WWTP,
capture, treatment and hydropressure of water, solar panels for heating
sanitary waters, photovoltaic panels for energy production.
The garden and lawn area is equipped with an automatic irrigation system through
several circuits.
The Hotel is fully equipped and fully functional
for 12 months of the year.
The property has all the requirements to receive with all the refinement and
quality dozens of guests and / or residents.
Afforestation is made up of cork oak, pine forest and tree orchards
of fruit, lawns, gardens and vegetable gardens.
The entire project was built from scratch, having its beginning in 2008 and its
finish in 2012.
According to the current PROTALI regulations, the construction area may reach
22,000 m2, as well as detaching portions of the land.
The entire development is adapted for people with reduced mobility
Composition of buildings:
Villa 280 m2
Living room with fireplace
Magnificent suite with 50 m2 with 2 closets 2 bedrooms Mesanine with dining room, office and living / reading room. 2 WC
Kitchen
Garage for several vehicles Clothes washing area Collections
Country House 110 m2
(on individual land of about 1.5 hectares) Sala w / Salamandra
Equipped kitchen 2 bedrooms WC
Hall Terrace Solar panel
Hotel****
Main building consisting of 3 floors / Terrace / Floor 1 and Floor 0
Terrace equipped with outdoor furniture and with stunning views over the
property
Floor 1 Reception, Bar, Office, living rooms, small shop, 3 bathrooms H, S, e
people with reduced mobility
Floor 0 Dining Room w / capacity for 30 people, Industrial Kitchen
fully equipped in accordance with HACCP standards, laundry
fully equipped, storerooms (4), Food products, Cleaning products,
miscellaneous products and technical floor (Rack with all electrical and computer parts),
wc (2) and dressing room with shower (1). Ground Floor Building Block 1 Rooms and Collection
Composed of 5 double rooms each consisting of bedroom, bathroom and
Terrace (30m2)
All rooms are equipped with telephone, cable TV, internet, AC,
Refrigerator, Fire Detection and Alarm Ground Floor Building 2 Rooms and Collection
Composed of 5 double rooms each consisting of bedroom, bathroom and
Terrace (30m2)
All rooms are equipped with telephone, cable TV, internet, AC,
Refrigerator, Fire Detection and Alarm
The 2 Blocks total 10 double rooms, with 1 block in each block
adjoining rooms and in one of the blocks 1 room fully equipped for
people with reduced mobility as well as access to it.
House of the caretakers 33 m2
2 bedrooms Living room and kitchen
Wc
Functioning as a rural hotel, currently with 15 rooms, spread over several buildings, restaurant, several lounges with litaita, swimming pools, paddle tennis court and fitness circuit, in an area of land of 9 ha (90,000 m2). property with about 9 hectares and, according to the current PROTALI regulations, the construction area may reach 22,000 m2, as well as the detachment of portions of the land.
The property consists of:
Luxury Housing T3,
Country House T2
Caretakers’ House
Small charming Hotel **** (Comprised of 3 buildings)
The entire property is fenced and with road infrastructures, presenting
car parks, gardens, bars, heated pools, terraces,
leisure, fitness circuit (with 11 devices) spread over a course of about
400m and Padel court with night lighting.
It is a sustainable homestead, with 4 biological ditches and 1 micro WWTP,
capture, treatment and hydropressure of water, solar panels for heating
sanitary waters, photovoltaic panels for energy production.
The garden and lawn area is equipped with an automatic irrigation system through
several circuits.
The Hotel is fully equipped and fully functional
for 12 months of the year.
The property has all the requirements to receive with all the refinement and
quality dozens of guests and / or residents.
Afforestation is made up of cork oak, pine forest and tree orchards
of fruit, lawns, gardens and vegetable gardens.
The entire project was built from scratch, having its beginning in 2008 and its
finish in 2012.
According to the current PROTALI regulations, the construction area may reach
22,000 m2, as well as detaching portions of the land.
The entire development is adapted for people with reduced mobility
Composition of buildings:
Villa 280 m2
Living room with fireplace
Magnificent suite with 50 m2 with 2 closets 2 bedrooms Mesanine with dining room, office and living / reading room. 2 WC
Kitchen
Garage for several vehicles Clothes washing area Collections
Country House 110 m2
(on individual land of about 1.5 hectares) Sala w / Salamandra
Equipped kitchen 2 bedrooms WC
Hall Terrace Solar panel
Hotel****
Main building consisting of 3 floors / Terrace / Floor 1 and Floor 0
Terrace equipped with outdoor furniture and with stunning views over the
property
Floor 1 Reception, Bar, Office, living rooms, small shop, 3 bathrooms H, S, e
people with reduced mobility
Floor 0 Dining Room w / capacity for 30 people, Industrial Kitchen
fully equipped in accordance with HACCP standards, laundry
fully equipped, storerooms (4), Food products, Cleaning products,
miscellaneous products and technical floor (Rack with all electrical and computer parts),
wc (2) and dressing room with shower (1). Ground Floor Building Block 1 Rooms and Collection
Composed of 5 double rooms each consisting of bedroom, bathroom and
Terrace (30m2)
All rooms are equipped with telephone, cable TV, internet, AC,
Refrigerator, Fire Detection and Alarm Ground Floor Building 2 Rooms and Collection
Composed of 5 double rooms each consisting of bedroom, bathroom and
Terrace (30m2)
All rooms are equipped with telephone, cable TV, internet, AC,
Refrigerator, Fire Detection and Alarm
The 2 Blocks total 10 double rooms, with 1 block in each block
adjoining rooms and in one of the blocks 1 room fully equipped for
people with reduced mobility as well as access to it.
House of the caretakers 33 m2
2 bedrooms Living room and kitchen
Wc
Contact
House 6 Bedrooms
Carvalhal, Grândola, Distrito de Setúbal
291m²
With Garage
buy
3.500.000 €
6-bedroom villa, 400 sqm (gross construction area), of which 65 sqm in a garage, with swimming pool, garden and terrace with unobstructed view overlooking the fields, set on a 1,116.40 sqm plot of land, located in the La Réserve gated community, in Lagoa Formosa, Carvalhal. The contemporary architecture villa fully fits into the region’s traditional style. It spreads on the ground floor and comprises a large living and dining room with an American kitchen in a total of 111.98 sqm in open-plan, a guest bathroom, a home office and five suites, two of which with closet, and a master suite with a 40.72 sqm balcony.
Outside, there will be a leisure area around the swimming pool, a firepit, bathroom supporting the outdoor area and storage area. The garden will essentially comprise native plants.
Villa sold turnkey. Licensing costs for the design and construction of the villa to be borne by the seller, with a building license already valid.
The La Réserve development comprises 24 individual Urban Plots for development of Premium Villas with personalised architecture, 82 Village Houses (Village La Réserve) with 3 to 5 bedrooms, and 56 tourist apartments (Aparthotel) with 3 bedrooms.
Its prime location endows great privacy and unobstructed view overlooking the countryside, as well as a panoramic view towards the sunset. The access to the Carvalhal and Pego beaches can be made by bicycle from the villa via the existing cycle path. Located just 100 metres from the main shopping and service establishments, namely pastry shops, pharmacy, banks, stationery shops, several other shops, and decoration shops. Its proximity to Hotel Quinta da Comporta also stands out, as well as to the region’s famous restaurants such as Sal, Sublime and JNcQUOI Beach Club.
Within a 5-minute driving distance from Carvalhal and Pego beaches, the new Comporta Dunes golf course and 15 minutes from the centre of Comporta. Only one hour from Lisbon and has easy access to the airport.
Outside, there will be a leisure area around the swimming pool, a firepit, bathroom supporting the outdoor area and storage area. The garden will essentially comprise native plants.
Villa sold turnkey. Licensing costs for the design and construction of the villa to be borne by the seller, with a building license already valid.
The La Réserve development comprises 24 individual Urban Plots for development of Premium Villas with personalised architecture, 82 Village Houses (Village La Réserve) with 3 to 5 bedrooms, and 56 tourist apartments (Aparthotel) with 3 bedrooms.
Its prime location endows great privacy and unobstructed view overlooking the countryside, as well as a panoramic view towards the sunset. The access to the Carvalhal and Pego beaches can be made by bicycle from the villa via the existing cycle path. Located just 100 metres from the main shopping and service establishments, namely pastry shops, pharmacy, banks, stationery shops, several other shops, and decoration shops. Its proximity to Hotel Quinta da Comporta also stands out, as well as to the region’s famous restaurants such as Sal, Sublime and JNcQUOI Beach Club.
Within a 5-minute driving distance from Carvalhal and Pego beaches, the new Comporta Dunes golf course and 15 minutes from the centre of Comporta. Only one hour from Lisbon and has easy access to the airport.
Contact
House 3 Bedrooms +1
Grândola e Santa Margarida da Serra, Distrito de Setúbal
New · 480m²
With Swimming Pool
buy
3.450.000 €
3+1 bedroom villa with 480 sqm of gross area, private pool, situated on a plot of land with 8,420 sqm, located in the Estates at Spatia Comporta condominium.
The villa consists of an open-plan kitchen for the dining room, wine cellar, a spacious living room with 69 sqm with access to the exterior, two ensuite bedrooms, two additional bedrooms, and a guest bathroom. Outside, you will find the garden surrounded by the countryside, a swimming pool, and a pergola with a dining area.
Decorated with sand dunes and pine forests, adorned with the blue of the Atlantic Ocean and the sun, these modern architecture villas, with spacious and airy spaces, are perfectly integrated into the Mediterranean landscape and in perfect harmony with nature, culture, and local traditions.
Estates at Spatia Comporta is a luxury resort, with a soft opening in February 2024, designed to meet the highest standards of those seeking true luxury, comfort, and refinement, including all the services that make the experience even more complete and exclusive. It comprises a clubhouse with a reception, lounge, restaurant, and 2 swimming pools, 18 hotel rooms, and 38 exclusive villas, with V3 and V4 typologies, featuring architecture that combines contemporary style with the identity of Comporta. The villas have outdoor areas ranging from 1 to 9 hectares, providing a perfect harmony with nature, and private gross areas ranging from 436 to 540 square meters. Additionally, there is a Beach Club with 3km of sandy beach, just 15 minutes away.
Located approximately 10 minutes driving distance from the main beaches and golf courses in the region, 15 minutes from Carvalhal and the center of Grândola, 20 minutes from Comporta and Melides, and 1 hour from Lisbon.
The villa consists of an open-plan kitchen for the dining room, wine cellar, a spacious living room with 69 sqm with access to the exterior, two ensuite bedrooms, two additional bedrooms, and a guest bathroom. Outside, you will find the garden surrounded by the countryside, a swimming pool, and a pergola with a dining area.
Decorated with sand dunes and pine forests, adorned with the blue of the Atlantic Ocean and the sun, these modern architecture villas, with spacious and airy spaces, are perfectly integrated into the Mediterranean landscape and in perfect harmony with nature, culture, and local traditions.
Estates at Spatia Comporta is a luxury resort, with a soft opening in February 2024, designed to meet the highest standards of those seeking true luxury, comfort, and refinement, including all the services that make the experience even more complete and exclusive. It comprises a clubhouse with a reception, lounge, restaurant, and 2 swimming pools, 18 hotel rooms, and 38 exclusive villas, with V3 and V4 typologies, featuring architecture that combines contemporary style with the identity of Comporta. The villas have outdoor areas ranging from 1 to 9 hectares, providing a perfect harmony with nature, and private gross areas ranging from 436 to 540 square meters. Additionally, there is a Beach Club with 3km of sandy beach, just 15 minutes away.
Located approximately 10 minutes driving distance from the main beaches and golf courses in the region, 15 minutes from Carvalhal and the center of Grândola, 20 minutes from Comporta and Melides, and 1 hour from Lisbon.
Contact
Country Estate 10 Bedrooms
Oleiros, Azeitão (São Lourenço e São Simão), Setúbal, Distrito de Setúbal
For refurbishment · 879m²
With Garage
buy
3.400.000 €
Extraordinary property with centenary house of classic architecture located in Vila Nogueira de Azeitão, 15 minutes from Arrábida and Setúbal beaches, 15 minutes from Sesimbra beach, 35 minutes from Lisbon and 30 minutes from Comporta.
This property with about 5 hectares (50 000mts) and 1034m2 of buildings, exudes personality and charm. With worked ceilings adorned with paintings, several tile panels from the eighteenth and nineteenth centuries, romantic garden with statues representing the 4 seasons, the Clock Tower and the Bandstand, give this property a unique historical charm.
The property consists of the main house, (with classified façade), currently with 2 living rooms, dining room and 4 bedrooms, one of which is en suite, kitchen and 2 bathrooms. In the attic 8 bedrooms and a bathroom.
It also includes this property, a support chalet, various buildings, swimming pool, several fruit trees and vineyards.
This property is a rare find, offering historic elegance in a prime location with huge potential as a family home, boutique hotel or senior residential.
This property with about 5 hectares (50 000mts) and 1034m2 of buildings, exudes personality and charm. With worked ceilings adorned with paintings, several tile panels from the eighteenth and nineteenth centuries, romantic garden with statues representing the 4 seasons, the Clock Tower and the Bandstand, give this property a unique historical charm.
The property consists of the main house, (with classified façade), currently with 2 living rooms, dining room and 4 bedrooms, one of which is en suite, kitchen and 2 bathrooms. In the attic 8 bedrooms and a bathroom.
It also includes this property, a support chalet, various buildings, swimming pool, several fruit trees and vineyards.
This property is a rare find, offering historic elegance in a prime location with huge potential as a family home, boutique hotel or senior residential.
Contact
Detached House 4 Bedrooms +1
Carvalhal, Grândola, Distrito de Setúbal
Used · 456m²
With Garage
buy
3.380.000 €
Located in the exclusive paradise of the Comporta Peninsula, this magnificent luxury villa, inserted in a private condominium, stands out for its proximity to the beach, just 80 meters away, and for its exceptional features, such as elevator, swimming pool and a generous garden.
Implanted in a 1,130 sqm plot and with a 550 sqm construction area, the villa, currently under construction, will be distributed over two floors plus basement. On the ground floor, there is a large living room and dining room with 83 sqm, a modern kitchen, a wine cellar, four suites and two bathrooms.
The first floor is entirely dedicated to the master suite, with 58.5 sqm, and offers two ample terraces with stunning views of the sea, ideal for enjoying the unique sunset of the Comporta Peninsula.
The basement includes a garage with capacity for three cars, a gym, sauna, a service room with bathroom and a laundry area.
With a contemporary and functional architecture, the exterior finishes integrate harmoniously with the natural surroundings, using materials such as natural stone, sand tones and rustic wood in the interior and exterior floors. The bronze-tone window frames provide a visual continuity between the interior and exterior spaces, in perfect harmony with the coastal environment.
Inserted in an urbanization of luxury villas, the location of this property offers not only a privileged landscape, but also total privacy and security, guaranteed by the condominium.
The Troia Peninsula is easily accessible by the A2 motorway, with connections to Lisbon and the Algarve, and also by ferry from Setúbal, with river terminals that ensure an efficient connection to the city.
In the initial phase of construction, it is still possible to customize the finishes, ensuring that the villa reflects your style and preferences. The property is sold with land, project, construction and all licenses included - a turnkey project.
Main features:
Land: 1.149 sqm
Deployment area: 315.80 sqm
Gross building area: 456,72 sqm
Basement:
Garage (44 sqm) for 3 cars
Gym (20 sqm)
Sauna (4 sqm)
Service room + bathroom (8.90 sqm)
Laundry area (6.06 sqm)
Ground floor:
Living and dining room (83 sqm)
Kitchen (31 sqm)
3 Suites (20 sqm each)
Balconies, porches, barbecue and swimming pool (37 sqm)
First floor:
Master suite (58.5 sqm)
Outdoor terraces with sea view (181.05 sqm)
Discover this contemporary project, with premium finishes, which offers the unique opportunity to live in perfect harmony with nature.
Contact us for more information or book a visit!
Porta da Frente Christie’s is a real estate agency that has been operating in the market for more than two decades. Its focus lays on the highest quality houses and developments, not only in the selling market, but also in the renting market. The company was elected by the prestigious brand Christie’s International Real Estate to represent Portugal in the areas of Lisbon, Cascais, Oeiras and Alentejo. The main purpose of Porta da Frente Christie’s is to offer a top-notch service to our customers.
Implanted in a 1,130 sqm plot and with a 550 sqm construction area, the villa, currently under construction, will be distributed over two floors plus basement. On the ground floor, there is a large living room and dining room with 83 sqm, a modern kitchen, a wine cellar, four suites and two bathrooms.
The first floor is entirely dedicated to the master suite, with 58.5 sqm, and offers two ample terraces with stunning views of the sea, ideal for enjoying the unique sunset of the Comporta Peninsula.
The basement includes a garage with capacity for three cars, a gym, sauna, a service room with bathroom and a laundry area.
With a contemporary and functional architecture, the exterior finishes integrate harmoniously with the natural surroundings, using materials such as natural stone, sand tones and rustic wood in the interior and exterior floors. The bronze-tone window frames provide a visual continuity between the interior and exterior spaces, in perfect harmony with the coastal environment.
Inserted in an urbanization of luxury villas, the location of this property offers not only a privileged landscape, but also total privacy and security, guaranteed by the condominium.
The Troia Peninsula is easily accessible by the A2 motorway, with connections to Lisbon and the Algarve, and also by ferry from Setúbal, with river terminals that ensure an efficient connection to the city.
In the initial phase of construction, it is still possible to customize the finishes, ensuring that the villa reflects your style and preferences. The property is sold with land, project, construction and all licenses included - a turnkey project.
Main features:
Land: 1.149 sqm
Deployment area: 315.80 sqm
Gross building area: 456,72 sqm
Basement:
Garage (44 sqm) for 3 cars
Gym (20 sqm)
Sauna (4 sqm)
Service room + bathroom (8.90 sqm)
Laundry area (6.06 sqm)
Ground floor:
Living and dining room (83 sqm)
Kitchen (31 sqm)
3 Suites (20 sqm each)
Balconies, porches, barbecue and swimming pool (37 sqm)
First floor:
Master suite (58.5 sqm)
Outdoor terraces with sea view (181.05 sqm)
Discover this contemporary project, with premium finishes, which offers the unique opportunity to live in perfect harmony with nature.
Contact us for more information or book a visit!
Porta da Frente Christie’s is a real estate agency that has been operating in the market for more than two decades. Its focus lays on the highest quality houses and developments, not only in the selling market, but also in the renting market. The company was elected by the prestigious brand Christie’s International Real Estate to represent Portugal in the areas of Lisbon, Cascais, Oeiras and Alentejo. The main purpose of Porta da Frente Christie’s is to offer a top-notch service to our customers.
Contact
House 5 Bedrooms Duplex
Soltroia, Carvalhal, Grândola, Distrito de Setúbal
New · 550m²
With Swimming Pool
buy
3.380.000 €
Do you want to live the dream? Indulge in the allure of coastal living with this exquisite 5-bedroom villa under construction in the Soltróia Resort (Tróia), just 200 metres from the beach. The villa is in the mid-construction phase, so it is possible for the buyer to choose the finishes, as well as some changes to the project and/or other details, depending on their needs and personal taste.
The envisioned project encompasses a luxurious layout, featuring 5 bedrooms, including a master suite on the 1st floor and three suites on the ground floor, with an additional suite on the lower level. The common area spans an impressive 83 sqm, complemented by a generously sized 31 sqm kitchen. With seven well-appointed bathrooms, a laundry room, gym, sauna, and an elevator, this villa offers the epitome of refined living. The outdoor space beckons with a barbecue area, private pool, and an expansive garden.
The exterior design elegantly captures the coastal essence, using mineral materials in sandy hues intertwined with natural stone, mirroring the beach surroundings. Rustic wood graces the interior and exterior floors, while bronze-framed windows seamlessly connect the indoors with the outdoors, creating a harmonious blend with the surrounding walls.
This ’turnkey’ residence ensures a hassle-free experience, as the house is delivered completely ready for your enjoyment. Seize the opportunity to claim your piece of paradise on one of Portugal’s most beautiful beaches, just an hour away from Lisbon. Don’t miss your chance to create a haven in this coastal oasis.
The envisioned project encompasses a luxurious layout, featuring 5 bedrooms, including a master suite on the 1st floor and three suites on the ground floor, with an additional suite on the lower level. The common area spans an impressive 83 sqm, complemented by a generously sized 31 sqm kitchen. With seven well-appointed bathrooms, a laundry room, gym, sauna, and an elevator, this villa offers the epitome of refined living. The outdoor space beckons with a barbecue area, private pool, and an expansive garden.
The exterior design elegantly captures the coastal essence, using mineral materials in sandy hues intertwined with natural stone, mirroring the beach surroundings. Rustic wood graces the interior and exterior floors, while bronze-framed windows seamlessly connect the indoors with the outdoors, creating a harmonious blend with the surrounding walls.
This ’turnkey’ residence ensures a hassle-free experience, as the house is delivered completely ready for your enjoyment. Seize the opportunity to claim your piece of paradise on one of Portugal’s most beautiful beaches, just an hour away from Lisbon. Don’t miss your chance to create a haven in this coastal oasis.
Contact
House 5 Bedrooms
Quinta do Peru, Quinta do Conde, Sesimbra, Distrito de Setúbal
Used · 329m²
With Garage
buy
3.200.000 €
Fantastic villa in the Quinta do Perú condominium with a frontal view of the Lake and next to the Golf Course. The villa was built in 2009, with contemporary architecture and perfect separation between the social area of the house and the private area.
The house develops as follows:
Floor -1
Garage
technical zone
Kitchen (Smeg & Siemens appliances)
Cup
Dining room
shared bathroom
Living room on a mezzanine with a ceiling height of 7 meters and frontal views of the Lake and Golf Course
Living room, TV area overlooking a winter garden
1 suite
Gymnasium
Outside, we have a large terrace and a heated infinity pool, in addition to a fantastic landscaped garden.
DRC
Desk
entrance hall
Living Room/Library
4 suites
1st floor
Living room that doubles as a Games Room
support bathroom
Possible access to the Roof Top with fantastic views of the Lake and Golf Course
The villa has underfloor heating and air conditioning in all rooms, which allows for a very pleasant temperature inside the house. It has a CCTV system inside and outside the house, home automation, solar panels and a central vacuum system.
On all floors we have a frontal view of the Lake and the Golf Course.
Quinta do Peru started 30 years ago and is just 30 minutes from the center of Lisbon and Lisbon airport via a choice of 2 bridges. It has elegant tree-lined roads surrounding the resort and contains many nature trails for scenic walking and cycling. Privacy and tranquility are prominent. There is a 24 hour security gate to all entrances and there is patrol within the resort of nearly 300 properties. Many different nationalities live here.
Technical support can be arranged quickly by the condominium service. The resort’s golf course includes the Quinta do Peru Golf & Country Club, which consistently ranks in the top 15 in Portugal, which is a telling reflection of its quality. Many beaches are nearby, such as the well-known Portinho da Arrábida beach. Azeitão is less than a 10-minute drive away.
The house develops as follows:
Floor -1
Garage
technical zone
Kitchen (Smeg & Siemens appliances)
Cup
Dining room
shared bathroom
Living room on a mezzanine with a ceiling height of 7 meters and frontal views of the Lake and Golf Course
Living room, TV area overlooking a winter garden
1 suite
Gymnasium
Outside, we have a large terrace and a heated infinity pool, in addition to a fantastic landscaped garden.
DRC
Desk
entrance hall
Living Room/Library
4 suites
1st floor
Living room that doubles as a Games Room
support bathroom
Possible access to the Roof Top with fantastic views of the Lake and Golf Course
The villa has underfloor heating and air conditioning in all rooms, which allows for a very pleasant temperature inside the house. It has a CCTV system inside and outside the house, home automation, solar panels and a central vacuum system.
On all floors we have a frontal view of the Lake and the Golf Course.
Quinta do Peru started 30 years ago and is just 30 minutes from the center of Lisbon and Lisbon airport via a choice of 2 bridges. It has elegant tree-lined roads surrounding the resort and contains many nature trails for scenic walking and cycling. Privacy and tranquility are prominent. There is a 24 hour security gate to all entrances and there is patrol within the resort of nearly 300 properties. Many different nationalities live here.
Technical support can be arranged quickly by the condominium service. The resort’s golf course includes the Quinta do Peru Golf & Country Club, which consistently ranks in the top 15 in Portugal, which is a telling reflection of its quality. Many beaches are nearby, such as the well-known Portinho da Arrábida beach. Azeitão is less than a 10-minute drive away.
Contact
See more Luxury in Distrito de Setúbal
Bedrooms
Zones
Can’t find the property you’re looking for?
