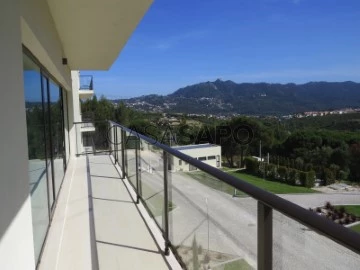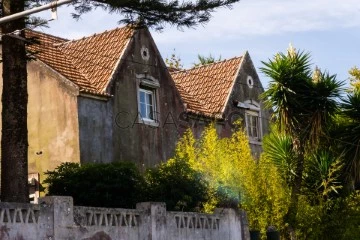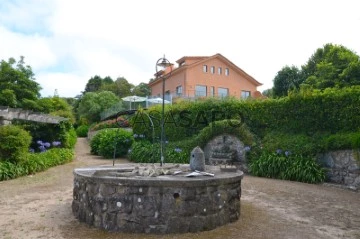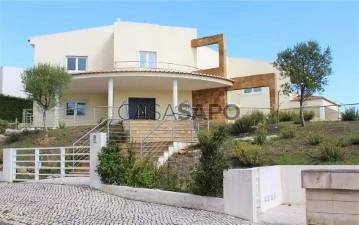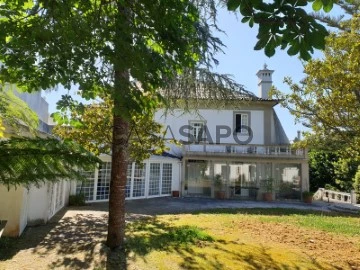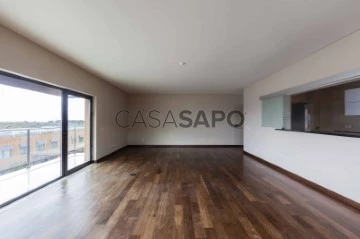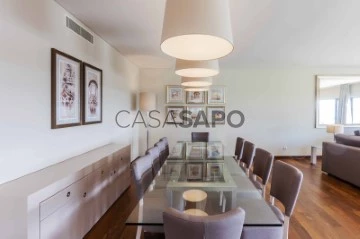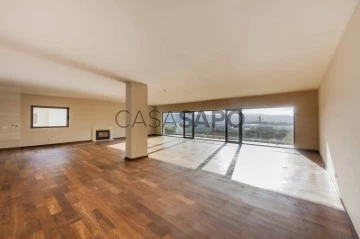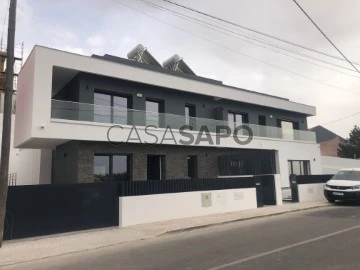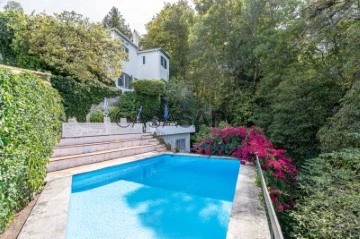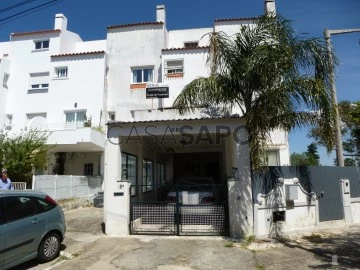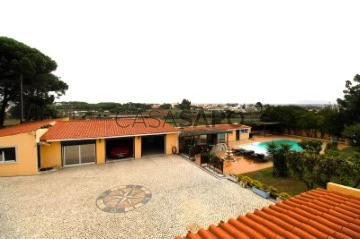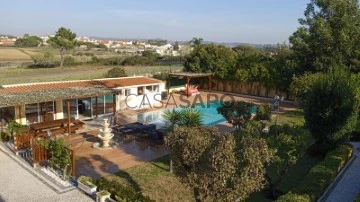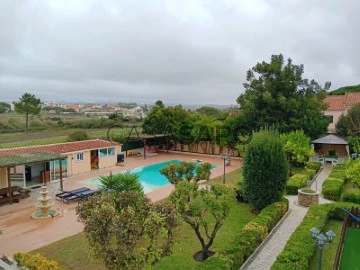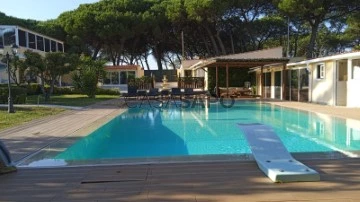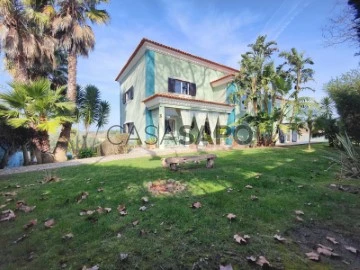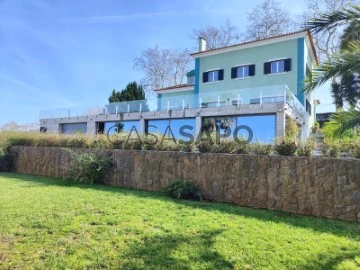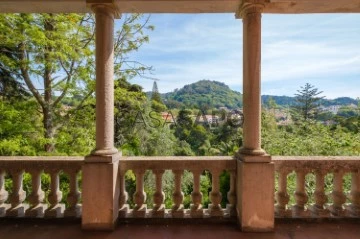Apartments, Houses
Rooms
Price
More filters
68 Properties for Sale, Apartments and Houses least recent, in Sintra, view Sierra
Map
Order by
Least recent
House 4 Bedrooms
Belas Clube de Campo (Belas), Queluz e Belas, Sintra, Distrito de Lisboa
Used · 377m²
With Garage
buy
1.450.000 €
Detached house typology T4 built between 2005 and 2015 with basement, ground floor and first floor. Never inhabited, like new.
In the basement we find the garage for 4 to 5 vehicles and the technical equipment.
The lower floor consists of 1 Suite of generous dimensions, 1 bathroom, living room of 80m2 with fireplace and stove and 1 fully equipped kitchen with counter for light meals.
The top floor consists of 3 huge suites with walk-in closets and 2 balconies.
The outdoor space is walled and landscaped with swimming pool. The floors are in wood and natural stone of good quality.
The detached villa is situated in a high quality development with golf course and several associated services known as Belas Clube de Campo. The villa is located near the main lake of the first phase.
Built in reinforced concrete, with ceramic tile and exterior coatings in plastered and painted masonry. Frames in aluminum and double glazing with thermal cut. It also has space prepared for gym, sauna, Turkish bath and pre-installation of underfloor heating throughout the villa (missing the installation of the Heat Pump).
Facilities: Central vacuum, Air conditioning, Central heating, Natural gas and Underfloor heating
For more information contact our Cascais Shop or send a Contact Request.
Value of the quarterly condominium 588,96€
L.U 4/2018
Energy Certificate C
In the basement we find the garage for 4 to 5 vehicles and the technical equipment.
The lower floor consists of 1 Suite of generous dimensions, 1 bathroom, living room of 80m2 with fireplace and stove and 1 fully equipped kitchen with counter for light meals.
The top floor consists of 3 huge suites with walk-in closets and 2 balconies.
The outdoor space is walled and landscaped with swimming pool. The floors are in wood and natural stone of good quality.
The detached villa is situated in a high quality development with golf course and several associated services known as Belas Clube de Campo. The villa is located near the main lake of the first phase.
Built in reinforced concrete, with ceramic tile and exterior coatings in plastered and painted masonry. Frames in aluminum and double glazing with thermal cut. It also has space prepared for gym, sauna, Turkish bath and pre-installation of underfloor heating throughout the villa (missing the installation of the Heat Pump).
Facilities: Central vacuum, Air conditioning, Central heating, Natural gas and Underfloor heating
For more information contact our Cascais Shop or send a Contact Request.
Value of the quarterly condominium 588,96€
L.U 4/2018
Energy Certificate C
Contact
Apartment 3 Bedrooms
Várzea de Sintra (São Pedro Penaferrim), S.Maria e S.Miguel, S.Martinho, S.Pedro Penaferrim, Distrito de Lisboa
New · 240m²
With Garage
buy
700.000 €
780.000 €
-10.26%
Apartment 3 bedrooms of contemporary architecture in condominium with pool, garden and magnificent views over the Sintra mountains.
This pleasant apartment, facing south and full of light, consists of an entrance hall, a huge room with 92 sqm that allows for several environments, fireplace area, living areas, and the dining area with a fantastic balcony overlooking the mountains. Modern kitchen fully equipped, laundry area, social bathroom and three magnificent suites with balcony facing the mountains.
Excellent materials and finishes. Air conditioning. Two elevators. Three parking spaces in the garage and storage room. Security 24 hours a day.
This magnificent apartment surrounded by nature with a green area of 6 hectares, is part of a modern venture that encompasses a five star Hotel. The owners of the apartments can enjoy all the facilities and services of the unit hotel, such as the gym, indoor pool, spa, tennis court and restaurant.
Excellent investment for business as it can be part of the lease management of the venture, or to live in a place with all the comfort and security.
Located 5 minutes away from Sintra and the magnificent beaches of the area, such as Praia das Maçãs, Praia Grande and Magoito. Only 15 minutes distance from Cascais and about 30 minutes from Lisbon and the airport, with excellent access through the IC 19, A5 and A16 highway.
This pleasant apartment, facing south and full of light, consists of an entrance hall, a huge room with 92 sqm that allows for several environments, fireplace area, living areas, and the dining area with a fantastic balcony overlooking the mountains. Modern kitchen fully equipped, laundry area, social bathroom and three magnificent suites with balcony facing the mountains.
Excellent materials and finishes. Air conditioning. Two elevators. Three parking spaces in the garage and storage room. Security 24 hours a day.
This magnificent apartment surrounded by nature with a green area of 6 hectares, is part of a modern venture that encompasses a five star Hotel. The owners of the apartments can enjoy all the facilities and services of the unit hotel, such as the gym, indoor pool, spa, tennis court and restaurant.
Excellent investment for business as it can be part of the lease management of the venture, or to live in a place with all the comfort and security.
Located 5 minutes away from Sintra and the magnificent beaches of the area, such as Praia das Maçãs, Praia Grande and Magoito. Only 15 minutes distance from Cascais and about 30 minutes from Lisbon and the airport, with excellent access through the IC 19, A5 and A16 highway.
Contact
House 8 Bedrooms
S.Maria e S.Miguel, S.Martinho, S.Pedro Penaferrim, Sintra, Distrito de Lisboa
For refurbishment · 366m²
buy
1.250.000 €
Palaçada villa and house of the caretaker, overlooking the Moorish Castle and over the countryside, for rehabilitation.
Situated in the centre of Sintra, next to the Olga Cadaval Cultural Centre.
Area of strong influx of tourists, with commerce, hotels, restaurants, cafes and explained.
Inserted in a plot of 1,401 m2, with hole, tank, house of the caretaker and warehouse. And composed of basement, ground floor and first floor.
The rehabilitation project, directed to local accommodation, is in the process of being under consideration, and eight bedrooms are planned, all with bathroom, breakfast room and kitchen, inside the villa. Outside another bedroom with bathroom.
In the house of the caretaker there is the possibility of two suites and a room.
Sintra is a tourist town at the foot of the Sintra mountain range, situated near Lisbon. For a long time a royal shrine, its wooded land is studded with farms and palaces. The National Palace of Sintra, moorish and Manueline style, is distinguished by the two stunning identical chimneys and elaborate tiles. The hilltop 19th-century Pena National Palace is known for its extravagant design and stunning views.
Areas:
Useful area: 366 m2
Dependent area: 18 m2
Gross Area: 384 m2
Land area: 1 401 m2
Situated in the centre of Sintra, next to the Olga Cadaval Cultural Centre.
Area of strong influx of tourists, with commerce, hotels, restaurants, cafes and explained.
Inserted in a plot of 1,401 m2, with hole, tank, house of the caretaker and warehouse. And composed of basement, ground floor and first floor.
The rehabilitation project, directed to local accommodation, is in the process of being under consideration, and eight bedrooms are planned, all with bathroom, breakfast room and kitchen, inside the villa. Outside another bedroom with bathroom.
In the house of the caretaker there is the possibility of two suites and a room.
Sintra is a tourist town at the foot of the Sintra mountain range, situated near Lisbon. For a long time a royal shrine, its wooded land is studded with farms and palaces. The National Palace of Sintra, moorish and Manueline style, is distinguished by the two stunning identical chimneys and elaborate tiles. The hilltop 19th-century Pena National Palace is known for its extravagant design and stunning views.
Areas:
Useful area: 366 m2
Dependent area: 18 m2
Gross Area: 384 m2
Land area: 1 401 m2
Contact
House 6 Bedrooms Triplex
Colares, Sintra, Distrito de Lisboa
Used · 480m²
With Swimming Pool
buy
A 40 minutos de Lisboa, entre Cascais e Sintra, entre a serra e o mar, integrada no parque natural de Sintra-cascais, em zona de área protegida, encontra-se esta propriedade com cerca de 1 Hectare.
Nesta propriedade, num dos pontos mais altos da serra de Sintra, com vista deslumbrante para a serra a nascente e para o mar a poente, desenvolve-se a casa de 3 pisos, inserida num jardim com árvores centenárias, onde se destacam aquelas que deram o nome á quinta, ’Quinta das camélias’.
O jardim tem várias zonas. Numa zona envolvente mais próxima á casa, tem áreas de relvado, uma grande zona de deck em madeira exótica com apoio para barbecue, e uma piscina com zona de balneário.
Na zona mais a Sul tem um amplo relvado com sobreiros, onde se construiu uma casa em madeira para as crianças. Na parte mais baixa do terreno, existem vários tipos de arvores de fruto, um anexo de apoio, uma pequena estufa e uma zona de miradouro onde se encontra o poço. Na zona mais a Norte encontra-se um pequeno coreto que ’esconde ’ o acesso à adega, totalmente subterrânea, com cerca de 50 metros , que se estende por baixo do jardim e vai ligar á casa. Esta adega faz parte da construção original dos anos 20 do século passado.
Toda a casa foi remodelada em 2008. A área de construção é de 480m2, tem 2 furos de água que abastece uma cisterna de 80000Lt. O aquecimento central, o aquecimento das águas sanitárias e da piscina é feito através de 18 painéis solares termodinâmicos que se encontram na cobertura da garagem.
No piso térreo existe o hall de entrada que liga a cozinha (totalmente equipada Bosch), a sala de jantar com lareira grande, o acesso á adega e ao piso superior e numa zona mais privada onde se encontra o lavabo social, uma casa de banho completa de apoio aos 3 quartos deste piso.
No piso intermédio, existem 2 suites, uma delas com acesso a um terraço, uma sala de estar com lareira e uma sala de TV. Todo este piso tem acesso a uma varanda que rodeia toda a casa. No piso superior existe uma grande suite com varanda e jacuzzi interior/exterior, que tanto tem acesso pela casa de banho como pela varanda e tem vista de mar. Existe ainda uma sala com cerca de 30m2 que poderá ser uma sala de jogos, escritório ou biblioteca.
Nesta propriedade, num dos pontos mais altos da serra de Sintra, com vista deslumbrante para a serra a nascente e para o mar a poente, desenvolve-se a casa de 3 pisos, inserida num jardim com árvores centenárias, onde se destacam aquelas que deram o nome á quinta, ’Quinta das camélias’.
O jardim tem várias zonas. Numa zona envolvente mais próxima á casa, tem áreas de relvado, uma grande zona de deck em madeira exótica com apoio para barbecue, e uma piscina com zona de balneário.
Na zona mais a Sul tem um amplo relvado com sobreiros, onde se construiu uma casa em madeira para as crianças. Na parte mais baixa do terreno, existem vários tipos de arvores de fruto, um anexo de apoio, uma pequena estufa e uma zona de miradouro onde se encontra o poço. Na zona mais a Norte encontra-se um pequeno coreto que ’esconde ’ o acesso à adega, totalmente subterrânea, com cerca de 50 metros , que se estende por baixo do jardim e vai ligar á casa. Esta adega faz parte da construção original dos anos 20 do século passado.
Toda a casa foi remodelada em 2008. A área de construção é de 480m2, tem 2 furos de água que abastece uma cisterna de 80000Lt. O aquecimento central, o aquecimento das águas sanitárias e da piscina é feito através de 18 painéis solares termodinâmicos que se encontram na cobertura da garagem.
No piso térreo existe o hall de entrada que liga a cozinha (totalmente equipada Bosch), a sala de jantar com lareira grande, o acesso á adega e ao piso superior e numa zona mais privada onde se encontra o lavabo social, uma casa de banho completa de apoio aos 3 quartos deste piso.
No piso intermédio, existem 2 suites, uma delas com acesso a um terraço, uma sala de estar com lareira e uma sala de TV. Todo este piso tem acesso a uma varanda que rodeia toda a casa. No piso superior existe uma grande suite com varanda e jacuzzi interior/exterior, que tanto tem acesso pela casa de banho como pela varanda e tem vista de mar. Existe ainda uma sala com cerca de 30m2 que poderá ser uma sala de jogos, escritório ou biblioteca.
Contact
House 4 Bedrooms
Belas Clube de Campo (Belas), Queluz e Belas, Sintra, Distrito de Lisboa
Remodelled · 377m²
With Garage
buy
1.450.000 €
Detached house of type T4 built in 2005, with basement, ground floor and first floor, being the
basement intended for garage and technical equipment, ground floor intended for housing with 1 bedroom, 2
sanitary facilities, living room and kitchen, first floor with 3 bedrooms, 3 closets, 3 sanitary facilities and 2
Balconies. The patio is walled and landscaped with swimming pool. Floors are made of wood and natural stone
of good quality.
The single-family villa is situated in a high quality development with golf course and several
associated services known as Belas Campo Club. The villa is located near the main lake of the
first phase.
Built of reinforced concrete, with ceramic tile and exterior coatings in plastered masonry and
Painted. Aluminum frames and double glazing with thermal cut. There is also room prepared for gym,
sauna and Turkish bath.
Don’t miss this opportunity!
basement intended for garage and technical equipment, ground floor intended for housing with 1 bedroom, 2
sanitary facilities, living room and kitchen, first floor with 3 bedrooms, 3 closets, 3 sanitary facilities and 2
Balconies. The patio is walled and landscaped with swimming pool. Floors are made of wood and natural stone
of good quality.
The single-family villa is situated in a high quality development with golf course and several
associated services known as Belas Campo Club. The villa is located near the main lake of the
first phase.
Built of reinforced concrete, with ceramic tile and exterior coatings in plastered masonry and
Painted. Aluminum frames and double glazing with thermal cut. There is also room prepared for gym,
sauna and Turkish bath.
Don’t miss this opportunity!
Contact
House 5 Bedrooms
Centro (São Pedro Penaferrim), S.Maria e S.Miguel, S.Martinho, S.Pedro Penaferrim, Sintra, Distrito de Lisboa
Used · 584m²
With Swimming Pool
buy
2.150.000 €
2.250.000 €
-4.44%
Magnificent Villa property with 9 divisions, garden, pool, winter garden and large terraces, located in the center of Sintra, with fantastic views of the sea and mountains.
This palatial style house was built in the 19th century, having been recently renovated but keeping all the features that characterize it with all the structural elements and architectural details of the time, which make this property a unique place.
The property develops over 4 floors:
- On the ground floor, area with large garages, lounge, storage area and bathroom.
- The first floor, which is at the level of the garden, is where the living room with fireplace, dining room, two living rooms, equipped kitchen, pantry, guest bathroom, a cosy and bright winter garden and bar are located. Outside the garden with pool, barbecue, and annex with laundry and bathroom.
- On the second floor we find four fantastic suites with terrace and sea views.
- On the top floor is the fifth suite.
Excellent location that allows us to walk to all places in Sintra. Supported by all kinds of commerce and services. 15 minutes from the magnificent beaches of Sintra and Cascais, Estoril and Guincho. Near golf courses. About 30 minutes from Lisbon.
This palatial style house was built in the 19th century, having been recently renovated but keeping all the features that characterize it with all the structural elements and architectural details of the time, which make this property a unique place.
The property develops over 4 floors:
- On the ground floor, area with large garages, lounge, storage area and bathroom.
- The first floor, which is at the level of the garden, is where the living room with fireplace, dining room, two living rooms, equipped kitchen, pantry, guest bathroom, a cosy and bright winter garden and bar are located. Outside the garden with pool, barbecue, and annex with laundry and bathroom.
- On the second floor we find four fantastic suites with terrace and sea views.
- On the top floor is the fifth suite.
Excellent location that allows us to walk to all places in Sintra. Supported by all kinds of commerce and services. 15 minutes from the magnificent beaches of Sintra and Cascais, Estoril and Guincho. Near golf courses. About 30 minutes from Lisbon.
Contact
Apartment
S.Maria e S.Miguel, S.Martinho, S.Pedro Penaferrim, Sintra, Distrito de Lisboa
Refurbished · 112m²
With Garage
buy
405.000 €
2 bedroom apartments
In the middle of Várzea de Sintra, in a reference area par excellence, are these apartments, great for investment, benefiting from an extreme quality of life, with all the amenities and comfort associated with a stunning view over the Serra de Sintra and especially the historic Pena Palace.
Apartments of typology T2, with useful area of 112,54m2 and gross private area of 130m2 and can be purchased with or without furniture and enjoy 2 parking spaces.
The properties are privileged with regard to their luxury finishes with special attention to detail. Very sunny, with large areas, kitchens with modern equipment, making its functionality easier.
If you prefer you can purchase these magnificent apartments, already decorated and ready to live, with comfortable furniture and great quality.
Value with furniture: 375 000€
They are inserted in a plot of 77 600m2, with a green area of 61 700m2, which includes a Hotel and 10 apartment blocks
The apartments are surrounded by beautiful green spaces, close to the beaches of Maçãs, Adraga, Magoito and Praia Grande.
3km from the historic center of Sintra, where you can find Quinta da Regaleira, typical restaurants, renowned pastries such as Piriquita, where you can find the famous queijadas of the pillows of Sintra.
To culminate in your comfort you can take advantage of the services and facilities of hotel Vila Galé, a 5-star hotel with an innovative concept of health and well-being.
Benefiting from Wellnesse, which includes:
Health programs with specialized follow-up
Aesthetics and beauty salon
Fitness Areas:
Equipped gym
Maintenance circuits, multi-sport court, tennis court and swimming pool
Hnolistic therapies.
SF Group provides its customers with the maximum experience, quality and professionalism in several areas. In this way they created the brands, SF Properties, SF Signature, SF Investments and SF Exclusive, in order to provide a complete service, from the acquisition of a property, investments, financing, legal and tax advice, relocation, concierge, architecture, interior design, decoration and real estate management. The relationship, empathy and personalized service, aim to create a service tailored to the needs of each client - tailor made.
We are committed to a strict standard of quality and professionalism.
In the middle of Várzea de Sintra, in a reference area par excellence, are these apartments, great for investment, benefiting from an extreme quality of life, with all the amenities and comfort associated with a stunning view over the Serra de Sintra and especially the historic Pena Palace.
Apartments of typology T2, with useful area of 112,54m2 and gross private area of 130m2 and can be purchased with or without furniture and enjoy 2 parking spaces.
The properties are privileged with regard to their luxury finishes with special attention to detail. Very sunny, with large areas, kitchens with modern equipment, making its functionality easier.
If you prefer you can purchase these magnificent apartments, already decorated and ready to live, with comfortable furniture and great quality.
Value with furniture: 375 000€
They are inserted in a plot of 77 600m2, with a green area of 61 700m2, which includes a Hotel and 10 apartment blocks
The apartments are surrounded by beautiful green spaces, close to the beaches of Maçãs, Adraga, Magoito and Praia Grande.
3km from the historic center of Sintra, where you can find Quinta da Regaleira, typical restaurants, renowned pastries such as Piriquita, where you can find the famous queijadas of the pillows of Sintra.
To culminate in your comfort you can take advantage of the services and facilities of hotel Vila Galé, a 5-star hotel with an innovative concept of health and well-being.
Benefiting from Wellnesse, which includes:
Health programs with specialized follow-up
Aesthetics and beauty salon
Fitness Areas:
Equipped gym
Maintenance circuits, multi-sport court, tennis court and swimming pool
Hnolistic therapies.
SF Group provides its customers with the maximum experience, quality and professionalism in several areas. In this way they created the brands, SF Properties, SF Signature, SF Investments and SF Exclusive, in order to provide a complete service, from the acquisition of a property, investments, financing, legal and tax advice, relocation, concierge, architecture, interior design, decoration and real estate management. The relationship, empathy and personalized service, aim to create a service tailored to the needs of each client - tailor made.
We are committed to a strict standard of quality and professionalism.
Contact
Apartment
Várzea de Sintra (Santa Maria e São Miguel), S.Maria e S.Miguel, S.Martinho, S.Pedro Penaferrim, Distrito de Lisboa
New · 239m²
With Garage
buy
797.060 €
3 Bedroom Apartments
In the heart of Várzea de Sintra, in a reference area par excellence, are these apartments, great for investment, benefiting from an extreme quality of life, with all the amenities and comfort associated with a stunning view over the Serra de Sintra and especially for the historic Pena Palace.
T3 typology apartments, with a floor area of 239.78 m2 and a private gross area of 272.20 m2, can be purchased with or without furniture and use 3/4 parking spaces.
Value without furniture: 700 000 €
The properties are privileged with regard to their luxury finishes with special attention to detail. Very sunny, with large areas, kitchens with modern equipment, making its functionality easier.
If you prefer you can purchase these magnificent apartments, already decorated and ready to move in. with comfortable and high quality furniture,
They are inserted in a land with 77 600m2, with a green area of 61 700m2, which includes a Hotel and 10 apartment blocks
The apartments are surrounded by beautiful green spaces, close to the beaches of Maçãs, Adraga, Magoito and Praia Grande.
3 km from the historic center of Sintra, where you can find Quinta da Regaleira, typical restaurants, renowned pastries such as Piriquita, where you can find the famous Queijadas de Sintra pillows.
To culminate in your comfort, you can take advantage of the services and facilities of the Hotel Vila Galé, a 5-star hotel, with an innovative concept of health and well-being.
Benefiting from Wellnesse, which includes:
Health programs with specialized monitoring
Aesthetics and beauty salon
Fitness Areas:
Equipped gym
Maintenance circuits, multi-sports court, tennis court and swimming pool
Holistic Therapies.
Hooli Home Portugal is a real estate agency that belongs to a leading group in real estate investments, with 17 branches around the world.
In the heart of Várzea de Sintra, in a reference area par excellence, are these apartments, great for investment, benefiting from an extreme quality of life, with all the amenities and comfort associated with a stunning view over the Serra de Sintra and especially for the historic Pena Palace.
T3 typology apartments, with a floor area of 239.78 m2 and a private gross area of 272.20 m2, can be purchased with or without furniture and use 3/4 parking spaces.
Value without furniture: 700 000 €
The properties are privileged with regard to their luxury finishes with special attention to detail. Very sunny, with large areas, kitchens with modern equipment, making its functionality easier.
If you prefer you can purchase these magnificent apartments, already decorated and ready to move in. with comfortable and high quality furniture,
They are inserted in a land with 77 600m2, with a green area of 61 700m2, which includes a Hotel and 10 apartment blocks
The apartments are surrounded by beautiful green spaces, close to the beaches of Maçãs, Adraga, Magoito and Praia Grande.
3 km from the historic center of Sintra, where you can find Quinta da Regaleira, typical restaurants, renowned pastries such as Piriquita, where you can find the famous Queijadas de Sintra pillows.
To culminate in your comfort, you can take advantage of the services and facilities of the Hotel Vila Galé, a 5-star hotel, with an innovative concept of health and well-being.
Benefiting from Wellnesse, which includes:
Health programs with specialized monitoring
Aesthetics and beauty salon
Fitness Areas:
Equipped gym
Maintenance circuits, multi-sports court, tennis court and swimming pool
Holistic Therapies.
Hooli Home Portugal is a real estate agency that belongs to a leading group in real estate investments, with 17 branches around the world.
Contact
Apartment
Várzea de Sintra (Santa Maria e São Miguel), S.Maria e S.Miguel, S.Martinho, S.Pedro Penaferrim, Distrito de Lisboa
New · 239m²
With Garage
buy
830.000 €
3 Bedroom Apartments
In the heart of Várzea de Sintra, in a reference area par excellence, are these apartments, great for investment, benefiting from an extreme quality of life, with all the amenities and comfort associated with a stunning view over the Serra de Sintra and especially for the historic Pena Palace.
T3 typology apartments, with a floor area of 239.78 m2 and a private gross area of 272.20 m2, can be purchased with or without furniture and use 3/4 parking spaces.
Value without furniture: 700 000 €
The properties are privileged with regard to their luxury finishes with special attention to detail. Very sunny, with large areas, kitchens with modern equipment, making its functionality easier.
If you prefer you can purchase these magnificent apartments, already decorated and ready to move in. with comfortable and high quality furniture,
They are inserted in a land with 77 600m2, with a green area of 61 700m2, which includes a Hotel and 10 apartment blocks
The apartments are surrounded by beautiful green spaces, close to the beaches of Maçãs, Adraga, Magoito and Praia Grande.
3 km from the historic center of Sintra, where you can find Quinta da Regaleira, typical restaurants, renowned pastries such as Piriquita, where you can find the famous Queijadas de Sintra pillows.
To culminate in your comfort, you can take advantage of the services and facilities of the Hotel Vila Galé, a 5-star hotel, with an innovative concept of health and well-being.
Benefiting from Wellnesse, which includes:
Health programs with specialized monitoring
Aesthetics and beauty salon
Fitness Areas:
Equipped gym
Maintenance circuits, multi-sports court, tennis court and swimming pool
Holistic Therapies.
Hooli Home Portugal is a real estate agency that belongs to a leading group in real estate investments, with 17 branches around the world.
In the heart of Várzea de Sintra, in a reference area par excellence, are these apartments, great for investment, benefiting from an extreme quality of life, with all the amenities and comfort associated with a stunning view over the Serra de Sintra and especially for the historic Pena Palace.
T3 typology apartments, with a floor area of 239.78 m2 and a private gross area of 272.20 m2, can be purchased with or without furniture and use 3/4 parking spaces.
Value without furniture: 700 000 €
The properties are privileged with regard to their luxury finishes with special attention to detail. Very sunny, with large areas, kitchens with modern equipment, making its functionality easier.
If you prefer you can purchase these magnificent apartments, already decorated and ready to move in. with comfortable and high quality furniture,
They are inserted in a land with 77 600m2, with a green area of 61 700m2, which includes a Hotel and 10 apartment blocks
The apartments are surrounded by beautiful green spaces, close to the beaches of Maçãs, Adraga, Magoito and Praia Grande.
3 km from the historic center of Sintra, where you can find Quinta da Regaleira, typical restaurants, renowned pastries such as Piriquita, where you can find the famous Queijadas de Sintra pillows.
To culminate in your comfort, you can take advantage of the services and facilities of the Hotel Vila Galé, a 5-star hotel, with an innovative concept of health and well-being.
Benefiting from Wellnesse, which includes:
Health programs with specialized monitoring
Aesthetics and beauty salon
Fitness Areas:
Equipped gym
Maintenance circuits, multi-sports court, tennis court and swimming pool
Holistic Therapies.
Hooli Home Portugal is a real estate agency that belongs to a leading group in real estate investments, with 17 branches around the world.
Contact
House 5 Bedrooms
Magoito (Terrugem), São João das Lampas e Terrugem, Sintra, Distrito de Lisboa
New · 353m²
With Swimming Pool
buy
1.995.000 €
2.150.000 €
-7.21%
Come and see this wonderful property in Magoito, close to the beach and surrounded by exuberant nature. This villa, completed in 2023, combines the charm of traditional Portuguese design with a high-quality modern construction, ensuring comfort, safety and sustainability.
Imagine yourself living in a new home, with noble materials, charming rustic details and excellent energy efficiency, thanks to energy certificate A and central heating by heat pump.
The main residence has two floors, with two suites, an additional bedroom, a spacious living room with fireplace, fully equipped kitchen and a terrace with stunning views of the Sintra Mountains. In addition, the exterior has a swimming pool, lounge area, barbecue, a beautiful garden with pine forest and automatic irrigation system, perfect for outdoor leisure time.
The support house, with 175sqm, offers a large living and dining room, kitchen, two bedrooms and two bathrooms, ideal for receiving family or friends in comfort.
Located in a quiet street, in the best area of Magoito, the entire property is south facing, ensuring direct sunlight throughout the day. The proximity to the beach and the centuries-old Mediterranean stone pine forest that surrounds the entire area of the house, provide an atmosphere of peace, security and quiet.
ARCHITECTURE AND CONSTRUCTION:
- Noble materials of high quality are visible in many details.
- Solid exotic woods in the various openings, wardrobes and interior doors.
- Quality stones not only in the interior but also in the exterior architecture.
- Low window openings, harmoniously combine with the outdoor green of the garden.
- Glasses/windows placed on the high ridges of the ceilings of the living room and the 1st floor give luminosity and charm
- Stone corners applied to the various exterior corners.
- Rustic-style railings in the window openings reinforce the rustic Portuguese architectural design.
MAIN HOUSE (178sqm)
Ground floor:
-Spacious entrance
- Two bedrooms, one of which is en-suite
-Two bathrooms with windows
-Combined living/dining room
-Fireplace
-Fully equipped kitchen
-Central vacuum
First floor:
- Large master suite with private terrace. Wonderful view of the gardens and the Sintra Mountains.
This suite has the option to be divided into 2 single bedrooms.
Exterior:
- Swimming pool and lounge area
-Barbecue
- Wonderful garden with pine forest, lawn and automatic irrigation system.
Outdoor parking, inside the property, available for several cars.
POOL HOUSE (175sqm)
- Large living room and dining room with 90sqm fireplace
- Equipped kitchen
- 2 bedrooms
- 2 bathrooms
Possibility to change the interior typology in a very simple way.
LOCATION
This property is located in an upscale neighbourhood of Magoito, within the Sintra and Cascais Natural Park.
Around 1.8 km from Magoito Beach and Giribeto Beach
A few minutes from the center of the friendly village of Magoito.
10 km from Sintra
30 Km from Cascais
35 Km from Lisbon
40 km from Lisbon Airport
Imagine yourself living in a new home, with noble materials, charming rustic details and excellent energy efficiency, thanks to energy certificate A and central heating by heat pump.
The main residence has two floors, with two suites, an additional bedroom, a spacious living room with fireplace, fully equipped kitchen and a terrace with stunning views of the Sintra Mountains. In addition, the exterior has a swimming pool, lounge area, barbecue, a beautiful garden with pine forest and automatic irrigation system, perfect for outdoor leisure time.
The support house, with 175sqm, offers a large living and dining room, kitchen, two bedrooms and two bathrooms, ideal for receiving family or friends in comfort.
Located in a quiet street, in the best area of Magoito, the entire property is south facing, ensuring direct sunlight throughout the day. The proximity to the beach and the centuries-old Mediterranean stone pine forest that surrounds the entire area of the house, provide an atmosphere of peace, security and quiet.
ARCHITECTURE AND CONSTRUCTION:
- Noble materials of high quality are visible in many details.
- Solid exotic woods in the various openings, wardrobes and interior doors.
- Quality stones not only in the interior but also in the exterior architecture.
- Low window openings, harmoniously combine with the outdoor green of the garden.
- Glasses/windows placed on the high ridges of the ceilings of the living room and the 1st floor give luminosity and charm
- Stone corners applied to the various exterior corners.
- Rustic-style railings in the window openings reinforce the rustic Portuguese architectural design.
MAIN HOUSE (178sqm)
Ground floor:
-Spacious entrance
- Two bedrooms, one of which is en-suite
-Two bathrooms with windows
-Combined living/dining room
-Fireplace
-Fully equipped kitchen
-Central vacuum
First floor:
- Large master suite with private terrace. Wonderful view of the gardens and the Sintra Mountains.
This suite has the option to be divided into 2 single bedrooms.
Exterior:
- Swimming pool and lounge area
-Barbecue
- Wonderful garden with pine forest, lawn and automatic irrigation system.
Outdoor parking, inside the property, available for several cars.
POOL HOUSE (175sqm)
- Large living room and dining room with 90sqm fireplace
- Equipped kitchen
- 2 bedrooms
- 2 bathrooms
Possibility to change the interior typology in a very simple way.
LOCATION
This property is located in an upscale neighbourhood of Magoito, within the Sintra and Cascais Natural Park.
Around 1.8 km from Magoito Beach and Giribeto Beach
A few minutes from the center of the friendly village of Magoito.
10 km from Sintra
30 Km from Cascais
35 Km from Lisbon
40 km from Lisbon Airport
Contact
House 5 Bedrooms Triplex
S.Maria e S.Miguel, S.Martinho, S.Pedro Penaferrim, Sintra, Distrito de Lisboa
Used · 420m²
With Garage
buy
1.195.000 €
1.290.000 €
-7.36%
Traditional 5-bedroom villa with lawned garden, lounge area, and outdoor pool overlooking the mountains and Pena Palace, set on a 1,675 m² plot of land, located in a quiet area of Sintra.
Main Areas:
Ground Floor.
- Entrance hall.
- Open-plan living room with outdoor kitchen
- Full bathroom.
- Laundry room.
- Storage room
First floor.
- Hall .
- Living and dining room with fireplace with heat recovery unit and direct access to the outside.
- Kitchen with dining area.
- Suite with built-in wardrobes and bathroom with whirlpool bath.
- Bedroom with built-in wardrobes
- Bedroom with built-in wardrobes.
- Full bathroom.
-Terrace
Second floor.
- Bedroom with sitting area.
- Office with sitting area.
- Terrace
Garage with parking space for 3 cars and covered outdoor parking for 2 cars.
Annex 1: Fully equipped guest house, open plan, with wood-burning stove.
Annex 2: Barbecue area with dining space and wood-fired oven
Annex 3: Machine room
House equipped with central heating, solar panels, double glazing, and fruit trees. It is in a privileged location due to the tranquility of the countryside and proximity to the city, with all amenities nearby. Just 5 minutes from the village of Sintra, 10 minutes from the Pena Palace, 13 minutes from Praia das Maçãs, Praia Grande, and Azenhas do Mar, and 30 minutes from Lisbon.
INSIDE LIVING operates in the luxury housing and real estate investment market. Our team offers a diverse range of excellent services to our clients, such as investor support services, ensuring full assistance in the selection, purchase, sale, or rental of properties, architectural design, interior design, banking, and concierge services throughout the entire process.
Main Areas:
Ground Floor.
- Entrance hall.
- Open-plan living room with outdoor kitchen
- Full bathroom.
- Laundry room.
- Storage room
First floor.
- Hall .
- Living and dining room with fireplace with heat recovery unit and direct access to the outside.
- Kitchen with dining area.
- Suite with built-in wardrobes and bathroom with whirlpool bath.
- Bedroom with built-in wardrobes
- Bedroom with built-in wardrobes.
- Full bathroom.
-Terrace
Second floor.
- Bedroom with sitting area.
- Office with sitting area.
- Terrace
Garage with parking space for 3 cars and covered outdoor parking for 2 cars.
Annex 1: Fully equipped guest house, open plan, with wood-burning stove.
Annex 2: Barbecue area with dining space and wood-fired oven
Annex 3: Machine room
House equipped with central heating, solar panels, double glazing, and fruit trees. It is in a privileged location due to the tranquility of the countryside and proximity to the city, with all amenities nearby. Just 5 minutes from the village of Sintra, 10 minutes from the Pena Palace, 13 minutes from Praia das Maçãs, Praia Grande, and Azenhas do Mar, and 30 minutes from Lisbon.
INSIDE LIVING operates in the luxury housing and real estate investment market. Our team offers a diverse range of excellent services to our clients, such as investor support services, ensuring full assistance in the selection, purchase, sale, or rental of properties, architectural design, interior design, banking, and concierge services throughout the entire process.
Contact
Semi-Detached House 4 Bedrooms Duplex
Casal de Cambra, Sintra, Distrito de Lisboa
Under construction · 236m²
buy
625.000 €
Excelente Moradia de Luxo em fase final de construção, no Centro de Casal de Cambra.
A moradia é composta por 2 pisos, com 4 quartos, (sendo um dos quartos, suite com closet), três I.S. e sala com cozinha (totalmente equipada, com eletrodomésticos Hotpoint Ariston) em Open Space.
Todas as divisões estão equipadas com Ar-condicionado e estores elétricos.
Painéis Solares Termossifão Vulcano 300 Litros já instalados.
Jardim com churrasqueira e zona de lazer, cobertura com possibilidade de fazer um solário com excelente vista.
Fica localizada em zona calma, pertencente ao concelho de Sintra, com todo o tipo de comércio e serviços, transportes públicos, esquadra de polícia, escolas, centro de saúde...
Zona contígua aos concelhos de Odivelas e Amadora, possui fáceis acessos (IC 16, IC 17, CREL, CRIL, 2ª Circular), fica a cerca de 10 minutos do Concelho de Lisboa e das principais estações de metro e comboio, a 5 minutos do Centro Comercial UBBO e a 10 minutos do Centro Comercial Colombo.
A moradia é composta por 2 pisos, com 4 quartos, (sendo um dos quartos, suite com closet), três I.S. e sala com cozinha (totalmente equipada, com eletrodomésticos Hotpoint Ariston) em Open Space.
Todas as divisões estão equipadas com Ar-condicionado e estores elétricos.
Painéis Solares Termossifão Vulcano 300 Litros já instalados.
Jardim com churrasqueira e zona de lazer, cobertura com possibilidade de fazer um solário com excelente vista.
Fica localizada em zona calma, pertencente ao concelho de Sintra, com todo o tipo de comércio e serviços, transportes públicos, esquadra de polícia, escolas, centro de saúde...
Zona contígua aos concelhos de Odivelas e Amadora, possui fáceis acessos (IC 16, IC 17, CREL, CRIL, 2ª Circular), fica a cerca de 10 minutos do Concelho de Lisboa e das principais estações de metro e comboio, a 5 minutos do Centro Comercial UBBO e a 10 minutos do Centro Comercial Colombo.
Contact
House 4 Bedrooms
Azoia, Colares, Sintra, Distrito de Lisboa
Used · 344m²
View Sea
buy
1.800.000 €
Charming classic style 3+1 bedroom villa for sale, in a privileged location in Azoia, near Colares. Villa inserted in a total of 3000m2 of land with a fabulous view of the countryside and part of the land has sea views with a gross private area of 344m2. Property consisting of two floors. Floor 0: entrance hall, living room with 41m2 with fireplace, another large living room/library with 41m2, dining room with 20 m2, guest bathroom and equipped kitchen with 18m2. Room with 10m2, with a support bathroom with shower and window. Floor 1: bedroom hall with wardrobes, three suites with 26, 21 and 26m2 with wardrobes. One of the suites has a mezzanine. Two of the suites’ bathrooms have a bathtub and a window. The bathroom in the third suite has a bathtub and shower. One of the suites has a large walk-in closet with wooden structure/wardrobes. The floor of the suites is made of plank. In the kitchen, one of the living rooms and in the dining room the floor is made of tiles, and in the other rooms in marble. The villa has central heating in all rooms and air conditioning in one of the living rooms and a bedroom. The exterior includes a large garden with many fruit trees and various types of plants, with a house/support area consisting of a small living room, kitchenette and bathroom. It has the capacity to park several cars. This villa is ideal for those looking for the tranquillity of living in the countryside, being 15 minutes from Cascais and 5 minutes from Colares where you have all kinds of services and commerce essential for daily life.
Contact
House 5 Bedrooms
Sintra (Santa Maria e São Miguel), S.Maria e S.Miguel, S.Martinho, S.Pedro Penaferrim, Distrito de Lisboa
Used · 174m²
With Swimming Pool
buy
1.450.000 €
UNIQUE VILLA IN THE HEART OF THE VILLAGE OF SINTRA | SEA AND MOUNTAIN VIEW | PRIVATE POOL
Are you looking for a charming house in the historic centre of Sintra?
This is the villa you are looking for!
With 204 m² of gross area on a plot of 395 m², this property combines history, comfort and a simply stunning view over the Sintra Mountains and the sea.
Key highlights:
Privileged location in the historic centre of Sintra
West-facing pool, perfect for relaxing at the end of the day
Unobstructed views of the mountains and the sea
Romantic garden with terraces, nooks and typical Sintra vegetation
Excellent sun exposure and plenty of privacy
Distribution of spaces:
Ground floor:
Entrance hall (14 m²)
Kitchen (15 m²) with possibility of expansion
Living room (40 m²) with fireplace
Dining room (18 m²)
Maid’s suite (12 m²) with wardrobe
Social toilet
1st floor:
4 bedrooms (15 m², 14 m², 20 m² and 16 m²) all with sea and mountain views
2 full bathrooms (with the possibility of adding one more, making each bedroom en suite)
Pool toilet
Exterior:
A charming garden, distributed in small terraces, with rest areas and shadows created by trees and vines, which evoke the romantic gardens that make Sintra magical.
Location:
In the heart of the village of Sintra, a few steps from the main square, with easy access to the IC19, IC16 and A5, and close to schools, shops, hospital and beaches of the Sintra line.
A house with soul, where history and nature meet.
Come and discover this unique villa and let yourself be enveloped by the charm of Sintra.
Contact us for more information or to schedule your visit!
Do you want me to create
Are you looking for a charming house in the historic centre of Sintra?
This is the villa you are looking for!
With 204 m² of gross area on a plot of 395 m², this property combines history, comfort and a simply stunning view over the Sintra Mountains and the sea.
Key highlights:
Privileged location in the historic centre of Sintra
West-facing pool, perfect for relaxing at the end of the day
Unobstructed views of the mountains and the sea
Romantic garden with terraces, nooks and typical Sintra vegetation
Excellent sun exposure and plenty of privacy
Distribution of spaces:
Ground floor:
Entrance hall (14 m²)
Kitchen (15 m²) with possibility of expansion
Living room (40 m²) with fireplace
Dining room (18 m²)
Maid’s suite (12 m²) with wardrobe
Social toilet
1st floor:
4 bedrooms (15 m², 14 m², 20 m² and 16 m²) all with sea and mountain views
2 full bathrooms (with the possibility of adding one more, making each bedroom en suite)
Pool toilet
Exterior:
A charming garden, distributed in small terraces, with rest areas and shadows created by trees and vines, which evoke the romantic gardens that make Sintra magical.
Location:
In the heart of the village of Sintra, a few steps from the main square, with easy access to the IC19, IC16 and A5, and close to schools, shops, hospital and beaches of the Sintra line.
A house with soul, where history and nature meet.
Come and discover this unique villa and let yourself be enveloped by the charm of Sintra.
Contact us for more information or to schedule your visit!
Do you want me to create
Contact
House 3 Bedrooms +1 Duplex
Colares, Sintra, Distrito de Lisboa
Used · 248m²
With Garage
buy
1.290.000 €
Magnificent 3 +1 bedroom villa located in a prestigious historic area of the Sintra Mountains, set in an excellent plot of 920m2 and with approximately 600m2 of garden, just 10 minutes from the Park and Palace of Monserrate, here you can enjoy a fantastic swimming pool and leisure area while enjoying the stunning view of the countryside and the sea from practically all outdoor and indoor points.
This is a villa that is distinguished by its high quality and luxury finishes and by the impeccable state in which it is. With excellent solar orientation East / West and equipped as a heating system through the underfloor heating, it gives you an enormous feeling of comfort.
Mostly on the ground floor, it has a generous and large living room with an arched window from where you can see the blue of the pool and the sea in the distance, dining room with 30m2, guest bathroom, fully equipped kitchen with top equipment and dining area, suite with dressing room and private bathroom, two bedrooms, Communal bathroom.
It should be noted that all bedrooms benefit from fantastic built-in wardrobes. On the upper floor with 50m2 that serves as a games room, it also has a generous balcony from where you can see Praia das Maçãs to the Convent of Mafra. Basement with 50m2, terraces, annexes and also outdoor parking with capacity for 4 cars.
Located in Penedo in Colares in an idyllic setting in Sintra, close to commerce and services, being just a few minutes from the beaches, 20 minutes from Cascais.
-----------
REF. 4053WT
-----------
* All information presented is not binding, does not dispense with confirmation by the mediator, as well as consultation of the property’s documentation *
We seek to provide good business and simplify processes to our customers. Our growth has been exponential and sustained.
Do you need a mortgage? Without worries, we take care of the entire process until the day of the deed. Explain your situation to us and we will look for the bank that provides you with the best financing conditions.
Energy certification? If you are thinking of selling or renting your property, know that the energy certificate is MANDATORY. And we, in partnership, take care of everything for you.
This is a villa that is distinguished by its high quality and luxury finishes and by the impeccable state in which it is. With excellent solar orientation East / West and equipped as a heating system through the underfloor heating, it gives you an enormous feeling of comfort.
Mostly on the ground floor, it has a generous and large living room with an arched window from where you can see the blue of the pool and the sea in the distance, dining room with 30m2, guest bathroom, fully equipped kitchen with top equipment and dining area, suite with dressing room and private bathroom, two bedrooms, Communal bathroom.
It should be noted that all bedrooms benefit from fantastic built-in wardrobes. On the upper floor with 50m2 that serves as a games room, it also has a generous balcony from where you can see Praia das Maçãs to the Convent of Mafra. Basement with 50m2, terraces, annexes and also outdoor parking with capacity for 4 cars.
Located in Penedo in Colares in an idyllic setting in Sintra, close to commerce and services, being just a few minutes from the beaches, 20 minutes from Cascais.
-----------
REF. 4053WT
-----------
* All information presented is not binding, does not dispense with confirmation by the mediator, as well as consultation of the property’s documentation *
We seek to provide good business and simplify processes to our customers. Our growth has been exponential and sustained.
Do you need a mortgage? Without worries, we take care of the entire process until the day of the deed. Explain your situation to us and we will look for the bank that provides you with the best financing conditions.
Energy certification? If you are thinking of selling or renting your property, know that the energy certificate is MANDATORY. And we, in partnership, take care of everything for you.
Contact
Semi-Detached House
Linhó (São Pedro Penaferrim), S.Maria e S.Miguel, S.Martinho, S.Pedro Penaferrim, Sintra, Distrito de Lisboa
Used · 172m²
With Garage
buy
550.000 €
Linhó /Sintra Semi-detached House T5 . Composed of floor 0: garage, entrance hall with access to terrace. Floor 1 : hall, equipped kitchen, with dining room, living room with fireplace, terrace. Floor 2: three bedrooms with wardrobes and balcony, office, two bathrooms. Floor 3: two bedrooms, bathroom. The villa has an annex T1 with 45m2 with independent entrance. Located in the center of Linhó, it is a few meters from international and national school infrastructures, various services such as supermarkets, and traditional commerce.
Contact
House 3 Bedrooms
São João das Lampas e Terrugem, Sintra, Distrito de Lisboa
Used · 220m²
With Garage
buy
945.000 €
Farm with 3 bedroom villa and swimming pool, in Terrugem (Sintra)
Sale of Farm + Rustic plot of land>
Farm with 3 bedroom villa with swimming pool, Total land area: 1.651 m².
Building area: 346.77 m²
Gross construction area: 341.08 m²
Dependent gross area: 123.08 m²
Gross private area: 218 m²
Uncovered Area: 1304.23 m²
Floor 0: Living room + kitchen in open space 48.70 m² equipped; Laundry 3.92 m² equipped; Living room 17.75 m² with fireplace; 3 Bedrooms, Suite 18.70m² w/ closet, WC suite 3.90m² Shower base, toilet and washbasin, towel warmer; 2 bedrooms of 9.03 m² and 9.15 m², both with wardrobes; Service toilet 10.74 m² w/ double washbasin, whirlpool bath, hydromassage cabin, towel warmer
Floor 1: Living room 57.20 m² with closet, Terrace enclosed in sunroom 20.02 m²; Service WC 6.50 m² w/ washbasin, whirlpool bath, whirlpool cabin, towel warmer.> Individual electric heating; electric shutters, managed by telephone; Video surveillance.>
Outside: Overflow pool with jacuzzi, heated water, eliminated; Garden with programmed automatic irrigation; Library + WC ’Telheiro’ 21.70 m²; Living room 36.80 m² ’Storage room’ ; Garage for 2 cars + Living room 69.40 m²; Storage ’Kennel’ 7.19 m²; Equipped kitchen to support the pool ’19.55m²; Pergola; WC w/ Sauna 12.88 m²; Motor house 4 m²; Borehole.> Automatic gates for access to vehicles, Portuguese pavement in circulation areas> Sale together with a plot of rustic land Total area 840 m², next to the Quinta.
Sale of Farm + Rustic plot of land>
Farm with 3 bedroom villa with swimming pool, Total land area: 1.651 m².
Building area: 346.77 m²
Gross construction area: 341.08 m²
Dependent gross area: 123.08 m²
Gross private area: 218 m²
Uncovered Area: 1304.23 m²
Floor 0: Living room + kitchen in open space 48.70 m² equipped; Laundry 3.92 m² equipped; Living room 17.75 m² with fireplace; 3 Bedrooms, Suite 18.70m² w/ closet, WC suite 3.90m² Shower base, toilet and washbasin, towel warmer; 2 bedrooms of 9.03 m² and 9.15 m², both with wardrobes; Service toilet 10.74 m² w/ double washbasin, whirlpool bath, hydromassage cabin, towel warmer
Floor 1: Living room 57.20 m² with closet, Terrace enclosed in sunroom 20.02 m²; Service WC 6.50 m² w/ washbasin, whirlpool bath, whirlpool cabin, towel warmer.> Individual electric heating; electric shutters, managed by telephone; Video surveillance.>
Outside: Overflow pool with jacuzzi, heated water, eliminated; Garden with programmed automatic irrigation; Library + WC ’Telheiro’ 21.70 m²; Living room 36.80 m² ’Storage room’ ; Garage for 2 cars + Living room 69.40 m²; Storage ’Kennel’ 7.19 m²; Equipped kitchen to support the pool ’19.55m²; Pergola; WC w/ Sauna 12.88 m²; Motor house 4 m²; Borehole.> Automatic gates for access to vehicles, Portuguese pavement in circulation areas> Sale together with a plot of rustic land Total area 840 m², next to the Quinta.
Contact
Detached House 3 Bedrooms Duplex
São João das Lampas e Terrugem, Sintra, Distrito de Lisboa
Used · 218m²
With Garage
buy
945.000 €
995.000 €
-5.03%
Magnificent Farm in Sintra with a 3 bedroom villa on a plot of land 1651 m2 with traditional Portuguese pavement invoking the ’compass rose’.
On this same plot, in addition to the villa with 218 m2, you will find an annex for exclusive office use, a closed garage for two cars, another annex with a full kitchen to support the barbecue and a sauna with toilet.
The garden has leisure areas and fruit trees as well as a magnificent swimming pool with full sun exposure.
In addition to this lot, you will also have another plot of rustic land with a total area of 840 m2, next to the Quinta.
Description:
Total land area: 1,651 m2
Building area: 346.77 m2
Gross construction area: 341.08 m2
Gross dependent area: 123.08 m2
Gross private area: 218 m2
Uncovered Area: 1304.23 m2
+ 840 m2 of rustic land making a total of 2,521 m2
The villa consists of two floors:
Floor 0:
Living room + kitchen in open space 48.70 m2 fully equipped
Laundry room 3.92 m2 equipped
Living room 17.75 m2 with fireplace with fireplace
Master Suite 18.70m2 w/ closet, WC en-suite 3.90m² Shower tray, toilet and washbasin, towel warmer
Two bedrooms with 9.03 m2 and 9.15 m2 with both wardrobes
Toilet service 10.74 m² w/ double washbasin, whirlpool bath, hydromassage cabin, towel warmer.
Floor 1
Large living room with 57.20 m2 converted into a gym with dressing closet, terrace enclosed in a 20.02 m2 sunroom, 6.50 m² service toilet with washbasin, whirlpool bath, hydromassage cabin, towel warmer.
Interior Features:
Individual electric heaters managed remotely by telephone, electric shutters, video surveillance system.
Exterior Features:
Exterior;
Overflow pool with jacuzzi, heated lighted water; Garden with programmed automatic irrigation; Library + WC ’Telheiro’ 21.70 m²; Living room 36.80 m² ’Storage room’ ; Garage for 2 cars + Living room 69.40 m²; Storage ’Kennel’ 7.19 m²; Equipped kitchen to support the pool ’19.55m²; Pergola; WC w/ Sauna 12.88 m²; Motor house 4 m²; Hole.
Two automatic gates for vehicle access, Calçada Portuguesa in the circulation areas.
Sale together with rustic plot of land Total area 840 m², next to the Quinta.
[Habisale Real Estate] ’It feels good to get home’
We are credit intermediaries duly authorised by Banco de Portugal and we manage your entire financing process, always with the best solutions on the market.
We guarantee a pre and post-deed follow-up.
On this same plot, in addition to the villa with 218 m2, you will find an annex for exclusive office use, a closed garage for two cars, another annex with a full kitchen to support the barbecue and a sauna with toilet.
The garden has leisure areas and fruit trees as well as a magnificent swimming pool with full sun exposure.
In addition to this lot, you will also have another plot of rustic land with a total area of 840 m2, next to the Quinta.
Description:
Total land area: 1,651 m2
Building area: 346.77 m2
Gross construction area: 341.08 m2
Gross dependent area: 123.08 m2
Gross private area: 218 m2
Uncovered Area: 1304.23 m2
+ 840 m2 of rustic land making a total of 2,521 m2
The villa consists of two floors:
Floor 0:
Living room + kitchen in open space 48.70 m2 fully equipped
Laundry room 3.92 m2 equipped
Living room 17.75 m2 with fireplace with fireplace
Master Suite 18.70m2 w/ closet, WC en-suite 3.90m² Shower tray, toilet and washbasin, towel warmer
Two bedrooms with 9.03 m2 and 9.15 m2 with both wardrobes
Toilet service 10.74 m² w/ double washbasin, whirlpool bath, hydromassage cabin, towel warmer.
Floor 1
Large living room with 57.20 m2 converted into a gym with dressing closet, terrace enclosed in a 20.02 m2 sunroom, 6.50 m² service toilet with washbasin, whirlpool bath, hydromassage cabin, towel warmer.
Interior Features:
Individual electric heaters managed remotely by telephone, electric shutters, video surveillance system.
Exterior Features:
Exterior;
Overflow pool with jacuzzi, heated lighted water; Garden with programmed automatic irrigation; Library + WC ’Telheiro’ 21.70 m²; Living room 36.80 m² ’Storage room’ ; Garage for 2 cars + Living room 69.40 m²; Storage ’Kennel’ 7.19 m²; Equipped kitchen to support the pool ’19.55m²; Pergola; WC w/ Sauna 12.88 m²; Motor house 4 m²; Hole.
Two automatic gates for vehicle access, Calçada Portuguesa in the circulation areas.
Sale together with rustic plot of land Total area 840 m², next to the Quinta.
[Habisale Real Estate] ’It feels good to get home’
We are credit intermediaries duly authorised by Banco de Portugal and we manage your entire financing process, always with the best solutions on the market.
We guarantee a pre and post-deed follow-up.
Contact
House 3 Bedrooms
Arredores (Terrugem), São João das Lampas e Terrugem, Sintra, Distrito de Lisboa
Used · 218m²
With Garage
buy
945.000 €
995.000 €
-5.03%
Aqui encontra uma moradia isolada e um excelente espaço exterior, que serão vendidos em conjunto com o terreno rústico, contiguo.
Inserida num lote de 1.651 m2 a moradia tem cerca de 218 m2 de área, onde no piso térreo encontra uma cozinha totalmente equipada em open space com a sala de jantar com cerca de 48,70m2, zona de lavandaria, uma sala de estar com lareira e recuperador de calor. Uma wc com banheira de hidromassagem, cabine de hidromassagem e toalheiros aquecidos. Uma master suite com closet e Wc, e 2 quartos.
No piso superior existe uma sala com cerca de 57m2 convertido em ginásio com closet, terraço fechado em marquise 20,02 m2;
Casa de banho espaçosa e completa com banheira de hidromassagem, cabine de hidromassagem.
Pormenores que tornam este local especial e que poderá ser a sua casa.. tem ao dispor um primeiro anexo onde existe uma sala/escritório.Um segundo anexo com uma cozinha completa com churrasqueira de apoio ao exterior e uma wc com sauna. Uma piscina de água aquecida com excelente exposição solar, um jardim com rega automática programada e árvores de fruto. E uma garagem para 2 viaturas.
Na entrada desta quinta, e o acesso entre a moradia e a garagem/anexos, o pavimento é feito por calçada portuguesa.
Imagina-se a viver nesta moradia?! Se sim, ligue já e marque a sua visita!
Predipereira, desde 2009 a seu lado! Consulte as oportunidades em Predipereira.net OU facebook.com/predipereira.lda
* Somos Intermediários de Crédito Certificados pelo Banco de Portugal com o n.º0002387. Estamos ao dispor para o auxiliar GRATUITAMENTE em todo o processo de crédito à habitação*
Inserida num lote de 1.651 m2 a moradia tem cerca de 218 m2 de área, onde no piso térreo encontra uma cozinha totalmente equipada em open space com a sala de jantar com cerca de 48,70m2, zona de lavandaria, uma sala de estar com lareira e recuperador de calor. Uma wc com banheira de hidromassagem, cabine de hidromassagem e toalheiros aquecidos. Uma master suite com closet e Wc, e 2 quartos.
No piso superior existe uma sala com cerca de 57m2 convertido em ginásio com closet, terraço fechado em marquise 20,02 m2;
Casa de banho espaçosa e completa com banheira de hidromassagem, cabine de hidromassagem.
Pormenores que tornam este local especial e que poderá ser a sua casa.. tem ao dispor um primeiro anexo onde existe uma sala/escritório.Um segundo anexo com uma cozinha completa com churrasqueira de apoio ao exterior e uma wc com sauna. Uma piscina de água aquecida com excelente exposição solar, um jardim com rega automática programada e árvores de fruto. E uma garagem para 2 viaturas.
Na entrada desta quinta, e o acesso entre a moradia e a garagem/anexos, o pavimento é feito por calçada portuguesa.
Imagina-se a viver nesta moradia?! Se sim, ligue já e marque a sua visita!
Predipereira, desde 2009 a seu lado! Consulte as oportunidades em Predipereira.net OU facebook.com/predipereira.lda
* Somos Intermediários de Crédito Certificados pelo Banco de Portugal com o n.º0002387. Estamos ao dispor para o auxiliar GRATUITAMENTE em todo o processo de crédito à habitação*
Contact
Detached House 3 Bedrooms Duplex
São João das Lampas e Terrugem, Sintra, Distrito de Lisboa
Remodelled · 218m²
With Garage
buy
945.000 €
995.000 €
-5.03%
LUXURY 3 BEDROOM VILLA WITH POOL, GARAGE, ANNEXES and QUINTA- TERRUGEM - SINTRA
This villa is set on a plot of land 1651 m2.
Sale of farm + plot of Rustic land with an area of 840m2.
Features:
Floor 0
-Living room + kitchen in open space 48.70 m² fully equipped; Laundry 3.92 m²;
-Living room 17.75 m² with fireplace;
-3 Bedrooms, one Suite 18.70m² w/ closet, WC suite 3.90m², Shower base, toilet and washbasin, towel warmer;
-2 bedrooms of 9.03 m² and 9.15 m², both with wardrobes; Full bathroom 10.74 m² w/ double sink, whirlpool bath, hydromassage cabin, towel warmer.
Floor 1
-Living room 57.20 m² w/ closet;
-Closed terrace in sunroom 20.02 m²;
-Full bathroom 6.50 m² w/ Washbasin, whirlpool bath, whirlpool cabin, towel warmer;
Individual electric heaters; electric shutters, managed by telephone; Video surveillance.
Exterior;
Overflow pool with jacuzzi, heated water, eliminated;
Garden with programmed automatic irrigation;
Library + WC ’Telheiro’ 21.70 m²; Living room 36.80 m² ’Storage’ ;
Garage for 2 cars + Living room 69.40 m²; Storage ’Kennel’ 7.19 m²;
Equipped kitchen to support the pool ’19.55m²;
Waterproof pergola; WC w/ Sauna 12.88 m²; Motor house 4 m²;
Hole.
Automatic access gates for vehicles,
Portuguese pavement in the circulation areas !!
Excellent opportunity to live in the vicinity of the village of Sintra and the beaches of the region accessible through the IC19 and A16 and still enjoy the comfort and quality of life that this villa provides you.
Come and visit this beautiful Quinta and leave the paperwork to us.
This villa is set on a plot of land 1651 m2.
Sale of farm + plot of Rustic land with an area of 840m2.
Features:
Floor 0
-Living room + kitchen in open space 48.70 m² fully equipped; Laundry 3.92 m²;
-Living room 17.75 m² with fireplace;
-3 Bedrooms, one Suite 18.70m² w/ closet, WC suite 3.90m², Shower base, toilet and washbasin, towel warmer;
-2 bedrooms of 9.03 m² and 9.15 m², both with wardrobes; Full bathroom 10.74 m² w/ double sink, whirlpool bath, hydromassage cabin, towel warmer.
Floor 1
-Living room 57.20 m² w/ closet;
-Closed terrace in sunroom 20.02 m²;
-Full bathroom 6.50 m² w/ Washbasin, whirlpool bath, whirlpool cabin, towel warmer;
Individual electric heaters; electric shutters, managed by telephone; Video surveillance.
Exterior;
Overflow pool with jacuzzi, heated water, eliminated;
Garden with programmed automatic irrigation;
Library + WC ’Telheiro’ 21.70 m²; Living room 36.80 m² ’Storage’ ;
Garage for 2 cars + Living room 69.40 m²; Storage ’Kennel’ 7.19 m²;
Equipped kitchen to support the pool ’19.55m²;
Waterproof pergola; WC w/ Sauna 12.88 m²; Motor house 4 m²;
Hole.
Automatic access gates for vehicles,
Portuguese pavement in the circulation areas !!
Excellent opportunity to live in the vicinity of the village of Sintra and the beaches of the region accessible through the IC19 and A16 and still enjoy the comfort and quality of life that this villa provides you.
Come and visit this beautiful Quinta and leave the paperwork to us.
Contact
House 3 Bedrooms
São João das Lampas e Terrugem, Sintra, Distrito de Lisboa
Used · 218m²
With Garage
buy
945.000 €
995.000 €
-5.03%
3 bedroom villa with pool and land. Located in São João das Lampas, Terrugem, Sintra.
Floor 0
Living room + kitchen open space 48.70m² equipped, laundry 3.92m² equipped; Living Room 17.75m² with Fireplace; 1 Suite with Closet 18.70m² and WC 3.90m² with Shower Base, and Towel Warmer, 2 Bedrooms of 9.03m² and 9.15m², Both with Wardrobe, Wc Service 10.74m² with Double Washbasin, Whirlpool Bathtub, Hydromassage Cabin and Towel Warmer.
Floor 1
Living Room 57.20m², Closed Terrace 20.02m²; Toilet Service 6.50m² w/Whirlpool Bath, Hydromassage Cabin and Towel Warmer.
Individual Electric Heating, Managed Electric Shutters for Telephone, Video Surveillance
Exterior
Overflow Pool w/Jacuzzi w/Heated Water, Garden w/Automatic Programmed Irrigation; Library w/WC 21.70m², Living Room 36.80m², Garage for 2 Cars + Living Room 69.40m², Storage ’Kennel’ 7.19m², Equipped Kitchen to Support the Pool 19.55m², Pergola, WC w/Sauna 12.88m², Motor House 4m², Borehole. Automatic Vehicle Access Gates, Portuguese Cobblestone in Circulation Areas
14 Minutes from the Train Station, 25 Minutes from Schools and Hypermarkets, 19 Minutes from the Beaches.
Floor 0
Living room + kitchen open space 48.70m² equipped, laundry 3.92m² equipped; Living Room 17.75m² with Fireplace; 1 Suite with Closet 18.70m² and WC 3.90m² with Shower Base, and Towel Warmer, 2 Bedrooms of 9.03m² and 9.15m², Both with Wardrobe, Wc Service 10.74m² with Double Washbasin, Whirlpool Bathtub, Hydromassage Cabin and Towel Warmer.
Floor 1
Living Room 57.20m², Closed Terrace 20.02m²; Toilet Service 6.50m² w/Whirlpool Bath, Hydromassage Cabin and Towel Warmer.
Individual Electric Heating, Managed Electric Shutters for Telephone, Video Surveillance
Exterior
Overflow Pool w/Jacuzzi w/Heated Water, Garden w/Automatic Programmed Irrigation; Library w/WC 21.70m², Living Room 36.80m², Garage for 2 Cars + Living Room 69.40m², Storage ’Kennel’ 7.19m², Equipped Kitchen to Support the Pool 19.55m², Pergola, WC w/Sauna 12.88m², Motor House 4m², Borehole. Automatic Vehicle Access Gates, Portuguese Cobblestone in Circulation Areas
14 Minutes from the Train Station, 25 Minutes from Schools and Hypermarkets, 19 Minutes from the Beaches.
Contact
Villa 2 Bedrooms Duplex
São João das Lampas e Terrugem, Sintra, Distrito de Lisboa
Used · 218m²
With Garage
buy
995.000 €
Farm with 3 bedroom villa with swimming pool.
Total land area: 1,651 m²
Building area: 346.77 m²
Gross construction area: 341.08m²
Dependent gross area: 123.08 m²
Gross private area: 218 m²
Uncovered Area: 1304.23 m²
Compound:
Floor 0
Living room + kitchen in open space 48.70 m² equipped; Laundry 3.92 m² equipped;
Living room 17.75m² with fireplace;
3 Bedrooms, Suite 18.70m² w/ closet, WC suite 3.90m² Shower base, toilet and washbasin, towel warmer; 2 bedrooms of 9.03 m² and 9.15 m², both with wardrobes; Toilet service 10.74 m² w/ double washbasin, whirlpool bath, hydromassage cabin, towel warmer.
Floor 1
Living room 57.20 m² w/ closet, Terrace enclosed in sunroom 20.02 m²; Service WC 6.50 m² w/ Washbasin, whirlpool bath, whirlpool cabin, towel warmer
Individual electric heaters; electric shutters, managed by telephone; Video surveillance.
Exterior;
Overflow pool with jacuzzi, heated water, eliminated; Garden with programmed automatic irrigation;
Library + WC ’Telheiro’ 21.70 m²; Room 36.80 m² ’Storage’; Garage for 2 cars + Living room 69.40 m²;
Storage ’Kennel’ 7.19 m²; Equipped kitchen to support the pool ’19.55m²; Pergola; WC w/ Sauna 12,88
m²;
Motor house 4 m²; Hole
Automatic gates for access to vehicles, Portuguese pavement in circulation areas
Sale together with rustic plot of land Total area 840 m², next to the Quinta.
Total land area: 1,651 m²
Building area: 346.77 m²
Gross construction area: 341.08m²
Dependent gross area: 123.08 m²
Gross private area: 218 m²
Uncovered Area: 1304.23 m²
Compound:
Floor 0
Living room + kitchen in open space 48.70 m² equipped; Laundry 3.92 m² equipped;
Living room 17.75m² with fireplace;
3 Bedrooms, Suite 18.70m² w/ closet, WC suite 3.90m² Shower base, toilet and washbasin, towel warmer; 2 bedrooms of 9.03 m² and 9.15 m², both with wardrobes; Toilet service 10.74 m² w/ double washbasin, whirlpool bath, hydromassage cabin, towel warmer.
Floor 1
Living room 57.20 m² w/ closet, Terrace enclosed in sunroom 20.02 m²; Service WC 6.50 m² w/ Washbasin, whirlpool bath, whirlpool cabin, towel warmer
Individual electric heaters; electric shutters, managed by telephone; Video surveillance.
Exterior;
Overflow pool with jacuzzi, heated water, eliminated; Garden with programmed automatic irrigation;
Library + WC ’Telheiro’ 21.70 m²; Room 36.80 m² ’Storage’; Garage for 2 cars + Living room 69.40 m²;
Storage ’Kennel’ 7.19 m²; Equipped kitchen to support the pool ’19.55m²; Pergola; WC w/ Sauna 12,88
m²;
Motor house 4 m²; Hole
Automatic gates for access to vehicles, Portuguese pavement in circulation areas
Sale together with rustic plot of land Total area 840 m², next to the Quinta.
Contact
House 6 Bedrooms
Colares, Sintra, Distrito de Lisboa
Used · 910m²
With Garage
buy
5.350.000 €
Luxury villa with 1,140m2 built, comprising a Private Area of 386.4m2, 523.6m2 of habitable use of other Built Areas (including a large gym, a bright winter garden and a 120m2 wine cellar.
It also has 230m2 of outdoor built areas, which includes a ruin with very interesting investment potential.
The property is 14,130m2 in size, fully fenced.
It was built using superior materials and finishes, with a design that perfectly combines classic and modernity, large areas and contact and communication with the outside.
Outside, it has a tennis court / multi-sports area, a 140m2 agricultural support house with two floors, an outdoor kitchen area with 30m2, an orchard with more than 70 fruit trees and abundant outdoor lighting throughout. the property. It has two wells and a borehole, being completely self-sufficient in supplying water to the house, garden and cultivation spaces.
It has 6 bedrooms, 2 of which are en suite.
On the 0th floor, a bright entrance hall leads us to the main entrance of the house. On this floor, it has a large and bright living and dining room, communicating with the outside through an imposing 270m2 porch, with views over the entire property. The kitchen, fully and superiorly equipped, also accesses this outdoor space, overlooking the garden.
On the 1st floor, it has 3 bedrooms, one of which is a Master Suite with a closet and a complete bathroom to support the remaining two.
On Floor -1 (at ground floor level on the West facade of the house), it has a second living room, two large bedrooms, one of which is en suite and a spacious interior storage room. Still in this space, we have access to a fantastic winter garden and gym, as well as two large closed garages, totaling 170m2.
On the -2nd floor we find a cellar and storage room with 120m2 and a guest toilet.
It enjoys a privileged location, in the center of Colares, 5 minutes from the beach, 20 minutes from Cascais and 15 minutes from Sintra.
It also has 230m2 of outdoor built areas, which includes a ruin with very interesting investment potential.
The property is 14,130m2 in size, fully fenced.
It was built using superior materials and finishes, with a design that perfectly combines classic and modernity, large areas and contact and communication with the outside.
Outside, it has a tennis court / multi-sports area, a 140m2 agricultural support house with two floors, an outdoor kitchen area with 30m2, an orchard with more than 70 fruit trees and abundant outdoor lighting throughout. the property. It has two wells and a borehole, being completely self-sufficient in supplying water to the house, garden and cultivation spaces.
It has 6 bedrooms, 2 of which are en suite.
On the 0th floor, a bright entrance hall leads us to the main entrance of the house. On this floor, it has a large and bright living and dining room, communicating with the outside through an imposing 270m2 porch, with views over the entire property. The kitchen, fully and superiorly equipped, also accesses this outdoor space, overlooking the garden.
On the 1st floor, it has 3 bedrooms, one of which is a Master Suite with a closet and a complete bathroom to support the remaining two.
On Floor -1 (at ground floor level on the West facade of the house), it has a second living room, two large bedrooms, one of which is en suite and a spacious interior storage room. Still in this space, we have access to a fantastic winter garden and gym, as well as two large closed garages, totaling 170m2.
On the -2nd floor we find a cellar and storage room with 120m2 and a guest toilet.
It enjoys a privileged location, in the center of Colares, 5 minutes from the beach, 20 minutes from Cascais and 15 minutes from Sintra.
Contact
House 10 Bedrooms
S.Maria e S.Miguel, S.Martinho, S.Pedro Penaferrim, Sintra, Distrito de Lisboa
Used · 1,200m²
With Garage
buy
3.800.000 €
4.000.000 €
-5%
FARMHOUSE 6.000m2 with 2 HOUSES and VIEW - in the centre of SINTRA- Lisbon
Green land with a lot of privacy, it seems to be totally isolated from the urban fabric, but surprisingly it is integrated in the centre of Sintra, close to the main street and the train station. A true refuge, full of natural beauty and tranquillity scenery.
The property is about 6,000m2, with 2 independent houses and 2 entrances on 2 distinct streets, one on each side of the valley that runs through the property’s grounds. With excellent sun exposure, the main house has about 950 m2 of covered area. The other house with 300m2 is the old caretaker’s house, where the garage is also located.
Between the two houses, there are garden areas, a swimming pool and lawn, the orchard and cultivation areas, several undulating paths, walls and walls. The relief is sometimes steep and covers two slopes of a very green valley. The gardens look enchanted, full of aromatic, tropical and exotic plants, secular trees and fruit trees, in a magical and serene atmosphere in total connection with nature.
The charming main house with large windows, balconies and terraces, originally built in 1890, had an alteration and expansion in 1920, by the hand of the architect Raul Lino. The four-storey house is essentially south-facing, with its full-length terrace, with spectacular views over the landscape, the Royal Palace of Vila and the historic centre of Sintra.
The main house with its various living rooms and lounges, has 8 bedrooms, two of which are en suite, three full bathrooms and one guest bathroom on the entrance floor. On the lower floor, old basements and kitchen, there is currently an independent flat with 3 en-suite bedrooms. The caretaker’s house needs total rehabilitation work.
In the centre of Sintra, 30km from the centre of Lisbon and 20km from Estoril/Cascais. Very quiet residential area with lovely paths for walking or cycling. By car, 10 minutes from the beaches, 30 minutes from Cascais and 45 minutes from the city of Lisbon. The Sintra area is characterised by its palaces and farms. It offers a variety of hotel options, green and bathing spaces, restaurants and culture, with the Pena Palace, Moorish Castle and Quinta da Regaleira being three brand images of this city and proximity to the beaches - Praia Grande, Praia da Adraga, Praia das Maçãs.
Check out this RB001698 and other properties in RB real estate.pt
Green land with a lot of privacy, it seems to be totally isolated from the urban fabric, but surprisingly it is integrated in the centre of Sintra, close to the main street and the train station. A true refuge, full of natural beauty and tranquillity scenery.
The property is about 6,000m2, with 2 independent houses and 2 entrances on 2 distinct streets, one on each side of the valley that runs through the property’s grounds. With excellent sun exposure, the main house has about 950 m2 of covered area. The other house with 300m2 is the old caretaker’s house, where the garage is also located.
Between the two houses, there are garden areas, a swimming pool and lawn, the orchard and cultivation areas, several undulating paths, walls and walls. The relief is sometimes steep and covers two slopes of a very green valley. The gardens look enchanted, full of aromatic, tropical and exotic plants, secular trees and fruit trees, in a magical and serene atmosphere in total connection with nature.
The charming main house with large windows, balconies and terraces, originally built in 1890, had an alteration and expansion in 1920, by the hand of the architect Raul Lino. The four-storey house is essentially south-facing, with its full-length terrace, with spectacular views over the landscape, the Royal Palace of Vila and the historic centre of Sintra.
The main house with its various living rooms and lounges, has 8 bedrooms, two of which are en suite, three full bathrooms and one guest bathroom on the entrance floor. On the lower floor, old basements and kitchen, there is currently an independent flat with 3 en-suite bedrooms. The caretaker’s house needs total rehabilitation work.
In the centre of Sintra, 30km from the centre of Lisbon and 20km from Estoril/Cascais. Very quiet residential area with lovely paths for walking or cycling. By car, 10 minutes from the beaches, 30 minutes from Cascais and 45 minutes from the city of Lisbon. The Sintra area is characterised by its palaces and farms. It offers a variety of hotel options, green and bathing spaces, restaurants and culture, with the Pena Palace, Moorish Castle and Quinta da Regaleira being three brand images of this city and proximity to the beaches - Praia Grande, Praia da Adraga, Praia das Maçãs.
Check out this RB001698 and other properties in RB real estate.pt
Contact
House
Beloura (São Pedro Penaferrim), S.Maria e S.Miguel, S.Martinho, S.Pedro Penaferrim, Sintra, Distrito de Lisboa
Used · 416m²
With Garage
buy
1.470.000 €
4-bedroom villa with 416 sqm of gross construction area on a plot of 694 sqm, with a garden and swimming pool, located in the Quinta da Beloura condominium, Sintra.
The villa is spread over 3 floors and stands out for its high ceilings right from the entrance.
On the ground floor, there is the entrance hall and a 52 sqm living room with a fireplace and glass doors that allow plenty of natural light and direct access to the garden, creating a fluid and interactive living space between the interior and exterior of the house. On the same floor, there is also a master suite with direct access to the garden, a guest bathroom, and a fully equipped kitchen with a pantry.
The upper floor has a total of 3 bedrooms, with 2 bedrooms having built-in wardrobes, sharing a bathroom, and 1 master suite with a private balcony.
The basement (-1) is entirely occupied by the garage, with 151m², and a storage area. There is the possibility of creating spaces such as a wine cellar, game room, cinema room, gym, workshop, etc.
The villa is spread over 3 floors and stands out for its high ceilings right from the entrance.
On the ground floor, there is the entrance hall and a 52 sqm living room with a fireplace and glass doors that allow plenty of natural light and direct access to the garden, creating a fluid and interactive living space between the interior and exterior of the house. On the same floor, there is also a master suite with direct access to the garden, a guest bathroom, and a fully equipped kitchen with a pantry.
The upper floor has a total of 3 bedrooms, with 2 bedrooms having built-in wardrobes, sharing a bathroom, and 1 master suite with a private balcony.
The basement (-1) is entirely occupied by the garage, with 151m², and a storage area. There is the possibility of creating spaces such as a wine cellar, game room, cinema room, gym, workshop, etc.
Contact
See more Properties for Sale, Apartments and Houses in Sintra
Bedrooms
Zones
Can’t find the property you’re looking for?





