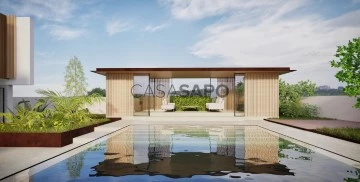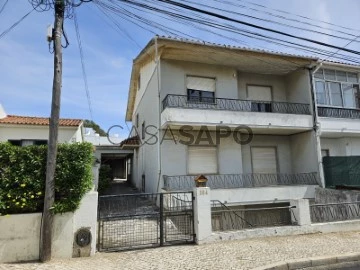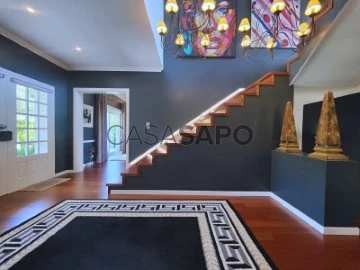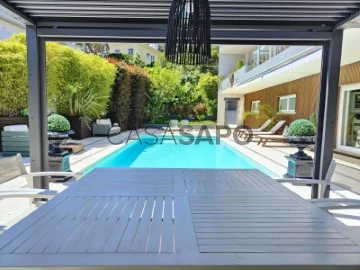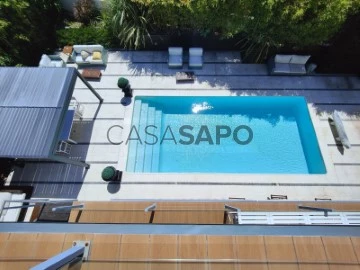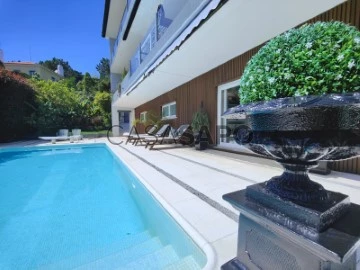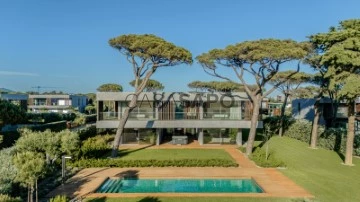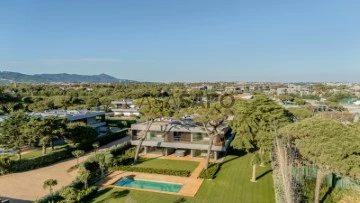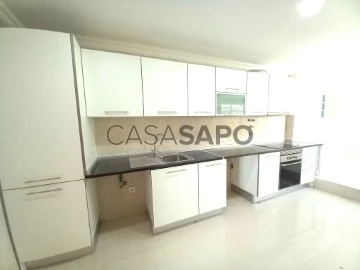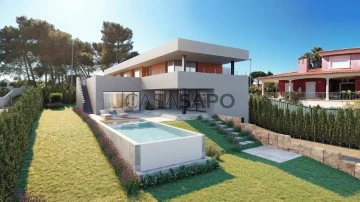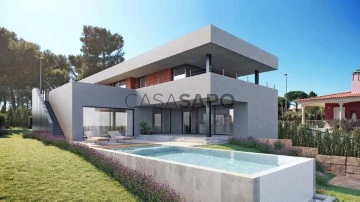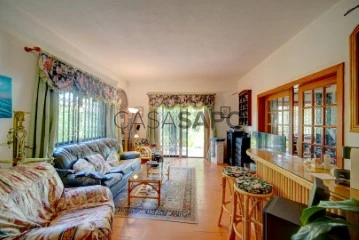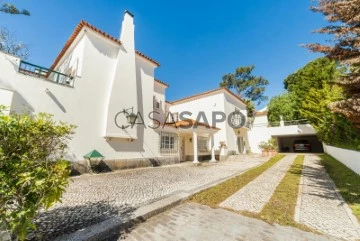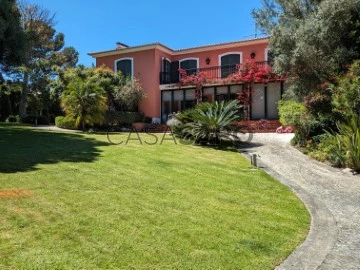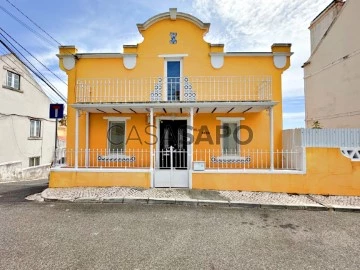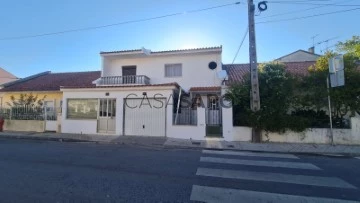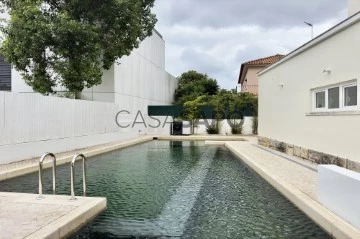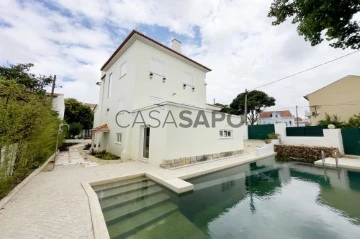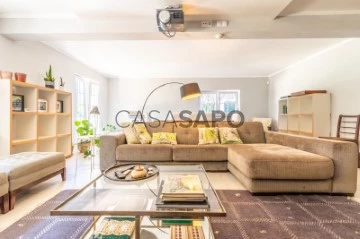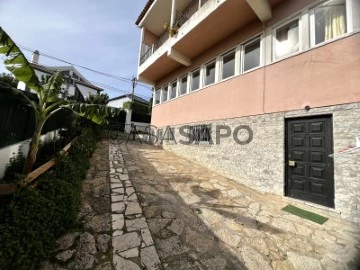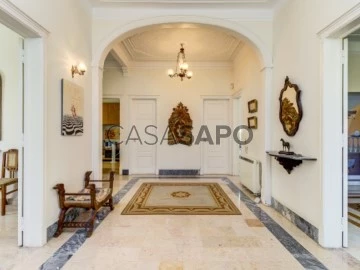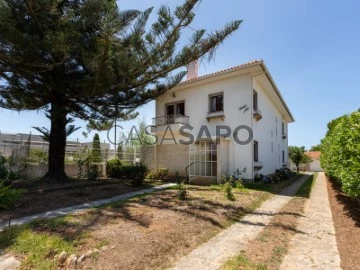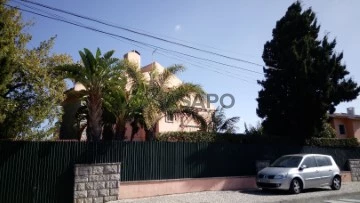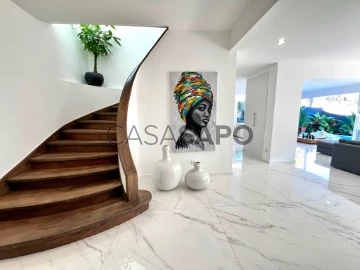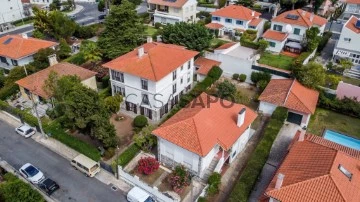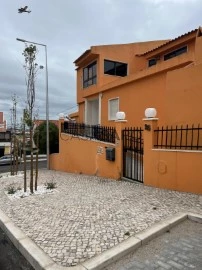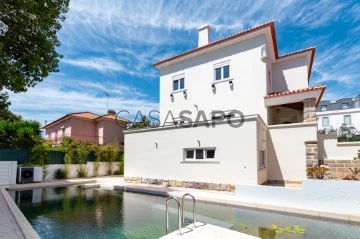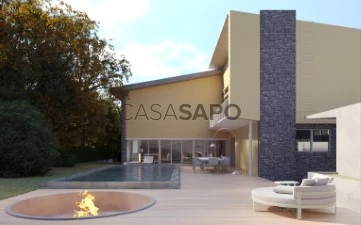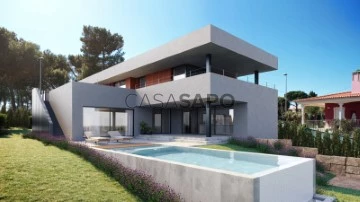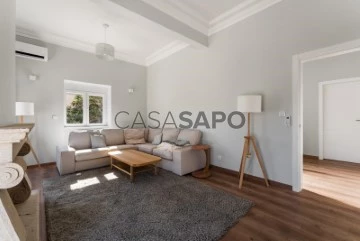Houses
6+
Price
More filters
105 Properties for Sale, Houses 6 or more Bedrooms least recent, in Cascais, near School, Page 4
Map
Order by
Least recent
House 6 Bedrooms Duplex
Aldeia de Juzo (Cascais), Cascais e Estoril, Distrito de Lisboa
For refurbishment · 469m²
With Garage
buy
1.525.000 €
House for total renovation with approved project.
It corresponds to 2 single-family houses interconnected by its interior.
Larger house consisting of 2 floors used as housing.
Smaller house, single storey used as an office, being duly legalised.
Annex intended for a garage that was used as an office, with sanitary installation.
Large garden with parking, gardens, swimming pool and support annex.
Location with excellent access to the A5 motorway, the centre of Cascais, and the beaches of Guincho. Public transport at the doorstep. Commerce and services in the vicinity.
It corresponds to 2 single-family houses interconnected by its interior.
Larger house consisting of 2 floors used as housing.
Smaller house, single storey used as an office, being duly legalised.
Annex intended for a garage that was used as an office, with sanitary installation.
Large garden with parking, gardens, swimming pool and support annex.
Location with excellent access to the A5 motorway, the centre of Cascais, and the beaches of Guincho. Public transport at the doorstep. Commerce and services in the vicinity.
Contact
House 7 Bedrooms
Sassoeiros, Carcavelos e Parede, Cascais, Distrito de Lisboa
Used · 200m²
With Garage
buy
495.000 €
(REFª M191P) Moradia Geminada com 10 assoalhadas composta por 3 apartamentos de uso independente de Tipologia T2 distribuídos por, R/chão, 1º andar, sótão e Cave e ainda um anexo de Tipologia T1, garagem e logradouro com 50m2. Situada em Sassoeiros, junto da EB1 do Arneiro e do Lidl em zona de escolas, bem servida de transportes públicos e de fáceis acessos a vias rápidas.
Moradia com enorme potencial de investimento ou para habitação própria.
Este imóvel não tem Licença de habitação, sendo que ficará a cargo do comprador e caso assim pretenda o pedido de licenciamento junto da CM de Cascais. De acordo com o decreto de lei 10/2024 e através do programa SIMPLEX é possível ser realizada a escritura.
As informações disponibilizadas, são informativas não sendo vinculativas, não dispensa a consulta da documentação.
MARQUE A SUA VISITA EM MEDICERTA- MEDIAÇÃO IMOBILIÁRIA, LDA.
Moradia com enorme potencial de investimento ou para habitação própria.
Este imóvel não tem Licença de habitação, sendo que ficará a cargo do comprador e caso assim pretenda o pedido de licenciamento junto da CM de Cascais. De acordo com o decreto de lei 10/2024 e através do programa SIMPLEX é possível ser realizada a escritura.
As informações disponibilizadas, são informativas não sendo vinculativas, não dispensa a consulta da documentação.
MARQUE A SUA VISITA EM MEDICERTA- MEDIAÇÃO IMOBILIÁRIA, LDA.
Contact
House 7 Bedrooms
Cascais e Estoril, Distrito de Lisboa
Used · 646m²
With Garage
buy
4.900.000 €
Luxury villa, with sea views, in a privileged location in the center of Estoril.
The house was recently completely renovated, using noble materials and finishes, by a renowned architect.
The project prioritised large spaces, fluid communication between them, the relationship with the outside and the balance between refinement and modern comfort. During this intervention, a new electrical system, plumbing, framing, flooring and sanitary ware were installed, all of a high standard.
It has a plot of 1038m2, on one of the main streets in Estoril and enjoys an extraordinary relationship with the frontal sea view with which its social areas and main bedrooms come into contact.
Built on four floors, all accessible by interior elevator.
Its large and refined entrance hall, located in the center of the house’s design, leads us to a large living room that connects with the front garden and with a fantastic balcony to the south, of great dimensions and a frontal view of the sea. The balcony also serves the modern and superiorly equipped kitchen, of equally generous dimensions.
This floor also has a guest bedroom/office and a complete guest bathroom.
On the 1st floor we find 4 bedrooms, two of which are en suite (26m2 each and connected by a large closet) and a complete guest bathroom. This floor also has a large balcony which, at this level, offers an exceptional view from Cascais to Lisbon.
On the 2nd floor, it has a 32m2 suite bedroom, a large closet and a 10m2 south-facing balcony.
On Floor -1 there is a 1-bedroom apartment for staff or guests, a 36m2 living room, laundry room, full bathroom and a 52m2 garage.
Outside, to the south, there is a heated swimming pool, and leisure and dining areas full of comfort and good taste.
Its privileged location, in one of the most sought-after streets in Estoril, places it 2 minutes from Estoril Golf, 3 minutes from Tamariz beach, 5 minutes from the center of Cascais, 15 minutes from Lisbon and 20 minutes from airport.
In its immediate vicinity, we find the best international schools in the region, hospitals and a wide range of services, restaurants and everyday commerce.
The house was recently completely renovated, using noble materials and finishes, by a renowned architect.
The project prioritised large spaces, fluid communication between them, the relationship with the outside and the balance between refinement and modern comfort. During this intervention, a new electrical system, plumbing, framing, flooring and sanitary ware were installed, all of a high standard.
It has a plot of 1038m2, on one of the main streets in Estoril and enjoys an extraordinary relationship with the frontal sea view with which its social areas and main bedrooms come into contact.
Built on four floors, all accessible by interior elevator.
Its large and refined entrance hall, located in the center of the house’s design, leads us to a large living room that connects with the front garden and with a fantastic balcony to the south, of great dimensions and a frontal view of the sea. The balcony also serves the modern and superiorly equipped kitchen, of equally generous dimensions.
This floor also has a guest bedroom/office and a complete guest bathroom.
On the 1st floor we find 4 bedrooms, two of which are en suite (26m2 each and connected by a large closet) and a complete guest bathroom. This floor also has a large balcony which, at this level, offers an exceptional view from Cascais to Lisbon.
On the 2nd floor, it has a 32m2 suite bedroom, a large closet and a 10m2 south-facing balcony.
On Floor -1 there is a 1-bedroom apartment for staff or guests, a 36m2 living room, laundry room, full bathroom and a 52m2 garage.
Outside, to the south, there is a heated swimming pool, and leisure and dining areas full of comfort and good taste.
Its privileged location, in one of the most sought-after streets in Estoril, places it 2 minutes from Estoril Golf, 3 minutes from Tamariz beach, 5 minutes from the center of Cascais, 15 minutes from Lisbon and 20 minutes from airport.
In its immediate vicinity, we find the best international schools in the region, hospitals and a wide range of services, restaurants and everyday commerce.
Contact
House 6 Bedrooms +1
Quinta da Marinha (Cascais), Cascais e Estoril, Distrito de Lisboa
Used · 846m²
With Garage
buy
9.795.000 €
6+1 bedroom villa with 846 sqm of gross construction area, with a lift, heated pool, and garage, set on a plot of land of 2,228 sqm, in the gated community of Bloom Marinha, in Quinta da Marinha, Cascais. The entrance floor features a living room (66 sqm) with two areas, a dining room (42 sqm), two suites (31 sqm and 11 sqm), a guest bathroom, a kitchen (36 sqm), and a laundry room. The first floor offers four suites, all with walk-in closets and access to a balcony that surrounds the villa, as well as an office. The lower floor includes a garage with 119 sqm and a multi-purpose room with natural light measuring 86 sqm. The villa also has an outdoor jacuzzi. With contemporary architecture and extensive gardens, it is inspired by the natural beauty of the Portuguese coast.
The Bloom Marinha gated community offers reception service, 24-hour security, a café, supermarket, restaurant, pharmacy, and children’s sports field.
Located in a quiet area, in the Sintra-Cascais Natural Park, close to the sea and the cycle path that connects Cascais to Guincho Beach, the villa is a 2-minute walk from the Quinta da Marinha Equestrian Center. It is a 5-minute drive from the Oitavos Dunes golf course, Sheraton Cascais Resort, Onyria Quinta da Marinha Hotel, and CUF Cascais Hospital, and a 14-minute drive from Salesianos do Estoril School, Deutsche Schule Estoril, and Santo António International School. It has easy access to the highway, and it is a 30-minute drive from Lisbon Airport.
The Bloom Marinha gated community offers reception service, 24-hour security, a café, supermarket, restaurant, pharmacy, and children’s sports field.
Located in a quiet area, in the Sintra-Cascais Natural Park, close to the sea and the cycle path that connects Cascais to Guincho Beach, the villa is a 2-minute walk from the Quinta da Marinha Equestrian Center. It is a 5-minute drive from the Oitavos Dunes golf course, Sheraton Cascais Resort, Onyria Quinta da Marinha Hotel, and CUF Cascais Hospital, and a 14-minute drive from Salesianos do Estoril School, Deutsche Schule Estoril, and Santo António International School. It has easy access to the highway, and it is a 30-minute drive from Lisbon Airport.
Contact
House 6 Bedrooms
Madorna (Parede), Carcavelos e Parede, Cascais, Distrito de Lisboa
Remodelled · 199m²
buy
550.000 €
Se procura o lar dos seus sonhos, não precisa procurar mais! Apresentamos-lhe esta deslumbrante moradia remodelada, situada na tranquila e acolhedora Madorna, na zona da Parede. Com quatro assoalhadas e um anexo com três divisões extra, esta propriedade oferece o conforto e a qualidade de vida que a sua família merece.
Espaços amplos e funcionais:
Ao entrar nesta moradia, será recebido por espaços luminosos e bem distribuídos. No rés-do-chão, uma sala de estar acolhedora convida-o a relaxar, enquanto a ampla sala de jantar, equipada com uma lareira, é o local perfeito para refeições memoráveis em família. A cozinha, completamente remodelada, é um convite aos amantes da culinária, com espaço amplo e uma pequena despensa para arrumação.
No primeiro andar, encontrará três quartos confortáveis, incluindo uma suíte com casa de banho privativa, roupeiro embutido e acesso a uma varanda com churrasqueira. O soalho flutuante confere um toque de elegância e aconchego a estes espaços.
Anexo versátil:
O anexo desta propriedade é uma verdadeira mais-valia! Com uma cozinha nova e três divisões adicionais, incluindo um quarto com roupeiro embutido, oferece um espaço extra perfeito para receber visitas, criar um escritório em casa ou até mesmo uma área de lazer. Com uma casa de banho completa e acesso a um pequeno logradouro com churrasqueira, este anexo promete momentos inesquecíveis em família ou entre amigos.
Em fase final de remodelação:
Esta moradia está a ser completamente renovada, com a colocação de caixilharia nova e vidros duplos, garantindo conforto térmico e acústico. Estamos nos últimos retoques para lhe proporcionar um espaço onde se sentirá verdadeiramente em casa.
Localização privilegiada:
Imagine viver num bairro calmo e familiar, rodeado por moradias com todas as comodidades à sua porta. Aqui, encontrará uma vasta oferta de comércio, restaurantes e fácil acesso às principais vias, incluindo a auto-estrada A5 e a via marginal que conduz às belas praias da linha de Cascais.
Não deixe escapar esta oportunidade única de adquirir uma moradia que combina o charme tradicional com o conforto moderno.
Imagina-se a viver nesta moradia?! Se sim, ligue já e marque a sua visita!
Predipereira, desde 2009 a seu lado! Consulte as oportunidades em Predipereira.net OU facebook.com/predipereira.lda
* Somos Intermediários de Crédito Certificados pelo Banco de Portugal com o n.º0002387. Estamos ao dispor para o auxiliar GRATUITAMENTE em todo o processo de crédito à habitação*
Espaços amplos e funcionais:
Ao entrar nesta moradia, será recebido por espaços luminosos e bem distribuídos. No rés-do-chão, uma sala de estar acolhedora convida-o a relaxar, enquanto a ampla sala de jantar, equipada com uma lareira, é o local perfeito para refeições memoráveis em família. A cozinha, completamente remodelada, é um convite aos amantes da culinária, com espaço amplo e uma pequena despensa para arrumação.
No primeiro andar, encontrará três quartos confortáveis, incluindo uma suíte com casa de banho privativa, roupeiro embutido e acesso a uma varanda com churrasqueira. O soalho flutuante confere um toque de elegância e aconchego a estes espaços.
Anexo versátil:
O anexo desta propriedade é uma verdadeira mais-valia! Com uma cozinha nova e três divisões adicionais, incluindo um quarto com roupeiro embutido, oferece um espaço extra perfeito para receber visitas, criar um escritório em casa ou até mesmo uma área de lazer. Com uma casa de banho completa e acesso a um pequeno logradouro com churrasqueira, este anexo promete momentos inesquecíveis em família ou entre amigos.
Em fase final de remodelação:
Esta moradia está a ser completamente renovada, com a colocação de caixilharia nova e vidros duplos, garantindo conforto térmico e acústico. Estamos nos últimos retoques para lhe proporcionar um espaço onde se sentirá verdadeiramente em casa.
Localização privilegiada:
Imagine viver num bairro calmo e familiar, rodeado por moradias com todas as comodidades à sua porta. Aqui, encontrará uma vasta oferta de comércio, restaurantes e fácil acesso às principais vias, incluindo a auto-estrada A5 e a via marginal que conduz às belas praias da linha de Cascais.
Não deixe escapar esta oportunidade única de adquirir uma moradia que combina o charme tradicional com o conforto moderno.
Imagina-se a viver nesta moradia?! Se sim, ligue já e marque a sua visita!
Predipereira, desde 2009 a seu lado! Consulte as oportunidades em Predipereira.net OU facebook.com/predipereira.lda
* Somos Intermediários de Crédito Certificados pelo Banco de Portugal com o n.º0002387. Estamos ao dispor para o auxiliar GRATUITAMENTE em todo o processo de crédito à habitação*
Contact
House 6 Bedrooms
Birre, Cascais e Estoril, Distrito de Lisboa
New · 625m²
With Garage
buy
4.700.000 €
6 bedroom villa with swimming pool, lawn garden and excellent sun exposure (East/South/West), located in a quiet residential area of Birre, 3 minutes from Guincho beach.
Currently under construction, the villa is spread over 3 floors, with the following configuration:
Ground floor:
-Hall;
-Living room;
-Dining room;
- Fully equipped kitchen;
- 2 Suites;
- Social toilet;
All rooms on this floor have direct access to the terrace, garden and swimming pool.
Floor 1:
- 1 master suite with walk-in closet;
- 3 suites with access to a terrace with outdoor fireplace.
Lower floor:
- Multipurpose room;
-Sauna;
-Wine cellar;
-Laundry;
- Bathroom;
- Storage area;
- Technical area;
- Garage for two cars.
House with excellent finishes: air conditioning system; underfloor heating, aluminium frames; heat pump and solar panels.
Premium location in Birre, in a quiet area, less than 10 minutes from the historic centre of Cascais.
Close to international schools in Cascais, golf courses and Health Club.
A few minutes from Guincho beach.
Completion of work: beginning of 2025
Currently under construction, the villa is spread over 3 floors, with the following configuration:
Ground floor:
-Hall;
-Living room;
-Dining room;
- Fully equipped kitchen;
- 2 Suites;
- Social toilet;
All rooms on this floor have direct access to the terrace, garden and swimming pool.
Floor 1:
- 1 master suite with walk-in closet;
- 3 suites with access to a terrace with outdoor fireplace.
Lower floor:
- Multipurpose room;
-Sauna;
-Wine cellar;
-Laundry;
- Bathroom;
- Storage area;
- Technical area;
- Garage for two cars.
House with excellent finishes: air conditioning system; underfloor heating, aluminium frames; heat pump and solar panels.
Premium location in Birre, in a quiet area, less than 10 minutes from the historic centre of Cascais.
Close to international schools in Cascais, golf courses and Health Club.
A few minutes from Guincho beach.
Completion of work: beginning of 2025
Contact
House 6 Bedrooms Duplex
Birre, Cascais e Estoril, Distrito de Lisboa
Used · 331m²
With Garage
buy
1.700.000 €
7 + 1 bedroom villa in Birre, with large plot of land and excellent location. Inserted in an excellent plot of 1683 m2, with a lot of green space, in a very quiet area and with a lot of potential, in need of updating.
Entrance with spacious hall, kitchen with door to the outside and pantry. On this same floor there is also a dining room, a living room with a fireplace, an office and a multipurpose room, and a guest bathroom.
On the upper floor, there are four large suites, one with a balcony and two bedrooms that have a shared bathroom.
All areas have garden views and plenty of privacy.
In the outdoor area we have a huge green area and a garage. The house has an artesian borehole and has its plot of land facing South West.
There may be the possibility of increasing the construction area and possible detachment of part of the lot, non-binding information and to be confirmed with the competent authorities. There is a possibility to build a swimming pool as it has enough space.
The proximity to the sea and beaches, the climate, the golf courses, the lifestyle, the safety, the gastronomy, the local commerce, the offer of education and health, the diversity of sports, the cultural entertainment, the easy access to the A5 motorway to Lisbon, which is 30 kilometres away, are just some of the advantageous aspects of living in Cascais. But also the duality of experiences it provides is fascinating: it is simultaneously cosmopolitan and tranquil; simple and sophisticated; It has history and modernity.
Come and see this plot of land and villa, where you can build or transform the house of your dreams, and enjoy a large garden.
Entrance with spacious hall, kitchen with door to the outside and pantry. On this same floor there is also a dining room, a living room with a fireplace, an office and a multipurpose room, and a guest bathroom.
On the upper floor, there are four large suites, one with a balcony and two bedrooms that have a shared bathroom.
All areas have garden views and plenty of privacy.
In the outdoor area we have a huge green area and a garage. The house has an artesian borehole and has its plot of land facing South West.
There may be the possibility of increasing the construction area and possible detachment of part of the lot, non-binding information and to be confirmed with the competent authorities. There is a possibility to build a swimming pool as it has enough space.
The proximity to the sea and beaches, the climate, the golf courses, the lifestyle, the safety, the gastronomy, the local commerce, the offer of education and health, the diversity of sports, the cultural entertainment, the easy access to the A5 motorway to Lisbon, which is 30 kilometres away, are just some of the advantageous aspects of living in Cascais. But also the duality of experiences it provides is fascinating: it is simultaneously cosmopolitan and tranquil; simple and sophisticated; It has history and modernity.
Come and see this plot of land and villa, where you can build or transform the house of your dreams, and enjoy a large garden.
Contact
House 14 Bedrooms
Cascais e Estoril, Distrito de Lisboa
Used · 834m²
With Swimming Pool
buy
3.980.000 €
Magnificent 14-bedroom villa with two floors, garden, swimming pool and annex, strategically located in the centre of Estoril.
With a plot of 1711m2 and a construction area of 834m2.
It is 1000m from the Estoril Casino, 1300m from the beach, 20m from the bus stop and 50m from the petrol station. 200m from the A5 motorway, 600m from the Continente hypermarket, 200m from the Estoril tennis court and 850m from the Estoril Golf Club golf course.
Divisions:
Floor 0
Entrance hall with 31.62 m2
Living room with fireplace with 47.94 m2
Dining room (12 people) with 31.25 m2
Living room with 43.52 m2
Bedroom/office with 16.78 m2
2 W/C
Cellar for 4,000 bottles with thermostat to maintain the temperature of the wines.
Equipped kitchen of 33.22 m2 with a fireplace Solarium facing the west-facing side garden, 20.57 m2
Cupboard with 6.91 m2,
Pantry of 4.71 m2
Storage room with 5.89 m2
Laundry room 6.,8m2
1st floor
Lift to upper floor.
Hall 11.90m2
1 Master suite 25,5m2 and living room with 8,8m2 and dressing room 8,3m2
W/C 10,3m2
Balcony 2,8m2
2. Master suite 20,3m2
W/C 6,8m2
Balcony 52,4m2
3. Bedroom 20,4m2 built-in wardrobe
W/C 4,2m2
Balcony 52,4m2
4. Bedroom 23,6m2
W/C 4,9m2
Balcony 7,4m2
5. Bedroom 17,4m2
W/C 5,46m2
Balcony 19,2m2
Living room 22,4m2
6. Bedroom 17,4m2
W/C 5,46m2
Balcony 19,2m2
Annex
Worker’s room 9,25m2
W/C 3m2
Kitchen 8,76m2
Studio 11,7m2
Entertainment room 47m2
W/C 2,5m2
45m2 swimming pool
Bathroom activity area 136m2
Garage for 4 cars
Equipment:
Lift
Alarm monitored by cameras
Continuous flow water heating system, cooling unit for wine cellar
Double-glazed windows
Water tank with a capacity of 10,000 litres, water pressure pump
130m deep well with a capacity of 30,000 litres/h
Independent gas tank in the basement with a capacity of 15m3 supplied by a gas lorry.
Porta da Frente Christie’s is a real estate brokerage company that has been working in the market for over two decades, focusing on the best properties and developments, in this case being a reseller in this fantastic project. The company was selected by the prestigious Christie’s International Real Estate brand to represent Portugal in the Lisbon, Cascais, Oeiras and Alentejo areas. The main mission of Christie’s Porta da Frente is to provide a service of excellence to all our clients.
With a plot of 1711m2 and a construction area of 834m2.
It is 1000m from the Estoril Casino, 1300m from the beach, 20m from the bus stop and 50m from the petrol station. 200m from the A5 motorway, 600m from the Continente hypermarket, 200m from the Estoril tennis court and 850m from the Estoril Golf Club golf course.
Divisions:
Floor 0
Entrance hall with 31.62 m2
Living room with fireplace with 47.94 m2
Dining room (12 people) with 31.25 m2
Living room with 43.52 m2
Bedroom/office with 16.78 m2
2 W/C
Cellar for 4,000 bottles with thermostat to maintain the temperature of the wines.
Equipped kitchen of 33.22 m2 with a fireplace Solarium facing the west-facing side garden, 20.57 m2
Cupboard with 6.91 m2,
Pantry of 4.71 m2
Storage room with 5.89 m2
Laundry room 6.,8m2
1st floor
Lift to upper floor.
Hall 11.90m2
1 Master suite 25,5m2 and living room with 8,8m2 and dressing room 8,3m2
W/C 10,3m2
Balcony 2,8m2
2. Master suite 20,3m2
W/C 6,8m2
Balcony 52,4m2
3. Bedroom 20,4m2 built-in wardrobe
W/C 4,2m2
Balcony 52,4m2
4. Bedroom 23,6m2
W/C 4,9m2
Balcony 7,4m2
5. Bedroom 17,4m2
W/C 5,46m2
Balcony 19,2m2
Living room 22,4m2
6. Bedroom 17,4m2
W/C 5,46m2
Balcony 19,2m2
Annex
Worker’s room 9,25m2
W/C 3m2
Kitchen 8,76m2
Studio 11,7m2
Entertainment room 47m2
W/C 2,5m2
45m2 swimming pool
Bathroom activity area 136m2
Garage for 4 cars
Equipment:
Lift
Alarm monitored by cameras
Continuous flow water heating system, cooling unit for wine cellar
Double-glazed windows
Water tank with a capacity of 10,000 litres, water pressure pump
130m deep well with a capacity of 30,000 litres/h
Independent gas tank in the basement with a capacity of 15m3 supplied by a gas lorry.
Porta da Frente Christie’s is a real estate brokerage company that has been working in the market for over two decades, focusing on the best properties and developments, in this case being a reseller in this fantastic project. The company was selected by the prestigious Christie’s International Real Estate brand to represent Portugal in the Lisbon, Cascais, Oeiras and Alentejo areas. The main mission of Christie’s Porta da Frente is to provide a service of excellence to all our clients.
Contact
House 6 Bedrooms Triplex
Cascais e Estoril, Distrito de Lisboa
Used · 540m²
With Garage
buy
9.900.000 €
This villa in the heart of Birre stands out not only for the charm of its timeless architecture but, above all, for the unique plot with more than 7,000 m2 of garden with enchanting landscaping work.
The villa has 6 bedrooms, 3 living rooms, swimming pool, tennis courts and an attached independent apartment.
Located 5 minutes from the centers of Cascais, King’s College and the A5, and within walking distance of all types of commerce and services for daily use, this is a property with rare attributes in the parish of Cascais.
The villa has 6 bedrooms, 3 living rooms, swimming pool, tennis courts and an attached independent apartment.
Located 5 minutes from the centers of Cascais, King’s College and the A5, and within walking distance of all types of commerce and services for daily use, this is a property with rare attributes in the parish of Cascais.
Contact
House 7 Bedrooms
Cascais e Estoril, Distrito de Lisboa
Used · 250m²
buy
1.850.000 €
Welcome to Vila Maria (formerly Chalet Ludovina), a charming village located in the heart of Estoril, just 300 meters from Praia da Poça.
This unique property has enormous potential for housing and/or tourism, making it an excellent investment opportunity.
The property is equipped with air conditioning, solar panels for electricity production, making it a sustainable and modern option.
The house consists of three floors and includes a terrace and a backyard with an annex for storage.
The lower floor, with independent entrance, was completely renovated and transformed into a cozy apartment, with three bedrooms, kitchen and living room, ideal for local accommodation.
The rest of the house was rehabilitated, with a new roof and new windows, ensuring comfort and energy efficiency.
Discover the charm and tranquility of Vila Maria and take advantage of this unique opportunity in the Estoril real estate market.
Don’t miss this opportunity to live or invest in one of the most desired locations in the region.
Ground Floor Composed of:
Large room
Kitchen
3 Bedrooms
Complete bathroom with window.
1st Floor Composed of:
Hall
Kitchen with the possibility of being converted into a bedroom.
2 Bedrooms
Complete bathroom with window.
Basement Composed of:
2 Rooms
Kitchen
3 Bedrooms
Complete bathroom with window.
This unique property has enormous potential for housing and/or tourism, making it an excellent investment opportunity.
The property is equipped with air conditioning, solar panels for electricity production, making it a sustainable and modern option.
The house consists of three floors and includes a terrace and a backyard with an annex for storage.
The lower floor, with independent entrance, was completely renovated and transformed into a cozy apartment, with three bedrooms, kitchen and living room, ideal for local accommodation.
The rest of the house was rehabilitated, with a new roof and new windows, ensuring comfort and energy efficiency.
Discover the charm and tranquility of Vila Maria and take advantage of this unique opportunity in the Estoril real estate market.
Don’t miss this opportunity to live or invest in one of the most desired locations in the region.
Ground Floor Composed of:
Large room
Kitchen
3 Bedrooms
Complete bathroom with window.
1st Floor Composed of:
Hall
Kitchen with the possibility of being converted into a bedroom.
2 Bedrooms
Complete bathroom with window.
Basement Composed of:
2 Rooms
Kitchen
3 Bedrooms
Complete bathroom with window.
Contact
Semi-Detached 6 Bedrooms +2
Alcabideche, Cascais, Distrito de Lisboa
Used · 267m²
With Garage
buy
410.000 €
Alcoitão, Alcabideche, moradia geminada sub dividida em bi familiar com entradas independentes, com garagem e jardim, tem também um espaço com saida directa para a rua que poderá servir de pequeno comercio, perto hiper cascais e cascais shopping, 2 pisos, especial para duas famílias ou possível de arrendamento em separado. a moradia precisa de alguma obra para potencializar a mesma.
características, 3 salas, 2 cozinhas, 6 quartos, garagem e jardim.
rc: sala dupla com lareira, cozinha, 1 wc. completo remodelado, 3 quartos e uma despensa
1º. andar: cozinha, sala, 1 wc, completo remodelado e 3 quartos um deles com varanda.
contacto Luisa Silva
características, 3 salas, 2 cozinhas, 6 quartos, garagem e jardim.
rc: sala dupla com lareira, cozinha, 1 wc. completo remodelado, 3 quartos e uma despensa
1º. andar: cozinha, sala, 1 wc, completo remodelado e 3 quartos um deles com varanda.
contacto Luisa Silva
Contact
House 6 Bedrooms
Parede, Carcavelos e Parede, Cascais, Distrito de Lisboa
Used · 225m²
With Swimming Pool
buy
1.750.000 €
6 bedroom bi-family house with two independent entrances, with a license to trade as a nursing home. House is located in the centre of Parede in the municipality of Cascais, close to beaches, with a wide choice of shops and services and with public transport nearby.
Property with a land area of 621 m2, with a natural pool of treated water with natural products, garden with fruit trees and holding up to 10 residents in the nursing home. The villa is divided into three floors:
Floor 0
Large living room with fireplace and natural light;
Dining room;
Fully furnished kitchen with modern and quality equipment;
Independent laundry;
Social bathroom;
Terrace with 10m2;
Floor 1
4 bedrooms, 2 en suite with built-in wardrobes;
1 bathroom with shower to support the other rooms;
Floor -1 (Basement)
5 large partitions with natural light, which can be transformed into bedrooms;
1 full bathroom;
Apartment with modern and quality finishes, with White PVC frames with double glazing and Oscillo Stops system, armoured door, false ceiling with built-in led lights, throughout the house, pre-installation of air conditioning, among other details that you can confirm through a visit.
Come visit today, free of charge or commitment!
AliasHouse Real Estate has a team that can help you with rigor and confidence throughout the process of buying, selling or renting your property.
Leave us your contact and we will call you free of charge!
Surrounding Area: (For those who do not know the parish of Parede)
Parede is a parish in the municipality of Cascais, and is bordered to the south by the Atlantic Ocean. Its great attraction is the beaches with an exceptionally iodine-rich climate, ideal for those with bone problems and looking for treatment, which is why two of the best orthopaedic hospitals in Europe are located there. Right next door, it is possible to enjoy the pleasures of the Portuguese sun at Avencas beach.
Mainly residential area, with several accesses, either through the pleasant Avenida Marginal, where pedestrian walks are a constant, or by train as a way to reach the entire Lisbon/Cascais coast line. Parede is also a village with a lot of life of its own and has a wide network of services and commerce, as well as leisure areas, which makes it easy and very pleasant to live in.
The beach is served by three pedestrian walkways under the road and two car parks, one before reaching the traffic lights of Parede, in the Cascais-Lisbon direction; another next to the traffic lights of the Marginal Road.
This ad was published by computer routine. All data needs to be confirmed by the real estate agency.
.
Property with a land area of 621 m2, with a natural pool of treated water with natural products, garden with fruit trees and holding up to 10 residents in the nursing home. The villa is divided into three floors:
Floor 0
Large living room with fireplace and natural light;
Dining room;
Fully furnished kitchen with modern and quality equipment;
Independent laundry;
Social bathroom;
Terrace with 10m2;
Floor 1
4 bedrooms, 2 en suite with built-in wardrobes;
1 bathroom with shower to support the other rooms;
Floor -1 (Basement)
5 large partitions with natural light, which can be transformed into bedrooms;
1 full bathroom;
Apartment with modern and quality finishes, with White PVC frames with double glazing and Oscillo Stops system, armoured door, false ceiling with built-in led lights, throughout the house, pre-installation of air conditioning, among other details that you can confirm through a visit.
Come visit today, free of charge or commitment!
AliasHouse Real Estate has a team that can help you with rigor and confidence throughout the process of buying, selling or renting your property.
Leave us your contact and we will call you free of charge!
Surrounding Area: (For those who do not know the parish of Parede)
Parede is a parish in the municipality of Cascais, and is bordered to the south by the Atlantic Ocean. Its great attraction is the beaches with an exceptionally iodine-rich climate, ideal for those with bone problems and looking for treatment, which is why two of the best orthopaedic hospitals in Europe are located there. Right next door, it is possible to enjoy the pleasures of the Portuguese sun at Avencas beach.
Mainly residential area, with several accesses, either through the pleasant Avenida Marginal, where pedestrian walks are a constant, or by train as a way to reach the entire Lisbon/Cascais coast line. Parede is also a village with a lot of life of its own and has a wide network of services and commerce, as well as leisure areas, which makes it easy and very pleasant to live in.
The beach is served by three pedestrian walkways under the road and two car parks, one before reaching the traffic lights of Parede, in the Cascais-Lisbon direction; another next to the traffic lights of the Marginal Road.
This ad was published by computer routine. All data needs to be confirmed by the real estate agency.
.
Contact
House 8 Bedrooms
Carcavelos e Parede, Cascais, Distrito de Lisboa
Used · 500m²
With Garage
buy
1.800.000 €
Generic Description:
With 600m2 of gross construction area and 500 m2 of useful materials, fully renovated with materials and
Superior quality equipment located on a plot of land with 636m2. It has a
South garden with automatic irrigation with water supplied by an artesian borehole. In this garden a
Facility accommodating a BBQs backed with a small kitchen. In this space was
built an independent flat (T1). Easy access to shops, primary schools/
secondary education, higher education, sports facilities and A5.
6 bedrooms with wardrobes, 3 living rooms, 5 bathrooms and a garage, distributed as follows:
FLOOR 0 (entrance):
Hall 9m2; Living Room 40.20m2 and Terrace 28m2; Kitchen 20m2 and laundry room 3.10m2; Master
Suite 23.8m2 and Private I.S. 5.40m2 and Social Toilet 2.60m2.
FLOOR 1:
Hall/Corridor 10.40m2; I.S. 5.30m2; Bedroom 12m2; Suite 20.70m and Private I.S. 4.80m2; Living room
38.50m2 and Terrace 18m2; Bedroom/Storage 8.10m2 and Laundry Treatment 10.80m2.
FLOOR -1:
Garage 63.80m2; Meeting Room 39.60m2 and Bar 14.70m2; Office 15.30m2; I.S. 4.70m2;
Saleta 18.20m2; Technical Area 15.10m2 and Storage 9.70m2.
Other characteristics:
Fully equipped kitchen and laundry room with top of the range Miele appliances, fridge
’American’ LG; All bedrooms equipped with fitted wardrobes; PVC frames and double glazing;
Artesian borehole with treatment centre for human consumption; Electric blinds and gates and pre
Installation for Air Conditioning.
With 600m2 of gross construction area and 500 m2 of useful materials, fully renovated with materials and
Superior quality equipment located on a plot of land with 636m2. It has a
South garden with automatic irrigation with water supplied by an artesian borehole. In this garden a
Facility accommodating a BBQs backed with a small kitchen. In this space was
built an independent flat (T1). Easy access to shops, primary schools/
secondary education, higher education, sports facilities and A5.
6 bedrooms with wardrobes, 3 living rooms, 5 bathrooms and a garage, distributed as follows:
FLOOR 0 (entrance):
Hall 9m2; Living Room 40.20m2 and Terrace 28m2; Kitchen 20m2 and laundry room 3.10m2; Master
Suite 23.8m2 and Private I.S. 5.40m2 and Social Toilet 2.60m2.
FLOOR 1:
Hall/Corridor 10.40m2; I.S. 5.30m2; Bedroom 12m2; Suite 20.70m and Private I.S. 4.80m2; Living room
38.50m2 and Terrace 18m2; Bedroom/Storage 8.10m2 and Laundry Treatment 10.80m2.
FLOOR -1:
Garage 63.80m2; Meeting Room 39.60m2 and Bar 14.70m2; Office 15.30m2; I.S. 4.70m2;
Saleta 18.20m2; Technical Area 15.10m2 and Storage 9.70m2.
Other characteristics:
Fully equipped kitchen and laundry room with top of the range Miele appliances, fridge
’American’ LG; All bedrooms equipped with fitted wardrobes; PVC frames and double glazing;
Artesian borehole with treatment centre for human consumption; Electric blinds and gates and pre
Installation for Air Conditioning.
Contact
House 6 Bedrooms Triplex
Cascais e Estoril, Distrito de Lisboa
Used · 317m²
With Garage
buy
1.650.000 €
Moradia de 3 pisos, com área bruta de 452m2 e com magnifica luz natural, situada em praceta tranquila na zona do Cobre, perto das princiapais escolas e colégios internacionais, muito próxima do principal acesso a Lisboa (A5) .
Esta moradia encontra-se em bom estado de conservação e é distribuida da seguinte forma; entrando pelo piso térreo temos um hall de entrada com passagem para sala de 45m2 com acesso ao jardim. A zona privada deste piso tem ainda 3 quartos, uma sala/escritório e uma casa de banho completa. Todas as divisões têm janelas.
Subindo ao primeiro andar temos o coração da casa, com uma casa de banho lavabo, cozinha moderna e suite (antigo quarto de empregada) com acesso ao exterior. A sala com duas zonas distintas, tem lareira e acesso pela varanda ao jardim e sala de jantar com excelente área e varanda.
No segundo piso, temos 3 suites todas com roupeiros, tendo a suite principal uma zona de closet e varanda.
Com paineis solares que produzem energia , esta moradia é toda electrica, todas as janelas são de pvc e vidros duplos.
No exterior, circundando a casa a nascente, sul e poente temos um pequeno pátio para disfrutar de refeições no exterior, ou mais a sul/poente, na zona de calçada portuguesa.
O estacionamento para 3 carros pode ser feito no logradouro coberto ou na garagem com zona de arrumos.
Esta moradia encontra-se em bom estado de conservação e é distribuida da seguinte forma; entrando pelo piso térreo temos um hall de entrada com passagem para sala de 45m2 com acesso ao jardim. A zona privada deste piso tem ainda 3 quartos, uma sala/escritório e uma casa de banho completa. Todas as divisões têm janelas.
Subindo ao primeiro andar temos o coração da casa, com uma casa de banho lavabo, cozinha moderna e suite (antigo quarto de empregada) com acesso ao exterior. A sala com duas zonas distintas, tem lareira e acesso pela varanda ao jardim e sala de jantar com excelente área e varanda.
No segundo piso, temos 3 suites todas com roupeiros, tendo a suite principal uma zona de closet e varanda.
Com paineis solares que produzem energia , esta moradia é toda electrica, todas as janelas são de pvc e vidros duplos.
No exterior, circundando a casa a nascente, sul e poente temos um pequeno pátio para disfrutar de refeições no exterior, ou mais a sul/poente, na zona de calçada portuguesa.
O estacionamento para 3 carros pode ser feito no logradouro coberto ou na garagem com zona de arrumos.
Contact
House 6 Bedrooms Triplex
Cascais e Estoril, Distrito de Lisboa
Used · 210m²
With Garage
buy
849.000 €
5-storey detached house currently divided into 3 independent houses. A main house of type V4, a T1 flat and a small T1 studio.
The main house has 3 floors and is distributed as follows:
Floor 0:
Large hall, totally south facing, with plenty of natural light and divided into 2 areas with the staircase leading to the ground floor to the centre.
Kitchen with direct access to the garden, with laundry room and pantry
Full bathroom with shower tray with window
Floor 1:
3 bedrooms, two of them facing south and with balcony and another facing east with built-in wardrobe
Large full bathroom with shower tray
Floor 2:
Large room with plenty of natural light and totally south facing. This room also has a very generous storage area.
1 Bedroom Apartment:
This flat is located underneath the main house and was once connected to it. At the moment it has an independent entrance on the side of the house and is distributed as follows:
Large rustic-style lounge with stone fireplace and open plan kitchen with plenty of natural light
Generously sized bedroom with wardrobe and full bathroom with shower.
Studio:
The studio is an area at the base of the house, it is part of the area of the same in a building booklet, has a small patio in front and has a ceiling height of 2m. At this stage it is converted into a studio with living room and kitchen in open space, a large bedroom and a bathroom with shower.
This area can be used in a variety of ways or be kept as a guest studio or for extra monthly monetisation.
The villa is set on a plot of 445m2 and the patio surrounds the entire house.
In addition, it also has an outdoor dining area with barbecue and a garage with a small dovecote on top.
If you have a large family or are looking for a property that you can monetise, this may be the ideal solution for you!
Book your visit now and get to know this magnificent property!
The main house has 3 floors and is distributed as follows:
Floor 0:
Large hall, totally south facing, with plenty of natural light and divided into 2 areas with the staircase leading to the ground floor to the centre.
Kitchen with direct access to the garden, with laundry room and pantry
Full bathroom with shower tray with window
Floor 1:
3 bedrooms, two of them facing south and with balcony and another facing east with built-in wardrobe
Large full bathroom with shower tray
Floor 2:
Large room with plenty of natural light and totally south facing. This room also has a very generous storage area.
1 Bedroom Apartment:
This flat is located underneath the main house and was once connected to it. At the moment it has an independent entrance on the side of the house and is distributed as follows:
Large rustic-style lounge with stone fireplace and open plan kitchen with plenty of natural light
Generously sized bedroom with wardrobe and full bathroom with shower.
Studio:
The studio is an area at the base of the house, it is part of the area of the same in a building booklet, has a small patio in front and has a ceiling height of 2m. At this stage it is converted into a studio with living room and kitchen in open space, a large bedroom and a bathroom with shower.
This area can be used in a variety of ways or be kept as a guest studio or for extra monthly monetisation.
The villa is set on a plot of 445m2 and the patio surrounds the entire house.
In addition, it also has an outdoor dining area with barbecue and a garage with a small dovecote on top.
If you have a large family or are looking for a property that you can monetise, this may be the ideal solution for you!
Book your visit now and get to know this magnificent property!
Contact
Detached House 8 Bedrooms
Cascais, Cascais e Estoril, Distrito de Lisboa
Remodelled · 320m²
With Garage
buy
3.900.000 €
Moradia com muito Charme e elegante com vista de mar.
Este imóvel no centro de Cascais apresenta no piso principal uma ampla e muito bonita entrada, uma sala de estar e um salão de jantar com tetos altos trabalhados, um escritório, um toilete e uma cozinha ampla com porta de serviço para a rua;
Ao nivel do piso superior existem 2 quartos com casa de banho, varanda e roupeiro e mais 3 quartos e uma outra casa de banho completa ( deste primeiro piso a vista é desafogada e bonita );
No nivel inferior com comunicação para o resto da moradia existem 3 quartos, sala comum, casa de banho completa, cozinha e zona de arrumos.
Na zona circundante da moradia existe espaço para estacionar 3 viaturas, um jardim muito bem tratado.
Esta moradia tipo Senhorial com beirados altos, localizada no centro de Cascais, perto do tribunal, numa zona onde estão a ser realizados vários projectos imobiliários apresenta facilidade de acessos a farmácias, comercio local, restaurantes, pastelarias, e serviços vários.
Optima oportunidade, marque já a sua visita
Este imóvel no centro de Cascais apresenta no piso principal uma ampla e muito bonita entrada, uma sala de estar e um salão de jantar com tetos altos trabalhados, um escritório, um toilete e uma cozinha ampla com porta de serviço para a rua;
Ao nivel do piso superior existem 2 quartos com casa de banho, varanda e roupeiro e mais 3 quartos e uma outra casa de banho completa ( deste primeiro piso a vista é desafogada e bonita );
No nivel inferior com comunicação para o resto da moradia existem 3 quartos, sala comum, casa de banho completa, cozinha e zona de arrumos.
Na zona circundante da moradia existe espaço para estacionar 3 viaturas, um jardim muito bem tratado.
Esta moradia tipo Senhorial com beirados altos, localizada no centro de Cascais, perto do tribunal, numa zona onde estão a ser realizados vários projectos imobiliários apresenta facilidade de acessos a farmácias, comercio local, restaurantes, pastelarias, e serviços vários.
Optima oportunidade, marque já a sua visita
Contact
Detached House 6 Bedrooms Duplex
Cascais, Cascais e Estoril, Distrito de Lisboa
Used · 210m²
With Garage
buy
1.500.000 €
***SOLD***
6-bedroom villa for sale in Cascais, ideal for total renovation, with a very central location near the historic center of the town, close to several luxury developments and the most varied services.
Inserted in a plot with 1000 m2, the classic style villa is distributed over two floors. The ground floor is composed by a wide entrance hall, living room with living and dining area, kitchen with connection to a pleasant interior garden, pantry, a service room with bathroom and another social bathroom. The access to the upper floor is through an elegant wooden staircase, where it is possible to find five more bedrooms, an office and a complete bathroom.
Outside, besides a large garden area to enjoy pleasant moments outdoors with friends and family, you can find an annex with the same architectural style as the main house, which includes two bedrooms and a garage. With excellent sun exposure, unobstructed views, and south-facing balconies from which you can see the sea, the villa is ideal for remodeling and modernizing to accommodate a family, but is also an excellent investment opportunity.
This elegant villa is within walking distance of the historic center of the village, where it has all kinds of commerce and services and is close to several international schools. In its surroundings there are also golf courses, beaches, horse riding centers, restaurants, shopping malls and even the marina with several leisure options. On the other hand, it also has good access to Avenida Marginal and the A5 freeway, which connects Cascais to Lisbon in about 30 minutes.
6-bedroom villa for sale in Cascais, ideal for total renovation, with a very central location near the historic center of the town, close to several luxury developments and the most varied services.
Inserted in a plot with 1000 m2, the classic style villa is distributed over two floors. The ground floor is composed by a wide entrance hall, living room with living and dining area, kitchen with connection to a pleasant interior garden, pantry, a service room with bathroom and another social bathroom. The access to the upper floor is through an elegant wooden staircase, where it is possible to find five more bedrooms, an office and a complete bathroom.
Outside, besides a large garden area to enjoy pleasant moments outdoors with friends and family, you can find an annex with the same architectural style as the main house, which includes two bedrooms and a garage. With excellent sun exposure, unobstructed views, and south-facing balconies from which you can see the sea, the villa is ideal for remodeling and modernizing to accommodate a family, but is also an excellent investment opportunity.
This elegant villa is within walking distance of the historic center of the village, where it has all kinds of commerce and services and is close to several international schools. In its surroundings there are also golf courses, beaches, horse riding centers, restaurants, shopping malls and even the marina with several leisure options. On the other hand, it also has good access to Avenida Marginal and the A5 freeway, which connects Cascais to Lisbon in about 30 minutes.
Contact
House 9 Bedrooms
Cascais e Estoril, Distrito de Lisboa
Used · 385m²
With Garage
buy
1.950.000 €
Moradia em Cascais, boa oportunidade e imenso potencial, muito bem localizada entre a vila e a A5, este imóvel está próximo de escolas nacionais e internacionais ( Kings School, Montessori School) está perto do hospital da Cuf, de áreas comerciais, próximo do centro e da estação de comboio, das praias e muito mais.
Esta moradia tem imenso potencial sendo ideal para um Hotel ou hostel, uma grande família, possibilidade de se constituírem 4 apartamentos independentes, é ainda ideal para uma clinica, Colegio-Externato, Casa de Repouso, instituto etc.
A propriedade tem 9 quartos, 4 salas, 6 wcs, 4 cozinhas, jardim, quintal, estacionamentos, 3 entradas independentes para 2 ruas distintas.
Com área de jardim a frente do imovel como atras.
Imenso Potencial, otimo investimento
Obs. Em anexo tem as plantas dos imoveis em Prop. Horizontal de como poderão ficar os apartamentos.
Esta moradia tem imenso potencial sendo ideal para um Hotel ou hostel, uma grande família, possibilidade de se constituírem 4 apartamentos independentes, é ainda ideal para uma clinica, Colegio-Externato, Casa de Repouso, instituto etc.
A propriedade tem 9 quartos, 4 salas, 6 wcs, 4 cozinhas, jardim, quintal, estacionamentos, 3 entradas independentes para 2 ruas distintas.
Com área de jardim a frente do imovel como atras.
Imenso Potencial, otimo investimento
Obs. Em anexo tem as plantas dos imoveis em Prop. Horizontal de como poderão ficar os apartamentos.
Contact
House 6 Bedrooms
Cobre (Cascais), Cascais e Estoril, Distrito de Lisboa
Used · 400m²
buy
3.100.000 €
6 bedroom villa in Cascais, 5 minutes from the center of Cascais and Guincho beaches, 15 minutes from the town of Sintra and 30 minutes from Lisbon.
Close to international schools: 2 minutes walk from Kings College Cascais and 5 minutes from St. James and Aprendizes.
Excellent villa with 6 bedrooms, 7 bathrooms, garden and swimming pool, with a total of 480 m2 of construction, located on a plot of
780m2.
It is a refuge in the middle of the city, the perfect place for those looking to combine family life with work, the amenities of the city with the tranquility of outdoor life, in communion with nature.
Completely renovated with very tasteful and superior quality materials, this villa stands out for its almost perfect solar orientation and the light that the large windows overlooking the surrounding gardens can provide.
The colors, materials, finishes and natural light provided this project with greater potential for spaces and environments. With excellent integration between the social and private areas, this 3-storey house is distributed as follows:
On the main floor, we are welcomed by a spacious entrance hall with immediate connection to the living room. Its large glass doors open onto the outdoor garden and pool space where you want to relax and play with the children.
Still on the ground floor there is a painting studio, which could very well be a bedroom or TV and games room; a social bathroom; a second complete bathroom to support the Atelier; and the modern kitchen that stands out for the choice of different materials that complement each other, for the aesthetic details that are at the same time functional and practical. It is fully equipped with top of the range appliances.
On the upper floor is the most private area of the house: on the first floor we have 2 suites; 1 bedroom and 1 bathroom with shower.
The entire floor above is dedicated to the Master Suite with walk-in closet and integrated W/C.
For greater convenience, the house has air conditioning and parking space for 2 to 3 vehicles.
The information referred to is not binding. You should consult the property documentation.
Close to international schools: 2 minutes walk from Kings College Cascais and 5 minutes from St. James and Aprendizes.
Excellent villa with 6 bedrooms, 7 bathrooms, garden and swimming pool, with a total of 480 m2 of construction, located on a plot of
780m2.
It is a refuge in the middle of the city, the perfect place for those looking to combine family life with work, the amenities of the city with the tranquility of outdoor life, in communion with nature.
Completely renovated with very tasteful and superior quality materials, this villa stands out for its almost perfect solar orientation and the light that the large windows overlooking the surrounding gardens can provide.
The colors, materials, finishes and natural light provided this project with greater potential for spaces and environments. With excellent integration between the social and private areas, this 3-storey house is distributed as follows:
On the main floor, we are welcomed by a spacious entrance hall with immediate connection to the living room. Its large glass doors open onto the outdoor garden and pool space where you want to relax and play with the children.
Still on the ground floor there is a painting studio, which could very well be a bedroom or TV and games room; a social bathroom; a second complete bathroom to support the Atelier; and the modern kitchen that stands out for the choice of different materials that complement each other, for the aesthetic details that are at the same time functional and practical. It is fully equipped with top of the range appliances.
On the upper floor is the most private area of the house: on the first floor we have 2 suites; 1 bedroom and 1 bathroom with shower.
The entire floor above is dedicated to the Master Suite with walk-in closet and integrated W/C.
For greater convenience, the house has air conditioning and parking space for 2 to 3 vehicles.
The information referred to is not binding. You should consult the property documentation.
Contact
House 7 Bedrooms +1
Cascais e Estoril, Distrito de Lisboa
Used · 504m²
With Garage
buy
1.640.000 €
This villa located in a cul-de-sac in Cascais, is located a 10-minute walk from the village centre and the CP train station that leads to the centre of Lisbon.
It has a construction area of 504m2, implantation of 204m2 and a plot of land of 578m2 is divided into 3 floors, ground floor, ground floor and first floor.
This villa can be rehabilitated into a huge house with large dimensions and infinite possibilities of bedrooms and living rooms, or it can be rehabilitated to 3 independent fractions, between T2 and T3. It has an implantation area of 204m2, which is the area of each of the floors, and the top floor (floor 2) has the possibility of becoming a duplex, or growing to a fourth floor since the house has an attic with a reinforced cement board floor.
The first and second floors have a large fireplace, the villa is facing south, with numerous shutters, it is a house from the 60’s of old design.
In front of the house there is a garden with about 200m2 and behind, the house has a patio with access to the kitchen on the ground floor. At the back, the villa also has an annex with an independent entrance that can be rehabilitated for whatever the future owner wants.
Floor 0: Entrance hall, Dining room, Toilet, Suite, Office, Kitchen, Pantry and Wine cellar.
Floor 1: Living room with fireplace, Suite, 2 Bedrooms and 1 Bathroom
Floor 2: Living room with fireplace, Suite, Bedroom, Bathroom and Kitchen,
Garage for 1 car and parking for 2 or 3 more cars.
Famous for its golden sandy beaches and crystal-clear Atlantic waters, Cascais is a charming coastal village located about 30 kilometres west of Lisbon in Portugal. Known for its natural beauty, rich history, and elegant atmosphere, Cascais combines the charm of a traditional Portuguese village with the sophistication of a high-end tourist destination.
The historic centre of Cascais is a maze of narrow streets and cobblestones, with old buildings painted in vibrant shades of blue, yellow, and white. This area is filled with boutiques, artisan shops, restaurants, and outdoor cafes, providing a welcoming and vibrant atmosphere.
The modern marina is a popular spot for boat and yacht lovers. In addition to being a haven for pleasure craft, the marina is also a meeting place for restaurants, bars, and shops.
The village is surrounded by stunning natural landscapes, including the Sintra-Cascais Natural Park, which offers hiking trails, panoramic views and a rich biodiversity., it also has several museums, such as the Condes de Castro Guimarães Museum, housed in a revivalist-style palace that houses a collection of art and antiques, and the Museum of the Sea, dedicated to the maritime history of the region. The Paula Rego House of Stories, designed by architect Eduardo Souto de Moura, is another important cultural point, dedicated to the work of the famous artist Paula Rego.
Cascais is therefore a destination that perfectly combines the sea, history, culture and leisure, being a popular place for both visitors and residents.
It has a construction area of 504m2, implantation of 204m2 and a plot of land of 578m2 is divided into 3 floors, ground floor, ground floor and first floor.
This villa can be rehabilitated into a huge house with large dimensions and infinite possibilities of bedrooms and living rooms, or it can be rehabilitated to 3 independent fractions, between T2 and T3. It has an implantation area of 204m2, which is the area of each of the floors, and the top floor (floor 2) has the possibility of becoming a duplex, or growing to a fourth floor since the house has an attic with a reinforced cement board floor.
The first and second floors have a large fireplace, the villa is facing south, with numerous shutters, it is a house from the 60’s of old design.
In front of the house there is a garden with about 200m2 and behind, the house has a patio with access to the kitchen on the ground floor. At the back, the villa also has an annex with an independent entrance that can be rehabilitated for whatever the future owner wants.
Floor 0: Entrance hall, Dining room, Toilet, Suite, Office, Kitchen, Pantry and Wine cellar.
Floor 1: Living room with fireplace, Suite, 2 Bedrooms and 1 Bathroom
Floor 2: Living room with fireplace, Suite, Bedroom, Bathroom and Kitchen,
Garage for 1 car and parking for 2 or 3 more cars.
Famous for its golden sandy beaches and crystal-clear Atlantic waters, Cascais is a charming coastal village located about 30 kilometres west of Lisbon in Portugal. Known for its natural beauty, rich history, and elegant atmosphere, Cascais combines the charm of a traditional Portuguese village with the sophistication of a high-end tourist destination.
The historic centre of Cascais is a maze of narrow streets and cobblestones, with old buildings painted in vibrant shades of blue, yellow, and white. This area is filled with boutiques, artisan shops, restaurants, and outdoor cafes, providing a welcoming and vibrant atmosphere.
The modern marina is a popular spot for boat and yacht lovers. In addition to being a haven for pleasure craft, the marina is also a meeting place for restaurants, bars, and shops.
The village is surrounded by stunning natural landscapes, including the Sintra-Cascais Natural Park, which offers hiking trails, panoramic views and a rich biodiversity., it also has several museums, such as the Condes de Castro Guimarães Museum, housed in a revivalist-style palace that houses a collection of art and antiques, and the Museum of the Sea, dedicated to the maritime history of the region. The Paula Rego House of Stories, designed by architect Eduardo Souto de Moura, is another important cultural point, dedicated to the work of the famous artist Paula Rego.
Cascais is therefore a destination that perfectly combines the sea, history, culture and leisure, being a popular place for both visitors and residents.
Contact
House 7 Bedrooms
São Domingos de Rana, Cascais, Distrito de Lisboa
Used · 269m²
With Garage
buy
690.000 €
Excellent 7 bedroom villa, for sale in Zambujal, S. Domingos de Rana
The 3-storey villa has 269 m2, and is distributed as follows:
Floor 0:
Hall
Fully equipped kitchen with laundry area
Living and dining room with fireplace and access to outdoor space
2 Bathrooms
2 Bedrooms
3 Suites
Floor 1:
Living room and kitchen in open-space with sea view
2 Suites
Independent access to the garden
Bedrooms with built-in closets on floor 0 and 2
Outdoor space:
Garden
Swimming pool
Excellent barbecue area for socialising
Garage for 2 cars
Collection
The villa is equipped with air conditioning, solar thermal system with installed panels, wall-mounted gas boiler and water radiators.
House in need of repairs/renovation and with high potential.
Close to shops, transport and, just a few minutes from the main accesses that connect Cascais to Lisbon.
For additional information and to schedule visits, call:
+ (phone hidden) Inês.
The 3-storey villa has 269 m2, and is distributed as follows:
Floor 0:
Hall
Fully equipped kitchen with laundry area
Living and dining room with fireplace and access to outdoor space
2 Bathrooms
2 Bedrooms
3 Suites
Floor 1:
Living room and kitchen in open-space with sea view
2 Suites
Independent access to the garden
Bedrooms with built-in closets on floor 0 and 2
Outdoor space:
Garden
Swimming pool
Excellent barbecue area for socialising
Garage for 2 cars
Collection
The villa is equipped with air conditioning, solar thermal system with installed panels, wall-mounted gas boiler and water radiators.
House in need of repairs/renovation and with high potential.
Close to shops, transport and, just a few minutes from the main accesses that connect Cascais to Lisbon.
For additional information and to schedule visits, call:
+ (phone hidden) Inês.
Contact
House 6 Bedrooms
Carcavelos e Parede, Cascais, Distrito de Lisboa
Refurbished · 415m²
With Garage
buy
1.750.000 €
Property Overview:
- Type: Charming 6-bedroom house with 9 rooms
- Location: 500 meters from Parede Beach, in the heart of Parede
- Construction Area: 415 m²
- Land Area: 620 m²
- Parking:1 spot
Outdoor Features:
- Enchanting garden with fruit trees
- Heated natural pool with a biological water treatment system
Renovation Highlights:
- Fully remodeled in 2024 with high-quality materials and premium finishes
- Maintains a unique charm and character
Location Advantages:
- Centrally located in Parede, with easy access to local amenities
- Close to commerce, services, healthcare, schools (both public and private), public transportation, beaches,
sports clubs, cultural spaces, and public gardensall within a 15-minute walk
Solar Orientation: East-West-South
Detailed Areas:
- Total Land Area: 620 m²
- Gross Construction Area: 415 m²
- Private Gross Area: 225 m²
- Dependent Gross Area: 190 m²
- Usable Area: 307 m²
Structure: Divided into 3 floors
1. Basement (ground level on 3 sides):
- 2 bedrooms (14 m² and 19 m²)
- 1 full bathroom with bathtub and shower
- 2 indoor storage rooms or pool support (21 m² and 23 m²)
- 1 exterior storage room (5 m²)
- 1 exterior technical storage room (4 m²)
- 2 direct accesses to the exterior
2. Ground Floor:
- Accessible through a welcoming porch
- Entrance hall with a noble wooden staircase and tall window
- Living room (25 m²) with a natural stone fireplace and access to a south-facing terrace (25 m²) with pool
views
- Dining room (27 m²) connected to the equipped kitchen (13 m²) and laundry room (9 m²) with access to the
exterior
- Guest restroom
3. Upper Floor:
- 4 bedrooms: 2 en-suites (14 m² and 14.5 m²) and 2 bedrooms (12 m² and 13 m²) sharing a full bathroom
- Small storage area
- Sea view
General Features:
- Sea view
- High ceilings
- Living room with natural stone fireplace
- South-facing terrace with pool view
- Central heating
- PVC double-glazed windows and electric shutters
- Built-in wardrobes
- Equipped kitchen and laundry room
- Various storage areas
- Outdoor parking
- Garden with fruit trees
- Heated natural pool
This charming property perfectly combines modern luxury with the timeless appeal of a classic Portuguese home, offering an unparalleled quality of life just steps from the beach.
Asking Price: €1,750,000 (Negotiable)
Highly motivated seller.
Contact us for more information:
Maria Cachatra
Real Estate Consultant
T. + (phone hidden) call to national mobile network)
- Type: Charming 6-bedroom house with 9 rooms
- Location: 500 meters from Parede Beach, in the heart of Parede
- Construction Area: 415 m²
- Land Area: 620 m²
- Parking:1 spot
Outdoor Features:
- Enchanting garden with fruit trees
- Heated natural pool with a biological water treatment system
Renovation Highlights:
- Fully remodeled in 2024 with high-quality materials and premium finishes
- Maintains a unique charm and character
Location Advantages:
- Centrally located in Parede, with easy access to local amenities
- Close to commerce, services, healthcare, schools (both public and private), public transportation, beaches,
sports clubs, cultural spaces, and public gardensall within a 15-minute walk
Solar Orientation: East-West-South
Detailed Areas:
- Total Land Area: 620 m²
- Gross Construction Area: 415 m²
- Private Gross Area: 225 m²
- Dependent Gross Area: 190 m²
- Usable Area: 307 m²
Structure: Divided into 3 floors
1. Basement (ground level on 3 sides):
- 2 bedrooms (14 m² and 19 m²)
- 1 full bathroom with bathtub and shower
- 2 indoor storage rooms or pool support (21 m² and 23 m²)
- 1 exterior storage room (5 m²)
- 1 exterior technical storage room (4 m²)
- 2 direct accesses to the exterior
2. Ground Floor:
- Accessible through a welcoming porch
- Entrance hall with a noble wooden staircase and tall window
- Living room (25 m²) with a natural stone fireplace and access to a south-facing terrace (25 m²) with pool
views
- Dining room (27 m²) connected to the equipped kitchen (13 m²) and laundry room (9 m²) with access to the
exterior
- Guest restroom
3. Upper Floor:
- 4 bedrooms: 2 en-suites (14 m² and 14.5 m²) and 2 bedrooms (12 m² and 13 m²) sharing a full bathroom
- Small storage area
- Sea view
General Features:
- Sea view
- High ceilings
- Living room with natural stone fireplace
- South-facing terrace with pool view
- Central heating
- PVC double-glazed windows and electric shutters
- Built-in wardrobes
- Equipped kitchen and laundry room
- Various storage areas
- Outdoor parking
- Garden with fruit trees
- Heated natural pool
This charming property perfectly combines modern luxury with the timeless appeal of a classic Portuguese home, offering an unparalleled quality of life just steps from the beach.
Asking Price: €1,750,000 (Negotiable)
Highly motivated seller.
Contact us for more information:
Maria Cachatra
Real Estate Consultant
T. + (phone hidden) call to national mobile network)
Contact
House 6 Bedrooms +1
Cascais e Estoril, Distrito de Lisboa
Remodelled · 500m²
With Garage
buy
2.750.000 €
We present a unique 6 bedroom villa, which combines the charm of the architecture of the 50s with the modernity of a total renovation. Situated in São Pedro do Estoril, this property combines original period details with contemporary amenities such as the elegant double-height ceiling.
With 585m² of built area and set in a plot of 900m², the villa offers ample spaces, including a new swimming pool and a spacious garden. It also has parking for two cars.
The entrance hall leads to a bright room with double height ceilings, which connects harmoniously to the garden and the pool. The social area includes a modern kitchen-pantry, a bedroom and a bathroom.
The basement offers a multi-functional room, a bedroom with ensuite, a wine cellar and laundry, providing versatility and comfort.
On the upper floor, the mezzanine adds a touch of sophistication, while the master suite, with a private terrace, ensures privacy and enchanting views. Two other bedrooms share a full bathroom.
Located 500 meters from the beach of São Pedro do Estoril, the villa is close to restaurants, shops and services, with easy access to the train station and the A5.
This is a rare opportunity to live in a villa that combines heritage and modernity in one of the best locations on the Cascais line.
Schedule a visit and discover all the details of this exclusive property.
With 585m² of built area and set in a plot of 900m², the villa offers ample spaces, including a new swimming pool and a spacious garden. It also has parking for two cars.
The entrance hall leads to a bright room with double height ceilings, which connects harmoniously to the garden and the pool. The social area includes a modern kitchen-pantry, a bedroom and a bathroom.
The basement offers a multi-functional room, a bedroom with ensuite, a wine cellar and laundry, providing versatility and comfort.
On the upper floor, the mezzanine adds a touch of sophistication, while the master suite, with a private terrace, ensures privacy and enchanting views. Two other bedrooms share a full bathroom.
Located 500 meters from the beach of São Pedro do Estoril, the villa is close to restaurants, shops and services, with easy access to the train station and the A5.
This is a rare opportunity to live in a villa that combines heritage and modernity in one of the best locations on the Cascais line.
Schedule a visit and discover all the details of this exclusive property.
Contact
House 6 Bedrooms
Birre, Cascais e Estoril, Distrito de Lisboa
New · 626m²
With Garage
buy
4.700.000 €
This magnificent villa is located in a quiet residential area of Cascais close to golf, beach and other amenities.
The villa consists on the ground floor of an open space living and dining room with a modern kitchen, two suites and a guest bathroom. All rooms on this floor have direct access to the outdoor living area where the terrace, pool and garden are located.
The master suite with walk-in closet and three more suites are located on the ground floor with a large terrace that also gives access to the garden and pool area.
The lower floor has a multipurpose room, a sauna, wine cellar, laundry, bathroom, storage area, technical area and garage for 2 cars.
Construction is expected to be completed in late 2024/early 2025.
Located in Birre, just a few minutes from the centre of Cascais.
The village of Cascais is located about 30 minutes from Lisbon, next to the seafront, between the sunny bay of Cascais and the majestic Serra de Sintra.
It exhibits a delightfully maritime and refined atmosphere, attracting visitors all year round.
The villa consists on the ground floor of an open space living and dining room with a modern kitchen, two suites and a guest bathroom. All rooms on this floor have direct access to the outdoor living area where the terrace, pool and garden are located.
The master suite with walk-in closet and three more suites are located on the ground floor with a large terrace that also gives access to the garden and pool area.
The lower floor has a multipurpose room, a sauna, wine cellar, laundry, bathroom, storage area, technical area and garage for 2 cars.
Construction is expected to be completed in late 2024/early 2025.
Located in Birre, just a few minutes from the centre of Cascais.
The village of Cascais is located about 30 minutes from Lisbon, next to the seafront, between the sunny bay of Cascais and the majestic Serra de Sintra.
It exhibits a delightfully maritime and refined atmosphere, attracting visitors all year round.
Contact
Detached House 7 Bedrooms
Carcavelos e Parede, Cascais, Distrito de Lisboa
Used · 415m²
With Swimming Pool
buy
1.750.000 €
Located in the heart of Parede, Cascais, this sophisticated three-story villa seamlessly blends comfort and style. Featuring eight bedrooms (four of them with built-in wardrobes), five bathrooms, a spacious living room with a fireplace, a fully equipped kitchen, and expansive outdoor spaces, including a heated natural swimming pool, the villa has undergone a complete renovation in 2024 and includes several modern amenities.
Ground Floor:
- Dining room
- Kitchen with a utility area and separate entrance
- Living room
- Balcony
- Social bathroom
First Floor:
- Master Suite
- Suite
- Bathroom
- Two bedrooms
Lower Floor:
- Additional living room
- Four rooms, including one with A/C
- Bathroom
Outside:
- Heated swimming pool
- Garden
- Storage space
Amenities:
- A/C in the main living room, master suite, and a downstairs bedroom
- Built-in wardrobes in all bedrooms
The villa stands out with its natural acclimatized heated swimming pool with biological water treatment system and an impressive entrance staircase adorned with fine wooden details and high ceilings, creating a sense of openness and light. Large windows throughout offer beautiful garden views, enhancing the connection between indoor and outdoor living spaces. Secure parking for three cars is also included.
Like Cascais, Parede has the status of a Village, providing its inhabitants with an enormous quality of life given the very close offer of all types of commerce, services, health care, private schools/public schools, public transports, road accesses, beaches, sports clubs, cultural spaces and public gardens, with distances of up to 15 minutes walking from your new house.
Porta da Frente Christie’s is a real estate agency that has been operating in the market for more than two decades. Its focus lays on the highest quality houses and developments, not only in the selling market, but also in the renting market. The company was elected by the prestigious brand Christie’s - one of the most reputable auctioneers, Art institutions and Real Estate of the world - to be represented in Portugal, in the areas of Lisbon, Cascais, Oeiras, Sintra and Alentejo. The main purpose of Porta da Frente Christie’s is to offer a top-notch service to our customers.
Ground Floor:
- Dining room
- Kitchen with a utility area and separate entrance
- Living room
- Balcony
- Social bathroom
First Floor:
- Master Suite
- Suite
- Bathroom
- Two bedrooms
Lower Floor:
- Additional living room
- Four rooms, including one with A/C
- Bathroom
Outside:
- Heated swimming pool
- Garden
- Storage space
Amenities:
- A/C in the main living room, master suite, and a downstairs bedroom
- Built-in wardrobes in all bedrooms
The villa stands out with its natural acclimatized heated swimming pool with biological water treatment system and an impressive entrance staircase adorned with fine wooden details and high ceilings, creating a sense of openness and light. Large windows throughout offer beautiful garden views, enhancing the connection between indoor and outdoor living spaces. Secure parking for three cars is also included.
Like Cascais, Parede has the status of a Village, providing its inhabitants with an enormous quality of life given the very close offer of all types of commerce, services, health care, private schools/public schools, public transports, road accesses, beaches, sports clubs, cultural spaces and public gardens, with distances of up to 15 minutes walking from your new house.
Porta da Frente Christie’s is a real estate agency that has been operating in the market for more than two decades. Its focus lays on the highest quality houses and developments, not only in the selling market, but also in the renting market. The company was elected by the prestigious brand Christie’s - one of the most reputable auctioneers, Art institutions and Real Estate of the world - to be represented in Portugal, in the areas of Lisbon, Cascais, Oeiras, Sintra and Alentejo. The main purpose of Porta da Frente Christie’s is to offer a top-notch service to our customers.
Contact
See more Properties for Sale, Houses in Cascais
Bedrooms
Zones
Can’t find the property you’re looking for?
