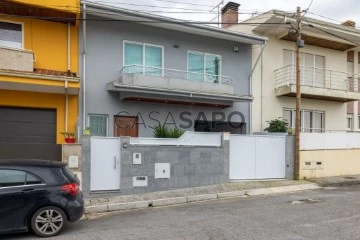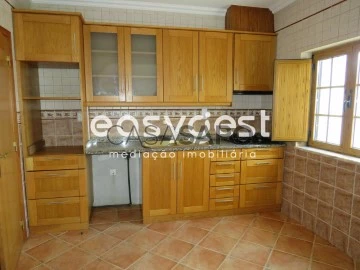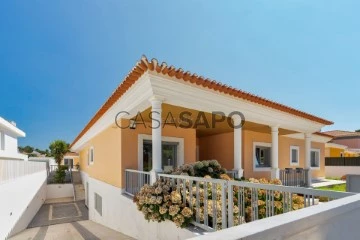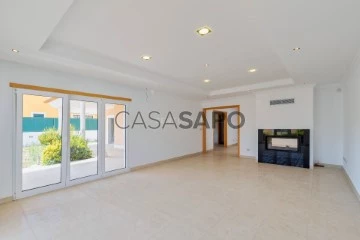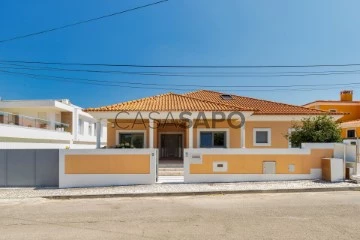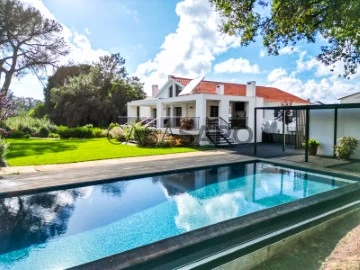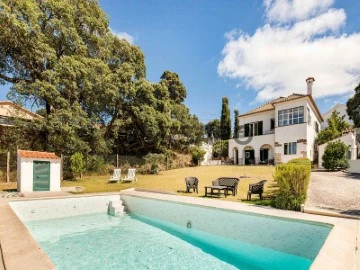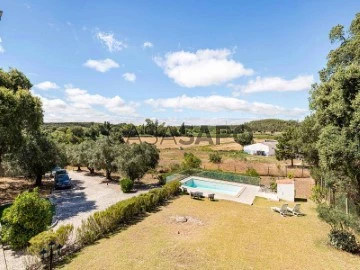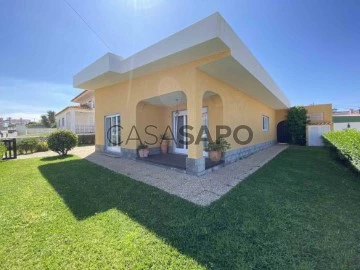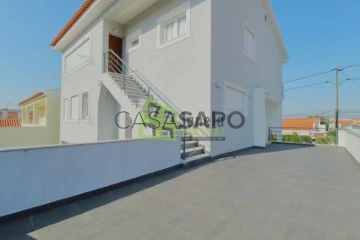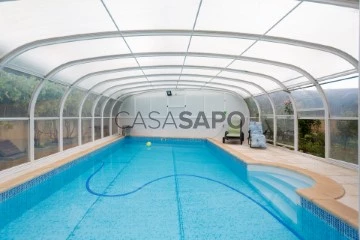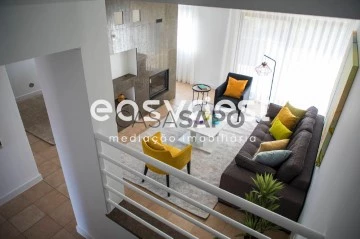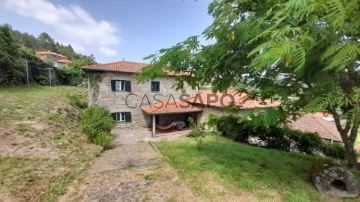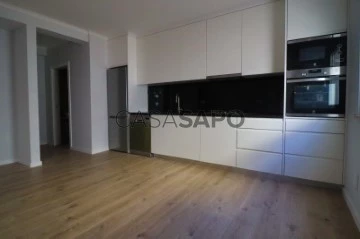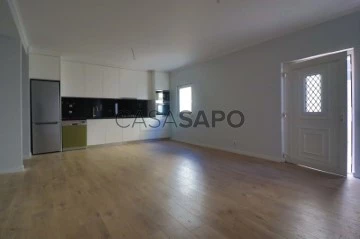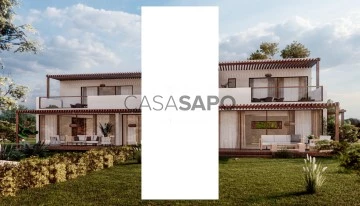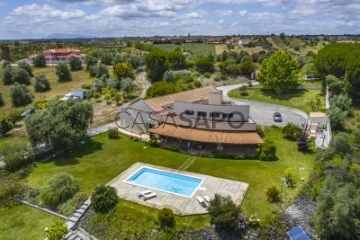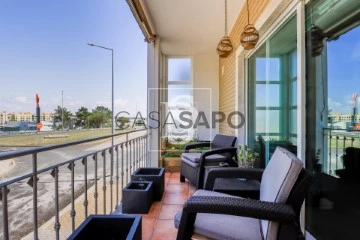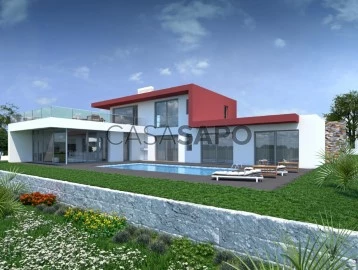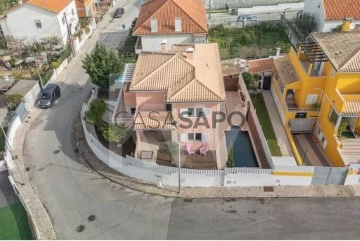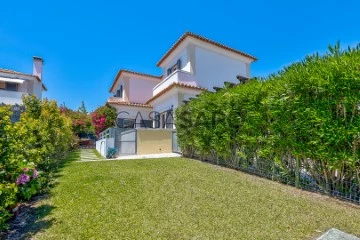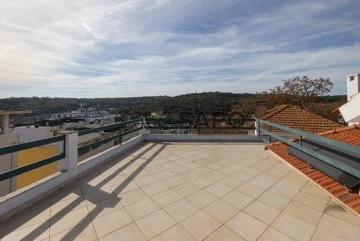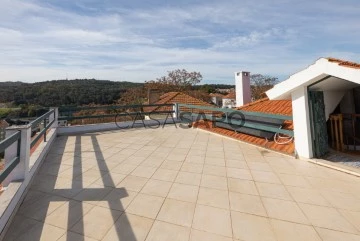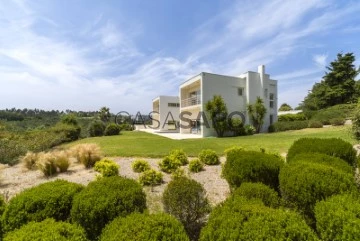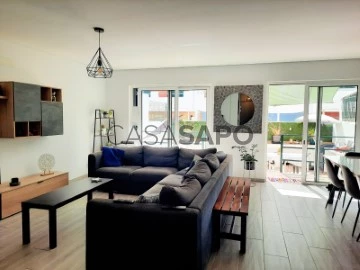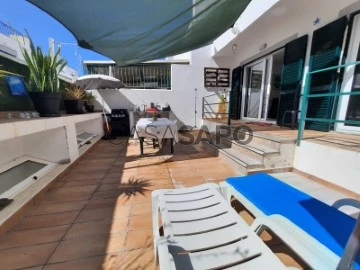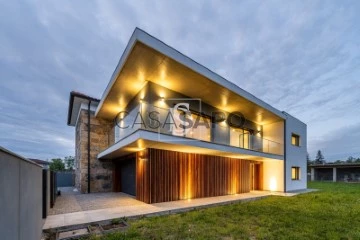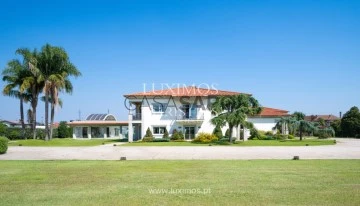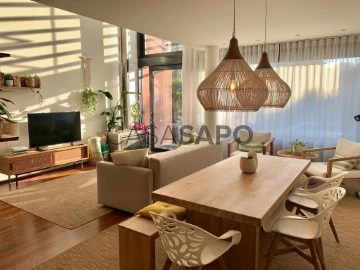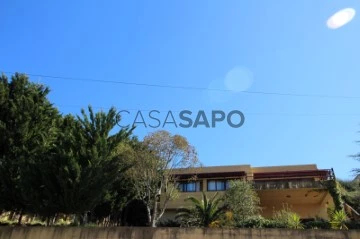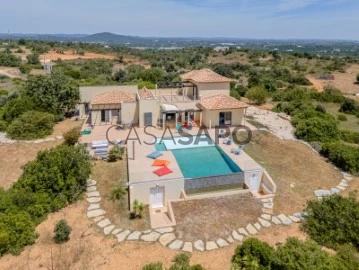Houses
Rooms
Price
More filters
1,806 Properties for Sale, Houses with Energy Certificate B-, Page 2
Map
Order by
Relevance
House 2 Bedrooms Duplex
Nogueira e Silva Escura, Maia, Distrito do Porto
Used · 172m²
buy
300.000 €
Moradia situada na fronteira de S. Mamede do Coronado com Nogueira e Silva Escura, em excelente estado de conservação a 5km do Continente Maia Jardim e acesso à A41. No piso 0, encontramos uma ampla garagem para duas viaturas e zona de escritório/salão. O piso 1 é composto pela sala com recuperador de calor, cozinha mobilada e equipada, dois quartos com roupeiros embutidos sendo um deles suite e mais duas casas-de-banho completas. O exterior contempla-nos com belíssimo espaço privado voltado a Sul, zona de lavandaria, arrumos e barbecue.
Será a sua próxima casa? Venha descobrir!
Será a sua próxima casa? Venha descobrir!
Contact
House 4 Bedrooms
Aljustrel e Rio de Moinhos, Distrito de Beja
Used · 152m²
With Garage
buy
190.000 €
MAKE US THE BEST DEAL
Excellent 4 bedroom villa in Aljustrel with garage and patio.
It has 4 bedrooms, 2 of them with wardrobes, 2 rooms one of them next to the kitchen, 2WC, kitchen, pantry, garage, patio with barbecue and porch, pre installation of AC, pre installation of solar panels, double aluminum frames and outdoor thermal doors.
Aljustrel is a municipality located 37 km from the city of Beja, very close to the access to the A2 Algarve motorway to Lisbon, well known nationally and internationally for its Mines, Industrial Heritage Miner and Geological, where it is also known for its Sanctuary of Our Lady of the Castle, This place was inhabited by the Romans and was known as ’Vipasca’.
Some of the places to visit inside Aljustrel are: the Mother Church, decorated with beautiful tile panels; the Church of Mercy (16th century), the Hermit of Our Lady of the Castle, gothic style situated at the top of the hill, on the ruins of the Castle.
In this municipality there is an interesting route known as ’Rota do Património Mineiro de Aljustrel’, in which several reference points of mining activity within the municipality are covered.
The route invites us to take a walk through the alleys, squares and monuments where you can check the friendliness of its people, know the religious heritage but also the miner and agricultural activity.
We take care of your credit process, without bureaucracies presenting the best solutions for each client.
Credit intermediary certified by Banco de Portugal with the number 0001802.
We help with the whole process! Contact us or leave us your details and we will contact you as soon as possible!
B1J91449
Excellent 4 bedroom villa in Aljustrel with garage and patio.
It has 4 bedrooms, 2 of them with wardrobes, 2 rooms one of them next to the kitchen, 2WC, kitchen, pantry, garage, patio with barbecue and porch, pre installation of AC, pre installation of solar panels, double aluminum frames and outdoor thermal doors.
Aljustrel is a municipality located 37 km from the city of Beja, very close to the access to the A2 Algarve motorway to Lisbon, well known nationally and internationally for its Mines, Industrial Heritage Miner and Geological, where it is also known for its Sanctuary of Our Lady of the Castle, This place was inhabited by the Romans and was known as ’Vipasca’.
Some of the places to visit inside Aljustrel are: the Mother Church, decorated with beautiful tile panels; the Church of Mercy (16th century), the Hermit of Our Lady of the Castle, gothic style situated at the top of the hill, on the ruins of the Castle.
In this municipality there is an interesting route known as ’Rota do Património Mineiro de Aljustrel’, in which several reference points of mining activity within the municipality are covered.
The route invites us to take a walk through the alleys, squares and monuments where you can check the friendliness of its people, know the religious heritage but also the miner and agricultural activity.
We take care of your credit process, without bureaucracies presenting the best solutions for each client.
Credit intermediary certified by Banco de Portugal with the number 0001802.
We help with the whole process! Contact us or leave us your details and we will contact you as soon as possible!
B1J91449
Contact
Detached House 6 Bedrooms
Corroios, Seixal, Distrito de Setúbal
Used · 351m²
buy
1.150.000 €
(ref: (telefone) Moradia isolada de estilo tradicional, localizada numa das melhores zonas da urbanização da Verdizela. Este fantástico imóvel possui uma Área social com cerca de 72 m2, distribuída por um salão com lareira e recuperador de calor.
A sala de refeições e cozinha equipada ,estão direcionadas para um amplo espaço exterior onde pode construir a sua piscina, a moradia é composta por 4 quartos, sendo um deles a Master Suite e outro o escritório.
Contamos ainda com um sótão com 2 quartos e uma casa de banho. No anexo temos uma sala e a cozinha em open space, um quarto e casa de banho. Este Imóvel possui garagem exclusiva., para 3 ou mais carros e é extensível a um escritorio, sala das maquinas e uma sala para festas sem interferir no espaço habitável.
Na urbanização da Verdizela encontram-se essencialmente moradias inseridas em lotes generosos, uma zona comercial onde poderá encontrar algum comércio local, tais como cafés, talho, mercearia, entre outros. Pode ainda encontrar o Parque Municipal da Verdizela, com parque infantil, campo de futsal, courts de ténis e campos de pádel. Encontra ainda o colégio Guadalupe, colégio internacional de renome e ainda o colégio Arte Mágica.
A Verdizela é uma localização premium, uma vez que fica a cerca de 5 minutos da praia da Fonte da Telha, a cerca de 3 minutos dos campos de golfe da Herdade da Aroeira, com rápido e fácil acesso às autoestradas A33 e à A2, a cerca de 25 minutos de Lisboa e 30 minutos das magníficas praias da Serra da Arrábida.
Uma excelente opção para quem valoriza estar perto da capital mas ao mesmo tempo procura uma boa qualidade de vida, com um estilo tranquilo e seguro, e onde durante o dia pode desfrutar do sol, das praias, dos desportos aquáticos, das atividades ao ar livre, tais como passeios de bicicleta, caminhadas nos vários trilhos florestais existentes nesta zona, e ainda de todos os bons restaurantes da zona, que tem como especialidade o peixe fresco
Para informação mais completa consulte o vídeo do anuncio e marque a sua visita. Espero pelo seu contacto
A sala de refeições e cozinha equipada ,estão direcionadas para um amplo espaço exterior onde pode construir a sua piscina, a moradia é composta por 4 quartos, sendo um deles a Master Suite e outro o escritório.
Contamos ainda com um sótão com 2 quartos e uma casa de banho. No anexo temos uma sala e a cozinha em open space, um quarto e casa de banho. Este Imóvel possui garagem exclusiva., para 3 ou mais carros e é extensível a um escritorio, sala das maquinas e uma sala para festas sem interferir no espaço habitável.
Na urbanização da Verdizela encontram-se essencialmente moradias inseridas em lotes generosos, uma zona comercial onde poderá encontrar algum comércio local, tais como cafés, talho, mercearia, entre outros. Pode ainda encontrar o Parque Municipal da Verdizela, com parque infantil, campo de futsal, courts de ténis e campos de pádel. Encontra ainda o colégio Guadalupe, colégio internacional de renome e ainda o colégio Arte Mágica.
A Verdizela é uma localização premium, uma vez que fica a cerca de 5 minutos da praia da Fonte da Telha, a cerca de 3 minutos dos campos de golfe da Herdade da Aroeira, com rápido e fácil acesso às autoestradas A33 e à A2, a cerca de 25 minutos de Lisboa e 30 minutos das magníficas praias da Serra da Arrábida.
Uma excelente opção para quem valoriza estar perto da capital mas ao mesmo tempo procura uma boa qualidade de vida, com um estilo tranquilo e seguro, e onde durante o dia pode desfrutar do sol, das praias, dos desportos aquáticos, das atividades ao ar livre, tais como passeios de bicicleta, caminhadas nos vários trilhos florestais existentes nesta zona, e ainda de todos os bons restaurantes da zona, que tem como especialidade o peixe fresco
Para informação mais completa consulte o vídeo do anuncio e marque a sua visita. Espero pelo seu contacto
Contact
House 5 Bedrooms Duplex
Porto do Carro, Maceira, Leiria, Distrito de Leiria
Used · 288m²
With Garage
buy
1.095.000 €
This stunning luxury furnished villa is located in the countryside, offering a quiet and private getaway away from the hustle and bustle of the city.
With a multitude of unique facilities, this property allows you to enjoy the best lifestyle.
The villa features a spectacular infinity pool, providing stunning views and a perfect environment to relax and cool off on hot summer days.
With large windows, this property allows a constant connection with the nature around you,
The garden of this property was designed by a landscape architect, ensuring a lush, harmonious and well-kept environment.
The villa has an exquisite decoration, with attention to the smallest details. The furniture and finishes have been carefully selected to create an elegant and welcoming atmosphere.
In addition, this exclusive property features a sauna and a gym, allowing you to take care of your health and well-being without leaving home.
Despite being located in the countryside, this luxury villa is conveniently close to the city of Leiria, providing access to all necessary services and urban amenities.
The villa is prepared with a wheelchair lift.
The property is situated within walking distance of several internationally known beaches.
Enjoy the perfect combination between the countryside and the coast, allowing you to explore and enjoy the natural beauties of this region.
Contact us now for more information and schedule a visit.
Features:
Land 2.842 m2
Private area 288.32
Solar panels
Underfloor heating
Alarm
Kitchen 12,04 m2
Suite 15.28 m2
Suite 17.39 m2
Suite 17.18 m2
Closet 2.64 m2
Room 26.14 m2
Cup 15.73m2
Laundry 6.71 m2
Social bathroom 2.66 m2
Private bathroom 4.07 m2
Private bathroom 3.97 m2
Private bathroom 2.73 m2
Circulation hall 22.17 m2
Basement:
Gymnasium 20.36 m2
Kitchen/living room 24.73 m2
Room 12.43 m2
Private bathroom 4.55 m2
Social bathroom 3.20 m2
Sauna 3.20 m2
Bathtub 3.20 m2
With a multitude of unique facilities, this property allows you to enjoy the best lifestyle.
The villa features a spectacular infinity pool, providing stunning views and a perfect environment to relax and cool off on hot summer days.
With large windows, this property allows a constant connection with the nature around you,
The garden of this property was designed by a landscape architect, ensuring a lush, harmonious and well-kept environment.
The villa has an exquisite decoration, with attention to the smallest details. The furniture and finishes have been carefully selected to create an elegant and welcoming atmosphere.
In addition, this exclusive property features a sauna and a gym, allowing you to take care of your health and well-being without leaving home.
Despite being located in the countryside, this luxury villa is conveniently close to the city of Leiria, providing access to all necessary services and urban amenities.
The villa is prepared with a wheelchair lift.
The property is situated within walking distance of several internationally known beaches.
Enjoy the perfect combination between the countryside and the coast, allowing you to explore and enjoy the natural beauties of this region.
Contact us now for more information and schedule a visit.
Features:
Land 2.842 m2
Private area 288.32
Solar panels
Underfloor heating
Alarm
Kitchen 12,04 m2
Suite 15.28 m2
Suite 17.39 m2
Suite 17.18 m2
Closet 2.64 m2
Room 26.14 m2
Cup 15.73m2
Laundry 6.71 m2
Social bathroom 2.66 m2
Private bathroom 4.07 m2
Private bathroom 3.97 m2
Private bathroom 2.73 m2
Circulation hall 22.17 m2
Basement:
Gymnasium 20.36 m2
Kitchen/living room 24.73 m2
Room 12.43 m2
Private bathroom 4.55 m2
Social bathroom 3.20 m2
Sauna 3.20 m2
Bathtub 3.20 m2
Contact
House 3 Bedrooms Duplex
Boiças, Rio Maior, Distrito de Santarém
Used · 110m²
With Garage
buy
490.000 €
3-bedroom villa, 147 sqm (gross construction area), set in a plot of land with 3,248 sqm, with swimming pool and garden, in Rio Maior, Santarém. The villa consists of two floors. The ground floor comprises a living room, a fully equipped kitchen and a bathroom. The first floor consists of three bedrooms, a bathroom, a balcony and a porch. With air conditioning in all rooms, fireplace in the living room and open views. The villa is in a very good state of conservation. It consists of an urban property and two rustic ones.
The villa 9-minutes driving distance Rio Maior, 21-minutes from Santarém centre, and 1 hour from Lisbon.
The villa 9-minutes driving distance Rio Maior, 21-minutes from Santarém centre, and 1 hour from Lisbon.
Contact
House 4 Bedrooms
A dos Cunhados e Maceira, Torres Vedras, Distrito de Lisboa
Used · 160m²
buy
385.000 €
With a prime location in one of the most sought-after areas in Santa Cruz, this property offers potential for those looking to customise and renovate.
Situated in a quiet neighbourhood of Santa Cruz, this property offers a convenient location close to all essential amenities. Enjoy the proximity to shops, restaurants, and supermarkets, ensuring comfortable and practical living for you and your family.
With a good structure, this villa is the perfect starting point for the realisation of your home dreams. From complete renovation to minor upgrades.
Enjoy the best that Santa Cruz has to offer, with stunning beaches, outdoor activities, and a welcoming community. Live the coastal lifestyle in its most authentic form, surrounded by natural beauty.
Get in touch to learn more about this exciting villa and start turning your vision into reality.
Notes:
Two suites
Solar Panels for Light
Electric heating
Gas cylinder
Stove
Equipped kitchen
Situated in a quiet neighbourhood of Santa Cruz, this property offers a convenient location close to all essential amenities. Enjoy the proximity to shops, restaurants, and supermarkets, ensuring comfortable and practical living for you and your family.
With a good structure, this villa is the perfect starting point for the realisation of your home dreams. From complete renovation to minor upgrades.
Enjoy the best that Santa Cruz has to offer, with stunning beaches, outdoor activities, and a welcoming community. Live the coastal lifestyle in its most authentic form, surrounded by natural beauty.
Get in touch to learn more about this exciting villa and start turning your vision into reality.
Notes:
Two suites
Solar Panels for Light
Electric heating
Gas cylinder
Stove
Equipped kitchen
Contact
Two-Family House 4 Bedrooms Triplex
Quinta do Conde, Sesimbra, Distrito de Setúbal
Remodelled · 250m²
With Garage
buy
370.000 €
Invista na sua Felicidade!!
** Devido às transformações, melhoramentos e remodelações, as disposições da planta original não correspondem à planta atual **
Moradia Bi-familiar de 3 pisos, Remodelada, constituída por.:
- R/C (Comércio).:
Espaço amplo de 79m², com toda a área de implantação
Wc de 2.4m²
Área de arrumos (despensa) com possibilidade de fazer segundo Wc de 2.4m²
Toda o espaço foi remodelado
- 1º piso (Habitação T2 - 83.5m²).:
Totalmente Remodelado
sala de Estar em piso cerâmico com acesso a varanda
Cozinha, equipada com placa indução, exaustor, caldeira e forno
Wc com duche
Suite com Wc privado
Quarto com acesso a varanda
- 2º Piso (Habitação T2 - 83.5m²).:
Sala de Estar em pavimento flutuante
Cozinha equipada com placa, frigorifico, forno, exaustor, máquina lavar louça e máquina lavar roupa
Espaço amplo, versátil, ideal para escritório ou lavandaria
Suite com wc privado
Quarto com acesso a varanda
- Espaço Exterior.:
Garagem de 22m² com Wc de apoio ao exterior
Telheiro com churrasqueira, forno a lenha e acesso a garagem
Telheiro para abrigo
Anexo com Cozinha de 8.2m² e Sala de convívio de 13.2m² com lareira, com acesso a garagem
Agradável espaço exterior, soalheiro com privacidade
Mais Características.:
- Remodelação e Modernização de todos os espaços;
- Substituição de canalização e eletricidade;
- Possibilidade de no futuro fazer propriedade horizontal;
- Cada fração tem contador independente;
- Portão exterior automatizado;
- 1º Piso com Pré-instalação Ar-condicionado e Aquecimento Central;
- Isolamento Capoto;
- Paredes interiores com pladur;
- Tetos com Lã de rocha para isolamento;
- Telhado isolado com esferovite e lã de rocha;
- PVC Oscilo batente;
- Portas Blindadas no 1º e 2º Piso;
- Instalação Gás natural.
Marque a sua visita com a Janela Virtual!!
Por sermos Intermediários de Crédito devidamente autorizados pelo Banco de Portugal, fazemos a gestão de todo o seu processo de financiamento, sempre com as melhores soluções do mercado. Acompanhamento pré e pós-escritura.
A informação disponibilizada, não dispensa a sua confirmação nem pode ser considerada vinculativa, não dispensando a sua confirmação através de visita ao imóvel.
Deixe-nos o seu contacto e nós ligamos-lhe sem custos.
A Janela Virtual,
Nasce no mercado para que amigos, clientes e parceiros de negócios, realizem os seus sonhos com as melhores oportunidades de negócios que temos para lhe apresentar.
Sendo a nossa maior preocupação o seu bem estar.
Comprar uma casa é uma decisão que requer reflexão, uma analise bem estruturada e muita pesquisa. Na JANELA VIRTUAL, essa decisão pode contar com toda a transparência, profissionalismo e simplicidade no processo de compra do seu imóvel e acompanhamento personalizado. Porque só assim faz sentido.
** Devido às transformações, melhoramentos e remodelações, as disposições da planta original não correspondem à planta atual **
Moradia Bi-familiar de 3 pisos, Remodelada, constituída por.:
- R/C (Comércio).:
Espaço amplo de 79m², com toda a área de implantação
Wc de 2.4m²
Área de arrumos (despensa) com possibilidade de fazer segundo Wc de 2.4m²
Toda o espaço foi remodelado
- 1º piso (Habitação T2 - 83.5m²).:
Totalmente Remodelado
sala de Estar em piso cerâmico com acesso a varanda
Cozinha, equipada com placa indução, exaustor, caldeira e forno
Wc com duche
Suite com Wc privado
Quarto com acesso a varanda
- 2º Piso (Habitação T2 - 83.5m²).:
Sala de Estar em pavimento flutuante
Cozinha equipada com placa, frigorifico, forno, exaustor, máquina lavar louça e máquina lavar roupa
Espaço amplo, versátil, ideal para escritório ou lavandaria
Suite com wc privado
Quarto com acesso a varanda
- Espaço Exterior.:
Garagem de 22m² com Wc de apoio ao exterior
Telheiro com churrasqueira, forno a lenha e acesso a garagem
Telheiro para abrigo
Anexo com Cozinha de 8.2m² e Sala de convívio de 13.2m² com lareira, com acesso a garagem
Agradável espaço exterior, soalheiro com privacidade
Mais Características.:
- Remodelação e Modernização de todos os espaços;
- Substituição de canalização e eletricidade;
- Possibilidade de no futuro fazer propriedade horizontal;
- Cada fração tem contador independente;
- Portão exterior automatizado;
- 1º Piso com Pré-instalação Ar-condicionado e Aquecimento Central;
- Isolamento Capoto;
- Paredes interiores com pladur;
- Tetos com Lã de rocha para isolamento;
- Telhado isolado com esferovite e lã de rocha;
- PVC Oscilo batente;
- Portas Blindadas no 1º e 2º Piso;
- Instalação Gás natural.
Marque a sua visita com a Janela Virtual!!
Por sermos Intermediários de Crédito devidamente autorizados pelo Banco de Portugal, fazemos a gestão de todo o seu processo de financiamento, sempre com as melhores soluções do mercado. Acompanhamento pré e pós-escritura.
A informação disponibilizada, não dispensa a sua confirmação nem pode ser considerada vinculativa, não dispensando a sua confirmação através de visita ao imóvel.
Deixe-nos o seu contacto e nós ligamos-lhe sem custos.
A Janela Virtual,
Nasce no mercado para que amigos, clientes e parceiros de negócios, realizem os seus sonhos com as melhores oportunidades de negócios que temos para lhe apresentar.
Sendo a nossa maior preocupação o seu bem estar.
Comprar uma casa é uma decisão que requer reflexão, uma analise bem estruturada e muita pesquisa. Na JANELA VIRTUAL, essa decisão pode contar com toda a transparência, profissionalismo e simplicidade no processo de compra do seu imóvel e acompanhamento personalizado. Porque só assim faz sentido.
Contact
Detached House 4 Bedrooms +1
Rinchoa (Rio de Mouro), Sintra, Distrito de Lisboa
Remodelled · 306m²
With Garage
buy
769.000 €
EXCELENTE Moradia T4 / 5, INDEPENDENTE,
Piscina, Jardim, Churrasqueira, Estacionamento Coberto e Garagem, lote de 600 m2 em localização privilegiada - ZONA DE MORADIAS
Construída em 2005, com 2 pisos +1 Grande Sótão, amplo; acabamentos superiores, integra um loteamento como novo e com total privacidade e tranquilidade.
No seu Piso 0, o amplo e luminoso Hall de entrada conduz-nos a uma espaçosa sala de 44 m2, com lareira recuperador de calor, ar condicionado e aquecimento central e a partir da qual acedemos diretamente ao jardim.
Também com acesso com o exterior, uma cozinha de *35m2* com ilha totalmente equipada e com fogão a lenha. Neste piso contamos ainda com um escritório de 21.4m2 com acesso ao exterior, um WC social, despensa. Todas as divisões com ar condicionado e aquecimento central .
No Piso 1, um espaçoso Hall de quartos, conduz-nos às restantes Suites da moradia: duas Suites completas e dois espaçosos quartos, todos com roupeiros, ar condicionado e aquecimento central e varandas; WC com janela de apoio;
um dos quartos tem acesso ao sótão amplo com área perfeita para sala, salão de actividades, ou apenas mais um quarto.
Dos acabamentos e equipamentos de topo, destaque para as loiças Roca, os electrodomésticos , ar condicionado, painéis solares e aquecimento central e um Sistema de CCTV de 8 câmaras uma excelente escolha de pedras e madeiras nobres, caixilharia oscilo-batente pvc nova classe A +
No exterior encontramos uma piscina coberta 9mx4,5m com excelente exposição solar, jardim com árvores de fruto e horta biológica Furo de água com dois filtros .
estacionamento para 3 carros.
Portão automático, para acesso à *garagem* e ao estacionamento coberto.
A sua localização privilegiada, coloca a propriedade a escassos minutos de algumas das melhores escolas da região, ampla oferta de comércio e serviços, bem como das melhores praias, museus e palácios de Sintra, de excelentes acessos.
Se aprecia o conforto e a qualidade, aliado a alguma sofisticação, não procure mais, pois, esta é sem sombra de dúvida, a Moradia dos seus Sonhos
Marque já a sua visita!
(url)
Piscina, Jardim, Churrasqueira, Estacionamento Coberto e Garagem, lote de 600 m2 em localização privilegiada - ZONA DE MORADIAS
Construída em 2005, com 2 pisos +1 Grande Sótão, amplo; acabamentos superiores, integra um loteamento como novo e com total privacidade e tranquilidade.
No seu Piso 0, o amplo e luminoso Hall de entrada conduz-nos a uma espaçosa sala de 44 m2, com lareira recuperador de calor, ar condicionado e aquecimento central e a partir da qual acedemos diretamente ao jardim.
Também com acesso com o exterior, uma cozinha de *35m2* com ilha totalmente equipada e com fogão a lenha. Neste piso contamos ainda com um escritório de 21.4m2 com acesso ao exterior, um WC social, despensa. Todas as divisões com ar condicionado e aquecimento central .
No Piso 1, um espaçoso Hall de quartos, conduz-nos às restantes Suites da moradia: duas Suites completas e dois espaçosos quartos, todos com roupeiros, ar condicionado e aquecimento central e varandas; WC com janela de apoio;
um dos quartos tem acesso ao sótão amplo com área perfeita para sala, salão de actividades, ou apenas mais um quarto.
Dos acabamentos e equipamentos de topo, destaque para as loiças Roca, os electrodomésticos , ar condicionado, painéis solares e aquecimento central e um Sistema de CCTV de 8 câmaras uma excelente escolha de pedras e madeiras nobres, caixilharia oscilo-batente pvc nova classe A +
No exterior encontramos uma piscina coberta 9mx4,5m com excelente exposição solar, jardim com árvores de fruto e horta biológica Furo de água com dois filtros .
estacionamento para 3 carros.
Portão automático, para acesso à *garagem* e ao estacionamento coberto.
A sua localização privilegiada, coloca a propriedade a escassos minutos de algumas das melhores escolas da região, ampla oferta de comércio e serviços, bem como das melhores praias, museus e palácios de Sintra, de excelentes acessos.
Se aprecia o conforto e a qualidade, aliado a alguma sofisticação, não procure mais, pois, esta é sem sombra de dúvida, a Moradia dos seus Sonhos
Marque já a sua visita!
(url)
Contact
House 3 Bedrooms
Albufeira e Olhos de Água, Distrito de Faro
Used · 152m²
With Swimming Pool
buy
490.000 €
MAKE THE BEST DEAL WITH US
Located in a quiet area of Albufeira, in Patroves, this villa is inserted in a development of townhouses with an excellent communal outdoor swimming pool, a playground area where children can spend good moments of play.
These Villas have a fully equipped kitchen that includes an American refrigerator, ceramic hob, stove, microwave, dishwasher and a washing machine. There is also a spacious roof terrace with panoramic sea views. The center of Albufeira is only 3 km away.
The Villas also have on the first floor a living room with double sided fireplace, separate dining area, service bathroom and a storage room. On the 1st floor there are 3 bedrooms and 2 bathrooms (1 en suite).
The Villas have direct access to a nice individual garden - private for each Villa.
The condominium is less than 10 minutes drive from the picturesque Salgados Lagoon, the golf course, Salgados Beach and each Villa has its own private parking space.
These villas are an excellent for vacations or for your own residence.
About Albufeira, the origin of its name comes from the Arabic ’Al-buhera’ meaning ’castle of the sea’, given its proximity to the sea.
It is a very old city that was conquered by the Romans who named it Baltum. They introduced a centralized administrative organization and developed an intense agricultural and commercial activity. They built aqueducts, roads and bridges of which there are still traces today.
We take care of your credit process, without bureaucracy, presenting the best solutions for each client.
Credit intermediary certified by Banco de Portugal under number 0001802.
We help you with the whole process! Contact us directly or leave your information and we’ll follow-up shortly
Located in a quiet area of Albufeira, in Patroves, this villa is inserted in a development of townhouses with an excellent communal outdoor swimming pool, a playground area where children can spend good moments of play.
These Villas have a fully equipped kitchen that includes an American refrigerator, ceramic hob, stove, microwave, dishwasher and a washing machine. There is also a spacious roof terrace with panoramic sea views. The center of Albufeira is only 3 km away.
The Villas also have on the first floor a living room with double sided fireplace, separate dining area, service bathroom and a storage room. On the 1st floor there are 3 bedrooms and 2 bathrooms (1 en suite).
The Villas have direct access to a nice individual garden - private for each Villa.
The condominium is less than 10 minutes drive from the picturesque Salgados Lagoon, the golf course, Salgados Beach and each Villa has its own private parking space.
These villas are an excellent for vacations or for your own residence.
About Albufeira, the origin of its name comes from the Arabic ’Al-buhera’ meaning ’castle of the sea’, given its proximity to the sea.
It is a very old city that was conquered by the Romans who named it Baltum. They introduced a centralized administrative organization and developed an intense agricultural and commercial activity. They built aqueducts, roads and bridges of which there are still traces today.
We take care of your credit process, without bureaucracy, presenting the best solutions for each client.
Credit intermediary certified by Banco de Portugal under number 0001802.
We help you with the whole process! Contact us directly or leave your information and we’ll follow-up shortly
Contact
House 4 Bedrooms
Insalde e Porreiras, Paredes de Coura, Distrito de Viana do Castelo
Used · 361m²
With Garage
buy
350.000 €
Excellent property with garage, laundry, porch and garden.
Stone villa consisting of three floors with four bedrooms, two of them suites, living rooms, dining room and kitchen with large areas.
Outside we find a wonderful view over the village and the mountain.
Mark your visit now!
Stone villa consisting of three floors with four bedrooms, two of them suites, living rooms, dining room and kitchen with large areas.
Outside we find a wonderful view over the village and the mountain.
Mark your visit now!
Contact
House 3 Bedrooms Triplex
Centro , Ericeira, Mafra, Distrito de Lisboa
New · 135m²
buy
650.000 €
Have you always dreamed of living in the village where the sea is bluer? The quality of life that the historic area of Ericeira can offer you goes far beyond the calm of a peaceful area by the sea.
Located just 200 meters from the fisherman’s beach and with all kinds of shops, restaurants and bars just a step away, this property is characterised by its excellent location and its typical trait with a blue and white façade.
Spread over 3 floors, the villa consists on the ground floor of a living room and kitchen (with piped gas fully equipped) in an open space with 30m2, bathroom and storage, on the upper floor there are two bedrooms with generous areas and a support bathroom. The top floor has a great suite with dressing room, private bathroom and a balcony with unobstructed views.
-----
REF.4974
-----
* All the information presented is not binding, it does not dispense with confirmation by the mediator, as well as the consultation of the property documentation *
We seek to provide good business and simplify processes for our customers. Our growth has been exponential and sustained.
Do you need a mortgage? Without worries, we take care of the entire process until the day of the deed. Explain your situation to us and we will look for the bank that provides you with the best financing conditions.
Energy certification? If you are thinking of selling or renting your property, know that the energy certificate is MANDATORY. And we, in partnership, take care of everything for you.
A traditional fishing village, Ericeira developed enormously during the XVI century. XX due to the growing demand as a summer area, while maintaining its original characteristics and a very unique atmosphere.
Mafra is a place of experiences and emotions; Get to know its historical and cultural richness, flavours and traditions. Visit the fantastic monuments, gardens and local handicrafts.
Located just 200 meters from the fisherman’s beach and with all kinds of shops, restaurants and bars just a step away, this property is characterised by its excellent location and its typical trait with a blue and white façade.
Spread over 3 floors, the villa consists on the ground floor of a living room and kitchen (with piped gas fully equipped) in an open space with 30m2, bathroom and storage, on the upper floor there are two bedrooms with generous areas and a support bathroom. The top floor has a great suite with dressing room, private bathroom and a balcony with unobstructed views.
-----
REF.4974
-----
* All the information presented is not binding, it does not dispense with confirmation by the mediator, as well as the consultation of the property documentation *
We seek to provide good business and simplify processes for our customers. Our growth has been exponential and sustained.
Do you need a mortgage? Without worries, we take care of the entire process until the day of the deed. Explain your situation to us and we will look for the bank that provides you with the best financing conditions.
Energy certification? If you are thinking of selling or renting your property, know that the energy certificate is MANDATORY. And we, in partnership, take care of everything for you.
A traditional fishing village, Ericeira developed enormously during the XVI century. XX due to the growing demand as a summer area, while maintaining its original characteristics and a very unique atmosphere.
Mafra is a place of experiences and emotions; Get to know its historical and cultural richness, flavours and traditions. Visit the fantastic monuments, gardens and local handicrafts.
Contact
House 3 Bedrooms
Alcantarilha e Pêra, Silves, Distrito de Faro
Used · 216m²
buy
895.000 €
This extraordinary development, in a land of 80.000 m2, called Amyra Parque, consists of 40 two-bedroom apartments and 14 two-bedroom or three-bedroom villas, integrated into the upper part of the plot, which is situated in a charming landscape, close to one of the best beaches in the region, the Salgados lagoon and the wild bird sanctuary.
The entire project has been carefully designed for sustainability and minimal environmental impact, using predominantly natural materials and offering an extraordinary level of thermal and acoustic insulation. A fresh air recovery system with solar energy and storage guarantees maximum self-sufficiency, providing a quality of life and comfort, combined with luxury.
The open spaces and hidden corners, herb and permaculture gardens, even a small vineyard, create a charming and safe environment for residents. It’s a development that wants to make a difference with its surroundings and respect for the environment, without neglecting all the amenities with the highest quality. At Amyra Parque, every detail has been thought out to offer a unique living experience, where nature and comfort blend in perfect harmony.
Amyra Parque is located around 40 minutes from Faro International Airport.
CHARACTERISTICS:
Area: 216 m2 | 2 325 sq ft
Useful area: 216 m2 | 2 325 sq ft
Bedrooms: 3
Bathrooms: 3
Energy efficiency: B-
Internationally awarded, LUXIMOS Christie’s presents more than 1,200 properties for sale in Portugal, offering an excellent service in real estate brokerage. LUXIMOS Christie’s is the exclusive affiliate of Christie´s International Real Estate (1350 offices in 46 countries) for the Algarve, Porto and North of Portugal, and provides its services to homeowners who are selling their properties, and to national and international buyers, who wish to buy real estate in Portugal.
Our selection includes modern and contemporary properties, near the sea or by theriver, in Foz do Douro, in Porto, Boavista, Matosinhos, Vilamoura, Tavira, Ria Formosa, Lagos, Almancil, Vale do Lobo, Quinta do Lago, near the golf courses or the marina.
LIc AMI 9063
The entire project has been carefully designed for sustainability and minimal environmental impact, using predominantly natural materials and offering an extraordinary level of thermal and acoustic insulation. A fresh air recovery system with solar energy and storage guarantees maximum self-sufficiency, providing a quality of life and comfort, combined with luxury.
The open spaces and hidden corners, herb and permaculture gardens, even a small vineyard, create a charming and safe environment for residents. It’s a development that wants to make a difference with its surroundings and respect for the environment, without neglecting all the amenities with the highest quality. At Amyra Parque, every detail has been thought out to offer a unique living experience, where nature and comfort blend in perfect harmony.
Amyra Parque is located around 40 minutes from Faro International Airport.
CHARACTERISTICS:
Area: 216 m2 | 2 325 sq ft
Useful area: 216 m2 | 2 325 sq ft
Bedrooms: 3
Bathrooms: 3
Energy efficiency: B-
Internationally awarded, LUXIMOS Christie’s presents more than 1,200 properties for sale in Portugal, offering an excellent service in real estate brokerage. LUXIMOS Christie’s is the exclusive affiliate of Christie´s International Real Estate (1350 offices in 46 countries) for the Algarve, Porto and North of Portugal, and provides its services to homeowners who are selling their properties, and to national and international buyers, who wish to buy real estate in Portugal.
Our selection includes modern and contemporary properties, near the sea or by theriver, in Foz do Douro, in Porto, Boavista, Matosinhos, Vilamoura, Tavira, Ria Formosa, Lagos, Almancil, Vale do Lobo, Quinta do Lago, near the golf courses or the marina.
LIc AMI 9063
Contact
House 7 Bedrooms
Abitureiras, Santarém, Distrito de Santarém
Used · 786m²
buy
1.350.000 €
Fabulous contemporary villa and guest house in the countryside, in Santarém, only 1 hour from Lisbon. Maximum comfort and elegance in the greatest tranquility.
Main House- 540 m2 of built area under a contemporary architectural project. Very well sheltered and integrated into the land, it has the ideal solar orientation. The high level of comfort and a low maintenance cost are ensured by the solid construction, a careful selection of materials, and the equipment used.
2 reception rooms with fireplace.
Porch with various spacious living and dining areas
3 suites
Office/room
Kitchen
Outdoor grill kitchen
Laundry
GarageTechnical area
Lumberjack and Engine Room
Independent Guest House, 250 m2 with:
living room with fireplace
playroom
garden porch
3 suites
fully equipped kitchen
Main House- 540 m2 of built area under a contemporary architectural project. Very well sheltered and integrated into the land, it has the ideal solar orientation. The high level of comfort and a low maintenance cost are ensured by the solid construction, a careful selection of materials, and the equipment used.
2 reception rooms with fireplace.
Porch with various spacious living and dining areas
3 suites
Office/room
Kitchen
Outdoor grill kitchen
Laundry
GarageTechnical area
Lumberjack and Engine Room
Independent Guest House, 250 m2 with:
living room with fireplace
playroom
garden porch
3 suites
fully equipped kitchen
Contact
House 4 Bedrooms
Santo André, Santiago do Cacém, Distrito de Setúbal
Used · 254m²
With Garage
buy
490.000 €
Moradia fantastica 5 minutos da praia
Localizada perto do pinhal, é possível ir a pé para a praia.
A moradia constituída por 3 pisos com excelente exposição solar, construção de 2008.
No res do chão, encontramos a sala que served de lavandaria e arrumos, arrecadação, garagem para 4 carros e um apartamento T0 com entrada pelo exterior.
No 1º piso, encontramos a sala com áreas generosas e varanda, lareira e recuperador de calor, um escritório com aquecimento elétrico na parede e com varanda, cozinha equipped com forno, microondas, máquina de lavar loiça, placa de indução de 65, móveis de arrumação embutidos, varanda com barbecue and zona de lazer, e também casa de banho completa com poliban e móveis de arrumação embutidos.
No 2º piso, temos 3 quartos, all equipados com ar-condicionado, varandas, roupeiros embutidos e um dos quartos é suite, contamos também com casa de banho completa no 2º piso.
A moradia tem poço para colocar elevador.
No terraço temos instalação elétrica para colocar jacuzzi e temos também um compartmento de arrumação.
As janelas são de PVC e vidros duplos, aquecimento de águas é feito por termoacumulador, não se utiliza gas em casa.
Para mais informações ou agendamento de visita poderá contactar-nos por e-mail ou telfone indicando a referência do imóvel NS648.
Location: Vila Nova de Santo André, Santiago do Cacém
Total land area: 375 m2
Useful area: 203 m2
Raw Private Area: 253.75m2
Gross Dependent Area: 183.86 m2
EC: B-
Year of Construction: 2008
REF. DO IMÓVEL: NS648
License AMI 14540
Translated by Google
Localizada perto do pinhal, é possível ir a pé para a praia.
A moradia constituída por 3 pisos com excelente exposição solar, construção de 2008.
No res do chão, encontramos a sala que served de lavandaria e arrumos, arrecadação, garagem para 4 carros e um apartamento T0 com entrada pelo exterior.
No 1º piso, encontramos a sala com áreas generosas e varanda, lareira e recuperador de calor, um escritório com aquecimento elétrico na parede e com varanda, cozinha equipped com forno, microondas, máquina de lavar loiça, placa de indução de 65, móveis de arrumação embutidos, varanda com barbecue and zona de lazer, e também casa de banho completa com poliban e móveis de arrumação embutidos.
No 2º piso, temos 3 quartos, all equipados com ar-condicionado, varandas, roupeiros embutidos e um dos quartos é suite, contamos também com casa de banho completa no 2º piso.
A moradia tem poço para colocar elevador.
No terraço temos instalação elétrica para colocar jacuzzi e temos também um compartmento de arrumação.
As janelas são de PVC e vidros duplos, aquecimento de águas é feito por termoacumulador, não se utiliza gas em casa.
Para mais informações ou agendamento de visita poderá contactar-nos por e-mail ou telfone indicando a referência do imóvel NS648.
Location: Vila Nova de Santo André, Santiago do Cacém
Total land area: 375 m2
Useful area: 203 m2
Raw Private Area: 253.75m2
Gross Dependent Area: 183.86 m2
EC: B-
Year of Construction: 2008
REF. DO IMÓVEL: NS648
License AMI 14540
Translated by Google
Contact
House 4 Bedrooms + 3
Atouguia da Baleia, Peniche, Distrito de Leiria
Used · 275m²
With Garage
buy
1.275.000 €
Fully renovated 4 bedroom Villa with swimming pool, lawned garden and a terrace with stunning sea views.
An exquisite Villa composed by 3 floors. At the ground floor is an entrance hall of 16,80m2 followed by a spacious 27,80m2 living room, a 49,50m2 open space kitchen/ dining area, a 19m2 bedroom en-suite with a built-in wardrobe, bathroom and direct access to an exterior porch, a 14,20m2 bedroom with direct access to an exterior porch as well, a 13,90m2 bedroom, a 7m2 bathroom to support the rooms and a 3m2 social bathroom. At the upper floor is a 12,15m2 living room, a 20,90m2 master bedroom en-suite with walk-in closet and a 10,40m2 bathroom. This floor has a sunny 73,15m2 terrace with stunning sea views. At the basement level is a 95,40m2 garage with parking room for 4 cars.
In a Prime location at the top of Santa Luzia, in Atouguia, within a few minutes from the beach by walk.
INSIDE LIVING operates in the luxury housing and property investment market. Our team offers a diverse range of excellent services to our clients, such as investor support services, ensuring all the assistance in the selection, purchase, sale or rental of properties, architectural design, interior design, banking and concierge services throughout the process.
An exquisite Villa composed by 3 floors. At the ground floor is an entrance hall of 16,80m2 followed by a spacious 27,80m2 living room, a 49,50m2 open space kitchen/ dining area, a 19m2 bedroom en-suite with a built-in wardrobe, bathroom and direct access to an exterior porch, a 14,20m2 bedroom with direct access to an exterior porch as well, a 13,90m2 bedroom, a 7m2 bathroom to support the rooms and a 3m2 social bathroom. At the upper floor is a 12,15m2 living room, a 20,90m2 master bedroom en-suite with walk-in closet and a 10,40m2 bathroom. This floor has a sunny 73,15m2 terrace with stunning sea views. At the basement level is a 95,40m2 garage with parking room for 4 cars.
In a Prime location at the top of Santa Luzia, in Atouguia, within a few minutes from the beach by walk.
INSIDE LIVING operates in the luxury housing and property investment market. Our team offers a diverse range of excellent services to our clients, such as investor support services, ensuring all the assistance in the selection, purchase, sale or rental of properties, architectural design, interior design, banking and concierge services throughout the process.
Contact
House 4 Bedrooms
Charneca de Caparica e Sobreda, Almada, Distrito de Setúbal
Used · 164m²
buy
595.000 €
Moradia T4 com Piscina, Jardim e Box para 4 carros a 15 minutos de Lisboa e das Praias
Moradia T4 de gaveto, com piscina, jardim e box para quatro carros à venda em Vale Figueira na Sobreda da Caparica. Esta casa localiza-se no concelho de Almada e possui uma geografia diversificada, com áreas urbanas, zonas residenciais e espaços verdes, proporcionando um ambiente equilibrado entre a vida citadina e a natureza. Oferece diversas opções de lazer e atividades ao ar livre, como parques, campos desportivos, ciclovias e trilhos pedestres, promovendo um estilo de vida ativo e saudável entre os residentes. Pode encontrar uma variedade de estabelecimentos comerciais, desde pequenos comércios locais a grandes superfícies comerciais como o centro comercial Almada Forum. Beneficia de uma localização estratégica, com fácil acesso a autoestradas e transportes públicos como por exemplo, dista apenas 8 minutos da estação de comboio de Corroios e a apenas 14 minutos de Lisboa, estando igualmente a apenas 13 minutos das praias da Costa da Caparica.A moradia está em excelente estado de conservação, é bastante luminosa e está localizada numa zona residencial calma. Possui uma área total bruta de 247m2, estando a mesma distribuída por 3 pisos da seguinte forma:
-Piso -1
Box Fechada para 4 carros Uma casa de banho composta por sanita e lavatórioEspaço de lavandariaArrumos
-Piso 0
Hall de entrada amplo com roupeiro embutidoSala de estar com lareira e ar condicionadoUm quarto com roupeiro embutido e ar condicionadoUma ampla cozinha equipada com acesso a varandaUma casa de banho com base de duche
-Piso 1
Dois Quartos com roupeiros embutidos e ar condicionadoUma Suite com acesso a varanda, casa de banho completa com banheira de hidromassagem, roupeiro embutido e ar condicionado.Uma casa de banho completa com banheira
-Zona exterior (piso 0)
PiscinaJardim com rega automática de 4 zonasTerraçoChurrasqueira
Custos:
-IMI anual estimado: 578,48
Contacte-me para agendar uma visita ou para obter mais informações.
Notas Importantes:
- Trabalho com uma entidade financeira totalmente independente, que auxilia no apoio ao crédito bancário. Este serviço é totalmente gratuito e permite que o comprador obtenha as melhores condições de crédito com as menores preocupações..
----
4 Bedroom Villa with Swimming Pool, Garden and Box for 4 Cars
4 Bedroom corner house, with swimming pool, garden and box for four cars for sale in Vale Figueira in Sobreda da Caparica. This house is located in the municipality of Almada and has a diverse geography, with urban areas, residential areas and green spaces, providing a balanced environment between city life and nature. It offers various leisure options and outdoor activities, such as parks, sports fields, cycle paths and walking trails, promoting an active and healthy lifestyle among residents. You can find a variety of commercial establishments, from small local businesses to large shopping areas such as the Almada Forum shopping center. It benefits from a strategic location, with easy access to highways and public transport, for example, it is just 8 minutes from Corroios train station and just 14 minutes from Lisbon, and it is also just 13 minutes from the beaches of Costa da Caparica.
The house is in excellent condition, is very bright and is located in a quiet residential area. It has a total gross area of 247m2, distributed over 3 floors as follows:
-Floor -1
Closed box for 4 carsA bathroom without showerLaundry spaceStorage space
-Floor 0
Large entrance hall with built-in wardrobeLiving room with fireplace and air conditioningA bedroom with built-in wardrobe and air conditioningA large equipped kitchen with access to a balconyA bathroom with shower tray
-Floor 1
Two bedrooms with built-in wardrobes and air conditioningA Suite with access to a balcony, complete bathroom with hot tub, built-in wardrobe and air conditioning.A complete bathroom with bathtub
-Outdoor area (floor 0)
PoolGarden with 4 zone automatic irrigationTerraceGrill
Costs:
-Estimated annual IMI: 578.48
Contact me to schedule a visit or for more information.
Important notes:
- I work with a completely independent financial entity, which helps support bank credit. This service is completely free and allows the buyer to obtain the best credit conditions with the least worries.
Características:
Características Exteriores - Barbeque; Jardim; Parqueamento; Piscina exterior; Terraço/Deck; Video Porteiro;
Características Interiores - Hall de entrada; Lareira; Mobilado; Electrodomésticos embutidos; Casa de Banho da Suite; Roupeiros; Lavandaria; Tecnologia Smart Home; Deck;
Características Gerais - Primeiro Proprietário; Despensa; Portão eléctrico;
Orientação - Nascente; Norte; Noroeste; Nordeste; Sul; Sudeste; Sudoeste; Poente;
Outros Equipamentos - Serviço de internet; TV Por Cabo; Sistema de Segurança; Alarme de segurança; Máquina de lavar louça; Secador de roupa; Frigorífico; Micro-ondas; Máquina de lavar roupa;
Vistas - Vista cidade; Vista jardim; Vista campo;
Outras características - Box (2 lugares); Garagem; Varanda; Cozinha Equipada; Arrecadação; Suite; Moradia; Ar Condicionado;
Moradia T4 de gaveto, com piscina, jardim e box para quatro carros à venda em Vale Figueira na Sobreda da Caparica. Esta casa localiza-se no concelho de Almada e possui uma geografia diversificada, com áreas urbanas, zonas residenciais e espaços verdes, proporcionando um ambiente equilibrado entre a vida citadina e a natureza. Oferece diversas opções de lazer e atividades ao ar livre, como parques, campos desportivos, ciclovias e trilhos pedestres, promovendo um estilo de vida ativo e saudável entre os residentes. Pode encontrar uma variedade de estabelecimentos comerciais, desde pequenos comércios locais a grandes superfícies comerciais como o centro comercial Almada Forum. Beneficia de uma localização estratégica, com fácil acesso a autoestradas e transportes públicos como por exemplo, dista apenas 8 minutos da estação de comboio de Corroios e a apenas 14 minutos de Lisboa, estando igualmente a apenas 13 minutos das praias da Costa da Caparica.A moradia está em excelente estado de conservação, é bastante luminosa e está localizada numa zona residencial calma. Possui uma área total bruta de 247m2, estando a mesma distribuída por 3 pisos da seguinte forma:
-Piso -1
Box Fechada para 4 carros Uma casa de banho composta por sanita e lavatórioEspaço de lavandariaArrumos
-Piso 0
Hall de entrada amplo com roupeiro embutidoSala de estar com lareira e ar condicionadoUm quarto com roupeiro embutido e ar condicionadoUma ampla cozinha equipada com acesso a varandaUma casa de banho com base de duche
-Piso 1
Dois Quartos com roupeiros embutidos e ar condicionadoUma Suite com acesso a varanda, casa de banho completa com banheira de hidromassagem, roupeiro embutido e ar condicionado.Uma casa de banho completa com banheira
-Zona exterior (piso 0)
PiscinaJardim com rega automática de 4 zonasTerraçoChurrasqueira
Custos:
-IMI anual estimado: 578,48
Contacte-me para agendar uma visita ou para obter mais informações.
Notas Importantes:
- Trabalho com uma entidade financeira totalmente independente, que auxilia no apoio ao crédito bancário. Este serviço é totalmente gratuito e permite que o comprador obtenha as melhores condições de crédito com as menores preocupações..
----
4 Bedroom Villa with Swimming Pool, Garden and Box for 4 Cars
4 Bedroom corner house, with swimming pool, garden and box for four cars for sale in Vale Figueira in Sobreda da Caparica. This house is located in the municipality of Almada and has a diverse geography, with urban areas, residential areas and green spaces, providing a balanced environment between city life and nature. It offers various leisure options and outdoor activities, such as parks, sports fields, cycle paths and walking trails, promoting an active and healthy lifestyle among residents. You can find a variety of commercial establishments, from small local businesses to large shopping areas such as the Almada Forum shopping center. It benefits from a strategic location, with easy access to highways and public transport, for example, it is just 8 minutes from Corroios train station and just 14 minutes from Lisbon, and it is also just 13 minutes from the beaches of Costa da Caparica.
The house is in excellent condition, is very bright and is located in a quiet residential area. It has a total gross area of 247m2, distributed over 3 floors as follows:
-Floor -1
Closed box for 4 carsA bathroom without showerLaundry spaceStorage space
-Floor 0
Large entrance hall with built-in wardrobeLiving room with fireplace and air conditioningA bedroom with built-in wardrobe and air conditioningA large equipped kitchen with access to a balconyA bathroom with shower tray
-Floor 1
Two bedrooms with built-in wardrobes and air conditioningA Suite with access to a balcony, complete bathroom with hot tub, built-in wardrobe and air conditioning.A complete bathroom with bathtub
-Outdoor area (floor 0)
PoolGarden with 4 zone automatic irrigationTerraceGrill
Costs:
-Estimated annual IMI: 578.48
Contact me to schedule a visit or for more information.
Important notes:
- I work with a completely independent financial entity, which helps support bank credit. This service is completely free and allows the buyer to obtain the best credit conditions with the least worries.
Características:
Características Exteriores - Barbeque; Jardim; Parqueamento; Piscina exterior; Terraço/Deck; Video Porteiro;
Características Interiores - Hall de entrada; Lareira; Mobilado; Electrodomésticos embutidos; Casa de Banho da Suite; Roupeiros; Lavandaria; Tecnologia Smart Home; Deck;
Características Gerais - Primeiro Proprietário; Despensa; Portão eléctrico;
Orientação - Nascente; Norte; Noroeste; Nordeste; Sul; Sudeste; Sudoeste; Poente;
Outros Equipamentos - Serviço de internet; TV Por Cabo; Sistema de Segurança; Alarme de segurança; Máquina de lavar louça; Secador de roupa; Frigorífico; Micro-ondas; Máquina de lavar roupa;
Vistas - Vista cidade; Vista jardim; Vista campo;
Outras características - Box (2 lugares); Garagem; Varanda; Cozinha Equipada; Arrecadação; Suite; Moradia; Ar Condicionado;
Contact
House 5 Bedrooms Triplex
Bicesse, Alcabideche, Cascais, Distrito de Lisboa
Used · 213m²
With Swimming Pool
buy
1.100.000 €
Villa with swimming pool on a plot of land with 335 sq m, located in Bicesse.
With a traditional architecture of 213 sq m, it has three floors, one in the basement, with an independent entrance.
On the ground floor there is an entrance hall, an office with a terrace and a living room with a dining room and access to the fully equipped kitchen. It also has a guest bathroom.
A staircase leads to the upper floor which has three bedrooms, one en-suite and the other two share a bathroom. All rooms have terraces or balconies.
Access to the lower floor is via an independent entrance or the internal staircase. It has an independent flat with living room, kitchenette, bedroom and bathroom.
The villa has three fronts with south, east and west orientation and lots of light. All around there is a garden area with lawn, wooden deck in the pool area and shaded areas.
It has excellent finishes and outdoor parking for two cars. The entrance has a covered carport where it is possible to park.
It is part of a private condominium in Bicesse, Estoril, which has 27 villas, some of traditional architecture and others of contemporary architecture, overlooking the Serra de Sintra.
In a very quiet area, 5 minutes from Estoril, with easy access to the beaches of Linha and the best international schools. It is close to the access of the Lisbon-Cascais A5, or the A16 that connects Cascais and Sintra to Belas.
Book your visit now and invest in the home of your life!
For over 25 years Castelhana has been a renowned name in the Portuguese real estate sector. As a company of Dils group, we specialize in advising businesses, organizations and (institutional) investors in buying, selling, renting, letting and development of residential properties.
Founded in 1999, Castelhana has built one of the largest and most solid real estate portfolios in Portugal over the years, with over 600 renovation and new construction projects.
In Lisbon, we are based in Chiado, one of the most emblematic and traditional areas of the capital. In Porto, in Foz do Douro, one of the noblest places in the city and in the Algarve next to the renowned Vilamoura Marina.
We are waiting for you. We have a team available to give you the best support in your next real estate investment.
Contact us!
With a traditional architecture of 213 sq m, it has three floors, one in the basement, with an independent entrance.
On the ground floor there is an entrance hall, an office with a terrace and a living room with a dining room and access to the fully equipped kitchen. It also has a guest bathroom.
A staircase leads to the upper floor which has three bedrooms, one en-suite and the other two share a bathroom. All rooms have terraces or balconies.
Access to the lower floor is via an independent entrance or the internal staircase. It has an independent flat with living room, kitchenette, bedroom and bathroom.
The villa has three fronts with south, east and west orientation and lots of light. All around there is a garden area with lawn, wooden deck in the pool area and shaded areas.
It has excellent finishes and outdoor parking for two cars. The entrance has a covered carport where it is possible to park.
It is part of a private condominium in Bicesse, Estoril, which has 27 villas, some of traditional architecture and others of contemporary architecture, overlooking the Serra de Sintra.
In a very quiet area, 5 minutes from Estoril, with easy access to the beaches of Linha and the best international schools. It is close to the access of the Lisbon-Cascais A5, or the A16 that connects Cascais and Sintra to Belas.
Book your visit now and invest in the home of your life!
For over 25 years Castelhana has been a renowned name in the Portuguese real estate sector. As a company of Dils group, we specialize in advising businesses, organizations and (institutional) investors in buying, selling, renting, letting and development of residential properties.
Founded in 1999, Castelhana has built one of the largest and most solid real estate portfolios in Portugal over the years, with over 600 renovation and new construction projects.
In Lisbon, we are based in Chiado, one of the most emblematic and traditional areas of the capital. In Porto, in Foz do Douro, one of the noblest places in the city and in the Algarve next to the renowned Vilamoura Marina.
We are waiting for you. We have a team available to give you the best support in your next real estate investment.
Contact us!
Contact
House 4 Bedrooms
Campolide, Lisboa, Distrito de Lisboa
Used · 240m²
buy
1.400.000 €
4 bedroom villa overlooking Monsanto, located in Campolide near Amoreiras, consisting of four floors, two terraces, two rooms, two lounges, barbecue and garden.
Equipped with air conditioning in all rooms, solar panels, heat pump, fireplace and central heating.
With entrance to the hall, on the ground floor we find the dining room and the living room with fireplace and marble stone floor.
The kitchen is equipped with glass ceramic hob, stove, extractor hood, dishwasher, coffee machine, refrigerator, freezer and pantry. It also composes this floor, access to the top and the service bathroom with washbasin, toilet and poliban.
Going up a little and already on the first floor, we have the suite overlooking the countryside, wardrobe and full bathroom. Two bedrooms with built-in wardrobes and plenty of storage space. Bathroom with washbasin, bidet, toilet and bathtub.
Access to the terrace with stunning views of Monsanto is via this floor.
Going down to the lower floor we have the lounge, open to the terrace with barbecue, being composed with rustic stone floor, bedroom with wardrobe and full bathroom.
The wine cellar and the games room, with exit to the garden is located on the floor minus two.
Located in the villa area in Campolide, close to supermarkets, restaurants, cafes and pharmacies.
Campolide is a neighborhood known by the Águas Livres Aqueduct, and Mãe D’Água is its final destination, located in Amoreiras.
The aqueduct includes the largest stone warhead arch in the world, 65 m high and 28 m wide and constituted a vast system for capturing and transporting water by gravity. It has been classified as a National Monument since 1910, being considered one of the most extraordinary works of hydraulic engineering in the world.
The aqueduct was built between 1731 and 1799 by royal determination, to bring drinking water to the city and having at the time the highest stone arches in the world.
Equipped with air conditioning in all rooms, solar panels, heat pump, fireplace and central heating.
With entrance to the hall, on the ground floor we find the dining room and the living room with fireplace and marble stone floor.
The kitchen is equipped with glass ceramic hob, stove, extractor hood, dishwasher, coffee machine, refrigerator, freezer and pantry. It also composes this floor, access to the top and the service bathroom with washbasin, toilet and poliban.
Going up a little and already on the first floor, we have the suite overlooking the countryside, wardrobe and full bathroom. Two bedrooms with built-in wardrobes and plenty of storage space. Bathroom with washbasin, bidet, toilet and bathtub.
Access to the terrace with stunning views of Monsanto is via this floor.
Going down to the lower floor we have the lounge, open to the terrace with barbecue, being composed with rustic stone floor, bedroom with wardrobe and full bathroom.
The wine cellar and the games room, with exit to the garden is located on the floor minus two.
Located in the villa area in Campolide, close to supermarkets, restaurants, cafes and pharmacies.
Campolide is a neighborhood known by the Águas Livres Aqueduct, and Mãe D’Água is its final destination, located in Amoreiras.
The aqueduct includes the largest stone warhead arch in the world, 65 m high and 28 m wide and constituted a vast system for capturing and transporting water by gravity. It has been classified as a National Monument since 1910, being considered one of the most extraordinary works of hydraulic engineering in the world.
The aqueduct was built between 1731 and 1799 by royal determination, to bring drinking water to the city and having at the time the highest stone arches in the world.
Contact
House 4 Bedrooms
Queluz e Belas, Sintra, Distrito de Lisboa
New · 578m²
With Garage
buy
2.250.000 €
Porta da Frente Christie’s presents an exceptional detached 4+1 bedroom villa, with an excellent location, placed in the first line of golf in the prestigious condominium Belas Clube de Campo.
The Villa has 3 floors and is situated on a 1607 sqm plot of land, with a 577 sqm construction area, a 351 sqm private gross area and a 298.35 sqm floor area, comprising 4 bedrooms, two of them en suite and two bedrooms supported by a bathroom, living room with 3 distinct areas (fireplace, sofas and television), dining room, equipped kitchen, living room, office, laundry area, storage area and an ample garage for 4 cars.
Outside, there is a swimming pool area facing south, with direct views of the golf course and the Mountain of Sintra, ensuring total privacy, as well as an elegant exterior space for outdoor dining.
It was designed by the famous Brazilian architect Ângelo de Castro.
Built in 2007, in 2023 it underwent extensive maintenance in the second half of 2023, in order to provide maximum comfort and serenity to your family, with great attention to the quality of finishes and modernity.
From an architectural point of view, the building consists of 2 main blocks, with 3 floors interconnected by corridors, stairs, patios and terraces.
The social area extends throughout the ground floor, with several leisure spaces, where glazed walls predominate, some finishes on the floor in exotic wood, both inside and outside. The internal fireplace, in a double high ceiling area/mezzanine, is the striking feature of this large dimensioned, bright and ethereal space, which integrates with the adjacent outdoor spaces of the swimming pool, garden and outdoor living room.
Main features of the Villa:
- 3 floors
- 2 Suites
- 2 Bedrooms
- 5 Bathrooms
- 2 living rooms
- Swimming pool, terraces and garden
- Total Privacy
Ground Floor
- Living rooms
- Dining room
- Kitchen
- Bathroom
- Office with terrace
First floor
- 2 Bedrooms en Suite with balcony
- 2 Bedrooms
- 3 Bathrooms
- 2 Closets
Basement
- Garage
- Laundry area
- Engine room
- Bathroom
- Wine cellar
Exterior Area
- Swimming pool
- Garden
- Terraces
- Grill/Barbecue Area
- Porch
This villa is located in a private square, in one of the best locations of this condominium and also benefits from the proximity of restaurants, pharmacy, minimarket, gym, playgrounds, tennis, paddle and basketball, all these amenities within this closed condominium, with 24-hour security, during the 7 days of the week, awarded and environmentally friendly.
The condominium Belas Clube de Campo, with easy access to Lisbon (15 minutes), is between Oeiras, Cascais and Sintra via motorways and expressways that make the access agile to those who want to live and work next to Lisbon.
The Villa has 3 floors and is situated on a 1607 sqm plot of land, with a 577 sqm construction area, a 351 sqm private gross area and a 298.35 sqm floor area, comprising 4 bedrooms, two of them en suite and two bedrooms supported by a bathroom, living room with 3 distinct areas (fireplace, sofas and television), dining room, equipped kitchen, living room, office, laundry area, storage area and an ample garage for 4 cars.
Outside, there is a swimming pool area facing south, with direct views of the golf course and the Mountain of Sintra, ensuring total privacy, as well as an elegant exterior space for outdoor dining.
It was designed by the famous Brazilian architect Ângelo de Castro.
Built in 2007, in 2023 it underwent extensive maintenance in the second half of 2023, in order to provide maximum comfort and serenity to your family, with great attention to the quality of finishes and modernity.
From an architectural point of view, the building consists of 2 main blocks, with 3 floors interconnected by corridors, stairs, patios and terraces.
The social area extends throughout the ground floor, with several leisure spaces, where glazed walls predominate, some finishes on the floor in exotic wood, both inside and outside. The internal fireplace, in a double high ceiling area/mezzanine, is the striking feature of this large dimensioned, bright and ethereal space, which integrates with the adjacent outdoor spaces of the swimming pool, garden and outdoor living room.
Main features of the Villa:
- 3 floors
- 2 Suites
- 2 Bedrooms
- 5 Bathrooms
- 2 living rooms
- Swimming pool, terraces and garden
- Total Privacy
Ground Floor
- Living rooms
- Dining room
- Kitchen
- Bathroom
- Office with terrace
First floor
- 2 Bedrooms en Suite with balcony
- 2 Bedrooms
- 3 Bathrooms
- 2 Closets
Basement
- Garage
- Laundry area
- Engine room
- Bathroom
- Wine cellar
Exterior Area
- Swimming pool
- Garden
- Terraces
- Grill/Barbecue Area
- Porch
This villa is located in a private square, in one of the best locations of this condominium and also benefits from the proximity of restaurants, pharmacy, minimarket, gym, playgrounds, tennis, paddle and basketball, all these amenities within this closed condominium, with 24-hour security, during the 7 days of the week, awarded and environmentally friendly.
The condominium Belas Clube de Campo, with easy access to Lisbon (15 minutes), is between Oeiras, Cascais and Sintra via motorways and expressways that make the access agile to those who want to live and work next to Lisbon.
Contact
House 4 Bedrooms +1 Duplex
Quelfes, Olhão, Distrito de Faro
Used · 200m²
With Garage
buy
450.000 €
Wonderful Villa located in a quiet area of the city, with predominant surroundings of villas and unobstructed views of the city, countryside and a little sea.
It is distributed over 3 floors with all social areas on the ground floor, with garage and also an office / bedroom.
The ground floor consists of living room with two distinct areas, flooded with natural light and connected to the kitchen, fully equipped. The open and functional layout allows the perfect integration between the social areas. Living room and kitchen with access to patio with barbecue area and leisure area, ideal to enjoy moments of leisure and relaxation outdoors.
The 1st floor has 3 bedrooms (one of them en suite and with closet), shared bathroom and large terraces.
The top floor integrates the master suite with access to a huge terrace facing south, west and north.
Small wine cellar area and huge basement with space for parties / conviviality / storage, with toilet support.
It has solar panels for the production of hot water and energy production, reducing energy consumption and favoring the environment.
Favorable area, with a wide range of trade and services; international school, public schools, restaurants, cafes, etc.
A few minutes from the boarding pier to the idyllic islands of Armona and the Lighthouse and the emblematic Tipíco Markets.
It is distributed over 3 floors with all social areas on the ground floor, with garage and also an office / bedroom.
The ground floor consists of living room with two distinct areas, flooded with natural light and connected to the kitchen, fully equipped. The open and functional layout allows the perfect integration between the social areas. Living room and kitchen with access to patio with barbecue area and leisure area, ideal to enjoy moments of leisure and relaxation outdoors.
The 1st floor has 3 bedrooms (one of them en suite and with closet), shared bathroom and large terraces.
The top floor integrates the master suite with access to a huge terrace facing south, west and north.
Small wine cellar area and huge basement with space for parties / conviviality / storage, with toilet support.
It has solar panels for the production of hot water and energy production, reducing energy consumption and favoring the environment.
Favorable area, with a wide range of trade and services; international school, public schools, restaurants, cafes, etc.
A few minutes from the boarding pier to the idyllic islands of Armona and the Lighthouse and the emblematic Tipíco Markets.
Contact
House 3 Bedrooms
Vila de Prado, Vila Verde, Distrito de Braga
Used · 356m²
With Garage
buy
579.000 €
Esta é uma casa de luxo com 3 quartos, cada um com sua própria suíte privativa, 1 sala grande e uma grande cozinha mobilada com uma ilha além de um 4 quarto no RDC com 12 m2 que pode ser usado como quarto ou escritório, lavandaria com 16 m2 e um salão em pedra que pode ser salão de jogos ou sala de confraternização com 44 m2
4 casa de banho e uma de serviço
Ela ocupa uma área de terreno de 750m2
Área de Construção bruta tem 426 m2
Um anexo no jardin com 18 m2 (cozinha de verão ) e para apoio a uma possível piscina
A casa é equipada com ar condicionado por conduta, bomba de calor
Garagem fechada que comporta até três carros.
Todos os detalhes desta propriedade foram cuidadosamente planejados para atender aos mais altos padrões de qualidade e conforto.
Com três suítes, este é o lugar perfeito para receber convidados ou acomodar uma grande família.
A cozinha mobilada oferece tudo o que você precisa para preparar refeições deliciosas para seus convidados, tornando-a o cenário perfeito para excelentes refeições e momentos memoráveis.
Outro destaque da casa é a ampla garagem, que pode acomodar até três carros.
A localização da casa também é um grande atrativo no centro da Vila de Prado, é uma freguesia com todo tipo de comércio, tranquila e pacífica, junta a margem do rio cavado com praia fluvial de bandeira azul e desportos náuticos, 5 km de passadiços para caminhar junto ao rio, perfeita para aqueles que procuram tranquilidade e privacidade na sua casa de luxo.
Resumindo, essa é uma propriedade excepcional, equipada com tudo o que você precisa para desfrutar de um estilo de vida luxuoso e confortável.
Marque já a sua visita com a Decisões e Soluções Braga Centro!
Pode também contar com a nossa ajuda na Intermediação de Crédito, uma vez que a CALCULACERTADO - Mediação Imobiliária Lda, Lic. AMI 10030, está registada junto do Banco de Portugal, como Intermediário de Crédito Vinculado, sob o nº 4786, verificável em (url)
4 casa de banho e uma de serviço
Ela ocupa uma área de terreno de 750m2
Área de Construção bruta tem 426 m2
Um anexo no jardin com 18 m2 (cozinha de verão ) e para apoio a uma possível piscina
A casa é equipada com ar condicionado por conduta, bomba de calor
Garagem fechada que comporta até três carros.
Todos os detalhes desta propriedade foram cuidadosamente planejados para atender aos mais altos padrões de qualidade e conforto.
Com três suítes, este é o lugar perfeito para receber convidados ou acomodar uma grande família.
A cozinha mobilada oferece tudo o que você precisa para preparar refeições deliciosas para seus convidados, tornando-a o cenário perfeito para excelentes refeições e momentos memoráveis.
Outro destaque da casa é a ampla garagem, que pode acomodar até três carros.
A localização da casa também é um grande atrativo no centro da Vila de Prado, é uma freguesia com todo tipo de comércio, tranquila e pacífica, junta a margem do rio cavado com praia fluvial de bandeira azul e desportos náuticos, 5 km de passadiços para caminhar junto ao rio, perfeita para aqueles que procuram tranquilidade e privacidade na sua casa de luxo.
Resumindo, essa é uma propriedade excepcional, equipada com tudo o que você precisa para desfrutar de um estilo de vida luxuoso e confortável.
Marque já a sua visita com a Decisões e Soluções Braga Centro!
Pode também contar com a nossa ajuda na Intermediação de Crédito, uma vez que a CALCULACERTADO - Mediação Imobiliária Lda, Lic. AMI 10030, está registada junto do Banco de Portugal, como Intermediário de Crédito Vinculado, sob o nº 4786, verificável em (url)
Contact
House 5 Bedrooms Triplex
Bougado (São Martinho e Santiago), Trofa, Distrito do Porto
Used · 1,440m²
With Swimming Pool
buy
3.800.000 €
This majestic villa featuring classic architecture is situated in a tranquil region of Trofa and encompasses an approximate 18,000-square-meter property.
The property immediately attracts our attention with its granite walls, which protrude beyond our line of sight. Upon traversing the property’s perimeter woodlands, our attention is swiftly diverted from the lake and the magnificent lawn, which immediately captivate us after we pass through the exquisite gates. The classical dignity of the facade is simultaneously majestic and proportionately proportioned, which creates an imposing effect.
Upon reaching the entrance threshold, one is greeted by a grand double-height corridor that serves as a junction point for the staircase leading to the dormitories, the living room, the two adjacent offices, and the lower floor, which contains the pool area. Additionally, one can behold the majestic granite floor adorned with oak wood inlays and the stained glass windows that enclose the entrance door in the entrance hall.
Each of the four suites on the upper floor is generously proportioned and features a bathroom adorned with natural stone and ample natural light. A prominent feature of the house is the expansive covered gallery situated before the pool on the ground floor. This space connects the games room to a stunning illuminated onyx bar, a heated indoor pool with a telescopic cover, the barbecue area and the regional kitchen via an abundance of natural light entering through the glazed roof.
A generator, home automation, gas central heating, an alarm system, outdoor CCTV, and a sound system are just a few of the notable features adorning this magnificent, immaculate property with its luxurious finishes.
The treated and oxygenated lake is a crown jewel of the property. An additional noteworthy apparatus is the regulation-sized soccer field, which is adequately illuminated and equipped with locker facilities for both teams.
A dynamic water circuit comprising multiple jets, a cascade, and a countercurrent forms the pool’s apparatus. A sauna and a fully-equipped fitness centre are also located adjacent to the pool changing facilities.
CHARACTERISTICS:
Plot Area: 18 782 m2 | 202 168 sq ft
Useful area: 1 440 m2 | 15 500 sq ft
Deployment Area: 1 064 m2 | 11 453 sq ft
Building Area: 1 440 m2 | 15 500 sq ft
Bedrooms: 5
Bathrooms: 7
Garage: 7
Energy efficiency: B-
FEATURES:
- 5 suites
- 2 offices
- Regional kitchen with outdoor barbecue
- Games room with bar and TV
- Heated indoor pool with telescopic cover
- Sauna and Turkish bath
- Wine cellar
- Soccer pitch with lighting and changing rooms
- Tennis court
Internationally awarded, LUXIMOS Christie’s presents more than 1,200 properties for sale in Portugal, offering an excellent service in real estate brokerage. LUXIMOS Christie’s is the exclusive affiliate of Christie´s International Real Estate (1350 offices in 46 countries) for the Algarve, Porto and North of Portugal, and provides its services to homeowners who are selling their properties, and to national and international buyers, who wish to buy real estate in Portugal.
Our selection includes modern and contemporary properties, near the sea
The property immediately attracts our attention with its granite walls, which protrude beyond our line of sight. Upon traversing the property’s perimeter woodlands, our attention is swiftly diverted from the lake and the magnificent lawn, which immediately captivate us after we pass through the exquisite gates. The classical dignity of the facade is simultaneously majestic and proportionately proportioned, which creates an imposing effect.
Upon reaching the entrance threshold, one is greeted by a grand double-height corridor that serves as a junction point for the staircase leading to the dormitories, the living room, the two adjacent offices, and the lower floor, which contains the pool area. Additionally, one can behold the majestic granite floor adorned with oak wood inlays and the stained glass windows that enclose the entrance door in the entrance hall.
Each of the four suites on the upper floor is generously proportioned and features a bathroom adorned with natural stone and ample natural light. A prominent feature of the house is the expansive covered gallery situated before the pool on the ground floor. This space connects the games room to a stunning illuminated onyx bar, a heated indoor pool with a telescopic cover, the barbecue area and the regional kitchen via an abundance of natural light entering through the glazed roof.
A generator, home automation, gas central heating, an alarm system, outdoor CCTV, and a sound system are just a few of the notable features adorning this magnificent, immaculate property with its luxurious finishes.
The treated and oxygenated lake is a crown jewel of the property. An additional noteworthy apparatus is the regulation-sized soccer field, which is adequately illuminated and equipped with locker facilities for both teams.
A dynamic water circuit comprising multiple jets, a cascade, and a countercurrent forms the pool’s apparatus. A sauna and a fully-equipped fitness centre are also located adjacent to the pool changing facilities.
CHARACTERISTICS:
Plot Area: 18 782 m2 | 202 168 sq ft
Useful area: 1 440 m2 | 15 500 sq ft
Deployment Area: 1 064 m2 | 11 453 sq ft
Building Area: 1 440 m2 | 15 500 sq ft
Bedrooms: 5
Bathrooms: 7
Garage: 7
Energy efficiency: B-
FEATURES:
- 5 suites
- 2 offices
- Regional kitchen with outdoor barbecue
- Games room with bar and TV
- Heated indoor pool with telescopic cover
- Sauna and Turkish bath
- Wine cellar
- Soccer pitch with lighting and changing rooms
- Tennis court
Internationally awarded, LUXIMOS Christie’s presents more than 1,200 properties for sale in Portugal, offering an excellent service in real estate brokerage. LUXIMOS Christie’s is the exclusive affiliate of Christie´s International Real Estate (1350 offices in 46 countries) for the Algarve, Porto and North of Portugal, and provides its services to homeowners who are selling their properties, and to national and international buyers, who wish to buy real estate in Portugal.
Our selection includes modern and contemporary properties, near the sea
Contact
House 2 Bedrooms + 1
Tróia, Carvalhal, Grândola, Distrito de Setúbal
Used · 119m²
buy
995.000 €
2+1 bedroom villa located in the stunning region of Tróia, in the condominium Ocean Village Troia Resort.
With a modern and elegant design, this property offers a quiet lifestyle, being a 600 meters walking distance from the beach.
This spacious villa is distributed over two floors, comprising the ground floor a living room with access to an outdoor deck, garden and swimming pool, fully equipped kitchen, an office and social bathroom.
On the first floor there are two bedrooms, one of them en suite, with a balcony with an east/west sun exposure, providing sun during the whole day.
One of the great advantages of this villa is the private swimming pool with salted water, which offers refreshing and relaxing moments during the hot summer days. In addition, the private garden is an invitation to enjoy moments outdoors.
The location of this property is truly privileged , as it is situated in an exclusive condominium that offers direct access to the beach.
Tróia and Comporta are known for their paradisiacal beaches of white sand and crystal clear waters, providing a peaceful and serene environment to enjoy the sea.
Troia and Comporta offer a sophisticated and relaxed lifestyle.
Here you will find a unique combination of untouched nature, rich local culture and excellent dining options.
The region is also a favorite destination for lovers of water sports and outdoor activities such as golf, hiking and cycling.
Porta da Frente Christie’s is a real estate agency that has been operating in the market for more than two decades. Its focus lays on the highest quality houses and developments, not only in the selling market, but also in the renting market. The company was elected by the prestigious brand to represent Portugal, in the areas of Lisbon, Cascais, Oeiras, Sintra and Alentejo.
The main purpose of Porta da Frente Christie’s is to offer a top-notch service to our customers. Do not miss this opportunity to acquire this stunning villa in Comporta and enjoy a unique lifestyle. Contact us for more information and to schedule your visit.
With a modern and elegant design, this property offers a quiet lifestyle, being a 600 meters walking distance from the beach.
This spacious villa is distributed over two floors, comprising the ground floor a living room with access to an outdoor deck, garden and swimming pool, fully equipped kitchen, an office and social bathroom.
On the first floor there are two bedrooms, one of them en suite, with a balcony with an east/west sun exposure, providing sun during the whole day.
One of the great advantages of this villa is the private swimming pool with salted water, which offers refreshing and relaxing moments during the hot summer days. In addition, the private garden is an invitation to enjoy moments outdoors.
The location of this property is truly privileged , as it is situated in an exclusive condominium that offers direct access to the beach.
Tróia and Comporta are known for their paradisiacal beaches of white sand and crystal clear waters, providing a peaceful and serene environment to enjoy the sea.
Troia and Comporta offer a sophisticated and relaxed lifestyle.
Here you will find a unique combination of untouched nature, rich local culture and excellent dining options.
The region is also a favorite destination for lovers of water sports and outdoor activities such as golf, hiking and cycling.
Porta da Frente Christie’s is a real estate agency that has been operating in the market for more than two decades. Its focus lays on the highest quality houses and developments, not only in the selling market, but also in the renting market. The company was elected by the prestigious brand to represent Portugal, in the areas of Lisbon, Cascais, Oeiras, Sintra and Alentejo.
The main purpose of Porta da Frente Christie’s is to offer a top-notch service to our customers. Do not miss this opportunity to acquire this stunning villa in Comporta and enjoy a unique lifestyle. Contact us for more information and to schedule your visit.
Contact
House 7 Bedrooms +1
Baguim do Monte (Rio Tinto), Gondomar, Distrito do Porto
Used · 345m²
With Garage
buy
700.000 €
Casa de 4 frentes num dos pontos mais altos do grande Porto
daqui vê, a Maia, Leça, Matosinhos, Porto, Gaia e como não podia deixar de ser, o mar
tem painéis solares e pré instalação para a piscina
interior:
ótima sala com excelente luminosidade e terraço panorâmico
cozinha e copa com 35 M2
grande lavandaria
quarto/escritório no hall de entrada
sala de estar no acesso aos quartos
enorme roupeiro no corredor dos quartos
quartos com bons roupeiros
suíte com terraço panorâmico
esta moradia tem excelentes entradas de luz
exterior
ótimo espaço com pátio, jardins
no jardim do ponto mais alto está preparado para receber a piscina
Recatada zona residencial com ótimos acessos
daqui vê, a Maia, Leça, Matosinhos, Porto, Gaia e como não podia deixar de ser, o mar
tem painéis solares e pré instalação para a piscina
interior:
ótima sala com excelente luminosidade e terraço panorâmico
cozinha e copa com 35 M2
grande lavandaria
quarto/escritório no hall de entrada
sala de estar no acesso aos quartos
enorme roupeiro no corredor dos quartos
quartos com bons roupeiros
suíte com terraço panorâmico
esta moradia tem excelentes entradas de luz
exterior
ótimo espaço com pátio, jardins
no jardim do ponto mais alto está preparado para receber a piscina
Recatada zona residencial com ótimos acessos
Contact
House 4 Bedrooms
Bias do Norte, Moncarapacho e Fuseta, Olhão, Distrito de Faro
Used · 376m²
With Garage
buy
2.220.000 €
4-bedroom villa with 376 sqm of gross construction area and a saltwater infinity pool, set on a plot of land of 18,320 sqm, located near the Ria Formosa Natural Park in the Algarve, just a short walk from Fuseta (15 minutes on foot).
Completely renovated in 2020, the villa offers a fantastic panoramic view of the Ria Formosa and the sea between Tavira and Faro, creating an unforgettable sense of vastness. Spread over two above-ground floors plus a basement, it has four suites, three on the ground floor and a master suite on the upper floor. Open-plan dining room with a dining area that can accommodate 20 people, a guest bathroom, and a living room with magnificent sea views. The large basement, with a ventilation system, can be converted into a garage.
The villa features underfloor heating in all bathrooms, central air conditioning, electric shutters with individual and centralized opening/closing, integrated wall-mounted sound system, central vacuum system, and pre-installation for solar panels for accessing renewable energy.
Outside, there is a saltwater infinity pool with LED lighting system with colors, a barbecue area with water and electricity installation.
The nearly two-hectare plot has automatic irrigation for the garden and allows for the construction of an additional 100 sqm annex for storage spaces, a garage, or even accommodating guests.
Located just a 5-minute drive from the beach and the center of Fuseta, 14 minutes from Olhão, and 17 minutes from Tavira. It is also a 25-minute drive from Faro and 2h30 from Lisbon and Seville.
Completely renovated in 2020, the villa offers a fantastic panoramic view of the Ria Formosa and the sea between Tavira and Faro, creating an unforgettable sense of vastness. Spread over two above-ground floors plus a basement, it has four suites, three on the ground floor and a master suite on the upper floor. Open-plan dining room with a dining area that can accommodate 20 people, a guest bathroom, and a living room with magnificent sea views. The large basement, with a ventilation system, can be converted into a garage.
The villa features underfloor heating in all bathrooms, central air conditioning, electric shutters with individual and centralized opening/closing, integrated wall-mounted sound system, central vacuum system, and pre-installation for solar panels for accessing renewable energy.
Outside, there is a saltwater infinity pool with LED lighting system with colors, a barbecue area with water and electricity installation.
The nearly two-hectare plot has automatic irrigation for the garden and allows for the construction of an additional 100 sqm annex for storage spaces, a garage, or even accommodating guests.
Located just a 5-minute drive from the beach and the center of Fuseta, 14 minutes from Olhão, and 17 minutes from Tavira. It is also a 25-minute drive from Faro and 2h30 from Lisbon and Seville.
Contact
See more Properties for Sale, Houses
Bedrooms
Zones
Can’t find the property you’re looking for?
