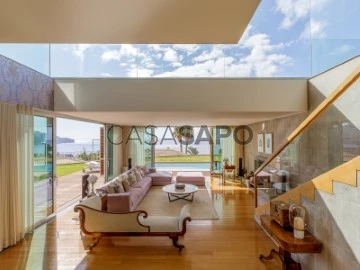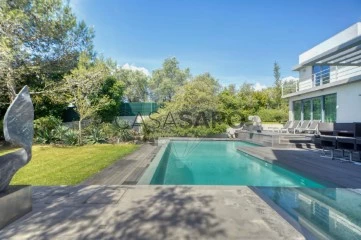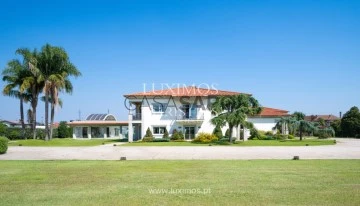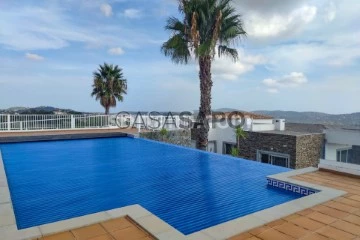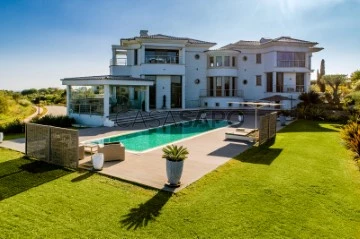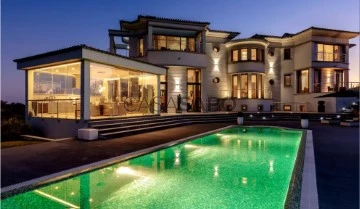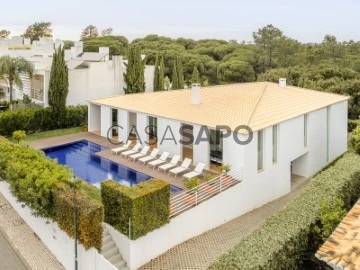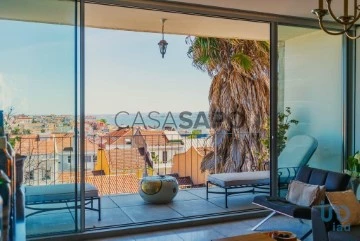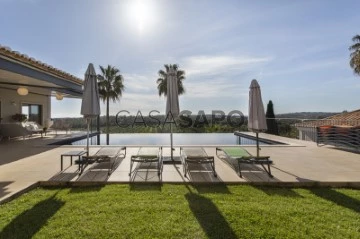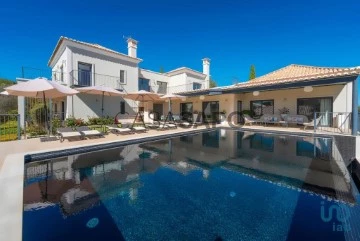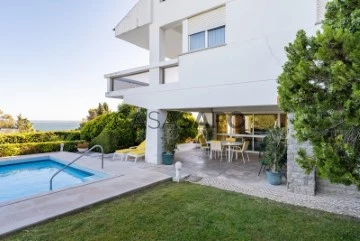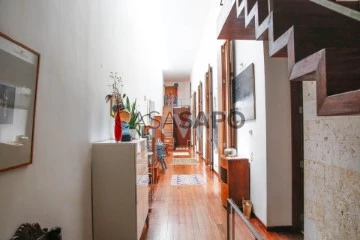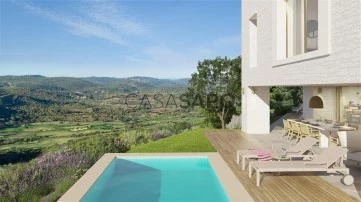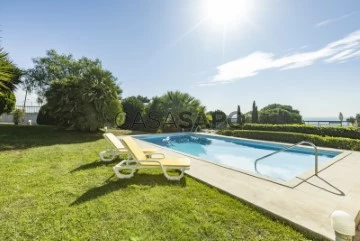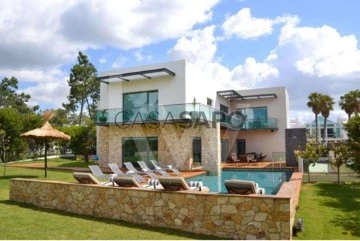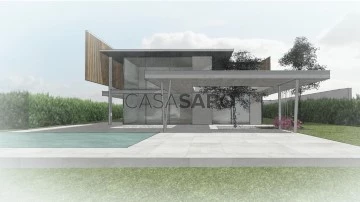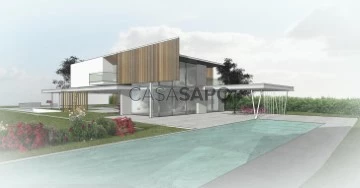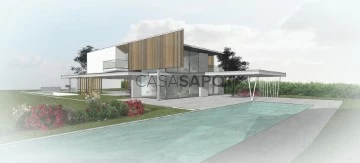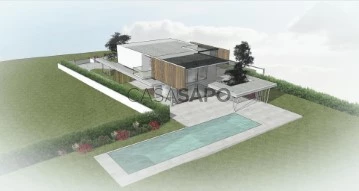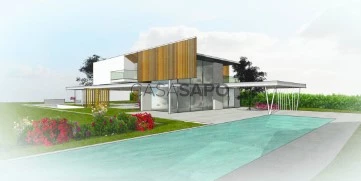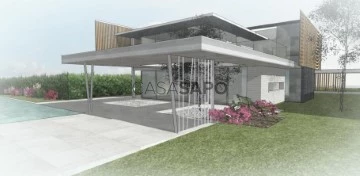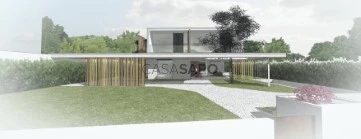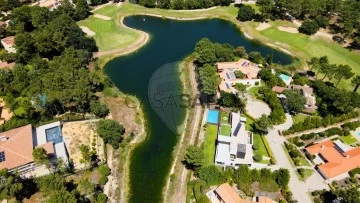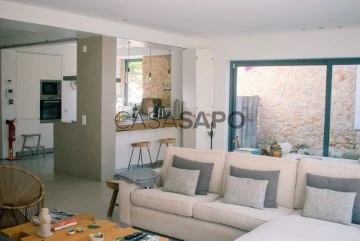Houses
Rooms
Price
More filters
1,687 Properties for Sale, Houses with Energy Certificate B-, higher price, Page 2
Map
Order by
Higher price
House 4 Bedrooms +1
São Martinho, Funchal, Ilha da Madeira
Used · 858m²
With Garage
buy
3.900.000 €
4+1-bedroom villa, 857 sq.m. gross construction area, 399 sq.m. internal gross area, enjoys impressive panoramic seafront views over Funchal city bay and the Desertas Islands, in Madeira Island, set in a 1,160 sqm plot, on a quiet cul-de-sac.
This contemporary villa facing southeast, offers a magical sunrise over the sea in one of the most premium and prestigious addresses to live in Funchal.
The villa is split over three floors and entirely built of concrete with engineered footings and structural reinforcement which eliminates the need for pillars and visually bearing walls. The property was carefully designed with spacious indoor and outdoor areas, stunning panoramic views across Funchal’s natural amphitheatre and Garajau viewpoint, preserving the total privacy of the property. Each floor features independent entrance doors.
The first floor comprises of a 31 sq.m. master suite and a private balcony, a double office with sea views as well as a double-height ceiling living room. An extra two bedrooms with a balcony with seafront views and to the city bay, two bathrooms, one dressing room and a child study area. All rooms have plenty of natural light.
The ground floor boasts a magnificent 63 sq.m, living room, double-height ceiling, featuring two direct accesses into the garden, split into living and dining areas in an open plan to the kitchen with integrated appliances and a seating area for six people. On this floor the pantry, the laundry room, a playroom or TV room, the entrance hall and a 20 sq.m. en-suite bedroom.
The outdoor area features a 70 sq.m. room, an exceptional space to entertain family and friends. Ideal to enjoy the panoramic views, including the well-known iconic fireworks show over Funchal’s natural amphitheatre on the magical New Year’s Eve. There is also a large garden with a heated pool, hot tub for six people, a lavatory, the changing room, and the organic vegetable garden.
The basement offers a multipurpose room, an en-suite bedroom with natural light, a wine cellar, a cabinet, a storage room, an automation and technical rooms, the garbage area and a garage up to six vehicles.
The upper floors are furnished with Antique English oak wooden floors in mint condition. There’s a central cool and heating system, as well as a central vacuum system and six solar thermal panels for water heating.
The villa stands out for its architecture and robust engineering design. The straight lines, the exposed concrete and the large window walls provide a very distinct experience, creating a seamless flow between interior and exterior spaces. The high quality finishes and the automation system make it truly unique.
The property is well served by easy access and lies less than 3 minutes driving distance or 10 minutes walking distance from Estrada Monumental, one of the busiest commercial streets in Funchal, with several shops and services, the best major restaurants of the city and near the sea. 5 minutes driving distance from the Madeira’s Private Hospital and the city centre, marina, public and the private schools, leisure spaces such as gardens, cycleway tennis and paddle courts.It is a 15-minute drive from Palheiro Golf and 30 minutes from Santo da Serra Golf Club.
It is 20 minutes from Madeira International Airport offering 13 daily flights, 1h30 minutes to the Portuguese Capital, Lisbon and 4 daily flights of 2h00 to Oporto, in addition to regular flights to 60 airports in 23 countries, including the United Kingdom, Germany, Switzerland, Denmark, Poland, USA, Canada, among others).
Madeira Island is known for its natural beauty, mild climate, and safety. The peaceful environment translates into a safe and high-quality living experience.
This contemporary villa facing southeast, offers a magical sunrise over the sea in one of the most premium and prestigious addresses to live in Funchal.
The villa is split over three floors and entirely built of concrete with engineered footings and structural reinforcement which eliminates the need for pillars and visually bearing walls. The property was carefully designed with spacious indoor and outdoor areas, stunning panoramic views across Funchal’s natural amphitheatre and Garajau viewpoint, preserving the total privacy of the property. Each floor features independent entrance doors.
The first floor comprises of a 31 sq.m. master suite and a private balcony, a double office with sea views as well as a double-height ceiling living room. An extra two bedrooms with a balcony with seafront views and to the city bay, two bathrooms, one dressing room and a child study area. All rooms have plenty of natural light.
The ground floor boasts a magnificent 63 sq.m, living room, double-height ceiling, featuring two direct accesses into the garden, split into living and dining areas in an open plan to the kitchen with integrated appliances and a seating area for six people. On this floor the pantry, the laundry room, a playroom or TV room, the entrance hall and a 20 sq.m. en-suite bedroom.
The outdoor area features a 70 sq.m. room, an exceptional space to entertain family and friends. Ideal to enjoy the panoramic views, including the well-known iconic fireworks show over Funchal’s natural amphitheatre on the magical New Year’s Eve. There is also a large garden with a heated pool, hot tub for six people, a lavatory, the changing room, and the organic vegetable garden.
The basement offers a multipurpose room, an en-suite bedroom with natural light, a wine cellar, a cabinet, a storage room, an automation and technical rooms, the garbage area and a garage up to six vehicles.
The upper floors are furnished with Antique English oak wooden floors in mint condition. There’s a central cool and heating system, as well as a central vacuum system and six solar thermal panels for water heating.
The villa stands out for its architecture and robust engineering design. The straight lines, the exposed concrete and the large window walls provide a very distinct experience, creating a seamless flow between interior and exterior spaces. The high quality finishes and the automation system make it truly unique.
The property is well served by easy access and lies less than 3 minutes driving distance or 10 minutes walking distance from Estrada Monumental, one of the busiest commercial streets in Funchal, with several shops and services, the best major restaurants of the city and near the sea. 5 minutes driving distance from the Madeira’s Private Hospital and the city centre, marina, public and the private schools, leisure spaces such as gardens, cycleway tennis and paddle courts.It is a 15-minute drive from Palheiro Golf and 30 minutes from Santo da Serra Golf Club.
It is 20 minutes from Madeira International Airport offering 13 daily flights, 1h30 minutes to the Portuguese Capital, Lisbon and 4 daily flights of 2h00 to Oporto, in addition to regular flights to 60 airports in 23 countries, including the United Kingdom, Germany, Switzerland, Denmark, Poland, USA, Canada, among others).
Madeira Island is known for its natural beauty, mild climate, and safety. The peaceful environment translates into a safe and high-quality living experience.
Contact
House 4 Bedrooms
Lumiar, Lisboa, Distrito de Lisboa
Used · 408m²
buy
3.900.000 €
Situada num dos melhores lotes do prestigiado condomínio da Quinta dos Alcoutins, esta moradia T4 oferece um estilo de vida confortável e um ambiente elegante e luxuoso. Inserida num lote de 1420 metros quadrados, este imóvel exclusivo, tem 767 metros quadrados construídos.
Fica situada no condomínio do Golf dos Alcoutins, o que lhe garante a privacidade e vistas desafogadas.
O piso térreo, é composto por duas zonas de estar com lareira, uma sala de refeições, uma sala de cinema/TV, uma cozinha com acesso a zona de lavandaria e despensa, lavabos sociais, um escritório e uma zona de SPA, onde a piscina se estende para dentro de casa, com casa de banho completa de apoio à Piscina e banho turco.
O piso 1 é composto por quatro quartos. A master suite conta com walking closet e casa de banho com zonas distintas de banheira e de duche, varanda com vista desafogada para a Piscina e para o Golf dos Alcoutins.
Os restantes quartos são também em suite, com vistas desafogadas, e um deles com varanda também com vista para a piscina, para o golf e para o vale repleto de zonas verdes.
Tem ainda um escritório e zona de estar forrada a madeira, o que lhe confere um conforto muito acolhedor.
Na cave, e para momentos de lazer e entretenimento, podemos encontrar um salão de jogos com zona de estar e um ginásio equipado, uma casa de banho de apoio, um quarto em suite, e acesso à garagem.
Esta garagem tem a capacidade para 7 carros, sendo que tem facilidade de estacionamento para visitas no exterior do imóvel.
A Piscina é aquecida, tem cobertura elétrica e estende-se para uma zona de SPA no interior do imóvel, permitindo usufruir da mesma em qualquer estação do ano. Poderá mergulhar dentro de casa e nadar para o exterior no conforto da temperatura da água da piscina.
O jacuzzi no jardim, bem como os espaços verdes e a zona de estar junto à piscina oferecem o cenário perfeito para relaxar e descontrair, enquanto desfruta da serenidade do ambiente circundante.
Com vistas deslumbrantes sobre o campo de golfe dos Alcoutins e uma envolvente de zonas verdes, esta propriedade proporciona uma fuga idílica da agitação da cidade, enquanto continua a oferecer fácil acesso a todas as comodidades urbanas.
O imóvel é equipado com domótica, ar condicionado em todas as divisões e um elevador que permite o acesso desde o piso da garagem ao primeiro andar.
Em resumo, esta moradia representa o luxo e conforto, oferecendo uma oportunidade única de desfrutar de um estilo de vida exclusivo e sofisticado no coração de Lisboa.
Situated on one of the best plots in the prestigious Quinta dos Alcoutins condominium, this T4 villa offers a comfortable lifestyle in an elegant and luxurious setting. Set on a 1420-square-meter lot, this exclusive property boasts 767 square meters of built area. It is located within the Golf dos Alcoutins condominium, ensuring privacy and unobstructed views.
The ground floor comprises two living areas with fireplaces, a dining room, a cinema/TV room, a kitchen with access to the laundry and pantry area, social lavatories, an office, and a spa area where the pool extends indoors, complete with a bathroom and a Turkish bath.
The first floor features four bedrooms. The master suite includes a walk-in closet and a bathroom with separate bathtub and shower areas, a balcony with unobstructed views of the pool and the Golf dos Alcoutins. The other bedrooms are also en-suite, with clear views, and one of them has a balcony overlooking the pool, the golf course, and the valley filled with green areas. There is also an office and a cozy wood-paneled sitting area.
In the basement, for leisure and entertainment, there is a games room with a sitting area and a fully equipped gym, a support bathroom, an en-suite bedroom, and access to the garage.
The garage has the capacity for 7 cars, with additional parking available for visitors outside the property. The heated pool features an electric cover and extends to an indoor spa area, allowing enjoyment in any season. You can dive indoors and swim outdoors in the comfort of the pool’s water temperature. The garden jacuzzi, along with the green spaces and seating area by the pool, offers the perfect setting to relax and unwind while enjoying the serenity of the surroundings.
With stunning views of the Alcoutins golf course and surrounding green areas, this property provides an idyllic escape from the hustle and bustle of the city while still offering easy access to all urban amenities.
The property is equipped with home automation, air conditioning in all rooms, and an elevator that allows access from the garage floor to the first floor. In summary, this villa represents luxury and comfort, offering a unique opportunity to enjoy an exclusive and sophisticated lifestyle in the heart of Lisbon.
;ID RE/MAX: (telefone)
Fica situada no condomínio do Golf dos Alcoutins, o que lhe garante a privacidade e vistas desafogadas.
O piso térreo, é composto por duas zonas de estar com lareira, uma sala de refeições, uma sala de cinema/TV, uma cozinha com acesso a zona de lavandaria e despensa, lavabos sociais, um escritório e uma zona de SPA, onde a piscina se estende para dentro de casa, com casa de banho completa de apoio à Piscina e banho turco.
O piso 1 é composto por quatro quartos. A master suite conta com walking closet e casa de banho com zonas distintas de banheira e de duche, varanda com vista desafogada para a Piscina e para o Golf dos Alcoutins.
Os restantes quartos são também em suite, com vistas desafogadas, e um deles com varanda também com vista para a piscina, para o golf e para o vale repleto de zonas verdes.
Tem ainda um escritório e zona de estar forrada a madeira, o que lhe confere um conforto muito acolhedor.
Na cave, e para momentos de lazer e entretenimento, podemos encontrar um salão de jogos com zona de estar e um ginásio equipado, uma casa de banho de apoio, um quarto em suite, e acesso à garagem.
Esta garagem tem a capacidade para 7 carros, sendo que tem facilidade de estacionamento para visitas no exterior do imóvel.
A Piscina é aquecida, tem cobertura elétrica e estende-se para uma zona de SPA no interior do imóvel, permitindo usufruir da mesma em qualquer estação do ano. Poderá mergulhar dentro de casa e nadar para o exterior no conforto da temperatura da água da piscina.
O jacuzzi no jardim, bem como os espaços verdes e a zona de estar junto à piscina oferecem o cenário perfeito para relaxar e descontrair, enquanto desfruta da serenidade do ambiente circundante.
Com vistas deslumbrantes sobre o campo de golfe dos Alcoutins e uma envolvente de zonas verdes, esta propriedade proporciona uma fuga idílica da agitação da cidade, enquanto continua a oferecer fácil acesso a todas as comodidades urbanas.
O imóvel é equipado com domótica, ar condicionado em todas as divisões e um elevador que permite o acesso desde o piso da garagem ao primeiro andar.
Em resumo, esta moradia representa o luxo e conforto, oferecendo uma oportunidade única de desfrutar de um estilo de vida exclusivo e sofisticado no coração de Lisboa.
Situated on one of the best plots in the prestigious Quinta dos Alcoutins condominium, this T4 villa offers a comfortable lifestyle in an elegant and luxurious setting. Set on a 1420-square-meter lot, this exclusive property boasts 767 square meters of built area. It is located within the Golf dos Alcoutins condominium, ensuring privacy and unobstructed views.
The ground floor comprises two living areas with fireplaces, a dining room, a cinema/TV room, a kitchen with access to the laundry and pantry area, social lavatories, an office, and a spa area where the pool extends indoors, complete with a bathroom and a Turkish bath.
The first floor features four bedrooms. The master suite includes a walk-in closet and a bathroom with separate bathtub and shower areas, a balcony with unobstructed views of the pool and the Golf dos Alcoutins. The other bedrooms are also en-suite, with clear views, and one of them has a balcony overlooking the pool, the golf course, and the valley filled with green areas. There is also an office and a cozy wood-paneled sitting area.
In the basement, for leisure and entertainment, there is a games room with a sitting area and a fully equipped gym, a support bathroom, an en-suite bedroom, and access to the garage.
The garage has the capacity for 7 cars, with additional parking available for visitors outside the property. The heated pool features an electric cover and extends to an indoor spa area, allowing enjoyment in any season. You can dive indoors and swim outdoors in the comfort of the pool’s water temperature. The garden jacuzzi, along with the green spaces and seating area by the pool, offers the perfect setting to relax and unwind while enjoying the serenity of the surroundings.
With stunning views of the Alcoutins golf course and surrounding green areas, this property provides an idyllic escape from the hustle and bustle of the city while still offering easy access to all urban amenities.
The property is equipped with home automation, air conditioning in all rooms, and an elevator that allows access from the garage floor to the first floor. In summary, this villa represents luxury and comfort, offering a unique opportunity to enjoy an exclusive and sophisticated lifestyle in the heart of Lisbon.
;ID RE/MAX: (telefone)
Contact
House 5 Bedrooms Triplex
Bougado (São Martinho e Santiago), Trofa, Distrito do Porto
Used · 1,440m²
With Swimming Pool
buy
3.800.000 €
This majestic villa featuring classic architecture is situated in a tranquil region of Trofa and encompasses an approximate 18,000-square-meter property.
The property immediately attracts our attention with its granite walls, which protrude beyond our line of sight. Upon traversing the property’s perimeter woodlands, our attention is swiftly diverted from the lake and the magnificent lawn, which immediately captivate us after we pass through the exquisite gates. The classical dignity of the facade is simultaneously majestic and proportionately proportioned, which creates an imposing effect.
Upon reaching the entrance threshold, one is greeted by a grand double-height corridor that serves as a junction point for the staircase leading to the dormitories, the living room, the two adjacent offices, and the lower floor, which contains the pool area. Additionally, one can behold the majestic granite floor adorned with oak wood inlays and the stained glass windows that enclose the entrance door in the entrance hall.
Each of the four suites on the upper floor is generously proportioned and features a bathroom adorned with natural stone and ample natural light. A prominent feature of the house is the expansive covered gallery situated before the pool on the ground floor. This space connects the games room to a stunning illuminated onyx bar, a heated indoor pool with a telescopic cover, the barbecue area and the regional kitchen via an abundance of natural light entering through the glazed roof.
A generator, home automation, gas central heating, an alarm system, outdoor CCTV, and a sound system are just a few of the notable features adorning this magnificent, immaculate property with its luxurious finishes.
The treated and oxygenated lake is a crown jewel of the property. An additional noteworthy apparatus is the regulation-sized soccer field, which is adequately illuminated and equipped with locker facilities for both teams.
A dynamic water circuit comprising multiple jets, a cascade, and a countercurrent forms the pool’s apparatus. A sauna and a fully-equipped fitness centre are also located adjacent to the pool changing facilities.
CHARACTERISTICS:
Plot Area: 18 782 m2 | 202 168 sq ft
Useful area: 1 440 m2 | 15 500 sq ft
Deployment Area: 1 064 m2 | 11 453 sq ft
Building Area: 1 440 m2 | 15 500 sq ft
Bedrooms: 5
Bathrooms: 7
Garage: 7
Energy efficiency: B-
FEATURES:
- 5 suites
- 2 offices
- Regional kitchen with outdoor barbecue
- Games room with bar and TV
- Heated indoor pool with telescopic cover
- Sauna and Turkish bath
- Wine cellar
- Soccer pitch with lighting and changing rooms
- Tennis court
Internationally awarded, LUXIMOS Christie’s presents more than 1,200 properties for sale in Portugal, offering an excellent service in real estate brokerage. LUXIMOS Christie’s is the exclusive affiliate of Christie´s International Real Estate (1350 offices in 46 countries) for the Algarve, Porto and North of Portugal, and provides its services to homeowners who are selling their properties, and to national and international buyers, who wish to buy real estate in Portugal.
Our selection includes modern and contemporary properties, near the sea
The property immediately attracts our attention with its granite walls, which protrude beyond our line of sight. Upon traversing the property’s perimeter woodlands, our attention is swiftly diverted from the lake and the magnificent lawn, which immediately captivate us after we pass through the exquisite gates. The classical dignity of the facade is simultaneously majestic and proportionately proportioned, which creates an imposing effect.
Upon reaching the entrance threshold, one is greeted by a grand double-height corridor that serves as a junction point for the staircase leading to the dormitories, the living room, the two adjacent offices, and the lower floor, which contains the pool area. Additionally, one can behold the majestic granite floor adorned with oak wood inlays and the stained glass windows that enclose the entrance door in the entrance hall.
Each of the four suites on the upper floor is generously proportioned and features a bathroom adorned with natural stone and ample natural light. A prominent feature of the house is the expansive covered gallery situated before the pool on the ground floor. This space connects the games room to a stunning illuminated onyx bar, a heated indoor pool with a telescopic cover, the barbecue area and the regional kitchen via an abundance of natural light entering through the glazed roof.
A generator, home automation, gas central heating, an alarm system, outdoor CCTV, and a sound system are just a few of the notable features adorning this magnificent, immaculate property with its luxurious finishes.
The treated and oxygenated lake is a crown jewel of the property. An additional noteworthy apparatus is the regulation-sized soccer field, which is adequately illuminated and equipped with locker facilities for both teams.
A dynamic water circuit comprising multiple jets, a cascade, and a countercurrent forms the pool’s apparatus. A sauna and a fully-equipped fitness centre are also located adjacent to the pool changing facilities.
CHARACTERISTICS:
Plot Area: 18 782 m2 | 202 168 sq ft
Useful area: 1 440 m2 | 15 500 sq ft
Deployment Area: 1 064 m2 | 11 453 sq ft
Building Area: 1 440 m2 | 15 500 sq ft
Bedrooms: 5
Bathrooms: 7
Garage: 7
Energy efficiency: B-
FEATURES:
- 5 suites
- 2 offices
- Regional kitchen with outdoor barbecue
- Games room with bar and TV
- Heated indoor pool with telescopic cover
- Sauna and Turkish bath
- Wine cellar
- Soccer pitch with lighting and changing rooms
- Tennis court
Internationally awarded, LUXIMOS Christie’s presents more than 1,200 properties for sale in Portugal, offering an excellent service in real estate brokerage. LUXIMOS Christie’s is the exclusive affiliate of Christie´s International Real Estate (1350 offices in 46 countries) for the Algarve, Porto and North of Portugal, and provides its services to homeowners who are selling their properties, and to national and international buyers, who wish to buy real estate in Portugal.
Our selection includes modern and contemporary properties, near the sea
Contact
Detached House 6 Bedrooms
São Brás de Alportel, Distrito de Faro
Used · 272m²
With Swimming Pool
buy
3.800.000 €
This spectacular villa with a total area of 546m², set on a generous plot of 12,050m², is a masterpiece of luxury and comfort.
The interior of the villa has a contemporary design, with a fully equipped open-plan kitchen that harmonate perfectly with the dining room, creating an ideal environment for entertaining. Air conditioning in all rooms guarantees maximum comfort throughout the year.
With six spacious bedrooms and eight elegant designed bathrooms, this villa offers an incredible space for families or those who value comfort.
The outside area is a true leisure paradise, with a football field for the most lively competitions, an infinity pool that merges with the stunning landscape, a jacuzzi for relaxation and a bar with a fully equipped kitchen for parties and memorable events.
The basement has a cinema room, perfect for family moments. Underfloor heating throughout the property provides cozy warmth during the colder months, making this property truly exceptional.
The charming Village of São Brás is just five minutes away, with a peaceful atmosphere. Additionally, the vibrant market town of Loulé is around 15 minutes drive away, offering plenty of amenities, cultural experiences and culinary delights.
The interior of the villa has a contemporary design, with a fully equipped open-plan kitchen that harmonate perfectly with the dining room, creating an ideal environment for entertaining. Air conditioning in all rooms guarantees maximum comfort throughout the year.
With six spacious bedrooms and eight elegant designed bathrooms, this villa offers an incredible space for families or those who value comfort.
The outside area is a true leisure paradise, with a football field for the most lively competitions, an infinity pool that merges with the stunning landscape, a jacuzzi for relaxation and a bar with a fully equipped kitchen for parties and memorable events.
The basement has a cinema room, perfect for family moments. Underfloor heating throughout the property provides cozy warmth during the colder months, making this property truly exceptional.
The charming Village of São Brás is just five minutes away, with a peaceful atmosphere. Additionally, the vibrant market town of Loulé is around 15 minutes drive away, offering plenty of amenities, cultural experiences and culinary delights.
Contact
Villa 5 Bedrooms Triplex
Sesmarias, Vila Nova de Cacela, Vila Real de Santo António, Distrito de Faro
Used · 900m²
With Garage
buy
3.750.000 €
Monte Rei is a new generation of expertly curated residences inspired by the lifestyle of the modern consumer. It offers the discerning traveller and golf enthusiast the ultimate in comfort and convenience in Portugal’s most iconic golfing destination.
Monte Rei is set in the hills northeast of Tavira towards the Spanish border in the east Algarve. With beautiful mountains to the north and the ocean to the south, the location is stunning from every angle.
This is the gentler, more traditional Algarve. Peaceful and abundant with nature, a place for those seeking wellbeing and relaxation. The world class sporting facilities are set amongst fabulous countryside and the idyllic coastline of the Ria Formosa.
Overlooking the 6th and 7th holes of the #1 rated Jack Nicklaus Signature North Course at Monte Rei Golf & Country Club in the Eastern Algarve, Villa Panorama offers unique panoramic views all the way to the Atlantic Ocean. Utilising the highest quality construction materials and meticulous workmanship, the villa provides a luxurious and relaxed lifestyle, perfectly blending with the surrounding natural landscape.
Bedroom 1:
Over 31m2 of open space, with double vanity units, separate dressing areas.
Bedrooms 2 & 3:
Each 22.5m2 with en suite facilities and dressing area.
Master Bedroom 4:
Over 78m2 of space, with sitting area looking over the golf course, substantial built-in dressing area, freestanding bath, log effect fire.
Bedroom 5:
32m2 with en suite facilities, built-in robes.
Bar and entertainment room:
Nearly 30m2 area with 4 seater bar and sofa area.
Cinema room:
17m2 cinema room
Sauna and Gymnasium Laundry room
Separate fully equipped room off the garage
Double Garage:
61.5m2 with additional storage facilities
Living, Dining and Kitchen:
Large (77m2) open plan area, Porcelanosa
tiles throughout, stairs in natural stone, top range log effect gas fire. Fully integrated Leiken Alessi - Valcucine units with siltstone top
Outdoor dining,
BBQ terrace:
27m2 enclosed area with cutting edge BBQ, seating and sink.
Top Floor Lounge:
Stunning 95m2 lounge with three terraces providing 360o panoramic views of the estate.
Features:
Villa Panorama sits on a plot of 2,368m2 with an internal area of 600m2 and total construction area of 900m2. Each of the 5 bedrooms comes with an en suite bathroom and dressing area, under-floor water heating and air conditioning throughout
The Golf Title is included.
Monte Rei is set in the hills northeast of Tavira towards the Spanish border in the east Algarve. With beautiful mountains to the north and the ocean to the south, the location is stunning from every angle.
This is the gentler, more traditional Algarve. Peaceful and abundant with nature, a place for those seeking wellbeing and relaxation. The world class sporting facilities are set amongst fabulous countryside and the idyllic coastline of the Ria Formosa.
Overlooking the 6th and 7th holes of the #1 rated Jack Nicklaus Signature North Course at Monte Rei Golf & Country Club in the Eastern Algarve, Villa Panorama offers unique panoramic views all the way to the Atlantic Ocean. Utilising the highest quality construction materials and meticulous workmanship, the villa provides a luxurious and relaxed lifestyle, perfectly blending with the surrounding natural landscape.
Bedroom 1:
Over 31m2 of open space, with double vanity units, separate dressing areas.
Bedrooms 2 & 3:
Each 22.5m2 with en suite facilities and dressing area.
Master Bedroom 4:
Over 78m2 of space, with sitting area looking over the golf course, substantial built-in dressing area, freestanding bath, log effect fire.
Bedroom 5:
32m2 with en suite facilities, built-in robes.
Bar and entertainment room:
Nearly 30m2 area with 4 seater bar and sofa area.
Cinema room:
17m2 cinema room
Sauna and Gymnasium Laundry room
Separate fully equipped room off the garage
Double Garage:
61.5m2 with additional storage facilities
Living, Dining and Kitchen:
Large (77m2) open plan area, Porcelanosa
tiles throughout, stairs in natural stone, top range log effect gas fire. Fully integrated Leiken Alessi - Valcucine units with siltstone top
Outdoor dining,
BBQ terrace:
27m2 enclosed area with cutting edge BBQ, seating and sink.
Top Floor Lounge:
Stunning 95m2 lounge with three terraces providing 360o panoramic views of the estate.
Features:
Villa Panorama sits on a plot of 2,368m2 with an internal area of 600m2 and total construction area of 900m2. Each of the 5 bedrooms comes with an en suite bathroom and dressing area, under-floor water heating and air conditioning throughout
The Golf Title is included.
Contact
House 5 Bedrooms
Monte Rei Golf & Country Club, Vila Nova de Cacela, Vila Real de Santo António, Distrito de Faro
Used · 446m²
With Swimming Pool
buy
3.750.000 €
Discover the Epitome of Luxury Living at Monte Rei
Prepare to be enchanted by the seamless blend of elegance, comfort, and sophistication that defines this remarkable fully furnished home. Overlooking the top-rated Jack Nicklaus Signature North Course, this residence embodies the perfect fusion of luxury and modernity, sustainability, and nature, woven into a high-design landscape. Each detail is curated with meticulous care, making it feel like a six-star hotel presidential suite.
Entrance and Ground Floor
The grand entrance welcomes you with a spacious and elegant sitting area, a cloakroom, and a domotic system, all under a spectacular high ceiling that rises more than four meters. This entrance sets the tone for the luxurious experience that awaits.
A few stairs to the right lead you to the living area, featuring an open-plan kitchen, dining area, and a TV salon. This space offers direct access to the garden, swimming pool, and pool house, seamlessly blending indoor and outdoor living.
Master Suite and First FloorTo the left, a few stairs lead to the majestic master bedroom, covering at least 70 square meters. This suite includes two separate walk-in closets and a luxurious bathroom, with each window offering stunning views of the golf course.
The first floor hosts three en-suite bedrooms on one side and a stunning 75 square meter lounge with a 360-degree panoramic view and terrace on the other. This layout provides both privacy and communal spaces for relaxation and entertainment.
Basement and Amenities
The two-floor basement, illuminated by natural light, features a complete apartment with a bar, kitchen, bedroom, home cinema, sauna, multipurpose room, laundry room, car garage for three cars, and additional storage rooms. This space is designed for comfort and convenience, ensuring every need is met.
Outdoor Living
The outdoor area is an extension of the luxurious interior, perfect for summer barbecues, brunches at the pool house, intimate evenings under the stars, or refreshing dips in the infinity pool. The unique panoramic views create a serene and peaceful ambiance, enhancing the overall experience.Unmatched FeaturesThis spectacular house offers a luxurious, relaxed, and calm lifestyle, featuring double-glazing aluminum windows throughout, under-floor water heating, solar panels, a domotica control system, an integrated sound system, TVs, and much more, including a lifetime golf title.
The property boasts the best sea view in the Algarve, extending to the Spanish border. Faro Airport is just a 52 km drive away, and the Spanish border is only 19 km.
Monte Rei is an exclusive residential community nestled among the picturesque foothills of the Eastern Algarve, with views across the Atlantic and Serra do Caldeirão Mountains. It is the ideal location for family vacations, weddings, celebrations, golf lovers, business meetings, and short-term rental investments. Executive Chef André Simão works his magic at the Michelin-starred restaurant Vistas, while The Grill offers light dishes and the Veranda provides bites to eat by the pool.
Monte Rei offers residents and guests a variety of memorable dining experiences.
Call us now to view this bespoke and showpiece villa with the best views of Portugal’s #1 golf course. This remarkable property is without a doubt a piece of art, offering a unique and unparalleled lifestyle.
Prepare to be enchanted by the seamless blend of elegance, comfort, and sophistication that defines this remarkable fully furnished home. Overlooking the top-rated Jack Nicklaus Signature North Course, this residence embodies the perfect fusion of luxury and modernity, sustainability, and nature, woven into a high-design landscape. Each detail is curated with meticulous care, making it feel like a six-star hotel presidential suite.
Entrance and Ground Floor
The grand entrance welcomes you with a spacious and elegant sitting area, a cloakroom, and a domotic system, all under a spectacular high ceiling that rises more than four meters. This entrance sets the tone for the luxurious experience that awaits.
A few stairs to the right lead you to the living area, featuring an open-plan kitchen, dining area, and a TV salon. This space offers direct access to the garden, swimming pool, and pool house, seamlessly blending indoor and outdoor living.
Master Suite and First FloorTo the left, a few stairs lead to the majestic master bedroom, covering at least 70 square meters. This suite includes two separate walk-in closets and a luxurious bathroom, with each window offering stunning views of the golf course.
The first floor hosts three en-suite bedrooms on one side and a stunning 75 square meter lounge with a 360-degree panoramic view and terrace on the other. This layout provides both privacy and communal spaces for relaxation and entertainment.
Basement and Amenities
The two-floor basement, illuminated by natural light, features a complete apartment with a bar, kitchen, bedroom, home cinema, sauna, multipurpose room, laundry room, car garage for three cars, and additional storage rooms. This space is designed for comfort and convenience, ensuring every need is met.
Outdoor Living
The outdoor area is an extension of the luxurious interior, perfect for summer barbecues, brunches at the pool house, intimate evenings under the stars, or refreshing dips in the infinity pool. The unique panoramic views create a serene and peaceful ambiance, enhancing the overall experience.Unmatched FeaturesThis spectacular house offers a luxurious, relaxed, and calm lifestyle, featuring double-glazing aluminum windows throughout, under-floor water heating, solar panels, a domotica control system, an integrated sound system, TVs, and much more, including a lifetime golf title.
The property boasts the best sea view in the Algarve, extending to the Spanish border. Faro Airport is just a 52 km drive away, and the Spanish border is only 19 km.
Monte Rei is an exclusive residential community nestled among the picturesque foothills of the Eastern Algarve, with views across the Atlantic and Serra do Caldeirão Mountains. It is the ideal location for family vacations, weddings, celebrations, golf lovers, business meetings, and short-term rental investments. Executive Chef André Simão works his magic at the Michelin-starred restaurant Vistas, while The Grill offers light dishes and the Veranda provides bites to eat by the pool.
Monte Rei offers residents and guests a variety of memorable dining experiences.
Call us now to view this bespoke and showpiece villa with the best views of Portugal’s #1 golf course. This remarkable property is without a doubt a piece of art, offering a unique and unparalleled lifestyle.
Contact
House 9 Bedrooms
Varandas do Lago, Almancil, Loulé, Distrito de Faro
Used · 754m²
With Garage
buy
3.600.000 €
9-bedroom villa with 754 sqm of gross construction area, a garage for 4 vehicles, swimming pool, jacuzzi, and garden, set on a 950 sqm plot in the Varandas do Lago development in Almancil, Algarve. This villa, with a timeless modern style and designed by architect Rita Conceição Sila (Ateliê Frederico Valsassina), is characterized by its spacious rooms, high-quality finishes, and abundant natural light in all areas, with the following distribution:
The main floor features a very large living area with 84 sqm and a fireplace divided into three areas: a living area, dining area, and reading area, all with access to the 98 sqm covered terrace that is adjacent to the pool and garden. This floor also includes a guest bathroom, storage, four en-suite bedrooms, each with a private balcony, and a kitchen with an island and access to a 37 sqm outdoor patio for al fresco dining.
On the lower floor, there is another living / TV room with 44 sqm, a guest bathroom, five bedrooms, four of which are en-suite with direct access to the garden, a jacuzzi, laundry room, linen room, storage/pantry, utility room, and a huge garage for 4-5 vehicles with 124 sqm.
The Varandas do Lago development is located between the prestigious areas of Vale do Lobo and Quinta do Lago, and it is a highly sought-after region by tourists and residents due to its privileged location near the beach and the main luxury resorts in the region. In addition to easy access to the beaches of Vale do Garrão and the tourist attractions of the Algarve region, residents also have access to a variety of top-class facilities such as golf courses, spas, restaurants, shops, and tennis clubs.
Located within a 5-minute drive from Vale do Lobo and Quinta do Lago, exclusive resorts with beaches, golf courses, and a wide range of services for their residents, including a pharmacy, supermarket, restaurants, medical center, security, gyms, tennis, bicycles, and more. It is also a 30-minute drive from Faro Airport and 2.5 hours from Lisbon.
The main floor features a very large living area with 84 sqm and a fireplace divided into three areas: a living area, dining area, and reading area, all with access to the 98 sqm covered terrace that is adjacent to the pool and garden. This floor also includes a guest bathroom, storage, four en-suite bedrooms, each with a private balcony, and a kitchen with an island and access to a 37 sqm outdoor patio for al fresco dining.
On the lower floor, there is another living / TV room with 44 sqm, a guest bathroom, five bedrooms, four of which are en-suite with direct access to the garden, a jacuzzi, laundry room, linen room, storage/pantry, utility room, and a huge garage for 4-5 vehicles with 124 sqm.
The Varandas do Lago development is located between the prestigious areas of Vale do Lobo and Quinta do Lago, and it is a highly sought-after region by tourists and residents due to its privileged location near the beach and the main luxury resorts in the region. In addition to easy access to the beaches of Vale do Garrão and the tourist attractions of the Algarve region, residents also have access to a variety of top-class facilities such as golf courses, spas, restaurants, shops, and tennis clubs.
Located within a 5-minute drive from Vale do Lobo and Quinta do Lago, exclusive resorts with beaches, golf courses, and a wide range of services for their residents, including a pharmacy, supermarket, restaurants, medical center, security, gyms, tennis, bicycles, and more. It is also a 30-minute drive from Faro Airport and 2.5 hours from Lisbon.
Contact
House 4 Bedrooms
Estrela, Lisboa, Distrito de Lisboa
Remodelled · 368m²
buy
3.600.000 €
House with a garden, a terrace and a view in Estrela.
Contemporary house of 369m2 located in the residential area of Lapa, a few steps from the Estrela Garden.
Designed by José Mateus, a famous portuguese architect founder of the architecture Triennale of Lisbon, this property received an award at the Valmor architectural contest.
The house has various levels with different atmospheres, all with large sliding glass doors opening on large terraces above the private garden.
At the garden level, there is a spacious fully equiped kitchen with a pleasant dining space, a large laundry area as well as a guest bathroom equiped with a shower.
On the ground floor, a spacious living room full of light with a nice
terrace that offers a lovely garden view.
On the first floor, there are two suites including one with a terrace above the garden.
On the superior floor, the master bedroom has a large terrace and a river view. At the same level, there is an office that can be used as a fourth room.
The last floor is used as a second living room, it has a unique panoramic view on the city and the Tagus river. On the opposite side, there is a very pleasant patio with a lemon tree.
The house has a private garage and lots of storage space.
With such a privileged location, its beautiful view and multiple outside spaces, this property is a unique opportunity.
Localization:
- 1 minute walk from the Jardim da Estrela
- 5 minute walk from the school João de Deus
- 5 minute walk from the school O nosso Jardim
- 12 minute walk from Rato
- 20 minute walk from Liceu Francês Charles Lepierre
#ref: 115285
Contemporary house of 369m2 located in the residential area of Lapa, a few steps from the Estrela Garden.
Designed by José Mateus, a famous portuguese architect founder of the architecture Triennale of Lisbon, this property received an award at the Valmor architectural contest.
The house has various levels with different atmospheres, all with large sliding glass doors opening on large terraces above the private garden.
At the garden level, there is a spacious fully equiped kitchen with a pleasant dining space, a large laundry area as well as a guest bathroom equiped with a shower.
On the ground floor, a spacious living room full of light with a nice
terrace that offers a lovely garden view.
On the first floor, there are two suites including one with a terrace above the garden.
On the superior floor, the master bedroom has a large terrace and a river view. At the same level, there is an office that can be used as a fourth room.
The last floor is used as a second living room, it has a unique panoramic view on the city and the Tagus river. On the opposite side, there is a very pleasant patio with a lemon tree.
The house has a private garage and lots of storage space.
With such a privileged location, its beautiful view and multiple outside spaces, this property is a unique opportunity.
Localization:
- 1 minute walk from the Jardim da Estrela
- 5 minute walk from the school João de Deus
- 5 minute walk from the school O nosso Jardim
- 12 minute walk from Rato
- 20 minute walk from Liceu Francês Charles Lepierre
#ref: 115285
Contact
House 5 Bedrooms Triplex
Santo Estevão, Luz de Tavira e Santo Estêvão, Distrito de Faro
Used · 743m²
With Garage
buy
3.500.000 €
5 bedroom villa, with swimming pool, garden, infinity pool, 2 bedroom annex and orange grove, 10 km from Tavira, Algarve.
The property consists of a 3-storey main house, annex and an orange grove.
On the ground floor, we find two suites, living room and dining room of 80 m2 with fireplace and large equipped kitchen.
The ground floor has three large suites, with generous closet spaces, terraces with magnificent views over the countryside and the orange grove of the property.
The basement consists of two more bedrooms, bathroom, living room, large equipped laundry, wine cellar and garage for two cars.
Next to the main house there is also an annex, transformed into a nice 2 bedroom villa, with 98 m2.
The entire outdoor space, and the access and entrance to the villa and the orange grove, are very well cared for and landscaped.
Its large terraces and outdoor leisure spaces are prepared for gatherings of family and friends, in contact with nature.
The villa is equipped with underfloor heating, gas central heating, and air conditioning in all rooms.
The property has a water borehole, is connected to the dam water and has a septic tank.
It is located 10 km from Tavira and an international school, 11 km from Praia do Barril and Terra Estreito, several golf courses up to 20 km away and 30 km from Faro international airport.
Don’t miss this opportunity!
Castelhana is a Portuguese real estate agency present in the domestic market for over 20 years, specialized in prime residential real estate and recognized for the launch of some of the most distinguished developments in Portugal.
Founded in 1999, Castelhana provides a full service in business brokerage. We are specialists in investment and in the commercialization of real estate.
In the Algarve next to the renowned Vilamoura Marina. In Lisbon, in Chiado, one of the most emblematic and traditional areas of the capital, and in Porto, we are based in Foz Do Douro, one of the noblest places in the city.
We are waiting for you. We have a team available to give you the best support in your next real estate investment.
Contact us!
#ref:24630
The property consists of a 3-storey main house, annex and an orange grove.
On the ground floor, we find two suites, living room and dining room of 80 m2 with fireplace and large equipped kitchen.
The ground floor has three large suites, with generous closet spaces, terraces with magnificent views over the countryside and the orange grove of the property.
The basement consists of two more bedrooms, bathroom, living room, large equipped laundry, wine cellar and garage for two cars.
Next to the main house there is also an annex, transformed into a nice 2 bedroom villa, with 98 m2.
The entire outdoor space, and the access and entrance to the villa and the orange grove, are very well cared for and landscaped.
Its large terraces and outdoor leisure spaces are prepared for gatherings of family and friends, in contact with nature.
The villa is equipped with underfloor heating, gas central heating, and air conditioning in all rooms.
The property has a water borehole, is connected to the dam water and has a septic tank.
It is located 10 km from Tavira and an international school, 11 km from Praia do Barril and Terra Estreito, several golf courses up to 20 km away and 30 km from Faro international airport.
Don’t miss this opportunity!
Castelhana is a Portuguese real estate agency present in the domestic market for over 20 years, specialized in prime residential real estate and recognized for the launch of some of the most distinguished developments in Portugal.
Founded in 1999, Castelhana provides a full service in business brokerage. We are specialists in investment and in the commercialization of real estate.
In the Algarve next to the renowned Vilamoura Marina. In Lisbon, in Chiado, one of the most emblematic and traditional areas of the capital, and in Porto, we are based in Foz Do Douro, one of the noblest places in the city.
We are waiting for you. We have a team available to give you the best support in your next real estate investment.
Contact us!
#ref:24630
Contact
House 8 Bedrooms
Tavira (Santa Maria e Santiago), Distrito de Faro
New · 743m²
buy
3.500.000 €
Exceptional villa/ Quinta with infinity pool, sea and nature views.
Set in the heart of an estate of just over 3 hectares, this magnificent T6+2 villa spans three levels, plus a guest house, for a total gross floor area of 743m2.
From the moment you enter, you’ll be seduced by its elegance, softness and clean lines.
The hallway of almost 28m2, with its magnificent high-level hallway, leads on one side to 2 generous en-suite bedrooms with large built-in wardrobes, each of which has access to a terrace.
On the other, a study and a large fitted kitchen with a central island lead you to a vast living room with a dining-reception area and a lounge area with a fireplace, a sumptuous ceiling and a unique chandelier. These are the details that give this villa its signature refinement.
Just over 80m2, bathed in light from sunrise to sunset through the large picture windows...
Continue on to the magnificent terrace, with a covered lounge and dining area with plancha, to enjoy all year round.
Bordered by the 6 x 10 m saltwater infinity pool, with its unique and elegant black mosaic surround, you can admire a view that extends over the horizon of the ocean, hills and surrounding mountains in total privacy.
There is a generous master suite of 47m 2, a dressing room and a bathroom with bath and shower, as well as a spacious suite bedroom. Each has access to a private terrace with uninterrupted views.
Level -1 :
Two bedrooms, a shower room, a TV lounge and a games area are now dedicated to children.
Through a door, you access a large utility room with large cupboards, 2 washing machines and 3 fridges. You will also benefit from a beautiful refrigerated cellar, a large 58 m2 enclosed and secure garage for 2 vehicles, with integrated storage spaces, as well as a technical room for the pool, the water heater...
Guest house :
Close to the villa, a second house offers over 100 m2 of privacy.
Comprising a very large open-plan living area with a fitted kitchen, lounge and dining area, this house also has 2 bedrooms, each with its own en-suite bathroom.
Outside:
A landscaped garden of various southern species is meticulously maintained and automatically watered.
You will also have the immense pleasure of strolling through the very large and magnificent orchard, which contains more than 1,000 citrus fruit trees, as well as numerous mature trees, and of enjoying fruit in all seasons, including oranges, lemons, clementines, mandarins, mangoes, avocados, figs, bananas, lychees, carobs, olives... with uncomparable flavours
This magnificent family villa is waiting for its new owners so that you can continue to share great moments with family and friends all year round, in a peaceful setting surrounded by nature and close to all amenities.
Its generous volumes, top-quality materials and high standard of finish and equipment offer you all the luxury and comfort of a high standing villa.
-15’ from Tavira
-5’ from Sto Estevao
-5’ from Moncarapacho
-12’ from Praia do Barril beachhigh sta
-12’ from Fuzeta beach
-25’ from Faro airport
-15’ from Cabanas golf course
Technically :
- Home automation management of the villa :
Video surveillance and alarm
Centralised management of electric blind closing
Centralised management of the various lighting systems.
Leak detection system in wet rooms.
Loudspeakers in the ceilings of the house and on the terraces, with a choice of music depending on the space.
- Radiant floor heating and central heating
- The villa and guest house are equipped with reversible air conditioning systems.
- Hot water produced by 3 solar panels.
- Independent water supply for the house from a well, with UV filtration.
- Septic tank.
- The orchard is supplied with water from the dam.
- Automatic watering
#ref: 125810
Set in the heart of an estate of just over 3 hectares, this magnificent T6+2 villa spans three levels, plus a guest house, for a total gross floor area of 743m2.
From the moment you enter, you’ll be seduced by its elegance, softness and clean lines.
The hallway of almost 28m2, with its magnificent high-level hallway, leads on one side to 2 generous en-suite bedrooms with large built-in wardrobes, each of which has access to a terrace.
On the other, a study and a large fitted kitchen with a central island lead you to a vast living room with a dining-reception area and a lounge area with a fireplace, a sumptuous ceiling and a unique chandelier. These are the details that give this villa its signature refinement.
Just over 80m2, bathed in light from sunrise to sunset through the large picture windows...
Continue on to the magnificent terrace, with a covered lounge and dining area with plancha, to enjoy all year round.
Bordered by the 6 x 10 m saltwater infinity pool, with its unique and elegant black mosaic surround, you can admire a view that extends over the horizon of the ocean, hills and surrounding mountains in total privacy.
There is a generous master suite of 47m 2, a dressing room and a bathroom with bath and shower, as well as a spacious suite bedroom. Each has access to a private terrace with uninterrupted views.
Level -1 :
Two bedrooms, a shower room, a TV lounge and a games area are now dedicated to children.
Through a door, you access a large utility room with large cupboards, 2 washing machines and 3 fridges. You will also benefit from a beautiful refrigerated cellar, a large 58 m2 enclosed and secure garage for 2 vehicles, with integrated storage spaces, as well as a technical room for the pool, the water heater...
Guest house :
Close to the villa, a second house offers over 100 m2 of privacy.
Comprising a very large open-plan living area with a fitted kitchen, lounge and dining area, this house also has 2 bedrooms, each with its own en-suite bathroom.
Outside:
A landscaped garden of various southern species is meticulously maintained and automatically watered.
You will also have the immense pleasure of strolling through the very large and magnificent orchard, which contains more than 1,000 citrus fruit trees, as well as numerous mature trees, and of enjoying fruit in all seasons, including oranges, lemons, clementines, mandarins, mangoes, avocados, figs, bananas, lychees, carobs, olives... with uncomparable flavours
This magnificent family villa is waiting for its new owners so that you can continue to share great moments with family and friends all year round, in a peaceful setting surrounded by nature and close to all amenities.
Its generous volumes, top-quality materials and high standard of finish and equipment offer you all the luxury and comfort of a high standing villa.
-15’ from Tavira
-5’ from Sto Estevao
-5’ from Moncarapacho
-12’ from Praia do Barril beachhigh sta
-12’ from Fuzeta beach
-25’ from Faro airport
-15’ from Cabanas golf course
Technically :
- Home automation management of the villa :
Video surveillance and alarm
Centralised management of electric blind closing
Centralised management of the various lighting systems.
Leak detection system in wet rooms.
Loudspeakers in the ceilings of the house and on the terraces, with a choice of music depending on the space.
- Radiant floor heating and central heating
- The villa and guest house are equipped with reversible air conditioning systems.
- Hot water produced by 3 solar panels.
- Independent water supply for the house from a well, with UV filtration.
- Septic tank.
- The orchard is supplied with water from the dam.
- Automatic watering
#ref: 125810
Contact
House 6 Bedrooms
Oeiras e São Julião da Barra, Paço de Arcos e Caxias, Distrito de Lisboa
Used · 449m²
With Garage
buy
3.350.000 €
Detached 6 bedroom villa, with a fantastic sea view, inserted in a 1160 sqm plot of land and with a 448.87 sqm construction area.
The interior design, while retaining the essence of the 1980s, offers the flexibility required to adapt to different contemporary lifestyles.
Located in a prime area of Paço de Arcos and 15 minutes away from Lisbon and Cascais.
The villa offers a fantastic natural light, being the entire sun exposure facing south.
The villa is composed by three floors, being distributed as follows:
Floor - 1 (Ground floor)
- Dining room with bar/kitchenette and a covered terrace exit that accesses the swimming pool and garden;
- Living room with fireplace with direct access to the garden;
- social bathroom;
- swimming pool shower and changing room;
- Rustic kitchen with a dining area and access to a terrace with barbecue;
- Laundry area;
- Storage area
- Pantry;
- Wine cellar;
- Garden with a large dimensioned swimming pool,
- storage area;
First floor
- Main entrance with an ample entrance hall;
- social bathroom;
- Living room with fireplace, the living room has connection to the dining room (access from both rooms to a terrace with sea view)
- Kitchen with a dining area and a service door.
- Suite with closet and access to a large dimensioned covered terrace with sea view.
Second floor
- Hall that distributes the bedrooms;
- Four bedrooms supported by two full private bathrooms;
- storage area;
- room/office;
- Access to the attic that works as a storage area (low high ceiling)
Outside the entrance of the villa there is a covered shed with parking space for one car and two motorcycles and two cars outside the shed area.
There are two entrance gates and at the secondary gate (with direct access to the garden), parking space for one more car.
Ample terraces with total sea views, views of the Centenary garden of the Palace of Arcos and the riverside area of Paço de Arcos.
The villa is close to the promenade with an extension of 5.5 kms, next to the sea.
A 5 minutes´ walk from the Historical Centre of Paço de Arcos (where you find the best restaurants) and train station.
A 5 minutes´ drive from Oeiras Parque Shopping Centre, the Luz Hospital, Holmes Place Gym, Parque dos Poetas (Poets Park), National and International Schools, as well as all sorts of local business and services.
Characterised by its mild climate, Oeiras is one of the most developed municipalities in the country, being in a privileged location just a few minutes from Lisbon and Cascais and with superb views over the river and sea. The restored buildings full of charm cohabit in perfect balance with the new constructions. The seafront promenade accesses the fantastic beaches along the line.
Porta da Frente Christie’s is a real estate agency that has been operating in the market for more than two dfuecades. Its focus lays on the highest quality houses and developments, not only in the selling market, but also in the renting market. The company was elected by the prestigious brand Christie’s International Real Estate to represent Portugal, in the areas of Lisbon, Cascais, Oeiras, Sintra and Alentejo. The main purpose of Porta da Frente Christie’s is to offer a top-notch service to our customers.
The interior design, while retaining the essence of the 1980s, offers the flexibility required to adapt to different contemporary lifestyles.
Located in a prime area of Paço de Arcos and 15 minutes away from Lisbon and Cascais.
The villa offers a fantastic natural light, being the entire sun exposure facing south.
The villa is composed by three floors, being distributed as follows:
Floor - 1 (Ground floor)
- Dining room with bar/kitchenette and a covered terrace exit that accesses the swimming pool and garden;
- Living room with fireplace with direct access to the garden;
- social bathroom;
- swimming pool shower and changing room;
- Rustic kitchen with a dining area and access to a terrace with barbecue;
- Laundry area;
- Storage area
- Pantry;
- Wine cellar;
- Garden with a large dimensioned swimming pool,
- storage area;
First floor
- Main entrance with an ample entrance hall;
- social bathroom;
- Living room with fireplace, the living room has connection to the dining room (access from both rooms to a terrace with sea view)
- Kitchen with a dining area and a service door.
- Suite with closet and access to a large dimensioned covered terrace with sea view.
Second floor
- Hall that distributes the bedrooms;
- Four bedrooms supported by two full private bathrooms;
- storage area;
- room/office;
- Access to the attic that works as a storage area (low high ceiling)
Outside the entrance of the villa there is a covered shed with parking space for one car and two motorcycles and two cars outside the shed area.
There are two entrance gates and at the secondary gate (with direct access to the garden), parking space for one more car.
Ample terraces with total sea views, views of the Centenary garden of the Palace of Arcos and the riverside area of Paço de Arcos.
The villa is close to the promenade with an extension of 5.5 kms, next to the sea.
A 5 minutes´ walk from the Historical Centre of Paço de Arcos (where you find the best restaurants) and train station.
A 5 minutes´ drive from Oeiras Parque Shopping Centre, the Luz Hospital, Holmes Place Gym, Parque dos Poetas (Poets Park), National and International Schools, as well as all sorts of local business and services.
Characterised by its mild climate, Oeiras is one of the most developed municipalities in the country, being in a privileged location just a few minutes from Lisbon and Cascais and with superb views over the river and sea. The restored buildings full of charm cohabit in perfect balance with the new constructions. The seafront promenade accesses the fantastic beaches along the line.
Porta da Frente Christie’s is a real estate agency that has been operating in the market for more than two dfuecades. Its focus lays on the highest quality houses and developments, not only in the selling market, but also in the renting market. The company was elected by the prestigious brand Christie’s International Real Estate to represent Portugal, in the areas of Lisbon, Cascais, Oeiras, Sintra and Alentejo. The main purpose of Porta da Frente Christie’s is to offer a top-notch service to our customers.
Contact
House 5 Bedrooms
Agualva e Mira-Sintra, Distrito de Lisboa
Used · 610m²
With Garage
buy
3.350.000 €
Esta magnífica residência está localizada na prestigiada zona da Várzea de Sintra, onde a tranquilidade e a qualidade de vida se fundem de forma harmoniosa.
Com uma área de construção de 677 m2, esta propriedade oferece um ambiente espaçoso e acolhedor. O design arquitetônico apresenta uma combinação equilibrada entre elementos modernos e clássicos, resultando em um espaço elegante e funcional. Além disso, o extenso terreno de 9.200m2 abriga uma segunda casa em madeira, contruída em cedro brasileiro maciço, com dois quartos e uma sala com uma confortável salamandra, que complementa as características impressionantes da residência principal.
O layout em forma de ’U’ da moradia direciona-se para o exuberante jardim com piscina e a envolvência natural preservada. Com três suítes no piso térreo e duas no piso inferior, esta residência oferece uma disposição funcional e acolhedora.
Para além dos quartos, destacam-se múltiplas salas espaçosas, uma biblioteca e um escritório em mazanino.
A casa dispõem ainda de um apartamento em Open Space, totalmente equipado e de entrada independente.
Projetada por um arquiteto de renome e construída em 2004, a propriedade destaca-se pela cuidadosa seleção de materiais de alta qualidade, como soalho, caixilharias e carpintarias.
Equipada com piso radiante, ar condicionado nos quartos e na sala, duas lareiras (uma delas com recuperador de calor) e painéis fotovoltaicos. A iluminação natural, uma das principais preocupações do arquitecto, é assegurada por diversas claraboias e janelas estrategicamente posicionadas nos diferentes ambientes.
Com uma área de construção de 677 m2, esta propriedade oferece um ambiente espaçoso e acolhedor. O design arquitetônico apresenta uma combinação equilibrada entre elementos modernos e clássicos, resultando em um espaço elegante e funcional. Além disso, o extenso terreno de 9.200m2 abriga uma segunda casa em madeira, contruída em cedro brasileiro maciço, com dois quartos e uma sala com uma confortável salamandra, que complementa as características impressionantes da residência principal.
O layout em forma de ’U’ da moradia direciona-se para o exuberante jardim com piscina e a envolvência natural preservada. Com três suítes no piso térreo e duas no piso inferior, esta residência oferece uma disposição funcional e acolhedora.
Para além dos quartos, destacam-se múltiplas salas espaçosas, uma biblioteca e um escritório em mazanino.
A casa dispõem ainda de um apartamento em Open Space, totalmente equipado e de entrada independente.
Projetada por um arquiteto de renome e construída em 2004, a propriedade destaca-se pela cuidadosa seleção de materiais de alta qualidade, como soalho, caixilharias e carpintarias.
Equipada com piso radiante, ar condicionado nos quartos e na sala, duas lareiras (uma delas com recuperador de calor) e painéis fotovoltaicos. A iluminação natural, uma das principais preocupações do arquitecto, é assegurada por diversas claraboias e janelas estrategicamente posicionadas nos diferentes ambientes.
Contact
House 4 Bedrooms
Querença, Tôr e Benafim, Loulé, Distrito de Faro
Under construction · 297m²
With Garage
buy
3.350.000 €
4 Bedroom villa, new, with 297 sqm (gross floor area), terrace, garden with private swimmong pool, storage room and 4 parking spaces, in the Oriole Village development, in Loulé. Featuring high quality finishes and magnificent views, it benefits from the surroundings of a Portuguese village in an unmatchable location.
The Oriole Village combines architecture and design with a harmonious approach that integrates perfectly into the natural landscape that surrounds it. The development has private or shared swimming pools, a restaurant and a bar, in addition to several green areas.
Just 10 minutes away from A22 motorway and 20 minutes from Faro Airport and the several beaches in the region, the Oriole Village is fully integrated into the Ombria Algarve, a project whose keyword is sustainability.
A project masterfully integrated into nature, in an authentic and preserved Algarve, featuring several housing unit options: Alcedo Villas, Viceroy Residences and Oriole Village.
Located in the Loulé area, only 14 km from Vilamoura, this sustainable tourism project - in perfect harmony with the environment - was designed based on the highest international standards. It offers a large variety of experiences and outdoor activities together with recreational facilities specially designed for families and children. It features typologies T1 to T7.
The Ombria Algarve also includes a luxury hotel managed by Viceroy Hotels & Resorts and an 18-hole golf course.
The Ombria Algarve is indisputably a unique investment opportunity in the country.
The Oriole Village combines architecture and design with a harmonious approach that integrates perfectly into the natural landscape that surrounds it. The development has private or shared swimming pools, a restaurant and a bar, in addition to several green areas.
Just 10 minutes away from A22 motorway and 20 minutes from Faro Airport and the several beaches in the region, the Oriole Village is fully integrated into the Ombria Algarve, a project whose keyword is sustainability.
A project masterfully integrated into nature, in an authentic and preserved Algarve, featuring several housing unit options: Alcedo Villas, Viceroy Residences and Oriole Village.
Located in the Loulé area, only 14 km from Vilamoura, this sustainable tourism project - in perfect harmony with the environment - was designed based on the highest international standards. It offers a large variety of experiences and outdoor activities together with recreational facilities specially designed for families and children. It features typologies T1 to T7.
The Ombria Algarve also includes a luxury hotel managed by Viceroy Hotels & Resorts and an 18-hole golf course.
The Ombria Algarve is indisputably a unique investment opportunity in the country.
Contact
House 6 Bedrooms
Paço de Arcos, Oeiras e São Julião da Barra, Paço de Arcos e Caxias, Distrito de Lisboa
Used · 448m²
With Garage
buy
3.350.000 €
Charming villa located in a prime residential area, in Paço de Arcos, 15 minutes from Lisbon and 20 from Cascais. With great sun exposure, facing south, it has very pleasant natural light. Located on a 1,160m2 plot of land with a total construction area of 510m2. Large south-facing balconies on 2 floors, with 180-degree sea views, panoramic views of the century-old garden of Palácio dos Arcos and the riverside area of Paço de Arcos.
Large swimming pool and a very welcoming garden. The Main Entrance at street level has the convenience of having the suite on the same floor.
The house is spread over 3 floors:
FLOOR 1 (Ground floor)
Garden. Pool. Storage room in the garden. Terrace with wide view. Dining room with bar/kitchenette and covered terrace with access to the pool. Living room with fireplace. Toilet. Shower and changing room to support the pool. Rustic kitchen with dining area. Outdoor barbecue. Laundry. Collection. Pantry. Wine cellar. Staircase to the 2nd floor.
FLOOR 2 (Entrance)
Main entrance. Large Entrance Hall. Toilet. Living room with fireplace and large balcony, and connected to the Dining Room. Kitchen with dining area and service door. Suite with closet, bathroom and covered terrace. Main entrance staircase and interior staircase to the 1st and 3rd floors.
FLOOR 3 (Upper)
Hall of rooms. Stairway to floors 1 and 2. 4 bedrooms supported by 2 bathrooms. Storage room. Living room/bedroom. Large south-facing balcony and terrace. Access to the attic (low ceilings), for storage.
In the outdoor space at the entrance, a closed carport with space for 1 car and 2 motorbikes (with the possibility of a door) and parking for 2 more cars outside. Secondary gate in the garden with parking for 1 more car.
In Paço de Arcos, located in the Municipality of Oeiras (Oeiras Valley), you can enjoy the Promenade with a length of 5.5 km, next to the sea, where you can have lunch/dinner, walk, run, cycle or skate, of the Historic Center with the Palácio dos Arcos, now Hotel Vila Galé and public garden, as well as renowned restaurants, shops and local commerce.
The house is located 2 minutes walk from the train station and 5 minutes. by car from the Oeiras Parque shopping center, Parque dos Poetas, schools, as well as other state services.
Areas of the main divisions:
Entrance Floor: Hall 15.82 m2; Hall and Dining Room 66.20 m2; Kitchen with meals 27.20 m2; Suite with closet 28.66 m2; WC and toilet 6.72 m2 and 4.32 m2; Balcony 42.25 m2
Upper Floor: Rooms 15.00 m2; 16.30 m2; 14.69 m2; 16.30 m2; Bedroom/living room 20.80 m2; Wc 5.40 m2 and 5.00 m2; Balcony 39.15 m2
Ground Floor: Hall 36.50 m2; Dining room with kitchenette 37.10 m2; Laundry room 11.15 m2 Rustic kitchen 18.45 m2; WC and shower 5.70 m2; Covered terrace 59.50 m2
Large swimming pool and a very welcoming garden. The Main Entrance at street level has the convenience of having the suite on the same floor.
The house is spread over 3 floors:
FLOOR 1 (Ground floor)
Garden. Pool. Storage room in the garden. Terrace with wide view. Dining room with bar/kitchenette and covered terrace with access to the pool. Living room with fireplace. Toilet. Shower and changing room to support the pool. Rustic kitchen with dining area. Outdoor barbecue. Laundry. Collection. Pantry. Wine cellar. Staircase to the 2nd floor.
FLOOR 2 (Entrance)
Main entrance. Large Entrance Hall. Toilet. Living room with fireplace and large balcony, and connected to the Dining Room. Kitchen with dining area and service door. Suite with closet, bathroom and covered terrace. Main entrance staircase and interior staircase to the 1st and 3rd floors.
FLOOR 3 (Upper)
Hall of rooms. Stairway to floors 1 and 2. 4 bedrooms supported by 2 bathrooms. Storage room. Living room/bedroom. Large south-facing balcony and terrace. Access to the attic (low ceilings), for storage.
In the outdoor space at the entrance, a closed carport with space for 1 car and 2 motorbikes (with the possibility of a door) and parking for 2 more cars outside. Secondary gate in the garden with parking for 1 more car.
In Paço de Arcos, located in the Municipality of Oeiras (Oeiras Valley), you can enjoy the Promenade with a length of 5.5 km, next to the sea, where you can have lunch/dinner, walk, run, cycle or skate, of the Historic Center with the Palácio dos Arcos, now Hotel Vila Galé and public garden, as well as renowned restaurants, shops and local commerce.
The house is located 2 minutes walk from the train station and 5 minutes. by car from the Oeiras Parque shopping center, Parque dos Poetas, schools, as well as other state services.
Areas of the main divisions:
Entrance Floor: Hall 15.82 m2; Hall and Dining Room 66.20 m2; Kitchen with meals 27.20 m2; Suite with closet 28.66 m2; WC and toilet 6.72 m2 and 4.32 m2; Balcony 42.25 m2
Upper Floor: Rooms 15.00 m2; 16.30 m2; 14.69 m2; 16.30 m2; Bedroom/living room 20.80 m2; Wc 5.40 m2 and 5.00 m2; Balcony 39.15 m2
Ground Floor: Hall 36.50 m2; Dining room with kitchenette 37.10 m2; Laundry room 11.15 m2 Rustic kitchen 18.45 m2; WC and shower 5.70 m2; Covered terrace 59.50 m2
Contact
House 7 Bedrooms
Carvalhal, Grândola, Distrito de Setúbal
New · 520m²
buy
3.300.000 €
Luxuosa moradia, localizada na Urbanização de Soltroia, a 5 minutos da Marina de Troia, a 15 minutos da bonita Vila da Comporta e a uns privilegiados 30 metros da praia.Possui 3 pisos, servidos por um elevador interno, com lotação para 4 pessoas e é constituída por 7 suites mais 3 casas-de-banho, 2 salas principais, uma sala de refeições, uma cozinha principal e uma cozinha/lavandaria, estando estas últimas ligadas por um monta pratos.Tem ainda um belo e completo ginásio, acompanhado de um fantástico SPA, onde vai poder usufruir de uma relaxante sauna e de purificante banho turco.Tem ainda uma ampla sala de cinema, onde confortavelmente vai poder ver os seus filmes preferidos.A propriedade é circundada por um fabuloso jardim, onde o prazer de mergulhar numa piscina de 76 metros estará diariamente ao seu alcance, não esquecendo a bela churrasqueira (com cozinha de apoio) sempre pronta a acompanhá-lo nos seus momentos de lazer.Toda a habitação é servida por ar condicionado central e piso radiante hidráulico.Deixe-se encantar pela magia de Soltroia e venha conhecer esta fabulosa moradia.Estamos disponíveis para todas as informações e visitas, partilhando com todas as mediadoras e profissionais com licença AMI, na proporção de 50/50
Luxurious villa, located in the Urbanização de Soltroia, 5 minutes from the Troia Marina, 15 minutes from the beautiful Vila da Comporta and a privileged 30 meters from the beach.
It has 3 floors, served by an internal elevator, with capacity for 4 people and consists of 7 suites plus 3 bathrooms, 2 main rooms, a dining room, a main kitchen and a kitchen/laundry, the latter being connected by a plate lifter.
It also has a beautiful and complete gym, accompanied by a fantastic SPA, where you will be able to enjoy a relaxing sauna and a purifying Turkish bath.
It also has a large cinema room, where you can comfortably watch your favorite movies.
The property is surrounded by a fabulous garden, where the pleasure of diving in a 76-meter pool will be at your fingertips every day, not forgetting the beautiful barbecue (with kitchen support) always ready to accompany you in your moments of leisure.
The entire house is served by central air conditioning and hydraulic underfloor heating.
Let yourself be enchanted by the magic of Soltroia and discover this fabulous villa.
We are available for all information and visits, sharing with all mediators and professionals with AMI license, in the proportion of 50/50
Características:
Outras características - Garagem; Varanda; Cozinha Equipada; Arrecadação; Suite; Moradia; Acesso apropriado a pessoas com mobilidade reduzida; Elevador; Ar Condicionado;
Luxurious villa, located in the Urbanização de Soltroia, 5 minutes from the Troia Marina, 15 minutes from the beautiful Vila da Comporta and a privileged 30 meters from the beach.
It has 3 floors, served by an internal elevator, with capacity for 4 people and consists of 7 suites plus 3 bathrooms, 2 main rooms, a dining room, a main kitchen and a kitchen/laundry, the latter being connected by a plate lifter.
It also has a beautiful and complete gym, accompanied by a fantastic SPA, where you will be able to enjoy a relaxing sauna and a purifying Turkish bath.
It also has a large cinema room, where you can comfortably watch your favorite movies.
The property is surrounded by a fabulous garden, where the pleasure of diving in a 76-meter pool will be at your fingertips every day, not forgetting the beautiful barbecue (with kitchen support) always ready to accompany you in your moments of leisure.
The entire house is served by central air conditioning and hydraulic underfloor heating.
Let yourself be enchanted by the magic of Soltroia and discover this fabulous villa.
We are available for all information and visits, sharing with all mediators and professionals with AMI license, in the proportion of 50/50
Características:
Outras características - Garagem; Varanda; Cozinha Equipada; Arrecadação; Suite; Moradia; Acesso apropriado a pessoas com mobilidade reduzida; Elevador; Ar Condicionado;
Contact
Detached House 3 Bedrooms +1 Duplex
Albufeira, Albufeira e Olhos de Água, Distrito de Faro
Under construction · 232m²
With Garage
buy
3.300.000 €
Luxury 3+1 bedroom villa under construction in Sesmarias in Albufeira, Algarve
A strong commitment to luxury construction with the highest standards of construction for above-average isolation and comfort, in a prime location in the city.
The project is sold complete, turnkey, of this imposing villa with 3 bedrooms and an office, with modern lines, quality finishes and refined details, expected to be completed in 2024.
With a plot of 7,757m2, heated swimming pool, garage and garden, it is located a short drive from the Marina and the city of Albufeira, within walking distance of restaurants and supermarkets, in a very quiet residential area.
The Salgados golf course and the beautiful beaches of Galé are just a few minutes away by car. The property comprises:
DISPOSITION
- Basement | Garage for several vehicles and additional space that can be used as a storage or laundry area, and you can also choose to create an entertainment space (cinema room, games room) or even a gym.
- Ground floor | Large entrance hall, fully equipped kitchen with a pantry, social bathroom and a spacious living and dining room, with direct access to the covered outdoor space with several areas for socializing. Finally, on the ground floor we can also find an office/bedroom for convenience.
- First floor | Master suite with private bathroom and wardrobe. Two (2) other ensuite bedrooms with fitted wardrobes. All rooms on this first floor have their own balcony.
Other modernization details that can be found in this house are split air conditioning units, electric shutters or, in the case of the bedrooms, alternative placement of solar breezes upon future analysis, solar panels for water heating and underfloor heating.
ENVIRONMENT
Located in a very quiet residential urbanization, close to the Marina of Albufeira and the beaches of São Rafael and Arrifes, we can easily travel to the center of Albufeira, or to the opposite side towards the beautiful beaches of Galé and Salgados.
Due to its proximity to the city, it also has access to the most important services, whether banks, post offices, police, among others.
Paved access in excellent condition and national and international neighbourhood, this being an area that has been growing with quality construction and appealing features in Albufeira.
For golf lovers, the Salgados golf course is approximately 10 minutes away by car.
CHARACTERISTICS
independent house
Total Area of the Plot of Land | 7,757m2
Gross Construction Area | 445m2
* Basement 195m2 | Ground Floor 147m2 | 1st floor 103m2
Useful Area | 390m2
* Basement 175m2 | Ground Floor 127m2 | 1st floor 88m2
3 bedrooms + 1 office
4 bathrooms
balconies
Heated Floor
built-in air conditioning
electric blinds
Solar panels for water heating and underfloor heating
Heated Pool
Garden
Provisional energy certificate ’B-’
Forecast of completion in 2 years after the start of the work
NOTE | The sale value is the value for the house completed by project, that is, ’Turnkey’, however, depending on construction timing, the buyer may agree on different details in materials and decoration. Situation to be checked at the time of the proposal.
Project approved with license to survey.
SERVICES
There are small supermarkets a few kilometers away, however, the biggest shopping area will be in the center of Albufeira, just 5 minutes away by car.
An area also gifted with several high quality restaurants, both close to the coast and further inland.
VISITS
Contact us for more information and to schedule a visit to your future dream home. We are here to help throughout the process.
POINTS OF INTEREST
Faro Airport (37.3km), Highway (9.9km), Supermarket (260m), Beach (550m), Historic Center (4.9km), Market (400m), Pharmacy (1km), Hospital (2.2km), Bus Station (3.5km), Golf (1.9km), Restaurants (200m), Bars (200m), Shopping Center (10km)
A strong commitment to luxury construction with the highest standards of construction for above-average isolation and comfort, in a prime location in the city.
The project is sold complete, turnkey, of this imposing villa with 3 bedrooms and an office, with modern lines, quality finishes and refined details, expected to be completed in 2024.
With a plot of 7,757m2, heated swimming pool, garage and garden, it is located a short drive from the Marina and the city of Albufeira, within walking distance of restaurants and supermarkets, in a very quiet residential area.
The Salgados golf course and the beautiful beaches of Galé are just a few minutes away by car. The property comprises:
DISPOSITION
- Basement | Garage for several vehicles and additional space that can be used as a storage or laundry area, and you can also choose to create an entertainment space (cinema room, games room) or even a gym.
- Ground floor | Large entrance hall, fully equipped kitchen with a pantry, social bathroom and a spacious living and dining room, with direct access to the covered outdoor space with several areas for socializing. Finally, on the ground floor we can also find an office/bedroom for convenience.
- First floor | Master suite with private bathroom and wardrobe. Two (2) other ensuite bedrooms with fitted wardrobes. All rooms on this first floor have their own balcony.
Other modernization details that can be found in this house are split air conditioning units, electric shutters or, in the case of the bedrooms, alternative placement of solar breezes upon future analysis, solar panels for water heating and underfloor heating.
ENVIRONMENT
Located in a very quiet residential urbanization, close to the Marina of Albufeira and the beaches of São Rafael and Arrifes, we can easily travel to the center of Albufeira, or to the opposite side towards the beautiful beaches of Galé and Salgados.
Due to its proximity to the city, it also has access to the most important services, whether banks, post offices, police, among others.
Paved access in excellent condition and national and international neighbourhood, this being an area that has been growing with quality construction and appealing features in Albufeira.
For golf lovers, the Salgados golf course is approximately 10 minutes away by car.
CHARACTERISTICS
independent house
Total Area of the Plot of Land | 7,757m2
Gross Construction Area | 445m2
* Basement 195m2 | Ground Floor 147m2 | 1st floor 103m2
Useful Area | 390m2
* Basement 175m2 | Ground Floor 127m2 | 1st floor 88m2
3 bedrooms + 1 office
4 bathrooms
balconies
Heated Floor
built-in air conditioning
electric blinds
Solar panels for water heating and underfloor heating
Heated Pool
Garden
Provisional energy certificate ’B-’
Forecast of completion in 2 years after the start of the work
NOTE | The sale value is the value for the house completed by project, that is, ’Turnkey’, however, depending on construction timing, the buyer may agree on different details in materials and decoration. Situation to be checked at the time of the proposal.
Project approved with license to survey.
SERVICES
There are small supermarkets a few kilometers away, however, the biggest shopping area will be in the center of Albufeira, just 5 minutes away by car.
An area also gifted with several high quality restaurants, both close to the coast and further inland.
VISITS
Contact us for more information and to schedule a visit to your future dream home. We are here to help throughout the process.
POINTS OF INTEREST
Faro Airport (37.3km), Highway (9.9km), Supermarket (260m), Beach (550m), Historic Center (4.9km), Market (400m), Pharmacy (1km), Hospital (2.2km), Bus Station (3.5km), Golf (1.9km), Restaurants (200m), Bars (200m), Shopping Center (10km)
Contact
House 4 Bedrooms
Albufeira e Olhos de Água, Distrito de Faro
In project · 390m²
buy
3.300.000 €
Fabulous villa for construction, to be set on a large plot of land, located in Sesmarias, just a short distance from the beaches of S. Rafael, Arrifes, Galé and of the Albufeira Marina.
Total plot area - 7,757m2
Gross area - 445m2 - 195m2 (basement), 147m2 (ground floor) and 103m2 (1st floor)
Net area - 390m2 - 175m2 (basement), 127m2 (ground floor) and 88m2 (1st floor)
The sale price is that of the finished house - ’Turnkey’.
Total plot area - 7,757m2
Gross area - 445m2 - 195m2 (basement), 147m2 (ground floor) and 103m2 (1st floor)
Net area - 390m2 - 175m2 (basement), 127m2 (ground floor) and 88m2 (1st floor)
The sale price is that of the finished house - ’Turnkey’.
Contact
House 4 Bedrooms
Albufeira e Olhos de Água, Distrito de Faro
Used · 390m²
With Garage
buy
3.300.000 €
Fabulous villa for construction, set on a large plot of land, located in Sesmarias and within walking distance of the beaches of S. Rafael, Arrifes, Galé and Albufeira Marina.
Total plot area: 7,757m2
Gross area - 445m2, 195m2 (basement), 147m2 (ground floor) and 103m2 (1st floor).
Living area 390m2, 175m2 (basement), 127m2 (ground floor) and 88m2 (1st floor).
The sale price is that of the finished house - ’Turnkey’.
Our company assists in all sectors such as how to obtain the best exchange rates, account opening and documentation related to bank loans, carrying out improvement works, etc.
Don’t miss this opportunity and contact us for a visit.
Total plot area: 7,757m2
Gross area - 445m2, 195m2 (basement), 147m2 (ground floor) and 103m2 (1st floor).
Living area 390m2, 175m2 (basement), 127m2 (ground floor) and 88m2 (1st floor).
The sale price is that of the finished house - ’Turnkey’.
Our company assists in all sectors such as how to obtain the best exchange rates, account opening and documentation related to bank loans, carrying out improvement works, etc.
Don’t miss this opportunity and contact us for a visit.
Contact
Detached House 3 Bedrooms +1
Albufeira e Olhos de Água, Distrito de Faro
Under construction · 249m²
With Garage
buy
3.300.000 €
Detached 3 bedroom villa with pool of 100 m2, covered outdoor area for leisure, near the marina of Albufeira has a plot of land with 7700m².
The villa consists of basement, r / c and first floor.
In the basement
-Place for 2 cars
- Free area, area can be easily converted into games space, gym, cinema room, ect...
-Engine room
-Technical zone
R / c:
-Entrance hall
-Bathroom
-Office
-Pantry
-Large and bright living room facing the pool
-Dining room
-Equipped and furnished kitchen
1st floor:
- Distribution hall
- 3 En-suite bedrooms with private balconies
Abroad:
- Swimming pool with 100m²
- Leisure and dining area
- Wide terrain
Other characteristics:
-Solar panels
-Air conditioning
-Underfloor heating
-Electric blinds
-Option to add extras because the house is under construction
Distances:
- Beaches - 3 minutes
- Minimarket - 4 minutes
- Albufeira Marina - 50 meters
- Baixa de Albufeira - 7 minutes
- Gale and its beaches - 5 minutes
- Algarve Shopping -13 minutes
- Airport - 40 minutes
- Highway - 7 Minutes
Want the opportunity to acquire a new property with a level of construction and quality finishes?
This dream home is waiting for you!
Schedule your visit now!
At City HOME we share business with any consultant or real estate agency that holds an AMI License, because together we do more for all our clients. If you are a professional in the industry and have a qualified client, please contact me!
The villa consists of basement, r / c and first floor.
In the basement
-Place for 2 cars
- Free area, area can be easily converted into games space, gym, cinema room, ect...
-Engine room
-Technical zone
R / c:
-Entrance hall
-Bathroom
-Office
-Pantry
-Large and bright living room facing the pool
-Dining room
-Equipped and furnished kitchen
1st floor:
- Distribution hall
- 3 En-suite bedrooms with private balconies
Abroad:
- Swimming pool with 100m²
- Leisure and dining area
- Wide terrain
Other characteristics:
-Solar panels
-Air conditioning
-Underfloor heating
-Electric blinds
-Option to add extras because the house is under construction
Distances:
- Beaches - 3 minutes
- Minimarket - 4 minutes
- Albufeira Marina - 50 meters
- Baixa de Albufeira - 7 minutes
- Gale and its beaches - 5 minutes
- Algarve Shopping -13 minutes
- Airport - 40 minutes
- Highway - 7 Minutes
Want the opportunity to acquire a new property with a level of construction and quality finishes?
This dream home is waiting for you!
Schedule your visit now!
At City HOME we share business with any consultant or real estate agency that holds an AMI License, because together we do more for all our clients. If you are a professional in the industry and have a qualified client, please contact me!
Contact
House 4 Bedrooms
Albufeira e Olhos de Água, Distrito de Faro
Under construction · 250m²
buy
3.300.000 €
This luxury villa of contemporary architecture of 249m2 and 4 bedrooms, is set in a generous plot of land with 7,757m2, is located in a quiet area with walking distance from the Albufeira Marina, the beautiful beach such as São Rafael or just a few minutes drive from the Sangados golf course and a 35 minute drive from Faro airport.
With an abnormal land area for an urban area, it allows you to make large areas of gardens and outdoor spaces and is equipped with a heated saltwater pool.
On the ground floor we find a spacious living and dining room, a kitchen with island and pantry, an office/bedroom, bathroom and large sliding doors with direct access to the terrace and the saltwater swimming pool.
On the ground floor, we find three en-suite bedrooms, including the master bedroom with walk-in closet, each bedroom having its own balcony.
The basement with 140m2 allows the parking of several vehicles and has an additional multipurpose space that can be a storage room or laundry.
It is a luxury house/project with superior quality and state-of-the-art finishes and equipment.
Among other equipment, this house comes equipped with underfloor heating, pre-installed alarm, CCTV and central control system for electric shutters (home automation), central air conditioning, solar panels, pool cover.
This project is expected to be completed by the end of 2024.
Possibility for the customer to choose some of the finishes and equipment to their liking, as long as it is within the established budget.
It is important to note that this is a reference construction company in this type of luxury construction and that the construction quality is one of the best you can find on the market in the Algarve.
If you are looking for a luxury home and a large to above average plot near the coast, don’t waste time and contact us.
With an abnormal land area for an urban area, it allows you to make large areas of gardens and outdoor spaces and is equipped with a heated saltwater pool.
On the ground floor we find a spacious living and dining room, a kitchen with island and pantry, an office/bedroom, bathroom and large sliding doors with direct access to the terrace and the saltwater swimming pool.
On the ground floor, we find three en-suite bedrooms, including the master bedroom with walk-in closet, each bedroom having its own balcony.
The basement with 140m2 allows the parking of several vehicles and has an additional multipurpose space that can be a storage room or laundry.
It is a luxury house/project with superior quality and state-of-the-art finishes and equipment.
Among other equipment, this house comes equipped with underfloor heating, pre-installed alarm, CCTV and central control system for electric shutters (home automation), central air conditioning, solar panels, pool cover.
This project is expected to be completed by the end of 2024.
Possibility for the customer to choose some of the finishes and equipment to their liking, as long as it is within the established budget.
It is important to note that this is a reference construction company in this type of luxury construction and that the construction quality is one of the best you can find on the market in the Algarve.
If you are looking for a luxury home and a large to above average plot near the coast, don’t waste time and contact us.
Contact
House 4 Bedrooms Duplex
Albufeira e Olhos de Água, Distrito de Faro
Under construction · 249m²
With Garage
buy
3.300.000 €
Extraordinary and imposing property, located in the area of Sesmarias, in the municipality of Albufeira.
The property has about 7757m2 in a privileged location.
It has approved project with license to withdraw.
It features a majestic garden with an outdoor swimming pool.
The majestic villa will develop on 2 floors:
9:00: Kitchen, Living Room, Toilet and 1 bedroom en suite
!ª piso: 3 bedrooms all in Suite
The Garage is located in a large space at -1
The property has about 7757m2 in a privileged location.
It has approved project with license to withdraw.
It features a majestic garden with an outdoor swimming pool.
The majestic villa will develop on 2 floors:
9:00: Kitchen, Living Room, Toilet and 1 bedroom en suite
!ª piso: 3 bedrooms all in Suite
The Garage is located in a large space at -1
Contact
House 4 Bedrooms Triplex
Rua da Alfarrobeira, Albufeira e Olhos de Água, Distrito de Faro
Under construction · 250m²
With Garage
buy
3.300.000 €
Magnificent villa with contemporary lines, set on a plot with 7757m2 and in a residential and very quiet area.
At a distance of 1.5 km from the nearest beaches and the Albufeira Marina, schools, supermarket and leisure areas.
This villa is developed as follows:
Basement: garage for two cars, technical area, engine room, and still open area that could easily be converted into a games room, cinema room, party room, etc....
Ground floor: very large entrance hall, a service bathroom, an office that can be used as a bedroom, fully equipped open space kitchen and large living room with direct access to a terrace where you can enjoy a recreation area with bathroom, a beautiful pool and enjoy beautiful moments with family and friends.
1st Floor: three en-suite bedrooms with private balconies with unobstructed views.
High construction standards and luxury finishings define this beautiful villa, where all the comfort and security were thought.
In the finishings we include air conditioning, solar panels, underfloor heating, electric shutters, and a choice of materials.
Be sure to visit and see the beauty of this property up close!
With a mild climate all year round, it is easy to understand why Albufeira is a destination much sought after by families.
With a coastline of 30km, the municipality of Albufeira was gifted with 25 beaches of fine sand and crystal clear water, some considered the most beautiful in the world, and is the municipality with the highest number of blue flags.
The centrality of the county combined with the available accessibility, facilitates connections to the capital of the country, less than 2 hours by car.
About 30km distance Albufeira from Faro International Airport.
The beauty and diversity of the coast make Albufeira a unique place.
At a distance of 1.5 km from the nearest beaches and the Albufeira Marina, schools, supermarket and leisure areas.
This villa is developed as follows:
Basement: garage for two cars, technical area, engine room, and still open area that could easily be converted into a games room, cinema room, party room, etc....
Ground floor: very large entrance hall, a service bathroom, an office that can be used as a bedroom, fully equipped open space kitchen and large living room with direct access to a terrace where you can enjoy a recreation area with bathroom, a beautiful pool and enjoy beautiful moments with family and friends.
1st Floor: three en-suite bedrooms with private balconies with unobstructed views.
High construction standards and luxury finishings define this beautiful villa, where all the comfort and security were thought.
In the finishings we include air conditioning, solar panels, underfloor heating, electric shutters, and a choice of materials.
Be sure to visit and see the beauty of this property up close!
With a mild climate all year round, it is easy to understand why Albufeira is a destination much sought after by families.
With a coastline of 30km, the municipality of Albufeira was gifted with 25 beaches of fine sand and crystal clear water, some considered the most beautiful in the world, and is the municipality with the highest number of blue flags.
The centrality of the county combined with the available accessibility, facilitates connections to the capital of the country, less than 2 hours by car.
About 30km distance Albufeira from Faro International Airport.
The beauty and diversity of the coast make Albufeira a unique place.
Contact
House 5 Bedrooms
Quinta do Peru, Quinta do Conde, Sesimbra, Distrito de Setúbal
Used · 329m²
With Garage
buy
3.200.000 €
Fantastic villa in the Quinta do Perú condominium with a frontal view of the Lake and next to the Golf Course. The villa was built in 2009, with contemporary architecture and perfect separation between the social area of the house and the private area.
The house develops as follows:
Floor -1
Garage
technical zone
Kitchen (Smeg & Siemens appliances)
Cup
Dining room
shared bathroom
Living room on a mezzanine with a ceiling height of 7 meters and frontal views of the Lake and Golf Course
Living room, TV area overlooking a winter garden
1 suite
Gymnasium
Outside, we have a large terrace and a heated infinity pool, in addition to a fantastic landscaped garden.
DRC
Desk
entrance hall
Living Room/Library
4 suites
1st floor
Living room that doubles as a Games Room
support bathroom
Possible access to the Roof Top with fantastic views of the Lake and Golf Course
The villa has underfloor heating and air conditioning in all rooms, which allows for a very pleasant temperature inside the house. It has a CCTV system inside and outside the house, home automation, solar panels and a central vacuum system.
On all floors we have a frontal view of the Lake and the Golf Course.
Quinta do Peru started 30 years ago and is just 30 minutes from the center of Lisbon and Lisbon airport via a choice of 2 bridges. It has elegant tree-lined roads surrounding the resort and contains many nature trails for scenic walking and cycling. Privacy and tranquility are prominent. There is a 24 hour security gate to all entrances and there is patrol within the resort of nearly 300 properties. Many different nationalities live here.
Technical support can be arranged quickly by the condominium service. The resort’s golf course includes the Quinta do Peru Golf & Country Club, which consistently ranks in the top 15 in Portugal, which is a telling reflection of its quality. Many beaches are nearby, such as the well-known Portinho da Arrábida beach. Azeitão is less than a 10-minute drive away.
The house develops as follows:
Floor -1
Garage
technical zone
Kitchen (Smeg & Siemens appliances)
Cup
Dining room
shared bathroom
Living room on a mezzanine with a ceiling height of 7 meters and frontal views of the Lake and Golf Course
Living room, TV area overlooking a winter garden
1 suite
Gymnasium
Outside, we have a large terrace and a heated infinity pool, in addition to a fantastic landscaped garden.
DRC
Desk
entrance hall
Living Room/Library
4 suites
1st floor
Living room that doubles as a Games Room
support bathroom
Possible access to the Roof Top with fantastic views of the Lake and Golf Course
The villa has underfloor heating and air conditioning in all rooms, which allows for a very pleasant temperature inside the house. It has a CCTV system inside and outside the house, home automation, solar panels and a central vacuum system.
On all floors we have a frontal view of the Lake and the Golf Course.
Quinta do Peru started 30 years ago and is just 30 minutes from the center of Lisbon and Lisbon airport via a choice of 2 bridges. It has elegant tree-lined roads surrounding the resort and contains many nature trails for scenic walking and cycling. Privacy and tranquility are prominent. There is a 24 hour security gate to all entrances and there is patrol within the resort of nearly 300 properties. Many different nationalities live here.
Technical support can be arranged quickly by the condominium service. The resort’s golf course includes the Quinta do Peru Golf & Country Club, which consistently ranks in the top 15 in Portugal, which is a telling reflection of its quality. Many beaches are nearby, such as the well-known Portinho da Arrábida beach. Azeitão is less than a 10-minute drive away.
Contact
House 5 Bedrooms
Quinta do Conde, Sesimbra, Distrito de Setúbal
Used · 329m²
buy
3.200.000 €
Moradia Condominio Privado quinta do Peru!
Sublime moradia na prestigiado Condomínio Privado Quinta do
Peru Golf, esta moradia isolada oferece um estilo de vida luxuoso e
confortável. Com uma tipologia moderna e funcional, esta residência é composta
por cinco quartos, todos eles suites, proporcionando o máximo de privacidade e
conforto.
Com uma área bruta privativa de 380 metros
quadrados, esta moradia é um verdadeiro refúgio de conforto. A construção
moderna, foi projetada com materiais de alto padrão, garantindo durabilidade e
um acabamento impecável. A exposição solar nascente e sul assegura uma
excelente luminosidade natural ao longo do dia, realçando os espaços interiores
amplos e bem distribuídos.
No piso térreo, encontra-se uma suite elegante,
uma espaçosa sala de estar, uma sala de televisão, uma sala de jantar, uma
cozinha totalmente equipada, com acesso a sala de máquinas e garagem. Este piso
é ideal para receber amigos e familiares, com áreas que permitem uma
convivência harmoniosa.
O primeiro piso é
dedicado às suites principais, todas a pensar no conforto e tranquilidade. Temos
ainda uma mezanino e um escritório. No segundo piso com minibar e terraço, uma
zona de estar que proporciona um espaço perfeito para desfrutar de momentos de convívio
e lazer.
A moradia destaca-se também pelo seu espaço exterior. Os
jardins bem cuidados e com diferentes ambientes, proporcionam momentos serenos
e relaxantes.
A piscina aquecida infinita com vista para o lago e golf, perfeito
para momentos de descontração e entretenimento ao ar livre.
O condomínio tem excelente proximidade a serviços e infraestruturas.
A 30minutos de Lisboa, 20 de Setúbal e 15 minutos das praias da Arrábida e
Sesimbra. Além disso, há hospitais e clínicas nas proximidades, garantindo
acesso rápido a cuidados de saúde. Supermercados e escolas.
Esta moradia moderna e elegante é a escolha perfeita para
quem procura um estilo de vida sofisticado e tranquilo, num ambiente que
combina luxo, conforto e a privacidade no entanto perto das principais metrópoles.
;ID RE/MAX: (telefone)
Sublime moradia na prestigiado Condomínio Privado Quinta do
Peru Golf, esta moradia isolada oferece um estilo de vida luxuoso e
confortável. Com uma tipologia moderna e funcional, esta residência é composta
por cinco quartos, todos eles suites, proporcionando o máximo de privacidade e
conforto.
Com uma área bruta privativa de 380 metros
quadrados, esta moradia é um verdadeiro refúgio de conforto. A construção
moderna, foi projetada com materiais de alto padrão, garantindo durabilidade e
um acabamento impecável. A exposição solar nascente e sul assegura uma
excelente luminosidade natural ao longo do dia, realçando os espaços interiores
amplos e bem distribuídos.
No piso térreo, encontra-se uma suite elegante,
uma espaçosa sala de estar, uma sala de televisão, uma sala de jantar, uma
cozinha totalmente equipada, com acesso a sala de máquinas e garagem. Este piso
é ideal para receber amigos e familiares, com áreas que permitem uma
convivência harmoniosa.
O primeiro piso é
dedicado às suites principais, todas a pensar no conforto e tranquilidade. Temos
ainda uma mezanino e um escritório. No segundo piso com minibar e terraço, uma
zona de estar que proporciona um espaço perfeito para desfrutar de momentos de convívio
e lazer.
A moradia destaca-se também pelo seu espaço exterior. Os
jardins bem cuidados e com diferentes ambientes, proporcionam momentos serenos
e relaxantes.
A piscina aquecida infinita com vista para o lago e golf, perfeito
para momentos de descontração e entretenimento ao ar livre.
O condomínio tem excelente proximidade a serviços e infraestruturas.
A 30minutos de Lisboa, 20 de Setúbal e 15 minutos das praias da Arrábida e
Sesimbra. Além disso, há hospitais e clínicas nas proximidades, garantindo
acesso rápido a cuidados de saúde. Supermercados e escolas.
Esta moradia moderna e elegante é a escolha perfeita para
quem procura um estilo de vida sofisticado e tranquilo, num ambiente que
combina luxo, conforto e a privacidade no entanto perto das principais metrópoles.
;ID RE/MAX: (telefone)
Contact
Detached House 4 Bedrooms Duplex
Monte Estoril, Cascais e Estoril, Distrito de Lisboa
Used · 800m²
With Garage
buy
3.000.000 €
No Monte do Estoril, excelente moradia com 4 suites, duas salas grandes , uma com lareira têm comunicação com o quintal, biblioteca, tem um atelier com entrada independente.
Piscina.
A área de construção é de 800m2 e o terreno com1460m2.
Tem dois pisos
Garagem para 3/4 carros, boa exposição solar.
Piscina.
A área de construção é de 800m2 e o terreno com1460m2.
Tem dois pisos
Garagem para 3/4 carros, boa exposição solar.
Contact
See more Properties for Sale, Houses
Bedrooms
Zones
Can’t find the property you’re looking for?
