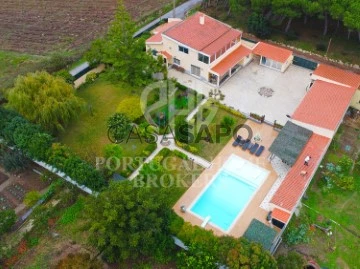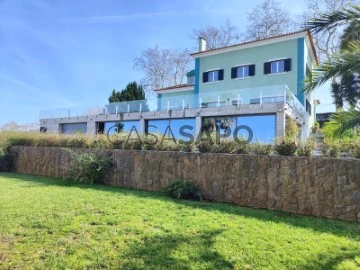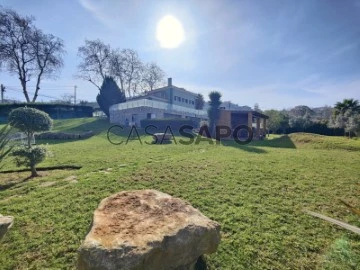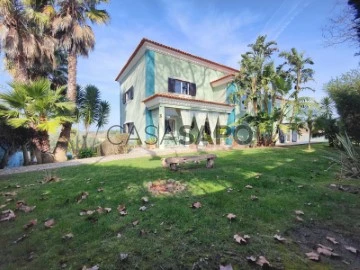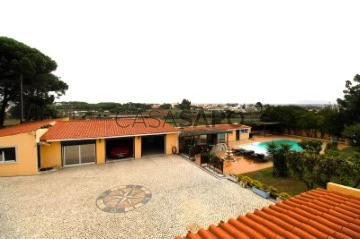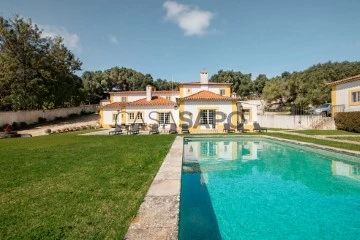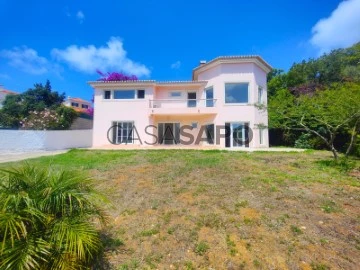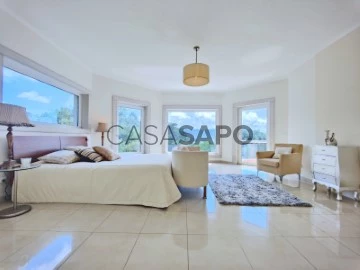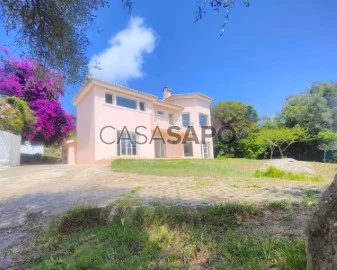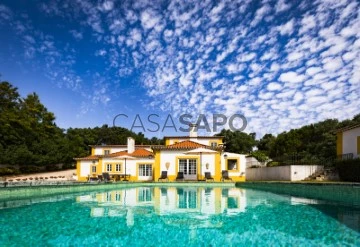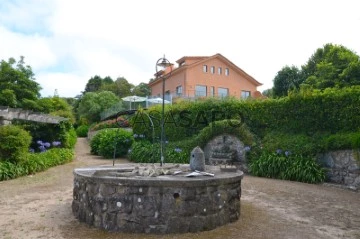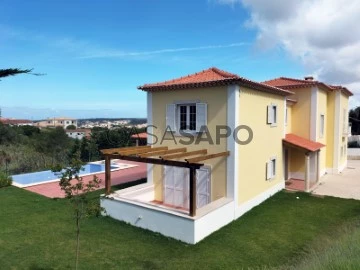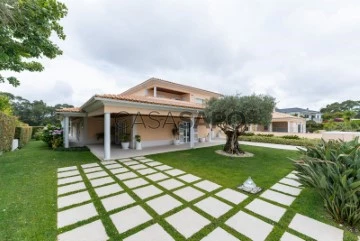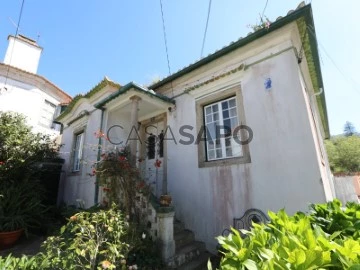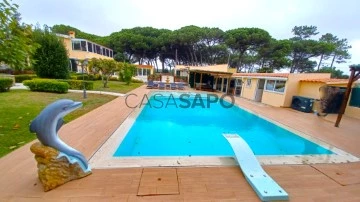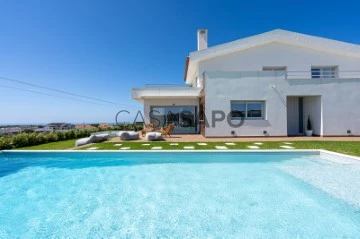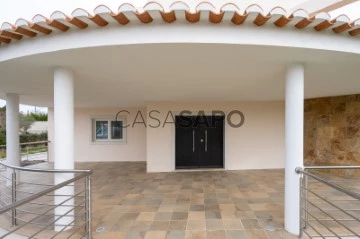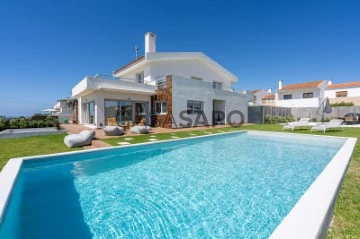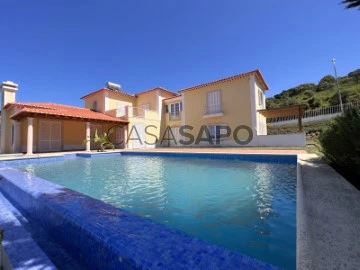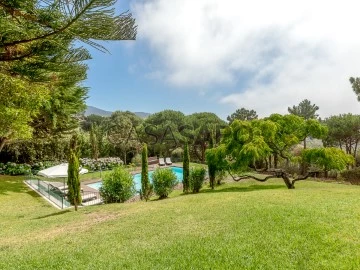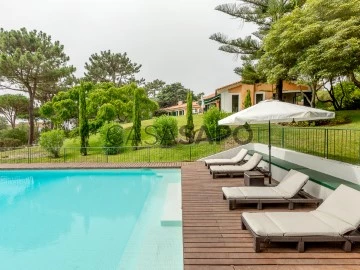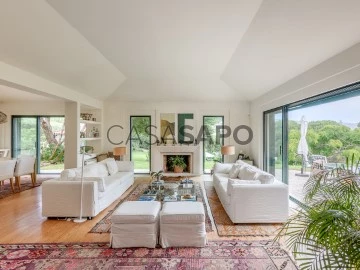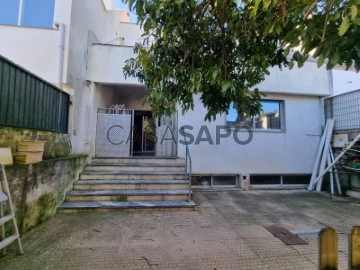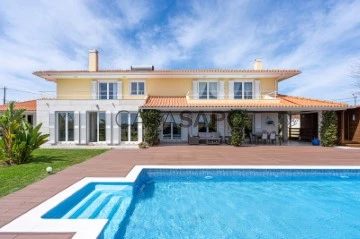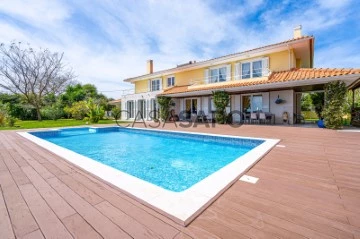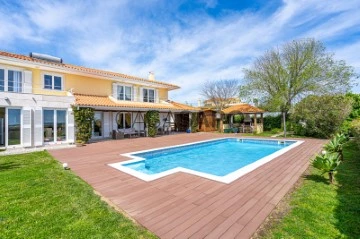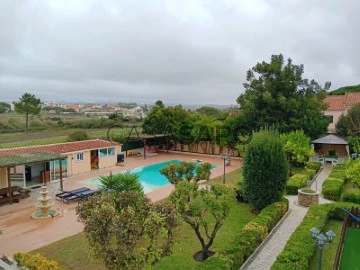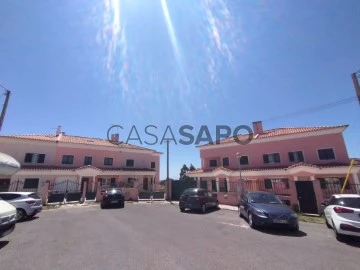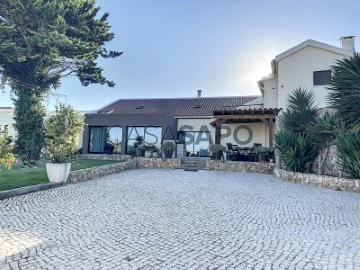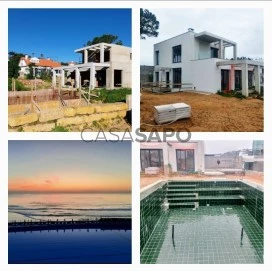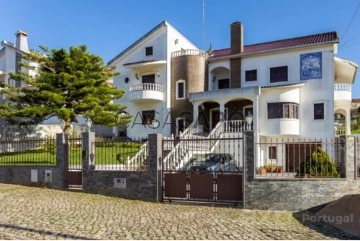Houses
Rooms
Price
More filters
66 Properties for Sale, Houses with more photos, in Sintra, view Sierra
Map
Order by
More photos
Villa 2 Bedrooms Duplex
São João das Lampas e Terrugem, Sintra, Distrito de Lisboa
Used · 218m²
With Garage
buy
995.000 €
Farm with 3 bedroom villa with swimming pool.
Total land area: 1,651 m²
Building area: 346.77 m²
Gross construction area: 341.08m²
Dependent gross area: 123.08 m²
Gross private area: 218 m²
Uncovered Area: 1304.23 m²
Compound:
Floor 0
Living room + kitchen in open space 48.70 m² equipped; Laundry 3.92 m² equipped;
Living room 17.75m² with fireplace;
3 Bedrooms, Suite 18.70m² w/ closet, WC suite 3.90m² Shower base, toilet and washbasin, towel warmer; 2 bedrooms of 9.03 m² and 9.15 m², both with wardrobes; Toilet service 10.74 m² w/ double washbasin, whirlpool bath, hydromassage cabin, towel warmer.
Floor 1
Living room 57.20 m² w/ closet, Terrace enclosed in sunroom 20.02 m²; Service WC 6.50 m² w/ Washbasin, whirlpool bath, whirlpool cabin, towel warmer
Individual electric heaters; electric shutters, managed by telephone; Video surveillance.
Exterior;
Overflow pool with jacuzzi, heated water, eliminated; Garden with programmed automatic irrigation;
Library + WC ’Telheiro’ 21.70 m²; Room 36.80 m² ’Storage’; Garage for 2 cars + Living room 69.40 m²;
Storage ’Kennel’ 7.19 m²; Equipped kitchen to support the pool ’19.55m²; Pergola; WC w/ Sauna 12,88
m²;
Motor house 4 m²; Hole
Automatic gates for access to vehicles, Portuguese pavement in circulation areas
Sale together with rustic plot of land Total area 840 m², next to the Quinta.
Total land area: 1,651 m²
Building area: 346.77 m²
Gross construction area: 341.08m²
Dependent gross area: 123.08 m²
Gross private area: 218 m²
Uncovered Area: 1304.23 m²
Compound:
Floor 0
Living room + kitchen in open space 48.70 m² equipped; Laundry 3.92 m² equipped;
Living room 17.75m² with fireplace;
3 Bedrooms, Suite 18.70m² w/ closet, WC suite 3.90m² Shower base, toilet and washbasin, towel warmer; 2 bedrooms of 9.03 m² and 9.15 m², both with wardrobes; Toilet service 10.74 m² w/ double washbasin, whirlpool bath, hydromassage cabin, towel warmer.
Floor 1
Living room 57.20 m² w/ closet, Terrace enclosed in sunroom 20.02 m²; Service WC 6.50 m² w/ Washbasin, whirlpool bath, whirlpool cabin, towel warmer
Individual electric heaters; electric shutters, managed by telephone; Video surveillance.
Exterior;
Overflow pool with jacuzzi, heated water, eliminated; Garden with programmed automatic irrigation;
Library + WC ’Telheiro’ 21.70 m²; Room 36.80 m² ’Storage’; Garage for 2 cars + Living room 69.40 m²;
Storage ’Kennel’ 7.19 m²; Equipped kitchen to support the pool ’19.55m²; Pergola; WC w/ Sauna 12,88
m²;
Motor house 4 m²; Hole
Automatic gates for access to vehicles, Portuguese pavement in circulation areas
Sale together with rustic plot of land Total area 840 m², next to the Quinta.
Contact
House 6 Bedrooms
Colares, Sintra, Distrito de Lisboa
Used · 910m²
With Garage
buy
5.350.000 €
Luxury villa with 1,140m2 built, comprising a Private Area of 386.4m2, 523.6m2 of habitable use of other Built Areas (including a large gym, a bright winter garden and a 120m2 wine cellar.
It also has 230m2 of outdoor built areas, which includes a ruin with very interesting investment potential.
The property is 14,130m2 in size, fully fenced.
It was built using superior materials and finishes, with a design that perfectly combines classic and modernity, large areas and contact and communication with the outside.
Outside, it has a tennis court / multi-sports area, a 140m2 agricultural support house with two floors, an outdoor kitchen area with 30m2, an orchard with more than 70 fruit trees and abundant outdoor lighting throughout. the property. It has two wells and a borehole, being completely self-sufficient in supplying water to the house, garden and cultivation spaces.
It has 6 bedrooms, 2 of which are en suite.
On the 0th floor, a bright entrance hall leads us to the main entrance of the house. On this floor, it has a large and bright living and dining room, communicating with the outside through an imposing 270m2 porch, with views over the entire property. The kitchen, fully and superiorly equipped, also accesses this outdoor space, overlooking the garden.
On the 1st floor, it has 3 bedrooms, one of which is a Master Suite with a closet and a complete bathroom to support the remaining two.
On Floor -1 (at ground floor level on the West facade of the house), it has a second living room, two large bedrooms, one of which is en suite and a spacious interior storage room. Still in this space, we have access to a fantastic winter garden and gym, as well as two large closed garages, totaling 170m2.
On the -2nd floor we find a cellar and storage room with 120m2 and a guest toilet.
It enjoys a privileged location, in the center of Colares, 5 minutes from the beach, 20 minutes from Cascais and 15 minutes from Sintra.
It also has 230m2 of outdoor built areas, which includes a ruin with very interesting investment potential.
The property is 14,130m2 in size, fully fenced.
It was built using superior materials and finishes, with a design that perfectly combines classic and modernity, large areas and contact and communication with the outside.
Outside, it has a tennis court / multi-sports area, a 140m2 agricultural support house with two floors, an outdoor kitchen area with 30m2, an orchard with more than 70 fruit trees and abundant outdoor lighting throughout. the property. It has two wells and a borehole, being completely self-sufficient in supplying water to the house, garden and cultivation spaces.
It has 6 bedrooms, 2 of which are en suite.
On the 0th floor, a bright entrance hall leads us to the main entrance of the house. On this floor, it has a large and bright living and dining room, communicating with the outside through an imposing 270m2 porch, with views over the entire property. The kitchen, fully and superiorly equipped, also accesses this outdoor space, overlooking the garden.
On the 1st floor, it has 3 bedrooms, one of which is a Master Suite with a closet and a complete bathroom to support the remaining two.
On Floor -1 (at ground floor level on the West facade of the house), it has a second living room, two large bedrooms, one of which is en suite and a spacious interior storage room. Still in this space, we have access to a fantastic winter garden and gym, as well as two large closed garages, totaling 170m2.
On the -2nd floor we find a cellar and storage room with 120m2 and a guest toilet.
It enjoys a privileged location, in the center of Colares, 5 minutes from the beach, 20 minutes from Cascais and 15 minutes from Sintra.
Contact
Detached House 3 Bedrooms Duplex
São João das Lampas e Terrugem, Sintra, Distrito de Lisboa
Used · 218m²
With Garage
buy
995.000 €
Magnificent Farm in Sintra with a 3 bedroom villa on a plot of land 1651 m2 with traditional Portuguese pavement invoking the ’compass rose’.
On this same plot, in addition to the villa with 218 m2, you will find an annex for exclusive office use, a closed garage for two cars, another annex with a full kitchen to support the barbecue and a sauna with toilet.
The garden has leisure areas and fruit trees as well as a magnificent swimming pool with full sun exposure.
In addition to this lot, you will also have another plot of rustic land with a total area of 840 m2, next to the Quinta.
Description:
Total land area: 1,651 m2
Building area: 346.77 m2
Gross construction area: 341.08 m2
Gross dependent area: 123.08 m2
Gross private area: 218 m2
Uncovered Area: 1304.23 m2
+ 840 m2 of rustic land making a total of 2,521 m2
The villa consists of two floors:
Floor 0:
Living room + kitchen in open space 48.70 m2 fully equipped
Laundry room 3.92 m2 equipped
Living room 17.75 m2 with fireplace with fireplace
Master Suite 18.70m2 w/ closet, WC en-suite 3.90m² Shower tray, toilet and washbasin, towel warmer
Two bedrooms with 9.03 m2 and 9.15 m2 with both wardrobes
Toilet service 10.74 m² w/ double washbasin, whirlpool bath, hydromassage cabin, towel warmer.
Floor 1
Large living room with 57.20 m2 converted into a gym with dressing closet, terrace enclosed in a 20.02 m2 sunroom, 6.50 m² service toilet with washbasin, whirlpool bath, hydromassage cabin, towel warmer.
Interior Features:
Individual electric heaters managed remotely by telephone, electric shutters, video surveillance system.
Exterior Features:
Exterior;
Overflow pool with jacuzzi, heated lighted water; Garden with programmed automatic irrigation; Library + WC ’Telheiro’ 21.70 m²; Living room 36.80 m² ’Storage room’ ; Garage for 2 cars + Living room 69.40 m²; Storage ’Kennel’ 7.19 m²; Equipped kitchen to support the pool ’19.55m²; Pergola; WC w/ Sauna 12.88 m²; Motor house 4 m²; Hole.
Two automatic gates for vehicle access, Calçada Portuguesa in the circulation areas.
Sale together with rustic plot of land Total area 840 m², next to the Quinta.
[Habisale Real Estate] ’It feels good to get home’
We are credit intermediaries duly authorised by Banco de Portugal and we manage your entire financing process, always with the best solutions on the market.
We guarantee a pre and post-deed follow-up.
On this same plot, in addition to the villa with 218 m2, you will find an annex for exclusive office use, a closed garage for two cars, another annex with a full kitchen to support the barbecue and a sauna with toilet.
The garden has leisure areas and fruit trees as well as a magnificent swimming pool with full sun exposure.
In addition to this lot, you will also have another plot of rustic land with a total area of 840 m2, next to the Quinta.
Description:
Total land area: 1,651 m2
Building area: 346.77 m2
Gross construction area: 341.08 m2
Gross dependent area: 123.08 m2
Gross private area: 218 m2
Uncovered Area: 1304.23 m2
+ 840 m2 of rustic land making a total of 2,521 m2
The villa consists of two floors:
Floor 0:
Living room + kitchen in open space 48.70 m2 fully equipped
Laundry room 3.92 m2 equipped
Living room 17.75 m2 with fireplace with fireplace
Master Suite 18.70m2 w/ closet, WC en-suite 3.90m² Shower tray, toilet and washbasin, towel warmer
Two bedrooms with 9.03 m2 and 9.15 m2 with both wardrobes
Toilet service 10.74 m² w/ double washbasin, whirlpool bath, hydromassage cabin, towel warmer.
Floor 1
Large living room with 57.20 m2 converted into a gym with dressing closet, terrace enclosed in a 20.02 m2 sunroom, 6.50 m² service toilet with washbasin, whirlpool bath, hydromassage cabin, towel warmer.
Interior Features:
Individual electric heaters managed remotely by telephone, electric shutters, video surveillance system.
Exterior Features:
Exterior;
Overflow pool with jacuzzi, heated lighted water; Garden with programmed automatic irrigation; Library + WC ’Telheiro’ 21.70 m²; Living room 36.80 m² ’Storage room’ ; Garage for 2 cars + Living room 69.40 m²; Storage ’Kennel’ 7.19 m²; Equipped kitchen to support the pool ’19.55m²; Pergola; WC w/ Sauna 12.88 m²; Motor house 4 m²; Hole.
Two automatic gates for vehicle access, Calçada Portuguesa in the circulation areas.
Sale together with rustic plot of land Total area 840 m², next to the Quinta.
[Habisale Real Estate] ’It feels good to get home’
We are credit intermediaries duly authorised by Banco de Portugal and we manage your entire financing process, always with the best solutions on the market.
We guarantee a pre and post-deed follow-up.
Contact
House 10 Bedrooms
S.Maria e S.Miguel, S.Martinho, S.Pedro Penaferrim, Sintra, Distrito de Lisboa
Used · 430m²
With Garage
buy
2.650.000 €
10 Bedroom Estate with two villas of traditional architecture with lawned garden, swimming pool, lounge area with Portuguese sidewalk and excellent sun exposure inserted in plot of land of 000 m2, located in Sintra.
Located in a prime residential area, this property is surrounded by carefully tended green spaces, ideal for those who privilege security and a serene environment, between the beaches and the city, without giving up the proximity to major services and amenities.
This luxurious villa is 15 minutes away from the best beaches of Sintra and Cascais line, 30 minutes away from Lisbon’s airport, close to services, restaurants, schools and leisure areas. You can also enjoy all kinds of commerce and services nearby, as well as international schools such as CAISL (American International School of Lisbon) and TASIS (The American School in Portugal). With easy access to the main urban centers of Sintra, Cascais and Lisbon through the main highways (A16, A5 and IC19).
Villa 1
Main Areas:
Floor 0
. 17m2 Entrance Hall
. 44m2 Living room with fireplace
. 26m2 Dining room
. 19m2 Kitchen
. 5m2 Bathroom
. 14m2 Master Suite with complete bathroom
Floor 1
. 13m2 Entrance hall with polished Portuguese sidewalk and iron salamander
. 23m2 Suite with built-in closet and bathroom
. 17m2 Bedroom
. 13m2 Bedroom
. 6m2 Walk-in closet
. 5m2 Bathroom
Villa 2
Main Areas:
Floor 0
. 8m2 Entrance Hall
. 36m2 Living room with wood burning stove
. 17m2 Dining room
. 15m2 Kitchen
. 11m2 Master Suite with complete bathroom
. 2m2 Bathroom
. 14m2 Bedroom
. 5m2 Bathroom
. 15m2 Bedroom
. 19m2 Bedroom with view and direct access to the garden
. 7m2 Bathroom
Atelier/Studio of 34m2 with bathroom.
Garage 85m2 with parking space for 4 cars and technical area.
Appendix of 70m2 with two en-suite bedrooms:
- Suite 17m2 with toilet
- Laundry Room 22m2
- 1 Bedroom apartment with living room, kitchenette 17m2 in open space, room 10m2 and toilet.
Outdoor parking space for 10 cars.
Property has artesian hole, iron stoves in the two houses, diesel heating, water heating in circuit, and two entrance gates for different areas.
INSIDE LIVING operates in the luxury housing and real estate investment market. Our team offers a diverse range of excellent services to our clients, such as an investor support service, ensuring all the assistance in the selection, purchase, sale or rental of properties, architectural design, interior design, banking services and concierge services throughout the process.
Located in a prime residential area, this property is surrounded by carefully tended green spaces, ideal for those who privilege security and a serene environment, between the beaches and the city, without giving up the proximity to major services and amenities.
This luxurious villa is 15 minutes away from the best beaches of Sintra and Cascais line, 30 minutes away from Lisbon’s airport, close to services, restaurants, schools and leisure areas. You can also enjoy all kinds of commerce and services nearby, as well as international schools such as CAISL (American International School of Lisbon) and TASIS (The American School in Portugal). With easy access to the main urban centers of Sintra, Cascais and Lisbon through the main highways (A16, A5 and IC19).
Villa 1
Main Areas:
Floor 0
. 17m2 Entrance Hall
. 44m2 Living room with fireplace
. 26m2 Dining room
. 19m2 Kitchen
. 5m2 Bathroom
. 14m2 Master Suite with complete bathroom
Floor 1
. 13m2 Entrance hall with polished Portuguese sidewalk and iron salamander
. 23m2 Suite with built-in closet and bathroom
. 17m2 Bedroom
. 13m2 Bedroom
. 6m2 Walk-in closet
. 5m2 Bathroom
Villa 2
Main Areas:
Floor 0
. 8m2 Entrance Hall
. 36m2 Living room with wood burning stove
. 17m2 Dining room
. 15m2 Kitchen
. 11m2 Master Suite with complete bathroom
. 2m2 Bathroom
. 14m2 Bedroom
. 5m2 Bathroom
. 15m2 Bedroom
. 19m2 Bedroom with view and direct access to the garden
. 7m2 Bathroom
Atelier/Studio of 34m2 with bathroom.
Garage 85m2 with parking space for 4 cars and technical area.
Appendix of 70m2 with two en-suite bedrooms:
- Suite 17m2 with toilet
- Laundry Room 22m2
- 1 Bedroom apartment with living room, kitchenette 17m2 in open space, room 10m2 and toilet.
Outdoor parking space for 10 cars.
Property has artesian hole, iron stoves in the two houses, diesel heating, water heating in circuit, and two entrance gates for different areas.
INSIDE LIVING operates in the luxury housing and real estate investment market. Our team offers a diverse range of excellent services to our clients, such as an investor support service, ensuring all the assistance in the selection, purchase, sale or rental of properties, architectural design, interior design, banking services and concierge services throughout the process.
Contact
House 4 Bedrooms Duplex
S.Maria e S.Miguel, S.Martinho, S.Pedro Penaferrim, Sintra, Distrito de Lisboa
Used · 308m²
With Garage
buy
875.000 €
4 bedroom villa with 308.l,4 sqm built and 1,000sqm of outdoor space in a privileged location in Cabriz, Sintra.
It enjoys extraordinary privacy and stunning views over the Serra de Sintra and the green landscape that surrounds it. I
Its design favored the large areas of all social spaces, contact with the outside and the fantastic natural light, captured by the large and abundant windows found throughout the house, with particular emphasis on the living and dining rooms or the large master suite.
Its social area has two rooms (living and dining areas), on two levels and interconnecting, totaling 42.28 sqm. The living room has a fireplace with stove and both spaces have access to the outdoor garden. Next to the dining room, we find a nice terrace/outdoor dining area, also connected to the kitchen.
Still on the ground floor, it has a bright office or guest room, with. access to the garden, a guest toilet, a fully equipped kitchen, a 10m2 laundry area and a large pantry.
On the 1st floor, we find its 3 main bedrooms, two of which are en suite with a full bathroom and a full bathroom to support the third bedroom. The Master Suite has huge windows occupying a large part of its walls, giving it a unique light and stunning views of the mountains and the garden. This room also has a balcony overlooking the garden to the south.
It has a closed garage for one car and plenty of storage.
It enjoys extraordinary privacy and stunning views over the Serra de Sintra and the green landscape that surrounds it. I
Its design favored the large areas of all social spaces, contact with the outside and the fantastic natural light, captured by the large and abundant windows found throughout the house, with particular emphasis on the living and dining rooms or the large master suite.
Its social area has two rooms (living and dining areas), on two levels and interconnecting, totaling 42.28 sqm. The living room has a fireplace with stove and both spaces have access to the outdoor garden. Next to the dining room, we find a nice terrace/outdoor dining area, also connected to the kitchen.
Still on the ground floor, it has a bright office or guest room, with. access to the garden, a guest toilet, a fully equipped kitchen, a 10m2 laundry area and a large pantry.
On the 1st floor, we find its 3 main bedrooms, two of which are en suite with a full bathroom and a full bathroom to support the third bedroom. The Master Suite has huge windows occupying a large part of its walls, giving it a unique light and stunning views of the mountains and the garden. This room also has a balcony overlooking the garden to the south.
It has a closed garage for one car and plenty of storage.
Contact
House 5 Bedrooms Triplex
S.Maria e S.Miguel, S.Martinho, S.Pedro Penaferrim, Sintra, Distrito de Lisboa
Used · 526m²
With Garage
buy
3.390.000 €
We present a stunning 5 bedroom villa, located in the prestigious condominium of Quinta da Beloura. With a total area of 526 m² and set on a plot of 1,053 m², this property is the perfect combination of comfort and elegance.
Distribution of the House:
Lower Floor:
- Spacious garage: Ideal for multiple vehicles and with additional storage space.
- Gym: Equipped for training, perfect for keeping fit without leaving home.
- Multipurpose Room: Versatile, it can be used as a game room, office or entertainment room.
- Laundry: Practical and functional, with an area for machines and storage.
- Storage: Additional space to store various items, keeping the house organised.
- Bathroom: Convenient, serving the social areas on the lower floor.
Ground Floor:
- Large Living Room with Fireplace: Spacious and bright, with a living and dining area, all environments have plenty of light and direct access to the garden and pool.
- Integrated Kitchen: Fully equipped with high-end appliances, very functional and spacious, kitchen open to the dining room and living room, providing a modern and functional environment.
Spacious Master Suite: With access to the garden and the pool, it has a double closet and two complete bathrooms of enormous refinement and good taste.
- Service bathroom for guests.
Floor 1:
- 2 spacious suites, each with a walk-in closet.
Exterior:
The exterior of the villa is a true refuge, with a garden of about 800 m² that offers multiple environments for relaxation and leisure. There is a large swimming pool equipped with waterfalls and jacuzzi, as well as a dining area with barbecue, perfect for outdoor gatherings, the outdoor area also has several living and leisure environments so that you can enjoy the outdoors and nature in a unique way.
This villa, completely refurbished and equipped with the best and most modern finishes, provides an experience of charm, luxury, well-being and refinement.
Location:
Located in the private condominium of Quinta da Beloura, the property has 24-hour surveillance, riding arena, restaurants, tennis and golf courts.
Just minutes from international schools, such as The American School in Portugal (TASIS) and the Carlucci American International School of Lisbon (CAISL).
The villa is just a 2-minute drive from El Corte Inglés da Beloura and 10 minutes from the main shopping centres such as CascaiShopping and Alegro Sintra. With easy access to the IC19, A16 and A5, it is 10 minutes from the historic centre of Sintra and 20 minutes from Lisbon.
Don’t miss the opportunity to live in a space that combines tranquillity, comfort and a premium lifestyle!
For more information or to schedule a visit, please contact us.
Distribution of the House:
Lower Floor:
- Spacious garage: Ideal for multiple vehicles and with additional storage space.
- Gym: Equipped for training, perfect for keeping fit without leaving home.
- Multipurpose Room: Versatile, it can be used as a game room, office or entertainment room.
- Laundry: Practical and functional, with an area for machines and storage.
- Storage: Additional space to store various items, keeping the house organised.
- Bathroom: Convenient, serving the social areas on the lower floor.
Ground Floor:
- Large Living Room with Fireplace: Spacious and bright, with a living and dining area, all environments have plenty of light and direct access to the garden and pool.
- Integrated Kitchen: Fully equipped with high-end appliances, very functional and spacious, kitchen open to the dining room and living room, providing a modern and functional environment.
Spacious Master Suite: With access to the garden and the pool, it has a double closet and two complete bathrooms of enormous refinement and good taste.
- Service bathroom for guests.
Floor 1:
- 2 spacious suites, each with a walk-in closet.
Exterior:
The exterior of the villa is a true refuge, with a garden of about 800 m² that offers multiple environments for relaxation and leisure. There is a large swimming pool equipped with waterfalls and jacuzzi, as well as a dining area with barbecue, perfect for outdoor gatherings, the outdoor area also has several living and leisure environments so that you can enjoy the outdoors and nature in a unique way.
This villa, completely refurbished and equipped with the best and most modern finishes, provides an experience of charm, luxury, well-being and refinement.
Location:
Located in the private condominium of Quinta da Beloura, the property has 24-hour surveillance, riding arena, restaurants, tennis and golf courts.
Just minutes from international schools, such as The American School in Portugal (TASIS) and the Carlucci American International School of Lisbon (CAISL).
The villa is just a 2-minute drive from El Corte Inglés da Beloura and 10 minutes from the main shopping centres such as CascaiShopping and Alegro Sintra. With easy access to the IC19, A16 and A5, it is 10 minutes from the historic centre of Sintra and 20 minutes from Lisbon.
Don’t miss the opportunity to live in a space that combines tranquillity, comfort and a premium lifestyle!
For more information or to schedule a visit, please contact us.
Contact
House 10 Bedrooms
S.Maria e S.Miguel, S.Martinho, S.Pedro Penaferrim, Sintra, Distrito de Lisboa
Used · 430m²
With Garage
buy
2.650.000 €
10 Bedroom Estate of traditional architecture, lawned garden with swimming pool, lounge area with Portuguese sidewalk and excellent sun exposure, inserted in plot of land of 4 000 m2, located in Prime area of Sintra.
House 1
Main Areas:
Floor 0
. Hall 17m2
. 44m2 living room with fireplace
. . 26m2 dining room
. Kitchen 19m2
. Wc 5m2
. Maid Suite 14m2 with complete bathroom
Floor 1
. Entrance hall 13m2 with polished Portuguese sidewalk and iron salamander
. Suite 23m2 with built-in closet and bathroom
. Bedroom 17m2
. 13m2 bedroom
. Walk-in closet 6m2
. Wc 5m2
House 2
Main Areas:
Floor 0
. Entrance Hall 8m2
. 36m2 living room with wood burning stove
. . 17m2 dining room
. Kitchen 15m2
. Maid’s Suite 11m2 with complete bathroom
. Wc 2m2
. Bedroom 14m2
. Wc 5
. room 15sqm
. Bedroom 19m2 with view and direct access to the garden
. Wc 7m2
Atelier 34m2 with bathroom.
Garage 100m2 with parking space for 4 cars and technical area.
Annex 70m2 with Suite 17m2 with toilet, laundry 22m2 and T1 apartment with living room and kitchenette 17m2 in openspace, room 10m2 and toilet.
Outdoor parking space for 10 cars.
Property has artesian hole, iron stoves in the two houses, diesel heating, water heating in circuit, and two entrance gates for different areas.
Located in a prime residential area, this property is surrounded by carefully tended green spaces, ideal for those who privilege security and a serene environment, between the beaches and the city, without giving up the proximity to major services and amenities. This luxurious villa is 15 minutes away from the best beaches of Sintra and Cascais line, 28 minutes away from Lisbon’s airport, close to services, restaurants, schools and leisure areas. You can also enjoy all kinds of commerce and services nearby, as well as international schools such as CAISL (American International School of Lisbon) and TASIS (The American School in Portugal). With easy access to the main urban centers of Sintra, Cascais and Lisbon through the main highways (A16, A5 and IC19).
INSIDE LIVING operates in the luxury housing and real estate investment market. Our team offers a diverse range of excellent services to our clients, such as investor support services, ensuring full accompaniment in the selection, purchase, sale or rental of properties, architectural design, interior design, banking and concierge services throughout the process.
House 1
Main Areas:
Floor 0
. Hall 17m2
. 44m2 living room with fireplace
. . 26m2 dining room
. Kitchen 19m2
. Wc 5m2
. Maid Suite 14m2 with complete bathroom
Floor 1
. Entrance hall 13m2 with polished Portuguese sidewalk and iron salamander
. Suite 23m2 with built-in closet and bathroom
. Bedroom 17m2
. 13m2 bedroom
. Walk-in closet 6m2
. Wc 5m2
House 2
Main Areas:
Floor 0
. Entrance Hall 8m2
. 36m2 living room with wood burning stove
. . 17m2 dining room
. Kitchen 15m2
. Maid’s Suite 11m2 with complete bathroom
. Wc 2m2
. Bedroom 14m2
. Wc 5
. room 15sqm
. Bedroom 19m2 with view and direct access to the garden
. Wc 7m2
Atelier 34m2 with bathroom.
Garage 100m2 with parking space for 4 cars and technical area.
Annex 70m2 with Suite 17m2 with toilet, laundry 22m2 and T1 apartment with living room and kitchenette 17m2 in openspace, room 10m2 and toilet.
Outdoor parking space for 10 cars.
Property has artesian hole, iron stoves in the two houses, diesel heating, water heating in circuit, and two entrance gates for different areas.
Located in a prime residential area, this property is surrounded by carefully tended green spaces, ideal for those who privilege security and a serene environment, between the beaches and the city, without giving up the proximity to major services and amenities. This luxurious villa is 15 minutes away from the best beaches of Sintra and Cascais line, 28 minutes away from Lisbon’s airport, close to services, restaurants, schools and leisure areas. You can also enjoy all kinds of commerce and services nearby, as well as international schools such as CAISL (American International School of Lisbon) and TASIS (The American School in Portugal). With easy access to the main urban centers of Sintra, Cascais and Lisbon through the main highways (A16, A5 and IC19).
INSIDE LIVING operates in the luxury housing and real estate investment market. Our team offers a diverse range of excellent services to our clients, such as investor support services, ensuring full accompaniment in the selection, purchase, sale or rental of properties, architectural design, interior design, banking and concierge services throughout the process.
Contact
House 6 Bedrooms Triplex
Colares, Sintra, Distrito de Lisboa
Used · 480m²
With Swimming Pool
buy
A 40 minutos de Lisboa, entre Cascais e Sintra, entre a serra e o mar, integrada no parque natural de Sintra-cascais, em zona de área protegida, encontra-se esta propriedade com cerca de 1 Hectare.
Nesta propriedade, num dos pontos mais altos da serra de Sintra, com vista deslumbrante para a serra a nascente e para o mar a poente, desenvolve-se a casa de 3 pisos, inserida num jardim com árvores centenárias, onde se destacam aquelas que deram o nome á quinta, ’Quinta das camélias’.
O jardim tem várias zonas. Numa zona envolvente mais próxima á casa, tem áreas de relvado, uma grande zona de deck em madeira exótica com apoio para barbecue, e uma piscina com zona de balneário.
Na zona mais a Sul tem um amplo relvado com sobreiros, onde se construiu uma casa em madeira para as crianças. Na parte mais baixa do terreno, existem vários tipos de arvores de fruto, um anexo de apoio, uma pequena estufa e uma zona de miradouro onde se encontra o poço. Na zona mais a Norte encontra-se um pequeno coreto que ’esconde ’ o acesso à adega, totalmente subterrânea, com cerca de 50 metros , que se estende por baixo do jardim e vai ligar á casa. Esta adega faz parte da construção original dos anos 20 do século passado.
Toda a casa foi remodelada em 2008. A área de construção é de 480m2, tem 2 furos de água que abastece uma cisterna de 80000Lt. O aquecimento central, o aquecimento das águas sanitárias e da piscina é feito através de 18 painéis solares termodinâmicos que se encontram na cobertura da garagem.
No piso térreo existe o hall de entrada que liga a cozinha (totalmente equipada Bosch), a sala de jantar com lareira grande, o acesso á adega e ao piso superior e numa zona mais privada onde se encontra o lavabo social, uma casa de banho completa de apoio aos 3 quartos deste piso.
No piso intermédio, existem 2 suites, uma delas com acesso a um terraço, uma sala de estar com lareira e uma sala de TV. Todo este piso tem acesso a uma varanda que rodeia toda a casa. No piso superior existe uma grande suite com varanda e jacuzzi interior/exterior, que tanto tem acesso pela casa de banho como pela varanda e tem vista de mar. Existe ainda uma sala com cerca de 30m2 que poderá ser uma sala de jogos, escritório ou biblioteca.
Nesta propriedade, num dos pontos mais altos da serra de Sintra, com vista deslumbrante para a serra a nascente e para o mar a poente, desenvolve-se a casa de 3 pisos, inserida num jardim com árvores centenárias, onde se destacam aquelas que deram o nome á quinta, ’Quinta das camélias’.
O jardim tem várias zonas. Numa zona envolvente mais próxima á casa, tem áreas de relvado, uma grande zona de deck em madeira exótica com apoio para barbecue, e uma piscina com zona de balneário.
Na zona mais a Sul tem um amplo relvado com sobreiros, onde se construiu uma casa em madeira para as crianças. Na parte mais baixa do terreno, existem vários tipos de arvores de fruto, um anexo de apoio, uma pequena estufa e uma zona de miradouro onde se encontra o poço. Na zona mais a Norte encontra-se um pequeno coreto que ’esconde ’ o acesso à adega, totalmente subterrânea, com cerca de 50 metros , que se estende por baixo do jardim e vai ligar á casa. Esta adega faz parte da construção original dos anos 20 do século passado.
Toda a casa foi remodelada em 2008. A área de construção é de 480m2, tem 2 furos de água que abastece uma cisterna de 80000Lt. O aquecimento central, o aquecimento das águas sanitárias e da piscina é feito através de 18 painéis solares termodinâmicos que se encontram na cobertura da garagem.
No piso térreo existe o hall de entrada que liga a cozinha (totalmente equipada Bosch), a sala de jantar com lareira grande, o acesso á adega e ao piso superior e numa zona mais privada onde se encontra o lavabo social, uma casa de banho completa de apoio aos 3 quartos deste piso.
No piso intermédio, existem 2 suites, uma delas com acesso a um terraço, uma sala de estar com lareira e uma sala de TV. Todo este piso tem acesso a uma varanda que rodeia toda a casa. No piso superior existe uma grande suite com varanda e jacuzzi interior/exterior, que tanto tem acesso pela casa de banho como pela varanda e tem vista de mar. Existe ainda uma sala com cerca de 30m2 que poderá ser uma sala de jogos, escritório ou biblioteca.
Contact
House 4 Bedrooms Triplex
Sintra (Santa Maria e São Miguel), S.Maria e S.Miguel, S.Martinho, S.Pedro Penaferrim, Distrito de Lisboa
New · 480m²
With Garage
buy
1.780.000 €
Moradia V4 de Luxo, em lote de 1900m2 em localização privilegiada junto ao centro da Vila de Sintra.
Construída em 3 pisos, com arquitectura tradicional portuguesa e com recurso a materiais e acabamentos superiores, integra um loteamento totalmente novo e dotado de total privacidade e tranquilidade.
No seu Piso 0, o amplo e luminoso hall de entrada conduz-nos a uma espaçosa sala de estar, com lareira e recuperador de calor, a partir da qual acedemos directamente ao jardim e piscina.
Também comunicante com o exterior, uma cozinha de 22m2 total e superiormente equipada. Neste piso contamos ainda com um WC social, uma lavandaria e uma Suite de 18m2 com acesso ao exterior.
No Piso 1, um espaçoso hall de quartos com acesso ao amplo terraço voltado a Sul conduz-nos às restantes Suites da moradia: duas Suites completas de 17m2 e a Master Suite, com walk-in-closet e terraço privativo com 15m2.
No Piso -1, conta com uma garagem de 160m2, com espaço de estacionamento para 8 viaturas e uma espaçosa arrecadação.
Dos acabamentos e equipamentos de topo, destaque para as loiças Roca, os electrodomésticos Smeg, ar condicionado multi-split (quente e frio) Mitsubishi, 2 coletores solares e um depósito com uma capacidade de 300l e uma excelente escolha de pedras e madeiras nobres.
A sua localização privilegiada, coloca a propriedade a escassos minutos de algumas das melhores escolas internacionais da região, ampla oferta de comércio e serviços, bem como das melhores praias, museus e palácios de Sintra.
Construída em 3 pisos, com arquitectura tradicional portuguesa e com recurso a materiais e acabamentos superiores, integra um loteamento totalmente novo e dotado de total privacidade e tranquilidade.
No seu Piso 0, o amplo e luminoso hall de entrada conduz-nos a uma espaçosa sala de estar, com lareira e recuperador de calor, a partir da qual acedemos directamente ao jardim e piscina.
Também comunicante com o exterior, uma cozinha de 22m2 total e superiormente equipada. Neste piso contamos ainda com um WC social, uma lavandaria e uma Suite de 18m2 com acesso ao exterior.
No Piso 1, um espaçoso hall de quartos com acesso ao amplo terraço voltado a Sul conduz-nos às restantes Suites da moradia: duas Suites completas de 17m2 e a Master Suite, com walk-in-closet e terraço privativo com 15m2.
No Piso -1, conta com uma garagem de 160m2, com espaço de estacionamento para 8 viaturas e uma espaçosa arrecadação.
Dos acabamentos e equipamentos de topo, destaque para as loiças Roca, os electrodomésticos Smeg, ar condicionado multi-split (quente e frio) Mitsubishi, 2 coletores solares e um depósito com uma capacidade de 300l e uma excelente escolha de pedras e madeiras nobres.
A sua localização privilegiada, coloca a propriedade a escassos minutos de algumas das melhores escolas internacionais da região, ampla oferta de comércio e serviços, bem como das melhores praias, museus e palácios de Sintra.
Contact
Detached House 5 Bedrooms
S.Maria e S.Miguel, S.Martinho, S.Pedro Penaferrim, Sintra, Distrito de Lisboa
Used · 278m²
With Garage
buy
2.600.000 €
Situated in the prestigious area of Beloura, this villa is perfect for those seeking a combination of luxury, comfort, and tranquility.
With a generous plot of 1436m² and a gross construction area of 592m², the villa stands out for its elegant architecture and well-distributed spaces. Ideal for families, it is ready to provide unforgettable moments of social and family life.
The villa features four fantastic suites on the ground floor, a fully equipped kitchen, and an office, perfect for those who need to work from home. A fabulous master suite with a spacious closet completes the entirety of the first floor.
On the -1 floor, there is a large garage with a capacity for four cars, providing security and convenience, a fully equipped laundry room, facilitating daily tasks, and a large office and a multipurpose room with the support of a second kitchen. This space is perfect for supporting the pool area. This entire area has direct access to the garden, where you will find a wonderful pool, perfect for moments of leisure and relaxation, complemented by a barbecue area ideal for outdoor dining and socializing.
The villa is surrounded by a garden with beautiful and well-maintained plants, offering a serene and pleasant environment.
The villa is in excellent condition, reflecting careful and regular maintenance. Every space has been designed to offer maximum comfort and functionality, creating a cozy and sophisticated home.
Porta da Frente Christie’s is a real estate agency that has been operating in the market for over two decades, focusing on the best properties and developments for both sale and rental. The company was selected by the prestigious Christie’s International Real Estate brand to represent Portugal in the areas of Lisbon, Cascais, Oeiras, and Alentejo. Porta da Frente Christie’s primary mission is to provide excellent service to all our clients.
With a generous plot of 1436m² and a gross construction area of 592m², the villa stands out for its elegant architecture and well-distributed spaces. Ideal for families, it is ready to provide unforgettable moments of social and family life.
The villa features four fantastic suites on the ground floor, a fully equipped kitchen, and an office, perfect for those who need to work from home. A fabulous master suite with a spacious closet completes the entirety of the first floor.
On the -1 floor, there is a large garage with a capacity for four cars, providing security and convenience, a fully equipped laundry room, facilitating daily tasks, and a large office and a multipurpose room with the support of a second kitchen. This space is perfect for supporting the pool area. This entire area has direct access to the garden, where you will find a wonderful pool, perfect for moments of leisure and relaxation, complemented by a barbecue area ideal for outdoor dining and socializing.
The villa is surrounded by a garden with beautiful and well-maintained plants, offering a serene and pleasant environment.
The villa is in excellent condition, reflecting careful and regular maintenance. Every space has been designed to offer maximum comfort and functionality, creating a cozy and sophisticated home.
Porta da Frente Christie’s is a real estate agency that has been operating in the market for over two decades, focusing on the best properties and developments for both sale and rental. The company was selected by the prestigious Christie’s International Real Estate brand to represent Portugal in the areas of Lisbon, Cascais, Oeiras, and Alentejo. Porta da Frente Christie’s primary mission is to provide excellent service to all our clients.
Contact
Two-Family House 6 Bedrooms
S.Maria e S.Miguel, S.Martinho, S.Pedro Penaferrim, Sintra, Distrito de Lisboa
Used · 181m²
With Garage
buy
810.000 €
Sintra.Charming villa, Bi-Family, typical architecture of Sintra from the 50’s, located in a quiet and familiar street of the new village of Estefânia/Sintra.Extraordinary view of the Sintra mountains, with the Moorish castle as a frame, seeing the sea on the horizon.
Its privileged location, five minutes from the historic centre of Sintra, allows it to be surrounded by a whole panoply of public services in general, diversified commerce, transport network both road and rail, renowned public schools from 1st to 2nd grade, higher education schools such as EPAV or the new facilities of ISFA [Higher Institute of Economics and Management]. It is 25 minutes from Lisbon, 15 minutes from Cascais and 5 minutes from the Crel Road Axis, IC16.
Consisting of 2 Pisos.com two individual entrances, it is composed of the following typology:
-1st Floor[Requires rehabilitation] Entrance hall, 1 office, hallway, 3 bedrooms, living room with fireplace, bathroom, pantry, kitchen with outdoor terrace type viewpoint.
-Ground Floor: [fully refurbished],2 bedrooms,1 suite with dressing room and bathroom,living room,bathroom,semi-equipped kitchen [gas hob,extractor fan and microwave].rooms with heating water heated by boiler,garage with outdoor patio,small garden surrounding the property.
Important Note: as a Bi-Family Residence, it allows, if a condominium is constituted, application for Benefits for works, according to the Revivvasintra regulation, co-participation program for the execution of real estate works in ARU S’ [publication in the Official Gazette, 2nd Series-or February 28-8, 2019].
Its privileged location, five minutes from the historic centre of Sintra, allows it to be surrounded by a whole panoply of public services in general, diversified commerce, transport network both road and rail, renowned public schools from 1st to 2nd grade, higher education schools such as EPAV or the new facilities of ISFA [Higher Institute of Economics and Management]. It is 25 minutes from Lisbon, 15 minutes from Cascais and 5 minutes from the Crel Road Axis, IC16.
Consisting of 2 Pisos.com two individual entrances, it is composed of the following typology:
-1st Floor[Requires rehabilitation] Entrance hall, 1 office, hallway, 3 bedrooms, living room with fireplace, bathroom, pantry, kitchen with outdoor terrace type viewpoint.
-Ground Floor: [fully refurbished],2 bedrooms,1 suite with dressing room and bathroom,living room,bathroom,semi-equipped kitchen [gas hob,extractor fan and microwave].rooms with heating water heated by boiler,garage with outdoor patio,small garden surrounding the property.
Important Note: as a Bi-Family Residence, it allows, if a condominium is constituted, application for Benefits for works, according to the Revivvasintra regulation, co-participation program for the execution of real estate works in ARU S’ [publication in the Official Gazette, 2nd Series-or February 28-8, 2019].
Contact
House 3 Bedrooms
São João das Lampas e Terrugem, Sintra, Distrito de Lisboa
Used · 220m²
With Garage
buy
995.000 €
Farm with 3 bedroom villa and swimming pool, in Terrugem (Sintra)
Sale of Farm + Rustic plot of land>
Farm with 3 bedroom villa with swimming pool, Total land area: 1.651 m².
Building area: 346.77 m²
Gross construction area: 341.08 m²
Dependent gross area: 123.08 m²
Gross private area: 218 m²
Uncovered Area: 1304.23 m²
Floor 0: Living room + kitchen in open space 48.70 m² equipped; Laundry 3.92 m² equipped; Living room 17.75 m² with fireplace; 3 Bedrooms, Suite 18.70m² w/ closet, WC suite 3.90m² Shower base, toilet and washbasin, towel warmer; 2 bedrooms of 9.03 m² and 9.15 m², both with wardrobes; Service toilet 10.74 m² w/ double washbasin, whirlpool bath, hydromassage cabin, towel warmer
Floor 1: Living room 57.20 m² with closet, Terrace enclosed in sunroom 20.02 m²; Service WC 6.50 m² w/ washbasin, whirlpool bath, whirlpool cabin, towel warmer.> Individual electric heating; electric shutters, managed by telephone; Video surveillance.>
Outside: Overflow pool with jacuzzi, heated water, eliminated; Garden with programmed automatic irrigation; Library + WC ’Telheiro’ 21.70 m²; Living room 36.80 m² ’Storage room’ ; Garage for 2 cars + Living room 69.40 m²; Storage ’Kennel’ 7.19 m²; Equipped kitchen to support the pool ’19.55m²; Pergola; WC w/ Sauna 12.88 m²; Motor house 4 m²; Borehole.> Automatic gates for access to vehicles, Portuguese pavement in circulation areas> Sale together with a plot of rustic land Total area 840 m², next to the Quinta.
Sale of Farm + Rustic plot of land>
Farm with 3 bedroom villa with swimming pool, Total land area: 1.651 m².
Building area: 346.77 m²
Gross construction area: 341.08 m²
Dependent gross area: 123.08 m²
Gross private area: 218 m²
Uncovered Area: 1304.23 m²
Floor 0: Living room + kitchen in open space 48.70 m² equipped; Laundry 3.92 m² equipped; Living room 17.75 m² with fireplace; 3 Bedrooms, Suite 18.70m² w/ closet, WC suite 3.90m² Shower base, toilet and washbasin, towel warmer; 2 bedrooms of 9.03 m² and 9.15 m², both with wardrobes; Service toilet 10.74 m² w/ double washbasin, whirlpool bath, hydromassage cabin, towel warmer
Floor 1: Living room 57.20 m² with closet, Terrace enclosed in sunroom 20.02 m²; Service WC 6.50 m² w/ washbasin, whirlpool bath, whirlpool cabin, towel warmer.> Individual electric heating; electric shutters, managed by telephone; Video surveillance.>
Outside: Overflow pool with jacuzzi, heated water, eliminated; Garden with programmed automatic irrigation; Library + WC ’Telheiro’ 21.70 m²; Living room 36.80 m² ’Storage room’ ; Garage for 2 cars + Living room 69.40 m²; Storage ’Kennel’ 7.19 m²; Equipped kitchen to support the pool ’19.55m²; Pergola; WC w/ Sauna 12.88 m²; Motor house 4 m²; Borehole.> Automatic gates for access to vehicles, Portuguese pavement in circulation areas> Sale together with a plot of rustic land Total area 840 m², next to the Quinta.
Contact
House 4 Bedrooms
São João das Lampas e Terrugem, Sintra, Distrito de Lisboa
Remodelled · 216m²
With Garage
buy
1.400.000 €
4 BEDROOM VILLA IN S. JOÃO DAS LAMPAS IN A GATED COMMUNITY.
COME AND SEE THIS 4 BEDROOM VILLA LIKE NEW WITH VIEWS OF THE SINTRA MOUNTAINS AND SEA
If you are looking for:
- Private pool
- Incredible unobstructed views with sea in the background
- Modern Villa
- Private Garden
- Small family condominium
- Good garage
So don’t wait any longer, schedule your visit right away.
When you get to know this 4 bedroom villa you will find on a plot of 308m2 a property with 216m2 private and a Smart home where you will be able to control your home through your mobile phone or tablet. Able to fully control all equipment by app or voice assistant (automatisms based on the routines of the people who live in the house)
At a distance of just 5km from Magoito beach, in a small village, you will find a very familiar condominium built in 2021.
Equipped with a huge 128m2 garage for 4 cars plus motorbikes/laundry/games area,
Ground floor with private patio 350m2, with swimming pool and garden with background panel with the sea of Magoito, social bathroom, kitchen 18m2 in open space fully equipped with peninsula for a very inviting 43m2 living room to receive all your family and friends. On this floor there is also a complete bedroom en suite 13m2 that currently serves as an office
Floor 1: two bedrooms 13m2 and 23m2 with support of a bathroom and a complete suite 23m2 with a third full bathroom. Master suite 23m2 with plenty of storage in wardrobes and a good balcony where you can simply thank the arrival of another sunset while sipping a glass of wine directly from your room.
This villa also has the following equipment :
Air conditioning, PVC electric shutters, high performance thermal windows, Video Intercom, Automatic Gates, Garden with automatic irrigation controlled by mobile phone application, Lined with hood and Solar panels for water heating with a capacity of 500 litres
What are you waiting for? It has all the ingredients to be the house you’ve always dreamed of. I can assure you that if you like it as much as we do, it will be love at first sight.
COME AND SEE THIS 4 BEDROOM VILLA LIKE NEW WITH VIEWS OF THE SINTRA MOUNTAINS AND SEA
If you are looking for:
- Private pool
- Incredible unobstructed views with sea in the background
- Modern Villa
- Private Garden
- Small family condominium
- Good garage
So don’t wait any longer, schedule your visit right away.
When you get to know this 4 bedroom villa you will find on a plot of 308m2 a property with 216m2 private and a Smart home where you will be able to control your home through your mobile phone or tablet. Able to fully control all equipment by app or voice assistant (automatisms based on the routines of the people who live in the house)
At a distance of just 5km from Magoito beach, in a small village, you will find a very familiar condominium built in 2021.
Equipped with a huge 128m2 garage for 4 cars plus motorbikes/laundry/games area,
Ground floor with private patio 350m2, with swimming pool and garden with background panel with the sea of Magoito, social bathroom, kitchen 18m2 in open space fully equipped with peninsula for a very inviting 43m2 living room to receive all your family and friends. On this floor there is also a complete bedroom en suite 13m2 that currently serves as an office
Floor 1: two bedrooms 13m2 and 23m2 with support of a bathroom and a complete suite 23m2 with a third full bathroom. Master suite 23m2 with plenty of storage in wardrobes and a good balcony where you can simply thank the arrival of another sunset while sipping a glass of wine directly from your room.
This villa also has the following equipment :
Air conditioning, PVC electric shutters, high performance thermal windows, Video Intercom, Automatic Gates, Garden with automatic irrigation controlled by mobile phone application, Lined with hood and Solar panels for water heating with a capacity of 500 litres
What are you waiting for? It has all the ingredients to be the house you’ve always dreamed of. I can assure you that if you like it as much as we do, it will be love at first sight.
Contact
House 4 Bedrooms
Belas Clube de Campo (Belas), Queluz e Belas, Sintra, Distrito de Lisboa
Used · 377m²
With Garage
buy
1.400.000 €
Detached house typology T4 built between 2005 and 2015 with basement, ground floor and first floor. Never inhabited, like new.
In the basement we find the garage for 4 to 5 vehicles and the technical equipment.
The lower floor consists of 1 Suite of generous dimensions, 1 bathroom, living room of 80m2 with fireplace and stove and 1 fully equipped kitchen with counter for light meals.
The top floor consists of 3 huge suites with walk-in closets and 2 balconies.
The outdoor space is walled and landscaped with swimming pool. The floors are in wood and natural stone of good quality.
The detached villa is situated in a high quality development with golf course and several associated services known as Belas Clube de Campo. The villa is located near the main lake of the first phase.
Built in reinforced concrete, with ceramic tile and exterior coatings in plastered and painted masonry. Frames in aluminum and double glazing with thermal cut. It also has space prepared for gym, sauna, Turkish bath and pre-installation of underfloor heating throughout the villa (missing the installation of the Heat Pump).
Facilities: Central vacuum, Air conditioning, Central heating, Natural gas and Underfloor heating
For more information contact our Cascais Shop or send a Contact Request.
Value of the quarterly condominium 588,96€
L.U 4/2018
Energy Certificate C
In the basement we find the garage for 4 to 5 vehicles and the technical equipment.
The lower floor consists of 1 Suite of generous dimensions, 1 bathroom, living room of 80m2 with fireplace and stove and 1 fully equipped kitchen with counter for light meals.
The top floor consists of 3 huge suites with walk-in closets and 2 balconies.
The outdoor space is walled and landscaped with swimming pool. The floors are in wood and natural stone of good quality.
The detached villa is situated in a high quality development with golf course and several associated services known as Belas Clube de Campo. The villa is located near the main lake of the first phase.
Built in reinforced concrete, with ceramic tile and exterior coatings in plastered and painted masonry. Frames in aluminum and double glazing with thermal cut. It also has space prepared for gym, sauna, Turkish bath and pre-installation of underfloor heating throughout the villa (missing the installation of the Heat Pump).
Facilities: Central vacuum, Air conditioning, Central heating, Natural gas and Underfloor heating
For more information contact our Cascais Shop or send a Contact Request.
Value of the quarterly condominium 588,96€
L.U 4/2018
Energy Certificate C
Contact
House 4 Bedrooms
Magoito (São João das Lampas), São João das Lampas e Terrugem, Sintra, Distrito de Lisboa
Remodelled · 216m²
With Garage
buy
1.400.000 €
MORADIA T4 EM S. JOÃO DAS LAMPAS EM CONDOMÍNIO FECHADO.
VENHA CONHECER ESTA MORADIA T4 COMO NOVA COM VISTA PARA A SERRA DE SINTRA E MAR
Se procura:
- Piscina privativa
- Vistas incríveis desafogadas e com mar ao fundo
- Moradia Moderna
- Jardim Privativo
- Pequeno condomínio familiar
- Boa garagem
Então não espere mais, agende a sua visita de imediato.
Ao conhecer esta Moradia Tipologia T4 vai encontrar num lote de 308m2 um imóvel com 216m2 privativos e uma Smart home onde vai poder controlar sua casa através do seu telemóvel ou tablet. capaz de controlar totalmente todos os equipamentos por app ou assistente de voz (automatismos baseadas nas rotinas das pessoas que vivem na casa)
A uma distância apenas de 5km da praia do Magoito numa pequena aldeia vai encontrar um condomínio muito familiar construído em 2021.
Dotado de uma enorme garagem 128m2 para 4 carros mais motas/ lavandaria / zona de jogos,
Piso térreo com logradouro privativo 350m2 , com piscina e jardim com painel de fundo com o mar do Magoito, casa de banho social, cozinha 18m2 em open space totalmente equipada com península para uma sala 43m2 muito convidativa para receber toda sua família e amigos. Neste piso ainda tem um quarto completo em suite 13m2 que atualmente serve de escritório
Piso 1: dois quartos 13m2 e 23m2 com apoio de uma casa de banho e uma suite completa 23m2 com uma terceira casa de banho completa. Master suite 23m2 com muita arrumação em roupeiros e uma boa varanda onde simplesmente pode agradecer a chegada de mais um pôr do sol enquanto bebe uma taça de vinho diretamente do seu quarto.
Esta moradia ainda possui o seguinte equipamento :
Ar condicionado, Estores eléctricos PVC, janelas térmicas de alto desempenho, Vídeo Porteiro, Portões Automáticos , Jardim com rega automática controlada por aplicação no telemóvel , Forrada a Capoto e Painéis solares para aquecimento de água com capacidade de 500 litros
Do que está à espera ? Tem todos os ingredientes para ser a casa com que sempre sonhou. Posso lhe garantir que se gostar tanto como nós gostamos vai ser amor à primeira vista.
VENHA CONHECER ESTA MORADIA T4 COMO NOVA COM VISTA PARA A SERRA DE SINTRA E MAR
Se procura:
- Piscina privativa
- Vistas incríveis desafogadas e com mar ao fundo
- Moradia Moderna
- Jardim Privativo
- Pequeno condomínio familiar
- Boa garagem
Então não espere mais, agende a sua visita de imediato.
Ao conhecer esta Moradia Tipologia T4 vai encontrar num lote de 308m2 um imóvel com 216m2 privativos e uma Smart home onde vai poder controlar sua casa através do seu telemóvel ou tablet. capaz de controlar totalmente todos os equipamentos por app ou assistente de voz (automatismos baseadas nas rotinas das pessoas que vivem na casa)
A uma distância apenas de 5km da praia do Magoito numa pequena aldeia vai encontrar um condomínio muito familiar construído em 2021.
Dotado de uma enorme garagem 128m2 para 4 carros mais motas/ lavandaria / zona de jogos,
Piso térreo com logradouro privativo 350m2 , com piscina e jardim com painel de fundo com o mar do Magoito, casa de banho social, cozinha 18m2 em open space totalmente equipada com península para uma sala 43m2 muito convidativa para receber toda sua família e amigos. Neste piso ainda tem um quarto completo em suite 13m2 que atualmente serve de escritório
Piso 1: dois quartos 13m2 e 23m2 com apoio de uma casa de banho e uma suite completa 23m2 com uma terceira casa de banho completa. Master suite 23m2 com muita arrumação em roupeiros e uma boa varanda onde simplesmente pode agradecer a chegada de mais um pôr do sol enquanto bebe uma taça de vinho diretamente do seu quarto.
Esta moradia ainda possui o seguinte equipamento :
Ar condicionado, Estores eléctricos PVC, janelas térmicas de alto desempenho, Vídeo Porteiro, Portões Automáticos , Jardim com rega automática controlada por aplicação no telemóvel , Forrada a Capoto e Painéis solares para aquecimento de água com capacidade de 500 litros
Do que está à espera ? Tem todos os ingredientes para ser a casa com que sempre sonhou. Posso lhe garantir que se gostar tanto como nós gostamos vai ser amor à primeira vista.
Contact
House 4 Bedrooms Triplex
São Pedro de Sintra (Santa Maria e São Miguel), S.Maria e S.Miguel, S.Martinho, S.Pedro Penaferrim, Distrito de Lisboa
New · 491m²
With Garage
buy
1.780.000 €
New luxury 4 bedroom villa, with traditional Portuguese architecture, located on a plot of land with an area of 1,900.00 m2 and a footprint of 189.85 m2, gross construction area of 491.80 m2.
Location in a prime, calm and safe area, in harmony with the surrounding landscape, beautiful views of the countryside.
Year of housing completion 2021;
Good sun exposure;
Built with noble, simple and elegant materials; Quite unobstructed compartments;
The villa has porches, terraces, patio, garden, swimming pool with deck, service patio, plot completely fenced with walls;
Ground floor - large entrance hall/foyer, 1 suite with closet and bathroom with bathtub, dining room, living room, kitchen (equipped), treatment room. laundry, 1 bathroom, service patio, 2 porches and 1 terrace - (facing south);
1st Floor - 1 master suite with dressing room and 1 bathroom with bathtub and shower, 2 suites with bathroom and closet, living room and terrace;
Basement - large garage (for 6 vehicles - 129.00 m2) and large hall with access to the ground floor.
Technique/Equipment:
- Hall, living rooms, suites, dressing room and vestibule - floating wood flooring;
- Contemporary kitchen equipped with built-in appliances;
- Bathrooms and kitchens - ceramic flooring;
- Alarm;
- Solar System - consisting of 2 collectors and 1 300l tank;
- Double glazing with high thermal and acoustic insulation;
- Air conditioning - MITSUBISH;
- Automatic irrigation;
- Electric blinds
- Video surveillance;
- Armored door;
- Tilt-and-turn windows;
- PVC frames;
- Central Heating;
- Bathroom crockery - ROCA;
- Heated towel rails;
- Garden with automatic irrigation;
It has all services very close by, from the market, cafes, restaurants, etc.;
650 m from supermarkets;
750 m from Portela de Sintra;
1.5 km from the center of Sintra, Palace of Justice of Sintra, gardens, museums, etc.;
8 km of golf courses;
12 km from Praia Grande and Praia das Maças;
16 km Cascais;
25 km from Cabo da Roca;
28 km Lisbon;
32 km airport.
NOTE: Accepts exchange of total value or more, buildings or mansions, for a higher value you can pay the difference;
(Does not accept individual apartments or parts of a building).
Location in a prime, calm and safe area, in harmony with the surrounding landscape, beautiful views of the countryside.
Year of housing completion 2021;
Good sun exposure;
Built with noble, simple and elegant materials; Quite unobstructed compartments;
The villa has porches, terraces, patio, garden, swimming pool with deck, service patio, plot completely fenced with walls;
Ground floor - large entrance hall/foyer, 1 suite with closet and bathroom with bathtub, dining room, living room, kitchen (equipped), treatment room. laundry, 1 bathroom, service patio, 2 porches and 1 terrace - (facing south);
1st Floor - 1 master suite with dressing room and 1 bathroom with bathtub and shower, 2 suites with bathroom and closet, living room and terrace;
Basement - large garage (for 6 vehicles - 129.00 m2) and large hall with access to the ground floor.
Technique/Equipment:
- Hall, living rooms, suites, dressing room and vestibule - floating wood flooring;
- Contemporary kitchen equipped with built-in appliances;
- Bathrooms and kitchens - ceramic flooring;
- Alarm;
- Solar System - consisting of 2 collectors and 1 300l tank;
- Double glazing with high thermal and acoustic insulation;
- Air conditioning - MITSUBISH;
- Automatic irrigation;
- Electric blinds
- Video surveillance;
- Armored door;
- Tilt-and-turn windows;
- PVC frames;
- Central Heating;
- Bathroom crockery - ROCA;
- Heated towel rails;
- Garden with automatic irrigation;
It has all services very close by, from the market, cafes, restaurants, etc.;
650 m from supermarkets;
750 m from Portela de Sintra;
1.5 km from the center of Sintra, Palace of Justice of Sintra, gardens, museums, etc.;
8 km of golf courses;
12 km from Praia Grande and Praia das Maças;
16 km Cascais;
25 km from Cabo da Roca;
28 km Lisbon;
32 km airport.
NOTE: Accepts exchange of total value or more, buildings or mansions, for a higher value you can pay the difference;
(Does not accept individual apartments or parts of a building).
Contact
House 5 Bedrooms
Almoçageme, Colares, Sintra, Distrito de Lisboa
Used · 351m²
With Swimming Pool
buy
4.700.000 €
5-bedroom villa, single storey, 351 sqm (construction gross area), with sea and Sintra Mountains views, garden and swimming pool, set in a plot of land with 6,785 sqm, in Almoçageme, Colares Sintra. The villa is divided into two distinct areas: the social area with an entrance hall, a living room, a dining room with a service door to the kitchen; a fully equipped kitchen with access to the outside area. The private area comprises two suites, one is a master suite with a walk-in closet, and three bedrooms with two bathrooms. All facing south bedrooms comprise wardrobes and have direct access to the garden. It also has a facing south pool-house with a living room/games room, full bathroom and a kitchen. The villa has a swimming pool and a borehole. Outdoor parking area for six cars.
The villa is 3-minute driving distance from the centre of Colares, 12-minute walking distance from Praia da Adraga and 10-minute driving distance from Praia Grande. 5 minutes from the Sintra-Cascais Natural Park, 10 minutes from Cabo da Roca, 30-minute driving distance from the centre of Sintra, St. Julian’s School, Carlucci American Intl. School of Lisbon and Salesianos do Estoril, in the centre of Cascais. 45-minute driving distance from Lisbon and the Humberto Delgado Airport.
The villa is 3-minute driving distance from the centre of Colares, 12-minute walking distance from Praia da Adraga and 10-minute driving distance from Praia Grande. 5 minutes from the Sintra-Cascais Natural Park, 10 minutes from Cabo da Roca, 30-minute driving distance from the centre of Sintra, St. Julian’s School, Carlucci American Intl. School of Lisbon and Salesianos do Estoril, in the centre of Cascais. 45-minute driving distance from Lisbon and the Humberto Delgado Airport.
Contact
Semi-Detached 4 Bedrooms +1 Duplex
Albarraque (São Pedro Penaferrim), S.Maria e S.Miguel, S.Martinho, S.Pedro Penaferrim, Sintra, Distrito de Lisboa
Used · 237m²
With Garage
buy
335.000 €
Terreno para construção situado em São Pedro de Penaferrim, Sintra, distrito de Lisboa
Este imovel nao tem licença de Habitação, pelo que quem comprar a moradia tem que legalizar !
Venda de terreno com Moradia!
Junto aos principais acessos rodoviários em direção a Sintra e Lisboa. Terreno para construção de moradia com uma área de 285 metros quadrados.
Implantação: 95 metros quadrados - ABC: 237 metros quadrados - Área dependente: 48 metros quadrados.
Localizado em urbanização composta de moradias, em local muito aprazível com todos os equipamentos necessários.
Terreno em gaveto com magnífica exposição solar.
Este imovel nao tem licença de Habitação, pelo que quem comprar a moradia tem que legalizar !
Venda de terreno com Moradia!
Junto aos principais acessos rodoviários em direção a Sintra e Lisboa. Terreno para construção de moradia com uma área de 285 metros quadrados.
Implantação: 95 metros quadrados - ABC: 237 metros quadrados - Área dependente: 48 metros quadrados.
Localizado em urbanização composta de moradias, em local muito aprazível com todos os equipamentos necessários.
Terreno em gaveto com magnífica exposição solar.
Contact
House 5 Bedrooms
Terrugem, São João das Lampas e Terrugem, Sintra, Distrito de Lisboa
Used · 418m²
With Garage
buy
1.480.000 €
ARE YOU LOOKING FOR A VILLA WITH GARDEN, SWIMMING POOL, WITH UNIQUE VIEWS OVER THE SINTRA MOUNTAINS?
Close to the village of Sintra and the beaches of Magoito and Ericeira.
This property is located on a plot of 2,030 m² and a gross construction area of 481m².
The areas of this villa are large and are arranged in this way:
On the ground floor
Entrance hall with stone pavement (16.55m2); Social bathroom (3.25 m2), office (23.25 m2) and a large living room (80.35 m2) with fireplace and large windows facing the garden and pool.
Hall (3.25m2) for access to the kitchen (26.55m2), fully equipped with pantry (3.60m2) and a laundry room (7.65m2).
On the 1st floor
Master suite (21.80m2), with closet (12.35m2) and wardrobes; Full bathroom with bathtub, shower tray and window 15.00m2 overlooking the garden.
We also have 3 more suites (18.70, 22.60m2) with access to the balcony, which allows you to have plenty of sunlight and a privileged view, too, of the garden.
The entire floor of the bedrooms and hallway is made of solid hardwood.
The property has an alarm, central heating, central vacuum, lacquered aluminium frames and double glazing, with shutters, solar panels, accessibility for people with reduced mobility, irrigation and automatic vehicle entrance gate.
We also have a 2 bedroom wooden house, with access to a private garden for visits, or family with total privacy.
Next to the pool there is a second wooden house, for storage.
It also has a Box garage for 2 cars and parking for 3 cars on the terrace.
The privileged location of this villa allows easy access to all essential amenities and services, such as schools and local shops
Sintra of natural beauty and rich history, and considered a world heritage site, offers numerous tourist attractions, such as the Pena Palace, the Moorish Castle and the Quinta da Regaleira, making it a charming place to live.
Contact us to book your visit
Close to the village of Sintra and the beaches of Magoito and Ericeira.
This property is located on a plot of 2,030 m² and a gross construction area of 481m².
The areas of this villa are large and are arranged in this way:
On the ground floor
Entrance hall with stone pavement (16.55m2); Social bathroom (3.25 m2), office (23.25 m2) and a large living room (80.35 m2) with fireplace and large windows facing the garden and pool.
Hall (3.25m2) for access to the kitchen (26.55m2), fully equipped with pantry (3.60m2) and a laundry room (7.65m2).
On the 1st floor
Master suite (21.80m2), with closet (12.35m2) and wardrobes; Full bathroom with bathtub, shower tray and window 15.00m2 overlooking the garden.
We also have 3 more suites (18.70, 22.60m2) with access to the balcony, which allows you to have plenty of sunlight and a privileged view, too, of the garden.
The entire floor of the bedrooms and hallway is made of solid hardwood.
The property has an alarm, central heating, central vacuum, lacquered aluminium frames and double glazing, with shutters, solar panels, accessibility for people with reduced mobility, irrigation and automatic vehicle entrance gate.
We also have a 2 bedroom wooden house, with access to a private garden for visits, or family with total privacy.
Next to the pool there is a second wooden house, for storage.
It also has a Box garage for 2 cars and parking for 3 cars on the terrace.
The privileged location of this villa allows easy access to all essential amenities and services, such as schools and local shops
Sintra of natural beauty and rich history, and considered a world heritage site, offers numerous tourist attractions, such as the Pena Palace, the Moorish Castle and the Quinta da Regaleira, making it a charming place to live.
Contact us to book your visit
Contact
Detached House 3 Bedrooms Duplex
São João das Lampas e Terrugem, Sintra, Distrito de Lisboa
Remodelled · 218m²
With Garage
buy
995.000 €
LUXURY 3 BEDROOM VILLA WITH POOL, GARAGE, ANNEXES and QUINTA- TERRUGEM - SINTRA
This villa is set on a plot of land 1651 m2.
Sale of farm + plot of Rustic land with an area of 840m2.
Features:
Floor 0
-Living room + kitchen in open space 48.70 m² fully equipped; Laundry 3.92 m²;
-Living room 17.75 m² with fireplace;
-3 Bedrooms, one Suite 18.70m² w/ closet, WC suite 3.90m², Shower base, toilet and washbasin, towel warmer;
-2 bedrooms of 9.03 m² and 9.15 m², both with wardrobes; Full bathroom 10.74 m² w/ double sink, whirlpool bath, hydromassage cabin, towel warmer.
Floor 1
-Living room 57.20 m² w/ closet;
-Closed terrace in sunroom 20.02 m²;
-Full bathroom 6.50 m² w/ Washbasin, whirlpool bath, whirlpool cabin, towel warmer;
Individual electric heaters; electric shutters, managed by telephone; Video surveillance.
Exterior;
Overflow pool with jacuzzi, heated water, eliminated;
Garden with programmed automatic irrigation;
Library + WC ’Telheiro’ 21.70 m²; Living room 36.80 m² ’Storage’ ;
Garage for 2 cars + Living room 69.40 m²; Storage ’Kennel’ 7.19 m²;
Equipped kitchen to support the pool ’19.55m²;
Waterproof pergola; WC w/ Sauna 12.88 m²; Motor house 4 m²;
Hole.
Automatic access gates for vehicles,
Portuguese pavement in the circulation areas !!
Excellent opportunity to live in the vicinity of the village of Sintra and the beaches of the region accessible through the IC19 and A16 and still enjoy the comfort and quality of life that this villa provides you.
Come and visit this beautiful Quinta and leave the paperwork to us.
This villa is set on a plot of land 1651 m2.
Sale of farm + plot of Rustic land with an area of 840m2.
Features:
Floor 0
-Living room + kitchen in open space 48.70 m² fully equipped; Laundry 3.92 m²;
-Living room 17.75 m² with fireplace;
-3 Bedrooms, one Suite 18.70m² w/ closet, WC suite 3.90m², Shower base, toilet and washbasin, towel warmer;
-2 bedrooms of 9.03 m² and 9.15 m², both with wardrobes; Full bathroom 10.74 m² w/ double sink, whirlpool bath, hydromassage cabin, towel warmer.
Floor 1
-Living room 57.20 m² w/ closet;
-Closed terrace in sunroom 20.02 m²;
-Full bathroom 6.50 m² w/ Washbasin, whirlpool bath, whirlpool cabin, towel warmer;
Individual electric heaters; electric shutters, managed by telephone; Video surveillance.
Exterior;
Overflow pool with jacuzzi, heated water, eliminated;
Garden with programmed automatic irrigation;
Library + WC ’Telheiro’ 21.70 m²; Living room 36.80 m² ’Storage’ ;
Garage for 2 cars + Living room 69.40 m²; Storage ’Kennel’ 7.19 m²;
Equipped kitchen to support the pool ’19.55m²;
Waterproof pergola; WC w/ Sauna 12.88 m²; Motor house 4 m²;
Hole.
Automatic access gates for vehicles,
Portuguese pavement in the circulation areas !!
Excellent opportunity to live in the vicinity of the village of Sintra and the beaches of the region accessible through the IC19 and A16 and still enjoy the comfort and quality of life that this villa provides you.
Come and visit this beautiful Quinta and leave the paperwork to us.
Contact
House 5 Bedrooms
Rio de Mouro, Sintra, Distrito de Lisboa
Used · 200m²
With Garage
buy
575.000 €
Moradia V5 em Albarraque, Sintra - Conforto e Espaço num Bairro Exclusivo
Esta encantadora moradia V5, em excelente estado de conservação, o imóvel é vendido no estado em que se encontra, é ideal para quem procura tranquilidade e qualidade de vida, localizada numa zona prestigiada e tranquila de Albarraque, Sintra.
Com uma área ampla, o imóvel oferece todas as comodidades necessárias para uma vida confortável, com um logradouro generoso e espaço exterior para estacionar até duas viaturas.
- Rés-do-chão: Ao entrar, encontrará um acolhedor hall de entrada que dá acesso à espaçosa cozinha, três quartos com roupeiros embutidos, garantindo amplo espaço de arrumação, e uma casa de banho completa.
- Primeiro andar: Este piso dispõe de um segundo hall, uma segunda cozinha, mais um quarto, uma casa de banho e um salão espaçoso e versátil, perfeito para momentos de lazer ou entretenimento. Através deste piso, pode aceder ao sótão, que, equipado com várias janelas Velux, é inundado por luz natural, oferecendo um ambiente luminoso e arejado. O sótão dispõe de uma área generosa, ideal para personalizar ao gosto, como um escritório, sala de jogos ou até um atelier.
- Cave: A cave é um espaço adicional que se destaca pela funcionalidade, com um hall de circulação que conduz a uma casa de banho, um espaço amplo de arrumos, um quarto e um salão com lareira, perfeito para criar um ambiente acolhedor nos dias mais frios. Este salão tem acesso direto ao logradouro, ideal para quem aprecia um espaço exterior amplo, perfeito para relaxar ou receber convidados.
Situada em Albarraque, num bairro exclusivamente residencial, a moradia está a poucos minutos da prestigiada Quinta da Beloura, conhecida pelas suas infraestruturas de luxo, como campos de golfe e centros equestres. Nas proximidades encontra-se ainda o Alegro Sintra e o Cascais Shopping, oferecendo uma vasta gama de lojas, serviços e opções de lazer.
A localização estratégica da moradia garante um rápido acesso às principais vias rodoviárias, como a A16, A5 e IC19, facilitando a deslocação para Lisboa, Cascais e outras áreas da Grande Lisboa. Com uma envolvente tranquila, mas próxima de todas as comodidades urbanas, esta é a moradia ideal para quem valoriza o equilíbrio entre a serenidade e a conveniência.
Albarraque é uma localidade pertencente à freguesia de Rio de Mouro, no concelho de Sintra, uma região historicamente rica e culturalmente vibrante. Inserida num dos concelhos mais antigos de Portugal, Sintra é reconhecida pela sua beleza natural, monumentos históricos e relevância cultural, tendo sido classificada pela UNESCO como Património Mundial da Humanidade.
Ao longo da história, Albarraque foi uma área de relevância agrária, com pequenos núcleos populacionais dedicados à agricultura, especialmente ao cultivo de vinhas e à criação de gado. Nos séculos mais recentes, a região foi alvo de uma crescente urbanização, especialmente devido à sua localização estratégica entre Lisboa e as zonas mais centrais de Sintra. O nome ’Albarraque’ tem origens árabes, o que reflete a influência islâmica que se fez sentir durante a ocupação muçulmana da Península Ibérica, facto comum em muitas toponímias da região de Sintra.
Hoje, Albarraque é conhecida pelos seus bairros residenciais calmos e de prestígio, constituídos principalmente por moradias, o que a torna um local muito procurado por famílias que procuram tranquilidade e qualidade de vida, sem abdicar da proximidade de Lisboa e dos centros urbanos vizinhos. As redondezas oferecem uma vasta gama de infraestruturas de lazer, comércio e serviços, desde luxuosas quintas e clubes desportivos, até escolas e áreas comerciais de referência, como os centros comerciais Alegro Sintra e Cascais Shopping.
A proximidade de monumentos como o Palácio da Pena, o Castelo dos Mouros e a Quinta da Regaleira, em Sintra, dá a Albarraque um acesso privilegiado à riqueza patrimonial e cultural que faz de Sintra uma das regiões mais encantadoras de Portugal. Além disso, a natureza envolvente, como o Parque Natural de Sintra Cascais, convida a passeios ao ar livre e à exploração das magníficas paisagens da serra.
Informação:
*Este anúncio foi publicado por rotina informática de exportação para os portais através do nosso site.
*A informação anunciada, ainda que precisa, não dispensa a da sua confirmação, nem pode ser considerada vinculativa, sendo que todos os dados urgem de confirmação, junto dos colaboradores da agência de medição imobiliária, Habita Lisboa.
Esta encantadora moradia V5, em excelente estado de conservação, o imóvel é vendido no estado em que se encontra, é ideal para quem procura tranquilidade e qualidade de vida, localizada numa zona prestigiada e tranquila de Albarraque, Sintra.
Com uma área ampla, o imóvel oferece todas as comodidades necessárias para uma vida confortável, com um logradouro generoso e espaço exterior para estacionar até duas viaturas.
- Rés-do-chão: Ao entrar, encontrará um acolhedor hall de entrada que dá acesso à espaçosa cozinha, três quartos com roupeiros embutidos, garantindo amplo espaço de arrumação, e uma casa de banho completa.
- Primeiro andar: Este piso dispõe de um segundo hall, uma segunda cozinha, mais um quarto, uma casa de banho e um salão espaçoso e versátil, perfeito para momentos de lazer ou entretenimento. Através deste piso, pode aceder ao sótão, que, equipado com várias janelas Velux, é inundado por luz natural, oferecendo um ambiente luminoso e arejado. O sótão dispõe de uma área generosa, ideal para personalizar ao gosto, como um escritório, sala de jogos ou até um atelier.
- Cave: A cave é um espaço adicional que se destaca pela funcionalidade, com um hall de circulação que conduz a uma casa de banho, um espaço amplo de arrumos, um quarto e um salão com lareira, perfeito para criar um ambiente acolhedor nos dias mais frios. Este salão tem acesso direto ao logradouro, ideal para quem aprecia um espaço exterior amplo, perfeito para relaxar ou receber convidados.
Situada em Albarraque, num bairro exclusivamente residencial, a moradia está a poucos minutos da prestigiada Quinta da Beloura, conhecida pelas suas infraestruturas de luxo, como campos de golfe e centros equestres. Nas proximidades encontra-se ainda o Alegro Sintra e o Cascais Shopping, oferecendo uma vasta gama de lojas, serviços e opções de lazer.
A localização estratégica da moradia garante um rápido acesso às principais vias rodoviárias, como a A16, A5 e IC19, facilitando a deslocação para Lisboa, Cascais e outras áreas da Grande Lisboa. Com uma envolvente tranquila, mas próxima de todas as comodidades urbanas, esta é a moradia ideal para quem valoriza o equilíbrio entre a serenidade e a conveniência.
Albarraque é uma localidade pertencente à freguesia de Rio de Mouro, no concelho de Sintra, uma região historicamente rica e culturalmente vibrante. Inserida num dos concelhos mais antigos de Portugal, Sintra é reconhecida pela sua beleza natural, monumentos históricos e relevância cultural, tendo sido classificada pela UNESCO como Património Mundial da Humanidade.
Ao longo da história, Albarraque foi uma área de relevância agrária, com pequenos núcleos populacionais dedicados à agricultura, especialmente ao cultivo de vinhas e à criação de gado. Nos séculos mais recentes, a região foi alvo de uma crescente urbanização, especialmente devido à sua localização estratégica entre Lisboa e as zonas mais centrais de Sintra. O nome ’Albarraque’ tem origens árabes, o que reflete a influência islâmica que se fez sentir durante a ocupação muçulmana da Península Ibérica, facto comum em muitas toponímias da região de Sintra.
Hoje, Albarraque é conhecida pelos seus bairros residenciais calmos e de prestígio, constituídos principalmente por moradias, o que a torna um local muito procurado por famílias que procuram tranquilidade e qualidade de vida, sem abdicar da proximidade de Lisboa e dos centros urbanos vizinhos. As redondezas oferecem uma vasta gama de infraestruturas de lazer, comércio e serviços, desde luxuosas quintas e clubes desportivos, até escolas e áreas comerciais de referência, como os centros comerciais Alegro Sintra e Cascais Shopping.
A proximidade de monumentos como o Palácio da Pena, o Castelo dos Mouros e a Quinta da Regaleira, em Sintra, dá a Albarraque um acesso privilegiado à riqueza patrimonial e cultural que faz de Sintra uma das regiões mais encantadoras de Portugal. Além disso, a natureza envolvente, como o Parque Natural de Sintra Cascais, convida a passeios ao ar livre e à exploração das magníficas paisagens da serra.
Informação:
*Este anúncio foi publicado por rotina informática de exportação para os portais através do nosso site.
*A informação anunciada, ainda que precisa, não dispensa a da sua confirmação, nem pode ser considerada vinculativa, sendo que todos os dados urgem de confirmação, junto dos colaboradores da agência de medição imobiliária, Habita Lisboa.
Contact
House 5 Bedrooms
São João das Lampas e Terrugem, Sintra, Distrito de Lisboa
Remodelled · 293m²
With Garage
buy
760.000 €
Esta esplêndida moradia T5, de arquitetura tradicional, está situada na tranquila aldeia de Odrinhas, em Sintra, conhecida pelo seu Museu Arqueológico e parte integrante do Património Cultural de Sintra. A propriedade, recentemente renovada com materiais nobres e um toque de requinte em cada detalhe, está inserida num generoso lote de 1500m², rodeada por um jardim encantador, árvores de fruto e uma zona lounge coberta com churrasqueira.
A moradia, com 475m² de área bruta de construção, é distribuída por dois pisos. No piso térreo, encontramos um hall de entrada, uma espaçosa sala de estar e jantar com recuperador de calor e grandes janelas que dão acesso ao terraço, uma cozinha totalmente equipada com zona de refeições, uma lavandaria, uma despensa, uma casa de banho social e uma confortável suíte. No piso superior, temos uma master suite com closet e acesso a um terraço privado, duas suites adicionais e uma conveniente área de arrumos.
No exterior, a propriedade oferece uma piscina coberta, perfeita para ser utilizada durante todo o ano, uma ampla garagem, um ginásio e/ou sala multiusos, uma cozinha e sala de jogos, um quarto e casa de banho completa. Além disso, existe uma casa de madeira adicional, com entrada independente, com dois quartos, sala, cozinha e casa de banho completa, bem como um agradável pátio de 25m², ideal para ser utilizada como casa de hóspedes.
A moradia está equipada com ar condicionado nos quartos e na cozinha, recuperador de calor a Pellets, isolamento térmico e acústico, vídeo porteiro, janelas com vidros duplos, portões automáticos, conexão de fibra ótica para conectividade de alta velocidade e sistema de alarme com tecnologia de domótica.
A localização é privilegiada, com fácil acesso às principais vias, como a IC19, A16 e A5, e a poucos minutos das principais praias da região, como a Praia Grande, Praia das Maçãs, Azenhas do Mar, Magoito, S. Julião e Ericeira. A propriedade fica a apenas 15 minutos do centro histórico de Sintra, 30 minutos de Lisboa e do Aeroporto, 25 minutos de Cascais e a 20 minutos dos conceituados colégios privados American International School of Lisbon e TASIS. Sintra é conhecida pela sua deslumbrante paisagem cultural e natural, classificada pela UNESCO como Património Mundial da Humanidade.
Esta moradia oferece o equilíbrio perfeito entre luxo, conforto e uma localização única. Não perca a oportunidade de a tornar a sua nova casa. Entre em contato connosco hoje mesmo para agendar uma visita e conhecer esta propriedade excepcional!
Ref.: RM.003.861
Para mais informações contacte Raquel Moura: (telefone)
VIRTUAL PRESTIGE - Mudança com Prestígio, Mediação Imobiliária Lda.
Licença de AMI: 9485
Nota: Para uma resposta mais célere, quando entrar em contacto connosco anote a referencia do anúncio que viu e caso o contacto seja por email deixe-nos o seu contacto telefónico que nós entramos em contacto consigo. Obrigado.
A informação disponibilizada, ainda que precisa, não dispensa a sua confirmação nem pode ser considerada vinculativa.
A moradia, com 475m² de área bruta de construção, é distribuída por dois pisos. No piso térreo, encontramos um hall de entrada, uma espaçosa sala de estar e jantar com recuperador de calor e grandes janelas que dão acesso ao terraço, uma cozinha totalmente equipada com zona de refeições, uma lavandaria, uma despensa, uma casa de banho social e uma confortável suíte. No piso superior, temos uma master suite com closet e acesso a um terraço privado, duas suites adicionais e uma conveniente área de arrumos.
No exterior, a propriedade oferece uma piscina coberta, perfeita para ser utilizada durante todo o ano, uma ampla garagem, um ginásio e/ou sala multiusos, uma cozinha e sala de jogos, um quarto e casa de banho completa. Além disso, existe uma casa de madeira adicional, com entrada independente, com dois quartos, sala, cozinha e casa de banho completa, bem como um agradável pátio de 25m², ideal para ser utilizada como casa de hóspedes.
A moradia está equipada com ar condicionado nos quartos e na cozinha, recuperador de calor a Pellets, isolamento térmico e acústico, vídeo porteiro, janelas com vidros duplos, portões automáticos, conexão de fibra ótica para conectividade de alta velocidade e sistema de alarme com tecnologia de domótica.
A localização é privilegiada, com fácil acesso às principais vias, como a IC19, A16 e A5, e a poucos minutos das principais praias da região, como a Praia Grande, Praia das Maçãs, Azenhas do Mar, Magoito, S. Julião e Ericeira. A propriedade fica a apenas 15 minutos do centro histórico de Sintra, 30 minutos de Lisboa e do Aeroporto, 25 minutos de Cascais e a 20 minutos dos conceituados colégios privados American International School of Lisbon e TASIS. Sintra é conhecida pela sua deslumbrante paisagem cultural e natural, classificada pela UNESCO como Património Mundial da Humanidade.
Esta moradia oferece o equilíbrio perfeito entre luxo, conforto e uma localização única. Não perca a oportunidade de a tornar a sua nova casa. Entre em contato connosco hoje mesmo para agendar uma visita e conhecer esta propriedade excepcional!
Ref.: RM.003.861
Para mais informações contacte Raquel Moura: (telefone)
VIRTUAL PRESTIGE - Mudança com Prestígio, Mediação Imobiliária Lda.
Licença de AMI: 9485
Nota: Para uma resposta mais célere, quando entrar em contacto connosco anote a referencia do anúncio que viu e caso o contacto seja por email deixe-nos o seu contacto telefónico que nós entramos em contacto consigo. Obrigado.
A informação disponibilizada, ainda que precisa, não dispensa a sua confirmação nem pode ser considerada vinculativa.
Contact
House 6 Bedrooms Triplex
Praia Grande, Colares, Sintra, Distrito de Lisboa
New · 334m²
With Garage
buy
1.550.000 €
Fantastic contemporary (4+2) bed Villa, on 3 storey, with private pool and garage for 3 cars, domotic, inserted in the Natural Park of Sintra and Cascais.
With a privileged location: only 2 minutes from Praia Grande and with a panoramic view over the Serra de Sintra, the Pena Palace and the Moorish Castle, this private condo, with 3 spacious and modern villas, is the ideal place to live or spend your your vacation!
Each villa has 3 floors, private pool, garage, deck seating areas, BBQ, and lawned garden, with a common leisure area of 2,238m2
Distribuition of Houses:
On the entrance floor there are 2 Suites, a large living room with a floating wood floor, fireplace and fully equipped open space kitchen. A guest toilet and an entrance hall with a suspended and glazed staircase leading to the first floor and basement.
The upper floor consists of two suites with floating wood floors, built-in wardrobes and mosaic-covered bathrooms with modern crockery.
In the basement there is a garage with space for 3 cars, a WC and storage rooms with patios with sunlight. The floor of this floor is in large-scale mosaic.
All Villas are equipped with a heat pump and solar thermal panels for heating sanitary water and the swimming pool, Daikin multisplit air conditioning in all rooms, photovoltaic panels for generating electricity, underfloor heating, home automation, intruder alarm, video surveillance and some appliances.
The houses are thermally insulated with the ETICS system and PVC window frames with double glazing.
Close on foot to all kinds of shops and services, 2 minutes from Praia Grande and about 5 minutes from Praia das Maçãs and Azenhas do Mar, and 10 minutes from Adraga beach.
Great access to IC19, A16 & A5, and 40 minutes from Lisbon International Airport.
Excellent Investment!
With a privileged location: only 2 minutes from Praia Grande and with a panoramic view over the Serra de Sintra, the Pena Palace and the Moorish Castle, this private condo, with 3 spacious and modern villas, is the ideal place to live or spend your your vacation!
Each villa has 3 floors, private pool, garage, deck seating areas, BBQ, and lawned garden, with a common leisure area of 2,238m2
Distribuition of Houses:
On the entrance floor there are 2 Suites, a large living room with a floating wood floor, fireplace and fully equipped open space kitchen. A guest toilet and an entrance hall with a suspended and glazed staircase leading to the first floor and basement.
The upper floor consists of two suites with floating wood floors, built-in wardrobes and mosaic-covered bathrooms with modern crockery.
In the basement there is a garage with space for 3 cars, a WC and storage rooms with patios with sunlight. The floor of this floor is in large-scale mosaic.
All Villas are equipped with a heat pump and solar thermal panels for heating sanitary water and the swimming pool, Daikin multisplit air conditioning in all rooms, photovoltaic panels for generating electricity, underfloor heating, home automation, intruder alarm, video surveillance and some appliances.
The houses are thermally insulated with the ETICS system and PVC window frames with double glazing.
Close on foot to all kinds of shops and services, 2 minutes from Praia Grande and about 5 minutes from Praia das Maçãs and Azenhas do Mar, and 10 minutes from Adraga beach.
Great access to IC19, A16 & A5, and 40 minutes from Lisbon International Airport.
Excellent Investment!
Contact
Detached House 3 Bedrooms
Rio de Mouro, Sintra, Distrito de Lisboa
Used · 573m²
With Garage
buy
1.600.000 €
Magnífica moradia de 11 assoalhadas com 760m², inserida num lote de terreno de 1.770m², oferece amplas áreas tanto interiores como exteriores, incluindo piscina coberta, churrasqueira, anexos, jardins e uma horta.
Situada, numa zona residencial sossegada, com vista frontal para a Serra de Sintra e o Palácio da Pena, a moradia possui excelentes acabamentos, aquecimento central e furo para irrigação do jardim.
Composta por 4 pisos distribuídos da seguinte forma: Cave: Garagem para 4 carros, Adega, Casa de banho e amplo Salão com cozinha. Rés do Chão: Hall, Cozinha, Despensa, Casa das máquinas, Lavandaria, Salão (com sala de estar e sala de jantar), Escritório, Biblioteca, Casa de banho. 1.º Andar: Hall, 5 Quartos (sendo 2 suites), 1 Casa de banho. Sotão: Hall, 2 Quartos amplos.
Situada, numa zona residencial sossegada, com vista frontal para a Serra de Sintra e o Palácio da Pena, a moradia possui excelentes acabamentos, aquecimento central e furo para irrigação do jardim.
Composta por 4 pisos distribuídos da seguinte forma: Cave: Garagem para 4 carros, Adega, Casa de banho e amplo Salão com cozinha. Rés do Chão: Hall, Cozinha, Despensa, Casa das máquinas, Lavandaria, Salão (com sala de estar e sala de jantar), Escritório, Biblioteca, Casa de banho. 1.º Andar: Hall, 5 Quartos (sendo 2 suites), 1 Casa de banho. Sotão: Hall, 2 Quartos amplos.
Contact
House 3 Bedrooms +3
São João das Lampas e Terrugem, Sintra, Distrito de Lisboa
Remodelled · 147m²
With Garage
buy
595.000 €
Fantástica Moradia remodelada T3+3 (com 7 divisões), com dois lugares de estacionamento, áreas generosas e acabamentos de qualidade superior, inserida num condomínio com piscina e vistas únicas sobre a Serra de Sintra, na Terrugem.
Esta moradia exclusiva, com 147m2 de área, foi alvo de uma remodelação profunda, o que permitiu, não só a otimização da área útil do imóvel, como garantiu a modernização da fração com materiais contemporâneos de elevada qualidade. Pelo que é vocacionada para quem privilegia um estilo de vida familiar e tranquilo, simultaneamente perto da Serra, Mar e Cidade.
A sala de estar apresenta-se como um espaço amplo e com muita luz natural, em virtude de ostentar uma frente envidraçada que desvenda o terraço soalheiro, um espaço de convívio privilegiado. Dada a sua dimensão e disposição, a sala pode ser estruturada em duas áreas distintas, uma destinada a refeições e outra a convívio e lazer, pelo que se assume como um espaço versátil e fluído.
A cozinha revela um cunho moderno e funcional, expresso pela bancada em cinza com cuba embutida, coerente com os armários laminados que revestem o espaço e que asseguram muita capacidade de arrumação. Dada a sua dimensão, a cozinha comporta facilmente uma mesa de refeições rápidas, sem que tal prejudique a sua fluidez.
No piso térreo podemos encontrar uma prática casa de banho social.
Através de uma escadaria em madeira que parte da sala, o piso superior da moradia é desvendado, onde podemos encontrar uma suite e dois quartos, verdadeiros refúgios de tranquilidade, com áreas bem estruturadas e projetados para oferecer o máximo conforto e privacidade. A casa de banho da suite possui um lavatório com arrumação e cabine de duche.
A casa de banho de apoio aos quartos encontra-se equipada com um lavatório com armário, banheira com resguardo e demais sanitários, pelo que assegura plenamente a função de apoio ao todo o primeiro piso.
O sótão foi inteligentemente aproveitado, com a concretização de mais três áreas, passíveis de ser aproveitadas enquanto escritório, zonas de lazer ou quartos de hóspedes.
Para além de todas qualidades já indicadas, importa ainda destacar os seguintes atributos de conforto de que o futuro comprador irá usufruir:
- Caixilharia metálica com vidro duplo e caixa de ar
- Sistema de aquecimento central
- Despensa autónoma
- Churrasqueira
- Videoporteiro
- Porta blindada de alta segurança
- Piscina comum
- Dois lugares de estacionamento coberto
- Condomínio fechado
Esta moradia está situada na Terrugem, em Sintra, e é um investimento seguro, seja para habitação própria permanente, seja para posterior colocação no mercado de arrendamento, uma vez que, não só se encontra servida por transportes públicos, como se situa nas imediações dos principais acessos ao centro de Sintra, Ericeira e Mafra, às praias da região e Lisboa, em particular, da Estrada Nacional 247 e A16.
Na área envolvente, é possível encontrar superfícies comerciais de distribuição (ALDI, Lidl, Pingo Doce e supermercados locais), bem como comércio tradicional e diversos estabelecimentos de lazer e restauração, serviços públicos, ginásios, farmácias, espaços verdes e culturais e escolas. Sem esquecer a proximidade às belas praias da região, ao centro da Ericeira, à zona histórica de Mafra e a tudo o que a icónica Serra de Sintra tem para oferecer.
Descubra a sua nova casa com a imovendo contacte-nos já hoje!
Precisa de ajuda com crédito? Fale connosco!
A imovendo é uma empresa de Mediação Imobiliária (AMI 16959) que, por ter a comissão mais baixa do mercado, consegue assegurar o preço mais competitivo para este imóvel.
Esta moradia exclusiva, com 147m2 de área, foi alvo de uma remodelação profunda, o que permitiu, não só a otimização da área útil do imóvel, como garantiu a modernização da fração com materiais contemporâneos de elevada qualidade. Pelo que é vocacionada para quem privilegia um estilo de vida familiar e tranquilo, simultaneamente perto da Serra, Mar e Cidade.
A sala de estar apresenta-se como um espaço amplo e com muita luz natural, em virtude de ostentar uma frente envidraçada que desvenda o terraço soalheiro, um espaço de convívio privilegiado. Dada a sua dimensão e disposição, a sala pode ser estruturada em duas áreas distintas, uma destinada a refeições e outra a convívio e lazer, pelo que se assume como um espaço versátil e fluído.
A cozinha revela um cunho moderno e funcional, expresso pela bancada em cinza com cuba embutida, coerente com os armários laminados que revestem o espaço e que asseguram muita capacidade de arrumação. Dada a sua dimensão, a cozinha comporta facilmente uma mesa de refeições rápidas, sem que tal prejudique a sua fluidez.
No piso térreo podemos encontrar uma prática casa de banho social.
Através de uma escadaria em madeira que parte da sala, o piso superior da moradia é desvendado, onde podemos encontrar uma suite e dois quartos, verdadeiros refúgios de tranquilidade, com áreas bem estruturadas e projetados para oferecer o máximo conforto e privacidade. A casa de banho da suite possui um lavatório com arrumação e cabine de duche.
A casa de banho de apoio aos quartos encontra-se equipada com um lavatório com armário, banheira com resguardo e demais sanitários, pelo que assegura plenamente a função de apoio ao todo o primeiro piso.
O sótão foi inteligentemente aproveitado, com a concretização de mais três áreas, passíveis de ser aproveitadas enquanto escritório, zonas de lazer ou quartos de hóspedes.
Para além de todas qualidades já indicadas, importa ainda destacar os seguintes atributos de conforto de que o futuro comprador irá usufruir:
- Caixilharia metálica com vidro duplo e caixa de ar
- Sistema de aquecimento central
- Despensa autónoma
- Churrasqueira
- Videoporteiro
- Porta blindada de alta segurança
- Piscina comum
- Dois lugares de estacionamento coberto
- Condomínio fechado
Esta moradia está situada na Terrugem, em Sintra, e é um investimento seguro, seja para habitação própria permanente, seja para posterior colocação no mercado de arrendamento, uma vez que, não só se encontra servida por transportes públicos, como se situa nas imediações dos principais acessos ao centro de Sintra, Ericeira e Mafra, às praias da região e Lisboa, em particular, da Estrada Nacional 247 e A16.
Na área envolvente, é possível encontrar superfícies comerciais de distribuição (ALDI, Lidl, Pingo Doce e supermercados locais), bem como comércio tradicional e diversos estabelecimentos de lazer e restauração, serviços públicos, ginásios, farmácias, espaços verdes e culturais e escolas. Sem esquecer a proximidade às belas praias da região, ao centro da Ericeira, à zona histórica de Mafra e a tudo o que a icónica Serra de Sintra tem para oferecer.
Descubra a sua nova casa com a imovendo contacte-nos já hoje!
Precisa de ajuda com crédito? Fale connosco!
A imovendo é uma empresa de Mediação Imobiliária (AMI 16959) que, por ter a comissão mais baixa do mercado, consegue assegurar o preço mais competitivo para este imóvel.
Contact
See more Properties for Sale, Houses in Sintra
Bedrooms
Zones
Can’t find the property you’re looking for?
