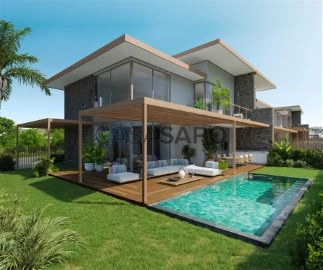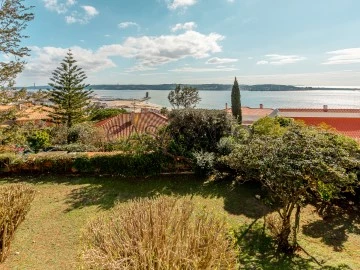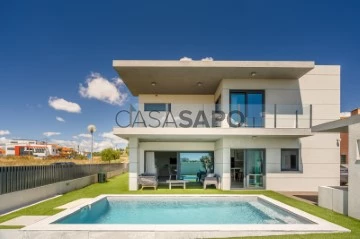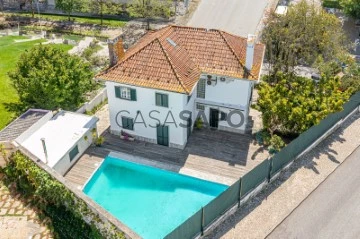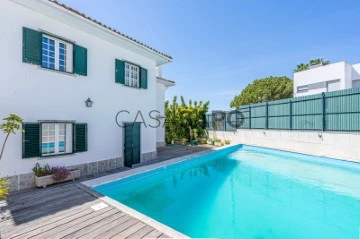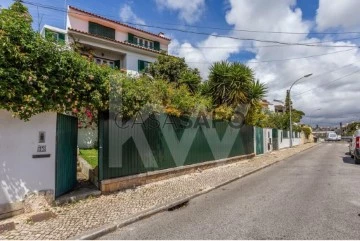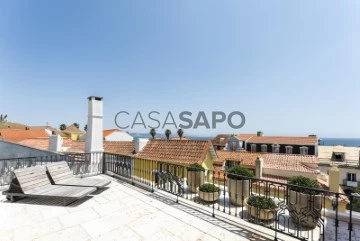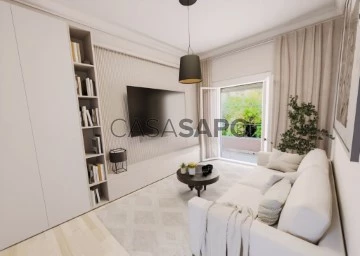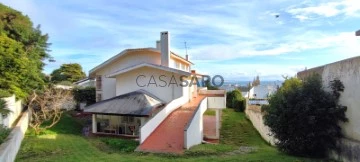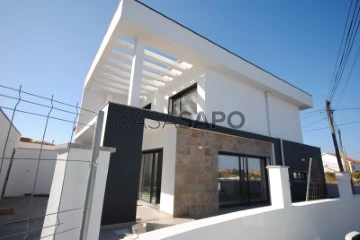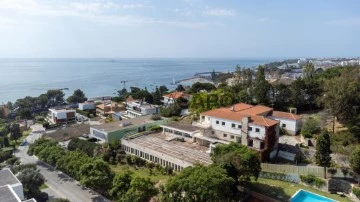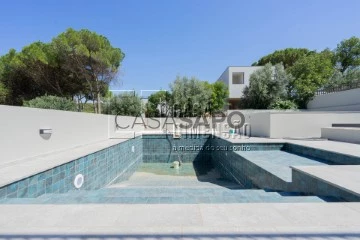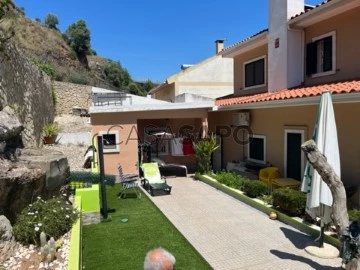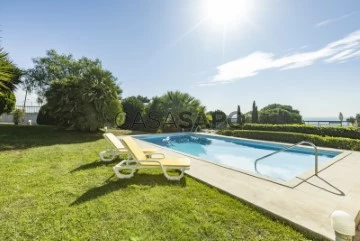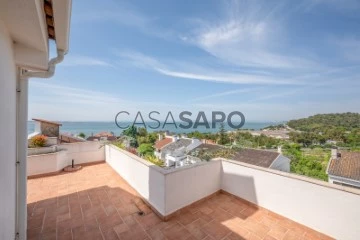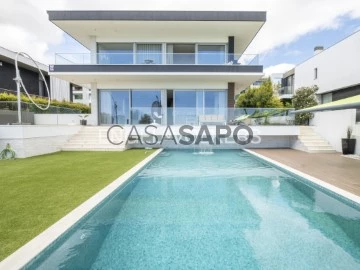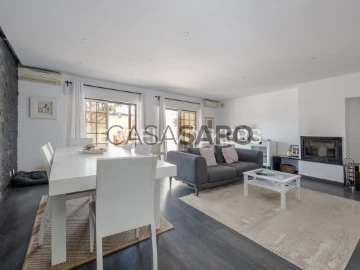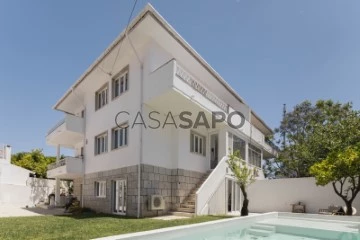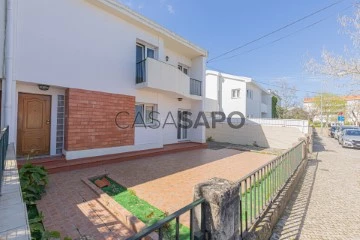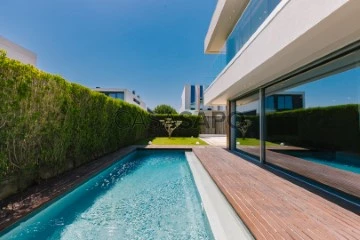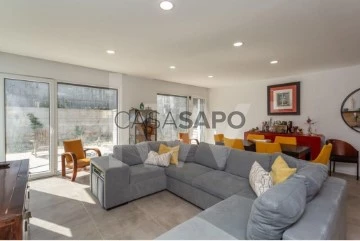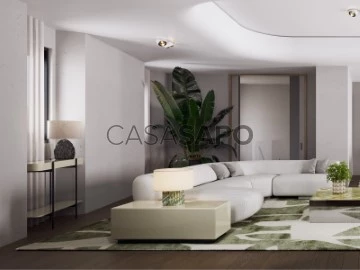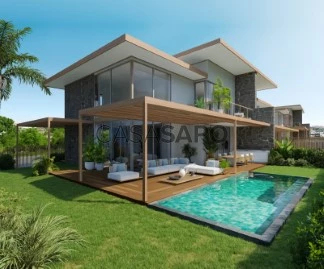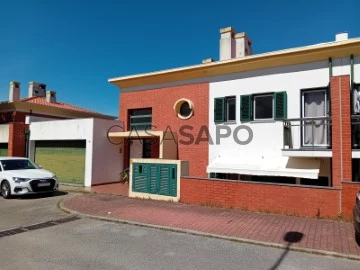Houses
Rooms
Price
More filters
116 Properties for Sale, Houses in Oeiras, with Garage/Parking, Page 2
Map
Order by
Relevance
House 4 Bedrooms Duplex
Oeiras e São Julião da Barra, Paço de Arcos e Caxias, Distrito de Lisboa
Under construction · 185m²
With Garage
buy
1.348.200 €
4-bedroom villa, new, 185 sqm, with total exterior area of 263 sqm, private swimming pool and 2 parking spaces, in the VistaBella gated community, in Oeiras.
The VistaBella is located in Oeiras, the municipality where the green of nature meets the sea waves. This is a gated community that comprises three projects: the Panorama, consisting of forty 1 to 3-bedroom apartments and four 4-bedroom penthouses; the Boulevard, consisting of fourteen 4-bedroom villas, with a gourmet area and private swimming pool; and the Mirad’or, consisting of thirty-two 1 to 4-bedroom apartments and two 4-bedroom penthouses.
This gated community establishes a natural balance with its location, a tree-lined park next to a sustainable and well-planned neighbourhood, which promotes a lighter and more practical lifestyle. Just like its neighbourhood, the gated community is also guided by the principle of convenience and accessibility, including all possible amenities, from a private club for the owners with a gym, a spa, a gourmet area, swimming pools and a padel court, to the remaining spaces and services that are part of this worry-free lifestyle, such as the children’s playground, the car park, the underground recycling bins, the photovoltaic solar panels, and the pet place. The scenery features a colourful palette in shades of green and blue, a privilege for those who find life’s pleasures in nature.
Located in Oeiras, the VistaBella gated community lives in perfect harmony between the salt and the sun while sharing with its neighbourhood all that this area has to offer. Very close to one of the largest gardens in the area, Parque dos Poetas, renowned schools such as St Dominics International School and several reference hospitals. It is a sustainable growth area where the environment is an obvious priority, with solar energy harvesting, many cycle paths and electric chargers.
This development is for all those looking for everyday beauty, be it aesthetic or in the simple way of facing daily life.
The VistaBella is located in Oeiras, the municipality where the green of nature meets the sea waves. This is a gated community that comprises three projects: the Panorama, consisting of forty 1 to 3-bedroom apartments and four 4-bedroom penthouses; the Boulevard, consisting of fourteen 4-bedroom villas, with a gourmet area and private swimming pool; and the Mirad’or, consisting of thirty-two 1 to 4-bedroom apartments and two 4-bedroom penthouses.
This gated community establishes a natural balance with its location, a tree-lined park next to a sustainable and well-planned neighbourhood, which promotes a lighter and more practical lifestyle. Just like its neighbourhood, the gated community is also guided by the principle of convenience and accessibility, including all possible amenities, from a private club for the owners with a gym, a spa, a gourmet area, swimming pools and a padel court, to the remaining spaces and services that are part of this worry-free lifestyle, such as the children’s playground, the car park, the underground recycling bins, the photovoltaic solar panels, and the pet place. The scenery features a colourful palette in shades of green and blue, a privilege for those who find life’s pleasures in nature.
Located in Oeiras, the VistaBella gated community lives in perfect harmony between the salt and the sun while sharing with its neighbourhood all that this area has to offer. Very close to one of the largest gardens in the area, Parque dos Poetas, renowned schools such as St Dominics International School and several reference hospitals. It is a sustainable growth area where the environment is an obvious priority, with solar energy harvesting, many cycle paths and electric chargers.
This development is for all those looking for everyday beauty, be it aesthetic or in the simple way of facing daily life.
Contact
House 6 Bedrooms +2
Alto de Santa Catarina (Cruz Quebrada-Dafundo), Algés, Linda-a-Velha e Cruz Quebrada-Dafundo, Oeiras, Distrito de Lisboa
Used · 564m²
With Garage
buy
2.995.500 €
6+2-bedroom villa to restore, 564 sqm (gross construction area), overlooking the River Tejo, garden and garage, set in 1074 sqm of land, in Alto de Santa Catarina, Algés, Lisbon. The intermediate floor has a large living with access to the terrace overlooking the river, dining room, kitchen, pantry, and a suite. First floor with three bedrooms and a terrace overlooking the river. Floor -1 has two bedrooms, a multipurpose room and garage. South facing sun exposure.
10-minute driving distance from Algés train station, the Spanish Institute, Avenida Marginal, the River Tagus, Jamor Park, São Francisco Xavier Hospital, access to the A5 motorway and CRIL. 5-minute driving distance from Algés shopping area with all sorts of services, market, restaurants, shops, pharmacies and some of the country’s most spectacular heritage sites, such as the Monument to the Discoveries, Belém Tower and Jerónimos Monastery, as well as renowned buildings such as Belém Cultural Centre. 15 minutes from Lisbon city centre and Humberto Delgado Lisbon Airport.
10-minute driving distance from Algés train station, the Spanish Institute, Avenida Marginal, the River Tagus, Jamor Park, São Francisco Xavier Hospital, access to the A5 motorway and CRIL. 5-minute driving distance from Algés shopping area with all sorts of services, market, restaurants, shops, pharmacies and some of the country’s most spectacular heritage sites, such as the Monument to the Discoveries, Belém Tower and Jerónimos Monastery, as well as renowned buildings such as Belém Cultural Centre. 15 minutes from Lisbon city centre and Humberto Delgado Lisbon Airport.
Contact
House 5 Bedrooms
Porto Salvo, Oeiras, Distrito de Lisboa
Used · 216m²
With Garage
buy
1.295.000 €
Contemporary 5-bedroom villa with 246 sqm of gross construction area, set on a spacious plot of 426 sqm. This exceptional residence stands out for its high-quality construction, including an anti-seismic system and a high standard of energy efficiency, guaranteeing unparalleled comfort and safety.
Located in Porto Salvo, this is the ideal choice for those who value proximity to essential services without compromising the tranquility of the environment. On the ground floor, a spacious living room and dining room offer direct access to the kitchen, all with access to the garden, heated pool, and barbecue area.
In addition, the ground floor includes a bedroom currently used as an office and a supporting bathroom. On the upper floor, there are three bedrooms and the master suite with a large walk-in closet. This residence is equipped with air conditioning in all rooms, solar panels for water heating, a heated pool, and three exterior parking spaces.
In the annex, there is a garage with a bathroom and the option to install a kitchen. Porto Salvo is known for its convenience, offering a variety of services, shops, and access points. It is 5 kilometers from Oeiras Parque Shopping Center, 2 kilometers from Taguspark, 3.5 kilometers from the A5 highway access to Lisbon or Cascais, and 4.5 kilometers from the IC19 highway access to Sintra or Lisbon. All these services can be enjoyed while experiencing a peaceful and quiet area.
Located in Porto Salvo, this is the ideal choice for those who value proximity to essential services without compromising the tranquility of the environment. On the ground floor, a spacious living room and dining room offer direct access to the kitchen, all with access to the garden, heated pool, and barbecue area.
In addition, the ground floor includes a bedroom currently used as an office and a supporting bathroom. On the upper floor, there are three bedrooms and the master suite with a large walk-in closet. This residence is equipped with air conditioning in all rooms, solar panels for water heating, a heated pool, and three exterior parking spaces.
In the annex, there is a garage with a bathroom and the option to install a kitchen. Porto Salvo is known for its convenience, offering a variety of services, shops, and access points. It is 5 kilometers from Oeiras Parque Shopping Center, 2 kilometers from Taguspark, 3.5 kilometers from the A5 highway access to Lisbon or Cascais, and 4.5 kilometers from the IC19 highway access to Sintra or Lisbon. All these services can be enjoyed while experiencing a peaceful and quiet area.
Contact
4+1 BEDROOM VILLA IN LINDA-A-VELHA, AVENIDA BRASIL - WITH POOL AND GARAGE
House 4 Bedrooms +1
Linda-a-Velha (Linda a Velha), Algés, Linda-a-Velha e Cruz Quebrada-Dafundo, Oeiras, Distrito de Lisboa
Remodelled · 205m²
With Garage
buy
1.300.000 €
Refurbished Villa in 2023 with Swimming Pool, located in Linda-a-Velha with garage
In an excellent location, this 4+1 bedroom villa, consisting of 3 floors, has the following divisions:
Covered garage for one car and patio for two more cars.
Gross construction area 238m2 divided into:
Floor 0: 90m2
Floor 1: 90m2
Attic: 30m2
Garage: 18m2
Balcony: 10m2
Useful area includes the garage
FLOOR 0:
Living Room with Fireplace 43m2
Kitchen with 17.29m2 with direct access to the garden.
Laundry area
Social bathroom
FLOOR 1:
Suite 16m2 with 3-door wardrobe
Bathroom suite 4m2 bathtub
Bedroom 1: 14m2 with 2 doors wardrobe with balcony
Bedroom 2: 13m2 with 2-door wardrobe
Bedroom 3: 9.3m2
Bathroom with bathtub to support the bedrooms 4m2
Hall rooms 12m2
ATTIC: 25m2 with plenty of storage with bathroom
EXTERIOR:
Chlorine Pool (to the west)
Garden
Air Conditioning and Central Heating System
In an excellent location in Oeiras, excellent road access, just a few minutes from Lisbon, Cascais or Sintra, as well as Avenida Marginal. Close to Hypermarkets, Commerce and all kinds of Services.
Come and see it!
For more information, please contact our Store or send a Contact Request.
IMI approximately 500€ per year
In an excellent location, this 4+1 bedroom villa, consisting of 3 floors, has the following divisions:
Covered garage for one car and patio for two more cars.
Gross construction area 238m2 divided into:
Floor 0: 90m2
Floor 1: 90m2
Attic: 30m2
Garage: 18m2
Balcony: 10m2
Useful area includes the garage
FLOOR 0:
Living Room with Fireplace 43m2
Kitchen with 17.29m2 with direct access to the garden.
Laundry area
Social bathroom
FLOOR 1:
Suite 16m2 with 3-door wardrobe
Bathroom suite 4m2 bathtub
Bedroom 1: 14m2 with 2 doors wardrobe with balcony
Bedroom 2: 13m2 with 2-door wardrobe
Bedroom 3: 9.3m2
Bathroom with bathtub to support the bedrooms 4m2
Hall rooms 12m2
ATTIC: 25m2 with plenty of storage with bathroom
EXTERIOR:
Chlorine Pool (to the west)
Garden
Air Conditioning and Central Heating System
In an excellent location in Oeiras, excellent road access, just a few minutes from Lisbon, Cascais or Sintra, as well as Avenida Marginal. Close to Hypermarkets, Commerce and all kinds of Services.
Come and see it!
For more information, please contact our Store or send a Contact Request.
IMI approximately 500€ per year
Contact
House 6 Bedrooms
Oeiras e São Julião da Barra, Paço de Arcos e Caxias, Distrito de Lisboa
Used · 230m²
With Garage
buy
950.000 €
Moradia independente (isolada), de 3 pisos, com 4 Quartos + sótão grande, com 4 WCs, Garagem, Jardim, Terraços e Varandas.
Moradia em Caxias, em linha recta com o Bugio, onde o Rio Tejo se une ao Oceano Atlântico.
Prédio com área total de terreno (lote) de 400m2.
Na caderneta são 160m2 de área bruta privativa, correspondentes a 2 pisos.
Na verdade, a casa tem 3 pisos, incluíndo o sótão amplo e de pé direito alto.
Deste modo, podemos considerar 230m2 de área útil.
Totalmente remodelada em 2003 (anteriormente, a Sala de Jantar era um Quarto no Rés do Chão).
Janelas de vidros duplos com portadas metálicas.
Chãos / pavimentos das Salas e dos Quartos, todos em soalho maciço.
Aquecimento central, através de caldeira.
Rés do Chão, composto por:
. Hall de Entrada com escadas.
. Sala de Estar, com lareira | recuperador de calor e acesso directo aos espaços exteriores.
. Sala de Jantar.
. Casa de Banho de Serviço, entre a Cozinha e a Sala de Jantar.
. Cozinha completa e funcional, com acesso ao terraço a tardoz e à Sala de Jantar (e ao Hall).
. Terraço de aprox. 100m2 com zona de lavandaria isolada.
. Garagem Box (manual) recuada para ’carro e meio’, com possibilidade de estacionar 2º (ou 3º) carro em frente à garagem.
. Jardim com árvores em frente à casa, canteiros e espaços exteriores em toda a volta da casa.
1º piso, composto por:
. 4 quartos, a saber:
. Quarto / Escritório com 12m2, e com varanda exclusiva orientada a Sudeste.
. Quarto com 10m2.
. Quarto com 12m2.
. Casa de Banho / WC completa.
. Suite com 25m2, com armário embutido todo ao comprido e Casa de Banho completa e grande.
2º piso / sótão, com tectos altos, composto por:
. Quarto de arrumos (aprox.5m2) com armário embutido.
. Sala em «L», com aprox. 60m2.Varanda orientada a Sudeste, com vista total Campo e Mar.
. Casa de Banho.
Recheio não incluído.
Possibilidade de Permutar por Apartamento T4 em Miraflores.
IMI = 350€.
Licença de Utilização nº162/56.
Moradia em Caxias, em linha recta com o Bugio, onde o Rio Tejo se une ao Oceano Atlântico.
Prédio com área total de terreno (lote) de 400m2.
Na caderneta são 160m2 de área bruta privativa, correspondentes a 2 pisos.
Na verdade, a casa tem 3 pisos, incluíndo o sótão amplo e de pé direito alto.
Deste modo, podemos considerar 230m2 de área útil.
Totalmente remodelada em 2003 (anteriormente, a Sala de Jantar era um Quarto no Rés do Chão).
Janelas de vidros duplos com portadas metálicas.
Chãos / pavimentos das Salas e dos Quartos, todos em soalho maciço.
Aquecimento central, através de caldeira.
Rés do Chão, composto por:
. Hall de Entrada com escadas.
. Sala de Estar, com lareira | recuperador de calor e acesso directo aos espaços exteriores.
. Sala de Jantar.
. Casa de Banho de Serviço, entre a Cozinha e a Sala de Jantar.
. Cozinha completa e funcional, com acesso ao terraço a tardoz e à Sala de Jantar (e ao Hall).
. Terraço de aprox. 100m2 com zona de lavandaria isolada.
. Garagem Box (manual) recuada para ’carro e meio’, com possibilidade de estacionar 2º (ou 3º) carro em frente à garagem.
. Jardim com árvores em frente à casa, canteiros e espaços exteriores em toda a volta da casa.
1º piso, composto por:
. 4 quartos, a saber:
. Quarto / Escritório com 12m2, e com varanda exclusiva orientada a Sudeste.
. Quarto com 10m2.
. Quarto com 12m2.
. Casa de Banho / WC completa.
. Suite com 25m2, com armário embutido todo ao comprido e Casa de Banho completa e grande.
2º piso / sótão, com tectos altos, composto por:
. Quarto de arrumos (aprox.5m2) com armário embutido.
. Sala em «L», com aprox. 60m2.Varanda orientada a Sudeste, com vista total Campo e Mar.
. Casa de Banho.
Recheio não incluído.
Possibilidade de Permutar por Apartamento T4 em Miraflores.
IMI = 350€.
Licença de Utilização nº162/56.
Contact
House 3 Bedrooms
Porto Salvo, Oeiras, Distrito de Lisboa
Used · 235m²
With Garage
buy
1.100.000 €
(ref: (telefone) Moradia em banda T3 com piscina numa urbanização de excelência, junto do Tagus Park.
A propriedade distribui se da seguinte forma:
No piso térreo contamos com uma garagem Box para 2 viaturas e acesso direto a um espaçoso hall de entrada, que faz uma ligação ao hall que liga a cozinha, garrafeira, lavabo social, closet e sala de estar e jantar.
Na cozinha temos acesso ao jardim e a sala conduz-nos a um amplo terraço, e á piscina.
No piso superior temos 4 quartos sendo 2 em suite ( Master suite resulta da união de 2 quartos)
O imóvel esta equipado com aquecimento central, alarme e vídeo vigilância
Esta propriedade está localizada a 5 minutos da A5 e IC19, próxima dos principais polos tecnológicos, universidade e escolas internacionais do nosso país.
Escolas como a Faculdade de Medicina da Universidade Católica Portuguesa, Universidade Atlântica, Oeiras internacional School, Saint Dominics Internacional School.
Situada a oeste de Lisboa, Oeiras é uma cidade moderna composta por todas as infraestruturas necessárias com uma localização privilegiada na Avenida Marginal a curta distância do centro e de diversas comodidades tais como várias escolas internacionais, jardins e parques, a Marina de Oeiras, Oeiras Shopping Center, Taguspark, Lagoa Park e Quinta da fonte o Parque dos poetas, Health Clubs, Campo de Golf a 2 minutos e todo o tipo de transportes públicos. Fácil acesso à A5 para Lisboa ou Cascais pela autoestrada Lisboa/Cascais ou Marginal e também pelo comboio.
Oeiras é uma vila portuguesa, sede do Município de Oeiras situado no distrito e área metropolitana de Lisboa, sendo um dos municípios de primeira coroa da capital
As melhores histórias começam aqui!
A propriedade distribui se da seguinte forma:
No piso térreo contamos com uma garagem Box para 2 viaturas e acesso direto a um espaçoso hall de entrada, que faz uma ligação ao hall que liga a cozinha, garrafeira, lavabo social, closet e sala de estar e jantar.
Na cozinha temos acesso ao jardim e a sala conduz-nos a um amplo terraço, e á piscina.
No piso superior temos 4 quartos sendo 2 em suite ( Master suite resulta da união de 2 quartos)
O imóvel esta equipado com aquecimento central, alarme e vídeo vigilância
Esta propriedade está localizada a 5 minutos da A5 e IC19, próxima dos principais polos tecnológicos, universidade e escolas internacionais do nosso país.
Escolas como a Faculdade de Medicina da Universidade Católica Portuguesa, Universidade Atlântica, Oeiras internacional School, Saint Dominics Internacional School.
Situada a oeste de Lisboa, Oeiras é uma cidade moderna composta por todas as infraestruturas necessárias com uma localização privilegiada na Avenida Marginal a curta distância do centro e de diversas comodidades tais como várias escolas internacionais, jardins e parques, a Marina de Oeiras, Oeiras Shopping Center, Taguspark, Lagoa Park e Quinta da fonte o Parque dos poetas, Health Clubs, Campo de Golf a 2 minutos e todo o tipo de transportes públicos. Fácil acesso à A5 para Lisboa ou Cascais pela autoestrada Lisboa/Cascais ou Marginal e também pelo comboio.
Oeiras é uma vila portuguesa, sede do Município de Oeiras situado no distrito e área metropolitana de Lisboa, sendo um dos municípios de primeira coroa da capital
As melhores histórias começam aqui!
Contact
House 5 Bedrooms
Oeiras e São Julião da Barra, Paço de Arcos e Caxias, Distrito de Lisboa
Used · 188m²
With Garage
buy
5.000.000 €
Moradia de três andares localizada no município de Caxias, com cinco suites, sala de estar/jantar com lareira e vistas desafogadas para o mar. A propriedade inclui garagem, sala de jogos com cozinha, discoteca e um anexo independente com quarto e casa de banho. Está equipada com portões automáticos, ringue de futsal e basquetebol, garrafeira, elevador e acessos para pessoas com mobilidade reduzida.
Situada em Caxias, uma zona residencial tranquila entre Lisboa e Oeiras, a área oferece diversas escolas, supermercados, farmácias, centros de saúde e espaços verdes. O acesso a transportes públicos é facilitado, com proximidade à A5, comboio e autocarros. Além disso, Caxias é conhecida pela proximidade à costa, combinando uma vida tranquila com a conveniência de serviços e ligações rápidas a Lisboa e praias.
Situada em Caxias, uma zona residencial tranquila entre Lisboa e Oeiras, a área oferece diversas escolas, supermercados, farmácias, centros de saúde e espaços verdes. O acesso a transportes públicos é facilitado, com proximidade à A5, comboio e autocarros. Além disso, Caxias é conhecida pela proximidade à costa, combinando uma vida tranquila com a conveniência de serviços e ligações rápidas a Lisboa e praias.
Contact
House 2 Bedrooms
Oeiras e São Julião da Barra, Paço de Arcos e Caxias, Distrito de Lisboa
Used · 320m²
With Garage
buy
1.800.000 €
Charming villa in the heart of Paço de Arcos, with 8 rooms and sea view.
We present this fantastic villa, completely rebuilt with quality materials, fully restoring an old period villa, located right in the historic heart of Paço de Arcos. This location is close to everything, allowing you to fully enjoy a pedestrian lifestyle, with tranquil seaside walks and even beach visits. This villa is a privilege for those who wish to reside in the heart of Paço de Arcos and also benefit from a fantastic sea view and its proximity.
Premium location, just a few minutes from Lisbon and Cascais, this villa offers an excellent balance between the tranquility of a coastal village and proximity to major urban centers. The central location in Paço de Arcos provides easy access to the excellent beaches of the Cascais Line, its great local shops, and various quality restaurants, allowing you to enjoy all the necessary day-to-day amenities.
Sea View and Exceptional Outdoor Areas are features of this villa, with panoramic views of the sea and spaces to savor the outdoors. With a gross area of 320 m² and 80 m² of outdoor areas, the villa boasts a magnificent terrace of approximately 20 m², perfect for enjoying the superb view of the confluence of the Tagus River with the Atlantic Ocean. Additionally, the charming entrance patio/garden of about 60 m² is ideal for al fresco dining and relaxation.
Elegant Interior Spaces in this villa, which consists of 8 rooms, encompassing a gross private area of 320 m², currently configured as T2+3 but easily adaptable for more bedrooms. On the ground floor, there is a large dining room and a bright kitchen, equipped with top-of-the-line Gaggenau appliances. On the first floor, the spacious suite with a large closet and a cozy living room and library stand out. On the second floor, the spacious and bright living room with double-height ceilings offers access to the magnificent terrace, along with an additional bedroom and a bathroom. There is also a mezzanine used as an office, probably with the best view in the entire house.
Comfort and Energy Efficiency in this villa were designed to offer maximum comfort and energy efficiency. It is equipped with underfloor heating, central heating, air conditioning in the bedroom, heat recovery systems, and solar panels for water heating. Also noteworthy is the parking space in the villa’s exterior area.
Charm and History of Paço de Arcos in a welcoming village, situated at the mouth of the Tagus River, benefiting from a tranquil and historic environment. The historic center offers a rich and extensive range of excellent restaurants, a quality local market, and many beautiful gardens and leisure areas.
Don’t miss the opportunity to visit this excellent high-quality villa. Schedule a visit now and discover the privilege of living in the heart of Paço de Arcos, enjoying a stunning view and all the comforts of a highly comfortable villa in the center of a village.
Porta da Frente Christie’s is a real estate mediation company with over two decades in the market, focusing on the best properties and developments for sale and rent.
The company was selected by the prestigious Christie’s brandone of the most recognized auction houses, art institutions, and real estate entities in the worldto represent it in Portugal, in the areas of Lisbon, Cascais, Oeiras, Sintra, and Alentejo.
In our offices in Lisbon, Oeiras, or Cascais, a specialized team works to provide you with excellent service. We would be delighted to welcome you and schedule a visit to this excellent property.
We present this fantastic villa, completely rebuilt with quality materials, fully restoring an old period villa, located right in the historic heart of Paço de Arcos. This location is close to everything, allowing you to fully enjoy a pedestrian lifestyle, with tranquil seaside walks and even beach visits. This villa is a privilege for those who wish to reside in the heart of Paço de Arcos and also benefit from a fantastic sea view and its proximity.
Premium location, just a few minutes from Lisbon and Cascais, this villa offers an excellent balance between the tranquility of a coastal village and proximity to major urban centers. The central location in Paço de Arcos provides easy access to the excellent beaches of the Cascais Line, its great local shops, and various quality restaurants, allowing you to enjoy all the necessary day-to-day amenities.
Sea View and Exceptional Outdoor Areas are features of this villa, with panoramic views of the sea and spaces to savor the outdoors. With a gross area of 320 m² and 80 m² of outdoor areas, the villa boasts a magnificent terrace of approximately 20 m², perfect for enjoying the superb view of the confluence of the Tagus River with the Atlantic Ocean. Additionally, the charming entrance patio/garden of about 60 m² is ideal for al fresco dining and relaxation.
Elegant Interior Spaces in this villa, which consists of 8 rooms, encompassing a gross private area of 320 m², currently configured as T2+3 but easily adaptable for more bedrooms. On the ground floor, there is a large dining room and a bright kitchen, equipped with top-of-the-line Gaggenau appliances. On the first floor, the spacious suite with a large closet and a cozy living room and library stand out. On the second floor, the spacious and bright living room with double-height ceilings offers access to the magnificent terrace, along with an additional bedroom and a bathroom. There is also a mezzanine used as an office, probably with the best view in the entire house.
Comfort and Energy Efficiency in this villa were designed to offer maximum comfort and energy efficiency. It is equipped with underfloor heating, central heating, air conditioning in the bedroom, heat recovery systems, and solar panels for water heating. Also noteworthy is the parking space in the villa’s exterior area.
Charm and History of Paço de Arcos in a welcoming village, situated at the mouth of the Tagus River, benefiting from a tranquil and historic environment. The historic center offers a rich and extensive range of excellent restaurants, a quality local market, and many beautiful gardens and leisure areas.
Don’t miss the opportunity to visit this excellent high-quality villa. Schedule a visit now and discover the privilege of living in the heart of Paço de Arcos, enjoying a stunning view and all the comforts of a highly comfortable villa in the center of a village.
Porta da Frente Christie’s is a real estate mediation company with over two decades in the market, focusing on the best properties and developments for sale and rent.
The company was selected by the prestigious Christie’s brandone of the most recognized auction houses, art institutions, and real estate entities in the worldto represent it in Portugal, in the areas of Lisbon, Cascais, Oeiras, Sintra, and Alentejo.
In our offices in Lisbon, Oeiras, or Cascais, a specialized team works to provide you with excellent service. We would be delighted to welcome you and schedule a visit to this excellent property.
Contact
House 3 Bedrooms
Carnaxide e Queijas, Oeiras, Distrito de Lisboa
For refurbishment · 112m²
With Garage
buy
349.000 €
Detached villa with 3 bedrooms, garden and garage area 3 minutes drive from the A5 or A9 and 20 minutes from Lisbon. Good investment option!
Currently, this spacious property requires refurbishment and the ground floor has 73.50 m² and is divided into an entrance hall, three bedrooms where one of them has access to a private balcony, hallway, bathroom, kitchen, pantry and laundry. The property has internal access to a 30 m² attic and also consists of an 89 m² basement that allows you to remodel it the way you want.
The property is located in a quiet and very familiar area, it is just 3 minutes from the A5 or A9, Lisbon’s main motorways, facilitating everyday mobility. For families with children, the Queijas Urban Park is located just a 7-minute walk away, as is the Pingo Doce supermarket. In addition to these amenities, the area is well served by various types of commerce.
This detached villa is located on a plot of 234.70 m² and offers 277.20 m² spread over 3 floors, including 1 parking space and a large garden. It is the perfect choice for families looking for a house to buy in Queijas. With a generous outdoor area and immense potential after a refurbishment to your liking.
The opportunity to buy your future home is now! Then schedule a visit with me now!
BL117780
Currently, this spacious property requires refurbishment and the ground floor has 73.50 m² and is divided into an entrance hall, three bedrooms where one of them has access to a private balcony, hallway, bathroom, kitchen, pantry and laundry. The property has internal access to a 30 m² attic and also consists of an 89 m² basement that allows you to remodel it the way you want.
The property is located in a quiet and very familiar area, it is just 3 minutes from the A5 or A9, Lisbon’s main motorways, facilitating everyday mobility. For families with children, the Queijas Urban Park is located just a 7-minute walk away, as is the Pingo Doce supermarket. In addition to these amenities, the area is well served by various types of commerce.
This detached villa is located on a plot of 234.70 m² and offers 277.20 m² spread over 3 floors, including 1 parking space and a large garden. It is the perfect choice for families looking for a house to buy in Queijas. With a generous outdoor area and immense potential after a refurbishment to your liking.
The opportunity to buy your future home is now! Then schedule a visit with me now!
BL117780
Contact
House 6 Bedrooms
Alto do Lagoal (Paço de Arcos), Oeiras e São Julião da Barra, Paço de Arcos e Caxias, Distrito de Lisboa
Used · 612m²
With Garage
buy
2.750.000 €
Moradia T6 localizada no Alto do Lagoal, Caxias, muito próximo das praias da Linha de Cascais e Oeiras, com rápido acesso à Marginal;
Arquitetura arrojada com interior bem conservado, que sugere intervenção de modernização;
Áreas:
Lote de terreno: 1.000 m²
Área Bruta de Construção: 612 m²
Área Bruta Privativa 442 m²
Composição:
4 Pisos pisos com área interior e divisões distribuídas através da seguinte configuração:
Piso 0 (térreo): hall de entrada, sala de estar com lareira e sala de jantar, corredor, casa de banho social, cozinha com copa e zona de lavandaria.
Sala de estar orientada a Sul, com 80 m² , bastante luminosa, usufrui de várias janelas e acessos diretos ao amplo jardim;
Piso 1: sala, quatro suítes com vista panorâmica de Mar, acesso a espaçoso terraço.
Resultante da traça antiga, existem ainda 2 pisos intermédios, ambos com suítes espaçosas.
Piso 2: a área mais elevada da propriedade, é composta por amplo salão com telhado de 2 águas que dispõe de solário com vista panorâmica de Mar.
Piso (-1) /cave: 2 salas, zonas de arrumos e garrafeira.
Garagem: ampla zona de estacionamento, permite parquear 3 - 4 viaturas; o acesso à garagem é realizado a partir do exterior ou a partir de piso intermédio da casa.
Espaçoso logradouro com área que inicia no exterior da garagem e termina junto ao portão de acesso principal à propriedade.
O jardim detém extensa área e envolve a moradia, pelo existe espaço suficiente para instalar confortavelmente uma piscina de média dimensão.
Equipamentos:
Lareira, aquecimento, painéis solares
Propriedade localizada a 4 quilómetros da Praia de Caxias, numa das mais icónicas ruas do Alto do Lagoal, zona com ambiente tranquilo, rodeado de moradias.
Rápido acesso à Marina de Oeiras, A5 e ao centro histórico de Caxias, fácil acesso aos centros de Oeiras, Cascais e Lisboa.
Arquitetura arrojada com interior bem conservado, que sugere intervenção de modernização;
Áreas:
Lote de terreno: 1.000 m²
Área Bruta de Construção: 612 m²
Área Bruta Privativa 442 m²
Composição:
4 Pisos pisos com área interior e divisões distribuídas através da seguinte configuração:
Piso 0 (térreo): hall de entrada, sala de estar com lareira e sala de jantar, corredor, casa de banho social, cozinha com copa e zona de lavandaria.
Sala de estar orientada a Sul, com 80 m² , bastante luminosa, usufrui de várias janelas e acessos diretos ao amplo jardim;
Piso 1: sala, quatro suítes com vista panorâmica de Mar, acesso a espaçoso terraço.
Resultante da traça antiga, existem ainda 2 pisos intermédios, ambos com suítes espaçosas.
Piso 2: a área mais elevada da propriedade, é composta por amplo salão com telhado de 2 águas que dispõe de solário com vista panorâmica de Mar.
Piso (-1) /cave: 2 salas, zonas de arrumos e garrafeira.
Garagem: ampla zona de estacionamento, permite parquear 3 - 4 viaturas; o acesso à garagem é realizado a partir do exterior ou a partir de piso intermédio da casa.
Espaçoso logradouro com área que inicia no exterior da garagem e termina junto ao portão de acesso principal à propriedade.
O jardim detém extensa área e envolve a moradia, pelo existe espaço suficiente para instalar confortavelmente uma piscina de média dimensão.
Equipamentos:
Lareira, aquecimento, painéis solares
Propriedade localizada a 4 quilómetros da Praia de Caxias, numa das mais icónicas ruas do Alto do Lagoal, zona com ambiente tranquilo, rodeado de moradias.
Rápido acesso à Marina de Oeiras, A5 e ao centro histórico de Caxias, fácil acesso aos centros de Oeiras, Cascais e Lisboa.
Contact
House 2 Bedrooms
Porto Salvo, Oeiras, Distrito de Lisboa
New · 133m²
With Garage
buy
650.000 €
We present this charming 2 bedroom villa, located in a quiet residential area of Porto Salvo, Oeiras. The property offers stunning views of the sea and the Sintra Mountains, providing a unique and relaxing setting.
Privileged location. Just 5 minutes from the A5 and the Oeiras Parque Shopping Center, this villa is strategically located to offer easy access to Lisbon, Cascais and the beautiful beaches of the line. The proximity to services, schools and leisure spaces make this house perfect for those looking for comfort and convenience.
Housing Features
Total Land Area: 222.5 m²
Gross Construction Area: 133.5 m²
Rooms: 2 bedrooms with built-in closets and large windows, allowing access to a balcony with sea view and views of the Sintra Mountains.
Living room: Spacious, with fireplace and stove, ideal for convivial moments.
Kitchen: Equipped.
Outdoor Space: With barbecue area, perfect for enjoying al fresco dining.
Closed garage.
Equipment and Finishes
Air conditioning
Fireplace with stove
Solar panel system
Electric blinds
Floating floor
Window frames and double glazing
This villa was designed with high quality finishes, ensuring comfort and well-being in every detail.
Excellent Accessibility Located just 15 minutes by car from Lisbon and Cascais, with quick access to the main roads and beaches in the region.
Don’t miss this opportunity! Book your visit now and come and see the house of your dreams.
Privileged location. Just 5 minutes from the A5 and the Oeiras Parque Shopping Center, this villa is strategically located to offer easy access to Lisbon, Cascais and the beautiful beaches of the line. The proximity to services, schools and leisure spaces make this house perfect for those looking for comfort and convenience.
Housing Features
Total Land Area: 222.5 m²
Gross Construction Area: 133.5 m²
Rooms: 2 bedrooms with built-in closets and large windows, allowing access to a balcony with sea view and views of the Sintra Mountains.
Living room: Spacious, with fireplace and stove, ideal for convivial moments.
Kitchen: Equipped.
Outdoor Space: With barbecue area, perfect for enjoying al fresco dining.
Closed garage.
Equipment and Finishes
Air conditioning
Fireplace with stove
Solar panel system
Electric blinds
Floating floor
Window frames and double glazing
This villa was designed with high quality finishes, ensuring comfort and well-being in every detail.
Excellent Accessibility Located just 15 minutes by car from Lisbon and Cascais, with quick access to the main roads and beaches in the region.
Don’t miss this opportunity! Book your visit now and come and see the house of your dreams.
Contact
House
Oeiras e São Julião da Barra, Paço de Arcos e Caxias, Distrito de Lisboa
For refurbishment · 2,000m²
With Garage
buy
9.500.000 €
Excelente oportunidade de Investimento e negócio,com dois edifícios de escritórios com 1700m2 um e outro com 376m2 . A entrada pelo portão principal muito nobre e bonita, rampa rodeada de árvores.
O Lote do terreno tem 5.000m2 , vista fantástica de mar , legalizado a sua licença de utilização para escritórios mas pode ser alterada para habitação ,pois já foi habitação.
Tem um filme na publicação deste anúncio.
A área de construção pode ir até aos 2.800m2 de construção no total
Este lote de terreno com os dois edifícios de Escritórios tem imensas possibilidades, para um condomínio, para Uma moradia única num espaço único , ou para o projecto que queira implementar.
Existe já um estudo para construir 11 Apartamentos de Luxo, dois T2, um T2 Duplex, três T3 Duplex e um T5 Duplex. Garagem para 20 carros.
Mercado imobiliário de Luxo, clientes que procuram exclusividade , vista frontal de Mar em zona muito nobre.
Pode também ser um lar de Luxo.
Excellent investment and business opportunity, with two office buildings measuring 1700m2 and the other measuring 376m2. The entrance through the main gate is very noble and beautiful, a ramp surrounded by trees.
The plot of land is 5,000m2, with fantastic views of the sea, its use license for offices has been legalized but it can be changed to housing, as it was once housing.
There is a film in the publication of this ad.
The construction area can reach up to 2,800m2 of construction in total
This plot of land with two office buildings has immense possibilities, for a condominium, for a unique house in a unique space, or for any project you want to implement.
There is already a study to build 11 Luxury Apartments, two T2, one T2 Duplex, three T3 Duplex and one T5 Duplex. Garage for 20 cars.
Luxury real estate market, clients looking for exclusivity, front view of the sea in a very prime area.
It can also be a luxury home.
O Lote do terreno tem 5.000m2 , vista fantástica de mar , legalizado a sua licença de utilização para escritórios mas pode ser alterada para habitação ,pois já foi habitação.
Tem um filme na publicação deste anúncio.
A área de construção pode ir até aos 2.800m2 de construção no total
Este lote de terreno com os dois edifícios de Escritórios tem imensas possibilidades, para um condomínio, para Uma moradia única num espaço único , ou para o projecto que queira implementar.
Existe já um estudo para construir 11 Apartamentos de Luxo, dois T2, um T2 Duplex, três T3 Duplex e um T5 Duplex. Garagem para 20 carros.
Mercado imobiliário de Luxo, clientes que procuram exclusividade , vista frontal de Mar em zona muito nobre.
Pode também ser um lar de Luxo.
Excellent investment and business opportunity, with two office buildings measuring 1700m2 and the other measuring 376m2. The entrance through the main gate is very noble and beautiful, a ramp surrounded by trees.
The plot of land is 5,000m2, with fantastic views of the sea, its use license for offices has been legalized but it can be changed to housing, as it was once housing.
There is a film in the publication of this ad.
The construction area can reach up to 2,800m2 of construction in total
This plot of land with two office buildings has immense possibilities, for a condominium, for a unique house in a unique space, or for any project you want to implement.
There is already a study to build 11 Luxury Apartments, two T2, one T2 Duplex, three T3 Duplex and one T5 Duplex. Garage for 20 cars.
Luxury real estate market, clients looking for exclusivity, front view of the sea in a very prime area.
It can also be a luxury home.
Contact
House 3 Bedrooms
Barcarena, Oeiras, Distrito de Lisboa
New · 1m²
With Garage
buy
1.200.000 €
Moradia de Arquitectura Moderna de tipologia T3 na zona de Barcarena,
Tem uma área total de construção de 171 m2, em um lote de terreno com 380 m2, composta por 3 pisos, piscina e área de jardim,
Vista desafogada e imensa luz natural, com orientação solar a Nascente/Poente/Sul,
Este projeto combina harmoniosamente com um design moderno e a funcionalidade, criando um ambiente verdadeiramente excepcional para se viver. Não deixe escapar esta excelente oportunidade de tornar esta casa no seu verdadeiro lar,
Destaque ainda para a proximidade de supermercados, variadas opções de restauração, diversas escolas, e espaços comerciais,
Tem uma localização privilegiada, permite o acesso rápido às praias a cerca de 9 minutos, terá fácil acesso a belas praias e poderá desfrutar do clima e da paisagem costeira,
Está próximo ao campo de golfe é uma ótima opção para os entusiastas deste desporto,
Excelentes acessibilidades, A5 em 5 min, IC19 em 8 min e a cerca de 18 minutos do centro de Lisboa e do Aeroporto.
Composição da Moradia:
* Piso 0
Hall de entrada, sala comum em Open-Space com a cozinha com acesso à piscina e jardim e uma casa de banho completa.
* Piso 1
Hall dos quartos, três suites com roupeiro e casa de banho, duas delas com varanda.
* Piso -1
Cave Open-Space, uma arrecadação e uma casa de banho.
Características gerais da moradia interior:
* Pavimentos da sala comum, cozinha e quartos em flutuante,
* Carpintarias de cor branca,
* Roupeiros com interior forrado,
* Caixilharias em PVC com vidro duplo com corte térmico e acústico,
* Pré-instalação de Ar Condicionado em todas as divisões,
* Estores eléctricos,
* Cozinha com móveis de cor branca,
* Cozinha totalmente equipada da marca SMEG,
* Bancada da cozinha em pedra tipo Silestone ou outra marca,
* Esquentador ou Termoacumulador,
* Sistema solar (Painéis solares para aquecimento das águas sanitárias),
* Bomba Calor,
* Piso radiante hidráulico quente e refrescamento,
* Pré-instalação de Painéis Fotovoltaicos,
* Porta de entrada blindada com fechadura de alta segurança,
* Alarme,
* Vídeo porteiro.
Características gerais da moradia no exterior:
* Piscina a sal,
* Piscina com acesso à cozinha e a sala comum,
* Telheiro,
* Portões eléctricos.
Nota:
- A informação disponibilizada não dispensa a sua confirmação, nem pode ser considerada vinculativa.
Venha conhecê-la!!
Para mais informações e agendamento de visita, contacte-nos!
www casadimensao pt à medida do seu sonho...
Tel.: (+ (telefone) ’Chamada para a rede móvel nacional’
Aguardamos por si!!!
Tem uma área total de construção de 171 m2, em um lote de terreno com 380 m2, composta por 3 pisos, piscina e área de jardim,
Vista desafogada e imensa luz natural, com orientação solar a Nascente/Poente/Sul,
Este projeto combina harmoniosamente com um design moderno e a funcionalidade, criando um ambiente verdadeiramente excepcional para se viver. Não deixe escapar esta excelente oportunidade de tornar esta casa no seu verdadeiro lar,
Destaque ainda para a proximidade de supermercados, variadas opções de restauração, diversas escolas, e espaços comerciais,
Tem uma localização privilegiada, permite o acesso rápido às praias a cerca de 9 minutos, terá fácil acesso a belas praias e poderá desfrutar do clima e da paisagem costeira,
Está próximo ao campo de golfe é uma ótima opção para os entusiastas deste desporto,
Excelentes acessibilidades, A5 em 5 min, IC19 em 8 min e a cerca de 18 minutos do centro de Lisboa e do Aeroporto.
Composição da Moradia:
* Piso 0
Hall de entrada, sala comum em Open-Space com a cozinha com acesso à piscina e jardim e uma casa de banho completa.
* Piso 1
Hall dos quartos, três suites com roupeiro e casa de banho, duas delas com varanda.
* Piso -1
Cave Open-Space, uma arrecadação e uma casa de banho.
Características gerais da moradia interior:
* Pavimentos da sala comum, cozinha e quartos em flutuante,
* Carpintarias de cor branca,
* Roupeiros com interior forrado,
* Caixilharias em PVC com vidro duplo com corte térmico e acústico,
* Pré-instalação de Ar Condicionado em todas as divisões,
* Estores eléctricos,
* Cozinha com móveis de cor branca,
* Cozinha totalmente equipada da marca SMEG,
* Bancada da cozinha em pedra tipo Silestone ou outra marca,
* Esquentador ou Termoacumulador,
* Sistema solar (Painéis solares para aquecimento das águas sanitárias),
* Bomba Calor,
* Piso radiante hidráulico quente e refrescamento,
* Pré-instalação de Painéis Fotovoltaicos,
* Porta de entrada blindada com fechadura de alta segurança,
* Alarme,
* Vídeo porteiro.
Características gerais da moradia no exterior:
* Piscina a sal,
* Piscina com acesso à cozinha e a sala comum,
* Telheiro,
* Portões eléctricos.
Nota:
- A informação disponibilizada não dispensa a sua confirmação, nem pode ser considerada vinculativa.
Venha conhecê-la!!
Para mais informações e agendamento de visita, contacte-nos!
www casadimensao pt à medida do seu sonho...
Tel.: (+ (telefone) ’Chamada para a rede móvel nacional’
Aguardamos por si!!!
Contact
Detached House 5 Bedrooms
Oeiras e São Julião da Barra, Paço de Arcos e Caxias, Distrito de Lisboa
Used · 255m²
With Garage
buy
796.000 €
(ref:C (telefone) Venha conhecer esta moradia de tipologia T5, em Caxias, a 5 minutos da praia a pé.
O imóvel encontra-se em bom estado de conservação, tendo sido reformados 2 WC’s e cozinha (conforme as fotografias) e foi colocado também chapa na frente do imóvel.
No 1º andar existem 3 quartos (1 em suite), todos com excelentes roupeiros e mais um WC de apoio aos outros 2 quartos.
No rés do chão existem mais 2 quartos com excelentes roupeiros, 1 deles com porta blindada que poderá servir de cofre ou caixa forte, 1 WC completo de apoio aos outros 2 quartos, uma grande sala com abertura para a cozinha e zona de refeições e para completar o rés do chão, uma casa de maquinas bastante generosa.
No exterior temos um jardim muito agradável, 1 WC e uma piscina quase acabada (falta colocar a tela/pastilha). Tem ainda garagem exterior com entrada para o jardim para 2 carros.
Zona muitíssimo calma e com boa exposição solar.
Venha viver na cidade com a qualidade do campo.
Casas São Paixões!
O imóvel encontra-se em bom estado de conservação, tendo sido reformados 2 WC’s e cozinha (conforme as fotografias) e foi colocado também chapa na frente do imóvel.
No 1º andar existem 3 quartos (1 em suite), todos com excelentes roupeiros e mais um WC de apoio aos outros 2 quartos.
No rés do chão existem mais 2 quartos com excelentes roupeiros, 1 deles com porta blindada que poderá servir de cofre ou caixa forte, 1 WC completo de apoio aos outros 2 quartos, uma grande sala com abertura para a cozinha e zona de refeições e para completar o rés do chão, uma casa de maquinas bastante generosa.
No exterior temos um jardim muito agradável, 1 WC e uma piscina quase acabada (falta colocar a tela/pastilha). Tem ainda garagem exterior com entrada para o jardim para 2 carros.
Zona muitíssimo calma e com boa exposição solar.
Venha viver na cidade com a qualidade do campo.
Casas São Paixões!
Contact
House 6 Bedrooms
Paço de Arcos, Oeiras e São Julião da Barra, Paço de Arcos e Caxias, Distrito de Lisboa
Used · 448m²
With Garage
buy
3.350.000 €
Charming villa located in a prime residential area, in Paço de Arcos, 15 minutes from Lisbon and 20 from Cascais. With great sun exposure, facing south, it has very pleasant natural light. Located on a 1,160m2 plot of land with a total construction area of 510m2. Large south-facing balconies on 2 floors, with 180-degree sea views, panoramic views of the century-old garden of Palácio dos Arcos and the riverside area of Paço de Arcos.
Large swimming pool and a very welcoming garden. The Main Entrance at street level has the convenience of having the suite on the same floor.
The house is spread over 3 floors:
FLOOR 1 (Ground floor)
Garden. Pool. Storage room in the garden. Terrace with wide view. Dining room with bar/kitchenette and covered terrace with access to the pool. Living room with fireplace. Toilet. Shower and changing room to support the pool. Rustic kitchen with dining area. Outdoor barbecue. Laundry. Collection. Pantry. Wine cellar. Staircase to the 2nd floor.
FLOOR 2 (Entrance)
Main entrance. Large Entrance Hall. Toilet. Living room with fireplace and large balcony, and connected to the Dining Room. Kitchen with dining area and service door. Suite with closet, bathroom and covered terrace. Main entrance staircase and interior staircase to the 1st and 3rd floors.
FLOOR 3 (Upper)
Hall of rooms. Stairway to floors 1 and 2. 4 bedrooms supported by 2 bathrooms. Storage room. Living room/bedroom. Large south-facing balcony and terrace. Access to the attic (low ceilings), for storage.
In the outdoor space at the entrance, a closed carport with space for 1 car and 2 motorbikes (with the possibility of a door) and parking for 2 more cars outside. Secondary gate in the garden with parking for 1 more car.
In Paço de Arcos, located in the Municipality of Oeiras (Oeiras Valley), you can enjoy the Promenade with a length of 5.5 km, next to the sea, where you can have lunch/dinner, walk, run, cycle or skate, of the Historic Center with the Palácio dos Arcos, now Hotel Vila Galé and public garden, as well as renowned restaurants, shops and local commerce.
The house is located 2 minutes walk from the train station and 5 minutes. by car from the Oeiras Parque shopping center, Parque dos Poetas, schools, as well as other state services.
Areas of the main divisions:
Entrance Floor: Hall 15.82 m2; Hall and Dining Room 66.20 m2; Kitchen with meals 27.20 m2; Suite with closet 28.66 m2; WC and toilet 6.72 m2 and 4.32 m2; Balcony 42.25 m2
Upper Floor: Rooms 15.00 m2; 16.30 m2; 14.69 m2; 16.30 m2; Bedroom/living room 20.80 m2; Wc 5.40 m2 and 5.00 m2; Balcony 39.15 m2
Ground Floor: Hall 36.50 m2; Dining room with kitchenette 37.10 m2; Laundry room 11.15 m2 Rustic kitchen 18.45 m2; WC and shower 5.70 m2; Covered terrace 59.50 m2
Large swimming pool and a very welcoming garden. The Main Entrance at street level has the convenience of having the suite on the same floor.
The house is spread over 3 floors:
FLOOR 1 (Ground floor)
Garden. Pool. Storage room in the garden. Terrace with wide view. Dining room with bar/kitchenette and covered terrace with access to the pool. Living room with fireplace. Toilet. Shower and changing room to support the pool. Rustic kitchen with dining area. Outdoor barbecue. Laundry. Collection. Pantry. Wine cellar. Staircase to the 2nd floor.
FLOOR 2 (Entrance)
Main entrance. Large Entrance Hall. Toilet. Living room with fireplace and large balcony, and connected to the Dining Room. Kitchen with dining area and service door. Suite with closet, bathroom and covered terrace. Main entrance staircase and interior staircase to the 1st and 3rd floors.
FLOOR 3 (Upper)
Hall of rooms. Stairway to floors 1 and 2. 4 bedrooms supported by 2 bathrooms. Storage room. Living room/bedroom. Large south-facing balcony and terrace. Access to the attic (low ceilings), for storage.
In the outdoor space at the entrance, a closed carport with space for 1 car and 2 motorbikes (with the possibility of a door) and parking for 2 more cars outside. Secondary gate in the garden with parking for 1 more car.
In Paço de Arcos, located in the Municipality of Oeiras (Oeiras Valley), you can enjoy the Promenade with a length of 5.5 km, next to the sea, where you can have lunch/dinner, walk, run, cycle or skate, of the Historic Center with the Palácio dos Arcos, now Hotel Vila Galé and public garden, as well as renowned restaurants, shops and local commerce.
The house is located 2 minutes walk from the train station and 5 minutes. by car from the Oeiras Parque shopping center, Parque dos Poetas, schools, as well as other state services.
Areas of the main divisions:
Entrance Floor: Hall 15.82 m2; Hall and Dining Room 66.20 m2; Kitchen with meals 27.20 m2; Suite with closet 28.66 m2; WC and toilet 6.72 m2 and 4.32 m2; Balcony 42.25 m2
Upper Floor: Rooms 15.00 m2; 16.30 m2; 14.69 m2; 16.30 m2; Bedroom/living room 20.80 m2; Wc 5.40 m2 and 5.00 m2; Balcony 39.15 m2
Ground Floor: Hall 36.50 m2; Dining room with kitchenette 37.10 m2; Laundry room 11.15 m2 Rustic kitchen 18.45 m2; WC and shower 5.70 m2; Covered terrace 59.50 m2
Contact
House 6 Bedrooms
Algés, Linda-a-Velha e Cruz Quebrada-Dafundo, Oeiras, Distrito de Lisboa
Used · 495m²
With Garage
buy
1.790.000 €
This three-storey villa in Cruz Quebrada offers a unique panoramic view of the river. Perfect for leisure time and outdoor activities, with a spacious garden and balcony with a view, this is a privileged spot for enjoying the sunset. This property is the ideal refuge for those looking for quality of life combined with proximity to nature, being just a ten-minute walk from Jamor.
On the ground floor you have access to a spacious garage and wine cellar.
On the 1st floor, a cosy entrance welcomes you. A large living room, perfect for socialising. Fully equipped kitchen with 16m². Functional laundry room with 8m². Dining room and living room with a cosy fireplace, a comfortable bedroom and a complete bathroom.
On Level 2: a charming suite with unobstructed views and a private balcony. Two additional bedrooms with extensive views. An office with an independent entrance, perfect for working comfortably from home. For added convenience, a complete bathroom.
Floor 3 has two additional bedrooms. The social area includes an integrated kitchen. A terrace with stunning views over Jamor and the river, ideal for relaxing and enjoying the scenery.
Located in a highly sought-after residential area, this villa combines the tranquillity and charm of a serene environment with the convenience of being close to the cities of Lisbon and Cascais. Here, you’ll find the perfect balance between urban life and nature.
On the ground floor you have access to a spacious garage and wine cellar.
On the 1st floor, a cosy entrance welcomes you. A large living room, perfect for socialising. Fully equipped kitchen with 16m². Functional laundry room with 8m². Dining room and living room with a cosy fireplace, a comfortable bedroom and a complete bathroom.
On Level 2: a charming suite with unobstructed views and a private balcony. Two additional bedrooms with extensive views. An office with an independent entrance, perfect for working comfortably from home. For added convenience, a complete bathroom.
Floor 3 has two additional bedrooms. The social area includes an integrated kitchen. A terrace with stunning views over Jamor and the river, ideal for relaxing and enjoying the scenery.
Located in a highly sought-after residential area, this villa combines the tranquillity and charm of a serene environment with the convenience of being close to the cities of Lisbon and Cascais. Here, you’ll find the perfect balance between urban life and nature.
Contact
House 3 Bedrooms Triplex
Oeiras e São Julião da Barra, Paço de Arcos e Caxias, Distrito de Lisboa
Used · 272m²
With Garage
buy
4.700.000 €
Luxury residence with a 12-meter heated saltwater pool and exceptional river and sea views.
Kitchen and living room floors, walls, and countertops are made of Extremoz marble, as well as the areas surrounding the garden.
Top-of-the-line Miele appliances, including two wine coolers.
Floors in the bedrooms and other rooms are made of solid American Walnut, a rare and exclusive wood.
Underfloor heating in all rooms (Uponor/Daikin).
Two bioethanol fireplaces, one of which can be used indoors or outdoors.
Three suites with generously sized walk-in closets from the Poliform brand.
Philips lighting, Foscarini lamps, and crystal switches.
Bulletproof windows.
Master suite bathroom with a whirlpool tub and a steam bath with chromotherapy.
Three electric skylights with triple Velux glass.
Large home cinema, fully soundproofed and lined with Japanese straw.
Gym, wine cellar, laundry room, 5 storage spaces, and a garage for 4 cars.
Air conditioning on the -1 floor, photovoltaic panels and water heating panels.
High-security exterior doors (Portrisa) and alarm system (Securitas) with camera detectors.
Barbecue and wood-fired oven outside the house.
Facade of the house and part of the walls in Italian Tiziano marble.
High-end electric interior and exterior awnings from Markilux.
Exterior gates made of corten steel.
Paço de Arcos or Paço d’Arcos is a parish of Oeiras and São Julião da Barra, Paço de Arcos and Caxias, in the municipality of Oeiras. On the Lisbon Coast, next to the most Atlantic beaches of the Tagus Estuary, the pleasant riverside atmosphere of the picturesque streets of the town made them especially attractive for restaurants, hotels and commerce. Created on the 16th of January 2013. Resulting from the extinction of the parish with the same name, the village of Paço de Arcos is nicknamed by its inhabitants as ’the most charming village in Portugal ’’.
The toponymy comes from Palácio dos Arcos, the most important building in the town, which the people called ’Paço’ because King Manuel I, the Venturoso, and his daughter D. Maria would have stayed for several times in this palace, to participate in hunts at the Quinta do Morgadio and to watch the caravels leave for India.
Kitchen and living room floors, walls, and countertops are made of Extremoz marble, as well as the areas surrounding the garden.
Top-of-the-line Miele appliances, including two wine coolers.
Floors in the bedrooms and other rooms are made of solid American Walnut, a rare and exclusive wood.
Underfloor heating in all rooms (Uponor/Daikin).
Two bioethanol fireplaces, one of which can be used indoors or outdoors.
Three suites with generously sized walk-in closets from the Poliform brand.
Philips lighting, Foscarini lamps, and crystal switches.
Bulletproof windows.
Master suite bathroom with a whirlpool tub and a steam bath with chromotherapy.
Three electric skylights with triple Velux glass.
Large home cinema, fully soundproofed and lined with Japanese straw.
Gym, wine cellar, laundry room, 5 storage spaces, and a garage for 4 cars.
Air conditioning on the -1 floor, photovoltaic panels and water heating panels.
High-security exterior doors (Portrisa) and alarm system (Securitas) with camera detectors.
Barbecue and wood-fired oven outside the house.
Facade of the house and part of the walls in Italian Tiziano marble.
High-end electric interior and exterior awnings from Markilux.
Exterior gates made of corten steel.
Paço de Arcos or Paço d’Arcos is a parish of Oeiras and São Julião da Barra, Paço de Arcos and Caxias, in the municipality of Oeiras. On the Lisbon Coast, next to the most Atlantic beaches of the Tagus Estuary, the pleasant riverside atmosphere of the picturesque streets of the town made them especially attractive for restaurants, hotels and commerce. Created on the 16th of January 2013. Resulting from the extinction of the parish with the same name, the village of Paço de Arcos is nicknamed by its inhabitants as ’the most charming village in Portugal ’’.
The toponymy comes from Palácio dos Arcos, the most important building in the town, which the people called ’Paço’ because King Manuel I, the Venturoso, and his daughter D. Maria would have stayed for several times in this palace, to participate in hunts at the Quinta do Morgadio and to watch the caravels leave for India.
Contact
House 6 Bedrooms
Porto Salvo, Oeiras, Distrito de Lisboa
Remodelled · 195m²
With Garage
buy
799.000 €
This 195sqm house is located in Porto Salvo, in a very pleasant and quiet area. It has 6 bedrooms, 5 bathrooms, a spacious living room with a fireplace, excellent sun exposure and two balconys with unobstructed views where you can enjoy the sunset.
On Level -1 you’ll find the garage and a laundry room.
The lower floor has an independent entrance to an area comprising 2 bedrooms, 1 lounge/kitchen, 1 bathroom and 1 gym.
The ground floor has a main entrance with a hall, fitted kitchen, 1 large living room with fireplace, 1 bedroom, 1 bathroom and access to the terrace.
The first floor consists of 1 suite with dressing room, hydromassage bath, double sink, 2 balcony, 2 bedrooms and 1 bathroom.
The 2nd floor has 1 more bedroom/living room with plenty of space and 1 bathroom.
This house has air conditioning in all rooms and central vacuum, wooden floors in the living room, bedrooms and corridors.
It also offers an outdoor space for pleasant moments with family and friends, where you can find a barbecue and wood-burning oven, as well as a kennel and storage room.
The house is very well located opposite Porto Salvo Municipal Market and the Parish Council, in a quiet street with access to restaurants, a pharmacy, public transport and local shops.
Easy access to the A5 motorway, 20 minutes from Lisbon, 7 minutes from Oeiras Parque, 13 minutes from Oeiras beach and 15 minutes from the train.
Porto Salvo originally consisted of a small nucleus at the confluence of the Oeiras and Paço de Arcos roads that did not extend beyond the place where its church is located today. Its existence is recorded in the Middle Ages (1362), dominated by agricultural, livestock and extractive activities, and then being the second most important locality in the region of Oeiras. It owes its growth to the implantation of a chapel on the top or hill of Caspolima (1530) invoking Nossa Senhora do Porto Salvo, whose fervent cult eventually led to its current designation to the detriment of the patrimonial toponym, Caspolima, in disuse from the XVIII century.
On Level -1 you’ll find the garage and a laundry room.
The lower floor has an independent entrance to an area comprising 2 bedrooms, 1 lounge/kitchen, 1 bathroom and 1 gym.
The ground floor has a main entrance with a hall, fitted kitchen, 1 large living room with fireplace, 1 bedroom, 1 bathroom and access to the terrace.
The first floor consists of 1 suite with dressing room, hydromassage bath, double sink, 2 balcony, 2 bedrooms and 1 bathroom.
The 2nd floor has 1 more bedroom/living room with plenty of space and 1 bathroom.
This house has air conditioning in all rooms and central vacuum, wooden floors in the living room, bedrooms and corridors.
It also offers an outdoor space for pleasant moments with family and friends, where you can find a barbecue and wood-burning oven, as well as a kennel and storage room.
The house is very well located opposite Porto Salvo Municipal Market and the Parish Council, in a quiet street with access to restaurants, a pharmacy, public transport and local shops.
Easy access to the A5 motorway, 20 minutes from Lisbon, 7 minutes from Oeiras Parque, 13 minutes from Oeiras beach and 15 minutes from the train.
Porto Salvo originally consisted of a small nucleus at the confluence of the Oeiras and Paço de Arcos roads that did not extend beyond the place where its church is located today. Its existence is recorded in the Middle Ages (1362), dominated by agricultural, livestock and extractive activities, and then being the second most important locality in the region of Oeiras. It owes its growth to the implantation of a chapel on the top or hill of Caspolima (1530) invoking Nossa Senhora do Porto Salvo, whose fervent cult eventually led to its current designation to the detriment of the patrimonial toponym, Caspolima, in disuse from the XVIII century.
Contact
House 5 Bedrooms Triplex
Algés, Linda-a-Velha e Cruz Quebrada-Dafundo, Oeiras, Distrito de Lisboa
Used · 185m²
With Garage
buy
1.170.000 €
Located in a quiet residential area, this villa has 255m² of gross construction area and is set on a 277m² plot. It has been thoroughly remodelled by an architect, built with top quality materials, with air conditioning in every room and photovoltaic panels with a battery for water heating.
On the ground floor, we have the garage (12m²), a convenient laundry room, a living room (43m²) with a fireplace and wood burning stove, a suite and a guest toilet, providing perfect harmony between functionality and comfort.
On the first floor, an entrance hall leads to the living room, with a generous 44m², ideal for socialising with family or friends. The kitchen with Siemens built-in appliances invites you to create delicious meals, while the balcony offers views over the garden. An additional W/C complements this floor, ensuring convenience and privacy.
On the 2nd floor, the hall leads to three spacious bedrooms (one with 15m² and two with 14m²), each with access to a private balcony of 11m² and 20m²), where you can enjoy the tranquillity of the surroundings. Two bathrooms complete this floor, ensuring comfort for the whole family.
On level 3, a spacious 20m² attic offers the versatility of being transformed into an additional bedroom, a leisure space or even a private office, adapting to your needs.
Enjoy sunny days in the stunning swimming pool, surrounded by the green garden, creating unforgettable moments with family and friends.
The villa is in a central area of Linda-a-Velha, very close to schools, shops and public transport.
For more information about this property or other opportunities, don’t hesitate to get in touch for an initial meeting. We are a boutique property company dedicated to serving international clients with excellent service and in-depth knowledge of the market. Our commitment is to represent buyers and present the best properties available on the market.
On the ground floor, we have the garage (12m²), a convenient laundry room, a living room (43m²) with a fireplace and wood burning stove, a suite and a guest toilet, providing perfect harmony between functionality and comfort.
On the first floor, an entrance hall leads to the living room, with a generous 44m², ideal for socialising with family or friends. The kitchen with Siemens built-in appliances invites you to create delicious meals, while the balcony offers views over the garden. An additional W/C complements this floor, ensuring convenience and privacy.
On the 2nd floor, the hall leads to three spacious bedrooms (one with 15m² and two with 14m²), each with access to a private balcony of 11m² and 20m²), where you can enjoy the tranquillity of the surroundings. Two bathrooms complete this floor, ensuring comfort for the whole family.
On level 3, a spacious 20m² attic offers the versatility of being transformed into an additional bedroom, a leisure space or even a private office, adapting to your needs.
Enjoy sunny days in the stunning swimming pool, surrounded by the green garden, creating unforgettable moments with family and friends.
The villa is in a central area of Linda-a-Velha, very close to schools, shops and public transport.
For more information about this property or other opportunities, don’t hesitate to get in touch for an initial meeting. We are a boutique property company dedicated to serving international clients with excellent service and in-depth knowledge of the market. Our commitment is to represent buyers and present the best properties available on the market.
Contact
Semi-Detached House 5 Bedrooms
Oeiras e São Julião da Barra, Paço de Arcos e Caxias, Distrito de Lisboa
Used · 130m²
With Garage
buy
850.000 €
(ref: (telefone) Apresento-lhe a sua futura casa!
Uma moradia contemporânea, com 353m2 de área total, beneficiando de uma exposição solar excelente, jardim e com total privacidade.
Dispõe de estacionamento para três carros, uma garagem privada para dois carros e para a sua mota ,wc, e espaço para arrumação.
A sua localização premium torna-a num dos locais mais apetecíveis da Linha de Cascais para se viver, com tudo o que precisa à sua porta! Desde escolas primárias, preparatórias e o Liceu de Oeiras, até à Nova SBE e à Saint Julian’s. Serviços, supermercados, transportes públicos e espaços verdes encantadores completam o ambiente. Imagine poder sair de casa a pé e ir até à praia da Torre ou Carcavelos, à piscina oceânica junto à marina de Oeiras ou passear no calçadão à beira-mar.
E tudo isto a apenas 20 minutos de Lisboa e 15 de Cascais de carro, com a estação de comboio a apenas 10 minutos de distância a pé.
Esta moradia apresenta-se em dois pisos: No piso 0, uma acolhedora sala de estar e jantar, com muita luminosidade.
Cozinha equipada, despensa e um quarto amplo com acesso ao jardim.
O piso 1 conta com 4 quartos, todos com roupeiros embutidos, áreas generosas, varandas e uma ampla casa de banho.
O espaço exterior divide-se em duas áreas distintas: na parte da frente, uma grande área ideal para criar um jardim ou um espaço de diversão para os seus filhos.
Na parte de trás da moradia, também dividida em dois níveis harmoniosos, há espaço para dar asas à sua imaginação: projetar a sua piscina, desfrutar de um ótimo terraço, cultivar os seus próprios alimentos ou simplesmente relaxar ou fazer uma festa na sua agradável esplanada.
Sempre com a excelente exposição solar e privacidade como grande mais-valia nesta moradia, que oferece um espaço exterior de excelência.
Marque a sua visita!
Remodele ou disfrute dela assim e faça desta a sua casa com todas as características para o fazer mais feliz!
A sua felicidade é a nossa prioridade!
Sobre Oeiras:
Oeiras é uma vila portuguesa, situado no distrito e área metropolitana de Lisboa, sendo um dos municípios de primeira coroa da capital, com apenas 45,88 km², situa-se no tramo final do Estuário do Tejo (a área do Gargalo do Tejo), na sua margem direita, em redor de uma pequena baía da Costa de Lisboa que perfaz uma frente ribeirinha de 9 km de extensão.
Deste modo, Oeiras constitui-se como um polo económico autónomo: é um dos municípios mais desenvolvidos e ricos da Península Ibérica e mesmo da Europa, com o maior rendimento per capita em Portugal, sendo também 2º concelho com maior poder de compra. O nível económico está diretamente ligado com os estudos e essa relação mostra que Oeiras é também o concelho em Portugal com maior concentração de população com estudos superiores e a área de Portugal com a mais baixa taxa de população sem estudos.
No seu território encontram-se instaladas muitas multinacionais, e cerca de 30% da capacidade científica do país, sendo um dos principais polos de ID da Europa. Posiciona-se como um destino de excelência para investimentos que criem valor acrescentado para a região. Por essas razões, Oeiras é apelidada como o Silicon Valley da Europa, principalmente devido ao grande dinamismo do seu tecido empresarial
AS melhores historias começam aqui!
Uma moradia contemporânea, com 353m2 de área total, beneficiando de uma exposição solar excelente, jardim e com total privacidade.
Dispõe de estacionamento para três carros, uma garagem privada para dois carros e para a sua mota ,wc, e espaço para arrumação.
A sua localização premium torna-a num dos locais mais apetecíveis da Linha de Cascais para se viver, com tudo o que precisa à sua porta! Desde escolas primárias, preparatórias e o Liceu de Oeiras, até à Nova SBE e à Saint Julian’s. Serviços, supermercados, transportes públicos e espaços verdes encantadores completam o ambiente. Imagine poder sair de casa a pé e ir até à praia da Torre ou Carcavelos, à piscina oceânica junto à marina de Oeiras ou passear no calçadão à beira-mar.
E tudo isto a apenas 20 minutos de Lisboa e 15 de Cascais de carro, com a estação de comboio a apenas 10 minutos de distância a pé.
Esta moradia apresenta-se em dois pisos: No piso 0, uma acolhedora sala de estar e jantar, com muita luminosidade.
Cozinha equipada, despensa e um quarto amplo com acesso ao jardim.
O piso 1 conta com 4 quartos, todos com roupeiros embutidos, áreas generosas, varandas e uma ampla casa de banho.
O espaço exterior divide-se em duas áreas distintas: na parte da frente, uma grande área ideal para criar um jardim ou um espaço de diversão para os seus filhos.
Na parte de trás da moradia, também dividida em dois níveis harmoniosos, há espaço para dar asas à sua imaginação: projetar a sua piscina, desfrutar de um ótimo terraço, cultivar os seus próprios alimentos ou simplesmente relaxar ou fazer uma festa na sua agradável esplanada.
Sempre com a excelente exposição solar e privacidade como grande mais-valia nesta moradia, que oferece um espaço exterior de excelência.
Marque a sua visita!
Remodele ou disfrute dela assim e faça desta a sua casa com todas as características para o fazer mais feliz!
A sua felicidade é a nossa prioridade!
Sobre Oeiras:
Oeiras é uma vila portuguesa, situado no distrito e área metropolitana de Lisboa, sendo um dos municípios de primeira coroa da capital, com apenas 45,88 km², situa-se no tramo final do Estuário do Tejo (a área do Gargalo do Tejo), na sua margem direita, em redor de uma pequena baía da Costa de Lisboa que perfaz uma frente ribeirinha de 9 km de extensão.
Deste modo, Oeiras constitui-se como um polo económico autónomo: é um dos municípios mais desenvolvidos e ricos da Península Ibérica e mesmo da Europa, com o maior rendimento per capita em Portugal, sendo também 2º concelho com maior poder de compra. O nível económico está diretamente ligado com os estudos e essa relação mostra que Oeiras é também o concelho em Portugal com maior concentração de população com estudos superiores e a área de Portugal com a mais baixa taxa de população sem estudos.
No seu território encontram-se instaladas muitas multinacionais, e cerca de 30% da capacidade científica do país, sendo um dos principais polos de ID da Europa. Posiciona-se como um destino de excelência para investimentos que criem valor acrescentado para a região. Por essas razões, Oeiras é apelidada como o Silicon Valley da Europa, principalmente devido ao grande dinamismo do seu tecido empresarial
AS melhores historias começam aqui!
Contact
House 4 Bedrooms Duplex
Carnaxide e Queijas, Oeiras, Distrito de Lisboa
New · 405m²
With Garage
buy
2.280.000 €
3 + 1 Bedroom Villa with Pool, Carnaxide (Lisbon)
Located in a premium area of Oeiras, 2021 construction with excellent finishes.
Inserted in a plot of land with 715.90 m², with gross construction area 405 m², gross dependent area 150 m², gross private area 255 m², Swimming pool and gardens.
House consisting of:
BASEMENT:
Storage & Leisure Area
Ground Floor:
Hall
1 Office Bedroom
TOILET
Living room with 62 m²
Equipped Kitchen
Porch/Terrace
Garden
Barbecue Area
1ST FLOOR:
1 Bedroom Suite
2 Bedrooms
Toilet with Shower
Balconies
Other characteristics:
Automation
Electric Blinds
HVAC System
Privileged location Carnaxide - Oeiras, in a region that offers all kinds of commerce and services, close to the Allegro Shopping Center, Hospitals, Public Transport nearby and Schools.
With excellent access to the main roads of Lisbon and its surroundings, A5.
Distances:
Lisbon Airport (20 minutes)
Lisbon City Center (15 minutes)
Beaches of Oeiras, Estoril and Cascais. (approx. 10 minutes)
Possibility of visits by Video Call in some specific cases, more information or scheduling a visit, we are at your entire disposal.
Note: For requests for information on the various existing digital platforms, please provide telephone contact, allowing us to respond as quickly as possible.
We share 50/50, with all professionals with a valid AMI license and who share in the same way.
Located in a premium area of Oeiras, 2021 construction with excellent finishes.
Inserted in a plot of land with 715.90 m², with gross construction area 405 m², gross dependent area 150 m², gross private area 255 m², Swimming pool and gardens.
House consisting of:
BASEMENT:
Storage & Leisure Area
Ground Floor:
Hall
1 Office Bedroom
TOILET
Living room with 62 m²
Equipped Kitchen
Porch/Terrace
Garden
Barbecue Area
1ST FLOOR:
1 Bedroom Suite
2 Bedrooms
Toilet with Shower
Balconies
Other characteristics:
Automation
Electric Blinds
HVAC System
Privileged location Carnaxide - Oeiras, in a region that offers all kinds of commerce and services, close to the Allegro Shopping Center, Hospitals, Public Transport nearby and Schools.
With excellent access to the main roads of Lisbon and its surroundings, A5.
Distances:
Lisbon Airport (20 minutes)
Lisbon City Center (15 minutes)
Beaches of Oeiras, Estoril and Cascais. (approx. 10 minutes)
Possibility of visits by Video Call in some specific cases, more information or scheduling a visit, we are at your entire disposal.
Note: For requests for information on the various existing digital platforms, please provide telephone contact, allowing us to respond as quickly as possible.
We share 50/50, with all professionals with a valid AMI license and who share in the same way.
Contact
House 3 Bedrooms
Barcarena, Oeiras, Distrito de Lisboa
New · 241m²
With Garage
buy
707.000 €
Construída em 2024 esta espaçosa moradia T3+1 em Barcarena, garante espaço e modernidade sem perder o efeito acolhedor de uma casa com vida!
A sala em open space, com uma parede de vidro aberta para o jardim, proporciona uma sensação de continuidade para o espaço exterior, com aproveitamento da luz e do espaço na sua plenitude.
Este piso tem a disposição perfeita para ter as zonas de estar e de refeição separadas (com mesa de jantar e ainda uma ilha de cozinha com espaço para 4 pessoas).A cozinha foi projetada para que o espaço seja prático e eficiente e fica equipada com placa a gás com 5 bicos, um deles para Wok, forno, microondas e exaustor.
Todas as escolhas de eletrodomésticos tiveram em conta a funcionalidade, a eficiência energética e a estética. A sala tem pré-instalação para recuperador de calor ou salamandra.
Neste piso existe também uma casa de banho completa e ainda um roupeiro que garante arrumação extra, nomeadamente dos casacos quando chegamos a casa.O jardim com a particularidade de ter uma horta e também um jardim vertical, construído em Betão aproveitando o muro alto com uma escadaria que sobe ao longo de todo o muro até ao topo.
Foi colocada relva natural, e temos um deck com churrasqueira que permite ter uma agradáveis de refeições ao ar livre. A escadaria de acesso ao piso de cima foi pensada para aproveitar a luz natural, com uma entrada de luz através de uma janela de duplo pé direito.
No primeiro piso encontramos três quartos, um deles Suíte, todos com roupeiros embutidos e varandas. A Suíte tem também janela panorâmica para a vista mais desafogada da casa. Os outros dois quartos são contíguos e de dimensão equiparada.
Voltando ao piso de baixo, temos a escadaria de acesso à cave, um salão de 36m2, com janela de inspiração industrial, que permite ter luz natural e ventilação, que pode ser transformado em sala de estar, biblioteca ou escritório e uma arrecadação fechada com 12m2.
Estacionamento para dois carros dentro da propriedade.
Com bomba de calor de 300 litros, quatro painéis solares (com possibilidade de serem colocados mais) esta fantástica moradia foi construída pensando na sustentabilidade e na poupança de recursos.
Barcarena é uma freguesia do concelho de Oeiras, em franco desenvolvimento, que mantém características de viver no sossego mesmo ao lado do centro urbano.
Com o parque das Merendas, as piscinas de Barcarena e o campo de futebol a uma pequena caminhada de distância.
Acessos rápidos a todas as ligações para Lisboa e Cascais, A5;Proximidade às praias da linha;Centro Comercial a poucos minutos de carro;
Venha conhecer!
Os meus clientes, a NOSSA Casa!
Características:
Características Exteriores - Barbeque; Jardim; Terraço/Deck; Video Porteiro; Sistema de rega;
Características Interiores - Hall de entrada; Electrodomésticos embutidos; Casa de Banho da Suite; Roupeiros; Cozinha Americana; Deck;
Características Gerais - Primeiro Proprietário; Portão eléctrico;
Orientação - Nascente; Sul; Poente;
Outros Equipamentos - Aquecimento central; Painéis Solares; Micro-ondas;
Vistas - Vista cidade; Vista campo;
Outras características - Varanda; Cozinha Equipada; Arrecadação; Suite; Moradia;
AREAS
Sala: 37m2
Cozinha: 13m2
Corredor: 7m2
Casa de banho: 5m2
Suite: 14m2
Casa de banho suite: 8m2
Quarto: 12m2
Quarto: 12m2
Casa de banho: 4m2
Salão na cave: 38m2
Arrecadação na cave: 11m2
EN
Built in 2024, this spacious 3+1 bedroom villa in Barcarena guarantees space and modernity without losing the cozy feel of a living home!
The open-plan living room, with a glass wall opening onto the garden, provides a sense of continuity with the outside space, making full use of the light and space.
This floor has the perfect layout for separate living and dining areas (with a dining table and a kitchen island with space for 4 people). The kitchen was designed to be practical and efficient and is equipped with a gas hob with 5 burners, one of them for a Wok, an oven, a microwave and an extractor hood.
All the appliances chosen took into account functionality, energy efficiency and aesthetics. The living room has pre-installation for a stove or wood burner.
On this floor there is also a full bathroom and a closet that provides extra storage, particularly for coats when we get home. The garden has a vegetable patch and a vertical garden, built in concrete taking advantage of the high wall with a staircase that climbs along the wall to the top.
Natural grass has been laid, and there’s a deck with a barbecue that makes for pleasant outdoor dining. The staircase to the top floor was designed to take advantage of natural light, with light coming in through a double-height window.
On the second floor there are three bedrooms, one of them en-suite, all with built-in closets and balconies. The suite also has a panoramic window for the most unobstructed view in the house. The other two bedrooms are adjoining and of a similar size.
Returning to the ground floor, we have the staircase leading down to the basement, a 36m2 lounge with an industrial-inspired window, allowing natural light and ventilation, which can be transformed into a living room, library or office, and a 12m2 closed storage room.
Parking for two cars inside the property.
With a 300-liter heat pump, four solar panels (with the possibility of adding more) this fantastic villa was built with sustainability and saving resources in mind.
Barcarena is a rapidly developing parish in the municipality of Oeiras, which retains the characteristics of living in tranquillity right next to the urban center.
With the Parque das Merendas, the Barcarena swimming pools and the soccer pitch just a short walk away.
Quick access to all the connections to Lisbon and Cascais, A5;Proximity to the beaches on the line;Shopping center just a few minutes’ drive away;
Come and visit!
My clients, OUR home!
Features:
Exterior Features - Barbeque; Garden; Terrace/Deck; Video intercom; Irrigation system;
Interior Features - Entrance hall; Built-in appliances; En suite bathroom; Wardrobes; American kitchen; Deck;
General Features - First Owner; Electric gate;
Orientation - East; South; West;
Other Equipment - Central heating; Solar panels; Microwave;
Views - City view; Country view;
Other Features - Balcony; Equipped Kitchen; Storage Room; Suite; Villa;
AREAS
Living room: 37m2
Kitchen: 13m2
Corridor: 7m2
Bathroom: 5m2
Suite: 14m2
En suite bathroom: 8m2
Bedroom: 12m2
Bedroom: 12m2
Bathroom: 4m2
Lounge in the basement: 38m2
Basement storage room: 11m2
Translated with DeepL.com (free version)
A sala em open space, com uma parede de vidro aberta para o jardim, proporciona uma sensação de continuidade para o espaço exterior, com aproveitamento da luz e do espaço na sua plenitude.
Este piso tem a disposição perfeita para ter as zonas de estar e de refeição separadas (com mesa de jantar e ainda uma ilha de cozinha com espaço para 4 pessoas).A cozinha foi projetada para que o espaço seja prático e eficiente e fica equipada com placa a gás com 5 bicos, um deles para Wok, forno, microondas e exaustor.
Todas as escolhas de eletrodomésticos tiveram em conta a funcionalidade, a eficiência energética e a estética. A sala tem pré-instalação para recuperador de calor ou salamandra.
Neste piso existe também uma casa de banho completa e ainda um roupeiro que garante arrumação extra, nomeadamente dos casacos quando chegamos a casa.O jardim com a particularidade de ter uma horta e também um jardim vertical, construído em Betão aproveitando o muro alto com uma escadaria que sobe ao longo de todo o muro até ao topo.
Foi colocada relva natural, e temos um deck com churrasqueira que permite ter uma agradáveis de refeições ao ar livre. A escadaria de acesso ao piso de cima foi pensada para aproveitar a luz natural, com uma entrada de luz através de uma janela de duplo pé direito.
No primeiro piso encontramos três quartos, um deles Suíte, todos com roupeiros embutidos e varandas. A Suíte tem também janela panorâmica para a vista mais desafogada da casa. Os outros dois quartos são contíguos e de dimensão equiparada.
Voltando ao piso de baixo, temos a escadaria de acesso à cave, um salão de 36m2, com janela de inspiração industrial, que permite ter luz natural e ventilação, que pode ser transformado em sala de estar, biblioteca ou escritório e uma arrecadação fechada com 12m2.
Estacionamento para dois carros dentro da propriedade.
Com bomba de calor de 300 litros, quatro painéis solares (com possibilidade de serem colocados mais) esta fantástica moradia foi construída pensando na sustentabilidade e na poupança de recursos.
Barcarena é uma freguesia do concelho de Oeiras, em franco desenvolvimento, que mantém características de viver no sossego mesmo ao lado do centro urbano.
Com o parque das Merendas, as piscinas de Barcarena e o campo de futebol a uma pequena caminhada de distância.
Acessos rápidos a todas as ligações para Lisboa e Cascais, A5;Proximidade às praias da linha;Centro Comercial a poucos minutos de carro;
Venha conhecer!
Os meus clientes, a NOSSA Casa!
Características:
Características Exteriores - Barbeque; Jardim; Terraço/Deck; Video Porteiro; Sistema de rega;
Características Interiores - Hall de entrada; Electrodomésticos embutidos; Casa de Banho da Suite; Roupeiros; Cozinha Americana; Deck;
Características Gerais - Primeiro Proprietário; Portão eléctrico;
Orientação - Nascente; Sul; Poente;
Outros Equipamentos - Aquecimento central; Painéis Solares; Micro-ondas;
Vistas - Vista cidade; Vista campo;
Outras características - Varanda; Cozinha Equipada; Arrecadação; Suite; Moradia;
AREAS
Sala: 37m2
Cozinha: 13m2
Corredor: 7m2
Casa de banho: 5m2
Suite: 14m2
Casa de banho suite: 8m2
Quarto: 12m2
Quarto: 12m2
Casa de banho: 4m2
Salão na cave: 38m2
Arrecadação na cave: 11m2
EN
Built in 2024, this spacious 3+1 bedroom villa in Barcarena guarantees space and modernity without losing the cozy feel of a living home!
The open-plan living room, with a glass wall opening onto the garden, provides a sense of continuity with the outside space, making full use of the light and space.
This floor has the perfect layout for separate living and dining areas (with a dining table and a kitchen island with space for 4 people). The kitchen was designed to be practical and efficient and is equipped with a gas hob with 5 burners, one of them for a Wok, an oven, a microwave and an extractor hood.
All the appliances chosen took into account functionality, energy efficiency and aesthetics. The living room has pre-installation for a stove or wood burner.
On this floor there is also a full bathroom and a closet that provides extra storage, particularly for coats when we get home. The garden has a vegetable patch and a vertical garden, built in concrete taking advantage of the high wall with a staircase that climbs along the wall to the top.
Natural grass has been laid, and there’s a deck with a barbecue that makes for pleasant outdoor dining. The staircase to the top floor was designed to take advantage of natural light, with light coming in through a double-height window.
On the second floor there are three bedrooms, one of them en-suite, all with built-in closets and balconies. The suite also has a panoramic window for the most unobstructed view in the house. The other two bedrooms are adjoining and of a similar size.
Returning to the ground floor, we have the staircase leading down to the basement, a 36m2 lounge with an industrial-inspired window, allowing natural light and ventilation, which can be transformed into a living room, library or office, and a 12m2 closed storage room.
Parking for two cars inside the property.
With a 300-liter heat pump, four solar panels (with the possibility of adding more) this fantastic villa was built with sustainability and saving resources in mind.
Barcarena is a rapidly developing parish in the municipality of Oeiras, which retains the characteristics of living in tranquillity right next to the urban center.
With the Parque das Merendas, the Barcarena swimming pools and the soccer pitch just a short walk away.
Quick access to all the connections to Lisbon and Cascais, A5;Proximity to the beaches on the line;Shopping center just a few minutes’ drive away;
Come and visit!
My clients, OUR home!
Features:
Exterior Features - Barbeque; Garden; Terrace/Deck; Video intercom; Irrigation system;
Interior Features - Entrance hall; Built-in appliances; En suite bathroom; Wardrobes; American kitchen; Deck;
General Features - First Owner; Electric gate;
Orientation - East; South; West;
Other Equipment - Central heating; Solar panels; Microwave;
Views - City view; Country view;
Other Features - Balcony; Equipped Kitchen; Storage Room; Suite; Villa;
AREAS
Living room: 37m2
Kitchen: 13m2
Corridor: 7m2
Bathroom: 5m2
Suite: 14m2
En suite bathroom: 8m2
Bedroom: 12m2
Bedroom: 12m2
Bathroom: 4m2
Lounge in the basement: 38m2
Basement storage room: 11m2
Translated with DeepL.com (free version)
Contact
Villa 3 Bedrooms
Dafundo (Cruz Quebrada-Dafundo), Algés, Linda-a-Velha e Cruz Quebrada-Dafundo, Oeiras, Distrito de Lisboa
In project · 116m²
With Garage
buy
895.000 €
Fantastic 3 bedroom townhouse located in The Upper Case development, near Algés.
This 136 sqm townhouse features an entrance hall, a 39 sqm living room, a 9 sqm closed kitchen and three bedrooms, one of which is en suite. All the bedrooms have fitted closets, and the two non-en-suite bedrooms have a full bathroom that serves them, in addition to the guest bathroom at the entrance of the villa.
It also has a spacious garden at the entrance, with 32 sqm, accessible through the living room and the kitchen.
The Upper Case is a new development to be born in the Dafundo area, near Algés. Comprising 3 distinct buildings, here we find apartments ranging from T0 to T4+1 (building 1), T3 duplex townhouses (building 2) and a T5 villa in a restored palace (building 3), a total of 71 residential units and one commercial space.
The apartments, in building 1, are compact, with well thought out areas and no wasted space. All of them have balconies or terraces and some of them have parking spaces and storage rooms. The 4 bedrooms and 4+1 bedrooms apartments have a river view.
It is in building 1 that we also find the garage with the parking spaces of the whole development, located on the ground floor.
The 3 bedroom duplex townhouses, a total of 5 (building 2), are distributed between floors 1 and 2; all of them have a garden of about 30 sqm, 2 parking spaces and 1 storage area.
As for the palace (building 3), it gives way to a magnificent 5 bedroom villa with terrace, private pool, 3 parking spaces and a view over the river.
The Upper Case also has several amenities for its residents: a swimming pool on the rooftop of building 1 with panoramic terrace and multi-purpose room; gym / condominium room and bicycle area in building 2. To the rear, the project benefits from green spaces.
Good finishes, equipped kitchens (oven, microwave, induction hob, extractor hood, refrigerator, dishwasher, washing machine), closets and double glazing.
In a privileged location, between Belém and Cruz Quebrada, The Upper Case is only 10 minutes walk from the Cruz Quebrada train station as well as the pedestrian access to the waterfront by the river/sea. In a quiet area of the city, but that still has all the necessary services and commerce nearby. In addition to the train, we also find buses and the tram (number 15) available. The Algés neighborhood is very close, about 5/10 minutes walk, where we find several restaurants, banks, cafes, stores and even a market. For lovers of sports activities, the Jamor Park is also very close.
This 136 sqm townhouse features an entrance hall, a 39 sqm living room, a 9 sqm closed kitchen and three bedrooms, one of which is en suite. All the bedrooms have fitted closets, and the two non-en-suite bedrooms have a full bathroom that serves them, in addition to the guest bathroom at the entrance of the villa.
It also has a spacious garden at the entrance, with 32 sqm, accessible through the living room and the kitchen.
The Upper Case is a new development to be born in the Dafundo area, near Algés. Comprising 3 distinct buildings, here we find apartments ranging from T0 to T4+1 (building 1), T3 duplex townhouses (building 2) and a T5 villa in a restored palace (building 3), a total of 71 residential units and one commercial space.
The apartments, in building 1, are compact, with well thought out areas and no wasted space. All of them have balconies or terraces and some of them have parking spaces and storage rooms. The 4 bedrooms and 4+1 bedrooms apartments have a river view.
It is in building 1 that we also find the garage with the parking spaces of the whole development, located on the ground floor.
The 3 bedroom duplex townhouses, a total of 5 (building 2), are distributed between floors 1 and 2; all of them have a garden of about 30 sqm, 2 parking spaces and 1 storage area.
As for the palace (building 3), it gives way to a magnificent 5 bedroom villa with terrace, private pool, 3 parking spaces and a view over the river.
The Upper Case also has several amenities for its residents: a swimming pool on the rooftop of building 1 with panoramic terrace and multi-purpose room; gym / condominium room and bicycle area in building 2. To the rear, the project benefits from green spaces.
Good finishes, equipped kitchens (oven, microwave, induction hob, extractor hood, refrigerator, dishwasher, washing machine), closets and double glazing.
In a privileged location, between Belém and Cruz Quebrada, The Upper Case is only 10 minutes walk from the Cruz Quebrada train station as well as the pedestrian access to the waterfront by the river/sea. In a quiet area of the city, but that still has all the necessary services and commerce nearby. In addition to the train, we also find buses and the tram (number 15) available. The Algés neighborhood is very close, about 5/10 minutes walk, where we find several restaurants, banks, cafes, stores and even a market. For lovers of sports activities, the Jamor Park is also very close.
Contact
House 4 Bedrooms
Oeiras (Oeiras e São Julião Barra), Oeiras e São Julião da Barra, Paço de Arcos e Caxias, Distrito de Lisboa
Under construction · 185m²
With Garage
buy
1.356.200 €
Vistabella is located in the central region of Oeiras, a well-planned neighborhood close to several points that make everyday life much lighter and more practical. Neighboring the surrounding Parque dos Poetas, the Oeiras Parque shopping center, the region’s beautiful beaches, schools and reference hospitals, living here means being just minutes away from everything you need.
The condominium includes the Boulevard development, consisting of 4-bedroom villas with modern architecture: properties with a gourmet area and a private pool per unit, as well as a garden. With luxury finishes, the living rooms of the Boulevard villas are comfortable and sophisticated, with double height ceilings and rich natural lighting. These villas were designed to meet all current requirements, from rooms to be transformed into an office to living rooms and kitchens ready to receive families and friends.
The prestigious VistaBella offers the following amenities to its residents:
Terrace VistaBella Club with gym, SPA,
Gourmet area
Swimming pools and Padel court;
Playground;
Green urban park;
Photovoltaic solar panels; Underground ecopoint.
The condominium includes the Boulevard development, consisting of 4-bedroom villas with modern architecture: properties with a gourmet area and a private pool per unit, as well as a garden. With luxury finishes, the living rooms of the Boulevard villas are comfortable and sophisticated, with double height ceilings and rich natural lighting. These villas were designed to meet all current requirements, from rooms to be transformed into an office to living rooms and kitchens ready to receive families and friends.
The prestigious VistaBella offers the following amenities to its residents:
Terrace VistaBella Club with gym, SPA,
Gourmet area
Swimming pools and Padel court;
Playground;
Green urban park;
Photovoltaic solar panels; Underground ecopoint.
Contact
House 3 Bedrooms Triplex
Barcarena, Oeiras, Distrito de Lisboa
Used · 258m²
With Garage
buy
650.000 €
PT
A moradia tem 3 pisos, garagem para 2 carros e uma área exterior muito grande com ótima exposição solar. Localizada numa zona muito calma com bastante facilidade de estacionamento. Bons acessos, a menos de 10 minutos da A5 ou do IC19.
Composição da Moradia:
Piso 1:
1ª Suíte, 3 Quartos e 1 Casa de Banho
Suíte com varanda grande e roupeiro embutido - 13,65 m²
Casa de banho completa com base de duche - 3,72 m²
Quarto com roupeiro embutido - 11,23 m²
Quarto com varanda grande e roupeiro embutido - 13,28 m²
Quarto com varanda e roupeiro embutido - 10,63 m²
Casa de banho completa com banheira - 3,69 m²
Piso 0:
Sala de Estar, Sala de Jantar, Casa de banho, Cozinha, Despensa e Casa das máquinas
Sala de Estar com Recuperador de Calor e janelas amplas com vista e acesso à área exterior - 26,35 m²
Sala de Jantar adjacente à Sala de estar com portas para unir as duas áreas - 13,09 m²
Casa de banho de serviço com armário embutido - 2,89 m²
Cozinha totalmente equipada, soalheira e com acesso ao terraço - 14,7 m² (terraço com cerca de 12 m²)
Despensa - 1,95 m²
Casa das máquinas - 2,82 m²
Piso -1:
Grande área ampla com luz natural e acesso pelo interior e pelos dois terraços - 41,75 m²
Garagem - 26 m²
Área Exterior com cerca de 90 m² (+ 12 m² terraço da cozinha).
ENG
House near Oeiras Golf for sale
The house has 3 floors, a garage for 2 cars, and a very large outdoor area with excellent sun exposure. Located in a very quiet area with plenty of parking. Good access, less than 10 minutes from the A5 or IC19.
House Composition:
1st Floor:
1 Suite, 3 Bedrooms, and 1 Bathroom
Suite with large balcony and built-in wardrobe - 13.65 m²
Complete bathroom with shower base - 3.72 m²
Bedroom with built-in wardrobe - 11.23 m²
Bedroom with large balcony and built-in wardrobe - 13.28 m²
Bedroom with balcony and built-in wardrobe - 10.63 m²
Complete bathroom with bathtub - 3.69 m²
Ground Floor:
Living Room, Dining Room, Bathroom, Kitchen, Pantry, and Utility Room
Living Room with fireplace and large windows overlooking and accessing the outdoor area - 26.35 m²
Dining Room adjacent to the Living Room with doors to combine the two areas - 13.09 m²
Service bathroom with built-in cabinet - 2.89 m²
Fully equipped kitchen, very sunny, and with access to the terrace - 14.7 m² (terrace around 12 m²)
Pantry - 1.95 m²
Utility Room - 2.82 m²
Basement:
Large open area with natural light and access from inside the house and the two terraces - 41.75 m²
Garage - 26 m²
Outdoor area around 90 m² (+ 12 m² kitchen terrace).
ZH
Oeiras高尔夫球场附近的房子待售
这座房子有3层,2车位车库,超大室外区域,阳光充足位于非常安静的区域,停车方便交通便利,距A5或IC19不足10分钟
房屋构成:
一层:
1个套房,3个卧室,1个浴室
套房,带大阳台和嵌入式衣柜 - 13.65 m²
带淋浴底座的完整浴室 - 3.72 m²
带嵌入式衣柜的卧室 - 11.23 m²
带大阳台和嵌入式衣柜的卧室 - 13.28 m²
带阳台和嵌入式衣柜的卧室 - 10.63 m²
带浴缸的完整浴室 - 3.69 m²
底层:
客厅,餐厅,浴室,厨房,储藏室,洗衣房
客厅带壁炉,大窗户,可俯瞰和通往室外区域 - 26.35 m²
餐厅,邻近客厅,有门可将两个区域合二为一 - 13.09 m²
带嵌入式柜子的服务浴室 - 2.89 m²
全装备厨房,非常阳光明媚,通往露台 - 14.7 m²(露台约12 m²)
储藏室 - 1.95 m²
洗衣房 - 2.82 m²
地下室:
大开间,采光良好,可从室内及两个露台进入 - 41.75 m²
车库 - 26 m²
室外区域约90 m²(+12 m²厨房露台)
RU
Дом рядом с полем для гольфа Oeiras на продажу
Дом имеет 3 этажа, гараж на 2 машины и очень большую открытую территорию с отличным солнечным освещением. Находится в очень тихом районе с большим количеством парковочных мест. Хорошая транспортная доступность, менее чем в 10 минутах от A5 или IC19.
Состав дома:
1-й этаж:
1 люкс, 3 спальни и 1 ванная комната
Люкс с большим балконом и встроенным шкафом - 13.65 м²
Полная ванная комната с душевой кабиной - 3.72 м²
Спальня с встроенным шкафом - 11.23 м²
Спальня с большим балконом и встроенным шкафом - 13.28 м²
Спальня с балконом и встроенным шкафом - 10.63 м²
Полная ванная комната с ванной - 3.69 м²
Цокольный этаж:
Гостиная, столовая, ванная комната, кухня, кладовая и хозяйственная комната
Гостиная с камином и большими окнами с видом и выходом на открытую территорию - 26.35 м²
Столовая, смежная с гостиной, с дверями для объединения двух зон - 13.09 м²
Служебная ванная комната с встроенным шкафом - 2.89 м²
Полностью оборудованная кухня, очень солнечная, с выходом на террасу - 14.7 м² (терраса около 12 м²)
Кладовая - 1.95 м²
Хозяйственная комната - 2.82 м²
Подвал:
Большая открытая зона с естественным освещением и доступом из дома и с двух террас - 41.75 м²
Гараж - 26 м²
Открытая территория около 90 м² (+ 12 м² терраса кухни).
FR
Maison près du golf d’Oeiras à vendre
La maison a 3 étages, un garage pour 2 voitures et une très grande surface extérieure avec une excellente exposition au soleil. Située dans une zone très calme avec beaucoup de places de parking. Bon accès, à moins de 10 minutes de l’A5 ou de l’IC19.
Composition de la Maison:
1er Étage:
1 Suite, 3 Chambres et 1 Salle de Bain
Suite avec grand balcon et armoire encastrée - 13.65 m²
Salle de bain complète avec douche - 3.72 m²
Chambre avec armoire encastrée - 11.23 m²
Chambre avec grand balcon et armoire encastrée - 13.28 m²
Chambre avec balcon et armoire encastrée - 10.63 m²
Salle de bain complète avec baignoire - 3.69 m²
Rez-de-Chaussée:
Salon, Salle à Manger, Salle de bain, Cuisine, Garde-manger et Buanderie
Salon avec cheminée et grandes fenêtres donnant sur l’extérieur - 26.35 m²
Salle à Manger adjacente au Salon avec des portes pour combiner les deux espaces - 13.09 m²
Salle de bain de service avec armoire encastrée - 2.89 m²
Cuisine entièrement équipée, très ensoleillée, avec accès à la terrasse - 14.7 m² (terrasse d’environ 12 m²)
Garde-manger - 1.95 m²
Buanderie - 2.82 m²
Sous-sol:
Grande zone ouverte avec lumière naturelle et accès depuis la maison et les deux terrasses - 41.75 m²
Garage - 26 m²
Surface extérieure d’environ 90 m² (+ 12 m² terrasse de la cuisine).
DE
Haus in der Nähe des Oeiras Golf zum Verkauf
Das Haus hat 3 Stockwerke, eine Garage für 2 Autos und eine sehr große Außenfläche mit ausgezeichneter Sonneneinstrahlung. Es befindet sich in einer sehr ruhigen Gegend mit vielen Parkmöglichkeiten. Gute Anbindung, weniger als 10 Minuten von der A5 oder IC19 entfernt.
Zusammensetzung des Hauses:
1. Stock:
1 Suite, 3 Schlafzimmer und 1 Badezimmer
Suite mit großem Balkon und Einbauschrank - 13,65 m²
Komplettes Badezimmer mit Duschwanne - 3,72 m²
Schlafzimmer mit Einbauschrank - 11,23 m²
Schlafzimmer mit großem Balkon und Einbauschrank - 13,28 m²
Schlafzimmer mit Balkon und Einbauschrank - 10,63 m²
Komplettes Badezimmer mit Badewanne - 3,69 m²
Erdgeschoss:
Wohnzimmer, Esszimmer, Badezimmer, Küche, Speisekammer und Hauswirtschaftsraum
Wohnzimmer mit Kamin und großen Fenstern mit Blick und Zugang zum Außenbereich - 26,35 m²
Esszimmer angrenzend an das Wohnzimmer mit Türen zur Verbindung der beiden Bereiche - 13,09 m²
Gästebadezimmer mit Einbauschrank - 2,89 m²
Voll ausgestattete Küche, sehr sonnig, mit Zugang zur Terrasse - 14,7 m² (Terrasse ca. 12 m²)
Speisekammer - 1,95 m²
Hauswirtschaftsraum - 2,82 m²
Keller:
Große offene Fläche mit natürlichem Licht und Zugang vom Haus und den beiden Terrassen - 41,75 m²
Garage - 26 m²
Außenbereich ca. 90 m² (+ 12 m² Küchenterrasse).
HE
עברית
בית למכירה ליד מגרש הגולף של אואירש
הבית בן 3 קומות, כולל חניה ל-2 רכבים ושטח חיצוני גדול מאוד עם חשיפה מצוינת לשמש. ממוקם באזור שקט מאוד עם שפע של חניה. גישה נוחה, פחות מ-10 דקות מה-A5 או מה-IC19.
הרכב הבית:
קומה 1:
סוויטה אחת, 3 חדרי שינה וחדר רחצה אחד
סוויטה עם מרפסת גדולה וארון מובנה - 13.65 מ’ר
חדר רחצה מלא עם מקלחת - 3.72 מ’ר
חדר שינה עם ארון מובנה - 11.23 מ’ר
חדר שינה עם מרפסת גדולה וארון מובנה - 13.28 מ’ר
חדר שינה עם מרפסת וארון מובנה - 10.63 מ’ר
חדר רחצה מלא עם אמבטיה - 3.69 מ’ר
קומת קרקע:
סלון, חדר אוכל, חדר רחצה, מטבח, מזווה וחדר שירות
סלון עם קמין וחלונות גדולים המשקיפים אל השטח החיצוני - 26.35 מ’ר
חדר אוכל סמוך לסלון עם דלתות לחיבור בין שני האזורים - 13.09 מ’ר
חדר רחצה שירות עם ארון מובנה - 2.89 מ’ר
מטבח מאובזר, מואר מאוד, עם גישה למרפסת - 14.7 מ’ר (מרפסת כ-12 מ’ר)
מזווה - 1.95 מ’ר
חדר שירות - 2.82 מ’ר
מרתף:
שטח פתוח גדול עם אור טבעי וגישה מתוך הבית ושתי המרפסות - 41.75 מ’ר
חניה - 26 מ’ר
שטח חיצוני כ-90 מ’ר (+ 12 מ’ר מרפסת המטבח).
A moradia tem 3 pisos, garagem para 2 carros e uma área exterior muito grande com ótima exposição solar. Localizada numa zona muito calma com bastante facilidade de estacionamento. Bons acessos, a menos de 10 minutos da A5 ou do IC19.
Composição da Moradia:
Piso 1:
1ª Suíte, 3 Quartos e 1 Casa de Banho
Suíte com varanda grande e roupeiro embutido - 13,65 m²
Casa de banho completa com base de duche - 3,72 m²
Quarto com roupeiro embutido - 11,23 m²
Quarto com varanda grande e roupeiro embutido - 13,28 m²
Quarto com varanda e roupeiro embutido - 10,63 m²
Casa de banho completa com banheira - 3,69 m²
Piso 0:
Sala de Estar, Sala de Jantar, Casa de banho, Cozinha, Despensa e Casa das máquinas
Sala de Estar com Recuperador de Calor e janelas amplas com vista e acesso à área exterior - 26,35 m²
Sala de Jantar adjacente à Sala de estar com portas para unir as duas áreas - 13,09 m²
Casa de banho de serviço com armário embutido - 2,89 m²
Cozinha totalmente equipada, soalheira e com acesso ao terraço - 14,7 m² (terraço com cerca de 12 m²)
Despensa - 1,95 m²
Casa das máquinas - 2,82 m²
Piso -1:
Grande área ampla com luz natural e acesso pelo interior e pelos dois terraços - 41,75 m²
Garagem - 26 m²
Área Exterior com cerca de 90 m² (+ 12 m² terraço da cozinha).
ENG
House near Oeiras Golf for sale
The house has 3 floors, a garage for 2 cars, and a very large outdoor area with excellent sun exposure. Located in a very quiet area with plenty of parking. Good access, less than 10 minutes from the A5 or IC19.
House Composition:
1st Floor:
1 Suite, 3 Bedrooms, and 1 Bathroom
Suite with large balcony and built-in wardrobe - 13.65 m²
Complete bathroom with shower base - 3.72 m²
Bedroom with built-in wardrobe - 11.23 m²
Bedroom with large balcony and built-in wardrobe - 13.28 m²
Bedroom with balcony and built-in wardrobe - 10.63 m²
Complete bathroom with bathtub - 3.69 m²
Ground Floor:
Living Room, Dining Room, Bathroom, Kitchen, Pantry, and Utility Room
Living Room with fireplace and large windows overlooking and accessing the outdoor area - 26.35 m²
Dining Room adjacent to the Living Room with doors to combine the two areas - 13.09 m²
Service bathroom with built-in cabinet - 2.89 m²
Fully equipped kitchen, very sunny, and with access to the terrace - 14.7 m² (terrace around 12 m²)
Pantry - 1.95 m²
Utility Room - 2.82 m²
Basement:
Large open area with natural light and access from inside the house and the two terraces - 41.75 m²
Garage - 26 m²
Outdoor area around 90 m² (+ 12 m² kitchen terrace).
ZH
Oeiras高尔夫球场附近的房子待售
这座房子有3层,2车位车库,超大室外区域,阳光充足位于非常安静的区域,停车方便交通便利,距A5或IC19不足10分钟
房屋构成:
一层:
1个套房,3个卧室,1个浴室
套房,带大阳台和嵌入式衣柜 - 13.65 m²
带淋浴底座的完整浴室 - 3.72 m²
带嵌入式衣柜的卧室 - 11.23 m²
带大阳台和嵌入式衣柜的卧室 - 13.28 m²
带阳台和嵌入式衣柜的卧室 - 10.63 m²
带浴缸的完整浴室 - 3.69 m²
底层:
客厅,餐厅,浴室,厨房,储藏室,洗衣房
客厅带壁炉,大窗户,可俯瞰和通往室外区域 - 26.35 m²
餐厅,邻近客厅,有门可将两个区域合二为一 - 13.09 m²
带嵌入式柜子的服务浴室 - 2.89 m²
全装备厨房,非常阳光明媚,通往露台 - 14.7 m²(露台约12 m²)
储藏室 - 1.95 m²
洗衣房 - 2.82 m²
地下室:
大开间,采光良好,可从室内及两个露台进入 - 41.75 m²
车库 - 26 m²
室外区域约90 m²(+12 m²厨房露台)
RU
Дом рядом с полем для гольфа Oeiras на продажу
Дом имеет 3 этажа, гараж на 2 машины и очень большую открытую территорию с отличным солнечным освещением. Находится в очень тихом районе с большим количеством парковочных мест. Хорошая транспортная доступность, менее чем в 10 минутах от A5 или IC19.
Состав дома:
1-й этаж:
1 люкс, 3 спальни и 1 ванная комната
Люкс с большим балконом и встроенным шкафом - 13.65 м²
Полная ванная комната с душевой кабиной - 3.72 м²
Спальня с встроенным шкафом - 11.23 м²
Спальня с большим балконом и встроенным шкафом - 13.28 м²
Спальня с балконом и встроенным шкафом - 10.63 м²
Полная ванная комната с ванной - 3.69 м²
Цокольный этаж:
Гостиная, столовая, ванная комната, кухня, кладовая и хозяйственная комната
Гостиная с камином и большими окнами с видом и выходом на открытую территорию - 26.35 м²
Столовая, смежная с гостиной, с дверями для объединения двух зон - 13.09 м²
Служебная ванная комната с встроенным шкафом - 2.89 м²
Полностью оборудованная кухня, очень солнечная, с выходом на террасу - 14.7 м² (терраса около 12 м²)
Кладовая - 1.95 м²
Хозяйственная комната - 2.82 м²
Подвал:
Большая открытая зона с естественным освещением и доступом из дома и с двух террас - 41.75 м²
Гараж - 26 м²
Открытая территория около 90 м² (+ 12 м² терраса кухни).
FR
Maison près du golf d’Oeiras à vendre
La maison a 3 étages, un garage pour 2 voitures et une très grande surface extérieure avec une excellente exposition au soleil. Située dans une zone très calme avec beaucoup de places de parking. Bon accès, à moins de 10 minutes de l’A5 ou de l’IC19.
Composition de la Maison:
1er Étage:
1 Suite, 3 Chambres et 1 Salle de Bain
Suite avec grand balcon et armoire encastrée - 13.65 m²
Salle de bain complète avec douche - 3.72 m²
Chambre avec armoire encastrée - 11.23 m²
Chambre avec grand balcon et armoire encastrée - 13.28 m²
Chambre avec balcon et armoire encastrée - 10.63 m²
Salle de bain complète avec baignoire - 3.69 m²
Rez-de-Chaussée:
Salon, Salle à Manger, Salle de bain, Cuisine, Garde-manger et Buanderie
Salon avec cheminée et grandes fenêtres donnant sur l’extérieur - 26.35 m²
Salle à Manger adjacente au Salon avec des portes pour combiner les deux espaces - 13.09 m²
Salle de bain de service avec armoire encastrée - 2.89 m²
Cuisine entièrement équipée, très ensoleillée, avec accès à la terrasse - 14.7 m² (terrasse d’environ 12 m²)
Garde-manger - 1.95 m²
Buanderie - 2.82 m²
Sous-sol:
Grande zone ouverte avec lumière naturelle et accès depuis la maison et les deux terrasses - 41.75 m²
Garage - 26 m²
Surface extérieure d’environ 90 m² (+ 12 m² terrasse de la cuisine).
DE
Haus in der Nähe des Oeiras Golf zum Verkauf
Das Haus hat 3 Stockwerke, eine Garage für 2 Autos und eine sehr große Außenfläche mit ausgezeichneter Sonneneinstrahlung. Es befindet sich in einer sehr ruhigen Gegend mit vielen Parkmöglichkeiten. Gute Anbindung, weniger als 10 Minuten von der A5 oder IC19 entfernt.
Zusammensetzung des Hauses:
1. Stock:
1 Suite, 3 Schlafzimmer und 1 Badezimmer
Suite mit großem Balkon und Einbauschrank - 13,65 m²
Komplettes Badezimmer mit Duschwanne - 3,72 m²
Schlafzimmer mit Einbauschrank - 11,23 m²
Schlafzimmer mit großem Balkon und Einbauschrank - 13,28 m²
Schlafzimmer mit Balkon und Einbauschrank - 10,63 m²
Komplettes Badezimmer mit Badewanne - 3,69 m²
Erdgeschoss:
Wohnzimmer, Esszimmer, Badezimmer, Küche, Speisekammer und Hauswirtschaftsraum
Wohnzimmer mit Kamin und großen Fenstern mit Blick und Zugang zum Außenbereich - 26,35 m²
Esszimmer angrenzend an das Wohnzimmer mit Türen zur Verbindung der beiden Bereiche - 13,09 m²
Gästebadezimmer mit Einbauschrank - 2,89 m²
Voll ausgestattete Küche, sehr sonnig, mit Zugang zur Terrasse - 14,7 m² (Terrasse ca. 12 m²)
Speisekammer - 1,95 m²
Hauswirtschaftsraum - 2,82 m²
Keller:
Große offene Fläche mit natürlichem Licht und Zugang vom Haus und den beiden Terrassen - 41,75 m²
Garage - 26 m²
Außenbereich ca. 90 m² (+ 12 m² Küchenterrasse).
HE
עברית
בית למכירה ליד מגרש הגולף של אואירש
הבית בן 3 קומות, כולל חניה ל-2 רכבים ושטח חיצוני גדול מאוד עם חשיפה מצוינת לשמש. ממוקם באזור שקט מאוד עם שפע של חניה. גישה נוחה, פחות מ-10 דקות מה-A5 או מה-IC19.
הרכב הבית:
קומה 1:
סוויטה אחת, 3 חדרי שינה וחדר רחצה אחד
סוויטה עם מרפסת גדולה וארון מובנה - 13.65 מ’ר
חדר רחצה מלא עם מקלחת - 3.72 מ’ר
חדר שינה עם ארון מובנה - 11.23 מ’ר
חדר שינה עם מרפסת גדולה וארון מובנה - 13.28 מ’ר
חדר שינה עם מרפסת וארון מובנה - 10.63 מ’ר
חדר רחצה מלא עם אמבטיה - 3.69 מ’ר
קומת קרקע:
סלון, חדר אוכל, חדר רחצה, מטבח, מזווה וחדר שירות
סלון עם קמין וחלונות גדולים המשקיפים אל השטח החיצוני - 26.35 מ’ר
חדר אוכל סמוך לסלון עם דלתות לחיבור בין שני האזורים - 13.09 מ’ר
חדר רחצה שירות עם ארון מובנה - 2.89 מ’ר
מטבח מאובזר, מואר מאוד, עם גישה למרפסת - 14.7 מ’ר (מרפסת כ-12 מ’ר)
מזווה - 1.95 מ’ר
חדר שירות - 2.82 מ’ר
מרתף:
שטח פתוח גדול עם אור טבעי וגישה מתוך הבית ושתי המרפסות - 41.75 מ’ר
חניה - 26 מ’ר
שטח חיצוני כ-90 מ’ר (+ 12 מ’ר מרפסת המטבח).
Contact
See more Properties for Sale, Houses in Oeiras
Bedrooms
Zones
Can’t find the property you’re looking for?
