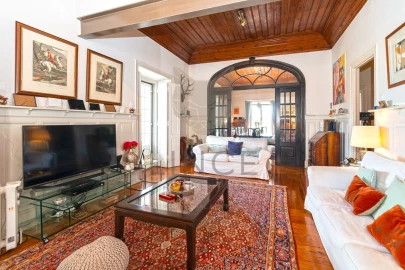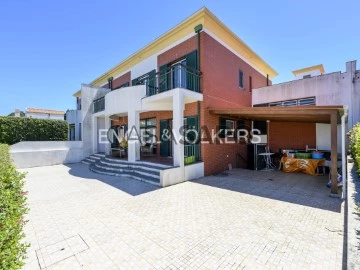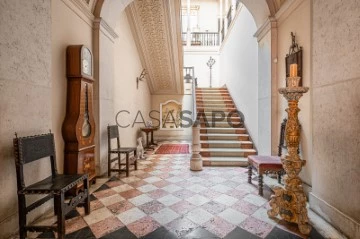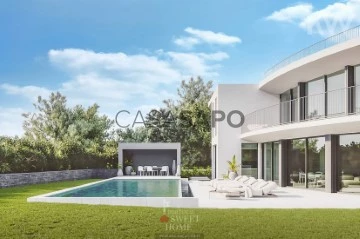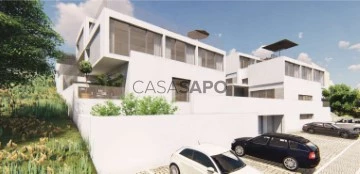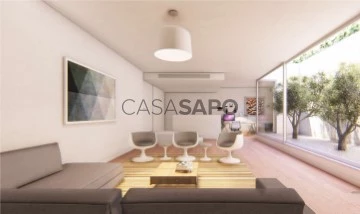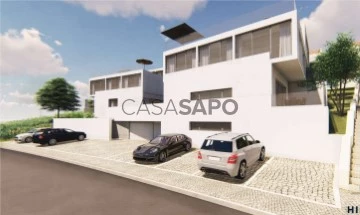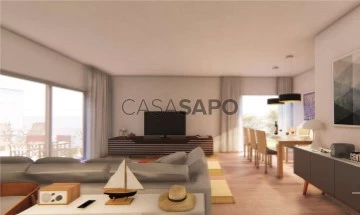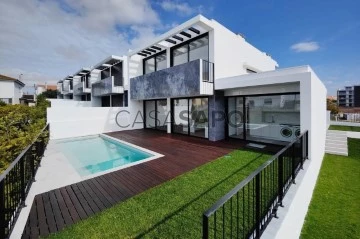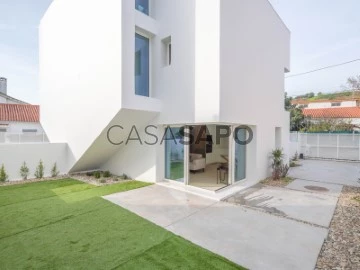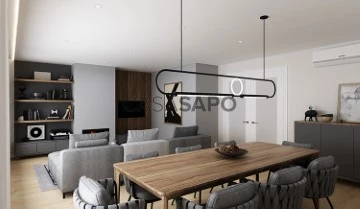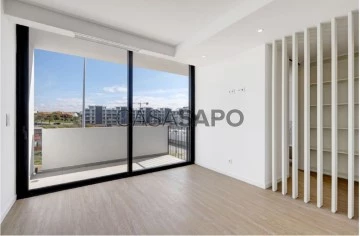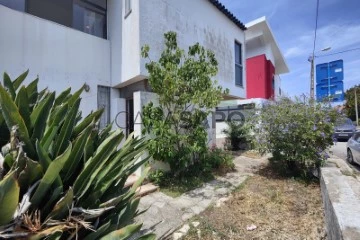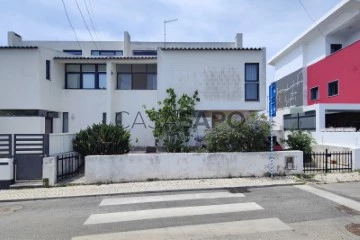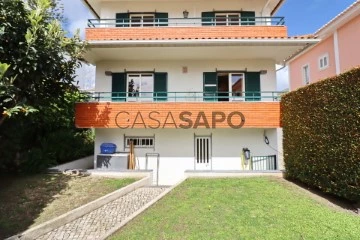Houses
Rooms
Price
More filters
116 Properties for Sale, Houses in Oeiras, with Garage/Parking, Page 5
Map
Order by
Relevance
Detached House 6 Bedrooms
Oeiras e São Julião da Barra, Paço de Arcos e Caxias, Distrito de Lisboa
Refurbished · 440m²
With Garage
buy
1.700.000 €
Charming villa with garden, next to the train station of Paço de Arcos, 3 minutes from the center of the village and 8 minutes walk from the beach.
General features:
Entrance floor
- Hall;
- Living room;
- Dining room;
- Office;
- Kitchen;
- Guest bathroom.
Top floor
- Master suite with closet;
- 3 bedrooms;
- Bathroom.
Lower floor
This floor can be independent of the rest of the house
- Living room with kitchenette and access to the garden;
- Bedroom;
- Bathroom.
General features:
Entrance floor
- Hall;
- Living room;
- Dining room;
- Office;
- Kitchen;
- Guest bathroom.
Top floor
- Master suite with closet;
- 3 bedrooms;
- Bathroom.
Lower floor
This floor can be independent of the rest of the house
- Living room with kitchenette and access to the garden;
- Bedroom;
- Bathroom.
Contact
Semi-Detached House 4 Bedrooms Triplex
Barcarena, Oeiras, Distrito de Lisboa
Remodelled · 174m²
With Garage
buy
650.000 €
This spacious villa is located in Barcarena, just minutes away from Oeiras Golf. Spread over three floors with very large areas, this villa is ideal for large families. Situated in a very quiet and peaceful area with excellent access, this home offers all the necessary amenities for family comfort.
The exterior space is perfect for all types of gatherings, featuring a dining area and a large terrace. While the property does not have a pool, there is ample space to build one if desired.
Come for a visit and discover why this could be your home and an excellent investment.
First Floor:
1 Master Suite, 3 Bedrooms, and 1 Bathroom
Ground Floor:
Living Room, Dining Room, Bathroom, Kitchen, Pantry, and Utility Room
Lower Floor:
A large open area with natural light, accessible from inside the house as well as from both terraces
Garage: 26sqm
Exterior Area: approximately 90sqm
Less than 10 minutes from the A5 and IC19, this location is also just 10 minutes from the beach. Oeiras Golf complex is 5 minutes away, and the surrounding area is lush with vegetation and open spaces. Ideal for morning runs amidst nature in a very tranquil area. With no traffic, this zone offers proximity to several supermarkets, hospitals, and public transport.
The town of Barcarena stretches along the east and west banks of the Barcarena stream, situated in the deepest part of the valley at an elevation of 58 meters above sea level. It is flanked by two symmetrical slopes, two hills approximately 130 meters high, located on both the eastern and western sides of the town, while the entire valley extends from north to south towards the Tagus estuary, with Cabo Espichel and the routes to the southern Portuguese coast on the horizon.
The exterior space is perfect for all types of gatherings, featuring a dining area and a large terrace. While the property does not have a pool, there is ample space to build one if desired.
Come for a visit and discover why this could be your home and an excellent investment.
First Floor:
1 Master Suite, 3 Bedrooms, and 1 Bathroom
Ground Floor:
Living Room, Dining Room, Bathroom, Kitchen, Pantry, and Utility Room
Lower Floor:
A large open area with natural light, accessible from inside the house as well as from both terraces
Garage: 26sqm
Exterior Area: approximately 90sqm
Less than 10 minutes from the A5 and IC19, this location is also just 10 minutes from the beach. Oeiras Golf complex is 5 minutes away, and the surrounding area is lush with vegetation and open spaces. Ideal for morning runs amidst nature in a very tranquil area. With no traffic, this zone offers proximity to several supermarkets, hospitals, and public transport.
The town of Barcarena stretches along the east and west banks of the Barcarena stream, situated in the deepest part of the valley at an elevation of 58 meters above sea level. It is flanked by two symmetrical slopes, two hills approximately 130 meters high, located on both the eastern and western sides of the town, while the entire valley extends from north to south towards the Tagus estuary, with Cabo Espichel and the routes to the southern Portuguese coast on the horizon.
Contact
House 37 Bedrooms
Paço de Arcos, Oeiras e São Julião da Barra, Paço de Arcos e Caxias, Distrito de Lisboa
Used · 1,379m²
With Garage
buy
12.000.000 €
Palace in Paço Arcos, Oeiras with 37 rooms and 3wcs with patio for several cars. Located on the seafront, this mansion dates from the nineteenth century and was built in 1860 under the direction of the Architect Cinatti of Siena. It was the residence of His Royal Highness, King D. Fernando II. At this moment the property belongs to the heirs of His Royal Highness el Rey D. João I and D. Filipa de Lancastre, Queen of Portugal and is heritage protected by the environmental safeguard plan and built heritage of the Municipality of Oeiras. Quinta do Relógio has a Neoclassical language and atmosphere, present in the sumptuousness of the ornamentation of the buildings, surrounded by an immense and dense vegetation, from which several species of trees stand out for their configuration and antiquity such as the Araucaria, the Plane Trees and the Dracaenas.
Overlooking the Tagus River and the Atlantic Ocean, the Quinta has approximately 150 meters of facing the sea, being located at a distance of about 30/40 meters from the Ocean (first line of sea with full view) is currently composed of a Palace, a Staff House, 4 Garages, a Cavalry for 6 horses and a Clock Tower, having in total about 40 divisions.
The entire property is walled, is currently self-sufficient in water and has built an aqueduct for rainwater that passes under the Marginal Road and goes to the sea.
The outdoor spaces feature different terrain levels arranged around a courtyard where garages, stables and service accommodation are located. The main building is arranged in two plans with traces of palatial proportions and singular elements such as the symmetry of the plants, the sequence of spaces formed by porch, entrance hall and staircase illuminated by skylight Three rooms with sea view and direct access to the garden.
The property needs some improvements in the amount of € 500,000.00 (approximate) but has a unique potential.
REAL ESTATE PRIOR TO 1931 - DISPENSES ENERGY CERTIFICATE.
THERE IS NO PAYMENT OF IMT IN THE AMOUNT OF 6.5% NOR IMI (ANNUAL TAX ON REAL ESTATE) given the property in question.
For more information contact our Cascais Shop
Overlooking the Tagus River and the Atlantic Ocean, the Quinta has approximately 150 meters of facing the sea, being located at a distance of about 30/40 meters from the Ocean (first line of sea with full view) is currently composed of a Palace, a Staff House, 4 Garages, a Cavalry for 6 horses and a Clock Tower, having in total about 40 divisions.
The entire property is walled, is currently self-sufficient in water and has built an aqueduct for rainwater that passes under the Marginal Road and goes to the sea.
The outdoor spaces feature different terrain levels arranged around a courtyard where garages, stables and service accommodation are located. The main building is arranged in two plans with traces of palatial proportions and singular elements such as the symmetry of the plants, the sequence of spaces formed by porch, entrance hall and staircase illuminated by skylight Three rooms with sea view and direct access to the garden.
The property needs some improvements in the amount of € 500,000.00 (approximate) but has a unique potential.
REAL ESTATE PRIOR TO 1931 - DISPENSES ENERGY CERTIFICATE.
THERE IS NO PAYMENT OF IMT IN THE AMOUNT OF 6.5% NOR IMI (ANNUAL TAX ON REAL ESTATE) given the property in question.
For more information contact our Cascais Shop
Contact
Detached House 6 Bedrooms Triplex
Oeiras Golf Residence, Barcarena, Distrito de Lisboa
New · 500m²
With Garage
buy
Imagine being able to combine the greenery of nature with a 6-bedroom villa , where contemporary design, premium amenities and spacious spaces have been carefully planned.
This luxurious and exceptional residence enjoys a privileged position in the prestigious Oeiras Golf & Residence, on Lot 1, facing the main lake of the Golf course , just 15 minutes from the beaches and the cities of Lisbon, Cascais and Sintra.
This T6 villa, located in the prestigious Oeiras Golf & Residence, represents the exponent of contemporary elegance, combined with functionality and comfort, in an exceptional location, in front of the golf course’s main lake.
With a modern architecture that stands out for the harmonious integration of straight lines and soft curves, this house offers an exclusive design, from a prestigious architecture office, where every detail was carefully thought out. The gross construction area of 500 m² is spread over three floors, connected by an elevator, ensuring easy access to all levels of the house.
The villa has 6 spacious bedrooms, providing comfort and privacy for the whole family and visitors. The suites are authentic private retreats, especially the master suite which, in addition to a large closet, has a luxury bathroom with panoramic views.
Here, leisure was ’thought of in a big way’ and nothing was forgotten with your well-being in mind: a 21.17 m² swimming pool , with an infinity edge and tablet coating, surrounded by an extensive ceramic deck ; extensive garden areas covering 793 m2; a barbecue area that will leave no one indifferent.
Located on a plot of land measuring 1,451 m², with generous areas (500 m² of gross construction area), this villa is perfectly equipped to receive a large family: it offers 6 bedrooms (5 suites and an office/bedroom), 1 large living room, 7 bathrooms, for a total of 10 rooms and closed garage for 3 vehicles. It is organized on 3 floors as follows:
Basement (Useful Area: 192 m²) - This large basement is the space for the garage and all storage, laundry and technical support rooms:
The basement floor includes a large garage (102.62 m²) for 3 cars. Furthermore, there is a large outdoor area with capacity to park more vehicles.
An open room for storage (16.83 m²).
A closed room for storage (21.17 m²).
The laundry room , which occupies an area of (13.88 m²).
Elevator access to upper floors,
Ground Floor (Useful Area: 158 m²) - On this floor we are welcomed by a spacious social area, with interconnected rooms, extremely bright due to the multiple glass areas, facing the outdoor pool and the golf course:
It comprises a large living room (56.6 m²), divided into two areas, living and dining room, both with views of the garden and pool.
Fully equipped kitchen (31 m²), semi-open to the living room, which includes a pantry (3.7 m²).
A suite (12.38 m²) with bathroom (4.8 m²).
A guest toilet (3.7 m²);
Office (12.95 m²), which can be converted into an additional bedroom.
Upper Floor (Useful Area: 153 m²) - On the top floor, there are 4 suites, facing South/West, with views of the golf course, garden and swimming pool:
The Main Suite has a generous area of 52.6 m², distributed across the sleeping area (25.38 m²), a Closet (10.48 m²), and a spacious Bathroom (16.74 m²) with a stunning view ! This suite also has access to a large balcony with views over the Golf .
On this floor there are 3 more suites measuring 20.59 m², 20.29 m² and 12.48 m², respectively. The first two are surrounded by a vast common balcony, overlooking the pool and the golf course. They all have a private bathroom .
Exterior - A captivating outdoor area, with a large swimming pool (21.17 m²), surrounded by a solarium with a ceramic deck, perfect for moments of leisure and entertainment:
Landscaping project with trees, vegetation and grass covering 793 m² of surface.
Bathroom (3.9 m²) and storage room (2.4 m²) to support the pool.
Stainless steel exterior stairs, with access to the Rooftop area with panoramic views over the golf course.
Outdoor gym area.
Finishing Map
Carpentry: Interior doors up to the ceiling, lacquered in white with hidden hinges, wardrobes lacquered in white with Blum hinges and white mdf baseboards.
Kitchen: Equipped with AEG appliances, in high-gloss lacquered water-repellent MDF, island with Corian top, countertop with double sink and microcement floor.
Air conditioning: Underfloor heating, solar thermal system with 3 panels, 30 kW heat pump, fan coil units and pre-installation for photovoltaic panels.
Walls: Concrete and thermal brick with Capotto insulation, rooms with acoustic insulation and thresholds in Ataíja Azul glazing.
Ceilings and Floors: False ceilings with LED lighting, rock wool insulation, matte white paint, master suite covering in white Corian, bedrooms with EGE Highline carpet, ground floor in microcement and garage in black mottled stone.
Fixed Equipment: Motorized ’film screen’ blinds, iron stairs with wooden steps and microcement finish, ’Home Lift’ elevator, Iron gray aluminum frames with thermal cut, SlimDoor pivoting entrance door, video surveillance system, home automation and laundry with AEG equipment.
Bathrooms: Sanitana wall-hung toilets, Bruma mixers, Grohe showers and taps, wooden furniture with Corian tops and sinks.
Exteriors: Infinity pool with insert, outdoor toilet, fence with net and leylandii hedges, annex with barbecue, parking, automatic irrigation, artesian well and stone-clad walls.
The construction of this house is at an advanced stage, already in the final finishing stage.
Oeiras Golf & Residence
The villa is located in Oeiras Golf & Residence, close to the most emblematic business and university areas in the country and just 15 minutes from Lisbon and the beaches of Estoril . The project covers 112 hectares of green areas and around 500 homes, most of which have already been built and inhabited. The resort has a 9-hole golf course, with plans to expand to 18.
In the surrounding area, there are several leisure options, international schools and a wide range of high-quality commercial and health services:
Leisure and Sports: Oeiras Golf, Fábrica da Pólvora (a space for culture, leisure and green areas), João Cardiga Academy and Equestrian Center (with restaurant, 3 riding arenas and more than 80 horses), Estoril and Cascais beaches, Oeiras Marina , between others;
Schools: Oeiras International School, International Sharing School, Universidade Atlântica, Faculty of Medicine (Universidade Católica Portuguesa), and schools such as S. Francisco de Assis, Colégio da Fonte and the future Aga Khan Academy ;
Restaurants: Maria Pimenta Restaurant, 9&Meio Oeiras Golf Restaurant, Picadeiro de Sabores;
Commerce: Mercadona Taguspark, Oeiras Parque, São Marcos Shopping Center , Forum Sintra , etc.;
Services: Hospital da Luz, Farmácia Progresso Tagus Park, Holmes Place, among others;
Companies: Taguspark, located right next door, houses some of the largest international companies, such as LG or Novartis. 10 minutes away are Lagoas Park and Quinta da Fonte Business Park;
The property is located approximately 8 minutes from the center of Oeiras, 15 minutes from the city of Lisbon, 20 minutes from Cascais and 15 minutes from Sintra. All this thanks to the excellent road access nearby: A5 motorway, IC19 expressway and the CREL and IC16 motorways. It has public transport, namely through Carris buses.
Don’t miss this opportunity to live in a true residential paradise. Schedule your visit now and start imagining your future in this exclusive development.
This luxurious and exceptional residence enjoys a privileged position in the prestigious Oeiras Golf & Residence, on Lot 1, facing the main lake of the Golf course , just 15 minutes from the beaches and the cities of Lisbon, Cascais and Sintra.
This T6 villa, located in the prestigious Oeiras Golf & Residence, represents the exponent of contemporary elegance, combined with functionality and comfort, in an exceptional location, in front of the golf course’s main lake.
With a modern architecture that stands out for the harmonious integration of straight lines and soft curves, this house offers an exclusive design, from a prestigious architecture office, where every detail was carefully thought out. The gross construction area of 500 m² is spread over three floors, connected by an elevator, ensuring easy access to all levels of the house.
The villa has 6 spacious bedrooms, providing comfort and privacy for the whole family and visitors. The suites are authentic private retreats, especially the master suite which, in addition to a large closet, has a luxury bathroom with panoramic views.
Here, leisure was ’thought of in a big way’ and nothing was forgotten with your well-being in mind: a 21.17 m² swimming pool , with an infinity edge and tablet coating, surrounded by an extensive ceramic deck ; extensive garden areas covering 793 m2; a barbecue area that will leave no one indifferent.
Located on a plot of land measuring 1,451 m², with generous areas (500 m² of gross construction area), this villa is perfectly equipped to receive a large family: it offers 6 bedrooms (5 suites and an office/bedroom), 1 large living room, 7 bathrooms, for a total of 10 rooms and closed garage for 3 vehicles. It is organized on 3 floors as follows:
Basement (Useful Area: 192 m²) - This large basement is the space for the garage and all storage, laundry and technical support rooms:
The basement floor includes a large garage (102.62 m²) for 3 cars. Furthermore, there is a large outdoor area with capacity to park more vehicles.
An open room for storage (16.83 m²).
A closed room for storage (21.17 m²).
The laundry room , which occupies an area of (13.88 m²).
Elevator access to upper floors,
Ground Floor (Useful Area: 158 m²) - On this floor we are welcomed by a spacious social area, with interconnected rooms, extremely bright due to the multiple glass areas, facing the outdoor pool and the golf course:
It comprises a large living room (56.6 m²), divided into two areas, living and dining room, both with views of the garden and pool.
Fully equipped kitchen (31 m²), semi-open to the living room, which includes a pantry (3.7 m²).
A suite (12.38 m²) with bathroom (4.8 m²).
A guest toilet (3.7 m²);
Office (12.95 m²), which can be converted into an additional bedroom.
Upper Floor (Useful Area: 153 m²) - On the top floor, there are 4 suites, facing South/West, with views of the golf course, garden and swimming pool:
The Main Suite has a generous area of 52.6 m², distributed across the sleeping area (25.38 m²), a Closet (10.48 m²), and a spacious Bathroom (16.74 m²) with a stunning view ! This suite also has access to a large balcony with views over the Golf .
On this floor there are 3 more suites measuring 20.59 m², 20.29 m² and 12.48 m², respectively. The first two are surrounded by a vast common balcony, overlooking the pool and the golf course. They all have a private bathroom .
Exterior - A captivating outdoor area, with a large swimming pool (21.17 m²), surrounded by a solarium with a ceramic deck, perfect for moments of leisure and entertainment:
Landscaping project with trees, vegetation and grass covering 793 m² of surface.
Bathroom (3.9 m²) and storage room (2.4 m²) to support the pool.
Stainless steel exterior stairs, with access to the Rooftop area with panoramic views over the golf course.
Outdoor gym area.
Finishing Map
Carpentry: Interior doors up to the ceiling, lacquered in white with hidden hinges, wardrobes lacquered in white with Blum hinges and white mdf baseboards.
Kitchen: Equipped with AEG appliances, in high-gloss lacquered water-repellent MDF, island with Corian top, countertop with double sink and microcement floor.
Air conditioning: Underfloor heating, solar thermal system with 3 panels, 30 kW heat pump, fan coil units and pre-installation for photovoltaic panels.
Walls: Concrete and thermal brick with Capotto insulation, rooms with acoustic insulation and thresholds in Ataíja Azul glazing.
Ceilings and Floors: False ceilings with LED lighting, rock wool insulation, matte white paint, master suite covering in white Corian, bedrooms with EGE Highline carpet, ground floor in microcement and garage in black mottled stone.
Fixed Equipment: Motorized ’film screen’ blinds, iron stairs with wooden steps and microcement finish, ’Home Lift’ elevator, Iron gray aluminum frames with thermal cut, SlimDoor pivoting entrance door, video surveillance system, home automation and laundry with AEG equipment.
Bathrooms: Sanitana wall-hung toilets, Bruma mixers, Grohe showers and taps, wooden furniture with Corian tops and sinks.
Exteriors: Infinity pool with insert, outdoor toilet, fence with net and leylandii hedges, annex with barbecue, parking, automatic irrigation, artesian well and stone-clad walls.
The construction of this house is at an advanced stage, already in the final finishing stage.
Oeiras Golf & Residence
The villa is located in Oeiras Golf & Residence, close to the most emblematic business and university areas in the country and just 15 minutes from Lisbon and the beaches of Estoril . The project covers 112 hectares of green areas and around 500 homes, most of which have already been built and inhabited. The resort has a 9-hole golf course, with plans to expand to 18.
In the surrounding area, there are several leisure options, international schools and a wide range of high-quality commercial and health services:
Leisure and Sports: Oeiras Golf, Fábrica da Pólvora (a space for culture, leisure and green areas), João Cardiga Academy and Equestrian Center (with restaurant, 3 riding arenas and more than 80 horses), Estoril and Cascais beaches, Oeiras Marina , between others;
Schools: Oeiras International School, International Sharing School, Universidade Atlântica, Faculty of Medicine (Universidade Católica Portuguesa), and schools such as S. Francisco de Assis, Colégio da Fonte and the future Aga Khan Academy ;
Restaurants: Maria Pimenta Restaurant, 9&Meio Oeiras Golf Restaurant, Picadeiro de Sabores;
Commerce: Mercadona Taguspark, Oeiras Parque, São Marcos Shopping Center , Forum Sintra , etc.;
Services: Hospital da Luz, Farmácia Progresso Tagus Park, Holmes Place, among others;
Companies: Taguspark, located right next door, houses some of the largest international companies, such as LG or Novartis. 10 minutes away are Lagoas Park and Quinta da Fonte Business Park;
The property is located approximately 8 minutes from the center of Oeiras, 15 minutes from the city of Lisbon, 20 minutes from Cascais and 15 minutes from Sintra. All this thanks to the excellent road access nearby: A5 motorway, IC19 expressway and the CREL and IC16 motorways. It has public transport, namely through Carris buses.
Don’t miss this opportunity to live in a true residential paradise. Schedule your visit now and start imagining your future in this exclusive development.
Contact
Detached House 5 Bedrooms +1
Alto de Santa Catarina (Cruz Quebrada-Dafundo), Algés, Linda-a-Velha e Cruz Quebrada-Dafundo, Oeiras, Distrito de Lisboa
Used
With Garage
buy
2.995.000 €
5 bedroom villa, of classical style, located in Alto de Santa Catarina, with clear views to the river and to the 25th of April bridge. The villa, with more than 560 sqm of constructed area, is inserted in a 1074 sqm plot of land, being distributed by 3 floors: basement, ground floor and first floor. In the basement there are two separated garages (totaling 62 sqm), both with automatic gate and each one with parking space for 2 cars. There are also several small rooms that include a maid’s room, a bathroom and storage areas. On the ground floor there is a large entry hall with an immediate view to the river, direct access to the terrace and an impressive wooden staircase. This floor comprises the living room, with 43 sqm, with wooden beams in the ceiling, which is quite high, a stone fireplace and an ample window with an unobstructed view to the river, a formal dining room with 20 sqm, a refurbished kitchen with 15 sqm, supported by a pantry and a service area / scullery with approximately 14 sqm. In the private area there are 2 bedrooms that are supported by a bathroom. One of the bedrooms and the living room have direct access to a terrace facing south that provides a river view. This terrace has direct access to the garden through a staircase. On the first floor there are 3 bedrooms, all of them with river view, with the following areas: 15,5 sqm, 21 sqm and 32 sqm, having the latter direct access to another large terrace with 23 sqm. These bedrooms are supported by a bathroom and there are also 2 small storage areas. The garden, with plenty of space to construct a swimming pool, guarantees plenty of privacy and can be accessed by the sides of the villa, as well as by the basement and also by the ground floor. Characterized by its mild climate, Oeiras is one of the most developed municipalities of the country, being in a privileged location, only a few minutes away from Lisbon and Cascais and with superb views over the river and the sea. The restored buildings, full of charm, cohabit in perfect balance with the new constructions. The seafront promenade gives access to the fantastic beaches along the line. Alto de Santa Catarina is one of the most sought-after areas in Oeiras for its wide river views, the proximity to Lisbon and also for being a quiet residential area with villas and some apartments.
Porta da Frente Christie’s is a real estate agency that has been operating in the market for more than two decades. Its focus lays on the highest quality houses and developments, not only in the selling market, but also in the renting market.
The company was elected by the prestigious brand Christie’s - one of the most reputable auctioneers, Art institutions and Real Estate of the world - to be represented in Portugal, in the areas of Lisbon, Cascais, Oeiras, Sintra and Alentejo.
The main purpose of Porta da Frente Christie’s is to offer a top-notch service to our customers.
Porta da Frente Christie’s is a real estate agency that has been operating in the market for more than two decades. Its focus lays on the highest quality houses and developments, not only in the selling market, but also in the renting market.
The company was elected by the prestigious brand Christie’s - one of the most reputable auctioneers, Art institutions and Real Estate of the world - to be represented in Portugal, in the areas of Lisbon, Cascais, Oeiras, Sintra and Alentejo.
The main purpose of Porta da Frente Christie’s is to offer a top-notch service to our customers.
Contact
House 3 Bedrooms +1
Alto do Lagoal (Caxias), Oeiras e São Julião da Barra, Paço de Arcos e Caxias, Distrito de Lisboa
New · 258m²
With Garage
buy
1.250.000 €
House Triplex T3 +1, for sale, inserted in the HillSide Development - Alto do Lagoal.
On the floor 0, has a multipurpose room of 50 m2 and box for three cars.
Floor 1, composed with a common room of 28 m2, terrace of 24 m2 next to this room, social bathroom, kitchen of 18 m2 fully equipped with a terrace of 20 m2.
On the second floor there is a 19 sq.m. suite, two more bedrooms (15 sq.m. and 18 sq.m.) and a full bathroom. All bedrooms have fitted wardrobes and a panoramic view to the river.
Located on the hillside of Alto do Lagoal, in Caxias. View to the Tagus River estuary and Atlantic Ocean.
On the floor 0, has a multipurpose room of 50 m2 and box for three cars.
Floor 1, composed with a common room of 28 m2, terrace of 24 m2 next to this room, social bathroom, kitchen of 18 m2 fully equipped with a terrace of 20 m2.
On the second floor there is a 19 sq.m. suite, two more bedrooms (15 sq.m. and 18 sq.m.) and a full bathroom. All bedrooms have fitted wardrobes and a panoramic view to the river.
Located on the hillside of Alto do Lagoal, in Caxias. View to the Tagus River estuary and Atlantic Ocean.
Contact
House 4 Bedrooms +1
Alto do Lagoal (Caxias), Oeiras e São Julião da Barra, Paço de Arcos e Caxias, Distrito de Lisboa
New · 266m²
With Garage
buy
1.600.000 €
House T4 +1 duplex, for sale, inserted in the HillSide Development - Alto do Lagoal.
On the floor 0 has a box for three cars, technical area and laundry and antechamber access to the living room with built-in wardrobe.
Floor 1 comprises a 14 sq.m. hall with access to a 29 sq.m. common room, a 53 sq.m. living room with a winter garden, a guest bathroom, a 16 sq.m. office/bedroom, a fully equipped 18 sq.m. kitchen and two 20 sq.m. terraces.
The second floor has a 20 m2 suite, two more bedrooms (15m2 and 19m2) and a complete bathroom. All bedrooms have fitted wardrobes and exit to the 84 sq.m. terrace with unobstructed views to the river and the sea.
At the back of the 2nd floor there is another terrace with 70 sq.m. and a fenced garden area.
Located on the hillside of Alto do Lagoal, in Caxias. View to the Tagus River estuary and Atlantic Ocean.
On the floor 0 has a box for three cars, technical area and laundry and antechamber access to the living room with built-in wardrobe.
Floor 1 comprises a 14 sq.m. hall with access to a 29 sq.m. common room, a 53 sq.m. living room with a winter garden, a guest bathroom, a 16 sq.m. office/bedroom, a fully equipped 18 sq.m. kitchen and two 20 sq.m. terraces.
The second floor has a 20 m2 suite, two more bedrooms (15m2 and 19m2) and a complete bathroom. All bedrooms have fitted wardrobes and exit to the 84 sq.m. terrace with unobstructed views to the river and the sea.
At the back of the 2nd floor there is another terrace with 70 sq.m. and a fenced garden area.
Located on the hillside of Alto do Lagoal, in Caxias. View to the Tagus River estuary and Atlantic Ocean.
Contact
House 3 Bedrooms +1
Alto do Lagoal (Caxias), Oeiras e São Julião da Barra, Paço de Arcos e Caxias, Distrito de Lisboa
New · 258m²
With Garage
buy
1.250.000 €
House Triplex T3 +1, for sale, inserted in the HillSide Development - Alto do Lagoal.
On the floor 0, has a multipurpose room of 50 m2 and box for three cars.
Floor 1, composed with a common room of 29 m2, terrace of 16 m2 next to this room, social bathroom, kitchen of 18 m2 fully equipped with a terrace of 20 m2.
On the second floor there is a 19 sqm suite, two more bedrooms (15 sqm and 18 sqm) and a full bathroom. All bedrooms have fitted wardrobes and a panoramic view to the river.
Located on the hillside of Alto do Lagoal, in Caxias. View to the Tagus River estuary and Atlantic Ocean.
On the floor 0, has a multipurpose room of 50 m2 and box for three cars.
Floor 1, composed with a common room of 29 m2, terrace of 16 m2 next to this room, social bathroom, kitchen of 18 m2 fully equipped with a terrace of 20 m2.
On the second floor there is a 19 sqm suite, two more bedrooms (15 sqm and 18 sqm) and a full bathroom. All bedrooms have fitted wardrobes and a panoramic view to the river.
Located on the hillside of Alto do Lagoal, in Caxias. View to the Tagus River estuary and Atlantic Ocean.
Contact
House 4 Bedrooms +1
Alto do Lagoal (Caxias), Oeiras e São Julião da Barra, Paço de Arcos e Caxias, Distrito de Lisboa
New · 266m²
With Garage
buy
1.600.000 €
House T4 +1 duplex, for sale, inserted in the HillSide Development - Alto do Lagoal.
On the floor 0 has a box for three cars, technical area and laundry and antechamber access to the living room with built-in wardrobe.
Floor 1 comprises a 14 sq.m. hall with access to a 29 sq.m. common room, a 53 sq.m. living room with a winter garden, a guest bathroom, a 13 sqm office/bedroom, a fully equipped 18 sq.m. kitchen and two 20 sq.m. terraces.
The second floor has a 19 m2 suite, two more bedrooms (16m2 and 19m2) and a complete bathroom. All bedrooms have fitted wardrobes and exit to the 84 sq.m. terrace with unobstructed views to the river and the sea.
At the back of the 2nd floor there is another terrace with 70 sq.m. and a fenced garden area.
Located on the hillside of Alto do Lagoal, in Caxias. View to the Tagus River estuary and Atlantic Ocean.
On the floor 0 has a box for three cars, technical area and laundry and antechamber access to the living room with built-in wardrobe.
Floor 1 comprises a 14 sq.m. hall with access to a 29 sq.m. common room, a 53 sq.m. living room with a winter garden, a guest bathroom, a 13 sqm office/bedroom, a fully equipped 18 sq.m. kitchen and two 20 sq.m. terraces.
The second floor has a 19 m2 suite, two more bedrooms (16m2 and 19m2) and a complete bathroom. All bedrooms have fitted wardrobes and exit to the 84 sq.m. terrace with unobstructed views to the river and the sea.
At the back of the 2nd floor there is another terrace with 70 sq.m. and a fenced garden area.
Located on the hillside of Alto do Lagoal, in Caxias. View to the Tagus River estuary and Atlantic Ocean.
Contact
Town House 3 Bedrooms
Oeiras (Oeiras e São Julião Barra), Oeiras e São Julião da Barra, Paço de Arcos e Caxias, Distrito de Lisboa
New · 190m²
With Garage
buy
1.035.000 €
New 3+1 Bedroom Villa - Porto Salvo, Oeiras
House T3 +1 inserted in a development consisting of 5 new townhouses, all with garden and swimming pool. With superior finishing, lots of natural light in all divisions and open views, very well located next to schools, shopping mall and supermarkets. The best way to live in Oeiras, with great access. 2 minutes from TagusPark, Lagoas Park and Quinta da Fonte. 5 minutes from Oeiras International School, 15 minutes by car from the center of Lisbon and Cascais, and 25 minutes from Humberto Delgado Airport, Lisbon.
Houses consisting of 3 floors distributed as follows:
1st floor
1 Suite with closet 26.5 M2 and 2 m2 balcony
2 Bedrooms with 12.5 m2 each, fitted wardrobes and common balcony of 8.5 m2
Common bathroom of 5.65 m2
Floor 0
American style kitchen with island fully equipped with SMEG with 12.45 m2
Fully equipped laundry room with SMEG with 6.35 m2
Living and dining room with 40 m2
Entrance hall 13.35 m2
Floor -1
Suite with closet 25 m, or office with bathroom
Multipurpose room at floor -1 with 67.10 m2 and natural light
At the level of floor 0 we also have:
Garage with 20 m2 at ground level, Barbecue area, swimming pool with 13.8 m2 inserted in a
patio with 187.48 m2 of total area
Daikin duct air conditioning, floating floor, solar panels, false ceilings with built-in LED spotlights and fully equipped laundry room with washer and dryer.
EC: A
Ref. 6071.
House T3 +1 inserted in a development consisting of 5 new townhouses, all with garden and swimming pool. With superior finishing, lots of natural light in all divisions and open views, very well located next to schools, shopping mall and supermarkets. The best way to live in Oeiras, with great access. 2 minutes from TagusPark, Lagoas Park and Quinta da Fonte. 5 minutes from Oeiras International School, 15 minutes by car from the center of Lisbon and Cascais, and 25 minutes from Humberto Delgado Airport, Lisbon.
Houses consisting of 3 floors distributed as follows:
1st floor
1 Suite with closet 26.5 M2 and 2 m2 balcony
2 Bedrooms with 12.5 m2 each, fitted wardrobes and common balcony of 8.5 m2
Common bathroom of 5.65 m2
Floor 0
American style kitchen with island fully equipped with SMEG with 12.45 m2
Fully equipped laundry room with SMEG with 6.35 m2
Living and dining room with 40 m2
Entrance hall 13.35 m2
Floor -1
Suite with closet 25 m, or office with bathroom
Multipurpose room at floor -1 with 67.10 m2 and natural light
At the level of floor 0 we also have:
Garage with 20 m2 at ground level, Barbecue area, swimming pool with 13.8 m2 inserted in a
patio with 187.48 m2 of total area
Daikin duct air conditioning, floating floor, solar panels, false ceilings with built-in LED spotlights and fully equipped laundry room with washer and dryer.
EC: A
Ref. 6071.
Contact
House 3 Bedrooms
Caxias, Oeiras e São Julião da Barra, Paço de Arcos e Caxias, Distrito de Lisboa
New · 150m²
With Garage
buy
790.000 €
Moradia T3, Desinhada por Arquitecto, com estacionamento, Jardim de acesso direto pela sala & terraço com vista desafogada.
A Moradia será composta por :
Piso 0 :
- Hall de entrada
- Sala com acesso ao terraço e Jardim
- Cozinha completamente equipada aberta sobre a sala e acesso ao Jardim
- WC Social
- Arrumação
Piso 1:
- Hall dos quartos
- 2 quartos com roupeiros
- Casa de banho completa
Piso 2:
- Suíte com roupeiro e casa de banho privativo
- Terraço
A casa dispõe ainda de ar condicionado nas diviões todas, isolação exterior e acabamentos de luxo.
Gabinete de Arquitectura e empresa de construção com boa expressão no mercado National e international.
para mais informação e marcação de reunião não hesite em contactar.
A Moradia será composta por :
Piso 0 :
- Hall de entrada
- Sala com acesso ao terraço e Jardim
- Cozinha completamente equipada aberta sobre a sala e acesso ao Jardim
- WC Social
- Arrumação
Piso 1:
- Hall dos quartos
- 2 quartos com roupeiros
- Casa de banho completa
Piso 2:
- Suíte com roupeiro e casa de banho privativo
- Terraço
A casa dispõe ainda de ar condicionado nas diviões todas, isolação exterior e acabamentos de luxo.
Gabinete de Arquitectura e empresa de construção com boa expressão no mercado National e international.
para mais informação e marcação de reunião não hesite em contactar.
Contact
House 5 Bedrooms
Porto Salvo, Oeiras, Distrito de Lisboa
Used · 216m²
With Garage
buy
1.245.000 €
Venha conhecer este fantástico e luxuoso imóvel situado em Porto Salvo.
Moradia de traços modernos e acabamentos de qualidade superior, com espaços amplos e ótima exposição solar é composta por dois pisos.
No piso térreo encontramos:
- sala de estar com lareira bioetanol;
- cozinha equipada com eletrodomésticos de alta gama (Teka);
- 1 quarto;
- 1 casa de banho.
No 1º piso encontramos:
- 1 suite com closet;
- 3 quartos com roupeiros embutidos;
- 1 casa de banho comum;
- Varanda e terraço com vista desafogada.
Esta moradia, ainda disponibiliza garagem com espaço para 2 automóveis, espaço exterior amplo com zona de lazer e piscina aquecida (com filtro DesJoyaux).
Características:
- Portas blindadas no piso térreo;
- Painéis solares para aquecimento de águas sanitárias;
- Ar condicionado em todas as divisões;
- Soalhos em piso flutuante de madeira e em cerâmico;
- Caixilharia com vidros duplos com proteção brisa marítima e estores elétricos térmicos.
- Fachada exterior com proteção térmica e acústica (sistema ICF - Nudura)
Fica perto do Tagus Park e Oeiras Golf, escolas públicas e internacionais, supermercados, restaurantes e cafés.
Fácil acesso a Lisboa pela A5.
Certificado energético A
Marque já a sua visita!
Marque sua visita!
EDUARDO MOREIRA
Por que escolher a RE/MAX para te ajudar a comprar seu imóvel?
Contamos com uma equipe qualificada que irá acompanhá-lo em todas as etapas do processo de compra:
- Qualificação do produto;
- Qualificação financeira (Obtenção de viabilidade de crédito);
- Qualificação motivacional;
- Escolha dos imóveis corretos a visitar;
- Visitas a imóveis selecionados;
- Capacidade de negociação;
- Elaboração do contrato de promessa de compra e venda;
- Suporte no processo de crédito;
- Suporte processual e jurídico;
- Acompanhamento na escritura;
Sábia Visão - Mediação Imobiliária, Lda AMI 8520.
Moradia de traços modernos e acabamentos de qualidade superior, com espaços amplos e ótima exposição solar é composta por dois pisos.
No piso térreo encontramos:
- sala de estar com lareira bioetanol;
- cozinha equipada com eletrodomésticos de alta gama (Teka);
- 1 quarto;
- 1 casa de banho.
No 1º piso encontramos:
- 1 suite com closet;
- 3 quartos com roupeiros embutidos;
- 1 casa de banho comum;
- Varanda e terraço com vista desafogada.
Esta moradia, ainda disponibiliza garagem com espaço para 2 automóveis, espaço exterior amplo com zona de lazer e piscina aquecida (com filtro DesJoyaux).
Características:
- Portas blindadas no piso térreo;
- Painéis solares para aquecimento de águas sanitárias;
- Ar condicionado em todas as divisões;
- Soalhos em piso flutuante de madeira e em cerâmico;
- Caixilharia com vidros duplos com proteção brisa marítima e estores elétricos térmicos.
- Fachada exterior com proteção térmica e acústica (sistema ICF - Nudura)
Fica perto do Tagus Park e Oeiras Golf, escolas públicas e internacionais, supermercados, restaurantes e cafés.
Fácil acesso a Lisboa pela A5.
Certificado energético A
Marque já a sua visita!
Marque sua visita!
EDUARDO MOREIRA
Por que escolher a RE/MAX para te ajudar a comprar seu imóvel?
Contamos com uma equipe qualificada que irá acompanhá-lo em todas as etapas do processo de compra:
- Qualificação do produto;
- Qualificação financeira (Obtenção de viabilidade de crédito);
- Qualificação motivacional;
- Escolha dos imóveis corretos a visitar;
- Visitas a imóveis selecionados;
- Capacidade de negociação;
- Elaboração do contrato de promessa de compra e venda;
- Suporte no processo de crédito;
- Suporte processual e jurídico;
- Acompanhamento na escritura;
Sábia Visão - Mediação Imobiliária, Lda AMI 8520.
Contact
House 3 Bedrooms
Leceia, Barcarena, Oeiras, Distrito de Lisboa
Under construction · 212m²
With Garage
buy
600.000 €
Sempre por Si!
*FOTOS MODELO*
Excelente oportunidade para viver numa zona calma perto de Lisboa e com boa rede de transportes.
Moradia V3 em banda situada em Barcarena, inserida em lote de 164 m2 com área de construção 212 m2
Esta magnifica moradia é composta por 3 pisos, com acabamentos de qualidade, ainda em fase de construção
Piso 0:
Amplo hall de entrada com 6m2
Hall comunicante com 4,5 m2
WC social
Sala ampla com recuperador de calor a lenha, servida de varanda
Cozinha com 12 m2 devidamente equipada
Piso 1:
Suíte com roupeiro embutido
Quarto de 10,35 m2 com varanda e roupeiro
Quarto de 12,60 m2 com roupeiro
WC completo
Cave:
Garagem com capacidade para 2 viaturas,
Área técnica e zona de arrumos
No exterior pode-se contar com um Jardim com zona de lazer e um lugar exterior para estacionamento.
EQUIPAMENTOS:
Ar Condicionado
Estores Térmicos Elétricos
Moradia Localizada em zona habitacional ,próxima de acesso à A5.
Aproveite para reservar o imóvel nesta fase e escolher a seu gosto alguns dos acabamentos.
*FOTOS MODELO*
Excelente oportunidade para viver numa zona calma perto de Lisboa e com boa rede de transportes.
Moradia V3 em banda situada em Barcarena, inserida em lote de 164 m2 com área de construção 212 m2
Esta magnifica moradia é composta por 3 pisos, com acabamentos de qualidade, ainda em fase de construção
Piso 0:
Amplo hall de entrada com 6m2
Hall comunicante com 4,5 m2
WC social
Sala ampla com recuperador de calor a lenha, servida de varanda
Cozinha com 12 m2 devidamente equipada
Piso 1:
Suíte com roupeiro embutido
Quarto de 10,35 m2 com varanda e roupeiro
Quarto de 12,60 m2 com roupeiro
WC completo
Cave:
Garagem com capacidade para 2 viaturas,
Área técnica e zona de arrumos
No exterior pode-se contar com um Jardim com zona de lazer e um lugar exterior para estacionamento.
EQUIPAMENTOS:
Ar Condicionado
Estores Térmicos Elétricos
Moradia Localizada em zona habitacional ,próxima de acesso à A5.
Aproveite para reservar o imóvel nesta fase e escolher a seu gosto alguns dos acabamentos.
Contact
Town House 3 Bedrooms
Porto Salvo, Oeiras, Distrito de Lisboa
New · 190m²
With Garage
buy
1.050.000 €
House T3+1 - Porto Salvo/Oeiras.
Excellence in finishes, centrality and functionality are the main attributes of this house that could be your home.
House type T3 +1, in a quiet area and close to the access to the A5.
Composed by:
Floor 0 - Living room (40 m2); Kitchen (12.5 m2) fully equipped with SMEG appliances; Social toilet.
1st Floor - Suite (26.50 m2); Bedroom (12.5 m2); Bedroom (12.5 m2); common toilet.
Floor -1 - Hall (89 m2); Room (25 m2) both with natural light.
Equipped with lacquered aluminum frames with double glazing, electric shutters, air conditioning and solar panels.
Outside you can count on a swimming pool, garden and dining area with barbecue.
A energy rating.
Ref. 6071-32
Excellence in finishes, centrality and functionality are the main attributes of this house that could be your home.
House type T3 +1, in a quiet area and close to the access to the A5.
Composed by:
Floor 0 - Living room (40 m2); Kitchen (12.5 m2) fully equipped with SMEG appliances; Social toilet.
1st Floor - Suite (26.50 m2); Bedroom (12.5 m2); Bedroom (12.5 m2); common toilet.
Floor -1 - Hall (89 m2); Room (25 m2) both with natural light.
Equipped with lacquered aluminum frames with double glazing, electric shutters, air conditioning and solar panels.
Outside you can count on a swimming pool, garden and dining area with barbecue.
A energy rating.
Ref. 6071-32
Contact
House 3 Bedrooms +1
Porto Salvo, Oeiras, Distrito de Lisboa
For refurbishment · 146m²
With Garage
buy
495.000 €
Esta excecional moradia geminada, localiza-se numa agradável e tranquila zona de Porto Salvo, no Concelho de Oeiras.
Tem a possibilidade de remodelar a gosto e de desfrutar diariamente da esplêndida vista da Serra de Sintra, nomeadamente para o Palácio da Pena.
Nesta moradia, temos a destacar a sua configuração única, dispondo de áreas interiores cuidadosamente projetadas, combinando com sucesso a funcionalidade, assim como uma abundante entrada de luz natural em todos os compartimentos.
No piso da entrada, tem a cozinha uma sala de estar e uma sala de jantar, com uma vista deslumbrante sobre a Serra de Sintra e ainda um escritório. Nos pisos superiores tem 3 quartos, 2 casas de banho e uma varanda.
Possui ainda um jardim na entrada, uma garagem e um logradouro com um enorme potencial que permite aproveitar para convívio no exterior.
Situada numa zona residencial e familiar, esta moradia combina tranquilidade com a proximidade ao Lagoas Park (1,5km), praias (Praia de Santo Amaro 5Km), comercio (Centro comercial Oeiras 2,5Km), serviços e escolas. Tem excelentes acessos à A5, permitindo facilidade na deslocação a Lisboa.
SOBRE A IMOPP
A missão da IMOPP consiste na satisfação total das expectativas e desejos dos nossos Clientes, com o objetivo de conseguir sempre o melhor negócio.
Por si, pelo seu imóvel e pelos seus sonhos
CRÉDITO BANCÁRIO
Disponibilizamos também um serviço de intermediação de crédito, devidamente certificados pelo Banco de Portugal (registo 4770), fazemos a gestão de todo o processo de financiamento, sempre com as melhores soluções do mercado para que este processo seja completo, simples e eficaz.
Assim, quando procurar a sua casa, encontrará igualmente o crédito à habitação mais ajustado às suas necessidades.
’A informação disponibilizada não dispensa a sua confirmação e não pode ser considerada vinculativa. ’.
Tem a possibilidade de remodelar a gosto e de desfrutar diariamente da esplêndida vista da Serra de Sintra, nomeadamente para o Palácio da Pena.
Nesta moradia, temos a destacar a sua configuração única, dispondo de áreas interiores cuidadosamente projetadas, combinando com sucesso a funcionalidade, assim como uma abundante entrada de luz natural em todos os compartimentos.
No piso da entrada, tem a cozinha uma sala de estar e uma sala de jantar, com uma vista deslumbrante sobre a Serra de Sintra e ainda um escritório. Nos pisos superiores tem 3 quartos, 2 casas de banho e uma varanda.
Possui ainda um jardim na entrada, uma garagem e um logradouro com um enorme potencial que permite aproveitar para convívio no exterior.
Situada numa zona residencial e familiar, esta moradia combina tranquilidade com a proximidade ao Lagoas Park (1,5km), praias (Praia de Santo Amaro 5Km), comercio (Centro comercial Oeiras 2,5Km), serviços e escolas. Tem excelentes acessos à A5, permitindo facilidade na deslocação a Lisboa.
SOBRE A IMOPP
A missão da IMOPP consiste na satisfação total das expectativas e desejos dos nossos Clientes, com o objetivo de conseguir sempre o melhor negócio.
Por si, pelo seu imóvel e pelos seus sonhos
CRÉDITO BANCÁRIO
Disponibilizamos também um serviço de intermediação de crédito, devidamente certificados pelo Banco de Portugal (registo 4770), fazemos a gestão de todo o processo de financiamento, sempre com as melhores soluções do mercado para que este processo seja completo, simples e eficaz.
Assim, quando procurar a sua casa, encontrará igualmente o crédito à habitação mais ajustado às suas necessidades.
’A informação disponibilizada não dispensa a sua confirmação e não pode ser considerada vinculativa. ’.
Contact
Detached House 4 Bedrooms
Oeiras e São Julião da Barra, Paço de Arcos e Caxias, Distrito de Lisboa
Used · 168m²
With Garage
buy
1.700.000 €
(ref:C (telefone) Esta encantadora moradia independente oferece uma oportunidade única de viver o estilo de vida à beira-mar em Oeiras.
Situada em zona nobre, a apenas 800 metros da praia e walking distance da estação de comboio e outros transportes públicos, bem como comércio, serviços e infraestruturas como o Parque dos Poetas, Palácio do Marquês de Pombal, St Julians School, Nato, Nova International Business School, o Passeio Marítimo de Oeiras e da Marina de Oeiras.
Oeiras é uma das cidades mais desenvolvidas do país, encontrando-se numa localização privilegiada a poucos minutos de Lisboa e Cascais e com vistas soberbas sobre o rio e mar.
Não perca a oportunidade de fazer desta casa o seu refúgio à beira-mar.
Agende uma visita hoje mesmo e deixe-se encantar por tudo o que este imóvel exclusivo tem para oferecer.
A Moradia divide-se em 3 pisos e distribui-se da seguinte forma:
- Piso 0: garagem para 2 carros, uma sala multiusos com saída directa para o jardim, WC e espaço de arrumação com um grande closet.
- R/C: entrada principal com acesso a um amplo hall com bastante luz, sala com lareira com recuperador e ambiente de estar e de jantar e uma grande varanda debruçada sobre o jardim, cozinha com saída de serviço para o jardim, lavandaria no exterior e um quarto utilizado como escritório e casa de banho social completa.
- Piso 1: 1 suite, 2 quartos e 1 casa de banho , sendo que a suite e um dos quartos têm acesso a uma ampla varanda virada a sul.
O outro quarto tem acesso a uma varanda virada a nascente, o que confere muita luz a todas as divisões.
Com excelente potencial de modernização, a moradia construída em 1995 está inserida num lote de 339m2 com área bruta de construção 283m2, e dispõe de um amplo jardim virado a sul e uma cozinha exterior coberta com churrasqueira.
O espaço ao ar livre oferece oportunidades para desfrutar do clima ameno, em momentos de descontracção com amigos e familiares.
Situada em zona nobre, a apenas 800 metros da praia e walking distance da estação de comboio e outros transportes públicos, bem como comércio, serviços e infraestruturas como o Parque dos Poetas, Palácio do Marquês de Pombal, St Julians School, Nato, Nova International Business School, o Passeio Marítimo de Oeiras e da Marina de Oeiras.
Oeiras é uma das cidades mais desenvolvidas do país, encontrando-se numa localização privilegiada a poucos minutos de Lisboa e Cascais e com vistas soberbas sobre o rio e mar.
Não perca a oportunidade de fazer desta casa o seu refúgio à beira-mar.
Agende uma visita hoje mesmo e deixe-se encantar por tudo o que este imóvel exclusivo tem para oferecer.
A Moradia divide-se em 3 pisos e distribui-se da seguinte forma:
- Piso 0: garagem para 2 carros, uma sala multiusos com saída directa para o jardim, WC e espaço de arrumação com um grande closet.
- R/C: entrada principal com acesso a um amplo hall com bastante luz, sala com lareira com recuperador e ambiente de estar e de jantar e uma grande varanda debruçada sobre o jardim, cozinha com saída de serviço para o jardim, lavandaria no exterior e um quarto utilizado como escritório e casa de banho social completa.
- Piso 1: 1 suite, 2 quartos e 1 casa de banho , sendo que a suite e um dos quartos têm acesso a uma ampla varanda virada a sul.
O outro quarto tem acesso a uma varanda virada a nascente, o que confere muita luz a todas as divisões.
Com excelente potencial de modernização, a moradia construída em 1995 está inserida num lote de 339m2 com área bruta de construção 283m2, e dispõe de um amplo jardim virado a sul e uma cozinha exterior coberta com churrasqueira.
O espaço ao ar livre oferece oportunidades para desfrutar do clima ameno, em momentos de descontracção com amigos e familiares.
Contact
See more Properties for Sale, Houses in Oeiras
Bedrooms
Zones
Can’t find the property you’re looking for?
