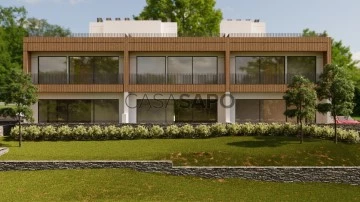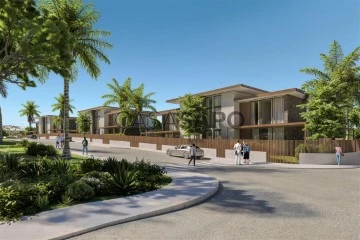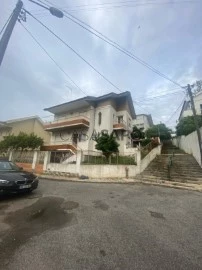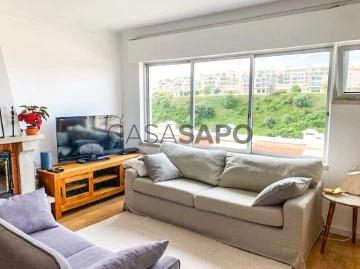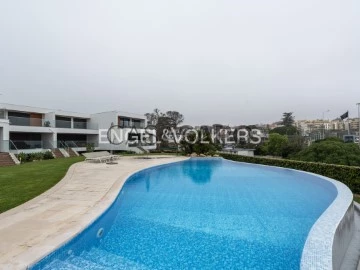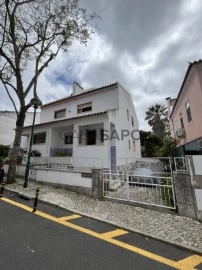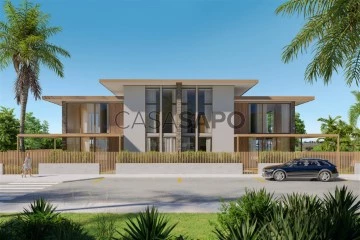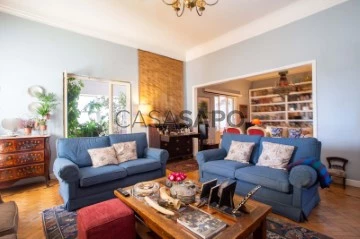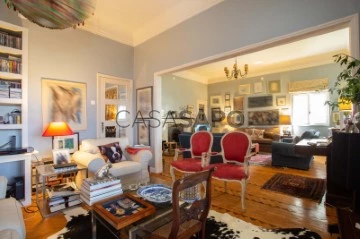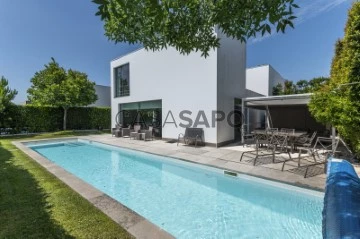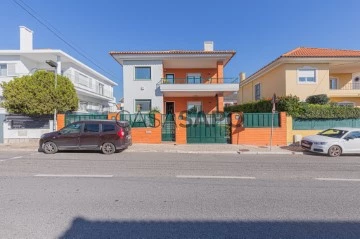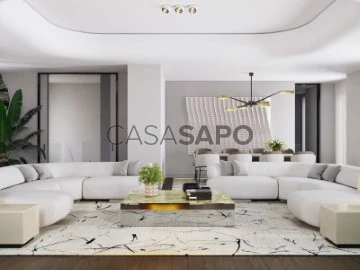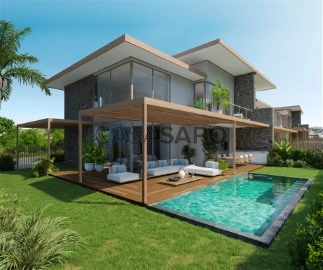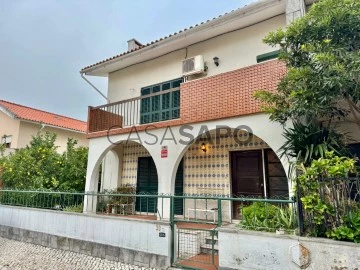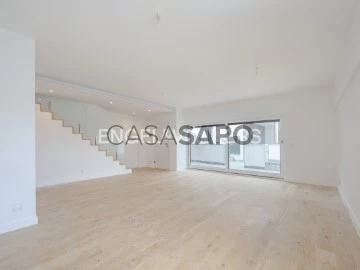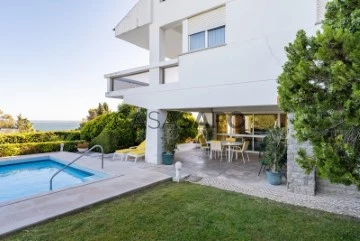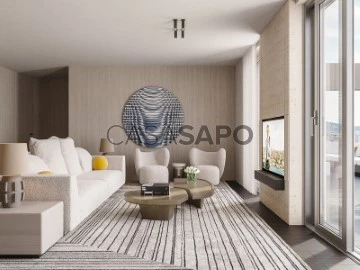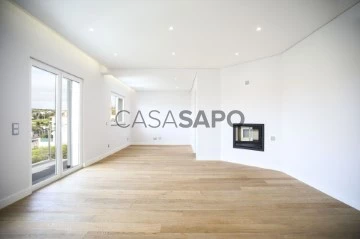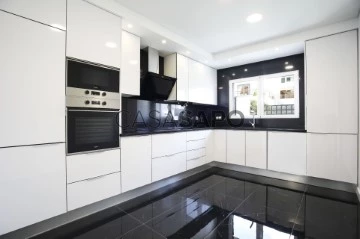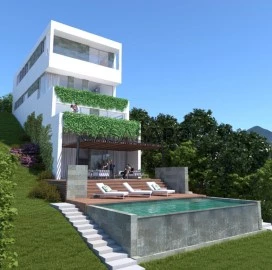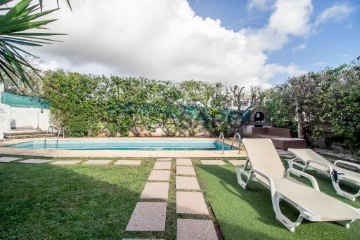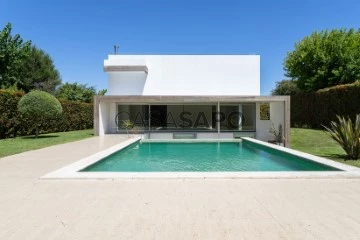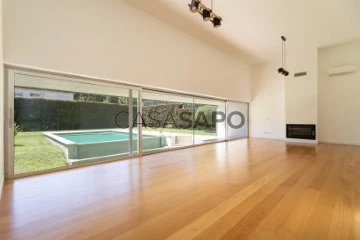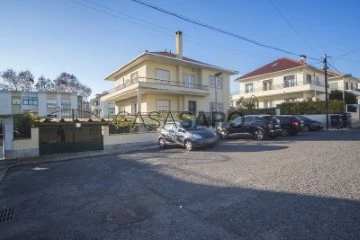Houses
Rooms
Price
More filters
116 Properties for Sale, Houses in Oeiras, with Garage/Parking, Page 4
Map
Order by
Relevance
Semi-Detached House 9 Bedrooms
Quinta da Moura, Barcarena, Oeiras, Distrito de Lisboa
In project · 560m²
With Garage
buy
880.000 €
Plot for construction of 3 houses T3 , with garage and garden, in Caxias, Barcarena
Architectural project and specialties submitted to Camara Municipal de Oeiras on 08/11/2023
ABC: 559,30m2
Floors: 2
Houses: 3 Houses T3 - semi-detached
Parking
Swimming pool
Lot with subdivision permit for 560m2
Architecture: Joana Andrade: PROJECTS | aja (ajaprojetos.com)
Architectural project and specialties submitted to the Municipality of Oeiras on 08/11/2023
Indicative work budget: €600,000.00 : (url hidden)
Being the owner of a house in this urbanization, implies being co-owner of the club in which it operates.
Field Club of international recognition is famous for training award winning athletes and organizing tennis and padel tournaments.
The club also has a swimming pool, gym and restaurant with terrace
Residents of the development: have discounts on club activities and an annual income as co-owners
There is a very dynamic equestrian center, within the urbanization but outside the club
A school for the practice and teaching of horse riding, rental of boxes, organization of events and holiday camps
Both the club and the equestrian centre have regular activities for all ages, including youth camps
The urbanization is located just 5 minutes from the access to the A5, being in Lisbon in 10 minutes and Cascais in 15 minutes
Characterized by a mild climate, Oeiras is one of the most developed cities in the country, being in a privileged location just minutes from Lisbon and Cascais and with superb views of the river and sea. Av. Marginal at a short distance with access to the fantastic beaches of the Cascais line.
Architectural project and specialties submitted to Camara Municipal de Oeiras on 08/11/2023
ABC: 559,30m2
Floors: 2
Houses: 3 Houses T3 - semi-detached
Parking
Swimming pool
Lot with subdivision permit for 560m2
Architecture: Joana Andrade: PROJECTS | aja (ajaprojetos.com)
Architectural project and specialties submitted to the Municipality of Oeiras on 08/11/2023
Indicative work budget: €600,000.00 : (url hidden)
Being the owner of a house in this urbanization, implies being co-owner of the club in which it operates.
Field Club of international recognition is famous for training award winning athletes and organizing tennis and padel tournaments.
The club also has a swimming pool, gym and restaurant with terrace
Residents of the development: have discounts on club activities and an annual income as co-owners
There is a very dynamic equestrian center, within the urbanization but outside the club
A school for the practice and teaching of horse riding, rental of boxes, organization of events and holiday camps
Both the club and the equestrian centre have regular activities for all ages, including youth camps
The urbanization is located just 5 minutes from the access to the A5, being in Lisbon in 10 minutes and Cascais in 15 minutes
Characterized by a mild climate, Oeiras is one of the most developed cities in the country, being in a privileged location just minutes from Lisbon and Cascais and with superb views of the river and sea. Av. Marginal at a short distance with access to the fantastic beaches of the Cascais line.
Contact
House 4 Bedrooms Duplex
Oeiras e São Julião da Barra, Paço de Arcos e Caxias, Distrito de Lisboa
Under construction · 157m²
With Garage
buy
1.393.200 €
4-bedroom villa, new, 185 sqm, with total exterior area of 235 sqm, private swimming pool and 2 parking spaces, in the VistaBella gated community, in Oeiras.
The VistaBella is located in Oeiras, the municipality where the green of nature meets the sea waves. This is a gated community that comprises three projects: the Panorama, consisting of forty 1 to 3-bedroom apartments and four 4-bedroom penthouses; the Boulevard, consisting of fourteen 4-bedroom villas, with a gourmet area and private swimming pool; and the Mirad’or, consisting of thirty-two 1 to 4-bedroom apartments and two 4-bedroom penthouses.
This gated community establishes a natural balance with its location, a tree-lined park next to a sustainable and well-planned neighbourhood, which promotes a lighter and more practical lifestyle. Just like its neighbourhood, the gated community is also guided by the principle of convenience and accessibility, including all possible amenities, from a private club for the owners with a gym, a spa, a gourmet area, swimming pools and a padel court, to the remaining spaces and services that are part of this worry-free lifestyle, such as the children’s playground, the car park, the underground recycling bins, the photovoltaic solar panels, and the pet place. The scenery features a colourful palette in shades of green and blue, a privilege for those who find life’s pleasures in nature.
Located in Oeiras, the VistaBella gated community lives in perfect harmony between the salt and the sun while sharing with its neighbourhood all that this area has to offer. Very close to one of the largest gardens in the area, Parque dos Poetas, renowned schools such as St Dominics International School and several reference hospitals. It is a sustainable growth area where the environment is an obvious priority, with solar energy harvesting, many cycle paths and electric chargers.
This development is for all those looking for everyday beauty, be it aesthetic or in the simple way of facing daily life.
The VistaBella is located in Oeiras, the municipality where the green of nature meets the sea waves. This is a gated community that comprises three projects: the Panorama, consisting of forty 1 to 3-bedroom apartments and four 4-bedroom penthouses; the Boulevard, consisting of fourteen 4-bedroom villas, with a gourmet area and private swimming pool; and the Mirad’or, consisting of thirty-two 1 to 4-bedroom apartments and two 4-bedroom penthouses.
This gated community establishes a natural balance with its location, a tree-lined park next to a sustainable and well-planned neighbourhood, which promotes a lighter and more practical lifestyle. Just like its neighbourhood, the gated community is also guided by the principle of convenience and accessibility, including all possible amenities, from a private club for the owners with a gym, a spa, a gourmet area, swimming pools and a padel court, to the remaining spaces and services that are part of this worry-free lifestyle, such as the children’s playground, the car park, the underground recycling bins, the photovoltaic solar panels, and the pet place. The scenery features a colourful palette in shades of green and blue, a privilege for those who find life’s pleasures in nature.
Located in Oeiras, the VistaBella gated community lives in perfect harmony between the salt and the sun while sharing with its neighbourhood all that this area has to offer. Very close to one of the largest gardens in the area, Parque dos Poetas, renowned schools such as St Dominics International School and several reference hospitals. It is a sustainable growth area where the environment is an obvious priority, with solar energy harvesting, many cycle paths and electric chargers.
This development is for all those looking for everyday beauty, be it aesthetic or in the simple way of facing daily life.
Contact
Detached House 3 Bedrooms Triplex
Carnaxide e Queijas, Oeiras, Distrito de Lisboa
Used · 201m²
With Garage
buy
650.000 €
Moradia V3 em Queijas, inserida em lote de gaveto de 247m2.
Desenvolve em 3 pisos num total de 201m2 de área de construção.
Logradouro com área total de 180m2.
Dispõe de duas entradas independentes uma no R/c e a outra no 1º Piso.
R/c com garagem de 67m2 com acesso ao logradouro .
Todos os quartos dispõem de varanda.
No 1º Piso desenvolve a área social, sala de estar, com acesso a logradouro e zona de churrasqueira.
No 2º Piso encontramos a área privada com 3 quartos , dois dos quartos têm varanda.
A zona conta com várias escolas, comércio local, supermercados, farmácia, e diversos serviços e zonas verdes.
Desenvolve em 3 pisos num total de 201m2 de área de construção.
Logradouro com área total de 180m2.
Dispõe de duas entradas independentes uma no R/c e a outra no 1º Piso.
R/c com garagem de 67m2 com acesso ao logradouro .
Todos os quartos dispõem de varanda.
No 1º Piso desenvolve a área social, sala de estar, com acesso a logradouro e zona de churrasqueira.
No 2º Piso encontramos a área privada com 3 quartos , dois dos quartos têm varanda.
A zona conta com várias escolas, comércio local, supermercados, farmácia, e diversos serviços e zonas verdes.
Contact
Town House 5 Bedrooms
Cacilhas (Oeiras e São Julião Barra), Oeiras e São Julião da Barra, Paço de Arcos e Caxias, Distrito de Lisboa
Used · 225m²
With Garage
buy
750.000 €
Between the calm of the countryside and the proximity of the Sea seek stowerse your new home?
House with four floors, remodeled, furnished and equipped in excellent condition, good areas, garden and terraces to enjoy the best moments that nature has to offer you, let’s meet?
Basement: Ample space for leisure area, gym, with storage area, direct exit to garden and terrace;
Ground Floor: Entrance Hall; Living room with fireplace, panoramic windows so you can enjoy the extraordinary luminosity; Fully equipped kitchen with access to machinery area, pantry; Room/office; Support toilet;
1st Floor: Three bedrooms with good areas, wardrobes, and access to a magnificent terrace; Room support toilet;
Attic: Open-Space with full bathroom and terrace, you can be the suite with the comfort you deserve for a peaceful end of the day;
Parking for one car, access by automatic gate;
Located a few minutes from Oeiras Park, Poets Park, Oeiras Village, quick access to the A5 as well as the Marginal and Beaches... don’t hesitate! Contact and make an experience of your visit!
CHOOSE ByNunes;
Opt for the most efficient Network of Real Estate Consultants in the market, able to advise and monitor you in the purchase operation of your property.
Whatever the value of your investment, you’ll always be sure that your new property isn’t a part of what we do - that’s all we do.
ADVANTAGES:
- Availability of a Dedicated Consultant throughout the purchasing process;
- Permanent search for a property tailored to your needs;
- Negotiation monitoring;
- Availability of the most advantageous financial solutions;
- Support in the financing process;
- Support in the marking and realization of CPCV (Contract Promise Purchase and Sale);
- Support in marking and realization of the public deed of purchase and sale
House with four floors, remodeled, furnished and equipped in excellent condition, good areas, garden and terraces to enjoy the best moments that nature has to offer you, let’s meet?
Basement: Ample space for leisure area, gym, with storage area, direct exit to garden and terrace;
Ground Floor: Entrance Hall; Living room with fireplace, panoramic windows so you can enjoy the extraordinary luminosity; Fully equipped kitchen with access to machinery area, pantry; Room/office; Support toilet;
1st Floor: Three bedrooms with good areas, wardrobes, and access to a magnificent terrace; Room support toilet;
Attic: Open-Space with full bathroom and terrace, you can be the suite with the comfort you deserve for a peaceful end of the day;
Parking for one car, access by automatic gate;
Located a few minutes from Oeiras Park, Poets Park, Oeiras Village, quick access to the A5 as well as the Marginal and Beaches... don’t hesitate! Contact and make an experience of your visit!
CHOOSE ByNunes;
Opt for the most efficient Network of Real Estate Consultants in the market, able to advise and monitor you in the purchase operation of your property.
Whatever the value of your investment, you’ll always be sure that your new property isn’t a part of what we do - that’s all we do.
ADVANTAGES:
- Availability of a Dedicated Consultant throughout the purchasing process;
- Permanent search for a property tailored to your needs;
- Negotiation monitoring;
- Availability of the most advantageous financial solutions;
- Support in the financing process;
- Support in the marking and realization of CPCV (Contract Promise Purchase and Sale);
- Support in marking and realization of the public deed of purchase and sale
Contact
House 4 Bedrooms
Oeiras e São Julião da Barra, Paço de Arcos e Caxias, Distrito de Lisboa
Remodelled · 236m²
With Garage
buy
2.150.000 €
In a prime location, near Santo Amaro de Oeiras Beach, this 2015 4-bedroom house is integrated into a gated community with an infinity pool and garden, offering privacy and tranquility.
Spread over three floors, this luxury house with river view, features an elevator for easy access to the different levels. On the first floor, the private area includes two suites and two bedrooms, one of which has a terrace. The house features oak wood flooring throughout, air conditioning, and a built-in sound system in all rooms, as well as underfloor heating in the bathrooms.
The ground floor is dedicated to the social area, with spacious and bright spaces ideal for entertaining family and friends. A guest bathroom and the kitchen, adjacent to the living room and fully equipped with Miele appliances, is perfect for preparing delicious meals and enjoying family time. From the living room, you can enjoy a stunning view of the beach and river, whether indoors or on the large terrace, with direct access to the pool area.
Additionally, the residence includes a practical laundry room and a two-car garage with direct access to the interior for added convenience. There is also an additional parking space near the entrance of the condominium.
Noteworthy for its excellent solar orientation, the house is bathed in natural light throughout the day, creating a cozy atmosphere in all spaces. With terraces and balconies offering charming views, this is the ideal choice for those looking to live by the coast and enjoy all the conveniences of a modern and sophisticated lifestyle.
In a central location between Lisbon and Cascais, we benefit from close proximity to the sea, green spaces, and all kinds of commerce and services, as well as an extensive transportation network.
Open in a panoramic area on the Tagus estuary, Santo Amaro de Oeiras has a mild and temperate climate. It benefits from excellent accessibility and public transport with connection to Lisbon, a traditional commerce and an excellent school park. The beach in Santo Amaro de Oeiras is the largest in the municipality of Oeiras. Come and visit this county near Lisbon.
Spread over three floors, this luxury house with river view, features an elevator for easy access to the different levels. On the first floor, the private area includes two suites and two bedrooms, one of which has a terrace. The house features oak wood flooring throughout, air conditioning, and a built-in sound system in all rooms, as well as underfloor heating in the bathrooms.
The ground floor is dedicated to the social area, with spacious and bright spaces ideal for entertaining family and friends. A guest bathroom and the kitchen, adjacent to the living room and fully equipped with Miele appliances, is perfect for preparing delicious meals and enjoying family time. From the living room, you can enjoy a stunning view of the beach and river, whether indoors or on the large terrace, with direct access to the pool area.
Additionally, the residence includes a practical laundry room and a two-car garage with direct access to the interior for added convenience. There is also an additional parking space near the entrance of the condominium.
Noteworthy for its excellent solar orientation, the house is bathed in natural light throughout the day, creating a cozy atmosphere in all spaces. With terraces and balconies offering charming views, this is the ideal choice for those looking to live by the coast and enjoy all the conveniences of a modern and sophisticated lifestyle.
In a central location between Lisbon and Cascais, we benefit from close proximity to the sea, green spaces, and all kinds of commerce and services, as well as an extensive transportation network.
Open in a panoramic area on the Tagus estuary, Santo Amaro de Oeiras has a mild and temperate climate. It benefits from excellent accessibility and public transport with connection to Lisbon, a traditional commerce and an excellent school park. The beach in Santo Amaro de Oeiras is the largest in the municipality of Oeiras. Come and visit this county near Lisbon.
Contact
Semi-Detached 3 Bedrooms +1
Oeiras e São Julião da Barra, Paço de Arcos e Caxias, Distrito de Lisboa
Used · 180m²
With Garage
buy
800.000 €
Excelente oportunidade de adquirir uma moradia geminada localizada na deslumbrante zona do Jardim de Oeiras, a poucos passos do passeio marítimo, da marginal e da praia de Santo Amaro.
Esta moradia é distribuída por 3 pisos, com a possibilidade de criação de um quarto piso. No piso superior, encontramos uma ampla casa de banho e dois quartos, um dos quais com uma ótima varanda.
No piso intermédio, encontrará uma cozinha, uma despensa, uma casa de banho e uma sala com varanda, ideal para momentos de convívio.
No piso inferior, existe a oportunidade de criar uma área ampla. Atualmente, dispõe de um quarto, um quarto interior, uma lavandaria, uma casa de banho, um pátio espaçoso e uma garagem.
Este imóvel mantém-se com as características originais e beneficia de uma envolvente única. Não perca esta oportunidade de viver numa das áreas mais privilegiadas de Oeiras.
Agende já a sua visita.
Esta moradia é distribuída por 3 pisos, com a possibilidade de criação de um quarto piso. No piso superior, encontramos uma ampla casa de banho e dois quartos, um dos quais com uma ótima varanda.
No piso intermédio, encontrará uma cozinha, uma despensa, uma casa de banho e uma sala com varanda, ideal para momentos de convívio.
No piso inferior, existe a oportunidade de criar uma área ampla. Atualmente, dispõe de um quarto, um quarto interior, uma lavandaria, uma casa de banho, um pátio espaçoso e uma garagem.
Este imóvel mantém-se com as características originais e beneficia de uma envolvente única. Não perca esta oportunidade de viver numa das áreas mais privilegiadas de Oeiras.
Agende já a sua visita.
Contact
House 4 Bedrooms Duplex
Oeiras e São Julião da Barra, Paço de Arcos e Caxias, Distrito de Lisboa
Under construction · 185m²
With Garage
buy
1.396.200 €
4-bedroom villa, new, 185 sqm, with total exterior area of 263 sqm, private swimming pool and 2 parking spaces, in the VistaBella gated community, in Oeiras.
The VistaBella is located in Oeiras, the municipality where the green of nature meets the sea waves. This is a gated community that comprises three projects: the Panorama, consisting of forty 1 to 3-bedroom apartments and four 4-bedroom penthouses; the Boulevard, consisting of fourteen 4-bedroom villas, with a gourmet area and private swimming pool; and the Mirad’or, consisting of thirty-two 1 to 4-bedroom apartments and two 4-bedroom penthouses.
This gated community establishes a natural balance with its location, a tree-lined park next to a sustainable and well-planned neighbourhood, which promotes a lighter and more practical lifestyle. Just like its neighbourhood, the gated community is also guided by the principle of convenience and accessibility, including all possible amenities, from a private club for the owners with a gym, a spa, a gourmet area, swimming pools and a padel court, to the remaining spaces and services that are part of this worry-free lifestyle, such as the children’s playground, the car park, the underground recycling bins, the photovoltaic solar panels, and the pet place. The scenery features a colourful palette in shades of green and blue, a privilege for those who find life’s pleasures in nature.
Located in Oeiras, the VistaBella gated community lives in perfect harmony between the salt and the sun while sharing with its neighbourhood all that this area has to offer. Very close to one of the largest gardens in the area, Parque dos Poetas, renowned schools such as St Dominics International School and several reference hospitals. It is a sustainable growth area where the environment is an obvious priority, with solar energy harvesting, many cycle paths and electric chargers.
This development is for all those looking for everyday beauty, be it aesthetic or in the simple way of facing daily life.
The VistaBella is located in Oeiras, the municipality where the green of nature meets the sea waves. This is a gated community that comprises three projects: the Panorama, consisting of forty 1 to 3-bedroom apartments and four 4-bedroom penthouses; the Boulevard, consisting of fourteen 4-bedroom villas, with a gourmet area and private swimming pool; and the Mirad’or, consisting of thirty-two 1 to 4-bedroom apartments and two 4-bedroom penthouses.
This gated community establishes a natural balance with its location, a tree-lined park next to a sustainable and well-planned neighbourhood, which promotes a lighter and more practical lifestyle. Just like its neighbourhood, the gated community is also guided by the principle of convenience and accessibility, including all possible amenities, from a private club for the owners with a gym, a spa, a gourmet area, swimming pools and a padel court, to the remaining spaces and services that are part of this worry-free lifestyle, such as the children’s playground, the car park, the underground recycling bins, the photovoltaic solar panels, and the pet place. The scenery features a colourful palette in shades of green and blue, a privilege for those who find life’s pleasures in nature.
Located in Oeiras, the VistaBella gated community lives in perfect harmony between the salt and the sun while sharing with its neighbourhood all that this area has to offer. Very close to one of the largest gardens in the area, Parque dos Poetas, renowned schools such as St Dominics International School and several reference hospitals. It is a sustainable growth area where the environment is an obvious priority, with solar energy harvesting, many cycle paths and electric chargers.
This development is for all those looking for everyday beauty, be it aesthetic or in the simple way of facing daily life.
Contact
House 6 Bedrooms
Carnaxide e Queijas, Oeiras, Distrito de Lisboa
New · 350m²
With Garage
buy
3.500.000 €
Villa L’ Olivier é um projeto de excelência com a assinatura do Arqtº João Tiago Aguiar, revelando um design de excelência muito próprio e exclusivo de arquitetura moderna e contemporânea.Moradia em construção , com data prevista de conclusão no terceiro trimestre de 2024, está disponível para visitas.Esta moradia de luxo, T6 é um exemplo deslumbrante de arquitetura contemporânea, e onde se consegue sentir a paixão pelo o que é belo, está localizada numa das zonas mais procuradas. um complexo de moradias designado pelo nome de Vila Utopia em Carnaxide .Esta moradia é única e conta com acabamentos de luxo, está inserida num lote de terreno de aproximadamente 1000m2, com uma área bruta de construção de 505m2, piscina com bomba de calor e jardim, estacionamento em box para 5/6 carros, painéis solares, piso radiante hidráulico em todas as divisões, aquecimento e arrefecimento feito pelo sistema de ventiloconvectores. Um caminho de acesso à entrada principal dá lhe as boas- vindas a está residência fabulosa de 3 pisos. O hall de entrada convida-o a entrar numa sala de estar ampla com lareira tendo vista total para o jardim com excelente luminosidade natural, a área de jantar está dividida da mesma contando com uma vista para um jardim interior tal como a cozinha de design de alta qualidade e totalmente equipada e em plano aberto para um jardim interior.Neste piso ainda contamos com um quarto suite que pode ser um quarto de hóspedes com casa de banho de uso privado, e com acesso ao ginásio com vista para o jardim, wc de uso social e ainda uma dispensa como complemento da cozinha.No primeiro andar a master suite é fenomenal, conta com um closet fantástico , casa de banho completa e varanda para conseguir apreciar a área interior. Neste piso ainda encontramos 2 quartos , wc completo, um quarto suite , todos com varanda para apreciar a ampla vista para o jardim. No piso -1 apresenta uma soberba zona de lazer com zona de jogos com luz ou mesmo um home cinema ,spa ..... espaço com luz natural é possível dar-lhe várias utilidades, neste piso ainda se encontra a garagem em box fechada para 5/6 carros, lavandaria, mais um quarto suite e escritório.No exterior somos presenteados com uma fabulosa piscina, embelezada com um luxuoso jardim, todo iluminado !Uma propriedade única, que incorpora o mais moderno design, tecnologia e qualidade de construção de primeira classe.A Villa L’ Olivier está inserida numa zona que dá pelo nome de Vila Utopia em Carnaxide, que é caracterizada por ser uma zona tranquila e segura.Localização privilegiada com uma vasta rede de acessos, a pouca distância do centro de Carnaxide e de todo o comércio local, como também o Centro Comercial de Alfragide ( Alegro ), perto de escolas conceituadas como o Park Internacional School, Colégio Monte Flor, entre outros.Zona servida de transportes, hospital, farmácia, supermercados, restaurantes entre outras mais valias.Moradia em construção , com data prevista de conclusão no quarto trimestre de 2024.Juntando a excelência que este imóvel tem para oferecer, escreva a sua história .........e concretize o seu sonho !Para mais informações, aguardo o seu contato.O C.E apresentado é um pré-certificado ao abrigo da alínea a) do n.º 2 do artigo 20.º do Decreto-Lei n.º 101-D/2020, de 7 de Dezembro
Características:
Características Exteriores - Barbeque; Jardim; Parqueamento; Piscina exterior; Terraço/Deck; Porta blindada; Video Porteiro; Sistema de rega;
Características Interiores - Hall de entrada; Lareira; Sala de Cinema; Pavimento Radiante; Electrodomésticos embutidos; Casa de Banho da Suite; Closet; Sauna; Roupeiros; Lavandaria; Cozinha Americana; Deck;
Características Gerais - Primeiro Proprietário; Porteiro; Despensa; Portão eléctrico;
Orientação - Sul; Poente;
Outros Equipamentos - Serviço de internet; Aquecimento central; Sistema de Segurança; Alarme de segurança; Painéis Solares; Depósito de água; Máquina de lavar louça; Secador de roupa; Frigorífico; Micro-ondas; Máquina de lavar roupa;
Vistas - Vista cidade; Vista campo;
Outras características - Box (1 lugar); Box (2 lugares); Garagem; Varanda; Garagem para 2 Carros; Cozinha Equipada; Arrecadação; Suite; Moradia Bi-familiar; Moradia; Acesso apropriado a pessoas com mobilidade reduzida; Ar Condicionado;
Características:
Características Exteriores - Barbeque; Jardim; Parqueamento; Piscina exterior; Terraço/Deck; Porta blindada; Video Porteiro; Sistema de rega;
Características Interiores - Hall de entrada; Lareira; Sala de Cinema; Pavimento Radiante; Electrodomésticos embutidos; Casa de Banho da Suite; Closet; Sauna; Roupeiros; Lavandaria; Cozinha Americana; Deck;
Características Gerais - Primeiro Proprietário; Porteiro; Despensa; Portão eléctrico;
Orientação - Sul; Poente;
Outros Equipamentos - Serviço de internet; Aquecimento central; Sistema de Segurança; Alarme de segurança; Painéis Solares; Depósito de água; Máquina de lavar louça; Secador de roupa; Frigorífico; Micro-ondas; Máquina de lavar roupa;
Vistas - Vista cidade; Vista campo;
Outras características - Box (1 lugar); Box (2 lugares); Garagem; Varanda; Garagem para 2 Carros; Cozinha Equipada; Arrecadação; Suite; Moradia Bi-familiar; Moradia; Acesso apropriado a pessoas com mobilidade reduzida; Ar Condicionado;
Contact
House 8 Bedrooms
Linda-a-Velha (Linda a Velha), Algés, Linda-a-Velha e Cruz Quebrada-Dafundo, Oeiras, Distrito de Lisboa
Used · 626m²
With Garage
buy
1.500.000 €
In Linda-a-Velha, overlooking the Vale de Jamor, in a quiet residential area, with a mix of villas and buildings, close to Lisbon and other urban areas and easy access to commerce and services.
The parish offers a number of amenities and services to its residents, there are several schools, both public and private, from pre-school to secondary education, several public transport options, including buses and trains, which connect Linda-a-Velha to other surrounding areas such as Algés, Cruz Quebrada, Dafundo and Lisbon.
It has a privileged geographical location, with proximity to the Jamor River and the Jamor Urban Park, a large and pleasant green space that offers several leisure areas, including tennis courts, swimming pools, soccer fields and hiking trails, is a popular place for outdoor activities and sports, attracting both local residents and visitors.
Close to some of the main tourist attractions of the region, such as Belém, the Jerónimos Monastery, the Belém Tower and the Monument to the Discoveries, it is also relatively close to the beaches of the Cascais line and other areas of cultural and historical interest.
With regard to services and commerce, Linda-a-Velha has a variety of shops, supermarkets, restaurants and cafes, satisfying the daily needs of its residents, in addition, it is close to Oeiras Parque, a large shopping center that offers a wide range of shops and entertainment options.
The parish offers a number of amenities and services to its residents, there are several schools, both public and private, from pre-school to secondary education, several public transport options, including buses and trains, which connect Linda-a-Velha to other surrounding areas such as Algés, Cruz Quebrada, Dafundo and Lisbon.
It has a privileged geographical location, with proximity to the Jamor River and the Jamor Urban Park, a large and pleasant green space that offers several leisure areas, including tennis courts, swimming pools, soccer fields and hiking trails, is a popular place for outdoor activities and sports, attracting both local residents and visitors.
Close to some of the main tourist attractions of the region, such as Belém, the Jerónimos Monastery, the Belém Tower and the Monument to the Discoveries, it is also relatively close to the beaches of the Cascais line and other areas of cultural and historical interest.
With regard to services and commerce, Linda-a-Velha has a variety of shops, supermarkets, restaurants and cafes, satisfying the daily needs of its residents, in addition, it is close to Oeiras Parque, a large shopping center that offers a wide range of shops and entertainment options.
Contact
House 5 Bedrooms +1
Carnaxide, Carnaxide e Queijas, Oeiras, Distrito de Lisboa
Used · 261m²
With Garage
buy
2.730.000 €
Excellent villa of contemporary design in a quiet area of Carnaxide on the outskirts of Lisbon. Standing in a plot of 700 sqm, this sunny villa, which was designed by an architect of renown, stands out for its clean lines and its glassed areas creating a sense of harmony between the interior and the exterior. With excellent finishes and ideal solar orientation, this naturally welllit villa is spread over 2 floors and comprises, on the ground floor: a spacious entrance hall, a living area with a view out over the garden and the heated swimming pool, a dining area, a fully equipped kitchen with Siemens appliances, a suite, a cloakroom, an office, a garage for 2 cars, a laundry area and a storage room. All the divisions have direct access to the pleasant garden. First floor: 2 suites (1 suite has access to a large terrace), 2 bedrooms and a shared bathroom. The house has a central heating system, Daikin air conditioning, solar panels and a borehole. It is ideal for those looking for a practical villa, with high quality construction and finishes, which fits in well with modern present day living.
Contact
House 5 Bedrooms
Algés, Linda-a-Velha e Cruz Quebrada-Dafundo, Oeiras, Distrito de Lisboa
Used · 276m²
With Garage
buy
1.295.000 €
Detached House in Linda A Velha consisting of Basement, Ground Floor and Floor, built on a plot of land with an area of 420 m2.
In the basement we have a garage with 50 m2, laundry room with 9 m2, cellar with 6 m2 and a bathroom with 5 m2.
On the ground floor we have an entrance hall with 10 m2, an office with 10 m2, kitchen equipped with granite walls and granite flooring with an area of 22 m2 with access to the garden, dining/living room with an area of 36 m2 with access to the outside. A 2 m2 granite-lined bathroom.
On the 1st floor we have 3 bedrooms with areas of 12 m2, 14m2 and 15m2 and a suite with 22 m2 with two large wardrobes and a bathroom to support the 3 bedrooms with 5 m2, it should be noted that two bedrooms and suite have access to balconies.
FINISHES, We find double glazed aluminium frames with thermal cut, air conditioning, Miele appliances, whirlpool bathtub, granite flooring in the kitchen, wooden flooring in the hall, living room and bedrooms, automatic gates.
In terms of location we have all kinds of commerce and services, supermarkets, schools, Cuf hospital, gym, we are just a few minutes from the A5 Lisbon Cascais Highway.
We look forward to seeing you. Book your visit now.
In the basement we have a garage with 50 m2, laundry room with 9 m2, cellar with 6 m2 and a bathroom with 5 m2.
On the ground floor we have an entrance hall with 10 m2, an office with 10 m2, kitchen equipped with granite walls and granite flooring with an area of 22 m2 with access to the garden, dining/living room with an area of 36 m2 with access to the outside. A 2 m2 granite-lined bathroom.
On the 1st floor we have 3 bedrooms with areas of 12 m2, 14m2 and 15m2 and a suite with 22 m2 with two large wardrobes and a bathroom to support the 3 bedrooms with 5 m2, it should be noted that two bedrooms and suite have access to balconies.
FINISHES, We find double glazed aluminium frames with thermal cut, air conditioning, Miele appliances, whirlpool bathtub, granite flooring in the kitchen, wooden flooring in the hall, living room and bedrooms, automatic gates.
In terms of location we have all kinds of commerce and services, supermarkets, schools, Cuf hospital, gym, we are just a few minutes from the A5 Lisbon Cascais Highway.
We look forward to seeing you. Book your visit now.
Contact
Villa 3 Bedrooms
Dafundo (Cruz Quebrada-Dafundo), Algés, Linda-a-Velha e Cruz Quebrada-Dafundo, Oeiras, Distrito de Lisboa
In project · 113m²
With Garage
buy
855.000 €
Fantastic 3 bedroom townhouse located in The Upper Case development, near Algés.
This 133 sqm townhouse features an entrance hall, a 39 sqm living room, a 9 sqm closed kitchen and three bedrooms, one of which is ensuite. All the bedrooms have fitted closets, and the two non ensuite bedrooms have a full bathroom that serves them, in addition to the guest bathroom in the townhouse entrance hall.
It also has a spacious garden at the entrance, with 31 sqm, accessible through the living room and the kitchen.
The Upper Case is a new development to be born in the Dafundo area, near Algés. Comprising 3 distinct buildings, here we find apartments ranging from T0 to T4+1 (building 1), T3 duplex townhouses (building 2) and a T5 villa in a restored palace (building 3), a total of 71 residential units and one commercial space.
The apartments, in building 1, are compact, with well thought out areas and no wasted space. All of them have balconies or terraces and some of them have parking spaces and storage rooms. The 4 bedrooms and 4+1 bedrooms apartments have a river view.
It is in building 1 that we also find the garage with the parking spaces of the whole development, located on the ground floor.
The 3 bedroom duplex townhouses, a total of 5 (building 2), are distributed between floors 1 and 2; all of them have a garden of about 30 sqm, 2 parking spaces and 1 storage area.
As for the palace (building 3), it gives way to a magnificent 5 bedroom villa with terrace, private pool, 3 parking spaces and a view over the river.
The Upper Case also has several amenities for its residents: a swimming pool on the rooftop of building 1 with panoramic terrace and multi-purpose room; gym / condominium room and bicycle area in building 2. To the rear, the project benefits from green spaces.
Good finishes, equipped kitchens (oven, microwave, induction hob, extractor hood, refrigerator, dishwasher, washing machine), closets and double glazing.
In a privileged location, between Belém and Cruz Quebrada, The Upper Case is only 10 minutes walk from the Cruz Quebrada train station as well as the pedestrian access to the waterfront by the river/sea. In a quiet area of the city, but that still has all the necessary services and commerce nearby. In addition to the train, we also find buses and the tram (number 15) available. The Algés neighborhood is very close, about 5/10 minutes walk, where we find several restaurants, banks, cafes, stores and even a market. For lovers of sports activities, the Jamor Park is also very close.
This 133 sqm townhouse features an entrance hall, a 39 sqm living room, a 9 sqm closed kitchen and three bedrooms, one of which is ensuite. All the bedrooms have fitted closets, and the two non ensuite bedrooms have a full bathroom that serves them, in addition to the guest bathroom in the townhouse entrance hall.
It also has a spacious garden at the entrance, with 31 sqm, accessible through the living room and the kitchen.
The Upper Case is a new development to be born in the Dafundo area, near Algés. Comprising 3 distinct buildings, here we find apartments ranging from T0 to T4+1 (building 1), T3 duplex townhouses (building 2) and a T5 villa in a restored palace (building 3), a total of 71 residential units and one commercial space.
The apartments, in building 1, are compact, with well thought out areas and no wasted space. All of them have balconies or terraces and some of them have parking spaces and storage rooms. The 4 bedrooms and 4+1 bedrooms apartments have a river view.
It is in building 1 that we also find the garage with the parking spaces of the whole development, located on the ground floor.
The 3 bedroom duplex townhouses, a total of 5 (building 2), are distributed between floors 1 and 2; all of them have a garden of about 30 sqm, 2 parking spaces and 1 storage area.
As for the palace (building 3), it gives way to a magnificent 5 bedroom villa with terrace, private pool, 3 parking spaces and a view over the river.
The Upper Case also has several amenities for its residents: a swimming pool on the rooftop of building 1 with panoramic terrace and multi-purpose room; gym / condominium room and bicycle area in building 2. To the rear, the project benefits from green spaces.
Good finishes, equipped kitchens (oven, microwave, induction hob, extractor hood, refrigerator, dishwasher, washing machine), closets and double glazing.
In a privileged location, between Belém and Cruz Quebrada, The Upper Case is only 10 minutes walk from the Cruz Quebrada train station as well as the pedestrian access to the waterfront by the river/sea. In a quiet area of the city, but that still has all the necessary services and commerce nearby. In addition to the train, we also find buses and the tram (number 15) available. The Algés neighborhood is very close, about 5/10 minutes walk, where we find several restaurants, banks, cafes, stores and even a market. For lovers of sports activities, the Jamor Park is also very close.
Contact
House 4 Bedrooms Duplex
Oeiras e São Julião da Barra, Paço de Arcos e Caxias, Distrito de Lisboa
Under construction · 184m²
With Garage
buy
1.356.200 €
4-bedroom villa, new, 185 sqm, with total exterior area of 256 sqm, private swimming pool and 2 parking spaces, in the VistaBella gated community, in Oeiras.
The VistaBella is located in Oeiras, the municipality where the green of nature meets the sea waves. This is a gated community that comprises three projects: the Panorama, consisting of forty 1 to 3-bedroom apartments and four 4-bedroom penthouses; the Boulevard, consisting of fourteen 4-bedroom villas, with a gourmet area and private swimming pool; and the Mirad’or, consisting of thirty-two 1 to 4-bedroom apartments and two 4-bedroom penthouses.
This gated community establishes a natural balance with its location, a tree-lined park next to a sustainable and well-planned neighbourhood, which promotes a lighter and more practical lifestyle. Just like its neighbourhood, the gated community is also guided by the principle of convenience and accessibility, including all possible amenities, from a private club for the owners with a gym, a spa, a gourmet area, swimming pools and a padel court, to the remaining spaces and services that are part of this worry-free lifestyle, such as the children’s playground, the car park, the underground recycling bins, the photovoltaic solar panels, and the pet place. The scenery features a colourful palette in shades of green and blue, a privilege for those who find life’s pleasures in nature.
Located in Oeiras, the VistaBella gated community lives in perfect harmony between the salt and the sun while sharing with its neighbourhood all that this area has to offer. Very close to one of the largest gardens in the area, Parque dos Poetas, renowned schools such as St Dominics International School and several reference hospitals. It is a sustainable growth area where the environment is an obvious priority, with solar energy harvesting, many cycle paths and electric chargers.
This development is for all those looking for everyday beauty, be it aesthetic or in the simple way of facing daily life.
The VistaBella is located in Oeiras, the municipality where the green of nature meets the sea waves. This is a gated community that comprises three projects: the Panorama, consisting of forty 1 to 3-bedroom apartments and four 4-bedroom penthouses; the Boulevard, consisting of fourteen 4-bedroom villas, with a gourmet area and private swimming pool; and the Mirad’or, consisting of thirty-two 1 to 4-bedroom apartments and two 4-bedroom penthouses.
This gated community establishes a natural balance with its location, a tree-lined park next to a sustainable and well-planned neighbourhood, which promotes a lighter and more practical lifestyle. Just like its neighbourhood, the gated community is also guided by the principle of convenience and accessibility, including all possible amenities, from a private club for the owners with a gym, a spa, a gourmet area, swimming pools and a padel court, to the remaining spaces and services that are part of this worry-free lifestyle, such as the children’s playground, the car park, the underground recycling bins, the photovoltaic solar panels, and the pet place. The scenery features a colourful palette in shades of green and blue, a privilege for those who find life’s pleasures in nature.
Located in Oeiras, the VistaBella gated community lives in perfect harmony between the salt and the sun while sharing with its neighbourhood all that this area has to offer. Very close to one of the largest gardens in the area, Parque dos Poetas, renowned schools such as St Dominics International School and several reference hospitals. It is a sustainable growth area where the environment is an obvious priority, with solar energy harvesting, many cycle paths and electric chargers.
This development is for all those looking for everyday beauty, be it aesthetic or in the simple way of facing daily life.
Contact
House 4 Bedrooms
Carnaxide e Queijas, Oeiras, Distrito de Lisboa
Used · 255m²
With Garage
buy
2.280.000 €
Apresentamos uma deslumbrante moradia de luxo na exclusiva Vila Utopia, em Carnaxide, onde cada detalhe foi cuidadosamente pensado para proporcionar conforto e sofisticação. Esta propriedade, com design moderno e linhas elegantes, oferece o equilíbrio perfeito entre privacidade e amplos espaços abertos.
A moradia conta com quatro quartos, sendo um deles uma luxuosa suíte com closet, e uma vista encantadora para um jardim interior. Todos os quartos no piso superior têm acesso a varandas de grandes dimensões, ideais para aproveitar momentos de tranquilidade ao ar livre.
No piso térreo, encontrará uma espaçosa sala de estar, iluminada por amplas janelas que dão para o jardim e a piscina. A cozinha, de conceito aberto, é totalmente equipada e pode ser facilmente isolada com portas deslizantes, criando uma conexão perfeita entre os ambientes. Este andar inclui ainda um quarto adicional e uma casa de banho de serviço. O exterior é um verdadeiro convite à vida ao ar livre, com um jardim bem cuidado e uma área de barbecue equipada com lava-loiças, ideal para receber familiares e amigos em ocasiões especiais.
A moradia também possui um piso inferior versátil, onde pode criar um ginásio, uma sala de jogos ou usar como arrecadação, conforme as suas necessidades. Completa este cenário uma garagem coberta com acesso direto ao exterior da casa. Com acabamentos de altíssima qualidade, esta moradia oferece uma experiência única de luxo e requinte, numa localização tranquila e prestigiada.
A moradia conta com quatro quartos, sendo um deles uma luxuosa suíte com closet, e uma vista encantadora para um jardim interior. Todos os quartos no piso superior têm acesso a varandas de grandes dimensões, ideais para aproveitar momentos de tranquilidade ao ar livre.
No piso térreo, encontrará uma espaçosa sala de estar, iluminada por amplas janelas que dão para o jardim e a piscina. A cozinha, de conceito aberto, é totalmente equipada e pode ser facilmente isolada com portas deslizantes, criando uma conexão perfeita entre os ambientes. Este andar inclui ainda um quarto adicional e uma casa de banho de serviço. O exterior é um verdadeiro convite à vida ao ar livre, com um jardim bem cuidado e uma área de barbecue equipada com lava-loiças, ideal para receber familiares e amigos em ocasiões especiais.
A moradia também possui um piso inferior versátil, onde pode criar um ginásio, uma sala de jogos ou usar como arrecadação, conforme as suas necessidades. Completa este cenário uma garagem coberta com acesso direto ao exterior da casa. Com acabamentos de altíssima qualidade, esta moradia oferece uma experiência única de luxo e requinte, numa localização tranquila e prestigiada.
Contact
House 4 Bedrooms Triplex
Centro (Queijas), Carnaxide e Queijas, Oeiras, Distrito de Lisboa
Used · 180m²
With Garage
buy
575.000 €
Excellent house from the 70s in a prime area.
Triplex with outdoor area.
Box garage for 1 car and barbecue in a spacious and open area next to the house. There is a well at the back of the yard.
Excellent areas and quality. Perfect wooden floor and very well cared for.
On the ground floor there is currently an entrance hall with wardrobe. Kitchen with access to the backyard. Bathroom . A living room with a fireplace and windows with access to a patio. The second room was an old bedroom that could be restored for this purpose.
On the 1st floor we have 4 bedrooms and a bathroom.
On the 2nd floor we have a beautiful open space that currently serves as a living room with a bar. It has a lot of storage.
Need some works . Perhaps for those who wish, they can switch to new windows and update bathrooms and kitchens.
Triplex with outdoor area.
Box garage for 1 car and barbecue in a spacious and open area next to the house. There is a well at the back of the yard.
Excellent areas and quality. Perfect wooden floor and very well cared for.
On the ground floor there is currently an entrance hall with wardrobe. Kitchen with access to the backyard. Bathroom . A living room with a fireplace and windows with access to a patio. The second room was an old bedroom that could be restored for this purpose.
On the 1st floor we have 4 bedrooms and a bathroom.
On the 2nd floor we have a beautiful open space that currently serves as a living room with a bar. It has a lot of storage.
Need some works . Perhaps for those who wish, they can switch to new windows and update bathrooms and kitchens.
Contact
Detached House 4 Bedrooms +2
Barcarena, Oeiras, Distrito de Lisboa
Used · 370m²
With Garage
buy
1.430.000 €
Modern Architecture Villa in the Prestigious Quinta da Moura Urbanization, Oeiras
Located in the exclusive Quinta da Moura Urbanization, this stunning villa offers a unique lifestyle in perfect harmony with nature and high-quality amenities.
Property Details
Set on a 754 m² plot, this residence with 370 m² of gross area is spread across three floors, offering spacious interior and exterior areas designed for enjoying the best that life has to offer:
4 bedrooms + 2 workshops
Ground Floor:
Closed garage for 2 cars, with automatic gate and direct access to the interior.
Full bathroom with shower.
Storage room, two workshops, and a dog kennel.
Outdoor area with space for two more cars.
First Floor - Social Area:
Spacious entrance hall and circulation areas.
56 m² living room with direct access to the extensive 616 m² garden, pool with deck, and fruit trees providing natural shade.
New kitchen, fully equipped, with 30 m² and direct access to the garden.
Laundry room and guest bathroom.
All facades provide direct access to the exterior, allowing connection to the garden and the pool, creating an atmosphere of tranquility and well-being.
Second Floor - Private Area:
28 m² master suite with walk-in closet and access to a continuous balcony.
Two 15 m² bedrooms, both with wardrobes and access to the balcony.
One 12 m² bedroom, also with a wardrobe and access to the balcony.
Completely renovated bathroom, with a balcony.
All bedrooms have access to a continuous balcony, with southern and eastern orientation, offering privacy and open, unobstructed views.
Comfort and Modernity
This villa is equipped with:
Air conditioning and heating radiators.
Central vacuum system and double-glazed windows.
Heat pump and video intercom.
Exterior lighting and excellent solar exposure with four facades.
Exclusive Lifestyle
This villa has undergone a complete renovation to ensure excellent habitability and functionality.
Some of the new materials and equipment include:
New kitchen - furniture and appliances.
New exterior deck.
New sanitary ware.
New pool lining.
Complete interior and exterior painting and insulation.
Heat pump and a 40-liter tank.
Gate motors.
Complete electrical overhaul.
Prime Location and Connection to Nature
Located near the Quinta da Moura Country Club, renowned for its tennis and padel facilities, as well as the Quinta da Moura Equestrian Center (Equitop), this property is ideal for those who value nature and outdoor activities, while enjoying a central and prestigious location.
Additionally, the Equestrian Center offers horse-riding lessons, stable rentals, event organization, and summer camps, allowing for a deep connection with the rural lifestyle and outdoor activities, perfect for all ages.
Owning a property in this urbanization not only means enjoying an exceptional villa, but also having privileged access to the Quinta da Moura Country Club, internationally recognized, where you can participate in tennis and padel tournaments or simply relax at the club with its pool and restaurant. Residents receive discounts on club activities and an annual return as co-owners.
Unmatched Proximity:
Just minutes from the Quinta da Fonte business center and Oeiras Parque, with easy access to major highways, and only 5 minutes from the Oeiras International School, this property offers the perfect balance between tranquility and convenience. Its strategic location allows you to reach Lisbon in 10 minutes and Cascais in 15 minutes, with quick access to the A5.
Distances of Interest:
19 km from Lisbon Airport.
10 km from the best beaches along the Cascais coast.
2 km from Oeiras International School.
Close to top international schools (PaRK, Giner de los Rios, Saint Julian’s, and Lycée Français).
Just minutes from golf courses and private clinics.
Living in Oeiras
With its mild climate and privileged location, Oeiras is one of the most developed cities in Portugal, offering stunning views of the river and the sea. The Avenida Marginal provides quick access to the fantastic beaches along the Cascais coast, all within a short distance from the tranquility and exclusivity of Quinta da Moura.
Located in the exclusive Quinta da Moura Urbanization, this stunning villa offers a unique lifestyle in perfect harmony with nature and high-quality amenities.
Property Details
Set on a 754 m² plot, this residence with 370 m² of gross area is spread across three floors, offering spacious interior and exterior areas designed for enjoying the best that life has to offer:
4 bedrooms + 2 workshops
Ground Floor:
Closed garage for 2 cars, with automatic gate and direct access to the interior.
Full bathroom with shower.
Storage room, two workshops, and a dog kennel.
Outdoor area with space for two more cars.
First Floor - Social Area:
Spacious entrance hall and circulation areas.
56 m² living room with direct access to the extensive 616 m² garden, pool with deck, and fruit trees providing natural shade.
New kitchen, fully equipped, with 30 m² and direct access to the garden.
Laundry room and guest bathroom.
All facades provide direct access to the exterior, allowing connection to the garden and the pool, creating an atmosphere of tranquility and well-being.
Second Floor - Private Area:
28 m² master suite with walk-in closet and access to a continuous balcony.
Two 15 m² bedrooms, both with wardrobes and access to the balcony.
One 12 m² bedroom, also with a wardrobe and access to the balcony.
Completely renovated bathroom, with a balcony.
All bedrooms have access to a continuous balcony, with southern and eastern orientation, offering privacy and open, unobstructed views.
Comfort and Modernity
This villa is equipped with:
Air conditioning and heating radiators.
Central vacuum system and double-glazed windows.
Heat pump and video intercom.
Exterior lighting and excellent solar exposure with four facades.
Exclusive Lifestyle
This villa has undergone a complete renovation to ensure excellent habitability and functionality.
Some of the new materials and equipment include:
New kitchen - furniture and appliances.
New exterior deck.
New sanitary ware.
New pool lining.
Complete interior and exterior painting and insulation.
Heat pump and a 40-liter tank.
Gate motors.
Complete electrical overhaul.
Prime Location and Connection to Nature
Located near the Quinta da Moura Country Club, renowned for its tennis and padel facilities, as well as the Quinta da Moura Equestrian Center (Equitop), this property is ideal for those who value nature and outdoor activities, while enjoying a central and prestigious location.
Additionally, the Equestrian Center offers horse-riding lessons, stable rentals, event organization, and summer camps, allowing for a deep connection with the rural lifestyle and outdoor activities, perfect for all ages.
Owning a property in this urbanization not only means enjoying an exceptional villa, but also having privileged access to the Quinta da Moura Country Club, internationally recognized, where you can participate in tennis and padel tournaments or simply relax at the club with its pool and restaurant. Residents receive discounts on club activities and an annual return as co-owners.
Unmatched Proximity:
Just minutes from the Quinta da Fonte business center and Oeiras Parque, with easy access to major highways, and only 5 minutes from the Oeiras International School, this property offers the perfect balance between tranquility and convenience. Its strategic location allows you to reach Lisbon in 10 minutes and Cascais in 15 minutes, with quick access to the A5.
Distances of Interest:
19 km from Lisbon Airport.
10 km from the best beaches along the Cascais coast.
2 km from Oeiras International School.
Close to top international schools (PaRK, Giner de los Rios, Saint Julian’s, and Lycée Français).
Just minutes from golf courses and private clinics.
Living in Oeiras
With its mild climate and privileged location, Oeiras is one of the most developed cities in Portugal, offering stunning views of the river and the sea. The Avenida Marginal provides quick access to the fantastic beaches along the Cascais coast, all within a short distance from the tranquility and exclusivity of Quinta da Moura.
Contact
House 3 Bedrooms
Alto do Lagoal (Caxias), Oeiras e São Julião da Barra, Paço de Arcos e Caxias, Distrito de Lisboa
New · 258m²
With Garage
buy
1.190.000 €
Magnificent duplex 3 bedroom House, inserted in the HillSide Development - Alto do Lagoal with south orientation and private outdoor spaces.
1st floor comprising hall with access to common room of 28 m2, terrace of 16 m2 next to this room, guest bathroom, and fully equipped kitchen of 17,85 m2 full equipped.
2nd floor has a suite with 19 m2, two more bedrooms (16m2 and 18m2) and a complete bathroom. All bedrooms have fitted wardrobes and an unobstructed view of the river.
Floor 0 has a multipurpose room of 55 m2, which can easily be transformed into a cinema or games room or even a spacious bedroom, a bathroom, technical and laundry area or storage room, and a box for three cars.
Highlights: Armored entrance door; Electric blinds throughout the house; Automated entrance and garage gates; Fully equipped kitchen with AEG appliances and LG brand American fridge; Air Conditioning in living rooms, bedrooms and kitchen and Heat pump with 500 liter tank for water heating, Central Vacuum, Battery Chargers for electric vehicles.
Caxias benefits from the proximity of the sea and with excellent access to Lisbon and Cascais through the ’marginal’ as well as by the highway A5. It is a residential area of villas, very quiet, with green areas. Proximity to beaches, international schools and all services makes this area very attractive to live in.
1st floor comprising hall with access to common room of 28 m2, terrace of 16 m2 next to this room, guest bathroom, and fully equipped kitchen of 17,85 m2 full equipped.
2nd floor has a suite with 19 m2, two more bedrooms (16m2 and 18m2) and a complete bathroom. All bedrooms have fitted wardrobes and an unobstructed view of the river.
Floor 0 has a multipurpose room of 55 m2, which can easily be transformed into a cinema or games room or even a spacious bedroom, a bathroom, technical and laundry area or storage room, and a box for three cars.
Highlights: Armored entrance door; Electric blinds throughout the house; Automated entrance and garage gates; Fully equipped kitchen with AEG appliances and LG brand American fridge; Air Conditioning in living rooms, bedrooms and kitchen and Heat pump with 500 liter tank for water heating, Central Vacuum, Battery Chargers for electric vehicles.
Caxias benefits from the proximity of the sea and with excellent access to Lisbon and Cascais through the ’marginal’ as well as by the highway A5. It is a residential area of villas, very quiet, with green areas. Proximity to beaches, international schools and all services makes this area very attractive to live in.
Contact
House 5 Bedrooms
Porto Salvo, Oeiras, Distrito de Lisboa
Used · 190m²
With Garage
buy
627.000 €
Be enchanted by this 8-room villa, strategically located in a quiet residential area of Porto Salvo. This house offers an excellent opportunity to live in a central area, well served by services and transport.
The property consists of:
Basement:
Garage for two cars;
Games Room;
Wine cellar;
Bathroom;
Access to a private terrace.
Ground floor:
Entrance Hall;
Spacious living room with fireplace;
Versatile bedroom/office;
Kitchen with pantry;
Dining Room;
Bathroom.
Floor 1:
Suite;
Three bedrooms;
Bathroom.
The terrace is quite large, ideal for outdoor leisure time, equipped with barbecue and a practical storage room.
This villa, on a plot of 337 m², has a gross construction area of 298 m², spread over three floors.
Located close to the center of Porto Salvo, enjoy the convenience of local commerce, services, restaurants and access to major thoroughfares, such as the A5 and IC19.
Don´t miss out on this opportunity to turn this home into your new home or investment. Get in touch with us and let us help you find the perfect property for you.
The property consists of:
Basement:
Garage for two cars;
Games Room;
Wine cellar;
Bathroom;
Access to a private terrace.
Ground floor:
Entrance Hall;
Spacious living room with fireplace;
Versatile bedroom/office;
Kitchen with pantry;
Dining Room;
Bathroom.
Floor 1:
Suite;
Three bedrooms;
Bathroom.
The terrace is quite large, ideal for outdoor leisure time, equipped with barbecue and a practical storage room.
This villa, on a plot of 337 m², has a gross construction area of 298 m², spread over three floors.
Located close to the center of Porto Salvo, enjoy the convenience of local commerce, services, restaurants and access to major thoroughfares, such as the A5 and IC19.
Don´t miss out on this opportunity to turn this home into your new home or investment. Get in touch with us and let us help you find the perfect property for you.
Contact
House 6 Bedrooms
Oeiras e São Julião da Barra, Paço de Arcos e Caxias, Distrito de Lisboa
Used · 449m²
With Garage
buy
3.350.000 €
Detached 6 bedroom villa, with a fantastic sea view, inserted in a 1160 sqm plot of land and with a 448.87 sqm construction area.
The interior design, while retaining the essence of the 1980s, offers the flexibility required to adapt to different contemporary lifestyles.
Located in a prime area of Paço de Arcos and 15 minutes away from Lisbon and Cascais.
The villa offers a fantastic natural light, being the entire sun exposure facing south.
The villa is composed by three floors, being distributed as follows:
Floor - 1 (Ground floor)
- Dining room with bar/kitchenette and a covered terrace exit that accesses the swimming pool and garden;
- Living room with fireplace with direct access to the garden;
- social bathroom;
- swimming pool shower and changing room;
- Rustic kitchen with a dining area and access to a terrace with barbecue;
- Laundry area;
- Storage area
- Pantry;
- Wine cellar;
- Garden with a large dimensioned swimming pool,
- storage area;
First floor
- Main entrance with an ample entrance hall;
- social bathroom;
- Living room with fireplace, the living room has connection to the dining room (access from both rooms to a terrace with sea view)
- Kitchen with a dining area and a service door.
- Suite with closet and access to a large dimensioned covered terrace with sea view.
Second floor
- Hall that distributes the bedrooms;
- Four bedrooms supported by two full private bathrooms;
- storage area;
- room/office;
- Access to the attic that works as a storage area (low high ceiling)
Outside the entrance of the villa there is a covered shed with parking space for one car and two motorcycles and two cars outside the shed area.
There are two entrance gates and at the secondary gate (with direct access to the garden), parking space for one more car.
Ample terraces with total sea views, views of the Centenary garden of the Palace of Arcos and the riverside area of Paço de Arcos.
The villa is close to the promenade with an extension of 5.5 kms, next to the sea.
A 5 minutes´ walk from the Historical Centre of Paço de Arcos (where you find the best restaurants) and train station.
A 5 minutes´ drive from Oeiras Parque Shopping Centre, the Luz Hospital, Holmes Place Gym, Parque dos Poetas (Poets Park), National and International Schools, as well as all sorts of local business and services.
Characterised by its mild climate, Oeiras is one of the most developed municipalities in the country, being in a privileged location just a few minutes from Lisbon and Cascais and with superb views over the river and sea. The restored buildings full of charm cohabit in perfect balance with the new constructions. The seafront promenade accesses the fantastic beaches along the line.
Porta da Frente Christie’s is a real estate agency that has been operating in the market for more than two dfuecades. Its focus lays on the highest quality houses and developments, not only in the selling market, but also in the renting market. The company was elected by the prestigious brand Christie’s International Real Estate to represent Portugal, in the areas of Lisbon, Cascais, Oeiras, Sintra and Alentejo. The main purpose of Porta da Frente Christie’s is to offer a top-notch service to our customers.
The interior design, while retaining the essence of the 1980s, offers the flexibility required to adapt to different contemporary lifestyles.
Located in a prime area of Paço de Arcos and 15 minutes away from Lisbon and Cascais.
The villa offers a fantastic natural light, being the entire sun exposure facing south.
The villa is composed by three floors, being distributed as follows:
Floor - 1 (Ground floor)
- Dining room with bar/kitchenette and a covered terrace exit that accesses the swimming pool and garden;
- Living room with fireplace with direct access to the garden;
- social bathroom;
- swimming pool shower and changing room;
- Rustic kitchen with a dining area and access to a terrace with barbecue;
- Laundry area;
- Storage area
- Pantry;
- Wine cellar;
- Garden with a large dimensioned swimming pool,
- storage area;
First floor
- Main entrance with an ample entrance hall;
- social bathroom;
- Living room with fireplace, the living room has connection to the dining room (access from both rooms to a terrace with sea view)
- Kitchen with a dining area and a service door.
- Suite with closet and access to a large dimensioned covered terrace with sea view.
Second floor
- Hall that distributes the bedrooms;
- Four bedrooms supported by two full private bathrooms;
- storage area;
- room/office;
- Access to the attic that works as a storage area (low high ceiling)
Outside the entrance of the villa there is a covered shed with parking space for one car and two motorcycles and two cars outside the shed area.
There are two entrance gates and at the secondary gate (with direct access to the garden), parking space for one more car.
Ample terraces with total sea views, views of the Centenary garden of the Palace of Arcos and the riverside area of Paço de Arcos.
The villa is close to the promenade with an extension of 5.5 kms, next to the sea.
A 5 minutes´ walk from the Historical Centre of Paço de Arcos (where you find the best restaurants) and train station.
A 5 minutes´ drive from Oeiras Parque Shopping Centre, the Luz Hospital, Holmes Place Gym, Parque dos Poetas (Poets Park), National and International Schools, as well as all sorts of local business and services.
Characterised by its mild climate, Oeiras is one of the most developed municipalities in the country, being in a privileged location just a few minutes from Lisbon and Cascais and with superb views over the river and sea. The restored buildings full of charm cohabit in perfect balance with the new constructions. The seafront promenade accesses the fantastic beaches along the line.
Porta da Frente Christie’s is a real estate agency that has been operating in the market for more than two dfuecades. Its focus lays on the highest quality houses and developments, not only in the selling market, but also in the renting market. The company was elected by the prestigious brand Christie’s International Real Estate to represent Portugal, in the areas of Lisbon, Cascais, Oeiras, Sintra and Alentejo. The main purpose of Porta da Frente Christie’s is to offer a top-notch service to our customers.
Contact
Villa 3 Bedrooms
Dafundo (Cruz Quebrada-Dafundo), Algés, Linda-a-Velha e Cruz Quebrada-Dafundo, Oeiras, Distrito de Lisboa
In project · 113m²
With Garage
buy
855.000 €
Fantastic 3 bedroom townhouse located in The Upper Case development, near Algés.
This 133 sqm townhouse features an entrance hall, a 39 sqm living room, a 9 sqm closed kitchen and three bedrooms, one of which is ensuite. All the bedrooms have fitted closets, and the two non ensuite bedrooms have a full bathroom that serves them, in addition to the guest bathroom in the townhouse entrance hall.
It also has a spacious garden at the entrance, with 31 sqm, accessible through the living room and the kitchen.
The Upper Case is a new development to be born in the Dafundo area, near Algés. Comprising 3 distinct buildings, here we find apartments ranging from T0 to T4+1 (building 1), T3 duplex townhouses (building 2) and a T5 villa in a restored palace (building 3), a total of 71 residential units and one commercial space.
The apartments, in building 1, are compact, with well thought out areas and no wasted space. All of them have balconies or terraces and some of them have parking spaces and storage rooms. The 4 bedrooms and 4+1 bedrooms apartments have a river view.
It is in building 1 that we also find the garage with the parking spaces of the whole development, located on the ground floor.
The 3 bedroom duplex townhouses, a total of 5 (building 2), are distributed between floors 1 and 2; all of them have a garden of about 30 sqm, 2 parking spaces and 1 storage area.
As for the palace (building 3), it gives way to a magnificent 5 bedroom villa with terrace, private pool, 3 parking spaces and a view over the river.
The Upper Case also has several amenities for its residents: a swimming pool on the rooftop of building 1 with panoramic terrace and multi-purpose room; gym / condominium room and bicycle area in building 2. To the rear, the project benefits from green spaces.
Good finishes, equipped kitchens (oven, microwave, induction hob, extractor hood, refrigerator, dishwasher, washing machine), closets and double glazing.
In a privileged location, between Belém and Cruz Quebrada, The Upper Case is only 10 minutes walk from the Cruz Quebrada train station as well as the pedestrian access to the waterfront by the river/sea. In a quiet area of the city, but that still has all the necessary services and commerce nearby. In addition to the train, we also find buses and the tram (number 15) available. The Algés neighborhood is very close, about 5/10 minutes walk, where we find several restaurants, banks, cafes, stores and even a market. For lovers of sports activities, the Jamor Park is also very close.
This 133 sqm townhouse features an entrance hall, a 39 sqm living room, a 9 sqm closed kitchen and three bedrooms, one of which is ensuite. All the bedrooms have fitted closets, and the two non ensuite bedrooms have a full bathroom that serves them, in addition to the guest bathroom in the townhouse entrance hall.
It also has a spacious garden at the entrance, with 31 sqm, accessible through the living room and the kitchen.
The Upper Case is a new development to be born in the Dafundo area, near Algés. Comprising 3 distinct buildings, here we find apartments ranging from T0 to T4+1 (building 1), T3 duplex townhouses (building 2) and a T5 villa in a restored palace (building 3), a total of 71 residential units and one commercial space.
The apartments, in building 1, are compact, with well thought out areas and no wasted space. All of them have balconies or terraces and some of them have parking spaces and storage rooms. The 4 bedrooms and 4+1 bedrooms apartments have a river view.
It is in building 1 that we also find the garage with the parking spaces of the whole development, located on the ground floor.
The 3 bedroom duplex townhouses, a total of 5 (building 2), are distributed between floors 1 and 2; all of them have a garden of about 30 sqm, 2 parking spaces and 1 storage area.
As for the palace (building 3), it gives way to a magnificent 5 bedroom villa with terrace, private pool, 3 parking spaces and a view over the river.
The Upper Case also has several amenities for its residents: a swimming pool on the rooftop of building 1 with panoramic terrace and multi-purpose room; gym / condominium room and bicycle area in building 2. To the rear, the project benefits from green spaces.
Good finishes, equipped kitchens (oven, microwave, induction hob, extractor hood, refrigerator, dishwasher, washing machine), closets and double glazing.
In a privileged location, between Belém and Cruz Quebrada, The Upper Case is only 10 minutes walk from the Cruz Quebrada train station as well as the pedestrian access to the waterfront by the river/sea. In a quiet area of the city, but that still has all the necessary services and commerce nearby. In addition to the train, we also find buses and the tram (number 15) available. The Algés neighborhood is very close, about 5/10 minutes walk, where we find several restaurants, banks, cafes, stores and even a market. For lovers of sports activities, the Jamor Park is also very close.
Contact
Semi-Detached House 5 Bedrooms
Oeiras e São Julião da Barra, Paço de Arcos e Caxias, Distrito de Lisboa
Used · 145m²
With Garage
buy
1.047.000 €
(ref: (telefone) Junto à Cidade do Futebol e na entrada da A5 venha conhecer a moradia da sua família!!
Entre na sua futura casa através do 3D e depois marque uma visita para a descobrir presencialmente.
Encontrará um espaço bem dividido para uma família numerosa, um alojamento local, uma dinâmica familiar diferente, venha conhecer:
No piso da entrada: Sala comum; Cozinha; Casa Banho, Garagem (2 carros)
Piso 1 - Quartos (2), Casa Banho, Varanda
Piso -1 - Quartos (2); Suite;, Casa Banho; Lavandaria; Sala; Jardim interior
Piso -2 - Salão; Cozinha (não equipada); Casa Banho; Escritório; Piscina Água salgada (5x2)
Tudo isto e ainda um espaço de jardim exterior qb para uma natureza simples, uma hortinha e todo o céu para contemplar.
Aqui neste espaço encontra a tranquilidade, sossego, acessibilidade rápida para Lisboa e/ou Cascais, junto a transportes rodoviários e a 5 minutos de carro até à estação de comboios de Caxias, bem como o Jamor para fazer o seu treino ou a natação dos miúdos entre outras atividades, a praia também está à mesma distância.
Entre Caxias e Queijas encontra serviços e comércio.
Painéis solares (para águas); Aspiração central; Ar condicionado; Portão automático; Estores eléctricos;
Venha respirar Natureza, aguardo o seu contacto!!
Entre na sua futura casa através do 3D e depois marque uma visita para a descobrir presencialmente.
Encontrará um espaço bem dividido para uma família numerosa, um alojamento local, uma dinâmica familiar diferente, venha conhecer:
No piso da entrada: Sala comum; Cozinha; Casa Banho, Garagem (2 carros)
Piso 1 - Quartos (2), Casa Banho, Varanda
Piso -1 - Quartos (2); Suite;, Casa Banho; Lavandaria; Sala; Jardim interior
Piso -2 - Salão; Cozinha (não equipada); Casa Banho; Escritório; Piscina Água salgada (5x2)
Tudo isto e ainda um espaço de jardim exterior qb para uma natureza simples, uma hortinha e todo o céu para contemplar.
Aqui neste espaço encontra a tranquilidade, sossego, acessibilidade rápida para Lisboa e/ou Cascais, junto a transportes rodoviários e a 5 minutos de carro até à estação de comboios de Caxias, bem como o Jamor para fazer o seu treino ou a natação dos miúdos entre outras atividades, a praia também está à mesma distância.
Entre Caxias e Queijas encontra serviços e comércio.
Painéis solares (para águas); Aspiração central; Ar condicionado; Portão automático; Estores eléctricos;
Venha respirar Natureza, aguardo o seu contacto!!
Contact
House 4 Bedrooms
Oeiras e São Julião da Barra, Paço de Arcos e Caxias, Distrito de Lisboa
New · 325m²
With Garage
buy
1.400.000 €
Descubra a moradia dos seus sonhos em Barcarena, Oeiras! Esta deslumbrante casa de 4 pisos está situada numa pitoresca região que combina tranquilidade e beleza natural.
Com mais de 380 m² de área bruta privativa, esta propriedade oferece um ambiente luxuoso e requintado, ideal para quem valoriza conforto e exclusividade.
Ao entrar, será imediatamente cativado pela moderna cozinha estilo americano, totalmente equipada e perfeita para os amantes da culinária. A casa dispõe de 3 elegantes suites, proporcionando privacidade e conforto, além de um quarto no piso térreo, ideal para visitas ou para a conforto dos moradores.
Os momentos de lazer são elevados a outro nível com a espetacular piscina infinita, que oferece uma vista panorâmica de tirar o fôlego para o vale de Barcarena. A zona de lazer ao ar livre é um convite para encontros familiares e convívio com amigos, com uma churrasqueira completa para as suas reuniões. Adicionalmente, a propriedade conta com uma área preparada para uma sala de cinema e outra para ser uma biblioteca, proporcionando entretenimento e funcionalidade.
A sustentabilidade não foi deixada de lado: a moradia inclui estacionamento para 2 viaturas, pré-instalação de ar-condicionado e painéis solares para maior eficiência energética, combinando luxo e consciência ambiental de forma exemplar.
A localização é um verdadeiro achado: a encantadora Vila de Barcarena é rica em história e cultura, oferecendo uma atmosfera acolhedora com belas paisagens naturais. Explore os trilhos para caminhadas, descubra os restaurantes locais e aprecie o comércio variado. Barcarena é um cenário perfeito para uma vida plena e cheia de satisfação.
Desfrute do melhor que Oeiras tem para oferecer com esta moradia única em Barcarena. Entre em contato agora mesmo para agendar uma visita e descubra como esta casa pode transformar o seu estilo de vida!
Com mais de 380 m² de área bruta privativa, esta propriedade oferece um ambiente luxuoso e requintado, ideal para quem valoriza conforto e exclusividade.
Ao entrar, será imediatamente cativado pela moderna cozinha estilo americano, totalmente equipada e perfeita para os amantes da culinária. A casa dispõe de 3 elegantes suites, proporcionando privacidade e conforto, além de um quarto no piso térreo, ideal para visitas ou para a conforto dos moradores.
Os momentos de lazer são elevados a outro nível com a espetacular piscina infinita, que oferece uma vista panorâmica de tirar o fôlego para o vale de Barcarena. A zona de lazer ao ar livre é um convite para encontros familiares e convívio com amigos, com uma churrasqueira completa para as suas reuniões. Adicionalmente, a propriedade conta com uma área preparada para uma sala de cinema e outra para ser uma biblioteca, proporcionando entretenimento e funcionalidade.
A sustentabilidade não foi deixada de lado: a moradia inclui estacionamento para 2 viaturas, pré-instalação de ar-condicionado e painéis solares para maior eficiência energética, combinando luxo e consciência ambiental de forma exemplar.
A localização é um verdadeiro achado: a encantadora Vila de Barcarena é rica em história e cultura, oferecendo uma atmosfera acolhedora com belas paisagens naturais. Explore os trilhos para caminhadas, descubra os restaurantes locais e aprecie o comércio variado. Barcarena é um cenário perfeito para uma vida plena e cheia de satisfação.
Desfrute do melhor que Oeiras tem para oferecer com esta moradia única em Barcarena. Entre em contato agora mesmo para agendar uma visita e descubra como esta casa pode transformar o seu estilo de vida!
Contact
Detached House 4 Bedrooms Triplex
Algés, Linda-a-Velha e Cruz Quebrada-Dafundo, Oeiras, Distrito de Lisboa
Used · 334m²
With Garage
buy
975.000 €
4 bedroom villa with garden and PIscina, to remodel in Linda-a-Velha.
This 4 bedroom villa for remodeling, has a solid structure and unlimited potential, set in a plot of 520m2.
It is a unique opportunity as it is located in a quiet residential area, offering incredible potential to become the home of your dreams. Close to all services, shops and schools, making it an ideal option for families.
The villa boasts a generous plot that offers ample space for a lush garden and a swimming pool. The garden can be transformed into a green haven, with play areas, fruit trees and lovely landscaping. The swimming pool offers an opportunity to relax on hot summer days.
The house, although in need of remodeling, with a creative mind and vision, can transform this space into a modern and comfortable home. The large, open spaces can be customised to your preferences, creating a room layout that meets your family’s needs.
Spacious kitchen with direct access to the garden for al fresco dining.
Cozy living room with fireplace and large windows that provide plenty of natural light. In the living room there is a room that can be used as an office, guest room, games room or cinema room.
Spacious and well-distributed rooms allowing the division of the area for adults and children.
Master bathroom that can be renovated with high quality fittings and finishes.
This villa offers the opportunity to create a custom home that meets your tastes and needs. With a garden and swimming pool, you’ll have a private retreat to relax and enjoy. The convenient location adds significant value, ensuring that all the necessary amenities are at your fingertips. This is the chance to realize the life project you have always wanted in an environment that combines comfort, leisure and convenience.
The villa has 334m2 spread over three floors as follows:
On the ground floor there is a large entrance hall, the living and dining room with access to the outside, and a guest bathroom. The kitchen also has access to the outside.
Also on this floor are 2 bedrooms, with shared bathrooms, and an office/library that can be converted into a bedroom.
On the first floor, there is a bedroom with a bathroom, with the possibility of transforming it into a suite with a dressing room.
Finally in the basement we have the very large garage.
Don’t miss the opportunity to come and see the potential of this villa.
This 4 bedroom villa for remodeling, has a solid structure and unlimited potential, set in a plot of 520m2.
It is a unique opportunity as it is located in a quiet residential area, offering incredible potential to become the home of your dreams. Close to all services, shops and schools, making it an ideal option for families.
The villa boasts a generous plot that offers ample space for a lush garden and a swimming pool. The garden can be transformed into a green haven, with play areas, fruit trees and lovely landscaping. The swimming pool offers an opportunity to relax on hot summer days.
The house, although in need of remodeling, with a creative mind and vision, can transform this space into a modern and comfortable home. The large, open spaces can be customised to your preferences, creating a room layout that meets your family’s needs.
Spacious kitchen with direct access to the garden for al fresco dining.
Cozy living room with fireplace and large windows that provide plenty of natural light. In the living room there is a room that can be used as an office, guest room, games room or cinema room.
Spacious and well-distributed rooms allowing the division of the area for adults and children.
Master bathroom that can be renovated with high quality fittings and finishes.
This villa offers the opportunity to create a custom home that meets your tastes and needs. With a garden and swimming pool, you’ll have a private retreat to relax and enjoy. The convenient location adds significant value, ensuring that all the necessary amenities are at your fingertips. This is the chance to realize the life project you have always wanted in an environment that combines comfort, leisure and convenience.
The villa has 334m2 spread over three floors as follows:
On the ground floor there is a large entrance hall, the living and dining room with access to the outside, and a guest bathroom. The kitchen also has access to the outside.
Also on this floor are 2 bedrooms, with shared bathrooms, and an office/library that can be converted into a bedroom.
On the first floor, there is a bedroom with a bathroom, with the possibility of transforming it into a suite with a dressing room.
Finally in the basement we have the very large garage.
Don’t miss the opportunity to come and see the potential of this villa.
Contact
House 5 Bedrooms +1
Nova Oeiras (Oeiras e São Julião Barra), Oeiras e São Julião da Barra, Paço de Arcos e Caxias, Distrito de Lisboa
Used · 339m²
With Garage
buy
2.200.000 €
Villa for sale | Ready to Enter | 5+1 bedrooms | 339 m2 | Private Garden & Pool | Garage | Plot of 850 m2 | New Oeiras
Privacy in location, good interior areas with lots of natural light, a quiet and open view of the private garden and pool are some of the success points of this house ready to move in.
It is ideal for families and professionals looking for a balanced quiet lifestyle, close to green areas and the beach, in a quiet and residential area, with easy access to public transport and main roads
Direct entrance to the garage with space for 2 cars, and interior access also to the house
Floor 0
Garage access
2 suites with windows to the garden and pool
Swimming pool
A grassy and very friendly garden surrounded by greenery, with privacy from the neighbourhood, ideal for being with family and friends
Floor 1
With interior access through the garage and exterior for main entrance
Living room with open views of the garden and pool
Fireplace
Independent kitchen open to the living room, with laundry and access to the garden
2 bedrooms with shared bathroom
1 Social toilet
Floor 2
1 master suite with a sheltered terrace and also access to the upper terrace with garden and neighbourhood views, perfect for relaxing at sunset
1 office, or for closet,
1 WC
Location
In Nova Oeiras, a residential neighbourhood in Oeiras, Portugal. known for its privileged location between Lisbon and Cascais. Close to the beach. A perfect combination of tranquillity and urban convenience, with large green areas, parks, quality schools and various services nearby. Half an hour from Lisbon and Airport and half an hour from Cascais
Privacy in location, good interior areas with lots of natural light, a quiet and open view of the private garden and pool are some of the success points of this house ready to move in.
It is ideal for families and professionals looking for a balanced quiet lifestyle, close to green areas and the beach, in a quiet and residential area, with easy access to public transport and main roads
Direct entrance to the garage with space for 2 cars, and interior access also to the house
Floor 0
Garage access
2 suites with windows to the garden and pool
Swimming pool
A grassy and very friendly garden surrounded by greenery, with privacy from the neighbourhood, ideal for being with family and friends
Floor 1
With interior access through the garage and exterior for main entrance
Living room with open views of the garden and pool
Fireplace
Independent kitchen open to the living room, with laundry and access to the garden
2 bedrooms with shared bathroom
1 Social toilet
Floor 2
1 master suite with a sheltered terrace and also access to the upper terrace with garden and neighbourhood views, perfect for relaxing at sunset
1 office, or for closet,
1 WC
Location
In Nova Oeiras, a residential neighbourhood in Oeiras, Portugal. known for its privileged location between Lisbon and Cascais. Close to the beach. A perfect combination of tranquillity and urban convenience, with large green areas, parks, quality schools and various services nearby. Half an hour from Lisbon and Airport and half an hour from Cascais
Contact
House 6 Bedrooms Triplex
Algés, Linda-a-Velha e Cruz Quebrada-Dafundo, Oeiras, Distrito de Lisboa
Used · 300m²
With Garage
buy
1.400.000 €
Moradia unifamiliar com 3 pisos, situada numa praceta, em zona muito calma de Linda a Velha. No piso 1, existem 5 quartos um dos quais é suite e mais um Wc completo. Todas as divisões têm janelas para o exterior. No piso principal - o rés do chão - existe uma sala de jantar ligada à sala de estar, uma sala utilizada como escritório, um wc social e uma cozinha com marquise com ligação ao exterior. No piso inferior, existe uma grande sala de brinquedos, uma garagem, uma despensa, um quarto, um Wc completo e uma zona de lavandaria, com acesso direto ao jardim. Todas as divisões têm janela para o exterior. A garagem com porta elétrica tem capacidade para 2 carros. No acesso à garagem existe um espaço coberto para mais 2 carros. O portão do quintal é elétrico. Na parte principal do jardim existiu uma piscina 8*3 mts atualmente desativada. Nesta zona existe um poço com água que, antigamente permitia encher a piscina. Noutra zona do jardim existia um canil e uma capoeira para criação de animais. Toda a casa está rodeada por um jardim com árvores e canteiros. A casa possui ainda um sótão, que poderá ser aproveitado, tendo o telhado sido todo substituído há cerca de 15 anos.
Contact
See more Properties for Sale, Houses in Oeiras
Bedrooms
Zones
Can’t find the property you’re looking for?
