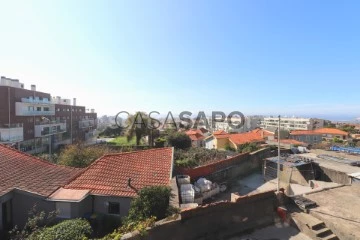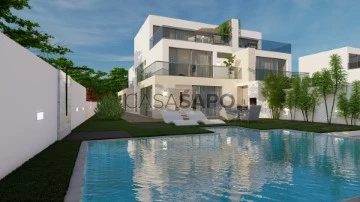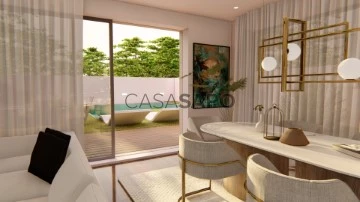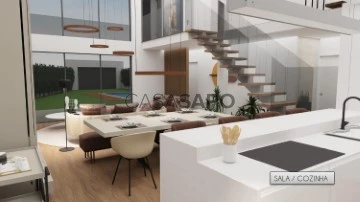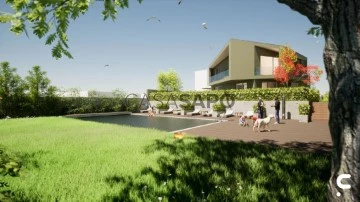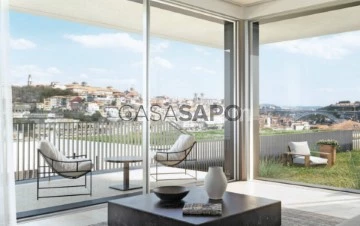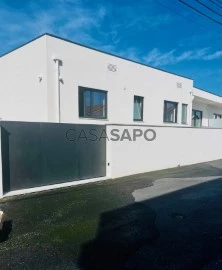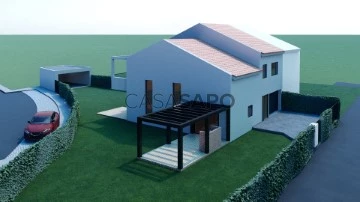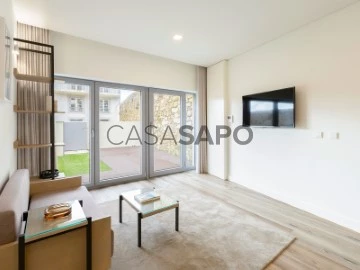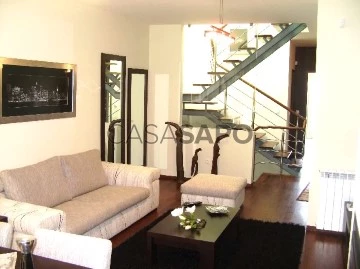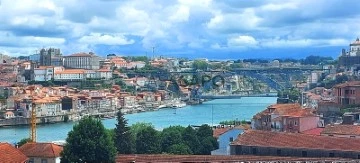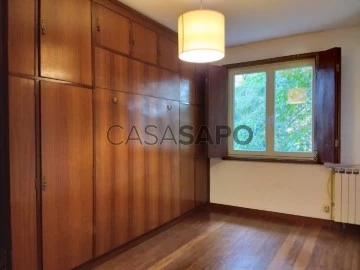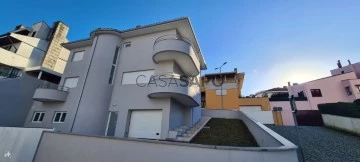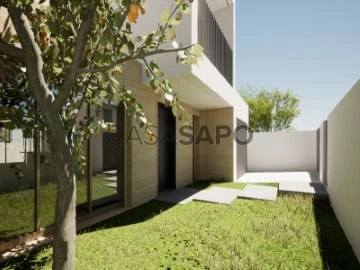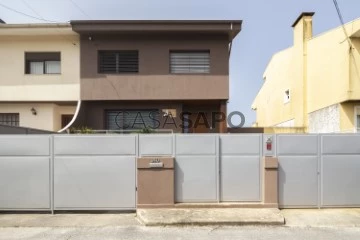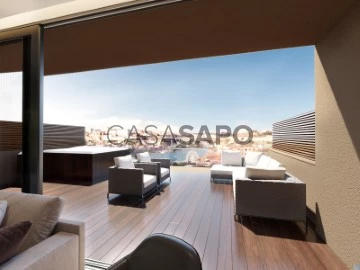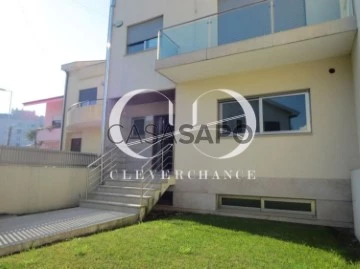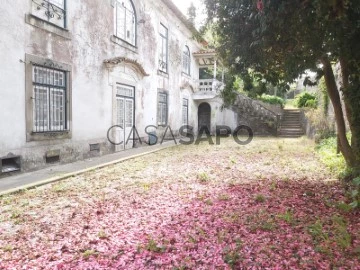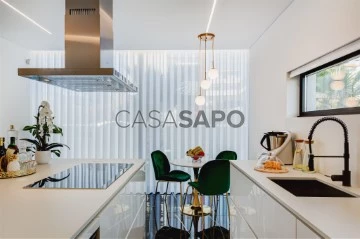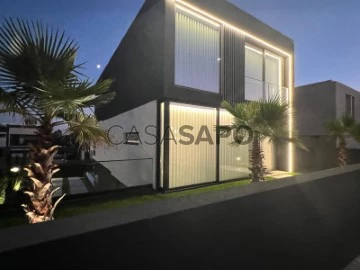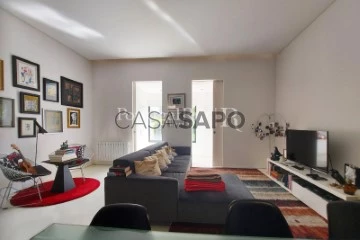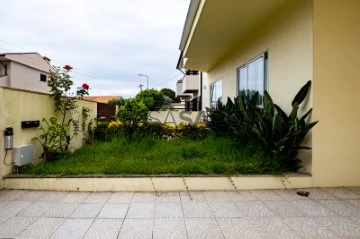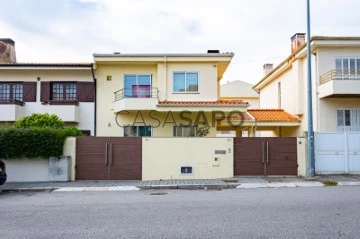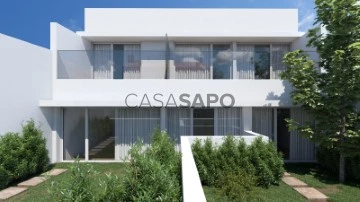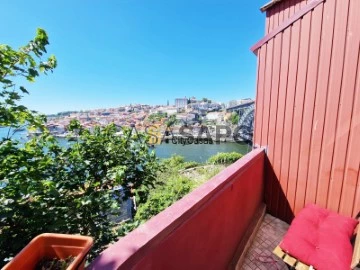Houses
Rooms
Price
More filters
195 Properties for Sale, Houses in Vila Nova de Gaia, near City Center, Page 2
Map
Order by
Relevance
Detached House 9 Bedrooms
Canidelo, Vila Nova de Gaia, Distrito do Porto
Used · 140m²
With Garage
buy
1.600.000 €
Mansion with sea and river views, with two floors of 280m2 and land of about 5000m2 with viability for construction of houses or buildings.
Located in a privileged area of Vila Nova de Gaia, served by numerous services and commerce, including CTT, pastry shops, supermarkets, pharmacies etc.
It is located about 1000 meters from the Marina da Afurada and 1500 meters from the beach.
It is undoubtedly a uniquely charming property, with enormous potential for investment.
Located in a privileged area of Vila Nova de Gaia, served by numerous services and commerce, including CTT, pastry shops, supermarkets, pharmacies etc.
It is located about 1000 meters from the Marina da Afurada and 1500 meters from the beach.
It is undoubtedly a uniquely charming property, with enormous potential for investment.
Contact
House 5 Bedrooms Triplex
Madalena, Vila Nova de Gaia, Distrito do Porto
Under construction · 324m²
With Garage
buy
860.000 €
Luxury V5 Villas with Pool, Outdoor Jacuzzi, Garden and Terraces - Madalena Luxury
Located in 15 minutes by foot from the most beautiful beaches of Madalena, the Enterprises Madalena Luxury consists of 4 Luxury Villas with 3 fronts, where you can enjoy of fabulous indoor and outdoor areas, high qualified finishes for a better comfort for the whole family and an unique contact with Nature beyond of the access to many green spaces.
Besides being located close to the beaches of Vila Nova de Gaia and to the highways, you can enjoy of calm rithym of life and a big follow on different learning phases of your children, being this Enterprise locates 50 meters from the schools of Madalena.
Villa with modern architecture and finishes of excellent like Domotic system, Sound system, Ducted air conditioning, Alarm, Solar panels, the outdoor clad in Capoto and Granite.
Consist of:
Ground floor:
- Entrance hall;
- Common room and Kitchen in Open Space with 7sqm, with access and view to the pool;
- Equipped kitchens;
- Laundrette with access to teh Terrace;
- Bedroom / Office with built-in wardrobe and access to the garden;
- Complete bathroom with shower tray;
- Enclosed garage for 2 carros;
1st Floor:
- 3 Suites with closet, only 2 of them have access to the Terrace;
Upper Floor:
- Master Suite with 40sqm and access to the Terrace;
Contact us for a check on the finish map and more informations !
YOU FOUND YOUR PERFECT HOME!
Located in 15 minutes by foot from the most beautiful beaches of Madalena, the Enterprises Madalena Luxury consists of 4 Luxury Villas with 3 fronts, where you can enjoy of fabulous indoor and outdoor areas, high qualified finishes for a better comfort for the whole family and an unique contact with Nature beyond of the access to many green spaces.
Besides being located close to the beaches of Vila Nova de Gaia and to the highways, you can enjoy of calm rithym of life and a big follow on different learning phases of your children, being this Enterprise locates 50 meters from the schools of Madalena.
Villa with modern architecture and finishes of excellent like Domotic system, Sound system, Ducted air conditioning, Alarm, Solar panels, the outdoor clad in Capoto and Granite.
Consist of:
Ground floor:
- Entrance hall;
- Common room and Kitchen in Open Space with 7sqm, with access and view to the pool;
- Equipped kitchens;
- Laundrette with access to teh Terrace;
- Bedroom / Office with built-in wardrobe and access to the garden;
- Complete bathroom with shower tray;
- Enclosed garage for 2 carros;
1st Floor:
- 3 Suites with closet, only 2 of them have access to the Terrace;
Upper Floor:
- Master Suite with 40sqm and access to the Terrace;
Contact us for a check on the finish map and more informations !
YOU FOUND YOUR PERFECT HOME!
Contact
House 4 Bedrooms +1
Centro, Madalena, Vila Nova de Gaia, Distrito do Porto
Under construction · 260m²
With Garage
buy
650.000 €
4 bedroom villa with swimming pool very well located in the Vila Nova de Gaia city, implanted in plot of land with 600m2. This beautiful house allows us a quick access to the beaches and city center. We highlight the energy rating ’ A ’, the finishes of great quality, with fully equipped kitchen with ceramic or induction hob, extractor hood, oven, microwave, dishwasher, and combined refrigerator of the BOSCH brand or equivalent. The water heating is done through Solar Thermal system for production of DHW, with energy efficiency.
We also highlight the frames of the brand ’Technal’ or equivalent in aluminum with thermal cut and double glazing with sun and thermal protection, bathrooms with taps type ’ Grohe ’, general lacquered carpentry. It has office on the top floor and garage for 2 cars.
Campaign: In the purchase of this property, we offer 1 week holiday in Madeira, Azores, Algarve or northern Portugal
We also highlight the frames of the brand ’Technal’ or equivalent in aluminum with thermal cut and double glazing with sun and thermal protection, bathrooms with taps type ’ Grohe ’, general lacquered carpentry. It has office on the top floor and garage for 2 cars.
Campaign: In the purchase of this property, we offer 1 week holiday in Madeira, Azores, Algarve or northern Portugal
Contact
House
Canidelo, Vila Nova de Gaia, Distrito do Porto
Under construction · 251m²
With Garage
buy
790.000 €
Luxurious condominium, located close to the fabulous beaches of Canidelo, a few meters from the sea line.
Consists of 4 villas in a private condominium, with pool, individual garages, green areas, spacious terrances, balconies, with barbecue, which translates on your election of choice.
It can count still with a selection of high quality materials that emphasizes comfort and function, giving a deluxe finish on each housing and the joint itselves.
The Villas can vary between the 370 to 450sqm and counts with warming through the radiant floor.
Consists of:
Bottom floor:
- Garage space for 3 cars;
- Office / Bedroom;
- English courtyard;
- Laundrette;
Ground floor:
- Entrance hall;
- Storage room;
- Fully equipped with access to the terrance;
- Spacious common room with access to the terrance;
- Guest bathroom;
Upper floor:
- Master suite with Closet and access to 2 spacious balconies;
- Suite’s bathroom with access to the balcony;
- 2 Suites with access to the balconies;
Few meters from the sea line, and just 10 minutes from the center of Vila Nova de Gaia, the condominium’s prime location is the ideal to run from the confusion. With every kind of commerce, services, public transports and access to the highways nearby.
Here you will get life quality and comfort you look for!
Contact us for every information, check the finishes map and plans.
Consists of 4 villas in a private condominium, with pool, individual garages, green areas, spacious terrances, balconies, with barbecue, which translates on your election of choice.
It can count still with a selection of high quality materials that emphasizes comfort and function, giving a deluxe finish on each housing and the joint itselves.
The Villas can vary between the 370 to 450sqm and counts with warming through the radiant floor.
Consists of:
Bottom floor:
- Garage space for 3 cars;
- Office / Bedroom;
- English courtyard;
- Laundrette;
Ground floor:
- Entrance hall;
- Storage room;
- Fully equipped with access to the terrance;
- Spacious common room with access to the terrance;
- Guest bathroom;
Upper floor:
- Master suite with Closet and access to 2 spacious balconies;
- Suite’s bathroom with access to the balcony;
- 2 Suites with access to the balconies;
Few meters from the sea line, and just 10 minutes from the center of Vila Nova de Gaia, the condominium’s prime location is the ideal to run from the confusion. With every kind of commerce, services, public transports and access to the highways nearby.
Here you will get life quality and comfort you look for!
Contact us for every information, check the finishes map and plans.
Contact
Detached House 3 Bedrooms
Santa Marinha e São Pedro da Afurada, Vila Nova de Gaia, Distrito do Porto
Under construction · 223m²
With Garage
buy
890.000 €
Three bedroom villa in Vila Nova de Gaia.
This new residential development with outdoor spaces, garage, storage room and stunning views over the Douro river and Porto city. A brand new construction, with top quality finishes, following very demanding architectural standards.
New private condominium by the Douro river!
The city of Vila Nova de Gaia is in full transformation. Besides the cellars by the Douro river, the historic center of Gaia will benefit from one of the largest projects in the region, Mundo do Vinho (The World of Wine) - a large commercial and tourist center composed of museums, restaurants, stores, among other attractions.
This new residential development with outdoor spaces, garage, storage room and stunning views over the Douro river and Porto city. A brand new construction, with top quality finishes, following very demanding architectural standards.
New private condominium by the Douro river!
The city of Vila Nova de Gaia is in full transformation. Besides the cellars by the Douro river, the historic center of Gaia will benefit from one of the largest projects in the region, Mundo do Vinho (The World of Wine) - a large commercial and tourist center composed of museums, restaurants, stores, among other attractions.
Contact
House 3 Bedrooms
Praias, São Felix da Marinha, Vila Nova de Gaia, Distrito do Porto
New · 160m²
With Garage
buy
640.000 €
New 3 bedroom single storey house, ready to move in for sale in São Félix da Marinha (Vila Nova de Gaia - Porto) 200m from the beach.
This three bedroom house has 160m2 of floor space plus a 100m2 west-facing terrace.
Excellent construction and high quality materials. East/west sun exposure.
Composed by:
. Openspace living room and kitchen (possibility of being closed with sliding doors), with balcony and terrace.
. Lacquered kitchen with peninsula fully equipped with Bosh appliances: American fridge, 80cm hob and extractor fan, dishwasher, microwave and oven.
. Service bathroom with direct light.
. 1 suite with built-in wardrobe and LED lighting, terrace, bathroom with direct light, shower tray, suspended crockery.
. 2 bedrooms with built-in wardrobes and LED lighting.
. 1 full bathroom with direct light, shower tray and hanging crockery.
. Laundry
. Storage
. Basement and garage of 260 m²
Other characteristics:
. 7 solar panels
. Daikin air conditioning in all rooms
. 300 L heat pump
. Electric blinds
. Central vacuum cleaner
. Alarm system and surveillance cameras
. Window frames with thermal cut
. False ceilings with spotlights
. Electric gate in the garage
. Sandwich blade roof
. Entrance with ramp (access for reduced mobility)
350 m² plot
Covered area 420 m²
Living area 160 m2
Terrace 100 m2
It is located about 5 minutes from Espinho, 5 minutes from the beaches, 20 minutes from Gaia and Porto and 45 minutes from Porto airport, enjoying the tranquillity of the area and the proximity to the city.
In the vicinity you will find several supermarkets, confectionery/bakery, pharmacy, golf course, swimming pool, gym, Espinho train station, schools, colleges, etc. and great access to the main roads (A29, A41, CREP, A1).
Don’t pass up this incredible opportunity. An excellent house for your family with three bedrooms to buy in São Félix da Marinha, municipality of Vila Nova de Gaia, Porto.
High standard of quality and an environment of tranquillity and comfort.
Call now!
Note: If you are a real estate agent, this property is available for business sharing. Do not hesitate to introduce your buyers to your customers and talk to us to schedule your visit.
Entreparedes Real Estate
AMI:13781
Entreparedes Real Estate is a company that is in the Real Estate Sale and Management market with the intention of making a difference by its standard of seriousness, respect and ethics in the provision of real estate services.
Our team of employees is made up of experienced and multilingual professionals, with a personalised approach to each client.
We tirelessly seek the satisfaction of our customers, whether they are buyers or sellers, seeking to give our customers the highest profitability and quality, using the most diverse and current technologies to ensure a wide and quality disclosure.
We handle all the bureaucracy until after the deed with a high degree of professionalism.
For Entreparedes, a satisfied customer is the greatest accomplishment and satisfaction of mission accomplished.
This three bedroom house has 160m2 of floor space plus a 100m2 west-facing terrace.
Excellent construction and high quality materials. East/west sun exposure.
Composed by:
. Openspace living room and kitchen (possibility of being closed with sliding doors), with balcony and terrace.
. Lacquered kitchen with peninsula fully equipped with Bosh appliances: American fridge, 80cm hob and extractor fan, dishwasher, microwave and oven.
. Service bathroom with direct light.
. 1 suite with built-in wardrobe and LED lighting, terrace, bathroom with direct light, shower tray, suspended crockery.
. 2 bedrooms with built-in wardrobes and LED lighting.
. 1 full bathroom with direct light, shower tray and hanging crockery.
. Laundry
. Storage
. Basement and garage of 260 m²
Other characteristics:
. 7 solar panels
. Daikin air conditioning in all rooms
. 300 L heat pump
. Electric blinds
. Central vacuum cleaner
. Alarm system and surveillance cameras
. Window frames with thermal cut
. False ceilings with spotlights
. Electric gate in the garage
. Sandwich blade roof
. Entrance with ramp (access for reduced mobility)
350 m² plot
Covered area 420 m²
Living area 160 m2
Terrace 100 m2
It is located about 5 minutes from Espinho, 5 minutes from the beaches, 20 minutes from Gaia and Porto and 45 minutes from Porto airport, enjoying the tranquillity of the area and the proximity to the city.
In the vicinity you will find several supermarkets, confectionery/bakery, pharmacy, golf course, swimming pool, gym, Espinho train station, schools, colleges, etc. and great access to the main roads (A29, A41, CREP, A1).
Don’t pass up this incredible opportunity. An excellent house for your family with three bedrooms to buy in São Félix da Marinha, municipality of Vila Nova de Gaia, Porto.
High standard of quality and an environment of tranquillity and comfort.
Call now!
Note: If you are a real estate agent, this property is available for business sharing. Do not hesitate to introduce your buyers to your customers and talk to us to schedule your visit.
Entreparedes Real Estate
AMI:13781
Entreparedes Real Estate is a company that is in the Real Estate Sale and Management market with the intention of making a difference by its standard of seriousness, respect and ethics in the provision of real estate services.
Our team of employees is made up of experienced and multilingual professionals, with a personalised approach to each client.
We tirelessly seek the satisfaction of our customers, whether they are buyers or sellers, seeking to give our customers the highest profitability and quality, using the most diverse and current technologies to ensure a wide and quality disclosure.
We handle all the bureaucracy until after the deed with a high degree of professionalism.
For Entreparedes, a satisfied customer is the greatest accomplishment and satisfaction of mission accomplished.
Contact
House 4 Bedrooms Duplex
Praia da Madalena, Vila Nova de Gaia, Distrito do Porto
Under construction · 236m²
With Garage
buy
680.000 €
Descrição
Moradia V4 a 200m da nova Avenida do mar que vai ligar o centro de Gaia à praia da Madalena . Junto à praceta José Domingues Poças, Vila Nova de Gaia
De concepção moderna, inserida num lote de 612m2, com piscina, deck e jardim.
Situado na zona litoral de Vila Nova de Gaia, é de destacar a sua proximidade da praia bem como a zona privilegiada em que este se situa.
Localiza-se a 10 minutos de carro da linha de metro de V.N.Gaia, 15 minutos do aeroporto e a 15 minutos da baixa do Porto. Na zona envolvente encontra diversos restaurantes/bares, supermercados, ginásios, escolas e espaços de lazer ao ar livre como a Marina da Afurada, a Reserva Natural Local do Estuário do Douro, o Cais de Gaia, futuramente o ’parque da cidade’ da Afurada e o monumental Senhor da Pedra.Com transporte publico à porta.
A moradia é de 3 frentes, sendo que no seu interior é composta por 3 pisos, distribuindo-se da seguinte forma: piso 0 - sala com recuperador de calor, cozinha, lavandaria, escritório, WC de serviço e suite.
piso 1 - suite, quarto, WC, espaço ambiente ( mezanino ), e varanda.
piso 2 - sótão. Os 3 pisos são distribuidos por 287m2, sendo que o piso 0 com 134m2, piso 1 com 105,50m2, sótão com 20,52m2 e anexos com 27m2. Possui pré instalação de ar condicionado, vidros duplos, vídeo porteiro e estores elétricos. O terreno tem um generoso jardim e piscina exterior.
Principais características interiores:
- pre instalação Ar condicionado;
- Aspiração Central;
- estores eléctricos;
- Aquecimento de água termosolar ;
- Alarme e sistema de vídeo vigilância (CCTV);
- Cozinha equipada com electrodomésticos ;
- Tampo de cozinha e ilha revestidos tipo silestone;
- Piso em madeira multicamada de Carvalho;
- Revestimentos de casas de banho em cerâmica retificada tipo porcelanosa;
- Louças sanitárias suspensas;
- Closet na suite do piso 1;
- Tectos falsos em gesso cartonado (pladur) com iluminação Led;
Amplo espaço exterior com:
- Zona de Longue exterior ;
- Piscina;
- Pérgola;
- Zona de Barbecue;
- Lavandaria;
- Casa de banho de apoio à Piscina;
- Garagem para duas viaturas;
- Arrumos e apoio técnico.
A construção e acabamentos são de qualidade superior e foi prestada especial atenção ao comportamento térmico da casa, que está revestida a capoto.
Inserida num Loteamento recente, tem uma excelente localização, sendo calma e tranquila, próxima à praia.
’ as imagens apresentadas neste anúncio, são virtuais e meramente ilustrativas’
Propriedades
Área útil (m²): 287 m²
Área de terreno (m²): 612 m²
Tipologia: T4
Ano de construção: em construção
Certificado Energético: A
Moradia V4 a 200m da nova Avenida do mar que vai ligar o centro de Gaia à praia da Madalena . Junto à praceta José Domingues Poças, Vila Nova de Gaia
De concepção moderna, inserida num lote de 612m2, com piscina, deck e jardim.
Situado na zona litoral de Vila Nova de Gaia, é de destacar a sua proximidade da praia bem como a zona privilegiada em que este se situa.
Localiza-se a 10 minutos de carro da linha de metro de V.N.Gaia, 15 minutos do aeroporto e a 15 minutos da baixa do Porto. Na zona envolvente encontra diversos restaurantes/bares, supermercados, ginásios, escolas e espaços de lazer ao ar livre como a Marina da Afurada, a Reserva Natural Local do Estuário do Douro, o Cais de Gaia, futuramente o ’parque da cidade’ da Afurada e o monumental Senhor da Pedra.Com transporte publico à porta.
A moradia é de 3 frentes, sendo que no seu interior é composta por 3 pisos, distribuindo-se da seguinte forma: piso 0 - sala com recuperador de calor, cozinha, lavandaria, escritório, WC de serviço e suite.
piso 1 - suite, quarto, WC, espaço ambiente ( mezanino ), e varanda.
piso 2 - sótão. Os 3 pisos são distribuidos por 287m2, sendo que o piso 0 com 134m2, piso 1 com 105,50m2, sótão com 20,52m2 e anexos com 27m2. Possui pré instalação de ar condicionado, vidros duplos, vídeo porteiro e estores elétricos. O terreno tem um generoso jardim e piscina exterior.
Principais características interiores:
- pre instalação Ar condicionado;
- Aspiração Central;
- estores eléctricos;
- Aquecimento de água termosolar ;
- Alarme e sistema de vídeo vigilância (CCTV);
- Cozinha equipada com electrodomésticos ;
- Tampo de cozinha e ilha revestidos tipo silestone;
- Piso em madeira multicamada de Carvalho;
- Revestimentos de casas de banho em cerâmica retificada tipo porcelanosa;
- Louças sanitárias suspensas;
- Closet na suite do piso 1;
- Tectos falsos em gesso cartonado (pladur) com iluminação Led;
Amplo espaço exterior com:
- Zona de Longue exterior ;
- Piscina;
- Pérgola;
- Zona de Barbecue;
- Lavandaria;
- Casa de banho de apoio à Piscina;
- Garagem para duas viaturas;
- Arrumos e apoio técnico.
A construção e acabamentos são de qualidade superior e foi prestada especial atenção ao comportamento térmico da casa, que está revestida a capoto.
Inserida num Loteamento recente, tem uma excelente localização, sendo calma e tranquila, próxima à praia.
’ as imagens apresentadas neste anúncio, são virtuais e meramente ilustrativas’
Propriedades
Área útil (m²): 287 m²
Área de terreno (m²): 612 m²
Tipologia: T4
Ano de construção: em construção
Certificado Energético: A
Contact
Semi-Detached 2 Bedrooms
Jardim do Morro, Santa Marinha e São Pedro da Afurada, Vila Nova de Gaia, Distrito do Porto
New · 59m²
buy
588.000 €
Fervença Palace’s timeless elegance comes from a rehabilitation project of an 18th-century building that preserves many of its unique architectural features.
With splendid views over the Historic Center of Porto, Fervença Palace is located on the banks of the Douro River close to the main Porto attractions including the D. Luís I Bridge, the Sé, and the Port Wine Cellars.
The project is comprised of 2 autonomous buildings, the renovated Palace and a new structure, separated by an internal magnificent private garden. Within the renovated Palace, most units include mezzanines enhancing the original double-height ceilings.
The apartments vary between 41,18 and 148,35 sqm, with studios, one-bedroom, and two-bedroom units.
Feel the charm of Fervença Palace by joining us in a more immersive experience, ask us how ??
FERVENÇA PALACE
The historic city of Porto is one of the oldest cities in Europe. This exciting and vibrating city has surged in Europe as a main touristic destination due to its rich history, deep culture, and very singular nightlife. In 1996 the city center was elevated to the status of Unesco World Heritage. This region is also famous worldwide because of its wines, which are produced and stored along the banks of the Douro River.
The timeless elegance of Fervença Palace comes from a rehabilitation project of an 18th-century building that preserves many of its unique architectural features. Fervença Palace is located on the banks of the Douro River with its façade facing south, allowing it to have great sun exposure and splendid views over the river and the city. The project is comprised of 2 autonomous buildings, the renovated Palace and a new structure, separated by an internal magnificent private garden. Within the renovated Palace, most units include mezzanines enhancing the original double-height ceilings.
Additional information
All residential units can be sold completely decorated and furnished.
FERVENÇA PALACE INTERIORS
All images used are for illustrative purposes only and are intended to convey the concept and vision for the development
INVESTMENT OPPORTUNITY
Aside from the unparallel views, Fervença Palace is located within walking distance of the main Porto attractions including, the Historic Center of Porto, the traditional Port Wine Cellars, Dom Luís I Bridge, the Sé amongst others.
Fervença Palace building is being modernized into 17 up-scale residential units. The apartments vary between 41,18 and 156,04 sqm, with studios, one-bedroom, and two-bedroom units.
All apartments include air-conditioning, double glass windows, fully equipped kitchens and may come fully furnished. Most of the units will have fantastic views over the Douro river and the city of Porto.
The entire building will provide its clients the possibility of management services.
The apartments have the possibility to come with a fixed return;
The management company may be responsible for all the expenses including maintenance, condominium, water, electricity, internet, cable, and insurance, among others.
With splendid views over the Historic Center of Porto, Fervença Palace is located on the banks of the Douro River close to the main Porto attractions including the D. Luís I Bridge, the Sé, and the Port Wine Cellars.
The project is comprised of 2 autonomous buildings, the renovated Palace and a new structure, separated by an internal magnificent private garden. Within the renovated Palace, most units include mezzanines enhancing the original double-height ceilings.
The apartments vary between 41,18 and 148,35 sqm, with studios, one-bedroom, and two-bedroom units.
Feel the charm of Fervença Palace by joining us in a more immersive experience, ask us how ??
FERVENÇA PALACE
The historic city of Porto is one of the oldest cities in Europe. This exciting and vibrating city has surged in Europe as a main touristic destination due to its rich history, deep culture, and very singular nightlife. In 1996 the city center was elevated to the status of Unesco World Heritage. This region is also famous worldwide because of its wines, which are produced and stored along the banks of the Douro River.
The timeless elegance of Fervença Palace comes from a rehabilitation project of an 18th-century building that preserves many of its unique architectural features. Fervença Palace is located on the banks of the Douro River with its façade facing south, allowing it to have great sun exposure and splendid views over the river and the city. The project is comprised of 2 autonomous buildings, the renovated Palace and a new structure, separated by an internal magnificent private garden. Within the renovated Palace, most units include mezzanines enhancing the original double-height ceilings.
Additional information
All residential units can be sold completely decorated and furnished.
FERVENÇA PALACE INTERIORS
All images used are for illustrative purposes only and are intended to convey the concept and vision for the development
INVESTMENT OPPORTUNITY
Aside from the unparallel views, Fervença Palace is located within walking distance of the main Porto attractions including, the Historic Center of Porto, the traditional Port Wine Cellars, Dom Luís I Bridge, the Sé amongst others.
Fervença Palace building is being modernized into 17 up-scale residential units. The apartments vary between 41,18 and 156,04 sqm, with studios, one-bedroom, and two-bedroom units.
All apartments include air-conditioning, double glass windows, fully equipped kitchens and may come fully furnished. Most of the units will have fantastic views over the Douro river and the city of Porto.
The entire building will provide its clients the possibility of management services.
The apartments have the possibility to come with a fixed return;
The management company may be responsible for all the expenses including maintenance, condominium, water, electricity, internet, cable, and insurance, among others.
Contact
House 4 Bedrooms Triplex
Pedroso e Seixezelo, Vila Nova de Gaia, Distrito do Porto
New · 330m²
With Garage
buy
399.000 €
Moradia NOVA T4+SALÃO, arquitetura moderna, Jardim!
R/C: Hall integrado na sala de estar e sala de jantar, w. c de serviço, cozinha, lavandaria e uma garagem fechada para um automóvel, com alpendre para mais dois.
PISO SUPERIOR: duas suites , dois quartos, casa de banho completa com base de duche, de apoio aos dois quartos, todas as divisões têm luz direta e roupeiros embutidos.
PISO INFERIOR: salão 90m2, casa de banho de serviço de apoio , alpendre de acesso ao jardim.
Caixilharias com vidro duplo temperado, sistema oscilo-batente e blackouts, pré-instalação painéis solares, pavimentos em madeira, Alarme, portões automáticos, porta de segurança, cozinha equipada com eletrodomésticos (placa, exaustor, micro ondas, forno, máquina de lavar louça e combinado), Banheira e Coluna de hidromassagem.
Zona Calma e residencial de moradias,
1500m da EN222 e perto dos acessos da autoestrada,
Perto dos Carvalhos (Colégio e escolas, comercio e serviços).
Nota: Fase final de construção
R/C: Hall integrado na sala de estar e sala de jantar, w. c de serviço, cozinha, lavandaria e uma garagem fechada para um automóvel, com alpendre para mais dois.
PISO SUPERIOR: duas suites , dois quartos, casa de banho completa com base de duche, de apoio aos dois quartos, todas as divisões têm luz direta e roupeiros embutidos.
PISO INFERIOR: salão 90m2, casa de banho de serviço de apoio , alpendre de acesso ao jardim.
Caixilharias com vidro duplo temperado, sistema oscilo-batente e blackouts, pré-instalação painéis solares, pavimentos em madeira, Alarme, portões automáticos, porta de segurança, cozinha equipada com eletrodomésticos (placa, exaustor, micro ondas, forno, máquina de lavar louça e combinado), Banheira e Coluna de hidromassagem.
Zona Calma e residencial de moradias,
1500m da EN222 e perto dos acessos da autoestrada,
Perto dos Carvalhos (Colégio e escolas, comercio e serviços).
Nota: Fase final de construção
Contact
House 4 Bedrooms Triplex
Histórica (Santa Marinha), Santa Marinha e São Pedro da Afurada, Vila Nova de Gaia, Distrito do Porto
Under construction · 328m²
With Garage
buy
795.000 €
Moradia 4 suites, 328.25 m2 + 90.5 m2 de área exterior + 69.3 m2 de terraços. Constituida por R/C com garagem 4 carros + possibilidade de estacionamento de mais 2 viaturas no páteo, lavandaria, wc, 2ª sala com acesso ao jardim nas traseiras e arrumos. 1º piso c/ 4 suites + wc serviço. 2º piso cozinha e sala com acesso a 2 grandes terraços com vistas para o rio Douro e cidade Porto.
Acabamentos de qualidade superior, no exterior com revestimentos em granito e ’Cappoto’ resguardos de varandas e terraços em vidro temperado e caixilharias alumínio lacado com corte tèrmico. No interior, pavimentos em soalho maciço em pinho americano, caixilharias e roupeiros lacados, revestimentos wcs em mármore (ou porcelânico qualidade), loiças suspensas, móveis nos wcs, cozinhas lacadas com tampos em granito ou ’Silestone’ e equipadas e tectos falso com iluminação ’Led’.
Climatização por ar condicionado.
Elevador.
Terraços com ’Deck’, o da frente com 1 SPA exterior (Jacuzzi)
O valor apresentado é um preço de pré lançamento da comercialização!
Excelente oportunidade de adquirir uma habitação única pela dimensão, localização e enquadramento numa zona histórica e com vistas espectaculares!
Acabamentos de qualidade superior, no exterior com revestimentos em granito e ’Cappoto’ resguardos de varandas e terraços em vidro temperado e caixilharias alumínio lacado com corte tèrmico. No interior, pavimentos em soalho maciço em pinho americano, caixilharias e roupeiros lacados, revestimentos wcs em mármore (ou porcelânico qualidade), loiças suspensas, móveis nos wcs, cozinhas lacadas com tampos em granito ou ’Silestone’ e equipadas e tectos falso com iluminação ’Led’.
Climatização por ar condicionado.
Elevador.
Terraços com ’Deck’, o da frente com 1 SPA exterior (Jacuzzi)
O valor apresentado é um preço de pré lançamento da comercialização!
Excelente oportunidade de adquirir uma habitação única pela dimensão, localização e enquadramento numa zona histórica e com vistas espectaculares!
Contact
House 4 Bedrooms +1
Mafamude e Vilar do Paraíso, Vila Nova de Gaia, Distrito do Porto
Used
With Garage
buy
750.000 €
Excelente Moradia t4+1 de 4 frentes.
Serão compostas por R/C e uma cave:
Um hall de entrada de grande dimensões;
Uma cozinha equipada com uma placa e frigorífico ,maquina de lavar louça.
Quatro quartos sendo dois deles suite.
Uma casa de banho de Serviço.
Uma lavandaria.
Uma área exterior muito grande;
Um jardim;
Um lugar para fazer horta;
Um poço de água.
Garagem para 4 carros.
Para mais informações entre em contacto ce agendamos a sua visita.
Serão compostas por R/C e uma cave:
Um hall de entrada de grande dimensões;
Uma cozinha equipada com uma placa e frigorífico ,maquina de lavar louça.
Quatro quartos sendo dois deles suite.
Uma casa de banho de Serviço.
Uma lavandaria.
Uma área exterior muito grande;
Um jardim;
Um lugar para fazer horta;
Um poço de água.
Garagem para 4 carros.
Para mais informações entre em contacto ce agendamos a sua visita.
Contact
Detached House 4 Bedrooms Triplex
Mafamude e Vilar do Paraíso, Vila Nova de Gaia, Distrito do Porto
Remodelled · 272m²
With Garage
buy
650.000 €
Renovated 4 bedroom detached house for sale in Mafamude, Vila Nova de Gaia - Porto.
Located in an exclusively residential area, this villa is fully renovated, four fronts and great sun exposure (North, South, East and West), private garden of 244m2 around the entire house.
The villa has an area of 408 m2 of gross private area, of which 272 m2 are floor space, spread over 3 floors:
Basement:
Closed garage for 2/3 cars;
Living room;
Laundry;
TOILET.
Ground Floor:
Equipped kitchen;
Main room;
TOILET.
1st Floor:
4 en-suite bedrooms, with private bathroom for each and with fitted wardrobes.
Materials used and equipment
Exterior:
6 cm hood cladding throughout the house;
Painting with acrylic paint;
Pre-installation of photovoltaic panels;
PVC frames with thermal cut - class A+;
Electric shutters;
Video intercom;
Electric charging for car;
Interior:
Air conditioning
Automation
Alarm
Heat Pump - 300 litres
Kitchen Appliances
Granite Flooring - Kitchen
Tauari flooring - Bedrooms and Living Room;
Marble flooring and walls Estremoz - WC
Wall-hung toilets in all toilets;
Surroundings:
A maximum of 1km away we have a new metro stop Padre Manuel Leão
Hospital Santos Silva
Current Santo Ovidio stop
Future TGV stop in Santo Ovidio
Escola EB 2/3 Soares dos Reis
Continent
Pingo doce
Lidl
Pimpas Kindergarten
RTP
3 banks ( Santander Millennium BPI )
Pharmacies
Restaurants
Cafes
At 2 km:
New Multi-Purpose
New municipal swimming pools
Salvador Caetano
Municipal firefighters
Motorway.
An excellent opportunity to acquire your new home. Renovated 4 bedroom detached house for sale in Mafamude, Vila Nova de Gaia - Porto.
Call now and book your visit!!
Note: If you are a real estate agent, this property is available for business sharing. Do not hesitate to introduce your buyers to your customers and talk to us to schedule your visit.
AMI:13781
Entreparedes Real Estate is a company that is in the Real Estate Sale and Management market with the intention of making a difference by its standard of seriousness, respect and ethics in the provision of real estate services.
Our team of employees is made up of experienced and multilingual professionals, with a personalised approach to each client.
We tirelessly seek the satisfaction of our customers, whether they are buyers or sellers, seeking to give our customers the highest profitability and quality, using the most diverse and current technologies to ensure a wide and quality disclosure.
We handle all the bureaucracy until after the deed with a high degree of professionalism.
For Entreparedes, a satisfied customer is the greatest accomplishment and satisfaction of mission accomplished.
Located in an exclusively residential area, this villa is fully renovated, four fronts and great sun exposure (North, South, East and West), private garden of 244m2 around the entire house.
The villa has an area of 408 m2 of gross private area, of which 272 m2 are floor space, spread over 3 floors:
Basement:
Closed garage for 2/3 cars;
Living room;
Laundry;
TOILET.
Ground Floor:
Equipped kitchen;
Main room;
TOILET.
1st Floor:
4 en-suite bedrooms, with private bathroom for each and with fitted wardrobes.
Materials used and equipment
Exterior:
6 cm hood cladding throughout the house;
Painting with acrylic paint;
Pre-installation of photovoltaic panels;
PVC frames with thermal cut - class A+;
Electric shutters;
Video intercom;
Electric charging for car;
Interior:
Air conditioning
Automation
Alarm
Heat Pump - 300 litres
Kitchen Appliances
Granite Flooring - Kitchen
Tauari flooring - Bedrooms and Living Room;
Marble flooring and walls Estremoz - WC
Wall-hung toilets in all toilets;
Surroundings:
A maximum of 1km away we have a new metro stop Padre Manuel Leão
Hospital Santos Silva
Current Santo Ovidio stop
Future TGV stop in Santo Ovidio
Escola EB 2/3 Soares dos Reis
Continent
Pingo doce
Lidl
Pimpas Kindergarten
RTP
3 banks ( Santander Millennium BPI )
Pharmacies
Restaurants
Cafes
At 2 km:
New Multi-Purpose
New municipal swimming pools
Salvador Caetano
Municipal firefighters
Motorway.
An excellent opportunity to acquire your new home. Renovated 4 bedroom detached house for sale in Mafamude, Vila Nova de Gaia - Porto.
Call now and book your visit!!
Note: If you are a real estate agent, this property is available for business sharing. Do not hesitate to introduce your buyers to your customers and talk to us to schedule your visit.
AMI:13781
Entreparedes Real Estate is a company that is in the Real Estate Sale and Management market with the intention of making a difference by its standard of seriousness, respect and ethics in the provision of real estate services.
Our team of employees is made up of experienced and multilingual professionals, with a personalised approach to each client.
We tirelessly seek the satisfaction of our customers, whether they are buyers or sellers, seeking to give our customers the highest profitability and quality, using the most diverse and current technologies to ensure a wide and quality disclosure.
We handle all the bureaucracy until after the deed with a high degree of professionalism.
For Entreparedes, a satisfied customer is the greatest accomplishment and satisfaction of mission accomplished.
Contact
Detached House 4 Bedrooms Duplex
Salgueiros , Canidelo, Vila Nova de Gaia, Distrito do Porto
New · 281m²
With Garage
buy
800.000 €
4 bedroom villa with swimming pool, 50mts from the beach in Canidelo, Vila Nova de Gaia.
It is 100 m from the beach in Canidelo that we find this fantastic 4 bedroom villa with two floors that is very well distributed in terms of areas.
On the ground floor we can find the social area of the house, which consists of an open space in which the kitchen has a generous island and is interconnected with the dining room.
We also have a living room with about 50m2, which provides creativity in the decoration of this space.
To complete this ground floor, and as it could not be otherwise, we find a complete bathroom to support this floor and also a laundry room and office that can be considered the 4th bedroom.
Finally, there is also a garden with access from the kitchen and office that provides a fantastic entrance of natural light.
On the first floor is located the private area of this villa that has three suites, two of them with a balcony, and the master suite also has a generous walk-in closet.
Located in one of the noblest areas of Vila Nova de Gaia, about 100 meters from the beach of Canide Sul, in the coastal area of this city, this property enjoys a premium location.
At the same time that you enjoy the daily life of those who live just a few steps from the sea, you are also about 5 minutes from the centre of Gaia.
The entire area is very well served by commerce and services, with no shortage of restaurants, supermarkets and schools so that you have a less stressful daily life and can enjoy the peace and tranquillity of living near the sea.
It is 100 m from the beach in Canidelo that we find this fantastic 4 bedroom villa with two floors that is very well distributed in terms of areas.
On the ground floor we can find the social area of the house, which consists of an open space in which the kitchen has a generous island and is interconnected with the dining room.
We also have a living room with about 50m2, which provides creativity in the decoration of this space.
To complete this ground floor, and as it could not be otherwise, we find a complete bathroom to support this floor and also a laundry room and office that can be considered the 4th bedroom.
Finally, there is also a garden with access from the kitchen and office that provides a fantastic entrance of natural light.
On the first floor is located the private area of this villa that has three suites, two of them with a balcony, and the master suite also has a generous walk-in closet.
Located in one of the noblest areas of Vila Nova de Gaia, about 100 meters from the beach of Canide Sul, in the coastal area of this city, this property enjoys a premium location.
At the same time that you enjoy the daily life of those who live just a few steps from the sea, you are also about 5 minutes from the centre of Gaia.
The entire area is very well served by commerce and services, with no shortage of restaurants, supermarkets and schools so that you have a less stressful daily life and can enjoy the peace and tranquillity of living near the sea.
Contact
House 4 Bedrooms +1
Canelas, Vila Nova de Gaia, Distrito do Porto
New · 241m²
With Garage
buy
785.000 €
Single storey villa - with pool - 4 bedrooms plus office in Vila Nova de Gaia (Canelas), located in a rapidly expanding residential area, just 2 minutes from the access to the A29.
Implanted in a plot of land with 1129.45 m2. This magnificent house is the result of the most elegant and modern architecture
The villa stands out for its large living room, kitchen with island, three suites, closet and a magnificent garden and patio by the pool.
Campaign: When purchasing this property, we offer 1 week of vacation in Madeira, Azores, Algarve or northern Portugal
Implanted in a plot of land with 1129.45 m2. This magnificent house is the result of the most elegant and modern architecture
The villa stands out for its large living room, kitchen with island, three suites, closet and a magnificent garden and patio by the pool.
Campaign: When purchasing this property, we offer 1 week of vacation in Madeira, Azores, Algarve or northern Portugal
Contact
House 3 Bedrooms
Candal (Santa Marinha), Santa Marinha e São Pedro da Afurada, Vila Nova de Gaia, Distrito do Porto
Remodelled · 60m²
buy
280.000 €
Completly furbished V3 Villas of 2 floors with outdoor space - Candal
Location of excelency, close to the Rotunda Engenheiro Edgar Cardoso, a 1km away from Rio Douro, few minutes from Arrábida Shopping and with easy and quick access to Porto.
2 Villas on sale, each of them worth 280.000€.
Consist of:
Ground floor:
- Entrance hall;
- Bedroom;
- Fully equipped bathroom;
- Common room and Kitchen in Open Space;
- Terrance with space for laundrette.
Upper floor/Mezzanine:
- 2 Bedrooms with built-in wardrobe;
- Fully equipped bathroom;
Poiting out the Villas will be furbished with materials of high quality and a modern architecture, promoting an entrance of light.
Do not miss the unique opportunity of living in a central and strategic place, close to very kind of commerce, services, public transports and access to the highways.
Come meet this Villa still in phase of furbishing!
Location of excelency, close to the Rotunda Engenheiro Edgar Cardoso, a 1km away from Rio Douro, few minutes from Arrábida Shopping and with easy and quick access to Porto.
2 Villas on sale, each of them worth 280.000€.
Consist of:
Ground floor:
- Entrance hall;
- Bedroom;
- Fully equipped bathroom;
- Common room and Kitchen in Open Space;
- Terrance with space for laundrette.
Upper floor/Mezzanine:
- 2 Bedrooms with built-in wardrobe;
- Fully equipped bathroom;
Poiting out the Villas will be furbished with materials of high quality and a modern architecture, promoting an entrance of light.
Do not miss the unique opportunity of living in a central and strategic place, close to very kind of commerce, services, public transports and access to the highways.
Come meet this Villa still in phase of furbishing!
Contact
House
Oliveira do Douro, Vila Nova de Gaia, Distrito do Porto
For refurbishment · 133m²
buy
90.000 €
Moradia T8 à venda em Formigosa: Uma oportunidade única para famílias grandes ou investidores!
Está à procura de uma moradia espaçosa e bem localizada para acomodar a sua família numerosa ou para investir em alojamento local? Esta moradia T8 em Formigosa, Oliveira do Douro, é a oportunidade perfeita para si!
Divisão funcional:
Dividida em 2 partes: A moradia oferece a possibilidade de criar dois espaços distintos e autónomos, ideais para famílias multigeracionais, para receber hóspedes ou para investimento em arrendamento.
Cada divisão da casa possui 4 quartos amplos e luminosos, proporcionando espaço suficiente para acomodar confortavelmente até 8 pessoas.
Necessita de remodelação para modernizar os acabamentos e adaptá-la ao seu gosto pessoal.
Insere-se num lote com área generosa, ideal para criar um espaço exterior aprazível para relaxar ou convívio com amigos e familiares.
A localização privilegiada, a área da moradia e o lote generoso conferem a este imóvel um elevado potencial de valorização futura.
Localização privilegiada:
Situada em Formigosa, Oliveira do Douro;
Rodeada por vinhedos e paisagens deslumbrantes: Desfrute de vistas panorâmicas sobre as vinhas e o rio Douro, num ambiente tranquilo e relaxante.
Um investimento com múltiplas possibilidades:
Esta moradia apresenta-se como um excelente investimento, com múltiplas possibilidades de utilização:
- Habitação própria: Ideal para famílias grandes que procuram uma casa espaçosa e confortável em local tranquilo.
- Alojamento local: A divisão da moradia em 2 partes torna-a perfeita para receber hóspedes, seja para fins de turismo ou negócios.
- Investimento: A localização privilegiada, a área generosa e o potencial de valorização da zona garantem um retorno do investimento seguro e promissor.
Transforme esta moradia em tudo o que sempre sonhou!
Contacte-nos já para agendar uma visita e saber mais sobre esta moradia.
Está à procura de uma moradia espaçosa e bem localizada para acomodar a sua família numerosa ou para investir em alojamento local? Esta moradia T8 em Formigosa, Oliveira do Douro, é a oportunidade perfeita para si!
Divisão funcional:
Dividida em 2 partes: A moradia oferece a possibilidade de criar dois espaços distintos e autónomos, ideais para famílias multigeracionais, para receber hóspedes ou para investimento em arrendamento.
Cada divisão da casa possui 4 quartos amplos e luminosos, proporcionando espaço suficiente para acomodar confortavelmente até 8 pessoas.
Necessita de remodelação para modernizar os acabamentos e adaptá-la ao seu gosto pessoal.
Insere-se num lote com área generosa, ideal para criar um espaço exterior aprazível para relaxar ou convívio com amigos e familiares.
A localização privilegiada, a área da moradia e o lote generoso conferem a este imóvel um elevado potencial de valorização futura.
Localização privilegiada:
Situada em Formigosa, Oliveira do Douro;
Rodeada por vinhedos e paisagens deslumbrantes: Desfrute de vistas panorâmicas sobre as vinhas e o rio Douro, num ambiente tranquilo e relaxante.
Um investimento com múltiplas possibilidades:
Esta moradia apresenta-se como um excelente investimento, com múltiplas possibilidades de utilização:
- Habitação própria: Ideal para famílias grandes que procuram uma casa espaçosa e confortável em local tranquilo.
- Alojamento local: A divisão da moradia em 2 partes torna-a perfeita para receber hóspedes, seja para fins de turismo ou negócios.
- Investimento: A localização privilegiada, a área generosa e o potencial de valorização da zona garantem um retorno do investimento seguro e promissor.
Transforme esta moradia em tudo o que sempre sonhou!
Contacte-nos já para agendar uma visita e saber mais sobre esta moradia.
Contact
House 4 Bedrooms
Gulpilhares e Valadares, Vila Nova de Gaia, Distrito do Porto
Used · 230m²
With Garage
buy
599.000 €
Located in Miramar, Vila Nova de Gaia, just 800 meters from the beach, we present you with an opportunity not to be missed for a 4 bedroom villa implemented on a plot of land with 240m², 170m² of free outdoor area and gross construction area of 230m².
With three fronts, this property is designed to offer maximum comfort and convenience. It has central heating (heat pump) and is fully covered with a hood. In addition, the thermally insulated roof offers additional protection against weather variations. It also has electric shutters, an alarm system and a CCTV circuit with recording.
The east-west solar orientation makes the interiors bright and welcoming. Upon entering the property, you will find a well-planned layout:
- In the basement there is a garage, laundry, Turkish bath and a full toilet.
- The ground floor houses the living room and dining room with a double fireplace, as well as a guest toilet. It also has a kitchen equipped with Teka appliances, including a hob, oven, fridge, extractor fan and a wine chest. The living rooms have a balcony with solar orientation both to the east and to the west, with access to the outside.
- On the ground floor, you will find a suite, two bedrooms and a bathroom to support the bedrooms.
- On the first floor, there is an office that can be used as a bedroom with a built-in closet and balcony, along with a bathroom. This flexible setup is ideal to meet your personal or professional needs.
Possibility of acquiring about 650m2 of contiguous land for €151,000.
On this land you can find a garden with an automatic irrigation system divided into three sectors, a jacuzzi and a large barbecue equipped with a wood oven and grill.
Don’t miss out on this opportunity to acquire an exceptional property in Miramar, Vila Nova de Gaia, with a premium location and impressive features. Perfect for those looking for comfort, convenience and a quality lifestyle.
Schedule your visit now and discover all the charms that this property has to offer.
With three fronts, this property is designed to offer maximum comfort and convenience. It has central heating (heat pump) and is fully covered with a hood. In addition, the thermally insulated roof offers additional protection against weather variations. It also has electric shutters, an alarm system and a CCTV circuit with recording.
The east-west solar orientation makes the interiors bright and welcoming. Upon entering the property, you will find a well-planned layout:
- In the basement there is a garage, laundry, Turkish bath and a full toilet.
- The ground floor houses the living room and dining room with a double fireplace, as well as a guest toilet. It also has a kitchen equipped with Teka appliances, including a hob, oven, fridge, extractor fan and a wine chest. The living rooms have a balcony with solar orientation both to the east and to the west, with access to the outside.
- On the ground floor, you will find a suite, two bedrooms and a bathroom to support the bedrooms.
- On the first floor, there is an office that can be used as a bedroom with a built-in closet and balcony, along with a bathroom. This flexible setup is ideal to meet your personal or professional needs.
Possibility of acquiring about 650m2 of contiguous land for €151,000.
On this land you can find a garden with an automatic irrigation system divided into three sectors, a jacuzzi and a large barbecue equipped with a wood oven and grill.
Don’t miss out on this opportunity to acquire an exceptional property in Miramar, Vila Nova de Gaia, with a premium location and impressive features. Perfect for those looking for comfort, convenience and a quality lifestyle.
Schedule your visit now and discover all the charms that this property has to offer.
Contact
House 4 Bedrooms
Cais de Gaia (Santa Marinha), Santa Marinha e São Pedro da Afurada, Vila Nova de Gaia, Distrito do Porto
New · 388m²
With Garage
buy
795.000 €
Project PortoCasas Reurb - root construction.
Villa 44 suites, root construction with garden, elevator, terraces and garage for 4 cars.
Bamboo flooring, suspended ceilings throughout the house with ’LED’ lighting and sancas., PVC outdoor frames, Air conditioning in all rooms, heating of water by heat pump. Pre installation of central heating, elevator, Exterior coated to ’Bonnet’
PortoCasas Reurb Project
HARMONY, COMFORT AND WELL-BEING
Construction of root with you in mind, the villas of Cais de Gaia, provides you with exceptional conditions of comfort, quality and harmony. Its reference architecture stands out with quality finishes and equipment, as well as for its functional and sophisticated design.
THE IDEAL SPACE TO LIVE AND RELAX
The desing of this dwelling guarantees the invasion of natural light in each compartment. Its finishes perfectly match your way of life and give you a full life with maximum comfort.
More than living a place to live!
Views Douro River | Gaia | D. Luis Bridge
Villa 44 suites, root construction with garden, elevator, terraces and garage for 4 cars.
Bamboo flooring, suspended ceilings throughout the house with ’LED’ lighting and sancas., PVC outdoor frames, Air conditioning in all rooms, heating of water by heat pump. Pre installation of central heating, elevator, Exterior coated to ’Bonnet’
PortoCasas Reurb Project
HARMONY, COMFORT AND WELL-BEING
Construction of root with you in mind, the villas of Cais de Gaia, provides you with exceptional conditions of comfort, quality and harmony. Its reference architecture stands out with quality finishes and equipment, as well as for its functional and sophisticated design.
THE IDEAL SPACE TO LIVE AND RELAX
The desing of this dwelling guarantees the invasion of natural light in each compartment. Its finishes perfectly match your way of life and give you a full life with maximum comfort.
More than living a place to live!
Views Douro River | Gaia | D. Luis Bridge
Contact
Town House 4 Bedrooms
Mafamude e Vilar do Paraíso, Vila Nova de Gaia, Distrito do Porto
Used · 360m²
With Garage
buy
600.000 €
Área Bruta de 360 m² - 4 Quartos - 4 Casas de Banho - Terraço - Segunda Mão em Excelente Estado - Armários Embutidos - Arrecadação - Aquecimento Central - Equipada com Ar Condicionado - Jardim
Certificado Energético: Não Indicado
Esta encantadora casa independente de 4 andares, com 360 m² de área bruta, está disponível para venda na prestigiada Quinta das Rosas, localizada no coração de Vila Nova de Gaia. Com quatro quartos espaçosos e quatro casas de banho, esta casa oferece muito espaço para toda a família.
Desfrute do seu tempo ao ar livre no terraço e no jardim privativo. A casa está em excelente estado de conservação, possui armários embutidos e aquecimento central, garantindo conforto durante todo o ano.
Equipada com ar condicionado, esta casa proporciona um ambiente fresco nos dias quentes de verão. Além disso, possui uma arrecadação conveniente para armazenamento adicional.
Não perca a oportunidade de adquirir esta maravilhosa moradia independente na Quinta das Rosas. Agende já a sua visita!
Certificado Energético: Não Indicado
Esta encantadora casa independente de 4 andares, com 360 m² de área bruta, está disponível para venda na prestigiada Quinta das Rosas, localizada no coração de Vila Nova de Gaia. Com quatro quartos espaçosos e quatro casas de banho, esta casa oferece muito espaço para toda a família.
Desfrute do seu tempo ao ar livre no terraço e no jardim privativo. A casa está em excelente estado de conservação, possui armários embutidos e aquecimento central, garantindo conforto durante todo o ano.
Equipada com ar condicionado, esta casa proporciona um ambiente fresco nos dias quentes de verão. Além disso, possui uma arrecadação conveniente para armazenamento adicional.
Não perca a oportunidade de adquirir esta maravilhosa moradia independente na Quinta das Rosas. Agende já a sua visita!
Contact
House 7 Bedrooms
Rechousa, Canelas, Vila Nova de Gaia, Distrito do Porto
Used · 982m²
With Garage
buy
497.000 €
Old manor house from the 19th century.
Unique features, Total Privacy and Excellent location!
Basement, RC, Floor. High ceilings and good areas.
On the side of Estrada Nacional 1, on Rua da Senhora do Monte, in Pedroso, 1km from Carvalhos.
Ground floor: Large entrance hall, dining room with fireplace, living room with fireplace, kitchen, laundry room, pantry, pantry, maid’s room and bathroom.
FLOOR: 1 Suite, 5 Bedrooms, WC, Library and Living Room with Fireplace.
BASEMENT: Wine cellar, Bar with fireplace and storage.
GARAGE: 72m2 for 6 cars.
ATTACHMENTS: Offices, Warehouses, Storage Rooms and WC.
GARDEN: With lakes and a great diversity of fruit trees, including ’drop of honey’ fig, persimmon tree, plum tree, century-old chestnut tree and other leafy trees.
Area with plenty of parking in front.
Excellent location and visibility.
On the side of Estrada Nacional 1, on Rua da Senhora do Monte, in Pedroso.
1KM access to North/South A1 and A20 motorways.
5km from Santo Ovídio Metro (7 min).
8Km Miramar Beach, Sr. da Pedra (10 min).
12Km Porto Baixa/São Bento Station (17 min).
13km Porto Campanhã Station (12 min via A20).
14Km Porto Boavista (15 min Via A1).
25km Airport (20 min).
For ECOTurism lovers! 500m away you will find Rua da Serra where you can start a centuries-old path through the Serra de Negrelos. A round-trip pedestrian trail passing along the Roman sidewalk to Rua Bela Vista in Canelas, and returning via the Serra swing, to enjoy the views of the lagoon.
Property with office complex, warehouses, housing, garage, patios, large garden with independent buildings. Great potential for headquarters of one or more companies, Clinic, Luxury Restaurant, Home, Children’s Garden, Event Organization or Business Center for Companies. Adaptation in a multi-family housing development (apartments) maintaining the existing surroundings and structure.
In need of works.
Unique features, Total Privacy and Excellent location!
Basement, RC, Floor. High ceilings and good areas.
On the side of Estrada Nacional 1, on Rua da Senhora do Monte, in Pedroso, 1km from Carvalhos.
Ground floor: Large entrance hall, dining room with fireplace, living room with fireplace, kitchen, laundry room, pantry, pantry, maid’s room and bathroom.
FLOOR: 1 Suite, 5 Bedrooms, WC, Library and Living Room with Fireplace.
BASEMENT: Wine cellar, Bar with fireplace and storage.
GARAGE: 72m2 for 6 cars.
ATTACHMENTS: Offices, Warehouses, Storage Rooms and WC.
GARDEN: With lakes and a great diversity of fruit trees, including ’drop of honey’ fig, persimmon tree, plum tree, century-old chestnut tree and other leafy trees.
Area with plenty of parking in front.
Excellent location and visibility.
On the side of Estrada Nacional 1, on Rua da Senhora do Monte, in Pedroso.
1KM access to North/South A1 and A20 motorways.
5km from Santo Ovídio Metro (7 min).
8Km Miramar Beach, Sr. da Pedra (10 min).
12Km Porto Baixa/São Bento Station (17 min).
13km Porto Campanhã Station (12 min via A20).
14Km Porto Boavista (15 min Via A1).
25km Airport (20 min).
For ECOTurism lovers! 500m away you will find Rua da Serra where you can start a centuries-old path through the Serra de Negrelos. A round-trip pedestrian trail passing along the Roman sidewalk to Rua Bela Vista in Canelas, and returning via the Serra swing, to enjoy the views of the lagoon.
Property with office complex, warehouses, housing, garage, patios, large garden with independent buildings. Great potential for headquarters of one or more companies, Clinic, Luxury Restaurant, Home, Children’s Garden, Event Organization or Business Center for Companies. Adaptation in a multi-family housing development (apartments) maintaining the existing surroundings and structure.
In need of works.
Contact
House 3 Bedrooms Triplex
Madalena, Vila Nova de Gaia, Distrito do Porto
Used · 324m²
With Garage
buy
999.000 €
Moradia nova com 3 suites, de arquitetura contemporânea e acabamentos do mais elevado padrão de qualidade e design, localizada na Madalena em Vila Nova de Gaia.
Privilegiando de amplas zonas envidraçadas por onde entra a luz natural, nesta casa encontrará um equilíbrio perfeito entre o interior e o exterior, e entre a cidade e o mar.
Esta moradia de 3 pisos com 360 m2 de construção tem acabamentos premiu, onde predominantemente foram usados vidro, betão, madeiras naturais e soluções de elevada eficiência energética.
O lote de 500m2 tem um jardim, piscina com pré-instalação de aquecimento e zona de barbecue.
A moradia apresenta áreas bastante generosas, que se distribuem da seguinte forma:
Hall de entrada, casa de banho social, ampla sala de 48m2 e cozinha equipada com eletrodomésticos do mais elevado padrão.
No primeiro piso encontrará três suites privadas, cada uma com um design pensado ao detalhe, onde se destaca a master suite com um walk in closet, lareira a bioetanol, varanda com vistas privilegiadas para o mar e um WC que dispensa apresentações.
A elegância deste imóvel estende-se até à cave onde terá acesso a uma garagem cuidadosamente pensada com generosas zonas de arrumação, área técnica, casa de banho completa, lavandaria feita por medida, e um amplo salão envidraçado que se apresenta numa simbiose perfeita entre interior e exterior com a abertura total das caixilharias.
Dado as suas características com muita luz natural, este é um espaço multifunções que pode ser adaptado para várias finalidades, como salão de festas, suíte privada, escritório ou ginásio.
O pátio desta moradia foi igualmente pensado ao pormenor, contando com um belíssimo pátio em piso cerâmico de mármore, piscina e jardim.
Localizado numa zona privilegiada na Madalena em Vila Nova de Gaia, nesta casa encontrará a privacidade que precisa, aliado à proximidade da cidade e do mar.
*Na DOURO HOUSE a privacidade dos nossos clientes é essencial. Para agendamento de visitas será previamente solicitada a identificação dos proponentes.
Privilegiando de amplas zonas envidraçadas por onde entra a luz natural, nesta casa encontrará um equilíbrio perfeito entre o interior e o exterior, e entre a cidade e o mar.
Esta moradia de 3 pisos com 360 m2 de construção tem acabamentos premiu, onde predominantemente foram usados vidro, betão, madeiras naturais e soluções de elevada eficiência energética.
O lote de 500m2 tem um jardim, piscina com pré-instalação de aquecimento e zona de barbecue.
A moradia apresenta áreas bastante generosas, que se distribuem da seguinte forma:
Hall de entrada, casa de banho social, ampla sala de 48m2 e cozinha equipada com eletrodomésticos do mais elevado padrão.
No primeiro piso encontrará três suites privadas, cada uma com um design pensado ao detalhe, onde se destaca a master suite com um walk in closet, lareira a bioetanol, varanda com vistas privilegiadas para o mar e um WC que dispensa apresentações.
A elegância deste imóvel estende-se até à cave onde terá acesso a uma garagem cuidadosamente pensada com generosas zonas de arrumação, área técnica, casa de banho completa, lavandaria feita por medida, e um amplo salão envidraçado que se apresenta numa simbiose perfeita entre interior e exterior com a abertura total das caixilharias.
Dado as suas características com muita luz natural, este é um espaço multifunções que pode ser adaptado para várias finalidades, como salão de festas, suíte privada, escritório ou ginásio.
O pátio desta moradia foi igualmente pensado ao pormenor, contando com um belíssimo pátio em piso cerâmico de mármore, piscina e jardim.
Localizado numa zona privilegiada na Madalena em Vila Nova de Gaia, nesta casa encontrará a privacidade que precisa, aliado à proximidade da cidade e do mar.
*Na DOURO HOUSE a privacidade dos nossos clientes é essencial. Para agendamento de visitas será previamente solicitada a identificação dos proponentes.
Contact
House 3 Bedrooms Triplex
Santa Marinha e São Pedro da Afurada, Vila Nova de Gaia, Distrito do Porto
Used · 163m²
buy
569.000 €
Description:
Centenary villa located in the historic center of Gaia, close to the General Torres Station Interface, buses and subway. Fully renovated in 2018. The house is located in a protected area where the priority is the recovery of existing houses and in case of new construction it cannot be higher than the existing ones. The exterior walls are in stone, 60cm thick, and covered on the outside with ceramic (typical of the time) on the main facade, with a ’capoto’ on the side and rear elevation. The interior has thermal and acoustic insulation and is lined with double plasterboard. The floors are in wood with soundproofing air box. Ceramic tile roof with sub-tile and thermal and acoustic insulation. Installed alarm system and CCTV pre-installation. central vacuum.
Ground floor: 75m2 net area:
Comprising entrance hall, full kitchen, service bathroom, common room, small storage, interior balcony and access to the garden. - Kitchen with built-in appliances, electric oven, induction hob, microwave, side-by-side fridge, sink with grinder and larder furniture. - Built-in wardrobe in the living room, with flush doors and cick-clack closure. - Rubberized self-levelling floor.
Upper floor: 75m2 floor area:
Comprising hall, master suite with closed closet and complete bathroom, 2 bedrooms with one of them a closed closet, bathroom to support the rooms, interior balcony, small storage and access to the attic. - Wooden flooring. - Bathrooms covered with Porcelanosa ceramic tiles.
Attic: 40m2 floor area:
Large space with 3 ’Velux’ windows overlooking the city of Porto and tidy. - Built-in wardrobe with flush doors and click-clack closure. - Wooden flooring.
Outside: 120m2:
Garden with automatic irrigation system, deck area, storage annex and well with drinking water that is used for irrigation.
Parking:
Although the villa does not have a garage, there is the General Torres Railway Station Park (phone: + (phone hidden) , operated by the company Sient, at a 4 minute walk from the villa. The value of parking in this park is €36/month (24h/day)
Distances:
Car park: 2 min (on foot)
Banks: 5 min (walking)
Pharmacy: 7 min (on foot)
General Torres train station: 4 min (on foot)
Subway station (Câmara de Gaia): 9 min (on foot)
Airport (by car): 20 min (20.4 km)
Riverside (D. Luís/Gaia Bridge): 11 min (on foot)
Ribeira Pier (Porto): 16 min (on foot)
Hospital: 2 min (by car)
Supermarkets: 11 min (on foot)
Primary school: 7 min (on foot)
Centenary villa located in the historic center of Gaia, close to the General Torres Station Interface, buses and subway. Fully renovated in 2018. The house is located in a protected area where the priority is the recovery of existing houses and in case of new construction it cannot be higher than the existing ones. The exterior walls are in stone, 60cm thick, and covered on the outside with ceramic (typical of the time) on the main facade, with a ’capoto’ on the side and rear elevation. The interior has thermal and acoustic insulation and is lined with double plasterboard. The floors are in wood with soundproofing air box. Ceramic tile roof with sub-tile and thermal and acoustic insulation. Installed alarm system and CCTV pre-installation. central vacuum.
Ground floor: 75m2 net area:
Comprising entrance hall, full kitchen, service bathroom, common room, small storage, interior balcony and access to the garden. - Kitchen with built-in appliances, electric oven, induction hob, microwave, side-by-side fridge, sink with grinder and larder furniture. - Built-in wardrobe in the living room, with flush doors and cick-clack closure. - Rubberized self-levelling floor.
Upper floor: 75m2 floor area:
Comprising hall, master suite with closed closet and complete bathroom, 2 bedrooms with one of them a closed closet, bathroom to support the rooms, interior balcony, small storage and access to the attic. - Wooden flooring. - Bathrooms covered with Porcelanosa ceramic tiles.
Attic: 40m2 floor area:
Large space with 3 ’Velux’ windows overlooking the city of Porto and tidy. - Built-in wardrobe with flush doors and click-clack closure. - Wooden flooring.
Outside: 120m2:
Garden with automatic irrigation system, deck area, storage annex and well with drinking water that is used for irrigation.
Parking:
Although the villa does not have a garage, there is the General Torres Railway Station Park (phone: + (phone hidden) , operated by the company Sient, at a 4 minute walk from the villa. The value of parking in this park is €36/month (24h/day)
Distances:
Car park: 2 min (on foot)
Banks: 5 min (walking)
Pharmacy: 7 min (on foot)
General Torres train station: 4 min (on foot)
Subway station (Câmara de Gaia): 9 min (on foot)
Airport (by car): 20 min (20.4 km)
Riverside (D. Luís/Gaia Bridge): 11 min (on foot)
Ribeira Pier (Porto): 16 min (on foot)
Hospital: 2 min (by car)
Supermarkets: 11 min (on foot)
Primary school: 7 min (on foot)
Contact
House 4 Bedrooms
Canidelo, Vila Nova de Gaia, Distrito do Porto
Used · 168m²
With Garage
buy
435.000 €
Admirável moradia V4, localizada na procurada Freguesia de Canidelo.
Inserida num lote de 240m2, constituída por 3 pisos mais sótão, esta moradia oferta uma ampla qualidade de funcionalidades tais como:
- Garagem para 2 carros na cave do imóvel com excelente área e arrumação;
- No Rés do Chão encontramos uma sala de estar e jantar, um versátil quarto/escritório, um WC de serviço e uma ampla cozinha com acesso ao exterior onde pode usufruir da churrasqueira e lavandaria;
- no 1º Piso destacam-se 3 quartos, um deles suíte e uma relaxante sala de leitura/closet e ainda um WC completo e apoio aos 2 quartos;
- o sótão oferece um espaço extra que poderá ser facilmente transformado em mais um quarto, ou então local para arrumação;
Com todas estas caraterísticas e muitas mais, não perca tempo e venha conhecer está esplendida moradia no Centro de Canidelo!!!
Inserida num lote de 240m2, constituída por 3 pisos mais sótão, esta moradia oferta uma ampla qualidade de funcionalidades tais como:
- Garagem para 2 carros na cave do imóvel com excelente área e arrumação;
- No Rés do Chão encontramos uma sala de estar e jantar, um versátil quarto/escritório, um WC de serviço e uma ampla cozinha com acesso ao exterior onde pode usufruir da churrasqueira e lavandaria;
- no 1º Piso destacam-se 3 quartos, um deles suíte e uma relaxante sala de leitura/closet e ainda um WC completo e apoio aos 2 quartos;
- o sótão oferece um espaço extra que poderá ser facilmente transformado em mais um quarto, ou então local para arrumação;
Com todas estas caraterísticas e muitas mais, não perca tempo e venha conhecer está esplendida moradia no Centro de Canidelo!!!
Contact
House 2 Bedrooms Duplex
Santa Marinha e São Pedro da Afurada, Vila Nova de Gaia, Distrito do Porto
New · 74m²
buy
588.000 €
Moradia T2 de Luxo c/ acabamentos de qualidade superior
Área Coberta:74,45m2
Área Descoberta: 35,58m2
Exposição solar: norte, sul, poente
Descrição: Moradias contemporâneas, acabamentos de luxo, zona com muito potencial, cada vez mais procurada para turismo.
Características: Acabamentos de alta qualidade, ar condicionado, cozinha equipada, jardim privado.
Localização: Centro histórico próximo da Serra do Pilar.
Para mais informações e visitas contacte-nos.
N/REFª. 1342CR_PRT_M2
Área Coberta:74,45m2
Área Descoberta: 35,58m2
Exposição solar: norte, sul, poente
Descrição: Moradias contemporâneas, acabamentos de luxo, zona com muito potencial, cada vez mais procurada para turismo.
Características: Acabamentos de alta qualidade, ar condicionado, cozinha equipada, jardim privado.
Localização: Centro histórico próximo da Serra do Pilar.
Para mais informações e visitas contacte-nos.
N/REFª. 1342CR_PRT_M2
Contact
House 2 Bedrooms + 1
Santa Marinha e São Pedro da Afurada, Vila Nova de Gaia, Distrito do Porto
Remodelled · 54m²
buy
549.000 €
Villa with stunning views of the Douro River and the D. Luís I Bridge.
Completely renovated property, maintaining its unique architectural features on the outside. It has 3 fronts, with solar panel and double glazing.
Privileged location next to Cais de Gaia, a vibrant and dynamic cosmopolitan area, full of restaurants, rooftops, bars and shops. With cultural events, fairs and festivals always happening.
An area rich in history and culture, being known for the world-famous Port Wine Cellars.
It also has the advantage of being well connected with the rest of the city and with the city centre of Porto through public transport, including metro and buses.
If you’re looking to combine quality of life, convenience, and a culturally rich and historically significant environment, don’t miss out on this opportunity!
.
Come and meet us!
For more information, please contact us.
We offer free and personalised support up to the deed, including finding the best credit solution for your case. We help you make your wish come true. In addition to our product, we have several partnerships with various entities in order to facilitate the discovery of the property you are looking for. Almost the entire market at our disposal.
For us, closing the deal is not the end, but the beginning of a relationship that we hope will be a long one. We don’t want a one-time customer. Therefore, your maximum satisfaction is our primary goal.
To visit or request more information, please contact us. We have an experienced team, fully available to serve you as you deserve. Every day of the week, 365/6 days a year.
We are always by your side!
Completely renovated property, maintaining its unique architectural features on the outside. It has 3 fronts, with solar panel and double glazing.
Privileged location next to Cais de Gaia, a vibrant and dynamic cosmopolitan area, full of restaurants, rooftops, bars and shops. With cultural events, fairs and festivals always happening.
An area rich in history and culture, being known for the world-famous Port Wine Cellars.
It also has the advantage of being well connected with the rest of the city and with the city centre of Porto through public transport, including metro and buses.
If you’re looking to combine quality of life, convenience, and a culturally rich and historically significant environment, don’t miss out on this opportunity!
.
Come and meet us!
For more information, please contact us.
We offer free and personalised support up to the deed, including finding the best credit solution for your case. We help you make your wish come true. In addition to our product, we have several partnerships with various entities in order to facilitate the discovery of the property you are looking for. Almost the entire market at our disposal.
For us, closing the deal is not the end, but the beginning of a relationship that we hope will be a long one. We don’t want a one-time customer. Therefore, your maximum satisfaction is our primary goal.
To visit or request more information, please contact us. We have an experienced team, fully available to serve you as you deserve. Every day of the week, 365/6 days a year.
We are always by your side!
Contact
See more Properties for Sale, Houses in Vila Nova de Gaia
Bedrooms
Zones
Can’t find the property you’re looking for?
