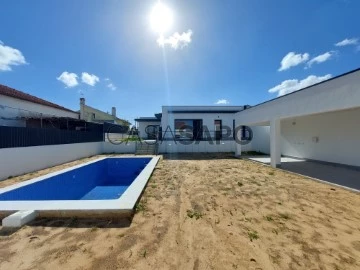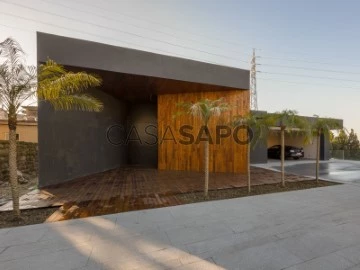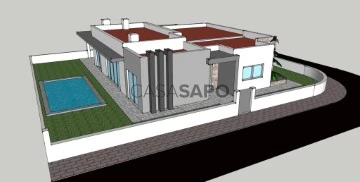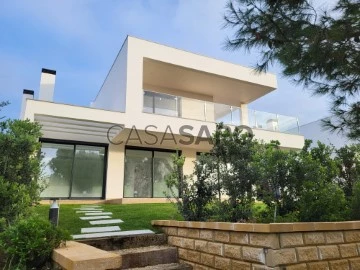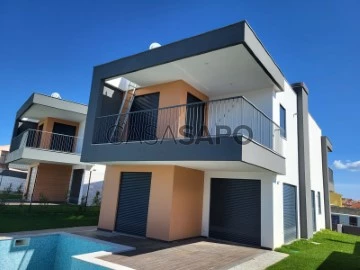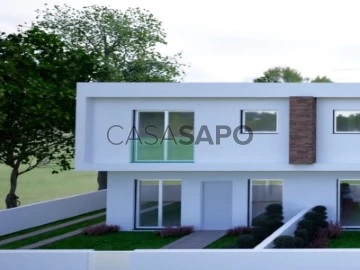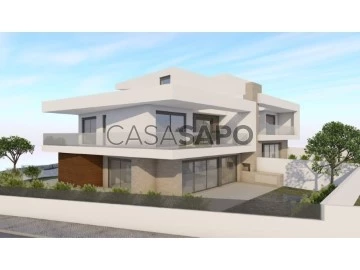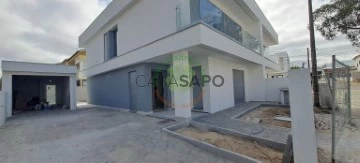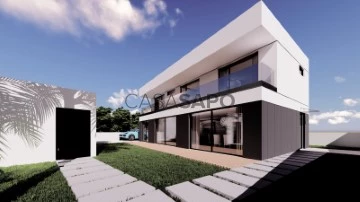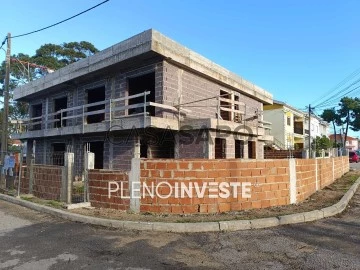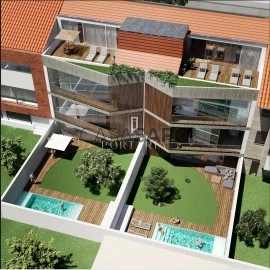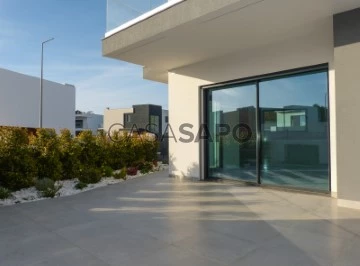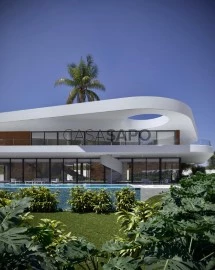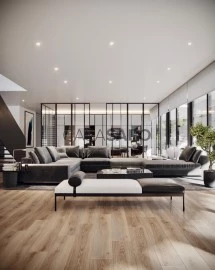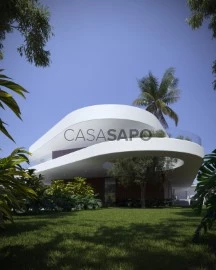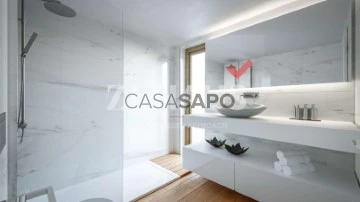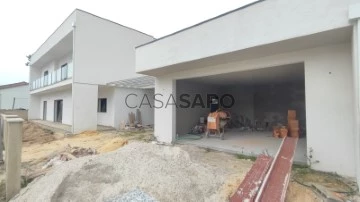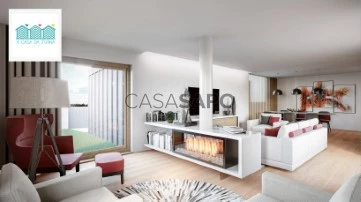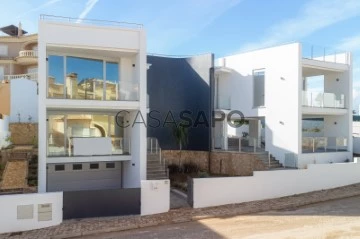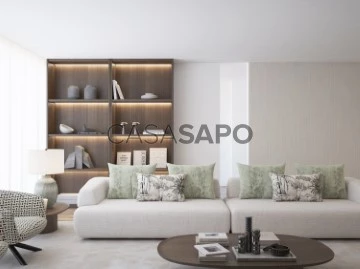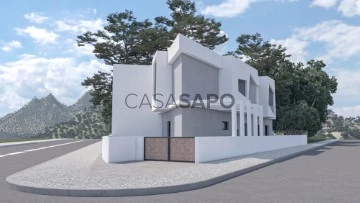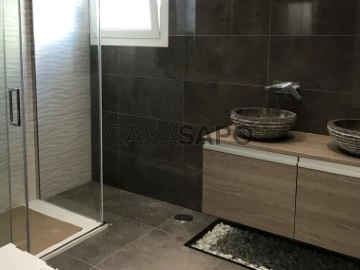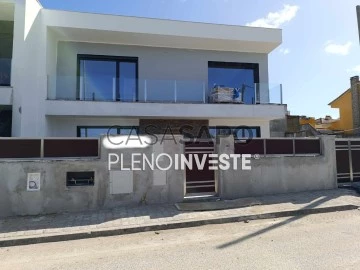Houses
4
Price
More filters
591 Houses 4 Bedrooms New, with Solar Panels, Page 8
Map
Order by
Relevance
Detached House 4 Bedrooms
Brejos de Azeitão, Azeitão (São Lourenço e São Simão), Setúbal, Distrito de Setúbal
New · 176m²
With Garage
buy
599.000 €
BAIXA DE PREÇO!!
Moradia Isolada Térrea com 5 assoalhadas, ’NOVA’ com Piscina, Garagem, Jardim, Zona de lazer no Exterior com Barbecue, e Deck para disfrutar das sua Refeições. Esta magnifica Moradia conta ainda com 2 suites, 2 Quartos, Casa das máquinas, e uma ampla Sala em conceito ’Open Space’ com a Cozinha, totalmente equipada.
Excelente Áreas amplas, com ótima exposição solar, 2 Frentes, situada em Brejos de Azeitão - Distrito de Setúbal.
A previsão de conclusão da moradia, está prevista para final de 2023.
Área útil: 176 m2
Área Bruta: 270 m2
Área do Terreno: 737 m2
Ano de Construção:2023
Características:
- Porta Blindada
- Vídeo Porteiro
- Cozinha em Madeira Termo lacada de cor Branca com meio Brilho, Totalmente Equipada com marca ’Teka’
- Aspiração central
- Roupeiros
- Teto Falso em Pladur com projetores embutidos
- Caixilharia PVC com Vidro Duplo de proteção Solar
- Pavimento vinílico em cor Carvalho, exceto nos Wc’s que é Mosaico
- Wc’s com Loiças suspensas da Marca ’Roca’
- Estores Elétricos e Térmicos
- Barbecue
- Garagem
-Piscina com tratamento de cloro: 20m2
-Passeios em torno da moradia e chão dos abrigos para carro com chão anti derrapante
- Hall de Entrada : 5 m2
-Porta Blindada
-Vídeo Porteiro
- Sala em open Space com a cozinha: 32 m2
- Porta Sacada de Acesso ao Exterior
-Janelas: 1
- Cozinha open Space com a sala: 15 m2
- Ilha
-Armários em Madeira Termo lacada de cor Branca com meio Brilho
-Bancada em SilverStone
-Lava Loiça de cuba Marca Teka
-Placa vitrocerâmica de indução
-Forno
-Exaustor de Campânula
-Micro-ondas
-Frigorifico side by side
-Máquinas da loiça e roupa
-Janelas: 1
-Porta Sacada de Acesso ao Exterior tardoz
-Porta de acesso à Casa das Máquinas
- Escritório/Quarto: 10 m2
-Porta Sacada Acesso ao Exterior
- WC Social: 4 m2
-Base de Duche com Portas em Vidro
-Armário em MDF
-Bancada com Lavatório em Loiças suspensas
-Janelas: 1
- Hall de circulação: 5 m2
- Quarto 1: 14 m2
-Porta Sacada de Acesso ao Exterior
-Roupeiro Embutido
- Suite 1: 16 m2
-Closet 7m2
-Porta Sacada de Acesso ao Exterior
-WC Suite1 : 8 m2
-Base de Duche com resguardo em Vidro
-Armário e Bancada Suspensos
-Janelas:1
- Suite 2: 13 m2
-Roupeiro Embutido
-Porta Sacada de Acesso ao logradouro
- WC suite 2: 5 m2
- Base de duche
- Armário em MDF
- Bancada com Lavatório em Loiça suspensa
-Janelas: 1
- Garagem: 16 m2
- Piscina: 19 m2
Moradia situada numa zona tranquila, onde pode desfrutar da sua tranquilidade e privacidade, Tendo na sua Envolvente Áreas de Lazer, Transportes Públicos. Podendo ainda fazer lindos passeios pela Arrábida, ver e usufruir das lindíssimas Praias e Provar as melhores Iguarias desta Zona de Azeitão como os bons vinhos da Bacalhoa e o queijo de Excelência de Azeitão.
Fácil Estacionamento na área envolvente.
Marque já a sua visita com a sua Imobiliária Desafio Absoluto, que como Intermediária de Crédito tratará de todo o processo para a aquisição da sua nova casa!
Moradia Isolada Térrea com 5 assoalhadas, ’NOVA’ com Piscina, Garagem, Jardim, Zona de lazer no Exterior com Barbecue, e Deck para disfrutar das sua Refeições. Esta magnifica Moradia conta ainda com 2 suites, 2 Quartos, Casa das máquinas, e uma ampla Sala em conceito ’Open Space’ com a Cozinha, totalmente equipada.
Excelente Áreas amplas, com ótima exposição solar, 2 Frentes, situada em Brejos de Azeitão - Distrito de Setúbal.
A previsão de conclusão da moradia, está prevista para final de 2023.
Área útil: 176 m2
Área Bruta: 270 m2
Área do Terreno: 737 m2
Ano de Construção:2023
Características:
- Porta Blindada
- Vídeo Porteiro
- Cozinha em Madeira Termo lacada de cor Branca com meio Brilho, Totalmente Equipada com marca ’Teka’
- Aspiração central
- Roupeiros
- Teto Falso em Pladur com projetores embutidos
- Caixilharia PVC com Vidro Duplo de proteção Solar
- Pavimento vinílico em cor Carvalho, exceto nos Wc’s que é Mosaico
- Wc’s com Loiças suspensas da Marca ’Roca’
- Estores Elétricos e Térmicos
- Barbecue
- Garagem
-Piscina com tratamento de cloro: 20m2
-Passeios em torno da moradia e chão dos abrigos para carro com chão anti derrapante
- Hall de Entrada : 5 m2
-Porta Blindada
-Vídeo Porteiro
- Sala em open Space com a cozinha: 32 m2
- Porta Sacada de Acesso ao Exterior
-Janelas: 1
- Cozinha open Space com a sala: 15 m2
- Ilha
-Armários em Madeira Termo lacada de cor Branca com meio Brilho
-Bancada em SilverStone
-Lava Loiça de cuba Marca Teka
-Placa vitrocerâmica de indução
-Forno
-Exaustor de Campânula
-Micro-ondas
-Frigorifico side by side
-Máquinas da loiça e roupa
-Janelas: 1
-Porta Sacada de Acesso ao Exterior tardoz
-Porta de acesso à Casa das Máquinas
- Escritório/Quarto: 10 m2
-Porta Sacada Acesso ao Exterior
- WC Social: 4 m2
-Base de Duche com Portas em Vidro
-Armário em MDF
-Bancada com Lavatório em Loiças suspensas
-Janelas: 1
- Hall de circulação: 5 m2
- Quarto 1: 14 m2
-Porta Sacada de Acesso ao Exterior
-Roupeiro Embutido
- Suite 1: 16 m2
-Closet 7m2
-Porta Sacada de Acesso ao Exterior
-WC Suite1 : 8 m2
-Base de Duche com resguardo em Vidro
-Armário e Bancada Suspensos
-Janelas:1
- Suite 2: 13 m2
-Roupeiro Embutido
-Porta Sacada de Acesso ao logradouro
- WC suite 2: 5 m2
- Base de duche
- Armário em MDF
- Bancada com Lavatório em Loiça suspensa
-Janelas: 1
- Garagem: 16 m2
- Piscina: 19 m2
Moradia situada numa zona tranquila, onde pode desfrutar da sua tranquilidade e privacidade, Tendo na sua Envolvente Áreas de Lazer, Transportes Públicos. Podendo ainda fazer lindos passeios pela Arrábida, ver e usufruir das lindíssimas Praias e Provar as melhores Iguarias desta Zona de Azeitão como os bons vinhos da Bacalhoa e o queijo de Excelência de Azeitão.
Fácil Estacionamento na área envolvente.
Marque já a sua visita com a sua Imobiliária Desafio Absoluto, que como Intermediária de Crédito tratará de todo o processo para a aquisição da sua nova casa!
Contact
Detached House 4 Bedrooms Duplex
Areinho , Avintes, Vila Nova de Gaia, Distrito do Porto
New · 554m²
With Garage
buy
1.850.000 €
House T4 with infinity pool, located in the municipality of Avintes, Vila Nova de Gaia.
With about 600 m² of gross construction area this beautiful 4 bedroom villa has two suites and two bedrooms. All its habitable area develops on the ground floor.
All rooms, as well as the living room, kitchen and gym, have direct access to a magnificent terrace, where we can find several distinct leisure areas.
From the outhee, a dining area, an outdoor fireplace and a fantastic saltwater, heated and water-snowy infinity pool.
It should also be noted that, in the basement of this villa, there is a huge hall the entire length of the property that may have various uses either as garage / storage or increase in the number of rooms in the property.
At the level of finishes, there are several details that make this a unique property.
In terms of energy efficiency, this property has solar panels for heating sanitary water through heat pump, system equal to that used in hospitality so that the water is always hot as desired, minimalist thermal frames and thermal and acoustic insulation.
For ambient heating, the Daikini multi-split air conditioning system is used, which also joins a VMC system for air renewal. At the technological level this villa has electric blinds, ambient music in all rooms and independent use, outdoor ambient music and automatic lights in the closets.
Rio, comfort, tranquility and quality of life, are some of the points that connect when we talk about this unique property. No details were left to chance in its construction.
This property enjoys an odd location, benefiting from the proximity of all kinds of services and commerce indispensable to the day to day, transport and access that allow us in just 10 minutes to be in the center of Porto or Vila Nova de Gaia.
All this combined with the pleasure of living in a demure area, with similarities to a rural environment, away from the hustle and bustle of daily life and city noise.
This villa is also breathalysed by a harmonious view over the douro river and is a mere 10 minutes walk from Areinho Beach and the riverside area.
We invite you to know this unique property and discover all its unique features and features.
With about 600 m² of gross construction area this beautiful 4 bedroom villa has two suites and two bedrooms. All its habitable area develops on the ground floor.
All rooms, as well as the living room, kitchen and gym, have direct access to a magnificent terrace, where we can find several distinct leisure areas.
From the outhee, a dining area, an outdoor fireplace and a fantastic saltwater, heated and water-snowy infinity pool.
It should also be noted that, in the basement of this villa, there is a huge hall the entire length of the property that may have various uses either as garage / storage or increase in the number of rooms in the property.
At the level of finishes, there are several details that make this a unique property.
In terms of energy efficiency, this property has solar panels for heating sanitary water through heat pump, system equal to that used in hospitality so that the water is always hot as desired, minimalist thermal frames and thermal and acoustic insulation.
For ambient heating, the Daikini multi-split air conditioning system is used, which also joins a VMC system for air renewal. At the technological level this villa has electric blinds, ambient music in all rooms and independent use, outdoor ambient music and automatic lights in the closets.
Rio, comfort, tranquility and quality of life, are some of the points that connect when we talk about this unique property. No details were left to chance in its construction.
This property enjoys an odd location, benefiting from the proximity of all kinds of services and commerce indispensable to the day to day, transport and access that allow us in just 10 minutes to be in the center of Porto or Vila Nova de Gaia.
All this combined with the pleasure of living in a demure area, with similarities to a rural environment, away from the hustle and bustle of daily life and city noise.
This villa is also breathalysed by a harmonious view over the douro river and is a mere 10 minutes walk from Areinho Beach and the riverside area.
We invite you to know this unique property and discover all its unique features and features.
Contact
Detached House 4 Bedrooms
Aldeia de Irmãos, Azeitão (São Lourenço e São Simão), Setúbal, Distrito de Setúbal
New · 146m²
With Garage
buy
650.000 €
Apresentamos esta linda Moradia Isolada Térrea com 5 assoalhadas, implantada num Lote de 440m2, com Garagem, 2 (duas) Suites, excelentes áreas e acabamentos modernos, cozinha equipada, excelente exposição solar, localizada na Aldeia de Irmãos, em Azeitão.
Em inicio de Construção, com previsão de conclusão para o 1º Trimestre de 2025.
Projeto 3D meramente ilustrativo e fotografias dos acabamentos do mesmo construtor.
Área útil: 146m2
Área bruta: 170m2
Área Terreno: 440m2
Ano de Construção: 2024
Características:
- Garagem com 29m2
- Estores Elétricos e Térmicos
- Janelas oscilo batentes com caixilharia em PVC com vidros duplos
- Ar Condicionado
- Pré-Instalação de Alarme
- Painéis Solares para aquecimento de águas
- Portões automáticos
- Aspiração Central
- Roupeiros embutidos nos Quartos e na Suites
- Cozinha Totalmente equipada
- Tetos Falsos em Pladur com Sanca e Iluminação Led
- Churrasqueira com lava loiça de apoio
- Piscina Privada com 23m2
- Logradouro
Composta por:
Hall de Entrada com 14m2
- Porta de alta segurança
- Vídeo Porteiro
- Roupeiro embutido
- Sala em conceito Open Space com 36m2
- Porta Sacada (1) de acesso ao logradouro
- Lareira com recuperador de Calor
- Cozinha em conceito de Open Space com 36m2
- Ilha
- Placa,
- Forno
- Exaustor
- Máquina de lavar louça e Roupa
- Frigorifico combinado
- Porta sacada de acesso ao Logradouro
- Janela: 1
- Hall de Acesso aos Quartos com 9m2
- Wc Social com 5m2
- Loiças sanitárias suspensas
- Base de Duche
- Quarto 1/Escritório com 12m2
- Porta Sacada de acesso ao Logradouro
- Quarto 2 com 18m2
- Roupeiro embutido em MDF Branco
- Porta Sacada de acesso ao Logradouro
- Suíte 1 com 17m2
- Roupeiros embutidos
- Portas Sacadas de Acesso ao Logradouro
- WC Suíte 1 com 6m2
- Banheira/Base de Duche
- Loiças sanitárias Suspensas
- Janela: 1
- Suíte 2 com 18m2
- Closet com 4m2
- Portas Sacadas de Acesso ao Logradouro
- WC Suíte 2 com 6m2
- Banheira/Base de Duche
- Loiças Sanitárias Suspensas
Zona Exterior
- Garagem com 29m2
- Piscina com 23m3
- Zona de lazer e Jardim
- Churrasqueira com lava Loiça de Apoio
A Moradia localiza - se na Aldeia de irmãos, com proximidade a Comércio, Escolas, Transportes Públicos, Hipermercados, Restauração. Fácil Acesso a Lisboa pela A2, a Sesimbra, Setúbal.
Marque já visita e venha conhecer a sua nova casa!!!
Em inicio de Construção, com previsão de conclusão para o 1º Trimestre de 2025.
Projeto 3D meramente ilustrativo e fotografias dos acabamentos do mesmo construtor.
Área útil: 146m2
Área bruta: 170m2
Área Terreno: 440m2
Ano de Construção: 2024
Características:
- Garagem com 29m2
- Estores Elétricos e Térmicos
- Janelas oscilo batentes com caixilharia em PVC com vidros duplos
- Ar Condicionado
- Pré-Instalação de Alarme
- Painéis Solares para aquecimento de águas
- Portões automáticos
- Aspiração Central
- Roupeiros embutidos nos Quartos e na Suites
- Cozinha Totalmente equipada
- Tetos Falsos em Pladur com Sanca e Iluminação Led
- Churrasqueira com lava loiça de apoio
- Piscina Privada com 23m2
- Logradouro
Composta por:
Hall de Entrada com 14m2
- Porta de alta segurança
- Vídeo Porteiro
- Roupeiro embutido
- Sala em conceito Open Space com 36m2
- Porta Sacada (1) de acesso ao logradouro
- Lareira com recuperador de Calor
- Cozinha em conceito de Open Space com 36m2
- Ilha
- Placa,
- Forno
- Exaustor
- Máquina de lavar louça e Roupa
- Frigorifico combinado
- Porta sacada de acesso ao Logradouro
- Janela: 1
- Hall de Acesso aos Quartos com 9m2
- Wc Social com 5m2
- Loiças sanitárias suspensas
- Base de Duche
- Quarto 1/Escritório com 12m2
- Porta Sacada de acesso ao Logradouro
- Quarto 2 com 18m2
- Roupeiro embutido em MDF Branco
- Porta Sacada de acesso ao Logradouro
- Suíte 1 com 17m2
- Roupeiros embutidos
- Portas Sacadas de Acesso ao Logradouro
- WC Suíte 1 com 6m2
- Banheira/Base de Duche
- Loiças sanitárias Suspensas
- Janela: 1
- Suíte 2 com 18m2
- Closet com 4m2
- Portas Sacadas de Acesso ao Logradouro
- WC Suíte 2 com 6m2
- Banheira/Base de Duche
- Loiças Sanitárias Suspensas
Zona Exterior
- Garagem com 29m2
- Piscina com 23m3
- Zona de lazer e Jardim
- Churrasqueira com lava Loiça de Apoio
A Moradia localiza - se na Aldeia de irmãos, com proximidade a Comércio, Escolas, Transportes Públicos, Hipermercados, Restauração. Fácil Acesso a Lisboa pela A2, a Sesimbra, Setúbal.
Marque já visita e venha conhecer a sua nova casa!!!
Contact
House 4 Bedrooms Triplex
Alcabideche, Cascais, Distrito de Lisboa
New · 241m²
With Garage
buy
1.995.000 €
Development of 4+1 Bedroom Villas in Cascais
We present you this 4+1 bedroom villa located in a prestigious gated community, offering you the perfect combination of privacy, security and amenities worthy of a condominium.
Main features:
- House that boasts large spaces and sophisticated finishes in every detail
- Abundant natural light, with excellent sun exposure
- Four spacious, modern bedrooms
- Modern and equipped kitchen
- Garden and private/common pool throughout the condominium
Privileged Location:
Excellent access, close to the centre of Cascais. This villa offers proximity to the vibrant city centre, beaches, restaurants, shops and excellent schools around it. Enjoy the best of both worlds, with the tranquillity of a gated community and the convenience of urban amenities just steps away.
Equipment:
- Lacquered aluminium frames, with double glazing Sunguard HP laminated with Argon gas air box
- Isothermal electric shutters
- Stainless steel and glass terrace guards
- Solar panels
- High security armoured entrance door
- Video intercom, IP CCTV alarm and KNX home automation control
- Lacquered interior doors and wardrobes
- Interior wardrobes Cancun model linen type
- Central vacuum cleaner
- Air conditioning (cold) by fan coils
- UNICHAMA’s fireplace
- Kitchens equipped with BOSCH appliances
- Silestone kitchen worktop
- Floating and ceramic flooring
- Water (hot) underfloor heating throughout the habitable house
- Wall-hung toilets on the white terrace ’Jacob Defalon Paris’ and others
- GROHE faucets and others
-Barbecue
- Garage with gate/automation
- Swimming pool (common) with electrolysis and PH (automatic system)
SF Group provides its clients with maximum experience, quality and professionalism in several areas. In this way, the brands SF Properties, SF Signature, SF Investments and SF Exclusive, provide a complete service, from the acquisition of a property, investments, financing, legal and tax advice, relocation, concierge, architecture, interior design, decoration and real estate management. The relationship, empathy and personalised service aim to create a service tailored to the needs of each client - tailor made.
Don’t Miss This Extraordinary Opportunity!
We are committed to a strict standard of quality and professionalism.
We present you this 4+1 bedroom villa located in a prestigious gated community, offering you the perfect combination of privacy, security and amenities worthy of a condominium.
Main features:
- House that boasts large spaces and sophisticated finishes in every detail
- Abundant natural light, with excellent sun exposure
- Four spacious, modern bedrooms
- Modern and equipped kitchen
- Garden and private/common pool throughout the condominium
Privileged Location:
Excellent access, close to the centre of Cascais. This villa offers proximity to the vibrant city centre, beaches, restaurants, shops and excellent schools around it. Enjoy the best of both worlds, with the tranquillity of a gated community and the convenience of urban amenities just steps away.
Equipment:
- Lacquered aluminium frames, with double glazing Sunguard HP laminated with Argon gas air box
- Isothermal electric shutters
- Stainless steel and glass terrace guards
- Solar panels
- High security armoured entrance door
- Video intercom, IP CCTV alarm and KNX home automation control
- Lacquered interior doors and wardrobes
- Interior wardrobes Cancun model linen type
- Central vacuum cleaner
- Air conditioning (cold) by fan coils
- UNICHAMA’s fireplace
- Kitchens equipped with BOSCH appliances
- Silestone kitchen worktop
- Floating and ceramic flooring
- Water (hot) underfloor heating throughout the habitable house
- Wall-hung toilets on the white terrace ’Jacob Defalon Paris’ and others
- GROHE faucets and others
-Barbecue
- Garage with gate/automation
- Swimming pool (common) with electrolysis and PH (automatic system)
SF Group provides its clients with maximum experience, quality and professionalism in several areas. In this way, the brands SF Properties, SF Signature, SF Investments and SF Exclusive, provide a complete service, from the acquisition of a property, investments, financing, legal and tax advice, relocation, concierge, architecture, interior design, decoration and real estate management. The relationship, empathy and personalised service aim to create a service tailored to the needs of each client - tailor made.
Don’t Miss This Extraordinary Opportunity!
We are committed to a strict standard of quality and professionalism.
Contact
House 4 Bedrooms Duplex
Bonfim, Porto, Distrito do Porto
New · 292m²
With Garage
buy
1.725.000 €
Luxury 4 Bedroom Villa in Exclusive Condominium in Bonfim, Porto
Welcome to the exclusive Quinta da Casa Amarela Development, a work signed by the award-winning architect Souto Moura, where modernity and sophistication meet in the heart of the city of Porto. This luxury condominium, located in the parish of Bonfim, offers total privacy and a minimalist contemporary architecture, focused on the simplicity of the forms and the maximum functionality of the space.
Exclusive Condominium Amenities:
Total area of 16,000 m² with large green and private spaces
Heated indoor pool with natural light
Turkish bath with changing rooms
Meeting and event room with kitchen and pantry
Solar panels for sustainable heating
Communal gardens with 3,000 m², including pedestrian circuit
Garages with underground access and state-of-the-art security
Features of the 4 bedroom villa: With a contemporary design and spread over two floors, this villa offers:
Ground floor: Large living room, equipped kitchen and guest toilet. Suite with dressing room, two bedrooms and a full bathroom.
Floor -1: Living room with access to private garden, laundry, engine room, garage and storage. Additional suite with walk-in closet.
Exterior: Patio and private garden with 54.5 m².
Come and discover this exclusive space that redefines the concept of living with luxury and privacy, in the center of one of the most vibrant cities in Portugal. Schedule your visit now!
Reference: ASP24114
As we are credit intermediaries duly authorized by the Bank of Portugal (Reg. 2736), we manage your entire financing process, always with the best solutions on the market.
Why choose AS Imobiliária?
With more than 16 years in the real estate business and thousands of happy families, we have 9 strategically located agencies to serve you closely, meet your expectations and help you acquire your dream home. Commitment, Competence and Trust are our values that we deliver to our Clients when buying, renting or selling their property.
Our priority is your Happiness!
At AS Imobiliária we are passionate about selling houses!
Real estate specialists in Vizela; Guimarães ; Felgueiras ; Lousada ; Santo Tirso ; Barcelos ; São João da Madeira ; Harbor; Braga; Trofa; Lisbon;
Welcome to the exclusive Quinta da Casa Amarela Development, a work signed by the award-winning architect Souto Moura, where modernity and sophistication meet in the heart of the city of Porto. This luxury condominium, located in the parish of Bonfim, offers total privacy and a minimalist contemporary architecture, focused on the simplicity of the forms and the maximum functionality of the space.
Exclusive Condominium Amenities:
Total area of 16,000 m² with large green and private spaces
Heated indoor pool with natural light
Turkish bath with changing rooms
Meeting and event room with kitchen and pantry
Solar panels for sustainable heating
Communal gardens with 3,000 m², including pedestrian circuit
Garages with underground access and state-of-the-art security
Features of the 4 bedroom villa: With a contemporary design and spread over two floors, this villa offers:
Ground floor: Large living room, equipped kitchen and guest toilet. Suite with dressing room, two bedrooms and a full bathroom.
Floor -1: Living room with access to private garden, laundry, engine room, garage and storage. Additional suite with walk-in closet.
Exterior: Patio and private garden with 54.5 m².
Come and discover this exclusive space that redefines the concept of living with luxury and privacy, in the center of one of the most vibrant cities in Portugal. Schedule your visit now!
Reference: ASP24114
As we are credit intermediaries duly authorized by the Bank of Portugal (Reg. 2736), we manage your entire financing process, always with the best solutions on the market.
Why choose AS Imobiliária?
With more than 16 years in the real estate business and thousands of happy families, we have 9 strategically located agencies to serve you closely, meet your expectations and help you acquire your dream home. Commitment, Competence and Trust are our values that we deliver to our Clients when buying, renting or selling their property.
Our priority is your Happiness!
At AS Imobiliária we are passionate about selling houses!
Real estate specialists in Vizela; Guimarães ; Felgueiras ; Lousada ; Santo Tirso ; Barcelos ; São João da Madeira ; Harbor; Braga; Trofa; Lisbon;
Contact
House 4 Bedrooms Triplex
Caparide, São Domingos de Rana, Cascais, Distrito de Lisboa
New · 214m²
With Garage
buy
1.180.000 €
Detached 4 bedroom villa in an intimate condominium, with a total construction area of 361m2, already completed.
Garage on the ground floor with 106m2 accompanied by a laundry room.
On the 0r floor there is a bedroom/office, an American kitchen fully equipped with appliances, a large living and dining room with a fireplace, with direct access to an outdoor area with garden and private pool.
On the 1st and last floor we find two suites all with balconies and built-in wardrobes, plus a Master Suite with dressing room and access to a balcony with sea view.
Air conditioning;
Automatic irrigation;
Solar panels.
Automatic gates
Equipped kitchen
Private pool
Development consisting of 3 detached 4 bedroom villas, contemporary architecture, with sea views, with land and private pool for each villa.
SF Group provides its clients with maximum experience, quality and professionalism in several areas. In this way, they created the brands, SF Properties, SF Signature, SF Investments and SF Exclusive, to be able to provide a complete service, from the acquisition of a property, investments, financing, legal and tax advice, relocation, concierge, architecture, interior design, decoration and real estate management. The relationship, empathy and personalised service aim to create a service tailored to the needs of each client - tailor made.
We are committed to a strict standard of quality and professionalism.
Garage on the ground floor with 106m2 accompanied by a laundry room.
On the 0r floor there is a bedroom/office, an American kitchen fully equipped with appliances, a large living and dining room with a fireplace, with direct access to an outdoor area with garden and private pool.
On the 1st and last floor we find two suites all with balconies and built-in wardrobes, plus a Master Suite with dressing room and access to a balcony with sea view.
Air conditioning;
Automatic irrigation;
Solar panels.
Automatic gates
Equipped kitchen
Private pool
Development consisting of 3 detached 4 bedroom villas, contemporary architecture, with sea views, with land and private pool for each villa.
SF Group provides its clients with maximum experience, quality and professionalism in several areas. In this way, they created the brands, SF Properties, SF Signature, SF Investments and SF Exclusive, to be able to provide a complete service, from the acquisition of a property, investments, financing, legal and tax advice, relocation, concierge, architecture, interior design, decoration and real estate management. The relationship, empathy and personalised service aim to create a service tailored to the needs of each client - tailor made.
We are committed to a strict standard of quality and professionalism.
Contact
House 4 Bedrooms Duplex
Fernão Ferro, Seixal, Distrito de Setúbal
New · 156m²
buy
395.000 €
Luxurious 4 bedroom villa, located in a quiet area, Quinta da Laranjeiras in Fernão Ferro, in the municipality of Seixal, 20 kms from Lisbon.
This stunning luxury Semi-Detached Villa offers the ultimate in comfort and functionality, with unique features for modern and sophisticated living.
The villa consists of:
Floor 0
- Kitchen with 14.25 m² fully equipped with built-in appliances of superior level.
- Room with 25.92 m², with fireplace;
- Room with 10.40 m²
- Bathroom with 3.91 m², with shower tray;
- Hall with 5.17 m².
Floor 1
- Suite with 15.86 m², with wardrobe and bathroom with shower;
- Bathroom with 5.22 m²;
- Bedroom with wardrobe, with 14.81 m²;
- Bedroom with wardrobe, with 11.48 m²;
- Bathroom with 4.93 m²
- Hall with 6.82 m²;
Key features:
- Solar panels for water heating with a capacity of 300L;
- Stove for cosy nights;
- Automatic gates for greater security;
- Alarm system and video intercom for peace of mind;
- Barbecue for outdoor leisure time;
- Solar panels for energy efficiency;
It is equipped with a central vacuum system, video intercom and air conditioning in the living rooms and bedrooms.
The window frames are made of oscillating PVC, with double glazing, electric shutters on all windows and high security door.
Construction has already started and construction completion scheduled for December 2024!
This is a unique opportunity to acquire a villa that combines luxury, innovation and modern amenities.
We are available to help you obtain your Mortgage, we are Linked Credit Intermediaries, registered with Banco de Portugal under number 0002867.
We provide a follow-up service before and after your deed.
Schedule your visit today and discover the unique lifestyle this property has to offer!
This stunning luxury Semi-Detached Villa offers the ultimate in comfort and functionality, with unique features for modern and sophisticated living.
The villa consists of:
Floor 0
- Kitchen with 14.25 m² fully equipped with built-in appliances of superior level.
- Room with 25.92 m², with fireplace;
- Room with 10.40 m²
- Bathroom with 3.91 m², with shower tray;
- Hall with 5.17 m².
Floor 1
- Suite with 15.86 m², with wardrobe and bathroom with shower;
- Bathroom with 5.22 m²;
- Bedroom with wardrobe, with 14.81 m²;
- Bedroom with wardrobe, with 11.48 m²;
- Bathroom with 4.93 m²
- Hall with 6.82 m²;
Key features:
- Solar panels for water heating with a capacity of 300L;
- Stove for cosy nights;
- Automatic gates for greater security;
- Alarm system and video intercom for peace of mind;
- Barbecue for outdoor leisure time;
- Solar panels for energy efficiency;
It is equipped with a central vacuum system, video intercom and air conditioning in the living rooms and bedrooms.
The window frames are made of oscillating PVC, with double glazing, electric shutters on all windows and high security door.
Construction has already started and construction completion scheduled for December 2024!
This is a unique opportunity to acquire a villa that combines luxury, innovation and modern amenities.
We are available to help you obtain your Mortgage, we are Linked Credit Intermediaries, registered with Banco de Portugal under number 0002867.
We provide a follow-up service before and after your deed.
Schedule your visit today and discover the unique lifestyle this property has to offer!
Contact
Semi-Detached House 4 Bedrooms Triplex
Charneca de Caparica e Sobreda, Almada, Distrito de Setúbal
New · 250m²
With Garage
buy
750.000 €
Moradia em fase final de conclusão:
Contact
House 4 Bedrooms Duplex
Foros da Amora , Seixal, Distrito de Setúbal
New · 150m²
With Swimming Pool
buy
515.000 €
Moradia Geminada em fase final de construção
RC
Hall de entrada, escritório/quarto, sala com cozinha em Open Space.
1º piso
Suíte com closet e dois quartos com roupeiros e varandas.
Exterior;
Piscina
Garagem e Parqueamento
Jardim
Terraço
Equipamentos:
Cozinha totalmente equipada incluindo o Side by Side
Aspiraçao central completa
Ar condicionado completo;
Estores eletricos
Caixilharia em PVC
Janelas Oscilo batente
Portões automatizados
Moradia bem localizada, servida de transportes públicos, escolas e comercio.
2 minutos da A33
5 minutos da estação ferroviária dos Foros de Amora
10minutos das praias da Costa da Caparia e Fonte da Telha
Somos intermediários de credito oficializado pelo Banco de Portugal
Tratamos do crédito à habitação caso seja necessário é um serviço gratuito para a compra do imóvel.
Tem algum imóvel que pretenda vender ou arrendar, fale com a Maxitrevo, nós tratamos da promoção.
.
A informação prestada, ainda que precisa, não dispensa a sua consulta nem pode ser considerada vinculativa.
marque já a sua visita.
(telefone)
RC
Hall de entrada, escritório/quarto, sala com cozinha em Open Space.
1º piso
Suíte com closet e dois quartos com roupeiros e varandas.
Exterior;
Piscina
Garagem e Parqueamento
Jardim
Terraço
Equipamentos:
Cozinha totalmente equipada incluindo o Side by Side
Aspiraçao central completa
Ar condicionado completo;
Estores eletricos
Caixilharia em PVC
Janelas Oscilo batente
Portões automatizados
Moradia bem localizada, servida de transportes públicos, escolas e comercio.
2 minutos da A33
5 minutos da estação ferroviária dos Foros de Amora
10minutos das praias da Costa da Caparia e Fonte da Telha
Somos intermediários de credito oficializado pelo Banco de Portugal
Tratamos do crédito à habitação caso seja necessário é um serviço gratuito para a compra do imóvel.
Tem algum imóvel que pretenda vender ou arrendar, fale com a Maxitrevo, nós tratamos da promoção.
.
A informação prestada, ainda que precisa, não dispensa a sua consulta nem pode ser considerada vinculativa.
marque já a sua visita.
(telefone)
Contact
House 4 Bedrooms Duplex
Ervosas, Ílhavo (São Salvador), Distrito de Aveiro
New · 235m²
With Garage
buy
535.000 €
Nova Moradia T4 em construção em Ílhavo
Situada em Ervosas, esta nova moradia encontram-se a 5 minutos da cidade de Aveiro e próximas de todo o tipo de comércio e serviços indispensáveis ao dia a dia, bem como, dos principais eixos rodoviários locais.
De tipologia T4, esta moradia de dois andares irá contar com 3 suites, um quarto, uma casas de banho, sala e cozinha. No seu exterior com uma área de 332m2 desenvolvem-se várias zonas ajardinadas pensadas para que delas se tire o melhor proveito. Ainda no exterior esta moradia conta com uma garagem para duas viaturas.
Ao nível da construção, este projeto conta com acabamentos de enorme qualidade e com foco nos detalhes. Todas as moradias gozam de uma fantástica exposição solar, irão estar equipadas com ar condicionado, bomba de calor para aquecimento de águas, painéis solares, equipamentos eletrónicos completos, camaras de segurança, alarme, portões elétricos e muito mais para tornar estes imóveis em lares confortáveis para desfrutar em família.
Venha conhecer este fantástico imóvel.
Situada em Ervosas, esta nova moradia encontram-se a 5 minutos da cidade de Aveiro e próximas de todo o tipo de comércio e serviços indispensáveis ao dia a dia, bem como, dos principais eixos rodoviários locais.
De tipologia T4, esta moradia de dois andares irá contar com 3 suites, um quarto, uma casas de banho, sala e cozinha. No seu exterior com uma área de 332m2 desenvolvem-se várias zonas ajardinadas pensadas para que delas se tire o melhor proveito. Ainda no exterior esta moradia conta com uma garagem para duas viaturas.
Ao nível da construção, este projeto conta com acabamentos de enorme qualidade e com foco nos detalhes. Todas as moradias gozam de uma fantástica exposição solar, irão estar equipadas com ar condicionado, bomba de calor para aquecimento de águas, painéis solares, equipamentos eletrónicos completos, camaras de segurança, alarme, portões elétricos e muito mais para tornar estes imóveis em lares confortáveis para desfrutar em família.
Venha conhecer este fantástico imóvel.
Contact
Semi-Detached House 4 Bedrooms
Foros da Amora , Seixal, Distrito de Setúbal
New · 145m²
With Swimming Pool
buy
500.000 €
New house, under construction, corner plot with garden and swimming pool.
Located in Foros de Amora, close to the access to the A33 motorway that facilitates daily commuting to work, the proximity to the beaches of Fonte da Telha and Costa da Caparica, 5 minutes from the Aroeira golf course, offer the opportunity to relax in free time or the freedom to practice sports, with Padel courts less than 500m from home, tennis courts, the Águias Unidas club with a wide range of sports and cultural activities, the area of the Amora forums perfect for those who want to live in a quiet place, but with a primary school less than 300m away, transport at the door, commerce and various services within two palaces.
The villa consists of living room in open space for the kitchen equipped with hob, exhaust oven, fridge, washing machines and dishwashers, thermolaminate kitchen furniture and natural stone worktop, direct access to the leisure area of the pool and barbecue, office, social bathroom, laundry area and toilet to support the pool, The ground floor consists of a generous suite with dressing room full bathroom with window, the suite has a terrace with 10m², two bedrooms with wardrobes and full bathroom.
Take advantage of this unique opportunity and come and see this fantastic villa ideal for you and your family
Contact us today and schedule your visit now!!
LOCATION: Foros de Amora
PROPERTY MANAGER:
Hélder Chalas
Located in Foros de Amora, close to the access to the A33 motorway that facilitates daily commuting to work, the proximity to the beaches of Fonte da Telha and Costa da Caparica, 5 minutes from the Aroeira golf course, offer the opportunity to relax in free time or the freedom to practice sports, with Padel courts less than 500m from home, tennis courts, the Águias Unidas club with a wide range of sports and cultural activities, the area of the Amora forums perfect for those who want to live in a quiet place, but with a primary school less than 300m away, transport at the door, commerce and various services within two palaces.
The villa consists of living room in open space for the kitchen equipped with hob, exhaust oven, fridge, washing machines and dishwashers, thermolaminate kitchen furniture and natural stone worktop, direct access to the leisure area of the pool and barbecue, office, social bathroom, laundry area and toilet to support the pool, The ground floor consists of a generous suite with dressing room full bathroom with window, the suite has a terrace with 10m², two bedrooms with wardrobes and full bathroom.
Take advantage of this unique opportunity and come and see this fantastic villa ideal for you and your family
Contact us today and schedule your visit now!!
LOCATION: Foros de Amora
PROPERTY MANAGER:
Hélder Chalas
Contact
House 4 Bedrooms
Glória e Vera Cruz, Aveiro, Distrito de Aveiro
New · 295m²
With Garage
buy
1.300.000 €
Live in tranquillity in the centre of the city of Aveiro!
When you enter your new home, you’ll forget that you’re one step away from the hectic city life.
Designed to meet the highest demands, all materials are of the highest quality.
Whatever room you are in, it will always have reflected the refinement of the construction and the nobility of the design.
Greatly favoured by the abundant natural light, its large spaces, multifunctional and adaptable to the characteristics of each family, denote sophistication, in a very privileged situation in the city.
Floor 00
-Garage
-Living Room
-TOILET
-Technical Area
-Laundry
-Circulation area
Floor 01
-Living room
-Kitchen
-Office
-TOILET
-Circulation area
Floor 02
-Master Suite
-Room
-Room
-TOILET
-Circulation area
-Terrace
This fantastic and distinguished villa is equipped with lift, a pleasant outdoor area with garden, deck and swimming pool. These pleasant areas will make it possible to enjoy good times, with family and friends, with all the tranquillity, comfort and distinction.
Contact us for more information and to learn more about this project. We are available to help you!
When you enter your new home, you’ll forget that you’re one step away from the hectic city life.
Designed to meet the highest demands, all materials are of the highest quality.
Whatever room you are in, it will always have reflected the refinement of the construction and the nobility of the design.
Greatly favoured by the abundant natural light, its large spaces, multifunctional and adaptable to the characteristics of each family, denote sophistication, in a very privileged situation in the city.
Floor 00
-Garage
-Living Room
-TOILET
-Technical Area
-Laundry
-Circulation area
Floor 01
-Living room
-Kitchen
-Office
-TOILET
-Circulation area
Floor 02
-Master Suite
-Room
-Room
-TOILET
-Circulation area
-Terrace
This fantastic and distinguished villa is equipped with lift, a pleasant outdoor area with garden, deck and swimming pool. These pleasant areas will make it possible to enjoy good times, with family and friends, with all the tranquillity, comfort and distinction.
Contact us for more information and to learn more about this project. We are available to help you!
Contact
House 4 Bedrooms Triplex
Murches (Cascais), Cascais e Estoril, Distrito de Lisboa
New · 154m²
With Garage
buy
1.630.000 €
Luxuosa Moradia T4 (a estrear) para Venda em Cascais (Murches), inserida em área residencial muito tranquila, a cerca de 10 minutos do Centro de Cascais e a 3 minutos do acesso à autoestrada A5. Com acabamentos de superior qualidade, a habitação é composta por 3 pisos, distribuída da seguinte forma: Piso Principal - Hall, ampla Sala com acesso direto à Piscina e Logradouro, Cozinha em openspace (totalmente equipada), Lavabo e Quarto (ou Escritório). Piso Superior - Hall, 3 amplas Suites - com closet/roupeiros, luminosos WC e duas varandas. Piso Inferior - Garagem, ampla Sala de Apoio, Lavabo, Lavandaria e Área Técnica. Possui ainda Painéis Solares, Pavimentos Radiantes, Painéis Solares, Domótica, Alarme, Aspiração Central, Estores Elétricos, etc.
*** Mais imóveis para consulta no Site da J&AC Imobiliária - Visite-nos!
*** Mais imóveis para consulta no Site da J&AC Imobiliária - Visite-nos!
Contact
Detached House 4 Bedrooms
Albufeira e Olhos de Água, Distrito de Faro
New · 247m²
With Garage
buy
3.250.000 €
Detached villa T4 with swimming pool, covered outdoor area, with a modern architecture for leisure, in front of the marina of Albufeira 50 meters from restaurants and ice cream parlors under construction.
The villa consists of basement, first floor and second floor;
In the basement
-Place for 2 cars
-100 m2 of free area, area can be easily converted into cinema room or gym, for example
-Engine room
-Technical zone
-Support bathroom
On Level 0
-Entrance hall
-Large and bright room facing the pool
-Dining room facing the pool
-Kitchen in open space (equipped in luxurious American style)
-Outdoor leisure area with a bbq and washbasin
-Support bathroom
-Master suite With walk in closet
On Level 1
-Hall
- 3 Bedrooms en suite
Abroad has
-Pool with Infinity edge
-Sea and marina view
Other features
-Solar panels
-Air conditioning
-Hydraulic heating by underfloor heating
-Electric blinds
-Add extras because the house is under construction
Distances
- Beaches - 5 minutes
- Minimarket - 4 minutes walk
- Albufeira Marina - 50 meters
- Baixa de albufeira - 7 minutes
- Gale and its beaches - 7 minutes
- Algarve Shopping -10 minutes
- Airport - 35 minutes
- Highway - 4 Minutes
Did you want the opportunity to have a house next to the marina, to be able to wake up every morning and have the sea and its view there?
Have you always dreamed of having a villa with modern architecture, with high quality finishes and construction?
Book your visit now, don’t waste any more time.
Agency services such as IC, after-sales services and 50/50 sharing
- In the agency we have all the necessary support from legal representatives to financial financial intermediaries authorized by Banco Portugal
The villa consists of basement, first floor and second floor;
In the basement
-Place for 2 cars
-100 m2 of free area, area can be easily converted into cinema room or gym, for example
-Engine room
-Technical zone
-Support bathroom
On Level 0
-Entrance hall
-Large and bright room facing the pool
-Dining room facing the pool
-Kitchen in open space (equipped in luxurious American style)
-Outdoor leisure area with a bbq and washbasin
-Support bathroom
-Master suite With walk in closet
On Level 1
-Hall
- 3 Bedrooms en suite
Abroad has
-Pool with Infinity edge
-Sea and marina view
Other features
-Solar panels
-Air conditioning
-Hydraulic heating by underfloor heating
-Electric blinds
-Add extras because the house is under construction
Distances
- Beaches - 5 minutes
- Minimarket - 4 minutes walk
- Albufeira Marina - 50 meters
- Baixa de albufeira - 7 minutes
- Gale and its beaches - 7 minutes
- Algarve Shopping -10 minutes
- Airport - 35 minutes
- Highway - 4 Minutes
Did you want the opportunity to have a house next to the marina, to be able to wake up every morning and have the sea and its view there?
Have you always dreamed of having a villa with modern architecture, with high quality finishes and construction?
Book your visit now, don’t waste any more time.
Agency services such as IC, after-sales services and 50/50 sharing
- In the agency we have all the necessary support from legal representatives to financial financial intermediaries authorized by Banco Portugal
Contact
House 4 Bedrooms +1 Duplex
Glória e Vera Cruz, Aveiro, Distrito de Aveiro
New · 291m²
With Garage
buy
790.000 €
Com um logradouro a poente, a casa favorece a relação dos amplos espaços comuns com o exterior.
No piso superior, mais intimista, os quartos beneficiam da sala de inverno que se estende para o grande terraço.
A suite principal com 28,50 m2 dispõe de sanitário com cabine de duche e banheira.
Esta moradia dispõe de uma cave com uma área de 115 m2
As Casas de Sol organizam um bairro familiar de quinze casas. Situadas no lugar de Agras Norte, na cidade de Aveiro, as moradias oferecem tipologias T3+1, T4 e T4 +1 onde o contato com o exterior se faz na maior privacidade e melhor exposição solar.
Com materiais naturais e confortáveis as Casas de Sol promovem um habitar saudável e apelativo, num regresso à casa familiar. Madeira, tijolo branco, betão e zinco puro constroem os exteriores, enquanto a pedra, madeira e cores pastel revestem os interiores. A orientação das casas faz-se na procura da luz solar e dos espaços exteriores ajardinados. Os interiores organizam casas de espaços generosos e confortáveis.
O conjunto das Casas de Sol apresenta dois modelos: as casas tradicionais e as casas pátio. Em ambas se promove o contacto com o exterior e a utilização intuitiva da casa, com espaços luminosos e espaçosos.
As casas tradicionais dispõem-se em dois pisos, com salas e cozinhas no piso térreo voltadas ao logradouro e a poente. Ainda neste piso, apresentam uma suíte e garagem dupla.
As casas pátio organizam-se maioritariamente num só piso em torno de dois pátios soalheiros. Um dos pátios relaciona-se com os espaços comuns - sala e cozinha e outro com os quartos. Cada casa tem uma garagem dupla e um arrumo. Têm ainda um piso superior com suíte e sala de estar voltada a poente.
No piso superior, mais intimista, os quartos beneficiam da sala de inverno que se estende para o grande terraço.
A suite principal com 28,50 m2 dispõe de sanitário com cabine de duche e banheira.
Esta moradia dispõe de uma cave com uma área de 115 m2
As Casas de Sol organizam um bairro familiar de quinze casas. Situadas no lugar de Agras Norte, na cidade de Aveiro, as moradias oferecem tipologias T3+1, T4 e T4 +1 onde o contato com o exterior se faz na maior privacidade e melhor exposição solar.
Com materiais naturais e confortáveis as Casas de Sol promovem um habitar saudável e apelativo, num regresso à casa familiar. Madeira, tijolo branco, betão e zinco puro constroem os exteriores, enquanto a pedra, madeira e cores pastel revestem os interiores. A orientação das casas faz-se na procura da luz solar e dos espaços exteriores ajardinados. Os interiores organizam casas de espaços generosos e confortáveis.
O conjunto das Casas de Sol apresenta dois modelos: as casas tradicionais e as casas pátio. Em ambas se promove o contacto com o exterior e a utilização intuitiva da casa, com espaços luminosos e espaçosos.
As casas tradicionais dispõem-se em dois pisos, com salas e cozinhas no piso térreo voltadas ao logradouro e a poente. Ainda neste piso, apresentam uma suíte e garagem dupla.
As casas pátio organizam-se maioritariamente num só piso em torno de dois pátios soalheiros. Um dos pátios relaciona-se com os espaços comuns - sala e cozinha e outro com os quartos. Cada casa tem uma garagem dupla e um arrumo. Têm ainda um piso superior com suíte e sala de estar voltada a poente.
Contact
House 4 Bedrooms Duplex
Manique de Baixo, Alcabideche, Cascais, Distrito de Lisboa
New · 265m²
With Garage
buy
1.190.000 €
New T4+1 detached house, set in a plot of 485 sqm.
With an implantation area of 154.45 sqm and a total construction area of 310.15 sqm.
Inserted in a quiet area of housing in a neew urbanization with new infraestructures, trees ang garden,
Consisting of two floors above ground:
The social areas of the fireplace are located on the ground floor, comprising:
- Living room (38.90 sqm) with fireplace with stove for two suites, living room with 40m2 with pre-installation for a pellet fireplace and stove for the main site, kitchen with island fully equipped with 21.08 sqm and pantry with 4.46 sqm, hall with 8.10 sqm, toilet support floor with 3.32 sqm.
Barbecue with covered access (7.90 sqm), with Kitchenette to support it.
Lawned garden with automatic irrigation, deck / solarium and swimming pool with 31.16m2, heated.
Parking with space for 3 cars.
On the top floor there are four suites with:
- Suite 4 (Master): with 26.30 sqm, closet with 7.95 sqm, WC with 7.95 sqm and a balcony with 3.10 sqm overlooking the pool.
The remaining suites have:
- Suite 3: with 23.70 sqm, closet with 3.36 sqm, WC. with 4.50 sqm and balcony with 2.05 sqm.
- Suite 1: with 15.40 sqm and WC of 4.01 sqm.
- Suite 2: with 9.80 sqm, WC with 4.30 sqm.
Hall with 8.60 sqm.
Video Surveillance System 24 hours a day (free of charge).
This house has a license to trade on the ground floor, with an area of 129.87 sqm.
Built with the best quality finishes, it complies with thermal, acoustic and energy requirements, allowing excellent luminosity, housing comfort and energy savings, solar panels, heat pump, central vacuum, pre-installation of air conditioning, electric aluminum and double glazing with swing-stop frames with thermo-acoustic double glazing.
House inserted in a residential area that provides drect access, to students to the prestigious scholl ’’Salesianos de Manique’’.
located closeby (1900 meters).
Support in the acquisition of bank credit.
Come and see your new home and live in comfort.
Cascais, known as the Portuguese Riviera
Cascais and the Estoril line are a recognized tourist destination. Place of residence of the national and international elites, has several beaches with the longest bathing season in the country, which together with luxurious properties, fabulous climate and proximity to the capital (Lisbon) and the romantic Sintra (World Heritage), make this charming village Such a unique place.
Atrium - Riviera Houses was born in Cascais, has expanded, but has maintained its origins, which aim to provide its customers (residents, tourists and investors) with the opportunity to purchase their dream property or their secure investment opportunity through a specialized knowledge of the area. Between Sintra and Lisbon and throughout the country, Atrium’s team of consultants is at your service to let you know the best investment opportunities. We are experienced real estate professionals who have gained over two decades experience in other renowned national and international agencies and brands, allowing us to merge the best of each to provide you with the best service. Due to the professional experience in this and other sectors we have a network of collaborators that allow you to support in the most diverse areas (notary, real estate appraisal, architecture, engineering, energy certification, construction and legal support). Together we find your property, set up your business, design, promote, build and sell. Business designed for you.
Find here your dream home, or your investment opportunity:
(url hidden)
Find here some of our projects:
(url hidden)
With an implantation area of 154.45 sqm and a total construction area of 310.15 sqm.
Inserted in a quiet area of housing in a neew urbanization with new infraestructures, trees ang garden,
Consisting of two floors above ground:
The social areas of the fireplace are located on the ground floor, comprising:
- Living room (38.90 sqm) with fireplace with stove for two suites, living room with 40m2 with pre-installation for a pellet fireplace and stove for the main site, kitchen with island fully equipped with 21.08 sqm and pantry with 4.46 sqm, hall with 8.10 sqm, toilet support floor with 3.32 sqm.
Barbecue with covered access (7.90 sqm), with Kitchenette to support it.
Lawned garden with automatic irrigation, deck / solarium and swimming pool with 31.16m2, heated.
Parking with space for 3 cars.
On the top floor there are four suites with:
- Suite 4 (Master): with 26.30 sqm, closet with 7.95 sqm, WC with 7.95 sqm and a balcony with 3.10 sqm overlooking the pool.
The remaining suites have:
- Suite 3: with 23.70 sqm, closet with 3.36 sqm, WC. with 4.50 sqm and balcony with 2.05 sqm.
- Suite 1: with 15.40 sqm and WC of 4.01 sqm.
- Suite 2: with 9.80 sqm, WC with 4.30 sqm.
Hall with 8.60 sqm.
Video Surveillance System 24 hours a day (free of charge).
This house has a license to trade on the ground floor, with an area of 129.87 sqm.
Built with the best quality finishes, it complies with thermal, acoustic and energy requirements, allowing excellent luminosity, housing comfort and energy savings, solar panels, heat pump, central vacuum, pre-installation of air conditioning, electric aluminum and double glazing with swing-stop frames with thermo-acoustic double glazing.
House inserted in a residential area that provides drect access, to students to the prestigious scholl ’’Salesianos de Manique’’.
located closeby (1900 meters).
Support in the acquisition of bank credit.
Come and see your new home and live in comfort.
Cascais, known as the Portuguese Riviera
Cascais and the Estoril line are a recognized tourist destination. Place of residence of the national and international elites, has several beaches with the longest bathing season in the country, which together with luxurious properties, fabulous climate and proximity to the capital (Lisbon) and the romantic Sintra (World Heritage), make this charming village Such a unique place.
Atrium - Riviera Houses was born in Cascais, has expanded, but has maintained its origins, which aim to provide its customers (residents, tourists and investors) with the opportunity to purchase their dream property or their secure investment opportunity through a specialized knowledge of the area. Between Sintra and Lisbon and throughout the country, Atrium’s team of consultants is at your service to let you know the best investment opportunities. We are experienced real estate professionals who have gained over two decades experience in other renowned national and international agencies and brands, allowing us to merge the best of each to provide you with the best service. Due to the professional experience in this and other sectors we have a network of collaborators that allow you to support in the most diverse areas (notary, real estate appraisal, architecture, engineering, energy certification, construction and legal support). Together we find your property, set up your business, design, promote, build and sell. Business designed for you.
Find here your dream home, or your investment opportunity:
(url hidden)
Find here some of our projects:
(url hidden)
Contact
House 4 Bedrooms
Marrazes, Marrazes e Barosa, Leiria, Distrito de Leiria
New · 240m²
With Garage
buy
320.000 €
Independent 4 bedroom villa, with a contemporary design, set in a plot of 500m2, built with a high standard of quality, being currently in the finishing phase, it was designed to ensure your comfort and well-being, privileging your relationship with the outside.
FEATURES
Suite with walk-in closet
Three bedrooms with fitted wardrobes
Living and dining room in open space concept with fully equipped kitchen with, hob, extractor fan, oven,
microwave, fridge, dishwasher and washing machine
Pantry
3 Bathrooms with Italian shower
A guest toilet
Garage for 2 cars
Terrace equipped with barbecue
Garden Area
It will be equipped with:
Aluminium windows with thermal cut, double glazing, swing stops
Blinds, lacquered aluminium, electric
Stove
Temperature control in every room
Solar Panels
Central vacuum cleaner
Automatic gates
Video intercom
Pre Installation for Underfloor Heating with Heat Pump
Nearby you have access to all kinds of shops and services.
Location
Parish of Marrazes and Barosa.
Leiria city centre - 8 minutes ( 5km)
Beaches in the area - 35 minutes (32km)
FEATURES
Suite with walk-in closet
Three bedrooms with fitted wardrobes
Living and dining room in open space concept with fully equipped kitchen with, hob, extractor fan, oven,
microwave, fridge, dishwasher and washing machine
Pantry
3 Bathrooms with Italian shower
A guest toilet
Garage for 2 cars
Terrace equipped with barbecue
Garden Area
It will be equipped with:
Aluminium windows with thermal cut, double glazing, swing stops
Blinds, lacquered aluminium, electric
Stove
Temperature control in every room
Solar Panels
Central vacuum cleaner
Automatic gates
Video intercom
Pre Installation for Underfloor Heating with Heat Pump
Nearby you have access to all kinds of shops and services.
Location
Parish of Marrazes and Barosa.
Leiria city centre - 8 minutes ( 5km)
Beaches in the area - 35 minutes (32km)
Contact
House 4 Bedrooms +1 Duplex
Esgueira, Aveiro, Distrito de Aveiro
New · 350m²
With Garage
buy
790.000 €
Destacamos esta soberba moradia, de tipologia T4+1, composta por 3 pisos, num empreendimento situado às portas do centro da Cidade de Aveiro, denominado de Casas de Sol .
Esta moradia, é composta por uma ampla e espaçosa cave de 97,85m2 para arrumos, dispondo de uma casa de banho completa.
Já no Rés-do-Chão, encontramos, no exterior, a garagem fechada para 2 carros, com portões de comando à distância.
No interior, ainda no piso térreo, encontramos uma incrível e ampla sala de estar e jantar, com acesso a uns arrumos, a cozinha equipada com forno, microondas, placa, exaustor, frigorífico, arca de embutir, e máquina de lavar louça, com acesso à lavandaria para tratamento de roupas, e ainda uma suite com roupeiros embutidos e casa de banho privativa completa.
Subindo ao 1º piso, encontramos uma outra amorosa sala de inverno, que se estende para o maravilhoso terraço de 22,20m2, 2 quartos com roupeiros embutidos, uma casa de banho completa de apoio a este piso e ainda uma outra suite com closet e casa de banho privativa completa, equipada com base de duche e banheira.
Merece destaque o contacto com a natureza, a exposição solar e a privacidade deste imóvel, que conta com características singulares e acabamentos de requinte. No exterior são privilegiados a madeira, o tijolo branco, o betão e o zinco puro. No interior predomina a pedra, madeira e cores pastel.
Venha conhecer este maravilhoso projecto e fazer uma visita virtual pela obra.
We would like to highlight this superb 4+1 bedroom villa over 3 floors, in a development located on the doorstep of Aveiro city centre, called Casas de Sol .
This villa has a large and spacious basement of 97.85m2 for storage, with a full bathroom.
On the ground floor, outside, there is a closed garage for 2 cars, with remote-controlled gates.
Inside, still on the ground floor, we find an incredible large living and dining room, with access to storage, a kitchen equipped with an oven, microwave, hob, extractor fan, fridge, built-in sink and dishwasher, with access to the laundry room for processing clothes, and a suite with built-in wardrobes and a full private bathroom.
Going up to the first floor, we find another lovely winter room, which extends out onto the marvellous 22.20m2 terrace, 2 bedrooms with built-in wardrobes, a complete bathroom to support this floor and yet another suite with dressing room and complete private bathroom, equipped with shower tray and bathtub.
It is worth highlighting the contact with nature, the sun exposure and the privacy of this property, which has unique features and refined finishes. Outside, wood, white brick, concrete and pure zinc are favoured. Inside, stone, wood and pastel colours predominate.
Come and see this marvellous project and take a virtual tour of the building site.
A Casa Da Joana é uma empresa ligada ao ramo imobiliário que nasceu na cidade de Aveiro. Distingue-se pela seleção rigorosa e criteriosa dos imóveis que promove e que apresenta aos seus clientes. Assume-se como um conceito descontraído, onde encontrar a casa ideal, e o mais apaixonante possível, são as palavras de ordem.
A proximidade e a empatia que firma com os clientes cria laços e estabelece uma relação de confiança e credibilidade igualáveis.
Estamos no mercado para dar cor e paixão ao mercado imobiliário e combater um pouco o modelo tradicional de compra e venda de imóveis.
A nossa casa é o local mais especial da nossa vida e, por isso, escolhê-la é um processo que deverá ser assessorado com toda a importância e cuidado que ele merece.
A Casa Da Joana is a real estate company that was born in the city of Aveiro. It stands out for its rigorous and careful selection of the properties it promotes and presents to its clients. It sees itself as a relaxed concept, where finding the ideal home, and the most exciting one possible, are the watchwords.
The closeness and empathy it builds with its clients creates bonds and establishes a relationship of trust and credibility that can’t be matched.
We are on the market to bring color and passion to the real estate market and to combat the traditional model of buying and selling property.
Our home is the most special place in our lives and, for this reason, choosing it is a process that should be advised with all the importance and care it deserves.
Joana Portela Unipessoal Lda. | AMI: 13535
Esta moradia, é composta por uma ampla e espaçosa cave de 97,85m2 para arrumos, dispondo de uma casa de banho completa.
Já no Rés-do-Chão, encontramos, no exterior, a garagem fechada para 2 carros, com portões de comando à distância.
No interior, ainda no piso térreo, encontramos uma incrível e ampla sala de estar e jantar, com acesso a uns arrumos, a cozinha equipada com forno, microondas, placa, exaustor, frigorífico, arca de embutir, e máquina de lavar louça, com acesso à lavandaria para tratamento de roupas, e ainda uma suite com roupeiros embutidos e casa de banho privativa completa.
Subindo ao 1º piso, encontramos uma outra amorosa sala de inverno, que se estende para o maravilhoso terraço de 22,20m2, 2 quartos com roupeiros embutidos, uma casa de banho completa de apoio a este piso e ainda uma outra suite com closet e casa de banho privativa completa, equipada com base de duche e banheira.
Merece destaque o contacto com a natureza, a exposição solar e a privacidade deste imóvel, que conta com características singulares e acabamentos de requinte. No exterior são privilegiados a madeira, o tijolo branco, o betão e o zinco puro. No interior predomina a pedra, madeira e cores pastel.
Venha conhecer este maravilhoso projecto e fazer uma visita virtual pela obra.
We would like to highlight this superb 4+1 bedroom villa over 3 floors, in a development located on the doorstep of Aveiro city centre, called Casas de Sol .
This villa has a large and spacious basement of 97.85m2 for storage, with a full bathroom.
On the ground floor, outside, there is a closed garage for 2 cars, with remote-controlled gates.
Inside, still on the ground floor, we find an incredible large living and dining room, with access to storage, a kitchen equipped with an oven, microwave, hob, extractor fan, fridge, built-in sink and dishwasher, with access to the laundry room for processing clothes, and a suite with built-in wardrobes and a full private bathroom.
Going up to the first floor, we find another lovely winter room, which extends out onto the marvellous 22.20m2 terrace, 2 bedrooms with built-in wardrobes, a complete bathroom to support this floor and yet another suite with dressing room and complete private bathroom, equipped with shower tray and bathtub.
It is worth highlighting the contact with nature, the sun exposure and the privacy of this property, which has unique features and refined finishes. Outside, wood, white brick, concrete and pure zinc are favoured. Inside, stone, wood and pastel colours predominate.
Come and see this marvellous project and take a virtual tour of the building site.
A Casa Da Joana é uma empresa ligada ao ramo imobiliário que nasceu na cidade de Aveiro. Distingue-se pela seleção rigorosa e criteriosa dos imóveis que promove e que apresenta aos seus clientes. Assume-se como um conceito descontraído, onde encontrar a casa ideal, e o mais apaixonante possível, são as palavras de ordem.
A proximidade e a empatia que firma com os clientes cria laços e estabelece uma relação de confiança e credibilidade igualáveis.
Estamos no mercado para dar cor e paixão ao mercado imobiliário e combater um pouco o modelo tradicional de compra e venda de imóveis.
A nossa casa é o local mais especial da nossa vida e, por isso, escolhê-la é um processo que deverá ser assessorado com toda a importância e cuidado que ele merece.
A Casa Da Joana is a real estate company that was born in the city of Aveiro. It stands out for its rigorous and careful selection of the properties it promotes and presents to its clients. It sees itself as a relaxed concept, where finding the ideal home, and the most exciting one possible, are the watchwords.
The closeness and empathy it builds with its clients creates bonds and establishes a relationship of trust and credibility that can’t be matched.
We are on the market to bring color and passion to the real estate market and to combat the traditional model of buying and selling property.
Our home is the most special place in our lives and, for this reason, choosing it is a process that should be advised with all the importance and care it deserves.
Joana Portela Unipessoal Lda. | AMI: 13535
Contact
House 4 Bedrooms
São Gonçalo de Lagos, Distrito de Faro
New · 277m²
With Garage
buy
1.750.000 €
Brand new 4 bedroom detached villa in Lagos, absolutely luxurious and modern, presenting an ultra-contemporary design with swimming pool, garden and various sun terraces counting a roof top with expansive view over the town and towards the sea.
Located in Lagos town center peaceful residential area close to all amenities and in short walking distance to Lagos Marina.
Ground floor: open plan living/dining area with broad floor to ceiling glass doors leading out to outdoor private pool, sunbathing terrace and garden and also to magnificent covered terrace perfect as al fresco entertainment area. Fully fitted kitchen with central island, laundry room and 1 bathroom.
Upstairs: 4 bedrooms all with balcony, wooden floor and built-in wardrobes and 3 bathrooms (2 ensuite), outdoor terrace with staircase leading up to roof top terrace with panoramic view.
Basement: garage for 2 cars, technical room, 1 toilet and 2 extra rooms, one with fireplace great to use as living area or games room and other ideal for an office.
Double glazing and electric blackout shutters with LED lightning, air conditioning, underfloor heating system in the living room, kitchen and bathrooms, solar panels for hot water, sound system, video intercom system, automatic gateway, top quality thermic/acoustic insulation and high quality finishing.
5 min. drive to the beach.
10 min. walk to Lagos Marina.
Located in Lagos town center peaceful residential area close to all amenities and in short walking distance to Lagos Marina.
Ground floor: open plan living/dining area with broad floor to ceiling glass doors leading out to outdoor private pool, sunbathing terrace and garden and also to magnificent covered terrace perfect as al fresco entertainment area. Fully fitted kitchen with central island, laundry room and 1 bathroom.
Upstairs: 4 bedrooms all with balcony, wooden floor and built-in wardrobes and 3 bathrooms (2 ensuite), outdoor terrace with staircase leading up to roof top terrace with panoramic view.
Basement: garage for 2 cars, technical room, 1 toilet and 2 extra rooms, one with fireplace great to use as living area or games room and other ideal for an office.
Double glazing and electric blackout shutters with LED lightning, air conditioning, underfloor heating system in the living room, kitchen and bathrooms, solar panels for hot water, sound system, video intercom system, automatic gateway, top quality thermic/acoustic insulation and high quality finishing.
5 min. drive to the beach.
10 min. walk to Lagos Marina.
Contact
House 4 Bedrooms Duplex
Bonfim, Porto, Distrito do Porto
New · 251m²
With Garage
buy
1.600.000 €
House V4 - Quinta da Casa Amarela in the Antas area, in Porto.
The luxurious gated community Quinta da Casa Amarela is located in Antas, one of the most prestigious residential areas of the city of Porto.
The condominium consists of a total of 28 fractions, in the existing buildings recovered, it presents several typologies, namely, T1 , T2 , T3, T4 , T4 duplex, with areas ranging between 118m2 and 377m2, in the new buildings, stand the single-family townhouses, typologies T3, T4 and T5, of areas between 220m2 and 315 m2.
The gated community, part of a property of 16,000 m2, is equipped with heated indoor pool with solar panels and direct light, Turkish bath, ballroom and extensive gardens.
The residential condominium results from the rehabilitation of an old building, resembling more with a farm than with a building. ’In fact, it is a kind of farm with a mansion, which houses apartments and villas in a perfect symbiosis.
In the case of townhouses, they are distributed over two floors: the first is at the level of the land, the second is partially buried, and there you can access a patio and a private garden, as well as the closed parking integrated into the villa itself.
The imposing architectural design of Quinta da Casa Amarela, related to the romantic period, was respected.
In this sense, he kept the coat of arms (historically, symbol of courage and bravery), the majestic entrance gate and the wall three meters high. But it also preserved the romantic grotto, the artificial lake and the original design of the gardens that then blended with the fields for agricultural activities.
In addition, the projection of a pedestrian circuit, next to the exterior fence wall, which serves as access to housing and galleries of motor circulation, but also as a maintenance circuit, with about 600 meters of extension.
A set of equipment that are assisted by the existence of concierge, sanitary facilities with changing rooms for both sexes and a pantry for support or preparation of meals. ’Because sustainability is today, along with safety, one of the most important values of community living, the automatic irrigation system is made using water from existing wells.
All compartments of all the dwellings of the new residential condominium benefit from natural light and feature solid afizélia wood floors, tinned walls and false plaster ceilings. All the woods have lacquered finishes, with the exception of the entrance doors of the villas, whose choice fell on the varnished natural wood.
The exterior frames of the new buildings are in anodized aluminum (environmentally friendly process) to the natural color with thermal glass while the frames of the recovered old buildings are solid wood, maintaining the original image.
It should be noted that the car access to the galleries located on the floor -1 (basement), which serve the private parking lots of each of the houses on the same floor, is made taking advantage of the fact that the land of the housing complex is a higher quota than the adjacent streets. The circulation between the parking lots and the different floors is ensured by elevators properly integrated in the buildings with three floors and, in the case of villas, by private lifting platforms.
General finishes:
Floors in solid wood floor of Afizélia;
Tinned walls and false ceilings in plaster;
Entrance doors in varnished natural wood;
Exterior frames in aluminum anodized to natural color with thermal glass;
Green roofs;
Green walls;
Air conditioning through radiant floors with earth/water heat pumps and individual geothermal probes;
Solar thermal panels to support the heating of sanitary hot water;
Perimeter surveillance, domotic video surveillance system;
Creation of small gardens for private use;
Recovery of the existing Grotto and Lake;
Indoor pool;
Turkish bath;
Automatic irrigation system;
Property with Ref. 1297T/22
The luxurious gated community Quinta da Casa Amarela is located in Antas, one of the most prestigious residential areas of the city of Porto.
The condominium consists of a total of 28 fractions, in the existing buildings recovered, it presents several typologies, namely, T1 , T2 , T3, T4 , T4 duplex, with areas ranging between 118m2 and 377m2, in the new buildings, stand the single-family townhouses, typologies T3, T4 and T5, of areas between 220m2 and 315 m2.
The gated community, part of a property of 16,000 m2, is equipped with heated indoor pool with solar panels and direct light, Turkish bath, ballroom and extensive gardens.
The residential condominium results from the rehabilitation of an old building, resembling more with a farm than with a building. ’In fact, it is a kind of farm with a mansion, which houses apartments and villas in a perfect symbiosis.
In the case of townhouses, they are distributed over two floors: the first is at the level of the land, the second is partially buried, and there you can access a patio and a private garden, as well as the closed parking integrated into the villa itself.
The imposing architectural design of Quinta da Casa Amarela, related to the romantic period, was respected.
In this sense, he kept the coat of arms (historically, symbol of courage and bravery), the majestic entrance gate and the wall three meters high. But it also preserved the romantic grotto, the artificial lake and the original design of the gardens that then blended with the fields for agricultural activities.
In addition, the projection of a pedestrian circuit, next to the exterior fence wall, which serves as access to housing and galleries of motor circulation, but also as a maintenance circuit, with about 600 meters of extension.
A set of equipment that are assisted by the existence of concierge, sanitary facilities with changing rooms for both sexes and a pantry for support or preparation of meals. ’Because sustainability is today, along with safety, one of the most important values of community living, the automatic irrigation system is made using water from existing wells.
All compartments of all the dwellings of the new residential condominium benefit from natural light and feature solid afizélia wood floors, tinned walls and false plaster ceilings. All the woods have lacquered finishes, with the exception of the entrance doors of the villas, whose choice fell on the varnished natural wood.
The exterior frames of the new buildings are in anodized aluminum (environmentally friendly process) to the natural color with thermal glass while the frames of the recovered old buildings are solid wood, maintaining the original image.
It should be noted that the car access to the galleries located on the floor -1 (basement), which serve the private parking lots of each of the houses on the same floor, is made taking advantage of the fact that the land of the housing complex is a higher quota than the adjacent streets. The circulation between the parking lots and the different floors is ensured by elevators properly integrated in the buildings with three floors and, in the case of villas, by private lifting platforms.
General finishes:
Floors in solid wood floor of Afizélia;
Tinned walls and false ceilings in plaster;
Entrance doors in varnished natural wood;
Exterior frames in aluminum anodized to natural color with thermal glass;
Green roofs;
Green walls;
Air conditioning through radiant floors with earth/water heat pumps and individual geothermal probes;
Solar thermal panels to support the heating of sanitary hot water;
Perimeter surveillance, domotic video surveillance system;
Creation of small gardens for private use;
Recovery of the existing Grotto and Lake;
Indoor pool;
Turkish bath;
Automatic irrigation system;
Property with Ref. 1297T/22
Contact
Semi-Detached House 4 Bedrooms
Redondos, Fernão Ferro, Seixal, Distrito de Setúbal
New · 169m²
buy
539.000 €
Moradia de luxo T4 com piscina!
Moradia geminada de luxo T4 com ótimo isolamento térmico e acústico, excelentes áreas internas como externas e equipada com piscina em cascata.
Bons acessos à autoestrada A33 e A2, perto de supermercados como Intermarché / Lidl (Fernão Ferro) e Aldi (Casal do Sapo), próximo de farmácias, clínicas, minimercados, escolas, transportes públicos, etc. Ainda localizada a uma distância de 1km (2 minutos) até ao centro de saúde de Fernão Ferro, 6km (9 minutos) do Shopping Barreiro Retail Planet e a 5km (8 minutos) da estação ferroviária de Coina.
Piso 0: Amplo hall de entrada; Sala em ’open space’ com a cozinha semi equipada com forno, placa de indução, exaustor oculto e micro-ondas e pavimento cerâmico; 1 quarto com roupeiro embutido; 1 casa de banho social completa
Piso 1: Suíte com roupeiro embutido e casa de banho; dois quartos com roupeiro embutido; uma casa de banho social completa com banheira; Todos os quartos com acesso a varanda própria
Exterior: Churrasqueira com lava loiça; Circuito com tomada para carregamento exterior de carros elétricos; Piscina de 5,35m por 2,50m (13.38m²) com sistema de água salgada
Outras características:
- Construção com ferro e betão para garantia sísmica de máxima resistência
- Ar condicionado na sala e nos 4 quartos
- Sala e quartos com um circuito iluminação Wi-Fi para comando através do telemóvel
- Estores elétricos com ligação Wi-Fi para funcionar ou agendar através do telemóvel
- Aspiração central
- Certificação energética de A+
- Bomba água na entrada do ramal para reforço de pressão
- Painéis solares de 300 litros para aquecimento de águas
- Instalações sanitárias com dimensões para pessoas com mobilidade condicionada
- Sistema vigilância com gravação, 4 câmaras com visão noturna e acessíveis via telemóvel
- Alarme intrusão, incêndio e com medidores de temperatura instalado
- Caixilharia em PVC
Venha construir o seu sonho connosco!
Espero-vos em breve para visitas!
’Todas as informações disponíveis são precisas e verificadas, no entanto carecem de confirmação, não sendo consideradas vinculativas’.
Moradia geminada de luxo T4 com ótimo isolamento térmico e acústico, excelentes áreas internas como externas e equipada com piscina em cascata.
Bons acessos à autoestrada A33 e A2, perto de supermercados como Intermarché / Lidl (Fernão Ferro) e Aldi (Casal do Sapo), próximo de farmácias, clínicas, minimercados, escolas, transportes públicos, etc. Ainda localizada a uma distância de 1km (2 minutos) até ao centro de saúde de Fernão Ferro, 6km (9 minutos) do Shopping Barreiro Retail Planet e a 5km (8 minutos) da estação ferroviária de Coina.
Piso 0: Amplo hall de entrada; Sala em ’open space’ com a cozinha semi equipada com forno, placa de indução, exaustor oculto e micro-ondas e pavimento cerâmico; 1 quarto com roupeiro embutido; 1 casa de banho social completa
Piso 1: Suíte com roupeiro embutido e casa de banho; dois quartos com roupeiro embutido; uma casa de banho social completa com banheira; Todos os quartos com acesso a varanda própria
Exterior: Churrasqueira com lava loiça; Circuito com tomada para carregamento exterior de carros elétricos; Piscina de 5,35m por 2,50m (13.38m²) com sistema de água salgada
Outras características:
- Construção com ferro e betão para garantia sísmica de máxima resistência
- Ar condicionado na sala e nos 4 quartos
- Sala e quartos com um circuito iluminação Wi-Fi para comando através do telemóvel
- Estores elétricos com ligação Wi-Fi para funcionar ou agendar através do telemóvel
- Aspiração central
- Certificação energética de A+
- Bomba água na entrada do ramal para reforço de pressão
- Painéis solares de 300 litros para aquecimento de águas
- Instalações sanitárias com dimensões para pessoas com mobilidade condicionada
- Sistema vigilância com gravação, 4 câmaras com visão noturna e acessíveis via telemóvel
- Alarme intrusão, incêndio e com medidores de temperatura instalado
- Caixilharia em PVC
Venha construir o seu sonho connosco!
Espero-vos em breve para visitas!
’Todas as informações disponíveis são precisas e verificadas, no entanto carecem de confirmação, não sendo consideradas vinculativas’.
Contact
Semi-Detached House 4 Bedrooms Duplex
Fernão Ferro, Seixal, Distrito de Setúbal
New · 138m²
buy
450.000 €
N/Ref.:3201012
Magnífica moradia geminada T4, situada nos Redondos, em Fernão Ferro.
Muito bem localizada, em zona central, próximo de transportes, escolas, centro de saúde, farmácias e de todo o comércio e serviços. Próximo aos acessos principais, A2 e a A33, a poucos minutos de Lisboa e com facilidade de chegar ao parque natural da arrábida ou às variadas praias da Costa de Caparica, Sesimbra ou de Troia.
Moradia ainda em fase de construção tendo previsão de conclusão da obra em abril de 2024. Inserida em lote de 496m2, com 396 m2 de área bruta de construção.
No exterior dispõe de logradouro, estacionamento com pérgula, jardim, churrasqueira com lava loiça e zona para refeições exteriores.
O seu interior apresenta-se com ótimas áreas, com terá excelentes acabamentos.
Esta moradia dispõe de painel solar, pré-instalação de ar condicionado, recuperador de calor, aspiração central, vídeo porteiro, porta de segurança, portões automáticos, caixilharia em PVC com vidros duplos e oscilo-batente e estores elétricos.
Piso 0:
Sala em open space;
Cozinha semi-equipada (placa de vitrocerâmica, forno, exaustor e micro-ondas), com móveis termo laminados e bancadas em silstone;
Quarto/Escritório;
Despensa;
WC social;
Piso 1:
Quarto suíte com um generoso closet, WC e varanda.
2 quartos com roupeiro embutido;
Casa de banho comum;
Disponíveis para qualquer esclarecimento adicional e/ou marcação de visita ao imóvel.
Visite também o nosso site e acompanhe-nos nas redes sociais:
(url)
(url)
(url)
Gostou deste imóvel, mas precisa de vender o seu? Então conte connosco!! A 2% Rede Imobiliária, demarca-se de todas as outras marcas de mediação imobiliária. A aplicação da comissão mais baixa do mercado, em simultâneo com a prestação de serviços com elevados padrões de qualidade, conduz à preferência óbvia dos clientes vendedores por uma agência da 2% Rede Imobiliária.
Licença AMI: 21907
Magnífica moradia geminada T4, situada nos Redondos, em Fernão Ferro.
Muito bem localizada, em zona central, próximo de transportes, escolas, centro de saúde, farmácias e de todo o comércio e serviços. Próximo aos acessos principais, A2 e a A33, a poucos minutos de Lisboa e com facilidade de chegar ao parque natural da arrábida ou às variadas praias da Costa de Caparica, Sesimbra ou de Troia.
Moradia ainda em fase de construção tendo previsão de conclusão da obra em abril de 2024. Inserida em lote de 496m2, com 396 m2 de área bruta de construção.
No exterior dispõe de logradouro, estacionamento com pérgula, jardim, churrasqueira com lava loiça e zona para refeições exteriores.
O seu interior apresenta-se com ótimas áreas, com terá excelentes acabamentos.
Esta moradia dispõe de painel solar, pré-instalação de ar condicionado, recuperador de calor, aspiração central, vídeo porteiro, porta de segurança, portões automáticos, caixilharia em PVC com vidros duplos e oscilo-batente e estores elétricos.
Piso 0:
Sala em open space;
Cozinha semi-equipada (placa de vitrocerâmica, forno, exaustor e micro-ondas), com móveis termo laminados e bancadas em silstone;
Quarto/Escritório;
Despensa;
WC social;
Piso 1:
Quarto suíte com um generoso closet, WC e varanda.
2 quartos com roupeiro embutido;
Casa de banho comum;
Disponíveis para qualquer esclarecimento adicional e/ou marcação de visita ao imóvel.
Visite também o nosso site e acompanhe-nos nas redes sociais:
(url)
(url)
(url)
Gostou deste imóvel, mas precisa de vender o seu? Então conte connosco!! A 2% Rede Imobiliária, demarca-se de todas as outras marcas de mediação imobiliária. A aplicação da comissão mais baixa do mercado, em simultâneo com a prestação de serviços com elevados padrões de qualidade, conduz à preferência óbvia dos clientes vendedores por uma agência da 2% Rede Imobiliária.
Licença AMI: 21907
Contact
Detached House 4 Bedrooms Triplex
Rios Frios, Antuzede e Vil de Matos, Coimbra, Distrito de Coimbra
New · 171m²
With Garage
buy
440.000 €
Are you looking for a spacious villa in a quiet area for your family?
Then you will surely find your future home here!
Detached 4 bedroom villa, which has an equipped kitchen, air conditioning, all bedrooms with en-suite, heat pump for water heating, and laundry.
We highlight in this property the unobstructed view, its areas and sun exposure.
Imagine relaxing at the end of the day on your spacious balconies, enjoying the view. In addition, the interior space offers comfort and modernity.
For more information or to schedule a visit to your new home, do not hesitate to contact us!
Then you will surely find your future home here!
Detached 4 bedroom villa, which has an equipped kitchen, air conditioning, all bedrooms with en-suite, heat pump for water heating, and laundry.
We highlight in this property the unobstructed view, its areas and sun exposure.
Imagine relaxing at the end of the day on your spacious balconies, enjoying the view. In addition, the interior space offers comfort and modernity.
For more information or to schedule a visit to your new home, do not hesitate to contact us!
Contact
Semi-Detached House 4 Bedrooms Duplex
Redondos, Fernão Ferro, Seixal, Distrito de Setúbal
New · 150m²
buy
425.000 €
Moradia geminada T4, nova, em zona privilegiada de Fernão Ferro.
Fernão Ferro tem vindo a ganhar visibilidade e protagonismo, não só pela excelente acessibilidade a Lisboa como também pela relação com diversos locais de interesse turístico.
Caracterizado pela sua proximidade às praias de:
Sesimbra
Fonte da Telha
Caparica,
bem como locais de atração turística, tal como Cabo Espichel, Vila de Sesimbra e Caparica, tornou-se um local de GRANDE QUALIDADE PARA SE VIVER!
Interiormente é constituída por Hall de entrada, Sala, Cozinha, IS social, Escritório, 2 quartos com roupeiro, 1 suite com closet e IS privativa.
Equipamentos:
1. Recuperador de Calor.
2. Pré-Instalação de Ar Condicionado.
3. Vidros duplos.
4. Janelas PVC de correr, abrir e oscilo batente.
5. Estores Automáticos.
6. Cozinha totalmente equipada.
7. Aspiração Central.
8. Automatismos Portões ( Portões automáticos ).
9. Alarme.
10. Vídeo-Porteiro.
11. Churrasqueira.
12. Painéis Solares de 300 Litros com Resistência.
- Prazo previsto de entrega e respetivas escrituras: Julho de 2023.
New T4 semi-detached house in a privileged area of Fernão Ferro.
Fernão Ferro has gained visibility and prominence, not only because of its excellent accessibility to Lisbon, but also because of its relationship with several places of tourist interest.
Characterized by its proximity to the beaches of:
sesimbra
Tile Fountain
Caparica,
as well as tourist attractions such as Cabo Espichel, Vila de Sesimbra and Caparica, it has become a GREAT QUALITY PLACE TO LIVE!
Inside it consists of an entrance hall, living room, kitchen, social IS, office, 2 bedrooms with wardrobes, 1 suite with dressing room and private IS.
Equipment:
1. Heat Recovery.
2. Pre-Installation of Air Conditioning.
3. Double glazing.
4. Sliding, opening and tilting PVC windows.
5. Automatic Blinds.
6. Fully equipped kitchen.
7. Central Vacuum.
8. Automatisms Gates (Automatic Gates).
9. Alarm.
10. Video Doorphone.
11. Barbecue.
12. 300 Liter Solar Panels with Resistance.
- Expected deadline for delivery and respective deeds: July 2023.
Fernão Ferro tem vindo a ganhar visibilidade e protagonismo, não só pela excelente acessibilidade a Lisboa como também pela relação com diversos locais de interesse turístico.
Caracterizado pela sua proximidade às praias de:
Sesimbra
Fonte da Telha
Caparica,
bem como locais de atração turística, tal como Cabo Espichel, Vila de Sesimbra e Caparica, tornou-se um local de GRANDE QUALIDADE PARA SE VIVER!
Interiormente é constituída por Hall de entrada, Sala, Cozinha, IS social, Escritório, 2 quartos com roupeiro, 1 suite com closet e IS privativa.
Equipamentos:
1. Recuperador de Calor.
2. Pré-Instalação de Ar Condicionado.
3. Vidros duplos.
4. Janelas PVC de correr, abrir e oscilo batente.
5. Estores Automáticos.
6. Cozinha totalmente equipada.
7. Aspiração Central.
8. Automatismos Portões ( Portões automáticos ).
9. Alarme.
10. Vídeo-Porteiro.
11. Churrasqueira.
12. Painéis Solares de 300 Litros com Resistência.
- Prazo previsto de entrega e respetivas escrituras: Julho de 2023.
New T4 semi-detached house in a privileged area of Fernão Ferro.
Fernão Ferro has gained visibility and prominence, not only because of its excellent accessibility to Lisbon, but also because of its relationship with several places of tourist interest.
Characterized by its proximity to the beaches of:
sesimbra
Tile Fountain
Caparica,
as well as tourist attractions such as Cabo Espichel, Vila de Sesimbra and Caparica, it has become a GREAT QUALITY PLACE TO LIVE!
Inside it consists of an entrance hall, living room, kitchen, social IS, office, 2 bedrooms with wardrobes, 1 suite with dressing room and private IS.
Equipment:
1. Heat Recovery.
2. Pre-Installation of Air Conditioning.
3. Double glazing.
4. Sliding, opening and tilting PVC windows.
5. Automatic Blinds.
6. Fully equipped kitchen.
7. Central Vacuum.
8. Automatisms Gates (Automatic Gates).
9. Alarm.
10. Video Doorphone.
11. Barbecue.
12. 300 Liter Solar Panels with Resistance.
- Expected deadline for delivery and respective deeds: July 2023.
Contact
Semi-Detached House 4 Bedrooms
Quinta Valadares , Corroios, Seixal, Distrito de Setúbal
New · 179m²
With Swimming Pool
buy
580.000 €
Moradia Geminada com piscina e terreno de 300m² na Quinta de Valadares, Marisol.
Esta moradia encontra-se em fase final de construção, é um projeto que equilibra de forma perfeita a modernidade da arquitetura com o conforto, a tranquilidade da zona.
O lote de terreno com 300m², permite à moradia dispor de um bom espaço exterior para desfrutar do ar livre e do clima ameno de Portugal. A piscina é o local ideal para os dias quentes de verão e a churrasqueira junto à piscina é perfeita para os momentos de lazer em família ou com amigos.
A entrada da moradia é feita para um open space, onde vamos encontrar sala de estar, sala de jantar e a cozinha, com destaque para mezzanine e os janelões que acompanham as escadas para o primeiro andar e a vista para a piscina e o jardim, temos um ambiente com muita luz natural e de harmonia entre o interior e o exterior da casa, a cozinha em open space com uma península, muito funcional com espaço para as pequenas refeições rápidas, com bancadas em pedra e armários brancos, cozinha está completamente equipada com todos os eletrodomésticos, com uma vista direta para a piscina e jardim, acesso direto à zona da churrasqueira, esta zona da casa será um dos destaques desta excelente moradia. No piso térreo encontramos também um quarto ou escritório, uma casa de banho completa e uma casa de máquinas, no primeiro piso destacamos a suite com um walking closet e uma casa de banho completa, dois quartos com roupeiro e varanda e uma casa de banho de apoio aos quartos.
A localização é um dos fatores mais importantes, situada junto ao acesso à autoestrada, permite-lhe chegar rapidamente a Lisboa ou a qualquer outro destino. Além disso, está apenas a 5 minutos das belas praias da Costa da Caparica, onde poderá relaxar e desfrutar dos banhos de mar, ou praticar desportos náuticos, como o surf, kitesurf, ou pesca desportiva.
Para as famílias com crianças em idade escolar a proximidade dos melhores colégios da região é uma mais valia, garantido uma educação de qualidade para os mais jovens sem grandes deslocações.
Esta moradia na quinta de Valadares é mais do que uma simples casa, é um lar e um refúgio de sonho, onde poderá viver momentos inesquecíveis e criar memórias em família.
Não perca esta oportunidade única e agende já a sua visita.
LOCALIZAÇÃO: Quinta de Valadares
GESTOR DO IMÓVEL:
Hélder Chalas
Esta moradia encontra-se em fase final de construção, é um projeto que equilibra de forma perfeita a modernidade da arquitetura com o conforto, a tranquilidade da zona.
O lote de terreno com 300m², permite à moradia dispor de um bom espaço exterior para desfrutar do ar livre e do clima ameno de Portugal. A piscina é o local ideal para os dias quentes de verão e a churrasqueira junto à piscina é perfeita para os momentos de lazer em família ou com amigos.
A entrada da moradia é feita para um open space, onde vamos encontrar sala de estar, sala de jantar e a cozinha, com destaque para mezzanine e os janelões que acompanham as escadas para o primeiro andar e a vista para a piscina e o jardim, temos um ambiente com muita luz natural e de harmonia entre o interior e o exterior da casa, a cozinha em open space com uma península, muito funcional com espaço para as pequenas refeições rápidas, com bancadas em pedra e armários brancos, cozinha está completamente equipada com todos os eletrodomésticos, com uma vista direta para a piscina e jardim, acesso direto à zona da churrasqueira, esta zona da casa será um dos destaques desta excelente moradia. No piso térreo encontramos também um quarto ou escritório, uma casa de banho completa e uma casa de máquinas, no primeiro piso destacamos a suite com um walking closet e uma casa de banho completa, dois quartos com roupeiro e varanda e uma casa de banho de apoio aos quartos.
A localização é um dos fatores mais importantes, situada junto ao acesso à autoestrada, permite-lhe chegar rapidamente a Lisboa ou a qualquer outro destino. Além disso, está apenas a 5 minutos das belas praias da Costa da Caparica, onde poderá relaxar e desfrutar dos banhos de mar, ou praticar desportos náuticos, como o surf, kitesurf, ou pesca desportiva.
Para as famílias com crianças em idade escolar a proximidade dos melhores colégios da região é uma mais valia, garantido uma educação de qualidade para os mais jovens sem grandes deslocações.
Esta moradia na quinta de Valadares é mais do que uma simples casa, é um lar e um refúgio de sonho, onde poderá viver momentos inesquecíveis e criar memórias em família.
Não perca esta oportunidade única e agende já a sua visita.
LOCALIZAÇÃO: Quinta de Valadares
GESTOR DO IMÓVEL:
Hélder Chalas
Contact
See more Houses New
Bedrooms
Zones
Can’t find the property you’re looking for?
