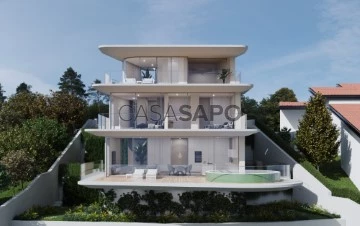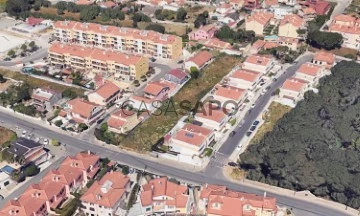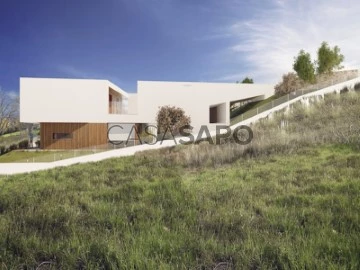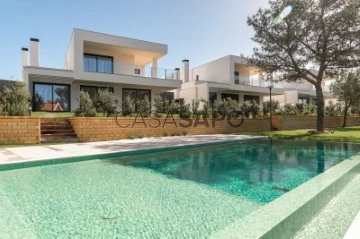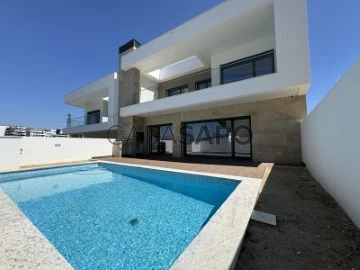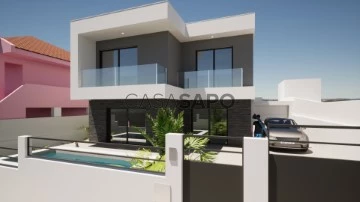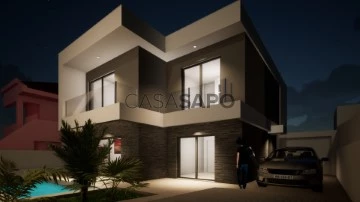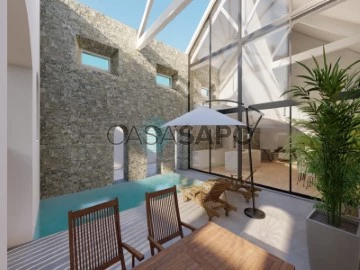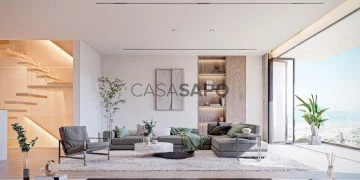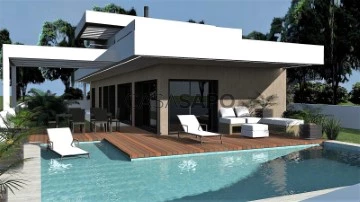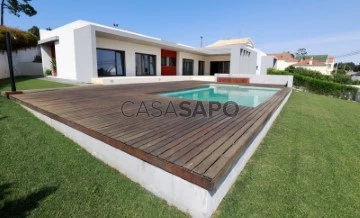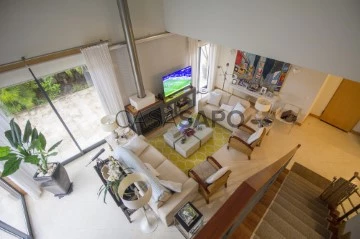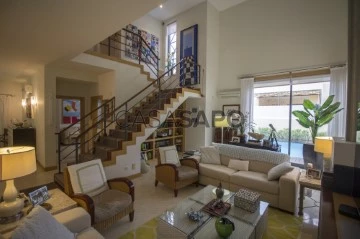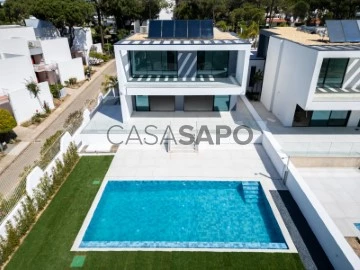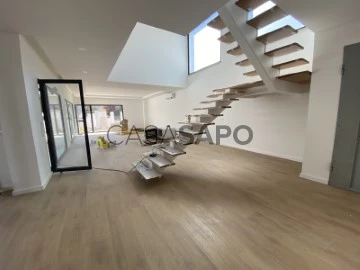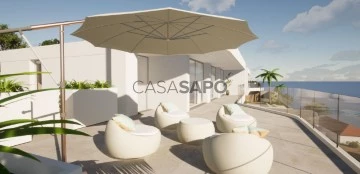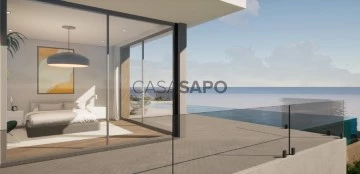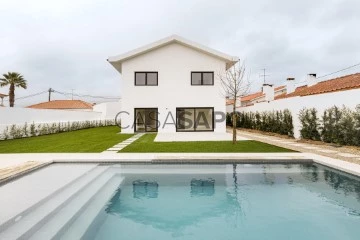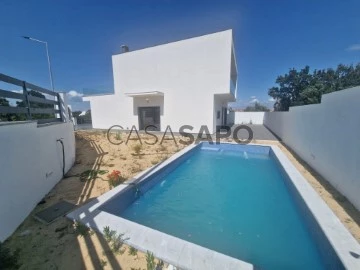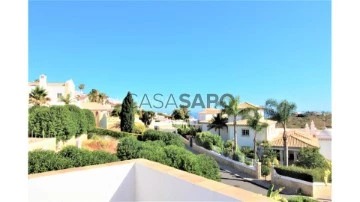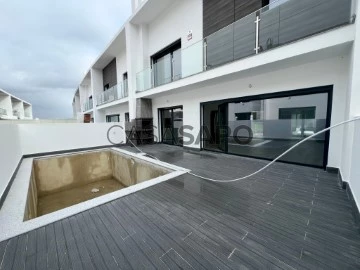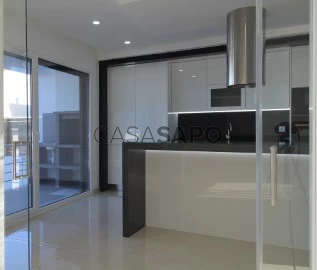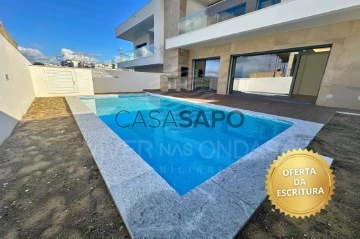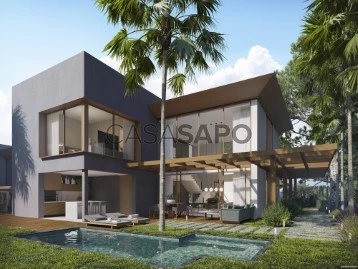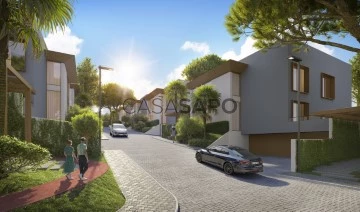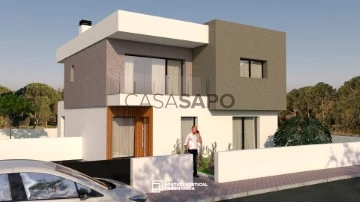Houses
4
Price
More filters
643 Houses 4 Bedrooms New, with Swimming Pool, Page 6
Map
Order by
Relevance
House 4 Bedrooms Duplex
Jardins da Parede (Parede), Carcavelos e Parede, Cascais, Distrito de Lisboa
New · 310m²
With Garage
buy
4.100.000 €
Jardins da Parede, a privileged location, your dream home!
We present an unique architectural project, already licensed, with stunning frontal sea views.
Imagine waking up every day to the sea breeze and contemplating the beauty of the ocean from your own home.
Located under the Parede Gardens, it offers a peaceful and safe environment in which to live.
With a complete infrastructure, easy access to schools, supermarkets, restaurants and various leisure options.
In addition to the stunning views, the project includes the construction of a villa with 250sqm of gross floor area and 60 sqm of dependent gross floor area.
With enough space for gardens, a leisure area and a large residence, you’ll be able to design your home according to your needs and desires.
Don’t miss out on this opportunity for quality, life style and guaranteed investment in a location that is constantly increasing in value.
Contact us for more information and to arrange a viewing.
Come and be enchanted by this unique and exclusive location!
We present an unique architectural project, already licensed, with stunning frontal sea views.
Imagine waking up every day to the sea breeze and contemplating the beauty of the ocean from your own home.
Located under the Parede Gardens, it offers a peaceful and safe environment in which to live.
With a complete infrastructure, easy access to schools, supermarkets, restaurants and various leisure options.
In addition to the stunning views, the project includes the construction of a villa with 250sqm of gross floor area and 60 sqm of dependent gross floor area.
With enough space for gardens, a leisure area and a large residence, you’ll be able to design your home according to your needs and desires.
Don’t miss out on this opportunity for quality, life style and guaranteed investment in a location that is constantly increasing in value.
Contact us for more information and to arrange a viewing.
Come and be enchanted by this unique and exclusive location!
Contact
House 4 Bedrooms Duplex
Bicesse, Alcabideche, Cascais, Distrito de Lisboa
New · 155m²
With Garage
buy
1.300.000 €
Condominium of 3 conceptually modern detached villas, with swimming pool and car park, located in the neighbourhood of Viso, in the parish of Alcabideche.
All the apartments have a living area of 155sqm , spread over 2 floors.
Also noteworthy:
- 6.00 x 3.00 outdoor swimming pool with pre-installation for a heat pump
- Air conditioning
- Solar thermal panels for domestic hot water with a 260 litre tank
- Photovoltaic solar panels
- Pre-installation for fireplace
- Thermally cut aluminium window frames with thermal double glazing
- Electrically operated blinds in thermo-lacquered aluminium
- White lacquered doors and wardrobes
Alcabideche is a charming village that combines the best of both worlds: the tranquillity of a residential area with the convenience of being close to urban areas where one can find all kinds of services. The urban structure of Viso is characterised by two-storey detached houses, many of which are grouped together in private condominiums.
The plot of land on which Casas de Viso Condominium is located stands out for its unobstructed views and excellent sun exposure.
In terms of road accessibility, it benefits from its proximity to several road links with direct access to Lisbon and the whole of the Cascais municipality.
Of particular note are the A5 and A16 motorways with direct links to Lisbon city centre and distribution to the main A9 - CREL and A8 motorways.
The National 6 - Marginal road provides direct and privileged access to the municipality and the Cascais coastline, as well as to Lisbon’s riverside area,
In terms of public transport, the area is served by buses that connect to the urban train line Cascais - Cais do Sodré.
All the apartments have a living area of 155sqm , spread over 2 floors.
Also noteworthy:
- 6.00 x 3.00 outdoor swimming pool with pre-installation for a heat pump
- Air conditioning
- Solar thermal panels for domestic hot water with a 260 litre tank
- Photovoltaic solar panels
- Pre-installation for fireplace
- Thermally cut aluminium window frames with thermal double glazing
- Electrically operated blinds in thermo-lacquered aluminium
- White lacquered doors and wardrobes
Alcabideche is a charming village that combines the best of both worlds: the tranquillity of a residential area with the convenience of being close to urban areas where one can find all kinds of services. The urban structure of Viso is characterised by two-storey detached houses, many of which are grouped together in private condominiums.
The plot of land on which Casas de Viso Condominium is located stands out for its unobstructed views and excellent sun exposure.
In terms of road accessibility, it benefits from its proximity to several road links with direct access to Lisbon and the whole of the Cascais municipality.
Of particular note are the A5 and A16 motorways with direct links to Lisbon city centre and distribution to the main A9 - CREL and A8 motorways.
The National 6 - Marginal road provides direct and privileged access to the municipality and the Cascais coastline, as well as to Lisbon’s riverside area,
In terms of public transport, the area is served by buses that connect to the urban train line Cascais - Cais do Sodré.
Contact
House 4 Bedrooms Duplex
União Freguesias Santa Maria, São Pedro e Matacães, Torres Vedras, Distrito de Lisboa
New · 379m²
With Garage
buy
1.500.000 €
Ref: 3167-V4NBM
House under construction, set in a plot of land with 1083 m2l, with swimming pool.
Good Access, 35 minutes from Lisbon, 20 minutes from the beaches.
Terene area - 1083m2
Gross construction area 379m2
Composed by:
Floor 0: Garage, storage, hall, garden
Floor -1: hall, living room, dining room, kitchen, laundry, 2 social toilets, storage, 3 bedrooms, 1 suites with clouset, garden.
Equipment:
- Exterior spans in double glazing;
- Fully equipped kitchen with (hob, extractor fan, oven, dishwasher, washing machine, fridge freezer);
-Fireplaces
- Video intercom;
- Underfloor heating throughout the house.
- Automated gates;
-Garden
- Irrigation system;
- Heat pump for heating, domestic hot water, swimming pool and underfloor heating;
- Air conditioning with all compartments;
- Indoor pool and heated water;
-Barbecue;
The information provided, even if accurate, does not dispense with its confirmation and cannot be considered binding.
We take care of your credit process, without bureaucracy and without costs. Credit Intermediary No. 0002292.
House under construction, set in a plot of land with 1083 m2l, with swimming pool.
Good Access, 35 minutes from Lisbon, 20 minutes from the beaches.
Terene area - 1083m2
Gross construction area 379m2
Composed by:
Floor 0: Garage, storage, hall, garden
Floor -1: hall, living room, dining room, kitchen, laundry, 2 social toilets, storage, 3 bedrooms, 1 suites with clouset, garden.
Equipment:
- Exterior spans in double glazing;
- Fully equipped kitchen with (hob, extractor fan, oven, dishwasher, washing machine, fridge freezer);
-Fireplaces
- Video intercom;
- Underfloor heating throughout the house.
- Automated gates;
-Garden
- Irrigation system;
- Heat pump for heating, domestic hot water, swimming pool and underfloor heating;
- Air conditioning with all compartments;
- Indoor pool and heated water;
-Barbecue;
The information provided, even if accurate, does not dispense with its confirmation and cannot be considered binding.
We take care of your credit process, without bureaucracy and without costs. Credit Intermediary No. 0002292.
Contact
House 4 Bedrooms
Alcabideche, Cascais, Distrito de Lisboa
New · 363m²
With Garage
buy
2.150.000 €
4 Bedroom Villa in a private condominium of contemporary architecture with lawned garden, barbecue, excellent sun exposure and swimming pool, located in a quiet and residential area of Cascais.
Exquisite property equipped with central vacuum, video intercom, IP CCTV, KNX demotic control, reinforced door, solar panels, electric shutters, double glazing, air conditioning (cold), BOSCH kitchen appliances, underfloor heating, Jacob Defalon Paris toilets and barbecue. And composed by 3 levels.
The main level comprises a 9m2 entrance hall, a 51m2 living and dining room with direct access to the garden, a 25m2 fully equipped kitchen with island and direct access to the barbecue area, a 17me en-suite bedroom with built-in closets and a bathroom and a 3m2 social bathroom. The upper level has a 30m2 master en-suite bedroom with walk-in closet, wc and terrace overlooking the garden, two 17m2 bedroom both with built-in closets and a 6m2 full bathroom. The lower level has a 25m2 laundry room, a 3m2 bathroom and a 11m2 engine room. Garage with parking space for 2 cars, interior parking space for 1 car and parking space for 2 cars outside.
In a privileged location, in a quiet and residential area this magnificent villa offers the security and proximity to beaches, international schools and leisure space. Located 5 minutes from St James Primary School, 5 minutes from Quinta da Marinha Equestrian Center, 7 minutes from Quinta da Marinha Golf, 8 minutes from the historical center of Cascais and the beaches of the line, 9 minutes from Guincho Beach, 10 minutes from Cascais Marina and only 25 minutes from Lisbon Airport. With excellent access to major roads, and close to beaches, cafes, golf courses and all kinds of trade and services.
INSIDE LIVING operates in the luxury housing and real estate investment market. Our team offers a wide range of excellent services to our clients, such as an investor support service, assuring all the assistance in the selection, purchase, sale or rental of properties, architectural project, interior design and banking services during the whole process.
Exquisite property equipped with central vacuum, video intercom, IP CCTV, KNX demotic control, reinforced door, solar panels, electric shutters, double glazing, air conditioning (cold), BOSCH kitchen appliances, underfloor heating, Jacob Defalon Paris toilets and barbecue. And composed by 3 levels.
The main level comprises a 9m2 entrance hall, a 51m2 living and dining room with direct access to the garden, a 25m2 fully equipped kitchen with island and direct access to the barbecue area, a 17me en-suite bedroom with built-in closets and a bathroom and a 3m2 social bathroom. The upper level has a 30m2 master en-suite bedroom with walk-in closet, wc and terrace overlooking the garden, two 17m2 bedroom both with built-in closets and a 6m2 full bathroom. The lower level has a 25m2 laundry room, a 3m2 bathroom and a 11m2 engine room. Garage with parking space for 2 cars, interior parking space for 1 car and parking space for 2 cars outside.
In a privileged location, in a quiet and residential area this magnificent villa offers the security and proximity to beaches, international schools and leisure space. Located 5 minutes from St James Primary School, 5 minutes from Quinta da Marinha Equestrian Center, 7 minutes from Quinta da Marinha Golf, 8 minutes from the historical center of Cascais and the beaches of the line, 9 minutes from Guincho Beach, 10 minutes from Cascais Marina and only 25 minutes from Lisbon Airport. With excellent access to major roads, and close to beaches, cafes, golf courses and all kinds of trade and services.
INSIDE LIVING operates in the luxury housing and real estate investment market. Our team offers a wide range of excellent services to our clients, such as an investor support service, assuring all the assistance in the selection, purchase, sale or rental of properties, architectural project, interior design and banking services during the whole process.
Contact
House 4 Bedrooms +1
Sobreda, Charneca de Caparica e Sobreda, Almada, Distrito de Setúbal
New · 185m²
With Garage
buy
750.000 €
Luxury 4 Bedroom Villa in Feijó, Almada, Portugal
Location: Feijó, Almada, Portugal
Type: T4 (4 bedrooms) + Attic, total 3 floors.
Ground Floor:
Living and Dining Room: Large living room with integrated living and dining area, with luxury finishes and large windows that provide plenty of natural light.
Kitchen: Fully equipped with modern appliances, silestone countertops, and space for quick meals.
Social Bathroom: Elegant guest bathroom.
Garage: Spacious, with capacity for 1 car and direct access to the house.
Floor 1:
Master Suite: Master bedroom with walk-in closet and en-suite bathroom equipped with spa bath and shower.
Bedrooms: 2 additional bedrooms, each with built-in wardrobes and balconies.
Common Bathroom: Modern and with high quality finishes.
Loft:
Additional Room/Suite: One more bedroom with the possibility of a private bathroom.
Terrace: Large terrace with stunning views of the surrounding area.
Exterior:
Garden: Landscaped garden with outdoor seating areas.
Swimming Pool: Private pool with deck and relaxation area.
Barbecue Area: Space equipped for barbecues and outdoor dining.
Air conditioning: Centralized air conditioning system.
Security: Alarm system, video surveillance and automatic gate.
Location: Proximity to schools, shopping centres, services and quick access to the 25 de Abril Bridge to Lisbon.
This villa is ideal for those looking for a luxurious and comfortable lifestyle, with all modern amenities and a sophisticated design, in one of the most prestigious neighbourhoods of Almada.
For more information contact:
Pedro Silva
SCI Real Estate Group
Location: Feijó, Almada, Portugal
Type: T4 (4 bedrooms) + Attic, total 3 floors.
Ground Floor:
Living and Dining Room: Large living room with integrated living and dining area, with luxury finishes and large windows that provide plenty of natural light.
Kitchen: Fully equipped with modern appliances, silestone countertops, and space for quick meals.
Social Bathroom: Elegant guest bathroom.
Garage: Spacious, with capacity for 1 car and direct access to the house.
Floor 1:
Master Suite: Master bedroom with walk-in closet and en-suite bathroom equipped with spa bath and shower.
Bedrooms: 2 additional bedrooms, each with built-in wardrobes and balconies.
Common Bathroom: Modern and with high quality finishes.
Loft:
Additional Room/Suite: One more bedroom with the possibility of a private bathroom.
Terrace: Large terrace with stunning views of the surrounding area.
Exterior:
Garden: Landscaped garden with outdoor seating areas.
Swimming Pool: Private pool with deck and relaxation area.
Barbecue Area: Space equipped for barbecues and outdoor dining.
Air conditioning: Centralized air conditioning system.
Security: Alarm system, video surveillance and automatic gate.
Location: Proximity to schools, shopping centres, services and quick access to the 25 de Abril Bridge to Lisbon.
This villa is ideal for those looking for a luxurious and comfortable lifestyle, with all modern amenities and a sophisticated design, in one of the most prestigious neighbourhoods of Almada.
For more information contact:
Pedro Silva
SCI Real Estate Group
Contact
House 4 Bedrooms
Quintinhas, Charneca de Caparica e Sobreda, Almada, Distrito de Setúbal
New · 180m²
With Garage
buy
585.000 €
Detached House 4 Bedrooms [ New]Swimming Pool Charneca da Caparica
This villa with a plot of 315m2 offers a charming and functional space to enjoy comfort and elegance. I will describe it in detail:
Exterior:
As you approach the villa, you are greeted by a manicured garden with a mix of lush greenery and leisure spaces.
In the centre of the garden is an inviting swimming pool, perfect for moments of relaxation and fun on hot days.
The outdoor area also offers an outdoor dining space, ideal for entertaining friends and family for lively gatherings.
Ground Floor:
Upon entering the villa, you are faced with a spacious living room in open space, which integrates the living area, the dining area and the kitchen. This modern and airy design provides a cosy and ideal atmosphere for socialising.
The kitchen is equipped and has high-quality finishes, providing a functional and stylish space to prepare meals.
On the ground floor, there is also a support room, perfect for guests or to be used as an office, and a full bathroom with shower tray, which serves as both a social bathroom and a support to the room.
Floor 1:
On the upper floor is the most private area of the house. Here, a magnificent master suite offers a haven of luxury, with a large bedroom, an elegant built-in wardrobe and an en-suite bathroom.
In addition, there are two more well-sized bedrooms, each with access to a private balcony where you can enjoy the stunning view of the surroundings.
An additional bathroom on the upper floor ensures comfort and convenience for the occupants of the other rooms.
Other characteristics:
The villa includes a garage to ensure secure and convenient parking.
The A+ energy certificate attests to this villa’s commitment to energy efficiency, providing a comfortable and sustainable environment.
This villa is a true haven of refinement and comfort, perfect for enjoying unforgettable moments with friends and family.
Work with photos of the type of finishes of the builder
Deadline for completion of the work: December 2024
This villa with a plot of 315m2 offers a charming and functional space to enjoy comfort and elegance. I will describe it in detail:
Exterior:
As you approach the villa, you are greeted by a manicured garden with a mix of lush greenery and leisure spaces.
In the centre of the garden is an inviting swimming pool, perfect for moments of relaxation and fun on hot days.
The outdoor area also offers an outdoor dining space, ideal for entertaining friends and family for lively gatherings.
Ground Floor:
Upon entering the villa, you are faced with a spacious living room in open space, which integrates the living area, the dining area and the kitchen. This modern and airy design provides a cosy and ideal atmosphere for socialising.
The kitchen is equipped and has high-quality finishes, providing a functional and stylish space to prepare meals.
On the ground floor, there is also a support room, perfect for guests or to be used as an office, and a full bathroom with shower tray, which serves as both a social bathroom and a support to the room.
Floor 1:
On the upper floor is the most private area of the house. Here, a magnificent master suite offers a haven of luxury, with a large bedroom, an elegant built-in wardrobe and an en-suite bathroom.
In addition, there are two more well-sized bedrooms, each with access to a private balcony where you can enjoy the stunning view of the surroundings.
An additional bathroom on the upper floor ensures comfort and convenience for the occupants of the other rooms.
Other characteristics:
The villa includes a garage to ensure secure and convenient parking.
The A+ energy certificate attests to this villa’s commitment to energy efficiency, providing a comfortable and sustainable environment.
This villa is a true haven of refinement and comfort, perfect for enjoying unforgettable moments with friends and family.
Work with photos of the type of finishes of the builder
Deadline for completion of the work: December 2024
Contact
House 4 Bedrooms
União Freguesias Santa Maria, São Pedro e Matacães, Torres Vedras, Distrito de Lisboa
New · 211m²
With Garage
buy
830.000 €
Ref: 2869D-V4NBM
Magnificent 4 bedroom villa in TORRES VEDRAS CENTER, with HEATED SWIMMING POOL, 2 PARKING SPACES, with all services close by, banks, supermarkets, pharmacies, cafes, schools, gardens, theater, commerce.
UNDER CONSTRUCTION.
Sun Exposure - East / West
Composed of:
Floor 0
Entrance hall, Kitchen, laundry, 1 bedroom, living room, circulation/ storage 1 sanitary installation, outdoor patio, with heated pool, storage
Floor 1
Hall bedrooms, 2 bedrooms, 1 sanitary installation, inner courtyard, suite with closet,
Equipment:
- Heated Pool;
- Kitchen equipped with induction hob, oven, extractor hood, dishwasher, washing machine;
- Electric gate;
- PVC outdoor spans oscillated double-glazed stops;
- Photovoltaic pre-panels;
- Installation solar panels;
- Led lighting;
- Air Conditioning
- Pre-outlet of electric charging for cars.
The information provided does not dispense with its confirmation and cannot be considered binding.
We take care of your credit process, without bureaucracy and without costs. Credit Intermediary No. 0002292
Magnificent 4 bedroom villa in TORRES VEDRAS CENTER, with HEATED SWIMMING POOL, 2 PARKING SPACES, with all services close by, banks, supermarkets, pharmacies, cafes, schools, gardens, theater, commerce.
UNDER CONSTRUCTION.
Sun Exposure - East / West
Composed of:
Floor 0
Entrance hall, Kitchen, laundry, 1 bedroom, living room, circulation/ storage 1 sanitary installation, outdoor patio, with heated pool, storage
Floor 1
Hall bedrooms, 2 bedrooms, 1 sanitary installation, inner courtyard, suite with closet,
Equipment:
- Heated Pool;
- Kitchen equipped with induction hob, oven, extractor hood, dishwasher, washing machine;
- Electric gate;
- PVC outdoor spans oscillated double-glazed stops;
- Photovoltaic pre-panels;
- Installation solar panels;
- Led lighting;
- Air Conditioning
- Pre-outlet of electric charging for cars.
The information provided does not dispense with its confirmation and cannot be considered binding.
We take care of your credit process, without bureaucracy and without costs. Credit Intermediary No. 0002292
Contact
Semi-Detached House 4 Bedrooms
Ericeira , Mafra, Distrito de Lisboa
New · 335m²
With Garage
buy
989.000 €
OFERTA DO VALOR DE ESCRITURA.
Apresentamos uma moradia nova de sonho, com conclusão prevista para 2026, situada na encantadora vila da Ericeira. Esta moradia de quatro pisos oferece-lhe o máximo conforto, espaços amplos e uma vista panorâmica de mar, garantindo um estilo de vida luxuoso e sereno.
Características Principais:
- Quatro quartos distribuídos por diferentes pisos, todos com vista de mar.
- Áreas amplas e acabamentos de luxo, garantindo requinte e bom gosto.
- Espaço exterior aprazível, com piscina, jardim e zona de refeições, perfeito para momentos únicos em família e com amigos.
- Localização privilegiada, a minutos das praias e do centro da pitoresca Ericeira, com comércio local e restaurantes tradicionais.
Distribuição dos Pisos:
Cave:
- Garagem para 2 viaturas com 62m² e Lavandaria.
Piso 0:
- Sala de estar: 29 m² + área de circulação (14,50 m²).
- Cozinha equipada: 10 m².
- Sala de refeições: 16,6 m².
- W.C.: 2,20 m².
- Lavandaria: 2,20 m².
Piso 1:
- Suite 1: 19 m² com closet, varanda e vista mar, W.C.: 3,50 m².
- Suite 2: 22 m² com closet, W.C.: 2,30 m².
- Quarto: 14 m², W.C.: 5,5 m².
Piso 2:
- Master Suite: 24,80 m² com W.C.: 4,30 m².
- Grande terraço de 17,50 m² com vista frontal de mar.
Acabamentos de Luxo:
- Cozinha totalmente equipada com eletrodomésticos de alta qualidade, bancadas SILESTONE e iluminação LED.
- Casas de Banho com revestimentos em Grés porcelânico cinzento e acabamentos modernos.
- Quartos com pavimento em carvalho escurecido QUICK-STEP, roupeiros e portas lacadas a branco.
Localização e Facilidades:
- A apenas 500 metros da Praia dos Pescadores e do Centro Histórico da Ericeira.
- Próxima de várias praias, como a Praia do Sul (1 km) e a Foz do Lizandro (1,5 km).
- Acesso rápido a Sintra (20 km), Cascais (35 km) e Aeroporto de Lisboa (42 km).
- Supermercado a 400 metros.
Entre em contacto para mais informações e agendar a sua visita.
Deixe o seu crédito nas nossas mãos, somos intermediários certificados pelo Banco de Portugal e garantimos as melhores soluções financeiras para si.
*As informações apresentadas neste anúncio são de natureza meramente informativa não podendo ser consideradas vinculativas, não dispensa a consulta e confirmação das mesmas junto da mediadora.
Apresentamos uma moradia nova de sonho, com conclusão prevista para 2026, situada na encantadora vila da Ericeira. Esta moradia de quatro pisos oferece-lhe o máximo conforto, espaços amplos e uma vista panorâmica de mar, garantindo um estilo de vida luxuoso e sereno.
Características Principais:
- Quatro quartos distribuídos por diferentes pisos, todos com vista de mar.
- Áreas amplas e acabamentos de luxo, garantindo requinte e bom gosto.
- Espaço exterior aprazível, com piscina, jardim e zona de refeições, perfeito para momentos únicos em família e com amigos.
- Localização privilegiada, a minutos das praias e do centro da pitoresca Ericeira, com comércio local e restaurantes tradicionais.
Distribuição dos Pisos:
Cave:
- Garagem para 2 viaturas com 62m² e Lavandaria.
Piso 0:
- Sala de estar: 29 m² + área de circulação (14,50 m²).
- Cozinha equipada: 10 m².
- Sala de refeições: 16,6 m².
- W.C.: 2,20 m².
- Lavandaria: 2,20 m².
Piso 1:
- Suite 1: 19 m² com closet, varanda e vista mar, W.C.: 3,50 m².
- Suite 2: 22 m² com closet, W.C.: 2,30 m².
- Quarto: 14 m², W.C.: 5,5 m².
Piso 2:
- Master Suite: 24,80 m² com W.C.: 4,30 m².
- Grande terraço de 17,50 m² com vista frontal de mar.
Acabamentos de Luxo:
- Cozinha totalmente equipada com eletrodomésticos de alta qualidade, bancadas SILESTONE e iluminação LED.
- Casas de Banho com revestimentos em Grés porcelânico cinzento e acabamentos modernos.
- Quartos com pavimento em carvalho escurecido QUICK-STEP, roupeiros e portas lacadas a branco.
Localização e Facilidades:
- A apenas 500 metros da Praia dos Pescadores e do Centro Histórico da Ericeira.
- Próxima de várias praias, como a Praia do Sul (1 km) e a Foz do Lizandro (1,5 km).
- Acesso rápido a Sintra (20 km), Cascais (35 km) e Aeroporto de Lisboa (42 km).
- Supermercado a 400 metros.
Entre em contacto para mais informações e agendar a sua visita.
Deixe o seu crédito nas nossas mãos, somos intermediários certificados pelo Banco de Portugal e garantimos as melhores soluções financeiras para si.
*As informações apresentadas neste anúncio são de natureza meramente informativa não podendo ser consideradas vinculativas, não dispensa a consulta e confirmação das mesmas junto da mediadora.
Contact
House 4 Bedrooms Duplex
S.Maria e S.Miguel, S.Martinho, S.Pedro Penaferrim, Sintra, Distrito de Lisboa
New · 243m²
With Garage
buy
960.000 €
4 bedroom villa with swimming pool, lawned garden and lounge area in a quiet residential area of Sintra.
Main Areas:
Floor 0:
- Hall 17m2
- Living room 35m2 with direct access to the pool and garden
- Kitchen 15m2
- Suite 16m2
- Bedroom 10m2
- WC 2m2
- Laundry room 2m2
Floor 1:
- Hall 7m2
- Office 6m2 with balcony 7m2
- Master Suite 20m with dressing room 7m2 and access to balcony 14m2
Villa with fully equipped kitchen, air conditioning and with room for parking for 2 cars.
Excellent location, 10 minutes from the historic centre of Sintra, 15 minutes from the Estoril Golf Club, 20 minutes from the centre of Cascais and 25 minutes from Lisbon Airport. Close to shops, restaurants, schools and services.
INSIDE LIVING operates in the luxury housing and property investment market. Our team offers a diverse range of excellent services to our clients, such as investor support services, ensuring all the assistance in the selection, purchase, sale or rental of properties, architectural design, interior design, banking and concierge services throughout the process.
Main Areas:
Floor 0:
- Hall 17m2
- Living room 35m2 with direct access to the pool and garden
- Kitchen 15m2
- Suite 16m2
- Bedroom 10m2
- WC 2m2
- Laundry room 2m2
Floor 1:
- Hall 7m2
- Office 6m2 with balcony 7m2
- Master Suite 20m with dressing room 7m2 and access to balcony 14m2
Villa with fully equipped kitchen, air conditioning and with room for parking for 2 cars.
Excellent location, 10 minutes from the historic centre of Sintra, 15 minutes from the Estoril Golf Club, 20 minutes from the centre of Cascais and 25 minutes from Lisbon Airport. Close to shops, restaurants, schools and services.
INSIDE LIVING operates in the luxury housing and property investment market. Our team offers a diverse range of excellent services to our clients, such as investor support services, ensuring all the assistance in the selection, purchase, sale or rental of properties, architectural design, interior design, banking and concierge services throughout the process.
Contact
4-bedroom villa with swimming pool in Birre, Cascais
House 4 Bedrooms
Birre, Cascais e Estoril, Distrito de Lisboa
New · 243m²
With Garage
buy
1.995.000 €
4-bedroom villa, newly built, with 227 sqm of gross construction area, set on a 343 sqm plot, in a contemporary architecture style, with large window openings, providing plenty of natural light to the interior. It features a private pool and garden in Cascais, near Quinta da Marinha and Quinta da Bicuda.
On the ground floor, there is a spacious living room with a fireplace, space for different areas such as dining and living, with direct access to the south/west-facing garden and pool; an open kitchen connected to the dining area, with a pantry and separate laundry room; one suite, a guest bathroom, and a garage area for motorcycles, bicycles, and surfboards. On the first floor, there is the master suite and two bedrooms with a complete bathroom. Outside, there is parking space for three cars. The construction is anti-seismic, with thermally and acoustically insulated brick walls, underfloor heating, and air conditioning in all rooms. It is located in a very tranquil area, with new constructions, surrounded by nature and the sea.
Located within a 5-minute walking distance from Quinta da Marinha and Quinta da Marinha Health Club. Within a 10-minute drive from Guincho beach, CUF Cascais Hospital, Casa da Guia Shopping Center, Guia Lighthouse, Boca do Inferno, Cascais train station, Cascais town center, Alcoitão Health School, Park International School - Cascais, St. George’s School, Santo António International School (SAIS), Externato Nossa Senhora do Rosário, and Colégio Amor de Deus. It is also within a 20-minute drive from The American School in Portugal (TASIS) and the Carlucci American International School of Lisbon (CAISL), both located in Beloura, Deutsche Schule Lissabon (German School), and St. Julian’s School. Easy access to Marginal road, A5 highway, and a 30-minute drive from Lisbon and Humberto Delgado Airport.
On the ground floor, there is a spacious living room with a fireplace, space for different areas such as dining and living, with direct access to the south/west-facing garden and pool; an open kitchen connected to the dining area, with a pantry and separate laundry room; one suite, a guest bathroom, and a garage area for motorcycles, bicycles, and surfboards. On the first floor, there is the master suite and two bedrooms with a complete bathroom. Outside, there is parking space for three cars. The construction is anti-seismic, with thermally and acoustically insulated brick walls, underfloor heating, and air conditioning in all rooms. It is located in a very tranquil area, with new constructions, surrounded by nature and the sea.
Located within a 5-minute walking distance from Quinta da Marinha and Quinta da Marinha Health Club. Within a 10-minute drive from Guincho beach, CUF Cascais Hospital, Casa da Guia Shopping Center, Guia Lighthouse, Boca do Inferno, Cascais train station, Cascais town center, Alcoitão Health School, Park International School - Cascais, St. George’s School, Santo António International School (SAIS), Externato Nossa Senhora do Rosário, and Colégio Amor de Deus. It is also within a 20-minute drive from The American School in Portugal (TASIS) and the Carlucci American International School of Lisbon (CAISL), both located in Beloura, Deutsche Schule Lissabon (German School), and St. Julian’s School. Easy access to Marginal road, A5 highway, and a 30-minute drive from Lisbon and Humberto Delgado Airport.
Contact
House 4 Bedrooms
Mafra, Distrito de Lisboa
New · 315m²
With Garage
buy
1.350.000 €
Fabulous 4 bedroom detached house with swimming pool, garden and playground, inserted in land with 2800m2, located 2km from the expressways and 3.5 km from the center of the village. Built with high quality materials and finishes. The villa consists of: entrance hall, common toilet, access corridor to the bedrooms with two wardrobes, two suites with wardrobe and private toilet and a suite with closet and private toilet. A bedroom/office, a laundry/storage room, living room with stove, kitchen and dining room with access to terrace with barbecue. Floor -1 with two wardrobes, a toilet with shower base, two storage spaces and garage with capacity for three cars.
Contact
Detached House 4 Bedrooms
Albufeira, Albufeira e Olhos de Água, Distrito de Faro
New · 172m²
With Garage
buy
895.000 €
Contemporary 4 bedroom villa with pool in the Corcovada area of Albufeira.
This detached villa with modern lines and good construction quality, is located in an excellent, extremely quiet and peaceful area of the city of Albufeira. Away from the busiest areas of the city, it has a mostly resident neighborhood, being close to all essential services.
Just a 5-minute drive from Santa Eulália beach and Oura beach, it is also a short drive from the historic center of the city, but within walking distance of various services such as restaurants, bars , supermarkets, shops, hairdressers/barbers, among others.
Villa with 4 bedrooms, one on the ground floor with direct access to the garden and pool area. It also has a complete bathroom with shower on the ground floor, living room and dining room with fireplace and stove. This entire space is extremely spacious and bright, with easy access to a fully equipped kitchen and a very large pantry.
On the first floor we have the remaining 3 bedrooms, 2 of which have private balconies and views of the garden and the pool, one of which is the master suite, very spacious and with a large wardrobe and a complete bathroom with whirlpool bath.
The remaining 2 bedrooms on the first floor have access to another bathroom that also has a bathtub.
To make the most of the outdoor space, there is a heated pool, barbecue, storage room and outdoor pantry.
Other features that make this house more appealing are the details such as the automatic gate, carport, video intercom, alarm system, central vacuum system and installation of air conditioning in all divisions, low maintenance garden and others.
YEAR 2008
IMI €806.44/Year
POINTS OF INTEREST
Faro Airport (33km), Highway (13km), Supermarket (1.3km), Beach (1.5km), Market (3km), Pharmacy (1km), Hospital (2km), Bus Terminal (3.3km), Train (6km), Golf (3-6km), Restaurants (150-550mts), Bars (200mts), Shopping Center (2km)
HAB_50431
This detached villa with modern lines and good construction quality, is located in an excellent, extremely quiet and peaceful area of the city of Albufeira. Away from the busiest areas of the city, it has a mostly resident neighborhood, being close to all essential services.
Just a 5-minute drive from Santa Eulália beach and Oura beach, it is also a short drive from the historic center of the city, but within walking distance of various services such as restaurants, bars , supermarkets, shops, hairdressers/barbers, among others.
Villa with 4 bedrooms, one on the ground floor with direct access to the garden and pool area. It also has a complete bathroom with shower on the ground floor, living room and dining room with fireplace and stove. This entire space is extremely spacious and bright, with easy access to a fully equipped kitchen and a very large pantry.
On the first floor we have the remaining 3 bedrooms, 2 of which have private balconies and views of the garden and the pool, one of which is the master suite, very spacious and with a large wardrobe and a complete bathroom with whirlpool bath.
The remaining 2 bedrooms on the first floor have access to another bathroom that also has a bathtub.
To make the most of the outdoor space, there is a heated pool, barbecue, storage room and outdoor pantry.
Other features that make this house more appealing are the details such as the automatic gate, carport, video intercom, alarm system, central vacuum system and installation of air conditioning in all divisions, low maintenance garden and others.
YEAR 2008
IMI €806.44/Year
POINTS OF INTEREST
Faro Airport (33km), Highway (13km), Supermarket (1.3km), Beach (1.5km), Market (3km), Pharmacy (1km), Hospital (2km), Bus Terminal (3.3km), Train (6km), Golf (3-6km), Restaurants (150-550mts), Bars (200mts), Shopping Center (2km)
HAB_50431
Contact
House 4 Bedrooms Triplex
Vilamoura, Quarteira, Loulé, Distrito de Faro
New · 311m²
With Garage
buy
3.200.000 €
House with modern, simple and elegant architecture, located in a unique development in the heart of Vilamoura with four suites, the main bedroom has an elegant closet. The spacious basement with 260m2 for two potential storage spaces, a leisure area, guest bathroom and garage for 4 cars. With four bedrooms and six bathrooms, each house totals 561m2 on a plot of 1589m2.
With four en-suite bedrooms, the master bedroom features an elegant walk-in closet. The spacious 260m2 basement for two potential storage spaces, a leisure area, guest bathroom and garage for 4 cars. With four bedrooms and six bathrooms, each villa totals between 556 and 561m2 on a plot between 1482 and 1589m2.
The kitchen, a magnificently equipped space, flows perfectly into the dining area, creating a space that is as functional as it is welcoming.
Entertainment options are plentiful with a living room hosted by a bioethanol fireplace that creates a warm presence in your evenings in the reading or TV space and connected to the fantastic covered terrace and blue reflection of the turquoise pool.
The outdoor space is designed for relaxation and fun, with a heated pool with Bali tiles, a beautiful garden and an outdoor dining area. The security of the property is paramount, with full CCTV coverage outside and full home automation, allowing for peace of mind.
With Terrace, Garage, Outdoor private parking, Laundry space, Basement Storage room
For golf lovers, Vilamoura is a true paradise, with several world-class courses just minutes from your doorstep. The golden sandy beaches invite you to long days of sun and sea, while the lively marina, awarded as one of the best in Europe, offers a variety of top restaurants, bars and stores. For the more adventurous, there are water sports, boat trips and excursions to explore the Algarve coast.
Distances
1.2 km from the famous Vilamoura Marina
2,1 km from Vilamoura beach
3,1 km from Falésia beach
4,2 km from The Old Course - Dom Perdro
30 minutes from Faro Gago Coutinho International Airport
Finishings
Wood floor area (floor 1 and bedroom floor 0)
Porcelain floor in the rest of the house
Hydraulic underfloor heating with heat pump (floor 0 and 1)
Air Conditioning in ducts (floor 0 and 1)
Air Conditioning in wall units (floor -1)
Controlled Mechanical Ventilation - CMV (floor 0 and 1)
Central Vacuum Sistem (floor 0 and 1)
Heated pool with pump
Solar panels with water dissipation for the pool
Alarm and Closed-Circuit Television (CCTV)
Electric vehicle charge point (garage)
Electric garage gates (garage and access lot)
Complete home automatio
EXCLUSIONS
All interior and exterior decoration and furniture. Interior drawings only
illustrative and optional illustrations outside the sales price
Pendant lighting (except built-in LED projectors)
Laundry machines
Curtains and/or blackouts
Swimming pool cover
With four en-suite bedrooms, the master bedroom features an elegant walk-in closet. The spacious 260m2 basement for two potential storage spaces, a leisure area, guest bathroom and garage for 4 cars. With four bedrooms and six bathrooms, each villa totals between 556 and 561m2 on a plot between 1482 and 1589m2.
The kitchen, a magnificently equipped space, flows perfectly into the dining area, creating a space that is as functional as it is welcoming.
Entertainment options are plentiful with a living room hosted by a bioethanol fireplace that creates a warm presence in your evenings in the reading or TV space and connected to the fantastic covered terrace and blue reflection of the turquoise pool.
The outdoor space is designed for relaxation and fun, with a heated pool with Bali tiles, a beautiful garden and an outdoor dining area. The security of the property is paramount, with full CCTV coverage outside and full home automation, allowing for peace of mind.
With Terrace, Garage, Outdoor private parking, Laundry space, Basement Storage room
For golf lovers, Vilamoura is a true paradise, with several world-class courses just minutes from your doorstep. The golden sandy beaches invite you to long days of sun and sea, while the lively marina, awarded as one of the best in Europe, offers a variety of top restaurants, bars and stores. For the more adventurous, there are water sports, boat trips and excursions to explore the Algarve coast.
Distances
1.2 km from the famous Vilamoura Marina
2,1 km from Vilamoura beach
3,1 km from Falésia beach
4,2 km from The Old Course - Dom Perdro
30 minutes from Faro Gago Coutinho International Airport
Finishings
Wood floor area (floor 1 and bedroom floor 0)
Porcelain floor in the rest of the house
Hydraulic underfloor heating with heat pump (floor 0 and 1)
Air Conditioning in ducts (floor 0 and 1)
Air Conditioning in wall units (floor -1)
Controlled Mechanical Ventilation - CMV (floor 0 and 1)
Central Vacuum Sistem (floor 0 and 1)
Heated pool with pump
Solar panels with water dissipation for the pool
Alarm and Closed-Circuit Television (CCTV)
Electric vehicle charge point (garage)
Electric garage gates (garage and access lot)
Complete home automatio
EXCLUSIONS
All interior and exterior decoration and furniture. Interior drawings only
illustrative and optional illustrations outside the sales price
Pendant lighting (except built-in LED projectors)
Laundry machines
Curtains and/or blackouts
Swimming pool cover
Contact
House 4 Bedrooms Triplex
Funchalinho, Caparica e Trafaria, Almada, Distrito de Setúbal
New · 205m²
With Garage
buy
675.000 €
Apartment New T3 +1 Quinta de Santa Teresa with parking, storage room, balcony, Charneca Caparica under construction.
Come finish your dream property, with choice of finishes.
Inside, teka fully equipped kitchen, central vacuum, air conditioning, electric blinds, double glazing with thermal cut and suspended toilets.
Note: Images illustrative to the type of finish of the builder.
For more information contact:
Pedro Silva
SCI Real Estate
Come finish your dream property, with choice of finishes.
Inside, teka fully equipped kitchen, central vacuum, air conditioning, electric blinds, double glazing with thermal cut and suspended toilets.
Note: Images illustrative to the type of finish of the builder.
For more information contact:
Pedro Silva
SCI Real Estate
Contact
House 4 Bedrooms
Arco da Calheta, Calheta (Madeira), Ilha da Madeira
New · 249m²
With Garage
buy
1.950.000 €
4-bedroom villa, new, 361 sqm (gross construction area), heated swimming pool, garden and garage, in a 788 sqm plot, with panoramic views over the sea in Arco da Calheta, in the southwest of Madeira Island.
The contemporary architecture villa is spread over two floors. The ground floor comprises a large living and dining room with an open plan kitchen in a total of 78 sqm, a 6 sqm bathroom with sauna, an 18 sqm home office, and a 15 sqm gym, both with access to the outdoor patio. It also has a 9 sqm laundry area, two storage rooms and an elevator. The upper floor comprises the most private area of the villa with a master suite and two suites, a 27 sqm communal balcony and access to the 44 sqm terrace, with unobstructed sea views.
Outside, there is a leisure and dining area, the 32 sqm swimming pool, water heating system and the new jet swim motion system. The garden areas of the property favour the use of native plants in its landscaping. It has a garage with automatic door and a 50 sqm outdoor parking area.
With high quality finishes, the villa is equipped with pre-installation of alarm and video surveillance, air conditioning system, photovoltaic panels for self-consumption, and solar thermal system for heating domestic hot water. The kitchen is fully equipped with Smeg TM household appliances and a Whirlpool TM ice maker. Thermally broken frames with double glazing, thus offering greater comfort inside.
The villa stands out for its location and sun exposure maximised by its design, outdoor spaces and the ultimate sea view. Turnkey villa with completion date scheduled for the end of 2024.
The municipality of Calheta is sought after for its mild climate, tranquillity and natural diversity, offering different activities in nature throughout the year: from surfing to mountain biking, from sport fishing to boat trips, walking along the small irrigation canals (levadas) and diving in the sea, where the temperature varies between 17 °C and 24 °C, making it one of the best destinations to live on the Madeira Island.
It is located 5-minute driving distance from the Calheta beach and Marina, 10 minutes from Paúl do Mar for surfing, 30 minutes by car from the centre of Funchal, and 45 minutes from Madeira International Airport.
The contemporary architecture villa is spread over two floors. The ground floor comprises a large living and dining room with an open plan kitchen in a total of 78 sqm, a 6 sqm bathroom with sauna, an 18 sqm home office, and a 15 sqm gym, both with access to the outdoor patio. It also has a 9 sqm laundry area, two storage rooms and an elevator. The upper floor comprises the most private area of the villa with a master suite and two suites, a 27 sqm communal balcony and access to the 44 sqm terrace, with unobstructed sea views.
Outside, there is a leisure and dining area, the 32 sqm swimming pool, water heating system and the new jet swim motion system. The garden areas of the property favour the use of native plants in its landscaping. It has a garage with automatic door and a 50 sqm outdoor parking area.
With high quality finishes, the villa is equipped with pre-installation of alarm and video surveillance, air conditioning system, photovoltaic panels for self-consumption, and solar thermal system for heating domestic hot water. The kitchen is fully equipped with Smeg TM household appliances and a Whirlpool TM ice maker. Thermally broken frames with double glazing, thus offering greater comfort inside.
The villa stands out for its location and sun exposure maximised by its design, outdoor spaces and the ultimate sea view. Turnkey villa with completion date scheduled for the end of 2024.
The municipality of Calheta is sought after for its mild climate, tranquillity and natural diversity, offering different activities in nature throughout the year: from surfing to mountain biking, from sport fishing to boat trips, walking along the small irrigation canals (levadas) and diving in the sea, where the temperature varies between 17 °C and 24 °C, making it one of the best destinations to live on the Madeira Island.
It is located 5-minute driving distance from the Calheta beach and Marina, 10 minutes from Paúl do Mar for surfing, 30 minutes by car from the centre of Funchal, and 45 minutes from Madeira International Airport.
Contact
House 4 Bedrooms
Prazeres, Calheta (Madeira), Ilha da Madeira
New · 284m²
With Garage
buy
1.800.000 €
Single-story 4-bedroom villa with 393 sqm of gross construction area, set on a plot of land of 1,210 sqm, with sea views in Calheta, Madeira. This villa, with a contemporary architecture, follows a modern and minimalist style and has been meticulously designed to make the most of its sunny location in Jardim Pelado-Prazeres, featuring an extensive infinity swimming pool and superb ocean views.
This residence, with defined lines and softened geometric shapes, with spacious areas, allows for fluidity combined with sophistication, comfort, and functionality in perfect integration of both interior and exterior spaces. The imposing pivot entrance door leads to a lounge area with a living/dining area of 62 sqm in open plan with the 18 sqm kitchen. This villa is distributed in two distinct areas: the private area, in the west wing, consisting of three suites and a bedroom, and the social area, which extends into an open space, including an equipped kitchen, dining area, and living room, as well as a guest bathroom. It also has a fully equipped laundry room. The master bedroom, with approximately 33 sqm, includes a walk-in closet and a bathroom with a ground-level shower cubicle and a bathtub that offers stunning sunset views. All rooms enjoy great natural light, excellent sun exposure, and infinite sea views. The exterior features a swimming pool and a garden with an automatic irrigation system.
The construction of this villa is carried out with high-quality materials and excellent finishes, including superior range vinyl floors, generous lacquered interior doors in white, LED lighting, and Smeg/Bosch kitchen appliances. The integrated multi-split air conditioning system and the thermal insulated aluminum windows ensure comfort throughout the year. Facing southwest, it has a smart energy system, consisting of 12 photovoltaic panels with batteries for electricity storage, making it self-sufficient in energy. In addition, it has a heat pump for pool heating.
In the spacious garage, with an automatic gate, there is capacity for three vehicles and there are cabinets on one side that serve as a technical area and storage. Additionally, there is extra parking space in the courtyard.
In the final stages of construction, with completion scheduled for October/November 2024.
Located in Calheta, in the parish of Prazeres, which is known for its tranquility. Easy access to local services and only 5 minutes from Calheta Beach, 40 minutes from the city of Funchal, and 50 minutes from Madeira International Airport - Cristiano Ronaldo.
This residence, with defined lines and softened geometric shapes, with spacious areas, allows for fluidity combined with sophistication, comfort, and functionality in perfect integration of both interior and exterior spaces. The imposing pivot entrance door leads to a lounge area with a living/dining area of 62 sqm in open plan with the 18 sqm kitchen. This villa is distributed in two distinct areas: the private area, in the west wing, consisting of three suites and a bedroom, and the social area, which extends into an open space, including an equipped kitchen, dining area, and living room, as well as a guest bathroom. It also has a fully equipped laundry room. The master bedroom, with approximately 33 sqm, includes a walk-in closet and a bathroom with a ground-level shower cubicle and a bathtub that offers stunning sunset views. All rooms enjoy great natural light, excellent sun exposure, and infinite sea views. The exterior features a swimming pool and a garden with an automatic irrigation system.
The construction of this villa is carried out with high-quality materials and excellent finishes, including superior range vinyl floors, generous lacquered interior doors in white, LED lighting, and Smeg/Bosch kitchen appliances. The integrated multi-split air conditioning system and the thermal insulated aluminum windows ensure comfort throughout the year. Facing southwest, it has a smart energy system, consisting of 12 photovoltaic panels with batteries for electricity storage, making it self-sufficient in energy. In addition, it has a heat pump for pool heating.
In the spacious garage, with an automatic gate, there is capacity for three vehicles and there are cabinets on one side that serve as a technical area and storage. Additionally, there is extra parking space in the courtyard.
In the final stages of construction, with completion scheduled for October/November 2024.
Located in Calheta, in the parish of Prazeres, which is known for its tranquility. Easy access to local services and only 5 minutes from Calheta Beach, 40 minutes from the city of Funchal, and 50 minutes from Madeira International Airport - Cristiano Ronaldo.
Contact
House 4 Bedrooms Duplex
Alcabideche, Cascais, Distrito de Lisboa
New · 204m²
With Garage
buy
1.950.000 €
Beautiful family house with swimming-pool in Murches, Cascais.
Ready to move in.
Areas:
Total plot area: 806,4sqm
Total built area: 204sqm (253,78 sqm2 in fact)
Spatial distribution:
Ground level:
Living room with fireplace and two different environments: 43,85 sqm2
Dinning area: 12,76 sqm
Office : 10,25 sqm
Fully-equipped Siemens kitchen: 16,96 sqm
Social WC
Pantry
1st Floor:
Suite with closet: 16,37sqm + 9,13 sqm
Room 1: 20,32sqm and mezzanine
Room 2: 18,27 sqm and mezzanine
Room 3: 12,83 sqm
Three bathrooms
AC in every room.
Location:
This property is located in Murches’s center, walking distance from all amenities ( grocery store, pharmacy, banks etc).
Public transportation nearby.
Ready to move in.
Areas:
Total plot area: 806,4sqm
Total built area: 204sqm (253,78 sqm2 in fact)
Spatial distribution:
Ground level:
Living room with fireplace and two different environments: 43,85 sqm2
Dinning area: 12,76 sqm
Office : 10,25 sqm
Fully-equipped Siemens kitchen: 16,96 sqm
Social WC
Pantry
1st Floor:
Suite with closet: 16,37sqm + 9,13 sqm
Room 1: 20,32sqm and mezzanine
Room 2: 18,27 sqm and mezzanine
Room 3: 12,83 sqm
Three bathrooms
AC in every room.
Location:
This property is located in Murches’s center, walking distance from all amenities ( grocery store, pharmacy, banks etc).
Public transportation nearby.
Contact
Detached House 4 Bedrooms Duplex
Quinta da Americana, Amora, Seixal, Distrito de Setúbal
New · 170m²
With Swimming Pool
buy
565.000 €
Detached villa T4, contemporary architecture, with pool and garage - Quinta da Americana
It has a gross area of 191m2, land area with 339m2, and useful area of 170m2.
House with 2 floors, composed of:
R / c:
- Hall with false ceiling, floating floor, and wardrobe with opening doors;
- Living room with false ceiling, floating floor, fireplace, balcony with access to a bedroom, and in open space with the kitchen;
- Kitchen with white furniture, silestone top, and false ceiling;
Equipped with oven, hob, extractor fan, combined, microwave, dishwasher, and washing machine.
- Room with floating floor, and false ceiling;
- Social and complete toilet, with false ceiling, and window.
1st floor:
- Suite with false ceiling, floating floor, closet, balcony, and full WC with false ceiling, and window;
- Bedroom with false ceiling, floating floor, wardrobe with opening doors, and terrace;
- Bedroom with false ceiling, floating floor, and wardrobe with opening doors;
- Social and complete toilet, with false ceiling, and window.
Garage with 19m2.
Equipped with pre-installation of air conditioning, video intercom, armored door, double glazing, electric shutters, solar panels, and automatic gates.
Outdoor space with swimming pool.
Close to shops, schools, gardens, and public transport.
Located 18km from Lisbon, and 7km from the beaches.
Amora, one of the six parishes of the municipality of Seixal, with 27.31 square kilometers of area and a population of 48,629 inhabitants (according to the 2011 census), is integrated in the Metropolitan Area of Lisbon, South Bank of the Tagus Estuary, district and diocese of Setúbal. The parish was elevated to town on June 30, 1989 and to town on May 20, 1993.
Making land border to the West with the Parish of Corroios, the East with Seixal, Arrentela and Fernão Ferro and the South with the municipality of Sesimbra, Amora is today crossed by important highways (Auto-Estrada do Sul and E.N. n.º 10), also enjoying a railway station, located between Cruz de Pau and the Foros de Amora, which facilitates access to Lisbon, as well as to the South of the Country.
It has a gross area of 191m2, land area with 339m2, and useful area of 170m2.
House with 2 floors, composed of:
R / c:
- Hall with false ceiling, floating floor, and wardrobe with opening doors;
- Living room with false ceiling, floating floor, fireplace, balcony with access to a bedroom, and in open space with the kitchen;
- Kitchen with white furniture, silestone top, and false ceiling;
Equipped with oven, hob, extractor fan, combined, microwave, dishwasher, and washing machine.
- Room with floating floor, and false ceiling;
- Social and complete toilet, with false ceiling, and window.
1st floor:
- Suite with false ceiling, floating floor, closet, balcony, and full WC with false ceiling, and window;
- Bedroom with false ceiling, floating floor, wardrobe with opening doors, and terrace;
- Bedroom with false ceiling, floating floor, and wardrobe with opening doors;
- Social and complete toilet, with false ceiling, and window.
Garage with 19m2.
Equipped with pre-installation of air conditioning, video intercom, armored door, double glazing, electric shutters, solar panels, and automatic gates.
Outdoor space with swimming pool.
Close to shops, schools, gardens, and public transport.
Located 18km from Lisbon, and 7km from the beaches.
Amora, one of the six parishes of the municipality of Seixal, with 27.31 square kilometers of area and a population of 48,629 inhabitants (according to the 2011 census), is integrated in the Metropolitan Area of Lisbon, South Bank of the Tagus Estuary, district and diocese of Setúbal. The parish was elevated to town on June 30, 1989 and to town on May 20, 1993.
Making land border to the West with the Parish of Corroios, the East with Seixal, Arrentela and Fernão Ferro and the South with the municipality of Sesimbra, Amora is today crossed by important highways (Auto-Estrada do Sul and E.N. n.º 10), also enjoying a railway station, located between Cruz de Pau and the Foros de Amora, which facilitates access to Lisbon, as well as to the South of the Country.
Contact
House 4 Bedrooms
Monte Medronheira, Albufeira e Olhos de Água, Distrito de Faro
New · 173m²
With Garage
buy
1.200.000 €
4 bedroom villa located on the slopes of Albufeira Marina, with stunning views over the Marina and the sea.
This property features four bedrooms being three en suite.
A living and dining room with fireplace on the ground floor and a living room in the hall on the 1st floor.
It has a very spacious and well equipped kitchen.
Outside there is a barbecue and green areas and an outdoor swimming pool.
It has a basement with the measure of the entire area of the property.
This property features four bedrooms being three en suite.
A living and dining room with fireplace on the ground floor and a living room in the hall on the 1st floor.
It has a very spacious and well equipped kitchen.
Outside there is a barbecue and green areas and an outdoor swimming pool.
It has a basement with the measure of the entire area of the property.
Contact
House 4 Bedrooms
Vale de Milhaços, Almada, Cova da Piedade, Pragal e Cacilhas, Distrito de Setúbal
New · 240m²
With Garage
buy
645.000 €
Excelente moradia em fase final de construção localizada em urbanização recente, muito tranquila e agradável, junto de vários tipos de serviços, escolas e comércio e muito perto dos acessos à autoestrada, bem como apenas a 10 minutos das praias da Costa da Caparica.
Com acabamentos de alta qualidade, esta moradia é composta por:
Rés do chão:
Sala 45m² com acesso a varanda de 4.5m2
Cozinha 15.70m² com acesso a varanda de 9m2
Escritório 12.25m²
IS de serviço 4.25m2
Hall de entrada 6m²
1º andar:
Suíte 20.6m² com closet, wc suíte 3.8m² e varanda 3.4m2
Quarto 13m² com dois terraços 5m² e 6m²
Quarto 14m²
Wc dos Quartos 6m²
Hall dos quartos 8m2
Ao nível da Cave:
Garagem 54m²
Sala de lazer 26.5m5
IS da Cave 2.5m2
Piscina 15m2
Contacte-nos para mais informações!
Ref. IMDL1271
Com acabamentos de alta qualidade, esta moradia é composta por:
Rés do chão:
Sala 45m² com acesso a varanda de 4.5m2
Cozinha 15.70m² com acesso a varanda de 9m2
Escritório 12.25m²
IS de serviço 4.25m2
Hall de entrada 6m²
1º andar:
Suíte 20.6m² com closet, wc suíte 3.8m² e varanda 3.4m2
Quarto 13m² com dois terraços 5m² e 6m²
Quarto 14m²
Wc dos Quartos 6m²
Hall dos quartos 8m2
Ao nível da Cave:
Garagem 54m²
Sala de lazer 26.5m5
IS da Cave 2.5m2
Piscina 15m2
Contacte-nos para mais informações!
Ref. IMDL1271
Contact
House 4 Bedrooms
Condominio Lagoa do Láparo, Alcochete, Distrito de Setúbal
New · 272m²
With Garage
buy
650.000 €
4 BEDROOM VILLA, ALL EN-SUITE BEDROOMS WITH LUXURY FINISHES (OPTION TO CHOOSE KITCHEN FINISHES) with SWIMMING POOL, JUST A FEW MINUTES FROM LISBON
4 bedroom villa in Alcochete consists of generous rooms, built with high quality materials with Energy Rating A.
FLOOR 0:
Living Room: 32m2
Kitchen: 12m2 (you can choose the finishes / colours of the materials) Fully equipped!
Entrance hall: 4m2
Bathroom: 3m2
FLOOR 1:
ALL SUITES WITH BALCONY
Suite 1: with 26m2 / 7m2 balcony
Suite 2: with 17m2 / 2m2 balcony
Suite 3: with 16m2 /2m2 balcony
FLOOR 2:
SUITE: 55m2
Balcony: 22m2
Storage: 8m2
FLOOR -1:
Garage for 4 cars: 80m2
Storage basement/ Laundry: 8m2
OUTDOOR AREA: with POOL and BBQ
Garden 40m2 with Pool 23m2
Video Intercom, Central Vacuum, Pre-installation solar panels, Pre-installation AC, Pre-installation heat pump Swimming pool. PVC frames with tilt-and-turn windows, double glazing with thermal cut
Electric blinds with thermal insulation
Motorized Gates
Built and equipped with high quality materials and equipment.
Energy Certification A.
Come and discover and be dazzled by this Villa.
For more information, please contact us or send a contact request!
4 bedroom villa in Alcochete consists of generous rooms, built with high quality materials with Energy Rating A.
FLOOR 0:
Living Room: 32m2
Kitchen: 12m2 (you can choose the finishes / colours of the materials) Fully equipped!
Entrance hall: 4m2
Bathroom: 3m2
FLOOR 1:
ALL SUITES WITH BALCONY
Suite 1: with 26m2 / 7m2 balcony
Suite 2: with 17m2 / 2m2 balcony
Suite 3: with 16m2 /2m2 balcony
FLOOR 2:
SUITE: 55m2
Balcony: 22m2
Storage: 8m2
FLOOR -1:
Garage for 4 cars: 80m2
Storage basement/ Laundry: 8m2
OUTDOOR AREA: with POOL and BBQ
Garden 40m2 with Pool 23m2
Video Intercom, Central Vacuum, Pre-installation solar panels, Pre-installation AC, Pre-installation heat pump Swimming pool. PVC frames with tilt-and-turn windows, double glazing with thermal cut
Electric blinds with thermal insulation
Motorized Gates
Built and equipped with high quality materials and equipment.
Energy Certification A.
Come and discover and be dazzled by this Villa.
For more information, please contact us or send a contact request!
Contact
House 4 Bedrooms
Quinta Valadares , Corroios, Seixal, Distrito de Setúbal
New · 170m²
With Garage
buy
580.000 €
Villa with excellent construction and luxury finishes, comprising:
Floor 0 (ground floor):
- Living room/dining room of 44m2;
- Office/Bedroom of 17m2;
- Complete social bathroom of 4m2;
- Kitchen of 17m2 that can be in open space with central island, fully equipped with Bosch appliances, oven, microwave, induction hob, extractor fan, dishwasher, American fridge;
- Laundry room of 4m2 with washer and dryer.
Floor 1 :
- Distribution hall of 6m2;
- Suite of 21m2 with dressing room, bathroom of 4.50m2 and access to balcony;
- Bedroom of 18m2 with built-in wardrobe with led lighting sensors and access to the balcony;
- Bedroom of 19m2 with built-in wardrobe with led lighting sensors and access to balcony.
Exterior:
- Porch with barbecue and dining area;
- Swimming pool with thermal insulation, chromatic LED lighting, with control where you can change the colour, it also has treatment for salt water;
- Pool support room, full bathroom with shower cabin, can also be a storage room;
- Garden with automatic irrigation, lighting;
- Outdoor parking for 3 to 4 cars, it also has a pergola.
Property on a plot of 501.00m2 with a habitable construction area of 207m2, construction with thermal and acoustic insulation, high quality finish, plenty of natural light, equipped with fan convectors, solar panel domestic hot water, fully equipped kitchen, central vacuum, high security door, automatic gates, double glazing in PVC with thermal cut and oscillating stops, thermal blinds and adjustable and electric roller shutters, alarm, ambient sound, pre-installation of home automation, Energy Category: A
The villa is set in a quiet area with green spaces, close to the beach, golf and horse riding courses (+ or - 10 minutes), easy access to the A2, A33, close to public transport, services, colleges and schools.
Come and see your new home!
(The photos shown are personalised choices of clients. Possibility of customisation in houses in the finishing phase. Several models under construction starting at €550,000.)
Floor 0 (ground floor):
- Living room/dining room of 44m2;
- Office/Bedroom of 17m2;
- Complete social bathroom of 4m2;
- Kitchen of 17m2 that can be in open space with central island, fully equipped with Bosch appliances, oven, microwave, induction hob, extractor fan, dishwasher, American fridge;
- Laundry room of 4m2 with washer and dryer.
Floor 1 :
- Distribution hall of 6m2;
- Suite of 21m2 with dressing room, bathroom of 4.50m2 and access to balcony;
- Bedroom of 18m2 with built-in wardrobe with led lighting sensors and access to the balcony;
- Bedroom of 19m2 with built-in wardrobe with led lighting sensors and access to balcony.
Exterior:
- Porch with barbecue and dining area;
- Swimming pool with thermal insulation, chromatic LED lighting, with control where you can change the colour, it also has treatment for salt water;
- Pool support room, full bathroom with shower cabin, can also be a storage room;
- Garden with automatic irrigation, lighting;
- Outdoor parking for 3 to 4 cars, it also has a pergola.
Property on a plot of 501.00m2 with a habitable construction area of 207m2, construction with thermal and acoustic insulation, high quality finish, plenty of natural light, equipped with fan convectors, solar panel domestic hot water, fully equipped kitchen, central vacuum, high security door, automatic gates, double glazing in PVC with thermal cut and oscillating stops, thermal blinds and adjustable and electric roller shutters, alarm, ambient sound, pre-installation of home automation, Energy Category: A
The villa is set in a quiet area with green spaces, close to the beach, golf and horse riding courses (+ or - 10 minutes), easy access to the A2, A33, close to public transport, services, colleges and schools.
Come and see your new home!
(The photos shown are personalised choices of clients. Possibility of customisation in houses in the finishing phase. Several models under construction starting at €550,000.)
Contact
House 4 Bedrooms +1
Charneca de Caparica e Sobreda, Almada, Distrito de Setúbal
New · 185m²
With Garage
buy
750.000 €
Excellent T4+1 semi-detached house with swimming pool, located in Sobreda.
In a completely new area, surrounded by recent houses, 2 minutes from Forum Almada, 15 minutes from Lisbon and very close to the famous beaches of Costa da Caparica, we find this house with top finishes and premium equipment.
Characteristics:
- Salt water pool;
- Fully equipped kitchen;
- LED lighting throughout the house;
- Large wardrobes;
- Suite on the 1st floor with access to terrace and private bathroom;
- Charger for electric vehicles installed in the garage;
- Home automation system (alarm, surveillance cameras, control of gate motors, possibility of controlling blinds, air conditioning, lighting, etc.);
- Central vacuum;
- Vulcano automatic water heating system;
- Barbecue on the back patio;
- High quality thermal and acoustic insulation, REHAU class A+ frames;
- Waterproofing of terraces and balconies with 4 complementary technical solutions;
- Large terrace on the 1st floor and on the roof of the house, with stunning views of the Arrábida mountains and Cristo Rei;
- Large attic coverage for multipurpose space;
VIVER NAS ONDAS is a real estate agency with 17 years of experience that also acts as a CREDIT INTERMEDIARY, duly authorized by the Bank of Portugal (Reg. 3151).
Our team is made up of passionate and dedicated professionals, ready to make your dreams come true.
We take on the responsibility of taking care of the entire financing process, if necessary, providing you with peace of mind and security. We are committed to finding the best home loan solutions available on the market, and we work tirelessly to achieve this goal.
We take care of all the details of the process, from analyzing your financial needs to presenting the financing options that best suit your profile.
Our mission is to offer an excellent service, putting your interests first. We work with commitment and dedication to make the process of obtaining housing credit simpler and more effective for you.
In a completely new area, surrounded by recent houses, 2 minutes from Forum Almada, 15 minutes from Lisbon and very close to the famous beaches of Costa da Caparica, we find this house with top finishes and premium equipment.
Characteristics:
- Salt water pool;
- Fully equipped kitchen;
- LED lighting throughout the house;
- Large wardrobes;
- Suite on the 1st floor with access to terrace and private bathroom;
- Charger for electric vehicles installed in the garage;
- Home automation system (alarm, surveillance cameras, control of gate motors, possibility of controlling blinds, air conditioning, lighting, etc.);
- Central vacuum;
- Vulcano automatic water heating system;
- Barbecue on the back patio;
- High quality thermal and acoustic insulation, REHAU class A+ frames;
- Waterproofing of terraces and balconies with 4 complementary technical solutions;
- Large terrace on the 1st floor and on the roof of the house, with stunning views of the Arrábida mountains and Cristo Rei;
- Large attic coverage for multipurpose space;
VIVER NAS ONDAS is a real estate agency with 17 years of experience that also acts as a CREDIT INTERMEDIARY, duly authorized by the Bank of Portugal (Reg. 3151).
Our team is made up of passionate and dedicated professionals, ready to make your dreams come true.
We take on the responsibility of taking care of the entire financing process, if necessary, providing you with peace of mind and security. We are committed to finding the best home loan solutions available on the market, and we work tirelessly to achieve this goal.
We take care of all the details of the process, from analyzing your financial needs to presenting the financing options that best suit your profile.
Our mission is to offer an excellent service, putting your interests first. We work with commitment and dedication to make the process of obtaining housing credit simpler and more effective for you.
Contact
House 4 Bedrooms
Estoril, Cascais e Estoril, Distrito de Lisboa
New · 208m²
With Swimming Pool
buy
2.200.000 €
4-bedroom villa, 208.3 sqm (gross construction area), with garden and swimming pool, set in a 454.61 sqm plot of land, in the Estoril Woods gated community, in Estoril. Villa spread over two floors. The ground floor comprises the social area, living and dining room with double height ceiling, with glazed spans and access to the outdoor area; gourmet and dining area next to the swimming pool and changing rooms; A fully equipped kitchen with pantry and separate laundry room; a guest bathroom and a suite. The first floor comprises three suites. The finishes and materials used both outside and in the interiors are of excellent quality.
The Estoril Woods is a development located in Estoril, in a residential and quiet area of Livramento, an innovative concept with a project featuring contemporary lines by the Architect Sidney Quintela studio. Each house was designed with all the amenities, in a space created to promote the coexistence of the family and friend gatherings, in a green and peaceful environment. A gated community, set in a 10,000 sqm plot with 12 detached villas with their own garden and swimming pool. The gated community has a club with Gym and Spa and a children’s playground. In terms of security and privacy, the gated community is fenced, has controlled access and 24-hour security service. The predominant feature of the houses is the feeling of space and light, which the wide spans and high ceilings imprint on the interior environments. Surrounded by vegetation and preserving the old trees that already existed, large glazed spans open over a green and restful landscape that invite the outside in.
Work completion scheduled for: December 2024
10-minute driving distance from Escola Salesiana do Estoril, from German School (Deutsche Schule Lissabon) and SAIS (Santo António International School), 15 minutes from Colégio Amor de Deus, from the international schools TASIS (The American School in Portugal) and CAISL (Carlucci American International School of Lisbon), and from St. Julian’s School. 5-minute driving distance from Estoril Golf Club, CTE (Estoril Tennis Club), 10-minute driving distance from the Cascais Marina, Quinta da Marinha Golf Course, CUF Cascais, Cascais Hospital, and CascaiShopping. Estoril is 15 minutes from the centre of Sintra and 30 minutes from Lisbon Airport.
The Estoril Woods is a development located in Estoril, in a residential and quiet area of Livramento, an innovative concept with a project featuring contemporary lines by the Architect Sidney Quintela studio. Each house was designed with all the amenities, in a space created to promote the coexistence of the family and friend gatherings, in a green and peaceful environment. A gated community, set in a 10,000 sqm plot with 12 detached villas with their own garden and swimming pool. The gated community has a club with Gym and Spa and a children’s playground. In terms of security and privacy, the gated community is fenced, has controlled access and 24-hour security service. The predominant feature of the houses is the feeling of space and light, which the wide spans and high ceilings imprint on the interior environments. Surrounded by vegetation and preserving the old trees that already existed, large glazed spans open over a green and restful landscape that invite the outside in.
Work completion scheduled for: December 2024
10-minute driving distance from Escola Salesiana do Estoril, from German School (Deutsche Schule Lissabon) and SAIS (Santo António International School), 15 minutes from Colégio Amor de Deus, from the international schools TASIS (The American School in Portugal) and CAISL (Carlucci American International School of Lisbon), and from St. Julian’s School. 5-minute driving distance from Estoril Golf Club, CTE (Estoril Tennis Club), 10-minute driving distance from the Cascais Marina, Quinta da Marinha Golf Course, CUF Cascais, Cascais Hospital, and CascaiShopping. Estoril is 15 minutes from the centre of Sintra and 30 minutes from Lisbon Airport.
Contact
House 4 Bedrooms
Campo, Tornada e Salir do Porto, Caldas da Rainha, Distrito de Leiria
New · 186m²
With Garage
buy
445.000 €
**Fantastic 4 Bedroom Villa in Modern Style with Pool - Under Construction**
We present a modern and spacious 4 bedroom villa under construction, located in the quiet urbanisation of Campo, just 5 minutes from the city of Caldas da Rainha and 7 minutes from the beach. Construction is scheduled to be completed in May 2025.
Housing Features:
**Basement/Garage:**
- Area of 89 m², ideal for parking several vehicles and with space for technical area and storage.
**Ground Floor:**
- Large living room and kitchen in open space, with pantry.
- Full bathroom.
- Room that can be used as an office.
- Direct access to a terrace that harmonises with the pool, perfect for moments of family conviviality.
**Upper Floor:**
- Three bedrooms with built-in wardrobes.
- A suite with balcony and private bathroom.
- An additional bedroom with balcony.
- Bathroom to support the bedrooms.
Equipment Included:
- Pre-installation of air conditioning.
- Pre-installation for solar panels.
- Complete central vacuum.
- Aluminium frames with double glazing.
- Electric blinds.
- Kitchen equipped with Ariston appliances (extractor hood, ceramic hob, oven, dishwasher and washing machine).
- Built-in lighting.
- Bathrooms with hanging crockery.
-Intercom.
- Electric garage door.
- Heat pump.
- Controlled Mechanical Ventilation (CMV).
- 3m x 7m swimming pool.
Enjoy the tranquillity of the countryside, with the proximity of the city and the beaches. Lisbon is just 50 minutes away, providing easy access to urban amenities.
This is your chance to live in a calm and pleasant environment, ideal for families. Book your visit now and get to know your future home!
We present a modern and spacious 4 bedroom villa under construction, located in the quiet urbanisation of Campo, just 5 minutes from the city of Caldas da Rainha and 7 minutes from the beach. Construction is scheduled to be completed in May 2025.
Housing Features:
**Basement/Garage:**
- Area of 89 m², ideal for parking several vehicles and with space for technical area and storage.
**Ground Floor:**
- Large living room and kitchen in open space, with pantry.
- Full bathroom.
- Room that can be used as an office.
- Direct access to a terrace that harmonises with the pool, perfect for moments of family conviviality.
**Upper Floor:**
- Three bedrooms with built-in wardrobes.
- A suite with balcony and private bathroom.
- An additional bedroom with balcony.
- Bathroom to support the bedrooms.
Equipment Included:
- Pre-installation of air conditioning.
- Pre-installation for solar panels.
- Complete central vacuum.
- Aluminium frames with double glazing.
- Electric blinds.
- Kitchen equipped with Ariston appliances (extractor hood, ceramic hob, oven, dishwasher and washing machine).
- Built-in lighting.
- Bathrooms with hanging crockery.
-Intercom.
- Electric garage door.
- Heat pump.
- Controlled Mechanical Ventilation (CMV).
- 3m x 7m swimming pool.
Enjoy the tranquillity of the countryside, with the proximity of the city and the beaches. Lisbon is just 50 minutes away, providing easy access to urban amenities.
This is your chance to live in a calm and pleasant environment, ideal for families. Book your visit now and get to know your future home!
Contact
See more Houses New
Bedrooms
Zones
Can’t find the property you’re looking for?

