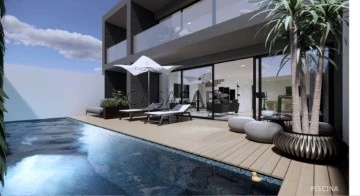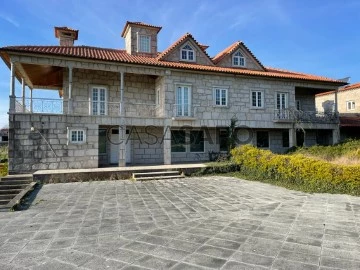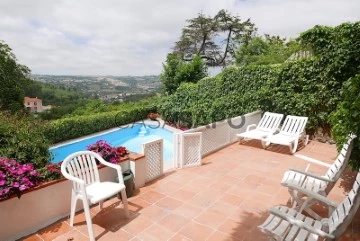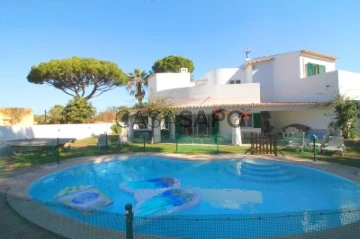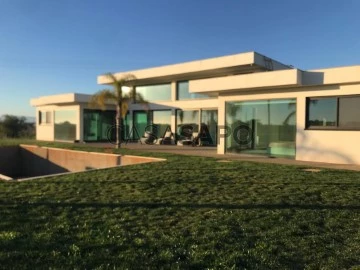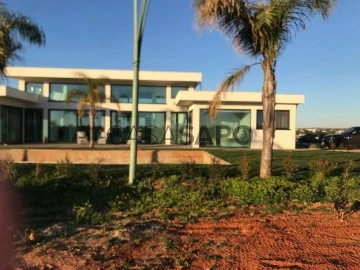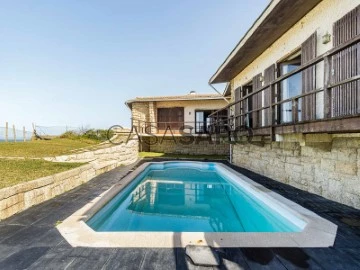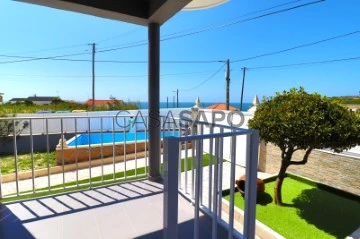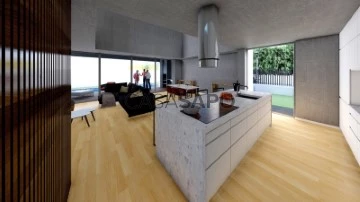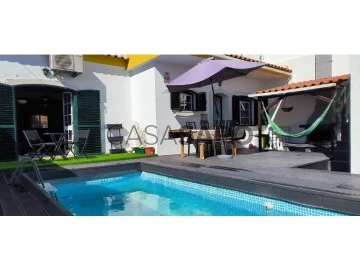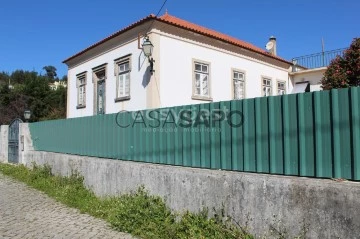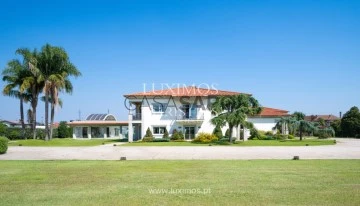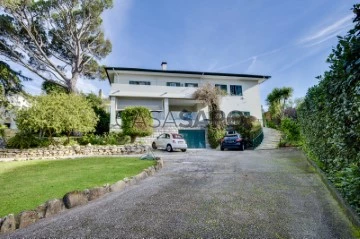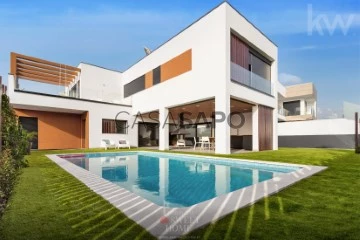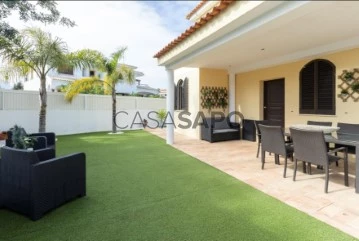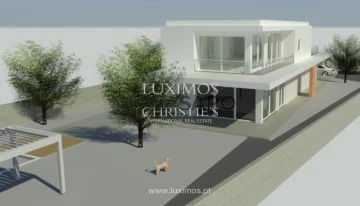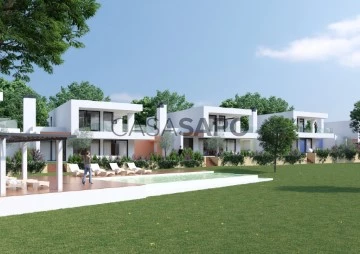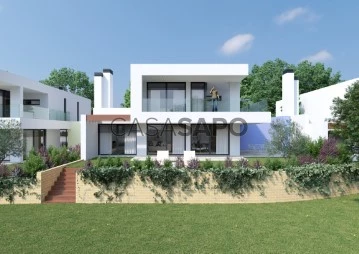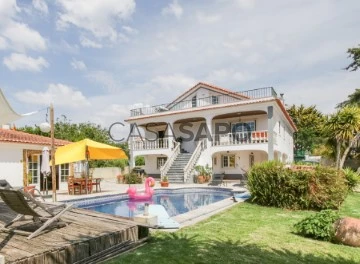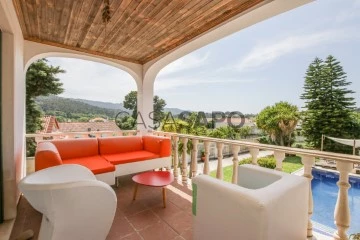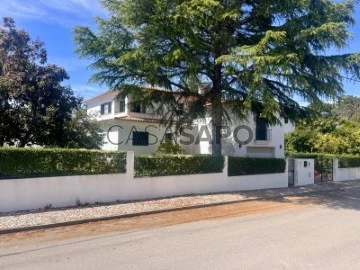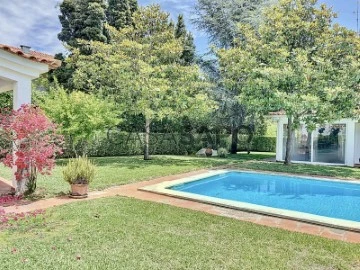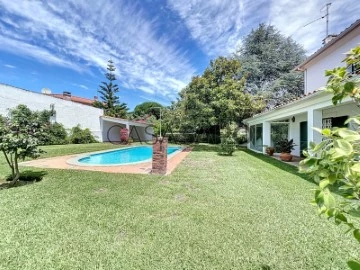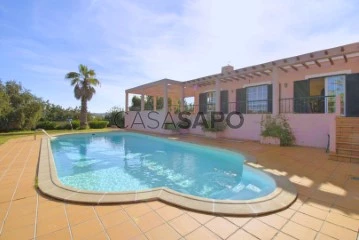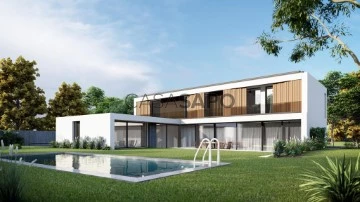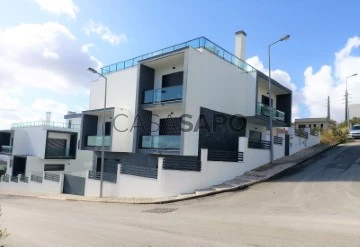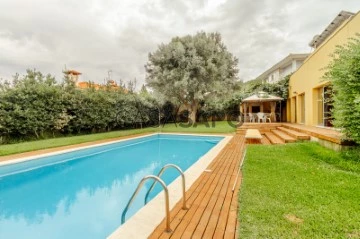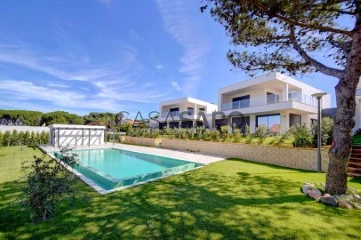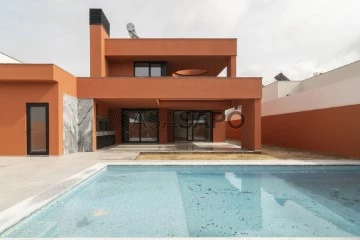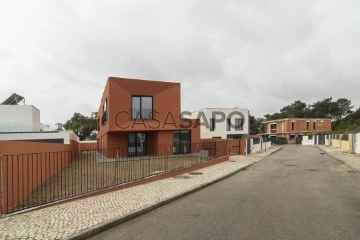Houses
5
Price
More filters
789 Houses 5 Bedrooms with Swimming Pool, Page 3
Map
Order by
Relevance
House 5 Bedrooms
Loures, Distrito de Lisboa
Under construction · 410m²
With Garage
buy
1.150.000 €
Modern villa with 4 floors, 9 rooms, lift, heated pool and panoramic views.
With a modern design, this extraordinary villa combines comfort with sophistication and sustainability.
Each space has been designed to offer flexibility in decoration, to ensure the best possible experience for its residents.
Panoramic view, providing good moments of leisure and relaxation. The pool is heated, can be covered according to preference, providing a unique and exclusive experience.
Villa Mealhada is located in a quiet area in the centre of Loures, in Mealhada.
3 minutes from the future Mealhada metro station, a few minutes from supermarkets, services, schools, shopping centre, pharmacies and hospital.
Quick access to the centre of Lisbon, close to the A8 and A9 Crel.
This location allows you to enjoy the comfort of your home, as well as the city centre, due to its proximity to Lisbon.
Don’t miss the chance to experience the singular elegance of this exclusive villa.
With a total construction area of 410 square meters, the villa offers:
4 large suites with dressing room, private bathroom and balcony
1 large suite with dressing room, private bathroom and private patio
Kitchen with adjoining island and dining room
Living room with large balcony and deck area for outdoor dining table
Themed living room with toilet (music/multimedia/rest)
Multipurpose room with toilet (Games/Fitness/Multimedia)
Elevator
Garage with electric charger
Prepared for solar photovoltaic installation
Laundry
Storage
Heated swimming pool
Vila Mealhada is located in a quiet area in the centre of Mealhada, with easy access to the main points of interest, hospital, pharmacy, supermarket and health centre.
With a modern design, this extraordinary villa combines comfort with sophistication and sustainability.
Each space has been designed to offer flexibility in decoration, to ensure the best possible experience for its residents.
Panoramic view, providing good moments of leisure and relaxation. The pool is heated, can be covered according to preference, providing a unique and exclusive experience.
Villa Mealhada is located in a quiet area in the centre of Loures, in Mealhada.
3 minutes from the future Mealhada metro station, a few minutes from supermarkets, services, schools, shopping centre, pharmacies and hospital.
Quick access to the centre of Lisbon, close to the A8 and A9 Crel.
This location allows you to enjoy the comfort of your home, as well as the city centre, due to its proximity to Lisbon.
Don’t miss the chance to experience the singular elegance of this exclusive villa.
With a total construction area of 410 square meters, the villa offers:
4 large suites with dressing room, private bathroom and balcony
1 large suite with dressing room, private bathroom and private patio
Kitchen with adjoining island and dining room
Living room with large balcony and deck area for outdoor dining table
Themed living room with toilet (music/multimedia/rest)
Multipurpose room with toilet (Games/Fitness/Multimedia)
Elevator
Garage with electric charger
Prepared for solar photovoltaic installation
Laundry
Storage
Heated swimming pool
Vila Mealhada is located in a quiet area in the centre of Mealhada, with easy access to the main points of interest, hospital, pharmacy, supermarket and health centre.
Contact
House 5 Bedrooms
Chavão, Negreiros e Chavão, Barcelos, Distrito de Braga
Used · 684m²
With Garage
buy
485.500 €
Moradia individual em bom estado e com acabamentos de qualidade. Dispõe de 5 quartos, inserida em lote com 2.920m2 de terreno, localizada na Rua de Gomil, freguesia de Chavão concelho de Barcelos.
Composta no seu interior por hall de entrada, cozinha, sala de estar, sala de jantar, 4 suites, instalações sanitárias, elevador. Imovel possui amplas áreas com piscina coberta, balneário, lavandaria, salão de convívio, cozinha, instalações sanitárias e estacionamento para viaturas. Venha conhecer...
Composta no seu interior por hall de entrada, cozinha, sala de estar, sala de jantar, 4 suites, instalações sanitárias, elevador. Imovel possui amplas áreas com piscina coberta, balneário, lavandaria, salão de convívio, cozinha, instalações sanitárias e estacionamento para viaturas. Venha conhecer...
Contact
House 5 Bedrooms Duplex
S.Maria e S.Miguel, S.Martinho, S.Pedro Penaferrim, Sintra, Distrito de Lisboa
Used · 204m²
With Swimming Pool
buy
1.450.000 €
Moradia 204 m2 com 395m2 de terreno e piscina muito bem localizada em no centro histórico da vila de Sintra. Vistas campo e serra.
Piso térreo: Sala 40m2 com lareira, Sala jantar 18m2, Cozinha 15m2, Suite empregada 12m2, Hall entrada 14m2, I.S. social.
1º andar: Quarto 15m2, Quarto 14m2, Quarto 20m2, I.S., Quarto 16m2, I.S.
Arrumos e I.S. apoio exterior.
Piso térreo: Sala 40m2 com lareira, Sala jantar 18m2, Cozinha 15m2, Suite empregada 12m2, Hall entrada 14m2, I.S. social.
1º andar: Quarto 15m2, Quarto 14m2, Quarto 20m2, I.S., Quarto 16m2, I.S.
Arrumos e I.S. apoio exterior.
Contact
House 5 Bedrooms Duplex
Almancil, Loulé, Distrito de Faro
Used · 216m²
With Swimming Pool
buy / rent
2.600.000 € / 6.000 €
Remodeled villa composed of ground floor and first floor.
On the ground floor there is a living room with fireplace and stove, dining room, fully equipped kitchen, pantry, laundry, service bathroom and 2 bedrooms en suite.
The first floor features 2 en suite bedrooms, both with direct access to south-facing balconies offering garden and pool views.
The exterior consists of a large garden, heated swimming pool, BBQ area and meals and covered terrace.
There is also outdoor parking.
Privileged location, within a short distance of Vale do Lobo and Quinta do Lago.
On the ground floor there is a living room with fireplace and stove, dining room, fully equipped kitchen, pantry, laundry, service bathroom and 2 bedrooms en suite.
The first floor features 2 en suite bedrooms, both with direct access to south-facing balconies offering garden and pool views.
The exterior consists of a large garden, heated swimming pool, BBQ area and meals and covered terrace.
There is also outdoor parking.
Privileged location, within a short distance of Vale do Lobo and Quinta do Lago.
Contact
House 5 Bedrooms Duplex
Guia, Albufeira, Distrito de Faro
New · 199m²
With Garage
buy
3.300.000 €
Luxury T5 Villa construction of 2021 with swimming pool, useful area, 296.4 m2 inserted in a plot of Land 7176 m2 in the Parish of Guia Albufeira with a wide panoramic view.
The villa has a modern design and is composed of ;
-5 bedrooms, 4 en suite, -
-1 kitchen equipped with BOSH appliances,
-1 common living and dining room,
-1 pantry, laundry, a large garden with a swimming pool, outdoor parking, and a riding ring.
Excellent property for permanent housing or to monetize.
Outside you will find a landscaped garden, swimming pool, garage large private parking and a riding ring.
-Energy Category: A.
-2021 User License
Do not hesitate to contact us Check your visit, (phone hidden)
The villa has a modern design and is composed of ;
-5 bedrooms, 4 en suite, -
-1 kitchen equipped with BOSH appliances,
-1 common living and dining room,
-1 pantry, laundry, a large garden with a swimming pool, outdoor parking, and a riding ring.
Excellent property for permanent housing or to monetize.
Outside you will find a landscaped garden, swimming pool, garage large private parking and a riding ring.
-Energy Category: A.
-2021 User License
Do not hesitate to contact us Check your visit, (phone hidden)
Contact
House 5 Bedrooms
Ofir, Apúlia e Fão, Esposende, Distrito de Braga
Used · 417m²
With Garage
buy
2.950.000 €
5-bedroom villa with 417 sqm of gross private area, swimming pool, garden and garage, set on a 2000 sqm plot, in Fão, Esposende.
Located facing the sea, with a unique and privileged view, it comprises a living room with fireplace and direct access to the garden, dining room and kitchen. It has five bedrooms, two of which are en-suite, and four bathrooms. Outside, there is a south-facing garden and a swimming pool overlooking the beach.
Approximately 45 minutes driving distance from Porto and Francisco Sá Carneiro Airport. About 3 and a half hours from Lisbon.
Located facing the sea, with a unique and privileged view, it comprises a living room with fireplace and direct access to the garden, dining room and kitchen. It has five bedrooms, two of which are en-suite, and four bathrooms. Outside, there is a south-facing garden and a swimming pool overlooking the beach.
Approximately 45 minutes driving distance from Porto and Francisco Sá Carneiro Airport. About 3 and a half hours from Lisbon.
Contact
House 5 Bedrooms Duplex
Praia Azul, Silveira, Torres Vedras, Distrito de Lisboa
Used · 164m²
With Swimming Pool
buy
449.000 €
Have you always dreamed of living surrounded by the blue of the sea? The quality of life that the Praia Azul area can offer you goes far beyond the tranquillity and harmony that you may have ever idealised.
This 5 bedroom villa is in excellent condition and stands out for its sea view and location. You can walk to the beach and it is very close to Santa Cruz where you can find a variety of restaurants and services.
Spread over 2 floors + basement. This property consists of a porch, entrance hall, fully equipped kitchen together with the living room with fireplace - open space, pantry, a bedroom and a bathroom. On the upper floor we can count on a hall of bedrooms, two balconies, bathroom, suite (bedroom with private bathroom) and three bedrooms.
It also has a large basement that you can explore at your discretion.
Outside the property we find a patio with garden and a swimming pool, the ideal fusion for magnificent leisure moments.
Schedule your visit now! We will be here to help you with professionalism and dedication.
Trust us.
REF. 5303WT
Santa Cruz is a place of wave sports, here official events of the international circuits of various modalities are held. Since 2007, the ’Ocean Spirit’ festival has been held here, an international festival of wave sports and music that attracts people from all over the world.
Torres Vedras is a municipality marked by its essentially agricultural economy and its landscape of vineyards, with the smell of the Atlantic Sea. This is an excellent region that has good wine and delicious gastronomy to experience! In the city, which gives its name to the county, there is also no lack of rich heritage that deserves to be visited, you will find streets and alleys where wars took place, heroic deeds of resistance (Lines of Torres Vedras, fort of S. Vicente) and great victories.
We seek to provide good business and simplify processes for our customers. Our growth has been exponential and sustained.
Do you need a mortgage? Without worries, we take care of the entire process until the day of the deed. Explain your situation to us and we will look for the bank that provides you with the best financing conditions.
Energy certification? If you are thinking of selling or renting your property, know that the energy certificate is MANDATORY. And we, in partnership, take care of everything for you.
This 5 bedroom villa is in excellent condition and stands out for its sea view and location. You can walk to the beach and it is very close to Santa Cruz where you can find a variety of restaurants and services.
Spread over 2 floors + basement. This property consists of a porch, entrance hall, fully equipped kitchen together with the living room with fireplace - open space, pantry, a bedroom and a bathroom. On the upper floor we can count on a hall of bedrooms, two balconies, bathroom, suite (bedroom with private bathroom) and three bedrooms.
It also has a large basement that you can explore at your discretion.
Outside the property we find a patio with garden and a swimming pool, the ideal fusion for magnificent leisure moments.
Schedule your visit now! We will be here to help you with professionalism and dedication.
Trust us.
REF. 5303WT
Santa Cruz is a place of wave sports, here official events of the international circuits of various modalities are held. Since 2007, the ’Ocean Spirit’ festival has been held here, an international festival of wave sports and music that attracts people from all over the world.
Torres Vedras is a municipality marked by its essentially agricultural economy and its landscape of vineyards, with the smell of the Atlantic Sea. This is an excellent region that has good wine and delicious gastronomy to experience! In the city, which gives its name to the county, there is also no lack of rich heritage that deserves to be visited, you will find streets and alleys where wars took place, heroic deeds of resistance (Lines of Torres Vedras, fort of S. Vicente) and great victories.
We seek to provide good business and simplify processes for our customers. Our growth has been exponential and sustained.
Do you need a mortgage? Without worries, we take care of the entire process until the day of the deed. Explain your situation to us and we will look for the bank that provides you with the best financing conditions.
Energy certification? If you are thinking of selling or renting your property, know that the energy certificate is MANDATORY. And we, in partnership, take care of everything for you.
Contact
House 5 Bedrooms
Azeitão (São Lourenço e São Simão), Setúbal, Distrito de Setúbal
New · 200m²
With Garage
buy
970.000 €
Porta da Frente Christie’s is pleased to present this stunning 5 bedroom villa inserted in the area of ’’Casas de Azeitão’’.
A villa with modern lines, and characterized by contemporary and minimalist elements, offering simplicity, functionality and an elegant aesthetic.
This 5 bedroom villa, with a 290 sqm gross construction area and inserted in a plot of almost 500 sqm, is distributed by 3 floors with the following layout:
On the floor -1, there is a large dimensioned garage with capacity for three cars, a laundry area and two spacious bedrooms supported by two bathrooms.
The ground floor level comprises a living room with a fully equipped kitchen in open space with Bosch household appliances. Through the living room we access the garden and the swimming pool´s area. On the ground floor we also have two suites and a social bathroom.
On the first floor we find the master suite with bathroom and a walk-in closet, complemented by a balcony. Still on the first floor there is an area that can work as a multipurpose space, with access to a terrace with approximately 30 sqm.
In terms of location, it is placed in an area of villas, 5 minutes away from the centre of the village of Azeitão and its gastronomy of excellence, as well as the wineries and renowned wine houses. It is 20 minutes away from Portinho da Arrábida, for those who want to enjoy nature and beaches. With easy accesses to urban life, Lisbon is 45 minutes away and Setúbal is 20 minutes away.
The villa is under construction, with the completion predicted to the second half of 2024.
Porta da Frente Christie’s is a real estate agency that has been operating in the market for more than two decades. Its focus lays on the highest quality houses and developments, not only in the selling market, but also in the renting market. The company was elected by the prestigious brand Christie’s - one of the most reputable auctioneers, Art institutions and Real Estate of the world - to be represented in Portugal, in the areas of Lisbon, Cascais, Oeiras, Sintra and Alentejo. The main purpose of Porta da Frente Christie’s is to offer a top-notch service to our customers.
A villa with modern lines, and characterized by contemporary and minimalist elements, offering simplicity, functionality and an elegant aesthetic.
This 5 bedroom villa, with a 290 sqm gross construction area and inserted in a plot of almost 500 sqm, is distributed by 3 floors with the following layout:
On the floor -1, there is a large dimensioned garage with capacity for three cars, a laundry area and two spacious bedrooms supported by two bathrooms.
The ground floor level comprises a living room with a fully equipped kitchen in open space with Bosch household appliances. Through the living room we access the garden and the swimming pool´s area. On the ground floor we also have two suites and a social bathroom.
On the first floor we find the master suite with bathroom and a walk-in closet, complemented by a balcony. Still on the first floor there is an area that can work as a multipurpose space, with access to a terrace with approximately 30 sqm.
In terms of location, it is placed in an area of villas, 5 minutes away from the centre of the village of Azeitão and its gastronomy of excellence, as well as the wineries and renowned wine houses. It is 20 minutes away from Portinho da Arrábida, for those who want to enjoy nature and beaches. With easy accesses to urban life, Lisbon is 45 minutes away and Setúbal is 20 minutes away.
The villa is under construction, with the completion predicted to the second half of 2024.
Porta da Frente Christie’s is a real estate agency that has been operating in the market for more than two decades. Its focus lays on the highest quality houses and developments, not only in the selling market, but also in the renting market. The company was elected by the prestigious brand Christie’s - one of the most reputable auctioneers, Art institutions and Real Estate of the world - to be represented in Portugal, in the areas of Lisbon, Cascais, Oeiras, Sintra and Alentejo. The main purpose of Porta da Frente Christie’s is to offer a top-notch service to our customers.
Contact
House 5 Bedrooms
Centro do Montijo, Montijo e Afonsoeiro, Distrito de Setúbal
Used · 301m²
With Garage
buy
560.000 €
Viva a Casa dos Seus Sonhos Um Refúgio Único de Conforto e Emoção! Imagine chegar a casa e sentir que cada canto foi pensado para oferecer momentos únicos e memoráveis. Esta moradia espetacular de 5 quartos, localizada numa zona tranquila, foi desenhada não apenas para ser uma casa, mas para ser o palco das melhores experiências da sua vida. Espaços amplos e luminosos recebem-no logo à entrada, enquanto a fluidez dos 3 elegantes WCs garante conforto a toda a família. A zona exterior, com um deck e uma churrasqueira, convida a longos serões de convívio e alegria, seja com amigos ou familiares. Imagine os churrascos de verão, ao lado da piscina, brindando ao pôr do sol, enquanto as crianças brincam e as conversas fluem com facilidade. Piscina privativa, onde os seus dias quentes se tornam mais refrescantes e onde cada mergulho é um escape da rotina. Terraço soalheiro para relaxar e contemplar as estrelas à noite, ou simplesmente apreciar a vista enquanto o calor do sol aquece a pele. Ar condicionado nas salas, garantindo o máximo conforto em qualquer estação e painéis solares que permitem uma pegada ambiental mais consciente, ao mesmo tempo que poupa energia. A sala de estar vai além do conforto do ar condicionado: conta com uma lareira com recuperador de calor, que aquece não só a sala, mas também dois quartos e o hall do 1 andar, proporcionando um ambiente acolhedor em toda a casa, mesmo nos dias mais frios. Garagem espaçosa para dois carros com 2 portões independentes. A moradia tem acessos por duas ruas distintas mais uma garantia de comodidade para o seu dia a dia. A localização é um dos grandes trunfos desta moradia. Situada a apenas 5 minutos da Ponte Vasco da Gama, está a 1 minuto a pé de uma escola básica e a 5 minutos a pé de uma escola secundária, garantindo total praticidade para famílias com crianças. Além disso, encontra-se próxima de supermercados e transportes públicos, facilitando o seu quotidiano. Esta moradia não é apenas um espaço físico. É um convite para criar memórias duradouras e viver momentos de felicidade em cada recanto. Entre, sinta a leveza de um lar onde a vida é vivida de forma plena e onde cada detalhe foi pensado para proporcionar o máximo de conforto e emoção. Não perca a oportunidade de chamar casa a este espaço único. Venha visitar e deixe-se apaixonar! Contacte-nos para mais informações e agendamento de visitas.
#ref:33641517
#ref:33641517
Contact
House 5 Bedrooms Duplex
Castanheira de Pêra e Coentral, Distrito de Leiria
Used · 160m²
With Garage
buy
299.000 €
FAÇA CONNOSCO O MELHOR NEGÓCIO
Moradia T5 Isolada, com piscina, situada em Castanheira de Pêra. Esta Moradia em estilo de solar sofreu obras de remodelação em 2007.
O imóvel é composto por dois pisos e sótão amplo. O R/C é composto por uma ampla sala com 100m2 e recuperador de calor, um escritório, um WC, uma pequena cozinha e lavandaria. No 1º andar temos três quartos, uma sala de estar, uma sala de jantar, dois WC e uma cozinha equipada com acesso ao pátio através de uma escadaria exterior. No sótão, temos, atualmente, um quarto e o resto do espaço é amplo com acesso a um terraço solário.
Tudo isto distribuído por uma área de 304m2. Inserida num lote de terreno com uma área total de 2185m2 a zona exterior, totalmente murada, conta com piscina, uma pérgola para refeições e lazer e um grande telheiro com forno de lenha, churrasqueira e cozinha.
Jardim com relvado, oliveiras centenárias, árvores de frutos e várias plantas ornamentais.
Situada no sopé da Serra da Lousã, esta propriedade fica nas imediações das mais bonitas praias fluviais da região centro e a poucos minutos da Praia das Rocas. Excelente oportunidade para adquirir um dos imóveis mais exclusivos da região de Castanheira de Pêra. Marque a sua visita.
Tratamos do seu processo de crédito, sem burocracias apresentando as melhores soluções para cada cliente.
Intermediário de crédito certificado pelo Banco de Portugal com o nº 0001802.
Ajudamos com todo o processo! Entre em contacto connosco ou deixe-nos os seus dados e entraremos em contacto assim que possível!
LE94774RR
Moradia T5 Isolada, com piscina, situada em Castanheira de Pêra. Esta Moradia em estilo de solar sofreu obras de remodelação em 2007.
O imóvel é composto por dois pisos e sótão amplo. O R/C é composto por uma ampla sala com 100m2 e recuperador de calor, um escritório, um WC, uma pequena cozinha e lavandaria. No 1º andar temos três quartos, uma sala de estar, uma sala de jantar, dois WC e uma cozinha equipada com acesso ao pátio através de uma escadaria exterior. No sótão, temos, atualmente, um quarto e o resto do espaço é amplo com acesso a um terraço solário.
Tudo isto distribuído por uma área de 304m2. Inserida num lote de terreno com uma área total de 2185m2 a zona exterior, totalmente murada, conta com piscina, uma pérgola para refeições e lazer e um grande telheiro com forno de lenha, churrasqueira e cozinha.
Jardim com relvado, oliveiras centenárias, árvores de frutos e várias plantas ornamentais.
Situada no sopé da Serra da Lousã, esta propriedade fica nas imediações das mais bonitas praias fluviais da região centro e a poucos minutos da Praia das Rocas. Excelente oportunidade para adquirir um dos imóveis mais exclusivos da região de Castanheira de Pêra. Marque a sua visita.
Tratamos do seu processo de crédito, sem burocracias apresentando as melhores soluções para cada cliente.
Intermediário de crédito certificado pelo Banco de Portugal com o nº 0001802.
Ajudamos com todo o processo! Entre em contacto connosco ou deixe-nos os seus dados e entraremos em contacto assim que possível!
LE94774RR
Contact
House 5 Bedrooms Triplex
Bougado (São Martinho e Santiago), Trofa, Distrito do Porto
Used · 1,440m²
With Swimming Pool
buy
3.800.000 €
This majestic villa featuring classic architecture is situated in a tranquil region of Trofa and encompasses an approximate 18,000-square-meter property.
The property immediately attracts our attention with its granite walls, which protrude beyond our line of sight. Upon traversing the property’s perimeter woodlands, our attention is swiftly diverted from the lake and the magnificent lawn, which immediately captivate us after we pass through the exquisite gates. The classical dignity of the facade is simultaneously majestic and proportionately proportioned, which creates an imposing effect.
Upon reaching the entrance threshold, one is greeted by a grand double-height corridor that serves as a junction point for the staircase leading to the dormitories, the living room, the two adjacent offices, and the lower floor, which contains the pool area. Additionally, one can behold the majestic granite floor adorned with oak wood inlays and the stained glass windows that enclose the entrance door in the entrance hall.
Each of the four suites on the upper floor is generously proportioned and features a bathroom adorned with natural stone and ample natural light. A prominent feature of the house is the expansive covered gallery situated before the pool on the ground floor. This space connects the games room to a stunning illuminated onyx bar, a heated indoor pool with a telescopic cover, the barbecue area and the regional kitchen via an abundance of natural light entering through the glazed roof.
A generator, home automation, gas central heating, an alarm system, outdoor CCTV, and a sound system are just a few of the notable features adorning this magnificent, immaculate property with its luxurious finishes.
The treated and oxygenated lake is a crown jewel of the property. An additional noteworthy apparatus is the regulation-sized soccer field, which is adequately illuminated and equipped with locker facilities for both teams.
A dynamic water circuit comprising multiple jets, a cascade, and a countercurrent forms the pool’s apparatus. A sauna and a fully-equipped fitness centre are also located adjacent to the pool changing facilities.
CHARACTERISTICS:
Plot Area: 18 782 m2 | 202 168 sq ft
Useful area: 1 440 m2 | 15 500 sq ft
Deployment Area: 1 064 m2 | 11 453 sq ft
Building Area: 1 440 m2 | 15 500 sq ft
Bedrooms: 5
Bathrooms: 7
Garage: 7
Energy efficiency: B-
FEATURES:
- 5 suites
- 2 offices
- Regional kitchen with outdoor barbecue
- Games room with bar and TV
- Heated indoor pool with telescopic cover
- Sauna and Turkish bath
- Wine cellar
- Soccer pitch with lighting and changing rooms
- Tennis court
Internationally awarded, LUXIMOS Christie’s presents more than 1,200 properties for sale in Portugal, offering an excellent service in real estate brokerage. LUXIMOS Christie’s is the exclusive affiliate of Christie´s International Real Estate (1350 offices in 46 countries) for the Algarve, Porto and North of Portugal, and provides its services to homeowners who are selling their properties, and to national and international buyers, who wish to buy real estate in Portugal.
Our selection includes modern and contemporary properties, near the sea
The property immediately attracts our attention with its granite walls, which protrude beyond our line of sight. Upon traversing the property’s perimeter woodlands, our attention is swiftly diverted from the lake and the magnificent lawn, which immediately captivate us after we pass through the exquisite gates. The classical dignity of the facade is simultaneously majestic and proportionately proportioned, which creates an imposing effect.
Upon reaching the entrance threshold, one is greeted by a grand double-height corridor that serves as a junction point for the staircase leading to the dormitories, the living room, the two adjacent offices, and the lower floor, which contains the pool area. Additionally, one can behold the majestic granite floor adorned with oak wood inlays and the stained glass windows that enclose the entrance door in the entrance hall.
Each of the four suites on the upper floor is generously proportioned and features a bathroom adorned with natural stone and ample natural light. A prominent feature of the house is the expansive covered gallery situated before the pool on the ground floor. This space connects the games room to a stunning illuminated onyx bar, a heated indoor pool with a telescopic cover, the barbecue area and the regional kitchen via an abundance of natural light entering through the glazed roof.
A generator, home automation, gas central heating, an alarm system, outdoor CCTV, and a sound system are just a few of the notable features adorning this magnificent, immaculate property with its luxurious finishes.
The treated and oxygenated lake is a crown jewel of the property. An additional noteworthy apparatus is the regulation-sized soccer field, which is adequately illuminated and equipped with locker facilities for both teams.
A dynamic water circuit comprising multiple jets, a cascade, and a countercurrent forms the pool’s apparatus. A sauna and a fully-equipped fitness centre are also located adjacent to the pool changing facilities.
CHARACTERISTICS:
Plot Area: 18 782 m2 | 202 168 sq ft
Useful area: 1 440 m2 | 15 500 sq ft
Deployment Area: 1 064 m2 | 11 453 sq ft
Building Area: 1 440 m2 | 15 500 sq ft
Bedrooms: 5
Bathrooms: 7
Garage: 7
Energy efficiency: B-
FEATURES:
- 5 suites
- 2 offices
- Regional kitchen with outdoor barbecue
- Games room with bar and TV
- Heated indoor pool with telescopic cover
- Sauna and Turkish bath
- Wine cellar
- Soccer pitch with lighting and changing rooms
- Tennis court
Internationally awarded, LUXIMOS Christie’s presents more than 1,200 properties for sale in Portugal, offering an excellent service in real estate brokerage. LUXIMOS Christie’s is the exclusive affiliate of Christie´s International Real Estate (1350 offices in 46 countries) for the Algarve, Porto and North of Portugal, and provides its services to homeowners who are selling their properties, and to national and international buyers, who wish to buy real estate in Portugal.
Our selection includes modern and contemporary properties, near the sea
Contact
House 5 Bedrooms Triplex
Cascais e Estoril, Distrito de Lisboa
Used · 371m²
With Garage
rent
13.000 €
Benefiting from large areas and a fantastic garden, this villa offers a comfortable living in the heart of Estoril.
On the ground floor we find a large entrance hall, the main room, a living room and the dining room. We also have the guest toilet, the pantry and the kitchen. There is a large terrace that you can enjoy all year round and several accesses to the garden.
On the 1st floor we have 2 suites and two bedrooms that share a bathroom. The master suite has a large walk-in closet and sauna. There is also an office and a large balcony with sea views to the horizon.
In the basement we have the laundry room, a bedroom that serves as a gym, plus a small suite, as well as access to the garage.
In the garden there is also an annex with bedroom and bathroom.
In the garden we have the swimming pool, with a large porch that connects to the kitchen and at the back there is a vegetable garden and fruit trees.
The garage takes two cars, there is outside parking.
The house is air-conditioned with several fireplaces and central heating. It had the roof recently replaced and was covered with a hood for thermal insulation.
It is a 10-minute walk from the beach and the seawall.
Estoril is a destination that combines natural beauty, modern amenities, and an unparalleled quality of life. The well-developed infrastructure and proximity to Lisbon provide the best of both worlds: the calm of a coastal city and the convenience of a vibrant metropolis.
Location Highlights:
Proximity to resumption of international schools
Cascais, Estoril and Sintra beaches
Golf, Tennis, Horse Riding
Trade
Gastronomy
On the ground floor we find a large entrance hall, the main room, a living room and the dining room. We also have the guest toilet, the pantry and the kitchen. There is a large terrace that you can enjoy all year round and several accesses to the garden.
On the 1st floor we have 2 suites and two bedrooms that share a bathroom. The master suite has a large walk-in closet and sauna. There is also an office and a large balcony with sea views to the horizon.
In the basement we have the laundry room, a bedroom that serves as a gym, plus a small suite, as well as access to the garage.
In the garden there is also an annex with bedroom and bathroom.
In the garden we have the swimming pool, with a large porch that connects to the kitchen and at the back there is a vegetable garden and fruit trees.
The garage takes two cars, there is outside parking.
The house is air-conditioned with several fireplaces and central heating. It had the roof recently replaced and was covered with a hood for thermal insulation.
It is a 10-minute walk from the beach and the seawall.
Estoril is a destination that combines natural beauty, modern amenities, and an unparalleled quality of life. The well-developed infrastructure and proximity to Lisbon provide the best of both worlds: the calm of a coastal city and the convenience of a vibrant metropolis.
Location Highlights:
Proximity to resumption of international schools
Cascais, Estoril and Sintra beaches
Golf, Tennis, Horse Riding
Trade
Gastronomy
Contact
Detached House 5 Bedrooms +1 Duplex
Belverde , Amora, Seixal, Distrito de Setúbal
Used · 384m²
With Garage
buy
1.595.000 €
Na margem sul de Lisboa, Amora, na localidade de Belverde, junto à Aroeira e às praias da Costa da Caparica, o bulício da cidade dá lugar ao verde da natureza e ao azul do mar.
Esta moradia de luxo T5+1, construída recentemente, tem tudo o que necessita para viver com a qualidade que sempre sonhou e onde cada detalhe faz a diferença.
Com 2 pisos e 384 m2 de área bruta de construção, foi pensada para satisfazer as necessidades de uma família moderna, com amplas divisões e diversas zonas de lazer.
Possui 5 suites (19,3m2, 16m2, 11m2, 11m2 e 14,4m2) uma delas no piso térreo e duas com closet e wc partilhado, ideal para crianças.
A ampla sala (35,8m2) com lareira e recuperador, integra-se num espaço social de lazer, aberta para a cozinha e a zona de circulação e para o alpendre coberto e a piscina.
A zona da cozinha (14,8m2) possui uma boa dispensa e lavandaria com ligação ao jardim das traseiras.
Ao todo a casa possui 5 WCs, modernos e distribuídos pelos 2 pisos.
A garagem e zona de arrumos (23,8m2), possui 1 WC caso queira aproveitar o espaço para ginásio. Para além da garagem com espaço para 2 viaturas, o logradouro de acesso tem capacidade para mais 3 viaturas.
O alpendre semifechado (44m2), possui zona de churrasqueira e uma lareira de exterior com vista para a piscina de água salgada (32m2).
No segundo piso a zona dos quartos possui ligação ao amplo terraço (53m2), com pérgula em madeira, um jacuzzi e uma vista deslumbrante sobre a natureza envolvente.
Características a destacar:
Construção em LSF (Light Steel Frame) com qualidade superior, contribuindo para isolar térmica e acusticamente toda a casa, como demonstraram os testes efetuados.
Eletrodomésticos de qualidade superior, frigorífico side-by-side com painel digital, etc.
Painéis térmicos para aquecimento das águas sanitárias e Painéis Fotovoltaicos;
Jacuzzi exterior, instalado no terraço do piso 2;
Janelas com vidro duplo e caixilharias com corte térmico;
Lareira na sala com recuperador de calor. Lareira no exterior a gás, na zona do alpendre;
Piscina com 32 m2, de água salgada;
Pavimento em chão flutuante e microcimento nas escadas;
Venha conhecer a casa com que sempre sonhou, perto de Lisboa mas onde o verde e o azul do mar são premiados com as fantásticas praias da Caparica. Marque já a sua visita!
Esta moradia de luxo T5+1, construída recentemente, tem tudo o que necessita para viver com a qualidade que sempre sonhou e onde cada detalhe faz a diferença.
Com 2 pisos e 384 m2 de área bruta de construção, foi pensada para satisfazer as necessidades de uma família moderna, com amplas divisões e diversas zonas de lazer.
Possui 5 suites (19,3m2, 16m2, 11m2, 11m2 e 14,4m2) uma delas no piso térreo e duas com closet e wc partilhado, ideal para crianças.
A ampla sala (35,8m2) com lareira e recuperador, integra-se num espaço social de lazer, aberta para a cozinha e a zona de circulação e para o alpendre coberto e a piscina.
A zona da cozinha (14,8m2) possui uma boa dispensa e lavandaria com ligação ao jardim das traseiras.
Ao todo a casa possui 5 WCs, modernos e distribuídos pelos 2 pisos.
A garagem e zona de arrumos (23,8m2), possui 1 WC caso queira aproveitar o espaço para ginásio. Para além da garagem com espaço para 2 viaturas, o logradouro de acesso tem capacidade para mais 3 viaturas.
O alpendre semifechado (44m2), possui zona de churrasqueira e uma lareira de exterior com vista para a piscina de água salgada (32m2).
No segundo piso a zona dos quartos possui ligação ao amplo terraço (53m2), com pérgula em madeira, um jacuzzi e uma vista deslumbrante sobre a natureza envolvente.
Características a destacar:
Construção em LSF (Light Steel Frame) com qualidade superior, contribuindo para isolar térmica e acusticamente toda a casa, como demonstraram os testes efetuados.
Eletrodomésticos de qualidade superior, frigorífico side-by-side com painel digital, etc.
Painéis térmicos para aquecimento das águas sanitárias e Painéis Fotovoltaicos;
Jacuzzi exterior, instalado no terraço do piso 2;
Janelas com vidro duplo e caixilharias com corte térmico;
Lareira na sala com recuperador de calor. Lareira no exterior a gás, na zona do alpendre;
Piscina com 32 m2, de água salgada;
Pavimento em chão flutuante e microcimento nas escadas;
Venha conhecer a casa com que sempre sonhou, perto de Lisboa mas onde o verde e o azul do mar são premiados com as fantásticas praias da Caparica. Marque já a sua visita!
Contact
Detached House 5 Bedrooms Triplex
Gambelas, Montenegro, Faro, Distrito de Faro
Used · 270m²
With Garage
buy
815.000 €
Moradia isolada num lote de 480m2 com jardim e piscina privativa, oferece uma vivência calma e verdadeiramente confortável em Faro, no coração do Algarve.
Situada perto da cidade e de todas as suas comodidades, da praia, campos de ténis ,padel, serviços de saúde, Universidade e aeroporto internacional para oferecer uma vida de conforto e conveniência, atendendo às necessidades mais exigentes.
Esta moradia tem 5 quartos (um deles em suite), conta com cozinha totalmente equipada, lavandaria, 3 casa de banho, o imóvel tem ar condicionado, painéis solares com microgeração e excelentes áreas.
Imóvel em excelente estado de conservação, oferecendo um ambiente acolhedor para os seus residentes. Os detalhes foram estudados e aprimorados para proporcionar uma experiência de vida verdadeiramente excecional.
Se procura uma combinação de comodidade e qualidade de vida no Algarve, esta propriedade é uma oportunidade imperdível. Agende uma visita hoje mesmo e descubra o seu novo lar no paraíso Algarvio.
Localizado numa zona excelente próxima da cidade e da praia,, proporcionando assim uma excelente qualidade de vida.
Distâncias de pontos de interesse:
500mts (Aeroporto Internacional de Faro)
1Km (Praia de Faro)
13Kms do Golfe
500m (Universidade do Algarve)
500m (Hospital Privado)
3 Kms do centro comercial Forum Algarve
Situada perto da cidade e de todas as suas comodidades, da praia, campos de ténis ,padel, serviços de saúde, Universidade e aeroporto internacional para oferecer uma vida de conforto e conveniência, atendendo às necessidades mais exigentes.
Esta moradia tem 5 quartos (um deles em suite), conta com cozinha totalmente equipada, lavandaria, 3 casa de banho, o imóvel tem ar condicionado, painéis solares com microgeração e excelentes áreas.
Imóvel em excelente estado de conservação, oferecendo um ambiente acolhedor para os seus residentes. Os detalhes foram estudados e aprimorados para proporcionar uma experiência de vida verdadeiramente excecional.
Se procura uma combinação de comodidade e qualidade de vida no Algarve, esta propriedade é uma oportunidade imperdível. Agende uma visita hoje mesmo e descubra o seu novo lar no paraíso Algarvio.
Localizado numa zona excelente próxima da cidade e da praia,, proporcionando assim uma excelente qualidade de vida.
Distâncias de pontos de interesse:
500mts (Aeroporto Internacional de Faro)
1Km (Praia de Faro)
13Kms do Golfe
500m (Universidade do Algarve)
500m (Hospital Privado)
3 Kms do centro comercial Forum Algarve
Contact
House 5 Bedrooms Duplex
Recardães e Espinhel, Águeda, Distrito de Aveiro
Used · 547m²
With Swimming Pool
buy
1.250.000 €
Fantastic five-bedroom villa with four fronts located in a quiet area.
For convenience, the villa is reached through two entrances, both of which provide access to a patio area that spans the entire allotment and is present throughout the property. The western entrance provides entry to a covered garage with a capacity of two vehicles, in addition to an outdoor parking area that has the potential to accommodate an additional four vehicles.
Beyond the villa is an expansive garden that can be reached through the east or west gates. Additionally, there is a terrace that overlooks a 40 m2 swimming pool, both of which receive magnificent sunlight. The pool is complemented by three porches, one on each of the east, north, and west sides.
The social area, which is situated to the left of the entrance hall, comprises a completely furnished kitchen and is adjacent to the living and dining room. This area provides direct access to the garden and porch. In addition to a 26 m2 indoor swimming pool, this floor features a service toilet, an office or bedroom, two storage rooms, laundry, wine cellar and machine rooms.
On the first floor are the four bedrooms, one of which - the master suite - has a huge terrace and the other suite with dressing room opens onto a balcony. The remaining two bedrooms are served by a full bathroom and another balcony accessible from one of them. On the roof, the villa has solar panels for greater energy efficiency.
Situated in a tranquil locality, in close proximity to the Fermentelos Pateira, this villa affords convenient access to major thoroughfares, including the A1 and the National 1, and is ten minutes from Águeda and thirty minutes from Aveiro.
CHARACTERISTICS:
Plot Area: 1 940 m2 | 20 882 sq ft
Useful area: 547 m2 | 5 888 sq ft
Deployment Area: 385 m2 | 4 148 sq ft
Building Area: 547 m2 | 5 889 sq ft
Bedrooms: 5
Bathrooms: 4
Garage: 6
Energy efficiency: A
Internationally awarded, LUXIMOS Christie’s presents more than 1,200 properties for sale in Portugal, offering an excellent service in real estate brokerage. LUXIMOS Christie’s is the exclusive affiliate of Christie´s International Real Estate (1350 offices in 46 countries) for the Algarve, Porto and North of Portugal, and provides its services to homeowners who are selling their properties, and to national and international buyers, who wish to buy real estate in Portugal.
Our selection includes modern and contemporary properties, near the sea or by theriver, in Foz do Douro, in Porto, Boavista, Matosinhos, Vilamoura, Tavira, Ria Formosa, Lagos, Almancil, Vale do Lobo, Quinta do Lago, near the golf courses or the marina.
LIc AMI 9063
For convenience, the villa is reached through two entrances, both of which provide access to a patio area that spans the entire allotment and is present throughout the property. The western entrance provides entry to a covered garage with a capacity of two vehicles, in addition to an outdoor parking area that has the potential to accommodate an additional four vehicles.
Beyond the villa is an expansive garden that can be reached through the east or west gates. Additionally, there is a terrace that overlooks a 40 m2 swimming pool, both of which receive magnificent sunlight. The pool is complemented by three porches, one on each of the east, north, and west sides.
The social area, which is situated to the left of the entrance hall, comprises a completely furnished kitchen and is adjacent to the living and dining room. This area provides direct access to the garden and porch. In addition to a 26 m2 indoor swimming pool, this floor features a service toilet, an office or bedroom, two storage rooms, laundry, wine cellar and machine rooms.
On the first floor are the four bedrooms, one of which - the master suite - has a huge terrace and the other suite with dressing room opens onto a balcony. The remaining two bedrooms are served by a full bathroom and another balcony accessible from one of them. On the roof, the villa has solar panels for greater energy efficiency.
Situated in a tranquil locality, in close proximity to the Fermentelos Pateira, this villa affords convenient access to major thoroughfares, including the A1 and the National 1, and is ten minutes from Águeda and thirty minutes from Aveiro.
CHARACTERISTICS:
Plot Area: 1 940 m2 | 20 882 sq ft
Useful area: 547 m2 | 5 888 sq ft
Deployment Area: 385 m2 | 4 148 sq ft
Building Area: 547 m2 | 5 889 sq ft
Bedrooms: 5
Bathrooms: 4
Garage: 6
Energy efficiency: A
Internationally awarded, LUXIMOS Christie’s presents more than 1,200 properties for sale in Portugal, offering an excellent service in real estate brokerage. LUXIMOS Christie’s is the exclusive affiliate of Christie´s International Real Estate (1350 offices in 46 countries) for the Algarve, Porto and North of Portugal, and provides its services to homeowners who are selling their properties, and to national and international buyers, who wish to buy real estate in Portugal.
Our selection includes modern and contemporary properties, near the sea or by theriver, in Foz do Douro, in Porto, Boavista, Matosinhos, Vilamoura, Tavira, Ria Formosa, Lagos, Almancil, Vale do Lobo, Quinta do Lago, near the golf courses or the marina.
LIc AMI 9063
Contact
House 5 Bedrooms Triplex
Murches, Alcabideche, Cascais, Distrito de Lisboa
New · 333m²
With Garage
buy
2.200.000 €
3-storey villa, with excellent finishes, with the following composition:
- Floor 0: Entrance hall, living room, equipped kitchen, suite, 2 bathrooms, terraces
- 1st floor: 2 bedrooms, en-suite, 2 bathrooms, terrace
- Floor -1: Garage for 3 cars, 2 of which are in box, storage, laundry treatment, office/bedroom, bathroom
Good location within easy reach of Cascais, A5 and A16 and Guincho beach
EQUIPMENT:
. Lacquered aluminium frames, double-glazed Sunguard HP laminate with Argon gas airbox
. FC55 thermal electric blinds lacquered colour 7016
. Stainless steel and glass terrace guards
. Solar Panels
. High Security Armored Entrance Door
. Video intercom, IP CCTV alarm and KNX home automation control
. Interior doors and lacquered wardrobes
. Interior wardrobes model Cancun linen type
. Central vacuum cleaner
. Air conditioning (cold) by fan coils
. UNICHAMA’s fireplace
. Kitchens equipped with BOSCH appliances
. Silestone kitchen worktop
. Floating and ceramic flooring
. Water (hot) underfloor heating throughout the habitable house
. Wall-hung toilets on the terrace ’Jacob Defalon Paris’ and others
. GROHE faucets and others
. Barbecue
. Garage with gate/automation
. Swimming pool (common) with electrolysis and PH (automatic system)
This information is not binding. You should consult the property’s documentation.
Cascais is a town that brings together a number of attractions that make it perhaps one of the most recognised places in Portugal, one of the most pleasant to live in and, certainly, one of the most desirable to invest. From the outset, its location near Lisbon allows you to combine the best that can be found in the country’s capital with the exclusivity of a medium-sized village, full of charms and good reasons to be chosen as a place to live.
ABOUT MÉTODO
AMI: 866
Founded in 1988, Método has been accumulating a growing turnover supported by a team of experienced professionals, subject to constant updating. Método is equipped to accompany and advise any type of real estate operation, in a capable and efficient way.
- Floor 0: Entrance hall, living room, equipped kitchen, suite, 2 bathrooms, terraces
- 1st floor: 2 bedrooms, en-suite, 2 bathrooms, terrace
- Floor -1: Garage for 3 cars, 2 of which are in box, storage, laundry treatment, office/bedroom, bathroom
Good location within easy reach of Cascais, A5 and A16 and Guincho beach
EQUIPMENT:
. Lacquered aluminium frames, double-glazed Sunguard HP laminate with Argon gas airbox
. FC55 thermal electric blinds lacquered colour 7016
. Stainless steel and glass terrace guards
. Solar Panels
. High Security Armored Entrance Door
. Video intercom, IP CCTV alarm and KNX home automation control
. Interior doors and lacquered wardrobes
. Interior wardrobes model Cancun linen type
. Central vacuum cleaner
. Air conditioning (cold) by fan coils
. UNICHAMA’s fireplace
. Kitchens equipped with BOSCH appliances
. Silestone kitchen worktop
. Floating and ceramic flooring
. Water (hot) underfloor heating throughout the habitable house
. Wall-hung toilets on the terrace ’Jacob Defalon Paris’ and others
. GROHE faucets and others
. Barbecue
. Garage with gate/automation
. Swimming pool (common) with electrolysis and PH (automatic system)
This information is not binding. You should consult the property’s documentation.
Cascais is a town that brings together a number of attractions that make it perhaps one of the most recognised places in Portugal, one of the most pleasant to live in and, certainly, one of the most desirable to invest. From the outset, its location near Lisbon allows you to combine the best that can be found in the country’s capital with the exclusivity of a medium-sized village, full of charms and good reasons to be chosen as a place to live.
ABOUT MÉTODO
AMI: 866
Founded in 1988, Método has been accumulating a growing turnover supported by a team of experienced professionals, subject to constant updating. Método is equipped to accompany and advise any type of real estate operation, in a capable and efficient way.
Contact
House 5 Bedrooms
Várzea de Sintra (Santa Maria e São Miguel), S.Maria e S.Miguel, S.Martinho, S.Pedro Penaferrim, Distrito de Lisboa
Used · 420m²
With Garage
buy
1.290.000 €
This captivating property is composed of a main house and an adjacent secondary residence:
The main house features a ground floor hosting a spacious multifunctional room with an open-style kitchen, a bathroom, a laundry room, storage space, and direct access to the garage. Ascending to the first floor, you’ll find the living room, adorned with a fireplace and opening onto a delightful terrace overlooking the garden and swimming pool, the primary kitchen equipped with a pantry, the luxurious master suite with a dressing room, two additional bedrooms, and another bathroom. On the top floor, there’s an office space granting access to a charming terrace and a bedroom with pre-installed facilities for a bathroom.
The secondary house comprises a studio apartment designed in an open space layout, complete with a wood-burning stove, a kitchen, and a bathroom.
Adjacent to the swimming pool lies a covered barbecue area, offering comfortable seating for outdoor dining, complemented by a traditional Portuguese wood oven.
Outside, the property boasts a picturesque garden adorned with orange trees, a generous swimming pool, a serene pond, and a flourishing vegetable garden.
With indoor parking space for 3 cars and ample exterior parking for several vehicles, this magnificent villa affords enchanting views of Sintra and the Palácio da Pena.
This villa is tailor-made for a nature-loving family seeking to embrace the essence of Sintra while enjoying the proximity of the area’s stunning beaches and all the amenities the region has to offer.
The main house features a ground floor hosting a spacious multifunctional room with an open-style kitchen, a bathroom, a laundry room, storage space, and direct access to the garage. Ascending to the first floor, you’ll find the living room, adorned with a fireplace and opening onto a delightful terrace overlooking the garden and swimming pool, the primary kitchen equipped with a pantry, the luxurious master suite with a dressing room, two additional bedrooms, and another bathroom. On the top floor, there’s an office space granting access to a charming terrace and a bedroom with pre-installed facilities for a bathroom.
The secondary house comprises a studio apartment designed in an open space layout, complete with a wood-burning stove, a kitchen, and a bathroom.
Adjacent to the swimming pool lies a covered barbecue area, offering comfortable seating for outdoor dining, complemented by a traditional Portuguese wood oven.
Outside, the property boasts a picturesque garden adorned with orange trees, a generous swimming pool, a serene pond, and a flourishing vegetable garden.
With indoor parking space for 3 cars and ample exterior parking for several vehicles, this magnificent villa affords enchanting views of Sintra and the Palácio da Pena.
This villa is tailor-made for a nature-loving family seeking to embrace the essence of Sintra while enjoying the proximity of the area’s stunning beaches and all the amenities the region has to offer.
Contact
House 5 Bedrooms Duplex
Verdizela , Corroios, Seixal, Distrito de Setúbal
Used · 289m²
With Garage
buy
1.600.000 €
Discover your new dream home in Verdizela, just a few minutes from the beach and 30 minutes from Lisbon.
This magnificent 5-bedroom villa with 4 suites, located on a spectacular 1000 m² plot, offers a construction area of 326.48 m², a garden area and a spectacular swimming pool, ideal for enjoying unforgettable moments with your family and friends.
Be enchanted by the magnificent garden, where you can enjoy a refreshing dip in the pool and relax in a natural and serene environment.
The privileged location just a few minutes from the beach, golf, Guadalupe College and Imaginarium, and the main access points to the highway, guarantees comfort and leisure for your daily life.
The villa has 4 excellent suites, two with walk in closet and two with wardrobes, a fantastic living room with fireplace and views over the garden and pool, dining room with access to the living room and next to the kitchen, perfect for receive friends and family.
The kitchen, with direct access to the winter garden area, invites you to delicious moments outdoors with a barbecue space.
Magnificent garage with excellent access from the street and direct access to the interior of the house.
Despite needing some improvements, this property reveals extraordinary potential, ready to be shaped to your taste and lifestyle.
Don’t miss the opportunity to transform this house into the home of your dreams, we give you some suggestions that you can see in the 3D images, if you want to let your imagination run wild, we offer an architectural service.
Schedule a visit now and let yourself be enchanted!
See you soon.
For over 25 years, Portugal Investe has had the mission of ensuring the satisfaction of its customers!
Do you need financing? We take care of everything for you. Get informed now!
We are credit intermediaries (IC 6146) certified by Banco de Portugal. We provide all the necessary support to obtain the best financing conditions for your new acquisition.
Your dream home exists and we will help you find it.
Portugal Investe - AMI 2165
This magnificent 5-bedroom villa with 4 suites, located on a spectacular 1000 m² plot, offers a construction area of 326.48 m², a garden area and a spectacular swimming pool, ideal for enjoying unforgettable moments with your family and friends.
Be enchanted by the magnificent garden, where you can enjoy a refreshing dip in the pool and relax in a natural and serene environment.
The privileged location just a few minutes from the beach, golf, Guadalupe College and Imaginarium, and the main access points to the highway, guarantees comfort and leisure for your daily life.
The villa has 4 excellent suites, two with walk in closet and two with wardrobes, a fantastic living room with fireplace and views over the garden and pool, dining room with access to the living room and next to the kitchen, perfect for receive friends and family.
The kitchen, with direct access to the winter garden area, invites you to delicious moments outdoors with a barbecue space.
Magnificent garage with excellent access from the street and direct access to the interior of the house.
Despite needing some improvements, this property reveals extraordinary potential, ready to be shaped to your taste and lifestyle.
Don’t miss the opportunity to transform this house into the home of your dreams, we give you some suggestions that you can see in the 3D images, if you want to let your imagination run wild, we offer an architectural service.
Schedule a visit now and let yourself be enchanted!
See you soon.
For over 25 years, Portugal Investe has had the mission of ensuring the satisfaction of its customers!
Do you need financing? We take care of everything for you. Get informed now!
We are credit intermediaries (IC 6146) certified by Banco de Portugal. We provide all the necessary support to obtain the best financing conditions for your new acquisition.
Your dream home exists and we will help you find it.
Portugal Investe - AMI 2165
Contact
House 5 Bedrooms
Estômbar e Parchal, Lagoa, Distrito de Faro
Used · 758m²
With Garage
buy
1.900.000 €
Villa with swimming pool and a great view in the municipality of Lagoa, more specifically in Calvário.
This villa consists of main house, flat in the main house and a flat in the side annex of the main house, huge garage, swimming pool, leisure area, barbecue area, garden area and also a large part of the orchard and vegetable garden land.
The main house consists of entrance hall, office with fireplace, laundry, 3 bedrooms, 2 full bathrooms, indoor leisure area, large fully equipped kitchen, where you can also have your dining room, large living room with fireplace and with several windows to access the pool, very quiet leisure area with an incredible view of the countryside and barbecue area, Balcony all around the house, garage and a flat on the ground floor.
The ground floor flat has a large living room with access to two balconies with a spectacular view, two bedrooms also with a balcony each and a bathroom.
The annex flat has a large living room that also serves as a bedroom, a kitchen and a bathroom, it has a large outdoor patio in front.
The house also has a cistern and a large plot of land where you can have animals, make an orchard or any other project you have in your mind.
The house is located 5 km from the city of Lagoa, 5 km from Ferragudo beach, 600 m from the national road 125 and 1 km from the A22 motorway, 1.5 km from the river Arade and the wonderful restaurant Casa do Rio, close to the naval club of Mexilhoeira da carregação and 5 km from the city of Portimão.
Book your visit now and get to know this excellent villa and make it your dream home.
This villa consists of main house, flat in the main house and a flat in the side annex of the main house, huge garage, swimming pool, leisure area, barbecue area, garden area and also a large part of the orchard and vegetable garden land.
The main house consists of entrance hall, office with fireplace, laundry, 3 bedrooms, 2 full bathrooms, indoor leisure area, large fully equipped kitchen, where you can also have your dining room, large living room with fireplace and with several windows to access the pool, very quiet leisure area with an incredible view of the countryside and barbecue area, Balcony all around the house, garage and a flat on the ground floor.
The ground floor flat has a large living room with access to two balconies with a spectacular view, two bedrooms also with a balcony each and a bathroom.
The annex flat has a large living room that also serves as a bedroom, a kitchen and a bathroom, it has a large outdoor patio in front.
The house also has a cistern and a large plot of land where you can have animals, make an orchard or any other project you have in your mind.
The house is located 5 km from the city of Lagoa, 5 km from Ferragudo beach, 600 m from the national road 125 and 1 km from the A22 motorway, 1.5 km from the river Arade and the wonderful restaurant Casa do Rio, close to the naval club of Mexilhoeira da carregação and 5 km from the city of Portimão.
Book your visit now and get to know this excellent villa and make it your dream home.
Contact
House 5 Bedrooms
Barcarena, Oeiras, Distrito de Lisboa
Under construction · 450m²
With Garage
rent
14.000 €
Stunning contemporary villa, situated in the Oeiras Golf Course, on a spacious plot of 1283.53 m². With a gross construction area of 449.24 m², this property is an example of luxury and modernity.
Consisting of three floors, this villa offers space and elegance in every corner. The interiors are meticulously designed to provide comfort and functionality, with high-quality finishes throughout the home.
In addition, the property has a large garden that offers a peaceful and private environment to enjoy outdoors. A swimming pool provides a refreshing place to relax and cool off on warmer days. A spacious garage is also available for easy parking of multiple vehicles.
This contemporary villa is the embodiment of modern elegance and offers a unique opportunity to enjoy sophisticated living in a serene and privileged setting. With thoughtful design and an enviable location, this property promises to be a luxurious getaway for its future residents.
The ground floor of this stunning villa offers a spacious and bright environment from the moment you enter the large entrance hall. Large windows and a careful arrangement of the spaces ensure that natural light enters the entire room.
The elegantly designed kitchen and laundry room are strategically located for easy convenience in your day-to-day life. The kitchen is functional and fully equipped. The living and dining area is a fluid and welcoming space that opens onto the garden, providing a sense of continuity between the inside and outside. This makes it the perfect spot for entertaining friends and family or simply relaxing while taking in the lush views of the garden. A suite on the ground floor offers comfortable, comfortable accommodation for guests or can be used as a versatile space such as an office or guest room. In addition, there is a guest bathroom.
The ground floor of this villa offers a carefully planned configuration to comfortably accommodate its residents and 4 large suites, each designed with maximum comfort and privacy. Each suite is a spacious retreat, complete with its en-suite bathroom and lounging areas to ensure residents have a quiet and relaxing space.
The -1 floor of this villa is mainly dedicated to functionality. It has a spacious garage, offering ample space to park vehicles easily and safely. This garage is designed for the needs of a modern family, ensuring enough space for cars and possible additional storage.
Consisting of three floors, this villa offers space and elegance in every corner. The interiors are meticulously designed to provide comfort and functionality, with high-quality finishes throughout the home.
In addition, the property has a large garden that offers a peaceful and private environment to enjoy outdoors. A swimming pool provides a refreshing place to relax and cool off on warmer days. A spacious garage is also available for easy parking of multiple vehicles.
This contemporary villa is the embodiment of modern elegance and offers a unique opportunity to enjoy sophisticated living in a serene and privileged setting. With thoughtful design and an enviable location, this property promises to be a luxurious getaway for its future residents.
The ground floor of this stunning villa offers a spacious and bright environment from the moment you enter the large entrance hall. Large windows and a careful arrangement of the spaces ensure that natural light enters the entire room.
The elegantly designed kitchen and laundry room are strategically located for easy convenience in your day-to-day life. The kitchen is functional and fully equipped. The living and dining area is a fluid and welcoming space that opens onto the garden, providing a sense of continuity between the inside and outside. This makes it the perfect spot for entertaining friends and family or simply relaxing while taking in the lush views of the garden. A suite on the ground floor offers comfortable, comfortable accommodation for guests or can be used as a versatile space such as an office or guest room. In addition, there is a guest bathroom.
The ground floor of this villa offers a carefully planned configuration to comfortably accommodate its residents and 4 large suites, each designed with maximum comfort and privacy. Each suite is a spacious retreat, complete with its en-suite bathroom and lounging areas to ensure residents have a quiet and relaxing space.
The -1 floor of this villa is mainly dedicated to functionality. It has a spacious garage, offering ample space to park vehicles easily and safely. This garage is designed for the needs of a modern family, ensuring enough space for cars and possible additional storage.
Contact
House 5 Bedrooms
Pontinha e Famões, Odivelas, Distrito de Lisboa
New · 466m²
With Garage
buy
1.150.000 €
Moradia V5 + 3, com 466 m2 de Área Bruta de Construção, inserida num lote de terreno com 383 m2, jardim, piscina, barbecue e Rooftop, onde poderá desfrutar de uma vista desafogada e privilegiada.
Esta moradia tem uma arquitetura contemporânea de linhas retas que se distingue pela modernidade, com materiais de qualidade que proporciona o conforto e bem estar.
Todo o espaço interior, possui harmonia, dando destaque para uma constante luminosidade e áreas muito generosas.
Destaca-se para uma sala ampla com acesso à zona de lazer/jardim, cozinha totalmente equipada, despensa/lavandaria, varanda, casas de banho completas, quartos com roupeiros embutidos.
Aspiração central, ar condicionado, painéis solares, caixilharia em alumínio lacado a branco, vidros duplos com corte térmico, janelas oscilo-batente, estores térmicos e elétricos.
Garagem para 4 viaturas.
Composta por:
Piso -1 : Garagem, 2 salas, casa de banho, acesso à piscina;
Piso 0 : Cozinha, sala de estar com 3 varandas, casa de banho social, quarto com roupeiro embutido e sala de refeições de acesso direto ao barbecue;
Piso 1 : 4 amplas suites com varanda, roupeiros embutidos e todas as casas de banho com janela;
Piso 2 : Divisão ampla e Rooftop
Imóvel localizado em Famões, concelho de Odivelas, de fácil acessibilidade.
Inserida em local sossegado e tranquilo, próxima de escolas, transportes, comércio, serviços e principais vias de acesso, IC22, CRIL, CREL, EIXO NORTE- SUL, A8, A1.
Um espaço muito agradável para usufruir de momentos de grande tranquilidade e aproveitar para se dedicar ao lazer e à jardinagem.
Descubra-o e aproveite-o ao máximo este lugar especial e único para viver.
Marque já a sua visita.
Esta moradia tem uma arquitetura contemporânea de linhas retas que se distingue pela modernidade, com materiais de qualidade que proporciona o conforto e bem estar.
Todo o espaço interior, possui harmonia, dando destaque para uma constante luminosidade e áreas muito generosas.
Destaca-se para uma sala ampla com acesso à zona de lazer/jardim, cozinha totalmente equipada, despensa/lavandaria, varanda, casas de banho completas, quartos com roupeiros embutidos.
Aspiração central, ar condicionado, painéis solares, caixilharia em alumínio lacado a branco, vidros duplos com corte térmico, janelas oscilo-batente, estores térmicos e elétricos.
Garagem para 4 viaturas.
Composta por:
Piso -1 : Garagem, 2 salas, casa de banho, acesso à piscina;
Piso 0 : Cozinha, sala de estar com 3 varandas, casa de banho social, quarto com roupeiro embutido e sala de refeições de acesso direto ao barbecue;
Piso 1 : 4 amplas suites com varanda, roupeiros embutidos e todas as casas de banho com janela;
Piso 2 : Divisão ampla e Rooftop
Imóvel localizado em Famões, concelho de Odivelas, de fácil acessibilidade.
Inserida em local sossegado e tranquilo, próxima de escolas, transportes, comércio, serviços e principais vias de acesso, IC22, CRIL, CREL, EIXO NORTE- SUL, A8, A1.
Um espaço muito agradável para usufruir de momentos de grande tranquilidade e aproveitar para se dedicar ao lazer e à jardinagem.
Descubra-o e aproveite-o ao máximo este lugar especial e único para viver.
Marque já a sua visita.
Contact
House 5 Bedrooms Triplex
Nogueira, Fraião e Lamaçães, Braga, Distrito de Braga
Used · 605m²
With Garage
buy
950.000 €
5-bedroom villa, 605 sqm (gross construction area), set in a 1134 sqm plot of land, with swimming pool, garden and garage, in the Falperra area, in Braga. This property is spread over three floors, with the ground floor comprising three rooms, two living rooms with fireplaces and one dining room, a furnished kitchen, a pantry and a laundry room, a home office, and two guest bathrooms. The living rooms, kitchen and glazed corridor give access to the outdoor area. The first floor comprises five bedrooms, two of which are en suite, a balcony, two terraces, an office space, and two bathrooms that serve the bedrooms. Heating in all rooms with pellet machine operation and air conditioning in two bedrooms. This property, with excellent sun exposure and privacy, has large outdoor areas, a patio, integrated barbecue and wood-burning oven (not stationary), and two outdoor dining spaces. It comprises a garage for four/five cars, utility room, and a wine cellar. Solar panels producing electricity.
Located in the Falperra area, in a quiet residential area and close to nature, services, shops, schools, transport, and good accesses. It is 250 m from Escola Básica de Fraião, 1,500 m from Holmes Place, 2,200 m from Minho Center / Continente / Media Market / Staples / Lidl, 2,500 m from Braga Private Hospital, 2,600 m from Alberto Sampaio school cluster, and 3,300 m from Braga’s Avenida da Liberdade. It is also less than 5-minute driving distance from the Braga ring road with access to the motorway (direct access to A3), 40 minutes from Porto Airport, 50 minutes from Porto, and a three and a half hour-drive from Lisbon.
Located in the Falperra area, in a quiet residential area and close to nature, services, shops, schools, transport, and good accesses. It is 250 m from Escola Básica de Fraião, 1,500 m from Holmes Place, 2,200 m from Minho Center / Continente / Media Market / Staples / Lidl, 2,500 m from Braga Private Hospital, 2,600 m from Alberto Sampaio school cluster, and 3,300 m from Braga’s Avenida da Liberdade. It is also less than 5-minute driving distance from the Braga ring road with access to the motorway (direct access to A3), 40 minutes from Porto Airport, 50 minutes from Porto, and a three and a half hour-drive from Lisbon.
Contact
House 5 Bedrooms
Murches, Alcabideche, Cascais, Distrito de Lisboa
Under construction · 367m²
With Garage
buy
2.200.000 €
Condominium of 5 V5 villas, independent under construction in Murches.
Villas of contemporary lines, each with its garden space, barbecue and garage, communal pool.
Good sun exposure, facing south.
The villa is divided into 3 floors, as follows:
Floor 0:
Hall - 9 m2
Suite - 16.80 m2, WC - 4.80 m2
Wc Social - 2,60 m2
Fully equipped kitchen (oven, microwave, electric hob, American fridge, extractor fan, dishwasher) - 19.80 m2 with island and appliances BOSCH.
Common Room with fireplace - 50.50 m2 with access to the porch and garden.
Floor 1:
Master Suite - 22.80 m2 with terrace, WC - 6.40 m2
Bedroom - 16.85 m2
Bedroom - 16.85 m2
Full bathroom - 6,35 m2
Floor -1:
Garage - 27.75 m2 (in Box for 2 cars + 1 indoor parking place + 2 outdoor spaces inside the condominium)
Laundry / technical area - 25 m2 with outdoor output
Covered drying rack
Lobby - 17.97 m2 with access to the kitchen terrace and living room
Room/ Multipurpose - 11.20 m2
Full bathroom - 2,30 m2
Floor Area 0 - 134,54 m2
Area Floor 1 - 106,74 m2
Basement Area - 126.02 m2
Total Covered Construction Area - 367.30 m2
Total Area of Porches and Terraces - 107, 83 m2
The condominium is a short minute from the center of the Villages of Cascais and Sintra, being able to enjoy both the beaches, the Natural Park and the Serra, as well as the commercial areas and surrounding services. The quiet area and surrounded by Nature, also offers a privileged range of recreational activities (Golf Courses, Riding Schools, etc.) and reference schools such as St. James School, Apprentices, Montessori School, TASIS and others. Close to the main access roads such as the Marginal, A5 and A16, it allows convenient and fast access to Oeiras and Lisbon.
Completion is scheduled for the end of the year 2023.
Come visit and enjoy.
Villas of contemporary lines, each with its garden space, barbecue and garage, communal pool.
Good sun exposure, facing south.
The villa is divided into 3 floors, as follows:
Floor 0:
Hall - 9 m2
Suite - 16.80 m2, WC - 4.80 m2
Wc Social - 2,60 m2
Fully equipped kitchen (oven, microwave, electric hob, American fridge, extractor fan, dishwasher) - 19.80 m2 with island and appliances BOSCH.
Common Room with fireplace - 50.50 m2 with access to the porch and garden.
Floor 1:
Master Suite - 22.80 m2 with terrace, WC - 6.40 m2
Bedroom - 16.85 m2
Bedroom - 16.85 m2
Full bathroom - 6,35 m2
Floor -1:
Garage - 27.75 m2 (in Box for 2 cars + 1 indoor parking place + 2 outdoor spaces inside the condominium)
Laundry / technical area - 25 m2 with outdoor output
Covered drying rack
Lobby - 17.97 m2 with access to the kitchen terrace and living room
Room/ Multipurpose - 11.20 m2
Full bathroom - 2,30 m2
Floor Area 0 - 134,54 m2
Area Floor 1 - 106,74 m2
Basement Area - 126.02 m2
Total Covered Construction Area - 367.30 m2
Total Area of Porches and Terraces - 107, 83 m2
The condominium is a short minute from the center of the Villages of Cascais and Sintra, being able to enjoy both the beaches, the Natural Park and the Serra, as well as the commercial areas and surrounding services. The quiet area and surrounded by Nature, also offers a privileged range of recreational activities (Golf Courses, Riding Schools, etc.) and reference schools such as St. James School, Apprentices, Montessori School, TASIS and others. Close to the main access roads such as the Marginal, A5 and A16, it allows convenient and fast access to Oeiras and Lisbon.
Completion is scheduled for the end of the year 2023.
Come visit and enjoy.
Contact
House 5 Bedrooms
Murteira, Loures, Distrito de Lisboa
New · 330m²
With Garage
buy
895.000 €
Ref.: MJM6937 - Moradia T5 NOVA com piscina | Loures
Moradia única, com amplos espaços interiores, acabamentos de alta qualidade e um design moderno com todas as comodidades e conforto que você e sua família merecem. Situada em zona tranquila de moradias às portas de Lisboa. Com uma área bruta de 330 m2, está inserida em lote de terreno com 454 m2.
Dividida em 3 pisos, mais um terraço na cobertura, está assim dividida:
Piso -1: Garagem com portão automático para até quatro viaturas (95 m2) e zona de arrumos (16,5 m2);
Piso 0: Logradouro com piscina e um amplo jardim para os momentos de lazer em família; Terraço espaçoso (50 m2); Sala de estar/jantar (49 m2) com muita luz natural, graças à própria construção (janelas amplas) e à ótima exposição solar; Cozinha moderna e funcional, totalmente equipada (16 m2); Escritório/quarto (13 m2) e W.c (4 m2).
Piso 1: Na parte privativa encontramos duas suítes (16,5 e 18 m2) sendo uma delas com um closet com cerca de 4 m2; Generosa varanda com 16 m2; Dois quartos (11,5 e 16 m2) e um W.c social a servir ambos os quartos. De salientar que todos os quartos tem roupeiros embutidos e ar condicionado.
No último piso, temos um terraço panorâmico com 82,5 m2 que permite usufruir de uma vista indescritível.
Principais características: Caixilharia com corte térmico e vidros duplos; Estores térmicos e elétricos; Tetos falsos; Vídeo porteiro; Porta blindada; Soalho flutuante; Revestimento cerâmico; Painéis solares.
# Previsão de conclusão de obra: Outubro 2024 #
Marque já a sua visita!
Moradia única, com amplos espaços interiores, acabamentos de alta qualidade e um design moderno com todas as comodidades e conforto que você e sua família merecem. Situada em zona tranquila de moradias às portas de Lisboa. Com uma área bruta de 330 m2, está inserida em lote de terreno com 454 m2.
Dividida em 3 pisos, mais um terraço na cobertura, está assim dividida:
Piso -1: Garagem com portão automático para até quatro viaturas (95 m2) e zona de arrumos (16,5 m2);
Piso 0: Logradouro com piscina e um amplo jardim para os momentos de lazer em família; Terraço espaçoso (50 m2); Sala de estar/jantar (49 m2) com muita luz natural, graças à própria construção (janelas amplas) e à ótima exposição solar; Cozinha moderna e funcional, totalmente equipada (16 m2); Escritório/quarto (13 m2) e W.c (4 m2).
Piso 1: Na parte privativa encontramos duas suítes (16,5 e 18 m2) sendo uma delas com um closet com cerca de 4 m2; Generosa varanda com 16 m2; Dois quartos (11,5 e 16 m2) e um W.c social a servir ambos os quartos. De salientar que todos os quartos tem roupeiros embutidos e ar condicionado.
No último piso, temos um terraço panorâmico com 82,5 m2 que permite usufruir de uma vista indescritível.
Principais características: Caixilharia com corte térmico e vidros duplos; Estores térmicos e elétricos; Tetos falsos; Vídeo porteiro; Porta blindada; Soalho flutuante; Revestimento cerâmico; Painéis solares.
# Previsão de conclusão de obra: Outubro 2024 #
Marque já a sua visita!
Contact
House 5 Bedrooms
Azeitão (São Lourenço e São Simão), Setúbal, Distrito de Setúbal
Used · 297m²
With Garage
buy
1.100.000 €
Area characterized by its proximity to Serra da Arrábida, beaches, Setúbal and Lisbon, the location of Aldeia de Irmãos, Quinta do Picão, in Azeitão, is currently one of the best areas to live with quality.
The house is distributed as follows:
Ground floor - Fully equipped kitchen, laundry area, living room with a suspended fireplace, storage area and two suites;
First floor - two bedrooms, a bathroom and a suite with a 30 sqm terrace.
The villa is equipped with PVC double glazed window frames, electrical blinds with thermal cutting and pre-installation of air conditioning. All the rooms are equipped with lacquered embedded wardrobes and the master suite upstairs incorporates a walk-in closet.
For greater energy efficiency, it is equipped with solar panels and for greater security there is alarm equipment.
In the outdoor area there is a garage, a technical area, an outdoor swimming pool that is supported by a full private bathroom and an exterior covered area, as well as a garden that surrounds the villa.
Expected delivery time and respective deeds: First Quarter of 2024.
The house is distributed as follows:
Ground floor - Fully equipped kitchen, laundry area, living room with a suspended fireplace, storage area and two suites;
First floor - two bedrooms, a bathroom and a suite with a 30 sqm terrace.
The villa is equipped with PVC double glazed window frames, electrical blinds with thermal cutting and pre-installation of air conditioning. All the rooms are equipped with lacquered embedded wardrobes and the master suite upstairs incorporates a walk-in closet.
For greater energy efficiency, it is equipped with solar panels and for greater security there is alarm equipment.
In the outdoor area there is a garage, a technical area, an outdoor swimming pool that is supported by a full private bathroom and an exterior covered area, as well as a garden that surrounds the villa.
Expected delivery time and respective deeds: First Quarter of 2024.
Contact
See more Houses
Bedrooms
Zones
Can’t find the property you’re looking for?
