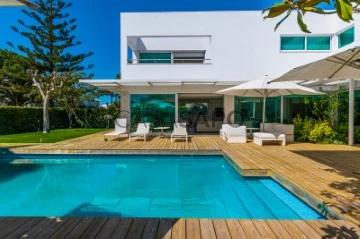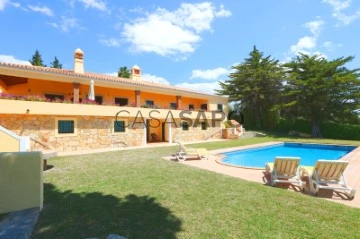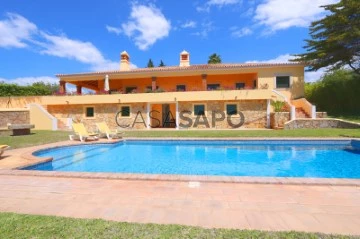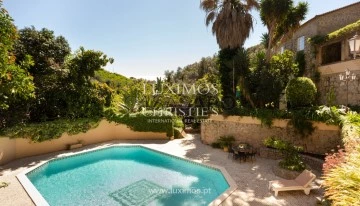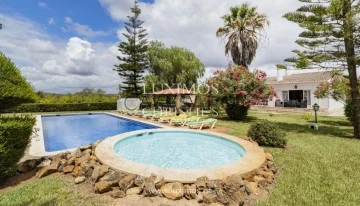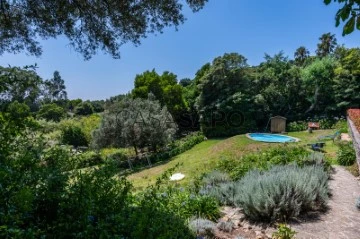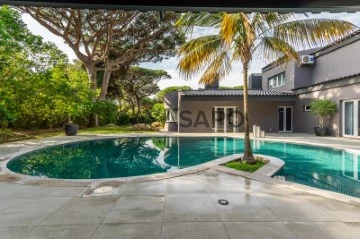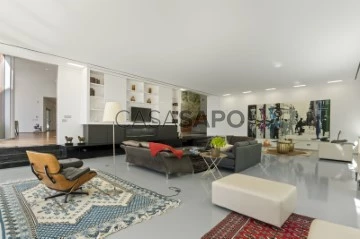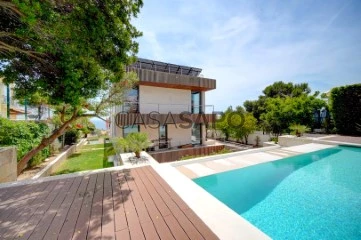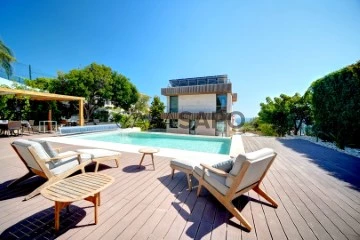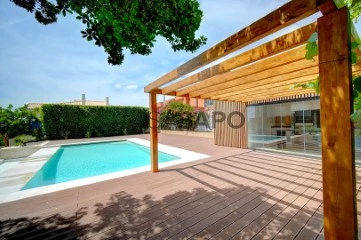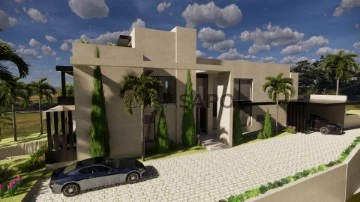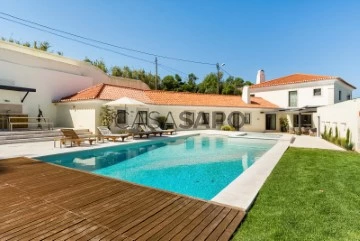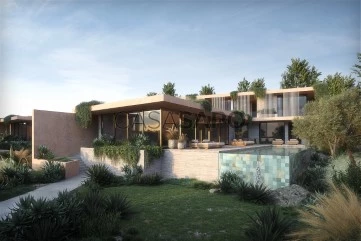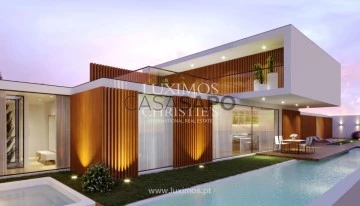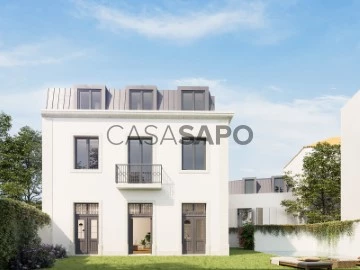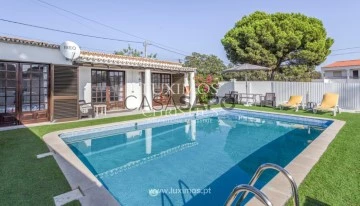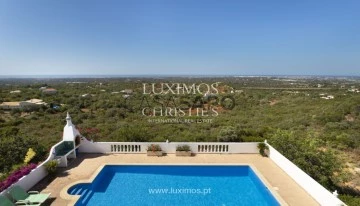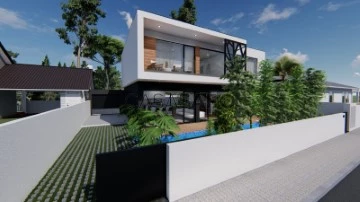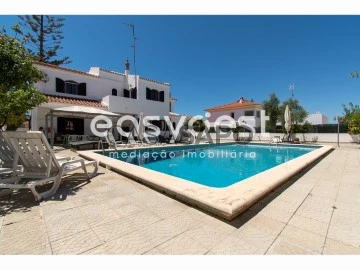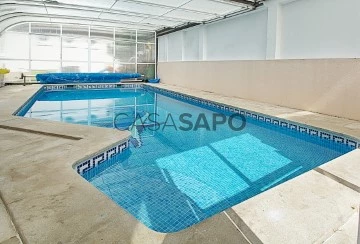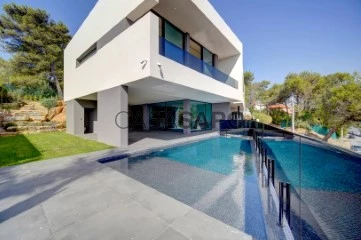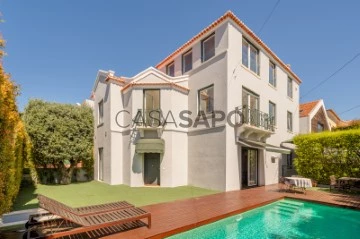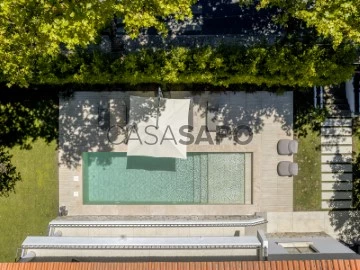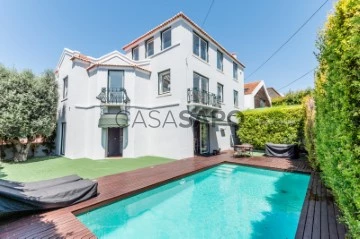Houses
5
Price
More filters
789 Houses 5 Bedrooms with Swimming Pool, Page 5
Map
Order by
Relevance
House 5 Bedrooms
Tróia, Carvalhal, Grândola, Distrito de Setúbal
Used · 490m²
With Garage
buy
3.500.000 €
In the prestigious condominium Soltroia arises this magnificent 5 bedroom villa, of modern lines (has already been magazine cover), located 100 metres away from the beach, integrated in a 1009 sqm lot, in an excellent condition and with materials of excellence. With a panoramic sea view from the first floor and an 887.71 sqm construction area, it is composed as follows:
On the ground floor:
1 Suite
Social Bathroom
1 office
Kitchen
An ample living room with view to the swimming pool
The first floor comprises:
4 suites
1 suite with closet
The basement comprehends:
Cinema room
Games’ room
Gym
Turkish bath and sauna
Wine Cellar
Support Bathroom that has access from the outside area
Laundry area
Storage area
Garage
Engine room
The villa is inserted in the prestigious development Soltróia, which includes 24 hour security at the disposal of its residents, providing also a supermarket, sports infrastructures, playgrounds and an internal network of bicycle paths.
Soltroia is a touristic and residential
development in the peninsula of Troia,
Municipality of Grândola, District of Setúbal,
40 km south of Lisbon, being around one hour away from the centre of the city and the access to the Humberto Delgado Airport. Located only a few minutes away from the marina of Troia, the emblematic Casino of Troia and the Golf course, allowing you to rejoice from several attractions, while enjoying the beauty of the region.
To the south, and only a few minutes away, there is the much appreciated area of Comporta and the beaches of Pêgo and Carvalhal, with excellent and exquisite restaurants for all tastes. Also in this area you can enjoy the horse riding experience. Its incredible location makes it easy to reach Setúbal, with two river terminals ferries and catamarans available.
If you are looking for a villa with generous areas, which allows you to relax and live with family and friends, in a privileged landscape, be sure to schedule your visit.
Porta da Frente Christie’s is a real estate agency that has been operating in the market for more than two decades. Its focus lays on the highest quality houses and developments, not only in the selling market, but also in the renting market. The company was elected by the prestigious brand Christie’s - one of the most reputable auctioneers, Art institutions and Real Estate of the world - to be represented in Portugal, in the areas of Lisbon, Cascais, Oeiras, Sintra and Alentejo. The main purpose of Porta da Frente Christie’s is to offer a top-notch service to our customers.
On the ground floor:
1 Suite
Social Bathroom
1 office
Kitchen
An ample living room with view to the swimming pool
The first floor comprises:
4 suites
1 suite with closet
The basement comprehends:
Cinema room
Games’ room
Gym
Turkish bath and sauna
Wine Cellar
Support Bathroom that has access from the outside area
Laundry area
Storage area
Garage
Engine room
The villa is inserted in the prestigious development Soltróia, which includes 24 hour security at the disposal of its residents, providing also a supermarket, sports infrastructures, playgrounds and an internal network of bicycle paths.
Soltroia is a touristic and residential
development in the peninsula of Troia,
Municipality of Grândola, District of Setúbal,
40 km south of Lisbon, being around one hour away from the centre of the city and the access to the Humberto Delgado Airport. Located only a few minutes away from the marina of Troia, the emblematic Casino of Troia and the Golf course, allowing you to rejoice from several attractions, while enjoying the beauty of the region.
To the south, and only a few minutes away, there is the much appreciated area of Comporta and the beaches of Pêgo and Carvalhal, with excellent and exquisite restaurants for all tastes. Also in this area you can enjoy the horse riding experience. Its incredible location makes it easy to reach Setúbal, with two river terminals ferries and catamarans available.
If you are looking for a villa with generous areas, which allows you to relax and live with family and friends, in a privileged landscape, be sure to schedule your visit.
Porta da Frente Christie’s is a real estate agency that has been operating in the market for more than two decades. Its focus lays on the highest quality houses and developments, not only in the selling market, but also in the renting market. The company was elected by the prestigious brand Christie’s - one of the most reputable auctioneers, Art institutions and Real Estate of the world - to be represented in Portugal, in the areas of Lisbon, Cascais, Oeiras, Sintra and Alentejo. The main purpose of Porta da Frente Christie’s is to offer a top-notch service to our customers.
Contact
House 5 Bedrooms
São Sebastião, Loulé, Distrito de Faro
Used · 350m²
With Swimming Pool
buy
1.400.000 €
Wonderful villa with an ideal location in São Sebastião, Vale Judeu area.
Comprising 5 bedrooms, 2 of which are en suite, 4 bathrooms in total, living and dining room with fireplace, equipped kitchen, pantry, laundry room and storage room.
Outside it offers beautiful gardens and a heated pool, BBQ area and carport for 3 cars.
Fully fenced property, offering privacy, close to all kinds of services, less than 10 minutes from beaches and golf courses.
Perfect opportunity for residence or monetization.
Fantastic sea view.
Comprising 5 bedrooms, 2 of which are en suite, 4 bathrooms in total, living and dining room with fireplace, equipped kitchen, pantry, laundry room and storage room.
Outside it offers beautiful gardens and a heated pool, BBQ area and carport for 3 cars.
Fully fenced property, offering privacy, close to all kinds of services, less than 10 minutes from beaches and golf courses.
Perfect opportunity for residence or monetization.
Fantastic sea view.
Contact
House 5 Bedrooms
Charneca de Caparica e Sobreda, Almada, Distrito de Setúbal
New · 300m²
With Garage
buy
2.800.000 €
Welcome to your new home! Here, you’ll find everything you need to live comfortably and in style.
This villa with saltwater pool, is located in one of the quietest areas of Herdade da Aroeira, a prestigious urbanization that is only 20 minutes from Lisbon and 5 minutes from the best beaches in Europe. A place that offers the best of both worlds, such as the proximity of the city and the tranquility of the countryside.
With an emblematic golf course, four tennis courts, a tropical lake and several restaurants and shops, where you have access to experiences and gourmet products.
In addition, Herdade da Aroeira has 24-hour security service and a hotel that serves all national and international tourism.
This independent villa consists of large living room, equipped kitchen, four suites and a bedroom, as well as five bathrooms, so that you can accommodate the family with tranquility.
The garden is perfect for enjoying moments of leisure outdoors, while the garage for two cars, storage room and cellar ensure enough space to store everything you need.
Equipped with air conditioning, video surveillance system, home automation, water hole, automatic irrigation system, garden with fruit trees and palm trees, underfloor heating and central aspiration, this villa has everything you need to live with comfort and tranquility.
Don’t miss the opportunity to live in such a special place as this
Come see your new home, schedule a visit today.
This villa with saltwater pool, is located in one of the quietest areas of Herdade da Aroeira, a prestigious urbanization that is only 20 minutes from Lisbon and 5 minutes from the best beaches in Europe. A place that offers the best of both worlds, such as the proximity of the city and the tranquility of the countryside.
With an emblematic golf course, four tennis courts, a tropical lake and several restaurants and shops, where you have access to experiences and gourmet products.
In addition, Herdade da Aroeira has 24-hour security service and a hotel that serves all national and international tourism.
This independent villa consists of large living room, equipped kitchen, four suites and a bedroom, as well as five bathrooms, so that you can accommodate the family with tranquility.
The garden is perfect for enjoying moments of leisure outdoors, while the garage for two cars, storage room and cellar ensure enough space to store everything you need.
Equipped with air conditioning, video surveillance system, home automation, water hole, automatic irrigation system, garden with fruit trees and palm trees, underfloor heating and central aspiration, this villa has everything you need to live with comfort and tranquility.
Don’t miss the opportunity to live in such a special place as this
Come see your new home, schedule a visit today.
Contact
House 5 Bedrooms Triplex
Monchique, Distrito de Faro
Used · 521m²
With Swimming Pool
buy
1.195.000 €
Stunning villa with five bedrooms completely rebuilt, for sale, in Caldas de Monchique, Algarve
This villa’s first floor features an open-plan living and dining area, a fully-equipped kitchen, and a bathroom.
The the bedrooms are located on the upper level, and all have access to expansive terraces with views of the Monchique mountains, which also provide ample natural light.
Outside, the house is encircled by a flourishing garden that includes a swimming pool and a separate apartment with a kitchen, living room, two bedrooms, and a bathroom.
The garage is located in a detached annex to the home and has space for three vehicles.
The property’s primary water supply comes from the Spa of the Vila Termal, which was renowned in Roman times for its curative properties.
The property is situated 15 minutes from Portimão and its stunning beaches, and 60 minutes from Faro International Airport.
CHARACTERISTICS:
Plot Area: 1 332 m2 | 14 338 sq ft
Area: 521 m2 | 5 606 sq ft
Useful area: 521 m2 | 5 608 sq ft
Building Area: 521 m2 | 5 606 sq ft
Bedrooms: 5
Bathrooms: 4
Garage: 3
Energy efficiency: D
FEATURES:
Equipped kitchen
Living room and dining room in open space
Terrace
Garden
Swimming pool
Detached apartment
Garage with capacity for three cars
Mains water of the property is from the Spa of the Vila Termal
Internationally awarded, LUXIMOS Christie’s presents more than 1,200 properties for sale in Portugal, offering an excellent service in real estate brokerage. LUXIMOS Christie’s is the exclusive affiliate of Christie´s International Real Estate (1350 offices in 46 countries) for the Algarve, Porto and North of Portugal, and provides its services to homeowners who are selling their properties, and to national and international buyers, who wish to buy real estate in Portugal.
Our selection includes modern and contemporary properties, near the sea or by theriver, in Foz do Douro, in Porto, Boavista, Matosinhos, Vilamoura, Tavira, Ria Formosa, Lagos, Almancil, Vale do Lobo, Quinta do Lago, near the golf courses or the marina.
LIc AMI 9063
This villa’s first floor features an open-plan living and dining area, a fully-equipped kitchen, and a bathroom.
The the bedrooms are located on the upper level, and all have access to expansive terraces with views of the Monchique mountains, which also provide ample natural light.
Outside, the house is encircled by a flourishing garden that includes a swimming pool and a separate apartment with a kitchen, living room, two bedrooms, and a bathroom.
The garage is located in a detached annex to the home and has space for three vehicles.
The property’s primary water supply comes from the Spa of the Vila Termal, which was renowned in Roman times for its curative properties.
The property is situated 15 minutes from Portimão and its stunning beaches, and 60 minutes from Faro International Airport.
CHARACTERISTICS:
Plot Area: 1 332 m2 | 14 338 sq ft
Area: 521 m2 | 5 606 sq ft
Useful area: 521 m2 | 5 608 sq ft
Building Area: 521 m2 | 5 606 sq ft
Bedrooms: 5
Bathrooms: 4
Garage: 3
Energy efficiency: D
FEATURES:
Equipped kitchen
Living room and dining room in open space
Terrace
Garden
Swimming pool
Detached apartment
Garage with capacity for three cars
Mains water of the property is from the Spa of the Vila Termal
Internationally awarded, LUXIMOS Christie’s presents more than 1,200 properties for sale in Portugal, offering an excellent service in real estate brokerage. LUXIMOS Christie’s is the exclusive affiliate of Christie´s International Real Estate (1350 offices in 46 countries) for the Algarve, Porto and North of Portugal, and provides its services to homeowners who are selling their properties, and to national and international buyers, who wish to buy real estate in Portugal.
Our selection includes modern and contemporary properties, near the sea or by theriver, in Foz do Douro, in Porto, Boavista, Matosinhos, Vilamoura, Tavira, Ria Formosa, Lagos, Almancil, Vale do Lobo, Quinta do Lago, near the golf courses or the marina.
LIc AMI 9063
Contact
House 5 Bedrooms
Alcantarilha e Pêra, Silves, Distrito de Faro
Used · 225m²
With Swimming Pool
buy
890.000 €
Surprising rustic-style family property with five bedrooms for sale in Pêra, Algarve.
This is a single-storey house on a large plot of land, which welcomes you with a stone wall, iron gate and cobbled floor. After passing through the gate we are embraced by the extraordinary, lush garden.
The villa has large areas with lots of natural light, white walls and dark floors and a very distinctive decor that conveys the villa’s character.
After the large entrance hall, we move on to the open-plan social area, comprising a dining room ready to receive family and friends, and the inviting living room with fireplace, ideal for relaxing in cooler weather. The kitchen, which is also large, is fully equipped, has plenty of storage space and a dining area.
All the bedrooms are spacious, with plenty of natural light thanks to their large windows, and all are equipped with air conditioning. One room has an en suite bathroom and a balcony.
In addition to the well-kept garden, there is an orchard full of fruit trees, an amazing outdoor dining area and two outdoor swimming pools: a smaller round one and a rectangular one connected to it by a small waterfall.
In an excellent location, in the peace and quiet of the countryside, but a close distance of all kinds of services and amenities, as well as the beaches and just 40 minutes away from Faro International Airport.
CHARACTERISTICS:
Plot Area: 16 778 m2 | 180 597 sq ft
Area: 225 m2 | 2 424 sq ft
Useful area: 225 m2 | 2 422 sq ft
Building Area: 225 m2 | 2 424 sq ft
Bedrooms: 5
Bathrooms: 3
Energy efficiency: D
FEATURES:
Five bedrooms
Air conditioning
Terrace
Fireplace
Orchard
Swimming pools
Garden
Internationally awarded, LUXIMOS Christie’s presents more than 1,200 properties for sale in Portugal, offering an excellent service in real estate brokerage. LUXIMOS Christie’s is the exclusive affiliate of Christie´s International Real Estate (1350 offices in 46 countries) for the Algarve, Porto and North of Portugal, and provides its services to homeowners who are selling their properties, and to national and international buyers, who wish to buy real estate in Portugal.
Our selection includes modern and contemporary properties, near the sea or by theriver, in Foz do Douro, in Porto, Boavista, Matosinhos, Vilamoura, Tavira, Ria Formosa, Lagos, Almancil, Vale do Lobo, Quinta do Lago, near the golf courses or the marina.
LIc AMI 9063
This is a single-storey house on a large plot of land, which welcomes you with a stone wall, iron gate and cobbled floor. After passing through the gate we are embraced by the extraordinary, lush garden.
The villa has large areas with lots of natural light, white walls and dark floors and a very distinctive decor that conveys the villa’s character.
After the large entrance hall, we move on to the open-plan social area, comprising a dining room ready to receive family and friends, and the inviting living room with fireplace, ideal for relaxing in cooler weather. The kitchen, which is also large, is fully equipped, has plenty of storage space and a dining area.
All the bedrooms are spacious, with plenty of natural light thanks to their large windows, and all are equipped with air conditioning. One room has an en suite bathroom and a balcony.
In addition to the well-kept garden, there is an orchard full of fruit trees, an amazing outdoor dining area and two outdoor swimming pools: a smaller round one and a rectangular one connected to it by a small waterfall.
In an excellent location, in the peace and quiet of the countryside, but a close distance of all kinds of services and amenities, as well as the beaches and just 40 minutes away from Faro International Airport.
CHARACTERISTICS:
Plot Area: 16 778 m2 | 180 597 sq ft
Area: 225 m2 | 2 424 sq ft
Useful area: 225 m2 | 2 422 sq ft
Building Area: 225 m2 | 2 424 sq ft
Bedrooms: 5
Bathrooms: 3
Energy efficiency: D
FEATURES:
Five bedrooms
Air conditioning
Terrace
Fireplace
Orchard
Swimming pools
Garden
Internationally awarded, LUXIMOS Christie’s presents more than 1,200 properties for sale in Portugal, offering an excellent service in real estate brokerage. LUXIMOS Christie’s is the exclusive affiliate of Christie´s International Real Estate (1350 offices in 46 countries) for the Algarve, Porto and North of Portugal, and provides its services to homeowners who are selling their properties, and to national and international buyers, who wish to buy real estate in Portugal.
Our selection includes modern and contemporary properties, near the sea or by theriver, in Foz do Douro, in Porto, Boavista, Matosinhos, Vilamoura, Tavira, Ria Formosa, Lagos, Almancil, Vale do Lobo, Quinta do Lago, near the golf courses or the marina.
LIc AMI 9063
Contact
House 5 Bedrooms
Salvador do Monte, Amarante, Distrito do Porto
Used · 600m²
With Garage
buy
800.000 €
Deslumbrante propriedade à venda em Amarante! A 2 minuto do centro da cidade com vista Rio Tâmega! Esta moradia de 5 quartos e 7 casas de banho oferece um espaço generoso de 600 m2, situado num terreno de 4000 m2 com uma área bruta total de 696 m2. Construída em 1999, esta propriedade mantém um excelente estado de conservação.
Com a entrada servida por portão automático, esta propriedade dispõe de uma área privada de 398 m2s e uma área adjacente de 298 metros quadrados, perfeita para adaptar às suas necessidades. Uma incrível varanda onde pode desfrutar toda a panorâmica que a natureza oferece e usufruir do espaço para relaxar ou até mesmo para jantar.
Desfrute das vistas incríveis para o rio Tâmega, jardim e piscina que esta propriedade única oferece.
Não perca esta oportunidade de adquirir esta moradia de sonho, ideal para quem procura um refúgio tranquilo e luxuoso. Marque já a sua visita e descubra o paraíso em Amarante!
Com a entrada servida por portão automático, esta propriedade dispõe de uma área privada de 398 m2s e uma área adjacente de 298 metros quadrados, perfeita para adaptar às suas necessidades. Uma incrível varanda onde pode desfrutar toda a panorâmica que a natureza oferece e usufruir do espaço para relaxar ou até mesmo para jantar.
Desfrute das vistas incríveis para o rio Tâmega, jardim e piscina que esta propriedade única oferece.
Não perca esta oportunidade de adquirir esta moradia de sonho, ideal para quem procura um refúgio tranquilo e luxuoso. Marque já a sua visita e descubra o paraíso em Amarante!
Contact
House 5 Bedrooms
Oeiras e São Julião da Barra, Paço de Arcos e Caxias, Distrito de Lisboa
Used · 232m²
With Garage
buy
2.475.000 €
Porta da Frente Christie’s presents a 5 bedroom villa with 232 sqm, with a private garden and swimming pool, in one of the most privileged locations in Oeiras, in a neighbourhood of villas, Alto do Lagoal, in Caxias.
This property of three floors offers a stunning view of the sea.
Ground Floor: Living room with sea view, access to the leisure area to the garden and swimming pool, dining room, office, social bathroom and equipped kitchen. Aside, there is also a laundry and storage area.
First Floor: Suite with wardrobe, private bathroom, bedroom with sea view and another room, supported by a full private bathroom;
Floor -1: Multipurpose room, one bedroom, 1 bathroom and access to the garden area
Garage for two cars and another private parking with capacity for 2 more cars.
The villa is equipped with central heating, a central vacuum unit, laundry area, storage area and a garage for two cars.
With quick accesses to Lisbon and Cascais by the A5 motorway or the marginal, close to international schools, all sorts of services and leisure spaces.
Characterised by its mild climate, Oeiras is one of the most developed municipalities in the country, being in a privileged location just a few minutes from Lisbon and Cascais and with superb views over the river and sea. The restored buildings full of charm cohabit in perfect balance with the new constructions. The seafront promenade accesses the fantastic beaches along the line.
Porta da Frente Christie’s is a real estate agency that has been operating in the market for more than two dfuecades. Its focus lays on the highest quality houses and developments, not only in the selling market, but also in the renting market. The company was elected by the prestigious brand Christie’s International Real Estate to represent Portugal, in the areas of Lisbon, Cascais, Oeiras, Sintra and Alentejo. The main purpose of Porta da Frente Christie’s is to offer a top-notch service to our customers.
This property of three floors offers a stunning view of the sea.
Ground Floor: Living room with sea view, access to the leisure area to the garden and swimming pool, dining room, office, social bathroom and equipped kitchen. Aside, there is also a laundry and storage area.
First Floor: Suite with wardrobe, private bathroom, bedroom with sea view and another room, supported by a full private bathroom;
Floor -1: Multipurpose room, one bedroom, 1 bathroom and access to the garden area
Garage for two cars and another private parking with capacity for 2 more cars.
The villa is equipped with central heating, a central vacuum unit, laundry area, storage area and a garage for two cars.
With quick accesses to Lisbon and Cascais by the A5 motorway or the marginal, close to international schools, all sorts of services and leisure spaces.
Characterised by its mild climate, Oeiras is one of the most developed municipalities in the country, being in a privileged location just a few minutes from Lisbon and Cascais and with superb views over the river and sea. The restored buildings full of charm cohabit in perfect balance with the new constructions. The seafront promenade accesses the fantastic beaches along the line.
Porta da Frente Christie’s is a real estate agency that has been operating in the market for more than two dfuecades. Its focus lays on the highest quality houses and developments, not only in the selling market, but also in the renting market. The company was elected by the prestigious brand Christie’s International Real Estate to represent Portugal, in the areas of Lisbon, Cascais, Oeiras, Sintra and Alentejo. The main purpose of Porta da Frente Christie’s is to offer a top-notch service to our customers.
Contact
House 5 Bedrooms
Alcabideche, Cascais, Distrito de Lisboa
Used · 250m²
With Garage
rent
13.800 €
5 bedroom villa, without furniture, in Malveira da Serra, with garden and salted water swimming pool.
Villa with a 250 sqm private gross area, inserted in a plot with 6000 sqm and with views over the beach of Guincho and Cascais.
The areas are divided into three floors:
Ground Floor:
- Equipped Kitchen: 30 sqm
- Equipped Laundry area: 28 sqm
- Bedroom/living room: 13 sqm
- bathroom
First Floor:
- Living room: 60 sqm
- Suite: 25 sqm with bathroom
- Suite: 35 sqm, with jacuzzi and supported by a 7 sqm bathroom
Upper floor:
- Bedroom: 50 sqm
- Master suite: 45 sqm, with closet and supported by a 15 sqm bathroom
- Annex/wooden house - studio - with a full private bathroom
Villa with garage for 1 car, equipped with air conditioning and fireplace.
The garden with about 6000 sqm includes fruit trees.
Garden and swimming pool maintenance area included in the rent.
Cascais is a Portuguese village famous for its bay, local business and its cosmopolitanism. It is considered the most sophisticated destination of the Lisbon’s region, where small palaces and refined and elegant constructions prevail. With the sea as a scenario, Cascais can be proud of having 7 golf courses, a casino, a marina and countless leisure areas. It is 30 minutes away from Lisbon and its international airport.
Porta da Frente Christie’s is a real estate agency that has been operating in the market for more than two decades. Its focus lays on the highest quality houses and developments, not only in the selling market, but also in the renting market. The company was elected by the prestigious brand Christie’s International Real Estate to represent Portugal in the areas of Lisbon, Cascais, Oeiras and Alentejo. The main purpose of Porta da Frente Christie’s is to offer a top-notch service to our customers.
Villa with a 250 sqm private gross area, inserted in a plot with 6000 sqm and with views over the beach of Guincho and Cascais.
The areas are divided into three floors:
Ground Floor:
- Equipped Kitchen: 30 sqm
- Equipped Laundry area: 28 sqm
- Bedroom/living room: 13 sqm
- bathroom
First Floor:
- Living room: 60 sqm
- Suite: 25 sqm with bathroom
- Suite: 35 sqm, with jacuzzi and supported by a 7 sqm bathroom
Upper floor:
- Bedroom: 50 sqm
- Master suite: 45 sqm, with closet and supported by a 15 sqm bathroom
- Annex/wooden house - studio - with a full private bathroom
Villa with garage for 1 car, equipped with air conditioning and fireplace.
The garden with about 6000 sqm includes fruit trees.
Garden and swimming pool maintenance area included in the rent.
Cascais is a Portuguese village famous for its bay, local business and its cosmopolitanism. It is considered the most sophisticated destination of the Lisbon’s region, where small palaces and refined and elegant constructions prevail. With the sea as a scenario, Cascais can be proud of having 7 golf courses, a casino, a marina and countless leisure areas. It is 30 minutes away from Lisbon and its international airport.
Porta da Frente Christie’s is a real estate agency that has been operating in the market for more than two decades. Its focus lays on the highest quality houses and developments, not only in the selling market, but also in the renting market. The company was elected by the prestigious brand Christie’s International Real Estate to represent Portugal in the areas of Lisbon, Cascais, Oeiras and Alentejo. The main purpose of Porta da Frente Christie’s is to offer a top-notch service to our customers.
Contact
House 5 Bedrooms +3
Cascais e Estoril, Distrito de Lisboa
Used · 483m²
With Garage
buy
5.600.000 €
Villa in Quinta da Marinha
Villa, located in Quinta da Marinha, in the south area, in a very quiet street and with plenty of privacy.
Inserted in a 1507 sqm plot and with an around 560 sqm area of construction, the villa was remodelled a few years ago with excellent and modern finishes. In addition, the villa presents large dimensioned areas, ensuring ample and comfortable spaces. Sun exposure is also a prominent feature, providing natural lighting throughout the day.
On the ground floor:
- Hall
- Social bathroom
- Living room with fireplace and access to the garden
- Dining room with connection to kitchen
- Kitchen in Island with plenty of light, Smeg household appliances and a dining area.
- Television room
- Two bedrooms
- A support bathroom
- Suite with access to the garden
- With a small unevenness we find an ample living room with access to a cosy porch and the swimming pool´s area
- Laundry area with bathroom
First floor
- Master suite with a walk-in closet and a fantastic private terrace.
- Office
- Two bedrooms
- A support bathroom
- Bedroom or small room with access to the ground floor.
Outside there is a very well maintained garden with several leisure areas, including a cosy and private porch and the swimming pool.
Barbecue area, ideal for outdoor dining.
This villa is quite spacious and comfortable, with the highest quality finishes and modern design. The bedrooms are large dimensioned and bright, providing plenty of privacy and comfort. The location is also privileged, in a quiet and residential area, but with easy accesses to services and local business.
The villa is equipped with radiant floor heating and in some areas hot and cold air conditioning, solar panels and includes a garage for two cars.
Located 10 minutes away from Cascais and 20 minutes away from Lisbon and the international airport, Cascais is a Portuguese village famous for its bay, local business and its cosmopolitanism. It is considered the most sophisticated destination of the Lisbon’s region, where small palaces and refined and elegant constructions prevail. With the sea as a scenario, Cascais can be proud of having 7 golf courses, a casino, a marina and countless leisure areas. It is 30 minutes away from Lisbon and its international airport.
Porta da Frente Christie’s is a real estate agency that has been operating in the market for more than two decades. Its focus lays on the highest quality houses and developments, not only in the selling market, but also in the renting market. The company was elected by the prestigious brand Christie’s - one of the most reputable auctioneers, Art institutions and Real Estate of the world - to be represented in Portugal, in the areas of Lisbon, Cascais, Oeiras, Sintra and Alentejo. The main purpose of Porta da Frente Christie’s is to offer a top-notch service to our customers.
Villa, located in Quinta da Marinha, in the south area, in a very quiet street and with plenty of privacy.
Inserted in a 1507 sqm plot and with an around 560 sqm area of construction, the villa was remodelled a few years ago with excellent and modern finishes. In addition, the villa presents large dimensioned areas, ensuring ample and comfortable spaces. Sun exposure is also a prominent feature, providing natural lighting throughout the day.
On the ground floor:
- Hall
- Social bathroom
- Living room with fireplace and access to the garden
- Dining room with connection to kitchen
- Kitchen in Island with plenty of light, Smeg household appliances and a dining area.
- Television room
- Two bedrooms
- A support bathroom
- Suite with access to the garden
- With a small unevenness we find an ample living room with access to a cosy porch and the swimming pool´s area
- Laundry area with bathroom
First floor
- Master suite with a walk-in closet and a fantastic private terrace.
- Office
- Two bedrooms
- A support bathroom
- Bedroom or small room with access to the ground floor.
Outside there is a very well maintained garden with several leisure areas, including a cosy and private porch and the swimming pool.
Barbecue area, ideal for outdoor dining.
This villa is quite spacious and comfortable, with the highest quality finishes and modern design. The bedrooms are large dimensioned and bright, providing plenty of privacy and comfort. The location is also privileged, in a quiet and residential area, but with easy accesses to services and local business.
The villa is equipped with radiant floor heating and in some areas hot and cold air conditioning, solar panels and includes a garage for two cars.
Located 10 minutes away from Cascais and 20 minutes away from Lisbon and the international airport, Cascais is a Portuguese village famous for its bay, local business and its cosmopolitanism. It is considered the most sophisticated destination of the Lisbon’s region, where small palaces and refined and elegant constructions prevail. With the sea as a scenario, Cascais can be proud of having 7 golf courses, a casino, a marina and countless leisure areas. It is 30 minutes away from Lisbon and its international airport.
Porta da Frente Christie’s is a real estate agency that has been operating in the market for more than two decades. Its focus lays on the highest quality houses and developments, not only in the selling market, but also in the renting market. The company was elected by the prestigious brand Christie’s - one of the most reputable auctioneers, Art institutions and Real Estate of the world - to be represented in Portugal, in the areas of Lisbon, Cascais, Oeiras, Sintra and Alentejo. The main purpose of Porta da Frente Christie’s is to offer a top-notch service to our customers.
Contact
House 5 Bedrooms +1
Abuxarda, Alcabideche, Cascais, Distrito de Lisboa
Used · 800m²
With Garage
buy
5.200.000 €
Spectacular villa, situated in an exclusive private condominium with only five villas in Cascais, an area known for its beauty and luxurious lifestyle. This modern villa is a true haven of serenity and comfort, with a generous 1500 sqm plot that includes a meticulously well kept garden and a stunning swimming pool. The 800 sqm gross construction area of is a testament of the luxury and good taste that defines this property.
The main entrance is majestic, with a high ceiling and glazed windows that reveal a wonderful winter garden, creating a sense of connection with nature. The kitchen is extremely spacious and it is fully equipped, with a dining area for moments of conviviality. The living room has an electrical fireplace, cosy, and provides direct access to the outside, where you can enjoy the garden and the swimming pool and the dining room offers an elegant environment to receive your guests.
On the entrance floor, there is a suite and a social bathroom. On the first floor, there are three equally stunning suites, plus a master suite that includes a spacious walk-in closet and a luxurious hydromassage bathtub.
The real surprise is on the -1 floor, where we find a wine cellar for oenology enthusiasts, a cinema room for entertaining nights, a full spa with Turkish bath and sauna to relax and recharge, an XL jacuzzi for moments of pure relaxation, a well-equipped laundry area and even a gym to keep fit. In addition, there is also a large dimensioned storage area and a garage for three cars, providing enough space to accommodate the needs of your family.
The villa is equipped with state-of-the-art technology, including a modern mobile phone system that can be controlled from your mobile phone. All the rooms have air conditioning and heating for your comfort. The radiant floor in the cold flooring areas provides an additional touch of luxury, and the solar panels contribute to the energy efficiency of the house.
With a perfect location, this property is just 10 minutes away from the centre of Cascais, providing easy accesses to restaurants, shops and beaches of the line. It is conveniently located near renowned international schools such as Kings College, Deutsche Schule and Amor de Deus College. The access to the A5 motorway is excellent, and the airport of Lisbon is only 30 minutes away.
This truly wonderful villa offers a combination of luxury, comfort and convenience difficult to overcome, making it the perfect place to live the life that the Cascais line can provide.
The main entrance is majestic, with a high ceiling and glazed windows that reveal a wonderful winter garden, creating a sense of connection with nature. The kitchen is extremely spacious and it is fully equipped, with a dining area for moments of conviviality. The living room has an electrical fireplace, cosy, and provides direct access to the outside, where you can enjoy the garden and the swimming pool and the dining room offers an elegant environment to receive your guests.
On the entrance floor, there is a suite and a social bathroom. On the first floor, there are three equally stunning suites, plus a master suite that includes a spacious walk-in closet and a luxurious hydromassage bathtub.
The real surprise is on the -1 floor, where we find a wine cellar for oenology enthusiasts, a cinema room for entertaining nights, a full spa with Turkish bath and sauna to relax and recharge, an XL jacuzzi for moments of pure relaxation, a well-equipped laundry area and even a gym to keep fit. In addition, there is also a large dimensioned storage area and a garage for three cars, providing enough space to accommodate the needs of your family.
The villa is equipped with state-of-the-art technology, including a modern mobile phone system that can be controlled from your mobile phone. All the rooms have air conditioning and heating for your comfort. The radiant floor in the cold flooring areas provides an additional touch of luxury, and the solar panels contribute to the energy efficiency of the house.
With a perfect location, this property is just 10 minutes away from the centre of Cascais, providing easy accesses to restaurants, shops and beaches of the line. It is conveniently located near renowned international schools such as Kings College, Deutsche Schule and Amor de Deus College. The access to the A5 motorway is excellent, and the airport of Lisbon is only 30 minutes away.
This truly wonderful villa offers a combination of luxury, comfort and convenience difficult to overcome, making it the perfect place to live the life that the Cascais line can provide.
Contact
House 5 Bedrooms Triplex
Carcavelos e Parede, Cascais, Distrito de Lisboa
New · 300m²
With Garage
buy
4.450.000 €
Fantastic 5 bedroom villa with contemporary design, with large windows, with plenty of natural light and high ceilings
With South, East and West solar orientation
The villa is set on a plot of 860m2, with a construction area of 439m2 and a floor area of 300m2, divided into 3 floors and a large Rooftop with access from the interior of the villa and magnificent 360º views
In the garden we find a swimming pool, shower, wooden deck, barbecue with kitchen and toilet
With access from the garden to the SPA with jacuzzi, sauna and Turkish bath
The villa is composed as follows:
Floor 1:
Entrance hall (22m2)
Large living room (49m2), with fireplace, fireplace and balcony with sea view
Dining room (22m2), with open space kitchen (30m2), with island (with sliding door in
wood, which can be fully enclosed), fully equipped with AEG appliances and
built-in TEKA coffee machine, pantry and guest toilet
Floor 2:
Mezzanine that gives access to the bedrooms, master suite (18.60m2) with large windows and balcony with
sea view, toilet with shower and bathtub, walking closet (8m2), suite with balcony and view
to the pool (17m2), toilet with shower, bedroom with balcony and pool view (17m2)
and full bathroom with shower tray
From the 2nd floor we have access to the Rooftop with 360º unobstructed views and sea views
Basement:
Suite (14m2) with access to the garden and SPA, living room (18m2) that can be a games room, gym,
bedroom or office
Access to box garage for 3 cars with independent entrances and automatic opening gate
You can also count on:
Solar panels, electrical blackouts, air conditioning, video intercom and security door
With South, East and West solar orientation
The villa is set on a plot of 860m2, with a construction area of 439m2 and a floor area of 300m2, divided into 3 floors and a large Rooftop with access from the interior of the villa and magnificent 360º views
In the garden we find a swimming pool, shower, wooden deck, barbecue with kitchen and toilet
With access from the garden to the SPA with jacuzzi, sauna and Turkish bath
The villa is composed as follows:
Floor 1:
Entrance hall (22m2)
Large living room (49m2), with fireplace, fireplace and balcony with sea view
Dining room (22m2), with open space kitchen (30m2), with island (with sliding door in
wood, which can be fully enclosed), fully equipped with AEG appliances and
built-in TEKA coffee machine, pantry and guest toilet
Floor 2:
Mezzanine that gives access to the bedrooms, master suite (18.60m2) with large windows and balcony with
sea view, toilet with shower and bathtub, walking closet (8m2), suite with balcony and view
to the pool (17m2), toilet with shower, bedroom with balcony and pool view (17m2)
and full bathroom with shower tray
From the 2nd floor we have access to the Rooftop with 360º unobstructed views and sea views
Basement:
Suite (14m2) with access to the garden and SPA, living room (18m2) that can be a games room, gym,
bedroom or office
Access to box garage for 3 cars with independent entrances and automatic opening gate
You can also count on:
Solar panels, electrical blackouts, air conditioning, video intercom and security door
Contact
House 5 Bedrooms Duplex
Boliqueime, Loulé, Distrito de Faro
In project · 519m²
With Garage
buy
1.750.000 €
Stunning contemporary villa, with construction expected to start in 2024, designed with exclusive materials and a modern design. The villa is located in a very quiet residential area located in a high area with sea views and is located on a plot of 3000 m2 and will have a gross building area of 519.22 m2.
With a luxury build quality this villa consists of 7 rooms divided into 3 floors. On the ground floor you will find the entrance hall, two living and dining rooms with fully equipped open plan kitchen, an office with bathroom, an en suite bedroom with walking closet and you can also find a laundry room, pantry, and a service bathroom.
On the first floor are the master suite and the other three bedrooms with direct access to the large terraces and rooftop, where you can enjoy a 360º view overlooking the mountains and sea.
In the basement you will find a garage for two cars, a storage area, an engine room and there is also an outdoor parking lot for several vehicles.
Being at an early stage of construction, there may still be the possibility of eventually being able to change some standard in terms of materials to be used in the construction of the villa.
Wonderfully well located, and with lots of natural light due to its solar orientation, facing south, this villa is very close to Vilamoura and all amenities, such as Colégio Internacional de Vilamoura, supermarkets, it is about 25 minutes from the Faro airport and Hospital de Faro and Hospital Particular das Gambelas.
The villa is just a short drive from Vilamoura, known for being Europe’s largest private luxury tourist complex, featuring an award-winning marina, five world-class golf courses, casino, tennis clubs, diving clubs, and the most varied leisure facilities, with one of the most beautiful beaches in Europe.
With a luxury build quality this villa consists of 7 rooms divided into 3 floors. On the ground floor you will find the entrance hall, two living and dining rooms with fully equipped open plan kitchen, an office with bathroom, an en suite bedroom with walking closet and you can also find a laundry room, pantry, and a service bathroom.
On the first floor are the master suite and the other three bedrooms with direct access to the large terraces and rooftop, where you can enjoy a 360º view overlooking the mountains and sea.
In the basement you will find a garage for two cars, a storage area, an engine room and there is also an outdoor parking lot for several vehicles.
Being at an early stage of construction, there may still be the possibility of eventually being able to change some standard in terms of materials to be used in the construction of the villa.
Wonderfully well located, and with lots of natural light due to its solar orientation, facing south, this villa is very close to Vilamoura and all amenities, such as Colégio Internacional de Vilamoura, supermarkets, it is about 25 minutes from the Faro airport and Hospital de Faro and Hospital Particular das Gambelas.
The villa is just a short drive from Vilamoura, known for being Europe’s largest private luxury tourist complex, featuring an award-winning marina, five world-class golf courses, casino, tennis clubs, diving clubs, and the most varied leisure facilities, with one of the most beautiful beaches in Europe.
Contact
House 5 Bedrooms
Casas Novas, Colares, Sintra, Distrito de Lisboa
Remodelled · 456m²
With Garage
rent
17.000 €
5+2 bedroom villa, furnished, in Colares, Sintra.
Villa completely refurbished recently, combining traditional Portuguese architecture with modern comfort and excellent finishes.
The villa has a 456 sqm private gross area, being inserted in a 660 sqm plot, with an indoor swimming pool of 63 sqm with integrated jacuzzi, garden and terraces.
It is distributed as follows:
Ground Floor
- large dimensioned entry hall: 13 sqm
- living room with fireplace: 37 sqm and dining room: 21 sqm, both with access to the terrace, garden and swimming pool
- fully equipped kitchen with Subzero & Wolf household appliances, also with access to terrace, garden and swimming pool
- office: 15 sqm
- suite: 19 sqm with wardrobes
- bathroom: 6 sqm
- suite: 16 sqm with wardrobes
- bathroom: 5 sqm
Upper Floor
- suite: 14 sqm with an 11 sqm walk-in closet
- bathroom: 6 sqm
- suite: 16 sqm with wardrobes
- bathroom: 4 sqm
- suite: 14 sqm with wardrobes
- bathroom: 4 sqm
Lower Floor
- TV room: 28 sqm
- social bathroom: 5 sqm
- sauna and Turkish bath: 18 sqm
- laundry area: 14 sqm
- storage area: 7 sqm
- garage: 40 sqm with parking space for 2 cars
This villa offers a good sun exposure and great privacy and excellent finishes, radiant floor heating, central heating, air conditioning, double glazed windows and electrical blinds. The bedrooms have Vispring beds and the bathrooms include electrical towel rails. Garage box for 2 cars and the possibility of parking several cars outside.
The exterior spaces of the villa include a large dimensioned garden, a terrace with outdoor seating and a dining area and another terrace with an outdoor kitchen and a barbecue area with a dining area. The swimming pool with integrated jacuzzi has an electrical cover that also heats the water and there is also an area to support the swimming pool with a full private bathroom. In the rent amount it is included the maintenance of the swimming pool and the access to the tennis court with night lighting and to the non-exclusive playground of the property.
Very close to local business, parks and mountains. Ideal for those who like to live in fusion with nature. Just a 5 minutes´ drive from the beaches of Adraga and Praia Grande and close to the most beautiful historical landmarks of Sintra. Located in the small village of Casas Novas, Colares - Sintra, it enjoys magnificent views of the Banzão Valley and along the coast from Praia das Maçãs to Peniche.
Villa completely refurbished recently, combining traditional Portuguese architecture with modern comfort and excellent finishes.
The villa has a 456 sqm private gross area, being inserted in a 660 sqm plot, with an indoor swimming pool of 63 sqm with integrated jacuzzi, garden and terraces.
It is distributed as follows:
Ground Floor
- large dimensioned entry hall: 13 sqm
- living room with fireplace: 37 sqm and dining room: 21 sqm, both with access to the terrace, garden and swimming pool
- fully equipped kitchen with Subzero & Wolf household appliances, also with access to terrace, garden and swimming pool
- office: 15 sqm
- suite: 19 sqm with wardrobes
- bathroom: 6 sqm
- suite: 16 sqm with wardrobes
- bathroom: 5 sqm
Upper Floor
- suite: 14 sqm with an 11 sqm walk-in closet
- bathroom: 6 sqm
- suite: 16 sqm with wardrobes
- bathroom: 4 sqm
- suite: 14 sqm with wardrobes
- bathroom: 4 sqm
Lower Floor
- TV room: 28 sqm
- social bathroom: 5 sqm
- sauna and Turkish bath: 18 sqm
- laundry area: 14 sqm
- storage area: 7 sqm
- garage: 40 sqm with parking space for 2 cars
This villa offers a good sun exposure and great privacy and excellent finishes, radiant floor heating, central heating, air conditioning, double glazed windows and electrical blinds. The bedrooms have Vispring beds and the bathrooms include electrical towel rails. Garage box for 2 cars and the possibility of parking several cars outside.
The exterior spaces of the villa include a large dimensioned garden, a terrace with outdoor seating and a dining area and another terrace with an outdoor kitchen and a barbecue area with a dining area. The swimming pool with integrated jacuzzi has an electrical cover that also heats the water and there is also an area to support the swimming pool with a full private bathroom. In the rent amount it is included the maintenance of the swimming pool and the access to the tennis court with night lighting and to the non-exclusive playground of the property.
Very close to local business, parks and mountains. Ideal for those who like to live in fusion with nature. Just a 5 minutes´ drive from the beaches of Adraga and Praia Grande and close to the most beautiful historical landmarks of Sintra. Located in the small village of Casas Novas, Colares - Sintra, it enjoys magnificent views of the Banzão Valley and along the coast from Praia das Maçãs to Peniche.
Contact
House 5 Bedrooms Triplex
Ericeira , Mafra, Distrito de Lisboa
New · 734m²
With Garage
buy
3.250.000 €
THE ADDED VALUE OF THE PROPERTY:
The UJJAII project consists of a private condominium of 13 houses set on land 350 metres from the sea on the cliffs, located in Ribamar, 3 km from Ericeira.
PROPERTY DESCRIPTION:
HOMES
T4 to T5, all the bedrooms in suite concept.
Master suite between 44 m2 to 70 m2 with closet.
Living and dining between 89 m2 to 115 m2.
Walk in wine cellar with refrigeration.
SPA with jacuzzi, sauna and turkish bath.
Multipurpose room that can be used as a gym, yoga studio or home cinema room between 31 m2 to 69 m2.
Laundry room between 10 m2 to 14 m2.
Garage for 2 to 4 cars with wallbox for electric vehicle charging.
Engines and support room between 15 m2 to 33 m2.
Private heated pool between 48 m2 to 69 m2 with outdoor bathroom.
DESCRIPTION OF THE EXTERIOR:DESCRIÇÃO DO EXTERIOR:
CONDOMINIUM
Leisure area with garden and green areas with outdoor lighting.
Circulation paths inside the gardens with exclusive lounge areas.
Entrance gate and fence for security and privacy.
Meeting or multipurpose room.
EQUIPMENT
Home domotics system will monitor and/or control attributes of the home, such as lighting, climate, entertainment systems, heating, ventilation and air conditioning systems (HVAC). Also including home security such as access control, alarm systems and video surveillance.
HVAC system (Heating, ventilation and air conditioning).
Hydronic underfloor heating.
Heat pump with 950 liters tank.
30 to 35 Photovoltaic solar panels per home (390 to 455 in total) with a community energy storage systems.
Intrusion protection, video surveillance, fire detection in the kitchen area, carbon monoxide detection in the garage and water leak prevention.
Smart Door Locks with via fingerprint, code or key.
Fiber optic home networking.
Thermal Windows with triple glazed and thermal break aluminium frame profiles.
Electric outdoor blackouts.
Electric indoor blinds.
Gate and garage door automatic control by remote control or smart phone.
Water descaler for the house water supply circuit.
Water purification plant using the reverse osmosis process for the kitchen water supply circuit.
Use of rainwater collected on roofs and terraces, sending it to a 30.000 liters underground reservoir.
Filter and reuse light gray water from showers and sinks for reuse in toilets.
Kitchens equipped with built-in Miele appliances: oven, steam oven, microwave, vitro-ceramic hob with integrated extractor fan, coffee machine, dishwasher, combined refrigerator and refrigerated wine cellar.
Italian Duravit washbasins, bathtubs and toilets.
Fantini Italian taps
MATERIALS
Exterior covering materials: exposed concrete, pigmented putty with the tone of the region’s earth and wooden slats.
Interior wall and ceiling coverings in stucco and wood.
Floors covered with Italian Marazzi ceramics and wood.
Bathrooms covered with Italian Marazzi ceramics.
Terraces with deck floors in Cumuro or Ipê.
VALUATION OF THE PROPERTY:
UJJAI - ERICEIRA PREMIUM HOMES
A PROMISE OF BEAUTY AND SERENITY
Life moves fast, with layers of noise and endless city patterns, immerse in a slow lifestyle. Soulfull Homes filled with design, inspiration and healing surroundings.
Soft mornings invigorating breeze as we follow a picturesque, earthy road between green fields and trees leading us into the ocean. Ujjayi has been design respecting the existing land. A luxuous collection of 13 eco designed Homes embedded in the coast line landscape, a refuge to unwind and take in nature in its most wholesome form. We breathe in the purest air of the clifts and the ocean, a distinctive fragrance that evokes a feeling of nostalgia and a glowing sense of warmth. Ribamar, Ericeira vila is surrounded by the atlantic ocean as far as the eye can see. It feels as though we are alone, in the middle of nowhere. All we can hear is the pure sounds of nature. UJJAYI Homes are implanted, a rippling vision of shapes emerging from nature as if they had always been there.
VISION
’We focused on design and being close to nature. Everything was thought out to the utmost detail as a team.’ - Nuno Ribeiro
UJJAYI vision leeds to a combination of architecture, design and comfort, the ultimate triad for perfection. A celebration of indoor and outdoor dwelling, each Home stand timeless and true to the concept of eco design architecture, where sunlight and shade are harnessed mainly through the space - roofless extensions open to the sky, The configuration of UJJAYI although the Homes are nestled in the same property and ultimately built as one project, the houses sit independently from one another. A promise of beauty and serenity, was created by Portuguese architects Yuri Martinho and Ana Matos and the owners, husband and wife Nuno and Sofia Ribeiro.
UJJAII hosts a private and distinct luxury condominium, marked by modern PREMIUM design architecture less than 150 meters from the sea. Consisting of 13 houses with futuristic design and architecture, created in an environmentally conscious mindset, differentiated by excellence in quality and ideology. All villas are luxury, comfortable and spacious, with different types due to their large areas, ranging from T4 to T5 with private garden areas, large terraces and common leisure areas. The insight of this venture is based on the creation of a harmonious connection between all elements: nature and design. A futuristic vision in the search for a simple quality of life rooted in nature, offering luxurious and distinctive comfort. Relax and cool off in our private pool, challenge friends and family to a walk down the iconic hill to the sea and enjoy the lush landscape. In addition, UJJAII has gardens and a playground where your children can also have fun. Here, you will find an environment that combines innovation and sophistication with environmental awareness.
ABOUT
Your sophisticated refuge in the heart of Ericeira - World Surfing Reserve, located in Ribamar, one of the most privileged regions of Lisbon. The Genuine UJJAII is the perfect place to enjoy a conscious, fulfilling and sophisticated lifestyle. Environmental and housing sustainability is valued, seeking to minimize the environmental impact of the project. From thermal and acoustic insulation to materials carefully selected for their quality and durability, each element of the Homes reflects our commitment to excellence and sustainability.
Discover the pleasure of waking up just a few steps from the stunning ocean, in the middle of the cliffs, above the World Surfing Reserve, where the sun shines radiantly and the superb virgin nature invites you to relax in a wonderful climate.
Project designed with the Yuma Concept Architecture Office
ADDITIONAL INFORMATION:
- Areas taken from the PH area list
- 3D images are just a demonstration of the project and cannot be used in a contractual context
- Property with approved architectural project, with speciality project in preparation and, for this reason, the presentation of the Energy Certificate is not yet applicable.
** Toda a informação disponível não dispensa a confirmação por parte da mediadora bem como a consulta da documentação do imóvel. **
The UJJAII project consists of a private condominium of 13 houses set on land 350 metres from the sea on the cliffs, located in Ribamar, 3 km from Ericeira.
PROPERTY DESCRIPTION:
HOMES
T4 to T5, all the bedrooms in suite concept.
Master suite between 44 m2 to 70 m2 with closet.
Living and dining between 89 m2 to 115 m2.
Walk in wine cellar with refrigeration.
SPA with jacuzzi, sauna and turkish bath.
Multipurpose room that can be used as a gym, yoga studio or home cinema room between 31 m2 to 69 m2.
Laundry room between 10 m2 to 14 m2.
Garage for 2 to 4 cars with wallbox for electric vehicle charging.
Engines and support room between 15 m2 to 33 m2.
Private heated pool between 48 m2 to 69 m2 with outdoor bathroom.
DESCRIPTION OF THE EXTERIOR:DESCRIÇÃO DO EXTERIOR:
CONDOMINIUM
Leisure area with garden and green areas with outdoor lighting.
Circulation paths inside the gardens with exclusive lounge areas.
Entrance gate and fence for security and privacy.
Meeting or multipurpose room.
EQUIPMENT
Home domotics system will monitor and/or control attributes of the home, such as lighting, climate, entertainment systems, heating, ventilation and air conditioning systems (HVAC). Also including home security such as access control, alarm systems and video surveillance.
HVAC system (Heating, ventilation and air conditioning).
Hydronic underfloor heating.
Heat pump with 950 liters tank.
30 to 35 Photovoltaic solar panels per home (390 to 455 in total) with a community energy storage systems.
Intrusion protection, video surveillance, fire detection in the kitchen area, carbon monoxide detection in the garage and water leak prevention.
Smart Door Locks with via fingerprint, code or key.
Fiber optic home networking.
Thermal Windows with triple glazed and thermal break aluminium frame profiles.
Electric outdoor blackouts.
Electric indoor blinds.
Gate and garage door automatic control by remote control or smart phone.
Water descaler for the house water supply circuit.
Water purification plant using the reverse osmosis process for the kitchen water supply circuit.
Use of rainwater collected on roofs and terraces, sending it to a 30.000 liters underground reservoir.
Filter and reuse light gray water from showers and sinks for reuse in toilets.
Kitchens equipped with built-in Miele appliances: oven, steam oven, microwave, vitro-ceramic hob with integrated extractor fan, coffee machine, dishwasher, combined refrigerator and refrigerated wine cellar.
Italian Duravit washbasins, bathtubs and toilets.
Fantini Italian taps
MATERIALS
Exterior covering materials: exposed concrete, pigmented putty with the tone of the region’s earth and wooden slats.
Interior wall and ceiling coverings in stucco and wood.
Floors covered with Italian Marazzi ceramics and wood.
Bathrooms covered with Italian Marazzi ceramics.
Terraces with deck floors in Cumuro or Ipê.
VALUATION OF THE PROPERTY:
UJJAI - ERICEIRA PREMIUM HOMES
A PROMISE OF BEAUTY AND SERENITY
Life moves fast, with layers of noise and endless city patterns, immerse in a slow lifestyle. Soulfull Homes filled with design, inspiration and healing surroundings.
Soft mornings invigorating breeze as we follow a picturesque, earthy road between green fields and trees leading us into the ocean. Ujjayi has been design respecting the existing land. A luxuous collection of 13 eco designed Homes embedded in the coast line landscape, a refuge to unwind and take in nature in its most wholesome form. We breathe in the purest air of the clifts and the ocean, a distinctive fragrance that evokes a feeling of nostalgia and a glowing sense of warmth. Ribamar, Ericeira vila is surrounded by the atlantic ocean as far as the eye can see. It feels as though we are alone, in the middle of nowhere. All we can hear is the pure sounds of nature. UJJAYI Homes are implanted, a rippling vision of shapes emerging from nature as if they had always been there.
VISION
’We focused on design and being close to nature. Everything was thought out to the utmost detail as a team.’ - Nuno Ribeiro
UJJAYI vision leeds to a combination of architecture, design and comfort, the ultimate triad for perfection. A celebration of indoor and outdoor dwelling, each Home stand timeless and true to the concept of eco design architecture, where sunlight and shade are harnessed mainly through the space - roofless extensions open to the sky, The configuration of UJJAYI although the Homes are nestled in the same property and ultimately built as one project, the houses sit independently from one another. A promise of beauty and serenity, was created by Portuguese architects Yuri Martinho and Ana Matos and the owners, husband and wife Nuno and Sofia Ribeiro.
UJJAII hosts a private and distinct luxury condominium, marked by modern PREMIUM design architecture less than 150 meters from the sea. Consisting of 13 houses with futuristic design and architecture, created in an environmentally conscious mindset, differentiated by excellence in quality and ideology. All villas are luxury, comfortable and spacious, with different types due to their large areas, ranging from T4 to T5 with private garden areas, large terraces and common leisure areas. The insight of this venture is based on the creation of a harmonious connection between all elements: nature and design. A futuristic vision in the search for a simple quality of life rooted in nature, offering luxurious and distinctive comfort. Relax and cool off in our private pool, challenge friends and family to a walk down the iconic hill to the sea and enjoy the lush landscape. In addition, UJJAII has gardens and a playground where your children can also have fun. Here, you will find an environment that combines innovation and sophistication with environmental awareness.
ABOUT
Your sophisticated refuge in the heart of Ericeira - World Surfing Reserve, located in Ribamar, one of the most privileged regions of Lisbon. The Genuine UJJAII is the perfect place to enjoy a conscious, fulfilling and sophisticated lifestyle. Environmental and housing sustainability is valued, seeking to minimize the environmental impact of the project. From thermal and acoustic insulation to materials carefully selected for their quality and durability, each element of the Homes reflects our commitment to excellence and sustainability.
Discover the pleasure of waking up just a few steps from the stunning ocean, in the middle of the cliffs, above the World Surfing Reserve, where the sun shines radiantly and the superb virgin nature invites you to relax in a wonderful climate.
Project designed with the Yuma Concept Architecture Office
ADDITIONAL INFORMATION:
- Areas taken from the PH area list
- 3D images are just a demonstration of the project and cannot be used in a contractual context
- Property with approved architectural project, with speciality project in preparation and, for this reason, the presentation of the Energy Certificate is not yet applicable.
** Toda a informação disponível não dispensa a confirmação por parte da mediadora bem como a consulta da documentação do imóvel. **
Contact
House 5 Bedrooms Duplex
São Felix da Marinha, Vila Nova de Gaia, Distrito do Porto
Used · 541m²
With Swimming Pool
buy
1.275.000 €
Fantastic contemporary four-fronted villa, under construction, with sea vistas and large areas with expansive natural light.
Ideal for outdoor living, the villa features a 45 m2 outdoor swimming pool, a wooden deck with a toilet, and a landscaped area around it.
An interior distribution hall links the garage to the social area of the residence, which consists of a spacious living room, open-plan kitchen, and east-west natural light-filled space, with a connection to the outdoor deck and swimming pool. Additionally, an easily convertible office into a bedroom, a guest lavatory, and three suites, one of which is a master suite featuring a dressing room and a spacious bathroom, are located on this floor. Each suite is connected to the garden and outdoor terrace, which ensures an abundance of natural light via minimalist window frames.
A spacious living room with a west-facing balcony and sea views, in addition to a suite with a private balcony and east-facing exposure, are located on the second floor.
This entire undertaking has been meticulously planned to incorporate natural elements into every room of the residence, maximising space utilisation and placing a strong emphasis on sustainability.
In addition to a closed garage accommodating three vehicles and two additional spaces on the patio, the villa features a wine cellar.
A genuine haven in São Félix da Marinha, situated in close proximity to the shoreline and accessible via major highways, complemented by a plethora of shops and services.
CHARACTERISTICS:
Plot Area: 1 243 m2 | 13 380 sq ft
Useful area: 541 m2 | 5 823 sq ft
Deployment Area: 438 m2 | 4 715 sq ft
Building Area: 541 m2 | 5 823 sq ft
Bedrooms: 5
Bathrooms: 6
Garage: 3
Energy efficiency: A+
Internationally awarded, LUXIMOS Christie’s presents more than 1,200 properties for sale in Portugal, offering an excellent service in real estate brokerage. LUXIMOS Christie’s is the exclusive affiliate of Christie´s International Real Estate (1350 offices in 46 countries) for the Algarve, Porto and North of Portugal, and provides its services to homeowners who are selling their properties, and to national and international buyers, who wish to buy real estate in Portugal.
Our selection includes modern and contemporary properties, near the sea or by theriver, in Foz do Douro, in Porto, Boavista, Matosinhos, Vilamoura, Tavira, Ria Formosa, Lagos, Almancil, Vale do Lobo, Quinta do Lago, near the golf courses or the marina.
LIc AMI 9063
Ideal for outdoor living, the villa features a 45 m2 outdoor swimming pool, a wooden deck with a toilet, and a landscaped area around it.
An interior distribution hall links the garage to the social area of the residence, which consists of a spacious living room, open-plan kitchen, and east-west natural light-filled space, with a connection to the outdoor deck and swimming pool. Additionally, an easily convertible office into a bedroom, a guest lavatory, and three suites, one of which is a master suite featuring a dressing room and a spacious bathroom, are located on this floor. Each suite is connected to the garden and outdoor terrace, which ensures an abundance of natural light via minimalist window frames.
A spacious living room with a west-facing balcony and sea views, in addition to a suite with a private balcony and east-facing exposure, are located on the second floor.
This entire undertaking has been meticulously planned to incorporate natural elements into every room of the residence, maximising space utilisation and placing a strong emphasis on sustainability.
In addition to a closed garage accommodating three vehicles and two additional spaces on the patio, the villa features a wine cellar.
A genuine haven in São Félix da Marinha, situated in close proximity to the shoreline and accessible via major highways, complemented by a plethora of shops and services.
CHARACTERISTICS:
Plot Area: 1 243 m2 | 13 380 sq ft
Useful area: 541 m2 | 5 823 sq ft
Deployment Area: 438 m2 | 4 715 sq ft
Building Area: 541 m2 | 5 823 sq ft
Bedrooms: 5
Bathrooms: 6
Garage: 3
Energy efficiency: A+
Internationally awarded, LUXIMOS Christie’s presents more than 1,200 properties for sale in Portugal, offering an excellent service in real estate brokerage. LUXIMOS Christie’s is the exclusive affiliate of Christie´s International Real Estate (1350 offices in 46 countries) for the Algarve, Porto and North of Portugal, and provides its services to homeowners who are selling their properties, and to national and international buyers, who wish to buy real estate in Portugal.
Our selection includes modern and contemporary properties, near the sea or by theriver, in Foz do Douro, in Porto, Boavista, Matosinhos, Vilamoura, Tavira, Ria Formosa, Lagos, Almancil, Vale do Lobo, Quinta do Lago, near the golf courses or the marina.
LIc AMI 9063
Contact
House 5 Bedrooms
Campolide, Lisboa, Distrito de Lisboa
Under construction · 295m²
With Garage
buy
2.990.000 €
House T5 with 295 sq m, garden of 160 sq m with swimming pool and 2 parking spaces, inserted in a new residential development with exception to be born in the heart of Lisbon, next to Amoreiras.
It is a project that reconciles the history of a farm, maintaining architectural traces of the time, with a modern architecture, of wide divisions and high quality finishes.
A project consisting of only three villas, totally independent, two of which: 5-bedrooms with private pool and a house with 4-bedrooms. Villas with generous areas from 214 to 295 sq m, all with an excellent outdoor garden and two parking spaces.
In a very central location, Amoreiras Villas is located in Campolide, close to the Amoreiras Shopping Centre, an important business district of the capital, full of shops, companies and services, and the French Lyceum Charles Lepierre. Area with excellent accessibility to the A5 and the A2 and easy access to the public transport network in Lisbon.
Castelhana is a Portuguese real estate agency present in the domestic market for over 20 years, specialized in prime residential real estate and recognized for the launch of some of the most distinguished developments in Portugal.
Founded in 1999, Castelhana provides a full service in business brokerage. We are specialists in investment and in the commercialization of real estate.
In Lisbon, in Chiado, one of the most emblematic and traditional areas of the capital. In Porto, we are based in Foz Do Douro, one of the noblest places in the city and in the Algarve region next to the renowned Vilamoura Marina.
We are waiting for you. We have a team available to give you the best support in your next real estate investment.
Contact us!
It is a project that reconciles the history of a farm, maintaining architectural traces of the time, with a modern architecture, of wide divisions and high quality finishes.
A project consisting of only three villas, totally independent, two of which: 5-bedrooms with private pool and a house with 4-bedrooms. Villas with generous areas from 214 to 295 sq m, all with an excellent outdoor garden and two parking spaces.
In a very central location, Amoreiras Villas is located in Campolide, close to the Amoreiras Shopping Centre, an important business district of the capital, full of shops, companies and services, and the French Lyceum Charles Lepierre. Area with excellent accessibility to the A5 and the A2 and easy access to the public transport network in Lisbon.
Castelhana is a Portuguese real estate agency present in the domestic market for over 20 years, specialized in prime residential real estate and recognized for the launch of some of the most distinguished developments in Portugal.
Founded in 1999, Castelhana provides a full service in business brokerage. We are specialists in investment and in the commercialization of real estate.
In Lisbon, in Chiado, one of the most emblematic and traditional areas of the capital. In Porto, we are based in Foz Do Douro, one of the noblest places in the city and in the Algarve region next to the renowned Vilamoura Marina.
We are waiting for you. We have a team available to give you the best support in your next real estate investment.
Contact us!
Contact
House 5 Bedrooms
Quarteira, Loulé, Distrito de Faro
Used · 110m²
With Swimming Pool
buy
700.000 €
Property with two independent villas, one with two bedrooms and one with three bedrooms, for sale near Vila Sol, Quarteira, Algarve.
The villa is spread over a single floor and has an open-planliving and dining room with a fireplace, a fully equipped kitchen, three bedrooms, one of which is en suite, two bathrooms in total and an office.
The second villa has a generously-sized living and dining room, an equipped kitchen, two bedrooms, two bathrooms in total and a large terrace area overlooking the pool.
In the outdoor space common to both villas are spacious landscaped leisure areas, a swimming pool and a double garage, making this property an excellent investment opportunity for both permanent residence and income generation.
Very well located, close to all kinds of amenities and services and just 25 minutes from the International Airport
CHARACTERISTICS:
Plot Area: 1 500 m2 | 16 146 sq ft
Area: 110 m2 | 1 184 sq ft
Useful area: 110 m2 | 1 184 sq ft
Building Area: 110 m2 | 1 184 sq ft
Bedrooms: 5
Bathrooms: 4
Energy efficiency: E
FEATURES:
T2 & T3
One suite
Equipped kitchens
Fireplace
Garden
Swimming pool
Garage
Internationally awarded, LUXIMOS Christie’s presents more than 1,200 properties for sale in Portugal, offering an excellent service in real estate brokerage. LUXIMOS Christie’s is the exclusive affiliate of Christie´s International Real Estate (1350 offices in 46 countries) for the Algarve, Porto and North of Portugal, and provides its services to homeowners who are selling their properties, and to national and international buyers, who wish to buy real estate in Portugal.
Our selection includes modern and contemporary properties, near the sea or by theriver, in Foz do Douro, in Porto, Boavista, Matosinhos, Vilamoura, Tavira, Ria Formosa, Lagos, Almancil, Vale do Lobo, Quinta do Lago, near the golf courses or the marina.
LIc AMI 9063
The villa is spread over a single floor and has an open-planliving and dining room with a fireplace, a fully equipped kitchen, three bedrooms, one of which is en suite, two bathrooms in total and an office.
The second villa has a generously-sized living and dining room, an equipped kitchen, two bedrooms, two bathrooms in total and a large terrace area overlooking the pool.
In the outdoor space common to both villas are spacious landscaped leisure areas, a swimming pool and a double garage, making this property an excellent investment opportunity for both permanent residence and income generation.
Very well located, close to all kinds of amenities and services and just 25 minutes from the International Airport
CHARACTERISTICS:
Plot Area: 1 500 m2 | 16 146 sq ft
Area: 110 m2 | 1 184 sq ft
Useful area: 110 m2 | 1 184 sq ft
Building Area: 110 m2 | 1 184 sq ft
Bedrooms: 5
Bathrooms: 4
Energy efficiency: E
FEATURES:
T2 & T3
One suite
Equipped kitchens
Fireplace
Garden
Swimming pool
Garage
Internationally awarded, LUXIMOS Christie’s presents more than 1,200 properties for sale in Portugal, offering an excellent service in real estate brokerage. LUXIMOS Christie’s is the exclusive affiliate of Christie´s International Real Estate (1350 offices in 46 countries) for the Algarve, Porto and North of Portugal, and provides its services to homeowners who are selling their properties, and to national and international buyers, who wish to buy real estate in Portugal.
Our selection includes modern and contemporary properties, near the sea or by theriver, in Foz do Douro, in Porto, Boavista, Matosinhos, Vilamoura, Tavira, Ria Formosa, Lagos, Almancil, Vale do Lobo, Quinta do Lago, near the golf courses or the marina.
LIc AMI 9063
Contact
House 5 Bedrooms Duplex
Conceição e Estoi, Faro, Distrito de Faro
Used · 266m²
With Swimming Pool
buy
995.000 €
For sale in Estoi, Algarve, is a detached villa with five bedrooms and stunning sea views.
On the upper floor, there is a spacious open-plan living and dining area with a fireplace and direct access to the exterior, a completely renovated and equipped kitchen, three bedrooms, one of which is en suite, and a service bathroom.
The bottom floor also features a living room, an equally renovated and equipped kitchen, and two bedrooms with private terraces and en suite bathrooms.
The bathrooms are equipped with automatic ventilation system and all windows are double glazed.
Outside, there are expansive verdant areas with fruit trees, an outdoor dining area with barbecue, and a magnificent swimming pool, all of which offer breathtaking views of the Atlantic Ocean.
Both levels have direct access to the pool area, making this property ideal for an income generating business.
Even though it is secluded and offers complete privacy, this villa is only 15 minutes from Faro International Airport and within walking distance of a variety of amenities and services.
CHARACTERISTICS:
Plot Area: 2 500 m2 | 26 910 sq ft
Area: 266 m2 | 2 868 sq ft
Useful area: 266 m2 | 2 863 sq ft
Building Area: 266 m2 | 2 868 sq ft
Bedrooms: 5
Bathrooms: 4
Garage: 1
Energy efficiency: C
FEATURES:
Five bedrooms
Three suites
Equipped and renovated kitchens
Garden
Swimming pool
Barbecue
Fireplace
Terrace
Irrigation system
Fibre internet
Double glazing
Security system
Internationally awarded, LUXIMOS Christie’s presents more than 1,200 properties for sale in Portugal, offering an excellent service in real estate brokerage. LUXIMOS Christie’s is the exclusive affiliate of Christie´s International Real Estate (1350 offices in 46 countries) for the Algarve, Porto and North of Portugal, and provides its services to homeowners who are selling their properties, and to national and international buyers, who wish to buy real estate in Portugal.
Our selection includes modern and contemporary properties, near the sea or by theriver, in Foz do Douro, in Porto, Boavista, Matosinhos, Vilamoura, Tavira, Ria Formosa, Lagos, Almancil, Vale do Lobo, Quinta do Lago, near the golf courses or the marina.
LIc AMI 9063
On the upper floor, there is a spacious open-plan living and dining area with a fireplace and direct access to the exterior, a completely renovated and equipped kitchen, three bedrooms, one of which is en suite, and a service bathroom.
The bottom floor also features a living room, an equally renovated and equipped kitchen, and two bedrooms with private terraces and en suite bathrooms.
The bathrooms are equipped with automatic ventilation system and all windows are double glazed.
Outside, there are expansive verdant areas with fruit trees, an outdoor dining area with barbecue, and a magnificent swimming pool, all of which offer breathtaking views of the Atlantic Ocean.
Both levels have direct access to the pool area, making this property ideal for an income generating business.
Even though it is secluded and offers complete privacy, this villa is only 15 minutes from Faro International Airport and within walking distance of a variety of amenities and services.
CHARACTERISTICS:
Plot Area: 2 500 m2 | 26 910 sq ft
Area: 266 m2 | 2 868 sq ft
Useful area: 266 m2 | 2 863 sq ft
Building Area: 266 m2 | 2 868 sq ft
Bedrooms: 5
Bathrooms: 4
Garage: 1
Energy efficiency: C
FEATURES:
Five bedrooms
Three suites
Equipped and renovated kitchens
Garden
Swimming pool
Barbecue
Fireplace
Terrace
Irrigation system
Fibre internet
Double glazing
Security system
Internationally awarded, LUXIMOS Christie’s presents more than 1,200 properties for sale in Portugal, offering an excellent service in real estate brokerage. LUXIMOS Christie’s is the exclusive affiliate of Christie´s International Real Estate (1350 offices in 46 countries) for the Algarve, Porto and North of Portugal, and provides its services to homeowners who are selling their properties, and to national and international buyers, who wish to buy real estate in Portugal.
Our selection includes modern and contemporary properties, near the sea or by theriver, in Foz do Douro, in Porto, Boavista, Matosinhos, Vilamoura, Tavira, Ria Formosa, Lagos, Almancil, Vale do Lobo, Quinta do Lago, near the golf courses or the marina.
LIc AMI 9063
Contact
Semi-Detached House 5 Bedrooms
Quintinhas, Charneca de Caparica e Sobreda, Almada, Distrito de Setúbal
New · 151m²
With Garage
buy
720.000 €
5 bedroom semi-detached house with a floor area of 151m2, gross area of 183m2 and 309m2 and with 2 floors.
Ground floor consists of:
-Entrance hall of 6m2 with floating floor and plasterboard ceiling;
-Living room of 43m2 in open space with kitchen with floating floor and plasterboard ceiling;
-Kitchen of 11m2 with white furniture, plasterboard ceiling and silestone top;
Equipped with oven, hob, extractor fan, microwave, fridge freezer, washing machine and dishwasher.
-Room of 11m2 with floating floor, plasterboard ceiling and overlooking the pool;
-3m2 bathroom with plasterboard ceiling and window.
First floor comprises:
-Suite of 20m2 with floating floor, plasterboard ceiling, bathroom of 4m2 complete with window, and balcony overlooking the pool;
-3 bedrooms of 13m2 with floating floors, plasterboard ceilings and balconies;
-Bathroom of 5m2 complete with window.
The villa also has a 15m2 storage space in the garden by the pool.
House equipped with pre-installation of air conditioning, central vacuum, double glazing, electric shutters, photovoltaic solar panels, armoured door and 24m2 swimming pool.
They also have a garage for one car and parking for one car.
Currently, Charneca de Caparica has a lot of commerce, both local and large supermarkets.
This parish is also made up of gymnasiums, sports complexes.
It has a wide range of public transport, and quick access.
There is also no shortage of public gardens, with plenty of children’s play areas, which also makes us think of a very privileged area ’Herdade da Aroeira’. An area much sought after by tourists, both for having the best golf courses, hotels, shopping area, or for being surrounded by nature, 2km from the beaches.
Any of the reasons to visit Charneca de Caparica, it’s great!
Don’t miss this opportunity and book your visit now!
Ground floor consists of:
-Entrance hall of 6m2 with floating floor and plasterboard ceiling;
-Living room of 43m2 in open space with kitchen with floating floor and plasterboard ceiling;
-Kitchen of 11m2 with white furniture, plasterboard ceiling and silestone top;
Equipped with oven, hob, extractor fan, microwave, fridge freezer, washing machine and dishwasher.
-Room of 11m2 with floating floor, plasterboard ceiling and overlooking the pool;
-3m2 bathroom with plasterboard ceiling and window.
First floor comprises:
-Suite of 20m2 with floating floor, plasterboard ceiling, bathroom of 4m2 complete with window, and balcony overlooking the pool;
-3 bedrooms of 13m2 with floating floors, plasterboard ceilings and balconies;
-Bathroom of 5m2 complete with window.
The villa also has a 15m2 storage space in the garden by the pool.
House equipped with pre-installation of air conditioning, central vacuum, double glazing, electric shutters, photovoltaic solar panels, armoured door and 24m2 swimming pool.
They also have a garage for one car and parking for one car.
Currently, Charneca de Caparica has a lot of commerce, both local and large supermarkets.
This parish is also made up of gymnasiums, sports complexes.
It has a wide range of public transport, and quick access.
There is also no shortage of public gardens, with plenty of children’s play areas, which also makes us think of a very privileged area ’Herdade da Aroeira’. An area much sought after by tourists, both for having the best golf courses, hotels, shopping area, or for being surrounded by nature, 2km from the beaches.
Any of the reasons to visit Charneca de Caparica, it’s great!
Don’t miss this opportunity and book your visit now!
Contact
House 5 Bedrooms
Altura, Castro Marim, Distrito de Faro
Used · 198m²
With Garage
buy
850.000 €
MAKE THE BEST DEAL WITH US
Two-storey 5 bedroom villa, with swimming pool, in Altura - Castro Marim, in the Bela Praia village, with an implantation area of 160 m2 on a plot of 670 m2.
This house consists of:
R/C - Entrance hall, two bedrooms with wardrobes, a large lounge with stained glass windows, a large kitchen with dining room and a bathroom. Access to the outside, where you can enjoy a good swimming pool with shower and barbeque area, is via the kitchen and lounge. Inside the property there is enough space to park two vehicles. They also have some fruit trees and an olive tree.
First floor - Access to the first floor of the house is via a wooden staircase, open hall with balcony. This floor consists of three bedrooms, two of them with air conditioning. All rooms on the first floor have a private balcony. It also has a living room with fireplace and stained glass windows.
In short, it is a property with an excellent area and with very large compartments. The outside area around the house is also very nice.
Privileged location, inserted in a very quiet urbanization and is just six hundred meters from the beach.
For those who like to walk, it has an immense sand and a walkway that takes you to Manta Rota.
In addition to Altura beach, it also has the best beaches in the eastern Algarve, very close by, such as Manta Rota, Monte Gordo, Praia Verde and Retur.
Also very close is the via do Infante junction, which takes you to Faro airport in just over half an hour and in just 10 minutes you cross the Guadiana international bridge, heading to Spain.
We take care of your credit process, without bureaucracy, presenting the best solutions for each client.
Credit intermediary certified by Banco de Portugal under number 0001802.
We help you with the whole process! Contact us directly or leave your information and we’ll follow-up shortly
Two-storey 5 bedroom villa, with swimming pool, in Altura - Castro Marim, in the Bela Praia village, with an implantation area of 160 m2 on a plot of 670 m2.
This house consists of:
R/C - Entrance hall, two bedrooms with wardrobes, a large lounge with stained glass windows, a large kitchen with dining room and a bathroom. Access to the outside, where you can enjoy a good swimming pool with shower and barbeque area, is via the kitchen and lounge. Inside the property there is enough space to park two vehicles. They also have some fruit trees and an olive tree.
First floor - Access to the first floor of the house is via a wooden staircase, open hall with balcony. This floor consists of three bedrooms, two of them with air conditioning. All rooms on the first floor have a private balcony. It also has a living room with fireplace and stained glass windows.
In short, it is a property with an excellent area and with very large compartments. The outside area around the house is also very nice.
Privileged location, inserted in a very quiet urbanization and is just six hundred meters from the beach.
For those who like to walk, it has an immense sand and a walkway that takes you to Manta Rota.
In addition to Altura beach, it also has the best beaches in the eastern Algarve, very close by, such as Manta Rota, Monte Gordo, Praia Verde and Retur.
Also very close is the via do Infante junction, which takes you to Faro airport in just over half an hour and in just 10 minutes you cross the Guadiana international bridge, heading to Spain.
We take care of your credit process, without bureaucracy, presenting the best solutions for each client.
Credit intermediary certified by Banco de Portugal under number 0001802.
We help you with the whole process! Contact us directly or leave your information and we’ll follow-up shortly
Contact
Detached House 5 Bedrooms Duplex
Marisol, Charneca de Caparica e Sobreda, Almada, Distrito de Setúbal
Used · 180m²
With Garage
buy
799.500 €
Detached House T5, arq. traditional, with garage, swimming pool and basement, 5 minutes from the beach - Marisol
Useful area of 180m2, gross area of 285m2, ground area of 718m2.
Composed in RC by:
- Hall of 12m2,
- Room of 40m2 with heat recovery,
- Kitchen of 21m2,
- Room of 14m2 with sliding wardrobes,
- Wc with 4m2, complete with window,
Composed on the 1st floor by:
- Hall of 13m2,
- Suite of 23m2, with sliding wardrobes,
- Room of 14m2, with sliding wardrobes and balcony,
- Two rooms of 13m2 ,
- Bathroom of the suite with 5m2, complete with window,
- Wc with 5m2, complete with window.
Two cellars, one for storage and a wine cellar.
Loft.
Garage with 20m2, parking for 3 cars.
Automatic gates.
Saltwater pool.
Next to schools, commerce, 5 minutes from the beach.
Useful area of 180m2, gross area of 285m2, ground area of 718m2.
Composed in RC by:
- Hall of 12m2,
- Room of 40m2 with heat recovery,
- Kitchen of 21m2,
- Room of 14m2 with sliding wardrobes,
- Wc with 4m2, complete with window,
Composed on the 1st floor by:
- Hall of 13m2,
- Suite of 23m2, with sliding wardrobes,
- Room of 14m2, with sliding wardrobes and balcony,
- Two rooms of 13m2 ,
- Bathroom of the suite with 5m2, complete with window,
- Wc with 5m2, complete with window.
Two cellars, one for storage and a wine cellar.
Loft.
Garage with 20m2, parking for 3 cars.
Automatic gates.
Saltwater pool.
Next to schools, commerce, 5 minutes from the beach.
Contact
House 5 Bedrooms
Alcabideche, Cascais, Distrito de Lisboa
New · 500m²
With Garage
buy
3.800.000 €
Luxurious 5 bedroom detached villa, bedrooms all en-suite. Next to a nature reserve, we can have the best that the city has to offer along with the best of nature. On a plot of 911m2 and with a gross private area of 500m2 we have a unique villa in modern architecture, which was designed taking into account the smallest details. Through its large windows, it is possible to enjoy all the luxury and comfort while always being connected with nature. Villa composed of noble materials and luxury finishes, with excellent areas, plenty of natural light, elevator, barbecue, garden and swimming pool, located in the Abuxarda area, in Alcabideche.
This villa is divided as follows:
Floor 0:
-Entrance to the house with Cascading wall
-Entrance hall
-Reception room/Library/Office with balcony and air-conditioned wine cellar (30m2)
-Corridor (4.8m2)
-WC (3.9m2)
-Suite 1 with balcony, built-in wardrobe and toilet with window (22.2m2)
-Suite 2 with balcony, built-in wardrobe and toilet with window ( 23.9m2)
-Lift
-Access to Garden, Swimming Pool and Barbecue
Floor -1:
-SPA with sauna, Turkish bath, gym space (88.25m2)
-WC (3.2m2)
-Laundry/Technical area (14.27m2)
-Storage (19.53m2)
-Garage for four cars (101.3m2)
-Lift
Floor 1:
-Living room (51.4m2) with balcony and exit to the outside
-Kitchen (20.5m2) fully equipped with doors that easily transforms into an open space for a more intimate conviviality between the living room and the kitchen
-Corridor 15.69m2)
-WC (2.4m2)
-Stunning suite 3 (37.7) with balcony, walk-in closet and toilet with two showers, bathtub and vanity
-Suite 3 (22.3m2) with dressing room
-Suite 4 (22.06) with closet and balcony
-Access to the Garden
Equipped with:
Solar Panel, Air conditioning in ducts in all rooms, Home automation, smart electronic intercom (Wi-fi), Electric shutters, natural wood veneer floor, heat pump, pre-installation of CCTV (video surveillance), Swimming pool, Garden, Barbecue.
Close to all kinds of commerce, transport, services and some points of interest such as:
5 minutes from the center of Estoril, 8 minutes from the center and beaches of Cascais and 25 minutes from Lisbon. Close to Penha Longa Golf Resort, Estoril Golf Club, 2 minutes Cascais Shopping Center, close to several Supermarkets, Hospital, Pharmacies, Gyms
This villa is divided as follows:
Floor 0:
-Entrance to the house with Cascading wall
-Entrance hall
-Reception room/Library/Office with balcony and air-conditioned wine cellar (30m2)
-Corridor (4.8m2)
-WC (3.9m2)
-Suite 1 with balcony, built-in wardrobe and toilet with window (22.2m2)
-Suite 2 with balcony, built-in wardrobe and toilet with window ( 23.9m2)
-Lift
-Access to Garden, Swimming Pool and Barbecue
Floor -1:
-SPA with sauna, Turkish bath, gym space (88.25m2)
-WC (3.2m2)
-Laundry/Technical area (14.27m2)
-Storage (19.53m2)
-Garage for four cars (101.3m2)
-Lift
Floor 1:
-Living room (51.4m2) with balcony and exit to the outside
-Kitchen (20.5m2) fully equipped with doors that easily transforms into an open space for a more intimate conviviality between the living room and the kitchen
-Corridor 15.69m2)
-WC (2.4m2)
-Stunning suite 3 (37.7) with balcony, walk-in closet and toilet with two showers, bathtub and vanity
-Suite 3 (22.3m2) with dressing room
-Suite 4 (22.06) with closet and balcony
-Access to the Garden
Equipped with:
Solar Panel, Air conditioning in ducts in all rooms, Home automation, smart electronic intercom (Wi-fi), Electric shutters, natural wood veneer floor, heat pump, pre-installation of CCTV (video surveillance), Swimming pool, Garden, Barbecue.
Close to all kinds of commerce, transport, services and some points of interest such as:
5 minutes from the center of Estoril, 8 minutes from the center and beaches of Cascais and 25 minutes from Lisbon. Close to Penha Longa Golf Resort, Estoril Golf Club, 2 minutes Cascais Shopping Center, close to several Supermarkets, Hospital, Pharmacies, Gyms
Contact
House 5 Bedrooms
Estoril, Cascais e Estoril, Distrito de Lisboa
Used · 284m²
With Garage
buy
2.495.000 €
5-bedroom villa with 284 sqm of gross construction area, garden, swimming pool, sea view, set on a plot of land of 327 sqm, in Estoril.
It comprises three floors, all with wooden floors and underfloor heating, distributed as follows: on the ground floor, there is a spacious living and dining room with a fireplace, a guest bathroom, and a naturally lit en-suite bedroom (with skylights) with access to a patio with centuries-old olive trees. On this floor, you will also find the pool and the garden. The modern fully equipped kitchen features ceramic floors and walls, granite countertops, and the latest amenities. On the upper floor, there are three large en-suite bedrooms with built-in wardrobes and additional cabinets in the hallway. One of the bedrooms on this floor has two balconies with sea views. On the top floor, there is the master suite with a approximately 30 sqm walk-in closet, a spacious full bathroom, large windows, and a sea view. This property is equipped with central vacuuming, double-glazed windows, and electric blinds on all windows. The garden features a centuries-old olive tree, artificial grass (for easy maintenance), and the pool is equipped with a wooden deck. The gates open electrically, and the door is internally controlled by video. There is covered private parking space for two vehicles and storage. This typical summer house, formerly known as ’Chalet Beatriz,’ was completely renovated in 2020.
This villa is less than 5 minutes away from Poça and Tamariz beaches, Avenida Marginal, Estoril Train Station, Estoril Casino, Estoril Garden, Arcadas do Estoril, Deutsche Schule Estoril (German School of Lisbon), and Santo Amaro International School. It is a 30-minute drive from Lisbon and Humberto Delgado Airport. The village of Estoril is one of the most charming on the Portuguese coast, offering a unique quality of life, with mild temperatures for most of the year, incredible beaches, proximity to the Sintra Natural Park, several renowned golf courses, an international F1 circuit, home to the Estoril Open, the largest casino in Europe, cultural events, and various international sporting events. Cascais is considered the Portuguese Riviera.
It comprises three floors, all with wooden floors and underfloor heating, distributed as follows: on the ground floor, there is a spacious living and dining room with a fireplace, a guest bathroom, and a naturally lit en-suite bedroom (with skylights) with access to a patio with centuries-old olive trees. On this floor, you will also find the pool and the garden. The modern fully equipped kitchen features ceramic floors and walls, granite countertops, and the latest amenities. On the upper floor, there are three large en-suite bedrooms with built-in wardrobes and additional cabinets in the hallway. One of the bedrooms on this floor has two balconies with sea views. On the top floor, there is the master suite with a approximately 30 sqm walk-in closet, a spacious full bathroom, large windows, and a sea view. This property is equipped with central vacuuming, double-glazed windows, and electric blinds on all windows. The garden features a centuries-old olive tree, artificial grass (for easy maintenance), and the pool is equipped with a wooden deck. The gates open electrically, and the door is internally controlled by video. There is covered private parking space for two vehicles and storage. This typical summer house, formerly known as ’Chalet Beatriz,’ was completely renovated in 2020.
This villa is less than 5 minutes away from Poça and Tamariz beaches, Avenida Marginal, Estoril Train Station, Estoril Casino, Estoril Garden, Arcadas do Estoril, Deutsche Schule Estoril (German School of Lisbon), and Santo Amaro International School. It is a 30-minute drive from Lisbon and Humberto Delgado Airport. The village of Estoril is one of the most charming on the Portuguese coast, offering a unique quality of life, with mild temperatures for most of the year, incredible beaches, proximity to the Sintra Natural Park, several renowned golf courses, an international F1 circuit, home to the Estoril Open, the largest casino in Europe, cultural events, and various international sporting events. Cascais is considered the Portuguese Riviera.
Contact
House 5 Bedrooms
Carcavelos, Carcavelos e Parede, Cascais, Distrito de Lisboa
Used · 353m²
With Swimming Pool
buy
2.695.000 €
5-bedroom villa with 353 sqm of gross construction area, garden, swimming pool, and guest house, set on a plot of land of 1200 sqm, in the historic center of Carcavelos, Cascais. The villa, distributed over three floors, underwent renovation in 2020. On the ground floor, it features a living room, dining room, equipped kitchen, office, and guest bathroom. On the first floor, there are four bedrooms, two of them en-suite, a bathroom, and access to an attic with air conditioning and pre-installation of water, with the possibility of creating two additional bedrooms. In the basement, there is a laundry room, storage room, wine cellar, and a cinema room that can be converted into a bedroom. The house is adorned with balconies on the ground floor and the first floor. Notable features include the materials and finishes, such as hand-painted wild silk-covered suite doors from De Gournay, natural silk wallpaper, and Buster and Punch fittings.
Access to the outdoor area, where the garden and pool are located, is provided through three doors located in different areas of the house.
In addition, the residence boasts a private water well, solar panels for energy efficiency, ample outdoor parking for up to four vehicles, and a fully equipped guest house featuring a kitchen, spacious living area, comfortable bedroom, and modern bathroom facilities.
Located in an area that allows for a pedestrian lifestyle, with all services, transport, and commerce nearby. Just a few steps from the train station and with proximity to access roads to A5 and Avenida Marginal. Within a 3-minute walking distance of St Julian’s School Carcavelos and a 10-minute distance from the Swedish School. Within a 3-minute driving distance from Nova School of Business and Economics, Carcavelos Beach, and Marista College of Carcavelos. Within a 15-minute distance from Salesianos do Estoril, CUF Cascais Hospital, and Cascais Hospital. Within a 25-minute distance from the center of Lisbon and Humberto Delgado Airport.
Access to the outdoor area, where the garden and pool are located, is provided through three doors located in different areas of the house.
In addition, the residence boasts a private water well, solar panels for energy efficiency, ample outdoor parking for up to four vehicles, and a fully equipped guest house featuring a kitchen, spacious living area, comfortable bedroom, and modern bathroom facilities.
Located in an area that allows for a pedestrian lifestyle, with all services, transport, and commerce nearby. Just a few steps from the train station and with proximity to access roads to A5 and Avenida Marginal. Within a 3-minute walking distance of St Julian’s School Carcavelos and a 10-minute distance from the Swedish School. Within a 3-minute driving distance from Nova School of Business and Economics, Carcavelos Beach, and Marista College of Carcavelos. Within a 15-minute distance from Salesianos do Estoril, CUF Cascais Hospital, and Cascais Hospital. Within a 25-minute distance from the center of Lisbon and Humberto Delgado Airport.
Contact
House 5 Bedrooms
Cascais e Estoril, Distrito de Lisboa
Remodelled · 278m²
With Garage
rent
9.900 €
5 bedroom villa, with furniture and swimming pool, in the heart of Estoril, only 5 minutes away, on foot, from
the beach. Built in 1951, this charming chalet was recently renovated. It is composed by 3 floors that are distributed as follows: Ground floor - Living room with 56.20 sqm, with different atmospheres and with an interior garden - Dining room - Kitchen with 14.6 sqm - Social bathroom - Suite with 13.20 sqm. First floor - 3 suites, all of them with large windows that provide plenty of brightness. Second floor - Master Suite with 23.40 sqm with a walk-in closet and large windows with sea view. The villa also has electrical blinds, wardrobes, radiant floor heating and a central vacuum unit. There is parking space for two cars and a lovely garden with swimming pool.
Estoril is one of the noblest areas of the country, inserted in the Cascais´ municipality. It is known for its beaches, manor houses and small palaces. Here we can find the biggest casino in Europe, the Estoril´s Casino that has several exhibitions and shows. Next to the Casino´s Garden is the Tamariz beach and the seafront promenade that connects Cascais to São João do Estoril, where several restaurants and beaches are to be found. With a vast transportation network at your disposal and close to golf courses, tennis and padel tennis clubs, public schools, such as the Salesianos de Estoril, the Colégio Dona Luisa Sigea and international schools, such as Santo António International School and the German School.
Porta da Frente Christie’s is a real estate agency that has been operating in the market for more than two decades. Its focus lays on the highest quality houses and developments, not only in the selling market, but also in the renting market.
The company was elected by the prestigious brand Christie’s - one of the most reputable auctioneers, Art institutions and Real Estate of the world - to be represented in Portugal, in the areas of Lisbon, Cascais, Oeiras, Sintra and Alentejo.
The main purpose of Porta da Frente Christie’s is to offer a top-notch service to our customers.
the beach. Built in 1951, this charming chalet was recently renovated. It is composed by 3 floors that are distributed as follows: Ground floor - Living room with 56.20 sqm, with different atmospheres and with an interior garden - Dining room - Kitchen with 14.6 sqm - Social bathroom - Suite with 13.20 sqm. First floor - 3 suites, all of them with large windows that provide plenty of brightness. Second floor - Master Suite with 23.40 sqm with a walk-in closet and large windows with sea view. The villa also has electrical blinds, wardrobes, radiant floor heating and a central vacuum unit. There is parking space for two cars and a lovely garden with swimming pool.
Estoril is one of the noblest areas of the country, inserted in the Cascais´ municipality. It is known for its beaches, manor houses and small palaces. Here we can find the biggest casino in Europe, the Estoril´s Casino that has several exhibitions and shows. Next to the Casino´s Garden is the Tamariz beach and the seafront promenade that connects Cascais to São João do Estoril, where several restaurants and beaches are to be found. With a vast transportation network at your disposal and close to golf courses, tennis and padel tennis clubs, public schools, such as the Salesianos de Estoril, the Colégio Dona Luisa Sigea and international schools, such as Santo António International School and the German School.
Porta da Frente Christie’s is a real estate agency that has been operating in the market for more than two decades. Its focus lays on the highest quality houses and developments, not only in the selling market, but also in the renting market.
The company was elected by the prestigious brand Christie’s - one of the most reputable auctioneers, Art institutions and Real Estate of the world - to be represented in Portugal, in the areas of Lisbon, Cascais, Oeiras, Sintra and Alentejo.
The main purpose of Porta da Frente Christie’s is to offer a top-notch service to our customers.
Contact
See more Houses
Bedrooms
Zones
Can’t find the property you’re looking for?
