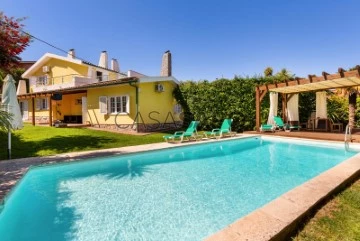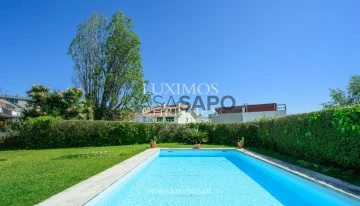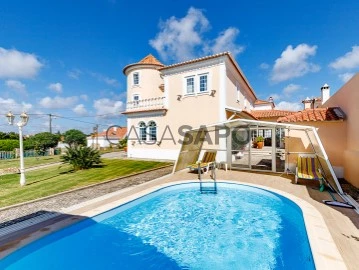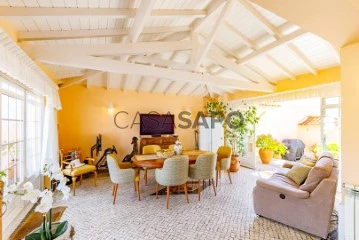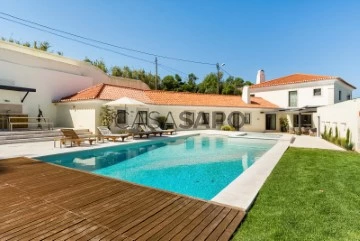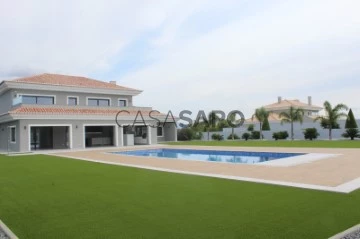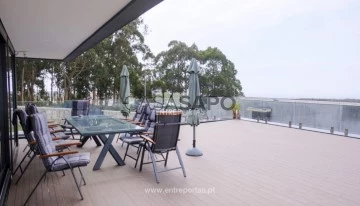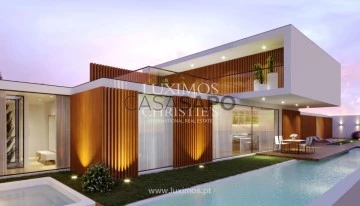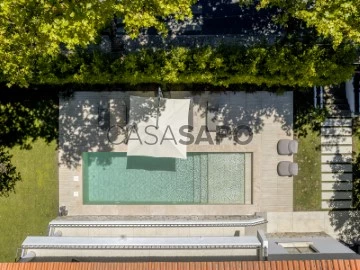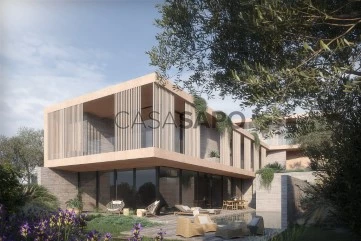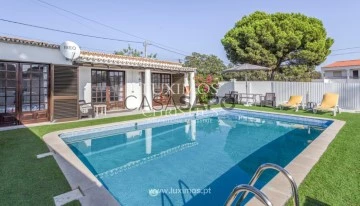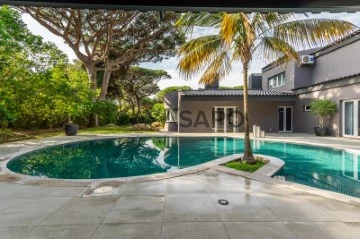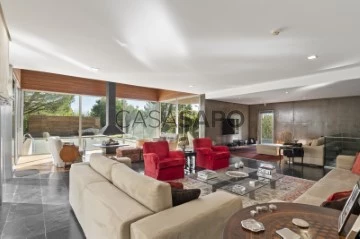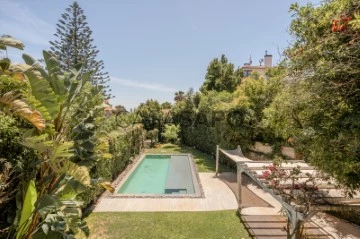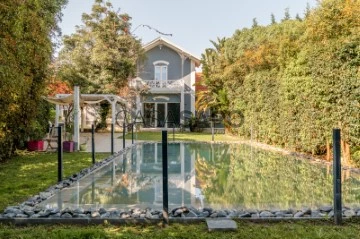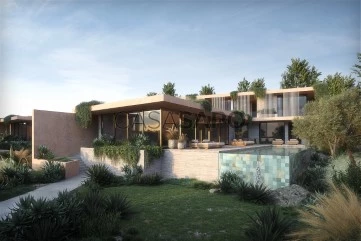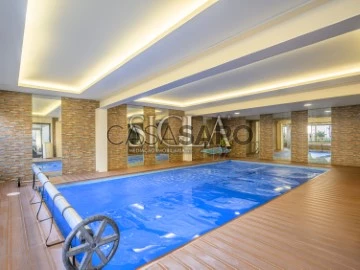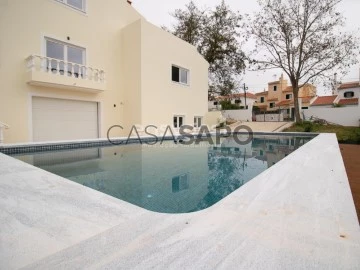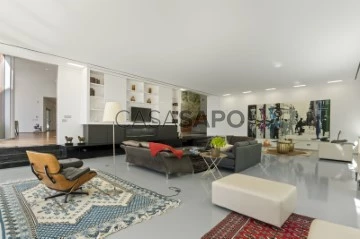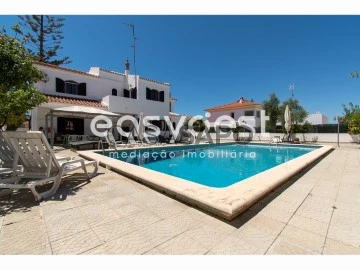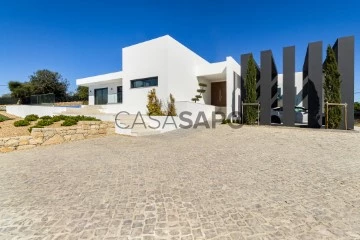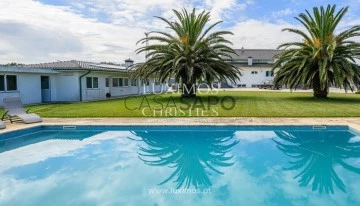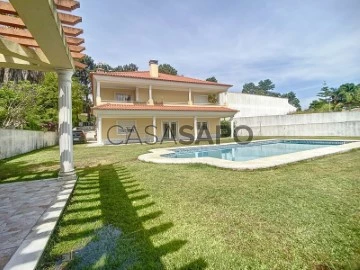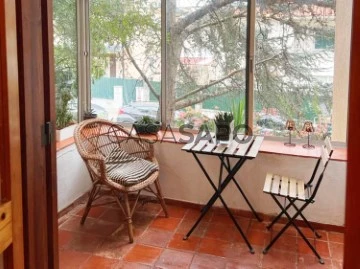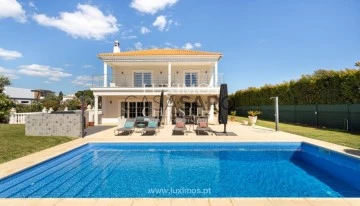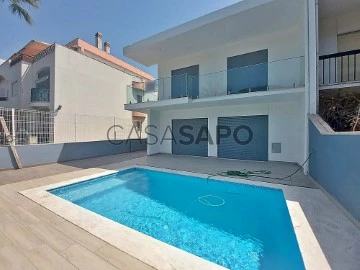Houses
5
Price
More filters
789 Houses 5 Bedrooms with Swimming Pool, Page 6
Map
Order by
Relevance
House 5 Bedrooms
Cascais e Estoril, Distrito de Lisboa
Used · 230m²
With Swimming Pool
buy
2.490.000 €
Porta da Frente Christie’s is pleased to present this spacious villa in Birre, set in a plot of land with 828sqm
This villa stands out for three main reasons. The first relates to the house’s layout, where the social and private areas are well separated.
On the ground floor there is a large living room with two different ambiences, where you can receive family and friends, or spend evenings in a quieter reading area. There is also a spacious dining room with access to the garden, a fully equipped kitchen with a breakfast area, a guest bathroom, a guest bedroom, and an office. This floor is complemented by a laundry area.
On the first floor, you enter the private area, which includes two bedrooms supported by a bathroom, and a master suite with a spacious walk-in closet and a bathroom. From the master suite, there’s access to a large terrace.
The second highlight of this villa is the plot of land. In this location, it’s rare to find a garden that communicates with all the social areas of the house. A very well-kept garden with a generous swimming pool and an outdoor dining area with barbecue.
The third noteworthy aspect of the villa is its location. It’s situated in a residential area with only one-way streets, providing a very tranquil environment. However, it’s close enough to shops, local services, and highway access, and especially the natural surroundings of the Cascais municipality. It’s 5/10 minutes from Guincho’s beaches and restaurants, as well as from Quinta da Marinha, golf courses, and the surrounding nature.
Porta da Frente Christie’s is a real estate brokerage firm that has been in the market for over two decades, focusing on the best properties and developments, both for sale and rent. The company was selected by the prestigious Christie’s International Real Estate brand to represent Portugal in the Lisbon, Cascais, Oeiras, and Alentejo areas. The main mission of Porta da Frente Christie’s is to provide excellent service to all our clients.
This villa stands out for three main reasons. The first relates to the house’s layout, where the social and private areas are well separated.
On the ground floor there is a large living room with two different ambiences, where you can receive family and friends, or spend evenings in a quieter reading area. There is also a spacious dining room with access to the garden, a fully equipped kitchen with a breakfast area, a guest bathroom, a guest bedroom, and an office. This floor is complemented by a laundry area.
On the first floor, you enter the private area, which includes two bedrooms supported by a bathroom, and a master suite with a spacious walk-in closet and a bathroom. From the master suite, there’s access to a large terrace.
The second highlight of this villa is the plot of land. In this location, it’s rare to find a garden that communicates with all the social areas of the house. A very well-kept garden with a generous swimming pool and an outdoor dining area with barbecue.
The third noteworthy aspect of the villa is its location. It’s situated in a residential area with only one-way streets, providing a very tranquil environment. However, it’s close enough to shops, local services, and highway access, and especially the natural surroundings of the Cascais municipality. It’s 5/10 minutes from Guincho’s beaches and restaurants, as well as from Quinta da Marinha, golf courses, and the surrounding nature.
Porta da Frente Christie’s is a real estate brokerage firm that has been in the market for over two decades, focusing on the best properties and developments, both for sale and rent. The company was selected by the prestigious Christie’s International Real Estate brand to represent Portugal in the Lisbon, Cascais, Oeiras, and Alentejo areas. The main mission of Porta da Frente Christie’s is to provide excellent service to all our clients.
Contact
House 5 Bedrooms
Aldoar, Foz do Douro e Nevogilde, Porto, Distrito do Porto
Used · 350m²
With Swimming Pool
buy
1.660.000 €
Excellent sun exposure adorns this magnificent three-fronted, four-story villa in close proximity to the City Park.
In the basement you’ll find a living room with a very generous area - and a connection to the exterior - as well as three indoor storage areas and a suite, currently used as extra storage space.
On the first floor, the layout of the social area favored natural light into the living and dining room with fireplace, as well as the independent kitchen; on this floor, in addition to the service bathroom, there is also access to the outdoor deck and lawned garden, as well as the swimming pool.
The second and third floors are home to the private area of the house, namely three large suites with plenty of natural light, one of which is the master suite, on the second and, on the top floor there is a bedroom with a terrace facing east, served by a bathroom and flanked by a large living room with a private terrace facing south and west. This room has been adapted into a bedroom of fantastic dimensions and could be changed into a work or leisure space.
This property also has three outdoor organization areas, an engine room, a closed garage for two cars and parking for another two outside, a garden and an outdoor bathroom to support the pool.
The villa is located in a prime area, close to Avenida da Boavista, Avenida Antunes Guimarães and Parque da Cidade, and has excellent access. In addition, it is located in a quiet and reserved area, albeit under development, close to services, shops and international schools.
CHARACTERISTICS:
Plot Area: 613 m2 | 6 598 sq ft
Useful area: 350 m2 | 3 767 sq ft
Deployment Area: 100 m2 | 1 076 sq ft
Building Area: 350 m2 | 3 767 sq ft
Bedrooms: 5
Bathrooms: 6
Garage: 2
Energy efficiency: B
Internationally awarded, LUXIMOS Christie’s presents more than 1,200 properties for sale in Portugal, offering an excellent service in real estate brokerage. LUXIMOS Christie’s is the exclusive affiliate of Christie´s International Real Estate (1350 offices in 46 countries) for the Algarve, Porto and North of Portugal, and provides its services to homeowners who are selling their properties, and to national and international buyers, who wish to buy real estate in Portugal.
Our selection includes modern and contemporary properties, near the sea or by theriver, in Foz do Douro, in Porto, Boavista, Matosinhos, Vilamoura, Tavira, Ria Formosa, Lagos, Almancil, Vale do Lobo, Quinta do Lago, near the golf courses or the marina.
LIc AMI 9063
In the basement you’ll find a living room with a very generous area - and a connection to the exterior - as well as three indoor storage areas and a suite, currently used as extra storage space.
On the first floor, the layout of the social area favored natural light into the living and dining room with fireplace, as well as the independent kitchen; on this floor, in addition to the service bathroom, there is also access to the outdoor deck and lawned garden, as well as the swimming pool.
The second and third floors are home to the private area of the house, namely three large suites with plenty of natural light, one of which is the master suite, on the second and, on the top floor there is a bedroom with a terrace facing east, served by a bathroom and flanked by a large living room with a private terrace facing south and west. This room has been adapted into a bedroom of fantastic dimensions and could be changed into a work or leisure space.
This property also has three outdoor organization areas, an engine room, a closed garage for two cars and parking for another two outside, a garden and an outdoor bathroom to support the pool.
The villa is located in a prime area, close to Avenida da Boavista, Avenida Antunes Guimarães and Parque da Cidade, and has excellent access. In addition, it is located in a quiet and reserved area, albeit under development, close to services, shops and international schools.
CHARACTERISTICS:
Plot Area: 613 m2 | 6 598 sq ft
Useful area: 350 m2 | 3 767 sq ft
Deployment Area: 100 m2 | 1 076 sq ft
Building Area: 350 m2 | 3 767 sq ft
Bedrooms: 5
Bathrooms: 6
Garage: 2
Energy efficiency: B
Internationally awarded, LUXIMOS Christie’s presents more than 1,200 properties for sale in Portugal, offering an excellent service in real estate brokerage. LUXIMOS Christie’s is the exclusive affiliate of Christie´s International Real Estate (1350 offices in 46 countries) for the Algarve, Porto and North of Portugal, and provides its services to homeowners who are selling their properties, and to national and international buyers, who wish to buy real estate in Portugal.
Our selection includes modern and contemporary properties, near the sea or by theriver, in Foz do Douro, in Porto, Boavista, Matosinhos, Vilamoura, Tavira, Ria Formosa, Lagos, Almancil, Vale do Lobo, Quinta do Lago, near the golf courses or the marina.
LIc AMI 9063
Contact
House 5 Bedrooms Triplex
Ericeira , Mafra, Distrito de Lisboa
Used · 264m²
With Swimming Pool
buy
980.000 €
House T5 of noble architecture, inserted in plot of 999 m², with unique finishes, in excellent condition, which will make you travel in a villa that dates back to the palatial style, about 1km from Ericeira.
House composed of:
- Entrance hall with wardrobe, house of the support houses with shower and window base, office / bedroom, kitchen with dining area with access to closed porch, living room divided into 2 leisure areas, one with fireplace, another with access to the outside, and a dining area adjacent to the kitchen. We have a porch* with access to barbecue and swimming pool*.
- Floor 1 with 2 large circulation halls, one with access to balcony with sea view, three bedrooms with wardrobe, bathroom support with bathtub and window, suite with two wardrobes, bathroom support with window, bathtub and double sink.
- Attic* used with 2 distinct storage areas and plenty of natural light.
Outside we have a landscaped area with irrigation, swimming pool with removable cover, and car area.
* Not included in the project.
Equipment:
Kitchen equipped with stove, oven, hood, dishwasher, washing machine, boiler and refrigerator.
* All available information does not dispense with confirmation by the mediator as well as consultation of the property documentation. *
House composed of:
- Entrance hall with wardrobe, house of the support houses with shower and window base, office / bedroom, kitchen with dining area with access to closed porch, living room divided into 2 leisure areas, one with fireplace, another with access to the outside, and a dining area adjacent to the kitchen. We have a porch* with access to barbecue and swimming pool*.
- Floor 1 with 2 large circulation halls, one with access to balcony with sea view, three bedrooms with wardrobe, bathroom support with bathtub and window, suite with two wardrobes, bathroom support with window, bathtub and double sink.
- Attic* used with 2 distinct storage areas and plenty of natural light.
Outside we have a landscaped area with irrigation, swimming pool with removable cover, and car area.
* Not included in the project.
Equipment:
Kitchen equipped with stove, oven, hood, dishwasher, washing machine, boiler and refrigerator.
* All available information does not dispense with confirmation by the mediator as well as consultation of the property documentation. *
Contact
House 5 Bedrooms
Casas Novas, Colares, Sintra, Distrito de Lisboa
Remodelled · 456m²
With Garage
rent
17.000 €
5+2 bedroom villa, furnished, in Colares, Sintra.
Villa completely refurbished recently, combining traditional Portuguese architecture with modern comfort and excellent finishes.
The villa has a 456 sqm private gross area, being inserted in a 660 sqm plot, with an indoor swimming pool of 63 sqm with integrated jacuzzi, garden and terraces.
It is distributed as follows:
Ground Floor
- large dimensioned entry hall: 13 sqm
- living room with fireplace: 37 sqm and dining room: 21 sqm, both with access to the terrace, garden and swimming pool
- fully equipped kitchen with Subzero & Wolf household appliances, also with access to terrace, garden and swimming pool
- office: 15 sqm
- suite: 19 sqm with wardrobes
- bathroom: 6 sqm
- suite: 16 sqm with wardrobes
- bathroom: 5 sqm
Upper Floor
- suite: 14 sqm with an 11 sqm walk-in closet
- bathroom: 6 sqm
- suite: 16 sqm with wardrobes
- bathroom: 4 sqm
- suite: 14 sqm with wardrobes
- bathroom: 4 sqm
Lower Floor
- TV room: 28 sqm
- social bathroom: 5 sqm
- sauna and Turkish bath: 18 sqm
- laundry area: 14 sqm
- storage area: 7 sqm
- garage: 40 sqm with parking space for 2 cars
This villa offers a good sun exposure and great privacy and excellent finishes, radiant floor heating, central heating, air conditioning, double glazed windows and electrical blinds. The bedrooms have Vispring beds and the bathrooms include electrical towel rails. Garage box for 2 cars and the possibility of parking several cars outside.
The exterior spaces of the villa include a large dimensioned garden, a terrace with outdoor seating and a dining area and another terrace with an outdoor kitchen and a barbecue area with a dining area. The swimming pool with integrated jacuzzi has an electrical cover that also heats the water and there is also an area to support the swimming pool with a full private bathroom. In the rent amount it is included the maintenance of the swimming pool and the access to the tennis court with night lighting and to the non-exclusive playground of the property.
Very close to local business, parks and mountains. Ideal for those who like to live in fusion with nature. Just a 5 minutes´ drive from the beaches of Adraga and Praia Grande and close to the most beautiful historical landmarks of Sintra. Located in the small village of Casas Novas, Colares - Sintra, it enjoys magnificent views of the Banzão Valley and along the coast from Praia das Maçãs to Peniche.
Villa completely refurbished recently, combining traditional Portuguese architecture with modern comfort and excellent finishes.
The villa has a 456 sqm private gross area, being inserted in a 660 sqm plot, with an indoor swimming pool of 63 sqm with integrated jacuzzi, garden and terraces.
It is distributed as follows:
Ground Floor
- large dimensioned entry hall: 13 sqm
- living room with fireplace: 37 sqm and dining room: 21 sqm, both with access to the terrace, garden and swimming pool
- fully equipped kitchen with Subzero & Wolf household appliances, also with access to terrace, garden and swimming pool
- office: 15 sqm
- suite: 19 sqm with wardrobes
- bathroom: 6 sqm
- suite: 16 sqm with wardrobes
- bathroom: 5 sqm
Upper Floor
- suite: 14 sqm with an 11 sqm walk-in closet
- bathroom: 6 sqm
- suite: 16 sqm with wardrobes
- bathroom: 4 sqm
- suite: 14 sqm with wardrobes
- bathroom: 4 sqm
Lower Floor
- TV room: 28 sqm
- social bathroom: 5 sqm
- sauna and Turkish bath: 18 sqm
- laundry area: 14 sqm
- storage area: 7 sqm
- garage: 40 sqm with parking space for 2 cars
This villa offers a good sun exposure and great privacy and excellent finishes, radiant floor heating, central heating, air conditioning, double glazed windows and electrical blinds. The bedrooms have Vispring beds and the bathrooms include electrical towel rails. Garage box for 2 cars and the possibility of parking several cars outside.
The exterior spaces of the villa include a large dimensioned garden, a terrace with outdoor seating and a dining area and another terrace with an outdoor kitchen and a barbecue area with a dining area. The swimming pool with integrated jacuzzi has an electrical cover that also heats the water and there is also an area to support the swimming pool with a full private bathroom. In the rent amount it is included the maintenance of the swimming pool and the access to the tennis court with night lighting and to the non-exclusive playground of the property.
Very close to local business, parks and mountains. Ideal for those who like to live in fusion with nature. Just a 5 minutes´ drive from the beaches of Adraga and Praia Grande and close to the most beautiful historical landmarks of Sintra. Located in the small village of Casas Novas, Colares - Sintra, it enjoys magnificent views of the Banzão Valley and along the coast from Praia das Maçãs to Peniche.
Contact
Detached House 5 Bedrooms
Lagos, São Gonçalo de Lagos, Distrito de Faro
Used · 195m²
With Garage
buy
3.800.000 €
Exclusive 5 bedroom villa in Lagos with sea view, Algarve
Welcome to the epitome of luxury and comfort! Set in a serene location with sea views, this magnificent villa boasts an impressive array of features that redefine modern life. With five spacious suites, this residence offers ample space for relaxation and privacy.
Step inside and be greeted by a seamless integration of cutting-edge technology and architectural elegance. The villa is equipped with a home automation system that allows you to control various aspects of your environment at the touch of a button. From adjusting lighting and temperature to managing security features, convenience is at your fingertips.
The kitchen is a chef’s dream, equipped with high-quality appliances that make cooking a pleasure. From professional-quality ovens to smart refrigerators, every culinary need is met. Prepare gourmet meals with ease, entertain guests and create lasting memories.
Get ready to be pampered by the luxury of the heated floor that surrounds your feet in heat, creating a relaxing atmosphere throughout the house, providing unparalleled comfort during the colder months.
As you walk through the house, you will discover an electronic fireplace that exudes warmth and creates a welcoming atmosphere. Gather around her on the cold nights, savoring the crackling sounds and flickering flames. The perfect place for intimate conversations or simply to unwind with a good book.
Indulge in the ultimate cinematic experience within the confines of your own home cinema, with carefully designed acoustics making every night of cinema unforgettable. At the same time, maintaining a healthy lifestyle has never been easier, thanks to the private gym
Maintaining an immaculate living environment is easy with the central vacuum system. Say goodbye to the hassle of dragging a heavy vacuum cleaner from room to room. With this modern amenity, keeping your home clean is very easy.
Step outside and be greeted by an oasis of relaxation. The sparkling pool beckons on hot summer days, offering a refreshing escape. Around the pool, a meticulously tended garden invites you to enjoy the beauty of nature, providing a peaceful retreat from the hustle and bustle of everyday life.
Embrace sustainable living with the help of dashboards. Harness the power of the sun to reduce your carbon footprint and save on energy costs. Enjoy the satisfaction of knowing that you are having a positive impact on the environment while enjoying the modern comforts that this home provides.
In this home of luxury and convenience, every detail has been meticulously considered to elevate your lifestyle. It is the embodiment of sophistication and contemporary design, where technology and comfort intertwine perfectly. Welcome to your dream home.
HAB_51179
Welcome to the epitome of luxury and comfort! Set in a serene location with sea views, this magnificent villa boasts an impressive array of features that redefine modern life. With five spacious suites, this residence offers ample space for relaxation and privacy.
Step inside and be greeted by a seamless integration of cutting-edge technology and architectural elegance. The villa is equipped with a home automation system that allows you to control various aspects of your environment at the touch of a button. From adjusting lighting and temperature to managing security features, convenience is at your fingertips.
The kitchen is a chef’s dream, equipped with high-quality appliances that make cooking a pleasure. From professional-quality ovens to smart refrigerators, every culinary need is met. Prepare gourmet meals with ease, entertain guests and create lasting memories.
Get ready to be pampered by the luxury of the heated floor that surrounds your feet in heat, creating a relaxing atmosphere throughout the house, providing unparalleled comfort during the colder months.
As you walk through the house, you will discover an electronic fireplace that exudes warmth and creates a welcoming atmosphere. Gather around her on the cold nights, savoring the crackling sounds and flickering flames. The perfect place for intimate conversations or simply to unwind with a good book.
Indulge in the ultimate cinematic experience within the confines of your own home cinema, with carefully designed acoustics making every night of cinema unforgettable. At the same time, maintaining a healthy lifestyle has never been easier, thanks to the private gym
Maintaining an immaculate living environment is easy with the central vacuum system. Say goodbye to the hassle of dragging a heavy vacuum cleaner from room to room. With this modern amenity, keeping your home clean is very easy.
Step outside and be greeted by an oasis of relaxation. The sparkling pool beckons on hot summer days, offering a refreshing escape. Around the pool, a meticulously tended garden invites you to enjoy the beauty of nature, providing a peaceful retreat from the hustle and bustle of everyday life.
Embrace sustainable living with the help of dashboards. Harness the power of the sun to reduce your carbon footprint and save on energy costs. Enjoy the satisfaction of knowing that you are having a positive impact on the environment while enjoying the modern comforts that this home provides.
In this home of luxury and convenience, every detail has been meticulously considered to elevate your lifestyle. It is the embodiment of sophistication and contemporary design, where technology and comfort intertwine perfectly. Welcome to your dream home.
HAB_51179
Contact
Detached House 5 Bedrooms +1
Cascais e Estoril, Distrito de Lisboa
Used · 313m²
With Garage
buy
3.200.000 €
Villa with swimming pool, in a prime area of Estoril, with sea view. It is a charming house with rehabilitation works required and with a great potential.
Inserted in a plot of 867 sqm, the house has a 313 sqm gross area and it is distributed as follows:
Ground Floor:
- Entry hall
- Living room
- TV Room
- Dining room
- Kitchen
- Laundry area
First Floor:
- Two bedrooms on the right side, supported by a bathroom
- Two bedrooms on the left side , supported by a bathroom
- Interior storage area
- South facing balcony shared between two bedrooms and with sea view
Floor -1:
- Living Room with kitchenette
- Bedroom
- Full private bathroom
- Engine room
- Bathroom
- Interior bedroom
It offers an excellent sun exposure, facing south, with plenty of natural light.
With a garage for 2 cars, being possible to park 5 more outside, garden and swimming pool.
2 minutes away from the Estoril Golf, 3 minutes away from the beach of Tamariz, 5 minutes away from the centre of Cascais, 11 minutes away from Lisbon and 20 minutes away from the airport.
Very quiet and safe place, with excellent accesses, served by colleges, hospital, gym, a commercial centre that offers all the daily local business, including supermarket, pastry shop, butcher, pharmacy, restaurants and banks among others.
Porta da Frente Christie’s is a real estate agency that has been operating in the market for more than two decades. Its focus lays on the highest quality houses and developments, not only in the selling market, but also in the renting market. The company was elected by the prestigious brand Christie’s International Real Estate to represent Portugal in the areas of Lisbon, Cascais, Oeiras and Alentejo. The main purpose of Porta da Frente Christie’s is to offer a top-notch service to our customers.
Inserted in a plot of 867 sqm, the house has a 313 sqm gross area and it is distributed as follows:
Ground Floor:
- Entry hall
- Living room
- TV Room
- Dining room
- Kitchen
- Laundry area
First Floor:
- Two bedrooms on the right side, supported by a bathroom
- Two bedrooms on the left side , supported by a bathroom
- Interior storage area
- South facing balcony shared between two bedrooms and with sea view
Floor -1:
- Living Room with kitchenette
- Bedroom
- Full private bathroom
- Engine room
- Bathroom
- Interior bedroom
It offers an excellent sun exposure, facing south, with plenty of natural light.
With a garage for 2 cars, being possible to park 5 more outside, garden and swimming pool.
2 minutes away from the Estoril Golf, 3 minutes away from the beach of Tamariz, 5 minutes away from the centre of Cascais, 11 minutes away from Lisbon and 20 minutes away from the airport.
Very quiet and safe place, with excellent accesses, served by colleges, hospital, gym, a commercial centre that offers all the daily local business, including supermarket, pastry shop, butcher, pharmacy, restaurants and banks among others.
Porta da Frente Christie’s is a real estate agency that has been operating in the market for more than two decades. Its focus lays on the highest quality houses and developments, not only in the selling market, but also in the renting market. The company was elected by the prestigious brand Christie’s International Real Estate to represent Portugal in the areas of Lisbon, Cascais, Oeiras and Alentejo. The main purpose of Porta da Frente Christie’s is to offer a top-notch service to our customers.
Contact
House 5 Bedrooms
Areosa, Viana do Castelo, Distrito de Viana do Castelo
Used · 1,200m²
With Swimming Pool
buy
1.000.000 €
For sale Villa V5 with swimming pool, Areosa, Viana do Castelo.
Distinguished villa of contemporary architecture, set on land with 1200 m². This villa stands out for its high quality finishes. On the top floor is the fully equipped kitchen, living room with panoramic sea views, a service bathroom and a suite. On the first floor there are three suites, an office and a full bathroom. Equipped with air conditioning. It also stands out for its extensive garden and swimming pool with stunning views to the sea. Garage for four cars.
Ref: VCC13862
CHARACTERISTICS:
Plot Area: 960 m2 | 10 333 sq ft
Area: 1 200 m2 | 12 917 sq ft
Useful area: 480 m2 | 5 167 sq ft
Deployment Area: 240 m2 | 2 583 sq ft
Building Area: 480 m2 | 5 167 sq ft
Bedrooms: 5
Garage: 4
Energy efficiency: B
ENTREPORTAS
Founded in 2004, the ENTREPORTAS Group, with more then 15 years, is the real estate leader within its market, offering an innovative and quality service.
ENTREPORTAS has a very strong presence within northern Portugal, with 7 offices in the cities of Viana do Castelo, Caminha, Póvoa de Varzim, Vila do Conde and Marco de Canaveses.
ENTREPORTAS is currently a market leader within real estate in the north of the country, which makes us the natural choice for those planning to buy or sell a property.
OUR HOME IS YOUR HOME
LIC AMI 6139; LIC AMI 9250; LIC AMI 9063
Distinguished villa of contemporary architecture, set on land with 1200 m². This villa stands out for its high quality finishes. On the top floor is the fully equipped kitchen, living room with panoramic sea views, a service bathroom and a suite. On the first floor there are three suites, an office and a full bathroom. Equipped with air conditioning. It also stands out for its extensive garden and swimming pool with stunning views to the sea. Garage for four cars.
Ref: VCC13862
CHARACTERISTICS:
Plot Area: 960 m2 | 10 333 sq ft
Area: 1 200 m2 | 12 917 sq ft
Useful area: 480 m2 | 5 167 sq ft
Deployment Area: 240 m2 | 2 583 sq ft
Building Area: 480 m2 | 5 167 sq ft
Bedrooms: 5
Garage: 4
Energy efficiency: B
ENTREPORTAS
Founded in 2004, the ENTREPORTAS Group, with more then 15 years, is the real estate leader within its market, offering an innovative and quality service.
ENTREPORTAS has a very strong presence within northern Portugal, with 7 offices in the cities of Viana do Castelo, Caminha, Póvoa de Varzim, Vila do Conde and Marco de Canaveses.
ENTREPORTAS is currently a market leader within real estate in the north of the country, which makes us the natural choice for those planning to buy or sell a property.
OUR HOME IS YOUR HOME
LIC AMI 6139; LIC AMI 9250; LIC AMI 9063
Contact
House 5 Bedrooms Duplex
São Felix da Marinha, Vila Nova de Gaia, Distrito do Porto
Used · 541m²
With Swimming Pool
buy
1.275.000 €
Fantastic contemporary four-fronted villa, under construction, with sea vistas and large areas with expansive natural light.
Ideal for outdoor living, the villa features a 45 m2 outdoor swimming pool, a wooden deck with a toilet, and a landscaped area around it.
An interior distribution hall links the garage to the social area of the residence, which consists of a spacious living room, open-plan kitchen, and east-west natural light-filled space, with a connection to the outdoor deck and swimming pool. Additionally, an easily convertible office into a bedroom, a guest lavatory, and three suites, one of which is a master suite featuring a dressing room and a spacious bathroom, are located on this floor. Each suite is connected to the garden and outdoor terrace, which ensures an abundance of natural light via minimalist window frames.
A spacious living room with a west-facing balcony and sea views, in addition to a suite with a private balcony and east-facing exposure, are located on the second floor.
This entire undertaking has been meticulously planned to incorporate natural elements into every room of the residence, maximising space utilisation and placing a strong emphasis on sustainability.
In addition to a closed garage accommodating three vehicles and two additional spaces on the patio, the villa features a wine cellar.
A genuine haven in São Félix da Marinha, situated in close proximity to the shoreline and accessible via major highways, complemented by a plethora of shops and services.
CHARACTERISTICS:
Plot Area: 1 243 m2 | 13 380 sq ft
Useful area: 541 m2 | 5 823 sq ft
Deployment Area: 438 m2 | 4 715 sq ft
Building Area: 541 m2 | 5 823 sq ft
Bedrooms: 5
Bathrooms: 6
Garage: 3
Energy efficiency: A+
Internationally awarded, LUXIMOS Christie’s presents more than 1,200 properties for sale in Portugal, offering an excellent service in real estate brokerage. LUXIMOS Christie’s is the exclusive affiliate of Christie´s International Real Estate (1350 offices in 46 countries) for the Algarve, Porto and North of Portugal, and provides its services to homeowners who are selling their properties, and to national and international buyers, who wish to buy real estate in Portugal.
Our selection includes modern and contemporary properties, near the sea or by theriver, in Foz do Douro, in Porto, Boavista, Matosinhos, Vilamoura, Tavira, Ria Formosa, Lagos, Almancil, Vale do Lobo, Quinta do Lago, near the golf courses or the marina.
LIc AMI 9063
Ideal for outdoor living, the villa features a 45 m2 outdoor swimming pool, a wooden deck with a toilet, and a landscaped area around it.
An interior distribution hall links the garage to the social area of the residence, which consists of a spacious living room, open-plan kitchen, and east-west natural light-filled space, with a connection to the outdoor deck and swimming pool. Additionally, an easily convertible office into a bedroom, a guest lavatory, and three suites, one of which is a master suite featuring a dressing room and a spacious bathroom, are located on this floor. Each suite is connected to the garden and outdoor terrace, which ensures an abundance of natural light via minimalist window frames.
A spacious living room with a west-facing balcony and sea views, in addition to a suite with a private balcony and east-facing exposure, are located on the second floor.
This entire undertaking has been meticulously planned to incorporate natural elements into every room of the residence, maximising space utilisation and placing a strong emphasis on sustainability.
In addition to a closed garage accommodating three vehicles and two additional spaces on the patio, the villa features a wine cellar.
A genuine haven in São Félix da Marinha, situated in close proximity to the shoreline and accessible via major highways, complemented by a plethora of shops and services.
CHARACTERISTICS:
Plot Area: 1 243 m2 | 13 380 sq ft
Useful area: 541 m2 | 5 823 sq ft
Deployment Area: 438 m2 | 4 715 sq ft
Building Area: 541 m2 | 5 823 sq ft
Bedrooms: 5
Bathrooms: 6
Garage: 3
Energy efficiency: A+
Internationally awarded, LUXIMOS Christie’s presents more than 1,200 properties for sale in Portugal, offering an excellent service in real estate brokerage. LUXIMOS Christie’s is the exclusive affiliate of Christie´s International Real Estate (1350 offices in 46 countries) for the Algarve, Porto and North of Portugal, and provides its services to homeowners who are selling their properties, and to national and international buyers, who wish to buy real estate in Portugal.
Our selection includes modern and contemporary properties, near the sea or by theriver, in Foz do Douro, in Porto, Boavista, Matosinhos, Vilamoura, Tavira, Ria Formosa, Lagos, Almancil, Vale do Lobo, Quinta do Lago, near the golf courses or the marina.
LIc AMI 9063
Contact
House 5 Bedrooms
Carcavelos, Carcavelos e Parede, Cascais, Distrito de Lisboa
Used · 353m²
With Swimming Pool
buy
2.695.000 €
5-bedroom villa with 353 sqm of gross construction area, garden, swimming pool, and guest house, set on a plot of land of 1200 sqm, in the historic center of Carcavelos, Cascais. The villa, distributed over three floors, underwent renovation in 2020. On the ground floor, it features a living room, dining room, equipped kitchen, office, and guest bathroom. On the first floor, there are four bedrooms, two of them en-suite, a bathroom, and access to an attic with air conditioning and pre-installation of water, with the possibility of creating two additional bedrooms. In the basement, there is a laundry room, storage room, wine cellar, and a cinema room that can be converted into a bedroom. The house is adorned with balconies on the ground floor and the first floor. Notable features include the materials and finishes, such as hand-painted wild silk-covered suite doors from De Gournay, natural silk wallpaper, and Buster and Punch fittings.
Access to the outdoor area, where the garden and pool are located, is provided through three doors located in different areas of the house.
In addition, the residence boasts a private water well, solar panels for energy efficiency, ample outdoor parking for up to four vehicles, and a fully equipped guest house featuring a kitchen, spacious living area, comfortable bedroom, and modern bathroom facilities.
Located in an area that allows for a pedestrian lifestyle, with all services, transport, and commerce nearby. Just a few steps from the train station and with proximity to access roads to A5 and Avenida Marginal. Within a 3-minute walking distance of St Julian’s School Carcavelos and a 10-minute distance from the Swedish School. Within a 3-minute driving distance from Nova School of Business and Economics, Carcavelos Beach, and Marista College of Carcavelos. Within a 15-minute distance from Salesianos do Estoril, CUF Cascais Hospital, and Cascais Hospital. Within a 25-minute distance from the center of Lisbon and Humberto Delgado Airport.
Access to the outdoor area, where the garden and pool are located, is provided through three doors located in different areas of the house.
In addition, the residence boasts a private water well, solar panels for energy efficiency, ample outdoor parking for up to four vehicles, and a fully equipped guest house featuring a kitchen, spacious living area, comfortable bedroom, and modern bathroom facilities.
Located in an area that allows for a pedestrian lifestyle, with all services, transport, and commerce nearby. Just a few steps from the train station and with proximity to access roads to A5 and Avenida Marginal. Within a 3-minute walking distance of St Julian’s School Carcavelos and a 10-minute distance from the Swedish School. Within a 3-minute driving distance from Nova School of Business and Economics, Carcavelos Beach, and Marista College of Carcavelos. Within a 15-minute distance from Salesianos do Estoril, CUF Cascais Hospital, and Cascais Hospital. Within a 25-minute distance from the center of Lisbon and Humberto Delgado Airport.
Contact
House 5 Bedrooms Triplex
Ericeira , Mafra, Distrito de Lisboa
New · 644m²
With Garage
buy
3.650.000 €
THE ADDED VALUE OF THE PROPERTY:
The UJJAII project consists of a private condominium of 13 houses set on land 350 metres from the sea on the cliffs, located in Ribamar, 3 km from Ericeira.
PROPERTY DESCRIPTION:
HOMES
T4 to T5, all the bedrooms in suite concept.
Master suite between 44 m2 to 70 m2 with closet.
Living and dining between 89 m2 to 115 m2.
Walk in wine cellar with refrigeration.
SPA with jacuzzi, sauna and turkish bath.
Multipurpose room that can be used as a gym, yoga studio or home cinema room between 31 m2 to 69 m2.
Laundry room between 10 m2 to 14 m2.
Garage for 2 to 4 cars with wallbox for electric vehicle charging.
Engines and support room between 15 m2 to 33 m2.
Private heated pool between 48 m2 to 69 m2 with outdoor bathroom.
DESCRIPTION OF THE EXTERIOR:DESCRIÇÃO DO EXTERIOR:
CONDOMINIUM
Leisure area with garden and green areas with outdoor lighting.
Circulation paths inside the gardens with exclusive lounge areas.
Entrance gate and fence for security and privacy.
Meeting or multipurpose room.
EQUIPMENT:
Home domotics system will monitor and/or control attributes of the home, such as lighting, climate, entertainment systems, heating, ventilation and air conditioning systems (HVAC). Also including home security such as access control, alarm systems and video surveillance.
HVAC system (Heating, ventilation and air conditioning).
Hydronic underfloor heating.
Heat pump with 950 liters tank.
30 to 35 Photovoltaic solar panels per home (390 to 455 in total) with a community energy storage systems.
Intrusion protection, video surveillance, fire detection in the kitchen area, carbon monoxide detection in the garage and water leak prevention.
Smart Door Locks with via fingerprint, code or key.
Fiber optic home networking.
Thermal Windows with triple glazed and thermal break aluminium frame profiles.
Electric outdoor blackouts.
Electric indoor blinds.
Gate and garage door automatic control by remote control or smart phone.
Water descaler for the house water supply circuit.
Water purification plant using the reverse osmosis process for the kitchen water supply circuit.
Use of rainwater collected on roofs and terraces, sending it to a 30.000 liters underground reservoir.
Filter and reuse light gray water from showers and sinks for reuse in toilets.
Kitchens equipped with built-in Miele appliances: oven, steam oven, microwave, vitro-ceramic hob with integrated extractor fan, coffee machine, dishwasher, combined refrigerator and refrigerated wine cellar.
Italian Duravit washbasins, bathtubs and toilets.
Fantini Italian taps
MATERIALS
Exterior covering materials: exposed concrete, pigmented putty with the tone of the region’s earth and wooden slats.
Interior wall and ceiling coverings in stucco and wood.
Floors covered with Italian Marazzi ceramics and wood.
Bathrooms covered with Italian Marazzi ceramics.
Terraces with deck floors in Cumuro or Ipê.
VALUATION OF THE PROPERTY:
UJJAI - ERICEIRA PREMIUM HOMES
A PROMISE OF BEAUTY AND SERENITY
Life moves fast, with layers of noise and endless city patterns, immerse in a slow lifestyle. Soulfull Homes filled with design, inspiration and healing surroundings.
Soft mornings invigorating breeze as we follow a picturesque, earthy road between green fields and trees leading us into the ocean. Ujjayi has been design respecting the existing land. A luxuous collection of 13 eco designed Homes embedded in the coast line landscape, a refuge to unwind and take in nature in its most wholesome form. We breathe in the purest air of the clifts and the ocean, a distinctive fragrance that evokes a feeling of nostalgia and a glowing sense of warmth. Ribamar, Ericeira vila is surrounded by the atlantic ocean as far as the eye can see. It feels as though we are alone, in the middle of nowhere. All we can hear is the pure sounds of nature. UJJAYI Homes are implanted, a rippling vision of shapes emerging from nature as if they had always been there.
VISION
’We focused on design and being close to nature. Everything was thought out to the utmost detail as a team.’ - Nuno Ribeiro
UJJAYI vision leeds to a combination of architecture, design and comfort, the ultimate triad for perfection. A celebration of indoor and outdoor dwelling, each Home stand timeless and true to the concept of eco design architecture, where sunlight and shade are harnessed mainly through the space - roofless extensions open to the sky, The configuration of UJJAYI although the Homes are nestled in the same property and ultimately built as one project, the houses sit independently from one another. A promise of beauty and serenity, was created by Portuguese architects Yuri Martinho and Ana Matos and the owners, husband and wife Nuno and Sofia Ribeiro.
UJJAII hosts a private and distinct luxury condominium, marked by modern PREMIUM design architecture less than 150 meters from the sea. Consisting of 13 houses with futuristic design and architecture, created in an environmentally conscious mindset, differentiated by excellence in quality and ideology. All villas are luxury, comfortable and spacious, with different types due to their large areas, ranging from T4 to T5 with private garden areas, large terraces and common leisure areas. The insight of this venture is based on the creation of a harmonious connection between all elements: nature and design. A futuristic vision in the search for a simple quality of life rooted in nature, offering luxurious and distinctive comfort. Relax and cool off in our private pool, challenge friends and family to a walk down the iconic hill to the sea and enjoy the lush landscape. In addition, UJJAII has gardens and a playground where your children can also have fun. Here, you will find an environment that combines innovation and sophistication with environmental awareness.
ABOUT
Your sophisticated refuge in the heart of Ericeira - World Surfing Reserve, located in Ribamar, one of the most privileged regions of Lisbon. The Genuine UJJAII is the perfect place to enjoy a conscious, fulfilling and sophisticated lifestyle. Environmental and housing sustainability is valued, seeking to minimize the environmental impact of the project. From thermal and acoustic insulation to materials carefully selected for their quality and durability, each element of the Homes reflects our commitment to excellence and sustainability.
Discover the pleasure of waking up just a few steps from the stunning ocean, in the middle of the cliffs, above the World Surfing Reserve, where the sun shines radiantly and the superb virgin nature invites you to relax in a wonderful climate.
Project designed with the Yuma Concept Architecture Office
ADDITIONAL INFORMATION:
- Areas taken from the PH area list
- 3D images are just a demonstration of the project and cannot be used in a contractual context
- Property with approved architectural project, with speciality project in preparation and, for this reason, the presentation of the Energy Certificate is not yet applicable.
** Toda a informação disponível não dispensa a confirmação por parte da mediadora bem como a consulta da documentação do imóvel. **
The UJJAII project consists of a private condominium of 13 houses set on land 350 metres from the sea on the cliffs, located in Ribamar, 3 km from Ericeira.
PROPERTY DESCRIPTION:
HOMES
T4 to T5, all the bedrooms in suite concept.
Master suite between 44 m2 to 70 m2 with closet.
Living and dining between 89 m2 to 115 m2.
Walk in wine cellar with refrigeration.
SPA with jacuzzi, sauna and turkish bath.
Multipurpose room that can be used as a gym, yoga studio or home cinema room between 31 m2 to 69 m2.
Laundry room between 10 m2 to 14 m2.
Garage for 2 to 4 cars with wallbox for electric vehicle charging.
Engines and support room between 15 m2 to 33 m2.
Private heated pool between 48 m2 to 69 m2 with outdoor bathroom.
DESCRIPTION OF THE EXTERIOR:DESCRIÇÃO DO EXTERIOR:
CONDOMINIUM
Leisure area with garden and green areas with outdoor lighting.
Circulation paths inside the gardens with exclusive lounge areas.
Entrance gate and fence for security and privacy.
Meeting or multipurpose room.
EQUIPMENT:
Home domotics system will monitor and/or control attributes of the home, such as lighting, climate, entertainment systems, heating, ventilation and air conditioning systems (HVAC). Also including home security such as access control, alarm systems and video surveillance.
HVAC system (Heating, ventilation and air conditioning).
Hydronic underfloor heating.
Heat pump with 950 liters tank.
30 to 35 Photovoltaic solar panels per home (390 to 455 in total) with a community energy storage systems.
Intrusion protection, video surveillance, fire detection in the kitchen area, carbon monoxide detection in the garage and water leak prevention.
Smart Door Locks with via fingerprint, code or key.
Fiber optic home networking.
Thermal Windows with triple glazed and thermal break aluminium frame profiles.
Electric outdoor blackouts.
Electric indoor blinds.
Gate and garage door automatic control by remote control or smart phone.
Water descaler for the house water supply circuit.
Water purification plant using the reverse osmosis process for the kitchen water supply circuit.
Use of rainwater collected on roofs and terraces, sending it to a 30.000 liters underground reservoir.
Filter and reuse light gray water from showers and sinks for reuse in toilets.
Kitchens equipped with built-in Miele appliances: oven, steam oven, microwave, vitro-ceramic hob with integrated extractor fan, coffee machine, dishwasher, combined refrigerator and refrigerated wine cellar.
Italian Duravit washbasins, bathtubs and toilets.
Fantini Italian taps
MATERIALS
Exterior covering materials: exposed concrete, pigmented putty with the tone of the region’s earth and wooden slats.
Interior wall and ceiling coverings in stucco and wood.
Floors covered with Italian Marazzi ceramics and wood.
Bathrooms covered with Italian Marazzi ceramics.
Terraces with deck floors in Cumuro or Ipê.
VALUATION OF THE PROPERTY:
UJJAI - ERICEIRA PREMIUM HOMES
A PROMISE OF BEAUTY AND SERENITY
Life moves fast, with layers of noise and endless city patterns, immerse in a slow lifestyle. Soulfull Homes filled with design, inspiration and healing surroundings.
Soft mornings invigorating breeze as we follow a picturesque, earthy road between green fields and trees leading us into the ocean. Ujjayi has been design respecting the existing land. A luxuous collection of 13 eco designed Homes embedded in the coast line landscape, a refuge to unwind and take in nature in its most wholesome form. We breathe in the purest air of the clifts and the ocean, a distinctive fragrance that evokes a feeling of nostalgia and a glowing sense of warmth. Ribamar, Ericeira vila is surrounded by the atlantic ocean as far as the eye can see. It feels as though we are alone, in the middle of nowhere. All we can hear is the pure sounds of nature. UJJAYI Homes are implanted, a rippling vision of shapes emerging from nature as if they had always been there.
VISION
’We focused on design and being close to nature. Everything was thought out to the utmost detail as a team.’ - Nuno Ribeiro
UJJAYI vision leeds to a combination of architecture, design and comfort, the ultimate triad for perfection. A celebration of indoor and outdoor dwelling, each Home stand timeless and true to the concept of eco design architecture, where sunlight and shade are harnessed mainly through the space - roofless extensions open to the sky, The configuration of UJJAYI although the Homes are nestled in the same property and ultimately built as one project, the houses sit independently from one another. A promise of beauty and serenity, was created by Portuguese architects Yuri Martinho and Ana Matos and the owners, husband and wife Nuno and Sofia Ribeiro.
UJJAII hosts a private and distinct luxury condominium, marked by modern PREMIUM design architecture less than 150 meters from the sea. Consisting of 13 houses with futuristic design and architecture, created in an environmentally conscious mindset, differentiated by excellence in quality and ideology. All villas are luxury, comfortable and spacious, with different types due to their large areas, ranging from T4 to T5 with private garden areas, large terraces and common leisure areas. The insight of this venture is based on the creation of a harmonious connection between all elements: nature and design. A futuristic vision in the search for a simple quality of life rooted in nature, offering luxurious and distinctive comfort. Relax and cool off in our private pool, challenge friends and family to a walk down the iconic hill to the sea and enjoy the lush landscape. In addition, UJJAII has gardens and a playground where your children can also have fun. Here, you will find an environment that combines innovation and sophistication with environmental awareness.
ABOUT
Your sophisticated refuge in the heart of Ericeira - World Surfing Reserve, located in Ribamar, one of the most privileged regions of Lisbon. The Genuine UJJAII is the perfect place to enjoy a conscious, fulfilling and sophisticated lifestyle. Environmental and housing sustainability is valued, seeking to minimize the environmental impact of the project. From thermal and acoustic insulation to materials carefully selected for their quality and durability, each element of the Homes reflects our commitment to excellence and sustainability.
Discover the pleasure of waking up just a few steps from the stunning ocean, in the middle of the cliffs, above the World Surfing Reserve, where the sun shines radiantly and the superb virgin nature invites you to relax in a wonderful climate.
Project designed with the Yuma Concept Architecture Office
ADDITIONAL INFORMATION:
- Areas taken from the PH area list
- 3D images are just a demonstration of the project and cannot be used in a contractual context
- Property with approved architectural project, with speciality project in preparation and, for this reason, the presentation of the Energy Certificate is not yet applicable.
** Toda a informação disponível não dispensa a confirmação por parte da mediadora bem como a consulta da documentação do imóvel. **
Contact
House 5 Bedrooms
Quarteira, Loulé, Distrito de Faro
Used · 110m²
With Swimming Pool
buy
700.000 €
Property with two independent villas, one with two bedrooms and one with three bedrooms, for sale near Vila Sol, Quarteira, Algarve.
The villa is spread over a single floor and has an open-planliving and dining room with a fireplace, a fully equipped kitchen, three bedrooms, one of which is en suite, two bathrooms in total and an office.
The second villa has a generously-sized living and dining room, an equipped kitchen, two bedrooms, two bathrooms in total and a large terrace area overlooking the pool.
In the outdoor space common to both villas are spacious landscaped leisure areas, a swimming pool and a double garage, making this property an excellent investment opportunity for both permanent residence and income generation.
Very well located, close to all kinds of amenities and services and just 25 minutes from the International Airport
CHARACTERISTICS:
Plot Area: 1 500 m2 | 16 146 sq ft
Area: 110 m2 | 1 184 sq ft
Useful area: 110 m2 | 1 184 sq ft
Building Area: 110 m2 | 1 184 sq ft
Bedrooms: 5
Bathrooms: 4
Energy efficiency: E
FEATURES:
T2 & T3
One suite
Equipped kitchens
Fireplace
Garden
Swimming pool
Garage
Internationally awarded, LUXIMOS Christie’s presents more than 1,200 properties for sale in Portugal, offering an excellent service in real estate brokerage. LUXIMOS Christie’s is the exclusive affiliate of Christie´s International Real Estate (1350 offices in 46 countries) for the Algarve, Porto and North of Portugal, and provides its services to homeowners who are selling their properties, and to national and international buyers, who wish to buy real estate in Portugal.
Our selection includes modern and contemporary properties, near the sea or by theriver, in Foz do Douro, in Porto, Boavista, Matosinhos, Vilamoura, Tavira, Ria Formosa, Lagos, Almancil, Vale do Lobo, Quinta do Lago, near the golf courses or the marina.
LIc AMI 9063
The villa is spread over a single floor and has an open-planliving and dining room with a fireplace, a fully equipped kitchen, three bedrooms, one of which is en suite, two bathrooms in total and an office.
The second villa has a generously-sized living and dining room, an equipped kitchen, two bedrooms, two bathrooms in total and a large terrace area overlooking the pool.
In the outdoor space common to both villas are spacious landscaped leisure areas, a swimming pool and a double garage, making this property an excellent investment opportunity for both permanent residence and income generation.
Very well located, close to all kinds of amenities and services and just 25 minutes from the International Airport
CHARACTERISTICS:
Plot Area: 1 500 m2 | 16 146 sq ft
Area: 110 m2 | 1 184 sq ft
Useful area: 110 m2 | 1 184 sq ft
Building Area: 110 m2 | 1 184 sq ft
Bedrooms: 5
Bathrooms: 4
Energy efficiency: E
FEATURES:
T2 & T3
One suite
Equipped kitchens
Fireplace
Garden
Swimming pool
Garage
Internationally awarded, LUXIMOS Christie’s presents more than 1,200 properties for sale in Portugal, offering an excellent service in real estate brokerage. LUXIMOS Christie’s is the exclusive affiliate of Christie´s International Real Estate (1350 offices in 46 countries) for the Algarve, Porto and North of Portugal, and provides its services to homeowners who are selling their properties, and to national and international buyers, who wish to buy real estate in Portugal.
Our selection includes modern and contemporary properties, near the sea or by theriver, in Foz do Douro, in Porto, Boavista, Matosinhos, Vilamoura, Tavira, Ria Formosa, Lagos, Almancil, Vale do Lobo, Quinta do Lago, near the golf courses or the marina.
LIc AMI 9063
Contact
House 5 Bedrooms +3
Cascais e Estoril, Distrito de Lisboa
Used · 483m²
With Garage
buy
5.600.000 €
Villa in Quinta da Marinha
Villa, located in Quinta da Marinha, in the south area, in a very quiet street and with plenty of privacy.
Inserted in a 1507 sqm plot and with an around 560 sqm area of construction, the villa was remodelled a few years ago with excellent and modern finishes. In addition, the villa presents large dimensioned areas, ensuring ample and comfortable spaces. Sun exposure is also a prominent feature, providing natural lighting throughout the day.
On the ground floor:
- Hall
- Social bathroom
- Living room with fireplace and access to the garden
- Dining room with connection to kitchen
- Kitchen in Island with plenty of light, Smeg household appliances and a dining area.
- Television room
- Two bedrooms
- A support bathroom
- Suite with access to the garden
- With a small unevenness we find an ample living room with access to a cosy porch and the swimming pool´s area
- Laundry area with bathroom
First floor
- Master suite with a walk-in closet and a fantastic private terrace.
- Office
- Two bedrooms
- A support bathroom
- Bedroom or small room with access to the ground floor.
Outside there is a very well maintained garden with several leisure areas, including a cosy and private porch and the swimming pool.
Barbecue area, ideal for outdoor dining.
This villa is quite spacious and comfortable, with the highest quality finishes and modern design. The bedrooms are large dimensioned and bright, providing plenty of privacy and comfort. The location is also privileged, in a quiet and residential area, but with easy accesses to services and local business.
The villa is equipped with radiant floor heating and in some areas hot and cold air conditioning, solar panels and includes a garage for two cars.
Located 10 minutes away from Cascais and 20 minutes away from Lisbon and the international airport, Cascais is a Portuguese village famous for its bay, local business and its cosmopolitanism. It is considered the most sophisticated destination of the Lisbon’s region, where small palaces and refined and elegant constructions prevail. With the sea as a scenario, Cascais can be proud of having 7 golf courses, a casino, a marina and countless leisure areas. It is 30 minutes away from Lisbon and its international airport.
Porta da Frente Christie’s is a real estate agency that has been operating in the market for more than two decades. Its focus lays on the highest quality houses and developments, not only in the selling market, but also in the renting market. The company was elected by the prestigious brand Christie’s - one of the most reputable auctioneers, Art institutions and Real Estate of the world - to be represented in Portugal, in the areas of Lisbon, Cascais, Oeiras, Sintra and Alentejo. The main purpose of Porta da Frente Christie’s is to offer a top-notch service to our customers.
Villa, located in Quinta da Marinha, in the south area, in a very quiet street and with plenty of privacy.
Inserted in a 1507 sqm plot and with an around 560 sqm area of construction, the villa was remodelled a few years ago with excellent and modern finishes. In addition, the villa presents large dimensioned areas, ensuring ample and comfortable spaces. Sun exposure is also a prominent feature, providing natural lighting throughout the day.
On the ground floor:
- Hall
- Social bathroom
- Living room with fireplace and access to the garden
- Dining room with connection to kitchen
- Kitchen in Island with plenty of light, Smeg household appliances and a dining area.
- Television room
- Two bedrooms
- A support bathroom
- Suite with access to the garden
- With a small unevenness we find an ample living room with access to a cosy porch and the swimming pool´s area
- Laundry area with bathroom
First floor
- Master suite with a walk-in closet and a fantastic private terrace.
- Office
- Two bedrooms
- A support bathroom
- Bedroom or small room with access to the ground floor.
Outside there is a very well maintained garden with several leisure areas, including a cosy and private porch and the swimming pool.
Barbecue area, ideal for outdoor dining.
This villa is quite spacious and comfortable, with the highest quality finishes and modern design. The bedrooms are large dimensioned and bright, providing plenty of privacy and comfort. The location is also privileged, in a quiet and residential area, but with easy accesses to services and local business.
The villa is equipped with radiant floor heating and in some areas hot and cold air conditioning, solar panels and includes a garage for two cars.
Located 10 minutes away from Cascais and 20 minutes away from Lisbon and the international airport, Cascais is a Portuguese village famous for its bay, local business and its cosmopolitanism. It is considered the most sophisticated destination of the Lisbon’s region, where small palaces and refined and elegant constructions prevail. With the sea as a scenario, Cascais can be proud of having 7 golf courses, a casino, a marina and countless leisure areas. It is 30 minutes away from Lisbon and its international airport.
Porta da Frente Christie’s is a real estate agency that has been operating in the market for more than two decades. Its focus lays on the highest quality houses and developments, not only in the selling market, but also in the renting market. The company was elected by the prestigious brand Christie’s - one of the most reputable auctioneers, Art institutions and Real Estate of the world - to be represented in Portugal, in the areas of Lisbon, Cascais, Oeiras, Sintra and Alentejo. The main purpose of Porta da Frente Christie’s is to offer a top-notch service to our customers.
Contact
House 5 Bedrooms +3
Queluz e Belas, Sintra, Distrito de Lisboa
Used · 383m²
With Garage
buy
2.600.000 €
Villa in the heart of Belas Clube de Campo, a noble area with history and surrounded by a Forest Park.
Large, well-kept grounds with a garden and swimming pool facing south and west.
Modern and bold architecture, with two main volumes interconnected by corridors, stairs, patios and walkways.
Floor distribution:
Ground Floor (Social Area):
Large, bright living room with glass walls, access to the outside and the pool.
Living room with centred fireplace and suspended chimney.
Dining room
fitted kitchen
laundry room
interior patio
toilet
Upper floor:
4 bedrooms, all en suite.
Access to a large balcony.
Master suite with walk-in wardrobe area.
Lower floor:
Guest suite with direct access to a private patio.
Games and cinema room with a generous view of the pool.
Garage 6 cars and technical areas.
Belas is known for being a noble area, a refuge for Portuguese aristocratic families in the 18th and 19th centuries.
Surrounded by nature and green spaces, close to the centre of Lisbon, the beaches of Cascais and the town of Sintra.
Belas Clube de Campo offers a unique lifestyle, with a golf course and excellent greens. The clubhouse is a must
The condominium offers services such as a school, mini-market, hairdresser, parapharmacy, restaurants, health club, swimming pools, tennis, paddle and football courts, playgrounds, as well as 24-hour surveillance.
The villa offers a modern and luxurious environment, a privileged location in Belas Clube de Campo, providing residents with a unique living experience, combined with high quality services and infrastructure. The description emphasises the history of the area, the contemporary architecture of the villa and the variety of amenities available in the condominium.
Porta da Frente Christie’s is a real estate brokerage company that has been working in the market for over two decades, focusing on the best properties and developments, both for sale and for rent. The company was selected by the prestigious Christie’s International Real Estate brand to represent Portugal in the Lisbon, Cascais, Oeiras and Alentejo areas. The main mission of Christie’s Front Door is to provide an excellent service to all our clients.
Large, well-kept grounds with a garden and swimming pool facing south and west.
Modern and bold architecture, with two main volumes interconnected by corridors, stairs, patios and walkways.
Floor distribution:
Ground Floor (Social Area):
Large, bright living room with glass walls, access to the outside and the pool.
Living room with centred fireplace and suspended chimney.
Dining room
fitted kitchen
laundry room
interior patio
toilet
Upper floor:
4 bedrooms, all en suite.
Access to a large balcony.
Master suite with walk-in wardrobe area.
Lower floor:
Guest suite with direct access to a private patio.
Games and cinema room with a generous view of the pool.
Garage 6 cars and technical areas.
Belas is known for being a noble area, a refuge for Portuguese aristocratic families in the 18th and 19th centuries.
Surrounded by nature and green spaces, close to the centre of Lisbon, the beaches of Cascais and the town of Sintra.
Belas Clube de Campo offers a unique lifestyle, with a golf course and excellent greens. The clubhouse is a must
The condominium offers services such as a school, mini-market, hairdresser, parapharmacy, restaurants, health club, swimming pools, tennis, paddle and football courts, playgrounds, as well as 24-hour surveillance.
The villa offers a modern and luxurious environment, a privileged location in Belas Clube de Campo, providing residents with a unique living experience, combined with high quality services and infrastructure. The description emphasises the history of the area, the contemporary architecture of the villa and the variety of amenities available in the condominium.
Porta da Frente Christie’s is a real estate brokerage company that has been working in the market for over two decades, focusing on the best properties and developments, both for sale and for rent. The company was selected by the prestigious Christie’s International Real Estate brand to represent Portugal in the Lisbon, Cascais, Oeiras and Alentejo areas. The main mission of Christie’s Front Door is to provide an excellent service to all our clients.
Contact
House 5 Bedrooms
Estoril, Cascais e Estoril, Distrito de Lisboa
Used · 435m²
With Garage
rent
16.000 €
5-bedroom villa with 435 sqm of gross construction area, a swimming pool, and parking space for 6 cars, set on a 1473 sqm plot of land, located in Monte Estoril, Cascais. The villa has two entrances, a main entrance and a service entrance next to the annex. The villa is spread over two floors, on the ground floor, there is a dining room, a living room with a fireplace, an office, a fully equipped kitchen, a guest bathroom, and two suites. All these areas have direct access to the garden. On the first floor, there are two bedrooms with a bathroom, a master suite with a south-facing balcony and a walk-in closet, a west-facing room overlooking the garden and pool, a equipped kitchen, a bathroom, and a dining room. The annex has a bedroom with a balcony, a bathroom, a storage area, a laundry room, and a wine cellar. The villa features air conditioning throughout, electric boiler, electric vehicle charging area, well, and alarm system.
Located within a 5-minute walking distance from the Estoril beaches, the train station, transportation, shops, and services. It is a 5-minute drive from the Deutsche Schule Lissabon (German School), 5 minutes from the Salesian School of Estoril, and less than 2 minutes from SAIS (Santo António International School). It is also about a 15-minute drive from several prestigious international schools such as CAISL (Carlucci American International School of Lisbon), Tasis (the American School in Portugal), Saint Dominic’s International School, St. Julian’s School, and Marist College Carcavelos. There is quick access to the A5 and A16 highways and Avenida Marginal. It is 20 minutes from the center of Sintra and 30 minutes from Lisbon and Humberto Delgado Airport.
Located within a 5-minute walking distance from the Estoril beaches, the train station, transportation, shops, and services. It is a 5-minute drive from the Deutsche Schule Lissabon (German School), 5 minutes from the Salesian School of Estoril, and less than 2 minutes from SAIS (Santo António International School). It is also about a 15-minute drive from several prestigious international schools such as CAISL (Carlucci American International School of Lisbon), Tasis (the American School in Portugal), Saint Dominic’s International School, St. Julian’s School, and Marist College Carcavelos. There is quick access to the A5 and A16 highways and Avenida Marginal. It is 20 minutes from the center of Sintra and 30 minutes from Lisbon and Humberto Delgado Airport.
Contact
House 5 Bedrooms Triplex
Ericeira , Mafra, Distrito de Lisboa
New · 734m²
With Garage
buy
3.250.000 €
THE ADDED VALUE OF THE PROPERTY:
The UJJAII project consists of a private condominium of 13 houses set on land 350 metres from the sea on the cliffs, located in Ribamar, 3 km from Ericeira.
PROPERTY DESCRIPTION:
HOMES
T4 to T5, all the bedrooms in suite concept.
Master suite between 44 m2 to 70 m2 with closet.
Living and dining between 89 m2 to 115 m2.
Walk in wine cellar with refrigeration.
SPA with jacuzzi, sauna and turkish bath.
Multipurpose room that can be used as a gym, yoga studio or home cinema room between 31 m2 to 69 m2.
Laundry room between 10 m2 to 14 m2.
Garage for 2 to 4 cars with wallbox for electric vehicle charging.
Engines and support room between 15 m2 to 33 m2.
Private heated pool between 48 m2 to 69 m2 with outdoor bathroom.
DESCRIPTION OF THE EXTERIOR:DESCRIÇÃO DO EXTERIOR:
CONDOMINIUM
Leisure area with garden and green areas with outdoor lighting.
Circulation paths inside the gardens with exclusive lounge areas.
Entrance gate and fence for security and privacy.
Meeting or multipurpose room.
EQUIPMENT
Home domotics system will monitor and/or control attributes of the home, such as lighting, climate, entertainment systems, heating, ventilation and air conditioning systems (HVAC). Also including home security such as access control, alarm systems and video surveillance.
HVAC system (Heating, ventilation and air conditioning).
Hydronic underfloor heating.
Heat pump with 950 liters tank.
30 to 35 Photovoltaic solar panels per home (390 to 455 in total) with a community energy storage systems.
Intrusion protection, video surveillance, fire detection in the kitchen area, carbon monoxide detection in the garage and water leak prevention.
Smart Door Locks with via fingerprint, code or key.
Fiber optic home networking.
Thermal Windows with triple glazed and thermal break aluminium frame profiles.
Electric outdoor blackouts.
Electric indoor blinds.
Gate and garage door automatic control by remote control or smart phone.
Water descaler for the house water supply circuit.
Water purification plant using the reverse osmosis process for the kitchen water supply circuit.
Use of rainwater collected on roofs and terraces, sending it to a 30.000 liters underground reservoir.
Filter and reuse light gray water from showers and sinks for reuse in toilets.
Kitchens equipped with built-in Miele appliances: oven, steam oven, microwave, vitro-ceramic hob with integrated extractor fan, coffee machine, dishwasher, combined refrigerator and refrigerated wine cellar.
Italian Duravit washbasins, bathtubs and toilets.
Fantini Italian taps
MATERIALS
Exterior covering materials: exposed concrete, pigmented putty with the tone of the region’s earth and wooden slats.
Interior wall and ceiling coverings in stucco and wood.
Floors covered with Italian Marazzi ceramics and wood.
Bathrooms covered with Italian Marazzi ceramics.
Terraces with deck floors in Cumuro or Ipê.
VALUATION OF THE PROPERTY:
UJJAI - ERICEIRA PREMIUM HOMES
A PROMISE OF BEAUTY AND SERENITY
Life moves fast, with layers of noise and endless city patterns, immerse in a slow lifestyle. Soulfull Homes filled with design, inspiration and healing surroundings.
Soft mornings invigorating breeze as we follow a picturesque, earthy road between green fields and trees leading us into the ocean. Ujjayi has been design respecting the existing land. A luxuous collection of 13 eco designed Homes embedded in the coast line landscape, a refuge to unwind and take in nature in its most wholesome form. We breathe in the purest air of the clifts and the ocean, a distinctive fragrance that evokes a feeling of nostalgia and a glowing sense of warmth. Ribamar, Ericeira vila is surrounded by the atlantic ocean as far as the eye can see. It feels as though we are alone, in the middle of nowhere. All we can hear is the pure sounds of nature. UJJAYI Homes are implanted, a rippling vision of shapes emerging from nature as if they had always been there.
VISION
’We focused on design and being close to nature. Everything was thought out to the utmost detail as a team.’ - Nuno Ribeiro
UJJAYI vision leeds to a combination of architecture, design and comfort, the ultimate triad for perfection. A celebration of indoor and outdoor dwelling, each Home stand timeless and true to the concept of eco design architecture, where sunlight and shade are harnessed mainly through the space - roofless extensions open to the sky, The configuration of UJJAYI although the Homes are nestled in the same property and ultimately built as one project, the houses sit independently from one another. A promise of beauty and serenity, was created by Portuguese architects Yuri Martinho and Ana Matos and the owners, husband and wife Nuno and Sofia Ribeiro.
UJJAII hosts a private and distinct luxury condominium, marked by modern PREMIUM design architecture less than 150 meters from the sea. Consisting of 13 houses with futuristic design and architecture, created in an environmentally conscious mindset, differentiated by excellence in quality and ideology. All villas are luxury, comfortable and spacious, with different types due to their large areas, ranging from T4 to T5 with private garden areas, large terraces and common leisure areas. The insight of this venture is based on the creation of a harmonious connection between all elements: nature and design. A futuristic vision in the search for a simple quality of life rooted in nature, offering luxurious and distinctive comfort. Relax and cool off in our private pool, challenge friends and family to a walk down the iconic hill to the sea and enjoy the lush landscape. In addition, UJJAII has gardens and a playground where your children can also have fun. Here, you will find an environment that combines innovation and sophistication with environmental awareness.
ABOUT
Your sophisticated refuge in the heart of Ericeira - World Surfing Reserve, located in Ribamar, one of the most privileged regions of Lisbon. The Genuine UJJAII is the perfect place to enjoy a conscious, fulfilling and sophisticated lifestyle. Environmental and housing sustainability is valued, seeking to minimize the environmental impact of the project. From thermal and acoustic insulation to materials carefully selected for their quality and durability, each element of the Homes reflects our commitment to excellence and sustainability.
Discover the pleasure of waking up just a few steps from the stunning ocean, in the middle of the cliffs, above the World Surfing Reserve, where the sun shines radiantly and the superb virgin nature invites you to relax in a wonderful climate.
Project designed with the Yuma Concept Architecture Office
ADDITIONAL INFORMATION:
- Areas taken from the PH area list
- 3D images are just a demonstration of the project and cannot be used in a contractual context
- Property with approved architectural project, with speciality project in preparation and, for this reason, the presentation of the Energy Certificate is not yet applicable.
** Toda a informação disponível não dispensa a confirmação por parte da mediadora bem como a consulta da documentação do imóvel. **
The UJJAII project consists of a private condominium of 13 houses set on land 350 metres from the sea on the cliffs, located in Ribamar, 3 km from Ericeira.
PROPERTY DESCRIPTION:
HOMES
T4 to T5, all the bedrooms in suite concept.
Master suite between 44 m2 to 70 m2 with closet.
Living and dining between 89 m2 to 115 m2.
Walk in wine cellar with refrigeration.
SPA with jacuzzi, sauna and turkish bath.
Multipurpose room that can be used as a gym, yoga studio or home cinema room between 31 m2 to 69 m2.
Laundry room between 10 m2 to 14 m2.
Garage for 2 to 4 cars with wallbox for electric vehicle charging.
Engines and support room between 15 m2 to 33 m2.
Private heated pool between 48 m2 to 69 m2 with outdoor bathroom.
DESCRIPTION OF THE EXTERIOR:DESCRIÇÃO DO EXTERIOR:
CONDOMINIUM
Leisure area with garden and green areas with outdoor lighting.
Circulation paths inside the gardens with exclusive lounge areas.
Entrance gate and fence for security and privacy.
Meeting or multipurpose room.
EQUIPMENT
Home domotics system will monitor and/or control attributes of the home, such as lighting, climate, entertainment systems, heating, ventilation and air conditioning systems (HVAC). Also including home security such as access control, alarm systems and video surveillance.
HVAC system (Heating, ventilation and air conditioning).
Hydronic underfloor heating.
Heat pump with 950 liters tank.
30 to 35 Photovoltaic solar panels per home (390 to 455 in total) with a community energy storage systems.
Intrusion protection, video surveillance, fire detection in the kitchen area, carbon monoxide detection in the garage and water leak prevention.
Smart Door Locks with via fingerprint, code or key.
Fiber optic home networking.
Thermal Windows with triple glazed and thermal break aluminium frame profiles.
Electric outdoor blackouts.
Electric indoor blinds.
Gate and garage door automatic control by remote control or smart phone.
Water descaler for the house water supply circuit.
Water purification plant using the reverse osmosis process for the kitchen water supply circuit.
Use of rainwater collected on roofs and terraces, sending it to a 30.000 liters underground reservoir.
Filter and reuse light gray water from showers and sinks for reuse in toilets.
Kitchens equipped with built-in Miele appliances: oven, steam oven, microwave, vitro-ceramic hob with integrated extractor fan, coffee machine, dishwasher, combined refrigerator and refrigerated wine cellar.
Italian Duravit washbasins, bathtubs and toilets.
Fantini Italian taps
MATERIALS
Exterior covering materials: exposed concrete, pigmented putty with the tone of the region’s earth and wooden slats.
Interior wall and ceiling coverings in stucco and wood.
Floors covered with Italian Marazzi ceramics and wood.
Bathrooms covered with Italian Marazzi ceramics.
Terraces with deck floors in Cumuro or Ipê.
VALUATION OF THE PROPERTY:
UJJAI - ERICEIRA PREMIUM HOMES
A PROMISE OF BEAUTY AND SERENITY
Life moves fast, with layers of noise and endless city patterns, immerse in a slow lifestyle. Soulfull Homes filled with design, inspiration and healing surroundings.
Soft mornings invigorating breeze as we follow a picturesque, earthy road between green fields and trees leading us into the ocean. Ujjayi has been design respecting the existing land. A luxuous collection of 13 eco designed Homes embedded in the coast line landscape, a refuge to unwind and take in nature in its most wholesome form. We breathe in the purest air of the clifts and the ocean, a distinctive fragrance that evokes a feeling of nostalgia and a glowing sense of warmth. Ribamar, Ericeira vila is surrounded by the atlantic ocean as far as the eye can see. It feels as though we are alone, in the middle of nowhere. All we can hear is the pure sounds of nature. UJJAYI Homes are implanted, a rippling vision of shapes emerging from nature as if they had always been there.
VISION
’We focused on design and being close to nature. Everything was thought out to the utmost detail as a team.’ - Nuno Ribeiro
UJJAYI vision leeds to a combination of architecture, design and comfort, the ultimate triad for perfection. A celebration of indoor and outdoor dwelling, each Home stand timeless and true to the concept of eco design architecture, where sunlight and shade are harnessed mainly through the space - roofless extensions open to the sky, The configuration of UJJAYI although the Homes are nestled in the same property and ultimately built as one project, the houses sit independently from one another. A promise of beauty and serenity, was created by Portuguese architects Yuri Martinho and Ana Matos and the owners, husband and wife Nuno and Sofia Ribeiro.
UJJAII hosts a private and distinct luxury condominium, marked by modern PREMIUM design architecture less than 150 meters from the sea. Consisting of 13 houses with futuristic design and architecture, created in an environmentally conscious mindset, differentiated by excellence in quality and ideology. All villas are luxury, comfortable and spacious, with different types due to their large areas, ranging from T4 to T5 with private garden areas, large terraces and common leisure areas. The insight of this venture is based on the creation of a harmonious connection between all elements: nature and design. A futuristic vision in the search for a simple quality of life rooted in nature, offering luxurious and distinctive comfort. Relax and cool off in our private pool, challenge friends and family to a walk down the iconic hill to the sea and enjoy the lush landscape. In addition, UJJAII has gardens and a playground where your children can also have fun. Here, you will find an environment that combines innovation and sophistication with environmental awareness.
ABOUT
Your sophisticated refuge in the heart of Ericeira - World Surfing Reserve, located in Ribamar, one of the most privileged regions of Lisbon. The Genuine UJJAII is the perfect place to enjoy a conscious, fulfilling and sophisticated lifestyle. Environmental and housing sustainability is valued, seeking to minimize the environmental impact of the project. From thermal and acoustic insulation to materials carefully selected for their quality and durability, each element of the Homes reflects our commitment to excellence and sustainability.
Discover the pleasure of waking up just a few steps from the stunning ocean, in the middle of the cliffs, above the World Surfing Reserve, where the sun shines radiantly and the superb virgin nature invites you to relax in a wonderful climate.
Project designed with the Yuma Concept Architecture Office
ADDITIONAL INFORMATION:
- Areas taken from the PH area list
- 3D images are just a demonstration of the project and cannot be used in a contractual context
- Property with approved architectural project, with speciality project in preparation and, for this reason, the presentation of the Energy Certificate is not yet applicable.
** Toda a informação disponível não dispensa a confirmação por parte da mediadora bem como a consulta da documentação do imóvel. **
Contact
House 5 Bedrooms
Miramar, Arcozelo, Vila Nova de Gaia, Distrito do Porto
Used · 994m²
With Garage
buy
2.200.000 €
Basement, Ground Floor and 1st Floor Villa with Indoor Pool in Miramar
The villa has 4 fronts with sea views, terrace, garden and garage for 2 cars and is equipped with heat pump, air conditioning, alarm, electric shutters, etc.
Basement
- Lounge with regional cuisine
- Heated swimming pool
- Toilet / Pool spa
- Maid’s room
Ground Floor
- Living room with unevenness separating the living room and dining room
- Kitchen with breakfast nook and pantry
- TV room
- 1 Master Suite
- 2 Suites
- Toilet Service
1st Floor
- 1 Bedroom
- Office with exit to the terrace with sea views
- Full bathroom
For more information about this or another property, visit our website and talk to us!
SIGLA - Sociedade de Mediação Imobiliária, Lda is a company with more than 25 years of experience in the real estate market, recognised for its personalised service and professionalism in all phases of the business. With over 300 properties to choose from, the company has been a reliable choice for those looking to buy, sell, or lease a property.
SIGLA, your Real Estate Agency!
The villa has 4 fronts with sea views, terrace, garden and garage for 2 cars and is equipped with heat pump, air conditioning, alarm, electric shutters, etc.
Basement
- Lounge with regional cuisine
- Heated swimming pool
- Toilet / Pool spa
- Maid’s room
Ground Floor
- Living room with unevenness separating the living room and dining room
- Kitchen with breakfast nook and pantry
- TV room
- 1 Master Suite
- 2 Suites
- Toilet Service
1st Floor
- 1 Bedroom
- Office with exit to the terrace with sea views
- Full bathroom
For more information about this or another property, visit our website and talk to us!
SIGLA - Sociedade de Mediação Imobiliária, Lda is a company with more than 25 years of experience in the real estate market, recognised for its personalised service and professionalism in all phases of the business. With over 300 properties to choose from, the company has been a reliable choice for those looking to buy, sell, or lease a property.
SIGLA, your Real Estate Agency!
Contact
Detached House 5 Bedrooms Triplex
Altura, Castro Marim, Distrito de Faro
Remodelled · 175m²
With Garage
buy
865.000 €
MAKE THE BEST DEAL WITH US - NEGOCIÁVEL
Completely renovated/refurbished villa, with a saltwater pool with plenty of privacy and a large basement for a garage, located in a quiet urbanization, just 2km from Praia de Altura.
This 3-storey villa is located on a 378 m2 plot, spread over a garden area, patio/leisure area with barbeque and swimming pool.
First floor - comprising a large living and dining room, fully equipped open-plan kitchen, with plenty of natural light and balconies with privileged views. It also has two bedrooms with a balcony, one of them en suite with views of the pool and a common bathroom.
Second floor - consisting of three bedrooms, one of which is a master suite with dressing room and balcony, and a bathroom with common access.
Semi-basement - is an open space with a bathroom, two bedrooms, space for a games room, wine cellar or storage room. It has direct access to the pool and barbeque.
From the roof terrace with 360º views over the region, you can enjoy stunning sea and mountain views.
IMI - €375.57/year
The villa is fully furnished and equipped, has pre-installation for fiber internet, Wi-Fi and cable TV. Equipped with air conditioning, PVC door and windows with double glazing and thermal cutout
The outdoor space with a saltwater pool, ideal for enjoying the sun and climate of the Eastern Algarve. It also has a modern barbecue with space for outdoor dining and some vegetation.
It is located in an area made up of houses with a very calm environment throughout the year.
The urbanization where this house is located is located north of the EN125 and with easy access to the beaches of Altura, Praia Verde, Monte Gordo, Vila Real de Santo António, Manta Rota, Cacela Velha and Ilha de Tavira.
We take care of your credit process, without bureaucracy, presenting the best solutions for each client.
Credit intermediary certified by Banco de Portugal under number 0001802.
We help you with the whole process! Contact us directly or leave your information and we’ll follow-up shortly
Completely renovated/refurbished villa, with a saltwater pool with plenty of privacy and a large basement for a garage, located in a quiet urbanization, just 2km from Praia de Altura.
This 3-storey villa is located on a 378 m2 plot, spread over a garden area, patio/leisure area with barbeque and swimming pool.
First floor - comprising a large living and dining room, fully equipped open-plan kitchen, with plenty of natural light and balconies with privileged views. It also has two bedrooms with a balcony, one of them en suite with views of the pool and a common bathroom.
Second floor - consisting of three bedrooms, one of which is a master suite with dressing room and balcony, and a bathroom with common access.
Semi-basement - is an open space with a bathroom, two bedrooms, space for a games room, wine cellar or storage room. It has direct access to the pool and barbeque.
From the roof terrace with 360º views over the region, you can enjoy stunning sea and mountain views.
IMI - €375.57/year
The villa is fully furnished and equipped, has pre-installation for fiber internet, Wi-Fi and cable TV. Equipped with air conditioning, PVC door and windows with double glazing and thermal cutout
The outdoor space with a saltwater pool, ideal for enjoying the sun and climate of the Eastern Algarve. It also has a modern barbecue with space for outdoor dining and some vegetation.
It is located in an area made up of houses with a very calm environment throughout the year.
The urbanization where this house is located is located north of the EN125 and with easy access to the beaches of Altura, Praia Verde, Monte Gordo, Vila Real de Santo António, Manta Rota, Cacela Velha and Ilha de Tavira.
We take care of your credit process, without bureaucracy, presenting the best solutions for each client.
Credit intermediary certified by Banco de Portugal under number 0001802.
We help you with the whole process! Contact us directly or leave your information and we’ll follow-up shortly
Contact
House 5 Bedrooms +1
Abuxarda, Alcabideche, Cascais, Distrito de Lisboa
Used · 800m²
With Garage
buy
5.200.000 €
Spectacular villa, situated in an exclusive private condominium with only five villas in Cascais, an area known for its beauty and luxurious lifestyle. This modern villa is a true haven of serenity and comfort, with a generous 1500 sqm plot that includes a meticulously well kept garden and a stunning swimming pool. The 800 sqm gross construction area of is a testament of the luxury and good taste that defines this property.
The main entrance is majestic, with a high ceiling and glazed windows that reveal a wonderful winter garden, creating a sense of connection with nature. The kitchen is extremely spacious and it is fully equipped, with a dining area for moments of conviviality. The living room has an electrical fireplace, cosy, and provides direct access to the outside, where you can enjoy the garden and the swimming pool and the dining room offers an elegant environment to receive your guests.
On the entrance floor, there is a suite and a social bathroom. On the first floor, there are three equally stunning suites, plus a master suite that includes a spacious walk-in closet and a luxurious hydromassage bathtub.
The real surprise is on the -1 floor, where we find a wine cellar for oenology enthusiasts, a cinema room for entertaining nights, a full spa with Turkish bath and sauna to relax and recharge, an XL jacuzzi for moments of pure relaxation, a well-equipped laundry area and even a gym to keep fit. In addition, there is also a large dimensioned storage area and a garage for three cars, providing enough space to accommodate the needs of your family.
The villa is equipped with state-of-the-art technology, including a modern mobile phone system that can be controlled from your mobile phone. All the rooms have air conditioning and heating for your comfort. The radiant floor in the cold flooring areas provides an additional touch of luxury, and the solar panels contribute to the energy efficiency of the house.
With a perfect location, this property is just 10 minutes away from the centre of Cascais, providing easy accesses to restaurants, shops and beaches of the line. It is conveniently located near renowned international schools such as Kings College, Deutsche Schule and Amor de Deus College. The access to the A5 motorway is excellent, and the airport of Lisbon is only 30 minutes away.
This truly wonderful villa offers a combination of luxury, comfort and convenience difficult to overcome, making it the perfect place to live the life that the Cascais line can provide.
The main entrance is majestic, with a high ceiling and glazed windows that reveal a wonderful winter garden, creating a sense of connection with nature. The kitchen is extremely spacious and it is fully equipped, with a dining area for moments of conviviality. The living room has an electrical fireplace, cosy, and provides direct access to the outside, where you can enjoy the garden and the swimming pool and the dining room offers an elegant environment to receive your guests.
On the entrance floor, there is a suite and a social bathroom. On the first floor, there are three equally stunning suites, plus a master suite that includes a spacious walk-in closet and a luxurious hydromassage bathtub.
The real surprise is on the -1 floor, where we find a wine cellar for oenology enthusiasts, a cinema room for entertaining nights, a full spa with Turkish bath and sauna to relax and recharge, an XL jacuzzi for moments of pure relaxation, a well-equipped laundry area and even a gym to keep fit. In addition, there is also a large dimensioned storage area and a garage for three cars, providing enough space to accommodate the needs of your family.
The villa is equipped with state-of-the-art technology, including a modern mobile phone system that can be controlled from your mobile phone. All the rooms have air conditioning and heating for your comfort. The radiant floor in the cold flooring areas provides an additional touch of luxury, and the solar panels contribute to the energy efficiency of the house.
With a perfect location, this property is just 10 minutes away from the centre of Cascais, providing easy accesses to restaurants, shops and beaches of the line. It is conveniently located near renowned international schools such as Kings College, Deutsche Schule and Amor de Deus College. The access to the A5 motorway is excellent, and the airport of Lisbon is only 30 minutes away.
This truly wonderful villa offers a combination of luxury, comfort and convenience difficult to overcome, making it the perfect place to live the life that the Cascais line can provide.
Contact
House 5 Bedrooms
Altura, Castro Marim, Distrito de Faro
Used · 198m²
With Garage
buy
850.000 €
MAKE THE BEST DEAL WITH US
Two-storey 5 bedroom villa, with swimming pool, in Altura - Castro Marim, in the Bela Praia village, with an implantation area of 160 m2 on a plot of 670 m2.
This house consists of:
R/C - Entrance hall, two bedrooms with wardrobes, a large lounge with stained glass windows, a large kitchen with dining room and a bathroom. Access to the outside, where you can enjoy a good swimming pool with shower and barbeque area, is via the kitchen and lounge. Inside the property there is enough space to park two vehicles. They also have some fruit trees and an olive tree.
First floor - Access to the first floor of the house is via a wooden staircase, open hall with balcony. This floor consists of three bedrooms, two of them with air conditioning. All rooms on the first floor have a private balcony. It also has a living room with fireplace and stained glass windows.
In short, it is a property with an excellent area and with very large compartments. The outside area around the house is also very nice.
Privileged location, inserted in a very quiet urbanization and is just six hundred meters from the beach.
For those who like to walk, it has an immense sand and a walkway that takes you to Manta Rota.
In addition to Altura beach, it also has the best beaches in the eastern Algarve, very close by, such as Manta Rota, Monte Gordo, Praia Verde and Retur.
Also very close is the via do Infante junction, which takes you to Faro airport in just over half an hour and in just 10 minutes you cross the Guadiana international bridge, heading to Spain.
We take care of your credit process, without bureaucracy, presenting the best solutions for each client.
Credit intermediary certified by Banco de Portugal under number 0001802.
We help you with the whole process! Contact us directly or leave your information and we’ll follow-up shortly
Two-storey 5 bedroom villa, with swimming pool, in Altura - Castro Marim, in the Bela Praia village, with an implantation area of 160 m2 on a plot of 670 m2.
This house consists of:
R/C - Entrance hall, two bedrooms with wardrobes, a large lounge with stained glass windows, a large kitchen with dining room and a bathroom. Access to the outside, where you can enjoy a good swimming pool with shower and barbeque area, is via the kitchen and lounge. Inside the property there is enough space to park two vehicles. They also have some fruit trees and an olive tree.
First floor - Access to the first floor of the house is via a wooden staircase, open hall with balcony. This floor consists of three bedrooms, two of them with air conditioning. All rooms on the first floor have a private balcony. It also has a living room with fireplace and stained glass windows.
In short, it is a property with an excellent area and with very large compartments. The outside area around the house is also very nice.
Privileged location, inserted in a very quiet urbanization and is just six hundred meters from the beach.
For those who like to walk, it has an immense sand and a walkway that takes you to Manta Rota.
In addition to Altura beach, it also has the best beaches in the eastern Algarve, very close by, such as Manta Rota, Monte Gordo, Praia Verde and Retur.
Also very close is the via do Infante junction, which takes you to Faro airport in just over half an hour and in just 10 minutes you cross the Guadiana international bridge, heading to Spain.
We take care of your credit process, without bureaucracy, presenting the best solutions for each client.
Credit intermediary certified by Banco de Portugal under number 0001802.
We help you with the whole process! Contact us directly or leave your information and we’ll follow-up shortly
Contact
House 5 Bedrooms
Loulé (São Sebastião), Distrito de Faro
New · 262m²
With Garage
buy
2.950.000 €
Contemporary villa recently finished, located in an area close to the center of Loulé.
Consisting of just one floor, this south-facing villa is set in a plot of 3100m2 and has a gross construction area of about 300m2. With magnificent sun exposure, you can enjoy a stunning outdoor area with an infinity pool and a pleasant leisure area where you can have meals al fresco. Consisting in its entirety of four bedrooms, three of which are ’en suite’ and one bedroom which can be used as an office, with plenty of natural light, and a shared bathroom. This villa with modern lines and high quality materials is an excellent ’art of living’.
Without a doubt, this house was carefully thought out in all its details, respecting the surroundings and sustainability of the surrounding environment. The construction fully fits into the natural surroundings, with a magnificent garden that surrounds the house and guarantees the privacy of its residents. Inside we can find and enjoy areas with good areas, with an open space living room and dining room, with a natural wood stove, where we can take advantage of plenty of natural light through large windows allowing a pleasant view to the outside garden. The kitchen is still to be chosen and there are already some standardized suggestions so that you can choose the kitchen of your dreams.
On the top floor we can find the terrace that can be used as a very pleasant leisure area.
A truly nice property, new and ready to receive a family so they can be happy.
At a short distance of about five minutes by car from the center of Loulé, where you can have access to all the facilities that the city offers, namely the Municipal Market, the Cine-teatro Louletano, and in its main streets handicraft shops local.
Consisting of just one floor, this south-facing villa is set in a plot of 3100m2 and has a gross construction area of about 300m2. With magnificent sun exposure, you can enjoy a stunning outdoor area with an infinity pool and a pleasant leisure area where you can have meals al fresco. Consisting in its entirety of four bedrooms, three of which are ’en suite’ and one bedroom which can be used as an office, with plenty of natural light, and a shared bathroom. This villa with modern lines and high quality materials is an excellent ’art of living’.
Without a doubt, this house was carefully thought out in all its details, respecting the surroundings and sustainability of the surrounding environment. The construction fully fits into the natural surroundings, with a magnificent garden that surrounds the house and guarantees the privacy of its residents. Inside we can find and enjoy areas with good areas, with an open space living room and dining room, with a natural wood stove, where we can take advantage of plenty of natural light through large windows allowing a pleasant view to the outside garden. The kitchen is still to be chosen and there are already some standardized suggestions so that you can choose the kitchen of your dreams.
On the top floor we can find the terrace that can be used as a very pleasant leisure area.
A truly nice property, new and ready to receive a family so they can be happy.
At a short distance of about five minutes by car from the center of Loulé, where you can have access to all the facilities that the city offers, namely the Municipal Market, the Cine-teatro Louletano, and in its main streets handicraft shops local.
Contact
House 5 Bedrooms Duplex
Perafita, Lavra e Santa Cruz do Bispo, Matosinhos, Distrito do Porto
Used · 453m²
With Swimming Pool
buy
900.000 €
Fantastic five-bedroom villa with swimming pool, in Lavra, just a few minutes from the beach, consisting of three floors and withlarge outdoor spaces, garden and outbuildings.
The ground floor has a largelounge, bar and bathroom.
Floor 1, in addition to the social area with kitchen and generous living room, has a suite, a small bedroom with bathroom, anoffice and a guest bathroom.
On Floor 2, the villa has three suites and an extra room for a dressing room.
It has agarage for three cars.
Set in a quiet residential area, it is close to shops and services and enjoys excellent road access.
10 minutes from Francisco Sá Carneiro Airport and 15 minutes from the center of Porto.
CHARACTERISTICS:
Plot Area: 2 400 m2 | 25 833 sq ft
Useful area: 453 m2 | 4 876 sq ft
Deployment Area: 217 m2 | 2 336 sq ft
Building Area: 453 m2 | 4 871 sq ft
Bedrooms: 5
Bathrooms: 7
Garage: 3
Energy efficiency: C
Internationally awarded, LUXIMOS Christie’s presents more than 1,200 properties for sale in Portugal, offering an excellent service in real estate brokerage. LUXIMOS Christie’s is the exclusive affiliate of Christie´s International Real Estate (1350 offices in 46 countries) for the Algarve, Porto and North of Portugal, and provides its services to homeowners who are selling their properties, and to national and international buyers, who wish to buy real estate in Portugal.
Our selection includes modern and contemporary properties, near the sea or by theriver, in Foz do Douro, in Porto, Boavista, Matosinhos, Vilamoura, Tavira, Ria Formosa, Lagos, Almancil, Vale do Lobo, Quinta do Lago, near the golf courses or the marina.
LIc AMI 9063
The ground floor has a largelounge, bar and bathroom.
Floor 1, in addition to the social area with kitchen and generous living room, has a suite, a small bedroom with bathroom, anoffice and a guest bathroom.
On Floor 2, the villa has three suites and an extra room for a dressing room.
It has agarage for three cars.
Set in a quiet residential area, it is close to shops and services and enjoys excellent road access.
10 minutes from Francisco Sá Carneiro Airport and 15 minutes from the center of Porto.
CHARACTERISTICS:
Plot Area: 2 400 m2 | 25 833 sq ft
Useful area: 453 m2 | 4 876 sq ft
Deployment Area: 217 m2 | 2 336 sq ft
Building Area: 453 m2 | 4 871 sq ft
Bedrooms: 5
Bathrooms: 7
Garage: 3
Energy efficiency: C
Internationally awarded, LUXIMOS Christie’s presents more than 1,200 properties for sale in Portugal, offering an excellent service in real estate brokerage. LUXIMOS Christie’s is the exclusive affiliate of Christie´s International Real Estate (1350 offices in 46 countries) for the Algarve, Porto and North of Portugal, and provides its services to homeowners who are selling their properties, and to national and international buyers, who wish to buy real estate in Portugal.
Our selection includes modern and contemporary properties, near the sea or by theriver, in Foz do Douro, in Porto, Boavista, Matosinhos, Vilamoura, Tavira, Ria Formosa, Lagos, Almancil, Vale do Lobo, Quinta do Lago, near the golf courses or the marina.
LIc AMI 9063
Contact
House 5 Bedrooms Triplex
Verdizela , Corroios, Seixal, Distrito de Setúbal
Used · 305m²
With Garage
buy
1.340.000 €
This villa in Verdizela is truly a luxurious and well-equipped residence, designed to provide comfort, leisure and energy efficiency. Let’s explore more details about this amazing property:
Basement:
Interior and exterior access to the garage, with capacity for 3 cars.
A generous living room that offers the possibility of creating an open space, with pre-installation for the kitchen.
Fireplace with wood burning stove to provide a cosy atmosphere.
A versatile office/bedroom.
Supportive bathroom for social convenience and access to both the interior of the villa and the garden and pool.
Outdoor Area:
Saltwater swimming pool at the back, set in a spacious garden.
Shower to support the pool for greater convenience.
Barbecue and wood oven for convivial moments and outdoor meals.
Automatic irrigation system throughout the garden.
Garden in front of the house with several fruit trees.
Ground floor:
Most private area of the house with 3 spacious bedrooms, all with false ceilings and built-in wardrobes for added storage.
A suite for the couple’s comfort.
Living room with fireplace and fireplace that creates a unique and cosy atmosphere.
Equipped kitchen.
Direct access to the basement and a spacious attic with natural light, ideal for a games room or leisure area.
We can count on the following equipment;
- Central vacuum cleaner
- Diesel central heating
- Kitchen equipped with extractor fan, AEG ceramic hob and microwave
- Water borehole
-Alarm
- Automatic gates
- 2 DHW solar panels
- 6 Photovoltaic panels
- Outdoor saltwater pool
- Double glazing with thermal cut-out and exterior shutters
- Automatic watering
-Barbecue
Location :Verdizela
Verdizela is known for its proximity to Herdade da Aroeira, a privileged location with green areas, renowned golf courses and beautiful beaches. The proximity to these amenities provides an exceptional quality of life, combining the tranquillity of nature with the convenience of being close to sports facilities and stunning beaches.
This villa is a true gem that combines style, comfort and sustainability, providing its residents with luxurious living amid the natural beauty of the region.
For more information, please contact:
Ana Gonçalves
SCI Real Estate Group
Basement:
Interior and exterior access to the garage, with capacity for 3 cars.
A generous living room that offers the possibility of creating an open space, with pre-installation for the kitchen.
Fireplace with wood burning stove to provide a cosy atmosphere.
A versatile office/bedroom.
Supportive bathroom for social convenience and access to both the interior of the villa and the garden and pool.
Outdoor Area:
Saltwater swimming pool at the back, set in a spacious garden.
Shower to support the pool for greater convenience.
Barbecue and wood oven for convivial moments and outdoor meals.
Automatic irrigation system throughout the garden.
Garden in front of the house with several fruit trees.
Ground floor:
Most private area of the house with 3 spacious bedrooms, all with false ceilings and built-in wardrobes for added storage.
A suite for the couple’s comfort.
Living room with fireplace and fireplace that creates a unique and cosy atmosphere.
Equipped kitchen.
Direct access to the basement and a spacious attic with natural light, ideal for a games room or leisure area.
We can count on the following equipment;
- Central vacuum cleaner
- Diesel central heating
- Kitchen equipped with extractor fan, AEG ceramic hob and microwave
- Water borehole
-Alarm
- Automatic gates
- 2 DHW solar panels
- 6 Photovoltaic panels
- Outdoor saltwater pool
- Double glazing with thermal cut-out and exterior shutters
- Automatic watering
-Barbecue
Location :Verdizela
Verdizela is known for its proximity to Herdade da Aroeira, a privileged location with green areas, renowned golf courses and beautiful beaches. The proximity to these amenities provides an exceptional quality of life, combining the tranquillity of nature with the convenience of being close to sports facilities and stunning beaches.
This villa is a true gem that combines style, comfort and sustainability, providing its residents with luxurious living amid the natural beauty of the region.
For more information, please contact:
Ana Gonçalves
SCI Real Estate Group
Contact
House 5 Bedrooms
Cobre (Cascais), Cascais e Estoril, Distrito de Lisboa
Used · 247m²
With Garage
buy
898.000 €
This villa is located in a peaceful area of Cascais, with a privileged location and a total area of 247 sqm.
This charming residence features a spacious garden with lush trees and a pleasant pool area. It spans two residential floors, in addition to the street-level floor where the garage is located.
On the first floor, you are welcomed by an entrance hall with a glass-enclosed terrace, a spacious living room with a fireplace, a dining area, a kitchen with a breakfast nook, a laundry room, a guest bathroom, and a bedroom. The upper floor houses three bedrooms, one of which has an adjoining dressing area, fireplace, and direct access to the pool, while another has a balcony with a pleasant view.
Outside, one can enjoy a barbecue area and a pool. The property also includes an annex accessible from both the exterior and interior of the home. This annex features a living room with a fireplace, a bedroom, a kitchenette, and a bathroom. The large glass doors provide plenty of natural light, and an elegant staircase allows direct access to the pool level through a charming glass-enclosed winter garden.
With excellent East-West solar exposure, this home offers enormous potential for modernization. Don’t hesitate to visit this unique property.
This charming residence features a spacious garden with lush trees and a pleasant pool area. It spans two residential floors, in addition to the street-level floor where the garage is located.
On the first floor, you are welcomed by an entrance hall with a glass-enclosed terrace, a spacious living room with a fireplace, a dining area, a kitchen with a breakfast nook, a laundry room, a guest bathroom, and a bedroom. The upper floor houses three bedrooms, one of which has an adjoining dressing area, fireplace, and direct access to the pool, while another has a balcony with a pleasant view.
Outside, one can enjoy a barbecue area and a pool. The property also includes an annex accessible from both the exterior and interior of the home. This annex features a living room with a fireplace, a bedroom, a kitchenette, and a bathroom. The large glass doors provide plenty of natural light, and an elegant staircase allows direct access to the pool level through a charming glass-enclosed winter garden.
With excellent East-West solar exposure, this home offers enormous potential for modernization. Don’t hesitate to visit this unique property.
Contact
House 5 Bedrooms Triplex
Quarteira, Loulé, Distrito de Faro
Used · 248m²
With Swimming Pool
buy
1.850.000 €
Five-bedroom detached villa located in a private and exclusive area of Vilamoura, Algarve.
This property has excellent access to all the Algarve’s points of interest.
It has privileged areas such as a large living and dining room, a very bright kitchen and a laundry area. It also has three en suite bedrooms and two bedrooms in the basement with natural light.
The basement is easily accessible and also has a gym and a room dedicated to maintenance and DIY.
This spacious villa also offers covered parking for 3 to 4 cars and a charging point for electric cars.
It is furnished and sustainably equipped with solar panels for electricity production and batteries for storage and air conditioning.
The property has an outdoor area covered in Portuguese sidewalk, a low-maintenance garden area, a swimming pool with a surrounding area of sun loungers, seating and dining areas, ideal for relaxing and socializing.
Very close to the famous Pinhal Velho and the International College of Vilamoura, this property offers an excellent investment opportunity, as it is constantly appreciating in value. It is within walking distance of Vilamoura Marina and just 30 minutes from Faro International Airport.
CHARACTERISTICS:
Plot Area: 1 379 m2 | 14 843 sq ft
Useful area: 248 m2 | 2 669 sq ft
Deployment Area: 196 m2 | 2 114 sq ft
Building Area: 417 m2 | 4 487 sq ft
Bedrooms: 5
Bathrooms: 5
Garage: 8
Energy efficiency: A
FEATURES:
Detached house
5 bedrooms
Gym
Covered parking
Electric car charging
Furnished
Solar panels
Climate control
Garden
Swimming pool
Internationally awarded, LUXIMOS Christie’s presents more than 1,200 properties for sale in Portugal, offering an excellent service in real estate brokerage. LUXIMOS Christie’s is the exclusive affiliate of Christie´s International Real Estate (1350 offices in 46 countries) for the Algarve, Porto and North of Portugal, and provides its services to homeowners who are selling their properties, and to national and international buyers, who wish to buy real estate in Portugal.
Our selection includes modern and contemporary properties, near the sea or by theriver, in Foz do Douro, in Porto, Boavista, Matosinhos, Vilamoura, Tavira, Ria Formosa, Lagos, Almancil, Vale do Lobo, Quinta do Lago, near the golf courses or the marina.
LIc AMI 9063
This property has excellent access to all the Algarve’s points of interest.
It has privileged areas such as a large living and dining room, a very bright kitchen and a laundry area. It also has three en suite bedrooms and two bedrooms in the basement with natural light.
The basement is easily accessible and also has a gym and a room dedicated to maintenance and DIY.
This spacious villa also offers covered parking for 3 to 4 cars and a charging point for electric cars.
It is furnished and sustainably equipped with solar panels for electricity production and batteries for storage and air conditioning.
The property has an outdoor area covered in Portuguese sidewalk, a low-maintenance garden area, a swimming pool with a surrounding area of sun loungers, seating and dining areas, ideal for relaxing and socializing.
Very close to the famous Pinhal Velho and the International College of Vilamoura, this property offers an excellent investment opportunity, as it is constantly appreciating in value. It is within walking distance of Vilamoura Marina and just 30 minutes from Faro International Airport.
CHARACTERISTICS:
Plot Area: 1 379 m2 | 14 843 sq ft
Useful area: 248 m2 | 2 669 sq ft
Deployment Area: 196 m2 | 2 114 sq ft
Building Area: 417 m2 | 4 487 sq ft
Bedrooms: 5
Bathrooms: 5
Garage: 8
Energy efficiency: A
FEATURES:
Detached house
5 bedrooms
Gym
Covered parking
Electric car charging
Furnished
Solar panels
Climate control
Garden
Swimming pool
Internationally awarded, LUXIMOS Christie’s presents more than 1,200 properties for sale in Portugal, offering an excellent service in real estate brokerage. LUXIMOS Christie’s is the exclusive affiliate of Christie´s International Real Estate (1350 offices in 46 countries) for the Algarve, Porto and North of Portugal, and provides its services to homeowners who are selling their properties, and to national and international buyers, who wish to buy real estate in Portugal.
Our selection includes modern and contemporary properties, near the sea or by theriver, in Foz do Douro, in Porto, Boavista, Matosinhos, Vilamoura, Tavira, Ria Formosa, Lagos, Almancil, Vale do Lobo, Quinta do Lago, near the golf courses or the marina.
LIc AMI 9063
Contact
Semi-Detached House 5 Bedrooms Triplex
Santo António de Caparica, Costa da Caparica, Almada, Distrito de Setúbal
Used · 200m²
With Swimming Pool
buy
1.350.000 €
Useful area of 200m2, gross area of 220m2, land area of 317m2.
House consisting of 3 floors.
Composed in RC by:
Openspace room, overlooking the pool, with plenty of natural light;
Kitchen with island, thermolaminate furniture, silestone top, equipped by oven, induction plate, microwave, bell, combined 2 doors and dishwasher;
Social toilet;
Room with closet area;
Laundry with washing machine;
Full social toilet.
Composed on the 1st floor by:
Master suite with closet and toilet with shower base;
Room with open wardrobes and balcony;
Room with open wardrobes and balcony;
Full social toilet.
Sotão used with social toilet.
Patio with a very nice area, with garage, barbecue and swimming pool.
SOUTH-EAST.
Double glazing, air conditioning, central vacuum, electric blinds, automatic gates, video intercom, solar panels, alarm, armored door and barbecue.
Elevated to the city on December 9, 2004, the Costa da Caparica is known for its beautiful beaches, with a very pleasant pedestrian area, with plenty of restoration, where just leave the beach, walk a few meters and make your meals quietly, or just drink something, enjoying the sea view.
Being that the beaches, are one of the biggest attractions of the Costa da Caparica, it is not just here. We also have the Lighthouse of Chibata, or the Capuchin Convent, conttured in the year 1558, located in the Protected Landscape of the Fossil Cliff of the Costa da Caparica, monument where you can enjoy not only the view of the Costa da Caparica, but also Lisbon, Estoril and Cascais.
The Costa da Caparica, has a historic area, with plenty of local commerce.
In this city, you can be in 20 minutes from the capital.
Don’t miss the opportunity and let yourself be dazzled by the magnificent city!
Useful area of 200m2, gross area of 220m2, land area of 317m2.
House consisting of 3 floors.
Composed in RC by:
Open space room, overlooking the pool, with plenty of natural light;
Kitchen with island, laminated furniture, silestone top, equipped with oven, induction hob, microwave, hood, 2-door refrigerator and dishwasher;
Social toilet;
Bedroom with closet area;
Laundry room with washing machine;
Complete social toilet.
Composed on the 1st floor by:
Master suite with dressing room and bathroom with shower base;
Bedroom with open wardrobes and balcony;
Bedroom with open wardrobes and balcony;
Complete social toilet.
Soto used with social toilet.
Backyard with a very pleasant area, with garage, barbecue and swimming pool.
South-east.
Double glazing, air conditioning, central vacuum, electric shutters, automatic gates, video intercom, solar panels, alarm, reinforced door and barbecue.
Elevated to the status of city on December 9, 2004, Costa da Caparica is known for its beautiful beaches, with a very pleasant pedestrian area, with plenty of restaurants, where just leave the beach, walk a few meters and have your meals in peace, or just have a drink, enjoying the sea view.
Since the beaches are one of the biggest attractions of Costa da Caparica, it’s not just here. We also have the Chibata Lighthouse, or the Capuchos Convent, built in 1558, located in the Protected Landscape of the Fossil Arrival of Costa da Caparica, a monument where you can enjoy not only the view of Costa da Caparica, but also Lisbon, Estoril and Cascais.
Costa da Caparica has a historic area, with plenty of local commerce.
In this city, you can be 20 minutes from the capital.
Don’t miss the opportunity and let yourself be dazzled by the magnificent city!
Surface utile of 200m2, surface brute of 220m2, surface de terrain of 317m2.
Maison composée de 3 étages.
Composé en RC par :
Salle à aire ouverte, donnant sur la piscine, avec beaucoup de lumière naturelle;
Cuisine avec îlot, meubles stratifiés, dessus en silestone, équipée d’un four, plaque à induction, micro-ondes, hotte, réfrigérateur 2 portes et lave-vaisselle ;
Social toilettes ;
Chambre avec placard;
Buanderie avec machine à laver;
Toilette sociale complète.
Composé au 1er étage par :
Suite parentale avec dressing et salle de bain avec receveur de douche ;
Chambre avec placards ouverts et balcon;
Chambre avec placards ouverts et balcon;
Toilette sociale complète.
Soto utilisé avec wc social.
Cour arrière avec un espace très agréable, avec garage, barbecue et piscine.
SUD-EST.
Double vitrage, climatisation, aspiration centralisée, volets roulants électriques, portails automatiques, interphone vidéo, panneaux solaires, alarm, porte blindée et barbecue.
Élevée au statut de ville le 9 décembre 2004, Costa da Caparica est connue pour ses belles plages, avec une zone piétonne très agréable, avec de nombreux restaurants, où il suffit de sortir de la plage, de marcher quelques mètres et de prendre ses repas en tout tranquilelité. , or simplement prendre un verre en profitant de la vue sur la mer.
Puisque les plages sont l’une des plus grandes attractions de Costa da Caparica, ce n’est pas seulement ici. Nous avons également le phare de Chibata, ou le couvent des Capuchos, construit en 1558, situé dans le paysage protégé de l’arrivée des fossiles de Costa da Caparica, un monument où vous pourrez profiter non seulement de la vue de Costa da Caparica, mais aussi de Lisbonne, Estoril et Cascais.
Costa da Caparica a une zone historique, avec beaucoup de local commerce.
Dans cette ville, vous pouvez être à 20 minutes de la capitale.
Ne manquez pas l’occasion et laissez-vous éblouir par la magnifique ville !
House consisting of 3 floors.
Composed in RC by:
Openspace room, overlooking the pool, with plenty of natural light;
Kitchen with island, thermolaminate furniture, silestone top, equipped by oven, induction plate, microwave, bell, combined 2 doors and dishwasher;
Social toilet;
Room with closet area;
Laundry with washing machine;
Full social toilet.
Composed on the 1st floor by:
Master suite with closet and toilet with shower base;
Room with open wardrobes and balcony;
Room with open wardrobes and balcony;
Full social toilet.
Sotão used with social toilet.
Patio with a very nice area, with garage, barbecue and swimming pool.
SOUTH-EAST.
Double glazing, air conditioning, central vacuum, electric blinds, automatic gates, video intercom, solar panels, alarm, armored door and barbecue.
Elevated to the city on December 9, 2004, the Costa da Caparica is known for its beautiful beaches, with a very pleasant pedestrian area, with plenty of restoration, where just leave the beach, walk a few meters and make your meals quietly, or just drink something, enjoying the sea view.
Being that the beaches, are one of the biggest attractions of the Costa da Caparica, it is not just here. We also have the Lighthouse of Chibata, or the Capuchin Convent, conttured in the year 1558, located in the Protected Landscape of the Fossil Cliff of the Costa da Caparica, monument where you can enjoy not only the view of the Costa da Caparica, but also Lisbon, Estoril and Cascais.
The Costa da Caparica, has a historic area, with plenty of local commerce.
In this city, you can be in 20 minutes from the capital.
Don’t miss the opportunity and let yourself be dazzled by the magnificent city!
Useful area of 200m2, gross area of 220m2, land area of 317m2.
House consisting of 3 floors.
Composed in RC by:
Open space room, overlooking the pool, with plenty of natural light;
Kitchen with island, laminated furniture, silestone top, equipped with oven, induction hob, microwave, hood, 2-door refrigerator and dishwasher;
Social toilet;
Bedroom with closet area;
Laundry room with washing machine;
Complete social toilet.
Composed on the 1st floor by:
Master suite with dressing room and bathroom with shower base;
Bedroom with open wardrobes and balcony;
Bedroom with open wardrobes and balcony;
Complete social toilet.
Soto used with social toilet.
Backyard with a very pleasant area, with garage, barbecue and swimming pool.
South-east.
Double glazing, air conditioning, central vacuum, electric shutters, automatic gates, video intercom, solar panels, alarm, reinforced door and barbecue.
Elevated to the status of city on December 9, 2004, Costa da Caparica is known for its beautiful beaches, with a very pleasant pedestrian area, with plenty of restaurants, where just leave the beach, walk a few meters and have your meals in peace, or just have a drink, enjoying the sea view.
Since the beaches are one of the biggest attractions of Costa da Caparica, it’s not just here. We also have the Chibata Lighthouse, or the Capuchos Convent, built in 1558, located in the Protected Landscape of the Fossil Arrival of Costa da Caparica, a monument where you can enjoy not only the view of Costa da Caparica, but also Lisbon, Estoril and Cascais.
Costa da Caparica has a historic area, with plenty of local commerce.
In this city, you can be 20 minutes from the capital.
Don’t miss the opportunity and let yourself be dazzled by the magnificent city!
Surface utile of 200m2, surface brute of 220m2, surface de terrain of 317m2.
Maison composée de 3 étages.
Composé en RC par :
Salle à aire ouverte, donnant sur la piscine, avec beaucoup de lumière naturelle;
Cuisine avec îlot, meubles stratifiés, dessus en silestone, équipée d’un four, plaque à induction, micro-ondes, hotte, réfrigérateur 2 portes et lave-vaisselle ;
Social toilettes ;
Chambre avec placard;
Buanderie avec machine à laver;
Toilette sociale complète.
Composé au 1er étage par :
Suite parentale avec dressing et salle de bain avec receveur de douche ;
Chambre avec placards ouverts et balcon;
Chambre avec placards ouverts et balcon;
Toilette sociale complète.
Soto utilisé avec wc social.
Cour arrière avec un espace très agréable, avec garage, barbecue et piscine.
SUD-EST.
Double vitrage, climatisation, aspiration centralisée, volets roulants électriques, portails automatiques, interphone vidéo, panneaux solaires, alarm, porte blindée et barbecue.
Élevée au statut de ville le 9 décembre 2004, Costa da Caparica est connue pour ses belles plages, avec une zone piétonne très agréable, avec de nombreux restaurants, où il suffit de sortir de la plage, de marcher quelques mètres et de prendre ses repas en tout tranquilelité. , or simplement prendre un verre en profitant de la vue sur la mer.
Puisque les plages sont l’une des plus grandes attractions de Costa da Caparica, ce n’est pas seulement ici. Nous avons également le phare de Chibata, ou le couvent des Capuchos, construit en 1558, situé dans le paysage protégé de l’arrivée des fossiles de Costa da Caparica, un monument où vous pourrez profiter non seulement de la vue de Costa da Caparica, mais aussi de Lisbonne, Estoril et Cascais.
Costa da Caparica a une zone historique, avec beaucoup de local commerce.
Dans cette ville, vous pouvez être à 20 minutes de la capitale.
Ne manquez pas l’occasion et laissez-vous éblouir par la magnifique ville !
Contact
See more Houses
Bedrooms
Zones
Can’t find the property you’re looking for?
