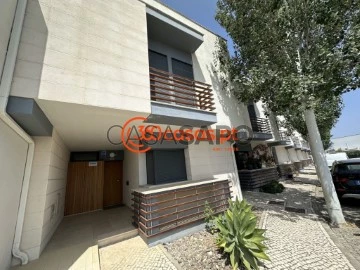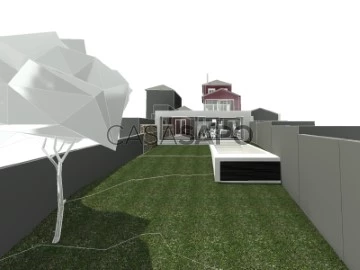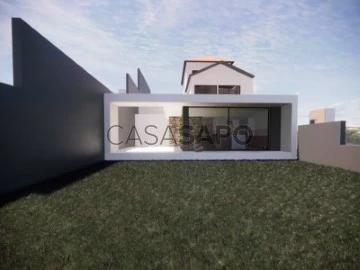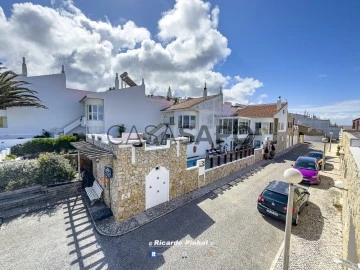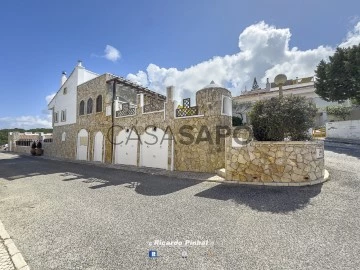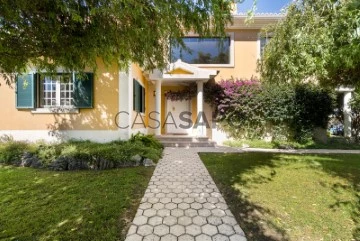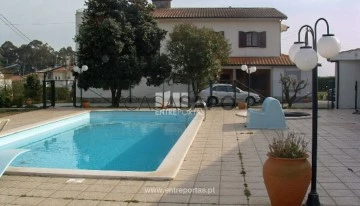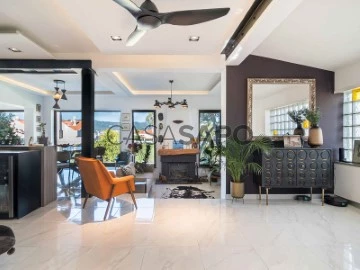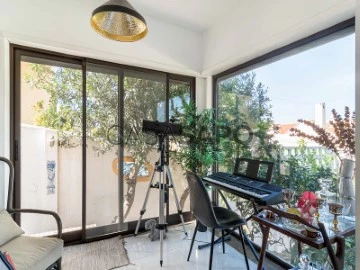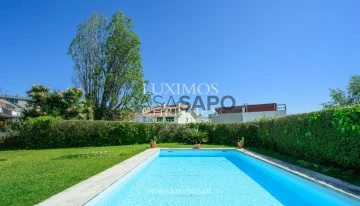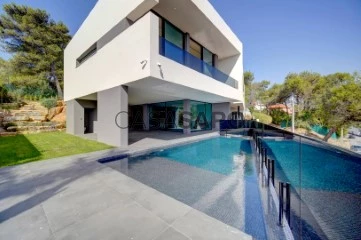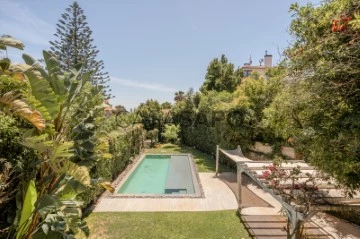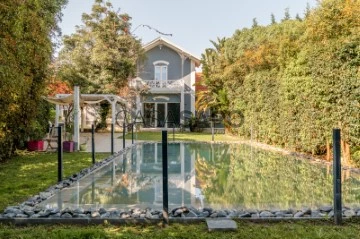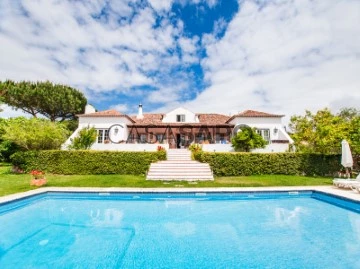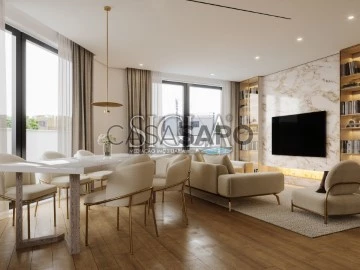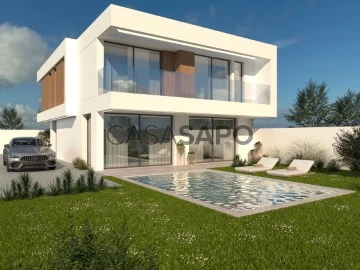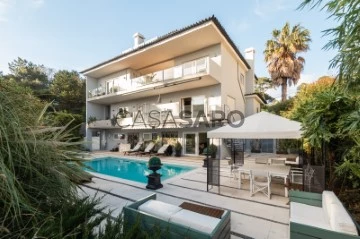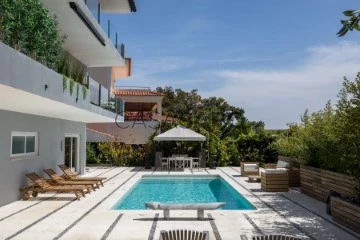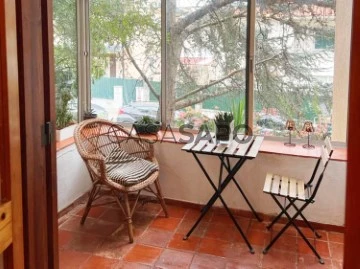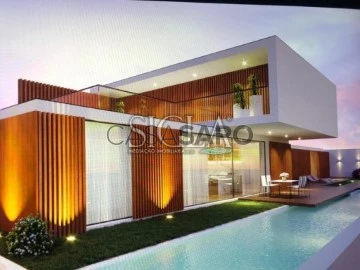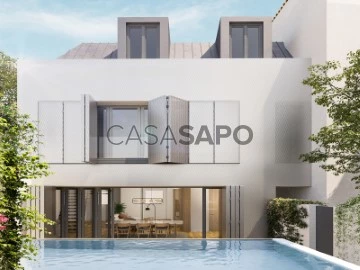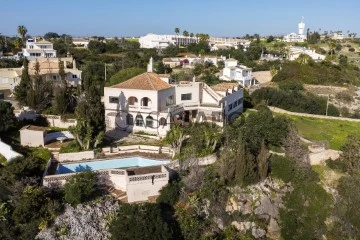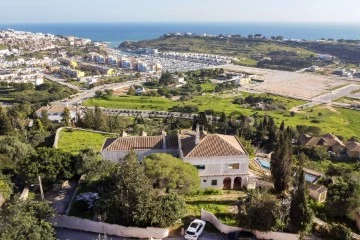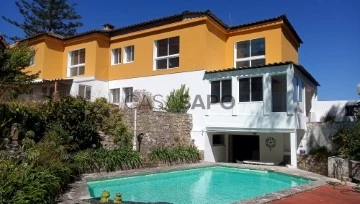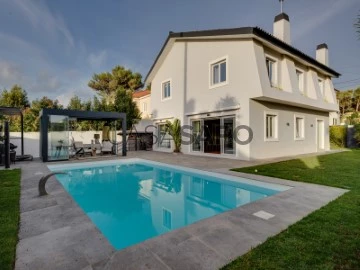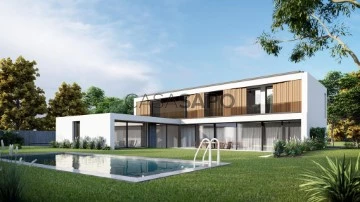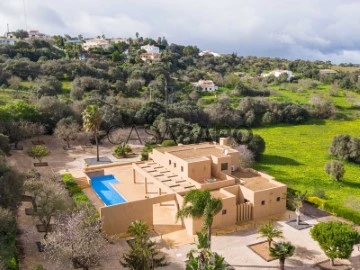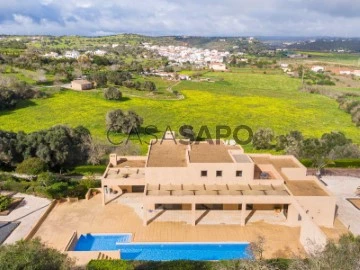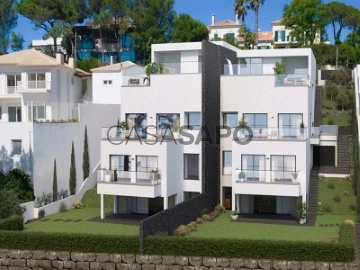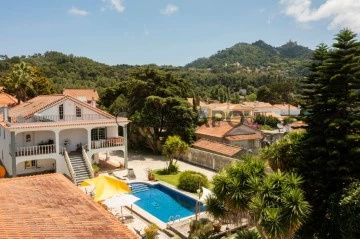Houses
5
Price
More filters
789 Houses 5 Bedrooms with Swimming Pool, Page 7
Map
Order by
Relevance
House 5 Bedrooms Duplex
Vilamoura, Quarteira, Loulé, Distrito de Faro
Used · 105m²
With Garage
buy
645.000 €
Unique Opportunity! 5-Bedroom Villa in Vilamoura
This stunning villa, located in Vilamoura, is an excellent choice for those seeking a comfortable and elegant home. Fully furnished and equipped, this contemporary house is situated in an exclusive private condominium.
Key Features:
- **Spacious and Inviting:** The house features a spacious living and dining area on the ground floor, along with a modern-style kitchen and a bedroom, offering access to a private inner courtyard. The environment is perfect for entertainment and relaxing moments.
- **Comfort and Privacy:** On the first floor, there are three bedrooms, all with built-in wardrobes and air conditioning. The abundant sunlight creates a cozy and serene atmosphere throughout the house. Additionally, there is a complete bathroom, providing additional comfort.
- **Versatile Additional Space:** The spacious attic can be easily adapted to serve as an extra bedroom or as a functional office, offering flexibility of use.
- **Pleasant Outdoor Environment:** The condominium offers a calm and secure environment, perfect for families. The adult pool provides relaxing and enjoyable outdoor moments.
Strategically located, this villa offers a serene and peaceful atmosphere while providing convenient access to a variety of services and amenities. With the beach just 2 km away and the airport 22 km away, this is an exceptional investment opportunity for permanent residence, a holiday home, or rental purposes. Don’t miss out on this opportunity to acquire a valuable property in Vilamoura!
Vilamoura is a luxurious tourist resort located in the Algarve region, southern Portugal. Known for its golden sandy beaches, world-class golf courses, and bustling marina, Vilamoura is a popular destination for tourists seeking luxury and entertainment in southern Portugal. In addition to leisure options such as golf and water sports, Vilamoura also offers a variety of entertainment options, including a lively nightlife, high-quality restaurants, and a range of events and festivals throughout the year. With its sophisticated atmosphere and well-developed tourist infrastructure, Vilamoura is a sought-after location for travelers looking to enjoy an elegant and relaxing lifestyle during their vacation.
This stunning villa, located in Vilamoura, is an excellent choice for those seeking a comfortable and elegant home. Fully furnished and equipped, this contemporary house is situated in an exclusive private condominium.
Key Features:
- **Spacious and Inviting:** The house features a spacious living and dining area on the ground floor, along with a modern-style kitchen and a bedroom, offering access to a private inner courtyard. The environment is perfect for entertainment and relaxing moments.
- **Comfort and Privacy:** On the first floor, there are three bedrooms, all with built-in wardrobes and air conditioning. The abundant sunlight creates a cozy and serene atmosphere throughout the house. Additionally, there is a complete bathroom, providing additional comfort.
- **Versatile Additional Space:** The spacious attic can be easily adapted to serve as an extra bedroom or as a functional office, offering flexibility of use.
- **Pleasant Outdoor Environment:** The condominium offers a calm and secure environment, perfect for families. The adult pool provides relaxing and enjoyable outdoor moments.
Strategically located, this villa offers a serene and peaceful atmosphere while providing convenient access to a variety of services and amenities. With the beach just 2 km away and the airport 22 km away, this is an exceptional investment opportunity for permanent residence, a holiday home, or rental purposes. Don’t miss out on this opportunity to acquire a valuable property in Vilamoura!
Vilamoura is a luxurious tourist resort located in the Algarve region, southern Portugal. Known for its golden sandy beaches, world-class golf courses, and bustling marina, Vilamoura is a popular destination for tourists seeking luxury and entertainment in southern Portugal. In addition to leisure options such as golf and water sports, Vilamoura also offers a variety of entertainment options, including a lively nightlife, high-quality restaurants, and a range of events and festivals throughout the year. With its sophisticated atmosphere and well-developed tourist infrastructure, Vilamoura is a sought-after location for travelers looking to enjoy an elegant and relaxing lifestyle during their vacation.
Contact
House 5 Bedrooms
Candal (Santa Marinha), Santa Marinha e São Pedro da Afurada, Vila Nova de Gaia, Distrito do Porto
Under construction · 250m²
With Swimming Pool
buy
850.000 €
House of the beginning of the Century. XX, a relic of classical Portuguese architecture of the 30s, has been enlarged and is being rebuilt keeping the original design of the front and side stone walls being conserved and visualized in part inside the house.
The floors are distributed by half floors offering some comfort by the reduced amount of steps of the stairs.
With 3 fronts and solar orientation east, south and west
Contrast and refinement of the classic with the modern, on the floor -0.5 (half floor below the floor 0) we have the main entrance of the house with the living and dining rooms and kitchen in open plan, along with the social bathroom, and in the living room predominates the stone ending in the sunny kitchen all glazed with direct access to the garden of 280m2 and swimming pool.
On the middle floor above (floor 0) we have the first bedroom with wardrobe that can be transformed into office or other destination, immediately above climbing another half floor (floor 0.5) we have 2 suites, the master suite with closet and balcony of 9m2 with unobstructed views of Porto, full bathroom with shower and landing bath. Going up another half floor (1st floor) we have 1 more suite and finally on the 1.5th floor we have the 4th suite, both with wardrobes and bathroom with showers.
To complement we have covered garage for 2 cars, laundry and a storage area
The heating of the waters will be carried out through heat pump, the air conditioning of the house either to heat or cool this planned be through fancoil units also connected to heat pump, both connected to photovoltaic solar panel.
The material that is to be used in the reconstruction and the furniture provided are of excellent quality, no detail or detail is forgotten to ensure maximum efficiency, sustainability and long-term comfort.
In terms of access, it is very close to the main roads, 10 minutes from the center of Porto, 5 minutes from Corte Ingles and 500 meters from Arrábida shopping. A metro station is expected to be born before 2025 less than 500 metres away. The beaches are at a distance of 4 km and for those who like walking, jogging and cycling along the Douro River, you have the marginal of Gaia at a distance of 15 minutes on foot.
The sale value presented includes the state of the current house, with all the reconstruction done to date today but with the work unfinished, the photos presented are merely informative and serve to demonstrate how the house will look with the completion of work and according to the initial project approved.
There is however the alternative of buying the house with the work completed keeping the same construction company, ask for more information
This house will be a true home, welcoming, intimate with a wonderful energy, intended for any family that wants to enjoy a life with quality and tranquility, whether with children or pets, as well as enjoy the convivialities that the garden and pool naturally invite whether with friends or other family.
For over 25 years Castelhana has been a renowned name in the Portuguese real estate sector. As a company of Dils group, we specialize in advising businesses, organizations and (institutional) investors in buying, selling, renting, letting and development of residential properties.
Founded in 1999, Castelhana has built one of the largest and most solid real estate portfolios in Portugal over the years, with over 600 renovation and new construction projects.
In Porto, we are based in Foz Do Douro, one of the noblest places in the city. In Lisbon, in Chiado, one of the most emblematic and traditional areas of the capital and in the Algarve next to the renowned Vilamoura Marina.
We are waiting for you. We have a team available to give you the best support in your next real estate investment.
Contact us!
The floors are distributed by half floors offering some comfort by the reduced amount of steps of the stairs.
With 3 fronts and solar orientation east, south and west
Contrast and refinement of the classic with the modern, on the floor -0.5 (half floor below the floor 0) we have the main entrance of the house with the living and dining rooms and kitchen in open plan, along with the social bathroom, and in the living room predominates the stone ending in the sunny kitchen all glazed with direct access to the garden of 280m2 and swimming pool.
On the middle floor above (floor 0) we have the first bedroom with wardrobe that can be transformed into office or other destination, immediately above climbing another half floor (floor 0.5) we have 2 suites, the master suite with closet and balcony of 9m2 with unobstructed views of Porto, full bathroom with shower and landing bath. Going up another half floor (1st floor) we have 1 more suite and finally on the 1.5th floor we have the 4th suite, both with wardrobes and bathroom with showers.
To complement we have covered garage for 2 cars, laundry and a storage area
The heating of the waters will be carried out through heat pump, the air conditioning of the house either to heat or cool this planned be through fancoil units also connected to heat pump, both connected to photovoltaic solar panel.
The material that is to be used in the reconstruction and the furniture provided are of excellent quality, no detail or detail is forgotten to ensure maximum efficiency, sustainability and long-term comfort.
In terms of access, it is very close to the main roads, 10 minutes from the center of Porto, 5 minutes from Corte Ingles and 500 meters from Arrábida shopping. A metro station is expected to be born before 2025 less than 500 metres away. The beaches are at a distance of 4 km and for those who like walking, jogging and cycling along the Douro River, you have the marginal of Gaia at a distance of 15 minutes on foot.
The sale value presented includes the state of the current house, with all the reconstruction done to date today but with the work unfinished, the photos presented are merely informative and serve to demonstrate how the house will look with the completion of work and according to the initial project approved.
There is however the alternative of buying the house with the work completed keeping the same construction company, ask for more information
This house will be a true home, welcoming, intimate with a wonderful energy, intended for any family that wants to enjoy a life with quality and tranquility, whether with children or pets, as well as enjoy the convivialities that the garden and pool naturally invite whether with friends or other family.
For over 25 years Castelhana has been a renowned name in the Portuguese real estate sector. As a company of Dils group, we specialize in advising businesses, organizations and (institutional) investors in buying, selling, renting, letting and development of residential properties.
Founded in 1999, Castelhana has built one of the largest and most solid real estate portfolios in Portugal over the years, with over 600 renovation and new construction projects.
In Porto, we are based in Foz Do Douro, one of the noblest places in the city. In Lisbon, in Chiado, one of the most emblematic and traditional areas of the capital and in the Algarve next to the renowned Vilamoura Marina.
We are waiting for you. We have a team available to give you the best support in your next real estate investment.
Contact us!
Contact
House 5 Bedrooms - Ericeira, A Casa das Casas
House 5 Bedrooms Triplex
Ericeira , Mafra, Distrito de Lisboa
Used · 205m²
With Swimming Pool
buy
697.000 €
3+2 bedroom villa, ( + 2, garage and storage in the attic used as a bedroom), inserted in a quiet private village, with 24-hour security, green spaces and gardens, located 5 minutes walk from the village centre and the beaches of Ericeira.
If you are looking for comfort, sun and good sea views, this is the house you should visit.
Developing as follows:
- Floor -1 with hall of bedrooms, two bedrooms, full bathroom, en-suite bedroom*, en-suite bathroom(*).
- Floor 0 with entrance hall, garage used as bedroom, kitchen, living room with fireplace, advanced * in the living room with great sea view.
- 1st floor, attic (*) used as bedroom, storage (*) used as bathroom and south-facing terrace with sea view.
Exterior with patio, swimming pool (* ) equipped with heat pump, barbecue (*) where there is barbecue and wood oven, bathroom ( )* complete
with shower, storage area(*).
House inserted in a village with doorman, several leisure areas located just 500 meters from the beach.
Equipment:
Kitchen equipped with hob, oven and extractor fan.
(*) Areas not shown in the documentation or of use other than that designated on the plans.
* All available information does not exempt the mediator from confirming as well as consulting the property documentation. *
If you are looking for comfort, sun and good sea views, this is the house you should visit.
Developing as follows:
- Floor -1 with hall of bedrooms, two bedrooms, full bathroom, en-suite bedroom*, en-suite bathroom(*).
- Floor 0 with entrance hall, garage used as bedroom, kitchen, living room with fireplace, advanced * in the living room with great sea view.
- 1st floor, attic (*) used as bedroom, storage (*) used as bathroom and south-facing terrace with sea view.
Exterior with patio, swimming pool (* ) equipped with heat pump, barbecue (*) where there is barbecue and wood oven, bathroom ( )* complete
with shower, storage area(*).
House inserted in a village with doorman, several leisure areas located just 500 meters from the beach.
Equipment:
Kitchen equipped with hob, oven and extractor fan.
(*) Areas not shown in the documentation or of use other than that designated on the plans.
* All available information does not exempt the mediator from confirming as well as consulting the property documentation. *
Contact
Detached House 5 Bedrooms
S.Maria e S.Miguel, S.Martinho, S.Pedro Penaferrim, Sintra, Distrito de Lisboa
Used · 1,260m²
With Garage
buy
2.100.000 €
If you are looking for a villa located in Quinta da Beloura, a 5 bedroom villa with 450 sqm, inserted in an excellent 1.260 sqm land with golf views, this is the ideal property.
Quinta da Beloura is known for its privileged location that combines the serenity of nature with the convenience of the city, enjoys a lot of serenity and security, being full of areas that provide leisure activities such as golf, tennis and paddle. It also provides supermarkets and hypermarket, as well as international schools, such as Tasis and Carlucci American School, and also a tennis school and a riding school. Nearby, there are also luxury hotels, such as Hotel Penha Longa Resort and Hotel Pestana Sintra Golf Resort. It is located 10 minutes away from the village of Cascais and Sintra, being very close to its beaches, 10 minutes away from three shopping centres and also with an excellent access to the motorway to Lisbon and the North of the country.
The villa comprises three floors and it is distributed as follows:
- In the basement there is a garage with 59 sqm, with parking space for two to three cars, a wine cellar and a storage area.
- On the first floor, you enter a hall with a double high ceiling that accesses the second floor. From the hall you have access to the living room, kitchen, dining room, office and two suites. The living room accesses a closed porch of 50 sqm, which was converted into a dining room and living room, a leisure space to socialize with family and friends. The open space kitchen connected to a dining room facilitates the circulation between the two spaces.
On the second floor there is another suite with access to a terrace overlooking the golf, two bedrooms and a large dimensioned bathroom that supports the two bedrooms. One of these bedrooms has access to a terrace overlooking the golf course.
Outside, the leisure area overlooks the golf course, with an ample garden area, with swimming pool and a covered barbecue area where you can dine outdoors. Outdoor parking space and an enclosed area to accommodate your pets.
The whole house is equipped with central heating, solar panels for heating sanitary water, water heater and reversible air conditioning on the enclosed porch.
Come and visit!
Porta da Frente Christie’s is a real estate agency that has been operating in the market for more than two decades. Its focus lays on the highest quality houses and developments, not only in the selling market, but also in the renting market. The company was elected by the prestigious brand Christie’s International Real Estate to represent Portugal in the areas of Lisbon, Cascais, Oeiras and Alentejo. The main purpose of Porta da Frente Christie’s is to offer a top-notch service to our customers.
Quinta da Beloura is known for its privileged location that combines the serenity of nature with the convenience of the city, enjoys a lot of serenity and security, being full of areas that provide leisure activities such as golf, tennis and paddle. It also provides supermarkets and hypermarket, as well as international schools, such as Tasis and Carlucci American School, and also a tennis school and a riding school. Nearby, there are also luxury hotels, such as Hotel Penha Longa Resort and Hotel Pestana Sintra Golf Resort. It is located 10 minutes away from the village of Cascais and Sintra, being very close to its beaches, 10 minutes away from three shopping centres and also with an excellent access to the motorway to Lisbon and the North of the country.
The villa comprises three floors and it is distributed as follows:
- In the basement there is a garage with 59 sqm, with parking space for two to three cars, a wine cellar and a storage area.
- On the first floor, you enter a hall with a double high ceiling that accesses the second floor. From the hall you have access to the living room, kitchen, dining room, office and two suites. The living room accesses a closed porch of 50 sqm, which was converted into a dining room and living room, a leisure space to socialize with family and friends. The open space kitchen connected to a dining room facilitates the circulation between the two spaces.
On the second floor there is another suite with access to a terrace overlooking the golf, two bedrooms and a large dimensioned bathroom that supports the two bedrooms. One of these bedrooms has access to a terrace overlooking the golf course.
Outside, the leisure area overlooks the golf course, with an ample garden area, with swimming pool and a covered barbecue area where you can dine outdoors. Outdoor parking space and an enclosed area to accommodate your pets.
The whole house is equipped with central heating, solar panels for heating sanitary water, water heater and reversible air conditioning on the enclosed porch.
Come and visit!
Porta da Frente Christie’s is a real estate agency that has been operating in the market for more than two decades. Its focus lays on the highest quality houses and developments, not only in the selling market, but also in the renting market. The company was elected by the prestigious brand Christie’s International Real Estate to represent Portugal in the areas of Lisbon, Cascais, Oeiras and Alentejo. The main purpose of Porta da Frente Christie’s is to offer a top-notch service to our customers.
Contact
House 5 Bedrooms
Carreço, Viana do Castelo, Distrito de Viana do Castelo
Used · 256m²
With Swimming Pool
buy
480.000 €
Detached villa with 5 bedrooms, 6 wcs, equipped kitchen, central heating, terrace, garage and swimming pool. Land with 1450 m2. Located a few minutes from the city and the beach. Views to the sea. Ref.:VCM11286
CHARACTERISTICS:
Plot Area: 1 450 m2 | 15 608 sq ft
Useful area: 256 m2 | 2 756 sq ft
Bedrooms: 5
Energy efficiency: C
ENTREPORTAS
Founded in 2004, the ENTREPORTAS Group, with more then 15 years, is the real estate leader within its market, offering an innovative and quality service.
ENTREPORTAS has a very strong presence within northern Portugal, with 7 offices in the cities of Viana do Castelo, Caminha, Póvoa de Varzim, Vila do Conde and Marco de Canaveses.
ENTREPORTAS is currently a market leader within real estate in the north of the country, which makes us the natural choice for those planning to buy or sell a property.
OUR HOME IS YOUR HOME
LIC AMI 6139; LIC AMI 9250; LIC AMI 9063
CHARACTERISTICS:
Plot Area: 1 450 m2 | 15 608 sq ft
Useful area: 256 m2 | 2 756 sq ft
Bedrooms: 5
Energy efficiency: C
ENTREPORTAS
Founded in 2004, the ENTREPORTAS Group, with more then 15 years, is the real estate leader within its market, offering an innovative and quality service.
ENTREPORTAS has a very strong presence within northern Portugal, with 7 offices in the cities of Viana do Castelo, Caminha, Póvoa de Varzim, Vila do Conde and Marco de Canaveses.
ENTREPORTAS is currently a market leader within real estate in the north of the country, which makes us the natural choice for those planning to buy or sell a property.
OUR HOME IS YOUR HOME
LIC AMI 6139; LIC AMI 9250; LIC AMI 9063
Contact
5-bedroom villa with swimming pool,in Estoril, Cascais
House 5 Bedrooms +1
Estoril, Cascais e Estoril, Distrito de Lisboa
Used · 346m²
With Swimming Pool
buy
1.590.000 €
5-bedroom villa, 346 sqm (construction gross area) and 161 sqm of gross dependent area, set in a plot of 590 sqm, modern lines, fully rehabilitated in 2018, with lots of natural light, garden, and swimming pool in a residential area in Estoril, Cascais. The villa is spread over three floors. Entrance floor: a living room with a dining room and a fully equipped and very modern American kitchen, facing the garden and the swimming pool with an unobstructed view of the Serra de Sintra. On the same floor: a suite, an office and a laundry room. Upper floor: a master suite with closet, two bedrooms and a bathroom. Lower floor: a multi-purpose cinema room, a suite, a gym and a storage room, all facing the garden and the swimming pool. The swimming pool is heated to 30º degrees and has an electric cover. The water is treated with saline electrolysis. It has an annex, in the garden, which serves as a storage and support room. The villa has underfloor heating in ceramics and wood, air conditioning, ceiling fans in the living rooms and three fireplaces, one on each floor. It has a borehole for watering the garden and filling the swimming pool. Entrance with electric gate for uncovered parking for three cars.
In a calm area of villas, with excellent location, 15-minute driving distance from international schools such as IPS- International Preparatory School and TASIS Portugal, St. Julian’s School, Quinta da Beloura and Quinta Patino, CascaiShopping, Cascais Hospital, and local shops. 5 minutes from the access to A5 and A16 motorways. 15-minute driving distance from the centre of Sintra and 30 minutes from Lisbon and Humberto Delgado Airport.
In a calm area of villas, with excellent location, 15-minute driving distance from international schools such as IPS- International Preparatory School and TASIS Portugal, St. Julian’s School, Quinta da Beloura and Quinta Patino, CascaiShopping, Cascais Hospital, and local shops. 5 minutes from the access to A5 and A16 motorways. 15-minute driving distance from the centre of Sintra and 30 minutes from Lisbon and Humberto Delgado Airport.
Contact
House 5 Bedrooms
Aldoar, Foz do Douro e Nevogilde, Porto, Distrito do Porto
Used · 350m²
With Swimming Pool
buy
1.660.000 €
Excellent sun exposure adorns this magnificent three-fronted, four-story villa in close proximity to the City Park.
In the basement you’ll find a living room with a very generous area - and a connection to the exterior - as well as three indoor storage areas and a suite, currently used as extra storage space.
On the first floor, the layout of the social area favored natural light into the living and dining room with fireplace, as well as the independent kitchen; on this floor, in addition to the service bathroom, there is also access to the outdoor deck and lawned garden, as well as the swimming pool.
The second and third floors are home to the private area of the house, namely three large suites with plenty of natural light, one of which is the master suite, on the second and, on the top floor there is a bedroom with a terrace facing east, served by a bathroom and flanked by a large living room with a private terrace facing south and west. This room has been adapted into a bedroom of fantastic dimensions and could be changed into a work or leisure space.
This property also has three outdoor organization areas, an engine room, a closed garage for two cars and parking for another two outside, a garden and an outdoor bathroom to support the pool.
The villa is located in a prime area, close to Avenida da Boavista, Avenida Antunes Guimarães and Parque da Cidade, and has excellent access. In addition, it is located in a quiet and reserved area, albeit under development, close to services, shops and international schools.
CHARACTERISTICS:
Plot Area: 613 m2 | 6 598 sq ft
Useful area: 350 m2 | 3 767 sq ft
Deployment Area: 100 m2 | 1 076 sq ft
Building Area: 350 m2 | 3 767 sq ft
Bedrooms: 5
Bathrooms: 6
Garage: 2
Energy efficiency: B
Internationally awarded, LUXIMOS Christie’s presents more than 1,200 properties for sale in Portugal, offering an excellent service in real estate brokerage. LUXIMOS Christie’s is the exclusive affiliate of Christie´s International Real Estate (1350 offices in 46 countries) for the Algarve, Porto and North of Portugal, and provides its services to homeowners who are selling their properties, and to national and international buyers, who wish to buy real estate in Portugal.
Our selection includes modern and contemporary properties, near the sea or by theriver, in Foz do Douro, in Porto, Boavista, Matosinhos, Vilamoura, Tavira, Ria Formosa, Lagos, Almancil, Vale do Lobo, Quinta do Lago, near the golf courses or the marina.
LIc AMI 9063
In the basement you’ll find a living room with a very generous area - and a connection to the exterior - as well as three indoor storage areas and a suite, currently used as extra storage space.
On the first floor, the layout of the social area favored natural light into the living and dining room with fireplace, as well as the independent kitchen; on this floor, in addition to the service bathroom, there is also access to the outdoor deck and lawned garden, as well as the swimming pool.
The second and third floors are home to the private area of the house, namely three large suites with plenty of natural light, one of which is the master suite, on the second and, on the top floor there is a bedroom with a terrace facing east, served by a bathroom and flanked by a large living room with a private terrace facing south and west. This room has been adapted into a bedroom of fantastic dimensions and could be changed into a work or leisure space.
This property also has three outdoor organization areas, an engine room, a closed garage for two cars and parking for another two outside, a garden and an outdoor bathroom to support the pool.
The villa is located in a prime area, close to Avenida da Boavista, Avenida Antunes Guimarães and Parque da Cidade, and has excellent access. In addition, it is located in a quiet and reserved area, albeit under development, close to services, shops and international schools.
CHARACTERISTICS:
Plot Area: 613 m2 | 6 598 sq ft
Useful area: 350 m2 | 3 767 sq ft
Deployment Area: 100 m2 | 1 076 sq ft
Building Area: 350 m2 | 3 767 sq ft
Bedrooms: 5
Bathrooms: 6
Garage: 2
Energy efficiency: B
Internationally awarded, LUXIMOS Christie’s presents more than 1,200 properties for sale in Portugal, offering an excellent service in real estate brokerage. LUXIMOS Christie’s is the exclusive affiliate of Christie´s International Real Estate (1350 offices in 46 countries) for the Algarve, Porto and North of Portugal, and provides its services to homeowners who are selling their properties, and to national and international buyers, who wish to buy real estate in Portugal.
Our selection includes modern and contemporary properties, near the sea or by theriver, in Foz do Douro, in Porto, Boavista, Matosinhos, Vilamoura, Tavira, Ria Formosa, Lagos, Almancil, Vale do Lobo, Quinta do Lago, near the golf courses or the marina.
LIc AMI 9063
Contact
House 5 Bedrooms
Alcabideche, Cascais, Distrito de Lisboa
New · 500m²
With Garage
rent
25.000 €
Luxurious 5 bedroom detached villa, bedrooms all en-suite. Next to a nature reserve, we can have the best that the city has to offer along with the best of nature. On a plot of 911m2 and with a gross private area of 500m2 we have a unique villa in modern architecture, which was designed taking into account the smallest details. Through its large windows, it is possible to enjoy all the luxury and comfort while always being connected with nature. Villa composed of noble materials and luxury finishes, with excellent areas, plenty of natural light, elevator, barbecue, garden and swimming pool, located in the Abuxarda area, in Alcabideche.
This villa is divided as follows:
Floor 0:
-Entrance to the house with Cascading wall
-Entrance hall
-Reception room/Library/Office with balcony and air-conditioned wine cellar (30m2)
-Corridor (4.8m2)
-WC (3.9m2)
-Suite 1 with balcony, built-in wardrobe and toilet with window (22.2m2)
-Suite 2 with balcony, built-in wardrobe and toilet with window ( 23.9m2)
-Lift
-Access to Garden, Swimming Pool and Barbecue
Floor -1:
-SPA with sauna, Turkish bath, gym space (88.25m2)
-WC (3.2m2)
-Laundry/Technical area (14.27m2)
-Storage (19.53m2)
-Garage for four cars (101.3m2)
-Lift
Floor 1:
-Living room (51.4m2) with balcony and exit to the outside
-Kitchen (20.5m2) fully equipped with doors that easily transforms into an open space for a more intimate conviviality between the living room and the kitchen
-Corridor 15.69m2)
-WC (2.4m2)
-Stunning suite 3 (37.7) with balcony, walk-in closet and toilet with two showers, bathtub and vanity
-Suite 3 (22.3m2) with dressing room
-Suite 4 (22.06) with closet and balcony
-Access to the Garden
Equipped with:
Solar Panel, Air conditioning in ducts in all rooms, Home automation, smart electronic intercom (Wi-fi), Electric shutters, natural wood veneer floor, heat pump, pre-installation of CCTV (video surveillance), Swimming pool, Garden, Barbecue.
Close to all kinds of commerce, transport, services and some points of interest such as:
5 minutes from the center of Estoril, 8 minutes from the center and beaches of Cascais and 25 minutes from Lisbon. Close to Penha Longa Golf Resort, Estoril Golf Club, 2 minutes Cascais Shopping Center, close to several Supermarkets, Hospital, Pharmacies, Gyms
This villa is divided as follows:
Floor 0:
-Entrance to the house with Cascading wall
-Entrance hall
-Reception room/Library/Office with balcony and air-conditioned wine cellar (30m2)
-Corridor (4.8m2)
-WC (3.9m2)
-Suite 1 with balcony, built-in wardrobe and toilet with window (22.2m2)
-Suite 2 with balcony, built-in wardrobe and toilet with window ( 23.9m2)
-Lift
-Access to Garden, Swimming Pool and Barbecue
Floor -1:
-SPA with sauna, Turkish bath, gym space (88.25m2)
-WC (3.2m2)
-Laundry/Technical area (14.27m2)
-Storage (19.53m2)
-Garage for four cars (101.3m2)
-Lift
Floor 1:
-Living room (51.4m2) with balcony and exit to the outside
-Kitchen (20.5m2) fully equipped with doors that easily transforms into an open space for a more intimate conviviality between the living room and the kitchen
-Corridor 15.69m2)
-WC (2.4m2)
-Stunning suite 3 (37.7) with balcony, walk-in closet and toilet with two showers, bathtub and vanity
-Suite 3 (22.3m2) with dressing room
-Suite 4 (22.06) with closet and balcony
-Access to the Garden
Equipped with:
Solar Panel, Air conditioning in ducts in all rooms, Home automation, smart electronic intercom (Wi-fi), Electric shutters, natural wood veneer floor, heat pump, pre-installation of CCTV (video surveillance), Swimming pool, Garden, Barbecue.
Close to all kinds of commerce, transport, services and some points of interest such as:
5 minutes from the center of Estoril, 8 minutes from the center and beaches of Cascais and 25 minutes from Lisbon. Close to Penha Longa Golf Resort, Estoril Golf Club, 2 minutes Cascais Shopping Center, close to several Supermarkets, Hospital, Pharmacies, Gyms
Contact
House 5 Bedrooms
Estoril, Cascais e Estoril, Distrito de Lisboa
Used · 435m²
With Garage
rent
16.000 €
5-bedroom villa with 435 sqm of gross construction area, a swimming pool, and parking space for 6 cars, set on a 1473 sqm plot of land, located in Monte Estoril, Cascais. The villa has two entrances, a main entrance and a service entrance next to the annex. The villa is spread over two floors, on the ground floor, there is a dining room, a living room with a fireplace, an office, a fully equipped kitchen, a guest bathroom, and two suites. All these areas have direct access to the garden. On the first floor, there are two bedrooms with a bathroom, a master suite with a south-facing balcony and a walk-in closet, a west-facing room overlooking the garden and pool, a equipped kitchen, a bathroom, and a dining room. The annex has a bedroom with a balcony, a bathroom, a storage area, a laundry room, and a wine cellar. The villa features air conditioning throughout, electric boiler, electric vehicle charging area, well, and alarm system.
Located within a 5-minute walking distance from the Estoril beaches, the train station, transportation, shops, and services. It is a 5-minute drive from the Deutsche Schule Lissabon (German School), 5 minutes from the Salesian School of Estoril, and less than 2 minutes from SAIS (Santo António International School). It is also about a 15-minute drive from several prestigious international schools such as CAISL (Carlucci American International School of Lisbon), Tasis (the American School in Portugal), Saint Dominic’s International School, St. Julian’s School, and Marist College Carcavelos. There is quick access to the A5 and A16 highways and Avenida Marginal. It is 20 minutes from the center of Sintra and 30 minutes from Lisbon and Humberto Delgado Airport.
Located within a 5-minute walking distance from the Estoril beaches, the train station, transportation, shops, and services. It is a 5-minute drive from the Deutsche Schule Lissabon (German School), 5 minutes from the Salesian School of Estoril, and less than 2 minutes from SAIS (Santo António International School). It is also about a 15-minute drive from several prestigious international schools such as CAISL (Carlucci American International School of Lisbon), Tasis (the American School in Portugal), Saint Dominic’s International School, St. Julian’s School, and Marist College Carcavelos. There is quick access to the A5 and A16 highways and Avenida Marginal. It is 20 minutes from the center of Sintra and 30 minutes from Lisbon and Humberto Delgado Airport.
Contact
House 5 Bedrooms
S.Maria e S.Miguel, S.Martinho, S.Pedro Penaferrim, Sintra, Distrito de Lisboa
Used · 464m²
With Garage
buy
1.790.000 €
5 Bedroom villa with breathtaking views to Sintra mountains and its palaces, facing south a hidden gem with privacy with a lawned garden with swimming pool, orchard, vegetable garden and a comfortable terrace for the family, set in a 1.500m2 plot with a truly charming nature atmosphere.
Main Areas:
Floor 0
- Living room 40m2
- Fully equipped kitchen 18m2
- Kitchen 20m2
- Laundry room 16m2
- Dining Room 25m2
- Secondary living room 20 m2
- Bedroom 12 m2
- WC
- Bedroom 14m2
- Social WC
- Bedroom 16m2
- WC
- Bedroom 16 m2
Floor 1
- Office 16 m2
- Master Suite 26m2 with access to balcony and Walk-In Closet 25m2
Large 200m2 garage with parking space for 8 cars.
Equipped with central heating, cooling and dehumidifier (heat pump) in all rooms for greater energy savings. It also has an alarm, 1 borehole and automatic irrigation.
It is located just a few minutes from the centre of Sintra, the A5 and A16 motorways, Maçãs beach and golf courses, next to restaurants, services and leisure facilities.
INSIDE LIVING operates in the luxury housing and property investment market. Our team offers a diversified range of excellent services to our clients, such as investor support services, ensuring all assistance in the selection, purchase, sale or rental of properties, architectural design, interior design, banking and concierge services throughout the process.
Main Areas:
Floor 0
- Living room 40m2
- Fully equipped kitchen 18m2
- Kitchen 20m2
- Laundry room 16m2
- Dining Room 25m2
- Secondary living room 20 m2
- Bedroom 12 m2
- WC
- Bedroom 14m2
- Social WC
- Bedroom 16m2
- WC
- Bedroom 16 m2
Floor 1
- Office 16 m2
- Master Suite 26m2 with access to balcony and Walk-In Closet 25m2
Large 200m2 garage with parking space for 8 cars.
Equipped with central heating, cooling and dehumidifier (heat pump) in all rooms for greater energy savings. It also has an alarm, 1 borehole and automatic irrigation.
It is located just a few minutes from the centre of Sintra, the A5 and A16 motorways, Maçãs beach and golf courses, next to restaurants, services and leisure facilities.
INSIDE LIVING operates in the luxury housing and property investment market. Our team offers a diversified range of excellent services to our clients, such as investor support services, ensuring all assistance in the selection, purchase, sale or rental of properties, architectural design, interior design, banking and concierge services throughout the process.
Contact
House 5 Bedrooms
Litoral, Madalena, Vila Nova de Gaia, Distrito do Porto
Under construction · 208m²
With Swimming Pool
buy
850.000 €
Ground Floor, Recessed and Ground Floor Villa with Pool
The photographs are in 3D and current state
Energy Class A (DCR)
For more information about this or another property, visit our website and talk to us!
SIGLA - Sociedade de Mediação Imobiliária, Lda is a company with more than 25 years of experience in the real estate market, recognised for its personalised service and professionalism in all phases of the business. With over 300 properties available, the company has been a reliable choice for those looking to buy, sell or lease a property.
SIGLA, your Real Estate Agency!
The photographs are in 3D and current state
Energy Class A (DCR)
For more information about this or another property, visit our website and talk to us!
SIGLA - Sociedade de Mediação Imobiliária, Lda is a company with more than 25 years of experience in the real estate market, recognised for its personalised service and professionalism in all phases of the business. With over 300 properties available, the company has been a reliable choice for those looking to buy, sell or lease a property.
SIGLA, your Real Estate Agency!
Contact
House 5 Bedrooms Duplex
São Domingos de Rana, Cascais, Distrito de Lisboa
Under construction · 219m²
With Swimming Pool
buy
895.000 €
5 bedroom villa (2 bedrooms en suite) with swimming pool (27m2), outdoor garden area, parking for 4 cars, very bright, with high quality and tasteful finishes located in a very quiet area in Abóboda - São Domingos de Rana.
House under construction expected to end in November 2024.
Equipped with solar panels, electric shutters with general control panel, built-in air conditioning in all rooms, double glazing, fully equipped kitchen.
- Composed of:
Floor 0:
. Living room (50m2), with access to the pool area
. Fully equipped kitchen in open space (14.23m2)
. Laundry (2.51m2)
. Bedroom/Office (13m2)
. Bathroom with shower (3.40m2)
Floor 1:
. Hall 7m2
. Suite + Closet + Bathroom (25m2)
. Suite + Closet + Bathroom (22.85m2)
. Bedroom with wardrobe and balcony (16.13m2)
. Bedroom with wardrobe and balcony (14.14m2)
. Wc (5.47m)
It is located 11 minutes from Lagoas Park, 14 minutes from Carcavelos beach, 13 minutes from Oeiras Park, 8 minutes away from Cascais Municipal Aerodrome, 18 minutes away from the centre of Cascais and 25 minutes away from Lisbon airport, next to services, schools, restaurants, leisure areas and access to the A5 motorway.
House under construction expected to end in November 2024.
Equipped with solar panels, electric shutters with general control panel, built-in air conditioning in all rooms, double glazing, fully equipped kitchen.
- Composed of:
Floor 0:
. Living room (50m2), with access to the pool area
. Fully equipped kitchen in open space (14.23m2)
. Laundry (2.51m2)
. Bedroom/Office (13m2)
. Bathroom with shower (3.40m2)
Floor 1:
. Hall 7m2
. Suite + Closet + Bathroom (25m2)
. Suite + Closet + Bathroom (22.85m2)
. Bedroom with wardrobe and balcony (16.13m2)
. Bedroom with wardrobe and balcony (14.14m2)
. Wc (5.47m)
It is located 11 minutes from Lagoas Park, 14 minutes from Carcavelos beach, 13 minutes from Oeiras Park, 8 minutes away from Cascais Municipal Aerodrome, 18 minutes away from the centre of Cascais and 25 minutes away from Lisbon airport, next to services, schools, restaurants, leisure areas and access to the A5 motorway.
Contact
House 5 Bedrooms
Cascais e Estoril, Distrito de Lisboa
Remodelled · 531m²
With Garage
buy
4.900.000 €
5 bedroom villa completely remodelled by architect with swimming pool, 845m2 lawned garden and sea views, in the most elegant and sophisticated residential neighbourhood of Estoril.
Main areas
Floor 0:
- Hall 9m2
- Living room 36m2
- WC 2m2
- Suite 12m2
- Laundry room 13m2
- Pantry 2m2
- Garage 52m2
1st floor
- Hall 23m2
- Living room 60m2
- Kitchen 26m2
- Office 14m2
- WC 7m2
2nd floor
- Suite 26m2
- Suite 25m2
- Hall 19m2
- Bedroom 16m2
- WC 7m2
- Bedroom 15m2
Floor 3:
- Suite 32m2
- Walk-in Closet 10m2
- Balcony 10m2
House with lift, fully equipped kitchen with central island and AEG appliances, air conditioning.
Garage with parking for 3 cars and a servant’s flat.
Located in a quiet residential area, the villa is 2 minutes from Estoril Golf, 3 minutes from Tamariz beach, 5 minutes from the centre of Cascais, 11 minutes from Lisbon and 20 minutes from the airport. Estoril is the ideal location to enjoy life by the beach without being far from the city and its main amenities. With easy access to the main public transport and motorways, close to shopping centres, restaurants, cafés and all kinds of commerce and services.
INSIDE LIVING operates in the luxury housing and property investment market. Our team offers a diversified range of excellent services to our clients, such as investor support services, ensuring all assistance in the selection, purchase, sale or rental of properties, architectural design, interior design, banking and concierge services throughout the process.
Main areas
Floor 0:
- Hall 9m2
- Living room 36m2
- WC 2m2
- Suite 12m2
- Laundry room 13m2
- Pantry 2m2
- Garage 52m2
1st floor
- Hall 23m2
- Living room 60m2
- Kitchen 26m2
- Office 14m2
- WC 7m2
2nd floor
- Suite 26m2
- Suite 25m2
- Hall 19m2
- Bedroom 16m2
- WC 7m2
- Bedroom 15m2
Floor 3:
- Suite 32m2
- Walk-in Closet 10m2
- Balcony 10m2
House with lift, fully equipped kitchen with central island and AEG appliances, air conditioning.
Garage with parking for 3 cars and a servant’s flat.
Located in a quiet residential area, the villa is 2 minutes from Estoril Golf, 3 minutes from Tamariz beach, 5 minutes from the centre of Cascais, 11 minutes from Lisbon and 20 minutes from the airport. Estoril is the ideal location to enjoy life by the beach without being far from the city and its main amenities. With easy access to the main public transport and motorways, close to shopping centres, restaurants, cafés and all kinds of commerce and services.
INSIDE LIVING operates in the luxury housing and property investment market. Our team offers a diversified range of excellent services to our clients, such as investor support services, ensuring all assistance in the selection, purchase, sale or rental of properties, architectural design, interior design, banking and concierge services throughout the process.
Contact
House 5 Bedrooms +1
Cascais e Estoril, Distrito de Lisboa
Used · 420m²
With Garage
buy
4.900.000 €
Unique villa, with sea view, in a prime area of Estoril. With a private garden and fully refurbished by an architecture office with noble materials and the finest taste.
Inserted in a 1037 sqm lot, the villa is distributed as follows:
Ground Floor:
- Ample entrance hall
- Office
- Social bathroom
- Living and dining room with a balcony that offers sea view
- Kitchen with a central island, with new household appliances of the AEG brand.
First Floor:
- Suite with a walk-in closet and bathroom with shower tray
- Suite that works as a closet and bathroom with bathtub
- Bedroom that works as an office
- Bedroom
- Full bathroom to support the bedrooms
Second Floor:
- Large dimensioned suite with a balcony that provides a fantastic sea view
- Closet
Floor -1:
- Living room with kitchenette with direct access to the swimming pool´s area
- Social bathroom
- Laundry area
- Pantry
The villa includes an elevator that interconnects all floors and an air conditioning system.
It has an excellent sun exposure, with the rooms, bedrooms, kitchen and balconies facing south, east and west with a spectacular light.
With a garage for 3 cars, garden, swimming pool and also a 1 bedroom apartment for guests or staff consisting of a living room and a suite.
2 minutes away from the Estoril Golf, 3 minutes away from the Tamariz beach, 5 minutes away from the centre of Cascais, 11 minutes away from Lisbon and 20 minutes away from the airport.
Very quiet and safe place, with excellent accesses, well served by colleges, hospital, gym, a commercial centre that offers all sorts of daily local business, including supermarket, pastry, butcher, pharmacy, restaurants and banks, among others.
Porta da Frente Christie’s is a real estate agency that has been operating in the market for more than two decades. Its focus lays on the highest quality houses and developments, not only in the selling market, but also in the renting market. The company was elected by the prestigious brand Christie’s - one of the most reputable auctioneers, Art institutions and Real Estate of the world - to be represented in Portugal, in the areas of Lisbon, Cascais, Oeiras, Sintra and Alentejo. The main purpose of Porta da Frente Christie’s is to offer a top-notch service to our customers.
Inserted in a 1037 sqm lot, the villa is distributed as follows:
Ground Floor:
- Ample entrance hall
- Office
- Social bathroom
- Living and dining room with a balcony that offers sea view
- Kitchen with a central island, with new household appliances of the AEG brand.
First Floor:
- Suite with a walk-in closet and bathroom with shower tray
- Suite that works as a closet and bathroom with bathtub
- Bedroom that works as an office
- Bedroom
- Full bathroom to support the bedrooms
Second Floor:
- Large dimensioned suite with a balcony that provides a fantastic sea view
- Closet
Floor -1:
- Living room with kitchenette with direct access to the swimming pool´s area
- Social bathroom
- Laundry area
- Pantry
The villa includes an elevator that interconnects all floors and an air conditioning system.
It has an excellent sun exposure, with the rooms, bedrooms, kitchen and balconies facing south, east and west with a spectacular light.
With a garage for 3 cars, garden, swimming pool and also a 1 bedroom apartment for guests or staff consisting of a living room and a suite.
2 minutes away from the Estoril Golf, 3 minutes away from the Tamariz beach, 5 minutes away from the centre of Cascais, 11 minutes away from Lisbon and 20 minutes away from the airport.
Very quiet and safe place, with excellent accesses, well served by colleges, hospital, gym, a commercial centre that offers all sorts of daily local business, including supermarket, pastry, butcher, pharmacy, restaurants and banks, among others.
Porta da Frente Christie’s is a real estate agency that has been operating in the market for more than two decades. Its focus lays on the highest quality houses and developments, not only in the selling market, but also in the renting market. The company was elected by the prestigious brand Christie’s - one of the most reputable auctioneers, Art institutions and Real Estate of the world - to be represented in Portugal, in the areas of Lisbon, Cascais, Oeiras, Sintra and Alentejo. The main purpose of Porta da Frente Christie’s is to offer a top-notch service to our customers.
Contact
House 5 Bedrooms
Cobre (Cascais), Cascais e Estoril, Distrito de Lisboa
Used · 247m²
With Garage
buy
898.000 €
This villa is located in a peaceful area of Cascais, with a privileged location and a total area of 247 sqm.
This charming residence features a spacious garden with lush trees and a pleasant pool area. It spans two residential floors, in addition to the street-level floor where the garage is located.
On the first floor, you are welcomed by an entrance hall with a glass-enclosed terrace, a spacious living room with a fireplace, a dining area, a kitchen with a breakfast nook, a laundry room, a guest bathroom, and a bedroom. The upper floor houses three bedrooms, one of which has an adjoining dressing area, fireplace, and direct access to the pool, while another has a balcony with a pleasant view.
Outside, one can enjoy a barbecue area and a pool. The property also includes an annex accessible from both the exterior and interior of the home. This annex features a living room with a fireplace, a bedroom, a kitchenette, and a bathroom. The large glass doors provide plenty of natural light, and an elegant staircase allows direct access to the pool level through a charming glass-enclosed winter garden.
With excellent East-West solar exposure, this home offers enormous potential for modernization. Don’t hesitate to visit this unique property.
This charming residence features a spacious garden with lush trees and a pleasant pool area. It spans two residential floors, in addition to the street-level floor where the garage is located.
On the first floor, you are welcomed by an entrance hall with a glass-enclosed terrace, a spacious living room with a fireplace, a dining area, a kitchen with a breakfast nook, a laundry room, a guest bathroom, and a bedroom. The upper floor houses three bedrooms, one of which has an adjoining dressing area, fireplace, and direct access to the pool, while another has a balcony with a pleasant view.
Outside, one can enjoy a barbecue area and a pool. The property also includes an annex accessible from both the exterior and interior of the home. This annex features a living room with a fireplace, a bedroom, a kitchenette, and a bathroom. The large glass doors provide plenty of natural light, and an elegant staircase allows direct access to the pool level through a charming glass-enclosed winter garden.
With excellent East-West solar exposure, this home offers enormous potential for modernization. Don’t hesitate to visit this unique property.
Contact
House 5 Bedrooms
Granja, São Felix da Marinha, Vila Nova de Gaia, Distrito do Porto
Under construction · 491m²
With Garage
buy
1.250.000 €
Ground and Back Villa with Pool
The villa is of 4 fronts and has 4 suites. It has solar panels, air conditioning, jacuzzi and alarm.
Energy Class A+(DCR)
For more information about this or another property, visit our website and talk to us!
SIGLA - Sociedade de Mediação Imobiliária, Lda is a company with more than 25 years of experience in the real estate market, recognized for its personalized service and professionalism in all phases of the business. With over 300 properties on offer, the company has been a trusted choice for those looking to buy, sell or lease a property.
SIGLA, your Real Estate!
The villa is of 4 fronts and has 4 suites. It has solar panels, air conditioning, jacuzzi and alarm.
Energy Class A+(DCR)
For more information about this or another property, visit our website and talk to us!
SIGLA - Sociedade de Mediação Imobiliária, Lda is a company with more than 25 years of experience in the real estate market, recognized for its personalized service and professionalism in all phases of the business. With over 300 properties on offer, the company has been a trusted choice for those looking to buy, sell or lease a property.
SIGLA, your Real Estate!
Contact
House 5 Bedrooms
Campolide, Lisboa, Distrito de Lisboa
Under construction · 278m²
With Garage
buy
2.490.000 €
House T5 with 278 sq m, garden of 64 sq m with swimming pool and 2 parking spaces, inserted in a new residential development with exception to be born in the heart of Lisbon, next to Amoreiras.
It is a project that reconciles the history of a farm, maintaining architectural traces of the time, with a modern architecture, of wide divisions and high quality finishes.
A project consisting of only three villas, totally independent, two of which: 5-bedrooms with private pool and a house with 4-bedrooms. Villas with generous areas from 214 to 295 sq m, all with an excellent outdoor garden and two parking spaces.
In a very central location, Amoreiras Villas is located in Campolide, close to the Amoreiras Shopping Centre, an important business district of the capital, full of shops, companies and services, and the French Lyceum Charles Lepierre. Area with excellent accessibility to the A5 and the A2 and easy access to the public transport network in Lisbon.
Castelhana is a Portuguese real estate agency present in the domestic market for over 20 years, specialized in prime residential real estate and recognized for the launch of some of the most distinguished developments in Portugal.
Founded in 1999, Castelhana provides a full service in business brokerage. We are specialists in investment and in the commercialization of real estate.
In Lisbon, in Chiado, one of the most emblematic and traditional areas of the capital. In Porto, we are based in Foz Do Douro, one of the noblest places in the city and in the Algarve region next to the renowned Vilamoura Marina.
We are waiting for you. We have a team available to give you the best support in your next real estate investment.
Contact us!
It is a project that reconciles the history of a farm, maintaining architectural traces of the time, with a modern architecture, of wide divisions and high quality finishes.
A project consisting of only three villas, totally independent, two of which: 5-bedrooms with private pool and a house with 4-bedrooms. Villas with generous areas from 214 to 295 sq m, all with an excellent outdoor garden and two parking spaces.
In a very central location, Amoreiras Villas is located in Campolide, close to the Amoreiras Shopping Centre, an important business district of the capital, full of shops, companies and services, and the French Lyceum Charles Lepierre. Area with excellent accessibility to the A5 and the A2 and easy access to the public transport network in Lisbon.
Castelhana is a Portuguese real estate agency present in the domestic market for over 20 years, specialized in prime residential real estate and recognized for the launch of some of the most distinguished developments in Portugal.
Founded in 1999, Castelhana provides a full service in business brokerage. We are specialists in investment and in the commercialization of real estate.
In Lisbon, in Chiado, one of the most emblematic and traditional areas of the capital. In Porto, we are based in Foz Do Douro, one of the noblest places in the city and in the Algarve region next to the renowned Vilamoura Marina.
We are waiting for you. We have a team available to give you the best support in your next real estate investment.
Contact us!
Contact
House 5 Bedrooms
Loures, Distrito de Lisboa
New · 331m²
With Garage
buy
875.000 €
Ref.: MJM6938 - MoradiaT5 NOVA | Loures
Moradia única, com amplos espaços interiores, acabamentos de alta qualidade e um design moderno com todas as comodidades e conforto que você e sua família merecem. Situada em zona tranquila de moradias às portas de Lisboa. Com uma área bruta de 331 m2, está inserida em lote de terreno com 410,5 m2.
Dividida em 3 pisos, mais um terraço na cobertura, está assim dividida:
Piso -1: Garagem com portão automático para até quatro viaturas (94,5 m2) e zona de arrumos (16,5 m2);
Piso 0: Logradouro com piscina e um amplo jardim para os momentos de lazer em família; Terraço espaçoso (46 m2); Sala de estar/jantar (49 m2) com muita luz natural, graças à própria construção (janelas amplas) e à ótima exposição solar; Cozinha moderna e funcional, totalmente equipada (16 m2); Escritório/quarto (13 m2) e W.c (4 m2).
Piso 1: Na parte privativa encontramos duas suítes (16,5 e 18 m2) sendo uma delas com um closet com cerca de 4 m2; Generosa varanda com 16 m2; Dois quartos (11,5 e 16 m2) e um W.c social a servir ambos os quartos. De salientar que todos os quartos tem roupeiros embutidos e ar condicionado.
No último piso, temos um terraço panorâmico com 83 m2 que permite usufruir de uma vista indescritível.
Principais características: Caixilharia com corte térmico e vidros duplos; Estores térmicos e elétricos; Tetos falsos; Vídeo porteiro; Porta blindada; Soalho flutuante; Revestimento cerâmico; Painéis solares.
Marque já a sua visita!
Moradia única, com amplos espaços interiores, acabamentos de alta qualidade e um design moderno com todas as comodidades e conforto que você e sua família merecem. Situada em zona tranquila de moradias às portas de Lisboa. Com uma área bruta de 331 m2, está inserida em lote de terreno com 410,5 m2.
Dividida em 3 pisos, mais um terraço na cobertura, está assim dividida:
Piso -1: Garagem com portão automático para até quatro viaturas (94,5 m2) e zona de arrumos (16,5 m2);
Piso 0: Logradouro com piscina e um amplo jardim para os momentos de lazer em família; Terraço espaçoso (46 m2); Sala de estar/jantar (49 m2) com muita luz natural, graças à própria construção (janelas amplas) e à ótima exposição solar; Cozinha moderna e funcional, totalmente equipada (16 m2); Escritório/quarto (13 m2) e W.c (4 m2).
Piso 1: Na parte privativa encontramos duas suítes (16,5 e 18 m2) sendo uma delas com um closet com cerca de 4 m2; Generosa varanda com 16 m2; Dois quartos (11,5 e 16 m2) e um W.c social a servir ambos os quartos. De salientar que todos os quartos tem roupeiros embutidos e ar condicionado.
No último piso, temos um terraço panorâmico com 83 m2 que permite usufruir de uma vista indescritível.
Principais características: Caixilharia com corte térmico e vidros duplos; Estores térmicos e elétricos; Tetos falsos; Vídeo porteiro; Porta blindada; Soalho flutuante; Revestimento cerâmico; Painéis solares.
Marque já a sua visita!
Contact
House 5 Bedrooms
Cerro de Águia, Albufeira e Olhos de Água, Distrito de Faro
Used · 400m²
With Garage
buy
2.750.000 €
5-bedroom villa, in need of renovation, with 462 sqm of gross construction area, sea views, pool, and garden, situated on a plot of land measuring 5,025 sqm, in Cerro de Águia, Albufeira, Algarve. This property offers excellent potential and is nestled in a peaceful residential area on a hillside, providing magnificent sea views. It presents an ideal opportunity for individuals seeking to construct their dream home or for investors looking to capitalize on its potential.
Albufeira is a city located in the Algarve region of south Portugal. It is known for its beautiful beaches and vibrant nightlife. The city offers a unique combination of historical charm and modern tourist amenities. Albufeira’s nightlife is extremely popular, especially during the summer months. The city boasts a wide array of bars, nightclubs, and beach parties, making it an attractive destination for nightlife enthusiasts. As a tourist city, Albufeira also has a well-developed tourist infrastructure, with a variety of hotels, restaurants, shops, and leisure activities.
The property is located within a 5-minute driving distance from Evaristo Beach, 8 minutes from the marina and center of Albufeira, and 24 minutes from Vilamoura International School. It is also 45 minutes away from Faro Airport and a 2-hour and 30-minute drive from Lisbon.
Albufeira is a city located in the Algarve region of south Portugal. It is known for its beautiful beaches and vibrant nightlife. The city offers a unique combination of historical charm and modern tourist amenities. Albufeira’s nightlife is extremely popular, especially during the summer months. The city boasts a wide array of bars, nightclubs, and beach parties, making it an attractive destination for nightlife enthusiasts. As a tourist city, Albufeira also has a well-developed tourist infrastructure, with a variety of hotels, restaurants, shops, and leisure activities.
The property is located within a 5-minute driving distance from Evaristo Beach, 8 minutes from the marina and center of Albufeira, and 24 minutes from Vilamoura International School. It is also 45 minutes away from Faro Airport and a 2-hour and 30-minute drive from Lisbon.
Contact
House 5 Bedrooms
Alto da Barra (Oeiras e São Julião Barra), Oeiras e São Julião da Barra, Paço de Arcos e Caxias, Distrito de Lisboa
Used · 545m²
With Garage
buy
1.750.000 €
5-bedroom villa with a studio, totaling 545 sqm of gross construction area, swimming pool, garden, garage, unobstructed view, on a 1,560 sqm plot in Alto da Barra, Oeiras. The main house has an area of 482 sqm, distributed as follows: entrance floor with a 60 sqm living room with garden access, guest bathroom, kitchen with dining area, pantry, laundry room, and a bedroom with a bathroom. The upper floor consists of a 25 sqm suite, three bedrooms of approximately 14 sqm each, and a support bathroom. The basement floor features a games room, wine cellar, and direct access to the pool. The pool area includes a solarium. The house has a garage and parking space. The 63 sqm studio includes a living room with a fireplace, dining room, kitchen, bedroom, bathroom, and attic. Outside, there is a space that can be used as a workshop or workspace.
Located in a residential area, it is a 7-minute walk from Oeiras train station. It is 5 minutes from the Marquês de Pombal Palace, Quinta dos Lombos Padel Club, Oeiras Municipal Garden, Santo Amaro Beach, Laje Beach, and Fort of Santo Amaro do Areeiro. It is a 10-minute drive from the Oeiras Marina, Oeiras Oceanic Pool, and access to the A5 highway. It is also a 5-minute drive from the Nova School of Business and Economics, Saint Julian’s School, Externato Jardim dos Lombos, and several public schools. It is 25 minutes from the center of Lisbon and Humberto Delgado Airport.
Located in a residential area, it is a 7-minute walk from Oeiras train station. It is 5 minutes from the Marquês de Pombal Palace, Quinta dos Lombos Padel Club, Oeiras Municipal Garden, Santo Amaro Beach, Laje Beach, and Fort of Santo Amaro do Areeiro. It is a 10-minute drive from the Oeiras Marina, Oeiras Oceanic Pool, and access to the A5 highway. It is also a 5-minute drive from the Nova School of Business and Economics, Saint Julian’s School, Externato Jardim dos Lombos, and several public schools. It is 25 minutes from the center of Lisbon and Humberto Delgado Airport.
Contact
House 5 Bedrooms Triplex
Birre, Cascais e Estoril, Distrito de Lisboa
Used · 208m²
With Garage
buy
2.750.000 €
Sunny villa in Birre with 5 bedrooms, south-facing living area, spacious garden with heated pool, bio-climatic pergola and outdoor barbecue.
On the ground floor there is a living room with a wood burning stove, a dining area, a fully equipped kitchen, a laundry room and access to the cinema room. On the upper floor there are 4 bedrooms (2 en suite) and a bathroom.
The landscaping has been well cared with olive trees, fruit trees, palm trees and strelitzias that create a sophisticated and very cosy atmosphere. The villa can be accessed from two streets, with an entrance at east giving access to the garage for one car and another at west, with parking for two more cars.
The property is equipped with Daikin air conditioning, a heat pump for water heating, a borehole for watering the garden and 12 photovoltaic panels.
On the ground floor there is a living room with a wood burning stove, a dining area, a fully equipped kitchen, a laundry room and access to the cinema room. On the upper floor there are 4 bedrooms (2 en suite) and a bathroom.
The landscaping has been well cared with olive trees, fruit trees, palm trees and strelitzias that create a sophisticated and very cosy atmosphere. The villa can be accessed from two streets, with an entrance at east giving access to the garage for one car and another at west, with parking for two more cars.
The property is equipped with Daikin air conditioning, a heat pump for water heating, a borehole for watering the garden and 12 photovoltaic panels.
Contact
House 5 Bedrooms
Barcarena, Oeiras, Distrito de Lisboa
Under construction · 450m²
With Garage
buy
3.500.000 €
Impressive contemporary villa is situated in the Golf of Oeiras, on a spacious plot of 1283.53 m². With a gross construction area of 449.24 m², this property is an example of luxury and modernity.
Consisting of three floors, this villa offers space and elegance in every corner. The interiors are meticulously designed to provide comfort and functionality, with high-quality finishes throughout the home.
In addition, the property has a large garden that offers a quiet and private environment to enjoy outdoors. A swimming pool provides a refreshing place to relax and cool off on warmer days. A spacious garage is also available to easily accommodate multiple vehicles.
This contemporary villa is the embodiment of modern elegance and offers a unique opportunity to enjoy a sophisticated life in a serene and privileged environment. With a thoughtful design and an enviable location, this property promises to be a luxurious retreat for its future residents.
The ground floor of this stunning villa offers a spacious and bright atmosphere from the moment you enter the large entrance hall. Large windows and a careful arrangement of spaces ensure a profusion of natural light that permeates the entire environment.
The elegantly designed kitchen and laundry room are strategically located to facilitate convenience in your day-to-day life. The kitchen is functional and fully equipped. The living and dining area is a fluid and welcoming space that opens onto the garden, providing a sense of continuity between the inside and the outside. This makes it the perfect spot to entertain friends and family or simply relax while taking in the lush views of the garden. A suite on the ground floor offers accommodation
comfortable for guests or can be used as a versatile space such as an office or guest room. In addition, there is a social bathroom, which is convenient for both locals and visitors.
The ground floor of this contemporary villa has been designed to combine style, comfort and functionality, providing a warm and inviting environment for daily life and special occasions. It is the place where light, space and elegance meet, creating a truly exceptional environment.
The first floor of this villa offers a carefully planned configuration to comfortably accommodate its residents. It features two spacious suites, each designed with maximum comfort and privacy in mind. Each suite is a spacious retreat, complete with its own private bathroom and rest areas to ensure residents have a quiet and relaxing space to retreat.
In addition to the suites, the first floor houses two additional bedrooms, perfect for accommodating family members, friends or even using them as offices or creative spaces. These rooms are designed to ensure comfort and practicality.
An additional bathroom on the first floor provides convenience for residents and guests alike, reducing the need to share bathrooms, making everyday life even more convenient.
The first floor of this villa is a space dedicated to comfort and well-being, providing each resident with their own private retreat. With luxurious suites, well-designed bedrooms and an additional bathroom, this level offers exceptional accommodations to meet the needs of a modern family.
The -1 floor of this villa is mainly dedicated to functionality. It houses a spacious garage, offering ample space to accommodate vehicles easily and safely. This garage is designed to meet the needs of a modern family, ensuring enough space for cars and possible additional storage.
Consisting of three floors, this villa offers space and elegance in every corner. The interiors are meticulously designed to provide comfort and functionality, with high-quality finishes throughout the home.
In addition, the property has a large garden that offers a quiet and private environment to enjoy outdoors. A swimming pool provides a refreshing place to relax and cool off on warmer days. A spacious garage is also available to easily accommodate multiple vehicles.
This contemporary villa is the embodiment of modern elegance and offers a unique opportunity to enjoy a sophisticated life in a serene and privileged environment. With a thoughtful design and an enviable location, this property promises to be a luxurious retreat for its future residents.
The ground floor of this stunning villa offers a spacious and bright atmosphere from the moment you enter the large entrance hall. Large windows and a careful arrangement of spaces ensure a profusion of natural light that permeates the entire environment.
The elegantly designed kitchen and laundry room are strategically located to facilitate convenience in your day-to-day life. The kitchen is functional and fully equipped. The living and dining area is a fluid and welcoming space that opens onto the garden, providing a sense of continuity between the inside and the outside. This makes it the perfect spot to entertain friends and family or simply relax while taking in the lush views of the garden. A suite on the ground floor offers accommodation
comfortable for guests or can be used as a versatile space such as an office or guest room. In addition, there is a social bathroom, which is convenient for both locals and visitors.
The ground floor of this contemporary villa has been designed to combine style, comfort and functionality, providing a warm and inviting environment for daily life and special occasions. It is the place where light, space and elegance meet, creating a truly exceptional environment.
The first floor of this villa offers a carefully planned configuration to comfortably accommodate its residents. It features two spacious suites, each designed with maximum comfort and privacy in mind. Each suite is a spacious retreat, complete with its own private bathroom and rest areas to ensure residents have a quiet and relaxing space to retreat.
In addition to the suites, the first floor houses two additional bedrooms, perfect for accommodating family members, friends or even using them as offices or creative spaces. These rooms are designed to ensure comfort and practicality.
An additional bathroom on the first floor provides convenience for residents and guests alike, reducing the need to share bathrooms, making everyday life even more convenient.
The first floor of this villa is a space dedicated to comfort and well-being, providing each resident with their own private retreat. With luxurious suites, well-designed bedrooms and an additional bathroom, this level offers exceptional accommodations to meet the needs of a modern family.
The -1 floor of this villa is mainly dedicated to functionality. It houses a spacious garage, offering ample space to accommodate vehicles easily and safely. This garage is designed to meet the needs of a modern family, ensuring enough space for cars and possible additional storage.
Contact
House 5 Bedrooms
Portelas, São Gonçalo de Lagos, Distrito de Faro
Used · 300m²
With Garage
buy
1.600.000 €
5-bedroom villa, with swimming pool, garden and garage, 367 sqm (construction gross area), set in a 4,500 sqm plot of land, in Lagos, Algarve. This contemporary architecture villa, built with high quality materials, comprises five suites, two of them on the ground floor, where there are also three leisure areas and the kitchen, plus two on the top floor, with private balconies and unobstructed views of the fields, garden and swimming pool.
The lower floor comprises a large garage for two cars, a leisure and sports area consisting of snooker billiards tables and sports equipment, an equipped laundry room and a suite. Outside, there is a big car park, a harmonious Mediterranean-style garden and a 15-metre long swimming pool, allowing you to enjoy moments of fun and pure pleasure with your family. Excellent investment to live in or secure a return.
Lagos is a town in the Algarve region, in the south of Portugal, historically associated with the Portuguese Discoveries, and is nowadays one of the most attractive tourist centres in the Algarve, with its dazzling Atlantic beaches, and exceptional cultural and religious heritage, as well as a very busy night life.
Located at a 7-minute driving distance from the Lagos coach station and Mercado Municipal, 8 minutes from Lagos railway station, 15 minutes from Colégio Luz São Gonçalo, 15 minutes from the centre of Portimão, 45 minutes from Faro Airport, and two and a half hours from Lisbon Airport and from Seville.
The lower floor comprises a large garage for two cars, a leisure and sports area consisting of snooker billiards tables and sports equipment, an equipped laundry room and a suite. Outside, there is a big car park, a harmonious Mediterranean-style garden and a 15-metre long swimming pool, allowing you to enjoy moments of fun and pure pleasure with your family. Excellent investment to live in or secure a return.
Lagos is a town in the Algarve region, in the south of Portugal, historically associated with the Portuguese Discoveries, and is nowadays one of the most attractive tourist centres in the Algarve, with its dazzling Atlantic beaches, and exceptional cultural and religious heritage, as well as a very busy night life.
Located at a 7-minute driving distance from the Lagos coach station and Mercado Municipal, 8 minutes from Lagos railway station, 15 minutes from Colégio Luz São Gonçalo, 15 minutes from the centre of Portimão, 45 minutes from Faro Airport, and two and a half hours from Lisbon Airport and from Seville.
Contact
House 5 Bedrooms
Estoril, Cascais e Estoril, Distrito de Lisboa
New · 451m²
With Swimming Pool
buy
3.700.000 €
This luxurious villa, in the final phase of construction, with a Lighting Design project by Teresa Pinto Coelho. It stands out in its architecture, for the modern lines, high quality materials and for its large rooms, framed in an exterior, with breathtaking views, which allows an extraordinary natural light.
The villa is spread over 4 floors, with elevator.
On the 0th floor there is a large space, which can be multipurpose, cinema room among others, with access to the garden.
On the 1st floor there are 3 suites with wardrobes
On the 2nd floor, the social area, with a living room with access to the terrace and the kitchen, with a ceiling that allows a fantastic natural light.
On the 3rd floor the entrance hall and the car park.
The house has air conditioning in all divisions, alarm system and home automation.
Framed in a prime area of Cascais, living in Estoril is to have all the amenities and accessibility 2 steps away, including a wall that takes you to Cascais, always next to the Atlantic Ocean. With good access, close to international and national schools, commerce and services, 1Km from the access to the Motorway to Lisbon, 30m from Lisbon airport. And also 5 m by car from the Estoril Tennis and Golf clubs.
Estoril and Cascais are lifestyle destinations, to reside in an atmosphere of glamour in harmony with nature and the ocean, in a mild climate all year round.
The villa is spread over 4 floors, with elevator.
On the 0th floor there is a large space, which can be multipurpose, cinema room among others, with access to the garden.
On the 1st floor there are 3 suites with wardrobes
On the 2nd floor, the social area, with a living room with access to the terrace and the kitchen, with a ceiling that allows a fantastic natural light.
On the 3rd floor the entrance hall and the car park.
The house has air conditioning in all divisions, alarm system and home automation.
Framed in a prime area of Cascais, living in Estoril is to have all the amenities and accessibility 2 steps away, including a wall that takes you to Cascais, always next to the Atlantic Ocean. With good access, close to international and national schools, commerce and services, 1Km from the access to the Motorway to Lisbon, 30m from Lisbon airport. And also 5 m by car from the Estoril Tennis and Golf clubs.
Estoril and Cascais are lifestyle destinations, to reside in an atmosphere of glamour in harmony with nature and the ocean, in a mild climate all year round.
Contact
House 5 Bedrooms
S.Maria e S.Miguel, S.Martinho, S.Pedro Penaferrim, Sintra, Distrito de Lisboa
Used · 480m²
With Garage
buy
1.290.000 €
5+1 bedroom villa with 480 sqm of gross private area and views of the Sintra mountains, set on a 1,675 sqm plot in Ribeira de Sintra.
The main house is distributed as follows: on the ground floor we find a spacious living room with kitchenette, laundry room, bathroom and garage for three cars; on the first floor, we have a living room with fireplace and terrace, the main kitchen, pantry, a suite with walk-in closet, two bedrooms and a bathroom; on the third floor, we find an office with terrace and a bedroom.
The property also offers a second 70 sqm dwelling composed of a studio with a large space, kitchen and bathroom. It also has a covered barbecue area, next to the pool.
In the ample exterior, in addition to the pool, we find the garden, orchard and a vegetable garden.
It allows living in a green and low-density area, enjoying fantastic views of the mountains and castle, while being very close to commerce, services, restaurants and transport.
Ribeira de Sintra is located 15 minutes driving distance from the beaches, 8 minutes from Sintra, 20 minutes from Cascais and 40 minutes from Lisbon.
The main house is distributed as follows: on the ground floor we find a spacious living room with kitchenette, laundry room, bathroom and garage for three cars; on the first floor, we have a living room with fireplace and terrace, the main kitchen, pantry, a suite with walk-in closet, two bedrooms and a bathroom; on the third floor, we find an office with terrace and a bedroom.
The property also offers a second 70 sqm dwelling composed of a studio with a large space, kitchen and bathroom. It also has a covered barbecue area, next to the pool.
In the ample exterior, in addition to the pool, we find the garden, orchard and a vegetable garden.
It allows living in a green and low-density area, enjoying fantastic views of the mountains and castle, while being very close to commerce, services, restaurants and transport.
Ribeira de Sintra is located 15 minutes driving distance from the beaches, 8 minutes from Sintra, 20 minutes from Cascais and 40 minutes from Lisbon.
Contact
See more Houses
Bedrooms
Zones
Can’t find the property you’re looking for?
