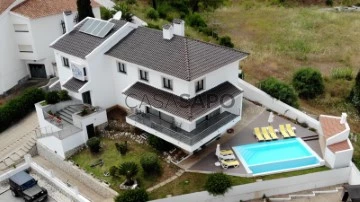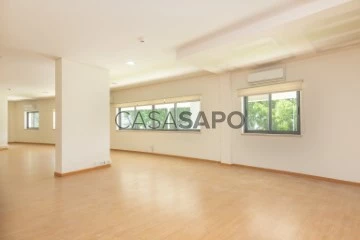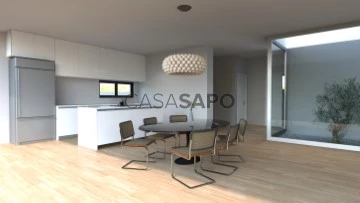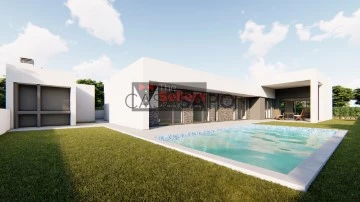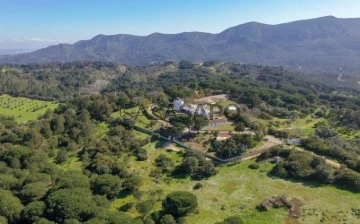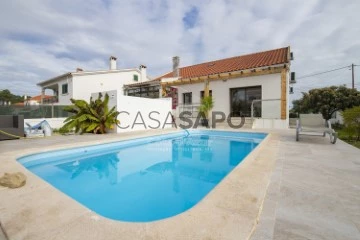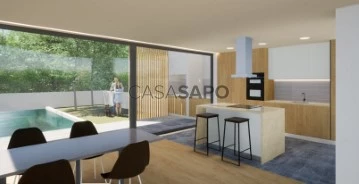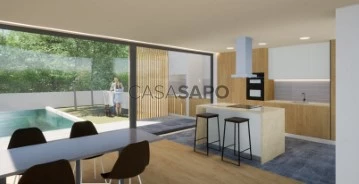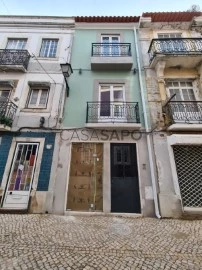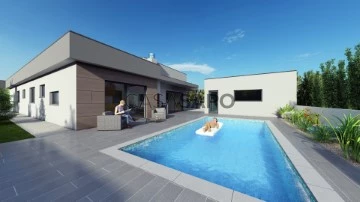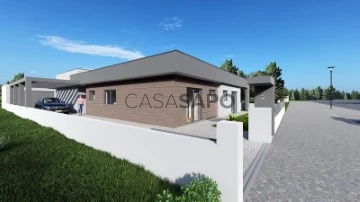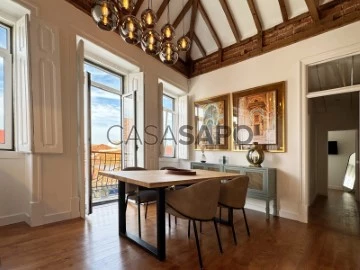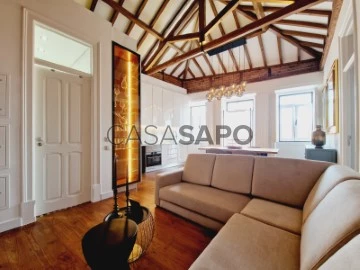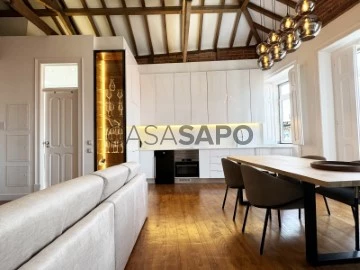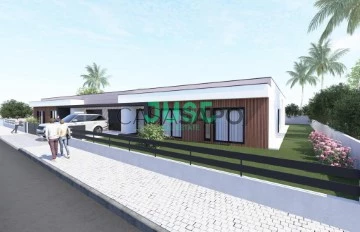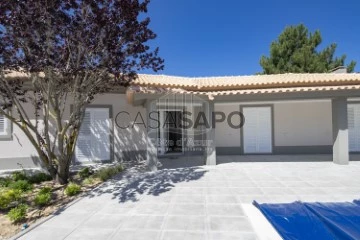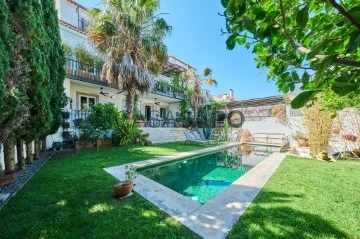Property Type
Rooms
Price
More filters
196 Properties for least recent in Setúbal, with Double Glazed
Map
Order by
Least recent
House 6 Bedrooms Triplex
Brancanes, União das Freguesias de Setúbal, Distrito de Setúbal
Used · 465m²
With Garage
buy
1.750.000 €
Fully renovated villa in Brancanes, one of the noblest areas of Setúbal, with stunning views over the Castle of Palmela and the River Sado. Located just 2 minutes from Av. Luísa Todi and the Livramento Market, has shops, pharmacy, schools and services within a radius of 1 km, and is also close to the São Bernardo Hospital and St. Peter’s International School. Sold fully furnished and equipped, it is distinguished by the high quality of materials and decoration, offering a privileged corner that combines centrality, tranquillity and quality of life.
#Visitas Conditioned to Economic Study
#Visitas Conditioned to Economic Study
Contact
Office / Practice
Quatro Caminhos, São Sebastião, Setúbal, Distrito de Setúbal
Used · 107m²
buy
186.000 €
Escritório localizado nos 4 caminhos, freguesia de são Sebastião em Setúbal, com excelente localização.
O mesmo dispõe de 1 wc , tem janelas grande com excelente exposição solar.
Categoria Energética: C
O mesmo dispõe de 1 wc , tem janelas grande com excelente exposição solar.
Categoria Energética: C
Contact
House 4 Bedrooms
Brejos de Azeitão, Azeitão (São Lourenço e São Simão), Setúbal, Distrito de Setúbal
New · 220m²
With Garage
buy
690.000 €
Fantástica moradia T4 em construção com 220 m2, num lote de 494,5m2 em Azeitão
Toda a moradia envolve-se num único piso e é composta por:
- Hall de entrada
- Ampla sala em open space com cozinha totalmente equipada
- Casa de banho completa
- Quarto
- 2 suítes com casa de banho partilhada
- Master suíte com zona de closet
Todos os quartos estão equipados com roupeiros.
Na zona exterior existe piscina, área de churrasco e um jardim que envolve toda a moradia.
A moradia está equipada com recuperador de calor, pré instalação de ar condicionado, painéis solares para aquecimento de águas com capacidade de 300 litros, vidros duplos, aspiração central, estores automáticos, alarme, videoporteiro.
O Promotor é uma empresa de construção, habituada aos mais elevados padrões de qualidade do mercado.
Localizada numa zona residencial de moradias, muito calma, tranquila e com boas acessibilidades.
Próximo de supermercados (pingo-doce, continente, intermaché), farmácia, hospital Nossa Senhora da Arrábida. No centro da vila poderá encontrar todo o tipo de comércio e serviços.
A 10 minutos das principais vias rodoviárias, nomeadamente a A2 e A33, a 15 minutos das praias da Arrábida e apenas a 20 minutos de Setúbal e 30 de Lisboa.
A estrutura da moradia já está construída, prevendo-se a sua conclusão para Abril/Maio 2024.
Viva num lugar tranquilo, desfrute da calma de uma vila, mas com tudo perto.
Toda a moradia envolve-se num único piso e é composta por:
- Hall de entrada
- Ampla sala em open space com cozinha totalmente equipada
- Casa de banho completa
- Quarto
- 2 suítes com casa de banho partilhada
- Master suíte com zona de closet
Todos os quartos estão equipados com roupeiros.
Na zona exterior existe piscina, área de churrasco e um jardim que envolve toda a moradia.
A moradia está equipada com recuperador de calor, pré instalação de ar condicionado, painéis solares para aquecimento de águas com capacidade de 300 litros, vidros duplos, aspiração central, estores automáticos, alarme, videoporteiro.
O Promotor é uma empresa de construção, habituada aos mais elevados padrões de qualidade do mercado.
Localizada numa zona residencial de moradias, muito calma, tranquila e com boas acessibilidades.
Próximo de supermercados (pingo-doce, continente, intermaché), farmácia, hospital Nossa Senhora da Arrábida. No centro da vila poderá encontrar todo o tipo de comércio e serviços.
A 10 minutos das principais vias rodoviárias, nomeadamente a A2 e A33, a 15 minutos das praias da Arrábida e apenas a 20 minutos de Setúbal e 30 de Lisboa.
A estrutura da moradia já está construída, prevendo-se a sua conclusão para Abril/Maio 2024.
Viva num lugar tranquilo, desfrute da calma de uma vila, mas com tudo perto.
Contact
House 4 Bedrooms
Casal de Bolinhos, Azeitão (São Lourenço e São Simão), Setúbal, Distrito de Setúbal
New · 188m²
With Swimming Pool
buy
590.000 €
AZEITÃO
Moradia Isolada Térrea T4, em inicio de construção.
Cozinha e sala em em Open space, com Lareira, cozinha equipada com placa vitrocerâmica, exaustor, forno, micro-ondas, combinado, máquina lavar louça, máquina lavar roupa e lavandaria.
Hall de entrada de 8.5m² com Jardim interior, casa de banho social.
3 Suítes com roupeiro, Quarto/Escritório.
Garagem de 31m²
Zona Exterior com churrasqueira, Lava louça e Piscina
- Aspiração Central;
- Pré-instalação Ar-condicionado;
- Estores elétricos;
- Caixilharia PVC/ Oscilo Batente.
- Gás canalizado;
- Porta Blindada;
- Capoto;
- Painéis solares 300L;
- Portão automático garagem e rua;
Moradia Isolada Térrea T4, em inicio de construção.
Cozinha e sala em em Open space, com Lareira, cozinha equipada com placa vitrocerâmica, exaustor, forno, micro-ondas, combinado, máquina lavar louça, máquina lavar roupa e lavandaria.
Hall de entrada de 8.5m² com Jardim interior, casa de banho social.
3 Suítes com roupeiro, Quarto/Escritório.
Garagem de 31m²
Zona Exterior com churrasqueira, Lava louça e Piscina
- Aspiração Central;
- Pré-instalação Ar-condicionado;
- Estores elétricos;
- Caixilharia PVC/ Oscilo Batente.
- Gás canalizado;
- Porta Blindada;
- Capoto;
- Painéis solares 300L;
- Portão automático garagem e rua;
Contact
Single Level Home 4 Bedrooms
Azeitão (São Lourenço e São Simão), Setúbal, Distrito de Setúbal
Under construction · 213m²
With Garage
buy
750.000 €
A iniciar construção. Fotos modelo do construtor!
Fabulosa moradia térrea T4 com Piscina, com formato em L, 3 suites, com área de exterior fantástica, em lote de 620m2, toda equipada, Urbanização de Santo Amaro, Azeitão.
A localização é excelente, junto a supermercado, transportes e acessos.
Composta por:
- Hall de entrada;
- Sala de 44m2, com teto a 3,50m de altura, com lareira e recuperador de calor, teto falso com sanca, com
vistas para a piscina e jardim;
- Cozinha de 24m2 com ilha e bancada avançada para refeições, com muita arrumação, bem iluminada, com placa de indução, exaustor, forno, microndas, máquina de lavar loiça e frigorífico;
- Lavandaria de 6m2 com bancada e máquina de lavar roupa;
- W.C. de apoio à zona social;
- Quarto/escritório de 12m2;
- Suite de 18m2 com vista piscina, grande closet de 7m2, seguido de W.C. de 7m2 completo com lavatório duplo e base de duche;
- Suite de 14m2 com vista piscina, closet de 3m2, seguido de W.C. de 5m2 completo com base de duche;
- Suite de 14m2 com vista piscina, closet de 3m2, seguido de W.C. de 5m2 completo com base de duche;
Exterior:
- Garagem de 28m2 com portão automático, onde ficarão os aparelhos como: bombas de piscina, aspiração central, bomba de calor;
- Jardim;
- WC de apoio ao exterior junto à garagem;
- Piscina;
- Pérgola;
- Alpendre com churrasqueira.
Revestimentos/Isolamentos:
- Frente da casa com painel fenólico;
- Lateral com pedra de xisto;
- Isolamento exterior em capoto;
- Cobertura com dupla tela.
Carateristicas/Equipamentos:
- Portas de interior até ao teto;
- Portas de roupeiro até ao teto;
- Sistema central de controlo de luzes por cartão (tipo hotel);
- Sistema central para controlo de estores;
- Bomba de calor para climatização e águas quentes;
- Suites, sala e cozinha com vistas para a piscina e jardim;
- Cozinha completamente equipada com ilha;
- Aspiração central;
- Ar condicionado;
- Videoporteiro;
- Recuperador de calor;
- Isolamento exterior em capoto;
- Porta blindada;
- Pré instalação de Alarme;
- Pré instalação de câmaras de vigilância;
- Tetos falsos com sancas e iluminação em LED;
- Portão automático para entrada de viatura;
- Acessos de exterior com cerâmica;
- Janelas em PVC com 2,50m de altura, vidros duplos com corte térmico e estores elétricos térmicos;
- Pavimento de quartos e salas em soalho flutuante;
- Pavimento de cozinha e WCs em cerâmico.
A informação disponibilizada, não dispensa a sua confirmação nem pode ser considerada vinculativa.
Não perca a oportunidade de adquirir este imóvel de Sonho!
Fabulosa moradia térrea T4 com Piscina, com formato em L, 3 suites, com área de exterior fantástica, em lote de 620m2, toda equipada, Urbanização de Santo Amaro, Azeitão.
A localização é excelente, junto a supermercado, transportes e acessos.
Composta por:
- Hall de entrada;
- Sala de 44m2, com teto a 3,50m de altura, com lareira e recuperador de calor, teto falso com sanca, com
vistas para a piscina e jardim;
- Cozinha de 24m2 com ilha e bancada avançada para refeições, com muita arrumação, bem iluminada, com placa de indução, exaustor, forno, microndas, máquina de lavar loiça e frigorífico;
- Lavandaria de 6m2 com bancada e máquina de lavar roupa;
- W.C. de apoio à zona social;
- Quarto/escritório de 12m2;
- Suite de 18m2 com vista piscina, grande closet de 7m2, seguido de W.C. de 7m2 completo com lavatório duplo e base de duche;
- Suite de 14m2 com vista piscina, closet de 3m2, seguido de W.C. de 5m2 completo com base de duche;
- Suite de 14m2 com vista piscina, closet de 3m2, seguido de W.C. de 5m2 completo com base de duche;
Exterior:
- Garagem de 28m2 com portão automático, onde ficarão os aparelhos como: bombas de piscina, aspiração central, bomba de calor;
- Jardim;
- WC de apoio ao exterior junto à garagem;
- Piscina;
- Pérgola;
- Alpendre com churrasqueira.
Revestimentos/Isolamentos:
- Frente da casa com painel fenólico;
- Lateral com pedra de xisto;
- Isolamento exterior em capoto;
- Cobertura com dupla tela.
Carateristicas/Equipamentos:
- Portas de interior até ao teto;
- Portas de roupeiro até ao teto;
- Sistema central de controlo de luzes por cartão (tipo hotel);
- Sistema central para controlo de estores;
- Bomba de calor para climatização e águas quentes;
- Suites, sala e cozinha com vistas para a piscina e jardim;
- Cozinha completamente equipada com ilha;
- Aspiração central;
- Ar condicionado;
- Videoporteiro;
- Recuperador de calor;
- Isolamento exterior em capoto;
- Porta blindada;
- Pré instalação de Alarme;
- Pré instalação de câmaras de vigilância;
- Tetos falsos com sancas e iluminação em LED;
- Portão automático para entrada de viatura;
- Acessos de exterior com cerâmica;
- Janelas em PVC com 2,50m de altura, vidros duplos com corte térmico e estores elétricos térmicos;
- Pavimento de quartos e salas em soalho flutuante;
- Pavimento de cozinha e WCs em cerâmico.
A informação disponibilizada, não dispensa a sua confirmação nem pode ser considerada vinculativa.
Não perca a oportunidade de adquirir este imóvel de Sonho!
Contact
Farm 10 Bedrooms
Azeitão (São Lourenço e São Simão), Setúbal, Distrito de Setúbal
Used · 3,882m²
With Garage
buy
5.000.000 €
5.200.000 €
-3.85%
The feeling of lightness, the nature that surrounds it, the view of the horizon and the two windmills make this Quinta, located in the Serra da Arrábida Natural Park, a unique property in the Palmela region.
Located at one of the highest points in the region and endowed with a panoramic view over the mountains, the sea and the city. Where you can see the Castle of Sesimbra, the sea of Costa da Caparica, the Serra de Sintra, the Tagus River and Lisbon.
With total privacy, the Quinta is located close to the main beaches in the area and 30Kms from Lisbon.
The property with more than 3,000 m2 of covered area, has the main house with four bedrooms, living room, kitchen, four bathrooms and three fireplaces.
It also has a swimming pool and terrace in front of the main house, a seventeenth-century stone mill with two floors and a wooden mill with three floors, in addition to the existence of two guest houses.
In the Quinta we find a large swimming pool, outdoor riding arena, dovecote and kennel, in addition to two water collection holes, it has a water tank, a cistern and a generator.
The property also has two buildings, one with stables, seven boxes, washing area and bathroom, games room, cellar and kitchen with two wood ovens, workshop and storage. The second construction was used as a garage, for cars and boats.
The property also offers its own wine production and several fruit trees.
This is a unique opportunity to own an exclusive property that offers privacy, comfort and tranquillity in a stunning natural environment.
Areas:
- Main house with 310 m2.
- Swimming pool and terrace with 500 m2 in front of the main house.
- A stone mill from the XVIII century. XVII, with two floors.
- A wooden mill with three floors, with about 12 m2 per floor.
- A Guest House with 3 bedrooms, in a total of 114 m2.
- A Guest House with 3 bedrooms 114 m2.
- Large swimming pool, with 800 m2.
- Loft, kennel and chicken coops with about 182 m2.
- Outdoor riding arena with about 600 m2.
- A 1000 m2 building, with stables, seven boxes, washing area and bathroom.
- A second construction of 1000 m2 of car and boat garage.
- A third construction with 308 m2.
- Two water collection holes.
- A 30,000-litre water tank and a 200,000-litre cistern.
- A 70 KVA Generator.
Come and visit, we look forward to your visit.
Located at one of the highest points in the region and endowed with a panoramic view over the mountains, the sea and the city. Where you can see the Castle of Sesimbra, the sea of Costa da Caparica, the Serra de Sintra, the Tagus River and Lisbon.
With total privacy, the Quinta is located close to the main beaches in the area and 30Kms from Lisbon.
The property with more than 3,000 m2 of covered area, has the main house with four bedrooms, living room, kitchen, four bathrooms and three fireplaces.
It also has a swimming pool and terrace in front of the main house, a seventeenth-century stone mill with two floors and a wooden mill with three floors, in addition to the existence of two guest houses.
In the Quinta we find a large swimming pool, outdoor riding arena, dovecote and kennel, in addition to two water collection holes, it has a water tank, a cistern and a generator.
The property also has two buildings, one with stables, seven boxes, washing area and bathroom, games room, cellar and kitchen with two wood ovens, workshop and storage. The second construction was used as a garage, for cars and boats.
The property also offers its own wine production and several fruit trees.
This is a unique opportunity to own an exclusive property that offers privacy, comfort and tranquillity in a stunning natural environment.
Areas:
- Main house with 310 m2.
- Swimming pool and terrace with 500 m2 in front of the main house.
- A stone mill from the XVIII century. XVII, with two floors.
- A wooden mill with three floors, with about 12 m2 per floor.
- A Guest House with 3 bedrooms, in a total of 114 m2.
- A Guest House with 3 bedrooms 114 m2.
- Large swimming pool, with 800 m2.
- Loft, kennel and chicken coops with about 182 m2.
- Outdoor riding arena with about 600 m2.
- A 1000 m2 building, with stables, seven boxes, washing area and bathroom.
- A second construction of 1000 m2 of car and boat garage.
- A third construction with 308 m2.
- Two water collection holes.
- A 30,000-litre water tank and a 200,000-litre cistern.
- A 70 KVA Generator.
Come and visit, we look forward to your visit.
Contact
Duplex 1 Bedroom Duplex
União das Freguesias de Setúbal, Distrito de Setúbal
Refurbished · 60m²
buy
258.000 €
285.000 €
-9.47%
Renovated apartment, T1 Duplex, in the historic center of Setúbal. Do you want to live in downtown Setúbal, in the heart of this beautiful city? This is certainly your apartment. With high quality materials and finishes, we present this apartment where modern meets traditional. Property consisting of two bedrooms, one of which is a suite, two bathrooms (Jaguar brand materials) with shower tray, a living room and a kitchen (fully equipped with TEKA brand appliances). High security door, false ceilings with built-in LED lighting, air conditioning, double-glazed PVC frames with swing-stop (excellent thermal and acoustic insulation).
Possibility to purchase the property fully furnished and decorated in a summer style, inspired by luxury hotels in Comporta.
Located in a highly sought after area, in the city center, you can find schools, pharmacies, banks, cafes and restaurants, the Livramento Market, the Luísa Todi Forum, firefighters, gyms, museums, library, churches and much more! With easy access to public transport, 5/10 minutes from the beautiful beaches of Serra da Arrábida, 5 minutes from the highway and 300m from the catamaran to the Troia peninsula. Don’t miss this opportunity, whether for investment or your own home. Schedule your visit!
Monitoring throughout the purchasing process.
Our steps are with you in mind!
REPRESENTATIVE IMAGES OF THE FINAL PRODUCT
Possibility to purchase the property fully furnished and decorated in a summer style, inspired by luxury hotels in Comporta.
Located in a highly sought after area, in the city center, you can find schools, pharmacies, banks, cafes and restaurants, the Livramento Market, the Luísa Todi Forum, firefighters, gyms, museums, library, churches and much more! With easy access to public transport, 5/10 minutes from the beautiful beaches of Serra da Arrábida, 5 minutes from the highway and 300m from the catamaran to the Troia peninsula. Don’t miss this opportunity, whether for investment or your own home. Schedule your visit!
Monitoring throughout the purchasing process.
Our steps are with you in mind!
REPRESENTATIVE IMAGES OF THE FINAL PRODUCT
Contact
Apartment 1 Bedroom
Tebaida, São Sebastião, Setúbal, Distrito de Setúbal
Refurbished · 60m²
rent
850 €
Apartamento espaçoso, remodelado (a estrear) no centro de Setúbal Para arrendar.
Pede-se capacidade económica, 1 rendas e 2 caução e fiador.
Situado no 3º andar, sem elevador perto do Hospital
Este apartamento tem áreas muito generosas sendo composto por:
1quartos com roupeiro;
1 sala com acesso a varanda;
1 cozinha;
1 casa de banho, com termo acumulador (80l), aquecedor, poliban.
1 varanda;
Apartamento com muita luz natural, com duas frentes no centro da cidade.
Nas proximidades encontramos, hospital, interface, cafés, restaurantes, supermercados, farmácias, espaços verdes e variado género de comercio.
A 5 minutos da Auto Estrada.
Inclui placa vitrocerâmica, forno exaustor e termo-acumulador de 80l .
Não inclui moveis nem eletrodomésticos
Não perca esta oportunidade, de viver no Centro de Setúbal.
Os nossos passos em Linha Recta são a pensar em si...
Pede-se capacidade económica, 1 rendas e 2 caução e fiador.
Situado no 3º andar, sem elevador perto do Hospital
Este apartamento tem áreas muito generosas sendo composto por:
1quartos com roupeiro;
1 sala com acesso a varanda;
1 cozinha;
1 casa de banho, com termo acumulador (80l), aquecedor, poliban.
1 varanda;
Apartamento com muita luz natural, com duas frentes no centro da cidade.
Nas proximidades encontramos, hospital, interface, cafés, restaurantes, supermercados, farmácias, espaços verdes e variado género de comercio.
A 5 minutos da Auto Estrada.
Inclui placa vitrocerâmica, forno exaustor e termo-acumulador de 80l .
Não inclui moveis nem eletrodomésticos
Não perca esta oportunidade, de viver no Centro de Setúbal.
Os nossos passos em Linha Recta são a pensar em si...
Contact
Apartment 2 Bedrooms
Camarinha, São Sebastião, Setúbal, Distrito de Setúbal
Remodelled · 86m²
buy
215.000 €
Apartamento T2, Camarinha, Setúbal, Portugal
Vendido totalmente remodelado, com cozinha nova feita à medida e equipada com placa, forno e exaustor; caixilharia nova com vidros duplos e estores eléctricos; tetos falsos em pladur com iluminação LED embutida; soalho flutuante nos quartos e mosaico no restante apartamento; canalização e eletricidade totalmente verificada; casa de banho com poliban.
Colocação de porta blindada de alta segurança.
Tem proximidade com comércio local, restauração, escolas, farmácia, supermercados e transportes, acesso a auto estrada e centro da cidade em 5 minutos.
Vendido totalmente remodelado, com cozinha nova feita à medida e equipada com placa, forno e exaustor; caixilharia nova com vidros duplos e estores eléctricos; tetos falsos em pladur com iluminação LED embutida; soalho flutuante nos quartos e mosaico no restante apartamento; canalização e eletricidade totalmente verificada; casa de banho com poliban.
Colocação de porta blindada de alta segurança.
Tem proximidade com comércio local, restauração, escolas, farmácia, supermercados e transportes, acesso a auto estrada e centro da cidade em 5 minutos.
Contact
House 2 Bedrooms +2
Azeitão (São Lourenço e São Simão), Setúbal, Distrito de Setúbal
Used · 124m²
With Swimming Pool
buy
497.000 €
Description: This splendid two bedroom detached villa, located in one of the most desirable areas of Azeitão, offers the perfect balance between luxury, comfort.
With a private pool, this property is an ideal getaway for those who value quality of life and leisure in the comfort of home.
Kitchen and living room in open plan with island and modern lines is the focal point of the house, providing a comfortable environment to gather family and friends.
The two bright and airy bedrooms offer ample space to relax and recharge and also the used attic with three more bedrooms, bathroom and storage space.
The crystal clear water pool is the perfect place to cool off on sunny days and to entertain guests, along with the meticulously maintained garden provides a relaxing and enjoyable outdoor environment.
This villa offers a unique opportunity to live in style and comfort. If you’re looking for a high-end getaway in a prime location, this property is the perfect choice.
Contact us today to schedule a visit and find out how you can make this house your new home!
With a private pool, this property is an ideal getaway for those who value quality of life and leisure in the comfort of home.
Kitchen and living room in open plan with island and modern lines is the focal point of the house, providing a comfortable environment to gather family and friends.
The two bright and airy bedrooms offer ample space to relax and recharge and also the used attic with three more bedrooms, bathroom and storage space.
The crystal clear water pool is the perfect place to cool off on sunny days and to entertain guests, along with the meticulously maintained garden provides a relaxing and enjoyable outdoor environment.
This villa offers a unique opportunity to live in style and comfort. If you’re looking for a high-end getaway in a prime location, this property is the perfect choice.
Contact us today to schedule a visit and find out how you can make this house your new home!
Contact
House 4 Bedrooms Duplex
Galeotas, Azeitão (São Lourenço e São Simão), Setúbal, Distrito de Setúbal
New · 120m²
With Garage
buy
660.000 €
685.000 €
-3.65%
Brand new 4 bedroom Villa, with garden and heated pool, set on a 388m2 land plot. With a built construction area of 186.70 m2, this house with contemporary architecture stands out for its quality of construction and finishes.
The villa comprises 2 floors, has 4 bedrooms, two on the ground floor and two on the first floor, all with fitted closets, 3 bathrooms equipped with showers, a fully equipped kitchen in open space with a spacious living room with fireplace, large windows and direct access to the pool and garden.
The first floor is composed of a master suite and a bedroom, both with a balcony and a magnificent 46 m² terrace overlooking the Arrábida heights.
Privileged location in the beautiful wine region of Azeitão, in a residential area with only houses, this property allows you to enjoy the beauty and fresh air of the Arrábida Natural Park, being very close to all types of commerce and services, 20 minutes from St. Peter’s International School and Guadalupe College, 5 minutes from Nossa Senhora da Arrábida Hospital, private clinics, supermarkets, public transport and highway.
30 minutes drive from Lisbon, 15 minutes from the beaches and the cities of Sesimbra, Setúbal and Palmela.
Interior Equipments:
- Dierre armored door lined with Phenolic
- Full alarm
- Video intercom
- Air conditioning and central vacuum in all rooms
- Ceramic flooring throughout the house
- Roca brand suspended toilets
- Wardrobes with lighting
- Washing machine in the laundry room
- Teka brand appliances
- PVC windows, double glazing, with thermal and acoustic cut in dark gray color
- Electric and thermal blinds in dark gray, with electrical control unit
- Matte white lacquered doors and skirting boards
Outdoor Equipments:
- Reinforced concrete swimming pool, 7X3.5m2, with 2 skimmers and 2 lighting projectors
- Heat pump for heating the pool
- Area surrounding the pool with deck
- Pool engine room with Astral brand equipment
- Poolside shower
- Barbecue with bench
- Surrounding area of the garden house
- Automatic gates at the entrance and garage
- 46 m2 terrace with pergola and glassed balcony
- Exterior walls in thermal and acoustic block
- Walls covered with 8 cm hood
- Exterior walls lined with ceramic
- 300 liter solar panels
- Walls with interior lighting.
Energy Certificate: A
The villa comprises 2 floors, has 4 bedrooms, two on the ground floor and two on the first floor, all with fitted closets, 3 bathrooms equipped with showers, a fully equipped kitchen in open space with a spacious living room with fireplace, large windows and direct access to the pool and garden.
The first floor is composed of a master suite and a bedroom, both with a balcony and a magnificent 46 m² terrace overlooking the Arrábida heights.
Privileged location in the beautiful wine region of Azeitão, in a residential area with only houses, this property allows you to enjoy the beauty and fresh air of the Arrábida Natural Park, being very close to all types of commerce and services, 20 minutes from St. Peter’s International School and Guadalupe College, 5 minutes from Nossa Senhora da Arrábida Hospital, private clinics, supermarkets, public transport and highway.
30 minutes drive from Lisbon, 15 minutes from the beaches and the cities of Sesimbra, Setúbal and Palmela.
Interior Equipments:
- Dierre armored door lined with Phenolic
- Full alarm
- Video intercom
- Air conditioning and central vacuum in all rooms
- Ceramic flooring throughout the house
- Roca brand suspended toilets
- Wardrobes with lighting
- Washing machine in the laundry room
- Teka brand appliances
- PVC windows, double glazing, with thermal and acoustic cut in dark gray color
- Electric and thermal blinds in dark gray, with electrical control unit
- Matte white lacquered doors and skirting boards
Outdoor Equipments:
- Reinforced concrete swimming pool, 7X3.5m2, with 2 skimmers and 2 lighting projectors
- Heat pump for heating the pool
- Area surrounding the pool with deck
- Pool engine room with Astral brand equipment
- Poolside shower
- Barbecue with bench
- Surrounding area of the garden house
- Automatic gates at the entrance and garage
- 46 m2 terrace with pergola and glassed balcony
- Exterior walls in thermal and acoustic block
- Walls covered with 8 cm hood
- Exterior walls lined with ceramic
- 300 liter solar panels
- Walls with interior lighting.
Energy Certificate: A
Contact
Town House 3 Bedrooms Triplex
Quinta da Amizade, Gâmbia-Pontes-Alto Guerra, Setúbal, Distrito de Setúbal
New · 231m²
With Garage
buy
670.000 €
3 bedroom townhouse with garage, swimming pool and garden, in Quinta da Amizade, Setúbal.
CONSTRUCTION COMPLETION DATE: end of March 2025.
We have another 3 bedroom semi-detached house available.
For plant consultation, request.
House with contemporary architecture, with high quality finishes and exclusive details combined with spacious and bright spaces, make this house a home whose functionality is combined with comfort, so that you can live your best days here, where the quality of the raw materials and the perfect combination of all elements, from floors, walls, carpentry, frames, equipment, were chosen according to the highest standards.
It is spread over 3 floors (basement, floor 0 and floor 1), with a footprint of 77 m2 and useful area of 231 m2, gross area of 260 m2, with an outdoor area of 137 m2.
FLOOR 0 (78 m2):
Hall 4.43 m2. Social IS: 3.13 m2. Room: 35.80 m2. Kitchenette: 11.89 m2. Pantry: 3.13 m2. Porch: 16.48 m2.
FLOOR 2 (76 m2):
Bedroom 1: 10.37 m2. Bedroom 2: 10.88 m2. IS: 4.97 m2. Bedroom 3 (Master Suite): 17.93 m2 with balcony 7.99 m2. Patio 1: 3.42 m2. Patio 2: 11.89 m2. Balcony: 7.99 m2.
FLOOR -1 (76 m2):
Garage: 23.36 m2. Laundry room: 11.10 m2. Storage: 16.79 m2. Wine cellar: 7.90 m2.
Other features: Swimming pool, Garden, Barbecue, Interior Patios on the 2nd floor, Electric shutters, Fully equipped, Master Suite with balcony.
Finishing map:
- Kitchenette: Central island. Silestone Miami White bench, CONSENTINO. Ceramic bench 10x30cm - Soho White. Large format mosaic flooring with a microcement-like finish, Beton Smoke 90x90cm, CINCA. White lacquered and wooden cabinets, with collar system handles. Cabinet with collar structure. Cabinet doors finish in honey oak. Countertops in Silestone Miami White. Large format mosaic flooring with a microcement-like finish, Beton Smoke 90x90cm, CINCA. Chrome mixer, Teka.
- IS SOCIAL: Beige Luxor wall covering 60x30, Gresart. Luxor beige floor and shower covering 30x30.
- IS Rooms/ Master Suite: Beige Luxor wall covering 60x30. Luxor beige floor and shower tile 30x30, Gresart. Beige Luxor wall covering 60x30, Gresart. Luxor beige floor and shower tile 30x30, Gresart. LED lighting in ceiling molding, over shower and mirror area. Niche along the entire length of the shower. Smile Washbasin and Cool Mobile, Sanitana. Aidia shower mixer. Pop wall-hung toilet, Sanitana.
Equipment map:
- KITCHENETTE: Free-standing stainless steel cabinet TOTAL NFL 345 C, TEKA Fan oven HSB 615 X, TEKA. Built-in microwave MS 620 BIH, TEKA. Built-in dishwasher DFI 46700, TEKA. Vitroceramic hob with 4 lights TZ PRO 6415, TEKA Dishwasher, 1 application bowl under the top, stainless steel, TEKA Chrome-plated mixer, TEKA. Telescopic extractor hood, 600, TEKA. EWH 100 H water heater, TEKA.
- LAUNDRY: Built-in washing and drying machine MAESTRO LSI5 1481, TEKA.
- PORCH: Dishwasher, 1 stainless steel bowl, TEKA Mixer, stainless steel, TEKA. Furniture with masonry structure, painted in white, RAL to be defined, and wooden doors. Barbecue.
- IS SOCIAL: Suspended toilet, with cushioned fall top POP, SANITANA. Albus 40 compact washbasin, SANITANA _Chrome washbasin mixer, DELTA. Wooden shelf with ’Honey Oak’ finish. Static discharge siphon, SANITANA. Mirror applied to wall. Shower tray built into the floor, with adequate waterproofing and coating equal to the rest of the is floor. Fixed transparent glass panel, 8mm, GME. Chrome shower mixer, GME.
- IS ROOMS / MASTER SUITE: Suspended toilet, with cushioned fall top POP, SANITANA Bidet, POP, SANITANA. Smile washbasin and Cool 80 cabinet, SANITANA. Chrome-plated basin mixer, DELTA. Shower tray built into the floor, with adequate waterproofing and coating equal to the rest of the is floor. Fixed transparent glass panel, 8mm, GME. Chrome shower mixer, GME. Mirror applied to wall.
Lighting: - Exterior: wall, spike next to the patio walls. - Interior: indirect and embedded in the false ceiling; direct with spotlights and pendant over the dining table.
Location: Setúbal, Quinta da Amizade: 5 km from the city center, 2 minutes from the main access points to Lisbon, and 15 minutes from the beaches of Arrábida, this villa is in a privileged location, offering a peaceful and familiar environment.
Schedule your visit,
Teresa Feitosa
Reference: 006.808 property 011
LOOKING FOR HOME CREDIT - contact us - our partners will take care of the entire process for you, free of charge.
Hall Versatil Setúbal, real estate agency, AMI 14802
CONSTRUCTION COMPLETION DATE: end of March 2025.
We have another 3 bedroom semi-detached house available.
For plant consultation, request.
House with contemporary architecture, with high quality finishes and exclusive details combined with spacious and bright spaces, make this house a home whose functionality is combined with comfort, so that you can live your best days here, where the quality of the raw materials and the perfect combination of all elements, from floors, walls, carpentry, frames, equipment, were chosen according to the highest standards.
It is spread over 3 floors (basement, floor 0 and floor 1), with a footprint of 77 m2 and useful area of 231 m2, gross area of 260 m2, with an outdoor area of 137 m2.
FLOOR 0 (78 m2):
Hall 4.43 m2. Social IS: 3.13 m2. Room: 35.80 m2. Kitchenette: 11.89 m2. Pantry: 3.13 m2. Porch: 16.48 m2.
FLOOR 2 (76 m2):
Bedroom 1: 10.37 m2. Bedroom 2: 10.88 m2. IS: 4.97 m2. Bedroom 3 (Master Suite): 17.93 m2 with balcony 7.99 m2. Patio 1: 3.42 m2. Patio 2: 11.89 m2. Balcony: 7.99 m2.
FLOOR -1 (76 m2):
Garage: 23.36 m2. Laundry room: 11.10 m2. Storage: 16.79 m2. Wine cellar: 7.90 m2.
Other features: Swimming pool, Garden, Barbecue, Interior Patios on the 2nd floor, Electric shutters, Fully equipped, Master Suite with balcony.
Finishing map:
- Kitchenette: Central island. Silestone Miami White bench, CONSENTINO. Ceramic bench 10x30cm - Soho White. Large format mosaic flooring with a microcement-like finish, Beton Smoke 90x90cm, CINCA. White lacquered and wooden cabinets, with collar system handles. Cabinet with collar structure. Cabinet doors finish in honey oak. Countertops in Silestone Miami White. Large format mosaic flooring with a microcement-like finish, Beton Smoke 90x90cm, CINCA. Chrome mixer, Teka.
- IS SOCIAL: Beige Luxor wall covering 60x30, Gresart. Luxor beige floor and shower covering 30x30.
- IS Rooms/ Master Suite: Beige Luxor wall covering 60x30. Luxor beige floor and shower tile 30x30, Gresart. Beige Luxor wall covering 60x30, Gresart. Luxor beige floor and shower tile 30x30, Gresart. LED lighting in ceiling molding, over shower and mirror area. Niche along the entire length of the shower. Smile Washbasin and Cool Mobile, Sanitana. Aidia shower mixer. Pop wall-hung toilet, Sanitana.
Equipment map:
- KITCHENETTE: Free-standing stainless steel cabinet TOTAL NFL 345 C, TEKA Fan oven HSB 615 X, TEKA. Built-in microwave MS 620 BIH, TEKA. Built-in dishwasher DFI 46700, TEKA. Vitroceramic hob with 4 lights TZ PRO 6415, TEKA Dishwasher, 1 application bowl under the top, stainless steel, TEKA Chrome-plated mixer, TEKA. Telescopic extractor hood, 600, TEKA. EWH 100 H water heater, TEKA.
- LAUNDRY: Built-in washing and drying machine MAESTRO LSI5 1481, TEKA.
- PORCH: Dishwasher, 1 stainless steel bowl, TEKA Mixer, stainless steel, TEKA. Furniture with masonry structure, painted in white, RAL to be defined, and wooden doors. Barbecue.
- IS SOCIAL: Suspended toilet, with cushioned fall top POP, SANITANA. Albus 40 compact washbasin, SANITANA _Chrome washbasin mixer, DELTA. Wooden shelf with ’Honey Oak’ finish. Static discharge siphon, SANITANA. Mirror applied to wall. Shower tray built into the floor, with adequate waterproofing and coating equal to the rest of the is floor. Fixed transparent glass panel, 8mm, GME. Chrome shower mixer, GME.
- IS ROOMS / MASTER SUITE: Suspended toilet, with cushioned fall top POP, SANITANA Bidet, POP, SANITANA. Smile washbasin and Cool 80 cabinet, SANITANA. Chrome-plated basin mixer, DELTA. Shower tray built into the floor, with adequate waterproofing and coating equal to the rest of the is floor. Fixed transparent glass panel, 8mm, GME. Chrome shower mixer, GME. Mirror applied to wall.
Lighting: - Exterior: wall, spike next to the patio walls. - Interior: indirect and embedded in the false ceiling; direct with spotlights and pendant over the dining table.
Location: Setúbal, Quinta da Amizade: 5 km from the city center, 2 minutes from the main access points to Lisbon, and 15 minutes from the beaches of Arrábida, this villa is in a privileged location, offering a peaceful and familiar environment.
Schedule your visit,
Teresa Feitosa
Reference: 006.808 property 011
LOOKING FOR HOME CREDIT - contact us - our partners will take care of the entire process for you, free of charge.
Hall Versatil Setúbal, real estate agency, AMI 14802
Contact
Town House 3 Bedrooms Triplex
Quinta da Amizade, Gâmbia-Pontes-Alto Guerra, Setúbal, Distrito de Setúbal
New · 231m²
With Garage
buy
670.000 €
3 bedroom townhouse with garage, swimming pool and garden, under construction, in Quinta da Amizade, Setúbal.
CONSTRUCTION COMPLETION DATE: end of March 2025.
We have another 3 bedroom semi-detached house available.
For plant consultation, request.
House with contemporary architecture, with high quality finishes and exclusive details combined with spacious and bright spaces, make this house a home whose functionality is combined with comfort, so that you can live your best days here, where the quality of the raw materials and the perfect combination of all elements, from floors, walls, carpentry, frames, equipment, were chosen according to the highest standards.
It is spread over 3 floors (basement, floor 0 and floor 1), with a footprint of 77 m2 and useful area of 231 m2, gross area of 260 m2, with an outdoor area of 137 m2.
FLOOR 0 (78 m2):
Hall 4.43 m2. Social IS: 3.13 m2. Room: 35.80 m2. Kitchenette: 11.89 m2. Pantry: 3.13 m2. Porch: 16.48 m2.
FLOOR 2 (76 m2):
Bedroom 1: 10.37 m2. Bedroom 2: 10.88 m2. IS: 4.97 m2. Bedroom 3 (Master Suite): 17.93 m2 with balcony 7.99 m2. Patio 1: 3.42 m2. Patio 2: 11.89 m2. Balcony: 7.99 m2.
FLOOR -1 (76 m2):
Garage: 23.36 m2. Laundry room: 11.10 m2. Storage: 16.79 m2. Wine cellar: 7.90 m2.
Other features: Swimming pool, Garden, Barbecue, Interior Patios on the 2nd floor, Electric blinds, Fully equipped, Master Suite with balcony.
Finishing map:
- Kitchenette: Central island. Silestone Miami White bench, CONSENTINO. Ceramic bench 10x30cm - Soho White. Large format mosaic flooring with a microcement-like finish, Beton Smoke 90x90cm, CINCA. White lacquered and wooden cabinets, with collar system handles. Cabinet with collar structure. Cabinet doors finish in honey oak. Countertops in Silestone Miami White. Large format mosaic flooring with a microcement-like finish, Beton Smoke 90x90cm, CINCA. Chrome mixer, Teka.
- IS SOCIAL: Beige Luxor wall covering 60x30, Gresart. Luxor beige floor and shower covering 30x30.
- IS Rooms/ Master Suite: Beige Luxor wall covering 60x30. Luxor beige floor and shower tile 30x30, Gresart. Beige Luxor wall covering 60x30, Gresart. Luxor beige floor and shower tile 30x30, Gresart. LED lighting in ceiling molding, over shower and mirror area. Niche along the entire length of the shower. Smile Washbasin and Cool Mobile, Sanitana. Aidia shower mixer. Pop wall-hung toilet, Sanitana.
Equipment map:
- KITCHENETTE: Free-standing stainless steel cabinet TOTAL NFL 345 C, TEKA Fan oven HSB 615 X, TEKA. Built-in microwave MS 620 BIH, TEKA. Built-in dishwasher DFI 46700, TEKA. Vitroceramic hob with 4 lights TZ PRO 6415, TEKA Dishwasher, 1 application bowl under the top, stainless steel, TEKA Chrome-plated mixer, TEKA. Telescopic extractor hood, 600, TEKA. EWH 100 H water heater, TEKA.
- LAUNDRY: Built-in washing and drying machine MAESTRO LSI5 1481, TEKA.
- PORCH: Dishwasher, 1 stainless steel bowl, TEKA Mixer, stainless steel, TEKA. Furniture with masonry structure, painted in white, RAL to be defined, and wooden doors. Barbecue.
- IS SOCIAL: Suspended toilet, with cushioned fall top POP, SANITANA. Albus 40 compact washbasin, SANITANA _Chrome washbasin mixer, DELTA. Wooden shelf with ’Honey Oak’ finish. Static discharge siphon, SANITANA. Mirror applied to wall. Shower tray built into the floor, with adequate waterproofing and coating equal to the rest of the is floor. Fixed transparent glass panel, 8mm, GME. Chrome shower mixer, GME.
- IS ROOMS / MASTER SUITE: Suspended toilet, with cushioned fall top POP, SANITANA Bidet, POP, SANITANA. Smile washbasin and Cool 80 cabinet, SANITANA. Chrome-plated basin mixer, DELTA. Shower tray built into the floor, with adequate waterproofing and coating equal to the rest of the is floor. Fixed transparent glass panel, 8mm, GME. Chrome shower mixer, GME. Mirror applied to wall.
Lighting: - Exterior: wall, spike next to the patio walls. - Interior: indirect and embedded in the false ceiling; direct with spotlights and pendant over the dining table.
Location: Setúbal, Quinta da Amizade: 5 km from the city center, 2 minutes from the main access points to Lisbon, and 15 minutes from the beaches of Arrábida, this villa is in a privileged location, offering a peaceful and familiar environment.
Schedule your visit,
Teresa Feitosa
Reference: 006.808 property 012
LOOKING FOR HOME CREDIT - contact us - our partners will take care of the entire process for you, free of charge.
Hall Versatil Setúbal, real estate agency, AMI 14802
CONSTRUCTION COMPLETION DATE: end of March 2025.
We have another 3 bedroom semi-detached house available.
For plant consultation, request.
House with contemporary architecture, with high quality finishes and exclusive details combined with spacious and bright spaces, make this house a home whose functionality is combined with comfort, so that you can live your best days here, where the quality of the raw materials and the perfect combination of all elements, from floors, walls, carpentry, frames, equipment, were chosen according to the highest standards.
It is spread over 3 floors (basement, floor 0 and floor 1), with a footprint of 77 m2 and useful area of 231 m2, gross area of 260 m2, with an outdoor area of 137 m2.
FLOOR 0 (78 m2):
Hall 4.43 m2. Social IS: 3.13 m2. Room: 35.80 m2. Kitchenette: 11.89 m2. Pantry: 3.13 m2. Porch: 16.48 m2.
FLOOR 2 (76 m2):
Bedroom 1: 10.37 m2. Bedroom 2: 10.88 m2. IS: 4.97 m2. Bedroom 3 (Master Suite): 17.93 m2 with balcony 7.99 m2. Patio 1: 3.42 m2. Patio 2: 11.89 m2. Balcony: 7.99 m2.
FLOOR -1 (76 m2):
Garage: 23.36 m2. Laundry room: 11.10 m2. Storage: 16.79 m2. Wine cellar: 7.90 m2.
Other features: Swimming pool, Garden, Barbecue, Interior Patios on the 2nd floor, Electric blinds, Fully equipped, Master Suite with balcony.
Finishing map:
- Kitchenette: Central island. Silestone Miami White bench, CONSENTINO. Ceramic bench 10x30cm - Soho White. Large format mosaic flooring with a microcement-like finish, Beton Smoke 90x90cm, CINCA. White lacquered and wooden cabinets, with collar system handles. Cabinet with collar structure. Cabinet doors finish in honey oak. Countertops in Silestone Miami White. Large format mosaic flooring with a microcement-like finish, Beton Smoke 90x90cm, CINCA. Chrome mixer, Teka.
- IS SOCIAL: Beige Luxor wall covering 60x30, Gresart. Luxor beige floor and shower covering 30x30.
- IS Rooms/ Master Suite: Beige Luxor wall covering 60x30. Luxor beige floor and shower tile 30x30, Gresart. Beige Luxor wall covering 60x30, Gresart. Luxor beige floor and shower tile 30x30, Gresart. LED lighting in ceiling molding, over shower and mirror area. Niche along the entire length of the shower. Smile Washbasin and Cool Mobile, Sanitana. Aidia shower mixer. Pop wall-hung toilet, Sanitana.
Equipment map:
- KITCHENETTE: Free-standing stainless steel cabinet TOTAL NFL 345 C, TEKA Fan oven HSB 615 X, TEKA. Built-in microwave MS 620 BIH, TEKA. Built-in dishwasher DFI 46700, TEKA. Vitroceramic hob with 4 lights TZ PRO 6415, TEKA Dishwasher, 1 application bowl under the top, stainless steel, TEKA Chrome-plated mixer, TEKA. Telescopic extractor hood, 600, TEKA. EWH 100 H water heater, TEKA.
- LAUNDRY: Built-in washing and drying machine MAESTRO LSI5 1481, TEKA.
- PORCH: Dishwasher, 1 stainless steel bowl, TEKA Mixer, stainless steel, TEKA. Furniture with masonry structure, painted in white, RAL to be defined, and wooden doors. Barbecue.
- IS SOCIAL: Suspended toilet, with cushioned fall top POP, SANITANA. Albus 40 compact washbasin, SANITANA _Chrome washbasin mixer, DELTA. Wooden shelf with ’Honey Oak’ finish. Static discharge siphon, SANITANA. Mirror applied to wall. Shower tray built into the floor, with adequate waterproofing and coating equal to the rest of the is floor. Fixed transparent glass panel, 8mm, GME. Chrome shower mixer, GME.
- IS ROOMS / MASTER SUITE: Suspended toilet, with cushioned fall top POP, SANITANA Bidet, POP, SANITANA. Smile washbasin and Cool 80 cabinet, SANITANA. Chrome-plated basin mixer, DELTA. Shower tray built into the floor, with adequate waterproofing and coating equal to the rest of the is floor. Fixed transparent glass panel, 8mm, GME. Chrome shower mixer, GME. Mirror applied to wall.
Lighting: - Exterior: wall, spike next to the patio walls. - Interior: indirect and embedded in the false ceiling; direct with spotlights and pendant over the dining table.
Location: Setúbal, Quinta da Amizade: 5 km from the city center, 2 minutes from the main access points to Lisbon, and 15 minutes from the beaches of Arrábida, this villa is in a privileged location, offering a peaceful and familiar environment.
Schedule your visit,
Teresa Feitosa
Reference: 006.808 property 012
LOOKING FOR HOME CREDIT - contact us - our partners will take care of the entire process for you, free of charge.
Hall Versatil Setúbal, real estate agency, AMI 14802
Contact
Building
União das Freguesias de Setúbal, Distrito de Setúbal
Remodelled · 180m²
buy
580.000 €
Prédio completamente remodelado no centro histórico da cidade de Setúbal, junto à Praça do Bocage e à Câmara Municipal de Setúbal. Composto por loja no rés do chão, apartamento T1 no 1º andar e um apartamento T1 Duplex no 2º andar.
Loja:
Com cerca de 50m2, espaço amplo, boa luz natural, ar condicionado e casa de banho com poliban. Loja preparada para restauração com toda a canalização para uma cozinha e com saída de fumos.
1º andar:
Imóvel composto por um quarto, uma casa de banho com base de duche (materiais da marca Jaguar), uma sala e uma cozinha (completamente equipada com eletrodomésticos da marca TEKA). Porta de alta segurança, tetos falsos com iluminação led embutida, ar condicionado, caixilharia em PVC de vidro duplo com oscilo batente (excelente isolamento térmico e acústico).
Imóvel totalmente equipado, mobilado e decorado com estilo de Verão, inspirado nos hotéis de luxo da Comporta.
2º andar:
Imóvel composto por um quarto suite, duas casas de banho (materiais da marca Jaguar) com base de duche, uma sala e uma cozinha (completamente equipada com eletrodomésticos da marca TEKA). Porta de alta segurança, tetos falsos com iluminação led embutida, ar condicionado, caixilharia em PVC de vidro duplo com oscilo batente (excelente isolamento térmico e acústico).
Imóvel totalmente equipado, mobilado e decorado com estilo de Verão, inspirado nos hotéis de luxo da Comporta.
Excelente oportunidade de investimento, imovel entregue completamente pronto.
Retorno do investimento bastante atrativo, com o mercado de arrendamento atual!
Não perca esta oportunidade. Os nossos passos, são a pensar em si!
Loja:
Com cerca de 50m2, espaço amplo, boa luz natural, ar condicionado e casa de banho com poliban. Loja preparada para restauração com toda a canalização para uma cozinha e com saída de fumos.
1º andar:
Imóvel composto por um quarto, uma casa de banho com base de duche (materiais da marca Jaguar), uma sala e uma cozinha (completamente equipada com eletrodomésticos da marca TEKA). Porta de alta segurança, tetos falsos com iluminação led embutida, ar condicionado, caixilharia em PVC de vidro duplo com oscilo batente (excelente isolamento térmico e acústico).
Imóvel totalmente equipado, mobilado e decorado com estilo de Verão, inspirado nos hotéis de luxo da Comporta.
2º andar:
Imóvel composto por um quarto suite, duas casas de banho (materiais da marca Jaguar) com base de duche, uma sala e uma cozinha (completamente equipada com eletrodomésticos da marca TEKA). Porta de alta segurança, tetos falsos com iluminação led embutida, ar condicionado, caixilharia em PVC de vidro duplo com oscilo batente (excelente isolamento térmico e acústico).
Imóvel totalmente equipado, mobilado e decorado com estilo de Verão, inspirado nos hotéis de luxo da Comporta.
Excelente oportunidade de investimento, imovel entregue completamente pronto.
Retorno do investimento bastante atrativo, com o mercado de arrendamento atual!
Não perca esta oportunidade. Os nossos passos, são a pensar em si!
Contact
Detached House 5 Bedrooms Duplex
Vale de Choupo, Azeitão (São Lourenço e São Simão), Setúbal, Distrito de Setúbal
New · 156m²
With Garage
buy
760.000 €
800.000 €
-5%
MORADIA DE LUXO T5 COM PISCINA | AZEITÃO
A ESTREAR! Uma moradia moderna e exclusiva, inserida num terreno de 596m², com piscina, garagem e tudo o que precisa para viver no luxo.
Localização privilegiada:
️ Vale dos Choupos, Azeitão
️ Próximo de comércio, escolas e transportes
️ Acesso rápido a autoestradas e praias incríveis
INTERIORES:
️ Piso Térreo: Sala ampla (60m²) em open space, cozinha premium com ilha, 3 quartos, 2 WC e arrumos
️ Piso Superior: 2 suítes (18m² e 15m²) com roupeiros embutidos, WC privado e varanda
EXTERIORES:
️ Piscina (21m²) + WC de apoio
️ Zona de churrasco (6m²)
️ Garagem (16m²)
Marque já a sua visita e descubra o seu novo refúgio de luxo!
#MoradiaDeLuxo #Azeitão #ImóvelPremium #CasaComPiscina #ValeDosChoupos #Portugal
A ESTREAR! Uma moradia moderna e exclusiva, inserida num terreno de 596m², com piscina, garagem e tudo o que precisa para viver no luxo.
Localização privilegiada:
️ Vale dos Choupos, Azeitão
️ Próximo de comércio, escolas e transportes
️ Acesso rápido a autoestradas e praias incríveis
INTERIORES:
️ Piso Térreo: Sala ampla (60m²) em open space, cozinha premium com ilha, 3 quartos, 2 WC e arrumos
️ Piso Superior: 2 suítes (18m² e 15m²) com roupeiros embutidos, WC privado e varanda
EXTERIORES:
️ Piscina (21m²) + WC de apoio
️ Zona de churrasco (6m²)
️ Garagem (16m²)
Marque já a sua visita e descubra o seu novo refúgio de luxo!
#MoradiaDeLuxo #Azeitão #ImóvelPremium #CasaComPiscina #ValeDosChoupos #Portugal
Contact
Detached House 5 Bedrooms
Brejos de Azeitão, Azeitão (São Lourenço e São Simão), Setúbal, Distrito de Setúbal
New · 200m²
With Garage
buy
990.000 €
Luxurious Detached T5 Villa with Pool in Prestigious Azeitão - Completion May/June 2025
Location: Nestled in the exclusive area of Azeitão, this brand-new villa combines privacy, luxury, and nature, just moments from Arrábida’s stunning beaches, renowned wineries (Bacalhoa), and gourmet delights like Azeitão cheese.
A Masterpiece of Modern Living
5 En-Suite Bedrooms | Private 30m² Freshwater Pool | 33m² Garage
Open-Concept Living (54m²) | Gourmet Kitchen | Landscaped Garden
Premium Finishes | Smart Home Features | Spacious Covered BBQ Area
Property Highlights
Ground Floor - Flowing Elegance
Grand Open-Plan Living/Dining (54m²) - Seamless access to pool & garden
Chef’s Kitchen (16m²) - Fully equipped with island, premium appliances, and pantry
Laundry Room (8m²) - Practical and discreet
Private Suites - Hotel-Inspired Comfort
5 Luxurious Suites (16-18m² each) - All with built-in wardrobes & garden access
Modern En-Suite Bathrooms - Walk-in showers, suspended fixtures, elegant tiling
Outdoor Paradise
30m² Freshwater Pool - Sparkling centerpiece of relaxation
Covered Alpendre with BBQ - Perfect for alfresco dining
Lush 500m² Garden - Fully landscaped for privacy and beauty
Premium Features
Security: Gated entrance, armored door, alarm system
Comfort: Air conditioning, central vacuum, double-glazed PVC windows
Eco-Smart: Solar water heating, electric shutters, LED lighting
Design: False ceilings, lacquered wood finishes, suspended sanitaryware
Technical Details
Usable Area: 200m² | Gross Area: 281m² | Land Area: 500m²
Parking: Garage (33m²) + additional outdoor spaces
Why Azeitão?
5 min to vineyards, beaches, and gourmet restaurants
15 min to Setúbal | 30 min to Lisbon (via A12)
Tranquil & secure residential area with easy parking
This isn’t just a homeit’s a lifestyle statement.
Limited opportunity! Contact us to reserve a viewing.
We handle all financing needs as accredited mortgage intermediaries!
Ideal for: Families seeking space & luxury | Investors targeting high-end rentals | Wine country enthusiasts**
Location: Nestled in the exclusive area of Azeitão, this brand-new villa combines privacy, luxury, and nature, just moments from Arrábida’s stunning beaches, renowned wineries (Bacalhoa), and gourmet delights like Azeitão cheese.
A Masterpiece of Modern Living
5 En-Suite Bedrooms | Private 30m² Freshwater Pool | 33m² Garage
Open-Concept Living (54m²) | Gourmet Kitchen | Landscaped Garden
Premium Finishes | Smart Home Features | Spacious Covered BBQ Area
Property Highlights
Ground Floor - Flowing Elegance
Grand Open-Plan Living/Dining (54m²) - Seamless access to pool & garden
Chef’s Kitchen (16m²) - Fully equipped with island, premium appliances, and pantry
Laundry Room (8m²) - Practical and discreet
Private Suites - Hotel-Inspired Comfort
5 Luxurious Suites (16-18m² each) - All with built-in wardrobes & garden access
Modern En-Suite Bathrooms - Walk-in showers, suspended fixtures, elegant tiling
Outdoor Paradise
30m² Freshwater Pool - Sparkling centerpiece of relaxation
Covered Alpendre with BBQ - Perfect for alfresco dining
Lush 500m² Garden - Fully landscaped for privacy and beauty
Premium Features
Security: Gated entrance, armored door, alarm system
Comfort: Air conditioning, central vacuum, double-glazed PVC windows
Eco-Smart: Solar water heating, electric shutters, LED lighting
Design: False ceilings, lacquered wood finishes, suspended sanitaryware
Technical Details
Usable Area: 200m² | Gross Area: 281m² | Land Area: 500m²
Parking: Garage (33m²) + additional outdoor spaces
Why Azeitão?
5 min to vineyards, beaches, and gourmet restaurants
15 min to Setúbal | 30 min to Lisbon (via A12)
Tranquil & secure residential area with easy parking
This isn’t just a homeit’s a lifestyle statement.
Limited opportunity! Contact us to reserve a viewing.
We handle all financing needs as accredited mortgage intermediaries!
Ideal for: Families seeking space & luxury | Investors targeting high-end rentals | Wine country enthusiasts**
Contact
House 5 Bedrooms
Vale de Choupo, Azeitão (São Lourenço e São Simão), Setúbal, Distrito de Setúbal
New · 230m²
With Garage
buy
990.000 €
This luxurious 5 bedroom villa (5 Suites) set in a plot of land with 579m3 in Azeitão, with Underfloor heating and Air Conditioning in all rooms.
8 Photovoltaic panels
Underfloor heating
Final finishes chosen by the buyer.
The pool can be Chlorine or Salt, according to the buyer’s preference.
In an excellent area of Azeitão, the villa consists of GENEROUS rooms, built with high quality materials with Energy Rating A.
Living Room: 54.26m2 with 4m ceiling height
Kitchen: 15.58m2 (fully equipped)
Laundry area
Social bathroom: 3m2
Suite 1: 17.16m2 / 2.64m2 wc
Suite 2: 16.31m2 / 4.54m2 wc
Suite 3: 17.52m2 /4.32m2 wc
Suite 4: 18.38m2 /4.72m2 wc
Suite 5: 16.28m2 /4.16m2 wc
EXTERIOR:
GARAGE: 40.69m2 + porch 85.29m2
Heated swimming pool:30m2 (option: salt or chlorine)
Garden (with lots of area)
Pool toilet
Solar Shower
AC in ALL rooms; Central Vacuum; Background music; Fully equipped kitchen; Electric Blinds with thermal insulation; Motorized Gates; Video intercom
Located next to one of the most beautiful landscapes in Portugal, close to the road accesses to Lisbon or the Algarve.
Come and see it.
For more information, please contact our store or send a contact request.
EXPECTED COMPLETION: JUNE 2025
8 Photovoltaic panels
Underfloor heating
Final finishes chosen by the buyer.
The pool can be Chlorine or Salt, according to the buyer’s preference.
In an excellent area of Azeitão, the villa consists of GENEROUS rooms, built with high quality materials with Energy Rating A.
Living Room: 54.26m2 with 4m ceiling height
Kitchen: 15.58m2 (fully equipped)
Laundry area
Social bathroom: 3m2
Suite 1: 17.16m2 / 2.64m2 wc
Suite 2: 16.31m2 / 4.54m2 wc
Suite 3: 17.52m2 /4.32m2 wc
Suite 4: 18.38m2 /4.72m2 wc
Suite 5: 16.28m2 /4.16m2 wc
EXTERIOR:
GARAGE: 40.69m2 + porch 85.29m2
Heated swimming pool:30m2 (option: salt or chlorine)
Garden (with lots of area)
Pool toilet
Solar Shower
AC in ALL rooms; Central Vacuum; Background music; Fully equipped kitchen; Electric Blinds with thermal insulation; Motorized Gates; Video intercom
Located next to one of the most beautiful landscapes in Portugal, close to the road accesses to Lisbon or the Algarve.
Come and see it.
For more information, please contact our store or send a contact request.
EXPECTED COMPLETION: JUNE 2025
Contact
Apartment 3 Bedrooms
União das Freguesias de Setúbal, Distrito de Setúbal
Under construction · 104m²
With Garage
buy
444.500 €
3-bedroom apartment, brand new, with 104 sqm of gross private area, balcony with city view, and two parking spaces at Terraços do Sado, in the center of Setúbal. It is equipped with air conditioning in the living room, suite, and bedrooms. Pre-installation for electric vehicle charging and a storage room are also available.
With a unique location, just steps away from Bonfim Park and a few meters from downtown, in one of the most sought-after residential and central areas of the city, Terraços do Sado is the perfect combination of essence and contemporaneity. The ideal choice for those seeking a balance between city life, comfort, and the convenience of home.
Terraços do Sado is a 3-minute walking distance from Sebastião da Gama Secondary School, 7 minutes from Arcos Basic School, 8 minutes from Casa da Cultura and the Art Museum at the Church of Convento de Jesus, 9 minutes from Praça do Bocage, and 10 minutes from Avenida Luísa Todi in downtown Setúbal where you can enjoy the best restaurants in the city. It is a 2-minute driving distance from Bocage Secondary School, 3 minutes from the iconic Livramento Market, 5 minutes from Luísa Todi Municipal Forum, Alegro Shopping Center, and Luz Setúbal Hospital, 6 minutes from the Fishing Port, and 7 minutes from Atlantic Ferries and Praia da Saúde. It is 30 minutes from the center of Lisbon and Humberto Delgado Airport.
With a unique location, just steps away from Bonfim Park and a few meters from downtown, in one of the most sought-after residential and central areas of the city, Terraços do Sado is the perfect combination of essence and contemporaneity. The ideal choice for those seeking a balance between city life, comfort, and the convenience of home.
Terraços do Sado is a 3-minute walking distance from Sebastião da Gama Secondary School, 7 minutes from Arcos Basic School, 8 minutes from Casa da Cultura and the Art Museum at the Church of Convento de Jesus, 9 minutes from Praça do Bocage, and 10 minutes from Avenida Luísa Todi in downtown Setúbal where you can enjoy the best restaurants in the city. It is a 2-minute driving distance from Bocage Secondary School, 3 minutes from the iconic Livramento Market, 5 minutes from Luísa Todi Municipal Forum, Alegro Shopping Center, and Luz Setúbal Hospital, 6 minutes from the Fishing Port, and 7 minutes from Atlantic Ferries and Praia da Saúde. It is 30 minutes from the center of Lisbon and Humberto Delgado Airport.
Contact
Apartment 1 Bedroom
União das Freguesias de Setúbal, Distrito de Setúbal
Under construction · 63m²
With Garage
buy
385.000 €
1-bedroom apartment, brand new, with 63 sqm of gross private area, terrace with unobstructed city and river views, and one parking space at Terraços do Sado, in the center of Setúbal. It is equipped with air conditioning in the living room and bedroom. Pre-installation for electric vehicle charging and a storage room are also available.
With a unique location, just steps away from Bonfim Park and a few meters from downtown, in one of the most sought-after residential and central areas of the city, Terraços do Sado is the perfect combination of essence and contemporaneity. The ideal choice for those seeking a balance between city life, comfort, and the convenience of home.
Terraços do Sado is a 3-minute walking distance from Sebastião da Gama Secondary School, 7 minutes from Arcos Basic School, 8 minutes from Casa da Cultura and the Art Museum at the Church of Convento de Jesus, 9 minutes from Praça do Bocage, and 10 minutes from Avenida Luísa Todi in downtown Setúbal where you can enjoy the best restaurants in the city. It is a 2-minute driving distance from Bocage Secondary School, 3 minutes from the iconic Livramento Market, 5 minutes from Luísa Todi Municipal Forum, Alegro Shopping Center, and Luz Setúbal Hospital, 6 minutes from the Fishing Port, and 7 minutes from Atlantic Ferries and Praia da Saúde. It is 30 minutes from the center of Lisbon and Humberto Delgado Airport.
With a unique location, just steps away from Bonfim Park and a few meters from downtown, in one of the most sought-after residential and central areas of the city, Terraços do Sado is the perfect combination of essence and contemporaneity. The ideal choice for those seeking a balance between city life, comfort, and the convenience of home.
Terraços do Sado is a 3-minute walking distance from Sebastião da Gama Secondary School, 7 minutes from Arcos Basic School, 8 minutes from Casa da Cultura and the Art Museum at the Church of Convento de Jesus, 9 minutes from Praça do Bocage, and 10 minutes from Avenida Luísa Todi in downtown Setúbal where you can enjoy the best restaurants in the city. It is a 2-minute driving distance from Bocage Secondary School, 3 minutes from the iconic Livramento Market, 5 minutes from Luísa Todi Municipal Forum, Alegro Shopping Center, and Luz Setúbal Hospital, 6 minutes from the Fishing Port, and 7 minutes from Atlantic Ferries and Praia da Saúde. It is 30 minutes from the center of Lisbon and Humberto Delgado Airport.
Contact
Apartment 2 Bedrooms
União das Freguesias de Setúbal, Distrito de Setúbal
Under construction · 80m²
With Garage
buy
460.000 €
2-bedroom apartment, brand new, with 80 sqm of gross private area, terrace with city view, and a parking space at Terraços do Sado, in the center of Setúbal. It is equipped with air conditioning in the living room, suite, and bedroom. Pre-installation for electric vehicle charging and a storage room are also available.
With a unique location, just steps away from Bonfim Park and a few meters from downtown, in one of the most sought-after residential and central areas of the city, Terraços do Sado is the perfect combination of essence and contemporaneity. The ideal choice for those seeking a balance between city life, comfort, and the convenience of home.
Terraços do Sado is a 3-minute walking distance from Sebastião da Gama Secondary School, 7 minutes from Arcos Basic School, 8 minutes from Casa da Cultura and the Art Museum at the Church of Convento de Jesus, 9 minutes from Praça do Bocage, and 10 minutes from Avenida Luísa Todi in downtown Setúbal where you can enjoy the best restaurants in the city. It is a 2-minute driving distance from Bocage Secondary School, 3 minutes from the iconic Livramento Market, 5 minutes from Luísa Todi Municipal Forum, Alegro Shopping Center, and Luz Setúbal Hospital, 6 minutes from the Fishing Port, and 7 minutes from Atlantic Ferries and Praia da Saúde. It is 30 minutes from the center of Lisbon and Humberto Delgado Airport.
With a unique location, just steps away from Bonfim Park and a few meters from downtown, in one of the most sought-after residential and central areas of the city, Terraços do Sado is the perfect combination of essence and contemporaneity. The ideal choice for those seeking a balance between city life, comfort, and the convenience of home.
Terraços do Sado is a 3-minute walking distance from Sebastião da Gama Secondary School, 7 minutes from Arcos Basic School, 8 minutes from Casa da Cultura and the Art Museum at the Church of Convento de Jesus, 9 minutes from Praça do Bocage, and 10 minutes from Avenida Luísa Todi in downtown Setúbal where you can enjoy the best restaurants in the city. It is a 2-minute driving distance from Bocage Secondary School, 3 minutes from the iconic Livramento Market, 5 minutes from Luísa Todi Municipal Forum, Alegro Shopping Center, and Luz Setúbal Hospital, 6 minutes from the Fishing Port, and 7 minutes from Atlantic Ferries and Praia da Saúde. It is 30 minutes from the center of Lisbon and Humberto Delgado Airport.
Contact
2 bedroom penthouse in the heart of downtown Setúbal
Apartment 2 Bedrooms
Baixa de Setúbal, União das Freguesias de Setúbal, Distrito de Setúbal
Remodelled · 94m²
buy
495.000 €
2 bedroom penthouse in the heart of downtown Setúbal
Discover your urban refuge in the vibrant Baixa de Setúbal!
We present this magnificent 2 bedroom Penthouse completely renovated, equipped and furnished, a perfect fusion of luxury and comfort. With plenty of natural light, this apartment offers the ideal setting for unforgettable moments.
With a generous area and high quality finishes, this Penthouse was designed to provide comfort and sophistication.
Enjoy the large living room and the modern kitchen, fully equipped with:
- Ceramic hob with built-in AEG extractor fan
- AEG brand dishwasher
- AEG brand oven
- Wine cellar/cellar brand AEG
- Microwave brand Smeg
- LG brand air conditioning
Bedroom with 5-door built-in wardrobe, LG television and LG air conditioning
Suite room with LG air conditioning and closet with plenty of storage with a desk where you can work or even create your reading corner. It is through the closet that we have access to the complete bathroom with two sinks and double shower tray.
Complete bathroom at the entrance with shower tray, two sinks and AEG washing machine with towel storage/laundry area.
The property provides plenty of natural light as every room has at least one window.
Designed to reduce consumption, it features LED lights built into the ceilings and curtain moldings.
The apartment also has an alarm, video intercom and safe.
Located in the heart of Baixa de Setúbal, this property offers the best in convenience and lifestyle. Explore the city’s charms, from local cuisine restaurants to picturesque shopping streets, all within walking distance.
Close to the beaches, Serra da Arrábida and all types of commerce, this could be the apartment you’ve always dreamed of.
Don’t miss this unique opportunity to live in the heart of Baixa de Setúbal.
Schedule your visit today and let yourself be enchanted by this exclusive 2-bedroom Penthouse.
Discover your urban refuge in the vibrant Baixa de Setúbal!
We present this magnificent 2 bedroom Penthouse completely renovated, equipped and furnished, a perfect fusion of luxury and comfort. With plenty of natural light, this apartment offers the ideal setting for unforgettable moments.
With a generous area and high quality finishes, this Penthouse was designed to provide comfort and sophistication.
Enjoy the large living room and the modern kitchen, fully equipped with:
- Ceramic hob with built-in AEG extractor fan
- AEG brand dishwasher
- AEG brand oven
- Wine cellar/cellar brand AEG
- Microwave brand Smeg
- LG brand air conditioning
Bedroom with 5-door built-in wardrobe, LG television and LG air conditioning
Suite room with LG air conditioning and closet with plenty of storage with a desk where you can work or even create your reading corner. It is through the closet that we have access to the complete bathroom with two sinks and double shower tray.
Complete bathroom at the entrance with shower tray, two sinks and AEG washing machine with towel storage/laundry area.
The property provides plenty of natural light as every room has at least one window.
Designed to reduce consumption, it features LED lights built into the ceilings and curtain moldings.
The apartment also has an alarm, video intercom and safe.
Located in the heart of Baixa de Setúbal, this property offers the best in convenience and lifestyle. Explore the city’s charms, from local cuisine restaurants to picturesque shopping streets, all within walking distance.
Close to the beaches, Serra da Arrábida and all types of commerce, this could be the apartment you’ve always dreamed of.
Don’t miss this unique opportunity to live in the heart of Baixa de Setúbal.
Schedule your visit today and let yourself be enchanted by this exclusive 2-bedroom Penthouse.
Contact
House
Azeitão (São Lourenço e São Simão), Setúbal, Distrito de Setúbal
Under construction · 181m²
With Garage
buy
750.000 €
Moradia T4, pronta a habitar, com 3 suítes, piscina e garagem em Azeitão.
É segurança, conforto e qualidade de vida que você procura, não é? Então, encontrou o seu lugar. Uma moradia com muita entrada de luz natural e arejada.
Esta moradia é o ideal para si. Se procura uma moradia e tem um imóvel para venda, a Imobiliária Just é especialista neste tipo de processos, venda e compra em simultâneo.
Moradia T4 com piscina inserida em um lote com aproximadamente 659 m2.
A área social é composta por uma ampla sala e cozinha em open space com uma área total de 59,50m2. Ambiente com vista e acesso direto para a piscina o que permite receber os amigos e familiares.
A parte privativa conta com uma generosa master suíte com closet com área total de 41,90m2 (quarto com 22,40m2 + closet com 11,20m2 + w/c com 8,30m2), 2 suítes com roupeiros com 16,80m2 cada, um quarto/escritório com uma área de 11,80m2 e uma casa de banho social.
Exterior:
Piscina em betão projetado e revestido a pastilha Astral referência Nieblas 54403
Jardim com relva sintética
Telheiro com churrasqueira com lava loiça
Outras características:
Cozinha completamente equipada com eletrodomésticos Teka (Placa Indução, forno multifunções inox, micro-ondas de encastre Inox, exaustor de Ilha, frigorífico 1 Porta encastre, congelador 1 Porta encastre, máquina de Louça encastre.
Móveis de cozinha em Termolaminado Branco com alguns apontamentos em estratificado
O tampo da cozinha será em pedra quartz nível 3(quartz compac luna) na bancada e parede;
Máquina de Roupa Instalação Livre LG
Máquina de Secar Instalação Livre LG
Sala com recuperador de calor
Ar Condicionado MultiSplit Mitsubishi Electric
Estores elétricos
O portão de entrada principal na casa será de abertura automática com sistema de vídeo porteiro, portões de garagem automáticos.
Sistema de aspiração central em todas as assoalhadas e garagem
Painel solar para águas aquecidas
PVC da marca Kommerling, na série de batente, vidros duplos, janelas cor Gris. metalizado face exterior e branco interior.
Teto falso com luzes de led
Alarme
Estrutura em betão armado
Arquitetura em alvenaria com bloco térmico e capoto conforme projeto
Cobertura plana em chapa sandwisch
Pintura exterior conforme projeto de arquitetura e interior com tinta de água branca ou outra cor;
Portas interiores lacadas brancas
As cantarias (pedras) em mármore Estremoz, incluindo capeamentos
Pavimento sala cozinha BYBLOS ARENA 120X120 Saloni
Pavimento quartos Finefloor Roble Wexford Natural Evolve
Chão interior churrasqueira e exterior da sala para a piscina BYBLOS ARENA 120X120 ANTI-DESLIZANTE marca Saloni
Chão da garagem METALLO BLANCO 60X60
Pavimento exterior de acesso a garagem e de acesso à moradia calçada à portuguesa
Instalações sanitárias com revestimento da marca Saloni, loiças Roca GAP SQUARE suspensas, torneiras sanindusa new ícone
A informação disponibilizada, ainda que precisa, não dispensa a sua confirmação nem pode ser considerada vinculativa.
A sua conquista
O nosso compromisso
É segurança, conforto e qualidade de vida que você procura, não é? Então, encontrou o seu lugar. Uma moradia com muita entrada de luz natural e arejada.
Esta moradia é o ideal para si. Se procura uma moradia e tem um imóvel para venda, a Imobiliária Just é especialista neste tipo de processos, venda e compra em simultâneo.
Moradia T4 com piscina inserida em um lote com aproximadamente 659 m2.
A área social é composta por uma ampla sala e cozinha em open space com uma área total de 59,50m2. Ambiente com vista e acesso direto para a piscina o que permite receber os amigos e familiares.
A parte privativa conta com uma generosa master suíte com closet com área total de 41,90m2 (quarto com 22,40m2 + closet com 11,20m2 + w/c com 8,30m2), 2 suítes com roupeiros com 16,80m2 cada, um quarto/escritório com uma área de 11,80m2 e uma casa de banho social.
Exterior:
Piscina em betão projetado e revestido a pastilha Astral referência Nieblas 54403
Jardim com relva sintética
Telheiro com churrasqueira com lava loiça
Outras características:
Cozinha completamente equipada com eletrodomésticos Teka (Placa Indução, forno multifunções inox, micro-ondas de encastre Inox, exaustor de Ilha, frigorífico 1 Porta encastre, congelador 1 Porta encastre, máquina de Louça encastre.
Móveis de cozinha em Termolaminado Branco com alguns apontamentos em estratificado
O tampo da cozinha será em pedra quartz nível 3(quartz compac luna) na bancada e parede;
Máquina de Roupa Instalação Livre LG
Máquina de Secar Instalação Livre LG
Sala com recuperador de calor
Ar Condicionado MultiSplit Mitsubishi Electric
Estores elétricos
O portão de entrada principal na casa será de abertura automática com sistema de vídeo porteiro, portões de garagem automáticos.
Sistema de aspiração central em todas as assoalhadas e garagem
Painel solar para águas aquecidas
PVC da marca Kommerling, na série de batente, vidros duplos, janelas cor Gris. metalizado face exterior e branco interior.
Teto falso com luzes de led
Alarme
Estrutura em betão armado
Arquitetura em alvenaria com bloco térmico e capoto conforme projeto
Cobertura plana em chapa sandwisch
Pintura exterior conforme projeto de arquitetura e interior com tinta de água branca ou outra cor;
Portas interiores lacadas brancas
As cantarias (pedras) em mármore Estremoz, incluindo capeamentos
Pavimento sala cozinha BYBLOS ARENA 120X120 Saloni
Pavimento quartos Finefloor Roble Wexford Natural Evolve
Chão interior churrasqueira e exterior da sala para a piscina BYBLOS ARENA 120X120 ANTI-DESLIZANTE marca Saloni
Chão da garagem METALLO BLANCO 60X60
Pavimento exterior de acesso a garagem e de acesso à moradia calçada à portuguesa
Instalações sanitárias com revestimento da marca Saloni, loiças Roca GAP SQUARE suspensas, torneiras sanindusa new ícone
A informação disponibilizada, ainda que precisa, não dispensa a sua confirmação nem pode ser considerada vinculativa.
A sua conquista
O nosso compromisso
Contact
Detached House
Azeitão, Azeitão (São Lourenço e São Simão), Setúbal, Distrito de Setúbal
New · 180m²
With Swimming Pool
buy
850.000 €
Moradia isolada, T4 com 3 suítes e piscina em Azeitão em um lote de 420 m2, PRONTA A HABITAR.
De construção contemporânea, esta casa oferece todas as comodidades que precisa!
Esta moradia é o ideal para si. Se procura uma moradia e tem um imóvel para venda, a Imobiliária Just é especialista neste tipo de processos, venda e compra em simultâneo.
Aconchegante sala e cozinha em open space com área total de 45,50m2, com bastante luz natural e vista e acesso para a piscina. Espaço com fluidez ao conectar o interior com o exterior. Cozinha com ilha, uma praticidade a mais para as refeições rápidas do dia a dia.
Um quarto/escritório com 11,40 m2 e casa de banho social e lavandaria complementam o r/c.
No piso 1 encontra-se a área privativa com um master suíte com closet com área total de 23,75 m2 (quarto com 13,00m2 + closet com 5,25m2 + w/c com 5,50m2), 2 suítes com roupeiros embutidos com área total de 19,70m2 cada (quartos com 15,70m2 + w/c com 4,00m2) e varanda.
Exterior:
Piscina de água salgada e deck em volta
Jardim com relva sintética
Outras características:
Cozinha equipada com placa, forno, micro-ondas, exaustor, frigorífico e máquina de lavar loiça
Ar condicionado embutido no teto em toda moradia
Piso com aquecimento elétrico nas casas de banho
Portão automático
Aspiração central
Estores elétrico
Painéis solares
Portas oscilo batentes
Sistema VMC
Porta blindada
Vídeo porteiro no r/c e piso 1
Portas e roupeiros lacados em branco
Pavimento no r/c em vinílico em tom carvalho e no piso 1 flutuante em tom carvalho
Pavimento em cerâmico nas casas de banho
Resguardos nas casas de banho
Escada em madeira carvalho
Nota: Fotos ilustrativas dos acabamentos do mesmo construtor.
A informação disponibilizada, ainda que precisa, não dispensa a sua confirmação nem pode ser considerada vinculativa.
A sua conquista
O nosso compromisso.
De construção contemporânea, esta casa oferece todas as comodidades que precisa!
Esta moradia é o ideal para si. Se procura uma moradia e tem um imóvel para venda, a Imobiliária Just é especialista neste tipo de processos, venda e compra em simultâneo.
Aconchegante sala e cozinha em open space com área total de 45,50m2, com bastante luz natural e vista e acesso para a piscina. Espaço com fluidez ao conectar o interior com o exterior. Cozinha com ilha, uma praticidade a mais para as refeições rápidas do dia a dia.
Um quarto/escritório com 11,40 m2 e casa de banho social e lavandaria complementam o r/c.
No piso 1 encontra-se a área privativa com um master suíte com closet com área total de 23,75 m2 (quarto com 13,00m2 + closet com 5,25m2 + w/c com 5,50m2), 2 suítes com roupeiros embutidos com área total de 19,70m2 cada (quartos com 15,70m2 + w/c com 4,00m2) e varanda.
Exterior:
Piscina de água salgada e deck em volta
Jardim com relva sintética
Outras características:
Cozinha equipada com placa, forno, micro-ondas, exaustor, frigorífico e máquina de lavar loiça
Ar condicionado embutido no teto em toda moradia
Piso com aquecimento elétrico nas casas de banho
Portão automático
Aspiração central
Estores elétrico
Painéis solares
Portas oscilo batentes
Sistema VMC
Porta blindada
Vídeo porteiro no r/c e piso 1
Portas e roupeiros lacados em branco
Pavimento no r/c em vinílico em tom carvalho e no piso 1 flutuante em tom carvalho
Pavimento em cerâmico nas casas de banho
Resguardos nas casas de banho
Escada em madeira carvalho
Nota: Fotos ilustrativas dos acabamentos do mesmo construtor.
A informação disponibilizada, ainda que precisa, não dispensa a sua confirmação nem pode ser considerada vinculativa.
A sua conquista
O nosso compromisso.
Contact
Farm 6 Bedrooms
Azeitão (São Lourenço e São Simão), Setúbal, Distrito de Setúbal
Used · 268m²
With Swimming Pool
buy
895.000 €
Farm with 5070m2 all walled, with single storey house T4 with 270m2 completely refurbished in Brejos de Azeitão, very close to the main road Rua de S. Gonçalo.
Single storey house with 4 bedrooms with 15m2 each with wardrobes, one en suite, 3 bathrooms in total.
Fully equipped kitchen. Large swimming pool and garden and barbecue.
Garage/warehouse with 140m2, tennis court, and a large well with lots of water.
The total living area about 270m2 includes 1 flat downstairs with direct entrance from the outside with living room of 40m2 and 2 bedrooms plus Wc and kitchnet. In total about 80m2.
Its location in Azeitão, land of palaces and mansions, offers the possibility of access to 10mn of some of the best beaches in the south zone, as well as a wide variety of gastronomic options of excellent quality and freshness.
Come and see your next dream home.
Single storey house with 4 bedrooms with 15m2 each with wardrobes, one en suite, 3 bathrooms in total.
Fully equipped kitchen. Large swimming pool and garden and barbecue.
Garage/warehouse with 140m2, tennis court, and a large well with lots of water.
The total living area about 270m2 includes 1 flat downstairs with direct entrance from the outside with living room of 40m2 and 2 bedrooms plus Wc and kitchnet. In total about 80m2.
Its location in Azeitão, land of palaces and mansions, offers the possibility of access to 10mn of some of the best beaches in the south zone, as well as a wide variety of gastronomic options of excellent quality and freshness.
Come and see your next dream home.
Contact
House 4 Bedrooms Triplex
Azeitão, Azeitão (São Lourenço e São Simão), Setúbal, Distrito de Setúbal
Remodelled · 471m²
With Garage
buy
2.420.000 €
Timeless elegance and refined comfort surround this large manor house, a true urban refuge with 521 m², of gross area located in the friendly village of Nogueira de Azeitão, 35 minutes from Lisbon, fifteen minutes by car from the beach of Portinho da Arrábida and Sesimbra and 40 minutes from Comporta.
The property of classic characteristics, built in 1880, with unique architectural and decoration details, was meticulously rehabilitated with materials of excellent quality, persevering its original character and care in every detail that resulted in a unique property of unparalleled charm and elegance.
The uniqueness of this property also lies in the outdoor spaces, a rare luxury in the historic centre of Vila Nogueira de Azeitão.
The house is developed on 3 floors with defined private and social areas, with the ground floor consisting of a hall, gym with sauna, laundry, guest bathroom, two suites and a fully equipped kitchen with Smeg appliances, which serves as support to the wonderful terrace immersed in the beauty of the view of the pleasant garden with swimming pool, where you can enjoy moments of tranquillity and beauty
On the ground floor, architectural mastery is manifested in every detail, from the asymmetrical design staircase to the large living room with several environments, it includes an open kitchen, masterpiece of design and functionality with central island, equipped with the best of Gaggenau technology, leads us to a second terrace overlooking the charming garden.
On the first floor, the most private area of the house, two large suites with dressing room, served by a pleasant balcony.
To complete,
Garage closed for one car and open for 2 cars
Heating and air conditioning, to ensure maximum comfort in all seasons.
Located in a residential context of great charm, the house is in a quiet and well-served area, within walking distance of all the main services and commerce.
A unique opportunity for those who want to live in an oasis of refinement and comfort, where every detail competes to create an exclusive atmosphere.
The property of classic characteristics, built in 1880, with unique architectural and decoration details, was meticulously rehabilitated with materials of excellent quality, persevering its original character and care in every detail that resulted in a unique property of unparalleled charm and elegance.
The uniqueness of this property also lies in the outdoor spaces, a rare luxury in the historic centre of Vila Nogueira de Azeitão.
The house is developed on 3 floors with defined private and social areas, with the ground floor consisting of a hall, gym with sauna, laundry, guest bathroom, two suites and a fully equipped kitchen with Smeg appliances, which serves as support to the wonderful terrace immersed in the beauty of the view of the pleasant garden with swimming pool, where you can enjoy moments of tranquillity and beauty
On the ground floor, architectural mastery is manifested in every detail, from the asymmetrical design staircase to the large living room with several environments, it includes an open kitchen, masterpiece of design and functionality with central island, equipped with the best of Gaggenau technology, leads us to a second terrace overlooking the charming garden.
On the first floor, the most private area of the house, two large suites with dressing room, served by a pleasant balcony.
To complete,
Garage closed for one car and open for 2 cars
Heating and air conditioning, to ensure maximum comfort in all seasons.
Located in a residential context of great charm, the house is in a quiet and well-served area, within walking distance of all the main services and commerce.
A unique opportunity for those who want to live in an oasis of refinement and comfort, where every detail competes to create an exclusive atmosphere.
Contact
Can’t find the property you’re looking for?
