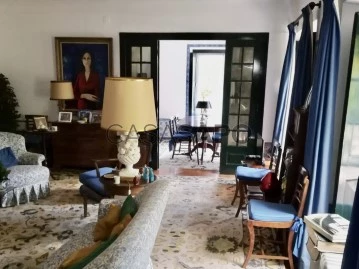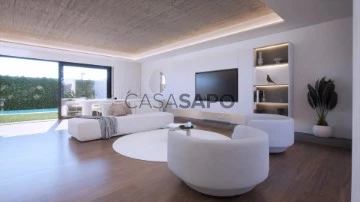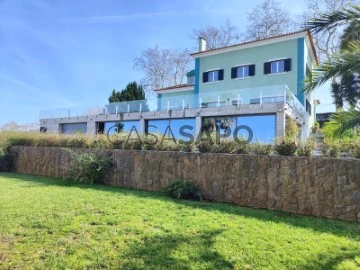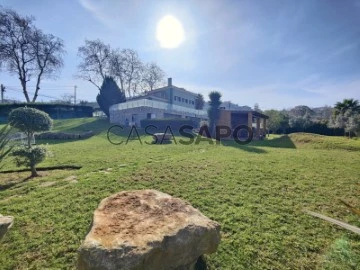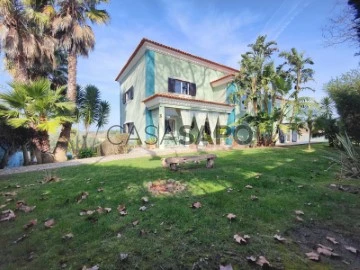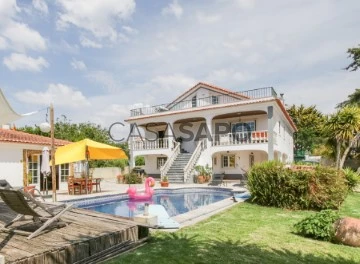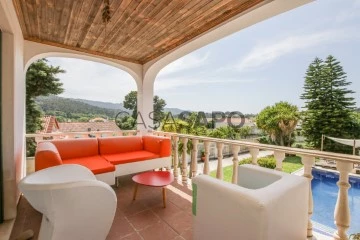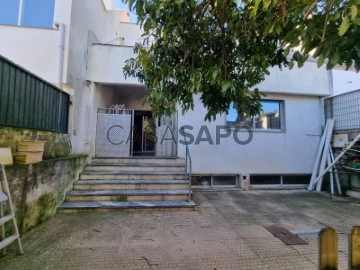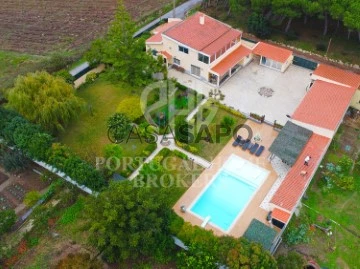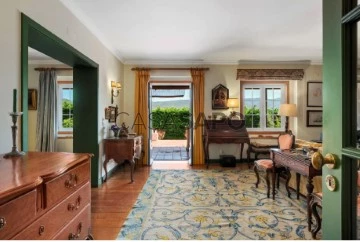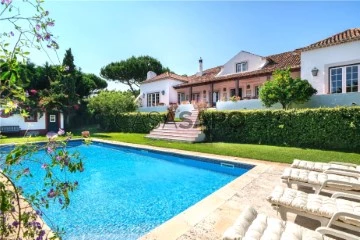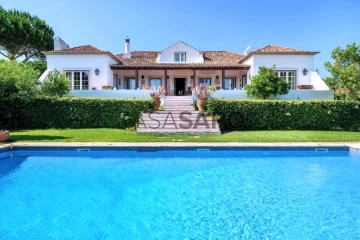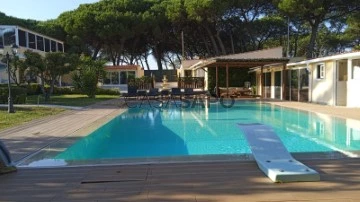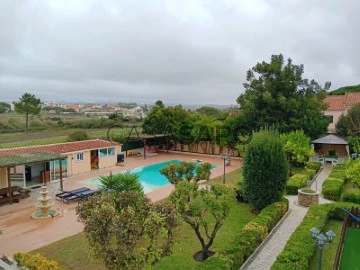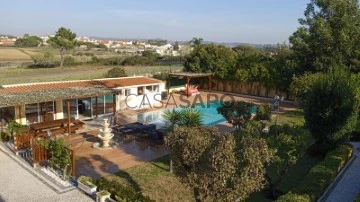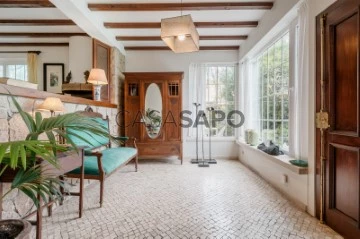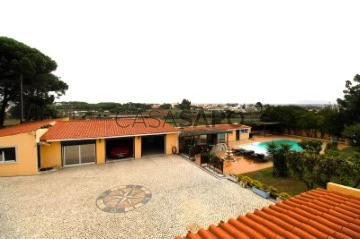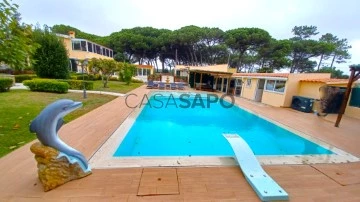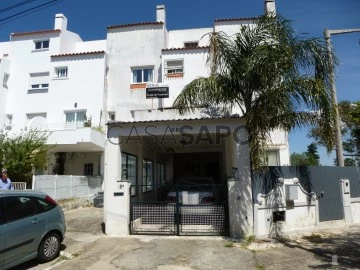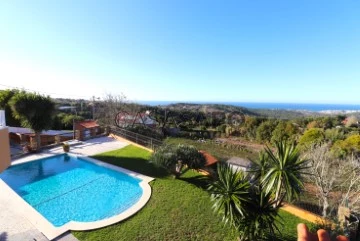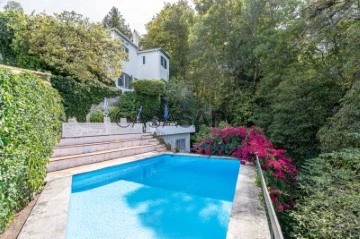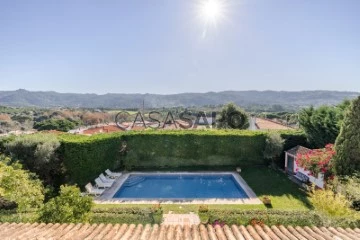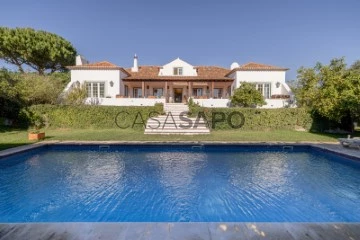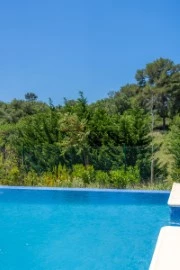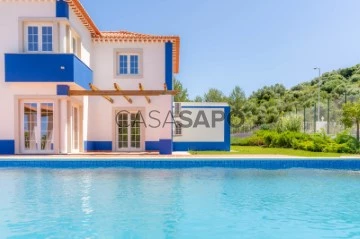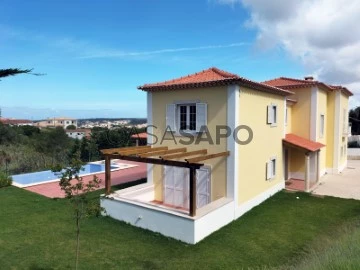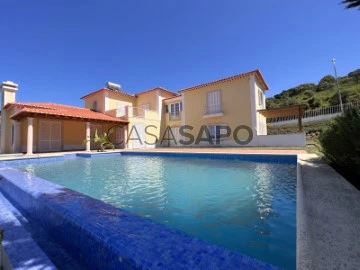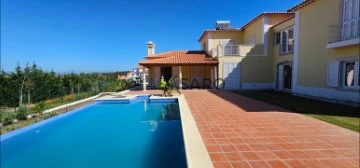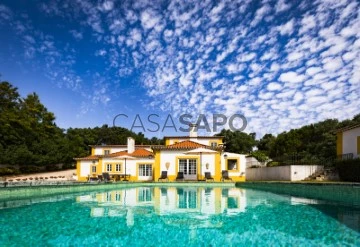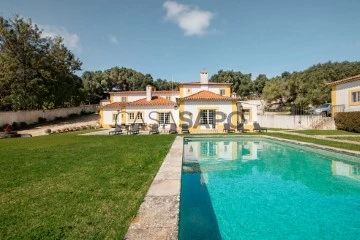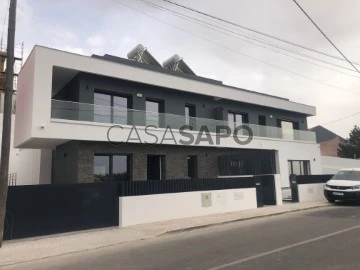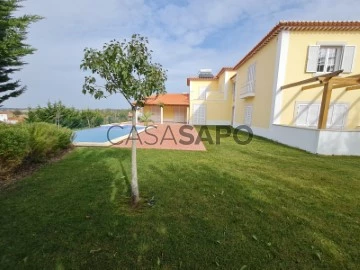Houses
Rooms
Price
More filters
66 Properties for Sale, Houses most recent, in Sintra, view Sierra, Page 2
Map
Order by
Most recent
House 5 Bedrooms Duplex
S.Maria e S.Miguel, S.Martinho, S.Pedro Penaferrim, Sintra, Distrito de Lisboa
Used · 204m²
With Swimming Pool
buy
1.450.000 €
Moradia isolada e rodeada de jardim
Tem cinco quartos, com arquitetura tradicional, oferece uma vista deslumbrante para o mar, uma piscina convidativa e um encantador jardim, tudo isso no coração do centro histórico de Sintra.
Com uma localização única e privilegiada, a propriedade está a poucos passos do centro histórico da vila, próximo a praias, espaços verdes, escolas, comércio, serviços, além de fácil acesso às principais autoestradas e vias rápidas.
Com uma área bruta privativa de 204 m2, esta moradia está inserida num terreno de 394,5 m2, distribuídos por dois pisos da seguinte forma:
No rés do chão, encontra-se um hall de entrada, uma casa de banho social, uma sala de estar com lareira, uma sala de jantar com acesso à cozinha e uma suíte de empregada, que pode ser facilmente convertida para expandir a cozinha.
O primeiro piso possui quatro quartos com vista para a serra e o mar, juntamente com duas casas de banho. Neste piso, é possível ajustar a disposição das divisões para criar duas suítes.
O destaque vai para o encantador jardim em socalcos, característico do romantismo de Sintra. A piscina, voltada para o poente, oferece uma vista magnífica para a serra e o mar.
Principais características:
Pavimento em madeira
Jardim
Piscina
Televisão e internet por fibra
Arrecadação de apoio à piscina
Casa de banho de apoio à piscina.
Licença de utilização 383 emitida pelo Concelho de Sintra a 23/07/1975
ENG
This traditional architecture, five-bedroom independent house boasts a breathtaking sea view, an inviting pool, and a charming garden, all within the heart of Sintra’s historic center.
With a unique and privileged location, the property is just a few steps away from the historic center of the village, close to beaches, green spaces, schools, commerce, services, and with easy access to major highways and expressways.
With a gross private area of 204 m2, this house is situated on a plot of 394.5 m2, spread over two floors as follows:
On the ground floor, there is an entrance hall, a guest bathroom, a living room with a fireplace, a dining room with access to the kitchen, and a maid’s suite that can easily be converted to expand the kitchen.
The first floor features four bedrooms with views of the mountains and the sea, along with two bathrooms. On this floor, it is possible to adjust the layout of the rooms to create two suites.
The property is highlighted by its charming terraced garden, typical of Sintra’s romanticism. The west-facing pool offers a magnificent view of the mountains and the sea.
Key Features:
Wooden flooring
Garden
Pool
Fiber optic television and internet
Storage room for pool support
Poolside bathroom.
FR
Cette maison indépendante de cinq chambres, à l’architecture traditionnelle, offre une vue imprenable sur la mer, une piscine accueillante et un jardin charmant, le tout au cœur du centre historique de Sintra.
Bénéficiant d’un emplacement unique et privilégié, la propriété se trouve à quelques pas du centre historique du village, à proximité des plages, des espaces verts, des écoles, du commerce, des services, et avec un accès facile aux principales autoroutes et voies express.
Avec une surface brute privative de 204 m2, cette maison est implantée sur un terrain de 394,5 m2, réparti sur deux étages de la manière suivante :
Au rez-de-chaussée, on trouve un hall d’entrée, une salle de bains pour les invités, un salon avec une cheminée, une salle à manger avec accès à la cuisine, et une suite pour la femme de ménage qui peut facilement être transformée pour agrandir la cuisine.
Le premier étage comprend quatre chambres avec vue sur la montagne et la mer, ainsi que deux salles de bains. À cet étage, il est possible d’ajuster la disposition des pièces pour créer deux suites.
La propriété se distingue par son charmant jardin en terrasses, typique du romantisme de Sintra. La piscine orientée vers l’ouest offre une vue magnifique sur la montagne et la mer.
Principales Caractéristiques :
Parquet en bois
Jardin
Piscine
Télévision et internet par fibre optique
Salle de stockage pour le support de la piscine
Salle de bains à côté de la piscine.
Tem cinco quartos, com arquitetura tradicional, oferece uma vista deslumbrante para o mar, uma piscina convidativa e um encantador jardim, tudo isso no coração do centro histórico de Sintra.
Com uma localização única e privilegiada, a propriedade está a poucos passos do centro histórico da vila, próximo a praias, espaços verdes, escolas, comércio, serviços, além de fácil acesso às principais autoestradas e vias rápidas.
Com uma área bruta privativa de 204 m2, esta moradia está inserida num terreno de 394,5 m2, distribuídos por dois pisos da seguinte forma:
No rés do chão, encontra-se um hall de entrada, uma casa de banho social, uma sala de estar com lareira, uma sala de jantar com acesso à cozinha e uma suíte de empregada, que pode ser facilmente convertida para expandir a cozinha.
O primeiro piso possui quatro quartos com vista para a serra e o mar, juntamente com duas casas de banho. Neste piso, é possível ajustar a disposição das divisões para criar duas suítes.
O destaque vai para o encantador jardim em socalcos, característico do romantismo de Sintra. A piscina, voltada para o poente, oferece uma vista magnífica para a serra e o mar.
Principais características:
Pavimento em madeira
Jardim
Piscina
Televisão e internet por fibra
Arrecadação de apoio à piscina
Casa de banho de apoio à piscina.
Licença de utilização 383 emitida pelo Concelho de Sintra a 23/07/1975
ENG
This traditional architecture, five-bedroom independent house boasts a breathtaking sea view, an inviting pool, and a charming garden, all within the heart of Sintra’s historic center.
With a unique and privileged location, the property is just a few steps away from the historic center of the village, close to beaches, green spaces, schools, commerce, services, and with easy access to major highways and expressways.
With a gross private area of 204 m2, this house is situated on a plot of 394.5 m2, spread over two floors as follows:
On the ground floor, there is an entrance hall, a guest bathroom, a living room with a fireplace, a dining room with access to the kitchen, and a maid’s suite that can easily be converted to expand the kitchen.
The first floor features four bedrooms with views of the mountains and the sea, along with two bathrooms. On this floor, it is possible to adjust the layout of the rooms to create two suites.
The property is highlighted by its charming terraced garden, typical of Sintra’s romanticism. The west-facing pool offers a magnificent view of the mountains and the sea.
Key Features:
Wooden flooring
Garden
Pool
Fiber optic television and internet
Storage room for pool support
Poolside bathroom.
FR
Cette maison indépendante de cinq chambres, à l’architecture traditionnelle, offre une vue imprenable sur la mer, une piscine accueillante et un jardin charmant, le tout au cœur du centre historique de Sintra.
Bénéficiant d’un emplacement unique et privilégié, la propriété se trouve à quelques pas du centre historique du village, à proximité des plages, des espaces verts, des écoles, du commerce, des services, et avec un accès facile aux principales autoroutes et voies express.
Avec une surface brute privative de 204 m2, cette maison est implantée sur un terrain de 394,5 m2, réparti sur deux étages de la manière suivante :
Au rez-de-chaussée, on trouve un hall d’entrée, une salle de bains pour les invités, un salon avec une cheminée, une salle à manger avec accès à la cuisine, et une suite pour la femme de ménage qui peut facilement être transformée pour agrandir la cuisine.
Le premier étage comprend quatre chambres avec vue sur la montagne et la mer, ainsi que deux salles de bains. À cet étage, il est possible d’ajuster la disposition des pièces pour créer deux suites.
La propriété se distingue par son charmant jardin en terrasses, typique du romantisme de Sintra. La piscine orientée vers l’ouest offre une vue magnifique sur la montagne et la mer.
Principales Caractéristiques :
Parquet en bois
Jardin
Piscine
Télévision et internet par fibre optique
Salle de stockage pour le support de la piscine
Salle de bains à côté de la piscine.
Contact
House 4 Bedrooms
Albarraque (Rio de Mouro), Sintra, Distrito de Lisboa
Under construction · 205m²
With Swimming Pool
buy
695.000 €
MORADIA NOVA T4 COM PISCINA
Construção chave na mão
OBRA A DECORRER
Conclusão da obra estimada em 12 meses
Urbanização Albarraque Sul, Sintra
- Lote: 220 m2
- Área bruta construção: 287m2
- Piso 1: 110 m2
- Piso 0: 95 m2
Para mais informações ou para agendar visita contacte Pedro Sul Ribeiro
Construção chave na mão
OBRA A DECORRER
Conclusão da obra estimada em 12 meses
Urbanização Albarraque Sul, Sintra
- Lote: 220 m2
- Área bruta construção: 287m2
- Piso 1: 110 m2
- Piso 0: 95 m2
Para mais informações ou para agendar visita contacte Pedro Sul Ribeiro
Contact
House 6 Bedrooms
Colares, Sintra, Distrito de Lisboa
Used · 910m²
With Garage
buy
5.350.000 €
Luxury villa with 1,140m2 built, comprising a Private Area of 386.4m2, 523.6m2 of habitable use of other Built Areas (including a large gym, a bright winter garden and a 120m2 wine cellar.
It also has 230m2 of outdoor built areas, which includes a ruin with very interesting investment potential.
The property is 14,130m2 in size, fully fenced.
It was built using superior materials and finishes, with a design that perfectly combines classic and modernity, large areas and contact and communication with the outside.
Outside, it has a tennis court / multi-sports area, a 140m2 agricultural support house with two floors, an outdoor kitchen area with 30m2, an orchard with more than 70 fruit trees and abundant outdoor lighting throughout. the property. It has two wells and a borehole, being completely self-sufficient in supplying water to the house, garden and cultivation spaces.
It has 6 bedrooms, 2 of which are en suite.
On the 0th floor, a bright entrance hall leads us to the main entrance of the house. On this floor, it has a large and bright living and dining room, communicating with the outside through an imposing 270m2 porch, with views over the entire property. The kitchen, fully and superiorly equipped, also accesses this outdoor space, overlooking the garden.
On the 1st floor, it has 3 bedrooms, one of which is a Master Suite with a closet and a complete bathroom to support the remaining two.
On Floor -1 (at ground floor level on the West facade of the house), it has a second living room, two large bedrooms, one of which is en suite and a spacious interior storage room. Still in this space, we have access to a fantastic winter garden and gym, as well as two large closed garages, totaling 170m2.
On the -2nd floor we find a cellar and storage room with 120m2 and a guest toilet.
It enjoys a privileged location, in the center of Colares, 5 minutes from the beach, 20 minutes from Cascais and 15 minutes from Sintra.
It also has 230m2 of outdoor built areas, which includes a ruin with very interesting investment potential.
The property is 14,130m2 in size, fully fenced.
It was built using superior materials and finishes, with a design that perfectly combines classic and modernity, large areas and contact and communication with the outside.
Outside, it has a tennis court / multi-sports area, a 140m2 agricultural support house with two floors, an outdoor kitchen area with 30m2, an orchard with more than 70 fruit trees and abundant outdoor lighting throughout. the property. It has two wells and a borehole, being completely self-sufficient in supplying water to the house, garden and cultivation spaces.
It has 6 bedrooms, 2 of which are en suite.
On the 0th floor, a bright entrance hall leads us to the main entrance of the house. On this floor, it has a large and bright living and dining room, communicating with the outside through an imposing 270m2 porch, with views over the entire property. The kitchen, fully and superiorly equipped, also accesses this outdoor space, overlooking the garden.
On the 1st floor, it has 3 bedrooms, one of which is a Master Suite with a closet and a complete bathroom to support the remaining two.
On Floor -1 (at ground floor level on the West facade of the house), it has a second living room, two large bedrooms, one of which is en suite and a spacious interior storage room. Still in this space, we have access to a fantastic winter garden and gym, as well as two large closed garages, totaling 170m2.
On the -2nd floor we find a cellar and storage room with 120m2 and a guest toilet.
It enjoys a privileged location, in the center of Colares, 5 minutes from the beach, 20 minutes from Cascais and 15 minutes from Sintra.
Contact
House 5 Bedrooms
Várzea de Sintra (Santa Maria e São Miguel), S.Maria e S.Miguel, S.Martinho, S.Pedro Penaferrim, Distrito de Lisboa
Used · 420m²
With Garage
buy
1.290.000 €
This captivating property is composed of a main house and an adjacent secondary residence:
The main house features a ground floor hosting a spacious multifunctional room with an open-style kitchen, a bathroom, a laundry room, storage space, and direct access to the garage. Ascending to the first floor, you’ll find the living room, adorned with a fireplace and opening onto a delightful terrace overlooking the garden and swimming pool, the primary kitchen equipped with a pantry, the luxurious master suite with a dressing room, two additional bedrooms, and another bathroom. On the top floor, there’s an office space granting access to a charming terrace and a bedroom with pre-installed facilities for a bathroom.
The secondary house comprises a studio apartment designed in an open space layout, complete with a wood-burning stove, a kitchen, and a bathroom.
Adjacent to the swimming pool lies a covered barbecue area, offering comfortable seating for outdoor dining, complemented by a traditional Portuguese wood oven.
Outside, the property boasts a picturesque garden adorned with orange trees, a generous swimming pool, a serene pond, and a flourishing vegetable garden.
With indoor parking space for 3 cars and ample exterior parking for several vehicles, this magnificent villa affords enchanting views of Sintra and the Palácio da Pena.
This villa is tailor-made for a nature-loving family seeking to embrace the essence of Sintra while enjoying the proximity of the area’s stunning beaches and all the amenities the region has to offer.
The main house features a ground floor hosting a spacious multifunctional room with an open-style kitchen, a bathroom, a laundry room, storage space, and direct access to the garage. Ascending to the first floor, you’ll find the living room, adorned with a fireplace and opening onto a delightful terrace overlooking the garden and swimming pool, the primary kitchen equipped with a pantry, the luxurious master suite with a dressing room, two additional bedrooms, and another bathroom. On the top floor, there’s an office space granting access to a charming terrace and a bedroom with pre-installed facilities for a bathroom.
The secondary house comprises a studio apartment designed in an open space layout, complete with a wood-burning stove, a kitchen, and a bathroom.
Adjacent to the swimming pool lies a covered barbecue area, offering comfortable seating for outdoor dining, complemented by a traditional Portuguese wood oven.
Outside, the property boasts a picturesque garden adorned with orange trees, a generous swimming pool, a serene pond, and a flourishing vegetable garden.
With indoor parking space for 3 cars and ample exterior parking for several vehicles, this magnificent villa affords enchanting views of Sintra and the Palácio da Pena.
This villa is tailor-made for a nature-loving family seeking to embrace the essence of Sintra while enjoying the proximity of the area’s stunning beaches and all the amenities the region has to offer.
Contact
Semi-Detached 4 Bedrooms +1 Duplex
Albarraque (São Pedro Penaferrim), S.Maria e S.Miguel, S.Martinho, S.Pedro Penaferrim, Sintra, Distrito de Lisboa
Used · 237m²
With Garage
buy
335.000 €
Terreno para construção situado em São Pedro de Penaferrim, Sintra, distrito de Lisboa
Este imovel nao tem licença de Habitação, pelo que quem comprar a moradia tem que legalizar !
Venda de terreno com Moradia!
Junto aos principais acessos rodoviários em direção a Sintra e Lisboa. Terreno para construção de moradia com uma área de 285 metros quadrados.
Implantação: 95 metros quadrados - ABC: 237 metros quadrados - Área dependente: 48 metros quadrados.
Localizado em urbanização composta de moradias, em local muito aprazível com todos os equipamentos necessários.
Terreno em gaveto com magnífica exposição solar.
Este imovel nao tem licença de Habitação, pelo que quem comprar a moradia tem que legalizar !
Venda de terreno com Moradia!
Junto aos principais acessos rodoviários em direção a Sintra e Lisboa. Terreno para construção de moradia com uma área de 285 metros quadrados.
Implantação: 95 metros quadrados - ABC: 237 metros quadrados - Área dependente: 48 metros quadrados.
Localizado em urbanização composta de moradias, em local muito aprazível com todos os equipamentos necessários.
Terreno em gaveto com magnífica exposição solar.
Contact
Villa 2 Bedrooms Duplex
São João das Lampas e Terrugem, Sintra, Distrito de Lisboa
Used · 218m²
With Garage
buy
995.000 €
Farm with 3 bedroom villa with swimming pool.
Total land area: 1,651 m²
Building area: 346.77 m²
Gross construction area: 341.08m²
Dependent gross area: 123.08 m²
Gross private area: 218 m²
Uncovered Area: 1304.23 m²
Compound:
Floor 0
Living room + kitchen in open space 48.70 m² equipped; Laundry 3.92 m² equipped;
Living room 17.75m² with fireplace;
3 Bedrooms, Suite 18.70m² w/ closet, WC suite 3.90m² Shower base, toilet and washbasin, towel warmer; 2 bedrooms of 9.03 m² and 9.15 m², both with wardrobes; Toilet service 10.74 m² w/ double washbasin, whirlpool bath, hydromassage cabin, towel warmer.
Floor 1
Living room 57.20 m² w/ closet, Terrace enclosed in sunroom 20.02 m²; Service WC 6.50 m² w/ Washbasin, whirlpool bath, whirlpool cabin, towel warmer
Individual electric heaters; electric shutters, managed by telephone; Video surveillance.
Exterior;
Overflow pool with jacuzzi, heated water, eliminated; Garden with programmed automatic irrigation;
Library + WC ’Telheiro’ 21.70 m²; Room 36.80 m² ’Storage’; Garage for 2 cars + Living room 69.40 m²;
Storage ’Kennel’ 7.19 m²; Equipped kitchen to support the pool ’19.55m²; Pergola; WC w/ Sauna 12,88
m²;
Motor house 4 m²; Hole
Automatic gates for access to vehicles, Portuguese pavement in circulation areas
Sale together with rustic plot of land Total area 840 m², next to the Quinta.
Total land area: 1,651 m²
Building area: 346.77 m²
Gross construction area: 341.08m²
Dependent gross area: 123.08 m²
Gross private area: 218 m²
Uncovered Area: 1304.23 m²
Compound:
Floor 0
Living room + kitchen in open space 48.70 m² equipped; Laundry 3.92 m² equipped;
Living room 17.75m² with fireplace;
3 Bedrooms, Suite 18.70m² w/ closet, WC suite 3.90m² Shower base, toilet and washbasin, towel warmer; 2 bedrooms of 9.03 m² and 9.15 m², both with wardrobes; Toilet service 10.74 m² w/ double washbasin, whirlpool bath, hydromassage cabin, towel warmer.
Floor 1
Living room 57.20 m² w/ closet, Terrace enclosed in sunroom 20.02 m²; Service WC 6.50 m² w/ Washbasin, whirlpool bath, whirlpool cabin, towel warmer
Individual electric heaters; electric shutters, managed by telephone; Video surveillance.
Exterior;
Overflow pool with jacuzzi, heated water, eliminated; Garden with programmed automatic irrigation;
Library + WC ’Telheiro’ 21.70 m²; Room 36.80 m² ’Storage’; Garage for 2 cars + Living room 69.40 m²;
Storage ’Kennel’ 7.19 m²; Equipped kitchen to support the pool ’19.55m²; Pergola; WC w/ Sauna 12,88
m²;
Motor house 4 m²; Hole
Automatic gates for access to vehicles, Portuguese pavement in circulation areas
Sale together with rustic plot of land Total area 840 m², next to the Quinta.
Contact
Detached House 5 Bedrooms
Colares, Sintra, Distrito de Lisboa
Used · 298m²
With Garage
buy
1.790.000 €
House T5+1 - Sintra.
Paradise between Nafarros and Colares in the middle of the Sintra Mountains.
Unusualness and exoticism are the watchwords of this property, and are reflected in every facade, door, walkway, corner or window. A mix of styles that leaves us perplexed.
House with lots of charm and a stunning view over the Sintra mountains, where the Castle of the Mouros and the Palaces of Pena, Seteais and Monserrate stand out, this traditional style house is located on a plot of land measuring 1485 square meters and 542 square meters of total construction area.
Spread over 3 floors, the property consists of:
Ground floor: Large living room with fireplace; Meal room; Small room with fireplace; Kitchen; Social bathroom; Suite; Three bedrooms; Support bathroom; Pantry; Laundry.
Upper floor: Large suite (23 m2) with closet, balcony and office.
Basement: Garage with 243 square meters, with capacity for 8 cars, and a storage area.
In the outdoor laser area we can find a large porch and a beautiful garden with a swimming pool (salt water), a pool house with lounge and bathroom.
It also has a vegetable garden and orchard area.
Equipped with central heating, refrigeration and dehumidifier (heat pump) in all rooms.
The property has a borehole and automatic irrigation.
Energy classification D
Ref. 6220
Paradise between Nafarros and Colares in the middle of the Sintra Mountains.
Unusualness and exoticism are the watchwords of this property, and are reflected in every facade, door, walkway, corner or window. A mix of styles that leaves us perplexed.
House with lots of charm and a stunning view over the Sintra mountains, where the Castle of the Mouros and the Palaces of Pena, Seteais and Monserrate stand out, this traditional style house is located on a plot of land measuring 1485 square meters and 542 square meters of total construction area.
Spread over 3 floors, the property consists of:
Ground floor: Large living room with fireplace; Meal room; Small room with fireplace; Kitchen; Social bathroom; Suite; Three bedrooms; Support bathroom; Pantry; Laundry.
Upper floor: Large suite (23 m2) with closet, balcony and office.
Basement: Garage with 243 square meters, with capacity for 8 cars, and a storage area.
In the outdoor laser area we can find a large porch and a beautiful garden with a swimming pool (salt water), a pool house with lounge and bathroom.
It also has a vegetable garden and orchard area.
Equipped with central heating, refrigeration and dehumidifier (heat pump) in all rooms.
The property has a borehole and automatic irrigation.
Energy classification D
Ref. 6220
Contact
House 3 Bedrooms
São João das Lampas e Terrugem, Sintra, Distrito de Lisboa
Used · 218m²
With Garage
buy
995.000 €
3 bedroom villa with pool and land. Located in São João das Lampas, Terrugem, Sintra.
Floor 0
Living room + kitchen open space 48.70m² equipped, laundry 3.92m² equipped; Living Room 17.75m² with Fireplace; 1 Suite with Closet 18.70m² and WC 3.90m² with Shower Base, and Towel Warmer, 2 Bedrooms of 9.03m² and 9.15m², Both with Wardrobe, Wc Service 10.74m² with Double Washbasin, Whirlpool Bathtub, Hydromassage Cabin and Towel Warmer.
Floor 1
Living Room 57.20m², Closed Terrace 20.02m²; Toilet Service 6.50m² w/Whirlpool Bath, Hydromassage Cabin and Towel Warmer.
Individual Electric Heating, Managed Electric Shutters for Telephone, Video Surveillance
Exterior
Overflow Pool w/Jacuzzi w/Heated Water, Garden w/Automatic Programmed Irrigation; Library w/WC 21.70m², Living Room 36.80m², Garage for 2 Cars + Living Room 69.40m², Storage ’Kennel’ 7.19m², Equipped Kitchen to Support the Pool 19.55m², Pergola, WC w/Sauna 12.88m², Motor House 4m², Borehole. Automatic Vehicle Access Gates, Portuguese Cobblestone in Circulation Areas
14 Minutes from the Train Station, 25 Minutes from Schools and Hypermarkets, 19 Minutes from the Beaches.
Floor 0
Living room + kitchen open space 48.70m² equipped, laundry 3.92m² equipped; Living Room 17.75m² with Fireplace; 1 Suite with Closet 18.70m² and WC 3.90m² with Shower Base, and Towel Warmer, 2 Bedrooms of 9.03m² and 9.15m², Both with Wardrobe, Wc Service 10.74m² with Double Washbasin, Whirlpool Bathtub, Hydromassage Cabin and Towel Warmer.
Floor 1
Living Room 57.20m², Closed Terrace 20.02m²; Toilet Service 6.50m² w/Whirlpool Bath, Hydromassage Cabin and Towel Warmer.
Individual Electric Heating, Managed Electric Shutters for Telephone, Video Surveillance
Exterior
Overflow Pool w/Jacuzzi w/Heated Water, Garden w/Automatic Programmed Irrigation; Library w/WC 21.70m², Living Room 36.80m², Garage for 2 Cars + Living Room 69.40m², Storage ’Kennel’ 7.19m², Equipped Kitchen to Support the Pool 19.55m², Pergola, WC w/Sauna 12.88m², Motor House 4m², Borehole. Automatic Vehicle Access Gates, Portuguese Cobblestone in Circulation Areas
14 Minutes from the Train Station, 25 Minutes from Schools and Hypermarkets, 19 Minutes from the Beaches.
Contact
Detached House 3 Bedrooms Duplex
São João das Lampas e Terrugem, Sintra, Distrito de Lisboa
Remodelled · 218m²
With Garage
buy
995.000 €
LUXURY 3 BEDROOM VILLA WITH POOL, GARAGE, ANNEXES and QUINTA- TERRUGEM - SINTRA
This villa is set on a plot of land 1651 m2.
Sale of farm + plot of Rustic land with an area of 840m2.
Features:
Floor 0
-Living room + kitchen in open space 48.70 m² fully equipped; Laundry 3.92 m²;
-Living room 17.75 m² with fireplace;
-3 Bedrooms, one Suite 18.70m² w/ closet, WC suite 3.90m², Shower base, toilet and washbasin, towel warmer;
-2 bedrooms of 9.03 m² and 9.15 m², both with wardrobes; Full bathroom 10.74 m² w/ double sink, whirlpool bath, hydromassage cabin, towel warmer.
Floor 1
-Living room 57.20 m² w/ closet;
-Closed terrace in sunroom 20.02 m²;
-Full bathroom 6.50 m² w/ Washbasin, whirlpool bath, whirlpool cabin, towel warmer;
Individual electric heaters; electric shutters, managed by telephone; Video surveillance.
Exterior;
Overflow pool with jacuzzi, heated water, eliminated;
Garden with programmed automatic irrigation;
Library + WC ’Telheiro’ 21.70 m²; Living room 36.80 m² ’Storage’ ;
Garage for 2 cars + Living room 69.40 m²; Storage ’Kennel’ 7.19 m²;
Equipped kitchen to support the pool ’19.55m²;
Waterproof pergola; WC w/ Sauna 12.88 m²; Motor house 4 m²;
Hole.
Automatic access gates for vehicles,
Portuguese pavement in the circulation areas !!
Excellent opportunity to live in the vicinity of the village of Sintra and the beaches of the region accessible through the IC19 and A16 and still enjoy the comfort and quality of life that this villa provides you.
Come and visit this beautiful Quinta and leave the paperwork to us.
This villa is set on a plot of land 1651 m2.
Sale of farm + plot of Rustic land with an area of 840m2.
Features:
Floor 0
-Living room + kitchen in open space 48.70 m² fully equipped; Laundry 3.92 m²;
-Living room 17.75 m² with fireplace;
-3 Bedrooms, one Suite 18.70m² w/ closet, WC suite 3.90m², Shower base, toilet and washbasin, towel warmer;
-2 bedrooms of 9.03 m² and 9.15 m², both with wardrobes; Full bathroom 10.74 m² w/ double sink, whirlpool bath, hydromassage cabin, towel warmer.
Floor 1
-Living room 57.20 m² w/ closet;
-Closed terrace in sunroom 20.02 m²;
-Full bathroom 6.50 m² w/ Washbasin, whirlpool bath, whirlpool cabin, towel warmer;
Individual electric heaters; electric shutters, managed by telephone; Video surveillance.
Exterior;
Overflow pool with jacuzzi, heated water, eliminated;
Garden with programmed automatic irrigation;
Library + WC ’Telheiro’ 21.70 m²; Living room 36.80 m² ’Storage’ ;
Garage for 2 cars + Living room 69.40 m²; Storage ’Kennel’ 7.19 m²;
Equipped kitchen to support the pool ’19.55m²;
Waterproof pergola; WC w/ Sauna 12.88 m²; Motor house 4 m²;
Hole.
Automatic access gates for vehicles,
Portuguese pavement in the circulation areas !!
Excellent opportunity to live in the vicinity of the village of Sintra and the beaches of the region accessible through the IC19 and A16 and still enjoy the comfort and quality of life that this villa provides you.
Come and visit this beautiful Quinta and leave the paperwork to us.
Contact
House 3 Bedrooms
Arredores (Terrugem), São João das Lampas e Terrugem, Sintra, Distrito de Lisboa
Used · 218m²
With Garage
buy
995.000 €
Aqui encontra uma moradia isolada e um excelente espaço exterior, que serão vendidos em conjunto com o terreno rústico, contiguo.
Inserida num lote de 1.651 m2 a moradia tem cerca de 218 m2 de área, onde no piso térreo encontra uma cozinha totalmente equipada em open space com a sala de jantar com cerca de 48,70m2, zona de lavandaria, uma sala de estar com lareira e recuperador de calor. Uma wc com banheira de hidromassagem, cabine de hidromassagem e toalheiros aquecidos. Uma master suite com closet e Wc, e 2 quartos.
No piso superior existe uma sala com cerca de 57m2 convertido em ginásio com closet, terraço fechado em marquise 20,02 m2;
Casa de banho espaçosa e completa com banheira de hidromassagem, cabine de hidromassagem.
Pormenores que tornam este local especial e que poderá ser a sua casa.. tem ao dispor um primeiro anexo onde existe uma sala/escritório.Um segundo anexo com uma cozinha completa com churrasqueira de apoio ao exterior e uma wc com sauna. Uma piscina de água aquecida com excelente exposição solar, um jardim com rega automática programada e árvores de fruto. E uma garagem para 2 viaturas.
Na entrada desta quinta, e o acesso entre a moradia e a garagem/anexos, o pavimento é feito por calçada portuguesa.
Imagina-se a viver nesta moradia?! Se sim, ligue já e marque a sua visita!
Predipereira, desde 2009 a seu lado! Consulte as oportunidades em Predipereira.net OU facebook.com/predipereira.lda
* Somos Intermediários de Crédito Certificados pelo Banco de Portugal com o n.º0002387. Estamos ao dispor para o auxiliar GRATUITAMENTE em todo o processo de crédito à habitação*
Inserida num lote de 1.651 m2 a moradia tem cerca de 218 m2 de área, onde no piso térreo encontra uma cozinha totalmente equipada em open space com a sala de jantar com cerca de 48,70m2, zona de lavandaria, uma sala de estar com lareira e recuperador de calor. Uma wc com banheira de hidromassagem, cabine de hidromassagem e toalheiros aquecidos. Uma master suite com closet e Wc, e 2 quartos.
No piso superior existe uma sala com cerca de 57m2 convertido em ginásio com closet, terraço fechado em marquise 20,02 m2;
Casa de banho espaçosa e completa com banheira de hidromassagem, cabine de hidromassagem.
Pormenores que tornam este local especial e que poderá ser a sua casa.. tem ao dispor um primeiro anexo onde existe uma sala/escritório.Um segundo anexo com uma cozinha completa com churrasqueira de apoio ao exterior e uma wc com sauna. Uma piscina de água aquecida com excelente exposição solar, um jardim com rega automática programada e árvores de fruto. E uma garagem para 2 viaturas.
Na entrada desta quinta, e o acesso entre a moradia e a garagem/anexos, o pavimento é feito por calçada portuguesa.
Imagina-se a viver nesta moradia?! Se sim, ligue já e marque a sua visita!
Predipereira, desde 2009 a seu lado! Consulte as oportunidades em Predipereira.net OU facebook.com/predipereira.lda
* Somos Intermediários de Crédito Certificados pelo Banco de Portugal com o n.º0002387. Estamos ao dispor para o auxiliar GRATUITAMENTE em todo o processo de crédito à habitação*
Contact
House 2 Bedrooms
Azoia, Colares, Sintra, Distrito de Lisboa
Used · 217m²
With Garage
buy
998.000 €
Stunning single-story 2 -bedroom + 1 villa where all rooms are bathed in light.
On entering the south-facing living room, you’ll notice the double-height ceiling, which imparts a feeling of grandeur, while the fireplace creates a cozy focal point. This room is the heart of the house, perfect for socializing and relaxation.
The fully equipped kitchen, with an open central island leading into the dining area, is a space designed to promote get togethers.
The spacious bedrooms, including an en-suite, provide ample living and storage space, ensuring your comfort.
The suite has direct access to the courtyard, which, in turn, connects to the winter garden, a space that bridges tranquility with nature.
Furthermore, this villa features an annex comprising a bedroom, kitchen, and bathroom, which can serve as a guest room.
In addition to the garden, you can also enjoy the fresh air of Sintra from the terrace atop the villa, accessible also through the exterior courtyard. This space offers unobstructed views of the Sintra Mountains.
This villa is the perfect combination of elegance, functionality, and comfort, offering a peaceful life surrounded by natural beauty.
*The information provided is subject to confirmation and cannot be considered binding*
On entering the south-facing living room, you’ll notice the double-height ceiling, which imparts a feeling of grandeur, while the fireplace creates a cozy focal point. This room is the heart of the house, perfect for socializing and relaxation.
The fully equipped kitchen, with an open central island leading into the dining area, is a space designed to promote get togethers.
The spacious bedrooms, including an en-suite, provide ample living and storage space, ensuring your comfort.
The suite has direct access to the courtyard, which, in turn, connects to the winter garden, a space that bridges tranquility with nature.
Furthermore, this villa features an annex comprising a bedroom, kitchen, and bathroom, which can serve as a guest room.
In addition to the garden, you can also enjoy the fresh air of Sintra from the terrace atop the villa, accessible also through the exterior courtyard. This space offers unobstructed views of the Sintra Mountains.
This villa is the perfect combination of elegance, functionality, and comfort, offering a peaceful life surrounded by natural beauty.
*The information provided is subject to confirmation and cannot be considered binding*
Contact
Detached House 3 Bedrooms Duplex
São João das Lampas e Terrugem, Sintra, Distrito de Lisboa
Used · 218m²
With Garage
buy
995.000 €
Magnificent Farm in Sintra with a 3 bedroom villa on a plot of land 1651 m2 with traditional Portuguese pavement invoking the ’compass rose’.
On this same plot, in addition to the villa with 218 m2, you will find an annex for exclusive office use, a closed garage for two cars, another annex with a full kitchen to support the barbecue and a sauna with toilet.
The garden has leisure areas and fruit trees as well as a magnificent swimming pool with full sun exposure.
In addition to this lot, you will also have another plot of rustic land with a total area of 840 m2, next to the Quinta.
Description:
Total land area: 1,651 m2
Building area: 346.77 m2
Gross construction area: 341.08 m2
Gross dependent area: 123.08 m2
Gross private area: 218 m2
Uncovered Area: 1304.23 m2
+ 840 m2 of rustic land making a total of 2,521 m2
The villa consists of two floors:
Floor 0:
Living room + kitchen in open space 48.70 m2 fully equipped
Laundry room 3.92 m2 equipped
Living room 17.75 m2 with fireplace with fireplace
Master Suite 18.70m2 w/ closet, WC en-suite 3.90m² Shower tray, toilet and washbasin, towel warmer
Two bedrooms with 9.03 m2 and 9.15 m2 with both wardrobes
Toilet service 10.74 m² w/ double washbasin, whirlpool bath, hydromassage cabin, towel warmer.
Floor 1
Large living room with 57.20 m2 converted into a gym with dressing closet, terrace enclosed in a 20.02 m2 sunroom, 6.50 m² service toilet with washbasin, whirlpool bath, hydromassage cabin, towel warmer.
Interior Features:
Individual electric heaters managed remotely by telephone, electric shutters, video surveillance system.
Exterior Features:
Exterior;
Overflow pool with jacuzzi, heated lighted water; Garden with programmed automatic irrigation; Library + WC ’Telheiro’ 21.70 m²; Living room 36.80 m² ’Storage room’ ; Garage for 2 cars + Living room 69.40 m²; Storage ’Kennel’ 7.19 m²; Equipped kitchen to support the pool ’19.55m²; Pergola; WC w/ Sauna 12.88 m²; Motor house 4 m²; Hole.
Two automatic gates for vehicle access, Calçada Portuguesa in the circulation areas.
Sale together with rustic plot of land Total area 840 m², next to the Quinta.
[Habisale Real Estate] ’It feels good to get home’
We are credit intermediaries duly authorised by Banco de Portugal and we manage your entire financing process, always with the best solutions on the market.
We guarantee a pre and post-deed follow-up.
On this same plot, in addition to the villa with 218 m2, you will find an annex for exclusive office use, a closed garage for two cars, another annex with a full kitchen to support the barbecue and a sauna with toilet.
The garden has leisure areas and fruit trees as well as a magnificent swimming pool with full sun exposure.
In addition to this lot, you will also have another plot of rustic land with a total area of 840 m2, next to the Quinta.
Description:
Total land area: 1,651 m2
Building area: 346.77 m2
Gross construction area: 341.08 m2
Gross dependent area: 123.08 m2
Gross private area: 218 m2
Uncovered Area: 1304.23 m2
+ 840 m2 of rustic land making a total of 2,521 m2
The villa consists of two floors:
Floor 0:
Living room + kitchen in open space 48.70 m2 fully equipped
Laundry room 3.92 m2 equipped
Living room 17.75 m2 with fireplace with fireplace
Master Suite 18.70m2 w/ closet, WC en-suite 3.90m² Shower tray, toilet and washbasin, towel warmer
Two bedrooms with 9.03 m2 and 9.15 m2 with both wardrobes
Toilet service 10.74 m² w/ double washbasin, whirlpool bath, hydromassage cabin, towel warmer.
Floor 1
Large living room with 57.20 m2 converted into a gym with dressing closet, terrace enclosed in a 20.02 m2 sunroom, 6.50 m² service toilet with washbasin, whirlpool bath, hydromassage cabin, towel warmer.
Interior Features:
Individual electric heaters managed remotely by telephone, electric shutters, video surveillance system.
Exterior Features:
Exterior;
Overflow pool with jacuzzi, heated lighted water; Garden with programmed automatic irrigation; Library + WC ’Telheiro’ 21.70 m²; Living room 36.80 m² ’Storage room’ ; Garage for 2 cars + Living room 69.40 m²; Storage ’Kennel’ 7.19 m²; Equipped kitchen to support the pool ’19.55m²; Pergola; WC w/ Sauna 12.88 m²; Motor house 4 m²; Hole.
Two automatic gates for vehicle access, Calçada Portuguesa in the circulation areas.
Sale together with rustic plot of land Total area 840 m², next to the Quinta.
[Habisale Real Estate] ’It feels good to get home’
We are credit intermediaries duly authorised by Banco de Portugal and we manage your entire financing process, always with the best solutions on the market.
We guarantee a pre and post-deed follow-up.
Contact
House 3 Bedrooms
São João das Lampas e Terrugem, Sintra, Distrito de Lisboa
Used · 220m²
With Garage
buy
995.000 €
Farm with 3 bedroom villa and swimming pool, in Terrugem (Sintra)
Sale of Farm + Rustic plot of land>
Farm with 3 bedroom villa with swimming pool, Total land area: 1.651 m².
Building area: 346.77 m²
Gross construction area: 341.08 m²
Dependent gross area: 123.08 m²
Gross private area: 218 m²
Uncovered Area: 1304.23 m²
Floor 0: Living room + kitchen in open space 48.70 m² equipped; Laundry 3.92 m² equipped; Living room 17.75 m² with fireplace; 3 Bedrooms, Suite 18.70m² w/ closet, WC suite 3.90m² Shower base, toilet and washbasin, towel warmer; 2 bedrooms of 9.03 m² and 9.15 m², both with wardrobes; Service toilet 10.74 m² w/ double washbasin, whirlpool bath, hydromassage cabin, towel warmer
Floor 1: Living room 57.20 m² with closet, Terrace enclosed in sunroom 20.02 m²; Service WC 6.50 m² w/ washbasin, whirlpool bath, whirlpool cabin, towel warmer.> Individual electric heating; electric shutters, managed by telephone; Video surveillance.>
Outside: Overflow pool with jacuzzi, heated water, eliminated; Garden with programmed automatic irrigation; Library + WC ’Telheiro’ 21.70 m²; Living room 36.80 m² ’Storage room’ ; Garage for 2 cars + Living room 69.40 m²; Storage ’Kennel’ 7.19 m²; Equipped kitchen to support the pool ’19.55m²; Pergola; WC w/ Sauna 12.88 m²; Motor house 4 m²; Borehole.> Automatic gates for access to vehicles, Portuguese pavement in circulation areas> Sale together with a plot of rustic land Total area 840 m², next to the Quinta.
Sale of Farm + Rustic plot of land>
Farm with 3 bedroom villa with swimming pool, Total land area: 1.651 m².
Building area: 346.77 m²
Gross construction area: 341.08 m²
Dependent gross area: 123.08 m²
Gross private area: 218 m²
Uncovered Area: 1304.23 m²
Floor 0: Living room + kitchen in open space 48.70 m² equipped; Laundry 3.92 m² equipped; Living room 17.75 m² with fireplace; 3 Bedrooms, Suite 18.70m² w/ closet, WC suite 3.90m² Shower base, toilet and washbasin, towel warmer; 2 bedrooms of 9.03 m² and 9.15 m², both with wardrobes; Service toilet 10.74 m² w/ double washbasin, whirlpool bath, hydromassage cabin, towel warmer
Floor 1: Living room 57.20 m² with closet, Terrace enclosed in sunroom 20.02 m²; Service WC 6.50 m² w/ washbasin, whirlpool bath, whirlpool cabin, towel warmer.> Individual electric heating; electric shutters, managed by telephone; Video surveillance.>
Outside: Overflow pool with jacuzzi, heated water, eliminated; Garden with programmed automatic irrigation; Library + WC ’Telheiro’ 21.70 m²; Living room 36.80 m² ’Storage room’ ; Garage for 2 cars + Living room 69.40 m²; Storage ’Kennel’ 7.19 m²; Equipped kitchen to support the pool ’19.55m²; Pergola; WC w/ Sauna 12.88 m²; Motor house 4 m²; Borehole.> Automatic gates for access to vehicles, Portuguese pavement in circulation areas> Sale together with a plot of rustic land Total area 840 m², next to the Quinta.
Contact
Semi-Detached House 5 Bedrooms
Linhó (São Pedro Penaferrim), S.Maria e S.Miguel, S.Martinho, S.Pedro Penaferrim, Sintra, Distrito de Lisboa
Used · 172m²
With Garage
buy
550.000 €
Linhó /Sintra Semi-detached House T5 . Composed of floor 0: garage, entrance hall with access to terrace. Floor 1 : hall, equipped kitchen, with dining room, living room with fireplace, terrace. Floor 2: three bedrooms with wardrobes and balcony, office, two bathrooms. Floor 3: two bedrooms, bathroom. The villa has an annex T1 with 45m2 with independent entrance. Located in the center of Linhó, it is a few meters from international and national school infrastructures, various services such as supermarkets, and traditional commerce.
Contact
House 3 Bedrooms +1 Duplex
Colares, Sintra, Distrito de Lisboa
Used · 248m²
With Garage
buy
1.290.000 €
Magnificent villa T3 +1 located in a historic area of great prestige of the Serra de Sintra, inserted in an excellent land with 920m2 and with approximately 600m2 of garden, here, you can enjoy a fantastic swimming pool and leisure area while enjoying the stunning view of the countryside and the Sea from practically all the exterior and interior points.
This is a villa that is distinguished by the high quality and luxury finishes and the irreproachable state in which it is. With excellent solar orientation East / West and equipped as a heating system through the underfloor heating, it gives you a huge sense of comfort.
Mostly ground floor, it has a generous and large living room with arched window from where you can see the blue of the pool and the sea in the distance, dining room with 30m2, social bathroom, fully equipped kitchen with top equipment and dining area, suite with closet and private bathroom, two bedrooms, common bathroom. It should be noted that all rooms benefit from fantastic built-in wardrobes. On the top floor with 50m2 that serves as a games room, also having a generous balcony from where you can see the Praia das Maçãs to the Convent of Mafra. Basement with 50m2, terraces, annexes and even outdoor parking with capacity for 4 cars.
Located in Penedo in Colares in an idyllic setting in Sintra, next to commerce and services, being a few minutes from the beaches, 20 minutes from Cascais.
-----
REF. 4053
-----
* All the information presented is not binding, does not exempt the confirmation by the mediator, as well as the consultation of the documentation of the property *
We seek to provide good business and simplify processes for our customers. Our growth has been exponential and sustained.
Do you need a home loan? Without worry, we take care of the whole process up to the day of the scripture. Explain your situation to us and we will look for the bank that provides you with the best financing conditions.
Energy certification? If you are thinking of selling or leasing your property, know that the energy certificate is MANDATORY. And we, in partnership, take care of everything for you.
This is a villa that is distinguished by the high quality and luxury finishes and the irreproachable state in which it is. With excellent solar orientation East / West and equipped as a heating system through the underfloor heating, it gives you a huge sense of comfort.
Mostly ground floor, it has a generous and large living room with arched window from where you can see the blue of the pool and the sea in the distance, dining room with 30m2, social bathroom, fully equipped kitchen with top equipment and dining area, suite with closet and private bathroom, two bedrooms, common bathroom. It should be noted that all rooms benefit from fantastic built-in wardrobes. On the top floor with 50m2 that serves as a games room, also having a generous balcony from where you can see the Praia das Maçãs to the Convent of Mafra. Basement with 50m2, terraces, annexes and even outdoor parking with capacity for 4 cars.
Located in Penedo in Colares in an idyllic setting in Sintra, next to commerce and services, being a few minutes from the beaches, 20 minutes from Cascais.
-----
REF. 4053
-----
* All the information presented is not binding, does not exempt the confirmation by the mediator, as well as the consultation of the documentation of the property *
We seek to provide good business and simplify processes for our customers. Our growth has been exponential and sustained.
Do you need a home loan? Without worry, we take care of the whole process up to the day of the scripture. Explain your situation to us and we will look for the bank that provides you with the best financing conditions.
Energy certification? If you are thinking of selling or leasing your property, know that the energy certificate is MANDATORY. And we, in partnership, take care of everything for you.
Contact
House 5 Bedrooms
Sintra (Santa Maria e São Miguel), S.Maria e S.Miguel, S.Martinho, S.Pedro Penaferrim, Distrito de Lisboa
Used · 174m²
With Swimming Pool
buy
1.450.000 €
ARE YOU LOOKING FOR A VILLA IN THE HEART OF THE VILLAGE OF SINTRA?
THIS IS YOUR HOME!
Villa with 204 m2 of gross area on a plot of land with 395m2 and swimming pool facing west, in the historic center of the village of Sintra.
With a wonderful view over the mountains and the sea.
Ground floor: Entrance hall 14m2, Kitchen 15m2, Living room 40m2 with fireplace, Dining room 18m2, Maid’s suite 12m2 with wardrobe, guest toilet, on this floor you can expand the kitchen
1st floor: Bedroom 15m2, Bedroom 14m2, Bedroom 20m2, Bedroom 16m2, 2 WC’s, two of the bedrooms have built-in wardrobes, all bedrooms have views of the mountains and sea, on this floor you can make another WC leaving each room with a bathroom
Pool support toilet
The garden has several terraces and nooks and crannies, typical of the romantic gardens of Sintra
Villa in the historic center of Sintra with a breathtaking view of the mountain slope.
Access to the house is through a staircase located near the main square of the village. Entering through the main door, we pass under a porch covered with vines and access a charming garden full of trees and plants
Easy access to the IC19, IC16, A5, close to local shops, schools, hospital and 10 minutes from the beaches of the Sintra line
For more information contact us !
THIS IS YOUR HOME!
Villa with 204 m2 of gross area on a plot of land with 395m2 and swimming pool facing west, in the historic center of the village of Sintra.
With a wonderful view over the mountains and the sea.
Ground floor: Entrance hall 14m2, Kitchen 15m2, Living room 40m2 with fireplace, Dining room 18m2, Maid’s suite 12m2 with wardrobe, guest toilet, on this floor you can expand the kitchen
1st floor: Bedroom 15m2, Bedroom 14m2, Bedroom 20m2, Bedroom 16m2, 2 WC’s, two of the bedrooms have built-in wardrobes, all bedrooms have views of the mountains and sea, on this floor you can make another WC leaving each room with a bathroom
Pool support toilet
The garden has several terraces and nooks and crannies, typical of the romantic gardens of Sintra
Villa in the historic center of Sintra with a breathtaking view of the mountain slope.
Access to the house is through a staircase located near the main square of the village. Entering through the main door, we pass under a porch covered with vines and access a charming garden full of trees and plants
Easy access to the IC19, IC16, A5, close to local shops, schools, hospital and 10 minutes from the beaches of the Sintra line
For more information contact us !
Contact
House 5 Bedrooms
Colares, Sintra, Distrito de Lisboa
Used · 541m²
With Garage
buy
1.790.000 €
5-bedroom villa, with 541 sqm of gross construction area, views of the Sintra Mountain, garden, pool, and garage, offering plenty of privacy. It is located on a plot of land measuring 1,485 sqm in Colares. The ground floor features two living rooms with a fireplace, a dining room with access to the kitchen, which includes a pantry and dining area, and a guest bathroom. This floor also includes three bedrooms, one full bathroom, and a suite. On the first floor, there is the master suite with a walk-in closet and an office with a view. The traditionally designed villa is south-facing, with views of the Sintra Mountain. It is equipped with solar panels, central heating, air conditioning, a heat pump, and a swimming pool with a supporting bathroom. The garden includes an orchard and surrounds the entire villa.
Located a 2-minute drive from Mucifal, 5 minutes from Colares, Praia das Maçãs, and Praia Grande, 20 minutes from Amor de Deus and Salesianos do Estoril schools, St. Julian’s International School, TASIS Portugal International School, and Carlucci American International School of Lisbon. It is 14 minutes away from the village of Sintra, 21 minutes from Cascais, and 40 minutes’ drive from the center of Lisbon and Humberto Delgado Airport.
Located a 2-minute drive from Mucifal, 5 minutes from Colares, Praia das Maçãs, and Praia Grande, 20 minutes from Amor de Deus and Salesianos do Estoril schools, St. Julian’s International School, TASIS Portugal International School, and Carlucci American International School of Lisbon. It is 14 minutes away from the village of Sintra, 21 minutes from Cascais, and 40 minutes’ drive from the center of Lisbon and Humberto Delgado Airport.
Contact
Detached House 4 Bedrooms
Portela de Sintra (São Martinho), S.Maria e S.Miguel, S.Martinho, S.Pedro Penaferrim, Distrito de Lisboa
New · 299m²
With Garage
buy
1.375.000 €
Excelente Moradia T4 a estrear de arquitectura tradicional, jardim relvado com piscina, zona lounge e acabamentos de luxo, inserida em lote de terreno de 1 360 m2, em zona de excelência da Vila de Sintra.
Esta composta da seguinte forma:
Piso 0
. Hall de entrada 9m2
. Sala de estar 55m2 com lareira, acesso direto ao jardim e zona lounge
. Sala de jantar com acesso direto ao jardim e zona lounge
. Cozinha totalmente equipada SMEG c/ 22m2 e acesso ao exterior
. Lavandaria exterior 8m2
. Escritório 12m2
. Wc 2m2
Piso 1
. Hall
. Master suite 31m2 com walk-in-closet, wc com banheira e base duche e varanda
. Quarto 19m2 com armários embutidos
. Quarto 16m2 com armários embutidos
. Wc 6m2
Piso -1
. Garagem 83 m2 com espaço de estacionamento para 4 automóveis
Equipada com acabamentos de alta qualidade, ar condicionado, vidros duplos com corte térmico e acústico, rega automática, focos embutidos, vídeo porteiro e equipamento de cozinha Smeg.
A propriedade desfruta de uma localização privilegiada, próximo do centro histórico de Sintra e rodeado de paisagens únicas entre a Serra e a Vila de Sintra. Com excelentes acessos a Lisboa e Cascais, a moradia situa-se apenas a 5 minutos do centro histórico de Sintra, 10 minutos do Palácio Nacional de Sintra, 12 minutos da TASIS International School, 16 minutos do Penha Longa Resort Golf, 18 minutos das praias de Sintra, 20 minutos do Aeródromo, 22 minutos de Cascais e 30 minutos do Aeroporto de Lisboa.
Para mais informações contate a nossa empresa ou envie um pedido de contato.
Esta composta da seguinte forma:
Piso 0
. Hall de entrada 9m2
. Sala de estar 55m2 com lareira, acesso direto ao jardim e zona lounge
. Sala de jantar com acesso direto ao jardim e zona lounge
. Cozinha totalmente equipada SMEG c/ 22m2 e acesso ao exterior
. Lavandaria exterior 8m2
. Escritório 12m2
. Wc 2m2
Piso 1
. Hall
. Master suite 31m2 com walk-in-closet, wc com banheira e base duche e varanda
. Quarto 19m2 com armários embutidos
. Quarto 16m2 com armários embutidos
. Wc 6m2
Piso -1
. Garagem 83 m2 com espaço de estacionamento para 4 automóveis
Equipada com acabamentos de alta qualidade, ar condicionado, vidros duplos com corte térmico e acústico, rega automática, focos embutidos, vídeo porteiro e equipamento de cozinha Smeg.
A propriedade desfruta de uma localização privilegiada, próximo do centro histórico de Sintra e rodeado de paisagens únicas entre a Serra e a Vila de Sintra. Com excelentes acessos a Lisboa e Cascais, a moradia situa-se apenas a 5 minutos do centro histórico de Sintra, 10 minutos do Palácio Nacional de Sintra, 12 minutos da TASIS International School, 16 minutos do Penha Longa Resort Golf, 18 minutos das praias de Sintra, 20 minutos do Aeródromo, 22 minutos de Cascais e 30 minutos do Aeroporto de Lisboa.
Para mais informações contate a nossa empresa ou envie um pedido de contato.
Contact
House 4 Bedrooms Triplex
Sintra (Santa Maria e São Miguel), S.Maria e S.Miguel, S.Martinho, S.Pedro Penaferrim, Distrito de Lisboa
New · 480m²
With Garage
buy
1.780.000 €
Moradia V4 de Luxo, em lote de 1900m2 em localização privilegiada junto ao centro da Vila de Sintra.
Construída em 3 pisos, com arquitectura tradicional portuguesa e com recurso a materiais e acabamentos superiores, integra um loteamento totalmente novo e dotado de total privacidade e tranquilidade.
No seu Piso 0, o amplo e luminoso hall de entrada conduz-nos a uma espaçosa sala de estar, com lareira e recuperador de calor, a partir da qual acedemos directamente ao jardim e piscina.
Também comunicante com o exterior, uma cozinha de 22m2 total e superiormente equipada. Neste piso contamos ainda com um WC social, uma lavandaria e uma Suite de 18m2 com acesso ao exterior.
No Piso 1, um espaçoso hall de quartos com acesso ao amplo terraço voltado a Sul conduz-nos às restantes Suites da moradia: duas Suites completas de 17m2 e a Master Suite, com walk-in-closet e terraço privativo com 15m2.
No Piso -1, conta com uma garagem de 160m2, com espaço de estacionamento para 8 viaturas e uma espaçosa arrecadação.
Dos acabamentos e equipamentos de topo, destaque para as loiças Roca, os electrodomésticos Smeg, ar condicionado multi-split (quente e frio) Mitsubishi, 2 coletores solares e um depósito com uma capacidade de 300l e uma excelente escolha de pedras e madeiras nobres.
A sua localização privilegiada, coloca a propriedade a escassos minutos de algumas das melhores escolas internacionais da região, ampla oferta de comércio e serviços, bem como das melhores praias, museus e palácios de Sintra.
Construída em 3 pisos, com arquitectura tradicional portuguesa e com recurso a materiais e acabamentos superiores, integra um loteamento totalmente novo e dotado de total privacidade e tranquilidade.
No seu Piso 0, o amplo e luminoso hall de entrada conduz-nos a uma espaçosa sala de estar, com lareira e recuperador de calor, a partir da qual acedemos directamente ao jardim e piscina.
Também comunicante com o exterior, uma cozinha de 22m2 total e superiormente equipada. Neste piso contamos ainda com um WC social, uma lavandaria e uma Suite de 18m2 com acesso ao exterior.
No Piso 1, um espaçoso hall de quartos com acesso ao amplo terraço voltado a Sul conduz-nos às restantes Suites da moradia: duas Suites completas de 17m2 e a Master Suite, com walk-in-closet e terraço privativo com 15m2.
No Piso -1, conta com uma garagem de 160m2, com espaço de estacionamento para 8 viaturas e uma espaçosa arrecadação.
Dos acabamentos e equipamentos de topo, destaque para as loiças Roca, os electrodomésticos Smeg, ar condicionado multi-split (quente e frio) Mitsubishi, 2 coletores solares e um depósito com uma capacidade de 300l e uma excelente escolha de pedras e madeiras nobres.
A sua localização privilegiada, coloca a propriedade a escassos minutos de algumas das melhores escolas internacionais da região, ampla oferta de comércio e serviços, bem como das melhores praias, museus e palácios de Sintra.
Contact
House 4 Bedrooms Triplex
São Pedro de Sintra (Santa Maria e São Miguel), S.Maria e S.Miguel, S.Martinho, S.Pedro Penaferrim, Distrito de Lisboa
New · 491m²
With Garage
buy
1.780.000 €
New luxury 4 bedroom villa, with traditional Portuguese architecture, located on a plot of land with an area of 1,900.00 m2 and a footprint of 189.85 m2, gross construction area of 491.80 m2.
Location in a prime, calm and safe area, in harmony with the surrounding landscape, beautiful views of the countryside.
Year of housing completion 2021;
Good sun exposure;
Built with noble, simple and elegant materials; Quite unobstructed compartments;
The villa has porches, terraces, patio, garden, swimming pool with deck, service patio, plot completely fenced with walls;
Ground floor - large entrance hall/foyer, 1 suite with closet and bathroom with bathtub, dining room, living room, kitchen (equipped), treatment room. laundry, 1 bathroom, service patio, 2 porches and 1 terrace - (facing south);
1st Floor - 1 master suite with dressing room and 1 bathroom with bathtub and shower, 2 suites with bathroom and closet, living room and terrace;
Basement - large garage (for 6 vehicles - 129.00 m2) and large hall with access to the ground floor.
Technique/Equipment:
- Hall, living rooms, suites, dressing room and vestibule - floating wood flooring;
- Contemporary kitchen equipped with built-in appliances;
- Bathrooms and kitchens - ceramic flooring;
- Alarm;
- Solar System - consisting of 2 collectors and 1 300l tank;
- Double glazing with high thermal and acoustic insulation;
- Air conditioning - MITSUBISH;
- Automatic irrigation;
- Electric blinds
- Video surveillance;
- Armored door;
- Tilt-and-turn windows;
- PVC frames;
- Central Heating;
- Bathroom crockery - ROCA;
- Heated towel rails;
- Garden with automatic irrigation;
It has all services very close by, from the market, cafes, restaurants, etc.;
650 m from supermarkets;
750 m from Portela de Sintra;
1.5 km from the center of Sintra, Palace of Justice of Sintra, gardens, museums, etc.;
8 km of golf courses;
12 km from Praia Grande and Praia das Maças;
16 km Cascais;
25 km from Cabo da Roca;
28 km Lisbon;
32 km airport.
NOTE: Accepts exchange of total value or more, buildings or mansions, for a higher value you can pay the difference;
(Does not accept individual apartments or parts of a building).
Location in a prime, calm and safe area, in harmony with the surrounding landscape, beautiful views of the countryside.
Year of housing completion 2021;
Good sun exposure;
Built with noble, simple and elegant materials; Quite unobstructed compartments;
The villa has porches, terraces, patio, garden, swimming pool with deck, service patio, plot completely fenced with walls;
Ground floor - large entrance hall/foyer, 1 suite with closet and bathroom with bathtub, dining room, living room, kitchen (equipped), treatment room. laundry, 1 bathroom, service patio, 2 porches and 1 terrace - (facing south);
1st Floor - 1 master suite with dressing room and 1 bathroom with bathtub and shower, 2 suites with bathroom and closet, living room and terrace;
Basement - large garage (for 6 vehicles - 129.00 m2) and large hall with access to the ground floor.
Technique/Equipment:
- Hall, living rooms, suites, dressing room and vestibule - floating wood flooring;
- Contemporary kitchen equipped with built-in appliances;
- Bathrooms and kitchens - ceramic flooring;
- Alarm;
- Solar System - consisting of 2 collectors and 1 300l tank;
- Double glazing with high thermal and acoustic insulation;
- Air conditioning - MITSUBISH;
- Automatic irrigation;
- Electric blinds
- Video surveillance;
- Armored door;
- Tilt-and-turn windows;
- PVC frames;
- Central Heating;
- Bathroom crockery - ROCA;
- Heated towel rails;
- Garden with automatic irrigation;
It has all services very close by, from the market, cafes, restaurants, etc.;
650 m from supermarkets;
750 m from Portela de Sintra;
1.5 km from the center of Sintra, Palace of Justice of Sintra, gardens, museums, etc.;
8 km of golf courses;
12 km from Praia Grande and Praia das Maças;
16 km Cascais;
25 km from Cabo da Roca;
28 km Lisbon;
32 km airport.
NOTE: Accepts exchange of total value or more, buildings or mansions, for a higher value you can pay the difference;
(Does not accept individual apartments or parts of a building).
Contact
House 4 Bedrooms Duplex
S.Maria e S.Miguel, S.Martinho, S.Pedro Penaferrim, Sintra, Distrito de Lisboa
New · 329m²
With Garage
buy
1.780.000 €
New-build villa, with 4 bedrooms, close to the historical centre of Sintra, with an area of 328.80 sq. m and 163 sq. m of garage, on a plot of 1,900 sq. m.
The villa is arranged as follows:
On the floor 0, an entrance hall gives access to a large living room with 52 sq. m, with fireplace and stove, and with direct access to the garden; the living room communicates to the dining room, with 22 sq. m, also with direct access to the garden; there is also a suite still with access to the garden. On the same floor, there is a guest bathroom and a large and functional kitchen, fully equipped with SMEG appliances, with a laundry room that gives access to a patio with clothesline.
On the 1st floor there is a large hall, two suites with good areas and a master suite with walk-in wardrobe and bathroom with bathtub and shower; the bedroom has access to a terrace plentiful of light and unobstructed views to Serra de Sintra.
On the -1 floor there is a garage 140 sq. m wide with high ceilings; you will have no difficulty on parking several cars. There is also a storage room.
The villa is surrounded by a beautiful garden with automatic irrigation and a large swimming pool.
The villa has air conditioning, solar thermal panels, and a tank with a capacity of 300 L.
Very well located, it is 4-minute walk from Olga Cadaval Cultural Centre, 15-minute walk from Portela de Sintra train station, 20-minute drive from Cascais and 30-minute drive from Lisbon; it is very close to local stores, public transportation, public and international schools.
Sintra is a charming Portuguese village located at the foot of the mountains, with a variety of fascinating historical buildings and enchanting attractions. It is a place where you can fully enjoy nature.
The villa is arranged as follows:
On the floor 0, an entrance hall gives access to a large living room with 52 sq. m, with fireplace and stove, and with direct access to the garden; the living room communicates to the dining room, with 22 sq. m, also with direct access to the garden; there is also a suite still with access to the garden. On the same floor, there is a guest bathroom and a large and functional kitchen, fully equipped with SMEG appliances, with a laundry room that gives access to a patio with clothesline.
On the 1st floor there is a large hall, two suites with good areas and a master suite with walk-in wardrobe and bathroom with bathtub and shower; the bedroom has access to a terrace plentiful of light and unobstructed views to Serra de Sintra.
On the -1 floor there is a garage 140 sq. m wide with high ceilings; you will have no difficulty on parking several cars. There is also a storage room.
The villa is surrounded by a beautiful garden with automatic irrigation and a large swimming pool.
The villa has air conditioning, solar thermal panels, and a tank with a capacity of 300 L.
Very well located, it is 4-minute walk from Olga Cadaval Cultural Centre, 15-minute walk from Portela de Sintra train station, 20-minute drive from Cascais and 30-minute drive from Lisbon; it is very close to local stores, public transportation, public and international schools.
Sintra is a charming Portuguese village located at the foot of the mountains, with a variety of fascinating historical buildings and enchanting attractions. It is a place where you can fully enjoy nature.
Contact
House 10 Bedrooms
S.Maria e S.Miguel, S.Martinho, S.Pedro Penaferrim, Sintra, Distrito de Lisboa
Used · 430m²
With Garage
buy
2.650.000 €
10 Bedroom Estate of traditional architecture, lawned garden with swimming pool, lounge area with Portuguese sidewalk and excellent sun exposure, inserted in plot of land of 4 000 m2, located in Prime area of Sintra.
House 1
Main Areas:
Floor 0
. Hall 17m2
. 44m2 living room with fireplace
. . 26m2 dining room
. Kitchen 19m2
. Wc 5m2
. Maid Suite 14m2 with complete bathroom
Floor 1
. Entrance hall 13m2 with polished Portuguese sidewalk and iron salamander
. Suite 23m2 with built-in closet and bathroom
. Bedroom 17m2
. 13m2 bedroom
. Walk-in closet 6m2
. Wc 5m2
House 2
Main Areas:
Floor 0
. Entrance Hall 8m2
. 36m2 living room with wood burning stove
. . 17m2 dining room
. Kitchen 15m2
. Maid’s Suite 11m2 with complete bathroom
. Wc 2m2
. Bedroom 14m2
. Wc 5
. room 15sqm
. Bedroom 19m2 with view and direct access to the garden
. Wc 7m2
Atelier 34m2 with bathroom.
Garage 100m2 with parking space for 4 cars and technical area.
Annex 70m2 with Suite 17m2 with toilet, laundry 22m2 and T1 apartment with living room and kitchenette 17m2 in openspace, room 10m2 and toilet.
Outdoor parking space for 10 cars.
Property has artesian hole, iron stoves in the two houses, diesel heating, water heating in circuit, and two entrance gates for different areas.
Located in a prime residential area, this property is surrounded by carefully tended green spaces, ideal for those who privilege security and a serene environment, between the beaches and the city, without giving up the proximity to major services and amenities. This luxurious villa is 15 minutes away from the best beaches of Sintra and Cascais line, 28 minutes away from Lisbon’s airport, close to services, restaurants, schools and leisure areas. You can also enjoy all kinds of commerce and services nearby, as well as international schools such as CAISL (American International School of Lisbon) and TASIS (The American School in Portugal). With easy access to the main urban centers of Sintra, Cascais and Lisbon through the main highways (A16, A5 and IC19).
INSIDE LIVING operates in the luxury housing and real estate investment market. Our team offers a diverse range of excellent services to our clients, such as investor support services, ensuring full accompaniment in the selection, purchase, sale or rental of properties, architectural design, interior design, banking and concierge services throughout the process.
House 1
Main Areas:
Floor 0
. Hall 17m2
. 44m2 living room with fireplace
. . 26m2 dining room
. Kitchen 19m2
. Wc 5m2
. Maid Suite 14m2 with complete bathroom
Floor 1
. Entrance hall 13m2 with polished Portuguese sidewalk and iron salamander
. Suite 23m2 with built-in closet and bathroom
. Bedroom 17m2
. 13m2 bedroom
. Walk-in closet 6m2
. Wc 5m2
House 2
Main Areas:
Floor 0
. Entrance Hall 8m2
. 36m2 living room with wood burning stove
. . 17m2 dining room
. Kitchen 15m2
. Maid’s Suite 11m2 with complete bathroom
. Wc 2m2
. Bedroom 14m2
. Wc 5
. room 15sqm
. Bedroom 19m2 with view and direct access to the garden
. Wc 7m2
Atelier 34m2 with bathroom.
Garage 100m2 with parking space for 4 cars and technical area.
Annex 70m2 with Suite 17m2 with toilet, laundry 22m2 and T1 apartment with living room and kitchenette 17m2 in openspace, room 10m2 and toilet.
Outdoor parking space for 10 cars.
Property has artesian hole, iron stoves in the two houses, diesel heating, water heating in circuit, and two entrance gates for different areas.
Located in a prime residential area, this property is surrounded by carefully tended green spaces, ideal for those who privilege security and a serene environment, between the beaches and the city, without giving up the proximity to major services and amenities. This luxurious villa is 15 minutes away from the best beaches of Sintra and Cascais line, 28 minutes away from Lisbon’s airport, close to services, restaurants, schools and leisure areas. You can also enjoy all kinds of commerce and services nearby, as well as international schools such as CAISL (American International School of Lisbon) and TASIS (The American School in Portugal). With easy access to the main urban centers of Sintra, Cascais and Lisbon through the main highways (A16, A5 and IC19).
INSIDE LIVING operates in the luxury housing and real estate investment market. Our team offers a diverse range of excellent services to our clients, such as investor support services, ensuring full accompaniment in the selection, purchase, sale or rental of properties, architectural design, interior design, banking and concierge services throughout the process.
Contact
House 10 Bedrooms
S.Maria e S.Miguel, S.Martinho, S.Pedro Penaferrim, Sintra, Distrito de Lisboa
Used · 430m²
With Garage
buy
2.650.000 €
10 Bedroom Estate with two villas of traditional architecture with lawned garden, swimming pool, lounge area with Portuguese sidewalk and excellent sun exposure inserted in plot of land of 000 m2, located in Sintra.
Located in a prime residential area, this property is surrounded by carefully tended green spaces, ideal for those who privilege security and a serene environment, between the beaches and the city, without giving up the proximity to major services and amenities.
This luxurious villa is 15 minutes away from the best beaches of Sintra and Cascais line, 30 minutes away from Lisbon’s airport, close to services, restaurants, schools and leisure areas. You can also enjoy all kinds of commerce and services nearby, as well as international schools such as CAISL (American International School of Lisbon) and TASIS (The American School in Portugal). With easy access to the main urban centers of Sintra, Cascais and Lisbon through the main highways (A16, A5 and IC19).
Villa 1
Main Areas:
Floor 0
. 17m2 Entrance Hall
. 44m2 Living room with fireplace
. 26m2 Dining room
. 19m2 Kitchen
. 5m2 Bathroom
. 14m2 Master Suite with complete bathroom
Floor 1
. 13m2 Entrance hall with polished Portuguese sidewalk and iron salamander
. 23m2 Suite with built-in closet and bathroom
. 17m2 Bedroom
. 13m2 Bedroom
. 6m2 Walk-in closet
. 5m2 Bathroom
Villa 2
Main Areas:
Floor 0
. 8m2 Entrance Hall
. 36m2 Living room with wood burning stove
. 17m2 Dining room
. 15m2 Kitchen
. 11m2 Master Suite with complete bathroom
. 2m2 Bathroom
. 14m2 Bedroom
. 5m2 Bathroom
. 15m2 Bedroom
. 19m2 Bedroom with view and direct access to the garden
. 7m2 Bathroom
Atelier/Studio of 34m2 with bathroom.
Garage 85m2 with parking space for 4 cars and technical area.
Appendix of 70m2 with two en-suite bedrooms:
- Suite 17m2 with toilet
- Laundry Room 22m2
- 1 Bedroom apartment with living room, kitchenette 17m2 in open space, room 10m2 and toilet.
Outdoor parking space for 10 cars.
Property has artesian hole, iron stoves in the two houses, diesel heating, water heating in circuit, and two entrance gates for different areas.
INSIDE LIVING operates in the luxury housing and real estate investment market. Our team offers a diverse range of excellent services to our clients, such as an investor support service, ensuring all the assistance in the selection, purchase, sale or rental of properties, architectural design, interior design, banking services and concierge services throughout the process.
Located in a prime residential area, this property is surrounded by carefully tended green spaces, ideal for those who privilege security and a serene environment, between the beaches and the city, without giving up the proximity to major services and amenities.
This luxurious villa is 15 minutes away from the best beaches of Sintra and Cascais line, 30 minutes away from Lisbon’s airport, close to services, restaurants, schools and leisure areas. You can also enjoy all kinds of commerce and services nearby, as well as international schools such as CAISL (American International School of Lisbon) and TASIS (The American School in Portugal). With easy access to the main urban centers of Sintra, Cascais and Lisbon through the main highways (A16, A5 and IC19).
Villa 1
Main Areas:
Floor 0
. 17m2 Entrance Hall
. 44m2 Living room with fireplace
. 26m2 Dining room
. 19m2 Kitchen
. 5m2 Bathroom
. 14m2 Master Suite with complete bathroom
Floor 1
. 13m2 Entrance hall with polished Portuguese sidewalk and iron salamander
. 23m2 Suite with built-in closet and bathroom
. 17m2 Bedroom
. 13m2 Bedroom
. 6m2 Walk-in closet
. 5m2 Bathroom
Villa 2
Main Areas:
Floor 0
. 8m2 Entrance Hall
. 36m2 Living room with wood burning stove
. 17m2 Dining room
. 15m2 Kitchen
. 11m2 Master Suite with complete bathroom
. 2m2 Bathroom
. 14m2 Bedroom
. 5m2 Bathroom
. 15m2 Bedroom
. 19m2 Bedroom with view and direct access to the garden
. 7m2 Bathroom
Atelier/Studio of 34m2 with bathroom.
Garage 85m2 with parking space for 4 cars and technical area.
Appendix of 70m2 with two en-suite bedrooms:
- Suite 17m2 with toilet
- Laundry Room 22m2
- 1 Bedroom apartment with living room, kitchenette 17m2 in open space, room 10m2 and toilet.
Outdoor parking space for 10 cars.
Property has artesian hole, iron stoves in the two houses, diesel heating, water heating in circuit, and two entrance gates for different areas.
INSIDE LIVING operates in the luxury housing and real estate investment market. Our team offers a diverse range of excellent services to our clients, such as an investor support service, ensuring all the assistance in the selection, purchase, sale or rental of properties, architectural design, interior design, banking services and concierge services throughout the process.
Contact
Semi-Detached House 4 Bedrooms Duplex
Casal de Cambra, Sintra, Distrito de Lisboa
Under construction · 236m²
buy
625.000 €
Excelente Moradia de Luxo em fase final de construção, no Centro de Casal de Cambra.
A moradia é composta por 2 pisos, com 4 quartos, (sendo um dos quartos, suite com closet), três I.S. e sala com cozinha (totalmente equipada, com eletrodomésticos Hotpoint Ariston) em Open Space.
Todas as divisões estão equipadas com Ar-condicionado e estores elétricos.
Painéis Solares Termossifão Vulcano 300 Litros já instalados.
Jardim com churrasqueira e zona de lazer, cobertura com possibilidade de fazer um solário com excelente vista.
Fica localizada em zona calma, pertencente ao concelho de Sintra, com todo o tipo de comércio e serviços, transportes públicos, esquadra de polícia, escolas, centro de saúde...
Zona contígua aos concelhos de Odivelas e Amadora, possui fáceis acessos (IC 16, IC 17, CREL, CRIL, 2ª Circular), fica a cerca de 10 minutos do Concelho de Lisboa e das principais estações de metro e comboio, a 5 minutos do Centro Comercial UBBO e a 10 minutos do Centro Comercial Colombo.
A moradia é composta por 2 pisos, com 4 quartos, (sendo um dos quartos, suite com closet), três I.S. e sala com cozinha (totalmente equipada, com eletrodomésticos Hotpoint Ariston) em Open Space.
Todas as divisões estão equipadas com Ar-condicionado e estores elétricos.
Painéis Solares Termossifão Vulcano 300 Litros já instalados.
Jardim com churrasqueira e zona de lazer, cobertura com possibilidade de fazer um solário com excelente vista.
Fica localizada em zona calma, pertencente ao concelho de Sintra, com todo o tipo de comércio e serviços, transportes públicos, esquadra de polícia, escolas, centro de saúde...
Zona contígua aos concelhos de Odivelas e Amadora, possui fáceis acessos (IC 16, IC 17, CREL, CRIL, 2ª Circular), fica a cerca de 10 minutos do Concelho de Lisboa e das principais estações de metro e comboio, a 5 minutos do Centro Comercial UBBO e a 10 minutos do Centro Comercial Colombo.
Contact
Detached House 4 Bedrooms Triplex
Casal de St.º António, S.Maria e S.Miguel, S.Martinho, S.Pedro Penaferrim, Sintra, Distrito de Lisboa
New · 330m²
With Garage
buy
1.780.000 €
Centro de Sintra zona histórica, maravilhosa moradia a estrear, numa zona exclusiva, verdejante, romântica, lote com 1.900 m2 área com piscina e lindo jardim, zona de lazer, 3 pisos, acabamentos de luxo, ar condicionado, T4 com 2 salas e garagem para 5 viaturas.
Composição: R/C: Grande hall de entrada com escadaria para o primeiro andar, 1 suite de 30 m2 com roupeiros e com saída para jardim, sala de estar de 86 m2 com lareira e com interligação á sala de jantar ambas com saída para a zona de jardim e linda piscina, com vista desafogada, cozinha de 27 m2 totalmente equipada e com zona de lavadaria em separado e com acesso ao exterior, wc social.
1º. andar: 3 suítes de 25 a 30 m2 todas com optimos roupeiros e varandas. hall/sala de 15m2.
cave: de 170 m2 com zona técnica e garagem para 5 viaturas com portão automático.
Composição: R/C: Grande hall de entrada com escadaria para o primeiro andar, 1 suite de 30 m2 com roupeiros e com saída para jardim, sala de estar de 86 m2 com lareira e com interligação á sala de jantar ambas com saída para a zona de jardim e linda piscina, com vista desafogada, cozinha de 27 m2 totalmente equipada e com zona de lavadaria em separado e com acesso ao exterior, wc social.
1º. andar: 3 suítes de 25 a 30 m2 todas com optimos roupeiros e varandas. hall/sala de 15m2.
cave: de 170 m2 com zona técnica e garagem para 5 viaturas com portão automático.
Contact
See more Properties for Sale, Houses in Sintra
Bedrooms
Zones
Can’t find the property you’re looking for?
